PORTFOLIO
Adriel Chu Jia Yang
Diploma In Architecture 2022-2025



Diploma In Architecture 2022-2025

My name is Adriel Chu, and I am doing architecture at Nanyang Polytechnic. I developed my interest in architecture since secondary school where I looked up to one of my relatives who was an Architect. He told me about what architects do which inspired me to follow in his footsteps. I joined the polytechnic to further my interest in the design and architecture field.
While studying in NYP, I liked the exposure to different types of knowledge and project assignments in my architecture course. I am now comfortable doing sketches, drawings, model making, using digital tools like AutoCAD, BIM, and other computer software. I find the most comfort in model making and drawings as I have a passion for hands-on activities. I am open to feedback from lecturers and always ready to improve as an architect.
Outside my design course, I like to play badminton and hang out with my friends. When possible, I do part time work and volunteering. I feel that my time during the Boys Brigade’ allowed me to become more like a leader and team player. It also taught me how to be independent and responsible. I hope my internship will offer me new knowledge and learning experiences about the architecture industry.
EDUSAVE SCHOLARSHIP AWARD 2020

KAMPUNG GREEN

GREEN DESIGN STRATEGIES
SCHOOL OF GREEN SUSTAINABILITY
MAGIC AT LITTLE INDIA
ROWELL ROAD RESTING AREA
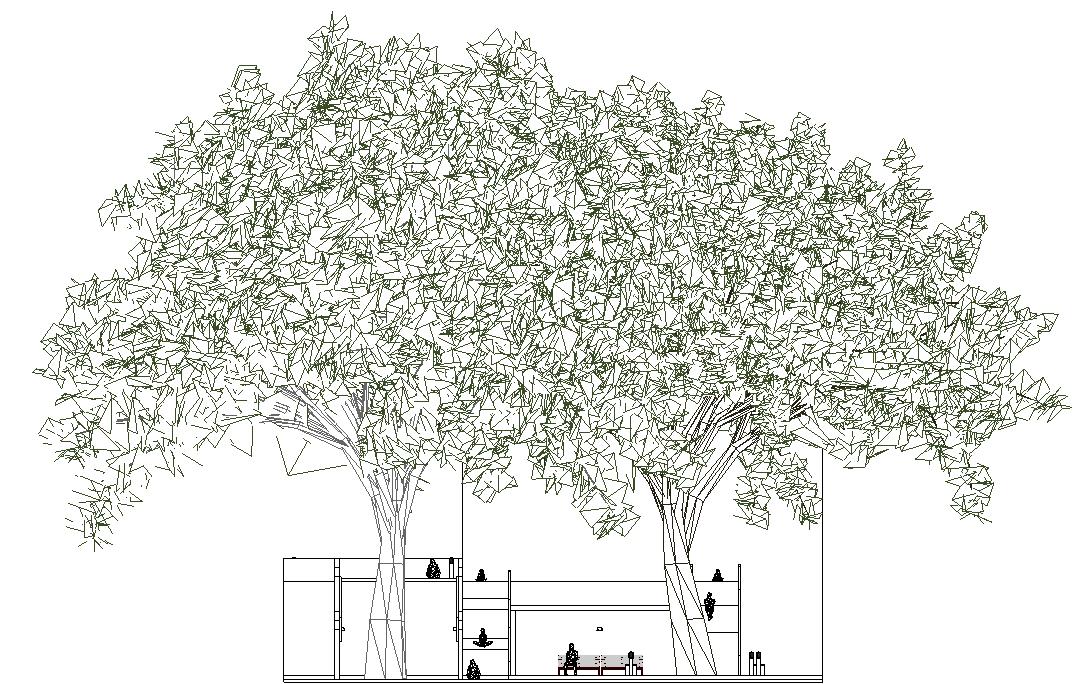
GENIUS OF NATURE
SCHOOL OF CREATIVE VINES
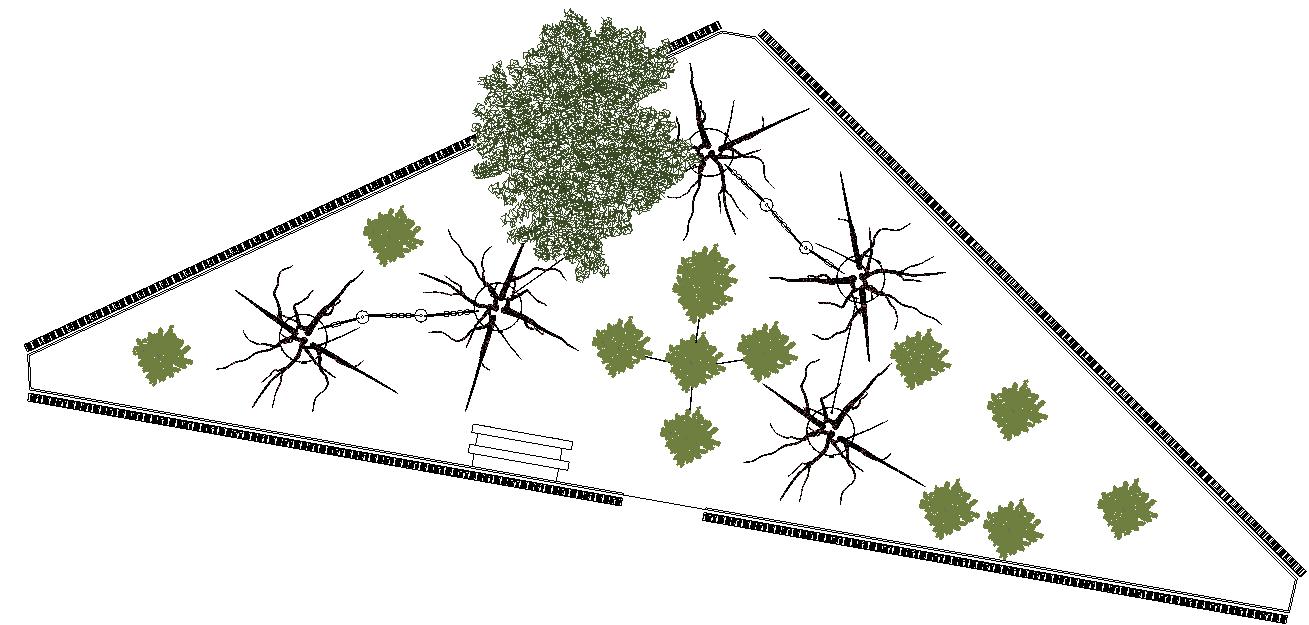
DESIGNING IN CONTEXT
SAFE HAVEN YOUTH HUB

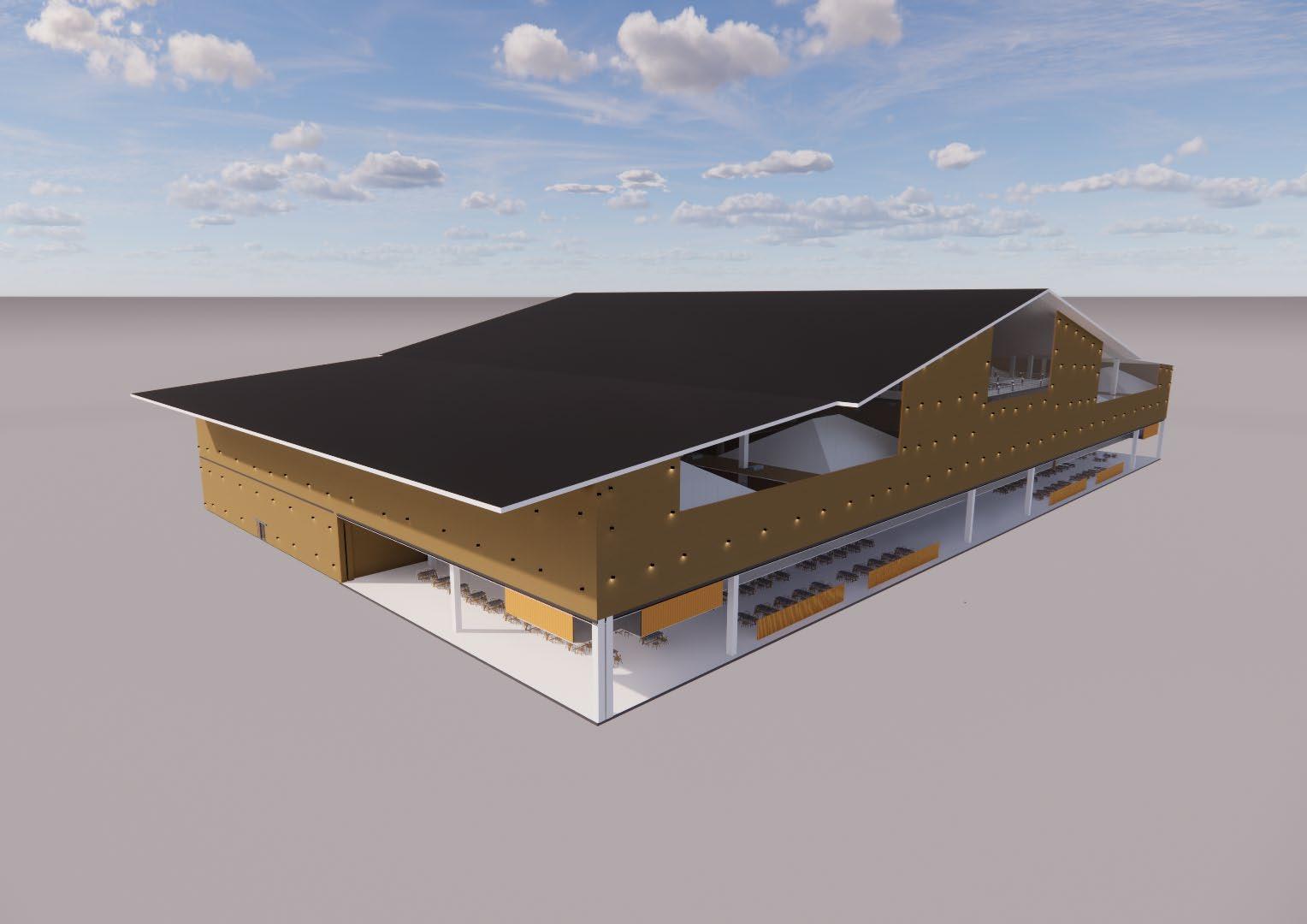

The start of my journey in Revit and my very first project
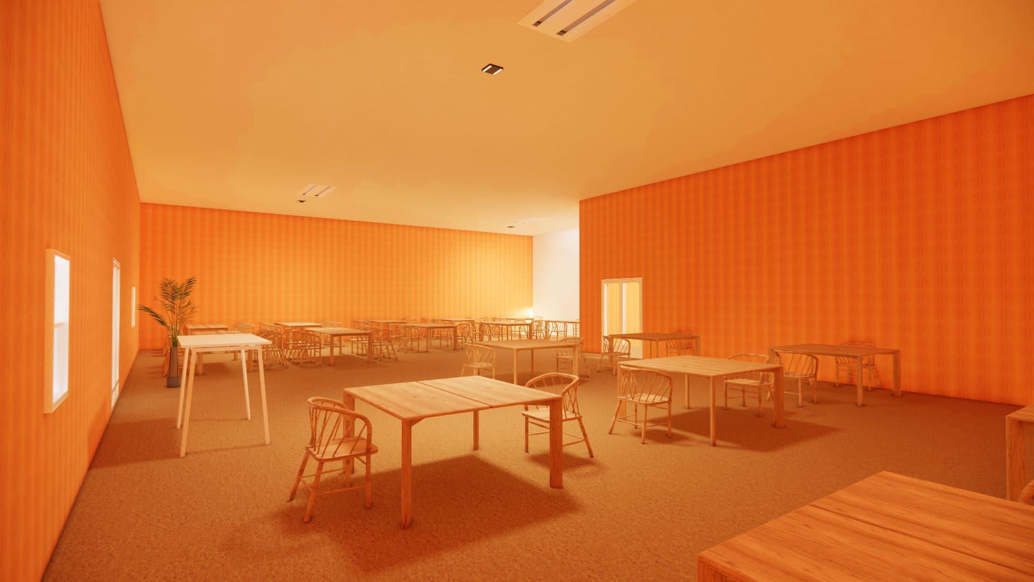
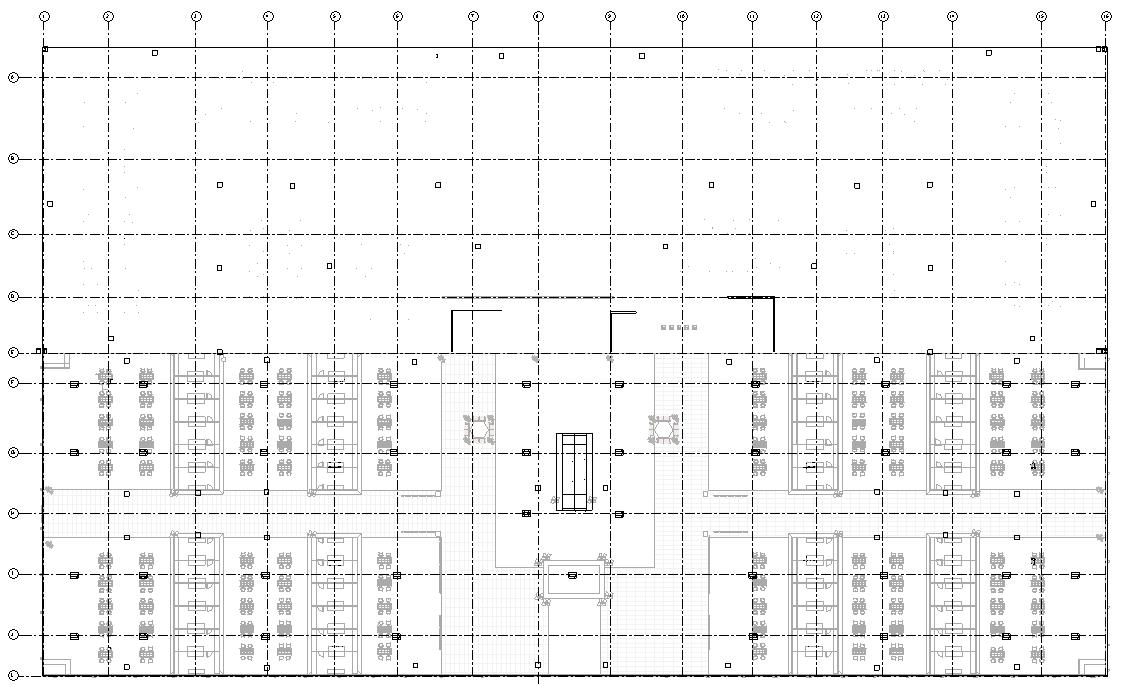
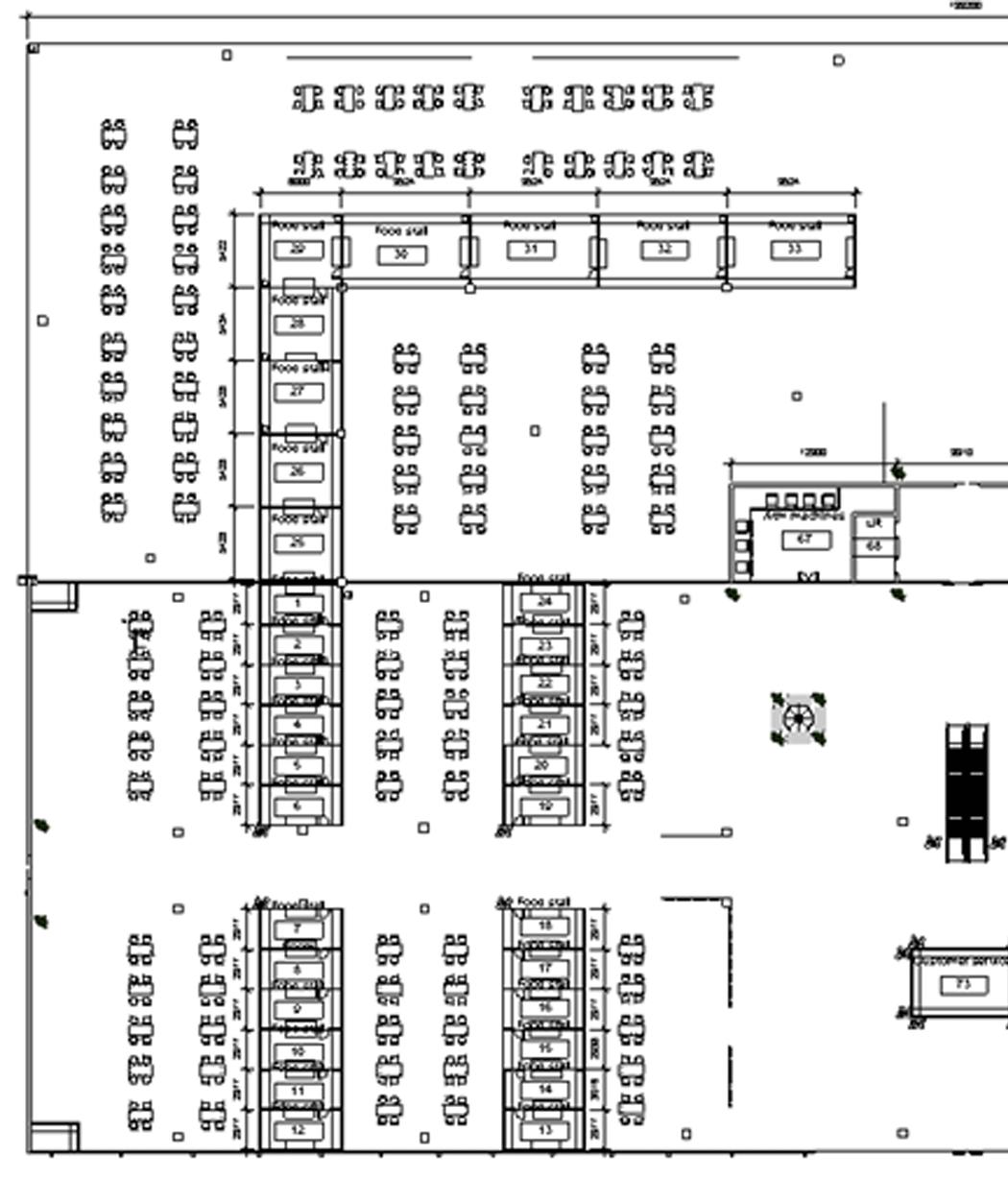
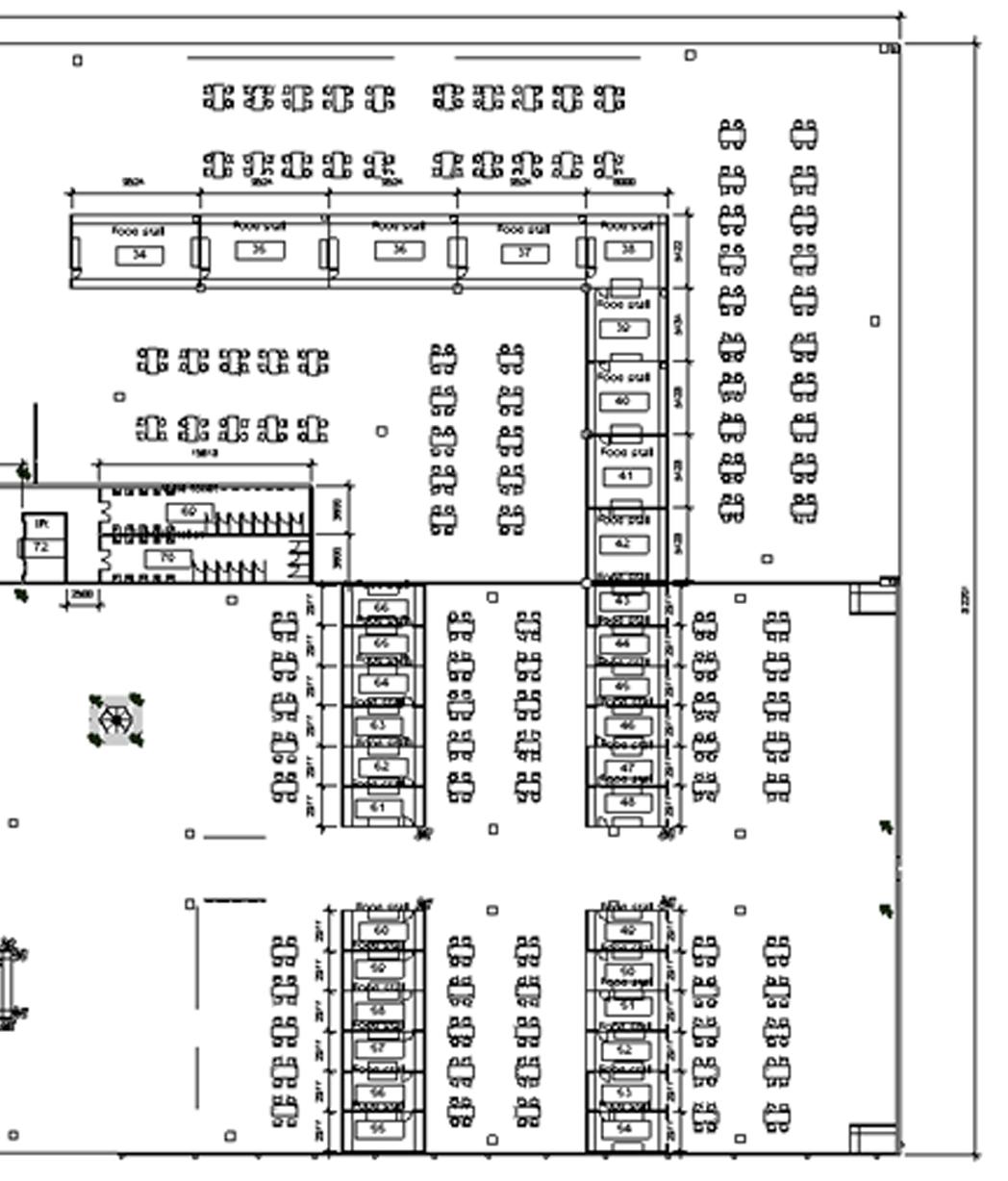

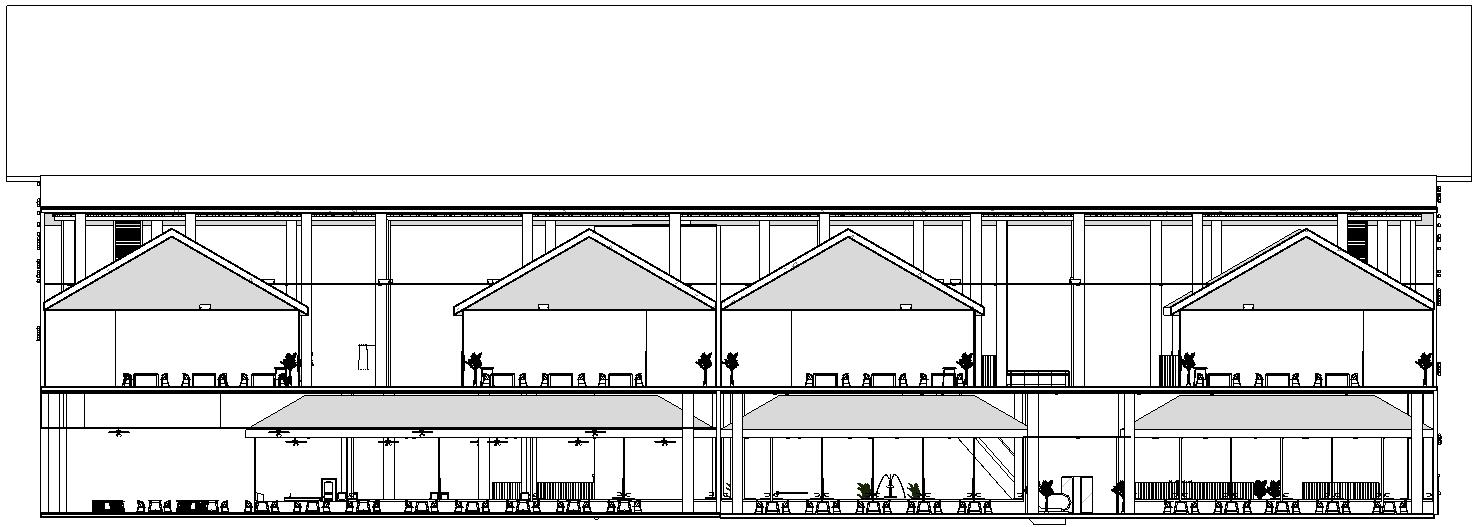

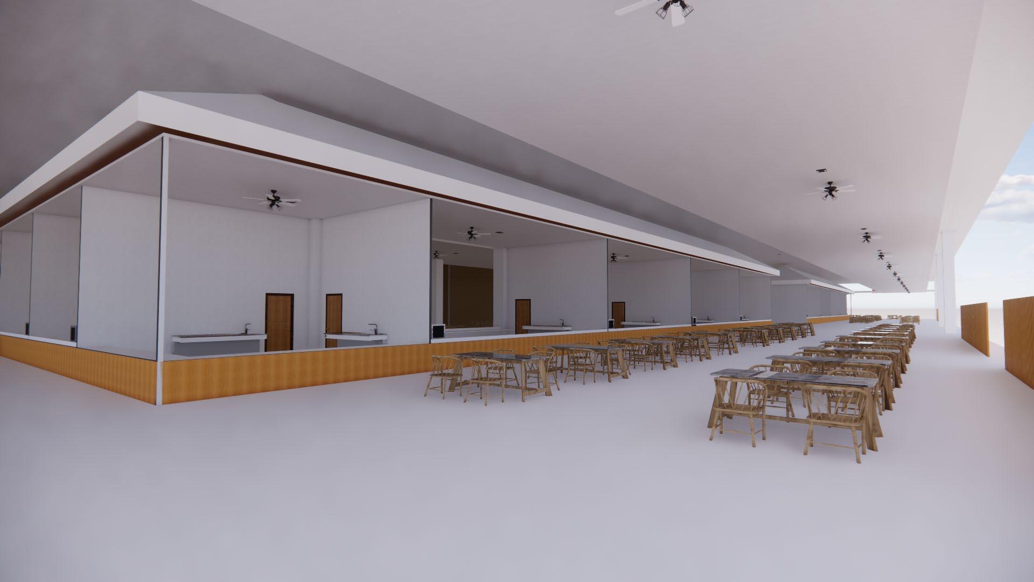
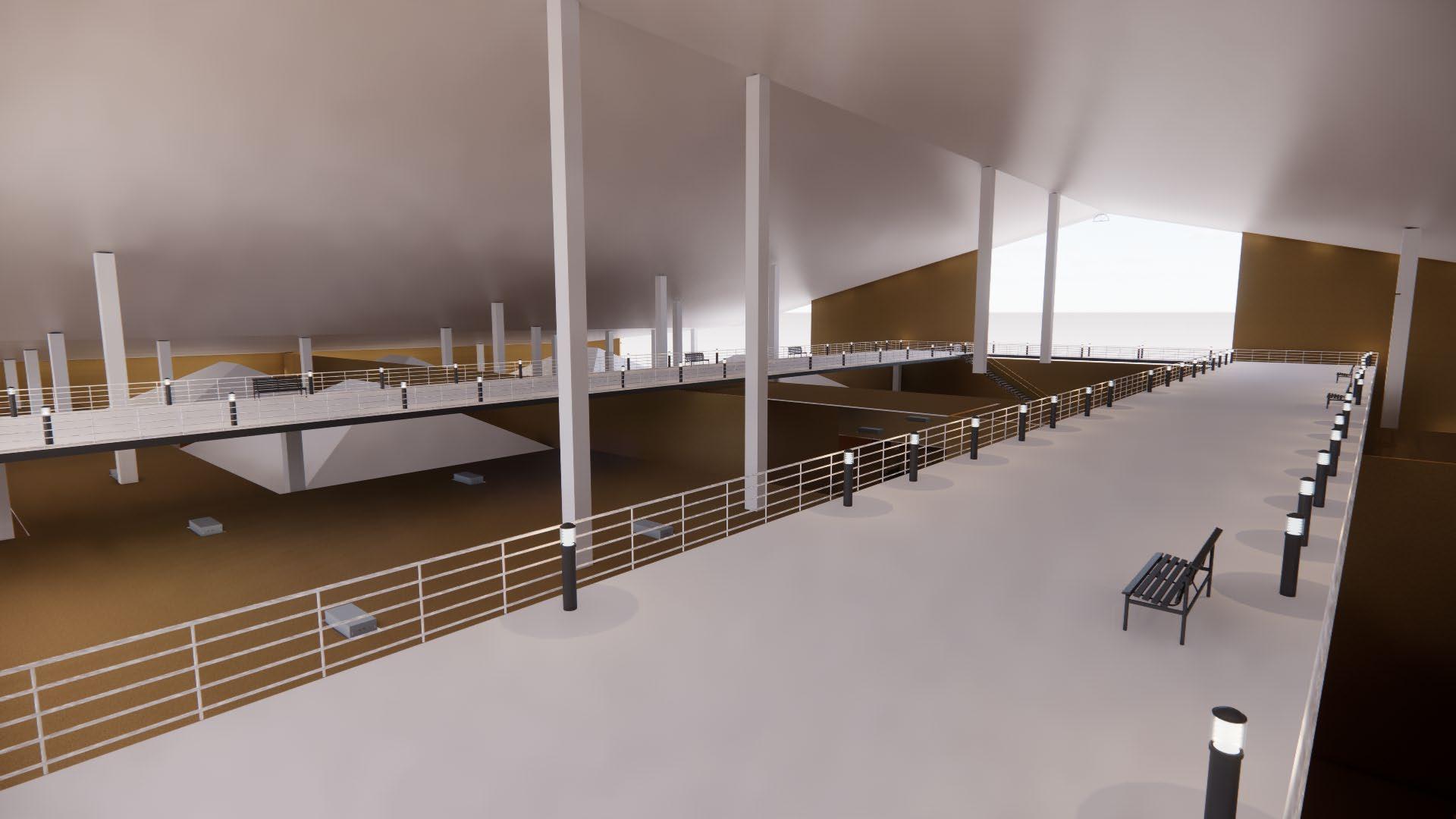
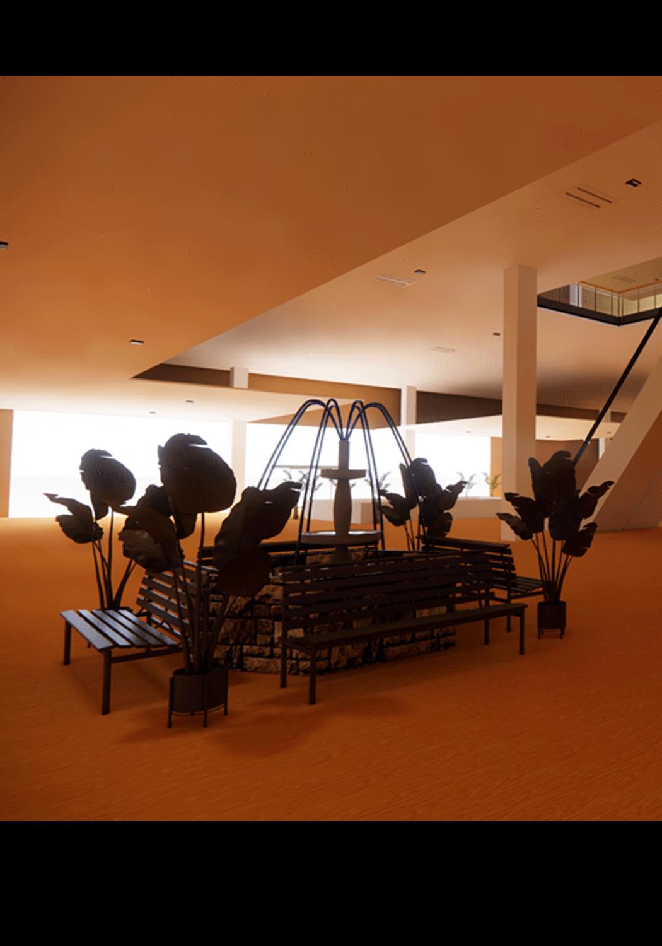
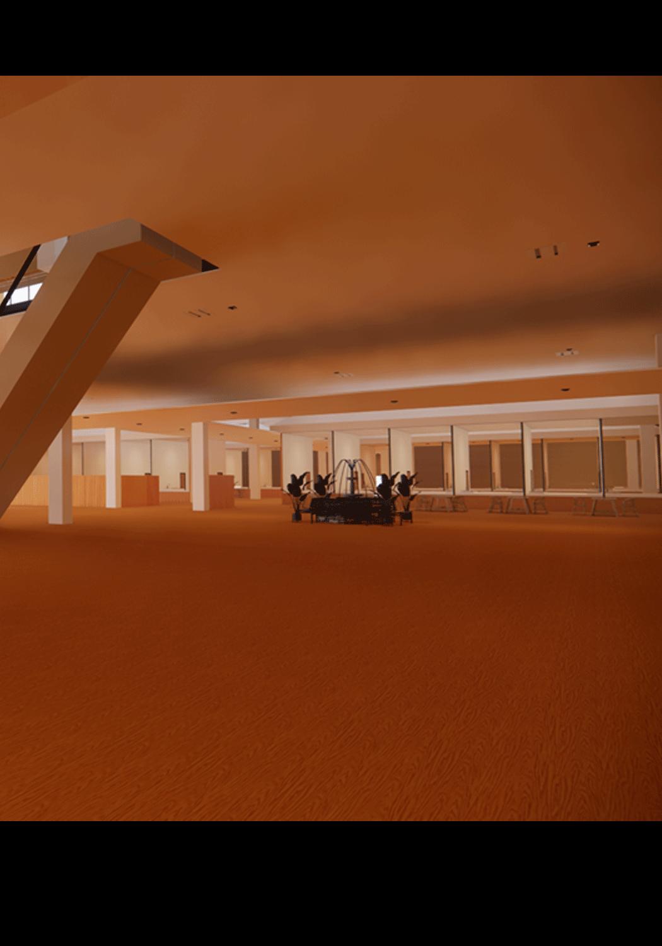
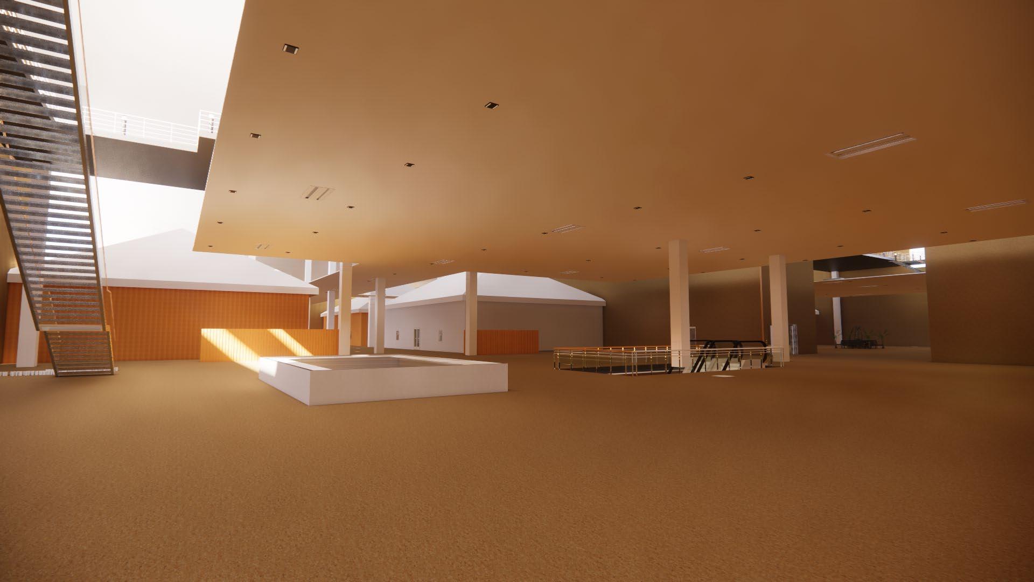
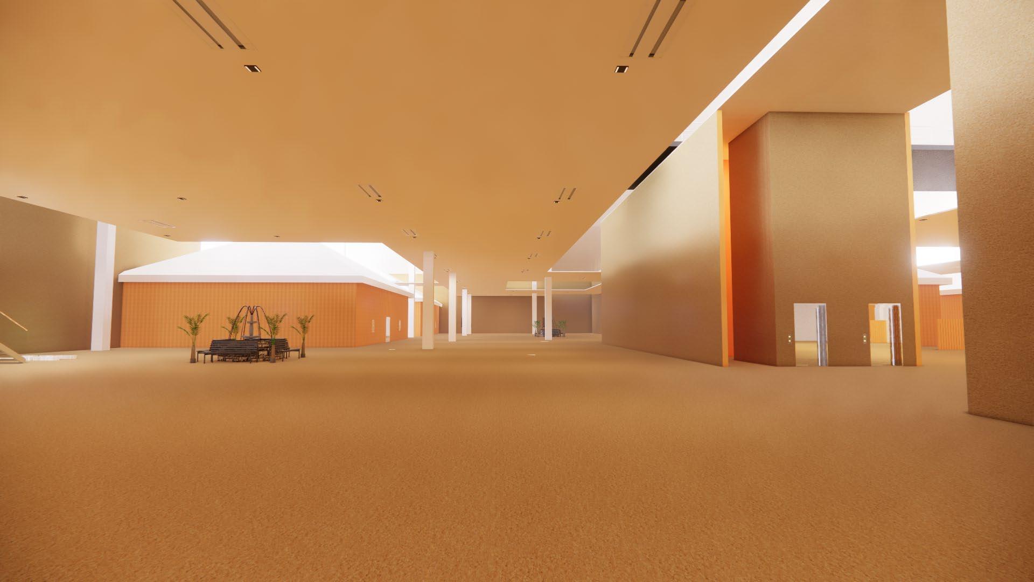
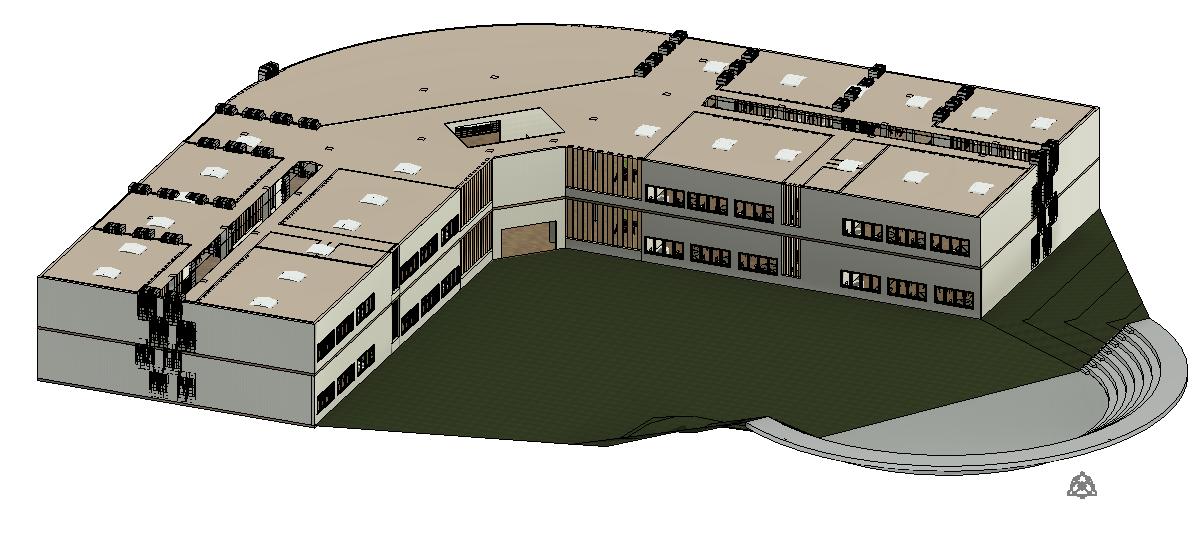
A school that emphasizes on the need of implementing sustainability techniques
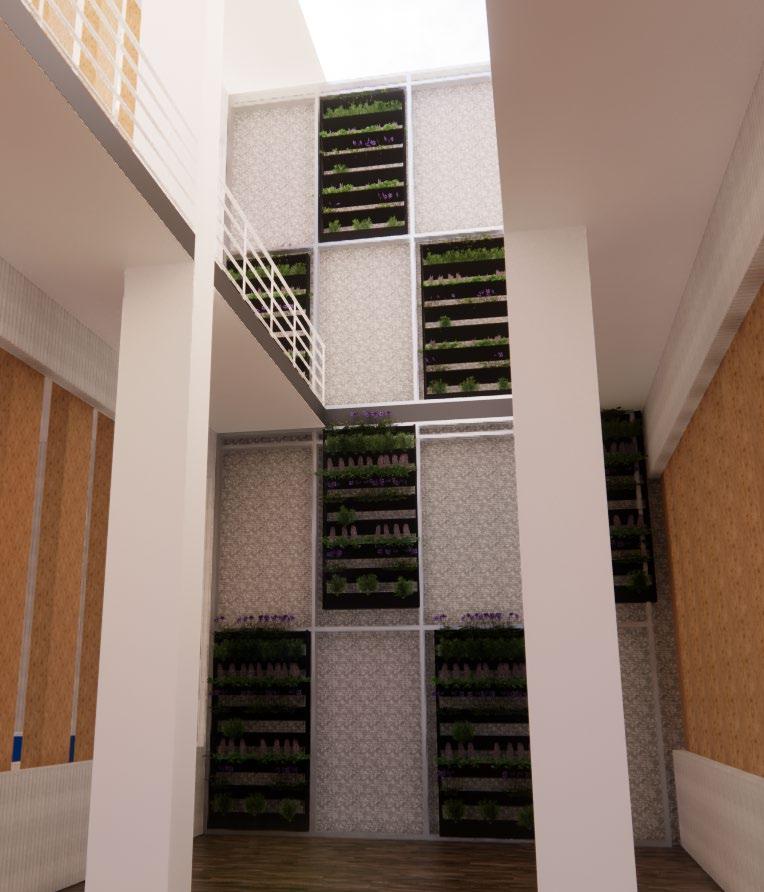
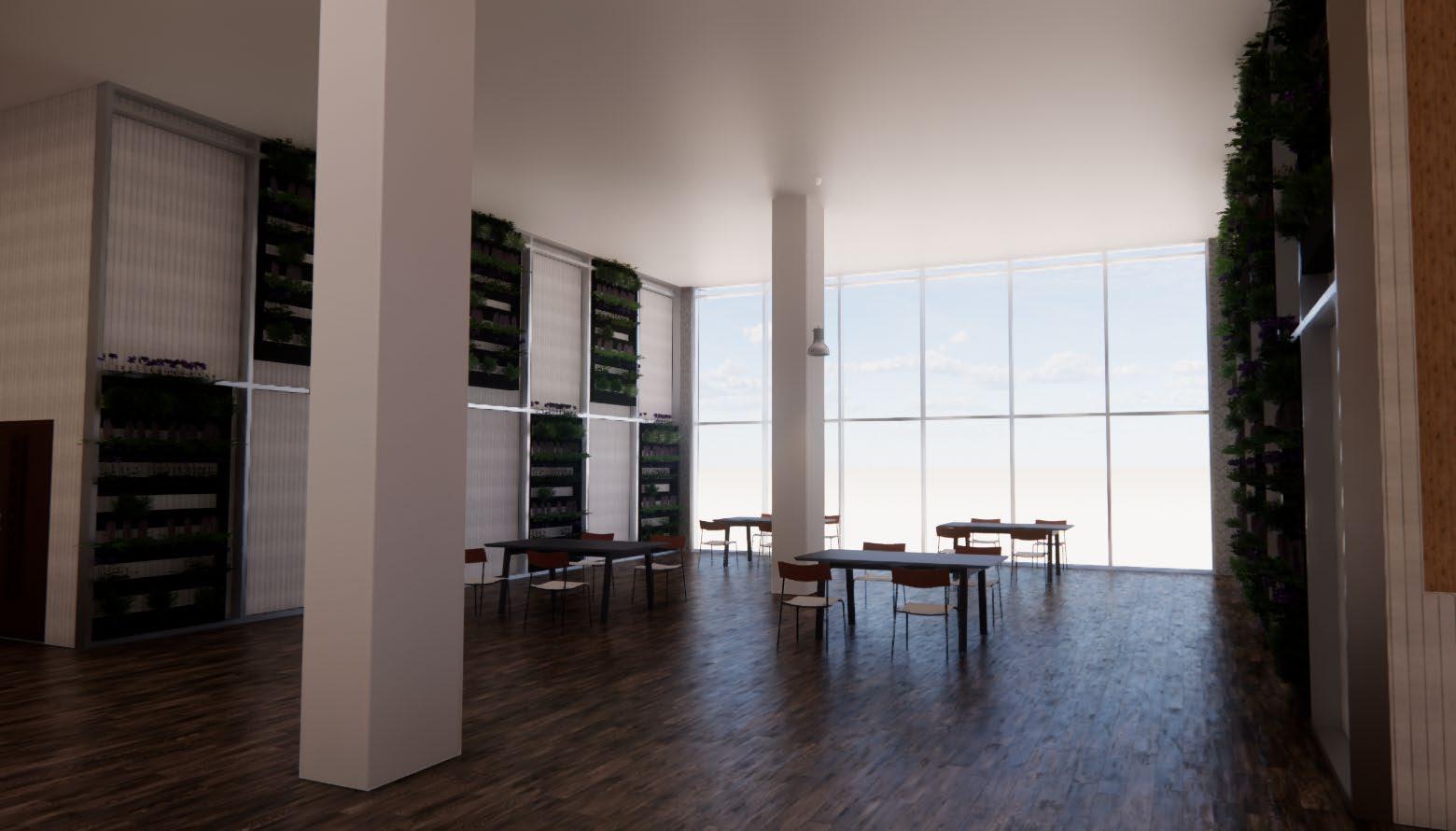
Plants have an important role in the design of sustainable building. They benefit biodiversity, air quality, temperature regulation, and visual appeal. Because of their minimal water requirements and compatibility with the local ecosystem, native plants are especially beneficial
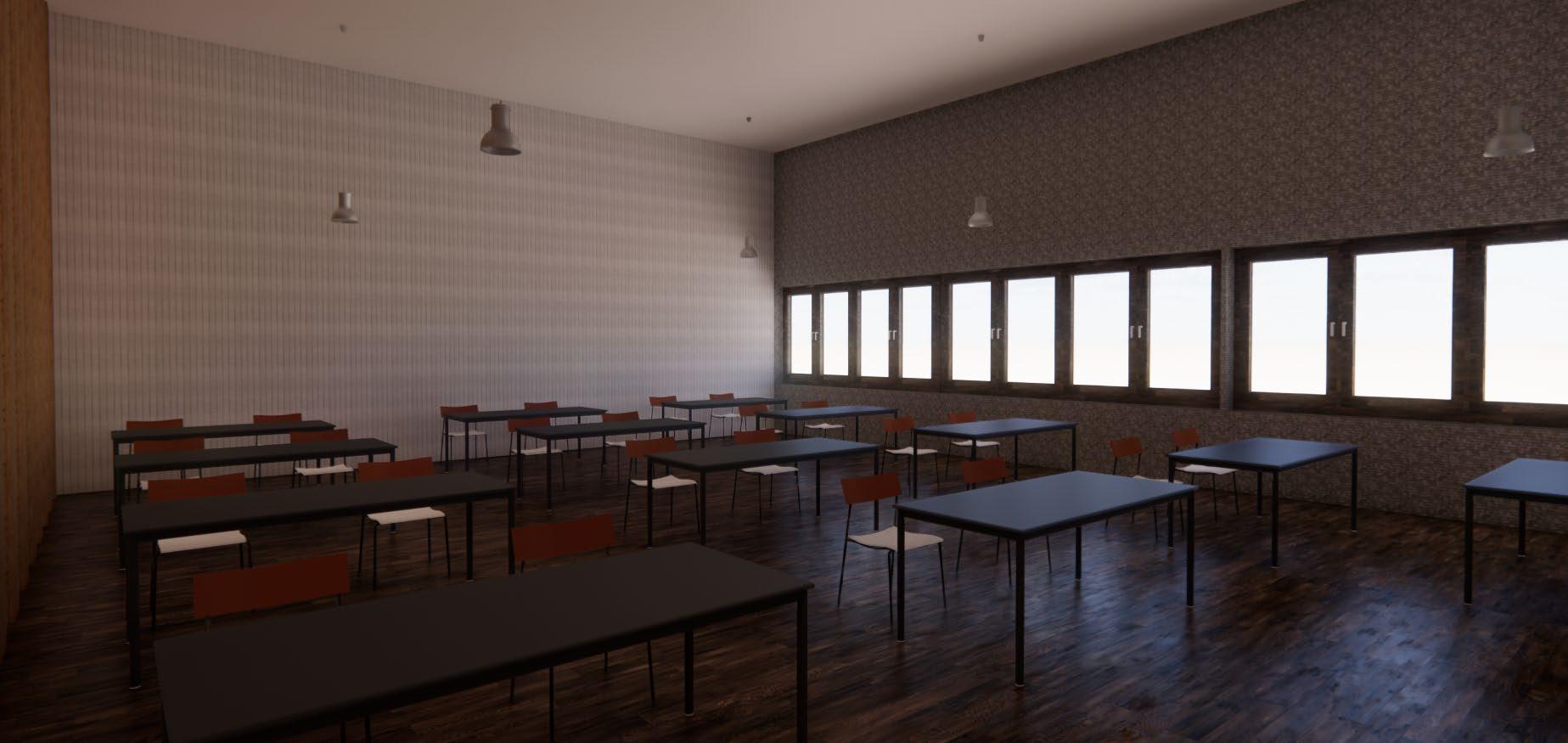
Cross-Ventilation: Creating rooms with windows on opposite walls allows air to flow through the structure, boosting fresh air circulation.
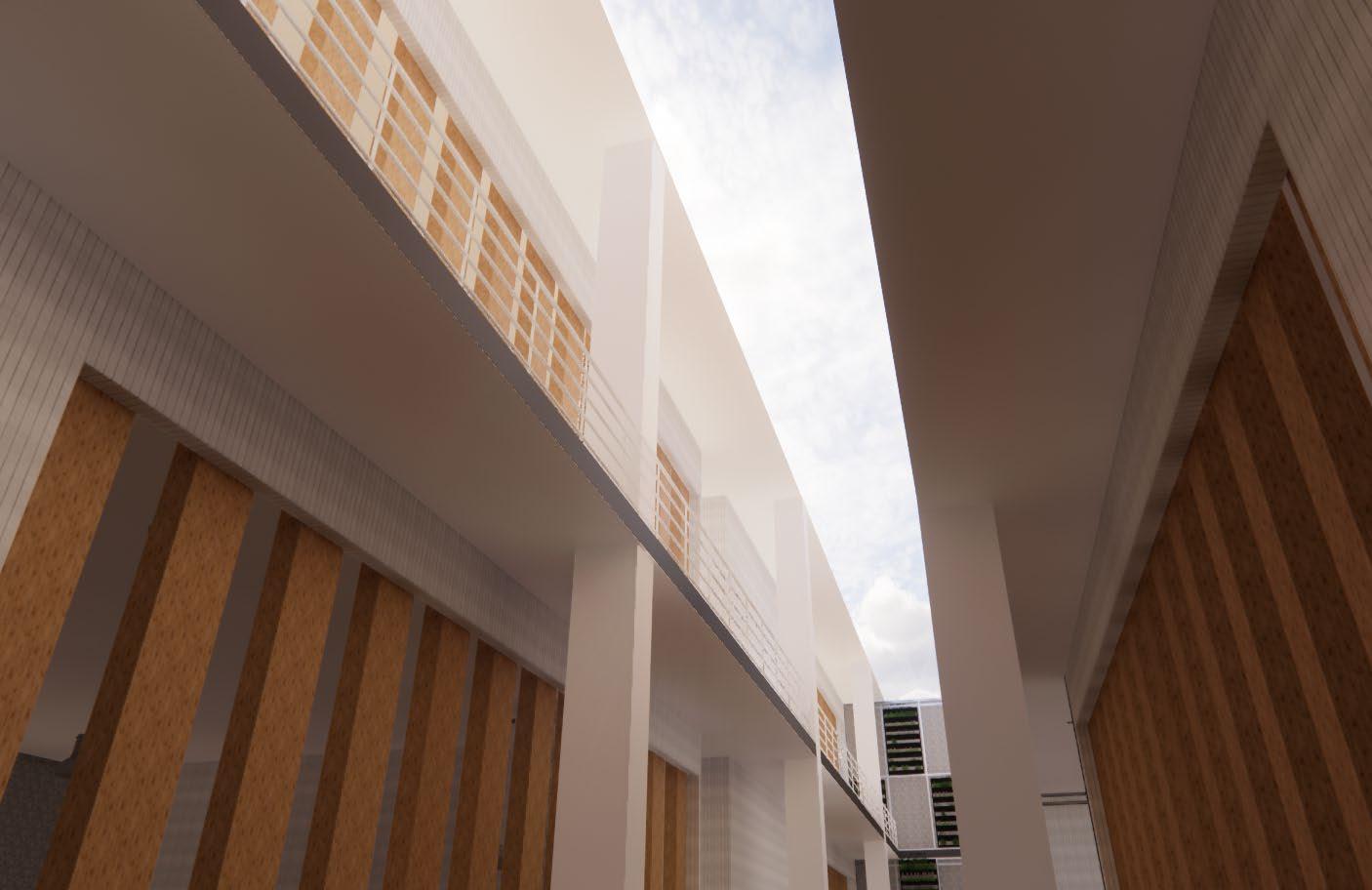
Stack Ventilation: This approach employs the idea of rising heated air to generate a pressure difference that draws fresh air in via lower openings and exhausts stale air through higher openings.
Roof Ventilation: Allow hot air to escape from the upper part of the building by using roof vents, skylights or clerestory windows.
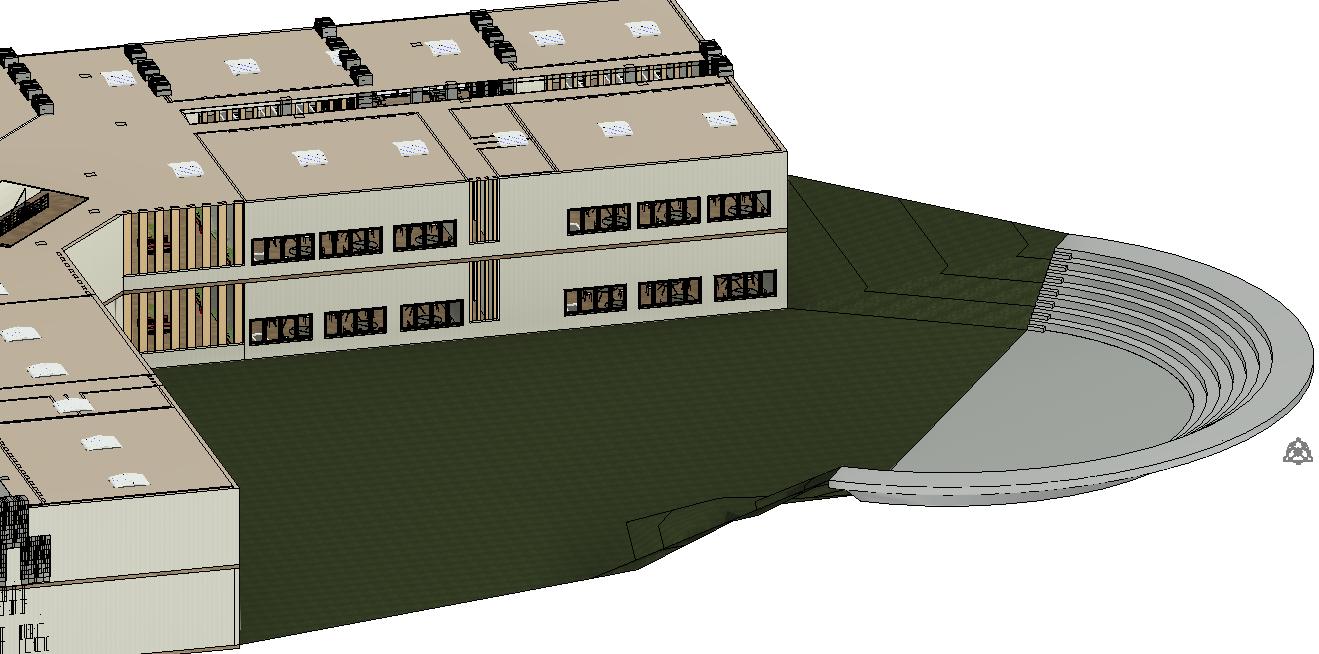
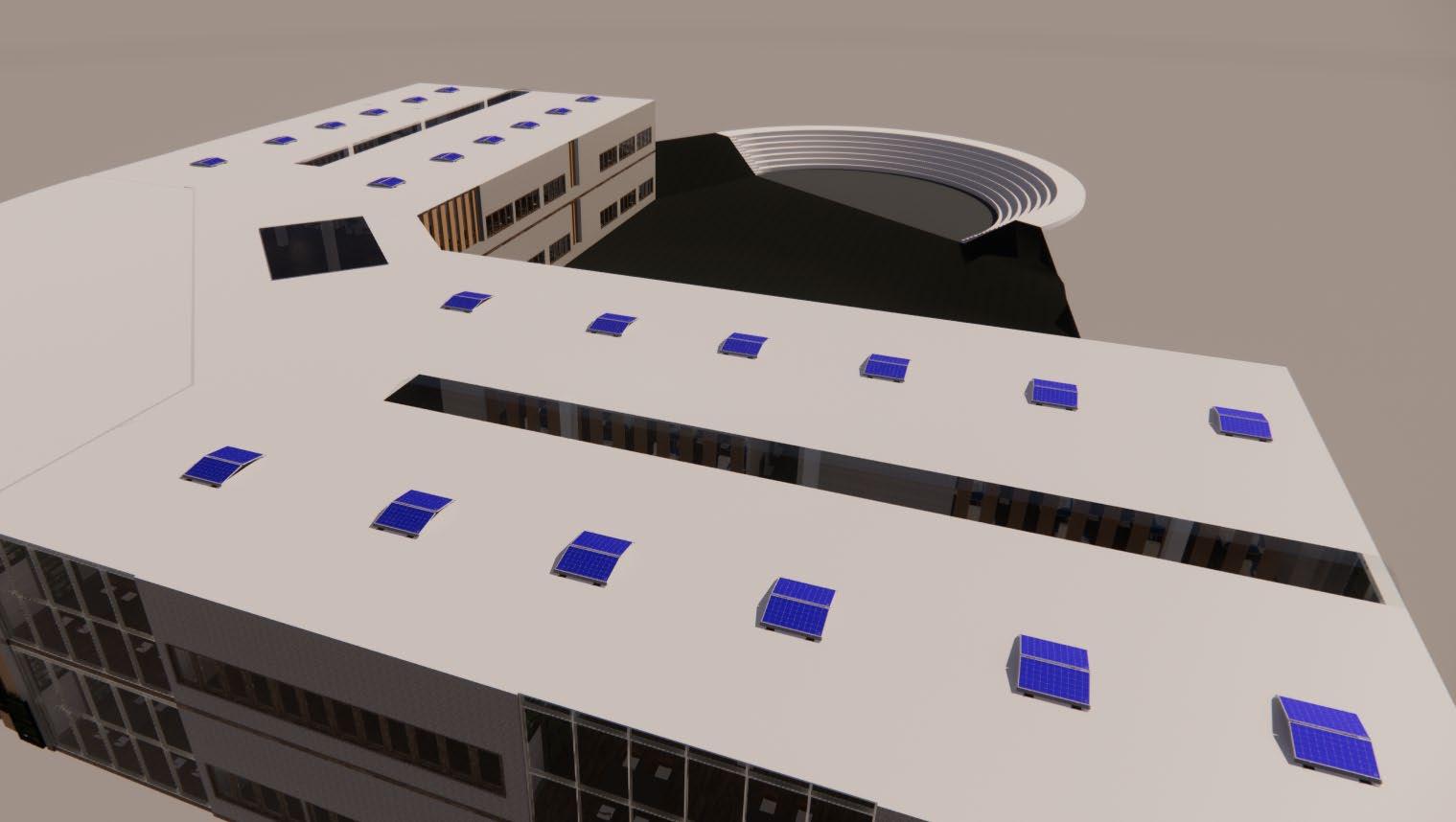
Energy efficiency measures that incorporate renewable energy sources like solar, wind, and geothermal power lessen dependency on fossil fuels, minimise greenhouse gas emissions, and provide a sustainable energy supply, improving environmental stewardship and system efficiency overall.
To produce clean electricity, mount photovoltaic (PV) solar panels on rooftops or building facades.
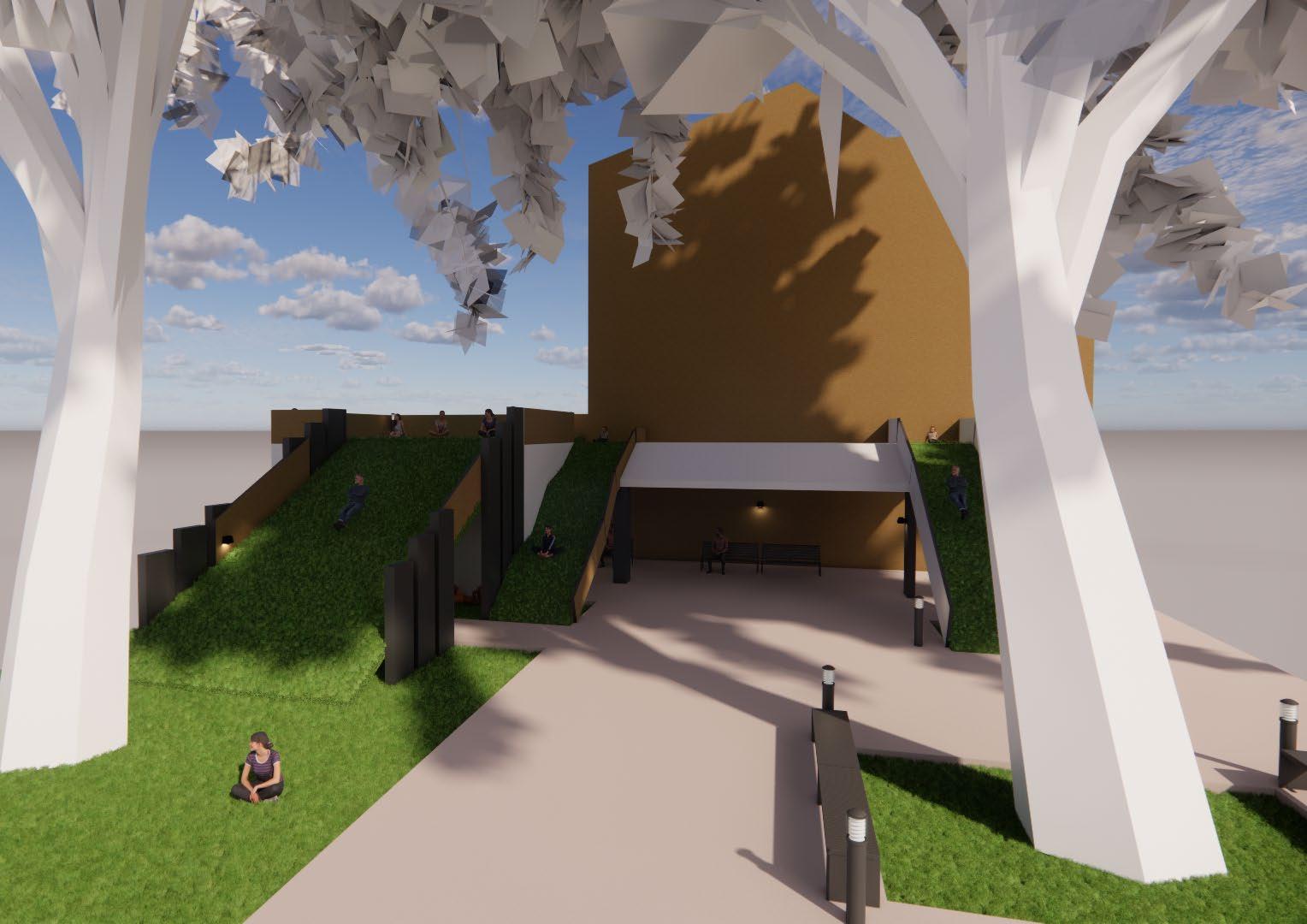

Finding the magic of how the “villagers” of Little India interact and use the space I chose
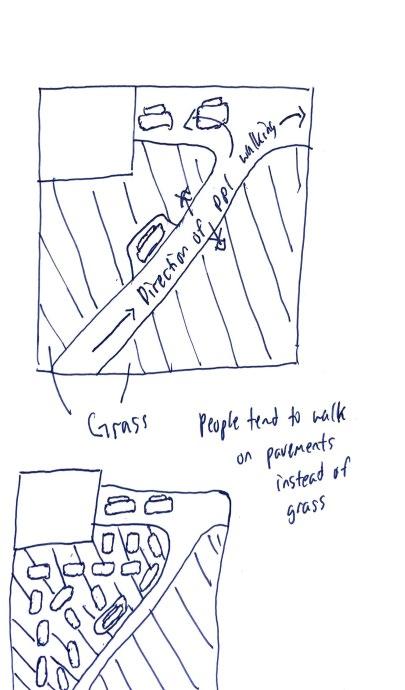
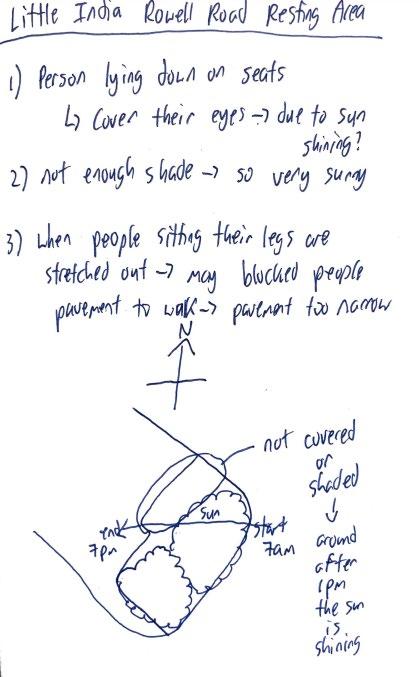
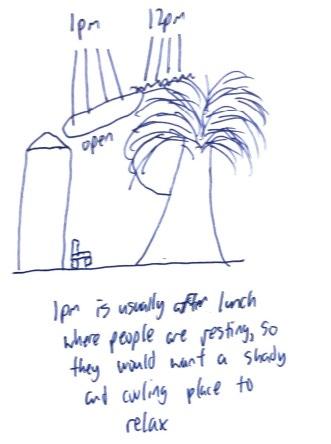
Observations of how the site chosen of an open space resting area is split up into different boundaries
When people see the grass, they don’t walk on it to get to another side, but they use the pavement
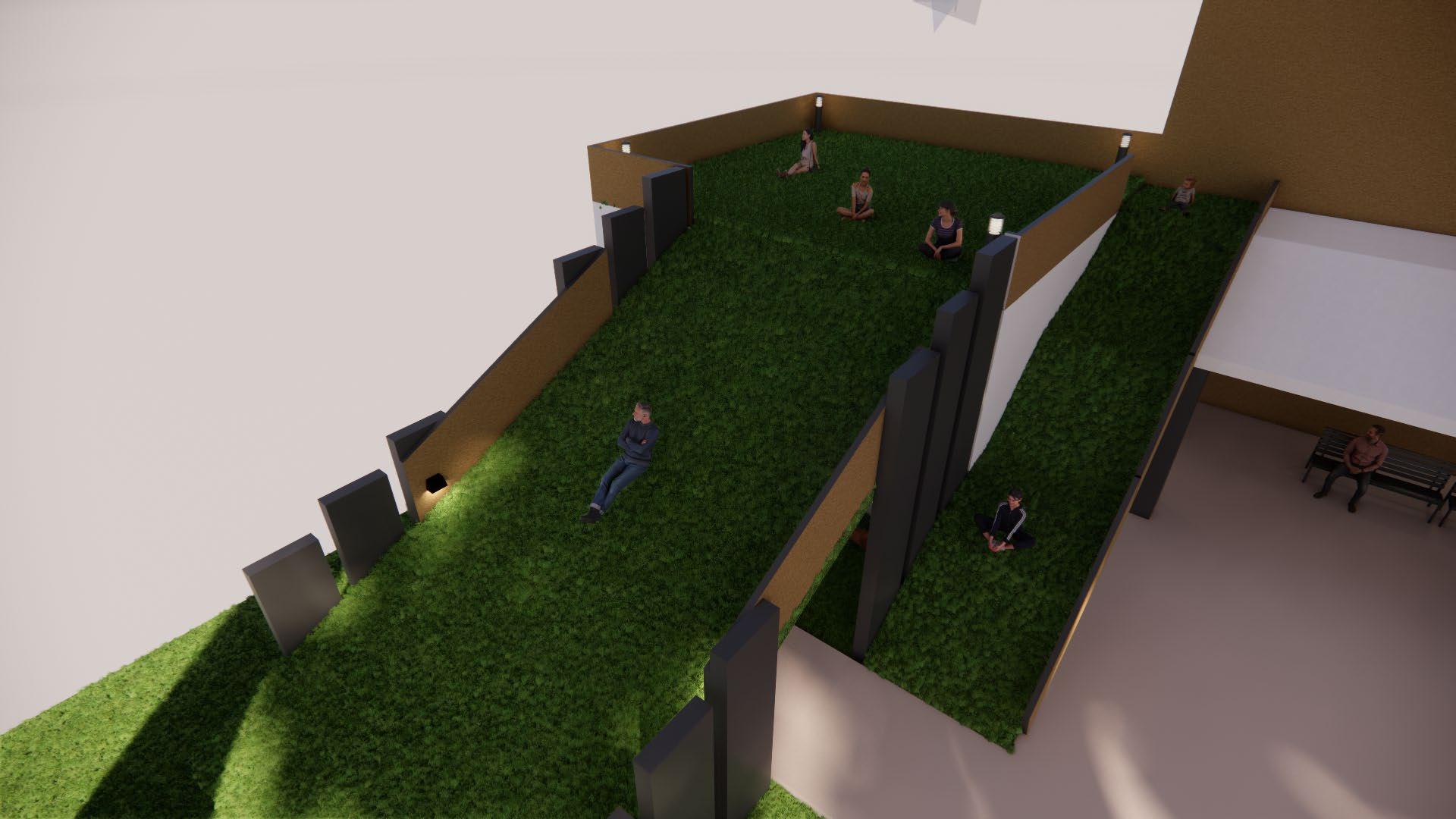
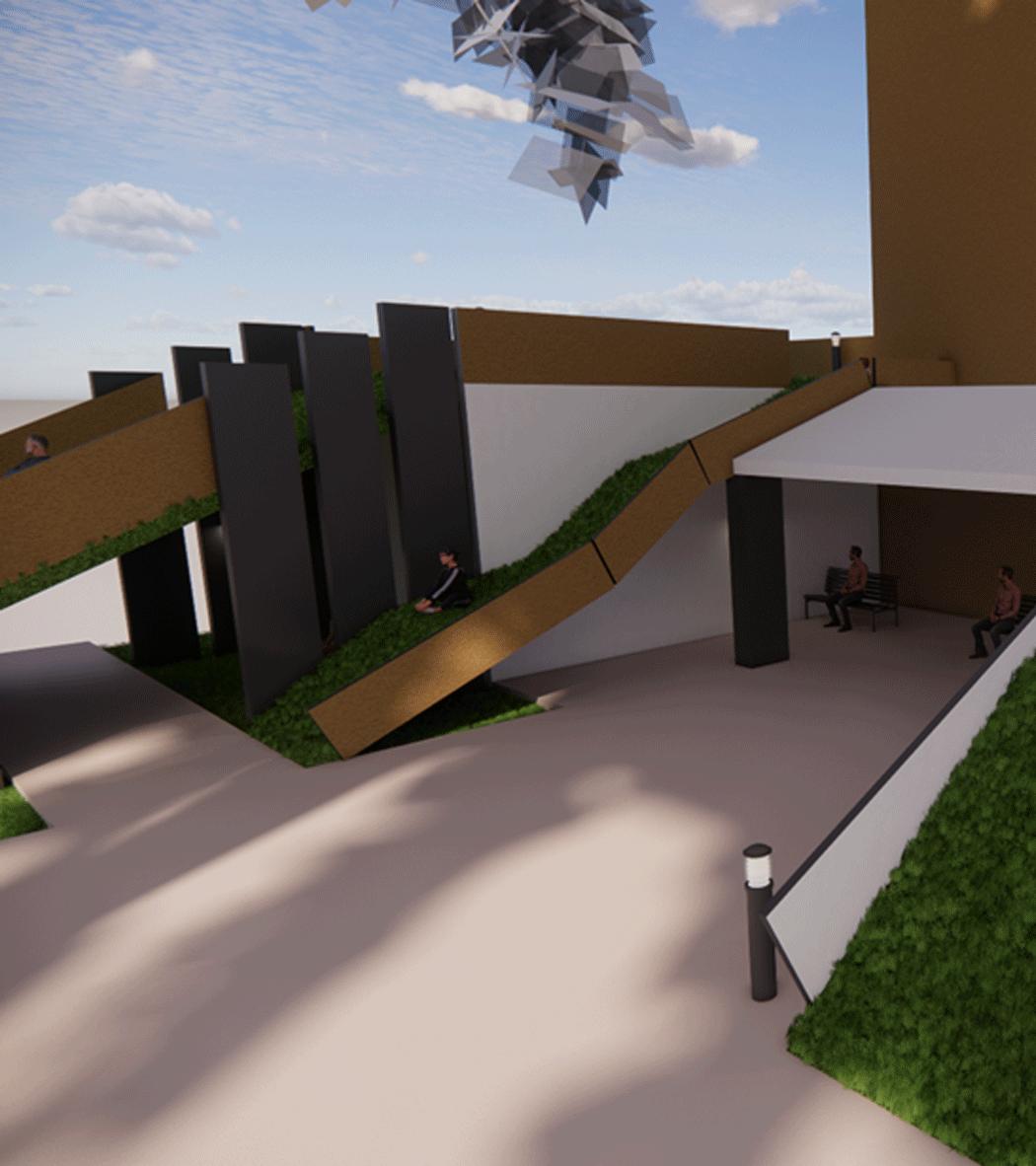
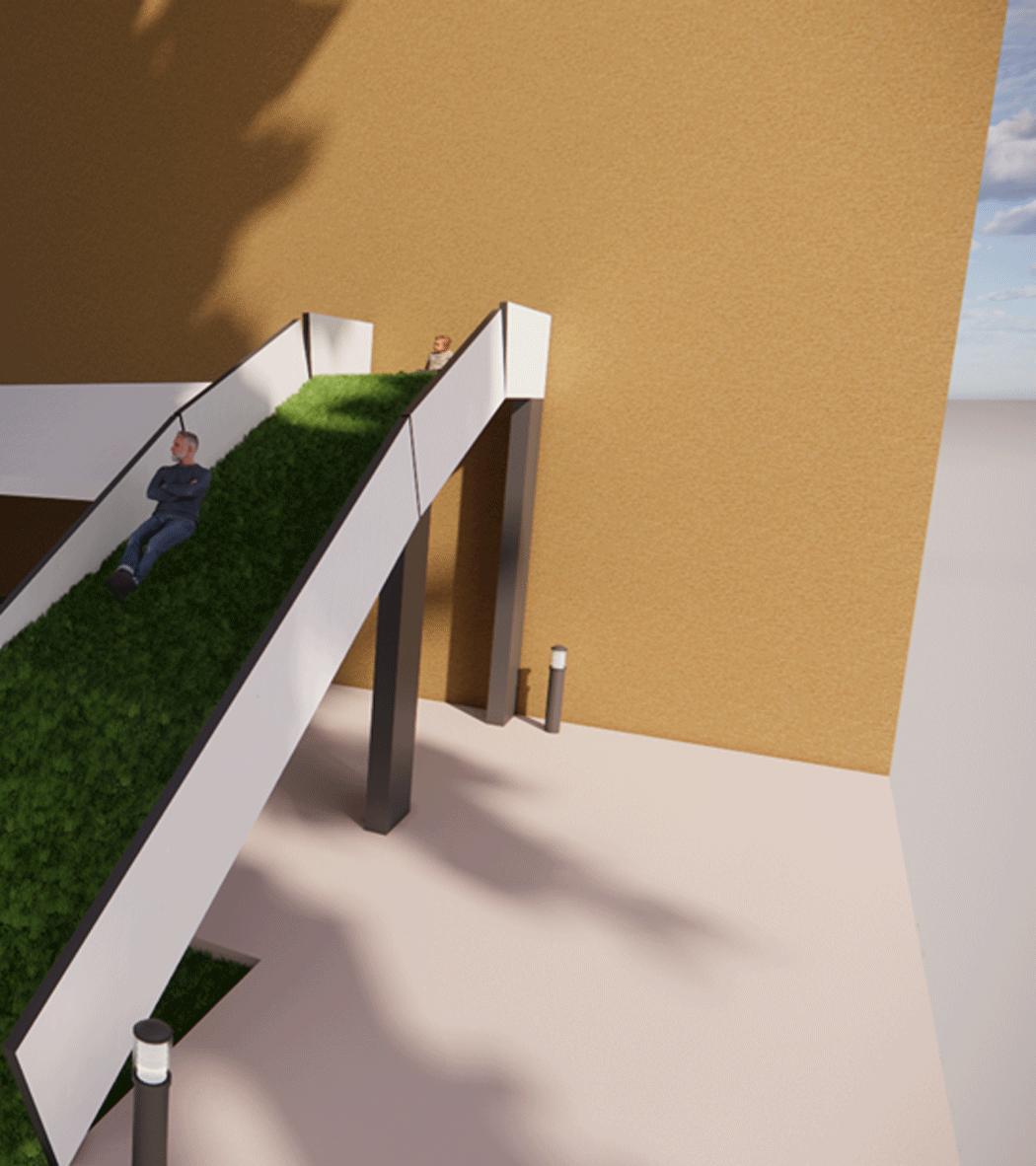
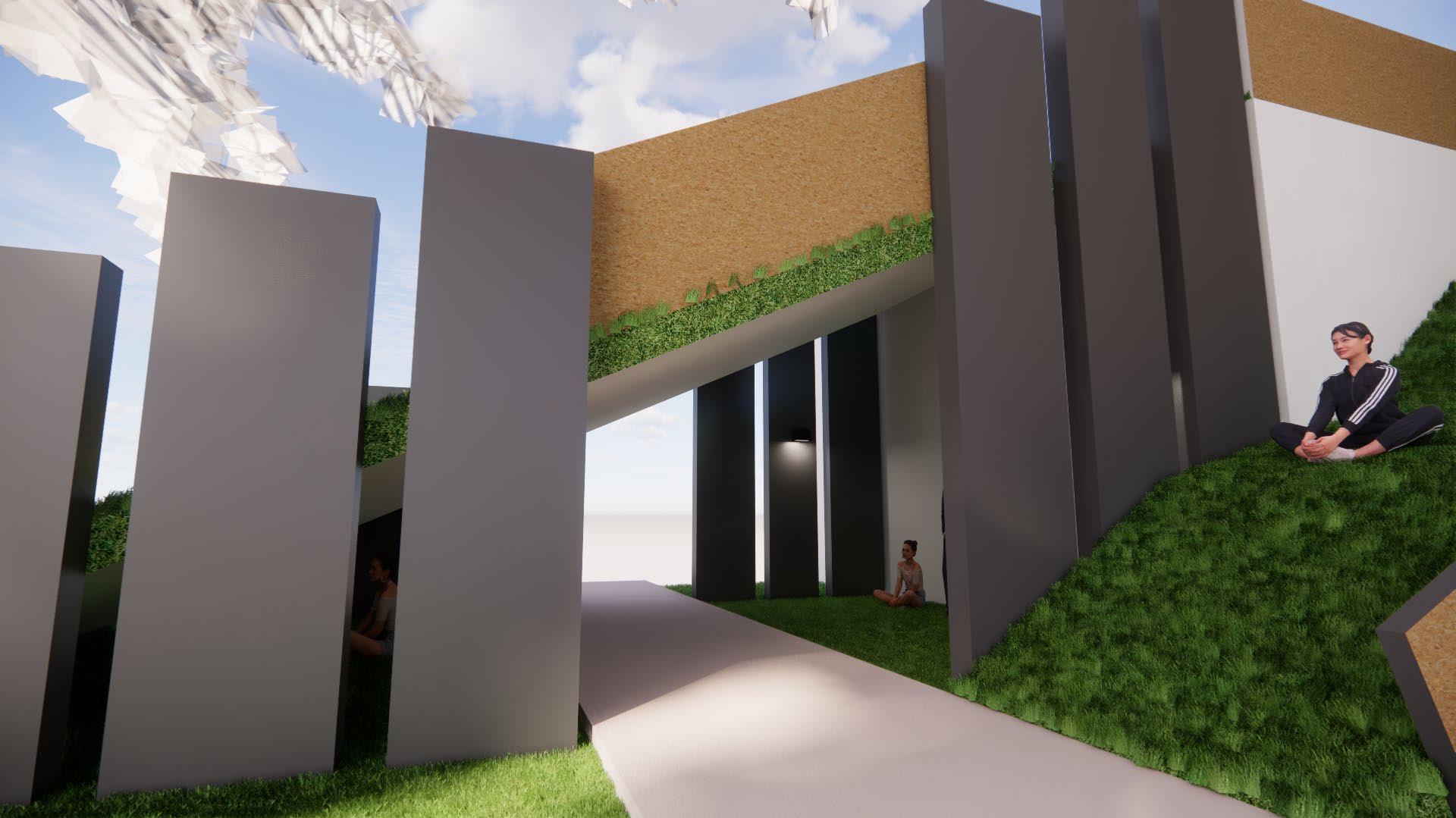
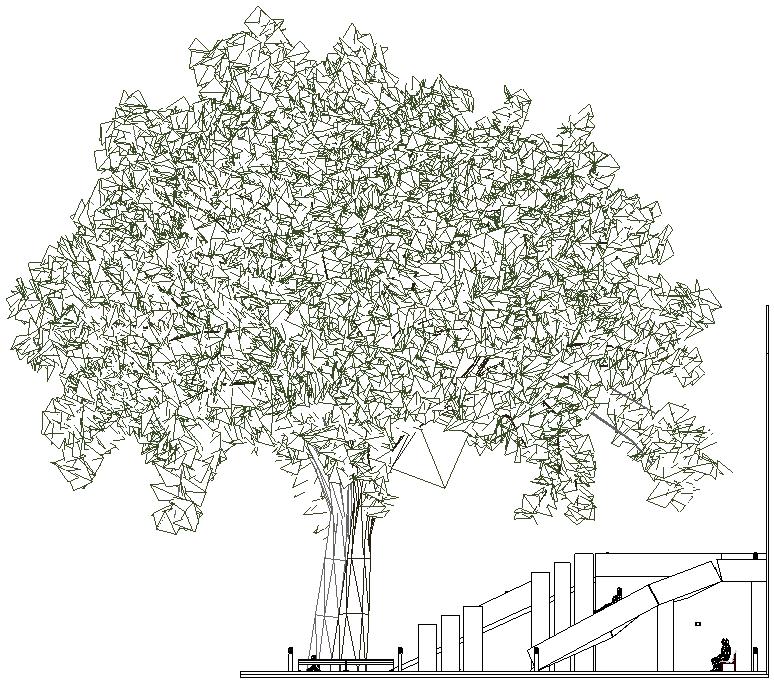
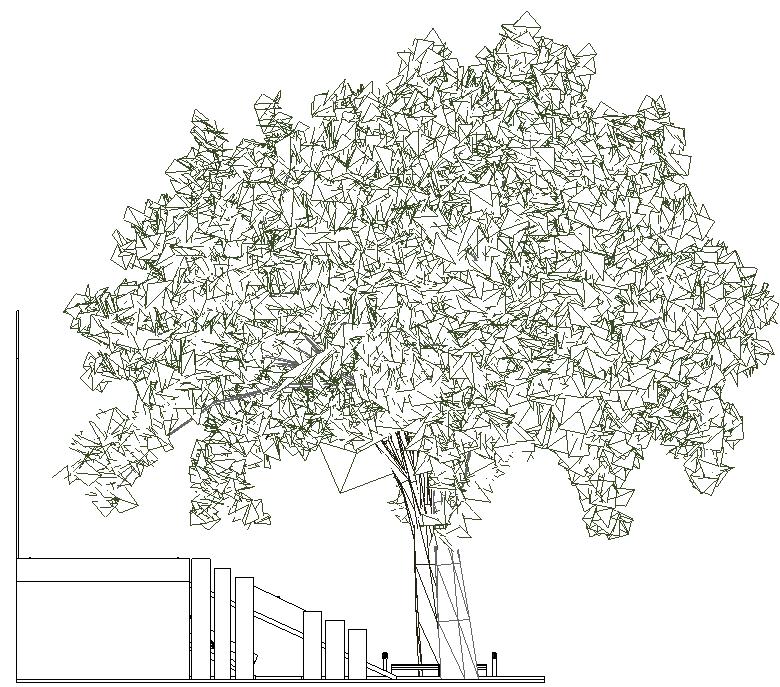
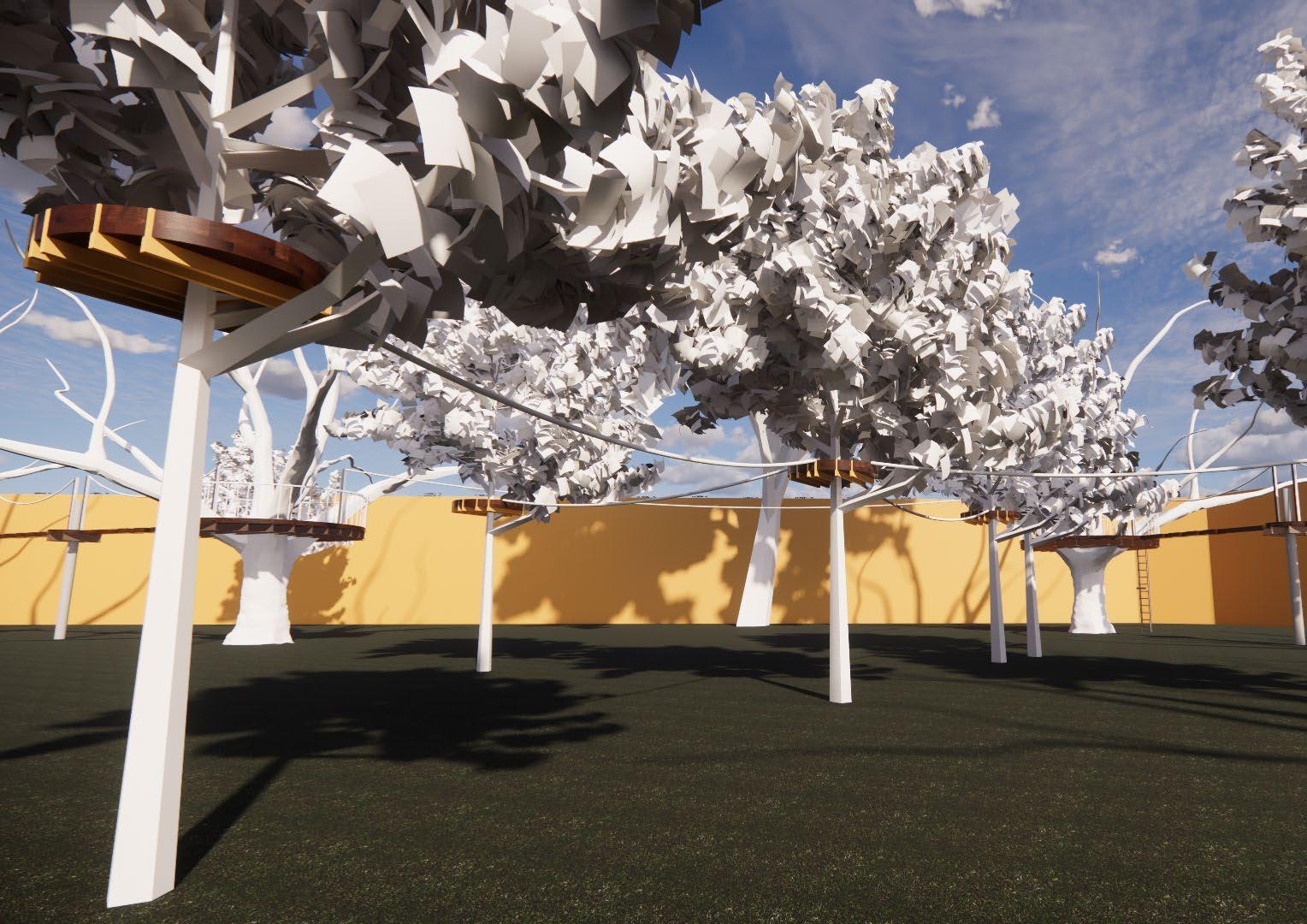

Applying the genius of nature in plants or animals into architecture
Different plants and animals have different special aspects
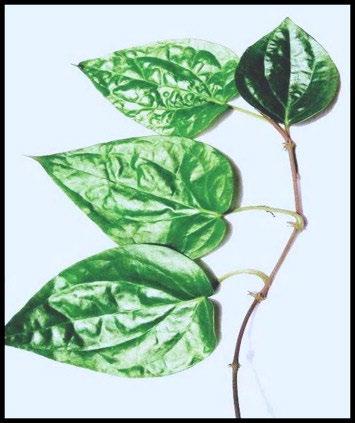
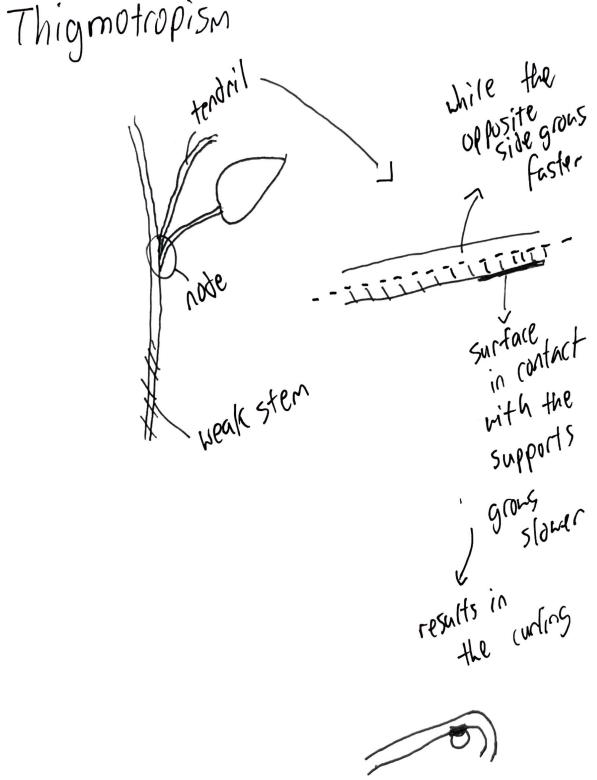
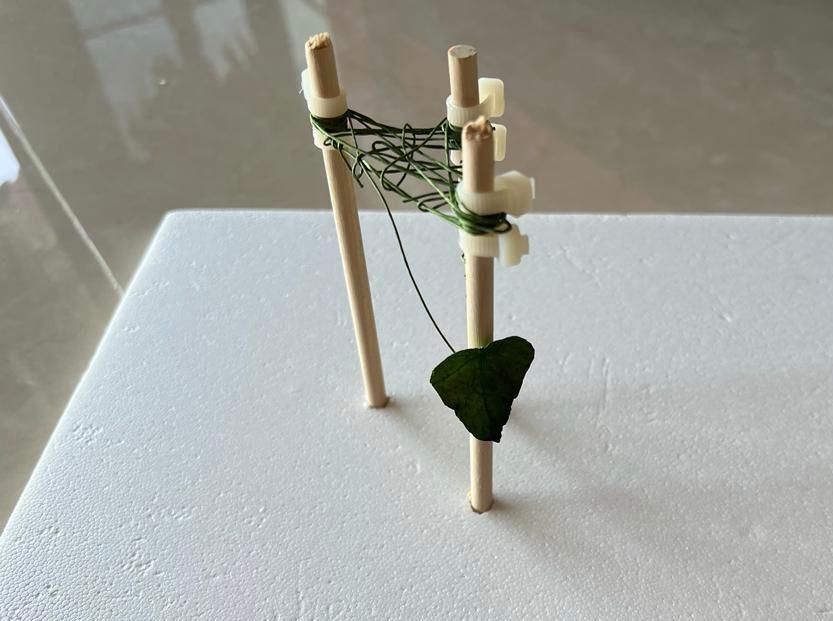
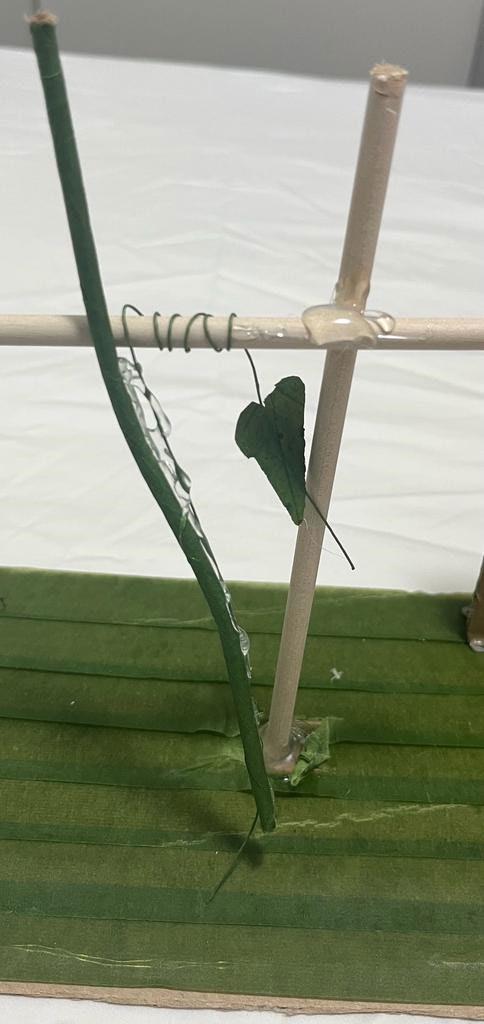
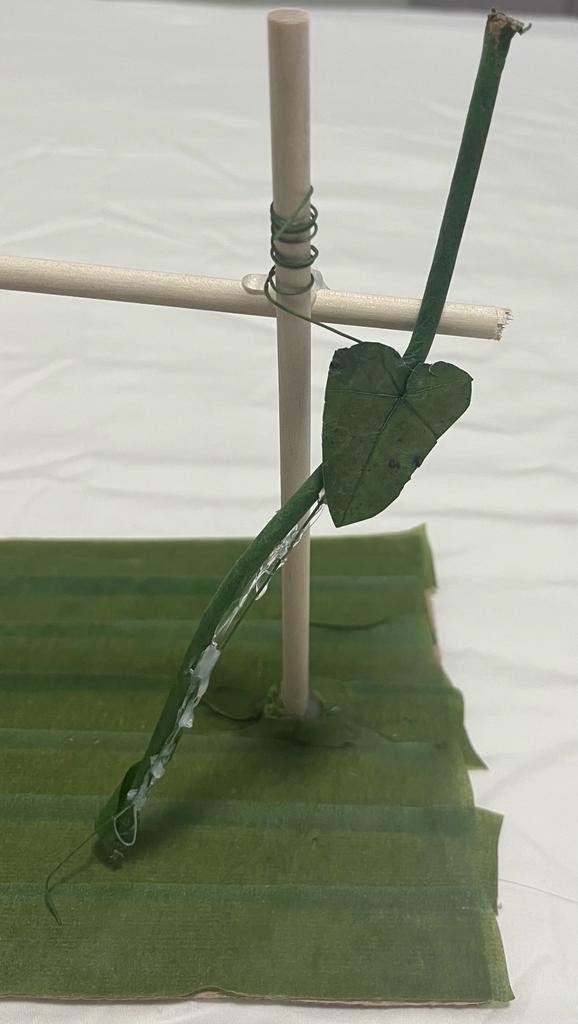
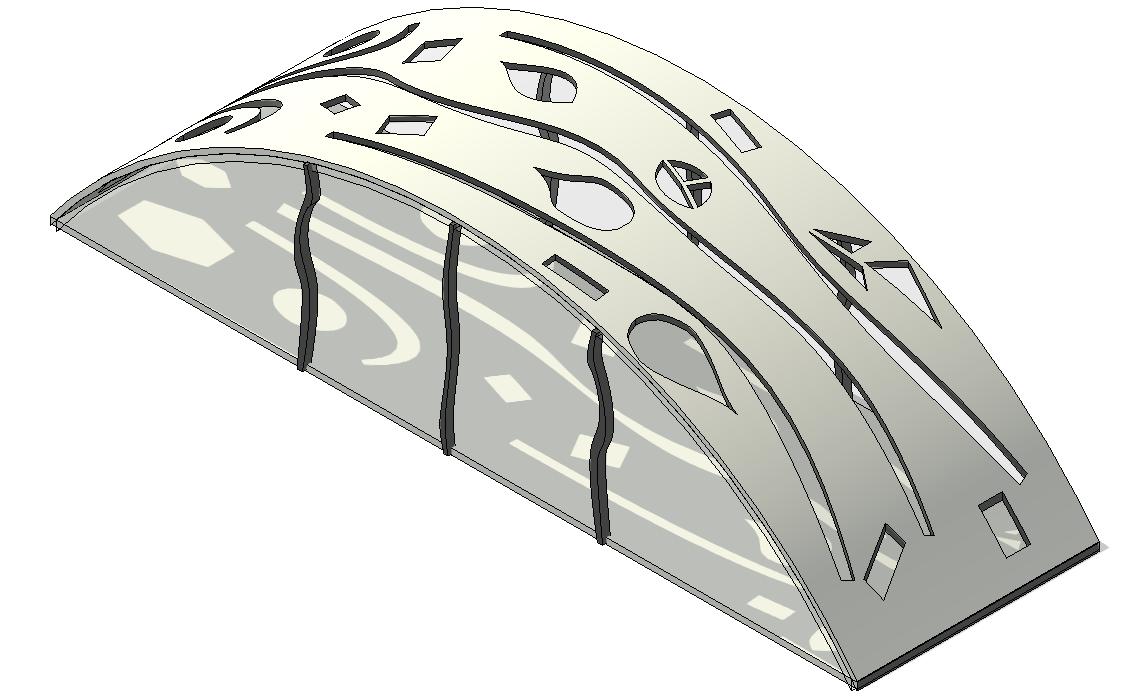 Piper Betel
Piper Betel
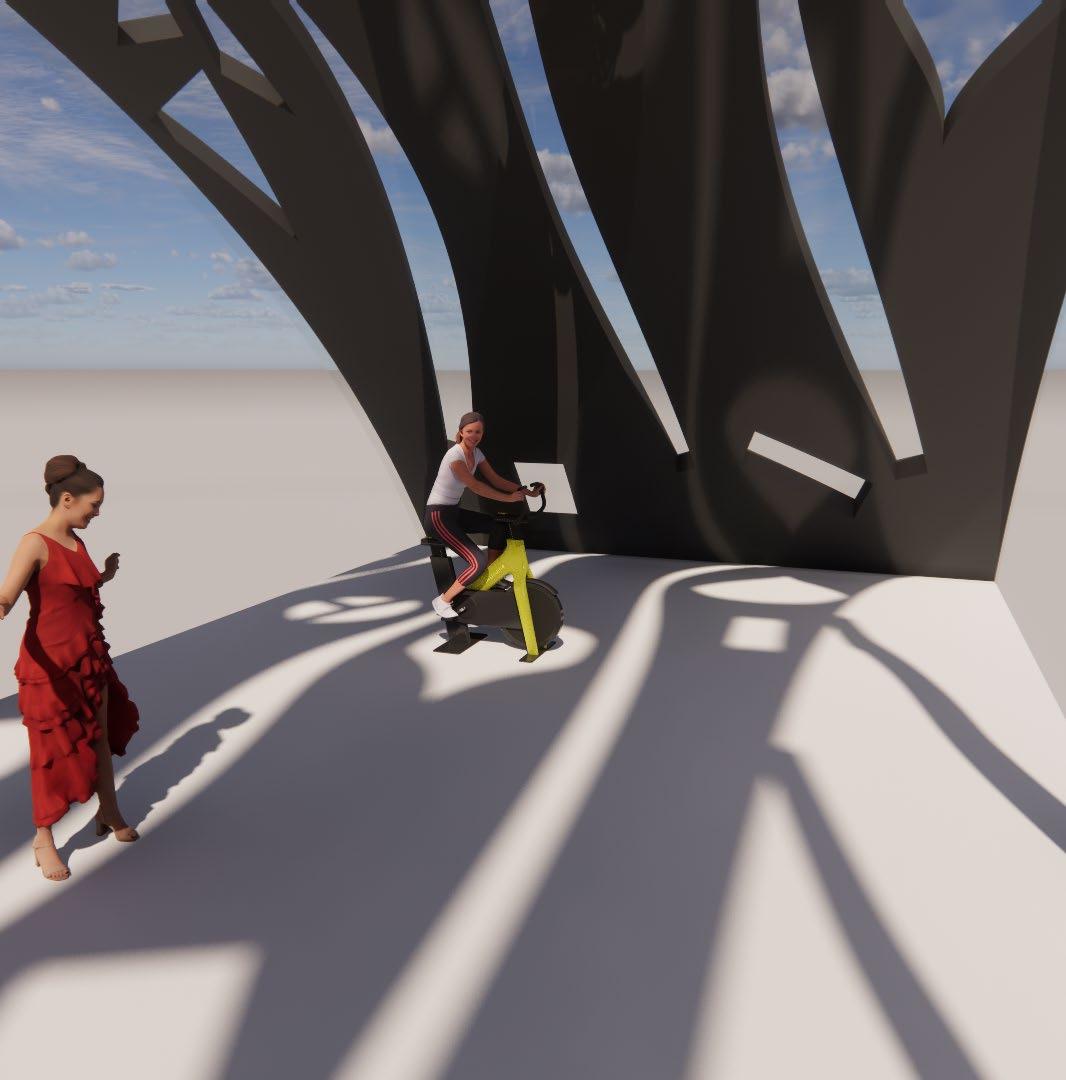
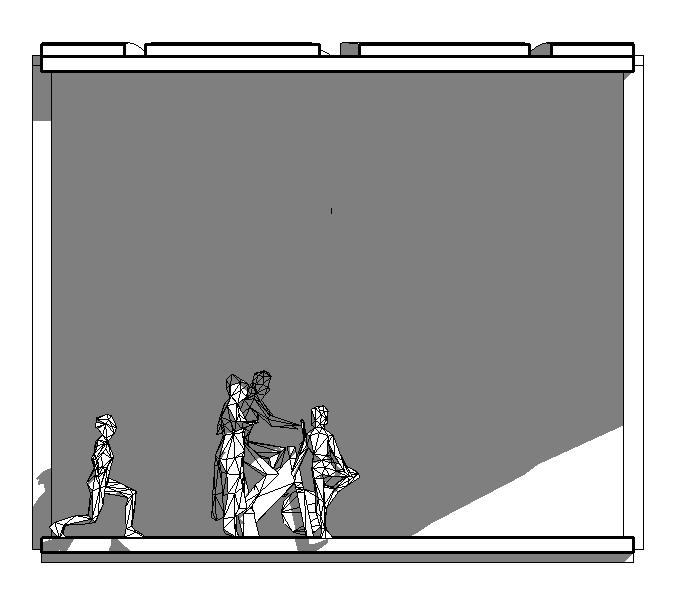
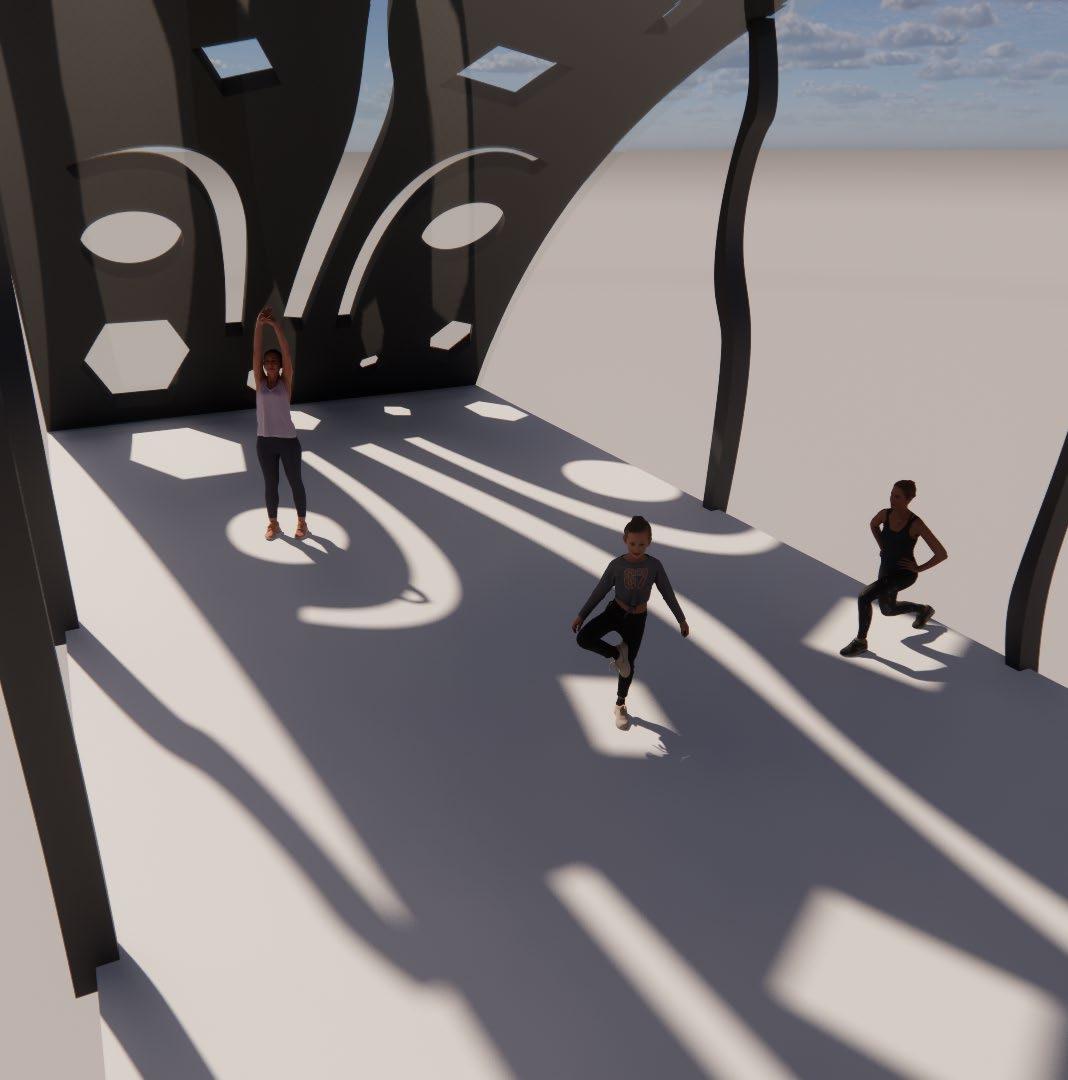
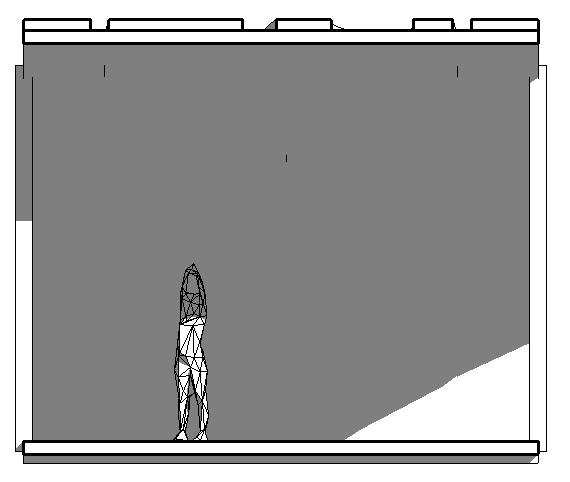
Architecture focuses on amplifying the shadows into different spaces by using the different shapes on the roof
Some of the shapes takes idea from Piper Betel curvature
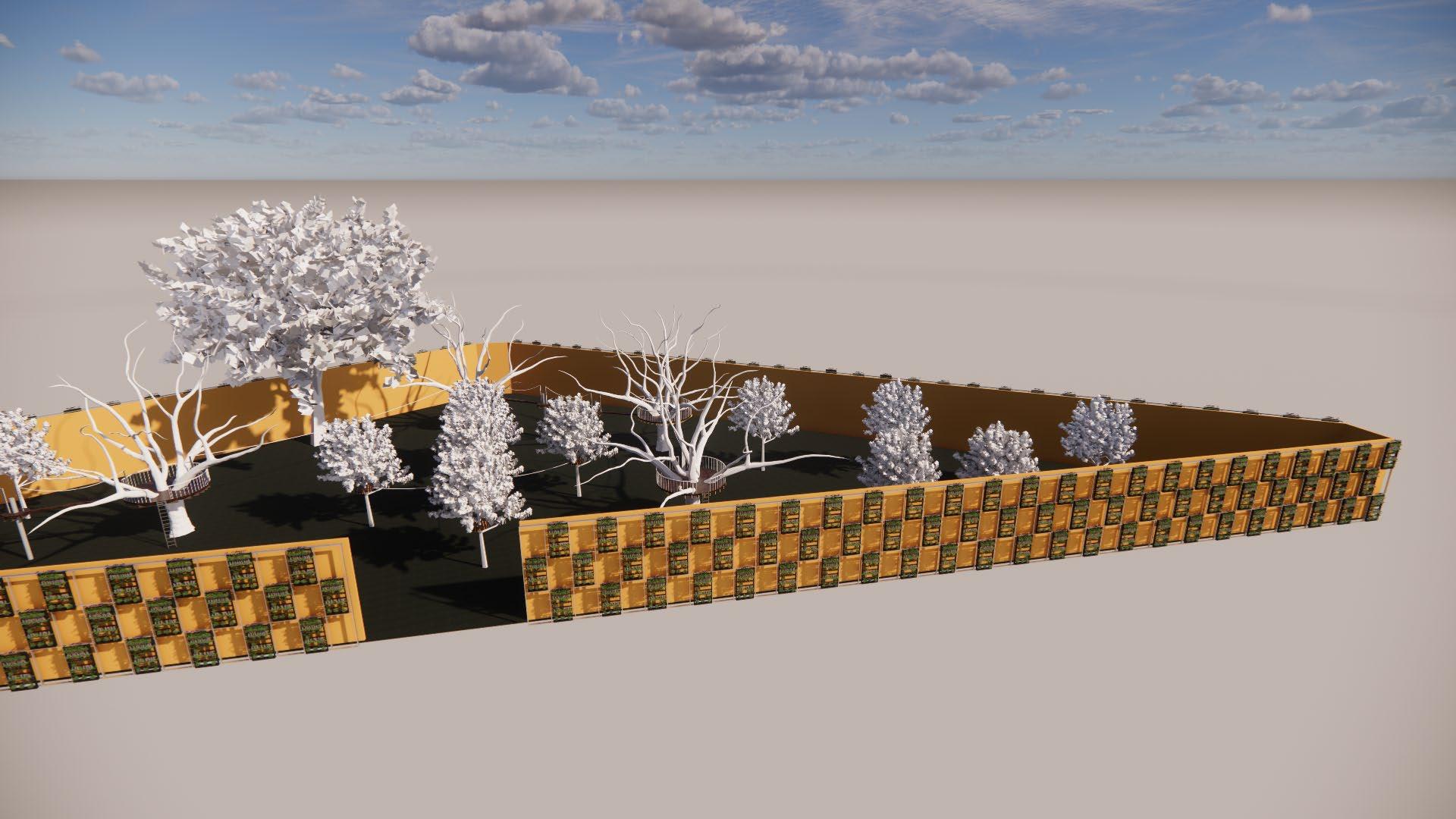
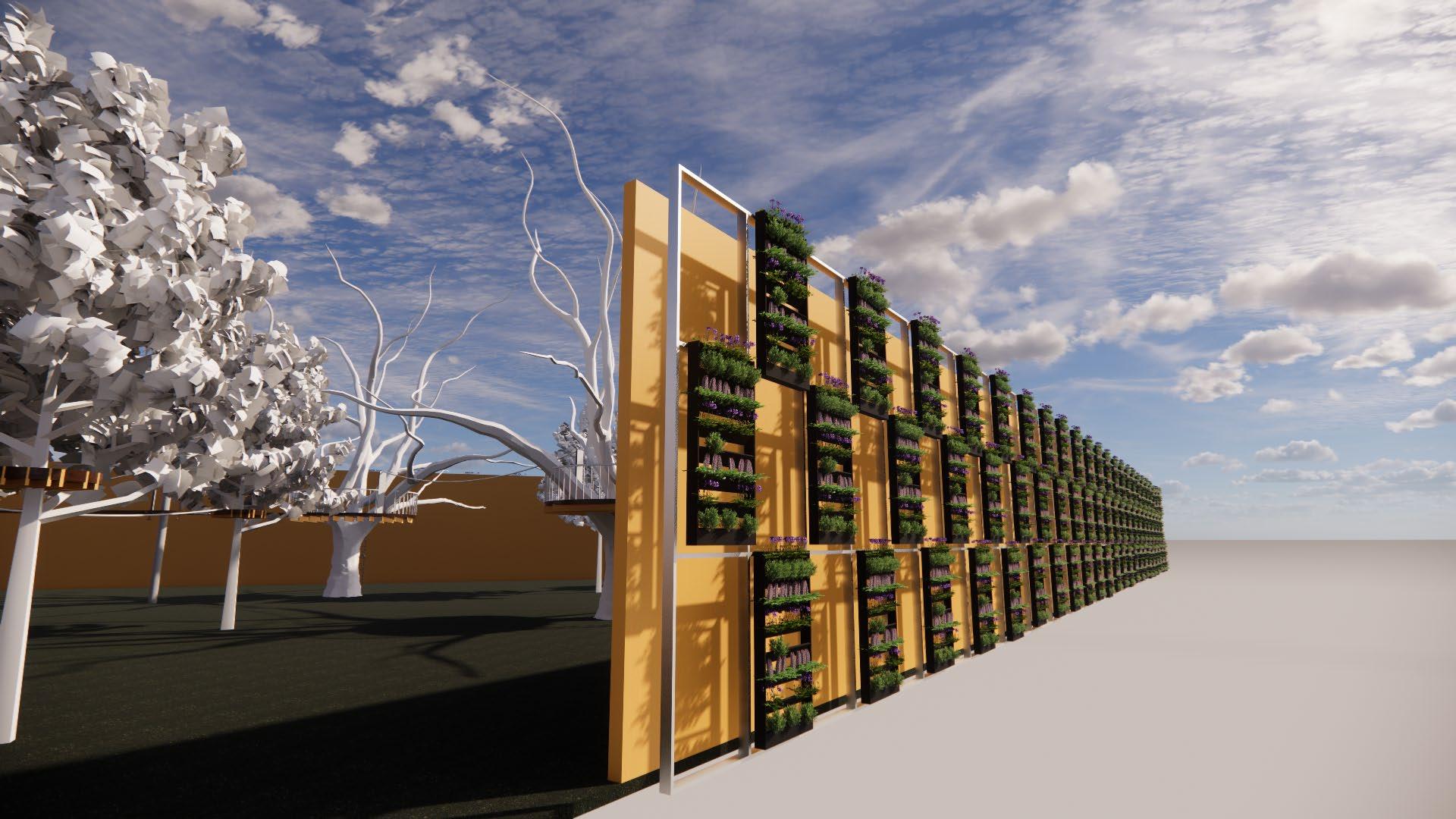
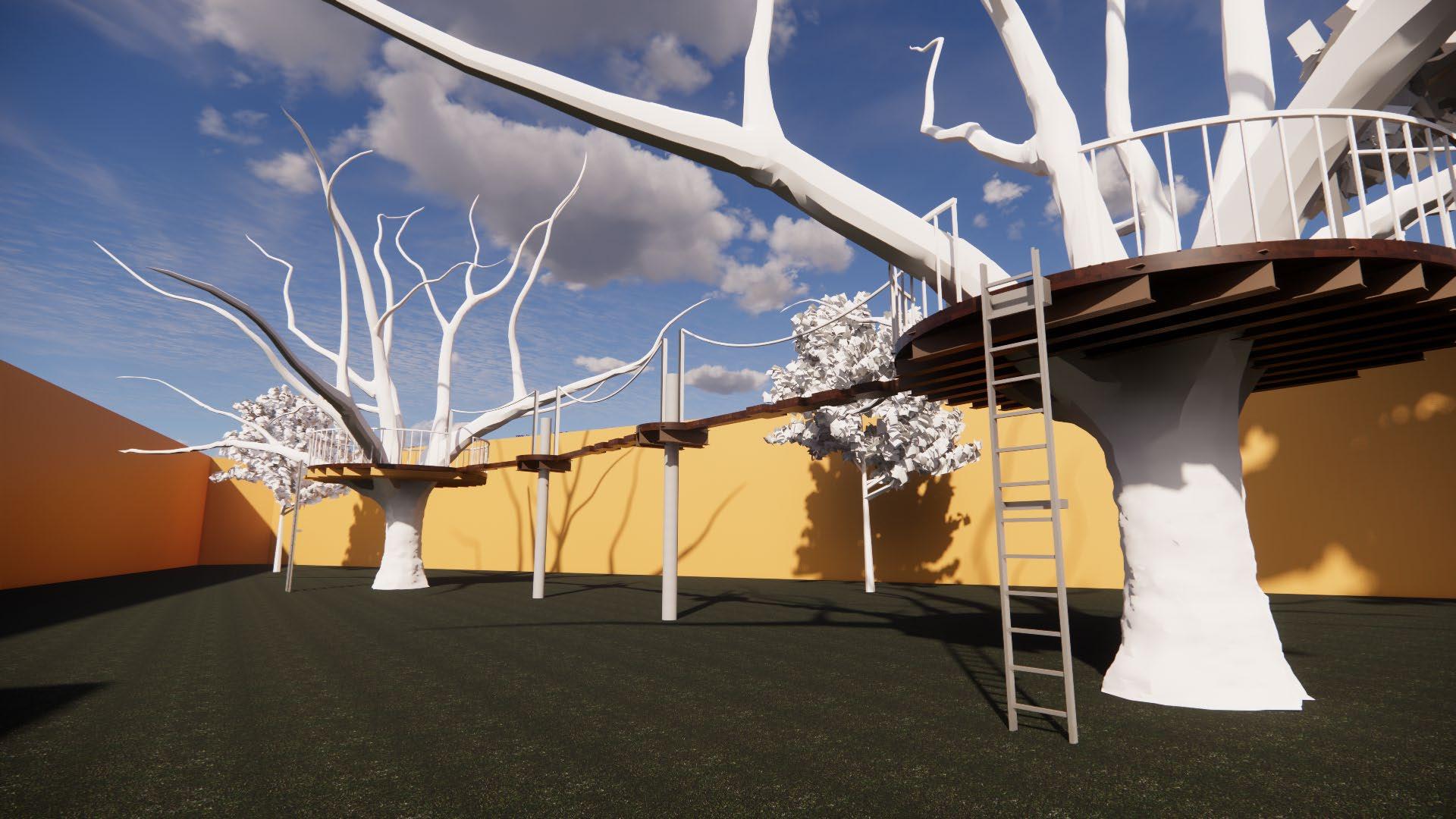
Improvements was made with the main genius still in mind
Genius of where the ability to bend was applied to the School
Obstacle course was implemented which Takes the idea of curvature from the Piper Betel
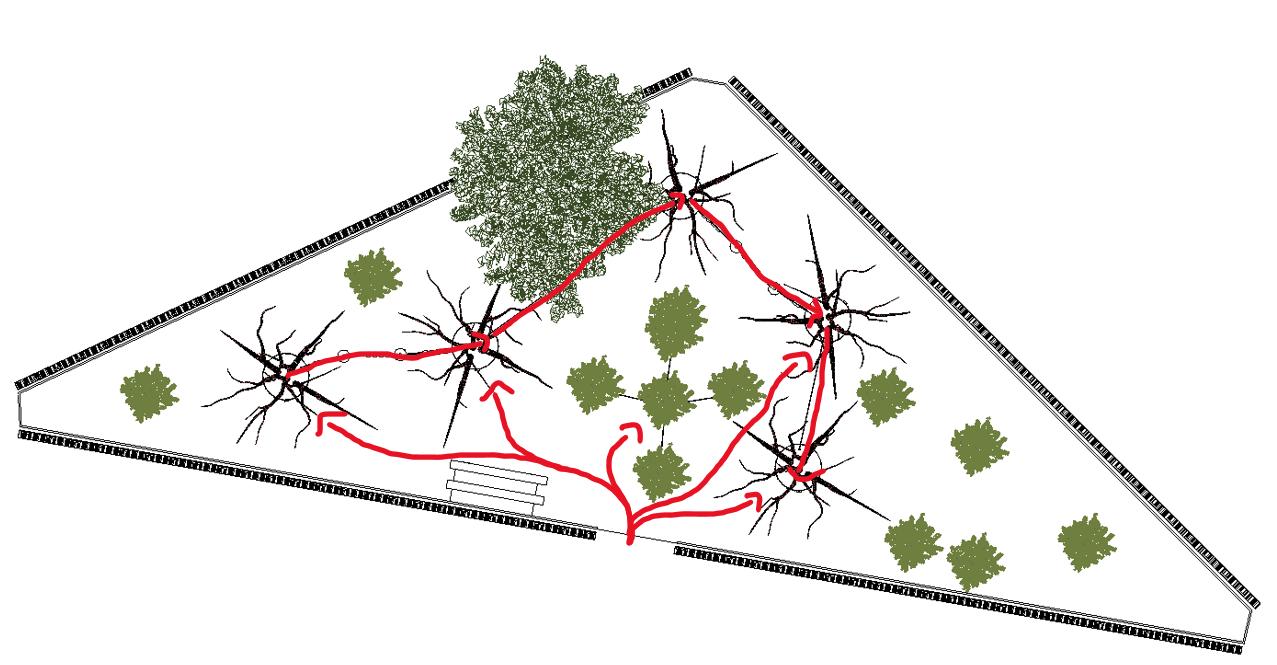
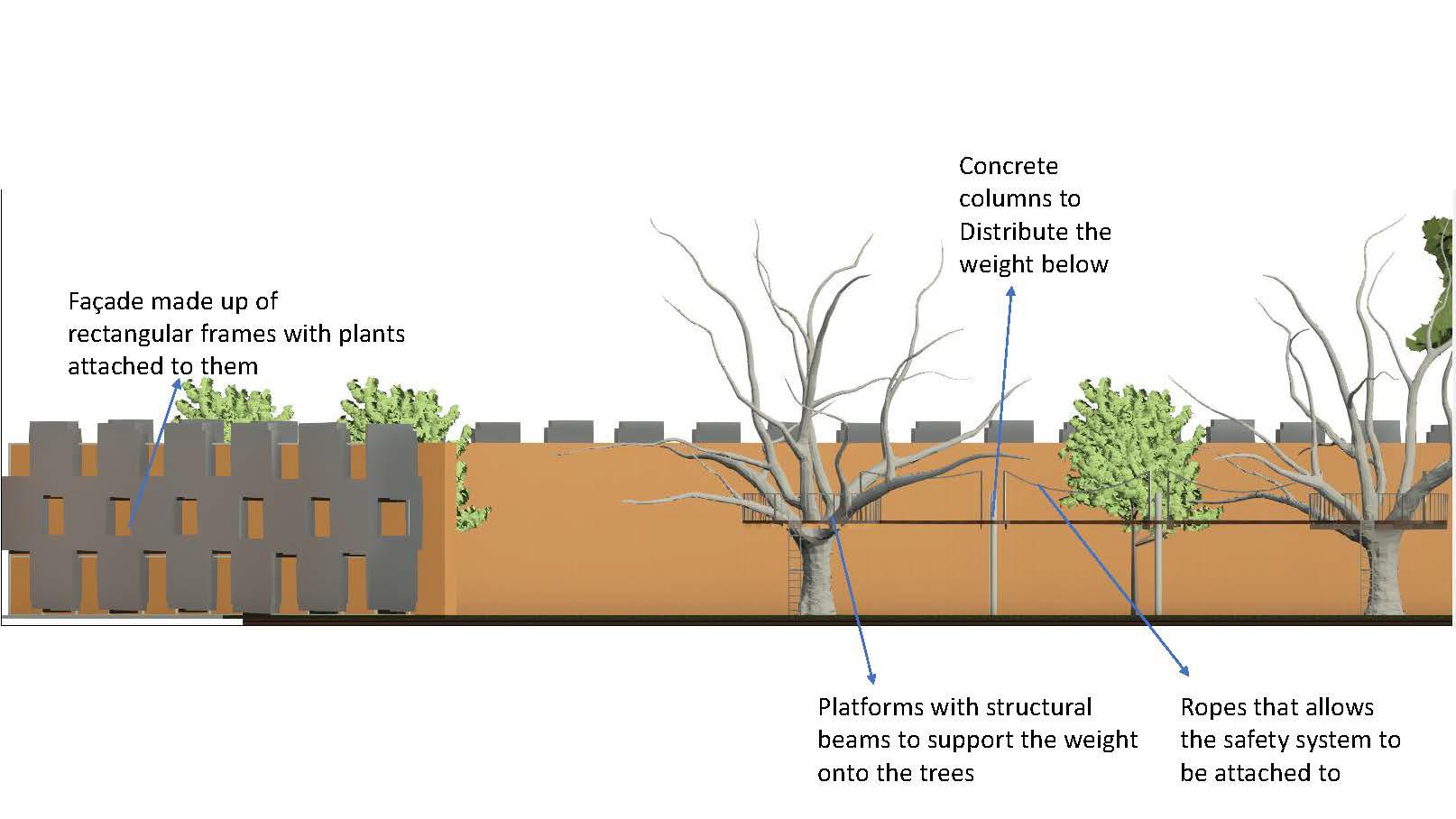
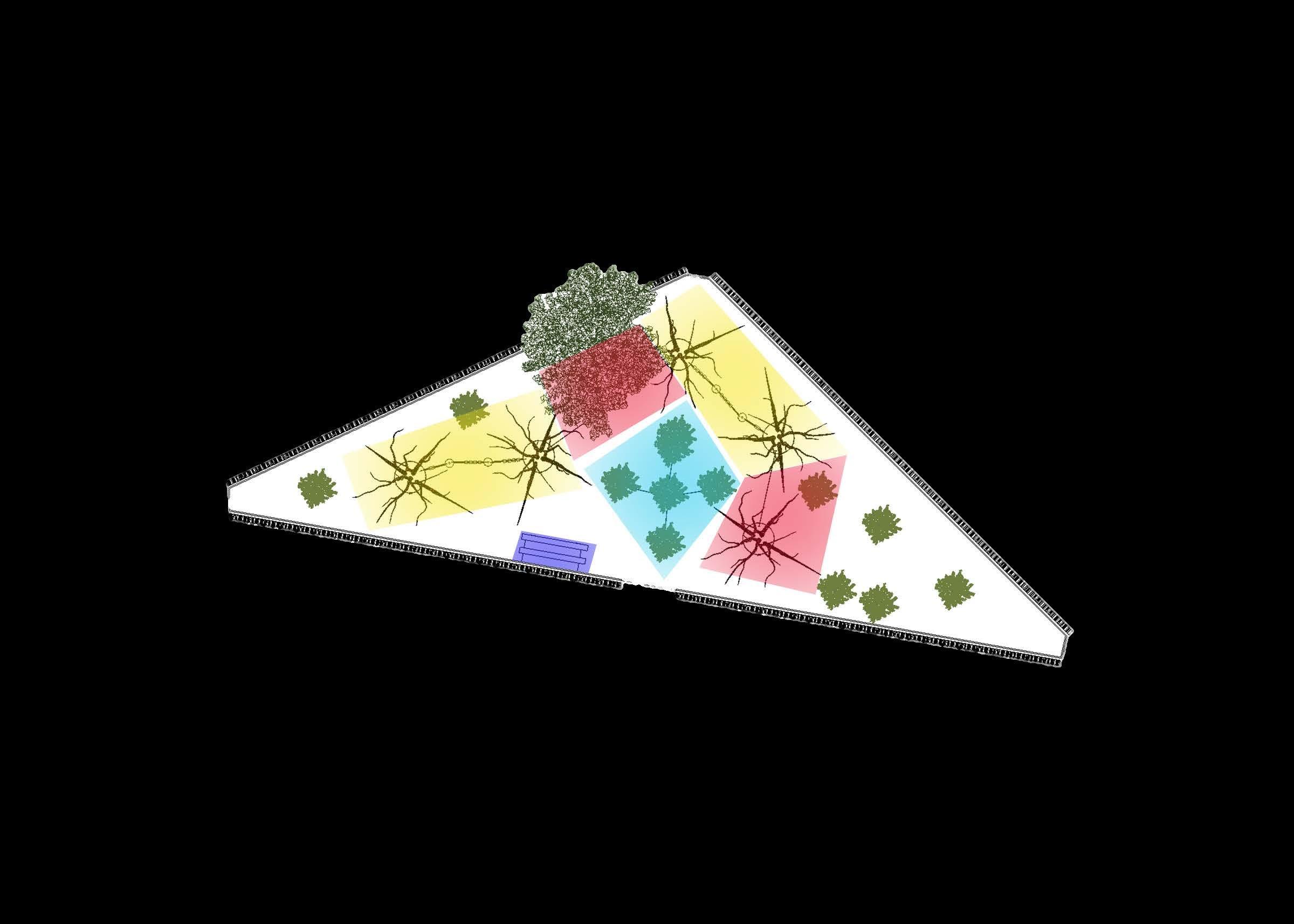

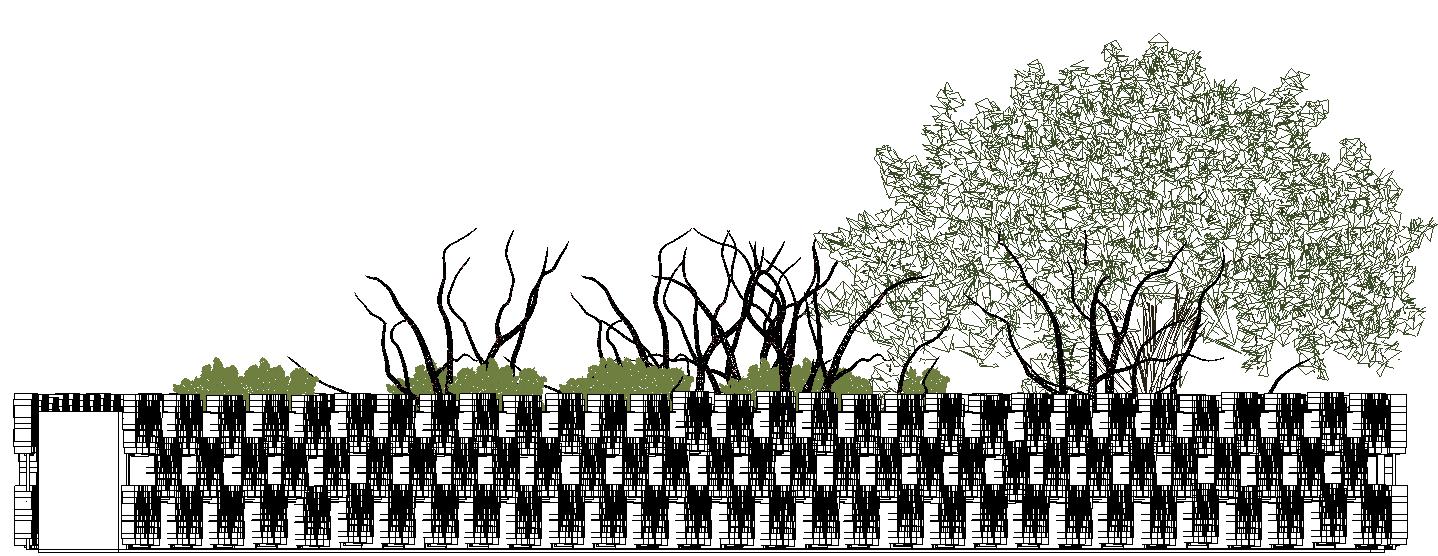
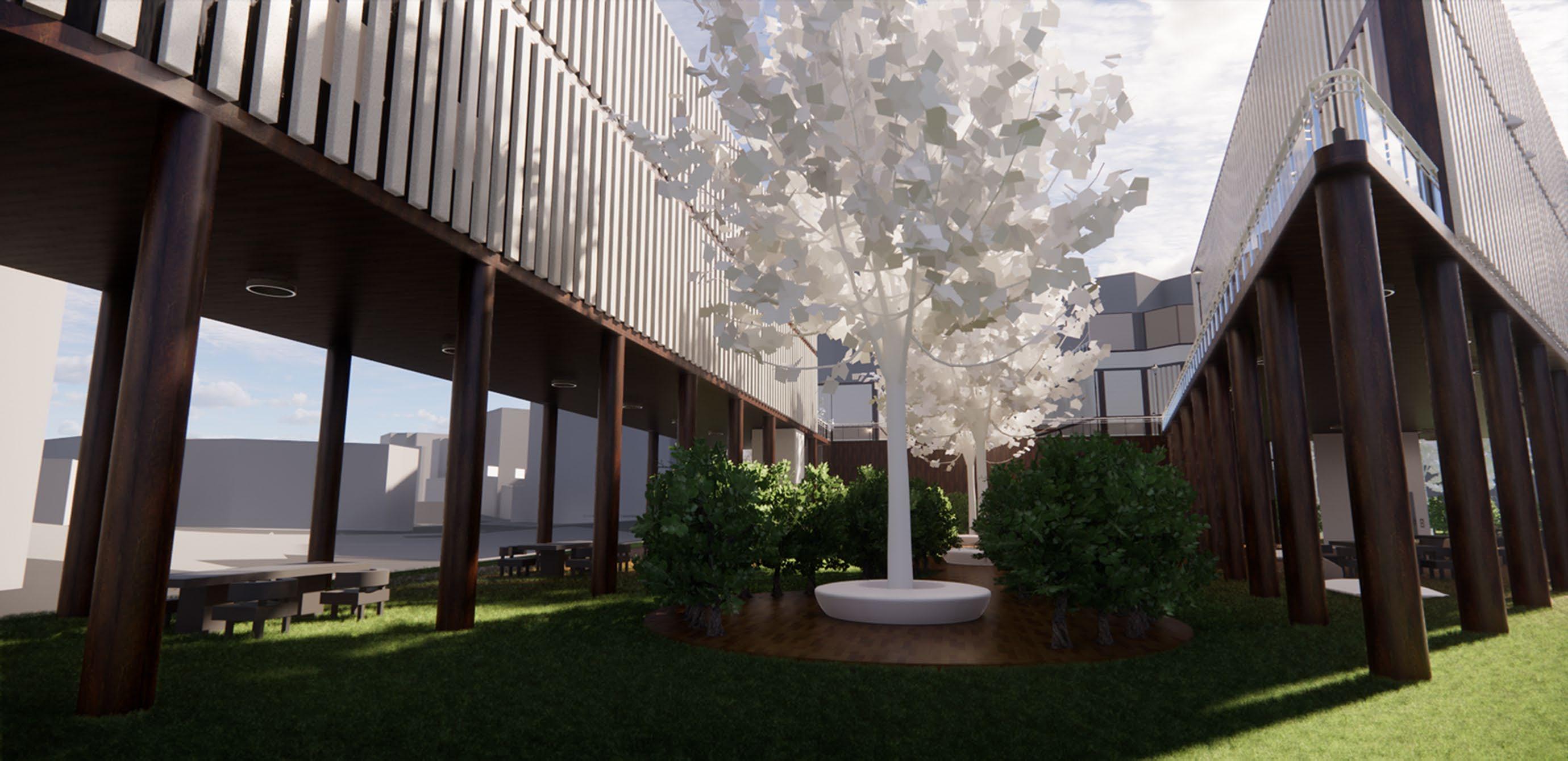

A place for youths to be themselves, feel safe and at home
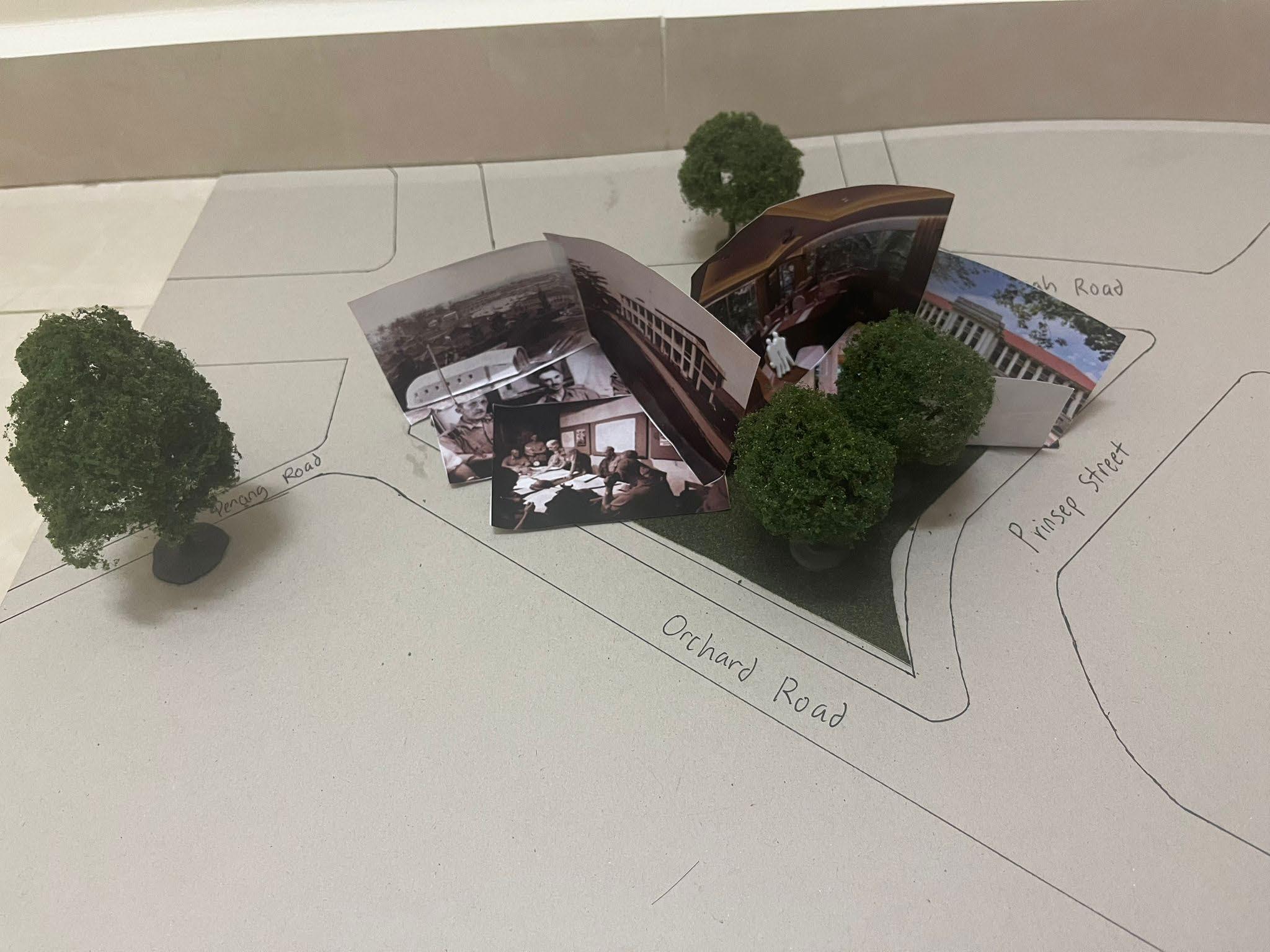
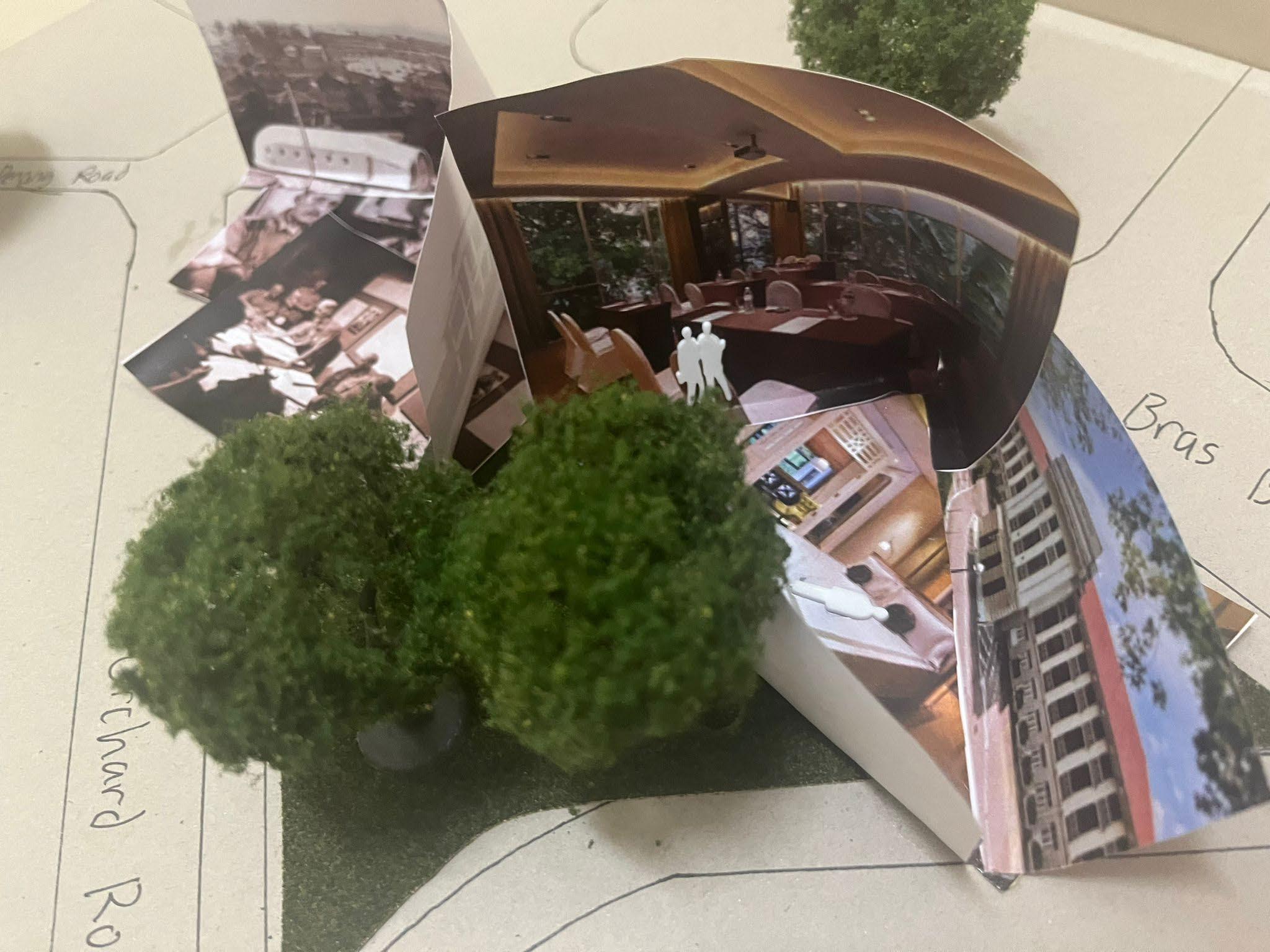
3D study models focusing on humans within an area surrounded by walls to represent a fortress
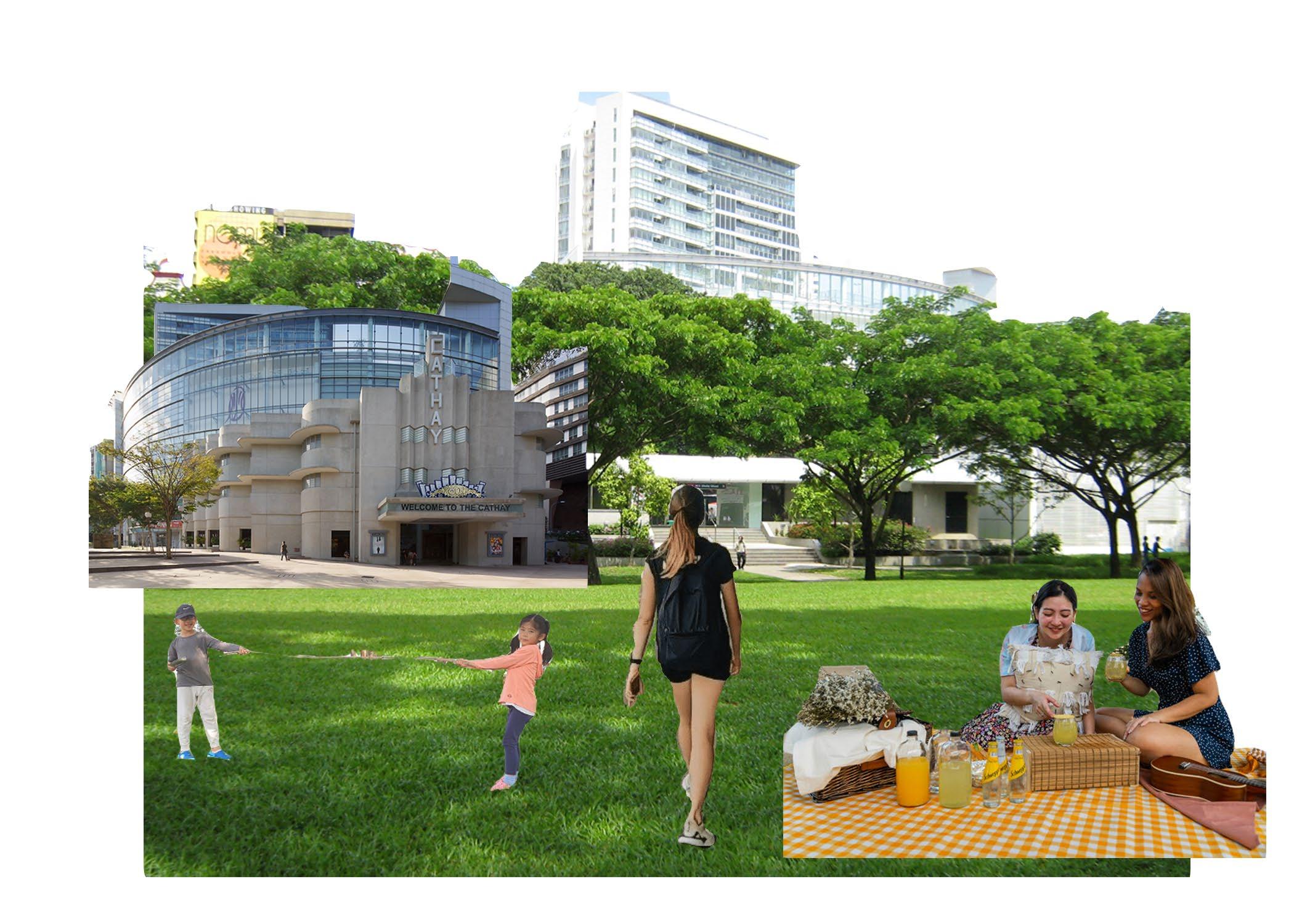
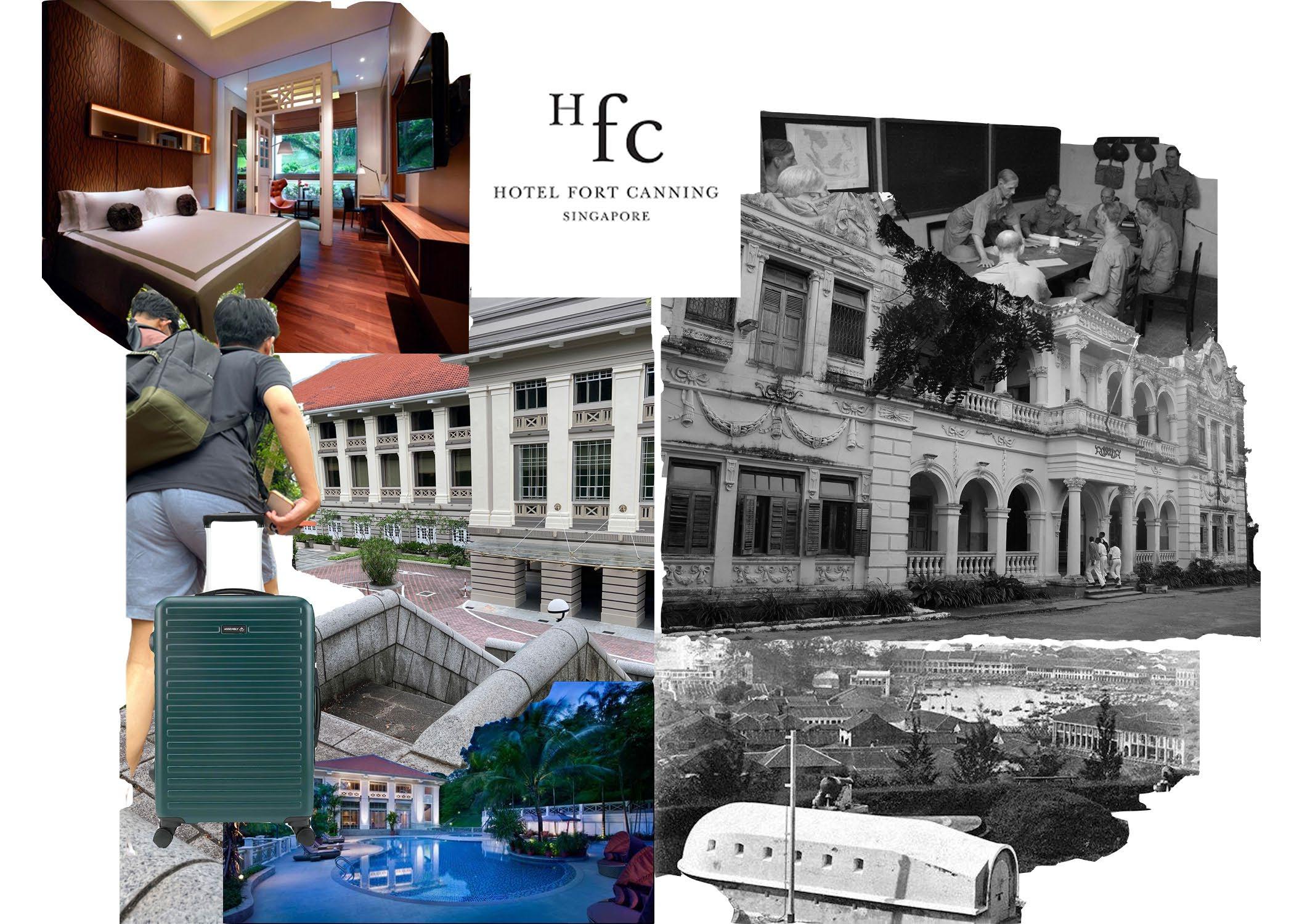
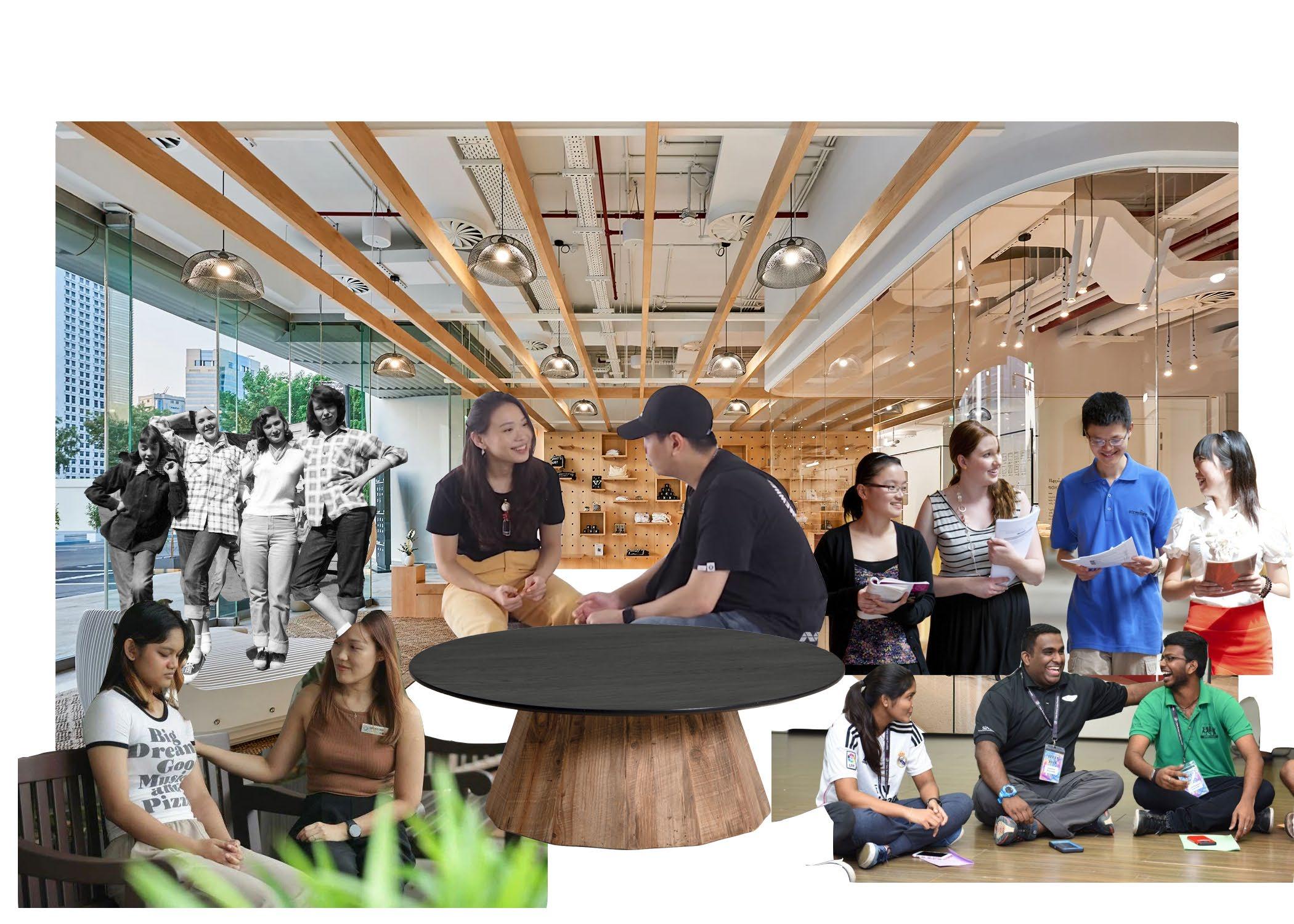
Collages on common activities that make youth’s feel safe
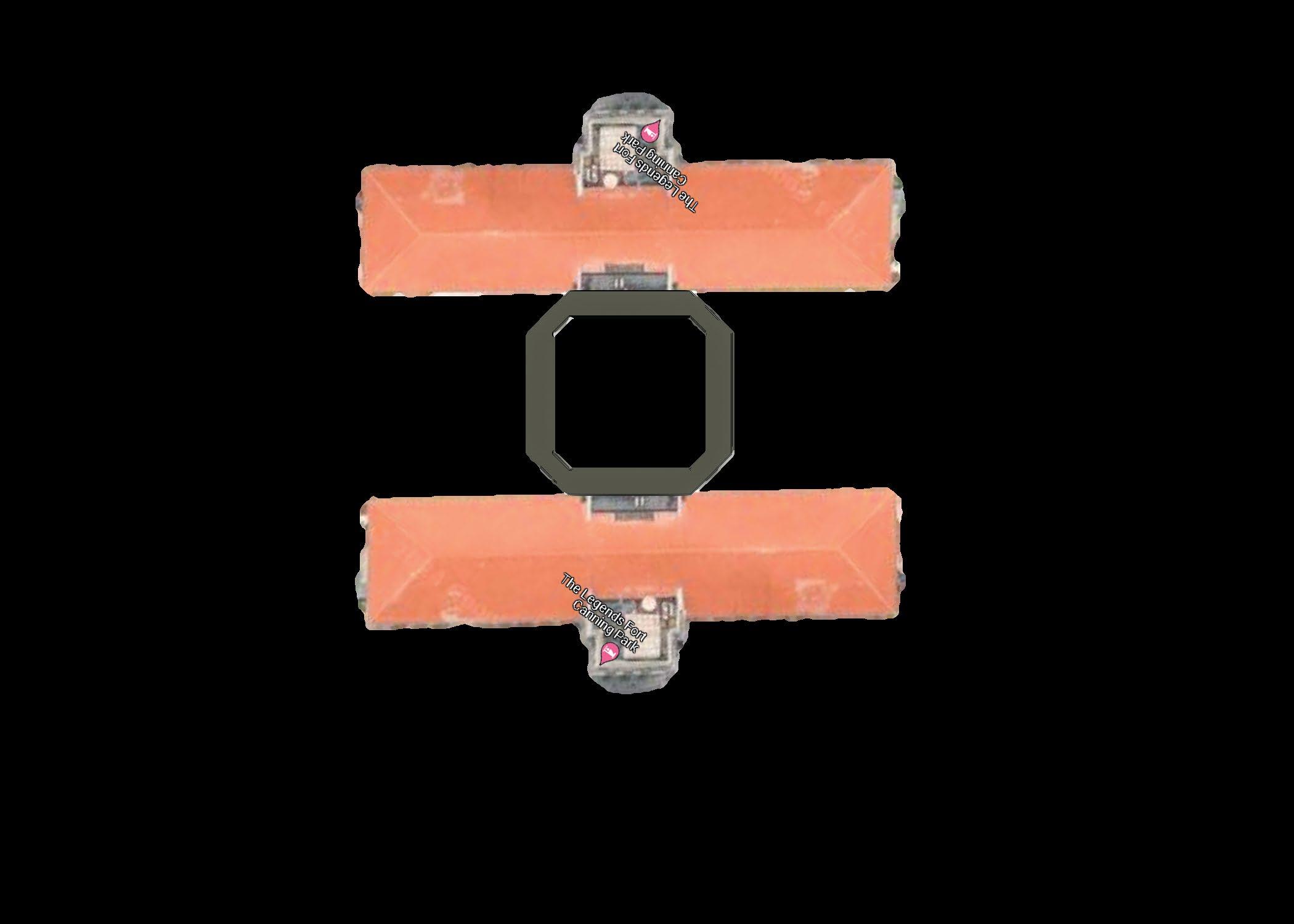
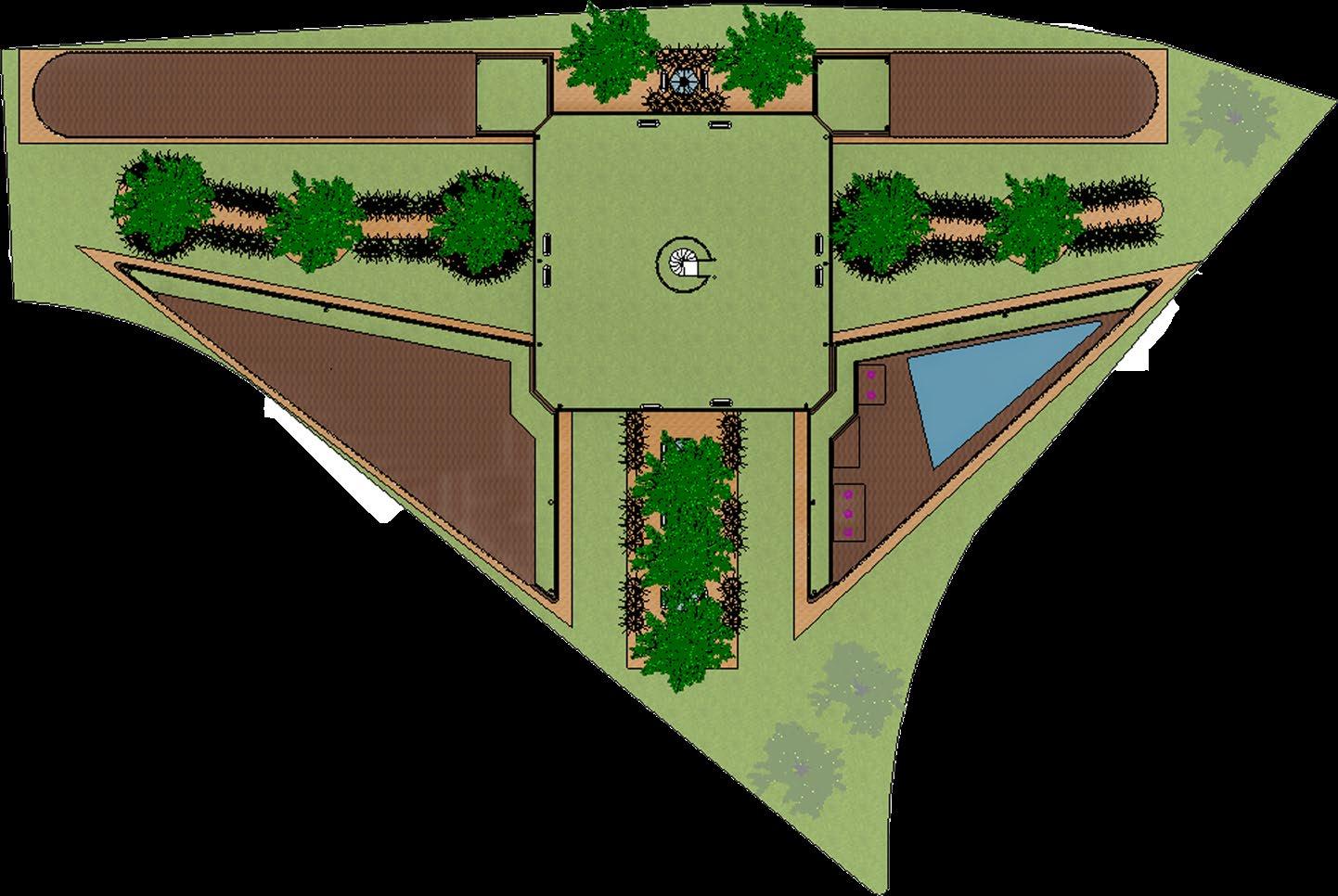
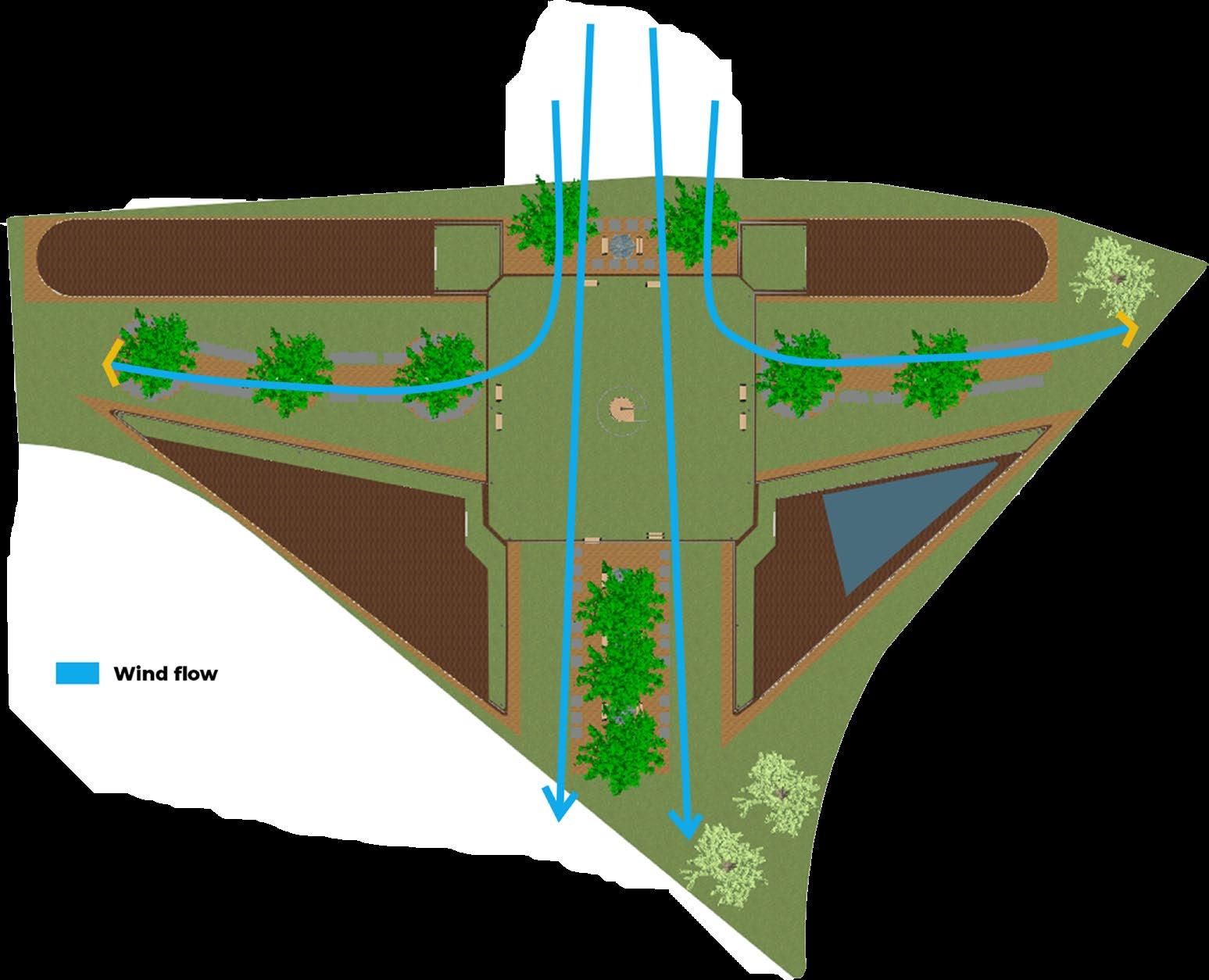
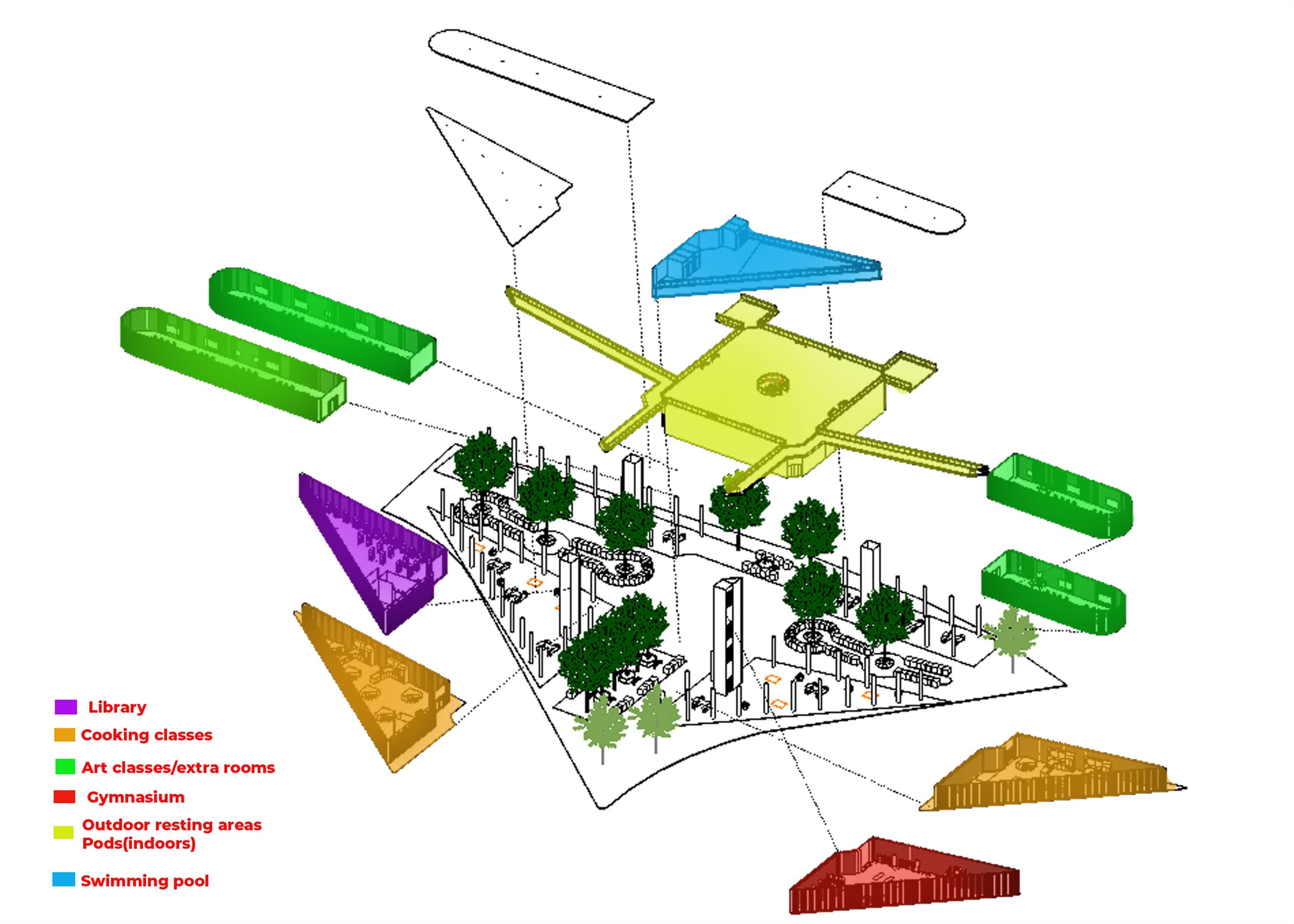
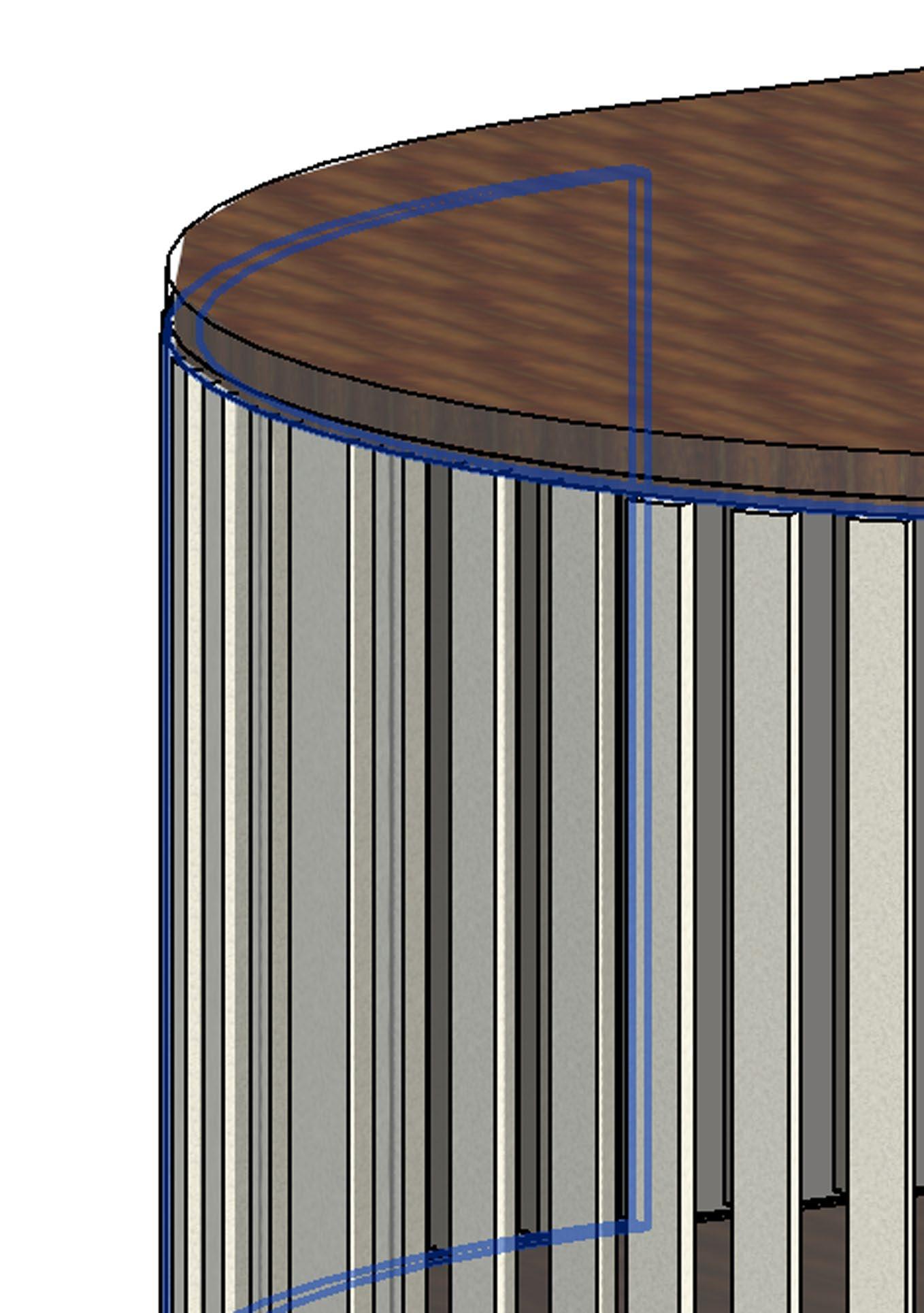
Glass glazing allows daylighting but while also ensuring no cool air escapes
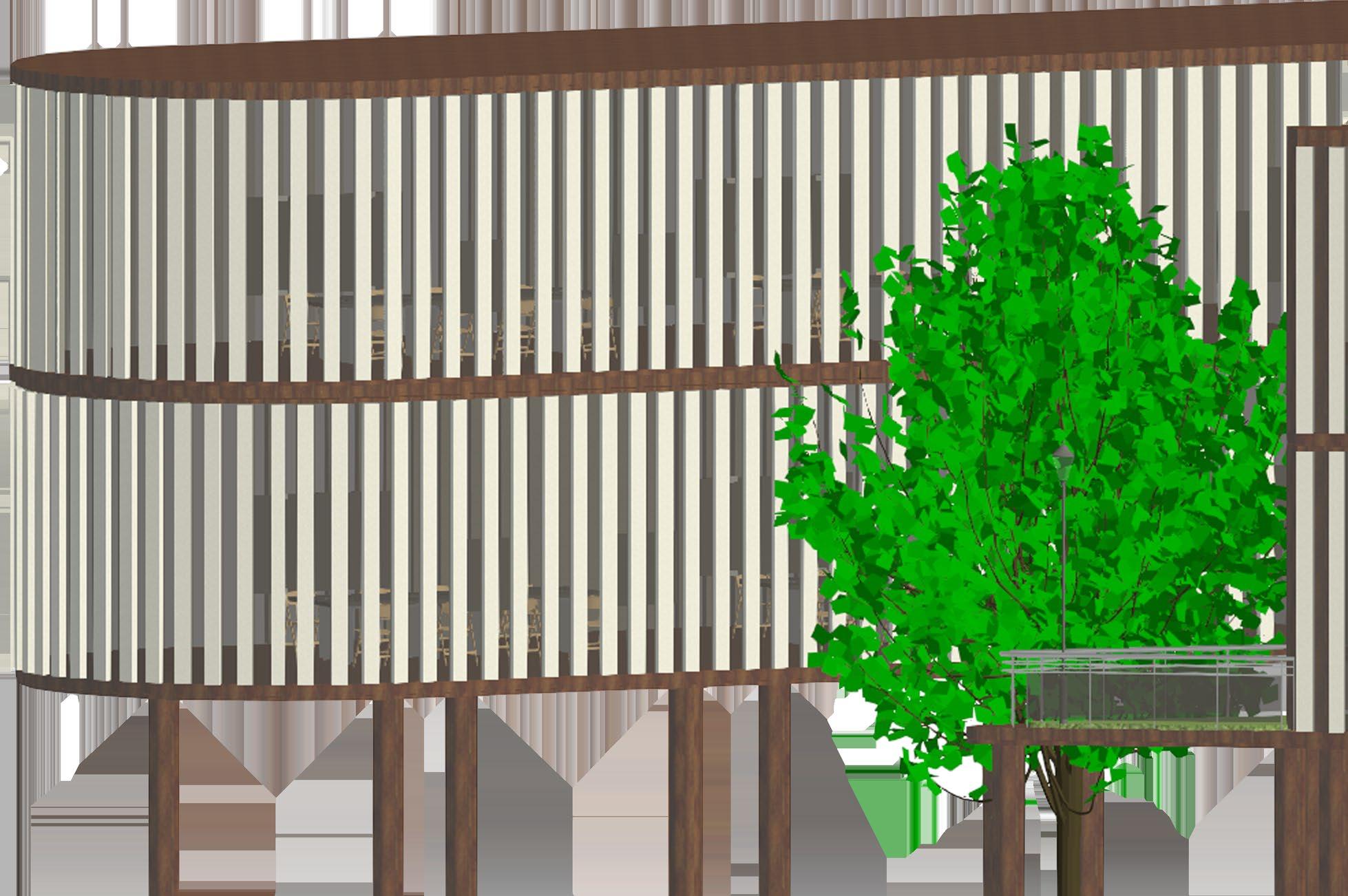
The “trellises” like walls serve as walls that worsen the vision when looking inside from outside which is for those who feel safe when there's privacy But it also still allows daylight to enter
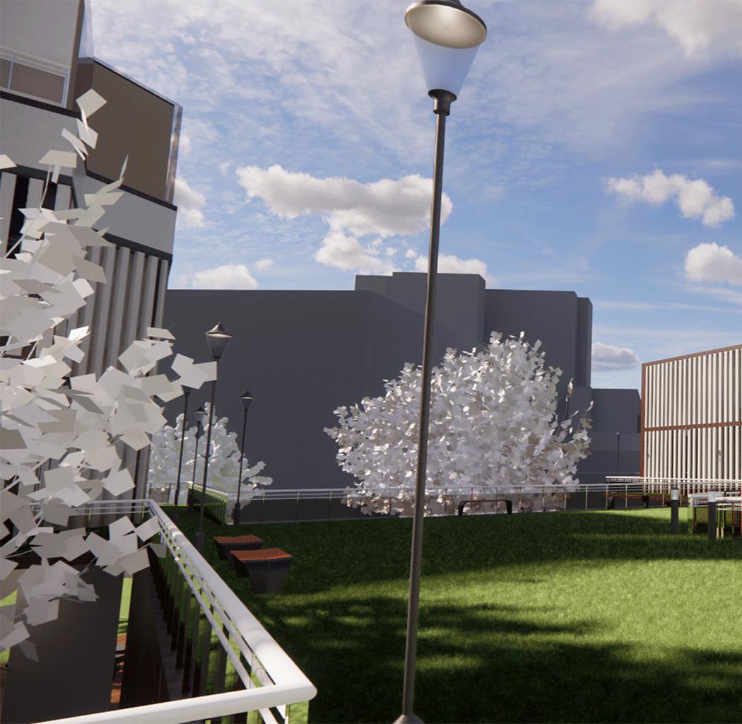

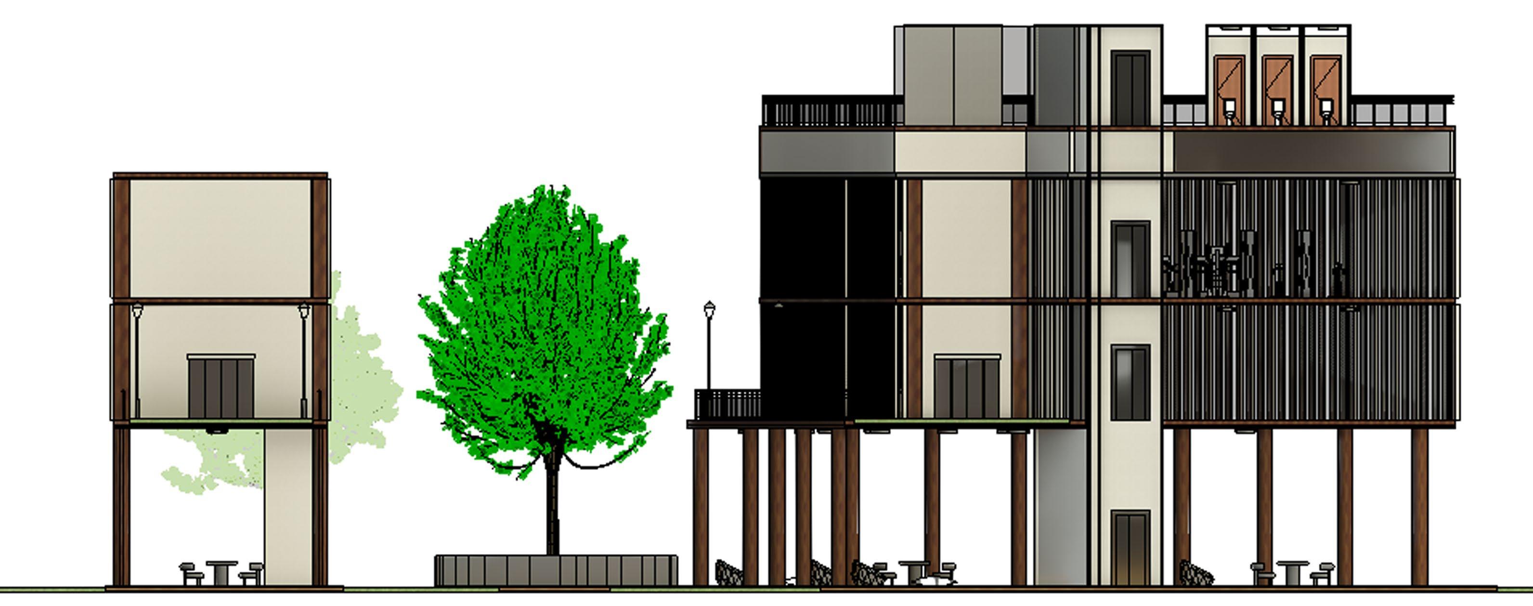
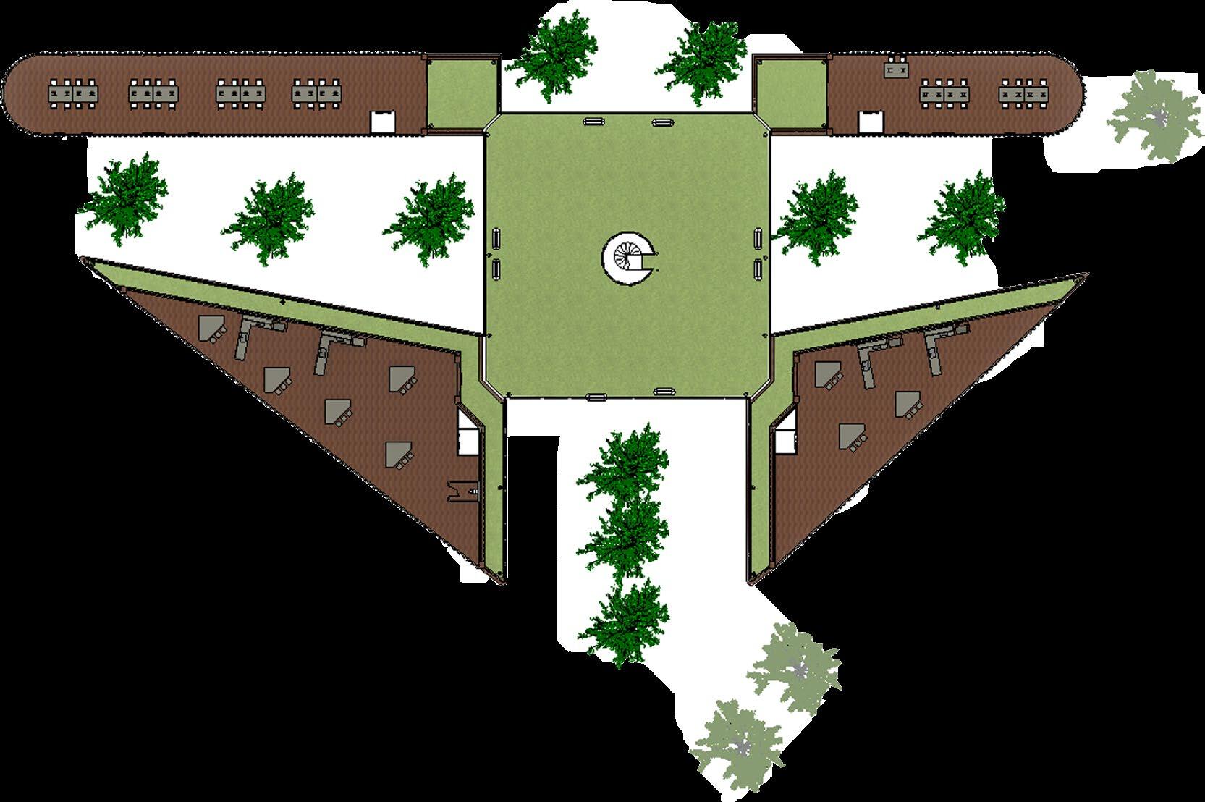
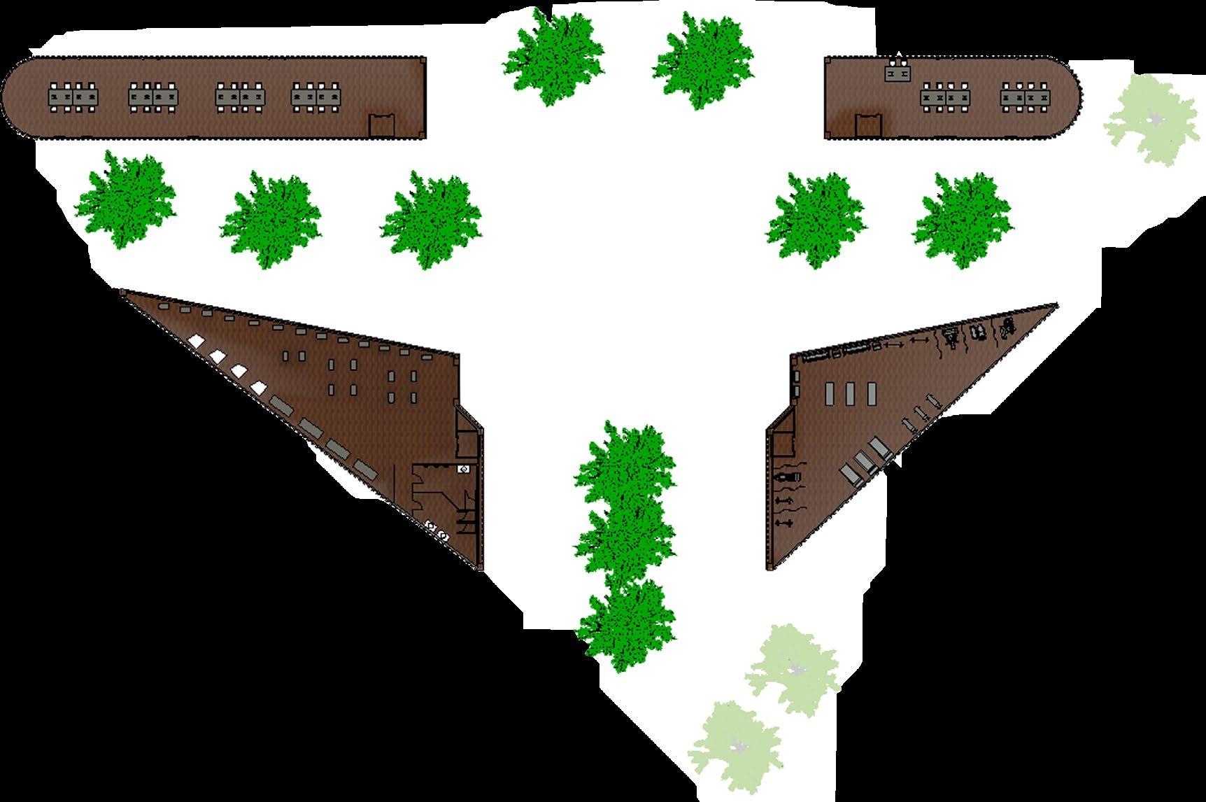
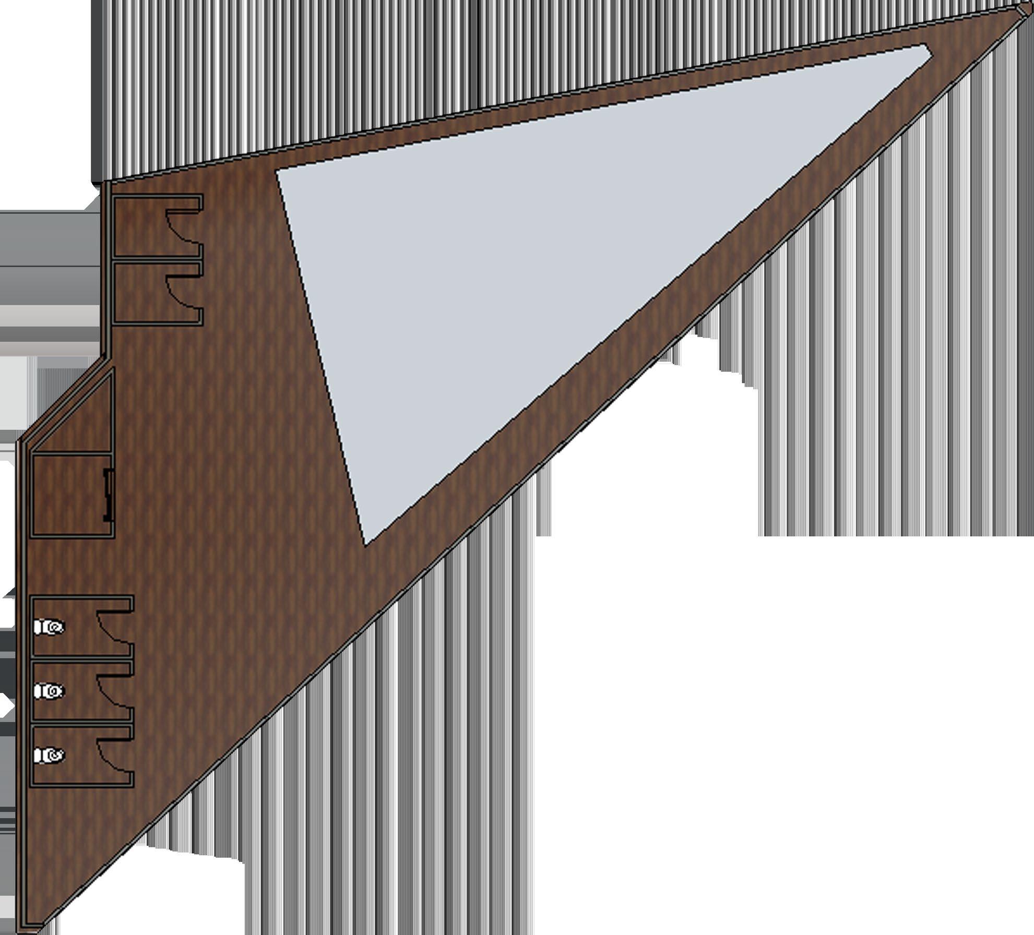
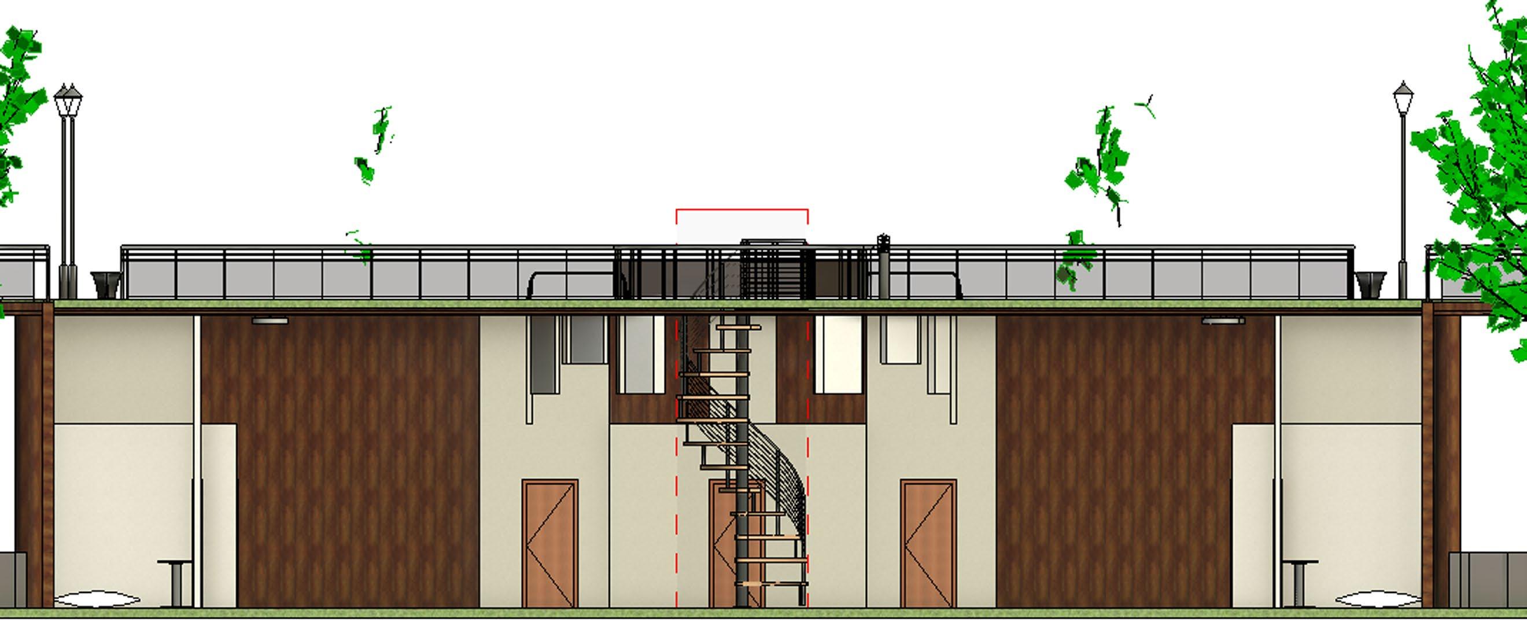
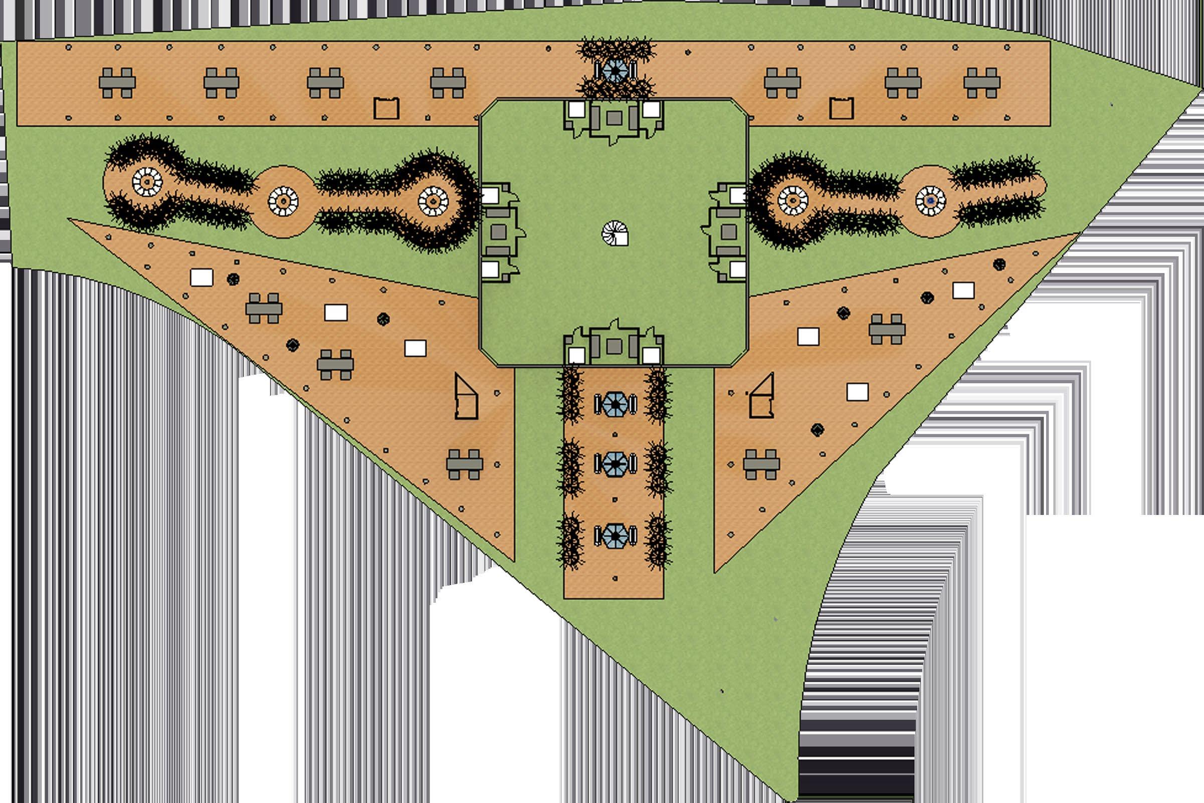
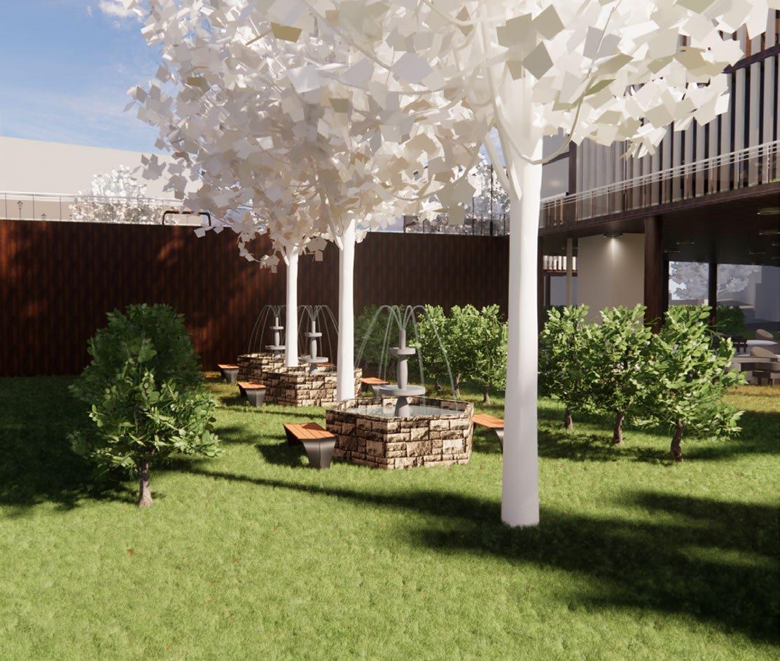
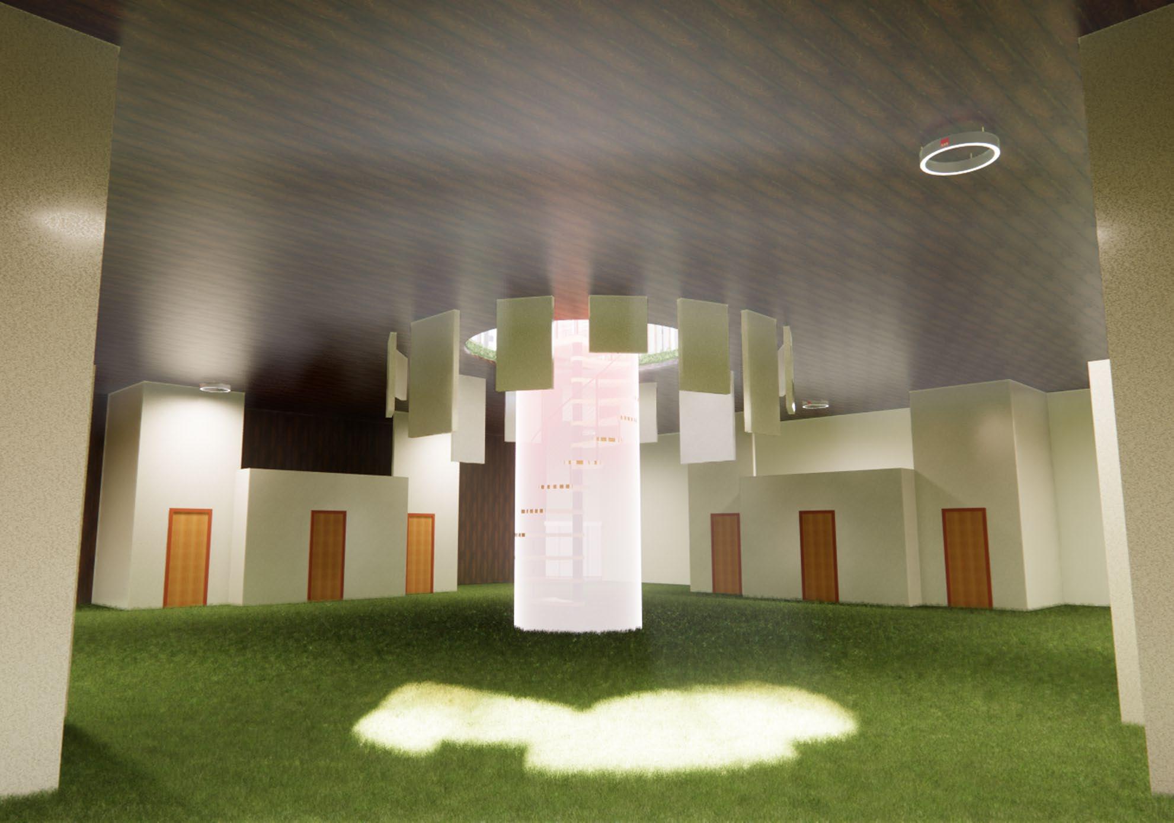
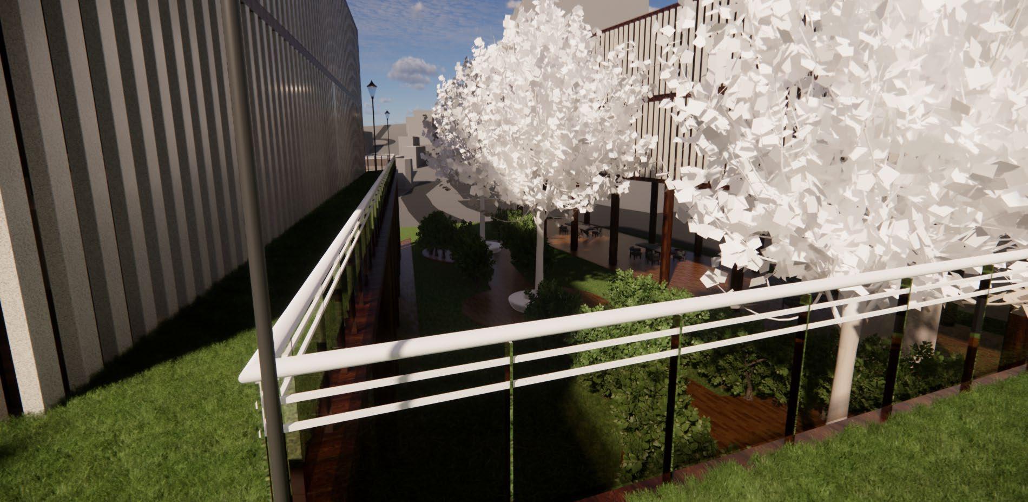
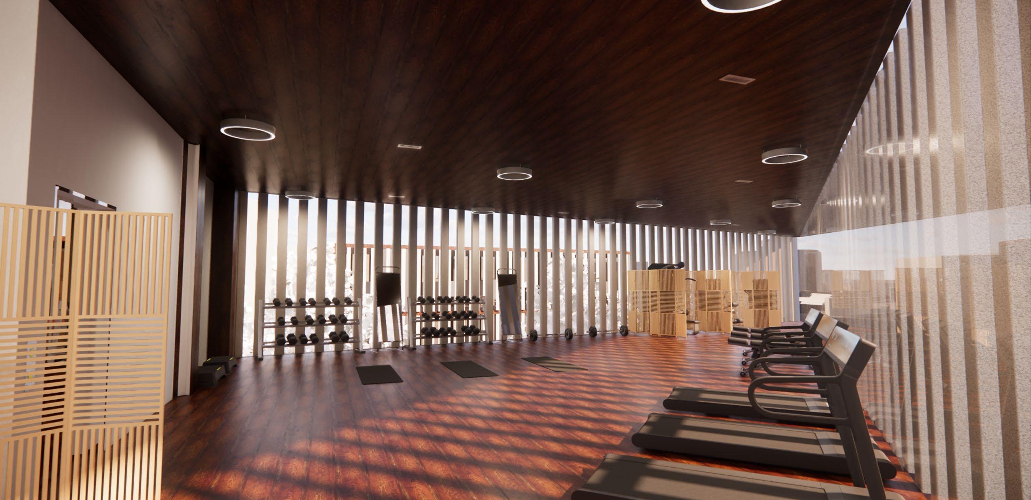
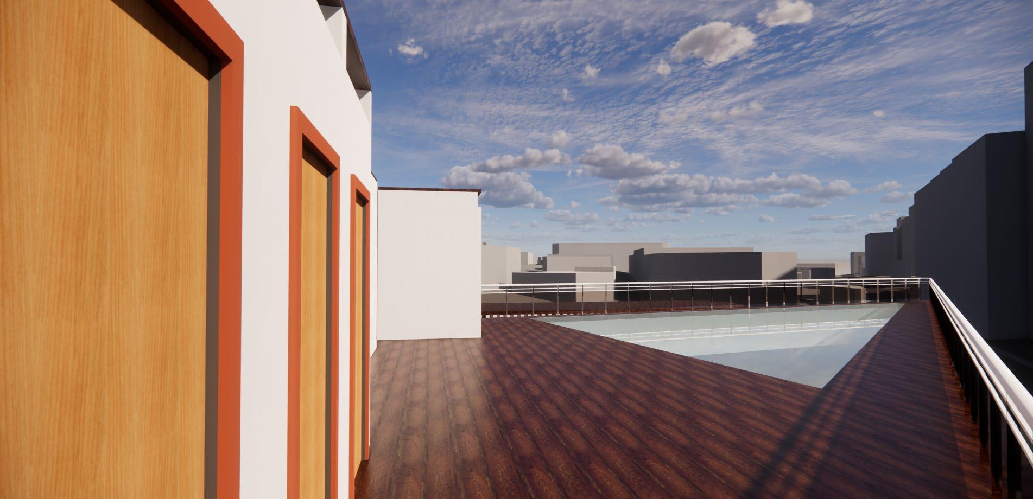
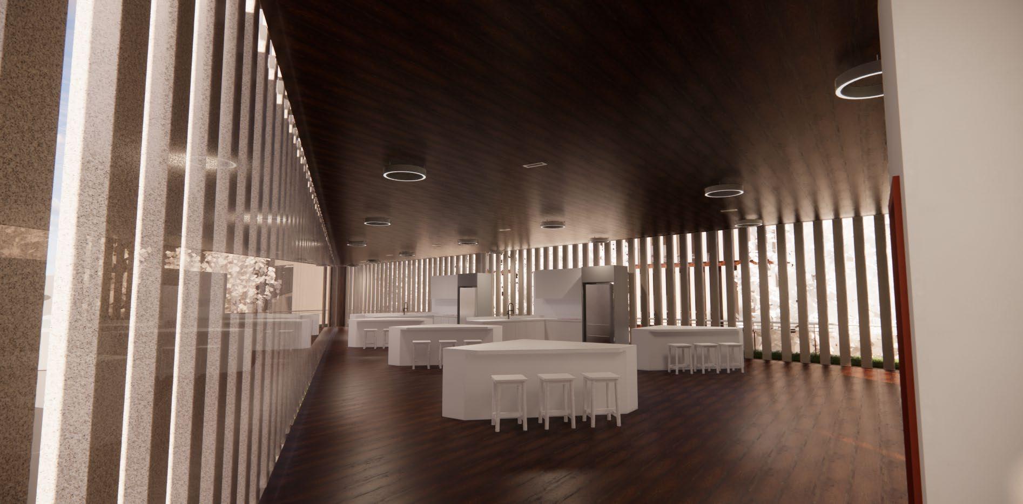
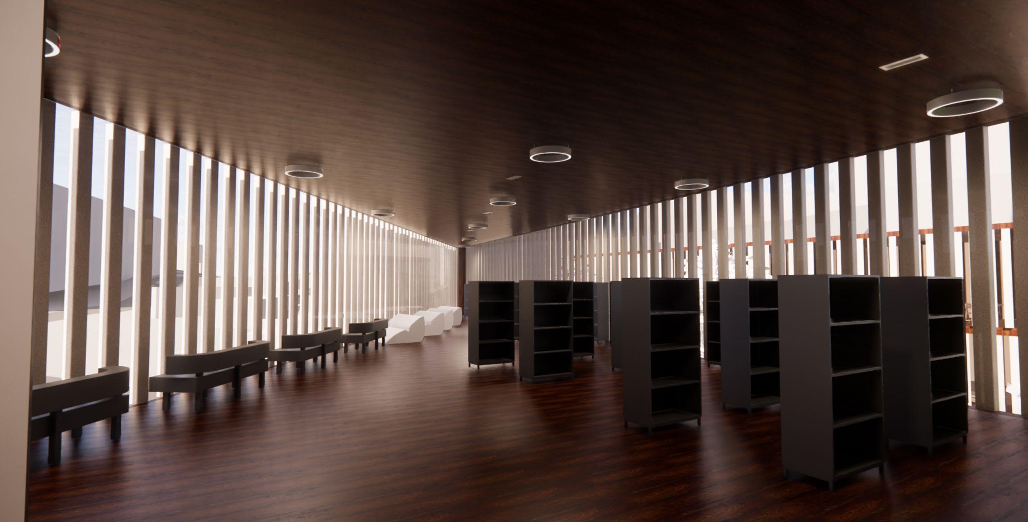
KITCHEN LIBRARY
GYM ROOFTOP POOL
Diploma In Architecture 2022-2025