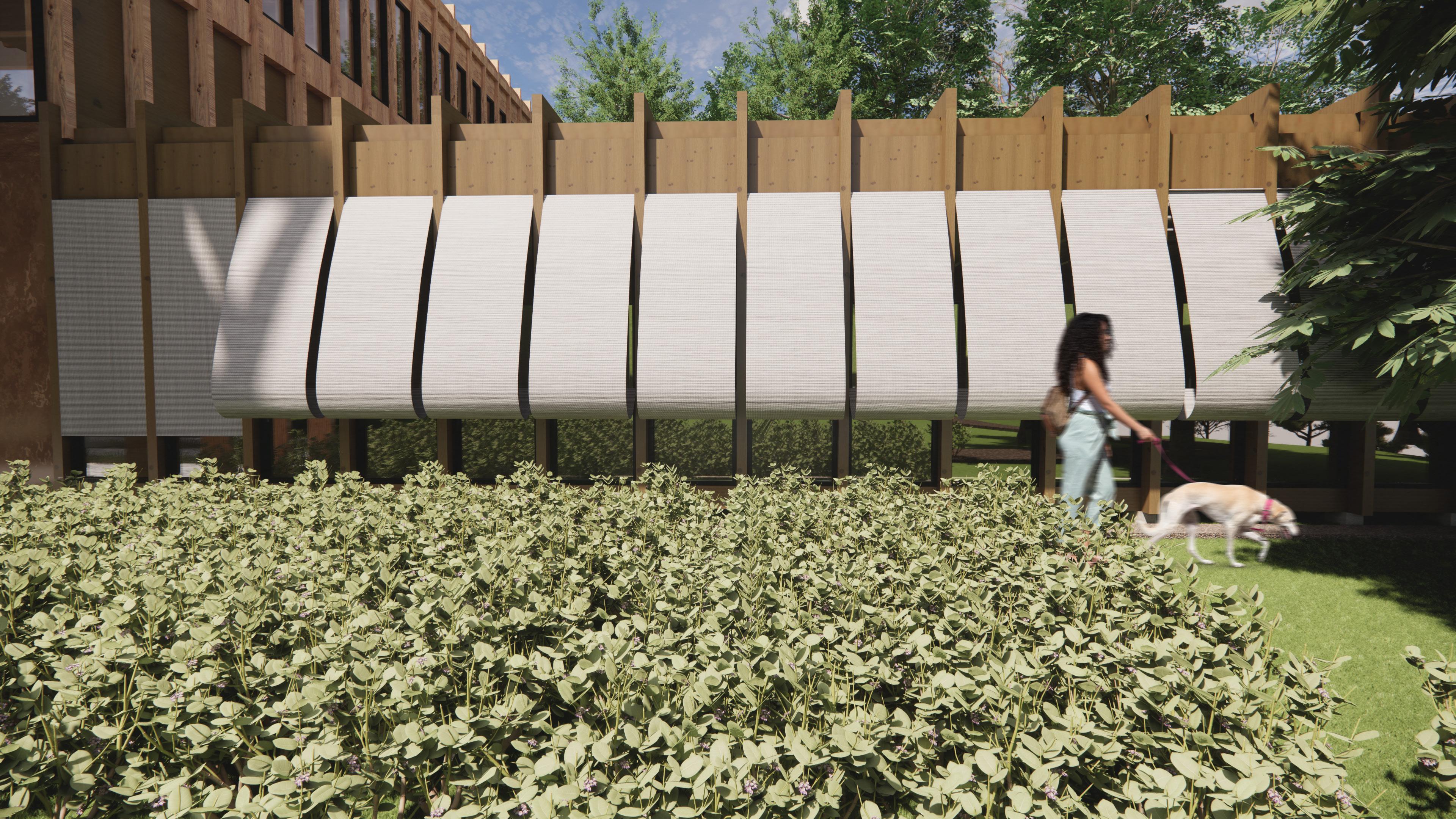MARS UTOPIA
Final project - B.Architecture
Univer sity of Brasilia
Solo project

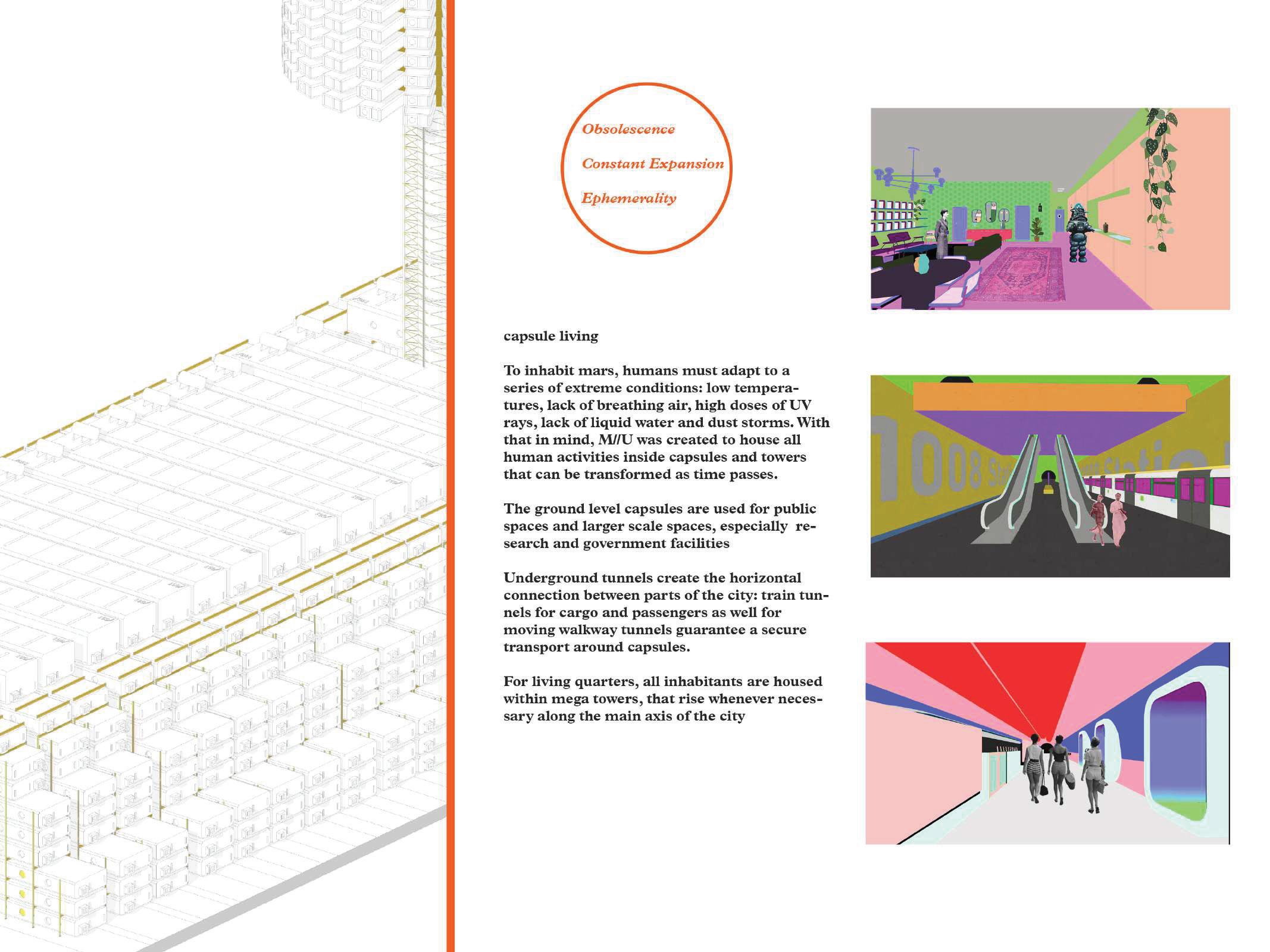
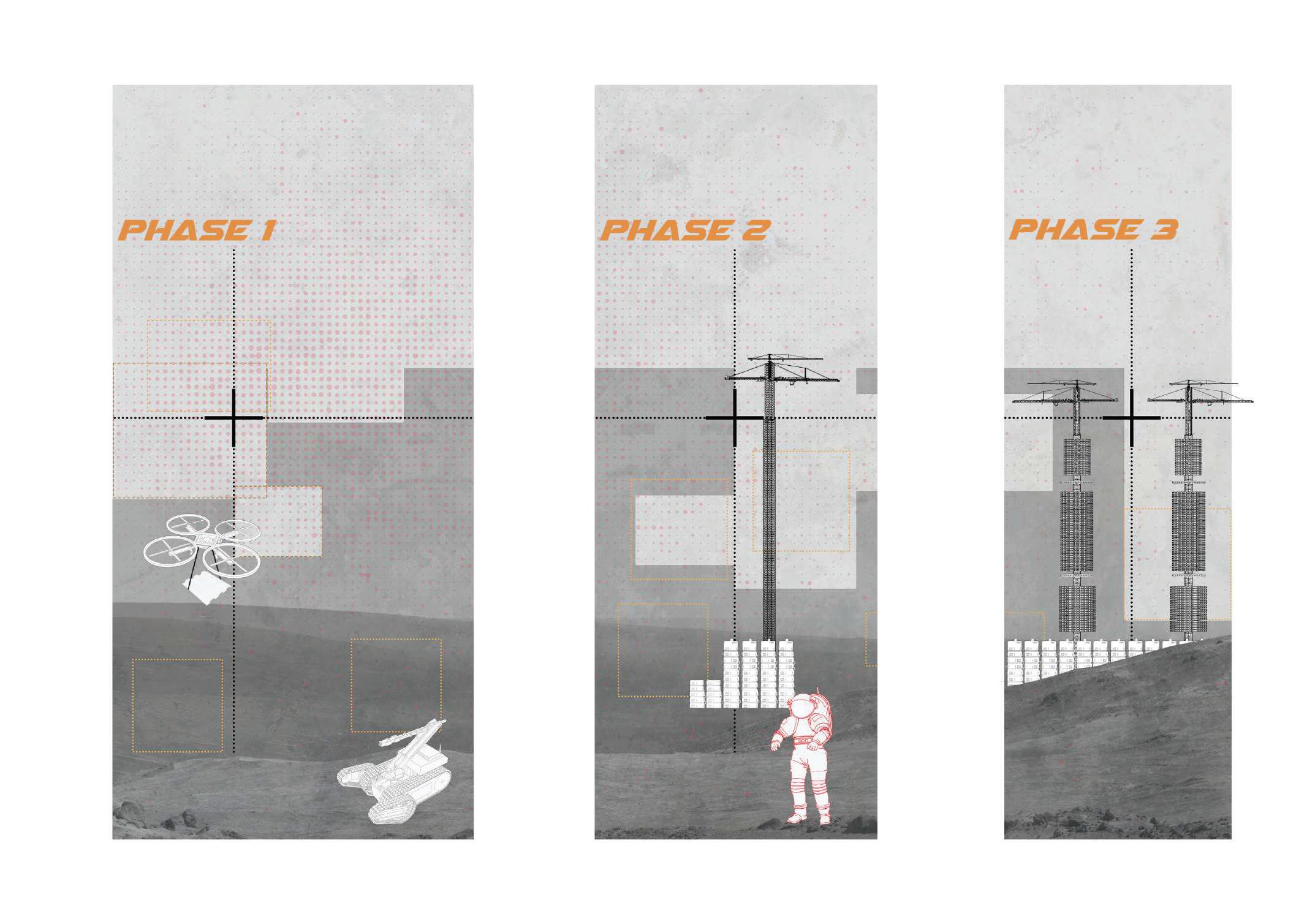

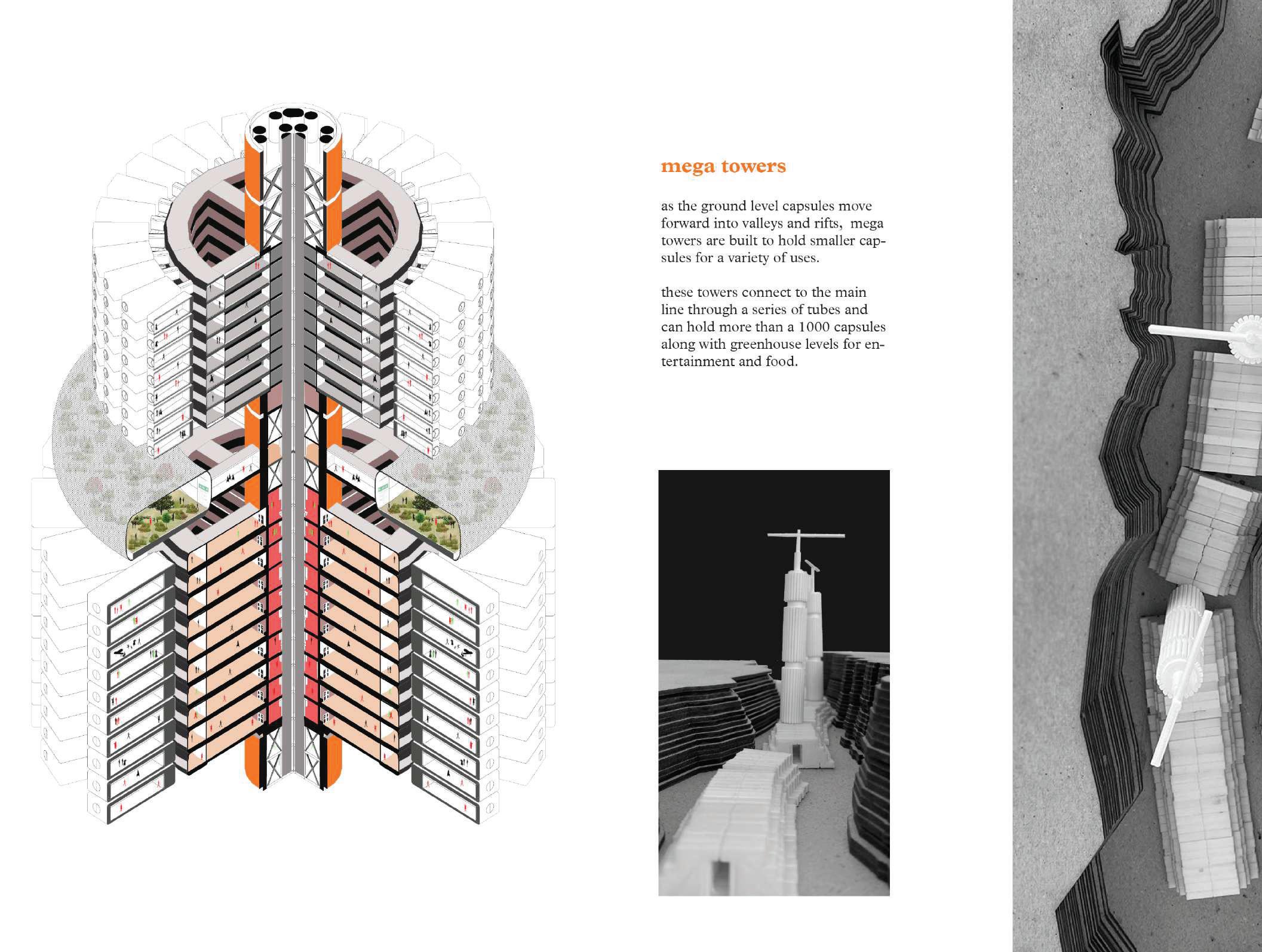
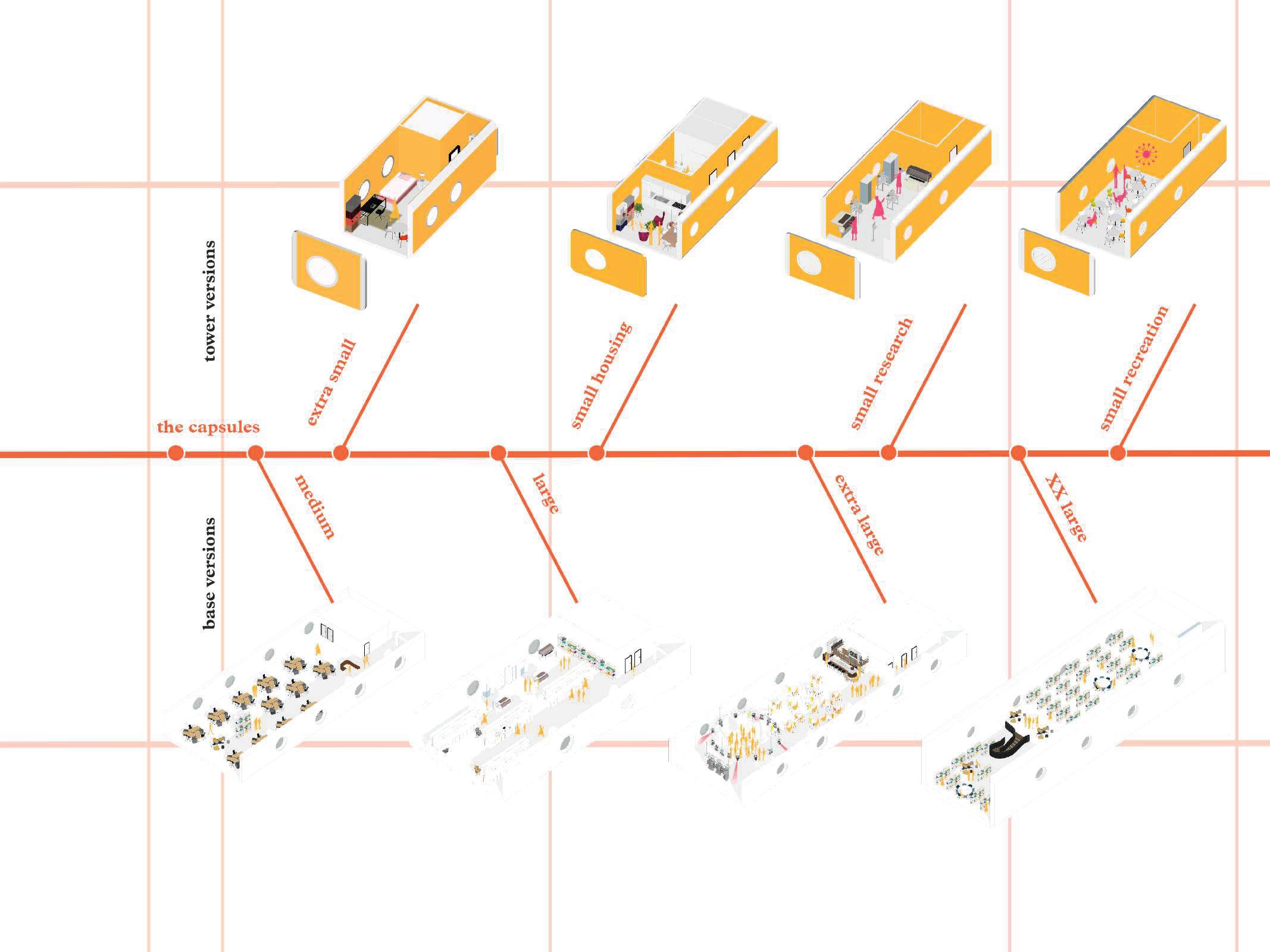
Saddar Intervention
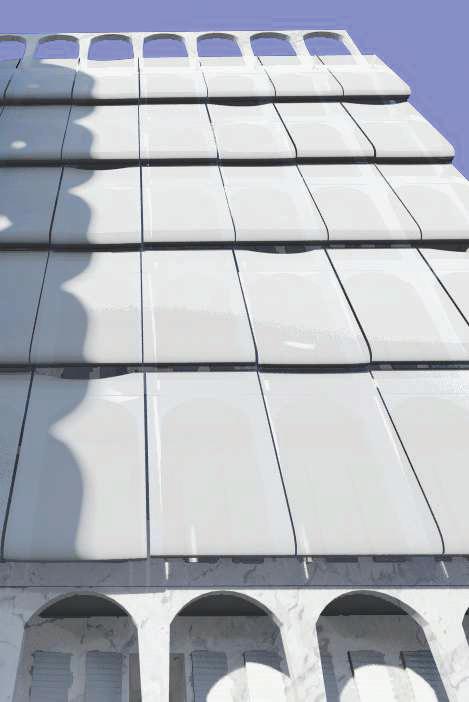
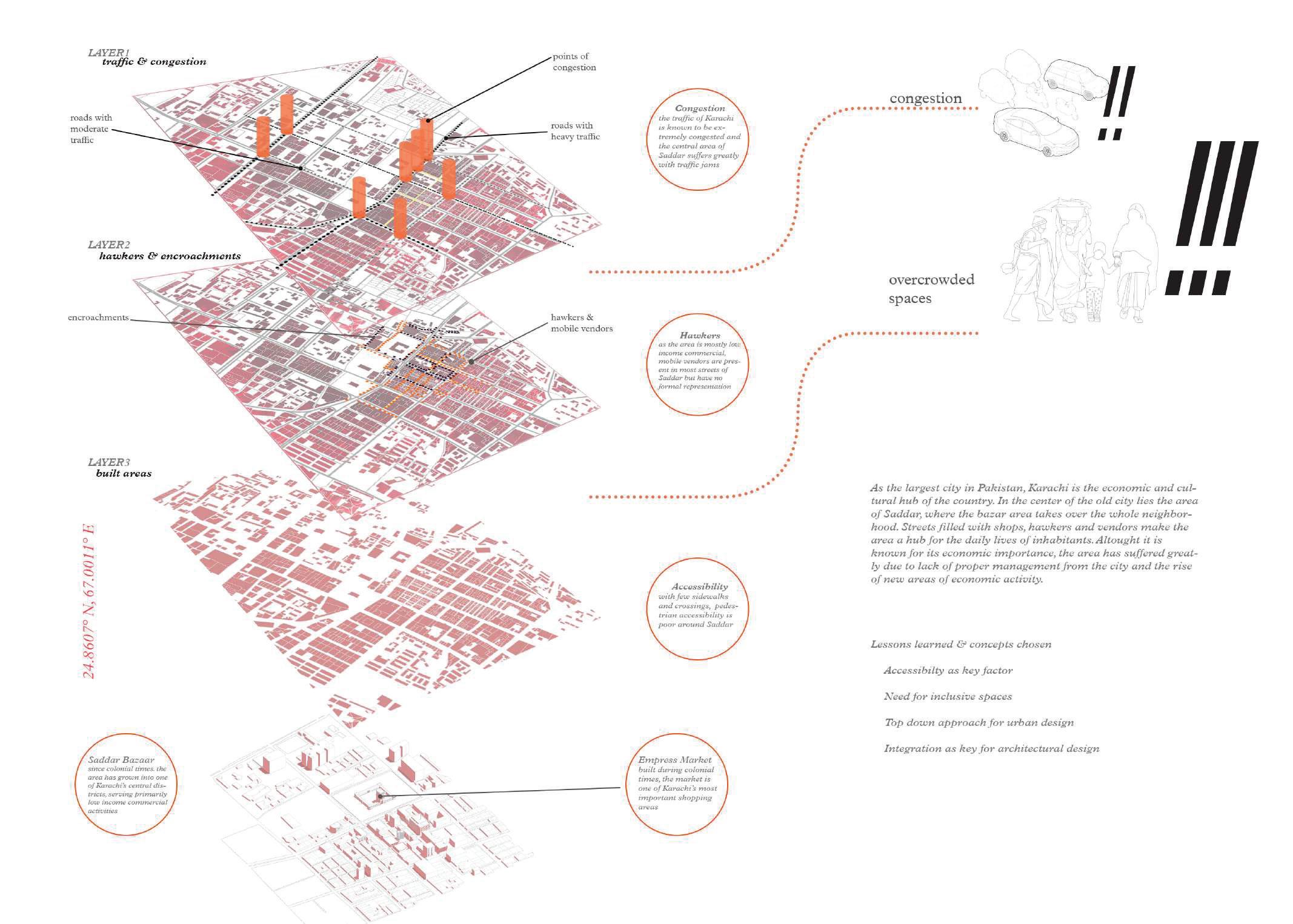
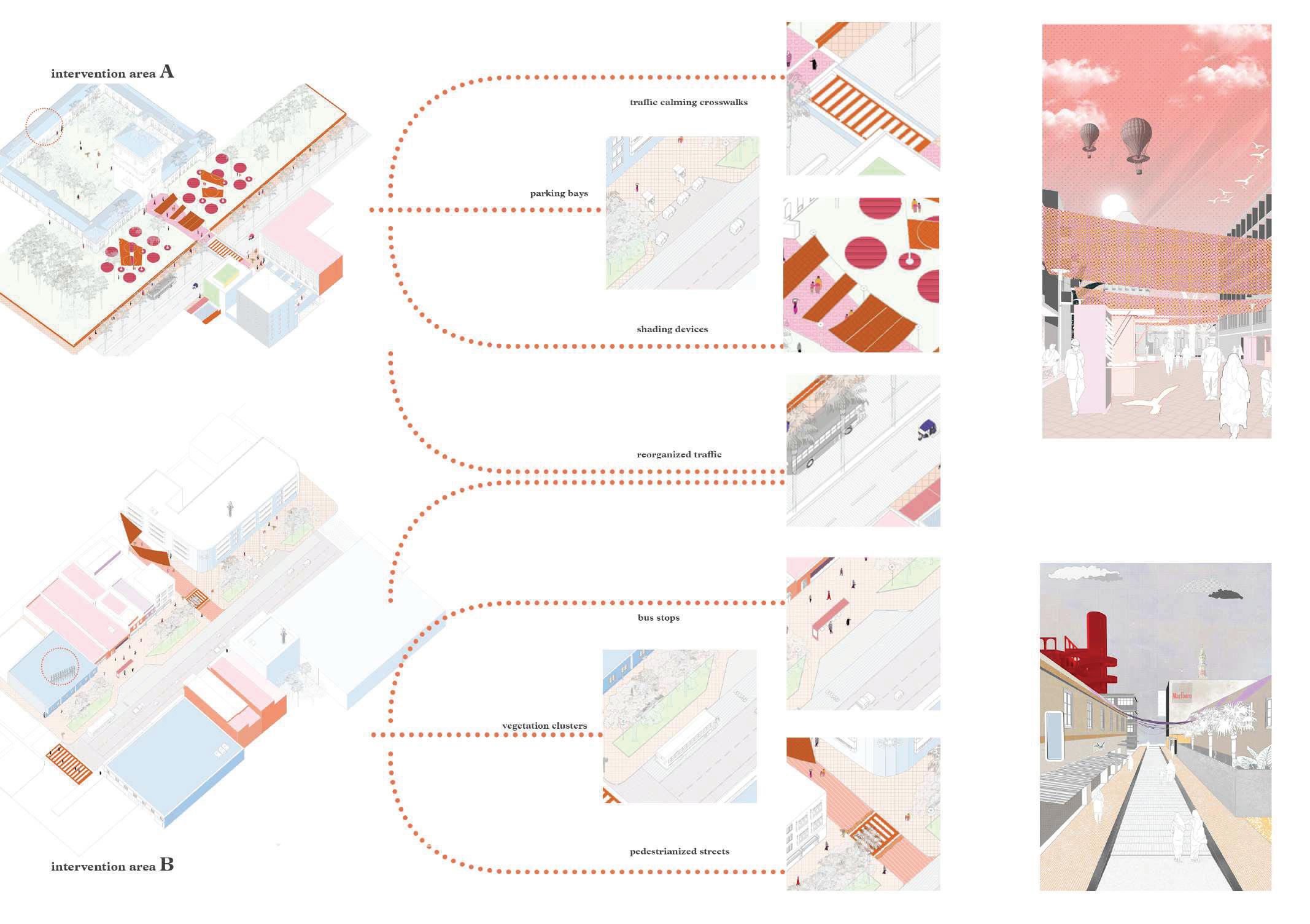
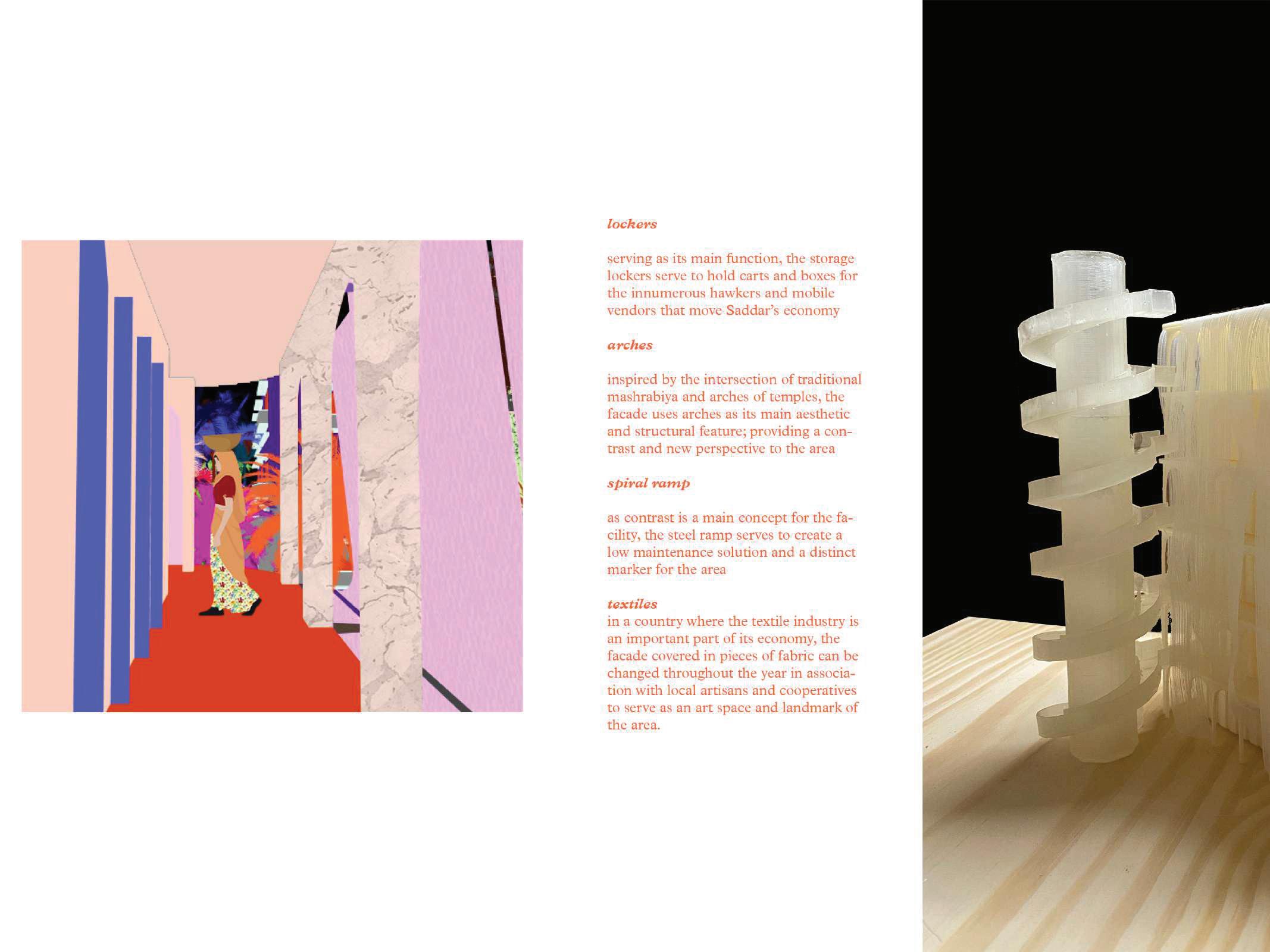
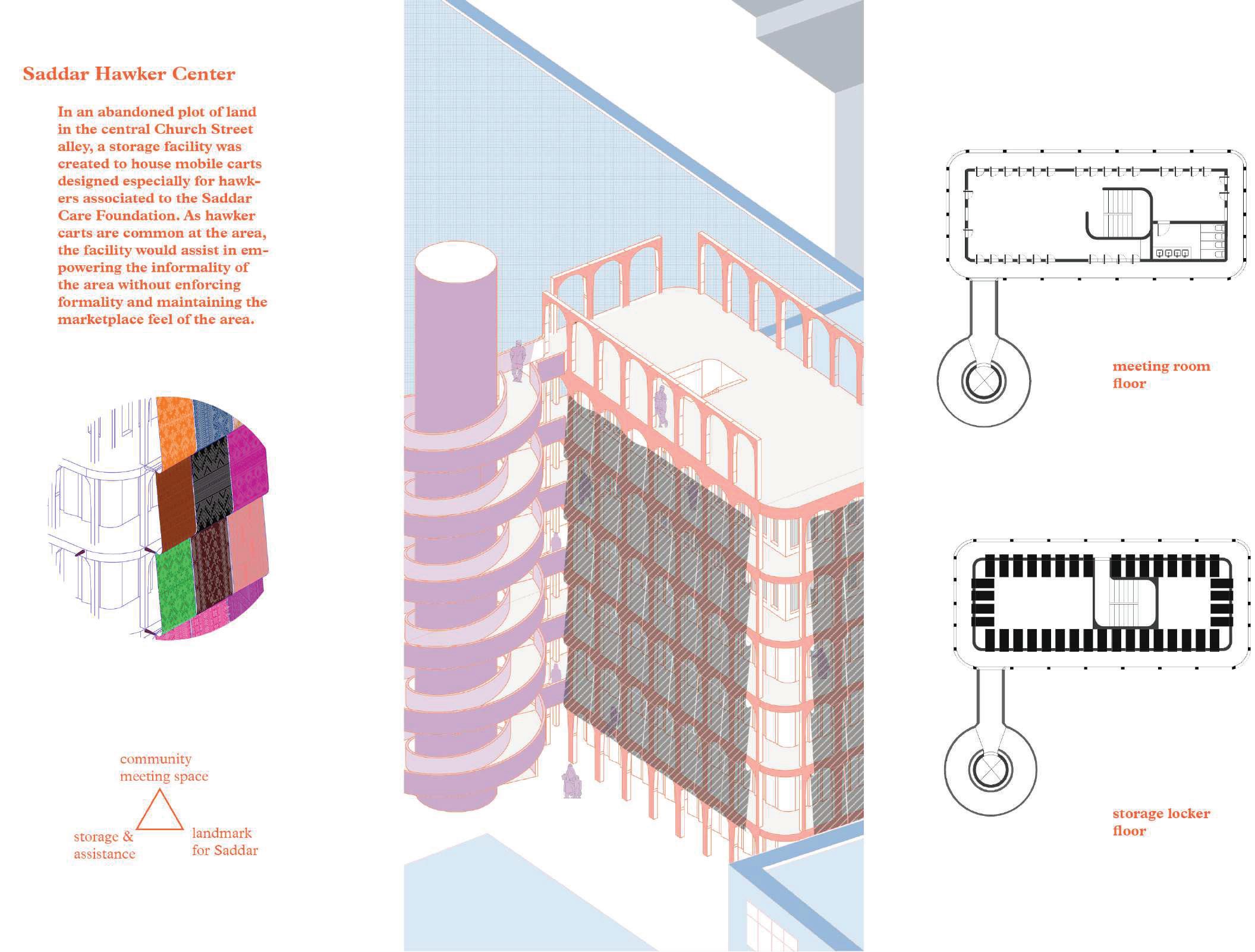
Quarry of hope
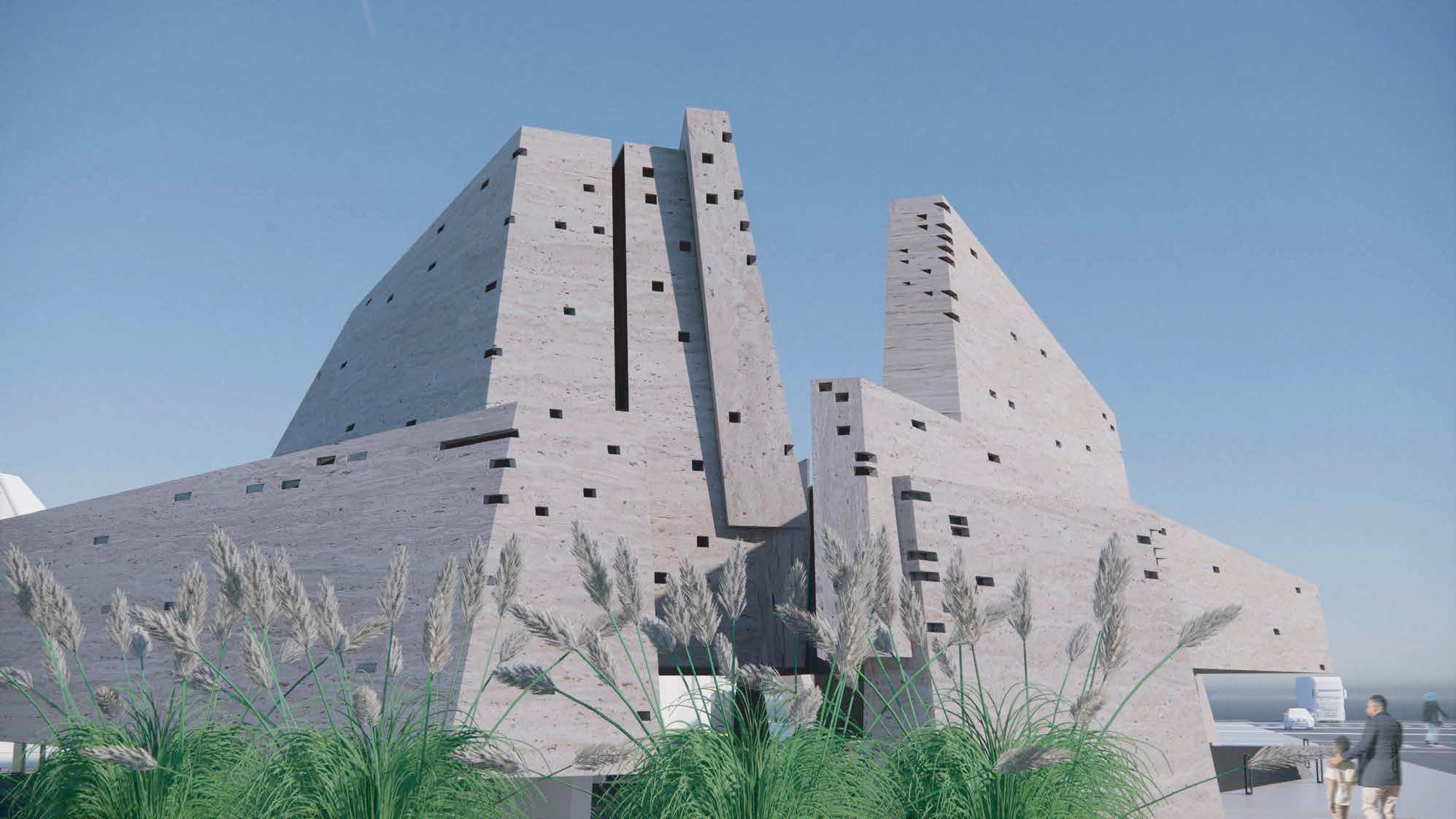
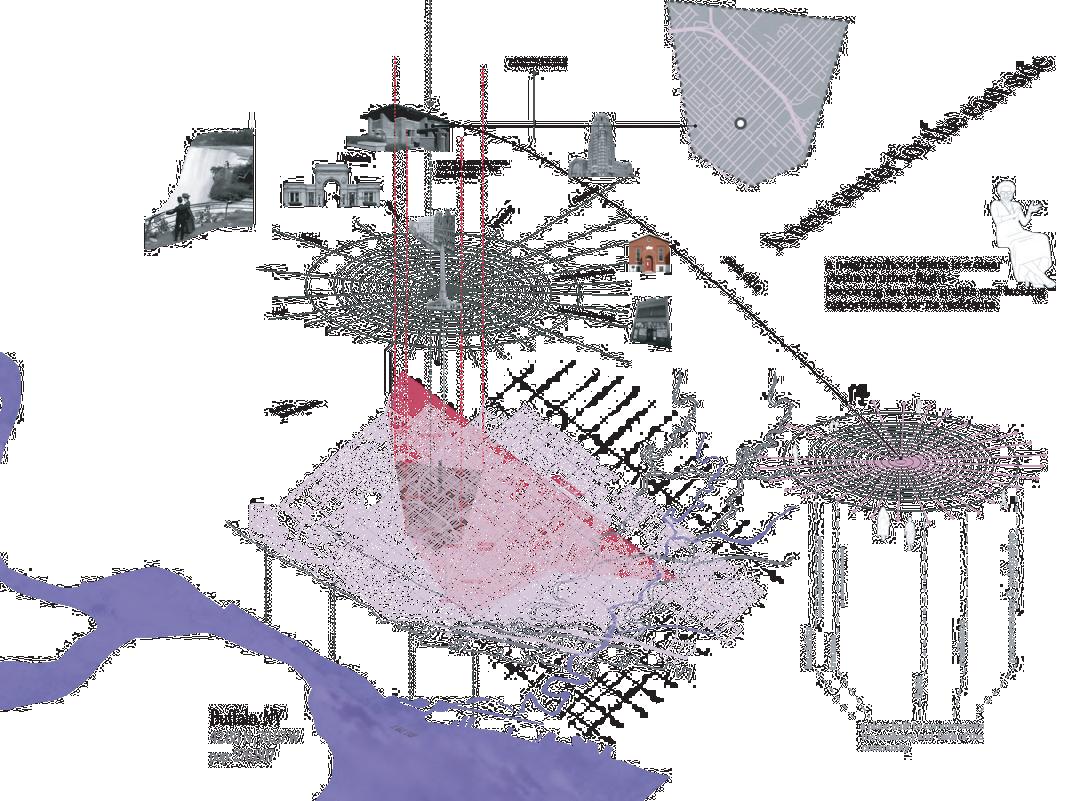
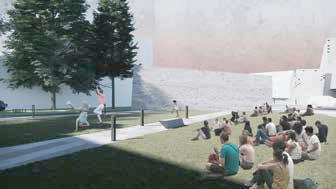
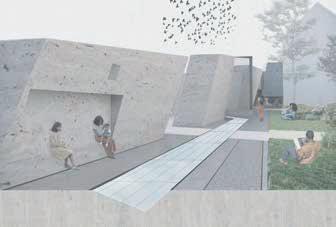
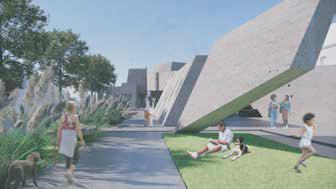
Marble walls of hope and rememberance
In a neighborhood ravaged by economic downtur n and gun violence, what space can br ing a community together? As centur ies of f aith have kept black communities together place for healing , celebration and spir ituality
celebrate and move towards the future. Ser ving as a memor ial site for the Tops May 14 shooting , the walls are a quar r y of marble built to remember and create a new center of healing and hope
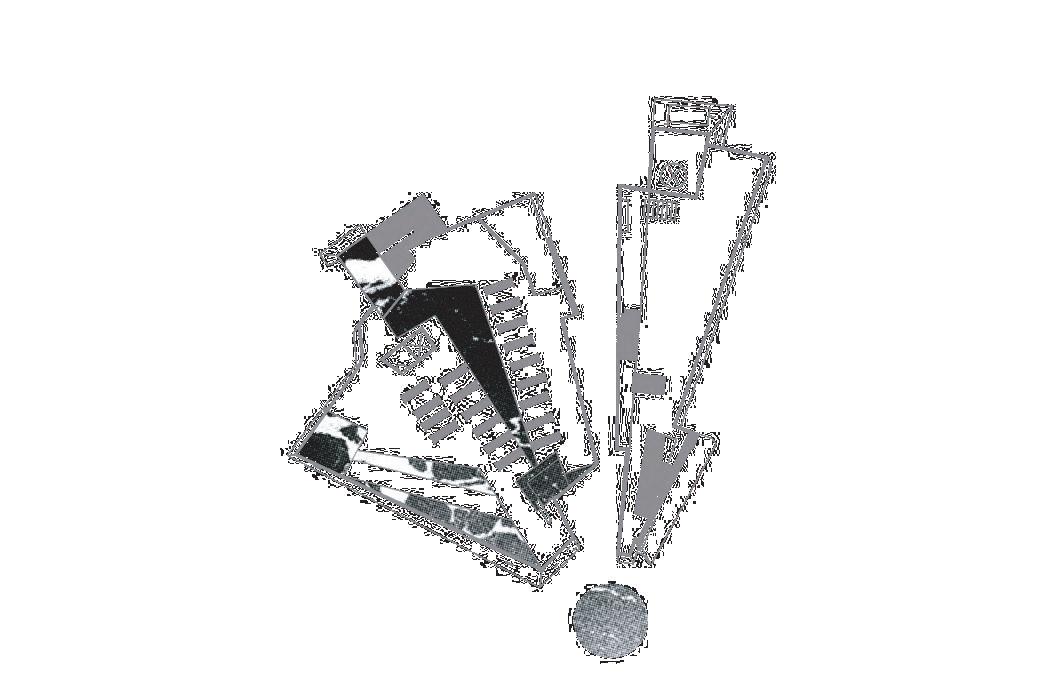
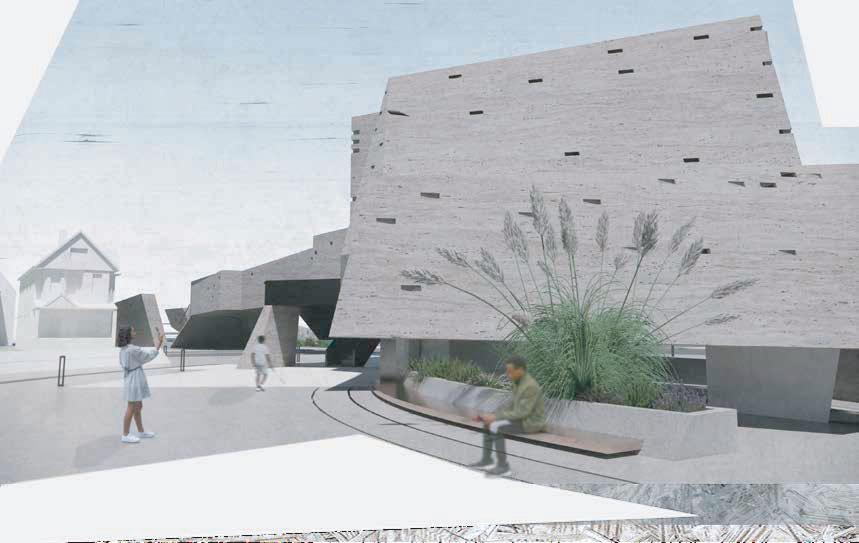
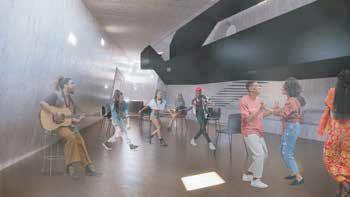

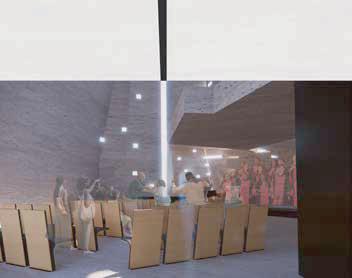
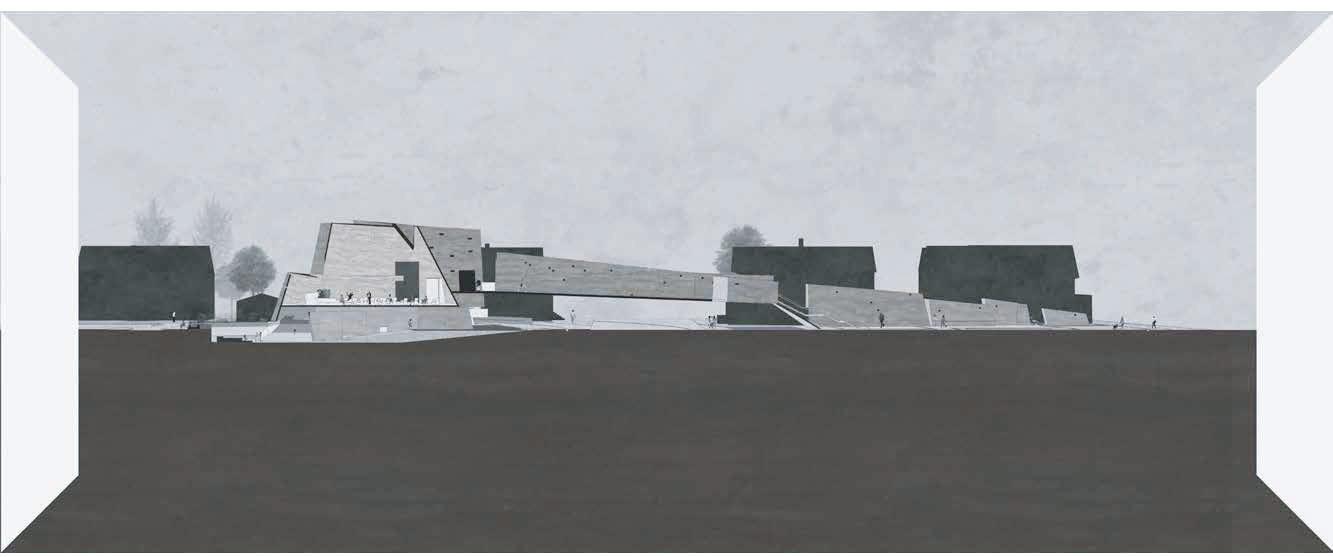

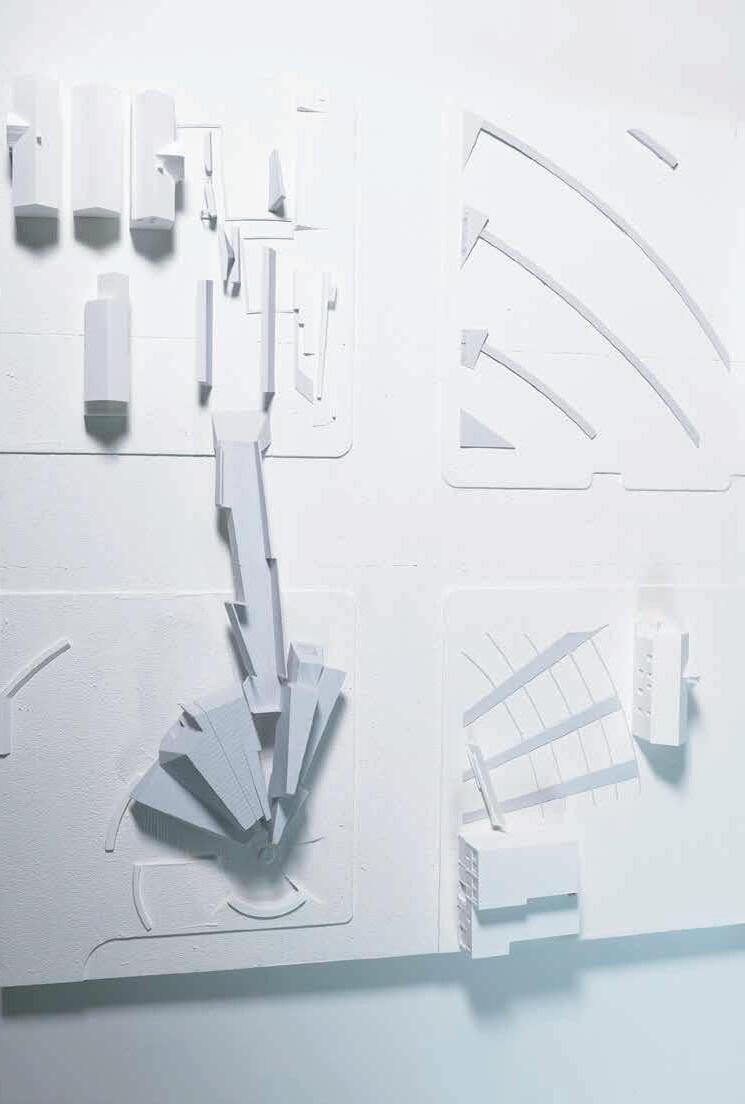
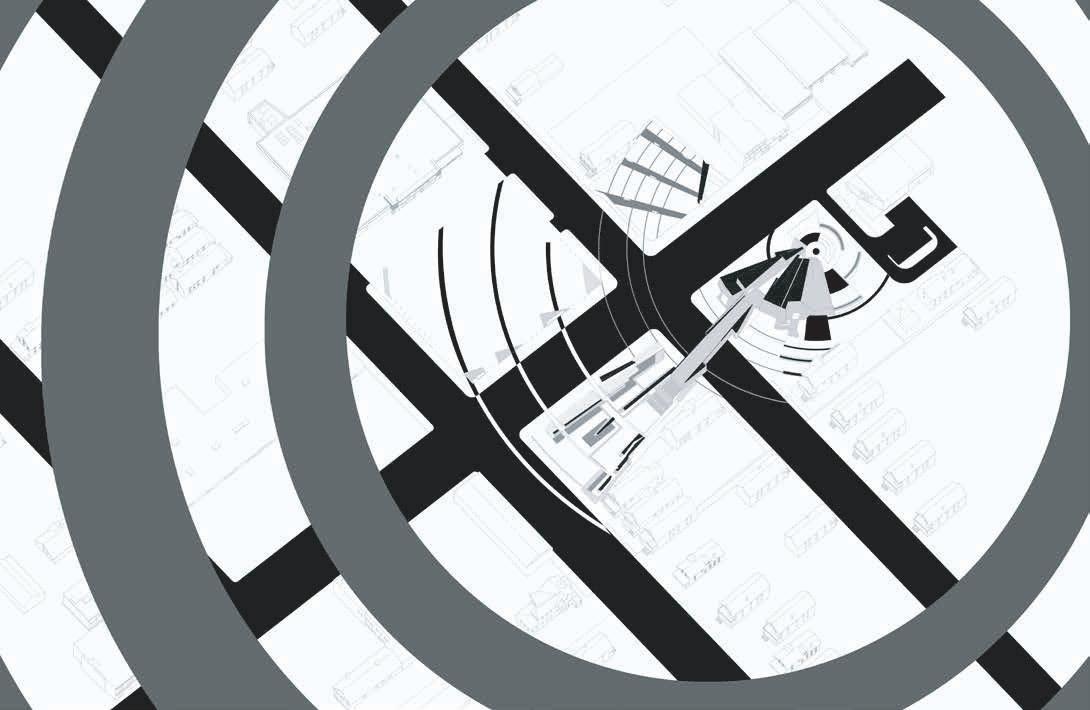
Learning Farm
IV - Integrated Practices
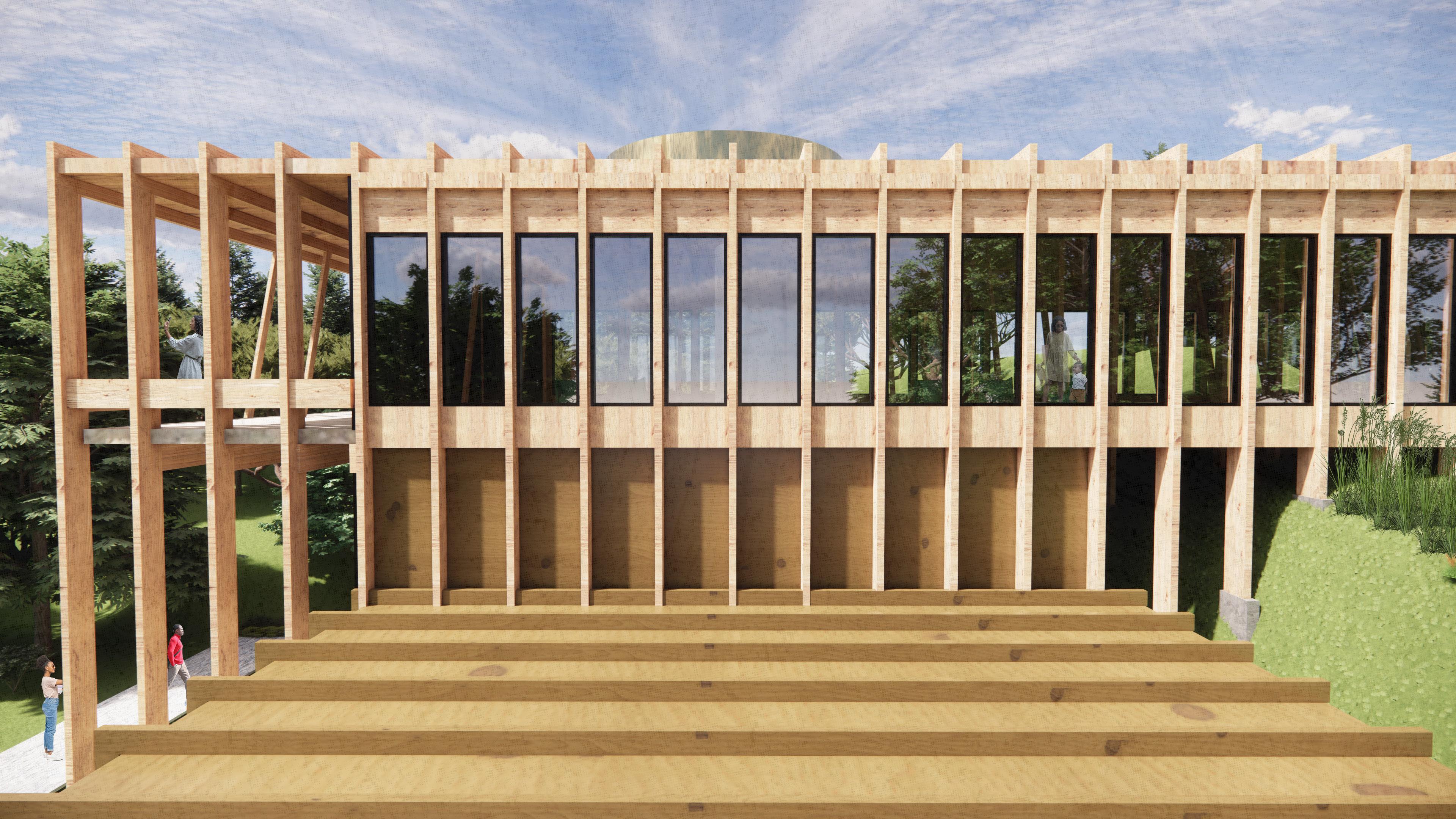
Located just a few miles outside of Ithaca, NY, the Learning Farm is a space dedicated to education, sustainability, and community engagement. As the farm continues to expand its production of fresh juice, a new facility is required to accommodate equipment and storage while enhancing the visitor experience. This new building will not only support the farm’s growing operations but also serve as an interactive space where visitors can engage with the landscape, learn about sustainable agricultural practices, and gain insight into the farm’s production processes.
The Learning Farm Visitors Center is designed as a place of discovery and connection with nature. The architecture consists of two intersecting mass timber volumes that house both the bottling facility and the visitor areas, creating a dynamic interaction between production and education. Expansive glazing throughout the structure allows for a continuous visual dialogue with the surrounding environment, o ering a 360-degree experience of the farm’s rich landscape.
The building is thoughtfully embedded into the hillside, blending seamlessly with the natural topography. This integration provides visitors with panoramic views of the rolling hills, gorges, and creeks, reinforcing a sense of immersion in the land. Public spaces, such as exhibition areas and educational hubs, encourage interaction and learning, while private areas dedicated to farm operations remain functional yet visually connected to the overall composition.
By harmonizing contemporary design with sustainable materials and ecological sensitivity, the Learning Farm Visitors Center becomes more than just a facility—it is an invitation to engage with the environment, understand the value of sustainable farming, and experience the beauty of the landscape in an intentional and meaningful way.
