AdriannaJordan PORTFOLIO
Fall 2021-Present
2019-Present
................................. ................................. ................................. ................................. ................................. ................................. ................................. ................................. ................................. ................................. ................................. ................................. ................................. ................................. ................................. ................................. ................................. ................................. ................................. ................................. ................................. ................................. ................................. ................................. ................................. ................................. ................................. ................................. ................................. ................................. ................................. .................................
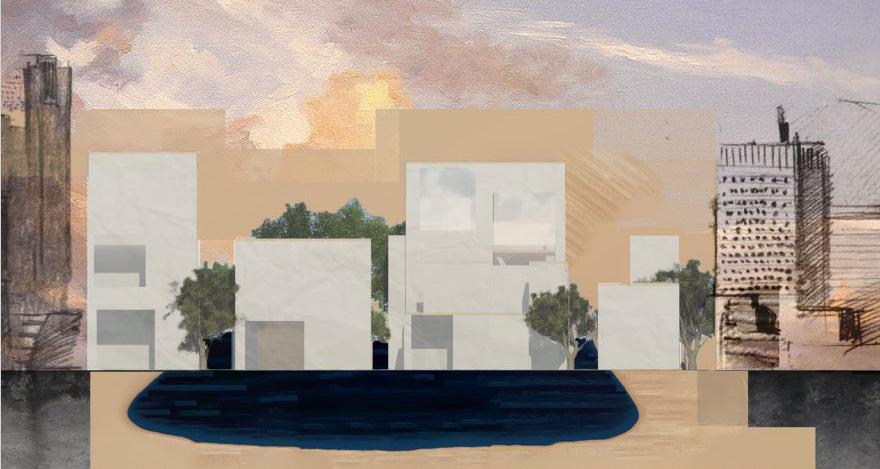
............................. ............................. ............................. ............................. ............................. ............................. ............................. ............................. 1
2 TABLE OF CONTENTS EMERGENCY HOUSING INCUBATOR....................................................3-12 PARAMETRIC ARCHITECTURE...............................................................13-18 DESIGN BUILD: BIKE SHOP.....................................................................19-22 VISITING SCHOLARS DWELLING...........................................................23-28 NEW FREE STYLE MUSEUM..................................................................29-36 ATHABASCAN CULTURAL MUSEUM.....................................................37-44 HAND DRAWING.........................................................................................45-46
.................................................................................. .................................................................................. .................................................................................. .................................................................................. .................................................................................. .................................................................................. .................................................................................. SAN FRANCISCO EMERGENCY HOUSING INCUBATOR ADRIANNA JORDAN THE INITIAL FORM COMES FROM A SETTING IT DIRECTILY ALONG COLUMBUS STREET ON THE BUILDING. AS IT IS THE MOST HIGH TRAFFIC STREET, CUTTING STRAIGHT THROUGH THE GRID. THE SET BACK TO THE LEFT SIGNIFIES A PUBLIC ENTRY. THE EXTENSION ENCLOSES THE OUTDOOR SPACE. ADDITIONALLY, IT CREATES AN AXIS OF SPACES IN WHICH TO ORIENT THE VEIW. THE ADDITION OF THIS WALL REINFORCES THE IDEA OF THE SKIN OF THE BUILDING ONLY PEELING AWAY FOR THOSE INVITED. EXPOSING THE FULL DESIGN PROCESS TAKING PLACE WITHIN THE INCUBATOR. THE EXCESS OUTDOOR SPACE CREATES A PRIVATIZED COURTYARD FOR THOSE ON THE INSIDE TO VEIW THE PROCESS OF THE EMERGENCY HOUSINGS CREATION. IT IS HERE THAT THE SKIN PEELS BACK GENERATING A STARK CONTRAST FROM THE FACADE. THE VEIWS ON EACH WALL CREATE AN ORIENTATION TWOARDS THE AXIS. HIERARCHY IS PLACED ON THE MOCK UP SPACE BY RAISING IT AT THE AXIS. WHILE SHRINKING THE OTHER TWO BUILDING MASSES. WITH THE LAB SPACE BEING LIFTED HIGHER AS IT IS SECOND ONLY TO THE MOCK UP. THE DIFFERENCE IN THE FRONT TWO MASSINGS WILL HELP DISTINGUISH ENTRY. THE EXTERIOR SKIN OF THE BUILDING MOVES BACK AND FORTH INVADING AND EXPOSING SMALL SEGMENTS OF SPACE TO THE PUBLIC. THIS INTERSECTING FACADE THEN OPENS UP COMPLEATLY AT THE BACK ALLOWING ONLY THOSE INVITED IN A VEIW OF THE FULL PROCESS. THIS ALSO GIVES THE PUBLIC SPACE A CONNECTION TO THE PRIVATE SPACE, A CONNECTION WHICH IS MORE TRUE TO THE BUILDINGS PURPOSE. 3 EMERGENCY HOUSING INCUBATOR SAN FRANCISCO, CALIFORNIA THIS INCUBATOR AIMS TO ESTABLISH A SECURE ENVIRONMENT FOR THE DESIGN AND TESTING OF VARIOUS EMERGENCY HOUSING PROTOTYPES. IT STRIVES TO ENGAGE THE PUBLIC WHILE DELINEATING THE BOUNDARY BETWEEN PUBLIC AND PRIVATE SPACE.
COLUMBUS ST.
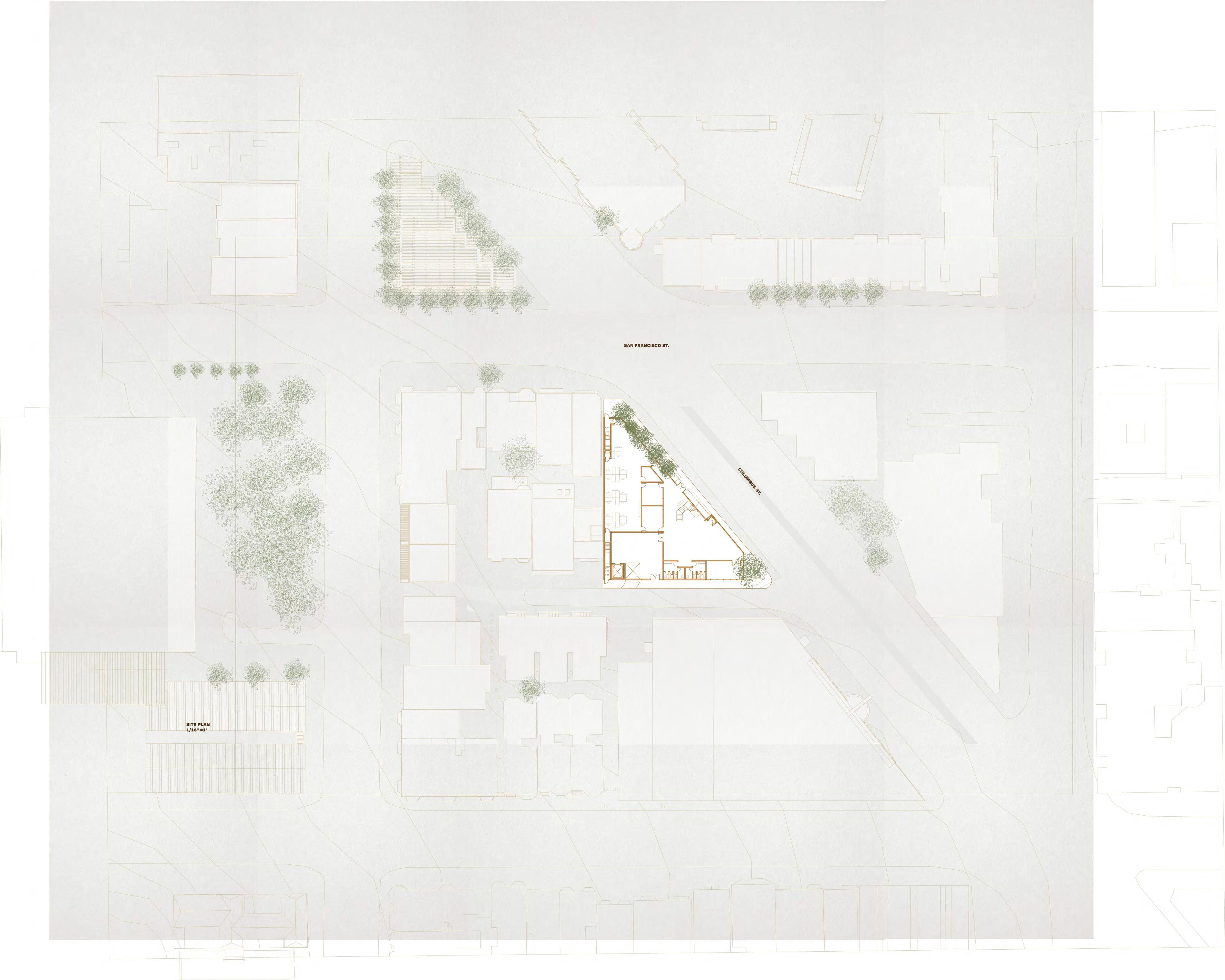
THE INITIAL FORM COMES FROM A SETTING IT DIRECTILY ALONG COLUMBUS STREET, AS THE MOST HIGH TRAFFIC STREET.
THE EXTENSION ENCLOSES THE OUTDOOR SPACE, AND CREATES AN AXIS TO ORIENT THE VEIW.
THE EXCESS OUTDOOR SPACE CREATES A PRIVATIZED COURTYARD FOR THOSE ON THE INSIDE TO VEIW THE PROCESS OF THE EMERGENCY HOUSINGS CREATION.
HIERARCHY IS PLACED ON THE MOCK UP SPACE BY RAISING IT AT THE AXIS. WHILE SHRINKING THE OTHER TWO BUILDING MASSES, DISTINGUISHING THE ENTRY.
THE EXTERIOR SKIN OF THE BUILDING MOVES BACK AND FORTH INVADING AND EXPOSING SMALL SEGMENTS OF SPACE TO THE PUBLIC.
1ST FLOOR PLAN
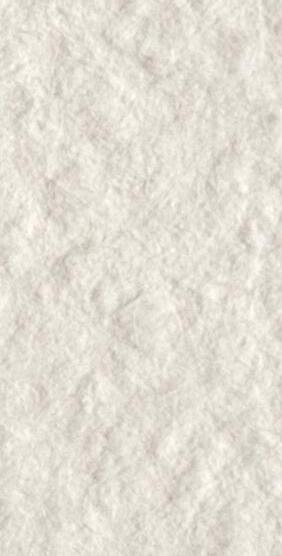
5
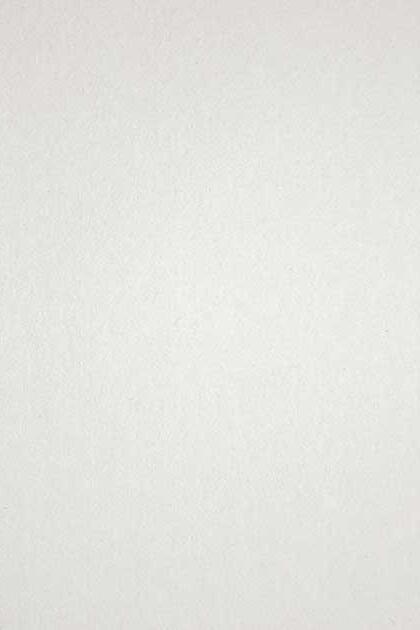
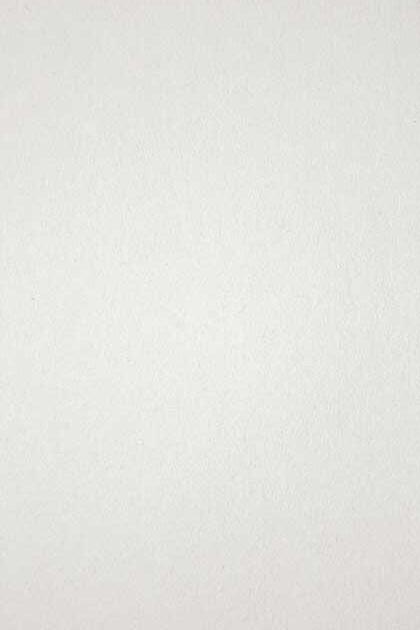
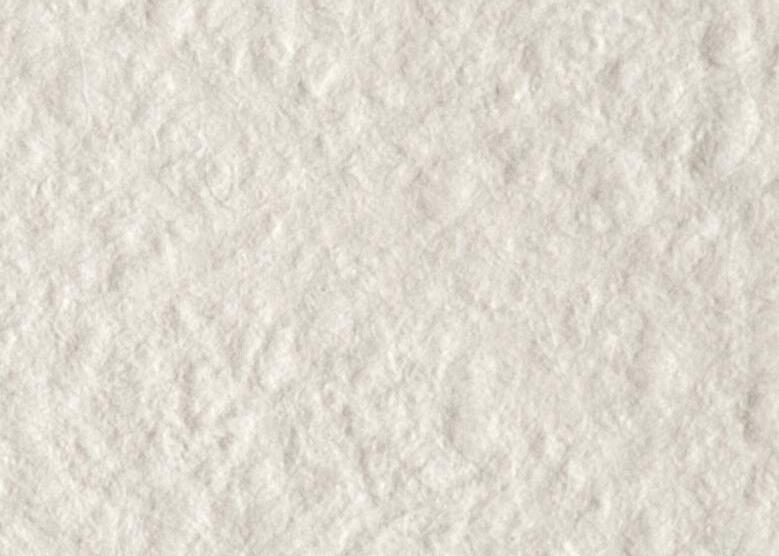
A’ B B’ A C’ C 2 1 3 44 5 6 6 7 8 EXHIBITION RESTROOM CONFERENCE OFFICE SPACE COLUMBUSST.
2ND FLOOR PLAN

7



12 13 14 15 COLUMBUSST.
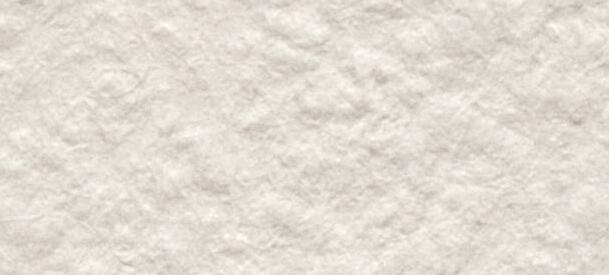
SECTIONS
The Incubator’s research and testing labs open up to each other facilitating fluid movement as the project transitions from one phase to the next.
The Central Courtyard is the singular location within the building where inhabitants can witness the entire process of designing, constructing, and testing emergency housing in succession.
SECTION B 9
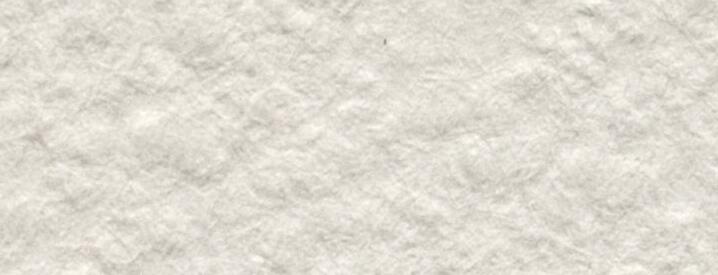
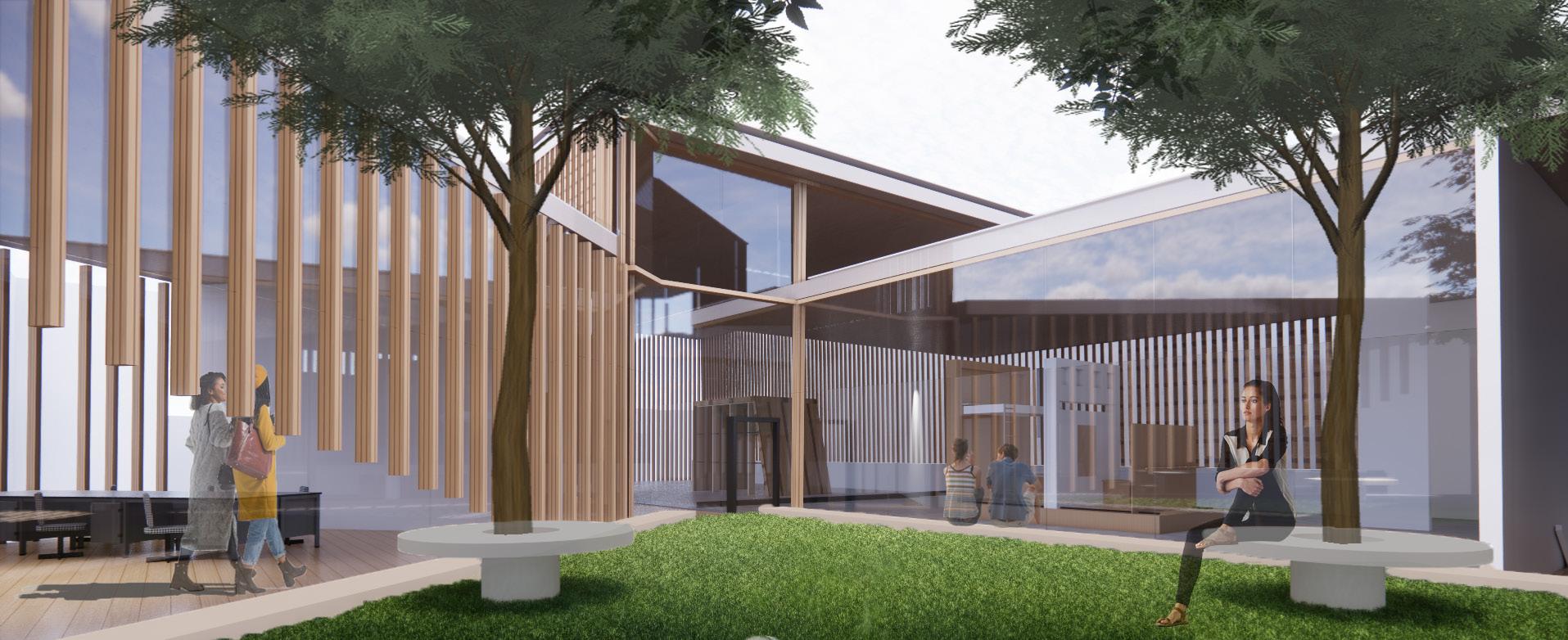
SECTIONA
INCUBATOR LABORATORY
The wooden slats enveloping the building both establishes a distinct boundary between public and private spaces within the incubator. While also regulating the natural light into the testing laboratory where controlled experiments on emergency housing units are conducted, necessitating specific environmental conditions.
By placing the labs on the second floor, the viewing deck into the laboratory also becomes more controlled area on the day to day, but allowing a unobstructed views for the public during exhibitions

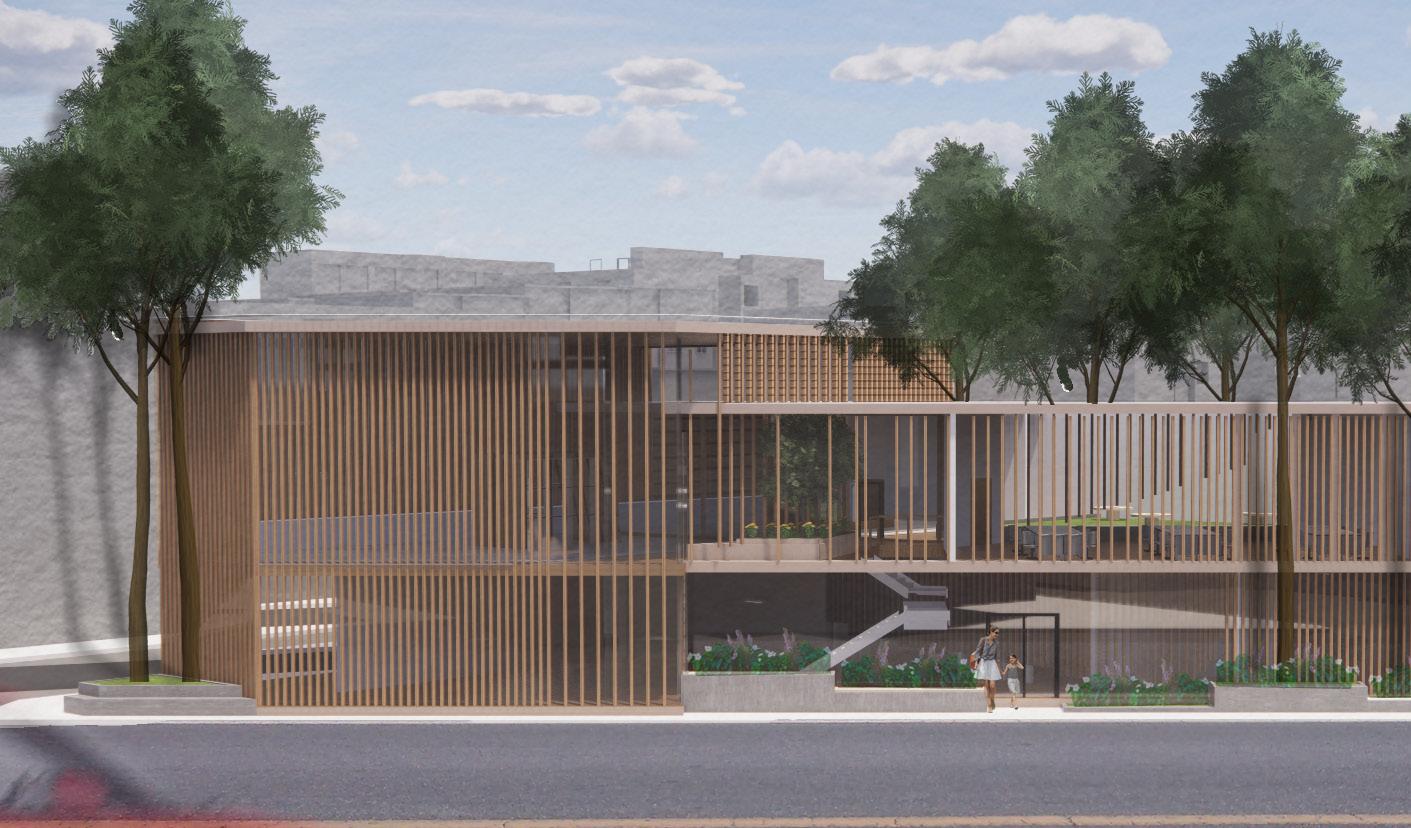
11
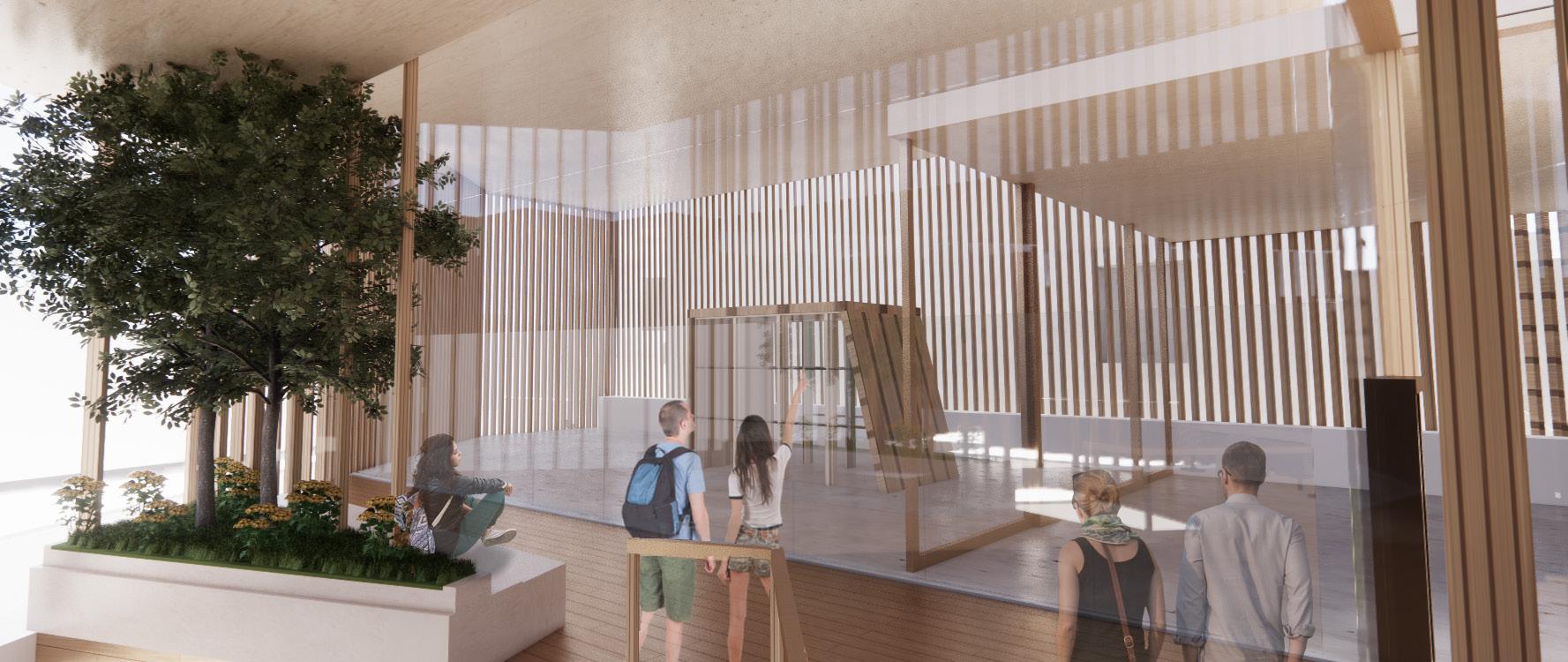
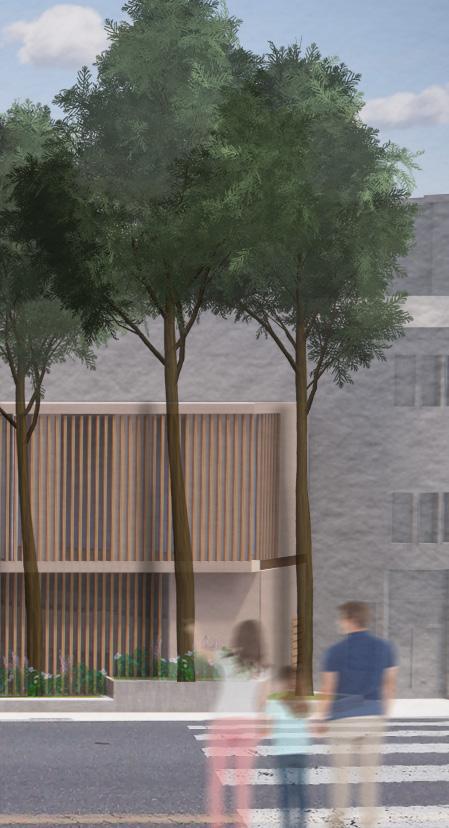
A PRIVATE REALM WITH A PUBLIC MISSION
TRANSPARENT SKIN
The dynamic transparency of the incubator’s facade fosters a balance between openness and privacy. While maintaining a visual connection with the public as a reliefbased facility, it also safeguards the essential lab and mock-up spaces where the inhabitants conduct private research, enabling their public endeavours.
“Transparency becomes the cornerstone, illuminating not just physical space but the essence of collective identity and purpose”
12
13
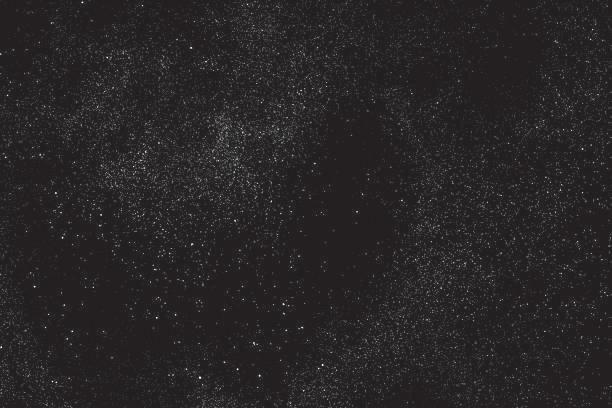
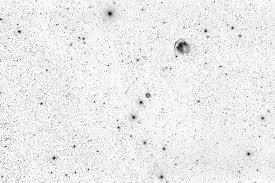



.......................................................... .......................................................... .......................................................... 14
The Flexible Module
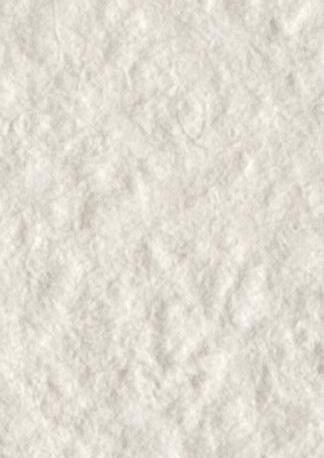
The creation of prefab micro housing is sustainable in the way that it reduces construction speed, footprint and even the overall material waste. Not to mention the positive impact it has on the community, by creating new forms of gathering space and reducing disruption to people’s daily lives during the process. This prefab housing module seeks to integrate or “Wedge” the individual units in and out of each other to create a sense of integration with the common spaces. As a means of encouraging people to gather and adding sense of community despite being split into single person units.
With the creation of this ideal community in mind each sketch attempts to utilize the units form to create a multitude of different types of gathering space within each individual concept. A wedge type connection creates an inward facing system with more left over negative spaces for connection. Below are different ways in which the wedge form achieves this, utilizing common spaces as control points.
15
16
Floor Plan 1/4”=1’
SHORT SECTION
LONG SECTION
17
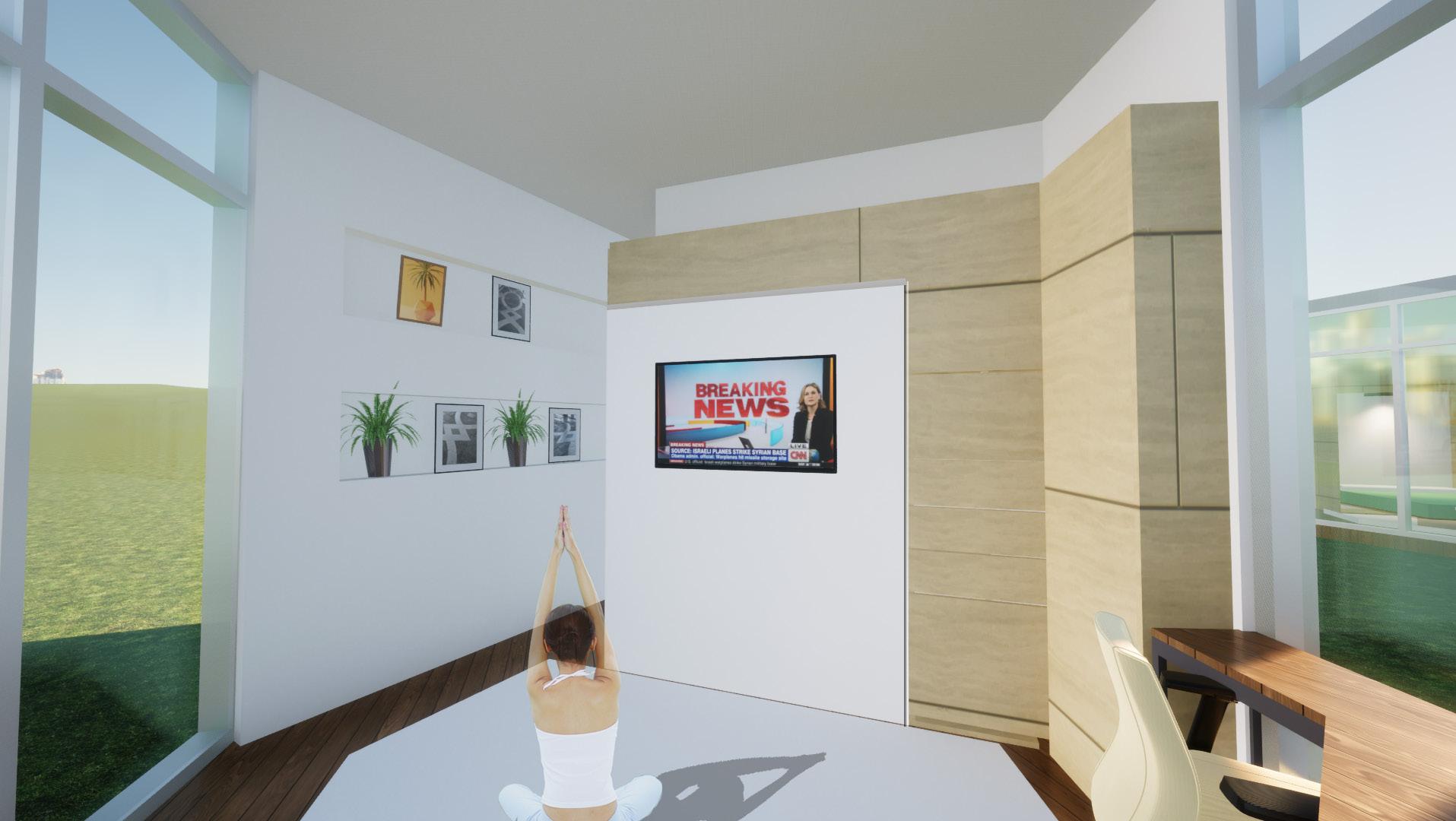
18
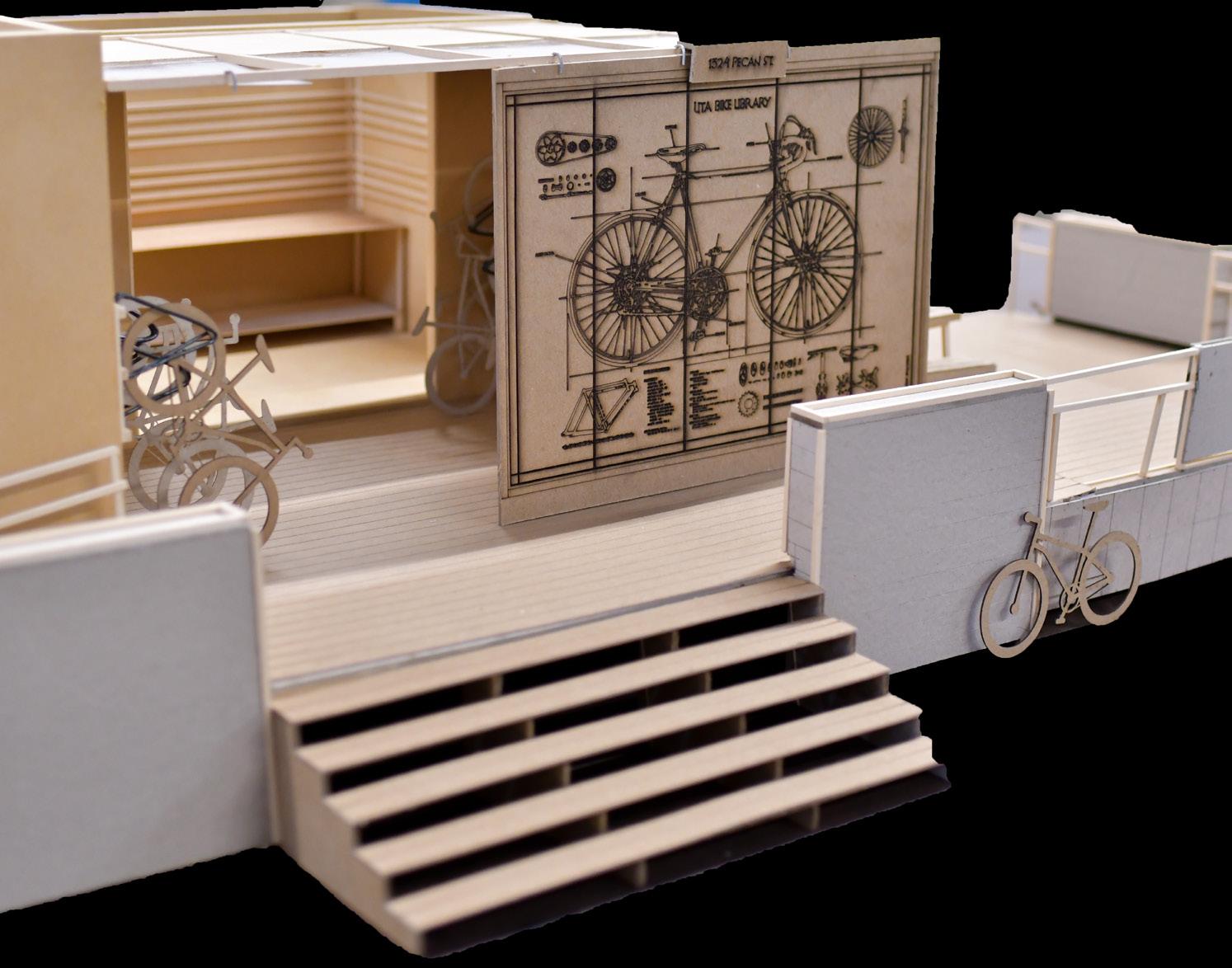
DESIGN BUILD: BIKE SHOP
UNIVERSITY OF TEXAS AT ARLINGTON
THIS DESIGN BUILD PROJECT TAKES A TINY HOUSE AND TURNS IT INTO A NEW BIKE SHOP FOR THE UNIVERSITY OF TEXAS AT ARLINGTON’S CAMPUS. ITS LOCATION ALONG THE NEW CITY BIKE TRAIL WILL HELP CONNECT THE CITY TO THE UNIVERSITY.
.................................................................................. .................................................................................. .................................................................................. .................................................................................. .................................................................................. .................................................................................. .................................................................................. 19
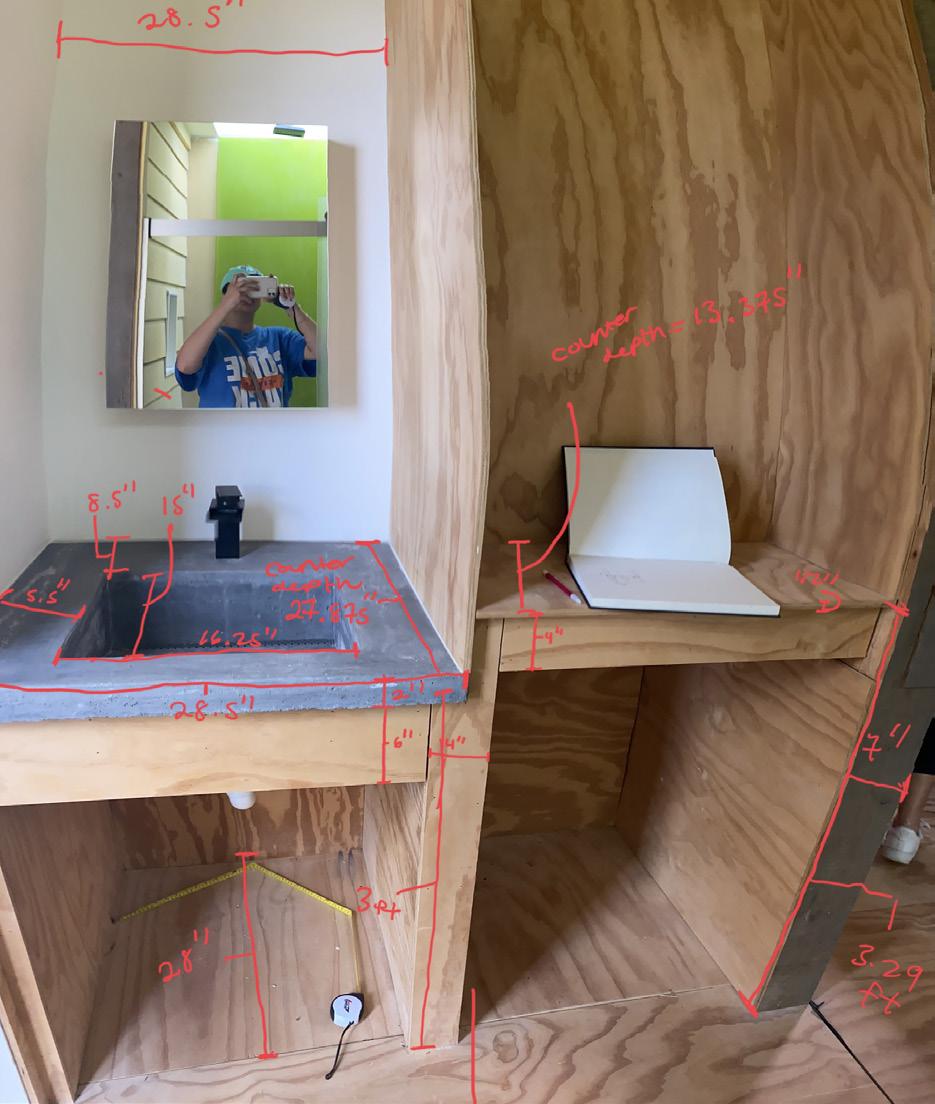
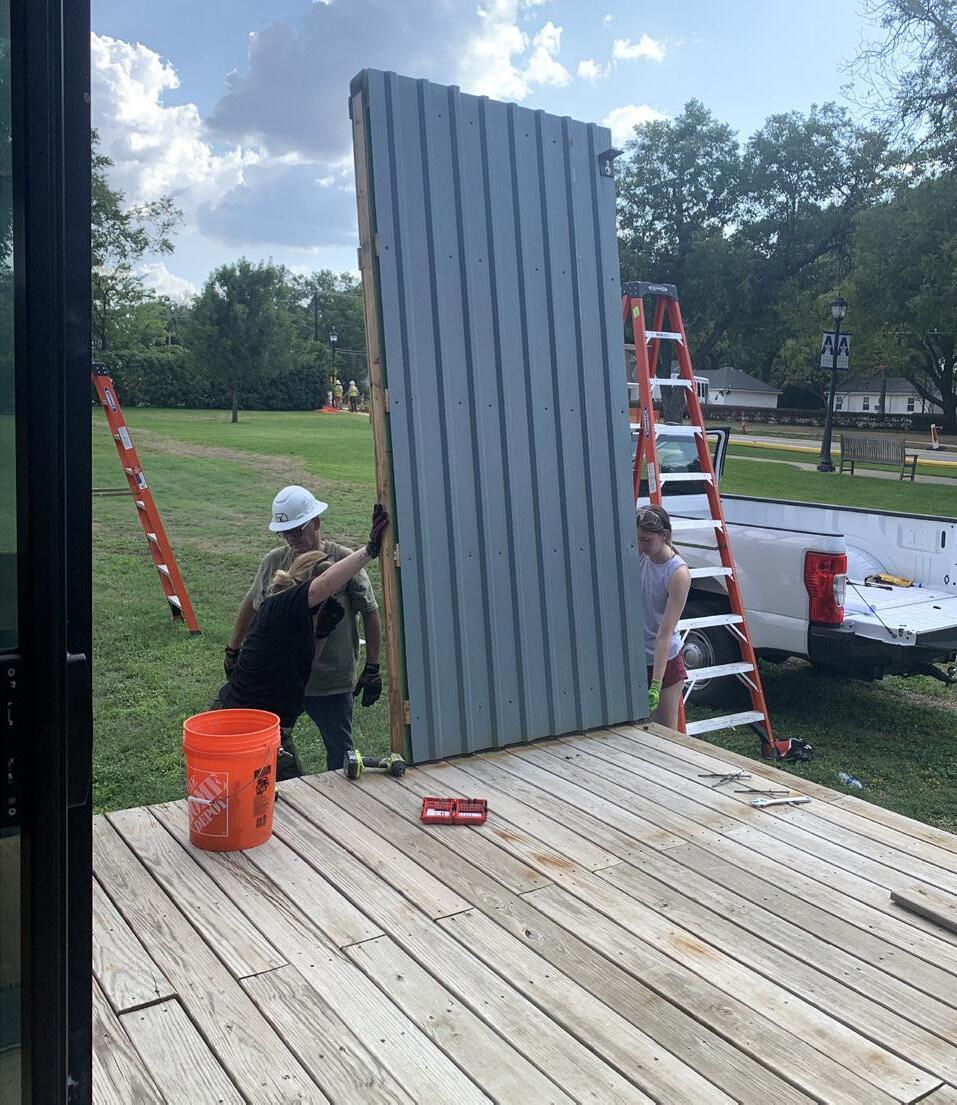
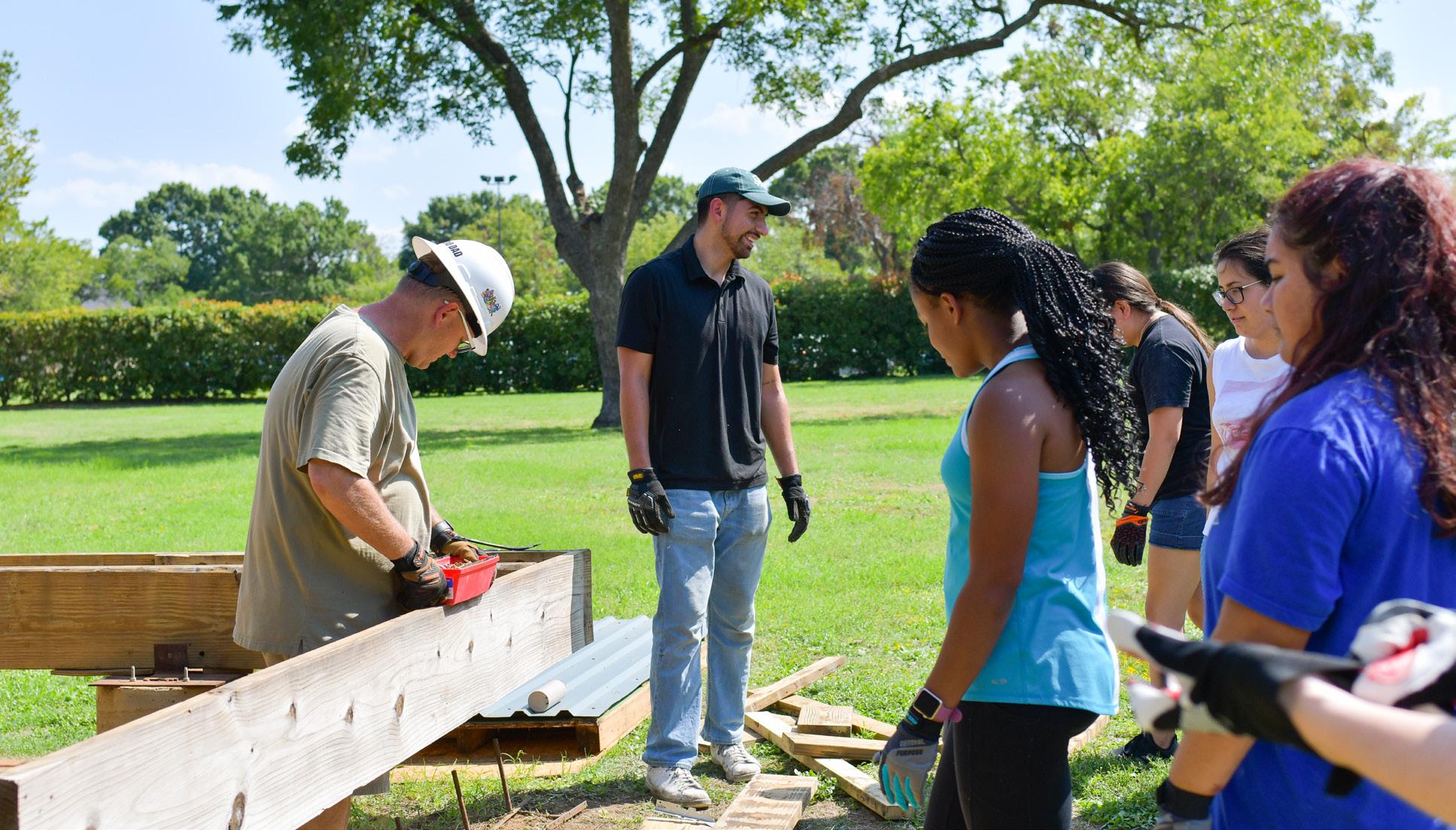
2020
DESIGN BUILD TEAM
Professor:
Brad McCorckle
Classmates:
Alexandra Alegria Feregrino
Danyah Alnajjar
Jaqueline Alvizo
Analiese Boullion
Brenda Colunga Alfaro
Mackenzie Crews
Katelynn Hendrix
Adrianna Jordan
Rachel Kim
Alejandro Lara
Nancy Lozano
Arianna Manhard
Andre Parnow
Juan Regino
Mason Schultz
Mara Truong
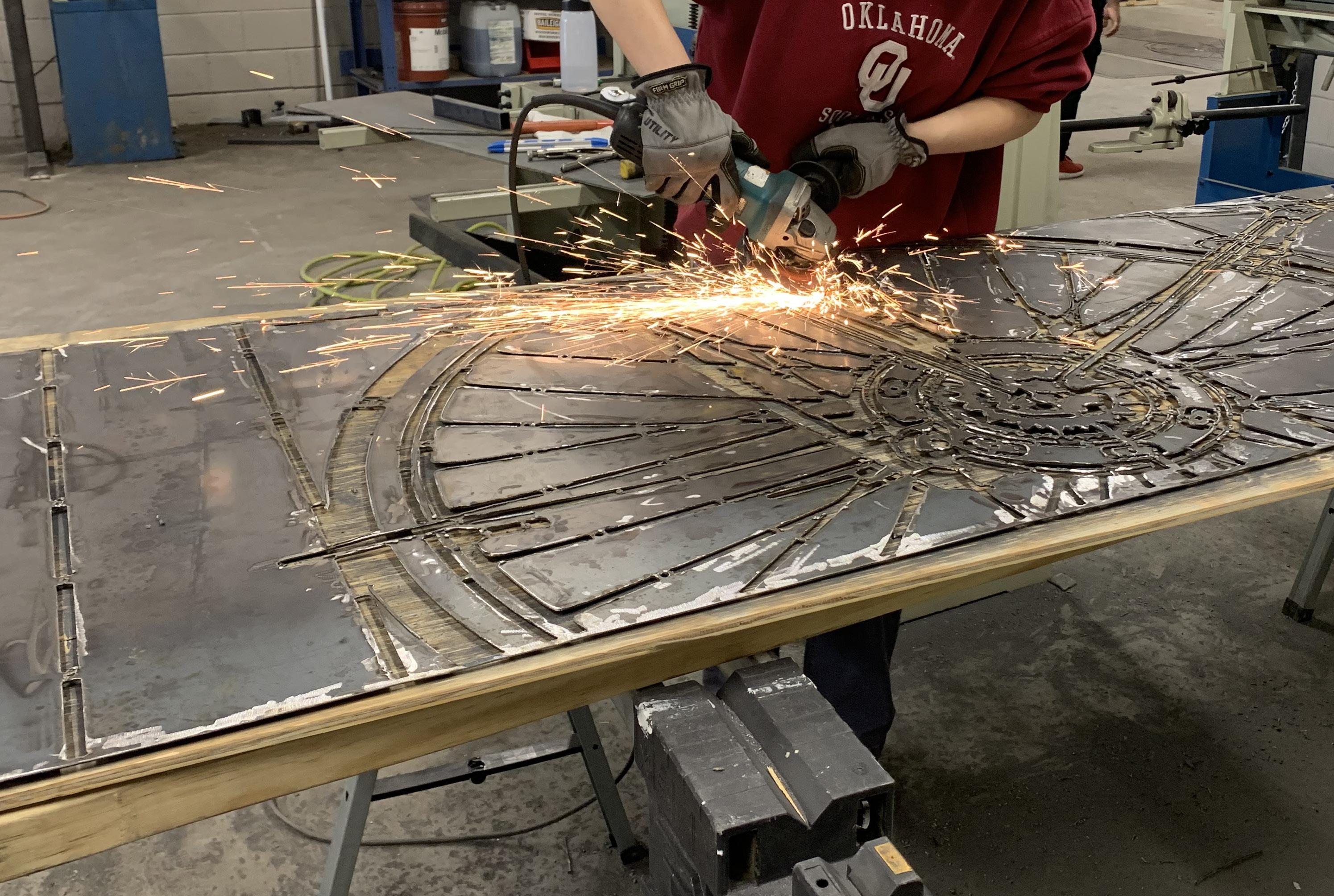
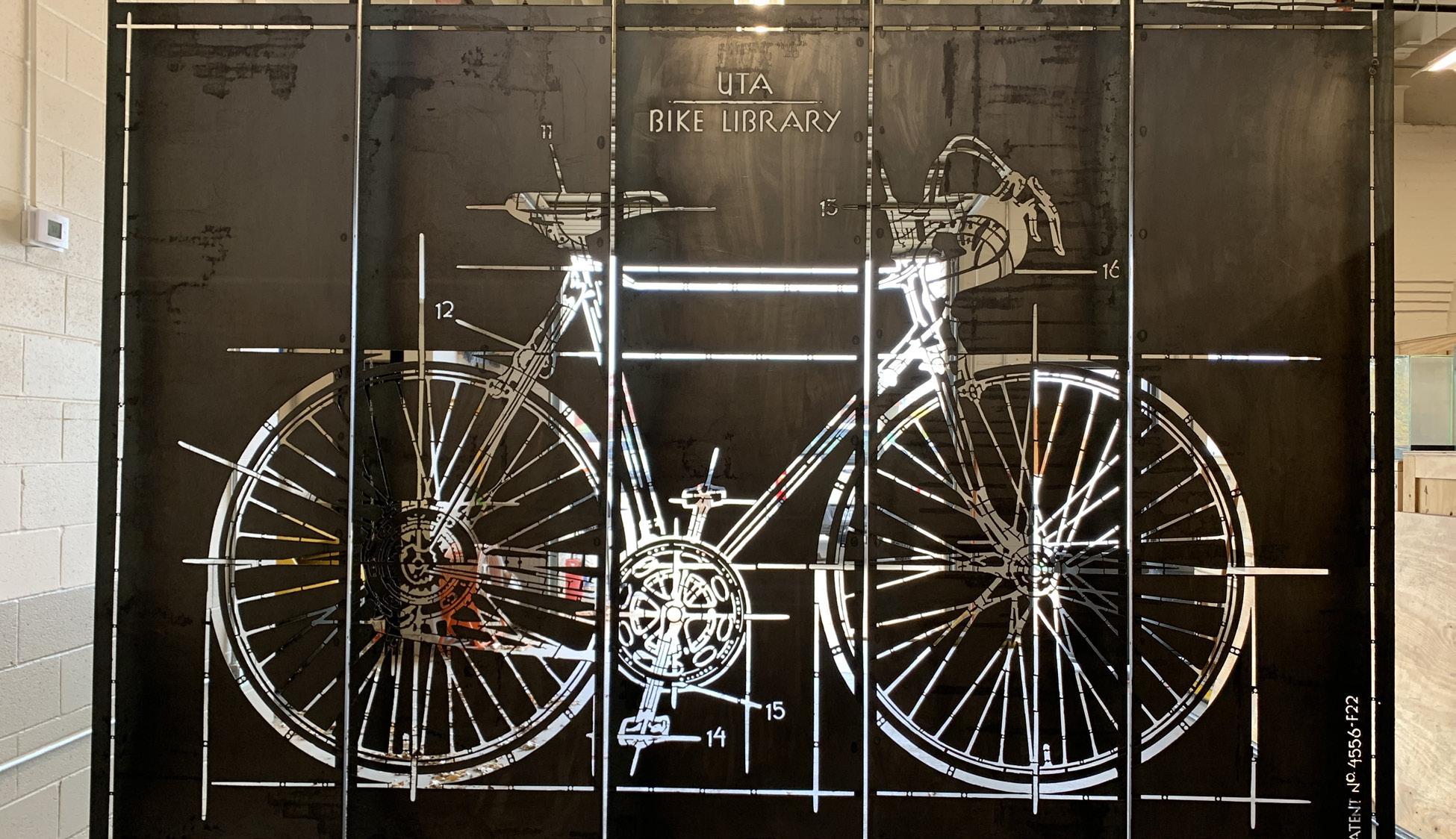
21
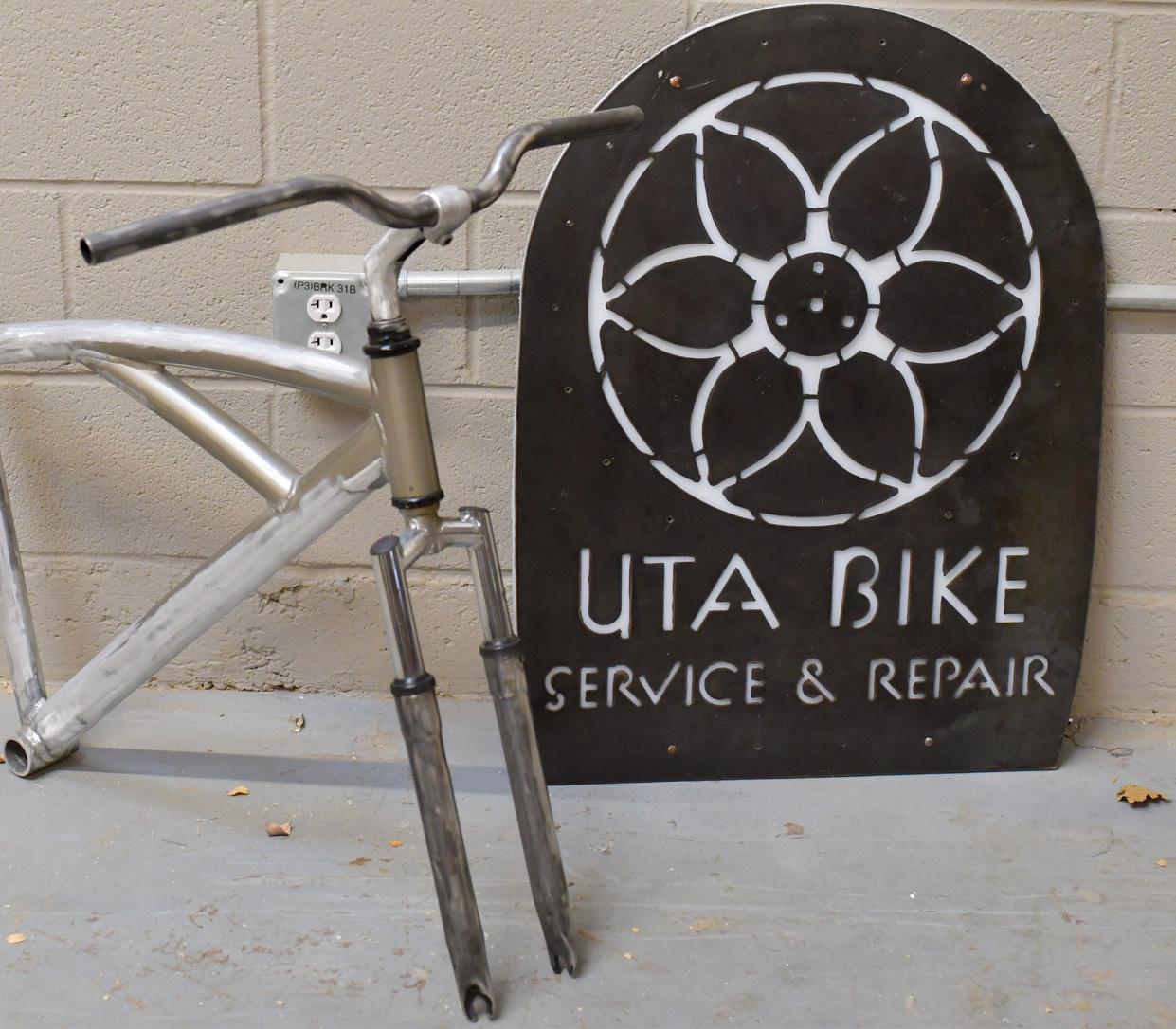
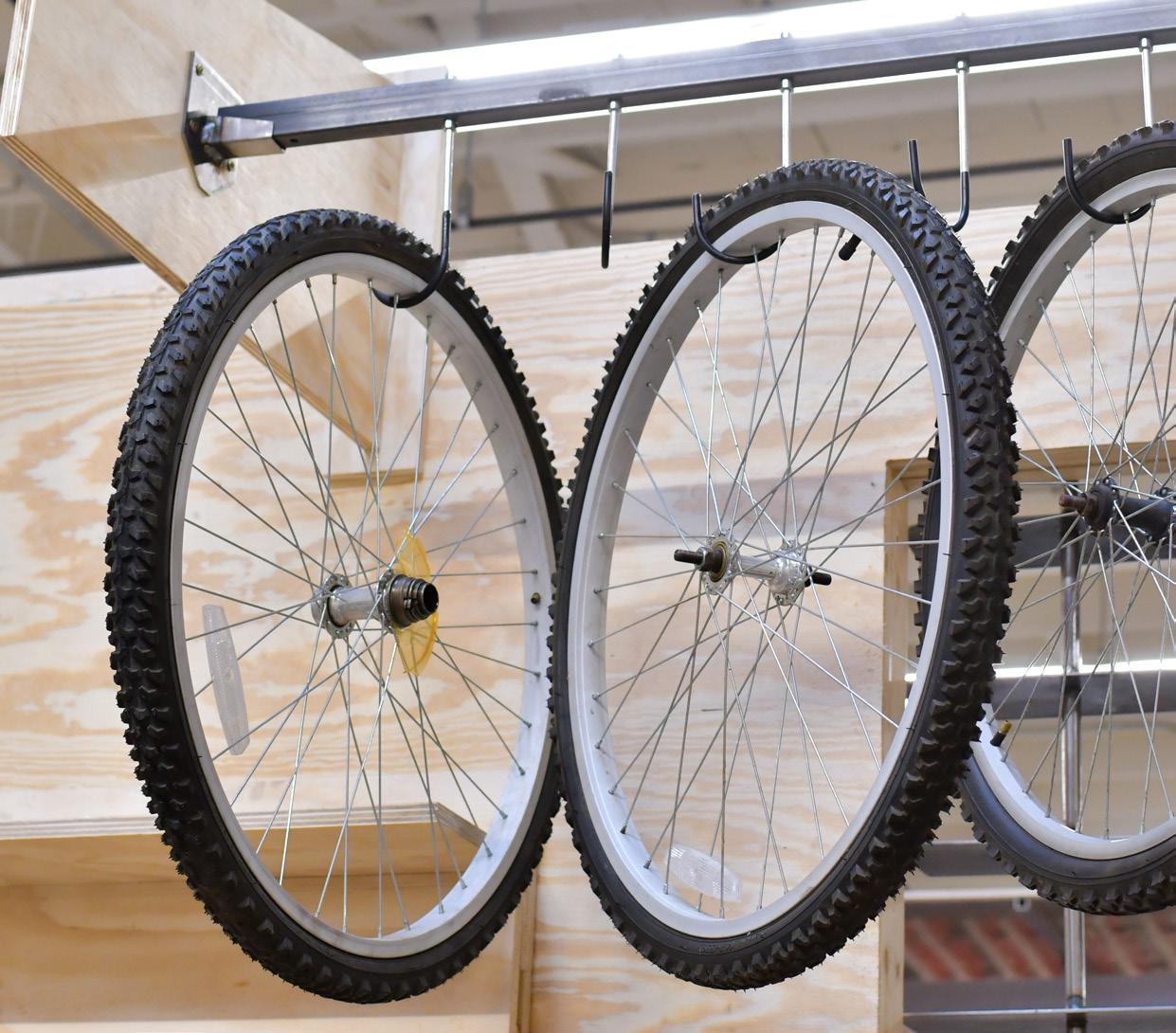
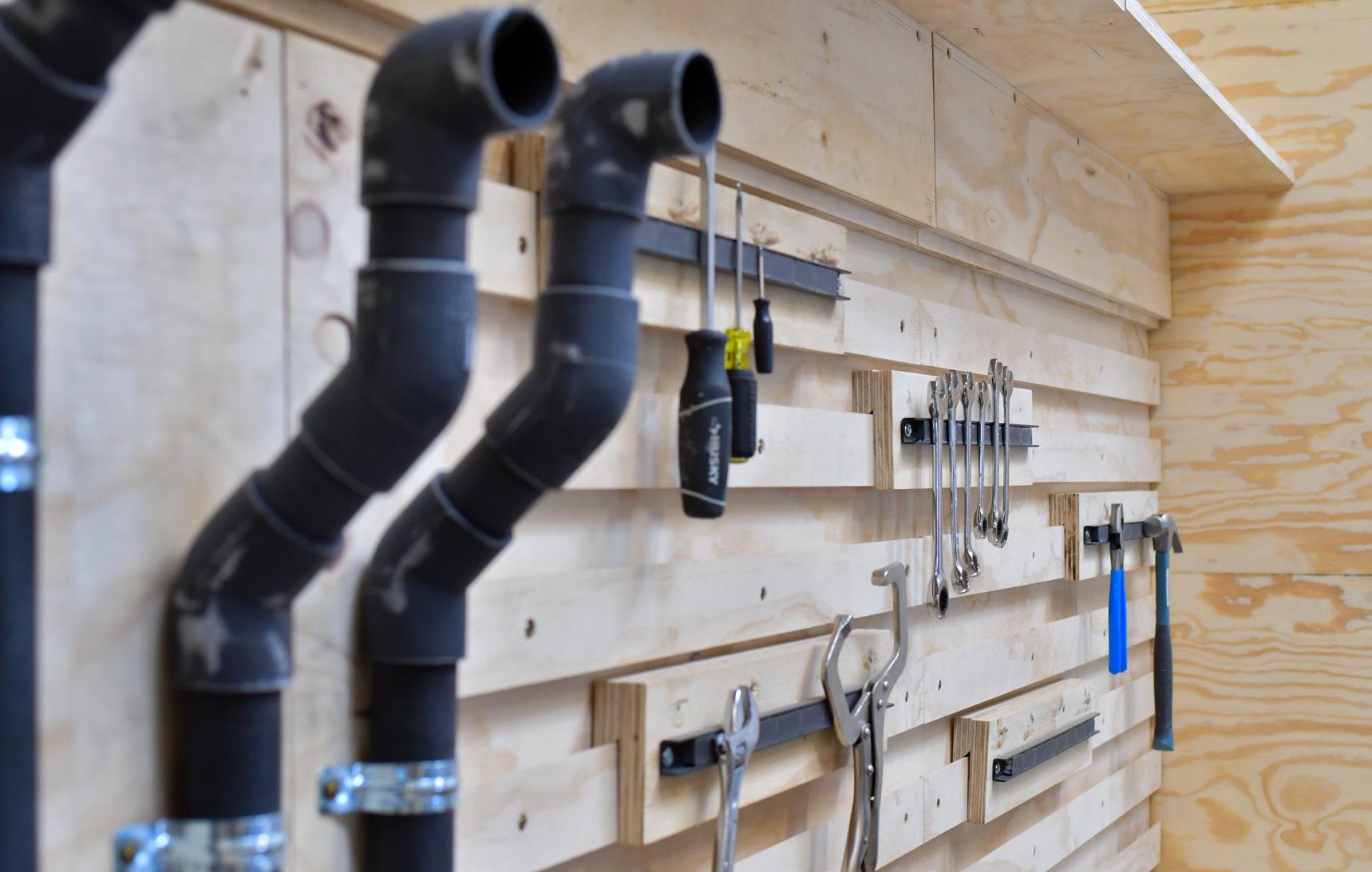
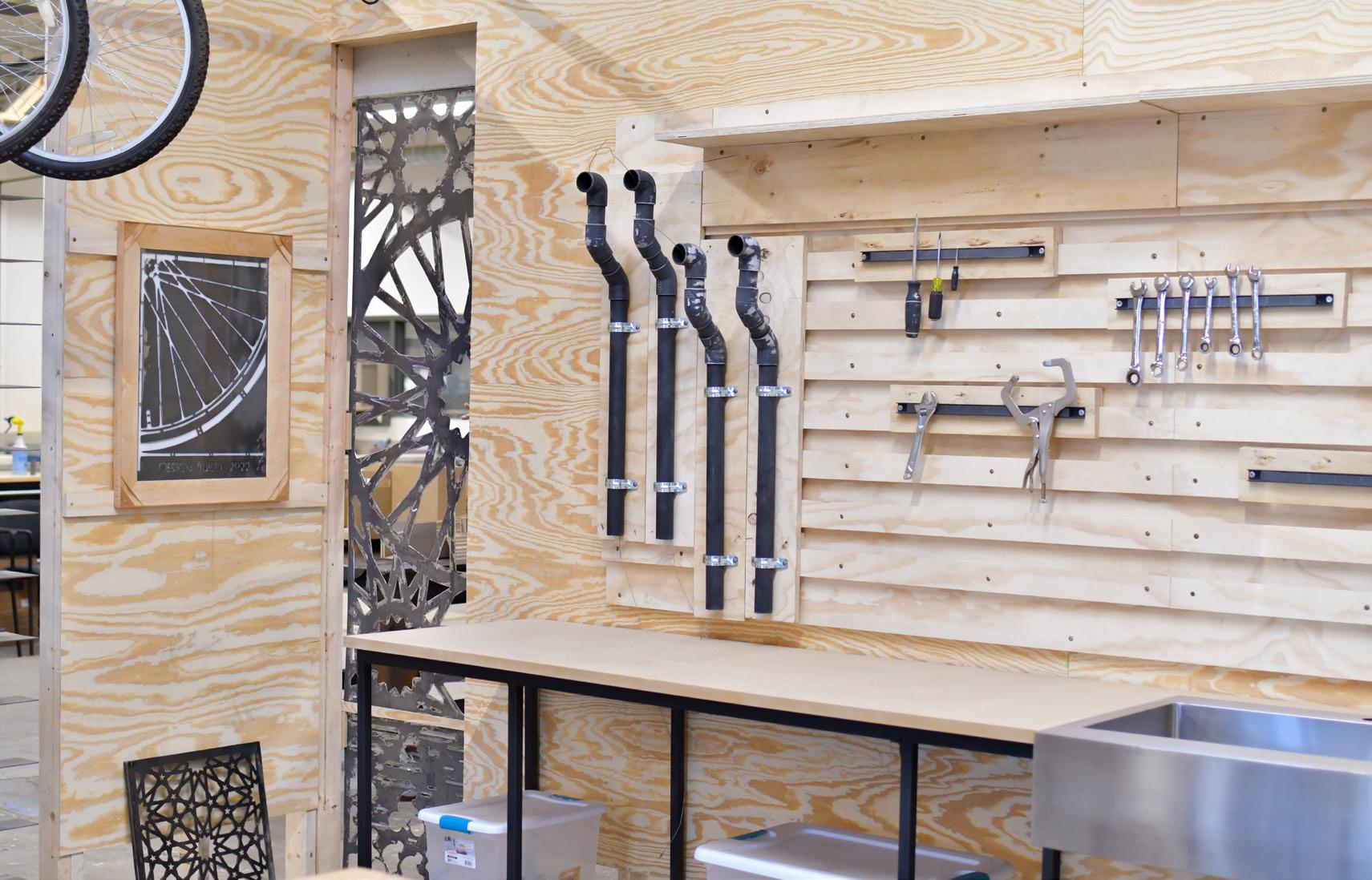
18 22
23
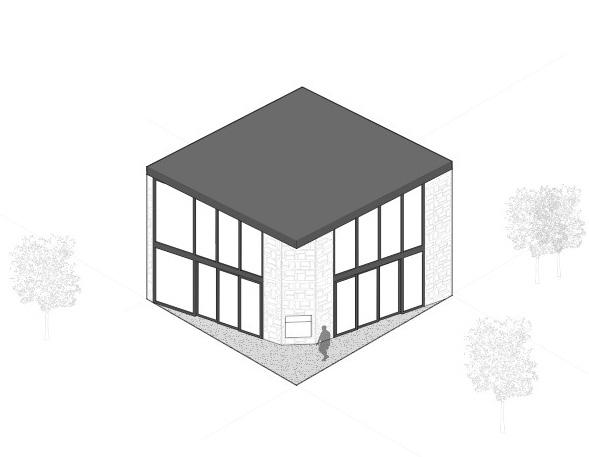
VISITING SCHOLARS DWELLING
THIS DWELLING IS DESIGNED TO HOUSE VISITING SCHOLARS IN AN AMBIGUOUS ENVIRONMENT. IT BLENDS THE INSIDE WITH THE OUTSIDE IN ORDER TO CONNECT THE VISITOR WITH THEIR ENVIRONMENT.
24
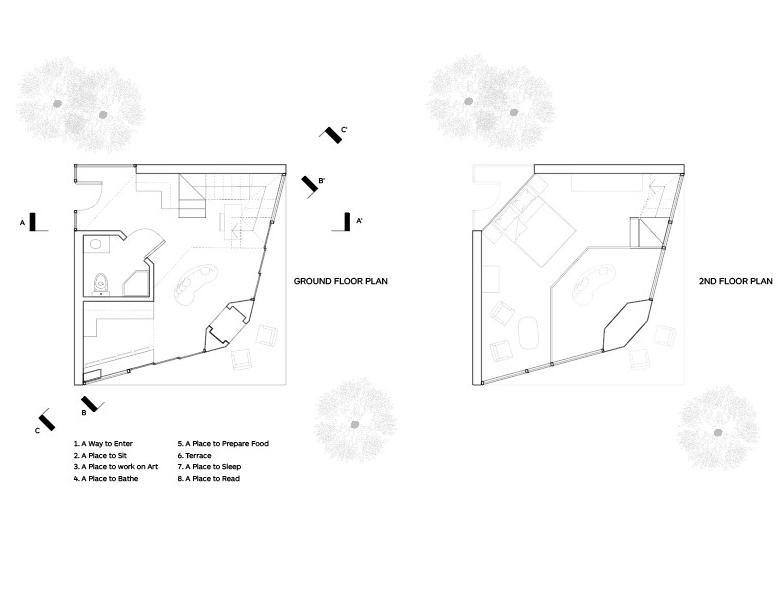
18 12 25
SE ELEVATION
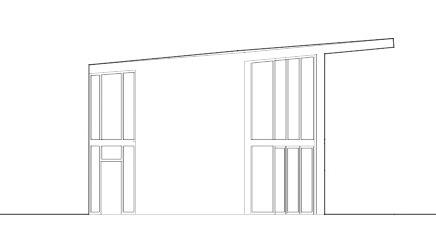
SW ELEVATION
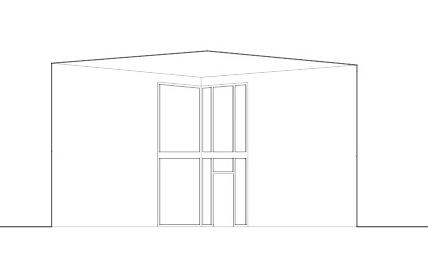
NE ELEVATION
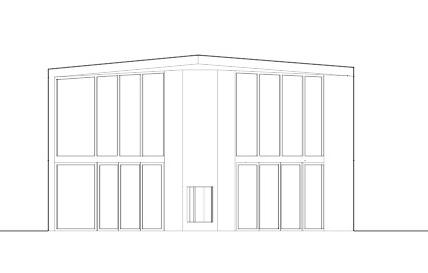
11
26
A DWELLING NEED NOT BE BIG TO IMPACT ITS ENVIRONMENT AND INHABITANTS
27 ........................................
.........................................
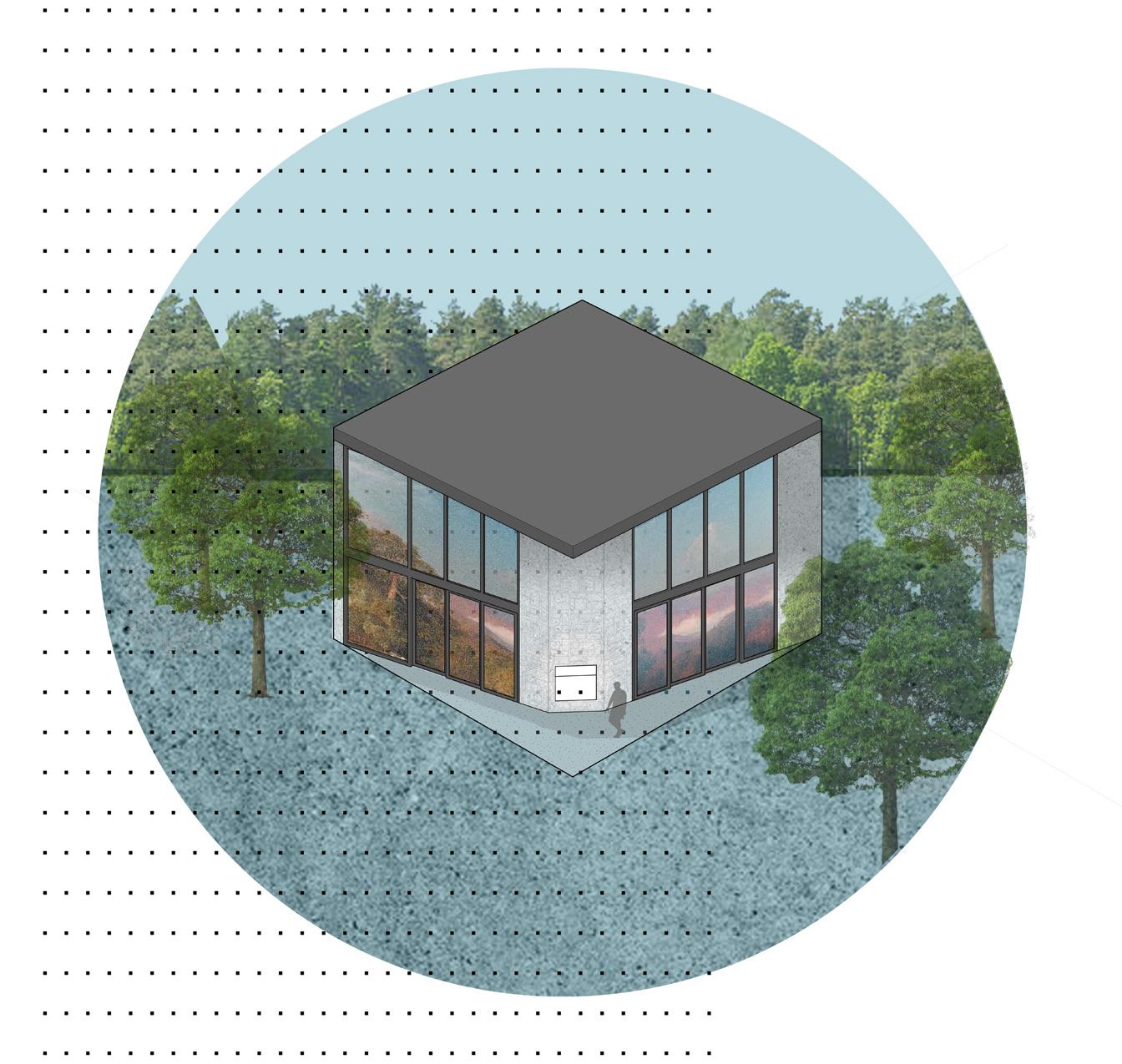
28
.................................................................................. .................................................................................. .................................................................................. .................................................................................. .................................................................................. .................................................................................. .................................................................................. 29 Other Brick Stone Stained Glass CarrerdeTorresiAmat Ronda de Sant Antoni Site Pistade Valldonzella PassatgedeSantBernat Carrerde Montalegre CarrerdelTigre Existing and Historical Features Diagram Placa de Terenci, Barcelona, Spain JardinsdeVictoriade losÀngeles Museum Church Tree Tree in placa Pre Existing/Historical Materials NEW FREESTYLE MUSEUM BARCELONA, SPAIN BARCELONA, SPAIN HOLDS MANY BUILDINGS CONSTRUCTED DURING THE ART NOUVEAU MOVEMENT. THIS MUSEUM DISPLAYS THE WORKS OF 2 ARCHITECTS FROM THIS PERIOD, JOSEPH MARIA OLBRICH AND ANTONI GAUDI.
30
AXON
AXON Adrianna Jordan New Free Style Architecture Museum and Research Center for Barcelona ARCH 3554-006 Professor Malone Due 4/6/22 Scale 1/8” = 1’ 0’ 1’ 5’ 10’ 20’
EAST
WEST
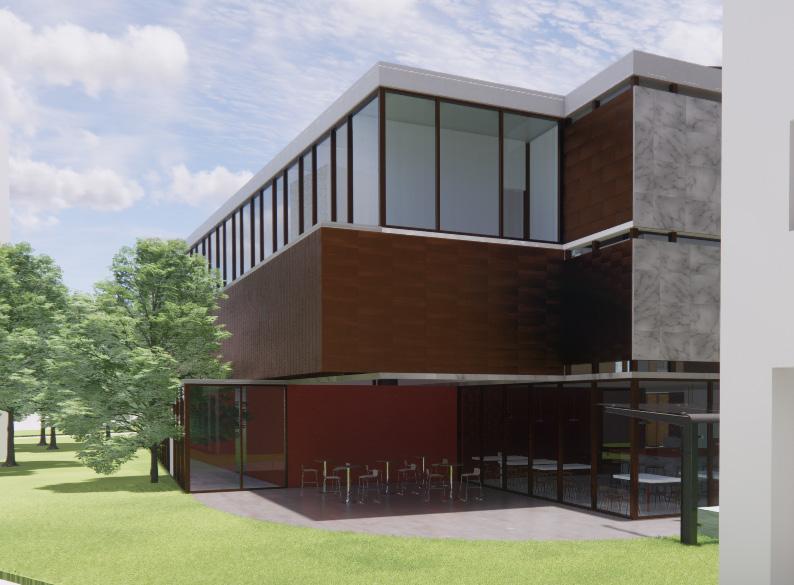
INTERLOCKED SPACES
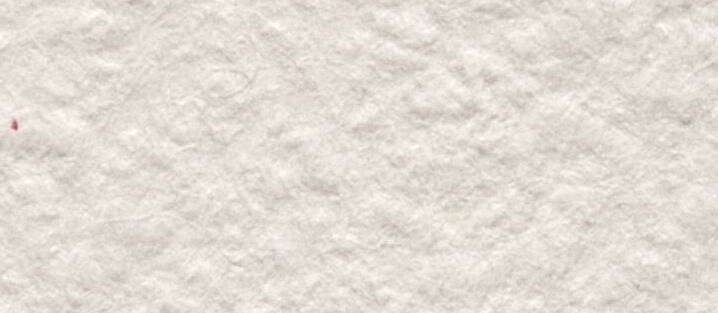
GROUND FLOOR PLAN
CONCEPT
Thoughtful vertically looped circulation ensures efficient movement throughout the interlocking spaces while also enhancing the experiential journey within the building. The period rooms placement in front of the corresponding gallery allows occupants to immerse themselves in the style. Before continuing to see individual pieces to broaden their understanding.
31
Adrianna Jordan New Free Style Architecture Museum and Research Center for Barcelona ARCH 3554-006 Professor Malone Due 5/2/22 Cafe Auditorium Museum Entry Main Door Mechanical R.R. R.R. Stage Fire Stair Fire Stair Mechanical A.V. Room Cafe Patio Entry Plaza Terrace Kitchen Dwelling C B GROUND FLOOR PLAN Scale 1/8” = 1’ 0’ 1’ 10’ 20’ 2ND FLOOR PLAN
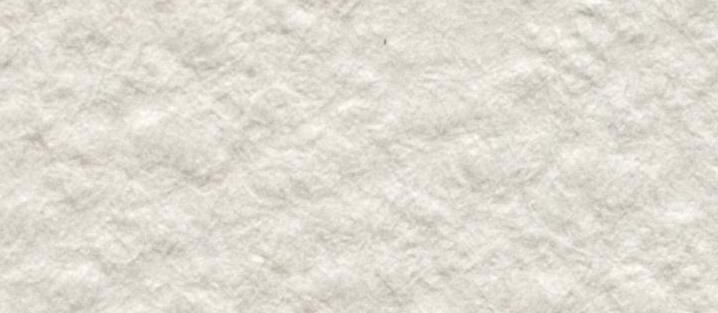
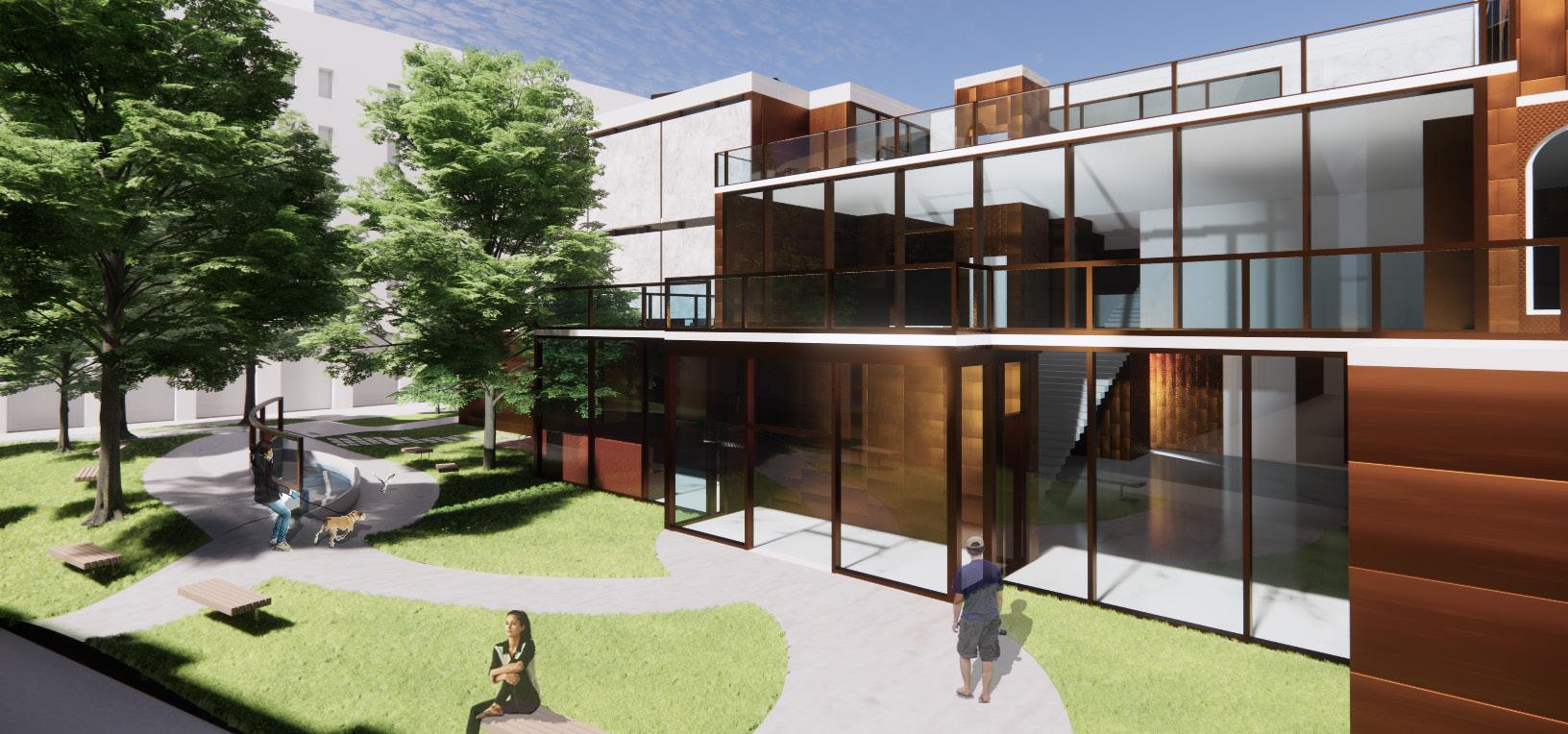
32
SE ELEVATION
JOSEPH OLBRICH GALLERY ANTONI GAUDI GALLERY Scale: 1/2” = 1’ Adrianna Jordan New Free Style Architecture Museum and Research Center for Barcelona ARCH 3554-006 Professor Malone Due 4/18/22 22 33
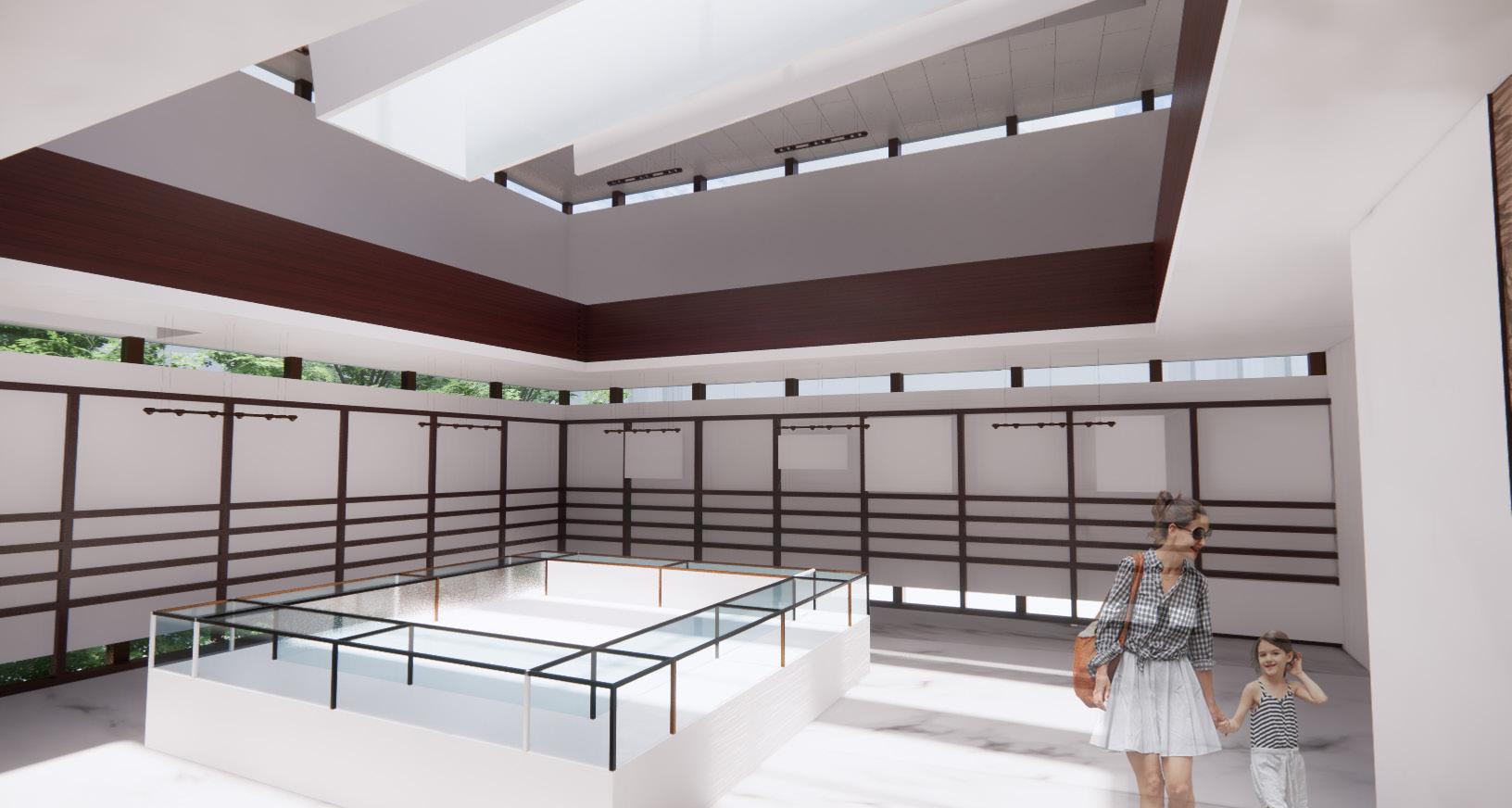
EXHIBIT GALLERIES
The museum exaggerates it’s exhibits with large double volume galleries. Which extrude from either side of the building.
21
34
FINAL MODEL
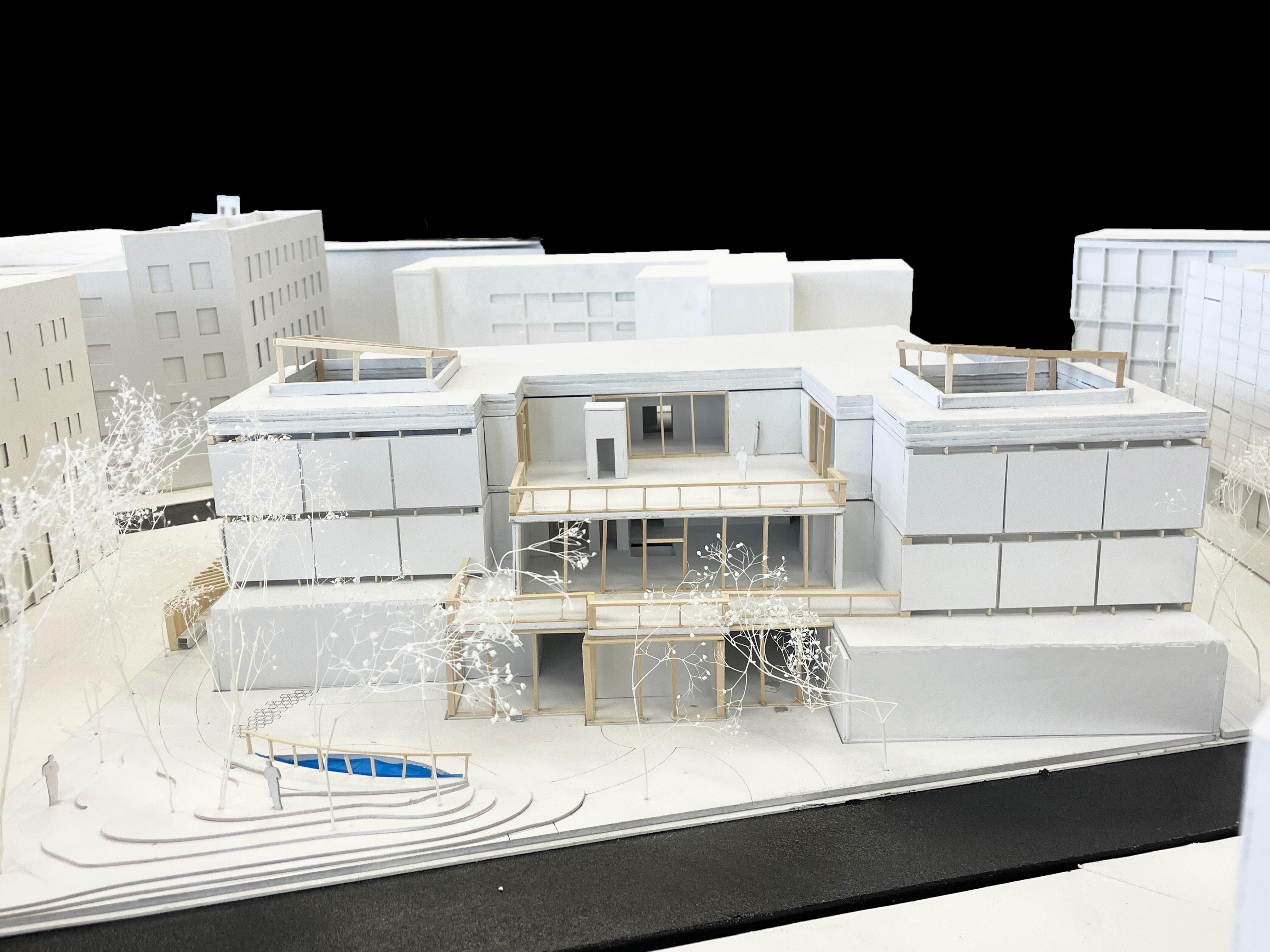
67 35 .........................................
.........................................


36
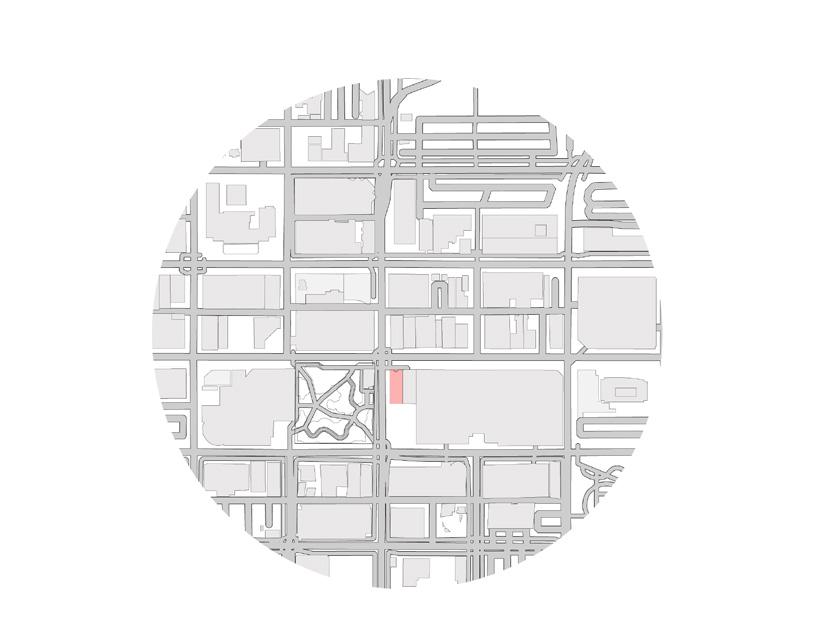
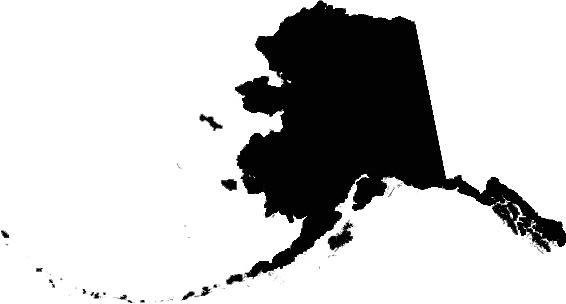
ATHABASCAN CULTURE MUSEUM
ANCHORAGE ALASKA
3RD YEAR - FALL SEMESTER
ATHABASCAN CULTURE MUSEUM, ANCHORAGE ALASKA
ANCHORAGE IS THE LARGEST CITY IN ALASKA, THIS MUSEUM SHOWCASES ALASKAN HERITAGE BY HIGHLIGHTING ITS KEY NOMADIC TRIBES FROM THE PAST.
ANCHORAGE IS THE LARGEST CITY IN ALASKA THIS MUSEUM SHOWCASES ALASKAN HERITAGE BY HIGHLIGHTING ONE OF ITS KEY NOMADIC TRIBES FROM THE PAST.
37
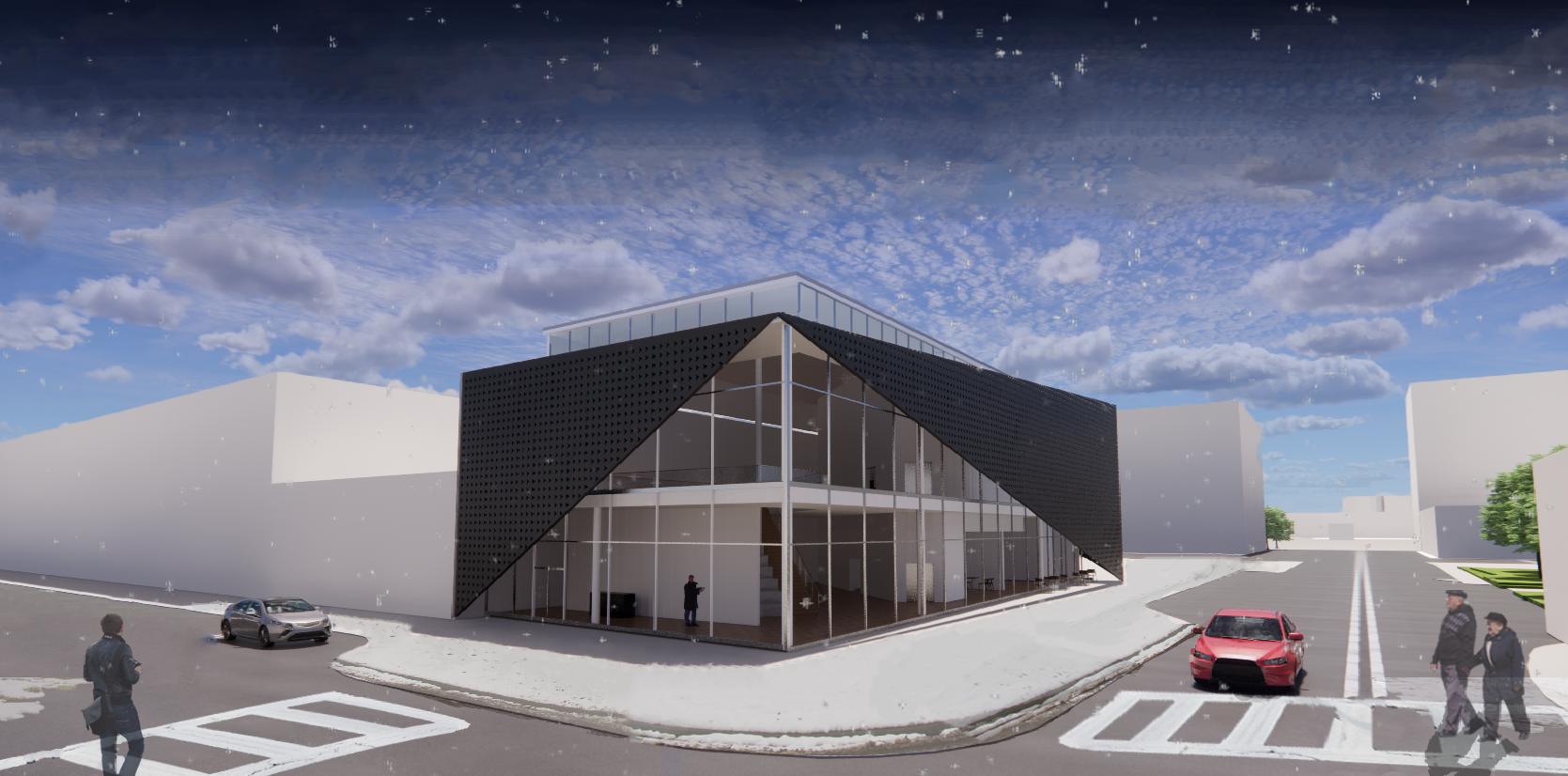
38 ELEVATION 1’ 5’ 10’
EXPANSION AND COMPRESSION
GROUND FLOOR PLAN
GROUND FLOOR PLAN
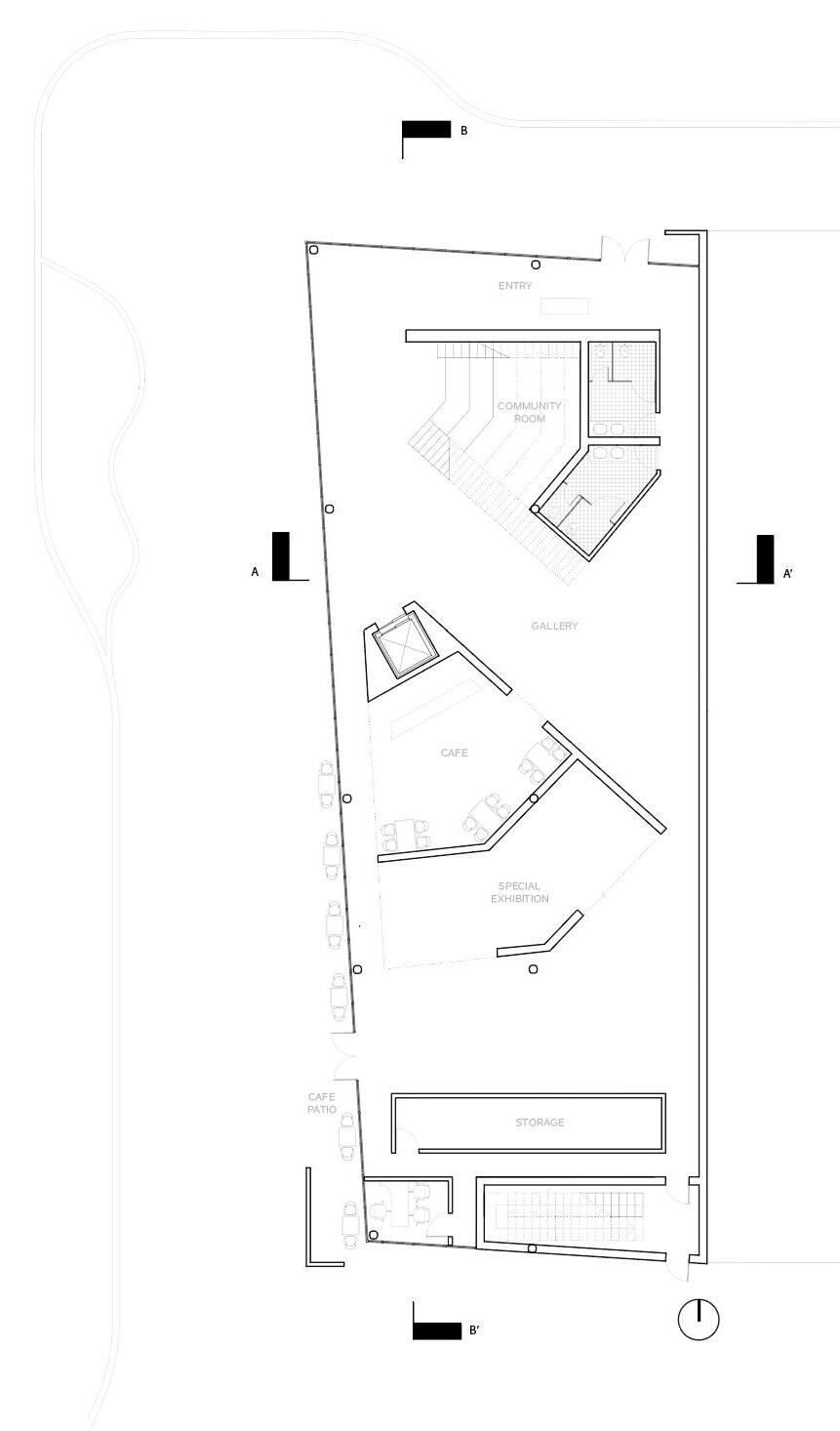

39 A’
A’
2ND FLOOR PLAN
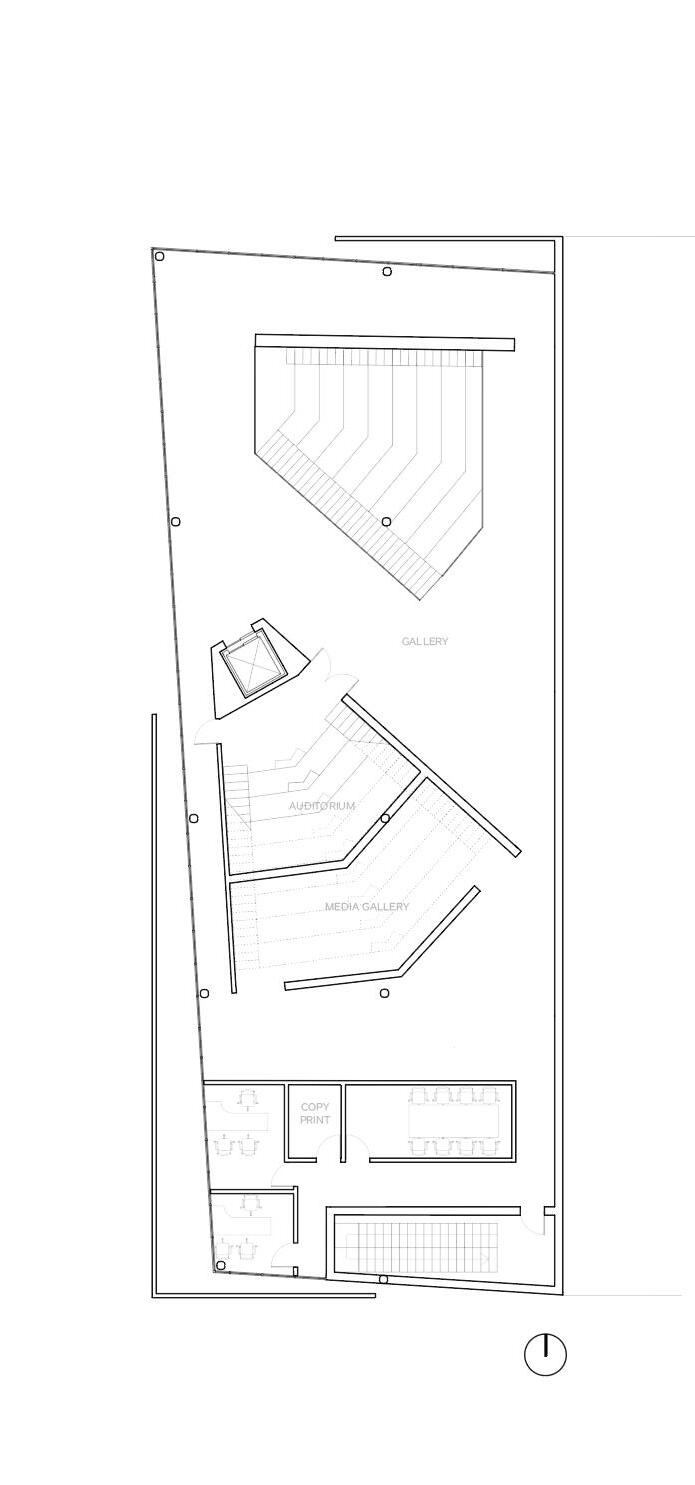
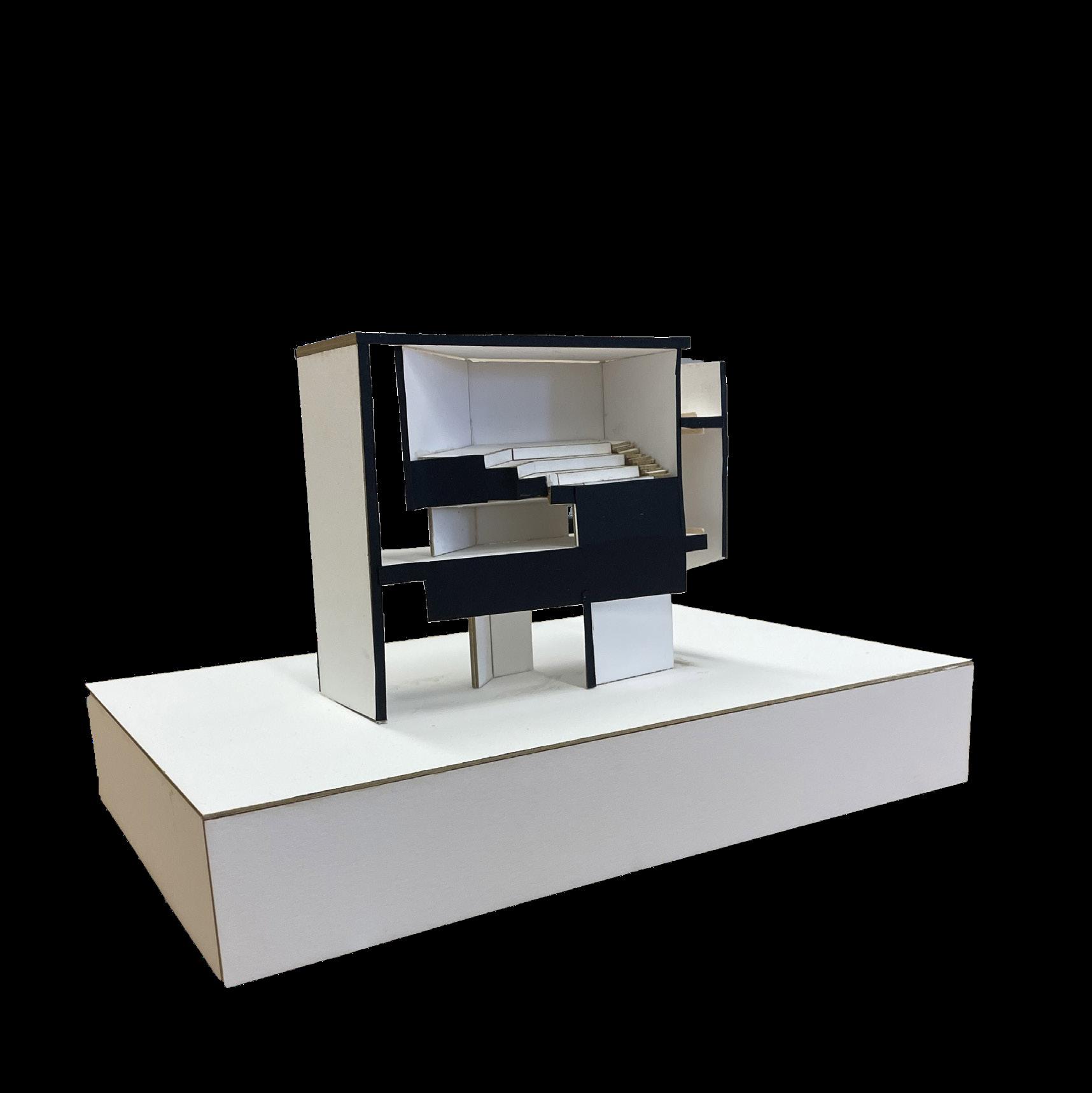
SECTION MODEL
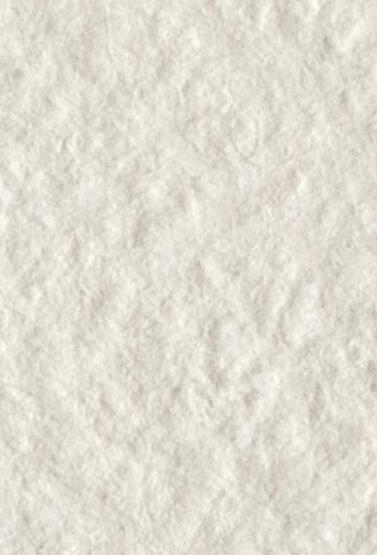
40
INCUBATOR LABORATORY
Renders
The community seating spaces act as control points within the building expanding and compressing space as one moves through the museum.
The sun shading device further contributes to the idea of expansive and compressive movement through the building.

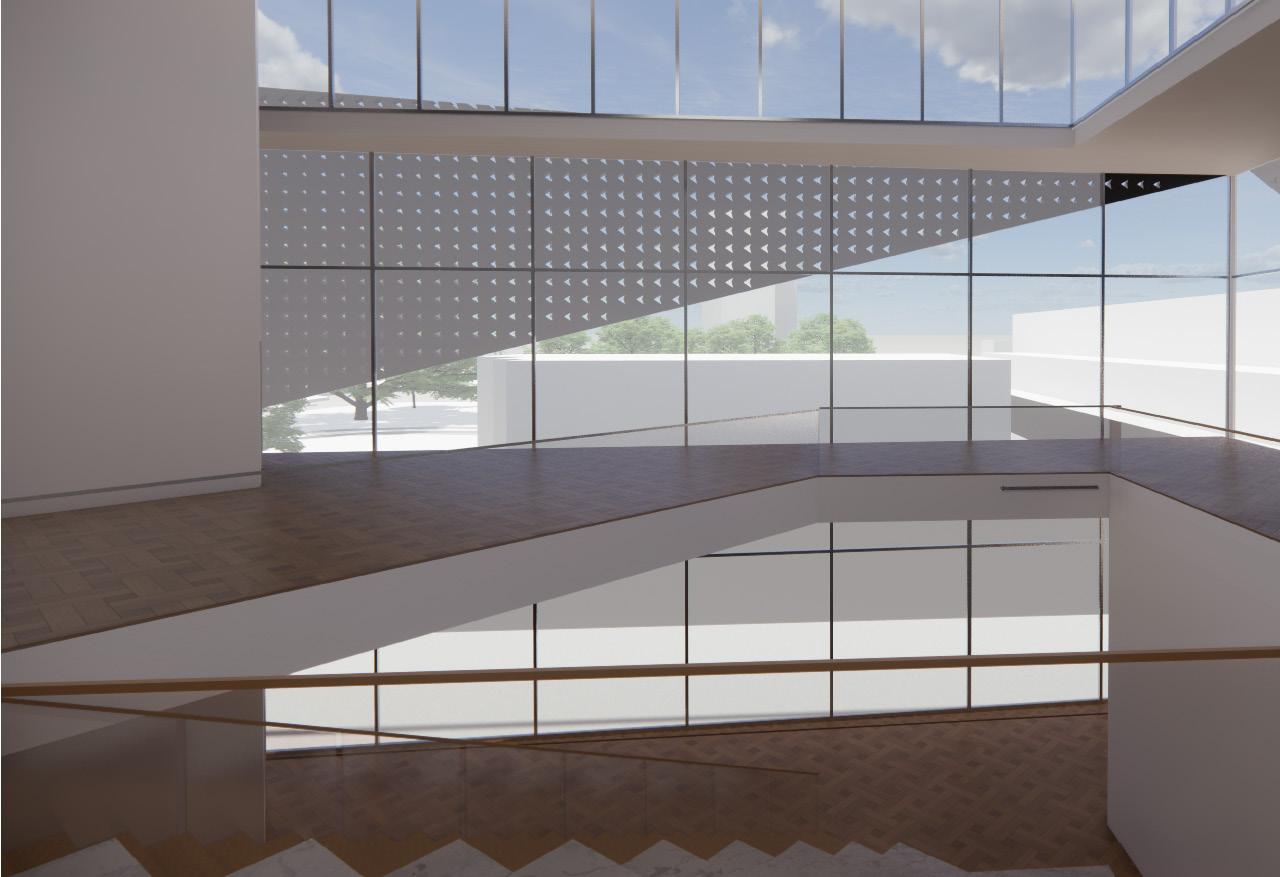
-----
41
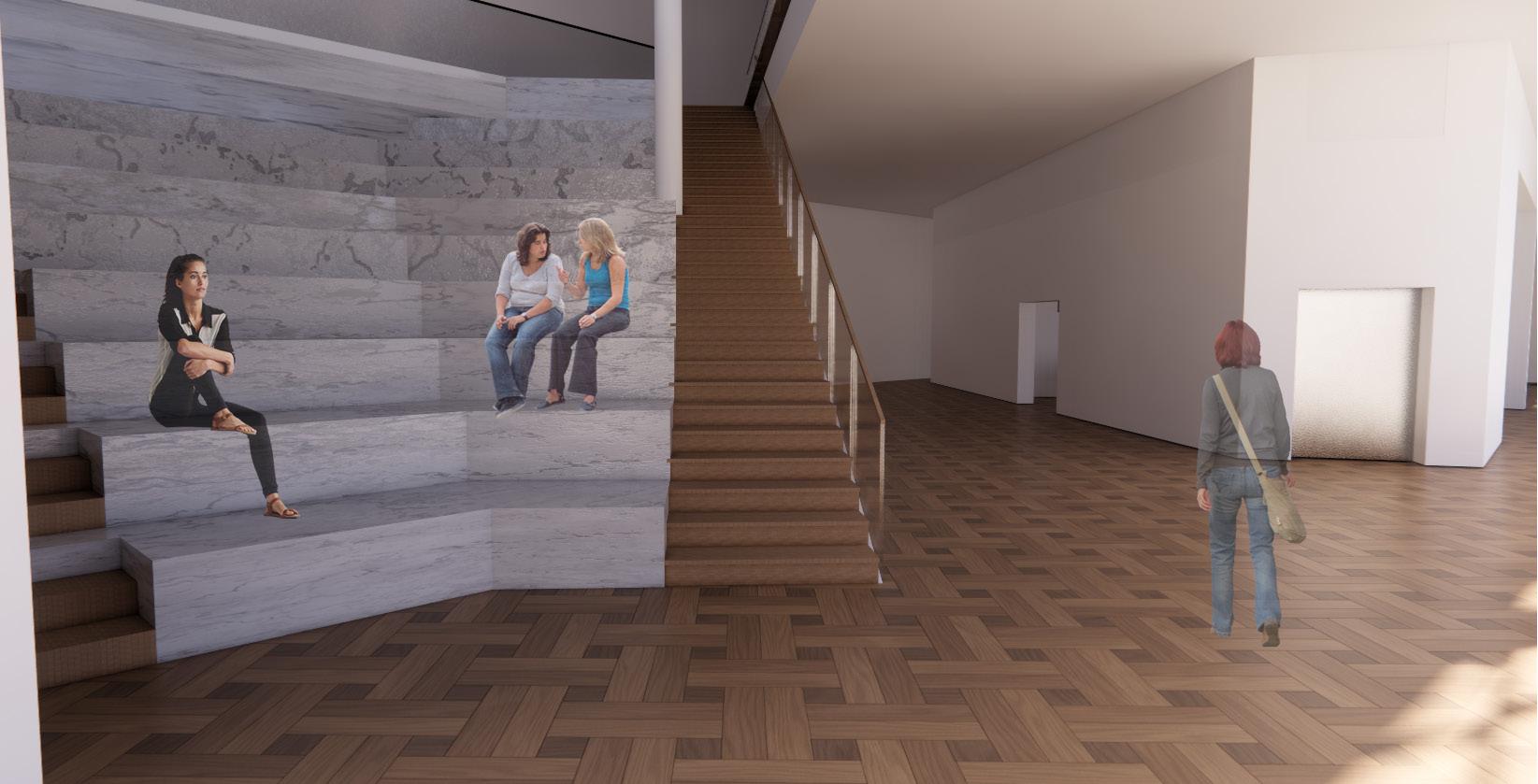
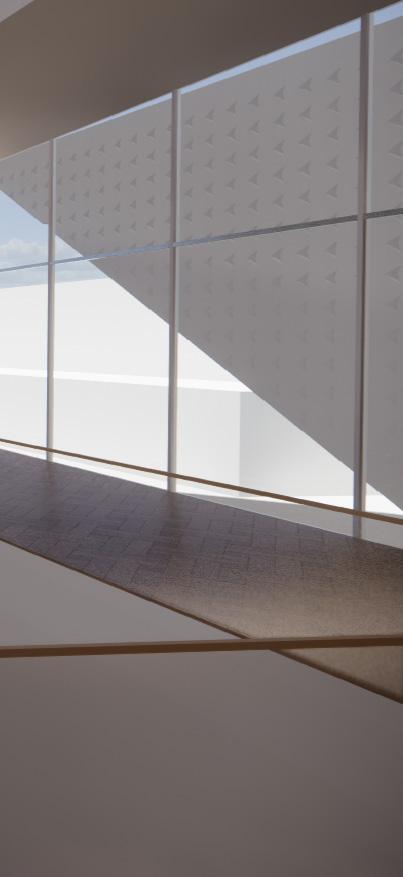
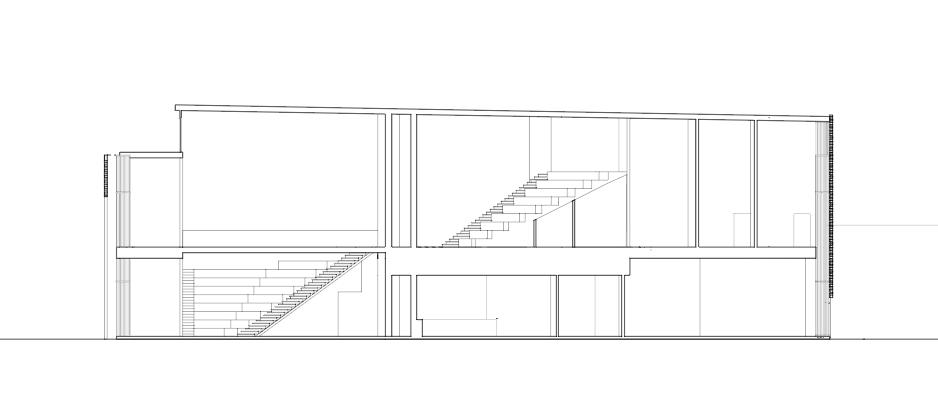
42
SECTION
NIGHT RENDER
3543 .........................................
.........................................
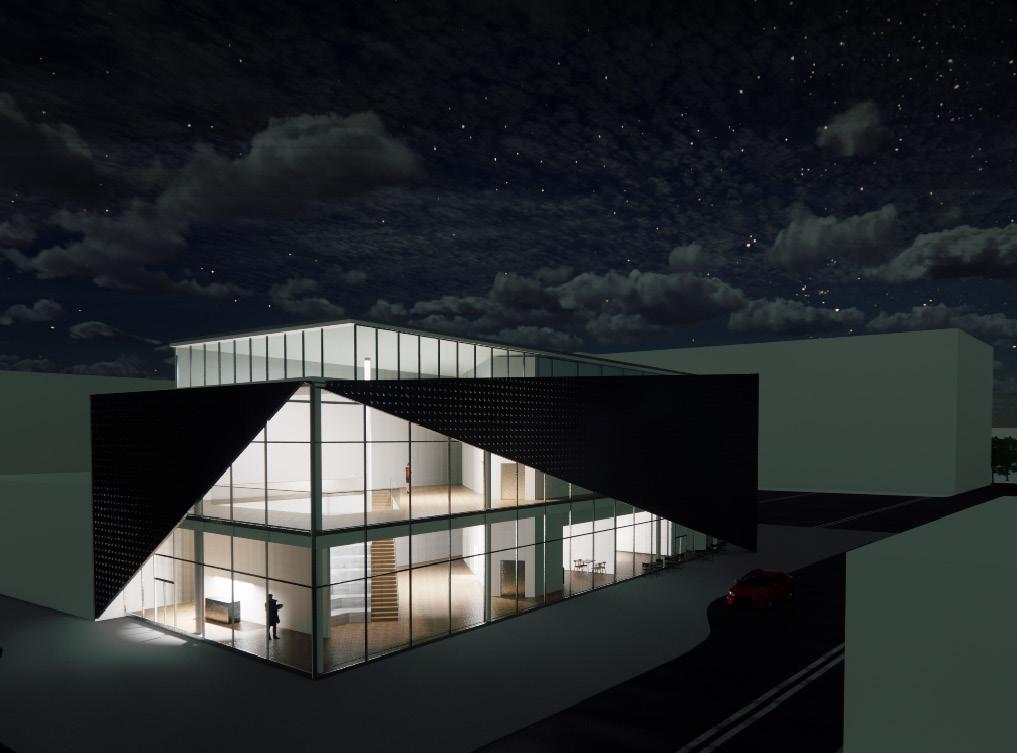
44
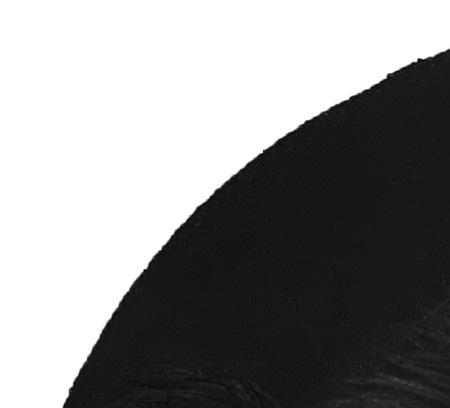
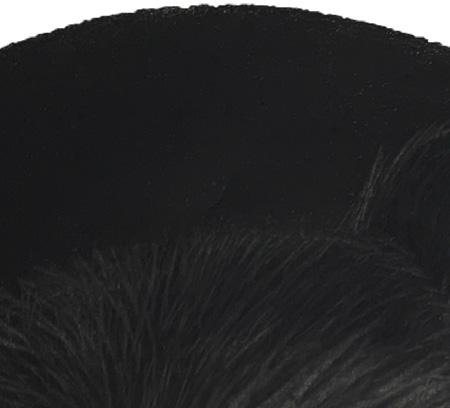
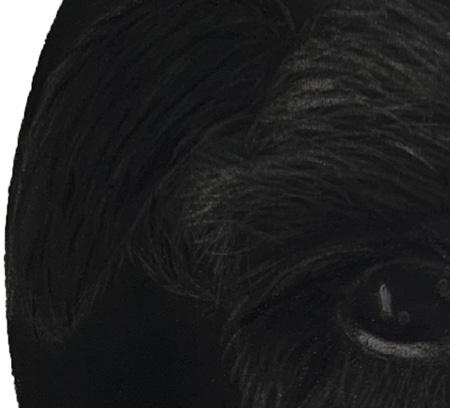
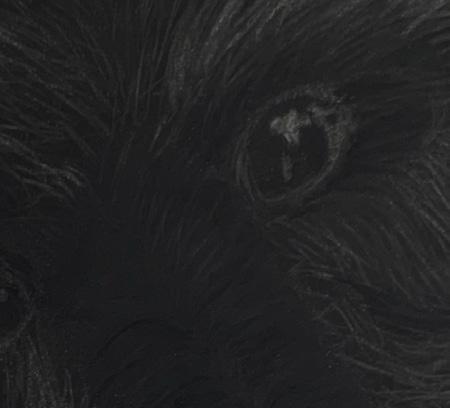
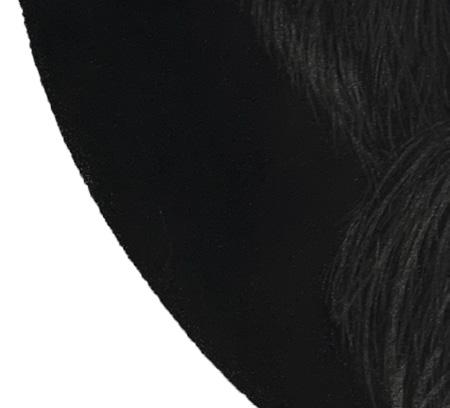
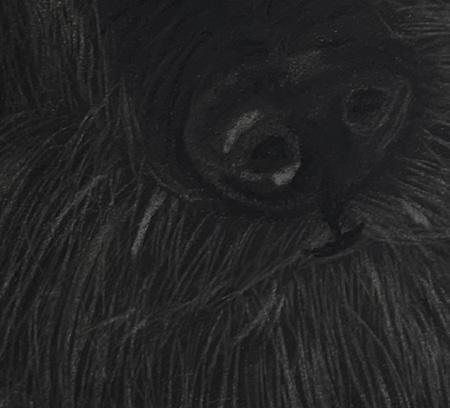
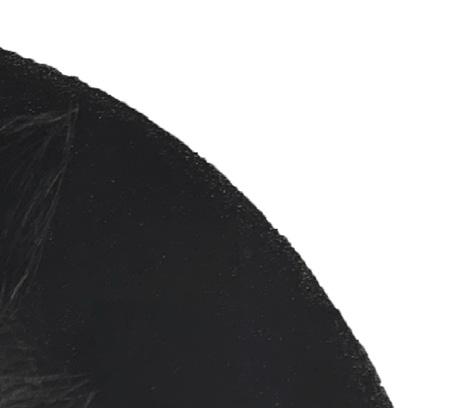
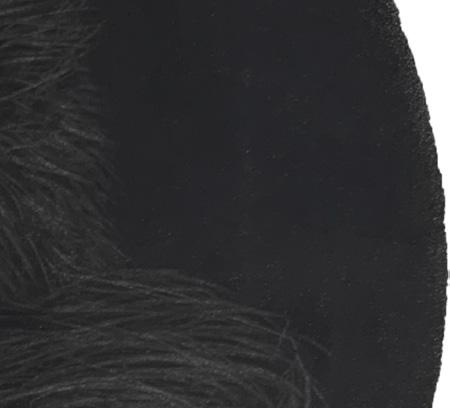
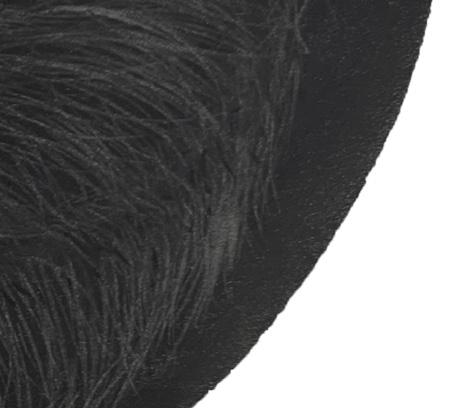
HAND DRAWINGS
YEAR ONE - FALL SEMESTER
RENDERING BY HAND
.................................................................................. .................................................................................. .................................................................................. .................................................................................. .................................................................................. .................................................................................. ..................................................................................
45
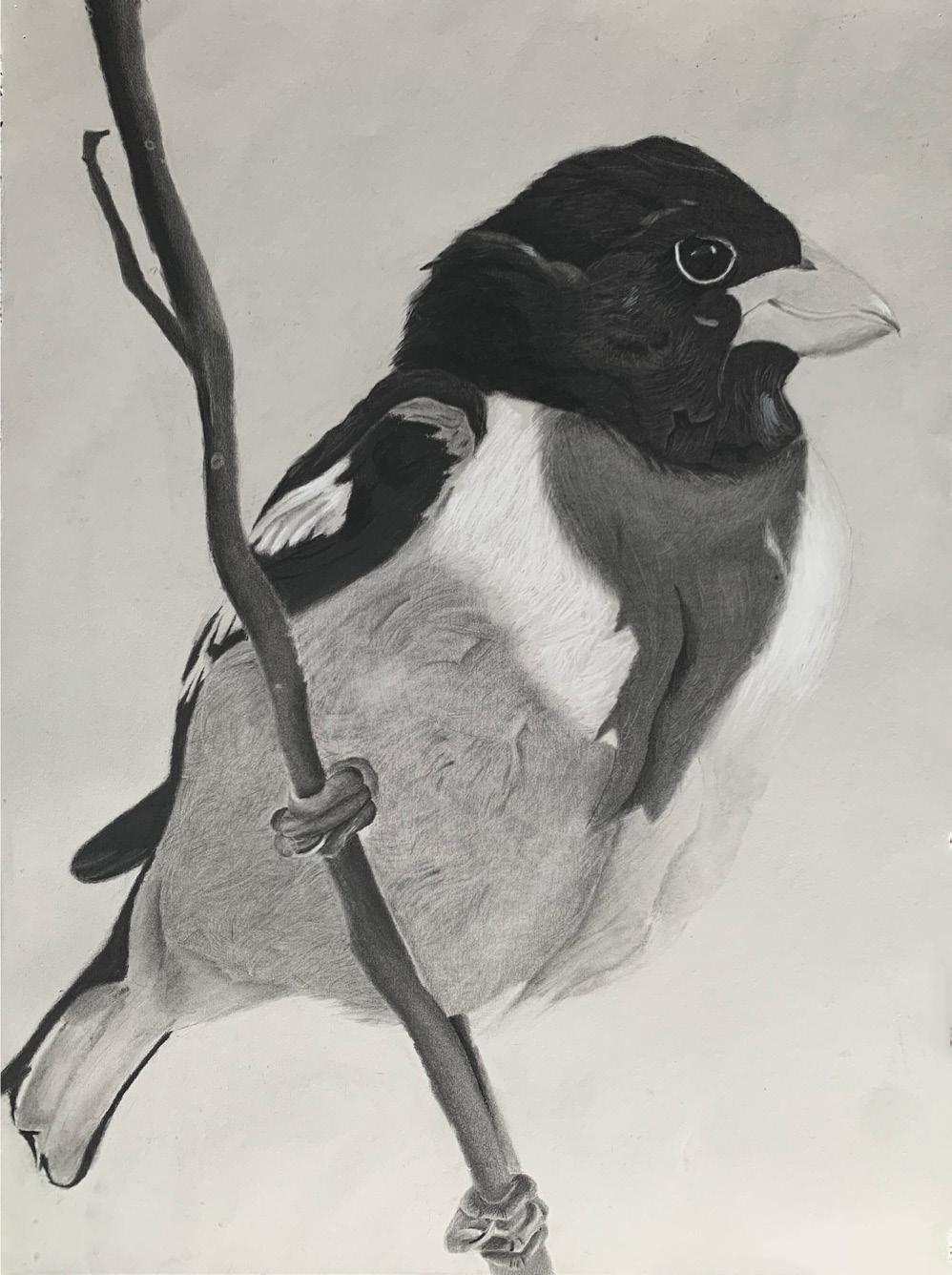
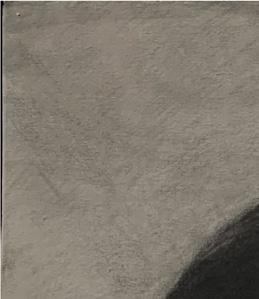
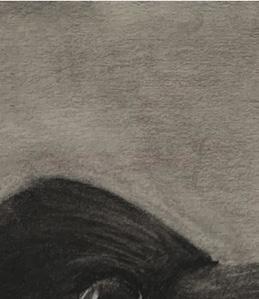
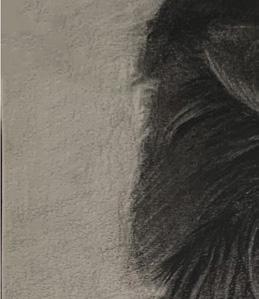
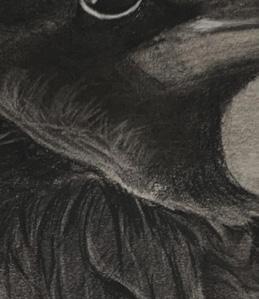
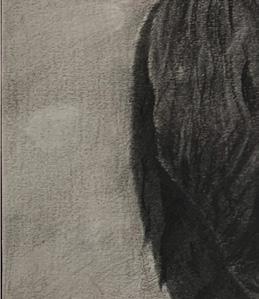
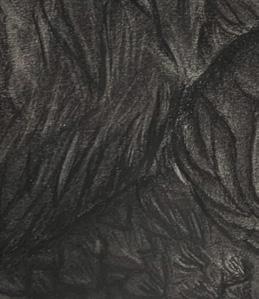
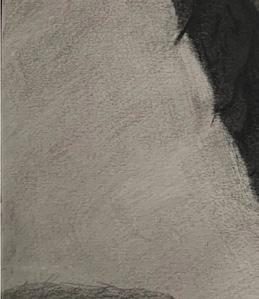
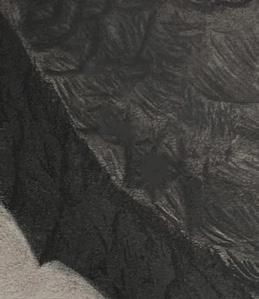
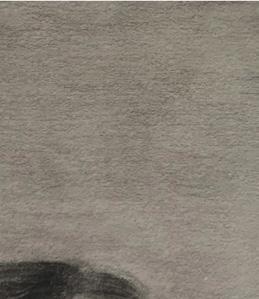
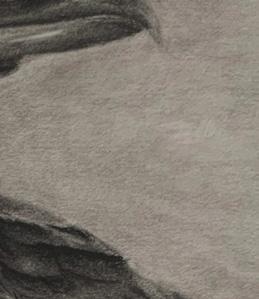
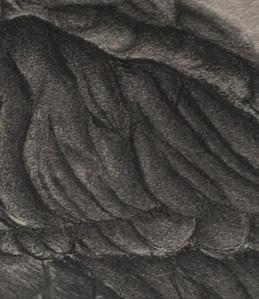
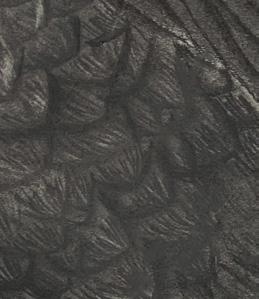

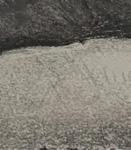


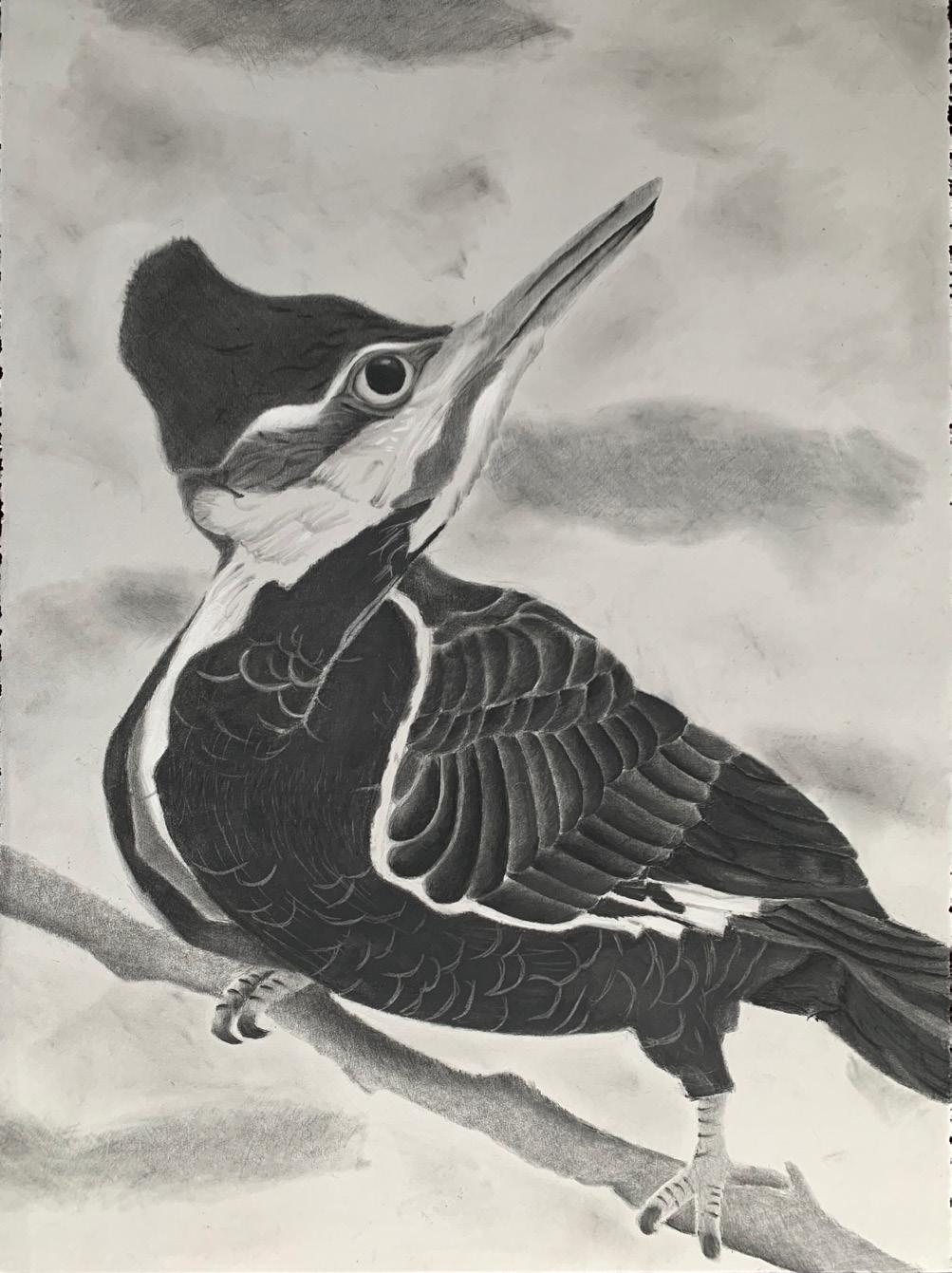
46
THANK YOU ............................................ .................. ........................... Adriannajordn@yahoo.com 281-865-4110 Contact Me



















































































