ADRIAN KELLER
DESIGN PORTFOLIO
Hello!
My name is Adrian Keller and I am an aspiring Interior Architect/Designer with vast cultural and educational experience. This portfolio is an exhibition of my dedication and passion for design over my years at ASU. Originally from Portland, Oregon; I have lived in seven states which includes: - Oregon - California - Idaho - Texas - Alabama - Illinois - Arizona
Despite having moved so much throughout the years, I feel it was only beneficial because it is what sparked my passion for design. My mother is a professional decorator, and seeing how she was able to transform every house into a home, was very inspiring to me. I began aiding my mom in each renovation, whether it was concept sketches or material selections, and it was captivating to see my young visions come to life. It was not until I moved to Chicago where I started to develop a love for form and function in architecture. After moving to Arizona, I decided to expand my knowledge on Architecture and Interior Design, and eventually found myself with a Masters Degree in Interior Architecture.
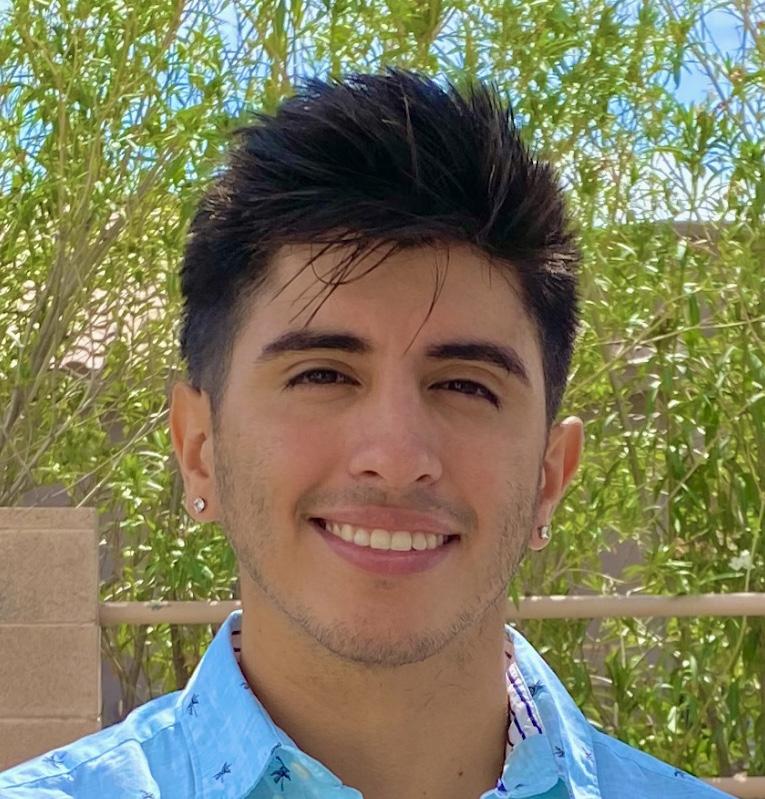

Info Software Education Experience Skills -Expertise in Customer Service -Effective Communication Skills -Attention to Detail - Multi Tasking - Problem Solving -Time Management
- Now
Ability to understand and analyze problems to formulate successful solutions.
Design Art -LLC Junior Designer 04/21
•
attention to detail throughout
the design process while also maintaining clear and effective communication with clients/ contractors.
• High
all phases of
and tracked client orders, supervised installations,
and
ensure
Photoshop Illustrator Indesign SketchUp Revit AutoCad 2022 - 2022 Arizona School of Real Estate And Business 2020 - 2022 Arizona State University (M.I.A) Masters of Interior Architecture 2016 - 2020 Arizona State University (BSD) Bachelor of Science in Design, Interior Adrian Keller Adrian.Keller2u@gmail.com Name 832.621.8293 Phone Email www.linkedin.com/in/adriank7 Website
• Managed
assured quality,
reviewed plans to
compliance with state and federal regulations.






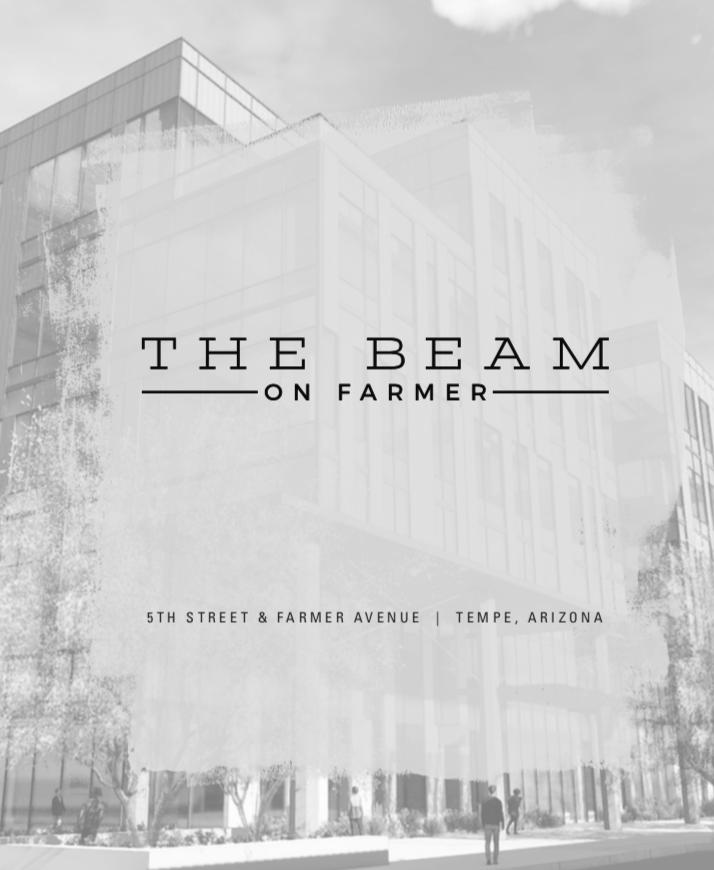
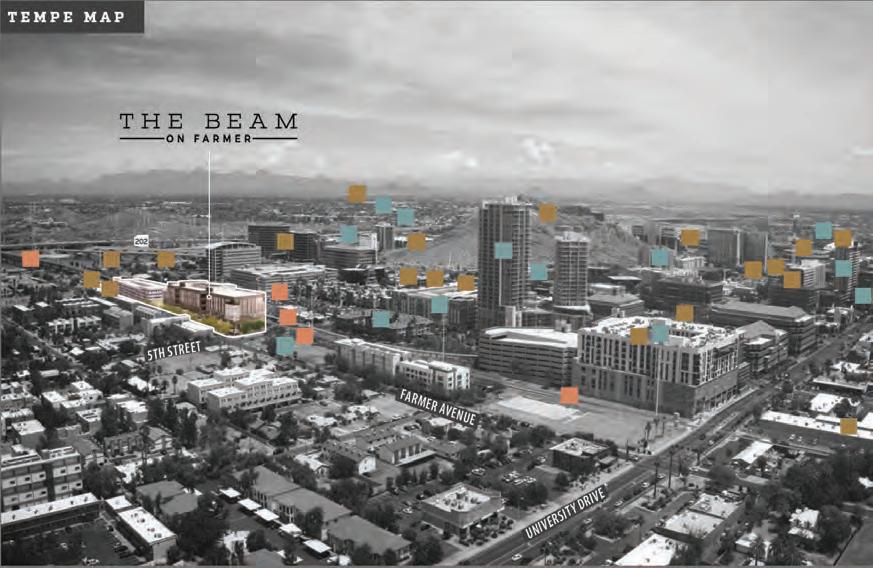



The Beam Workplace Design, Fall 2019 Team Members: Kayley Hulverson Project Summary : Based in Los Angeles, CRE Advisors is the world’s leading firm specializing in commercial real estate services and investment. The Beam, will be the first office based in Tempe, Az. The office workplace strategy was designed to promote flexibility, mobility and productivity through technologyenabled, primarily free-address and paperless offices. It will also be a hybrid of new working settings for teams (external and internal) to collaborate. INT 464 Workplace Studio | Cheri Jacobs & Lori Brunner Adrian Keller & Kayley RETAIL OFFICE TRANSPORTATION DINING & ENTERTAINMENT TRANSPORTATION HOTELS / RESIDENTIAL HOSPITALITY EDUCATION 6,900,000 SF of Retail in Tempe 10 Minutes from Sky Harbor INT’L Airport Light Rail Boardings in Tempe 6 Free Orbit Route Open 7 Days/Week Bike Friendly Community Students at ASU Tempe Campus 30,000 SF of Convention Space 1,900 Hotel Rooms 10 Hotels in Downtown Tempe Tempe Resident w/ Bachelor’s Degree or Higher of Tempe Workforce is Tech Focused Over 126 Restaurants in Downtown Tempe 11, 407,422 SF Existing Space 280 Tech Companies Downtown Tempe Class A Office Vacancy Rate 4.9% 60K 41% 58% Dining and Entertainment Transportation Hotel/ Residential
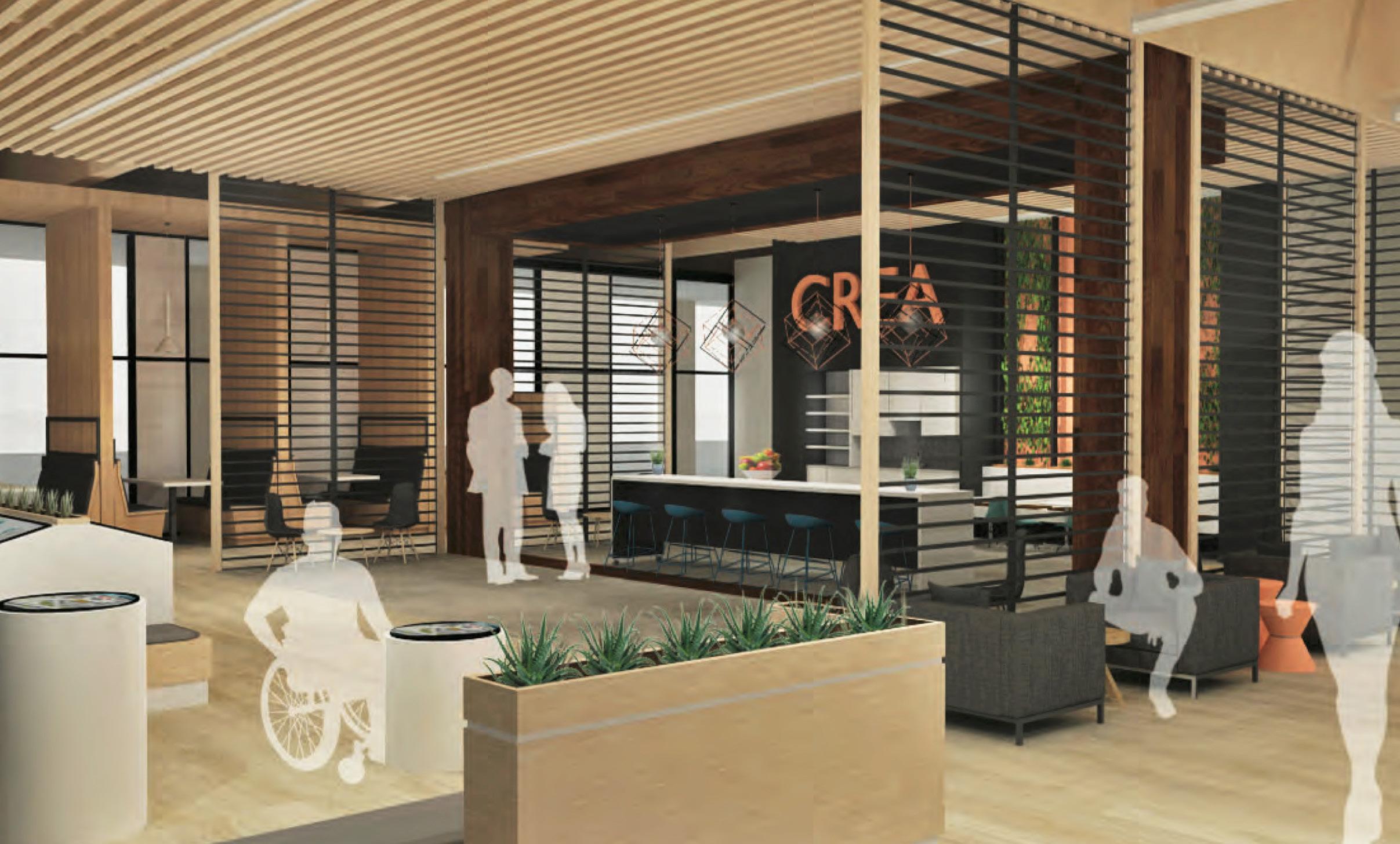
Concept
Dynamic Equilibrium

- (Of a process or system) characterized by constant change, activity, or progress.
-A calm state of mind; a state in which opposing forces or influences are balanced
The concept of Dynamic Equilibrium focuses on how the design drives the employees, and more so, how the employees drive the design



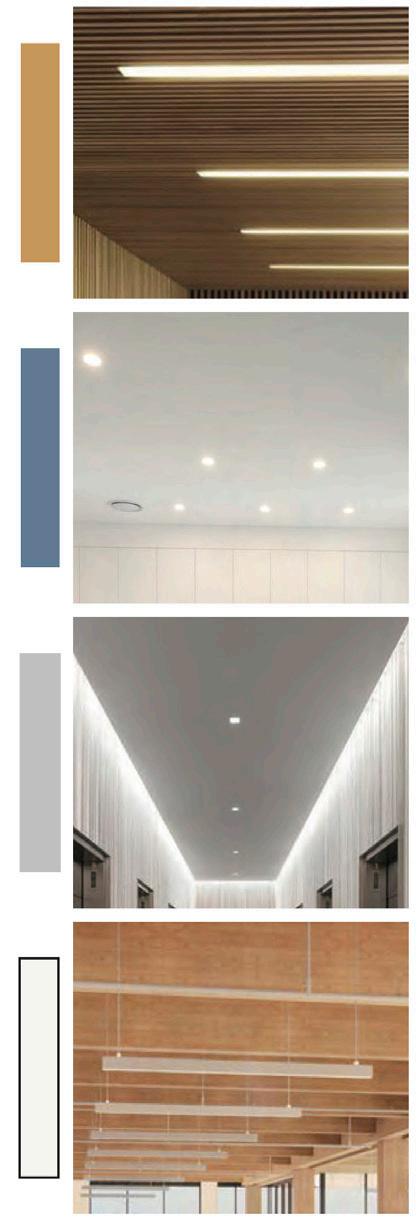
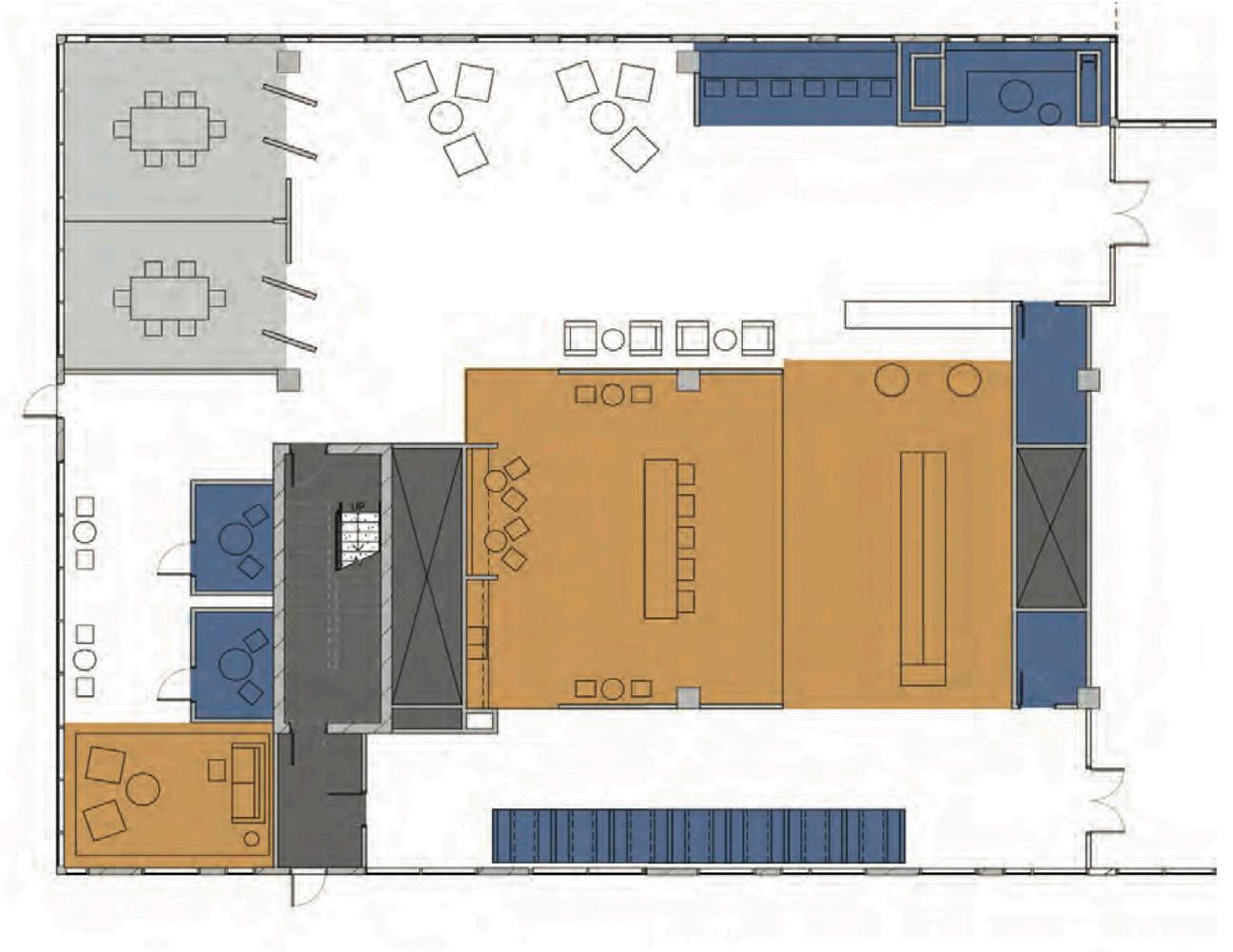

Furniture Plan - Level 1
FARMERS AVE. Ceiling Concept- Level 1
ST. FARMERS AVE.
FIFTH ST.
FIFTH
N
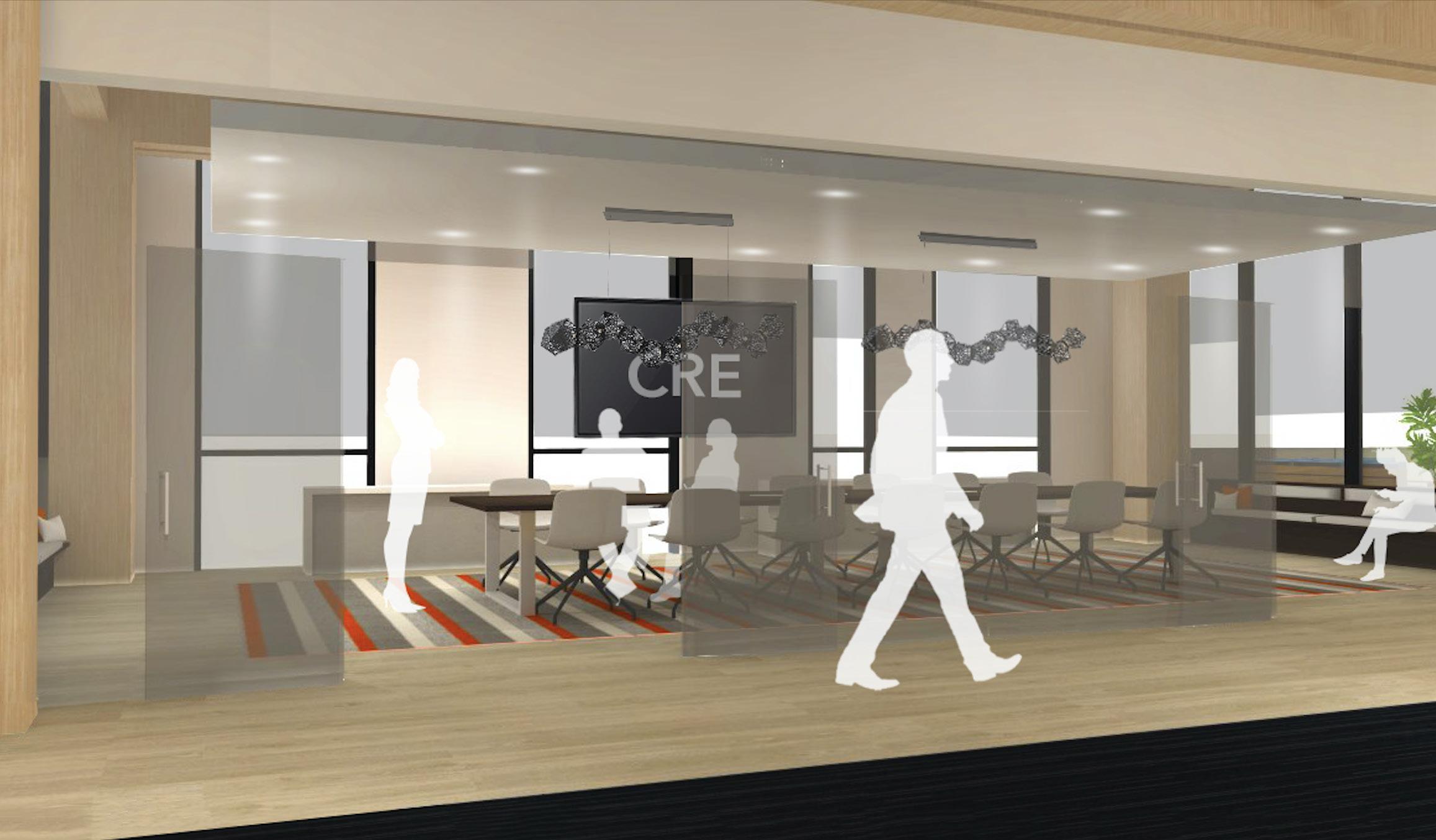




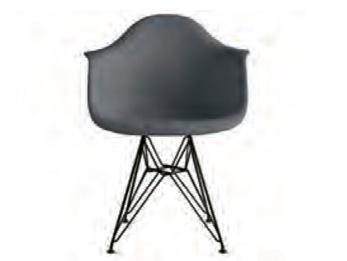
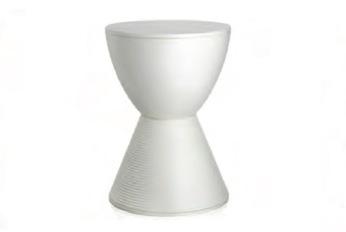
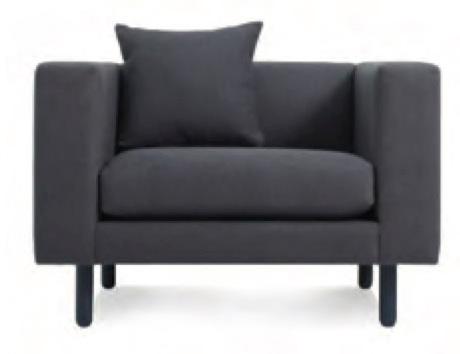

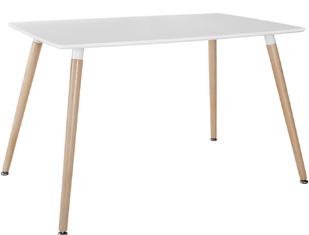
Level 5 Different group meeting postures, such as booths with plugins,lounge seating with writing surfaces, and tech screens allow employees to be efficient and comfortable. Design Challenges: - Glare - Acoustics - Indoor + Exterior Collaboration Programming- Level 5 FIFTH ST. FARMERS AVE. N Furniture Plan - Level 5
Level 5 - Work Lounge Render
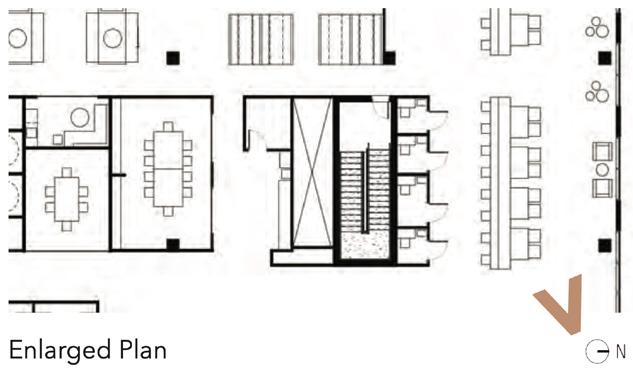
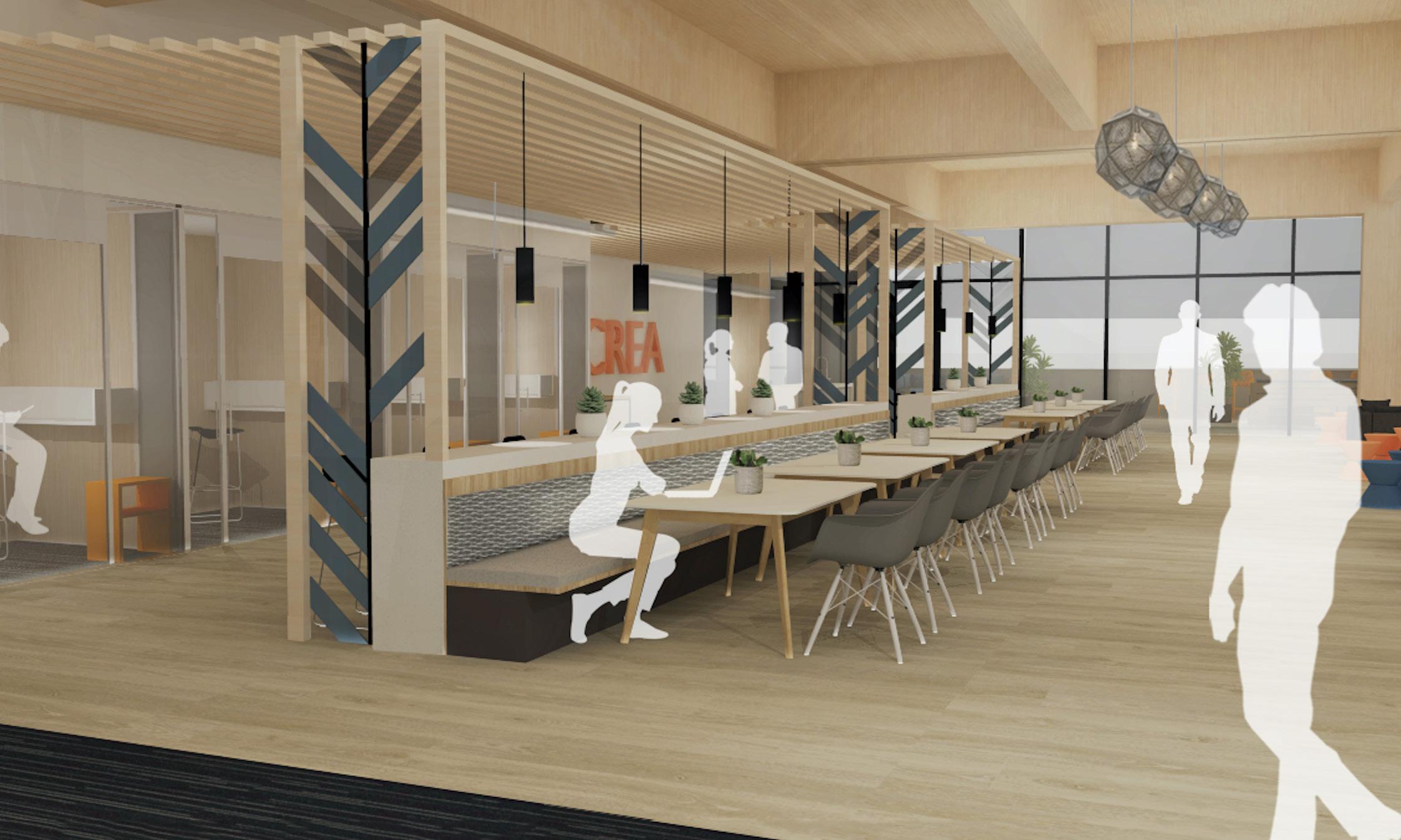

Level 5 - Open Collaboration Render
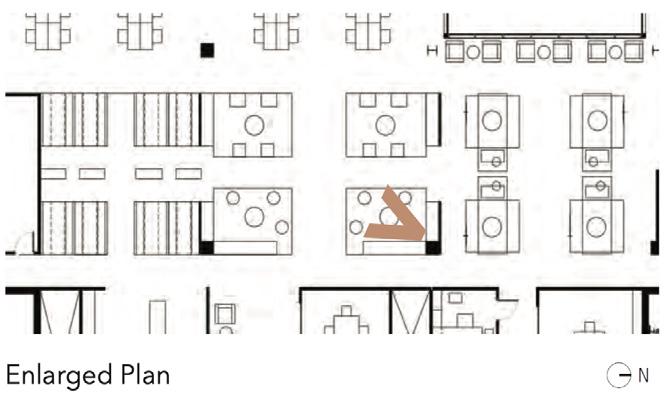
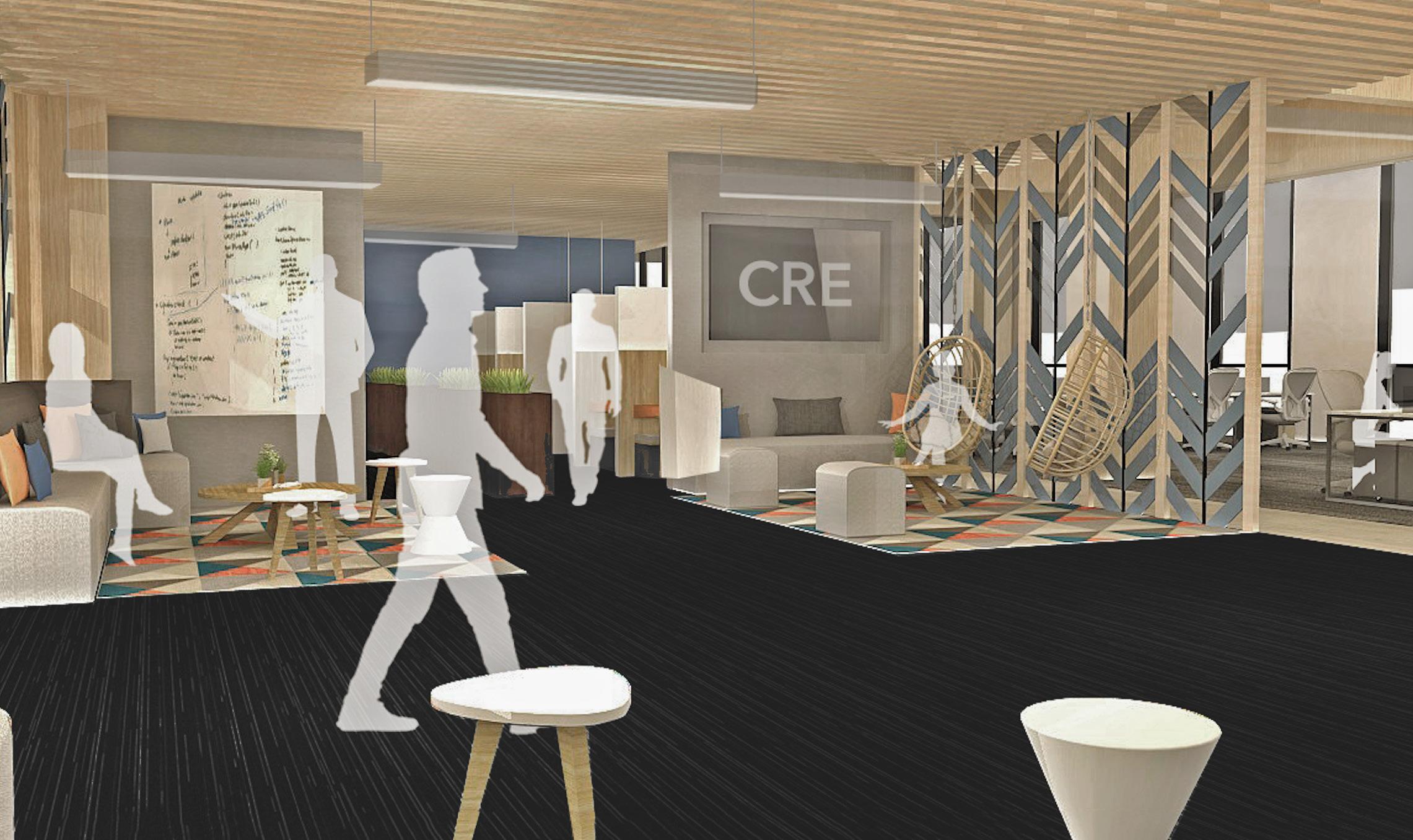

Paper Heart Gallery
Hospitality Design,
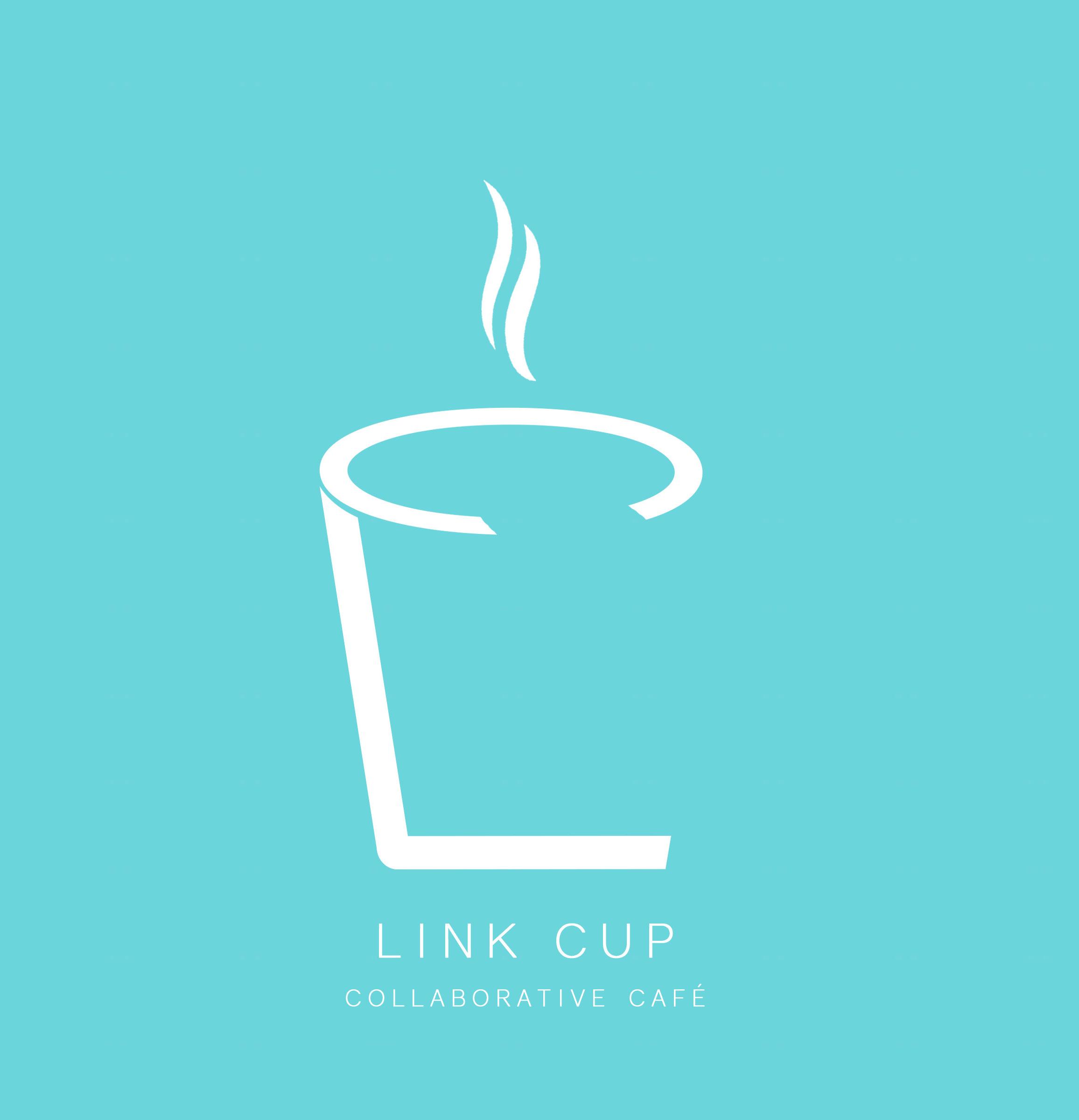
Fall 2020
Project Summary:



The project goal was to re-design and preserve the old Quebedeaux Chevrolet buiding “AKA Paper Heart Gallery”, located on Grand Avenue in Phoenix, Az.

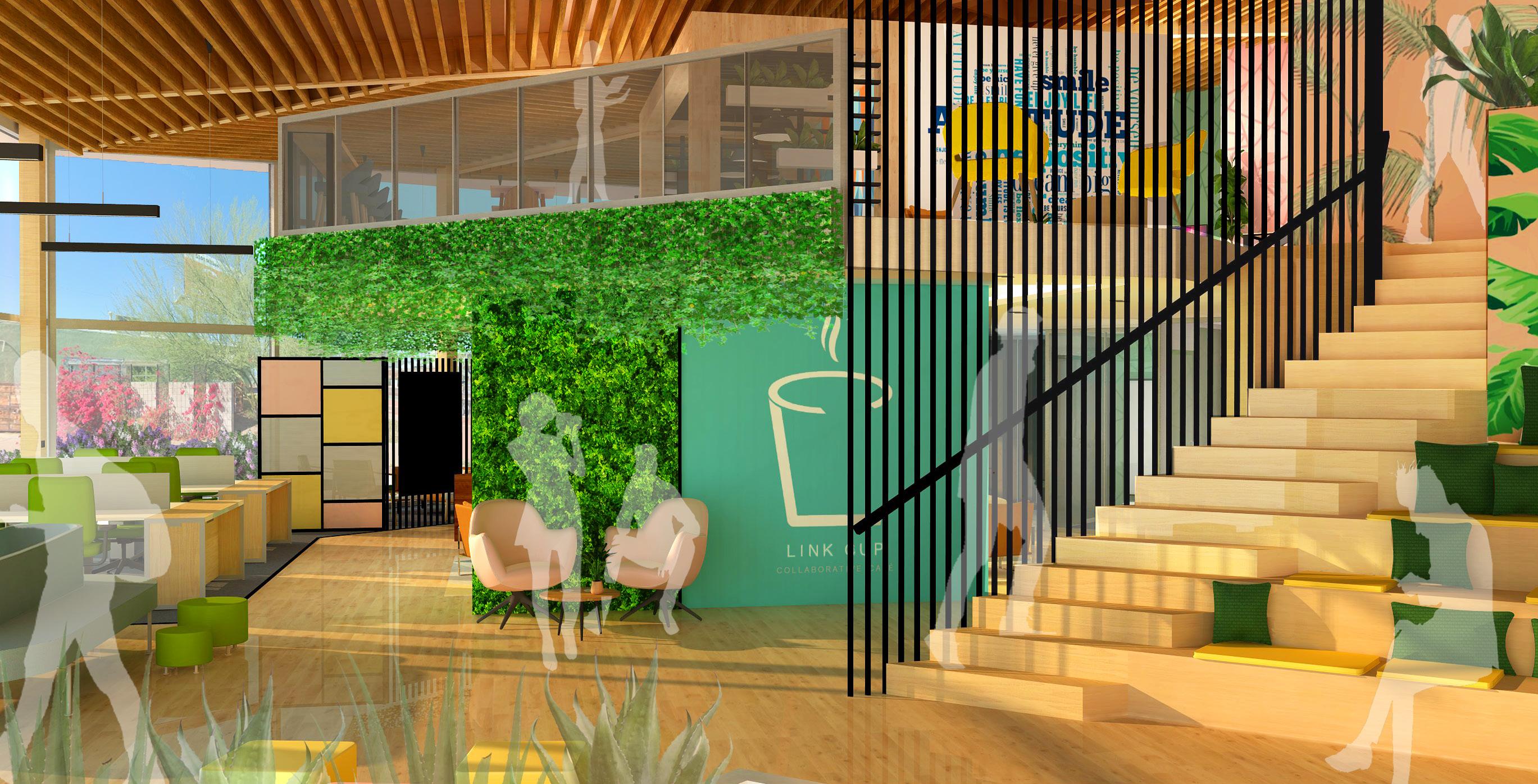


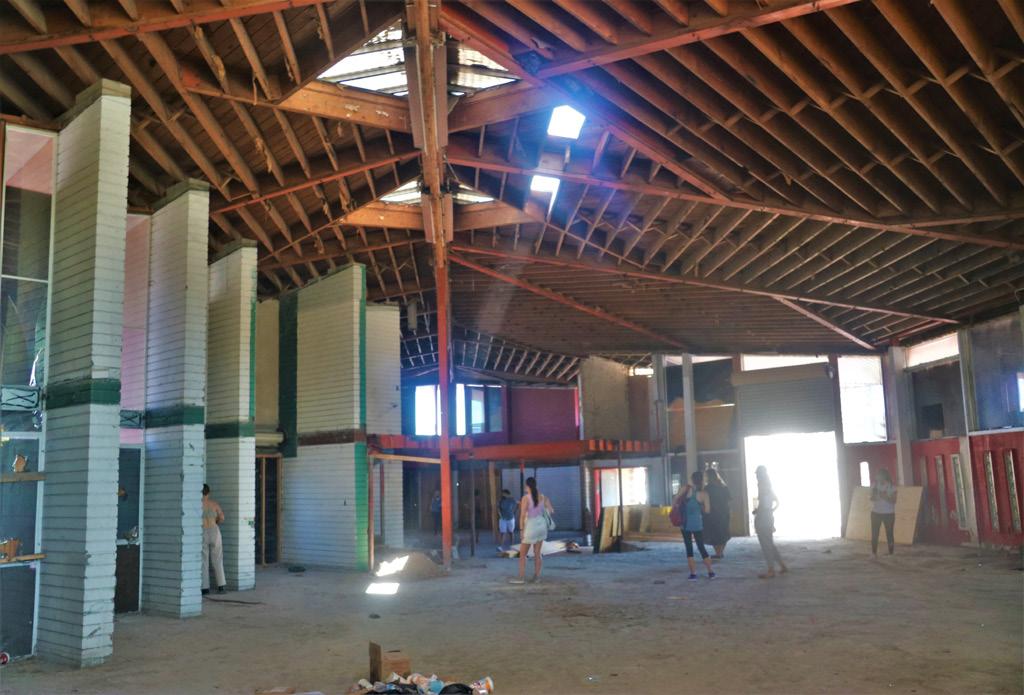
• Paper Heart Gallery is an 8,700 SF building on a 25,630 SF C-3 Zones lot.
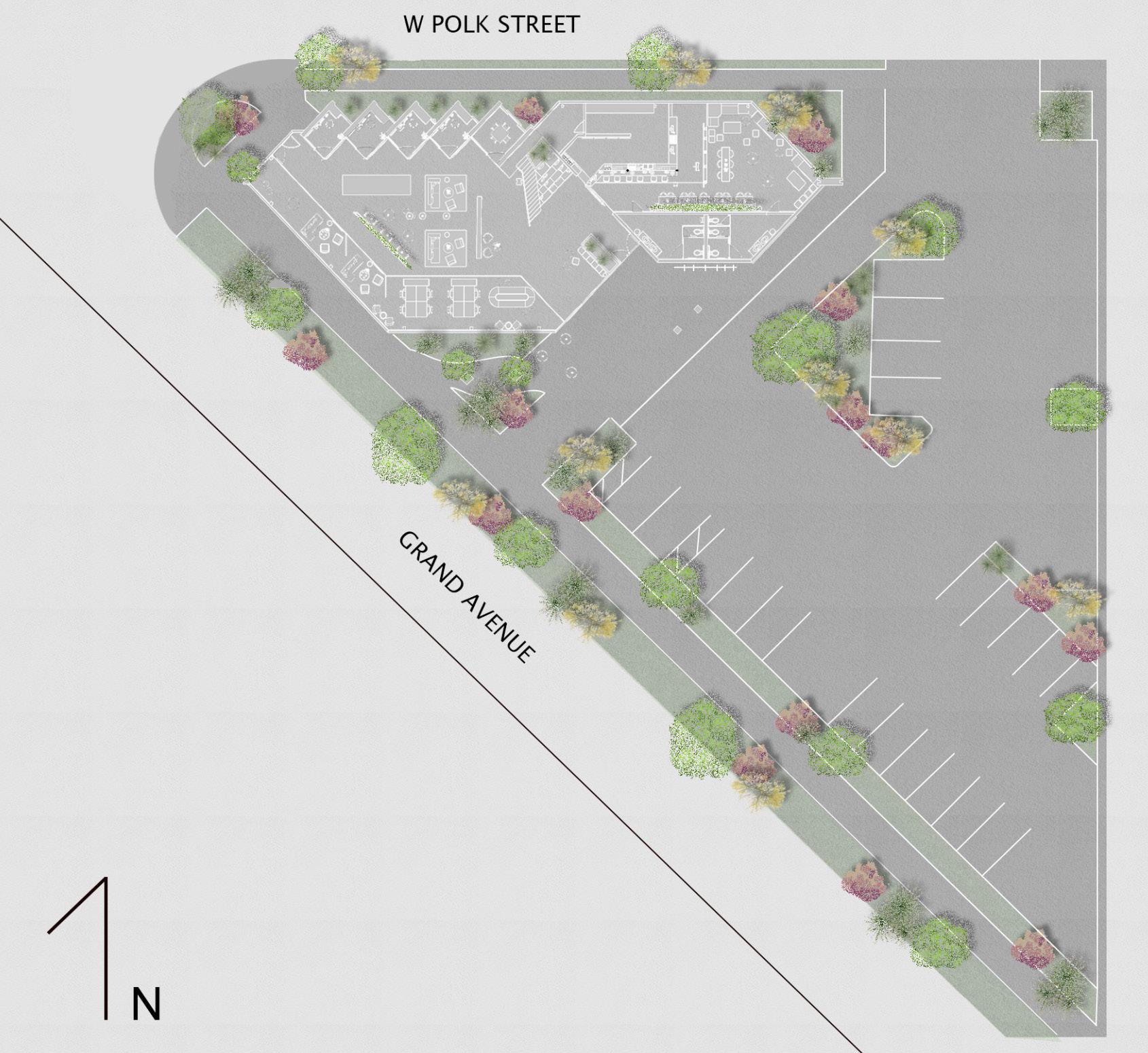


• Loated on Lower Grand Ave, which is evolving into a location for artists’ galleries and studios, offices for design professionals, and new and traditional manufacturing uses.
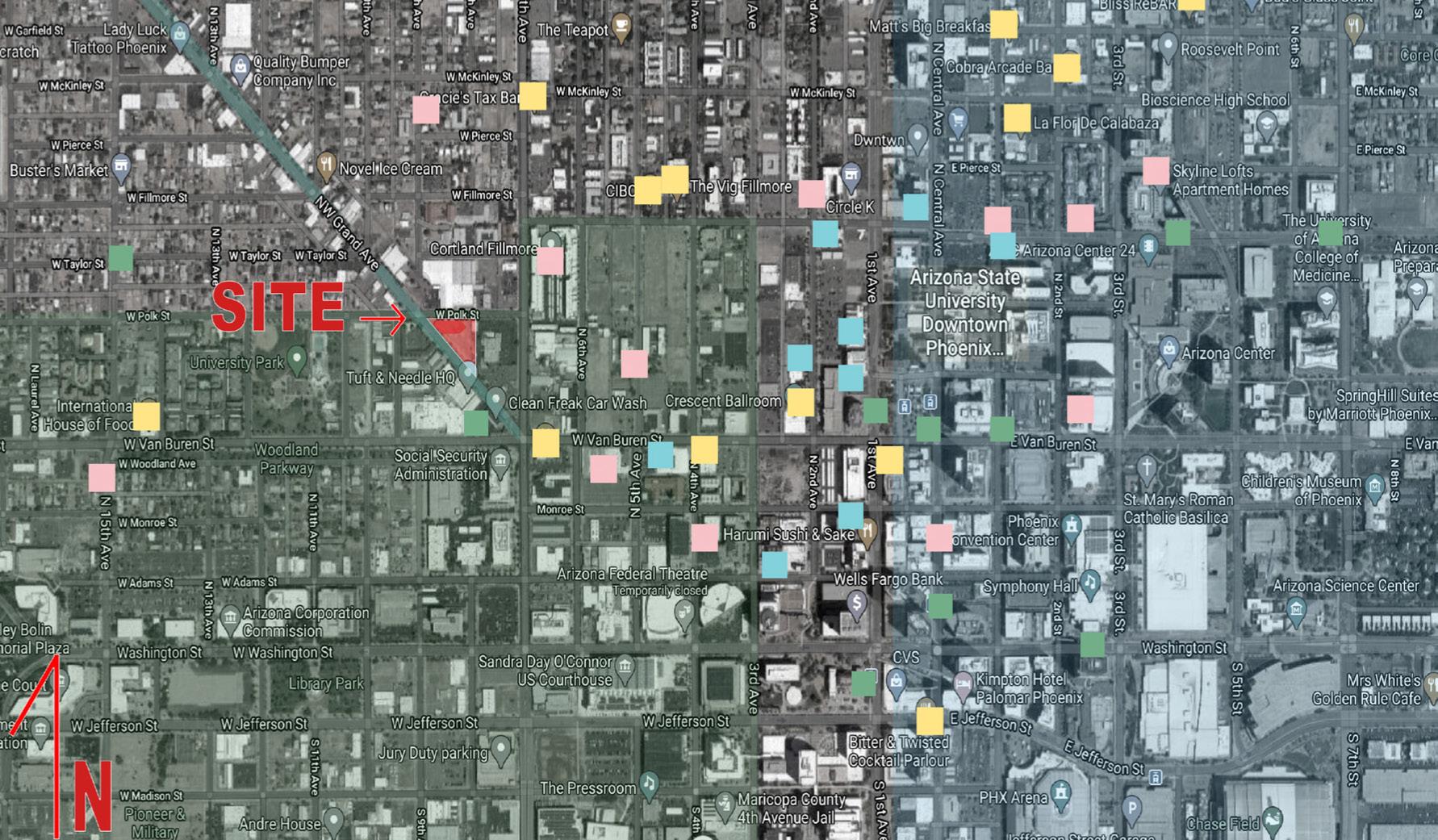


Dining and Entertainment
Transportation
Site Analysis
Student Housing Hotel/ Apartment
• Paper Heart Gallery is only 3/4 Mile away from ASU Downtown Campus. Phoenix Itself has over 106,000 undergrduate and graduate students in local colleges such as:
- Arizona State University Downtown Phoenix (0.6 miles), Gateway Community College (3.0 miles), Maricopa Skill Center (3.0 miles), Phoenix College (4.2 miles), Grand Canyon University (5.1 miles)
Victoria (ASU) - “Overall it is a good school.
I hoped that there would be scholarship, volunteer, internships, or job opportunities for students. I think it is very crucial to have this as an undergrad, especially since many employers are looking

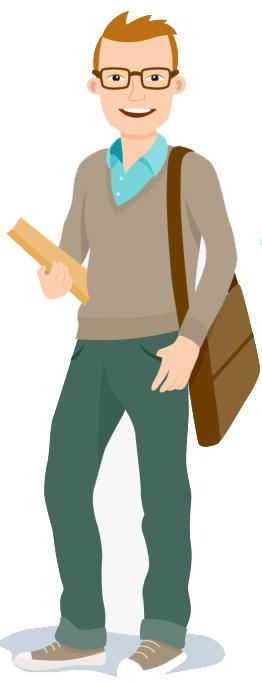
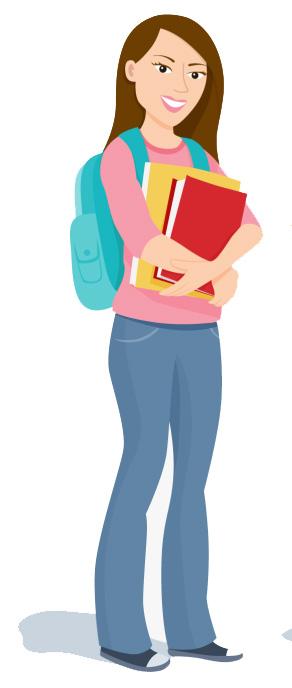
Mike (ASU) -“The cafe was my library, but there was a lot of drawbacks. From unreliable wifi, to cramped tables and spaces, no out lets, loud music, and so on.”
Erika (ASU) -“I really liked this campus. There are multiple campuses through ASU, I have been to three of the four, and this one is my favorite. I highly recommend taking some classes here if they are available. I do wish there were more places to eat and hang out nearby.”
Student Research
Concept


Link Cup is a co-work cafe designed for phoenix locals and students to express their creativity in a tranquil yet productive environment.


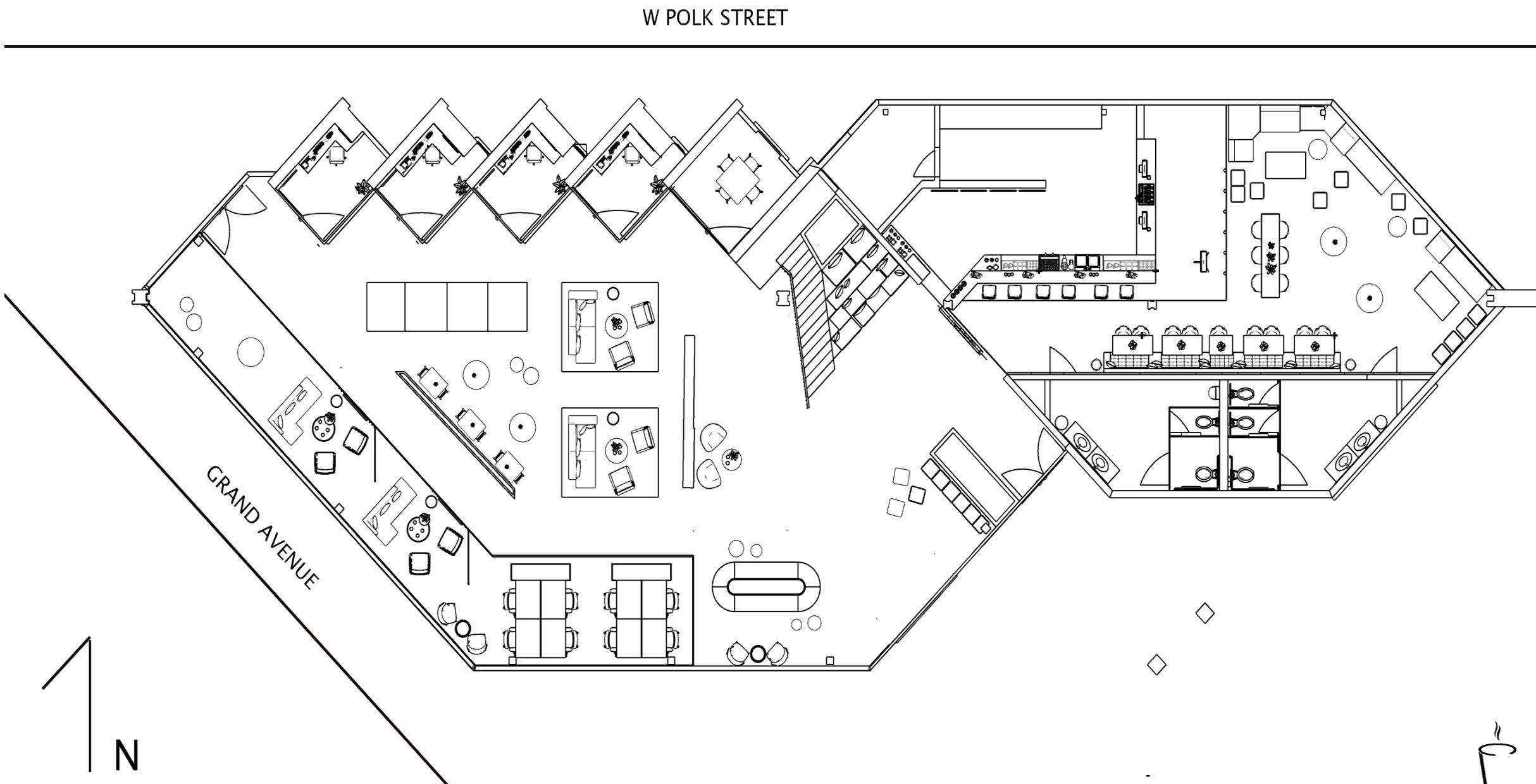
N
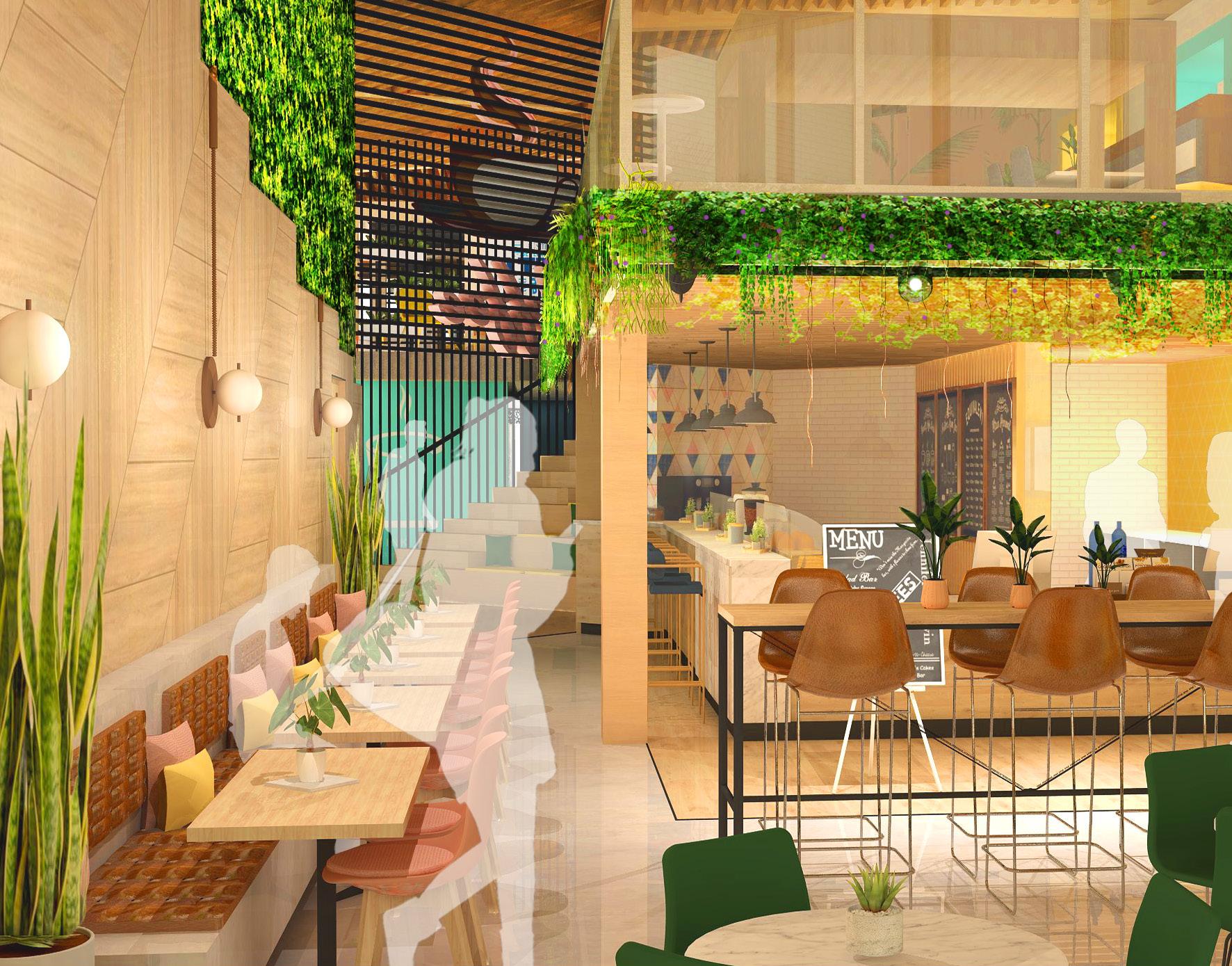

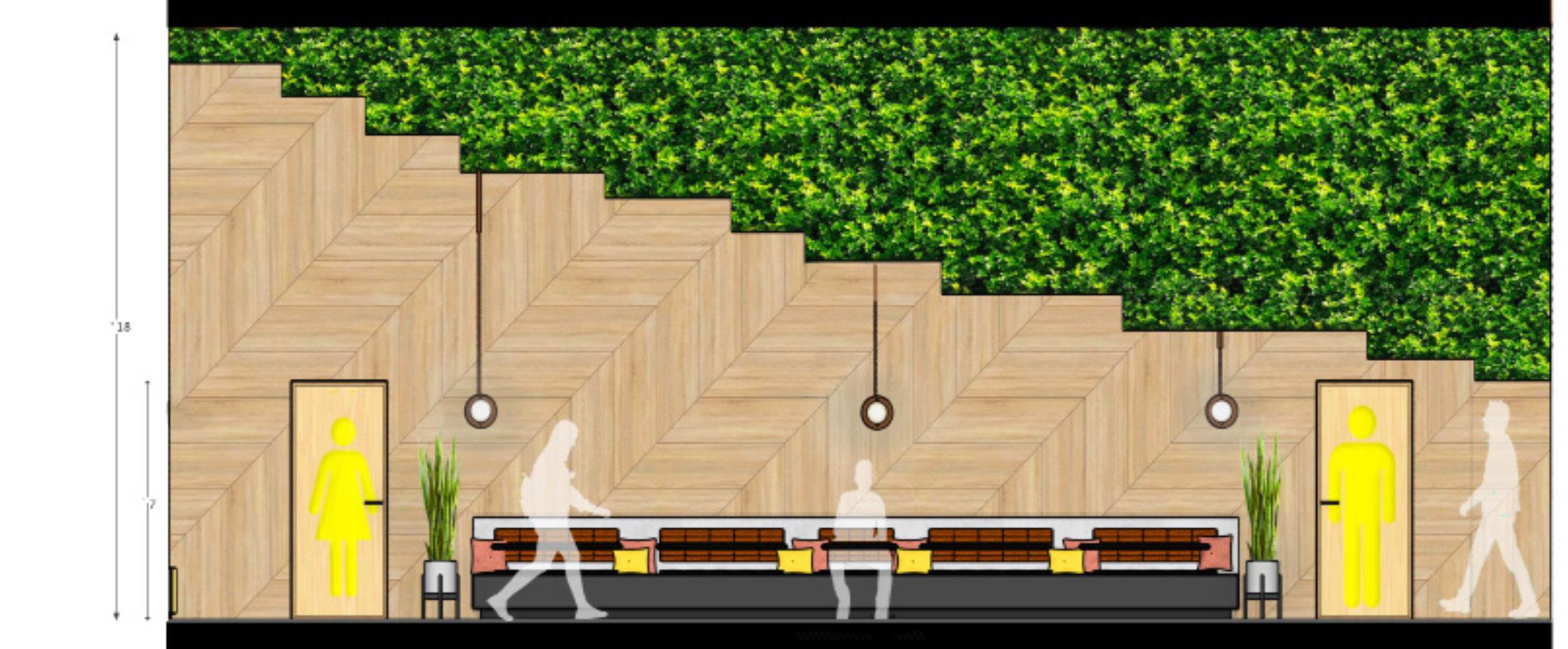
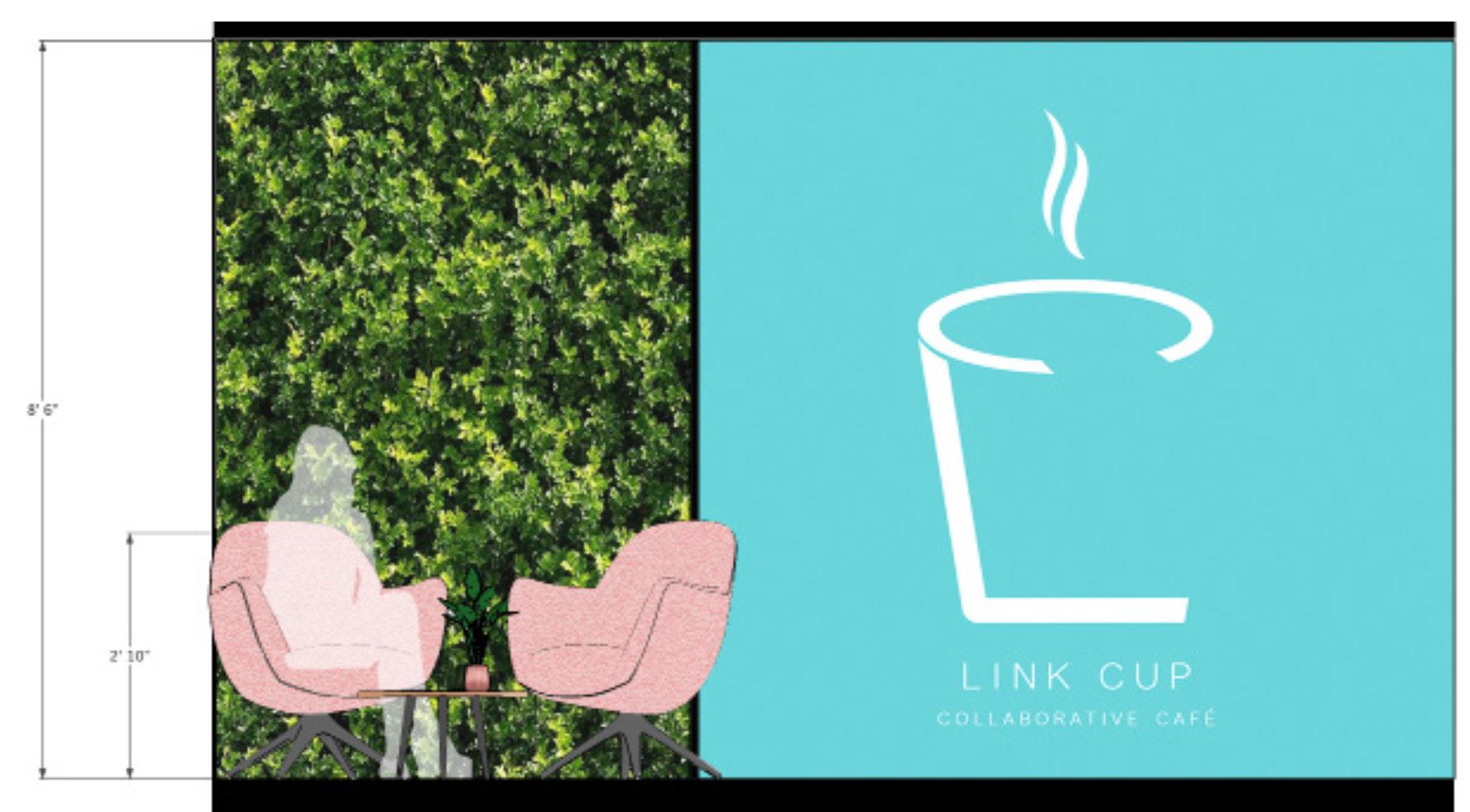
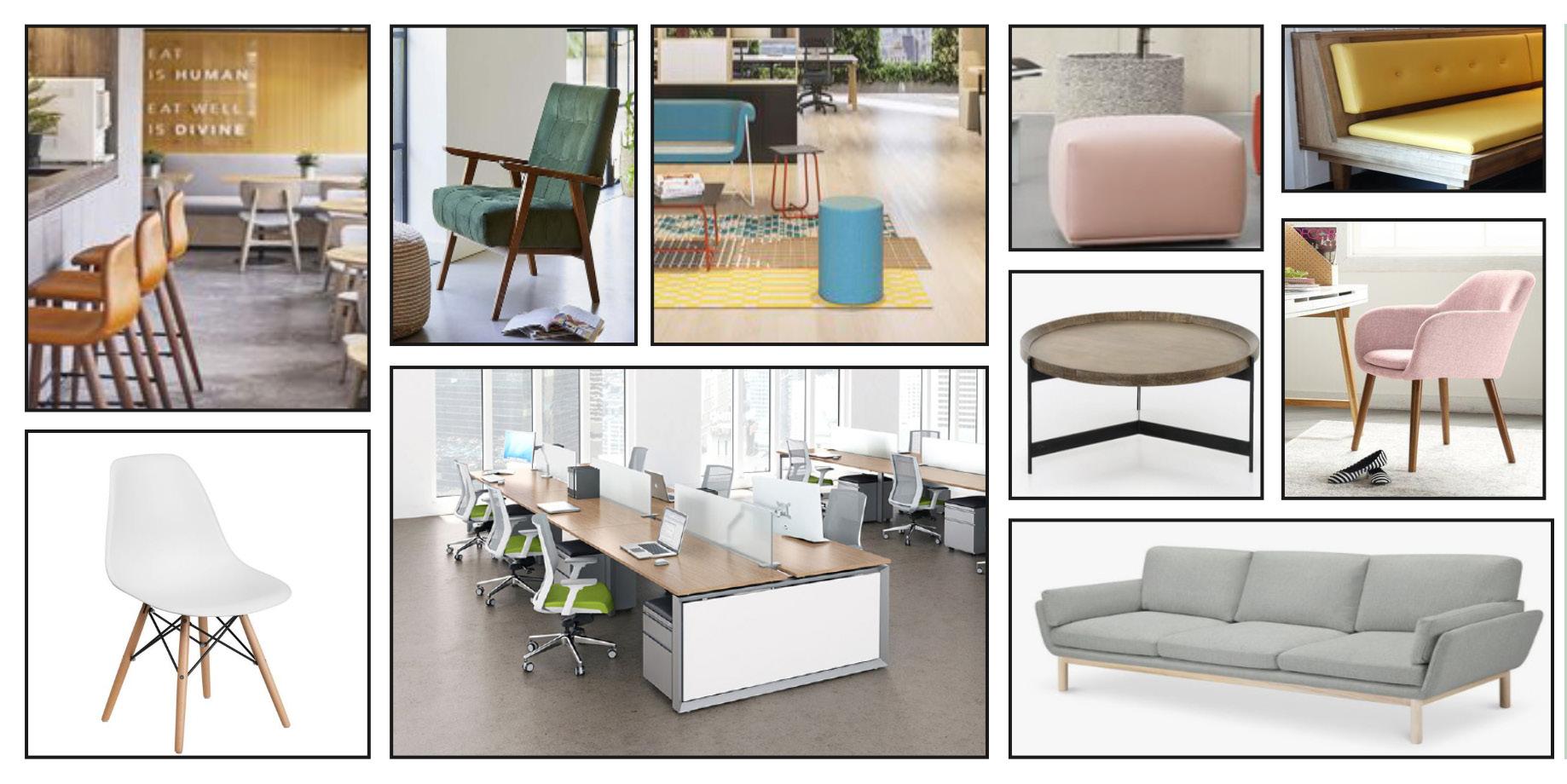
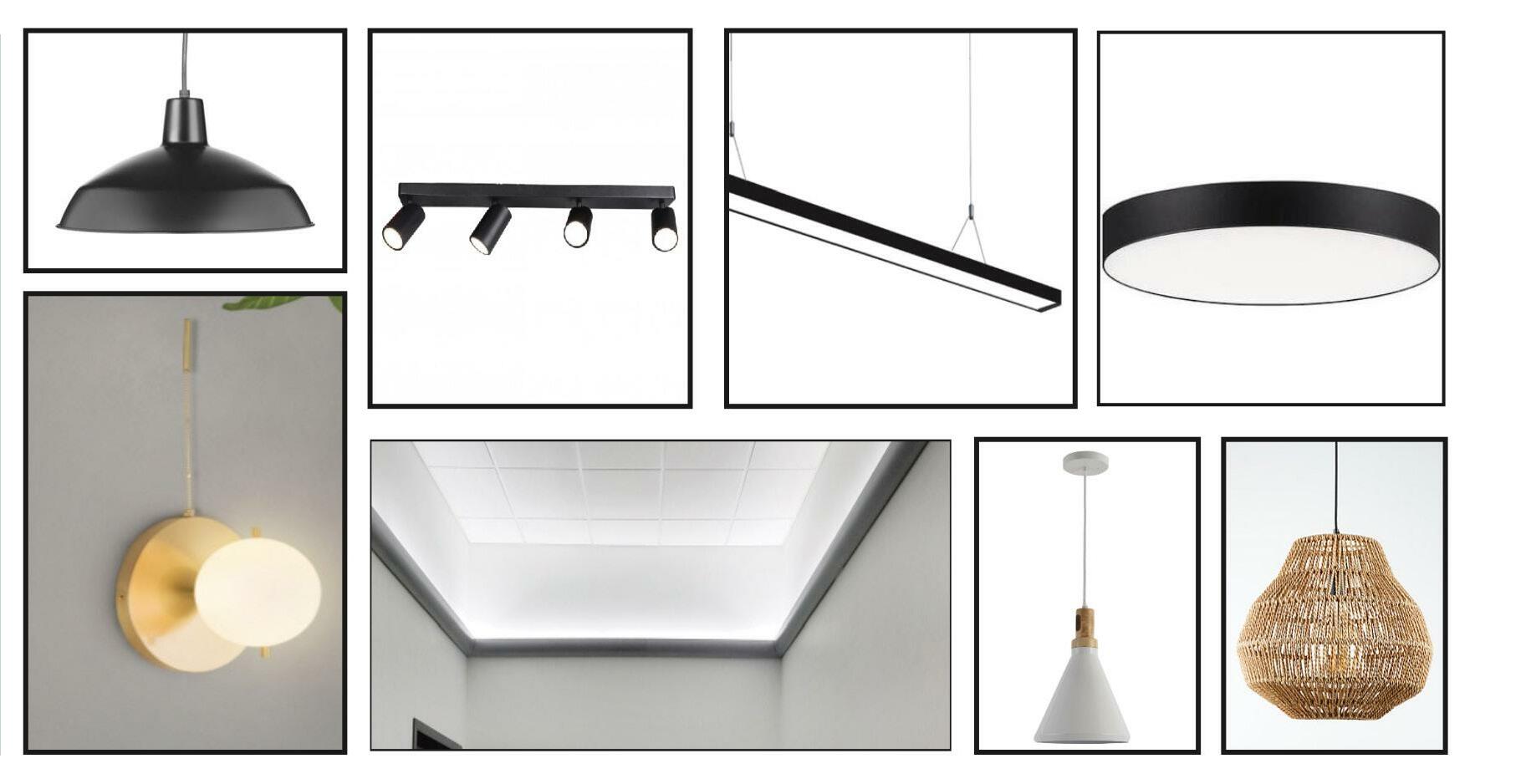
Furniture Lighting - Lounge Seating - Booth Seating - Side Tables - Work Desk - Swivel Chairs - Pendant - Recessed - Linear LED - Wall Mounted - Cove - Puck
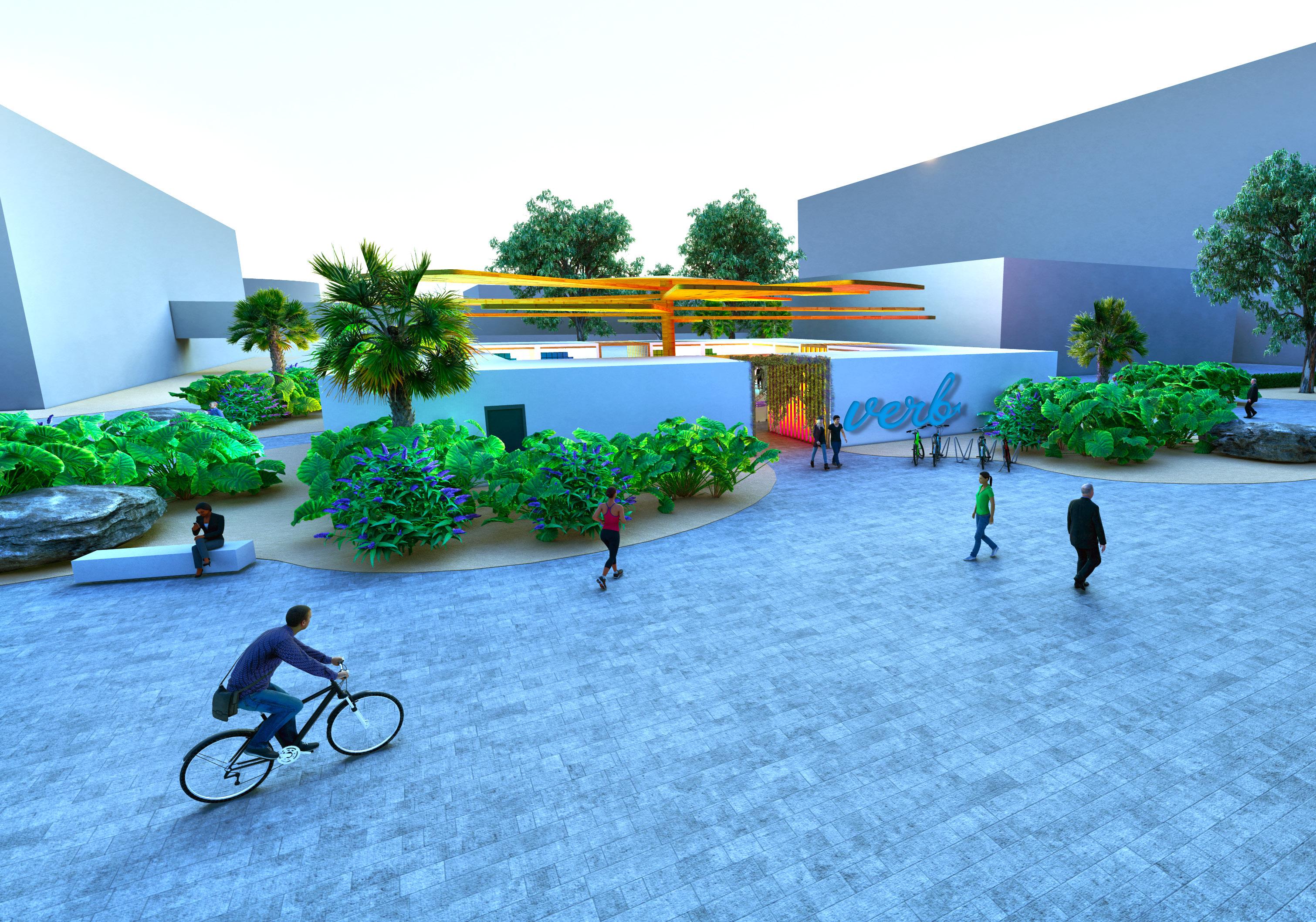
ASU Cluster Competition
V.E.R.B, Spring 2019
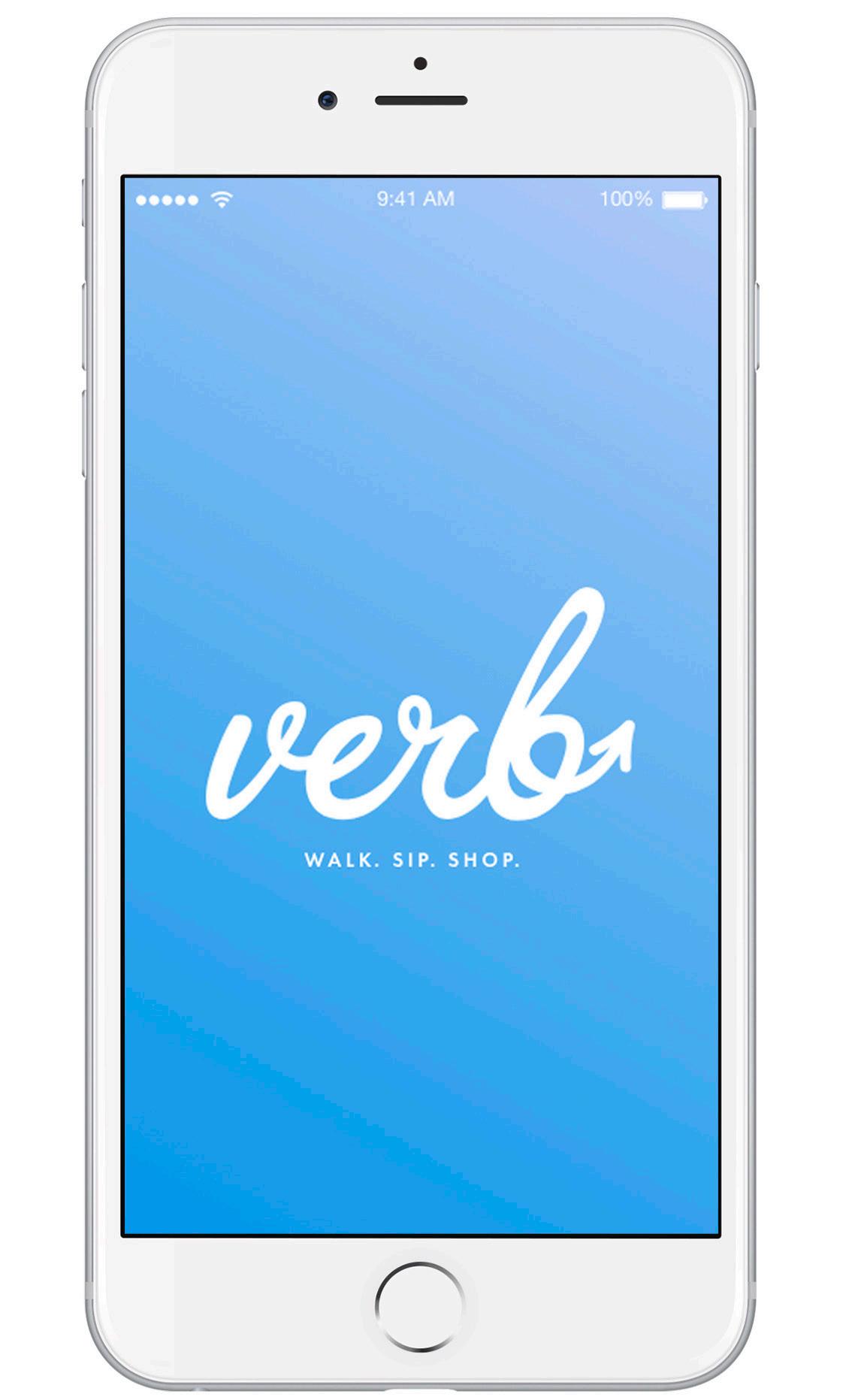
Project Summary:


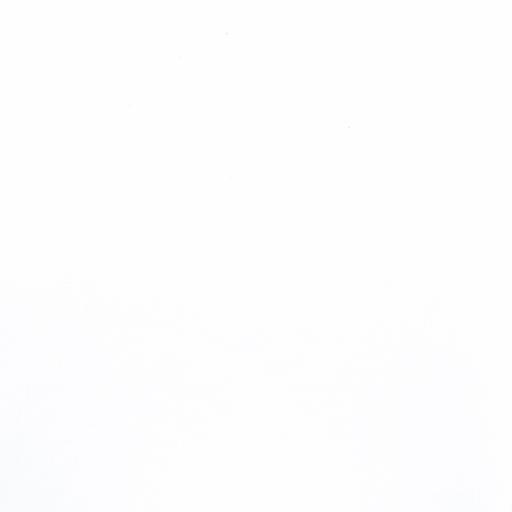



For this competition I was paired with four innovative students, each in different fields of study, to work together and solve retail issues. Our challenge was to Reenvision retail for upcoming generations and develope a new advanced form of retail shopping.
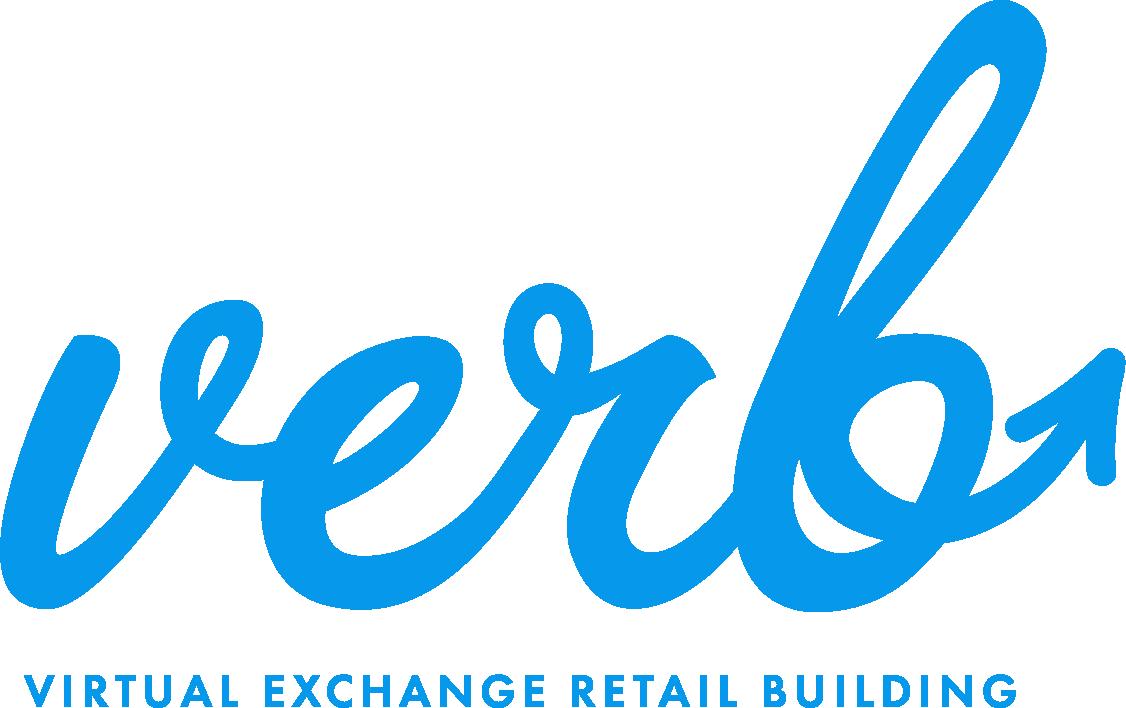
Team Members:
- Stephen Adrian
- Areia Worden
- Aaron Mewatt -Shaje Zeng
V.E.R.B (VIRTUAL EXCHANGE RETAIL BUILDING)
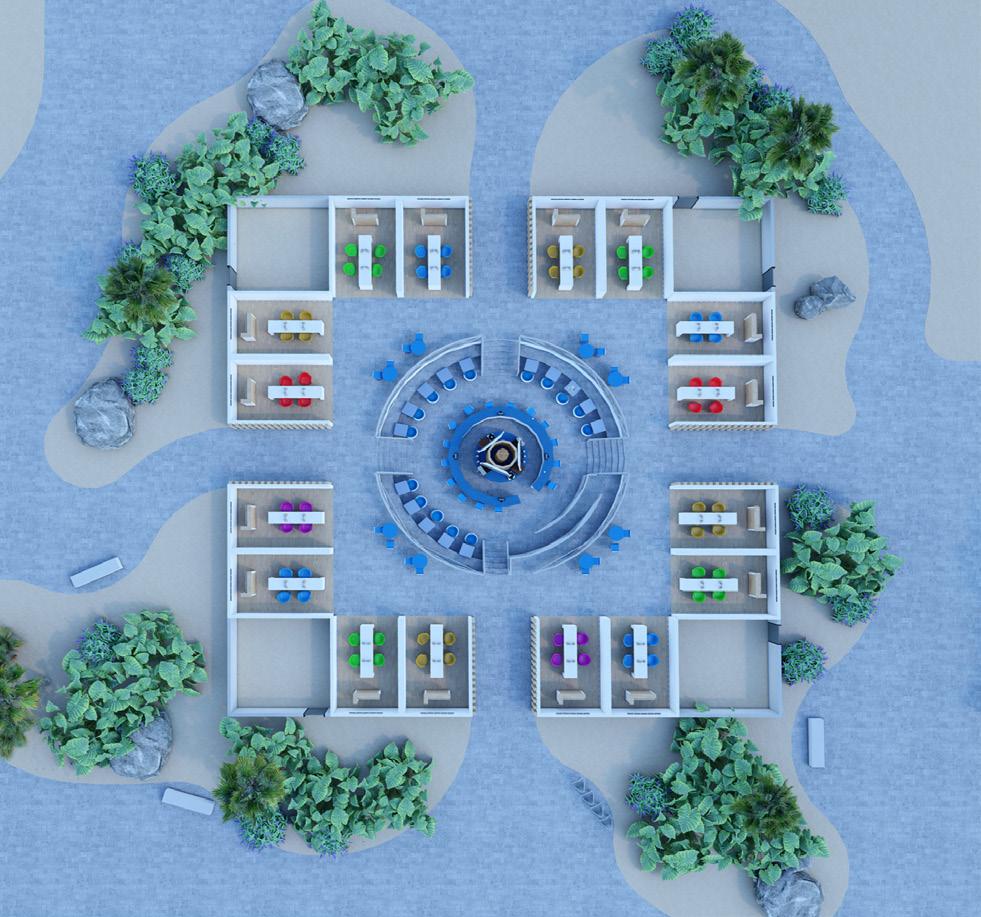
Virtual exchange retail building, otherwise know as V.e.r.b. is an innovative retail space designed to merge the introspective experience of online shopping with the social aspects of the traditional retail experience.



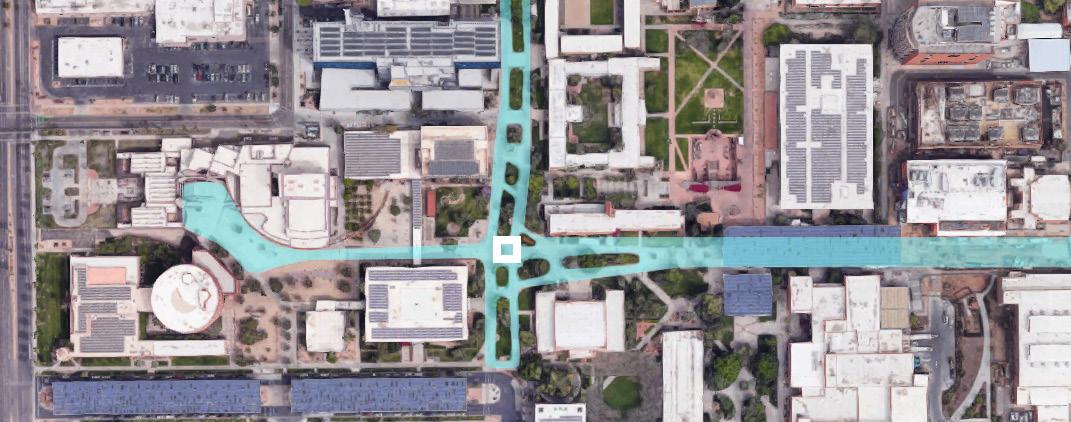
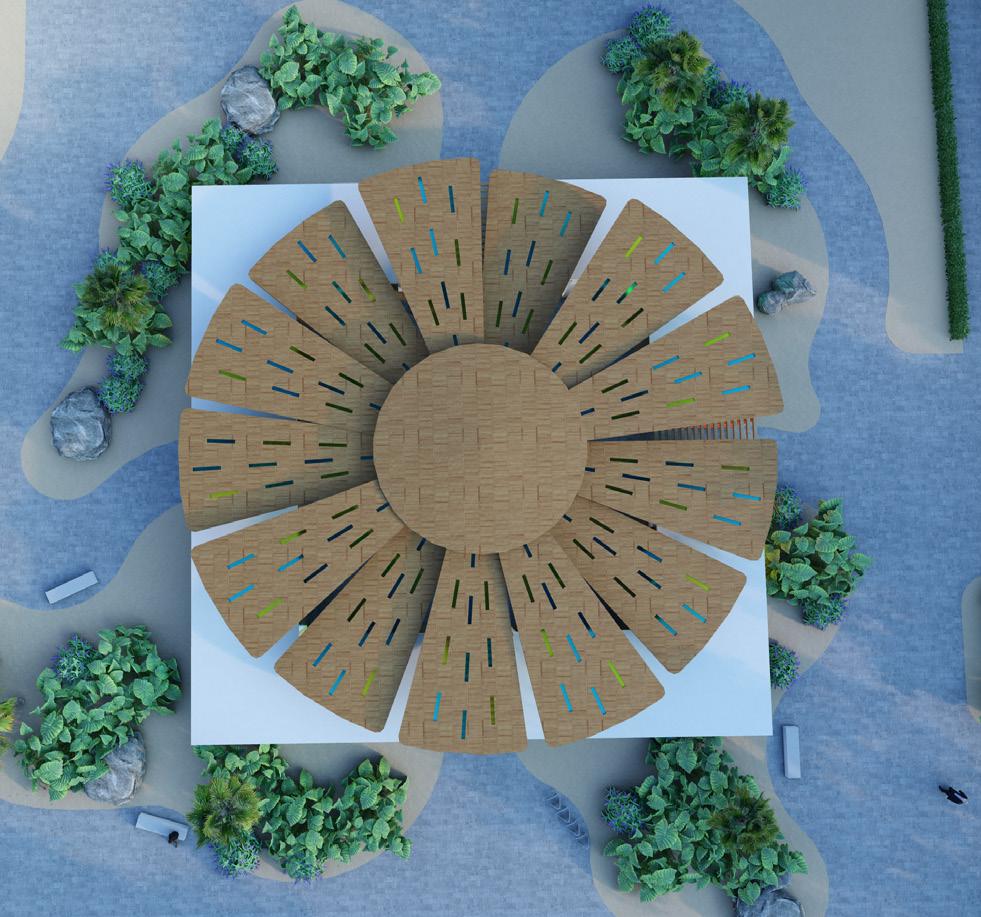
As we retreat further into the virtual world, we lose touch with each other. Verb encourages consumers to leave their homes and embrace an interactive VR retail experience. Talk to friends and other shoppers, sip a drink from our cafe, and shop.
Talk. Sip. Shop.
85' 10" R15 0 15' 11"11'0" R 43 0 DN 15' 11"11' 0"11' 0"10' 0" 15' 5" 7'0" 6' 0" 85'10" 10' 0" R18' 0
Site Context
N N
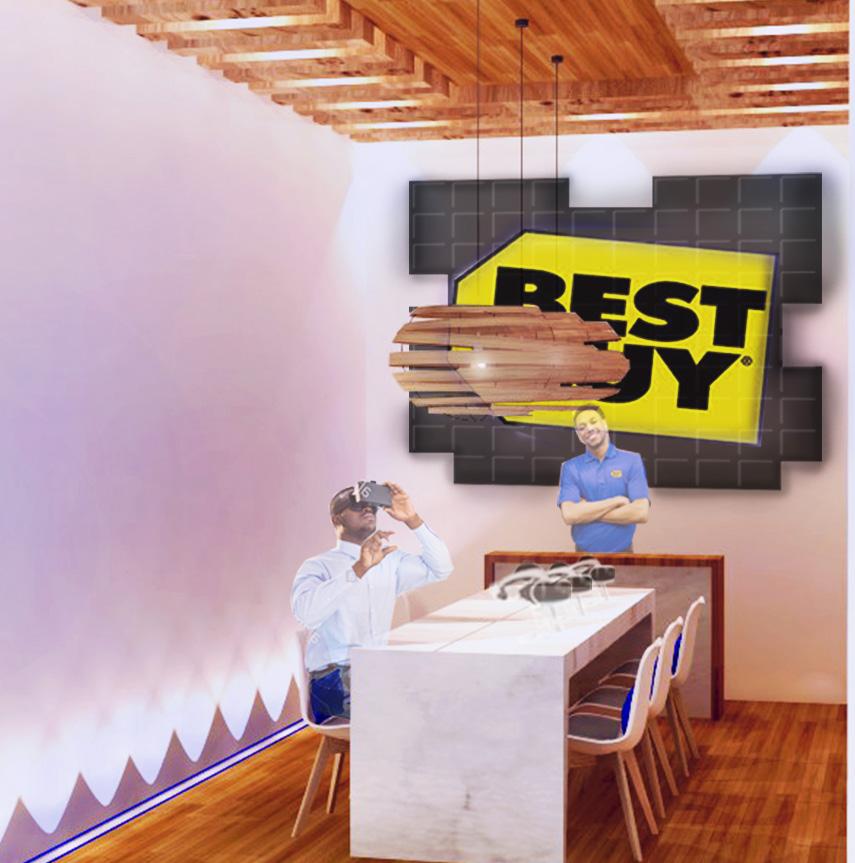
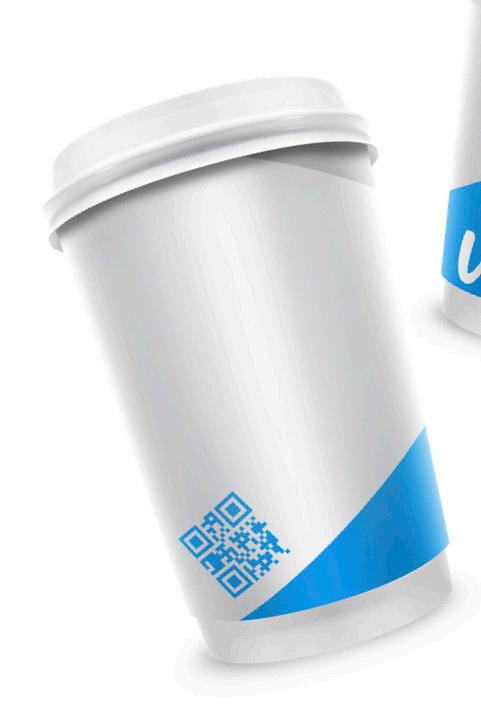

Verb is comprised of:

• 16 retail spaces (otherwise known as pods)

• Four storage spaces, and one central cafe.
• Each pod is designed with a clean aesthetic that can easily be tailored to meet the needs of the renting retailer.
• A pod comes equipped with customizable interchangeable micro LED screens for display lining the back wall, adjustable colored recessed lighting, one central table with room for several VR headsets, and an option to change the accessories to a desired color palette.
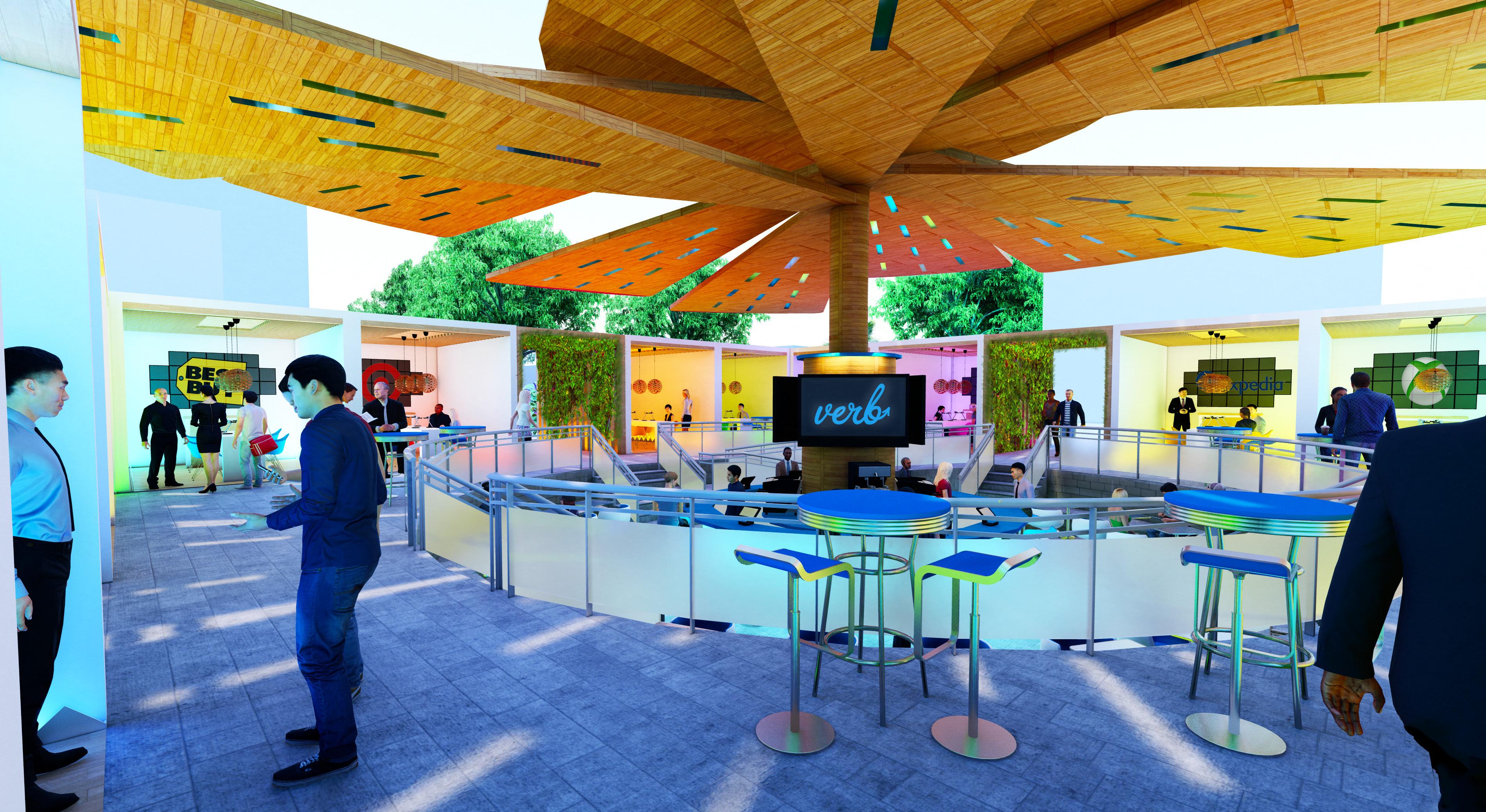
Landscape: • Accessibility • Campus Integration • Local Plants • Promotes Engagement Design Features: • Location • Layout - Pods - Central Cafe Architecture: • Intersecting paths • Wheel chair accessible • Encourages continued • Traffic flow
The virtual experience doesn’t stop at V.E.R.B. After shoppers make their purchases and have it sent to their home, each packaging box will come with a foldable Google Cardboard. The Google Cardboard is able to turn your phone into a VR headset.
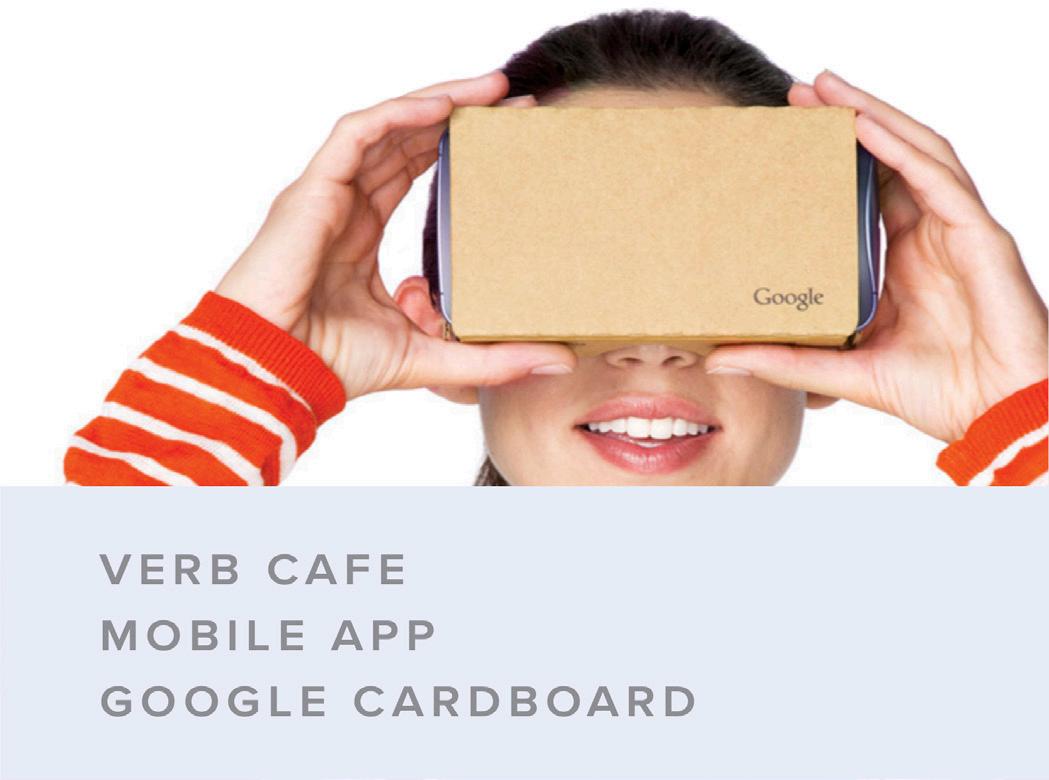
These VR experiences will have less interaction options with a heavy emphasis on marketing to encourage consumers to come back to Verb for the full VR experience




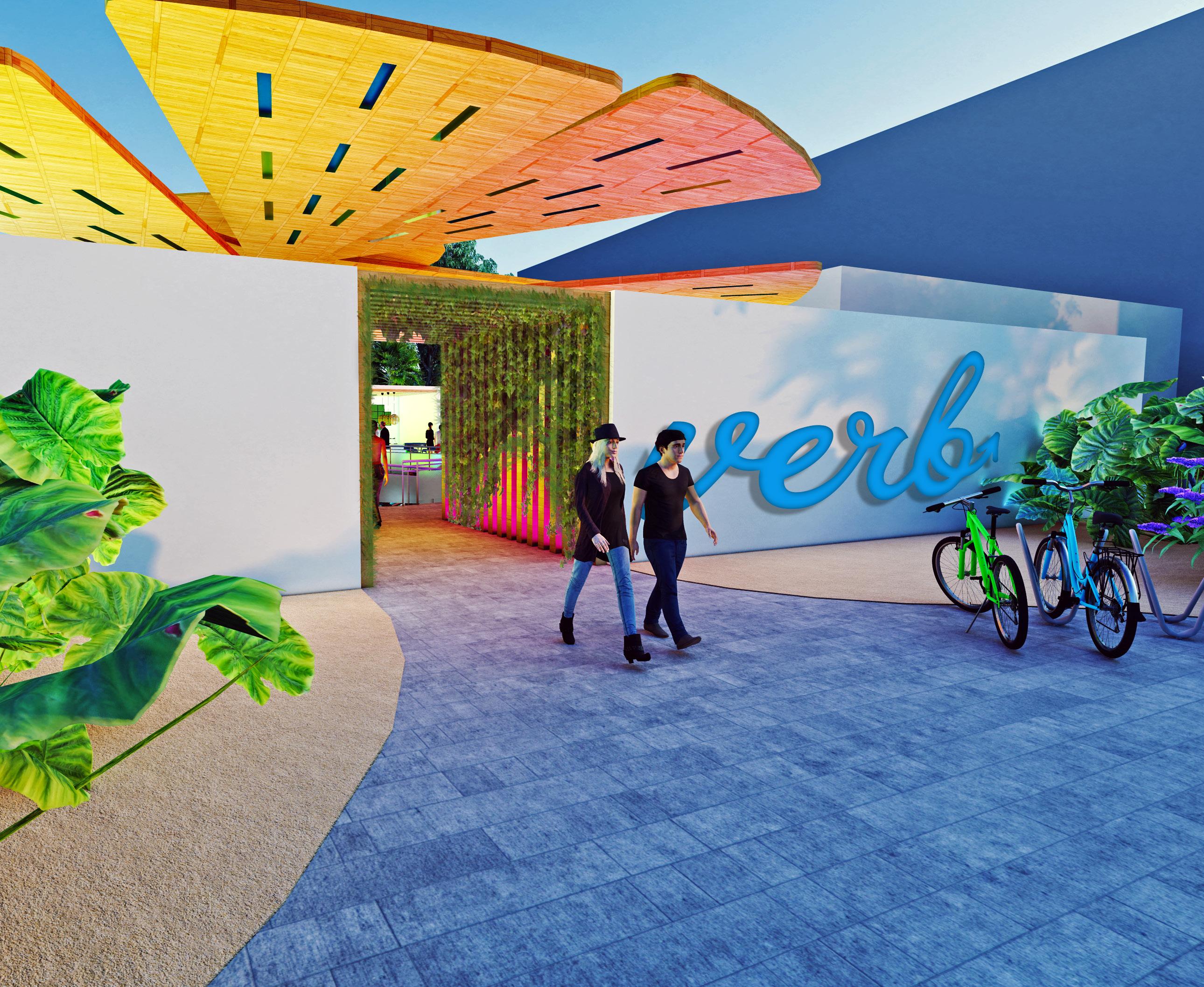
Arroyo
Aging in Place Community, Spring 2021

Project Summary: For this project, my team and I were tasked to developed an aging in place community designed to support the living and aging of adults in the second half of their lives. As a team, we scouted for the best location and found the base of South Mountain to be the most optimal site for this community.
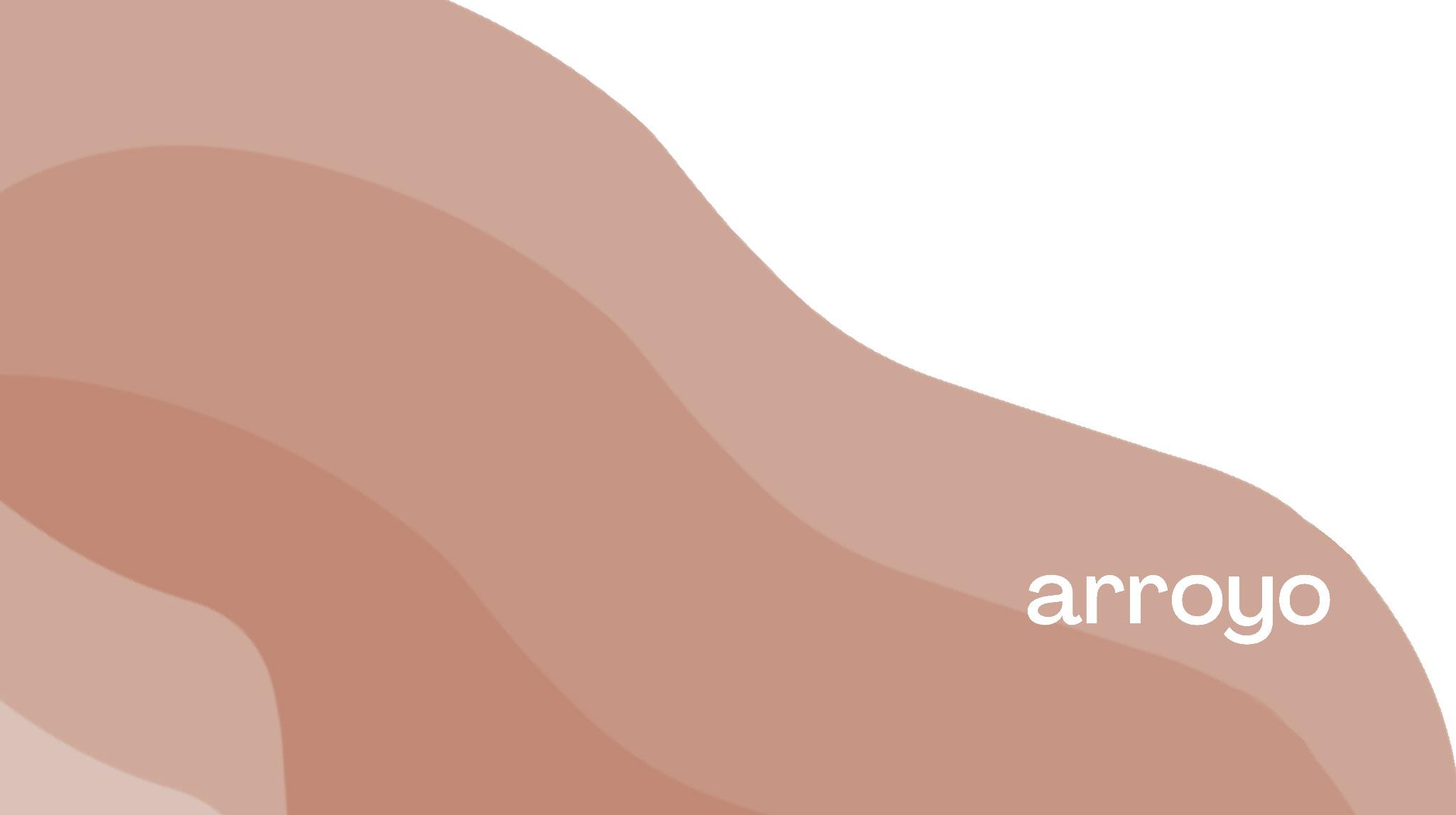
Our Design will consist of: • 4 Style Living Units • 4 Public Buildings • ADA Accessibility Team Members:
Sherry Ye
Caitline Covarrubias • Carmen krebs Design Challenge:
Use Only Shipping Containers
•
•
•
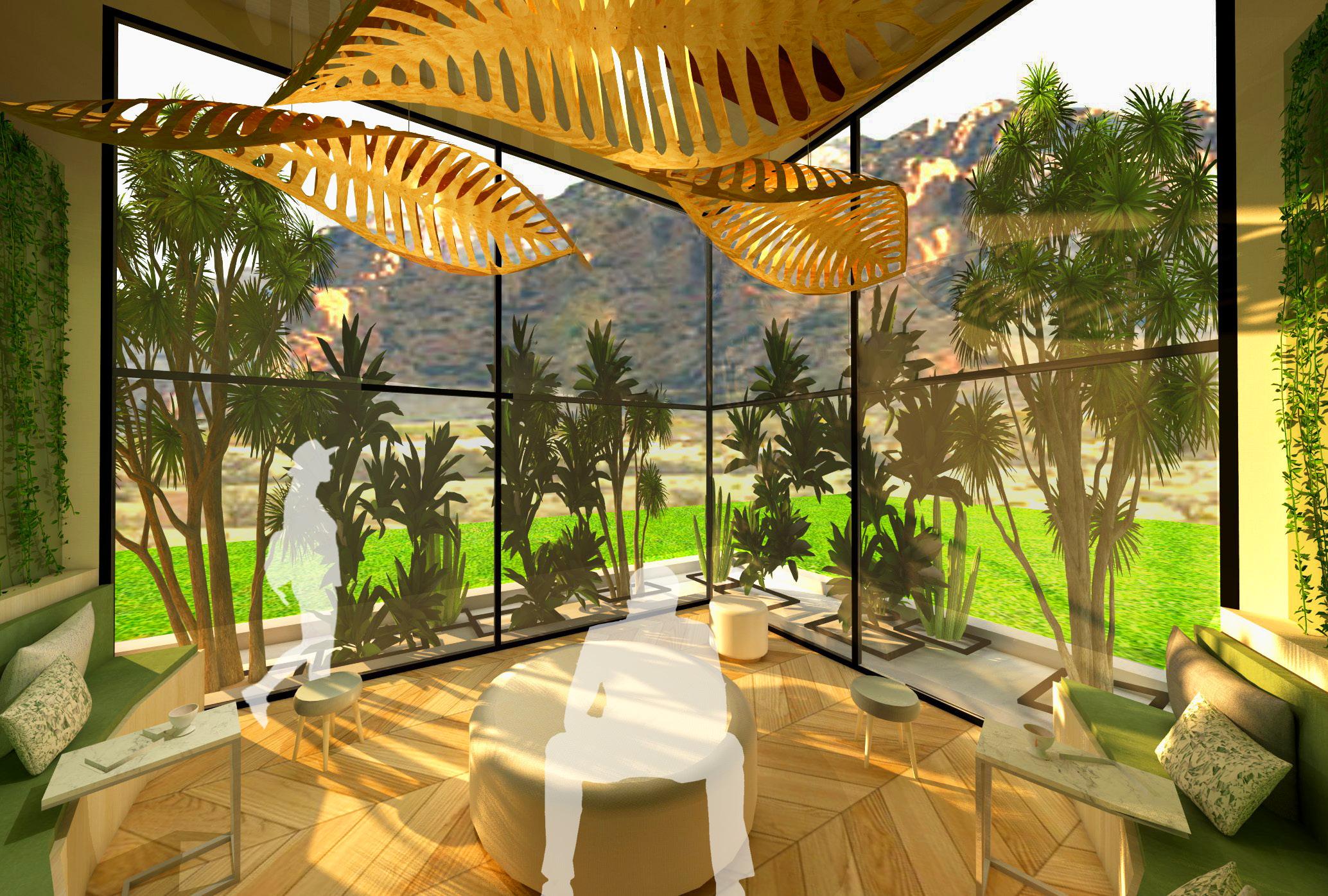
•
•


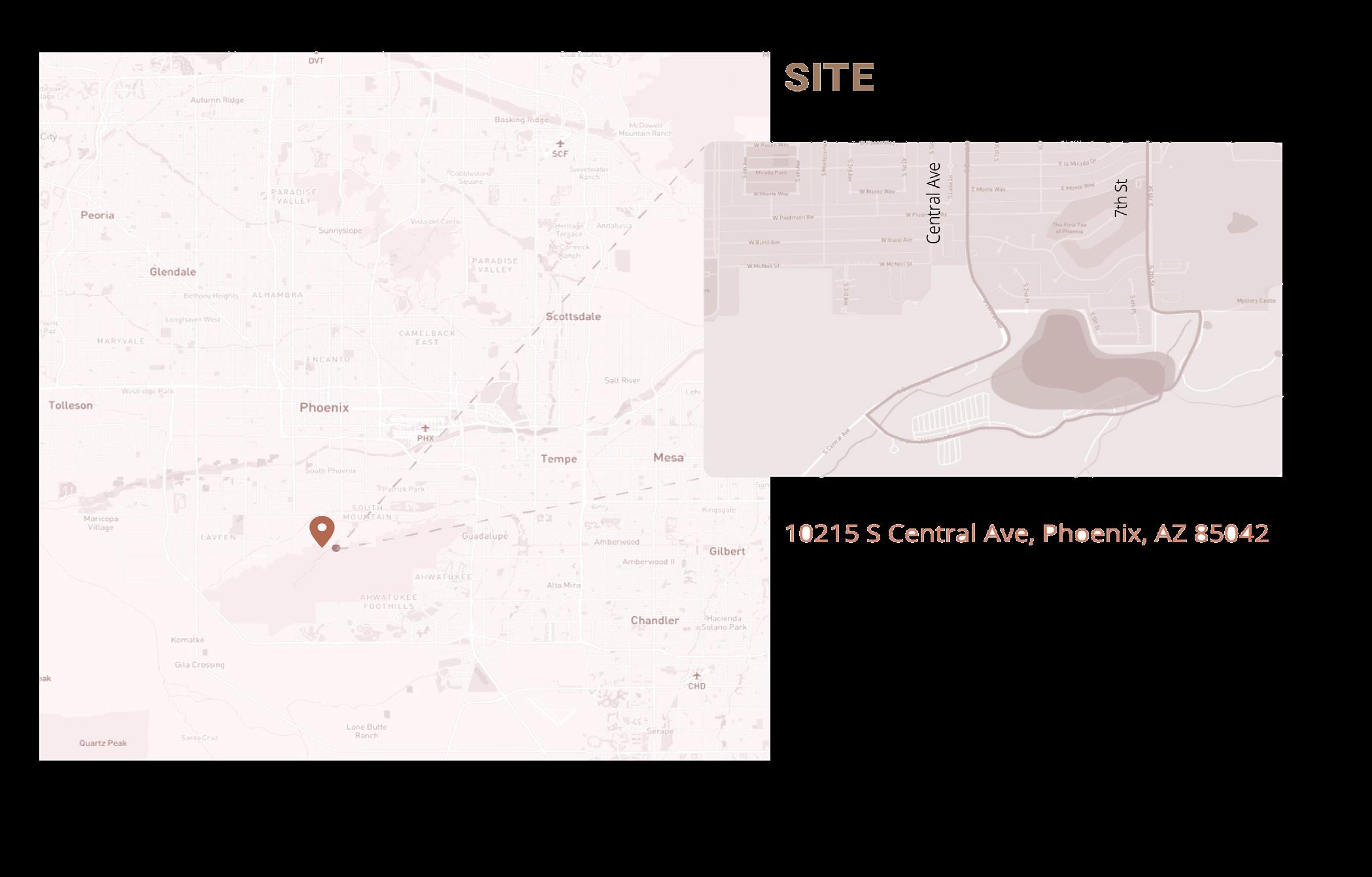
Site Analysis
Features:
South Mountain 10215 S Central Ave, Phoenix, Az 85042
Dobbins Lookout sits at 2,330 feet in elevation
Ponderosa Stables offers trail rides
The park is home to thousands of petroglyphs created by the Hohokam people, representing birds. Biophilic: • Visual Connection with Nature • Dynamic & Diffuse Light • Connection with Natural Systems • Biomorphic Forms & Patterns • Material Connection with Nature Prospect: • Elevated view • Large natural wonders-Mountains Refuge: • Bench seat with walls behind • Physical impediment to hide behind
•
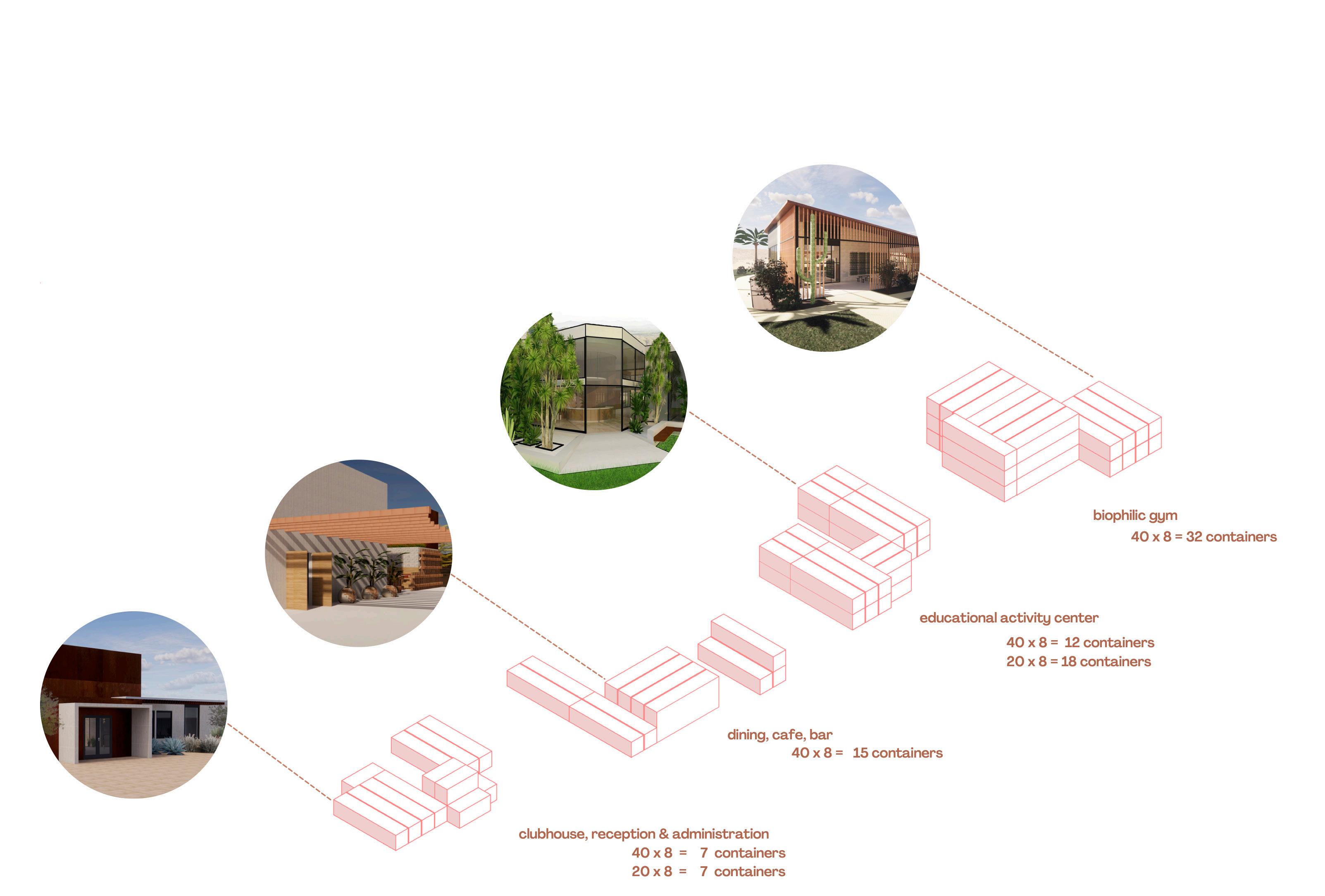
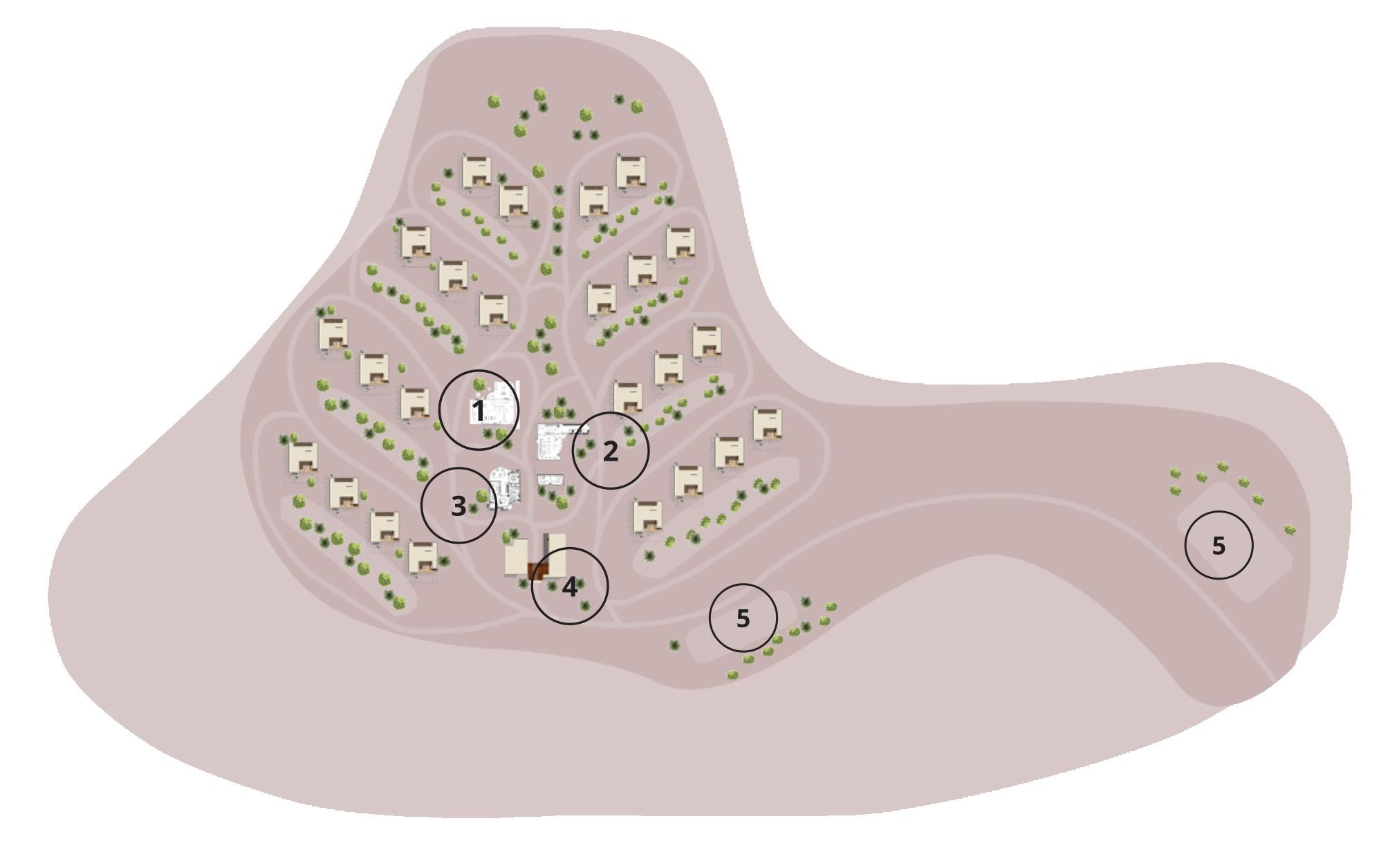

Protection Encachment Beginning Excavation Preservation Lifespan Agrarian Opportunity Weathered Harnessing Tethered Proximity Refuge Symbiotic Patina 1 2 3 4 N

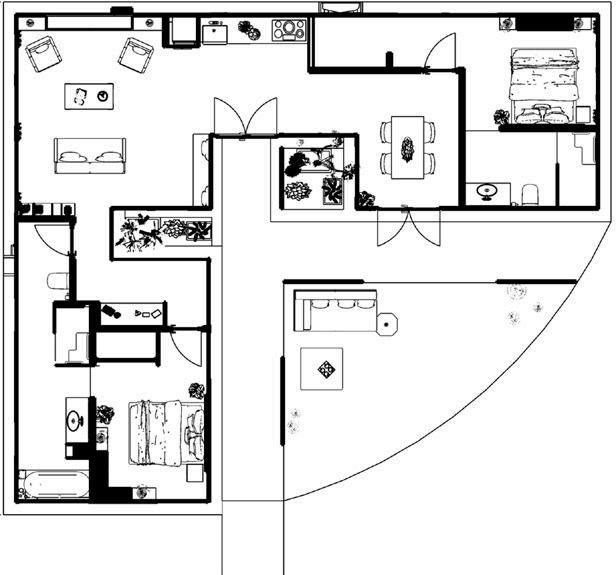
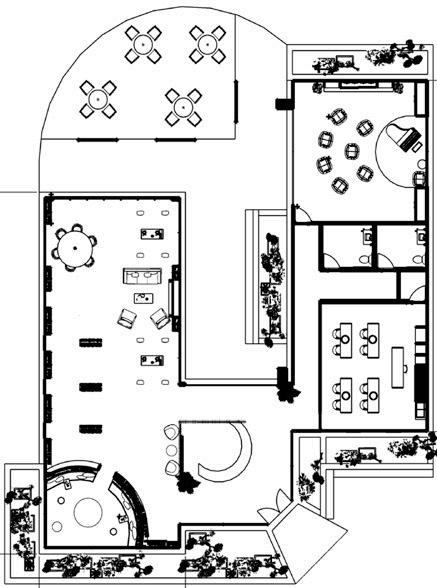



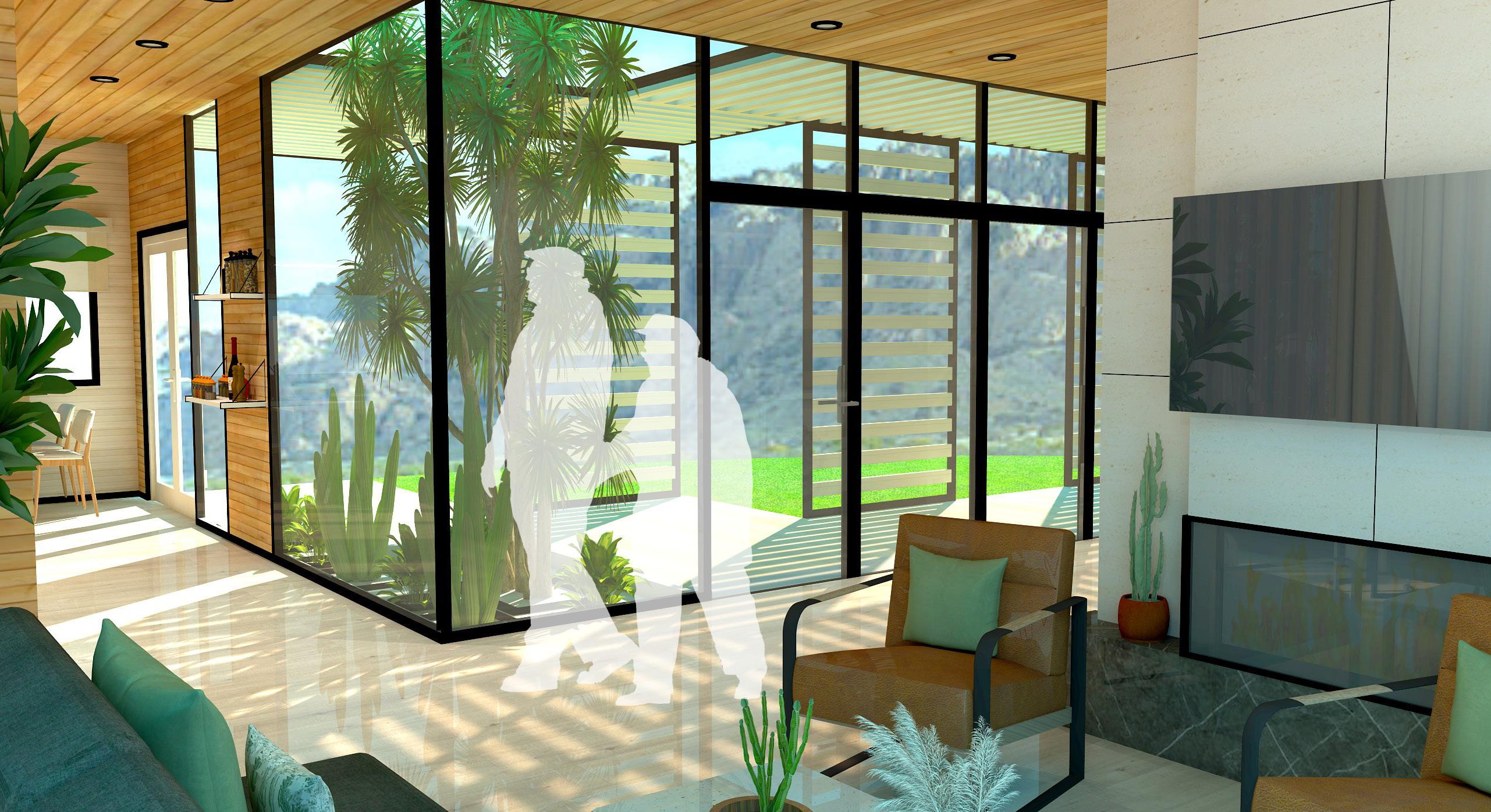
Unit
Unit Public Building N N N
Single
Double
Living Units:
• 1 Bed Unit: Created out of Two 40’ x 8’, and one 20’ x 8’ shipping container.
• 2 Bed Unit: Created out of Six 40’ x 8’, shipping containers.
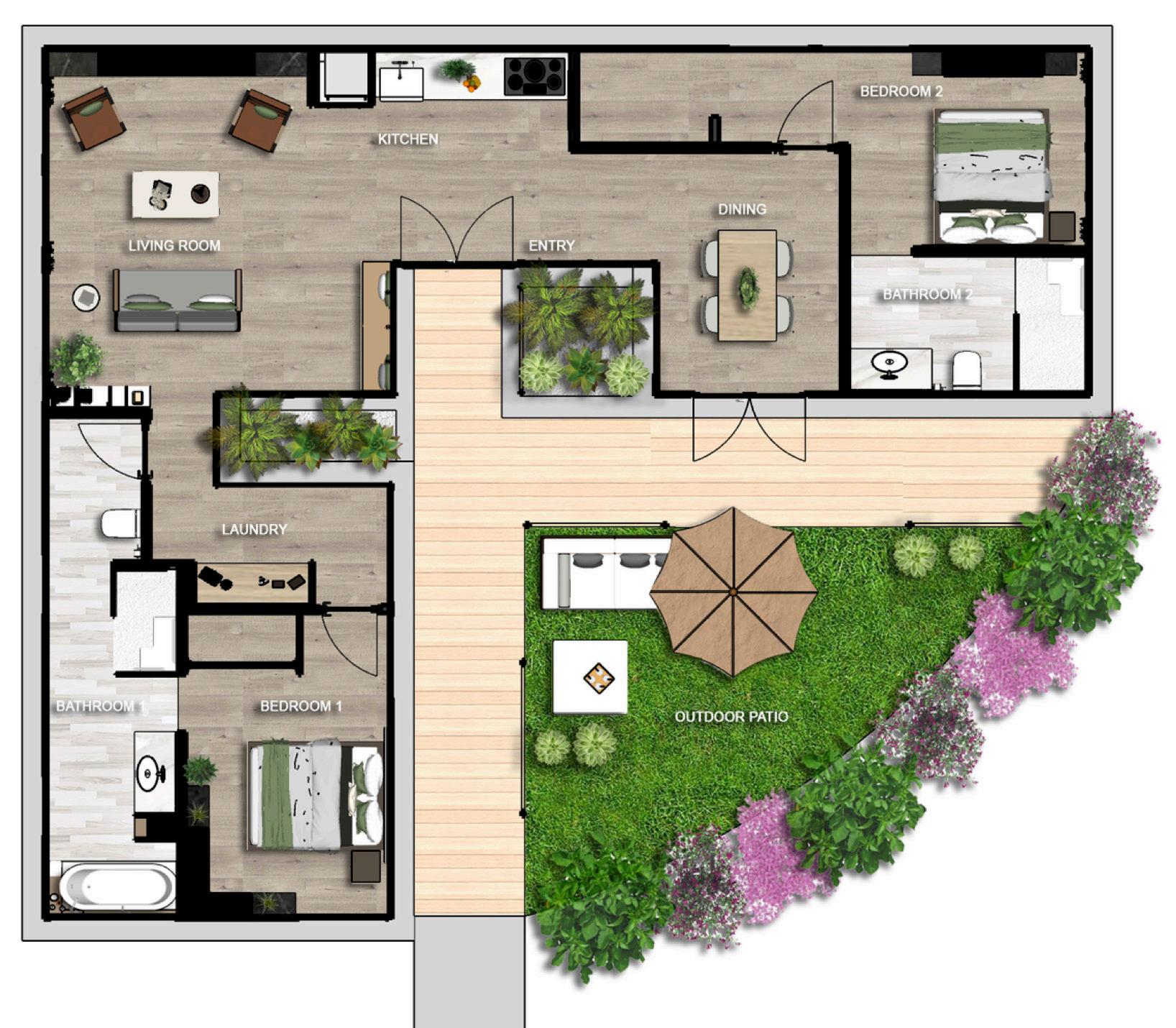

• ADA Accessible

• Access to Nature and Sunlight
• Front Porch
N
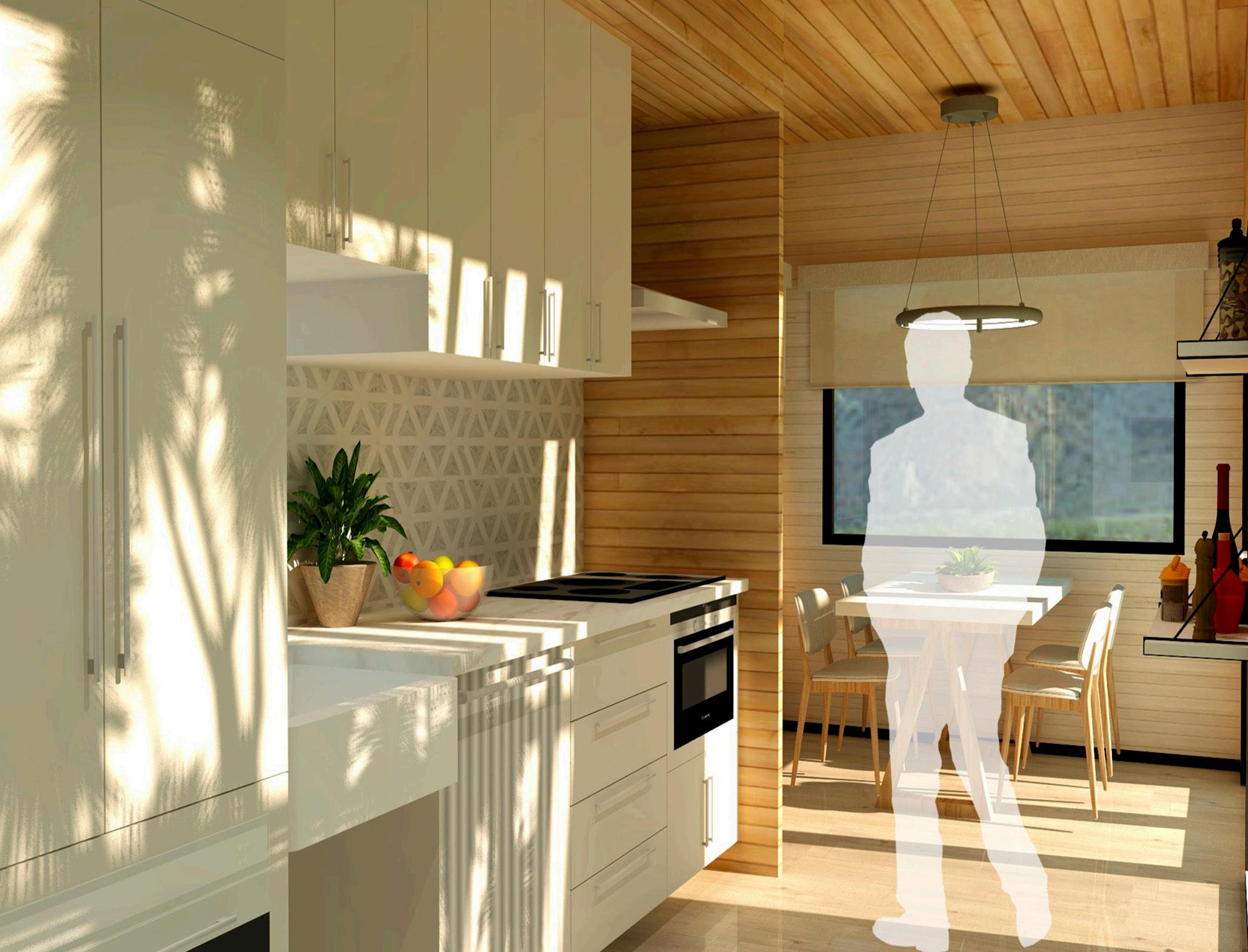
Generation X: (1965-1980) Current Age Range: 41-56
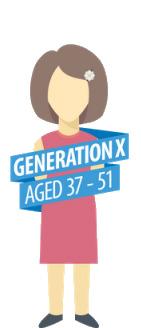
Resilient generation that values an independent lifestyle and a balanced work/life schedule characterized by the "work hard, play hard" philosophy.
Baby Boomers:

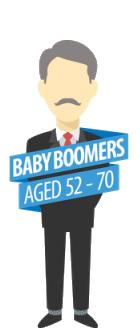
(1946–1964) Current Age Range: 57-75
Baby Boomers value democratic cultures, humane values, equal opportunities, and warm and friendly environments. They are workhorses that believe hard work can accomplish all tasks.

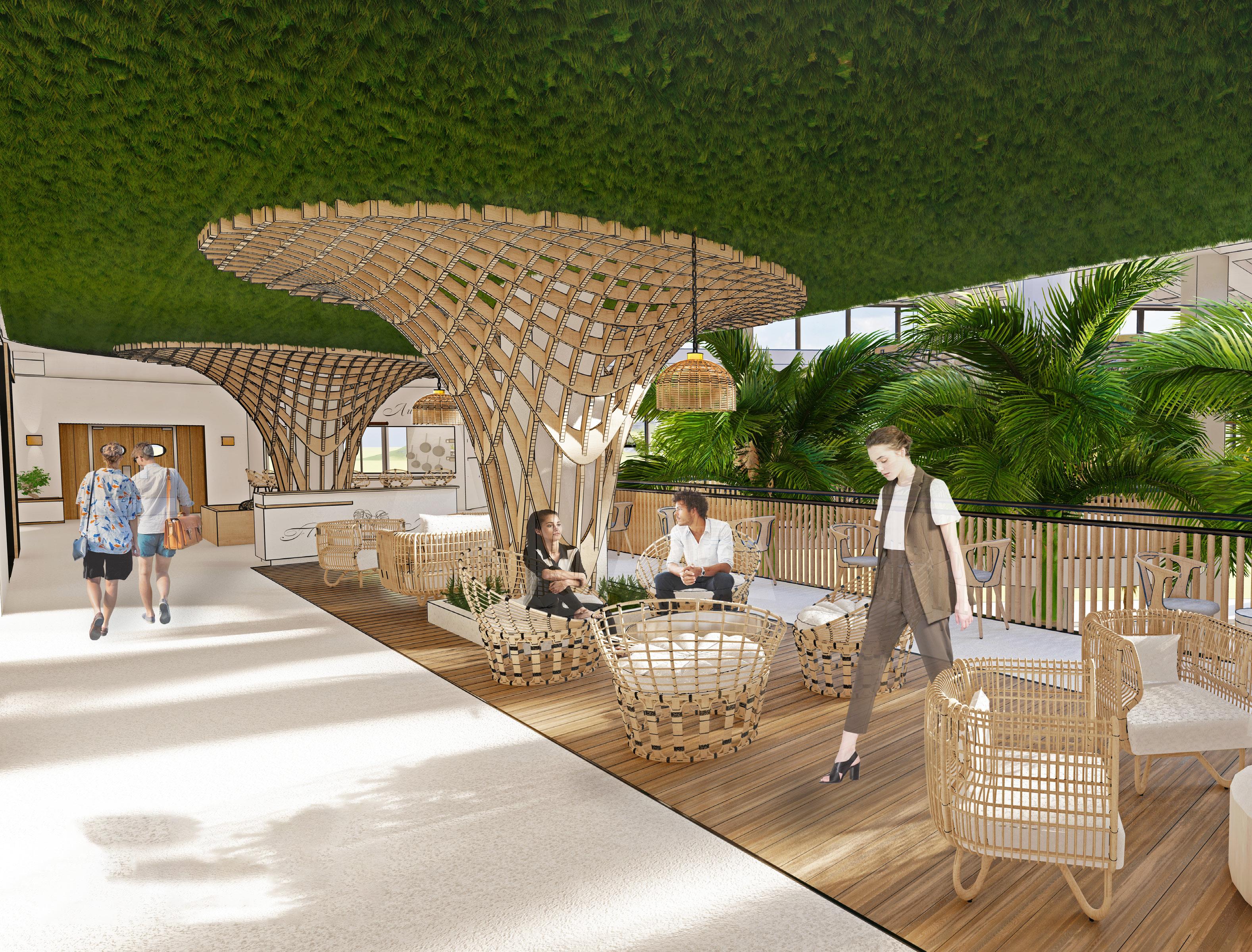
Flora Aura
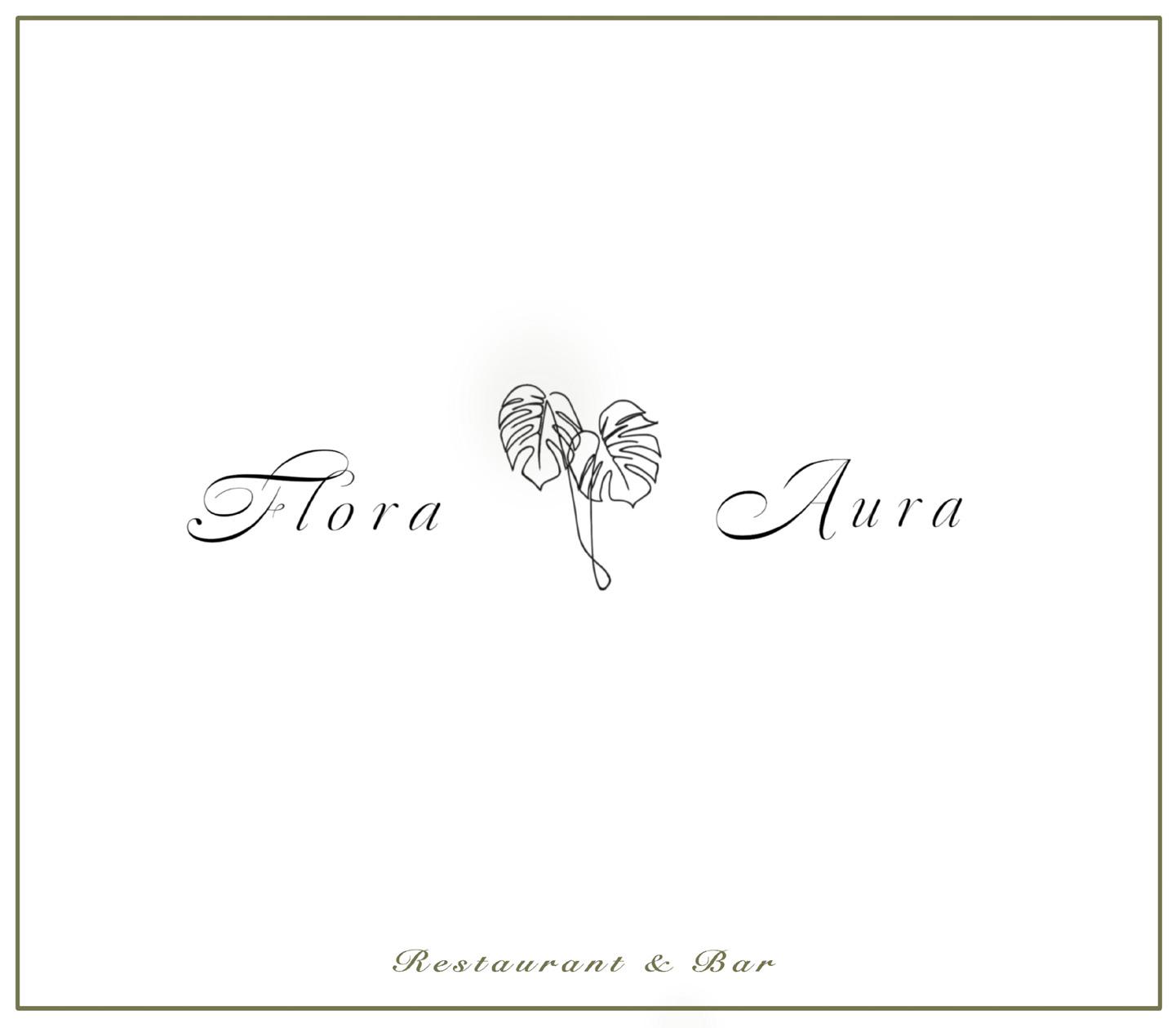
Hospitality Design , Spring 2022
Project Summary:
Located at One E Camelback Rd in Phoenix, Az, FLORA AURA is a local retreat that submerges each guest within a vibrant tropical oasis. Flora Aura Restaurant & Bar explores the links between human interaction and natures service by engaging users with local resources that guide the story of the cuisine and allow users to journey into a harmonic relationship with nature.
Site Context
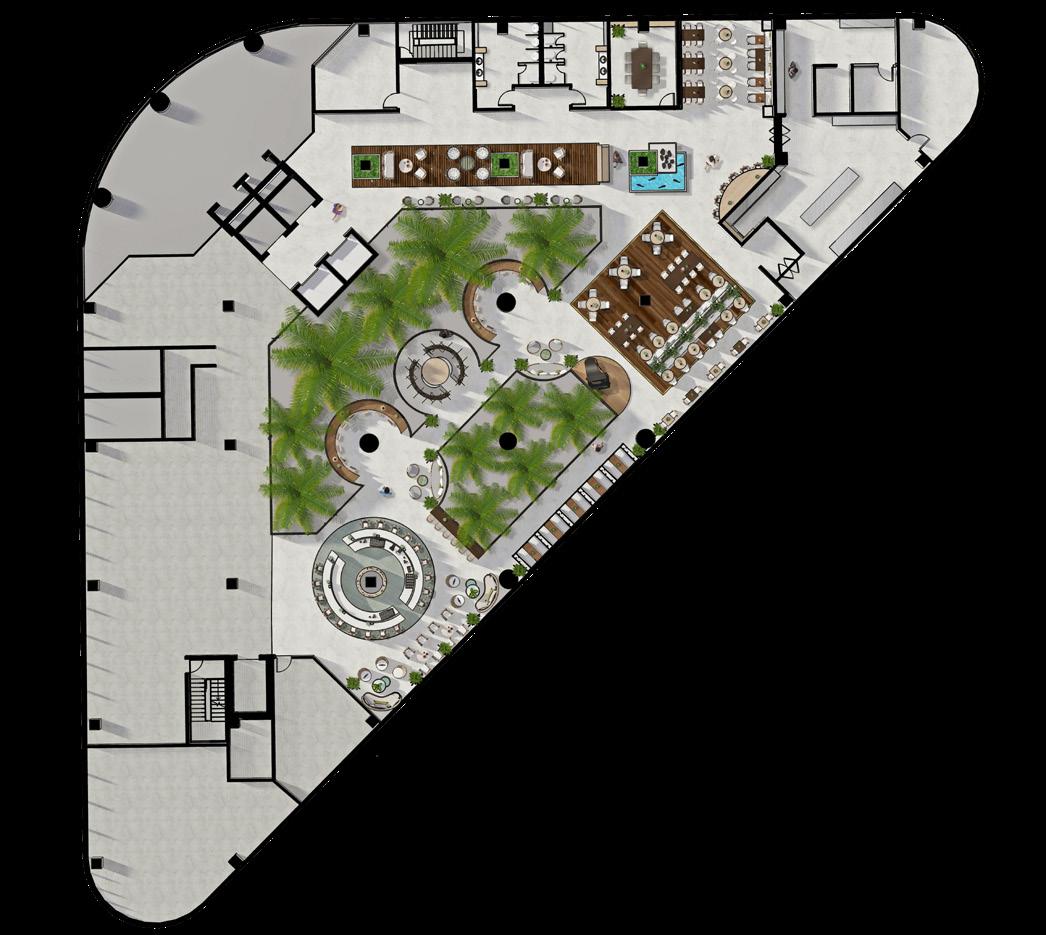

Location:
1 E Camelback Rd, Phoenix, AZ 85012
Features:
• Walking distance from Uptown Plaza and popular grocer.
• Connects downtown Phoenix to the Biltmore area and has over 143,000 people working within a 3-mile radius of its centralized location.
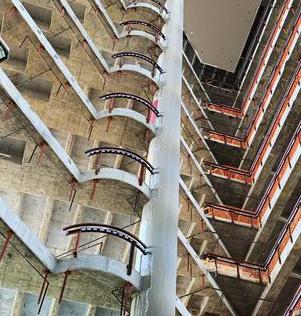
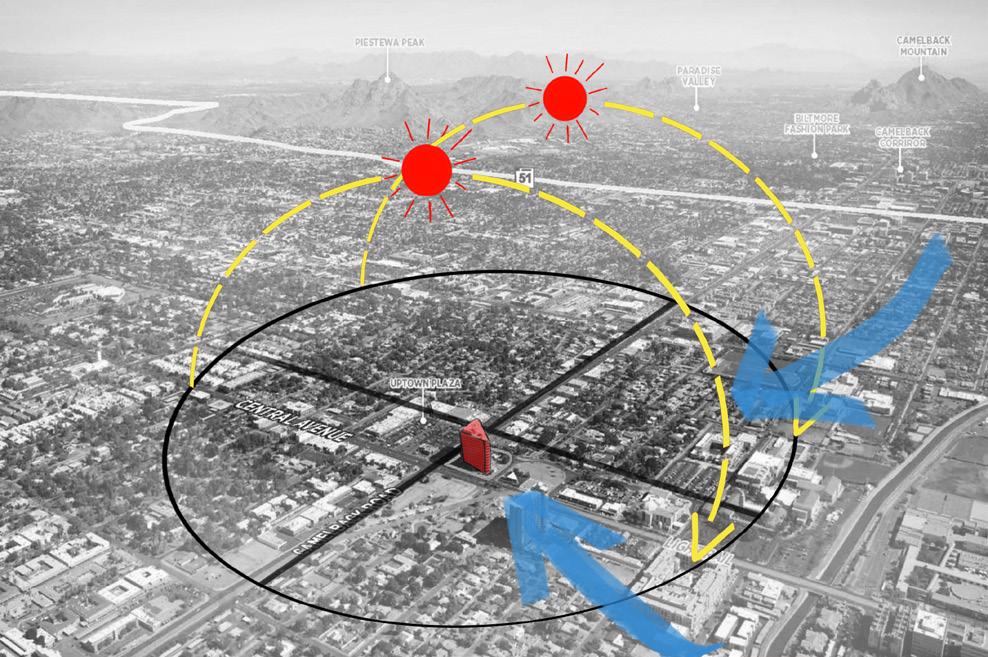
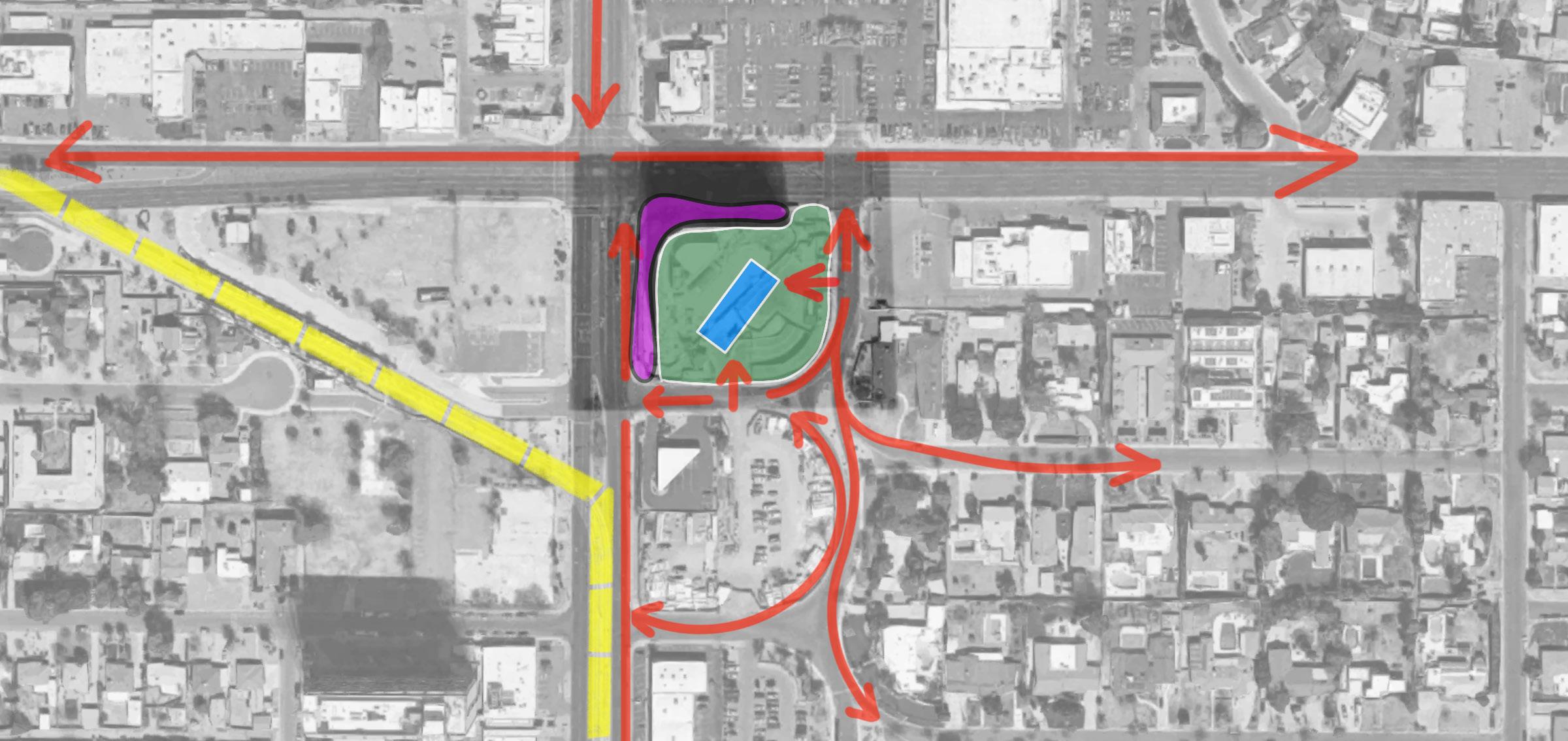
• Location benifits from recent retail projects that add to the appeal for high density residents in the area.
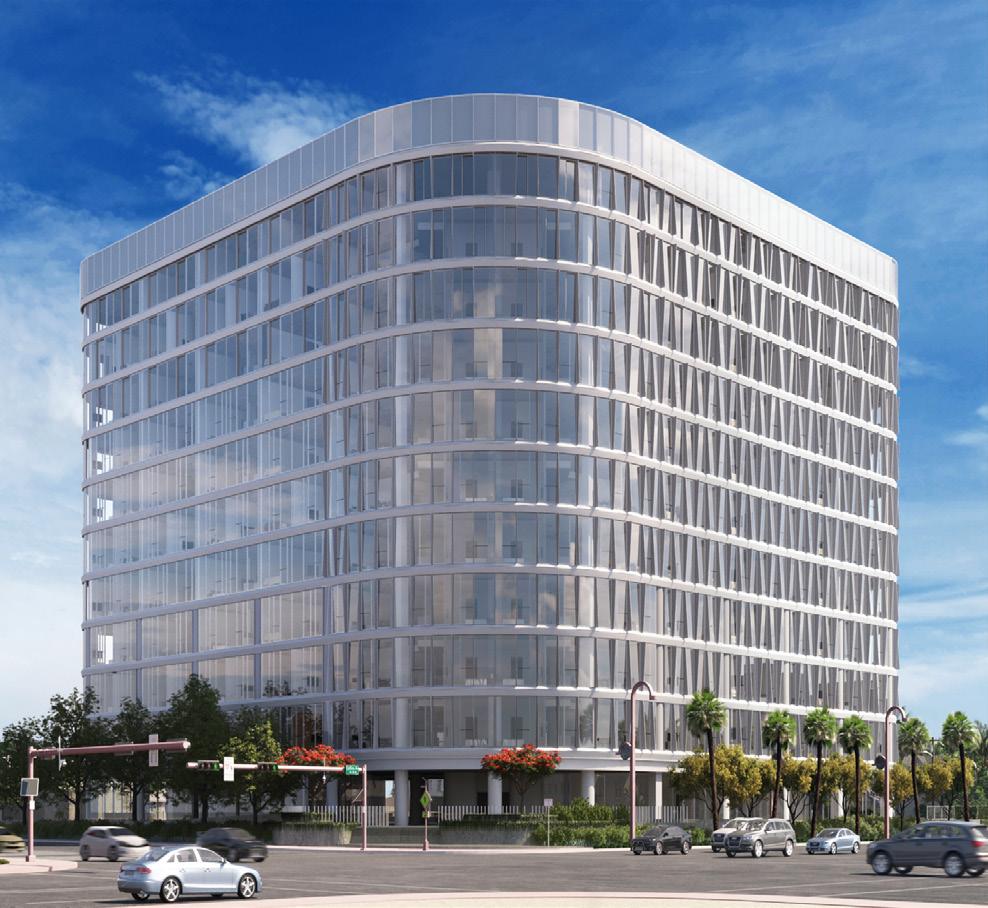
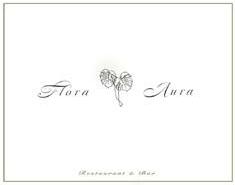
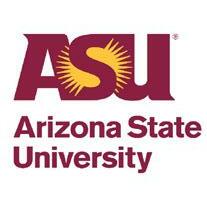
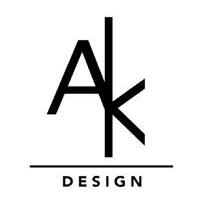
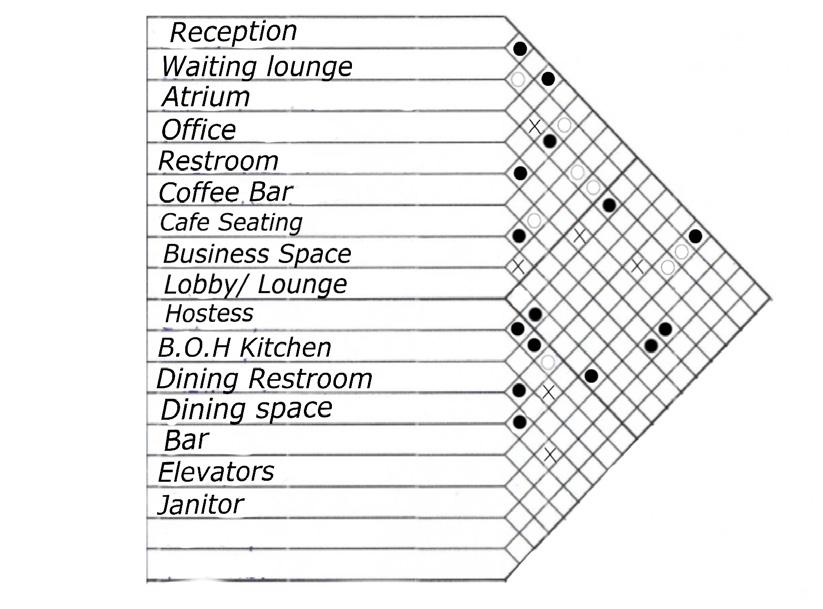
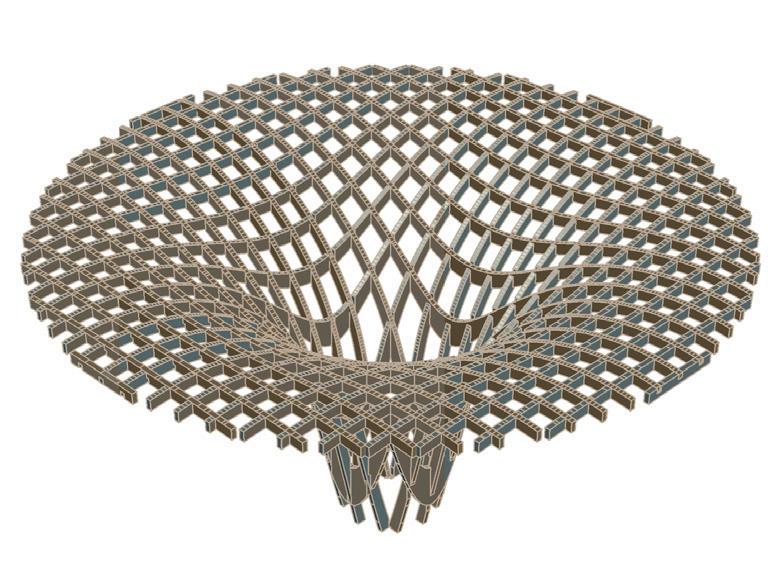
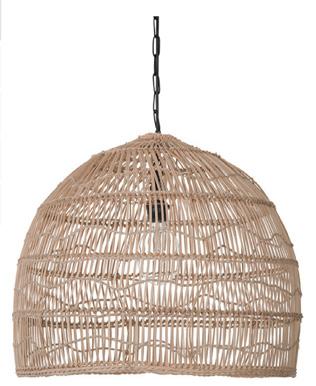


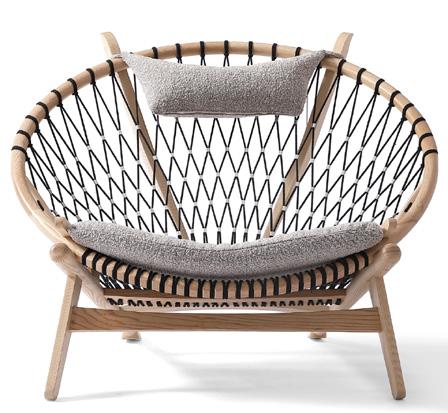

UP DN UP ID400 1 ID201 2 ID500 1 ID200 1ID500 9 ID400 FLORA
ADRIAN 1151 FOREST Project Number: Plan Check Number: PROJECT INT 622 ADV INTERIOR 251-999-4433 AKDESIGNSTUDIO@GMAIL.COM 1 E CAMELBACK DRAWING ISSUE DATE: SCALE: JOB NO: DRAWN BY: TRUE NORTH ANGLE = 0.00 SHEET NUMBER: SHEET NAME: KEYNOTES 1. RESTROOM TO MEET ALL HEALTH AND ADA CODES. 2. CABINETRY, COUNTER TOPS, PLUMBING AND APPLIANCES PURCHASED AND INSTALLED BY CONTRACTOR. 3. FURRED OUT WALL BY CONTRACTOR. 4. WOOD DECORATIVE WALL BY CONTRACTOR. REFER TO ELEVATION FOR ADDITIONAL INFORMATION. 5. FRAME-LESS SAFETY MIRRORS TO BE PROVIDED AND INSTALLED BY CONTRACTOR. 6. REFER TO LANDSCAPE DRAWINGS FOR ALL OUTDOOR AREAS. 7. REFER TO ARCHITECTURAL DRAWINGS FOR BOTTLE FILLER SPECIFICATION AND INSTALLATION REQUIREMENTS. 8. MILLWORK BY CONTRACTOR. PROVIDE BACKING/SUPPORT AS REQUIRED. REFER TO ELEVATION/ENLARGEMENTS/DETAILS FOR ADDITIONAL INFORMATION. 9. PROVIDE WATER LINE FOR BAR MACHINE BY OWNER. MILLWORK TO BE PROVIDED BY CONTRACTOR. WALL MIRROR LOCATION. MIRROR E CAMELBACK RD N CENTRAL AVE N
AURA
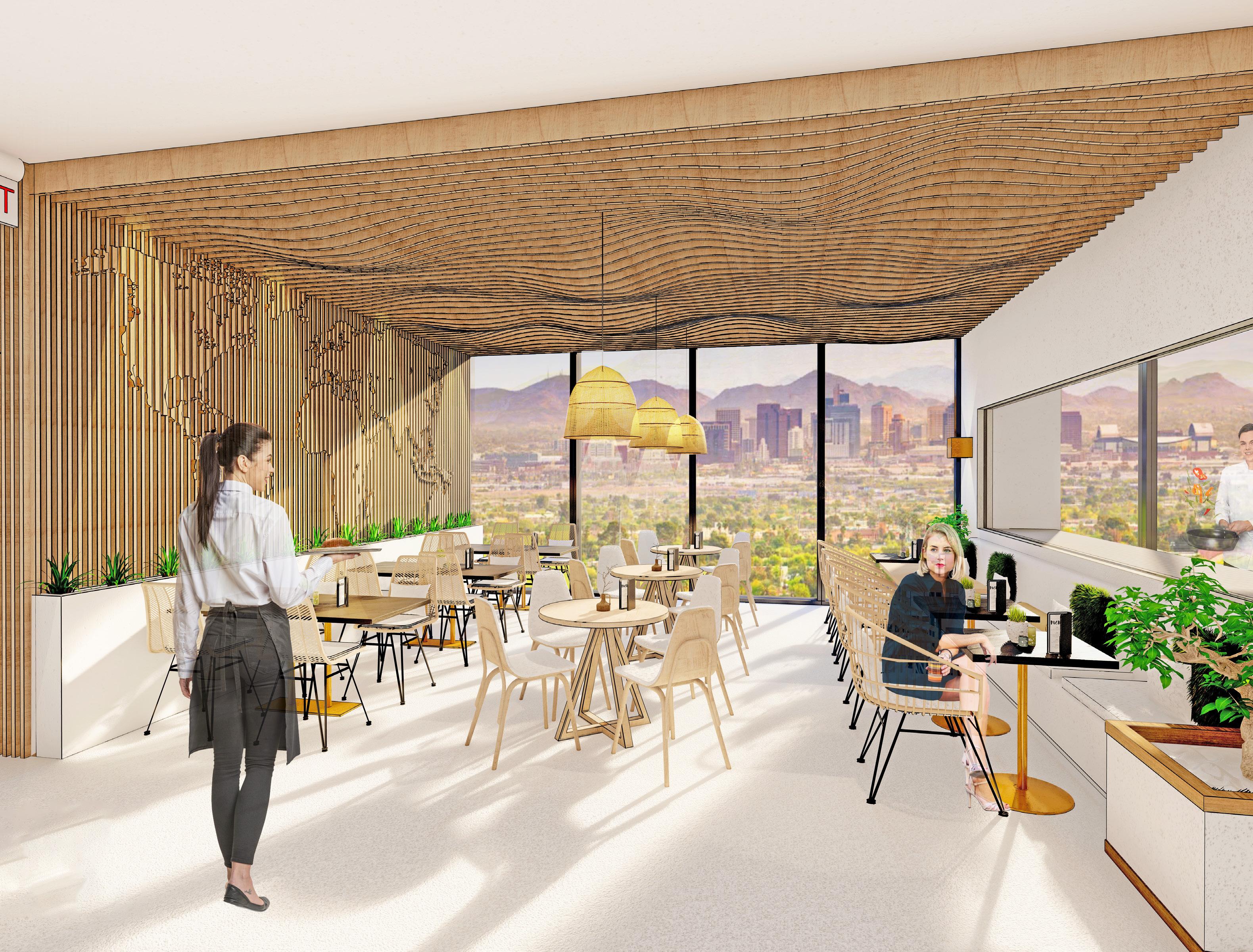
Concept
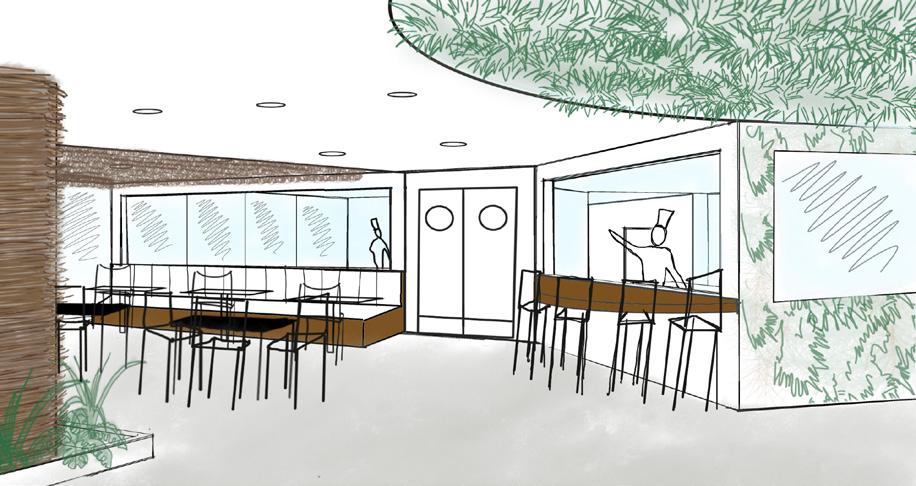
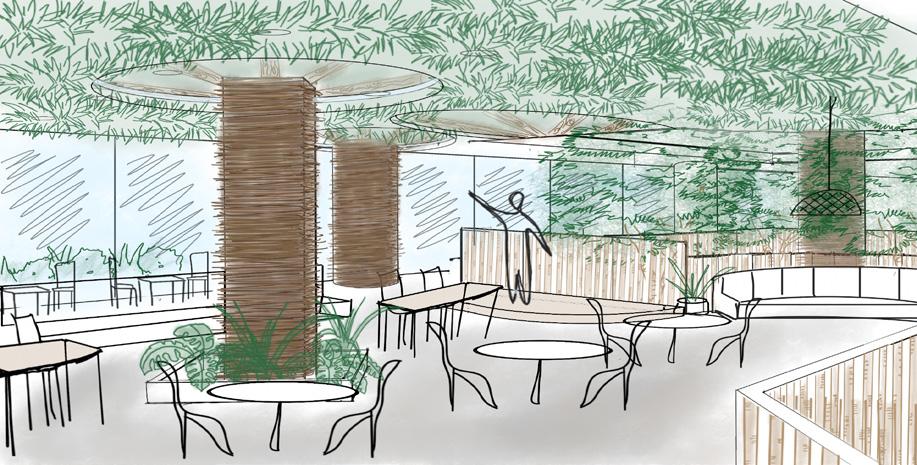
• Flora - Plants of a particular region.
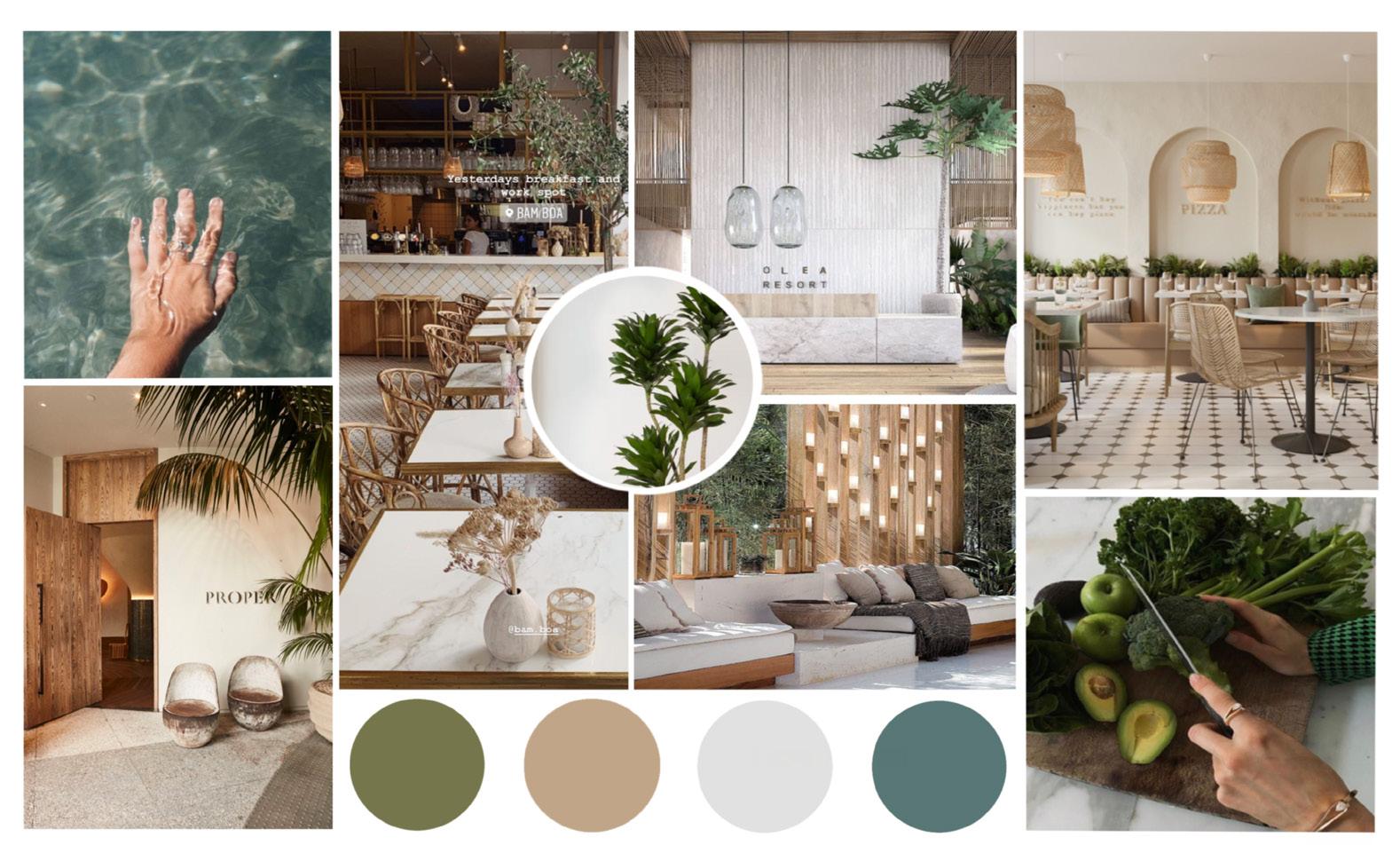
• Aura - The energy we or others emit.
• Natures Service - Represented by the ongoing process of the transfer and transformation of natural resources.
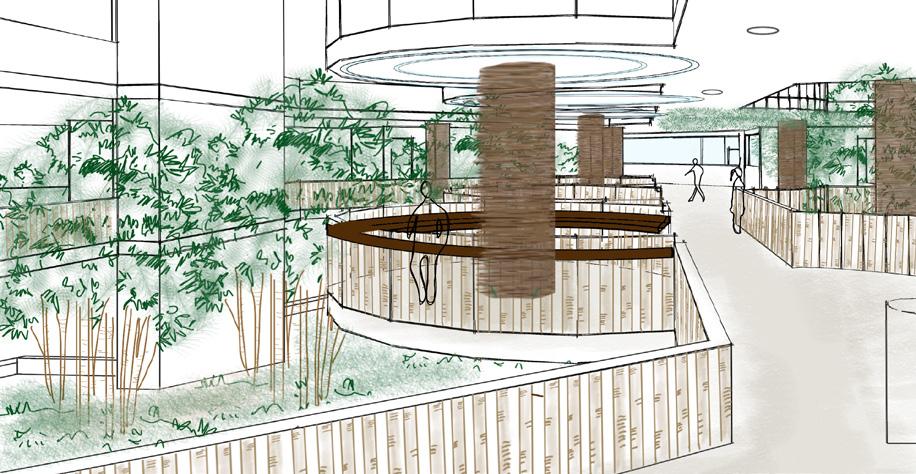
Concept Collage
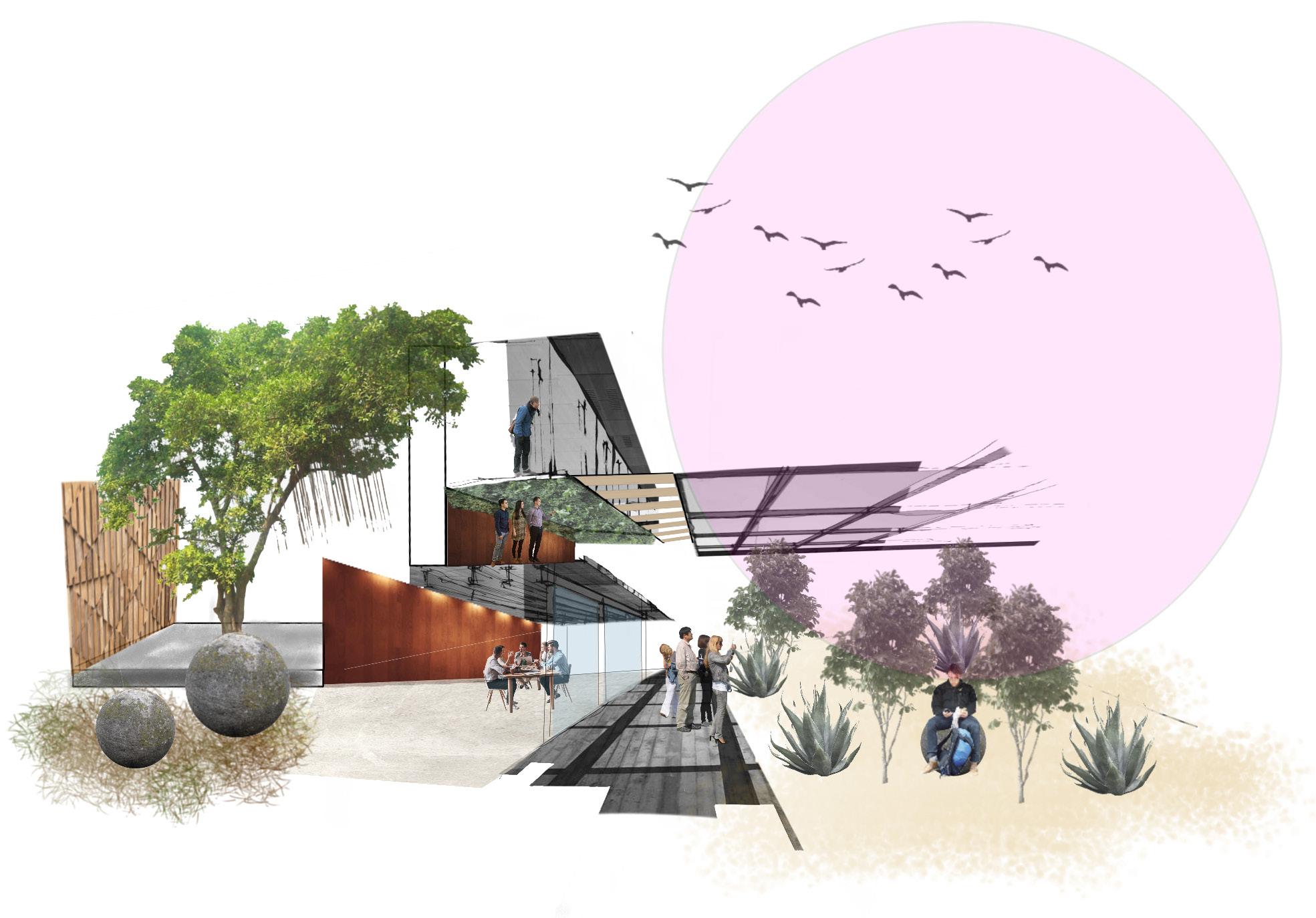
Material Board
Actors
• Non-locals and Locals, Adults, young adults, kids, students, employees. Actions
• Engage in conversation through quality cuisine or stay within mother natures palms.
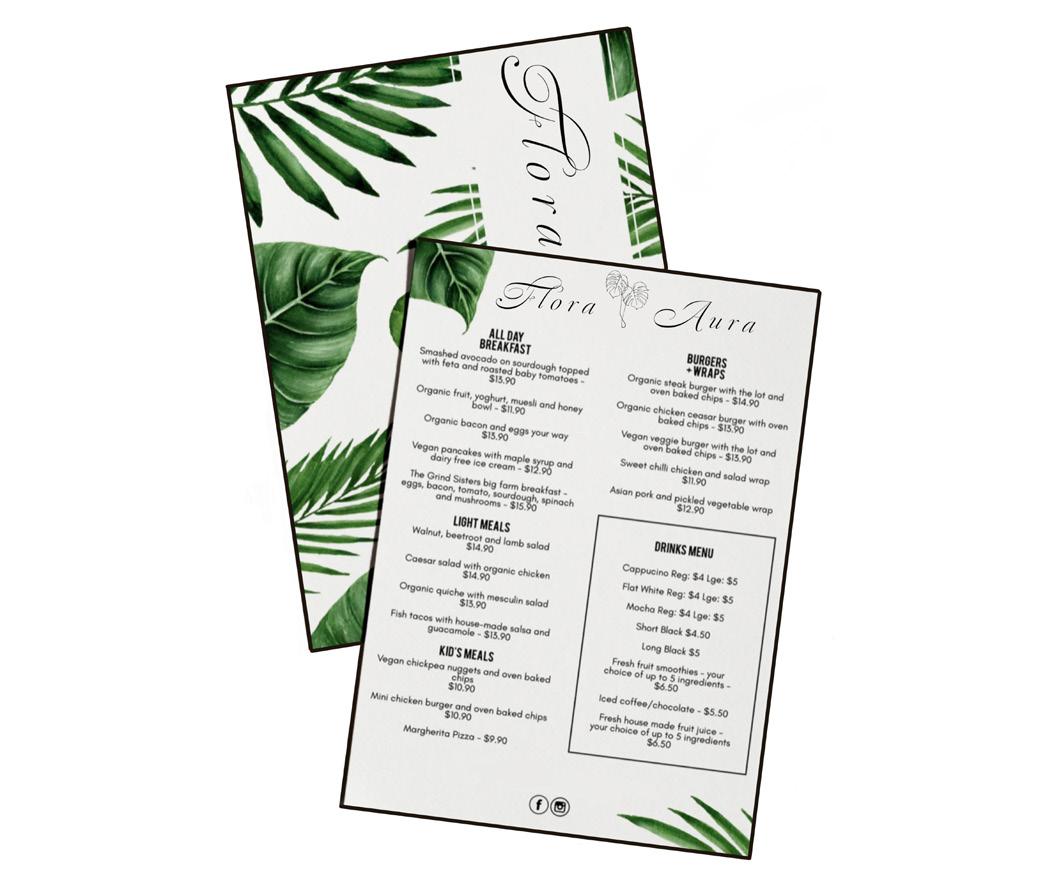
Attitude and Atmosphere
• Serene yet playful, and invites visitors from all around to step into an tropical oasias that ignites all five senses
• Incorporating biophilic elements tell the story of the concept and evoke a sense of tranquility that is accentuated through areas of playfulness. Artifacts
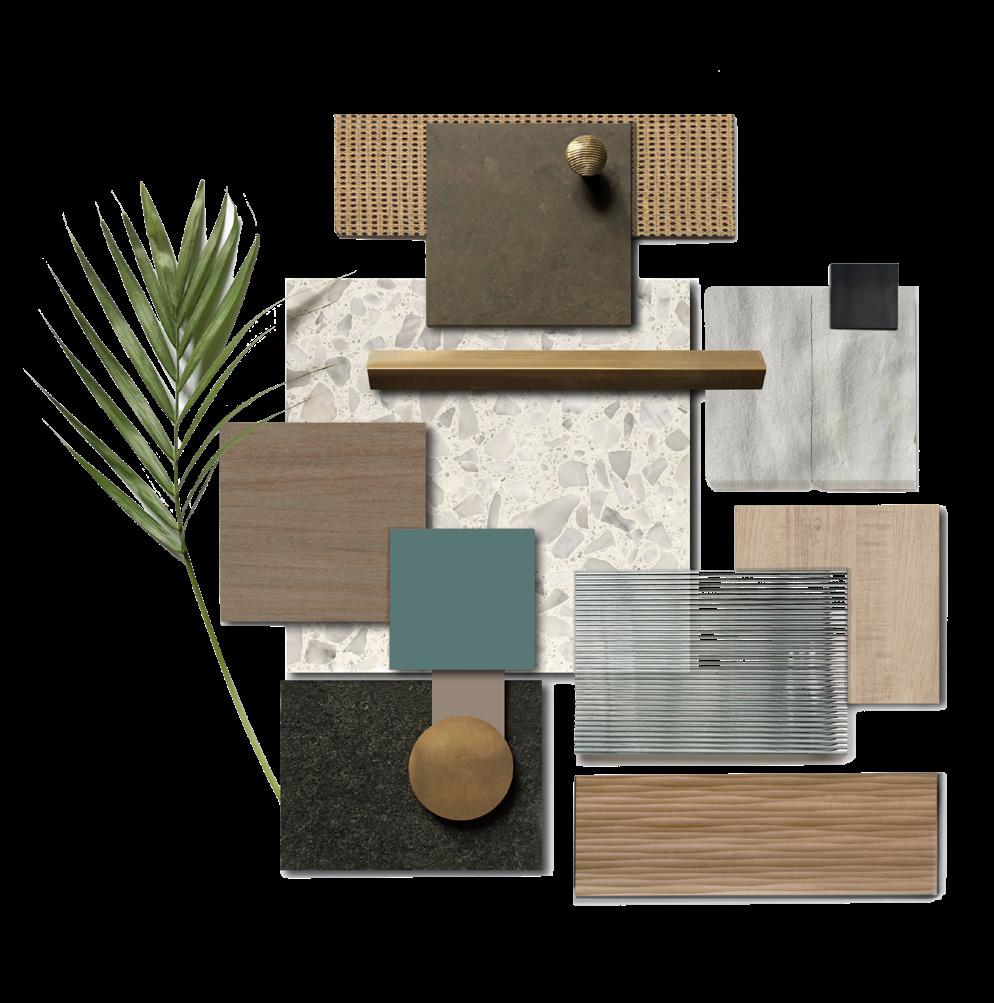
• Walkways with ADA railings surround an open atrium that is visible from all sides of the restaurant.
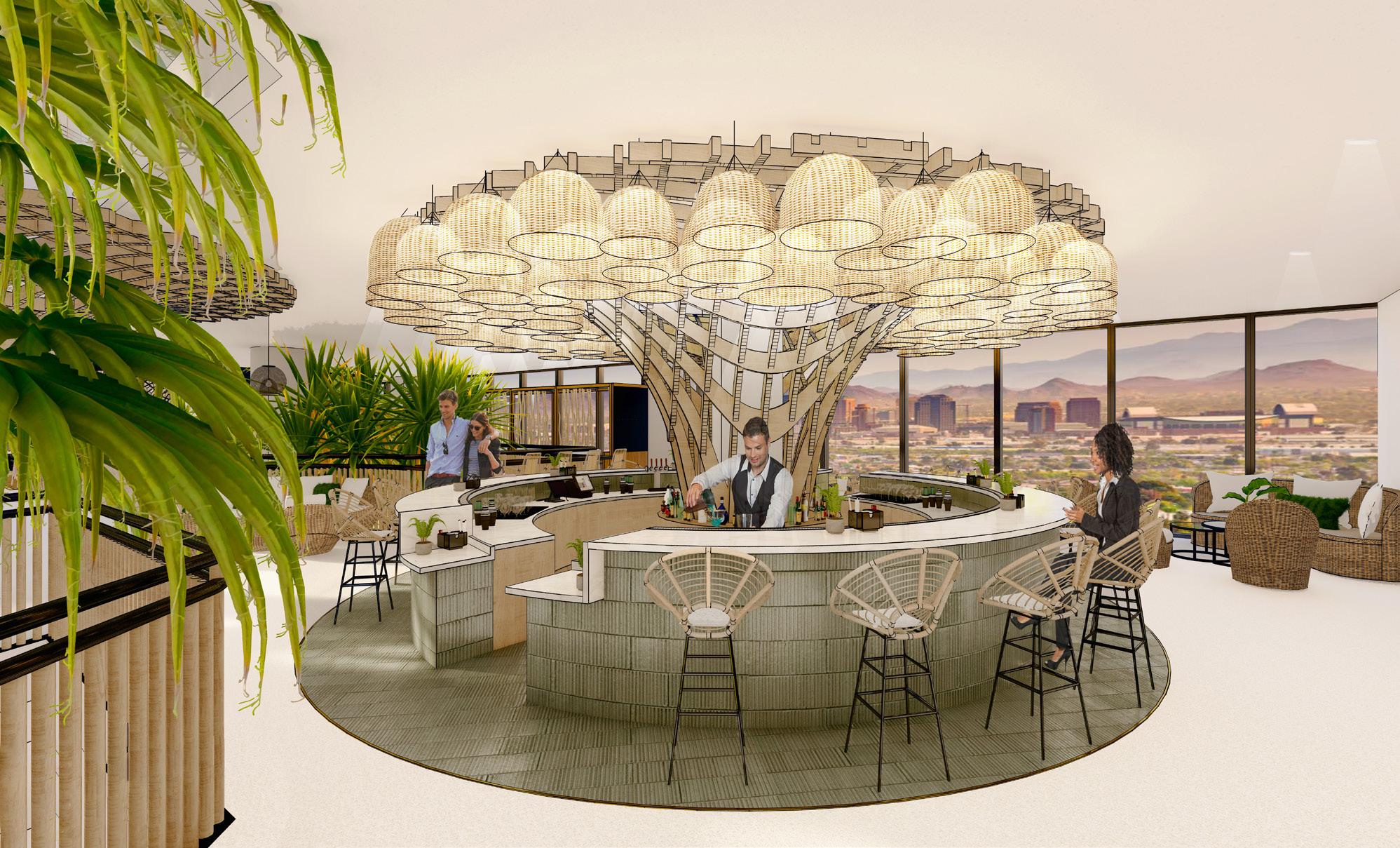
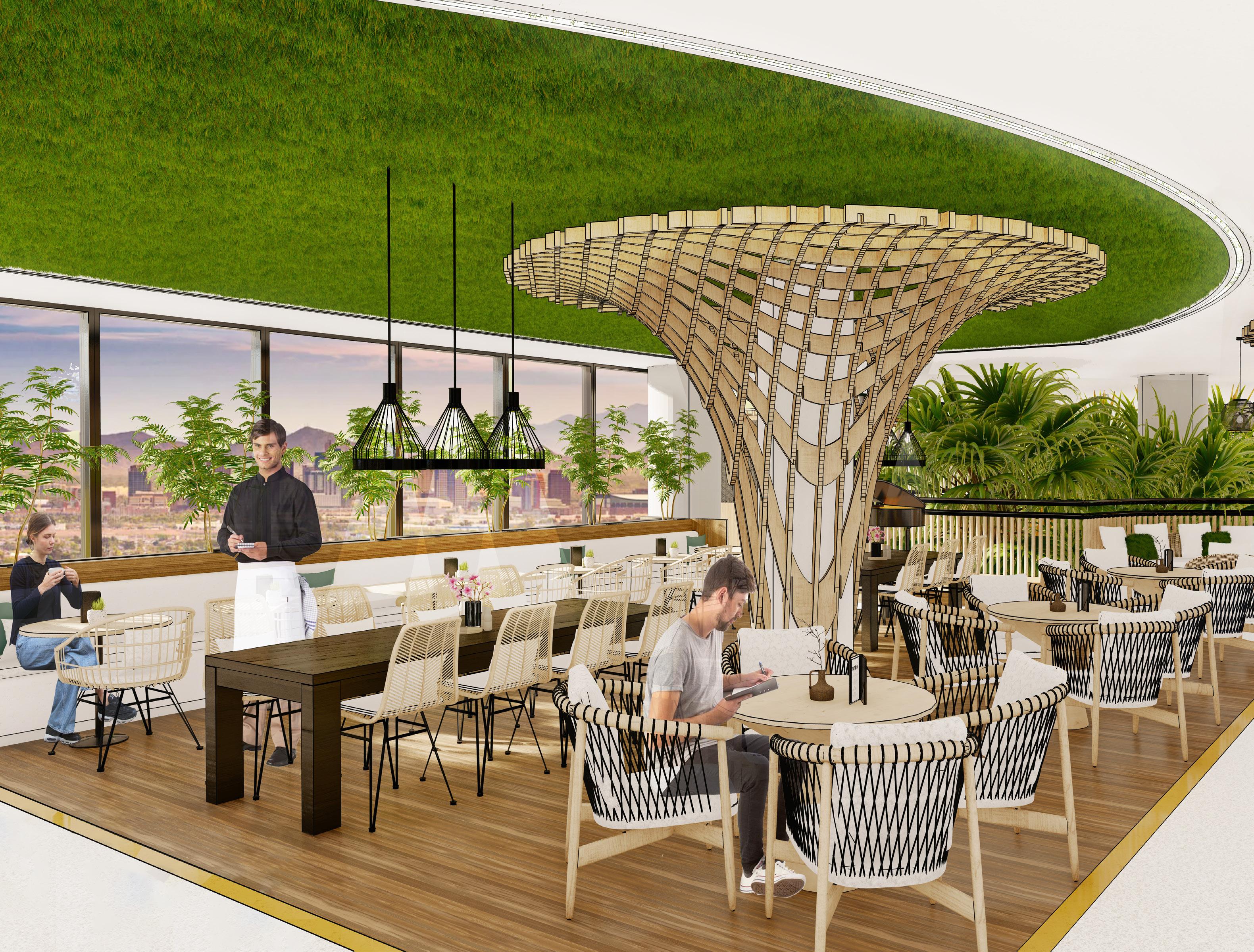

THANK YOU!


























































































































