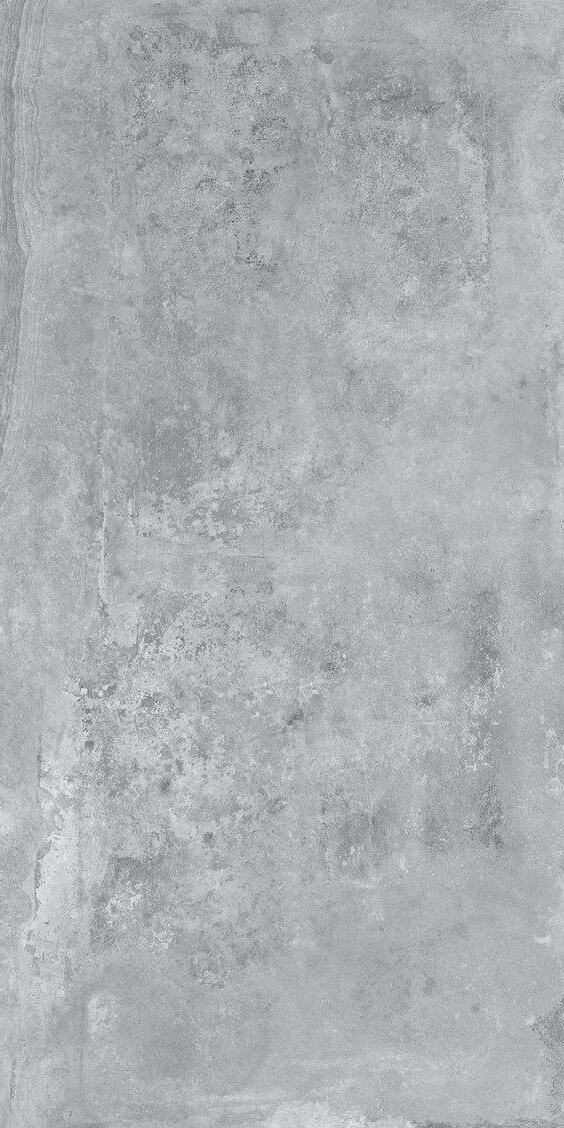

cultural continuity and contemporary living
Qingdao 2022
GSA: 9140 m²
GFA: 25 000 m²
Scope: urban planning, architecture, landscape Phase: concept and schematic design
Brief: The reconstruction of a historical block of liyuan-style residences from the German colonial era to increase living standards and commercial appeal while maintaining features of the unique typology.

Challenge: reinterpreting a historical style in a contemporary design that nonetheless resonates strongly with the surrounding heritage; resolving issues arising from height differences on site
Strategy: beyond the aesthetic features, design for maintaining the community dynamics around the central courtyard as well as connecting the different courtyards, which is what really gives it a sense of place.
My role: involved from the beginning as lead designer of a team of 3 architects, multiple site visits with Design Principal, Project Manager and local representatives, resposible for overall strategy, programming, coordinating with urban planning and project manager, residential block design, visualizations and presentation material,




The standard typology sliced for scale and topography variations. Open the courtyard towards the south-west by removing one unit.
access that references the liyuan arched gated access. Circulation perimetral to the courtyard.
Communal outdoor areas on the south west are introduced on each level to serve as a buffer/ filter between the residential courtyard and the commercial side.
+2.00m
Align units with the topography.
45°-60°

The sloped roof line integrates the volumes within the aesthetic of the existing urban fabric.


the industrial heritage as an engine for the new economy

Image courtesy of collaborators, shared with permission.
Yancheng, Jiangsu 2021
Site Area: 59 186 m2
Built Area: 24 708 m2
Scope: architecture, interior, landscape, urban planing Phase: concept to detail design
My role: concept development, architecture and interior design and visualization, refurbishment, layouts, presentation
Challenge: The port as a gateway for exchange of goods, knowledge and capital flowing into the city is linked to the identity and vitality of cities making cities around the world rethink what to do in these prime locations - the birthplace, in most cases, of the city itself.
Vision: By means of revitalizing historical memory, introducing creative, commercial, leisure and entertainment formats and becoming a new landmark for Yancheng's urban renewal, the industrial past is morphing into an engine for the new economy.
My role: crafting the vision for this section of the waterfront with an emphasis on making the most out of the existing structures, leading the design of the newly built sections.













the addition of archive programming with strict requirements, the limited timeframe around 10 days
Strategy: permeable design, allow for dynamic instead of linear flows, create a sheltered public area while still outdoor, open up the perspective via public rooftop.
My role: lead and only designer reporting to Design Principal, conceptual ideation, layout and programming, models and diagrams and interior design




Ethereal materiality. A clean sculptural expression of an ethereal materiality. The volumetric expression is at the same time sculptural geometry as it is frosty ocean mist above the shore - an effect that the layers of photovoltaic glass sheets and printed glass contribute to. The corners fold in to shelter the access and to offer a glimpse of the interior.
Public landscape. The volume is deceptively simple. It is essentially a box but within that there is hidden complexity expressed in the uphill promenade made of a series of ramps which link the two entrances to the internal circuit and the rooftop.




This creates a public landscape that you ascend to reach the various public programs at different levels.
Future-proof. The building will serve the library's practical needs in an era when the institution is becoming less focused on books and more on becoming a space for programming, creativity and public gathering. The key word is flexibility, because there is this changing dynamic about how libraries are being used and perceived.


Chouzhou, Sichuan 2017
Scope: urban planning, architecture bamboo grove boutique hotel a design that blends in with the landscape
Brief: a natural sanctuary embedded in the lush nature of Sichuan
My role: on the design team of 4 reporting to the Design Director. Primarily responsible for hotel facade and layouts
Vision: the massing flows with the arching of the surrounding hills, the texture resonates and relfects with the forest, bamboo louvered panels filter the light like foliage in the grove

































































