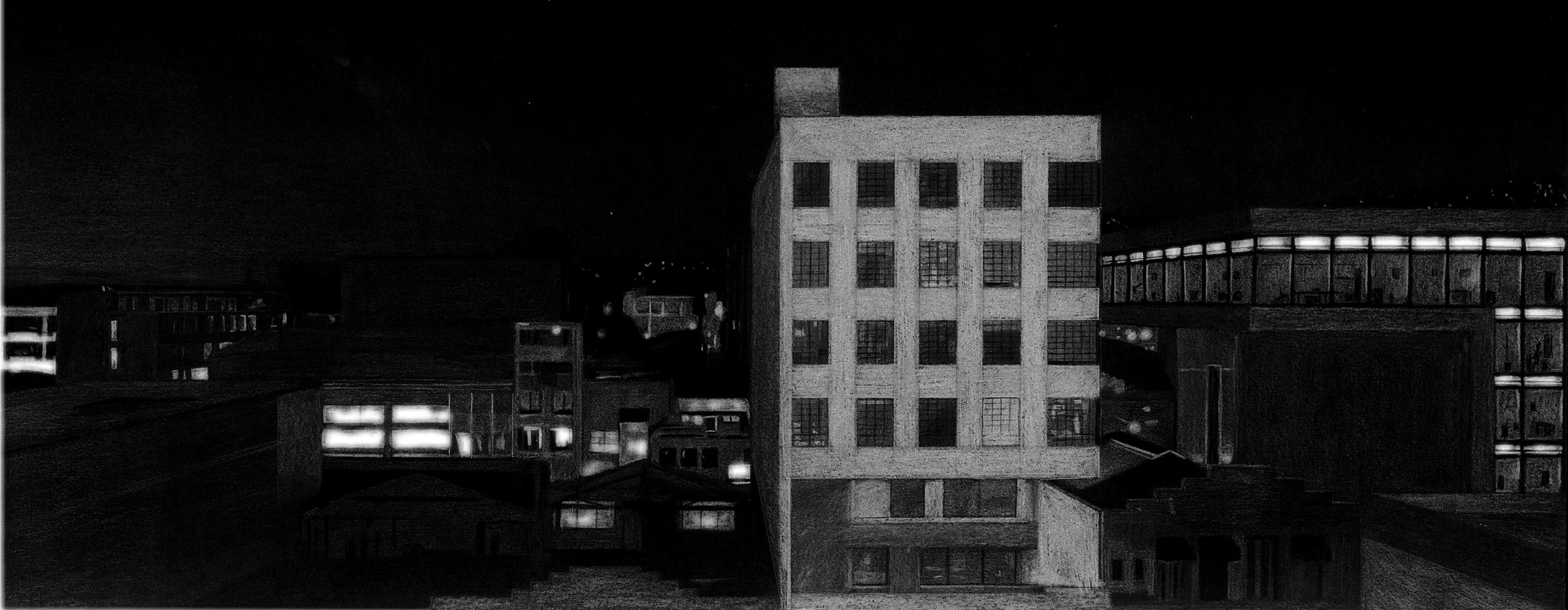
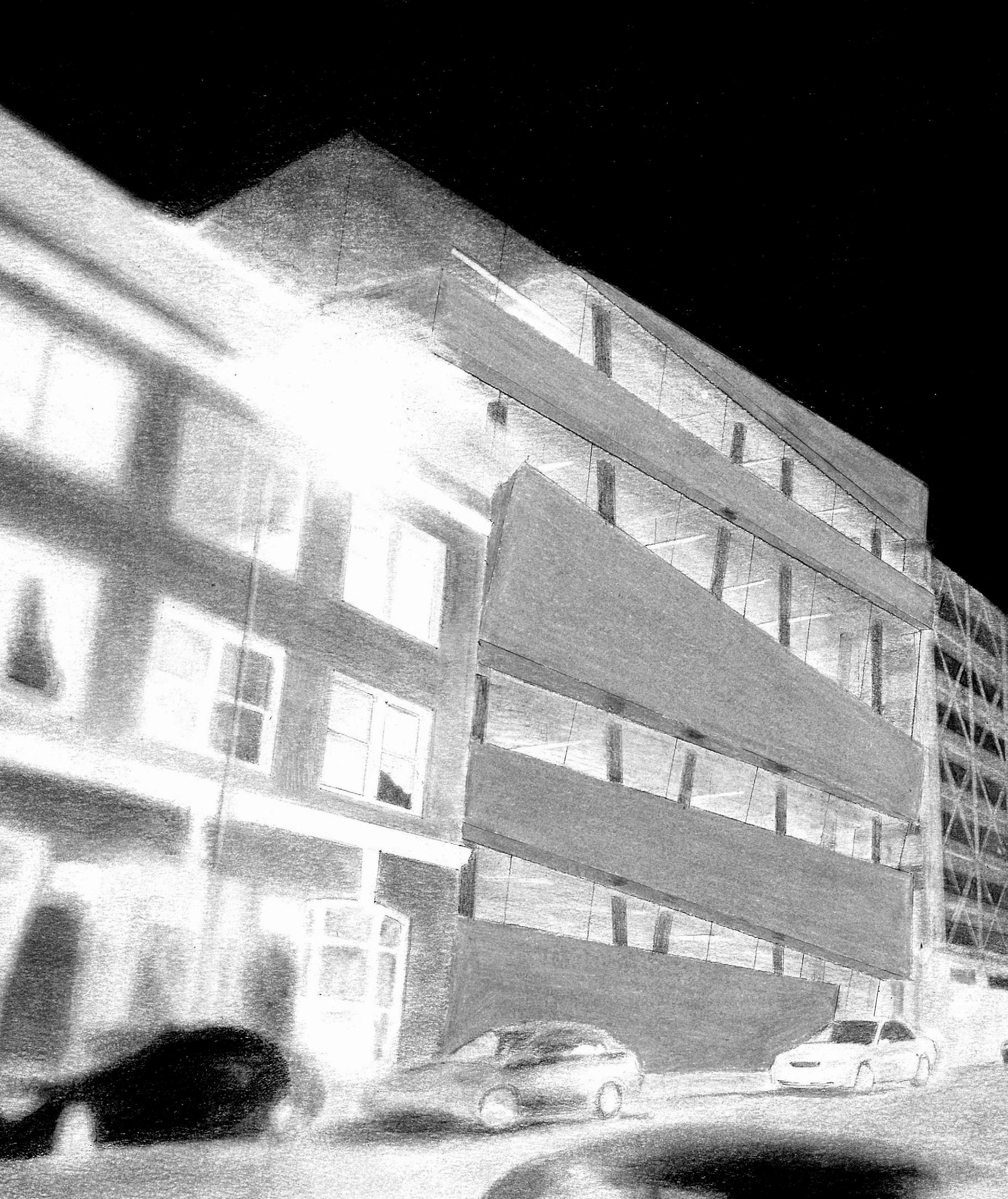
Contents:
Academic Music Academy
Creative Start-up Space
House, Workshop, and Gallery
Bachelor Thesis: Between River and City
Professional
New Housing for Oakland, California
Los Angeles Addition and Renovation
Personal
Filling Voids in Downtown Berkeley

Academic: Building design(Leibniz Universität Hannover)
Regensburg - New Music Academy
Prof. Zvonko Turkali in collaboration with Margarita Idt 2021 - 22
The task was to construct a music academy with concert halls, academic facilities, a library, and apartments. We decided to divide our design into four volumes to create a new music campus along the Danube.





unterschiedlichen Funktionen
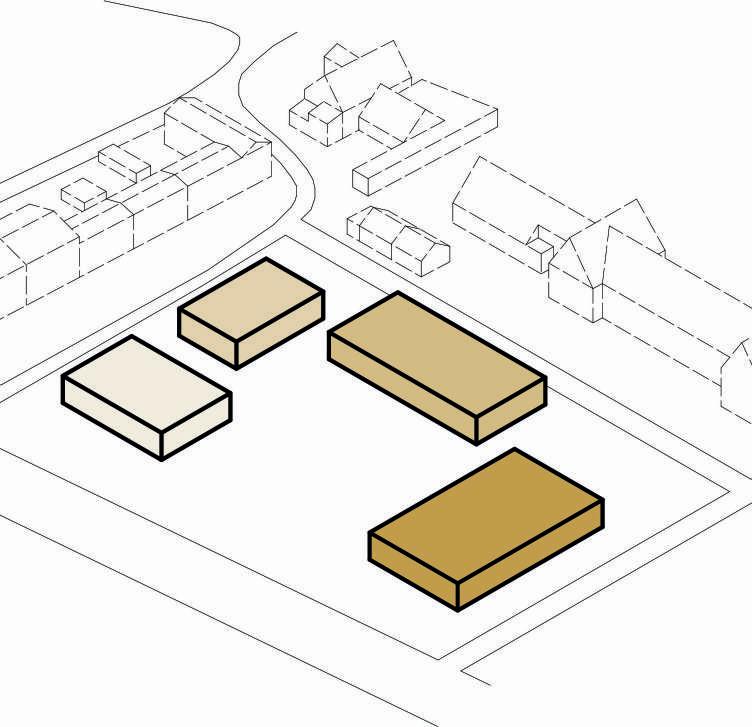
Wohnen
Forschung
Hochschule
Konzert
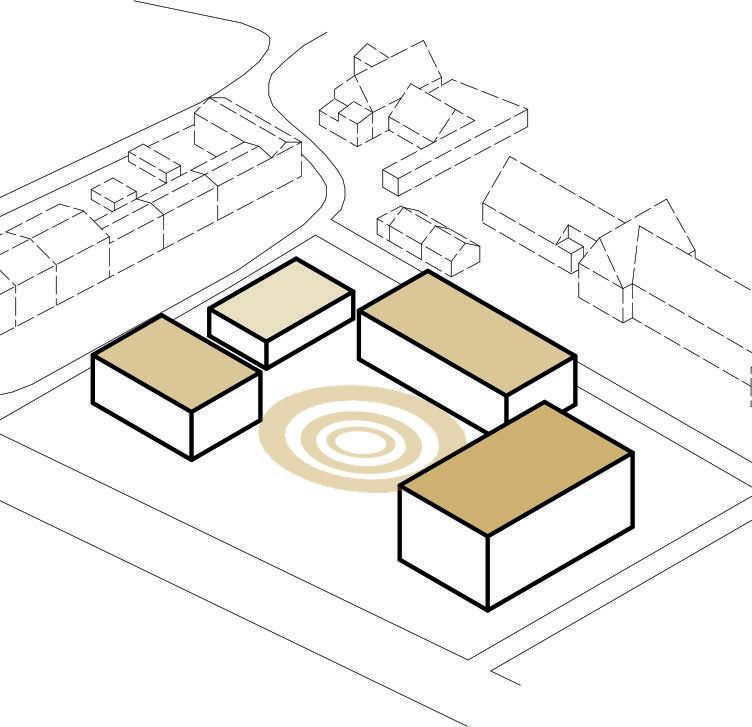


verschiedene Höhen + Campusbildung
„Roter Faden“ durch alle vier Gebäude
Konzept Musikcampus
„Roter Faden“ durch alle vier Gebäude Campusbildung
„Roter Faden“ durch alle vier Gebäude
Querschnitt A-A 1:200

Westansicht 1:200
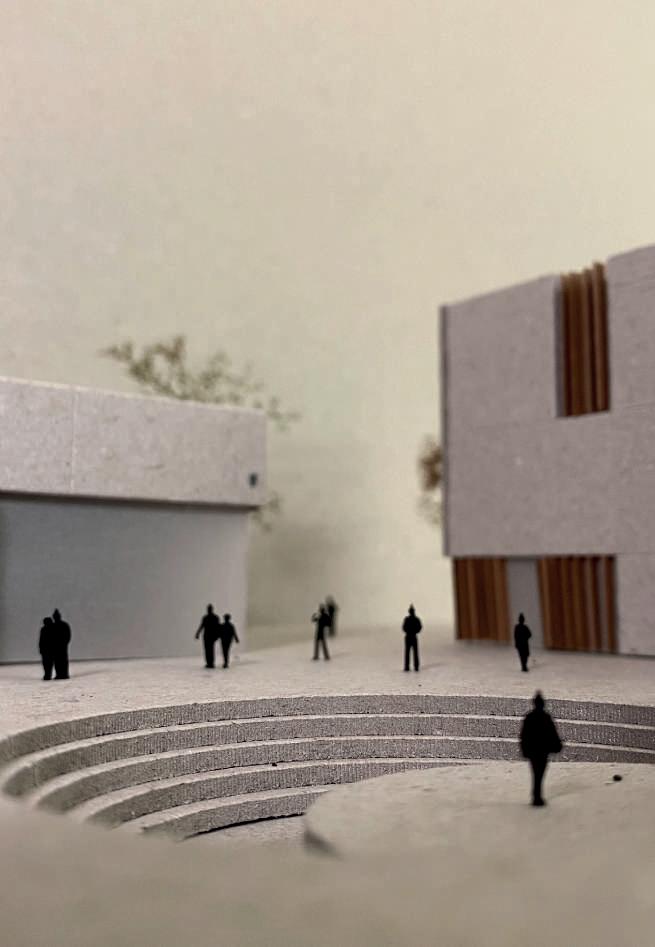


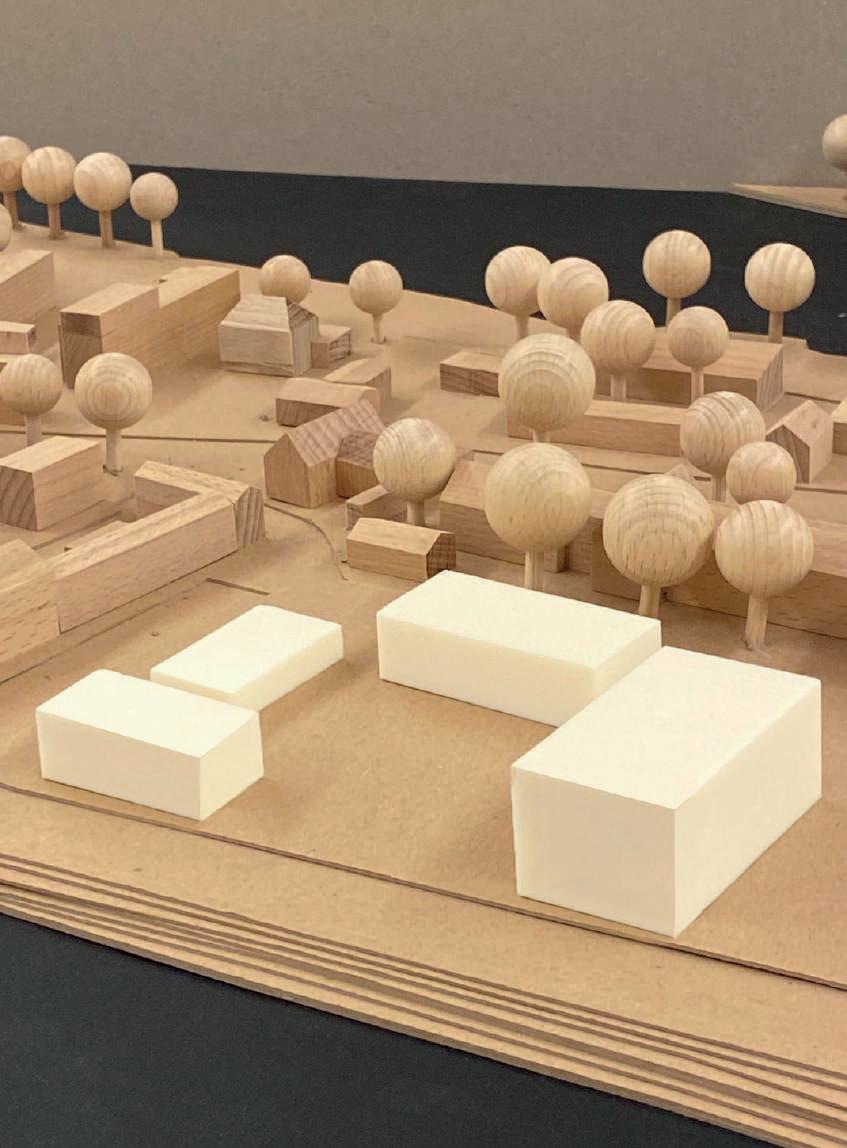
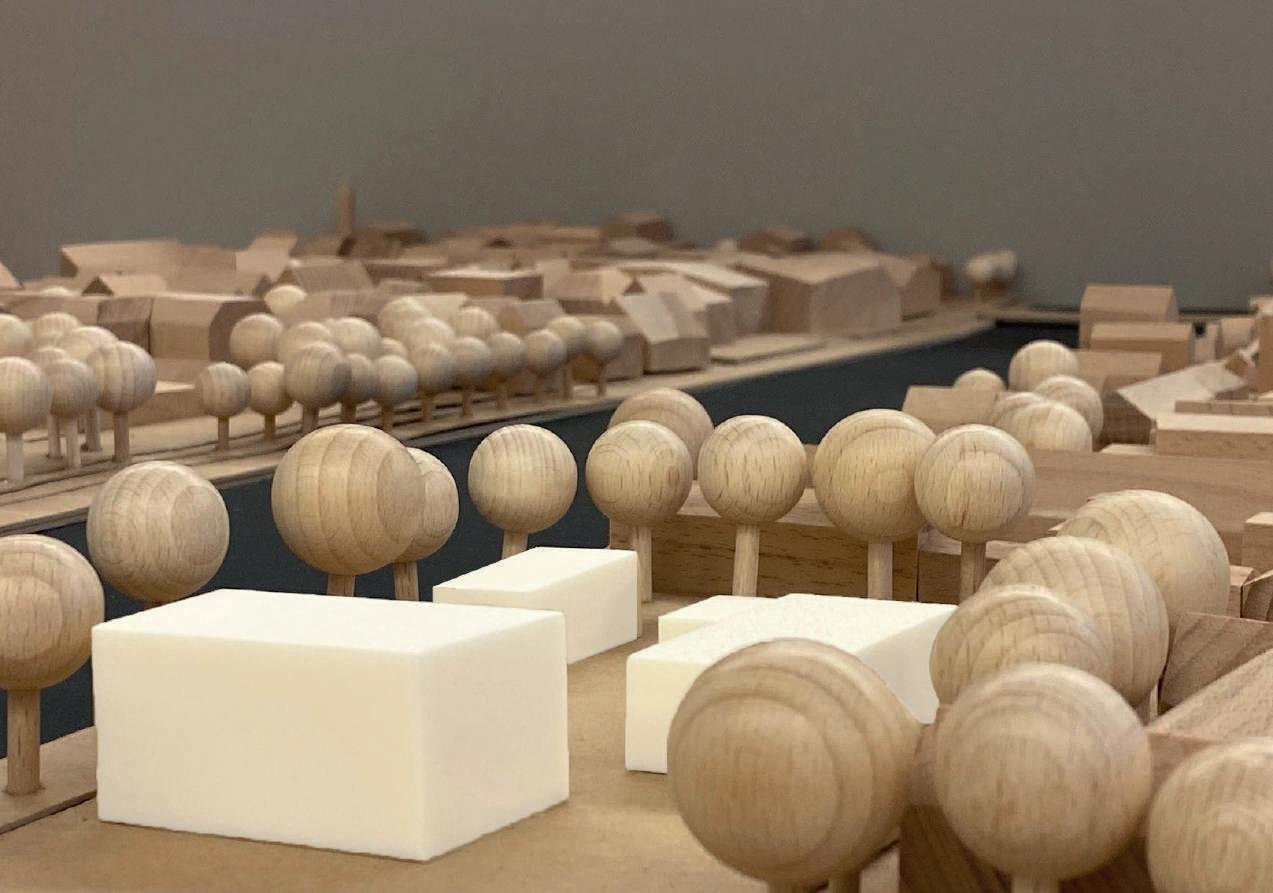
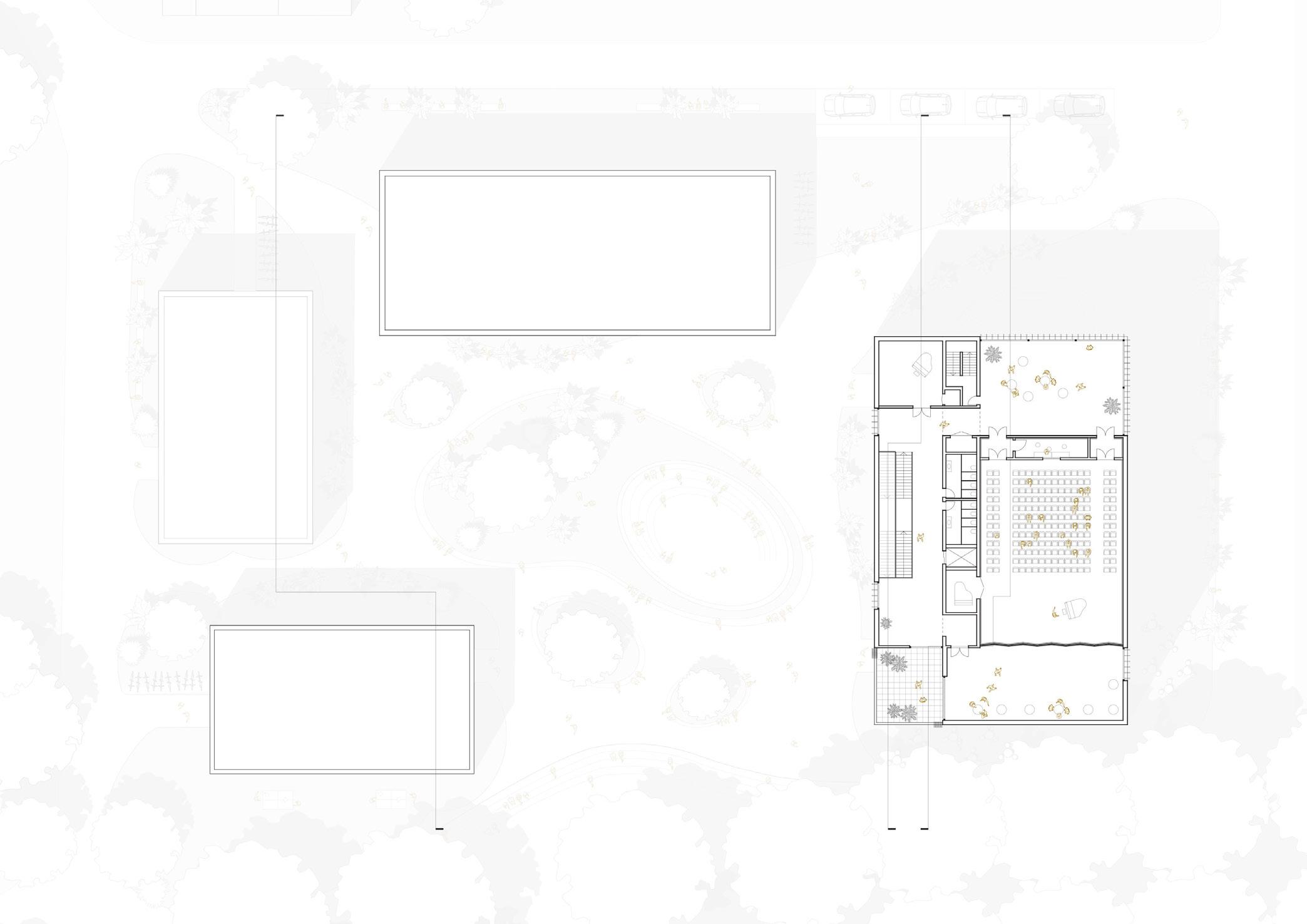


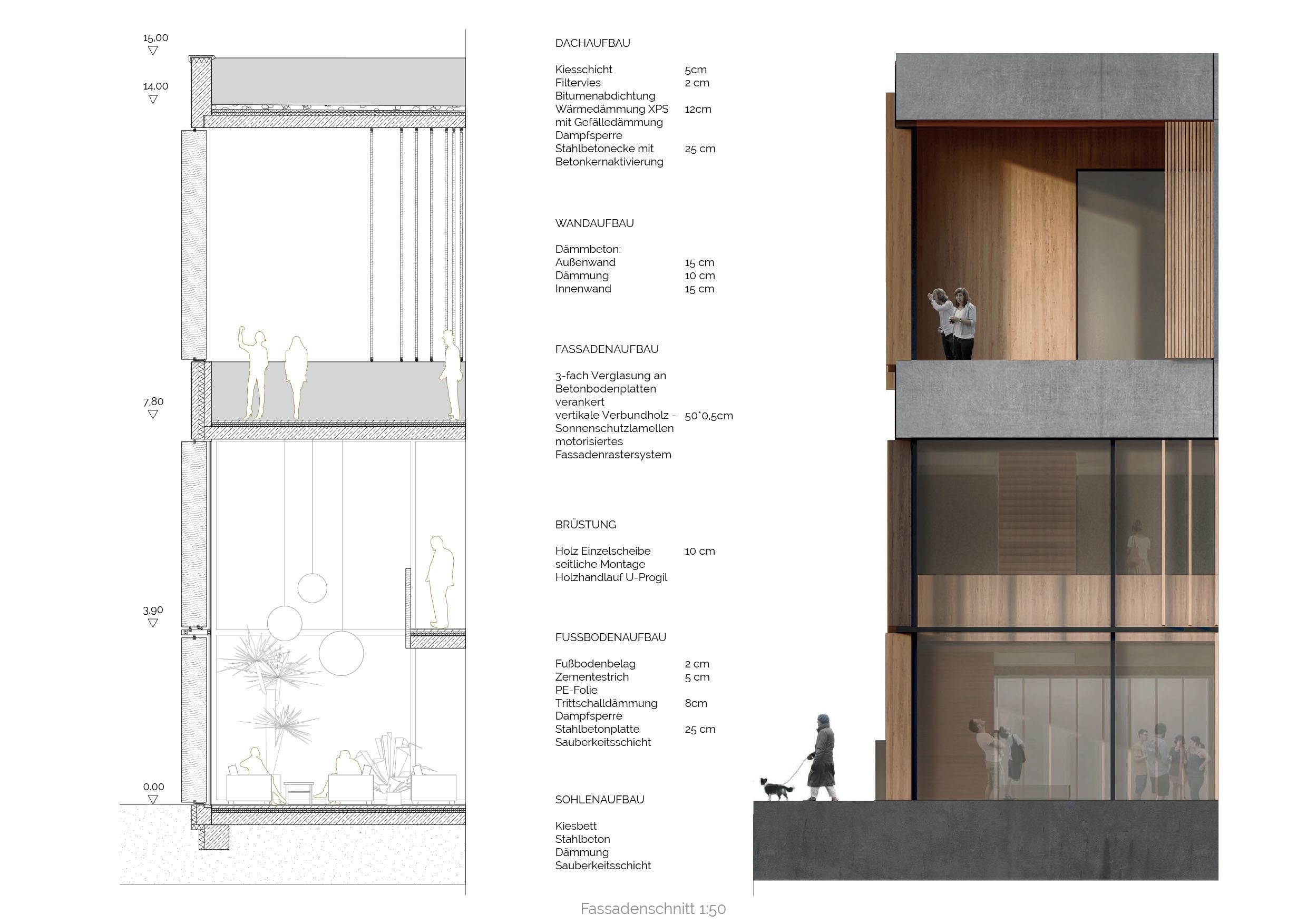


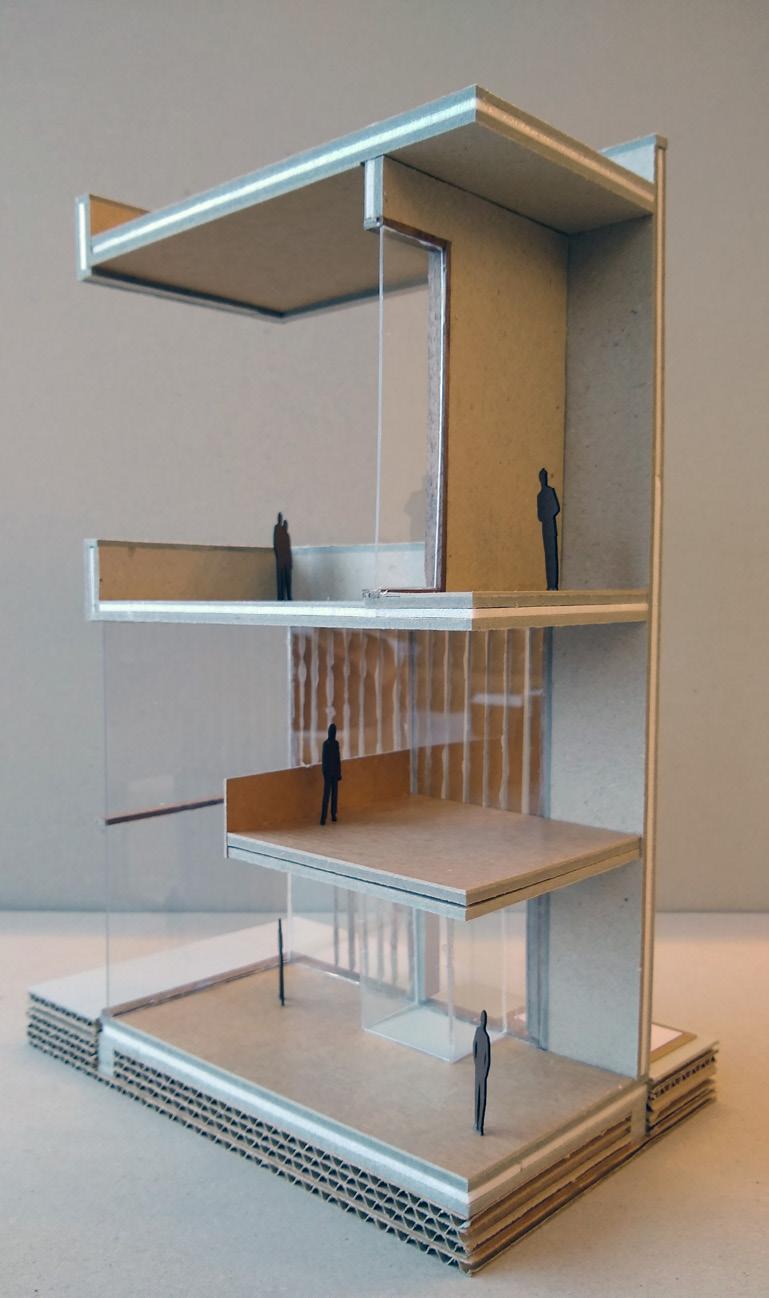



Academic: Building design- (TU Braunschweig)
Creative start-up space in Braunschweig
Prof. Harald Kloft - 2019/2020 in collaboration with Ibrahim Alshoeb
The project involves a small office building with flexible spaces tailored for creative start-ups. The location is especially attractive due to its proximity to the Braunschweig University of Fine Arts (HBK). The goal was to create a new hub for the creative community.
The building is flanked by academic buildings and a cluster of garden cottages on the opposite side of the street. Our design bridges the large scale of the HBK buildings and the smaller garden cottages.
We placed three solid volumes clad in concrete loosely into the landscape and connected them with a contrasting transparent lobby made of glass and wood. This could serve as a central meeting point for both the public and the building’s occupants.



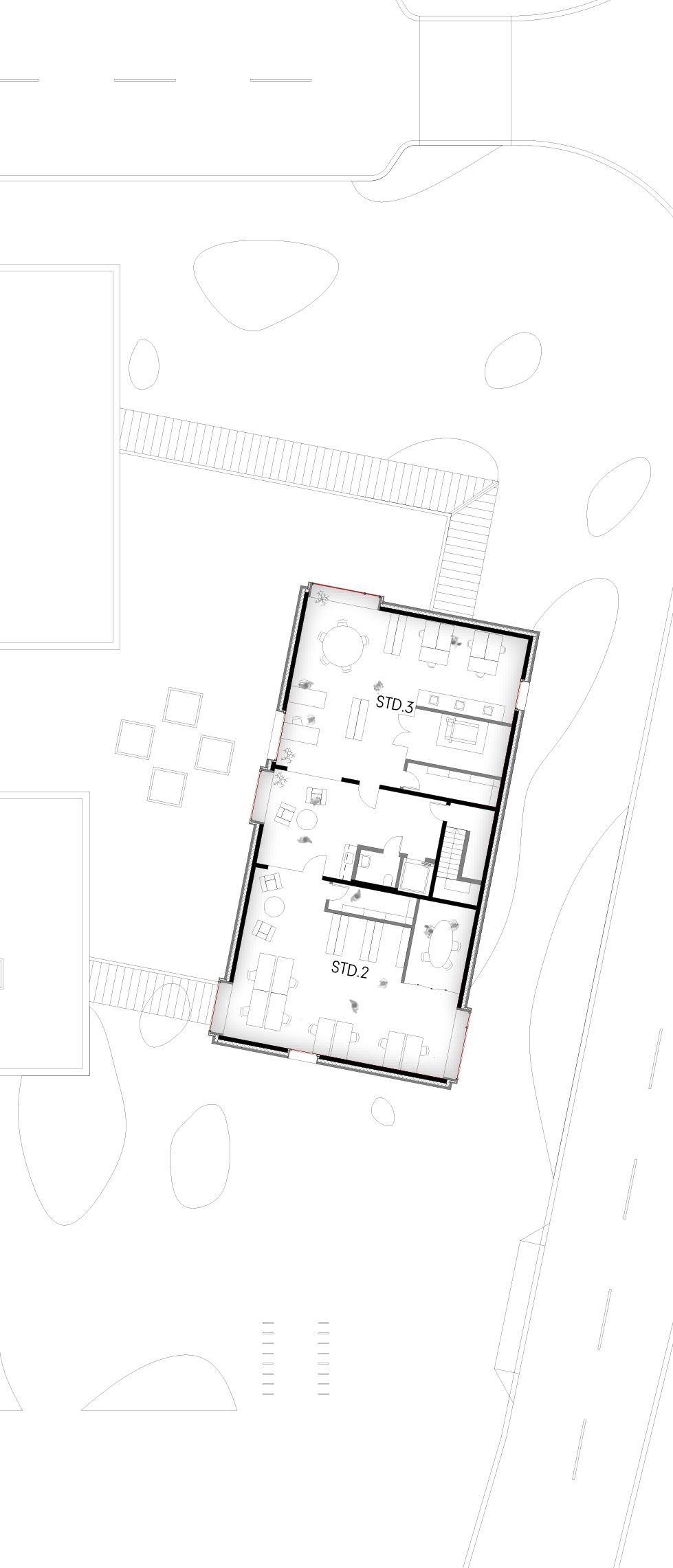

DETAILING
We were tasked detailing key conditions that shape our design, such as the window details and the connection between the glazed lobby and the concrete volumes.
DETAIL 1
1. BODENAUFBAU (FOYER)
Bodenbelag
Zementestrich
Trennlage
Wärmedämmung
Abdichtung
Stahlbeton Bodendecke
3. DACHAUFBAU (FOYER)
Kiesschüttung
GALERIE FOYER
BISTRO KÜCHE
Abdichtung
Wärmedämmung mit Gefälle
Dampfsperre
Holzwerkstoffplatte
Balken
Wärmedämmung Mineralwolle
Lattung
Holzbekleidung
4. WANDAUFBAU (FOYER INNEN)
Betonfertigteil
Zwischenleerraum
Stahlbetonwand
Verputz
DETAIL 1_FOYER MASSIVBAU ANSCHLUSS_M 1:20
1. Betonfertigteil
2. Soghalter
3. Bistro Küche Abluftrohr
4. Holzbalkenschuh
5. Betonfertigteil Anker
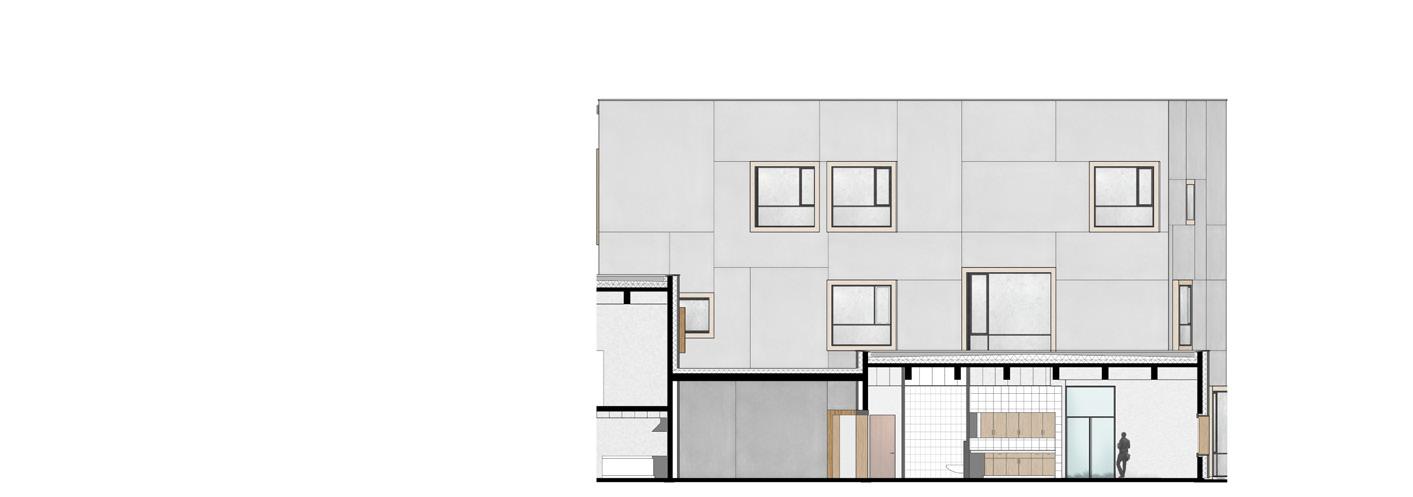
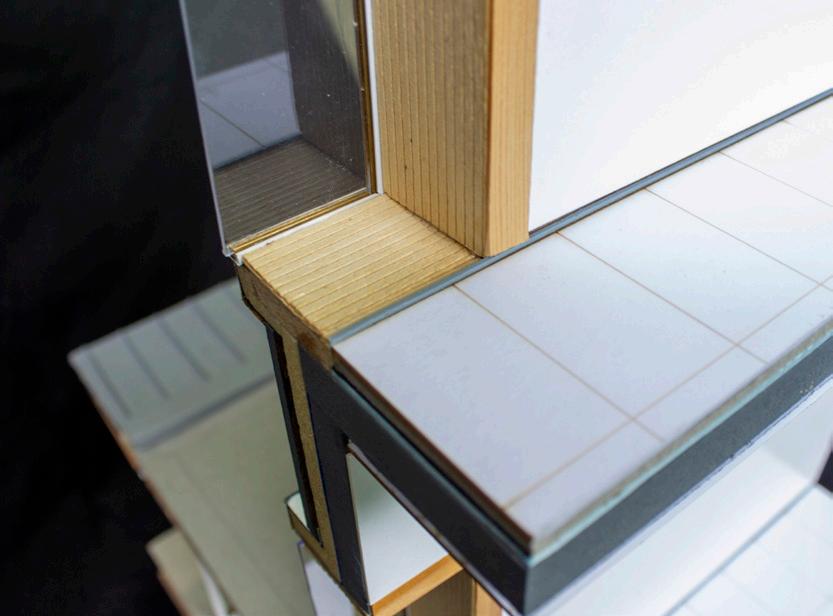

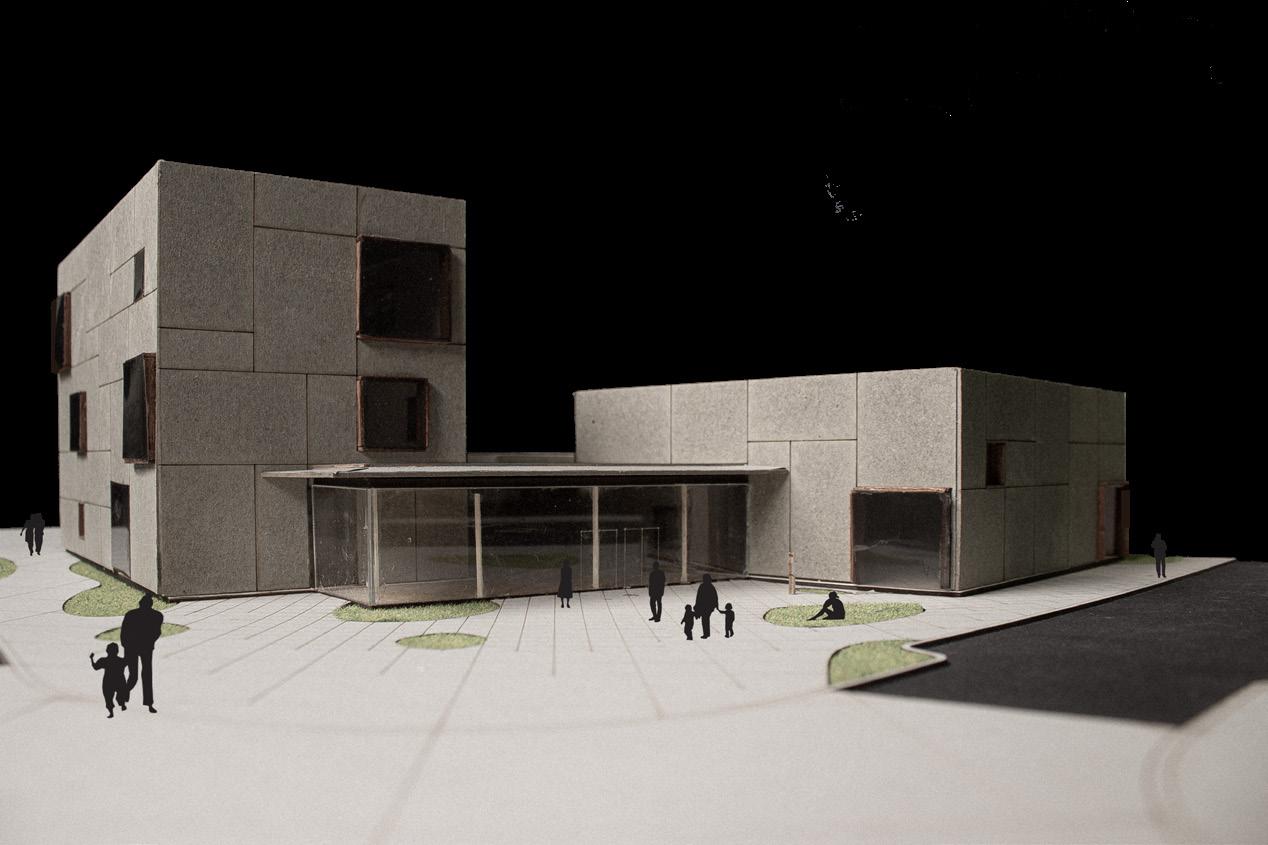
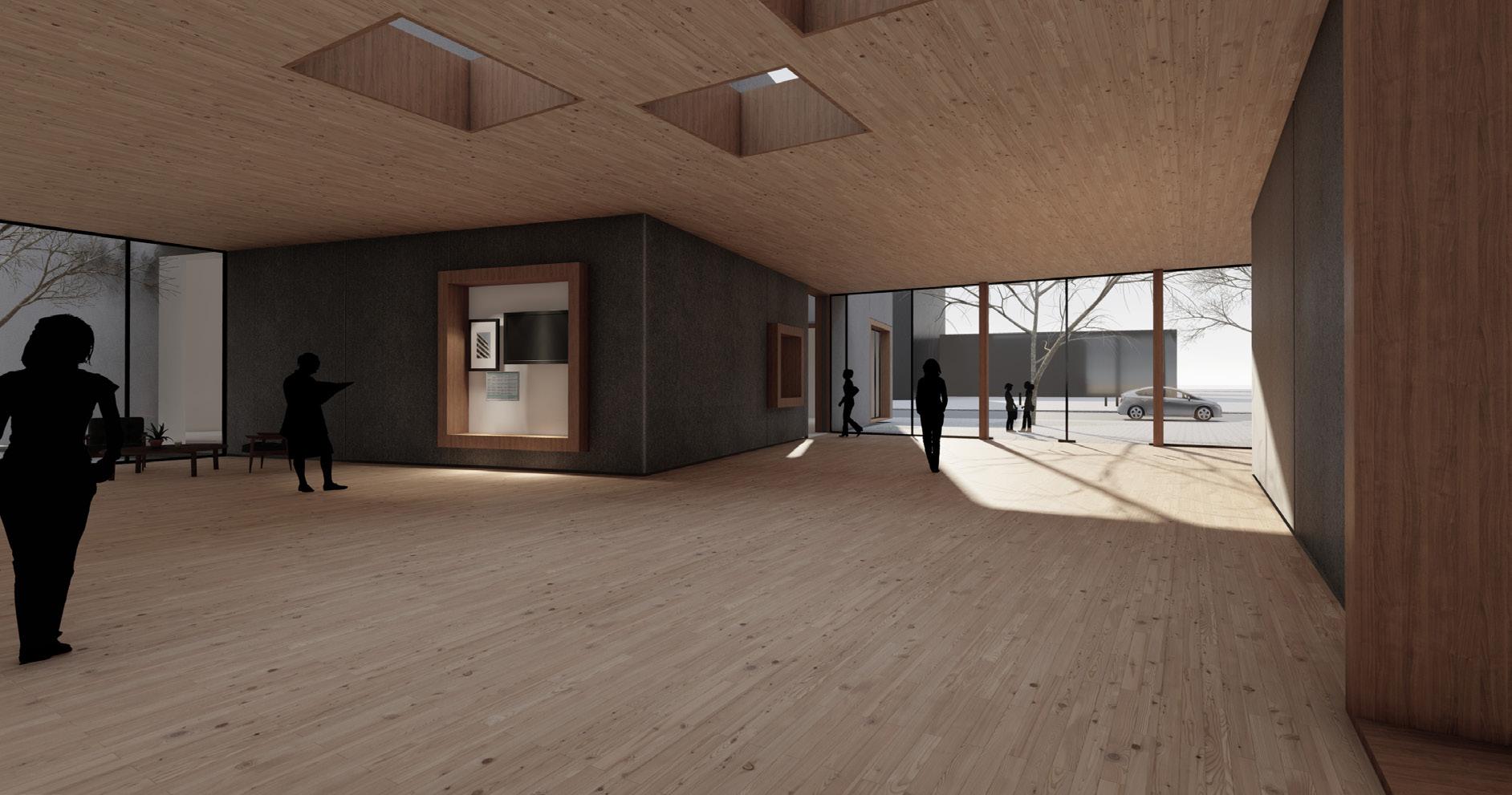
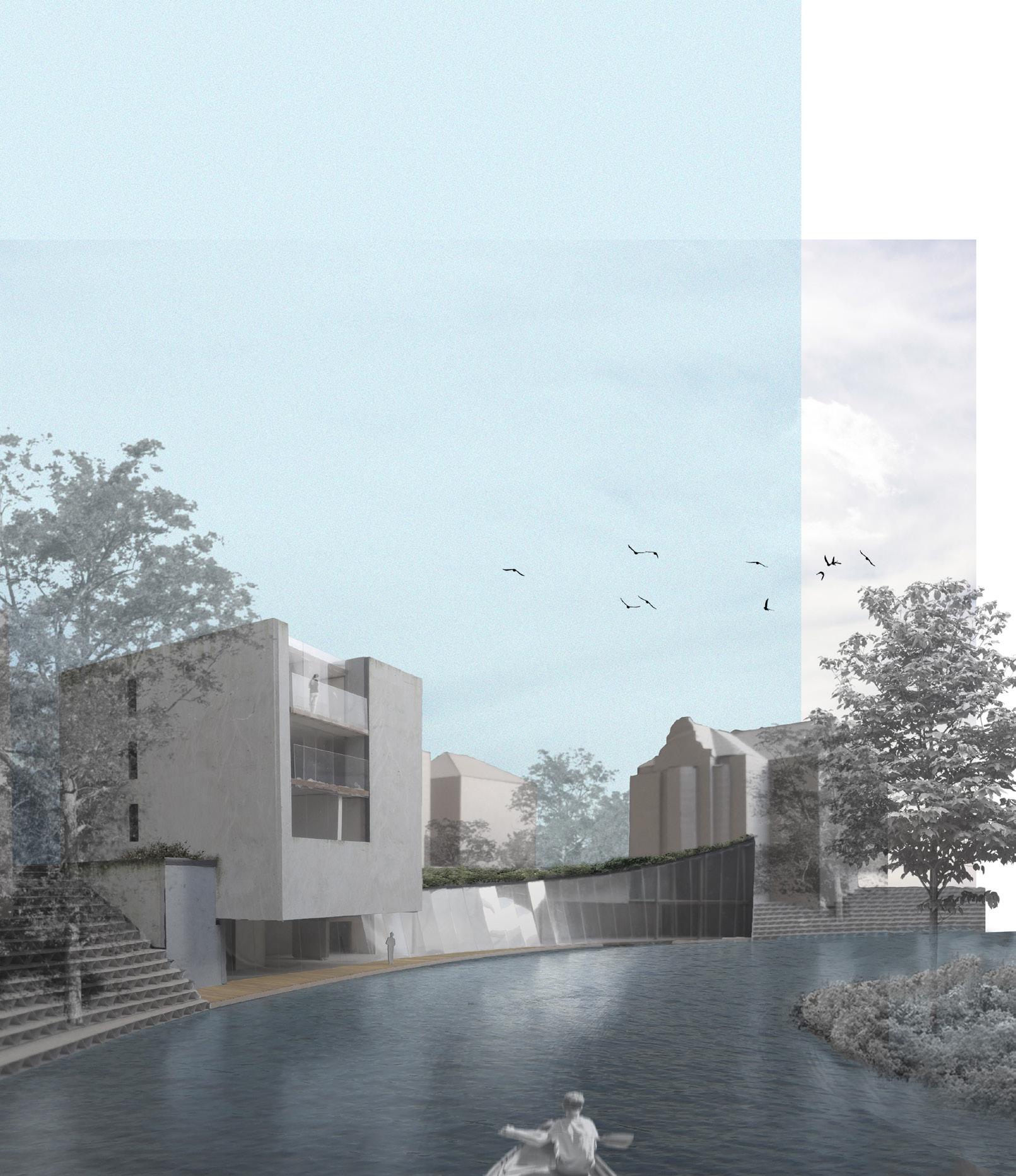
Academic: Building design - (TU Braunschweig) House, Workshop and Gallery - Braunschweig, Germany
Prof. Almut Gruntuch-Ernst 2018
The task was a live/work/gallery building for Diana Scherer, a Dutch artist who specializes in the sculptural cultivation and manipulation of plant roots to create lace-like textiles. A central feature must be a large studio with an attached greenhouse for growing plants.
The challenge lies in accommodating the 600 m² program on a narrow undeveloped plot situated along the Oker river, in Braunschweig
The resulting design unifies the three functions and provides separate entrances for the public, work, and private sections of the building, all within an envelope that complements the massing of the neighborhood and connects the street to the river.

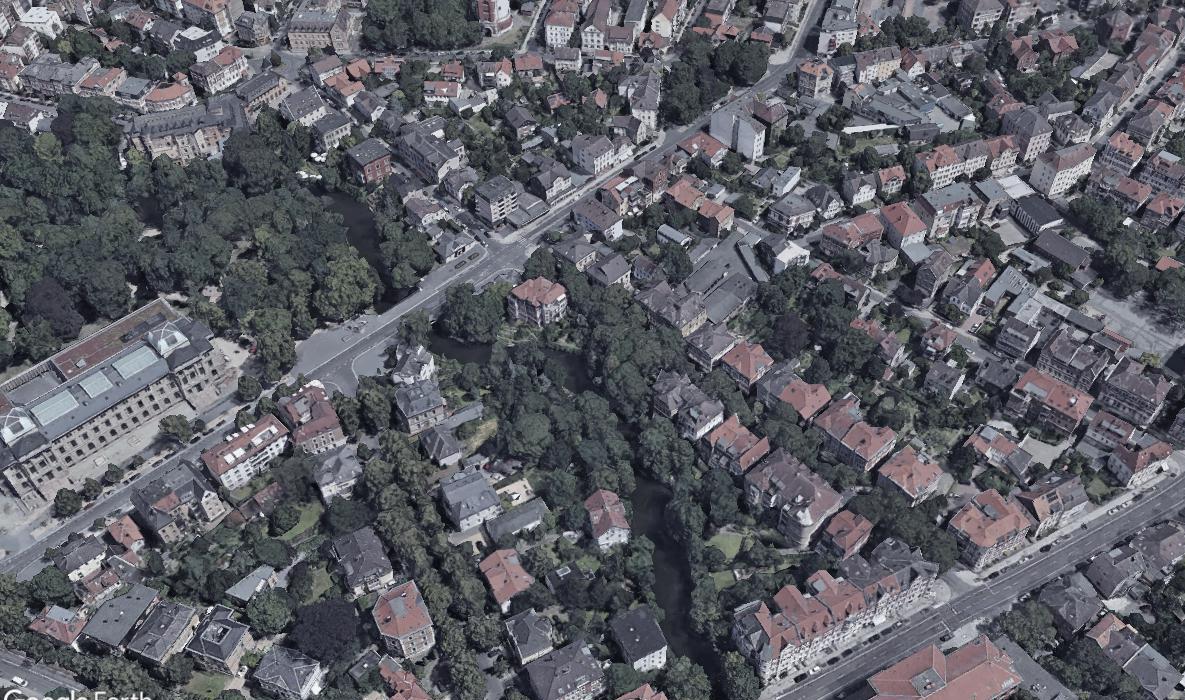
SITE : Squeezed between river and street.
PROGRAM: Live/Work program in one.
MASSING: Fit living module to urban pattern. Preserve connection with river and views with street-level terrace
DECOUPLE: Living module losely placed on lot and allowed to cantilever over river.
ROTATE: Distance from neighbor and orient living module towards southwest for more light

SCULPT: Lift Gallery to invite public and push terrace closer to river.
SLANT: Maximize greenhouse exposure to sunlight


PUSH: Make way for a dock
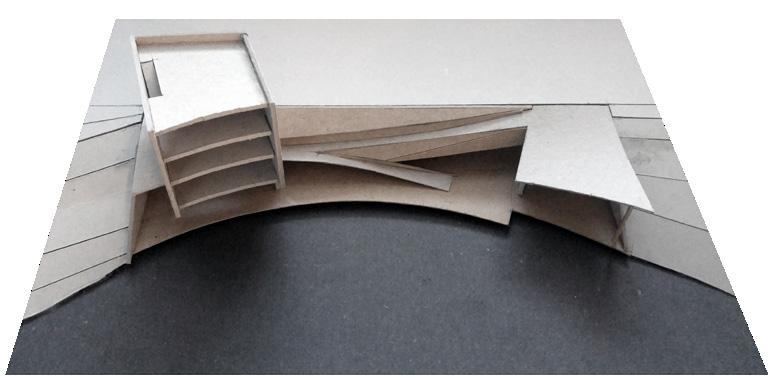
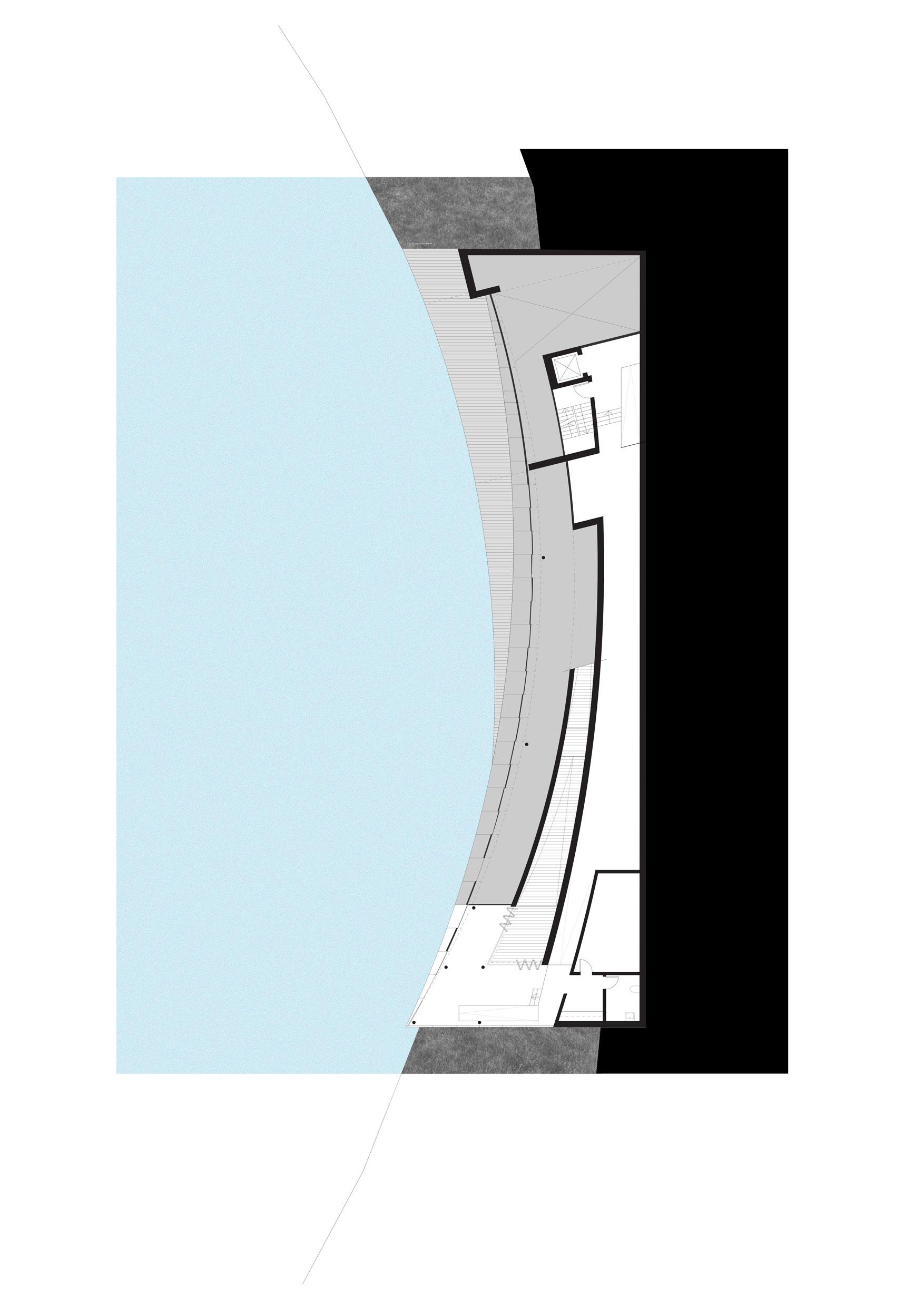

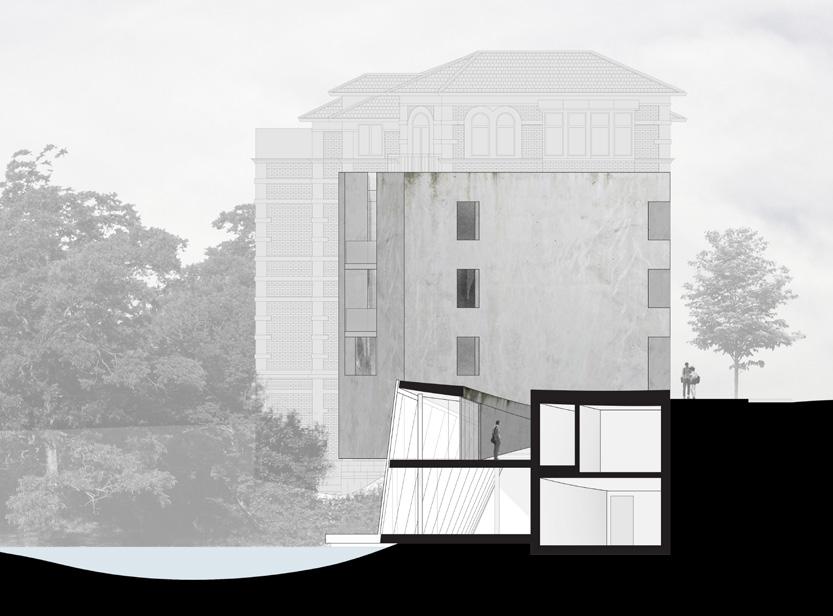

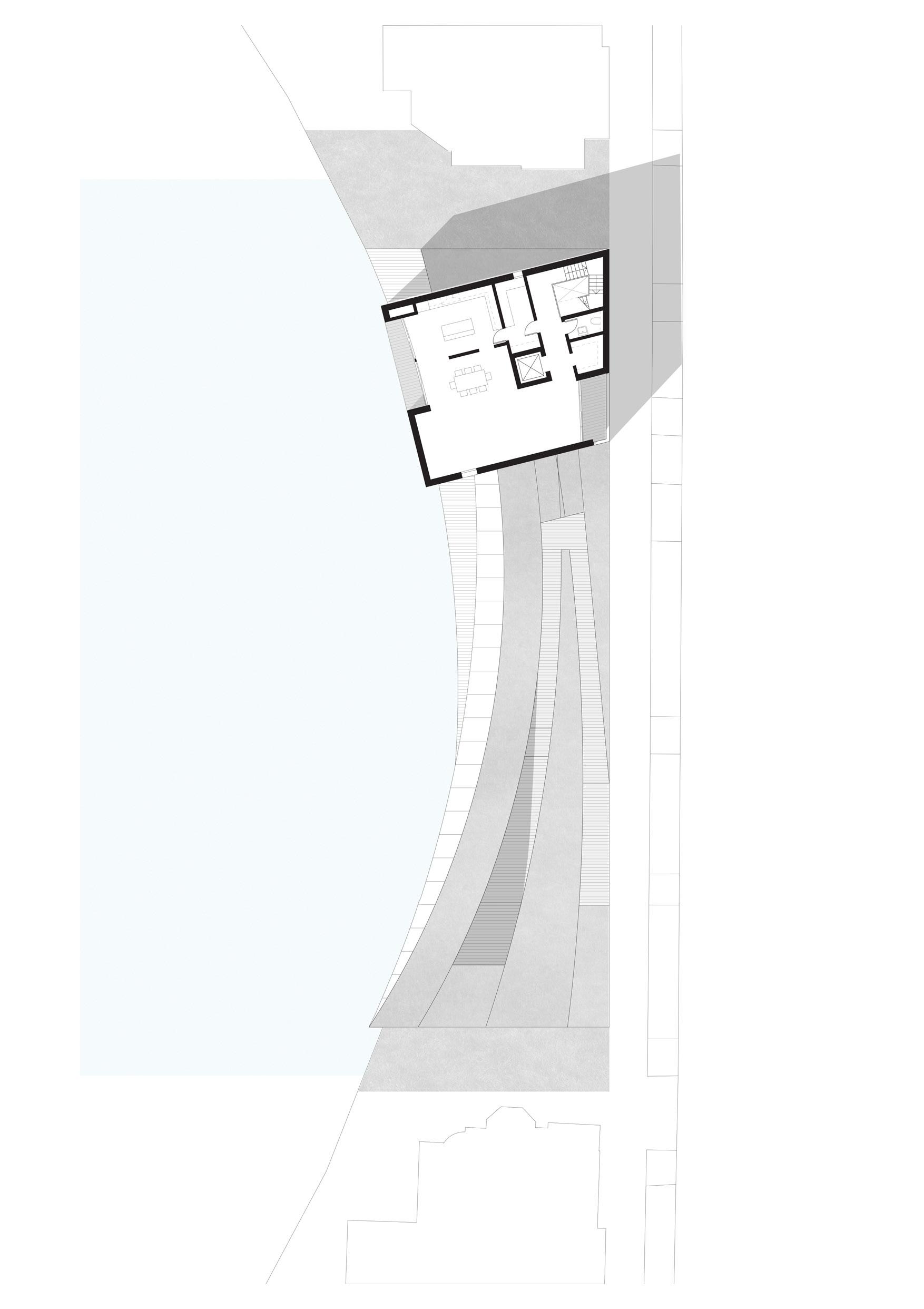
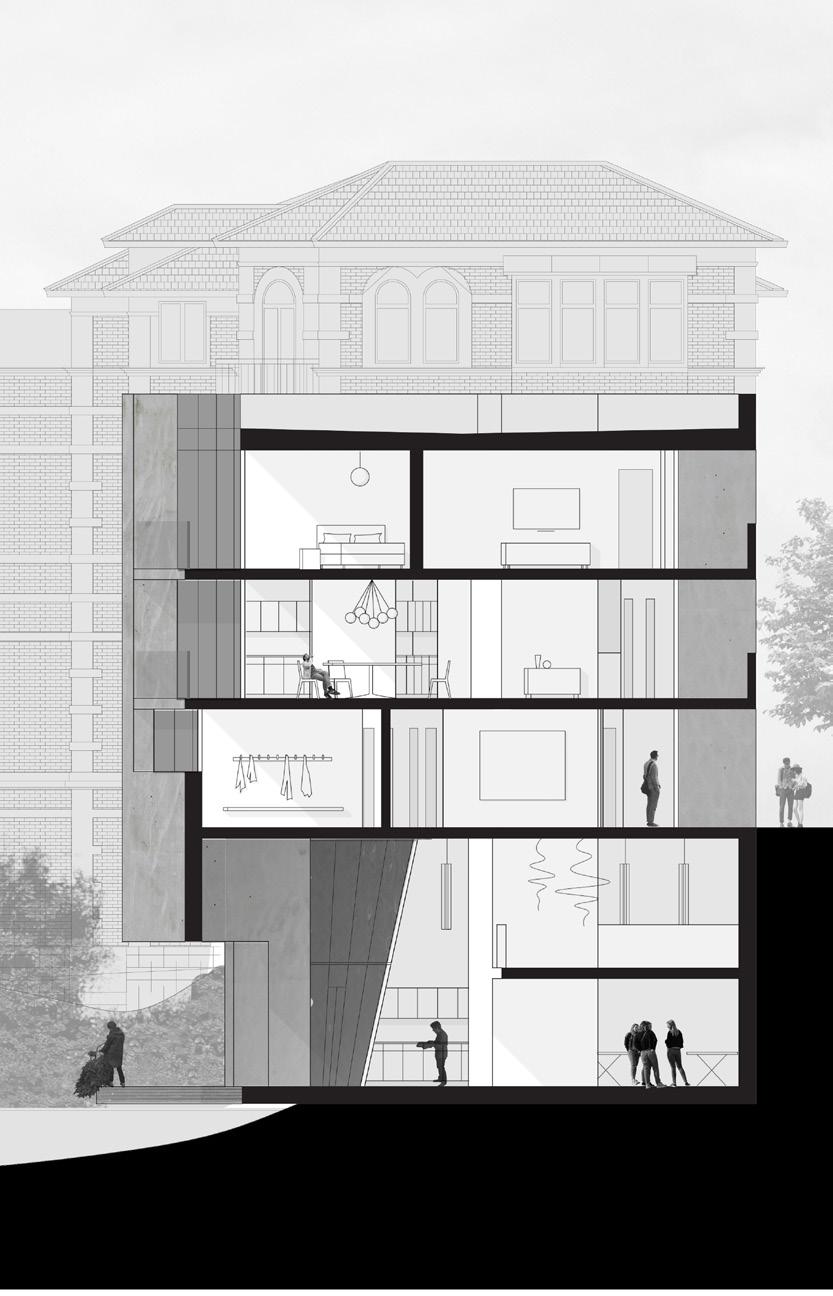
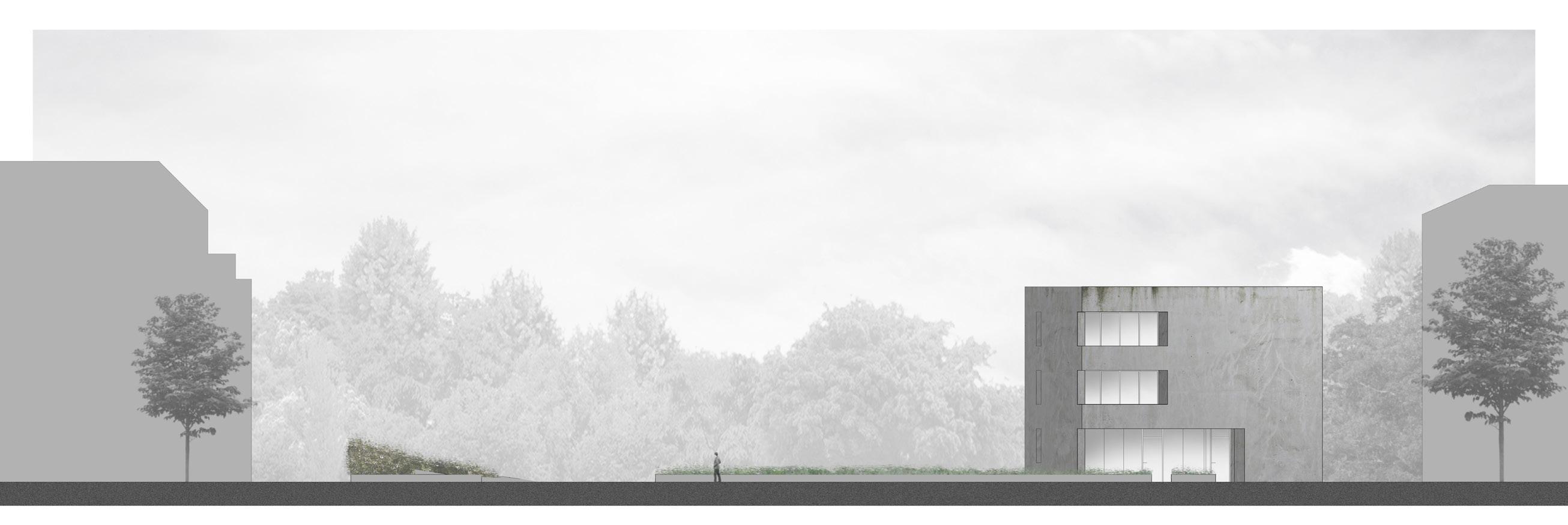
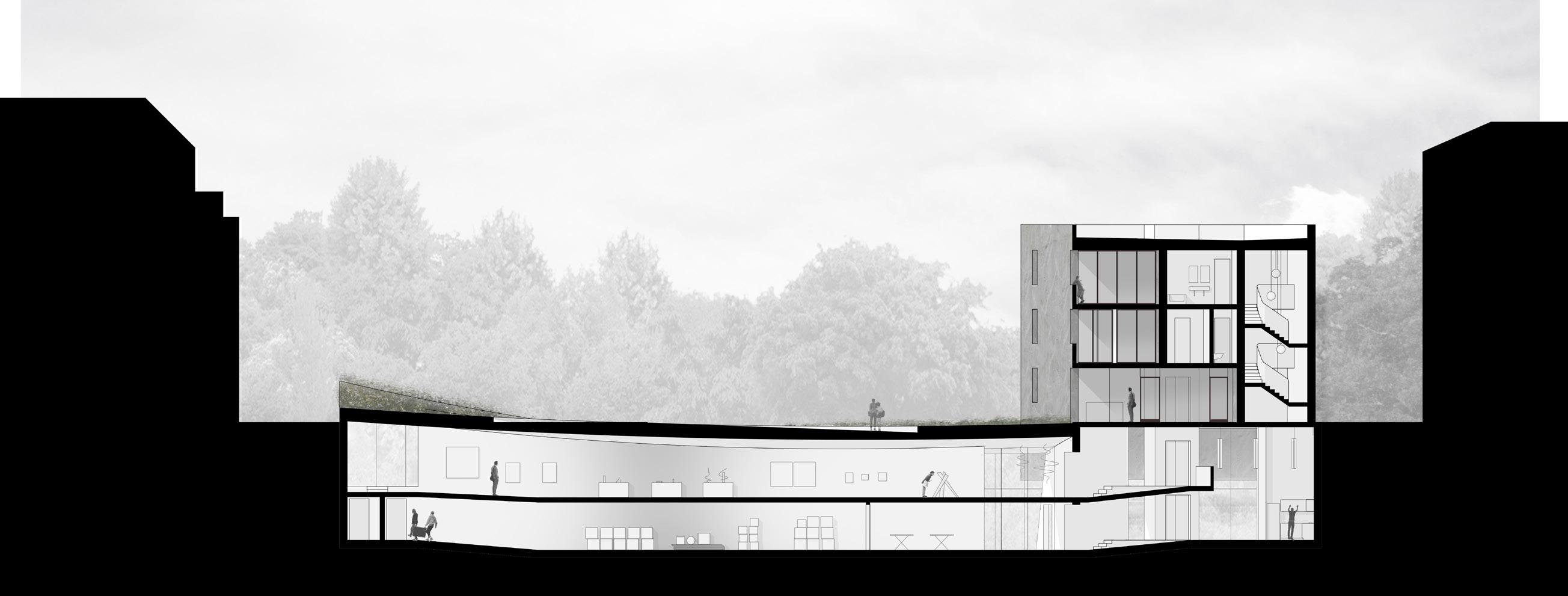

Academic: Bachelor thesis_Urban design(TU Braunschweig)
Braunschweig - Between River and City
Prof. Uwe Brederlau - 2020
The design area between Hamburgerstraße and the Oker in North Braunschweig is currently characterized by vast undeveloped spaces and wide traffic arteries.
The foundation of the design concept is based on strengthening an east-west connection between the Oker bank and Nordstadt and creating a transition between an active traffic hub and recreational spaces. The aim is to establish a mixed-use district that stretches between nature and dense settlement and is highlighted as a significant northern city entrance for Braunschweig.
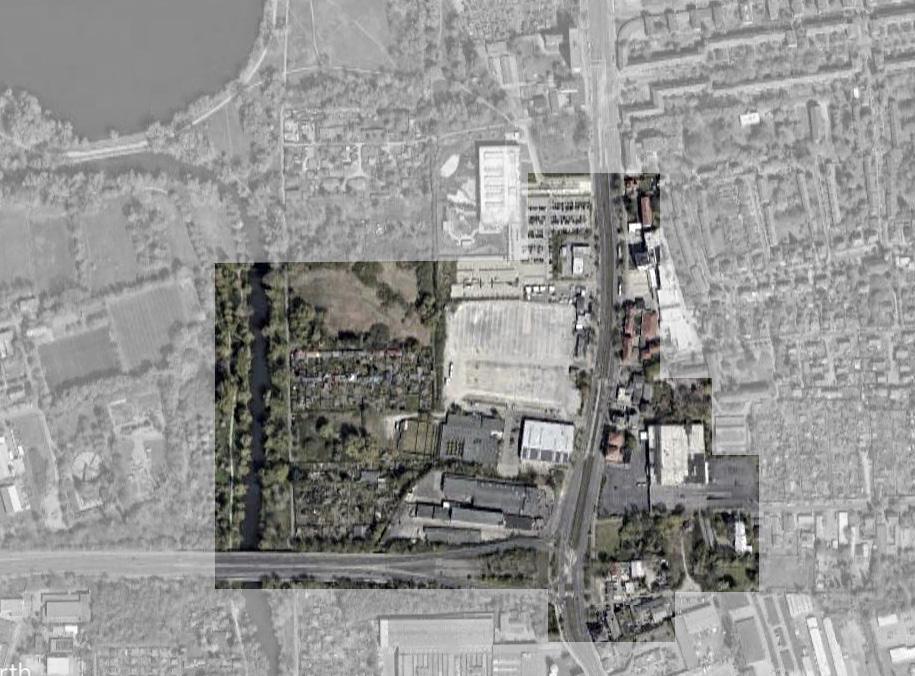
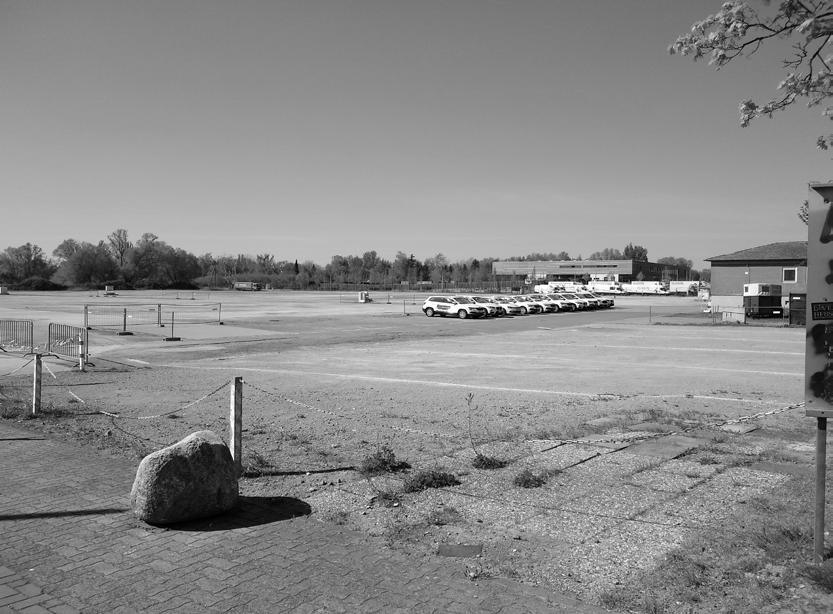
The design aims to harmoniously integrate into the city’s structure, establish urban continuity, and prevent the creation of a sterile new suburb. The basic structure takes into account various environmental elements and represents an extension of the urban fabric, bending towards the Ölper Lake (C) and bypassing the BS Energy power plant.
The site features a pair of old Braunschweig “Kaffeemühlen” (coffee grinders) apartment blocks (E) that are typical of the inner city and eastern ring area. A modern interpretation of this typology, which adapts to today’s diversity of use and flexibility, is proposed (F - H).
Along Hamburgerstraße, the old typology is densified by filling gaps between buildings and creating shared entrance areas. Shared ground floors enable communal use; roofs are upgraded with urban gardens. (F).
Towards the river, the typology loosens up with larger distances, where the houses share communal rooms and courtyards (G). On the construction fields ending at the river, there are smaller, solitary buildings with outdoor spaces for recreation and urban agriculture (H).
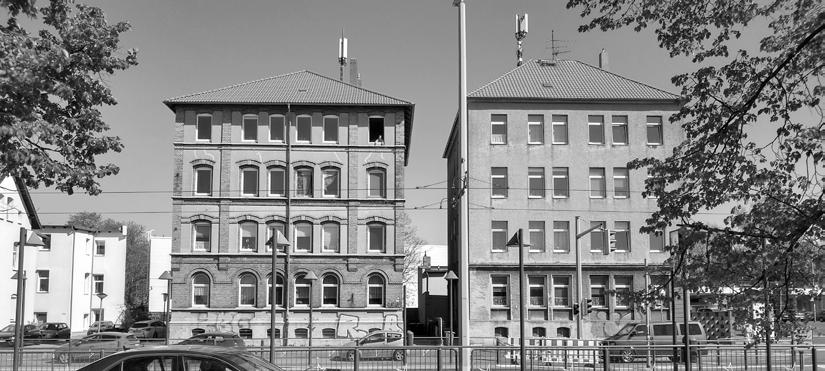
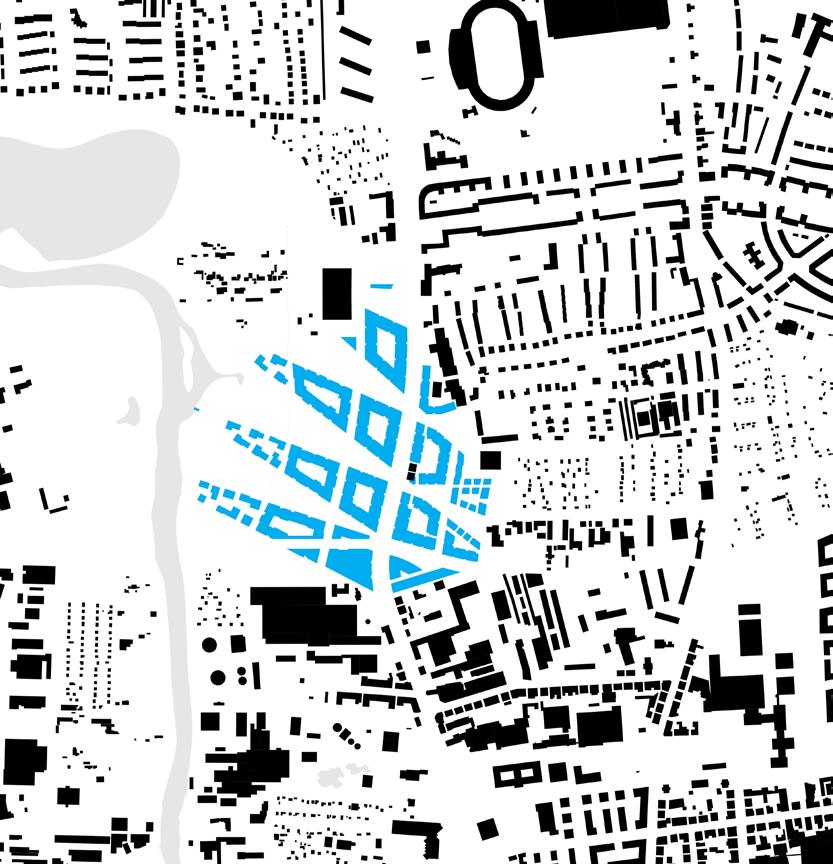
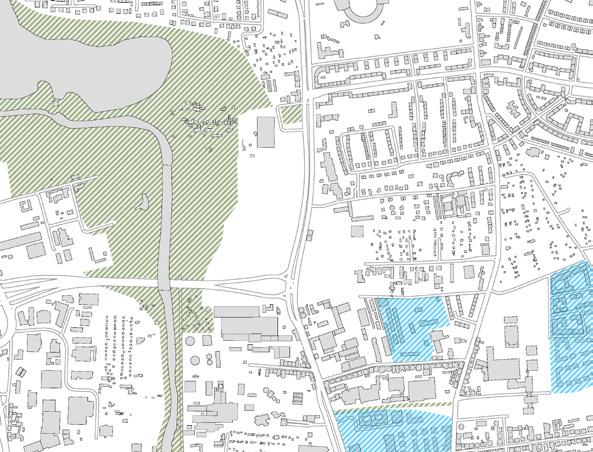
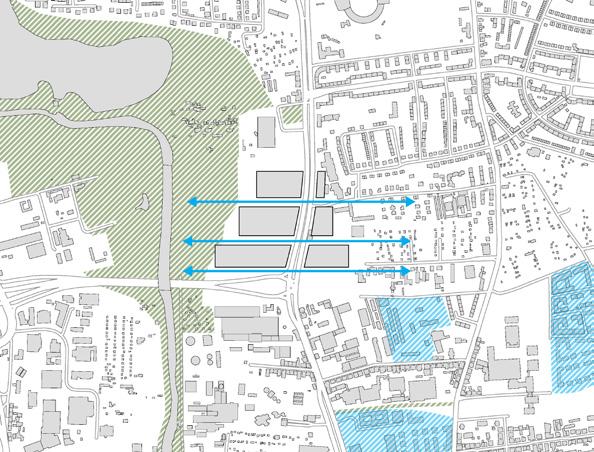
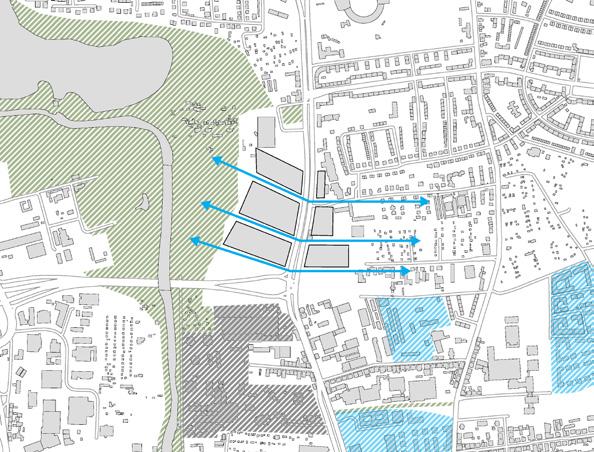






Green spaces
The riverside promenade serves as a natural counterbalance to the city, especially through the partial renaturation of the river. The Oker floodplain is expanded, providing more habitat for flora and fauna. Wooden boardwalks with relaxation platforms weave through the floodplain. Closer to Hamburgerstraße, urban parks emerge, evolving into bustling city meeting points.


Uses
At the southern node, surrounding a market hall, restaurants, cafes, and bars come together to enliven the quarter. Here, there are also larger shopping areas, offices, and a hotel. To the north are quieter residential areas that intertwine with the parks. However, on the ground floors, there are communal areas that serve to animate the block.
Traffic
The transportation concept emphasizes public transportation, bicycle traffic, and shared e-mobility. A new tram station, bike-share stations, and a parking garage for cars and bicycles transform the city entrance into a mobility hub. Central to this is the conversion of the Hamburgerstraße/A392 intersection into a shared space, where car traffic is calmed.


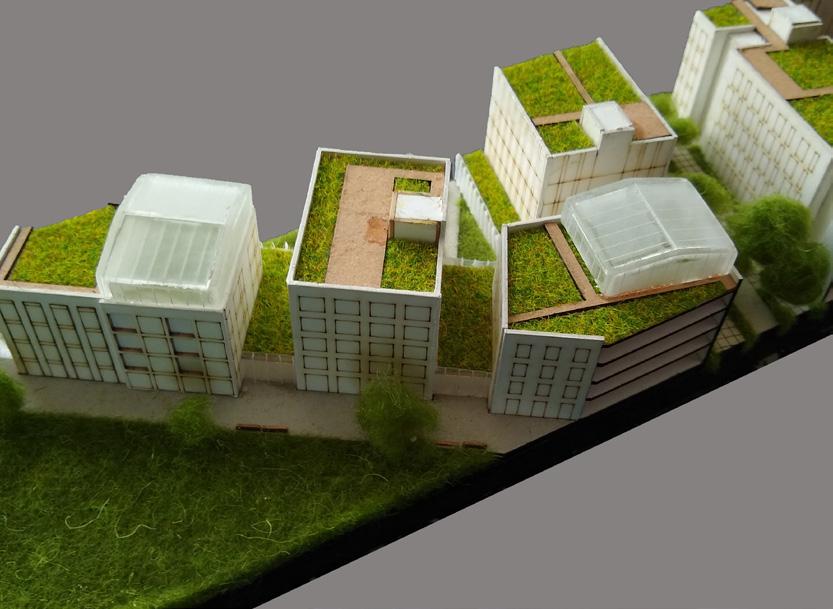

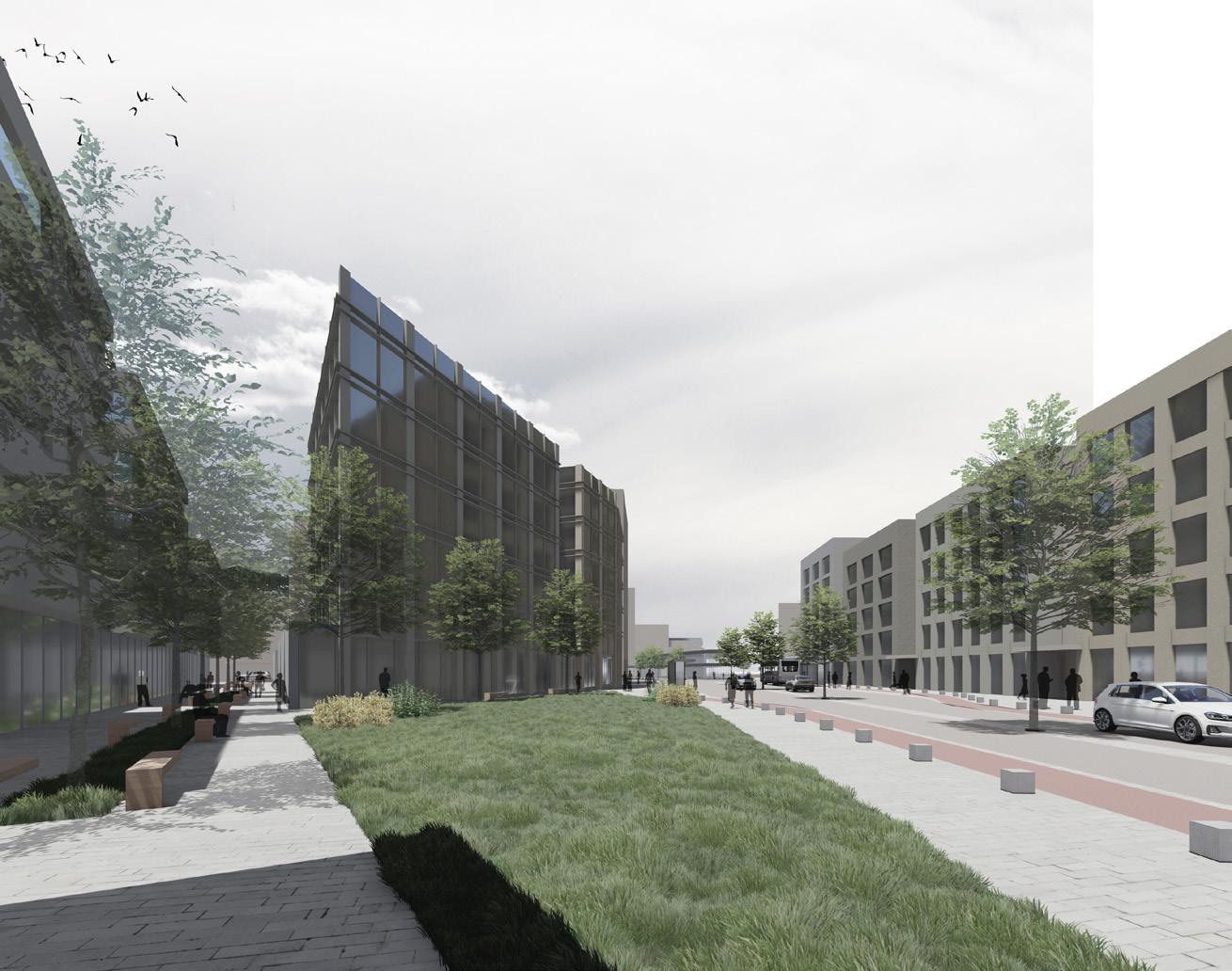

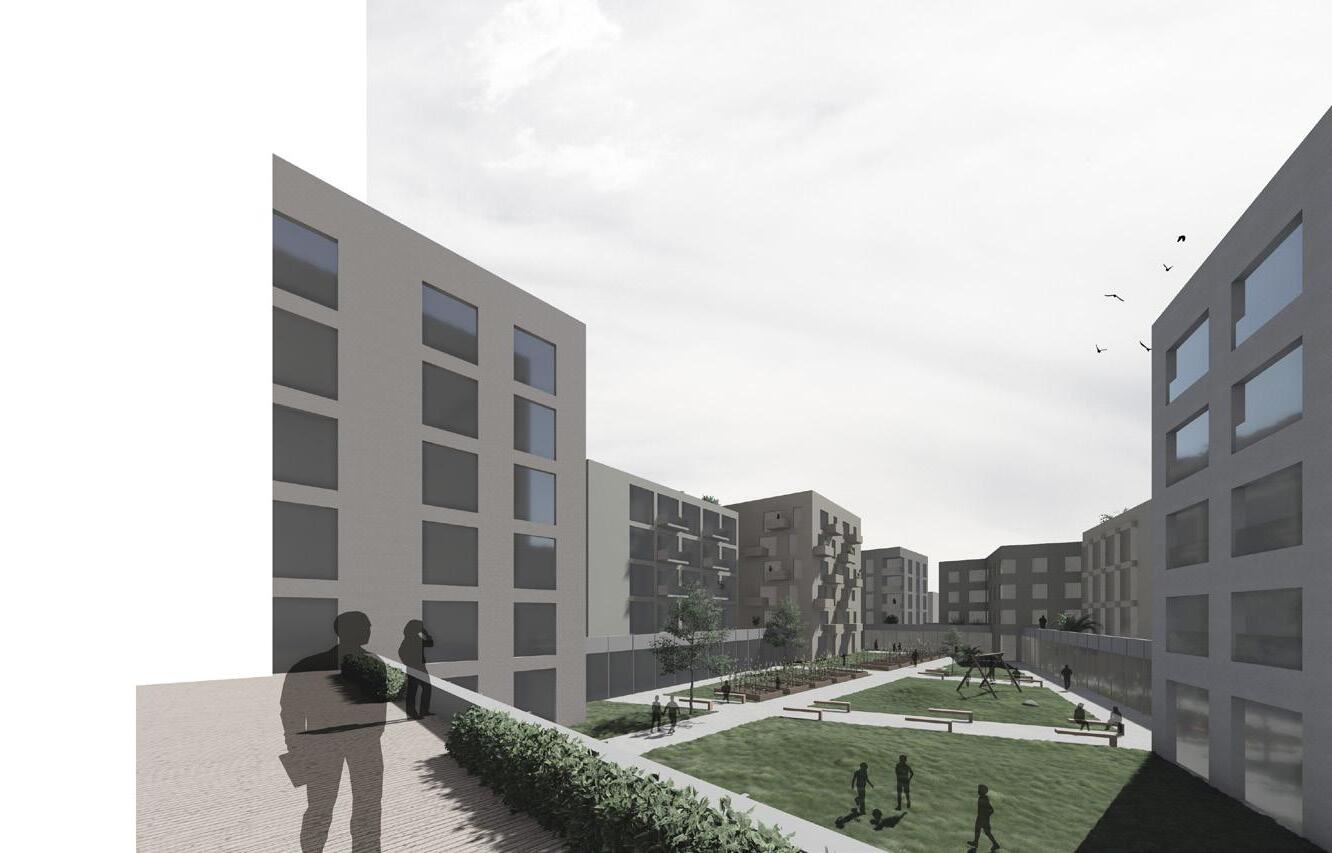
Professional: Yui-Hay Lee Architects (YHLA)
New housing for Oakland, California
in collaboration with and under supervision by Robert Lindley, Howai Lai and Yui-Hay Lee
2014 2015
I worked closely with Principal Robert Lindley and Associate Principal Howai Lai in the development of new apartment buildings in the city center of Oakland.
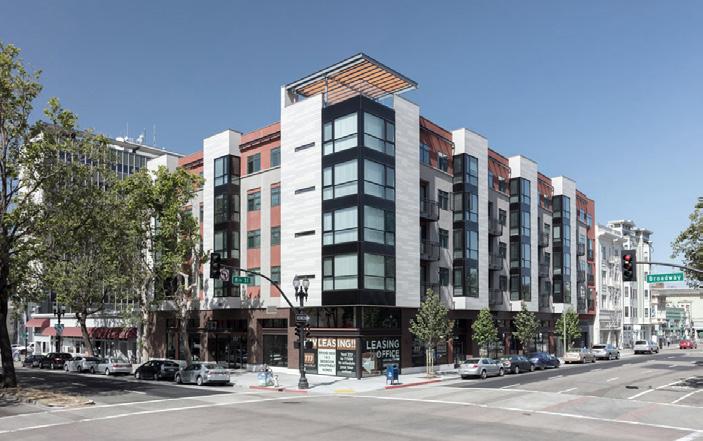

I built the 3D model, prepared elevations and was involved in the design of the facade and color choice along with Robert Lindley and Howai Lai. I then proceeded to prepare preliminary review and entitlement packages to submit to the city planning department
A combination of brick veneer, concrete base, and gray metal spandrels creates a conservative look. The variations in heights, depths and colors help fit the building in its eclectic downtown Oakland context.

New housing for La Mesa, California (below)
in collaboration with and under supervision by Howai Lai and Yui-Hay Lee
I worked with Principal Yui-Hay Lee and associate Principal Howai Lai in the development of competitition proposals for a housing project in southern California. I laid out the massing, and designed the housing blocks and the adjacent community center, under the supervision of Howai Lai.


Professional:
Kevin Stephens Design Group (KSDG) Los Angeles addition and renovation in collaboration with Cynthia Bathgate of KSDG and under supervision of Kevin Stephens. 2013 14
We designed a remodel and addition to an existing bungalow. The site incline allowed for a multi-level landscaped garden and an additional floor.
I was involved in the design of the building envelope, plan-layout, interior elevations, and landscape design.
We combined extensive glazing, fiber cement panels and slender cedar siding. My tasks included building a 3D model in Autodesk Revit, drawing plans, elevations, and detail drawings on AutoCAD, and produce rendered images for client presentations.


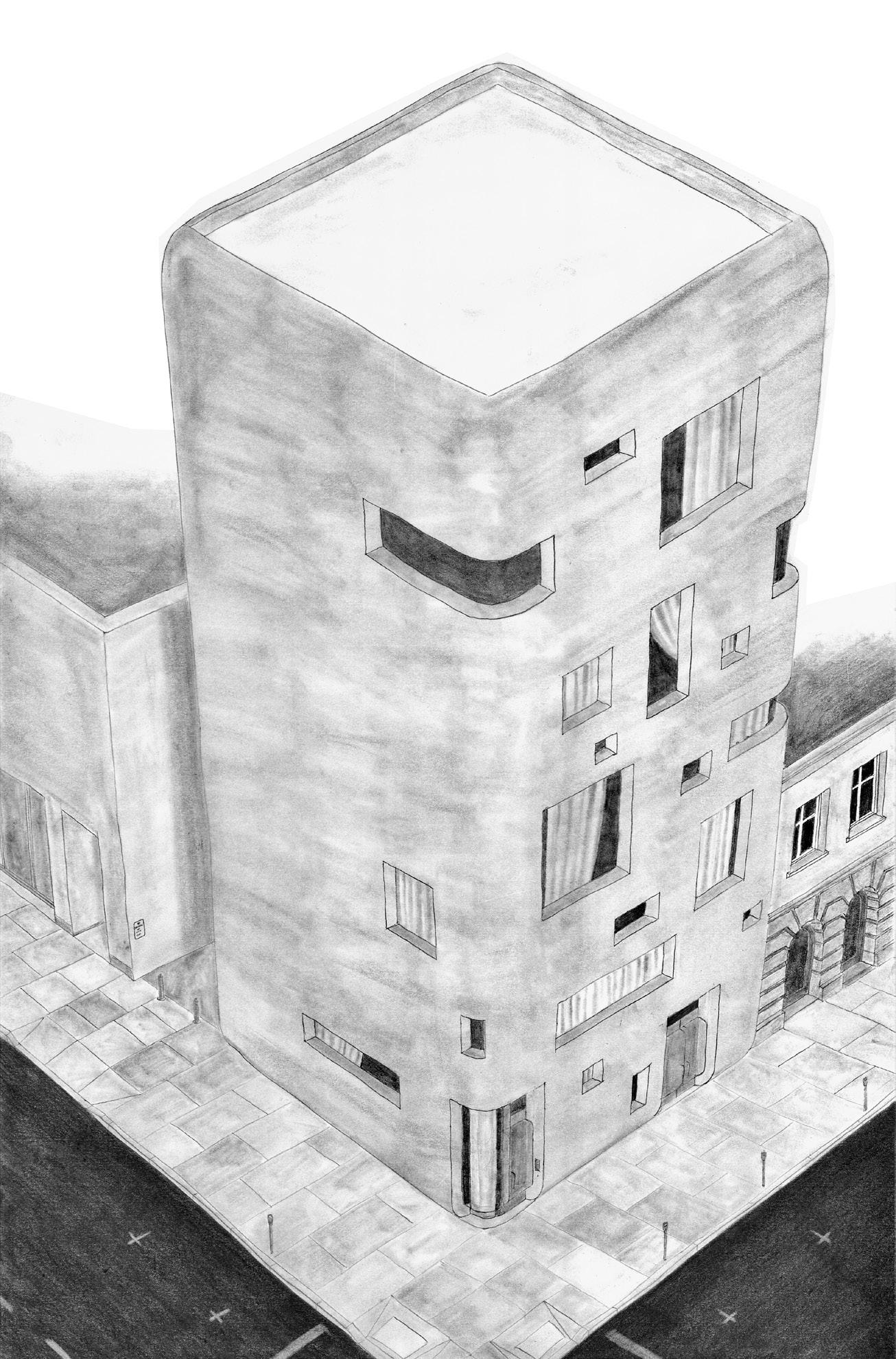
Personal - Filling voids in downtown Berkeley, California
Hand drawings - 2008
I use various 2D media to express architectural visions. Differences, variations, and architectural disarray reflect the complexity and diversity of the city. I maintain Berkeley’s eclectic character with varying scales and the integration of old and new. My goal was to capture different moods and atmospheres like a casual photographer.
Cover Sheet (A): Three floors of glass and concrete are added onto an old commercial building. The gap between old and new ensure a clear distinction between the styles.
Content Page (B): I took a nighttime photo of an empty lot. I then hand-drew the scene using graphite and applied a blur vignette to focus on a four-story extension. A new cultural space playfully contrasts with the surroundings.
(C) I carved a niche into a warehouse and crafted a residential building made of exposed concrete with soft, rounded edges
(D) Existing buildings (b/w) are flanked by two new structures: one in a classical style, the other a modern office building The nighttime drawing provides a different perspective on the same intervention.

