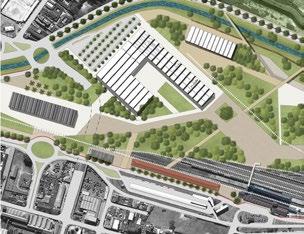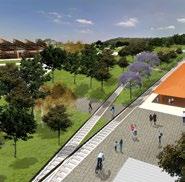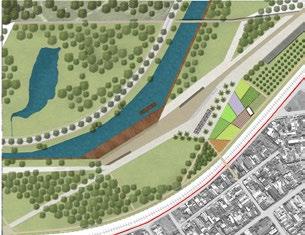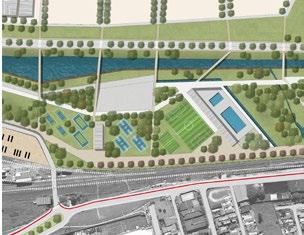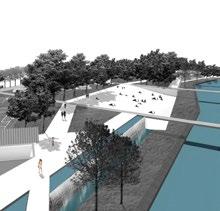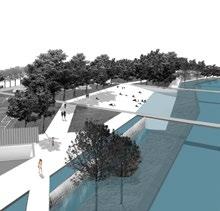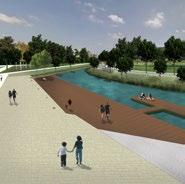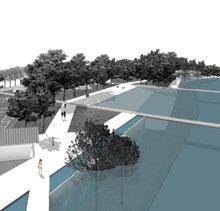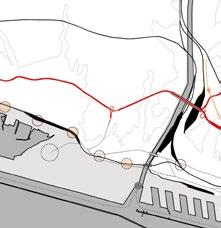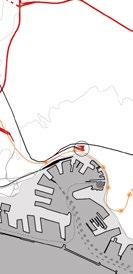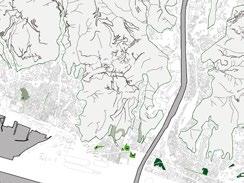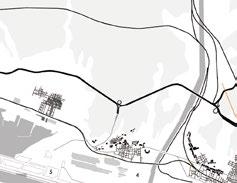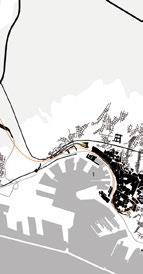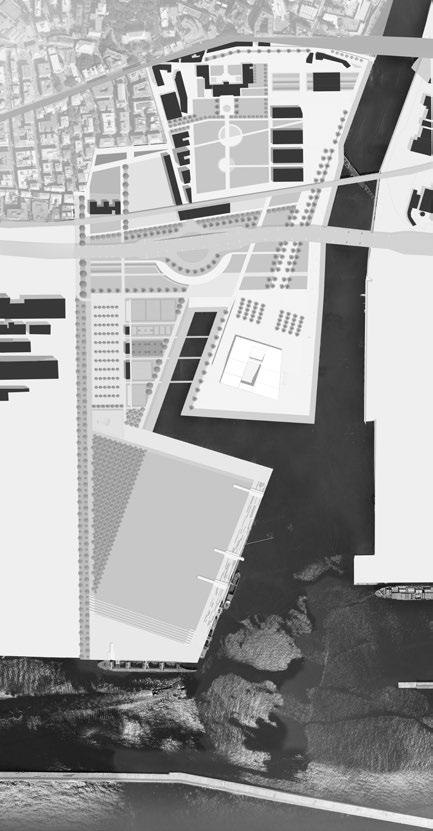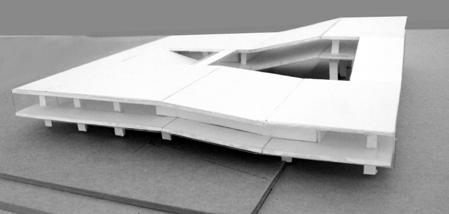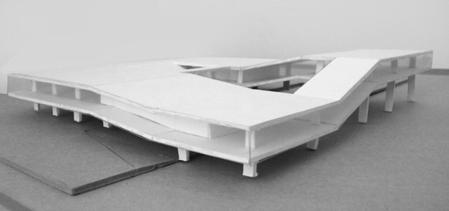



01
GUARAREMA CENTRAL HUB | URBAN DESIGN + ARCHITECTURE STUDIES
URBAN INFRASTRUCTURE
The proposed project is located in Guararema, a city strategically positioned between two important regions for the economic development of the state of São Paulo – Alto Tietê and Vale do Paraíba, it is preparing for several investments in innovative projects that will bring great advances to the municipality, generating employment , income, quality of life, economic movement and social development.
The area designed for the project has approximately 13,000m2 and is at the highest point of the city, providing a 360º view of the city, visual enjoyment of the Paraíba River and the surrounding nature.
This project, designed to accommodate a creative centre, will integrate activities such as art and culture, innovation and technology, gastronomy and tourism.
The project started with access from both sides of the land, one by a panoramic elevator on the river side and another access, for vehicles, from the already existing access to the Municipal hospital, which is attached to the ground.
The programs already available to the maximum visual enjoyment of the surroundings are available by the city hall taking the usefulness of the land.
team: fernando forte, lourenço gimenes, rodrigo marcondes, sônia gouveia, phillipe metropollo, adriana zancani, gabriel batista, andrei krokhn
FGMF Arquitetos | guararema/ brazil - 2022 (in development)
AXONOMETRIC DIAGRAM OF ARCHITECTURAL VOLUMES AND PROGRAMS
top floor: spaces for learning arts and their derivations
second floor: spaces for technical learning and amfitheater
administrative spaces and theater
vertical and panoramic access connecting the architectural complex with the river

 lower floor plan
lower floor plan






ESCOCA HOUSE
The house is located in an upscale neighborhood of São Paulo, designed for a young couple who prioritize their social life. With an open layout on the ground floor, the almost total integration of the environments on this level was chosen, providing a complete view of the garden area and the swimming pool.
On the upper level, the private area such as bedrooms and an office is located. The volumetry of this level was conceived as an overlay of blocks, creating dynamism in the facade and favoring greater solar incidence and light in the internal spaces.
In contrast to the rigidity of the house, the pool in curved shapes complements the project and brings to mind a Burle Marx pattern of landscaping and design.
team: fernando forte, lourenço gimenes, rodrigo marcondes, sônia gouveia, eduardo piovesan, adriana zancani, júlia spadari
FGMF Arquitetos | são paulo | brazil - 2022
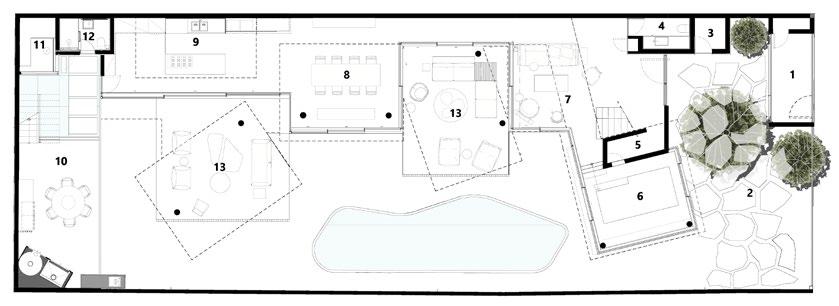

 ground floor plan firstfloor plan
ground floor plan firstfloor plan
48/18mm battens
moisture diffuse membrane
thermal insulation
alwitra roofing membrane
10mm protetive EDPM waterproof membrame
20mm mineral wool insulation
10mm TRESPA METEON WOOD PANEL boarding
Aluminium profile substructure
45/30/2mm
aluminium frame double insulated glazing
18mm parket flooring
80mm cement screed
230mm reinforced concrete slab
aluminium frame double insulated glazing
20mm stone flooring
80mm cement screed separating layer
250mm

03
SJA HOUSE
RESIDENTIAL + INTERIOR DESIGN
A countryside home located in the countryside of São Paulo was meticulously designed with the core principle of seamlessly blending indoor spaces with the surrounding landscape. This design feature not only offers expansive views of the natural surroundings but also ensures well-lit interiors.
By prioritizing a flexible layout in the social areas, we achieved a harmonious integration between the living, dining, and gourmet spaces, effortlessly connecting them with the pool area, game room, and spa block, all accessible from the garden. The upper floor seamlessly merges with the outdoors through a spacious balcony and bench spanning the entire facade.
Taking advantage of the terrain’s slope, we opted for a two-level structure. From the street, the house presents as on one level. promoting good permeability of the surrounding area to pedestrians.
Employing natural, locally sourced materials such as fragmented stone flooring and bespoke wood’s panels, we curated a warm and inviting atmosphere with minimal environmental impact. The decor, blending rustic charm with timeless elegance, seamlessly weaves together Brazilian and international design classics alongside contemporary creations by renowned Brazilian designers.
team: carolina oliveira, adriana helú, marina lobo, aline bianca, gabriela zorello, everton lobo, adriana tavares, danilo rocha, julia vaccari
Triplex Arquitetura | porto feliz | brazil - 2019 AXONOMETRIC DIAGRAM OF THE ARCHITECTURE
























longitudinal section

 façade north-east
view of the nord façade from pool
façade north-east
view of the nord façade from pool


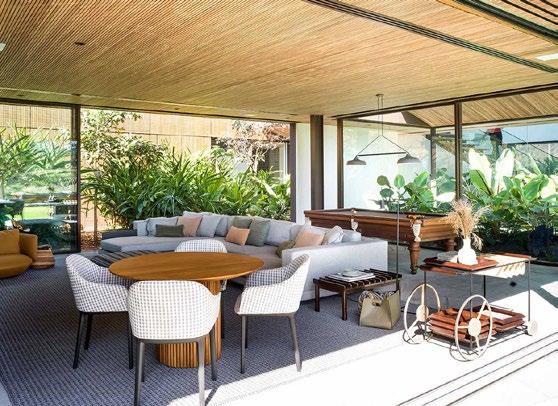


MDC APARTMENT
Designed for a young, newlywed couple who revel in hosting friends and family, this project transmits sophistication and timelessness. Its feature lies in the illuminated carpentry ceiling adorned with synthetic straw screens, seamlessly uniting all social spaces within the apartment and fostering a heightened defining sense of reception and hospitality.
The project’s integration and harmony are masterfully achieved through bespoke carpentry panels, custom-fit to merge every corner of the home, including the suites area. Incorporating natural materials like wood and limestone, along with the soft textures of linen fabrics and meticulously crafted furniture by esteemed designers, brings refinement and comfort to the ambiance.
team: carolina oliveira, adriana helú, marina lobo, aline bianca, gabriela zorello, adriana tavares, danilo rocha, julia vaccari
Triplex Arquitetura | são paulo | brazil - 2020 Living room with illumination in ceiling’s panels
Living room with illumination in ceiling’s panels





 kitchen
suite master bedroom toilet
kitchen
suite master bedroom toilet

This project was conceived in one of São Paulo’s most exclusive neighborhoods and was developed by the renowned Pininfarina studio, responsible for the uniqueness of the architectural plan.
The interior design was crafted to meet the needs of a couple with three children who enjoy hosting guests and have an active social life.
For this reason, priority was given to creating spacious and inviting social spaces.
With the aim of creating an atmosphere that is simultaneously cozy, sophisticated, and with a rustic touch, reminiscent of a home, a wide variety of natural materials were used. The careful selection of furniture by recognized designers, combined with the owners’ art collections, reflects the essence of contemporary Brazilian interior design, blending modern and classic elements harmoniously. The result is a true work of art, unique in its composition.
team: carolina oliveira, adriana helú, marina lobo, aline bianca, gabriela zorello, adriana tavares, julia vaccari ARH
Triplex Arquitetura | são paulo | brazil - 2020

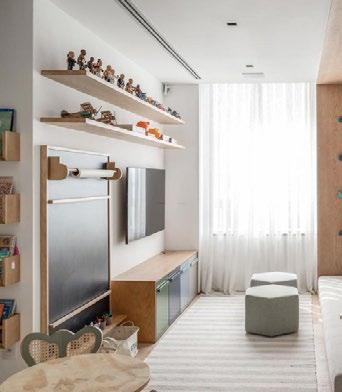



 terrace area dining room
terrace area dining room
06
BETWEEN RIVERS AND TRACKS
URBAN RESTRUCTURING AND LANDSCAPE
final project
The choice of the area to be worked was based on the potential for connecting the urban space that the river and the railway can offer. These two structuring and defining elements of the urban layout, today forgotten and abandoned, return to their function “to connect spaces” of one side of the city to the other, through new routes.
The residual railway space between the tracks and the river, currently considered as an urban and insurmountable scar, in this project, starts to be considered the space of connections and urban continuity, through new routes and transpositions that become part of the daily path of the citizens.
Within a system of free spaces in the city, the worked area determines a fundamental role in the process of structuring the urban landscape, as it includes new forms of space appropriation. A way of articulating the different spaces, themes and uses that each location needs was studied, although it is understood that the punctual intervention of some places can already generate recognition and urban gains for such areas.
mentor: Prof. Dr. Fábio Mariz Gonçalves
bachelor’s FAU-USP | jundiaí - são paulo | brazil - 2013-2014

CURRENT SITUATION:
river and the train track create a true physical barrier between two areas of the city location of jundiaí city in São


 Paulo State jundiaí city and delimitation study area
Paulo State jundiaí city and delimitation study area

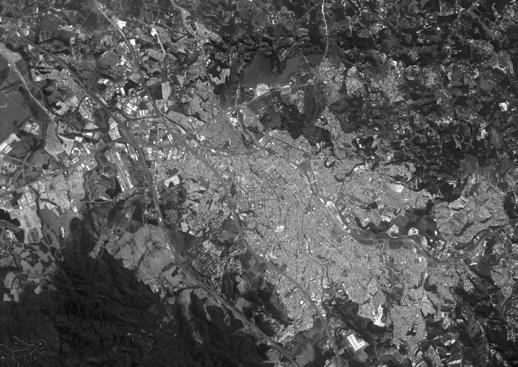
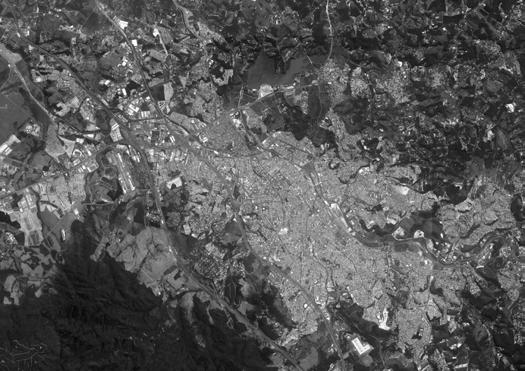
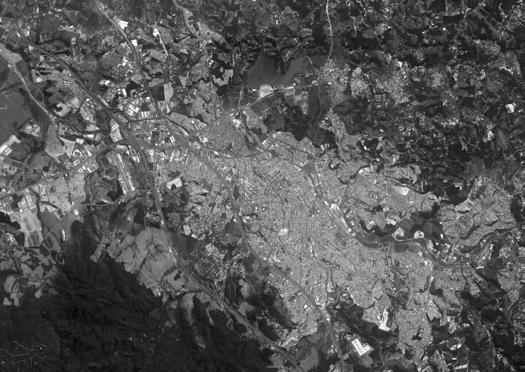



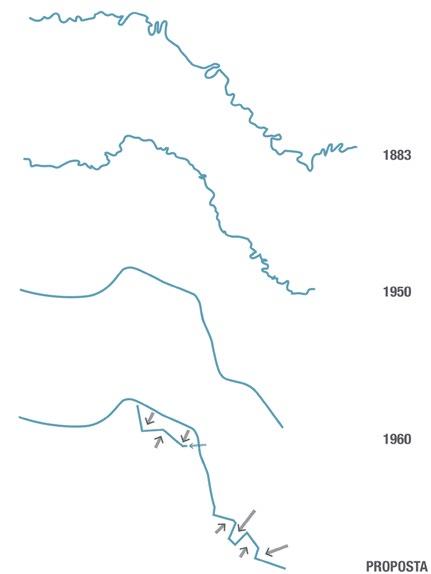

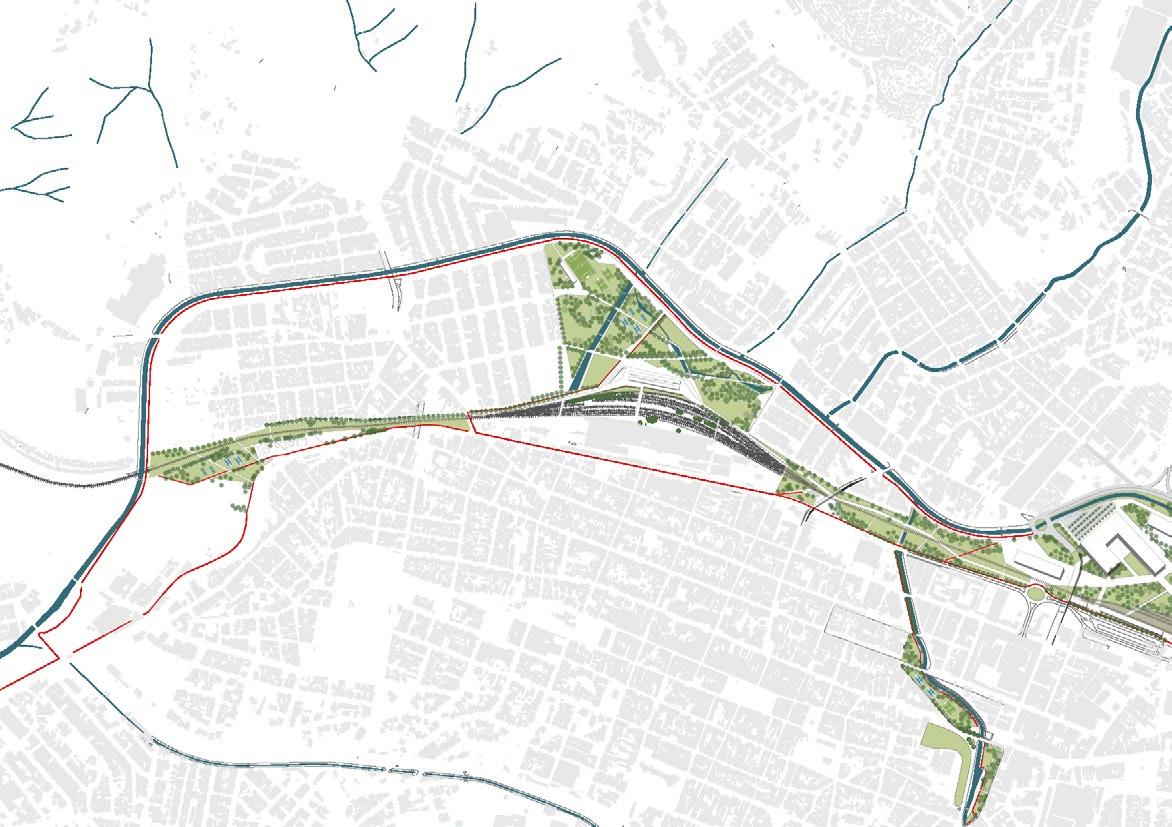
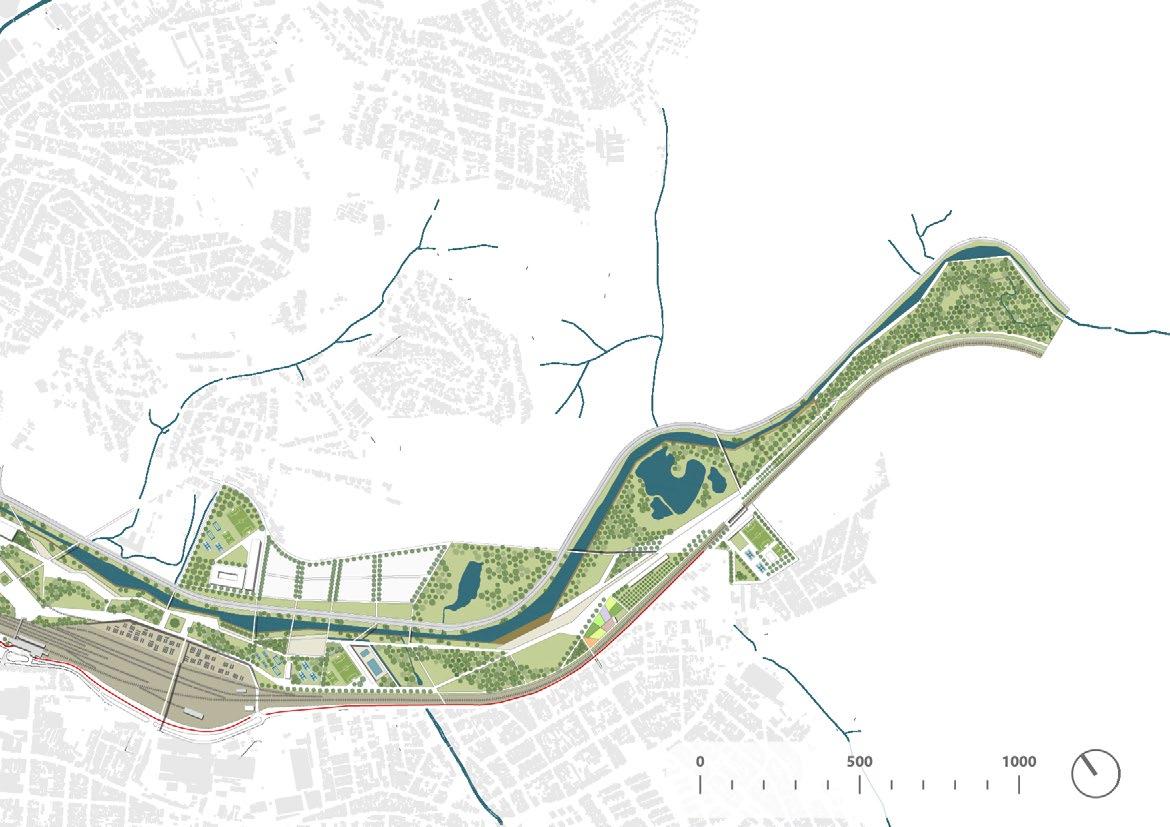
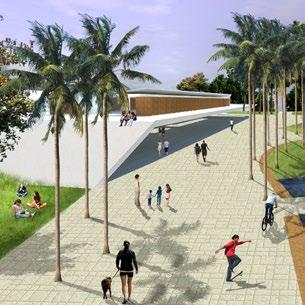


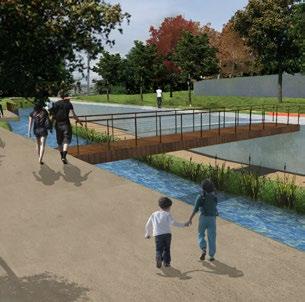
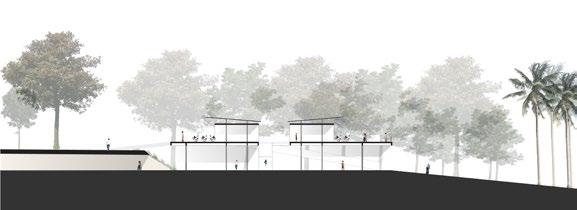
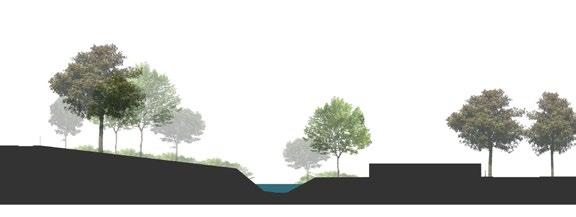
 Guapeva River
Guapeva River project proposal project proposal
avenue avenue guapeva river natural courses
multi-sport court guapeva river new proposals part of channeled river
Guapeva River
Guapeva River project proposal project proposal
avenue avenue guapeva river natural courses
multi-sport court guapeva river new proposals part of channeled river
