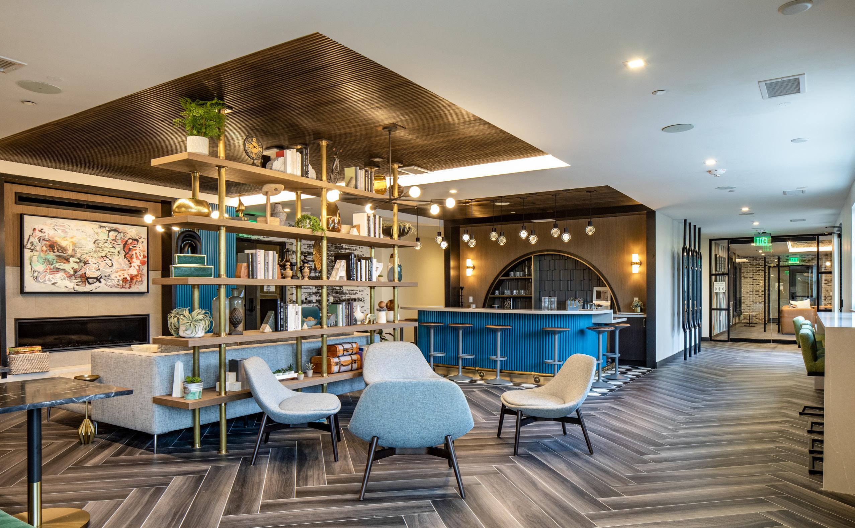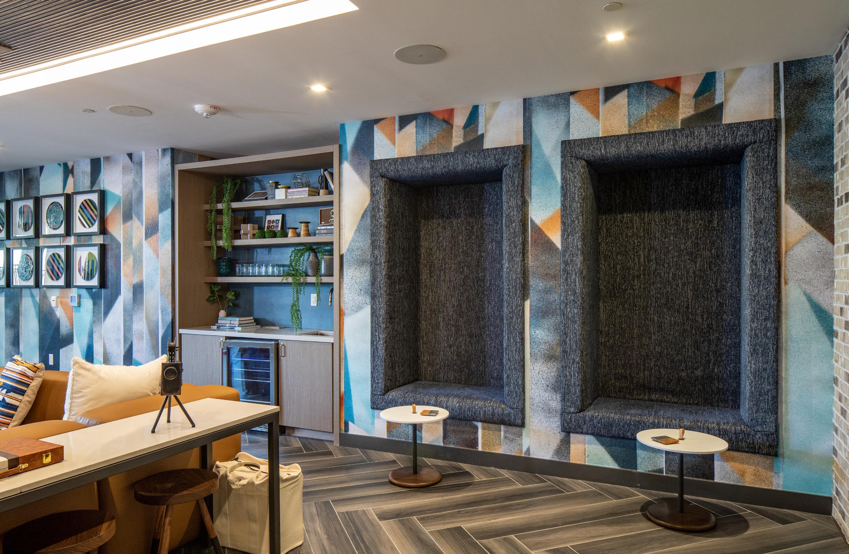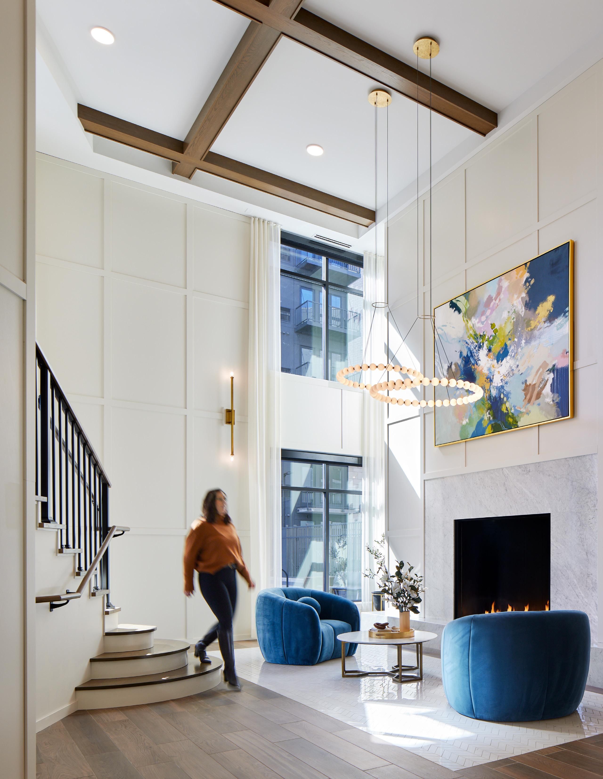
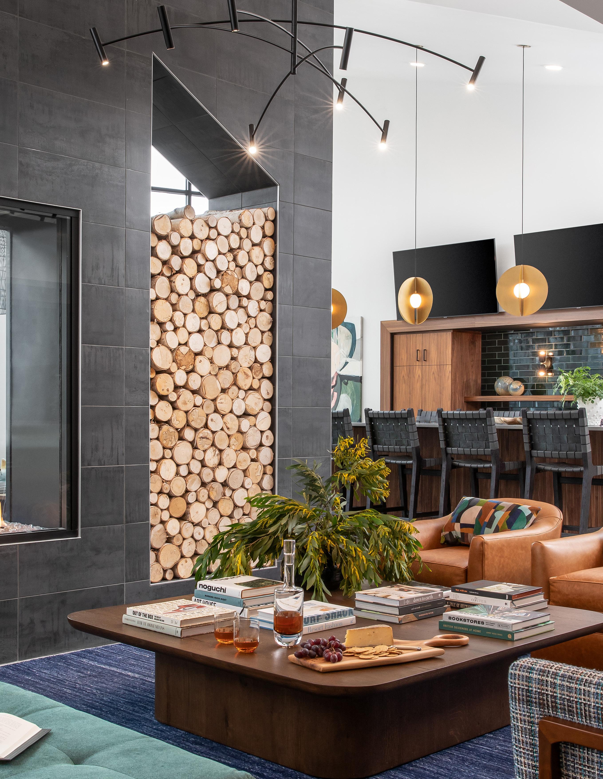
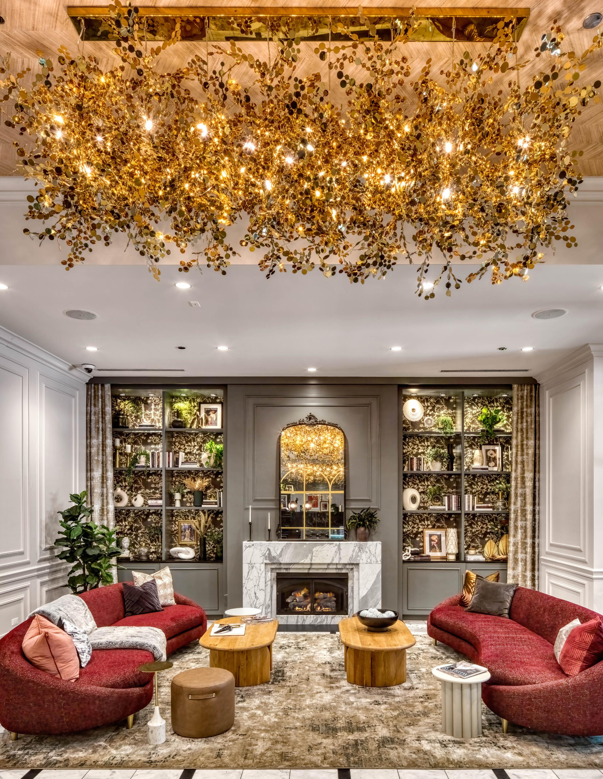
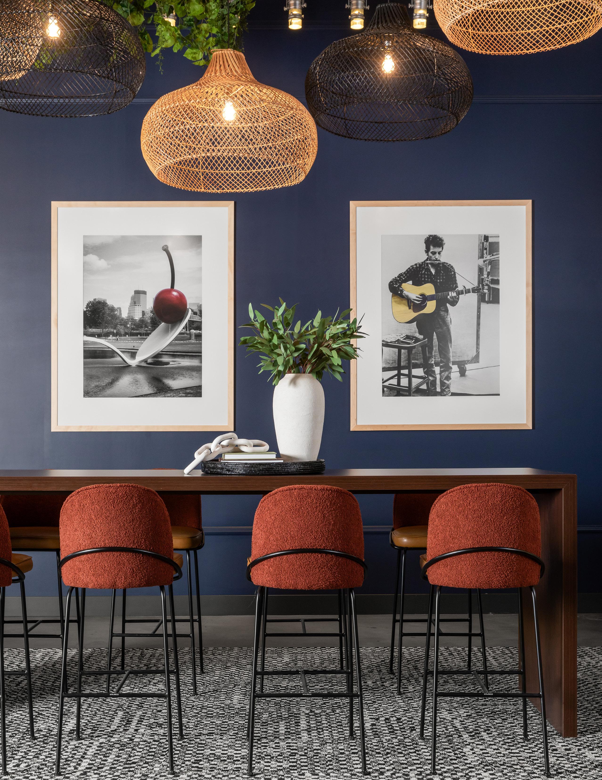

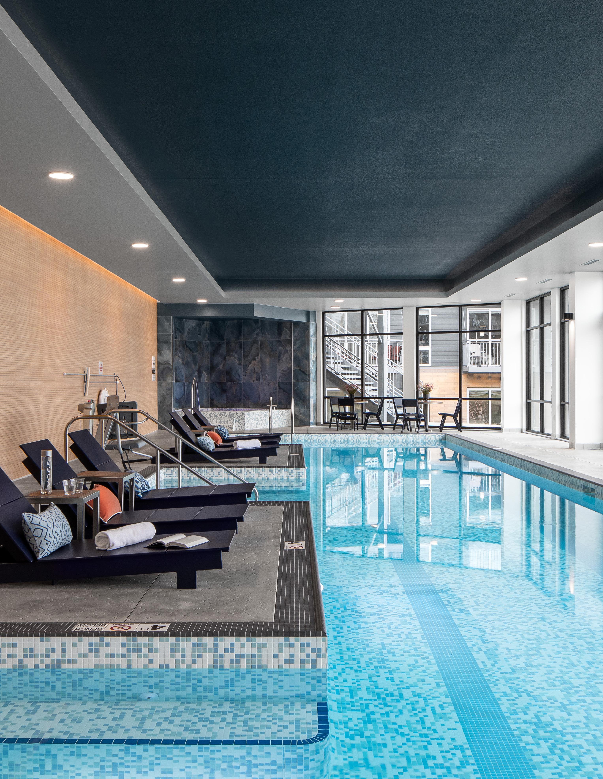
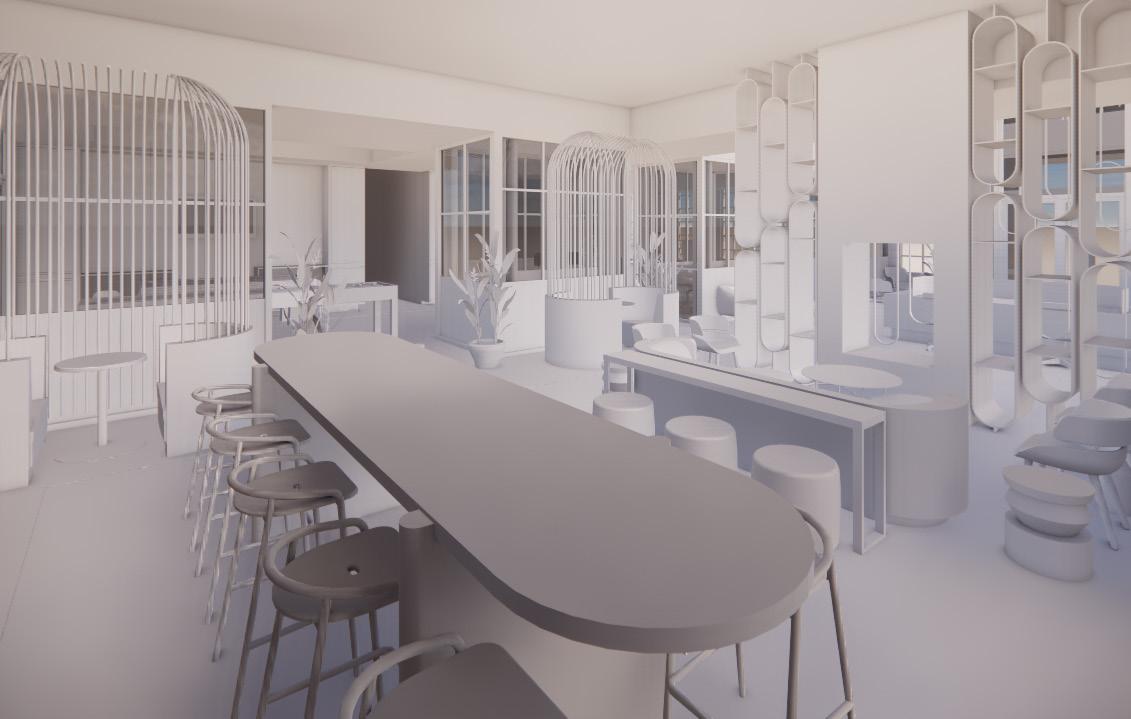
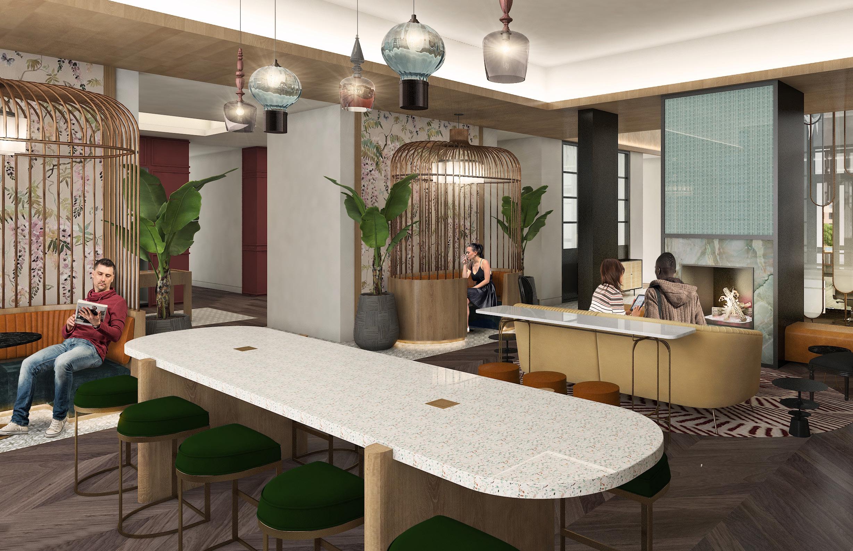
CONSTRUCTION

SHOP DRAWINGS
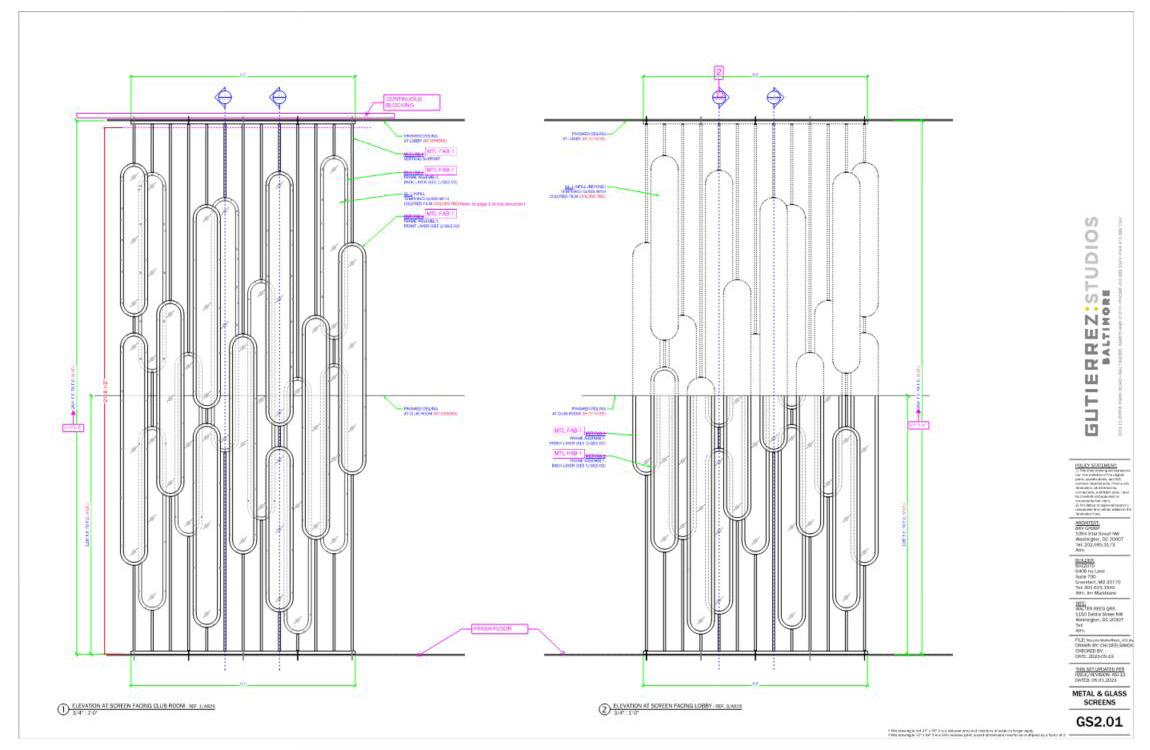





















OVERVIEW
Luxury living with high-end design, amenities and casual elegance
TYPE
Market-rate housing
SIZE
7 stories
343,027 GSF
196 units
Step into the epitome of luxury living at Maison Green where the fusion of high-end design, amenities and casual elegance creates an unparalleled residential experience. From the moment you enter the grand lobby, adorned with exquisite artwork and bathed in soft ambient lighting, you’ll feel the essence of sophistication and comfort envelop you. As you make your way through the lobby, you’ll discover the expansive clubroom, a chic retreat where residents can gather and socialize in style. Sink into plush seating and unwind by the fireplace, or mingle with neighbors over a glass of wine at the elegant bar. With its timeless design and impeccable attention to detail, the clubroom sets the stage for unforgettable moments and meaningful connections.





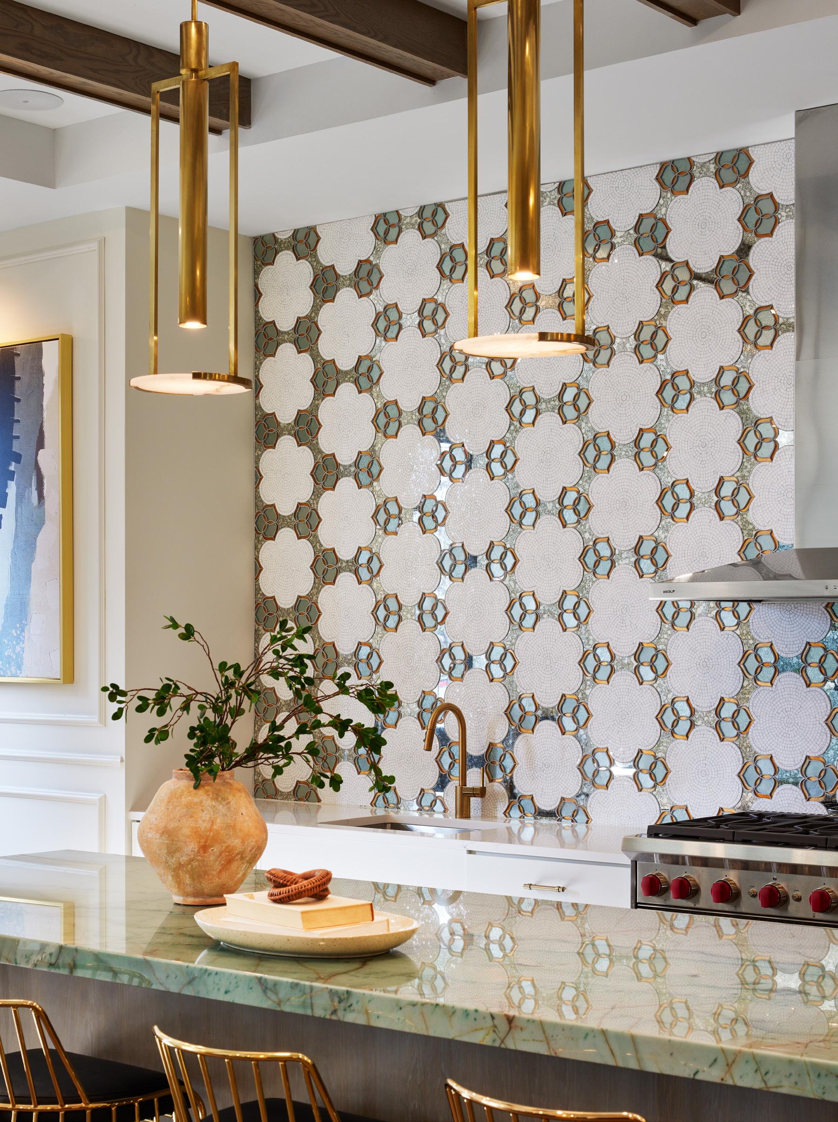
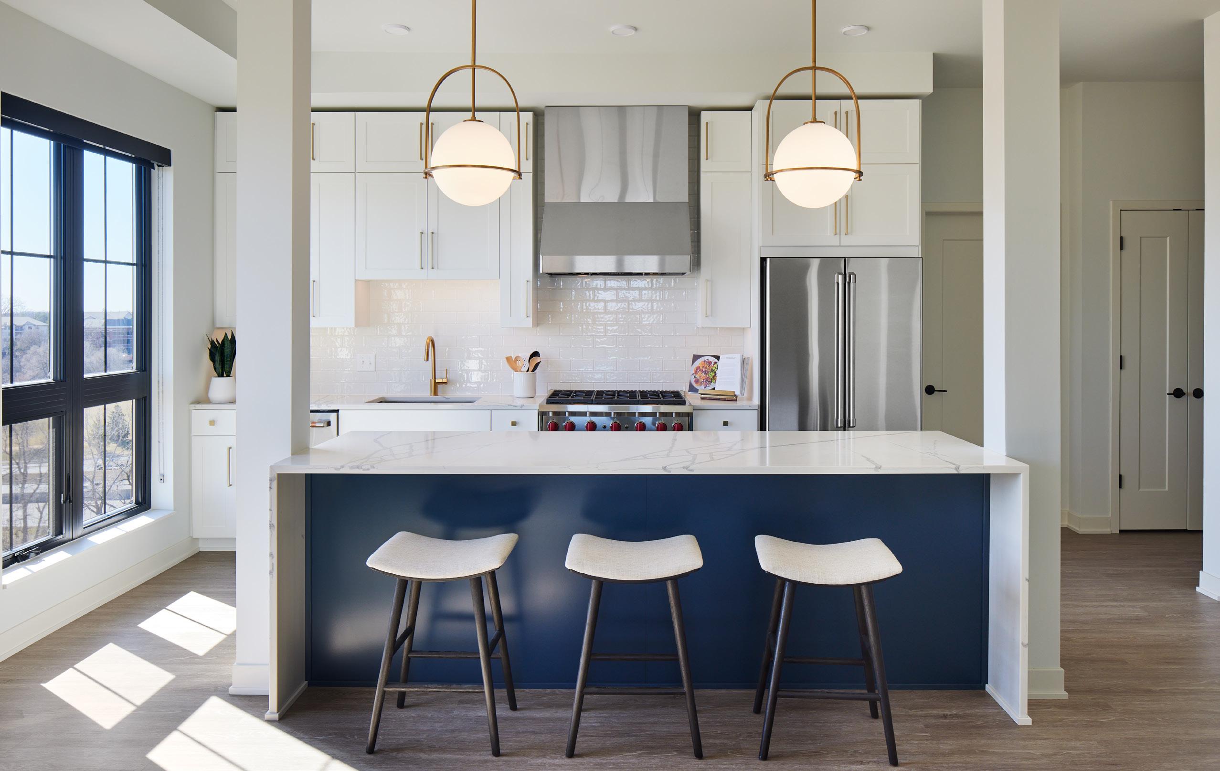
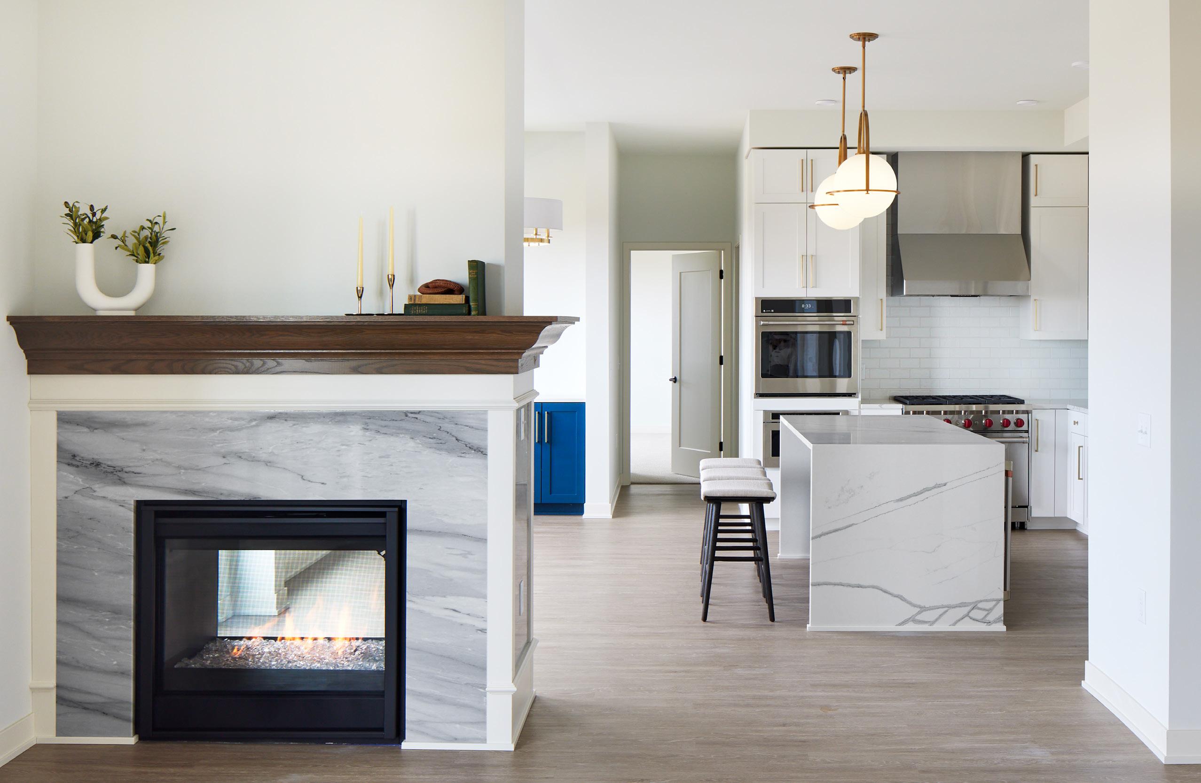
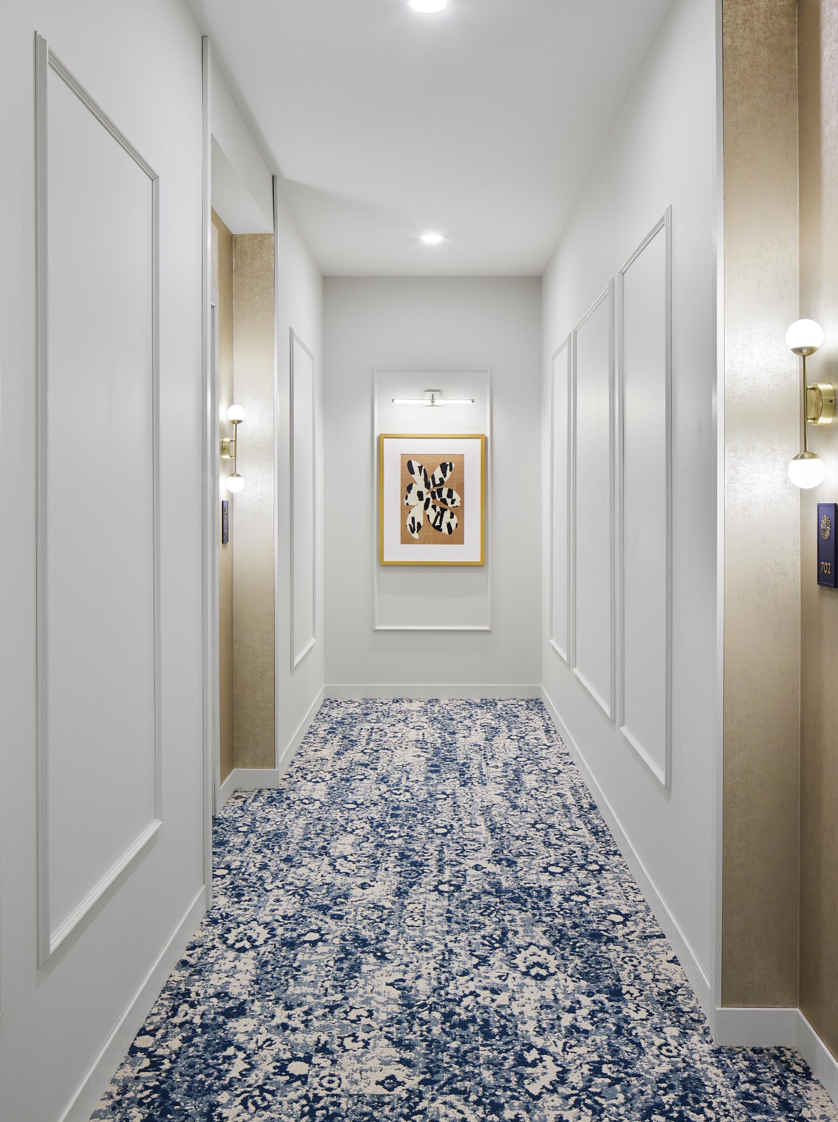
Minneapolis, Minnesota
A sleek contemporary design, accented by natural elements
TYPE
Market-rate housing
SIZE
5 stories
109,374 GSF
144 units
Beck46 is a dense urban 5-story building providing 144 residential living units in Minneapolis MN. A design collaboration between Oppidan and BKV Group, this is Phase II and final phase of the overall project.
Phase I is the adjacent Lowa 46 project. Beck46 is the last site in a development area that was under-utilized.
As you step into the inviting lobby, you’re greeted by warm earth tones and organic textures that immediately evoke a sense of calm.
The sleek contemporary design is accented by natural elements such as wood, stone finishes, and dynamic artwork and lighting, creating a welcoming atmosphere that instantly feels like home.
For those looking to stay active and energized, the state-of-theart fitness center is equipped with the latest cardio and strength training equipment. With floor-to-ceiling windows offering views of the surrounding landscape, you can enjoy your workout while staying connected to nature.

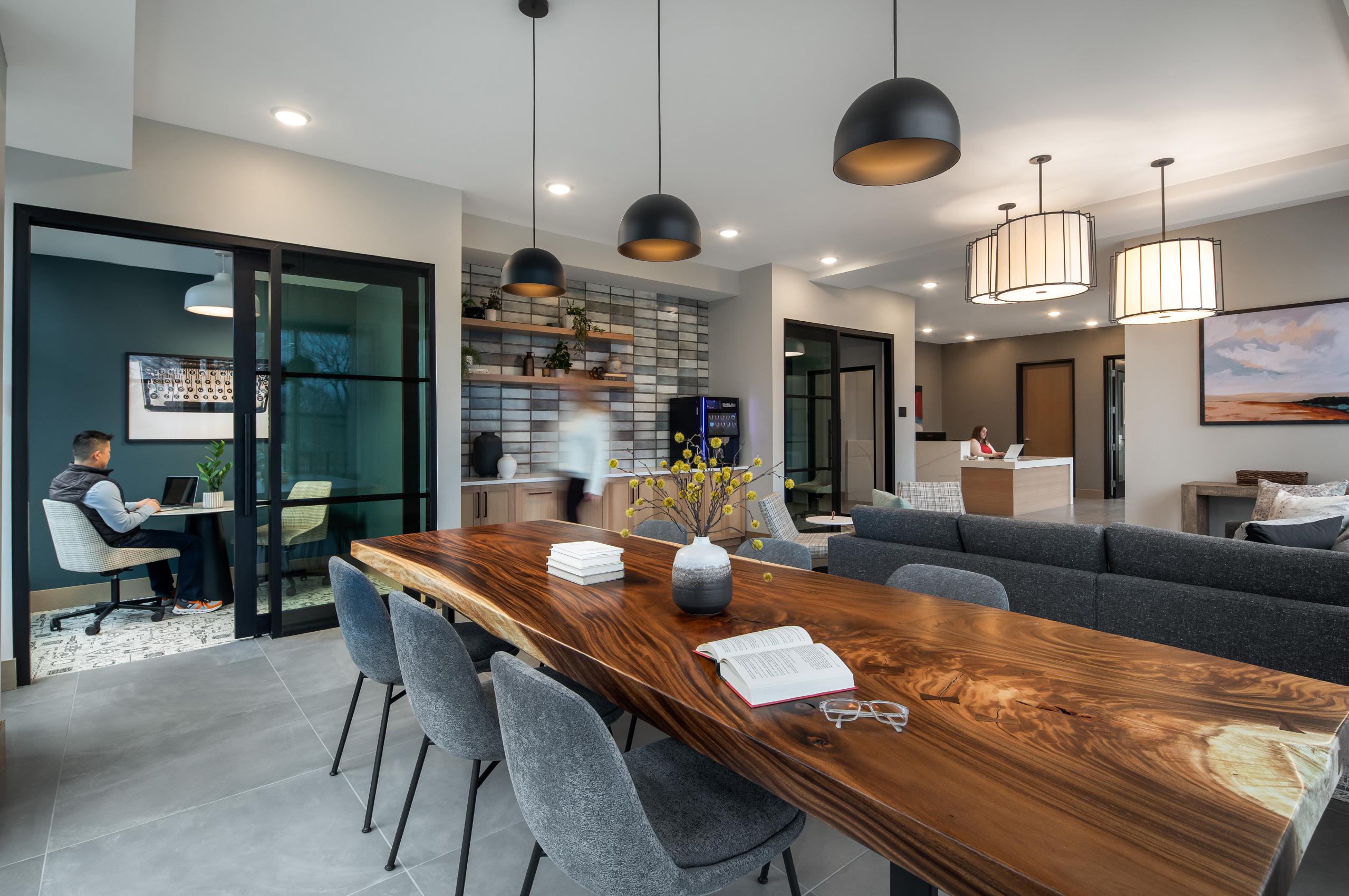



Washington, DC
Set in a dynamic corner and uniquely positioned within the parks is our vibrant urban village. In the green heart of Washington DC, an inspiring, distinct and inviting community that embraces creativity, originality and magic. The Reynard sets itself apart with the rich history of the site. The interiors are a fusion of past and present, a unique blend of; the site history “army medical center”, the natural context “Rock creek park” and the vision of a “Memorable lifestyle experience.” This eclectic mix of elements is at the core of our interiors; old objects with new purposes, rich and layered patterns and textures, unique motifs inspired from nature, earth tone scheme with pops of deep moody accent colors and whimsical touches of magic throughout for a “wonder space” stimulating your senses and imagination.






Minneapolis, Minnesota
Designed to promote pedestrian friendly environment; near University of Minnesota
TYPE
Student living
SIZE
6 stories
316 units
994 beds
41,000 SF retail
The Marshall is located just north of the University of Minnesota East Bank Campus in the Marcy-Holmes neighborhood of southeast Minneapolis. It includes retail and commercial space on the first floor and a series of walk-up townhome units on the ground floor, that allow residents to have direct access from the adjacent sidewalk.
The 316 units of market-rate rental housing are marketed to University faculty, staff, students and other professionals who wish to live near the University. Approximately 41,000 sq ft commercial and retail space is located on the first floor and are designed to promote a pedestrian-oriented environment with outdoor seating opportunities at street level, as well as expanded boulevard conditions.
The street level retail provides and enhances a continuation of the current local retail patterns and experiences while also accommodating enclosed at-grade and underground parking for customers and residents. The streetscape has a personal scale with a lively, upbeat atmosphere of sidewalk seating, street lighting, plantings, and entries to large-windowed storefronts with dynamic canopies and signage.






Edina, Minnesota
OVERVIEW
Upscale amenities in a modern living design
TYPE
Market-rate housing
SIZE
5 stories
265,267 GSF
408 units
The Fred is a multi-family housing project located in Edina, MN housing 408 residential units. This multi-family housing project is a celebration of clean lines, minimalist aesthetics, and a deep connection to nature, providing residents with a serene and sophisticated living experience.
As you enter the building, you’re greeted by a sculptured ceilings and a sense of spaciousness that immediately captivates the senses and draws you through the building. The interiors are bathed in natural light, thanks to strategically placed windows that frame breathtaking views of the surrounding landscape, seamlessly integrating the outdoors with the indoors.
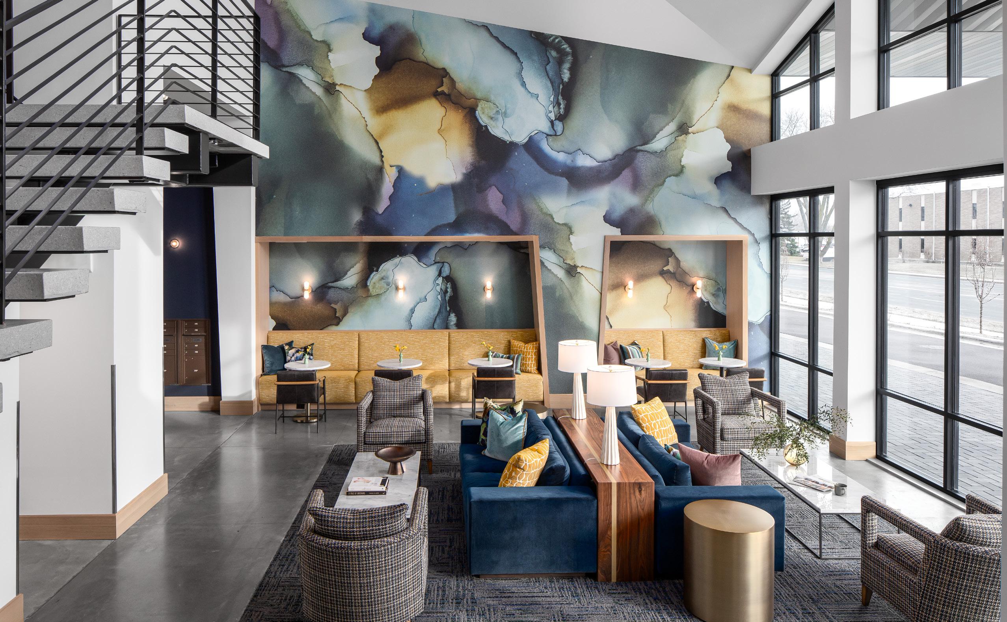
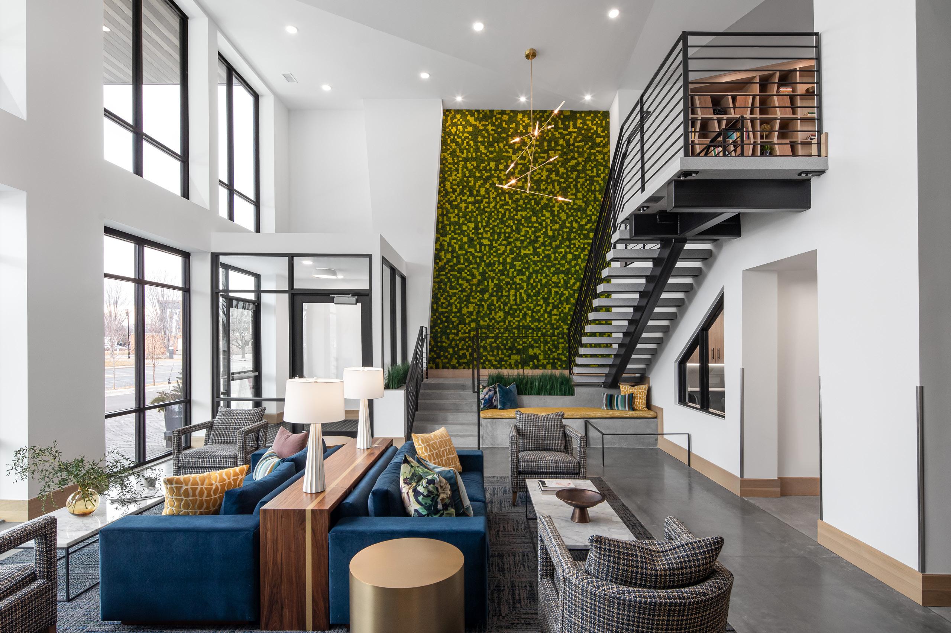
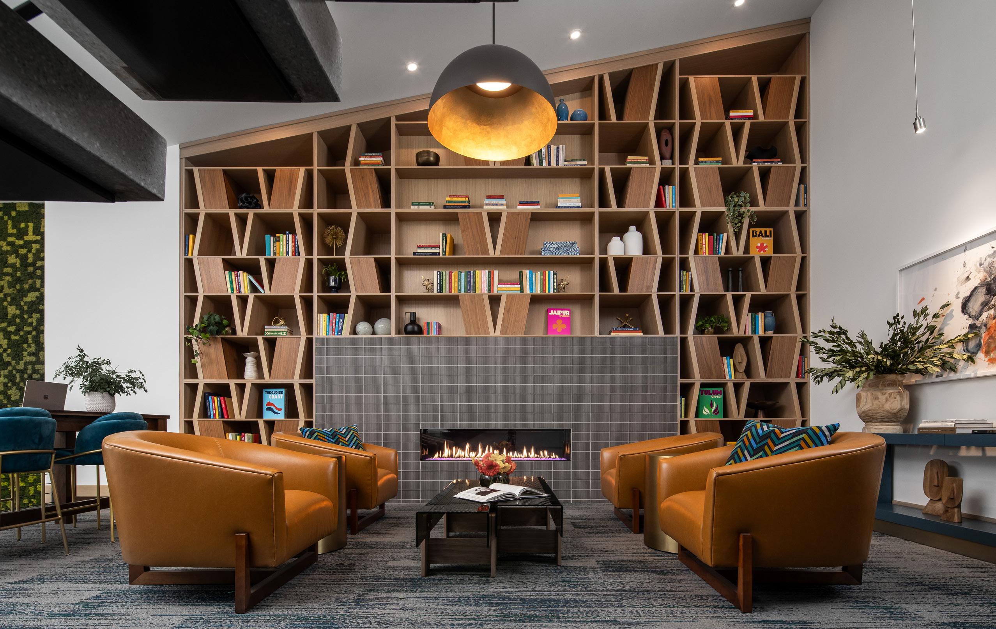

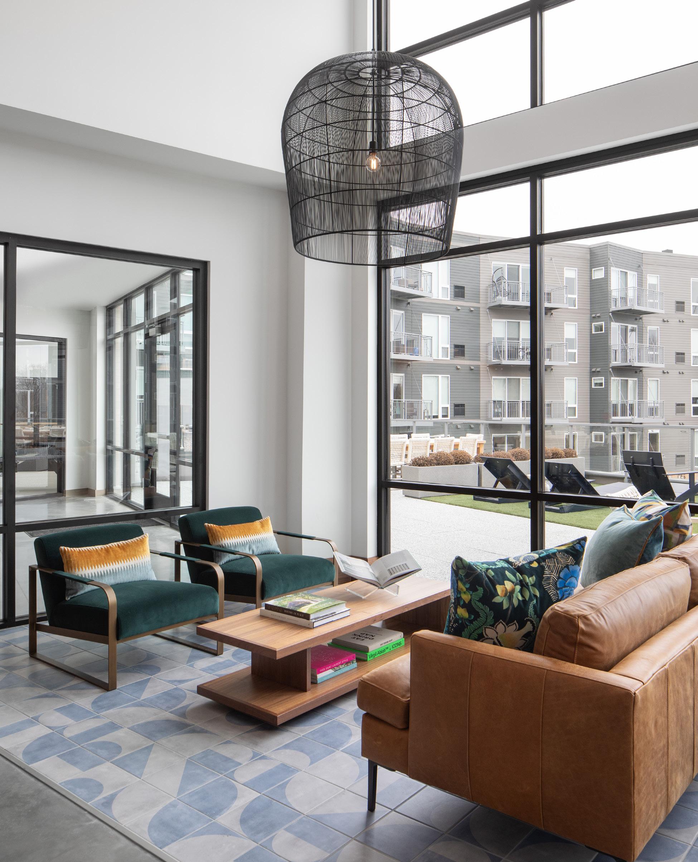

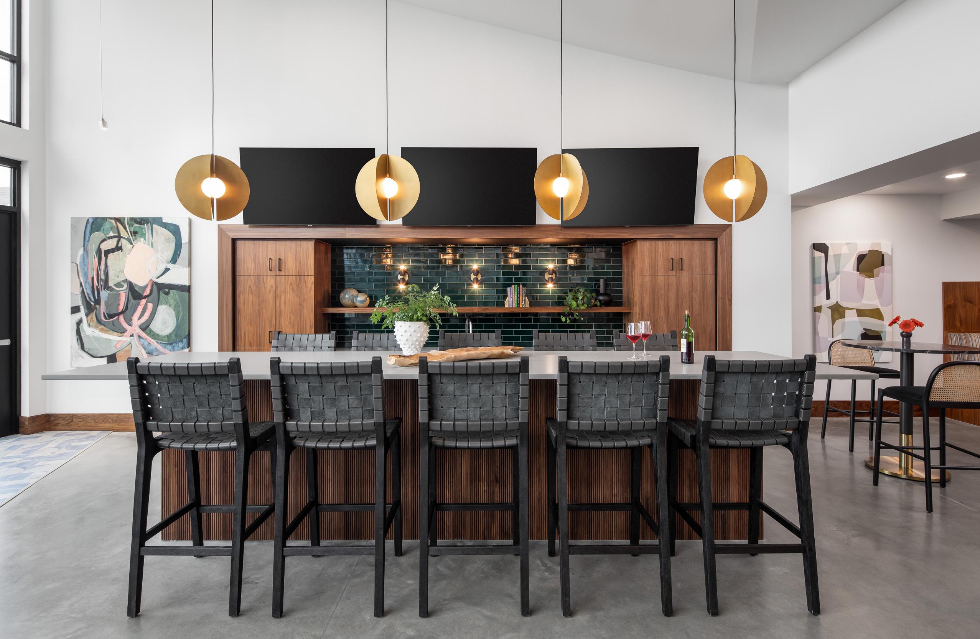
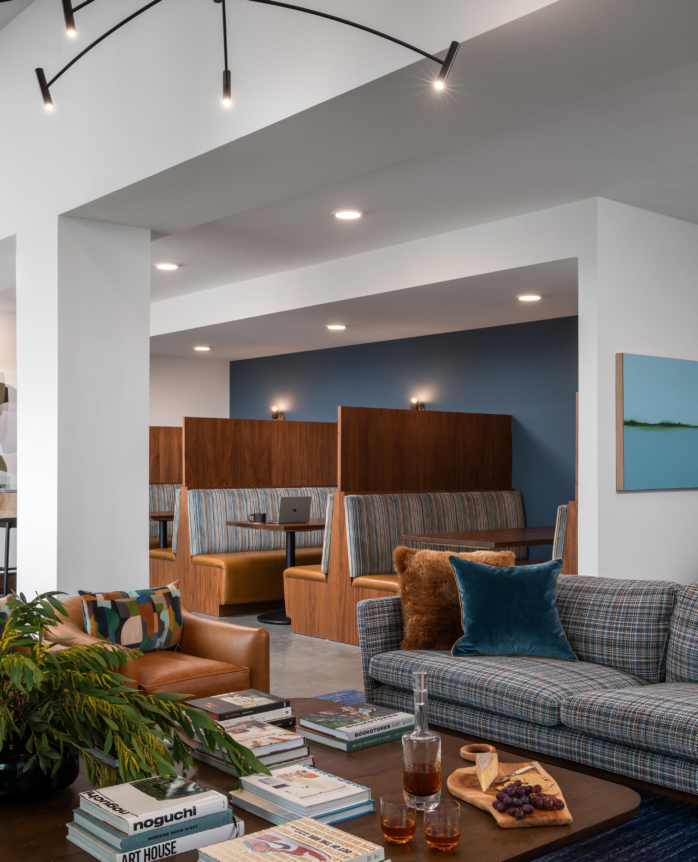
Chicago, Illinois
OVERVIEW
Renovation of common areas and amenities
TYPE
Market-rate housing
SIZE
26 stories
198 units
Flair Tower is a awe inspiring renovation located in the River North neighborhood of Chicago. GID Real Estate Investments partnered with BKV to refresh the common areas and amenities to attract and retain residents in a market full of luxury living rental properties. Flair Tower presents subtle elegance by bringing in artistic art deco elements inspired by the historic Flair House building adjacent to the property. This transformed property features a refreshed lobby with 24/7 concierge services. The main amenity floor has been reimagined to maximize the indoor outdoor connection. An expanded clubroom space provides residents with space for co-working, entertaining, lounging and connecting with their neighbors. An oversize fitness room spills onto the roof deck for indoor /outdoor yoga. The pool deck is a true urban retreat that makes you forget that you are in the heart of the city. Ample greenery, plush chaise loungers and intimate seating areas allow for the perfect entertainment space while taking in the great views of downtown Chicago.






Dallas, Texas
OVERVIEW
Clean, minimal detailing, subdued colors, and a material palette; spa-like amenities
TYPE
Market-rate housing
SIZE
14 stories
394,847 SF
217 units
At the terminus of the Katy Trail and McKinney Avenue, Modera Katy Trail is uniquely positioned to capture the energy of Uptown Dallas. Residents will have unique opportunities to experience the best that Dallas has to offer in dining, shopping, and recreation. Those opportunities will begin at the very doorstep of the project, where the leasing lobby will connect to the trail with a hospitable front porch. Pets aren’t just welcome, they are privileged residents. They have their own spa, recreation area and a dedicated lounge for their owners to socialize. The elevated amenity deck will provide opportunities for exercise, entertainment, working at your own pace, enjoying the weather and expansive views of Highland Park, Uptown and Downtown Dallas.

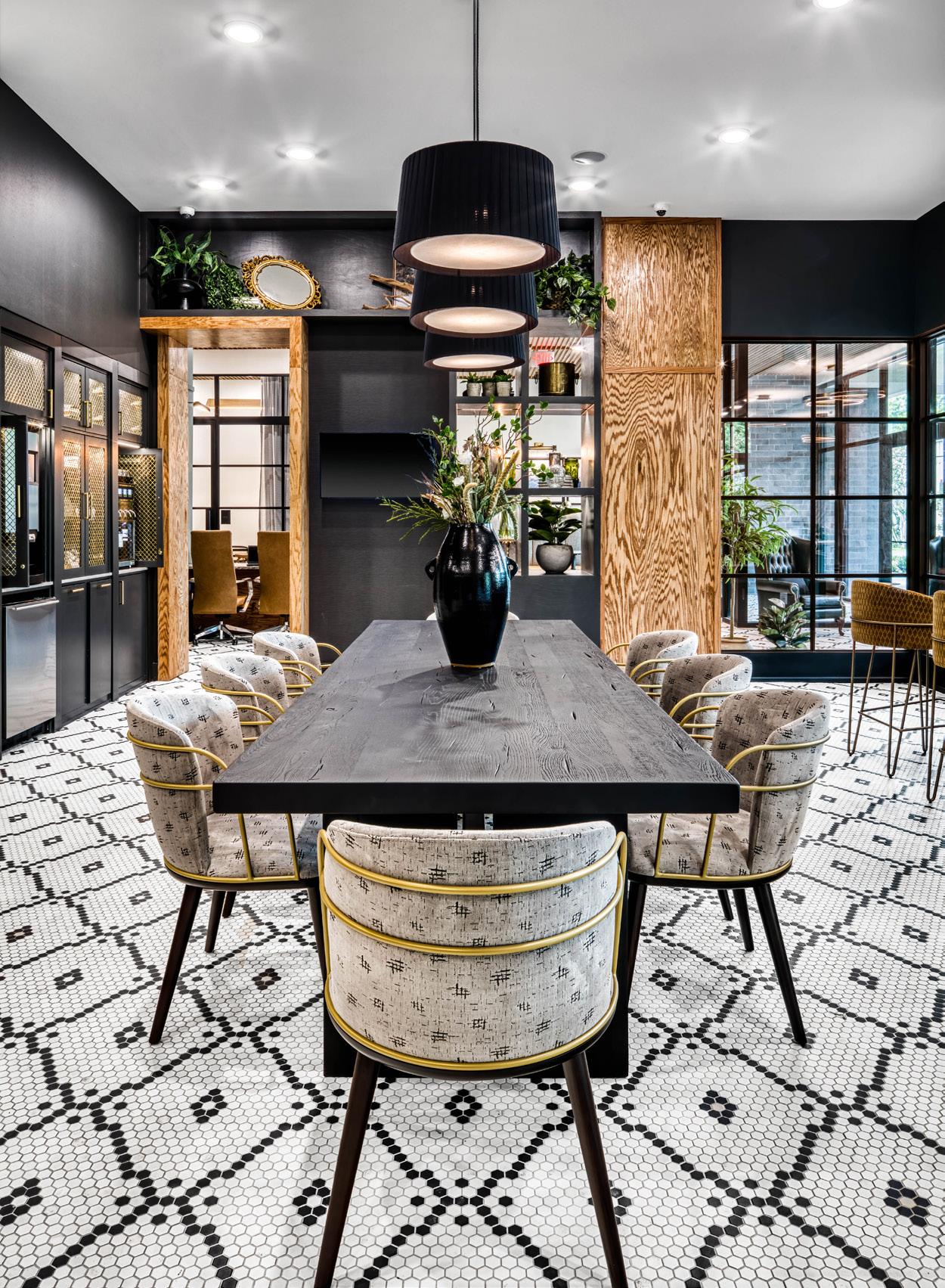




Elmhurst, Illinois
OVERVIEW
Upscale amenities with resort-inspired pool deck
TYPE
Market-rate housing
SIZE
8 stories
212 units
The Fynn is a one-of-a-kind development for Elmhurst, Illinois, creating a modern luxury building that fits within the overall aesthetic of the neighborhood. The 8-story, 212-unit multifamily development creates a new urban rental model targeting young professionals and empty nesters looking for an urban experience with close proximity to neighborhood restaurants, transportation, and downtown Chicago. Architecturally, BKV Group was able to reduce the structure’s perceived density through the addition of a second-level courtyard that allows for more open space along Addison Avenue – creating more curb appeal. The community also has two levels of belowgrade parking, which further activates the streetscape. While the building’s frame was created using cold-formed steel, the building itself is composed of masonry, fiber cement panels, and simulated wood panels with the urban design aesthetic carries through to the property’s interior, where a mix of warm and cool materials, including textured woods and mixed metals, create sleek spaces throughout the building.


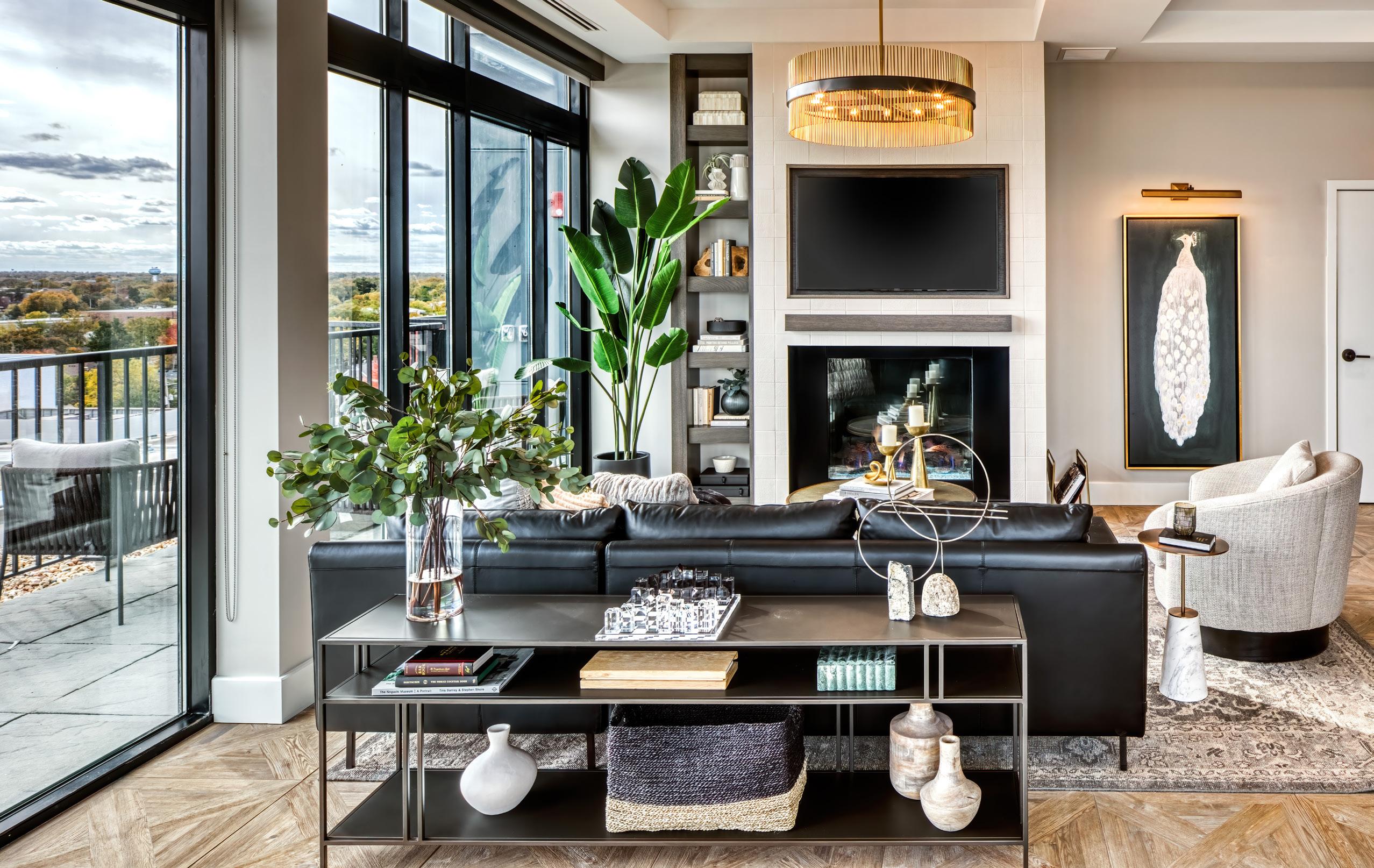
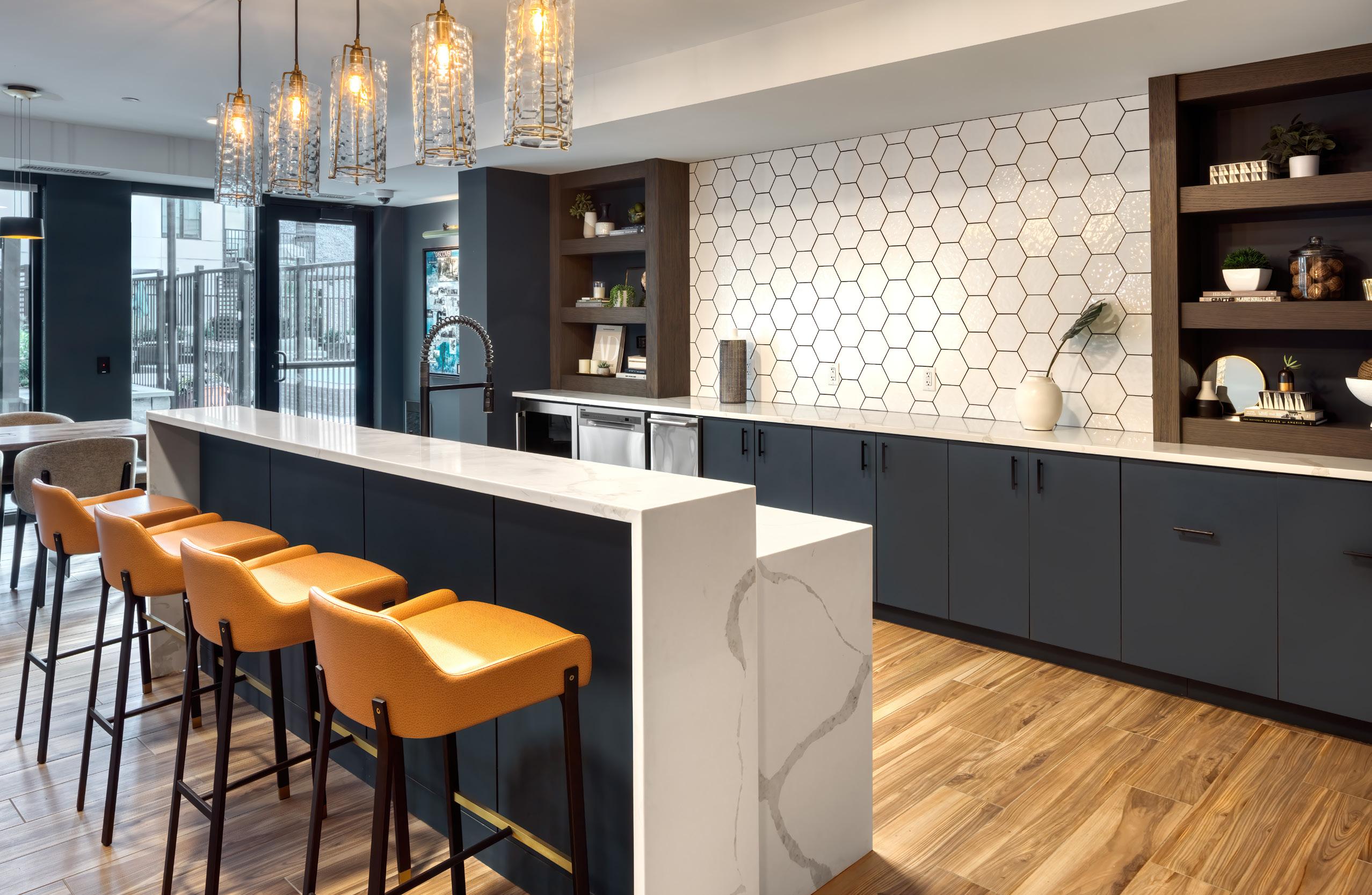
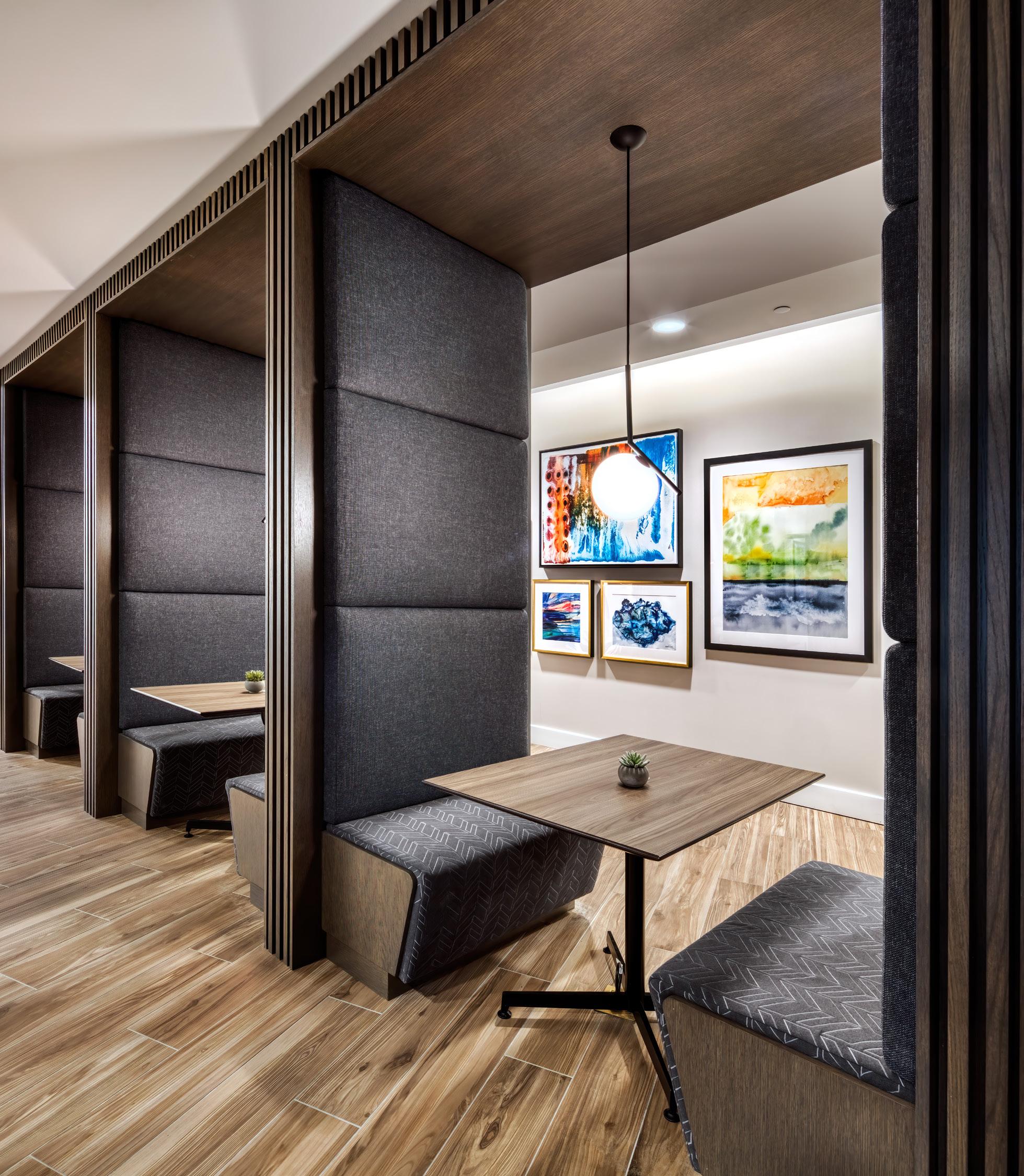
Washington, DC
OVERVIEW
Creative adaptive reuse of former Meridian Hill Hotel
TYPE
Market-rate housing
SIZE
8 stories
187,586 SF 206 units
The Meridian Hill Hall of Washington, DC was redeveloped as âme, an 8-story, concrete frame and brick building located across the north precipice of Meridian Hill Park on 16th Street in Washington, D.C. The building had been used as student dormitories by Howard University since 1969, but now it is renovated to offer the community 206 luxury rental units.
Built in 1942 and known then as the Meridian Hill Hotel, it was the first building constructed by the federal government during World War II to provide housing for female wartime workers, known as Government Girls. It was designed by prominent Washington architect Louis Justement, who incorporated rectilinear forms such as ribbon windows, surfaces that have been streamlined and open interior spaces, all elements of the International Style.



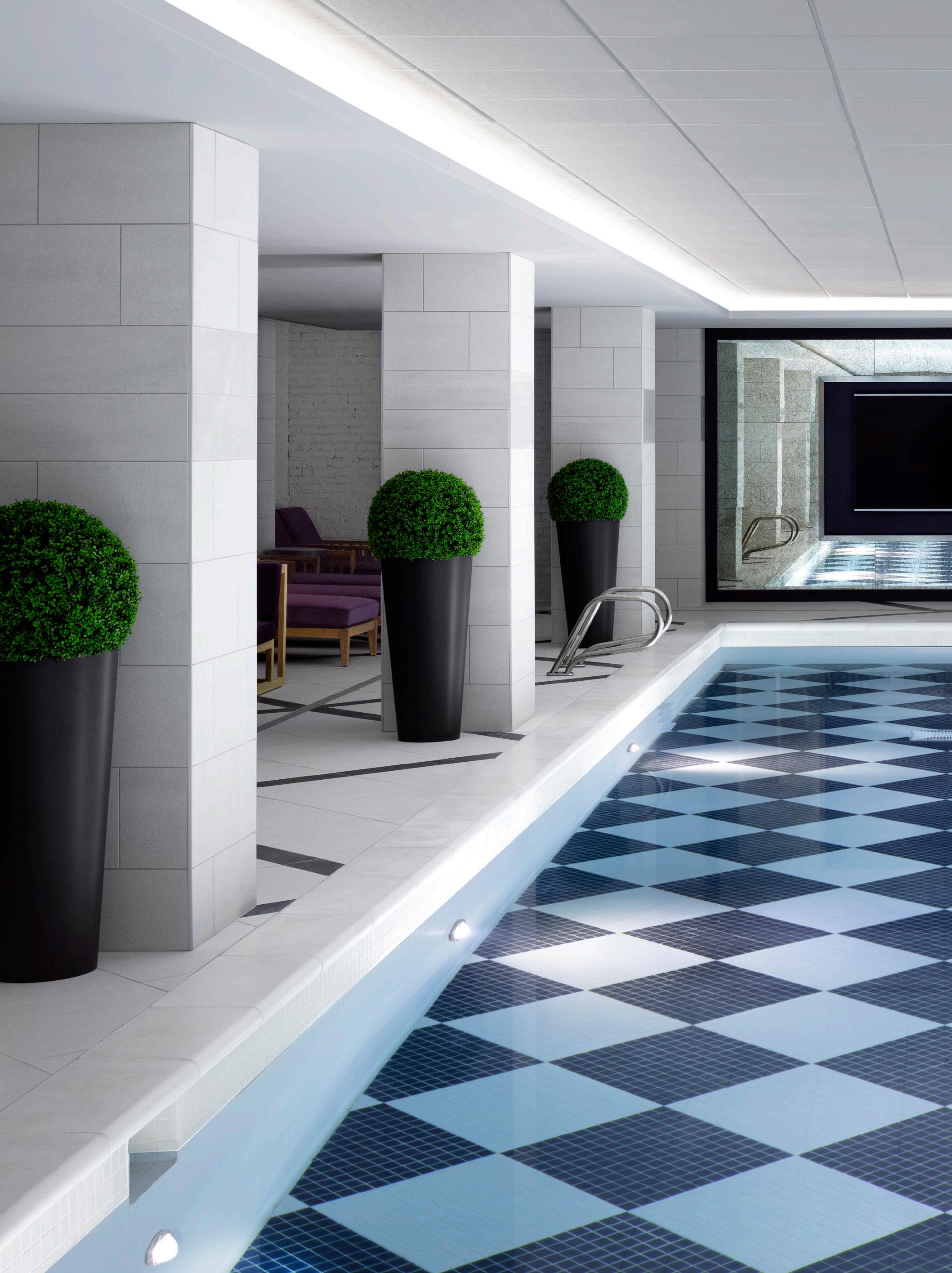

Minneapolis, Minnesota
A mixed-use, retail and multi-family market-rate housing
TYPE
Market-rate housing
SIZE
204 units 17-story 411,000 SF
240 Park Avenue is new construction of a 17-story mixed-use, retail and multi-family market-rate housing residential development, with a building footprint of approximately 30,000 SF, located in Minneapolis, Minnesota; including below-grade parking, landscape amenities and site improvements.
One of the most intriguing design elements is The Lanai – a two-story space carved into the corner of 240 Park Avenue to create outdoor opportunities for views facing the Mississippi River. The Lanai will also create a terrific branding opportunity via video screens and a “lightbox” designed to project imagery and digital forms on the ceiling of the outdoor space – glowing and creating a beacon at night.


North Bethesda, Maryland
OVERVIEW
Mixed-use project; transit-oriented community
TYPE
Market-rate housing
SIZE
6 stories
569 units
Harwood Flats is a two-phase, 569-unit, mixed use development that reinvigorates the site of a former suburban office building into a walkable, transit-oriented community. The first phase is a 400,000 sf building which will consist of 335 apartment homes sitting atop 5,000 sf of ground-floor shops along Nicholson Street. The apartments are arranged around a central courtyard with amenities including a pool, outdoor patios and fitness areas. A five-level above grade parking garage will provide parking for 240 cars and 100 bicycles.
The second phase will be an L-shaped building which will deliver 232 apartments above 4,000 sf of retail. This building will have 299 above grade parking spaces. A pedestrian walkway and plaza will separate the two development phases, and some of the units will have private entrances along the walkway. The development team hopes to draw a mix of young professionals and families seeking a village experience with walkable urbanism and local, authentic retailers. BKV Group is providing full architecture, interior design, structural engineering and construction administration services for this project.
