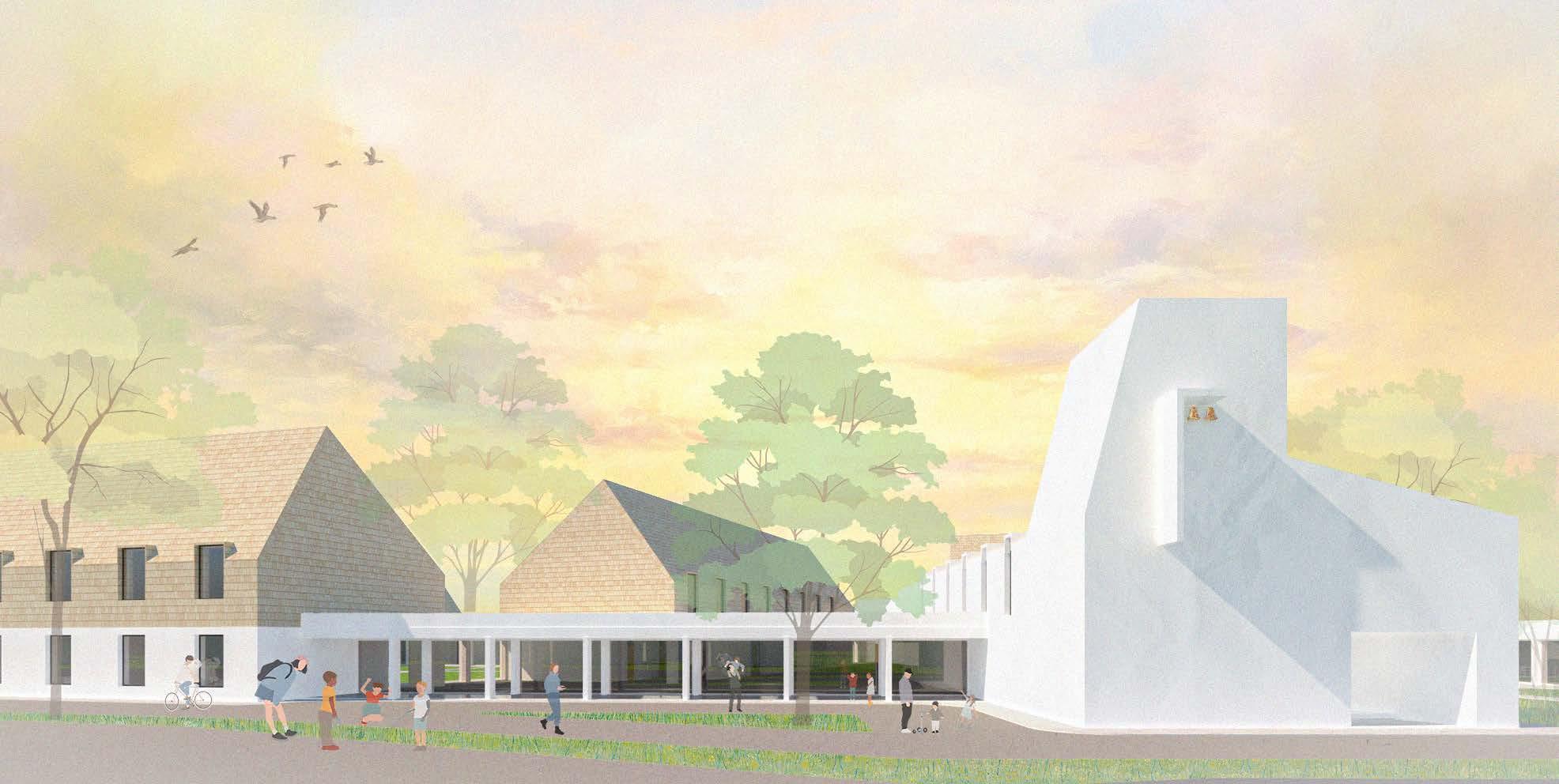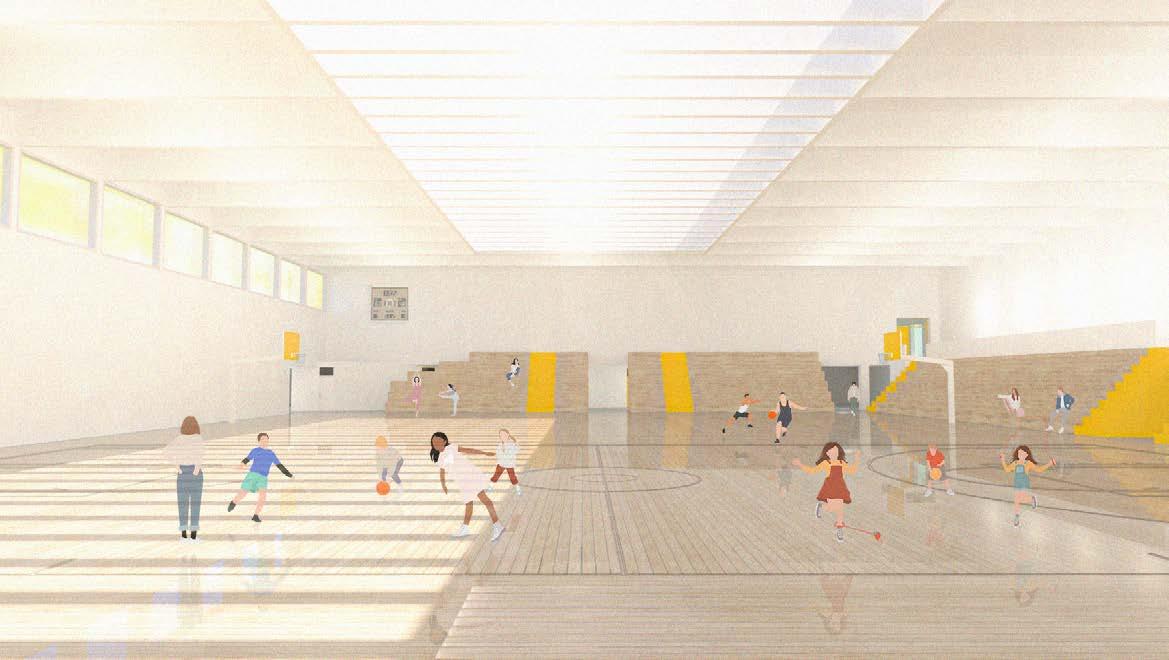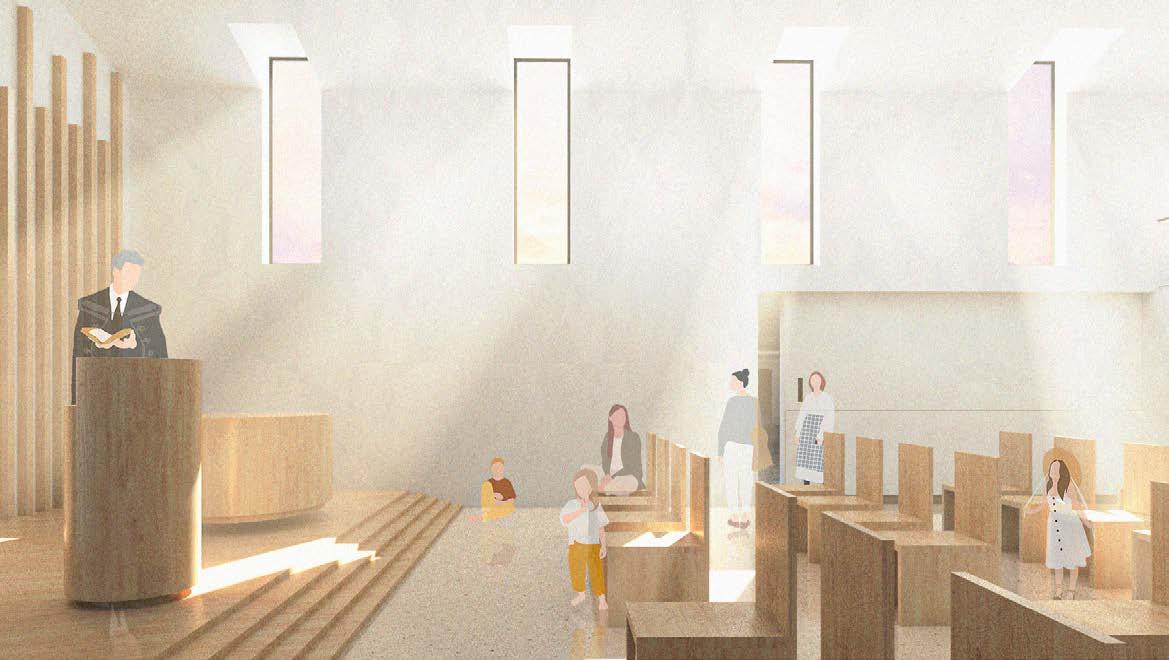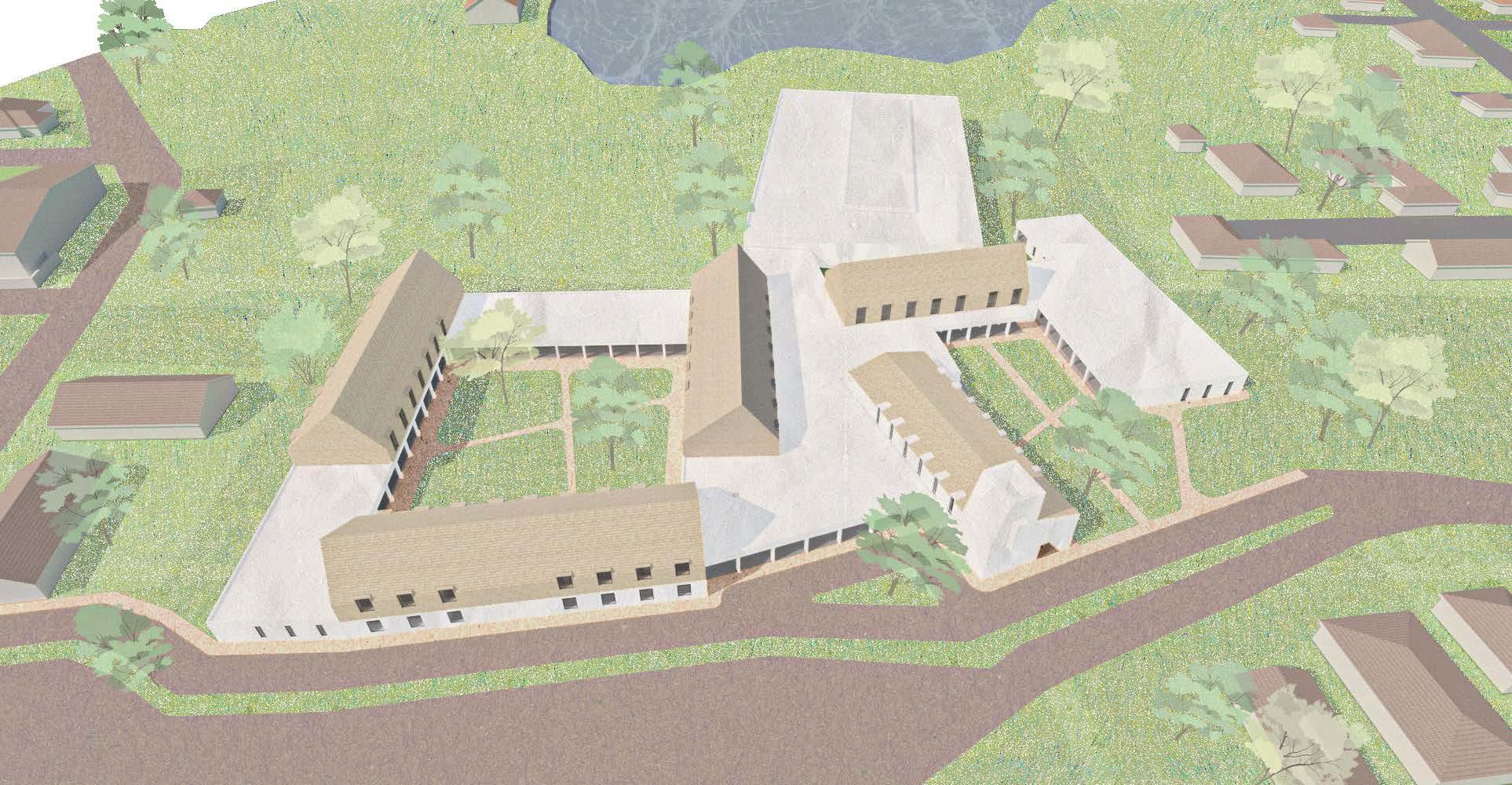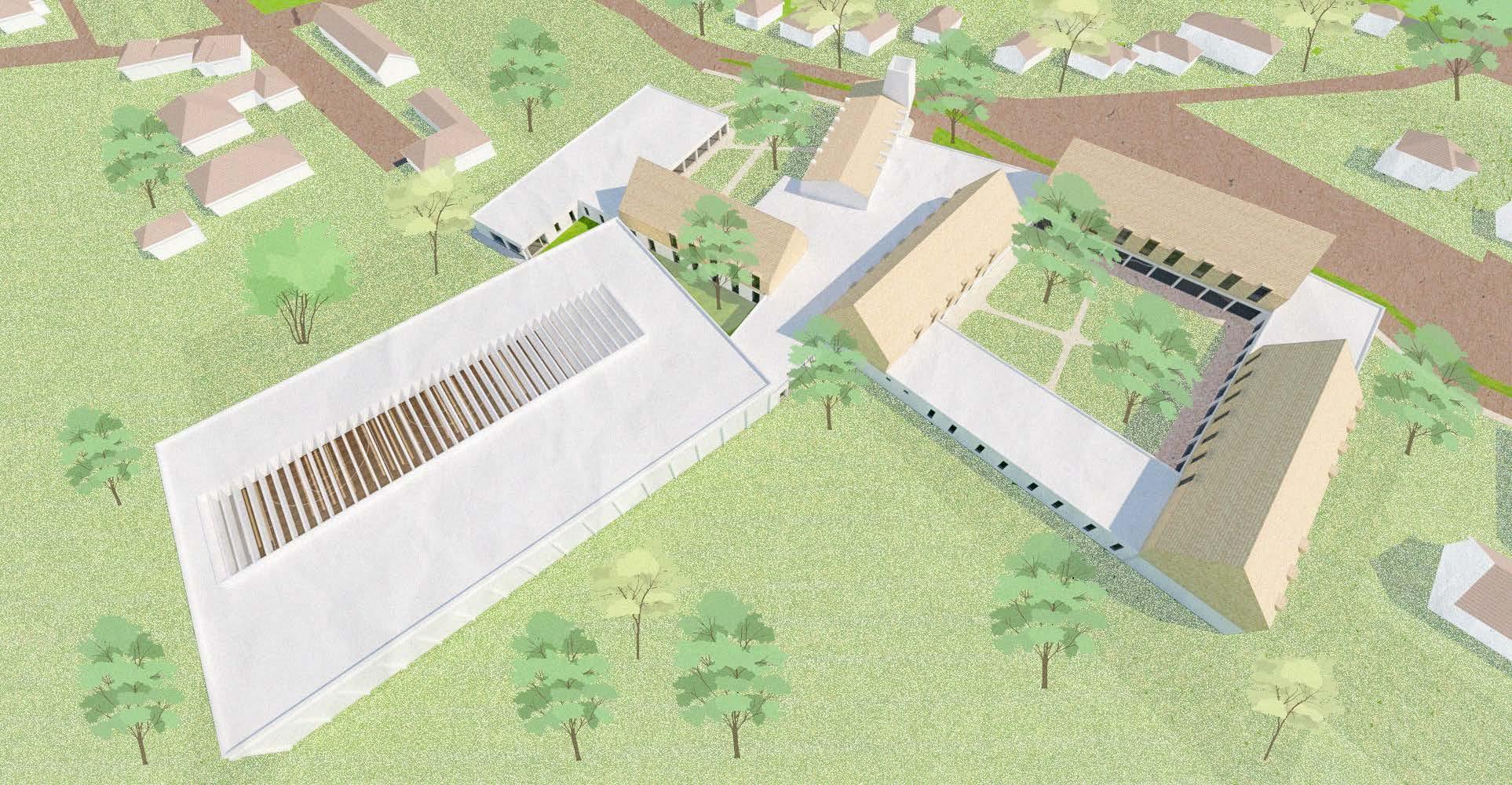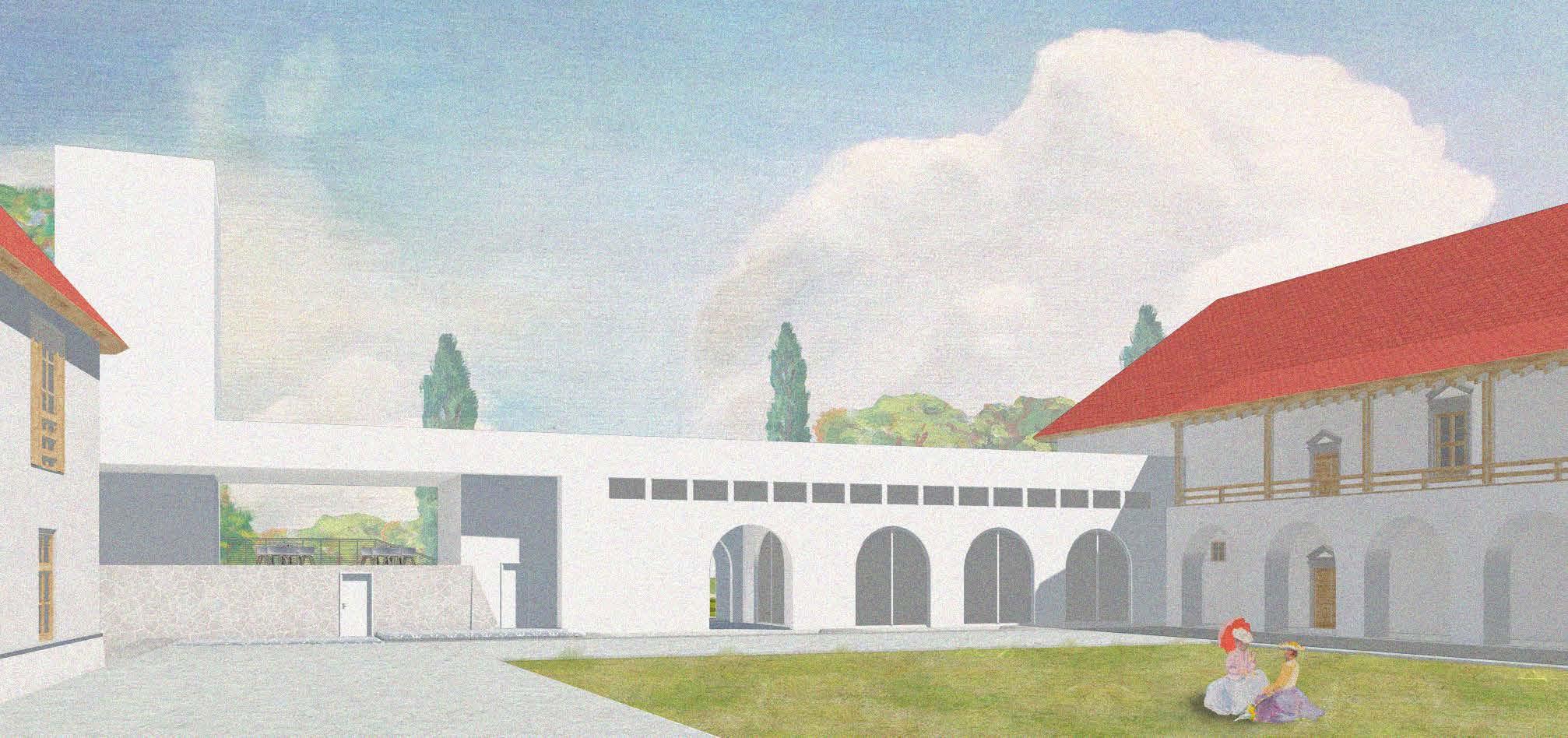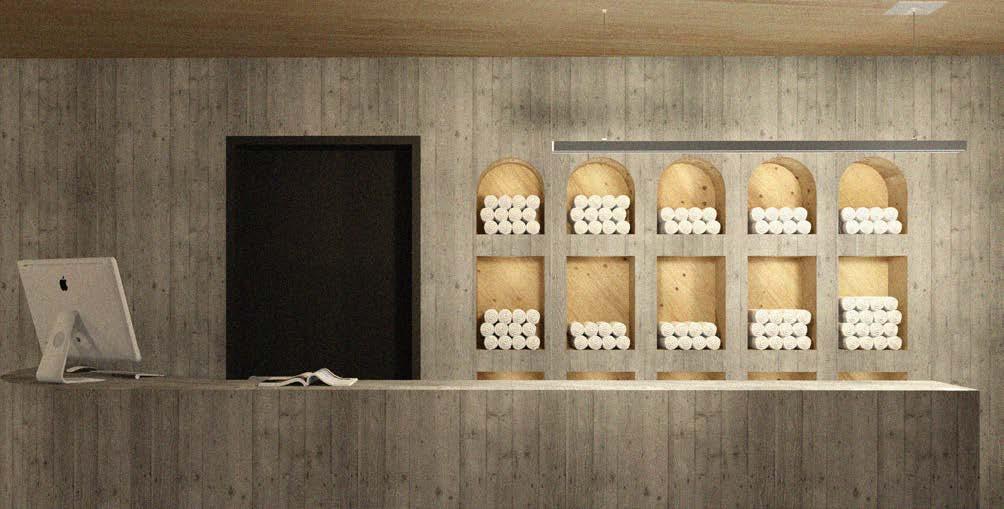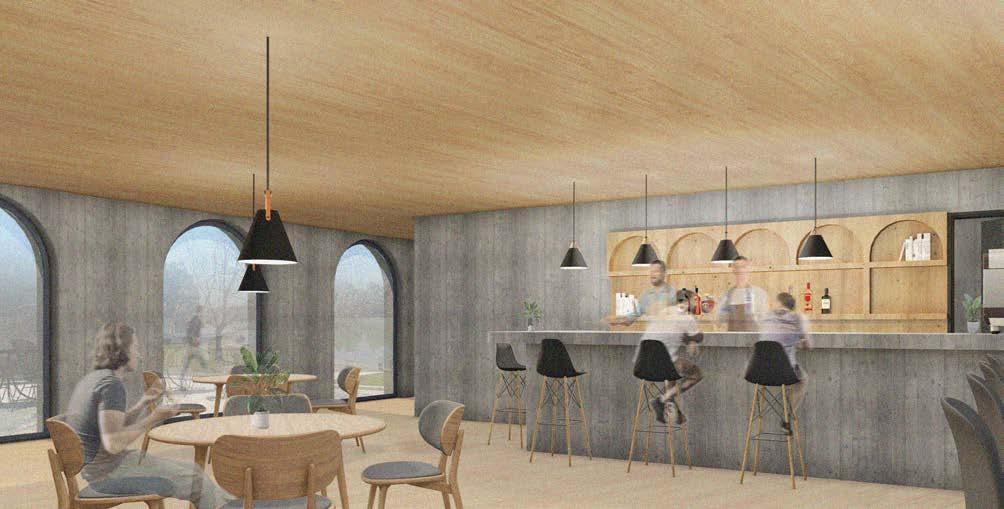project type: school location: suburbs, budapest. school: internship, supervised by RAG épitész. architectural competition. date: july 2024 elementary school for the reformed church.
As an intern at RAG Épitész, was tasked with leading the design process for the studio’s participation in national architecture competitions.
The Szigetszentmiklos School for the Reformed Church was one of these design tasks.
Located in a residential area, on the peripheries of Budapest, Szigetszentmiklos is a small city that has seen an increase in its population due to the increasing number of families that commute to work in the capital city.
A considerable ammount of the population belong to the reformed church, and with some government funding, architects were tasked to propose a primary school complex that could host the increasing population of young reformed christian boys and girls.
In terms of its volumetric composition, the school behaves as a small city within a city; where the different functionalities of the school, the different classrooms and facilities are separated in a way that allows students to learn in a comfortable and engaging environment; stimulating students the values of independence and responsibilty.
The architectural program, although considerably big in scale was to maintain a contained appearance in its exterior, meaning that the complex could easily blend in to the surrounding architectural context.
Tervezett földszinti alaprajz M=1:250
Tervezett földszinti alaprajz M=1:250
Borsi, Rákóczi-kastély
The new wing of the project expands on the now present functions of the castle: Hospitality and Museum, by offering additional exhibition space and a modern cafe eperience for the visitors and guests to the complex.
In terms of its volume, the mass of the new southern wing respects the height of the exisitinng castle, it does not aim to overpower or pry attention away from the historical monument that is Rákoczi Várkástely.
BORSI, RÁKÓCZI-KASTÉLY
Borsi, Rákóczi-kastély Borsi, Rákóczi-kastély egykori fejelemi birtoka korai kapcsolata a természettel és a Bodroggal jelentősen meghatározta annak történi és építészeti életúját is. A 16. század közepétől folyamatos átalakuláson megy át az épületegyüttes, amely hol gazdagodik elemekkel pedig bontódnak le elemek. A víz irányába nyitott főbejárat és kert irányultsága viszont állandósulni tudott, amely nagy mértékben definiálta az épp aktuális bővítés és új használat kialakulását. A kastély jelenleg a szerencsének köszönhetően aktív használat alatt áll, ebből adódóan építészeti minősége és szerkezete sem GSPublisherVersion 4.60.99.80 GSEducationalVersion
Borsi, Rákóczi-kastély egykori fejelemi birtoka korai kapcsolata a természettel és a Bodroggal jelentősen meghatározta annak történi és építészeti életúját is. A 16. század közepétől folyamatos átalakuláson megy át az épületegyüttes, amely hol gazdagodik elemekkel pedig bontódnak le elemek. A víz irányába nyitott főbejárat és kert irányultsága viszont állandósulni tudott, amely nagy mértékben definiálta az épp aktuális bővítés és új használat kialakulását. A kastély jelenleg a szerencsének köszönhetően aktív használat alatt áll, ebből adódóan építészeti minősége és szerkezete sem romlik tovább, és emellett élhető és rentábilis is működik. Értékes példája az újrahasznosítási törekvéseinknek építészeti és funkcionális szempontból is.
the structural system of the finnish sauna units consisted of vertical wooden rafters of 16x10cm, with a thermal insulation infill and a retaining wall in the rear.
a series of counter rafters with a 5x5cm profile allow for the fixing of the cladding boards, and create a separation and ventilated layer in the structure.
the outermost layer is a wooden cladding board, fixed to the counterrafters, in a traditional finnish architectural style.
the main building, partially sunken in the ground floor made a wooden structural system impractical; in its place a reinforced concrete structure shapes the principal building of the complex. It uses a strip foundation and loadbearing R.C. concrete walls in the ground floor and a more lightweight gypsum wall system in the first floor. The large span is roofed using a gang nail plate wooden truss system, and hidden by a suspended ceiling.
construction of sauna cabins finnish sauna complex.
