PORTFOLIO

ARTIST ATELIER




AGRICULTURE










University: TUM (8. Semester BA Thesis)
Studio: Architecture and Construction
Professor: Jeannette KUO
Project: Constructing Logics - Urban food production & market
Location: Sendling, Munich
Team: Adrian Steiger & Zoé De Vries
Munich’s food production industry is rapidly advancing toward more sustainable, efficient, and technologically integrated practices. Increased investment in health-conscious food products has brought renewed focus to the food sector.
However, food production remains largely unseen in Munich‘s urban neighborhoods, a gap this project aims to address.Time is crucial in designing a sustainable building.
Over a 10-year period, a building must adapt to numerous changes. While the structure remains fixed, the space plan, services, and possibly the exterior are likely to evolve. Additionally, it‘s important to consider that the building‘s surroundings and the relevance of its function may change over the decades.
Tenants are likely to move in, move out, or expand over time. To accommodate this, we aimed to create a flexible and appealing spatial solution that caters to a wide range of production needs. Tenants should be able to configure their production spaces to match their requirements, whether they need more floor area or increased height.
This flexibility is achieved through our time device - a removable hanging floor system. Each tenant is provided with a two-story production unit that includes a double-height atrium.

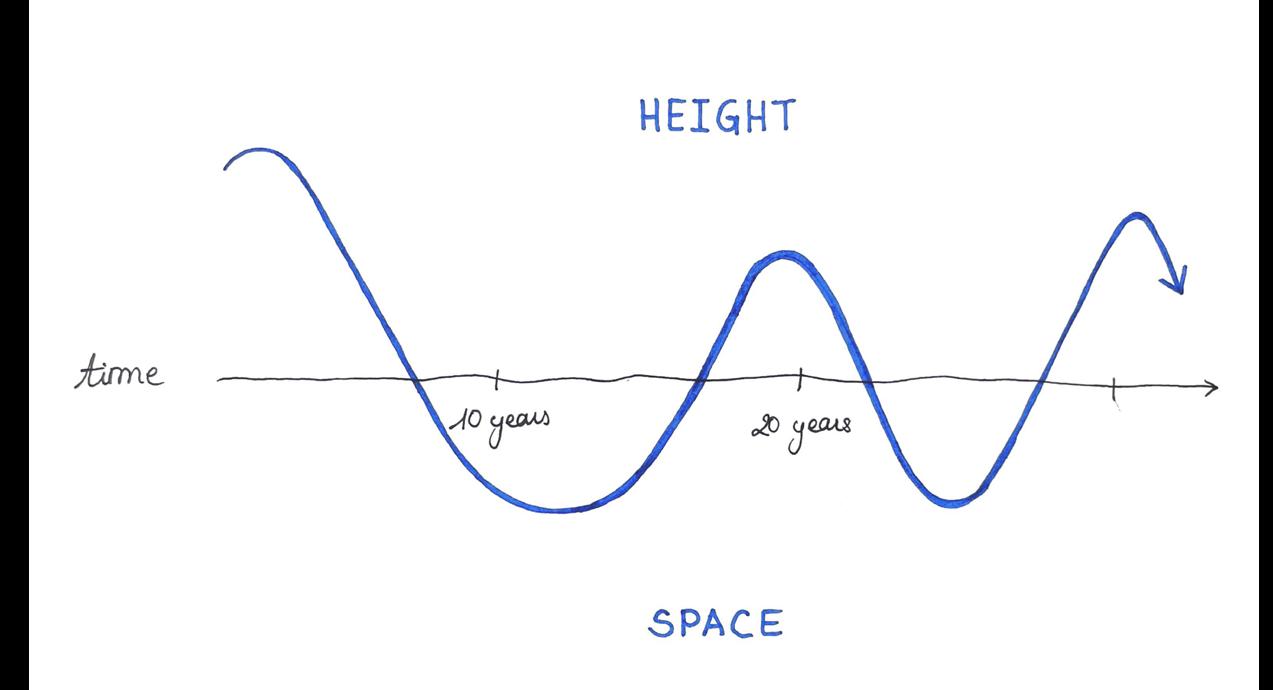
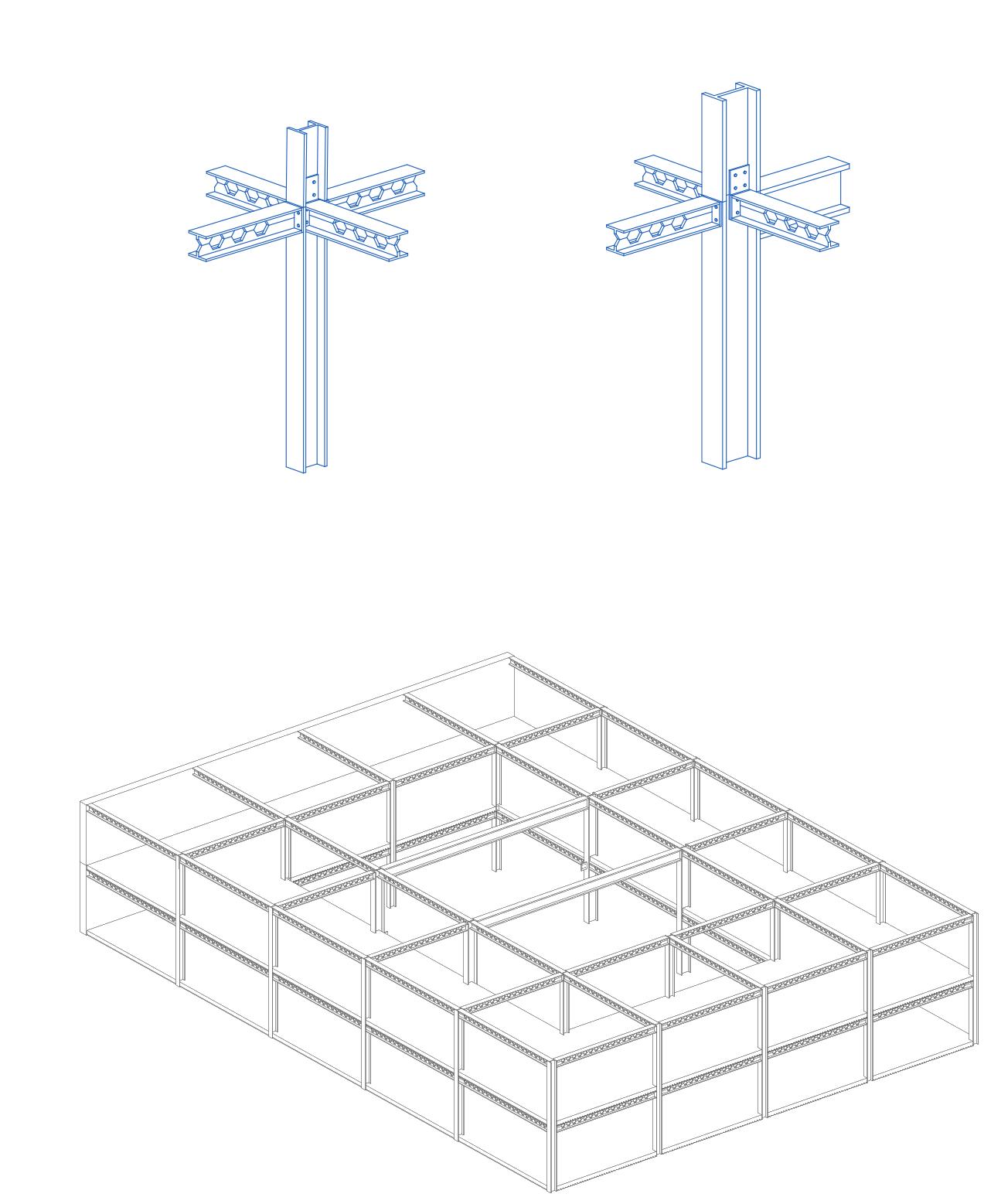
When additional floor space is needed, removable wooden floor panels can be added to create more usable area.The building consists of three of these two-story units, resulting in a total of seven floors, including the ground level. It is constructed with a steel skeleton structure and concrete floors that serve as ring anchors. External cores around the building provide bracing and stabilization, each serving various functions.



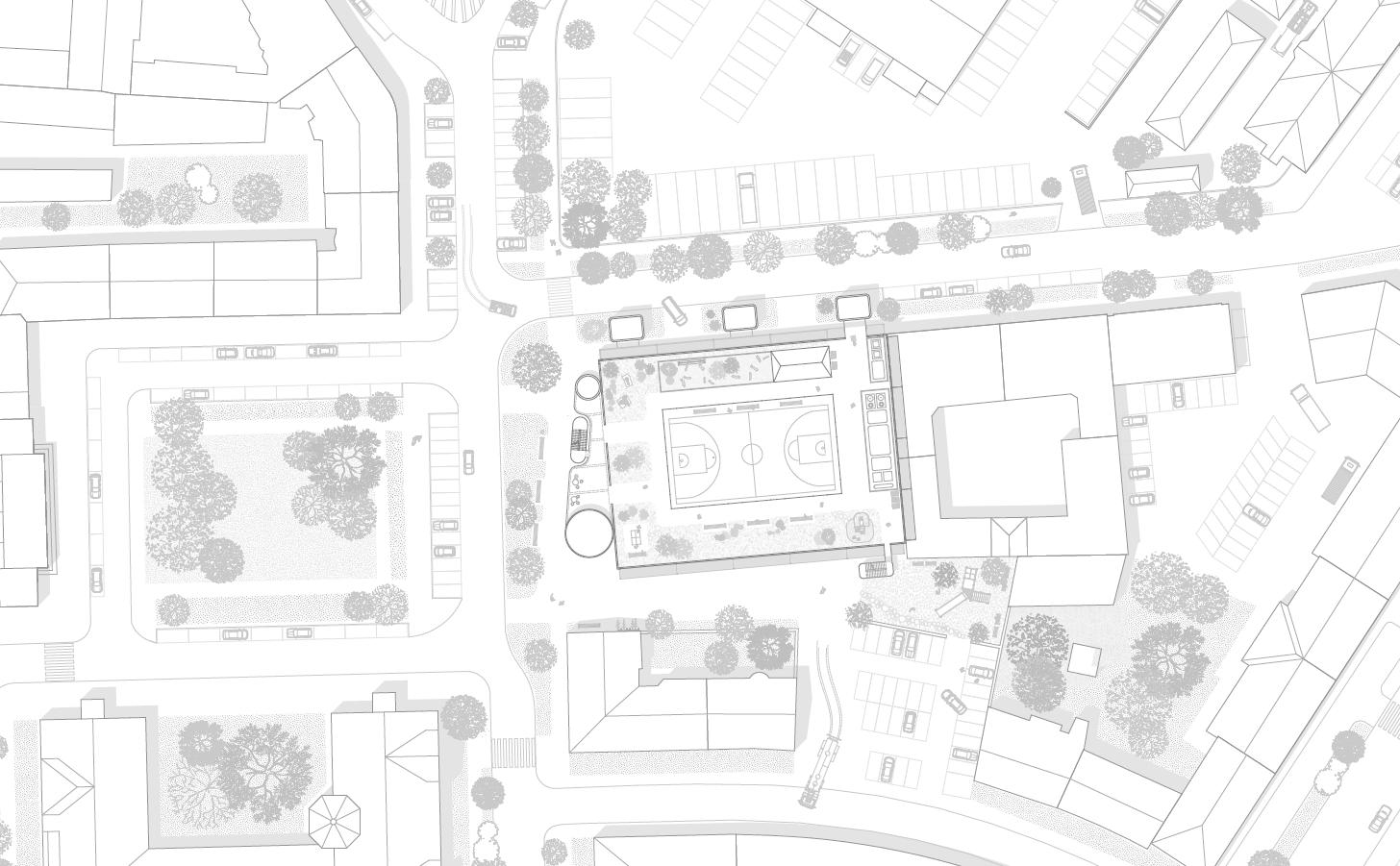

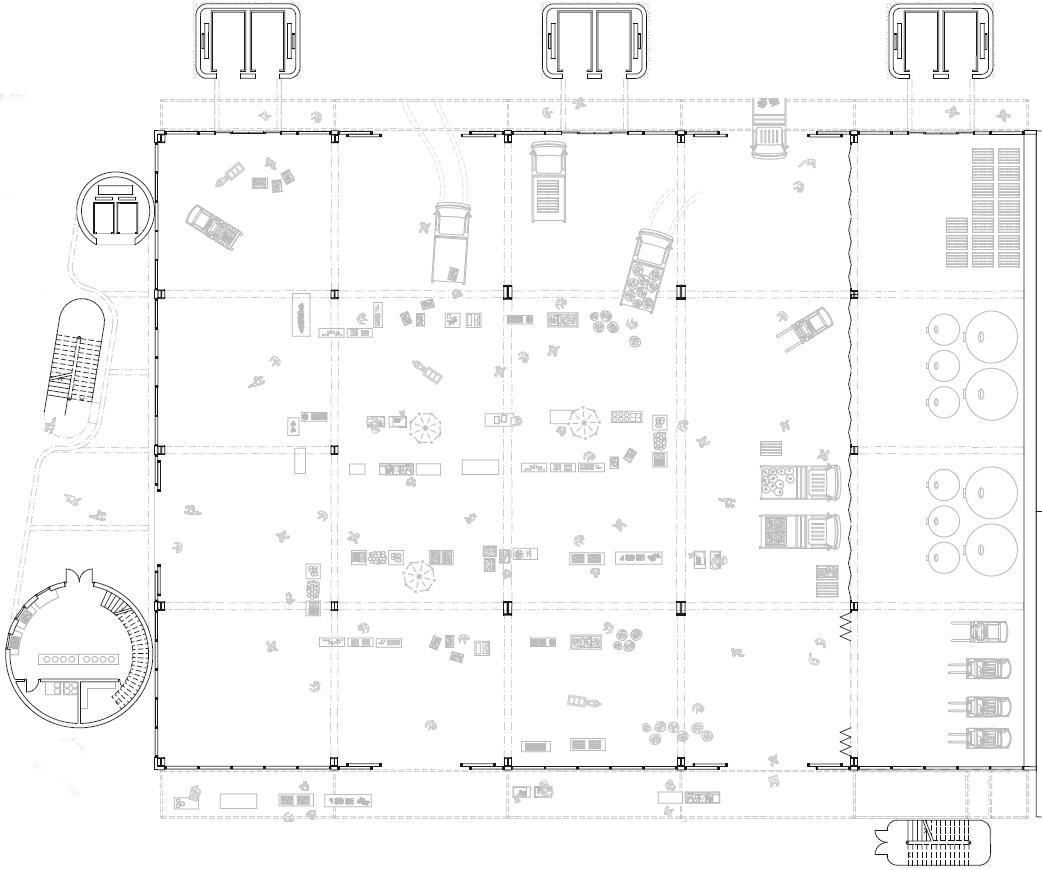



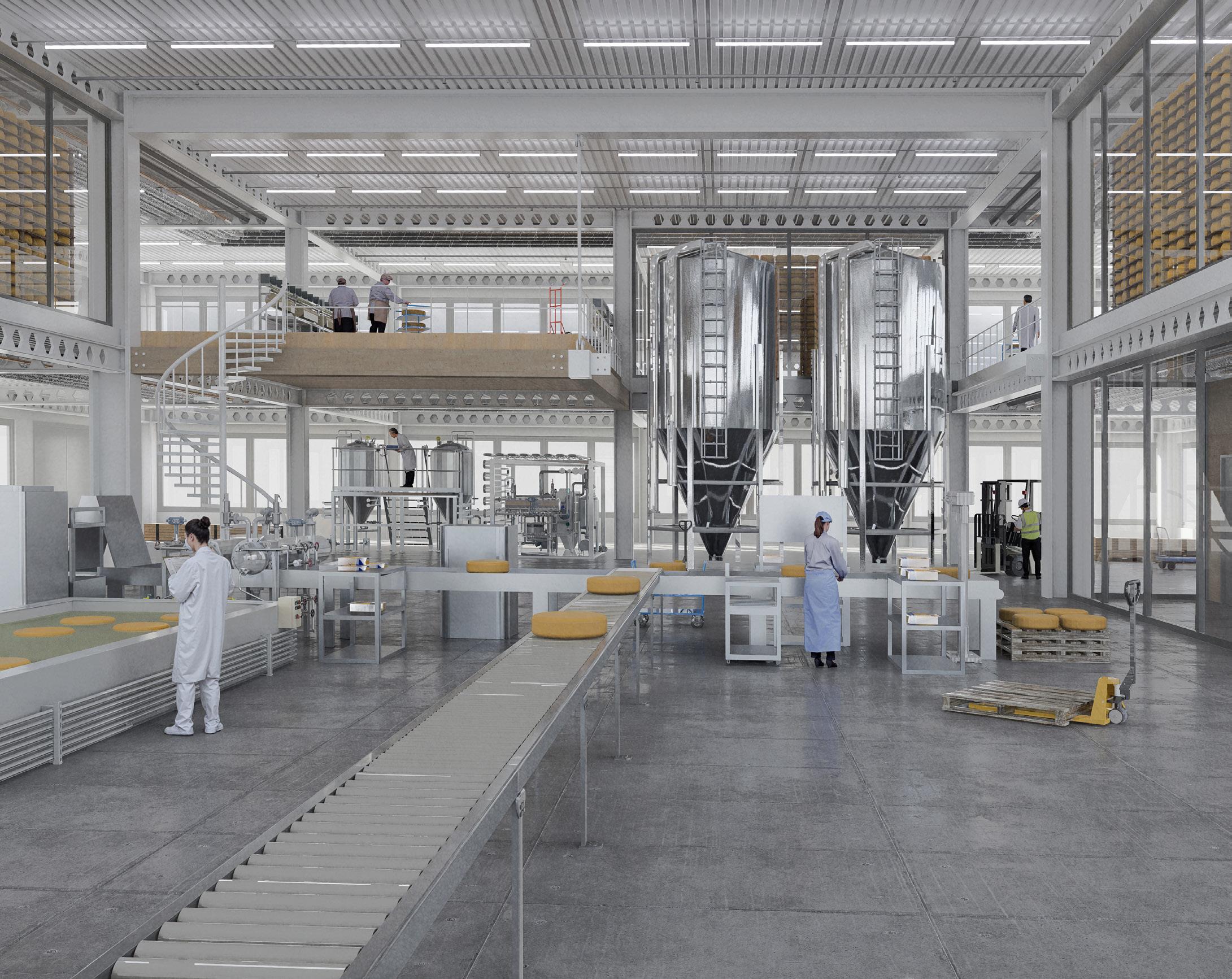

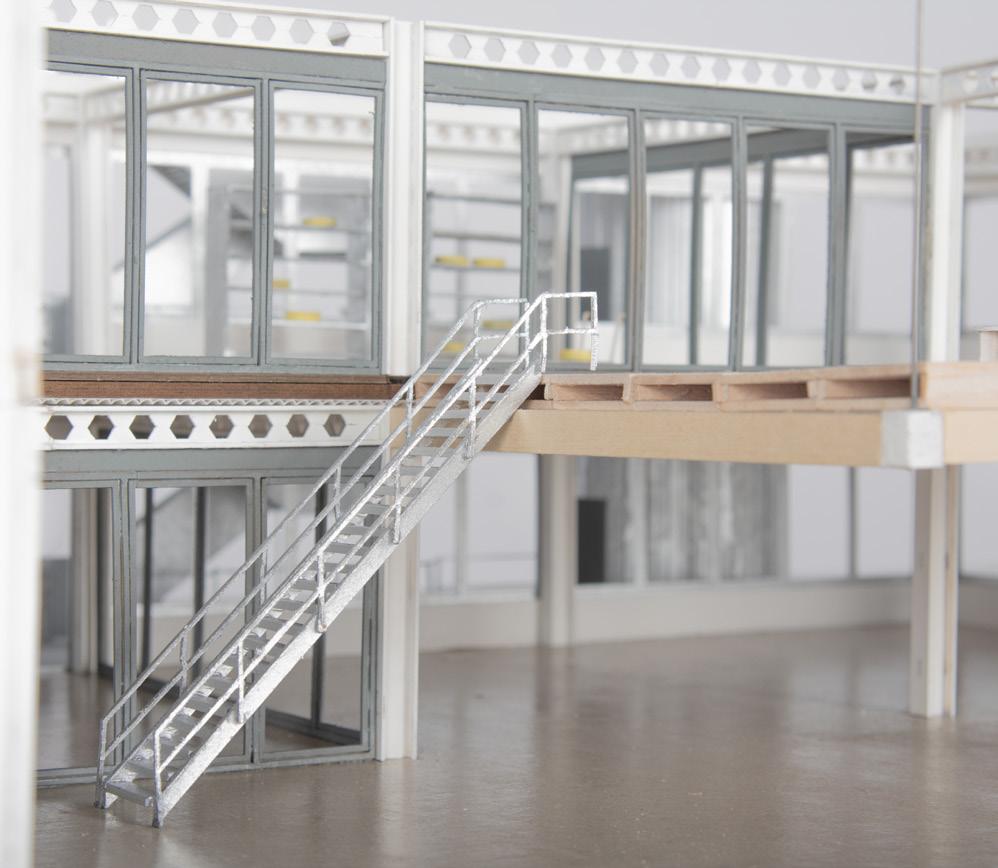
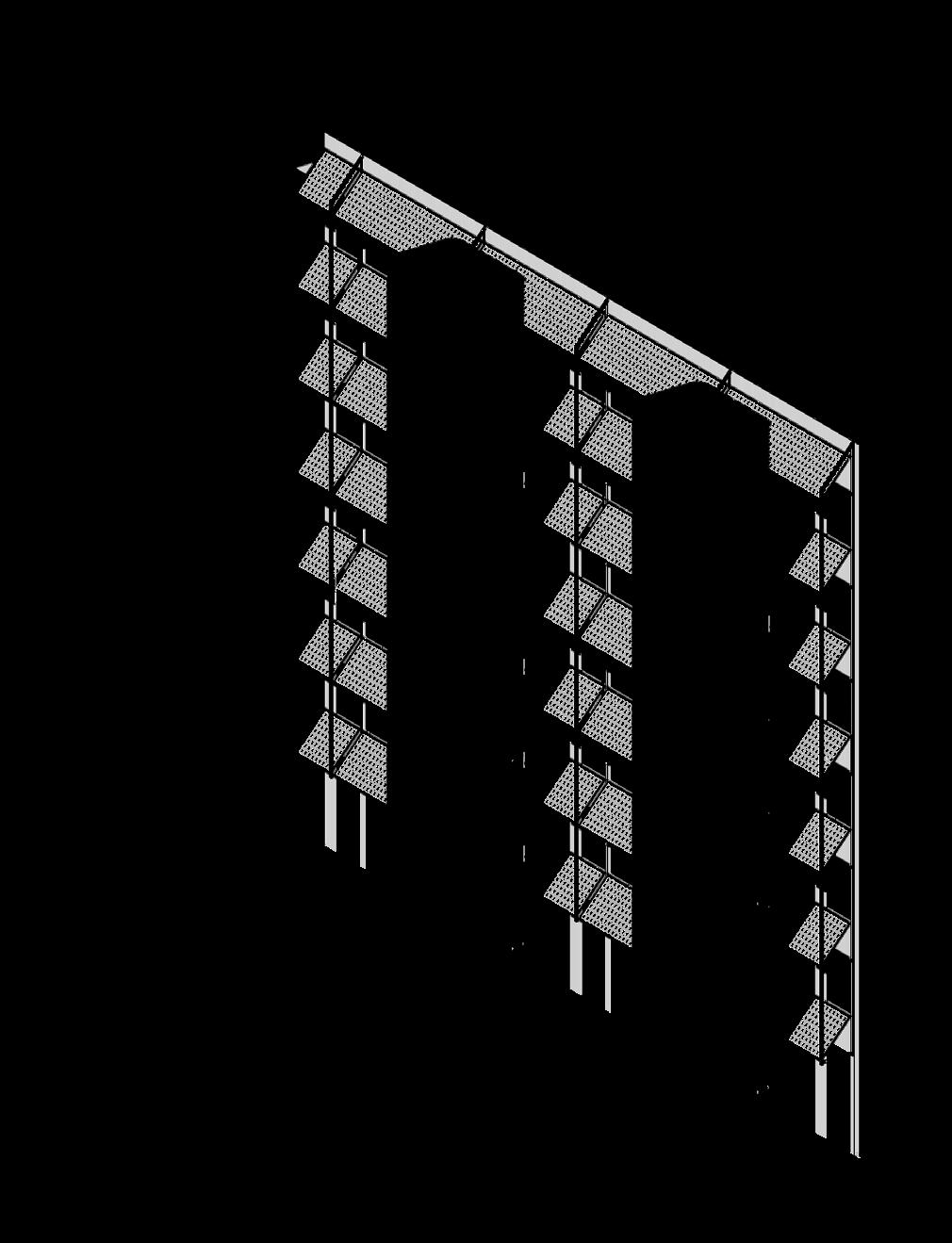




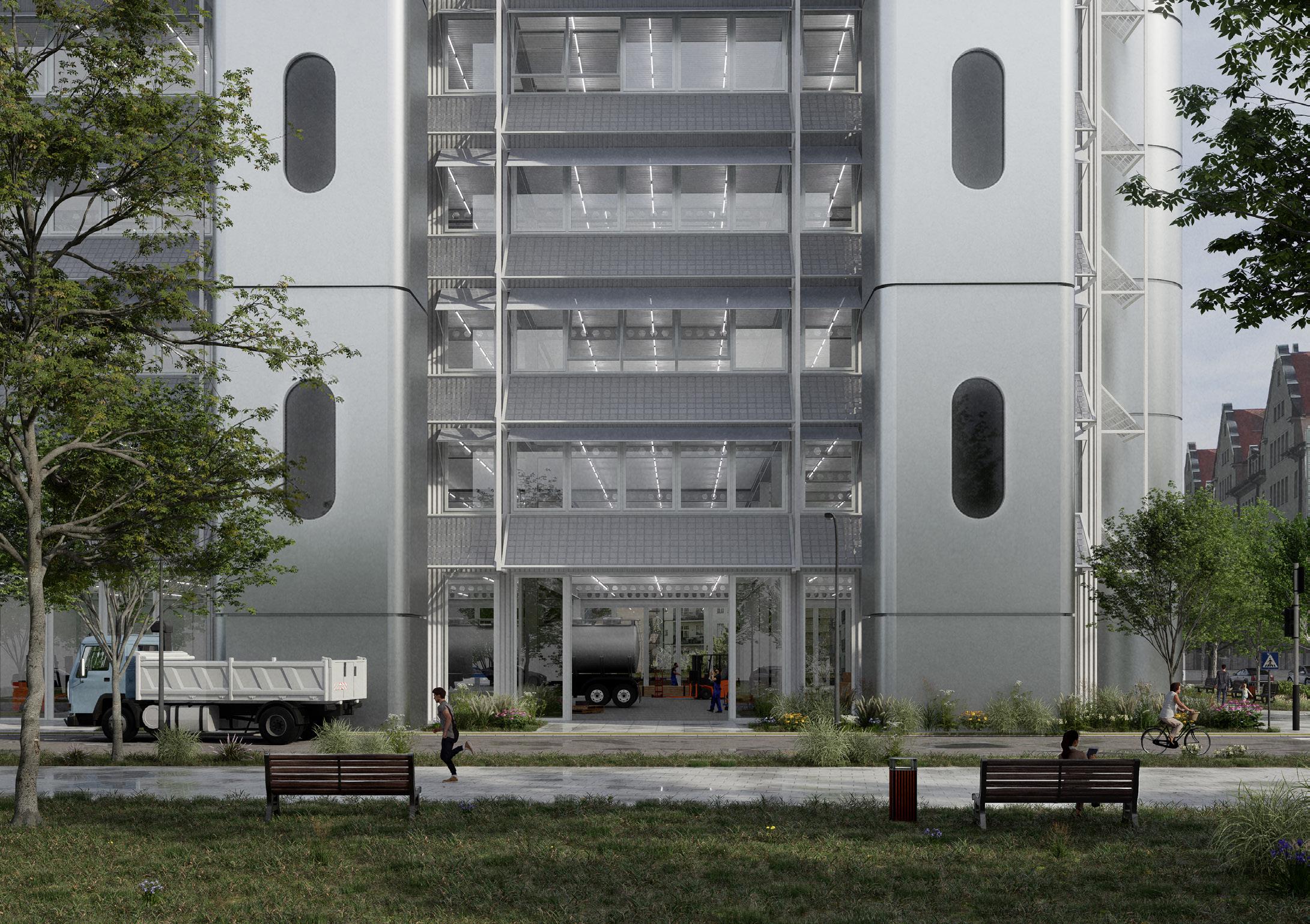
Our building is designed to function as a large, visible machine, reflecting its industrial purpose rather than blending in with residential surroundings. The studio‘s aim was to reintegrate production into the city, countering the modern trend of detachment from the origins of everyday products. Given the limited urban space, vertical stacking was chosen over traditional horizontal layouts, making the production process visible and accessible through look-ins, walk-throughs, and workshops. The goal is to connect urban life with production, allowing people to see and understand how products, like cheese, are made. This approach values shared space in cities and has led us to name the project „The Urban Machine.“
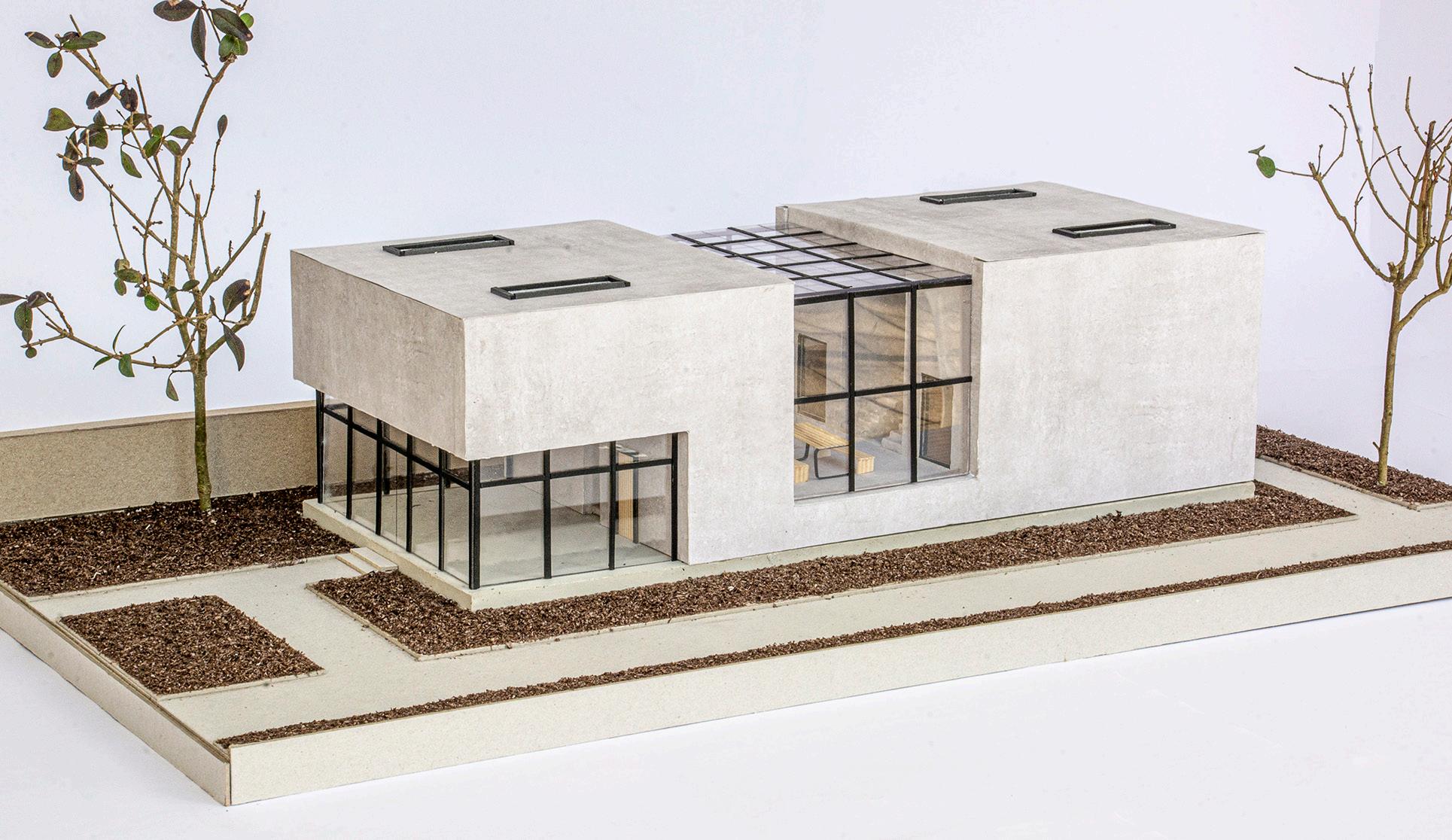
University: TUM (1. Semester)
Studio: Construction & Design
Professor: Florian Nagler
Project: Exercise 4: Artist Atelier
Location: Munich, Germany
Team: Adrian Steiger & Karim Yacoub
For the Munich Kunstareal, we propose to create accommodation for 3 artists — a paiter, a musician, and a writer. In our design, we envision a unique sculptural building that fulfills the diverse needs of the artists within its interior. The building is divided into three sections, starting with an open area that allows passers-by a glimpse inside, followed by an elevated communal space that brings the artists together, and finally, a more enclosed area. Between these sections, there are functions such as stairwells or a kitchen. The entire building is characterized by a visual axis, stretching from the entrance to the final room. To enhance acoustics in the music room, we will clad it with wood and ensure enough natural light for all the rooms through generous openings in the facade.


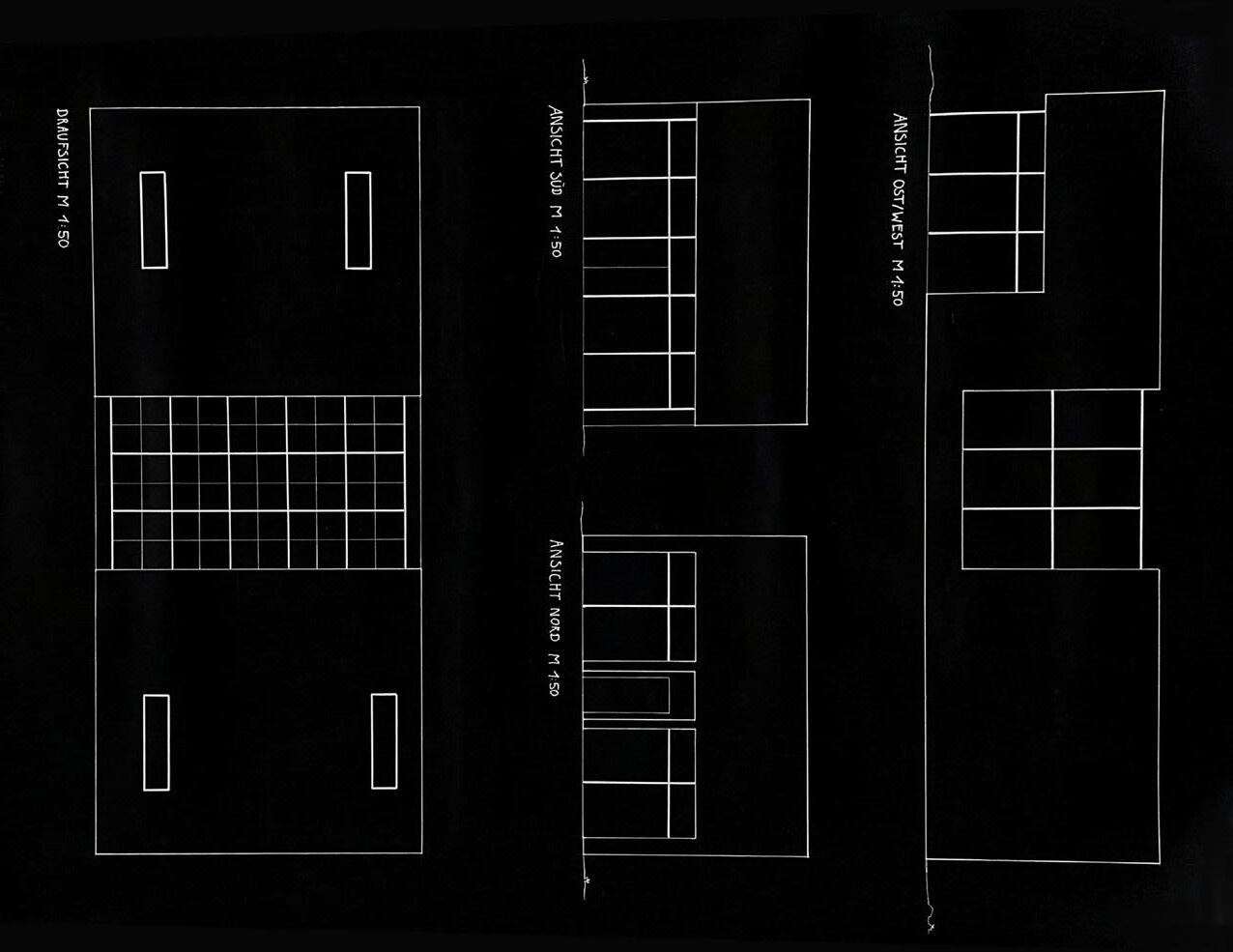

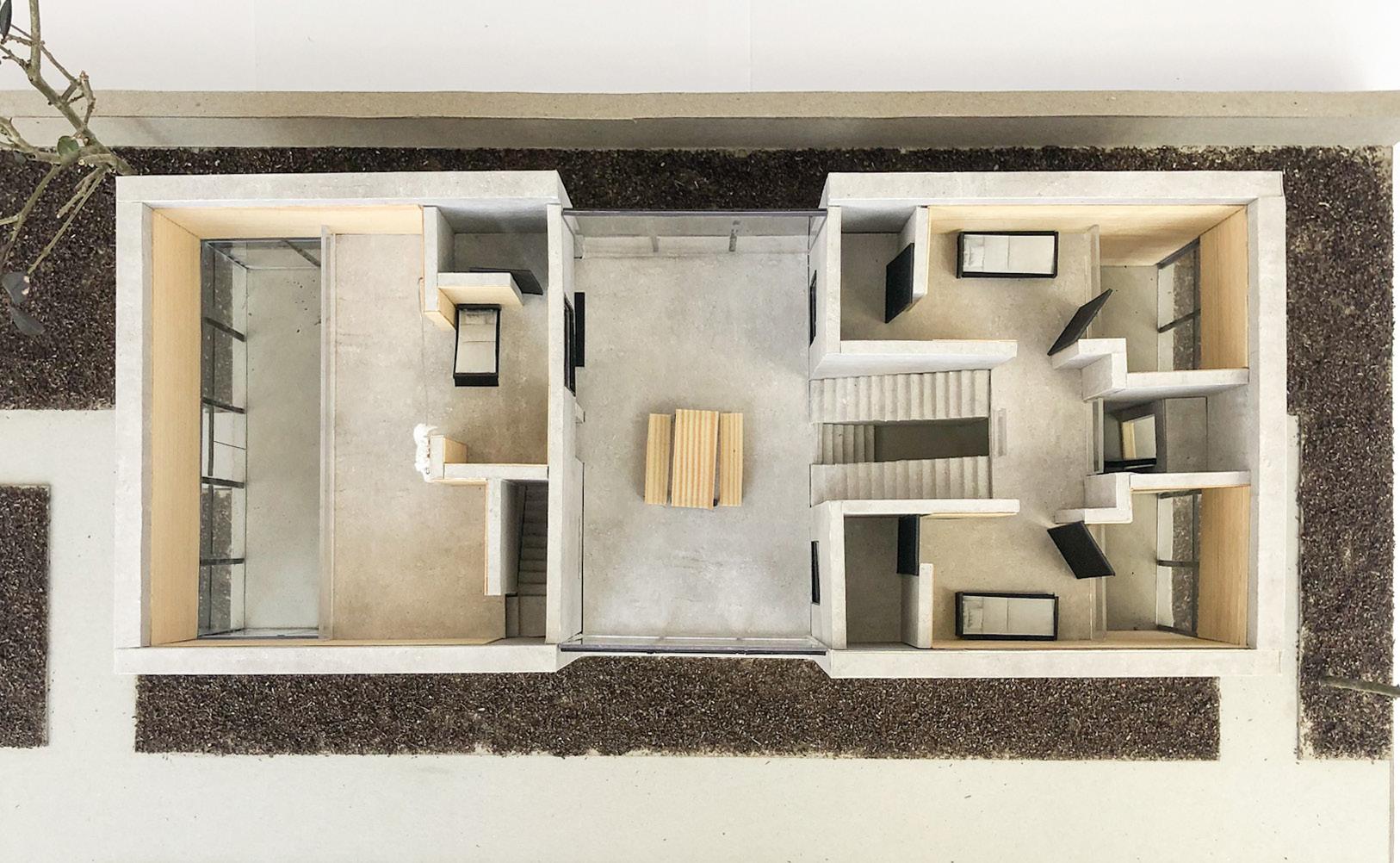


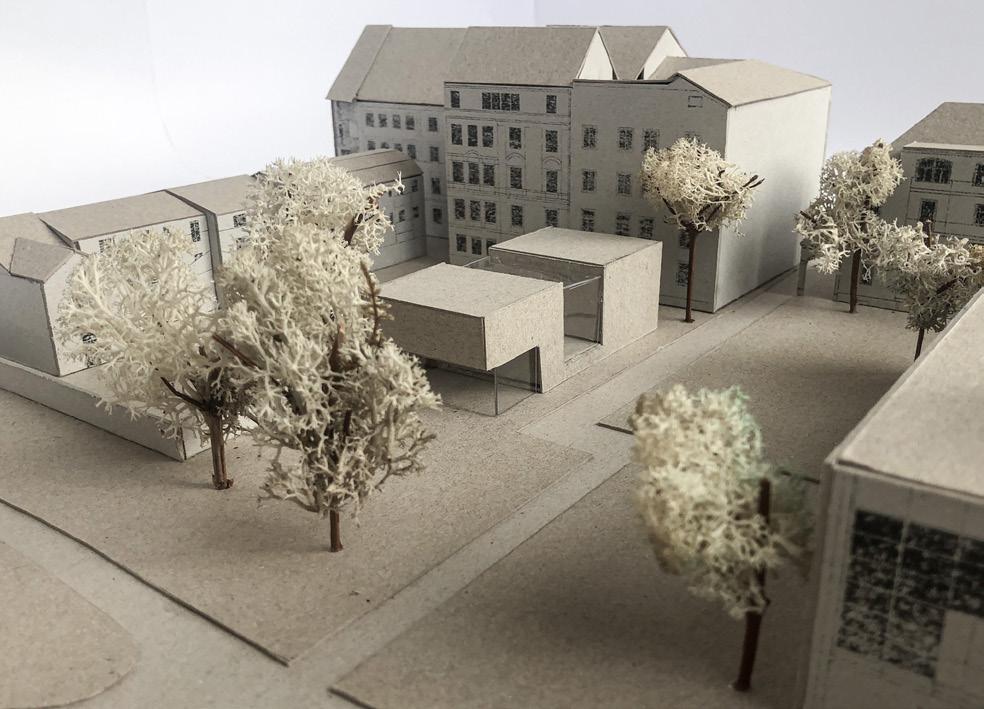

The Greenhouse project aims to address climate change challenges by designing a Passive House. Utilizing the recycled materials polycarbonate panels and RE concrete aligns with the Cradle to Cradle principle. The concept focuses on creating spaces with optimal light and greenery, achieved through a dual-facade system and buffer zone for natural cooling and insulation. The organization emphasizes multi-purpose use, open floor plans with zoning through opake polycarbonate surfaces or curtains, promoting natural light and privacy. The steel-reinforced concrete frames support the structure, while a central ventilation system complements natural cooling. Sun protection measures are integrated, with year-round vegetation. Maintenance platforms ensure the integrity of the green facade. In summary, the Greenhouse project should be an approach to sustainable architecture, balancing environmental responsibility with modern living standards.
University: TUM (3. Semester)
Studio: Building Construction & Building materials science
Professor: Florian Musso
Project: Quattro: housing shortage in Munich cluster development
Team: Adrian Steiger, Karim Yacoub, Sara Rößner & SophieMarie Büttner
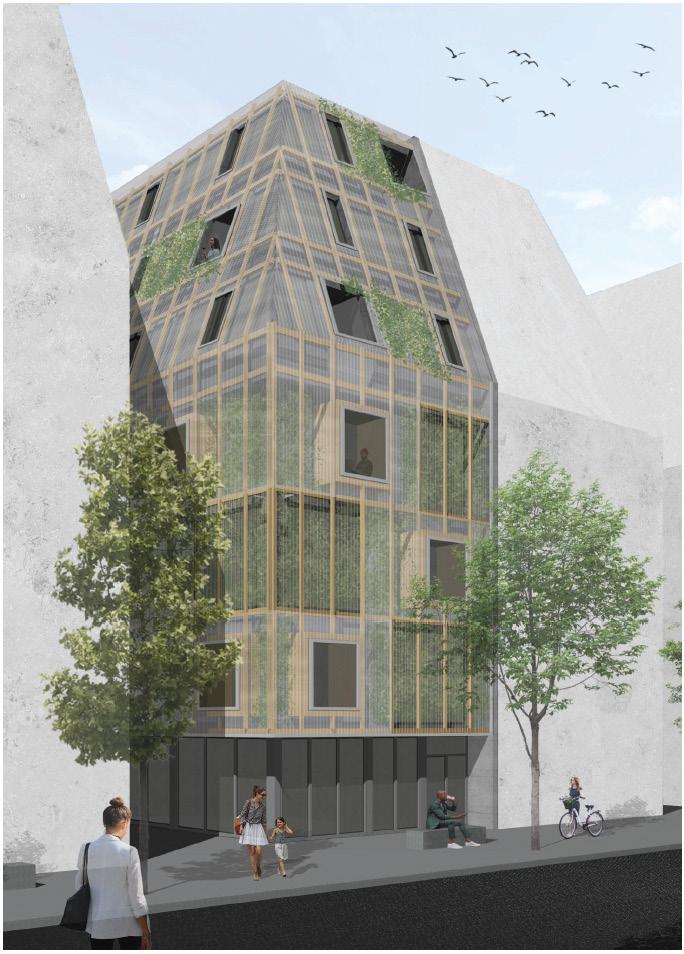




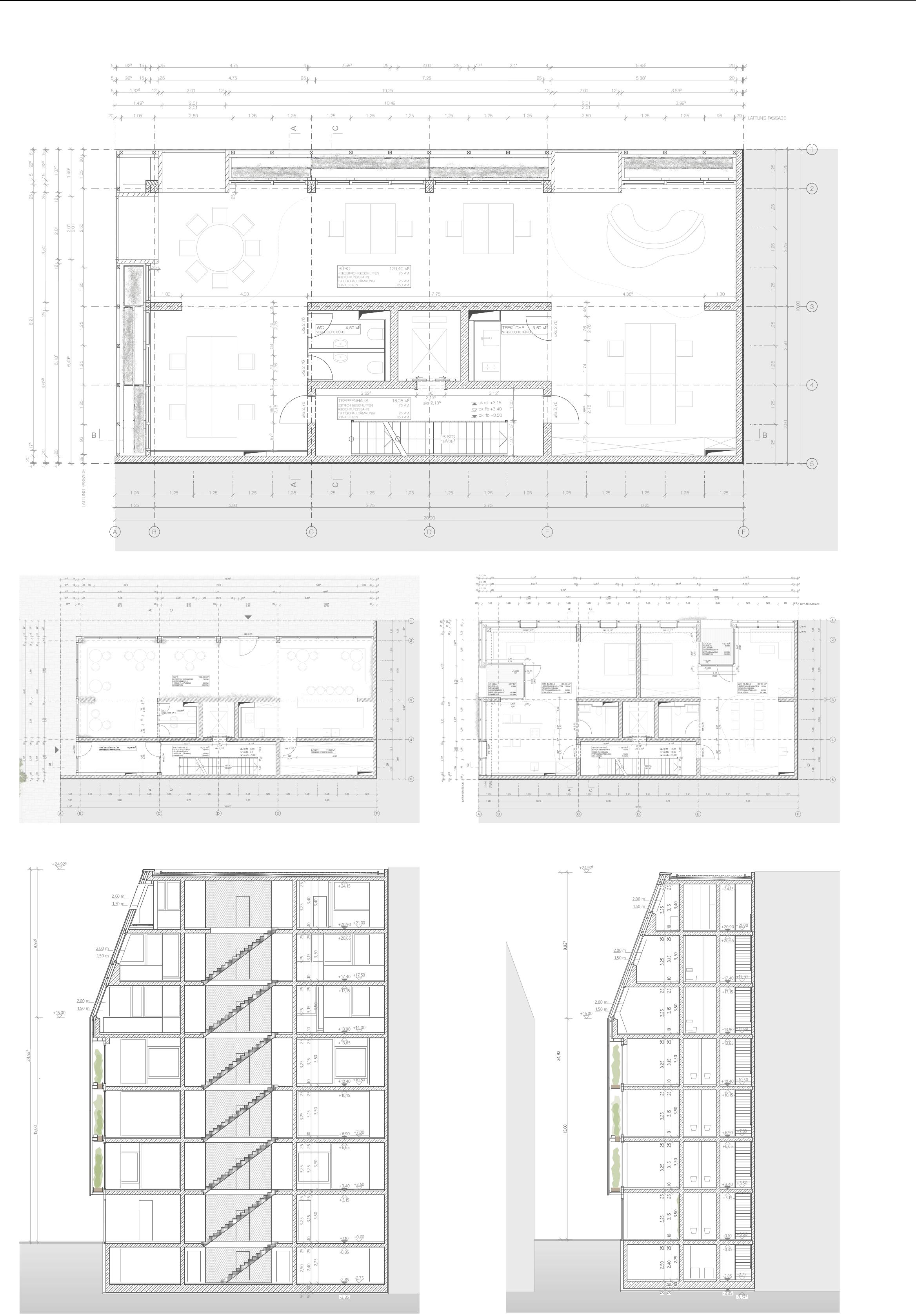

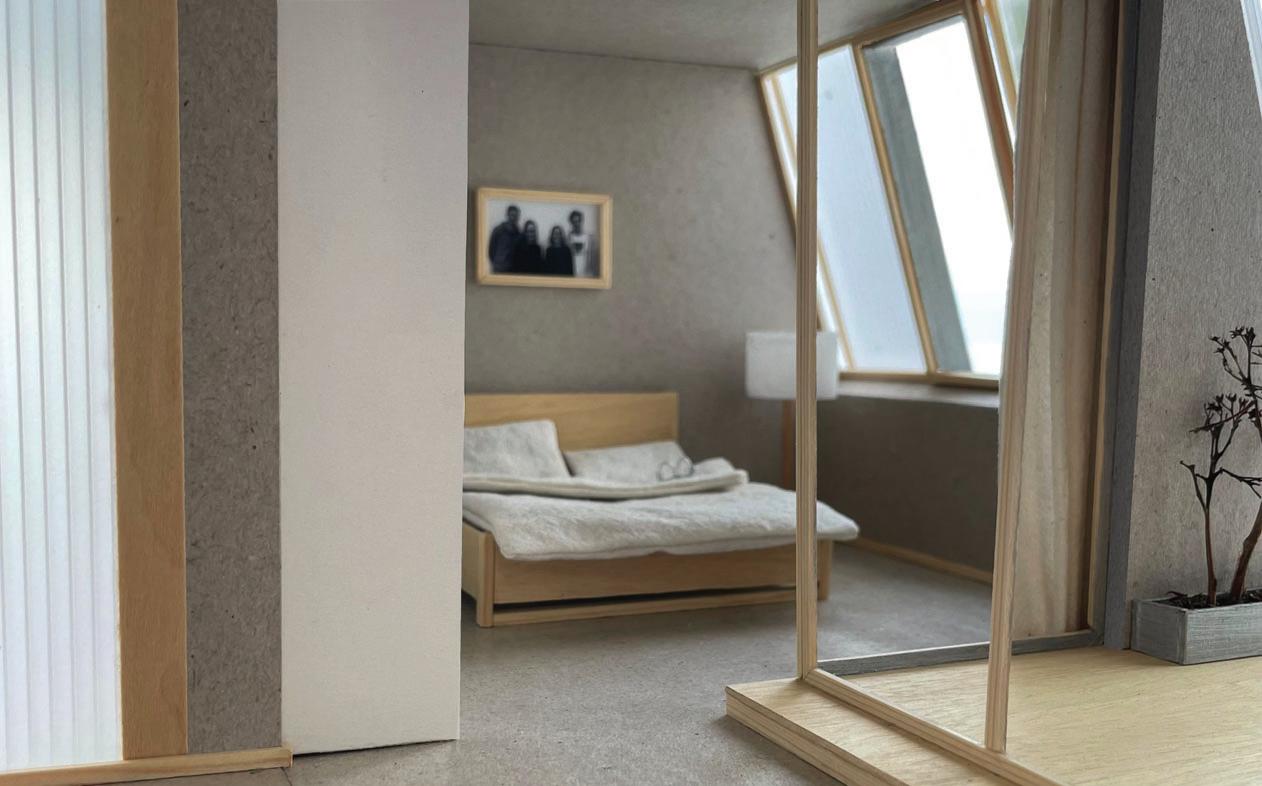











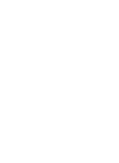



































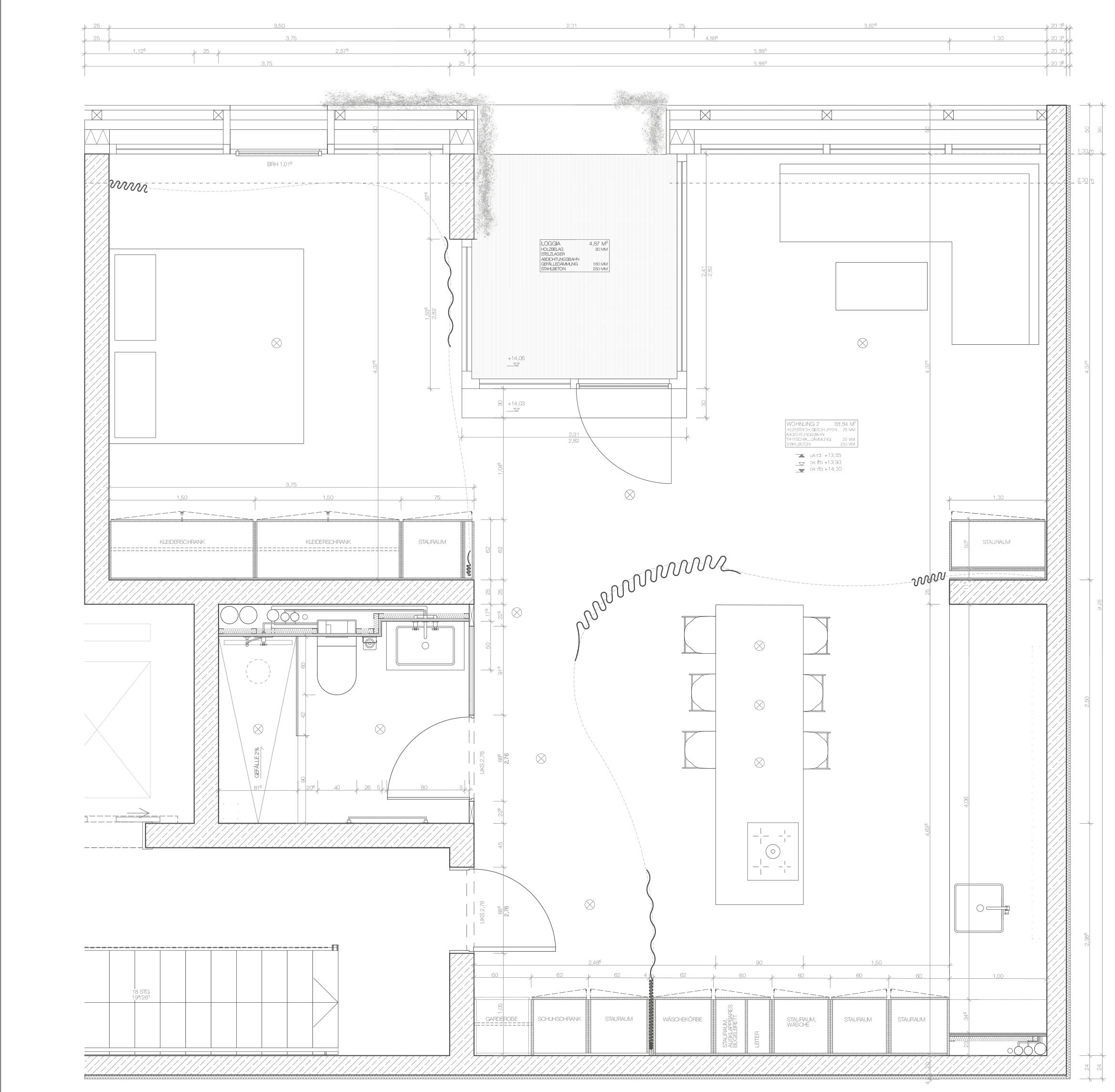
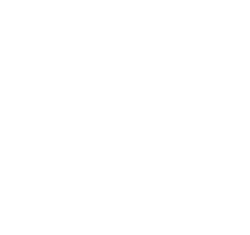


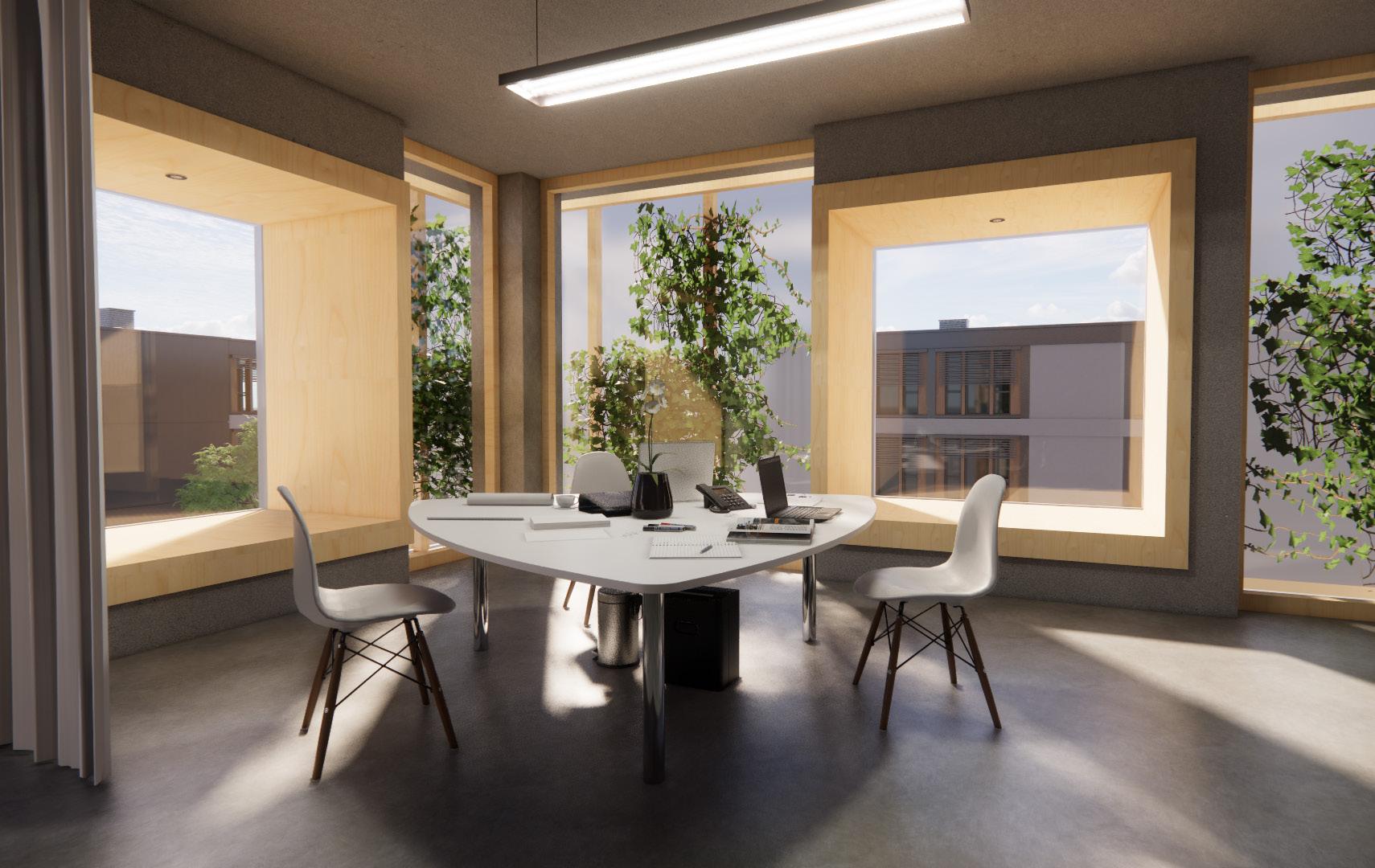

University: TUM (4. Semester)
Studio: Chair of Urban planing & housing
Professor: Stephen Bates & Bruno Krucker
Project: Landform and Infrastructure Sustainable settlements in the Munich fringe
Location: Freiham, Munich
Team: Adrian Steiger, Karim Yacoub, Eva Schmidt & Lars Kohlberg
Located in the western part of Munich, Freiham is surrounded by numerous allotment gardens, creating a green oasis within the city. Our plot, positioned amidst these gardens, has several weekend house between a natural landscape of trees and clearings. The goal of our design is to seamlessly integrate with the surrounding green spaces, lightly touching the ground and preserving as much of the natural environment as possible. Maintaining access through the area, we aim to efficiently and sustainably utilize the available space. Taking inspiration from the surroundings, green houses will be constructed on a base of clay, providing a foundation for regional vegetable cultivation, as a reference to the former agriculture use on site.


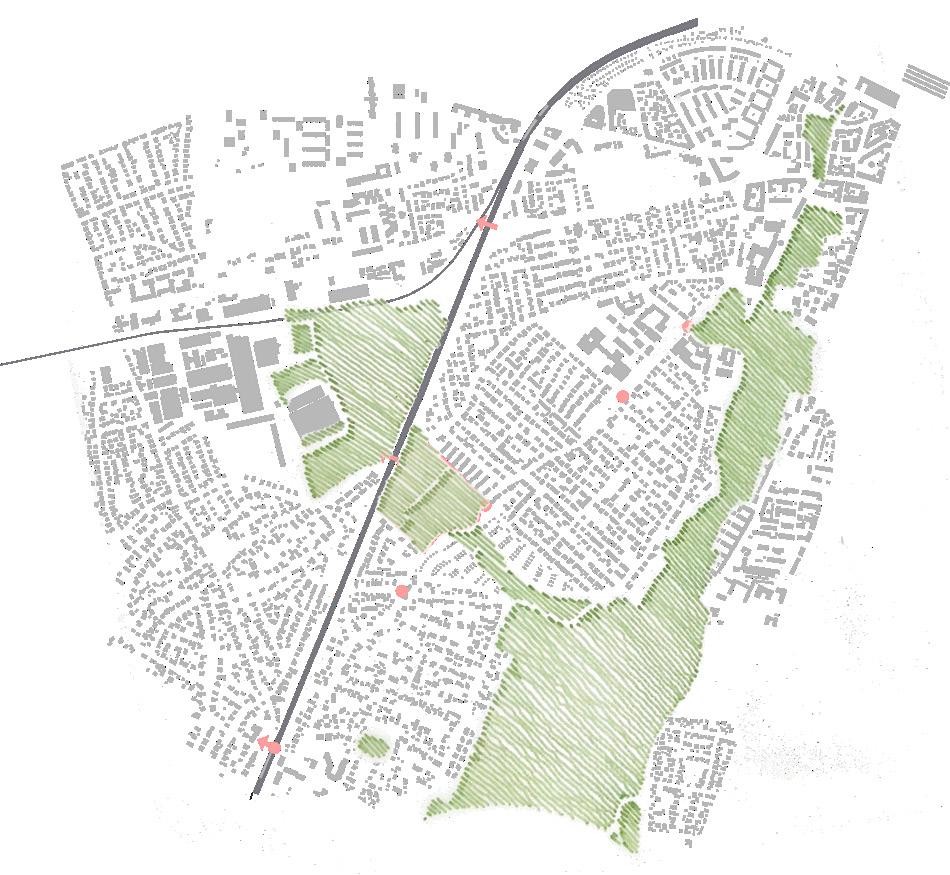


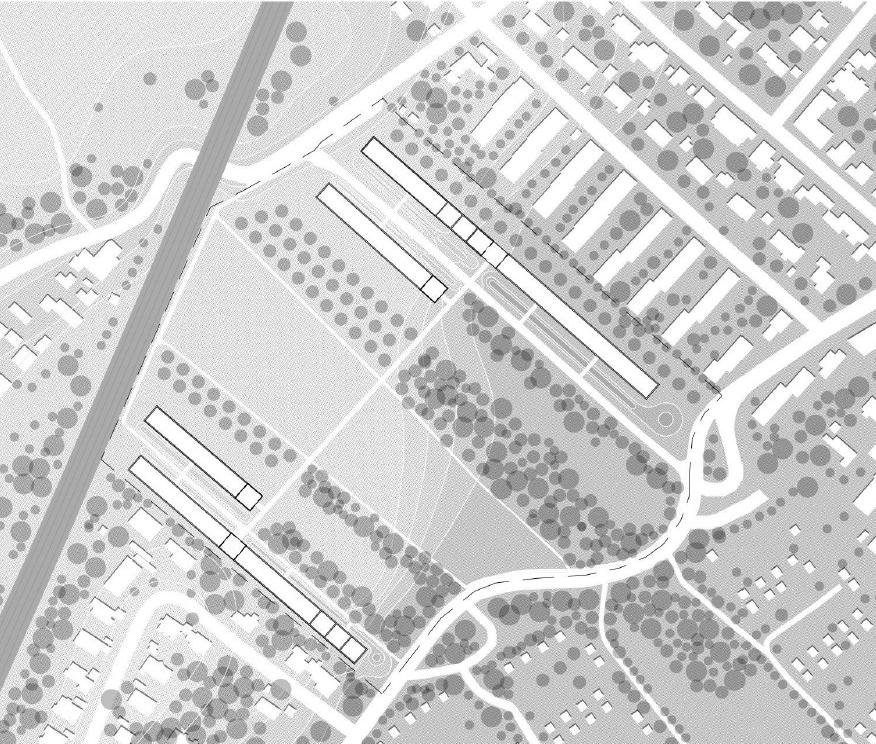




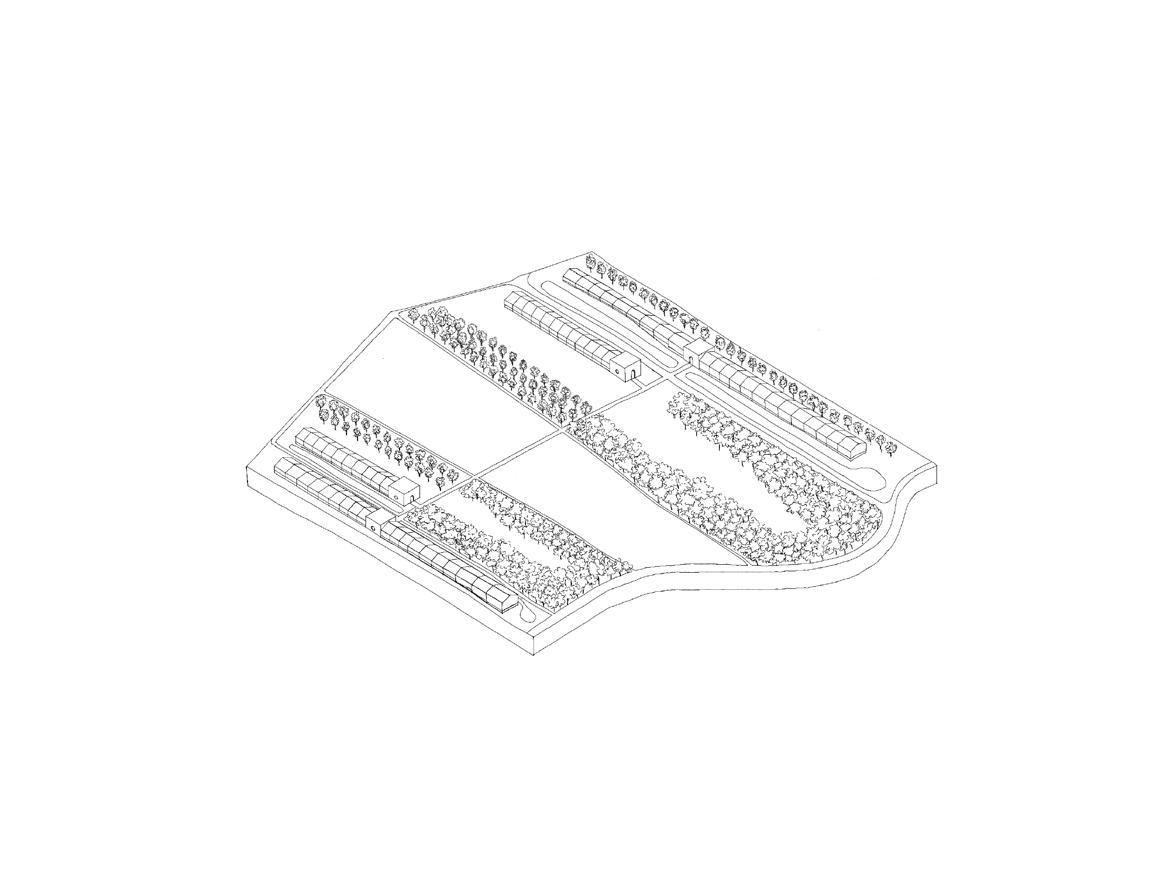



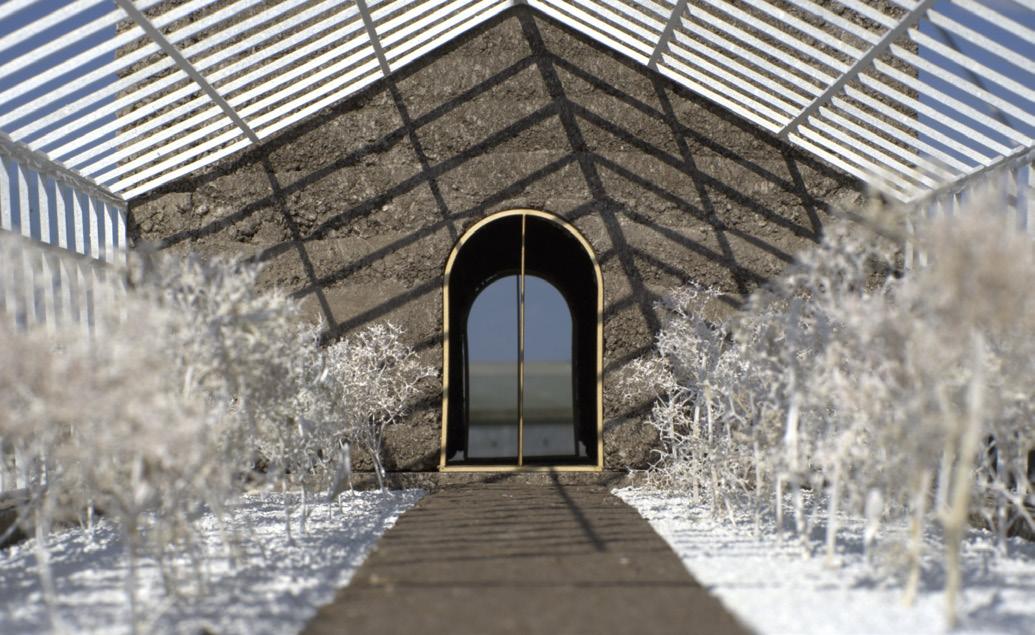

University: TUM (7. Semester)
Studio: Construction & Design
Professor: Florian Nagler
Project: Fast wia im richtigen Lebn - Einfach bauen -
Location: Puchheim, Munich
Team: Solo work
This residential project outside Munich is being developed to address the challenges of limited space and high costs associated with single-family houses. The project focuses on flexibility, community living, and multi-generational spaces by offering a mix of multi-family houses and terraced houses on a 24,000 m² plot. The terraced houses are designed for easy conversion into full story apartments, adjusting to different life phases and reducing costs and unused space. The project aims to create a vibrant community with ample open and green spaces, including playgrounds, sports facilities, and recreational areas for residents of all ages. By integrating streets and parking lots into the green spaces, the project prioritizes people and nature. „Simple construction“ was a key criterion in the design, aiming to save costs and promote sustainability.



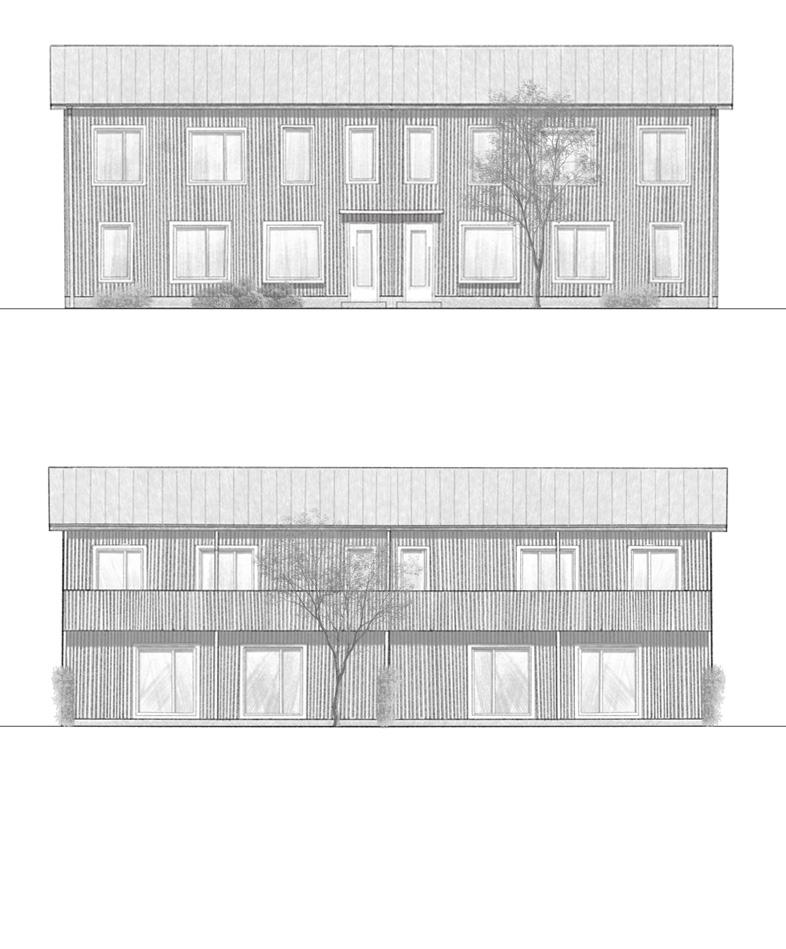



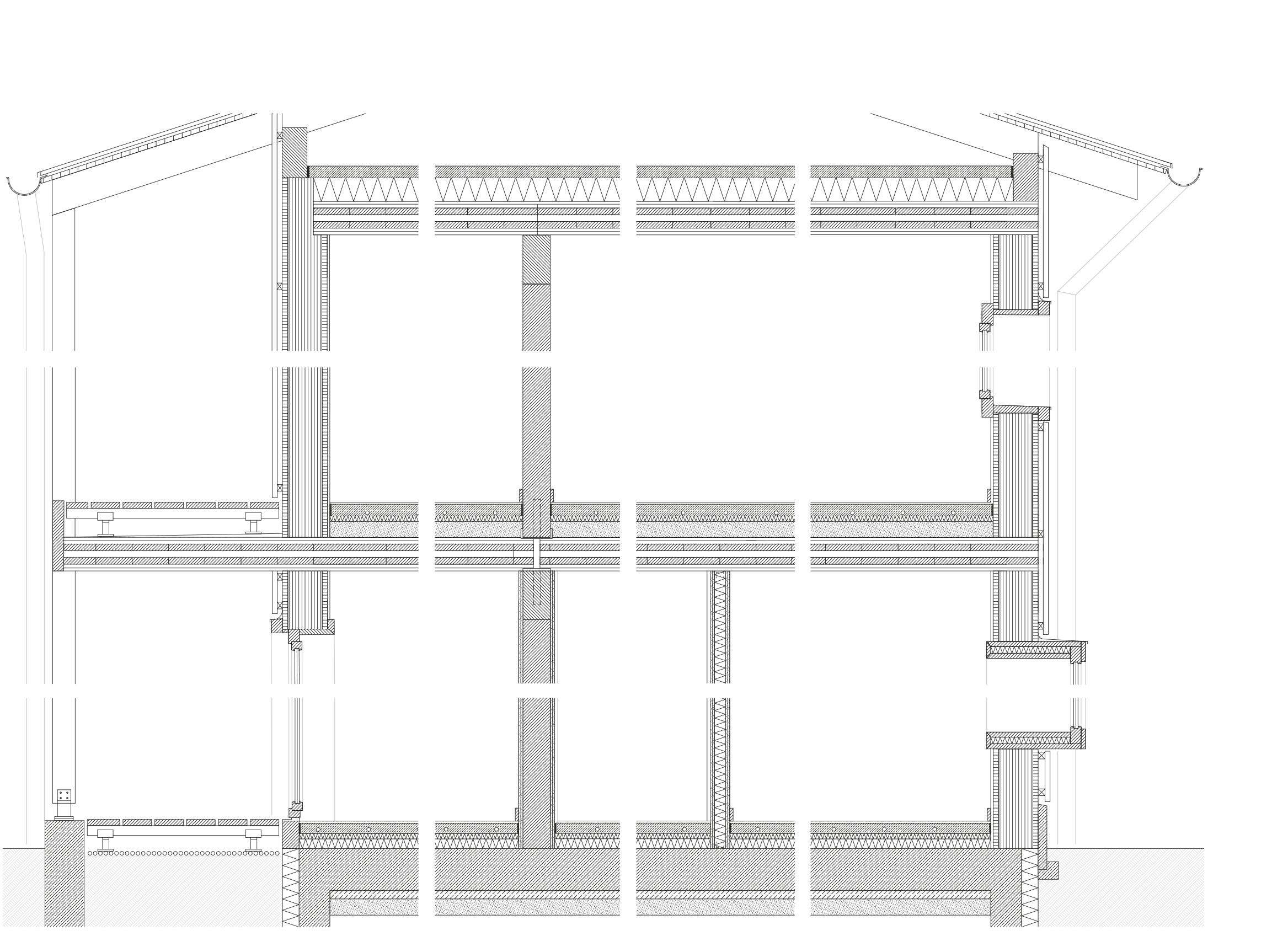
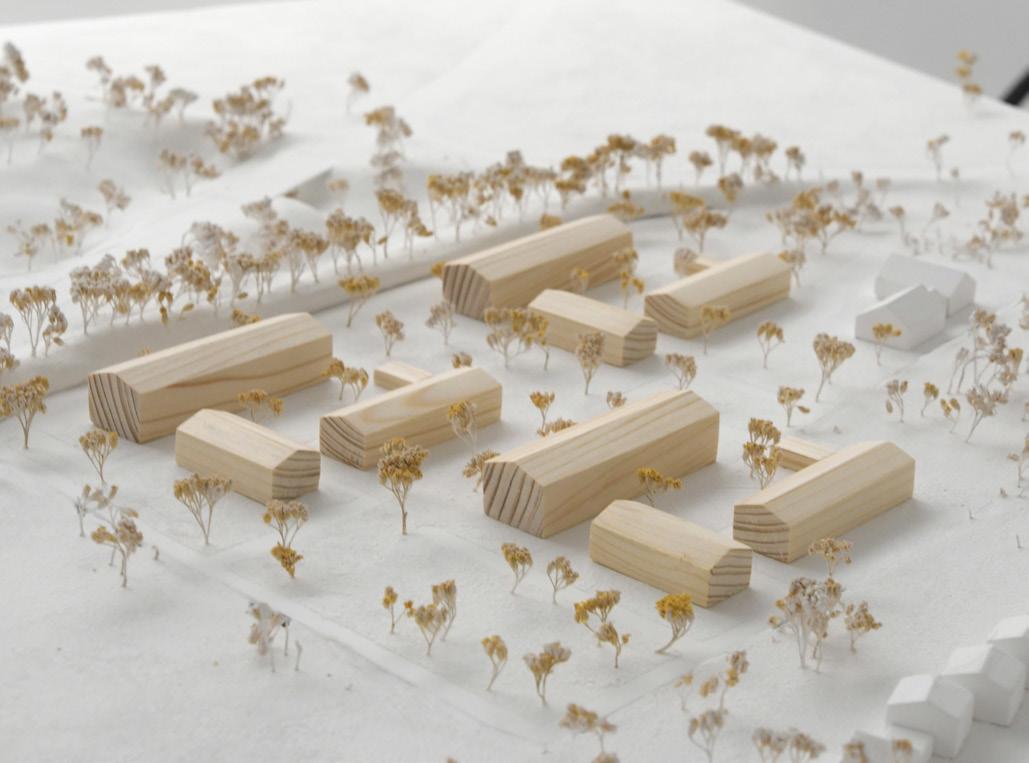

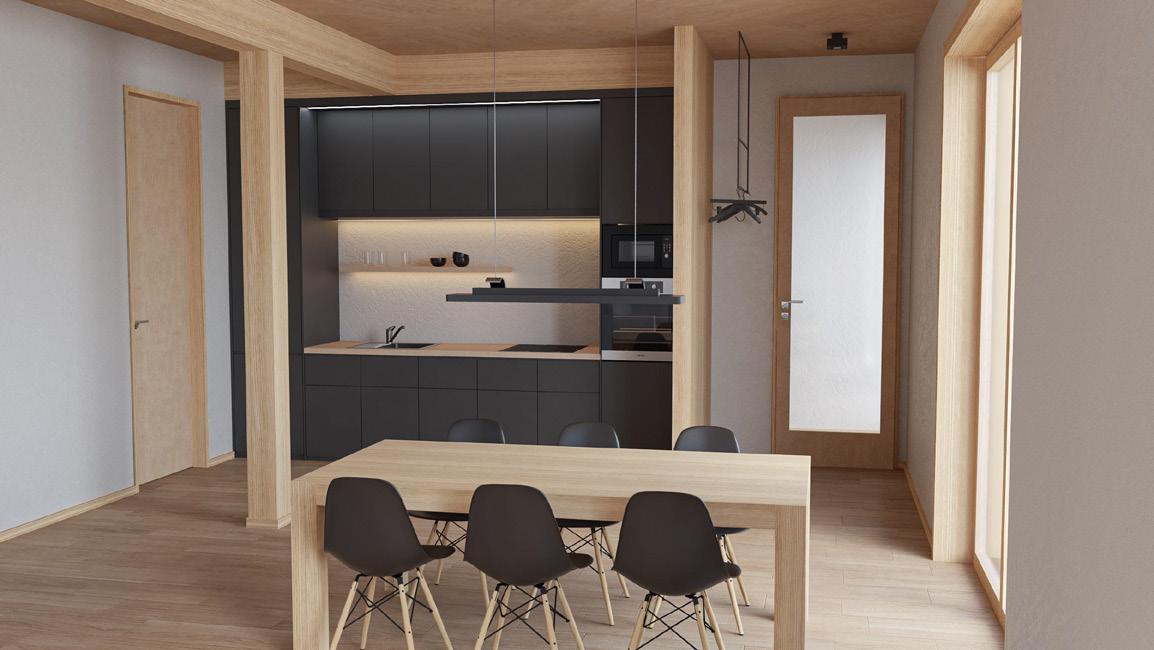
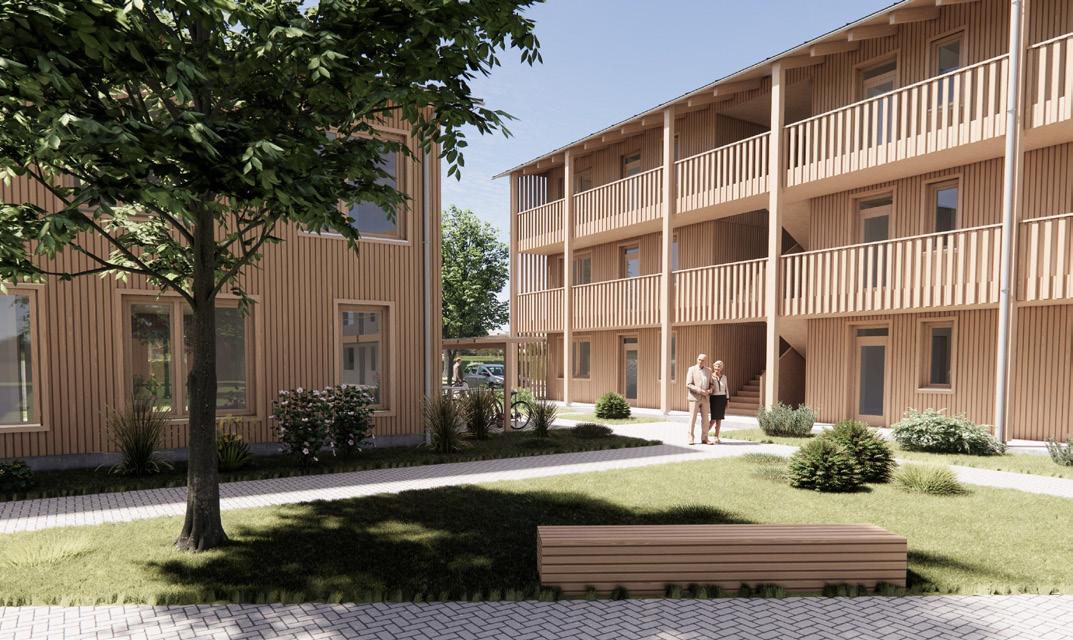
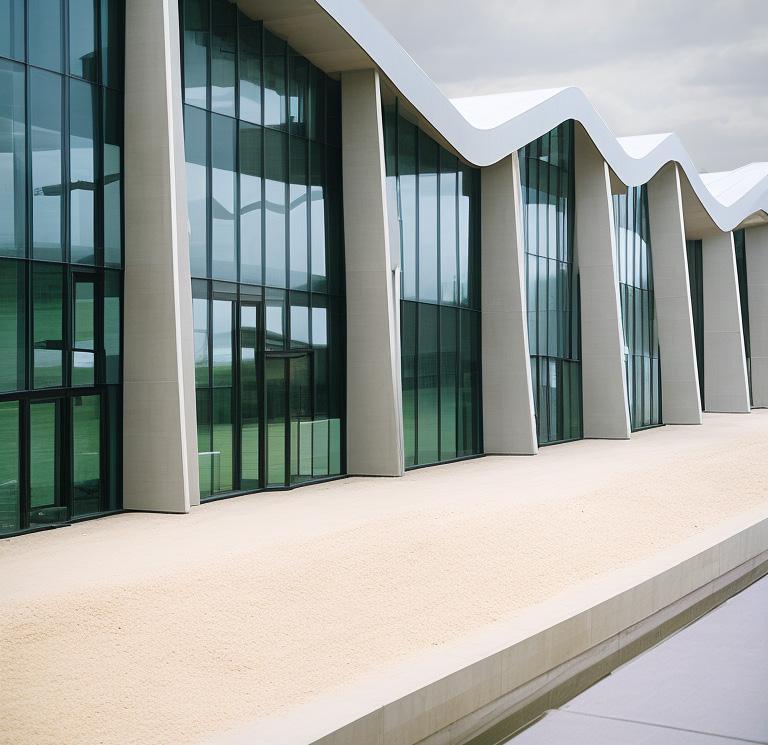
University: UIUC (6. Semester)
Studio: ARCH 574 SPRING 2023
Professor: David Chasco
Project: Paris Small Vessel Museum & Archon Boathouse
Location: Paris, Eiffel Tower
Team: Solo work
„La Vague“ (in English „The Wave“) is a ship museum that explores the various epochs of shipping on the river Seine. Its roof, designed as a floating sculpture, embodies the motif of the wave, from the outside and the inside. The ships and visitors below are covered by the breaking waves ceiling, creating an immersive experience. The museum features a central circulation system, allowing visitors to wander through multiple levels/platforms and experience the exhibition from various perspectives. Located at the foot of the Eiffel Tower, the museum aims to seamlessly integrate with its surroundings, avoiding competition with the iconic Eiffel-tower while still making a distinctive statement. It strikes a delicate balance between blending in and asserting its own character.
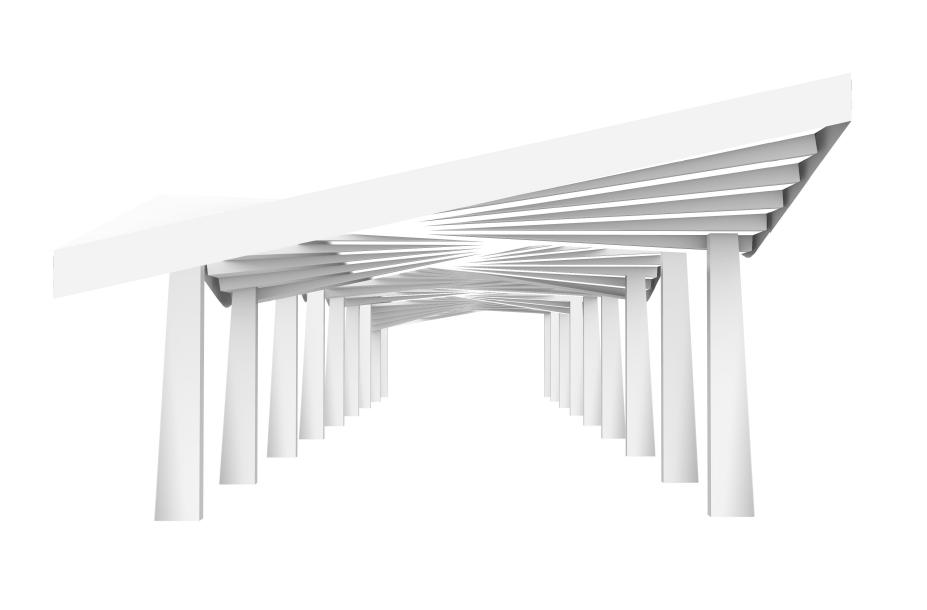






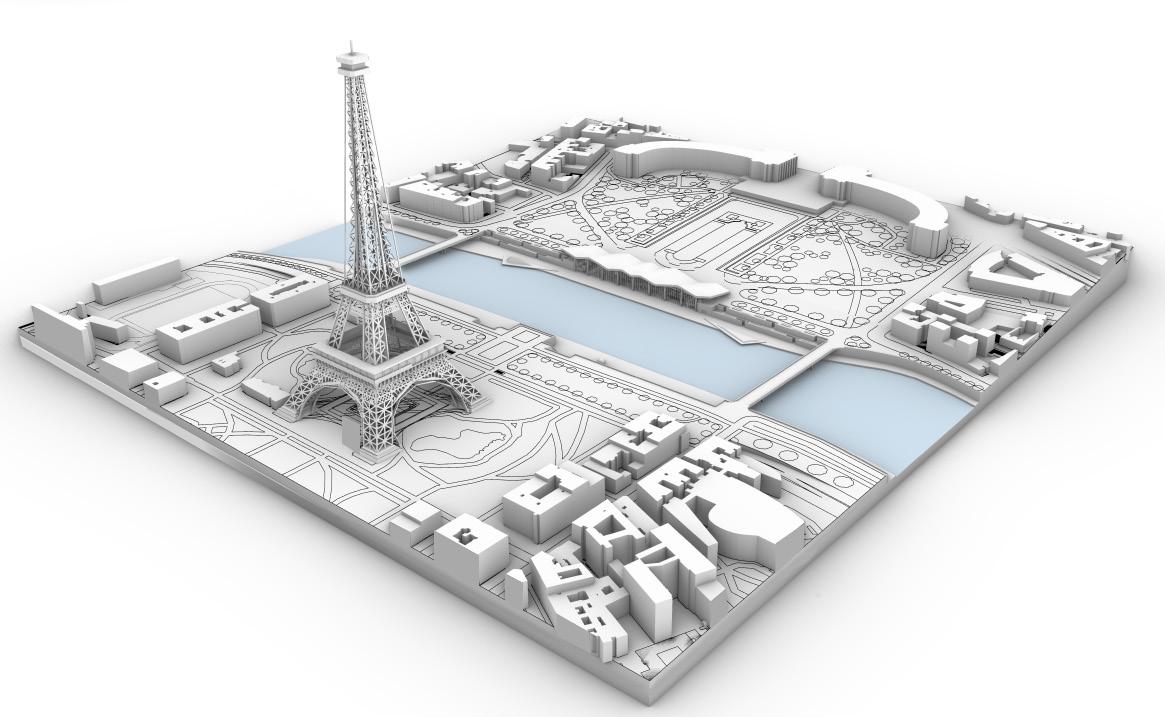


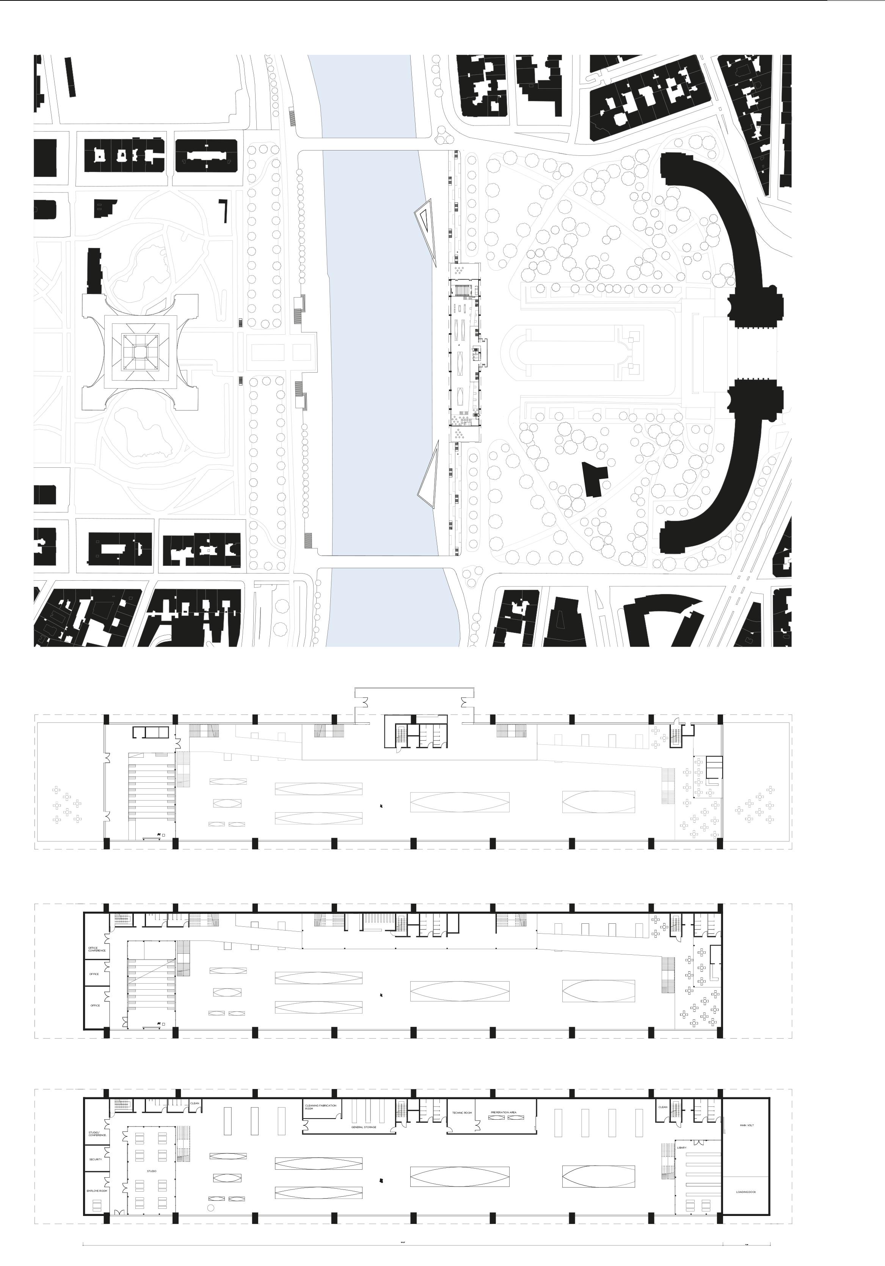

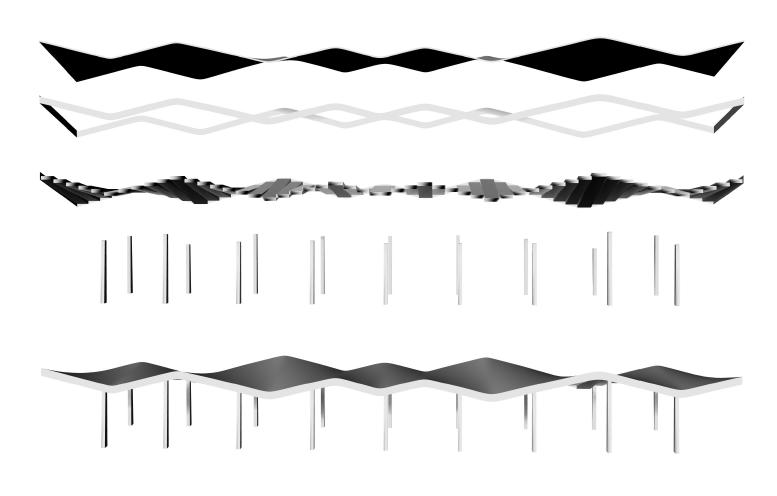
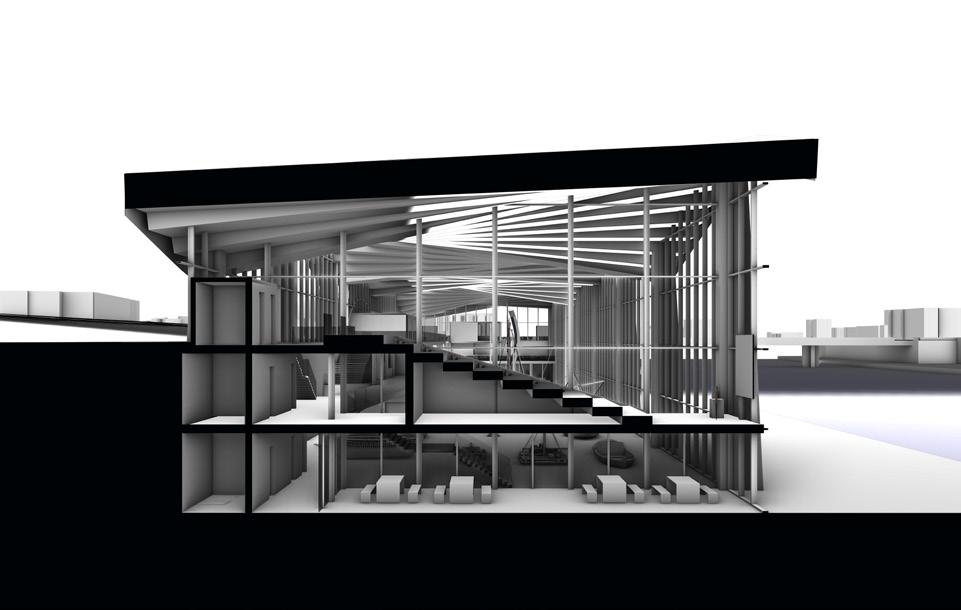



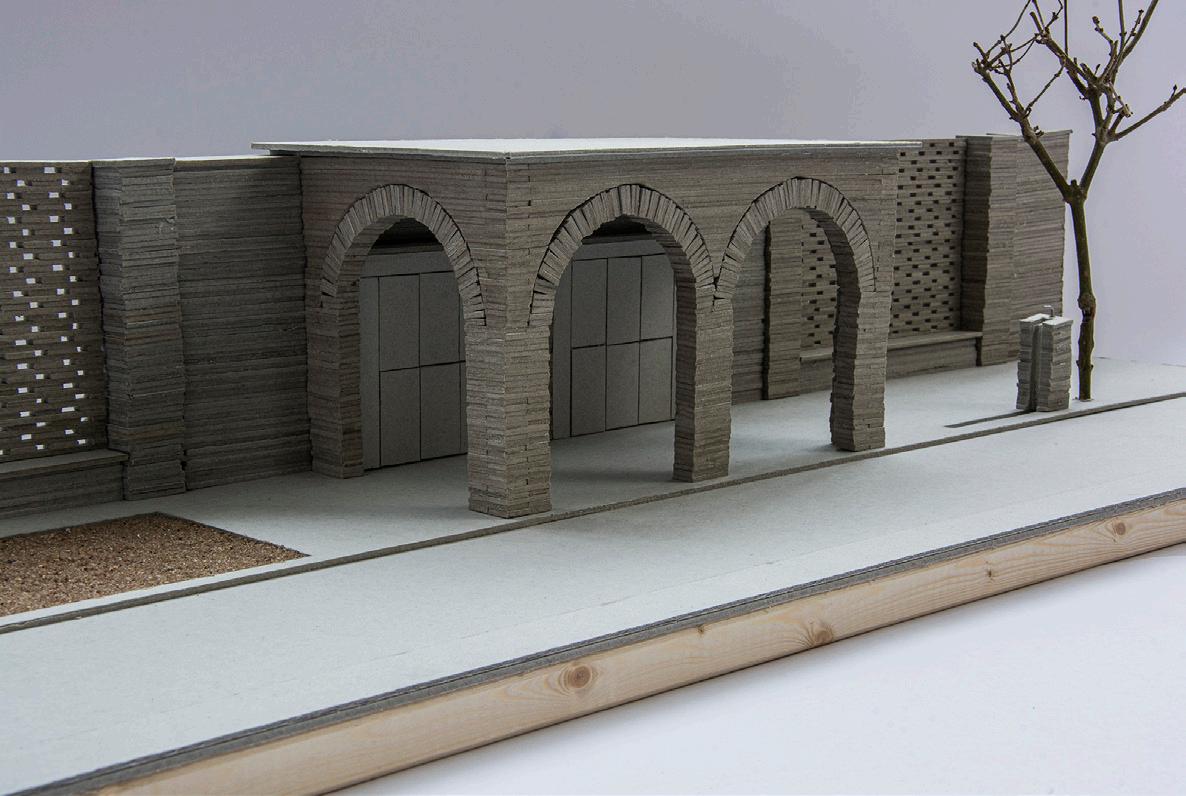


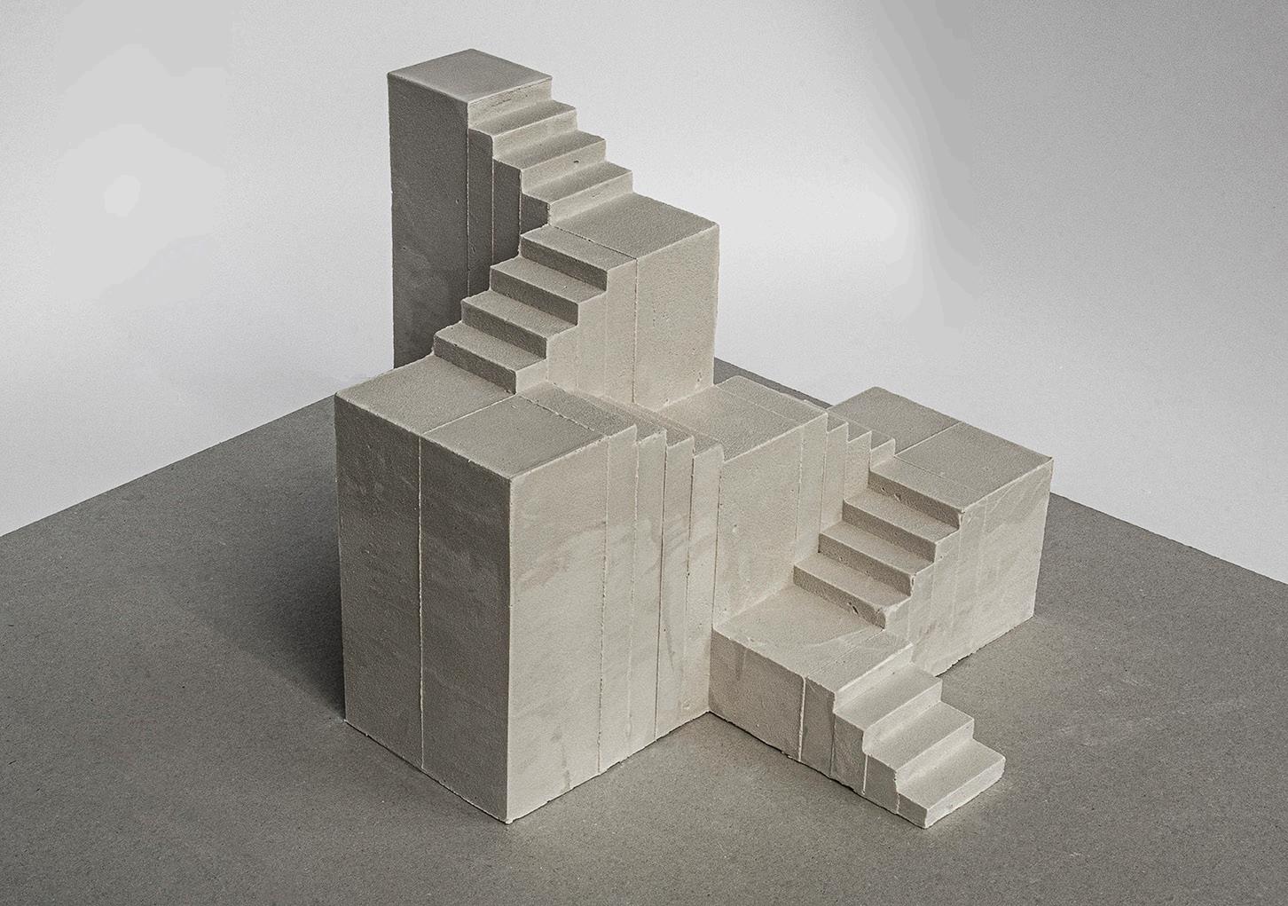
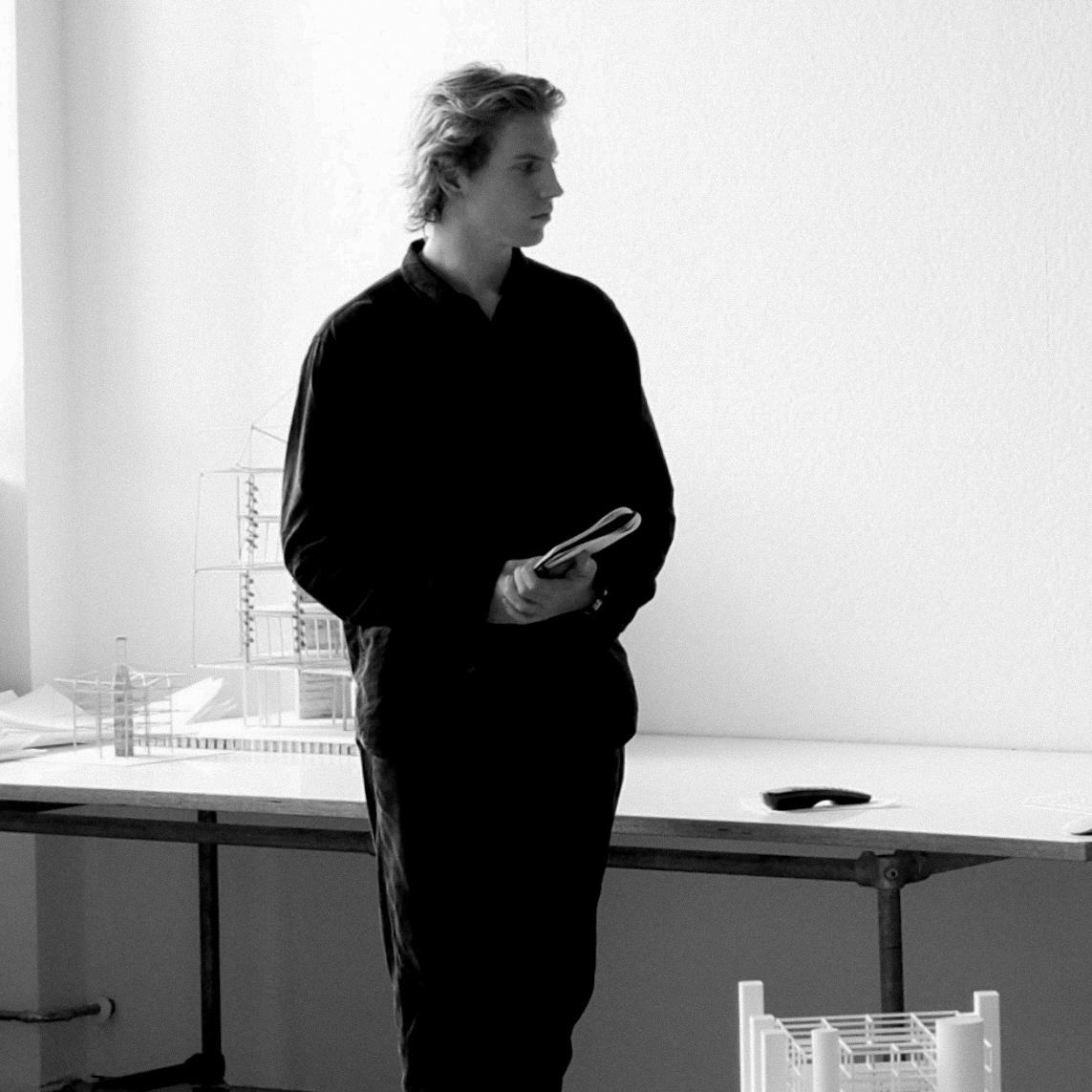
ADRIAN STEIGER
B.A. TUM 2020-2024
EXCHANGE UIUC 2022-2023
PORTFOLIO 2024
1. SEMESTER - 8. SEMESTER adrian.steiger@tum.de +49 170 4986833