




On the north bank of the River Mersey in the metropolitan borough of Stockport lies the friendly suburb of Heaton Mersey, home to our latest retirement community, The Woodlands. Whether you love the bustle of the city, the peace and quiet of the outdoors, or the comfort of your own home, The Woodlands is the perfect place to explore. Dip into the nearby shops and amenities, explore the local green spaces and enjoy life at your own pace.
Look a little closer and you’ll find an inspiring new approach to retirement living that protects your independence, respects your privacy, surrounds you with friendly, like-minded people and can even take care of your everyday health and well-being.
Designed to help you make the most of every day, each of our spacious 1, 2 and 3 bedroom apartments includes thoughtful details, clever technology and handy features that make your home safer, easier to access and exceptionally comfortable.
Step outside your own apartment and you’ll find communal areas created with the same attention to detail.
Dine out at the restaurant, pamper yourself in the therapy suite, or meet friends and family in the homeowners’ lounge. And, if the mood takes you, join in our active social programme and try a new hobby.
We also provide a 24/7 on-site support team 365 days a year, plus optional personal care packages tailored to your needs when you choose. You’re free to live life at The Woodlands, your way, every day.
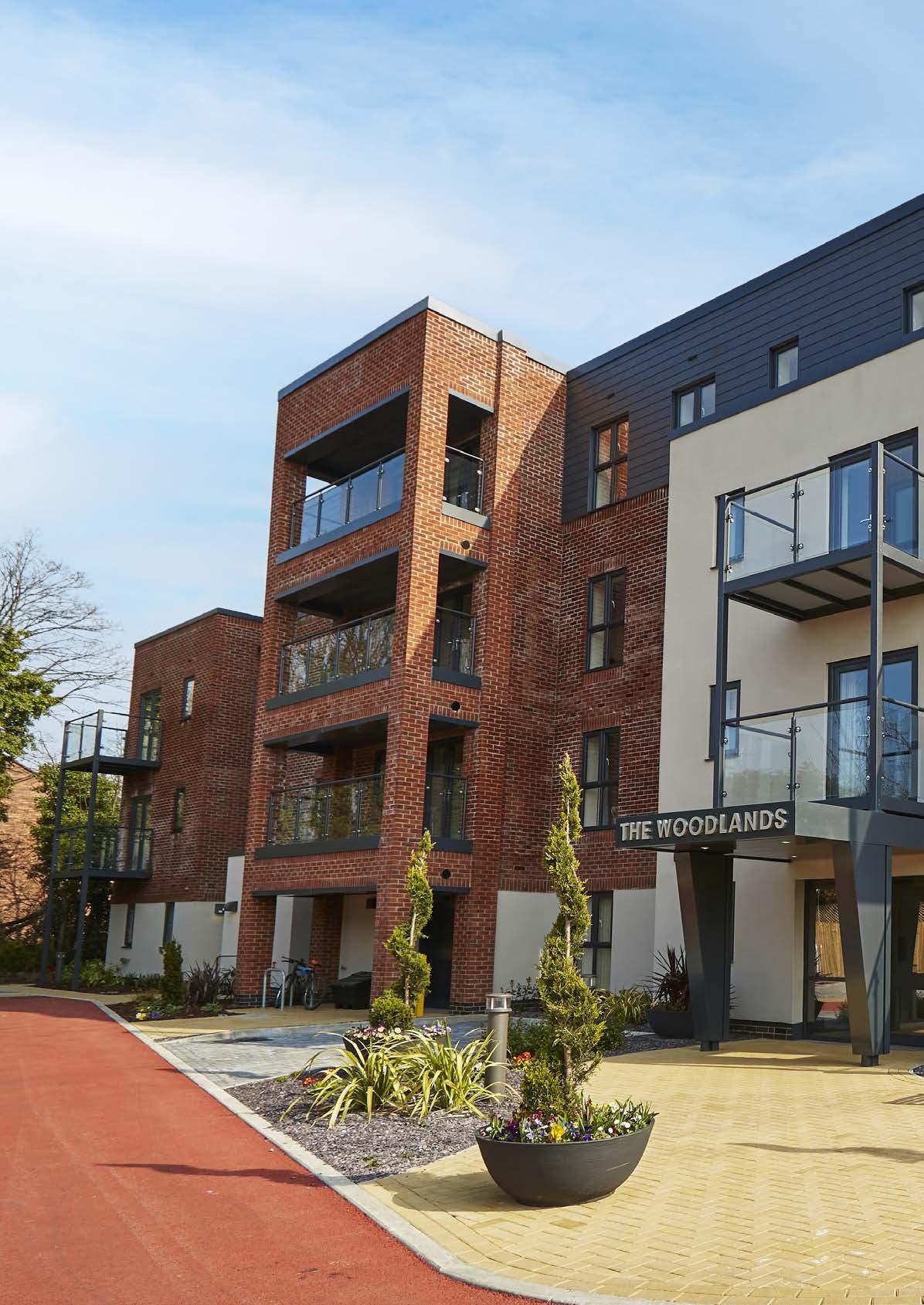
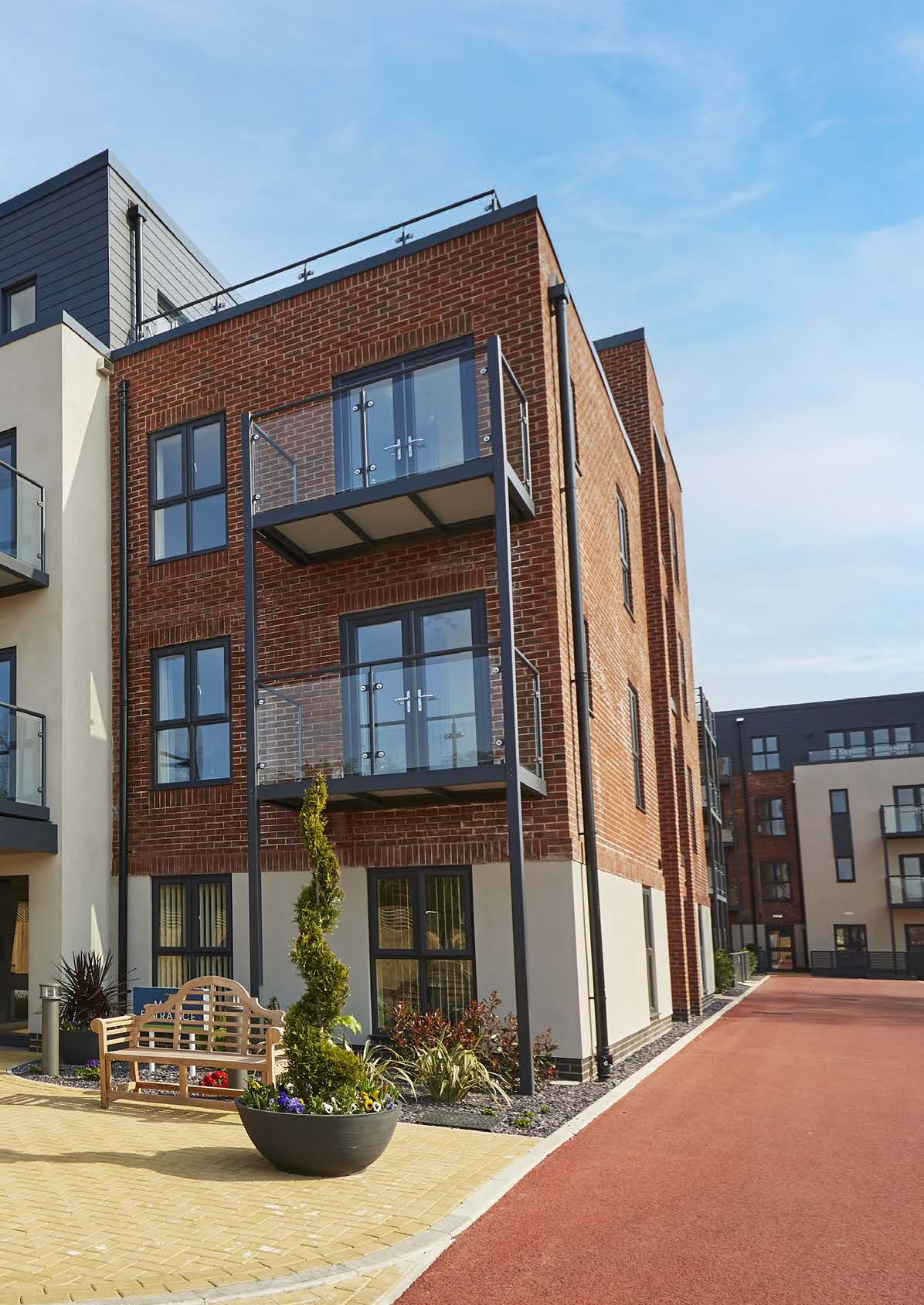


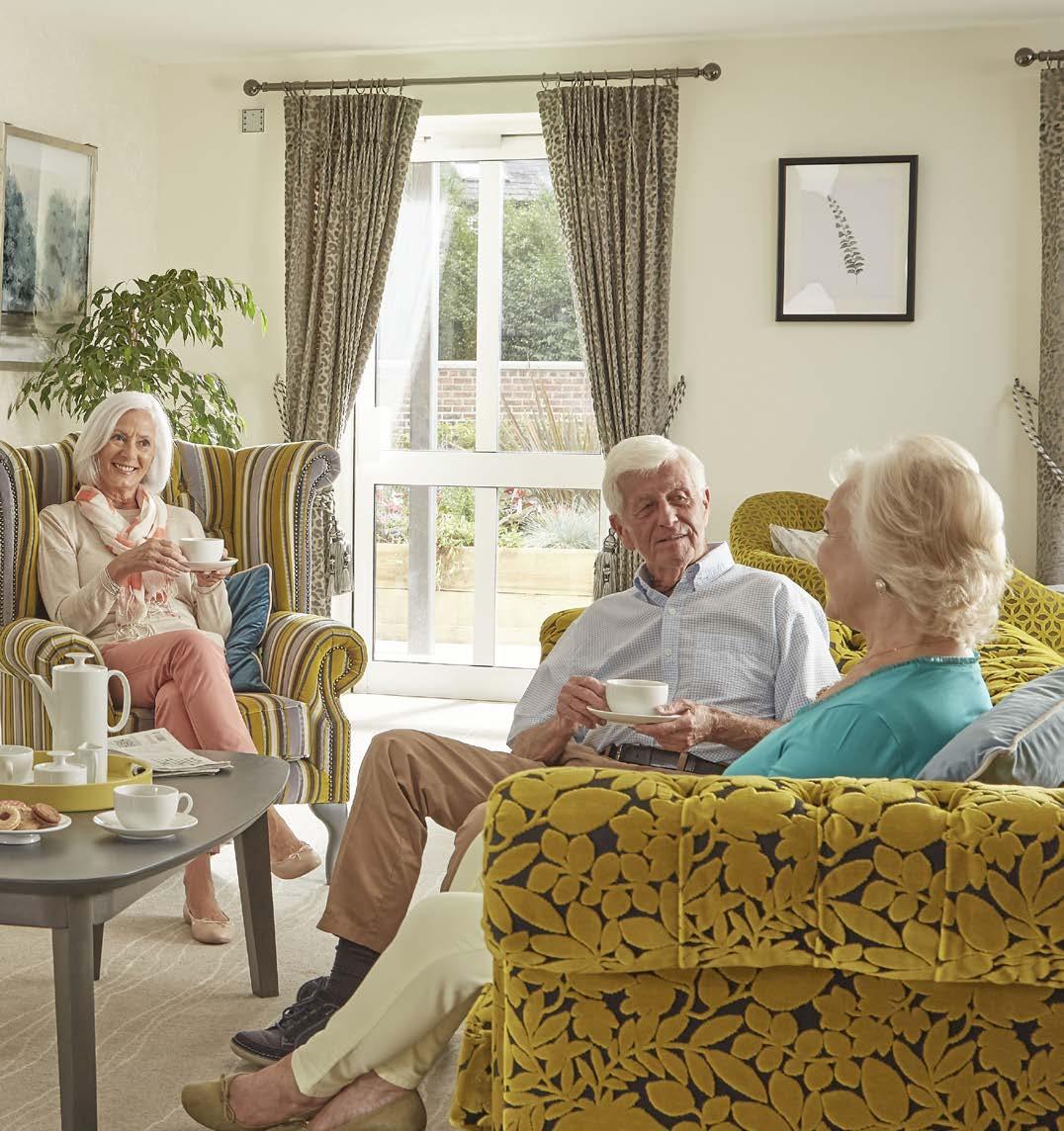

When you move into The Woodlands you’re guaranteed the best of both worlds: a beautiful, self-contained apartment to call your own, and a place in a community full of people who see the world the same way, share your hobbies and interests, and bring colour and character to every occasion.
So, however you like to spend time and wherever you choose to relax, you’re sure to find a friendly smile and a very warm welcome.
With a varied programme of social activities and get-togethers, making friends is easy too. Try your hand at arts and crafts, enjoy a dance lesson or take part in an exercise class. Or, if that all sounds a little too hectic, simply meet your closest friends and family for a coffee in the lounge.
And, when you’re ready for a little quiet time, the comfort and privacy of your own home is only ever a short stroll away.
A warm welcome guaranteed
Everything on your doorstep
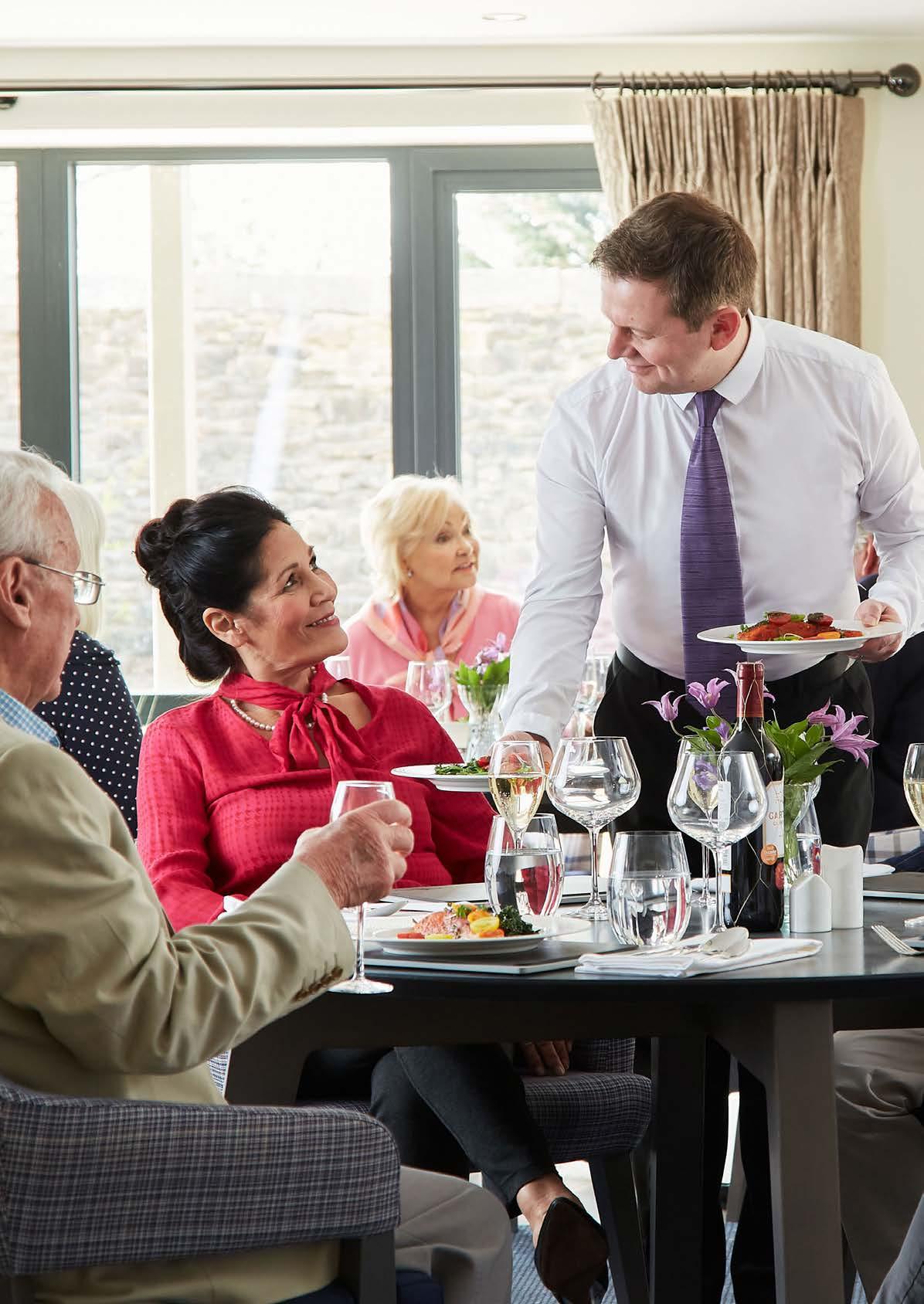
Everything on your doorstep
Step outside your home and you’ll discover an extensive suite of communal facilities, reserved exclusively for you, your friends and your family.
Elegant restaurant*
Enjoy a freshly-prepared breakfast or a delicious three-course lunch. Or, opt for a light bite when you have guests, don’t feel like cooking or just fancy treating yourself.
Homeowners’ lounge
Relax with your neighbours and friends in the homeowners’ lounge and make the most of our Wi-Fi and coffee lounge.
Hairdressing salon*
Treat yourself in our dedicated hair salon and book an appointment with one of our experienced stylists. Or invite your regular hairdresser to pay a visit.
Therapy suite*
Enjoy a little pampering in our on-site therapy suite.
Activities studio
Make time to indulge your hobbies and interests in our fully-equipped studio.
Landscaped gardens
For a breath of fresh air, step out into our beautiful landscaped gardens and the manicured grounds outside your home.
Guest suite*
If friends and family are visiting, we provide a comfortable guest suite that allows them to stay overnight.
Mobility scooter and bicycle store
If you’d like to use a mobility scooter or store your bicycle, we provide a secure, dry storage facility, complete with electric charging points.
Car parking and EV charging points
Car parking is available and additional facilities are provided to charge electric vehicles.
From day one our priority is simple: to look after your health, happiness and well-being, and do all we can to improve your quality of life.
The moment you become a homeowner in one of our communities, you become part of an extended family that enhances and supports your independence, and takes care of you.
24/7 on-site support 365 days a year
If you ever need emergency help, we’re here – 24 hours a day, 7 days a week - day or night, our friendly team are always available to assist.
Tailored personal care packages*
If you have specific care needs, we’re happy to arrange a tailored personal care package that offers the support, comfort and the personal care you’re looking for.
*Additional charges apply

The inspiration behind our new apartments was simple: to create spaces that made everyday life easier, simpler, safer and more comfortable.
We began by looking at the little details that make a big difference to how a home feels, such as natural light, a user-friendly layout, a private patio or balcony and smart, space-saving storage.
Next, we added quality fixtures and fittings to guarantee years of hasslefree living – like hardwearing 80% wool carpets that reduce heat loss and add a touch of luxury.
For peace of mind, an audio visual entry security system with viewing monitor, that allows you to see who’s calling, without leaving the comfort of your home.
We also considered the practical needs of our homeowners and added special features including wider door frames and long-lever taps for easier use and better access, plus on-site parking is available.
Finally, we gave each and every apartment its own front door and letterbox. So, your home feels like your own from the very first day.
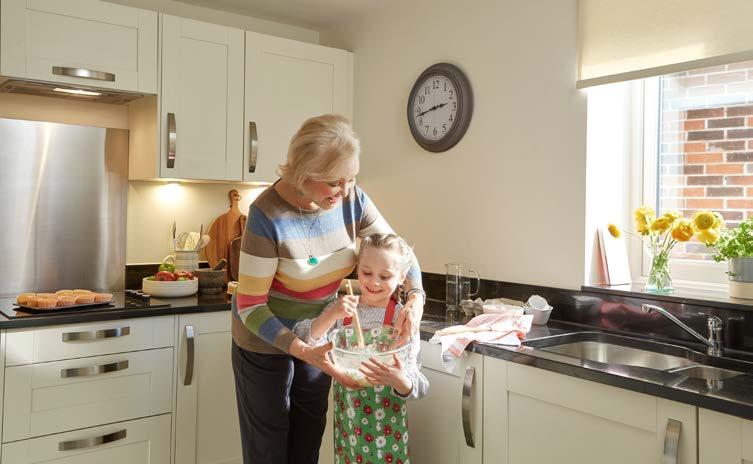
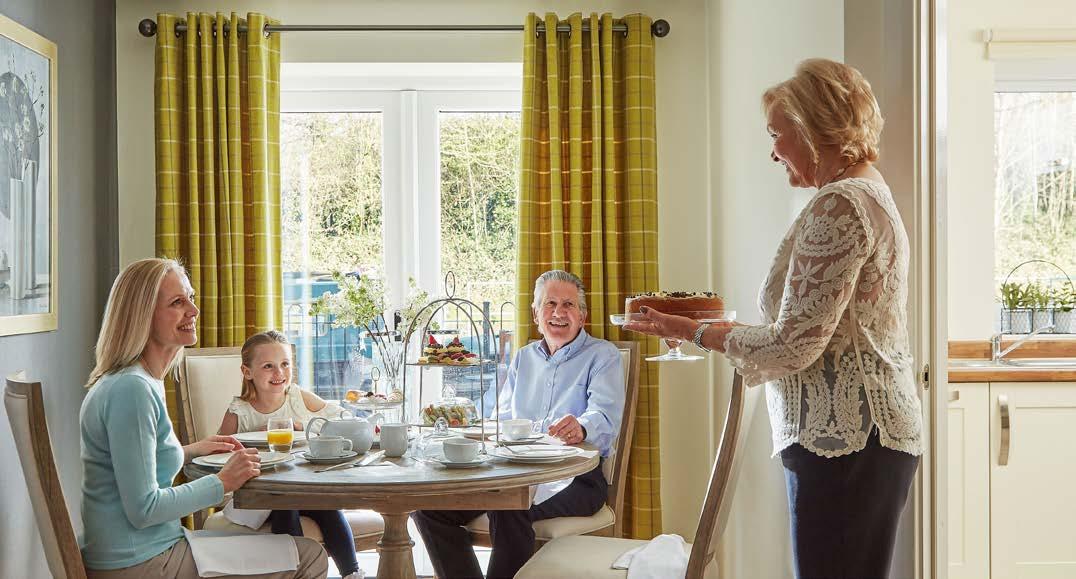
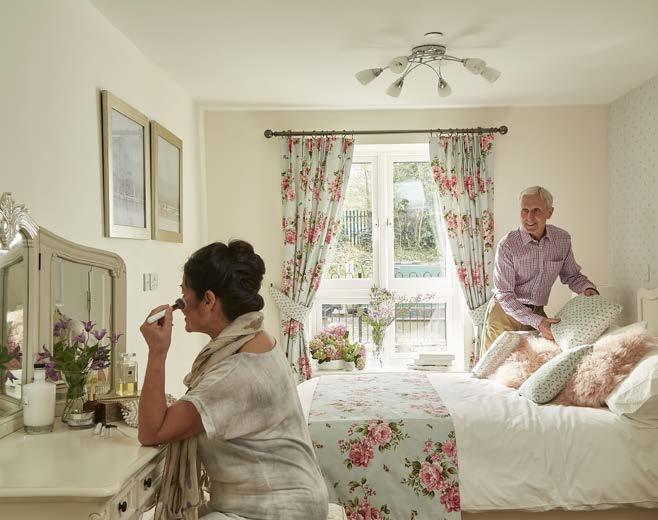
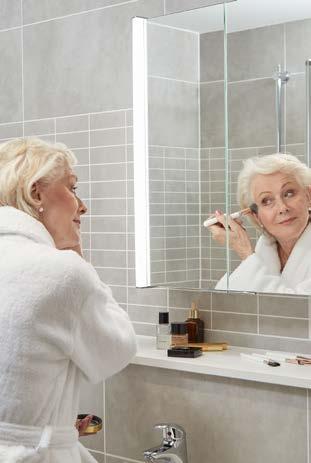
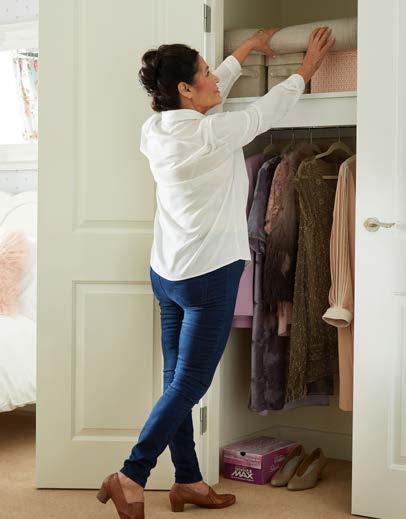
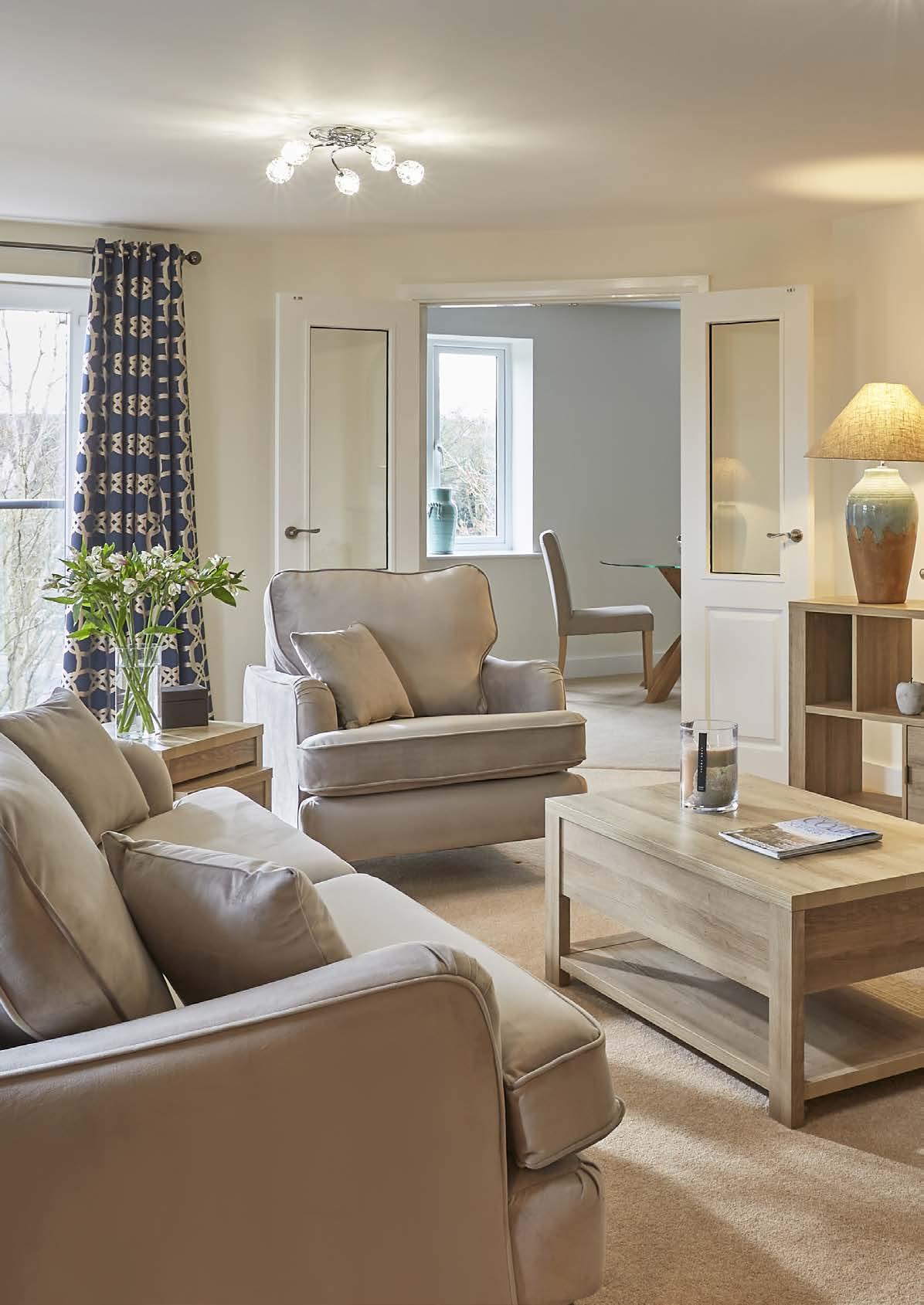
Kitchen
Fully-fitted kitchen featuring integrated Zanussi** appliances
• Extractor hood
• Oven
• Hob
• Microwave
• Fridge freezer
• Dishwasher*
• Automatic switch for ease of opening kitchen window
Bedrooms
• Thermostatically controlled heating system
• Fully-fitted 80% wool blend carpets
• Fitted wardrobes to master bedroom
Living room
• Thermostatically controlled heating system
• Feature fireplace † with integrated electric fire
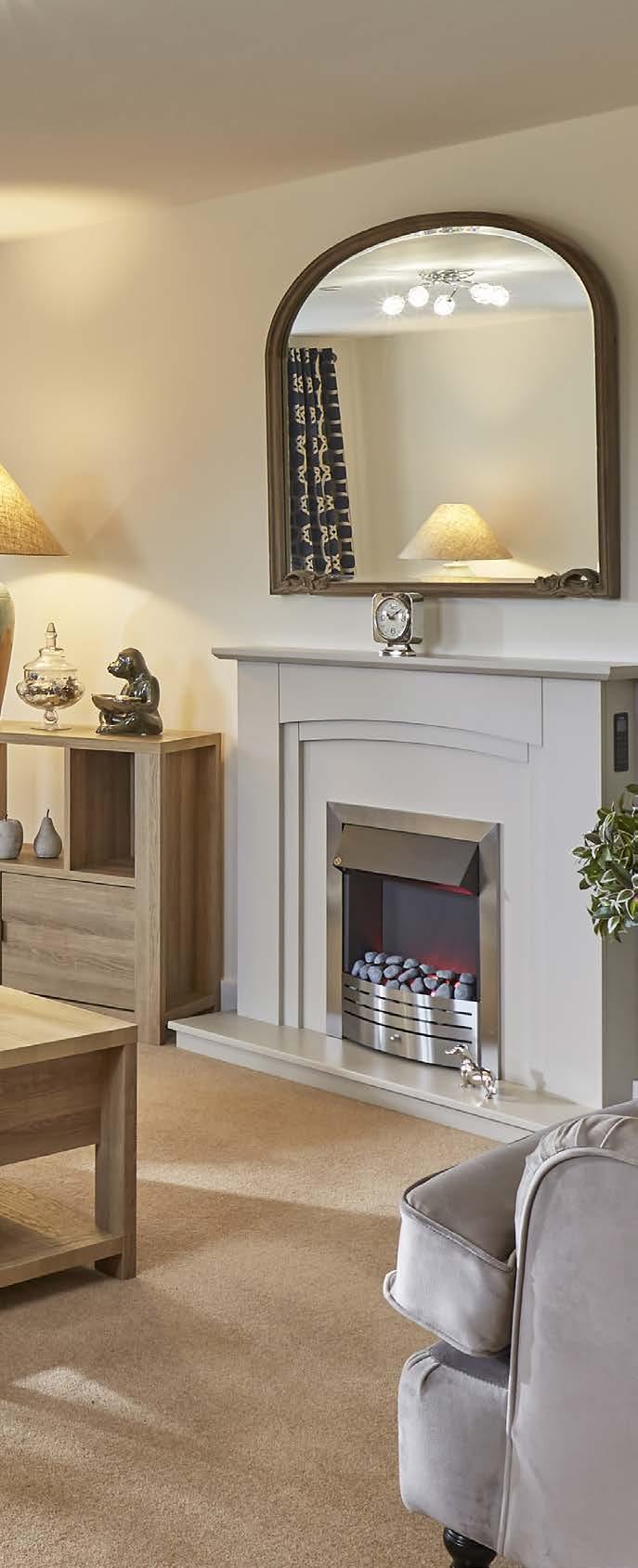
• Fully-fitted 80% wool blend carpets
Bathrooms
• Fully-tiled shower room
• Modern bathroom suite
Utility room
• Spacious storage and utility cupboards
† 1-bedroom apartments feature a wall-mounted electric fire
*Excluding 1-bedroom apartments
**Subject to availability
Complete comfort
• Double glazing throughout
• Fully insulated for better sound-proofing and lower bills
• Thermostatically controlled heating
• High speed fibre Wi-Fi throughout the communal areas
• Pets welcome
Easy access
• Level access layouts with no steps to negotiate
• Two lifts serving all floors
• Wider door frames for easy wheelchair access
• Switch-operated kitchen windows
• Internal store for mobility scooters, with charging facilities
• On-site parking
Total peace of mind for you and your family
• Audio visual entry security system with viewing monitor in your apartment and controlled entry to the building
• 24-hour call system linked directly to the on-site team, covering the entire building and gardens
• 24/7 on-site support team 365 days a year, plus personal tailored care packages available*

• Fire and smoke detectors throughout
• Protected by a 10-year NHBC warranty
*Additional charges apply
The outside of your new home has been designed with the same thoughtfulness and attention to detail as the interior.
Walk out of your apartment and in seconds you’ll be in a beautiful landscaped garden, with quiet corners and relaxing spaces to watch the world go by. And best of all, you won’t have to lift a finger when it comes to gardening or maintenance.
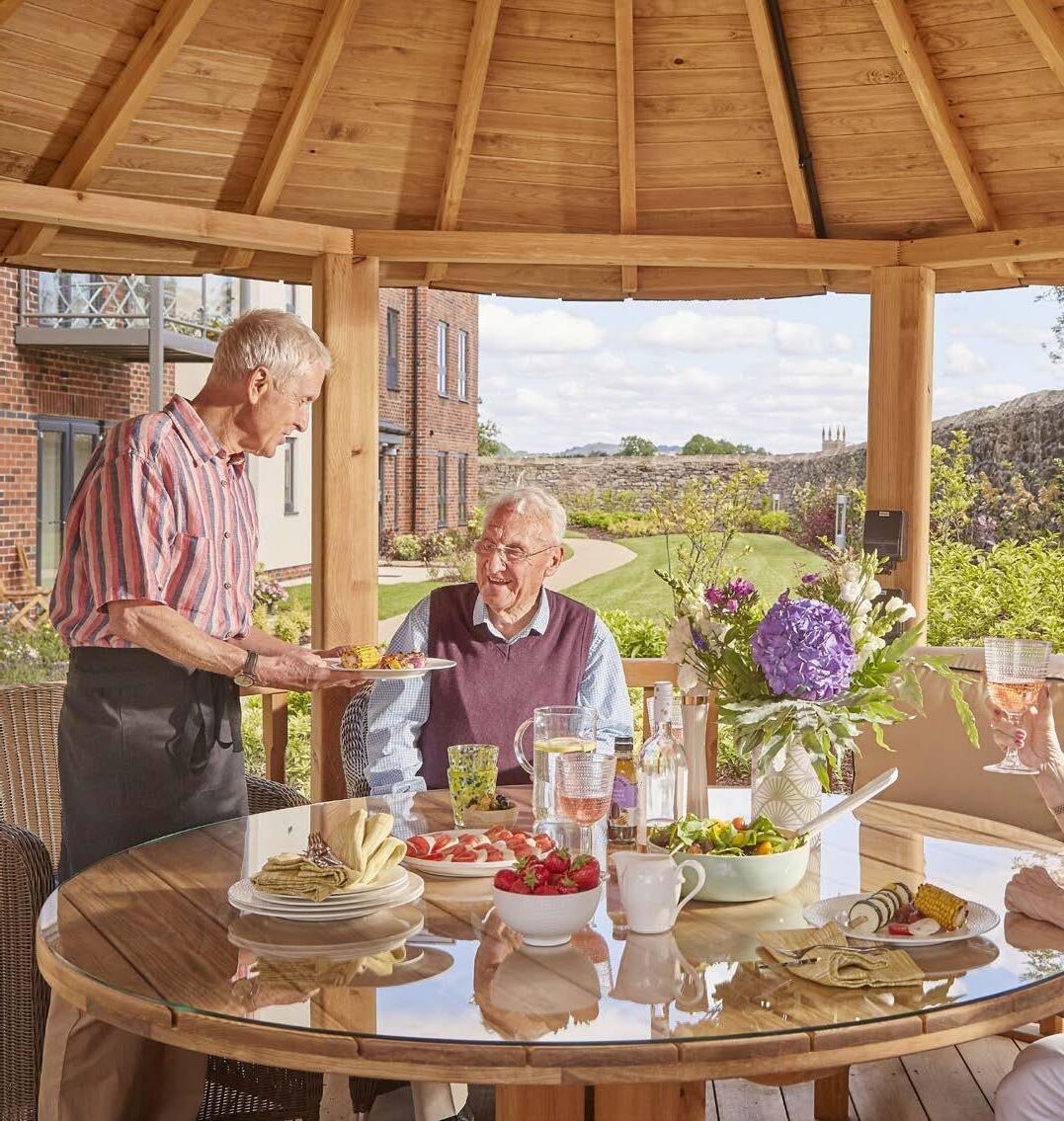


Typical Dimensions: 35.70m² / 384ft²
Kitchen
2.73m x 1.92m (8’11” x 6’3”)
Living room
4.38m x 3.44m (14’5” x 11’3”)
Bedroom
3.09m x 2.50m (10’1” x 8’2”)
Shower room
2.26m x 1.42m (7’5” x 4’8”)
Utility/store room
1.42m x 1.00m (4’8” x 3’3”)
Typical Dimensions: 55.64m² / 599ft²
Kitchen
3.16m x 2.41m (10’5” x 7’11”)
Living room
6.89m x 3.44m (22’7” x 11’4”)
Bedroom
4.46m x 3.44m (14’8” x 11’3”)
Shower room
2.55m x 1.90m (8’4” x 6’3”)
Utility/store room
2.10m x 1.33m (6’11” x 4’4”)
Typical Dimensions: 74.28m² / 800ft²
Kitchen 3.16m x 2.41m (10’5” x 7’11”)
Living room
6.97m x 3.44m (22’10” x 11’3”)
Bedroom one
4.46m x 2.90m (14’8” x 9’6”)
Bedroom two
4.46m x 3.03m (14’8” x 9’11”)
Shower room
2.55m x 2.00m (8’4” x 6’7”)
Utility 2.30m x 1.00m (7’7” x 3’3”)
Store room 3.44m x 1.25m (11’3” x 4’1”)
Typical Dimensions: 79.96m² / 861ft²
Kitchen 3.16m x 2.41m (10’5” x 7’11”)
Living room
6.92m x 3.44m (22’8” x 11’3”)
Bedroom one
5.41m x 2.90m (17’9” x 9’6”)
Bedroom two 4.23m x 3.65m (13’10” x 12’0”)
Bathroom
2.54m x 1.69m (8’4” x 5’6”)
En-suite shower
2.54m x 1.89m (8’4” x 6’3”)
Utility 1.41m x 0.70m (4’8” x 2’3”)
Store room 2.66m x 1.30m (8’9” x 4’3”)
Location
Ty p i c a l
K i t c h e n L i v i n g r o o m
B e d r o o m o B e d r o o m t w B e d r o o m t h
B a t h r o o m
E n - s u i t e s h U t il i t y S t o r e r o o m
Typical Dimensions:
116.41m² / 1,253ft²
Kitchen
3.11m x 2.10m (10’2” x 6’11”)
Living room
6.17m x 4.62m (20’3” x 15’2”)
Bedroom one
7.26m x 4.39m (23’10” x 14’5”)
Bedroom two
5.28m x 2.80m (17’4” x 9’2”)
Bedroom three
4.18m x 2.50m (13’8” x 8’3”)
Bathroom
2.46m x 1.71m (8’1” x 5’7”)
En-suite shower
2.54m x 1.89m (8’4” x 6’3”)
Utility
1.41m x 0.70m (4’8” x 2’4”)
Store room
4.49m x 1.81m (14’9” x 5’11”)
Moving to The Woodlands is almost as easy and trouble-free as living here.
• We help you to sell your own property by liaising with estate agents and organising a valuation on your behalf
• We work closely with moving specialists to help with de-cluttering your current home, packing and unpacking – stress-free
• We’ll help you settle into your new surroundings with a personal tour of your new apartment and a free 8-hour handyman service to help with hanging curtains and pictures

• We also provide the services of a Personal Clerk to take care of paperwork, redirect post, and register you with the utility companies
And to make sure you feel at home on moving-in day, you’ll receive a complimentary meal in our restaurant.
All of our communities are packed with energy-efficient features to help reduce your bills, such as full thermal insulation, double-glazing and cost-effective heating. A monthly Service and Well-being Charge* takes care of our 24-hour on-site team, restaurant facilities, communal area cleaning, heating and lighting, water charges to your home, cleaning of all external windows, buildings insurance and garden maintenance.
There is also a Communal Facilities Fee* and an Administration Fee* payable upon the sale of your apartment or if there is a change of occupier so you can enjoy the facilities now but pay for them later.
The fees ensures that homeowners can enjoy the use of our first-class communal facilities, today and in the future. While your own household expenditure should reduce when you move to The Woodlands, it’s important to remember that you’ll still typically be responsible for:
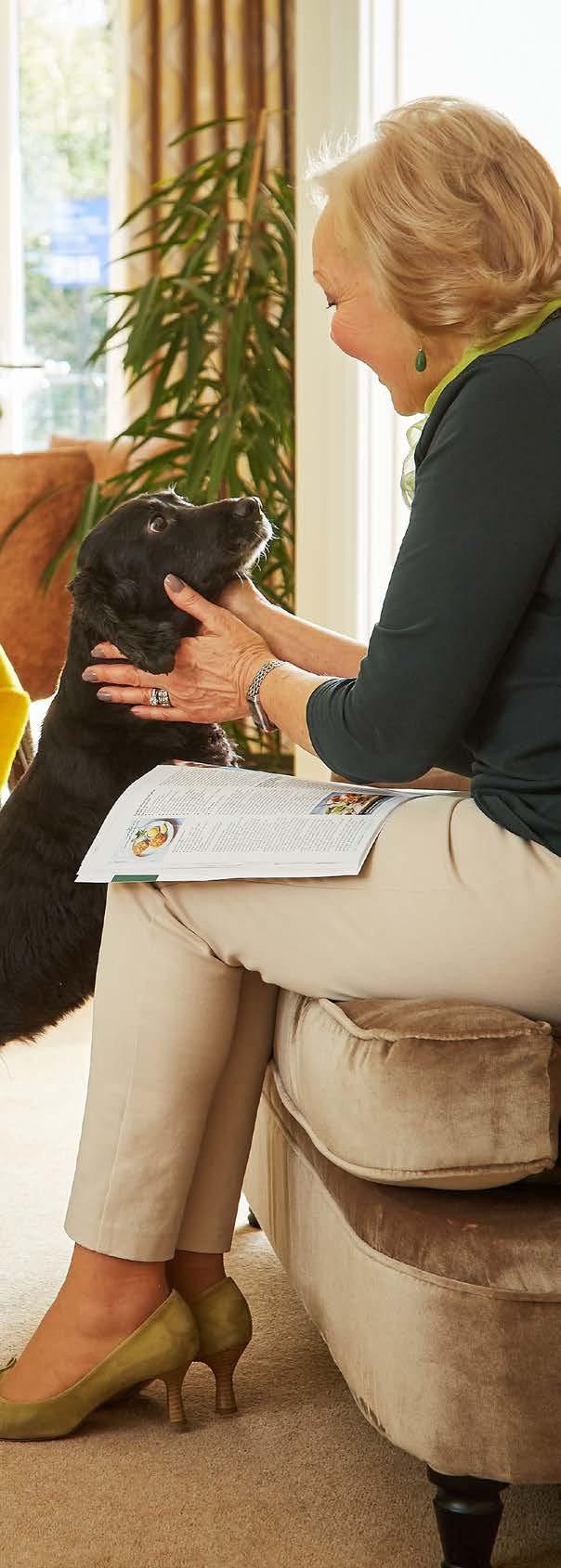
• Council tax
• Your apartment electricity
• Contents insurance
• Telephone and broadband
• TV Licence for your apartment
• Satellite TV to your own apartment (though a communal dish is already provided)
* Please refer to our Summary of Charges and Key Facts documents for full details.
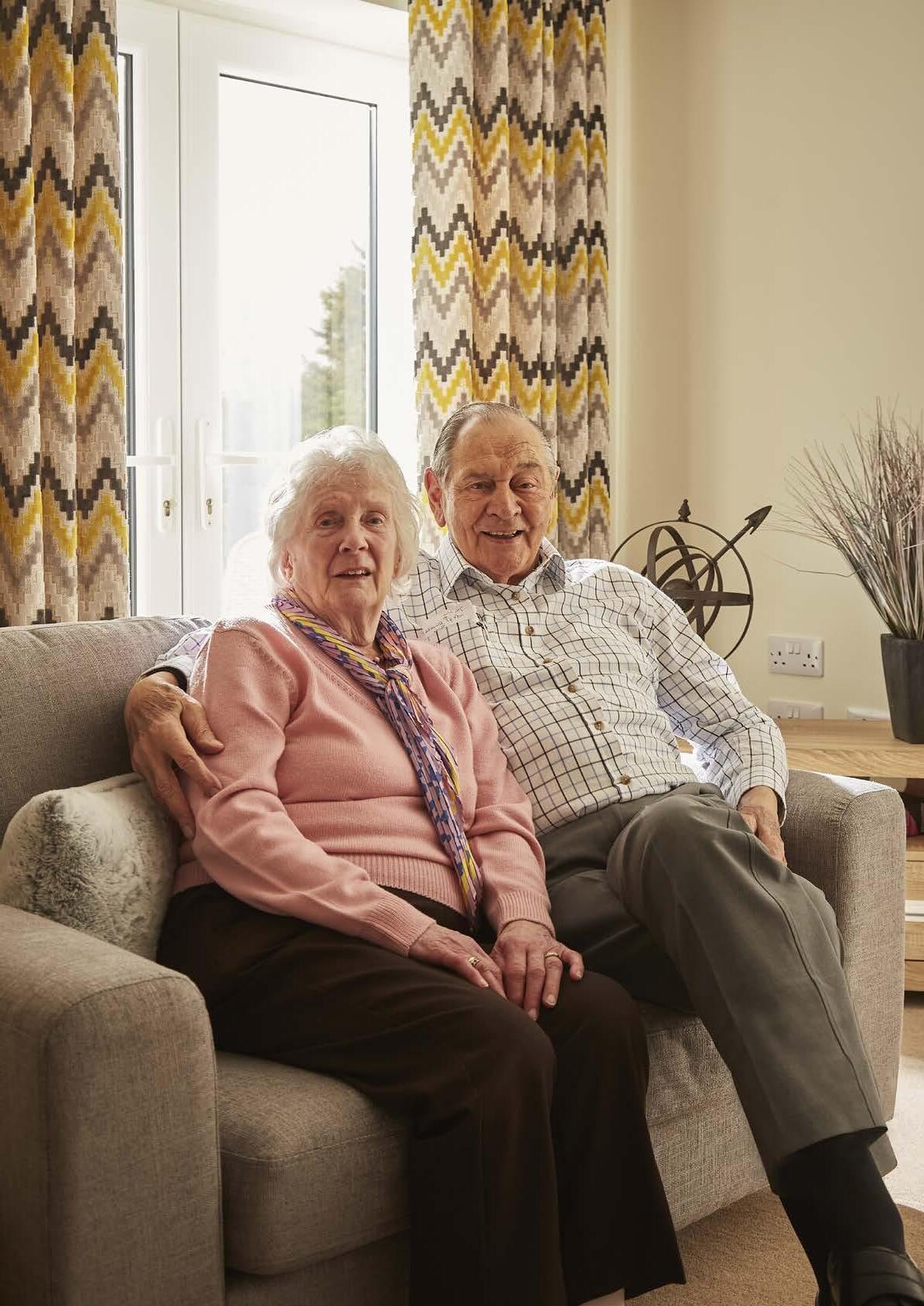
“We like the fact that here, you are completely independent, but you can enjoy the social aspect when you want to. We’re not joiners of everything. But that’s ideal, having those options.”
Philip and Edna, homeowners
“I managed on my own for quite a while, but I wanted to take charge of my life. I could have moved in with one of my children, but it would have become a matter of Grandma sitting on the settee and waiting for things to happen…and I’m not quite ready for that. I’m not sure I ever will be! I wanted to keep my independence and also to keep my relationship with my children a happy one, which it is. Now we enjoy the time that we spend together.”
Anne, homeowner
“It’s better for both of us here. I can go cycling. Jean can walk to the shops, use her bike and go for a ride if she wants to and there are plenty of people here to talk to. We’ve made friends already and I can tell they’re going to be like a second family. We should have moved years ago.”
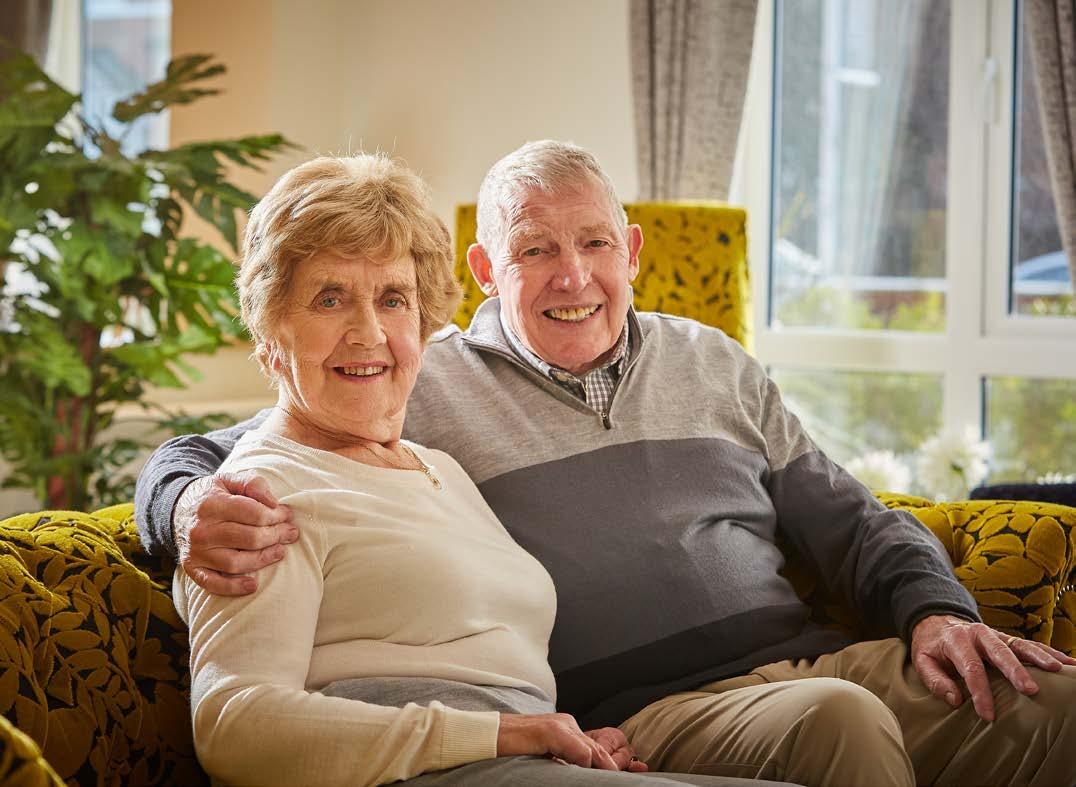
John and Jean, homeowners

Our innovative apartment design and retirement communities don’t just win over homeowners and their families; they also win the recognition of our industry peers.
We have built award-winning retirement communities in Otley, West Yorkshire, Portishead, Somerset, Macclesfield, Cheshire, Romiley and Heaton Mersey in Stockport.
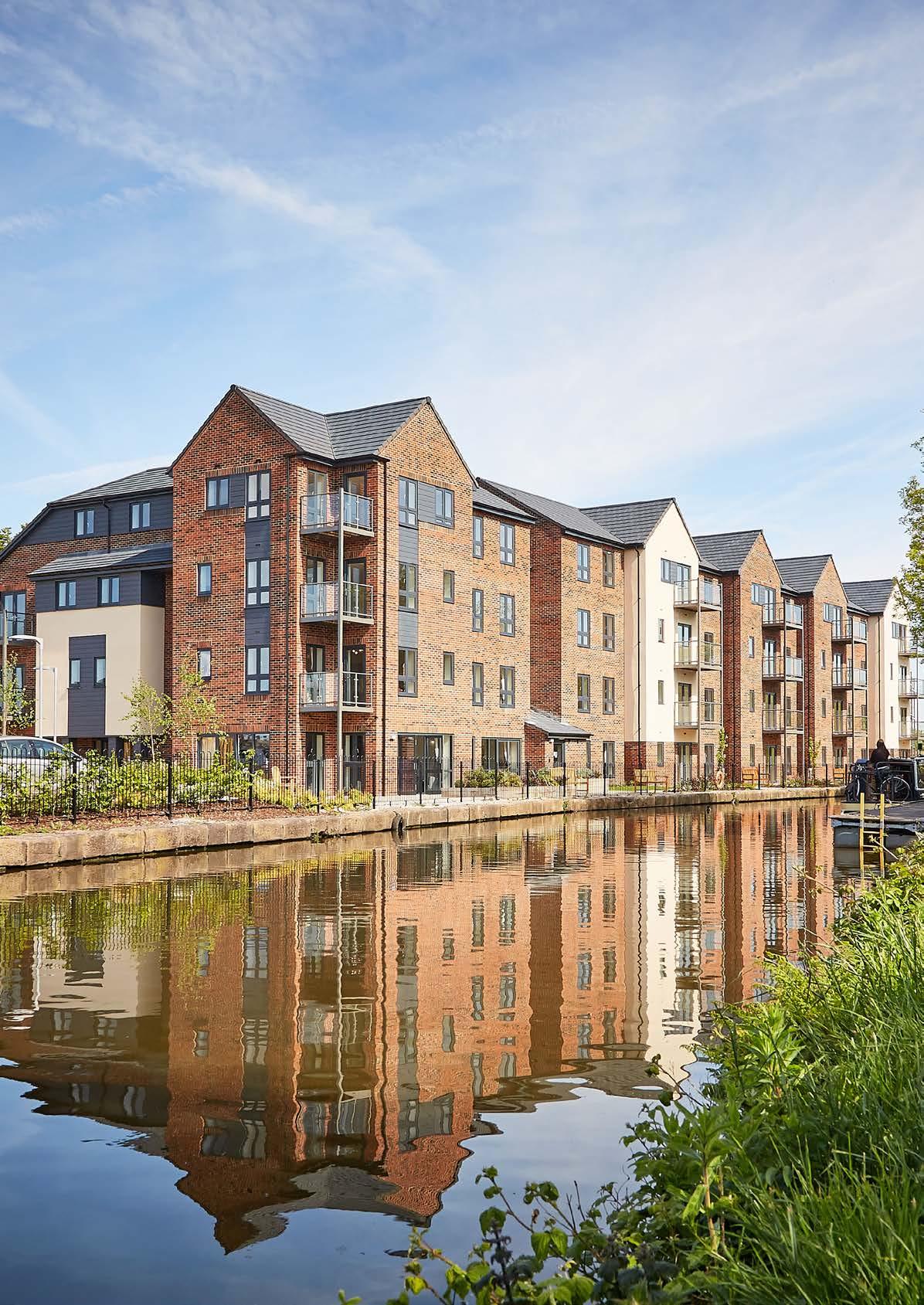
Adlington Retirement Living design, build and operate integrated retirement living communities with care. We’re committed to creating quality homes for the older generation who want to remain independent.

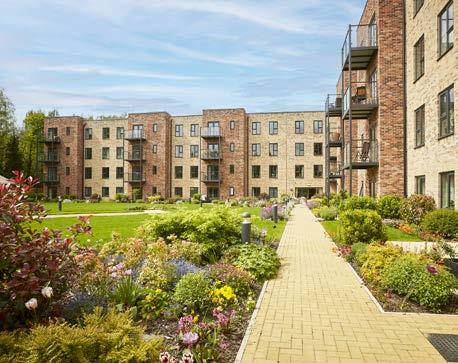
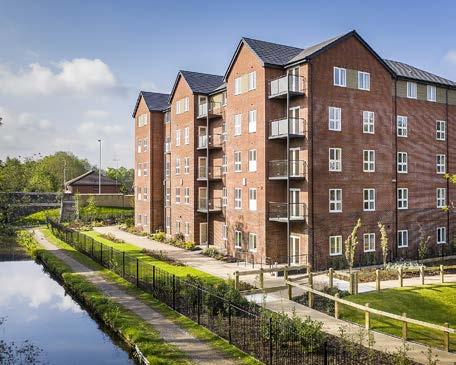
All our communities are specifically designed for retirement living and feature spacious apartments, with


24-hour on-site team, plus the option to add bespoke personal tailored care packages required now or in the future.
Our first community, in Rhos-on-Sea, Wales, was launched in 2009 and we now have over 1,000 homeowners across the North West, Yorkshire, Midlands and the South West.
All information stated in the brochure is correct at time of printing. Details are given as a general guide and may be subject to alteration. The plans or photographs do not represent any contractual offer or obligation on behalf of Adlington. For individual apartment details please ask the sales team. The plans shown are not to scale and the dimensions should be used for reference only and should not be relied upon for ordering furniture and fitments. Apartments are sold unfurnished unless otherwise stated. Measurements are based on the original plans and are taken wall to wall to a tolerance of 50mm and are taken as a maximum where appropriate.
Nestled in a leafy suburb of south Manchester, our welcoming retirement community brings you all the benefits of being close to the major city, and the peace and quiet of living off the beaten track.
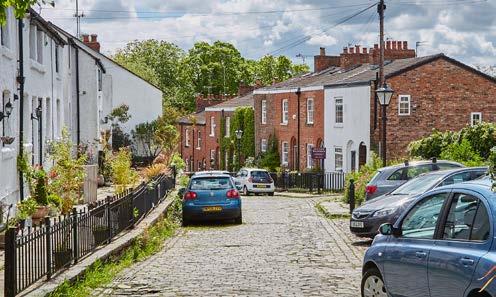
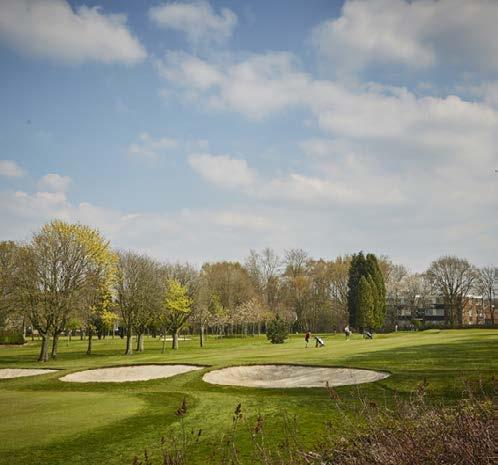

With Manchester city centre a 20 minute drive away, you can dip into the city whenever you like and explore the theatres, galleries, shops, restaurants and museums. Or, if you prefer, stay local and venture to neighbouring Heaton Moor to visit The Savoy Cinema. With plenty of pubs, supermarkets and shops on your doorstep, you’ll never have to go far to find what you’re looking for.
If exploring the great outdoors is more your thing, take a stroll around idyllic Mersey Vale Country Park, or follow the winding River Mersey into the heart of Stockport. Escape to the landscaped gardens of Fletcher Moss Park in Didsbury, or head for the hills and discover the Peak District National Park.

*Google Maps
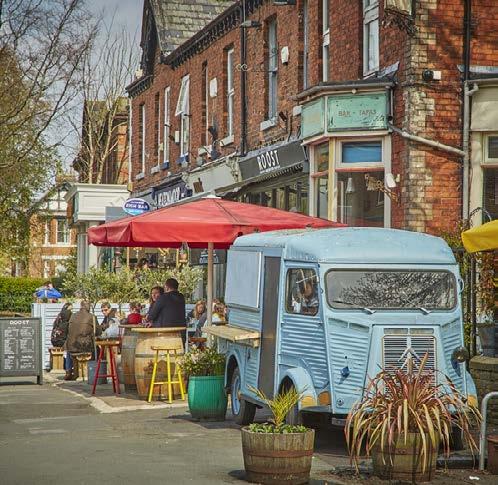

From M60 exit at junction 1 to take the A5145 to Stockport Centre/Stockport West.
At the roundabout, take the exit onto Didsbury Road and continue for approximately 1.5 miles. Take a right turn onto Woodlands Road immediately after the BP garage.
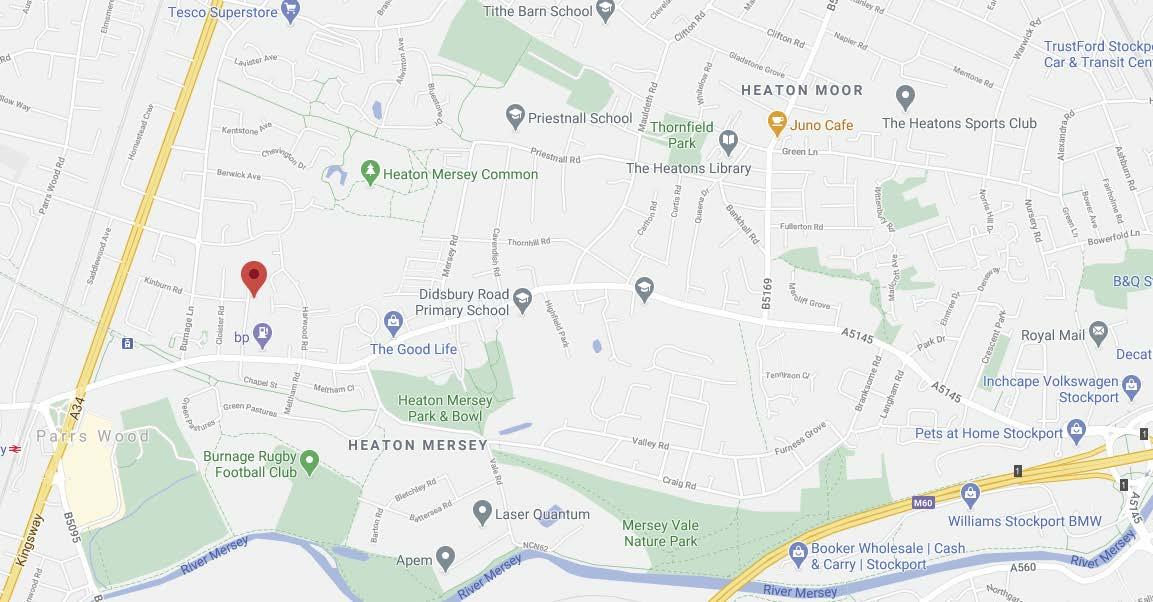
From the A34 Kingsway, take the turning onto Parrs Wood Lane (A5145). Continue for approximately 500m and the turning to Woodlands Road will be on your left.
Parking is available on-site.
The Woodlands, Woodlands Road, Heaton Mersey, SK4 3BN