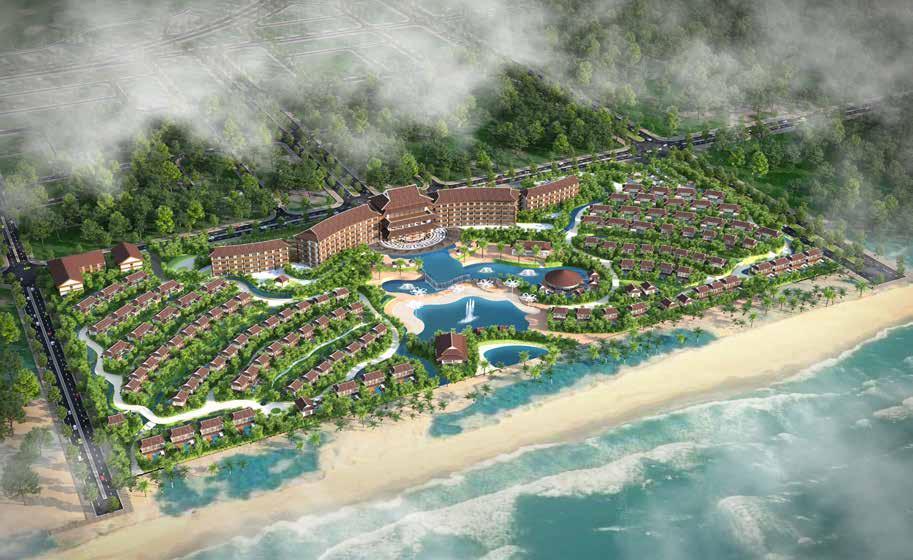

PROFESSIONAL WORK
Masterplanning and Ideation of future cities and estates
Location: Various Provinces, Vietnam Supervisor: Usman Tan
In Collaboration with: Local & Overseas Team Members
Focusing on masterplanning and key coordination between the various international offices, my previous role allowed me to oversee projects from a bigger picture and to plan out the overall establishmentensuring our methodology and inspirations are communicated clearly to the local team on site.
As one of the pillars of the Vietnam Masterplanning Team, we maintain a close but professional relationship within office as we often engage in internal design discussions, client meetings, overseas site visits and consultant workshops.
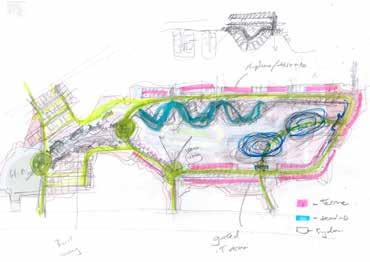

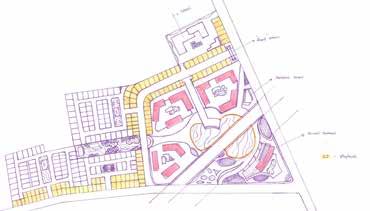
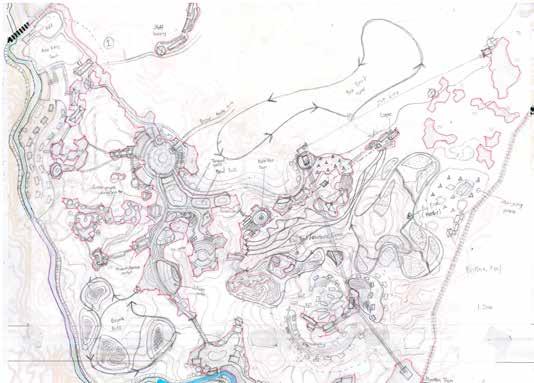
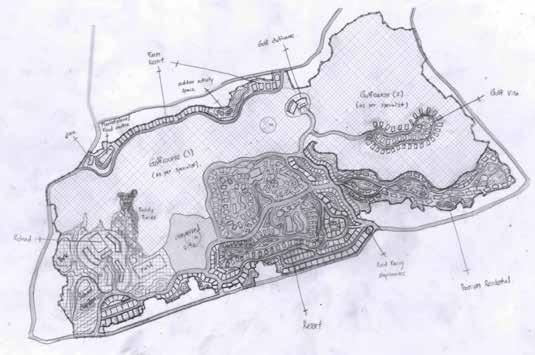
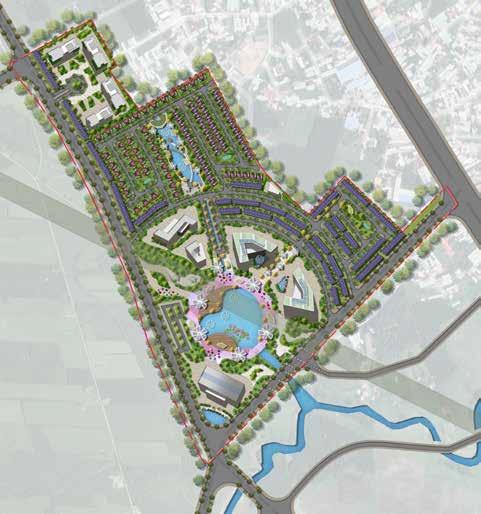
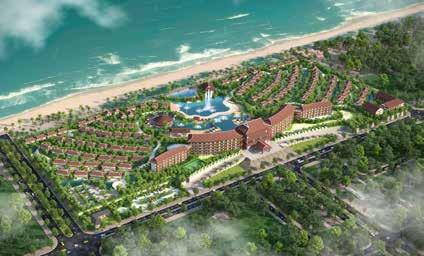
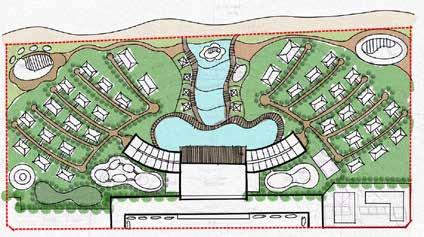
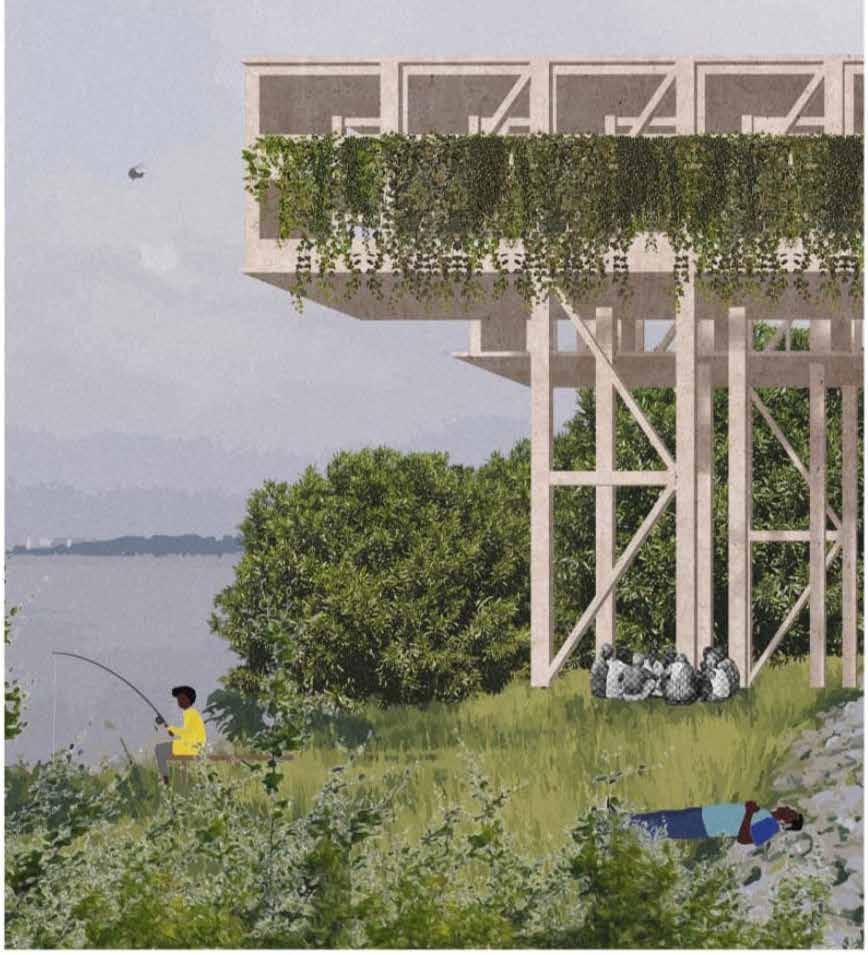
INDUSTRIAL TOWN
Repurposed industrial estate in the Northern Waterfront
Location: Sungei Kadut, Singapore
Instructor: Calvin Chua
Team Members: Matthew Tan and Zhang Guoxian
The project serves to highlight the opportunities of the peripheral sub-urban industrial spaces of Singapore where we aimed to provide a framework for urban renewal. Located near the northern border of Singapore and Malaysia, the site provided the regional proximity for cross-border cooperation and the consolidation of various production industries that brings together a decentralization dying trade, into a vibrant and synergistic new industrial town.
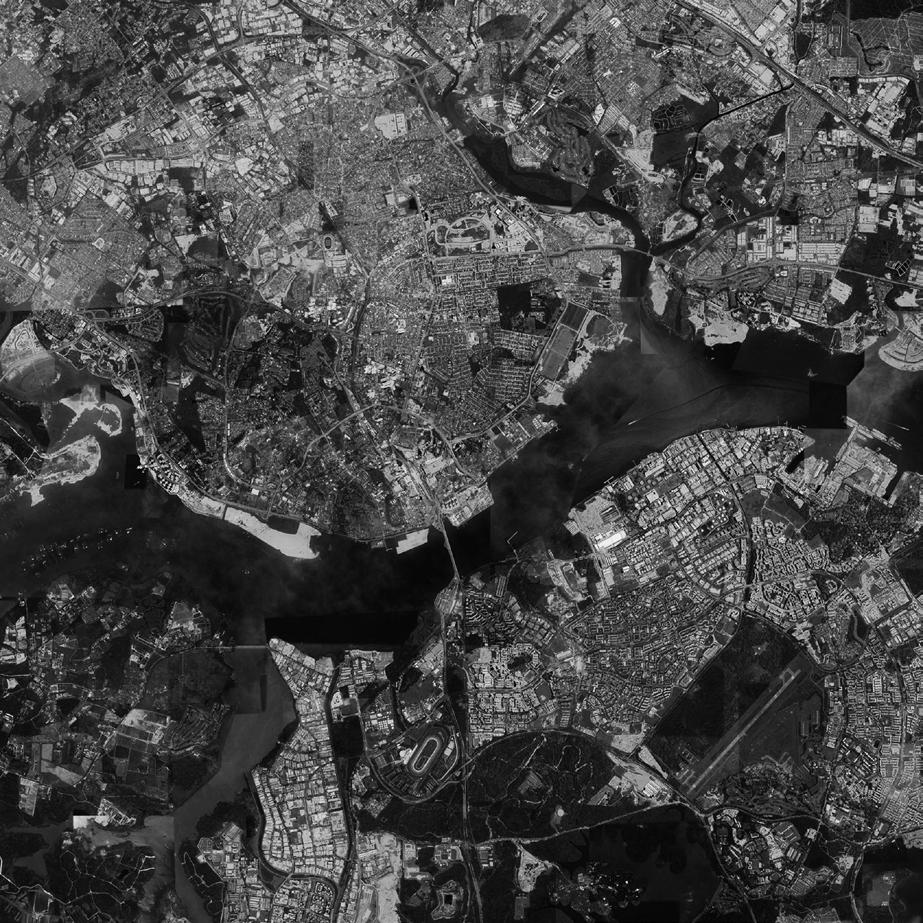


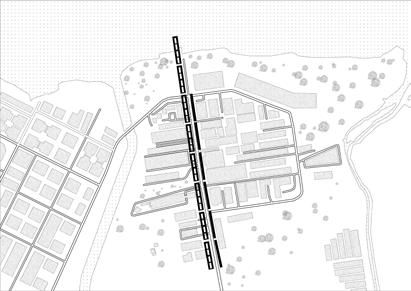

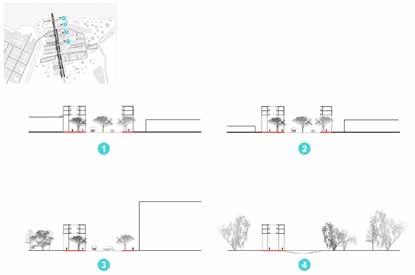
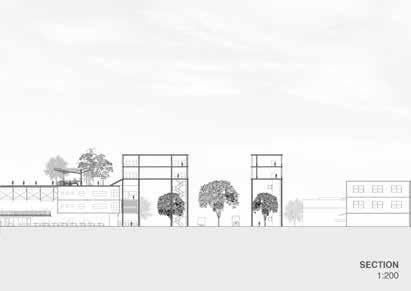
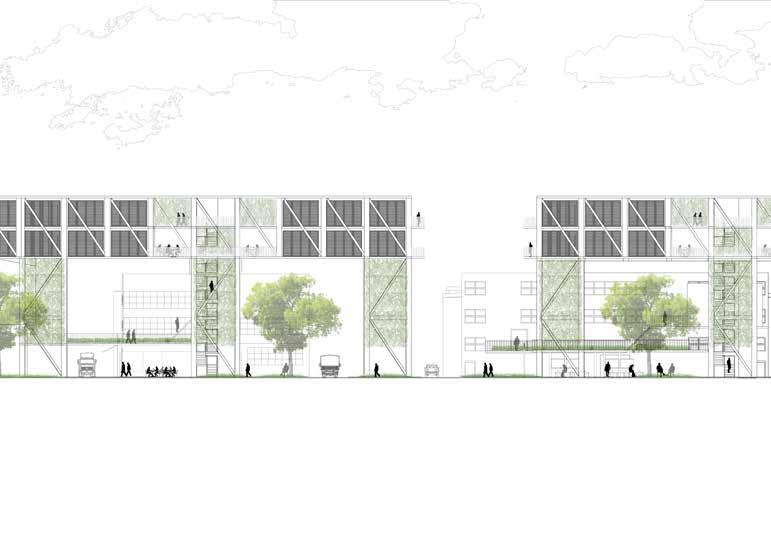
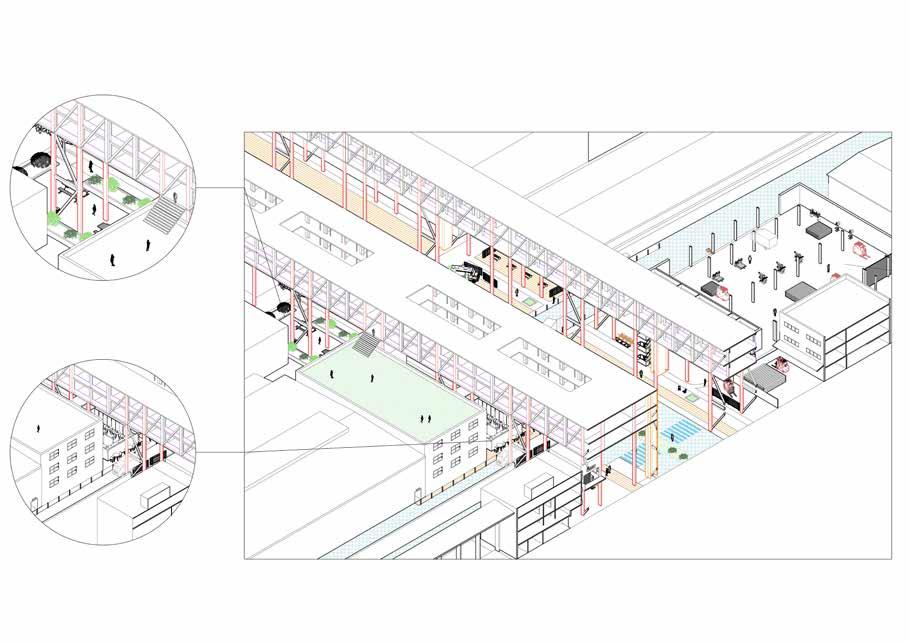
FLOOR PLANS
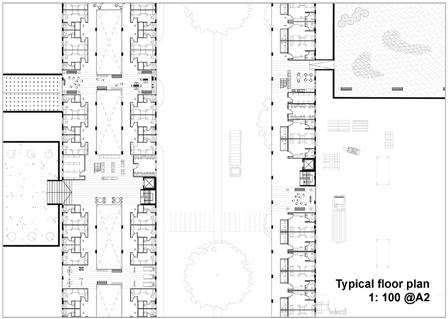
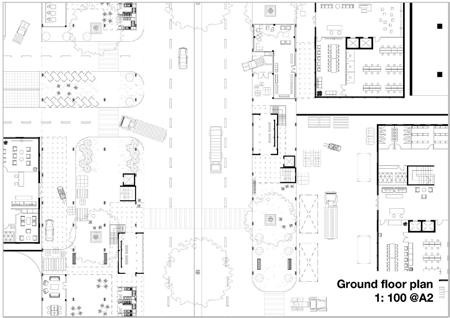

Sheltered Green Spaces
F&B Stalls
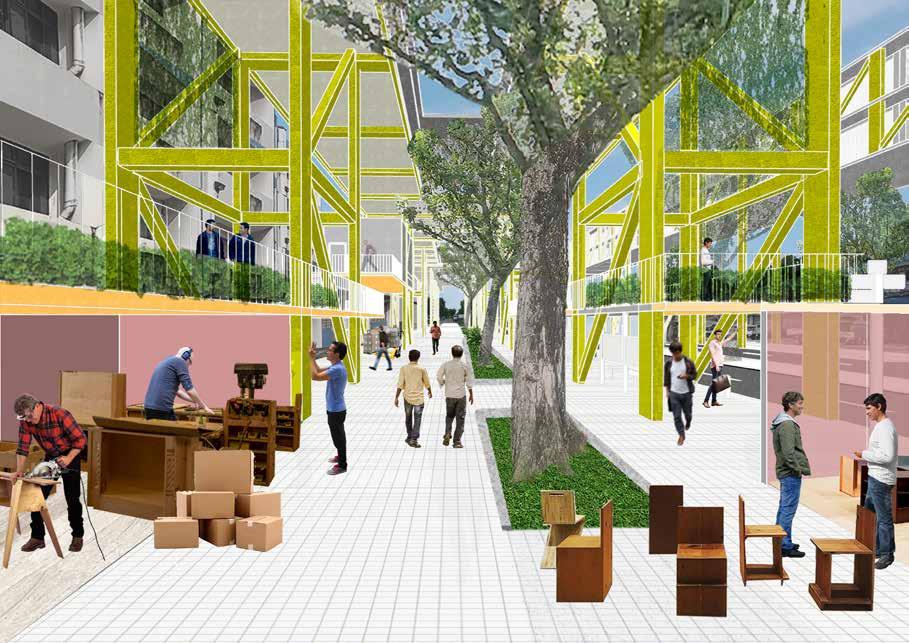
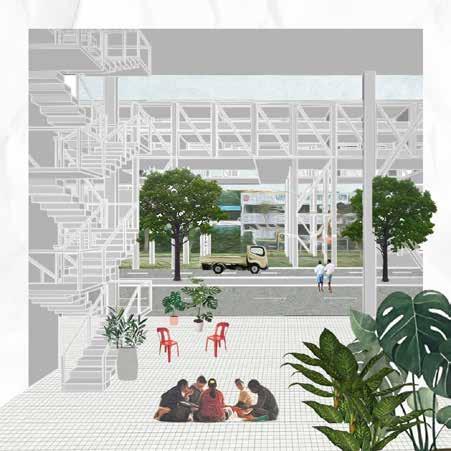
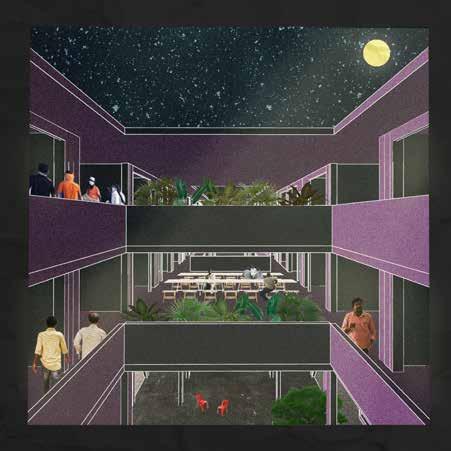
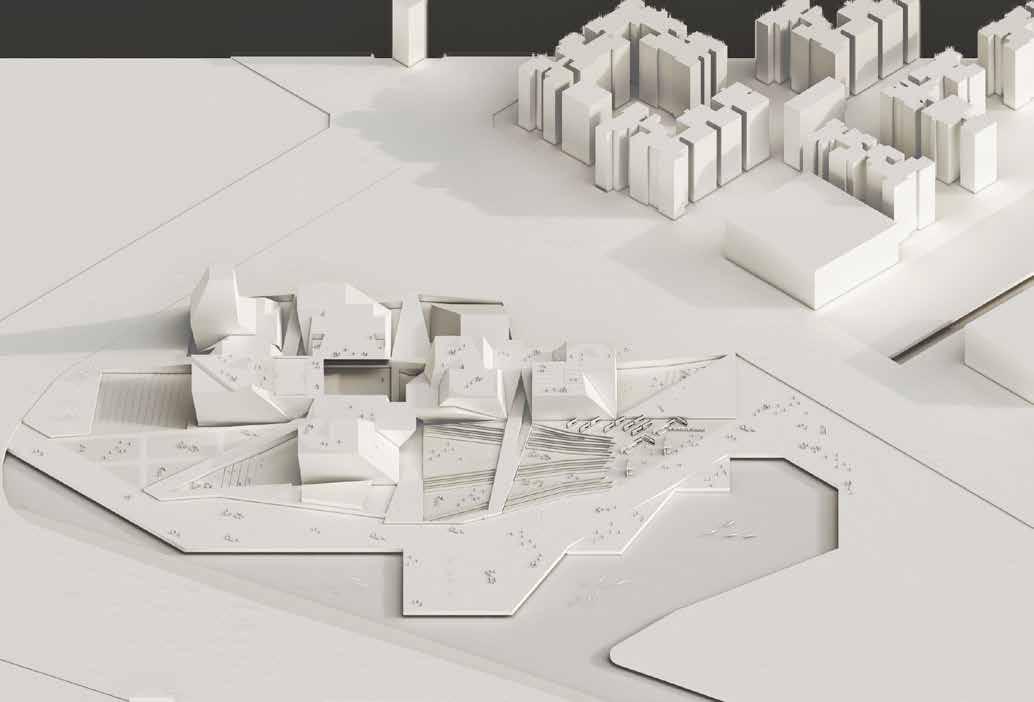
FOREST TRAILS
Rethinking Singapore sports spaces in Tengah Town
Location: Tengah, Singapore
Instructor: Carlos Bannon
Team Member: Lee Hsien Toong
The project adopts form finding based on the unique ecology of Forest spaces. Through an exploration of the multi-layered biology which offers planes of varying spatial quality, we seek to develop a unique mixed-use typology that integrates sports, residential and play spaces into a neighborhood community. The adaptation of unique green spaces provides us with performative characteristics such as:
- Unique spatial qualities that allows a blend of various synergistic programs
- Cohesive layers that allows the integration of communities and spaces
- Optimal environmental conditions for live-work-play lifestyle
Inspired to adopt nature into the site, we did a programmatic translation of the Forest biology into horizontal spatial layers.
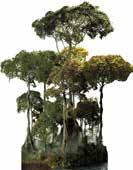
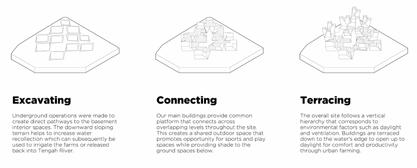

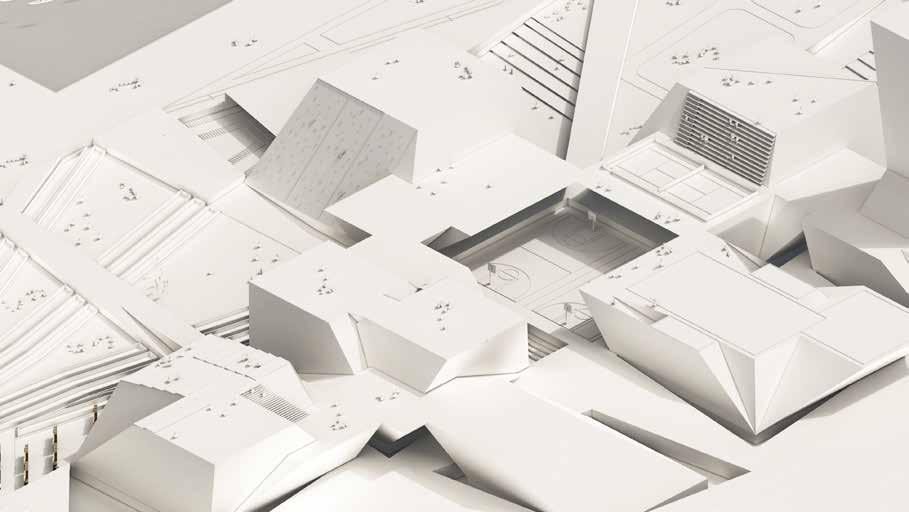

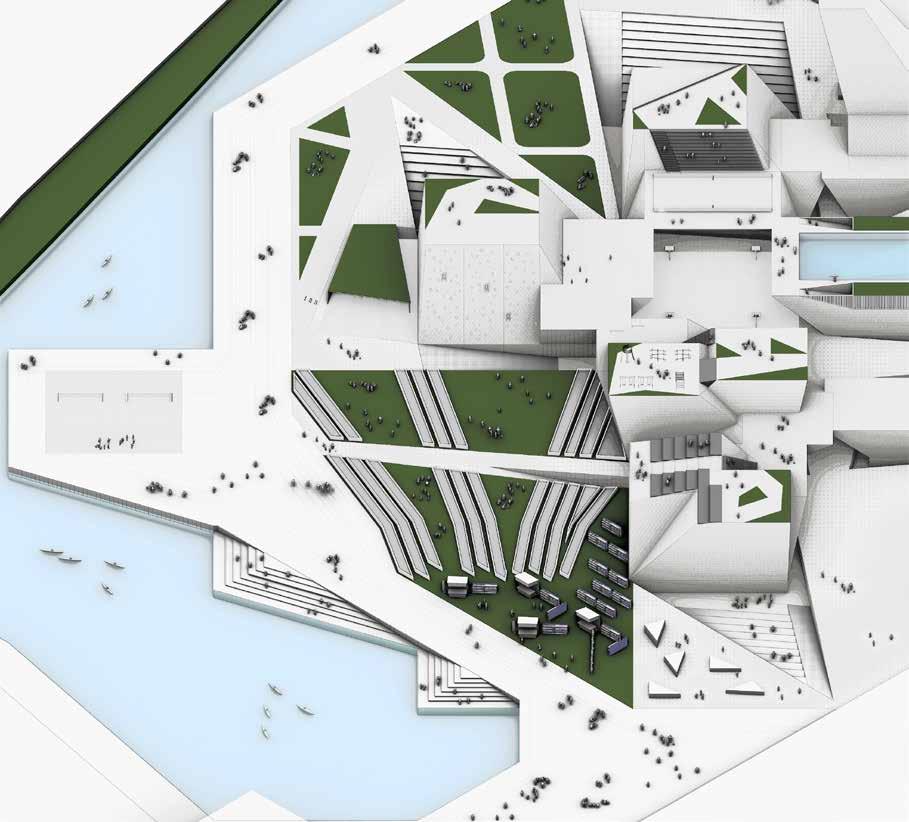


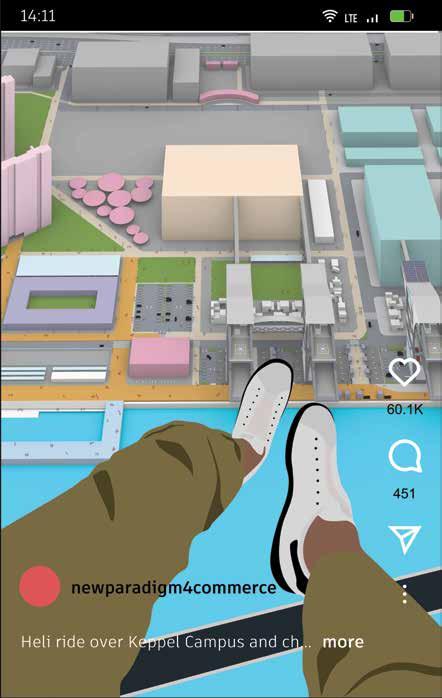
THE NEW PARADIGM FOR COMMERCE
The future of commerce in Singapore
Location: Keppel Harbour, Singapore
Mentor: Daniel Whittaker
M.Arch Thesis Project
With increasing globalization, people around the world are becoming more present on online platforms. With gadgets improving day by day, we can see a drastic rise in the number of people gaining access to the internet across a wide variety of interfaces: on their mobile phones, laptops and tablets. Access to virtual reality has become a necessity rather than a privilege in recent times.
In light of the the covid-19 pandemic and its impact on society, we are subconsciously called to reconsider the means society behaves and function as technology develops and we strive for a sustainable tomorrow. The thesis endeavors to investigate means to reprogram old industrial sites and envisionage how future designs can reflect a new normal in our quality of life.
BACKGROUND RESEARCH

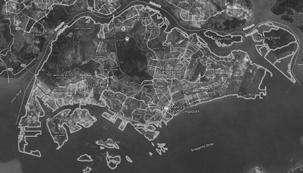



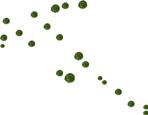


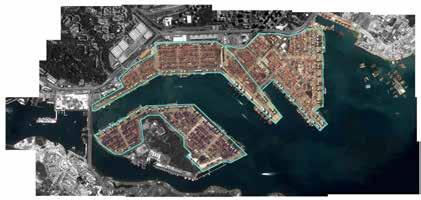

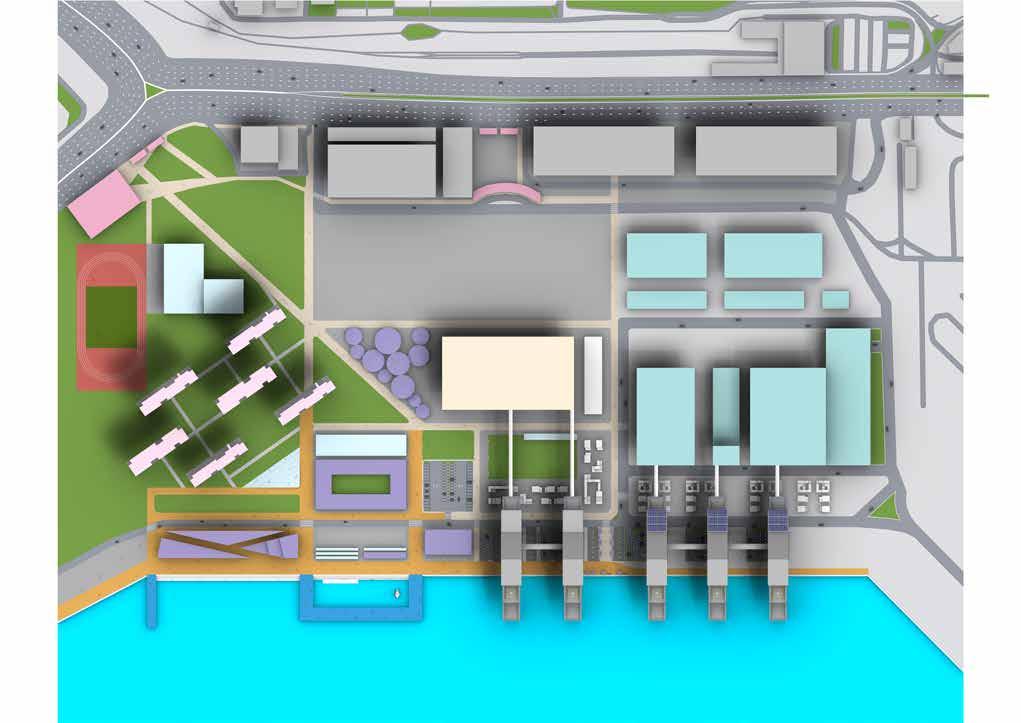
INTRODUCING DRONE TOWER AS ENABLERS
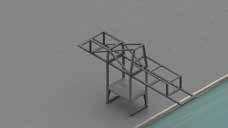
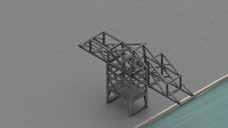
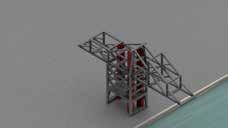
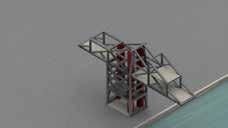
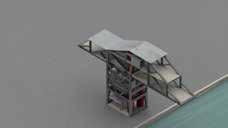
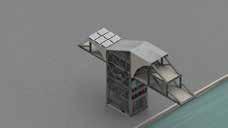
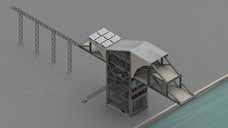
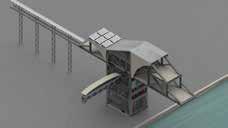
DRONE TOWER - PLANS
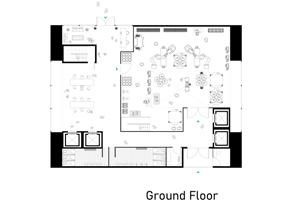
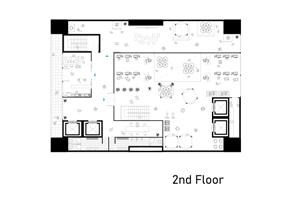

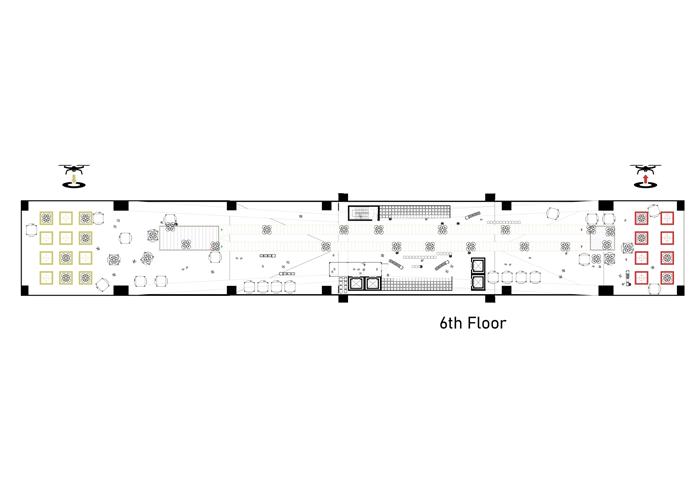
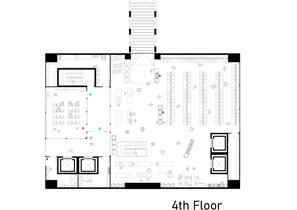


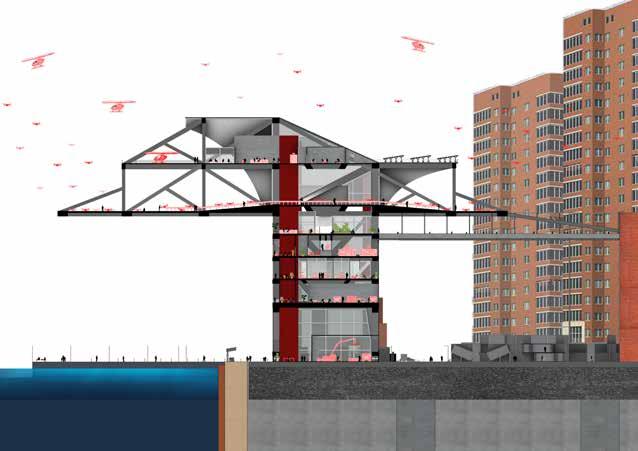
DRONE TOWER - SHORT SECTION
Port Crane to Drone Tower makeover
1. Skeletal frame of existing port crane
5. Roof and floor cladding
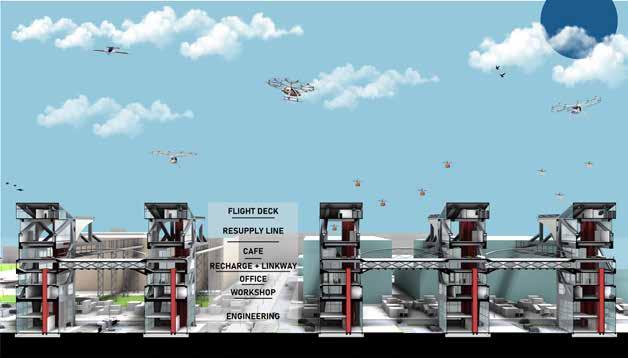
The Flight Itinerary maps out a variety of possible destinations and activities. We look at the possibilities of changing the scene for commerce delivery, with direct flow of goods from Johor Bahru-Malaysia as well as access to shipments from container ships without the need for ships to dock at the port.
Air taxis will serve to change the standard of living not only for businesses but consumers where residents can book a flight back home or simply enjoy an aerial tour of the city center.
The long section offers a peek into the vertical distribution of the tower’s program spaces.
On the left we have Towers 1-2 directly connected to the retail mall, catered for PR and more public usage.
Towers 3-5 on the right are linked to the corporate HQ and reserved for the e-commerce sector.
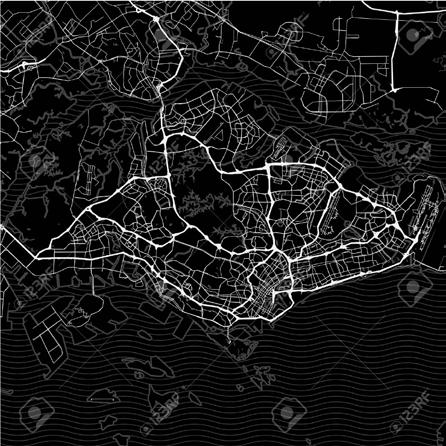
FLIGHT DESTINATION NETWORK MAP
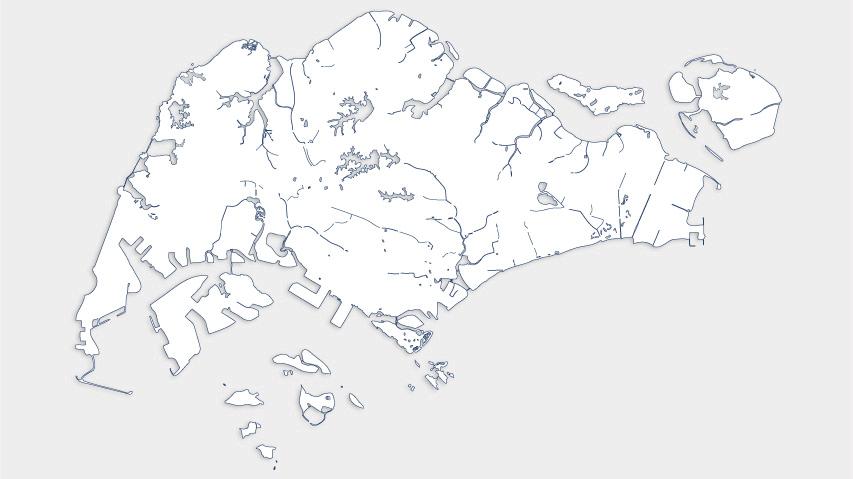
PROTOTYPE - LAST MILE DELIVERY

