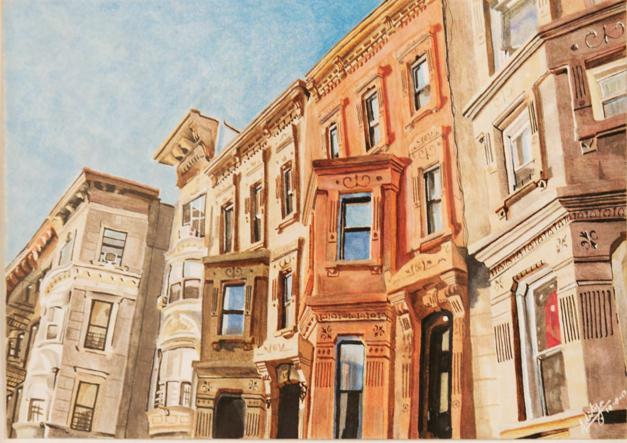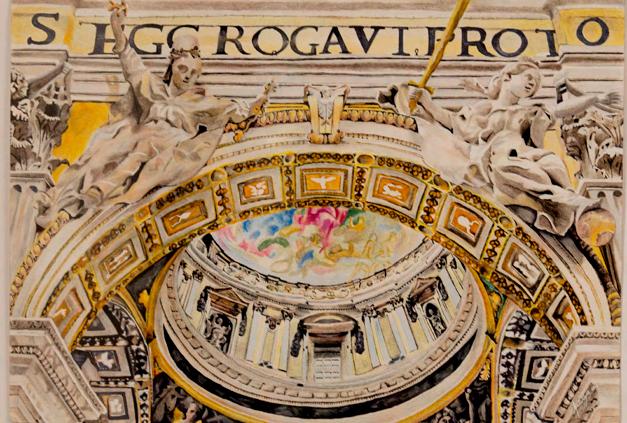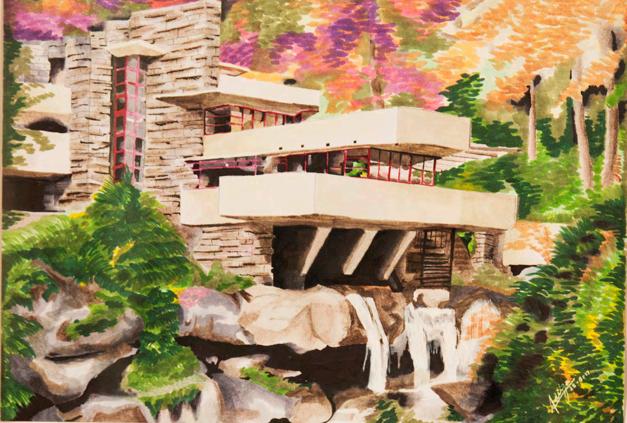ARCHITECTURE WORK SAMPLES
Aditya Kosman California College of the Arts
BArch 2023
Timber Town Innovation
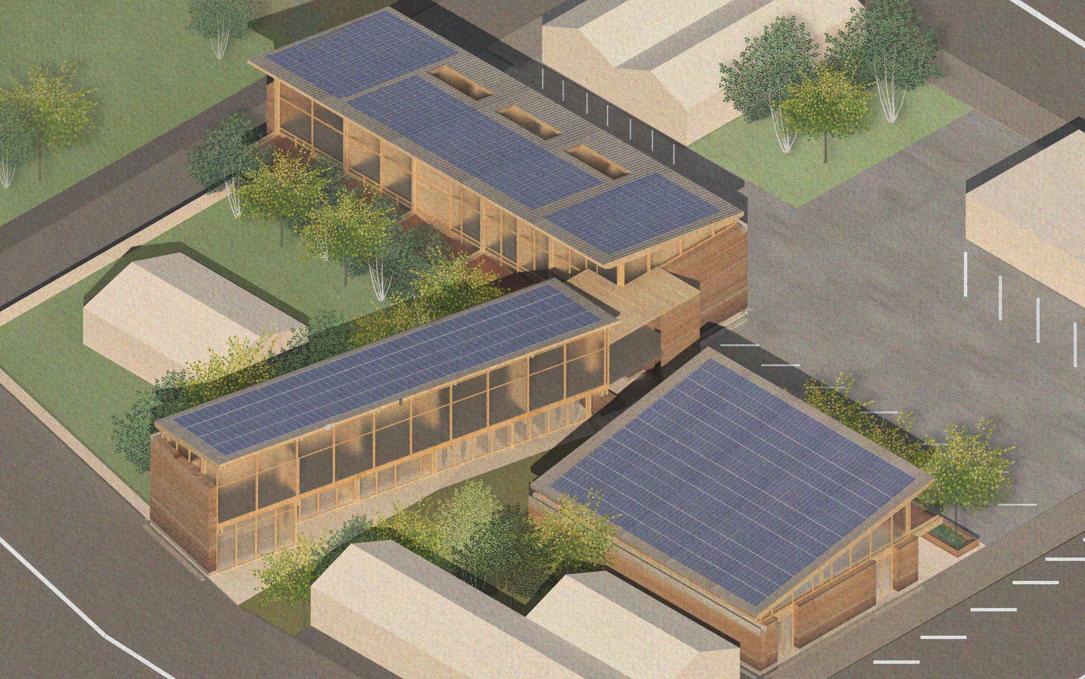
Pinwheel Place
Professor : Pinwheel Place
Thereafter, how can architecture continue life ?
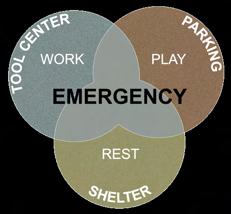
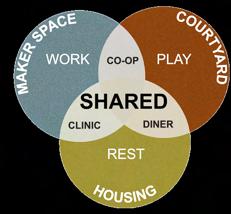
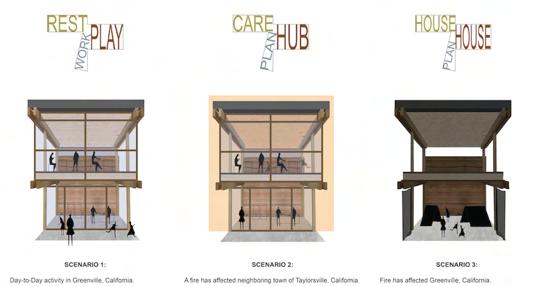
The Dixie Fire that burned through Greenville has forever changed the landscape of the Indian Valley region and the lives and memories of its inhabitants. As Greenville looks to investigate and reinvent itself after the recent wake of devastation, we remain passionate about maintaining the history of Greenville while revitalizing the population.
Pinwheel Place is a community center composed of three different buildings, each with a distinct program relating to three essential forms of life: Rest, Work, and Play. Located in downtown Greenville, not only Pinwheel Place is a central meeting point and landmark, the building also serves as a guide on how neighbouring buildings can be re-build after the fire. In the case of emergency, we would like Pinwheel Place to be an asset to neighbouring commuities in case of earthquake or fire.
Location : Greenville, CADuring our visit to Greenville, we invited the community to participate into the design by creating an interactive puzzle. Community member would write a program of their liking that relates to the category of Rest, Work, and Play, and then put them in the site where they see them fit.
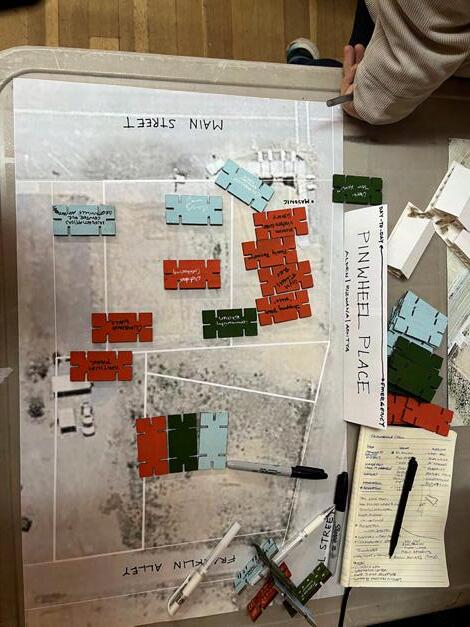
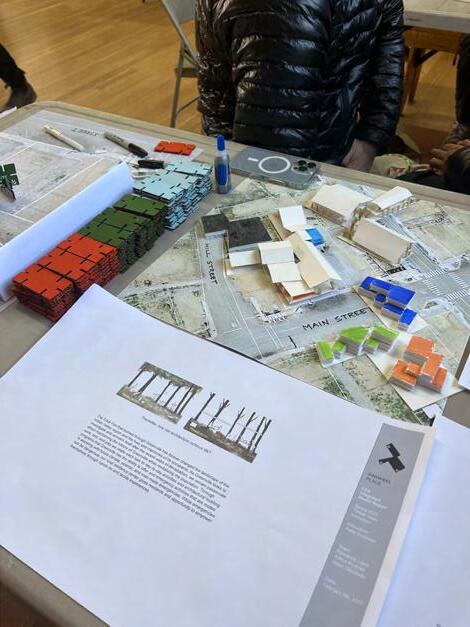
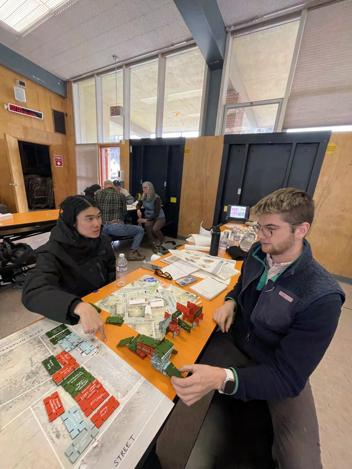
The resultant interaction allows us to see how Rest, Work, and Play could interact with each other. Community members would then help assemble the puzzle to where they see fit.
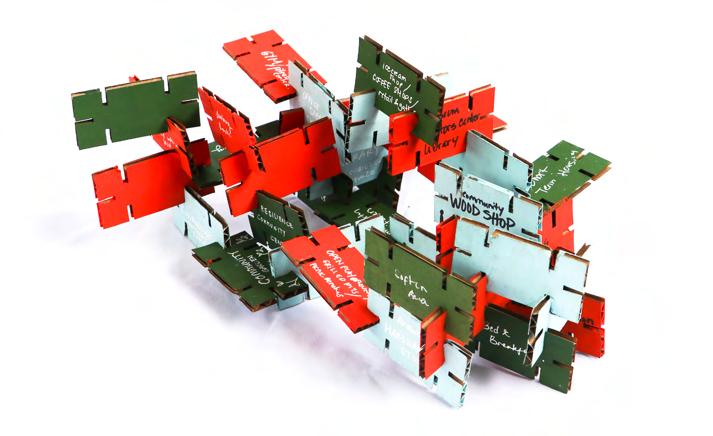
Rest offers the community and local Rancheria clinic access to an urgent care space and blood laboratories. In addition, the upstairs of this space provies co-living spaces for key operators of these spaces to live.
Work offers Greenville residents much need co-working office spaces, a workshop, and hardware store.
Play offers Greenville residents an dopportunity to socialize and congregate in reservable cafe and community room space.
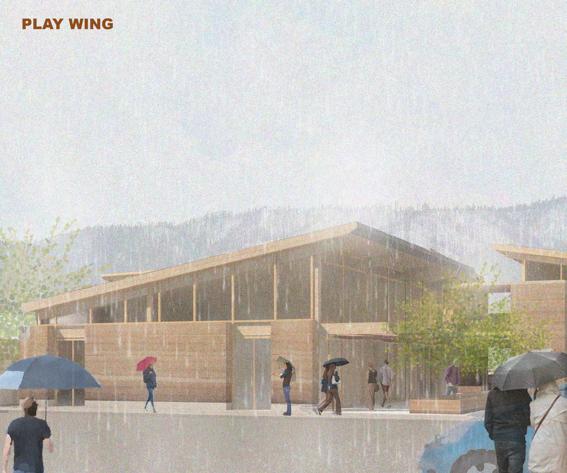
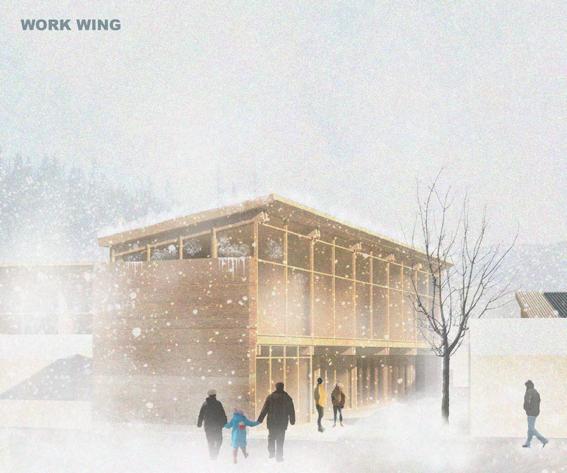
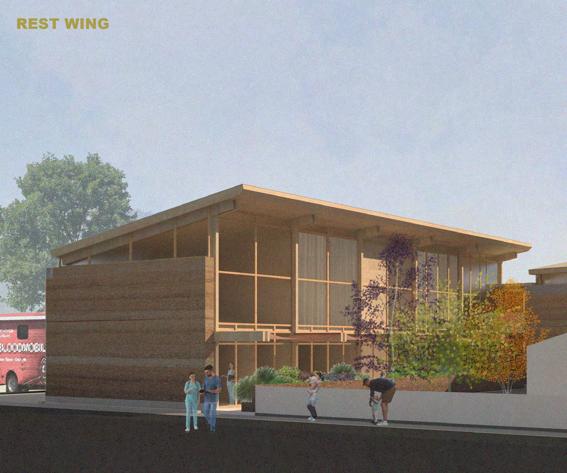
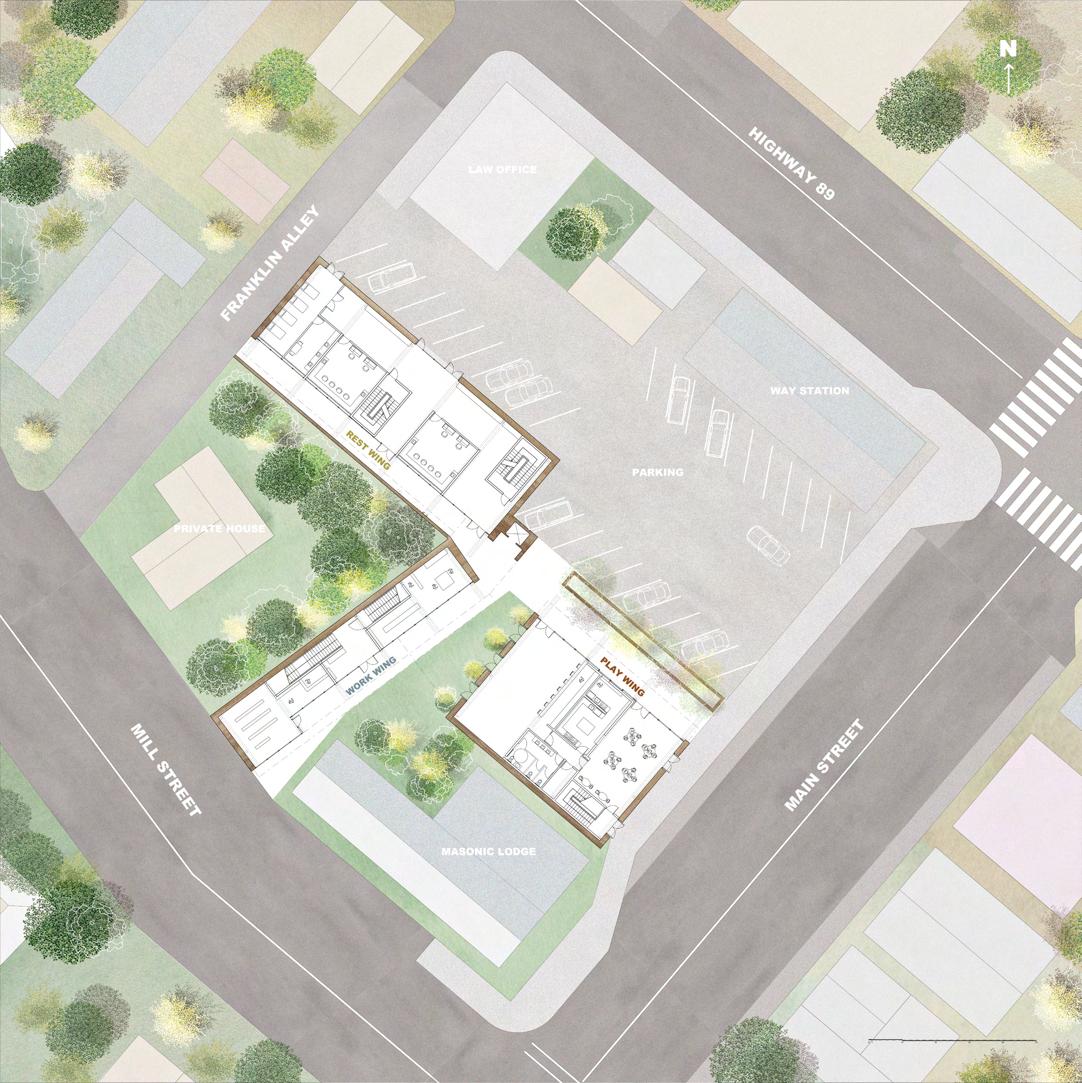
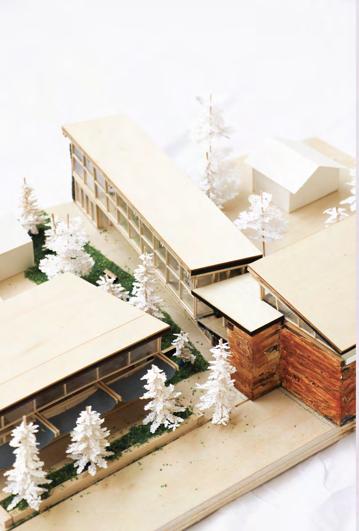
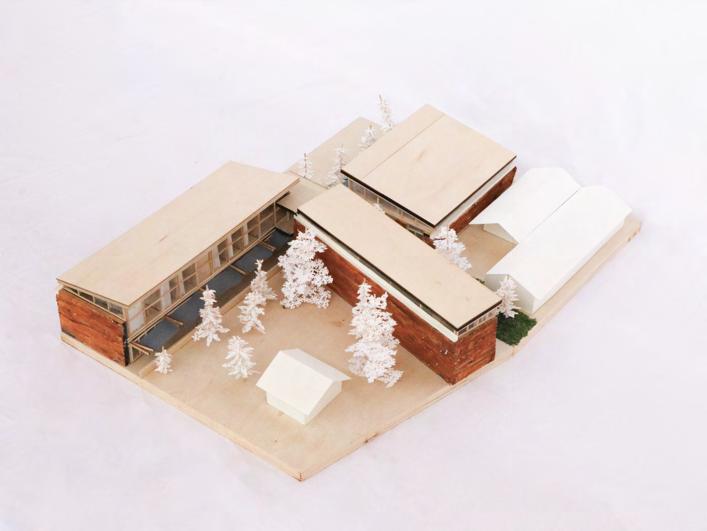
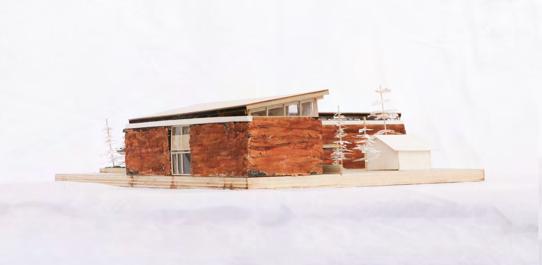
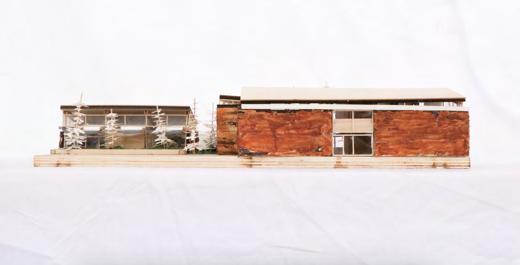
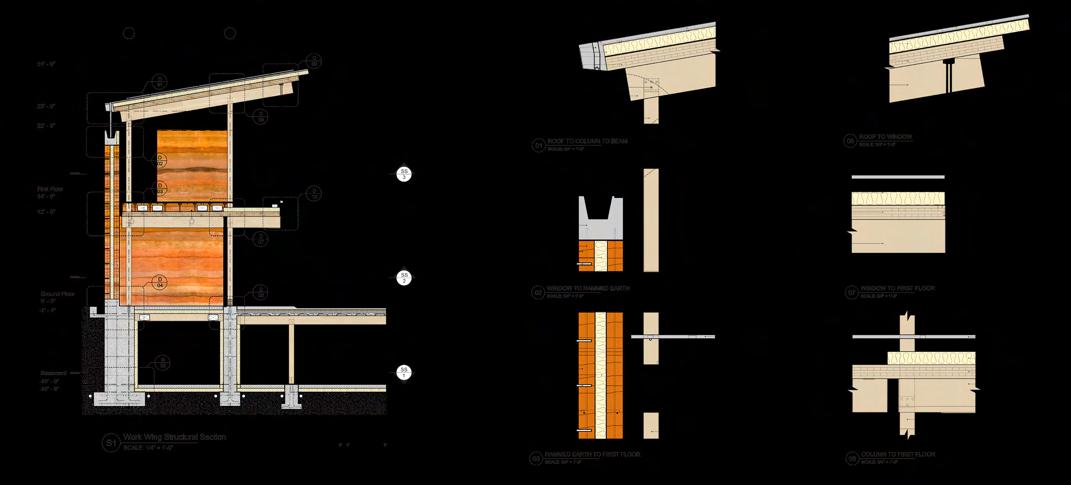
Materialities of Care




The Nest
Professor : Adam Marcus
The project “Nests” intertwines residential space for hummingbirds, carpenter bees, and humans. The studio explores the use of rammed earth as the main material in order to generate strategies for multispecies domesticity.
“Nests” lies in the suburban neighborhood of Fremont by Alameda creek, it connects two streets while surrounded by fenced single-family homes. The aim of this project is to create a connection and a shared space through this interspecies residential space and to encourage the co-habitation between humans and non-humans. The typology of this project is essentially a reversed and twisted dingbat, transforming the isolated units into a socially and environmentally connected multi-living space. The project introduces a single room occupancy typology in response to the site designed for a typical nuclear family housing.
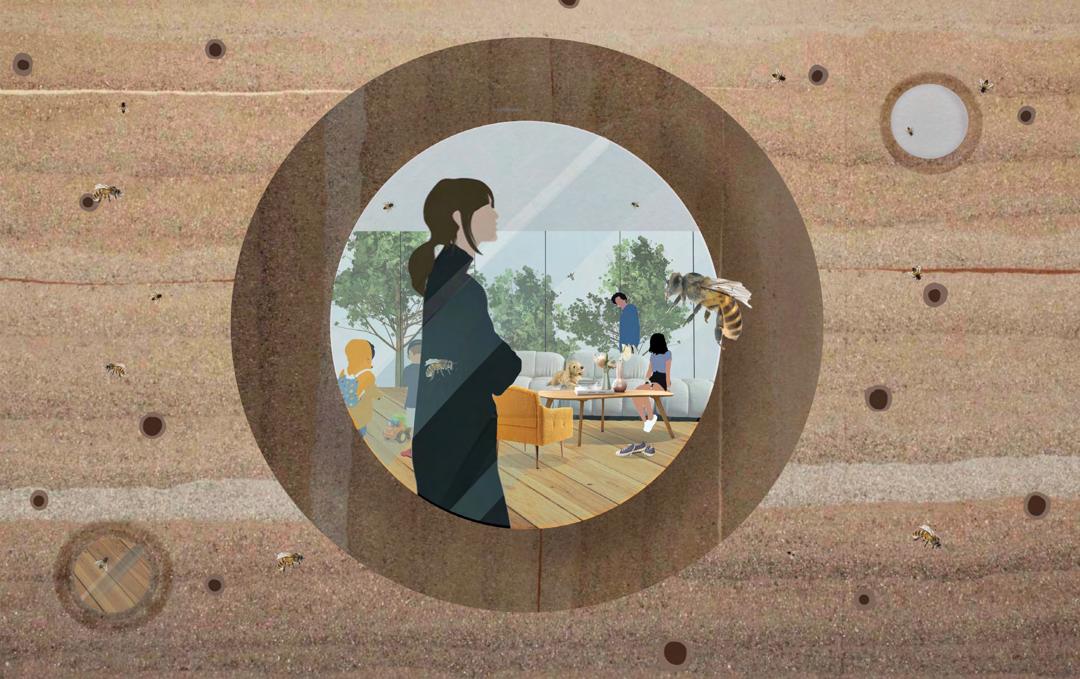
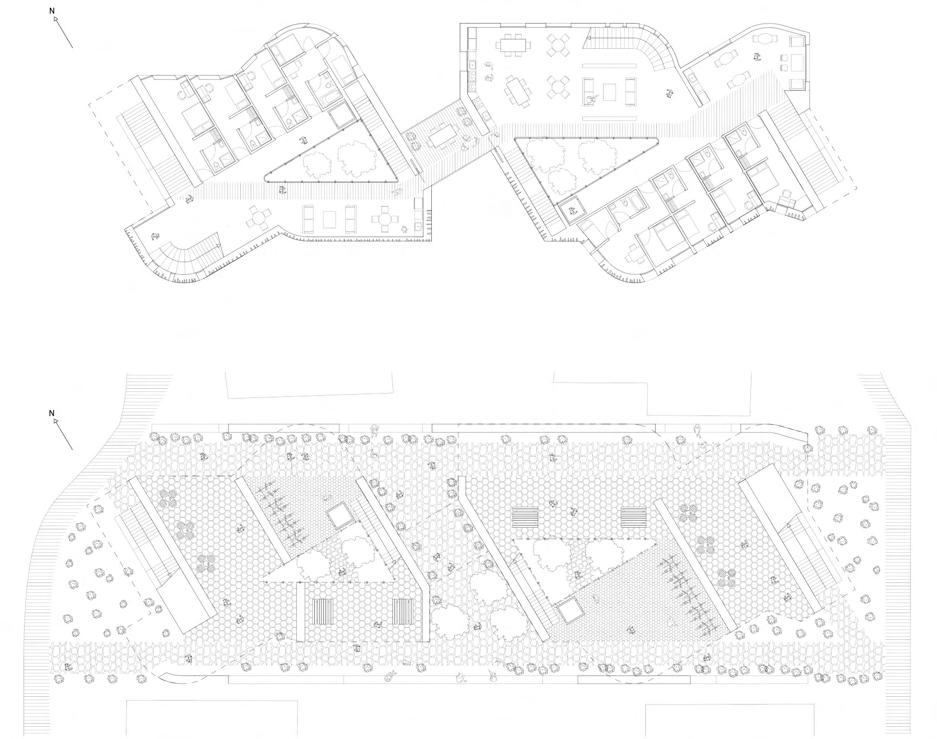
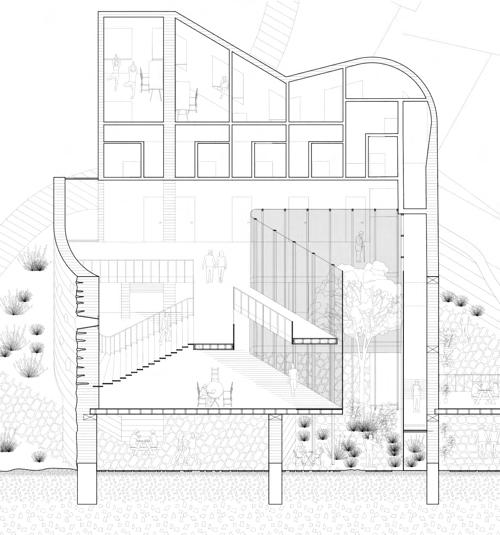
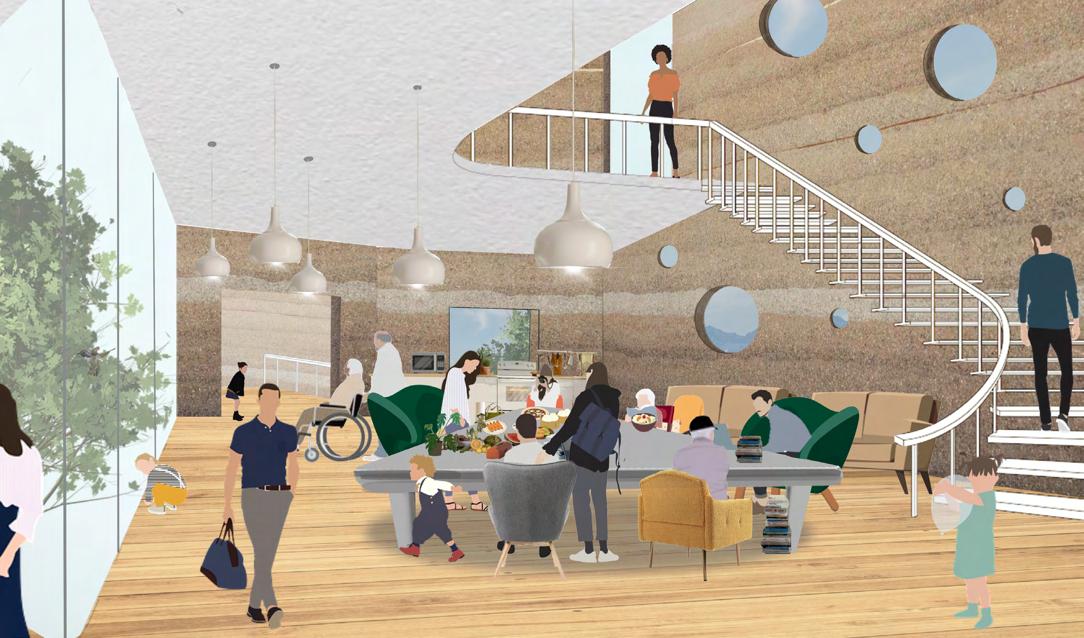
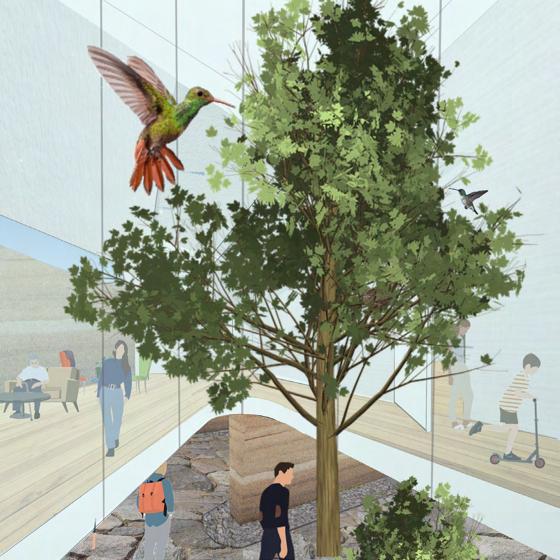
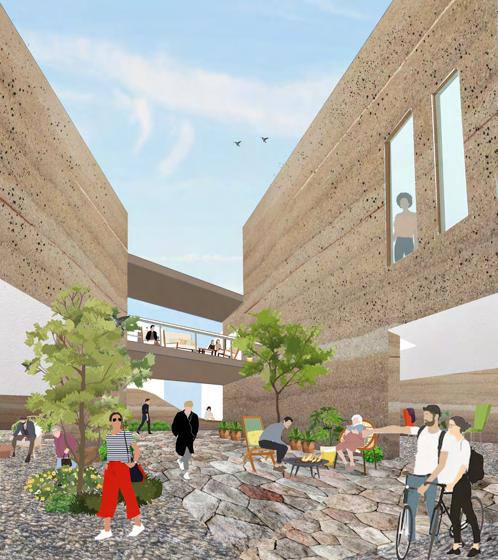
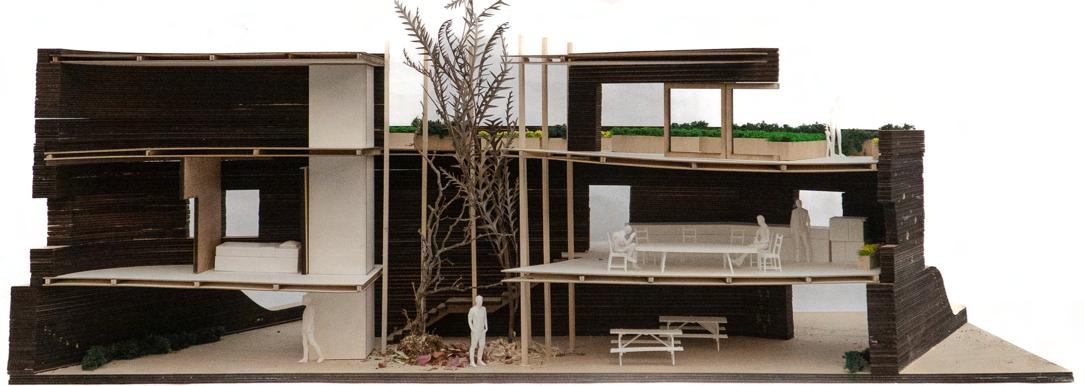
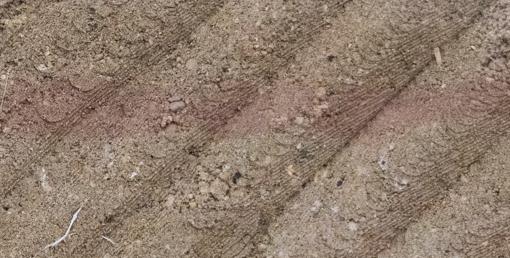
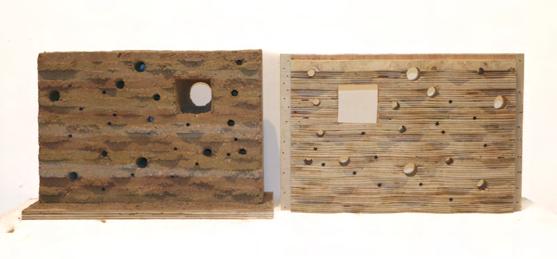
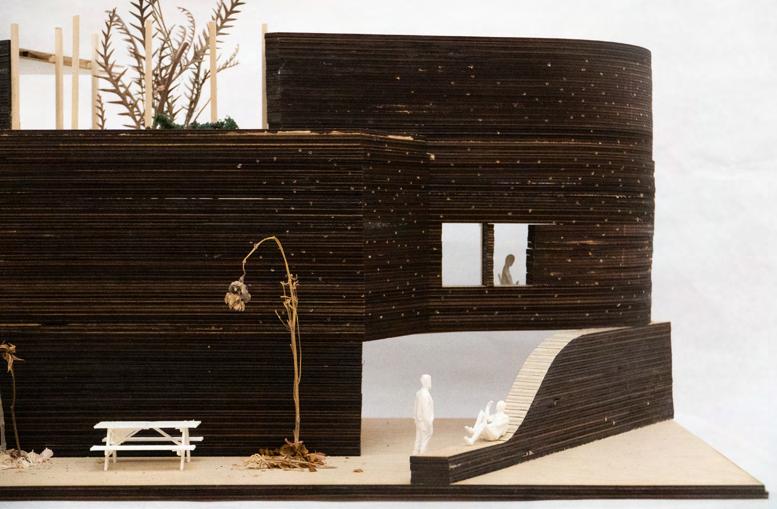
Home Economics
The topic research of “Home” and “Economics” are synthesized into a design of a 20,000 sf residential building for 24 residents located in Jackson Heights, New York.
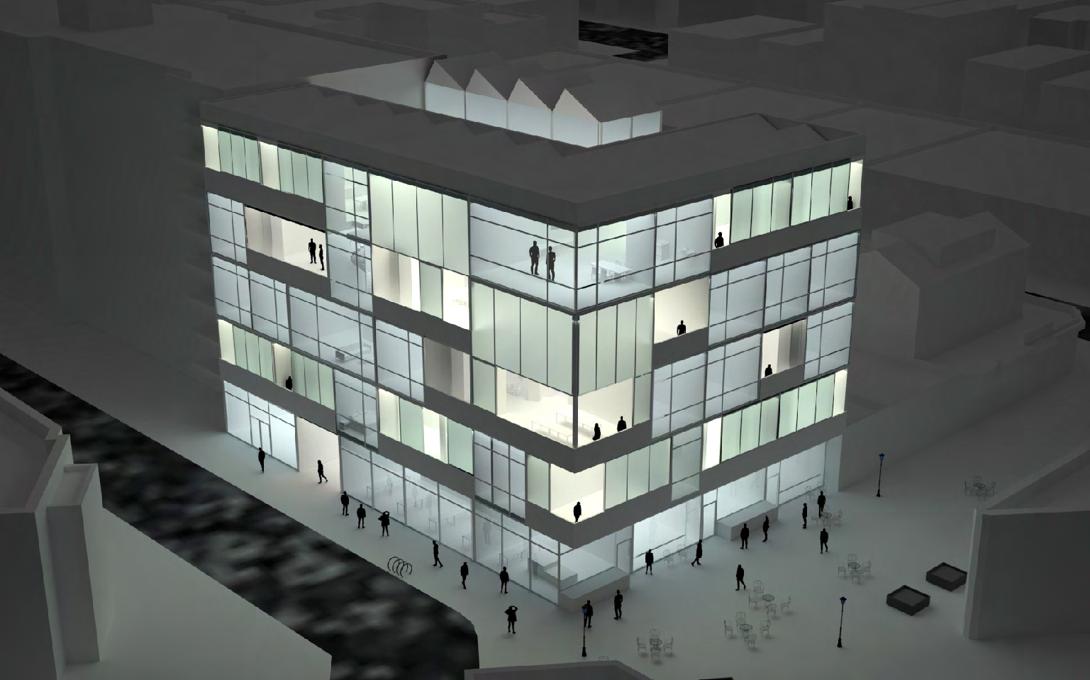
The project is a series of different units that focuses on different type of families. With a total of 10 units, it is arranged in puzzle like form, with public programs slitted in between the residence programs. Within each two units, there exist a third overlapping private workspace that both unit can share with each other. Each unit expands to the balcony, which are seen as an extension of the primary units, flexible for use such as for work, play, living room, and spaces for planting.
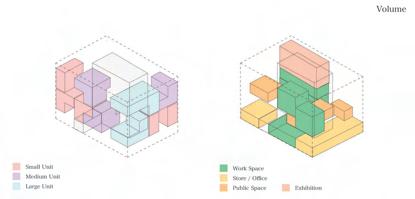
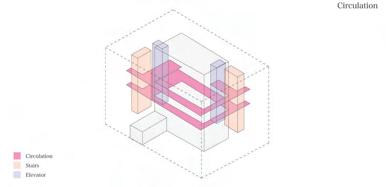
The materials on the facade are double glazed window and slidable polycarbonate walls located on the balconies. Those can be open and closed, ensuring the flexibility of the space within the thick concrete framing. The windows attract people in the street to interact with the crafter and stores.
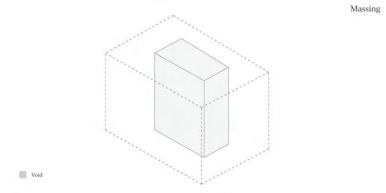 Location : 37 - 47 74th Street, Jackson Heights, New York
Location : 37 - 47 74th Street, Jackson Heights, New York
The 3D section shows the intersection of public spaces that creates a community to share materials in a bigger scale (more public), and creates a third overlapping public space within the bigger space for more private work. The hallway only exists in the 2nd and 3rd floor, allowing every room above and below the hallway to occupy the maximum space which also captures natural light. The voids created allows air to come in for air circulation. The drawing shows the playful placement of the work space (white), finding their way in between the living space (color).

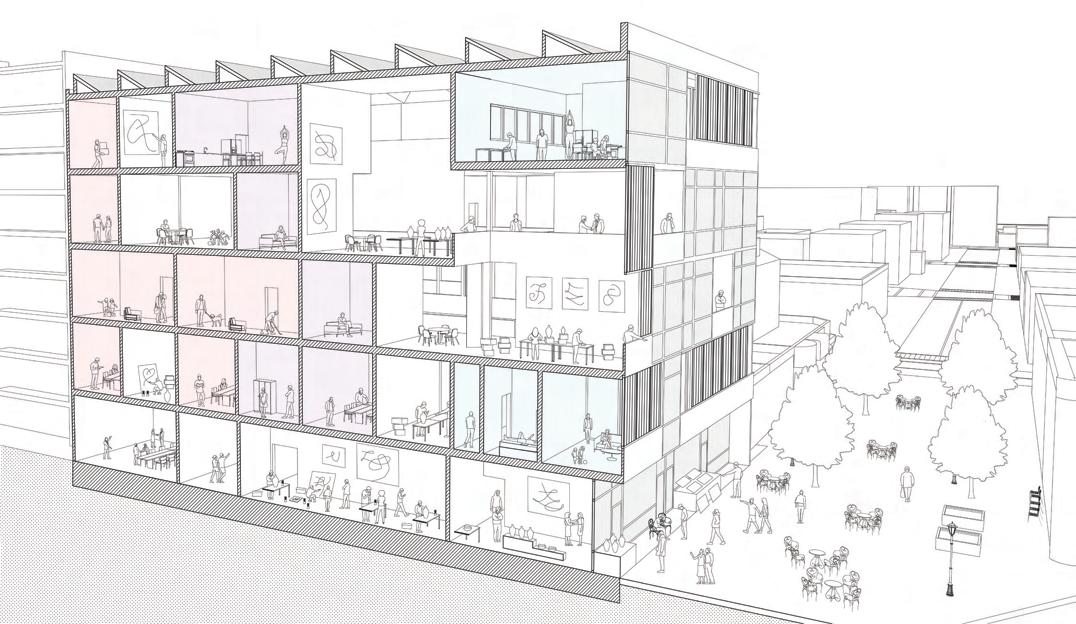
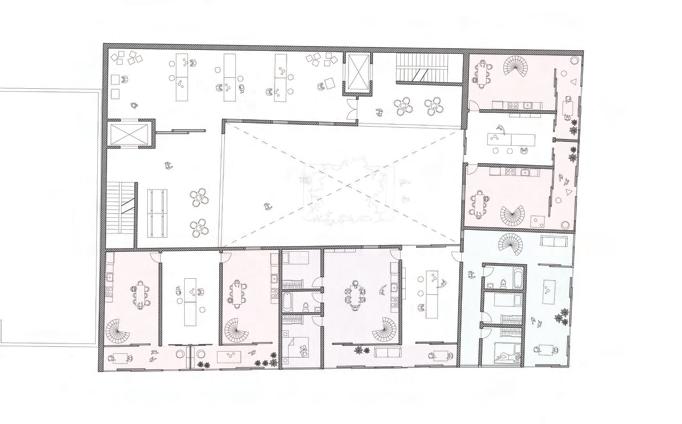
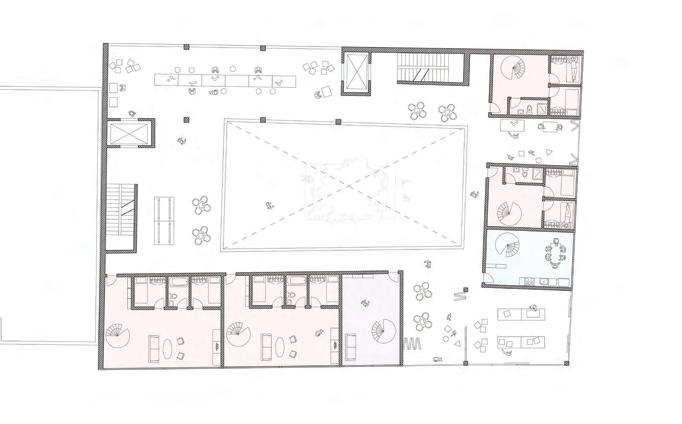
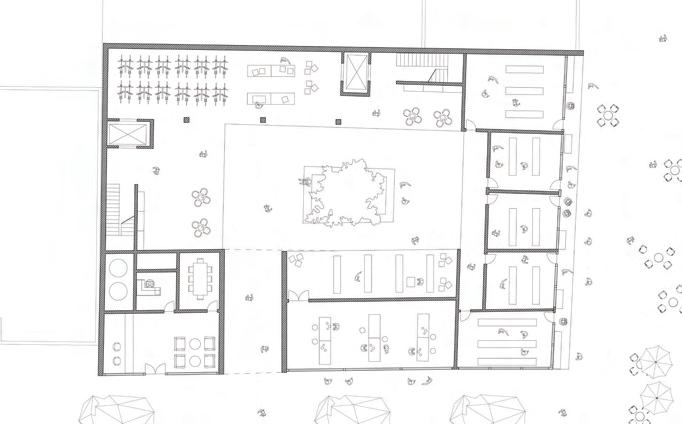
Map of Interaction

In Jackson Heights, the community is very well anchored in the presence of small shops in the area. The diversity that these small shops bring out the lives in the street. The spilling of the stores to the street intensify the activities in front of them which activates the public realm.
The map shows the frictions of interaction between the store and the street. Lighter blue indicates the actual store and darker blue indicates the extension of the store. The more the store extends, the more intense it is the activities in the street, indicated by the density of the orange hatch.
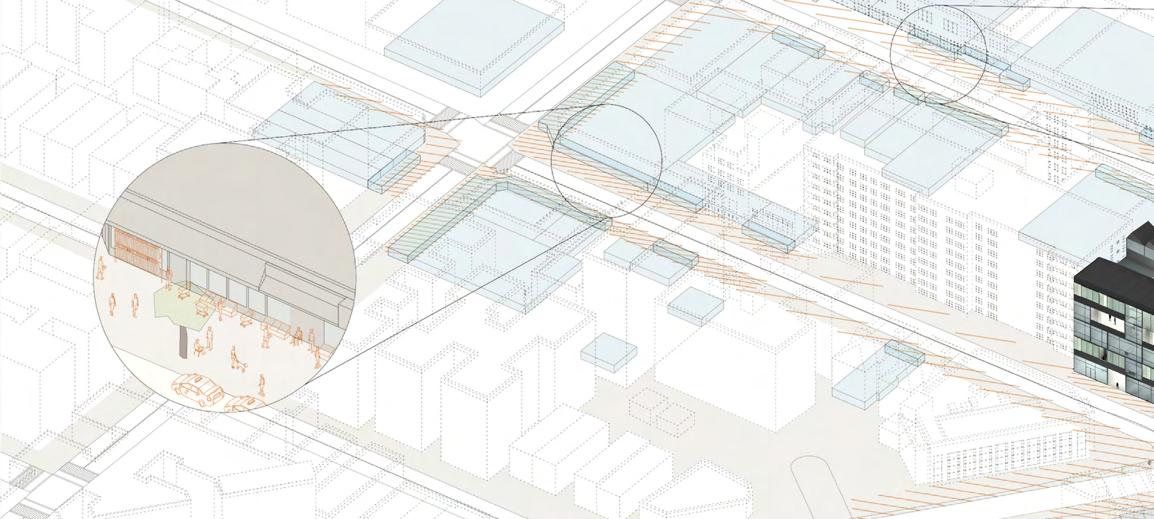
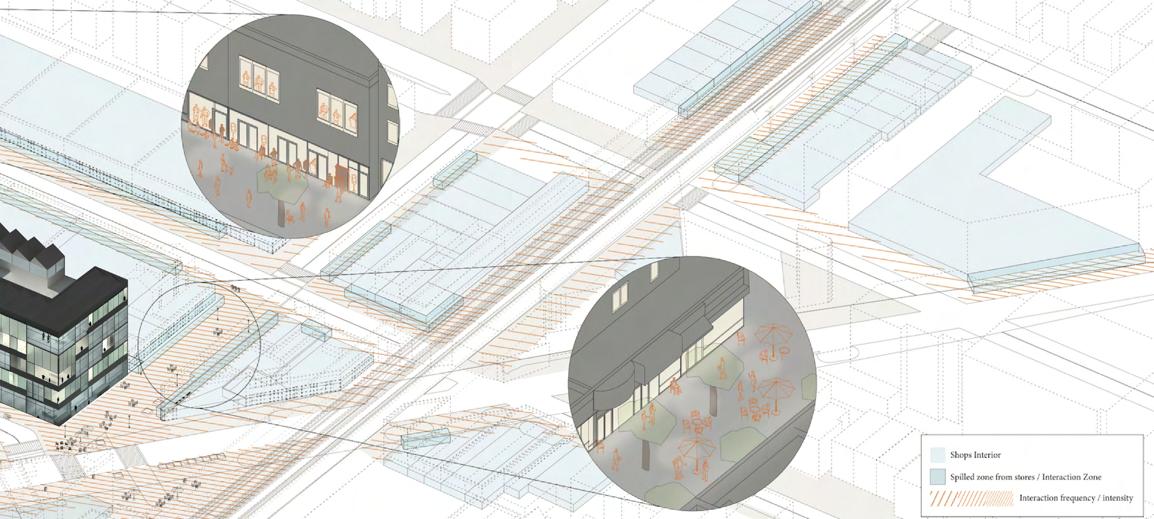
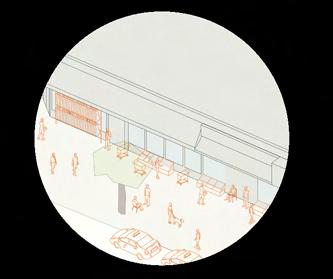
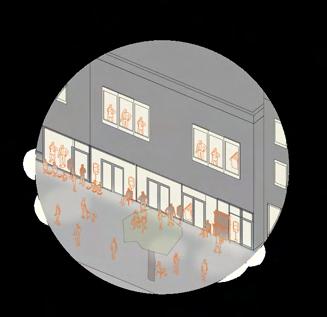
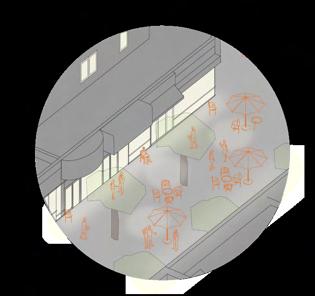
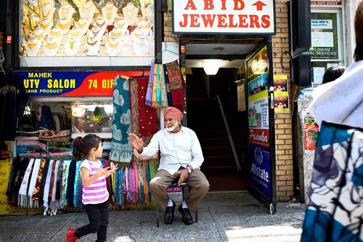
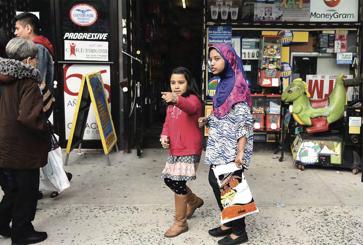
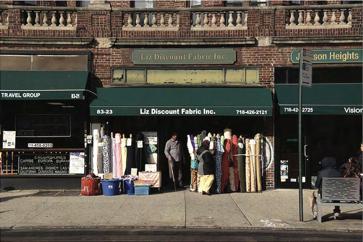
Reframing Property
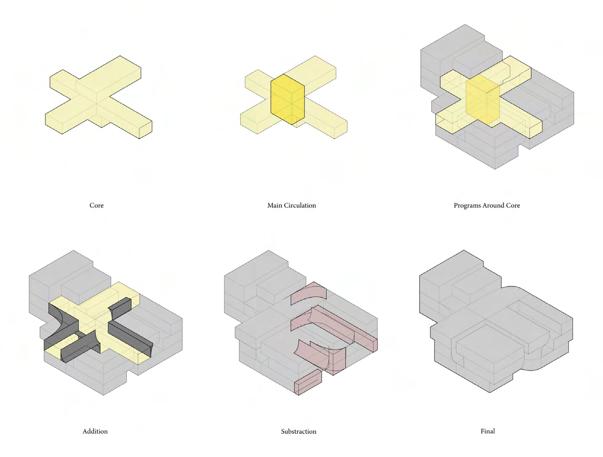
Adeline Complex
Professor : Janette Kim
This project goal is to create a reciprocal relationship between retired seniors and the cannabis operation to achieve a regenerative neighbourhood in West Oakland. Oakland opened opportunity for cannabis business with the creation of the “Green Zone” that allows cannabis legal operations to open, from growing process to dispensaries. With the industry growing rapidly, seniors are considered the fastest-growing demographic of new users due to its medical benefits.
This project helps to achieve the solution to issues of affordable living for senior citizens while organizing the cannabis operation into a more legal and cleaner environment. A safe and cheaper marijuana paired with proper education is one step closer to tackle the issues on the criminalization of cannabis.
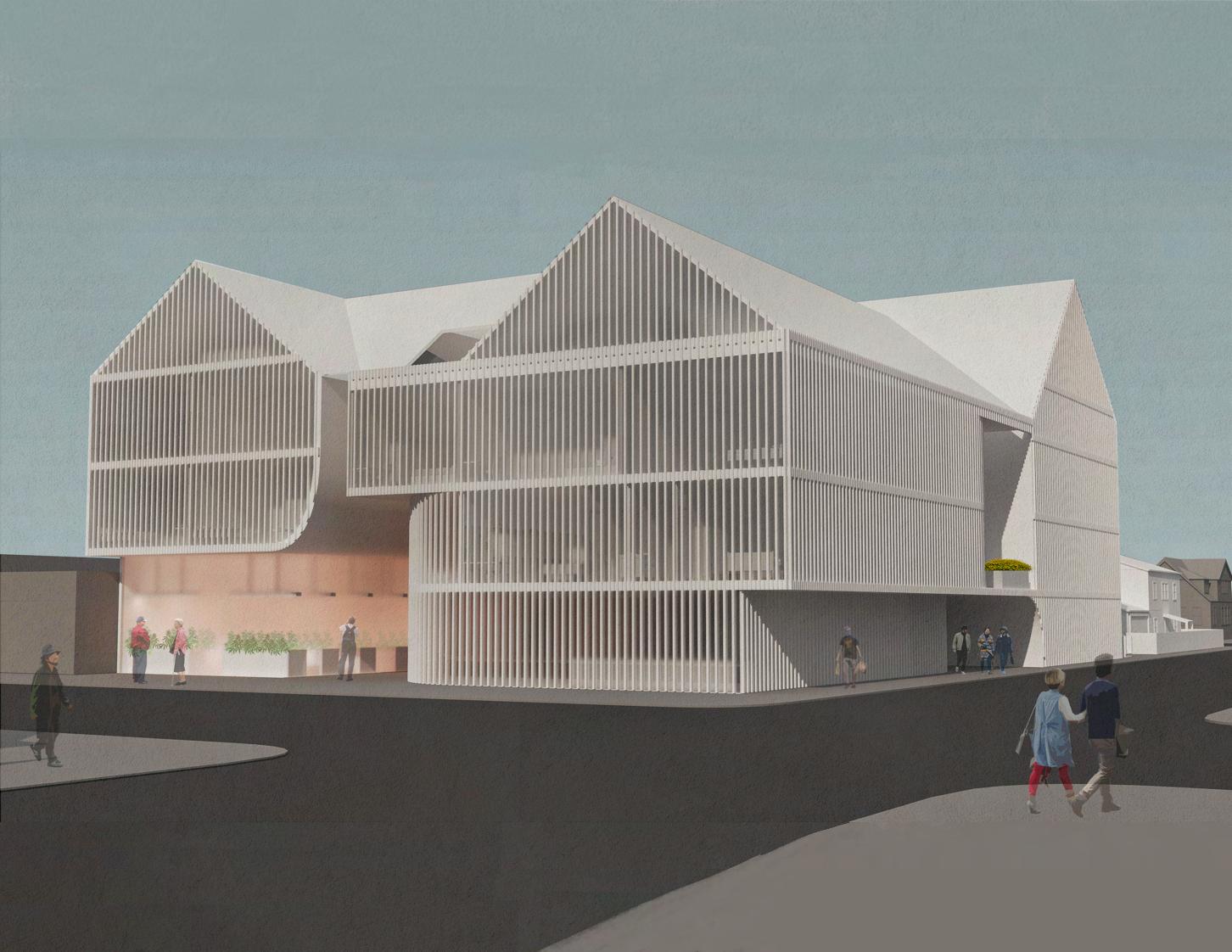 Location : 30th St, West Oakland, CA
Location : 30th St, West Oakland, CA
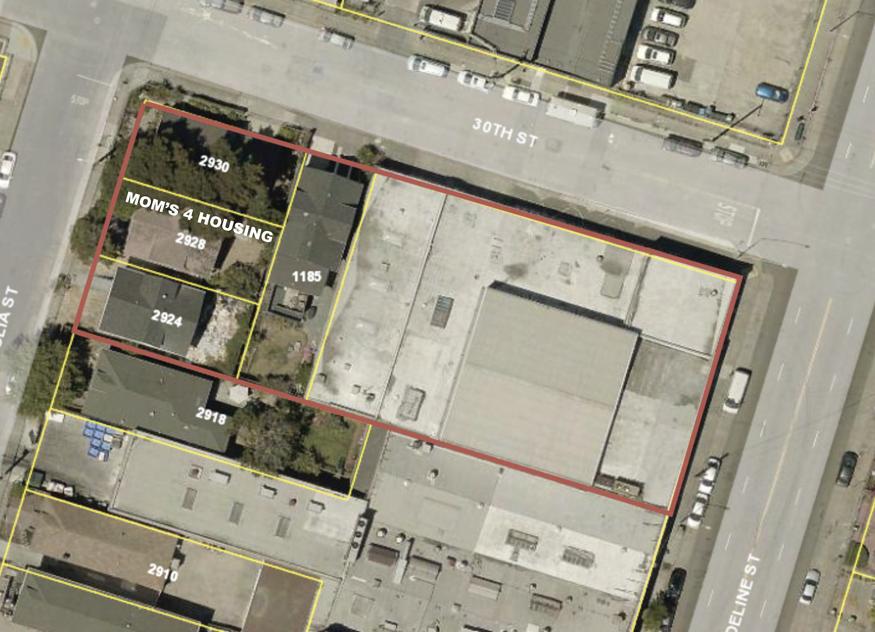
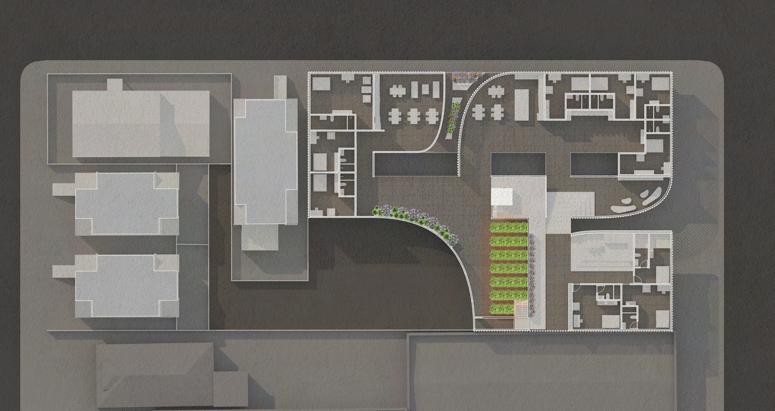
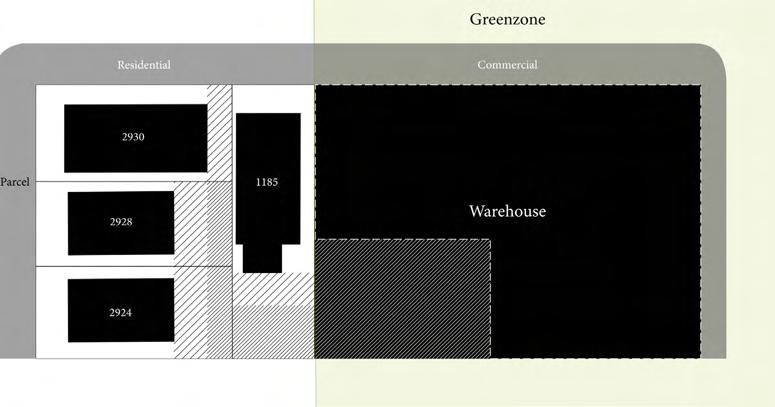
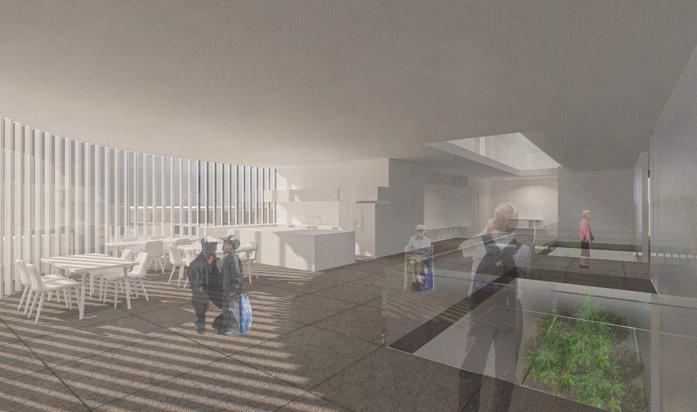
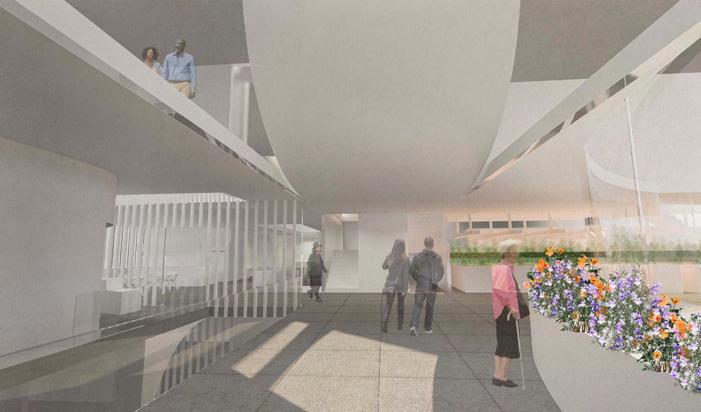
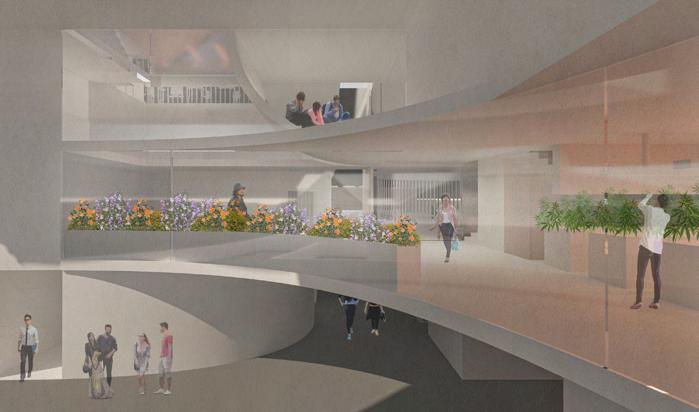
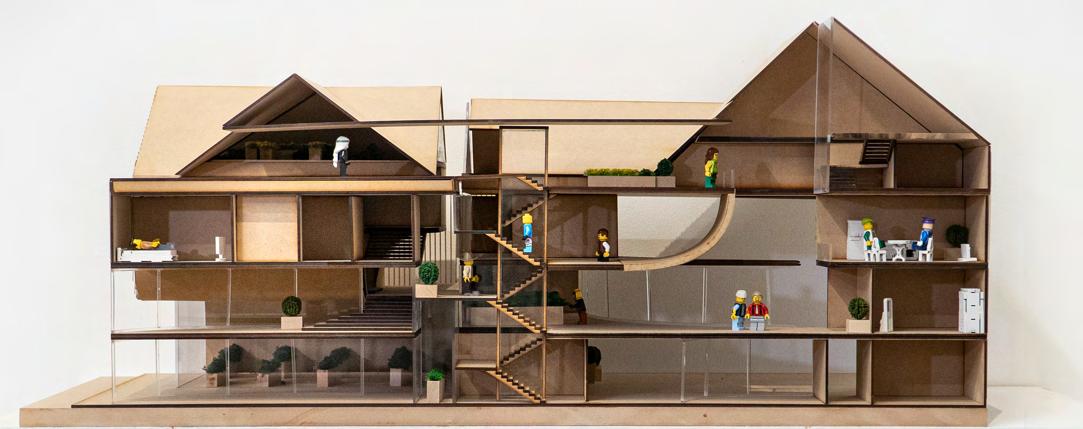
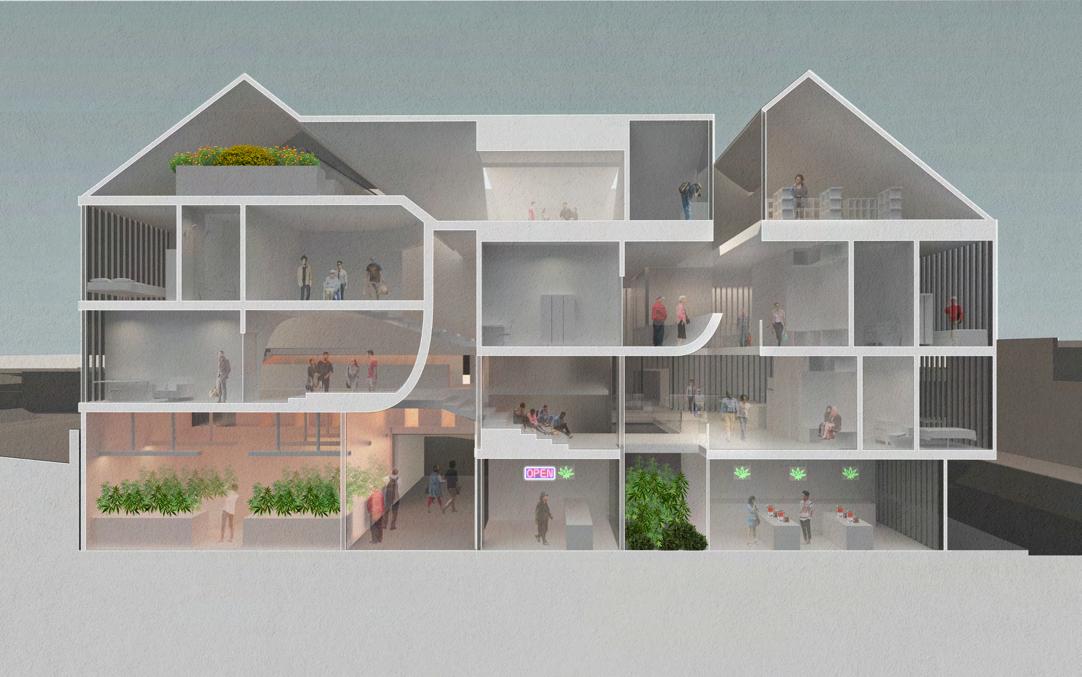
New NOONAN
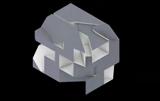
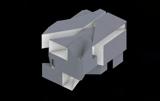
The NEW NOONAN building serves to house artist studios, galleries, and street art exhibition. The building acts as a frame, with a core connecting the programs to each other and the bay views. The core gives an immersive experience of street art for the visitors in the heart of building.
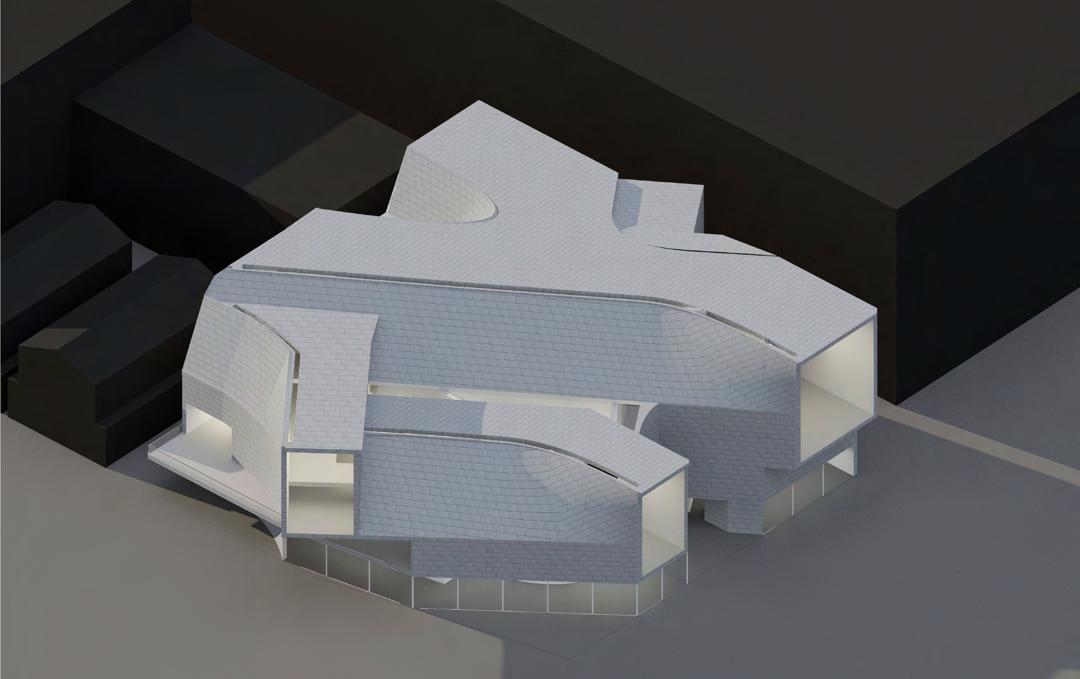
The project takes a dive in analyzing street artist’s artworks, finding moments and elements that would be the drivers in creating an architectural language. The act of offsetting, shearing, and bordering defines the intersection of spaces and how programs are assigned to the specific views of the bay.
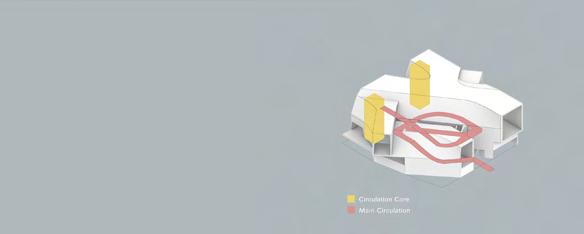
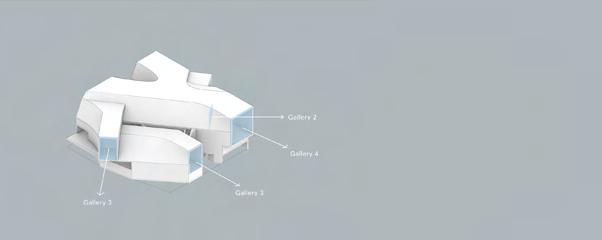
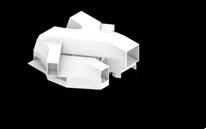
Interior perspectives
Perspective
Interior perspectives
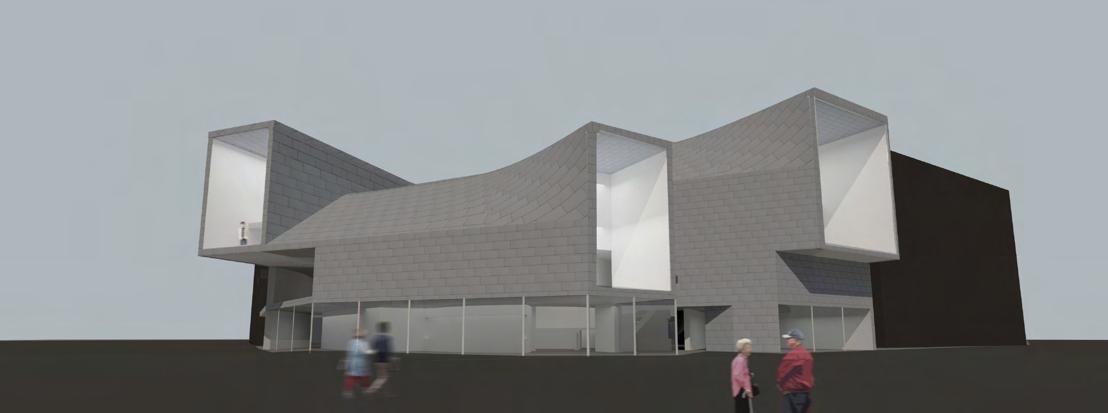
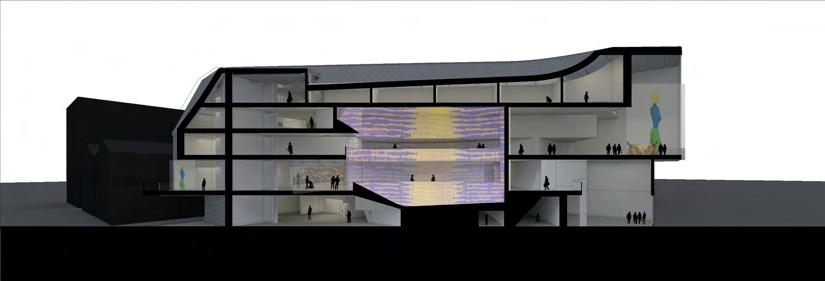
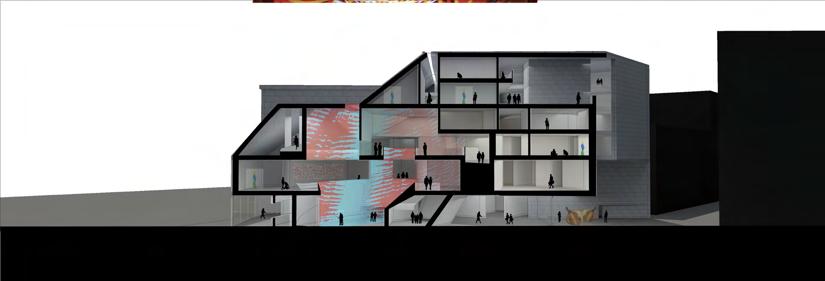
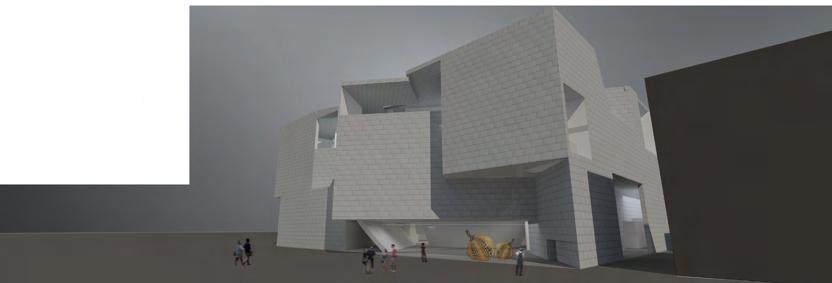
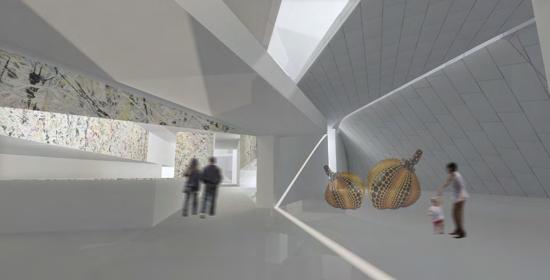
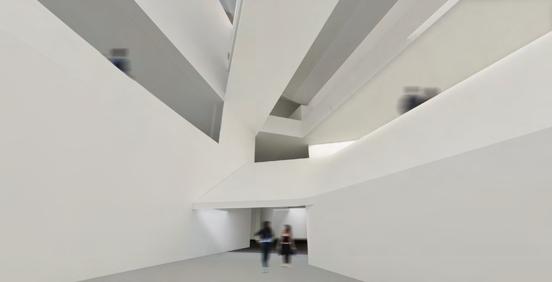
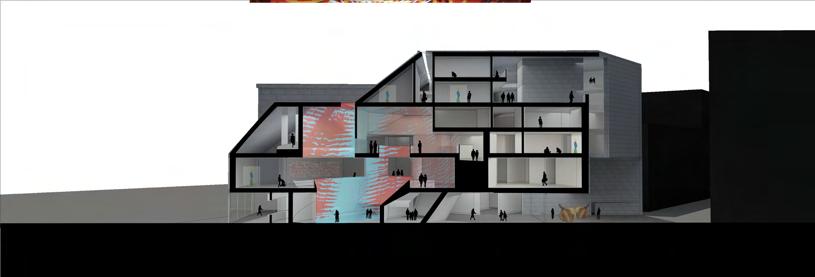
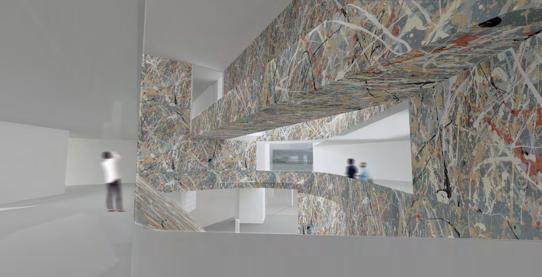
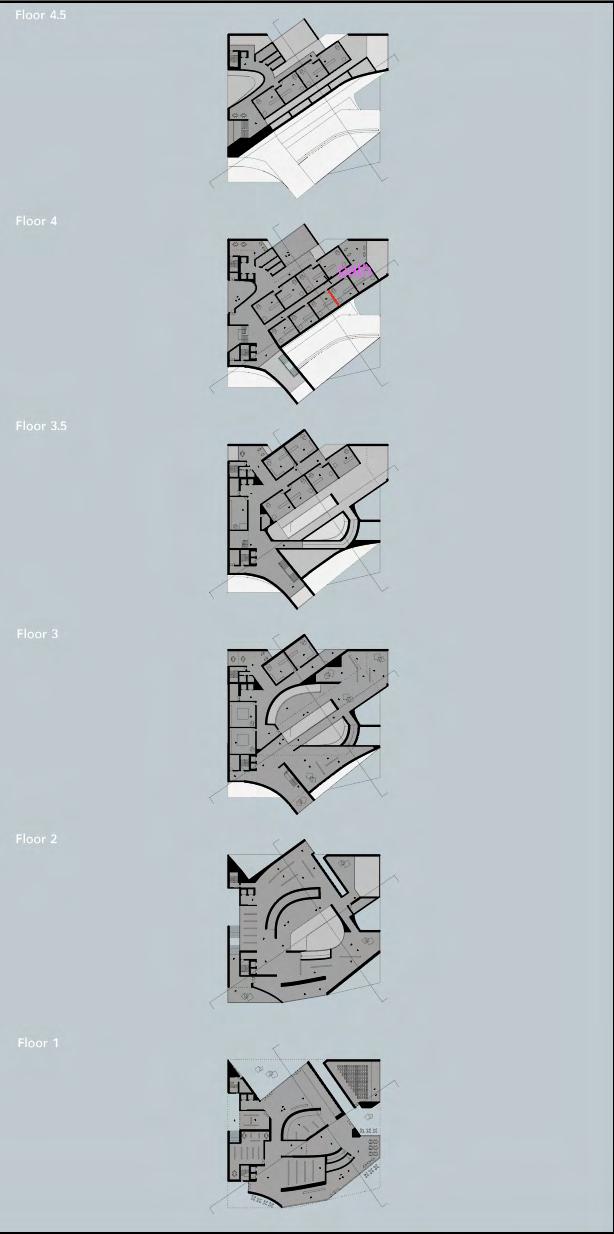
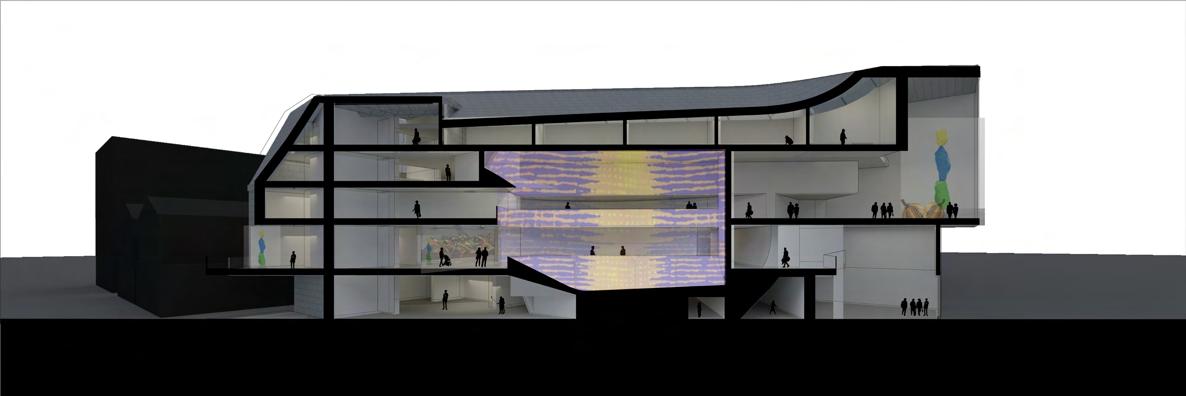
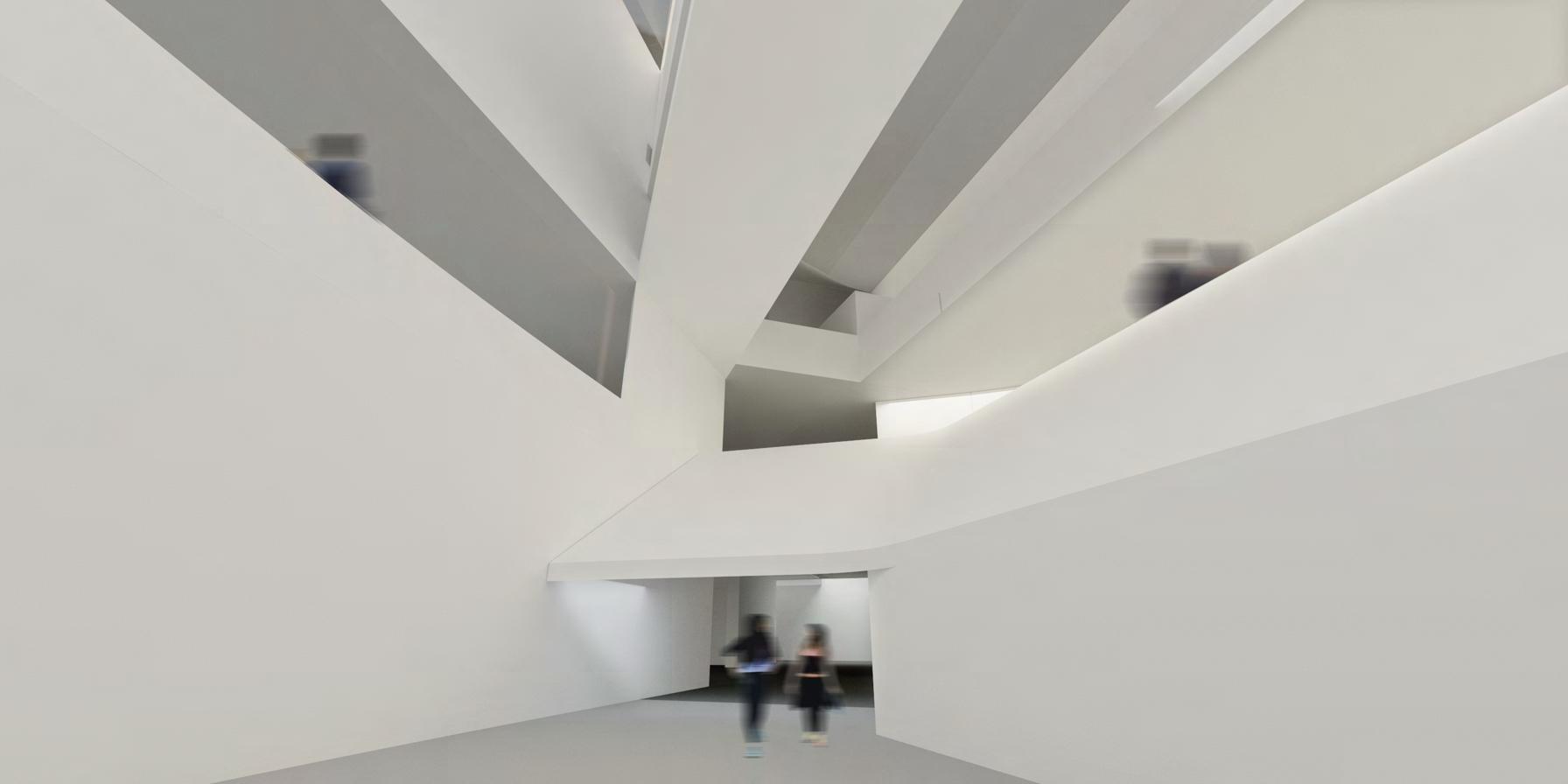
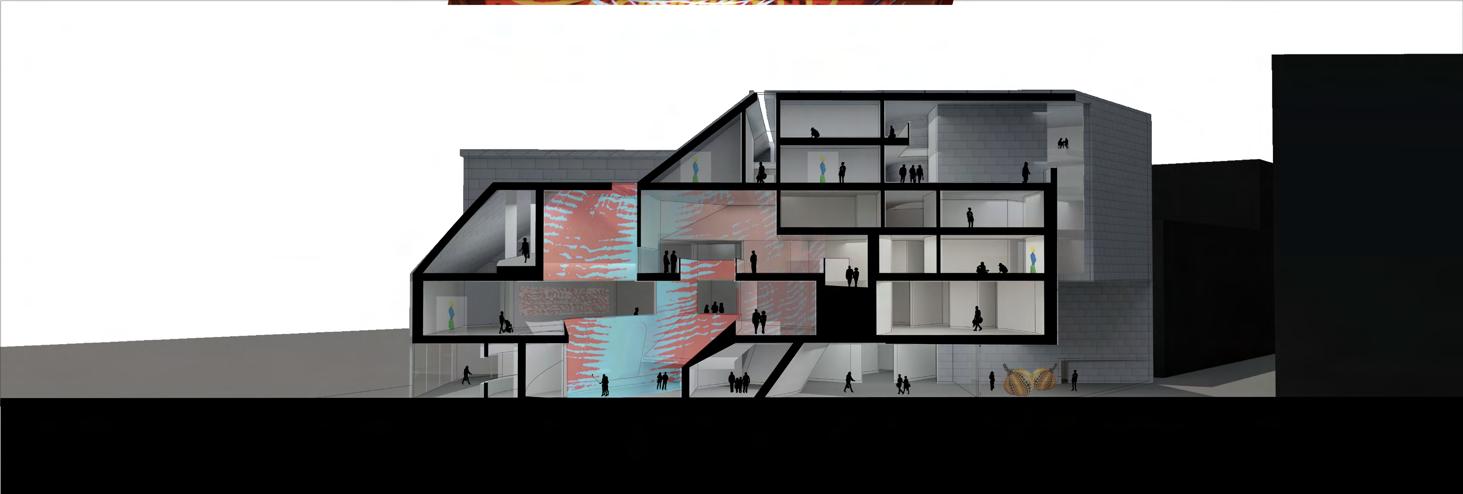
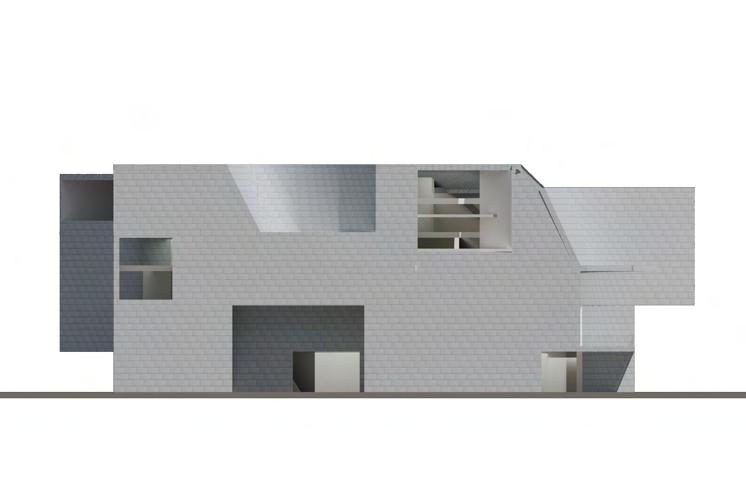
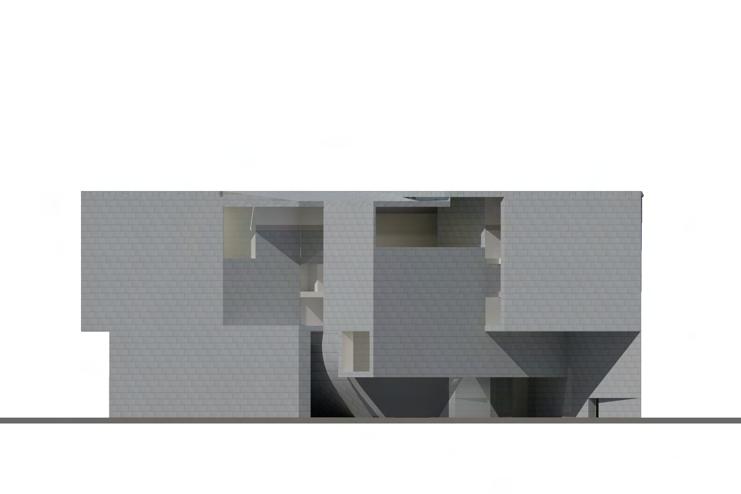

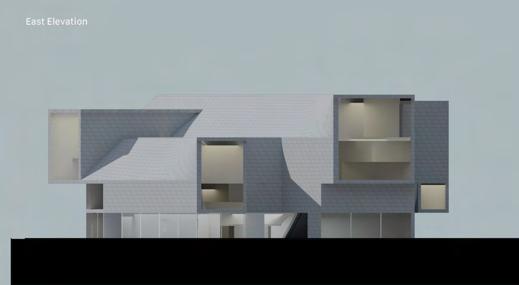
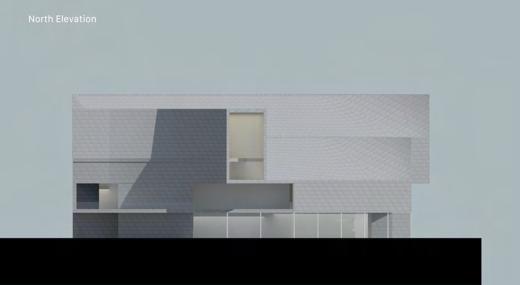
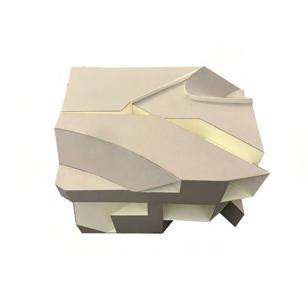
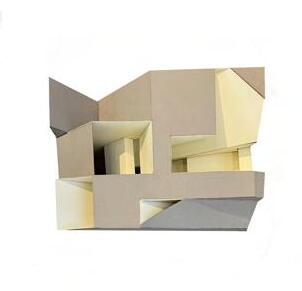
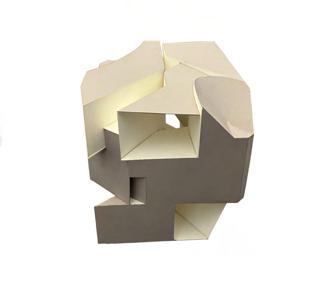
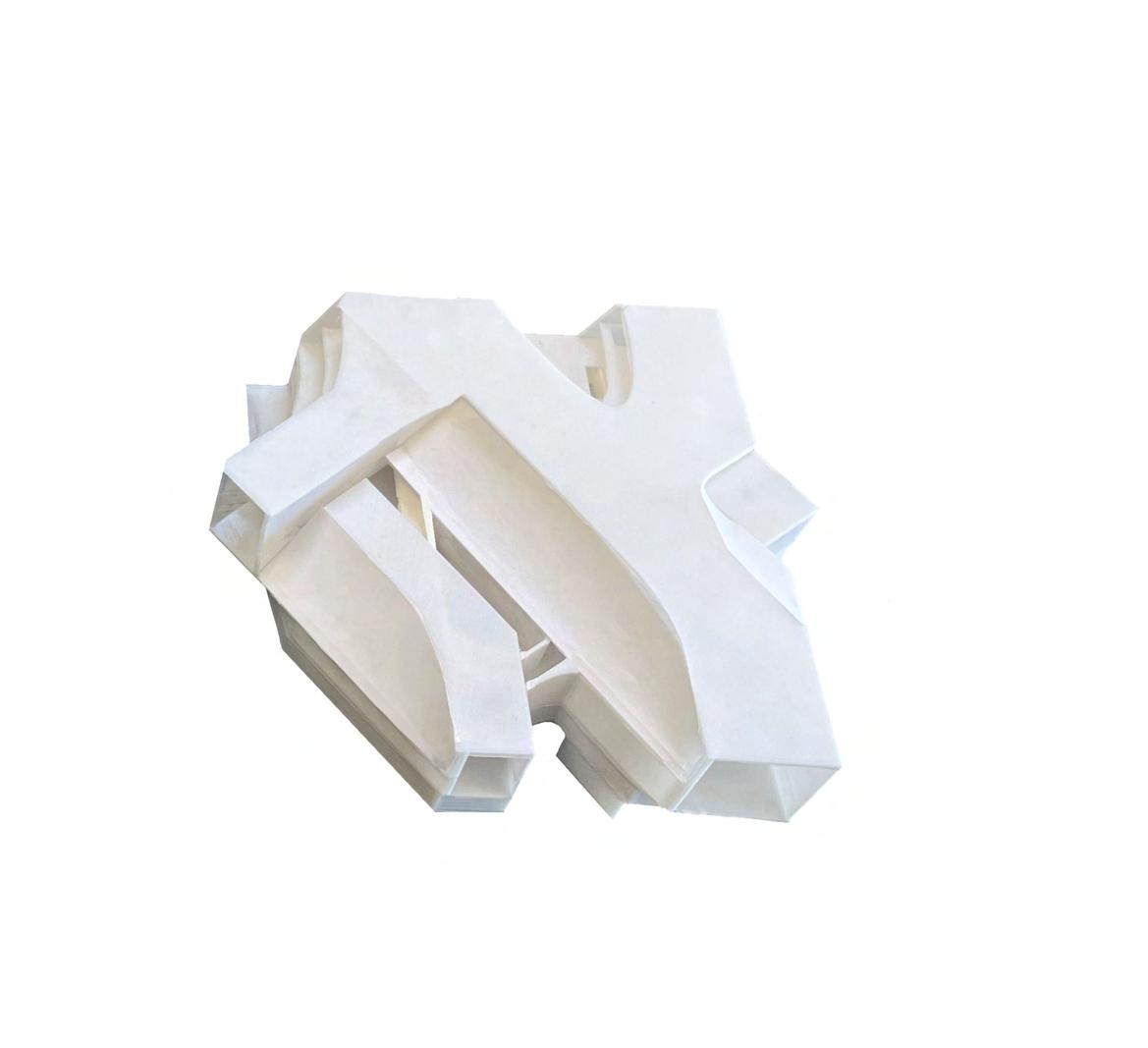
Desert House
The Desert House explores the spatial relationship beginning from a simple movement of overlapping two squares. The squares are patterned based on the topographical lines of the site in order to create the initial figure ground. The lines shapes the connection and separation between programs, creating a clear pathway in both indoor and semi-outdoor spaces. The tatami table inside the house extends itself outside of the house, serving as balcony and a roof to the stairs leading to ground Floor.
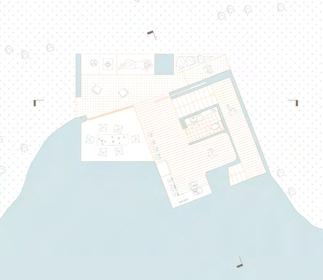
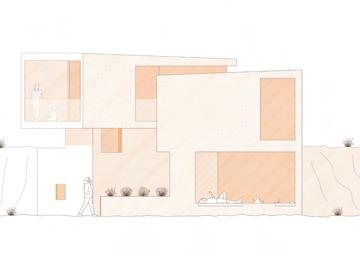
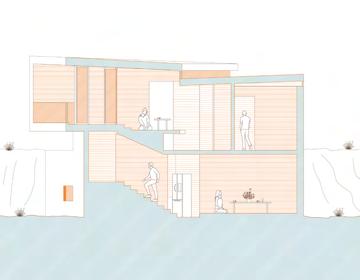
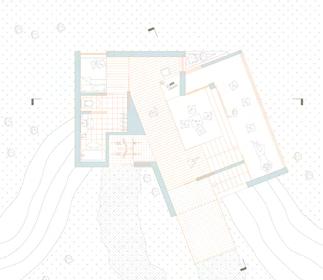
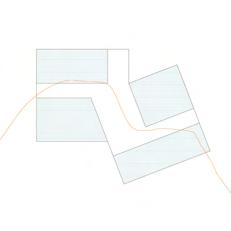
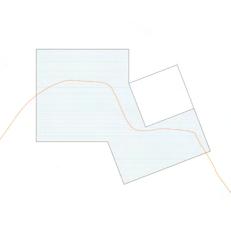
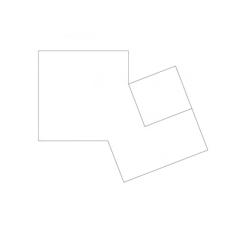
Diagrams
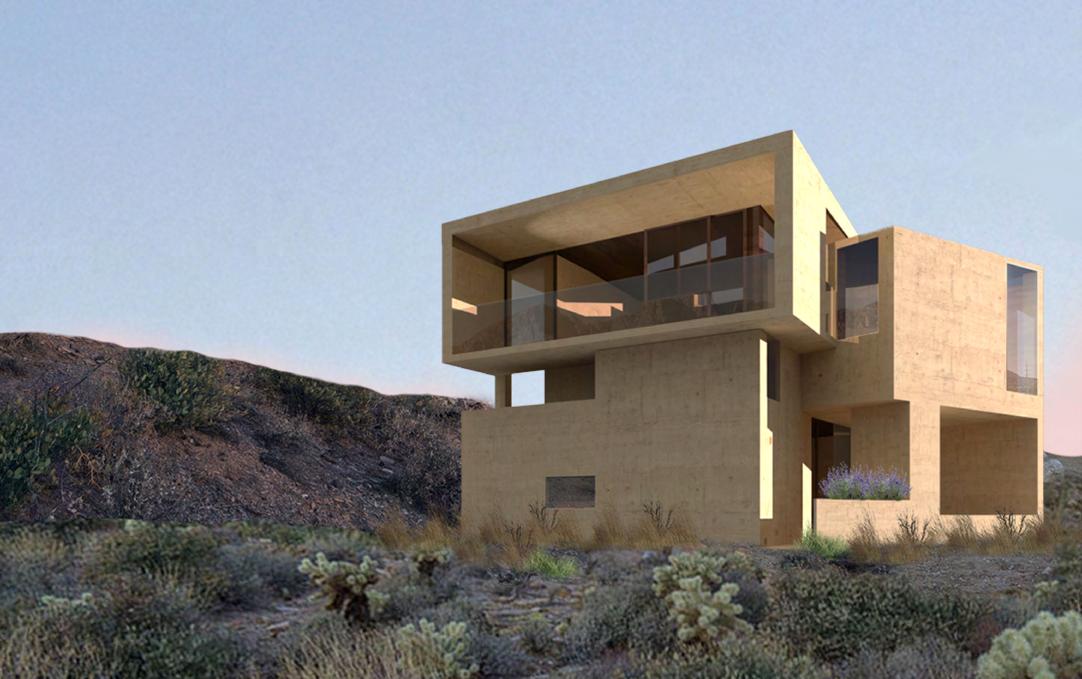 Location : Joshua Tree, CA
Professor : Clark Thenhaus, Dylan Krueger, Craig Scott
Location : Joshua Tree, CA
Professor : Clark Thenhaus, Dylan Krueger, Craig Scott
Main Street Pavillion
Location : Main Street Park, Brooklyn, NY
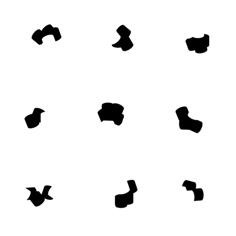
The pavilion focuses on the exploration on the relationship between solid, surface, and carved void. The vibrant contrasting colors of the pavilion distinguished each elements as to create a clear boundaries between each of them. The panelized skins expresses the surface, acting as a gate between the solid and the carved void. The pavilion holds a performance area, gathering and seating area, and observation platform. These programs were given a view of the iconic Brooklyn Bridge and Manhattan Bridge.
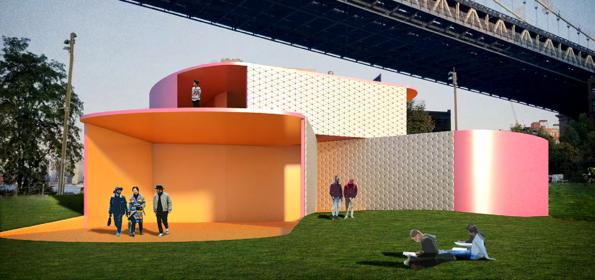
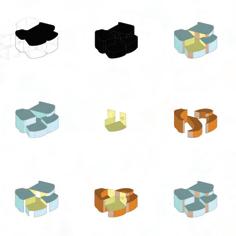
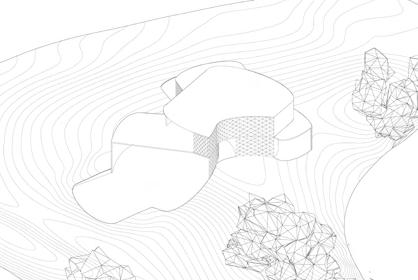
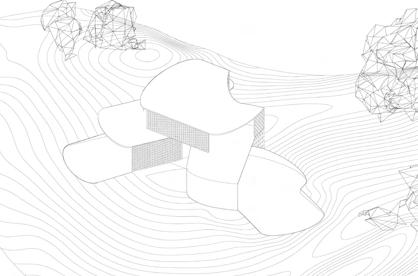
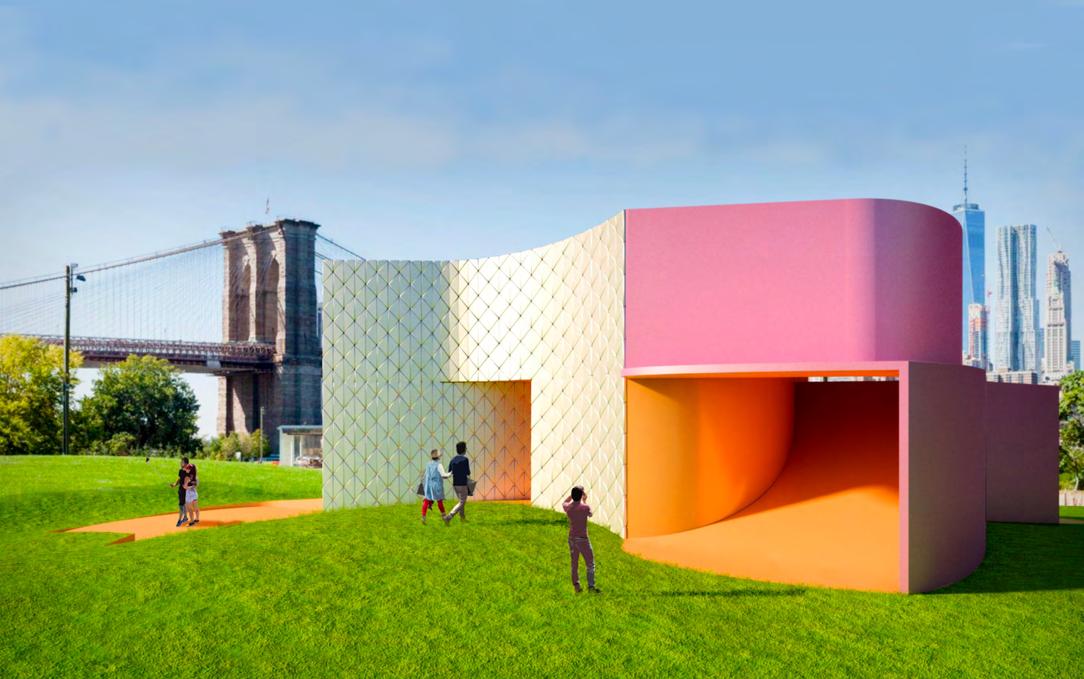 Professor : Matthew Kendall
Render
Isometric
Professor : Matthew Kendall
Render
Isometric
Materials and Methods

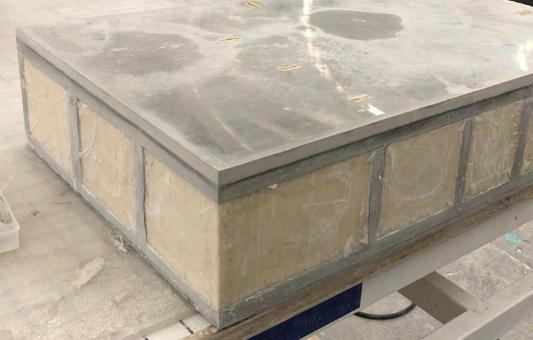
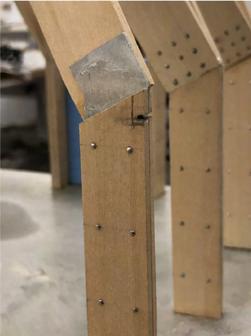
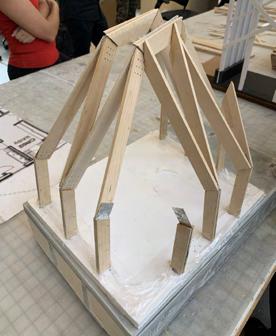
Brockholes Visitor Center
Professor : Margaret Ikeda, Mark Donohue
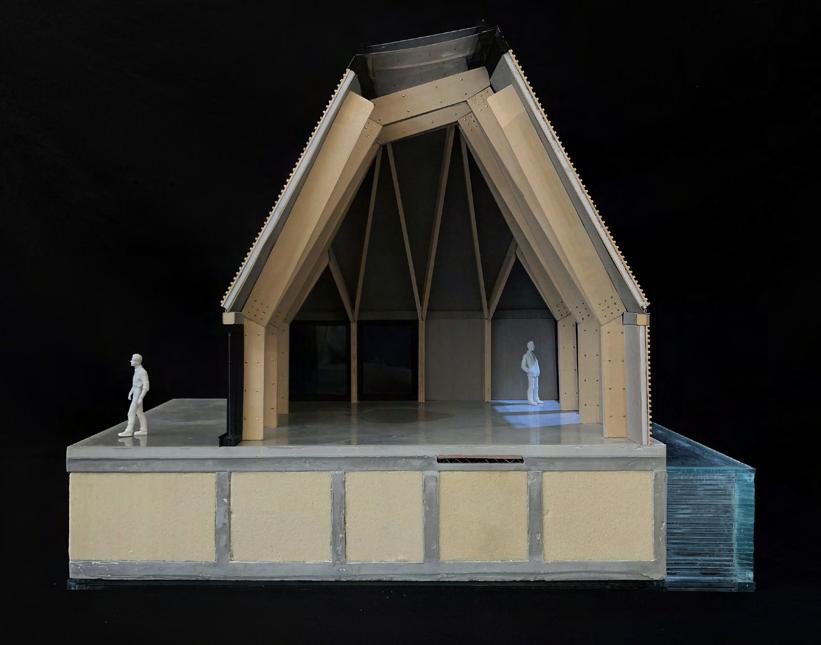
Student
Location : Samlesbury, Lanchasire, UK

