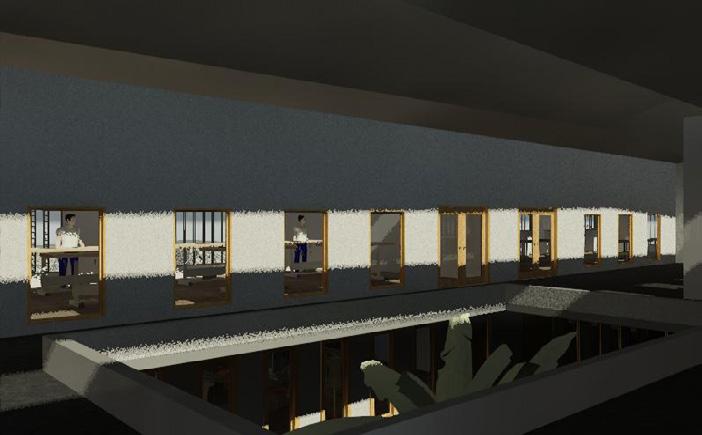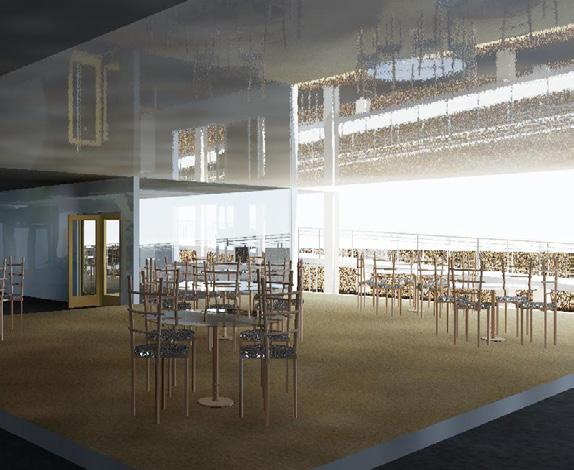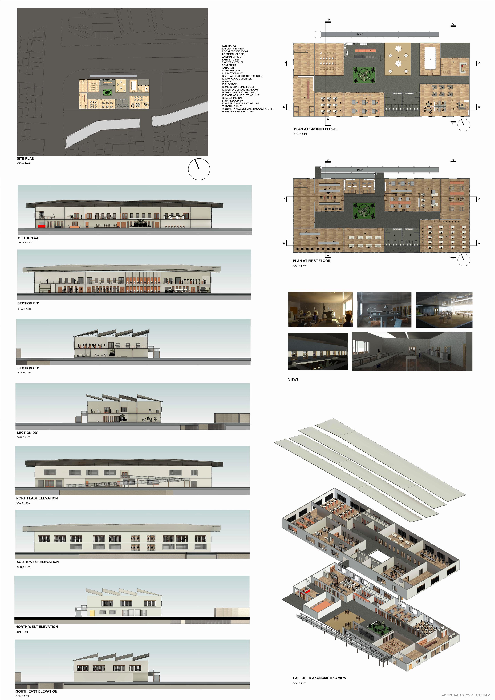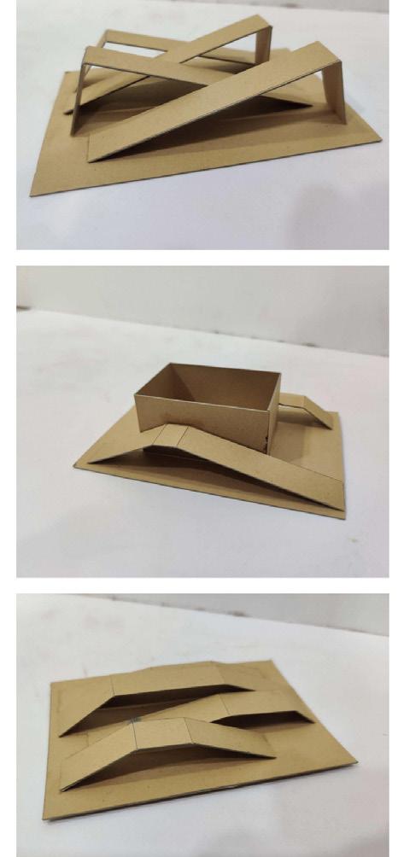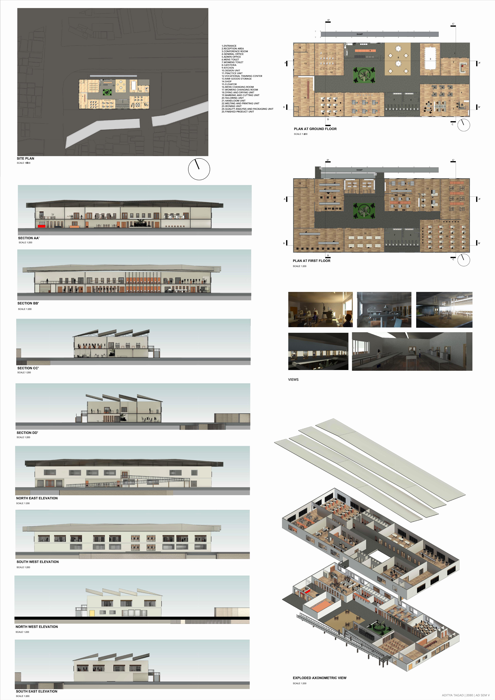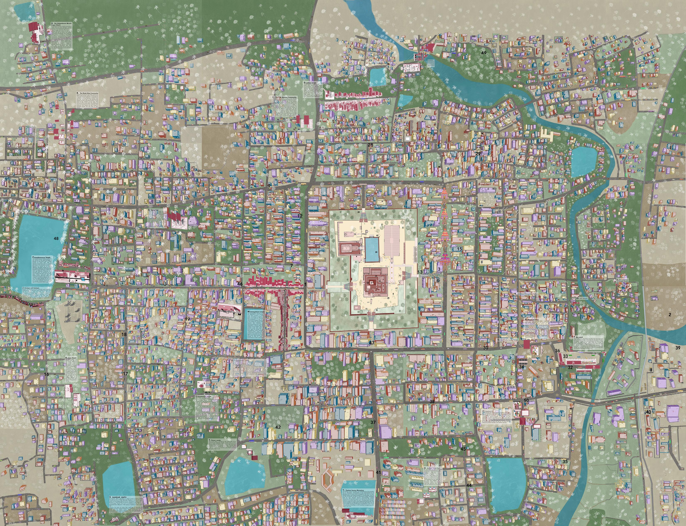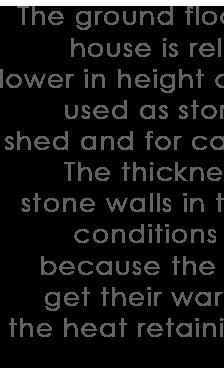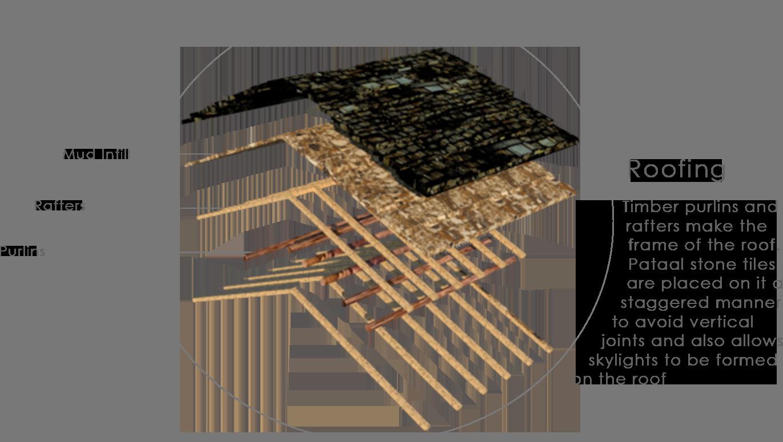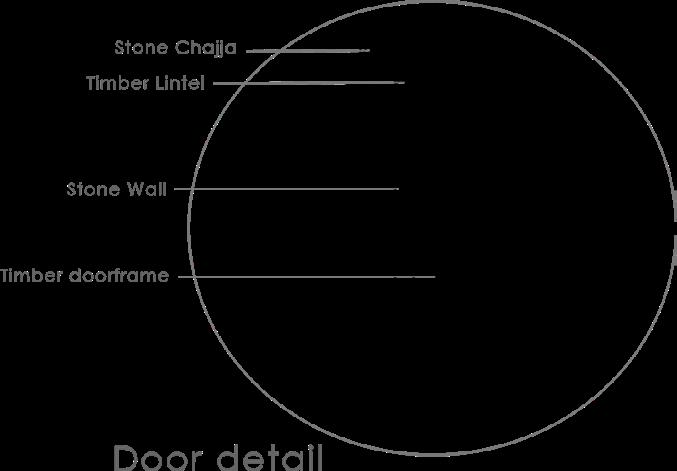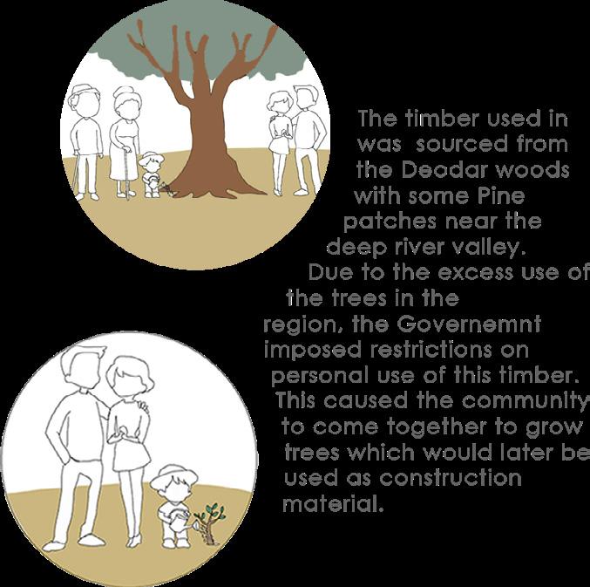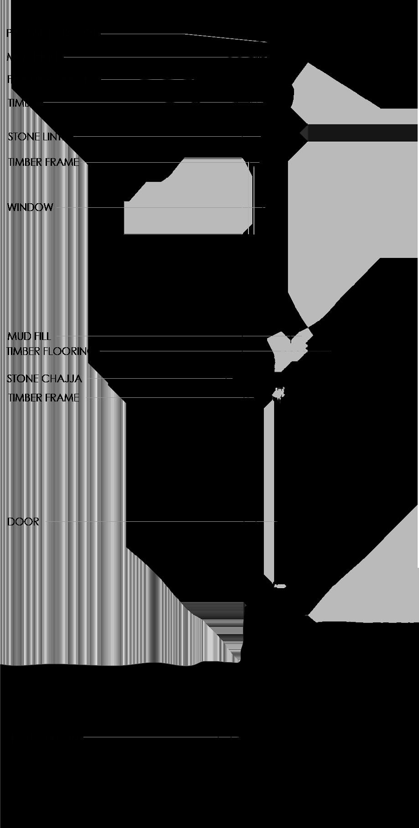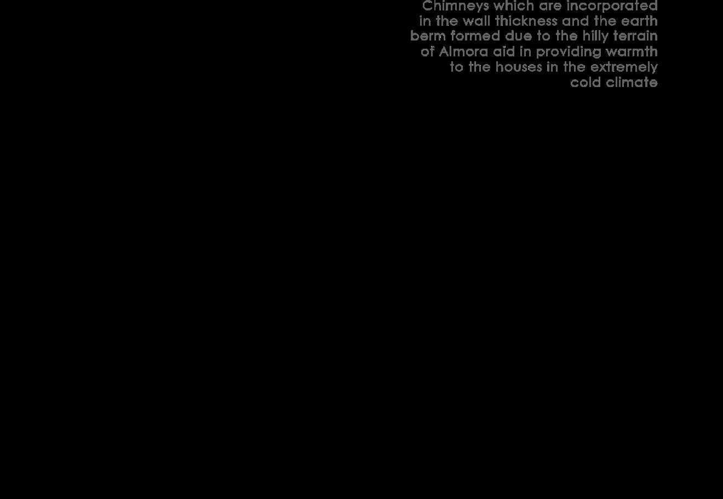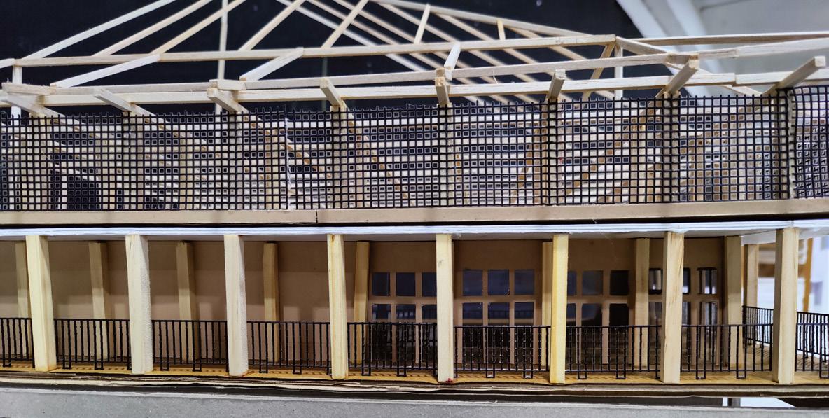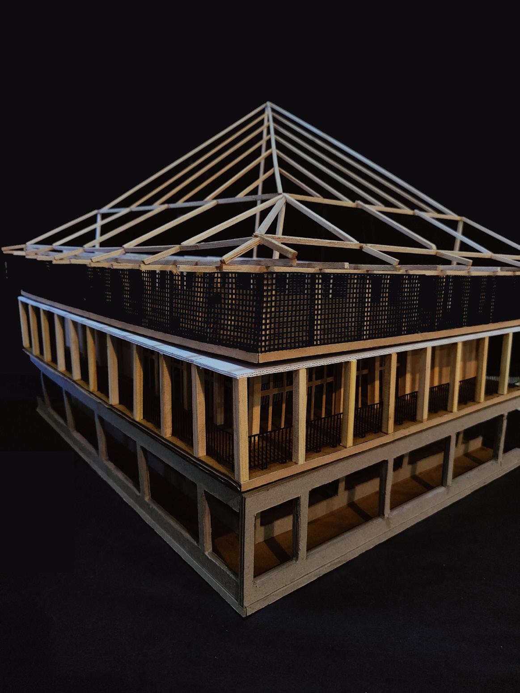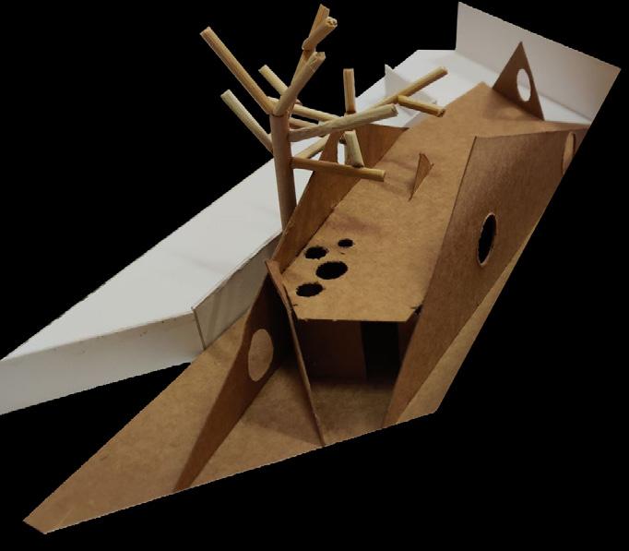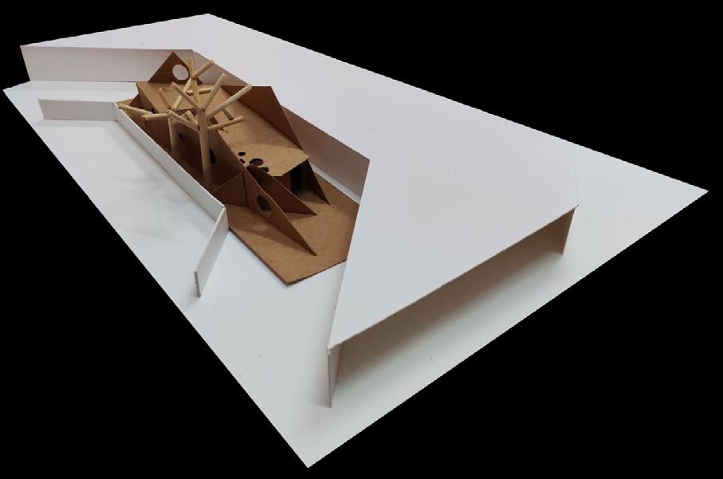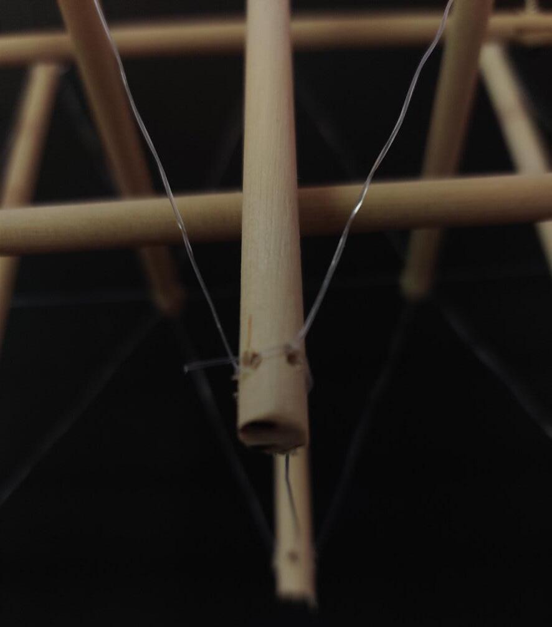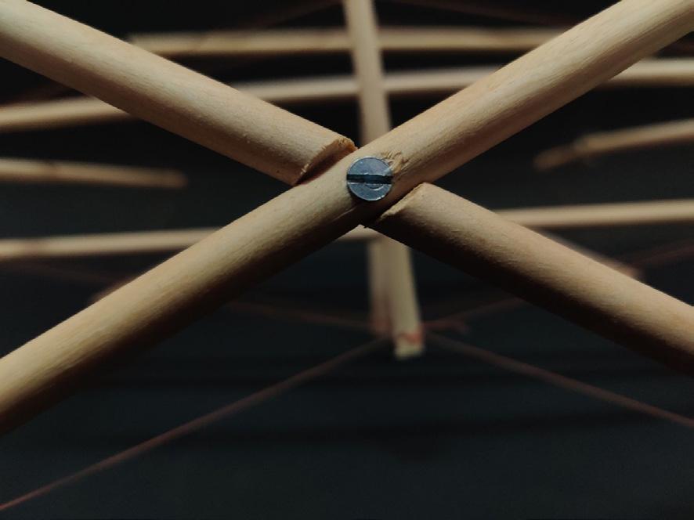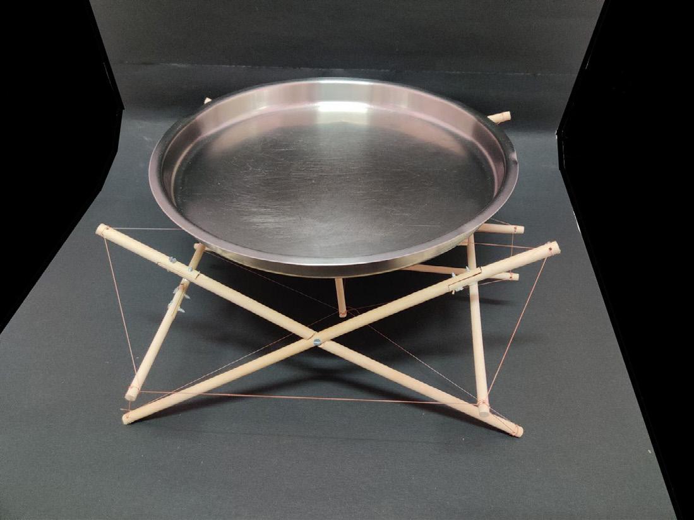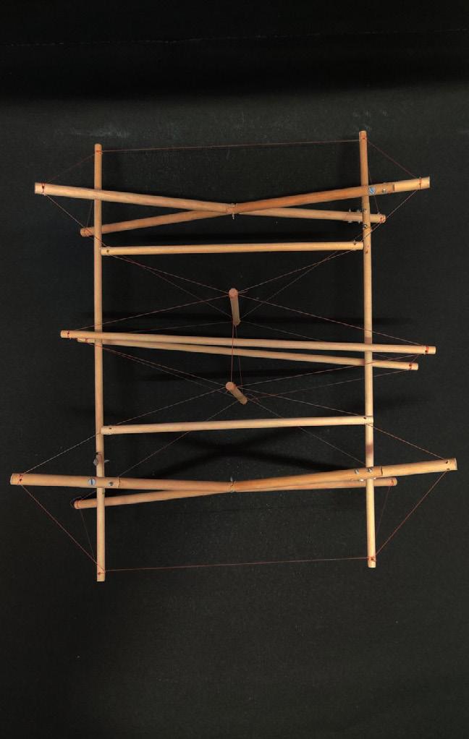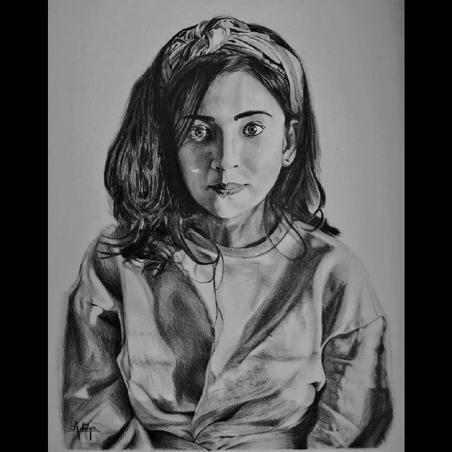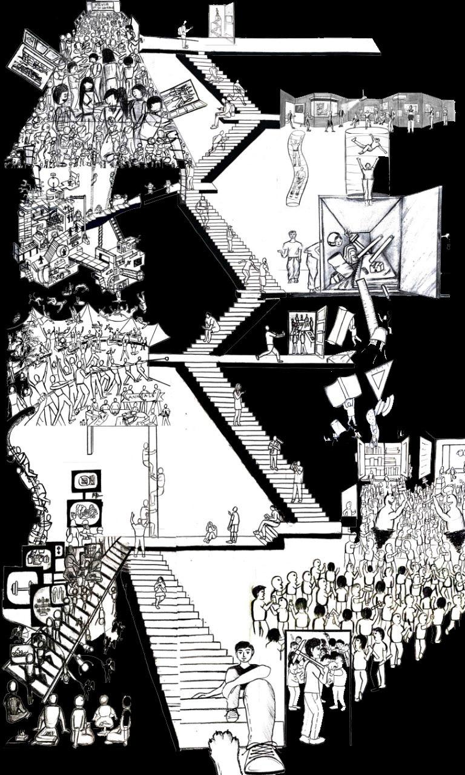PORTFOLIO.
ADITYA TAGAD
SELECTED WORKS 2020-23 ARCHITECTURE UNDERGRADUATE KRVIA
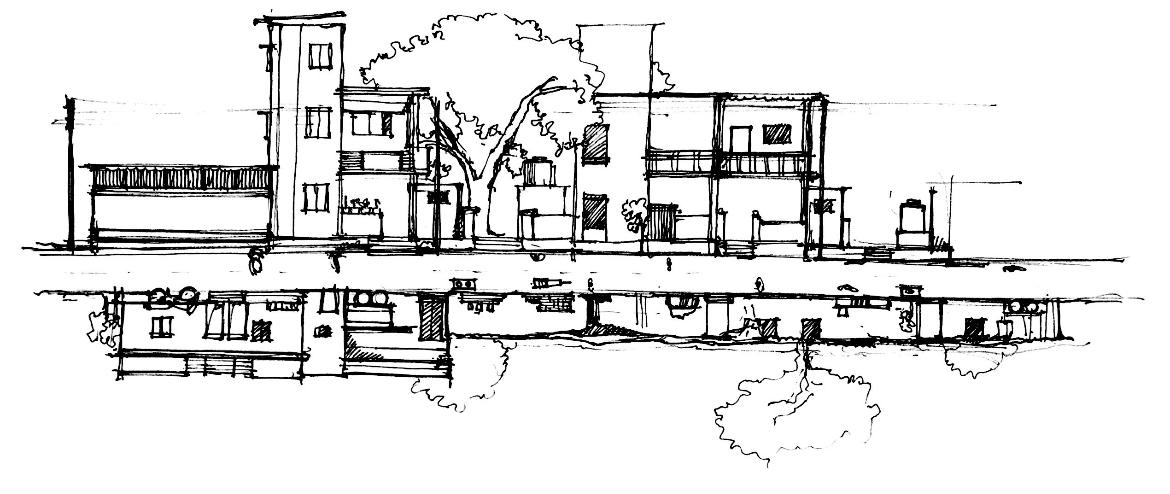
ADITYA RAMESH TAGAD
Flat No.102, Dream Square, Pawan Nagar, Savedi, Ahmednagar - 414003
aditya.tagad@krvia.ac.in
(+91) 915-632-4155
aditya._.tagad, myself_art_20
EDUCATION
CBSE- Yashshree Academy, Dhangarwadi, Ahmednagar. Completed secondary education at this school.
HSC- Pemraj Sarda College, Ahmednagar
Completed higher education at this college.
Undergraduate- Bachelor of Architecture
Kamla Raheja Vidhyanidhi Institute for Architecture and Environmental Studies, J.V.P.D. Scheme,Mumbai
Currently studying to gain a bachelor’s degree in architecture. Anticipated graduation 2025.
SKILLS
3D Modelling
Sketchup
Revit
Rhinoceros
AutoCAD Learning
Blender
Unreal Engine 3DS Max
Grasshoper 3D
Rendering
Lumion
V-Ray
Revit
Post Production
Photoshop
Illustrator
InDesign
Procreate
Autodesk Sketchbook
ALLIED ELECTIVES
Selfie Atmosphere (Beholding a Place) with Mansi Bhatt ( II Year )
In Defence of Food with Shirish Joshi & George Jacob( II Year )
Semantics + Tectonics + Architecture with Ainsley Lewis( III Year )
2D Drafting
Autocad
PLACES DOCUMENTATION
Bhopal, Madhya Pradesh
Chidambaram,Tamil Nadu
Indore, Madhya Pradesh
Others
Powerpoint
Microsoft Office
Elsewhere is a Dissent with Anubhav Borgohain( III Year )
Exploring Synergy
Bhavin Nagda( IV Year )

INTERESTS
Sketching/Painting
Cinematography
Photography
Travel
Trekking Music
ACHIEVEMENTS

Marathi
Game of Shades, Impressions 2021, COEP, Pune- 1st Prize in Portrait Competition
LANGUAGES
English Hindi
2018
2020+ 2022 2022 2023
2018-2020
3 | VEDA PALLI 1 07 08 09 10 11 02 01 03 04 05 06 CONTEXT | TAILORING INSTITUTE | BOTANICAL INSTITUTE | TECHNOLOGY PROJECTS | PLATONIC PLAYGROUND | PELHAR DAM | CHIDAMBARAM | MYSTICAL LANDSCAPE | BHOPAL SINGH’S HOUSE | MISCELLENOUS | PASSION FOR CHARCOAL 7 9 11 17 19 23 25 27 29 31
VEDA PALLI
LOCATION : NATARAJA TEMPLE, CHIDAMBARAM, TAMIL NADU. TYPE : INSTITUTIONAL BUILDING FACULTY : ROHAN SHIVKUMAR, VINEET | SEM VI


The Vedas, ancient Hindu texts, are categorized into four collections: Rigveda, Yajurveda, Samaveda, and Atharvaveda, containing hymns and rituals dedicated to deities. Additional essential Vedic texts include Upanishads, Brahmanas, and Aranyakas, impacting Indian thought. Archaeological proof like inscriptions and manuscripts reinforces Vedic literature’s existence.
Program:

Palli (school) for comprehensive Vedic learning, mainly for Diksheetars’ children. Expertled discourses and workshops offer in-depth insights. Yoga and meditation, integral to Vedic tradition, aid comprehension. A vast Vedic library housesW foundational texts, commentaries, and translations. Chanting, preserving original Vedic form and energy, involves distinct melodies for spiritual enhancement. Repetition aids memorization. Mindful chanting fosters spiritual connection and mindfulness, deepening divine interaction.

01 |
1

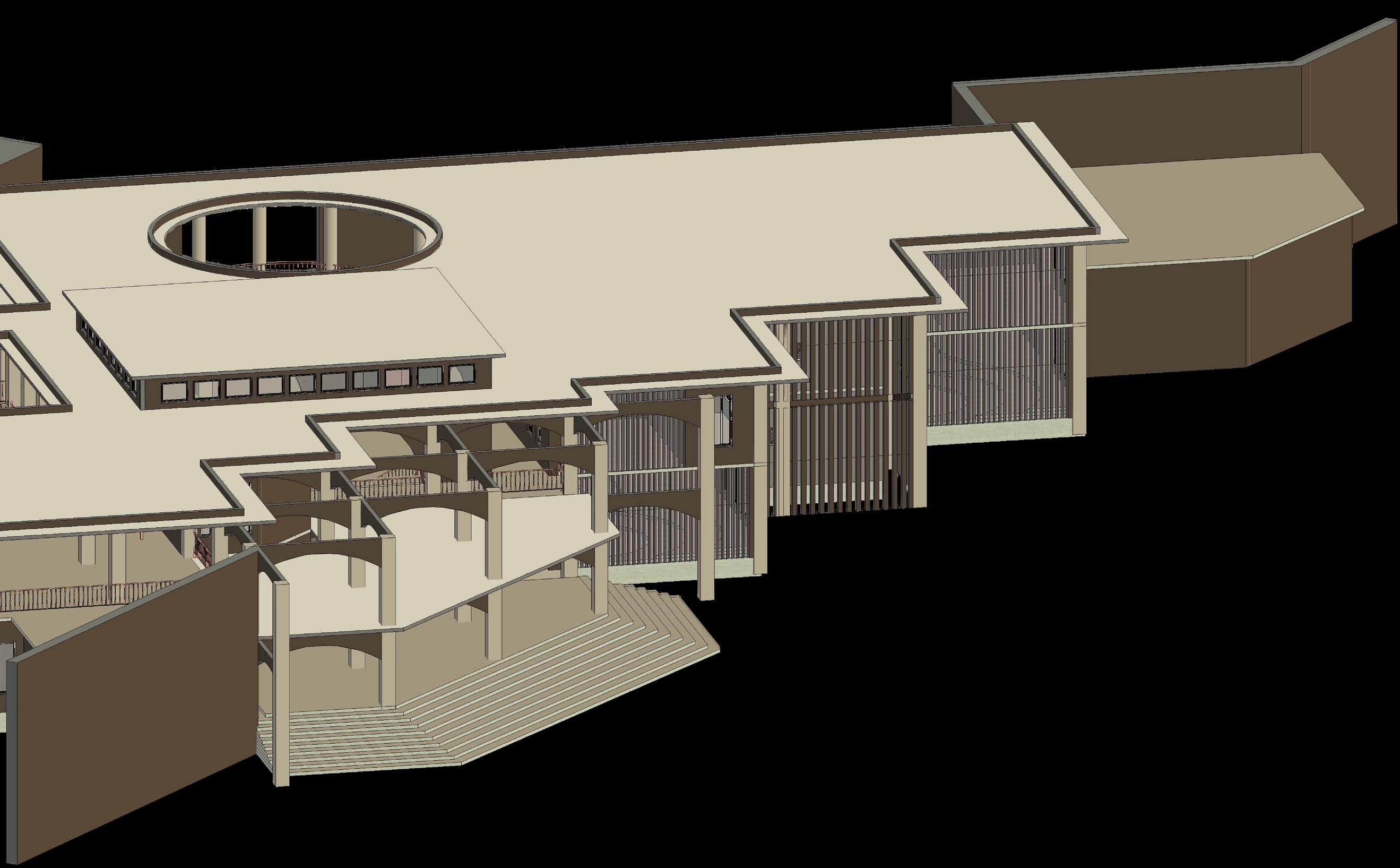

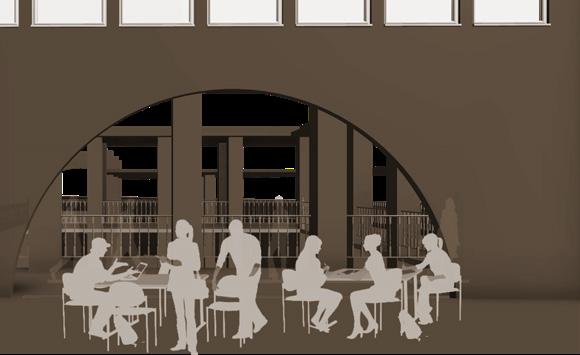


2
The Chidambaram Temple is distinctive due to its management system. Owned by a group of Brahmins known as Diksheethars, the temple lacks traditional endowments or allowances. The Diksheethar count has reduced from 3000 to 360 over time. The formal governing body, “Podu Diksheethars,” safeguards and administers the temple, where only Diksheethars can conduct worship. Efforts by the government since the 1960s aim to assume temple administration for tourism and commercial purposes. However, Diksheethars have consistently demonstrated their capability in management. To retain ownership, they need a unique strategy that differentiates them from the government’s approach. One potent approach is establishing a platform where the essence of traditional scriptures and the history of Diksheethars are comprehended and taught, rather than rote learning. This initiative could become their distinctive strength, setting them apart from government actions and securing their ownership rights.







GIVE THE GAME AWAY
ADMINISTRATION TOURISM FINANCE DIKSHEETAR INFRASTRUCTURE EDUCATION FINANCE ADMINISTRATION
CHIDAMBARAM TEMPLE
VEDAS HISTORY OF DIKSHEETARS SCULPTURES PURANAS
GROUND FLOOR PLAN
SOUTH ELEVATION 3

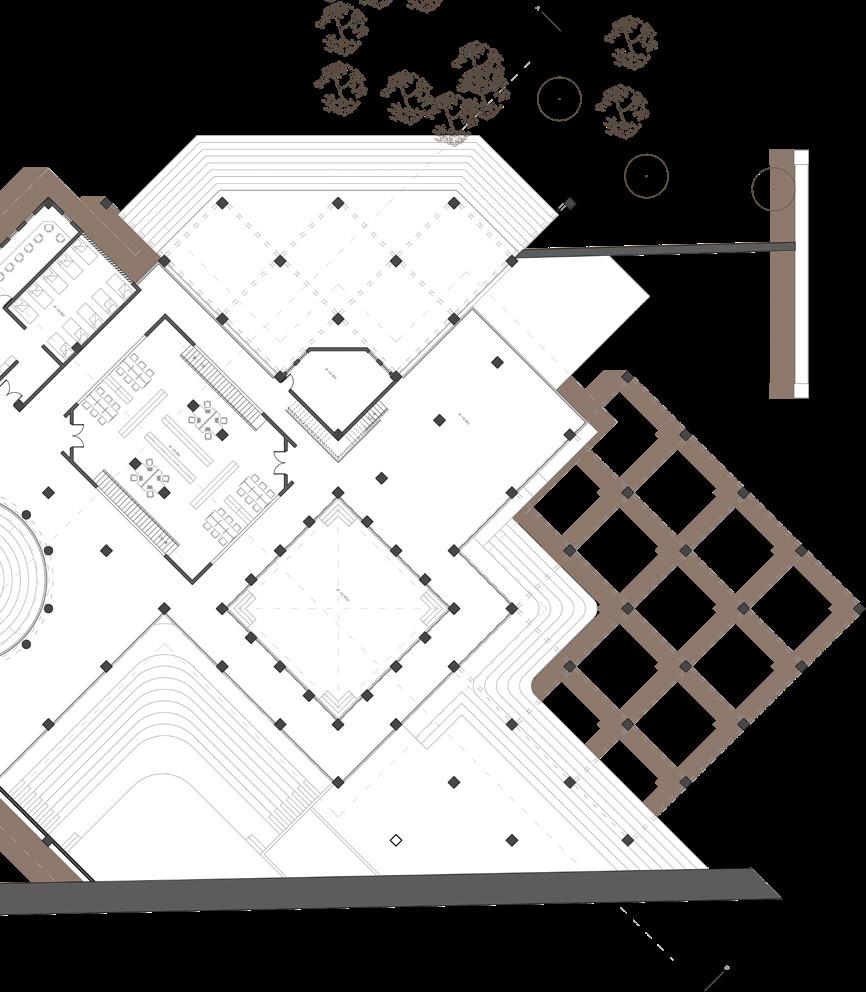

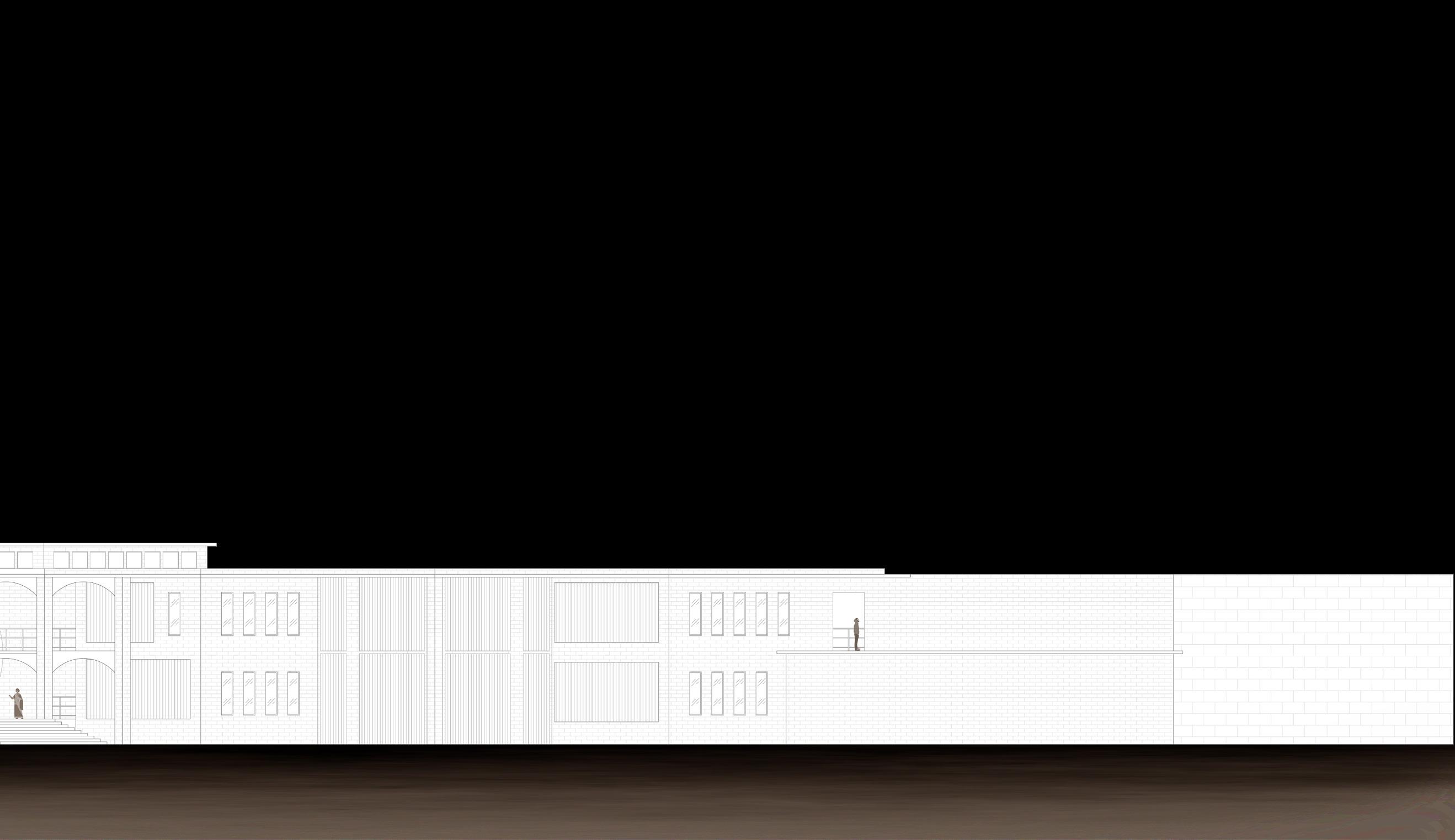

WALL SECTION 4

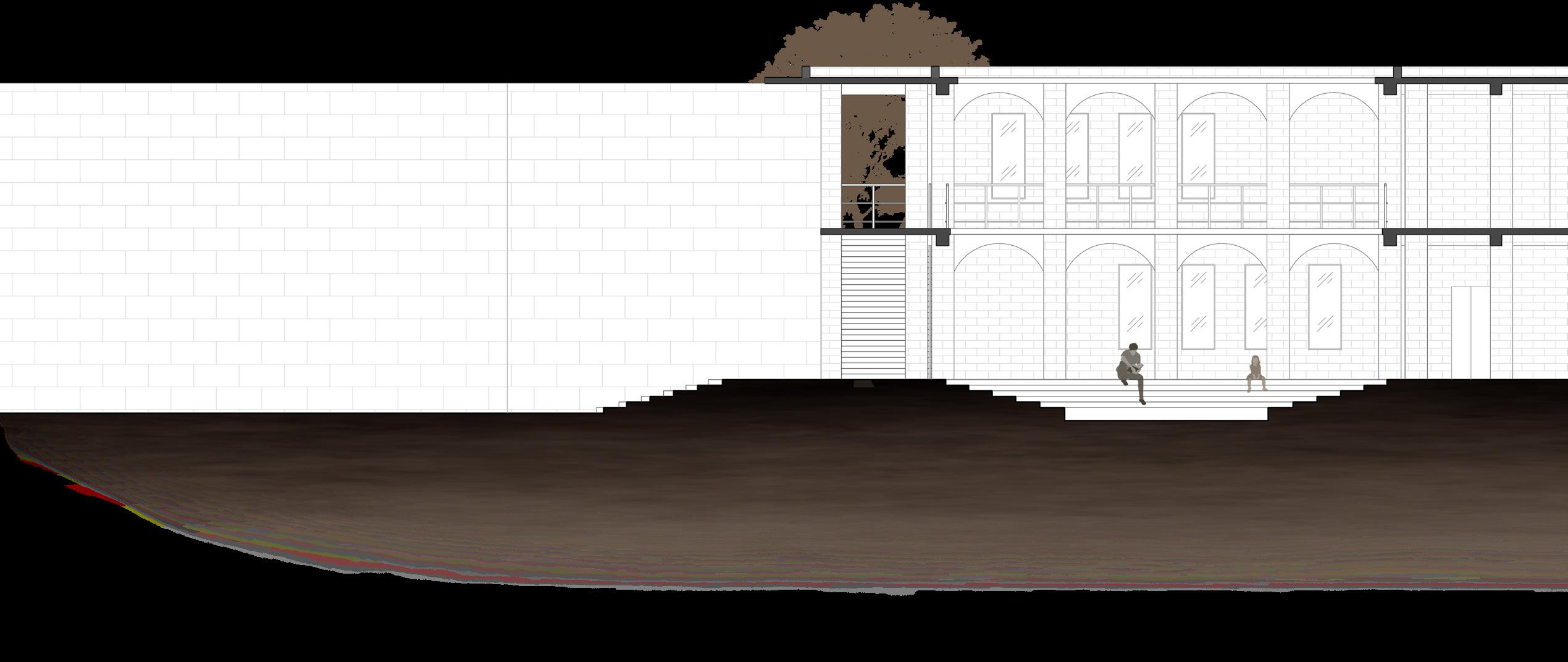
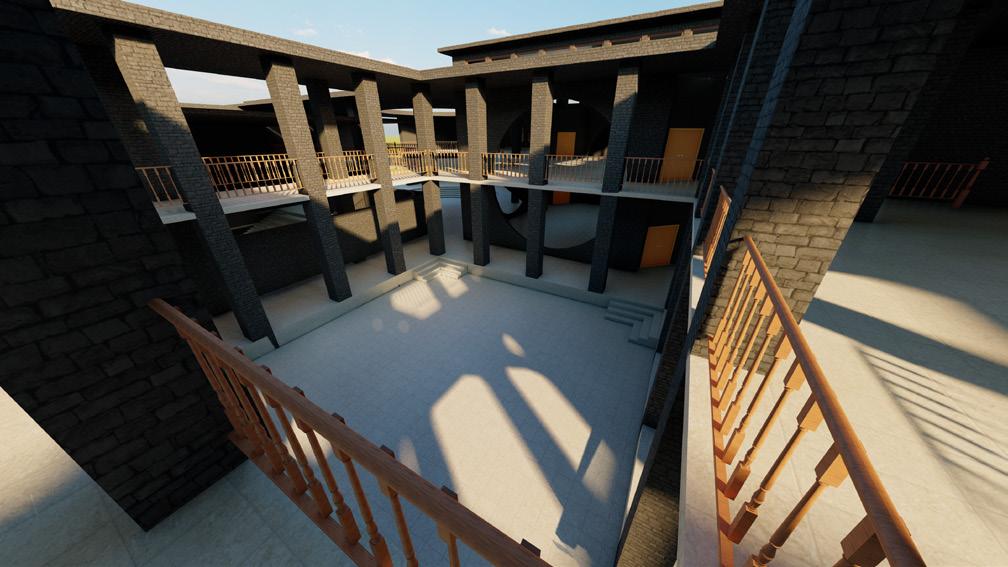
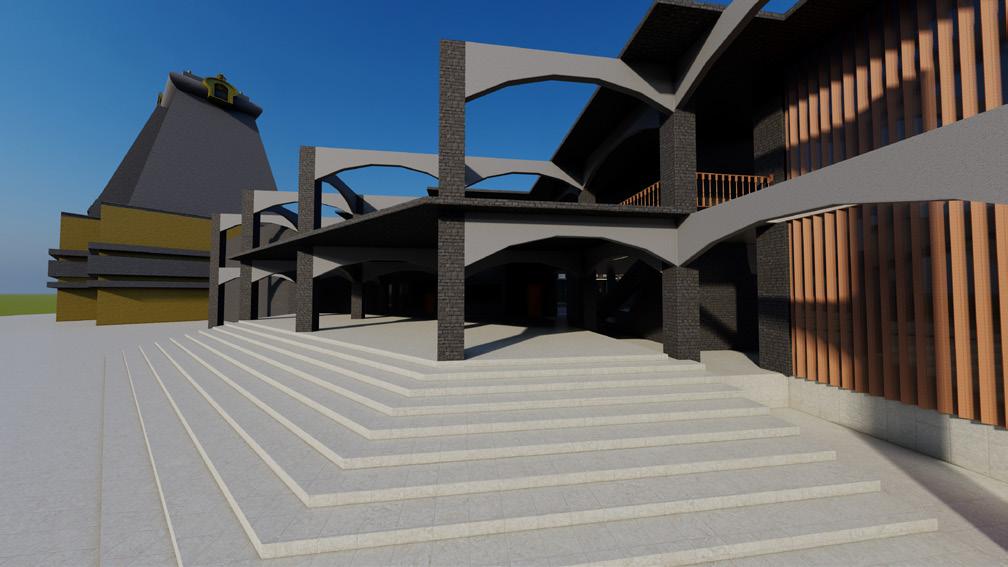

SECTION AA’ WEST ELEVATION 5


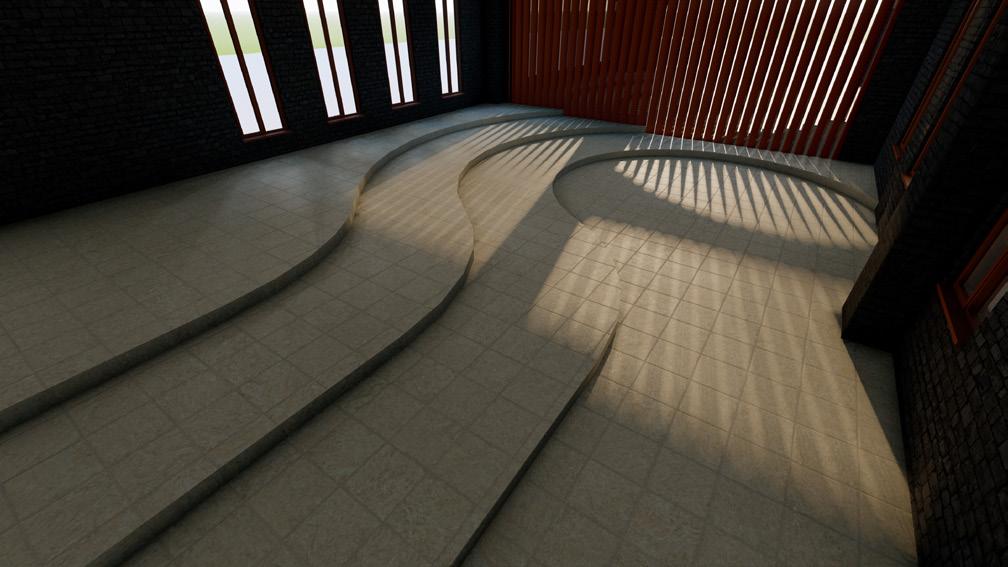
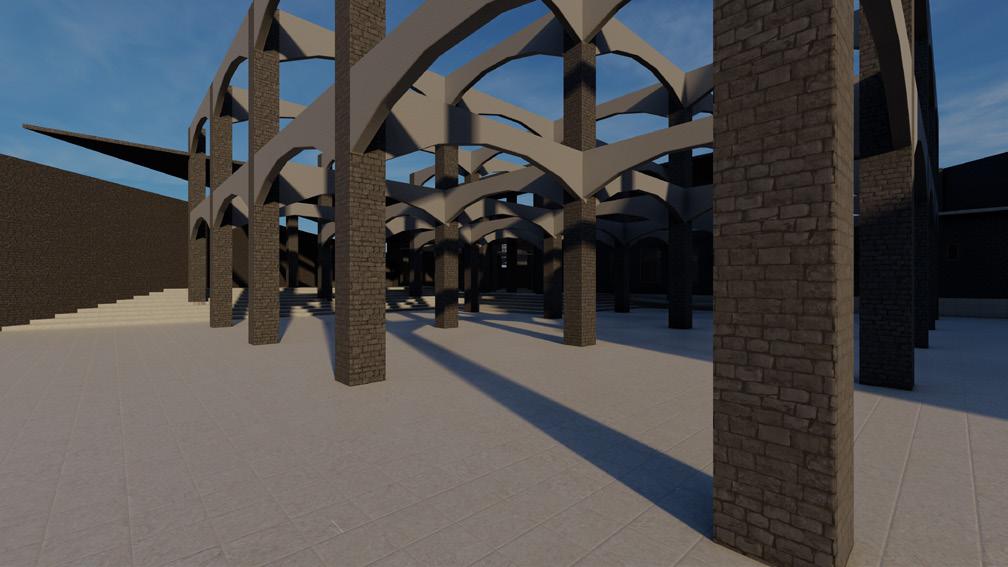
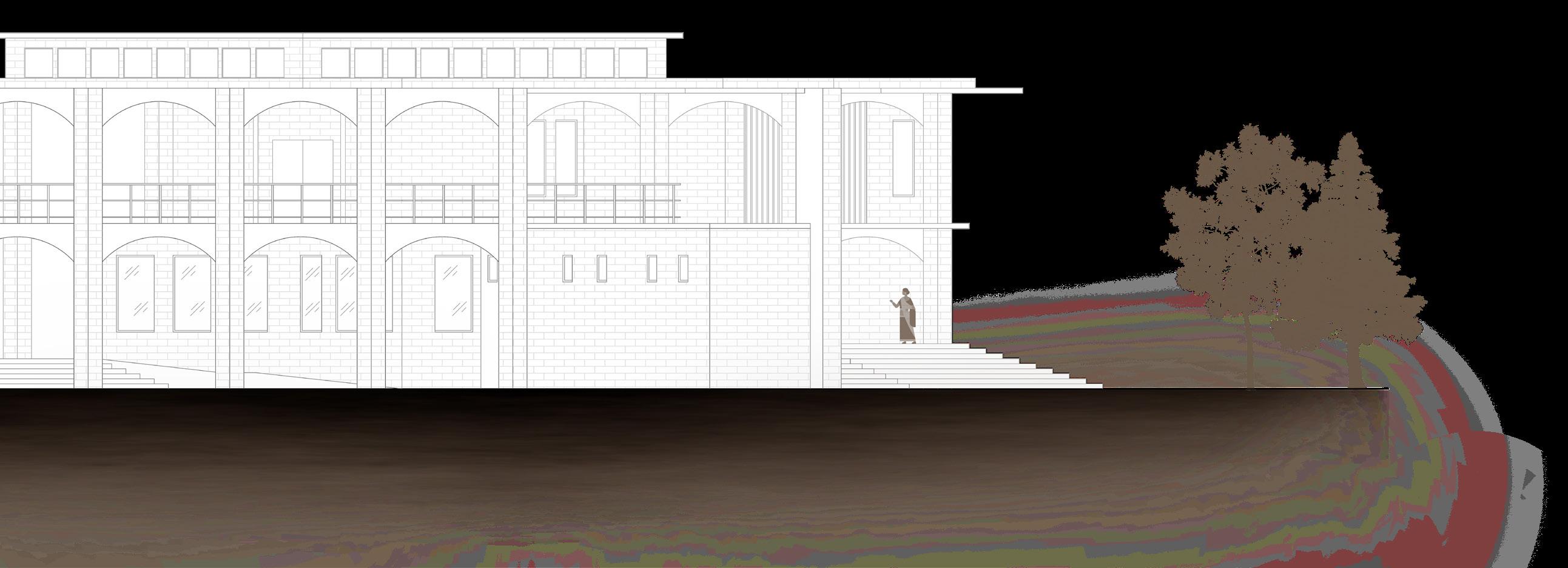
6
TECHNOLOGY PROJECTS
LOCATION : SGNP, MUMBAI, MAHARASHTRA TYPE : INSTITUTIONAL BUILDING FACULTY : MINAL YERRAMSHETTY | SEM V
The auditorium design within Sanjay Gandhi National Park, Mumbai, encapsulates a harmonious blend of nature and modernity. The design also fosters community engagement. It accommodates cultural events, seminars, and educational programs that align with the park’s mission of conservation and awareness. The auditorium is not merely a venue but a space where nature and culture coalesce, nurturing a deeper connection between visitors and the park’s natural beauty.
A B C D E F H I J
11
04 |
I] PLAN MENS GREEN ROOM STAGE LIGHT CONTROL ROOM MENS TOILET BACKSTAGE LOBBY WOMENS GREEN ROOM DUCT 1740 1500 1225 900 900 1635 1500 2000 1500 1500 2000 1575 6200 1030 3580 905 7105 5415 3580 4610 3500 4535 1800 3025 6200 3865 D1 D3 D3 D4 D5 D5 D5 D5 D6 D6 D3 D3 D3 D3 D4 D4 D4 WOMENS TOILET DUCT DUCT STORE ROOM MAINTENANCE ROOM WOMENS TOILET MENS TOILET D2 C1 D3 1500 900 900 W5 W5 W5 W5 W5 W3 W3 W5 W5 W5 W5 W5 W3 W3 1905 3665 3660 1905 1030 1010 265 2435 775 765 840 700 265 2435 970 1070 1295 2160 3315 1185 500 DN DN
1 2 3 4 5 6 7 1 2 3 4 5 6 7 A B C D E F
I J D3 D4 D4 D4 D3 C2 C3 C4 C5 C6 C15 C16 C17 C13 C29 C21 C22 C23 C34 C35 C36 C7 C12 C28 C33 C32 C31 C30 C24 C25 C20 C26 C27 C18 C19 C14 C9 C8 C10 C11 DN DN G
3660 1650 3355 1905 2865 4400 3420 1950 6360 4335 1450 3310 1450 4335 3660 1650 3355 1905 2865 4400 3420 1950 6360 4335 1450 3310 1450 4335 3315 3315 CAFETERIA KITCHEN D3 W6 W6 W1 W1 600 1750 3220 500 1750 1290 1500 1570 1645 6200 440 2055 405 500 630 1525 535 1460 1555 1555 1800 1650 1365 W4 W2 W2 D4 D4 W5 280 3.3m 3.3m 3.3m 3.3m 3.3m 3m 3.3m 3m 2.85m 2.7m 2.55m 2.4m 2.25m 2.1m 2.7m 2.7m 2.7m 2.7m 2.4m 2.7m 2.7m 2.7m 2.1m 2.1m LANDING LANDING LANDING LANDING 0.75m 0.75m 2.1m 2.1m 2.7m 0m 0m C43 C44 1150
H
G
A B C D E F H I J G ANKLE CLIT BOLTED TO C-CHANNEL STEEL FLOOR OF CATWALK C-CHANNEL OF CATWALK
G1 GIRDIR SUPPORT BARS OF CATWALK BOLTED TO THE GIRDER







600MMX300MM RCC BEAM
ACOUSTIC PANELS 25MM OUTER PLASTER
30MM CARPET FLOORING
ANKLE BAR WELDED TO C-CHANNEL FOR SUPPORT BOLTED TO RCC ROOF F1 F1 F1 F1 F2 +2880MM FINISHED GROUND FLOOR
RCC FLOOR RETAINING WALL 600MMX300MM GROUND BEAM
RAMMED EARTH RETAINING WALL FOUNDATION
600MMX300MM PLINTH BEAM
GUTTER ALUMINUM SHEETS CLEAR STOREY WINDOW SOUND ABSORPTIVE PANELS 12MM THK SECTION 2
1850 RUBBLE SOLING
725 1535 315 900 5820 630 2250




+12170MM GUTTER LEVEL +9560MM CATWALK LEVEL
1 3 5 7 +0.00MM GROUND LEVEL
+11445MM G2 LEVEL +9915MM CLEAR STOREY LEVEL
+8860MM BEAM LEVEL



+2700MM DEVELOPED GROUND LEVEL
+2250MM PLINTH BEAM LEVEL


12 SECTION 1 +9285MM FINISHED CEILING LEVEL +2700MM PLINTH BEAM LEVEL +0.00MM GROUND LEVEL +8860MM BEAM LEVEL +3150MM DEVELOPED GROUND LEVEL +96210MM GUTTER LEVEL +10960MM G4 LEVEL +11185MM G1 LEVEL +11445MM G2 LEVEL +11575MM G3 LEVEL +12515MM RIDGE LEVEL +10690MM BEAM LEVEL +6300MM DOOR SILL LEVEL RIDGE ALUMINUM SHEETS C-SECTION GIRDER GUSSET PLATE GUTTER 600MMX300MM RCC BEAM 25MM OUTER PLASTER 25MM FLOORING RCC FLOOR RETAINING WALL FOUNDATION 600MMX300MM GROUND BEAM RCC FOUNDATION RAMMED EARTH RUBBLE SOLING 600MMX300MM PLINTH BEAM ACOUSTIC PANELS +9560MM CATWALK LEVEL BACKSTAGE PANELS CATWALK OHT LOBBY LIGHT AND CONTROL ROOM 5895 W6 D2 W7 W7 D1 D4 5980 6280 4465 1400 G1 G2 G3 G4
AUDITORIUM SEATING ACOUSTIC PANELS 1065 2700 450 3150 2550 435 335 675 385 280 225 260 125 940
A B C D E F H I J G ALUMINUM SHEET BOLTED TO C-CHANNEL RAFTER 10MM GUSSET PLATE
LOCATION : GOVANDI, MUMBAI, MAHARASHTRA
TYPE : INSTITUTIONAL BUILDING
FACULTY : DNYANESH M | SEM VI
13
ii] C31 C32 C40 C41 C49 C50 DUCT 1725 2400 500 1410 5830 4054 2188 1851 2153 1636 400 800 800 400 600 600 400 400 E F SLOPE1:100 SLOPE 1:100 SLOPE 1:100 E F 18 16 14 15 18 16 14 15 ANGLE COCK WASH BASIN GRANITE COUNTER TOP 600 X 600MM VITRIFIED TILES FIRST TILE 20MM THK MODESTY BOARD URINAL 120MM DIA NAHNI TRAP GRAB BAR TURNING RADIUS FOR WHEEL CHAIR DISABLED PERSON TOILET ADJUSTABLE LOUVERED WINDOW HAND FAUCET JALI WINDOW FLOOR MOUNTED WC CERAMIC TILE CLADDING MIRROR 400 X 400MM VITRIFIED TILES D3 D8 D4 W2 W2 W2 W2 D3 TOILET PLAN AT 1:50 1158 4285 616 618 618 618 618 618 405 1132 195 GRANITE COUNTER TOP A A' B B' MALE WC +3.3m PLAN TOILET DETAILS
ALUMINUM FRAME
450 X 230MM THK RCC BEAM
DETAIL A AT 1:5
15MM THK INTERNAL PLASTER
150MM THK RCC SLAB ANGLE COCK
600 X 600MM AND 10MM THK VITRIFIED TILES
BOLTED INTO ALUMINUM FRAME
JAGUAR TOP INLET URINAL
120MM DIA NAHNI TRAP
SECTION
CANTILEVERED GUTTER DETAIL
BASEMENT PARKING +0M LVL +0.3M LVL -0.165M LVL +3M LVL +3.45M LVL +6.15M LVL +6.74M LVL +9.62M LVL +9.27M LVL
STAINLESS STEEL HORIZONTAL LOUVERS ALUMINUM HORIZONTAL BAR
2600 X 1750MM THK WITH 560MM MANHOLE IN ELEVATION
PVC 5000 LITERS SINTEX OHT WATER TANK
CEDAR PLANKS TO BE DESIGNED/INSTALLED AT AN ANGLE OF 45 DEGREES TO THE WALL
COLOUR COATED STAINLESS STEEL TANK SUPPORTING STRUCTURE
CEDAR VERTICAL PLANKS
230MM THK BRICK WALL
ADJUSTABLE LOUVERED WINDOW EXHAUST FAN
HAND FAUCET
TISSUE PAPER ROLL
400 X 400MM AND 10MM THK VITRIFIED TILES
BOLTED TO ALUMINUM FRAME
10MM PLASTER + 10MM DADO FLIP UP BAR
ADJACENT SLAB TOP 15MM WATERPROOFING LAYER
CANTILEVERED SLAB 150MM THK
14 1790 50 270 332
SECTION AT 1:15
DETAIL
307 308 453
161 2260
BEAM
1699
662 SUPPORTING
RCC GUTTER REINFORCEMENT DETAIL AT 1:15
270 27 27 114 96 20 ORBITAL FASTNER
DRIP MOULD
STAINLESS STEEL TAP W2 W2 W2 W2 W2 W2 W2 W2 W2 W2
SECTION AA' 10MM
WATERPROOFING LAYER
25MM SCREED FINISH FOR ROOF
RAILING
SECTION
15 W1 W1 W3 W3 UP UP 1 2 C3 C4 C5 C6 C7 C8 C1 C2 LANDING LANDING RAMP RAMP DN +2.22m C54 C55 C56 C57 C58 C59 C60 C62 C63 C64 C65 C67 C61 C66 1700 42371 3708 24255 2425 1700 E F G D 1 2 4 3 I J K L M H 1 2 4 3 E F G D I J K L M H +3.3m RAMP PLAN AT 1:100 SLOPE OF RAMP 1:18 200 MM RCC SLOPING SLAB CLEARSTORY WINDOWS W1 W1 W3 W3 W3 W3 W3 W3 W1 W1 GROUND LINE RCC RAMP SLAB 450 MM RCC BEAM RCC CIRCULAR COLUMN RAILING RAMP SECTION AT 1:100 2220 EARTH FILL 150 MM THK SLAB 30MM SCREED 30MM SCREED TOP BEAM REINFORCEMENT SUPPORTING BEAM BOTTOM BEAM REINFORCEMENT TRANSVERSE REINFORCEMENT TRANSVERSE REINFORCEMENT BARS LONGITUDINAL REINFORCEMENT LONGITUDINAL REINFORCEMENT BARS 18MM ANTI-SKID TILES 18MM ANTI-SKID TILES REINFORCEMENT DETAILS AT 1:25 300 CONCRETE RAMP DETAILS PLAN SECTION
AT LANDING RAILING DETAILS W1 W1 W3 W3 UP UP 1 2 C3 C4 C5 C6 C7 C8 C1 C2 LANDING LANDING RAMP RAMP DN +2.22m C54 C55 C56 C57 C58 C59 C60 C62 C63 C64 C65 C67 C61 C66 1700 42371 3708 24255 2425 1700 E F G D 1 2 4 3 I J K L M H 1 2 4 3 E F G D I J K L M H +3.3m RAMP PLAN AT 1:100 SLOPE OF RAMP 1:18 200 MM RCC SLOPING SLAB CLEARSTORY WINDOWS W1 W1 W3 W3 W3 W3 W3 W3 W1 W1 GROUND LINE RCC RAMP SLAB 450 MM RCC BEAM RCC CIRCULAR COLUMN RAILING RAMP SECTION AT 1:100 2220 EARTH FILL 150 MM THK SLAB 30MM SCREED 30MM SCREED TOP BEAM REINFORCEMENT SUPPORTING BEAM BOTTOM BEAM REINFORCEMENT TRANSVERSE REINFORCEMENT TRANSVERSE REINFORCEMENT BARS LONGITUDINAL REINFORCEMENT LONGITUDINAL REINFORCEMENT BARS 18MM ANTI-SKID TILES 18MM ANTI-SKID TILES REINFORCEMENT DETAILS AT 1:25 300 W1 W1 C1 C2 LANDING +2.22m C54 C55 C56 C62 C63 C61 3708 K L M 1 2 4 3 K L M 200 MM RCC SLOPING SLAB CLEARSTORY WINDOWS W3 W3
REINFORCEMENT BARS FOR COLUMNS 16 MM ø BARS @240MM C/C 10 MM ø STIRRUP BARS @240MM C/C CIRCULAR COLUMN FOUNDATION 200 MM RCC SLAB LANDING 450 MM SUPPORTING BEAM 300 MM DIA CIRCULAR COLUMN 200 MM RCC SLAB LANDING DRIP MOULD 3721 450 666 1755 300
SECTION
MAIN
OF MID-LANDING
GROUND LINE 30MM SCREED 18MM ANTI-SKID TILES 300 40MM ø STAINLESS STEEL HANDRAIL
REINFORCEMENT BARS FOR COLUMNS 16 MM ø BARS @240MM C/C 10 MM ø STIRRUP BARS @240MM C/C CIRCULAR COLUMN FOUNDATION 200 MM RCC SLAB LANDING 450 MM SUPPORTING BEAM 300 MM DIA CIRCULAR COLUMN 200 MM RCC SLAB LANDING DRIP MOULD 3721 450 666 1755 300
OF MID-LANDING AT 1:25 GROUND LINE 30MM SCREED 18MM ANTI-SKID TILES 300 TOP BEAM REINFORCEMENT 18MM ANTI-SKID TILES 40MM ø STAINLESS STEEL HANDRAIL 15MM ø PROTECTION ROD MS METAL CAP 40MM ø STAINLESS STEEL POST 5MM METAL PLATE 150MM THK RCC LANDING RCC BEAM 12MM PLASTER 5MM ø BOLT 18MM THK GRANITE TILE 30MM THK SCREED
AT 1:25
MAIN
SECTION
DETAIL
1:10
AT
STEEL
RAILING DETAIL AT 1:10
STEEL STAIRCASE SECTION AT 1:25
16 LANDING LANDING UP 1 2 3 4 5 6 7 8 9 10 11 12 13 14 15 16 17 18 19 20 21 22 23 24 590 5979 260 1877 1500 1800 +3.3m +1.65m C69 C68 C70 C71 C25 C19 +0.0m C CHANNEL BAR STEEL STRINGER BEAM GUSSET PLATE ISMB 300 STEEL COLUMN BOLTING OF GUSSET PLATE PCC STUB STAINLESS STEEL HANDRAIL 1 2 3 4 5 6 7 8 9 10 11 12 13 14 15 16 17 18 19 20 21 22 23 24 3590 1930 1180 1830 40MM ø STAINLESS STEEL HANDRAIL 15MM ø PROTECTION ROD MS METAL CAP 40MM ø STAINLESS STEEL POST 5MM METAL PLATE 5MM ø BOLT
STAIRCASE PLAN AT 1:25
STEEL STAICASE DETAILS DETAIL A AT 1:10 100 MM PCC BED FOUNDATION ANGULAR BOLTS BOLTING OF GUSSET PLATE STRINGER BEAM L ANGLE PLATE RUBBLE SOLING STEEL FLOOR PLATE 150 300 DETAIL B AT 1:10 ISMB 300 STEEL COLUMN 100 MM PCC BED FOUNDATION RUBBLE SOLING ANGULAR BOLTS BOLTING OF GUSSET PLATE 300 ISMB 300 STEEL COLUMN ANGLE PLATE GUSSET PLATE STRINGER BEAM GUSSET PLATE BOLTING DETAIL C AT 1:10 LANDING 15 16 17 18 19 20 21 22 23 24 590 260 1877 1800 +3.3m C70 C71 C25 C19 DETAIL A AT 1:10 100 MM PCC BED FOUNDATION ANGULAR BOLTS BOLTING OF GUSSET PLATE STRINGER BEAM L ANGLE PLATE RUBBLE SOLING STEEL FLOOR PLATE 150 300 LANDING LANDING UP 1 2 3 4 5 6 7 8 9 10 11 12 13 14 15 16 17 18 19 20 21 22 23 24 590 5979 260 1877 1500 1800 +3.3m +1.65m C69 C68 C70 C71 C25 C19 +0.0m C CHANNEL BAR STEEL STRINGER BEAM GUSSET PLATE ISMB 300 STEEL COLUMN STAINLESS STEEL HANDRAIL 16 17 18 19 20 21 22 23 24 1830 DETAIL A AT 1:10 100 MM PCC BED FOUNDATION ANGULAR BOLTS BOLTING OF GUSSET PLATE STRINGER BEAM L ANGLE PLATE RUBBLE SOLING STEEL FLOOR PLATE 150 300 ISMB 300 STEEL COLUMN ANGLE PLATE GUSSET PLATE STRINGER BEAM GUSSET PLATE BOLTING DETAIL C AT 1:10 40MM ø STAINLESS STEEL HANDRAIL 15MM ø PROTECTION ROD MS METAL CAP 40MM ø STAINLESS STEEL POST 5MM METAL PLATE 5MM ø BOLT STEEL STAIRCASE PLAN AT 1:25 RAILING DETAIL AT 1:10
TYPE : ALLIED PROJECT FACULTY : HUSAIN INDOREWALA | SEM IV
The photos illustrated here is a speculative attempt to show the hierarchy and relationship of the two regular solids and their counterparts. It trace the same sequence of relationships between the 200 Platonic solids, the faces of all these solids are made up by the use of two ( geometrical figures the triangle, and the square ). The developments of each characteristic group of faces of these duals is shown in relation to the regular figure on which, if placed, it would make up the whole. We used ideas from 200 Platonic models to design an engaging playground for children.
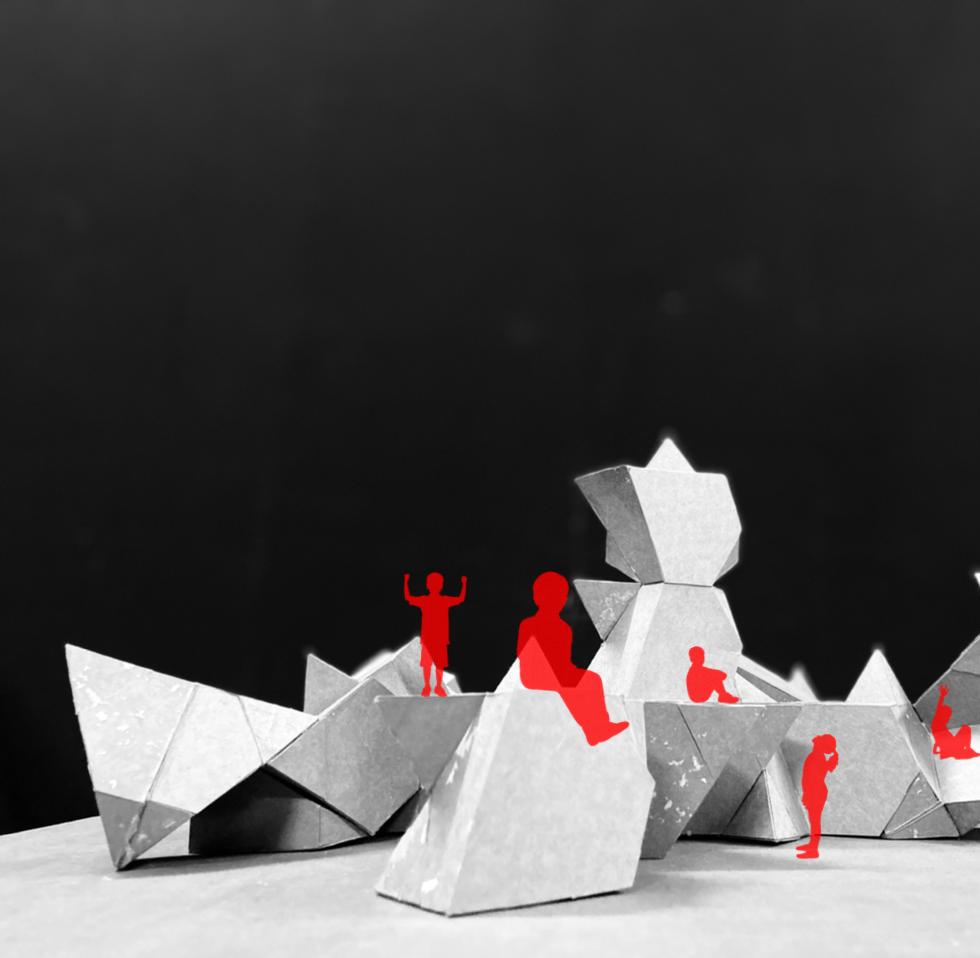
17
05 |
PLATONIC PLAYGROUND

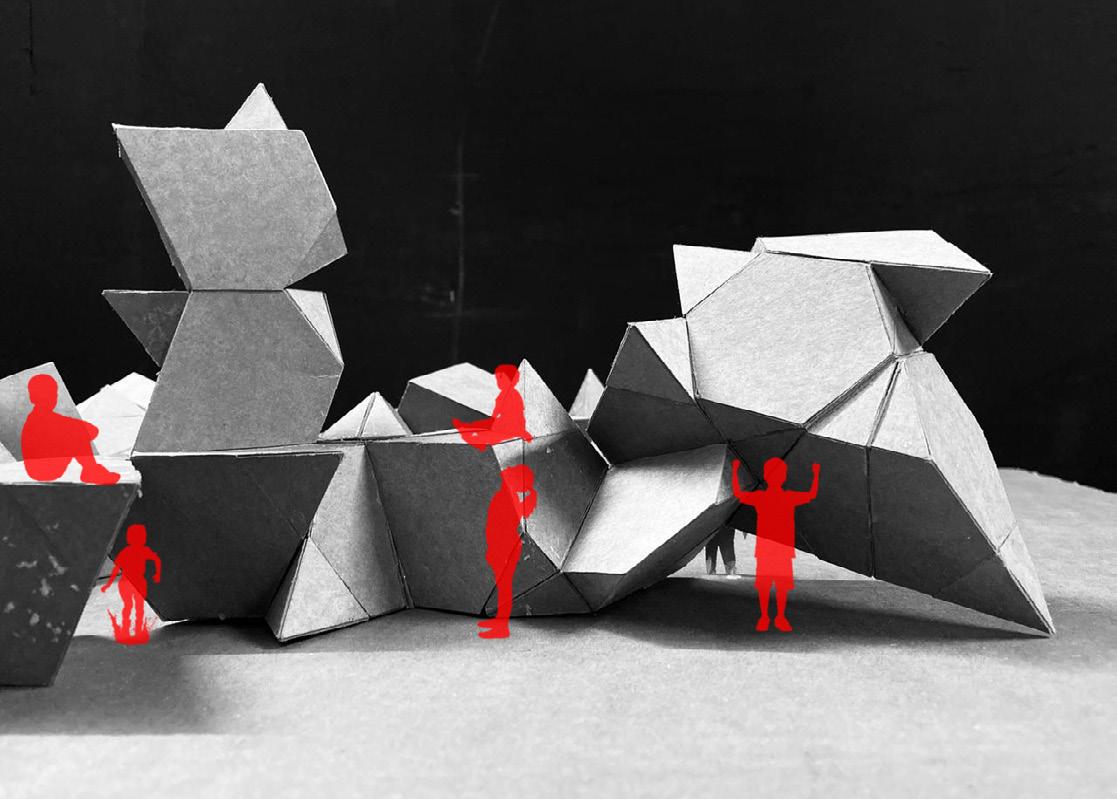

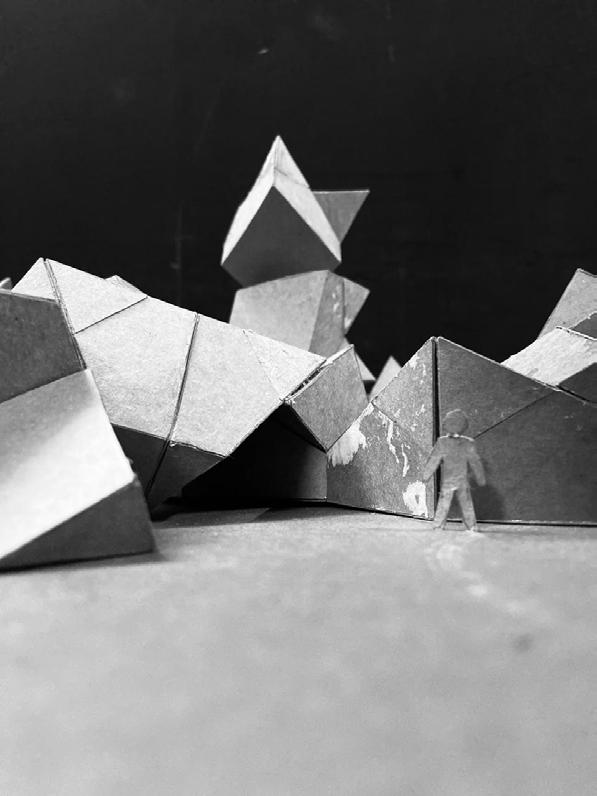
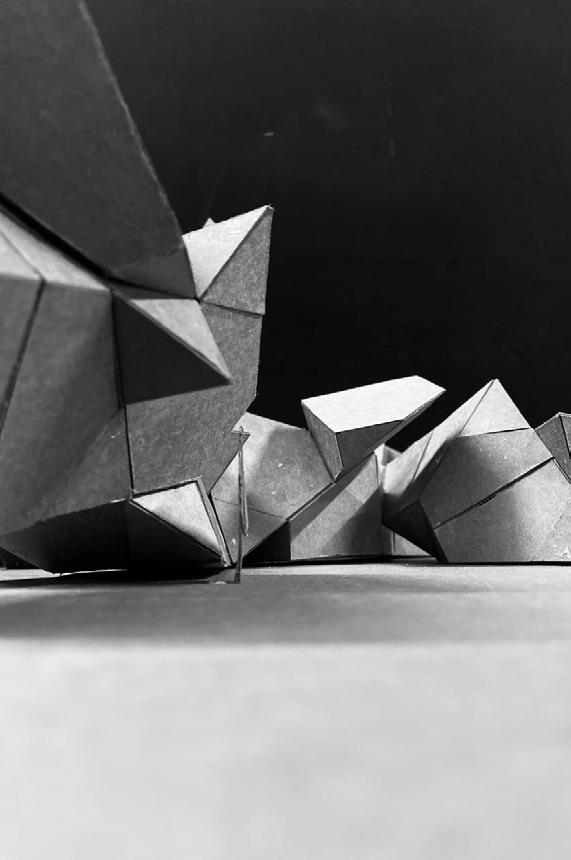

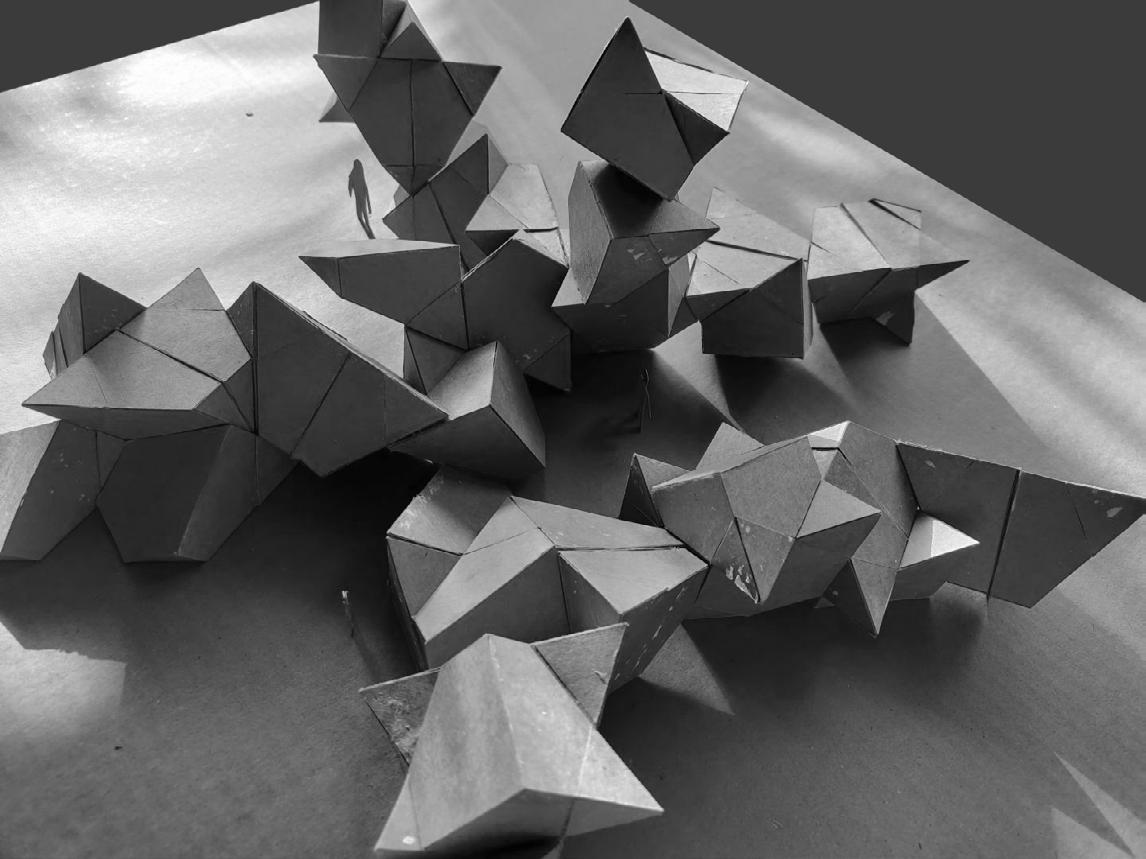
18
LOCATION : PELHAR, MUMBAI, MAHARASHTRA TYPE : LANDSCAPE COLLABORATIVE WORK | SEM VI
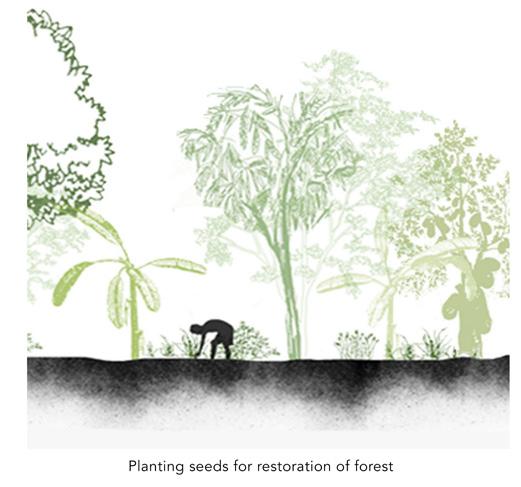
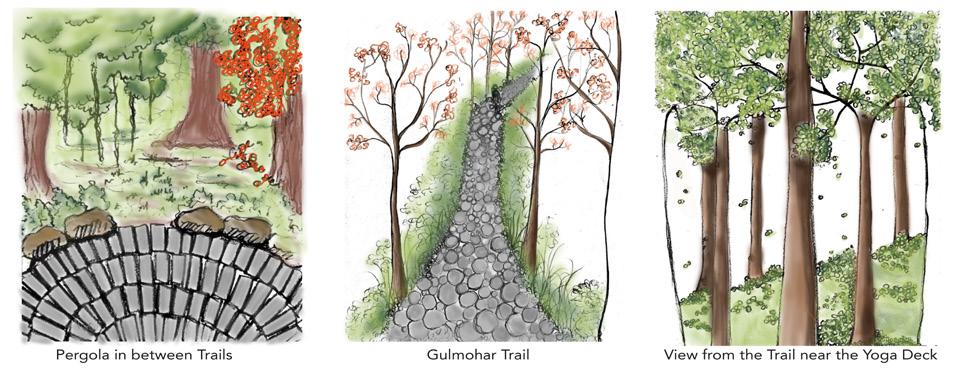

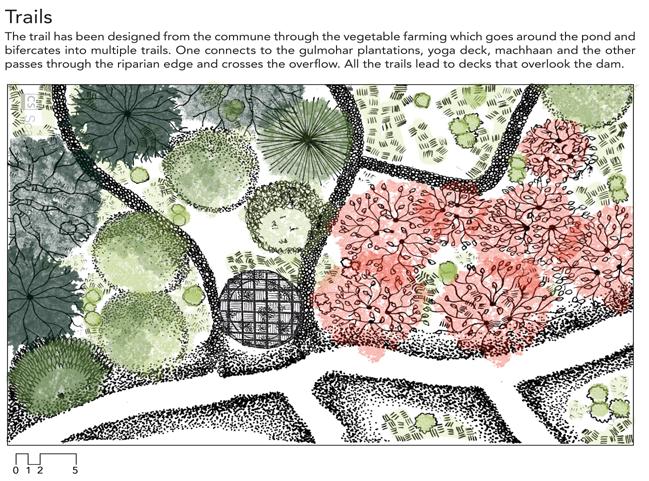

Pelhar Lake is located just off the National Highway 8 towards the east at Vasai. Surrounded by gentle hills of the Tungareshwar Wildlife Sanctuary. It is a rock earth structured dam situated which is a part of the water supply unit to the nearby cities. The dam was constructed across a tributary of the Amba river in the year 1975. The dam is 26 metres high above foundation and 701 metres long in length.
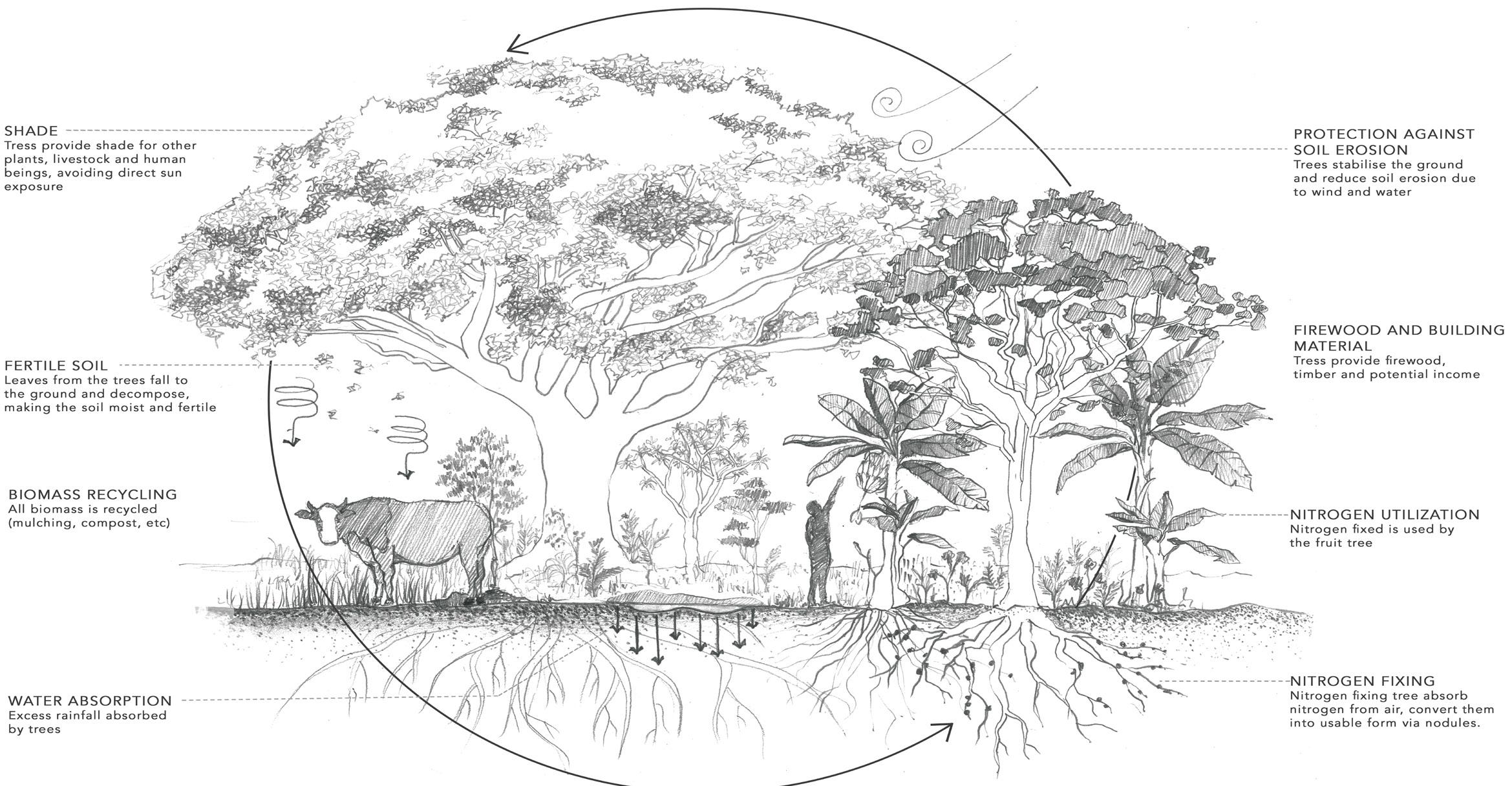
19
06 |
PELHAR DAM
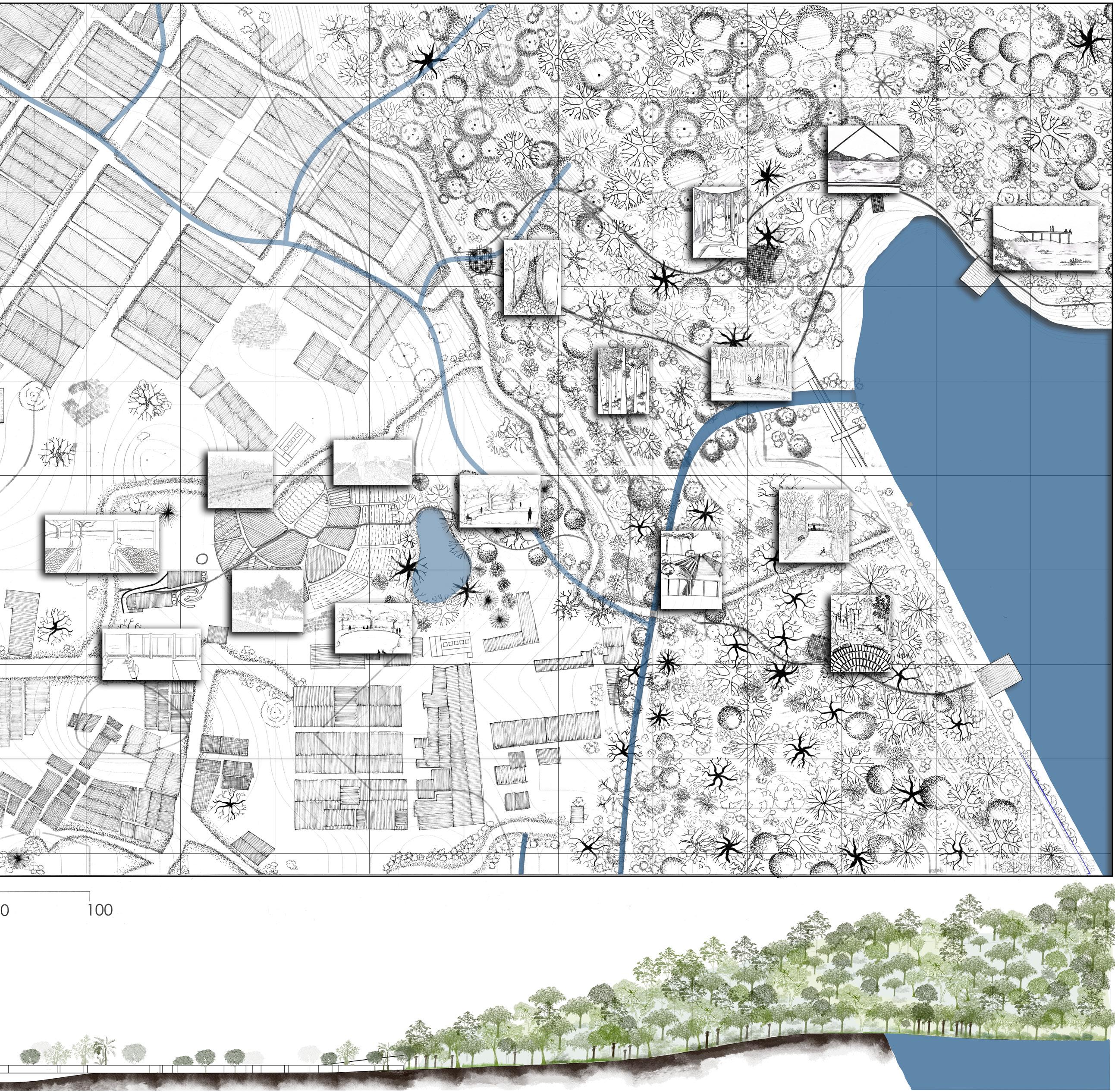
20
Ground Floor Plan

First Floor Plan Roof Plan
The two residential buildings are dormitories for males and females. The ground floors are used as market where all the excess farm produce will be sold; on the other side we have a community kitchen. The buildings are built using hempcrete for walls and regular concrete for columns and slabs Behind the building we have a community gathering space which will be surrounded by phytoremediation plants used to treat the grey water from the building. The grey water is treated and used again for flushing stored in the UGT. The rainwater is carried down from the roof through a reed bed for filtering and finally emptying in the well on the northern side of the building
The farmlands are designed to cater to the needs of a minimum of 25 people.The plants that require comparatively less water are grown on the higher contour level as against the plants which require more water that are grown on the lower levels.The farm edges have natural fencing which add to the local produce as well as the aesthetics of the farm.



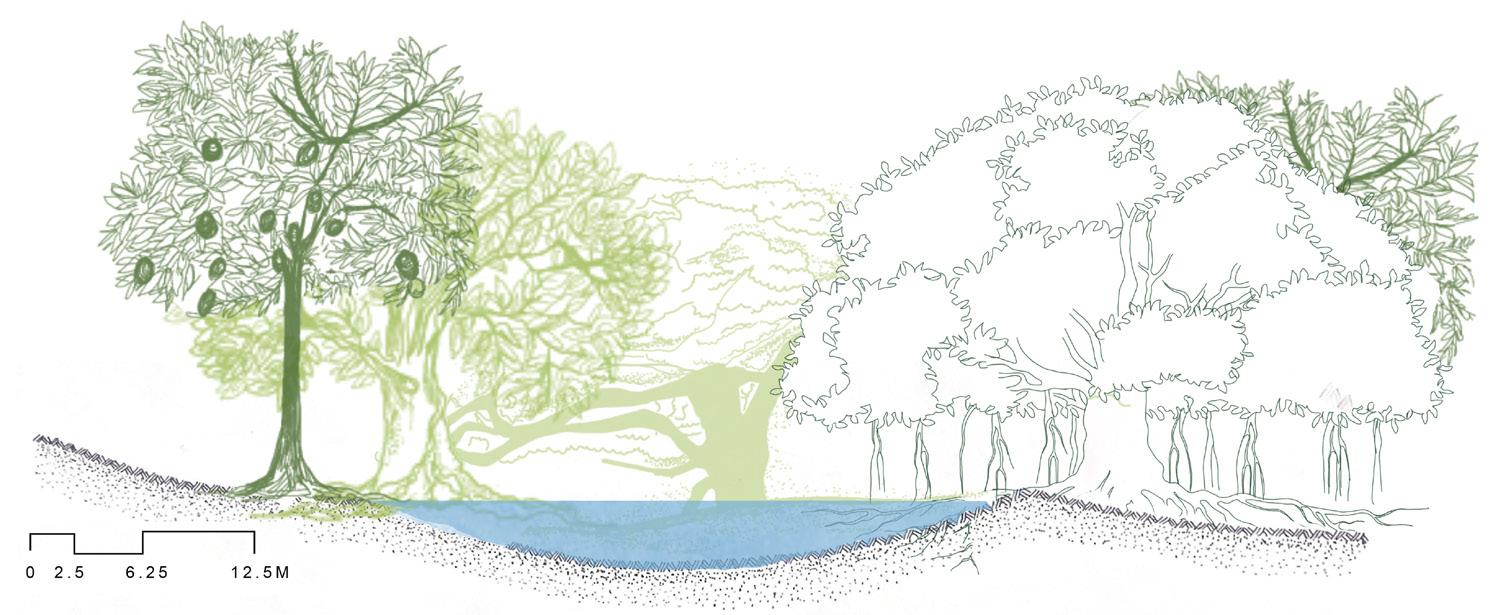


FARMS
The pond has been created to collect the excess water and letting it slowly seep into the ground while creating a beautiful experience for the users around.Set beside the trail under the trees,it acts as a place where people can sit and appreciate nature. It provides a one to one experience with the nature giving them a sense of comfort and relaxation in the form of people sitting there dipping their feet in the pond or plucking freshly ripened fruit from the trees or just simply sitting on a bench and enjoying the beauty of the nature around.

VIEWS OF RETENTION POND


21
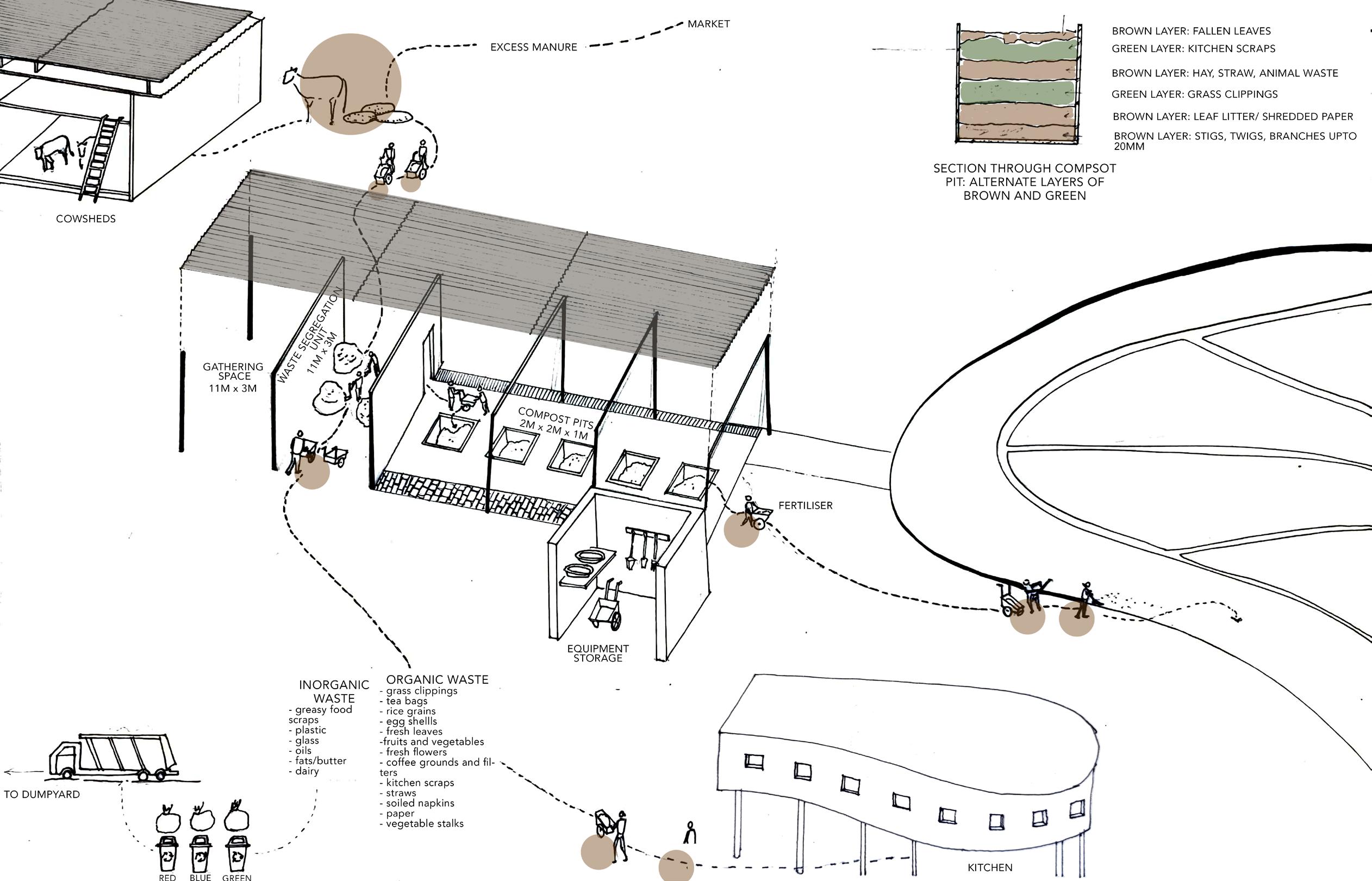
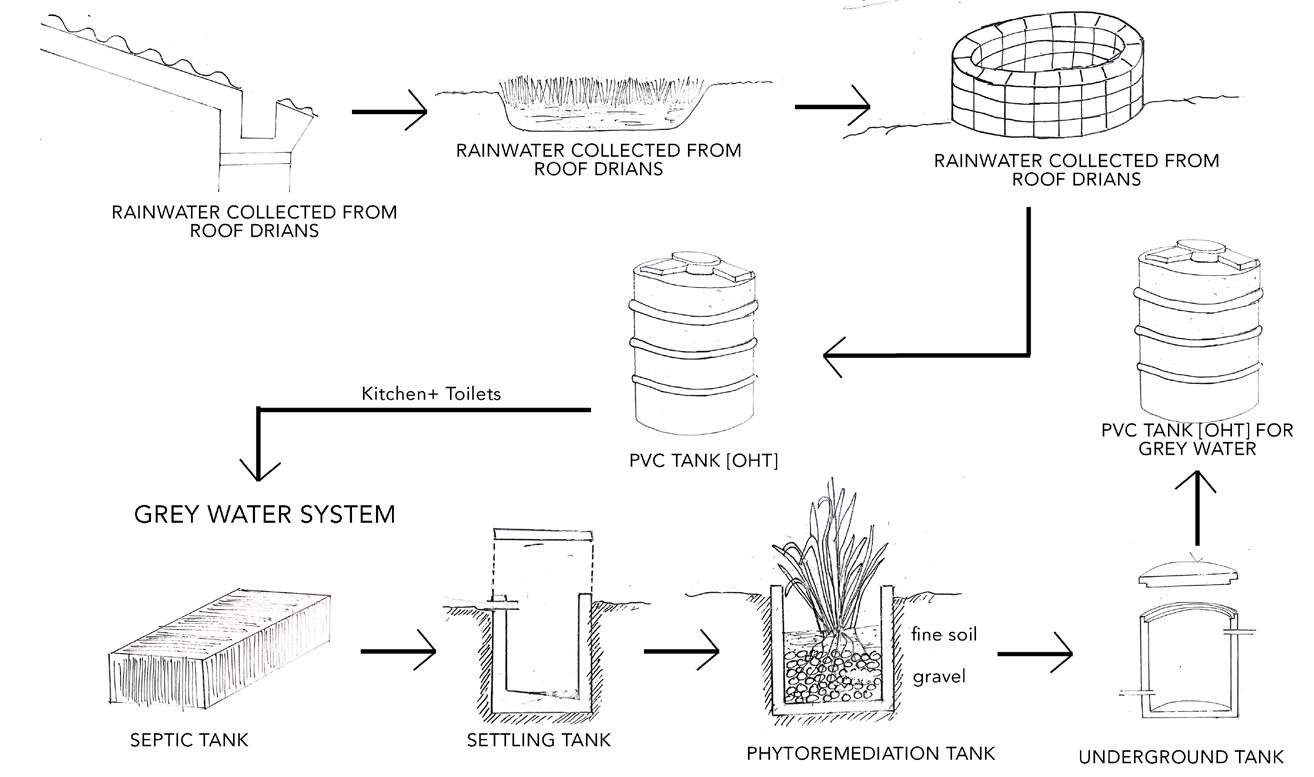
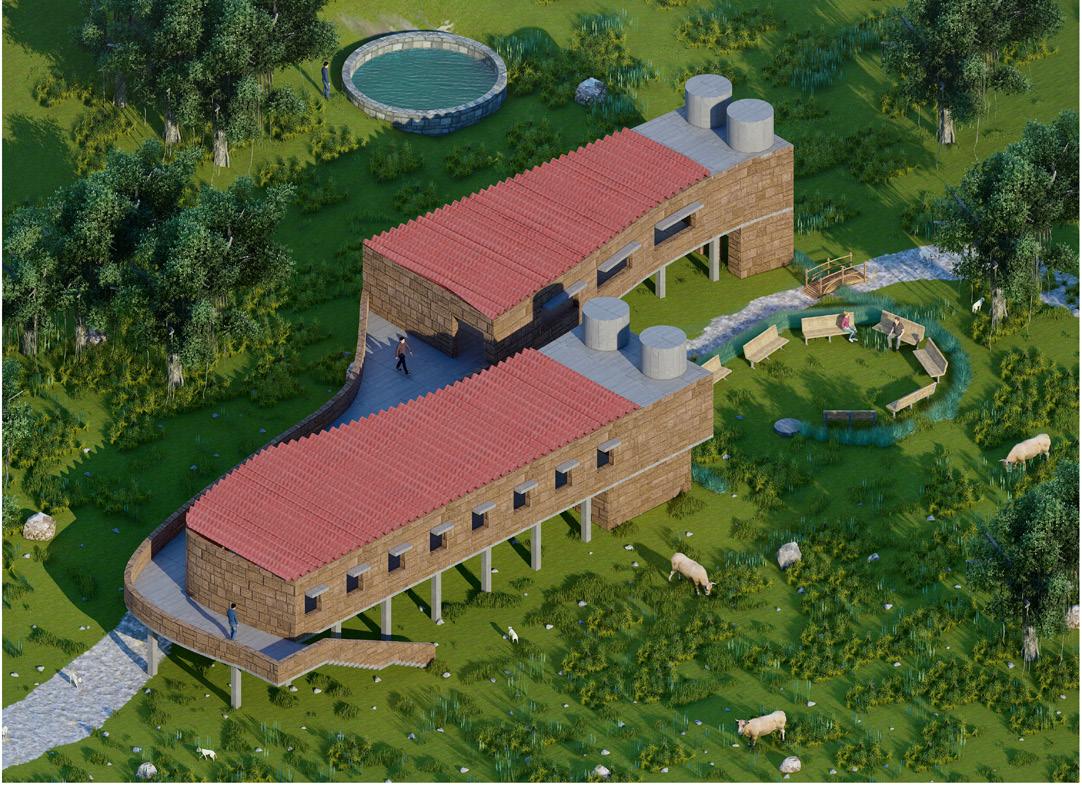
22 COMPOST PIT
RAIN WATER SYSTEM
AXONOMETRIC VIEW OF RESIDENTIAL BUILDING
































