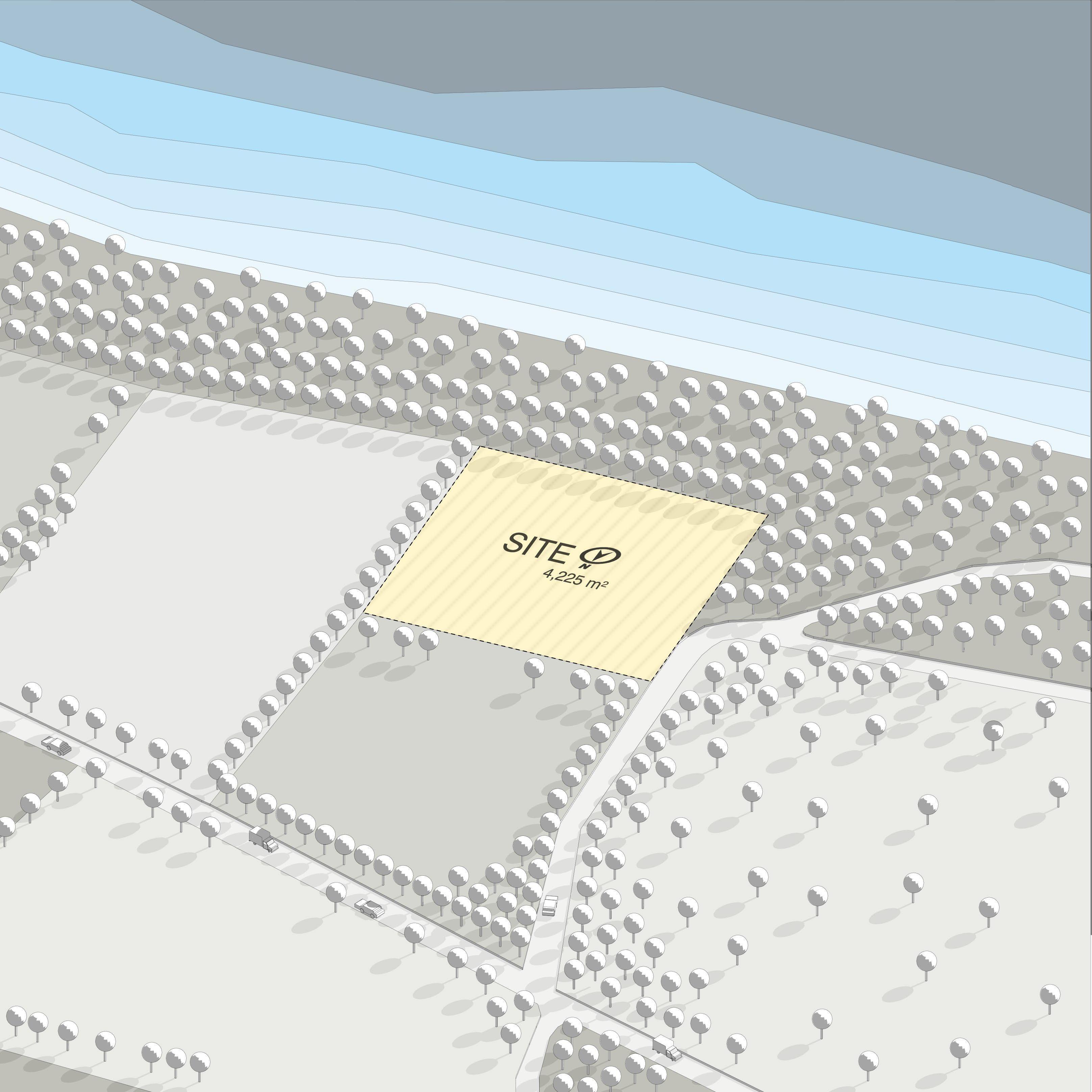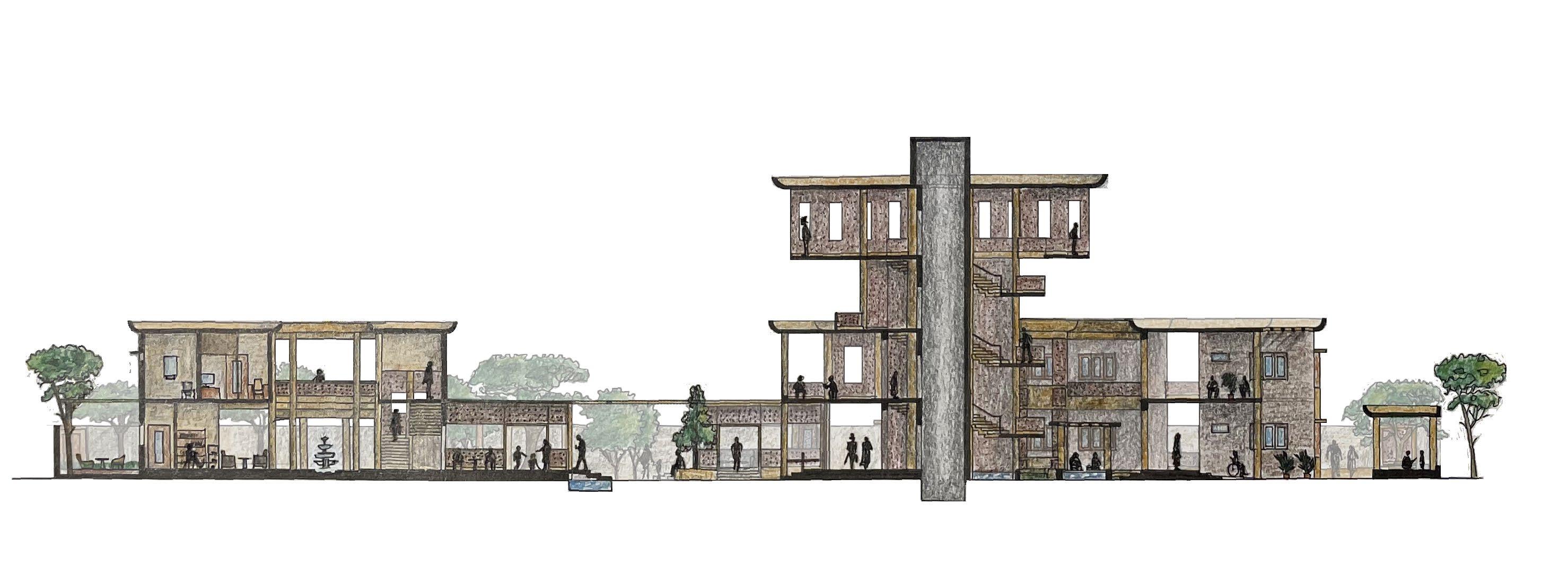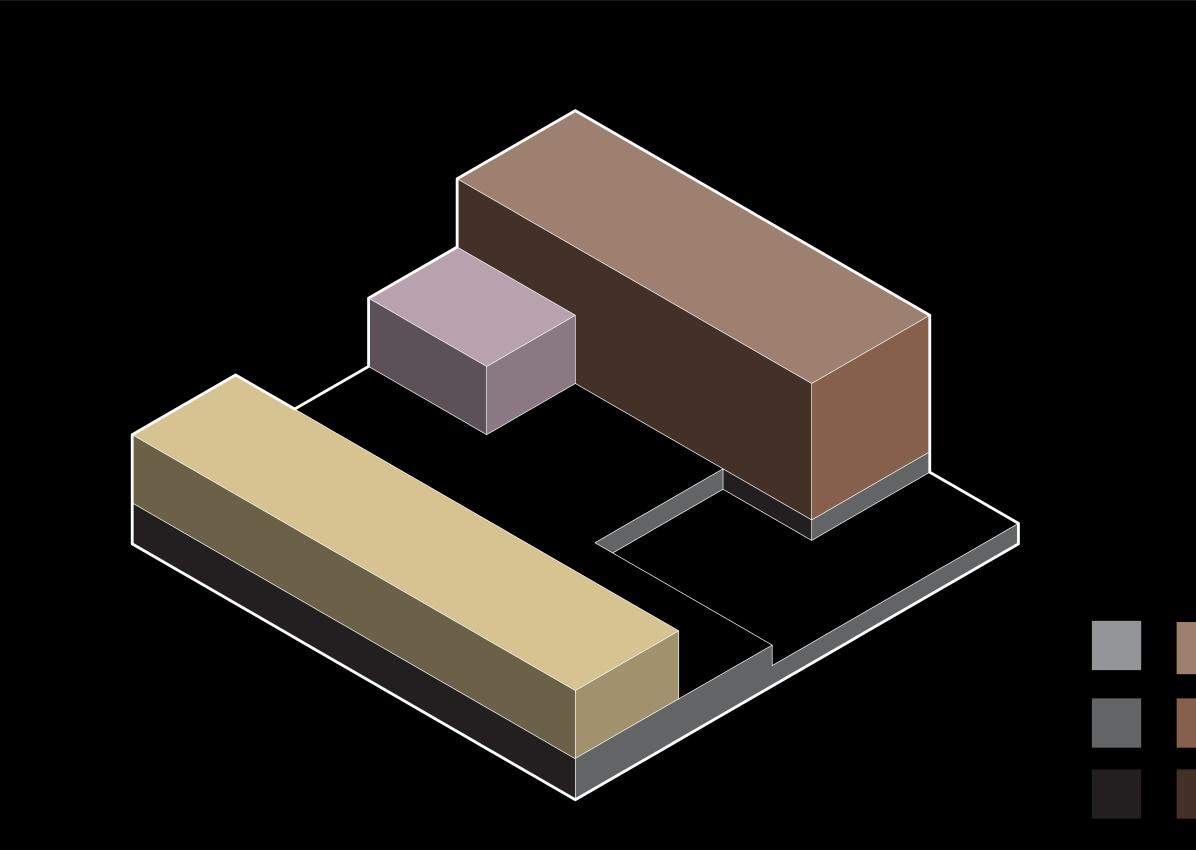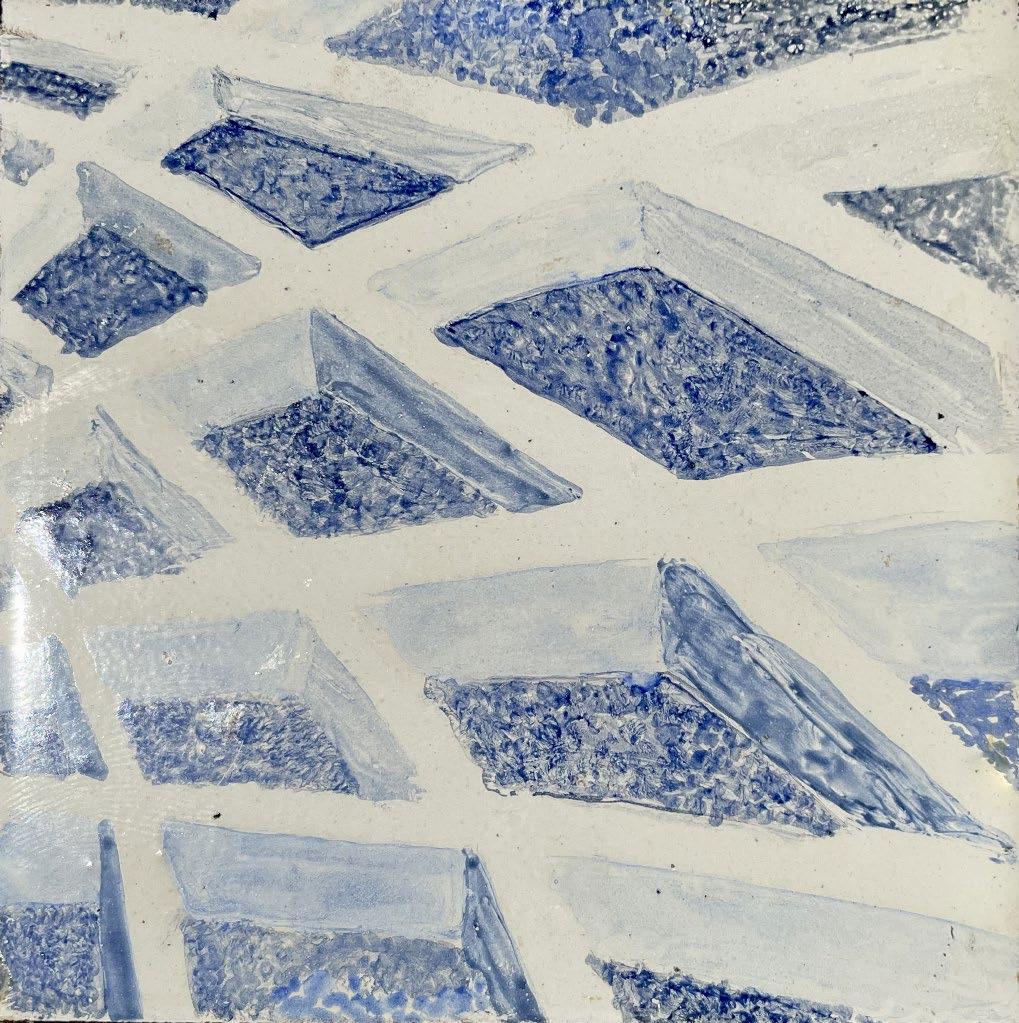ADITYA RATHOD
10 - May - 2002
About me
I am currently a 3 rd year B.Arch student in The Maharaja Sayajirao University of Baroda, Vadodra. I view architecture as an experiencial medium which guides human behaviour in spaces. I view design through the lens of human acclimatation in spaces.

Contact details

aaditya.rathod.32@gmail.com @_aadi_1002_
Languages English Hindi Gujarati (mother tongue)
Skills Auto CAD Sketchup MS Office Adobe Photoshop Adobe Illustrator Adobe InDesign V-Ray Enscape Lumion
Model Making Hand drafting Sketching
Education
Gajera International School, Surat (2006 - 2017)
Swaminarayan Gurukul, Surat (2017 - 2019) The Maharaja Sayajirao University, Vadodara (2019 - )
Interests Cinema Current affairs Reading Music History Maps Research

Participation
Activiely participated in organising college’s annual event “REFLECTION - 2022”.
Work experience
Khanak Solar Solutions, Surat (freelance) (2019 - )



















Old
home +
Site

Abrama village, near Surat
Towards NH-8
Farmland Towards riverbank
Towards surat
Area : About site :








4,225 m2
Site is situated in the outskirts of Surat city, near abrama village on the northern bank of Tapi river.


















































Block printing artist’s house
1 st year / 2 nd sem
Site : Hypothetical
Client : Block printing artist
User group : - Artist - Workers - Visitors
Brief : Designing the living and working space for a block printing artist after studying their living and working conditions in detail.
Market place
Site
Hypothetical
Area : About site :



Garden
Mix use structures
506.25 m2
Site is situated in the context as follows:




• North - Garden
• East - Road
• South - Market place
• West - River















































 Display Printing workshop
Display Printing workshop














Housing for Industrial workers
3 rd year / 1 st sem
Site : Farmland, Surat
Client : hypothetical
User group : - single workers - workers with family
Brief : Designing Different categories of living units and other support amenities for local & migrant industrial workers working in textile factories in the viscinity of the site.
Farmland
Agricultural godown
Site
Diamond nagar, Laskana, Surat
Row housing society
Towards industrial area
Towards industrial area
Area : About site :















MIG housing
9,900 m2
Site is a farmland located in Laskana, an industrial suburb area of Surat city. Site has newly developed housing, textile factories and diamond polishing units in it’s vicinity.









Single
Unit for 4 workers
Ground floor


Unit for 8 workers - A Unit for 8 workers - B












Family workers block











2 nd - 8 th floor
1 st floor




2 family worker units and a shared balcony



Library Club house
Ground floor









































































































































 Single workers block passage Playground
Single workers block passage Playground



Plan
Bagh - i - fin, Kashan, Iran

Miscellaneous
History of Archiectue :
- Plan of Bagh-i-Fin, Kashan, Iran
- Isometric section: Sanchi Stupa, Sanchi
Basic Design :
- Enameling on MS plate
- Mind map (mapping the route from the college to your home)
Photography




Photography







