

aditi
vaidya professional & academic portfolio
aditi vaidya
aditivaidya17@gmail.com 515-897-8518
table of contents
professional work
project 01 walmart supercenter
project 02 architectural office project
project 03 gregorys coffee
project 04 walmart division I
academic work
project 05 rome as found
Walmart serves to be a leading grocery client nationwide. With working on their remodel team, we strive to design a more modern and clean look to the space. Designing for ease and accessibility is also important, making the consumer experience more smooth. The remodel scope in this project included updating the exterior brand and signage. Revising the breakroom, back offces, customer service and adding a new mother’s room.

This studio wide project was designing a new offce in Old City, Philadelphia. As a team we designed a collaborative environment for our new work space. My role was to develop the foor plan of the offce and choose fnishes to create a sleek space. After creating a series of conceptual layouts we were able to fnalize an area that brought in natural light, earth tone fnishes and seamless transitions between work and relaxation.




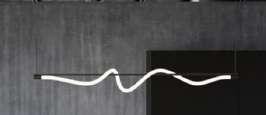

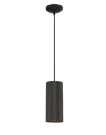




FINISH MATERIALS

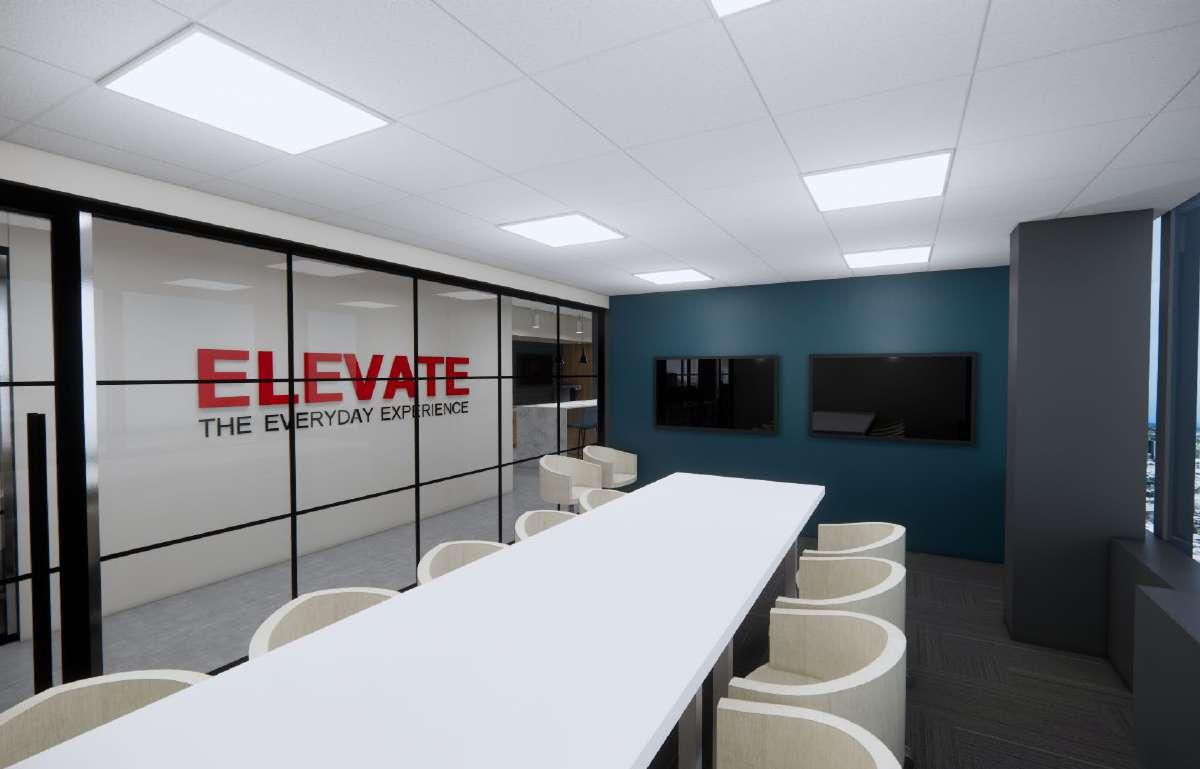
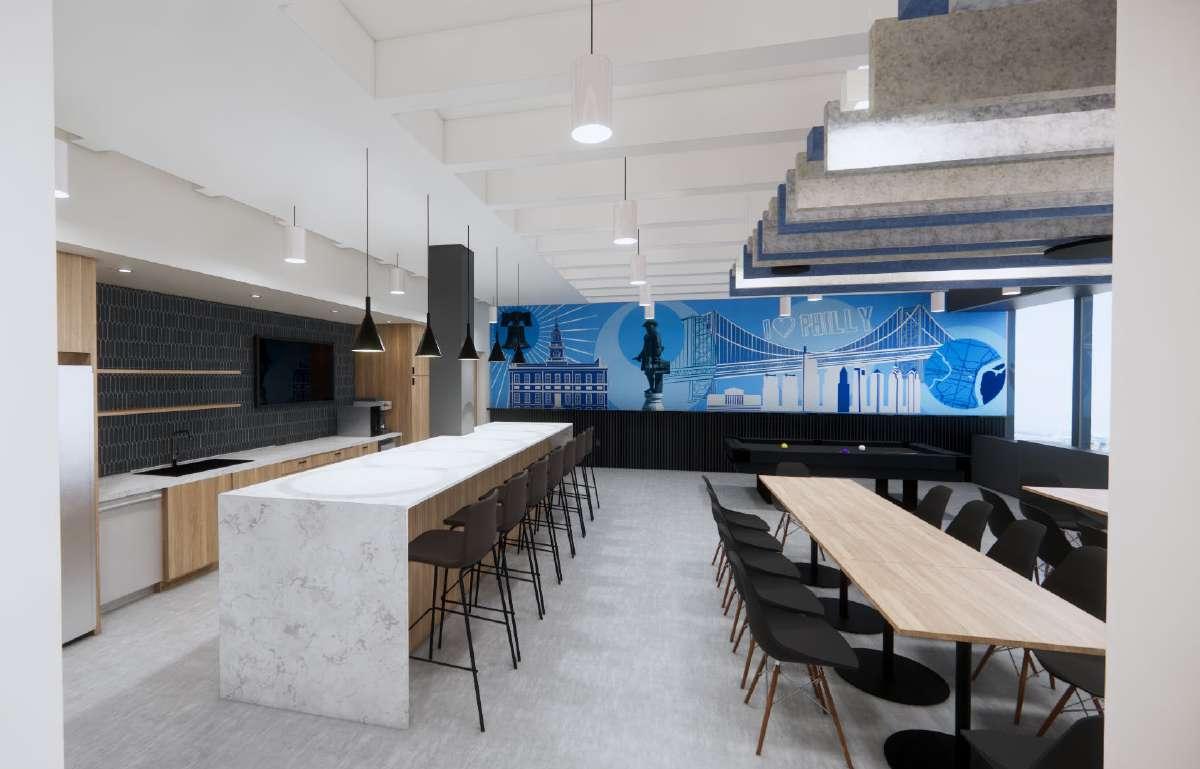

Valued on creating a community- oriented space, Gregorys Coffee offers visitors a space to gather, work or relax. Their stores provide a sense of comfort with a modern and inviting design. As a team, we provided a remodel to their current kiosk, planning areas with the ease of customer experience in mind. With providing new millwork and fnish layout, we were able to achieve this to give the shop a contemporary look.


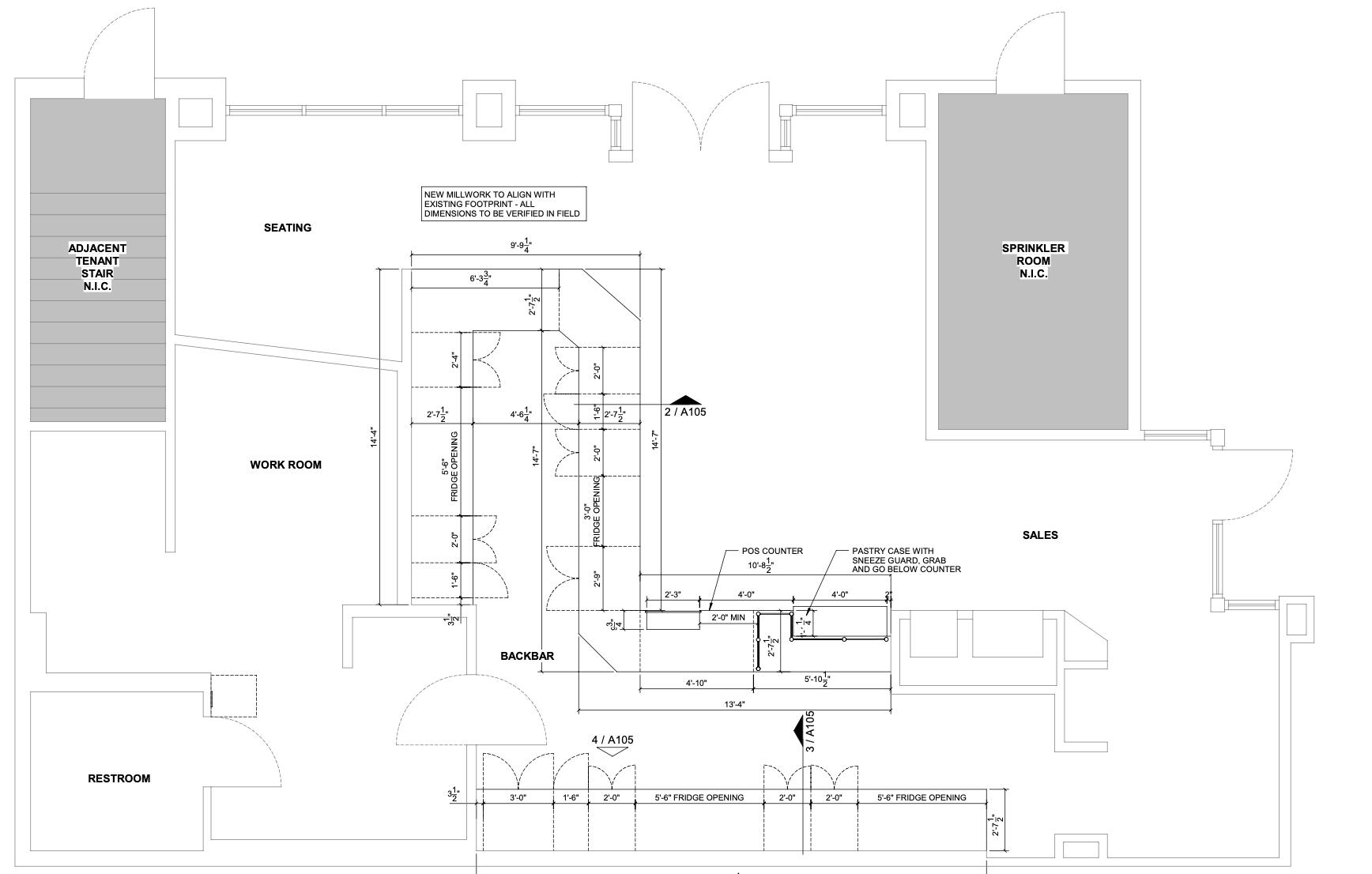
MILLWORK DETAILS
Providing ease and access to consumers nationwide, Division I stores serve as a great option for grab and go. The remodel scope includes updating the exterior branding, adding a ramp, updating the grocery pick-up area, remodeling the vision center and updating fnishes throughout the store. With these changes, we strive to give Walmart a innovative and modern look.


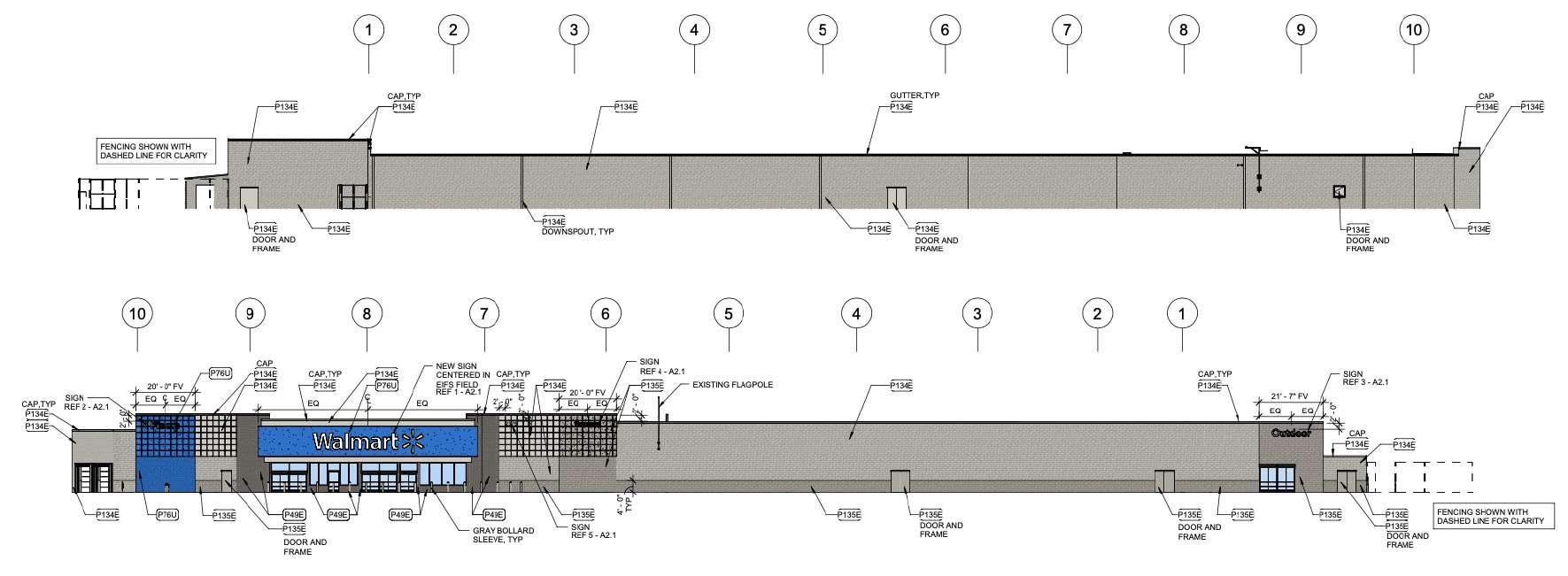
SIDE ELEVATION
ROME AS FOUND
fourth year architecture studio site: rome, italy program: urban renewal
team: nathanial oh, isabella villalpando
Our site begins in San Lorenzo, Rome, a booming neighborhood which serves to pull communities together. Our project strives to refect on this idea of community and on the preservation of historical landmarks. With a footprint of 14,360 sm of buildable space and 26,000 sm of outdoor design, this site offers multiple ways to play with the space to create solids and voids to enhance public and private spaces. The design for a new community center in San Lorenzo serves as an opportunity to create a contemporary space as well as integrate the design into the existing landscape. When deciding the massing of the structures, using views that stretched from the Largo Tomb to the Aurelian Wall were the main focal points when coming up with iterations. These angles framed the simple design of the buildings and allowed for a series of angles throughout the space. The grid of the surrounding buildings was also a crucial element in the design, and formed a system for the buildings. In order for visitors to fully experience the space, the tomb is moved to a more central location to justify this.
This stratifed neighborhood has many complexities and important aspects to consider when developing the design; but it was important that the facade would mirror the grid surrounding buildings and act as a backdrop for visitors to experience the relationship of the urban fabric. It was important that the facade show the character of the architectural work.




