SUSTAINABLE DESIGNER PORTFOLIO
V E R M A
T H E R E I S N O
B E A U T Y I N T H E
F I N E S T C L O T H I F I T
M A K E S H U N G E R A N D
U N H A P P I N E S S .

SUSTAINABLE DESIGNER PORTFOLIO
M A K E S H U N G E R A N D
U N H A P P I N E S S .
As a dedicated environmental enthusiast, I am passionate about creating sustainable and resilient architectural designs. With a master's degree in sustainable architecture and five years of undergraduate architectural degree, I am equipped with the industry knowledge and expertise to deliver eco-conscious solutions for a variety of projects. My creative thinking, technical skills, and commitment to environmentally responsible design make me a valuableassettoanyteam.Mykeyareasofinterestare net zero development of the future, regenerative designing and understanding the upcoming sustainablebuildingframeworks.
Theaimofthisreportistodevelopafaçadeforanexisting building (The Pixel, Melbourne) by understanding different constructionapproachesandbuildtheknowledge,process, strategieswhiledesigningthefaçade.
The following parameters are considered while proposing thenewfaçadedesignforthestructure:
•ThermalComfort
•Daylighting
•Materialperformance
•Structuralmovement
•Façadesustainability
•Occupantscomfort
•EnergyEfficientfaçade
•Durability
Themethodologyofthisreportisasfollowing:
•Analysis and documentation of the current structure including its construction, detailing and study of the climate.
•Proposal of a schematic alternative design in Sydney and providing the details and workings of the design development.
•Calculating the glass performance, condensation risk assessment,Uvaluecalculationsetc.
The north face façade is considered for remodellingandthenewproposal.
Reasonstoselectthenorthfaçade:
•The north facing façade has maximum sunlightandradiation,hencetheproposalfor goodshadingmechanismscanbemade.
•The impact on the indoor environment in terms of thermal comfort is mainly dependentonthenorthfaçade.
ProposedLocationandOrientation:
•The proposed location for the building can be assumed at Wolli creek near the Cooks river.

•The orientation of the building can be considered similar to the existing location in Melbourne with the original north side facing thesamesideonthenewlocation.
According to the orientation and climatic conditions the north side needs focus on shading and daylight illumination. Also factors in consideration for designing should includewaterproofingandinsulation.

Thedesigndevelopmentforthechosenfaçadeis classifiedintotwokindsoffacades.Bothfacades comprises of a given pattern which makes the overall façade sustainable yet aesthetic. The arrayoffacadescanbedescribedas:

Façade type A: which will be a green façade whichwillrespondtotheoriginalwatersystemof the building which will also benefit in terms of daylightingandglaring.
Façade type B: The second kind of attached façade will be a adaptive façade to the climatic condition,energyefficiencyanddaylighting.
APixelhybridfaçadesystem:
This system enables two separate façade systems to combinewhichnotonlyhavethepropertiesofagreen wall but also allows the modern system of the adaptivepanels.

Structuralfactors:
The core of the building framework is made up of precast concrete with the façade built-up combination of adaptive recycled fiberglass panels and a biophilic wall. There are two types of glazing being fixed + openable glazing alongside the green wallandopenableglazingalongsideadaptivepanels.
Ventilation:
The cross ventilation of the structure is through the openableglazingwhichhelpsefficientfreshairintake. The mechanism of automatic openable window is still in the remodelled façade system and has not changedfromtheolddesign.
Daylighting:
The flexible and adaptable panels allows the needed daylight to penetrate the interiors. The DF will depend on the opening percentage of the panels. Since the panels are adaptable, it might not be necessary that thepanelswillbeopenequallyatallplaces.
1.Openableglazing 2.AutomaticadaptivePanels 3.GreenwallThe Green wall façade offers aesthetic, environmental, economical and psychological advantages to an urban structure. It is benefiting thestructurebyimprovingtheairquality,helpsin climate challenges, urban regeneration and water management. The planter chosen for the green wall is Parthenocissus tricuspidate or Boston ivy which is best suitable for temperate climateslikeSydney.
The other kind of façade used in this hybrid façade system are the adaptable and movable panel facades made of recycled fiberglass. The façade was inspired by the Japanese form of origami called the kirigami. The panels are movableandmoveaccordingtotheclimateand daylighting.Itisalsoenergyefficient. Configuration1 20%open
50%open
1.Stainless steel secure into trim mountainangle
2.GreenwallPanel
3.Driplineforirrigation
4.Weather/WaterproofPanel
5.EIFSsystem
6.Stainlesssteelframe
7.Metalscrewsforattachments
8.Blocking element to secure material

9.GlassSpandrel
10.Low E Thermosash Double glazedpanel
11.Steelcolumnswithstructuralfire protectionlayer
12.Drainagesystemtoallowwater runofffromtheexposedslab
13.SteelBeam
14.CellularBeam
15.Ceilingtiles

16.Pavegenflooringtiles
17.Steel Bar grating with cable arrestsystem
18.AdaptivePanel
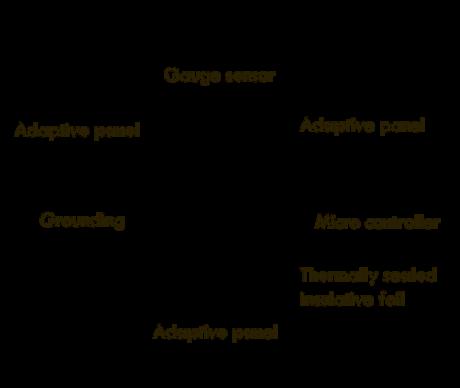
19.InsulatedMetalframesystem
20.LinearActuator
21.Adaption sensor nodes for movement
22.Cable
23.AdaptivePanel
24.Precastconcreteslabs
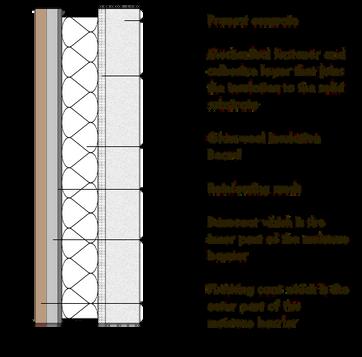
The panels are provided with sensory at the middle of each clove configuration. These sensory nodes will be able to sense the climate and daylight to create differentpatternsbyclosingoropening.
TheAimofthisassignmentistodevelopea Water Sensitive Urban design to achieve a benefitialwatersensitiveapproach.
The report aims towards presenting realistic WSUD strategies for a developer whoaimsforhighsustainabilitystandards.

ChoosingthesiteforapplyingtheWater SensitiveUrbanDesignstrategies.

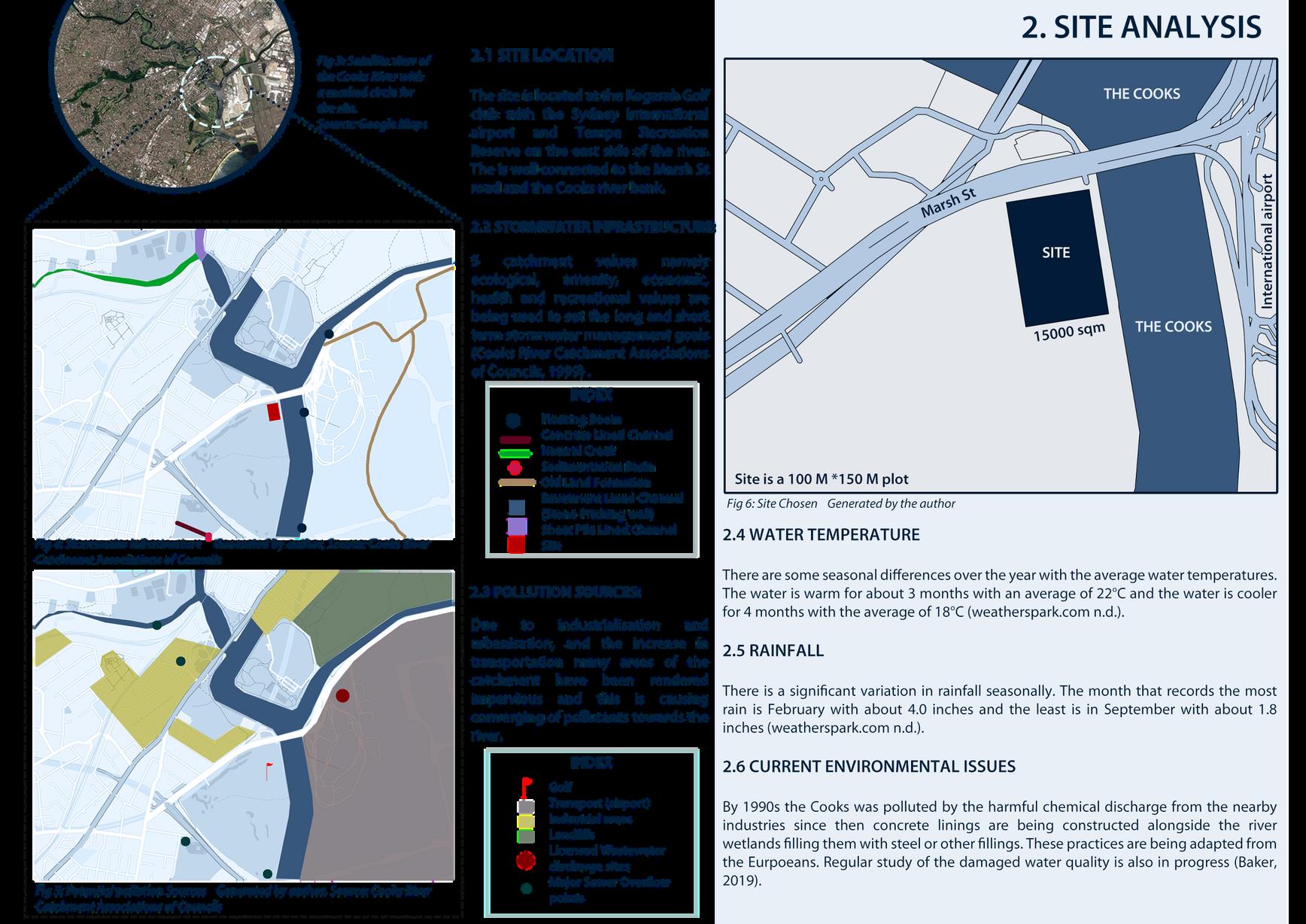


DefiningthebasicWSUDobjectivesonto the site along with any other particular objectives. Estimatingthebaselinewaterbalance.
Exploring different WSUD options including RWH, conservation, water recycling,restorationetc.
Quantifyingtheoutcomes.
Duetoindustrialisation and urbanisation, and the increase in transportation many areas of the catchment have been rendered impervious and this is causing converging of pollutants towards the river.
Rainfall and the water from Warragamba dam are the main source of water in the catchment area. Erosion and flooding is caused in the areas due to high urbanisation. About 68% of the polluted water runs off to the river leaving only 32% forevapotranspirationandinflitration.
1. RWH tanks are a great way to save about 50-80% of water and reusing light grey water. Each plot hasbeenprovidedwithRWHtanks to maximise the efficiency of the water conservation for the site as wellasforeachhousehold.
2. Overflow wells for infiltration which diverts overflow water into replenishment of ground water ratherthanthepitsystem.
3. Pavement and pervious ground is provided for the backyard and parking to increase the infiltration tiles. A recycled drainage cell is provided beneath the paving for furtherinfiltration.
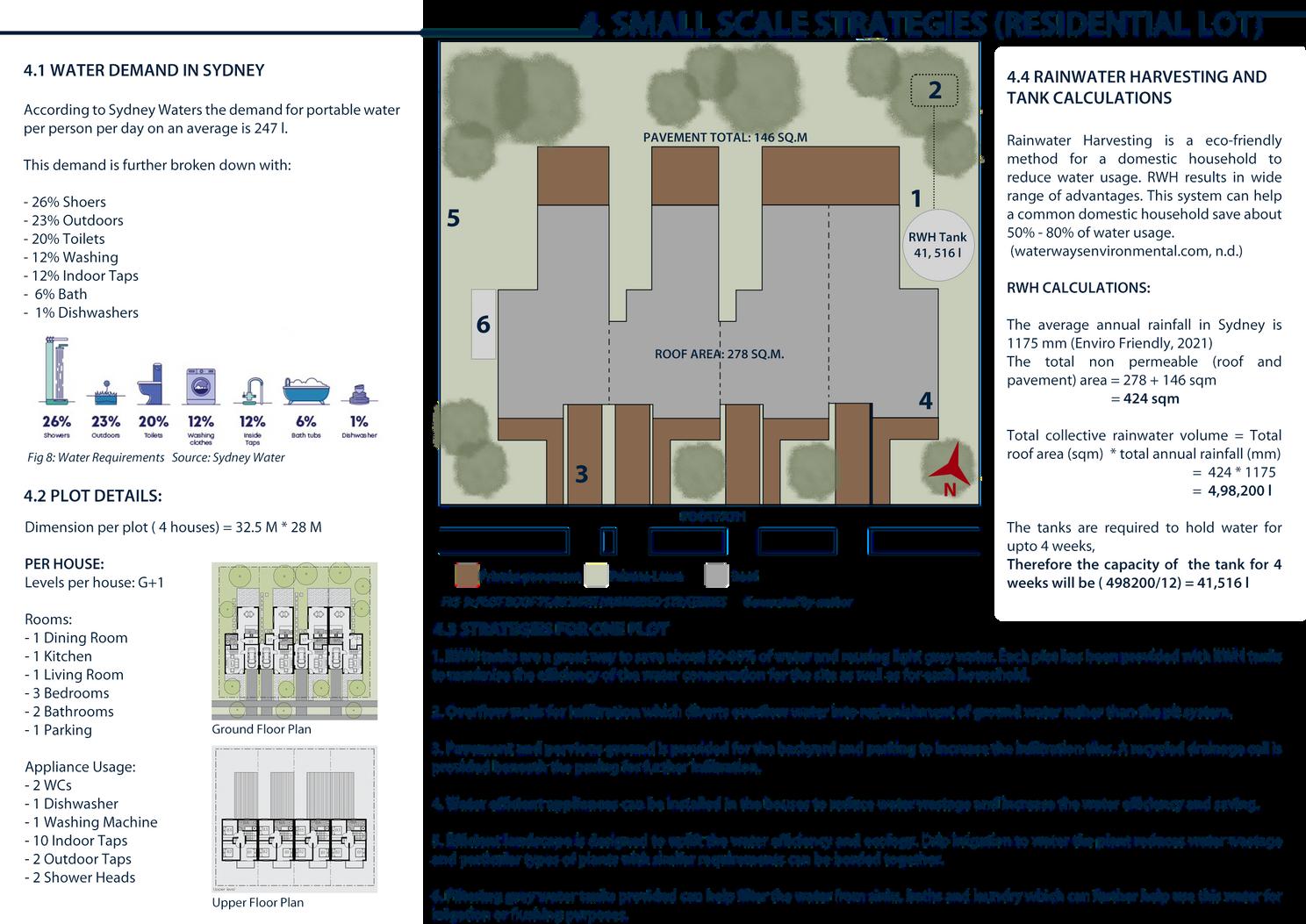
4. Water efficient appliances can be installed in the houses to reduce water wastageandincreasethewaterefficiencyandsaving.
5. Efficient landscape is designed to uplift the water efficiency and ecology. Drip irrigationtowatertheplantreduceswaterwastageandparticulartypesofplants withsimilarrequirementscanbebordedtogether.
6.Filteringgreywatertanksprovidedcanhelpfilterthewaterfromsinks,bathsand laundrywhichcanfurtherhelpusethiswaterforirrigationorflushingpurposes.

nfiltration trenches are provided at the end of each green streetscape strip on he central area next to the pollution booms.


Vegetated Swales are provided on the boundries of the site. This helps creat a buffer before the water is received to any of the drainage systems or the river. This also helps purify and replenish thewaterbeforebeingdeliveredandprovidegoodhealthforplants.
the gross pollutant traps are provided at the end of each infiltration trench towards the east due to the fact that the slopes of the site lean towards the river which is on the eastward side of the site. Which drives the water to flow towards east and thus towards thetraps.

Thisisdirectedtowardsthedaylightanalysisof indoor spaces at Starbucks, India. Site analysis along with shadow and sun analysis is introduced in the report. Data is obtained after measuring the lux levels at the site and based on them, calculation of daylight factor of the two spaces, using quantitative measurements and assessment. Subsequently similar spaces are selected for online case studies for comparing the results with lighting standards andguidelines.
The coffee shop is located at ground floor level amid the city. The glazed façade floods the interior with daylight, enhanced by ceiling spotlightsspacedevenlyintheceilingandsome hanging lamps which are switched on from openingtime.Occupancyofthespacewassplit between zones by the glazed façade and an interior space which was lit by artificial lamps only. Glare was a highly relevant issue for occupants sitting by the façade, especially for those using self luminous objects such as laptops. A survey carried out with 10 occupants over 2 days showed that people were generally not concerned with the lighting in the coffee shop: 50% were thought lighting didn’t influence their decision to visit or not and only 30% thoughtlightingneededanimprovement.


MumbaiisinNorthernhemisphere,thesun risesintheEast,travelsthroughSouthand sets in the West. Since Mumbai is located close to the equator, the altitude of sun is high.
During Summers, the suns higher angle, casts short shadows, hence reducing the shadows of surrounding tall buildings being casted on the site. During winters, the sun casts longer shadows, increasing the scope for building's geometry to self shade.
The orientation and form of the building results in cutting down direct sunlight received by the cafe during most of the day – 8am to 2pm. The café façade is exposed to direct sunlight post 2pm until sunset.
The surrounding buildings, A is 35m tall, B and C are 42m and 35m tall respectively. The reflectivity of the façade materials of the neighbouring buildings are on the higher end of the reflective spectrum, the circulation space (D) between the buildings is illuminated well throughout the day. The convex shape of the façade of the opposite building, results in dispersalofsunlightontotheshadedface oftheconsideredbuilding.
Through the readings taken at 10am.1pm and 4pm,itisfoundthattheaveragedaylightfactor varies with time and the spatial distance from theopening.
TheDaylightfactorsforboththedaysatthetest points closer to the openings or the glazing can be analyzed to be from 30% to 60% while the areasaswemovemoreontheinteriorpartsare receiving it from 10% to 15% (as shown in the Fig 20 and 21). Both the days doesn’t show much differenceinthecomparisonofthereadings,of 2%to5%duetotheskyovercastthroughoutthe time. The sky coverage was cloudy throughout thedaybecauseofrains.




Different factors affect the illuminance of the space irrespective of the daylight it receives. Factors such as material reflectance, sky conditions,openingsandspatialorientation.
Thegreyceilingandfloormakesthespacelittle darker than usual irrespective of big glazing at one side. The area B shows that the floor and ceiling isnt reflecting much of the light and hencetheno.ofartificiallightshaveincreased.
The peak afternoon lights up the space adequate from the glazing at NW more than morningoreveningtime.
Reimagining narrow and unpleasant corridor as open, nature invaded spaces where a lot of informalworkingorstudyingspacesareforme
Build connections with the park on the east si and invite the landscape in the building groun levelforthecommunityfriendlyfacilities
Pushing and pulling of the volumes to crea pocket gardens to invite soft warm sunlight an landscape


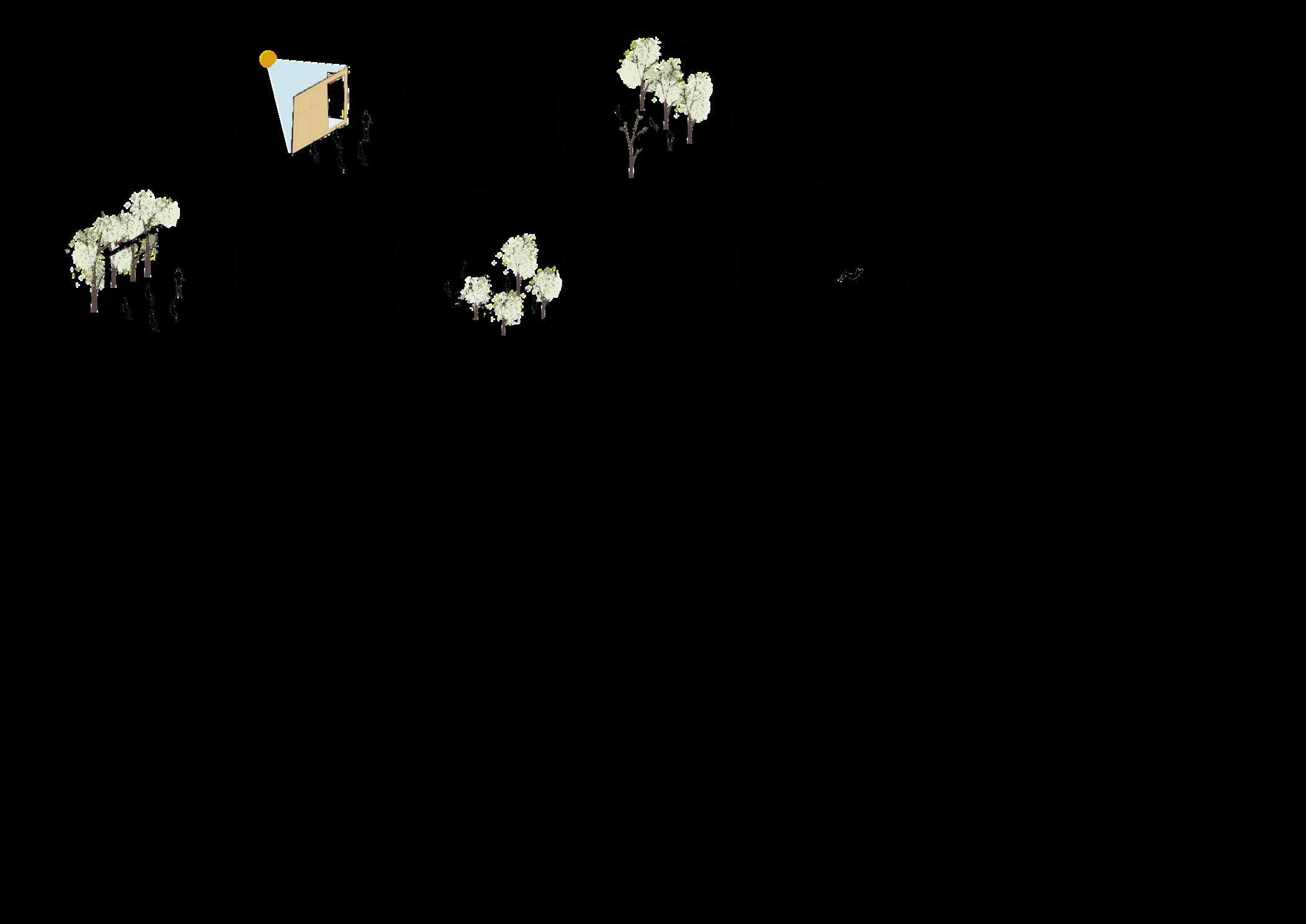

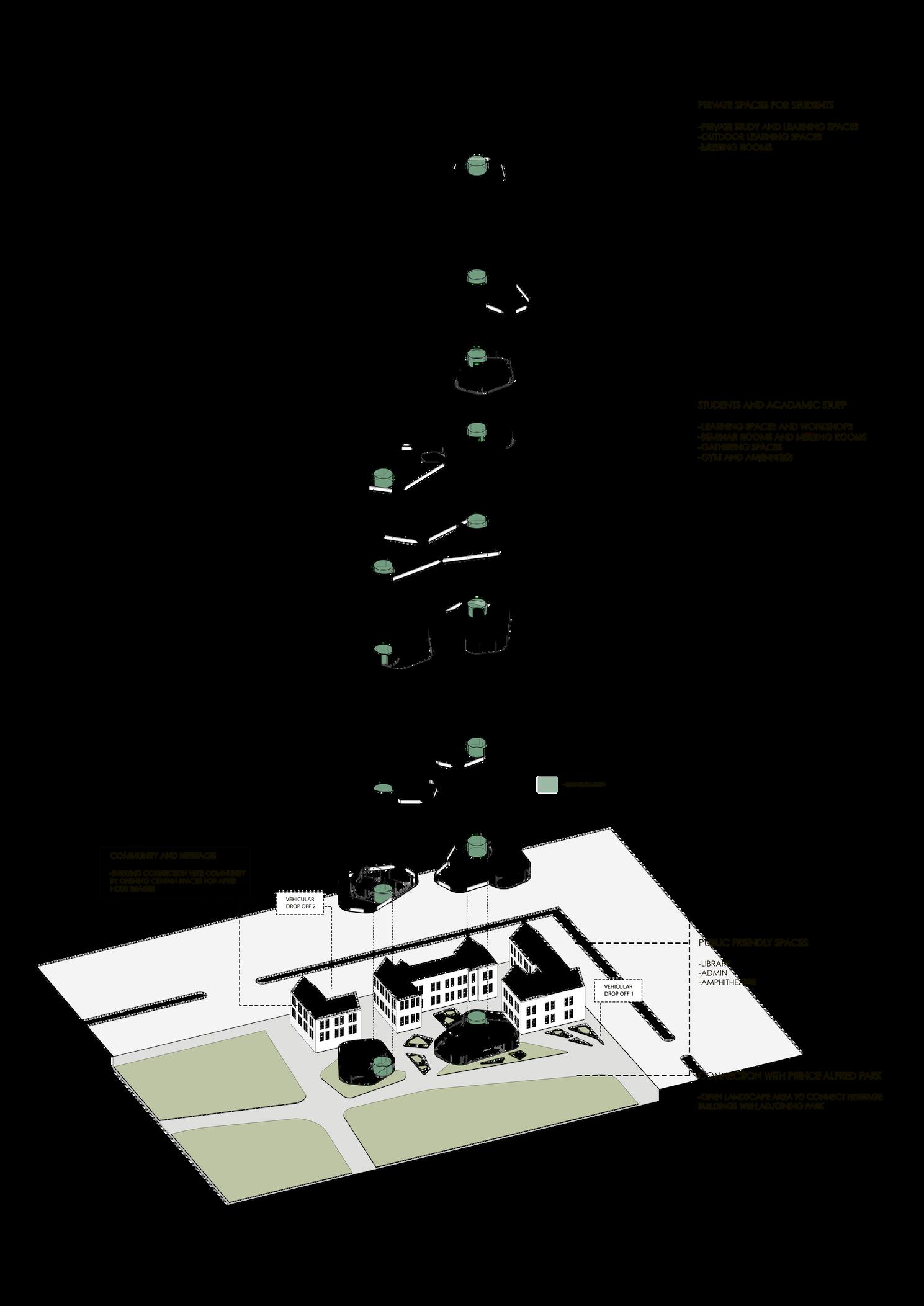
1.STORAGE
2.TOILETS
3.STUDYROOM
4.STUDYLOUNGE
5.RECEPTION
6.WOOD&METALMATERIALSSTOREROOM
7.WOOD&METALWORKSHOP
8. WOOD & METAL TECHNOLOGY GENERAL LEARNINGSPACEWITHSINK
9. WOOD & METAL TECHNOLOGY GENERAL LEARNINGSPACE
10.TOILETS
11.LIBRARY
12.LIBRARYSTUDYSPACE
13.STUDENTSHELPDESK&LOUNGE
14.SHAREDDOMESTICKITCHEN
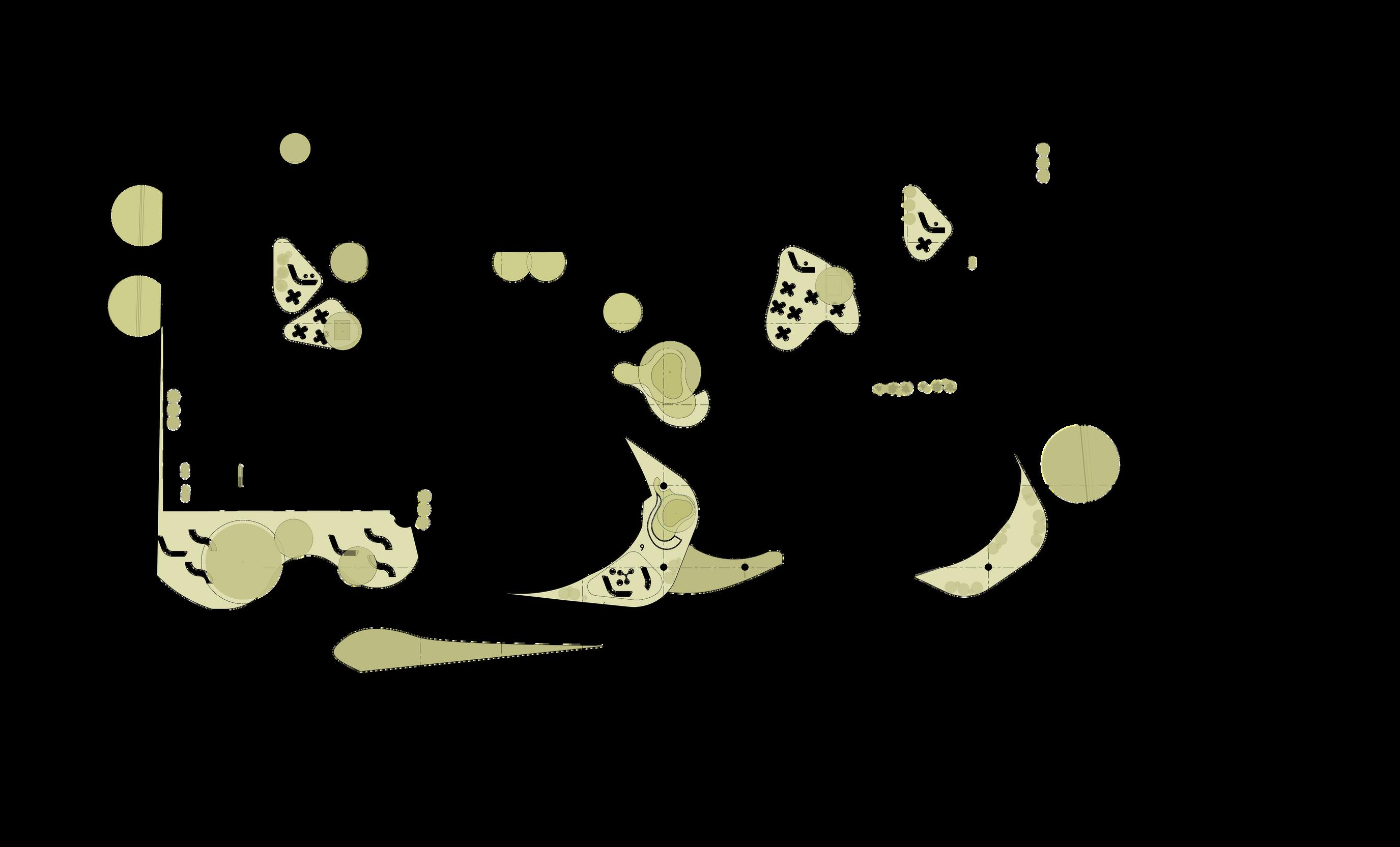
15.GIRLSTOILET
16.BOYSTOILET
17.HANDICAPTOILET
18. OUTDOOR PLAYING AND LEARNING SPACE








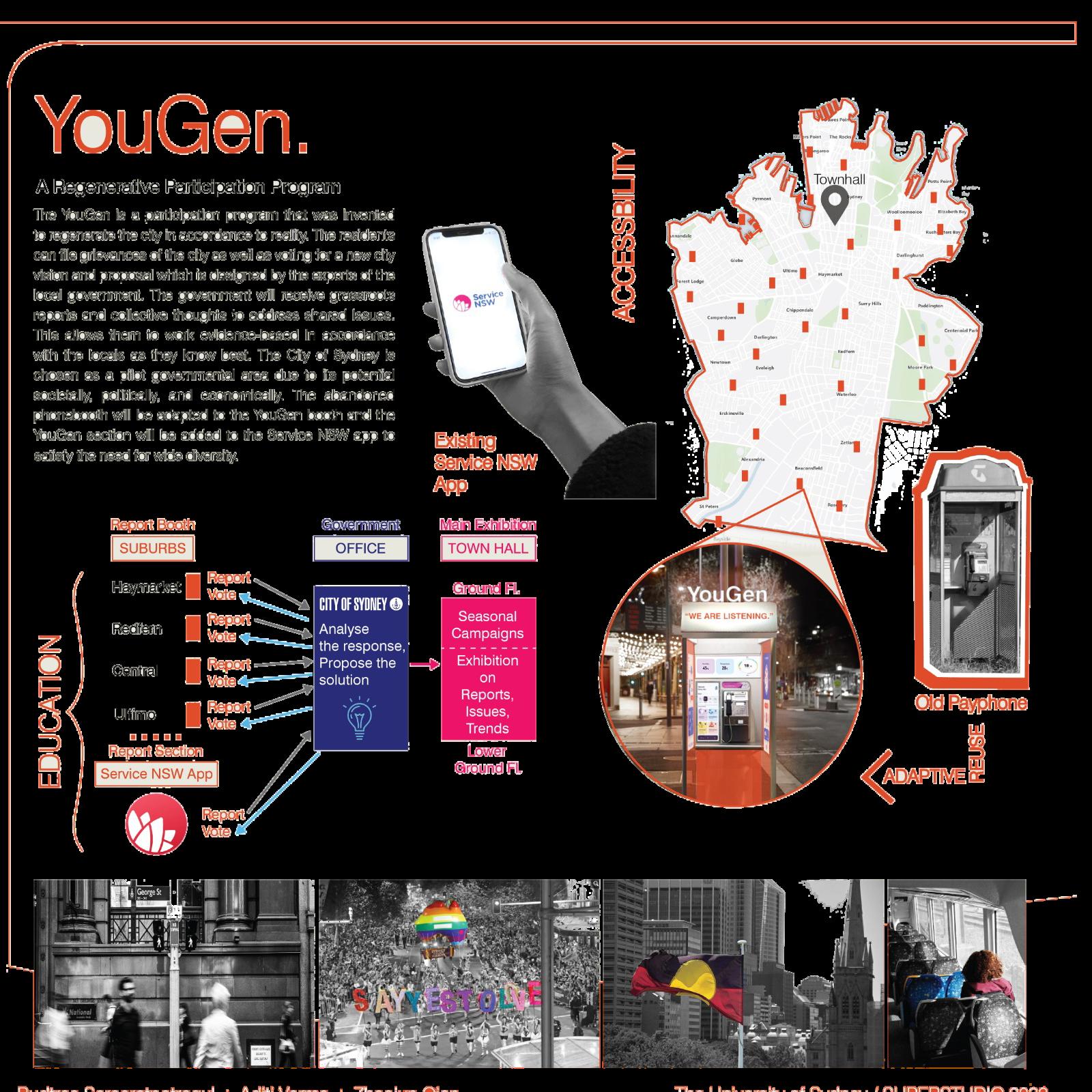
TheYouGenisaparticipationprogramthatwas inventedtoregeneratethecityinaccordanceto reality. The residents can file grievances of the city as well as voting for a new city vision and proposalwhichisdesignedbytheexpertsofthe local government. The government will receive grassroots reports and collective thoughts to address shared issues. This allows them to work evidence-based in accordance with the locals as they know best. The City of Sydney is chosen asapilotgovernmentalareaduetoitspotential societally, politically, and economically. The abandoned phone booth will be adapted to the YouGen booth and the YouGen section will be added to the Service NSW app to satisfy the needforwidediversity.



A dome enclosed space, bringing together Ying and Yang is created to the people, for the people, and by the people. The safe space- to accommodate the students- for their relaxation of the mind- by exploring self-initiated activities without any boundaries. Multiple senses will be stimulated upon stepping in, through elementswhichhelpsinenhancingthetrail of thoughts and to pursue calmness, such as visual by the water in koi pond and waterwall, and light entering through ceiling and wall, textural differences in the flooring, and smell from the flowering bushes. Every individual will have the access to the canvas of thoughts, allowing them to share their stories on the walls frombothinsideandoutside.Inaddition,to enhance the health of the built-up along with people, sustainable methods such as vegetation shading and photovoltaic cells areintroducedtothewallsandroof.
