PORTFOLIO
ADITI KARN
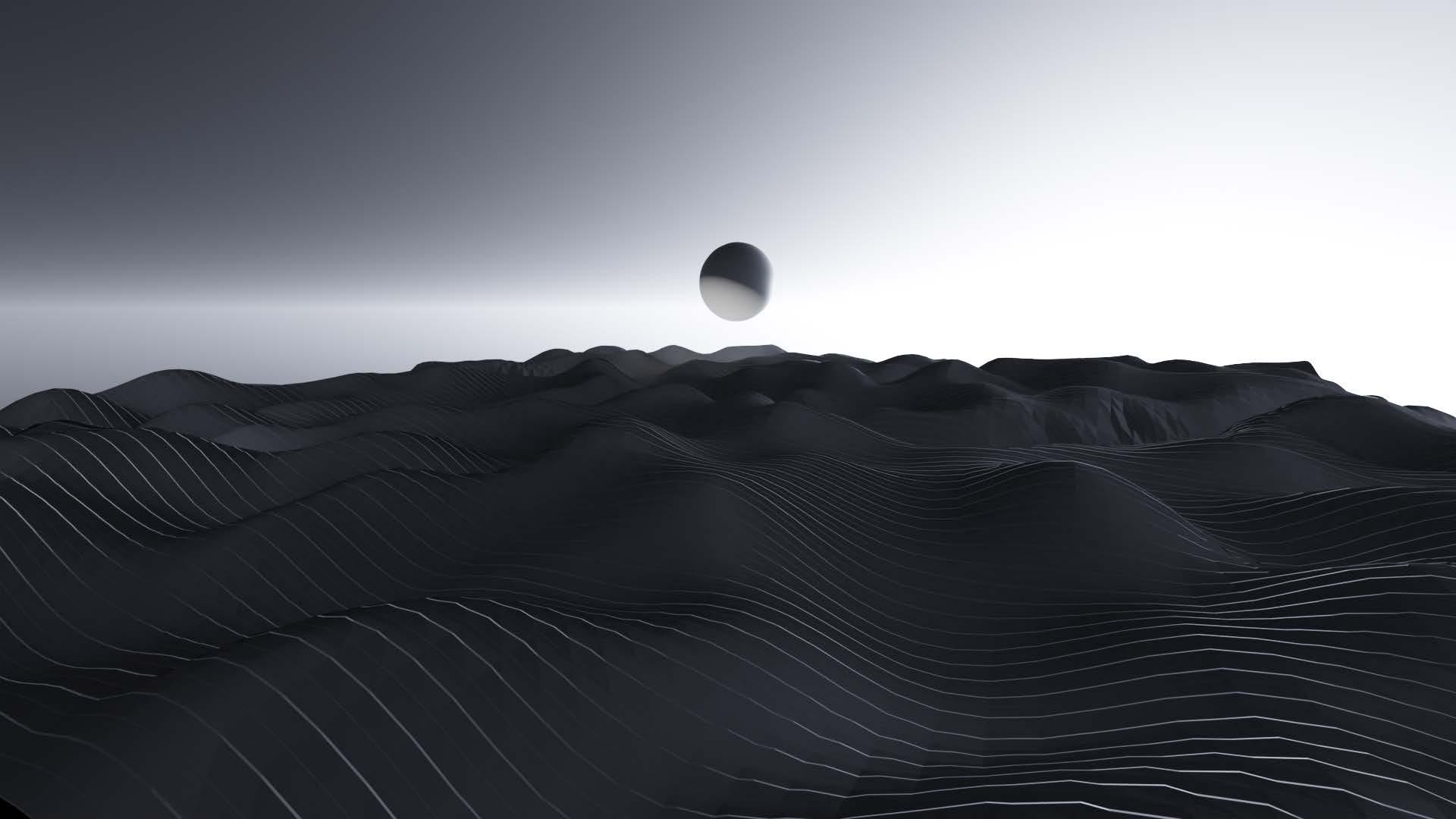
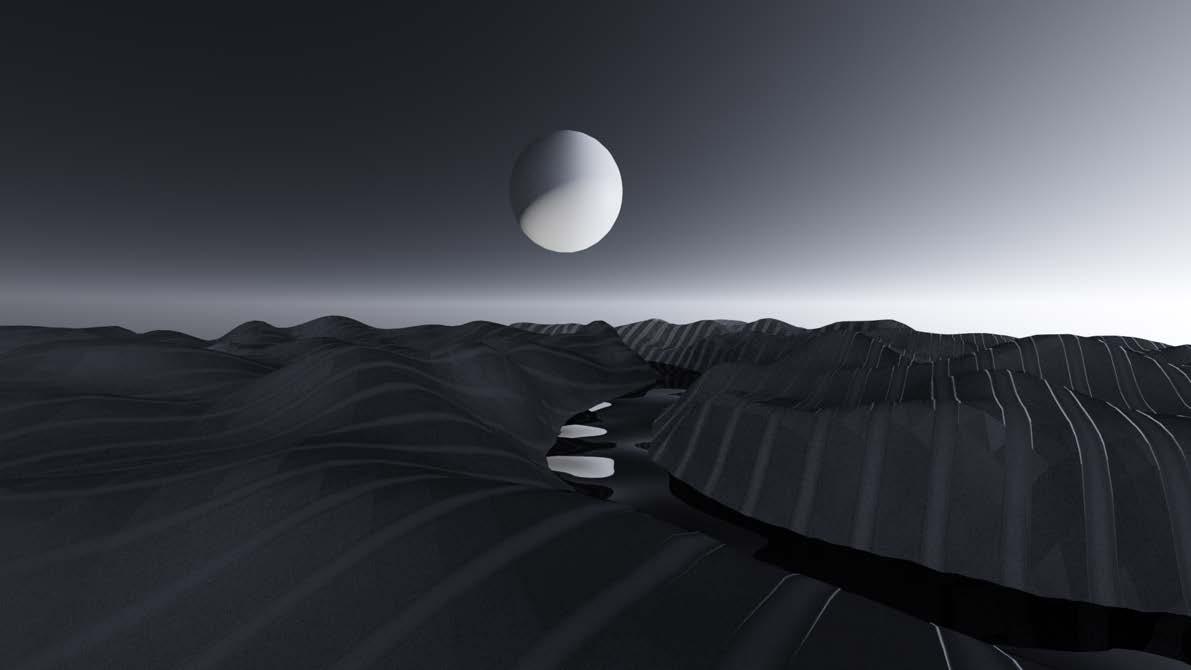

ANDC submission
ANDC submission 2022
2021
RESUME
Sem
Sem
Interior
COLLEGE PROJECTS -
6/
5/
/Sem 4
EDUCATION
SENIOR SECONDARY SCHOOL 2018-2020
SRI AUROBINDO INTERNATIONAL SCHOOL ,PATIALA PUNJAB
BACHELOR’S IN ARCHITECTURE 2020-2025
GURUGOBIND SINGH INDRAPRASTHA UNIVERSITY, DELHI
PERSONAL INFO
D.O.B : 20/10/2001
EMAIL : ADITIKARN3@GMAIL.COM
PHONE NO : +91-8427720493
PRSSIONAL EXPERIENCE
ARCHITECTURAL INTERN JULY 2022AUGUST 2022
The Wall Architects & Designers, Architecture firm in Gurgaon, Haryana
FREELANCE GRAPHIC DESIGNING
JANUARY 2021- JANUARY 2022
WORKED WITH VEDANTU AND NON PROFIT ORGANISATIONS.
FUNDAMENTAL OF DIGITAL MARKETING
GOOGLE
SOFTWARE SKILLS
AUTOCAD SKETCHUP
PHOTOSHOP ENSCAPE

V-RAY BLENDER 3D
POWERPOINT
PROFESSIONAL SKILLS
• Digital Drafting, 3d Modelling, Rendering,Architectural drawing Competencies
• Creative Writing skills, (Lead the writing team in NASA winter school while making the wood work manual ,Wrote for ANDC presentation, )
• Planning and organisational skills
•Free Hand Sketching
• Communication skills know four languages I.e English, Hindi ,punjabi And methali
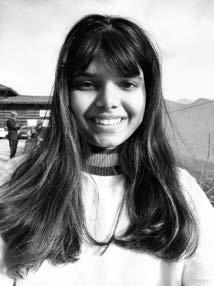
• Presentation Skills Photoshop, MS Office,Keynote
WORKSHOPS
CSEB THEORY WORKSHOP
AUR INSTITUTE OVILLE EARTH
ARCHITECTURE AND CRAFTSMANSHIP WORKSHOP
NASA
COMPETETIONS ANDC TROPHY
NASA, 2021
For me architectue has always been about people, how they use, live, feel, and experience our built environment. I try to carry a human centred approach in my work aiming to make a difference in everyday lives of people through design.I I believe design is much more than just Form making, Aesthetics,Functionality or Problem Solving. It needs to be a value- adding-preposition. A service that nourishes our day to day lives.
ETHOS TROPHY
NASA, 2021
ASI DESIGN OLYMPIAD
NASA, 2021

10'-0" PLANTER BOX COLUMN 19'-3" 13'-3" 6'-7" 6'-1" DRESSING 6''-11" X 6'-6" Mr. Pankaj Verma Project: Architect: Revision: 01 discrepancy drawings immediately brought the notice architects. dimensions are feet inches. STILT FLOOR LAYOUT Date: 6-07-2022 Scale: N.T.S G.F.C Fan points and central light points per site. architect before starting work. the dimensions are imperial system (not from the beam) N Mr. Pankaj Verma Project: Architect: Revision: All discrepancy drawings immediately brought the notice STILT_CIVIL LAYOUT Date: 8-07-2022 Scale: N.T.S DWG006 G.F.C all the marking be done and approved architect before starting work. (feet and inches) All dimensions be taken from wall N 5'-6" X 5'-6" 9'-11" X 5'-11" 30'-0" X 60'-0" SLIDING DOOR/WIN. SLIDING DOOR/WIN. SLIDING DOOR/WIN. SLIDING DOOR/WIN. Mr. Pankaj Verma Project: Architect: Revision: immediately brought the notice architects. dimensions are feet inches. CIVIL LAYOUT FIRST FLOOR Date:11-07-2022 Scale: N.T.S G.F.C Fan points and central light points per site. the marking done and approved architect before starting work. the dimensions are imperial system (feet and inches) (not from the beam) N
INTERNSHIP WORK Verma residency
INTERNSHIP WORK
Verma residency
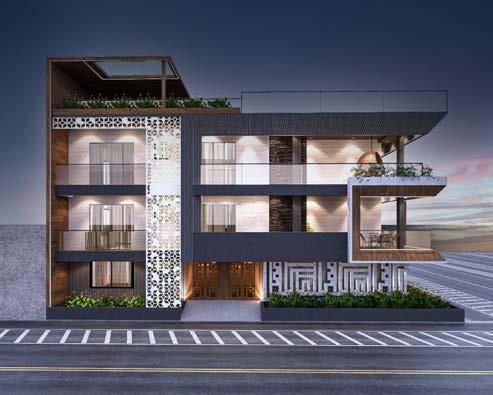
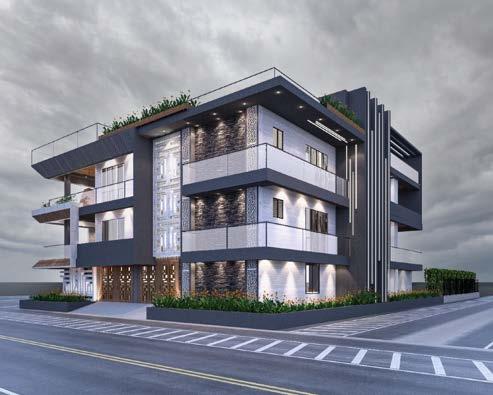
Mohit jain residence

INTERNSHIP
WORK
LVL ±0" PELMET WOODEN VENEER LVL +8" LVL +4" 6" WIDE COVE LVL +12" 2'-0" 1" 1" 1" 8" 1'-2" 10" 1'-0" 8" 1" 8" 1'-0" I' J' 1'-0" 4" SECTION I-I' SECTION J-J' 4" 2'-0" 10" 8'-4" 10" 1'-2" 10" WOODEN VENEER Mr. Mohit Jain Project: Architect: Revision: discrepancy drawings immediately brought notice architects. RCP SECTION_ROOM 4TH FLOOR Date:1-09-2022 G.F.C dimensions are imperial system (feet and inches) from beam) LVL +12" BLACK PAINT AS EXISTING CEILING LVL +4" LVL +8" B' A 2'-2" 2'-2" 8" SECTION A-A' SECTION B-B' Keyplan Mr. Mohit Jain Project: Architect: Revision: discrepancy drawings immediately brought notice architects. RCP SECTION_ROOM 4TH FLOOR Date:1-09-2022 Scale: N.T.S G.F.C points and central light points per site. LVL ±0" PELMET LVL +4" LVL +12" LVL +8"WOODEN GROOVES LVL +8"WOODEN GROOVES 6" WIDE COVE 6" WIDE COVE 6" WIDE COVE 3'-0" 1'-6" 1'-6" 2'-2" 10" 1'-0" 1'-0" C C' D' SECTION C-C' Keyplan SECTION D-D' Mr. Mohit Jain Revision: architects. RCP SECTION_ROOM G.F.C dimensions imperial system (feet and inches) CH POINT LVL +12" LVL +4" HALF GOLA DESIGN 6" WIDE COVE 1" 1" 1" 96° 84° 1'-6" 1'-6" 1" ROOM 3 F F' Keyplan 5" 1'-0" 5" 11'-6 5" 1'-0" SECTION E-E' 5" 1'-0" 5" 1'-0" 5" 16'-11 SECTION F-F' Mr. Mohit Jain Project: Architect: Revision: discrepancy drawings immediately brought notice architects. RCP SECTION_ROOM 4TH FLOOR Date:1-09-2022 Scale: N.T.S G.F.C Fan points central points site. LVL ±0" 10" PELMET 4" WIDE COVE 6" WIDE COVE LVL +12" LVL +6" LVL +3" LVL +4" LVL +5" 2'-2" 1'-0" 4" 4"4" 1'-0" 3'-0" G G' H H' 1'-4" 1'-0" 4" 5'-5 4" 1'-0" 1'-4" SECTION G-G' SECTION H-H' Mr. Mohit Jain Project: Architect: RCP SECTION_ROOM Date:1-09-2022 G.F.C Fan points central points site. the marking done and approved architect before starting work. the dimensions imperial system LVL +8" 6" 1/2" GROVE IN POP LVL +8" 4" WIDE COVE 2'-6" 4'-61 2 4'-7" 8" O O' P P' 8" 2'-6 1 4" 2" 4'-64" SECTION O -O' 8" 7" 4'-72" 6" SECTION P -P' Mr. Mohit Jain Project: Architect: Revision: dimensions inches. RCP DETAIL_ROOM Date:11-07-2022 G.F.C PELMET LVL +10" LVL +4" 10" 2'-0" 4'-0" LVL +4" 8'-2" WIDE COVE ROOM 1 2' 3'-8 5'-84" 4" SECTION A-A' 9" 4'-1" 4'-1" SECTION B-B' Mr. Mohit Jain Project: Architect: architects. RCP DETAIL_ROOM Date:11-07-2022 G.F.C points and central light points site. dimensions taken from wall from beam) 1'-6" 6'-2" 6" 1'-3" 9" 1'-3" 6" 3'-3" 5'-9" 1'-0" 3'-6" 5'-6" 1'-6" 3'-5" 5'-7" 1'-6" 15'-10" 2'-0" 1'-6" 6'-4" 6'-1" 19'-4" 1'-0" 1'-6" 8'-0" 9" 3'-2" 15'-3" 1'-6" 2'-4" 13'-9" 5'-6" 6" 9" 6" 6'-6" 3'-6" 6" 1'-0" 5'-7" 3'-5" 1'-6" 5'-6" 3'-6" 6" 1'-0" 5'-9" 3'-3" 6" 1'-3" 13'-0" 13'-9" 6'-0" 20'-9" 6" 26'-9" 6'-0" 7'-11" 3'-0" 1'-6" 19'-4" 1'-0" 8'-8" 7'-11" 6" 12'-9" 6" Mrs. Karuna Gupta Project: Architect: Revision: 1. All discrepancy in the drawings to be immediately brought to the notice of architects. 2. All dimensions are in feet & inches. FRONT ELEVATION Date: 21-07-2022 Scale: N.T.S DWG001 3. Fan points and central light points to be as per site. all the marking to be done and approved by the architect before the starting of the work. 4. All the dimensions are in imperial system (feet and inches) 5. All dimensions to be taken from the wall (not from the beam)
Mohit jain residence (Furniture drawing)
INTERNSHIP
BEDROOM 1 WARDROBE EXTERNAL ELEVATION F.F.L BOTTOM OF FALSE CEILING 3" HIGH SKIRTING 10 1 2 4'-6 1 4 UPTO CEILING 3" 4'-6" LAMINATE AS PER SELECTION HANDLE AS PER SELECTION LOFT SPACE FOR HANGERS SPACE FOR HANGERS LOFT LOFT 3" 7" 1 1 2 1 1 2 UPTO CEILING 3 4 " EQ EQ EQ 3 4 BEDROOM 1 WARDROBE INTERNAL ELEVATION F.F.L BOTTOM OF FALSE CEILING 3" HIGH SKIRTING 10" EQ EQ RACKS RACKS RACKS EQ EQ EQ 3 4 3'-6" SHOES RACK SHOES RACK SHOES RACK Project: Architect: Revision: 1. All discrepancy in the drawings to be immediately brought the notice architects. 2. All dimensions are feet inches. BEDROOM 1 WARDROBE Date: Scale: NTS DWG002 G.F.C 3. Fan points and central light points to be as per site. all the marking be done and approved by the architect before the starting the work. 4. All the dimensions are in imperial system (feet and inches) 5. All dimensions taken from the wall (not from the beam) 4-08-2022 Mr. Mohit Jain SPACE FOR HANGERS LOFT RACK 2'-8" 4 EQ EQ UPTO CEILING 3 4 2'- 0" EQ EQ 3 SPACE FOR STUDY TABLE 1 1 2 UPTO CEILING 4 3 4 BOTTOM OF FALSE CEILING BEDROOM 1 WARDROBE 2 INTERNAL ELEVATION LOFT RACK 3'-6" EQ EQ EQ 3 4 1'-3" 4 LVL 2'-0" LVL 2'-0" LVL 2'-0" F.F.L BEDROOM 1 WARDROBE 2 EXTERNAL ELEVATION HIGH SKIRTING UPTO CEILING UPTO CELEING 4'-11 1 4 LAMINATE AS PER SELECTION 7'-5" Project: Architect: Revision: All discrepancy the drawings be immediately brought to the notice of architects. All dimensions are feet inches. BEDROOM 1 WARDROBE 2 Date: Scale: NTS DWG003 G.F.C Fan points and central light points be as per site. the marking be done and approved the architect before the starting the work. All the dimensions are imperial system (feet and inches) All dimensions to be taken from the wall (not from the beam) 4-08-2022 Mr. Mohit Jain 2'-6" 1'-9" 2'-8" 4'-6" BEDROOM 1 STUDYTABLE EXTERNAL ELEVATION 1'-9 3 4 3" HIGH SKIRTING 7 1 4 2'-6" 1'-9" 2'-8" 4'-6" BEDROOM 1 STUDYTABLE INTERNAL ELEVATION 1'-8 1 4 5" 1 1 2 4" RACK 1 1 2 3" HIGH SKIRTING Project: Architect: Revision: All discrepancy the drawings to be immediately brought the notice architects. All dimensions are in feet inches. BEDROOM STUDY -TABLE Date: Scale: NTS DWG004 G.F.C Fan points and central light points to be per site. the marking done and approved by the architect before the starting the work. All the dimensions are in imperial system (feet and inches) All dimensions taken from the wall (not from the beam) 4-08-2022 Mr. Mohit Jain MIRROR LVL 2'-0" 3" HIGH SKIRTING F.F.L BOTTOM OF FALSE CEILING BEDROOM 1 DRESSING EXTERNAL ELEVATION LVL + 0'-1" 4'-11 1 4 UPTO CEILING LAMINATE AS PER SELECTION HANDLE AS PER SELECTION 5'-7" SPACE FOR HANGERS RACKS RACKS 3" EQ EQ EQ 3 4 1'-6" 1 1 2 3'-3" 1'-6" 3" 3 4 " 1'-10" 3 4 LOFT BOTTOM OF FALSE CEILING LVL 2'-0" F.F.L BEDROOM 1 DRESSING INTERNAL ELEVATION 3" HIGH SKIRTING LVL 0'-1" UPTO CEILING LOFT 3 4 Mr. Mohit Jain Project: Architect: Revision: 1. All discrepancy the drawings immediately brought the notice of architects. 2. All dimensions are feet inches. BEDROOM 1 DRESSING Date: Scale: NTS DWG001 G.F.C 3. Fan points and central light points be as per site. all the marking to be done and approved the architect before the starting of the work. 4. All the dimensions are imperial system (feet and inches) 5. All dimensions be taken from the wall (not from the beam) 4-08-2022
WORK
INTERNSHIP WORK
Anil Gupta
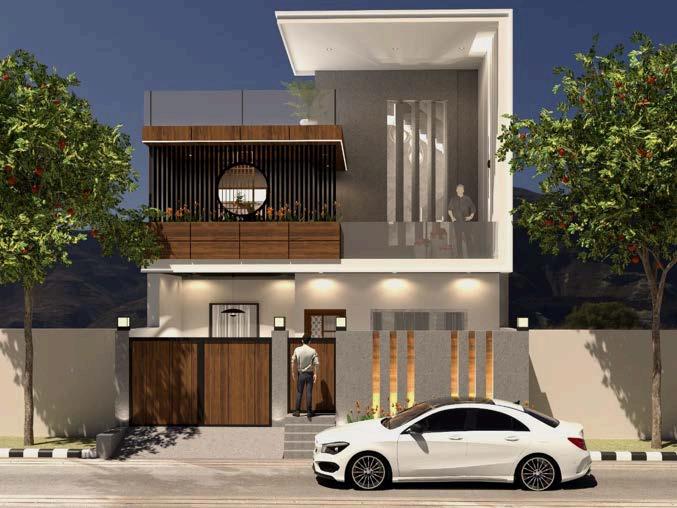
Mr.Chirag Goyal Project: Architect: Revision: R2 1. All discrepancy in the drawings be immediately brought the notice 2. All dimensions are feet inches. AR. SAATVICA THE WALL Architecture Interior Design Landscape Turn-Key Construction thewallarchitects.in@gmail.com m: (+91) 9996297705 1602, Basement, Sector-15 Part-2, Gurugram BOUNDARY WALL Date: 08-07-2022 Scale: N.T.S Residence G.F.C 3. Fan points and central light points be as per site. all the marking be done and approved by the architect before the starting the work. All the dimensions are imperial system (feet and inches) 5. All dimensions taken from the wall (not from the beam) AR. HIMANSHU GUPTA 11'-0" 8'-3" 6'-0" 10" 1'-9" 1'-6" 6'-9" 4'-6" 3'-0" 6'-7" 9'-2" 3'-0" 14'-1" 2'-0" 11" 4'-3" 6'-0" 2'-6" 3'-0" 5'-6" 2'-0" 3'-0" 12'-4" 17'-7" 15'-2" 12'-8" 6'-2" 2'-0" 2" 11" 27'-10" 11" 2" Mr.Chirag Goyal Project: Architect: Revision: R1 1. All discrepancy the drawings immediately brought the notice of architects. 2. All dimensions are feet inches. Date: 19-08-2022 Scale: N.T.S DWG001 3. Fan points and central light points per site. all the marking to be done and approved by the architect before the starting the work. All the dimensions are in imperial system (feet and inches) 5. All dimensions to be taken from the wall (not from the beam)
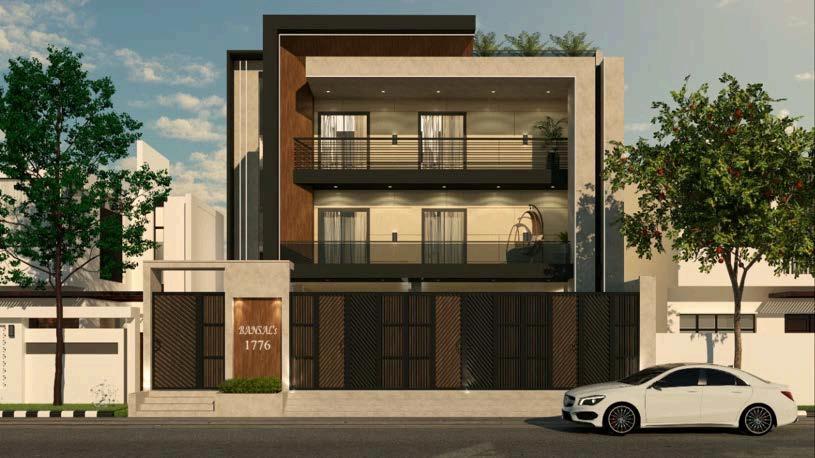
INTERNSHIP
16'-4" 15'-9" 15'-7" 15'-9" 5'-3" X 9'-8" DRESS 1900 2485 1900 X 2800 6'-3" X 9'-2" 8'-10" 17'-8" 5'-6" 4'-5" GUEST ROOM 4880 3735 BED ROOM 4295 X 4000 6'-0" X 5'-6" TOILET 5430 9660 5100 [16'-9"] 13420 [44'] 11480 [37'-8"] 5100 [16'-9"] 19150 [62'-10"] 5750 [18'-10"] 14000 [45'-11"] 30000 [98'-5"] HEIGHT FROM F.F.L @ 4'-0" HEIGHT FROM F.F.L 7'-0" HEIGHT FROM F.F.L @ 7'-0" HEIGHT FROM F.F.L @ 4'-0" HEIGHT FROM F.F.L @ 2'-0" HEIGHT FROM F.F.L Mr. Pawan Bansal Mr. Ajay Bansal Project: Architect: Revision: R2 All discrepancy the drawings be immediately brought the notice architects. All dimensions are feet inches. ELECTRICAL LAYOUT Date: 4-07-2022 Scale: N.T.S G.F.C Fan points and central light points per site. all the marking be done and approved by the architect before the starting the work. All the dimensions are imperial system (feet and inches) All dimensions be taken from the wall (not from beam) MANDIR 7'-11" X 7'-11" 1785 X 1700 5'-10" X 5'-6" 2700 X 5400 HALL 5430 X 9660 17'-9" X 31'-8" 5100 [16'-9"] 13420 [44'] 11480 [37'-8"] 5100 [16'-9"] 19150 [62'-10"] 5750 [18'-10"] 6'-0" REAR LAWN FRONT LAWN 14000 [45'-11"] 30000 [98'-5"] 6'-0" Mr. Pawan Bansal Mr. Ajay Bansal Project: Architect: Revision: All discrepancy the drawings be immediately brought the notice architects. All dimensions are feet inches. PLUMBING LAYOUT Date: 5-07-2022 Scale: N.T.S G.F.C Fan points and central light points to per site. all the marking be done and approved by the architect before the starting the work. All the dimensions are imperial system (feet and inches) All dimensions be taken from the wall (not from beam)
WORK Bansal’s
INTERNSHIP WORK
Other works
WOODEN LAMINATE AS PER SELECTION AS PER SITE 2'-1" 2" 2'-4 1 2 1'-0 3 4 1 4 1'-0 3 4 2'-9 3 4 1'-7" 2" LED STRIP LIGHT WOODEN LAMNATE WHITELAMNATE WHITELAMNATE 2'-8 2'-8 WHITE LAMINATE LAMINATE HANDLE AS PER SELECTION Mr. Manu Bharadwaj Project: Architect: Revision: discrepancy drawings be immediately brought the notice architects. ROOM WARDROBE Date: 25-08-2022 Scale: N.T.S G.F.C Fan points and central light points as per site. the marking be done and approved architect before starting the work. dimensions are imperial system (feet and inches) dimensions be taken from the wall (not from the beam) 2" 3'-0" 2'-6" 6'-4 1 4 1'-91 4 1'-9 WHITELAMNATE WOODEN LAMINATE AS PER SELECTION WOODEN HANDLE AS PER SELECTION 9'-2" 3'-101 2" WHITELAMNATE Mr. Manu Bharadwaj Project: Architect: Revision: discrepancy the drawings immediately brought notice of dimensions are feet inches. ROOM WARDROBE Date: 25-08-2022 Scale: N.T.S DWG001 G.F.C Fan points and central light points be as per site. the marking done and approved the architect before the starting of the work. dimensions are imperial system (feet and inches) dimensions taken from the wall (not from the beam) LVL +0'-1" LVL +0" LVL +0" 2982 127 143 143 134 2858 2100 750 PASSAGE EXISTING STRUCTURE LVL +0'-1" Mr. Ajay Singh Bhati Project: Architect: Revision: R2 discrepancy drawings be immediately brought the notice architects. LIVING ROOM PARTITION WALL Date: 4-8-2022 Scale: N.T.S DWG001 G.F.C Fan points and central light points per site. the marking be done and approved architect before starting the work. the dimensions are imperial system (feet and inches) (not from the beam) 2786 2540 15 EQ 7 EQ 7 EQ 15 1058 698 10 239 10 36 454 35 57 191 523 10 335 20 EQ 10 EQ 335 10 20 200 30 204 200 30 1135 3412 Mr. Ajay Singh Bhati Project: Architect: Revision: discrepancy the drawings immediately brought the notice dimensions are feet inches. BEDROOM TV PANEL Date: 28-07-2022 Scale: N.T.S DWG001 G.F.C Fan points and central light points be site. the marking be done and approved the architect before the starting the work. dimensions are imperial system (feet and inches) dimensions be taken from wall (not from the beam) 400 350 631 13 350 13 851 13 851 13 400 100 200 200 2040 AS PER SITE AS PER SITE 1000 320 962 355 363 13 631 Mr. Ajay Singh Bhati Project: Architect: Revision: discrepancy drawings immediately brought the notice dimensions are feet inches. BEDROOM TV PANEL Date: 28-07-2022 Scale: N.T.S DWG001 G.F.C Fan points and central light points per site. marking done and approved the architect before starting the work. dimensions are imperial system (feet and inches) dimensions be taken from the wall (not from the beam) AR. HIMANSHU GUPTA 450 300 360 25 250 50 1070 25 350 50 590 25 252 150 405 AS PER SITE EQ 19 EQ 19 EQ 19 528 19 EQ 19 EQ 19 EQ 19 19 Mr. Ajay Singh Bhati Project: Architect: Revision: All discrepancy the drawings immediately brought to the notice All dimensions feet inches. LIVING ROOM TV PANEL Date: 28-07-2022 Scale: N.T.S G.F.C Fan points and central light points be site. all the marking done and approved the architect before the starting the work. All the dimensions imperial system (feet and inches) All dimensions taken from wall (not from beam) 2692 25 284 25 150 25 2184 667 18 823 18 667 152 26 152 26 213 1054 213 26 152 26 152 2193 Mr. Ajay Singh Bhati Project: Architect: Revision: All discrepancy drawings immediately brought the notice BEDROOM 6- TV PANEL Date: 28-07-2022 Scale: N.T.S G.F.C all marking done and approved by the architect before starting the work. All the dimensions are imperial system (feet and inches) (not from the beam) D2 V1 LIFT 5'-2"X5'-0" LINTEL@ 8'-0" DRAWING & DINING 16'-11" X 20'-0" BEDROOM 16'-0" 13'-10 WARDROBE 31'-7" X 19'-6" DUCT PUJA 5'-0" WIDE FRONT BALCONY WARDROBE Mr. Anil Gupta Project: Architect: Revision: R0 discrepancy the drawings be immediately brought the notice dimensions are feet inches. AR. HIMANSHU GUPTA SECOND FLOOR PLAN Date:1-07-2022 Scale: N.T.S DWG001 G.F.C Fan points and central light points per site. marking done and approved the architect before starting work. dimensions are imperial system (feet and inches) (not from the beam) AR. HIMANSHU GUPTA 3'-9" 3'-6" Mr. Anil Gupta Project: Architect: Revision: All discrepancy drawings immediately brought the notice architects. All dimensions are feet inches. 4TH FLOOR LAYOUT Date: 21-07-2022 Scale: N.T.S G.F.C Fan points and central light points be per site. all marking done and approved by the architect before starting the work. All the dimensions are imperial system (not from the beam)
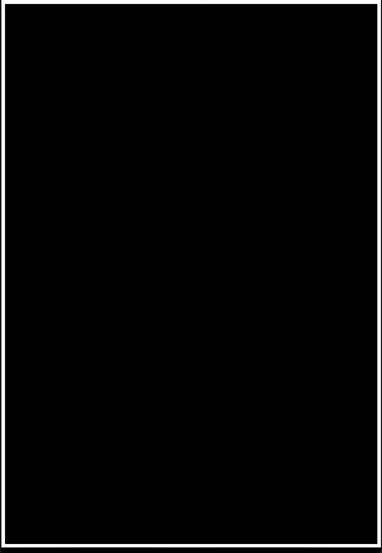


COLLEGE WORK Sem 6



COLLEGE WORK Sem 6
Commercial buildings include office buildings, warehouses, and retail buildings (examplesSupermarket stores, shopping centers, and big-box stores). The buildings are industrial buildings. In urban areas, business buildings can combine functions like floors 2-10 offices and 1- story retail. One or more Shopping Malls are a complex of shops representing merchants that allow visitors to walk from one place to another through connecting paths.
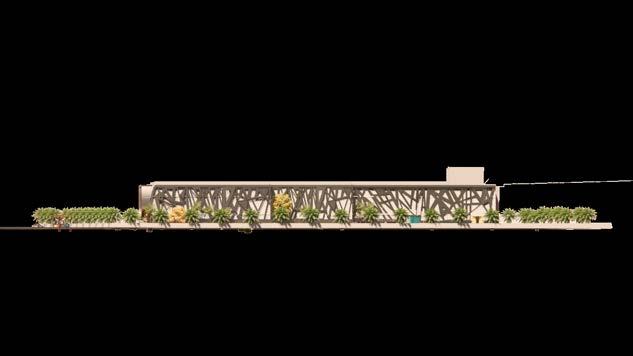
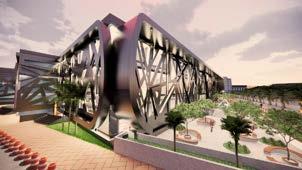

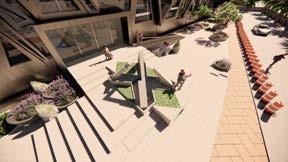

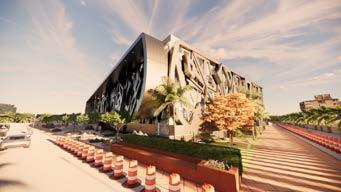
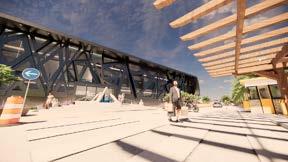
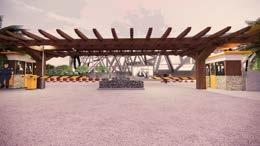
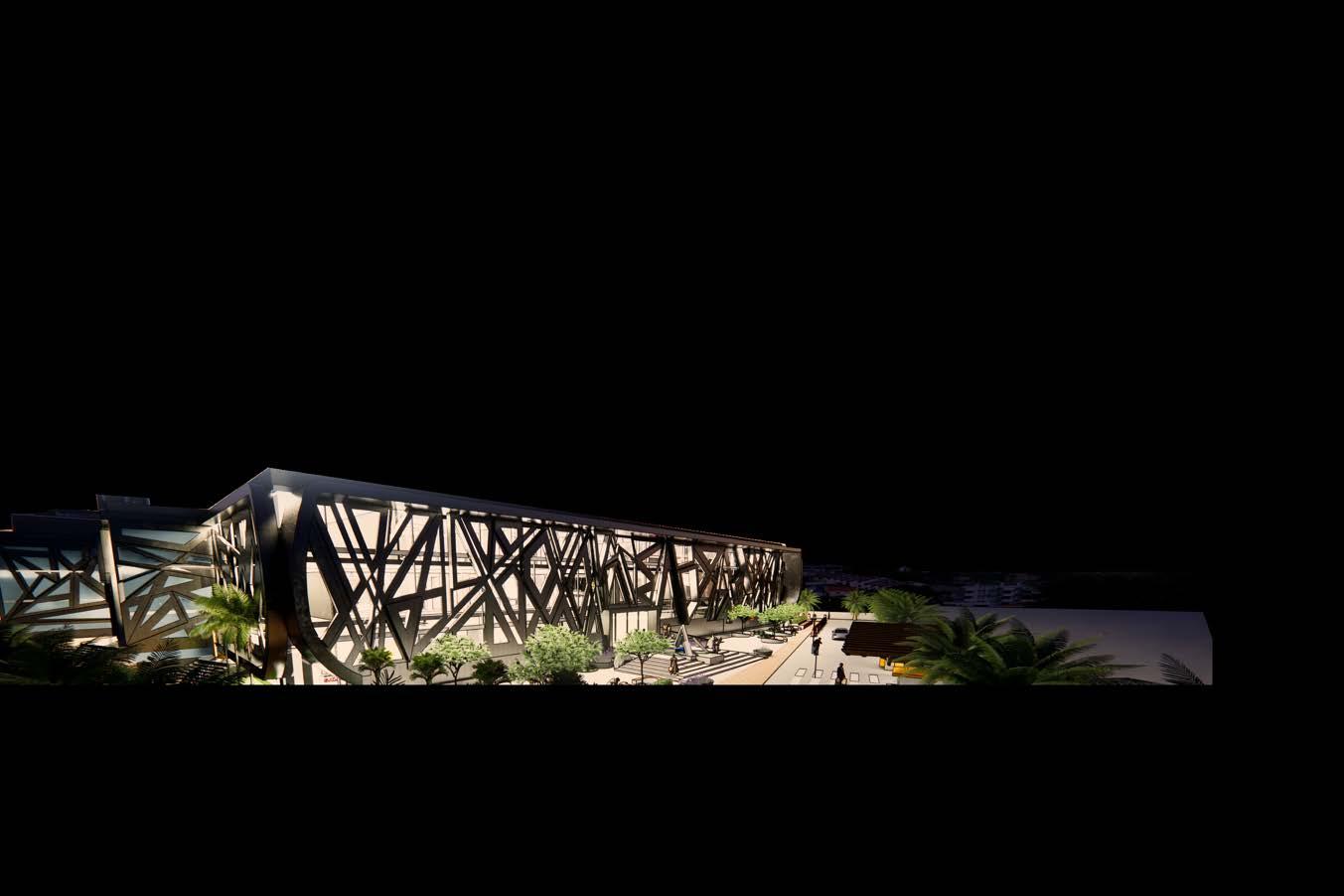
5 A D A B B C C D E E F G G F
COLLEGE WORK Sem
COLLEGE WORK
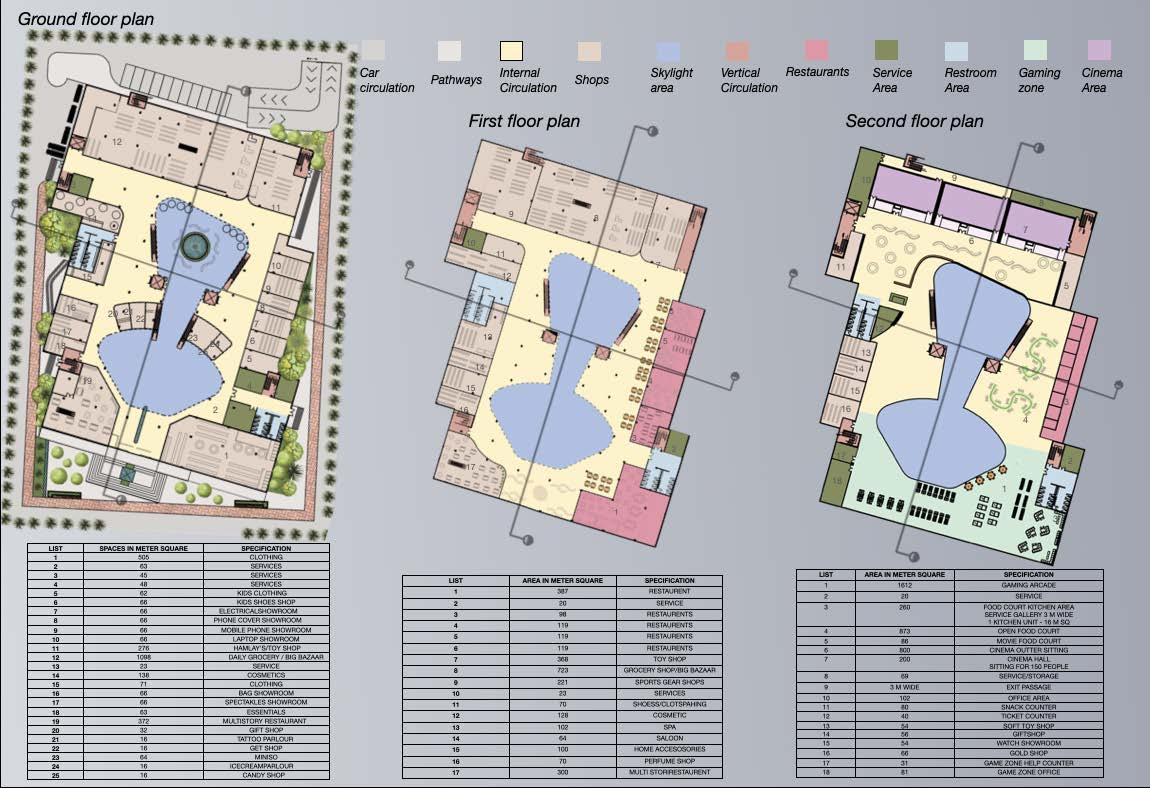
COLLEGE WORK
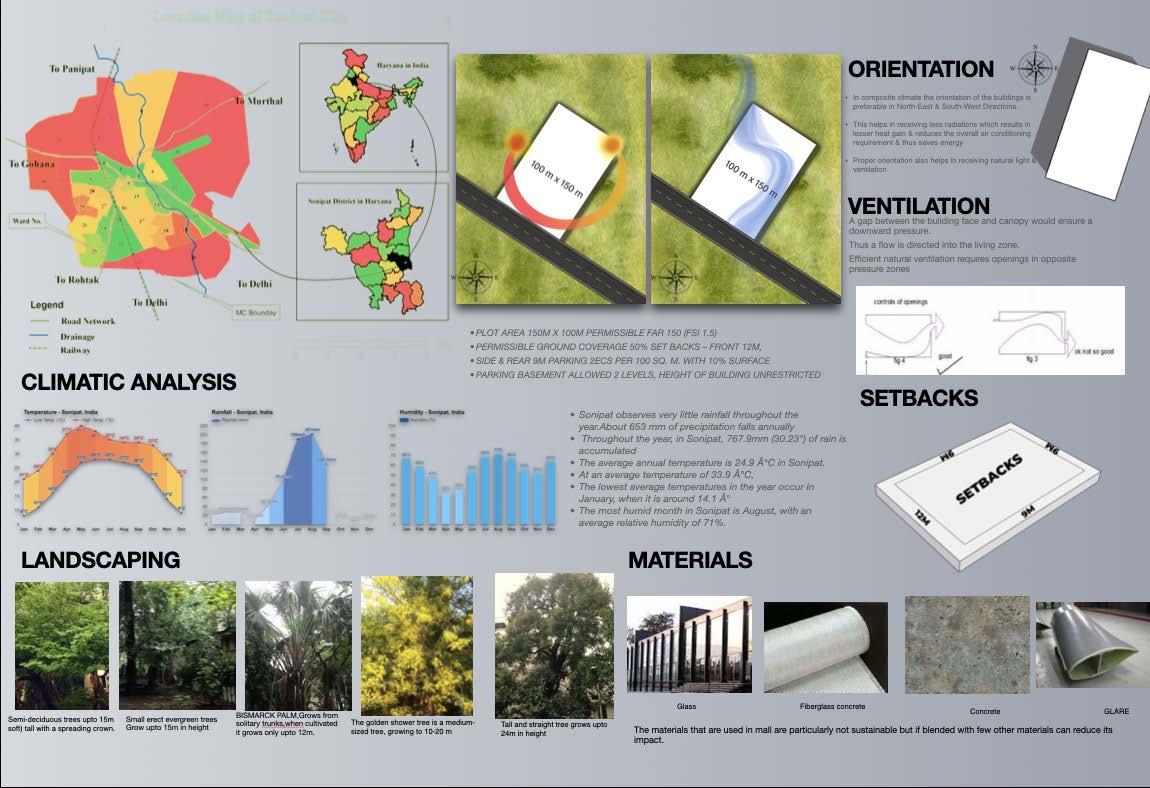
COLLEGE WORK
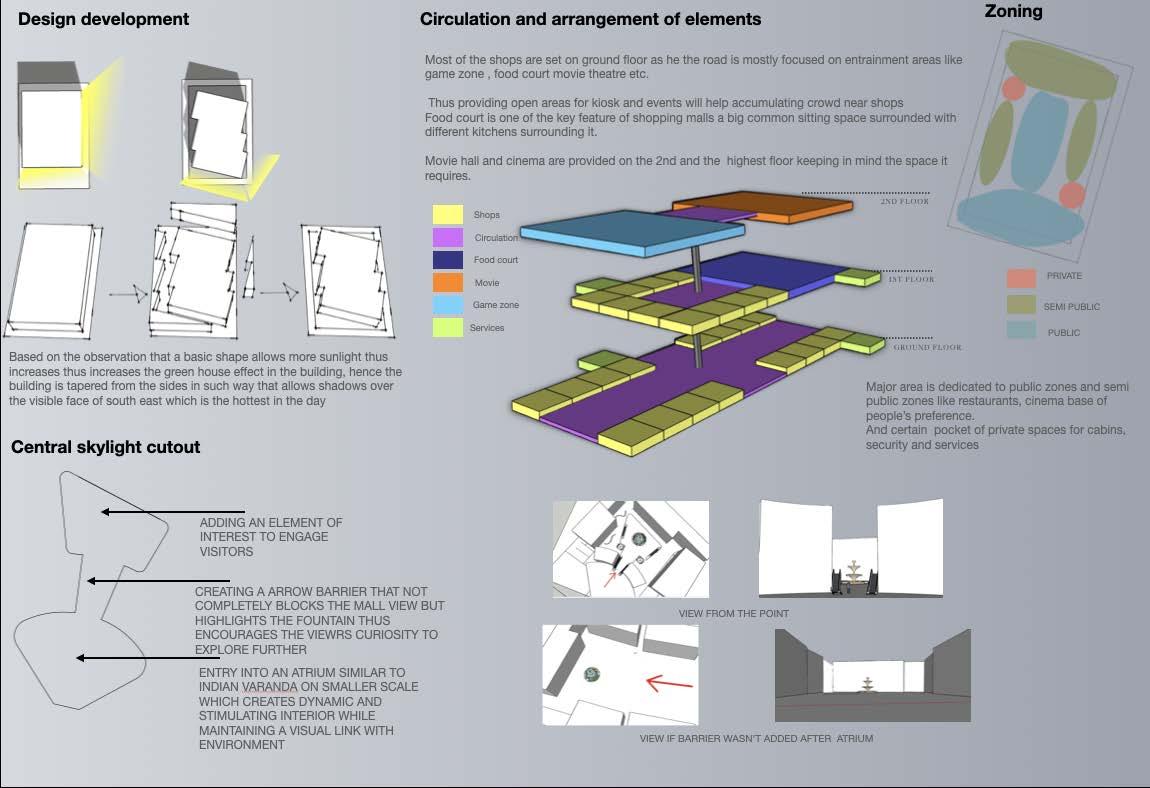
COLLEGE WORK Interior
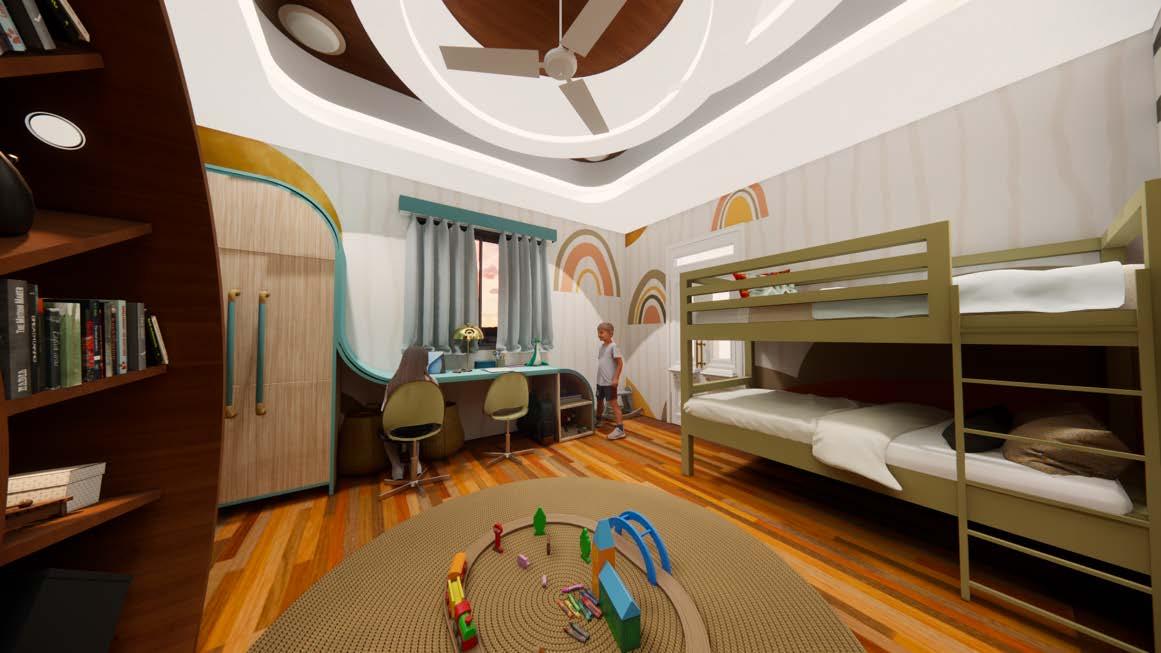
COLLEGE WORK Interior
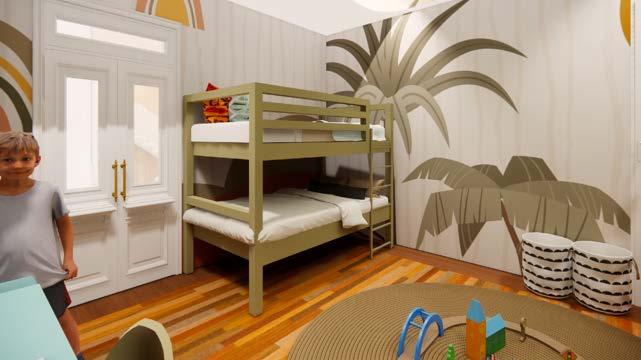
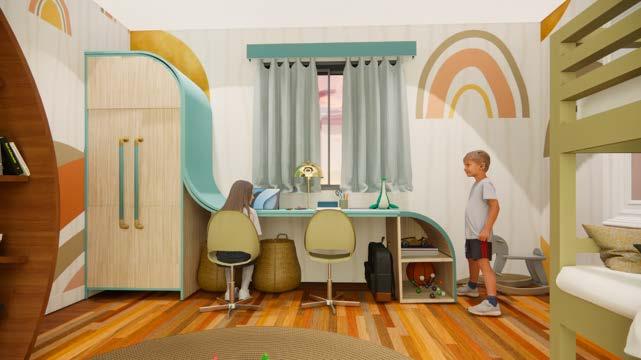
COLLEGE WORK Interior
BHAGWAN MAHAVEER SCHOOL OF ARCHITECTURE

SHEET TITLE: CHILDREN'S BEDROOM FLOOR
SUBMITTED TO: AR. SUPRIYA SINHA
NAME: ADITI KARN
YEAR: 3 RD YEAR
SHEET NO: 1


DATE:

ALL DIMENSIONS ARE IN MM
ELEVATION
ELEVATION C
DETAIL A DETAIL B DETAIL C
CEILING PLAN
PLAN
PLAN ELEVATION A
B
ELEVATION D
FALSE
FLOORING

2157 300 100 4000 1200 3600 4000 700 3600 900 PLASTER PAINT AS PER CHOICE WHITE OAK WOODEN SKIRTING 150MM 800 500 1216 440 700 201 201 201 75 340 20 300 20 1905 75 COLORFUL PLYWOOD GLASS WINDOW 900 1100 850 DRAWER DRAWER DRAWERDRAWER DRAWER DRAWER DRAWER DRAWER DRAWER HANGING SPACE SHELVES OPEN SHELVES OPEN SHELVES 100 75 PLASTER PAINT AS PER CHOICE WHITE OAK WOODEN SKIRTING 150MM 150 300 2550 1526 1800 580 190 900 2000 SOLID WOOD BUNK BED PLASTER PAINT AS PER CHOICE WHITE OAK WOODEN SKIRTING 150MM ALUMINUM FRAME 100MM WOODEN SITTING 600 MM 1000 479 1299 700 81 300 100 2000 SOLID WOOD BUNK BED C B A PLASTER PAINT AS PER CHOICE WHITE OAK WOODEN SKIRTING 150MM HANGER WIRE GYPSUM BOARD 1163 782 25 1030 615 165 WALL WOODEN SITTING ALUMINUM FRAME NAME: ADITI KARN YEAR: 3 RD YEAR SHEET NO: 1 DATE: SUBMITTED TO: AR. SUPRIYA SINHA ALL DIMENSIONS ARE IN MM BHAGWAN MAHAVEER SCHOOL OF ARCHITECTURE SHEET TITLE: CHILDREN'S BEDROOM D-SECTIONAL ELEVATION | SCALE 1:40 C-SECTIONAL ELEVATION | SCALE 1:40 B-SECTIONAL ELEVATION | SCALE 1:40 A-SECTIONAL ELEVATION | SCALE 1:40 FLOOR PLAN | SCALE 1:50 COVE LIGHT DETAIL AT A | SCALE 1:10 FRAME HANGING DETAIL AT B | SCALE 1:25 ALUMINIUM FRAME DETAIL AT B | SCALE 1:30
COLLEGE WORK Interior

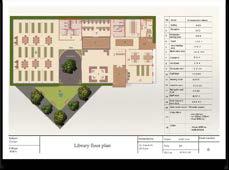
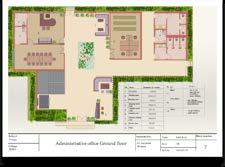
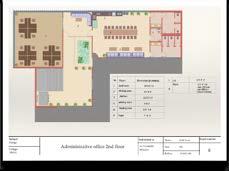

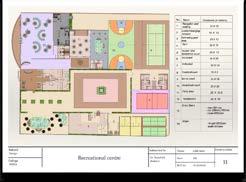
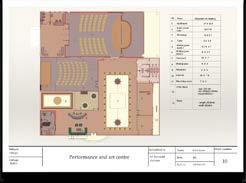




WORK Sem4
COLLEGE
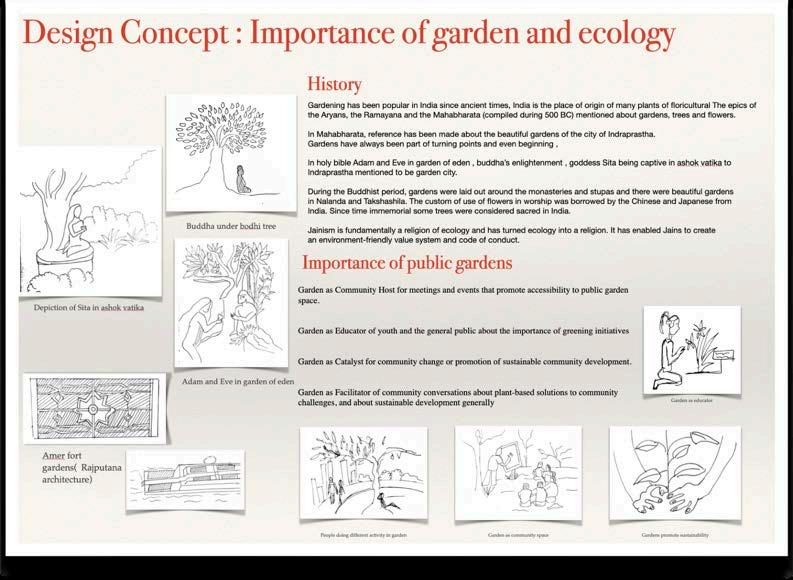
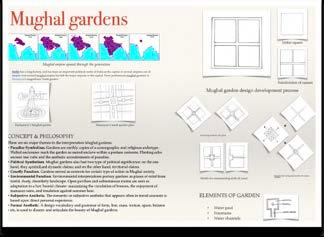


COLLEGE WORK Sem4
FREELANCE

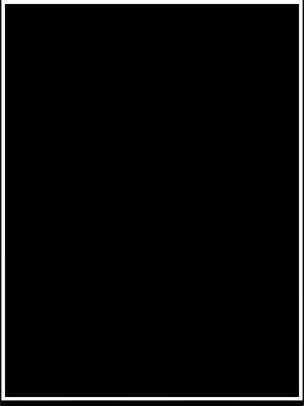

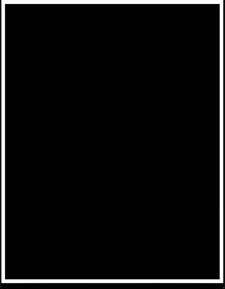
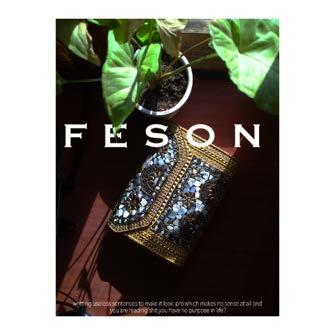
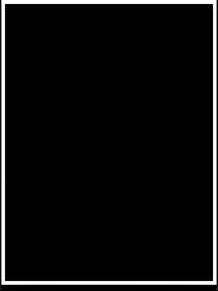
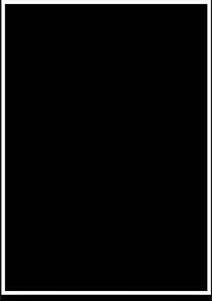
PHOTOSHOP WORK

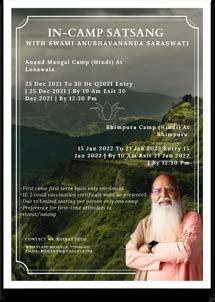
This are the renders done in Blender 3d. The soul purpose of their creation was commission work for independent artists on Instagram and discord.They were mainly made for you tube and album cover pictures. They depict how music stands out in normal environment or the impact of certain rhythms adds to the surrounding.




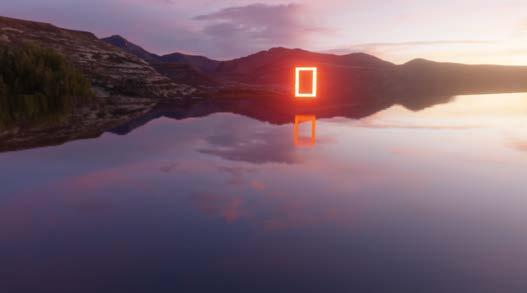

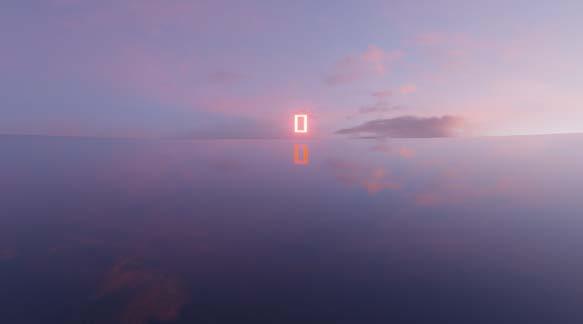

MISCELLANEOUS
This are the renders done in Blender 3d. The soul purpose of their creation was commission work for independent artists on Instagram and discord.They were mainly made for you tube and album cover pictures. They depict how music stands out in normal environment or the impact of certain rhythms adds to the surrounding.


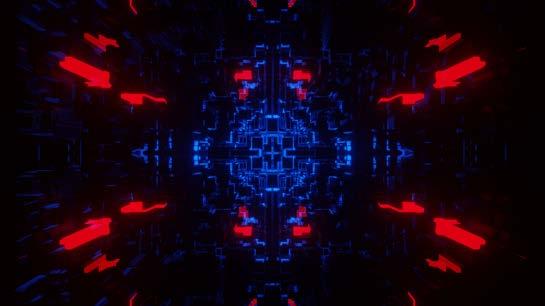

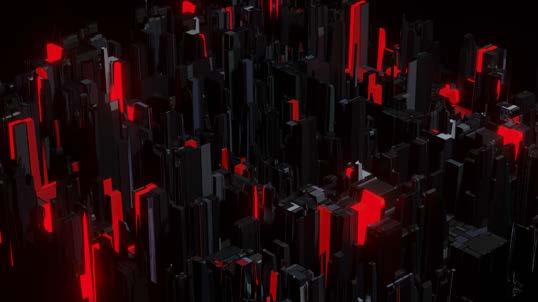



MISCELLANEOUS
ɥ̥˧ː�̥ͣͣ�˧Ƞʇ˗ȳ�ƍʇ˗ɪɴ�È˗ȳ̥ǹ̛̥ǹ͔̓ɴǹ�Ƨ˗ʇ΄Ʉ̥̓ʇ͔Ζ�ɴǹ̓�̓ͣȧȧɄ̓̓ɥͣʳʳΖ�ȧ˧ː̛ʳɄ͔Ʉȳ�ǹ�ӰԫΈɄɄʫ�˧˗ʳʇ˗Ʉ�͔̥ǹʇ˗ʇ˗ɪ�˧˗��ͽͮ́H�SՐ�ƛɴɄ�͔̥ǹʇ˗ʇ˗ɪ�ȧ˧˗̓ʇ͔̓Ʉȳ�˧ɥ�È˗͔Ʉ̥ɥǹȧɄՏ�W̥ǹΈʇ˗ɪ��ʇȳ̓�Ԋ�Dǹ̓ʇȧ�łȠʣɄȧ͔̓Տ�L˧ː̛ʳɄΑ�łȠʣɄȧ͔̓�Ԋ�łȠʣɄȧ͔�Ʉȳʇ͔ʇ˗ɪՏ�Dʳ˧ȧʫ̓�Ԋ��˗˗˧͔ǹ͔ʇ˧˗̓Տ�Ÿʳ˧͔͔ʇ˗ɪ�Ԋ�È˗͔̥˧ȳͣȧ͔ʇ˧˗�͔˧�ӬWՏ�ǹ˗ȳ�ƛɴɄ�ʇ˗ǹʳ�Ÿ̥˧ʣɄȧ͔�ː˧ȳͣʳɄ̓Ր�NJɄ�Έʇ̓ɴ��ȳʇ͔ʇ�ǹʳʳ�͔ɴɄ�ȠɄ͔̓�ɥ˧̥�ɥ͔̥ͣͣɄ�Ʉ˗ȳɄǹ΄˧̥ͣ̓Ր
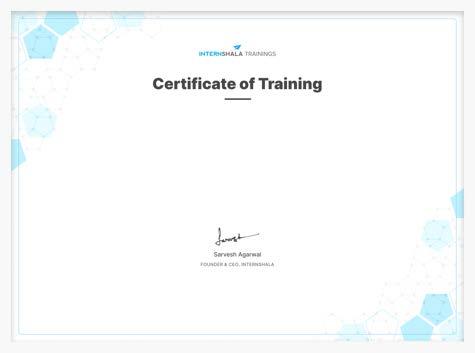

Wǹ͔Ʉ�˧ɥ�ȧɄ̥͔ʇɥʇȧǹ͔ʇ˧˗Փ�ӪӨӪӪԫӨӱԫӪӪLɄ̥͔ʇɥʇȧǹ͔Ʉ�˗˧Ր�Փ�ӰLӰӲӪӭӮ�ԫӮb�WԫӨӱWӭԫDӮD�ԫLӱө�ӬӨӬb�ӪӬ� ˧̥�ȧɄ̥͔ʇɥʇȧǹ͔Ʉ�ǹ͔ͣɴɄ˗͔ʇȧǹ͔ʇ˧˗Տ�̛ʳɄǹ̓Ʉ�΄ʇ̓ʇ͔�ɴ̛͔͔̓Փԧԧ͔̥ǹʇ˗ʇ˗ɪ̓Րʇ˗͔Ʉ̥˗̓ɴǹʳǹՐȧ˧ːԧ΄Ʉ̥ʇɥΖռȧɄ̥͔ʇɥʇȧǹ͔Ʉ
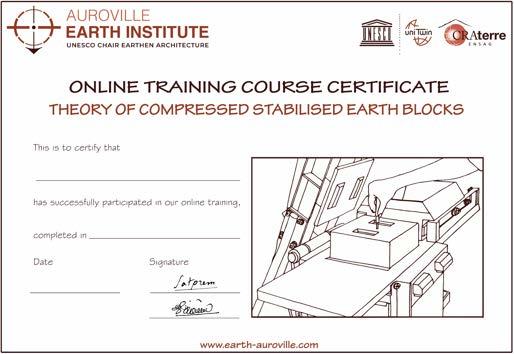
Ms Aditi Karn November-December 2021 06.12.2021 CERTIFICATE Aditi Karn 10/07/2020 HTTPS://LEARNDIGITAL.WITHGOOGLE.COM/DIGITALUNLOCKED/validate-certificate-code 9VV KJ3 BEN �ɎʡͮʡڂČǵ̿˱

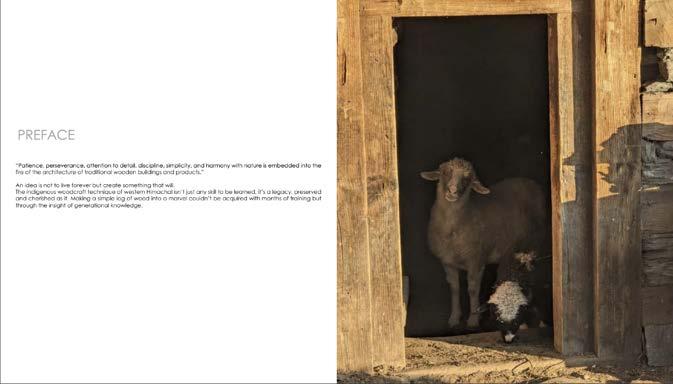
NASA WINTER SCHOOL DOCUMENTATION
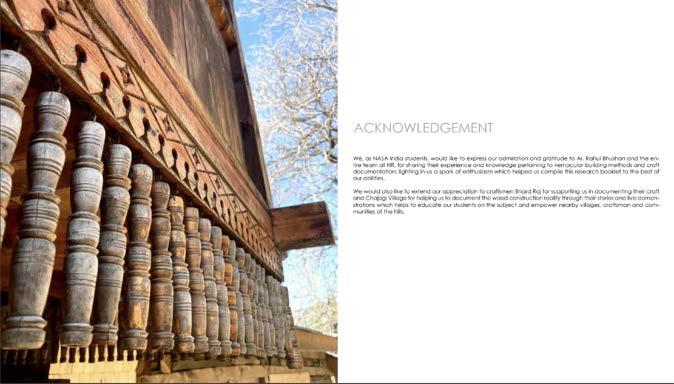
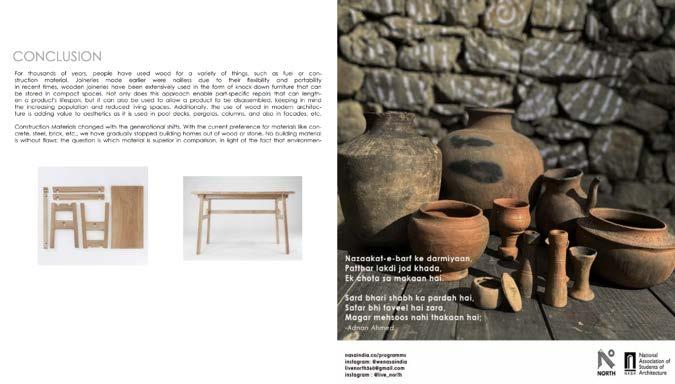
WINTER SCHOOL DOCUMENTATION
NASA


NASA WINTER SCHOOL DOCUMENTATION
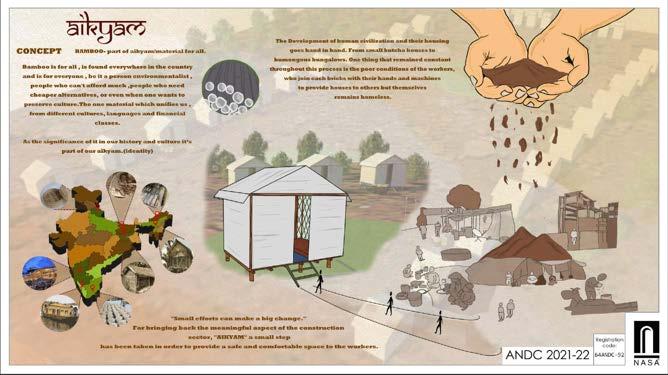
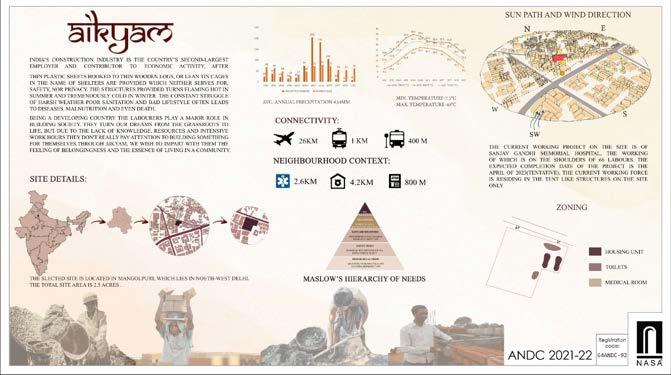
ANDC TROPHY SUBMISSION 2021

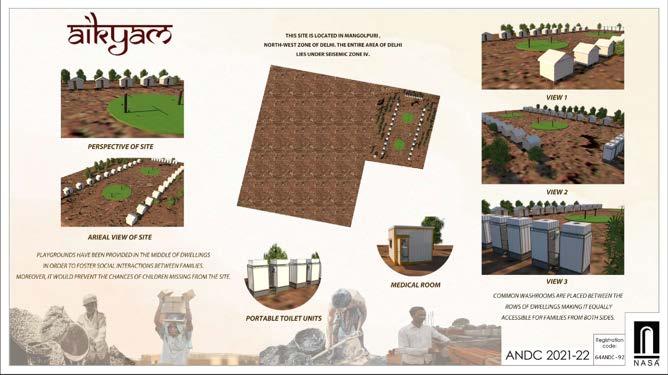
ANDC TROPHY SUBMISSION 2021
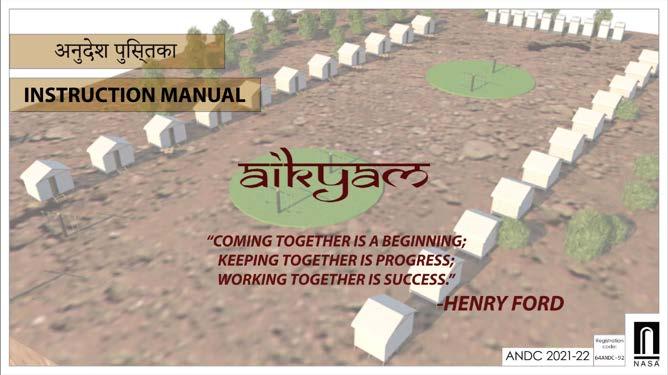
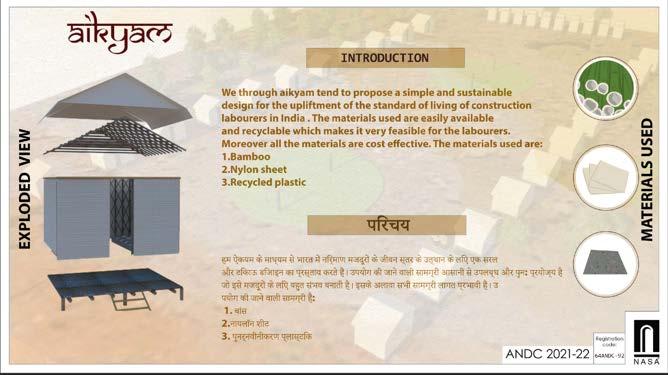
ANDC TROPHY SUBMISSION 2021
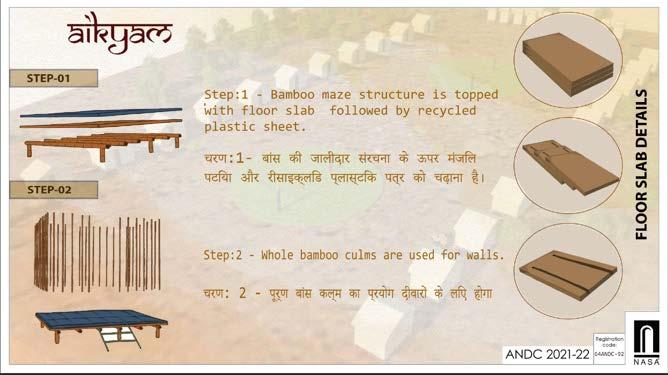
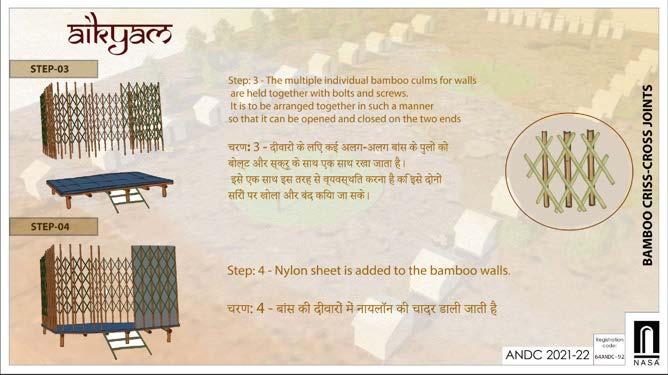
ANDC TROPHY SUBMISSION 2021
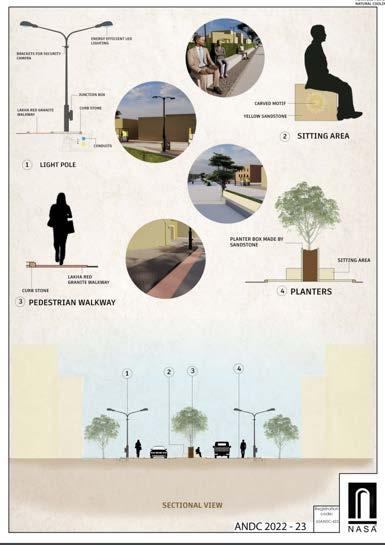



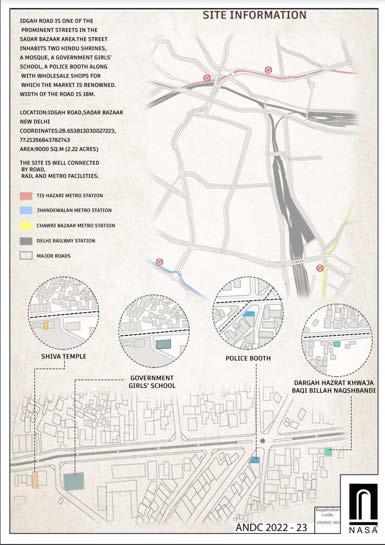

ANDC TROPHY SUBMISSION 2022




















































































