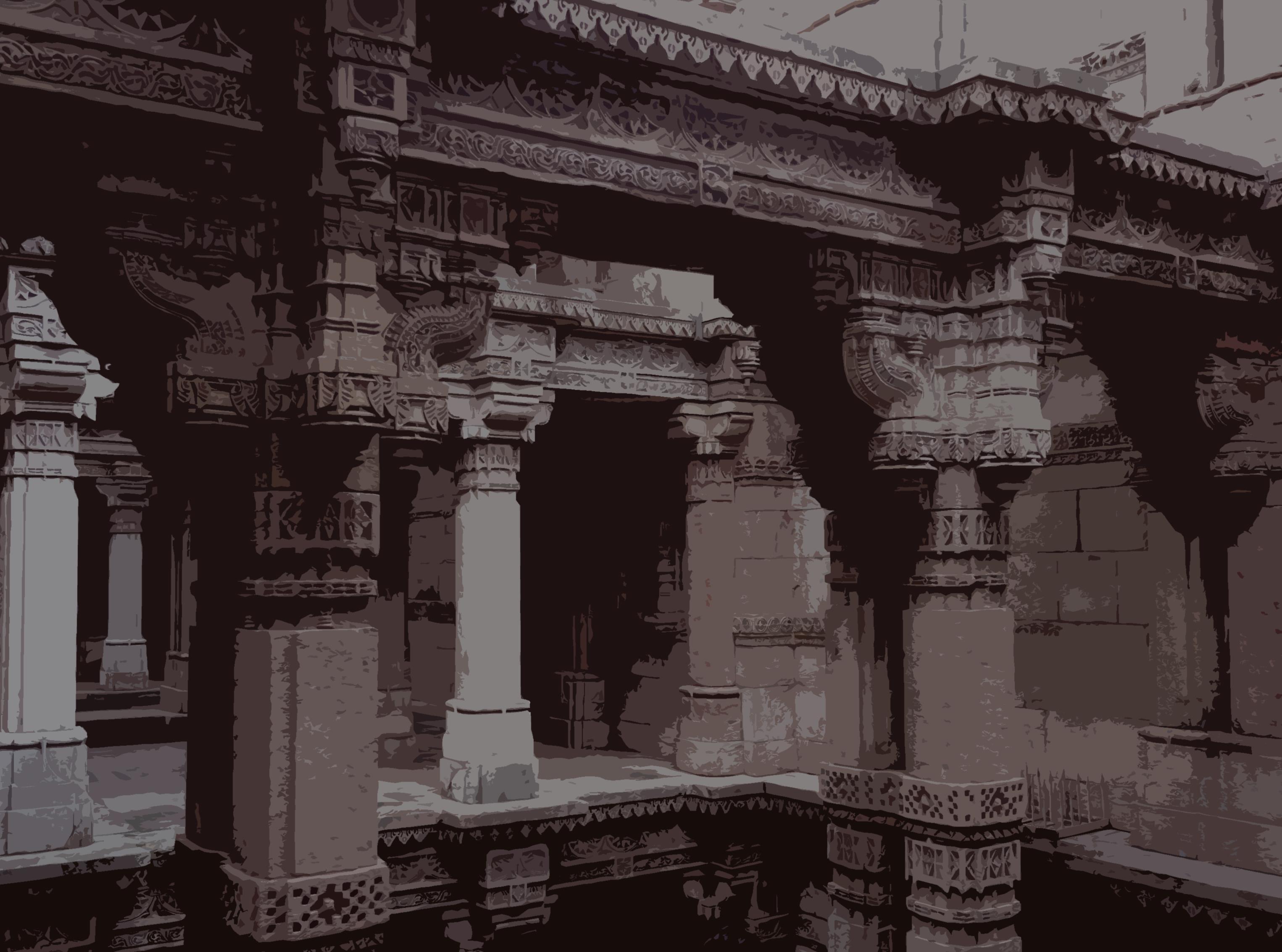
ARCHITECTURAL PORTFOLIO ADITI D GOHIL
DHANSUKH
EDUCATION:
• 2019 -
Thakur School of Architecture & Planning, Kandivali, Mumbai
• 2017 -
T.P. Bhatia Junior College of Science, Kandivali, Mumbai
Till
N. L. Dalmia High School, Mira Road, Thane
LANGUAGES: English, Hindi, Marathi, Gujarati (Mother Tongue)

PROFILE
While buildings fulfill the most basic human needs like shelter and security, architecture impacts the way a person interacts with the space. Whether it’s intended or not, a building can provoke a range of emotions and I wish to explore more on that potential of architecture. Along with the key skills of conceptualizing, drafting and designing , through my academic experience I have been able to develop my skills of time management, organisation, communication and team work as well. Seeing an architect as a synthesizer of many forces, for me its all about “taking inspirations from the past for the present and the future”.
Regal, Poonam Sagar Complex, Near Allahabad Bank, Mira Road (E), Thane
ADITI
GOHIL
Till Date
2019
•
2017
DATE OF BIRTH: 25/12/2001 CONTACT: +91 9022241675 aditigohil2514@gmail.com B-303,
401107 SKILLS Software • Autodesk Auto CAD • Autodesk Photoshop • Sketchup • Lumion • Enscape • Ms Office Hobbies • Photography • Dancing • Travelling • Drama/acting • Event management • Heritage Conservation • Design Research • Field Work AREA OF INTEREST
twain
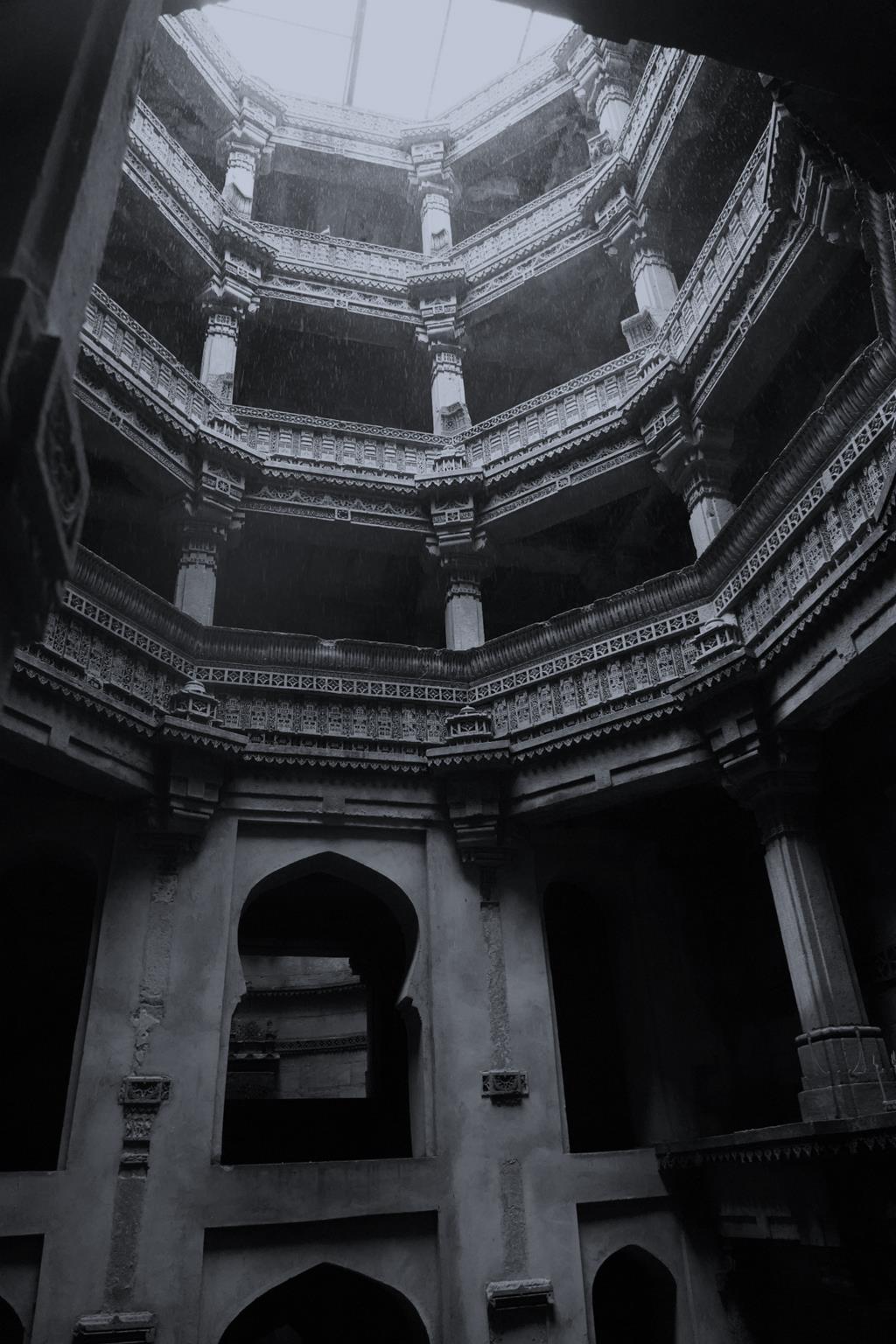
3. Coworking Centre at Kanjurmarg (Ad Sem 06) 5. Working Drawings for a Residential Clubhouse (ARD SEM 06) 7. Other Works (WORKSHOPS,PHOTOGRAPHY) TABLE OF CONTENT 1. Mission Amrit Sarovar- Mandapeshwar Caves (AICTE & ASI Competition) 2. Community Housing Project at Dahanu (AD SEM 07) 4. Landscape Design at Sanjay Gandhi National Park (ALDS SEM 06) 6. Municipal Drawings for a Redevelopment Building (ARD SEM 07) “India is the cradle of the human race, the birthplace of human speech, the mother of history, the grandmother of legend, and the great grand mother of tradition. Out most valuable and most constructive materials in the history of man are treasured up in India only.” Mark
MISSION AMRIT SAROVAR_MANDAPESHWAR CAVES
There are two primary cisterns existing within the cave complex, one on either side of the entrance steps. Earlier both the cisterns were taken into use for religious purposes, bathing purpose, drinking purpose and to water the surrounding plantation, but in the present time, only the bigger cistern is in use, that too only for worship purposes and landscape watering.
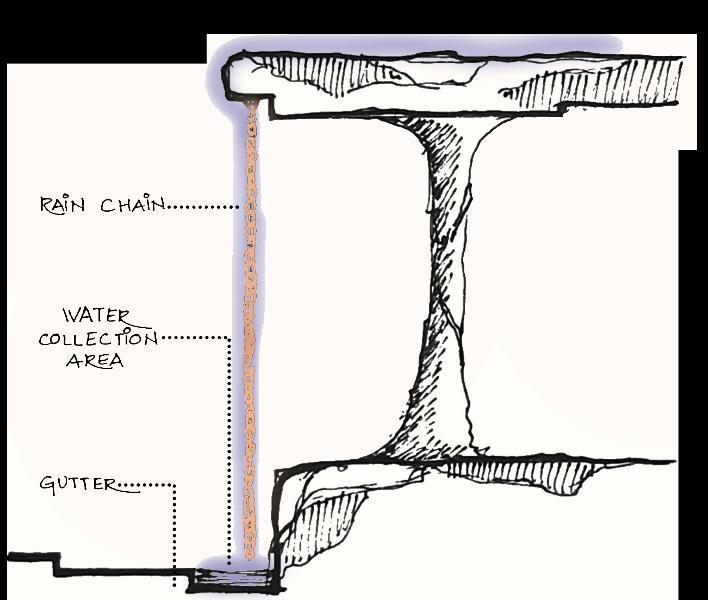
The other cistern is not in use as:
• Firstly, its water holding capacity is much less than the bigger cistern.
• Secondly, the smaller cistern is not properly maintained resulting in pollution of water
• Water would be pumped out and would be used for washing feet of worshippers before entering the cave shrine complex.
• The waste water would be carried out via pipes and would be used for watering the surrounding landscape.

During the study of cisterns, the following problems were identified: No proper system to draw out water out of the cistern.

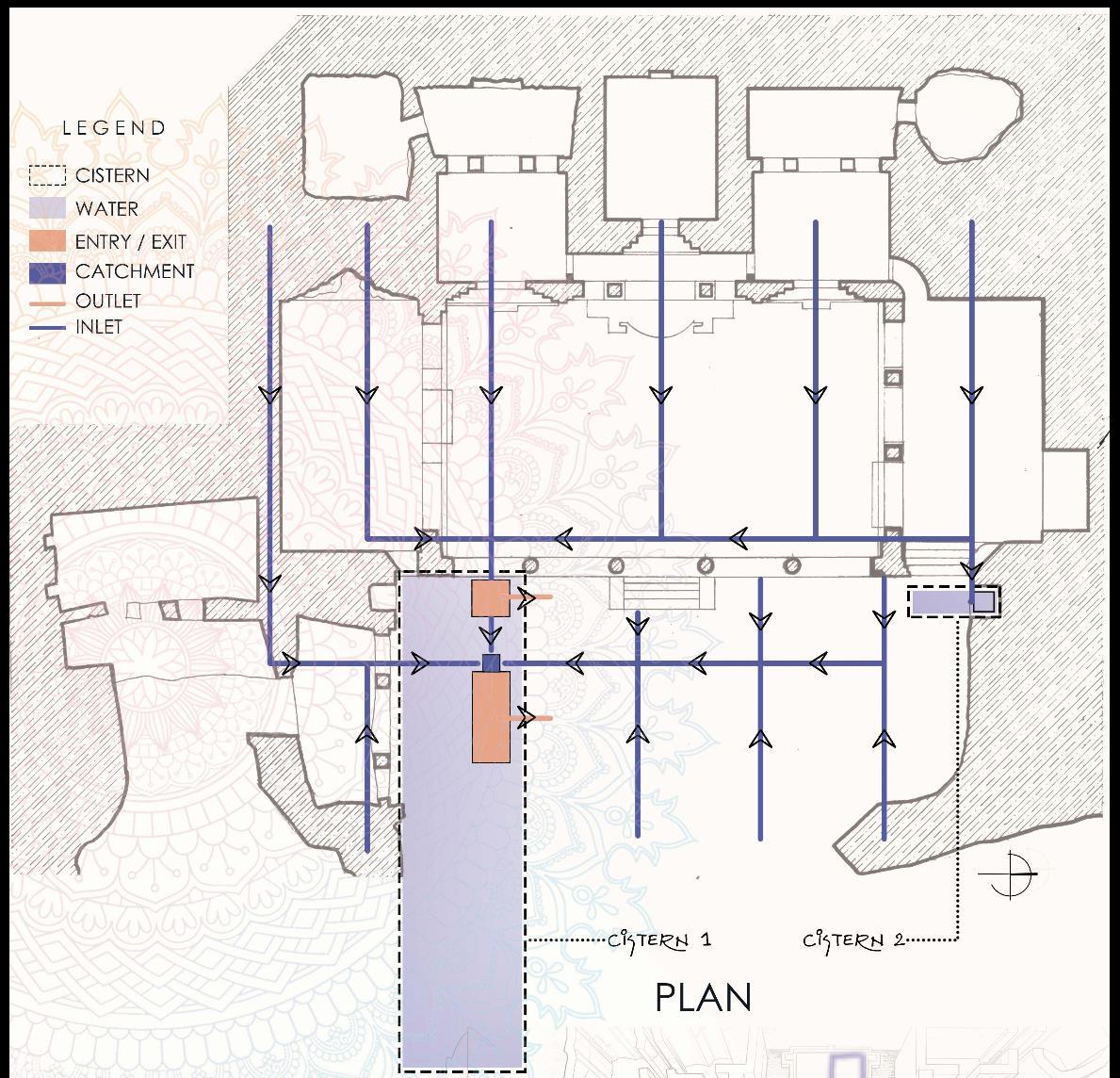
• Cistern is not properly covered causing impurities to pollute the water. Due to stagnation of water, cistern), it must be properly maintained at regular intervals, this would avoid contamination due to
• Water from the surrounding landscape and water over floor need to be channelized.
• After the two step filtration process, water is guided into the cistern where it is stored for further use.
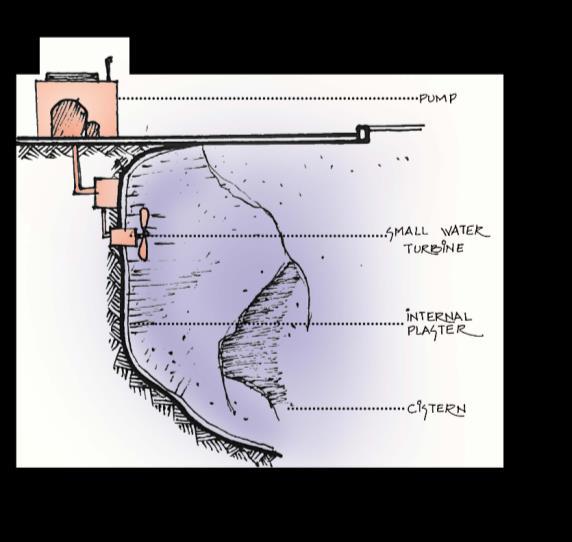
1
Concept: Anant shiv
• The caves of mandapeshwar are adorned by the incarnations of lord shiva that dates back to the 8th century. Lord shiva, the destroyer and the restorer is the epitome of the majestic power of Hinduism.
• The legend goes that the auspicious ganga is a celestial river that descended to the planet, whose fury could have wrecked the world. Lord shiva took it on his head and let it flow through his hair gently down the Himalayan slopes.
• The presence of shiva in the mandapeshwar caves itself knits the story of the design.
Infinity
It depicts lord shiva, as he is the creator of universe and he is the destroyer of it.

Stone seating
Stone seating can be used as an informal meeting spot or and individual seating space
Rolling mount
It act as a landscape element which can be used as a seating space to be with the nature
Spiral water
Spiral water space is for the motion of water to avoid stagnation
• The loop is a dry water well which will be recharged naturally during the monsoon season.
• Whereas during the dry spell it acts like a pit full of stones
• Amidst the evergreen trees a lawn is devoted for meditation which fits in the design proposal like a piece of a puzzle.
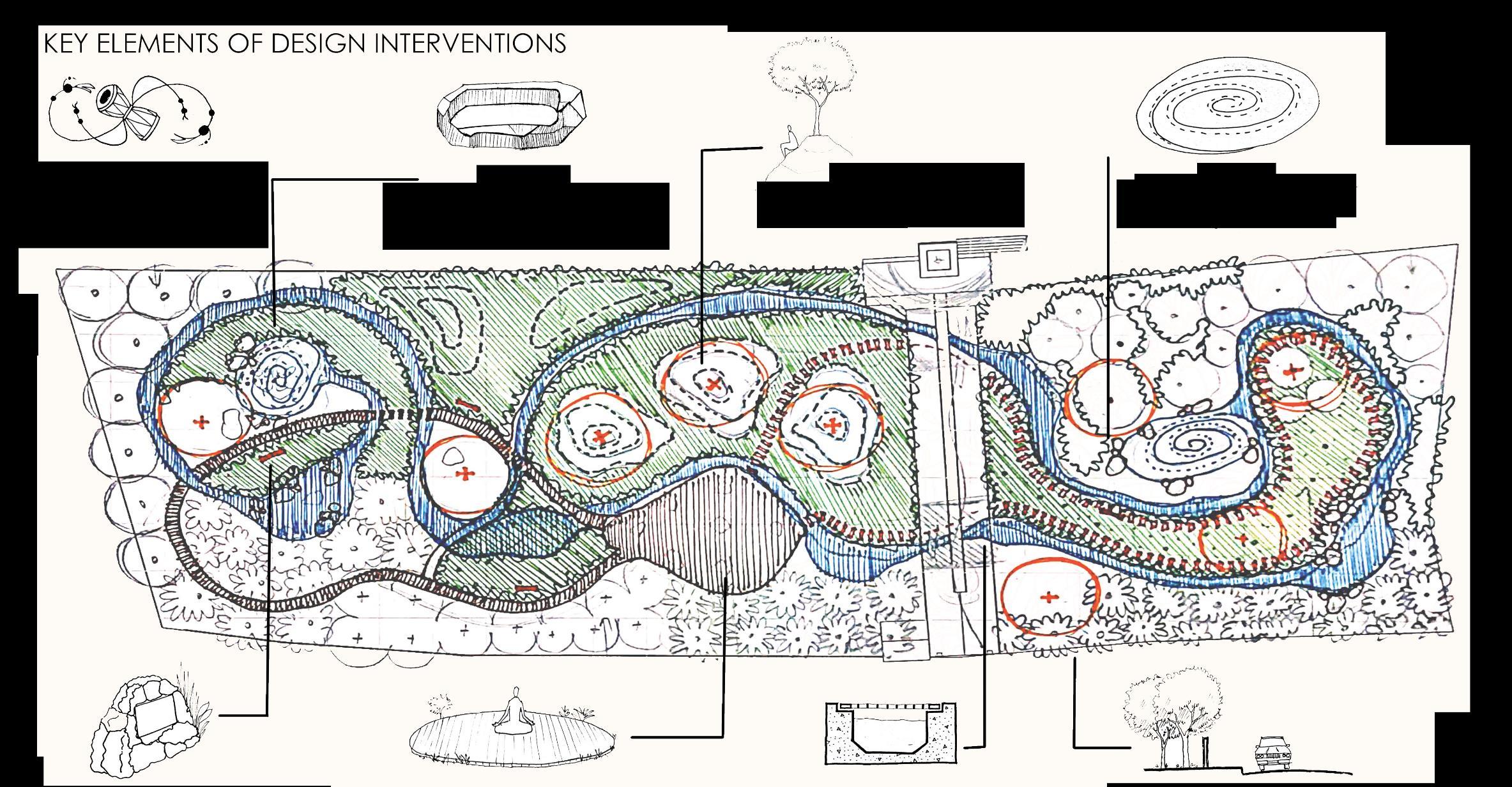
Information plaques
They are installed in the landscape to spread awareness about the historical and cultural significance of the caves and the cisterns.
Yoga deck
It is for primary for meditation and to enhance inner peace & other activities
Seasonal water channel
The dry water channel passing through the water pathway. It is covered with gates, that will enhance the experience through the sound of water
Buffer space
It is like a division between the site compound and the road. Elevated the importance of space
2
COMMUNITY HOUSING PROJECT

ABOUT
•
PROJECT:
•
•
DESIGN BRIEF:
Man has come a far way from dwelling in caves to building skyscrapers for comfort and luxury. In today’s urban context housing is a fine balance of planning, design, technology and economics. The project brief is to design a Mass Housing Project understanding the overall context, economics and people, to arrive at a solution that is viable and unique to the site chosen.
3
THE
Location: Dahanu, Palghar
Site area: 9600sq.m.
Typology: Residential project
CONCEPT
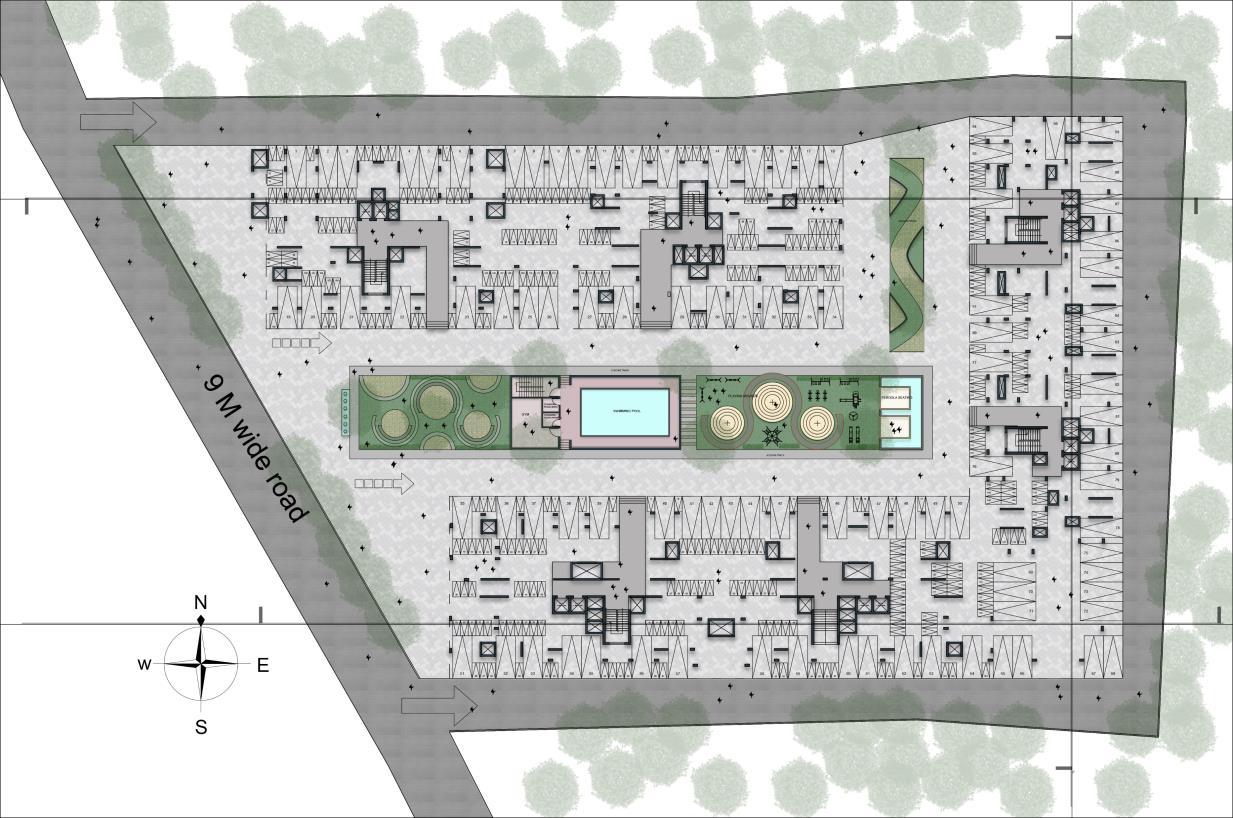

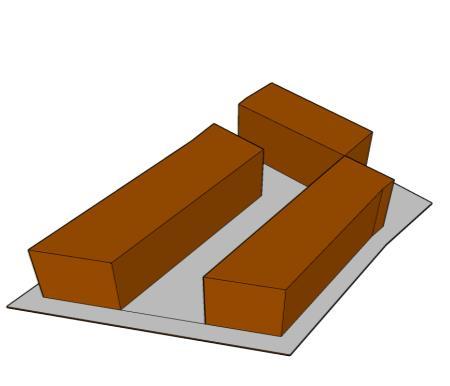


Architecture is similar to compositional art in that each component and proportion is carefully chosen and arranged to create a cohesive visual story. Axis, symmetry, hierarchy, transformation, data, rhythm, pattern, and repetition all fall under the category of the orderly principle. These elements work in unison to create a harmonic, balanced, and cohesive framework. The structures are oriented in particular axis. The massing creates a visual symmetry and balance.
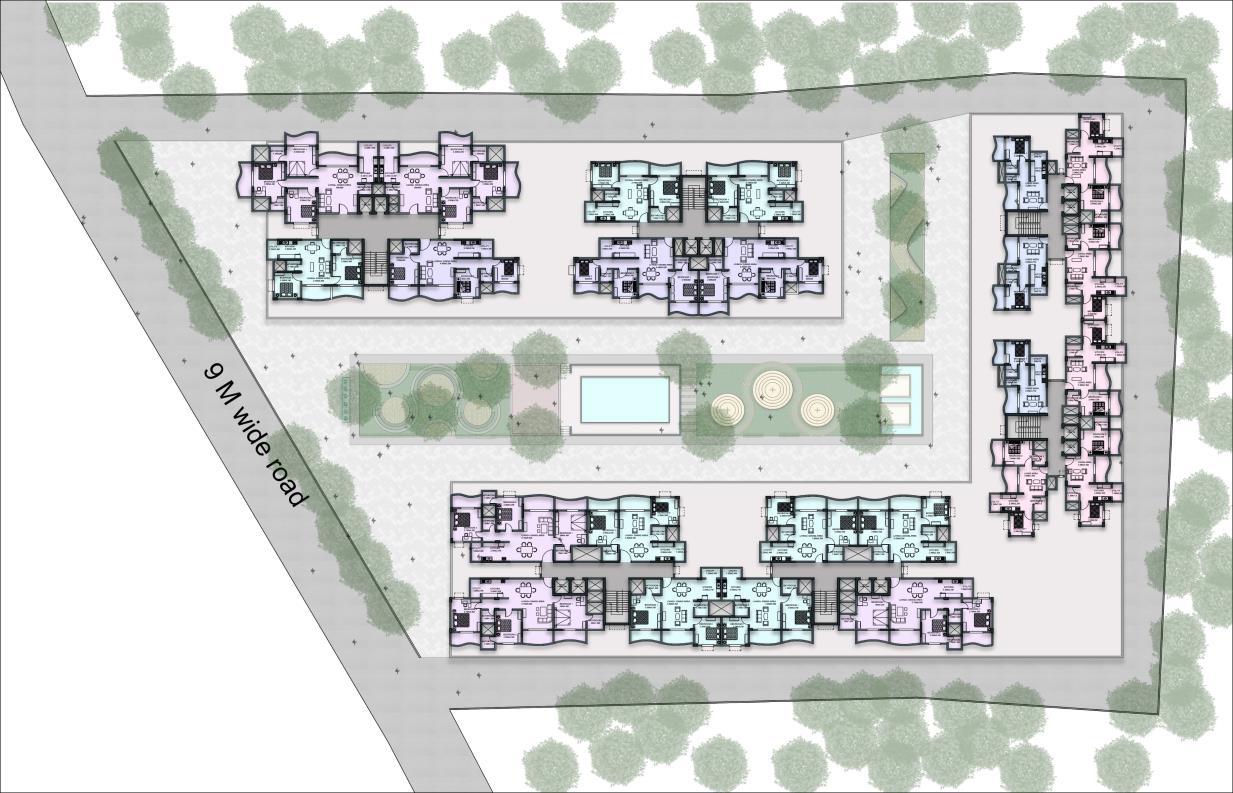
4
GROUND FLOOR
PLAN
TYPICAL
FLOOR PLAN



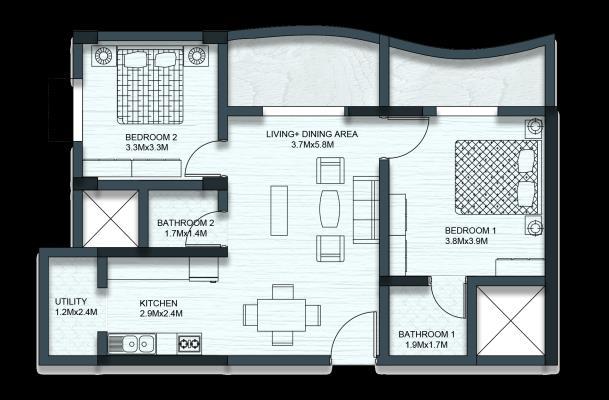

5 2.5bhk sale component 2bhk sale component BUILDING (2)- SALE COMPONENT SECTION AA’ SECTION BB’

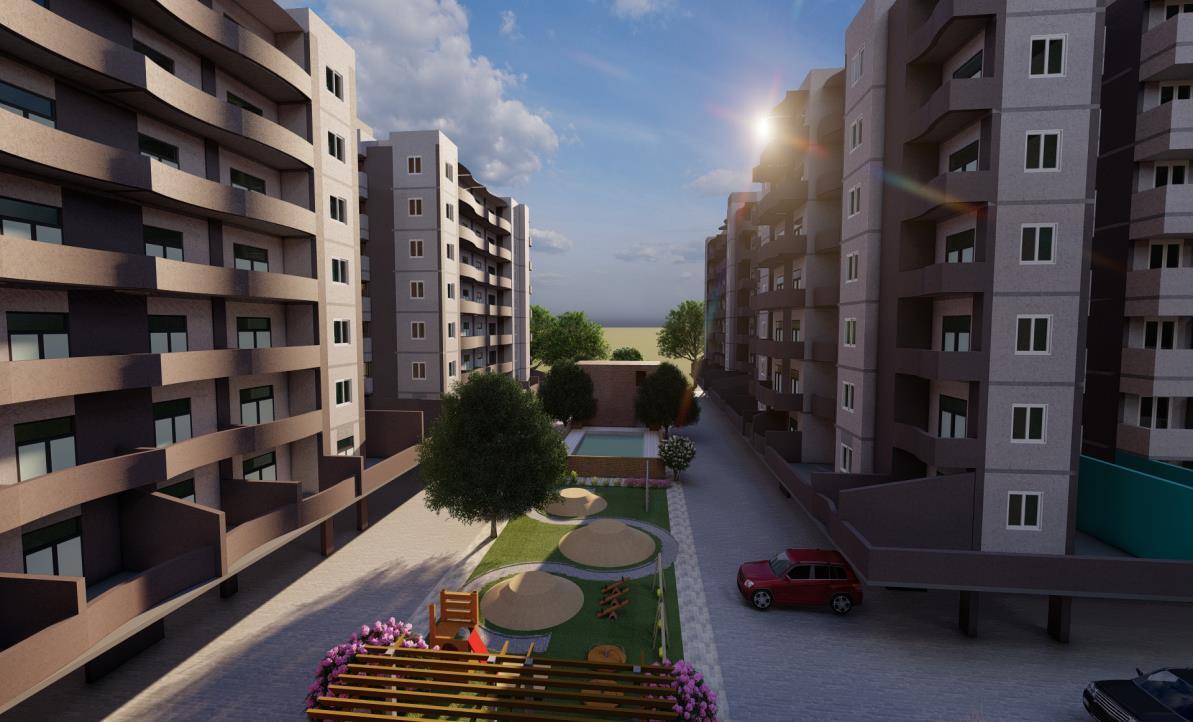

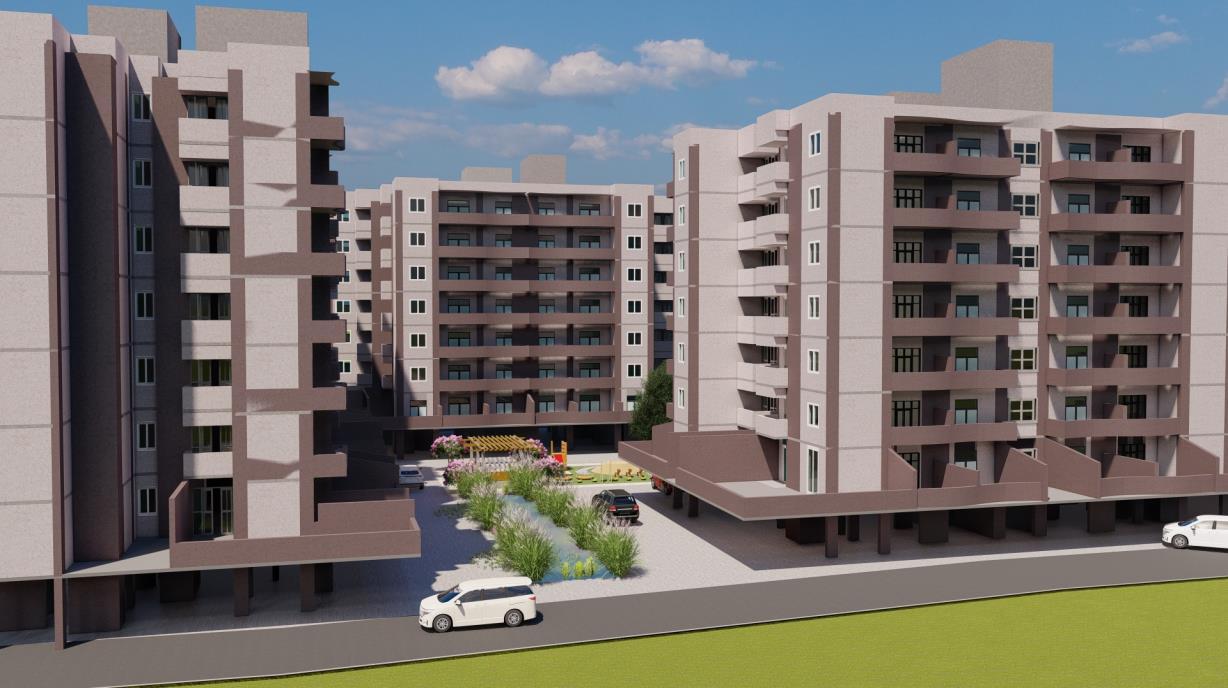
6
COWORKING CENTRE
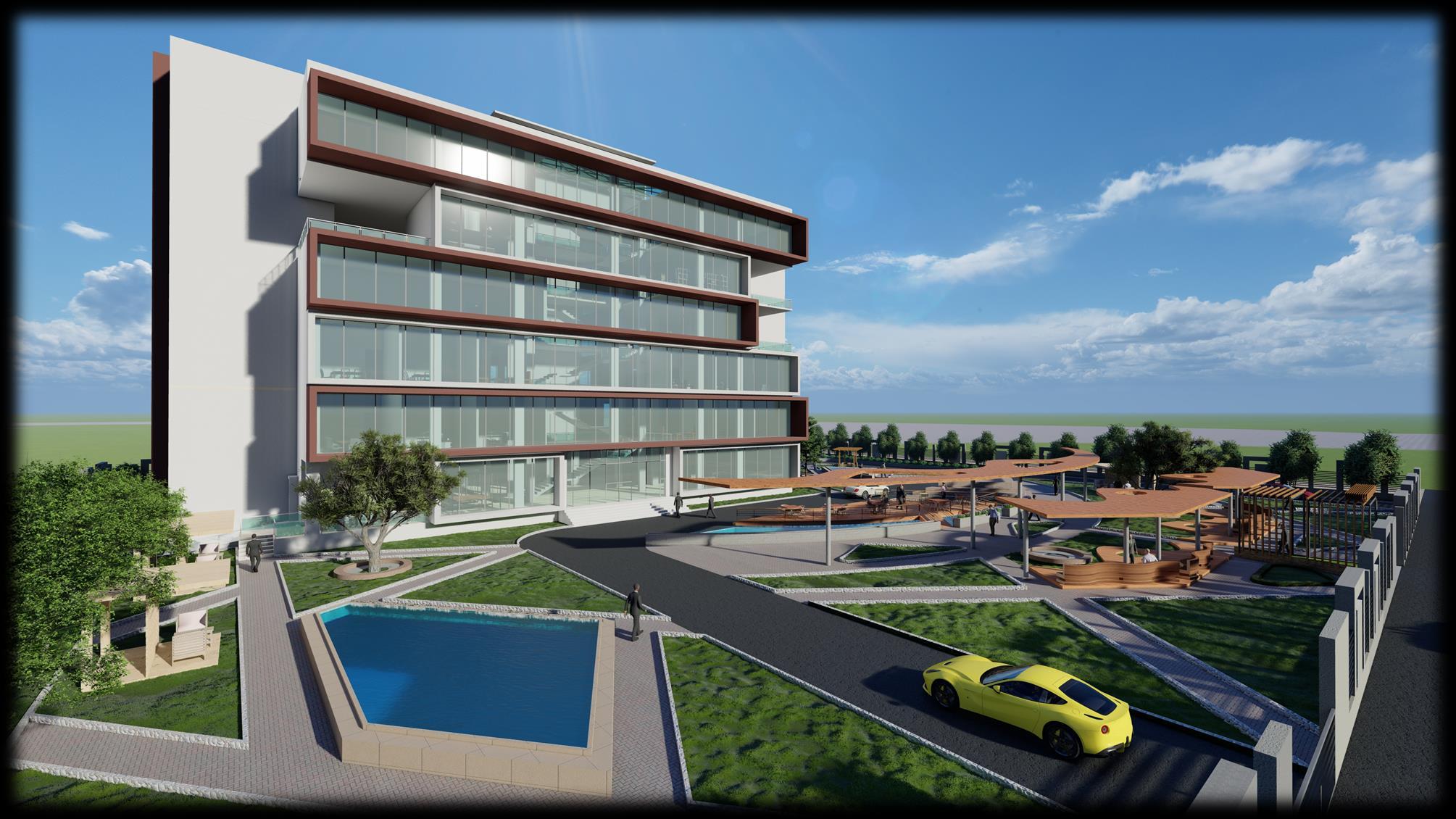
ABOUT THE PROJECT:
•
•
area:
•
DESIGN BRIEF:
The brief talks about designing a space for all the start up companies and small professional teams which are struggling to get a place in a city like Mumbai. The project proposes a biophilic co working spaces. The design looks up to sustainability, functionality, aesthetical and durability of the structure and effective interiors which would create a healthy and productive environment for the users.
7
Location: Kanjurmarg, Mumbai
Site
7600sq.m.
Typology: Commercial project
CONCEPT

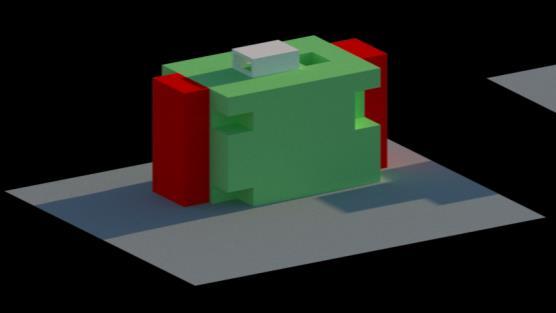
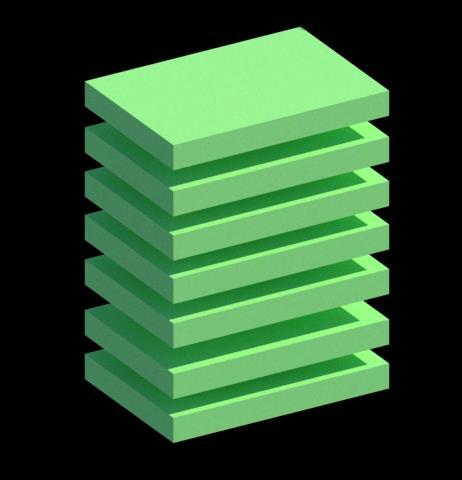

The concept for designing is: open floor planning creating a sense of openness with minimum enclosed spaces , having continuous visual communication on each floor as the user explores the building with natural daylight as a key element and capturing the view of site surrounding .


8

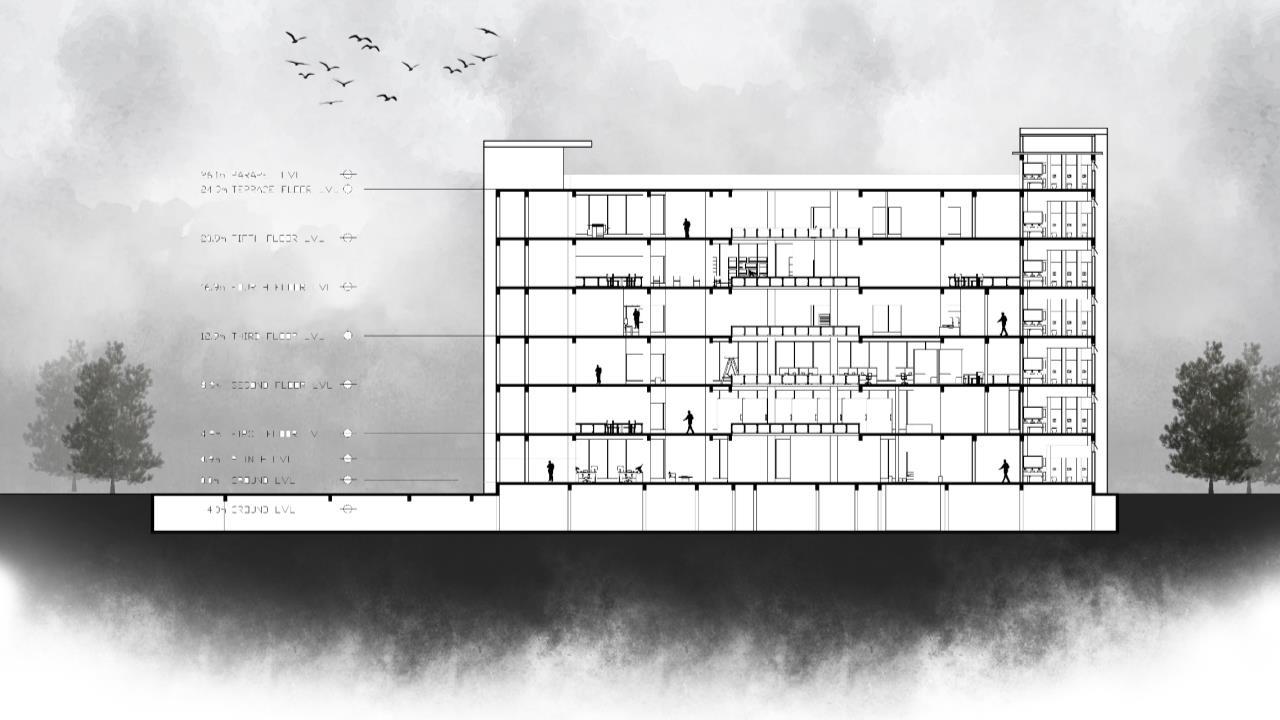
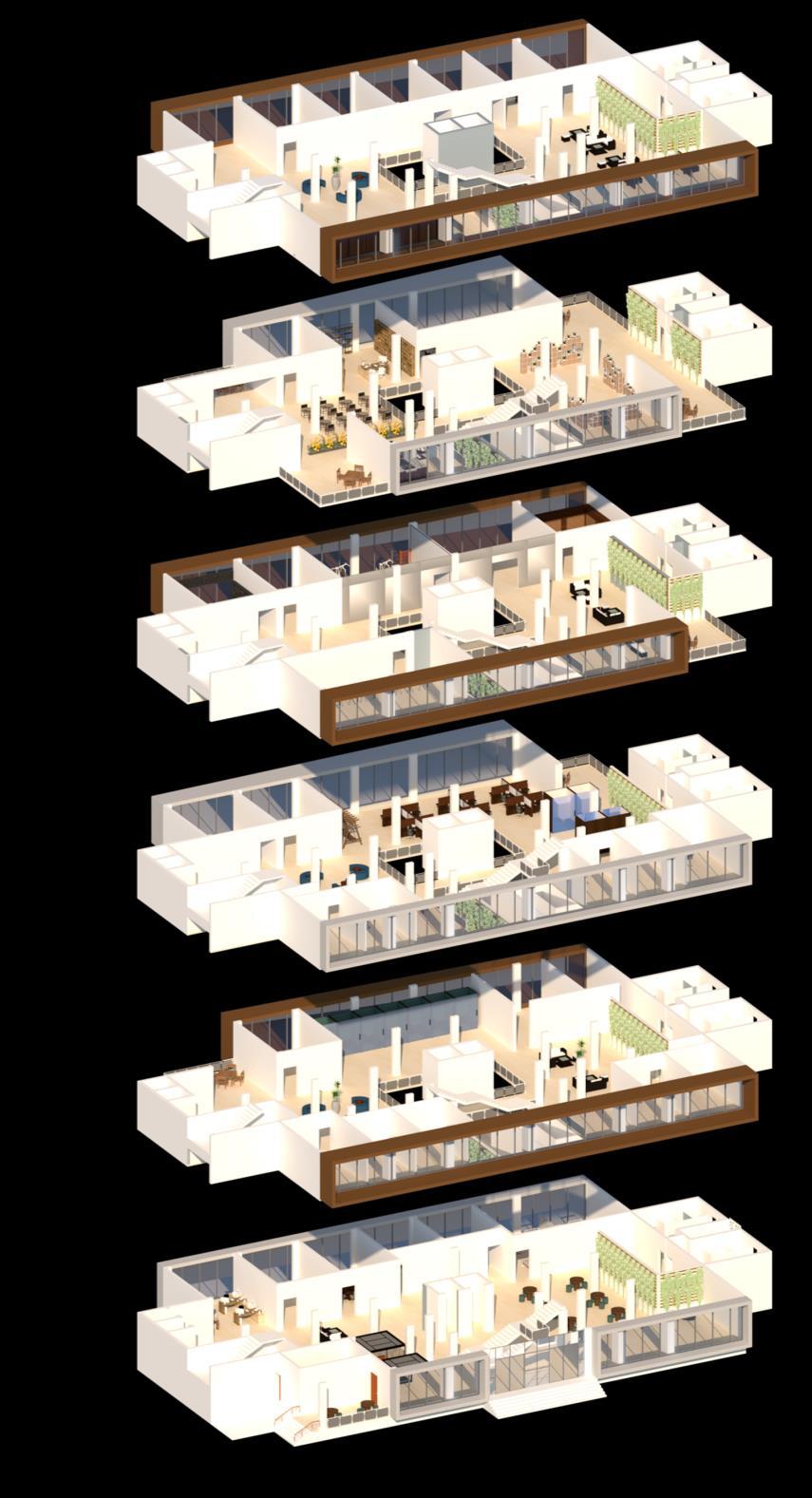
9 SECTION
AA’
SECTION BB’ EXPLODED VIEW
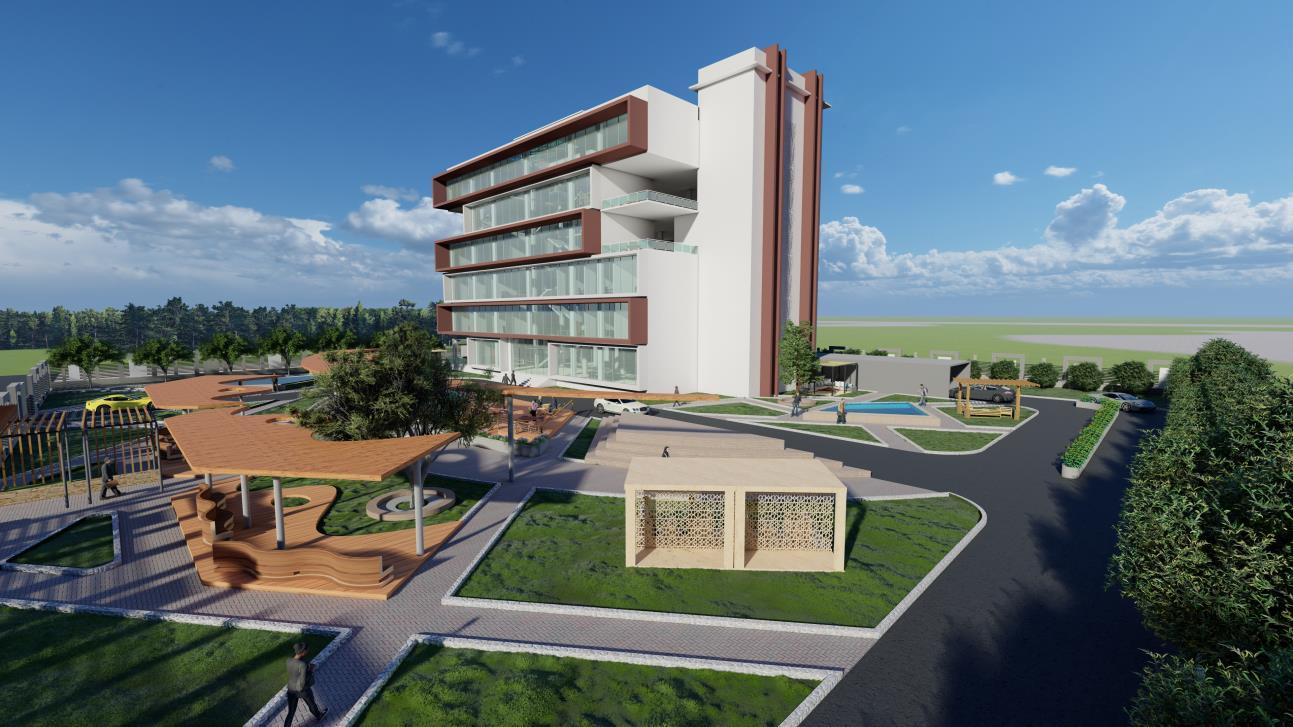
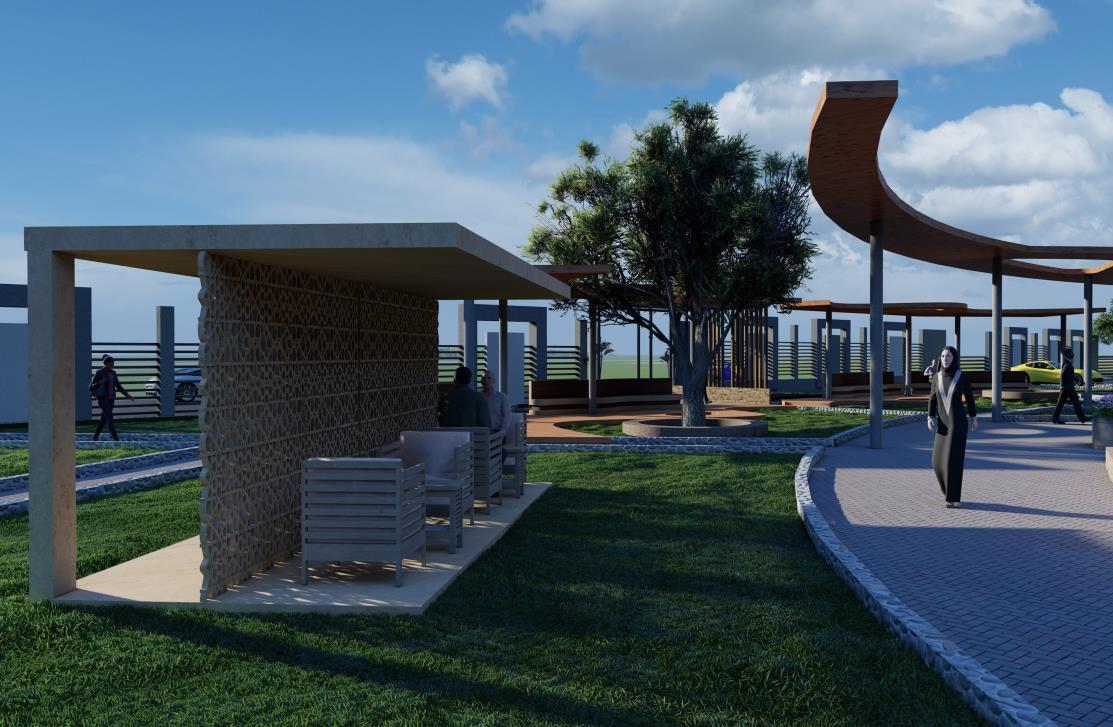

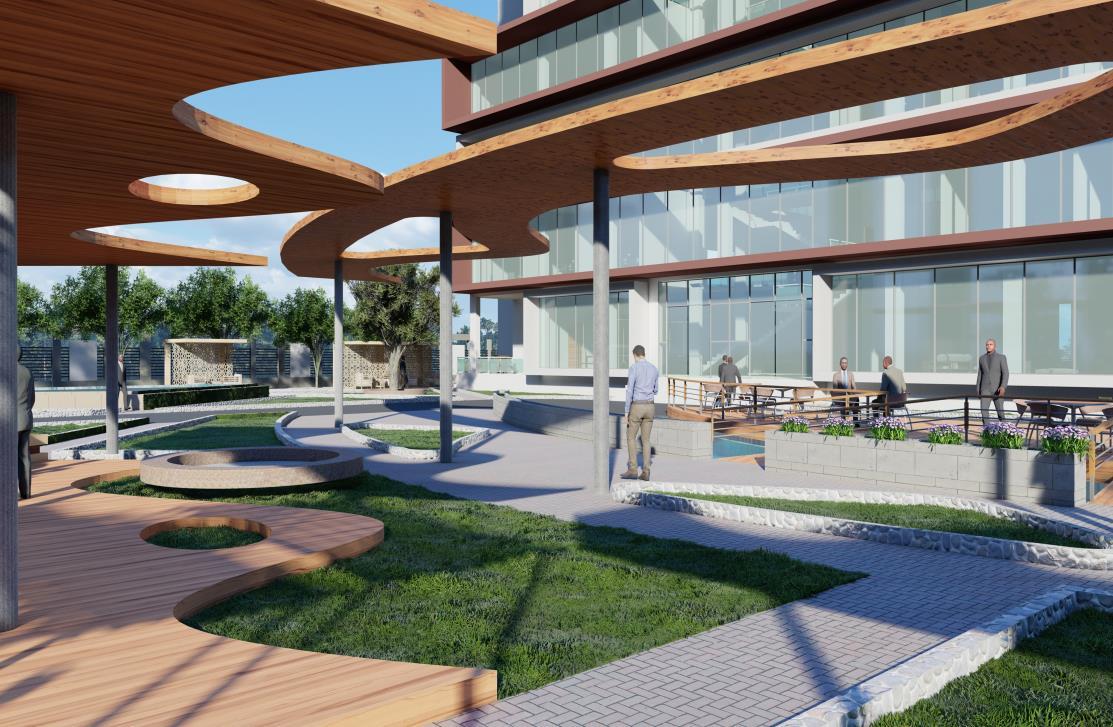
10
LANDSCAPE DESIGN
ABOUT THE PROJECT:
• Location: Sanjay Gandhi
National Park, Borivali, Mumbai
• Site area: 1745sq.m.
• Typology: Landscape project
DESIGN BRIEF:
The design brief is to propose a landscape design for the given site. The project demands a sensory approach to the design. It should consider all 5 senses and be planned accordingly. The design should be about establishing a material connection with nature: capitalization on multisensory attributes with minimal processing to reflect the local ecology or geology and create a distinct sense of place.

11
PRESENTATION PLAN
CONCEPT:
Experience: experience design is a discipline that develops holistic experiences inclusive of all users a cross all aspects, our concept is solely based on this theory, using the 3 forces: air, water, land. The site has been planned to respect the natural ecological features. It is designed to stimulate ones' sensory responses/experiences to the environment. An amalgamation of textures, fragrances and form evokes the awareness of touch, smell, sight and sound.

12

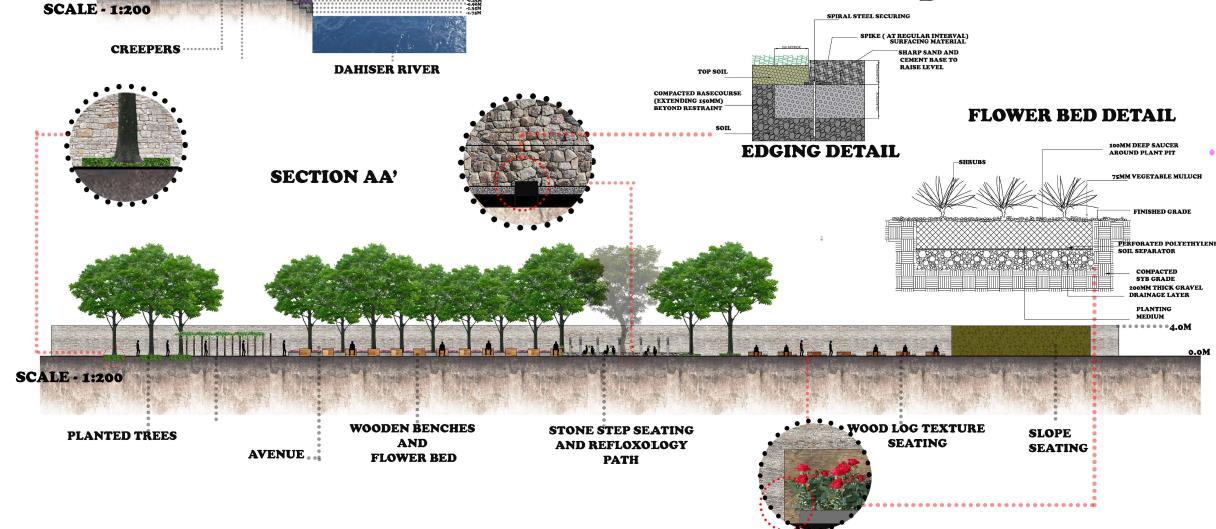

SECTION AA’ SECTION BB’ SECTION CC’ 13



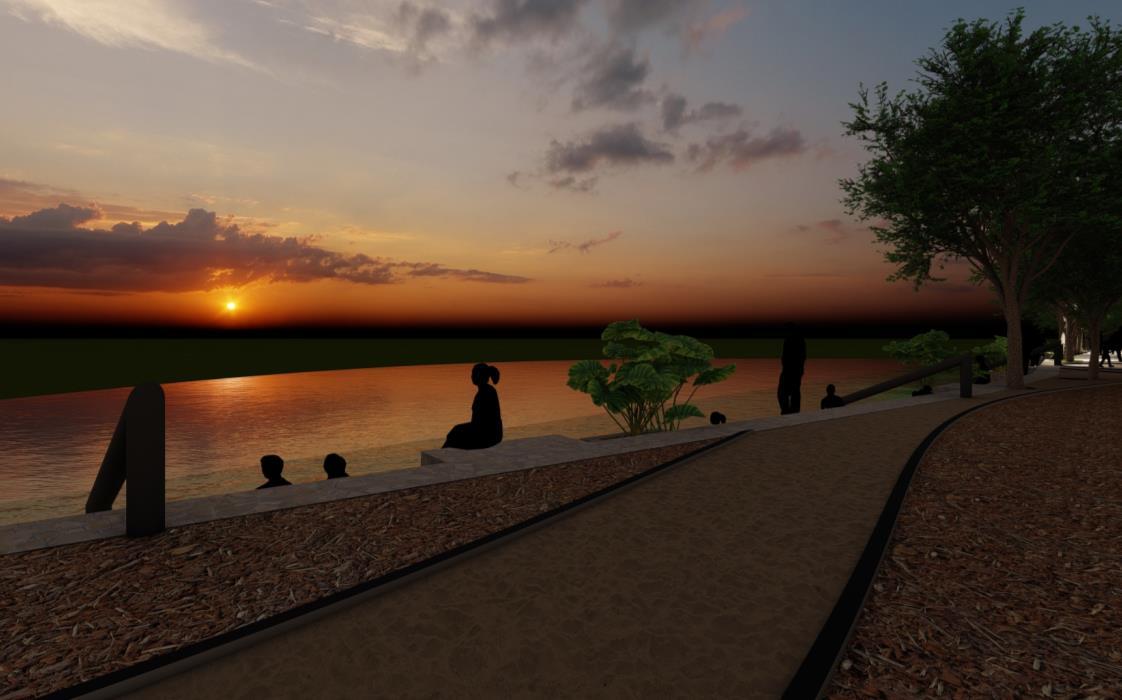
14
WORKING DRAWINGS OF A CLUBHOUSE


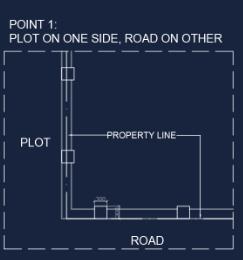

15
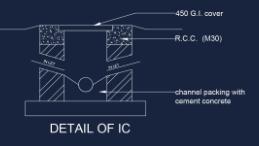


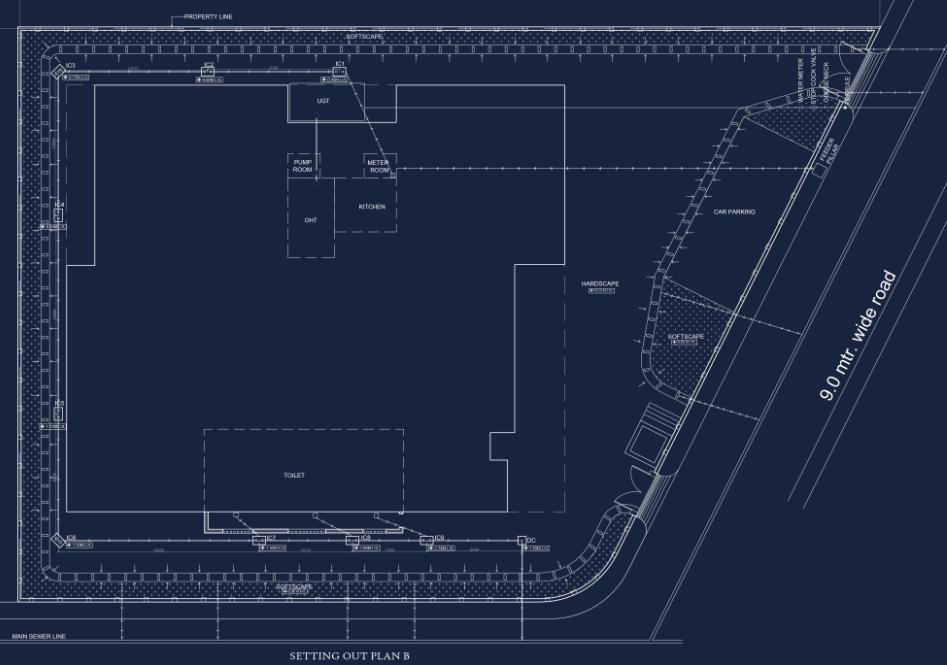
16 ABOUT THE PROJECT: • Location: Kanjurmarg, Mumbai • Site area: 2000sq.m.






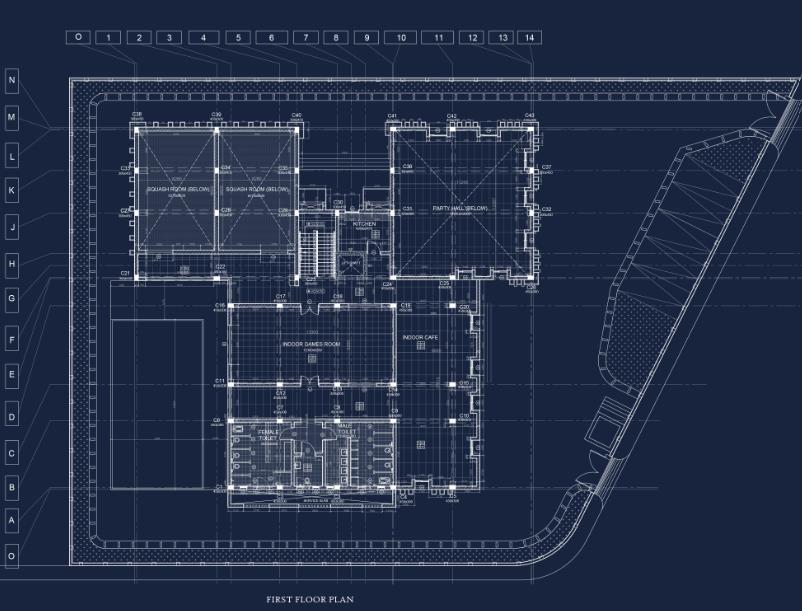
17






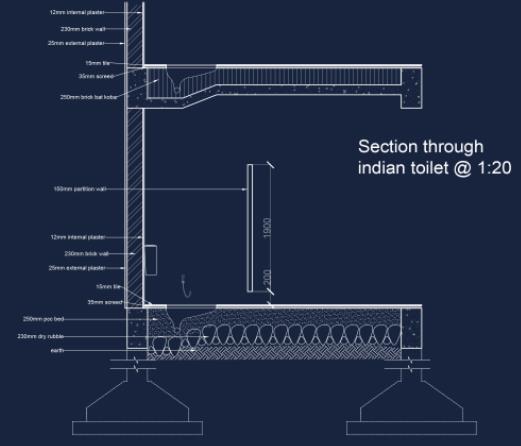

18
MUNICIPAL DRAWINGS


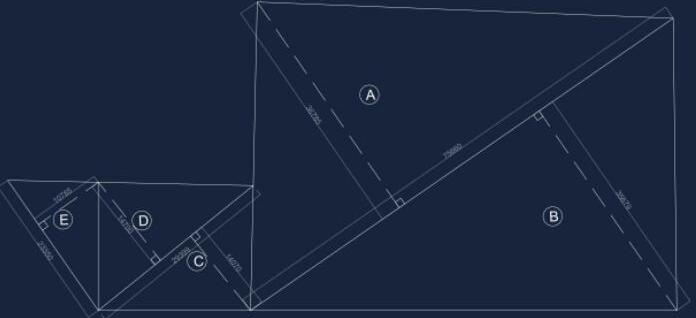

19
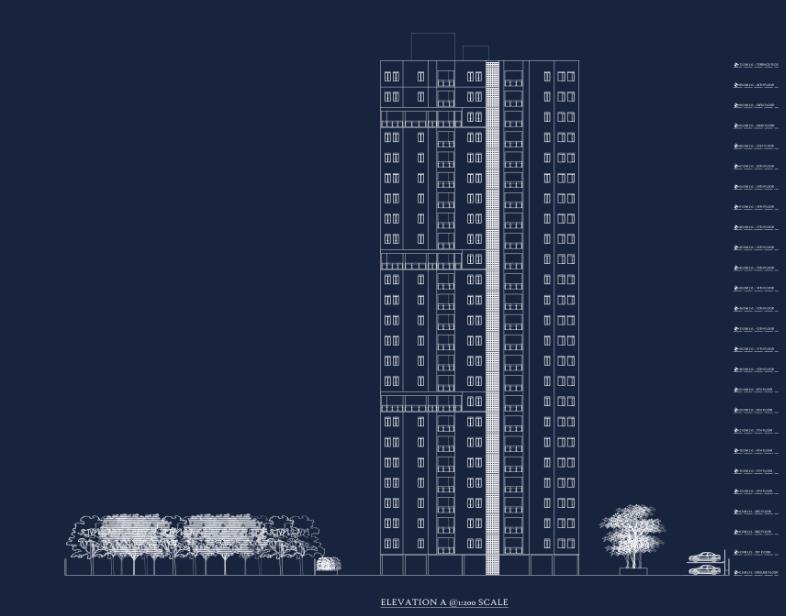
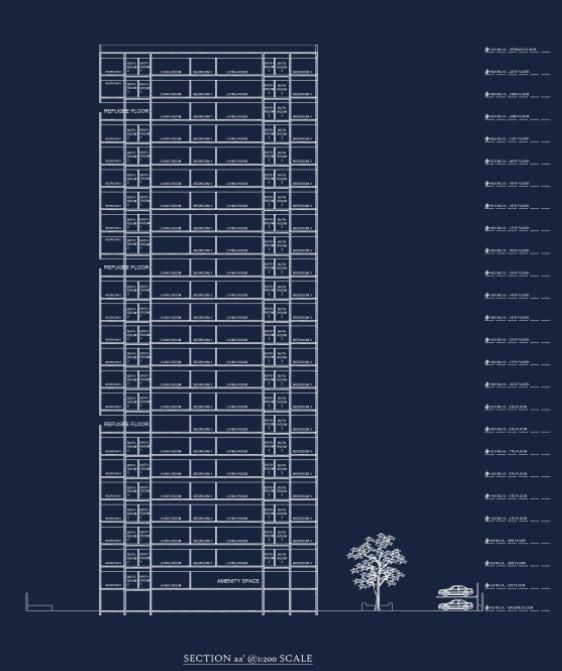
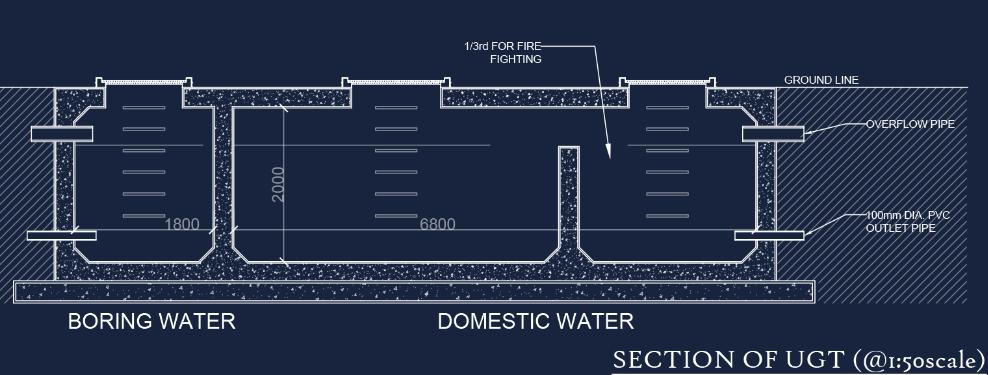

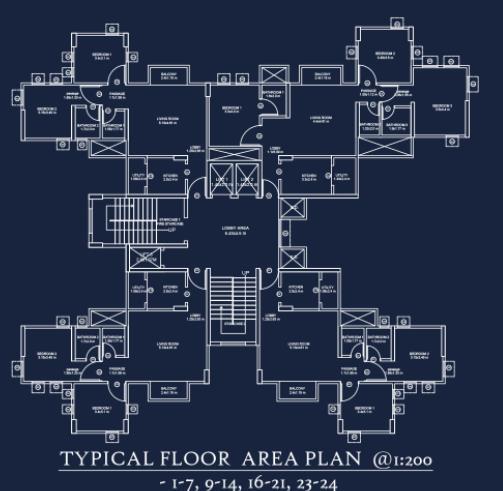
20 ABOUT THE PROJECT: • Location: Bandra, Mumbai • Site area: 3290sq.m.
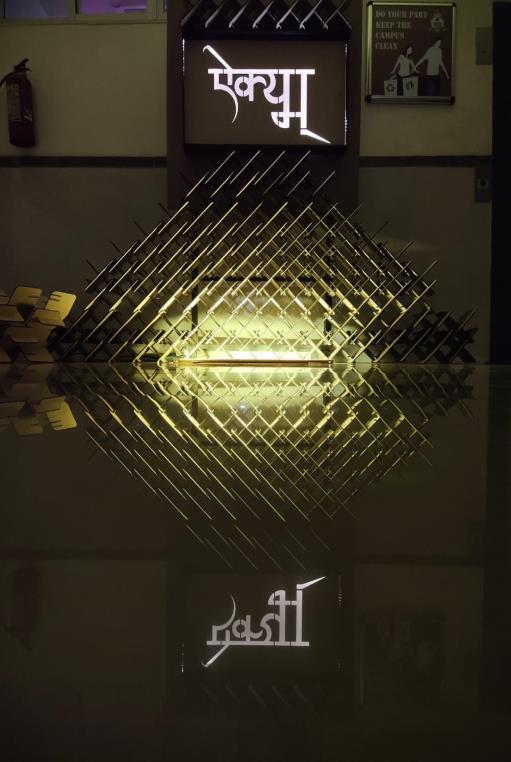

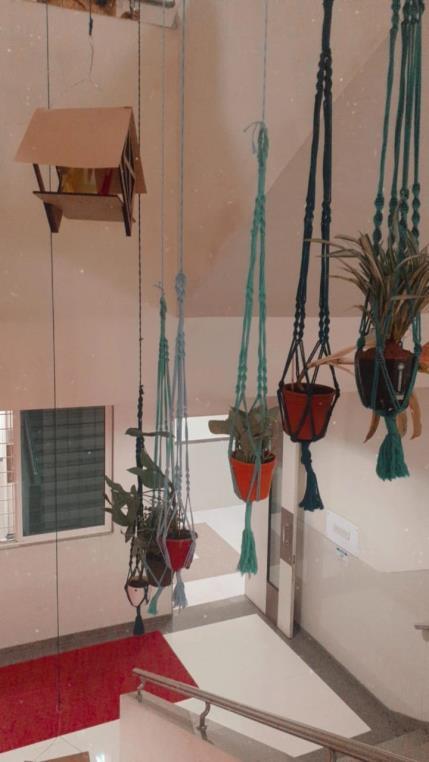
OTHER WORKS 1. CDSA-Pune Documentation 2. Sindhudurg-Malvan Bamboo Workshop 3. Installation Making Workshop 4. Dance Competitions Events 5. Revision-Interior Design Competition 6. Mandapeshwar Caves Competition 7. Ahmedabad Tour Documentation 21 STAIRCASE AND LOBBY INSTALLATIONS
REVISION-INTERIOR
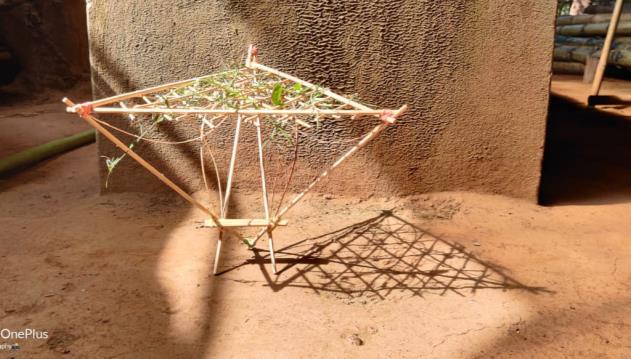

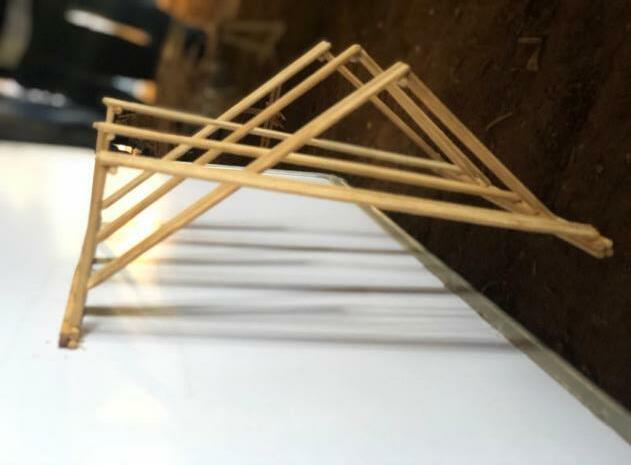
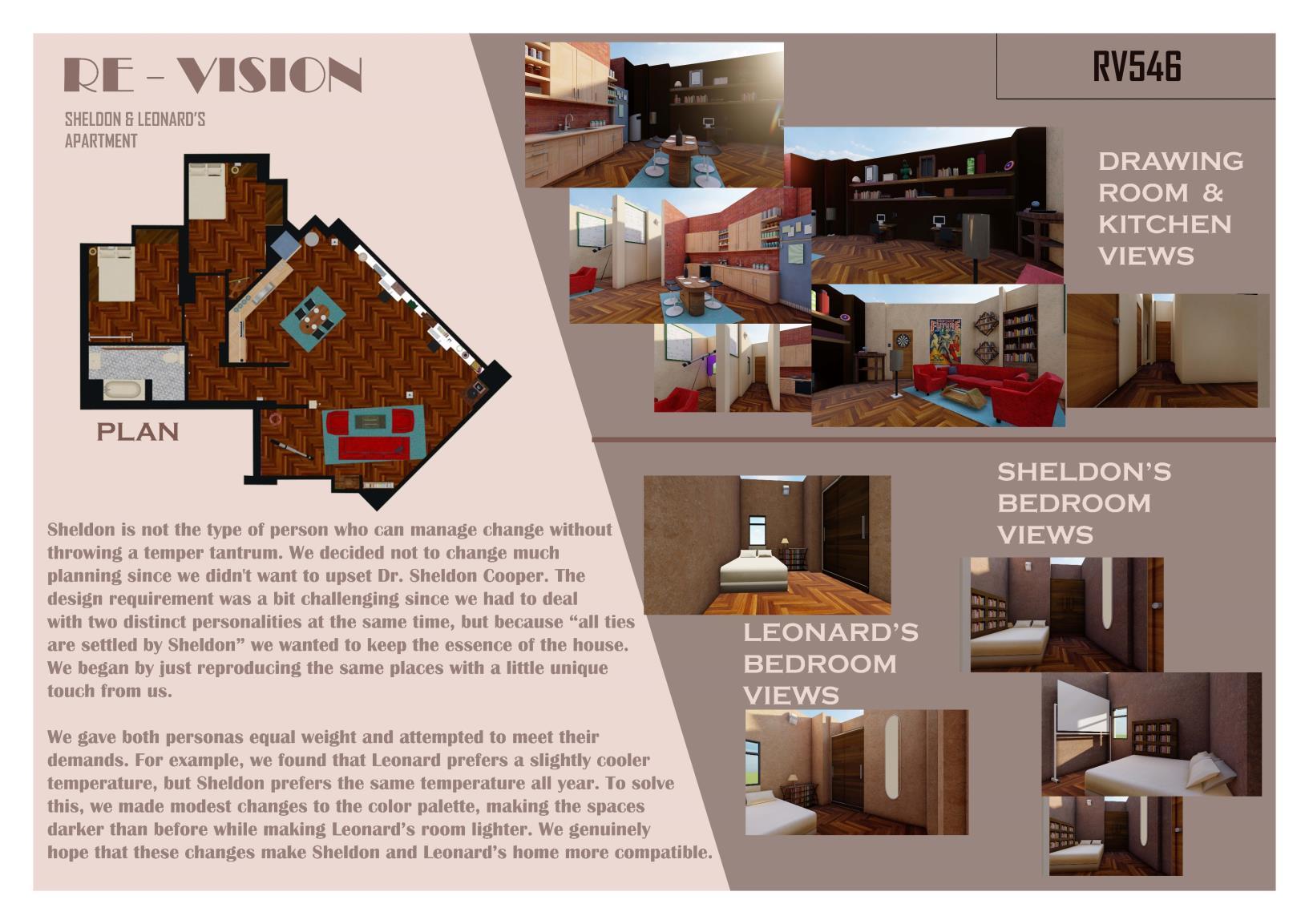
DESIGN COMPETITION 22 BAMBOO WORKSHOP
DOCUMENTATION OF
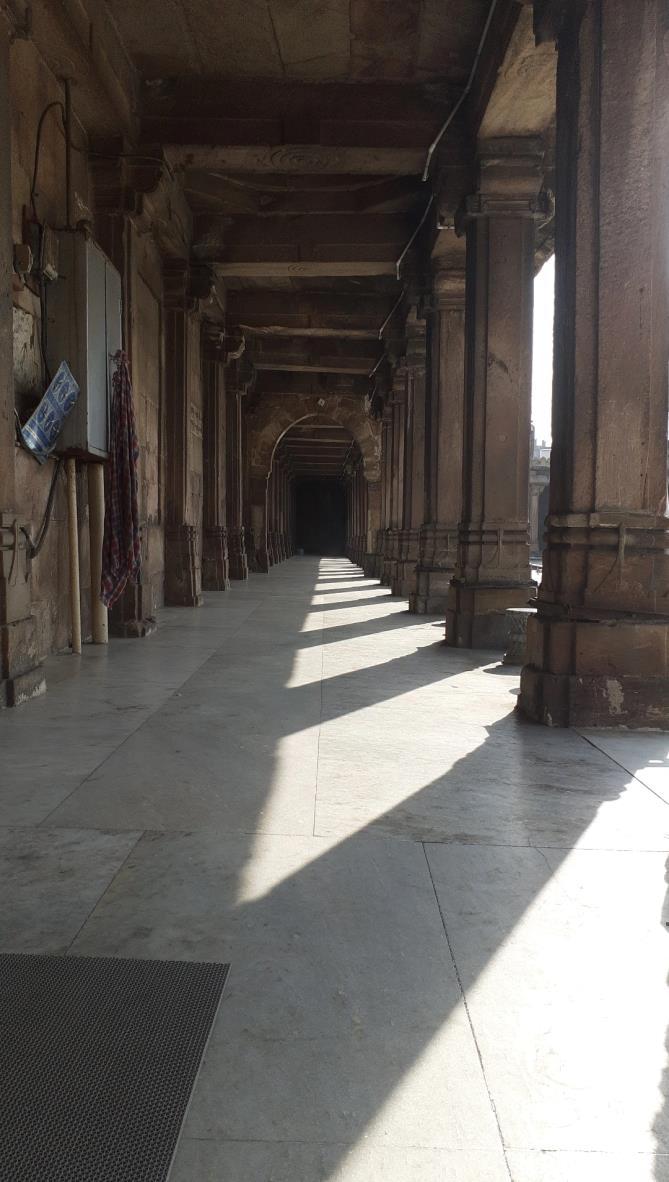
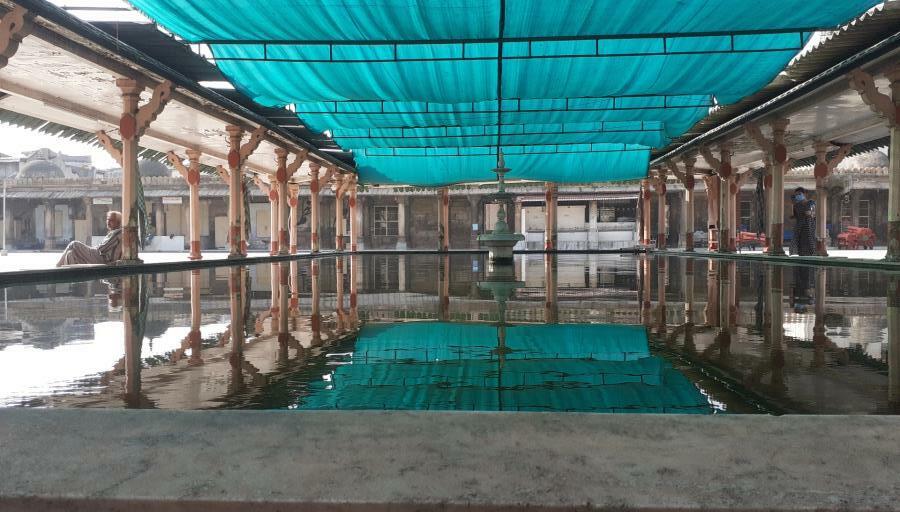


 PILLAR DETAIL AT “ADALAJ NI VAV”
PLAY OF LIGHT AND SHADOW ON THE STEPS OF SUNT TEMPLE (MODHERA)
ARRAY OF THE FRAME AT “ADALAJ NI VAV”
PILLAR DETAIL AT “ADALAJ NI VAV”
PLAY OF LIGHT AND SHADOW ON THE STEPS OF SUNT TEMPLE (MODHERA)
ARRAY OF THE FRAME AT “ADALAJ NI VAV”
THE
WATER REFLECTING ITS SURROUNDINGS
SUNLIGHT PLAY
WITH PILLARS AT JAMA MASJID (AHMEDABAD)
AHMEDABAD 23
DOCUMENTATION OF CDSA-PUNE

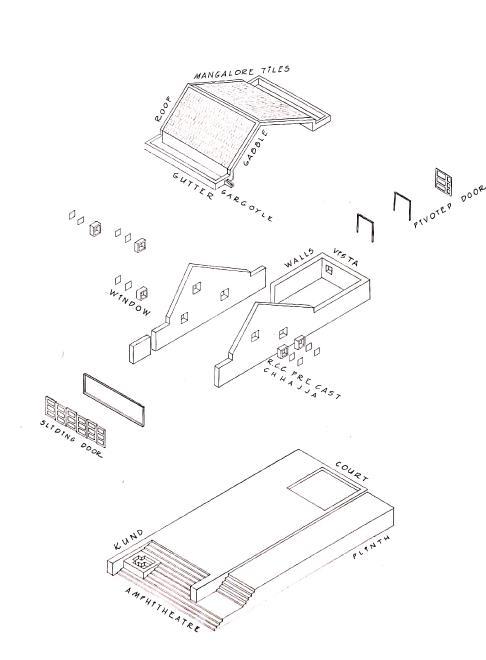
VIEW OF A
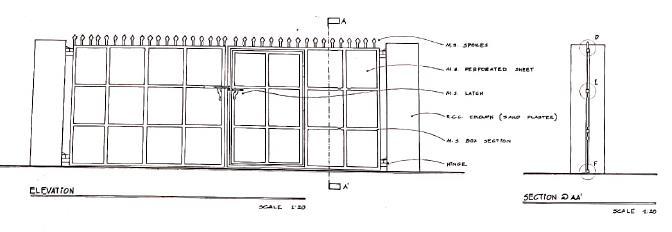


DOOR ANDWINDOW JOINERY DETAILS EXPLODED
ROOM
24





























































































 PILLAR DETAIL AT “ADALAJ NI VAV”
PLAY OF LIGHT AND SHADOW ON THE STEPS OF SUNT TEMPLE (MODHERA)
ARRAY OF THE FRAME AT “ADALAJ NI VAV”
PILLAR DETAIL AT “ADALAJ NI VAV”
PLAY OF LIGHT AND SHADOW ON THE STEPS OF SUNT TEMPLE (MODHERA)
ARRAY OF THE FRAME AT “ADALAJ NI VAV”




