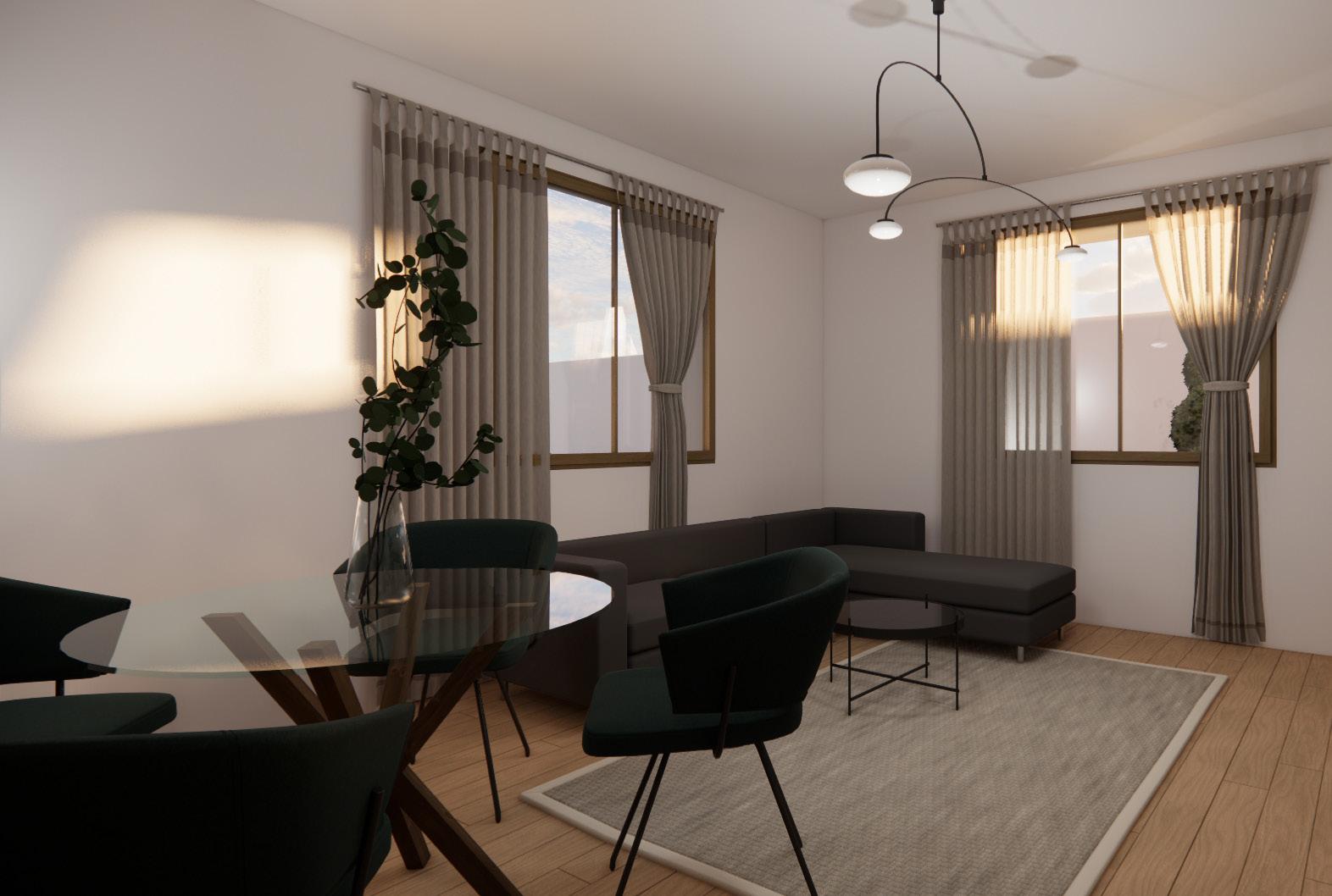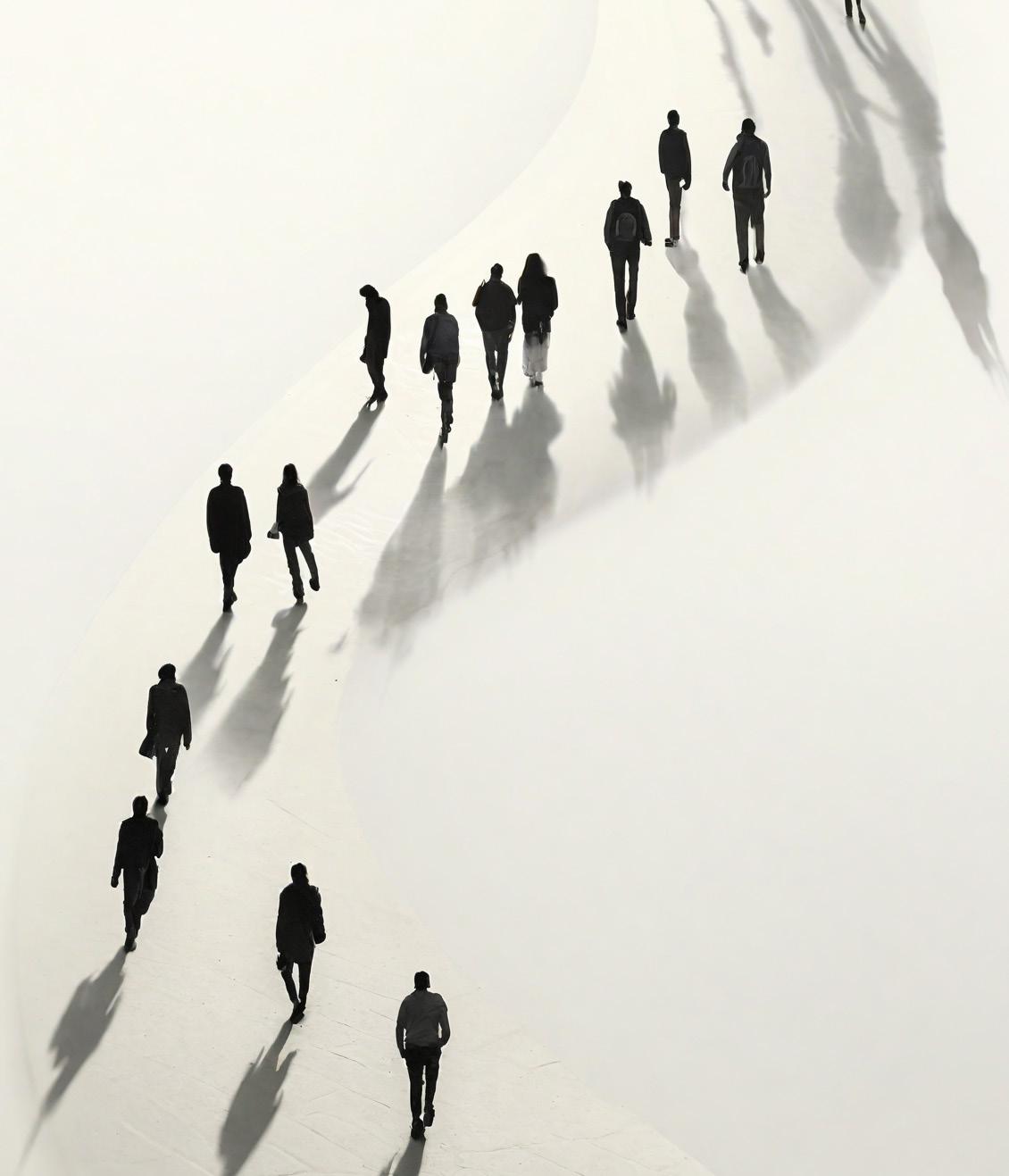

portofolio.
Popescu Adina-Theodora
n t r o d u c t i o n
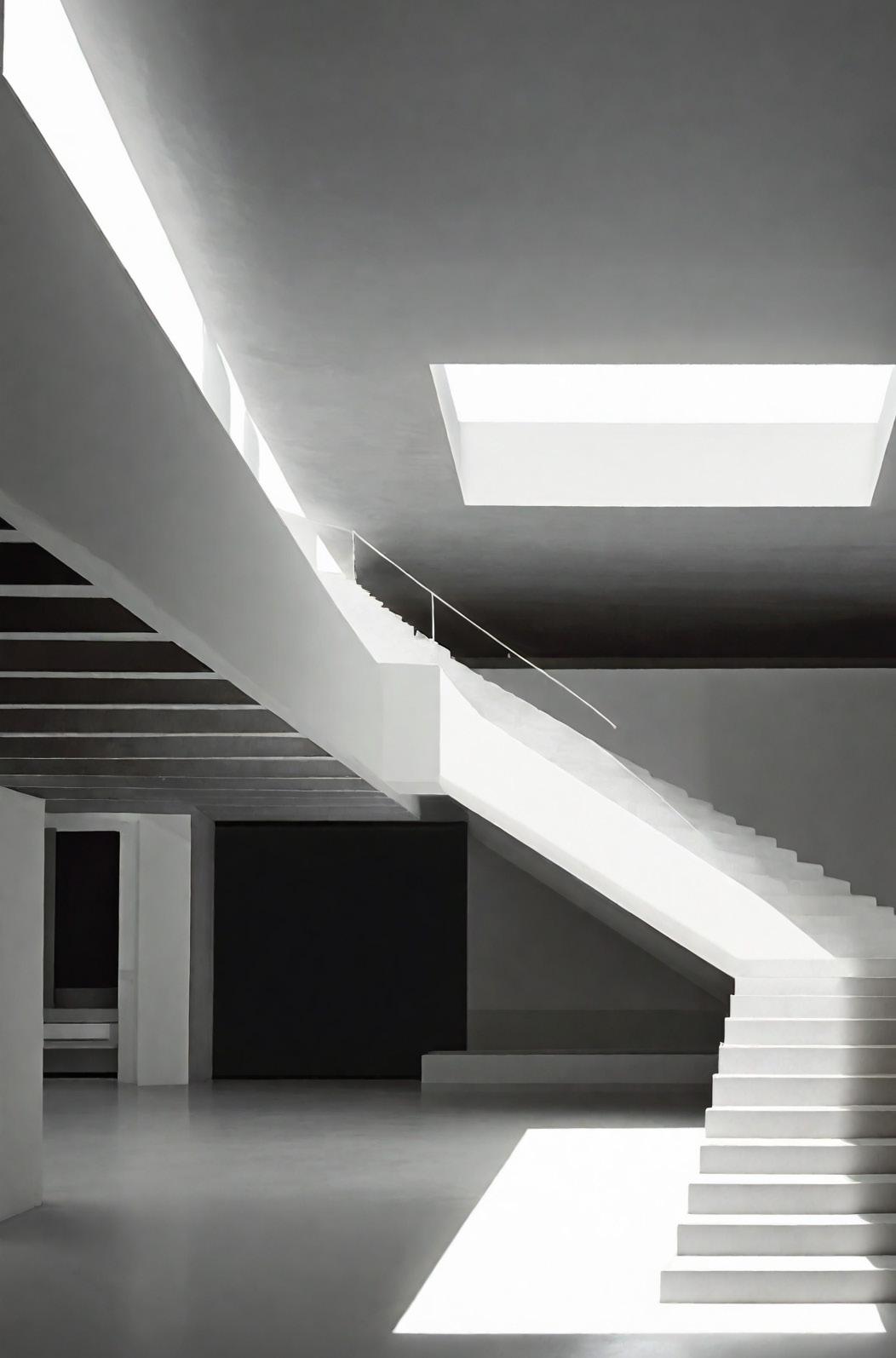


POPESCU ADINA-THEODORA
Student
//
Facultatea de Arhitectura si Urbanism Timisoara.
focused on the integration of old architecture into modern contexts through RE-USE and restoration, aiming to breathe new life into existing structures.
I am currently a final-year architecture student with a broad interest in various aspects of the field, ranging from contemporary design to the restoration and adaptive reuse of historical buildings. Over the past year, I have
My approach to design combines aesthetics with functionality, ensuring that every project is both visually compelling and practical. I take pride in creating high-quality visualizations and renderings, utilizing advanced tools to communicate ideas effectively. Through my academic and professional experiences, I’ve developed a strong ability to manage all phases of the architectural process, from concept development to detailed execution.
In my portfolio, you will find a range of projects that reflect my passion for creating thoughtful, sustainable, and well-crafted architectural solutions.

o n t e n t
Youth Housing Complex 2. Fire Station Facility 3. Modern Art Museum
4. Interactive Museum: The Life of a Firefighter
5. Heritage Hostel in the Heart of the City
6. Adaptive Reuse of a Historic Building for the Architecture Faculty
7. Photography Gallery and Studio with Integrated Offices and Storage
8. Family Home Design
1. YOUTH HOUSING COMPLEX
This residential project explores the dynamic interplay of addition and subtraction within the main volume, generating diverse spatial qualities that enrich the living experience. The design incorporates terraces for each apartment, offering residents the opportunity to enjoy varied perspectives and engage with their surroundings. This approach not only enhances the intimacy of individual living spaces but also fosters a connection to the vibrant points of interest in the locality.
The terraces, both private and communal, are integral to the concept, providing inviting outdoor spaces that encourage relaxation and contemplation. These terraces are strategically designed to allow ample natural light to filter through, while the surrounding vegetation creates a serene and meditative atmosphere. The interplay of light and greenery aims to enhance the residents’ connection to nature, making the terraces an extension of their homes.
The architectural concept is fundamentally rooted in the rectangularity of forms, emphasizing clean lines and the thoughtful addition of volumes that create a harmonious and cohesive structure. The design promotes a sense of unity while ensuring that each element serves a distinct purpose.


On the ground floor, the layout is organized into public and private zones, promoting a balance between community engagement and personal privacy. The public areas include a state-of-the-art sports complex and a cozy café, both designed to provide a welcoming atmosphere. The extensive use of glazed surfaces allows for visual continuity between indoor and outdoor spaces, while a vibrant color palette adds warmth and invites social interaction.
The private zones are centered around the staircase, which serves as the vertical circulation core of the building. This space is thoughtfully designed to accommodate the elevator and provide easy access to mailboxes for each apartment, facilitating seamless movement throughout the building. In addition to these thoughtfully planned living spaces, the project includes a well-designed
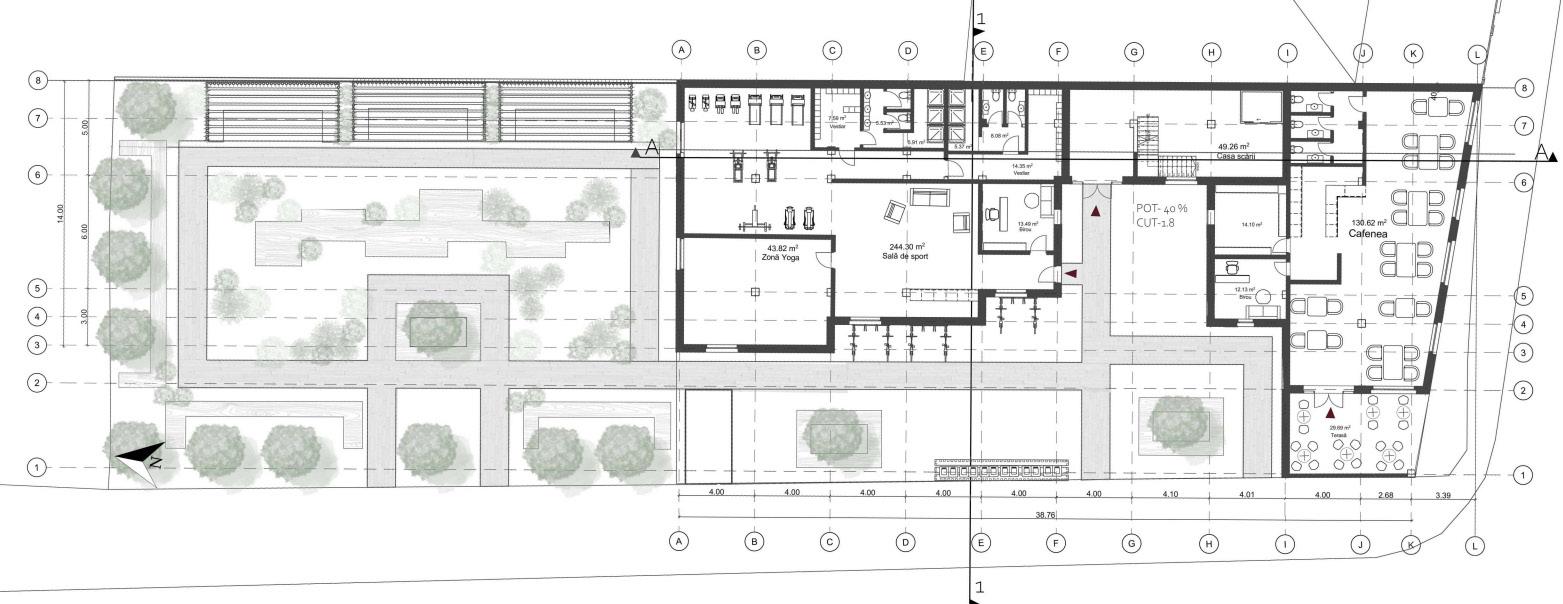
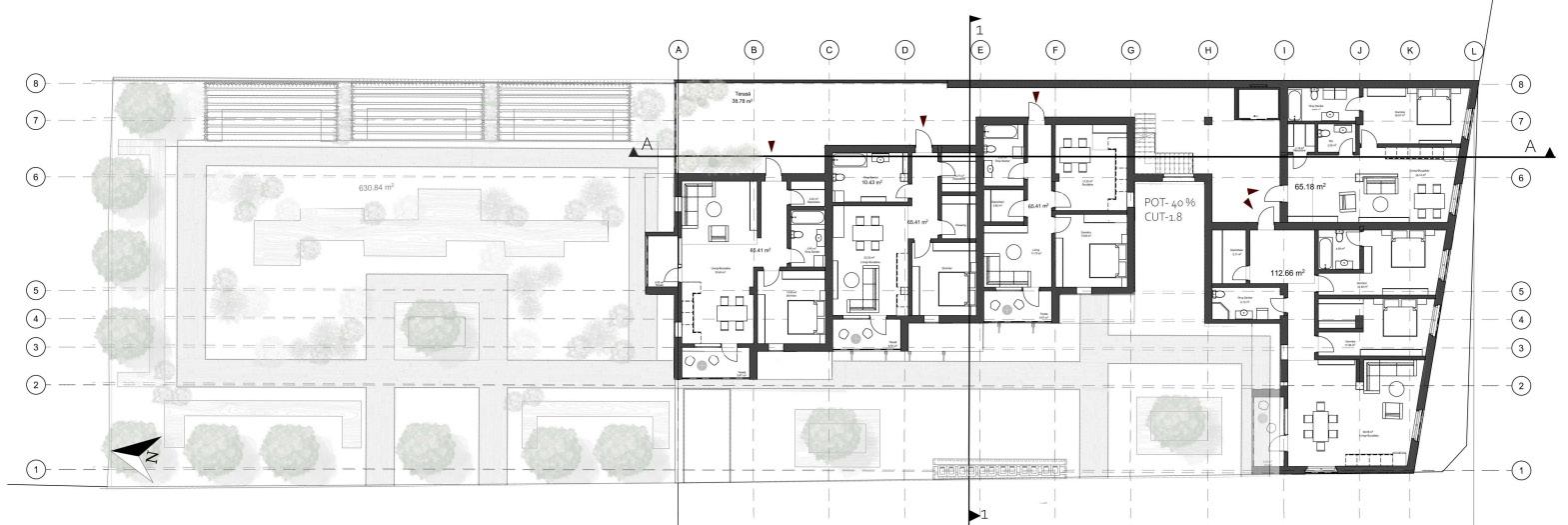

underground parking facility spanning 811.82 square meters. This parking area accommodates 16 generous parking spaces and features dedicated storage units, ensuring that each resident has a secure place for their belongings. Access to the parking area is conveniently provided through the staircase and elevator, while a specialized car lift allows for smooth vehicular access.
Overall, this project embodies a commitment to enhancing the quality of life for its residents, blending functional design with aesthetic appeal to create a vibrant and welcoming community.


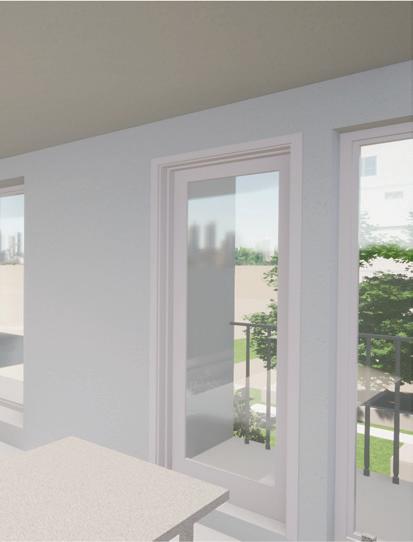
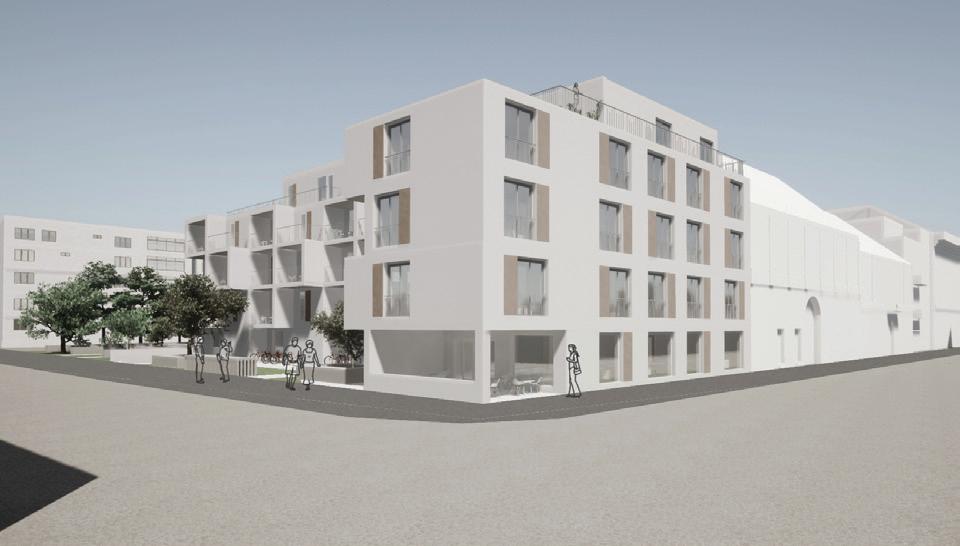
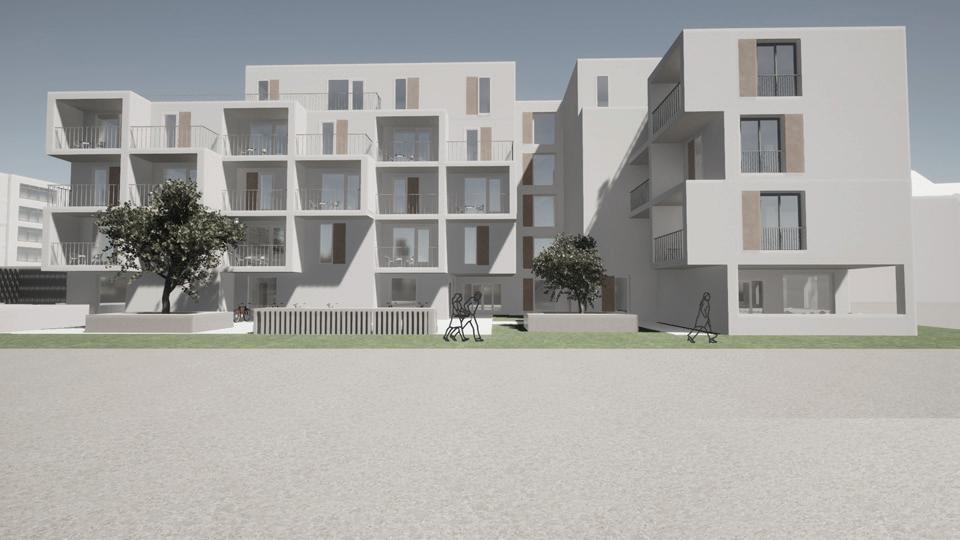
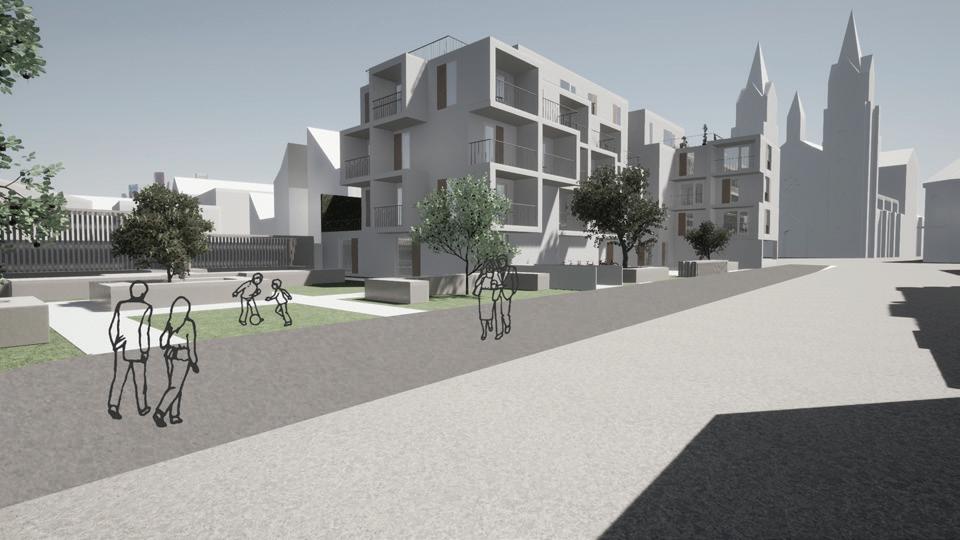
One upper-level apartment with a spacious area of 110 square meters, offering expansive views and a sense of privacy. One upper-level apartment with a generous area of 144 square meters, designed for families or individuals seeking a more luxurious living experience.
Three apartments with an area of 113 square meters, ideal for those desiring a balance between comfort and functionality. Twelve apartments with a more compact area of 65 square meters, perfect for young professionals or small families seeking modern living in a vibrant community. The roofing design features a walkable terrace above the third floor, constructed from concrete slabs that provide both durability and aesthetic appeal.
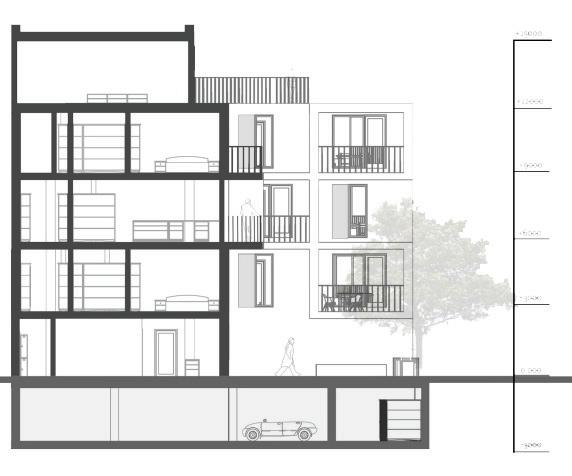
This design allows the upper-level apartment to enjoy a generous terrace space, enhancing outdoor living opportunities.
Additionally, above this recessed upper floor, a non-walkable terrace roof will be implemented, providing a clean, modern finish to the overall architectural composition while ensuring effective drainage and weather protection. This layered roofing strategy not only contributes to the visual richness of the building but also optimizes the use of space, offering residents outdoor areas for relaxation and socialization.
Overall, the design emphasizes both functionality and comfort, creating a living environment that meets the needs of a modern urban lifestyle while maintaining a connection to nature through thoughtfully designed outdoor spaces.
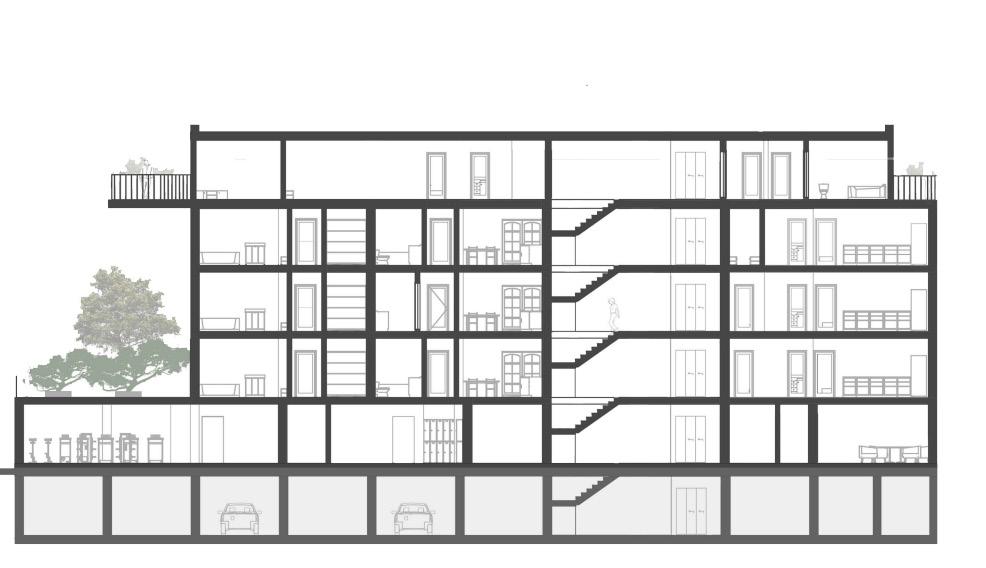
2. FIRE STATION FACILITY
The Timisoara fire station is an essential component of the city’s emergency services. This project aims to rethink and redesign the facility to meet contemporary operational standards, ensuring it can efficiently accommodate the required number of fire engines, provide comfortable sleeping quarters, and include well-equipped administrative offices. The goal is to create a modern, functional, and welcoming environment for firefighters while enhancing the station’s operational capabilities.
The redesign will focus on creating a spacious garage to house the necessary fire engines, allowing for quick access to main roads and ensuring rapid deployment during emergencies. The garage will also feature maintenance areas to keep the vehicles in optimal condition.
Comfortable sleeping quarters will be designed for firefighters, featuring essential amenities that promote rest and recovery. Communal spaces, such as a kitchen and dining area, will encourage camaraderie and foster a supportive community environment among the staff. In addition to living spaces, dedicated offices will be included for administrative tasks and command personnel, equipped with modern technology to facilitate efficient operations. Training and meeting rooms will also be incorporated into the design to support ongoing education and drills for staff.
Ultimately, this project envisions a modern fire station that not only meets the needs of Timisoara’s firefighters but also enhances the community’s overall safety and well-being.
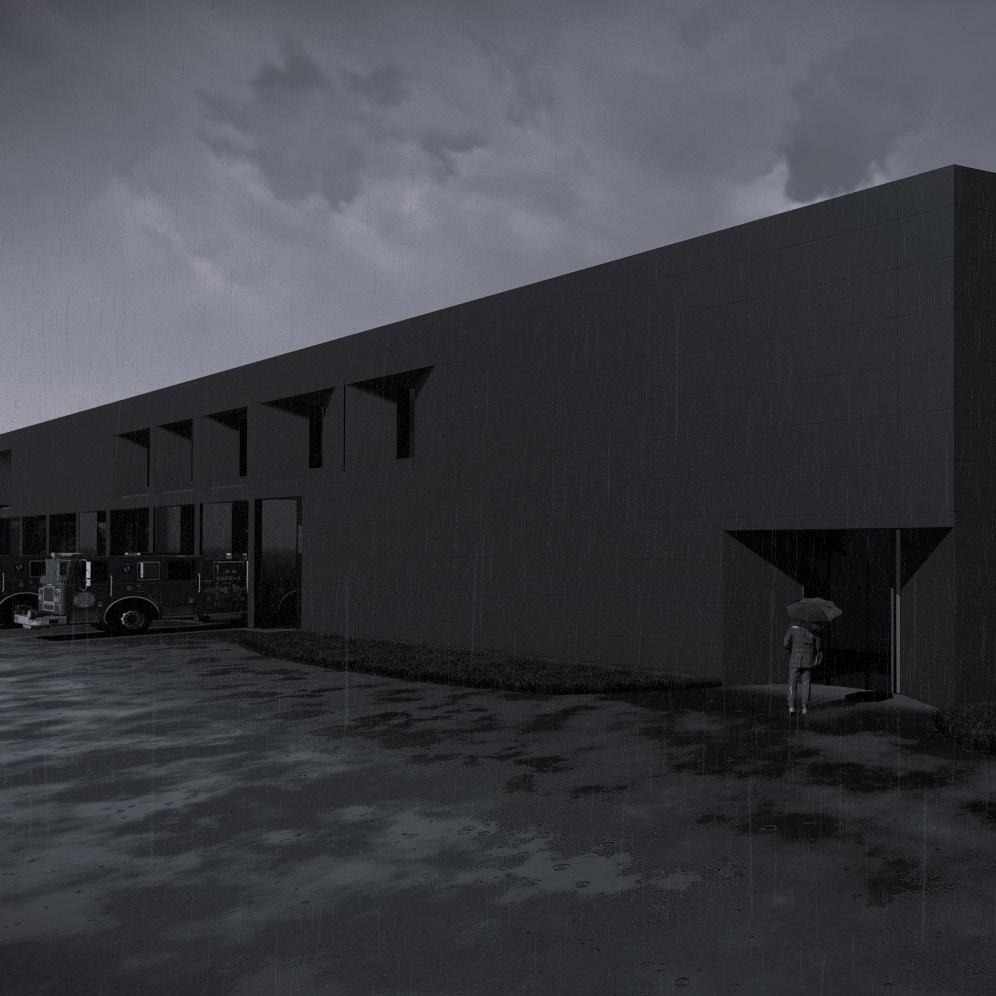

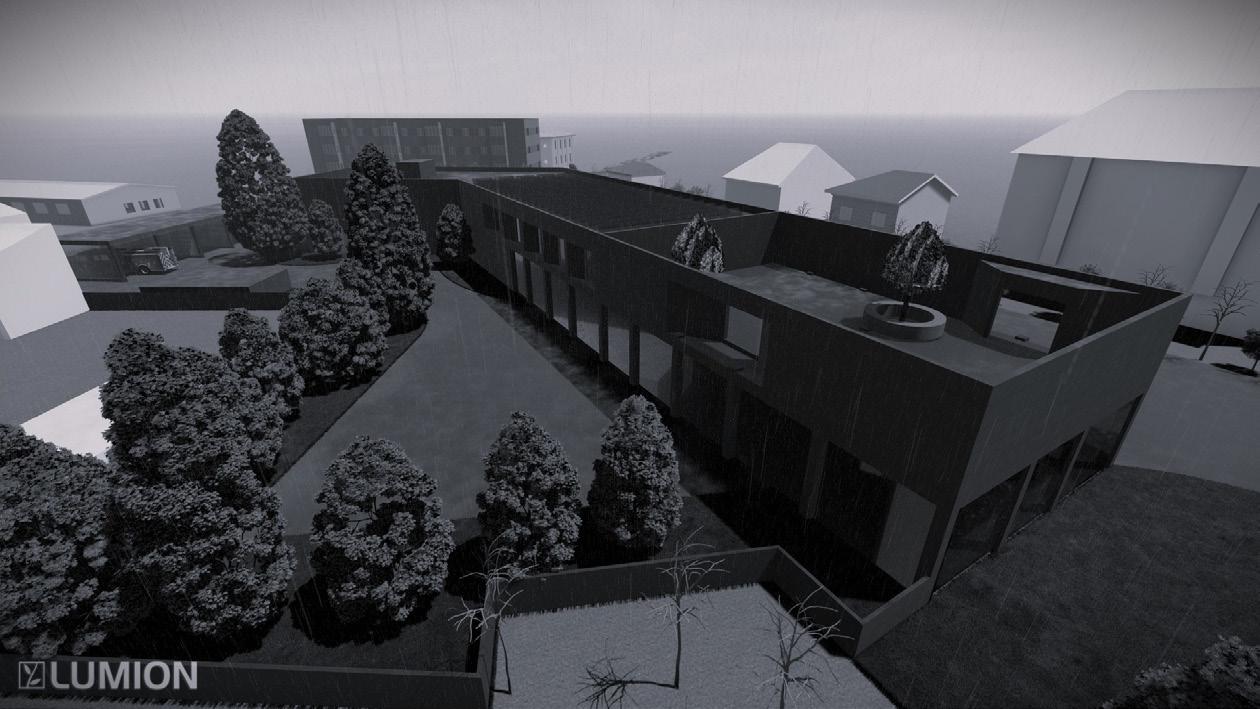
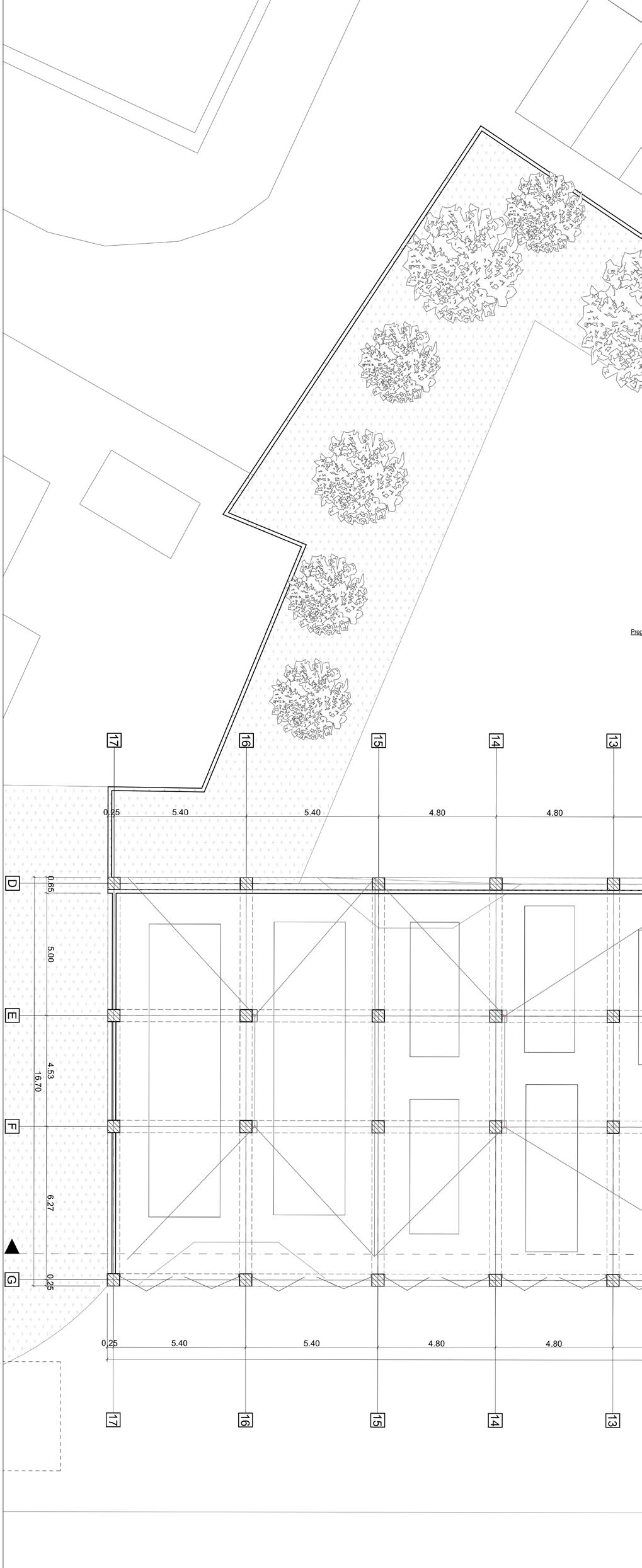
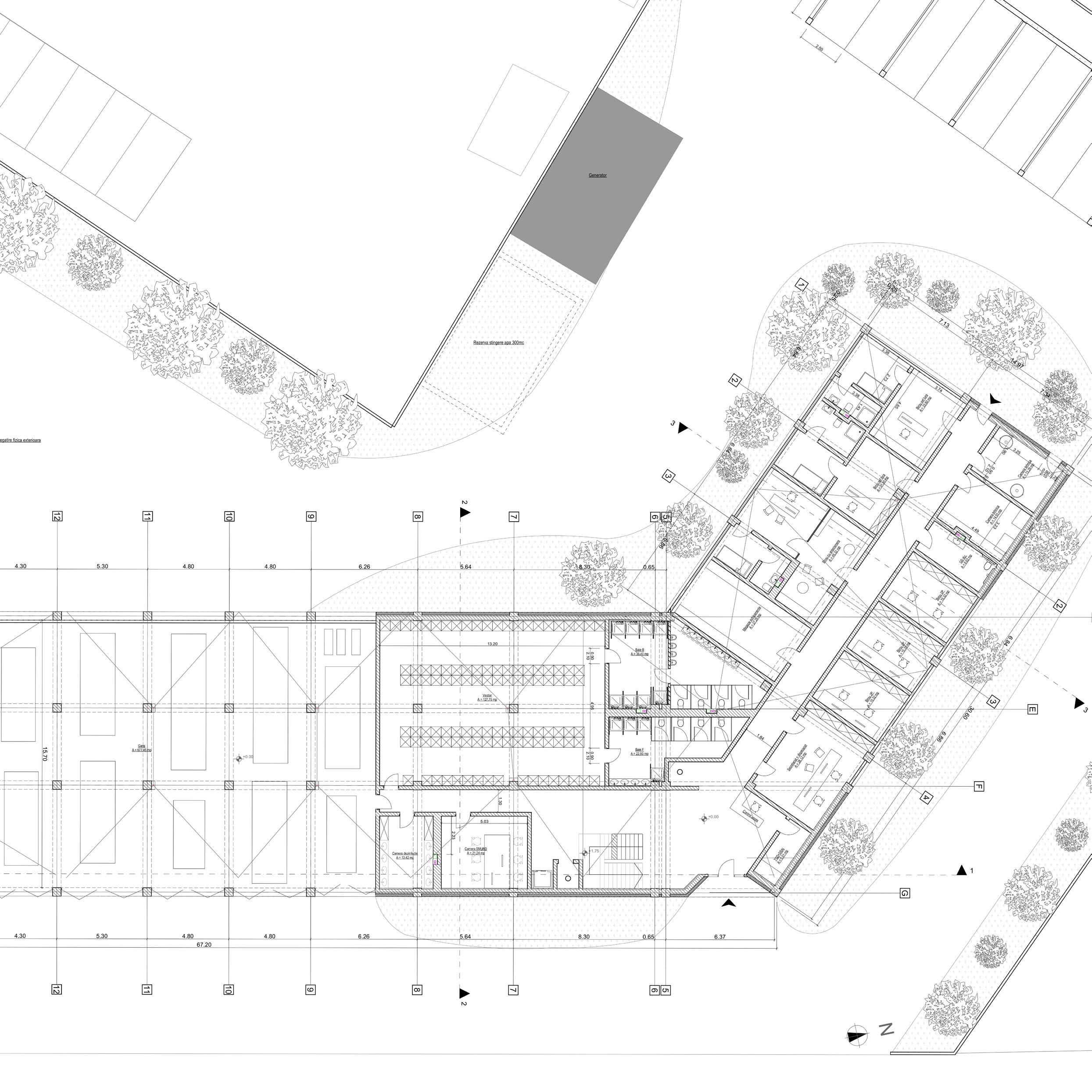
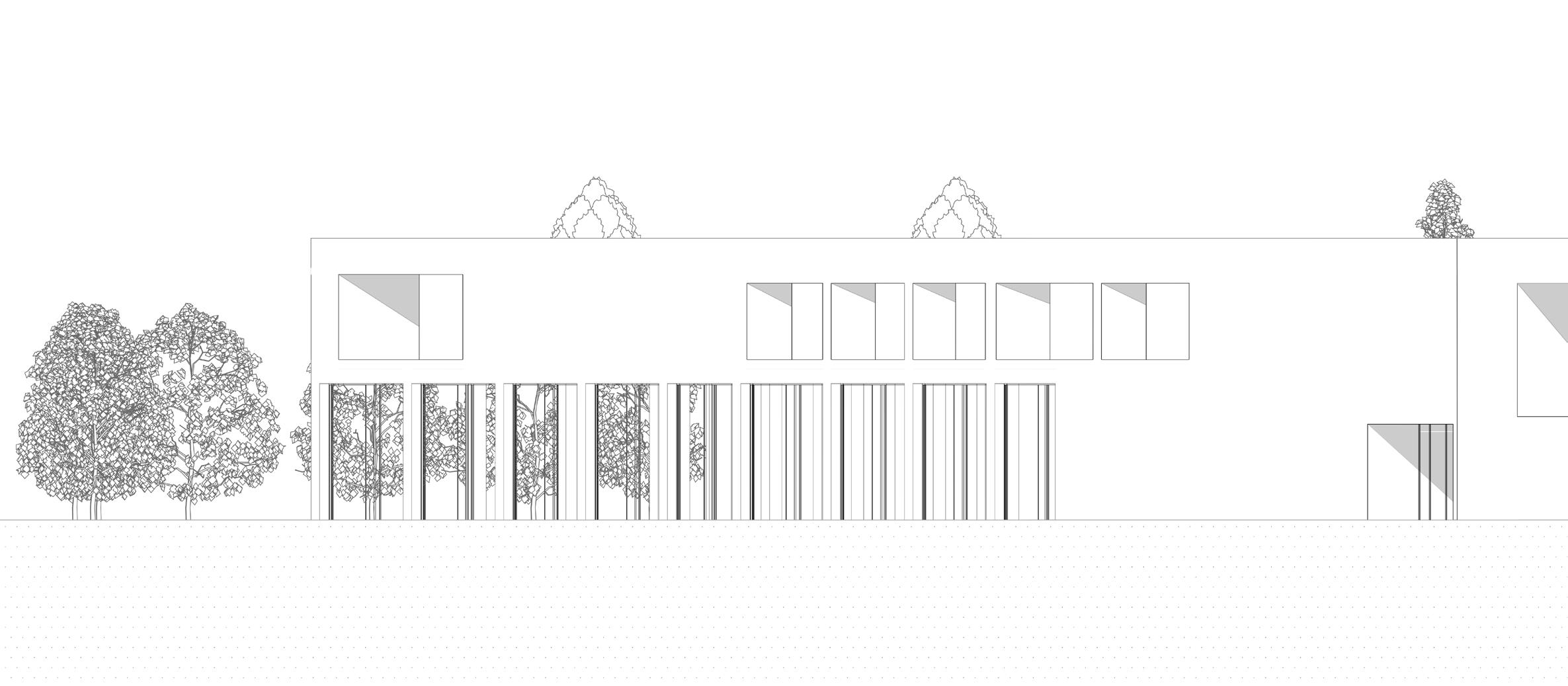
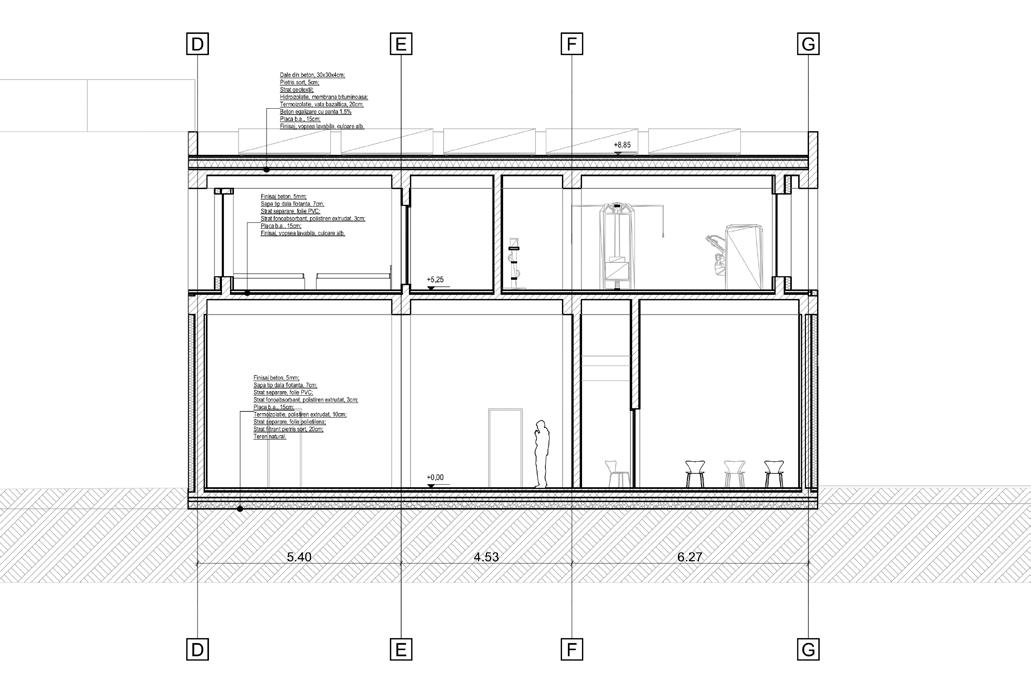
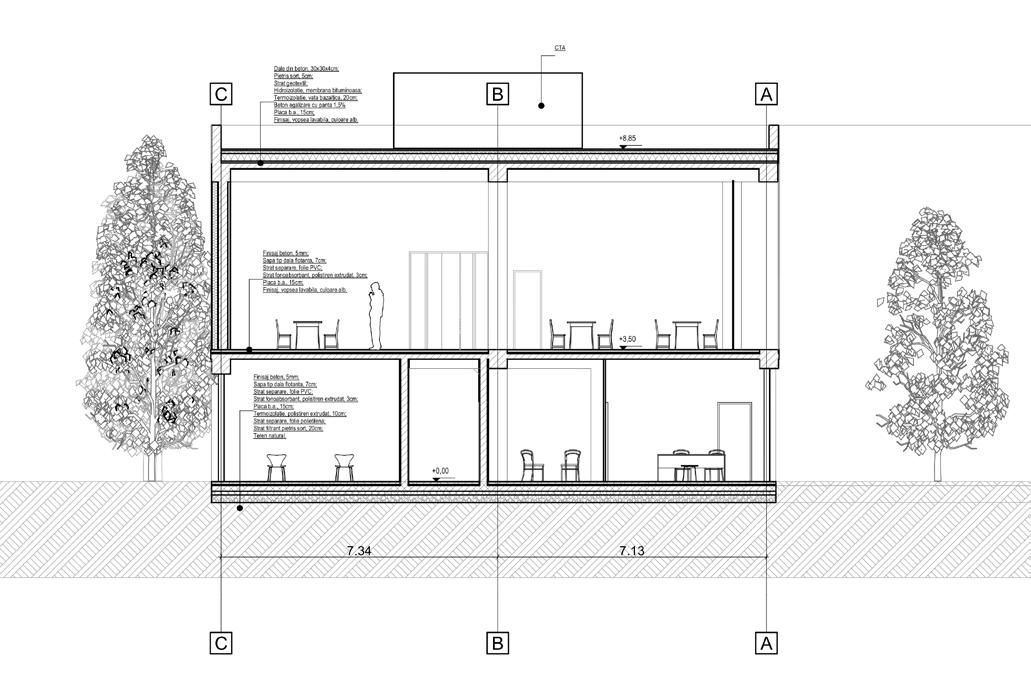

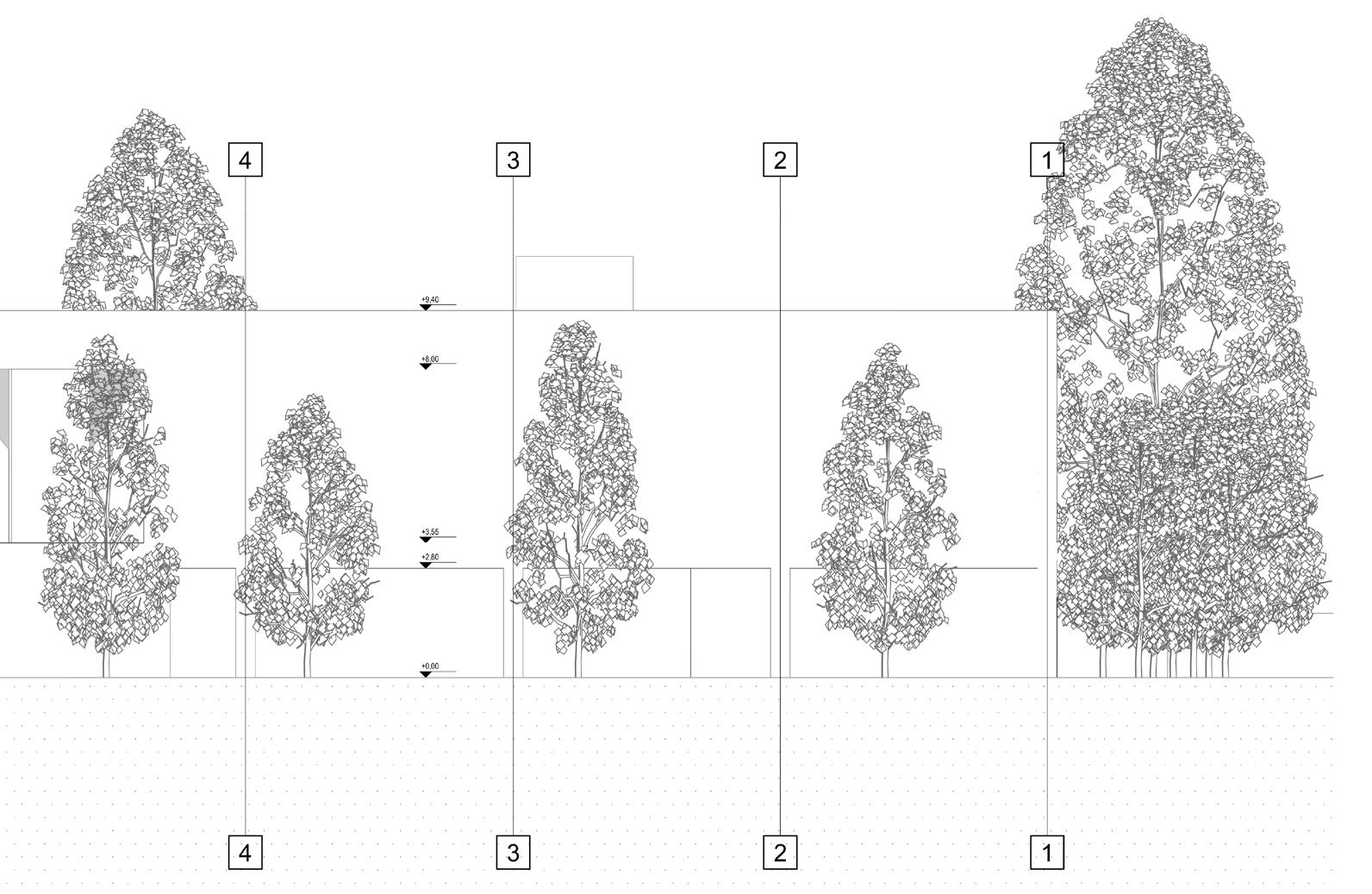

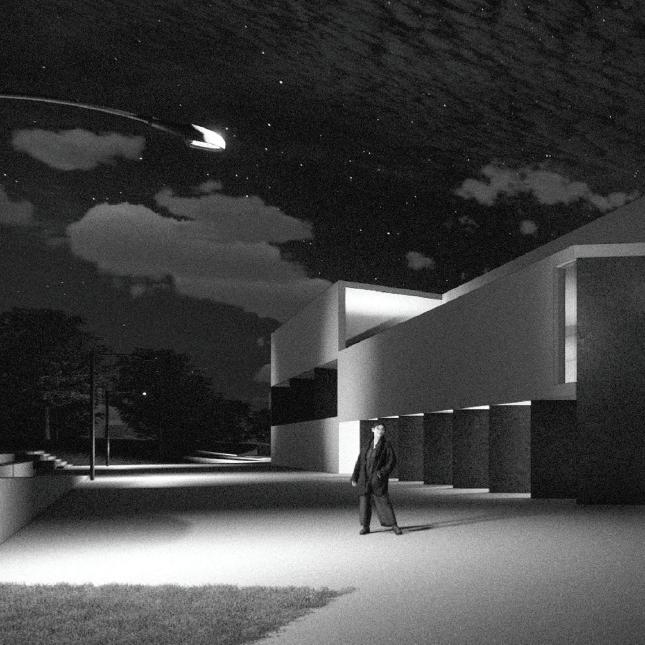
3. MODERN ART MUSEUM
The core concepts of the project are expressed through rectangularity, horizontality, and volumetric subtraction. The heart of the design is the vertical circulation, symbolizing the connection between floors and levels. The volume is distinguished by the relationship between solid and void, defined by subtraction, creating a strong link with the exterior. The intermediary spaces between the interior and exterior are activated based on the experience created throughout the journey through the spaces.
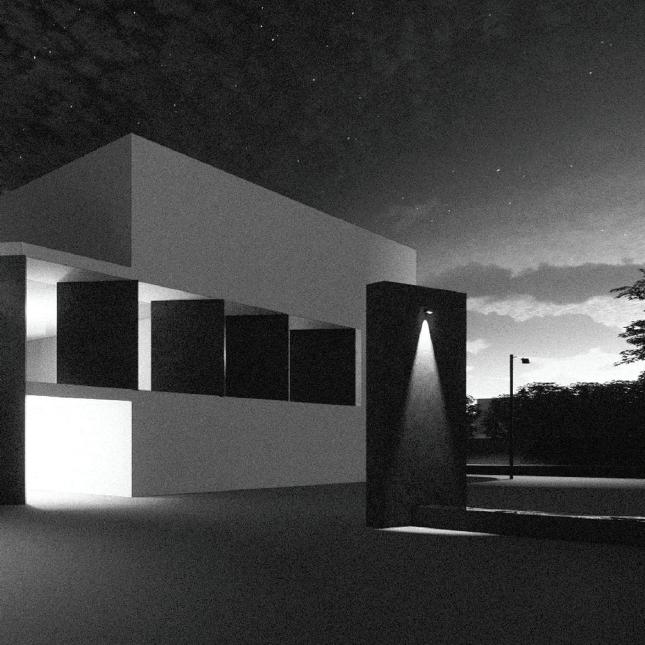
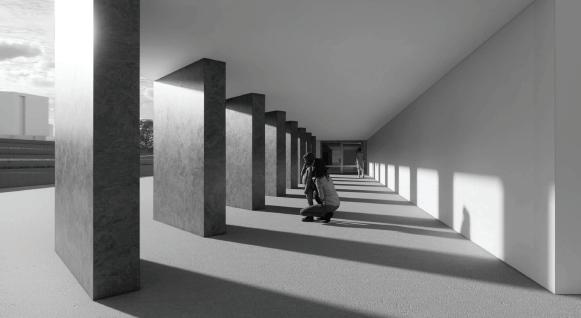
The museum consists of a basement, ground floor, and two upper floors. The spatial organization is influenced by the cardinal points and the project’s core. The basement and ground floor house multifunctional spaces, while the first and second floors are dedicated to both temporary and permanent exhibitions, offering generous views of the Cathedral, the Bega Canal, and Cathedral Park.
The first perspective the project offers is along the path leading to the main entrance, a tunnel formed by the building’s façade in combination with diagonal planes that serve as supports for the upper floor. These planes also play a key role in creating the transitional space between
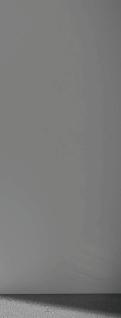
the exterior and the museum. Viewed from the main street, they appear as a unified plane that visually conceals the entrance.
The second perspective unfolds after the main entrance, where the ground floor and the upper level are perceived as a singular, cohesive space filled with rectangular volumes, each representing a distinct function, along with a central circulation area illuminated from the top level by a skylight.
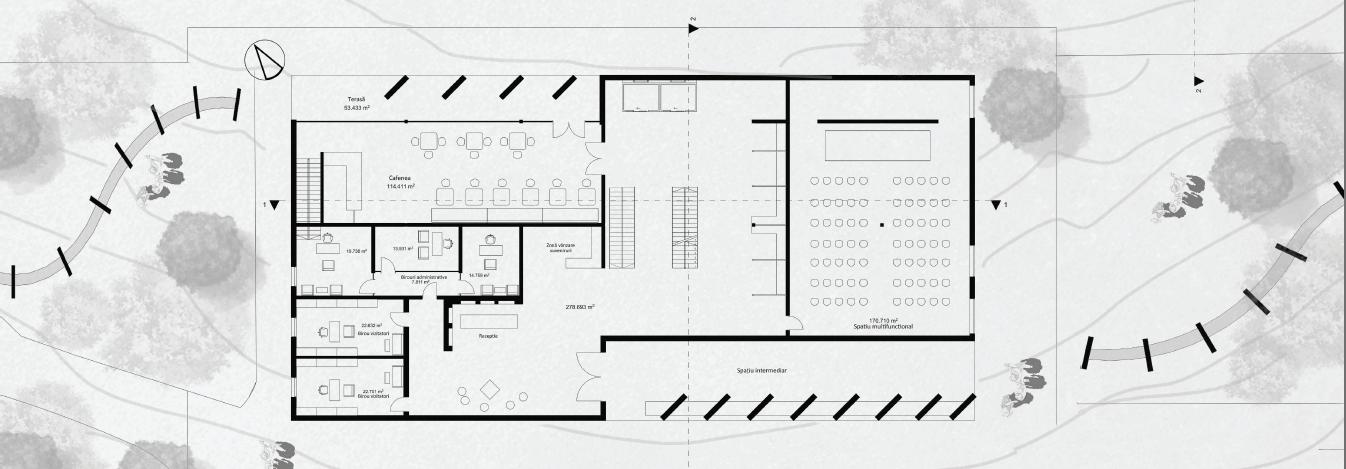


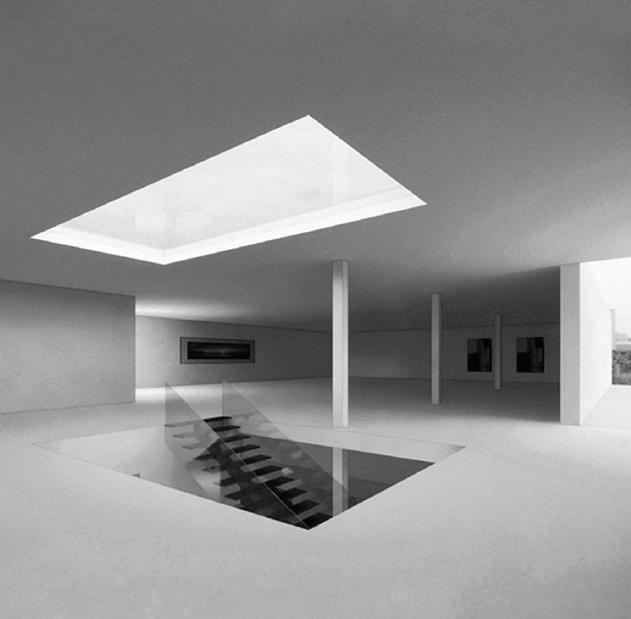
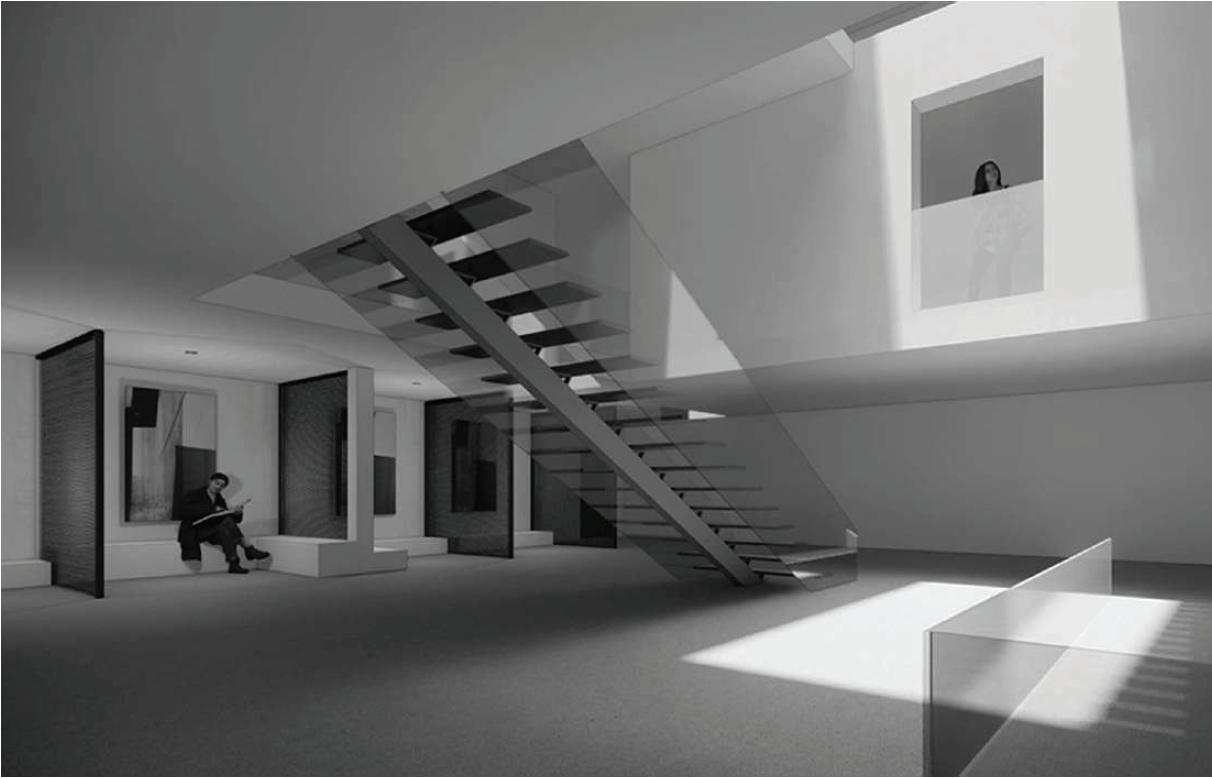

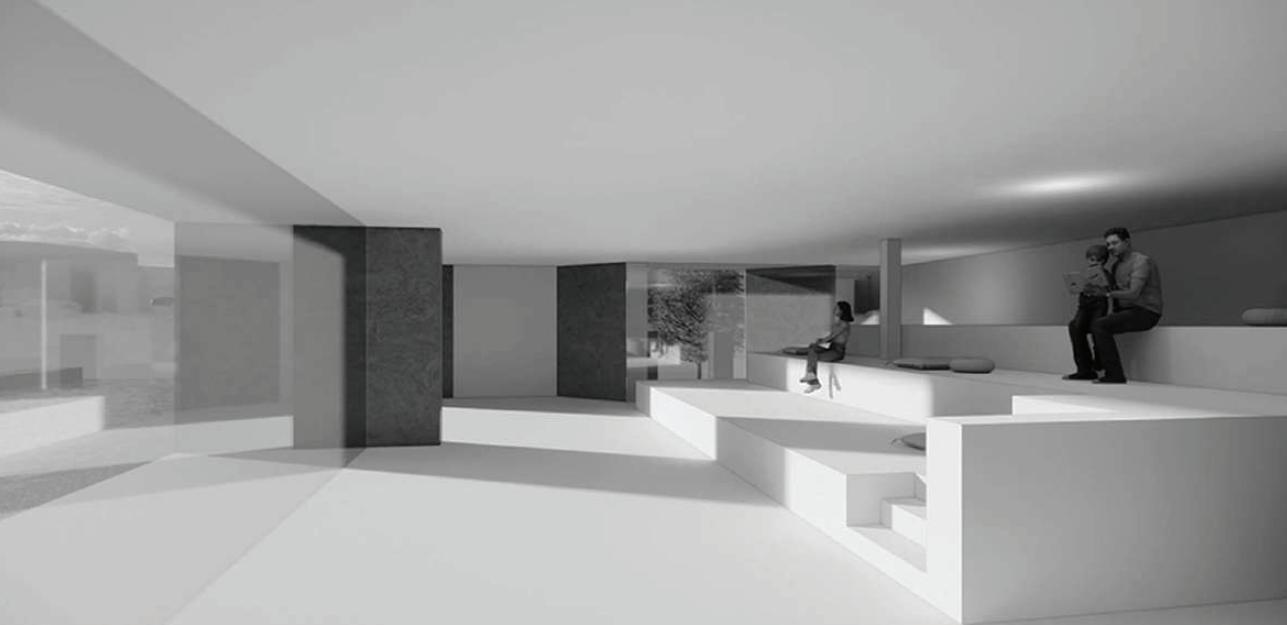
4. INTERACTIVE MUSEUM: THE LIFE OF A FIREFIGHTER
The project involves the revitalization of an existing building located behind the Faculty of Architecture in Timisoara, distinguished by its striking coffered ceiling. Originally utilized as a workshop, the building has been repurposed as an interactive museum, breathing new life into its spacious, open interior.
The open plan of the building allowed for creative flexibility, and we introduced a dynamic lighting system to enhance the space. A palette of vibrant, shifting colors is used to highlight the architectural details and emphasize the building’s historical features. The interplay of light not only transforms the atmosphere inside but also becomes a visual experience for those outside. Through the unevenly proportioned openings, passersby can glimpse the rhythmic dance of lights within, creating an inviting and intriguing effect.
This adaptive reuse of the space not only preserves the building’s original character, especially its unique ceiling, but also adds a contemporary layer of functionality, making it a cultural landmark that bridges the old and new.

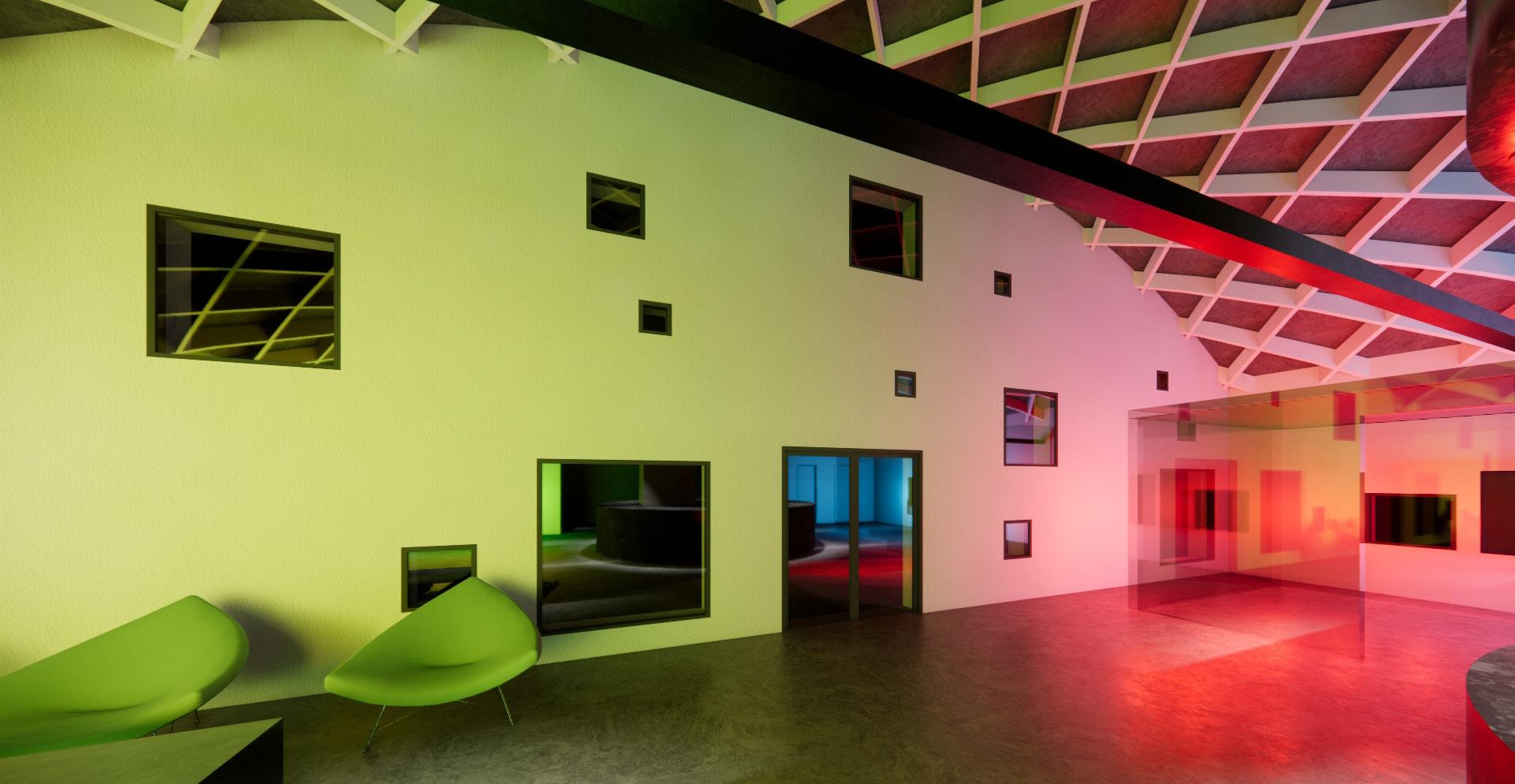
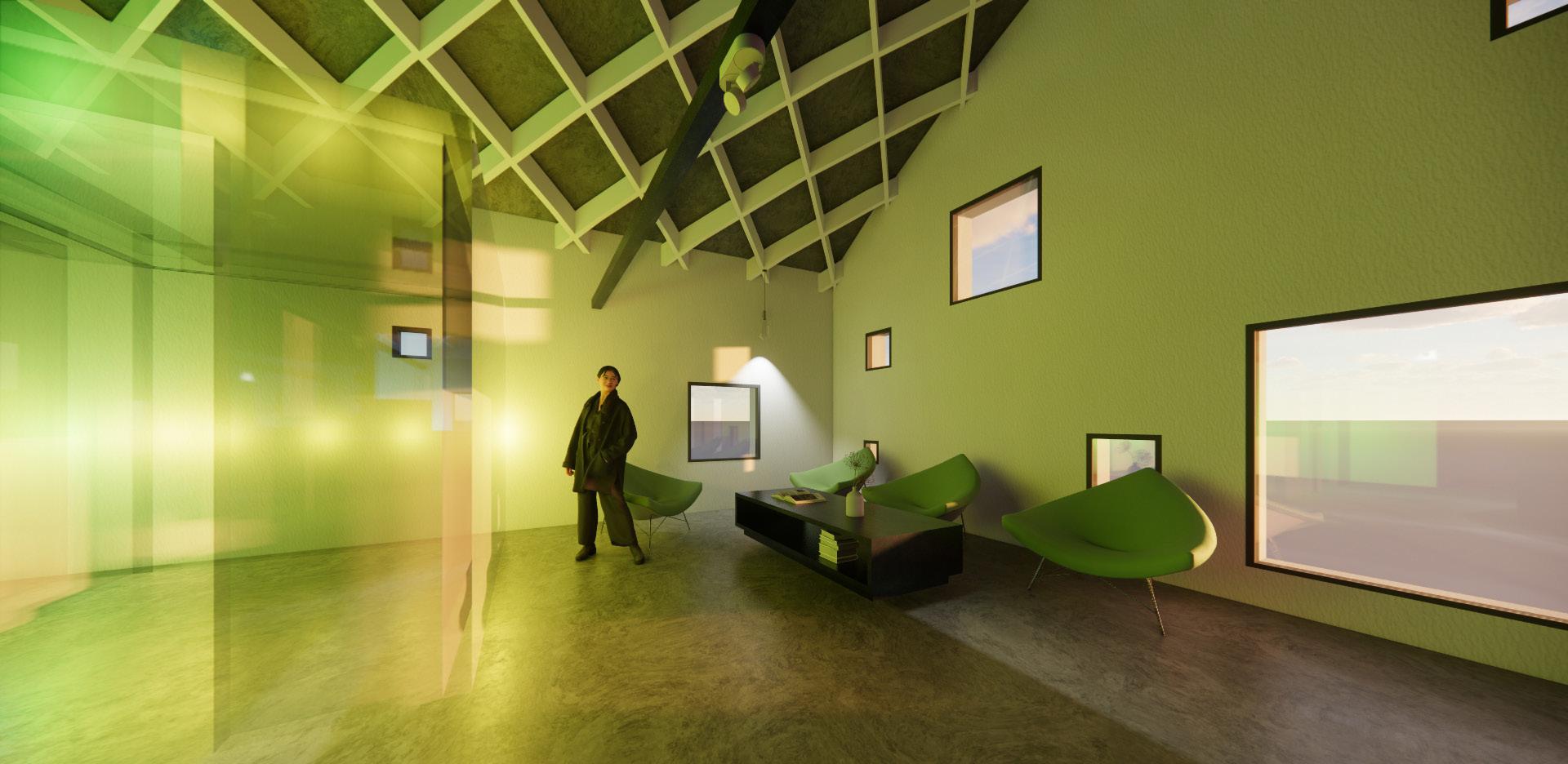
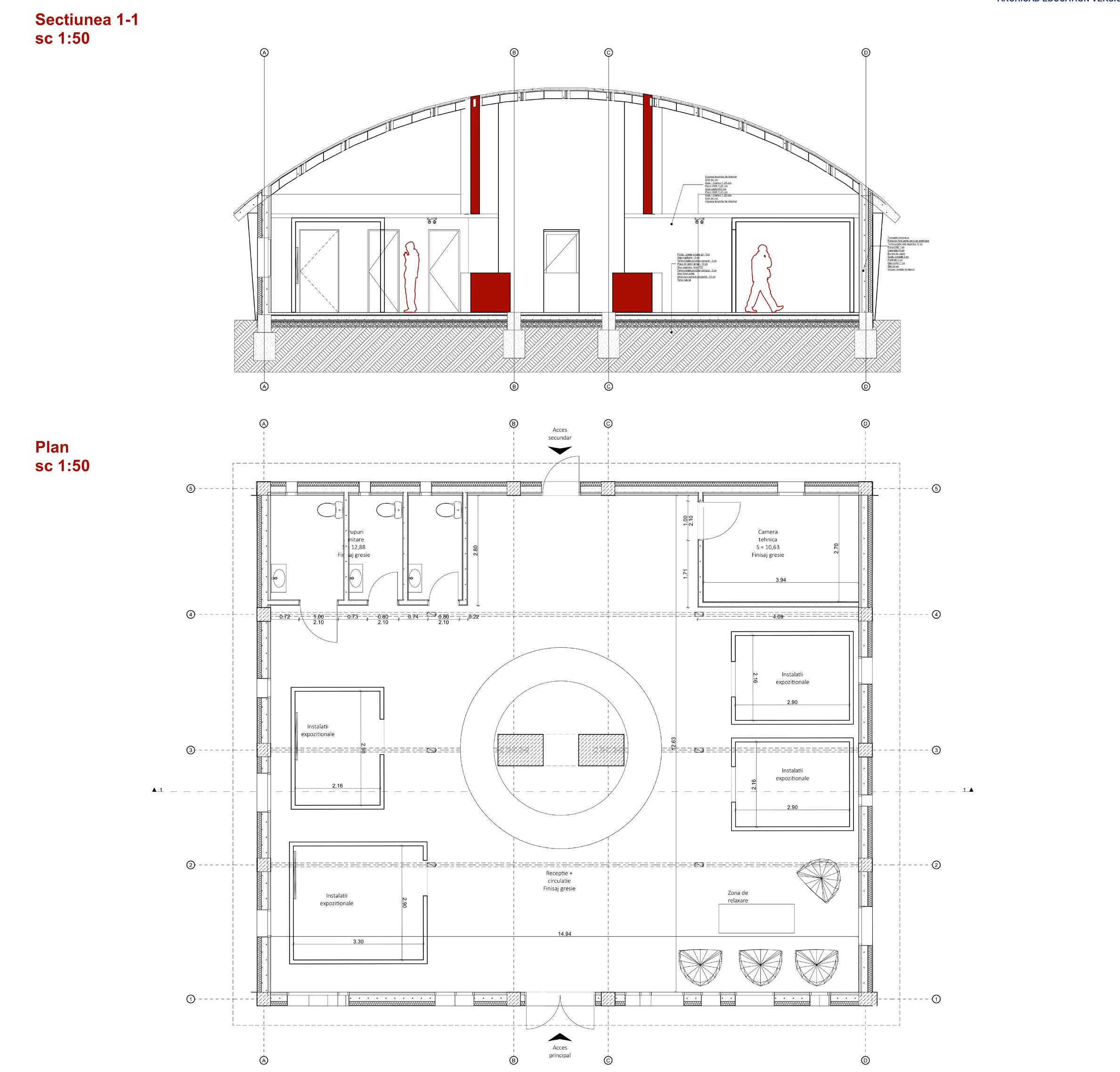
5. HERITAGE HOSTEL IN THE HEART OF THE CITY
The project focuses on the restoration and adaptive reuse of a historic building on Paris Street, in the heart of Timisoara, transforming it into a modern hostel while preserving its architectural heritage. The redesign respects the original character of the building, blending contemporary functionality with historical charm to create a welcoming space for visitors.
A key feature of the project is the interior courtyard, which has been revitalized as a central gathering space for guests, offering an open and social atmosphere. The courtyard acts as the heart of the hostel, connecting different functional areas such as communal lounges, dining spaces, and relaxation zones. The design emphasizes natural light and fluid circulation between indoor and outdoor spaces, creating a harmonious flow throughout the hostel.
All essential amenities, including private and shared accommodations, kitchens, and laundry facilities, are integrated into the layout, ensuring a comfortable and practical experience for guests. The restoration process carefully preserves original architectural details, such as decorative façades and period elements, while upgrading the structure to meet modern standards for comfort and safety.
This project not only breathes new life into a historic building but also contributes to the vibrancy of the urban fabric, offering a unique accommodation experience that blends Timisoara’s rich past with contemporary design.
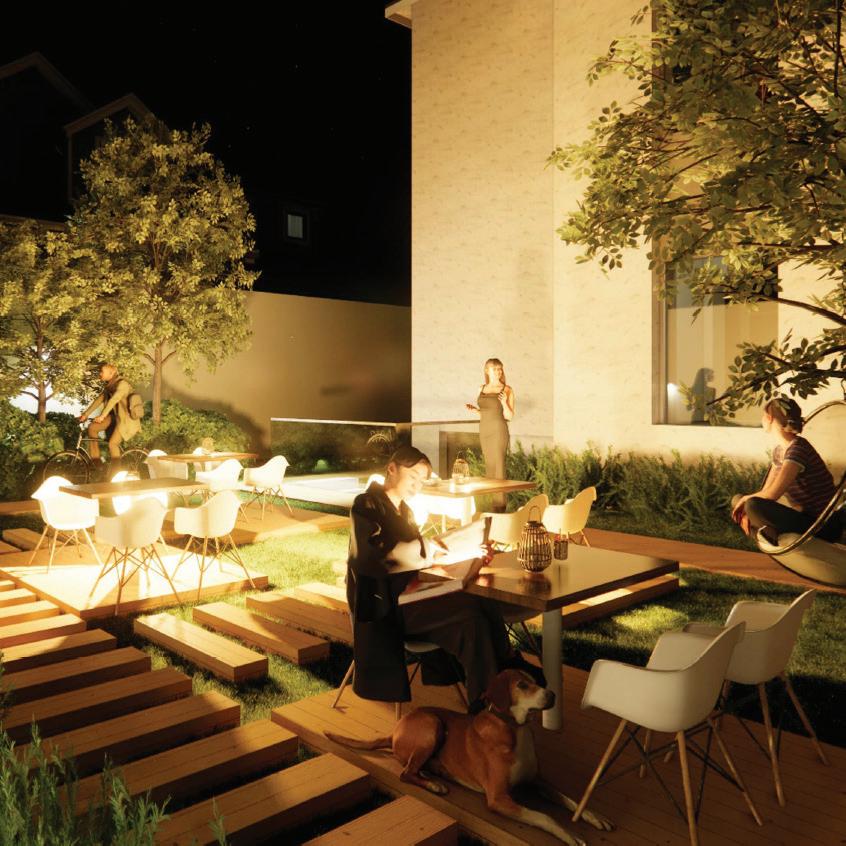
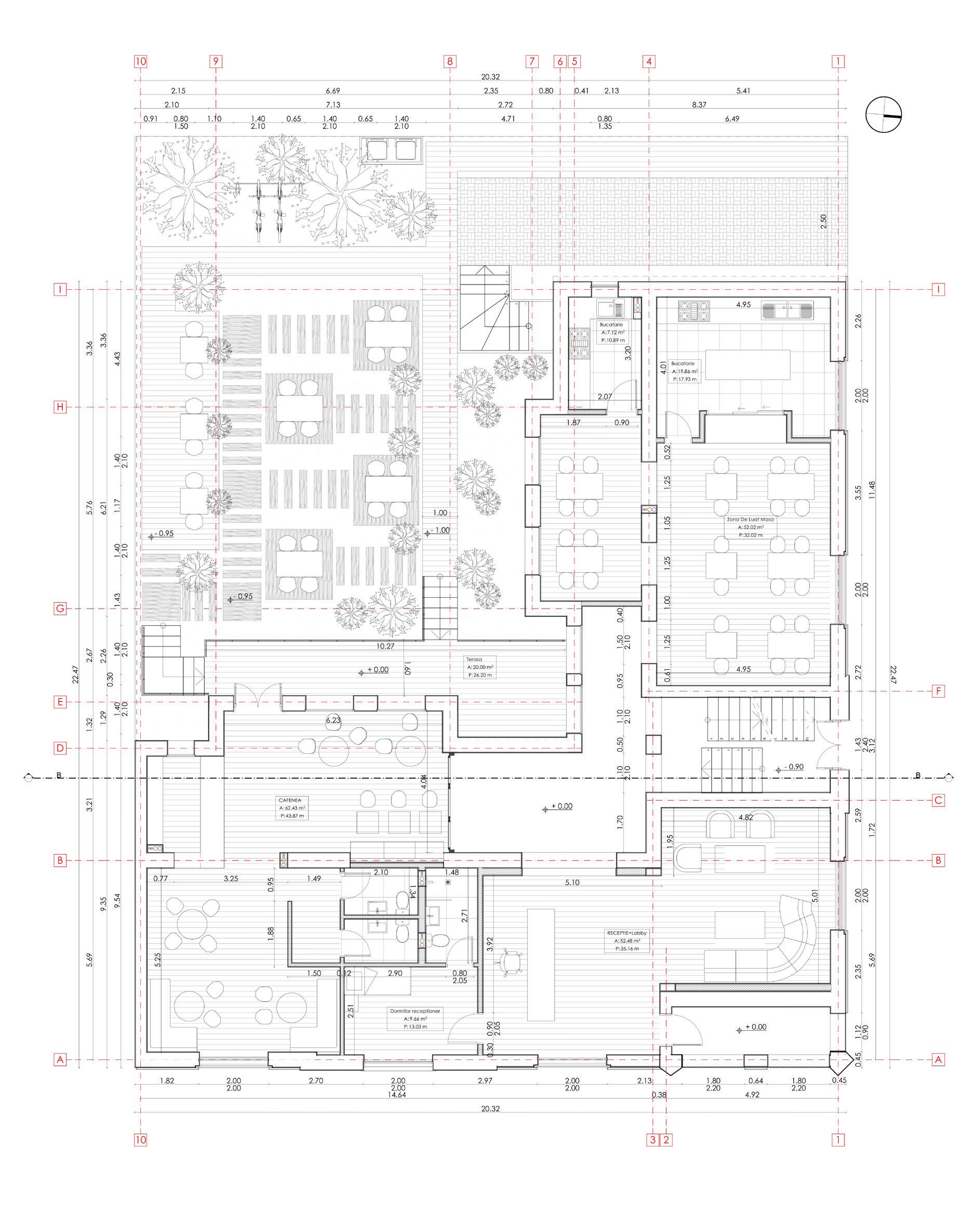

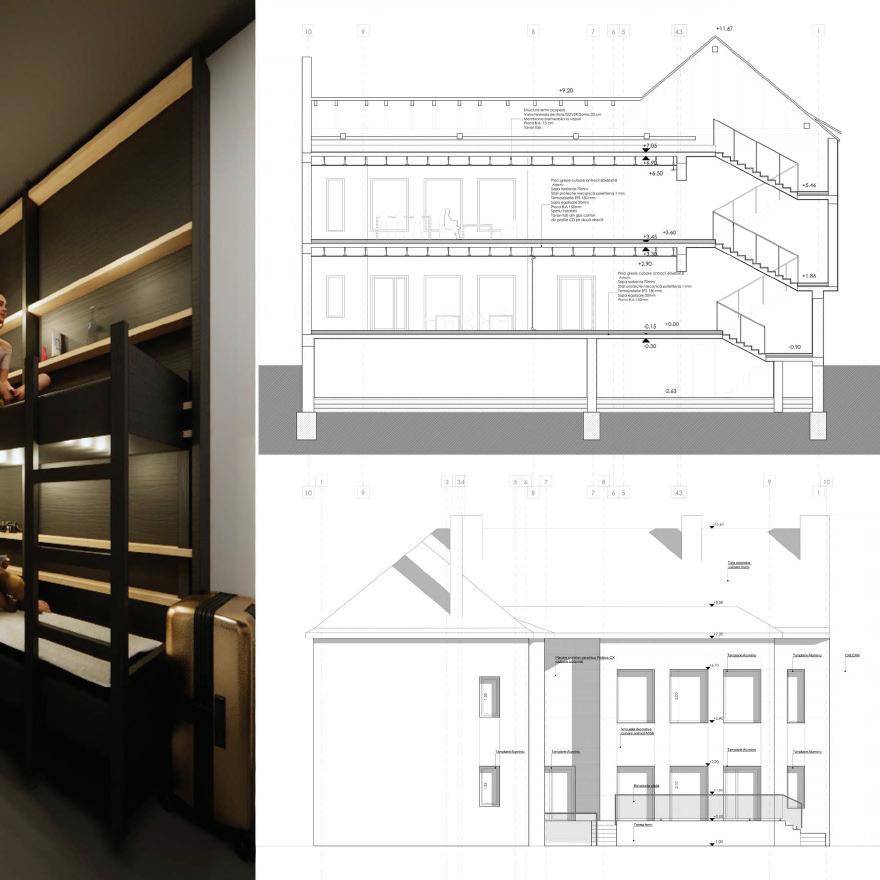
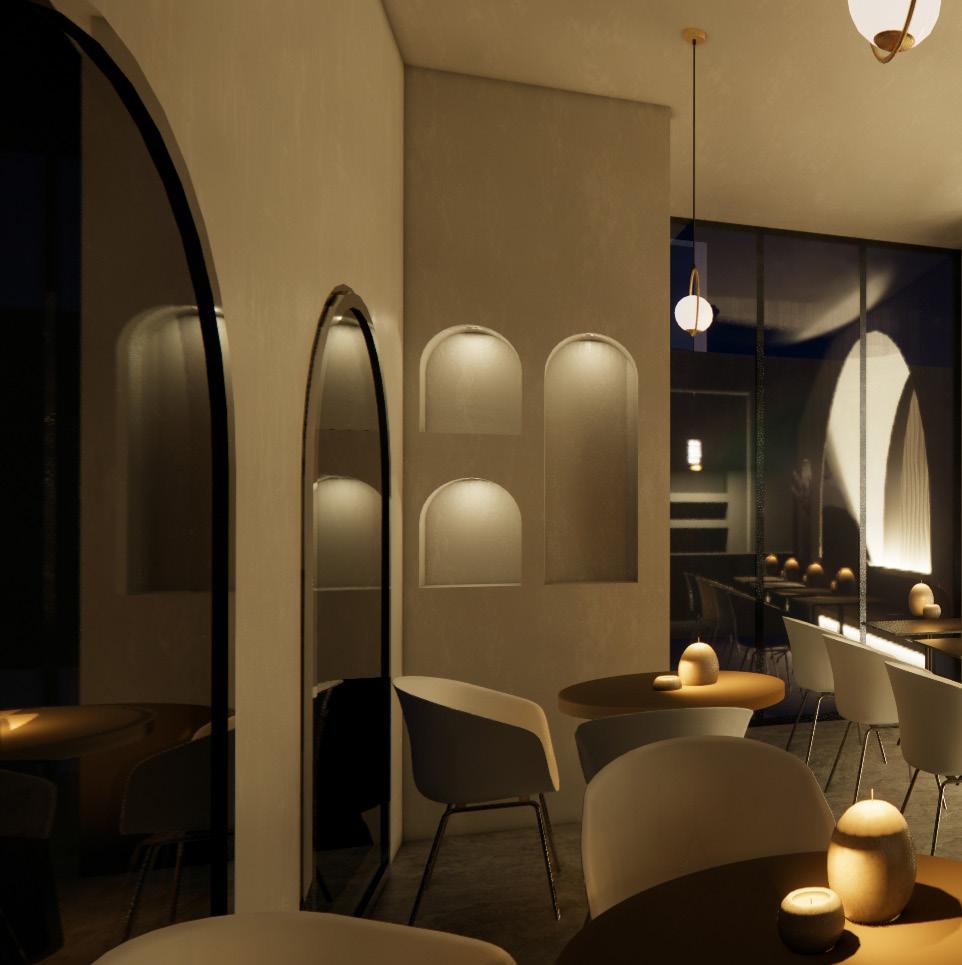
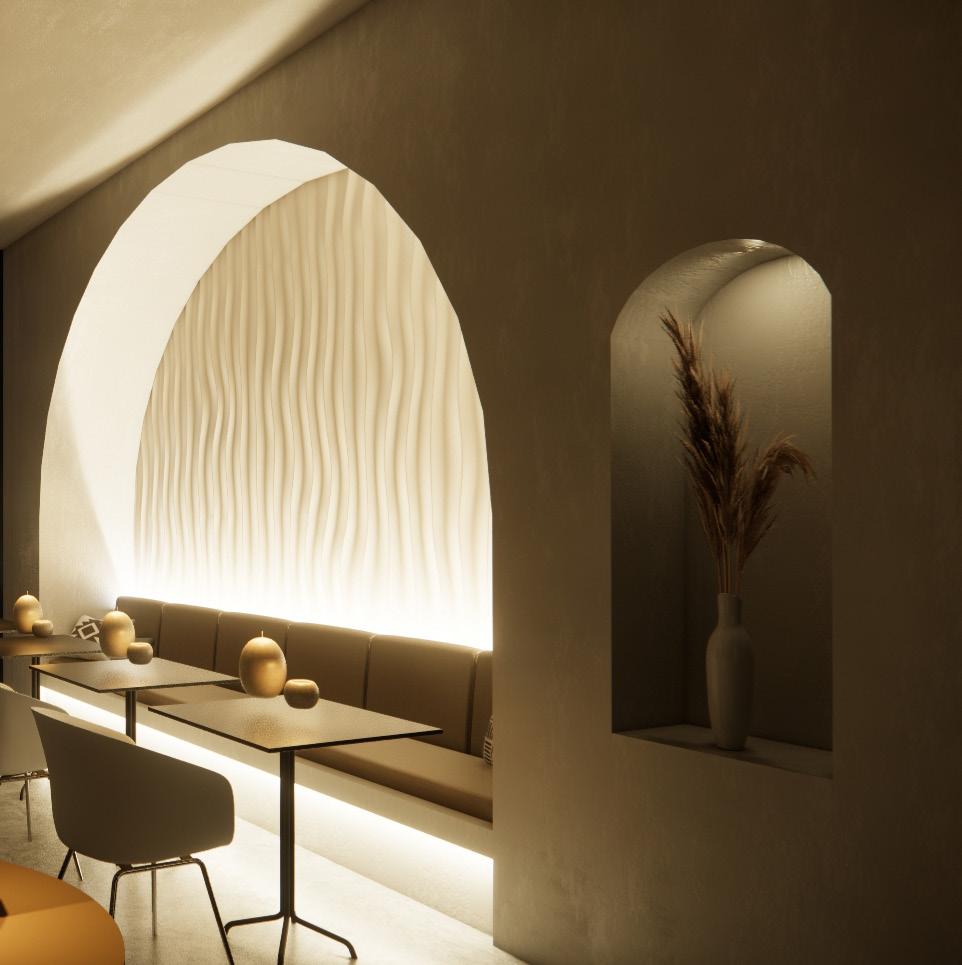
6. ADAPTIVE REUSE OF A HISTORIC BUILDING FOR THE ARCHITECTURE FACULTY
The project is focused on the relocation and transformation of the Faculty of Architecture at the Politehnica University of Timisoara into a historically significant building that once housed the Faculty of Chemistry and Environmental Engineering.
The design involves creating classrooms, laboratories, and workshops while preserving key architectural elements. A major intervention includes turning the courtyard-facing wall into a glass structure, providing optimal natural light and an aesthetic connection to the surroundings.
Functionally, the project includes expanding the attic space, redesigning the basement for social areas like a café, and transforming the courtyard into a green, recreational space. Structural reinforcements, such as steel beams and glass partitions, ensure the building’s stability while enhancing its functionality. Additionally, modern ventilation, energy-efficient lighting, and accessibility features like elevators and ramps will be installed to improve comfort and functionality.
The aim is to create a vibrant, inspiring environment that reflects the academic excellence of the Faculty of Architecture, blending heritage with innovation.

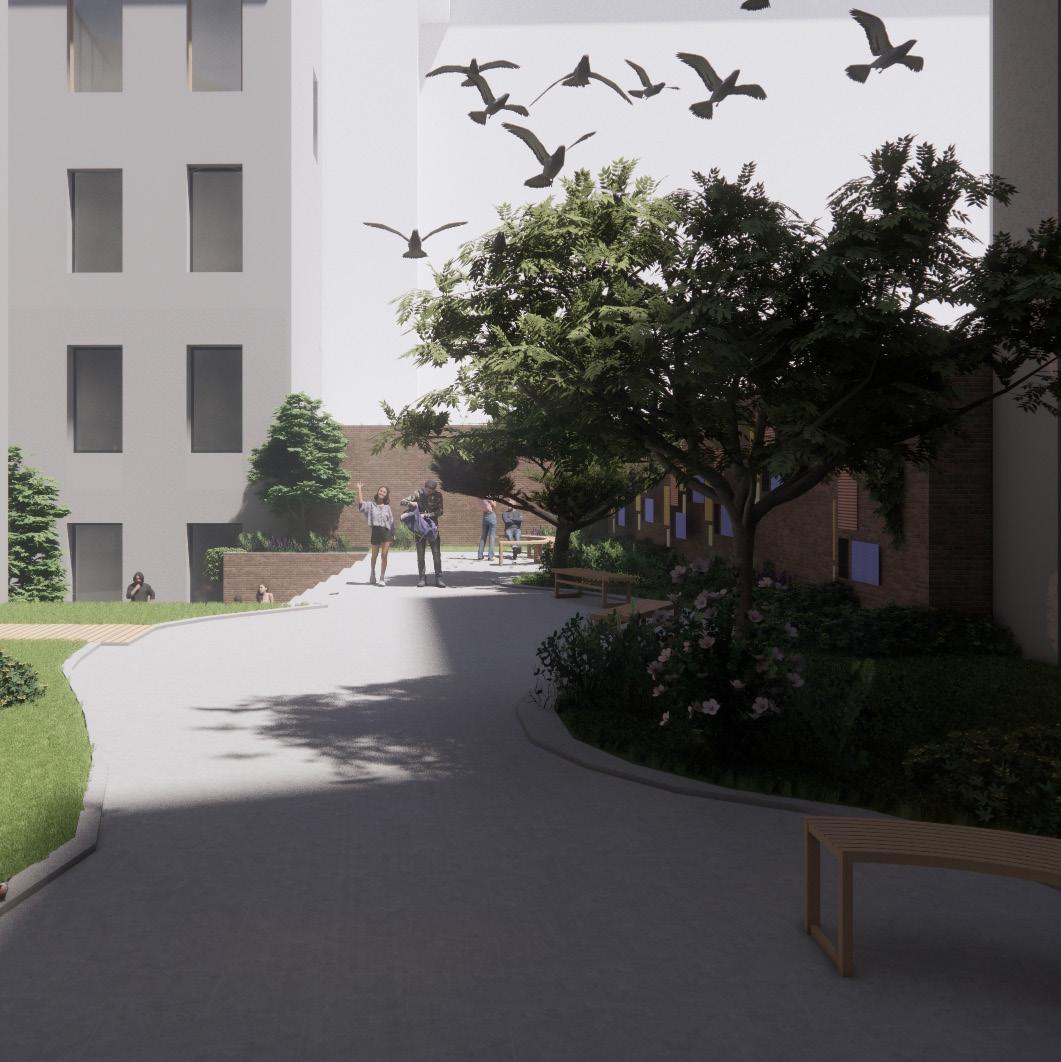
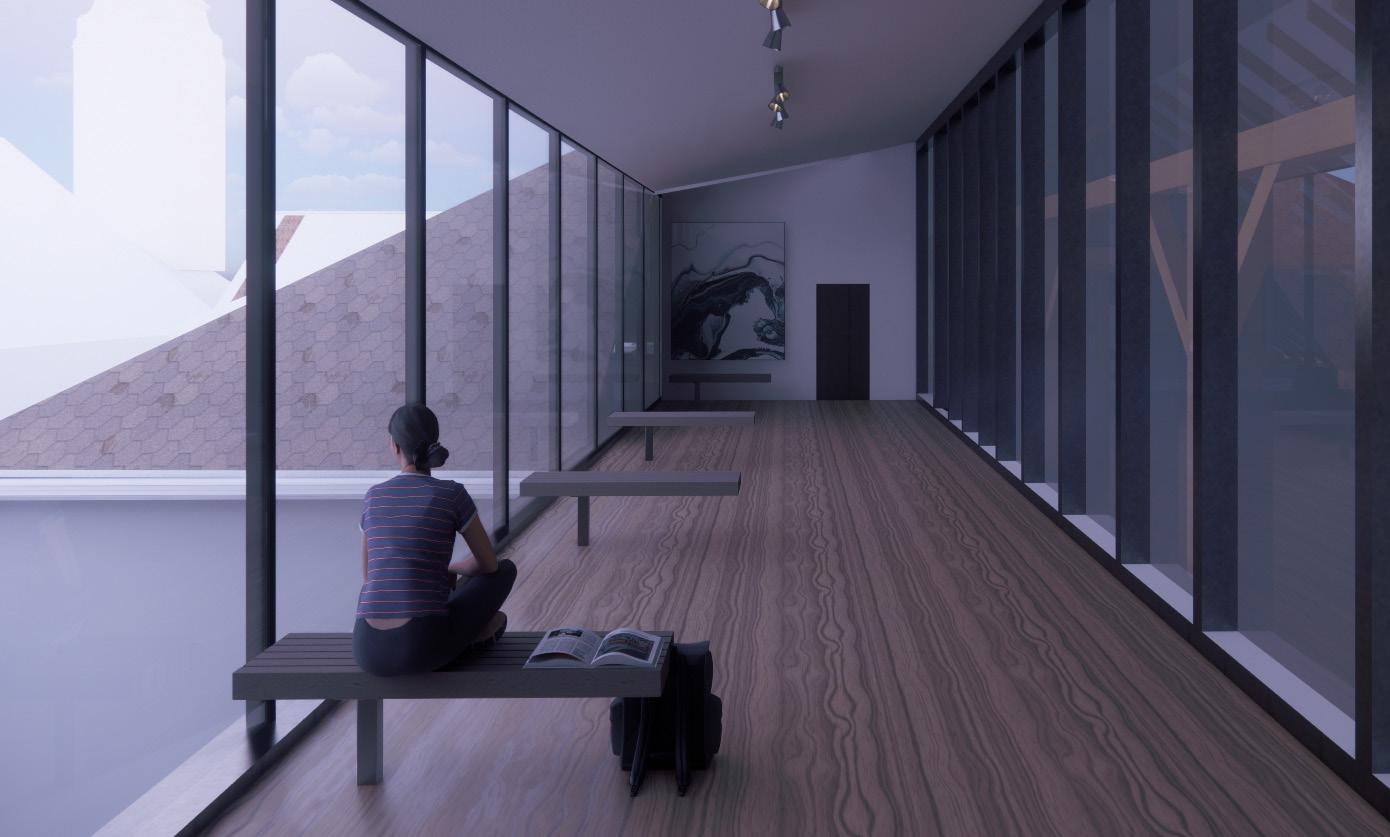
The spatiality of the project centers around creating dynamic, functional, and es that enhance both the educational environment and the connection to the building’s One of the key spatial interventions is the creation of a two-story glass volume, called the This space acts as a symbolic and functional focal point, housing important historical archives ment through this space is designed on different platforms, creating a vertical experience plan” concept, which uses varied spatial levels and perspectives to generate a more interactive
Additionally, the building’s spatial layout integrates open areas with specific functions like classrooms, cial spaces. The attic is expanded to create a bright, open environment with panoramic views of by St. Catherine’s Church, enhancing the spatial relationship with the exterior. The redesign of the basement and exhibition space for student projects establishes a flexible, interactive zone that encourages social

visually open spacbuilding’s historical context. “heart of the faculty.” and objects. The moveinspired by the “Rauminteractive and fluid interior. classrooms, workshops, and soof the courtyard and nearbasement to include a café social and academic exchanges.
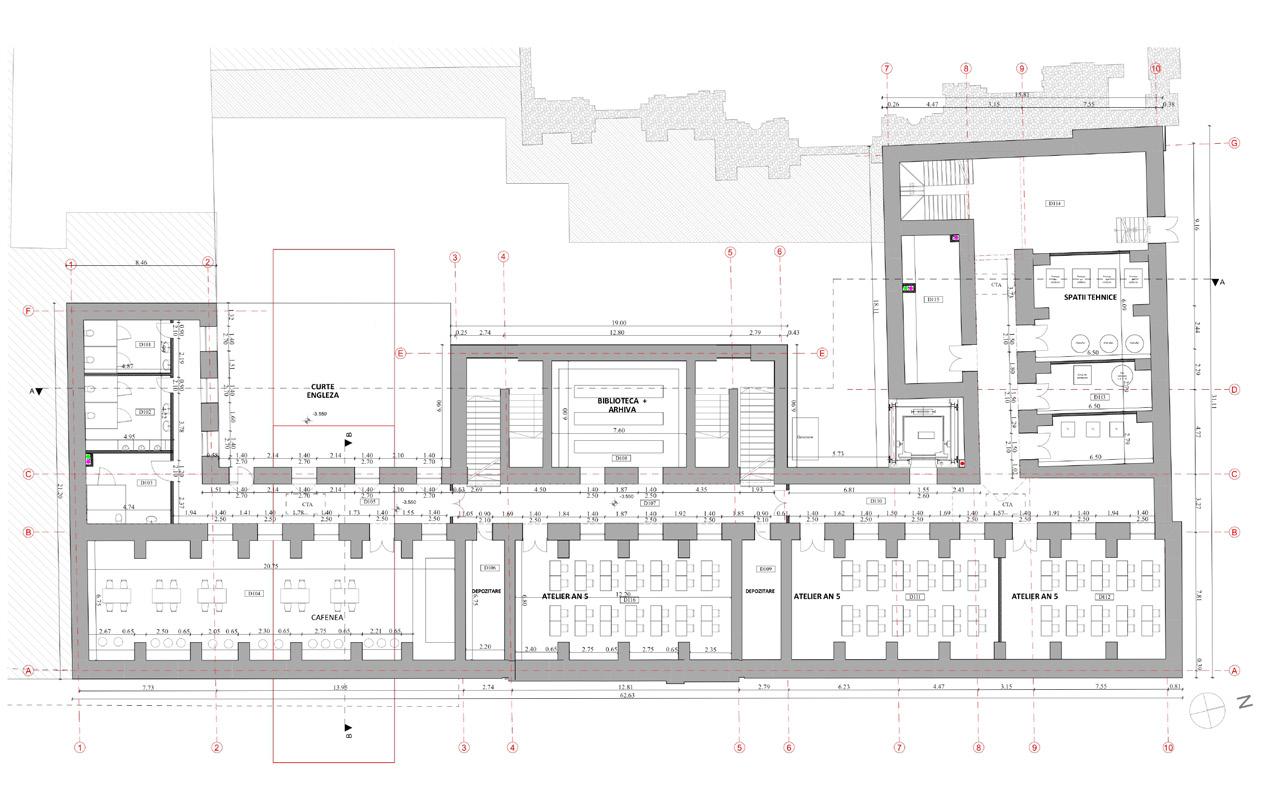
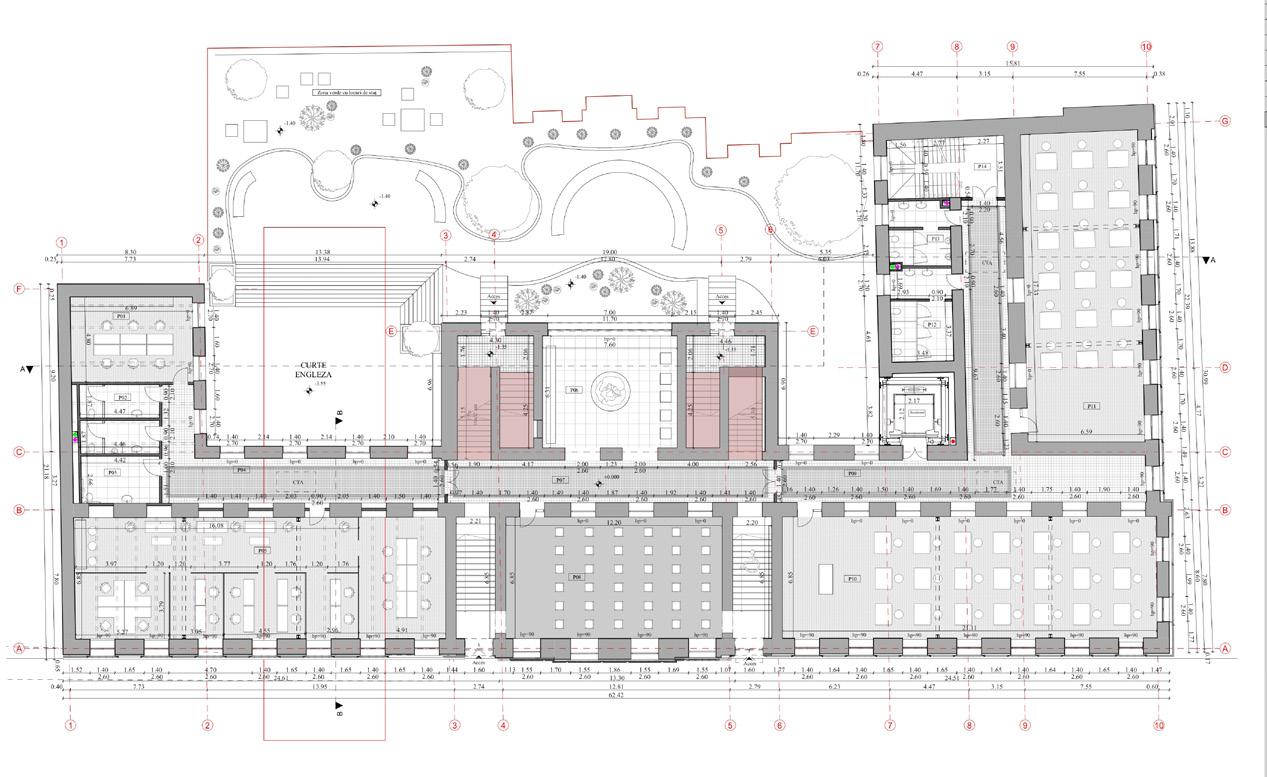


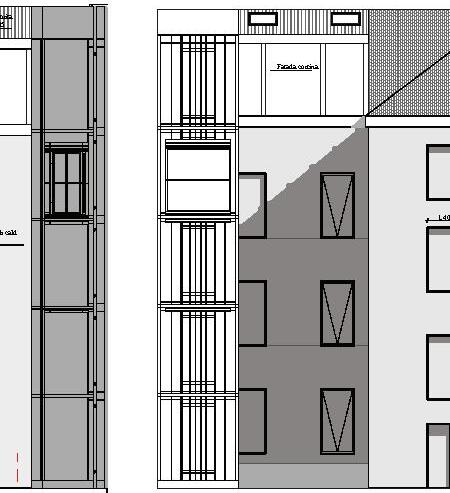


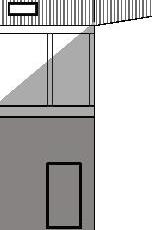
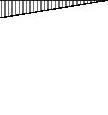
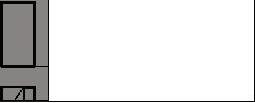

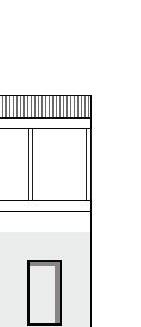
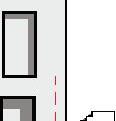
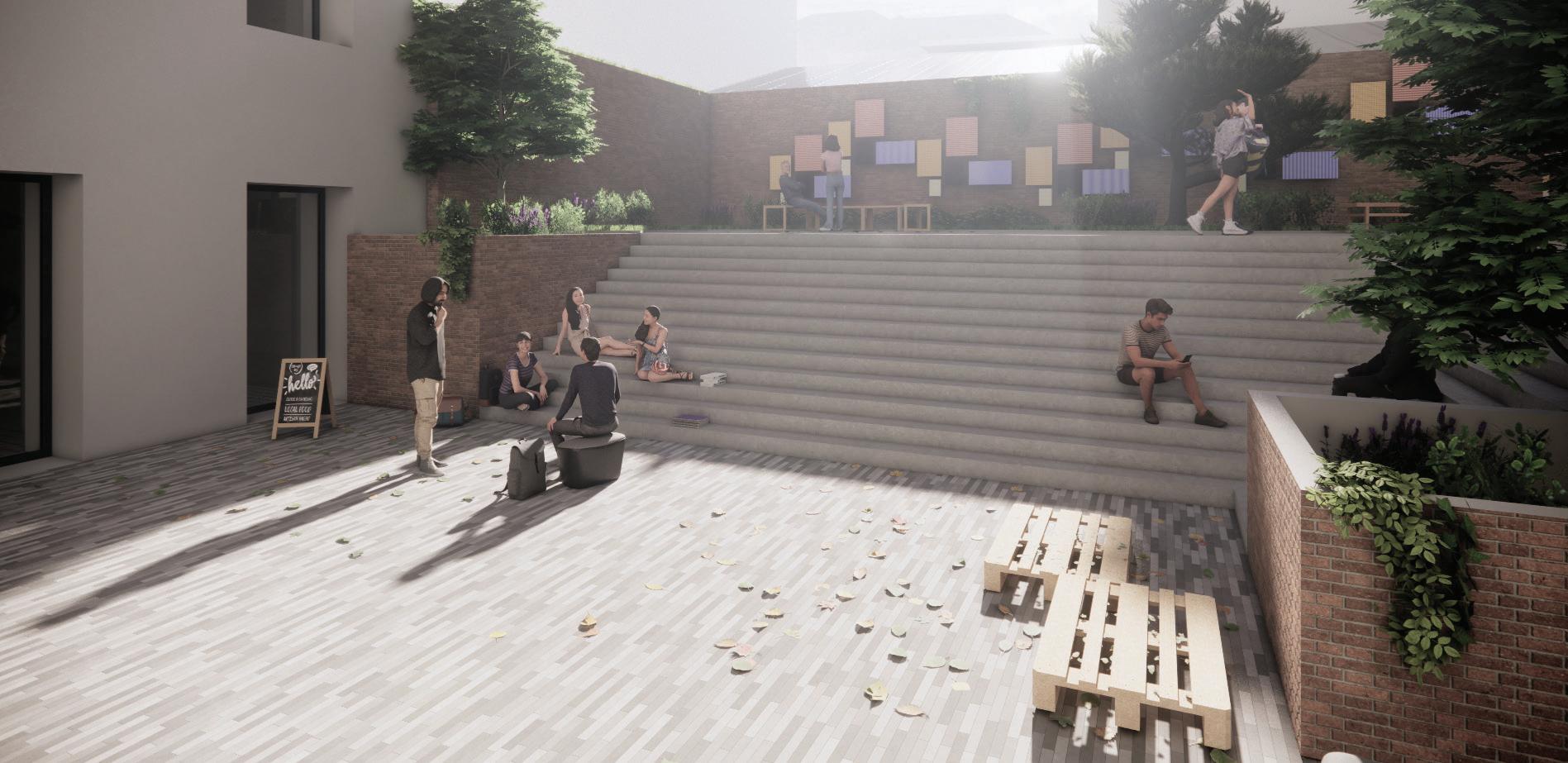
Placi de vinil stucco grey
Podea suprainaltata
Grinzi intoarse b.a
Placa b.a
Podina din lemn de brad
Grinzi de lemn de brad
Strat termoizolator din vata minerala 15 cm
Astereala din lemn de brad
Tencuiala din mortar de var
+13.90
+0.00 -3.55
+9.00 C A
Finisaj microciment 1cm
Sapa autonivelanta 3 mm
Sapa beton slab armat 5 cm
Folie separatoare
Polistiren extrudat 5 cm
Placa B.A. 20 cm
Membrana hidroizolatoare
Pietris sort
Pamant comact de umplutura
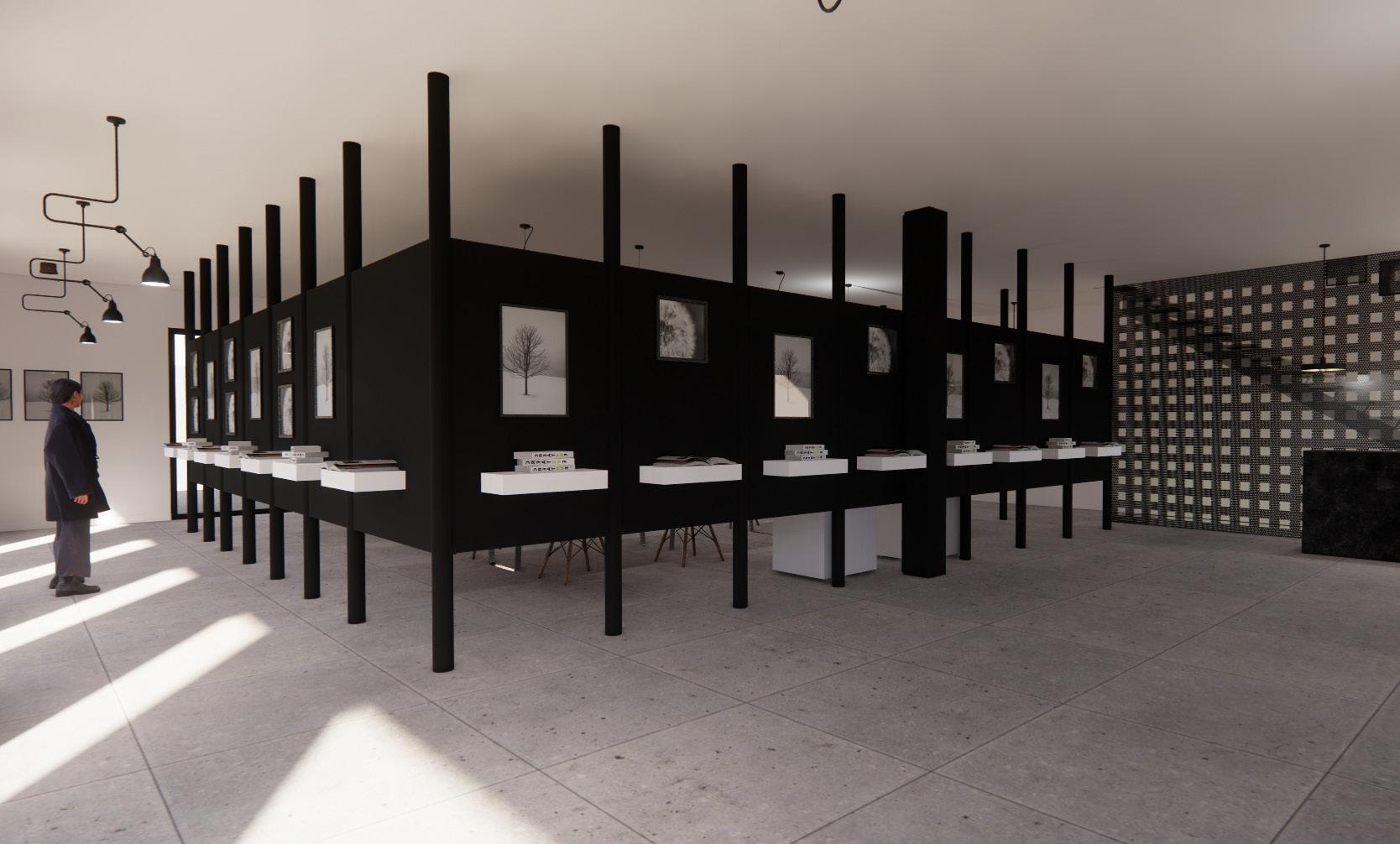
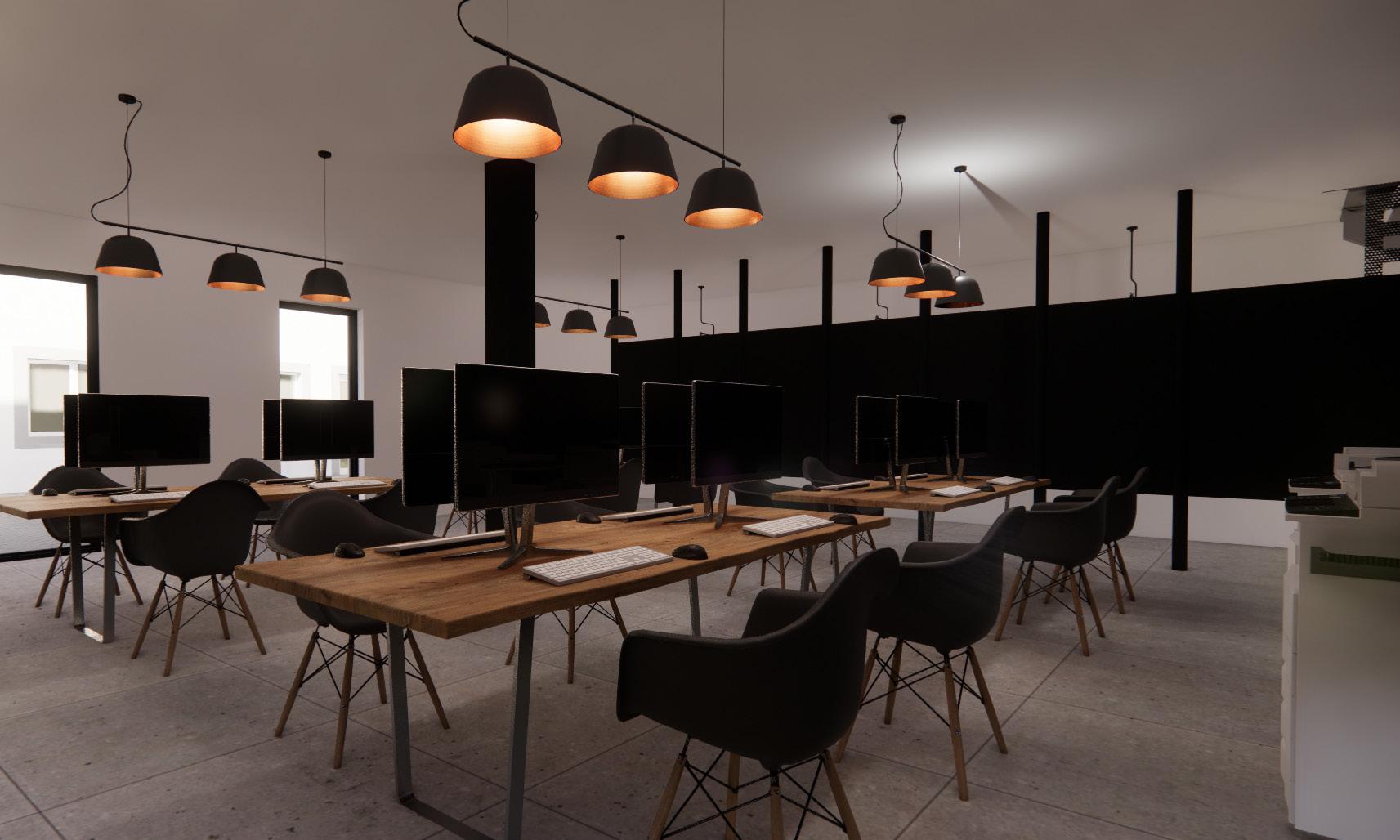
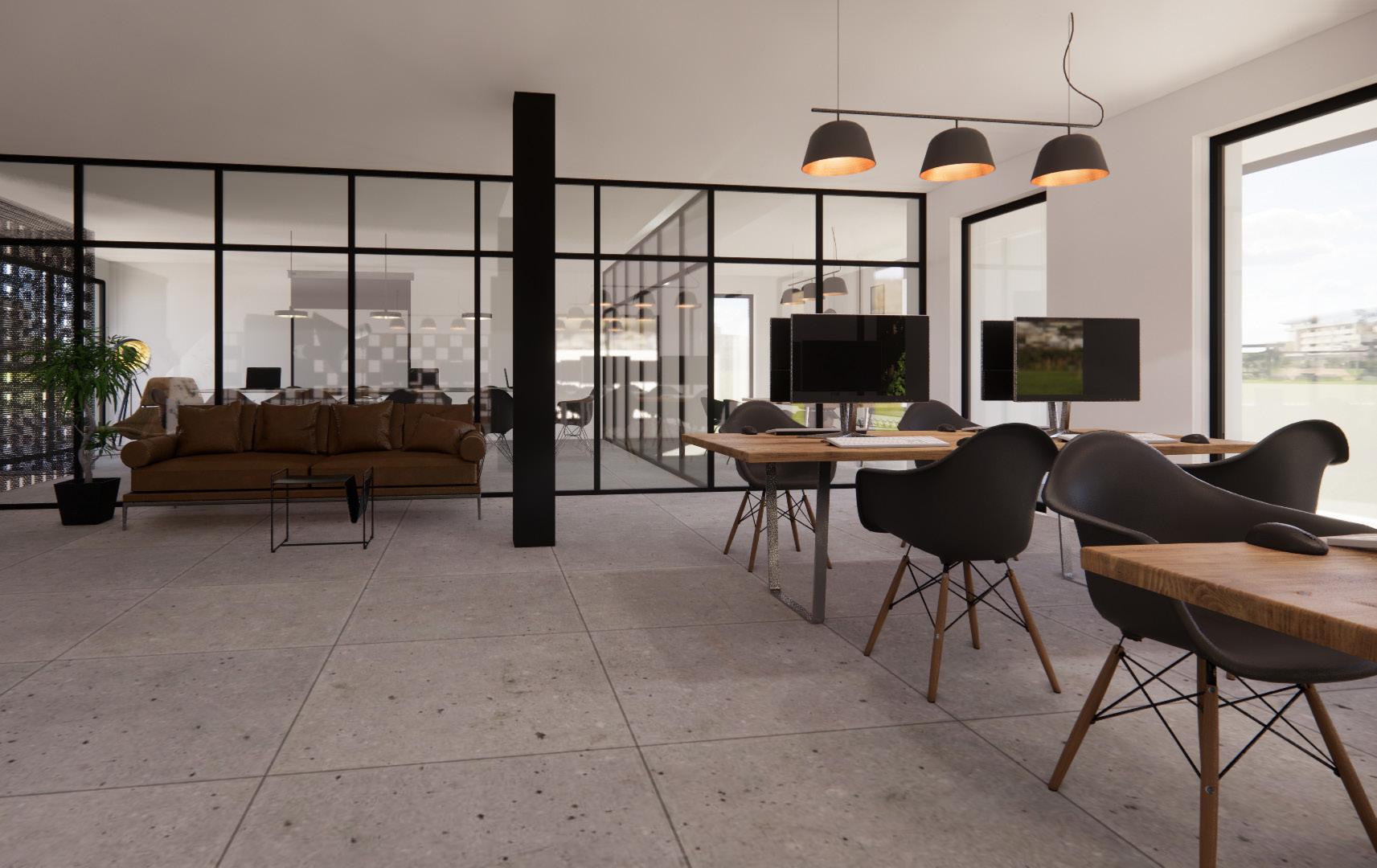
7. PHOTOGRAPHY GALLERY AND STUDIO WITH INTEGRATED OFFICES AND STORAGE
The project in Caras-Severin involves creating a multifunctional facility that retains the existing goods receiving area for trucks while transforming the main building into a versatile photography studio. The design preserves the warehouse for logistical operations, ensuring efficiency.
The photography studio will be central to the project, providing a creative space equipped with modern technology for various photography styles. Adjacent to the studio, integrated office spaces will accommodate employees and management, fostering collaboration and productivity.
Additinally, an exhibition area will showcase the client’s work, enhancing visibility and engagement with clients. Overall, the project aims to harmoniously blend functionality with aesthetics, meeting both logistical and creative needs.
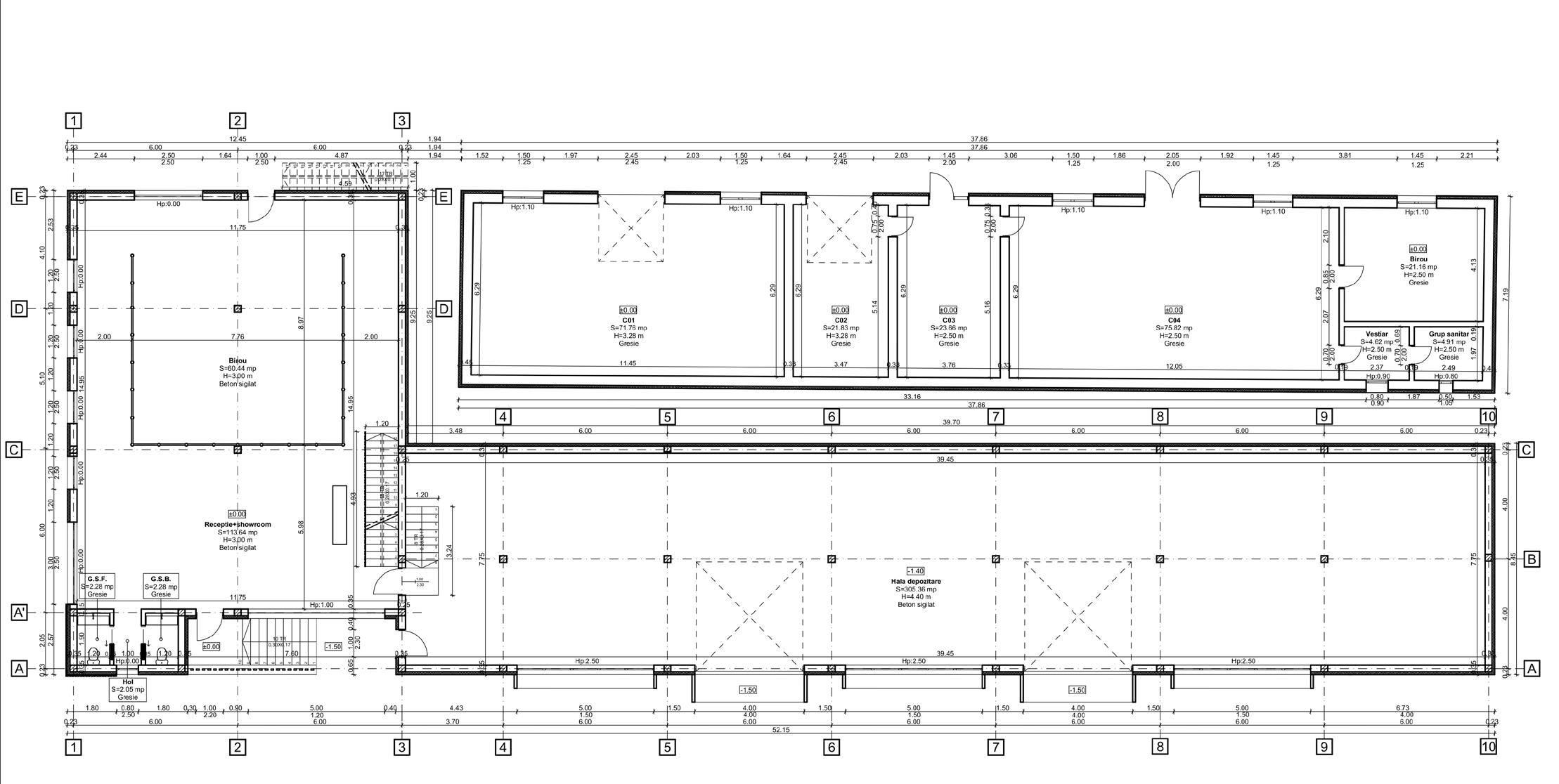
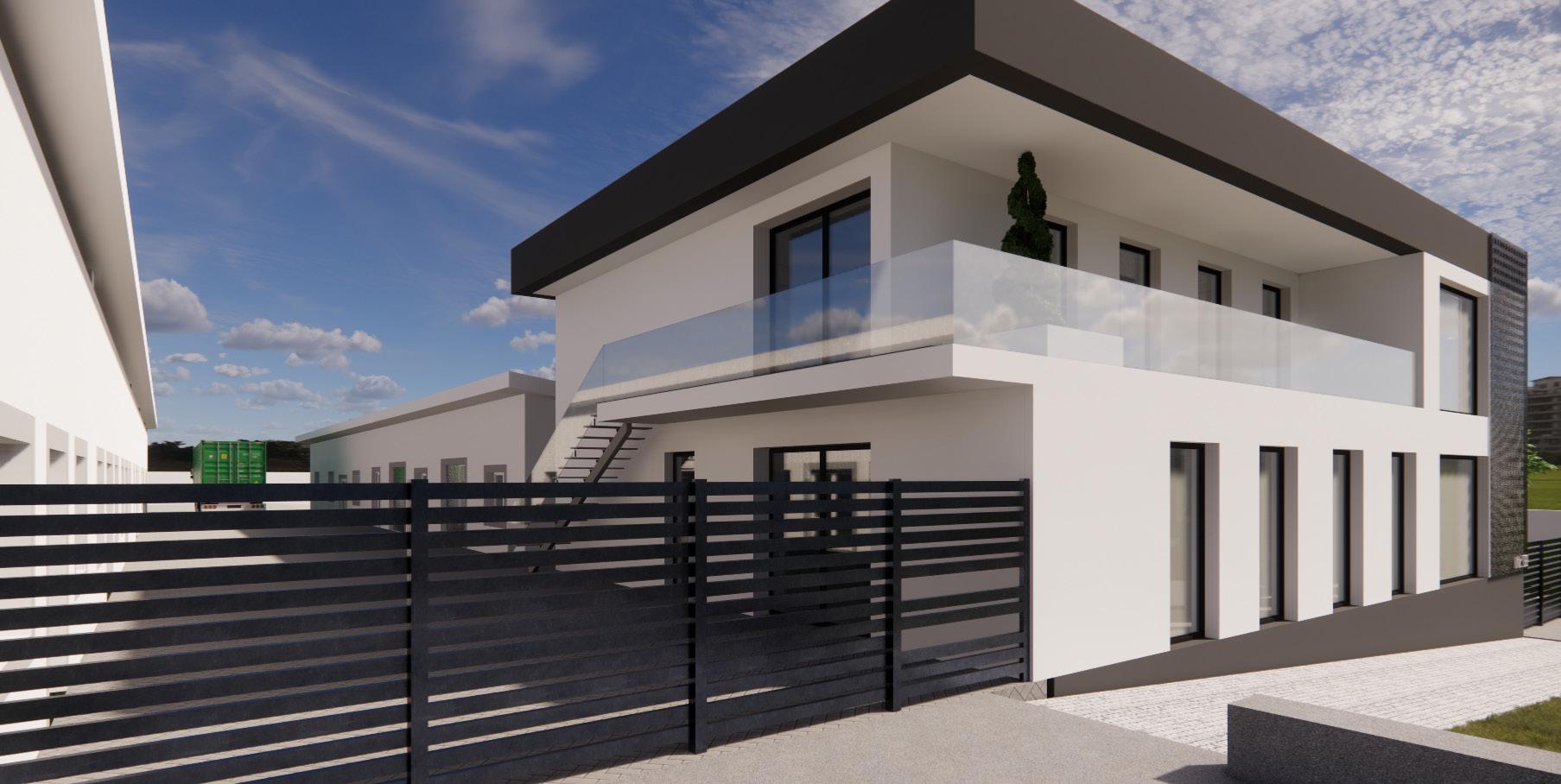
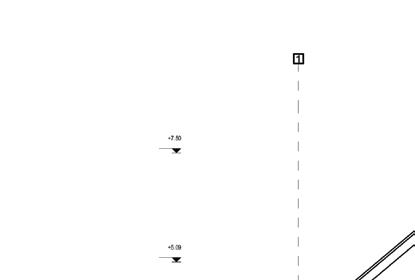
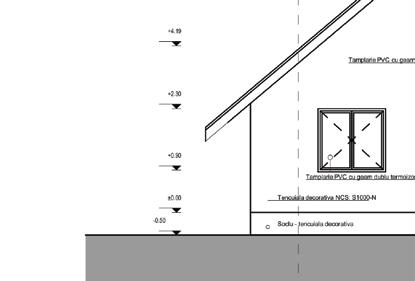
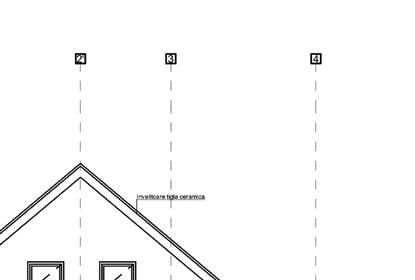
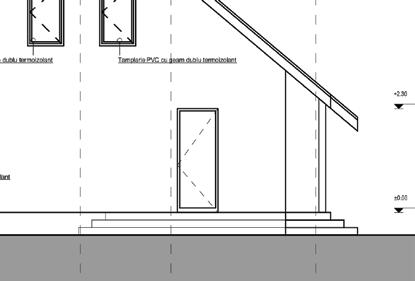



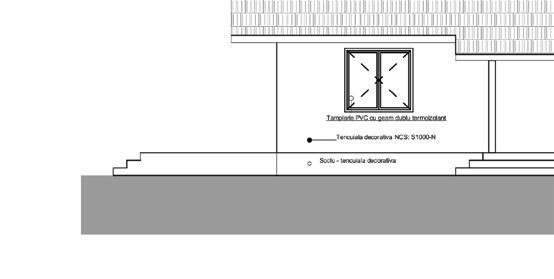
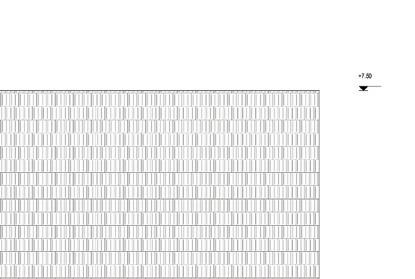
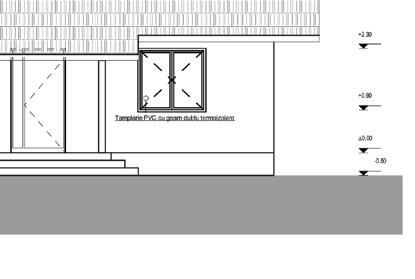
8. FAMILY HOME DESIGN
The project entails designing a small family home for a client seeking a tranquil retreat that incorporates all essential functions. The house is envisioned as a single-story structure, allowing for easy accessibility and comfortable living. The design includes a flexible layout with the potential for future expansion into the attic, providing additional space for family needs or guest accommodations. The home will feature open living areas, a kitchen, and private bedrooms, ensuring a functional and cozy atmosphere.
A key aspect of the project is the inclusion of a backyard, which will serve as an outdoor oasis for relaxation and recreation. This space will enhance the living experience, offering opportunities for gardening, outdoor dining, and family gatherings. Overall, the project aims to create a harmonious living environment that balances comfort, functionality, and a connection to nature.

