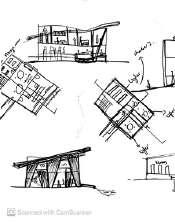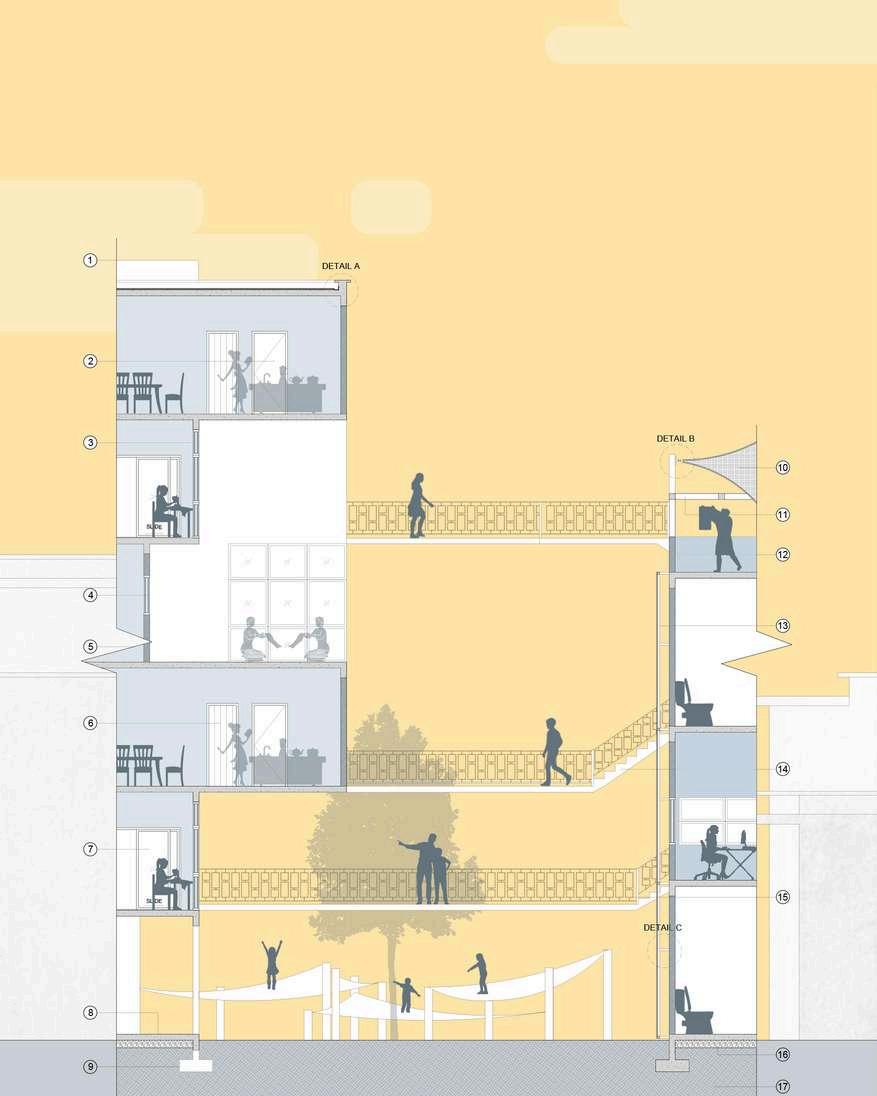

A PORTFOLIO
AOIFE ADILA
PORTFOLIO|2024
AoifeAdila
018-3111051
aoifeadila@gmailcom
JlnGurney2,KampungDatuk
Keramat,54000KualaLumpur
“Theartofnoticing” Apersonthatenjoysbrainstorming withotherstobringoutthecreative flowandconceptualideas Drawn tobuildingsthatmayappear complexbuthaveasenseof balance and simplicity to it The elegance of simple forms, executed in ways that invite curiosity and elevatethedesigntosomethingmore engaging

EDUCATION
SijilPelajaranMalaysia(SPM)
DiplomainArchitecture
SMKBandarSeriPutra WidadCollege(UTM)
2013-2017 2018-2021
EXPERIENCE
AssistantArchitect(Internship) ArkitekPital July2020-December2020(6months)
Create2Ddrawingsoffloorplans,elevations, sectionsandtenderusingAutoCad UseSketchupandPhotoshoptorender photorealisticvisualizations
Participateinclientmeetingstodiscuss buildingmatters
AssistedleadarchitectwithFirePlan Approvals
UseSketchuptocreate3Dmodels
LANGUAGES
English
UCSIUniversity
Bsc(Hons)inArchitecture 2023-2025
AssistantArchitect(Internship) DBAAkitek December2024-March2025(3months)
3Dmodelingandrenderingwithafocusondetailand focalpointsusingSketchupandLumion Understandingthetenderdocumentationprocess Developingconcepts,ideas,anddesignsfornewtender submission
BahasaMelayu
PERSONALSTRENGTHS
Presentationskills Teamplayer Communication Workingunderpressure Problemsolving&creativity
SKILLS
PORTFOLIO|2024
ArchitecturalPortfolio
Selected Works Diploma - Degree
Semester4(Diploma) Crea’tilo Youth Centre
Semester5(Diploma) Internship
Semester6(Diploma) The Weave-kan Market
Semester4(Degree) Cave Stop Ecotourism Hub
Semester5(Degree) Eco-ti Community Centre
Semester6(Degree) Inverted Homes, Social Housing
SELECTEDWORKS






S5
S6
PORTFOLIO|AOIFEADILA
Crea’tiloYouthCentre Semester:4Diploma
Typology:CommunityCentre
The architectural concept for the Crea'tilo Youth Centre in Kajang, Selangor, is to create a vibrant, creative hub that caters to the community's youth By reusing the structural columns of the old RTM building, the design respects Kajang’s historical identity while introducing a fresh, colorful space inspired by Stabilo, the client The center aims to attract young people by stimulating their creativity through dynamic use of color space and design provoking the right

CREA’TILOYOUTHCENTRE|SELECTEDWORKS






The Shikiri concept, which means "to divide space using color," plays a pivotal role in the design of the Crea'tilo Youth Centre By applying different colours to various areas of the building, inspired by Stabilo's vibrant palette, the design creates distinct zones that evoke specific moods and enhance creative engagement Through Shikiri, the building uses color as a tool to shape both the environment and the creative experienceswithinit.


PORTFOLIO|AOIFEADILA





PORTFOLIO|AOIFEADILA
Weave-kan Semester:6Diploma
Typology:Marketplace
Weave-kan is a revitalization of a marketplace that focuses on rethinking the role of markets in suburban areas, transforming them into spaces that go beyond commerce to foster social interaction and cultural exchange The design envisions a marketplace where the community's diverse cultures come together, providing a space for multiracial traditional textile arts to be experienced and appreciated Incorporating Orang Asli weaving (anyaman) as a core feature,




Gombak is surrounded with textile related stores but there is no place for people to explore more into the traditional types of textiles in the area This design not only addresses the functional needs of the market but also embraces the cultural requests and traditions of the local community, creating a space where goods, art, and social bonds can flourish

Traditional textile art stores
Local tailor stores
Textile stores

PORTFOLIO|AOIFEADILA





PORTFOLIO|AOIFEADILA





Weave-kan|SELECTEDWORKS

PORTFOLIO|AOIFEADILA


Internship
Semester:5Diploma
Typology:Institution(Mosque)
For this project, I was tasked with preparing drawings to be submitted to DBKL for approval regarding a mosque located in Bukit Antarabangsa The project involves the demolition of an existing mosque building and the subsequent construction of a new facility

Internship
Semester:5Diploma
Typology:Commercial(Shoplot)
For this project, I was responsible for producing Fire Approval Plans to be submitted to DBKL The drawings pertain to a shop lot located at Tun HS Lee, which is undergoing renovation to be transformed intoarestaurant
Internship|SELECTEDWORKS



PORTFOLIO|AOIFEADILA

Internship
Semester:5Diploma
Typology:Residential
For this project, I was required to create a SketchUp model of the D'Villa Enquestrian bungalow I developed a proposal for the interior renovation and design of the entrance area, living room, and dining room All visual representations were rendered usingSketchUpV-Ray.


Internship|SELECTEDWORKS


Internship
Semester: Diploma
Typology:BudgetHotel
For this project, I was tasked with developing a drawing proposal for a budget hotel located in Langkawi The design features a two-storey building with an open roof, complemented by a landscaped area specificallydesignedforvariousactivities

PORTFOLIO|AOIFEADILA
CaveStop
Semester:4Degree
Typology:Community&ResearchCentre
The Cave-Stop is a comprehensive facility for research, education, and exploration of caves It features two large chambers and one smaller chamber, inspired by the natural form of real cave structures, providing spaces for research laboratories, exhibitions, and workshops The design immerses visitors in the experience of being inside a cave while serving as a hub for speleology (the study of caves) and related fields like geology, hydrology, and biology The Cave-Stopfostersknowledgeacquisitionandhands-onexploration,creatingadynamicspace



Thisapproachallowsparticipantstoengageinboldactivitieswithinacomfortable andcontrolledenvironment,promotingdeeperlevelsofexploration,interaction,and connection Theaimisnottocreateanoverlyinteractiveorimmersivespace,but rathertodesignanenvironmentwhereindividualscanexperienceasenseof adventurewithoutactivatingtheirnaturalfearresponse








Thesis
PORTFOLIO|AOIFEADILA


CaveStop|SELECTEDWORKS

PORTFOLIO|AOIFEADILA





CaveStop|SELECTEDWORKS

PORTFOLIO|AOIFEADILA
ECOTI
Semester:5Degree
Typology:CommunityCentre
Ecoti aims to redefine the role of Kuala Kubu Bharu's green belt by creating an eco-community center that integrates ecology with community activities Ecoti represents a new typology where ecological sustainability and communal living are intertwined Situated within the green belt, this center transforms the existing green spaces originally based on the Garden City concept into functional areas that not only enhance community engagement but also serve as effective buffers between urban zones By blending nature with daily life, Ecoti fosters a seamless connection between ecological preservation and everyday activities, allowing people toimmersethemselvesinthenaturalenvironmentwhilemeetingtheirmodernneeds


Ecotidrawsinspirationfromthewaytreesgrowintightlyknitgroups,forminganaturalsenseof unity and connection By mimicking the organic clustering of trees, the design promotes a sense of closeness and interaction between the various spaces, creating a harmonious environmentthatreflectstheseamlessintegrationfoundinnaturalecosystems

PORTFOLIO|AOI



PORTFOLIO|AOIFEADILA





PORTFOLIO|AOIFEADILA
InvertedHomes
Semester:6Degree
Typology:SocialHousing
A reintroduction of SOHO (Small Office/Home Office) mixed-use housing in the Kalianyar, Jakarta to foster a dynamic, live-work environment tailored to local needs. The design will integrate spaces where residents can seamlessly blend home and entrepreneurial activities, particularly in textile arts and production By providing facilities and educational programs focused on textile skills and knowledge, the project encourages both traditional and innovative practices This approach empowers community members to engage in textile production, supportingalocally-driven,creativeeconomyrightfromtheirlivingspaces

Concept
ObscuritybyInverting


Totakeanobjectthatcannotbeseenandrevealingitinaway youseeitthroughdifferentperspectives


Bring visibility to the informal textile industries embedded throughout Kalianyar, making their presence known and appreciatedbythecommunity
By unveiling these hidden facets, the concept celebrates Kalianyar's textile heritage, fostering greater recognition and supportforthisvital,oftenunseenindustry



PORTFOLIO|AOIFEADILA

iNVERTEDHOMES|SELECTEDWORKS

iNVERTEDHOMES|SELECTEDWORKS

LEGEND:
1 Parapetrooftoengrsdetail
2 Timberdoortomanufsdetail
3 5mmthk fixedlaminatedglasswindoww/aluminumframing
4 5mmthk glasscasementwindoww/aluminumframing
5 130mmthk brickwallw/5mmthk paintand10mmplasteronbothsides
6 Foldingdoortomanufsdetail
7 Slidingdoortomanuf’sdetail
8 150mmthk rc slabtoengrsdetail
9 Padfootingtoengrsdetail
10 8mmripstopfabrictomanufsdetail
11 RC beam
12 900mmheightbricklowwall
13 12mmthk curtainwallw/patterntoarch’sdetail
14 RC staircase275mmthread190riser
15 900mmheightsteelrailingtomanuf’sdetail
16 200mmthk hardcore
17 Earthcore
