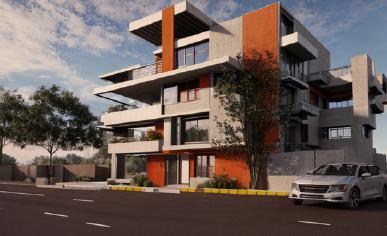

PORTFOLIO ARCHITECTURE

A B O U T M E
Hello there!!!! I’m Adithya, I would like to introduce myself as a hardworking and aspiring architect and off all, a thinker. Currently pursuing my Bachelors of Architecture in PES University, i am excited to bring a fresh palette of ideas to the field. I adapt to the circumstances and adversities I face and constantly persevere to put myself in the shoes of an architect. I’ve always been passionate in the field of architecture and I believe learning makes one improve their thought process. I constantly learn new things and I am always up for any challenges and opportunities which come my way. I am looking forward to explore new challenges in the field under the guidance of eminent professionals.
Date of Birth: 01.05.2002
Nationality: Indian
Shree Bharathi Vidyalaya (2006 - 2018)
Drafting
3d Modeling



Rendering
Presentation



9482073842
adihegade02@gamil.com
Kengeri, Bengaluru, Karnataka- 60
PES PU College (2018 - 2020)
PES University (2020 - 2024)

STONA workshop, BIEC, Bengaluru.
AutoCAD Revit

India wood Expo, BIEC, Bengaluru. Star India birdhouse Design competition.
SketchUp Revit
3ds Max
Temple documentation, Kolar & Banavasi

Enscape Photoshop

Canva Photoshop
MS Office
Drafting, 3D Modeling & Visualization, Estimation and Scheduling.

Scheduling Projects
Kannada
English
Hindi

Teamwork, Time management, Creative Thinking.

L i s t o f C o n t e n t s .
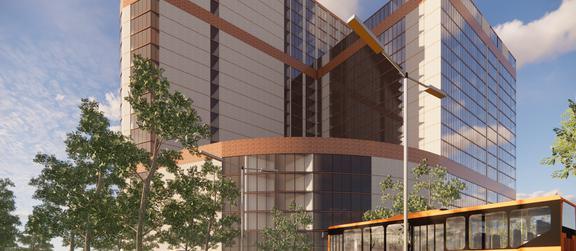






Yaatrashraya
MULTI-MODAL TRANSPORT HUB DESIGN (BUS TERMINAL)
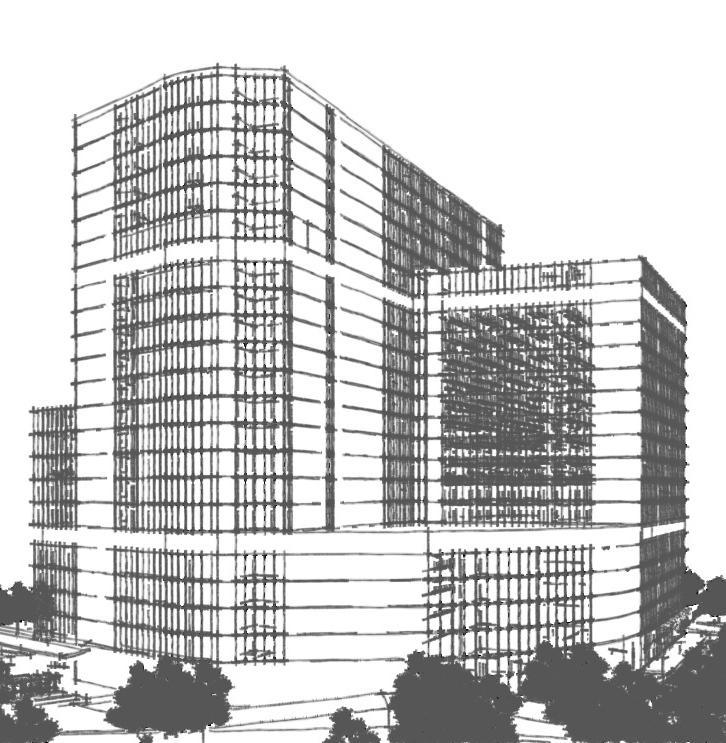
PROJECT TITLE/ TYPE: Multi-modal Transport hub, Nayandahalli
PROJECT SITE AREA: 8.5 acres/34,398 Sq.mts
LOCATION: Nayandahalli, Bengaluru
INTRODUCTION
This is a multi-modal transport hub, primarily meant to serve intercity and intracity commuters. Multi-modal transport hubs play a major role in transit in Bengaluru, which is a rapidly growing city with commercial and residential landuse increasing at a tremendous rate
CONCEPT
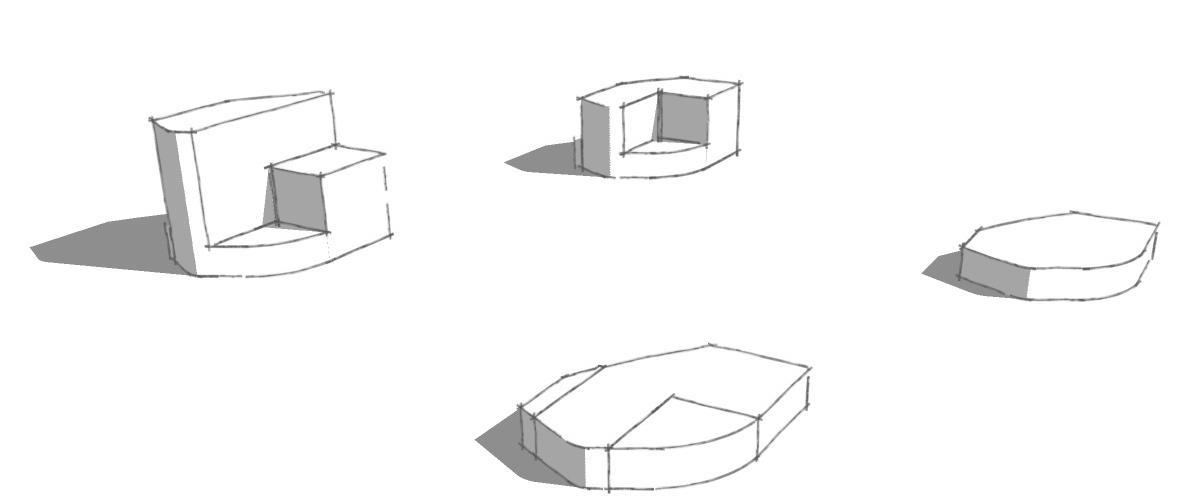

The form has been developed on the basis of function and restriction of entry of different activities Hospitality block is placed at the topmost part of the building, followed by office spaces, commercial and the terminal floor which is placed in the ground floor.










M a s t e r P l a n


Site Area: 8.5 acres, 34,398 sq.mts
Total Built-up area: 1,37,592 sq.mts
Permissible FAR: 4
Ground Coverage: 8,400 sq.mts
Total number of floors: 22





Office Floor
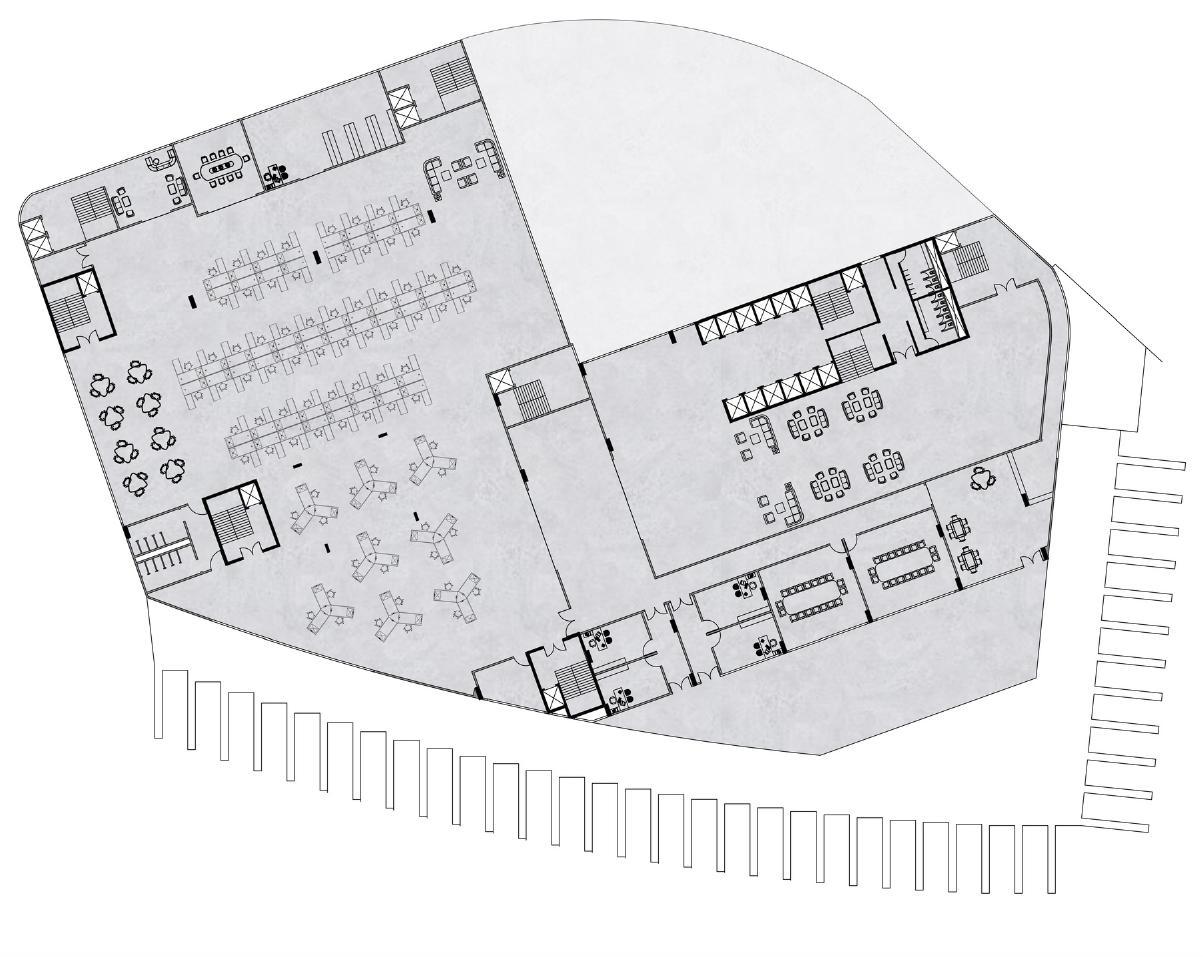











l e v a t i o n s







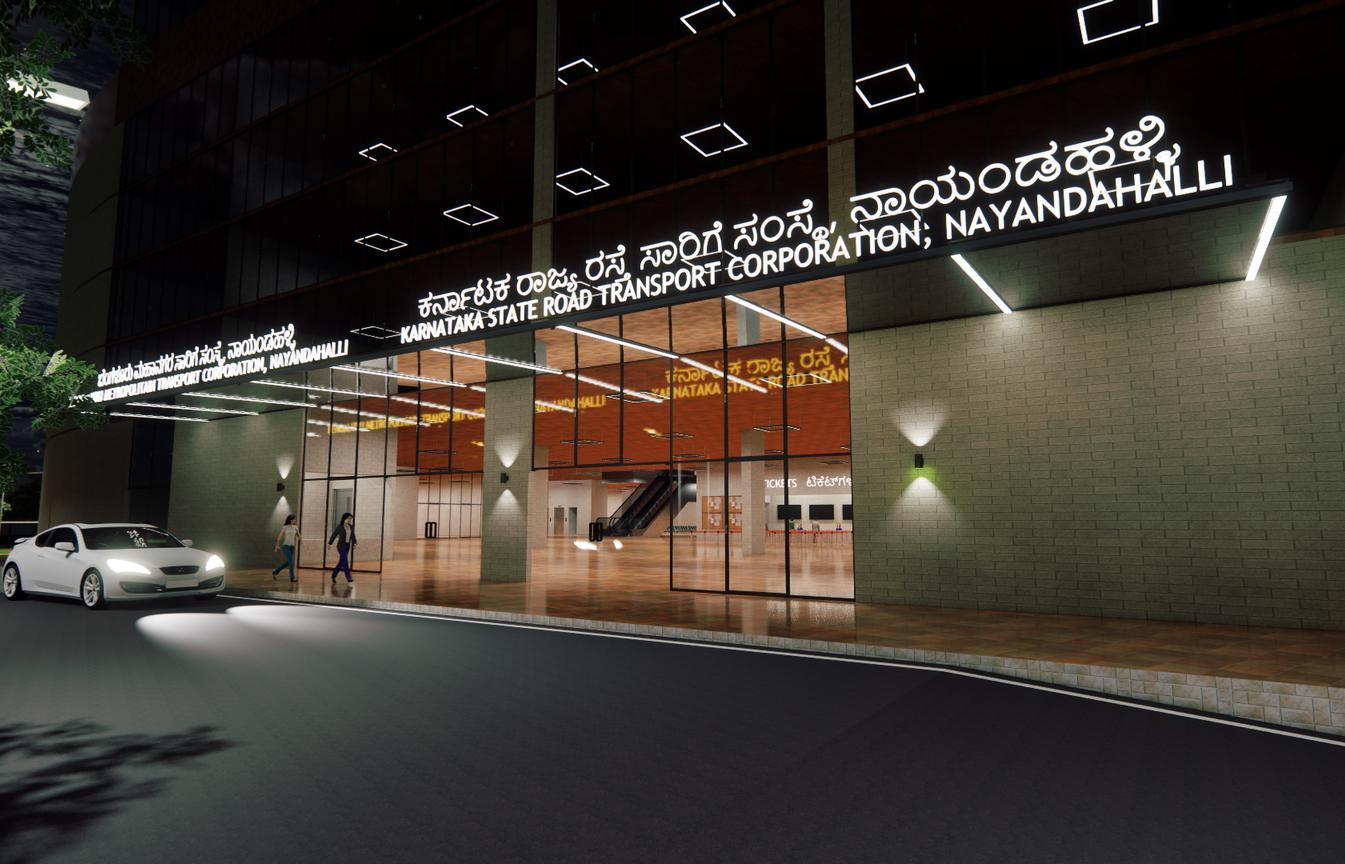
Saukhya-Sangama
HOSPITAL DESIGN

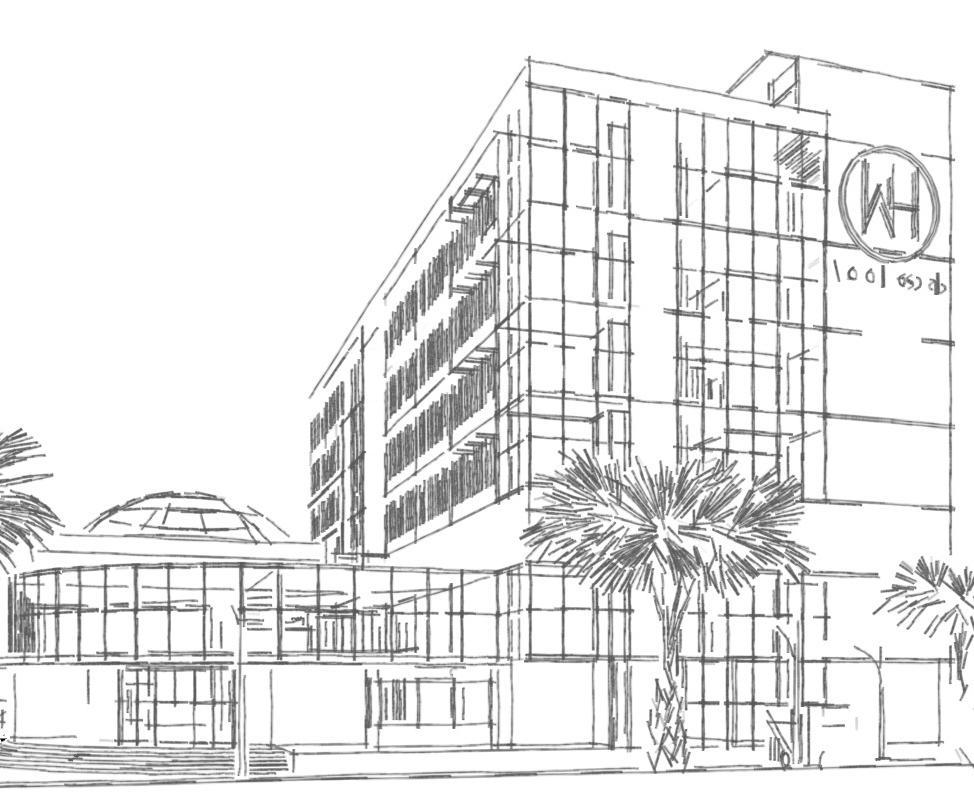
PROJECT TITLE/ TYPE: Hospital/WeCare Hospitals
PROJECT SITE AREA: 1.8 acres
LOCATION: Vijayanagar, Bengaluru
INTRODUCTION
WeCare, is a multi-speciality hospital which aims to provide a better usage of space and infrastructure for the users with all the medical facilities provided under one shelter. The major objective of the project is to make sure the users get maximum utilization in the terms of functionality, and also to provide a visually appealing spaces
CONCEPT
A hospital building has various restrictions based on the entry of the people. Based on the activity, the building is divided or tapered on certain levels henceforth effectively dividing different vertical activities in the building
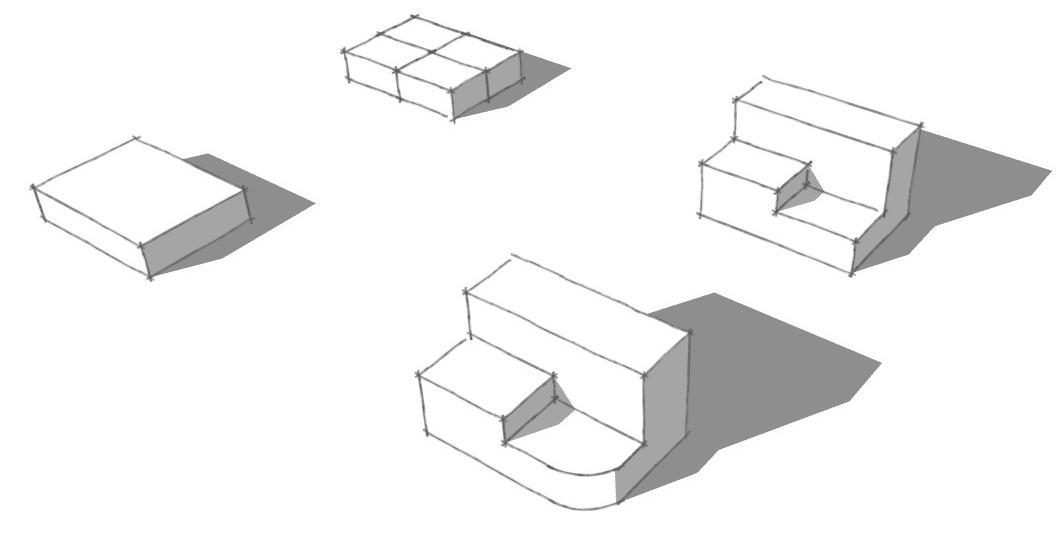
FORM DEVELOPMENT



The form has been developed on the basis of function and restriction of entry of different activities Operation theatre is placed at the topmost part of the building, followed by general wards, Out-patient department and emergency section, which is placed at the ground floor.










M a s t e r P l a n

Site Area: 1.8 acres/ 7,284.34 Sq.mts
Ground Coverage: 3,200 Sq.mts
FAR: 2.5
Height of the building: 29.4 metres
Setbacks: 8 metres around

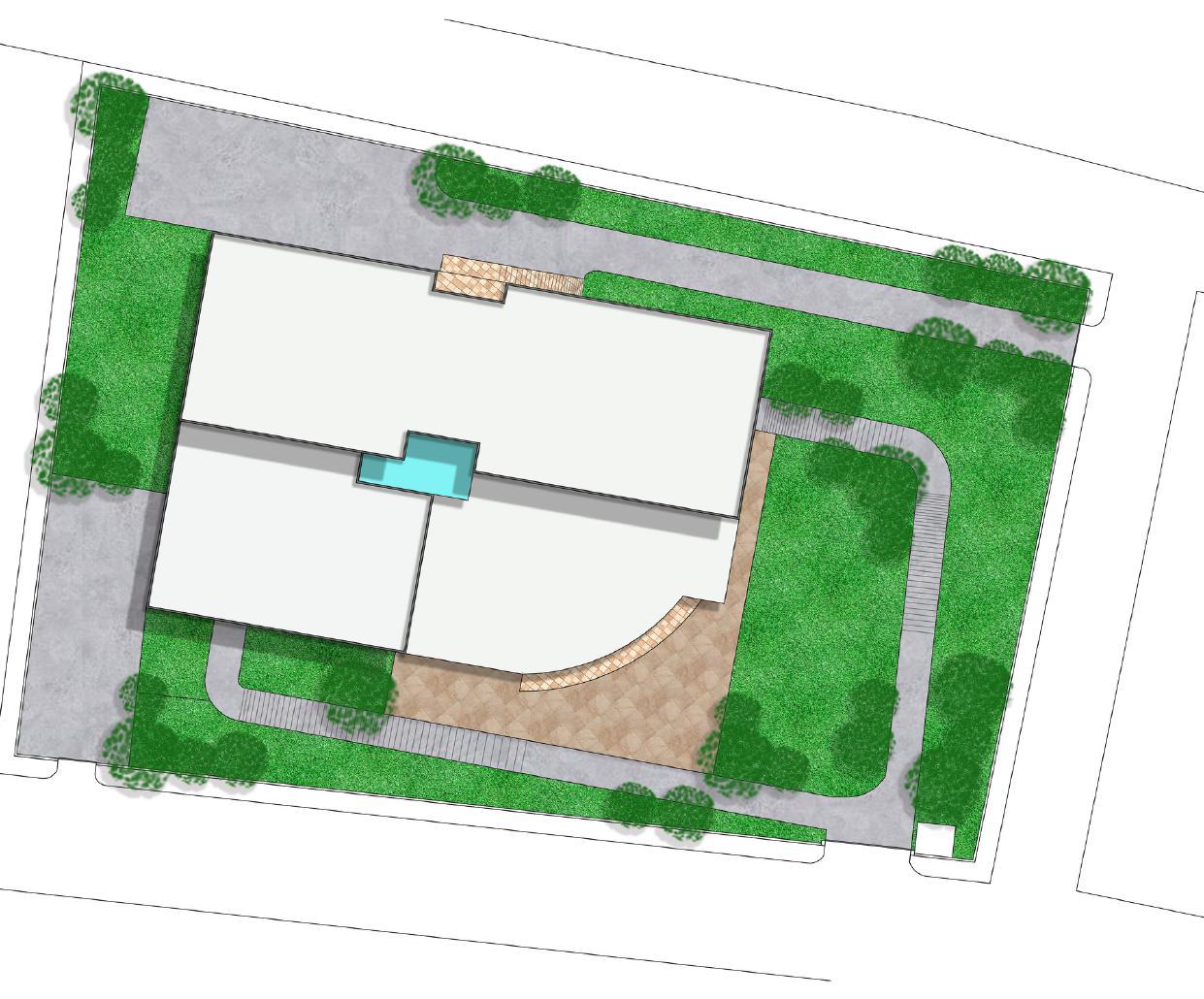
TERRACE FLOOR
IPD OPERATION THEATRE (6TH)
IPD GENERAL WARDS (5TH)
IPD GENERAL WARDS (4TH)
IPD GENERAL WARDS (3RD)
SERVICE FLOOR (2ND)
OUT-PATIENT DEPT. (1ST)
OPD & EMERGENCY (G F )

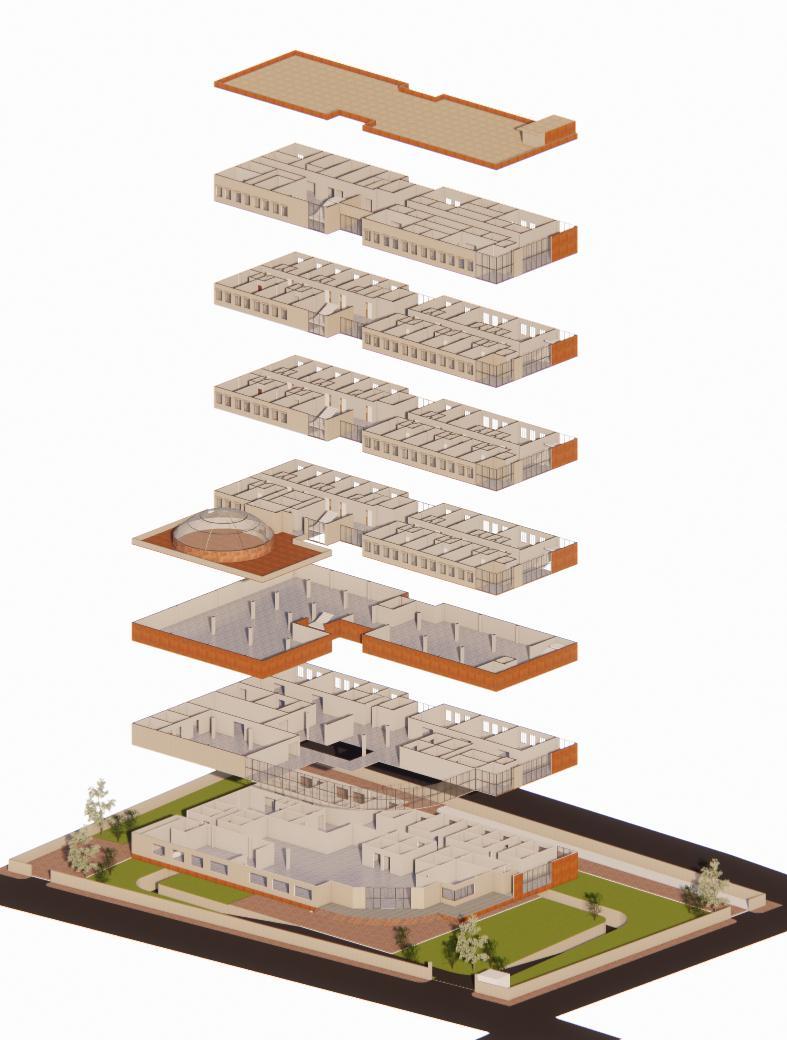
F l o o r P l a n s


GROUND FLOOR PLAN (OPD)


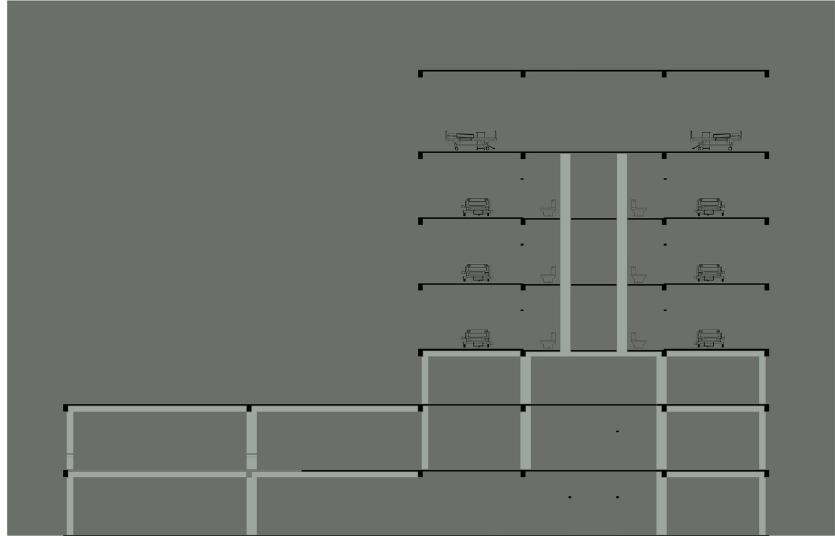
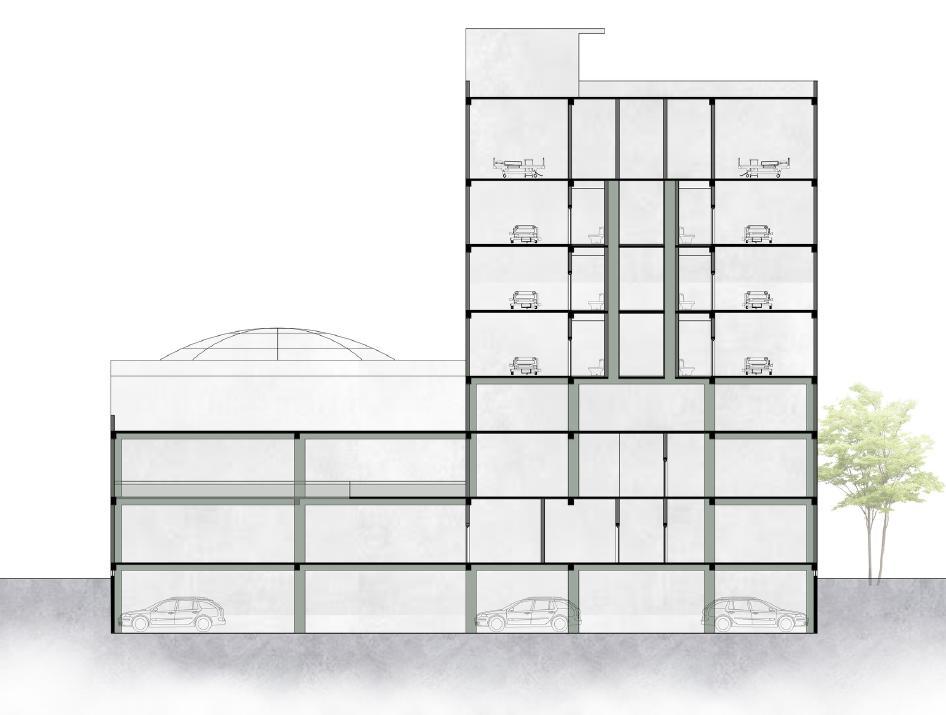
SECTION AA’
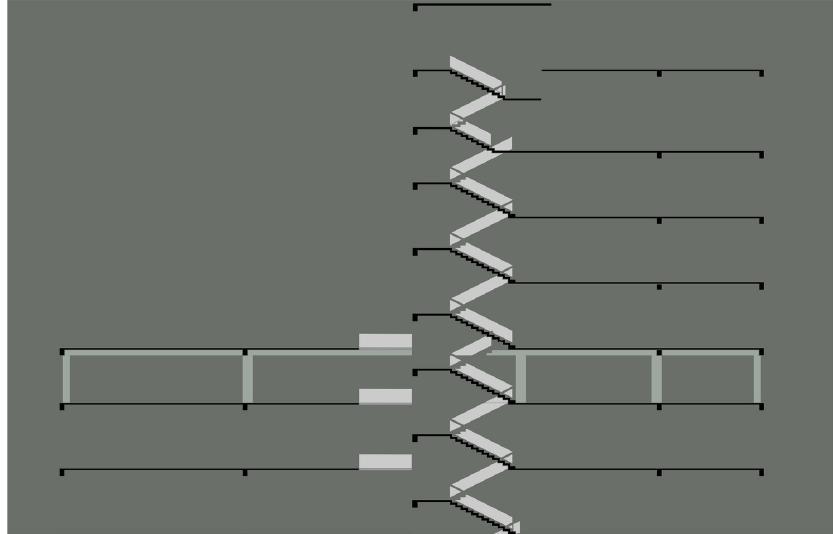
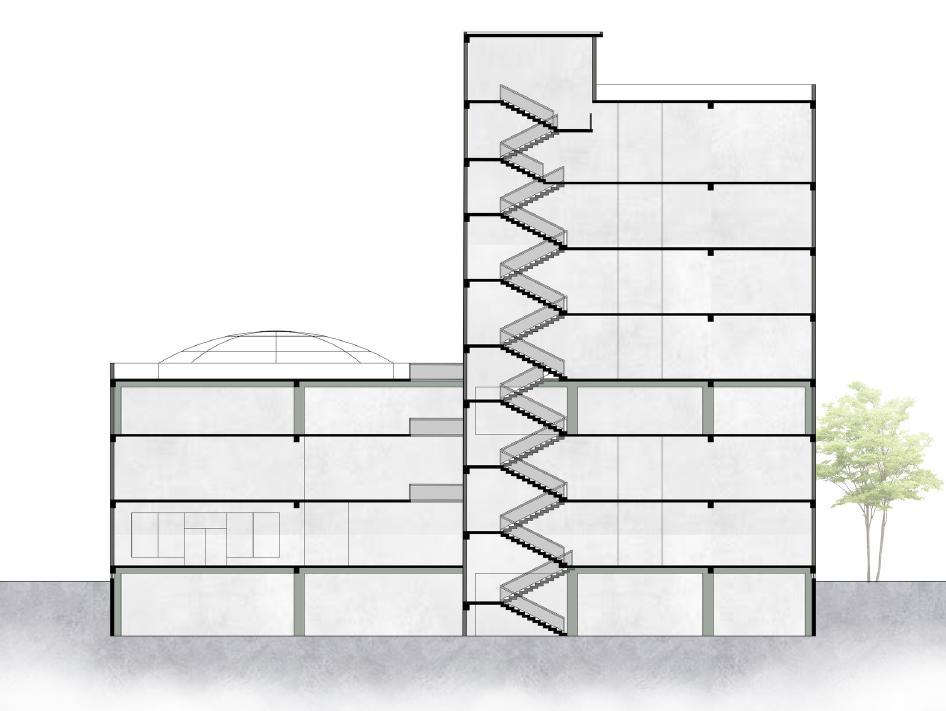
SECTION BB’
E l e v a t i o n s

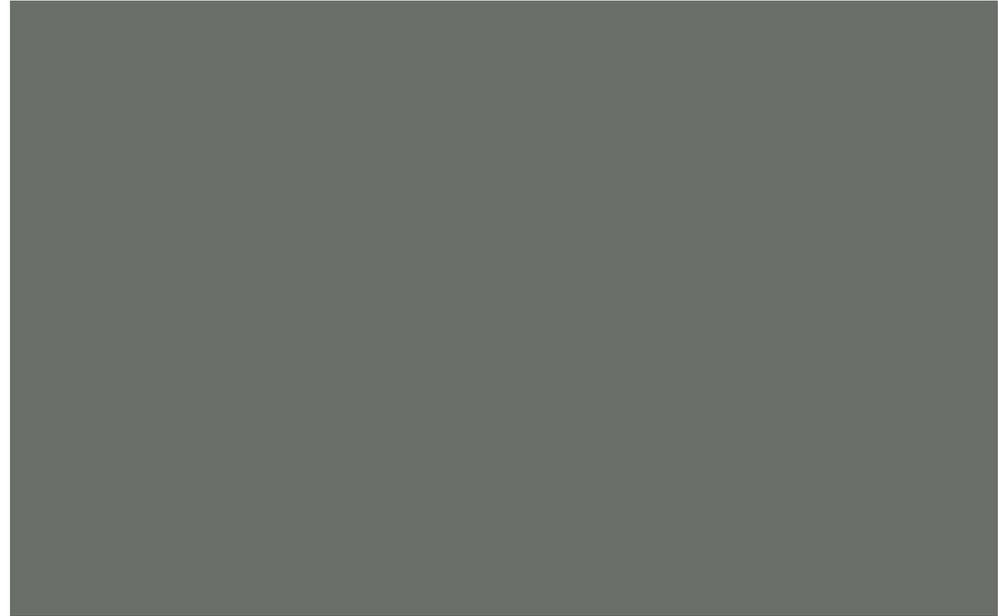
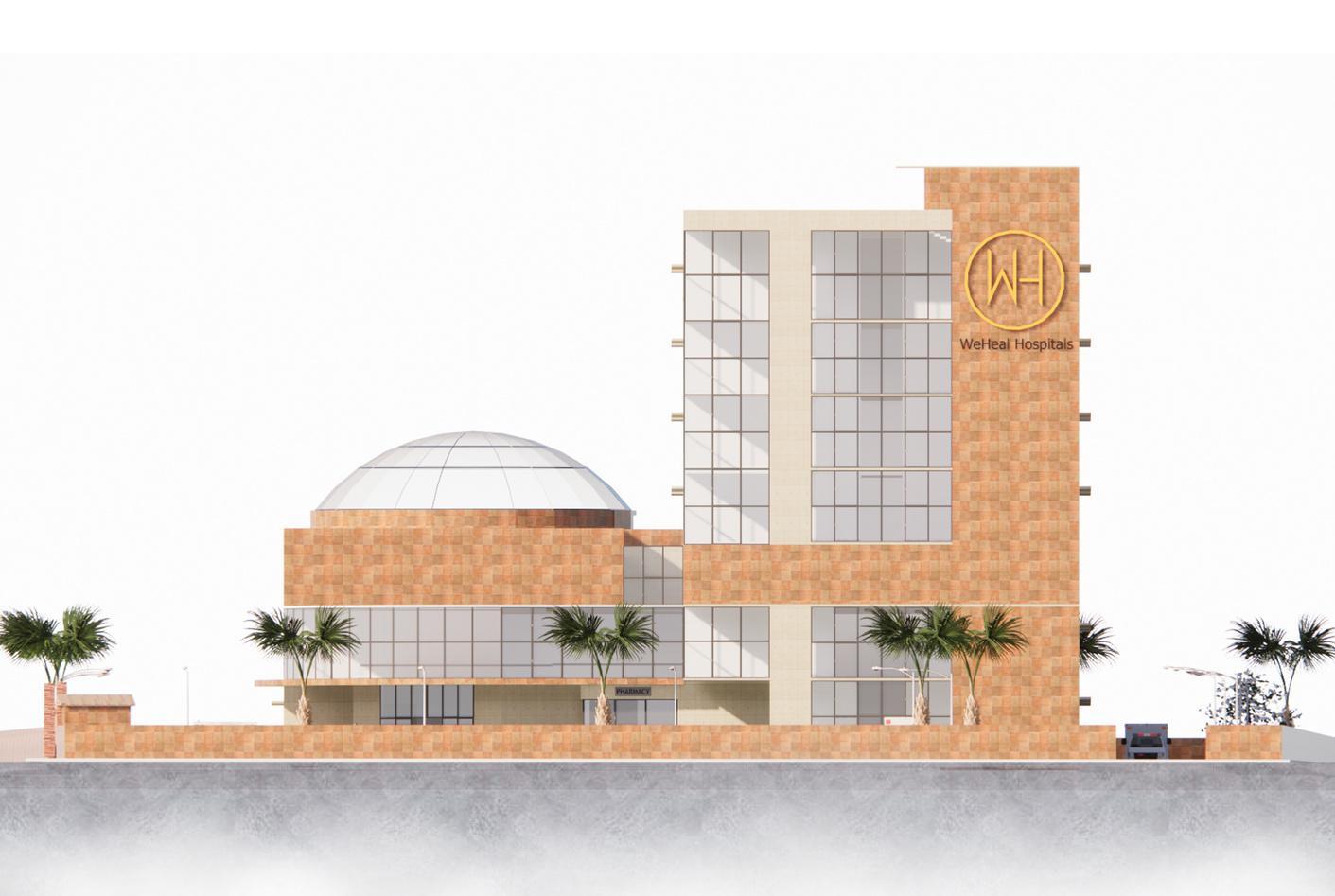
EAST ELEVATION


SOUTH ELEVATION

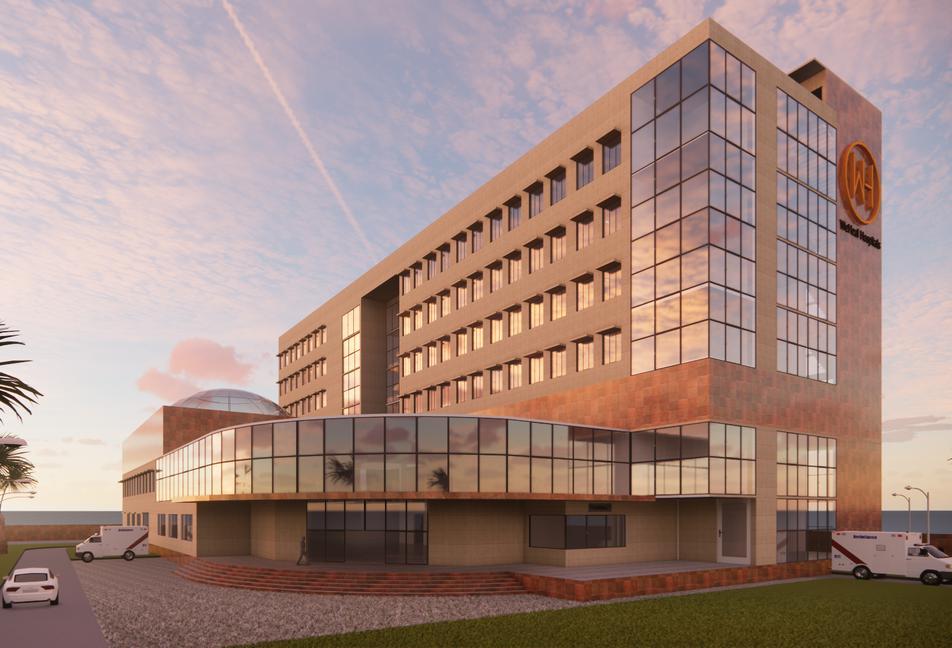
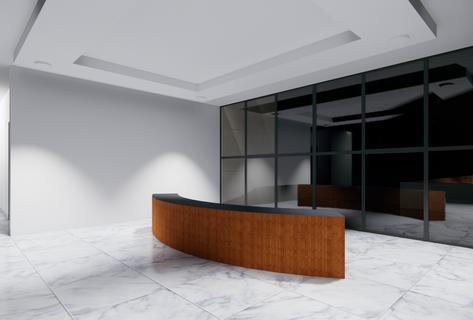


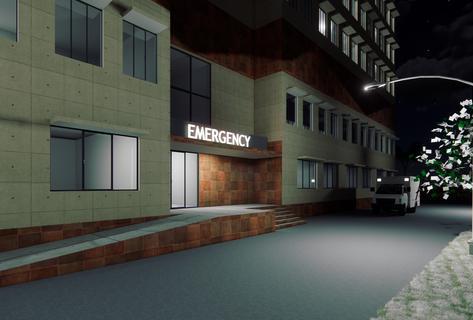
Sthira RESIDENCE DESIGN


Prithivi, a residential project which is a place where luxury meets optimum space usage. This is designed for four people, comprises of 3 BHK, which offers elegant atmosphere to the user with the usage of natural lighting and ventilation.
FLOOR PLANS
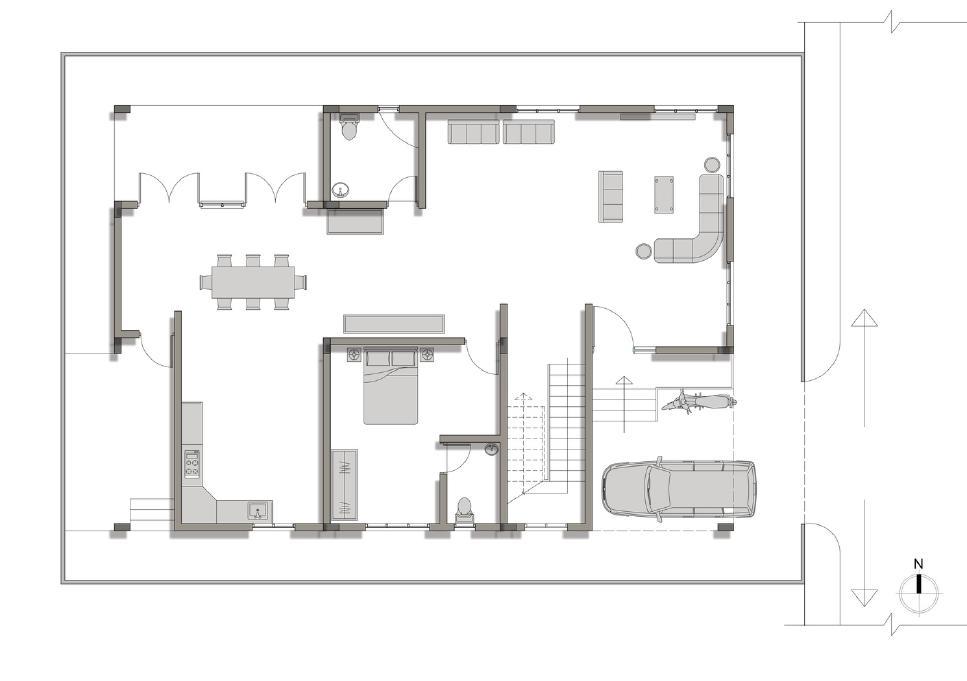

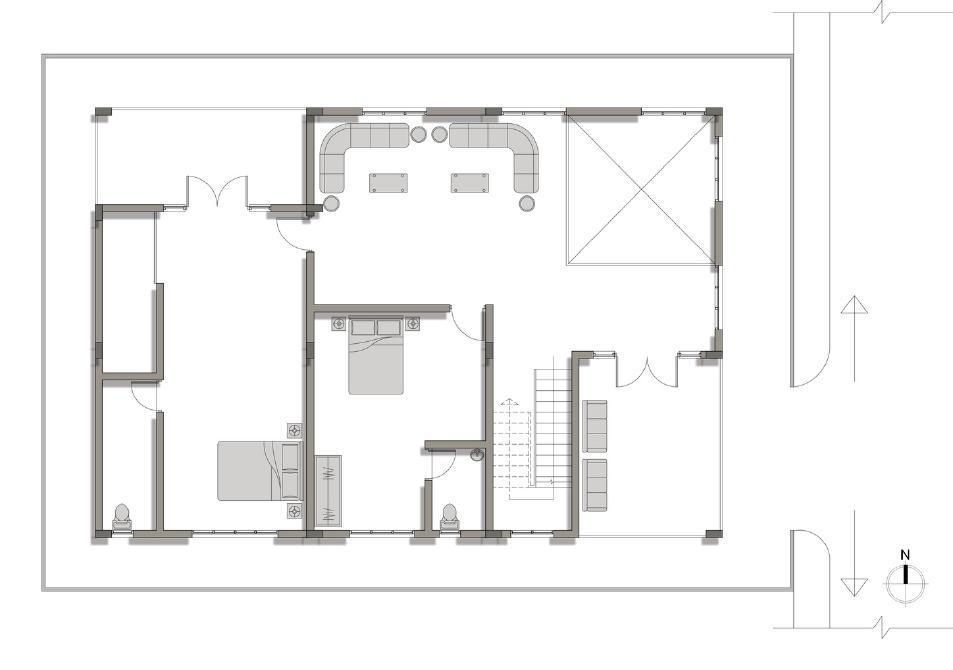



SECTIONS





SECTION AA’

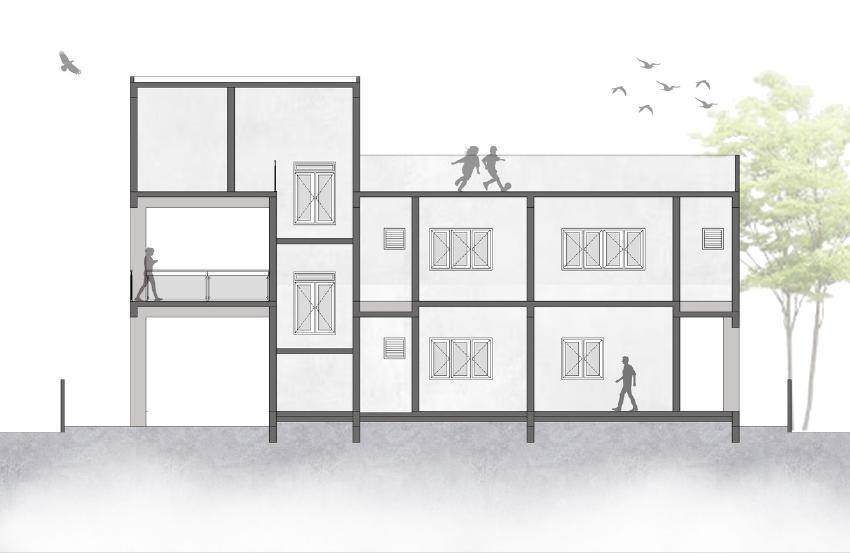
SECTION BB’

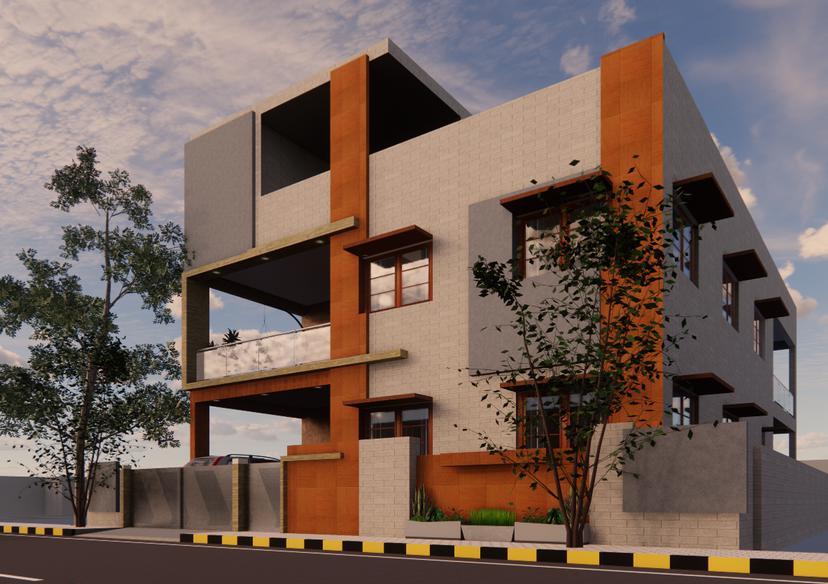

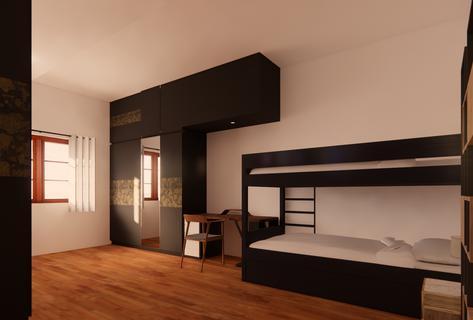

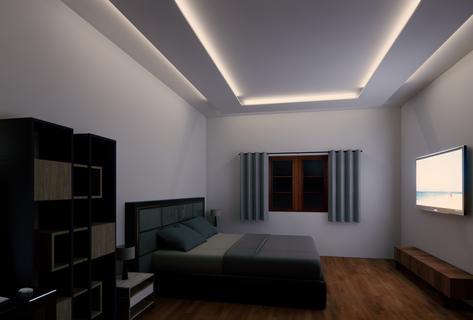
Working Drawing

SECTIONS


ELEVATIONS


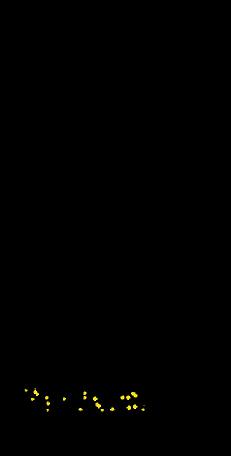


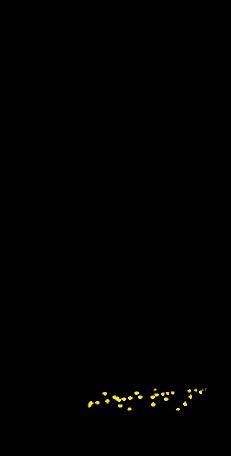
PROJECT - CUTLERY UNIT DESIGN


SECTIONALPLANCC' SCALE1:20
PROJECT - WARDROBE DESIGN
6MMTHKMIRROR
6MMTHKMIRROR
100MMTHKBRICK MASONRY PARAPPETWALL
200MMTHK BRICKMASONRY
12
12MMTHK PLYWOODSHELF
200MMTHKBRICK
12MMTHK
12
12
12
SECTIONALPLANDD' SCALE1:20
SECTIONALPLANDD' SCALE1:20

100MMTHKBRICK MASONRY PARAPPETWALL SCALE1:30 12
200MMTHK BRICKMASONRY WALL
ALUMINIUMROD HANGERRAIL
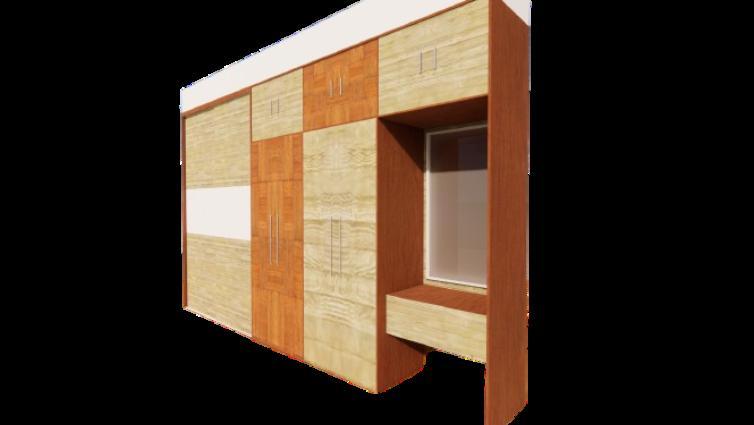
12MMTHK PLYWOODSHELF
Miscellaneous

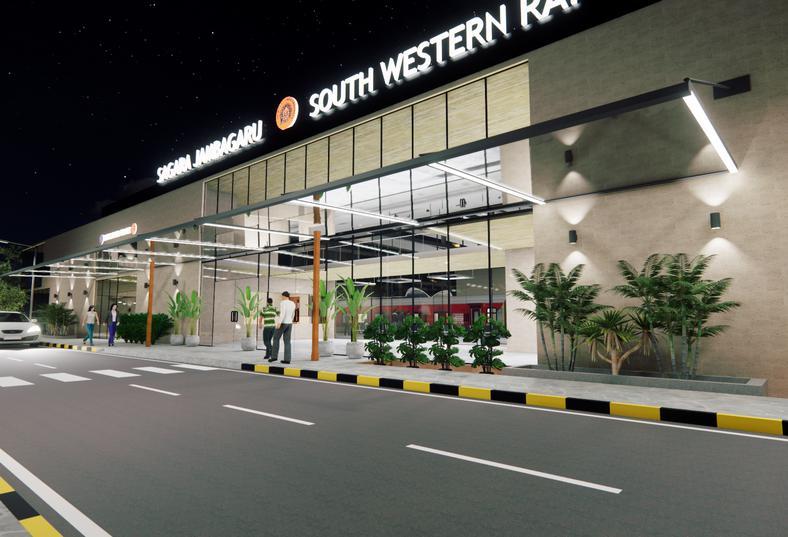



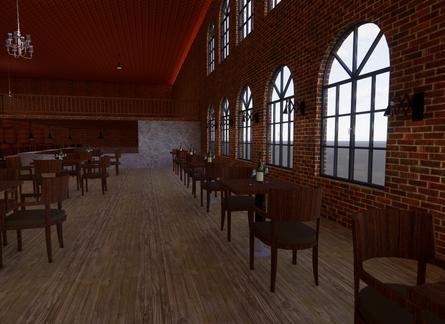


Temple Documentation

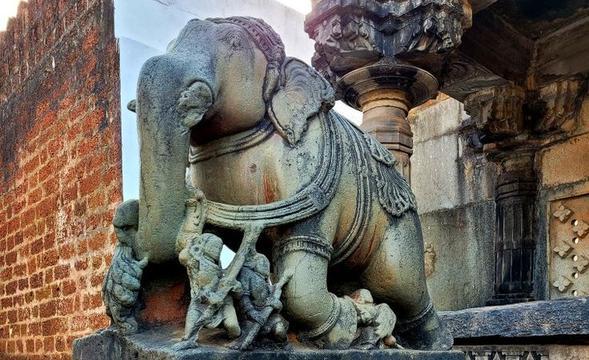
DOCUMENTATION OF MADHUKESHWARA TEMPLE, BANAVASI

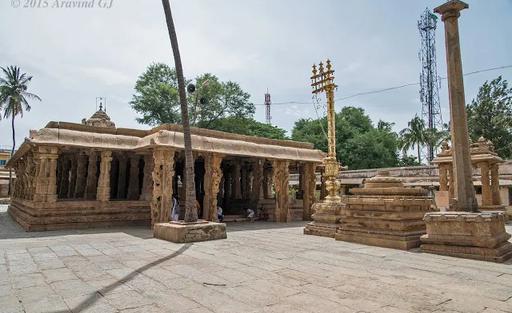
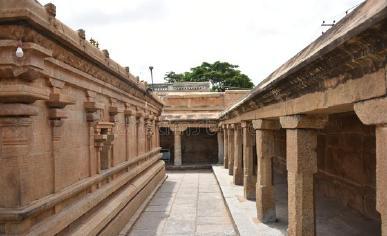
DOCUMENTATION OF SOMESHWARA TEMPLE, KOLAR
Artificial Intelligence in Architecture
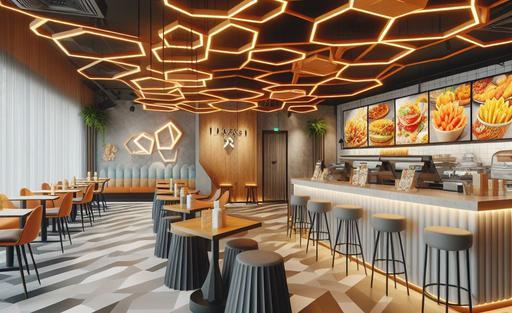
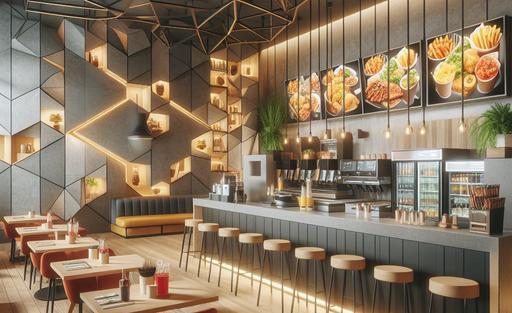
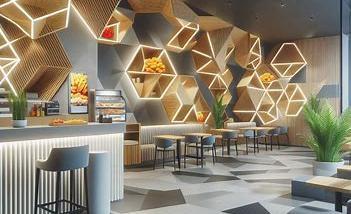
Prompt: A MODERN THEMED RESTAURANT WITH GEOMETRIC FORM SERVING FAST FOOD
SOURCE: BING AI (CO-PILOT)


