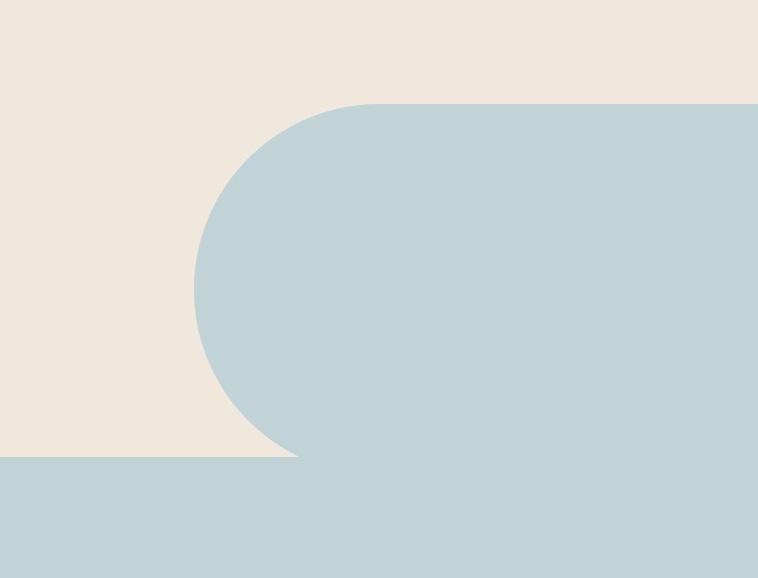S SOFIA ADIANOVA S S

SOFIA ADIANOVA
CONTENTS

4-5

AGING GRACEFULLY
6-7 12-13
AGING GRACEFULLY: REAR PATIO

INCLUSIVE WORKPLACE 8-11

TROPICARE PEDIATRICS
OFFICE IN TALLAHASSEE 14-15

HOSPITALITY: IN PROGRESS
16-17

ARTIST RETREAT
EXTRA WORK
18-19

20-23

AGING GRACEFULLY
This is a design of residence for Mr. and Mrs. Smith located in Breckenridge, CO. They desired a new house that can accommodate their needs, lifestyle, and hobbies. Also, it should be comfortable for their children and grandchildren during their visits. The design offers a solution for the public and private areas of the residence and excludes the rear patio. Mr. and Mrs. Smith desire an open floor plan house that is ADA accessible. They expressed a preference for a sophisticated country style and dining room to accommodate up to 8 people.


Kitchen View
The kitchen design accommodates the client’s needs for functionality, storage, and ergonomics. It is ADA-accessible, provides a variety of storage options, and is organized in a way to minimize the amount of movement. The Olive green color that is used throughout the space helps to create a sense of harmony and balance.
Living Room
The house features a large living room to accommodate the entire family. A fireplace is one of the main focal points of the room that creates a sense of warmth and relaxation.

Floor Plan
The open space floor plan creates a more spacious and welcoming feeling, as well as to promotes interaction and communication among the occupants. The main goal was to separate the primary bedroom and two guest bedrooms to create privacy.

Mood Board
Living, Kitchen, and Dining
Mood Board. The mood board shows a variety of primary materials and finishes for the main spaces.

Bedroom View
The vignette of the bedroom shows an area where clients can read a book from their library or enjoy the view.
Residence for a couple in their 60s
5
AGING GRACEFULLY: REAR PATIO
The goal is to design a rear patio for an existing residence where Mr. and Mrs. Smith can age in place. They desired a new backyard that can accommodate their needs, lifestyle, and hobbies. The new design for the patio incorporates the existing design concept for the interior of the home which is a connection to nature. Similar to the house, the main goal was to make their patio ADA accessible. The main challenge is to design a space that balances the needs of multiple generations with different physical and cognitive abilities: aging clients, their children, and grandchildren. The clients expressed a preference for a big kitchen, natural and durable materials, sophisticated country style, natural light, and a sitting area that can accommodate up to 8 people. Additionally, the rear patio should embody the local character and materials of the area and enhance the lives and wellbeing of its residents.


Outdoor Kitchen
Similar to the indoor, the outdoor kitchen is ADA-accessible and provides a variety of storage options. It accommodates the client’s needs for functionality, storage, and ergonomics. The green color unites the outdoor and indoor design and connects it to nature.
Patio View
The patio features a waterfall to create a visual interest in the space and to guide the client’s eye to the beautiful view. Safety features, such as the curb that surrounds the waterfall, were added to make it safe for both kids and adults. The swing was added for the kids to play.

Floor Plan
The floor plan is divided into three main areas: Kitchen and dining, garden, and sitting area. The well-being of the clients was one of the most important aspects of the project. It was achieved by creating multiple areas where clients can relax and enjoy nature, as well as host dinners and entertain their guests.


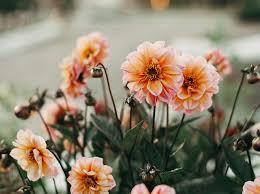


Mood Board
Local flowers and trees, as well as materials, were used to embody the Colorado character.

Wellbeing Diagram
The design focused on the client’s wellbeing through the use of different elements such as biophilic design and stress-free environment to create a space where clients can relax and enjoy their time.
for a couple in their 60s
Residence
7
INCLUSIVE WORKPLACE
The goal was to create an inclusive, hybrid workplace that is forward-thinking for Zubi. It is a multicultural marketing firm. Its purpose is to redefine American culture by removing stereotypes about minorities. Zubi’s work ethic and goal to create diversity in the workspace inspired the concept of erasing stereotypes. The design focuses on removing the stereotypes of a typical office, creating a space that is fun and engaging through the use of elements of nature that positively affects health and well-being as well as increase the productivity and creativity of the employees. A diverse workspace is designed to encourage movement and collaboration, while also providing areas for quiet contemplation and relaxation.
Lobby View
The Lobby features a custom environmental graphic. The inspiration was taken from the logo to introduce the company to everyone who walks in. Bright colors show that Zubi is a fun company to work with, which finds creative solutions to every problem. Custom reception desk was designed specifically for this project.
Work Cafe
The Work Cafe is a place where people come together. Creating a space that can be used by everyone was a priority. That is why a variety of seating options were introduced to accommodate every user. Bright colors were used to create a fun and engaging space.


Positive Distraction Area
The positive distraction area that is shown in the left top corner creates a space for employees to come together and take a break from their tasks. Swinging chairs were added to help with the employees’ relaxation.
Bubble Diagrams
The bubble diagrams show the initial idea for the space planning. The main goal was to keep loud areas, such as work cafe, on the first floor, while quiet areas on the second floor. Additionally, circulation was taken into the account to make sure all users can comfortably navigate the space.
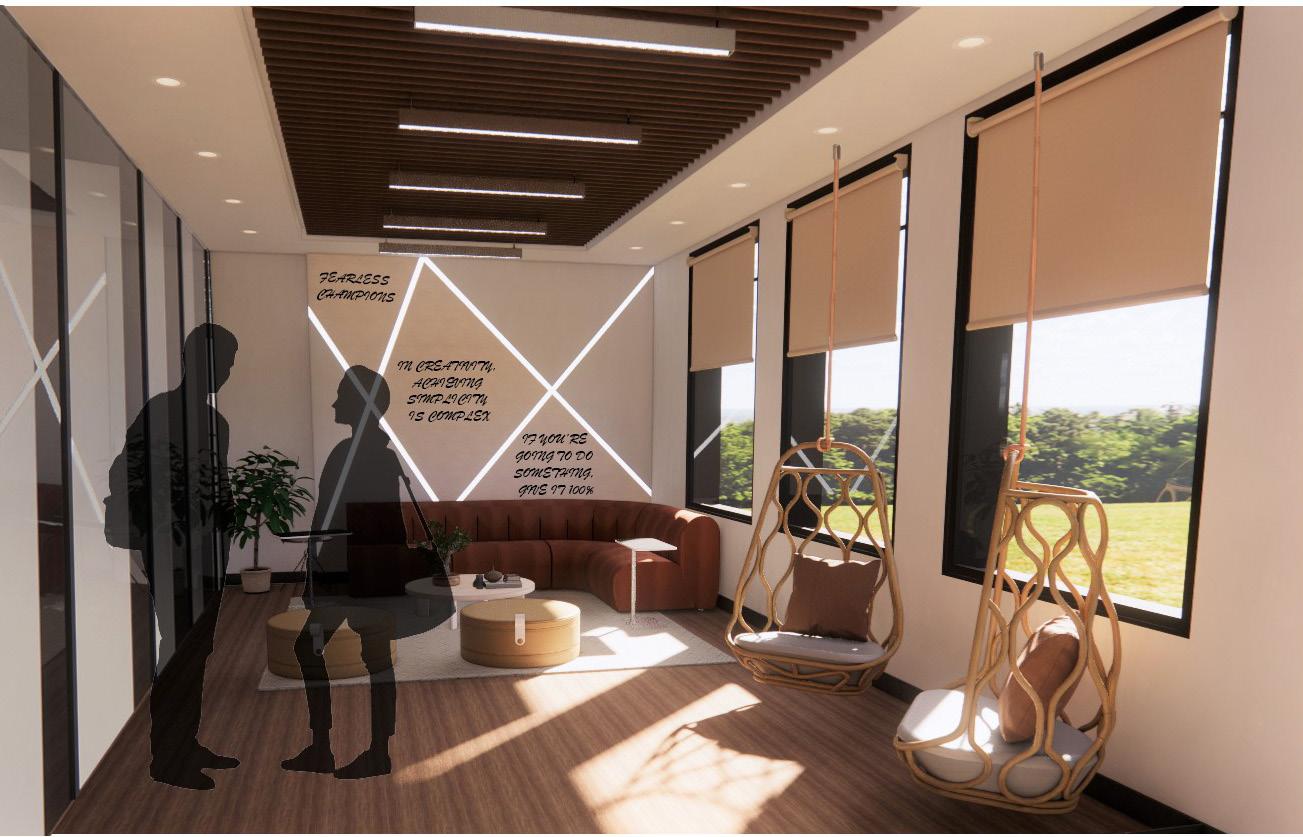
6
LEGAL & REG
AND
IT SERVER ROOM
Workplace for a forward-thinking multicultural marketing firm 9
RECEPTION AND WAITING AREA
ENTRY MONUMENTAL
RECEPTIONIST EMPLOYEE
STAIR
10 -SEAT CONFERENCE ROOM COFFEE/TEA BAR
20-25 SEAT WORK CAFE MAIN ENTRY
RG FINANCIAL OFFICER REGIONAL DIRECTOR ACCOUNTING HUMAN RES
ENCLAVE LONG-
ENCLAVE AGILE
MNGMNT AND ADMIN MEETING SPACE SHORTTERM
TERM
WRKST
LONG-
REGIONAL CN
TERM ENCLAVE
SHORTTERM ENCLAVE REG OPPERATING OFFICER MARKETING
PRODUCT DEV VENDOR RELATIONS
TRAINING
MEETING
SHORT-
LONG-
ROOM
SPACE
TERM ENCLAVE SHORTTERM ENCLAVE
TERM ENCLAVE
LONGTERM ENCLAVE
-SEAT CONFERENCE ROOM
MONUMENTAL STAIR
AGILE WRKST AGILE WRKST
FLOOR 1
FLOOR 2
INCLUSIVE WORKPLACE

A: Waiting Area
B: Short- Term Enclave
C: Server Room
D: Long- Term Enclave
E: Mudroom
F: Short- Term Enclave
G: Long- Term Enclave
H: Agile Workstations
Environmental Graphic

I: Meeting Room
J: Agile Workstations
K: Short- Term Enclave
The custom environmental graphic was inspired by the company’s logo, especially its shapes, and colors. The main goal was to convey the spirit of the company and its mission for finding unique ways to market something ordinary. The quote by the CEO further conveys this idea.
Floor Plan
The main focus was to remove stereotypes in the office and to create a fun and diverse environment that can be used by everyone. An open-space floor plan was introduced to remove the stereotype that people spend 8-10 hours in their cubicles. A variety of storage options were added for the workstations to make sure the employees can personalize their desks. The enclaves are spread throughout both floors to make employees have a quiet place to go to if they need some time alone. It removes the stereotype that there is no privacy in the office. Lastly, spaces such as a work cafe, meditation room, and positive distraction area were added to create a fun place for people to collaborate and spend their break in.
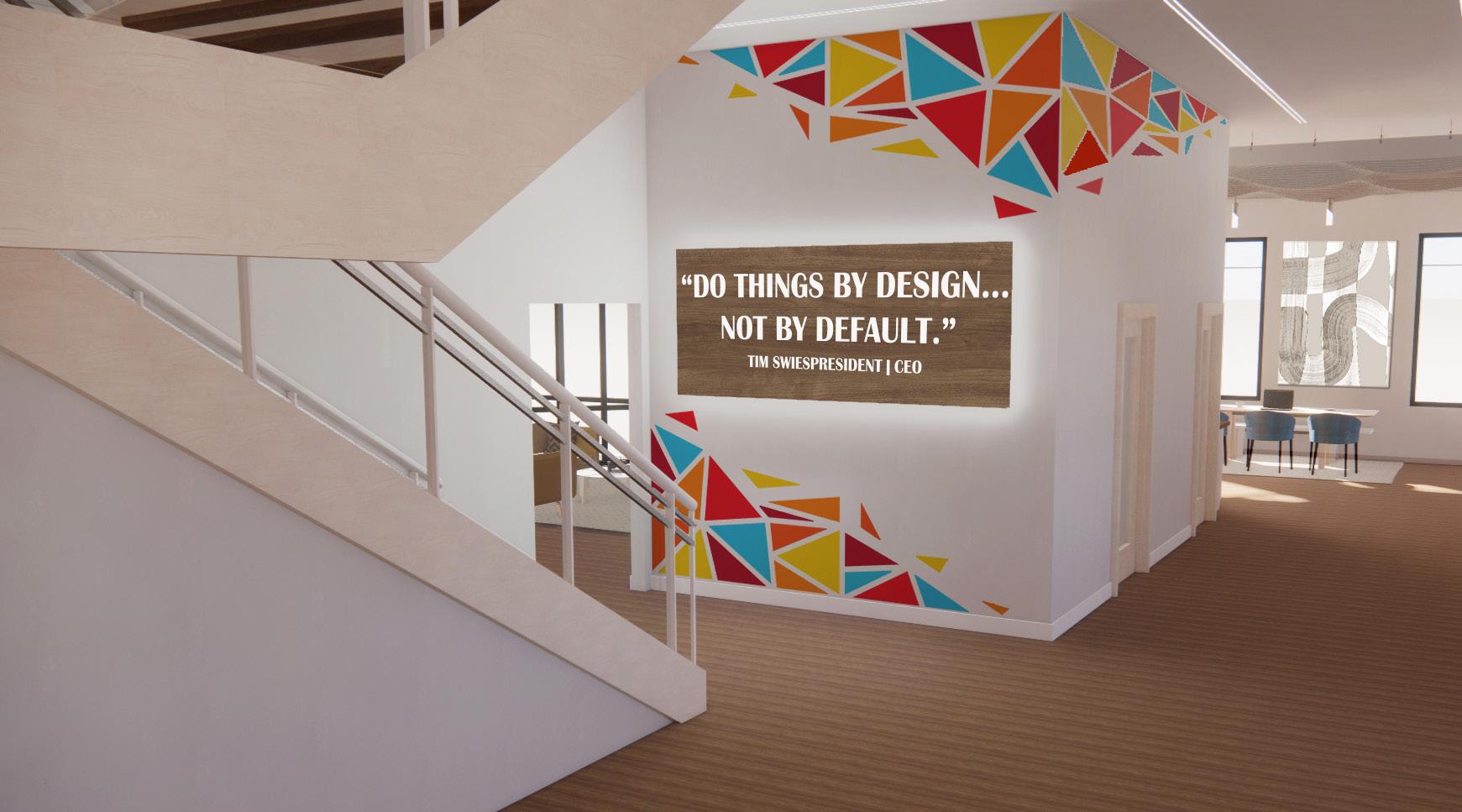

RCP
Reflected Ceiling Plan shows the ceiling types and location of the lighting fixtures that were used in the project. Using acoustical ceiling in the areas where it can get loud, such as work cafe, was a priority to decrease the noise levels in the office. Everything was planned according to building codes to best accommodate the users and to make the environment as safe and comfortable as possible.
A: Waiting Area
B: Short- Term Enclave
C: Server Room
D: Long- Term Enclave
E: Mudroom
F: Short- Term Enclave
G: Long- Term Enclave
H: Agile Workstations
I: Meeting Room
J: Agile Workstations
K: Short- Term Enclave
Small Conference Room
The small conference room that is located on the second floor is a space where employees can come and work on tasks together. The green color was used to bring nature indoors because it positively affects health and well-being as well as increases the productivity and creativity of the employees.


Workplace for a forward-thinking multicultural marketing firm
11
TROPICARE PEDIATRICS
“TropiCare” pediatric clinic will be an oasis located in Baltimore, Maryland for young patients, from newborns to eighteen-yearolds. The goal is to create a family-focused space designed with a touch of imagination for young patients. Every aspect of the clinic, from the visual elements to the incorporation of positive distractions, will help in minimizing stressors. The design of the Clinic will be inspired by Tropical Rainforest because kids and their families deserve an exciting and engaging environment that can help to reduce their stress. The main goal is to create a balanced space that provides both healing and distraction, as well as, create an enjoyable experience, making visits feel less intimidating.
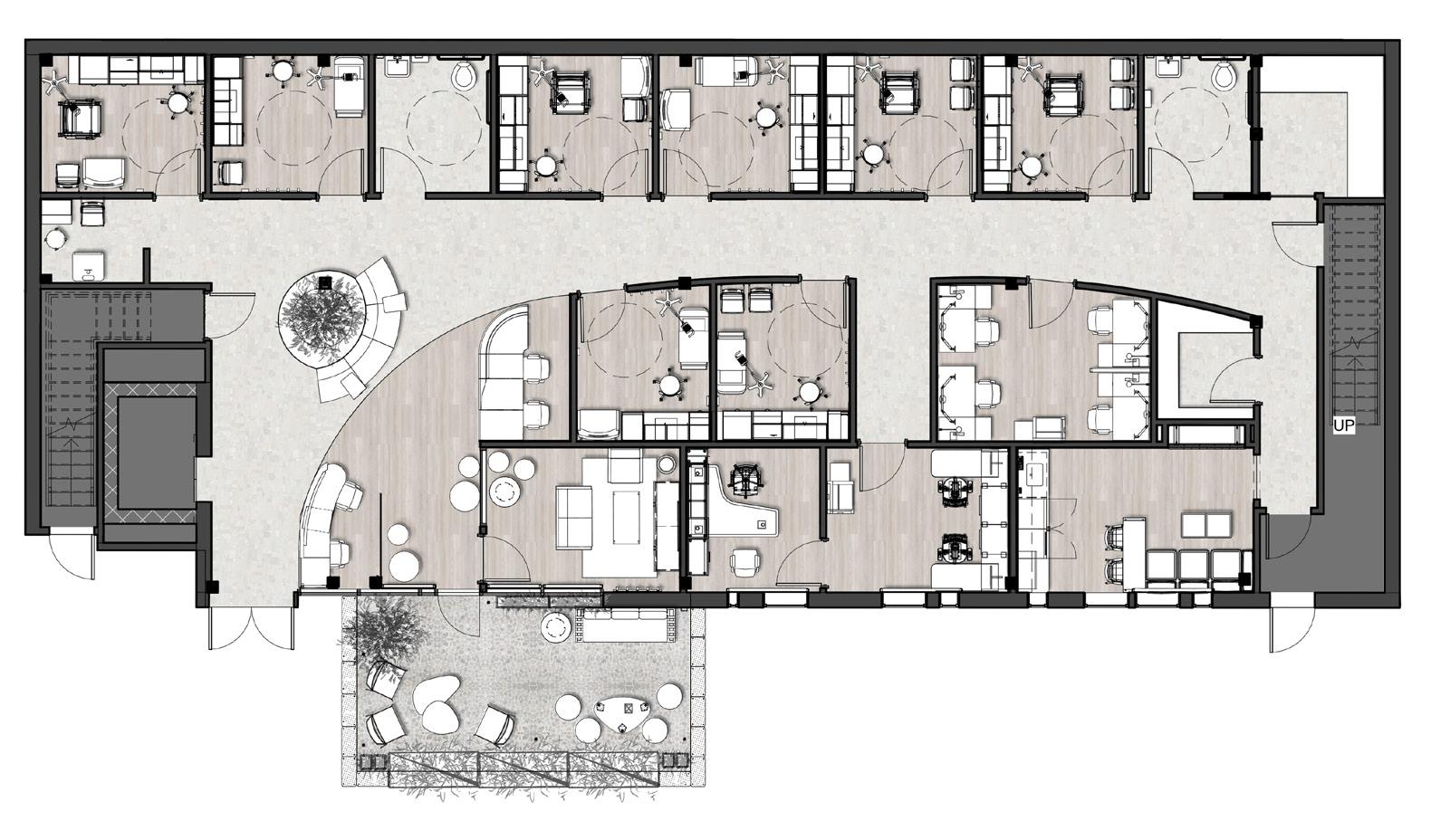

Waiting Area
The first thing that the people see walking into the space is the reception desk that mimics the shape of the tree with the darker base and green ceiling element. The space is filled with greenery and a curved shape of the ceiling further helps with wayfinding by guiding the patient into the exam room hallway.
Floor Plan
The open space curved floor plan helps to support the wayfindyng throughout the clinic, welcoming the guests inside. Incorporating natural elements into the clinic creates a visually appealing and welcoming design, fostering comfort for both employees and patients. Various seating options accommodate a wide range of patient needs, ensuring inclusivity and comfort for all. An outdoor lounge serves as a positive distraction, offering a refreshing environment as well as establishing connection to nature.

Staff Lounge
A welcoming lounge encourages employee interaction, fostering closer relationships among the members. The beige wall has a dry erase coating allowing the workers to write on it. Multiple seating options allows people to choose whether they want to talk on the couch or sit alone by the bar counter.
Hall Elevation
The first thing the guests see on their way to the exam rooms see is the curved hallway where all exam rooms are located. This wall features a vinyl mural that serves as an accent point and helps with wayfinding. Each exam room is assigned a specific color that can be seen on the sign located next to it. Each sign has lights that imply whether or not the room is occupied at the moment.
Exam Room Axon
Jungle- themed wall mural greets patients when they enter the exam room, distracting them from all of the medical equipment. The cabinets are integrated into the design and are the same color as the wall/ or floor making them less noticeable. The space has a variety of seating options that can accommodate a wide range of guests.


A source of comfort, joy, and healing for all
13
OFFICE IN TALLAHASSEE
This project was a new construction commercial office building for a lobbyist in Tallahassee, Florida. The assignment was to design the entire interior of the 1st level of a two-story commercial office building named The Argonaut Building. It had to meet all applicable building codes and client needs. In addition to daily office functions, the space had to accommodate frequent meetings, luncheons, and occasional parties. The design for this office had to be safe and functional, meeting Florida building codes and ADA requirements.


Building Section
The main goal was to create a great circulation in the building and provide enough natural light into the space.

Lobby View

RCP
Reflected Ceiling Plan shows the location of the lighting, switches, emergency exit signage, HVAC, and fire suppression fixtures. Everything was planned according to building codes to best accommodate the users and to make the environment as safe and comfortable as possible.
Furniture Floor Plan
The floor plan shows how the space was planned according to the client’s needs. Different floor coverings were picked to best accommodate the use of the rooms. The building section provides a closer look on the spacial relationship within the building.

15
HOSPITALITY: IN PROGRESS
Location:
Florianópolis is the capital and second-largest city of the state of Santa Catarina. The city is located 500 miles away from Rio de Janeiro. Florianópolis is known for its breathtaking beaches, with over 60 pristine sandy stretches dotting its coastline.
Problem Statement:
The Dune is going to be a 100,000 sq. ft. resort-style hotel in Florianopolis, Brazil surrounded by sand dunes, mountains, and the ocean. It will offer a distinctive and adult-oriented experience, catering primarily to those who prefer an active lifestyle. The project will also incorporate additional recreational features, such as a pool or hot tub with a sauna, that will be open to the public.
Concept Statement:
Florionapolis is the most famous for its beaches, that is why the concept will be inspired by the sand dunes. This will be achieved by using earthy tones and neutral colors, integrating textures reminiscent of sand dunes, and incorporating gentle curves and organic shapes will mirror the contours of sand dunes. By utilizing these elements, The Dune will not only provide a highend experience but also will aim to create a calming and luxurious atmosphere.






Placing public areas in proximity to the entrance and windows ensures access to natural sunlight, creating a welcoming environment for guests as they enter the hotel.
The separation of public and private spaces, with private areas positioned near service elevators, enhances operational convenience.
Placing guest rooms along the exterior walls ensures that occupants have access to natural sunlight and captivating views, enhancing the overall guest experience.
A resort - style hotel for active travelers 17 Color Palette UP LOCKER R LOCKER R BREAKFAST CAFE STAFF RR STAFF RR BREAK ROOM RR L. STORAGE GYM RETAIL LOBBY/ LOUNGE RR SPA LOCKER R SPA RECEPT. LOCKER R STAFF CAFE REAIL STORAGE CL Project number Date Drawn by A101 FlOOR 1 2024.1 2/29/2024 SOFIA ADIANOVA 3/32" = 1'-0" 1 Level 1 DN OPEN DROP CEILING ART CONSOLE TABLE ENTRANCE CURTAIN DOOR KITCHEN; NIC KITCHEN STORAGE CONF. HALL BREAK ROOM OFFICE OFFICE OFFICE OFFICE GAME ROOM RR RR RR RR RR SMALL CONF. ROOM LARGE CONF. ROOM WORK ROOM RR BAR RESTAURANT DROP CEILING Project number Date Drawn by A102 LEVEL 2 2024.1 2/29/2024 SOFIA ADIANOVA 3/32" = 1'-0" 1 Level 2 BOH STORAGE LARGE GUEST ROOM TYP GUEST ROOM TYP GUEST ROOM TYP GUEST ROOM TYP GUEST ROOM SMALL GUEST ROOM SMALL GUEST ROOM SMALL GUEST ROOM TYP GUEST ROOM TYP GUEST ROOM LARGE SUITE SMALL SUITE SMALL SUITE LARGE GUEST ROOM Project number Date Drawn by A103 LEVEL 3 2024.1 2/29/2024 SOFIA ADIANOVA 3/32" = 1'-0" 1 Level 3
ARTIST RETREAT
This is a design a 1000 sf studio space for a luthier that reflects their needs and aesthetics. The goal was to separate the working area from the main space. The main challenge was to provide enough storage for the artist without taking away from the main space. Additionally, it was important to make the studio look like a shop instead of the workshop.


Work Area
The views provide a closer look into the work area. Many storage options were provided to meet the needs of the artist to store and showcase his work. The clerestory windows on the top of the building provide extra natural light. Natural materials such as wood and stone were used to create a calming and welcoming environment where the artist will comfortable and inspired while creating new musical instruments.

Lounge
The perspective shows the lounge where clients can chat with the luthier and discuss the instrument they would like to purchase. Additionally, it highlights the music area that provides an opportunity for potential buyers to test the musical instrument before purchasing.


Floor Plan
Final Floor Plan shows the overall layout of the space and the color scheme that was used in this project, as well as the spacial relationship in the studio.
Building Section
The section looking north provides a closer look on the special relationship in the space, showing the transition between the workspace to the lounge.
Place for retreat and an efficient working studio 19
EXTRS WORK: SUSTAINABLE DESIGN

For this project, we worked in a group of three to propose a design solution for the loft spaces above the Horse Barn utilizing the methods/ products of sustainable and regenerative design. The goal was to create an inviting space where visitors can stay for short periods of time and to connect them with nature. The main challenge was to provide good lighting because some windows are open to the larger interior space, and to create a sound barrier because lofts are located above the barn.

By sourcing the materials through local salvage shops, the cost of the transportation was significantly cut down. AFTER


As an adaptive reuse project, all build elements will be constructed from reclaimed, and locally sourced materials, reducing construction waste and impact of development.
All furniture is acquired from antique shops and adapted to meet the needs of the space. This allows the project to stay true to the vernacular style of the location, while also supporting local business
BEFORE
EXTRA WORK: THE PARIS APARTMENT
This project was about a client who just purchased a fantastic second-story flat in Paris, France. The bedrooms and private areas of the flat were already finished, so the design mainly focused on the living areas and kitchen. Client desired to keep most of the historic architectural features present in the space, while creating a welcoming feeling of home.



Floor Plan
The design of a Parisian apartment has a classic charm to it. The walls are painted in a light, creamy hue with accents of gold and white. The floors are made of hardwood, covered with an oriental rug in a traditional pattern. The kitchen is small, yet cozy and well-equipped, with marble countertops and stainless steel appliances. Historic architectural features were kept by preserving an original wall color and baseboards, as well as the fireplace.
21
EXTRA WORK: GUEST HOUSE
The Guest House project served as an introduction to Revit. The goal was to draw a small guest house that includes the exterior walls, interior partitions, cabinetry, plumbing fixtures, and furniture. The guest house is based on an actual project completed by Don Architecture in Barcelona, Spain. The design of the house, however, has been modified to fit the skill level and project requirements.

Elevations


Floor Plan 3D View
EXTRA WORK: CAMPUS DOOR
Gilchrist hall is located right off the Landis fields. It is a three-story construction that has been used as a dormitory. This building got its name after governor Albert W. Gilchrist. It was built in 1926, and the west building was added in 1928. Gilchrist hall, just like most buildings at FSU, is built in Jacobean and Gothic revival styles. Some of the key architectural features that are used in the construction are the Jacobean arch, red brick facades with areas of decorative brick patterning, and crenelations on top of the pitched roof. Other features include sculptural building elements, such as a porch, towers, window bays and entrance. All of these are the features of the Jacobian and Gothic revival styles.


23
