Facade Analysis
Adhira RaviSituated on 439 Avenue Therese-Lavoie-Roux, the Joie de Vivre Residential Building aims to enliven the former railyard and industrial settlements of the Outremont neighbourhood in Montréal, Quebec. 1 This 8 storey, 150,000 sqft building designed by ACDF Architecture was completed in 2022, housing the emerging residential community around the new campus of Université de Montréal and the historic Park Avenue. 2
The Dialogical Intention of the contemporary Vivre building is to propagate through to the neighbourhood and establish a new building style and character. 3 4 (see elevation drawing #1 for basic proportional relations along the facade). When looking at the urban fabric that this building is part of, the building comes off as a stacked towering structure exhibiting solid construction (termed as Stereotomy in Architectural Theory), where the load bearing and enclosing functions are performed by the same structural member which is the external wall. 5 The perception of the mass of the building is primarily drawn in relation with the neighbouring buildings - which are presently smaller in scale and not contemporary. 6 That is the contrasting dialogue between the Vivre and surrounding buildings, however a similar such dialogue is prevalent on the two adjoining facades of the building, the southwest and northwest. The Vivre is positioned at a diagonal with an obtuse angled connection transitioning from the balcony filled southwest facade to the completely bare northwest facade. This creates a sense of vastness (see fig: 1) that is associated with this connection, adding to the perception of mass, along with the previously mentioned contrast in architectural characters, from fully ornate with balconies to no balconies.
1 Valeria Silva, “Joie De Vivre Residential Building / ACDF Architecture,” ArchDaily (ArchDaily, October 8, 2022), https://www.archdaily.com/989870/joie-de-vivre-residential-building-acdf-architecture.
2 Ibid
3 Ibid
4 Andrea, Simitch and Val Warke. The Language of Architecture: 26 Principles Every Architect Should Know. Rockport, 2014. (Accessed via D2L Laurentian University 2023), pp 134
5 Andrea Deplazes, Editor. Constructing Architecture : Materials, Processes, Structures. Springer. 2005. ProQuest Ebook Central. (Accessed via D2L Laurentian University 2023), pp 14 http://ebookcentral.proquest.com/lib/jndlu-ebooks/detail.action?docID=510619.
6 Andrea, Simitch and Val Warke. The Language of Architecture: 26 Principles Every Architect Should Know. Rockport, 2014. (Accessed via D2L Laurentian University 2023), pp 136
Upon a second glance, the volumetric density on the selected southwest facade contributes to the effect imparted by the dynamic balconies. These balconies are stretched through the entire length of the facade, however there is an underlying dialogue of addition and subtraction, where the form of the balconies instead of being a uniform band across the facade (like the contemporary carving seen on the facade already) (see elevation drawing #2) is instead a triangular overhang which comes to a taper, marking the centre of a module, a rhythm. Overarchingly, there is also a physical-sensual play on boundaries - the stacked, triangular balconies jut out of the building footprint line, which when seen from
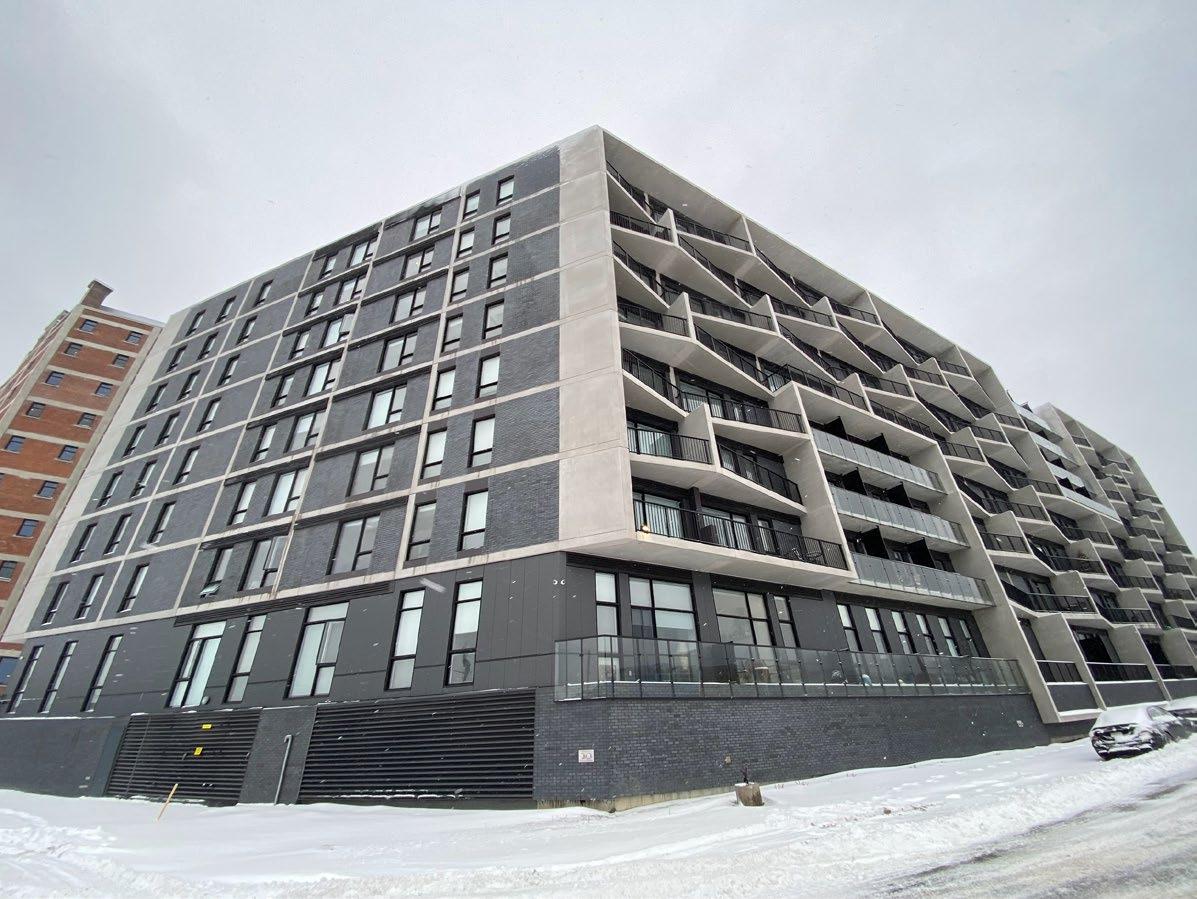
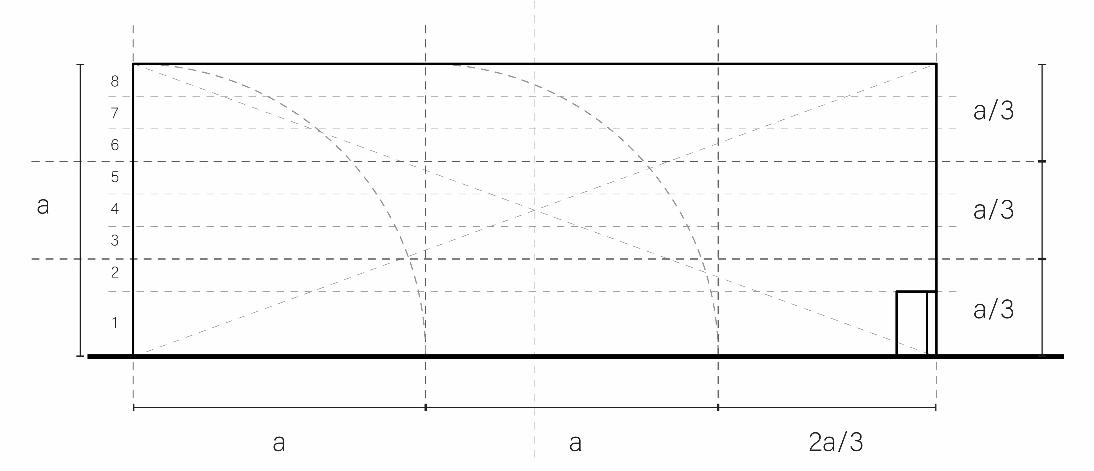 Elevation drawing #1: Basic facade sketch proportions
Fig 1: Dialogical differences between 2 facades of the same building, “Vastness” - Northwest and Southwest
Elevation drawing #1: Basic facade sketch proportions
Fig 1: Dialogical differences between 2 facades of the same building, “Vastness” - Northwest and Southwest
the human perspective from the street, blocks the full view of the building facade, but is revealed only when one moves away from the building and viewed in full from a distance. 7 (see fig: 2 a, b & c)
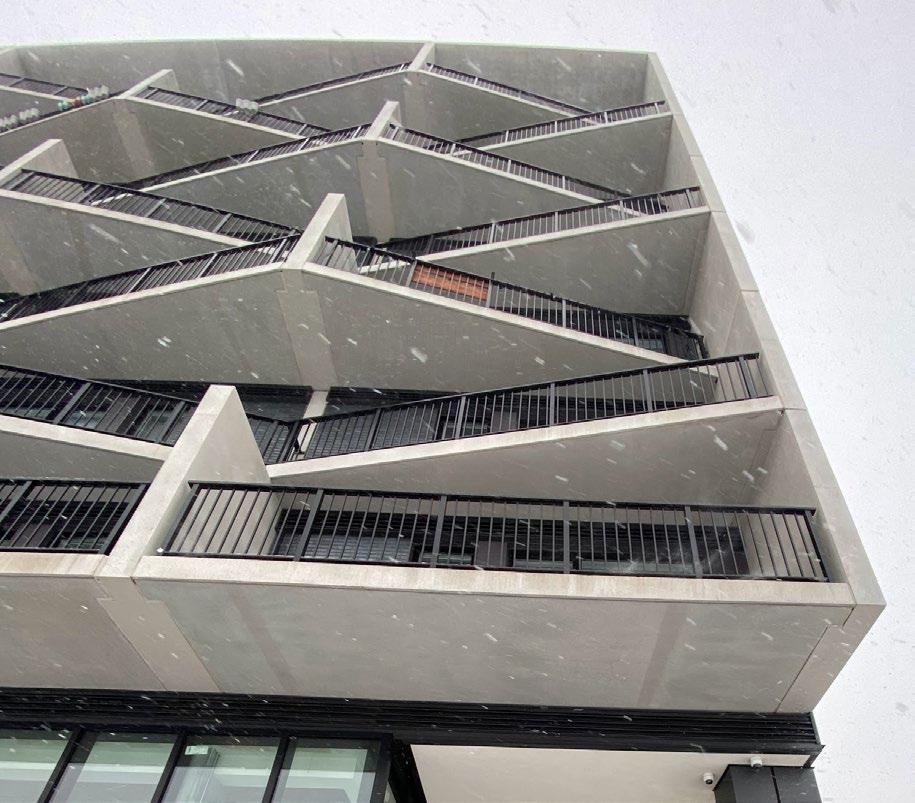
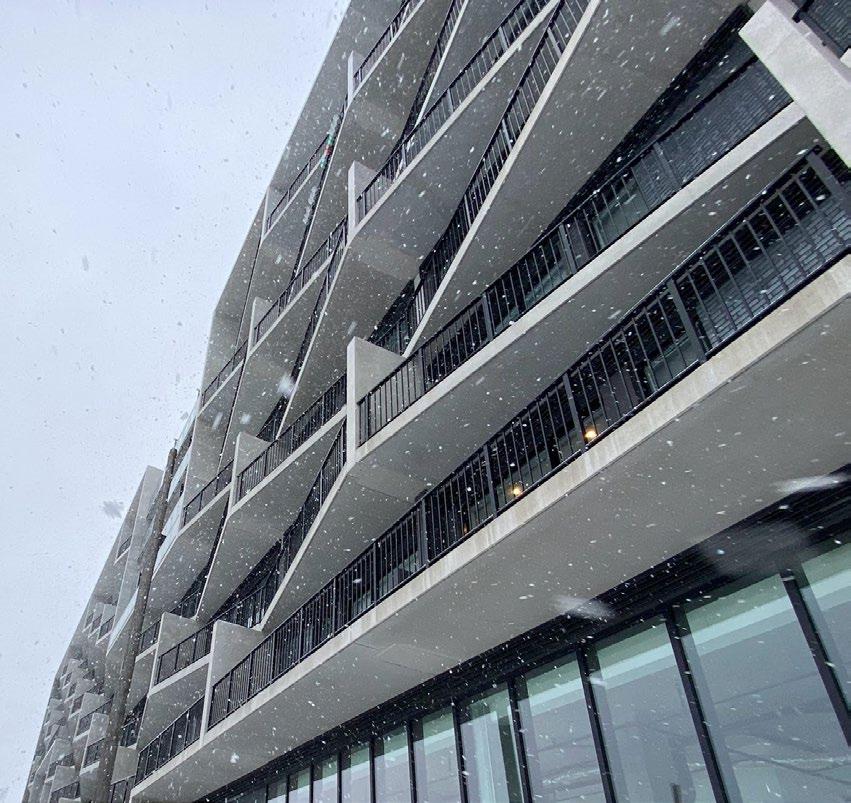
7 Andrea Deplazes, Editor. Constructing Architecture : Materials, Processes, Structures. Springer. 2005. ProQuest Ebook Central. (Accessed via D2L Laurentian University 2023), pp 19 http://ebookcentral.proquest.com/lib/jndlu-ebooks/detail.action?docID=510619.
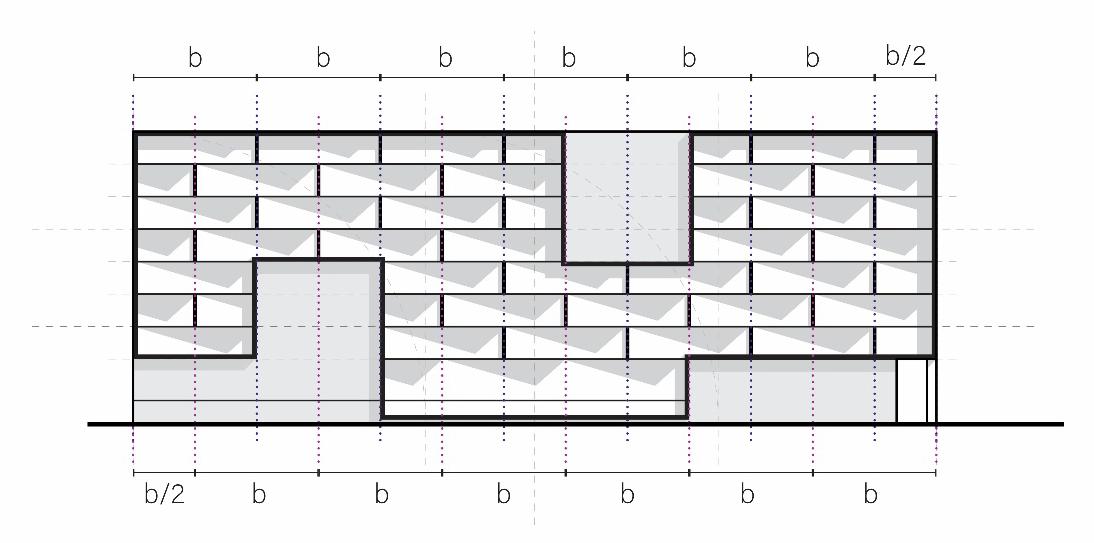 Elevation drawing #2: Masses and volumes
Fig 2 a & b: Up close images of the Vivre building, balconies maintain privacy
Elevation drawing #2: Masses and volumes
Fig 2 a & b: Up close images of the Vivre building, balconies maintain privacy
Much of the mass on the balconies is “subtracted” in the process of triangulation of the balcony, and the repetition of the balconies on the x and y axis contributes to the “additive” effect. The heaviness of the building is also perceived through the stacking of these prefabbed modules making it reach heights taller than the buildings in the neighbourhood (verticality looks accentuated when viewed from up close). 8 Visually to any observer on the street, this creates an elaborate pattern that aligns sequentially (see fig: 3). However, for a viewer perched on one of these balconies, a concentrated pod condition is created where the view to the balcony a couple storeys/units up, down, left or right may be obstructed, thereby maintaining privacy, while the balcony at an immediate diagonal transforms into a space for social interaction.
8 Andrea, Simitch and Val Warke. The Language of Architecture: 26 Principles Every Architect Should Know. Rockport, 2014. (Accessed via D2L Laurentian University 2023), pp 136
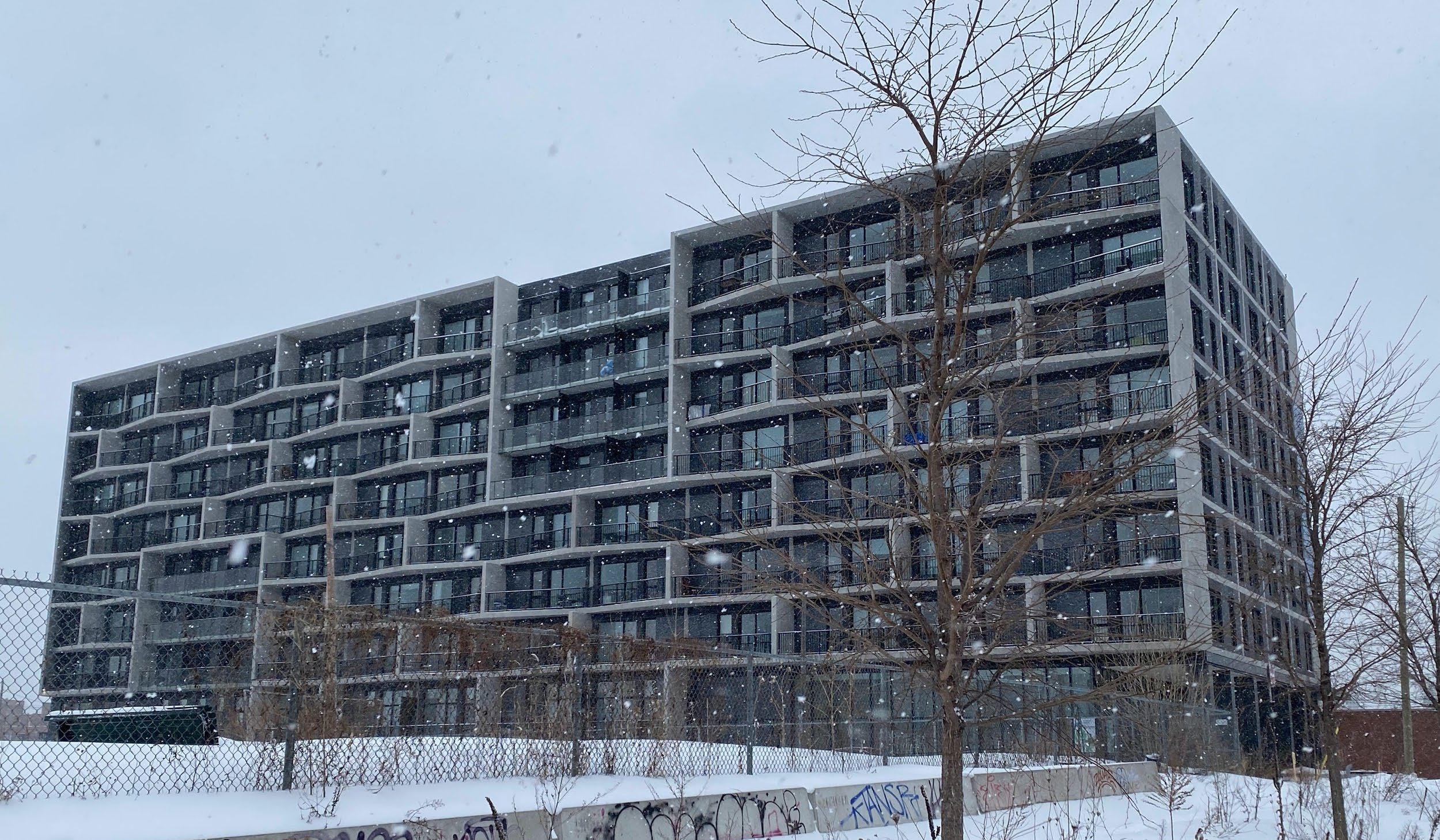 Fig 2c : Far away shot of the Vivre building, “the grand reveal” of the facade as a visually interactive gesture
Fig 2c : Far away shot of the Vivre building, “the grand reveal” of the facade as a visually interactive gesture
Looking at the repetitive pattern and symmetry so created by the sliding windows and other fenestrations on the facade (see elevation drawing #3), it can be deduced that not only are the balconies precast, but also the interior structure encased by the facade. The higher ratios of the glass elements on the facade permeate higher amounts of sunlight to the interior, especially in the winter months (sunset in the west), thus conditioning areas for thermal mass heating, which is in a synergy with the current material palette of concrete; privacy separations are majorly solid concrete and act as fins for west sun shading. The top of the balcony acts as a solar shading device in the summer months for the afternoon south sun. Does not have a second skin element, hence direct, unobstructed lighting and ventilation is permitted into the building facilitated by a high ratio of glazing to wall.
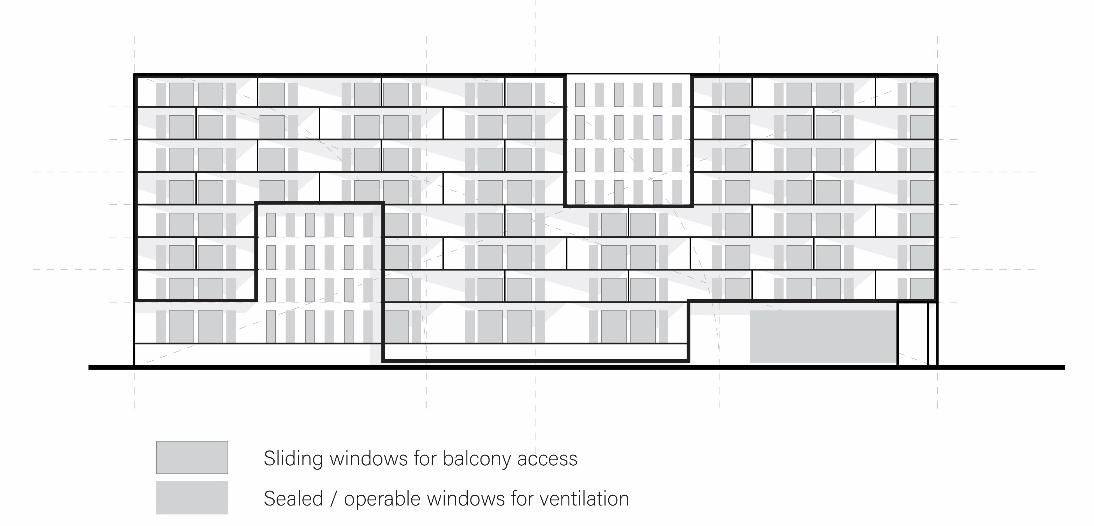
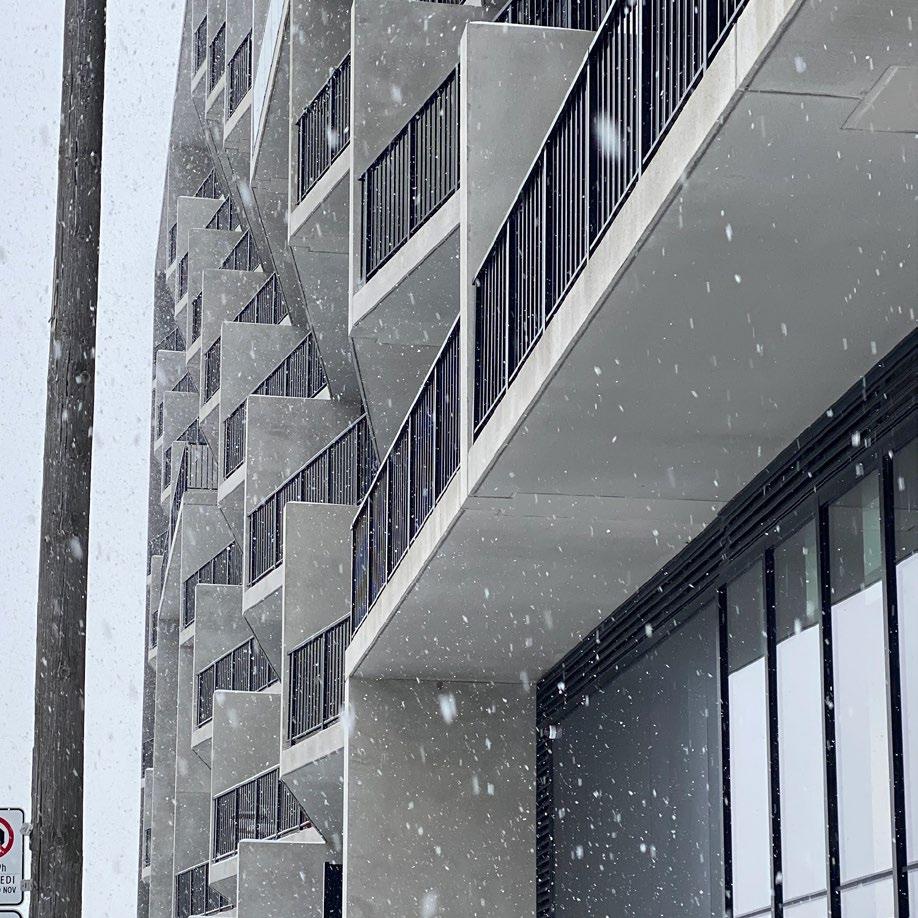 Fig 3: Sequential aligning of the balconies, geometry, and form
Elevation drawing #3: Opacities & transparencies
Fig 3: Sequential aligning of the balconies, geometry, and form
Elevation drawing #3: Opacities & transparencies
A second layer of insight is provided by the repetition and modular accumulation of elements found in the balconies that are horizontally attached to the facade at each floor level (thus exaggerating the mass of the building and extenuating the length and horizontality of the facade since the balconies occupy the entire span of the facade) 9. These are the internal dialogues that are picked up on the facade of the building - also providing insights into the possible repeating patterns in the interior spaces verified by the floor plans 10
Looking closely at the joinery (see fig: 4) (see elevation drawing #4 for other connections) we see the use of a transition material (separation fin) that connects and seals the ends of the 2 balcony structures in place, without any gaps or overlaps to allow for movement. 11 This further speaks to the solid construction and perception of the building as discussed above.
Considering that the balconies are also precast, these must have been a manageable size for installation, providing an understanding of the scale of manufacture, especially in terms of the “subtraction” of volume from each of the modules.
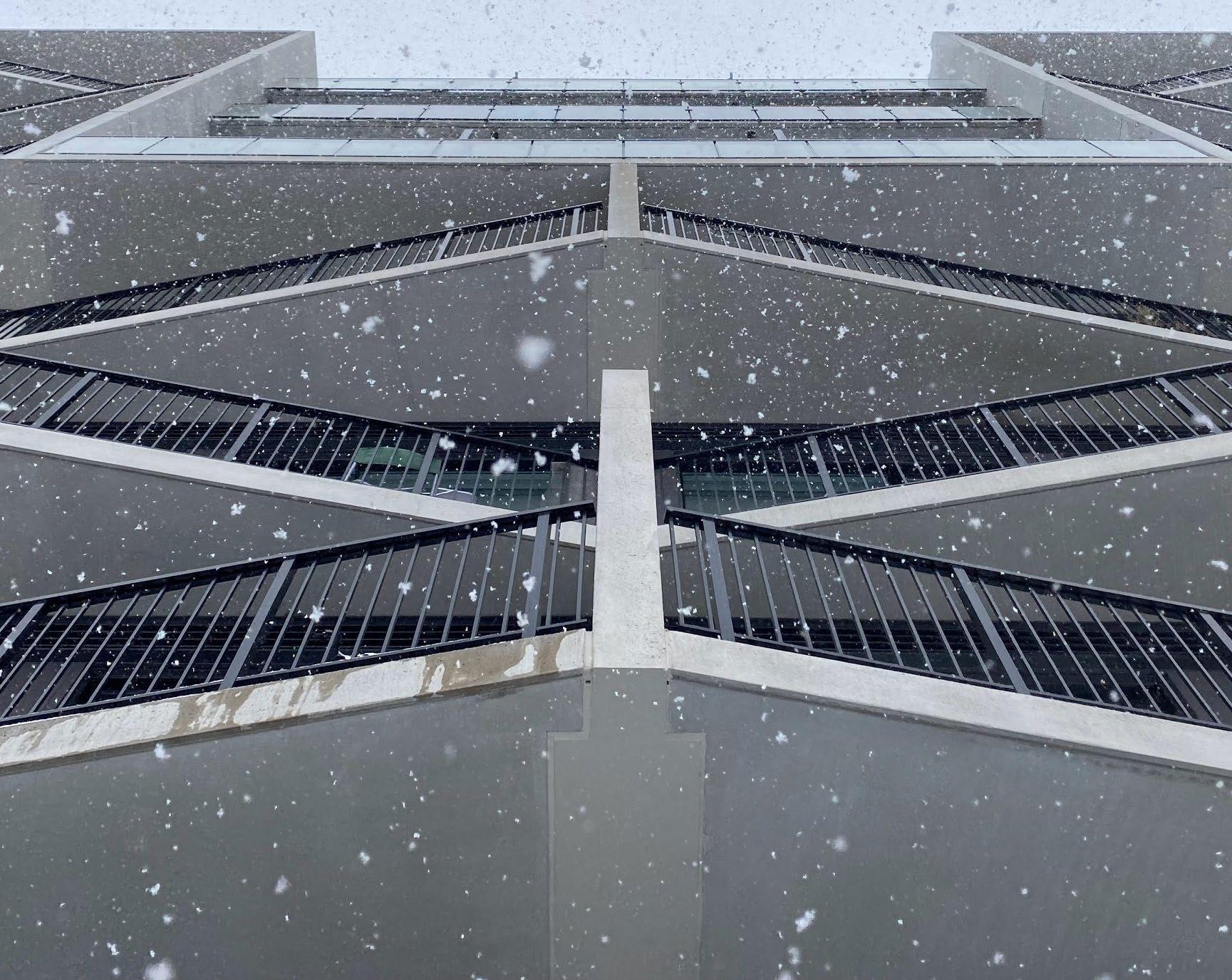
9 Andrea, Simitch and Val Warke. The Language of Architecture: 26 Principles Every Architect Should Know. Rockport, 2014. (Accessed via D2L Laurentian University 2023), pp 67
10 Andrea, Simitch and Val Warke. The Language of Architecture: 26 Principles Every Architect Should Know. Rockport, 2014. (Accessed via D2L Laurentian University 2023), pp 136
11 Andrea, Simitch and Val Warke. The Language of Architecture: 26 Principles Every Architect Should Know. Rockport, 2014. (Accessed via D2L Laurentian University 2023), pp 98
Fig 4: Balcony module x separation fin joineryAdditionally we see multiple material pairings on the inner facade dense concrete in contrast with the thin sheets of aluminium siding; a combination of concrete, manganese bricks and dark aluminium siding in contrast with the transparency of the glazing. 12 13 The latter is especially existent in the glass wall at the ground floor that manages to blur the boundary, separating public spaces and private spaces, whereas the dark finishes of the brick imparts a visual heaviness, and strict demarcation, fully in line with the heaviness of the structure through the use of concrete. Moreover this concrete reflects the site’s industrial past and is used as a sound dampener considering that the building is situated close to the train lines, and also a high fire resistant material, to prevent the outburst and spread of fire and smoke across the ~7.5m wide street into the buildings in the vicinity. 14 15 Sense of depth is also communicated through the use of light and dark finishes - balconies that project out are lighter in colour (also receive the rays of sun first) compared to the entire face of the building which is finished in darker materials (that remain in the shade created by the balconies) 16 (see fig: 5) (see elevation drawing #5)
12 Andrea, Simitch and Val Warke. The Language of Architecture: 26 Principles Every Architect Should Know. Rockport, 2014. (Accessed via D2L Laurentian University 2023), pp 90
13 Valeria Silva, “Joie De Vivre Residential Building / ACDF Architecture,” ArchDaily (ArchDaily, October 8, 2022), https://www.archdaily.com/989870/joie-de-vivre-residential-building-acdf-architecture.
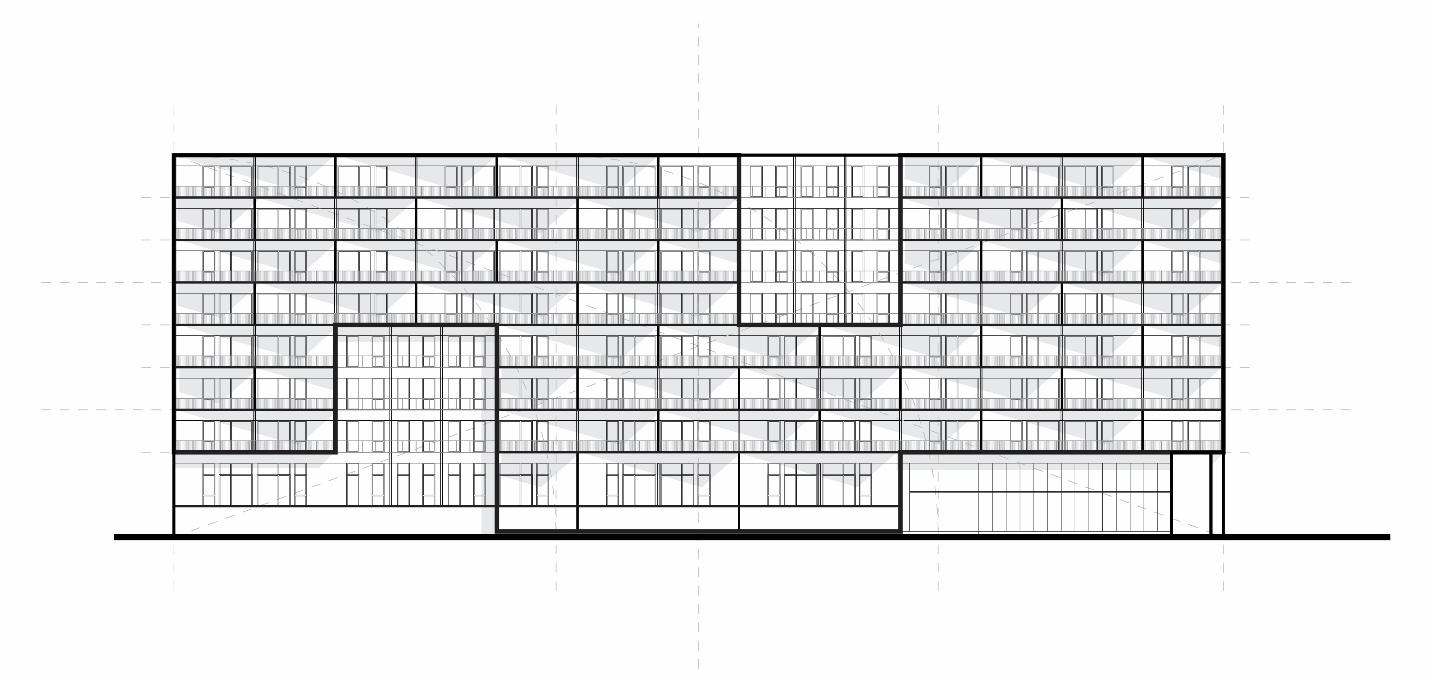
14 Ibid
15Andrea Deplazes, Editor. Constructing Architecture : Materials, Processes, Structures. Springer. 2005. ProQuest Ebook Central. (Accessed via D2L Laurentian University 2023), pp 13 http://ebookcentral.proquest.com/lib/jndlu-ebooks/detail.action?docID=510619.
16 Andrea, Simitch and Val Warke. The Language of Architecture: 26 Principles Every Architect Should Know. Rockport, 2014. (Accessed via D2L Laurentian University 2023), pp 84
Elevation drawing #4: Composition and joints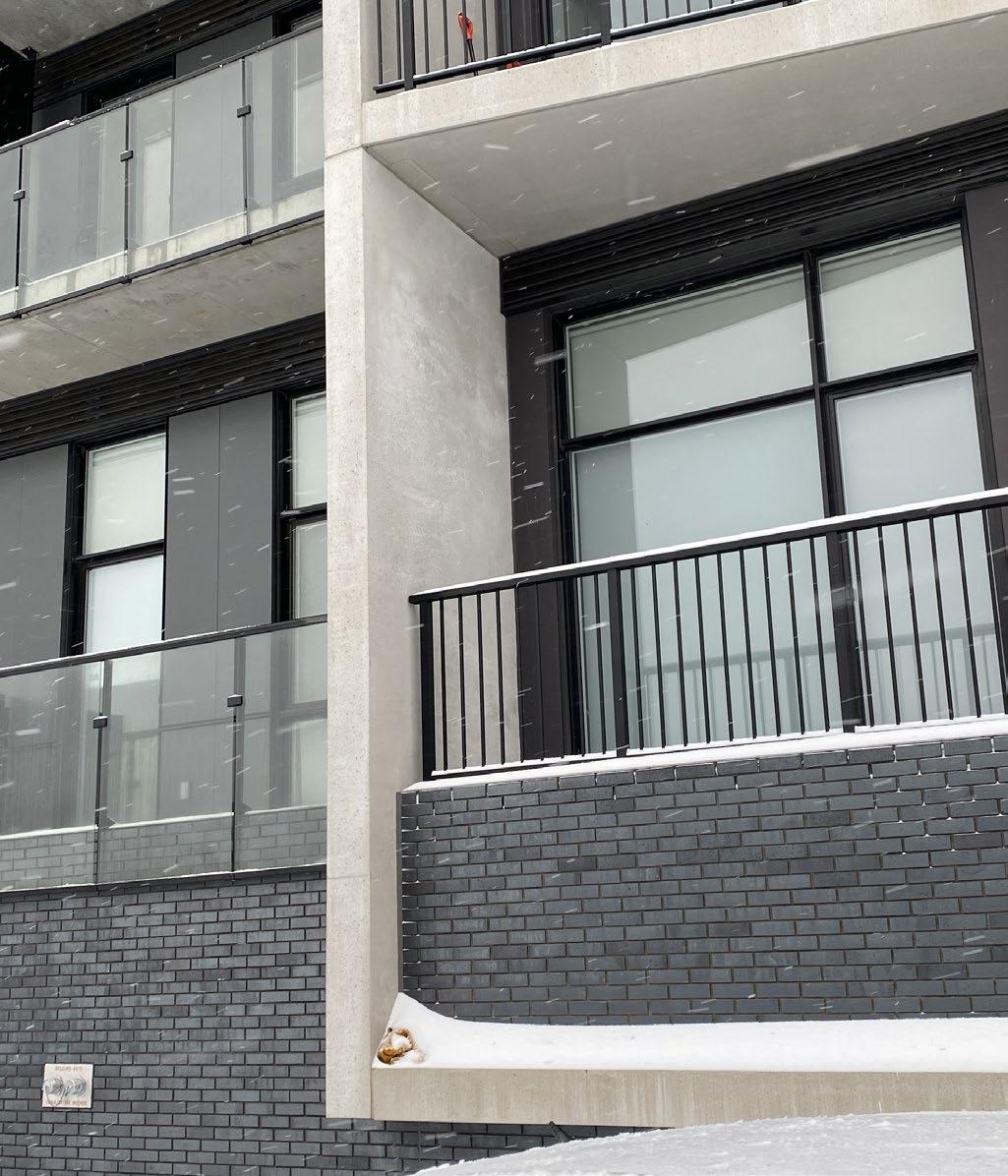
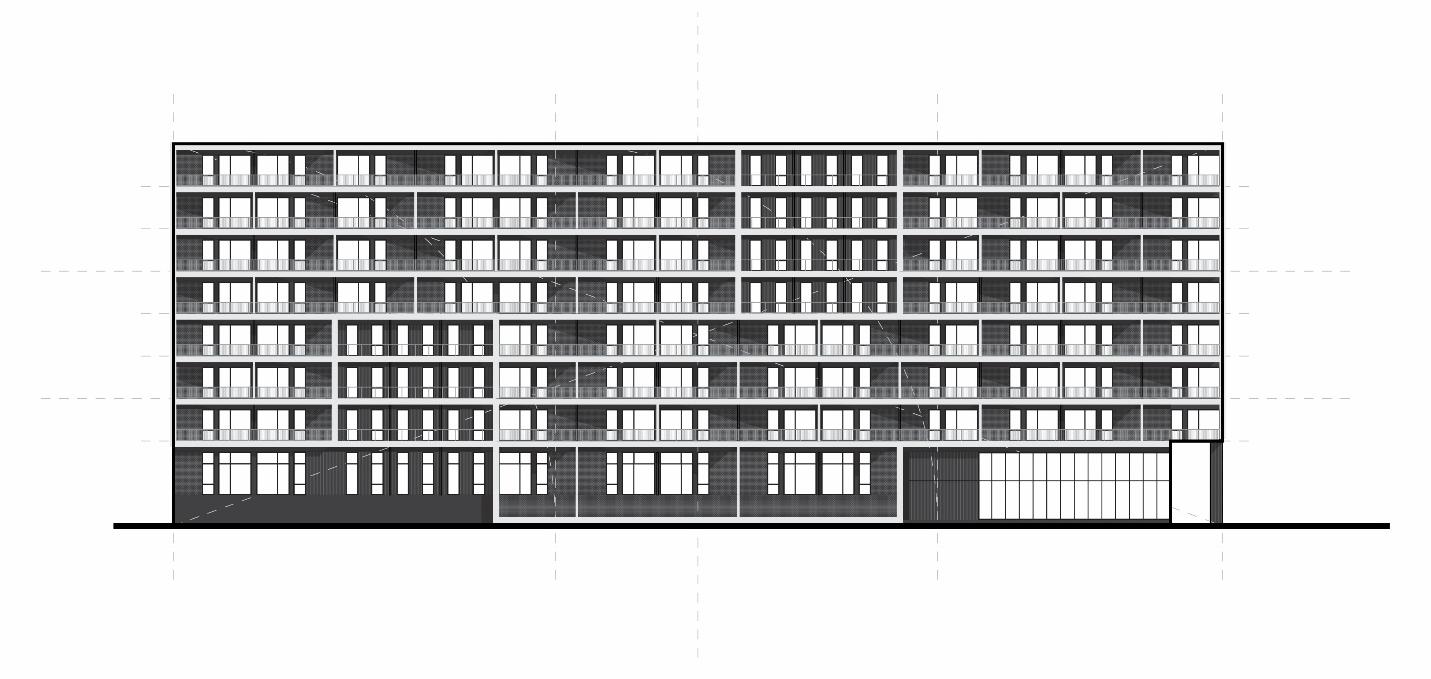 Fig 5: Volumetric carving of spaces, material assemblies & enunciation of depth using the material palette
Elevation drawing #5: Materiality and colours
Fig 5: Volumetric carving of spaces, material assemblies & enunciation of depth using the material palette
Elevation drawing #5: Materiality and colours
