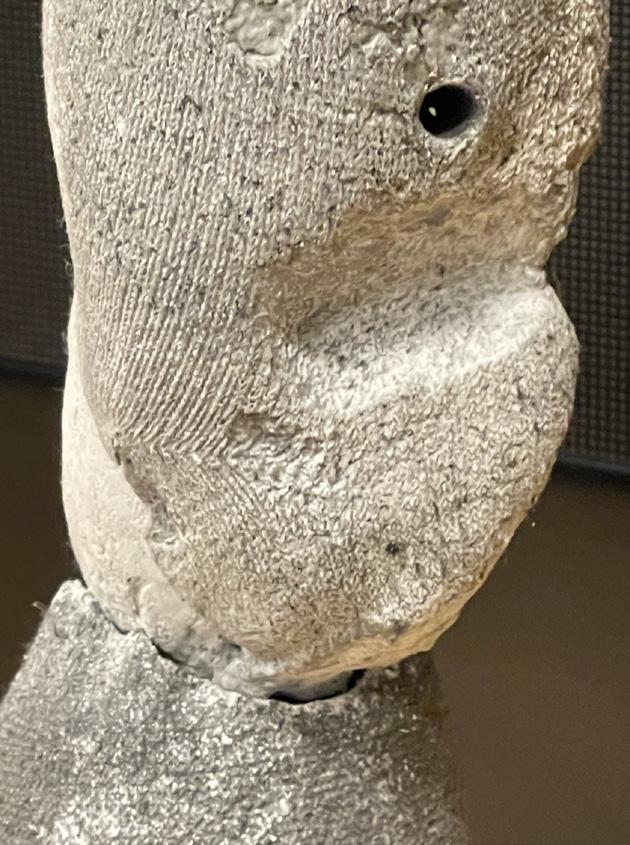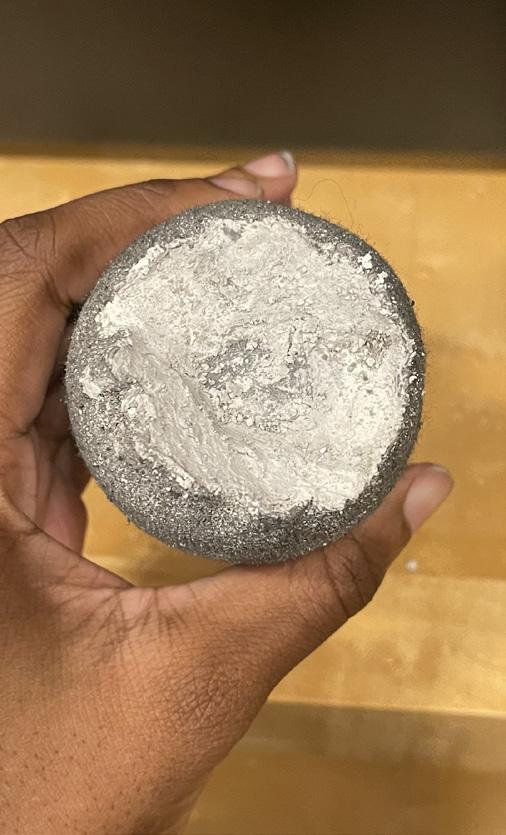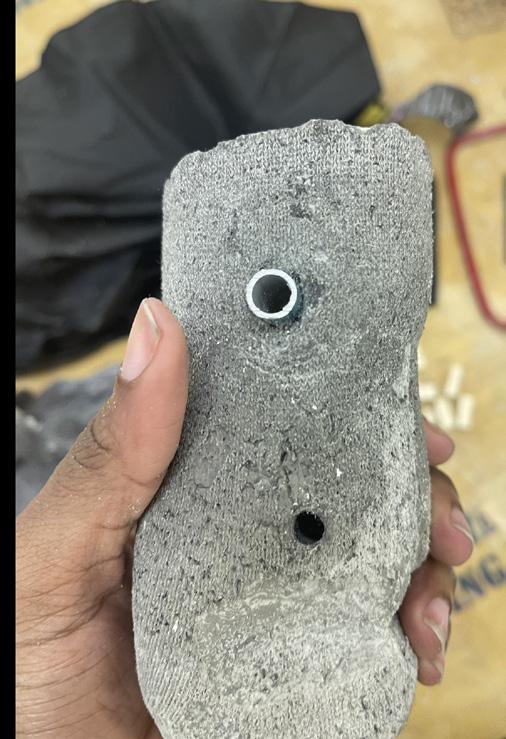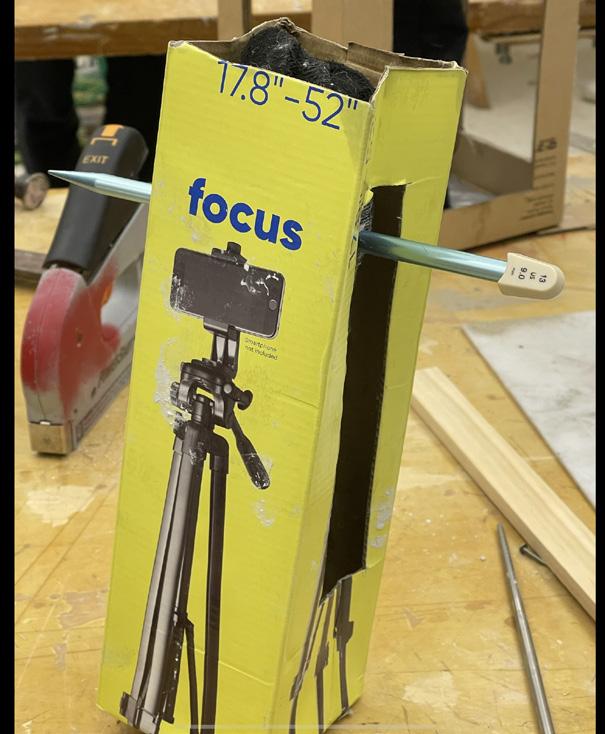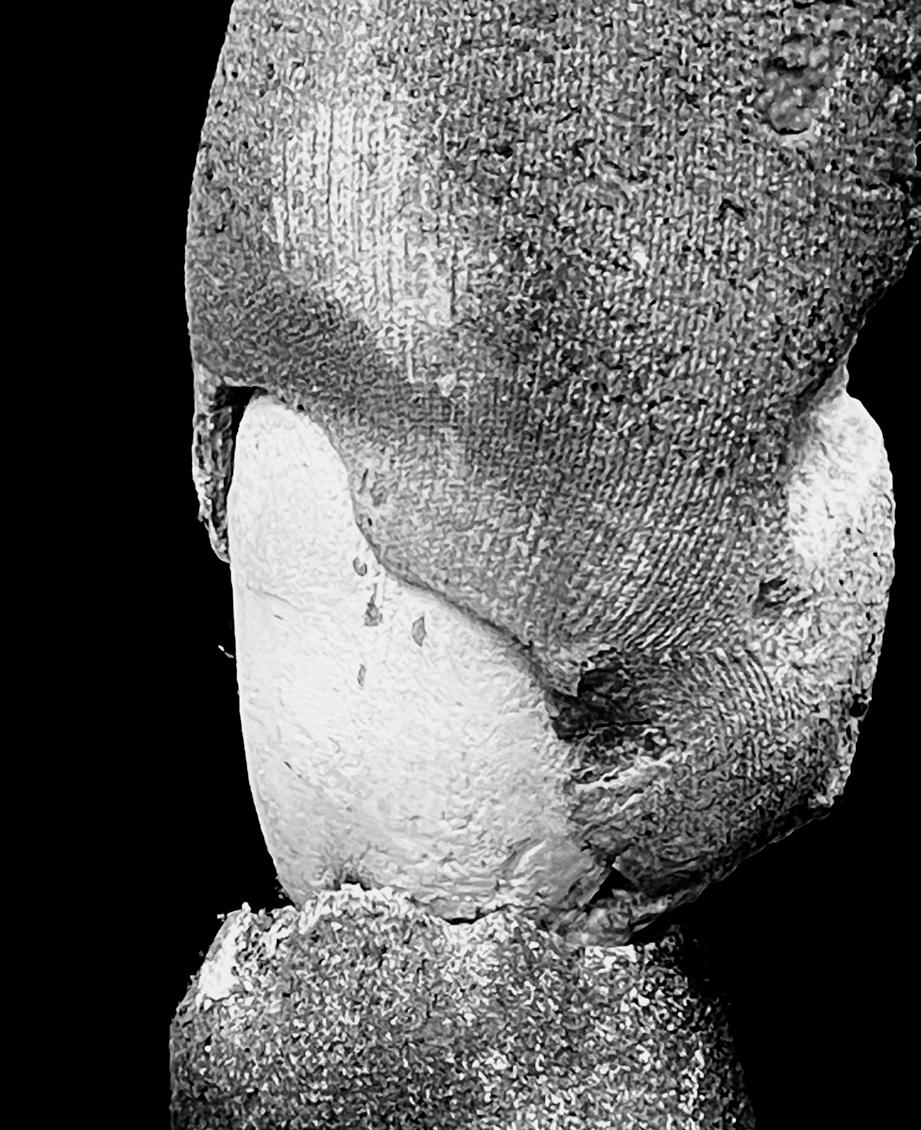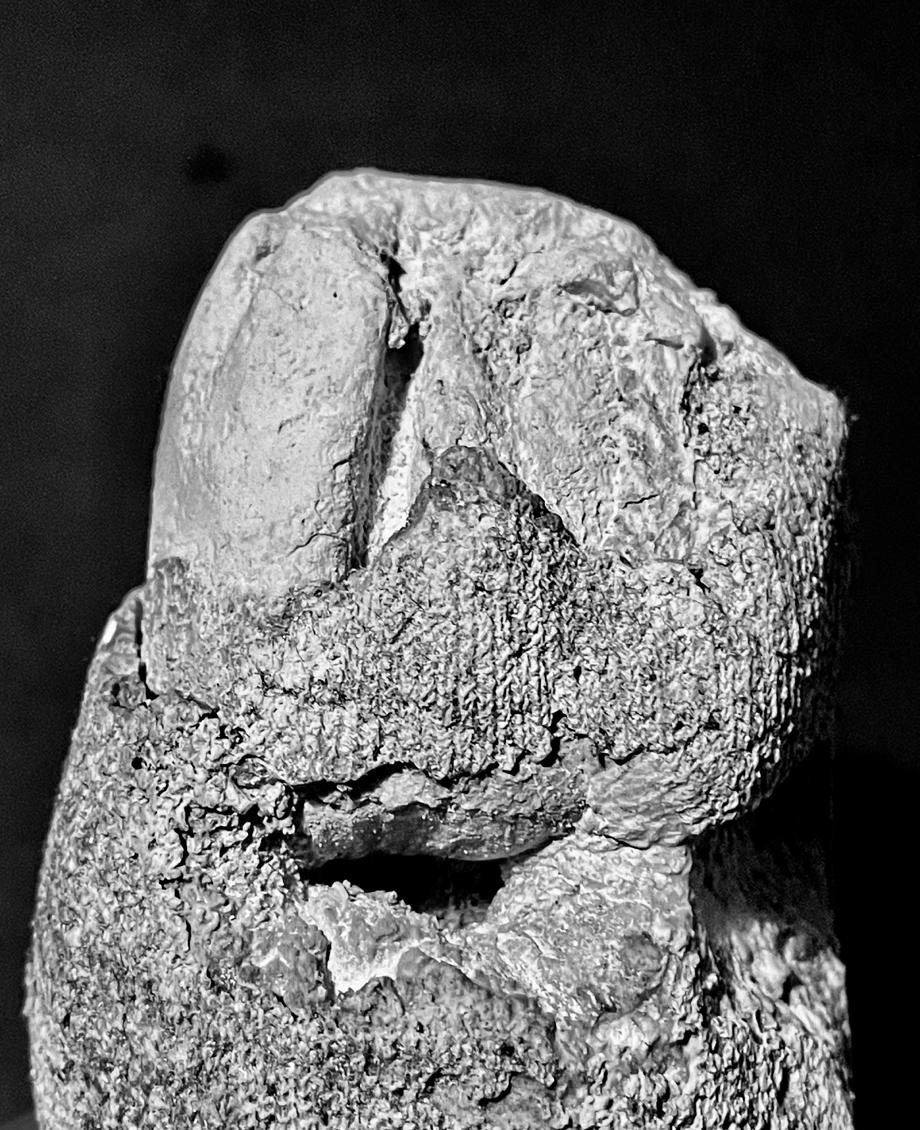Reflective Statement
Working in the Colllege of Architecture at Thomas Jefferson University, East Falls, is an eye opening and emotional experience.
I enjoyed and valued each project and the time spent on each project because of the exploration and lessons I learned .
I appreciate the different ways my work process has altered and continues to change from the start of my first semester, when I knew very little about architecture and the built environment, to where I am now and what I know now about how important context is in elevations, sections, and plans or the importance in the way a space is experienced and the communication of the drawings the architect wants a person to experience.
An architect has the power to do a lot of things through their work. The most important one is gifting a single person an experiance that can create a life time memory or a life long feeling.
I believe each time I felt like I wasn’t at the level I was meant to be, my proffesors, classmates and family motivationed me to expand on the resources around me to improve.
The designers and Architects I’ve meant thus far have made lasting impressions on me to want to be better. To want to continue to grow and to be able to impact another person the same way with my art.
In the end, every decision in architecture is as important as a life decision because the choice to put a wall next to a window or to have a window too high or too small can make a impactful difference with a space and the individual experiencing it. I want to create homes and structures that have meaningful and life long impacts on people and also on the environment I build in.
ARFD - 101 Design


Creating Pattern, Color and Texture
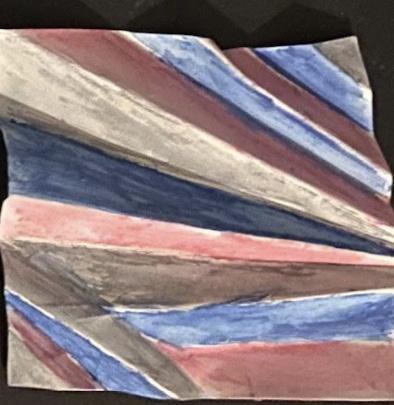

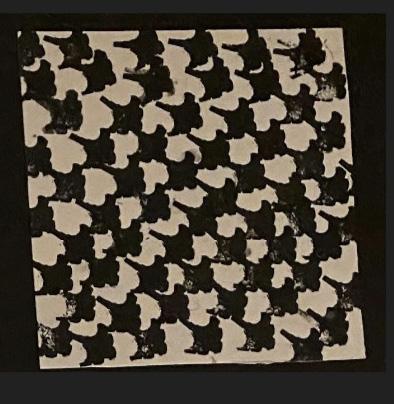
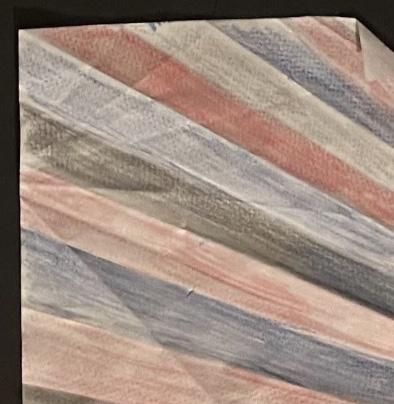


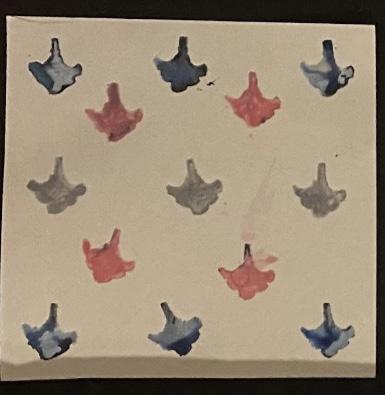
ARFD - 101 Design

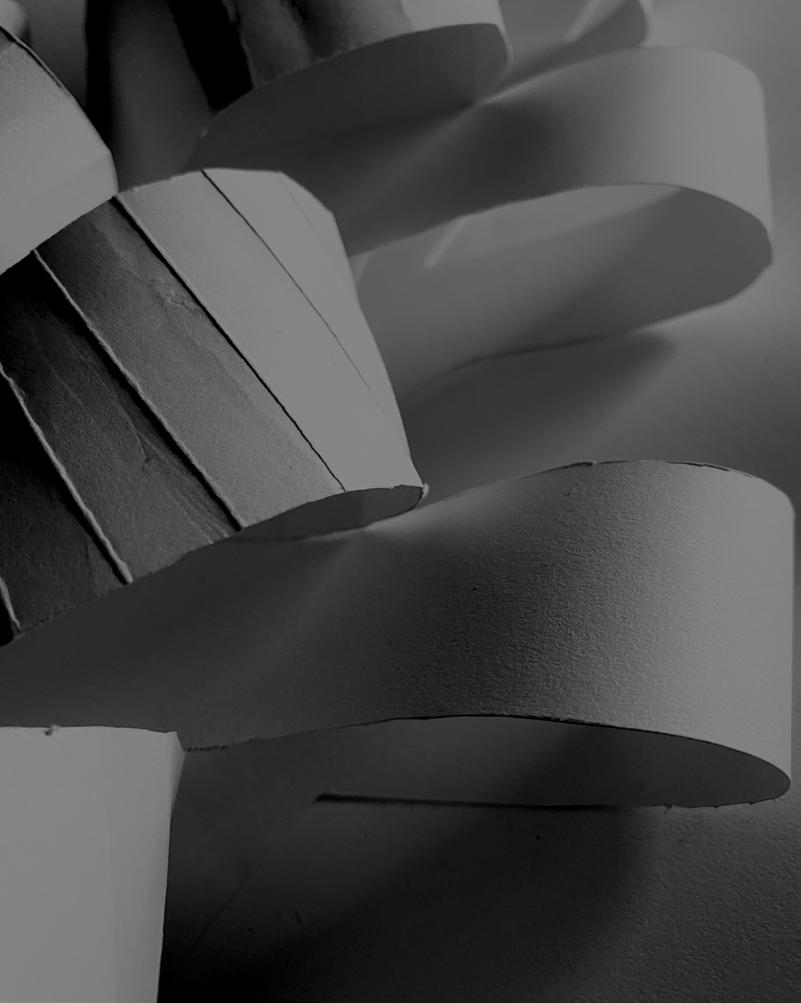

Interior of Saint Bravo, Haarlem
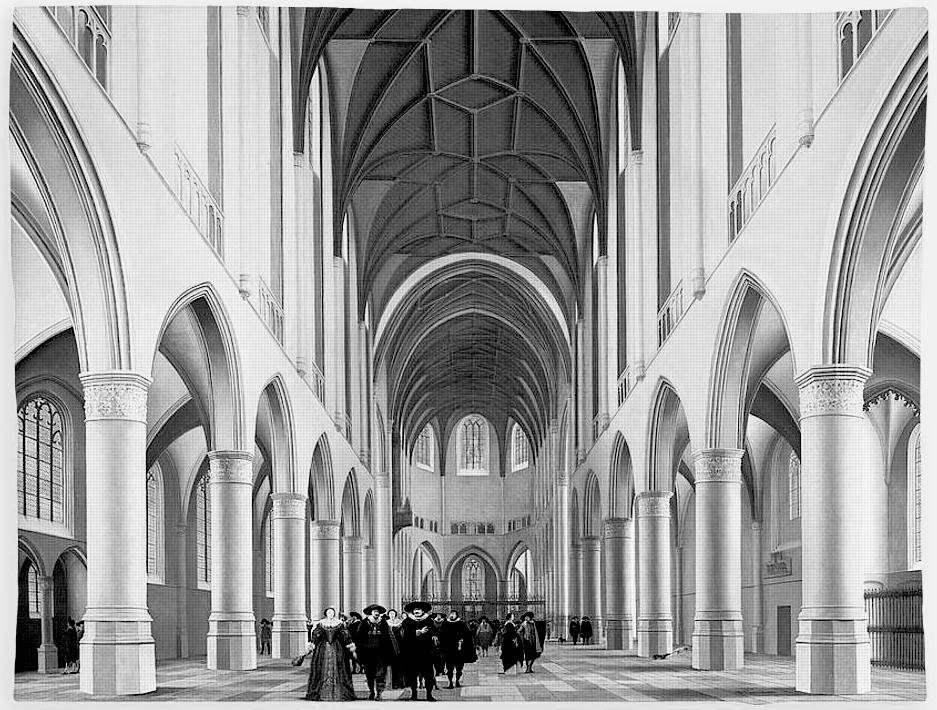 by Pieter Jansz, Saenredam
by Pieter Jansz, Saenredam





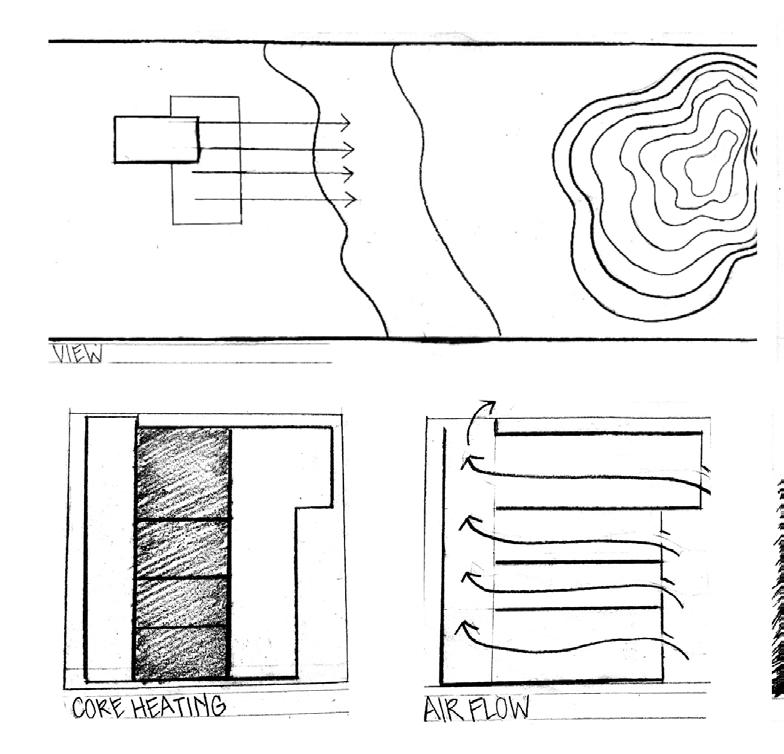








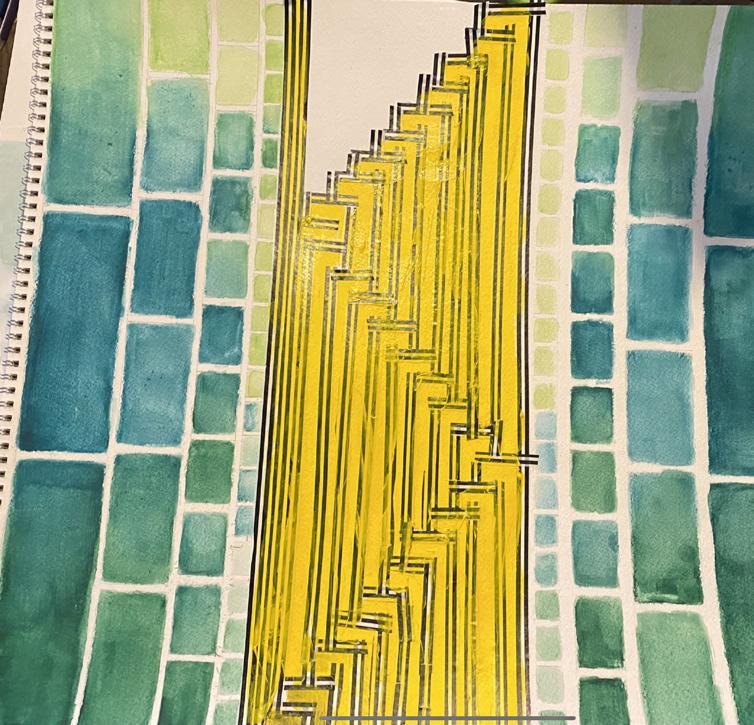
Vis 1-Grided Perspective
Vis 2-Researching and Mapping Fishtown/ Northern Liberties and Nakagyo, Japan

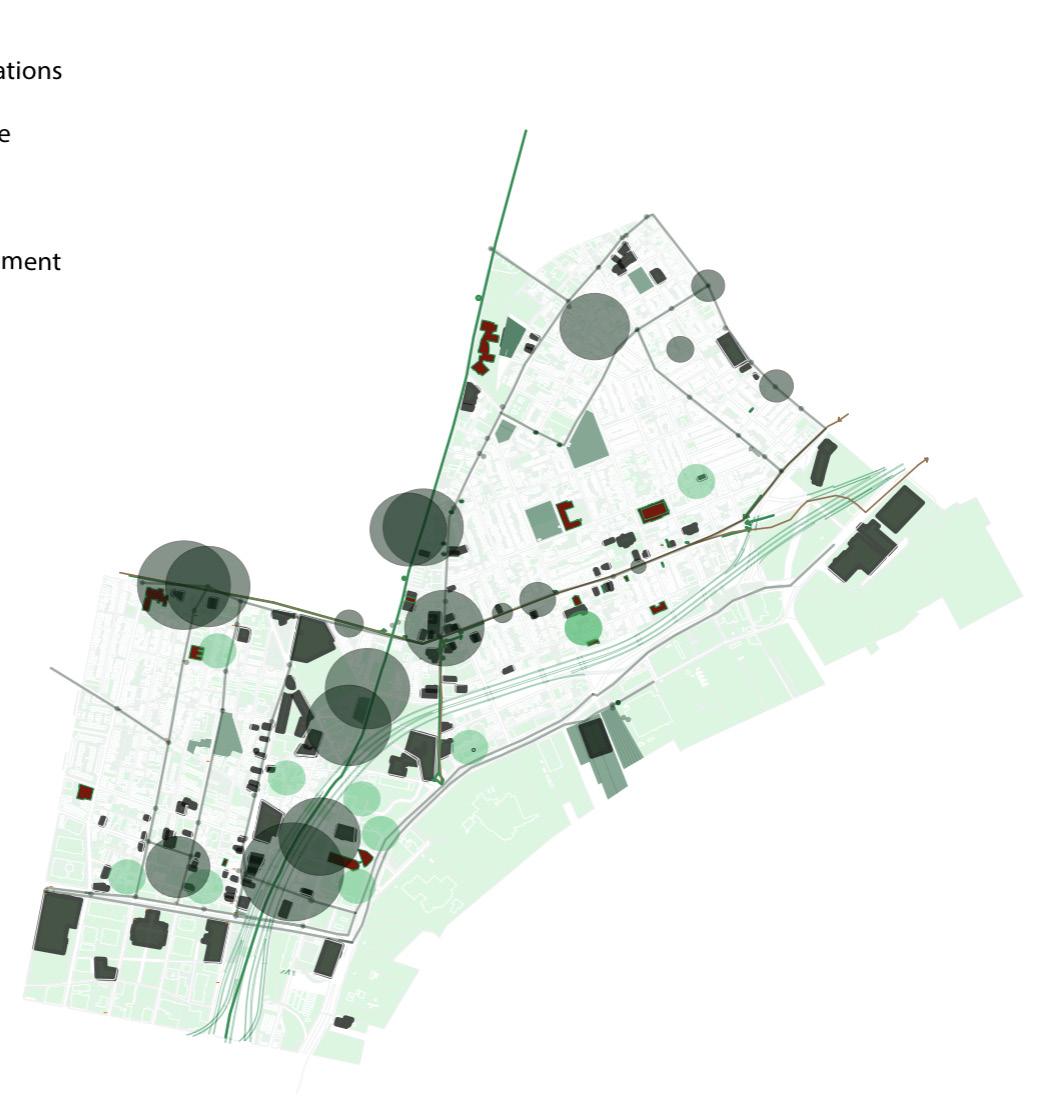
Vis 1-Grided Perspective
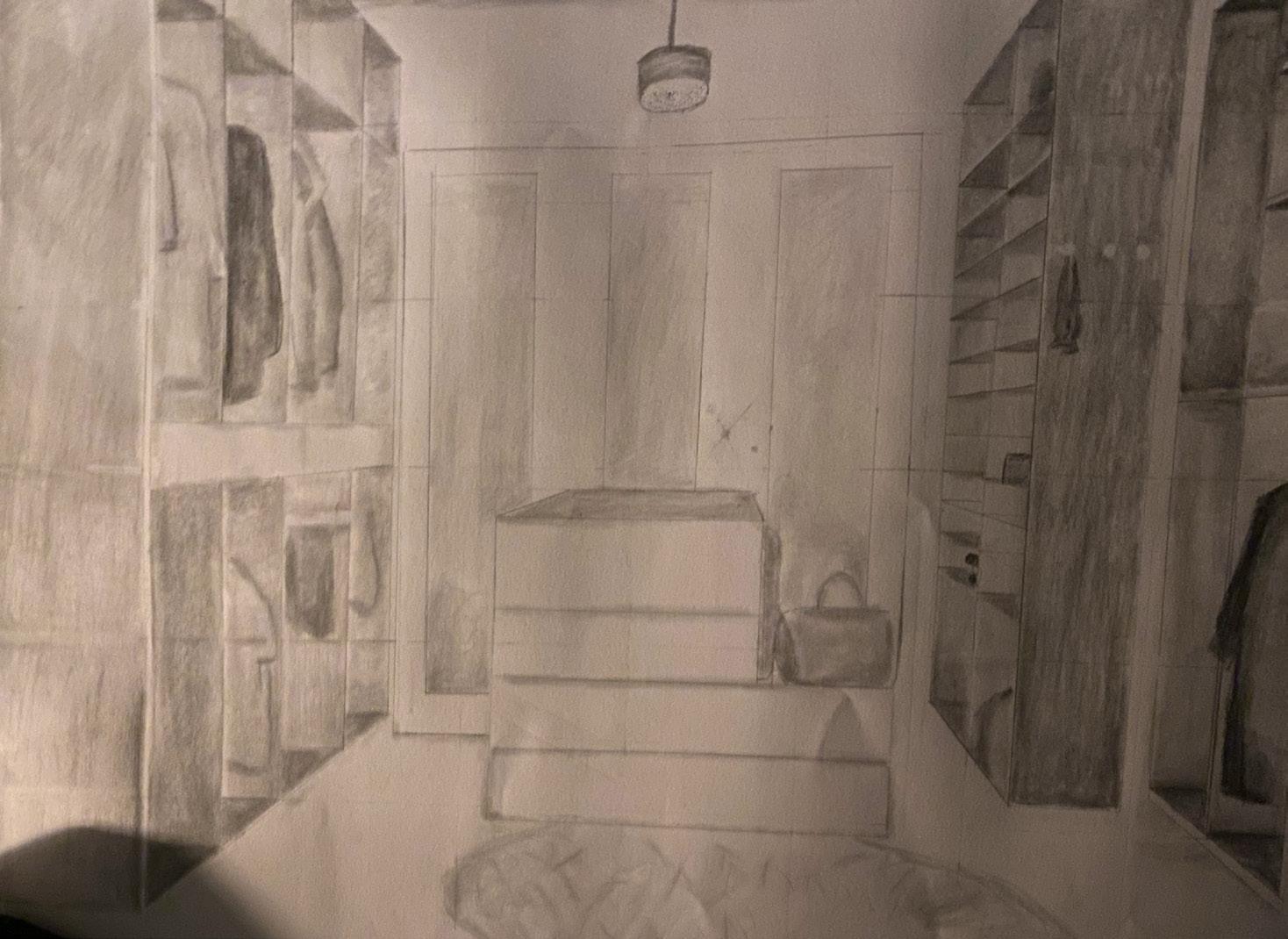
Vis 2-Researching and Mapping
Fishtown/ Northern Liberties and Nakagyo, Japan
ARCH -
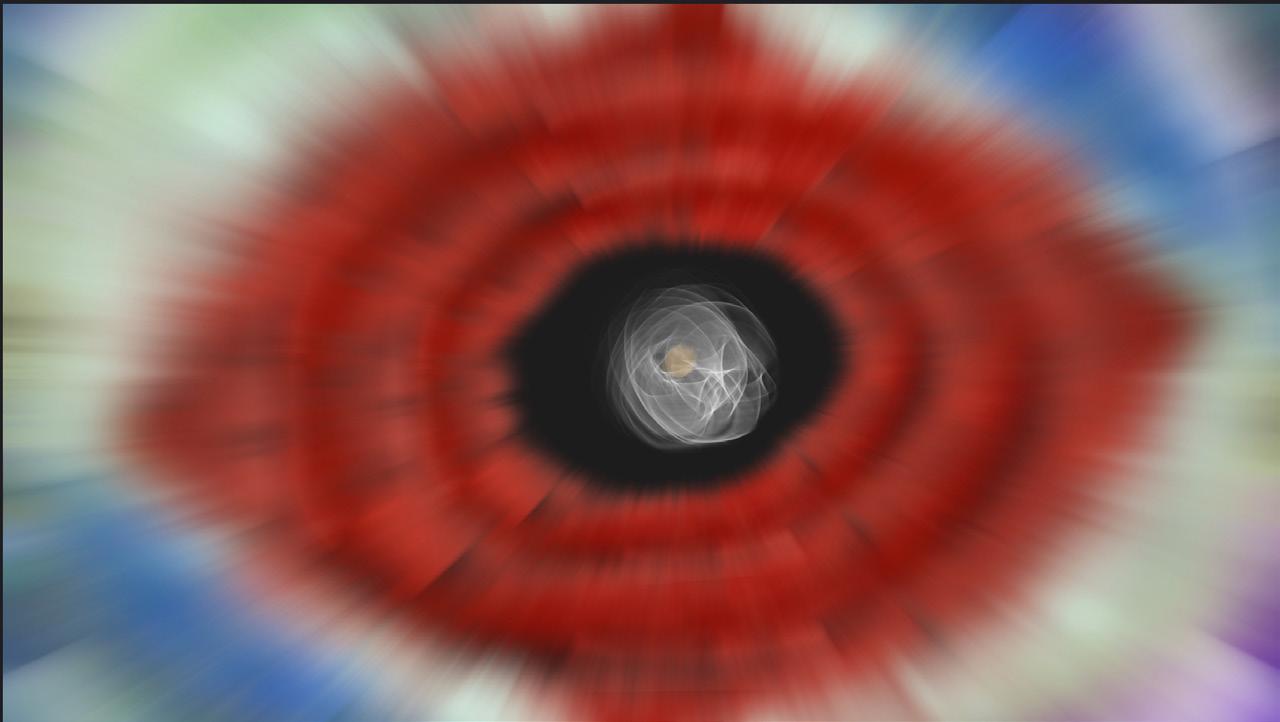

213 ARCHITECTUAL DESIGN
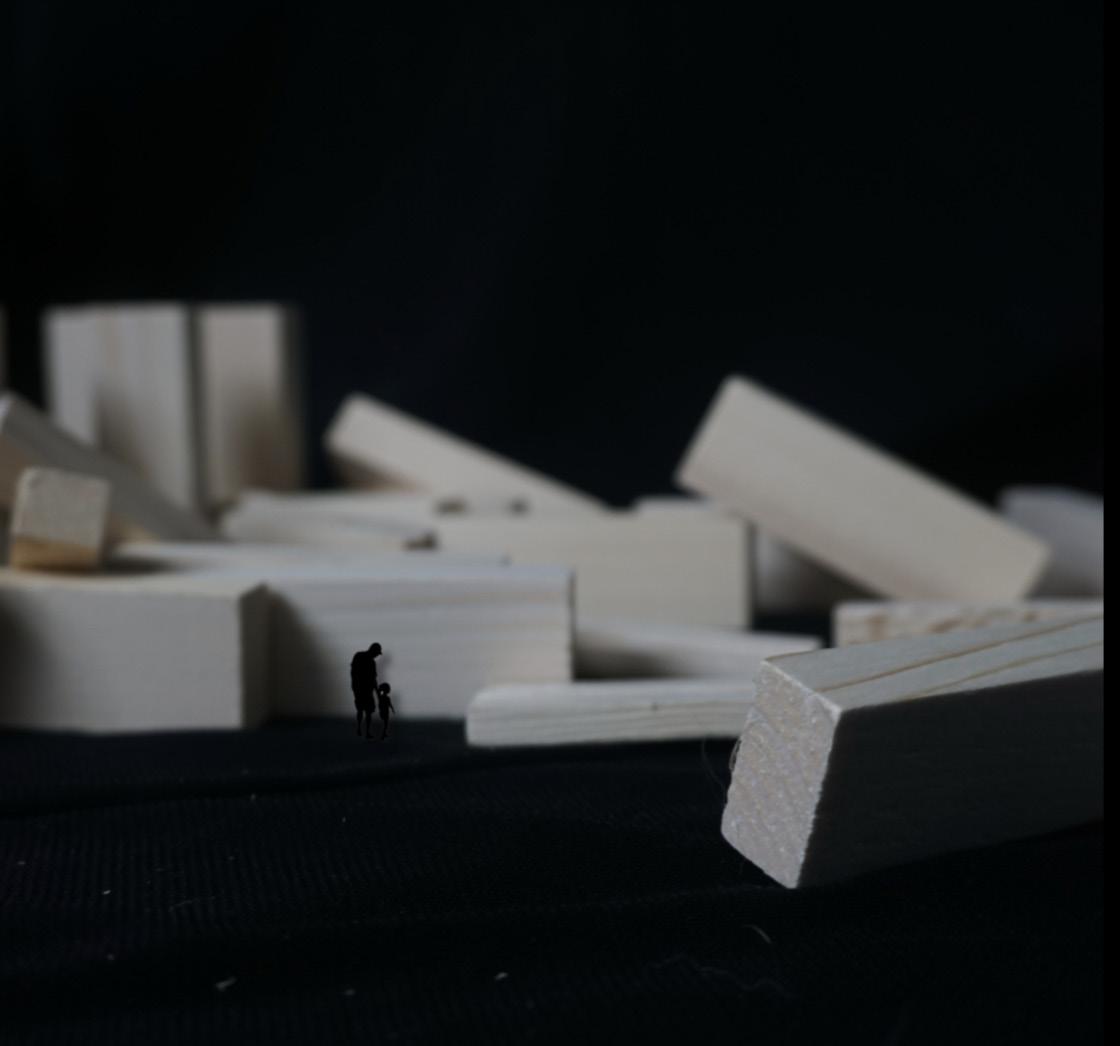



Model Form of Codex

ARCHITECTUAL DESIGN
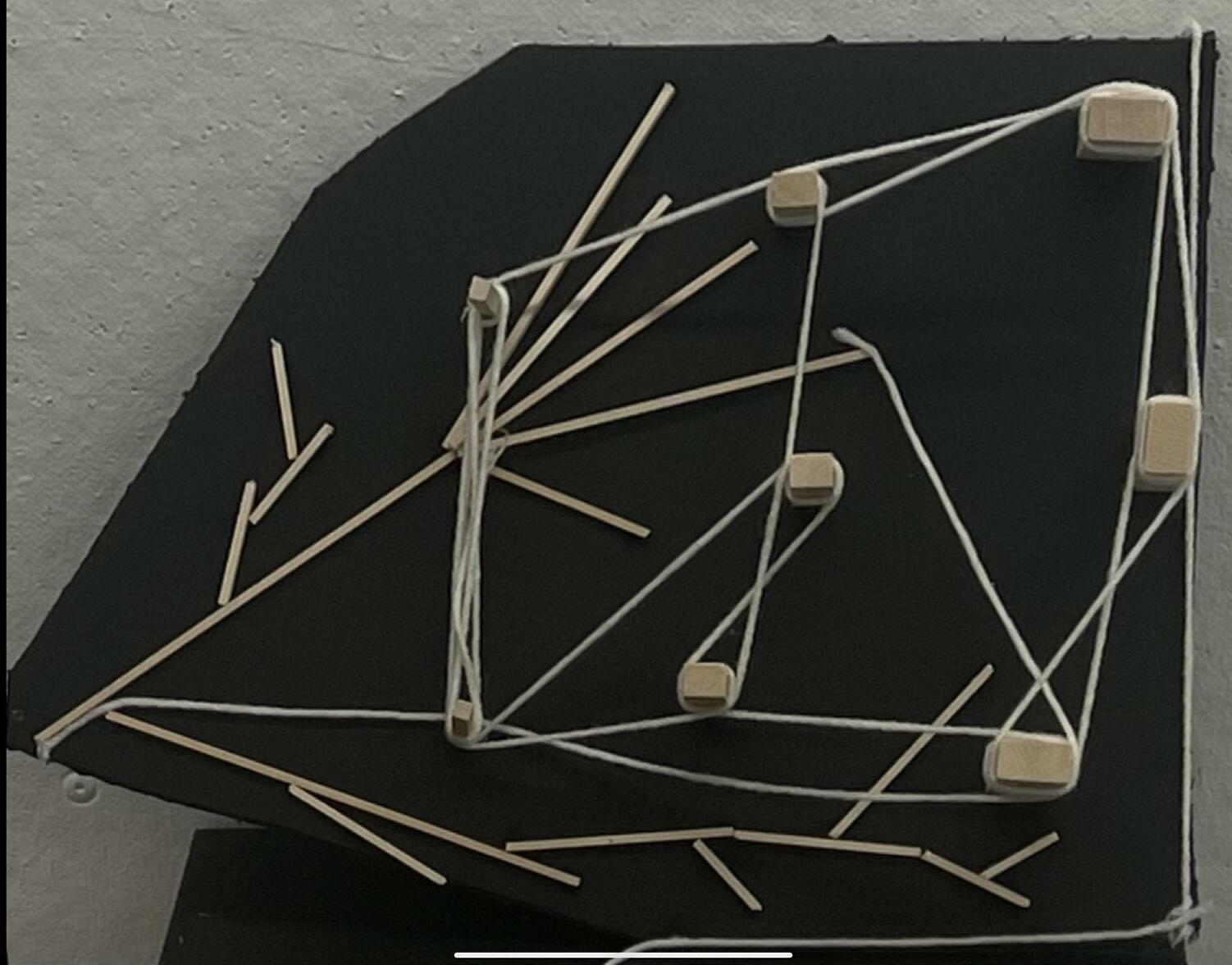
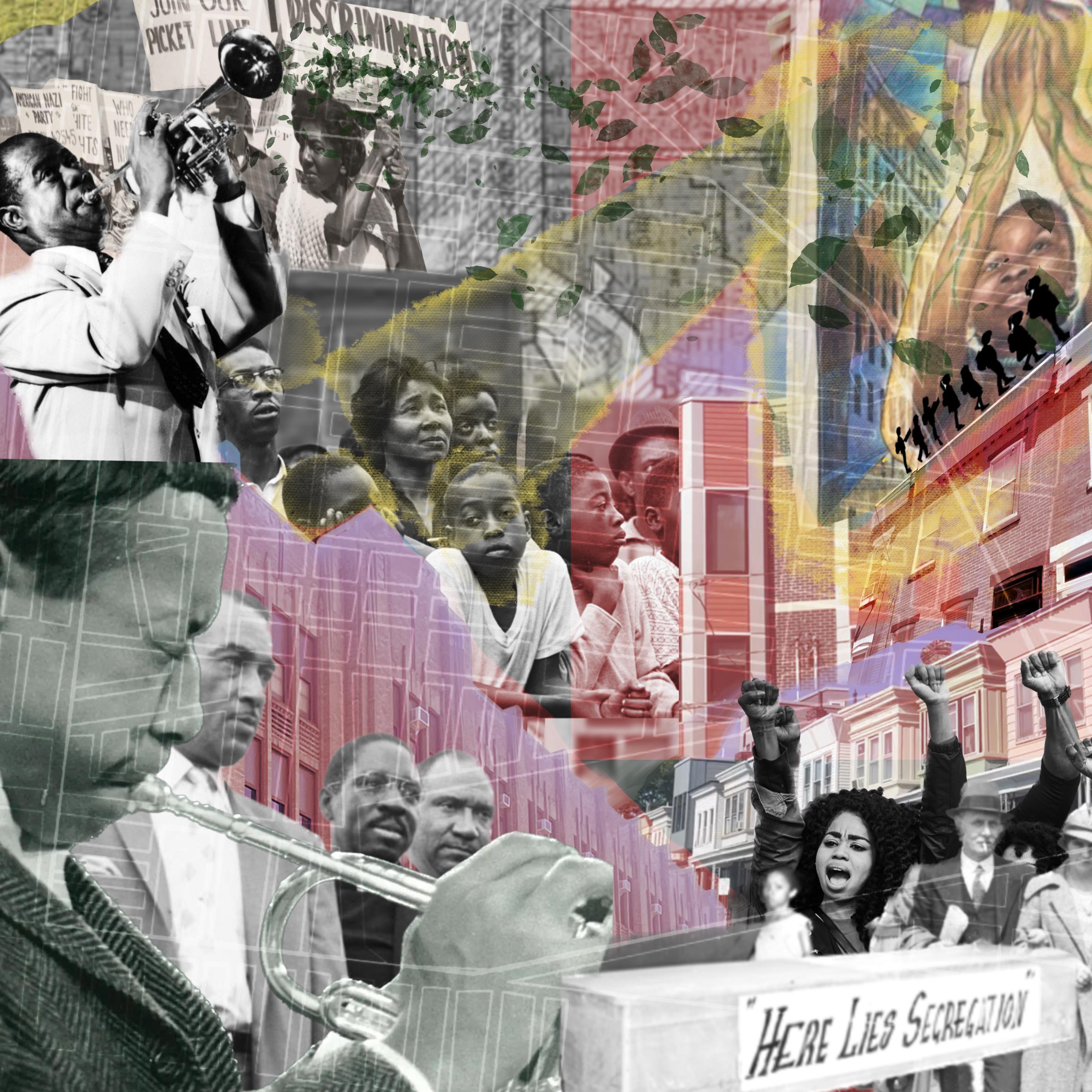



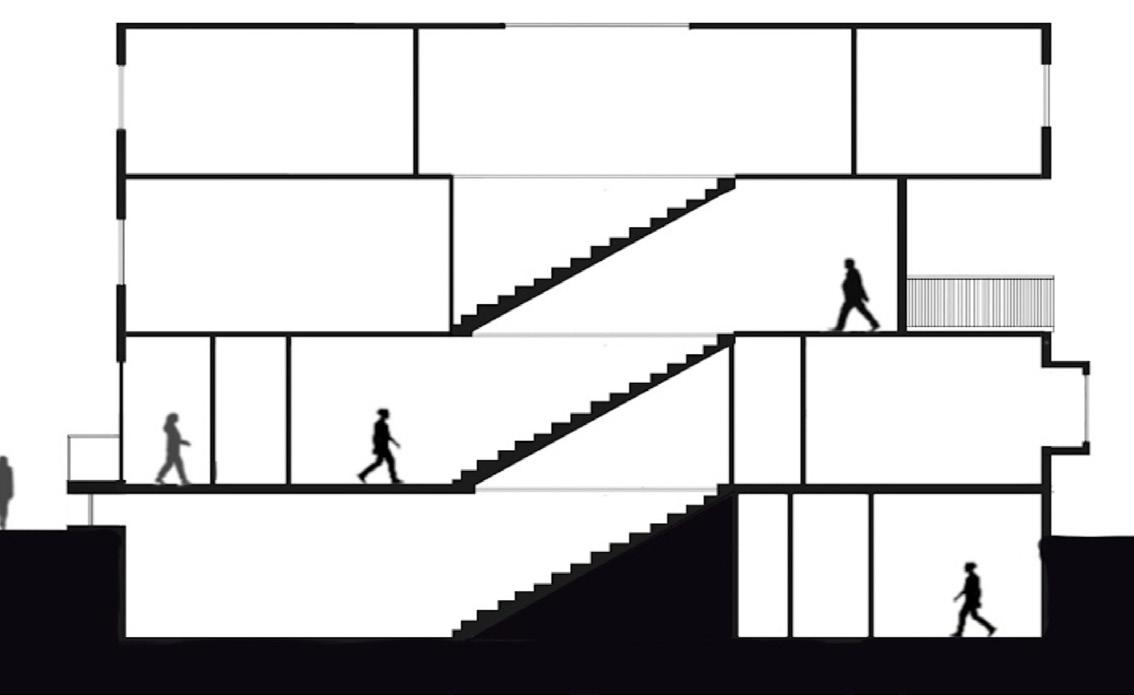
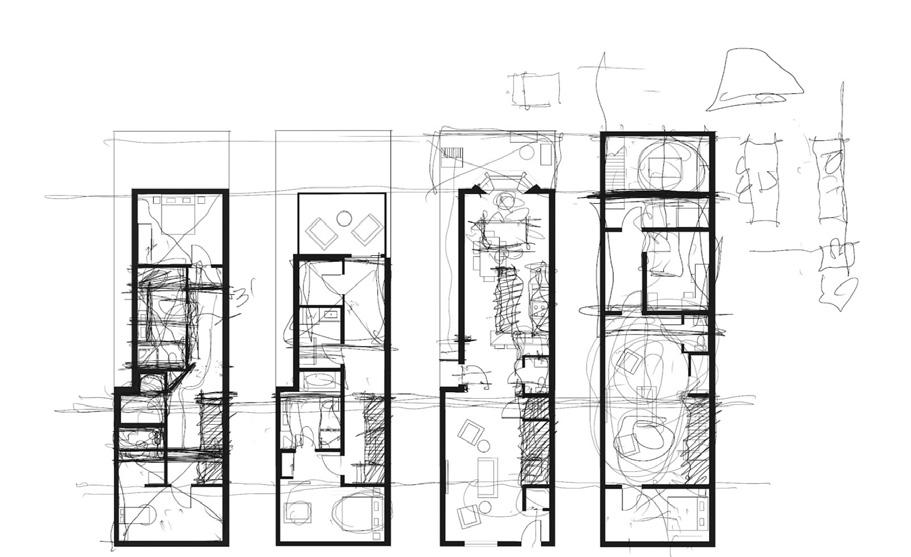


Community Center

Picture of Site
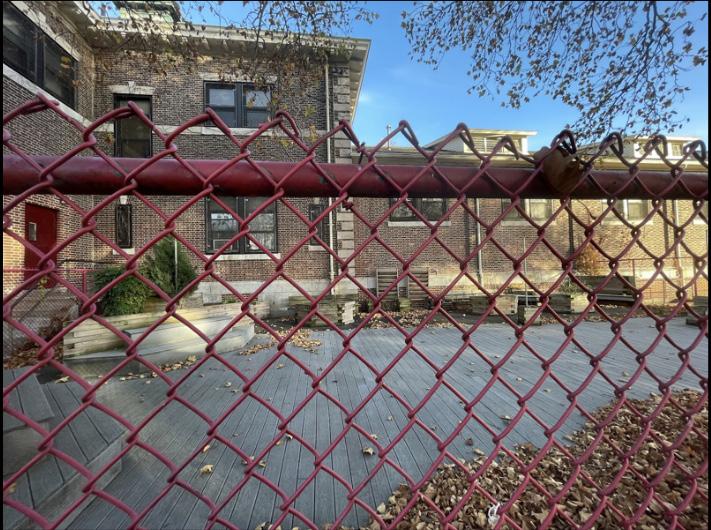
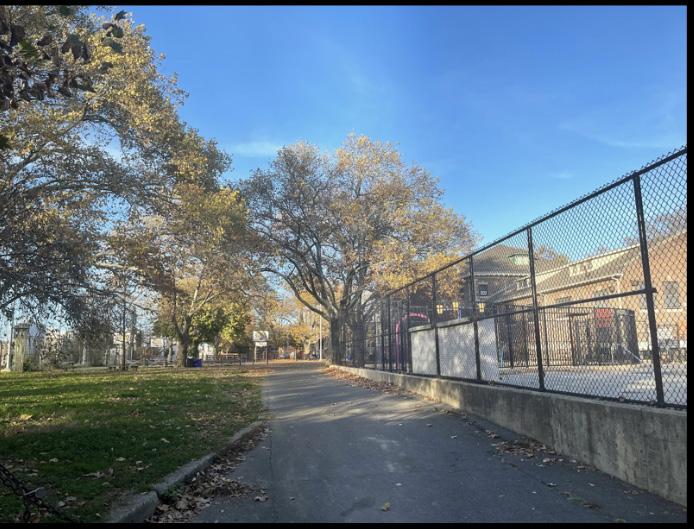
Study Models Site Plan
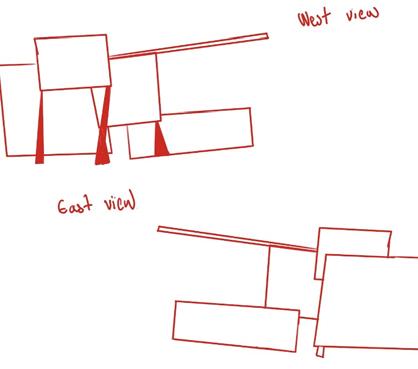
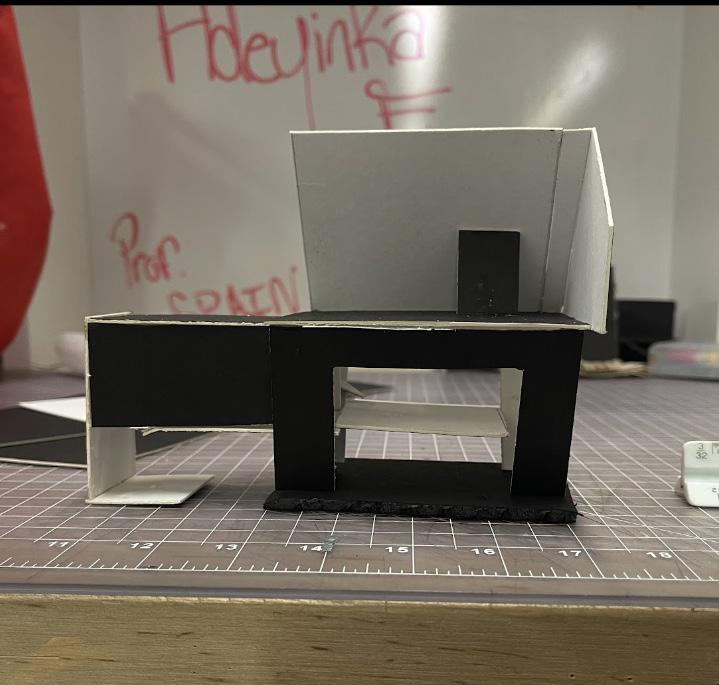


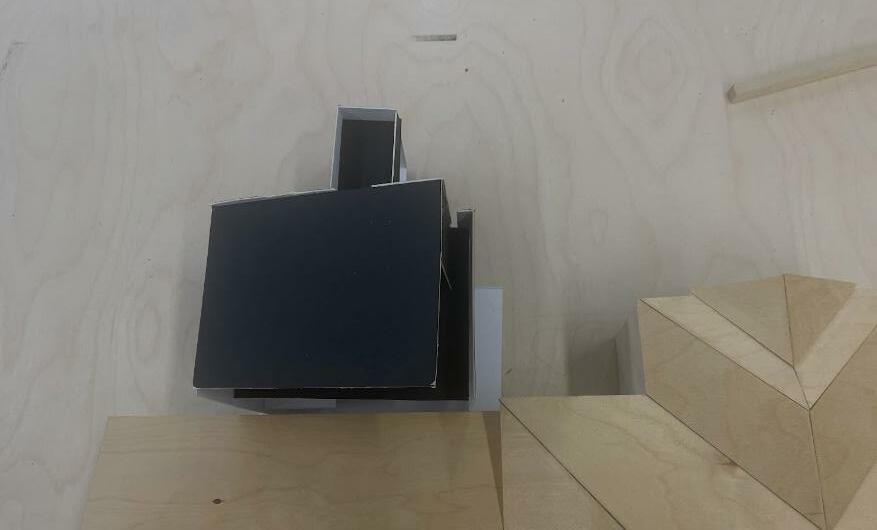

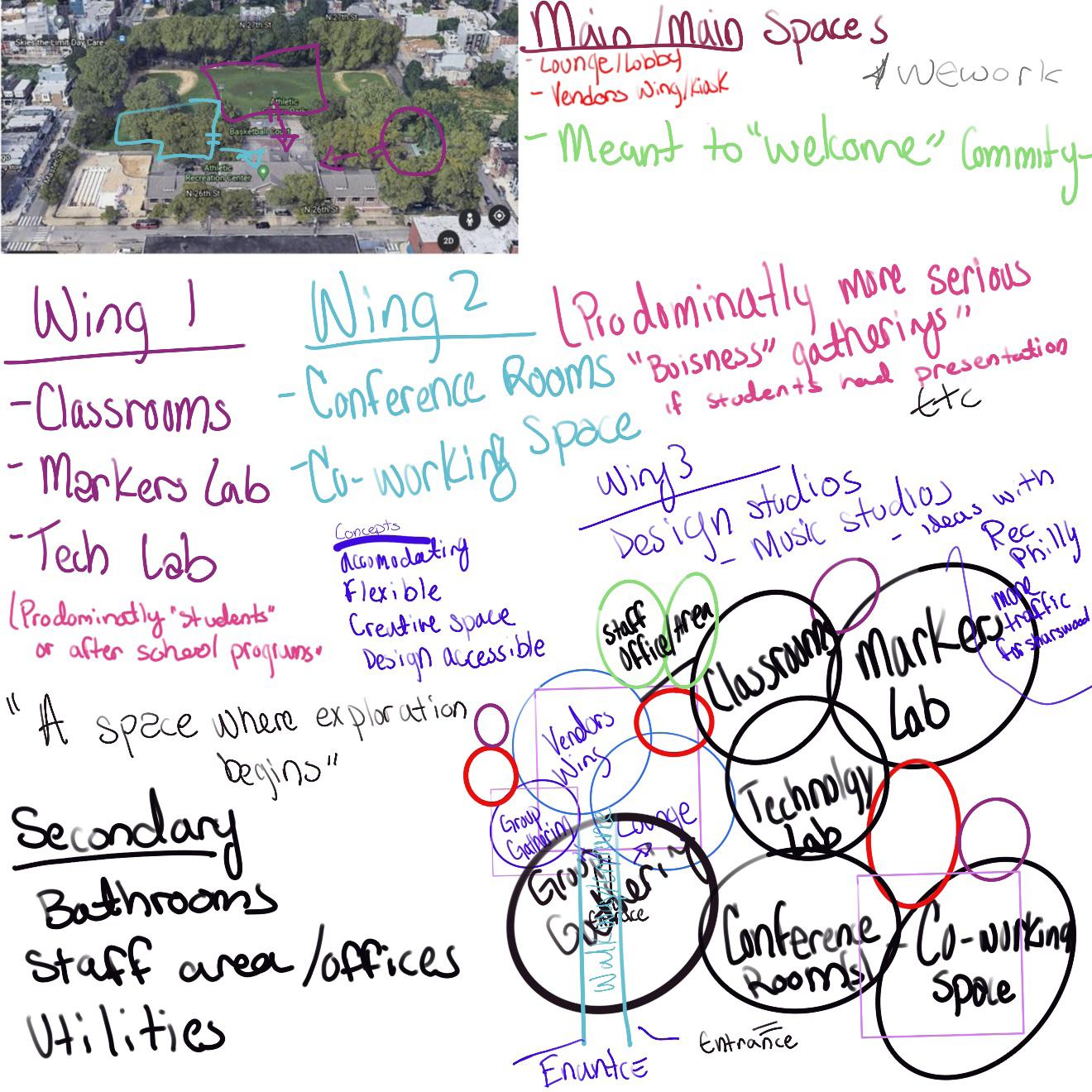
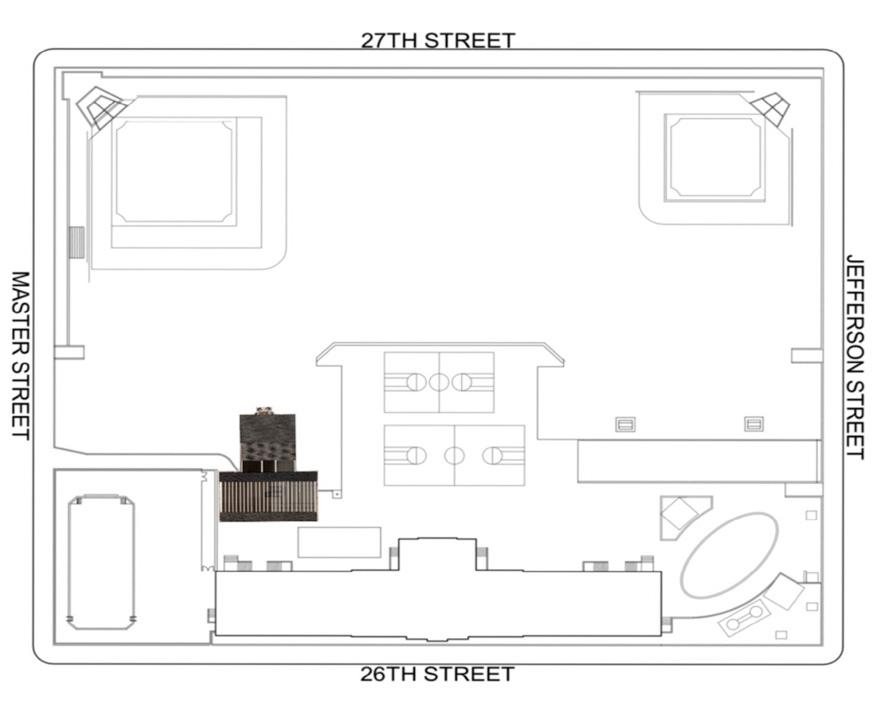
Floor Plans
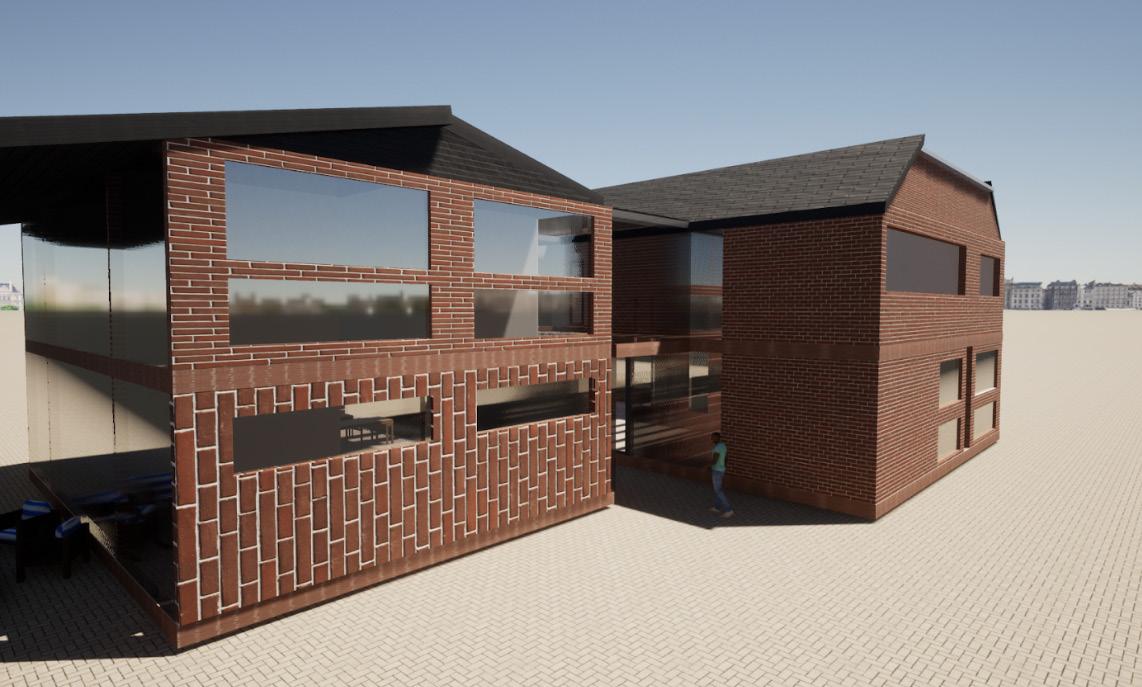
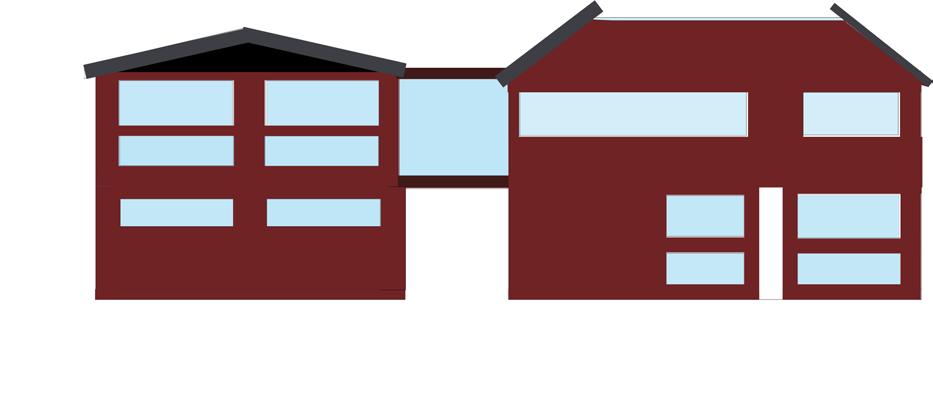
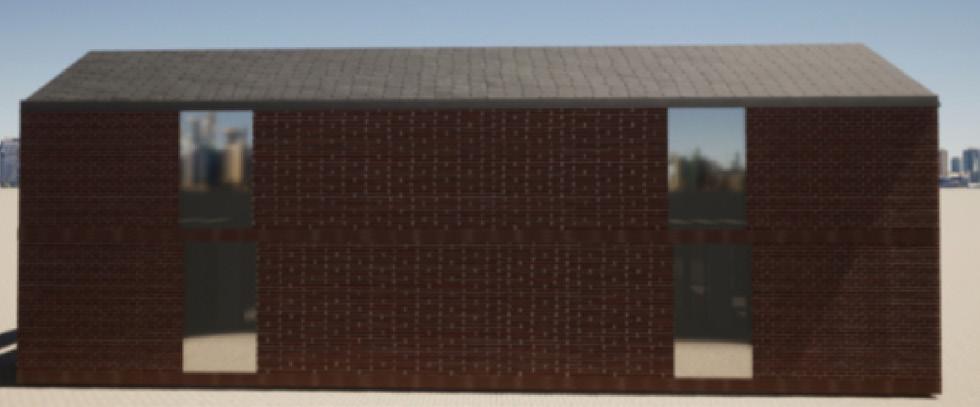
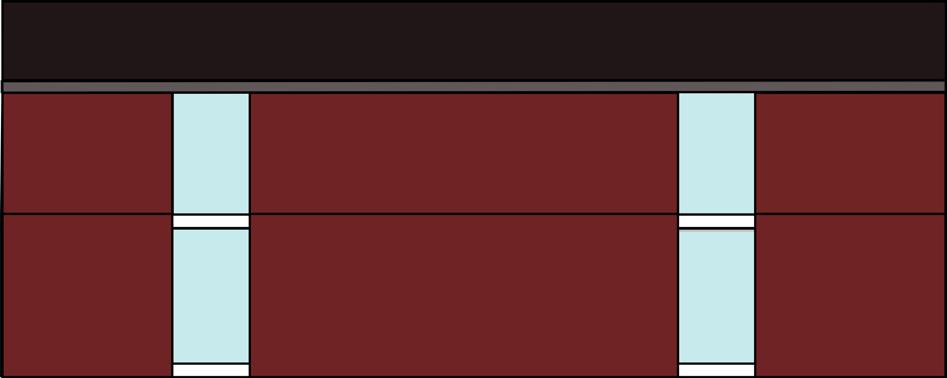


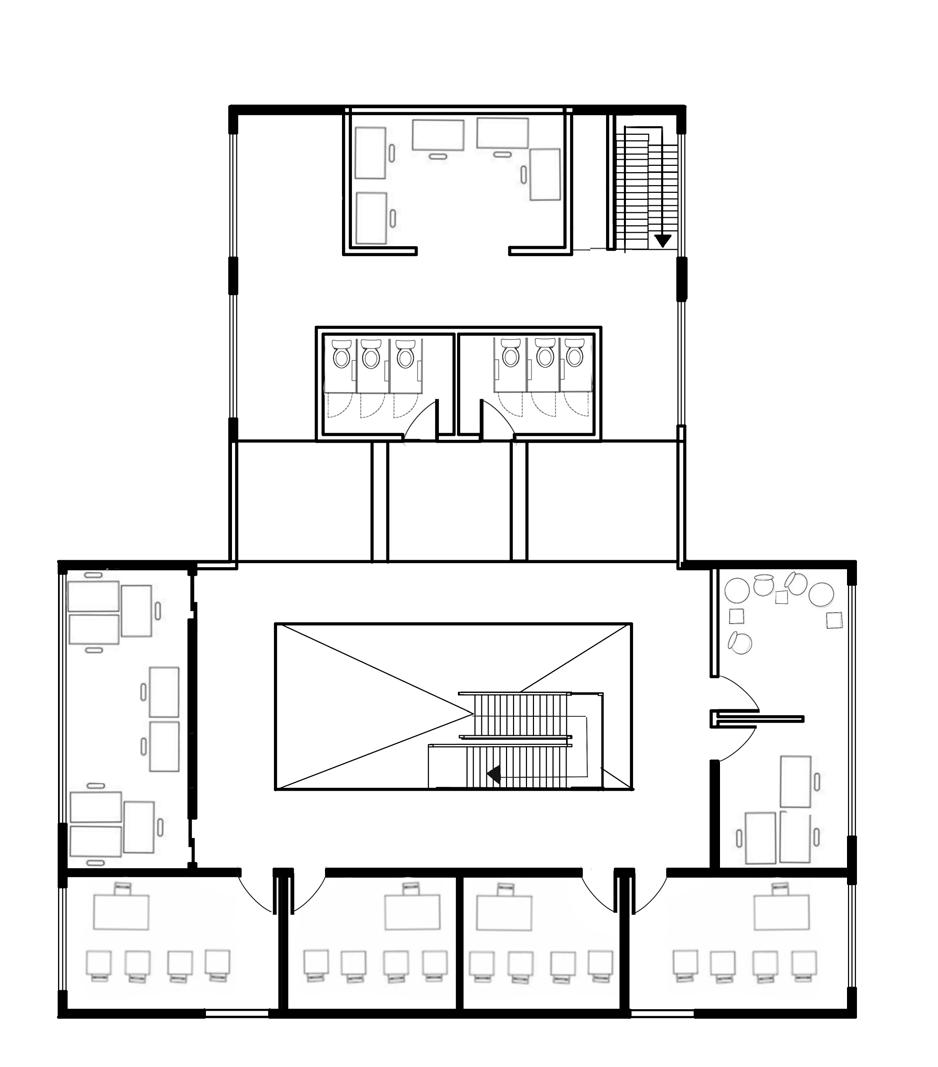
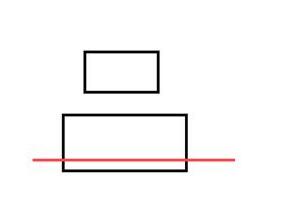
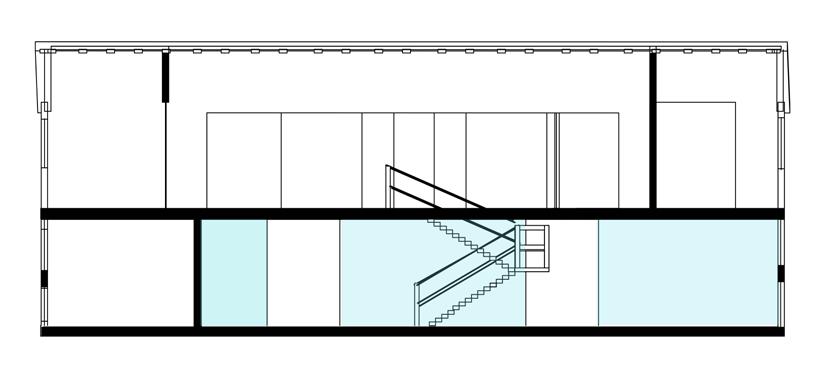
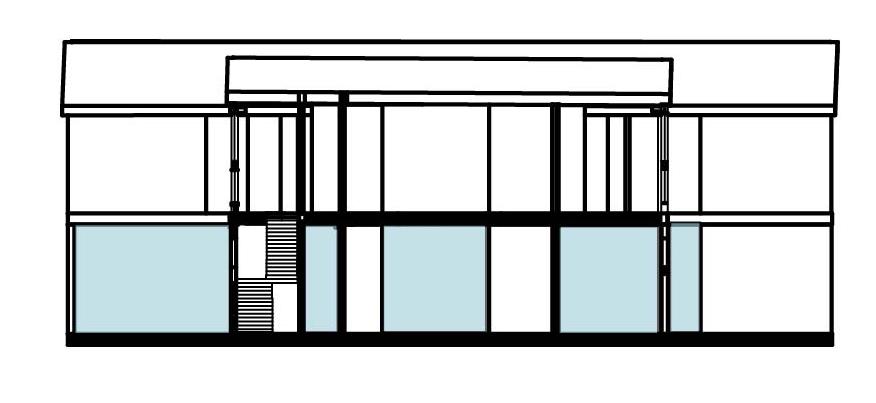


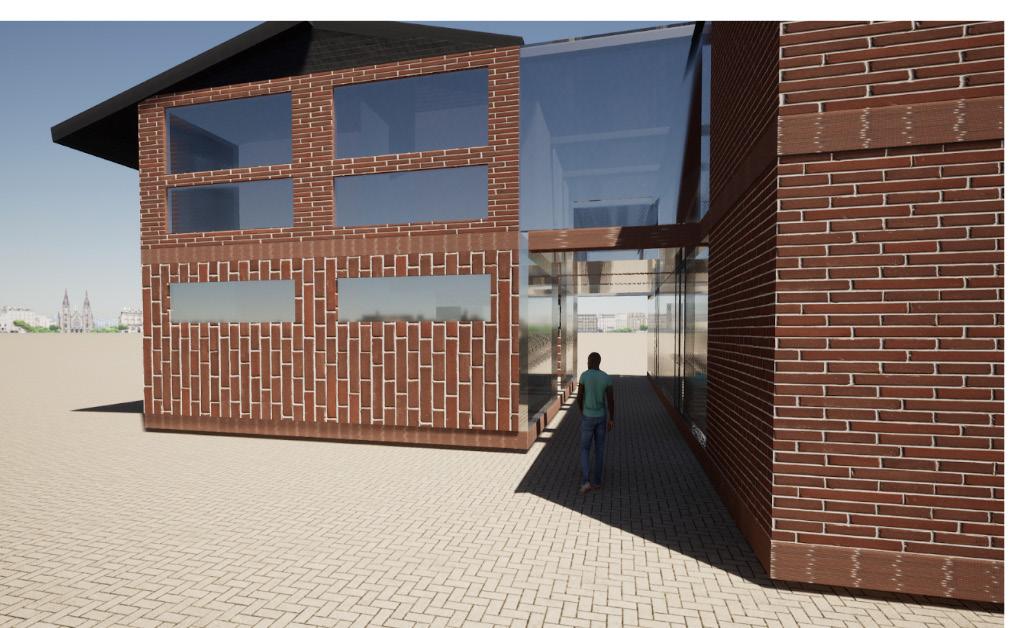
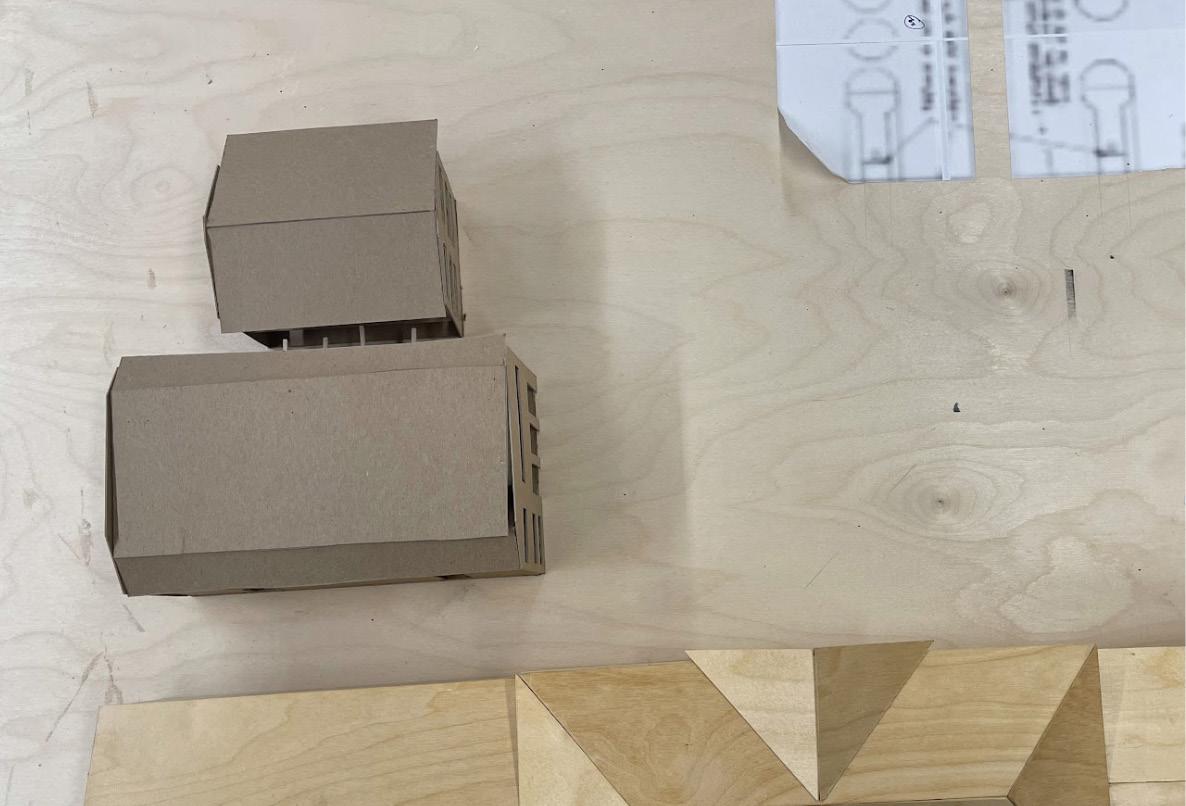
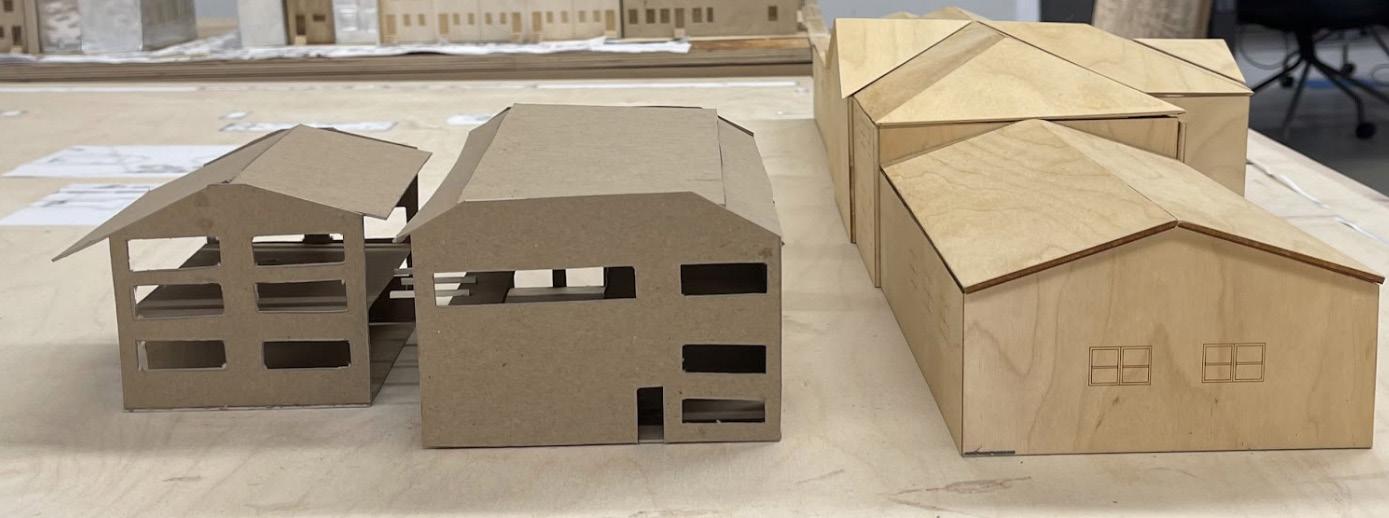
Project 1- Rhino Transformation Project 2 - CA_BE Cabin Compitition
Final Model
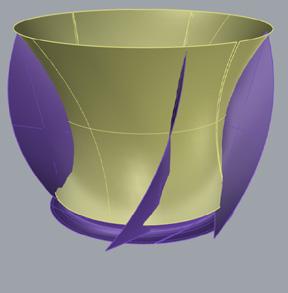
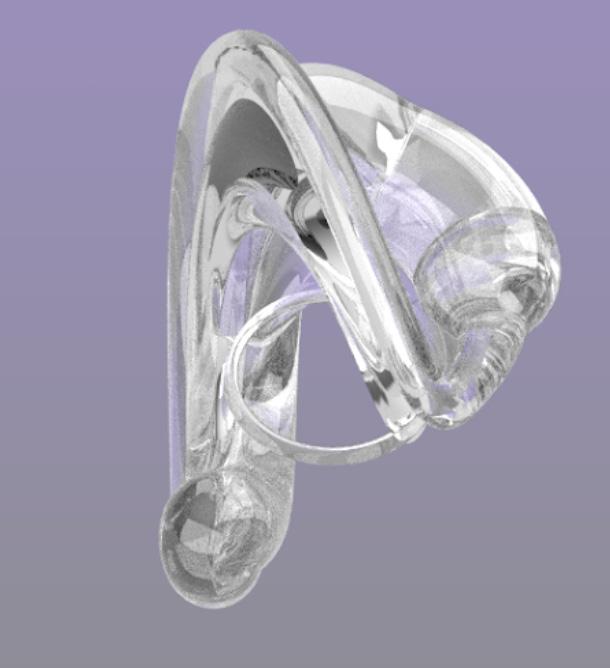
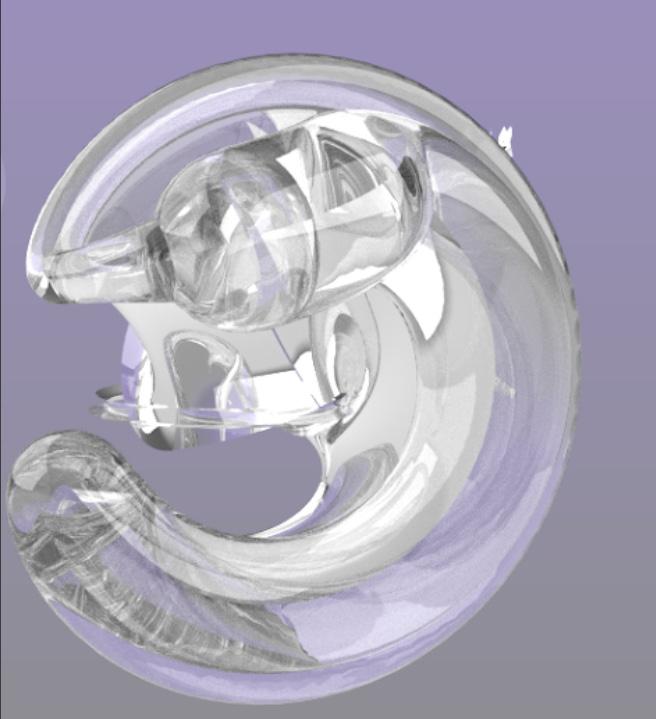


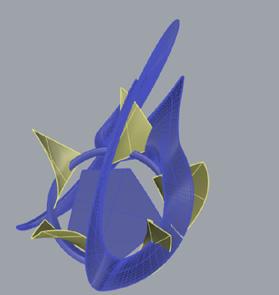
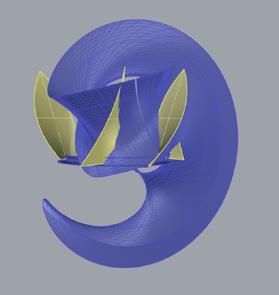
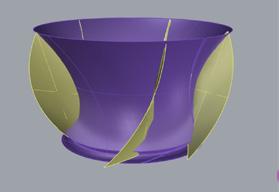



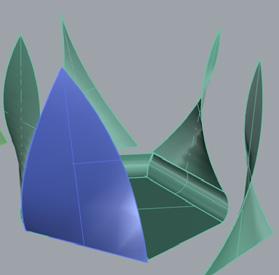

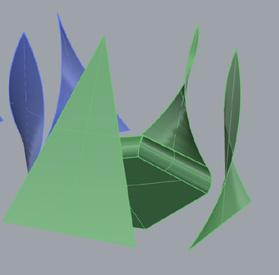
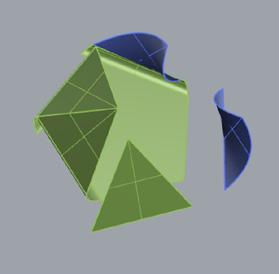



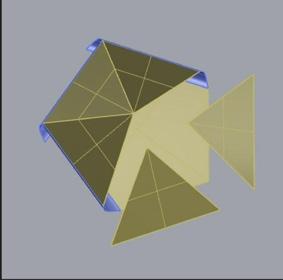
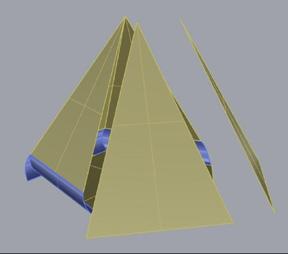


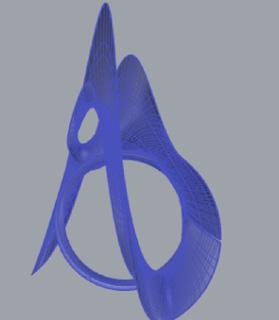
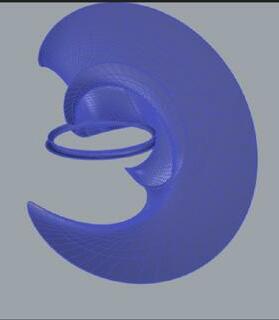
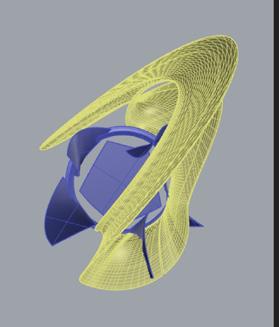


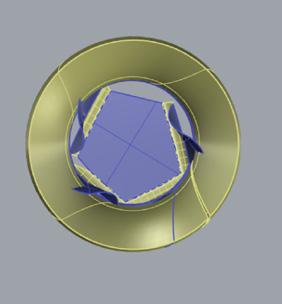
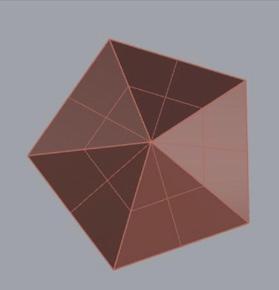

Final Model
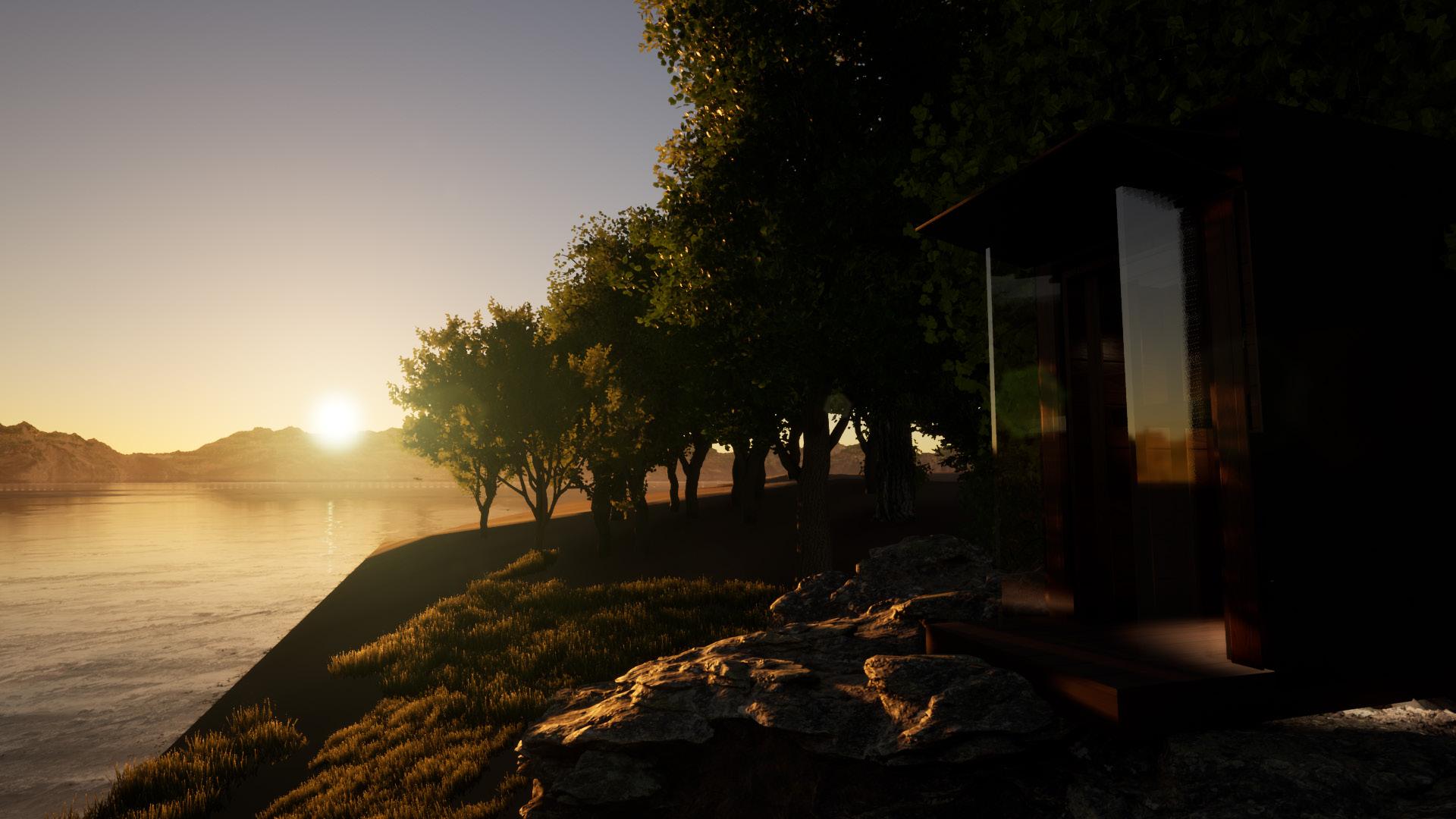
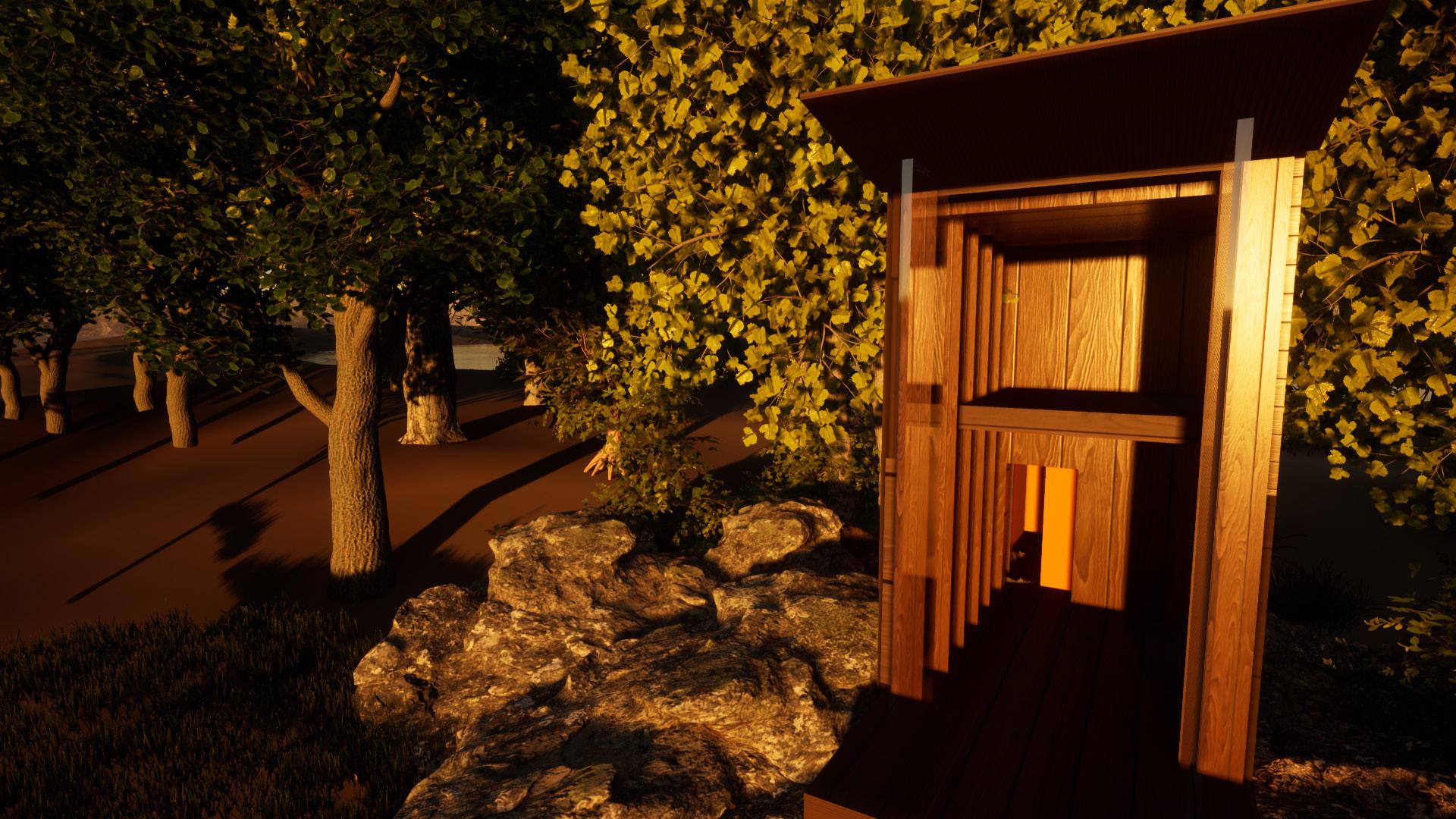
Floor Plan and Elevation
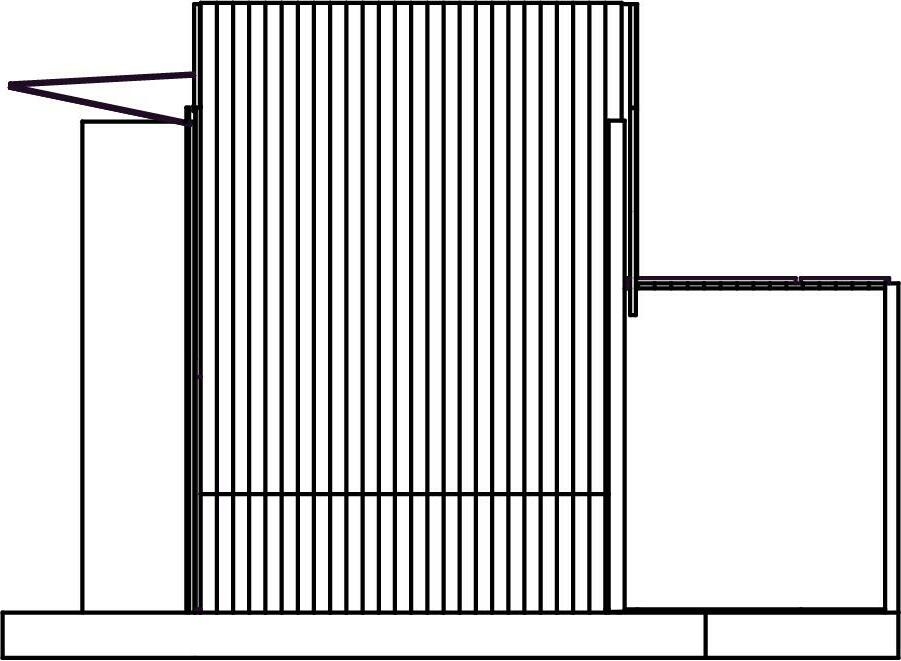
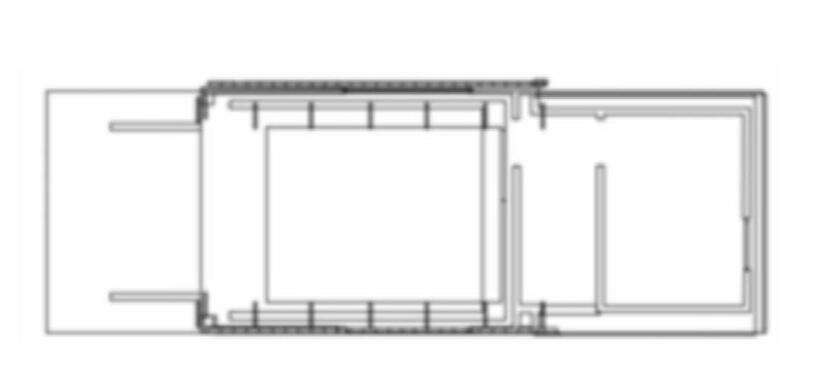
Work from Other Arch classes -Tech 1 Project 4 Final Model
