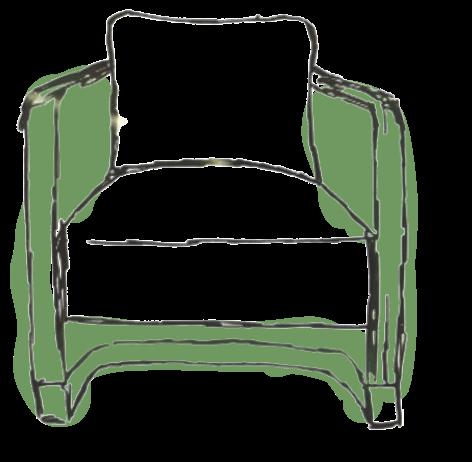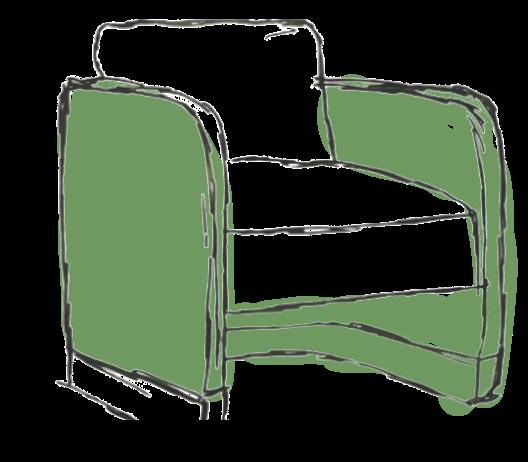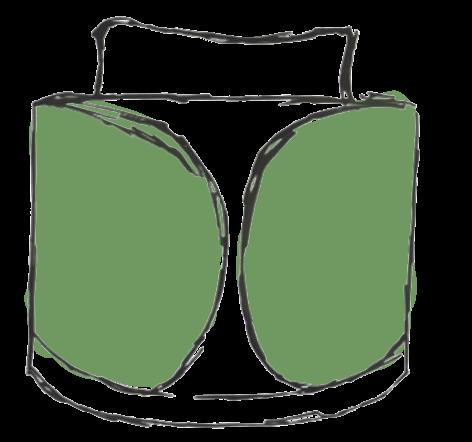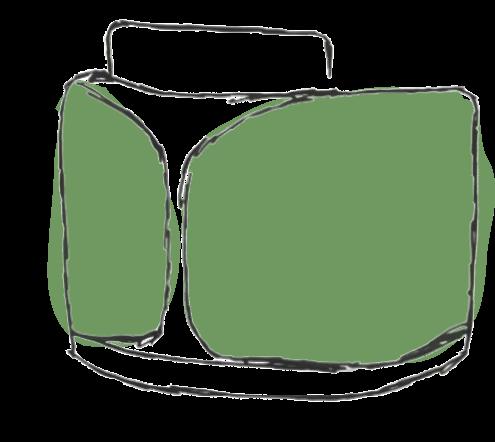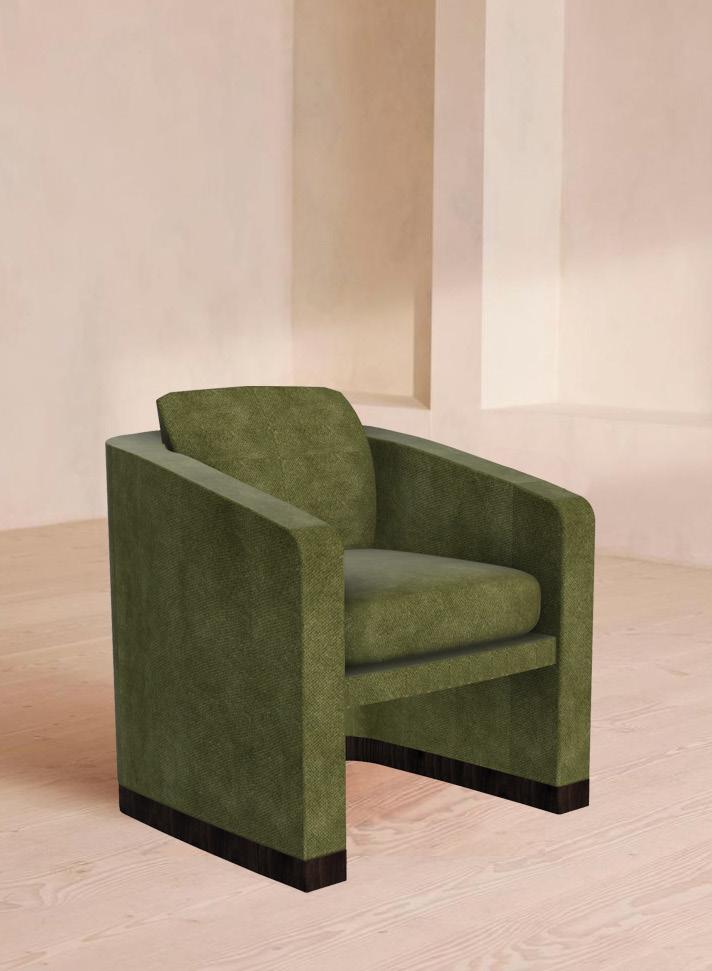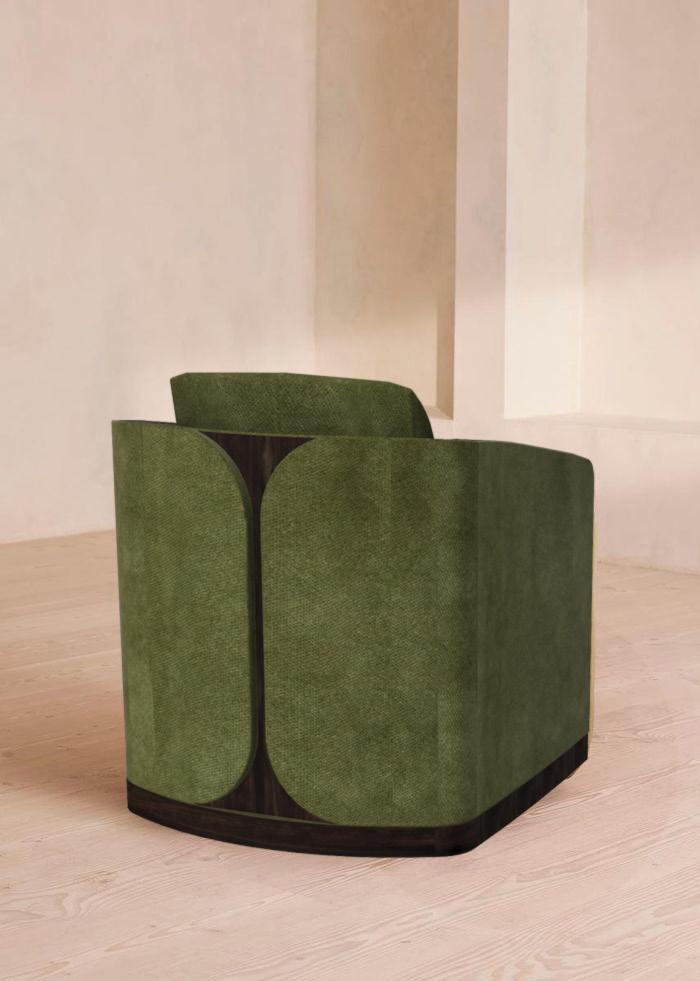HELLO!
PLEASE ENjOy ExPLORING THESE PAGES, WHIcH
SHOWcASE A cOLLEcTION OF cREATIvE AND TEcHNIcAL WORk FROm my uNDERGRADuATE STuDIES IN INTERIOR DESIGN AT mISSISSIPPI
STATE uNIvERSIT y. THANk yOu, Aden Wright

601.278.1658
adenwri@gmail.com
WORk ExPERIENcE
Product Design Intern
Kellex Seating | Starkville, MS Fall 2024 - Current
•Created 3D furniture models using AutoDesk Fusion
•Constructed shop drawings using AutoCAD for EFA 2025 trade show
•Assisted with material selection and floorplan design for EFA booth
•Designed scene renderings for publications and social media
•Created visual presentations of custom furniture pieces for clients and marketing team using Adobe Photoshop
•Worked with the marketing team to create material flat lays
Interior Design Intern:
LS3P Associates | Charlotte, NC Summer 2024
•Assisted with construction documents for commercial projects
•Created 3D models and floor plans in Revit and AutoCAD
•Gained experience in a wide range of sectors such as; K-12, healthcare, higher education, corporate commercial, senior living, and hospitality
•Communicated with sales reps to schedule weekly lunch and learns and product updates for the interior design studio
•Created material boards and presentations for clients and social media
EDucATION
Bachelor of Science
in Interior Design
accredited by CIDA
Cumulative GPA: 3.77/4.00
Mississippi State University
Graduation: May 2025
Assistant Manager:
Swell-O-Phonic | Jackson, MS July 2020- December 2023
•Created visual merchandise displays
•Assisted in content creation for social media posts
•Maintained store upkeep and organization
•Engaged with and assisted customers
•Helped train new employees
cOmmuNITy SERvIcE
•Volunteer, Sally Kate Winter’s Home | Starkville, MS
•Counselor, Camp Bratton Green | Canton, MS
•Praying Pelican’s Mission Trip | Dominican Republic
HONORS AND AWARDS
•Merit Award: Salute Design Competition
Interior Design | Hospitality
•Merit Award: Salute Design Competition
Interior Design | Residential
•Honorable Mention: Salute Design Competition
INvOLvEmENT
•Kappa Delta Sorority
2021 - current
•MSU Fashion Board
2021 - current
•Collegiate Society of Interior Designers
2021 - current
Interior Design | Commercial
•Honorable Mention: Brasfield & Gorrie
Student Design Competition | Higher Education
•President’s List | 2021, 2023, 2024
•Dean’s List | 2022, 2024
RELATED cOuRSES
TEcHNIcAL SkILLS
•Drawing 1
•Studio I, II, III, IV, V
•Textiles for Interiors
•History of Interiors I & II
•Intro to Materials
•Principles of LEED
•Photography Survey
•Professional Practice
SkILLS
•Creative Thinking
•Detail Oriented
•Communication
•2D CAD & 3D CAD
•Hand Rendering
•Digital Design
•ID Graphics
•Design 1 & 2
•Color and Lighting
•Furniture Design
•Details and Construction
Docs
•Problem Solving
•Adaptability
•Time Management
cONTENTS
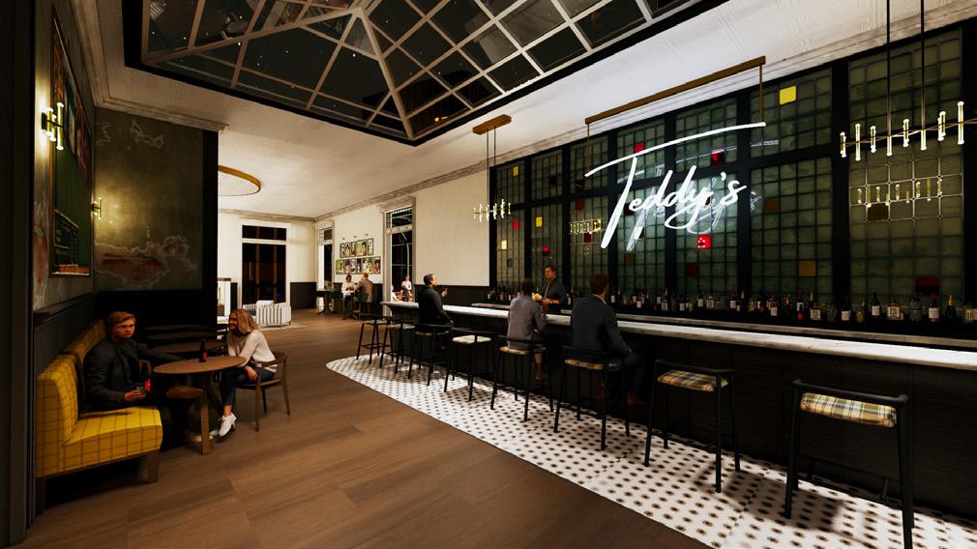
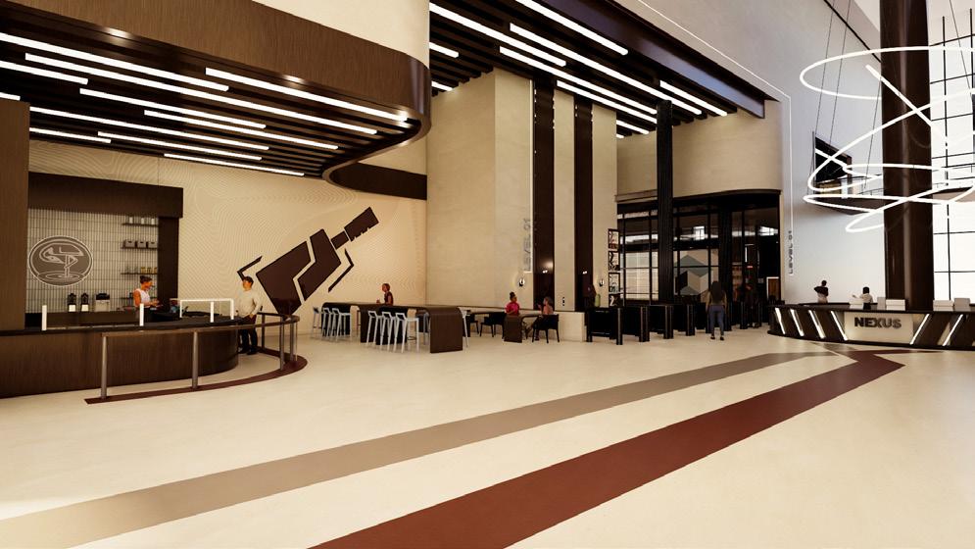
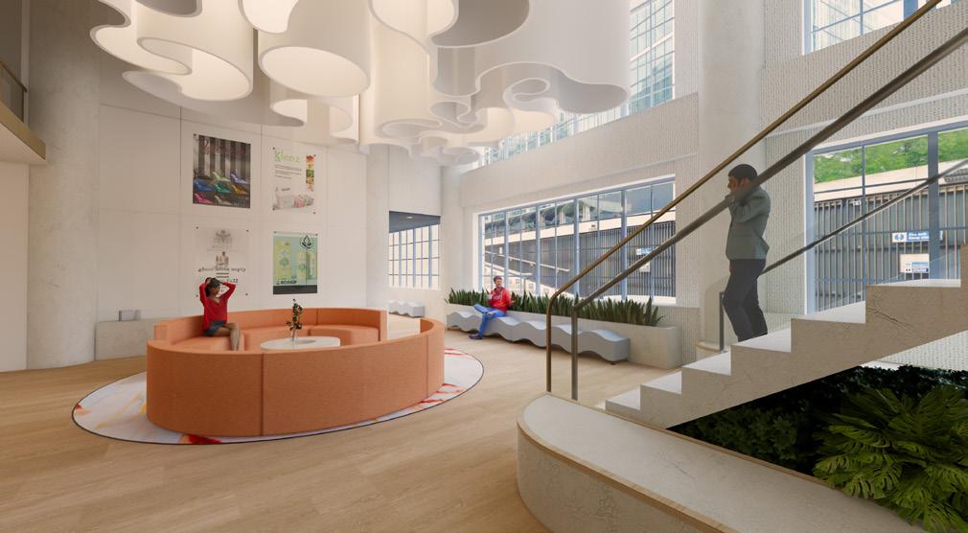
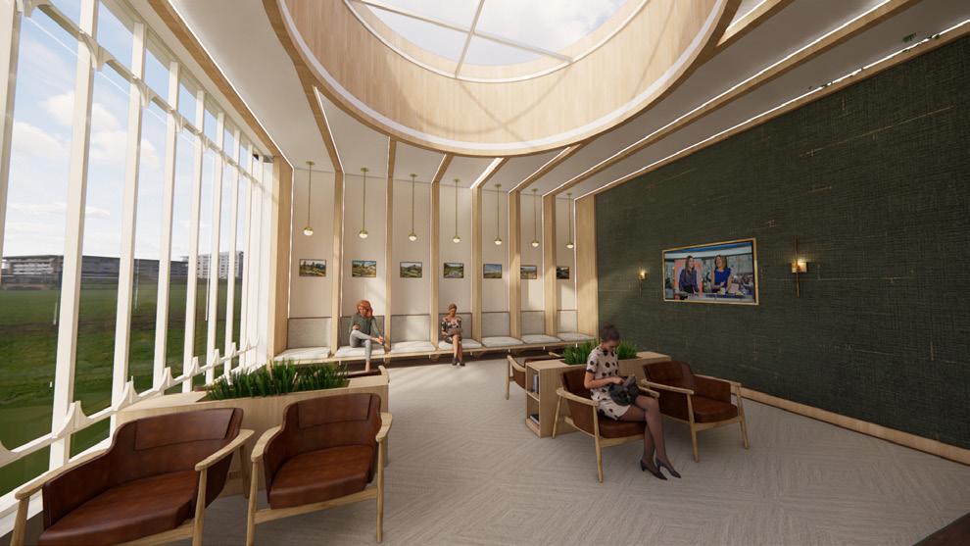
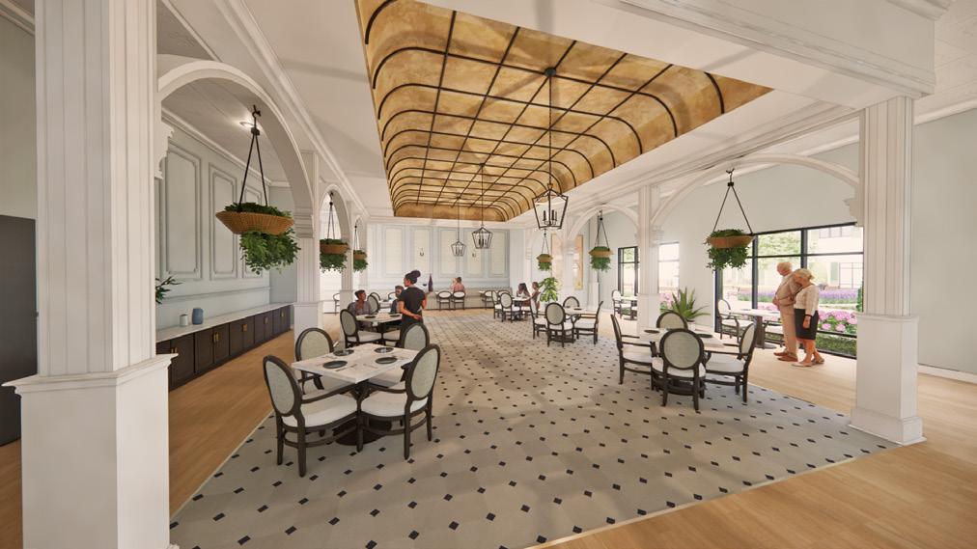
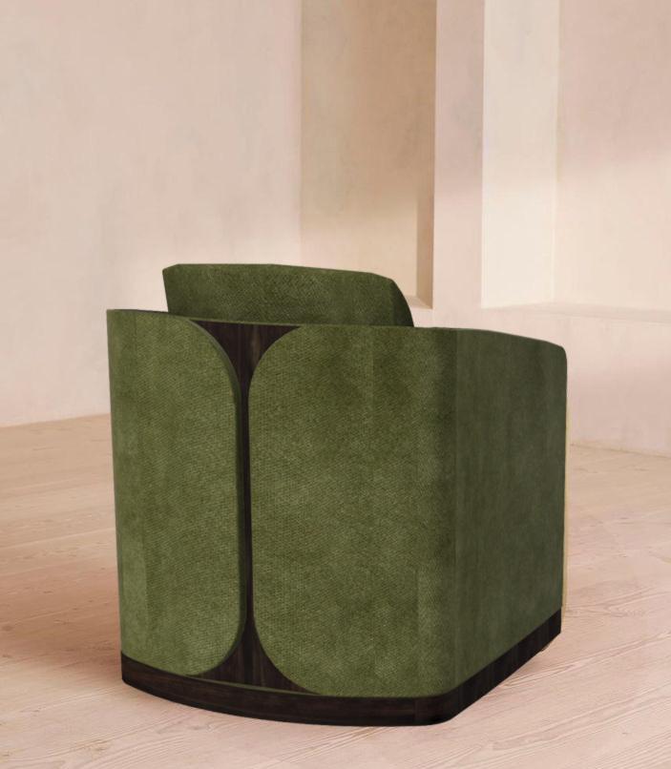
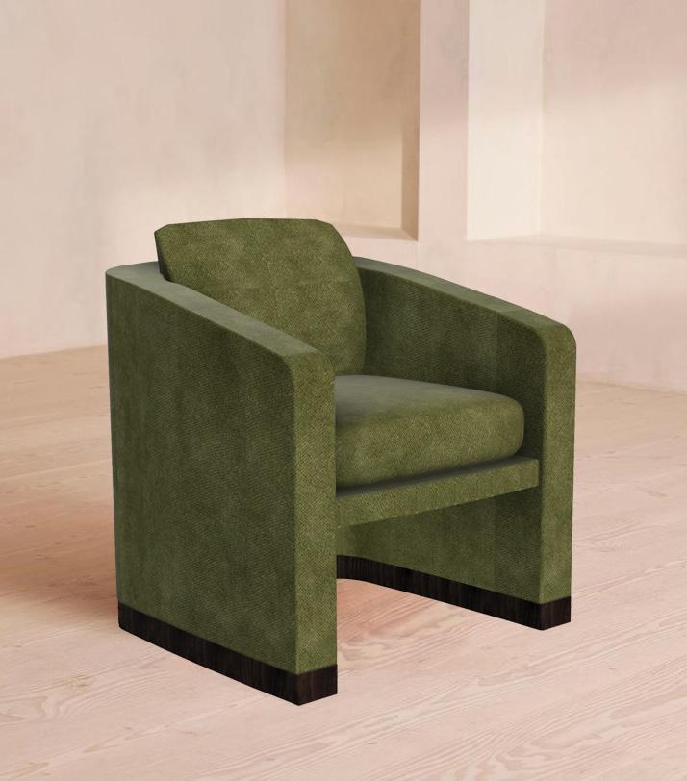
01 HOSPITALIT
HOSPITALIT y
Teddy’s
rooftop bar
THE PROjEcT
Group Project | 3 Team Members | Studio V | Fall 2024
Software | Revit, Enscape, PowerPoint, Canva, Photoshop
THE SPAcE
Location | Boston, MA
Boutique Hotel Rooftop Bar
Approximately 12,800 SF
cONcEPT
Teddy‘s, atop The Pennant Hotel in Boston, is a design-forward rooftop bar inspired by Ted Williams and Fenway Park’s architectural heritage. The space combines modernity with nostalgia, featuring materials reminiscent of the Green Monster, brick, and steel elements that echo the stadium’s historic charm. Expansive skyline views set the backdrop for a menu of local craft beers, elevated ballpark-inspired dishes, and reimagined classic cocktails. Subtle tributes to Williams’ legacy, from wall art to a signature cocktail menu, create a sophisticated yet approachable atmosphere that celebrates Boston’s baseball tradition.

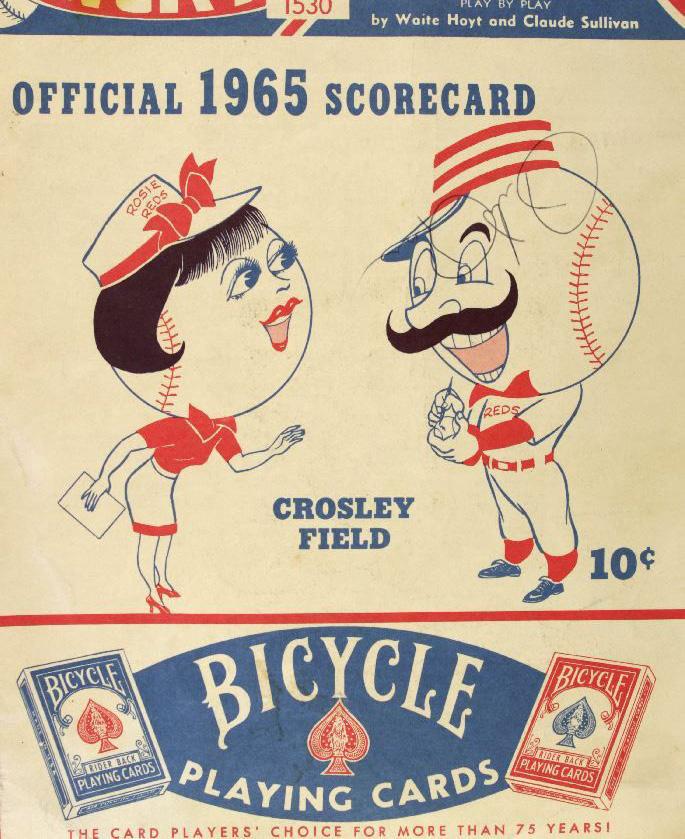
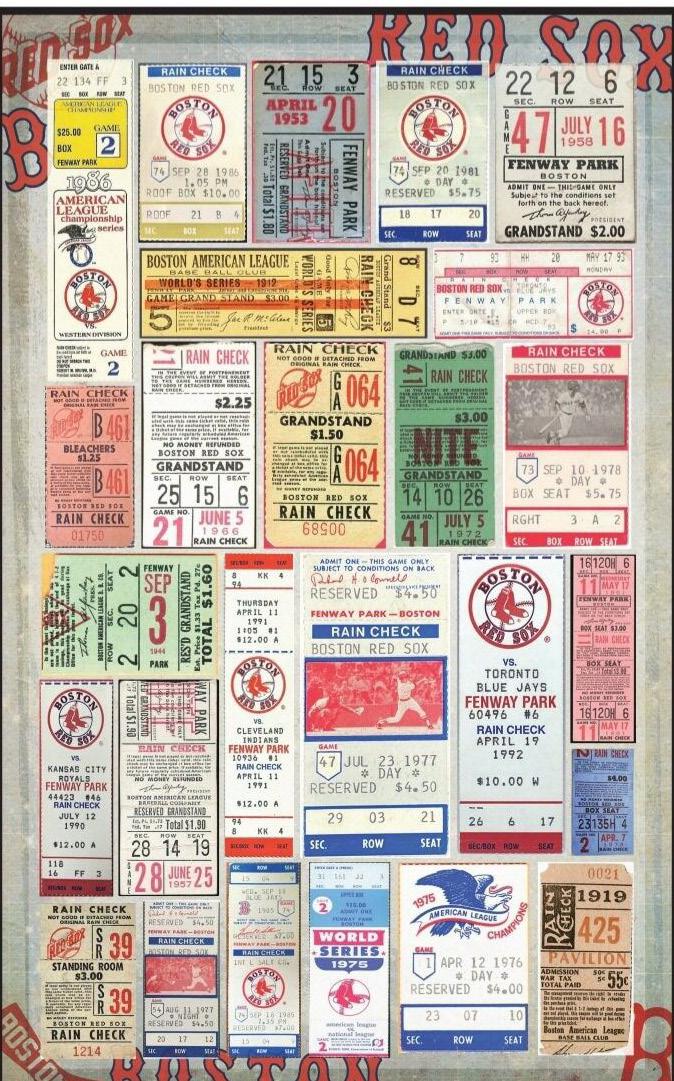





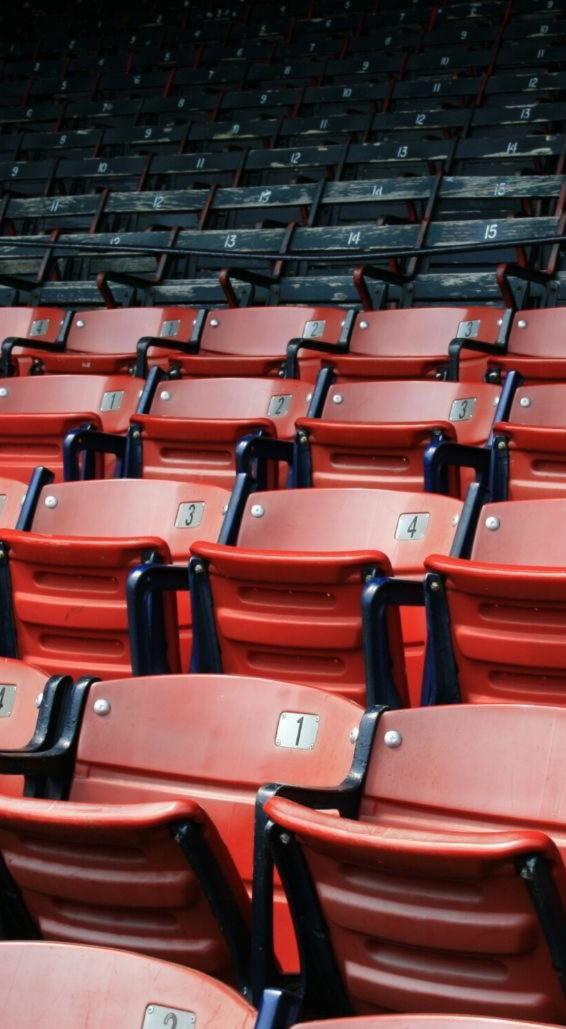
AxONOmETRIc vIEW
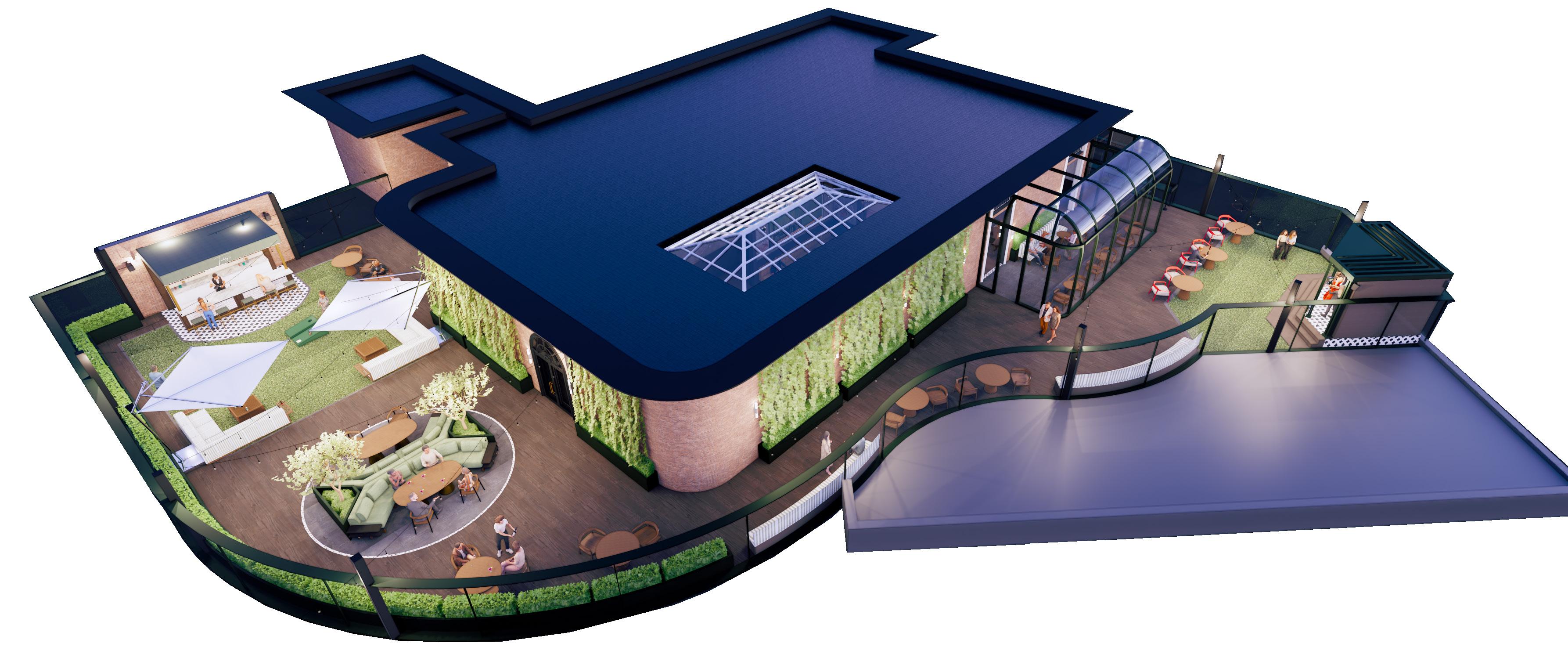
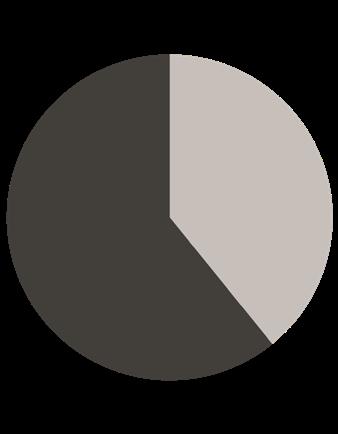
Teddy’s rooftop bar features a versatile floor plan that blends indoor comfort with outdoor energy for year-round enjoyment. A pavilion inspired by Fenway Park’s iconic architecture connects the indoor and outdoor spaces. Guests can choose from high-top tables, plush lounges, traditional dining, or cozy banquettes, perfect for any occasion.
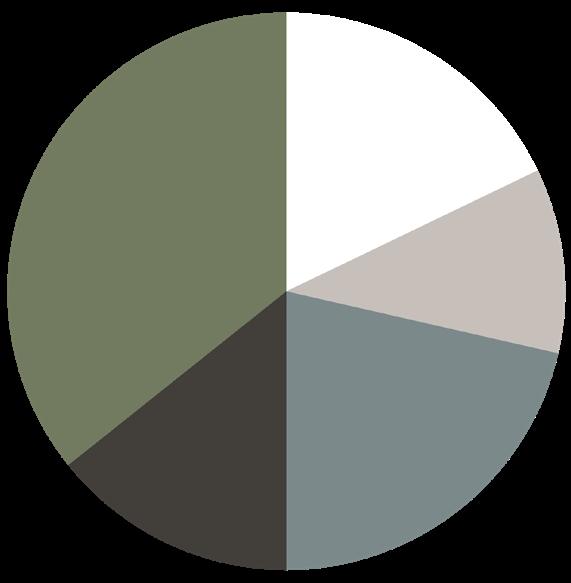
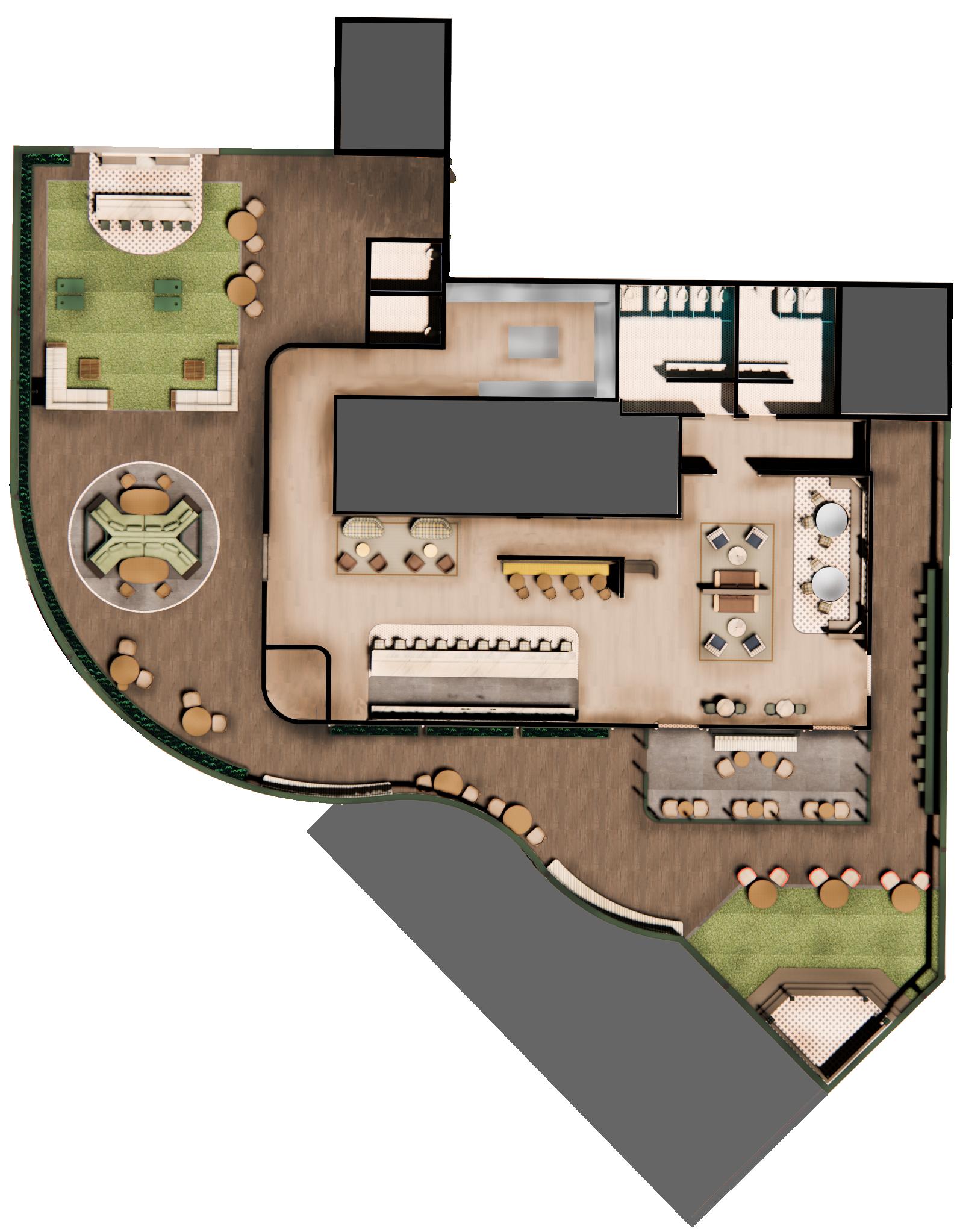
Dining
INDOOR BAR
DESIGN
GOALS

INDOOR-OuTDOOR ExPERIENcE
Ensure a smooth transition between indoor and outdoor spaces with flexible layouts, weatherresistant materials.

ENGAGING ATmOSPHERE
Use of ambient lighting, varied textures, and designated entertainment areas to create an inviting atmosphere and enhance guest experience.

Curate a diverse mix of seating arrangements to accommodate various guest experiences and private + public areas. DyNAmIc SEATING

OPTImIzED SPATIAL PLANNING
Efficient layout that maximizes guest capacity without overcrowding, ensuring smooth service flow and intuitive wayfinding throughout the space.
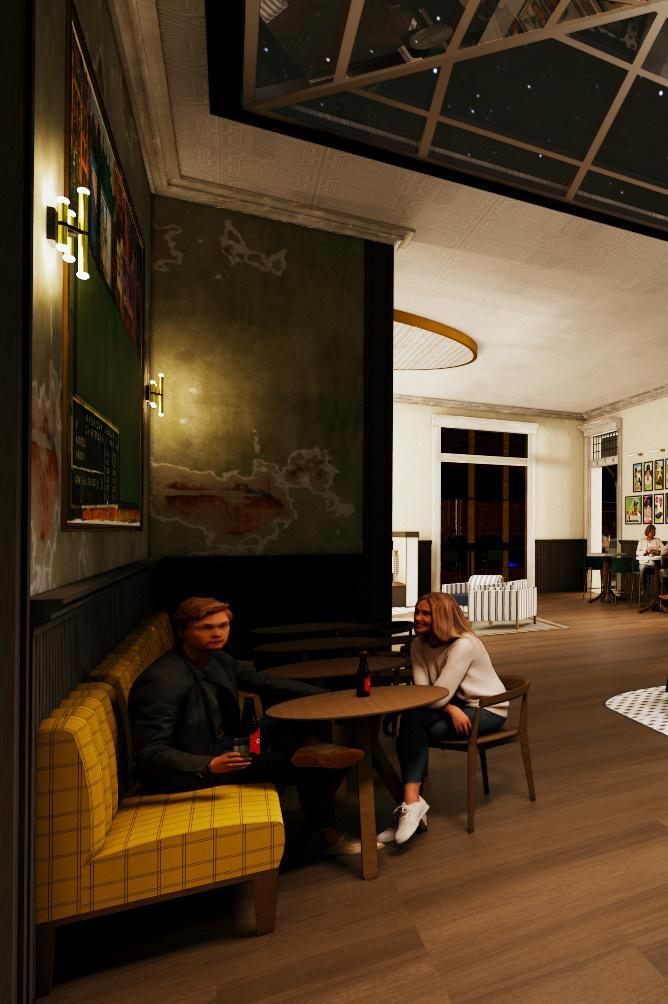
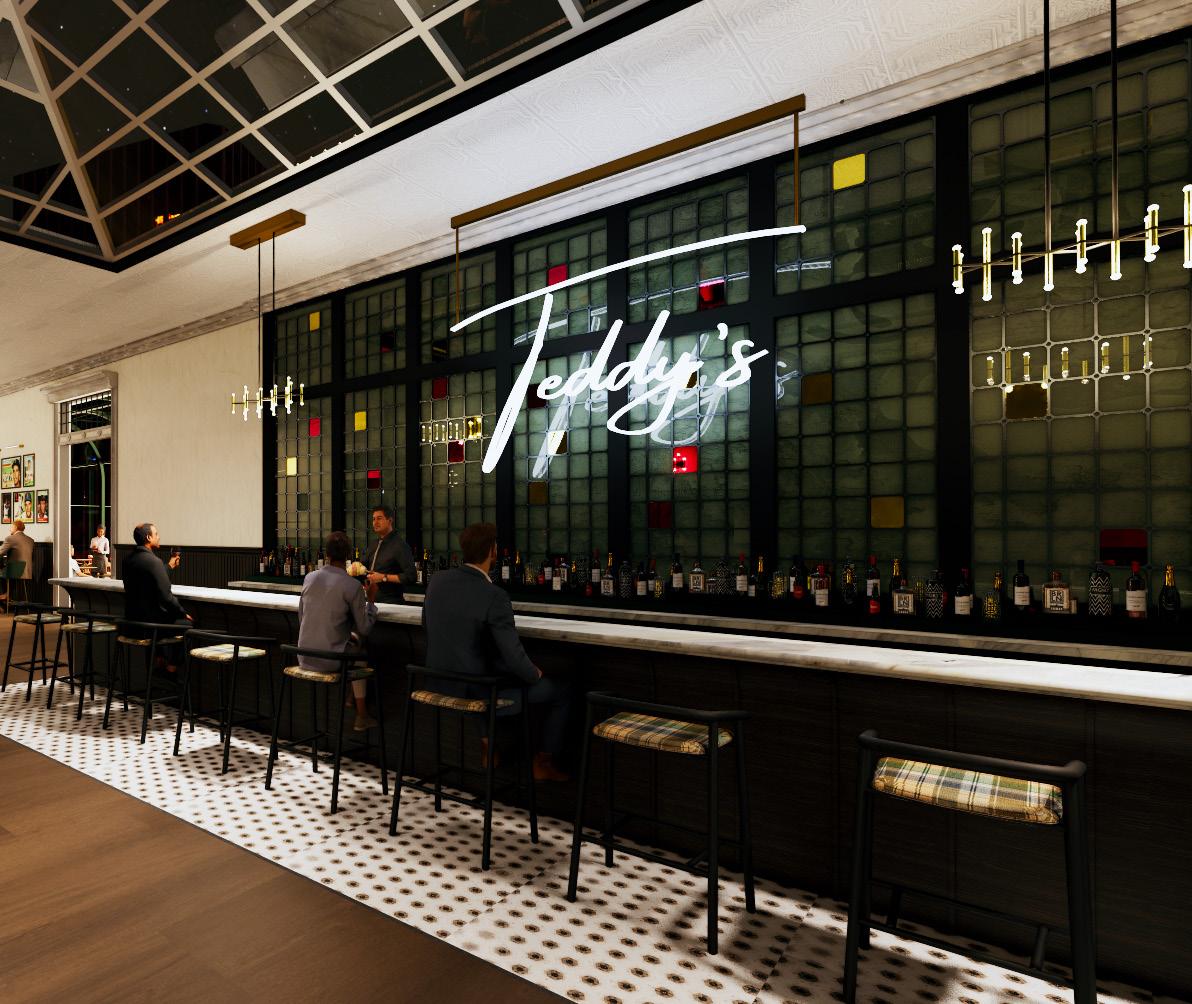
DESIGN GOALS
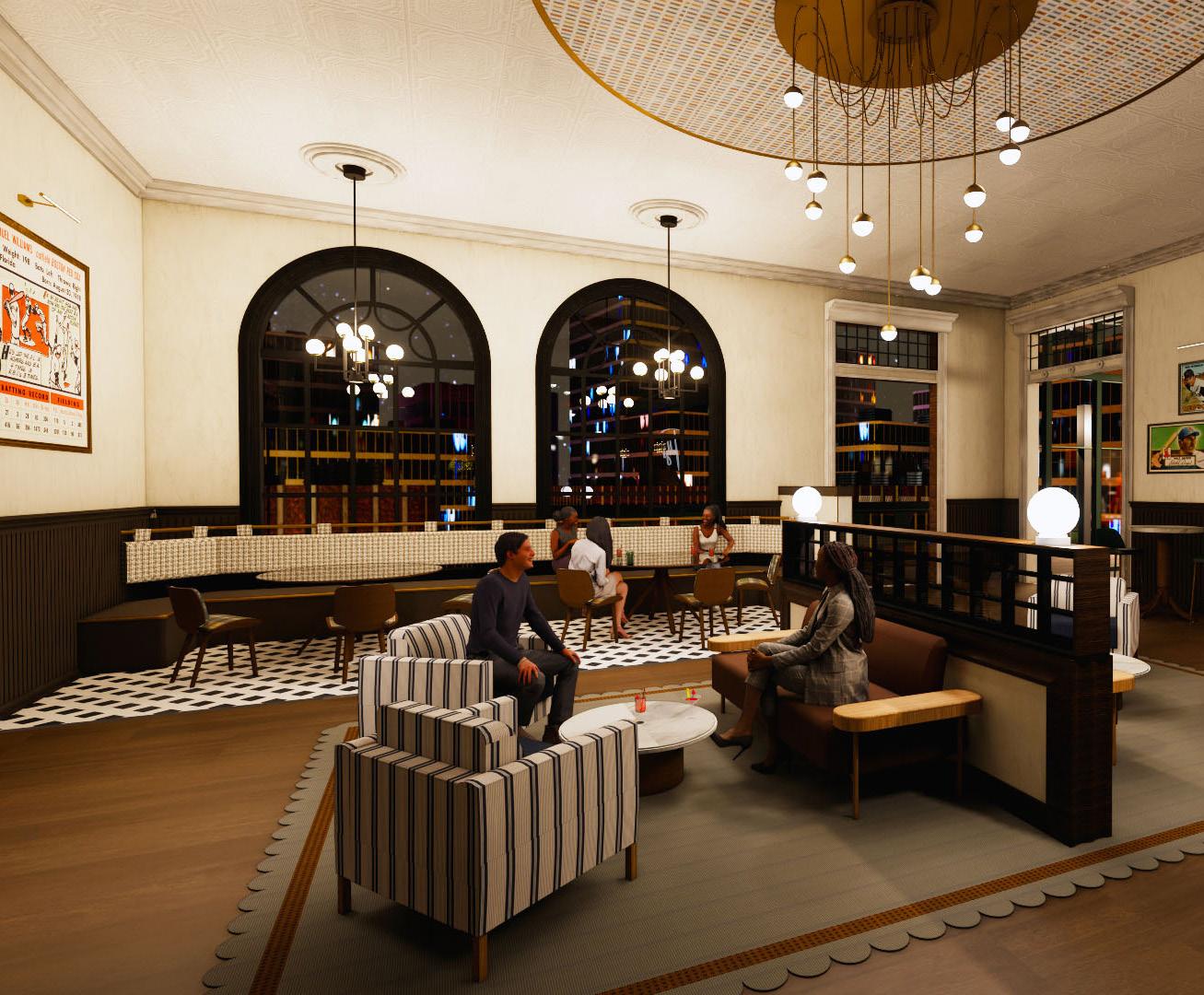
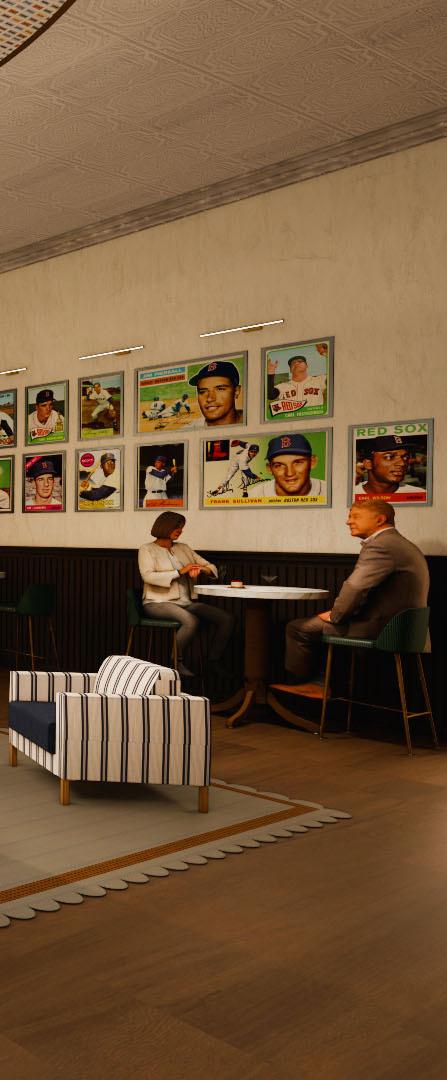
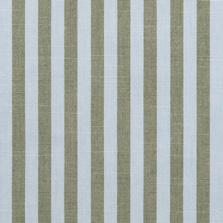
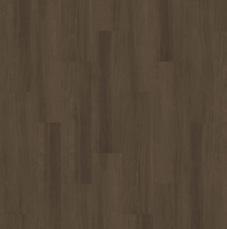
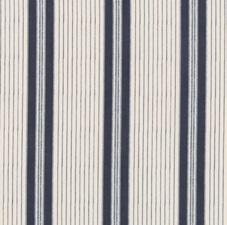
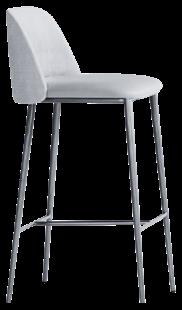
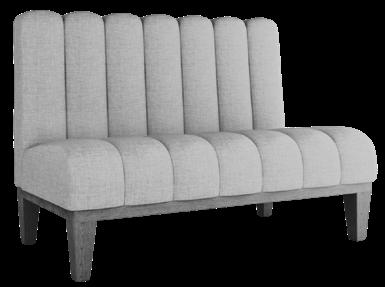
INDOOR DINING
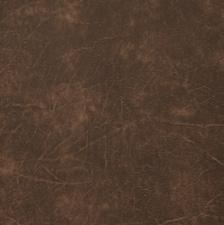
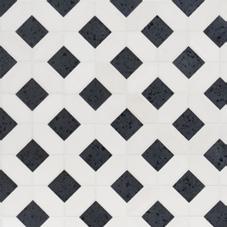

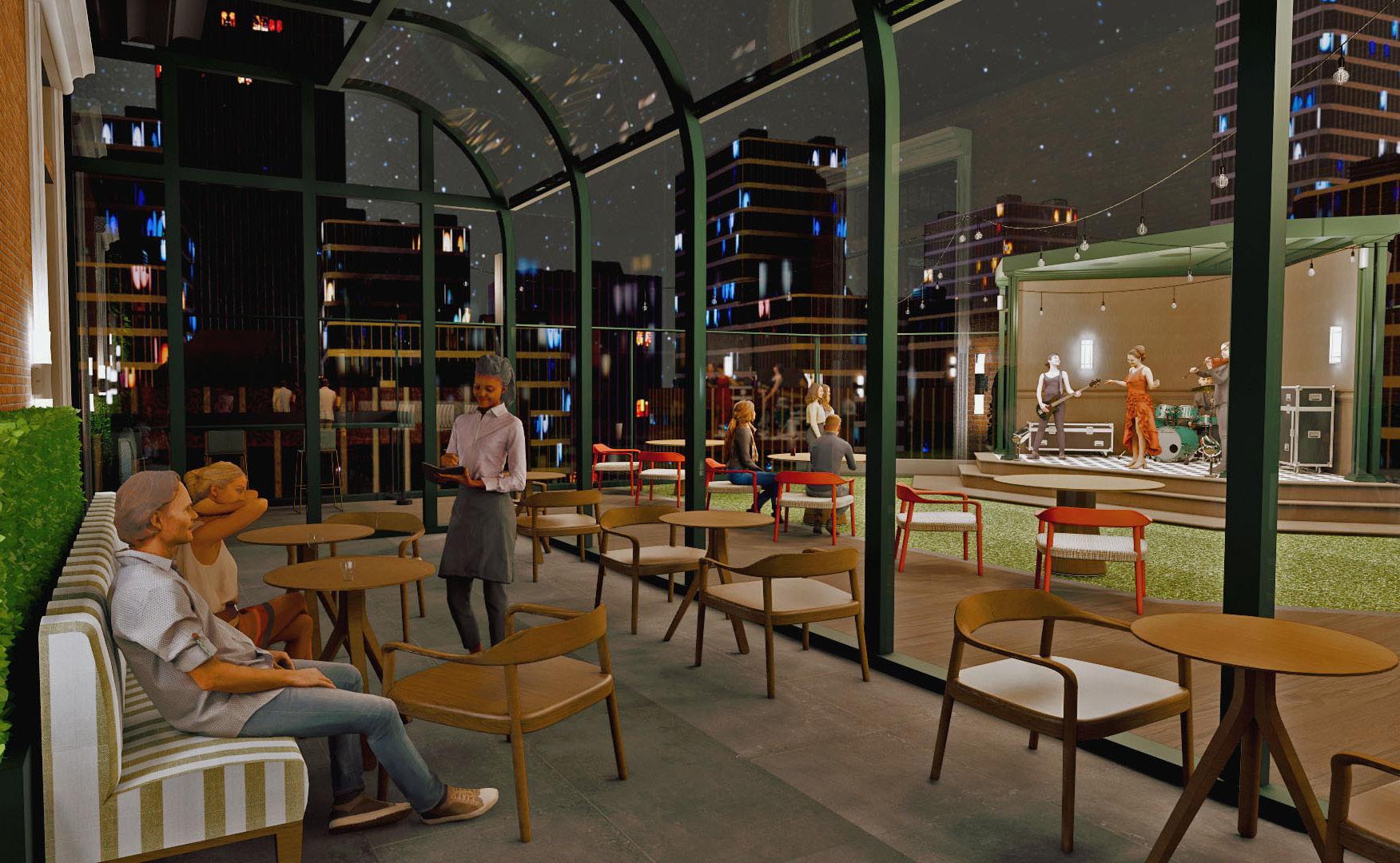
OuTDOOR DINING + BAR
The outdoor area of Teddy’s reflects the same thoughtful design and nod to Fenway Park’s heritage, offering lounge seating, open-air dining, and sweeping skyline views. A private, reservable space with a mini bar and lounge area provides an exclusive setting for small gatherings or events. This provides a space where guests can experience a blend of modern comfort and Boston‘s rich baseball legacy.
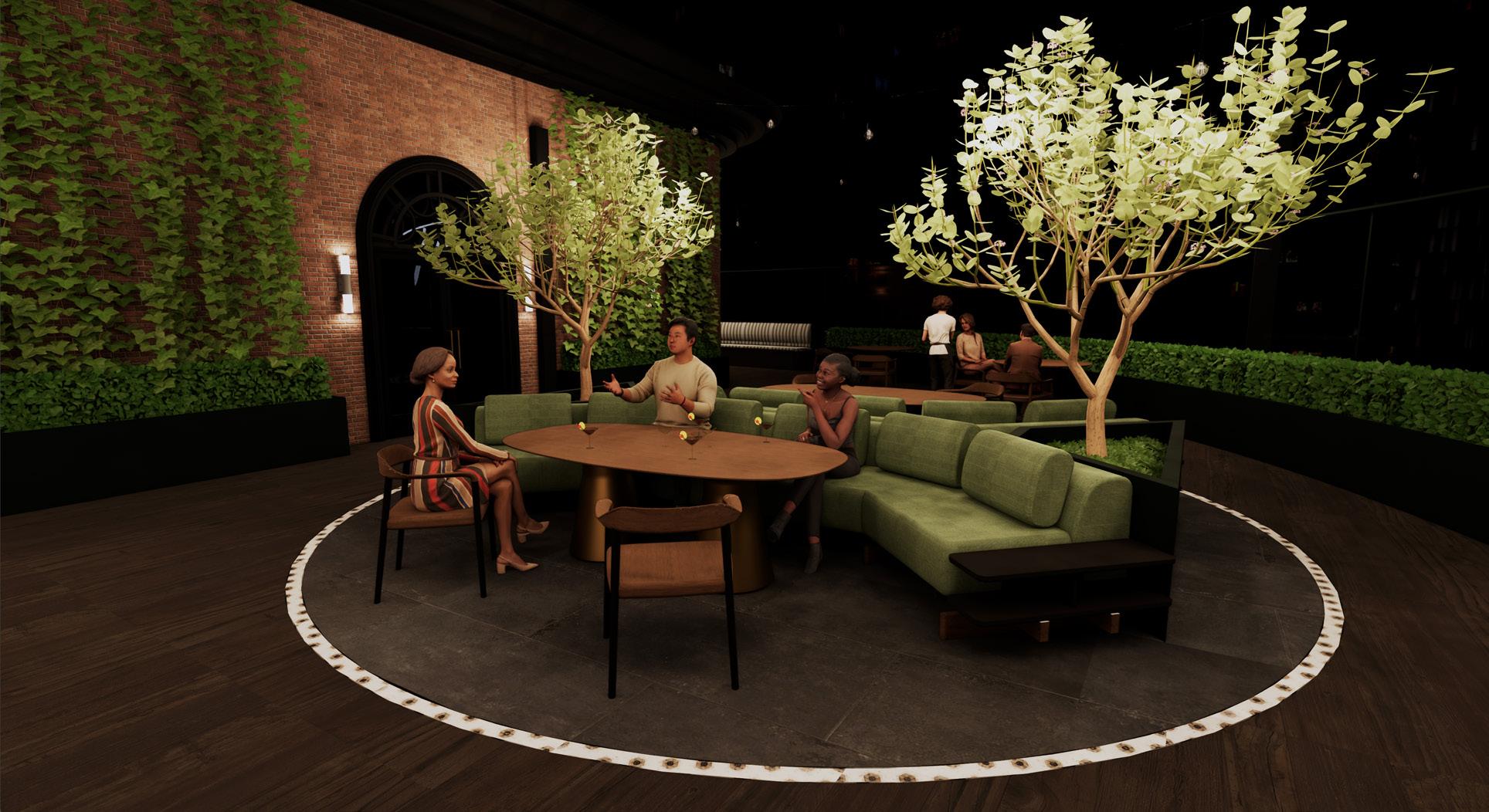
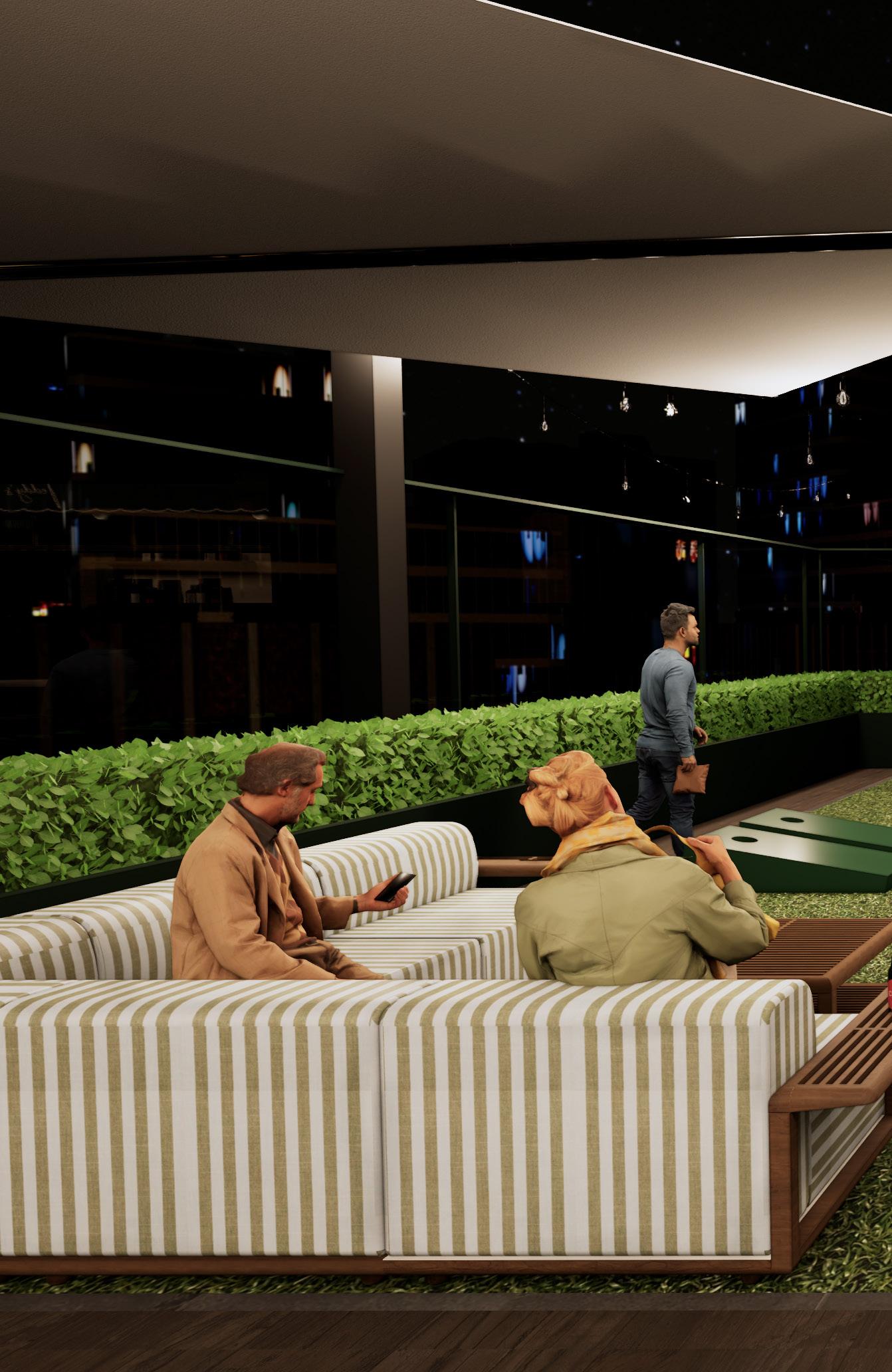
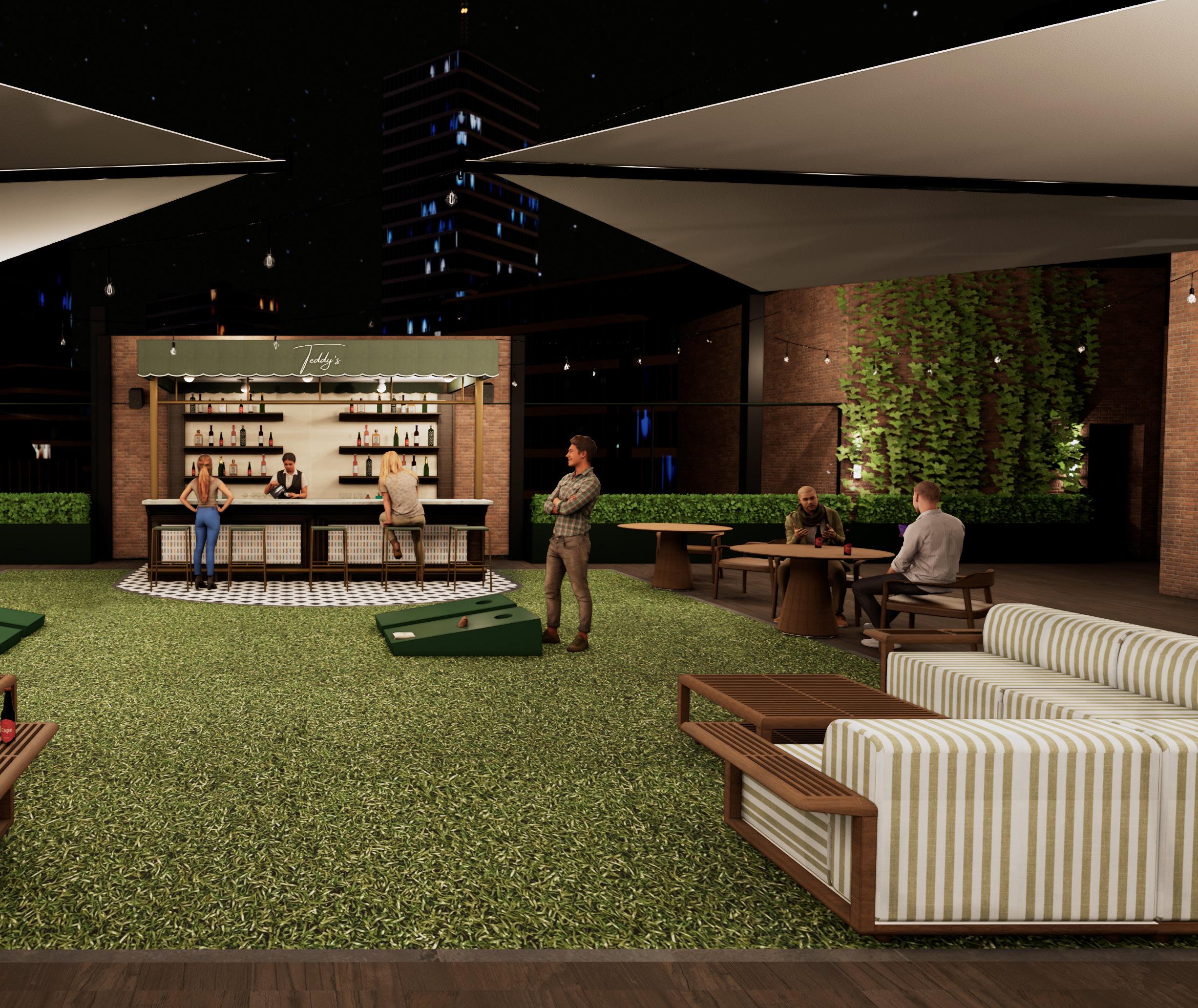
02 HIGHER
EDucATION

THE PROjEcT
Group Project | 9 Team Members | Studio V | Fall 2024 (3.5 weeks)
Interdisciplinary Group (Interior Design, Architecture, BCS, Graphic Design)
Honorable Mention Award | Student Design Competition
THE cLIENT
Mississippi State University | Sponsored by Brasfield & Gorrie
THE SPAcE
Location | Starkville, MS
Student Health and Wellness Center
Approximately 350,000 SF
Fitness Center | Cafe | Reception | Wellness | Offices
THE cONcEPT
NEXUS Recreational Center is designed to be a hub for energy and rejuvenation, where elements are meticulously crafted to foster an environment of energy, liveliness, and life. Emphasizing the essence of vitality, the center embodies strength, activity, and a spirited sense of well-being. Our design integrates a soothing color scheme, natural lighting, and open, fluid spaces that encourage physical activity and social interaction. This space incorporates adaptable zones for diverse activities that range from tranquil relaxation areas to high-intensity fitness classes. Natural elements and modern technology are harmoniously blended to create a space that is both stimulating and relaxing.
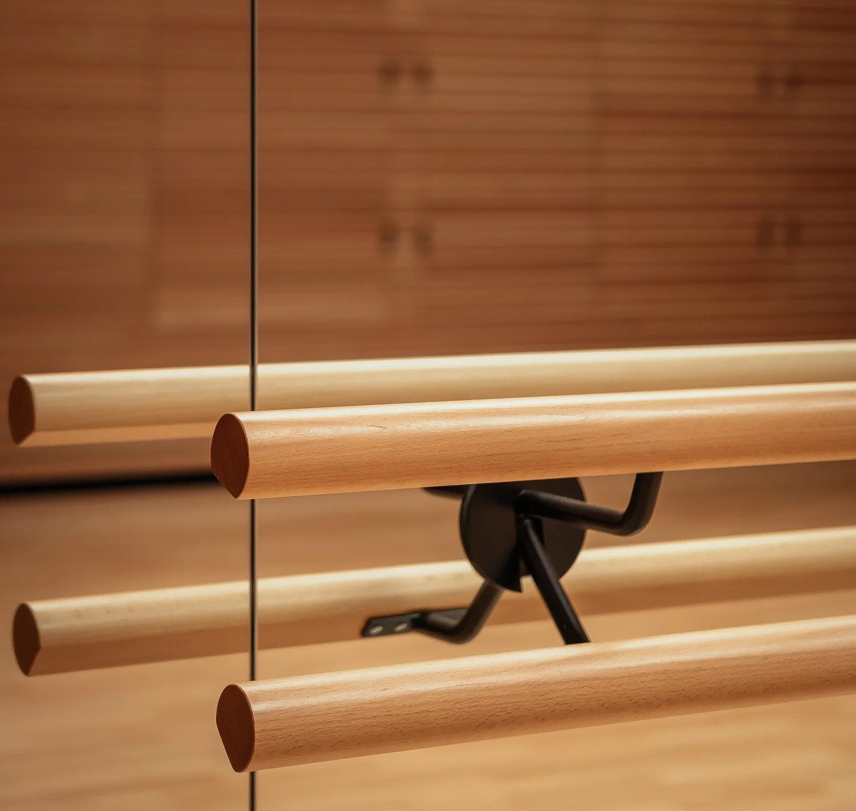
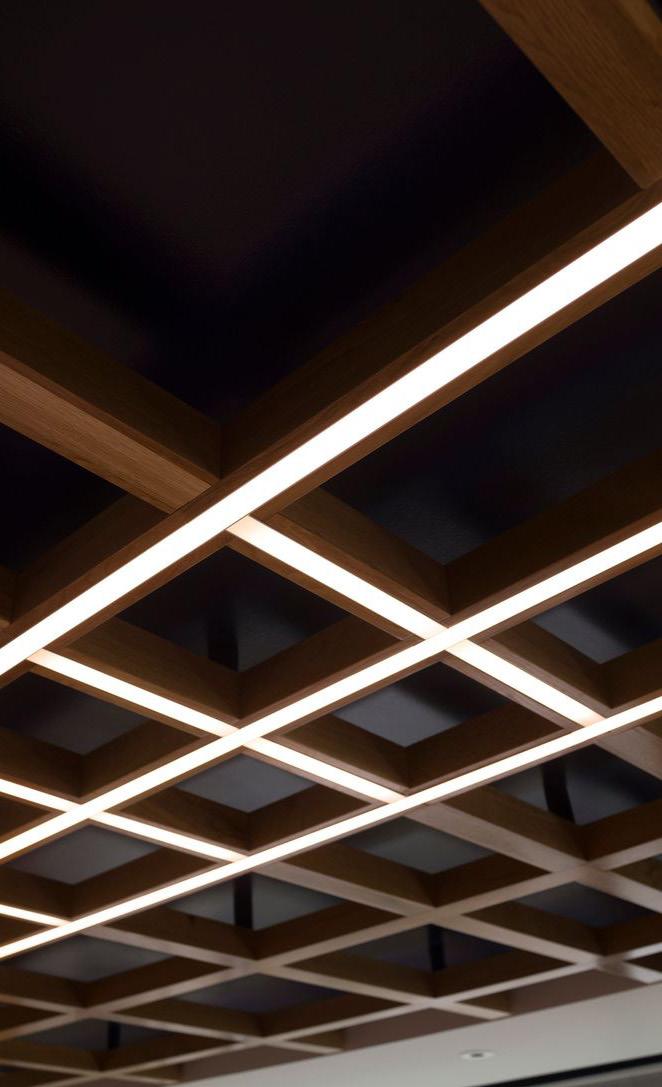
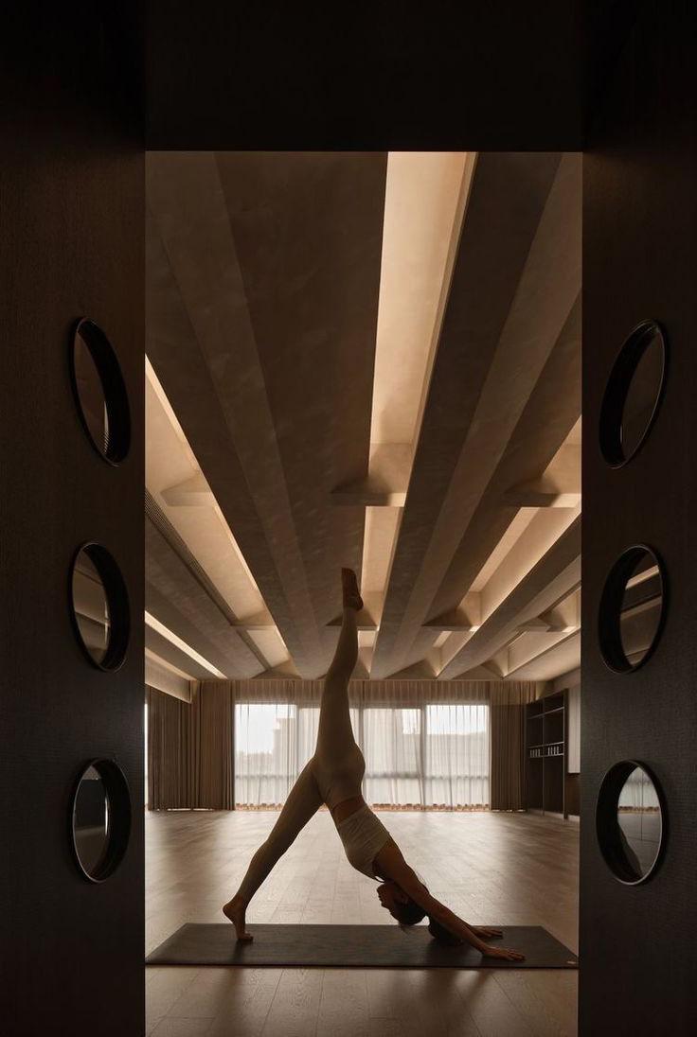
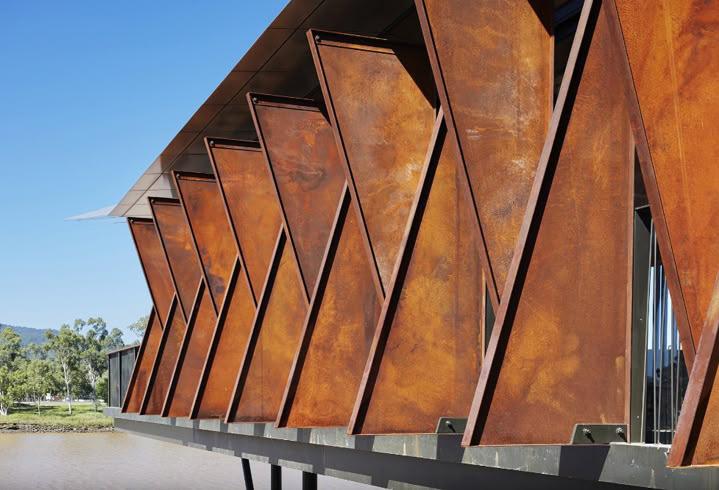
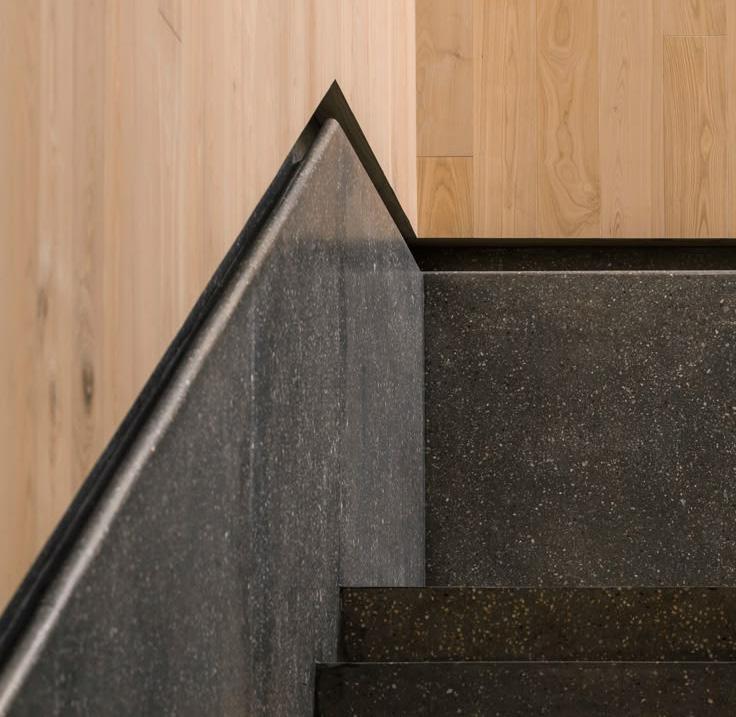
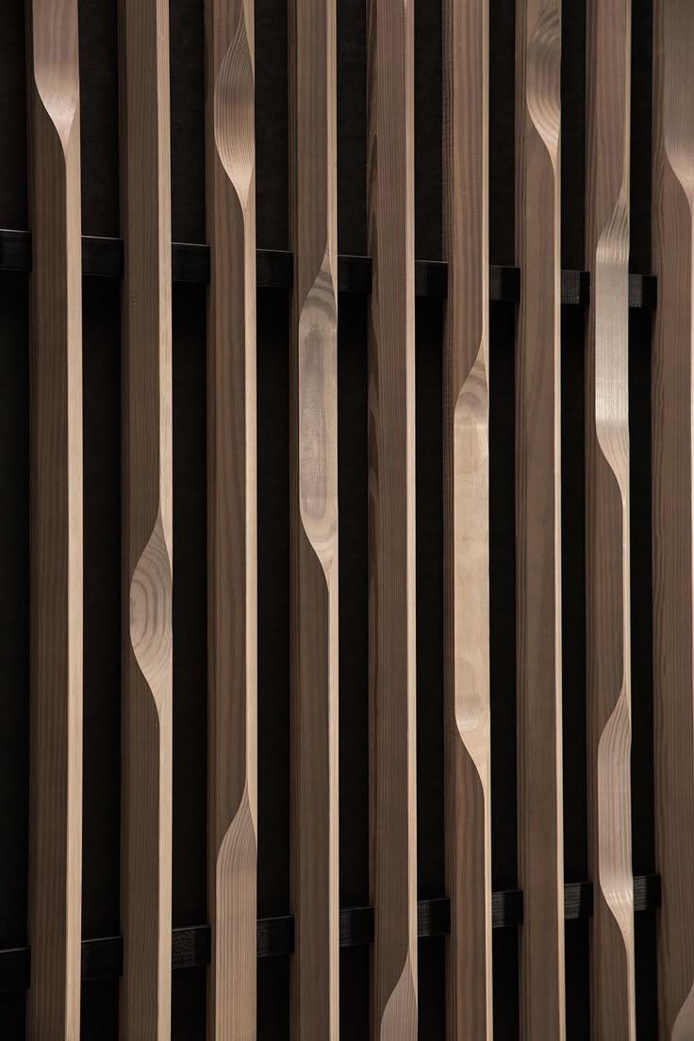

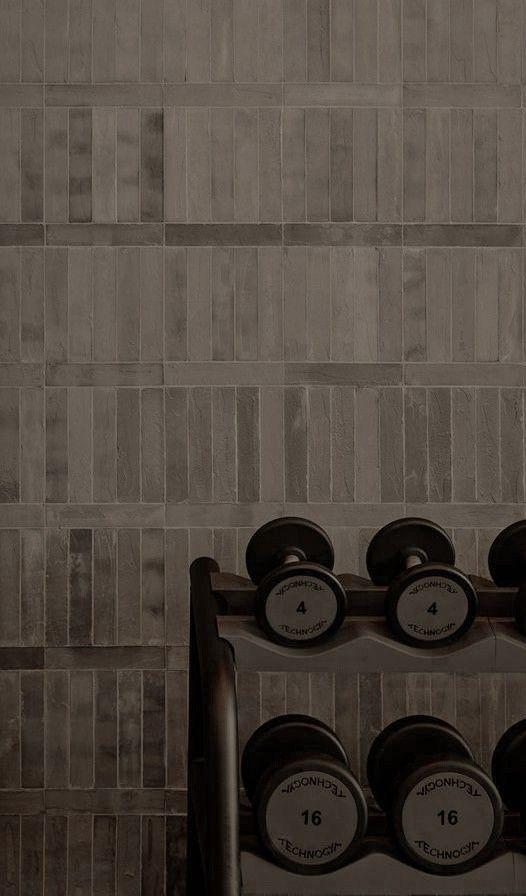
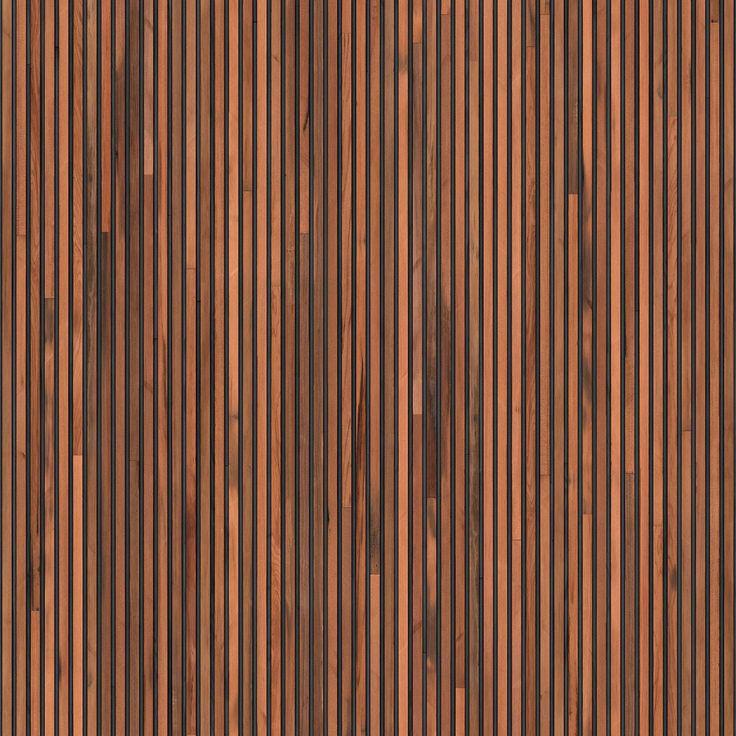
The lobby atrium is a central point, connecting the university recreation center with the wellness hub, fostering a unified fitness, health, and community engagement space.

WAyFINDING
Wayfinding through floor tiles creates a pathway that helps intuitively direct students, staff, and visitors through the facility.

SAFETy
Turnstiles are placed upon entry into the recreational side of the building to maintain the safety and security of students.

cOmmuNITy
The cafe located in the lobby offers refreshments and lounge seating for students or visitors to take a quick break, study, and collaborate.
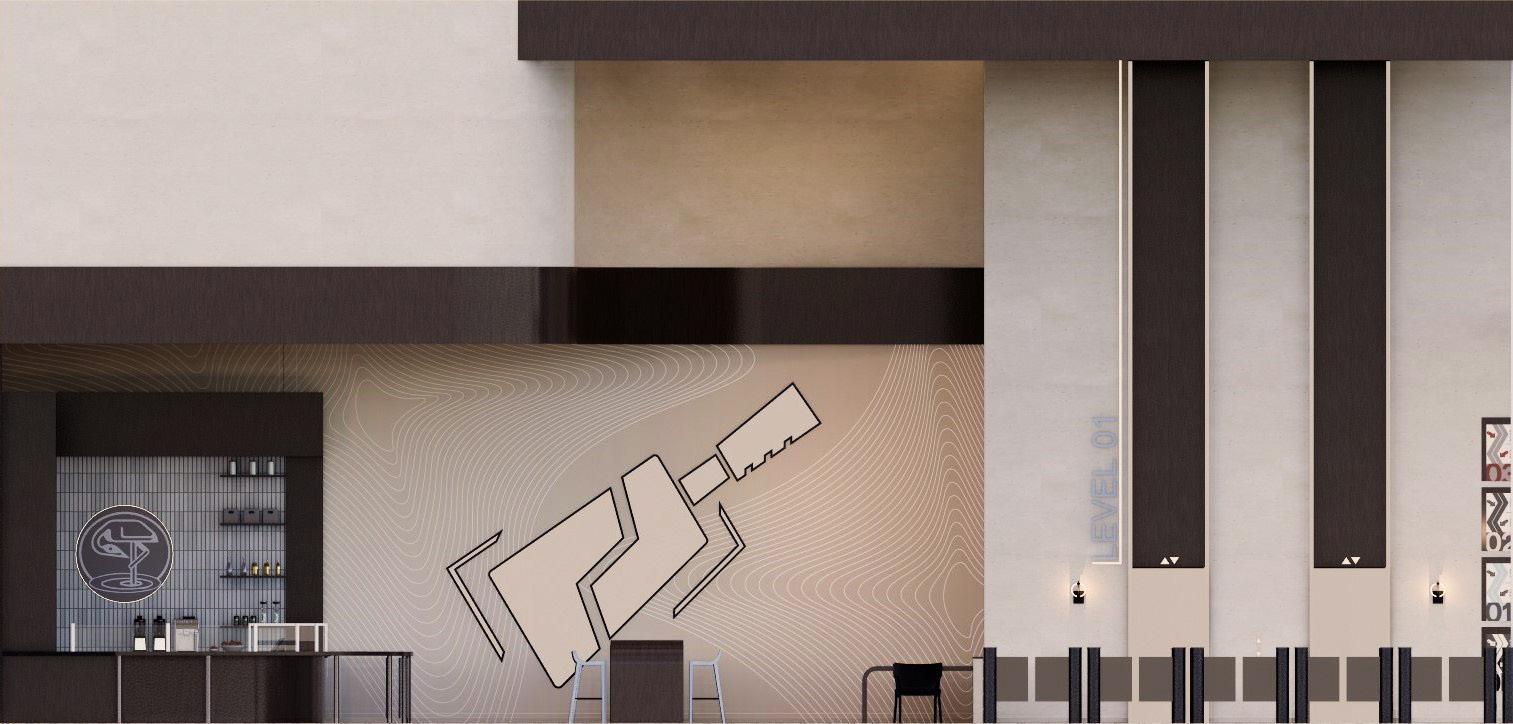
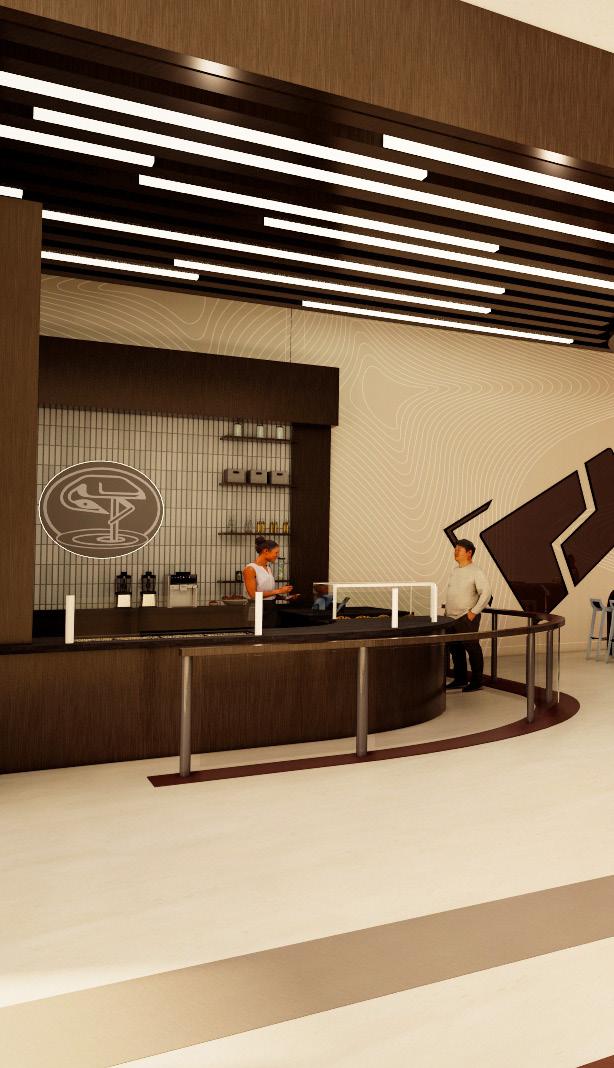
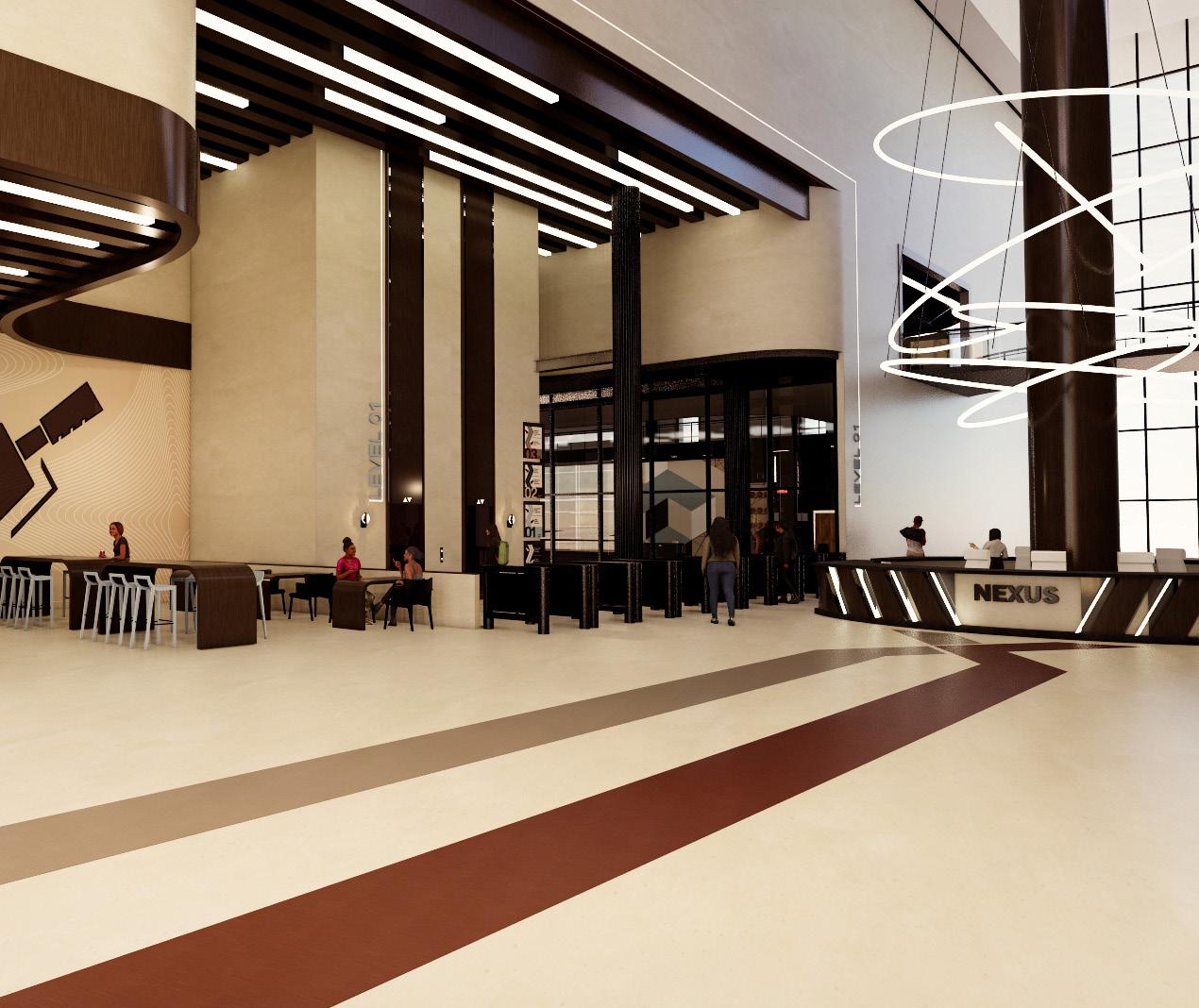
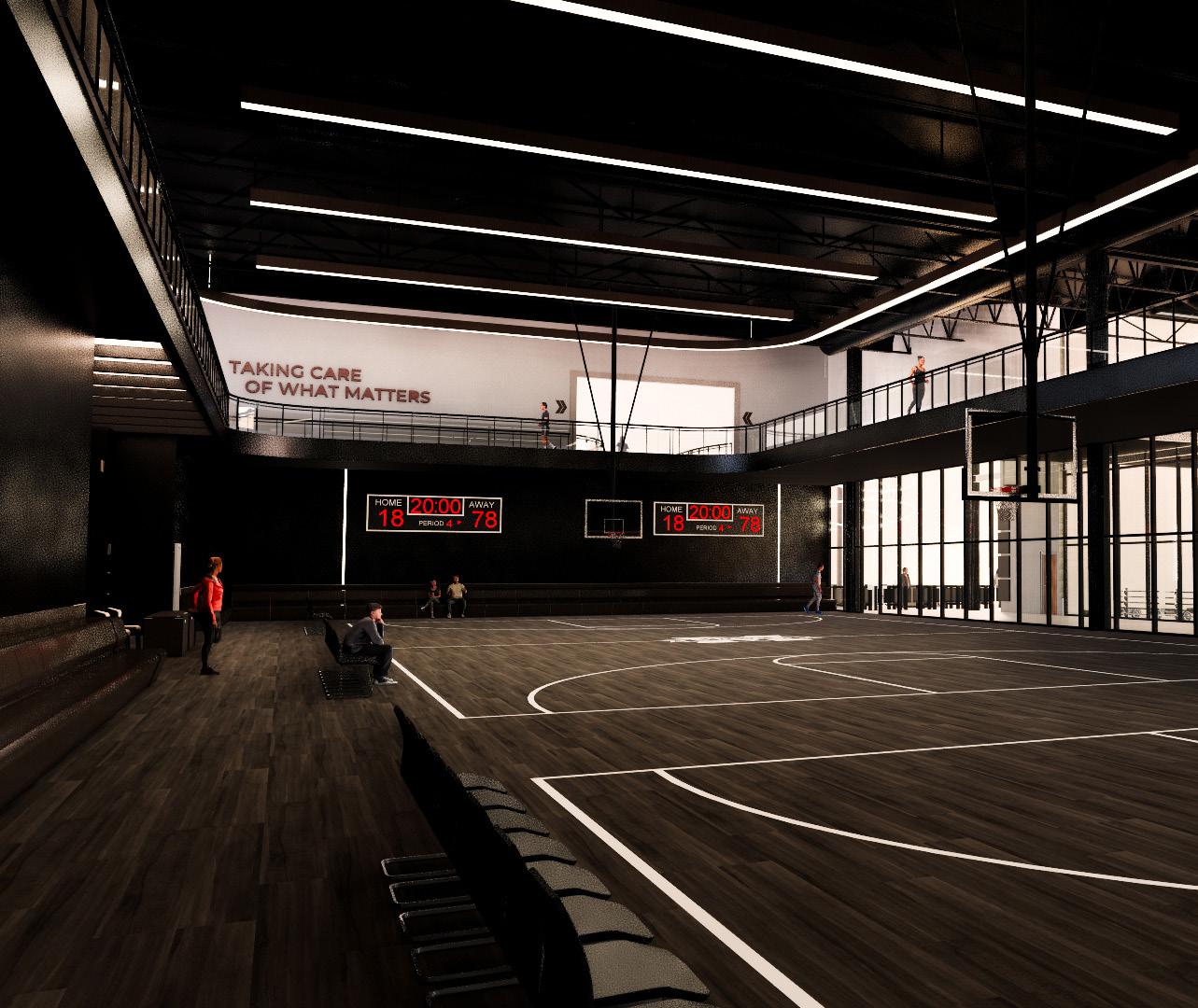
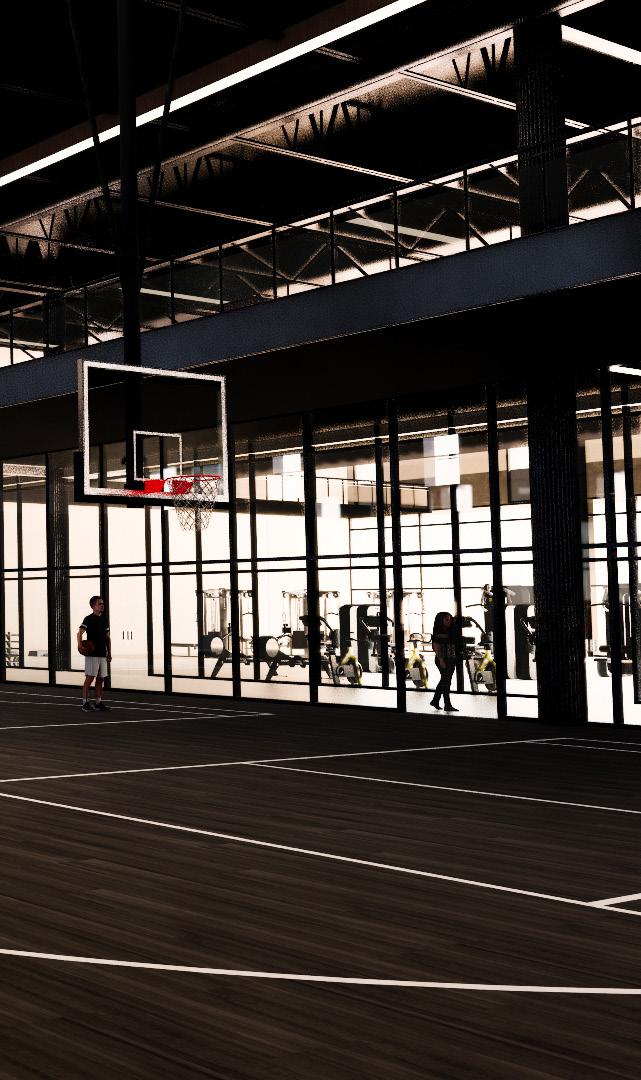
x-FIT POD
Along with public areas such as the basketball court and cardio rooms, Nexus provides individual workout pods that are customizable by the user. Each pod is temperaturecontrolled and offers infrared light therapy and interactive training mirrors.
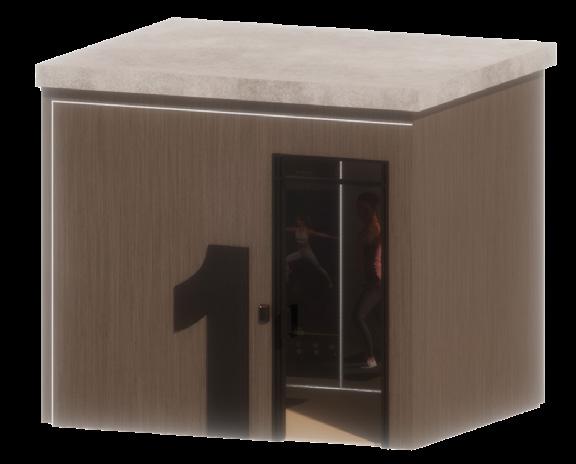
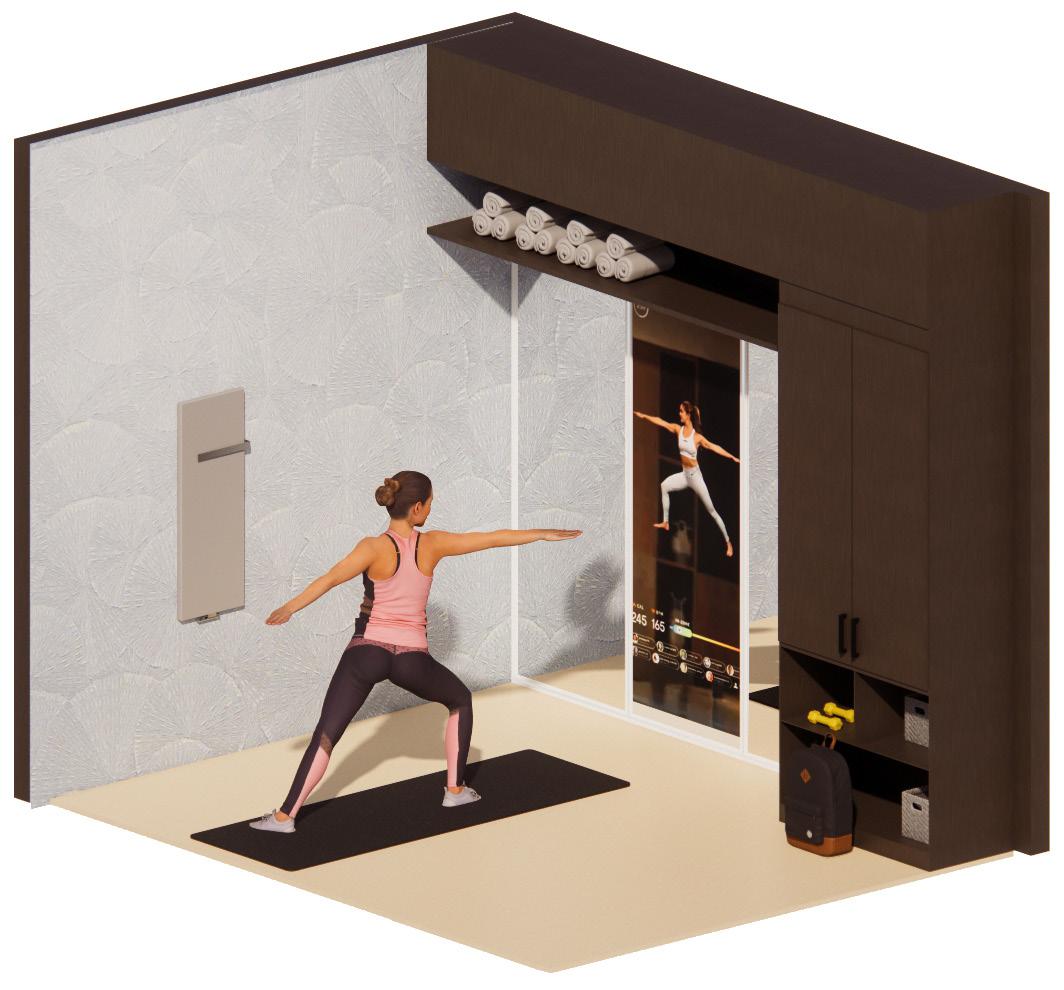
03 cORPORATE
ORPORATE OFFIcE

THE PROjEcT
Steelcase Design Competition | Studio V | Fall 2024
Software | Revit, Enscape, PowerPoint, Canva, Photoshop
THE SPAcE
Location | Chicago, IL
Advertising Firm Headquarters
Approximately 16,000 SF
THE cONcEPT
The design of Next’s Chicago-based advertising office draws inspiration from the vibrant spirit of “The Windy City” and the whimsical flight of balloons, kites, and paper planes, representing Next’s role in elevating clients’ brands. Airy, dynamic spaces featuring fluid lines and light materials create an open, creative energy, while custom lighting and soft, curved furniture enhance the feeling of lift. This design blends Chicago’s identity with an innovative environment, reflecting Next’s commitment to guiding brands toward growth and success.
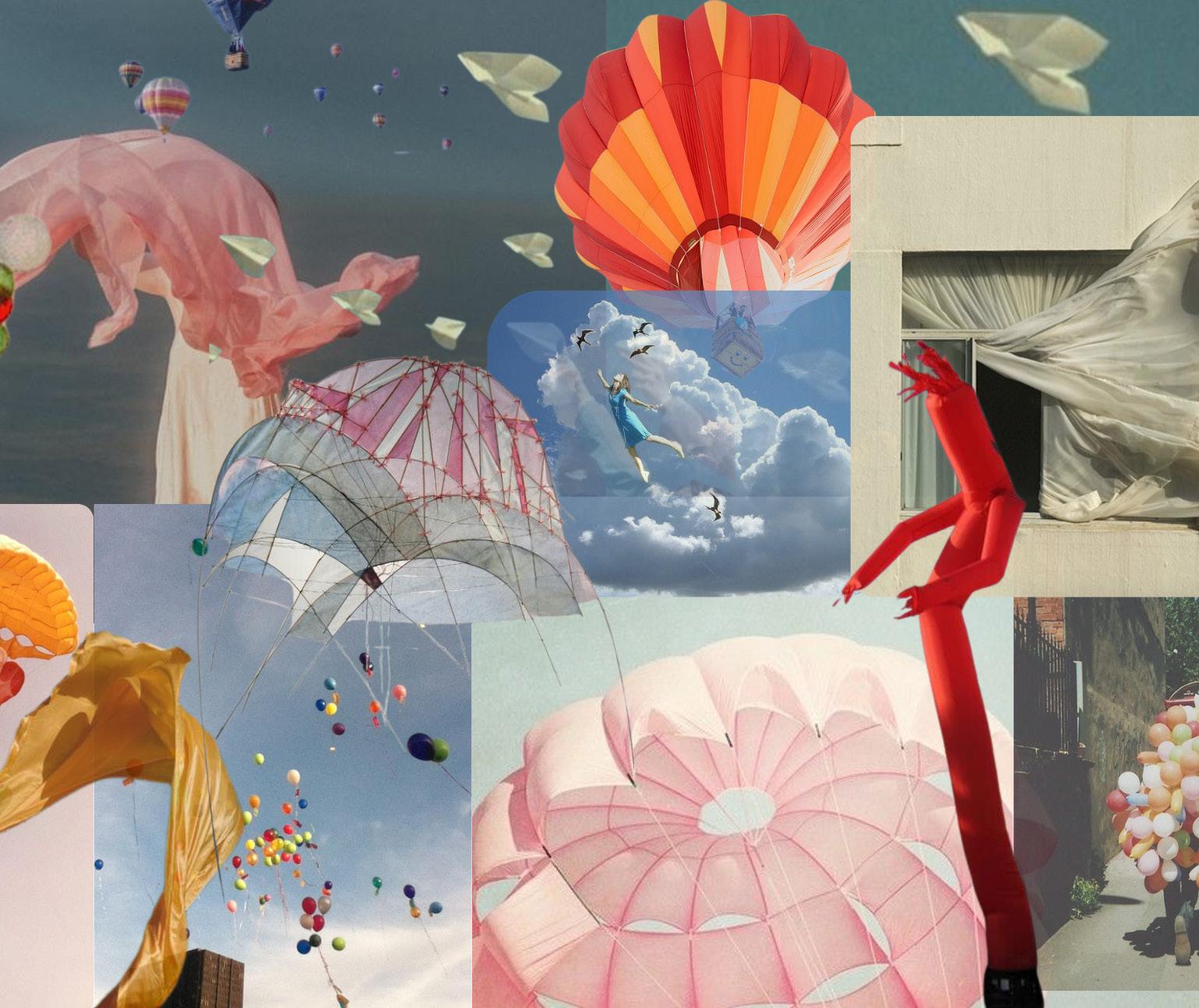
FLOORPLAN
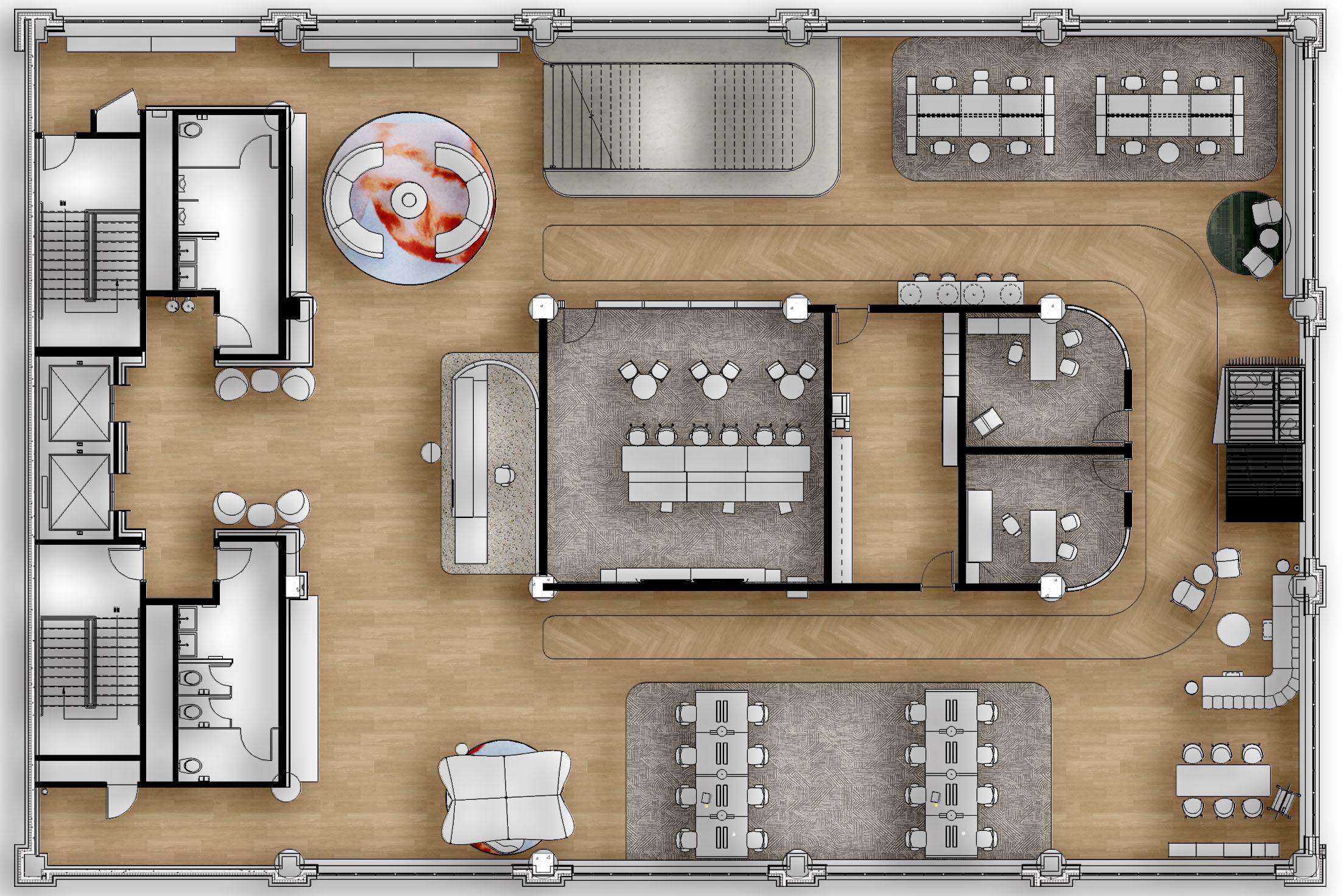

















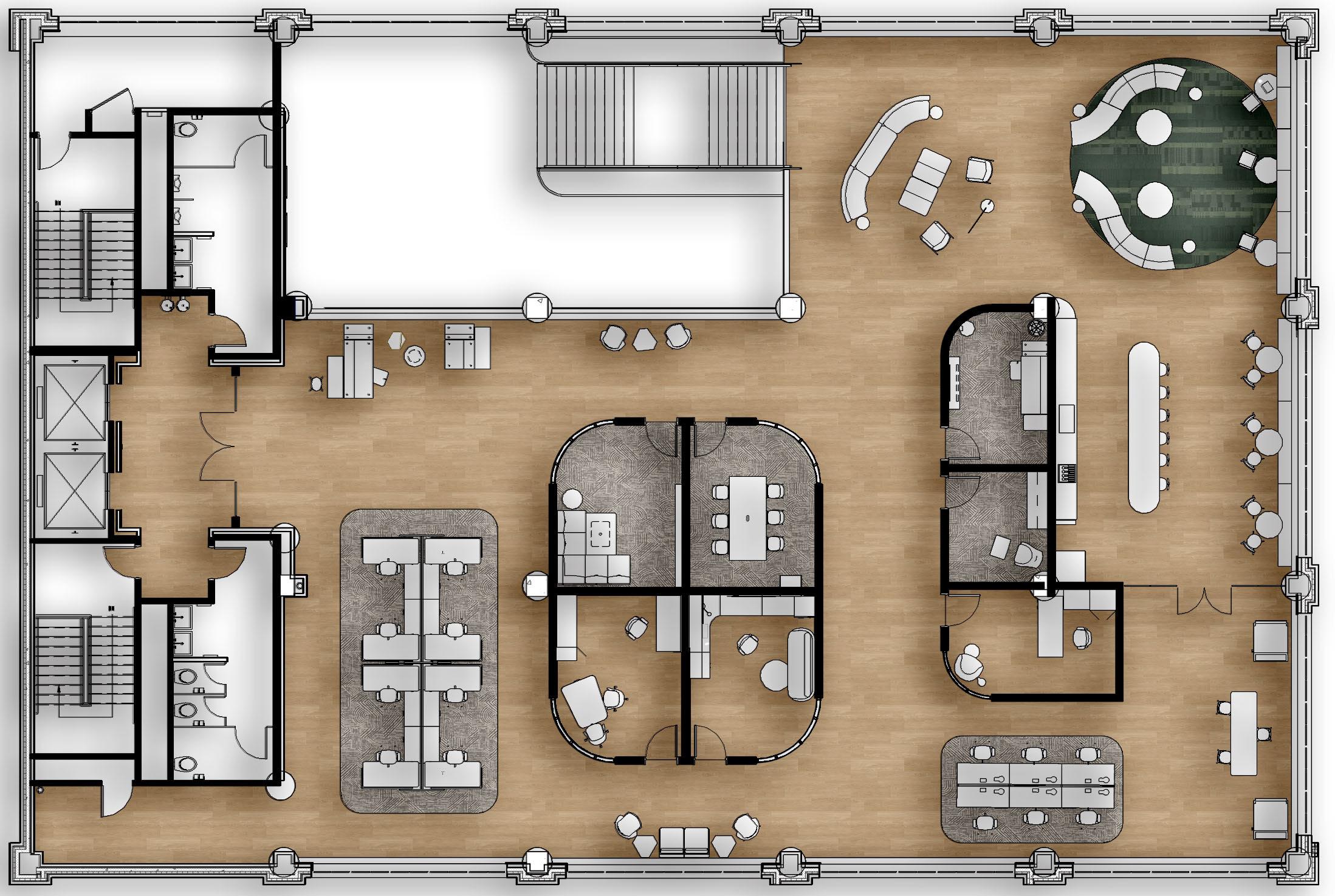
NEXT is designed for flexibility, collaboration, and intuitive navigation. A private reception area ensures a welcoming yet secluded entry, while the open atrium and lounge seating create a spacious, airy atmosphere. Curved pathways naturally guide movement, while modular furniture and diverse work settings support adaptability. Strategically placed meeting areas, touch-down spaces with whiteboards, and organic seating near the work café foster seamless collaboration, making the office dynamic and functional.
ATRIum LOuNGE
RESEARcH

FAcILITATING FLuID cOLLABORATION
Open, airy spaces that encourage movement and spontaneous teamwork

Curved layouts and flexible furniture mimic the organic, unpredictable path of the wind FLExIBILITy

Quiet nooks provide sanctuary for deep concentration, while larger communal areas foster creative exchanges SuPPORTING vARIED WORk mODES

SEAmLESS TRANSITIONS
A design that blends openness and seclusion, enabling seamless shifts between focus and collaboration, like the wind’s natural flow
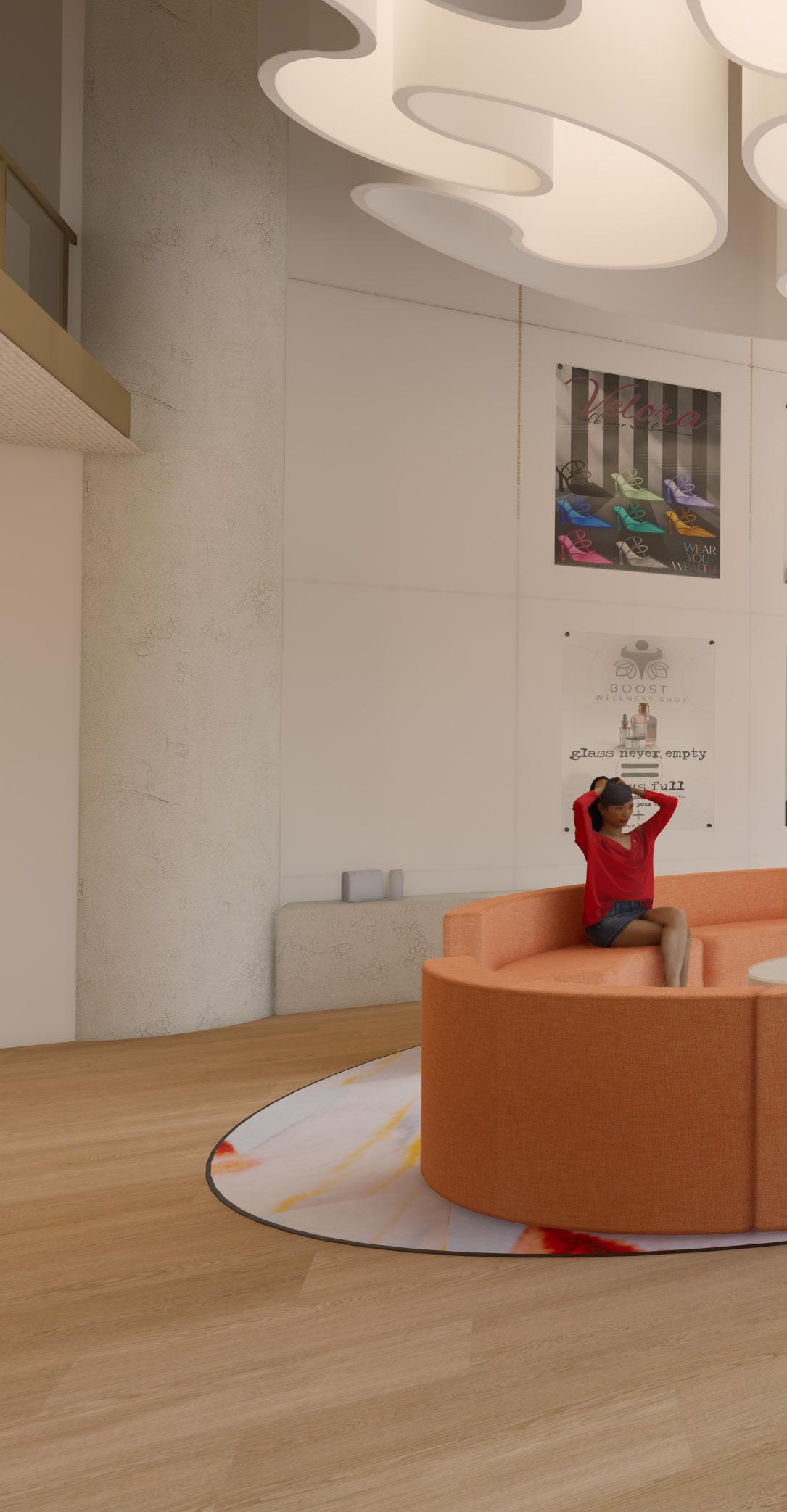
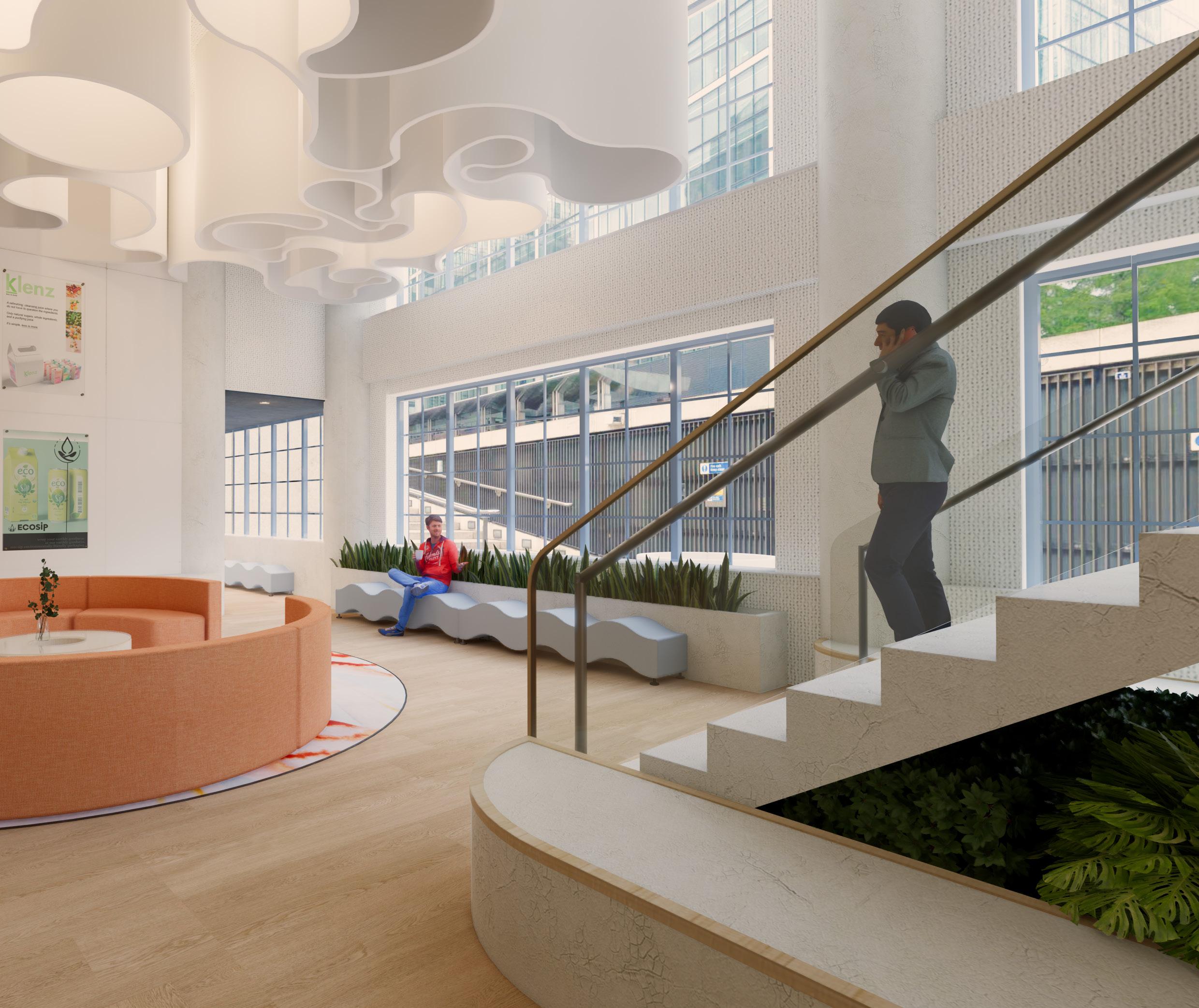
OPEN + PRIvATE OFFIcES
A canopy ceiling detail defines the open office, providing structure while maintaining flexibility
Long wooden desks support collaboration, while smaller private touch-down areas accommodate various work styles and impromptu small-group meetings
Each private office has a glass partitions to create a natural, open connection between the open and private office
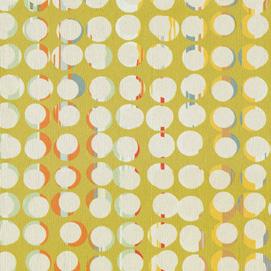
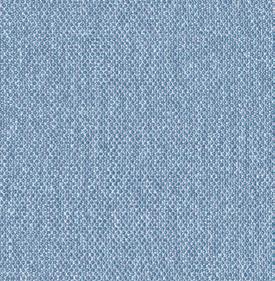
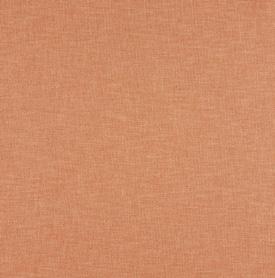
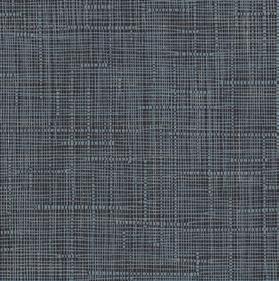
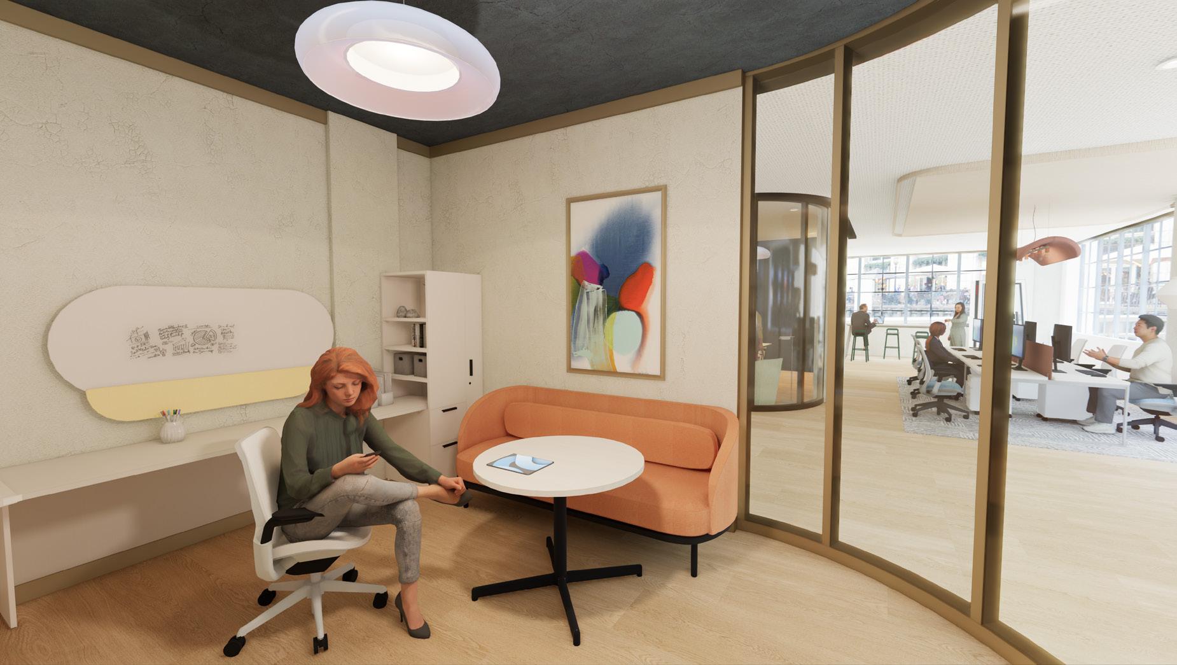
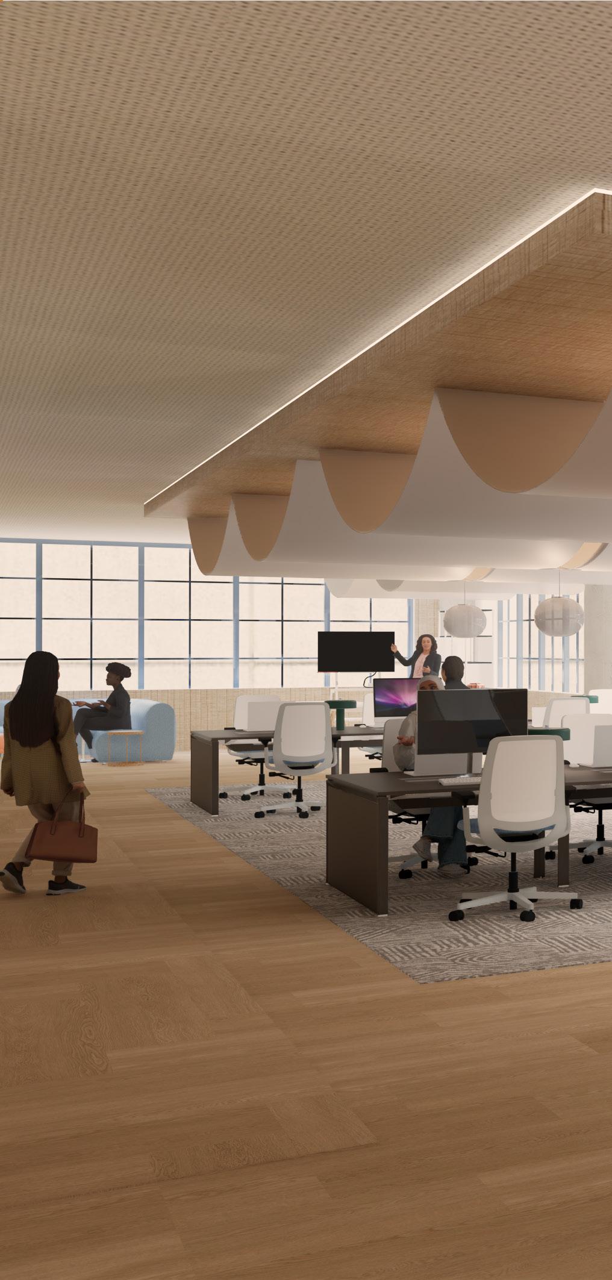
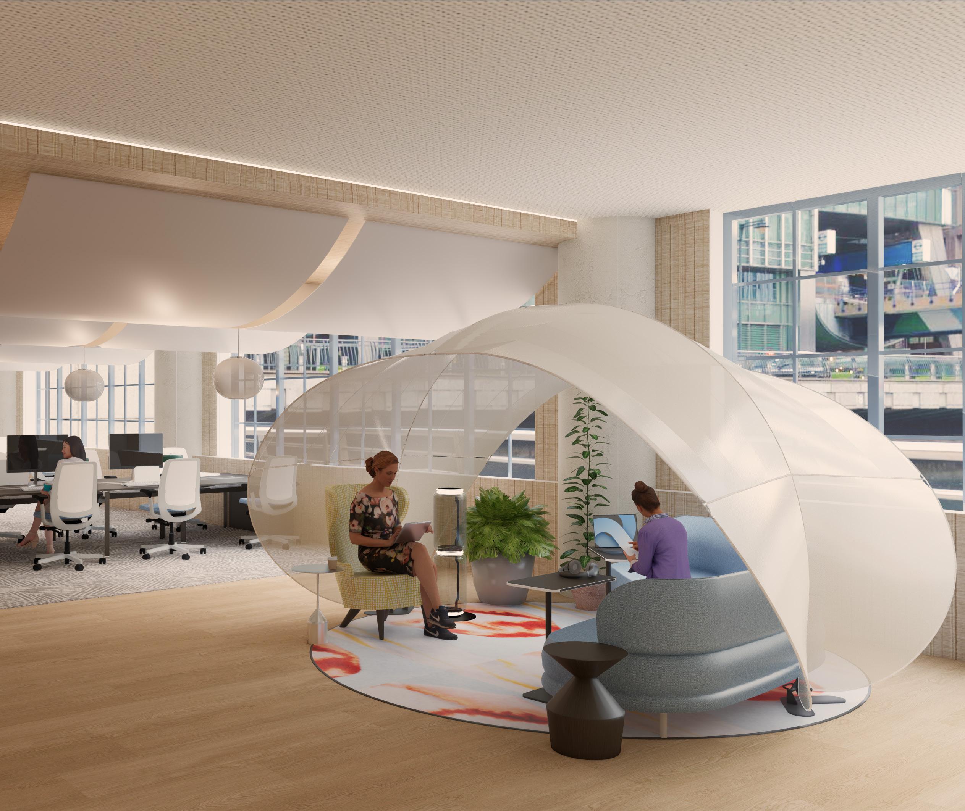
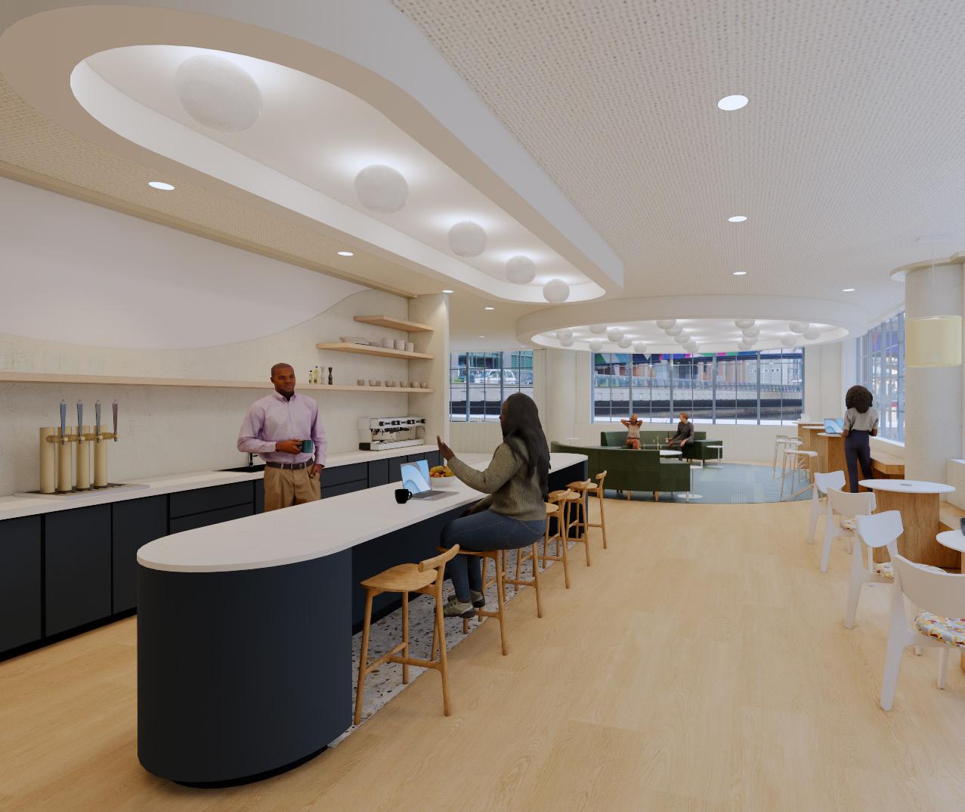
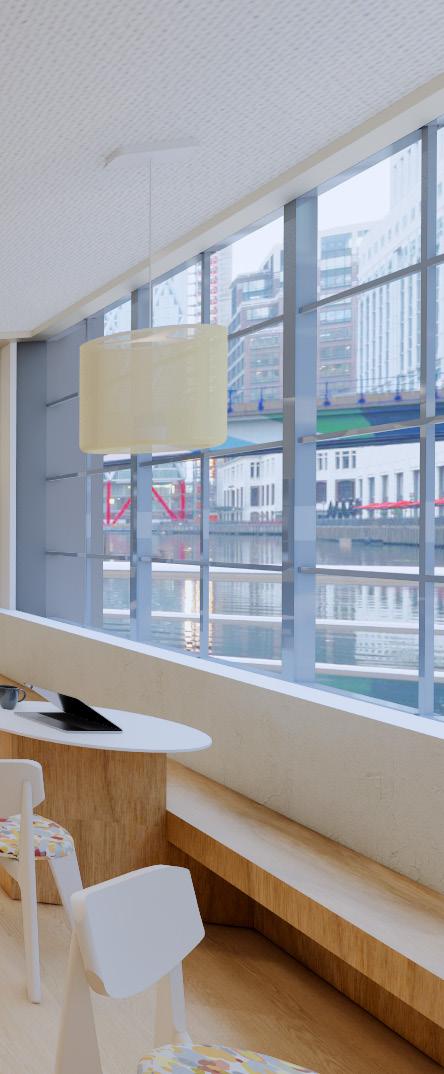
The multipurpose lounge, located adjacent to the open office areas, offers a flexible space for employees to recharge, socialize, and collaborate.
The open layout offers versatile spaces for daily use, from lunch breaks to informal gatherings, while seamlessly transforming into an event venue. The bar doubles as a catering station, and the flexible seating arrangement creates an adaptable presentation area.
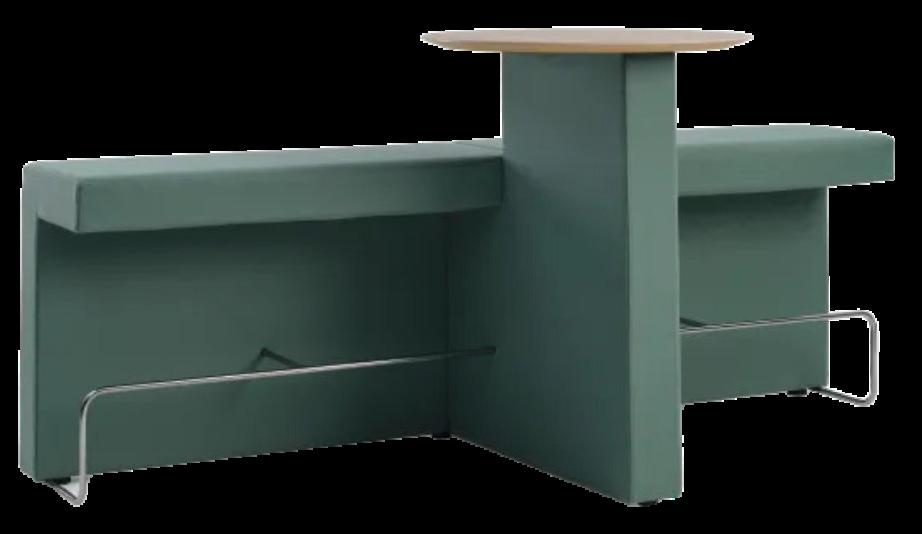
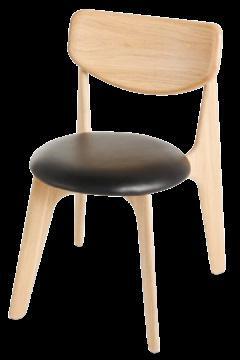
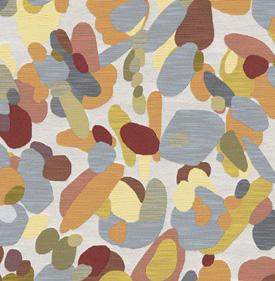

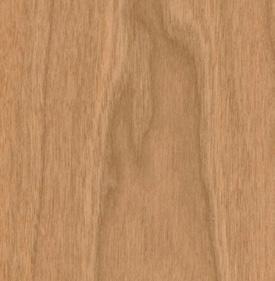

04 HEALTH
HEALTHcARE
W ELTY
CANCER TREATMENT CENTER
THE PROjEcT
Studio IV | Spring 2024
Software | Revit, Enscape, PowerPoint, Canva, Photoshop
THE SPAcE
Location | Jackson, MS
Cancer Treatment Center
Approximately 40,000 SF
THE cONcEPT
The design for the Welty Women’s Cancer Treatment Center draws inspiration from the short story The Worn Path by the beloved Jackson, Mississippi author, Eudora Welty. This timeless tale captures themes of dedication, perseverance, and a deep connection to nature, which is thoughtfully integrated into the center’s design. From the choice of materials and colors to the layout and overall ambiance, every element reflects the story’s spirit, promoting a sense of calm and purpose. The storyline’s emphasis on resilience and compassion informs design decisions, ensuring the space feels welcoming and supportive. By combining these narrative-driven inspirations, the center cultivates an inspiring, intuitive, and unified environment, providing comfort and strength to all who enter.


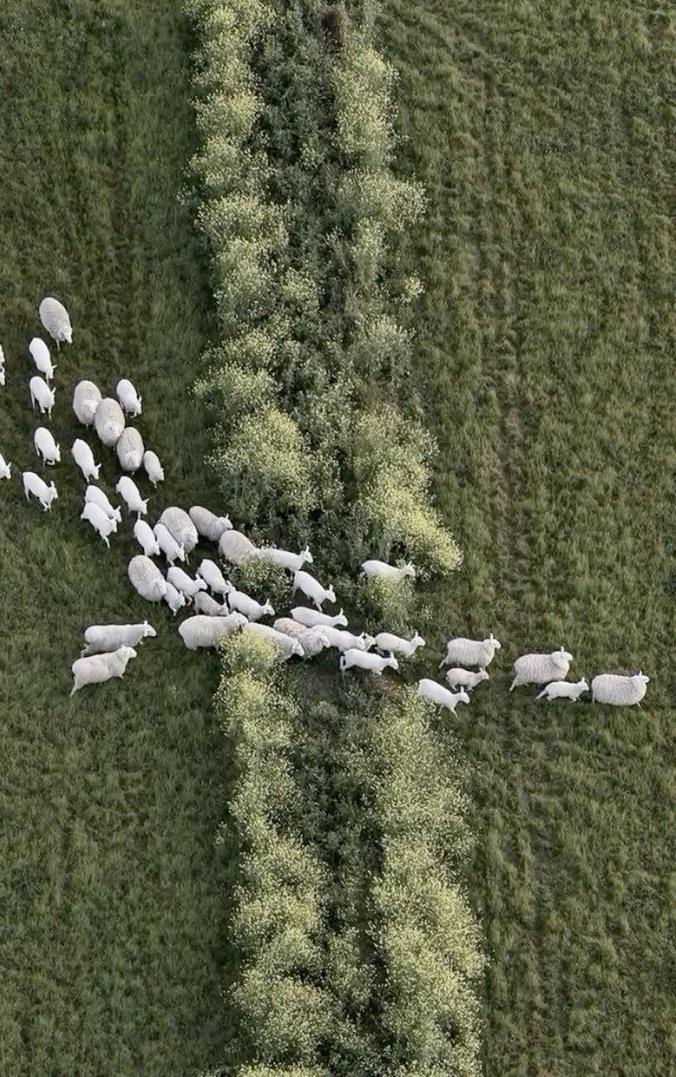
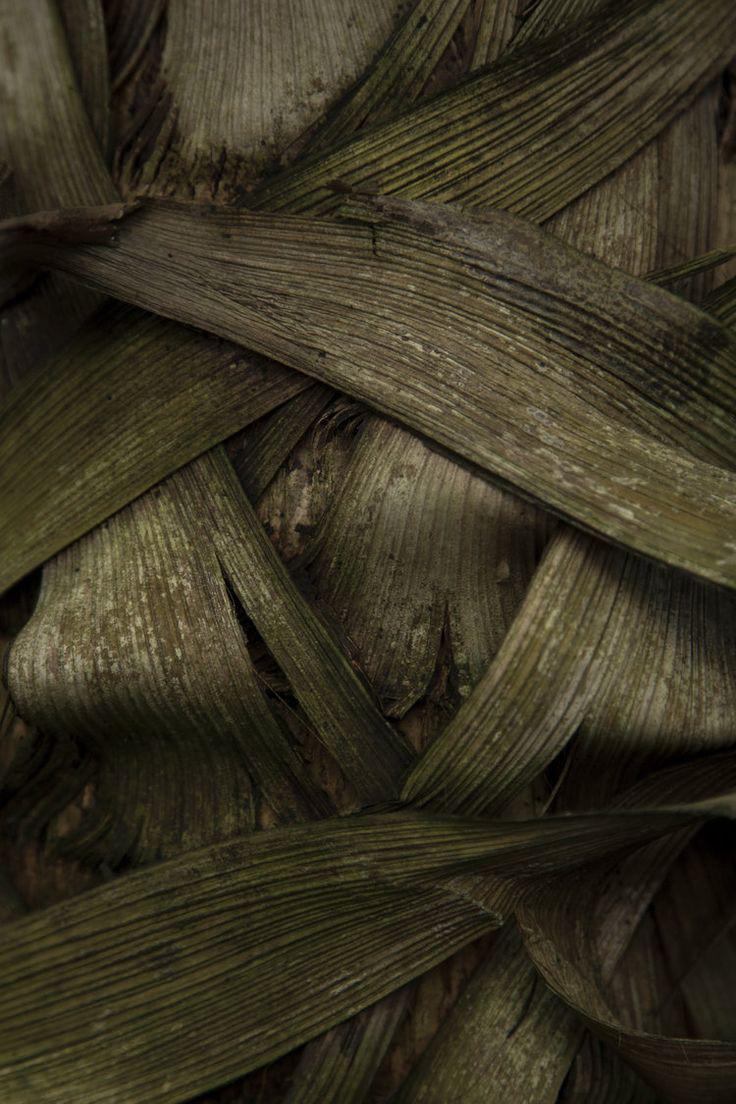

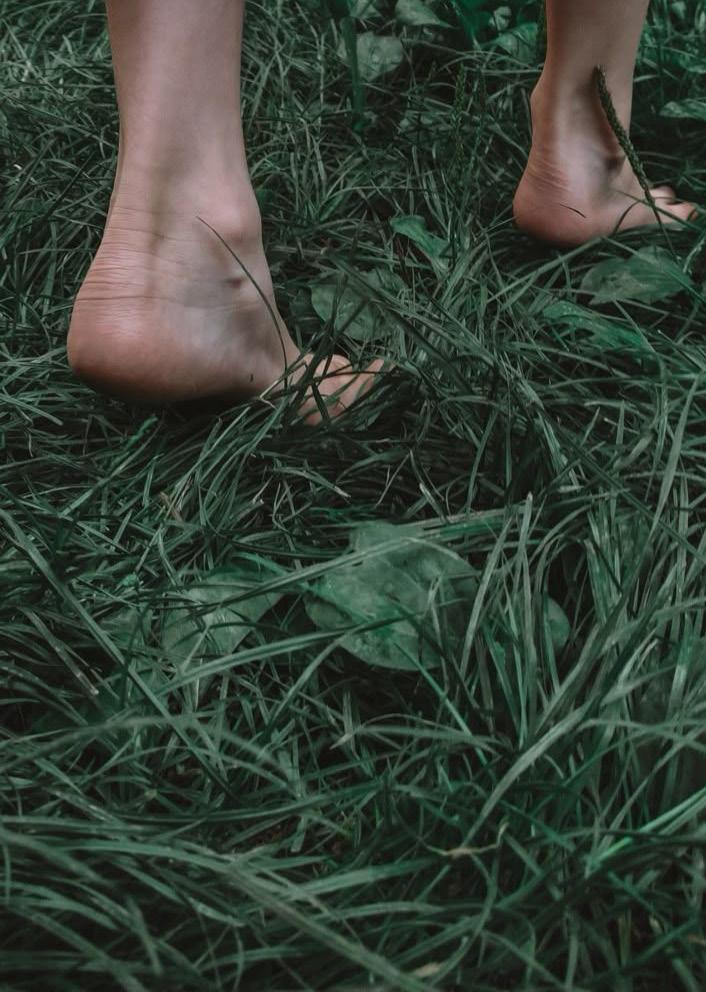
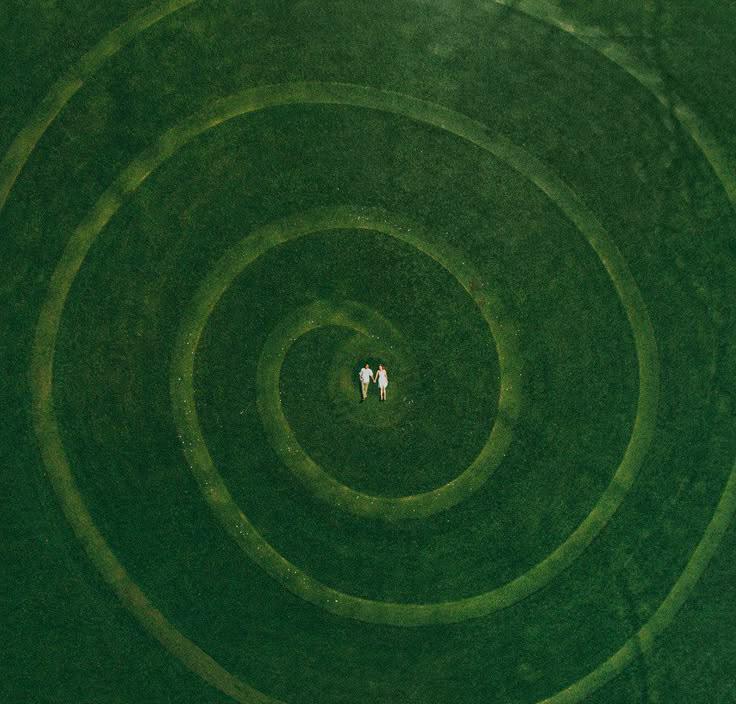

FLOORPLAN
Private, staff-only areas located at the rear of the building
Natural daylight is provided throughout with skylights utilized in central spaces
Acoustic Ceiling in exam rooms for acoustic privacy
Different seating options in exam rooms for doctors to choose from based on use
Space divided by diagnostic and infusion areas with more private consultation offices on each side
Two entrances provided from the reception desk for quick access for infusion patients and traffic flow
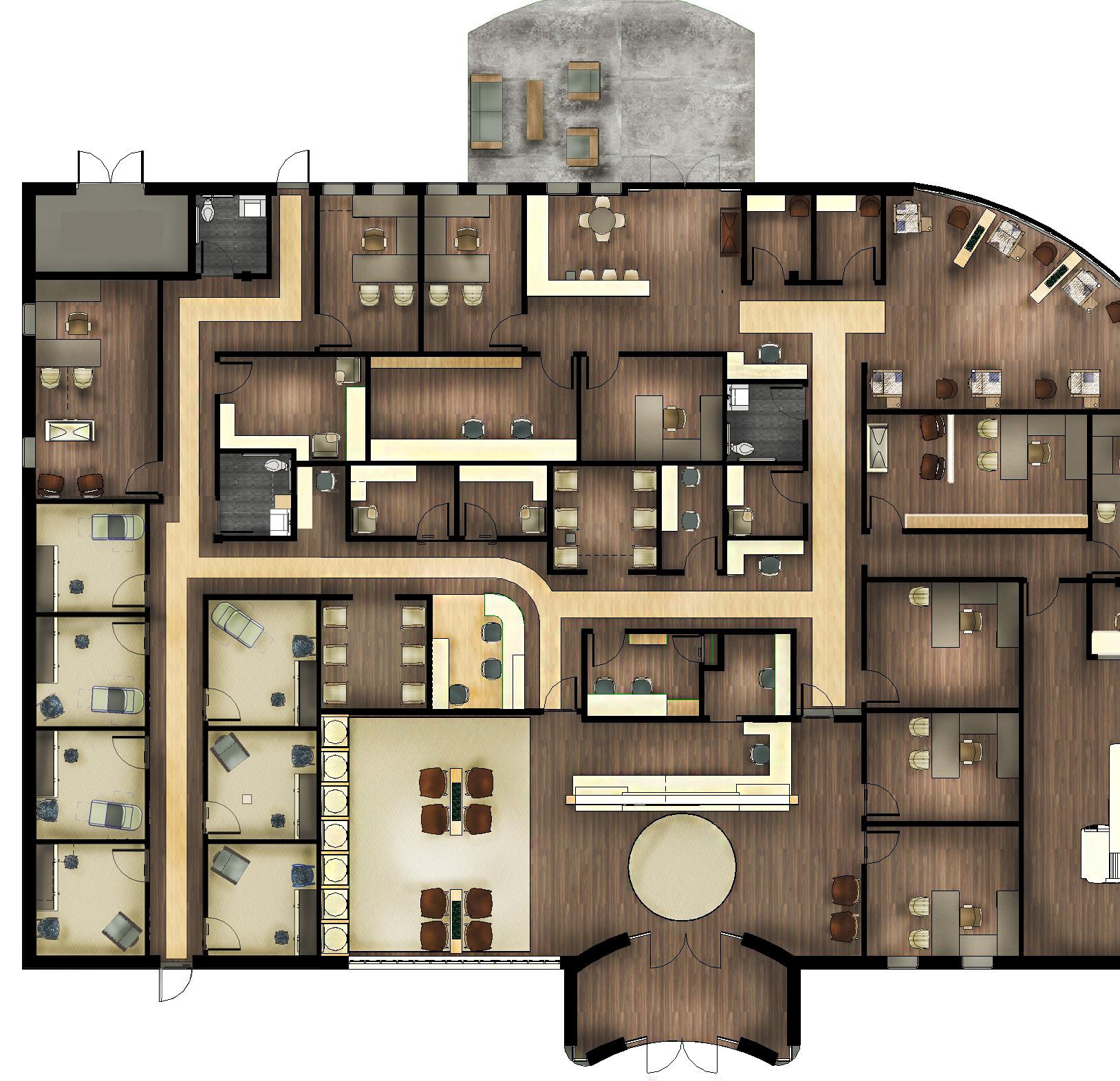

LEGEND
6” Recessed Downlight
18” Ceiling Mount
Dimmable, LED Chandelier
Dimmable, LED Pendant
Dimmable, LED Ceiling Mount
CEILING HEIGHT: 12’ – 0”
EXCEPTIONS:
INFUSION ROOM: 13’ – 0”
WAITING ROOM: 13’ – 0”
RECEPTION: 13’ – 0”

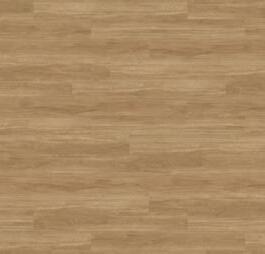
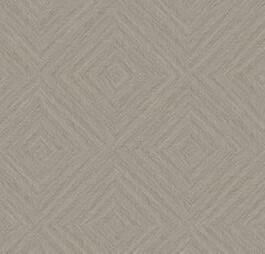
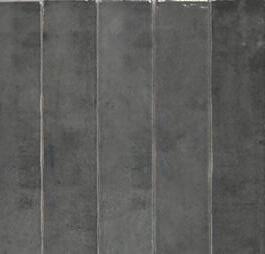
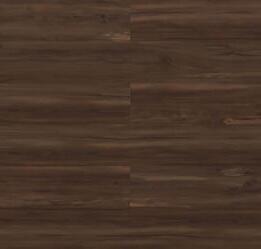
REcEPTION + WAITING
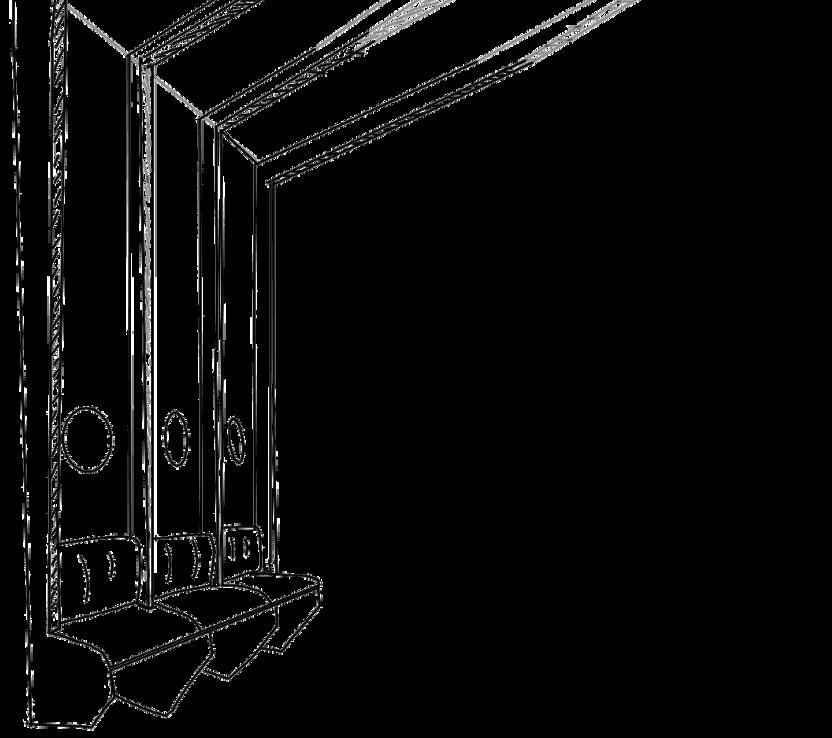
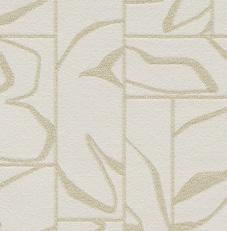
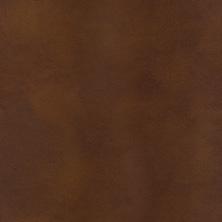

The reception and waiting area combines warm materials, natural light, and thoughtful design to create a calming, patient-centered space. A welcoming reception, smooth traffic flow, and flexible seating help reduce anxiety and promote healing.
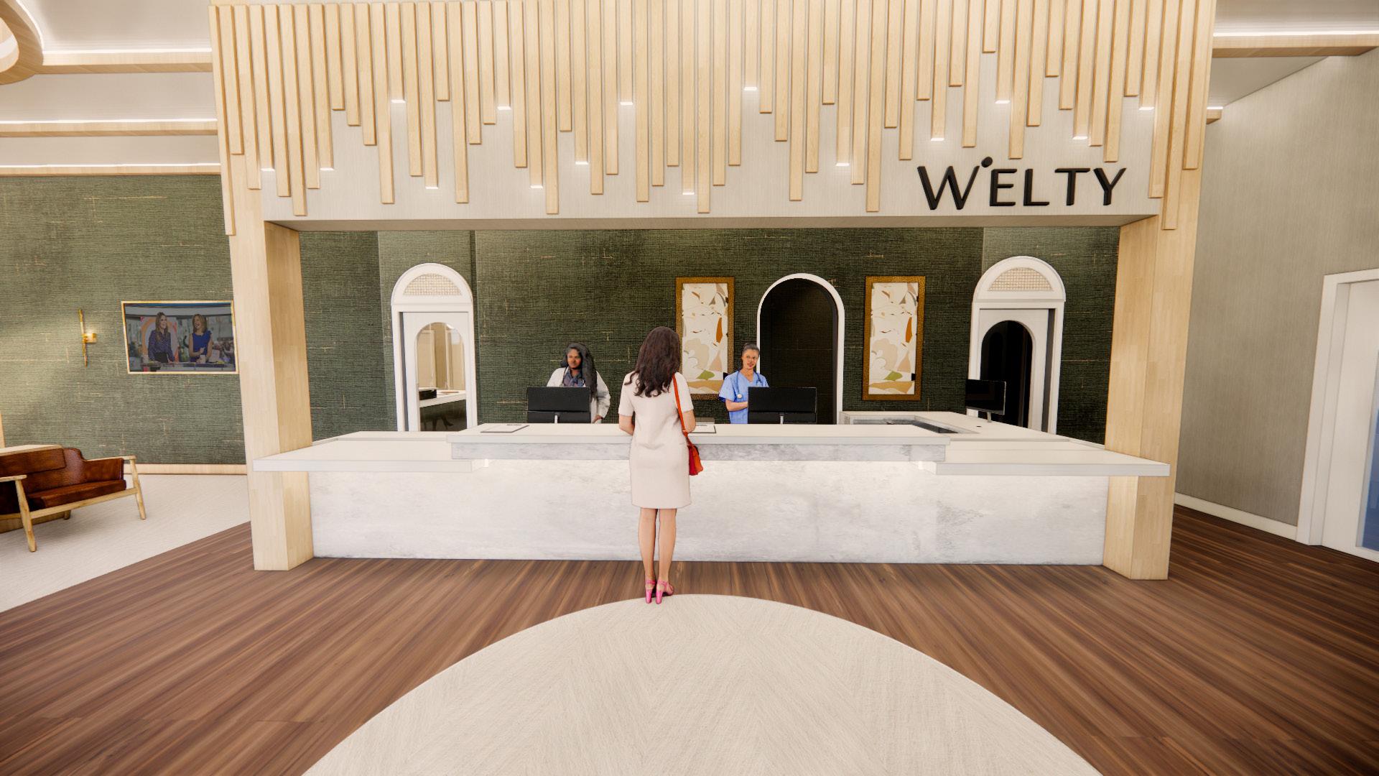
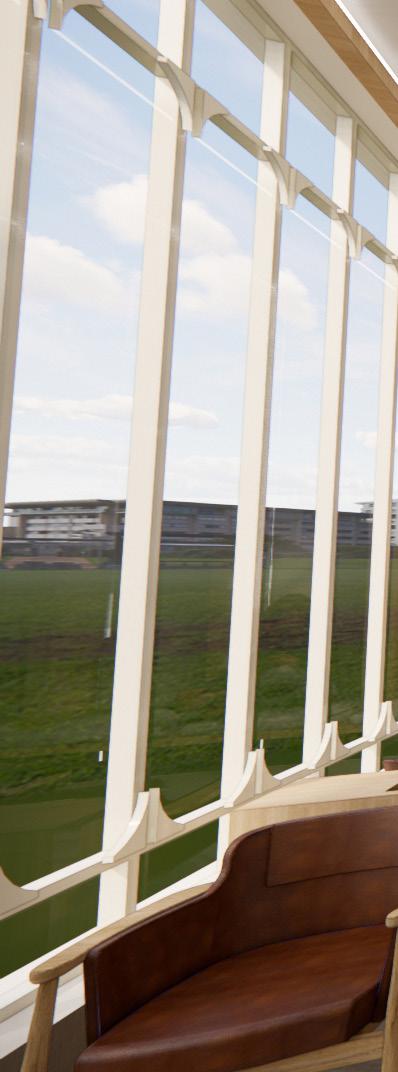
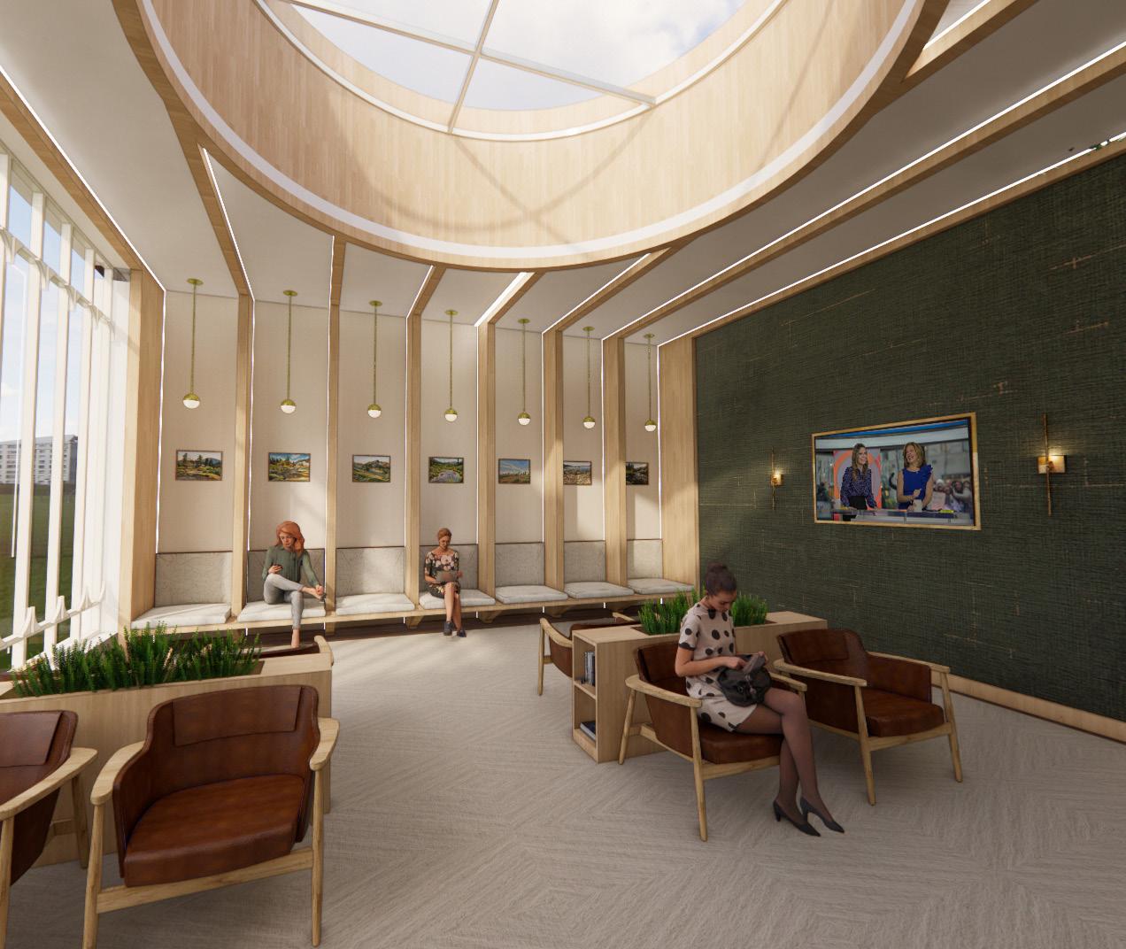
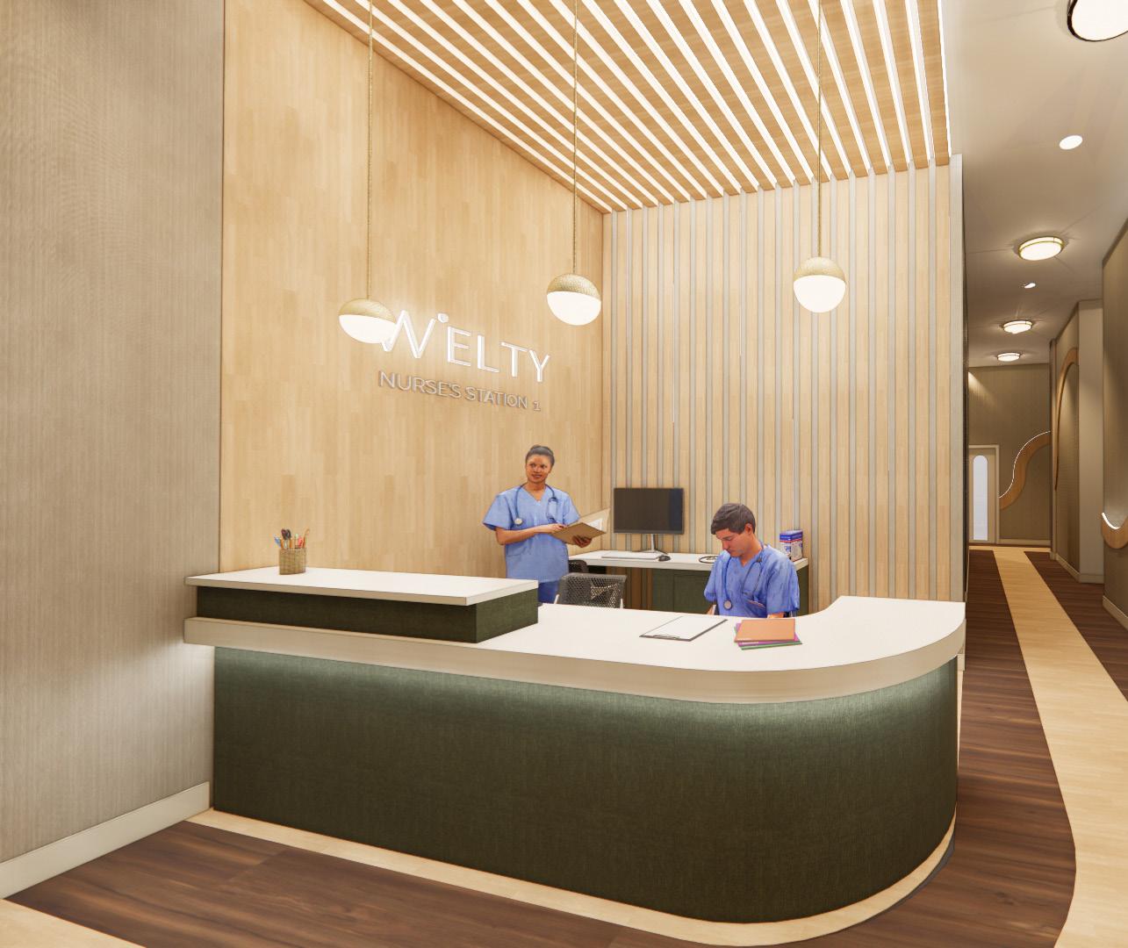


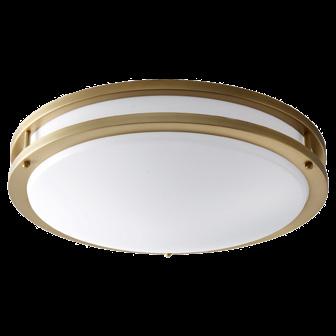
NuRSE’S STATION + cORRIDOR
Each exam room has large numbers outside the door for clear recognition. The doors also have a glazed window to provide privacy while allowing natural light to enter the space from the hallway skylight.
Hallways throughout the center are lined with different wayfinding methods to help patients and staff navigate the space easily.
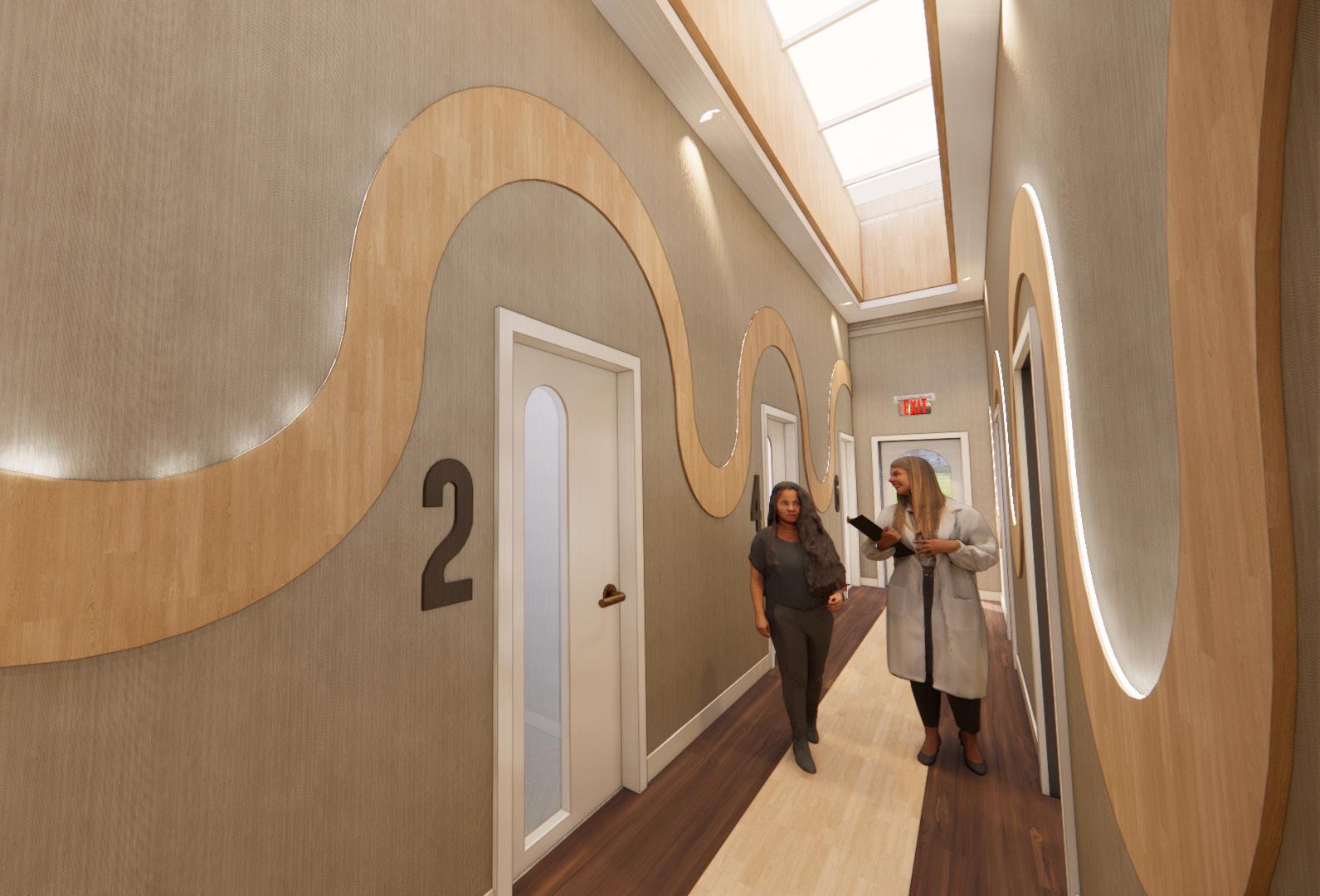
INFuSION + ExAm ROOm
If patients wish for more privacy, pod-like infusion spaces are provided. A privacy curtain was installed within the pods as a secondary privacy option.
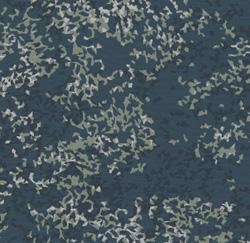
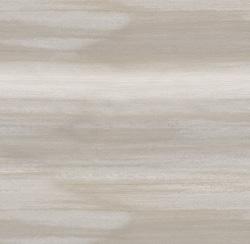
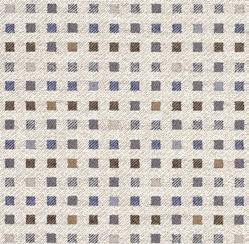
Exam rooms are equipped with acoustic wallcovering for patient privacy
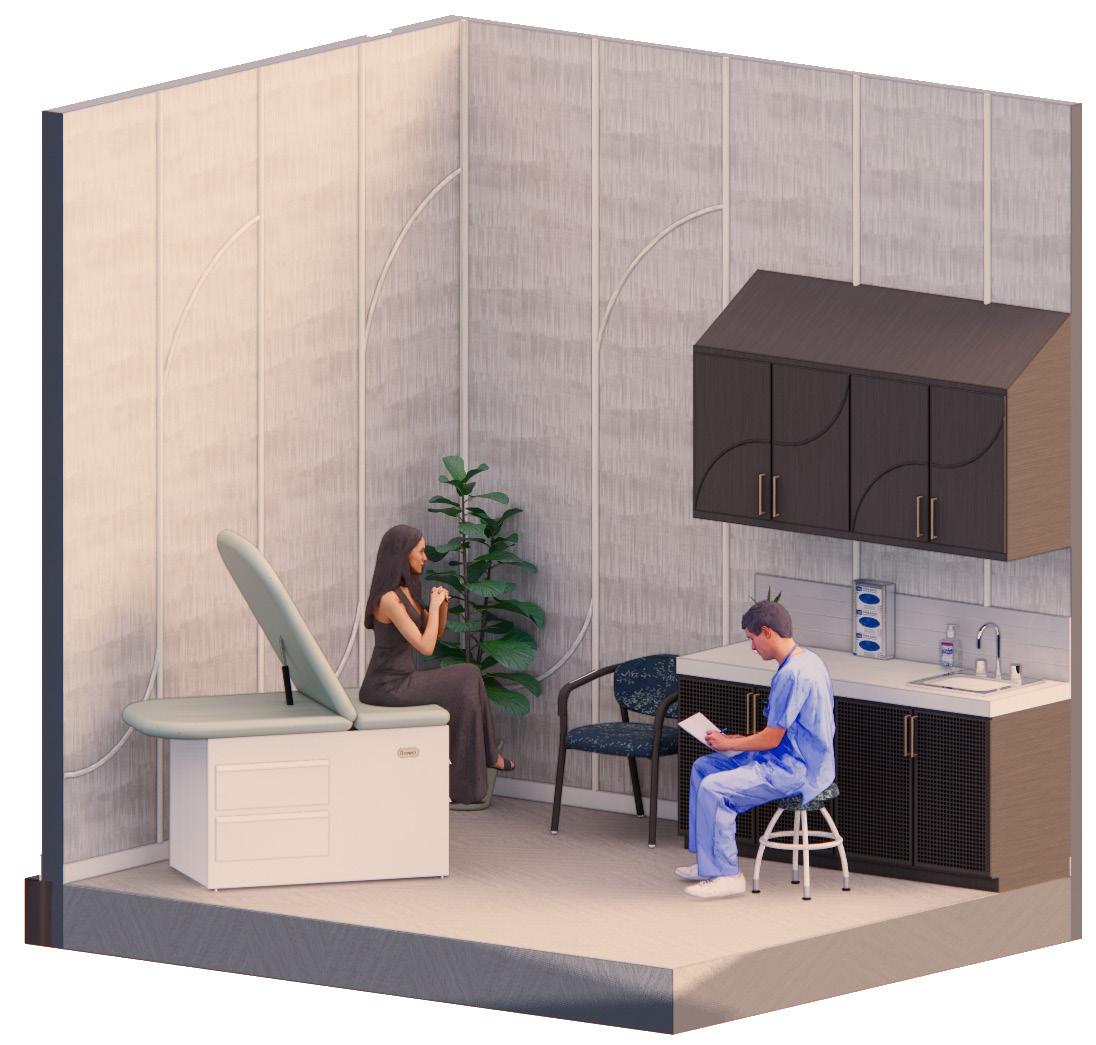
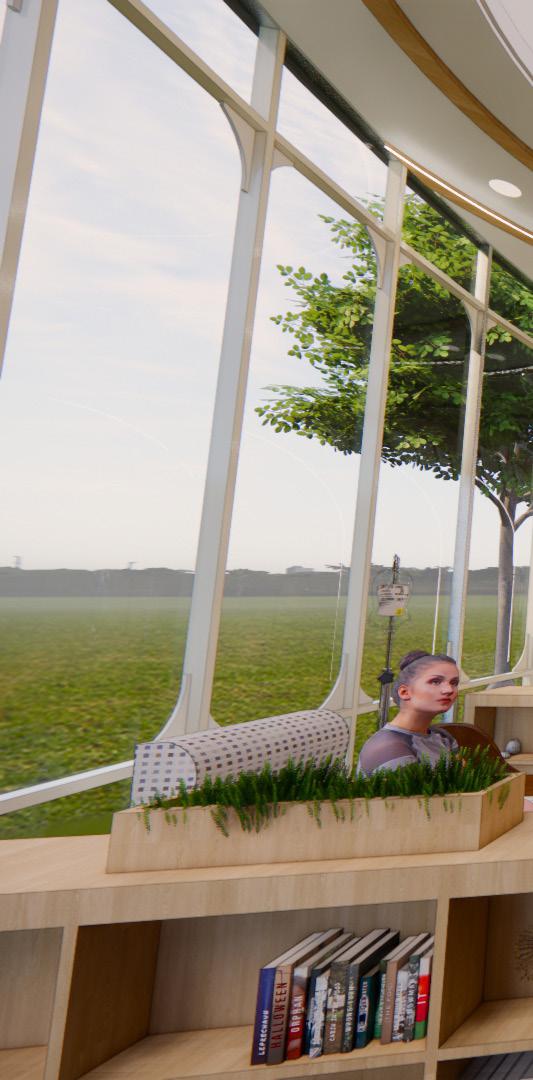
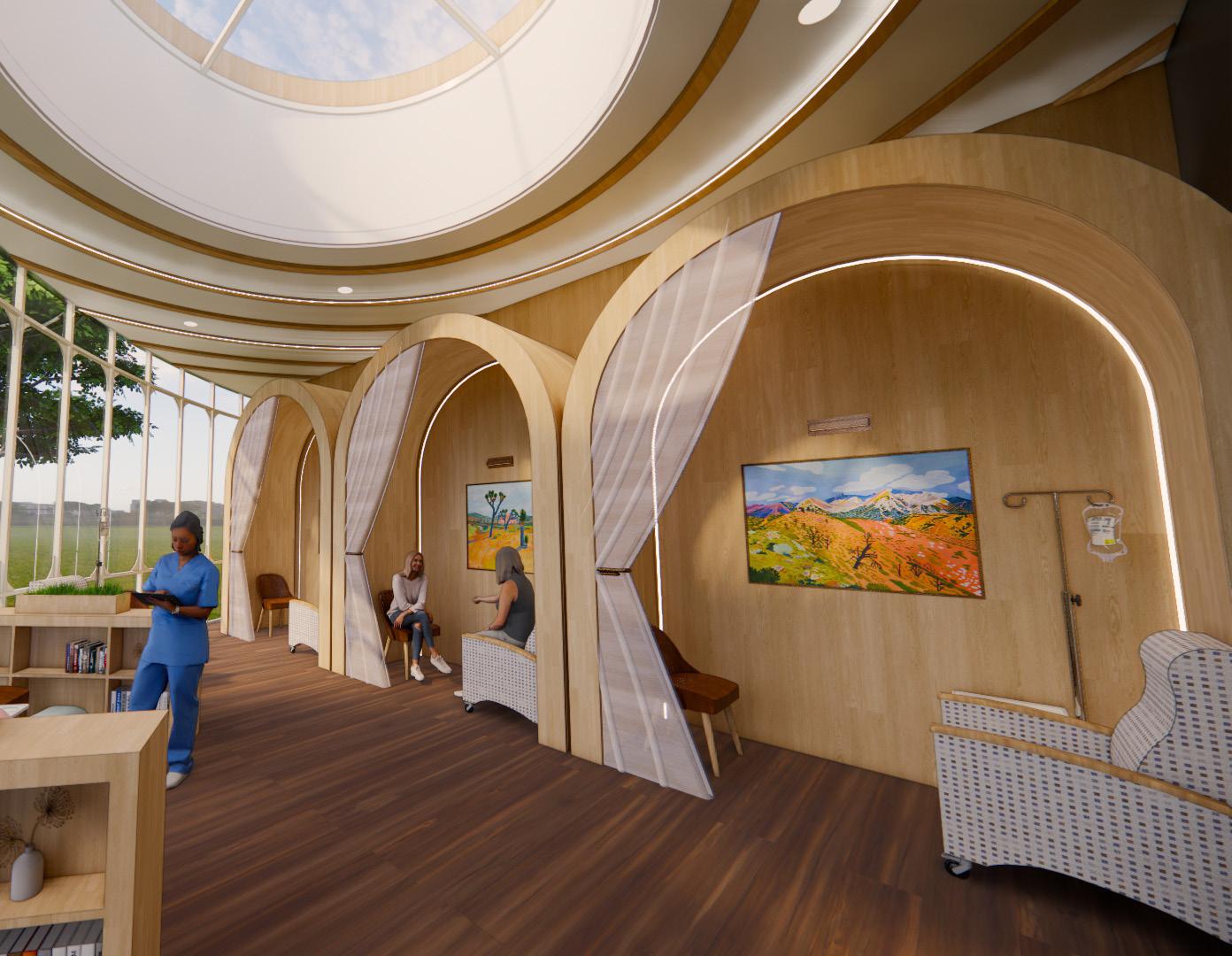
05 SENIOR
SENIOR LIvING
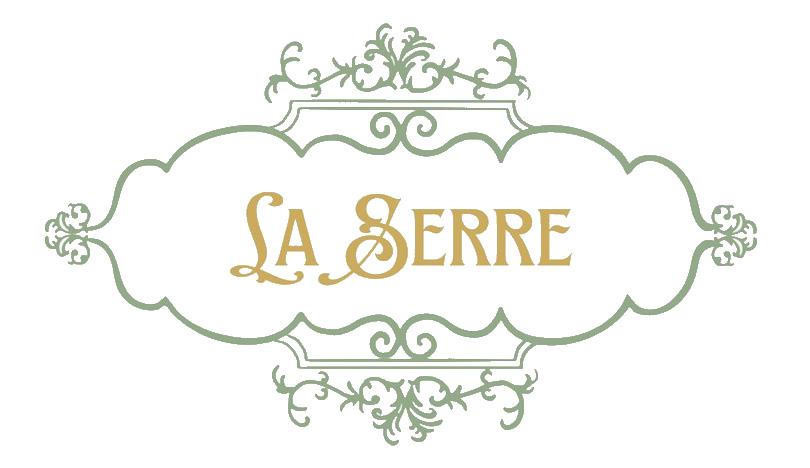
THE PROjEcT
Group Project | 3 Team Members | Studio III | Fall 2023
Software | Revit, Enscape, PowerPoint, Canva, Photoshop
THE SPAcE
Location | New Orleans, LA
Senior Living Facility
Approximately 20,000 SF
Lobby | Cafe | Living | Retail | Activity | Theater | Dining
THE cONcEPT
La Serre is a sophisticated senior living facility that seamlessly blends traditional French design with contemporary elegance near the historic Garden District of New Orleans, Louisiana. Designed to cultivate a dynamic yet welcoming environment, La Serre enhances the experience of both residents and guests through thoughtfully curated spaces that evoke a sense of home. A harmonious palette of verdant hues, intricate patterns, and floral motifs creates a cohesive aesthetic, reinforcing a connection to nature and tradition. The design prioritizes comfort, hospitality, and a sense of belonging, ensuring that residents receive the necessary support within an environment that exudes warmth and refinement.
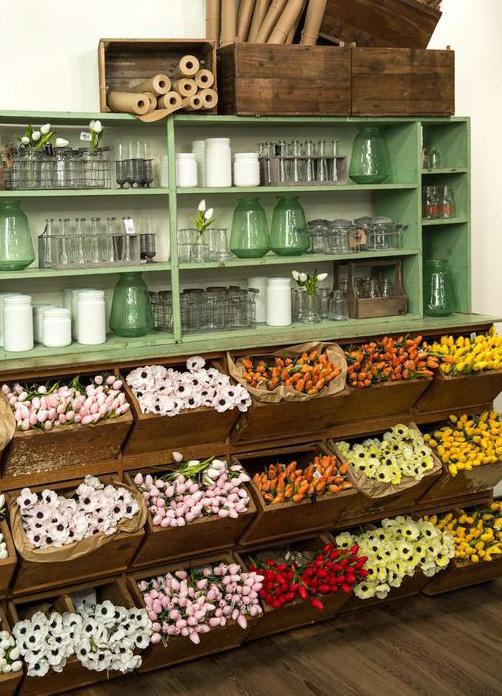
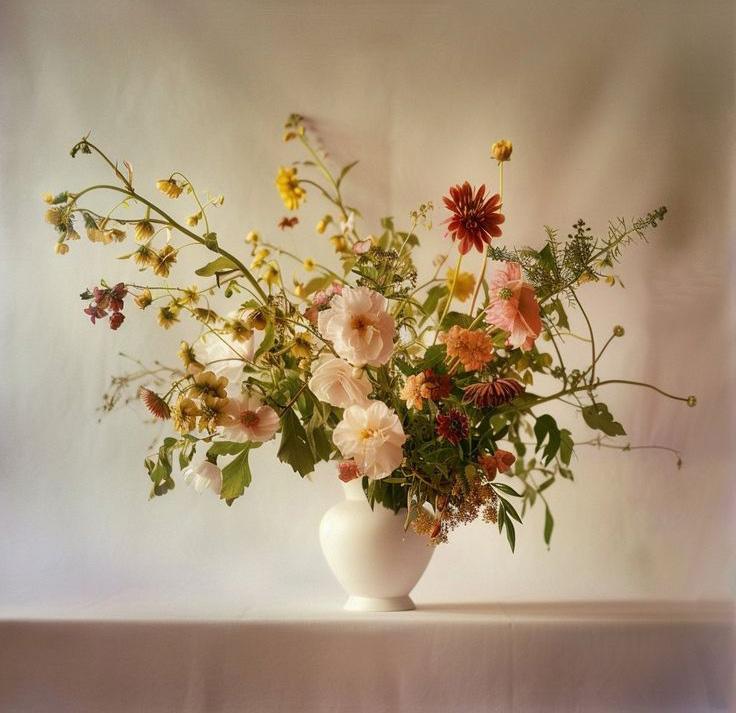
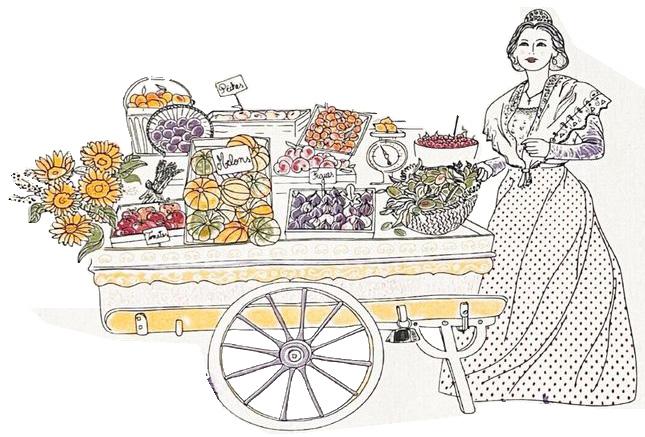
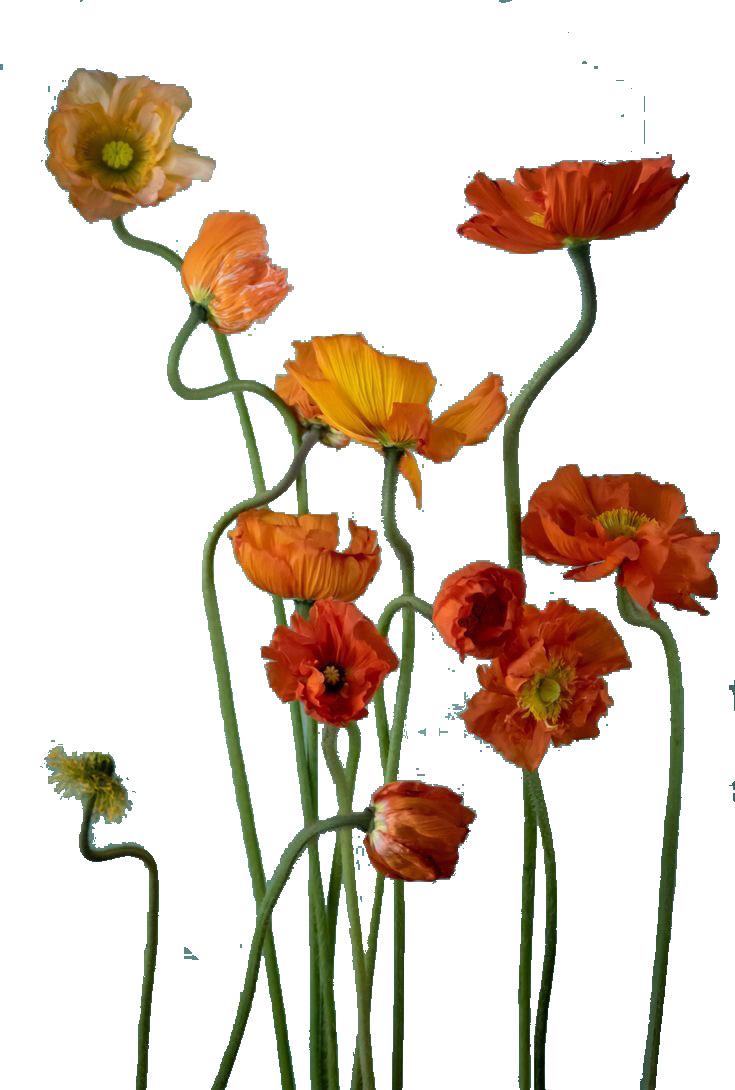
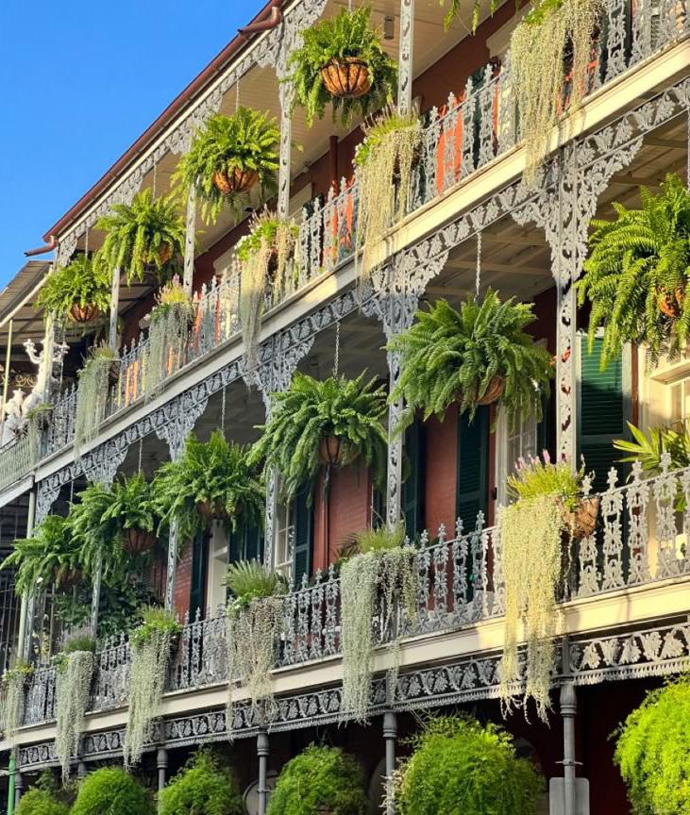
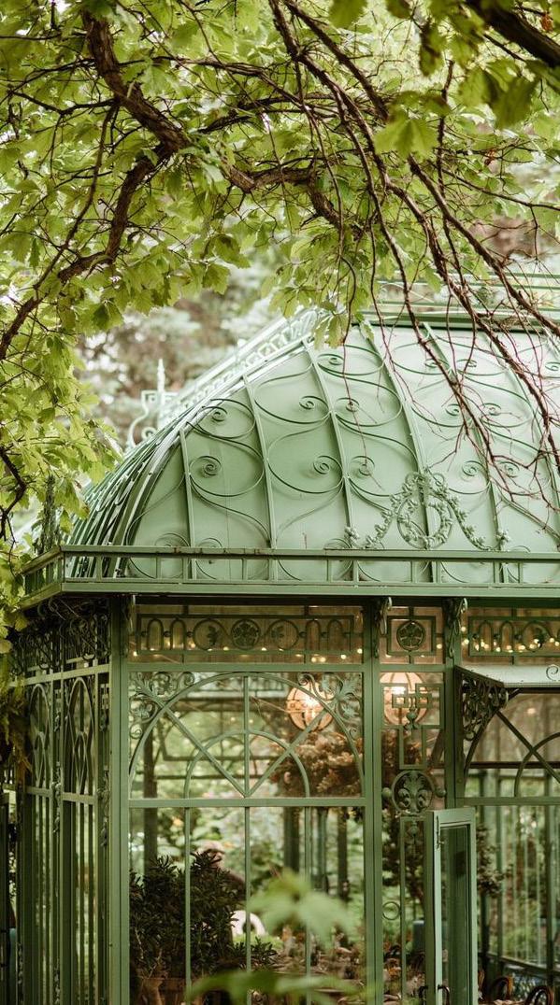
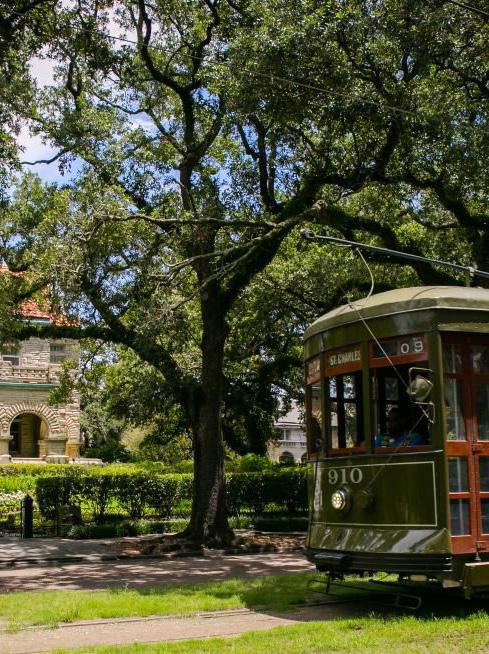
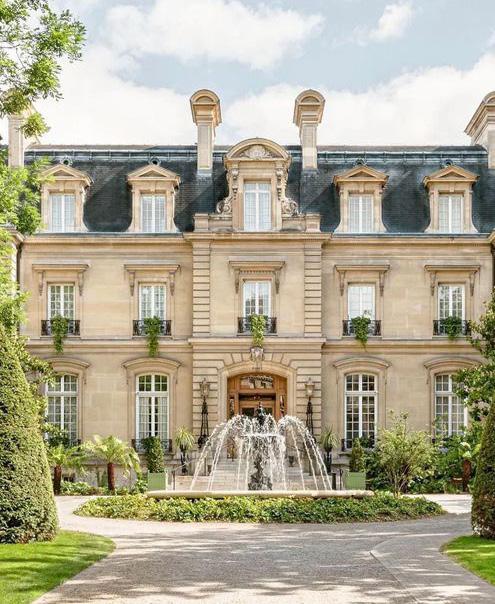
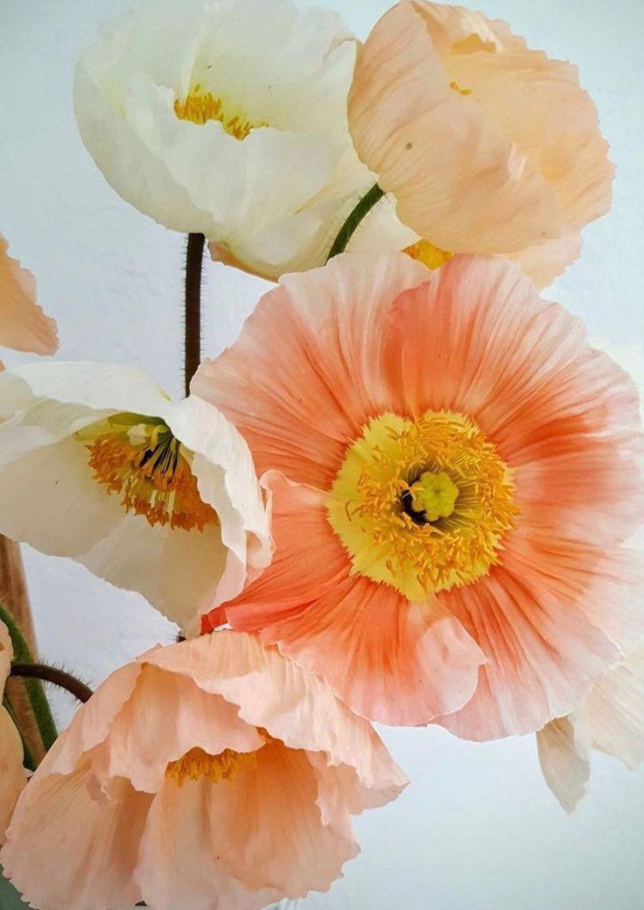
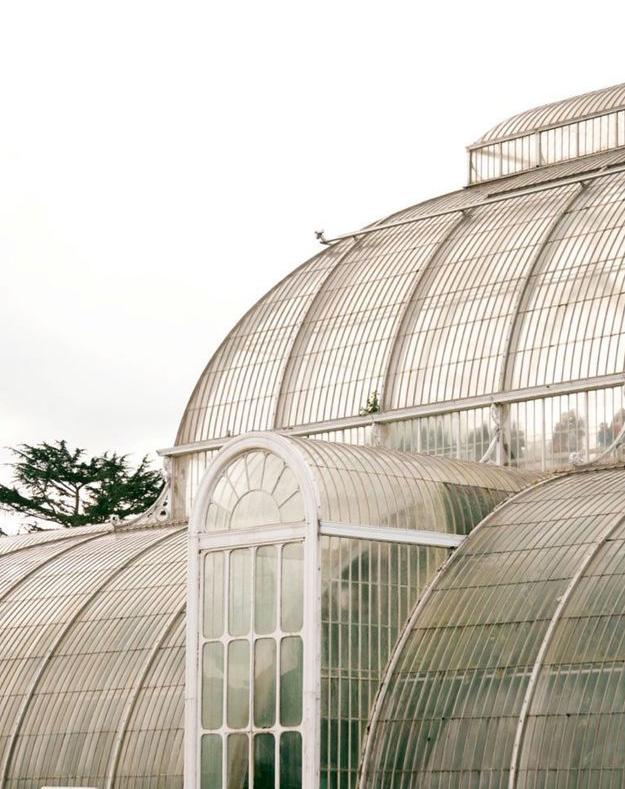
FLOORPLAN
Public spaces located towards the front of the building for easy access from the main area and simple navigation.
Senior Living specified furniture used throughout the space for safety and comfort for the elderly.
Private access spaces for residents are placed towards the back of the building, with close access to elevators
Exterior entrances are provided near the floral shop and the dining area for public access through the courtyard
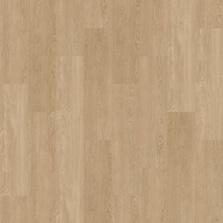
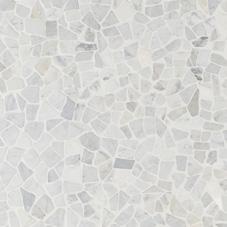
FLOORING mATERIALS
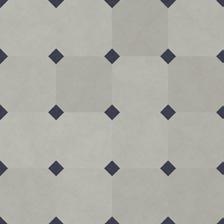
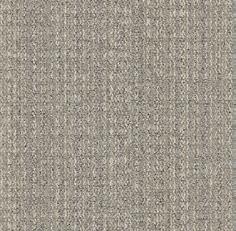
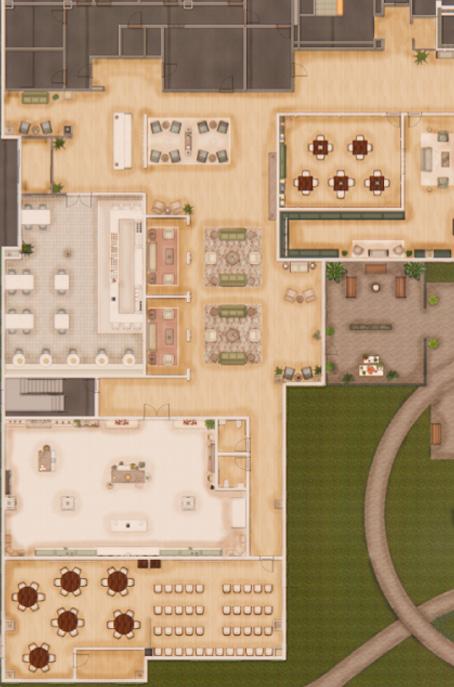
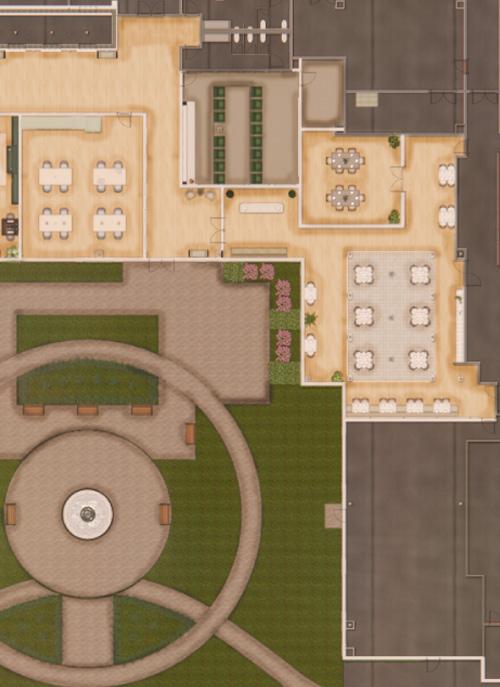
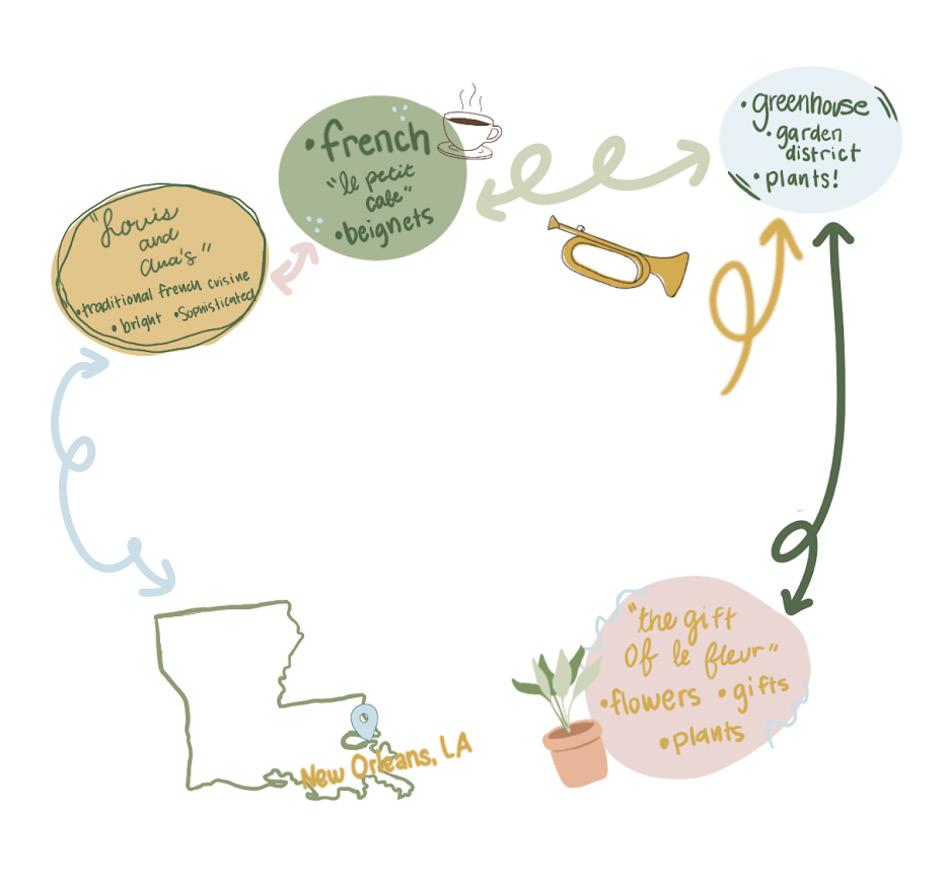

INSPIRATION mAP
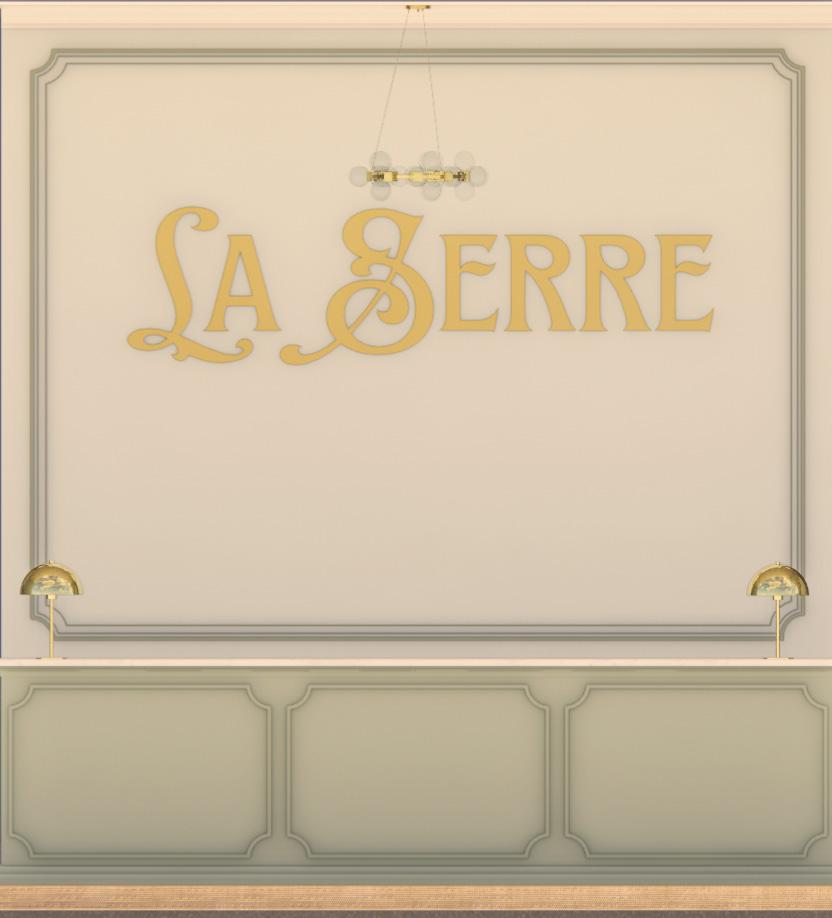
LIvING ROOm
The seating arrangements encourage social interaction, while senior living-specific furniture ensures comfort and safety. Additionally, private visiting nooks offer a personal setting for residents and guests
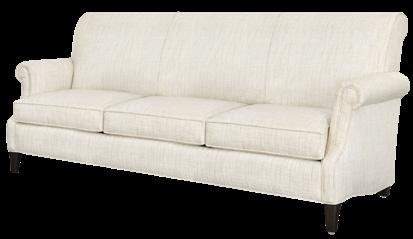
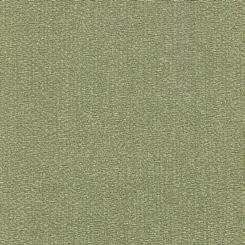
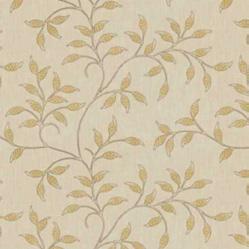
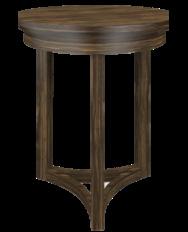
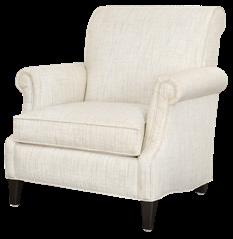
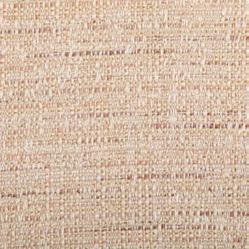
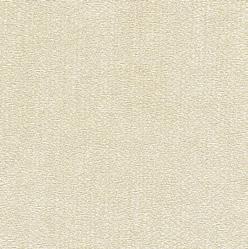
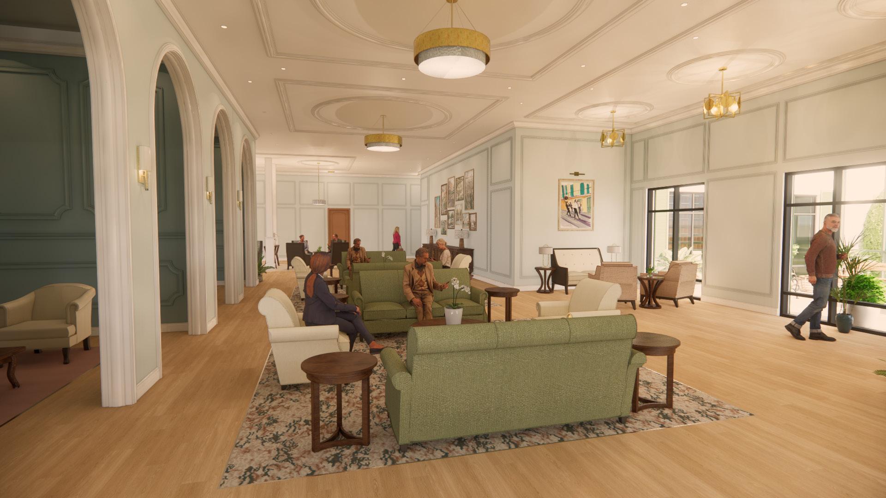
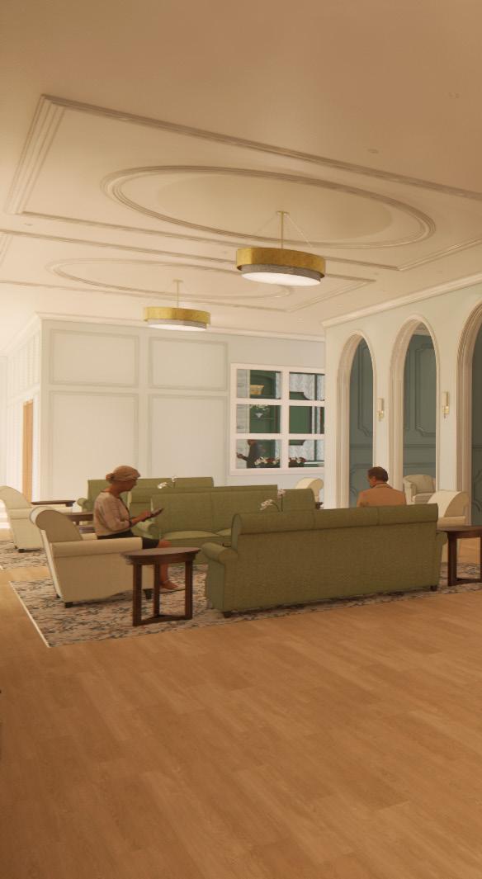
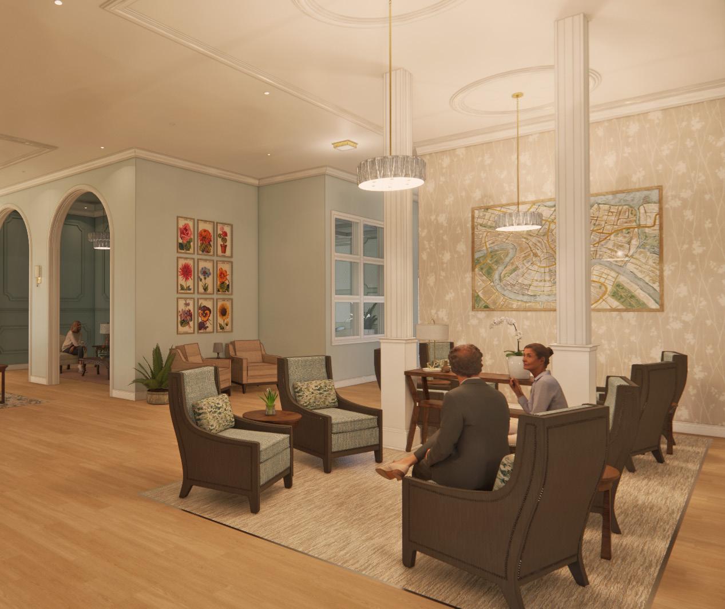
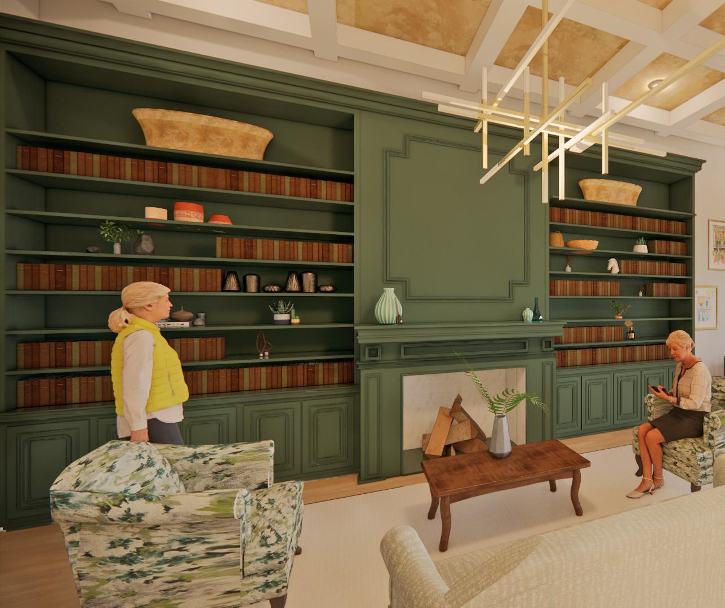
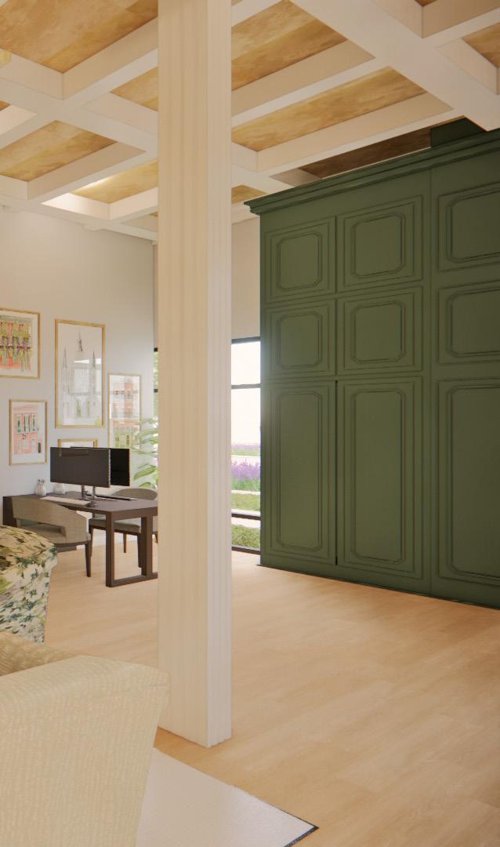
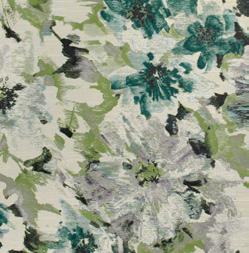
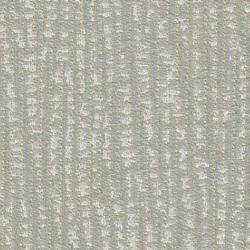
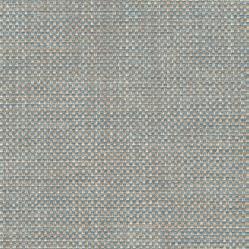
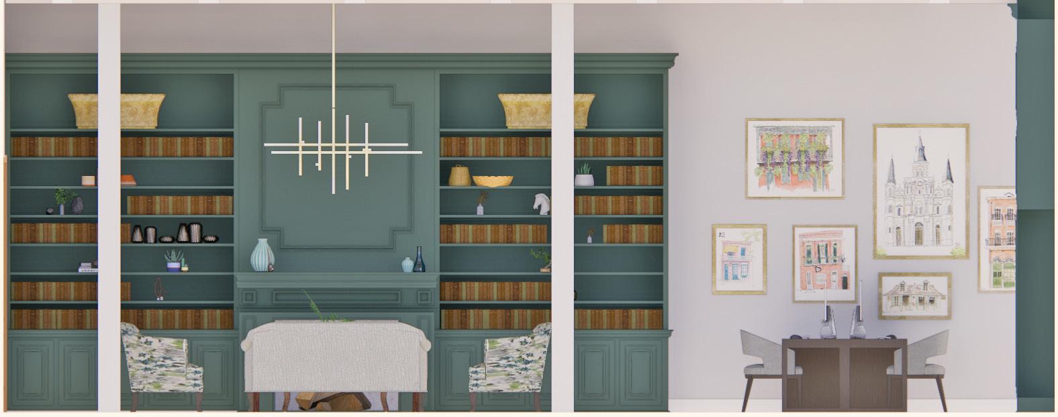
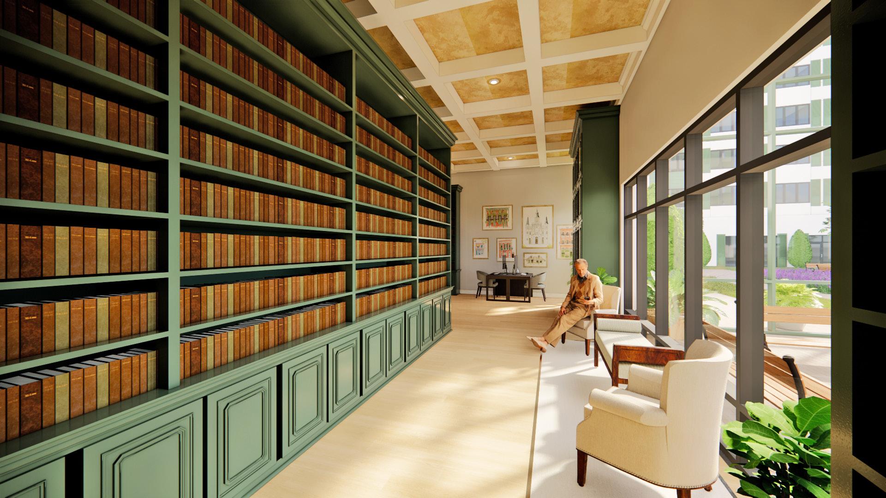
DINING + PRIvATE DINING
Variety of seating options and a separate dining space for private parties
The pavilion is designed to incorporate the indooroutdoor experience
All upholstery fabrics are Crypton-coated for durability and cleanliness
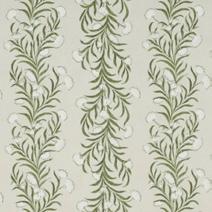
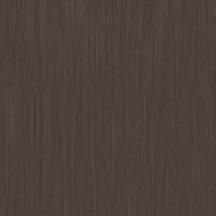
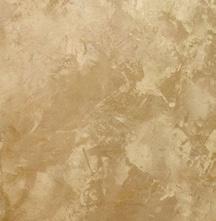
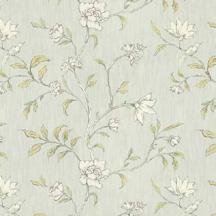
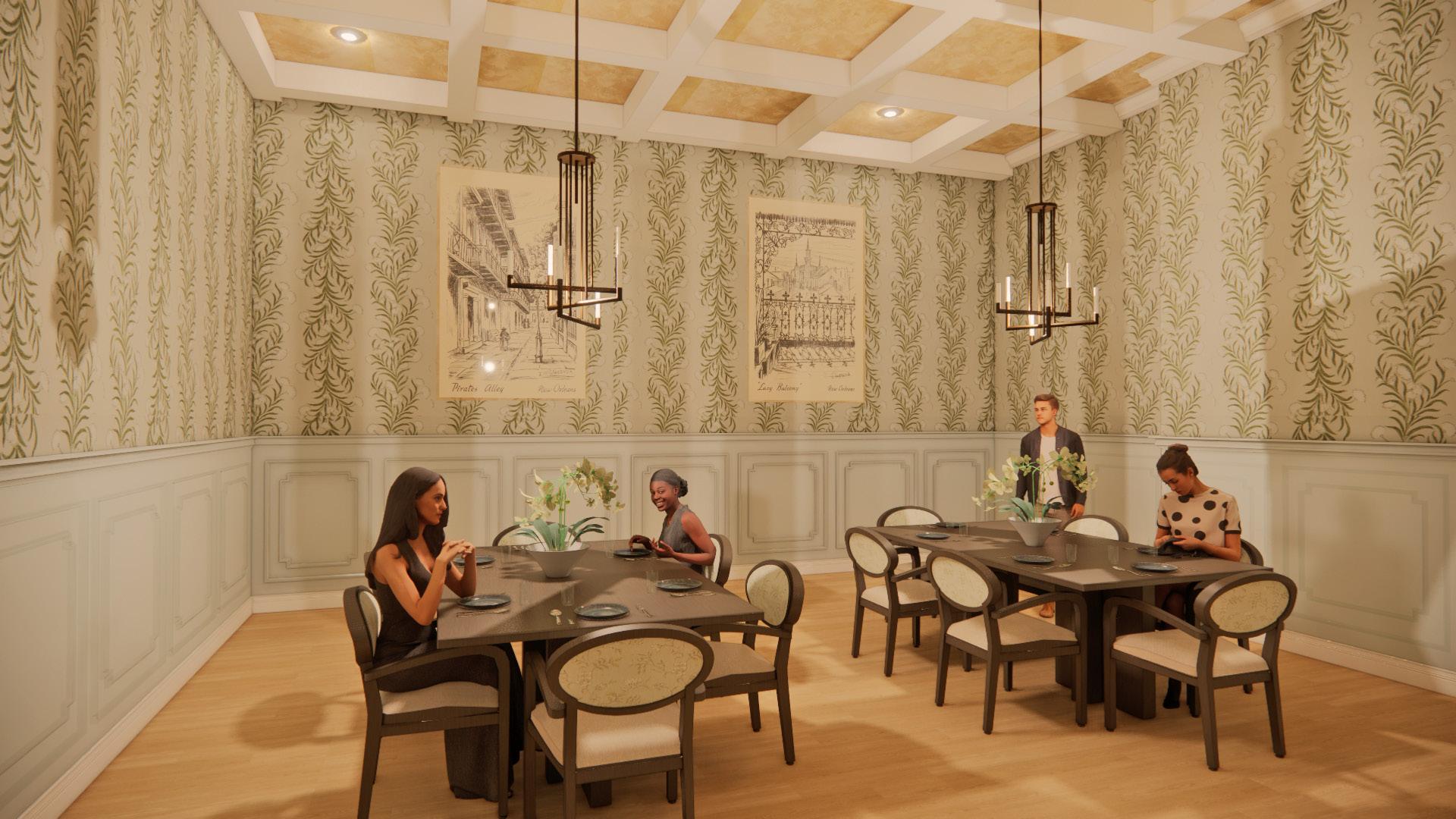
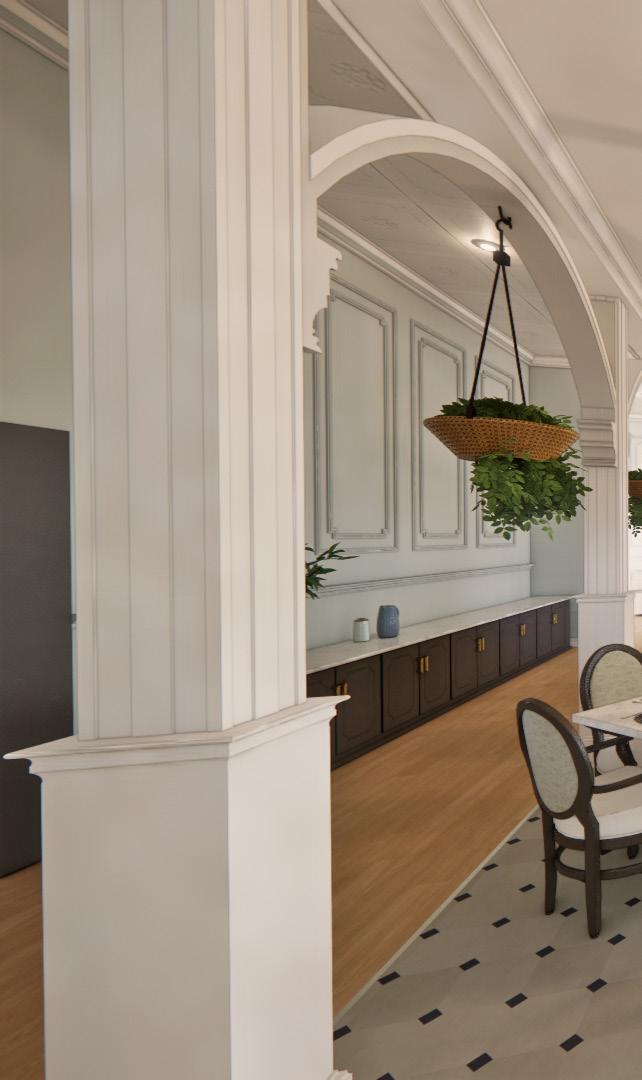
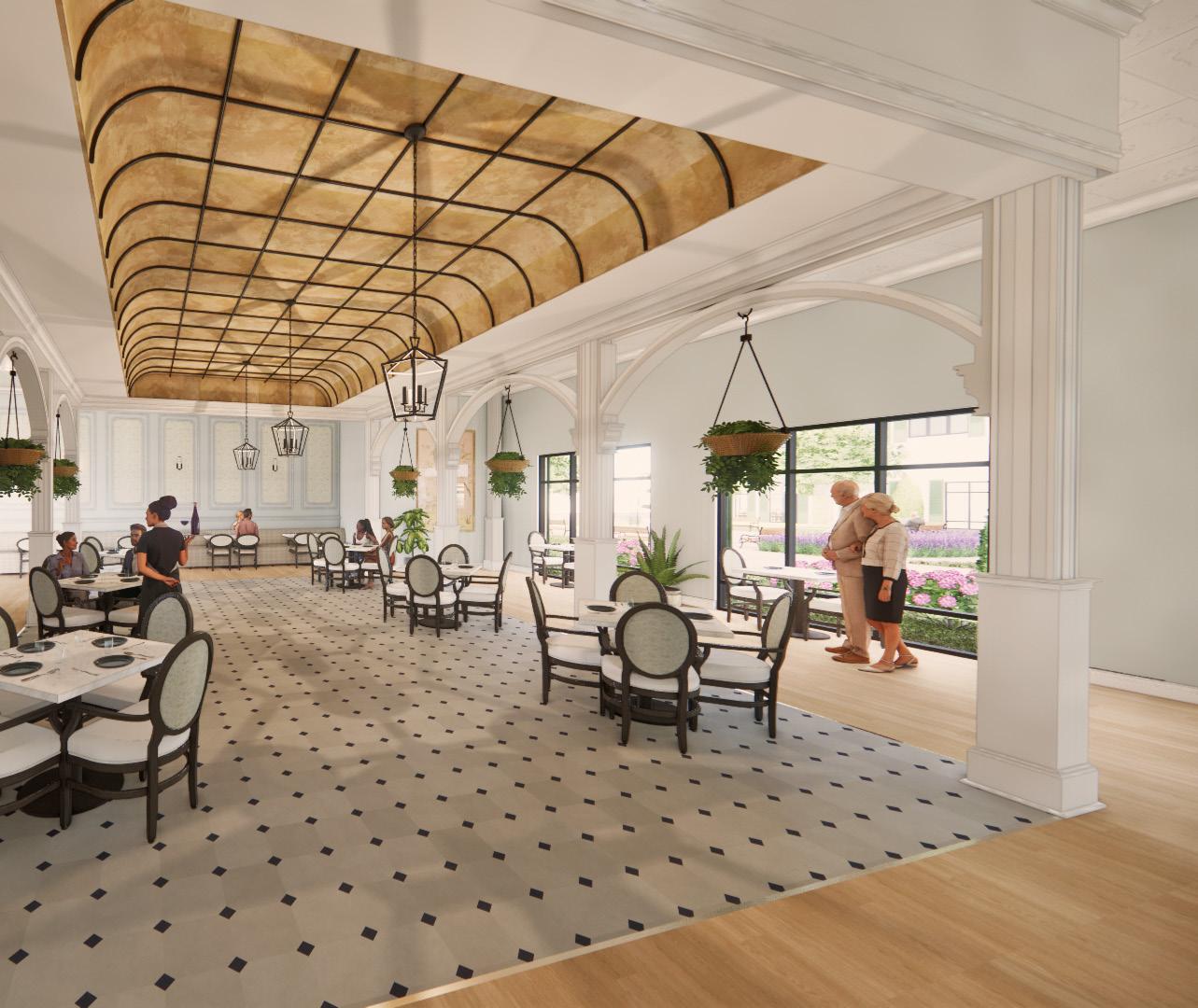
06 FuRNITu
uRE DESIGN

THE PROjEcT
Group Project | 2 Team Members | Furniture Design| Fall 2024
Software | Fusion, AutoCAD, Photoshop
kELLEx cOmPETITION
Student competition sponsored by Kellex Seating Hospitality Lounge Chair
THE cONcEPT
The Catalina Chair is a refined expression of coastal California’s effortless elegance, inspired by the natural beauty and relaxed sophistication of Santa Catalina Island. Blending organic curves with structured lines, the design captures the island’s balance of rugged coastal landscapes and timeless glamour. The open frame enhances both visual and physical lightness, echoing the breezy, sun-soaked atmosphere of the Pacific shoreline. Rich materials and thoughtfully crafted details reflect the island’s historic charm, while plush upholstery and a bold yet graceful aesthetic provide elevated comfort. Designed for hospitality spaces, the Catalina Chair invites guests to unwind in a luxurious and inviting setting.

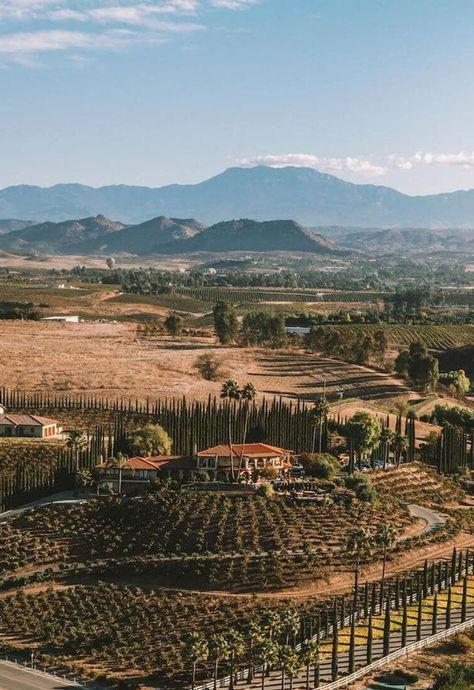


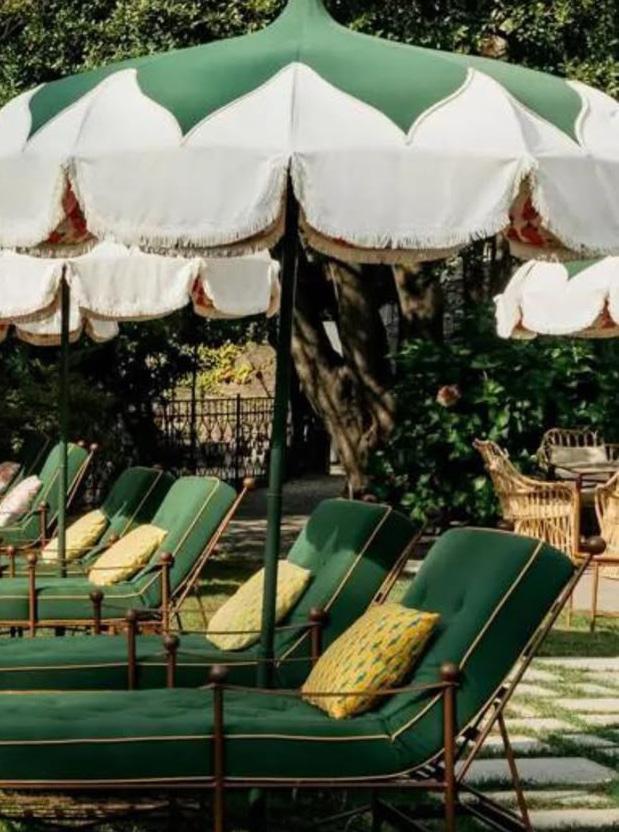
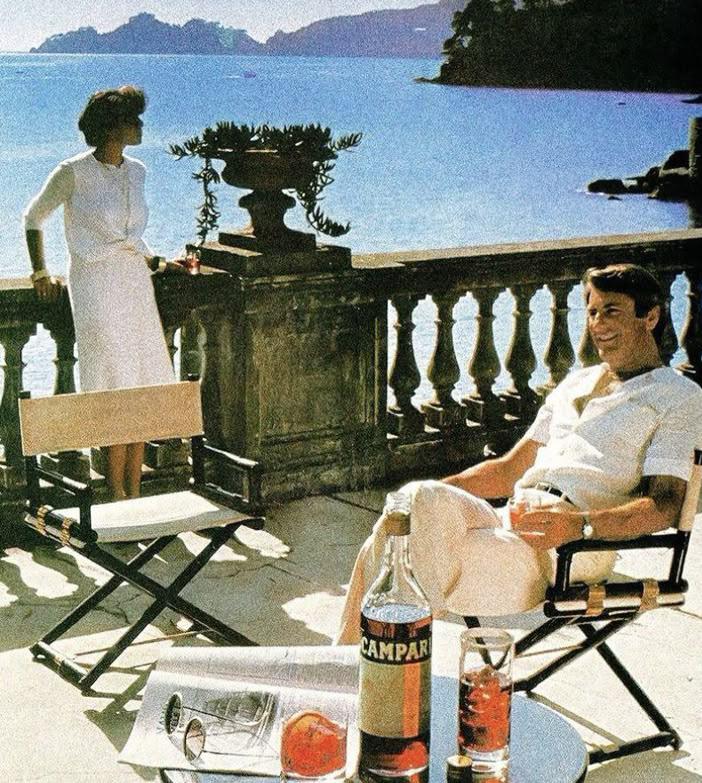
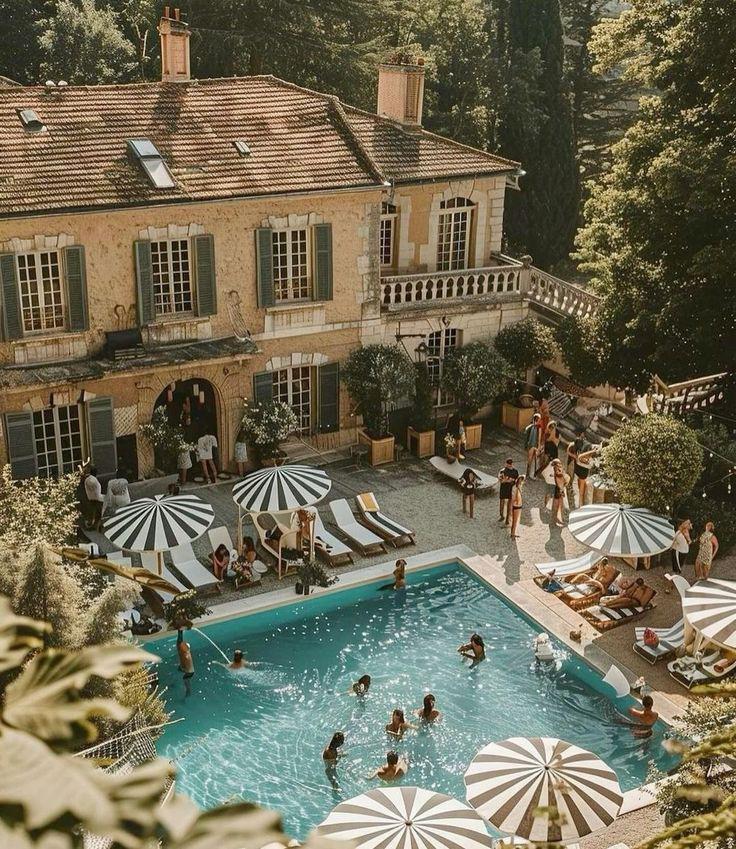
SHOP DRAWING
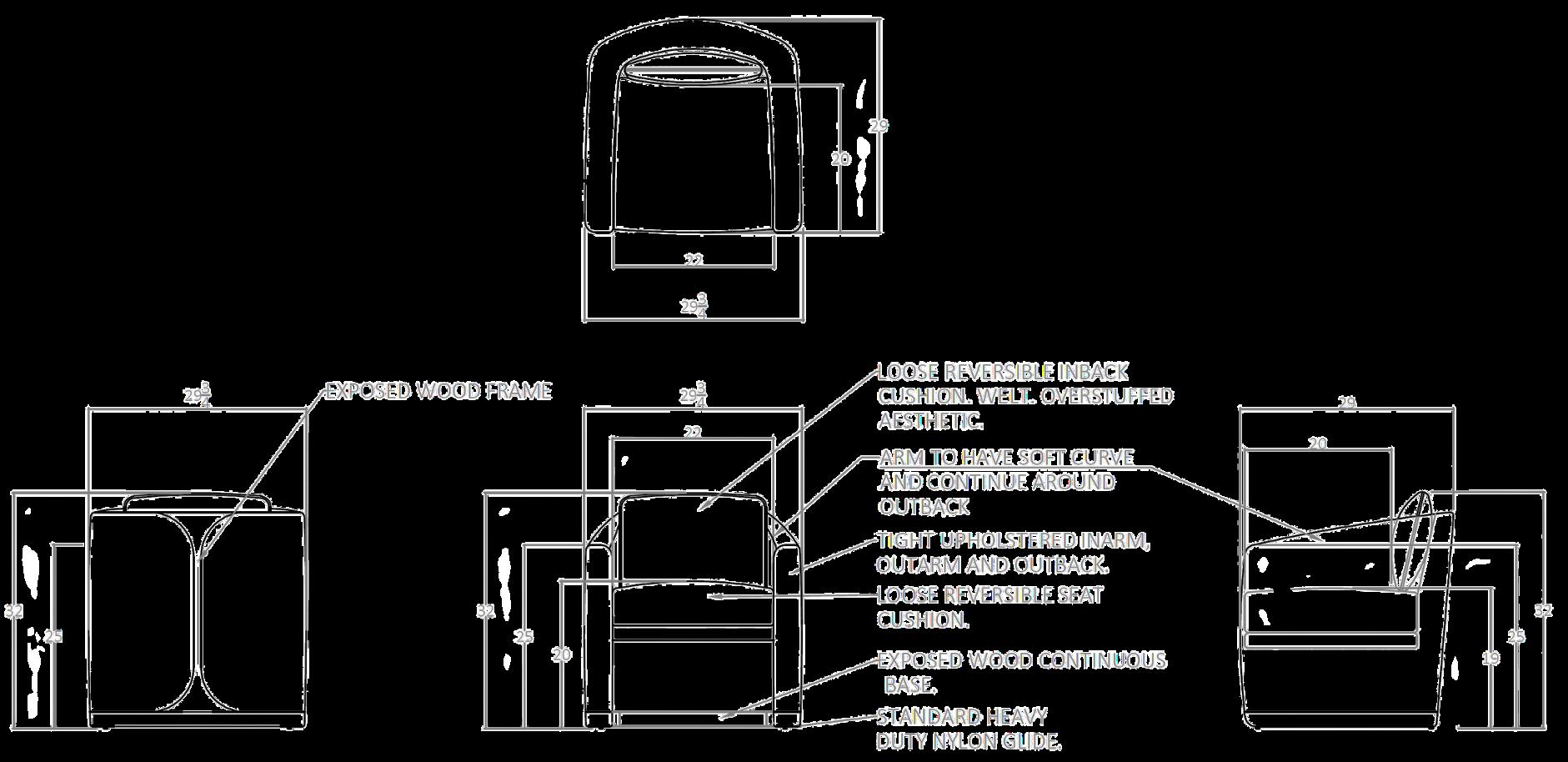
SkETcHES
