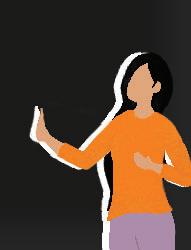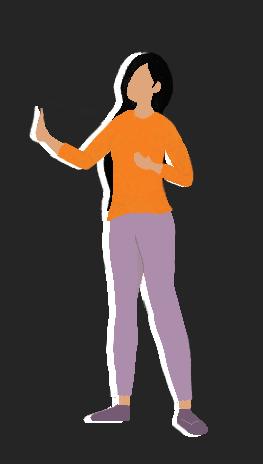





















A B O U T M E ABOUT ME
Design is everything. When I look around me, I don’t see trees, cars or buildings. I see creations so singular and powerful that they’ve changed the way we live. In every unique vein that forms the framework of a single leaf blade, in every perfect ridge that forms the pattern of my fingerprint, I see a thought process that transcends all understanding and that excites me! As human beings, we have the freedom to experience life in our own way; I choose to exist in a world where design isn’t just a functional composition of elements but a living, breathing, soulful entity that evokes a response from people that interact with it.
 Adel Maria Farhat 2024
Adel Maria Farhat 2024
EDUC E D U C A TION T I O N
University o of Manitoba
Master’s in Interior Design
K Kwame Nkrumah University o wame Nkrumah University of Science & Technology echnology
Bachelor of Science, Architecture
Winnipeg, Manitoba
First Class Hons. Kumasi, Ghana
SKILLS S K I L L S
Hand-drafting and sketching
BIM and mesh modelling
Texture editing and mapping
Knowledge of photorealistic & non-photorealistic visualization techniques
Custom exporting of PBR Materials
Understanding of color theory, image composition & visual hierarchy
Strong communication & teamwork skills
PROFESSIONAL EXPERIENCE
P R O F E S S I O N A L E X P E R I E N C E
P Prrojects - ojects - V Visualizisualizaation & G tion Grraphics aphics
Government of Manitoba - Consumer Protection and Government Services
Use of Revit + Lumion and Blender + Cycles to design and/or recreate interior spaces, buildings and environments for various client departments and external clients.
Winnipeg, Manitoba July 2020 - Present
Collaborated with the graphics team to design the poster and signage for the Rotunda Restoration project.
Actively supervised sites for multiple projects within the Manitoba Legislative Buillding and coordinated the receipt and return of material and product samples.
Interior Designer & Interior Designer & V Visualizisualization tion Artist tist
Kaleidoscope Design Bureau
Accra, Ghana
May 2017 - June 2019
Carried out comprehensive spatial analysis to obtain important information such as spatial requirements, and existing strengths and weaknesses to derive design implications.
Created 3D models of interior spaces and prepared realistic visualizations of these spaces.
Collaborated with consultants to develop company’s website and direct photography shoots.
A Architectuchitectural al Assistant
Vista Architecture & Urban Design
Accra, Ghana
June 2016 - August 2016
Conducted research, compiled data and developed design concepts to be assessed by supervisor.
Prepared mood boards, furniture layouts, 3D models and realistic visualizations for architectural projects.
Supervised sites during construction and product installation periods.
MEMBERSHIPS M E M B E R S H I P S
University of Manitoba - Interior Design Association of Students (IDAS)
The Professional Interior Designers Institute of Manitoba (PIDIM)
AW A W ARDS & SCHOLARSHIPS A R D S S C H O L A R S H I P S
Judy Micay Linha Micay Linhart and Samuel Linha t Linhart Scholarship in Interior Design t in Interior Design University of Manitoba
Jean M an M. Pearen Scholarship en University of Manitoba
SOFT S O F T W ARE EXPE A R E E X P E R TISE T I S E
Autocad Architecture, Revit Architecture, Blender + Cycles, Sketchup, Lumion
Adobe Photoshop, Illustrator, Indesign, Premiere Pro
S E L E C T E D W O R K S SELECTED WORKS
2018-2024

Low-Poly Model of Neighbourhood
Location: Winnipeg, Manitoba

THE SOCIAL PAVILION
Bamboo Architecture: Students Pavilion
Location: Kumasi, Ghana



Commercial Interiors
Location: Winnipeg, Manitoba

T H E B I O - M U S E U M THE BIO-MUSEUM
Proposed Non-Domestic Design: Museum
Location: Winnipeg, Manitoba


H O U S E I N T H E F O G HOUSE IN THE FOG
Personal Project: Experimentation with Realistic Environments
Location: N/A


Personal Project: Experimentation with Realistic Environments
Location: N/A
W I N T E R C A B I N WINTER CABIN

P E R I - U R B A N L I V I N G PERI-URBAN LIVING
Affordable Housing Scheme
Location: Accra, Winnipeg

P E R I - U R B A N L I V I N G PERI-URBAN LIVING
Affordable Housing Scheme
Location: Accra, Winnipeg

Performance Interiors
Location: Winnipeg, Manitoba

Performance Interiors
Location: Winnipeg, Manitoba

THEATRE CENTRE - CONCESSION
Performance Interiors
Location: Winnipeg, Manitoba



Commercial Interiors
Location: Winnipeg, Manitoba
3D ELEVATION OF CAFE + SEATING AREA


 ISOMETRIC VIEW OF GIFT SHOP
ISOMETRIC VIEW OF SEATING AREA
ISOMETRIC VIEW OF GIFT SHOP
ISOMETRIC VIEW OF SEATING AREA




