





from The University of Georgia Bachelor of Landscape Architecture
Collected Works of Adeline Carlton

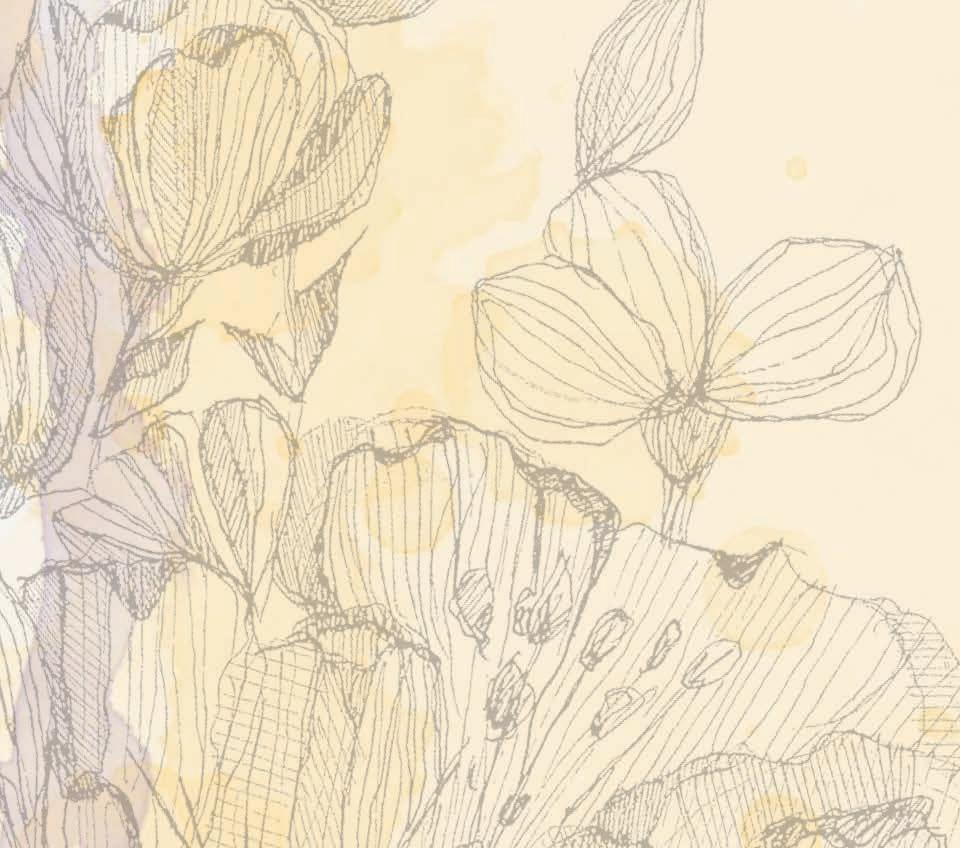














Collected Works of Adeline Carlton

















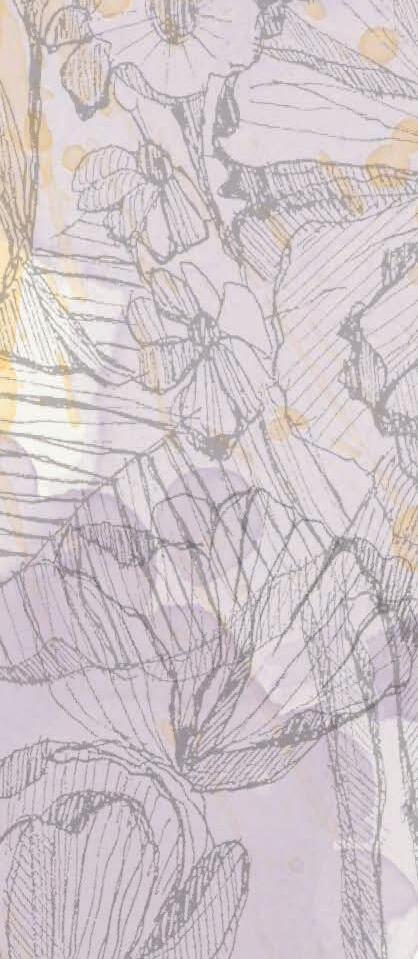

The University of Georgia, Athens - Bachelor in Landscape Architecture
August 2021 - May 2025




Ironwood Design Group, Atlanta - Design Intern
May 2024 - August 2024
Callanwolde, Atlanta - Master Gardener Apprentice
June 2023 - July 2023


I believe in the power of creativity and imagination. Since I was a child, I have been in awe of the beauty of our natural world. The majesty of an ancient live oak still gives me shivers, its architecture so organic yet complex.
I want to allow everyone to interact and experience the landscape and how I have come to admire it. Landscape architecture truly is a rare craft. This profession is at the forefront of combating serious environmental and equity issues, especially in light of increasing climate variability.
University of Georgia College of Environment and Design - Neil Reid Memorial Scholarship most prestigious college award
University of Georgia College of Environment and Design - Kappa Sigma Scholarship
University of Georgia Presidential Scholar - GPA of 4.0
Nominated for ASLA Regional Award - for Tulua studio project
Cortona Artist Retreat in Cortona, Italy
July 2023
Tulua in Gri n, GA
May 2023


I want to use my love for nature to make substantial changes through design. In transforming our cities and towns to be planned and built in more sustainable and conscious ways, landscape architecture has a powerful role in positively influencing our world. I hope you can see through my work the ambition I have to ensure the heart of our environment remains.


• AutoCAD
• SketchUP
• Lumion
• Rhino
• Photoshop
• Illustrator
• InDesign
• HydroCAD
• ArcGIS
• Running
• Arts & Crafts
• Cooking
• Hiking
• Dogs




















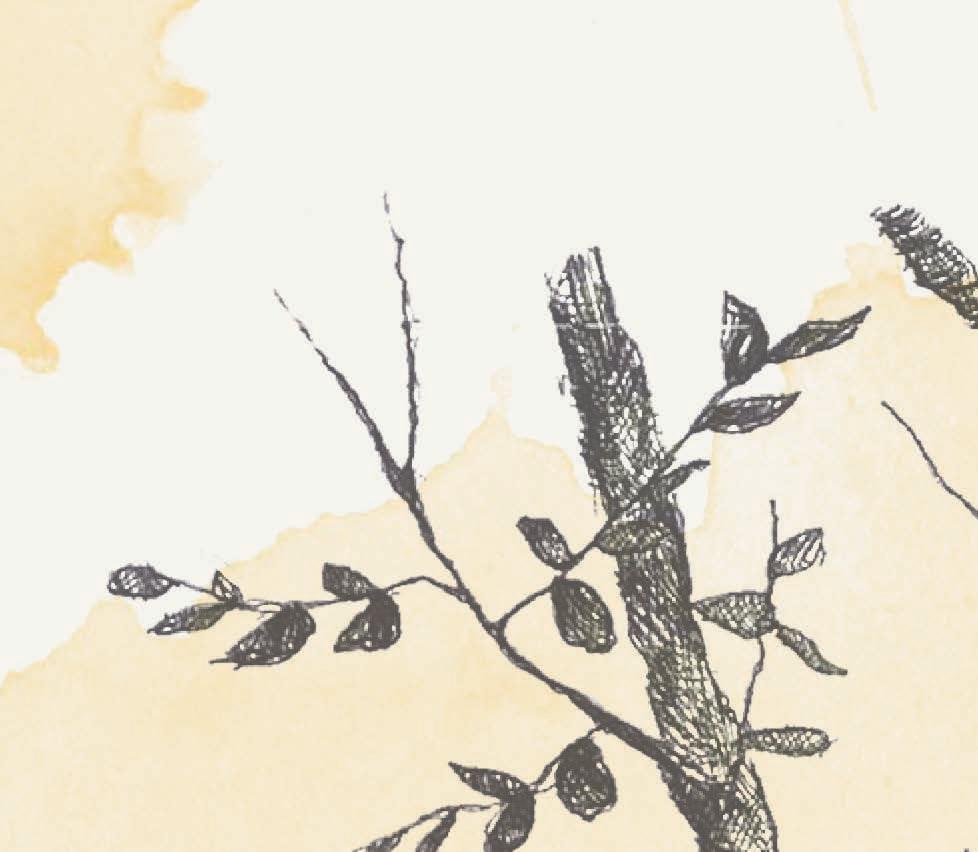





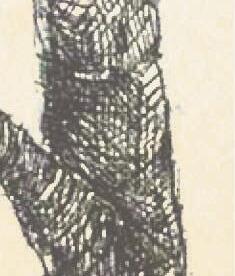



























Situated in the historic hilltop city of Cortona, this design draws on the region’s rich artistic heritage to create a distinctive residency. By re-establishing a dynamic creative space, the design aims to inspire and nurture the next generation of Cortona artisans.
Tidewater is a new-urbanist inspired master plan for a environmentally conscious development on a conservation easement in the marshlands of Virginia.

This design transforms a neglected airport in South Georgia— currently characterized by tarmac and debris—into a vibrant, community-centered town reminiscent of its pre-development state. Tulua seamlessly integrates successional meadows, a walkable layout, and versatile land use, creating a cohesive and revitalized urban environment.



Situated in the historic hilltop city of Cortona, this design draws on the region’s rich artistic heritage to create a distinctive residency. By re-establishing a dynamic creative space, the design aims to inspire and nurture the next generation of Cortona artisans.












From left to right, there is the restored pool and gallery, grotto, cafe, artist studios, and resident’s homes.
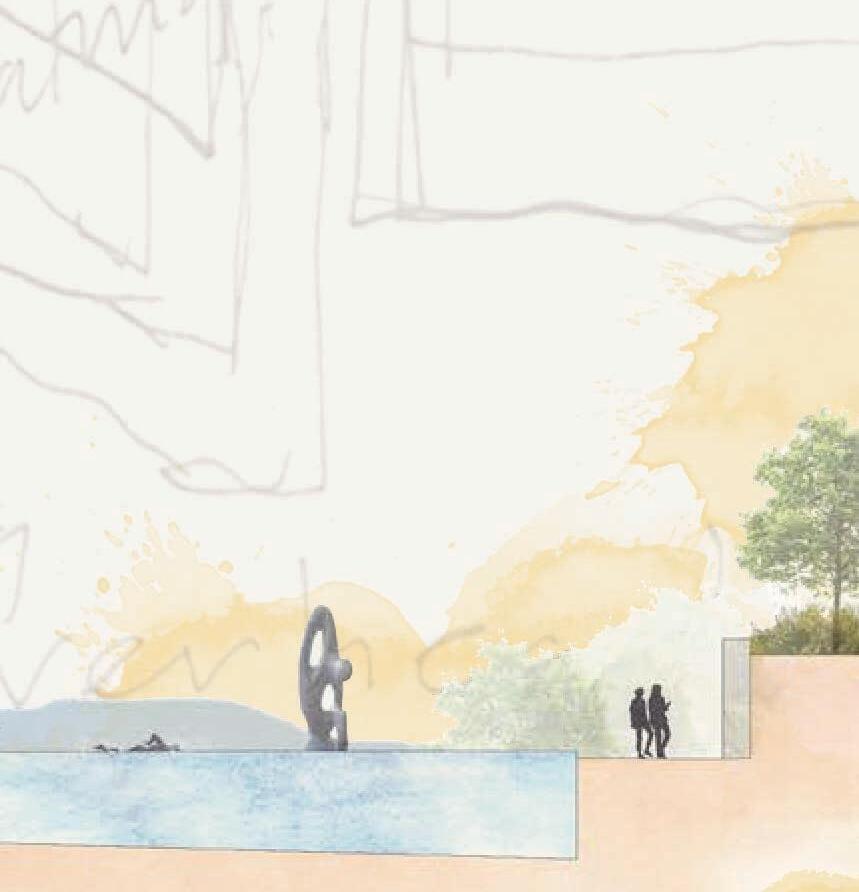
Sculptures frame views of the hillside.

This design transforms a previously unused pool and amenity area into a dynamic artist-in-residence space in Italy. The design features a variety of thoughtfully programmed areas to foster creativity, including spaces for showcasing artwork, living, relaxing, and engaging with both local residents and tourists from Cortona.





These studios are placed in a beautiful and inspiring landscape.




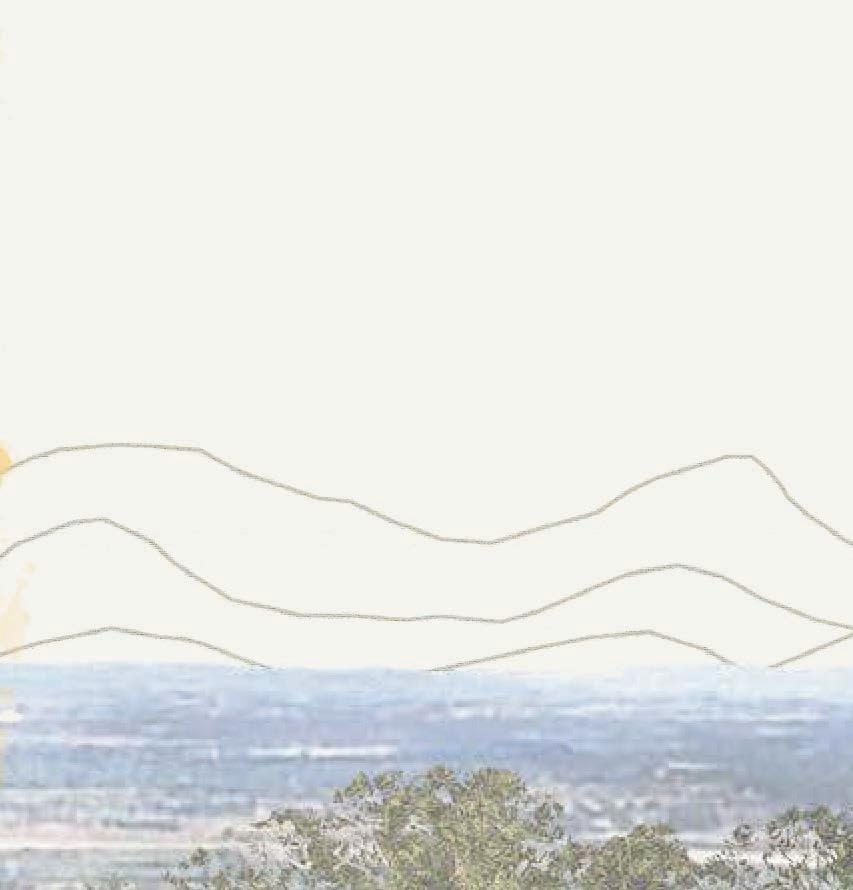
Delightful rest place from heat.


This design transforms a previously unused pool and amenity area into a dynamic artist-in-residence space in Italy. The design features a variety of thoughtfully programmed areas to foster creativity, including spaces for showcasing artwork, living, relaxing, and engaging with both local residents and tourists from Cortona.








The perfect place to view art.


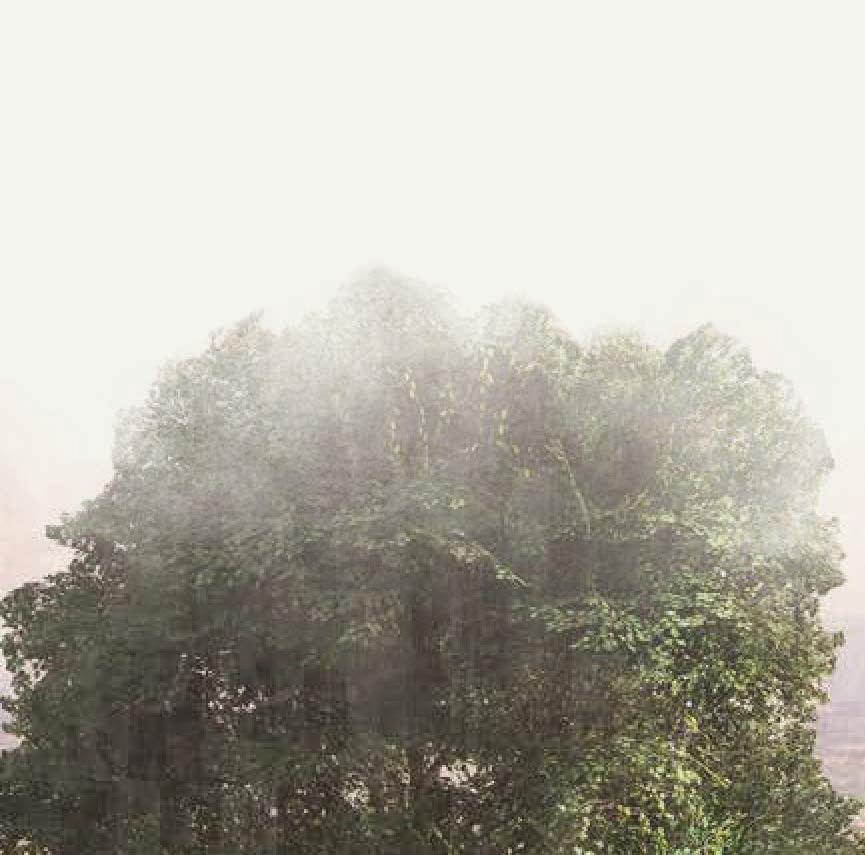















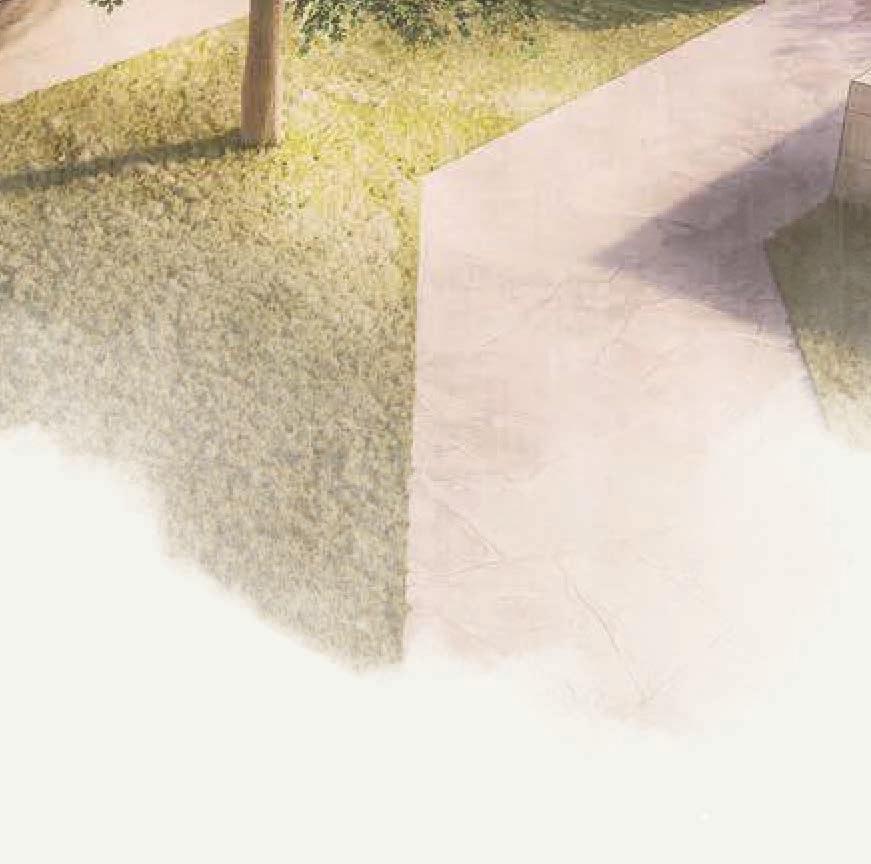

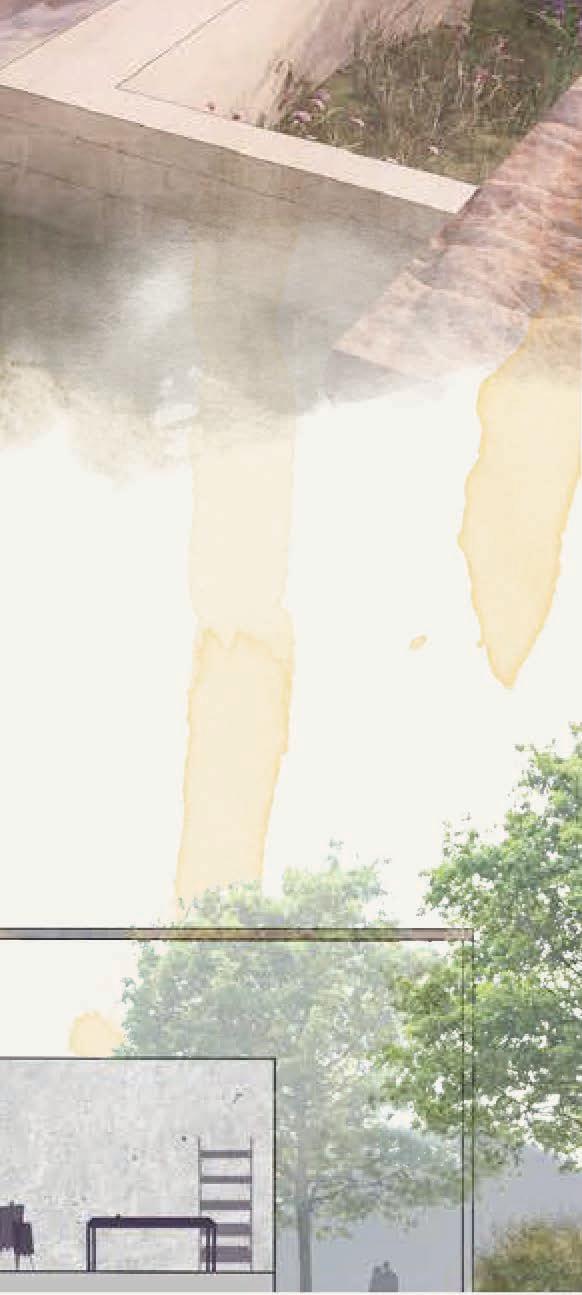


Tidewater is a new-urbanist inspired master plan for a environmentally conscious development on a conservation easement in the marshlands of Virginia.
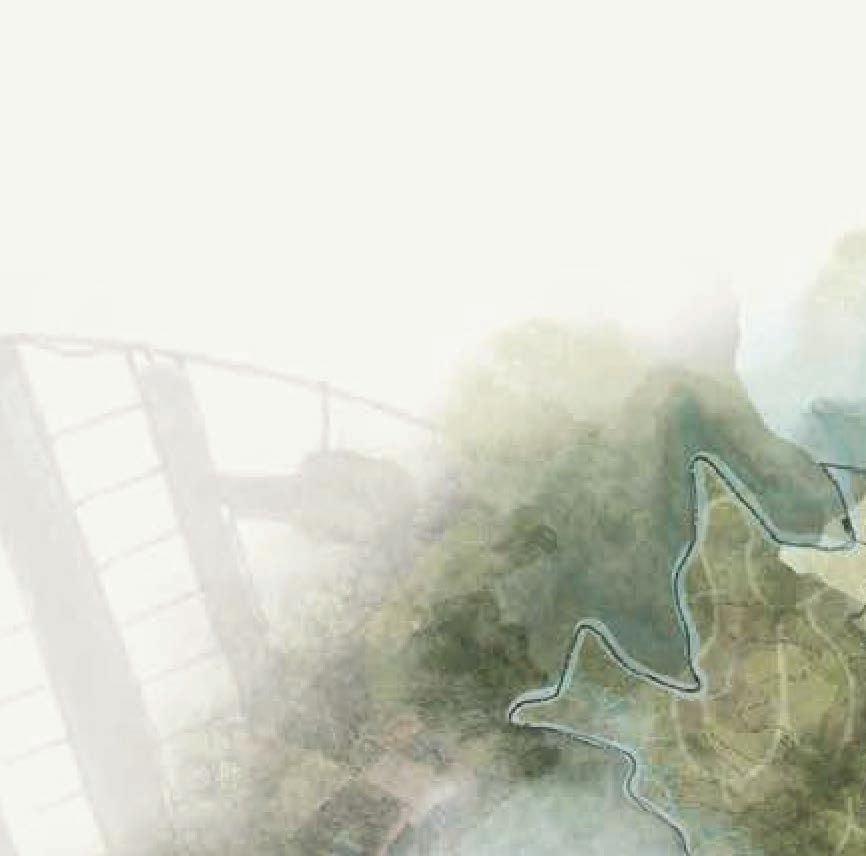




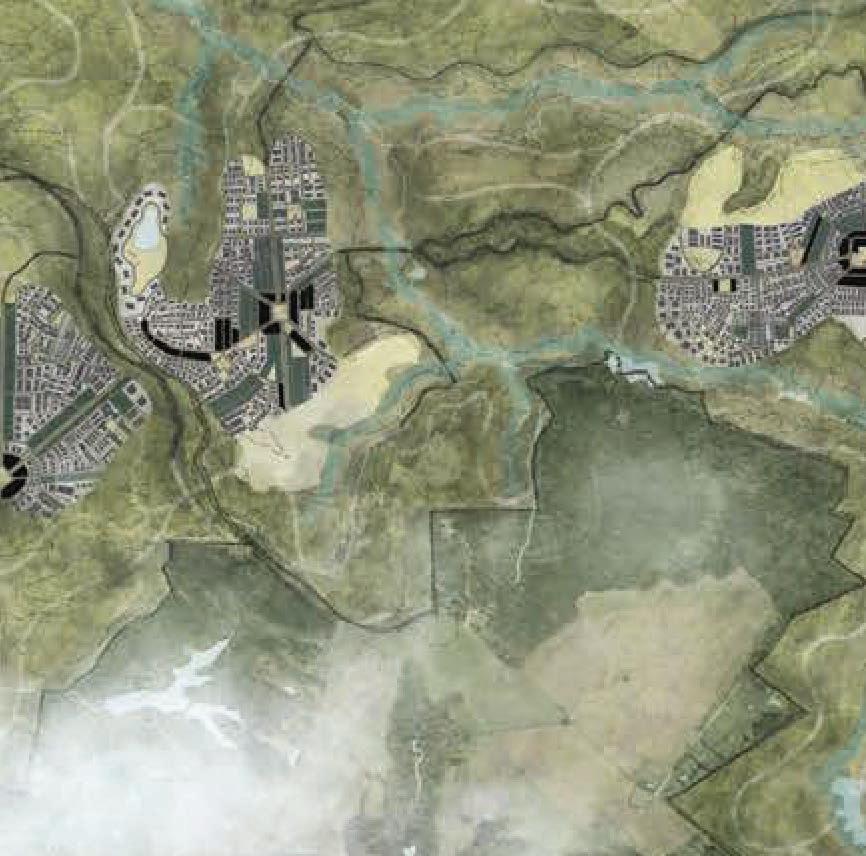

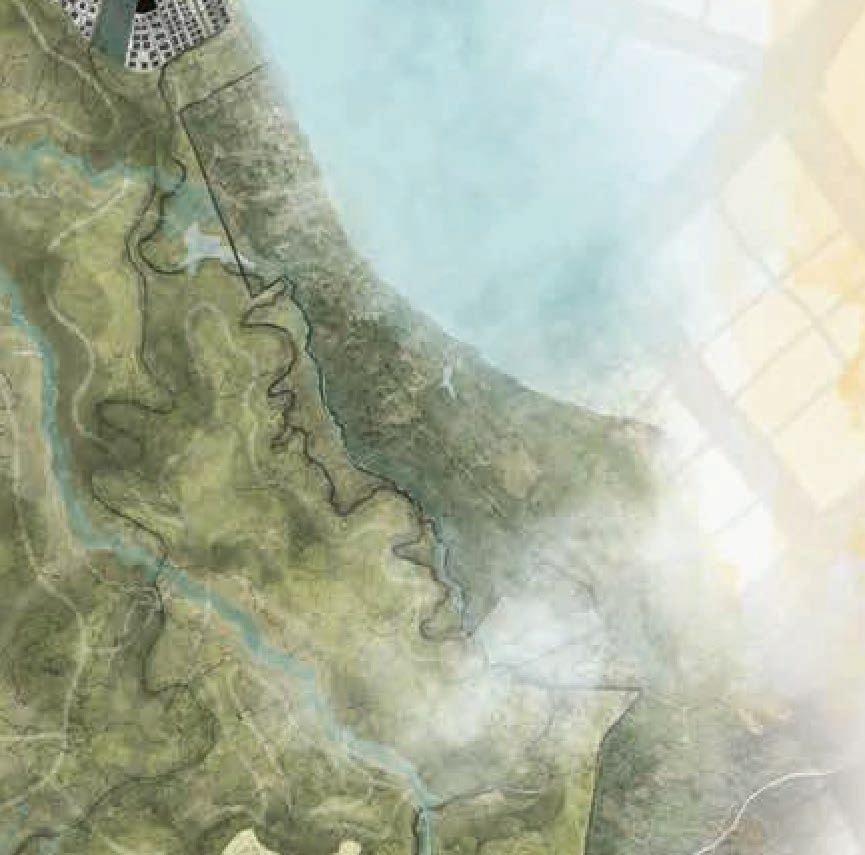


Inspired by aerial views from airplanes. Notice the expanses of greenspace preserved in the design.




The inventory and analysis for the Tidewater project encompassed rigorous research and sophisticated data visualization through ArcGIS. The accompanying maps illustrate comprehensive studies of ecoregions, regional boundaries, and transportation networks throughout the state, highlighting their interconnections with the project site.
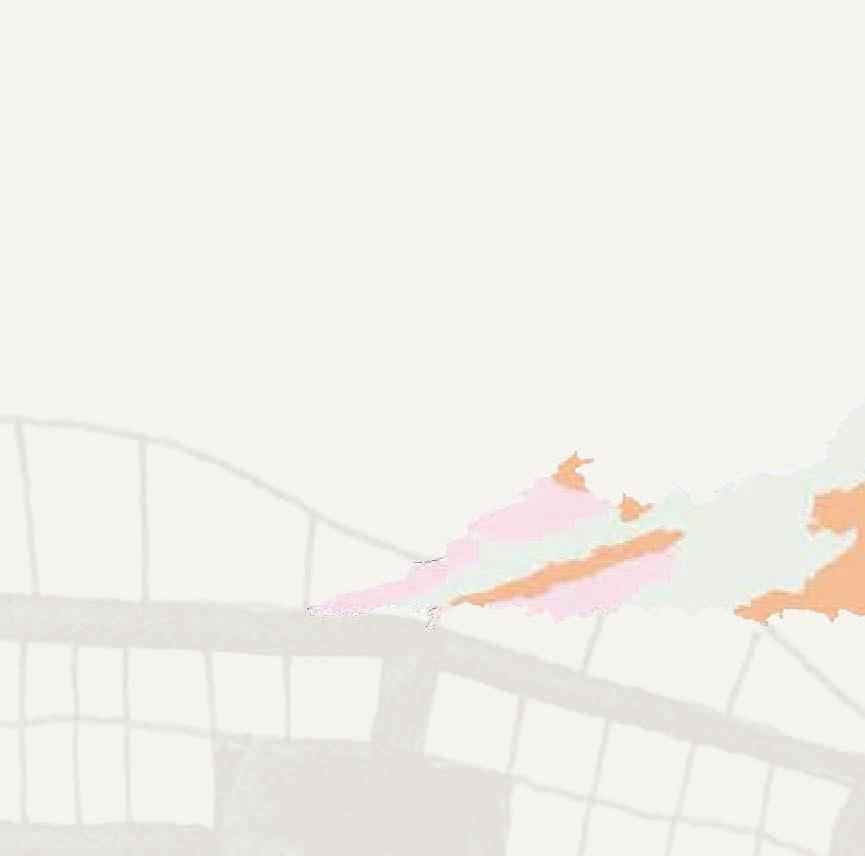

Noteworthy species include the river otter, white tailed deer, osprey, and spotted salamander.
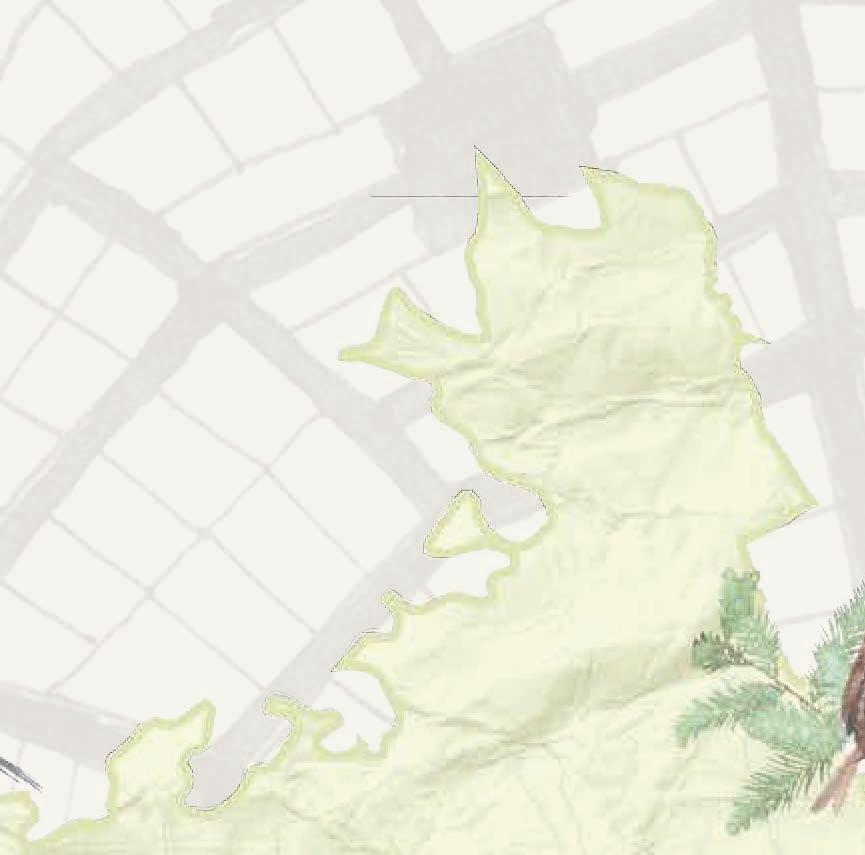


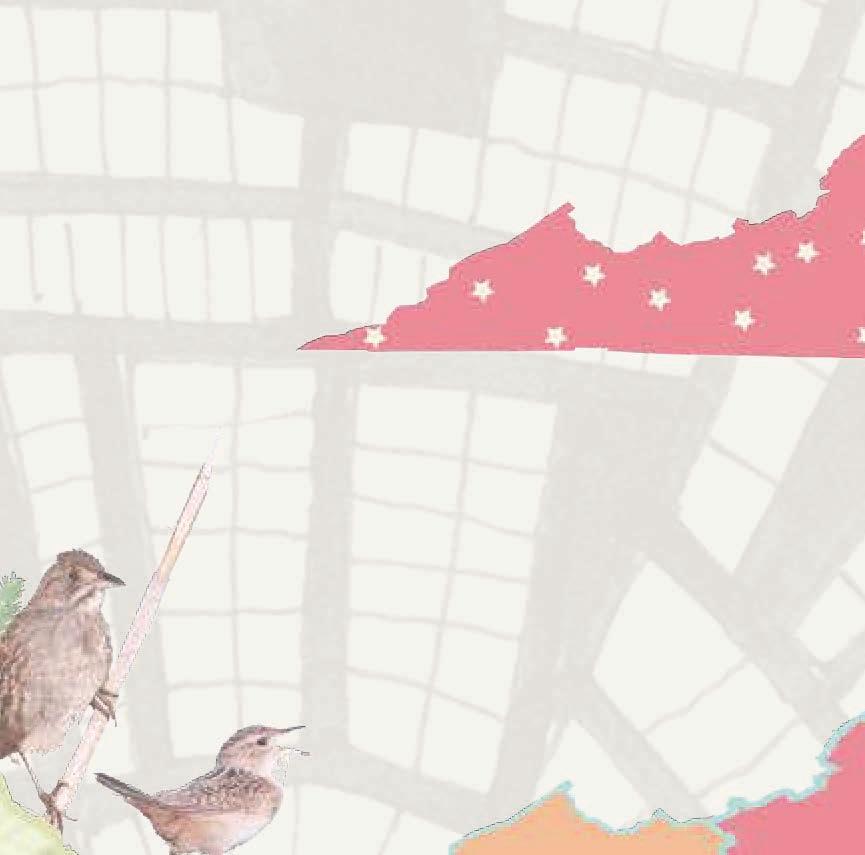
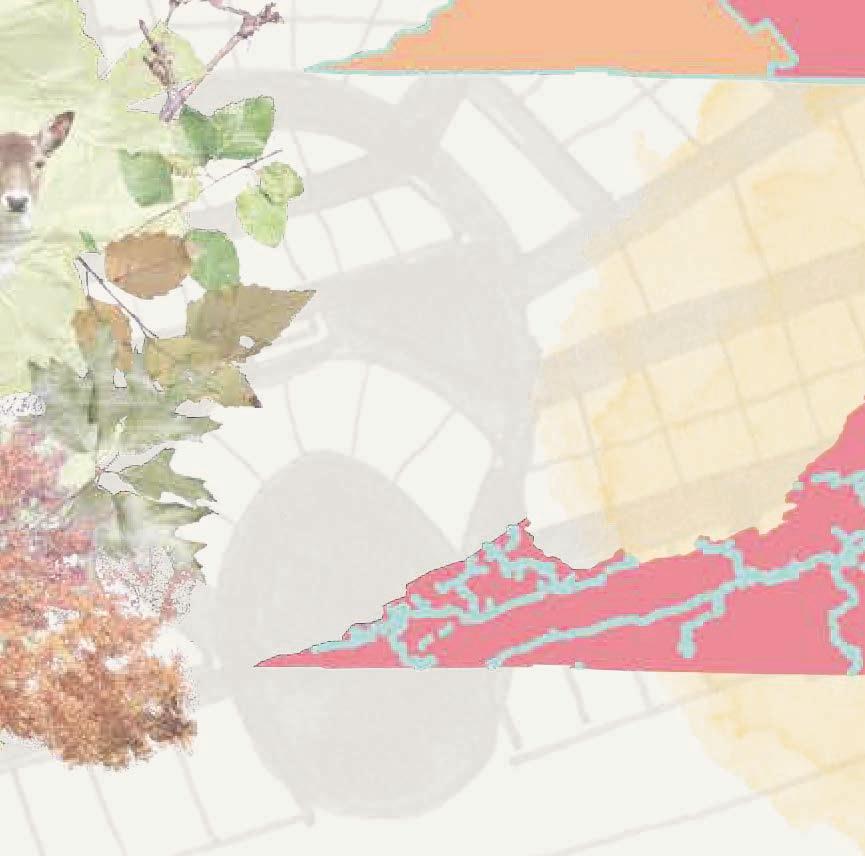



This design transforms a neglected airport in South Georgia— currently characterized by tarmac and debris—into a vibrant, community-centered town reminiscent of its pre-development state. Tulua seamlessly integrates successional meadows, a walkable layout, and versatile land use, creating a cohesive and revitalized urban environment.





Recreation Center















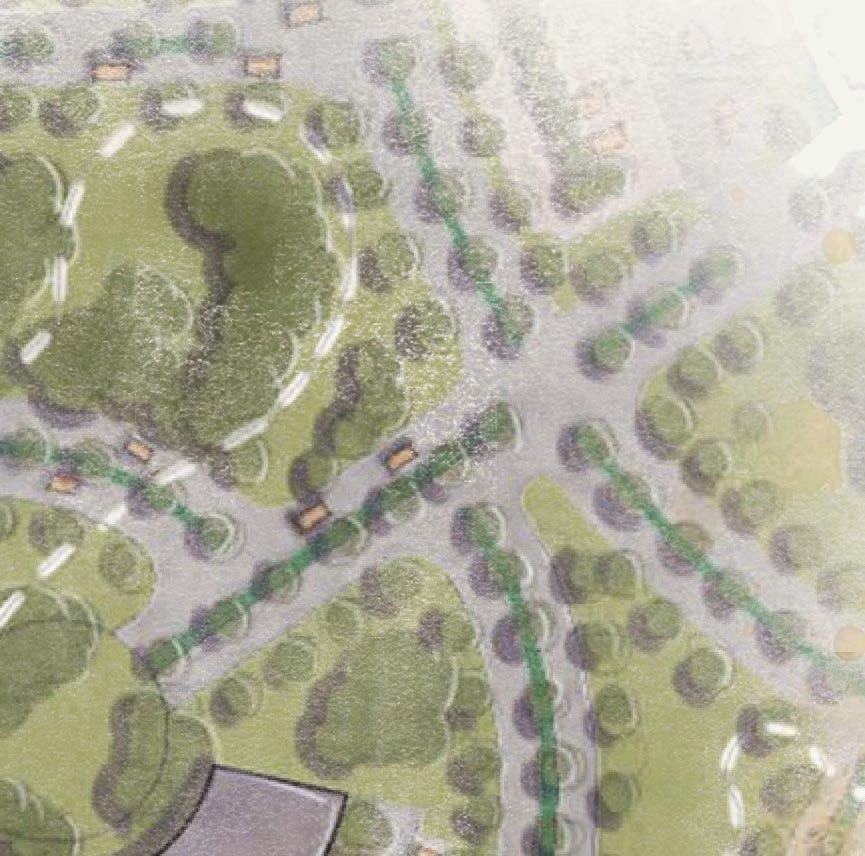

The design process profoundly influenced both the form and programming of the site. From initial sketches to the finalized site plan enlargements, each decision was meticulously considered and thoughtfully executed.
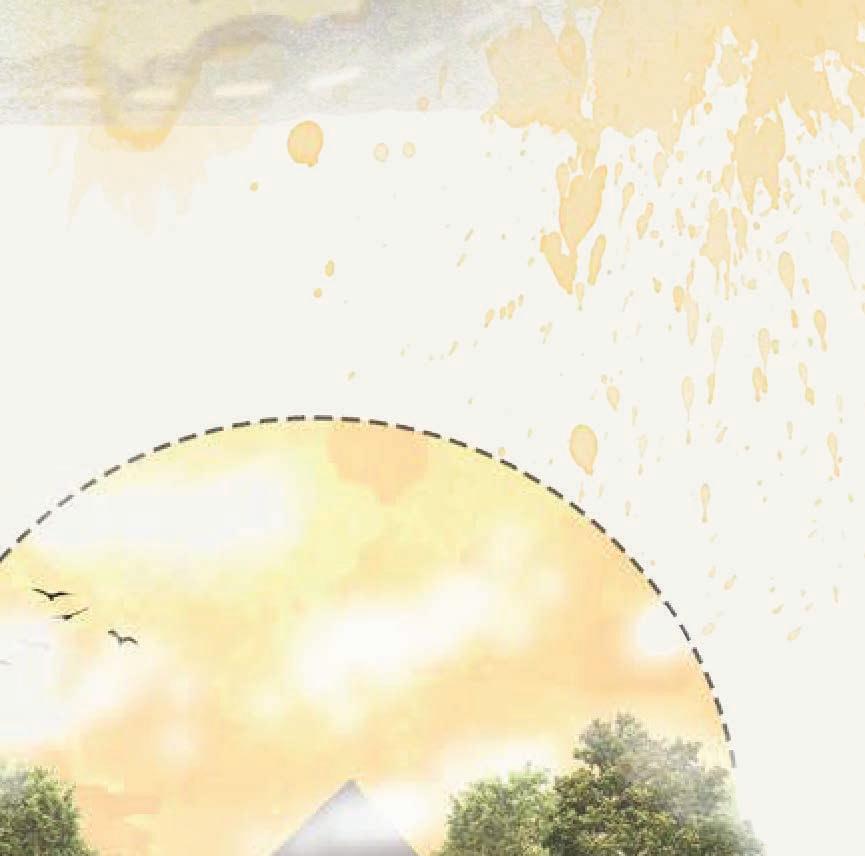
























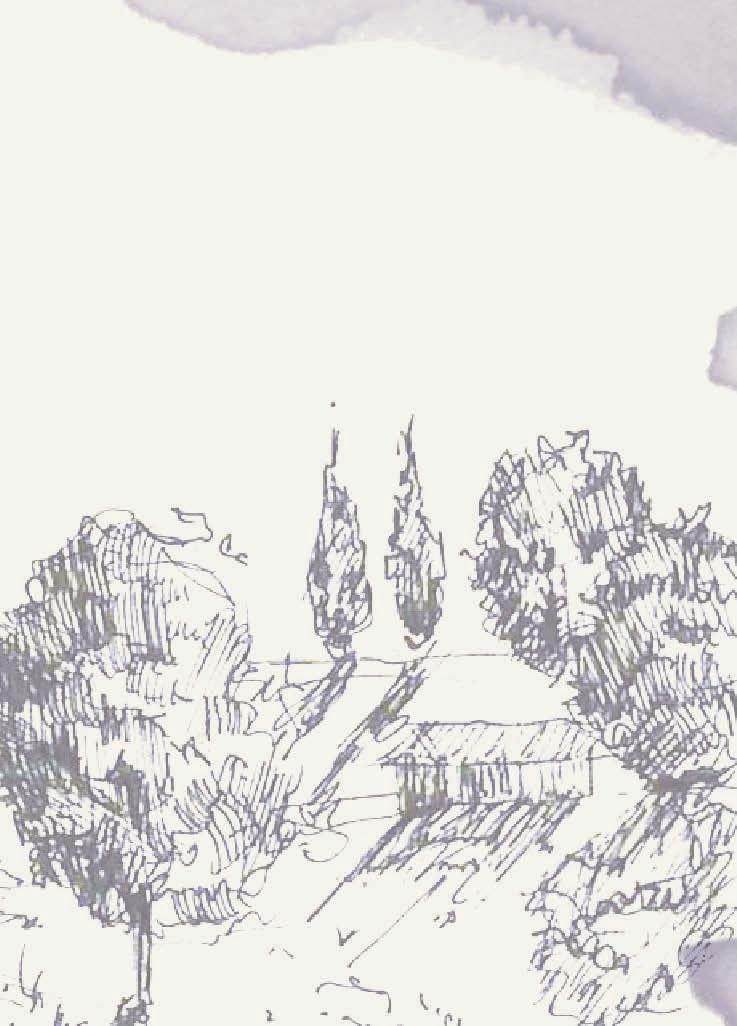



Tate center serves as the nucleus of campus life at the University of Georgia. This design initiative aims to address movement pattern challenges, fostering a more cohesive and inviting plaza environment.
This project conducts a comprehensive analysis of transportation dynamics in Athens. The objective is to examine movement patterns and develop a car-free corridor in the downtown area, enhancing livability and promoting a more human-scale urban experience.
To strengthen connections between the university and the town, the Intersection is a multi-use space that encompasses education, residential areas, retail, gardens, and green spaces. This project re-purposes an underutilized parking lot on prime real estate, transforming a forgotten area of Athens into a vibrant hub of activity and purpose.

















Tate center serves as the nucleus of campus life at the University of Georgia. This design initiative aims to address movement pattern challenges, fostering a more cohesive and inviting plaza.



amphitheater seating













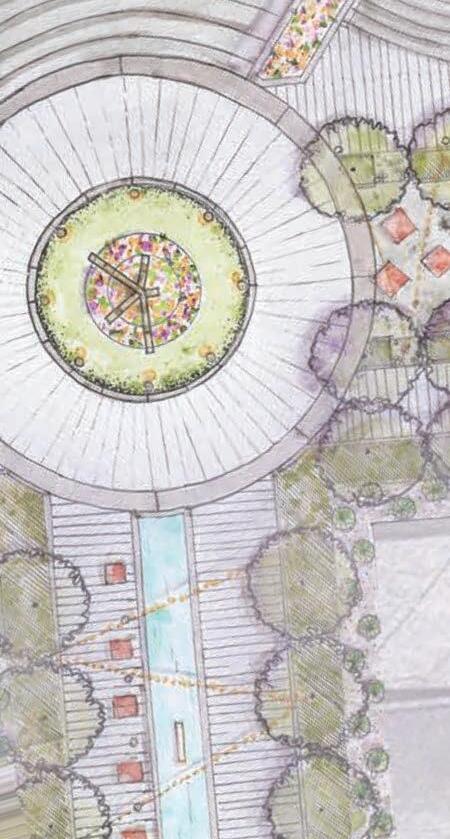






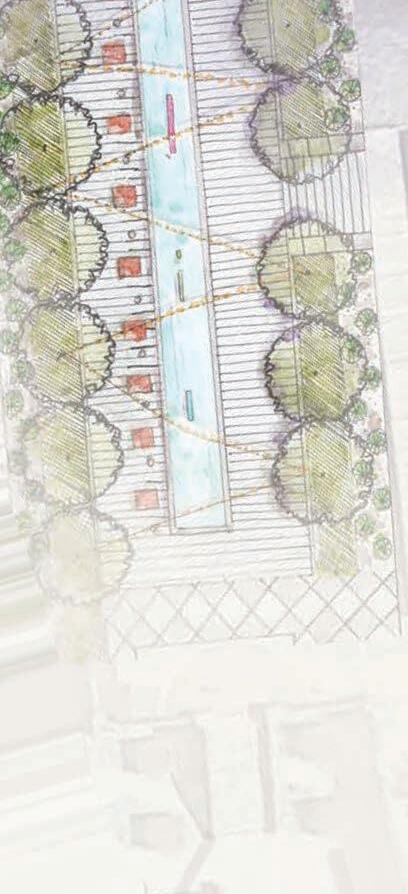


























The ambiance of the space is beautifully captured through watercolor art. Lush plantings and comfortable seating are thoughtfully placed throughout Tate, o ering a serene environment. Despite the high foot tra c in the most popular thoroughfare on campus, privacy is still attainable.









This project conducts a comprehensive analysis of transportation dynamics in Athens. The objective is to examine movement patterns and develop a car-free corridor in the downtown area, enhancing livability and promoting a more human-scale urban experience. Collaboration with Cali Zimmermann.










Car centered design with pedestrian sidewalks, bike lanes, tree plantings, and two lanes of vehicle tra c.

Larger vegetation strips, no pedestrian crossings (boulevard feeling).
Heavier plantings for more vegetation,safety crossings, bike lines, and two lanes of vehicle tra c.


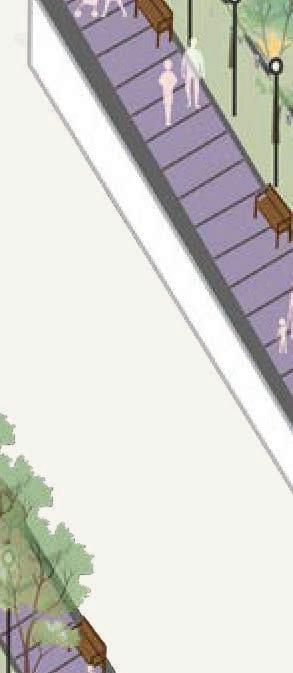


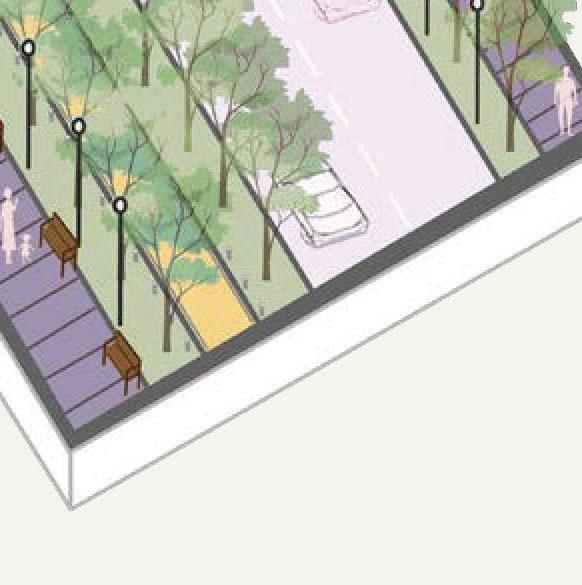




Car free zone highlighting pedestrian experiences and joy.








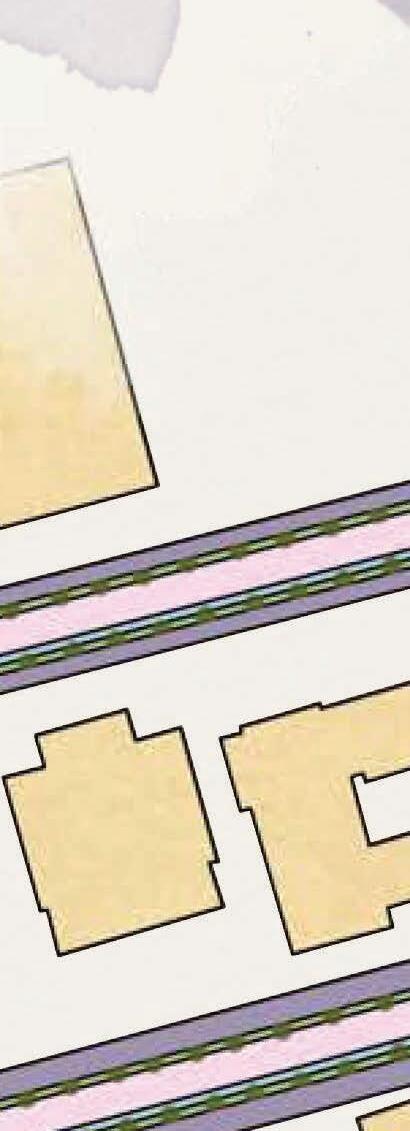










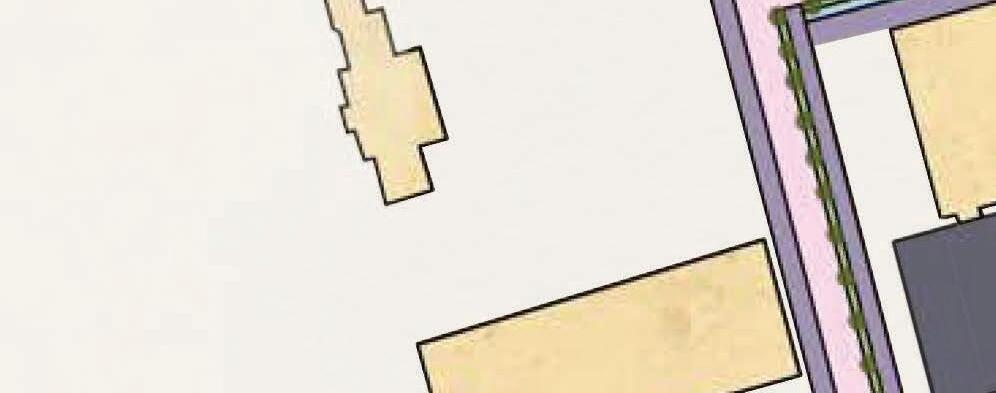


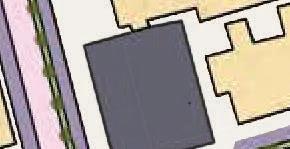
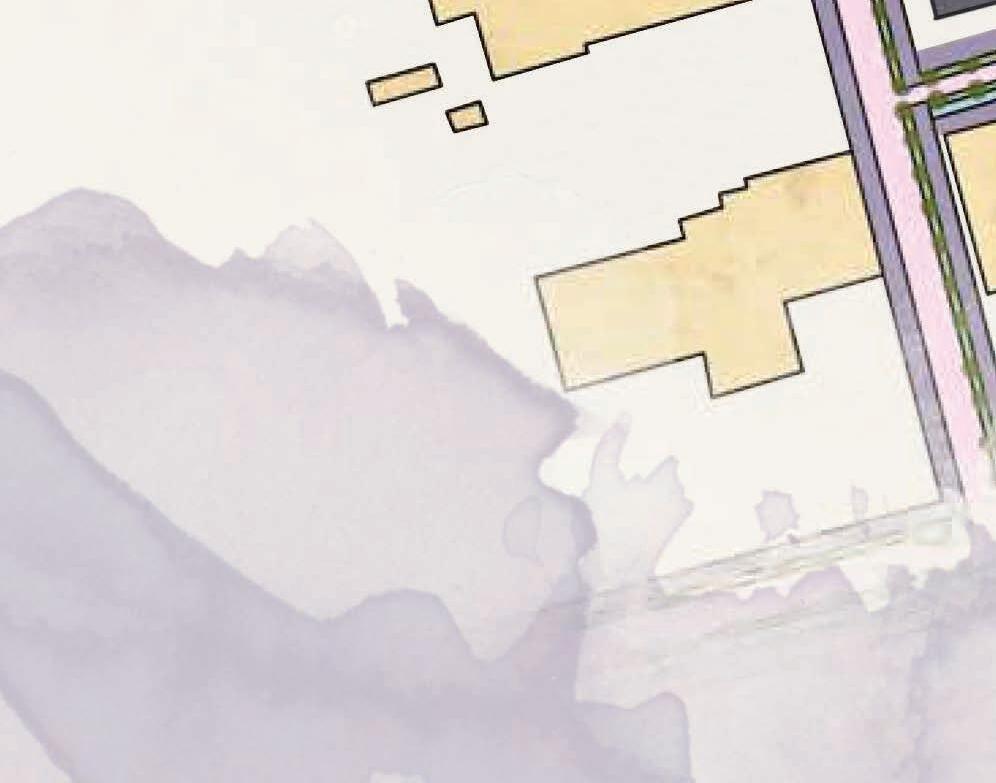







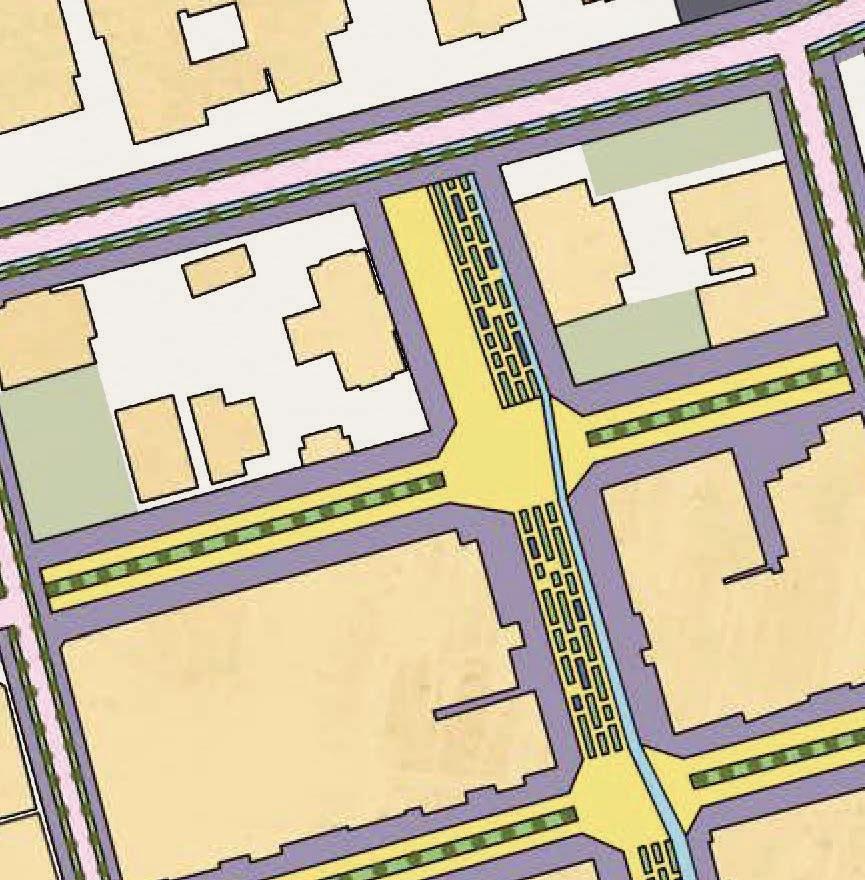





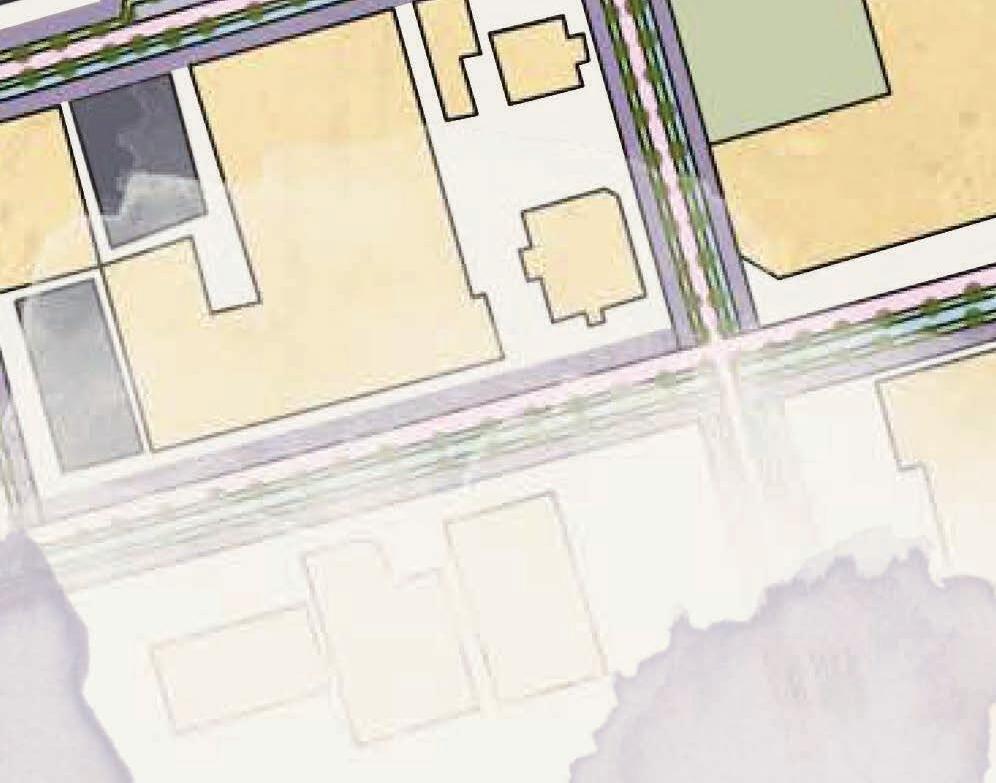












This vision for a car-free downtown Athens draws inspiration from successful examples in other









Vibrant urban life thrives in downtown Athens, where green spaces seamlessly integrate with seating and open areas are designed for gathering and community interaction.

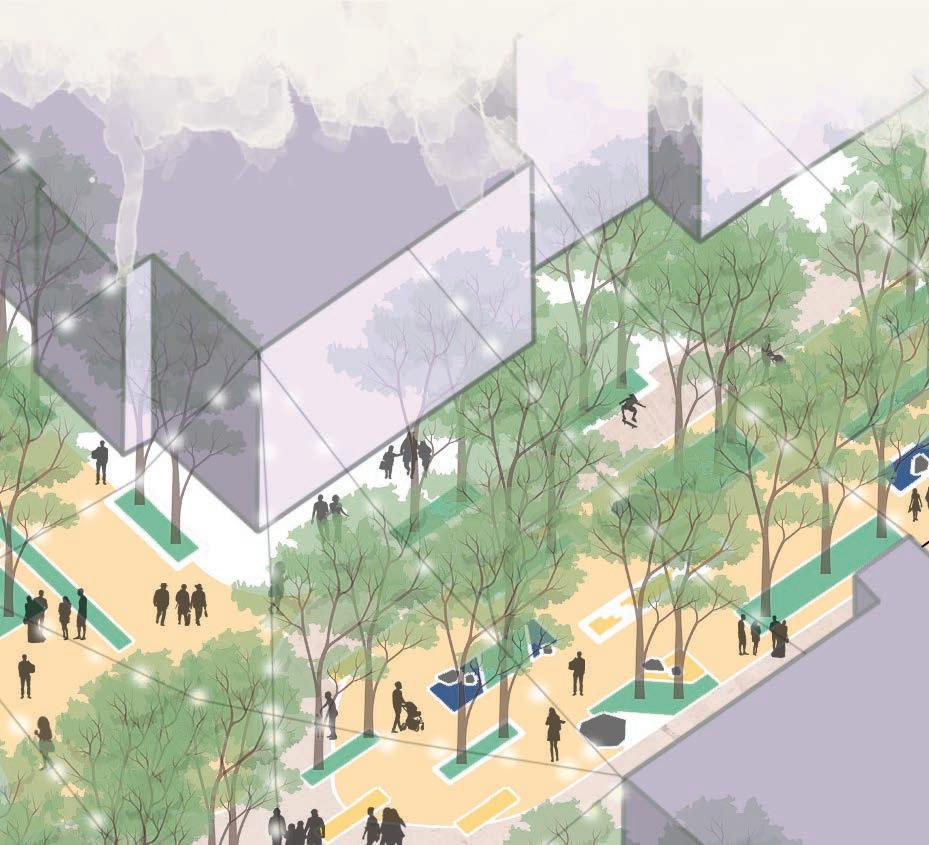

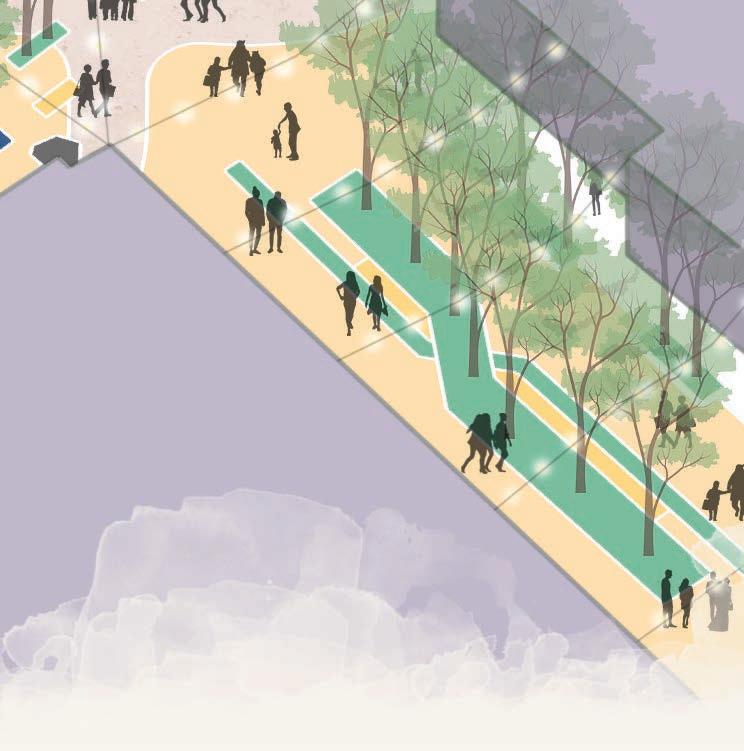




20 scale improvements in pedestrianonly zones.



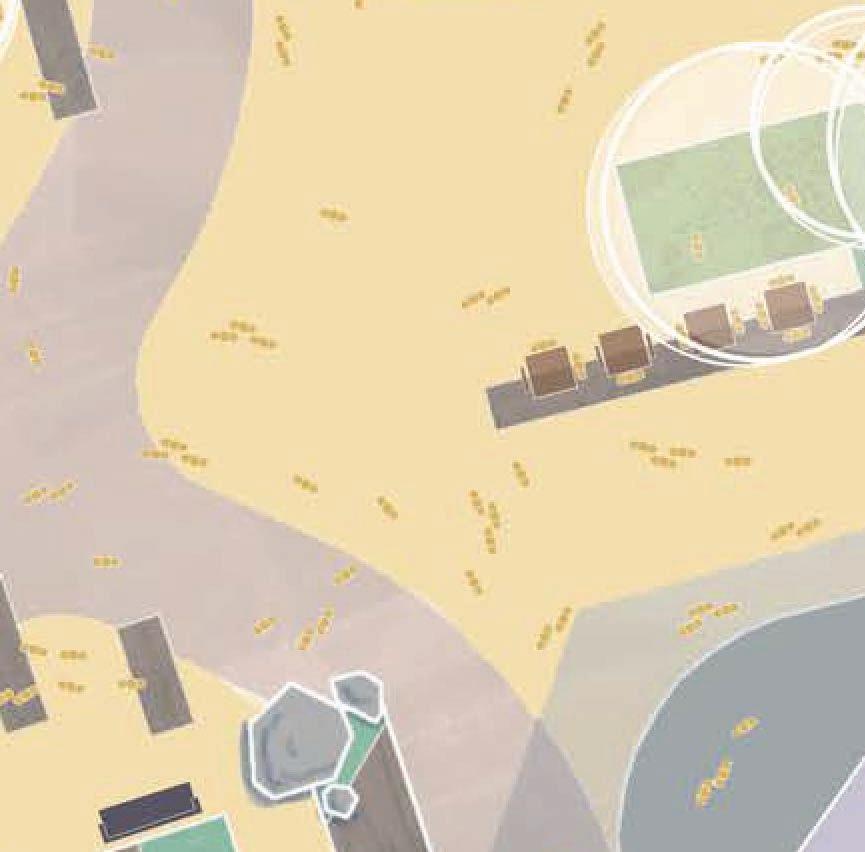

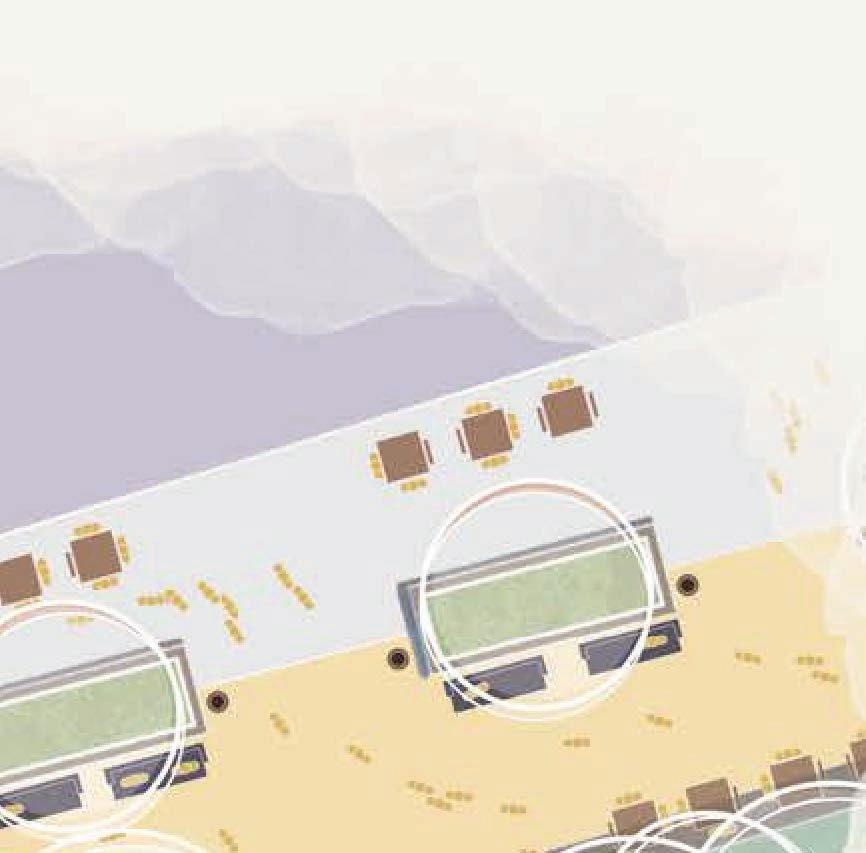






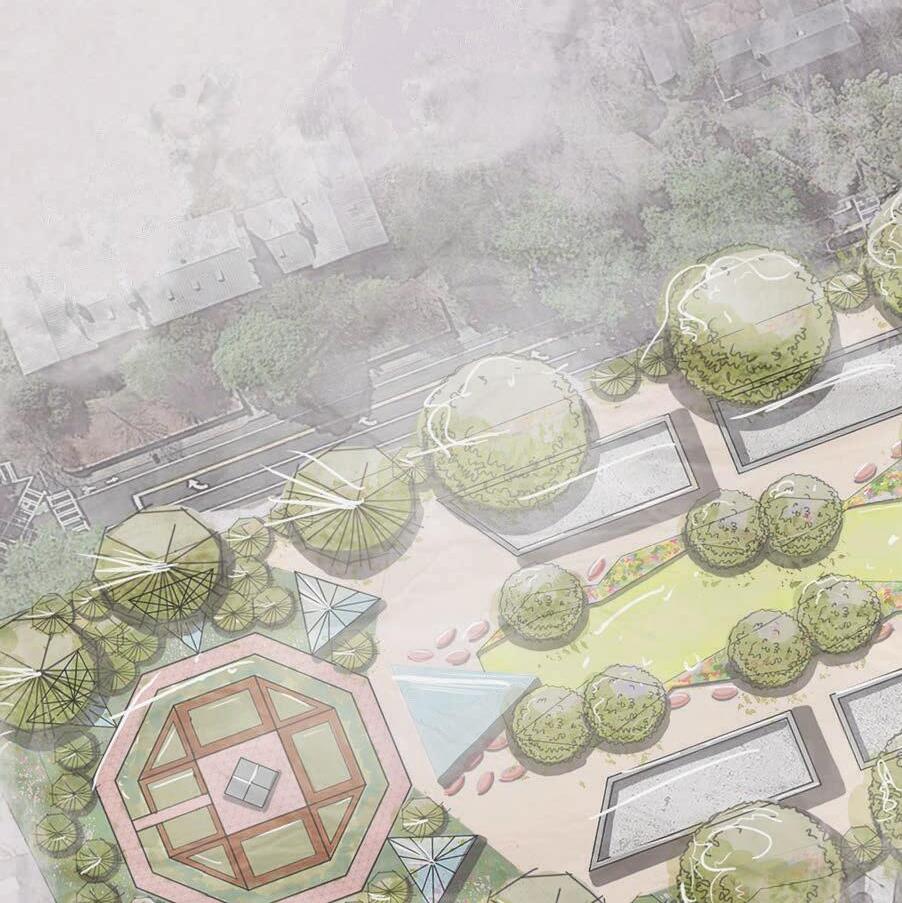

To strengthen connections between the university and the town, the Intersection is a multi-use space that encompasses education, residential areas, retail, gardens, and green spaces. This project re-purposes an underutilized parking lot on prime real estate, transforming a forgotten area of Athens into a vibrant hub of activity and purpose.







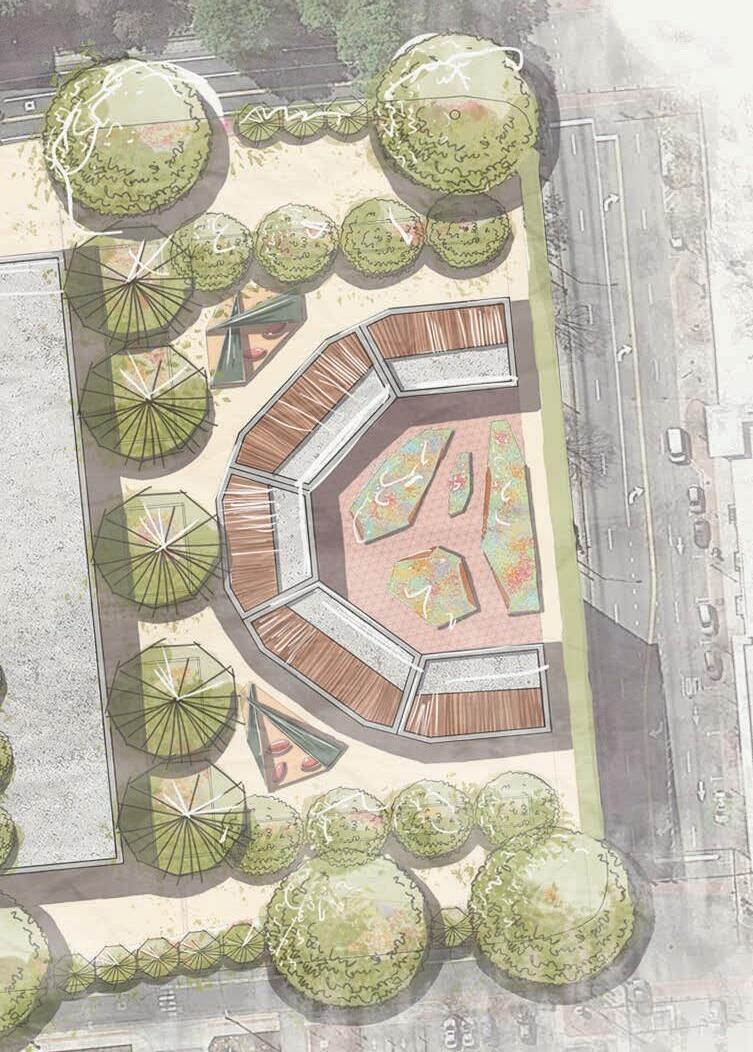


View of classrooms and cafe. Environmental improvements added such as solar panels and bioretention areas.







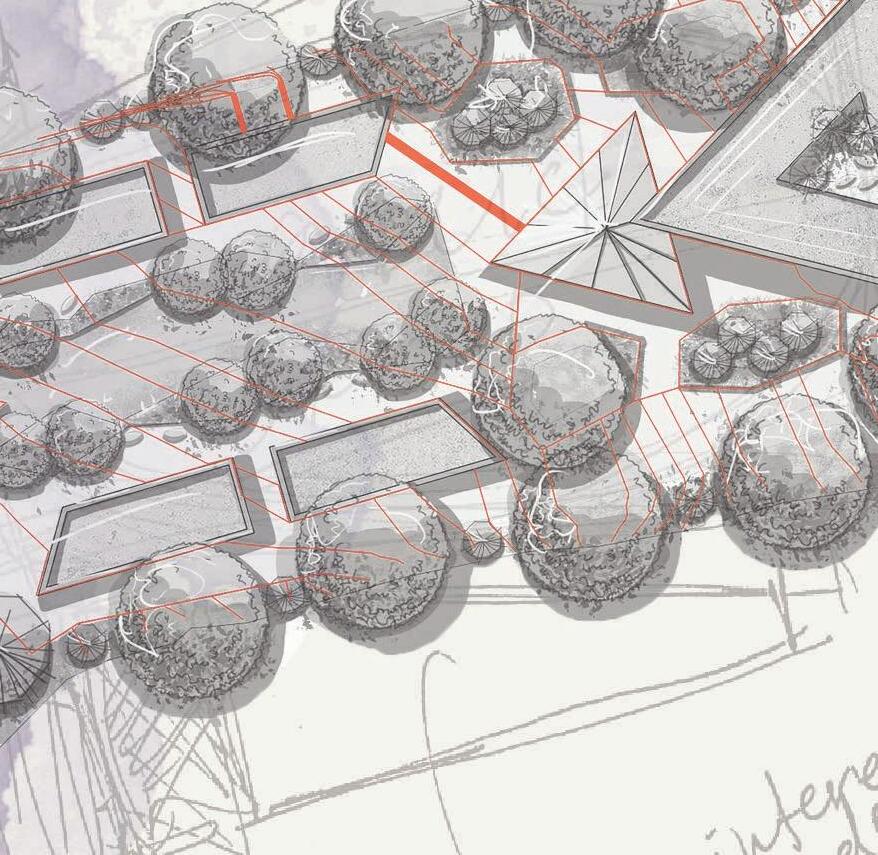







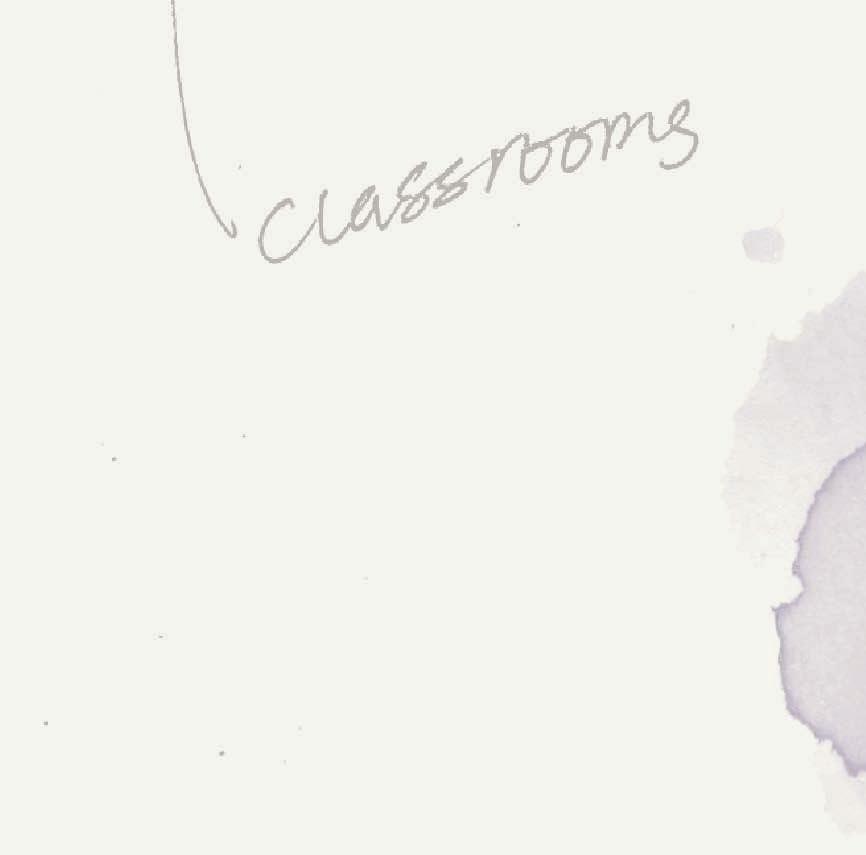
Underneath the grading plan is the original design development process sketches that formed the base for the site plan.




























The Walnut St. Bridge project was submitted to the Underbridge Architecture Competition, which challenged students to design housing underneath bridges, showcasing innovative approaches to a ordable housing.


Accessible design must be a paramount consideration in all landscape architecture and urban planning projects. Ensuring that individuals with physical, mental, and other disabilities are accommodated should be an integral part of the design process, not an afterthought. The Accessibility Plan for Athens exemplifies this approach by integrating both traditional and innovative strategies to create a thoughtful, aesthetically pleasing, and functional downtown area.




The Walnut St. Bridge project was submitted to the Underbridge Architecture Competition, which challenged students to design housing underneath bridges, showcasing innovative approaches to a ordable housing. Originally a carriage path connecting both sides of the Tennessee River, the Walnut St. Bridge evolved into a highway and now stands as one of the world’s longest pedestrian bridges. This iconic landmark’s redesign addresses a critical issue: the impact of homelessness on children’s education. The project envisions six neighborhoods and 72 family units, with a focus on education, the outdoors, and community. Let’s celebrate the Walnut St. Bridge by transforming it into a beacon of a better Chattanooga.





Housing Unites Beneaththe frame of the bridge used to partition units

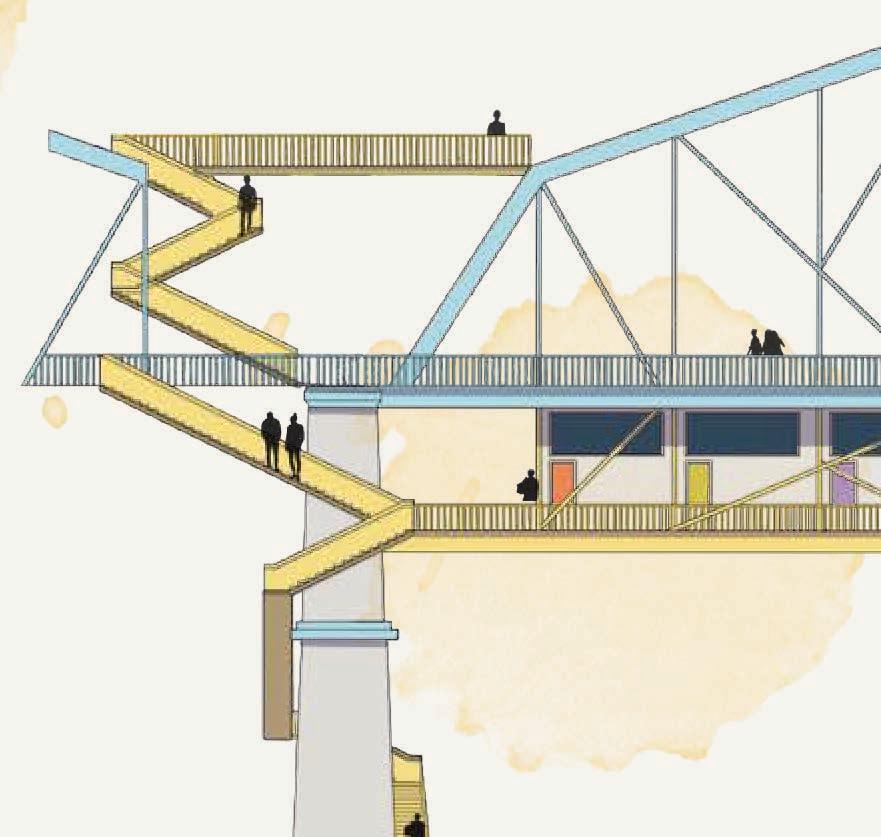

Upper and Lower Levelsprovide views of the water and sky



Movement SequenceThe geometry of the bridge forms guidelines
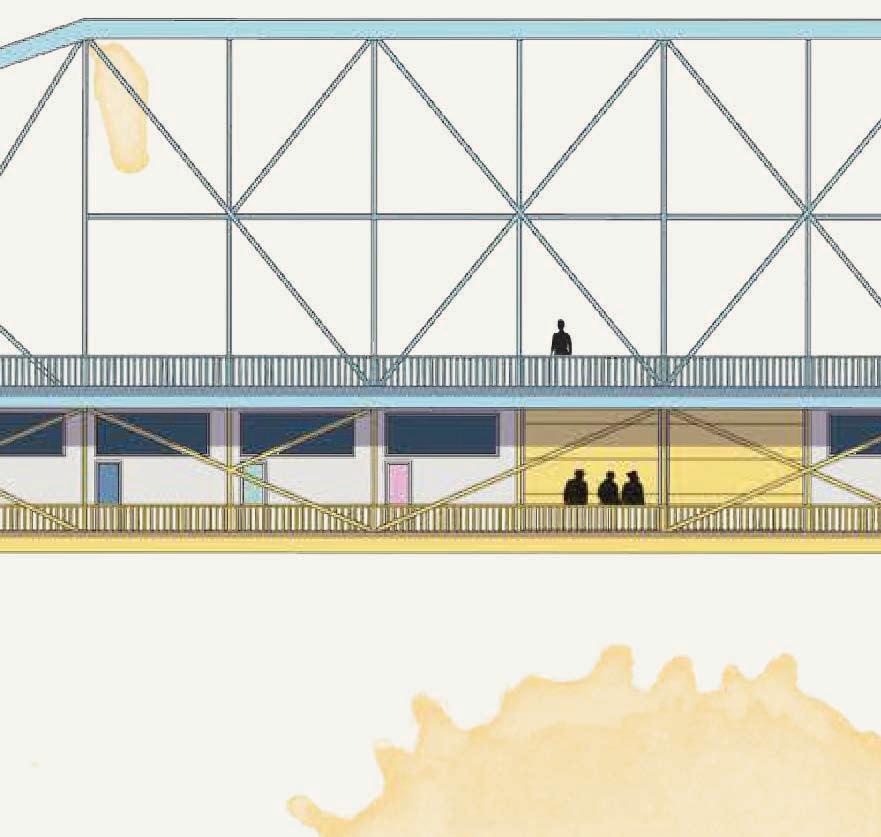


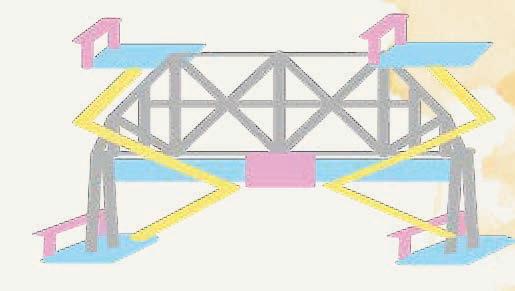
Amenities AddedSuch as the education and community areas



One of Six Sections

















Outdoor access and resources along the Tennessee River.










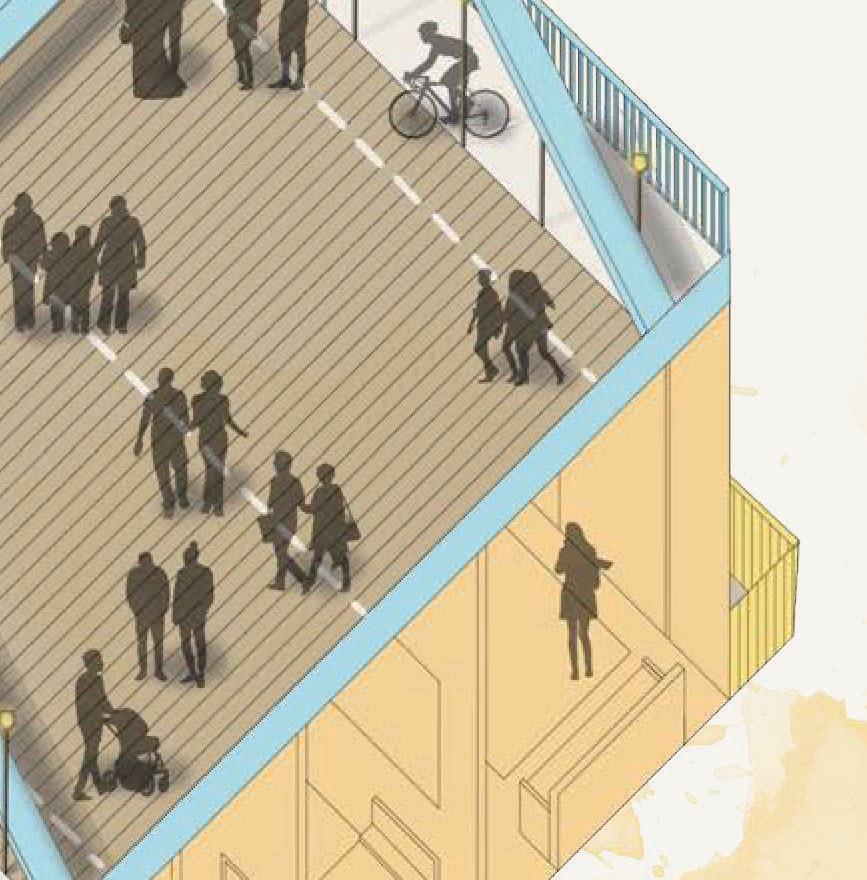





Accessible design must be a paramount consideration in all landscape architecture and urban planning projects. Ensuring that individuals with physical, mental, and other disabilities are accommodated should be an integral part of the design process, not an afterthought. The Accessibility Plan for Athens exemplifies this approach by integrating both traditional and innovative strategies to create a thoughtful, aesthetically pleasing, and functional downtown area. Below are the plan stages broken down.



seating nooks



water feature for auditory amplification

seating variety and moveability




arbors with plantings pavings changes
sound rills in water


wider pathes for increased movement textured way finders
easier accessibility path wheeled accessibility friendly

















Stage One: Planting beds, seating area, and any other changes in surface material are o set with harsh paving to signify change in conditions.
Stage Two: Seating is made adjustable and moved to the negative spaces between planters and benches for clearer paths.




Stage Three: Textured way-finders are placed to aid to movement and direction.
Stage Four: Overhead trellis are placed in intimate seating areas to provide shade and fragrance through planting selection.
Stage Five: Water and sound rills are placed in planting beds. This will enhance the auditory experience.


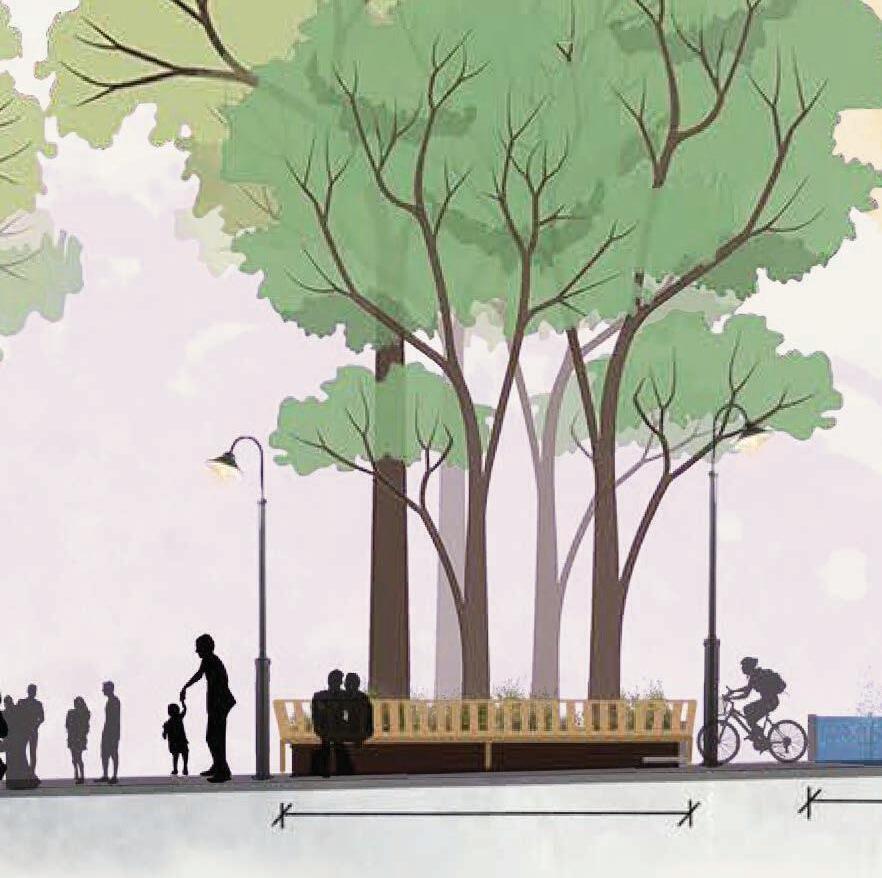

Stage Six: The various shades of purple indicate the changes in texture on the hardscape. This is one of the most helpful design changes to aid people with limited vision or physical disabilities. This aids in understanding place within a site and naivgating the street.



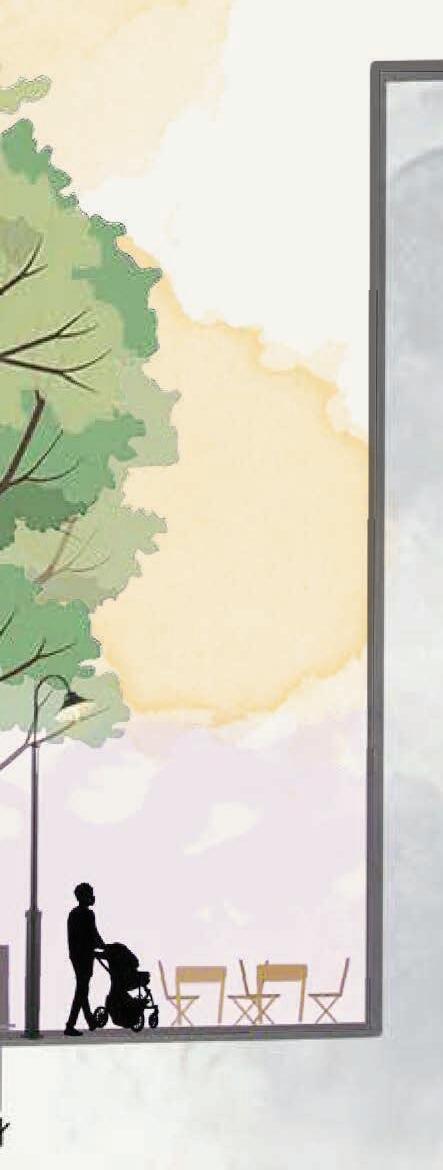


















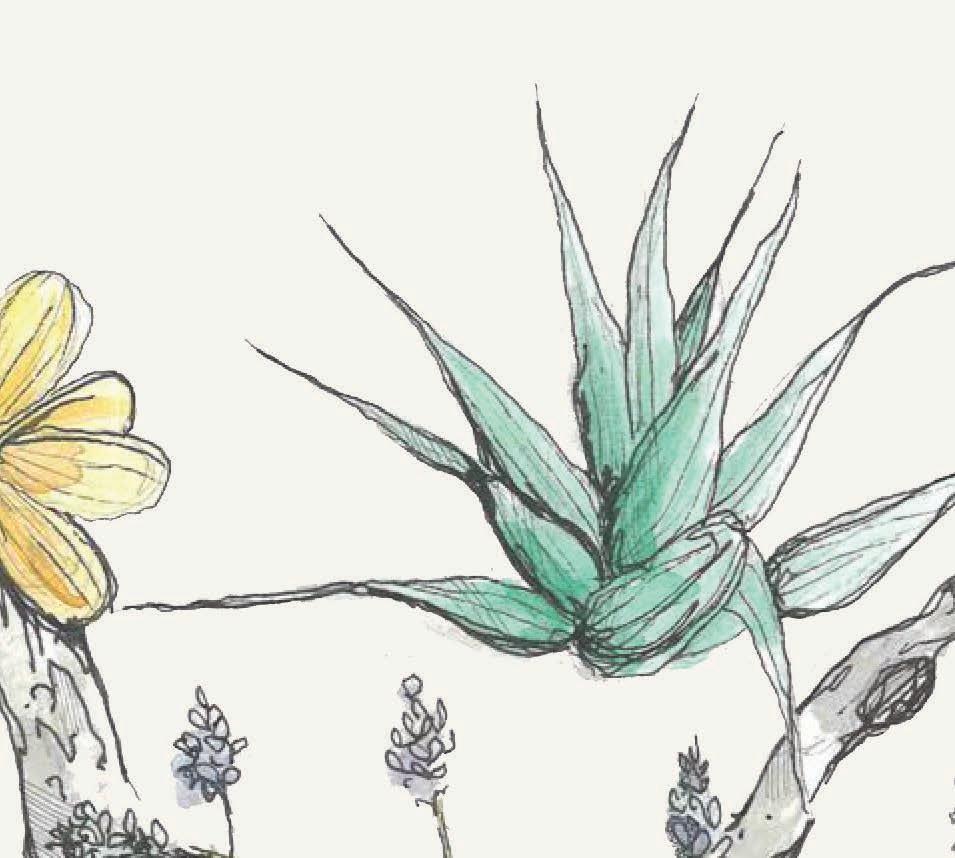









This past summer, I had the privilege of living and studying in Cortona, Italy as part of a study abroad program. The Italian landscape, urban design, cuisine, and culture profoundly inspired me. To capture these experiences and create lasting memories, I made miniature watercolor sketches throughout my journey. These sketches represent the various cities I visited and reflect my daily practice of learning through the art of documentation.



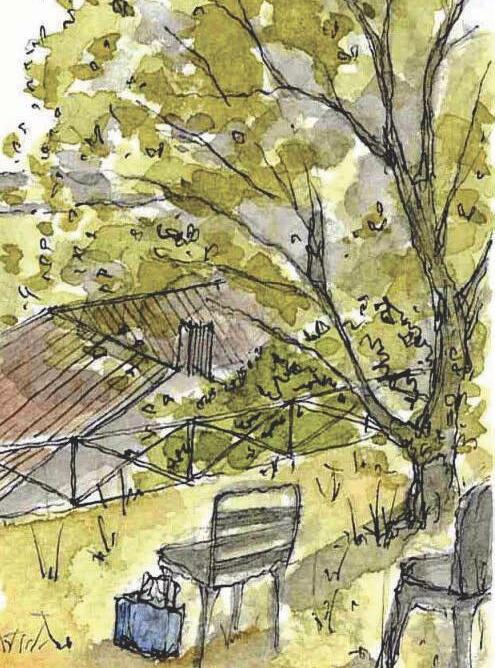
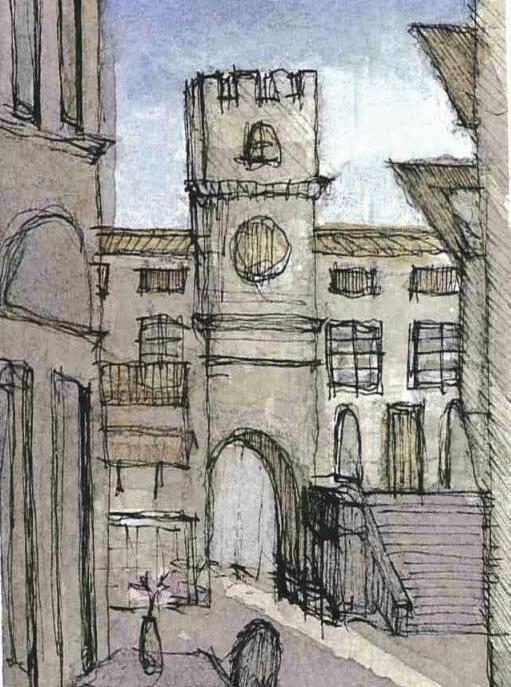







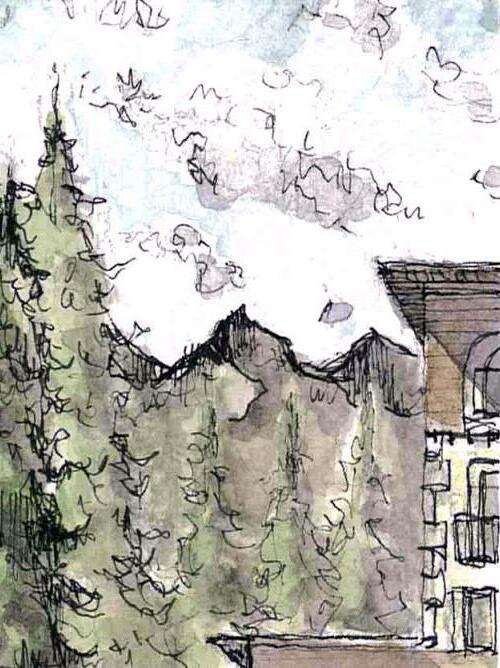



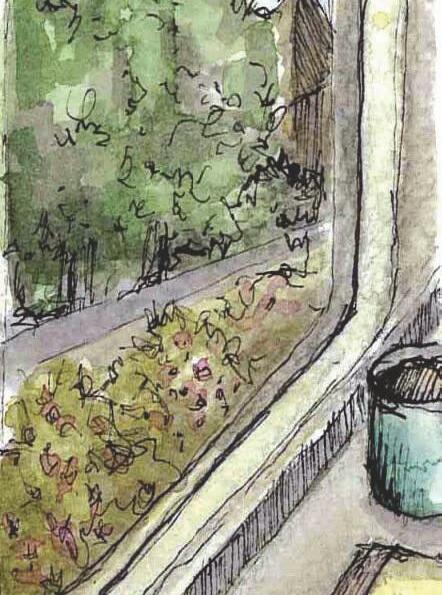


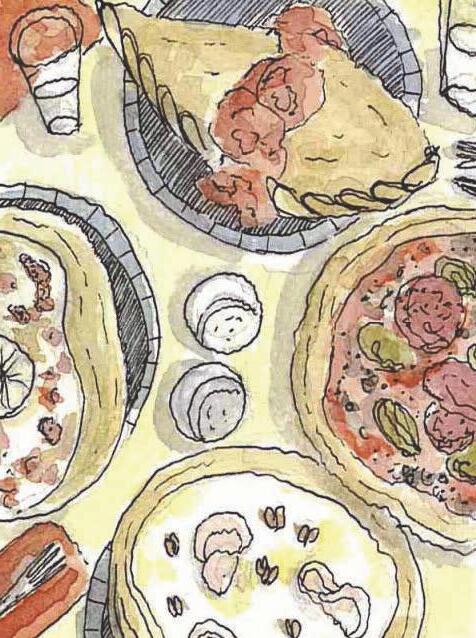

This past summer, I had the privilege of living and studying in Cortona, Italy as part of a study abroad program. The Italian landscape, urban design, cuisine, and culture profoundly inspired me. To capture these experiences and create lasting memories, I made miniature watercolor sketches throughout my journey. These sketches represent the various cities I visited and reflect my daily practice of learning through the art of documentation.



phone: (404)-953-3801
email: ajc80054@uga.edu
linkedin: www.linkedin.com/in/adelinecarlton