FU DI DONG TIAN



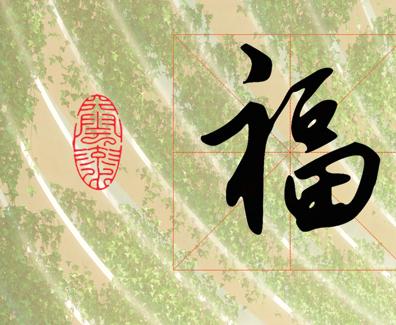


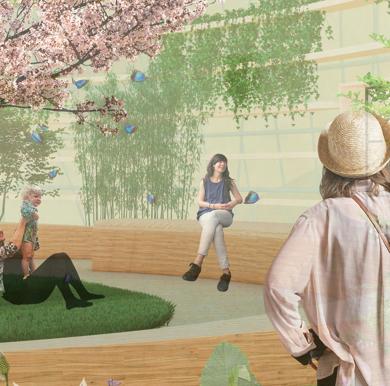
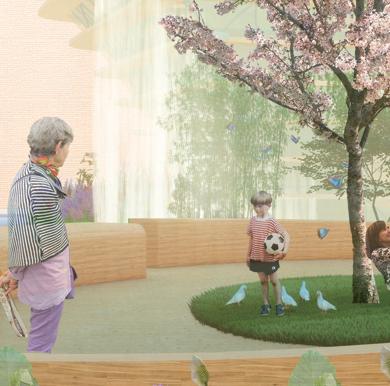
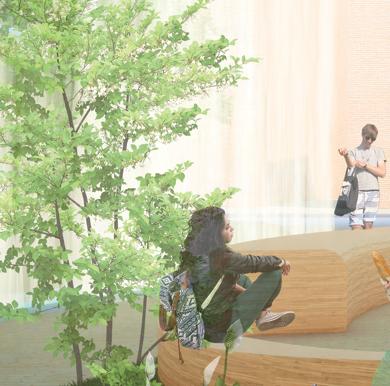

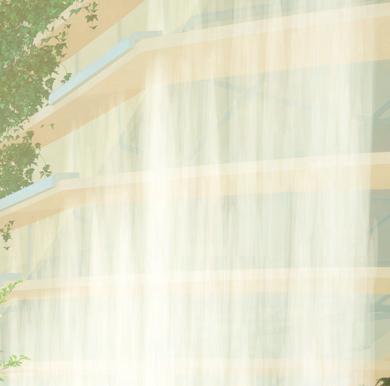


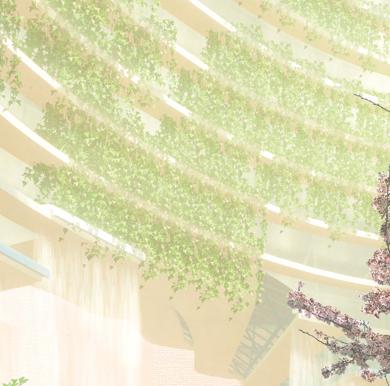

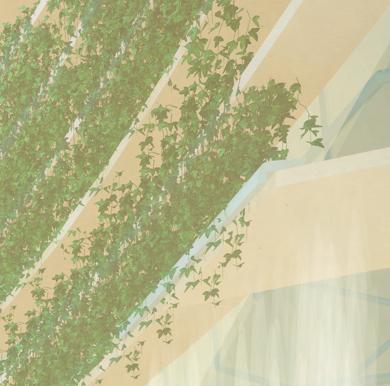







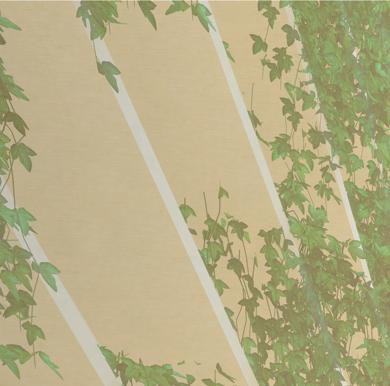 Virginia Tech Project Oasis Series
Virginia Tech Project Oasis Series
aoism. Taking inspiration from the Water Curtain Cave that appeared in the novel Journey to the West for our architectural form, we convey the concept of FUDI DONGTIAN to give people a pleasant journey toward a breathing space isolated from the busy and compacted Chinatown.
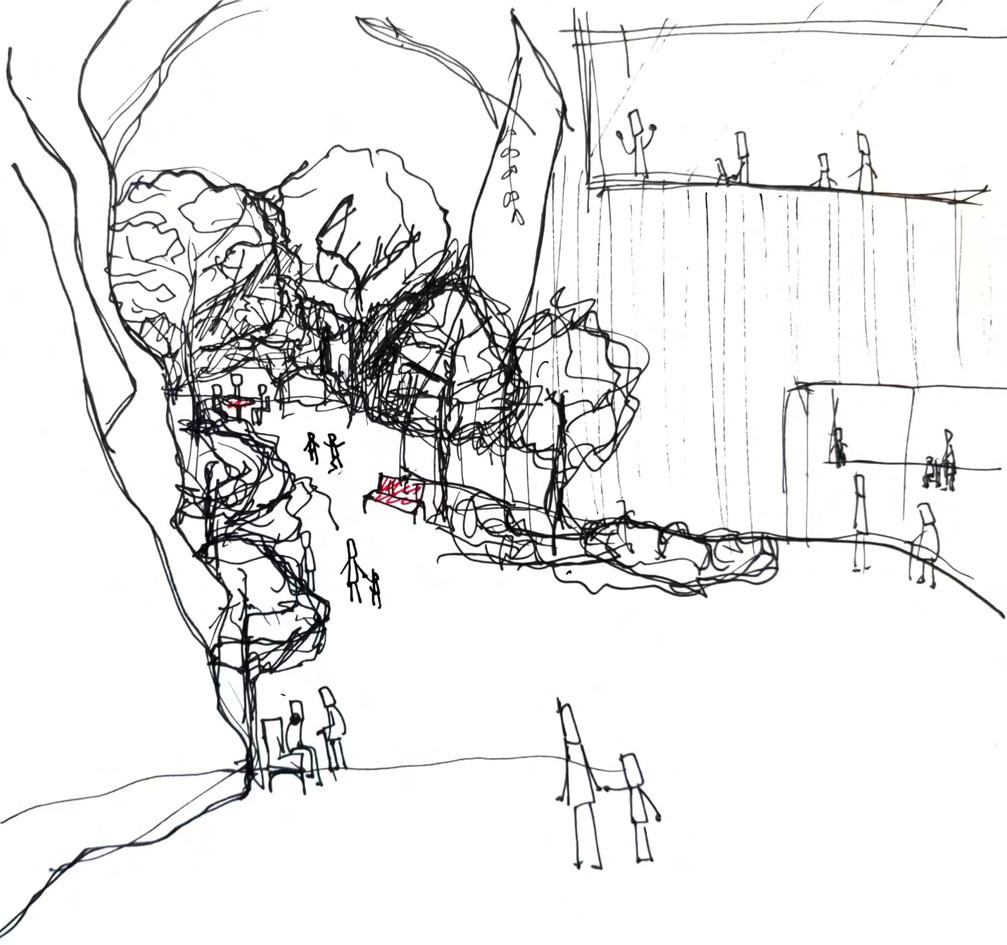
We want to provide wellness by creating a sustainable healthy environment within limited space, and encouraging interaction among people of different ages, thereby alleviating population loss and generation gaps, contributing to the overall wellness of the Chinatown community.
In order to bring the community together, the programs include an educational institute, urgent care clinic, and public space filled with nature to encourage interaction between different age groups and contribute to physical and mental health.
Project Overview ARCH4015 ARCHITECTURE IV - BOSTON OPENLAB INTEGRATIVE DESIGN STUDIO AT PAYETTE - FALL 2022
Bi-directional Movement
Upward Movement Straightforward Open Atrium
03 Concept
Tianmen ( 天门 ) MountainShuilian ( 水帘 ) Cave Taiji ( 太极) Cluster
Parti Diagrams

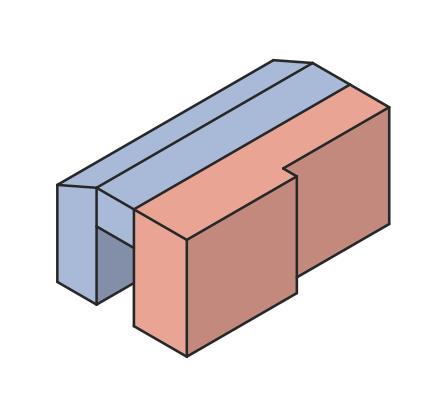

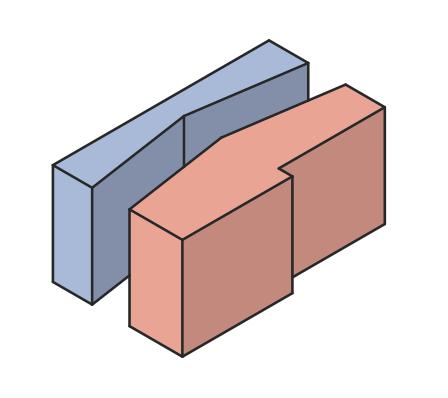

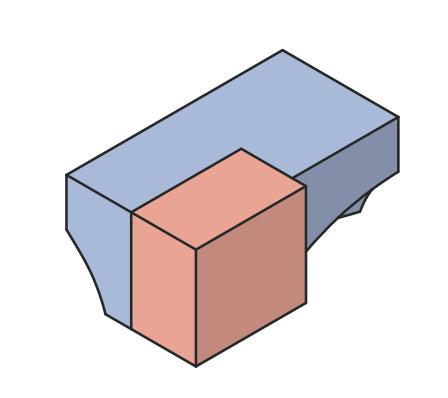

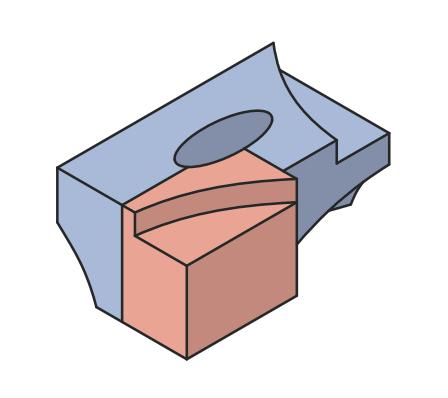

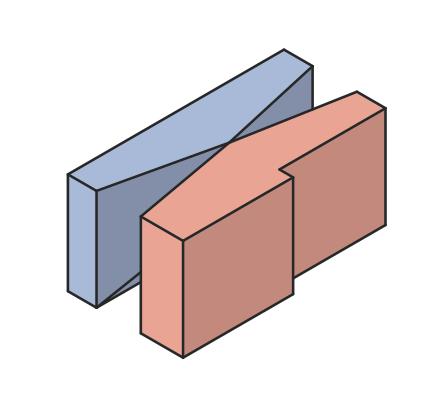

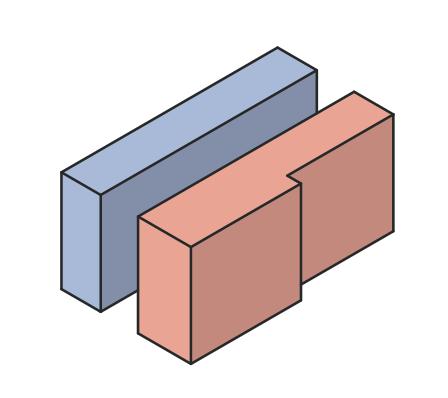
ARCH4015 ARCHITECTURE IV - BOSTON OPENLAB INTEGRATIVE DESIGN STUDIO AT PAYETTE - FALL 2022
Tianmen ( 天门 ) Mountain More Open More Enclosed Shuilian ( 水帘 ) Cave Other Massings Concept Massing with Bi-directional Movement
Architecture Precedent Research for Form
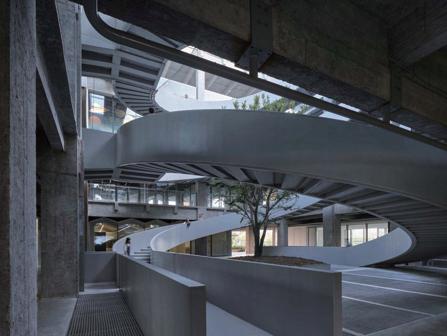
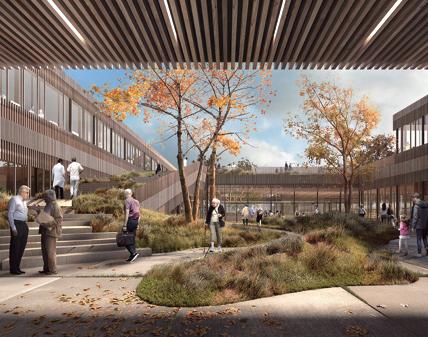
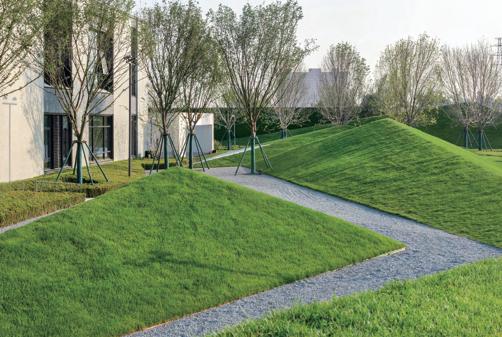
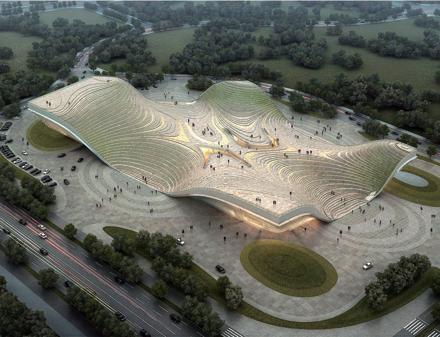


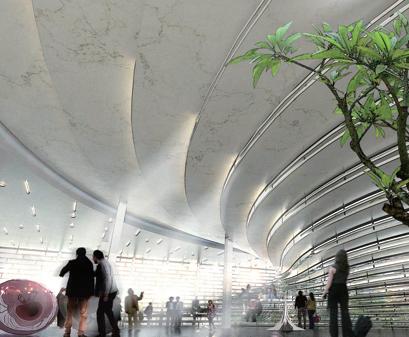


Double Spiral Staircase: - Green Hill at Shanghai, China / TJAD Original Design Studio
Horizontal Exterior: - The Technology Entertainment and Knowledge Center at Taipei City/ Bjarke Ingels Group
Steno
Landscape (from left to right): - Exhibition Plaza at Otog, Mongolia, China - Sunac Real Estate Office at Shijiazhuang, China/ Z'scape -
Diabetes Center 's Landscape at Copenhagen, Denmark/STED Landscape
05
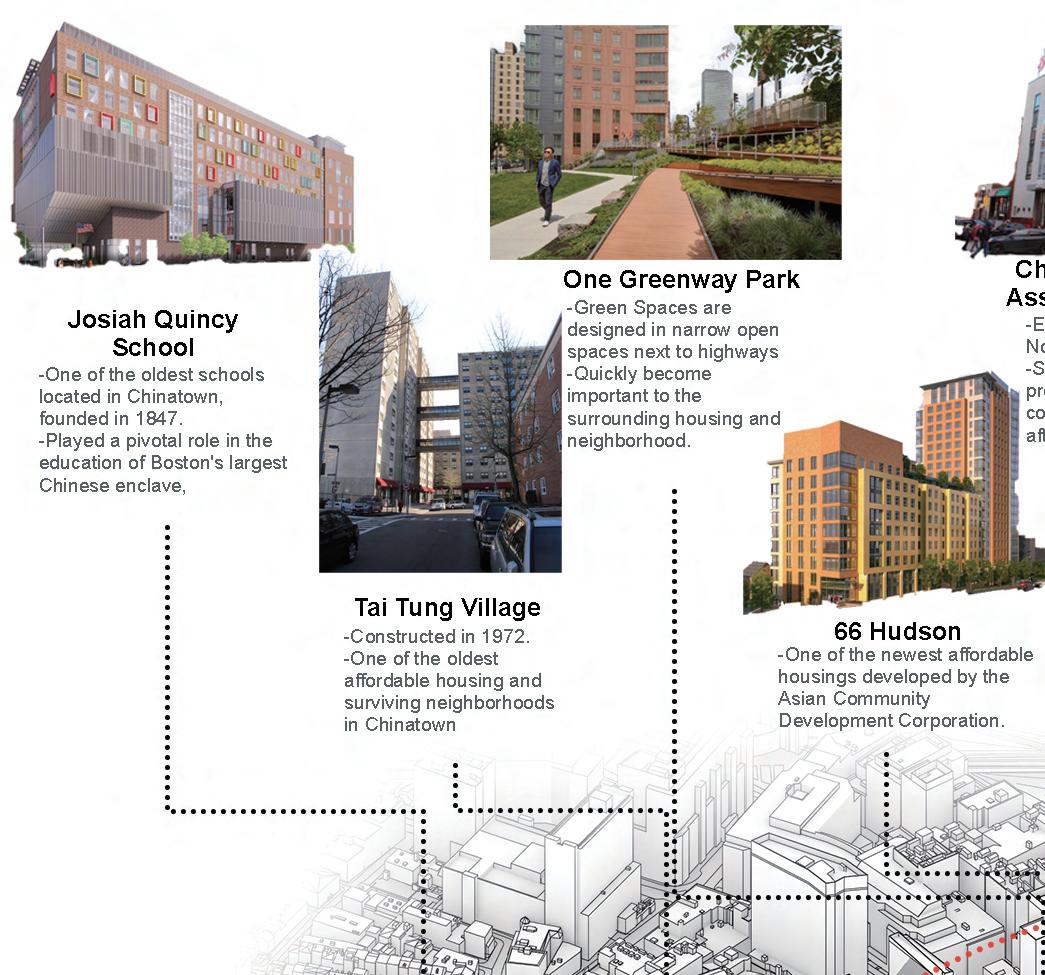



Chinatown Landmarks ARCH4015 ARCHITECTURE IV - BOSTON OPENLAB INTEGRATIVE DESIGN STUDIO AT PAYETTE - FALL 2022
CODE/ZONING RESIDENTS' AGE DISTRIBUTION
According to ACS data, the Chinatown population is dominated by elders. Even though Chinatown is densely populated and has much traffic, there are not many trees, making the air and space quality in Chinatown even lower, unable to provide people with better comfort or wellness, which is even more demanding for the dominating population, the elder.
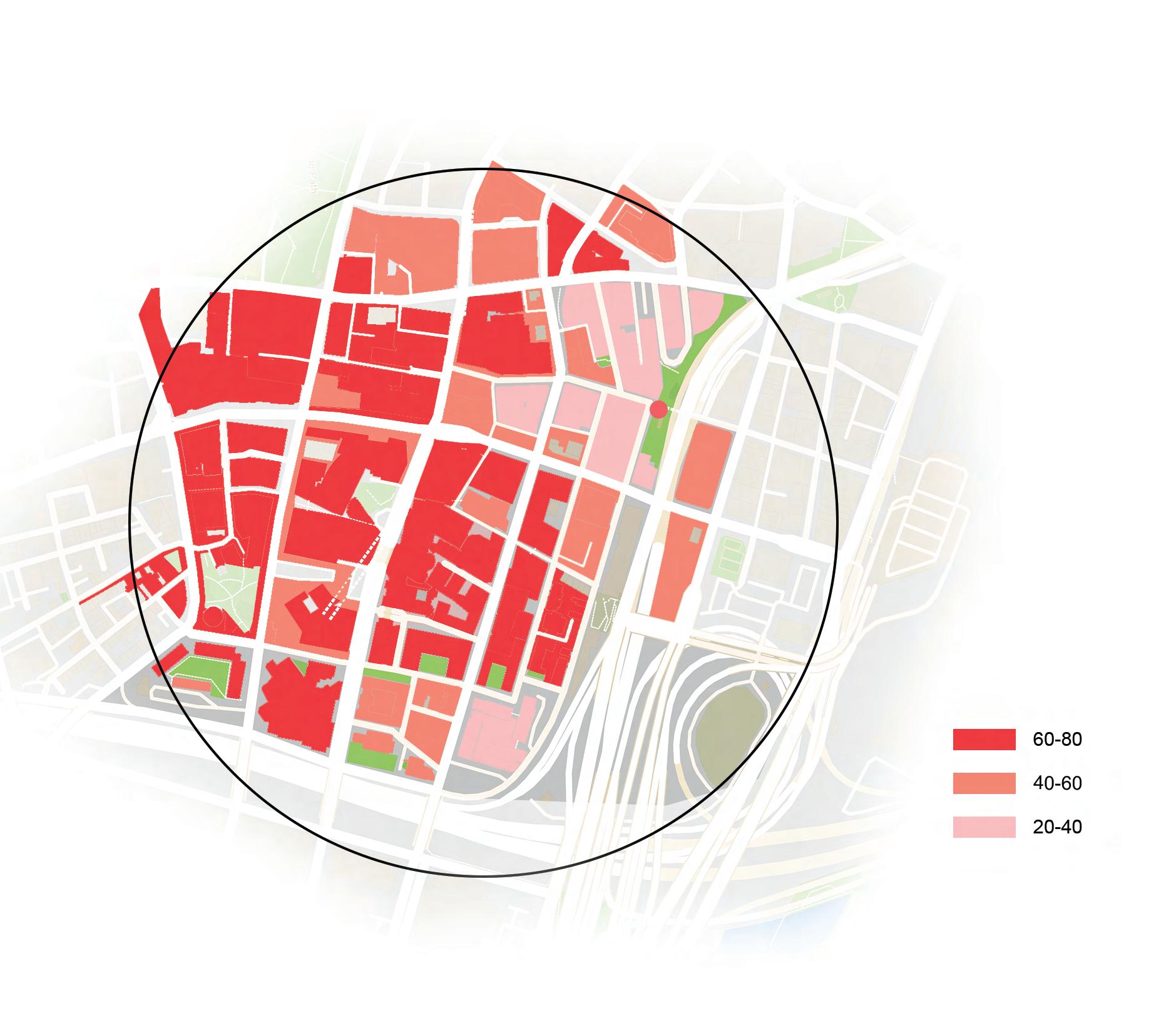
Occupancy Classification and Use Group B Group E
Fire Protection and Ratings
Frame: 2 HR
Bearing Walls: 2 HR Floor: 2 HR
NFPA 13 Sprinkler System
Egress
Zoning District Historic Chinatown Protection Area
Maximum Height / FAR 65'/80'
and Accessibility 1 Rated Egress Stairwells 2 Elevators
07
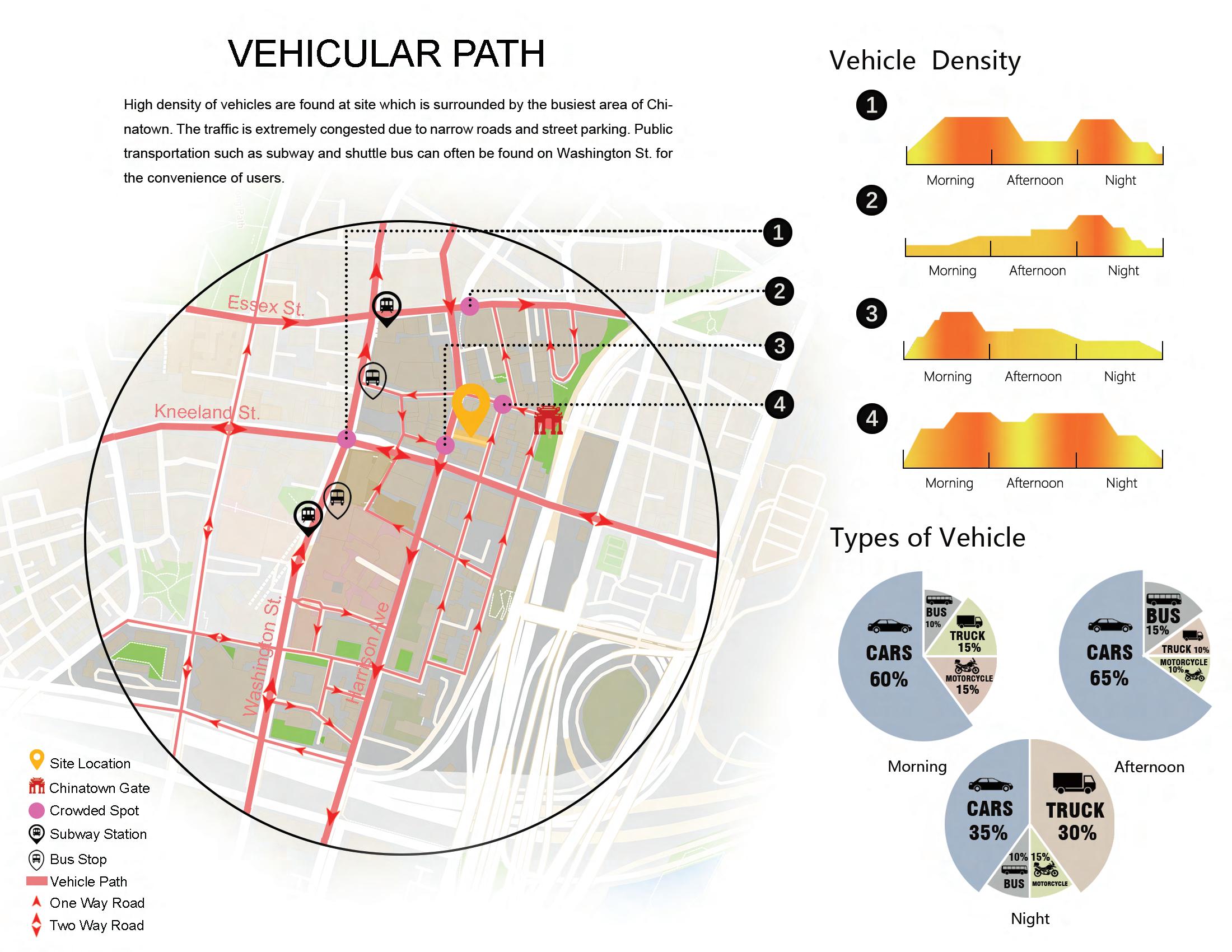
ARCH4015 ARCHITECTURE IV - BOSTON OPENLAB
DESIGN STUDIO AT PAYETTE - FALL 2022
INTEGRATIVE

09

The
Struggles ARCH4015 ARCHITECTURE IV - BOSTON OPENLAB INTEGRATIVE DESIGN STUDIO AT PAYETTE - FALL 2022
Forever
THE LONG TERM ISSUES
The fact that many early Asian immigrants came to the United States to work instead of to live; not many people get the time or chance to receive proper education, and they may not even speak English well. When they grow older, it limits them to stay in Chinatown for convenience and avoid the language barrier, while the younger generation desire to leave for the reasons mentioned in the previous slides. If the younger generation continues leaving Chinatown, it will be hard to maintain the culture and heritage after the older generation passes away.

Nowadays, because of housing prices, the environment, developers, and other reasons, Chinatown has lost its local residential population.
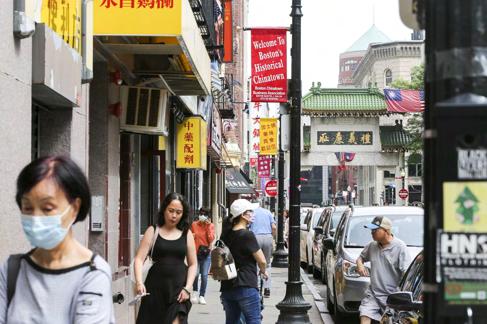
THE VISIONS
Provide wellness by creating a sustainable healthy environment within this limited space and encourage interaction among people of different ages, thereby alleviating population loss and generation gaps, contributing to the overall wellness of the Chinatown community.
THE IDEAS
To What Extent can Architecture Provide a Quality Space that Resolves Global Social Issues while Reflecting the Local Residents' Culture?
Create an environment people can call Oasis, a place people can rest their feet on. Furthermore, this place should relate to the site, Chinatown, celebrating the traditional Chinese culture or philosophy, reminding the locals of their ancestor's homeland.
THE STRATEGIES
While the urgent care clinic contributes to physical wellness, another major program, the educational center, provides a place for people to gather and expand their knowledge to become mentally stronger. At last, a public space filled with nature encourages interaction among people and provides peace within people's hearts in this busy neighborhood.
Struggles 11
FU DI DONGTIAN The Oasis

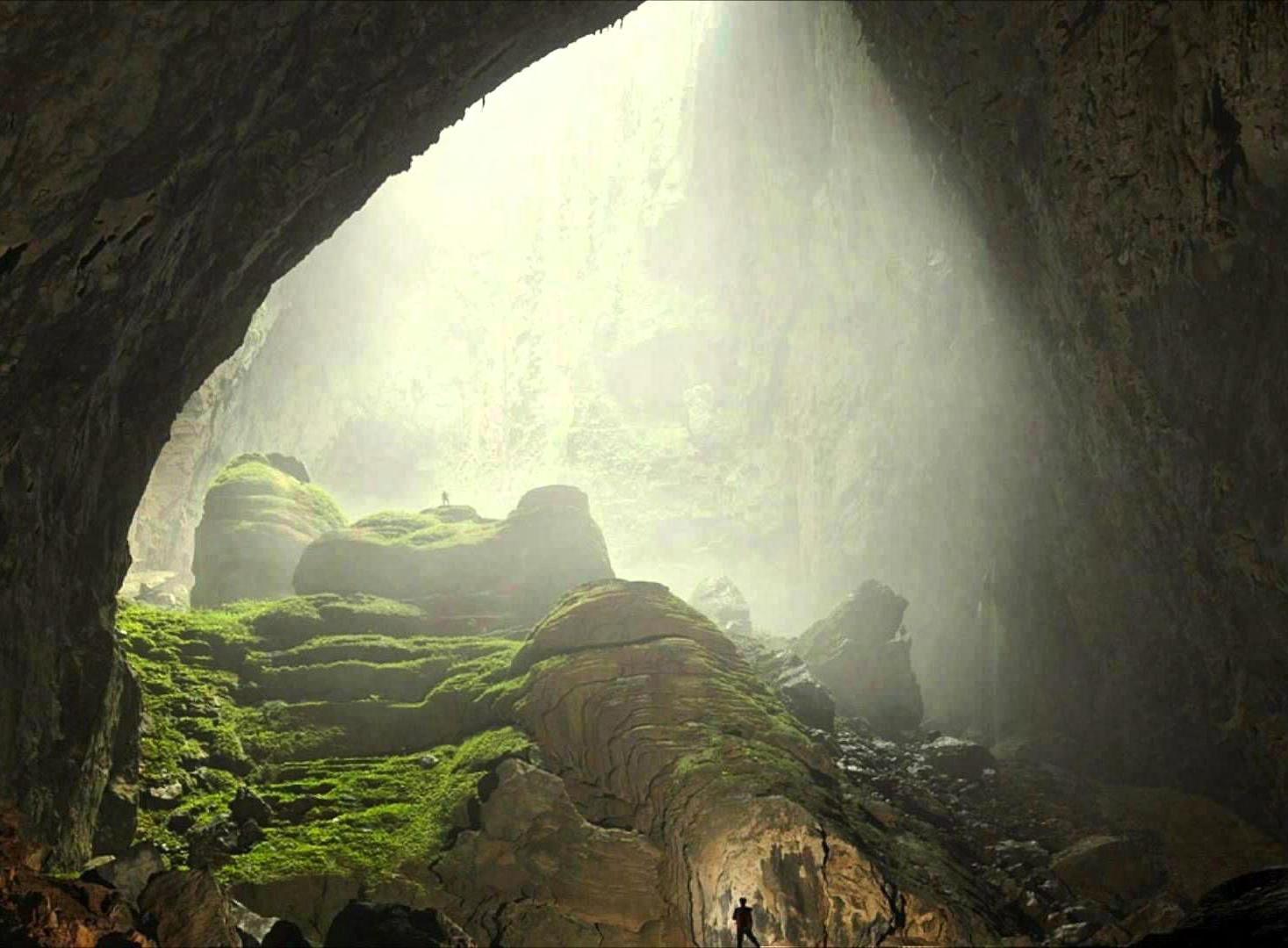
ARCH4015 ARCHITECTURE IV - BOSTON OPENLAB INTEGRATIVE DESIGN STUDIO AT PAYETTE - FALL 2022

13
The direct translation of FUDI DONGTIAN is "blessed land" and "grottoheaven". It is a very conceptual and philosophical term originating from the native Chinese religion Taoism. Due to their vasty, the tall and beautiful mountains are often considered powerful and mysterious. In Taoism, Gods live in the sky but often rest their feet and live in the sacred mountains when visiting the mortal world. The opening toward the sky of these sacred mountains' caves is considered the path toward the blessed land or heaven. Such landscapes, caves, and openings are widely known as FUDI DONGTIAN
Taoism and FUDI DONGTIAN connect to the Chinese natural landscape a lot. China has many unique landscapes; many are huge and powerful but not overwhelming. They are humble, and everything is connected, becoming a whole. Many creators took inspiration from such unique landscapes.
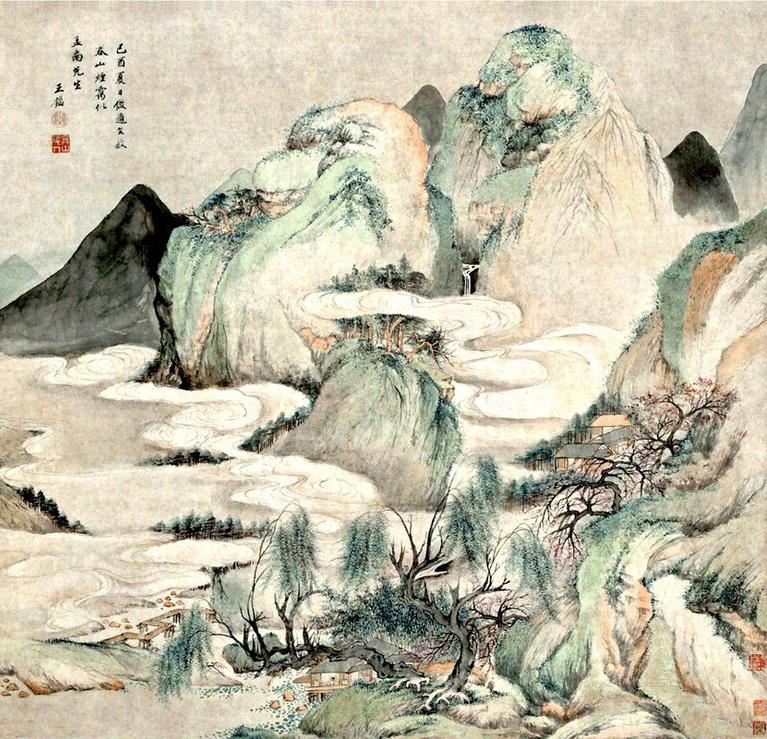

ARCH4015 ARCHITECTURE IV - BOSTON OPENLAB INTEGRATIVE DESIGN STUDIO AT PAYETTE - FALL 2022
One of the landscapes, the Water Curtain Cave, has appeared in one of the four famous Chinese classical novels Journey to the West, as the entrance to the home of the Monkey King at HuaGuo Mountain (mountain of flowers and fruits)

A couplet that describes the Water Curtain Cave is 花果山福地,水帘洞 洞天, "Flower Fruit Mountain is a blessed land" and "Water Curtain Cave is a grotto-heaven". It basically means HuaGuo mountain is a place of wealth, fortune, and happiness; there is a world beyond the Water Curtain Cave, or the opening of the grotto will lead you to heaven. The most important words in this couplet, the last phrase of each part join together is exactly our concept FUDI DONGTIAN 福地洞天 .

15

花果山福地, “Flower Fruit Mountain is a blessed land” 水帘洞洞天 “Water Curtain Cave is a grotto-heaven” ARCH4015 ARCHITECTURE IV - BOSTON OPENLAB INTEGRATIVE DESIGN STUDIO AT PAYETTE - FALL 2022
We took inspiration from a research paper that illustrates the Water Curtain Cave, a landscape that our concept applies directly, as our architectural form. Under the concept of FUDI DONGTIAN, we create a pure-form design resulting from a landscape with a boundary defined by the surrounding human-made urban environment. It is a uniform and wholeness design with an inner world supported by the skylight, plants, and water coming into the center core.
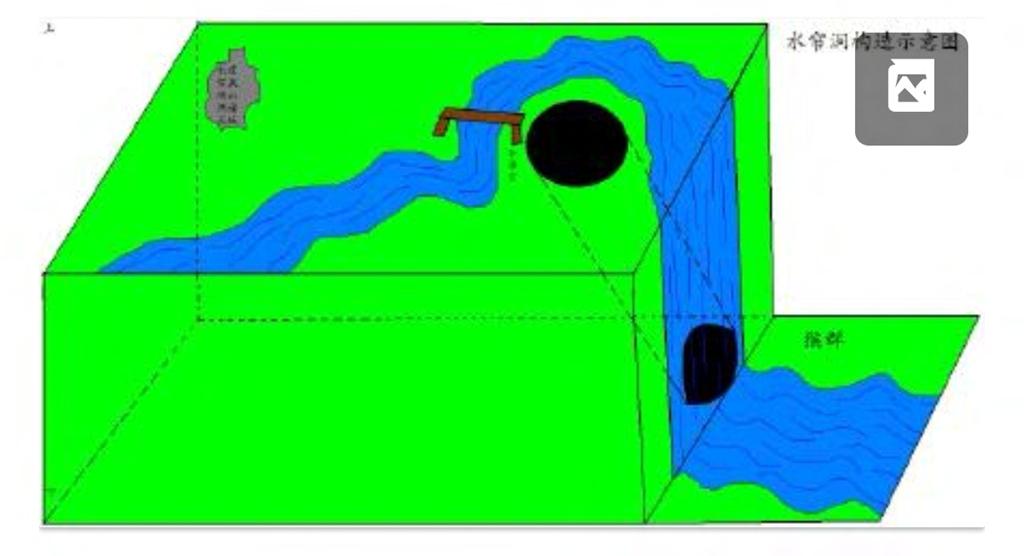
17
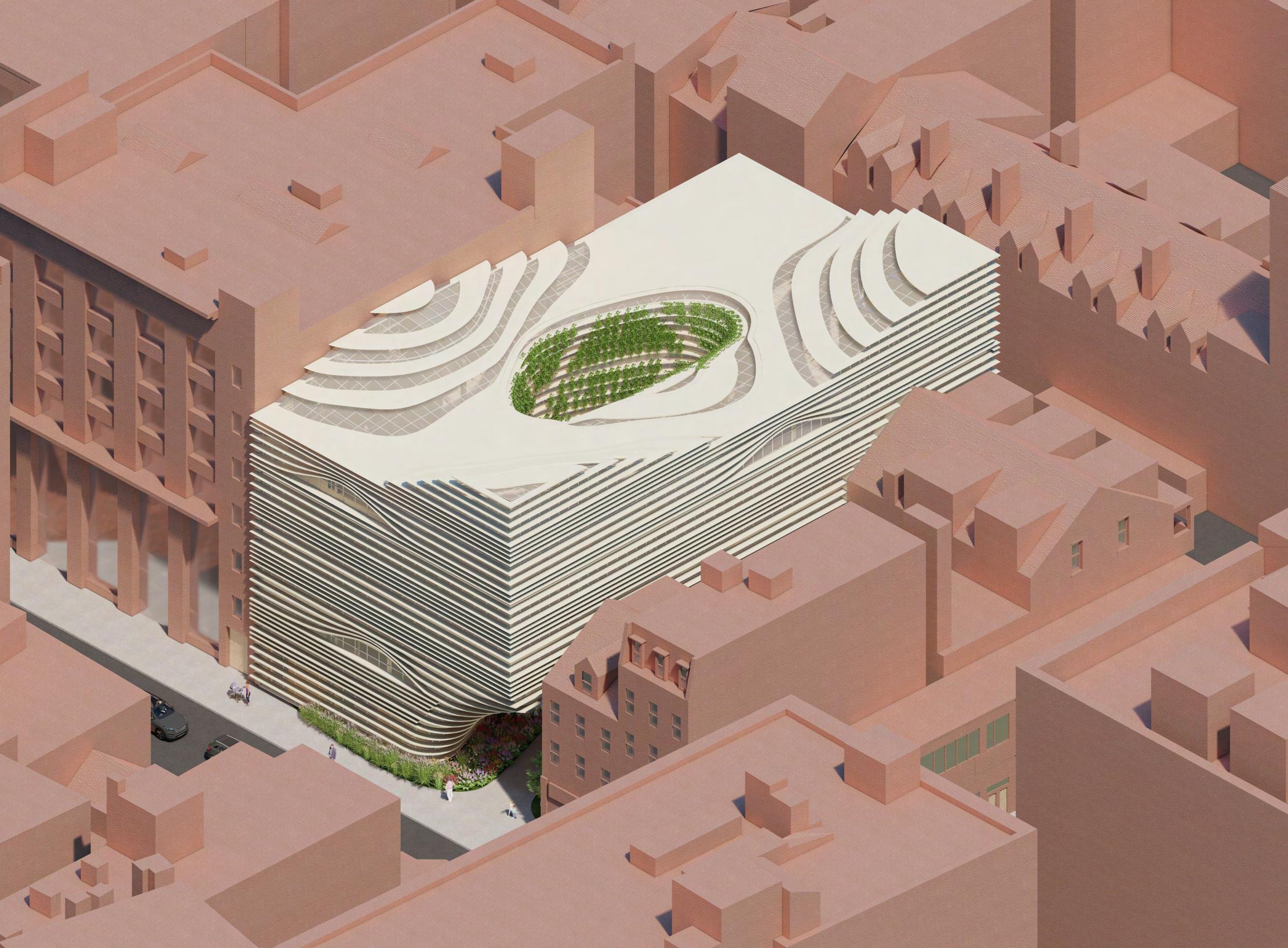
ARCH4015 ARCHITECTURE IV - BOSTON OPENLAB INTEGRATIVE DESIGN STUDIO AT PAYETTE - FALL 2022
0 60 120 180 (ft) 0 120 240 360 (ft)







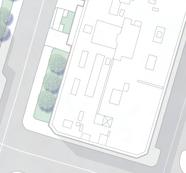










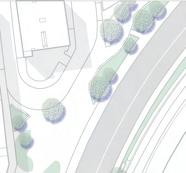


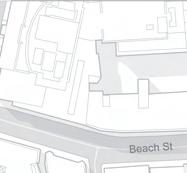

19
Site Plans
1. Maximize Available Space
Due to limited space, the design uses a subtractive design strategy to ensure a comfortable shelter for people, applying the concept of “Fudi Dongtian” (Another World Lie Beyond) and the idea of uniformity.
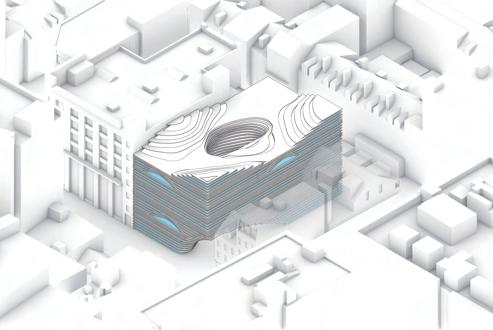

2. Bi-directional Pedestrian Access
Retain the original parking lot’s two-way entrance that is familiar and convenient to the public while ensuring equal access to the design for people on both sides of the street.
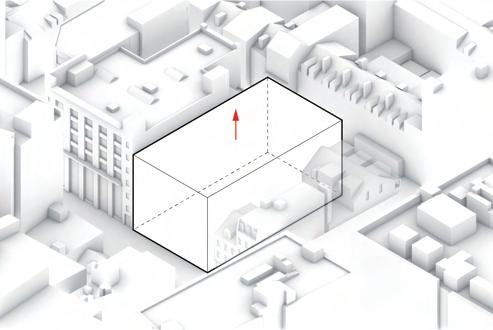
3. Center Open Atrium
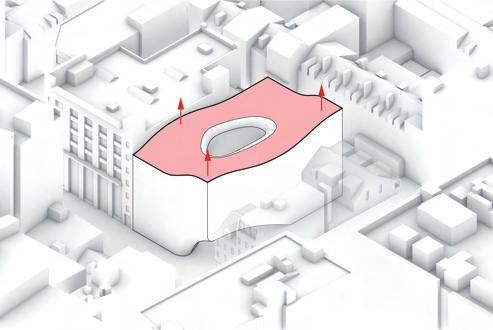
Taking from the idea of “Dongtian” (Grotto Heavens), a centralized opened space is created to introduce sunlight as the core of the design that serves public resting and gathering, forming an “internal world”.
4. The Organic Shape
The straight and pure geometric atrium is reshaped to represent the grotto’s formation, in which the movement of natural factors such as wind, rain, and snow creates erosion to form voids inside.
5. Inviting Curve
A soft edge curving invert at the entrance increases the sense of welcomeness, while the soft curve at the top opening represents the idea of the sun and the water flowing down through the open central core.
6. Dynamic Roofscape
The rooftop imitates the mountain landscape by creating a natural terrain to enhance the naturalistic nature of the concept and increase the dynamics and vitality of this pure-form design.
7. Horizontal Façade
Horizontal fin facades are added to improve the performance of the building based on its current form and allow stronger continuity of the roofscape and the rest of the exterior finishing.
8. The Cutted Landscape
The four sides of the building maintain as a rectangle with different densities of facades to imitate the layering characteristics and laccolith of a natural landscape cut by the surrounding urban context
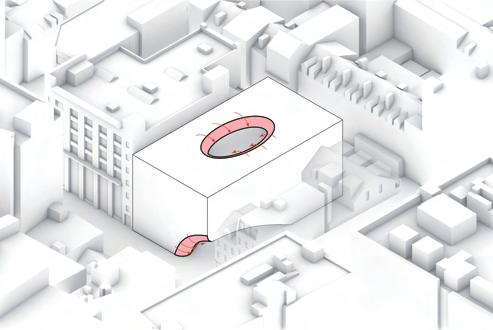



ARCH4015 ARCHITECTURE IV - BOSTON OPENLAB INTEGRATIVE DESIGN STUDIO AT PAYETTE - FALL 2022
Design Formation
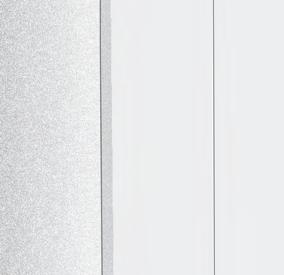
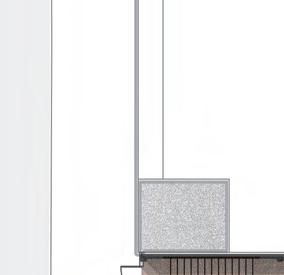






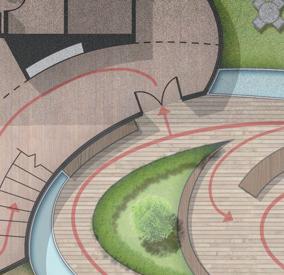






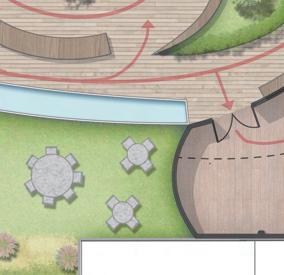

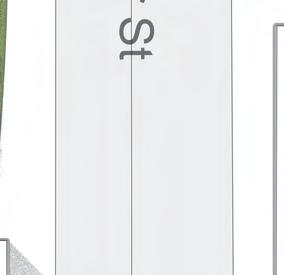

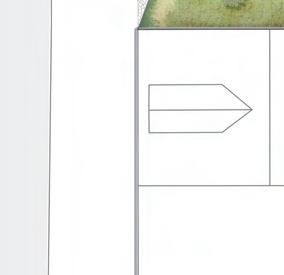


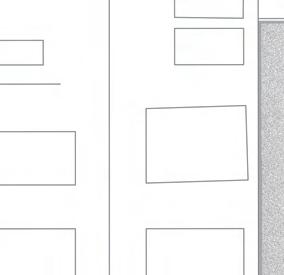
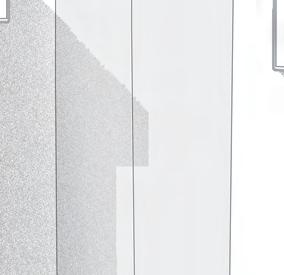

0 6 12 18 24 30 (ft) 21 Landscape Plan
HORIZONTAL FINS FACADE Exploded Building Elements
FUDI ( 福地) and DONGTIAN ( 洞天 ), two phrases join together as one concept. Two programs join together to become a place for wellness. As we emphasize this center core, the open atrium, letting it drive the design, we design an elliptical double helix staircase that leads through each floor. The two programs, the urgent care clinic and the educational center, start as separate buildings and eventually join as one.
The two programs eventually merge on the top floor. The library on the top floor is a comfortable space shared by people from both programs where they can read, write, and rest. Since there is a roofscape on top, we want the library to reflect part of it, a transitional space that connects the flat floor and the organic roof, creating a harmonious balance.
DOUBLE HELIX STAIRS
FLOORS STRUCTURE
ORGANIC SHAPED GLASS AND THEIR FRAME ARCH4015 ARCHITECTURE IV - BOSTON OPENLAB INTEGRATIVE DESIGN STUDIO AT PAYETTE - FALL 2022
The open atrium at the center, to which both sides of the street have equal access, is a place people can rest their feet on, a place that can provide wellness to the public. The ground is th FUDI ( 福地 ), the blessed land, and the opening skylight is DONGTIAN ( 洞天 ), the grotto heaven. It is the heart of the site that drives the performance of our design.










On the top floor, we create an indoor terrace at the northwest corner where the tallest ceiling is located. It can also be a sitting area where people can gather and enjoy the natural light.









































23 Exploded Axonometric
5.Pharmacy 6.Reception 7.Clinic
8.Loading
9.Soiled
10.Mechanical
1 2 3 4 5 6 7 9 8 10 10 0 6 12 18 24 30 (ft) 1st Floor Plan ARCH4015 ARCHITECTURE IV - BOSTON OPENLAB INTEGRATIVE DESIGN STUDIO AT PAYETTE - FALL 2022
Educational Institute 1.Consulting Room 2.Classroom 3.Reception 4.Restroom Urgent Care
Restroom
Zone
Room
Shaft
0 6 12 18 24 30 (ft) Educational Institute 1.Consulting Rooms 2.Classrooms 3.Restroom Urgent Care 4.Blood Draw Station 5.Clinic Restroom 6.Laboratory 7.Mechanical Shaft 1 2 7 5 5 6 4 7 25 2nd Floor Plan
Educational Institute
1.Consulting Room
2.Lecture Classrooms
3.Seminar Classrooms.
4.Restroom 5.Mechanical Shaft
1 1 4 3 2 2 3 45 5 0 6 12 18 24 30 (ft) ARCH4015 ARCHITECTURE IV - BOSTON OPENLAB INTEGRATIVE DESIGN STUDIO AT PAYETTE - FALL 2022 3rd Floor Plan
1.Ultrasound Room 2.Procedure Rooms 3.Changing Rooms 4.Recovery Area 5.Public Resting 6.Exam Room 7.Clinic Restrooms 8.Infusions 9.X-ray 10.CT 11.Control Room 12.Mechanical Shaft 1 2 2 3 3 4 8 5 6 6 6 7 7 12 12 10 11 9 5 0 6 12 18 24 30 (ft) 27 4th Floor Plan
Urgent Care
Library 1.Restroom 2.Reading Area 3.Private Reading Room 4.Bookshelves 5.Mechanical Shaft 1 13 2 2 2 5 5 4 4 0 6 12 18 24 30 (ft) ARCH4015 ARCHITECTURE IV - BOSTON OPENLAB INTEGRATIVE DESIGN STUDIO AT PAYETTE - FALL 2022 5th Floor Plan
All the rooms' programs orientate around the most important space of our design, the central open atrium. The double helix staircase and other public spaces are next to this atrium to strengthen our concept. All the energy and the more dynamic movement are allocated along the center core. Meanwhile, you can also see how the organic shape shifts, rotates, and reflects on the corridor from the floor plans.
29 Overall
Floor Plan
1 2 3 4 5
A B C D E F G H
20.50' 20.00' 20.00' 20.00' 20.00' 20.00' 20.50' 141.00' 70.50'
20.50' 15.00' 15.00' 20.00' 20.50' 20.00' 20.00' 20.00' 20.00' 20.00' 20.50' 141.00' A B C D E F G H
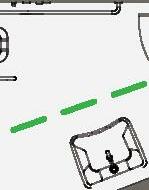

1 2 3 4 5
20.50' 20.00'
15.00' 15.00' 70.50'
A B C D E F G H
20.50' 20.00' 20.00' 20.00' 20.00' 20.00' 20.50' 141.00' 70.50'
1 2 3 4 5
20.50' 15.00' 15.00' 20.00' 20.50' 20.00' 20.00' 20.00' 20.00' 20.00' 20.50' 141.00'
A B C D E F G H
0 6 12 18 24 30 (ft)
20.50' 20.00'
15.00' 15.00' 70.50'

1 2 3 4 5
0 6 12 18 24 30 (ft)
ARCH4015 ARCHITECTURE IV - BOSTON OPENLAB INTEGRATIVE DESIGN STUDIO AT PAYETTE - FALL 2022 1st
Floor Structure Plan and Access to Egress Stair
1 2 3 4 5
20.50' 20.00' 20.00' 20.00' 20.00' 20.00' 20.50' 141.00' 70.50'
20.50' 15.00' 15.00' 20.00' 20.50' 20.00' 20.00' 20.00' 20.00' 20.00' 20.50' 141.00'
A B C D E F G H
1 2 3 4 5
20.50' 20.00'
15.00' 15.00' 70.50'
A B C D E F G H
20.50' 20.00' 20.00' 20.00' 20.00' 20.00' 20.50' 141.00' 70.50'

1 2 3 4 5
20.50' 15.00' 15.00' 20.00' 20.50' 20.00' 20.00' 20.00' 20.00' 20.00' 20.50' 141.00'

A B C D E F G H
20.50' 20.00'
15.00' 15.00' 70.50'



1 2 3 4 5

A B C D E F G H 0 6 12 18 24 30 (ft)

31 2nd
Floor Structure Plan and Access to Egress Stair
1 2 3 4 5
20.50' 70.50'
15.00'
15.00'
20.00'
20.50' 20.00' 20.00' 20.00' 20.00' 20.00' 20.50' 70.50' 15.00'
141.00'
20.50' 20.00' 20.00' 20.00' 20.00' 20.00' 20.50'
141.00'
20.50' A B C D E F G H
1 2 3 4 5
15.00' 20.00'
A B C D E F G H
20.50' 20.00' 20.00' 20.00' 20.00' 20.00' 20.50' 141.00' 70.50'
1 2 3 4 5
20.50' 15.00' 15.00' 20.00' 20.50' 20.00' 20.00' 20.00' 20.00' 20.00' 20.50' 141.00' A B C D E F G H

20.50' 20.00'
15.00' 15.00' 70.50'

1 2 3 4 5
A B C D E F G H 0 6 12 18 24 30 (ft)

ARCH4015 ARCHITECTURE IV - BOSTON OPENLAB INTEGRATIVE DESIGN STUDIO AT PAYETTE - FALL 2022 3rd Floor Structure Plan and Access to Egress Stair
1 2 3 4 5
20.50' 20.00' 20.00' 20.00' 20.00' 20.00' 20.50' 141.00' 70.50'
20.50' 15.00' 15.00' 20.00' 20.50' 20.00' 20.00' 141.00'







20.50' 20.00' 20.00' 20.00' A B C D E F G H



1 2 3 4 5
20.50' 20.00'
15.00' 15.00' 70.50'
A B C D E F G H
20.50' 20.00' 20.00' 20.00' 20.00' 20.00' 20.50' 141.00' 70.50'
1 2 3 4 5
20.50' 15.00' 15.00' 20.00' 20.50' 20.00' 20.00' 20.00' 20.00' 20.00' 20.50' 141.00'
A B C D E F G H
20.50' 20.00'
15.00' 15.00' 70.50'
1 2 3 4 5
A B C D E F G H 0 6 12 18 24 30 (ft)

33 4th Floor Structure
Plan and Access to Egress Stair
1 2 3 4 5
A B C D E F G H
20.50' 20.00' 20.00' 20.00' 20.00' 20.00' 20.50' 141.00' 70.50'
20.50' 15.00' 15.00' 20.00' 20.50' 20.00' 20.00' 141.00'


A B C D E F G H
1 2 3 4 5
20.50' 20.00'
15.00' 15.00' 70.50'
A B C D E F G H
20.50' 20.00' 20.00' 20.00' 20.00' 20.00' 20.50' 141.00' 70.50'
1 2 3 4 5
20.50' 15.00' 15.00' 20.00' 20.50' 20.00' 20.00' 20.00' 20.00' 20.00' 20.50' 141.00'
20.50' 20.00'
15.00' 15.00' 70.50'
1 2 3 4 5
20.50' 20.00' 20.00' 20.00' 0 6 12 18 24 30 (ft)
A B C D E F G H
5th Floor Structure Plan and Access to Egress Stair ARCH4015 ARCHITECTURE IV - BOSTON OPENLAB INTEGRATIVE DESIGN STUDIO AT PAYETTE - FALL 2022
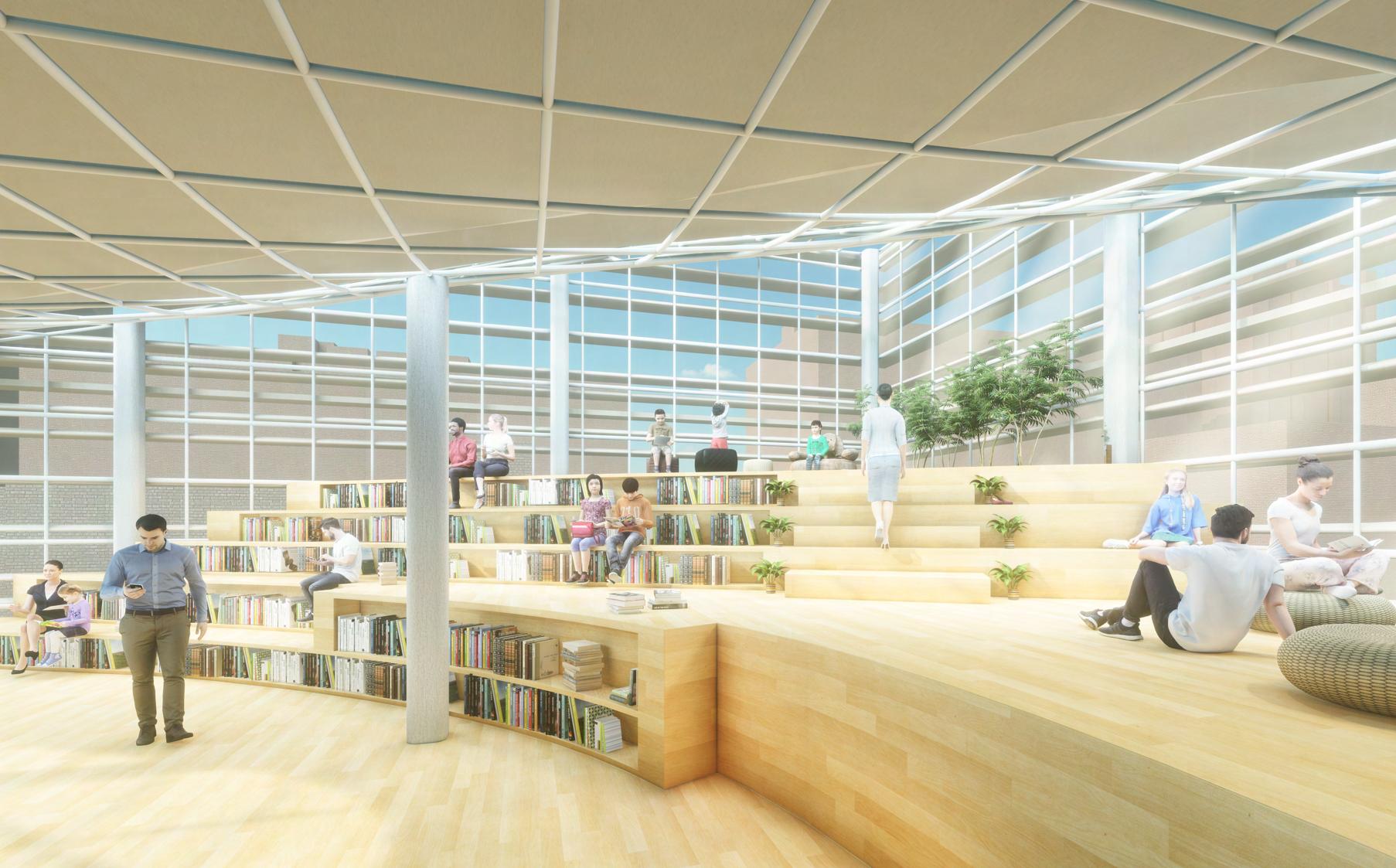
35 5th Floor Library Interior Rendering












































































0 6 12 18 24 30 (ft)
ARCH4015 ARCHITECTURE IV - BOSTON OPENLAB INTEGRATIVE DESIGN STUDIO AT PAYETTE - FALL 2022
Longitudinal Perspective Section
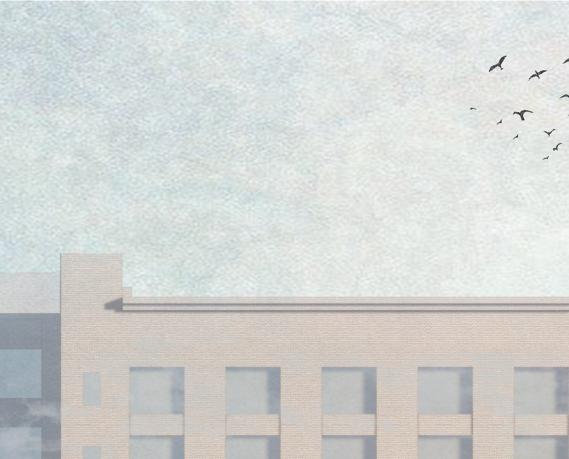


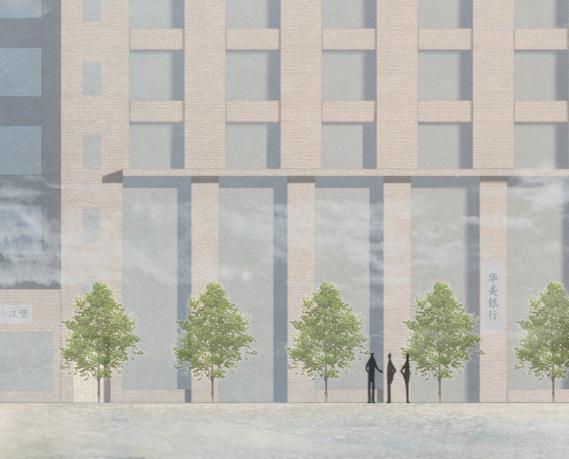
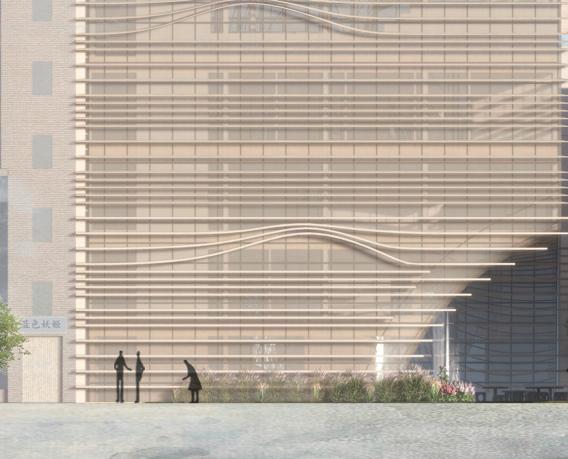
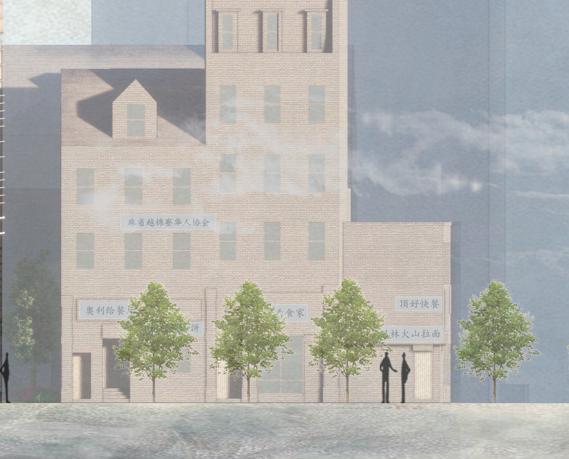


0 9 18 27 36 45 (ft) Elevation from Harrison Ave 37
Horizontal Facade Iterations and Inspiration
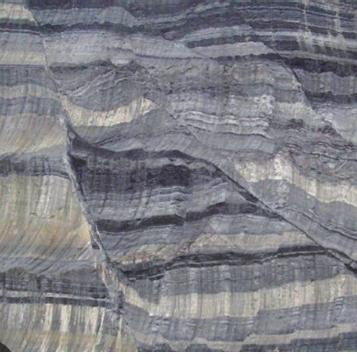
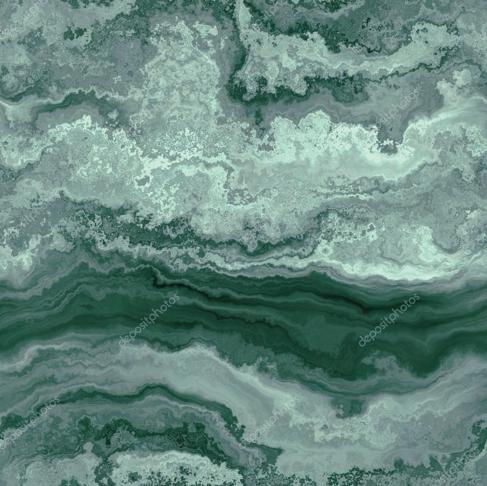


ARCH4015 ARCHITECTURE IV - BOSTON OPENLAB INTEGRATIVE DESIGN STUDIO AT PAYETTE - FALL 2022
Perspective Section and Solar Analysis


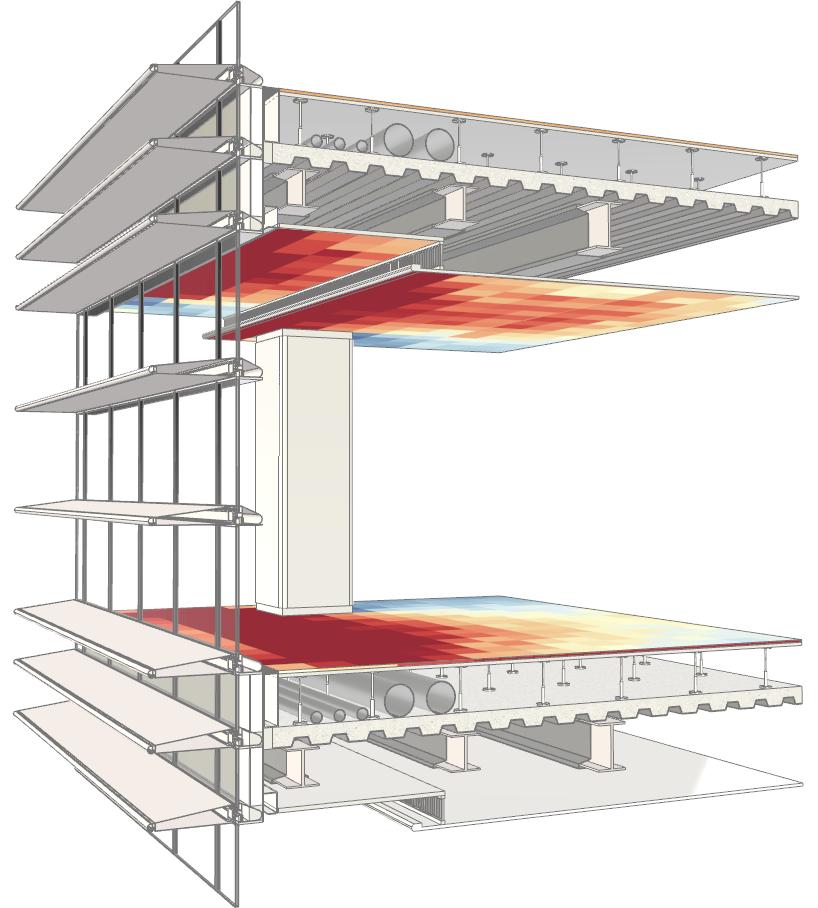 Typical Wall Section Sans Sun Shading
Wall Section with Horizontal Fins
Typical Wall Section Sans Sun Shading
Wall Section with Horizontal Fins
39
Double glazed window unit
Laminated aluminum sheet
Laminated aluminum sheet
Growing Medium
Filter Membrane
0.3’
Drainage Layer
Support Panel
Operable window
Double glazed window unit
Double glazed window unit 1.5’ 2’’ 5’’
0.6’
Double glazed window unit
1.5’ 2’’ 5’’
Horizonta facade's fins constitute a daylight redirection device that generates deeper daylight penetration
Inside horizontal facade's fins have more depth that allow climbing plants with short roots to grow
Horizontal Fins' Facade Details ARCH4015 ARCHITECTURE IV - BOSTON
AT PAYETTE - FALL 2022
OPENLAB INTEGRATIVE DESIGN STUDIO
Floor Plenum for Air Distribution
Structural Steel Beam at Edge of Slab
Sprayed-on Fireproofing at Beams
Clear Low Emissivity Glass
Besides imitating the cut landscape, the different densities of the horizontal facade's fins also try to embed a connection with the adjacent buildings to harmonize its contemporary form and the surrounding's traditional aged facilities.
Glass and aluminum are the primary materials used in the facade of the building in order to provide a lightweight structure that strengthens the concept of having an inner world different from the surrounding heavy urban context. The horizontal fins deflect the direction of sunlight and redirect daylight while the glass panes are coated to further reduced heat load to the interior.
Wide Smooth Vinyl Flooring
Spandrel Panel
Concrete Floor Slab
Metal Decking Spandrel Panel
Solar Screen Roll
Acoustic Insulation
Concrete Slab Foundational Wall
Rigid Exterior Insulation
Water Control Layer
Air Control Layer
Vapor Control Layer
Gypsum Board
Interior Wall Finishing
Mechanical Room
System Return Supply
HEVC
Wall Section Details 41
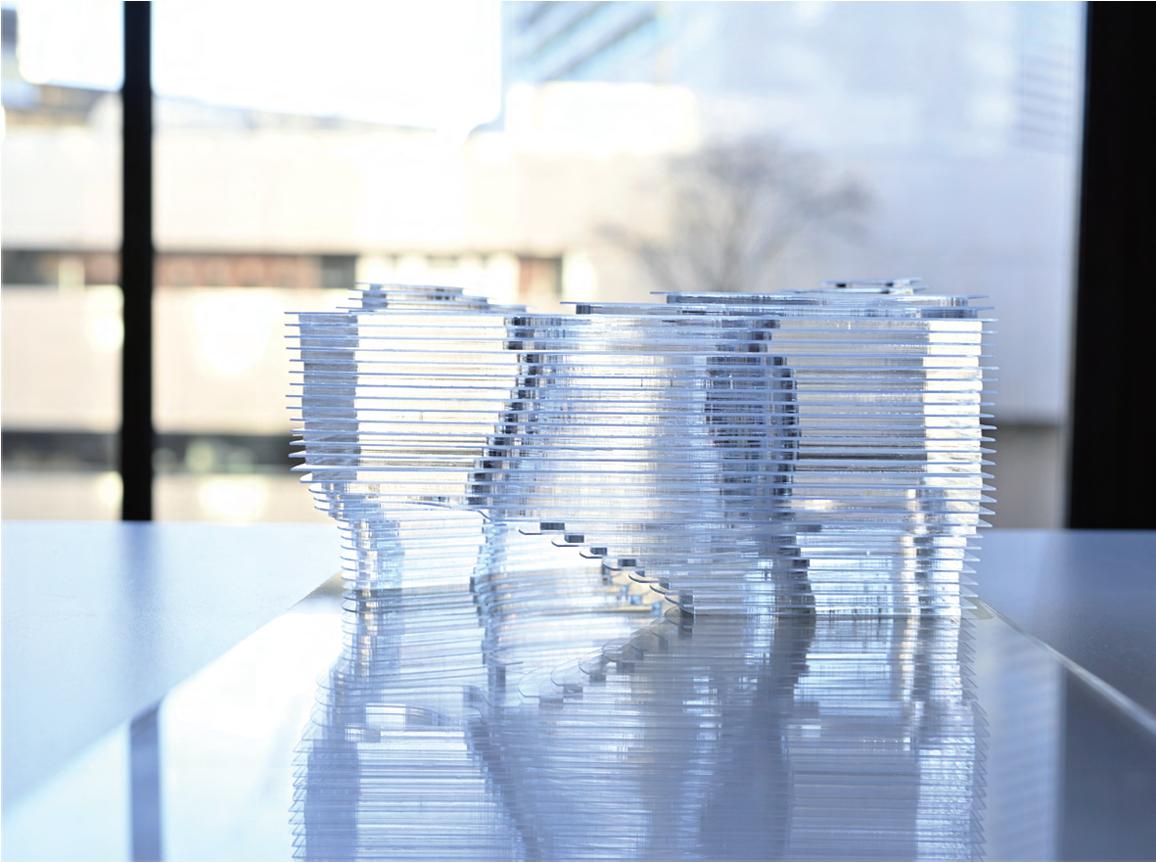

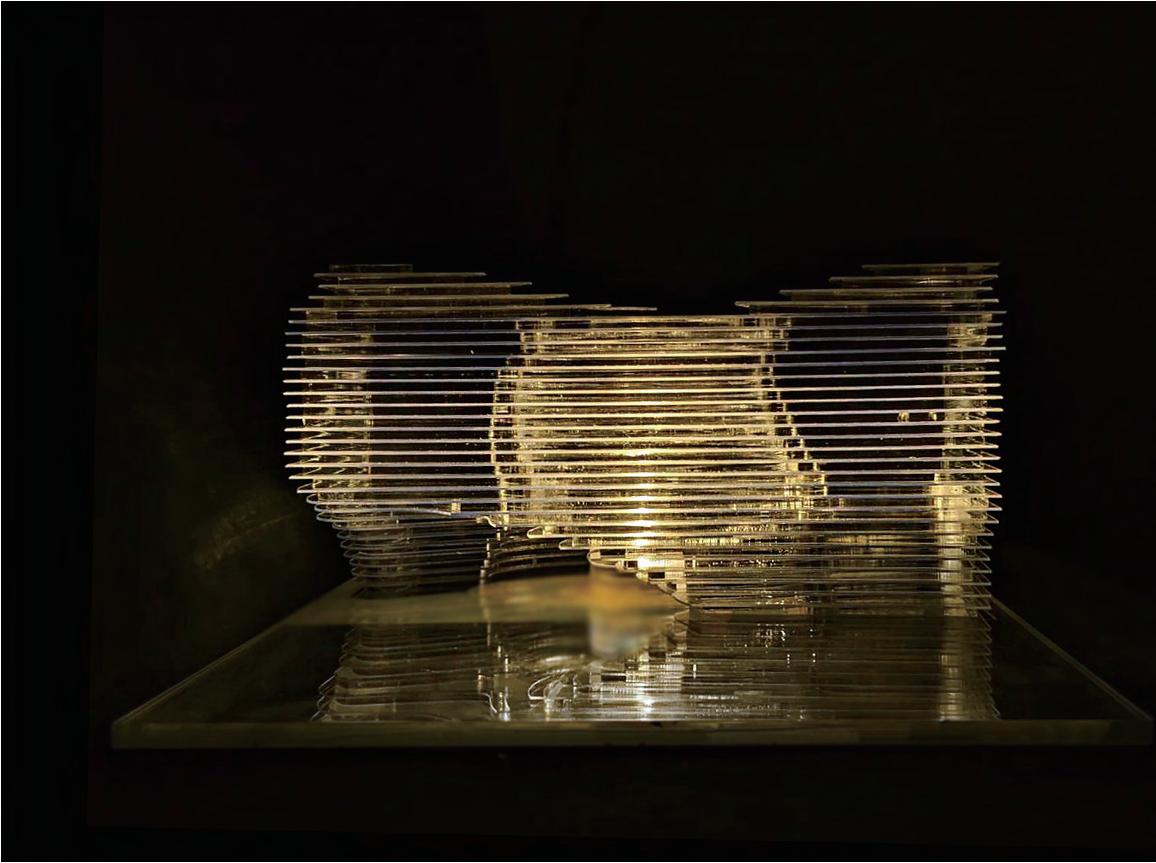

ARCH4015 ARCHITECTURE IV - BOSTON OPENLAB INTEGRATIVE DESIGN STUDIO AT PAYETTE - FALL 2022 1‘-1/16“ Physical
Model Longitudinal Elevation
The two 1'-1/16" physical models show the exterior's horizontal facade and the interior's organic shape, respectively. All the physical models (including the process model) were built under the methodology of 3D printing and material singularity to convey the ideas of uniformity, purity, and wholeness, which connect to the Chinese natural landscape, an extent of the concept.
With the use of transparent material such as acrylic board, the physical model reinforces the idea of purity and can show the organic central atrium created under the notion of the grotto's erosion caused by natural forces such as snow, rain, and wind. Each thinner layer represents the horizontal fins facade.

43
Physical Model Elevation with Site Context

ARCH4015 ARCHITECTURE IV - BOSTON OPENLAB INTEGRATIVE DESIGN STUDIO AT PAYETTE - FALL 2022
1‘-1/16“
Physical Model Perspective View with Site Context
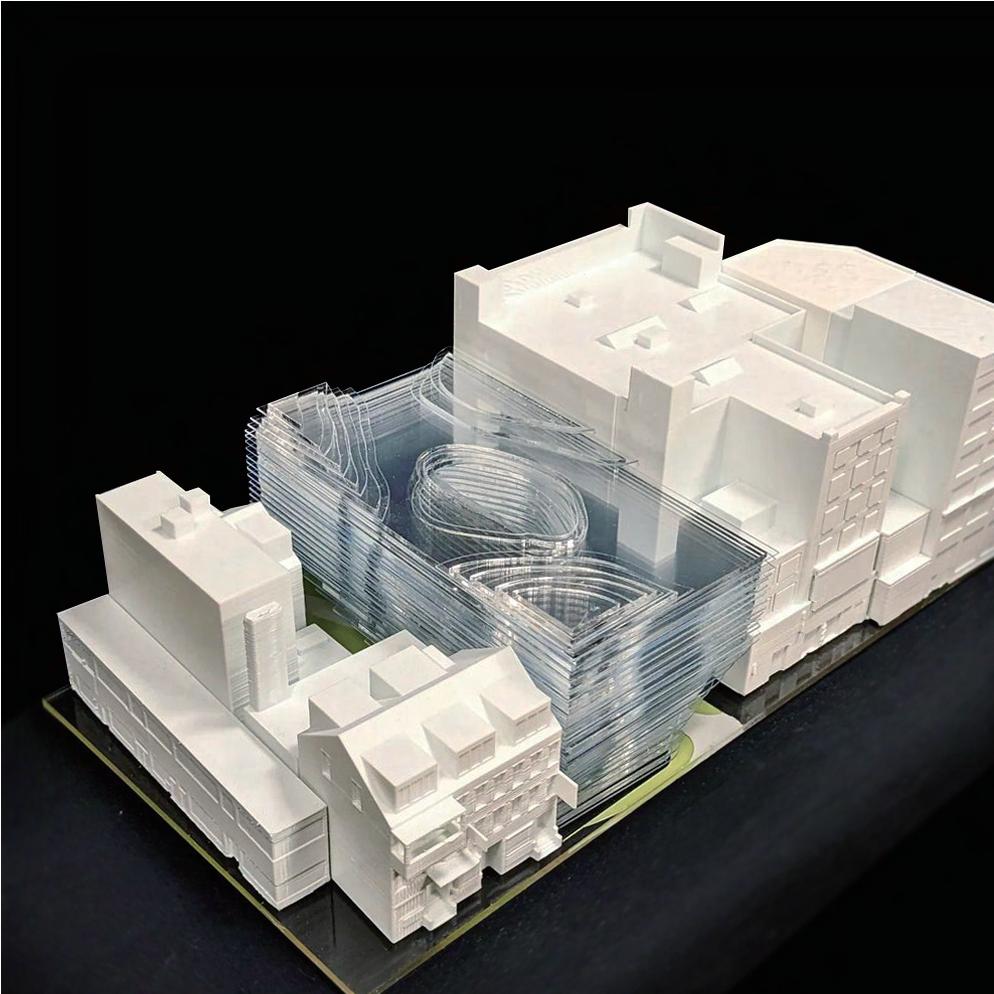
1‘-1/16“
45
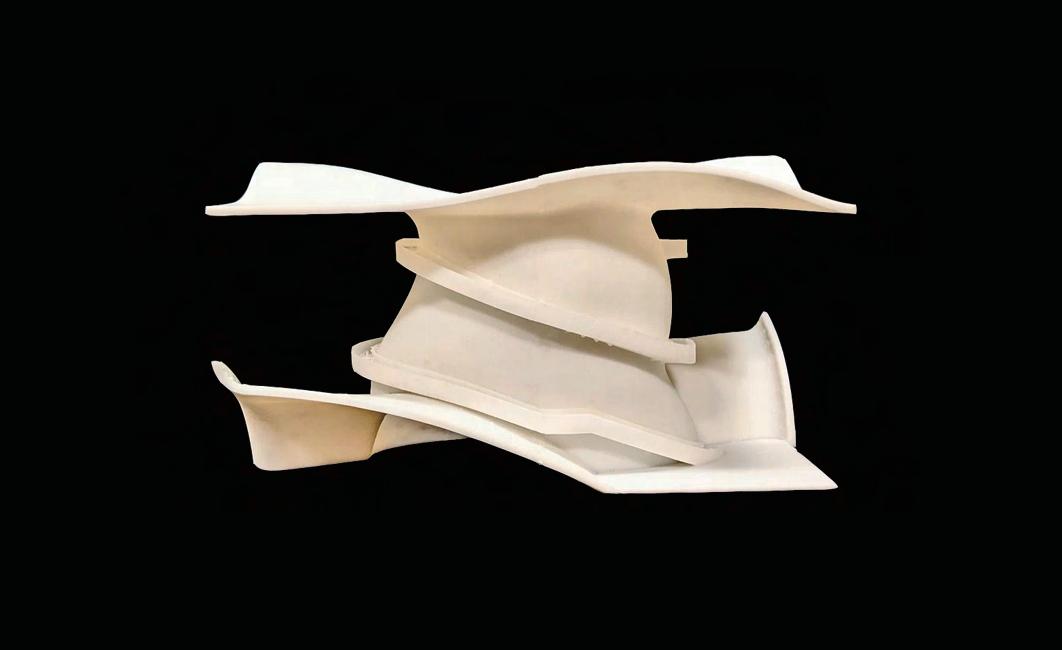
1‘-1/16“ Physical
ARCH4015 ARCHITECTURE IV - BOSTON OPENLAB INTEGRATIVE DESIGN STUDIO AT PAYETTE - FALL 2022
Model Elevation
Physical Model Elevation with Site

47 1‘-1/16“
Spatial Experience - Entering the Site

ARCH4015 ARCHITECTURE IV - BOSTON OPENLAB INTEGRATIVE DESIGN STUDIO AT PAYETTE - FALL 2022
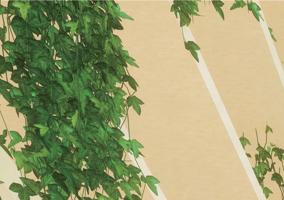
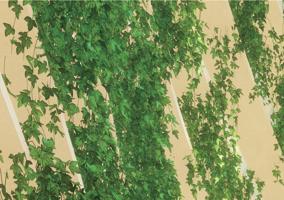

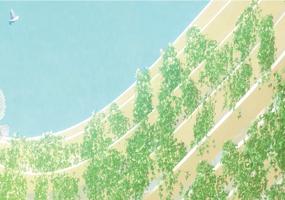
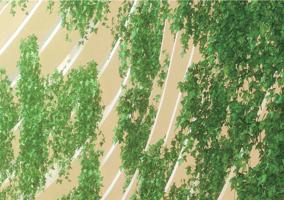



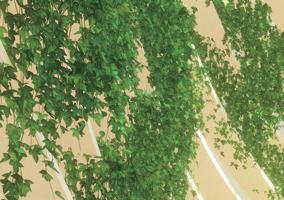



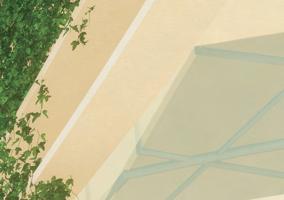
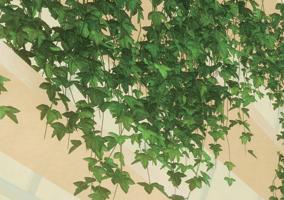

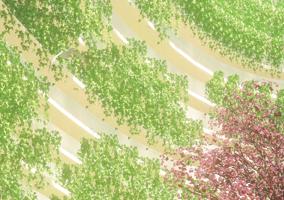


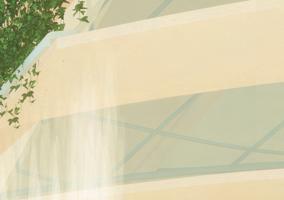
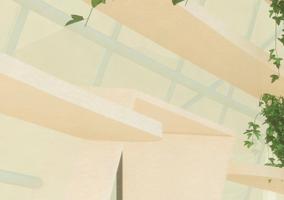

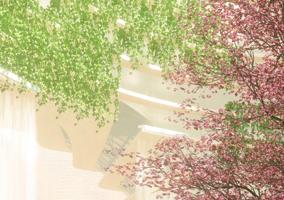

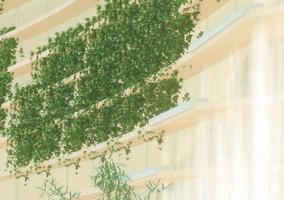



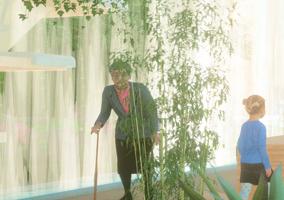


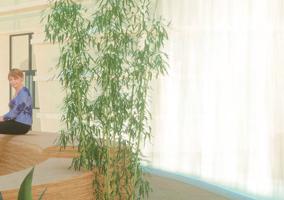
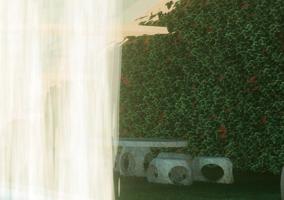



49
Spatial Experience - Central Atrium



Scan me to watch the spatial experience animation
ARCH4015 ARCHITECTURE IV - BOSTON OPENLAB INTEGRATIVE DESIGN STUDIO AT PAYETTE - FALL 2022
Spatial Experience Video
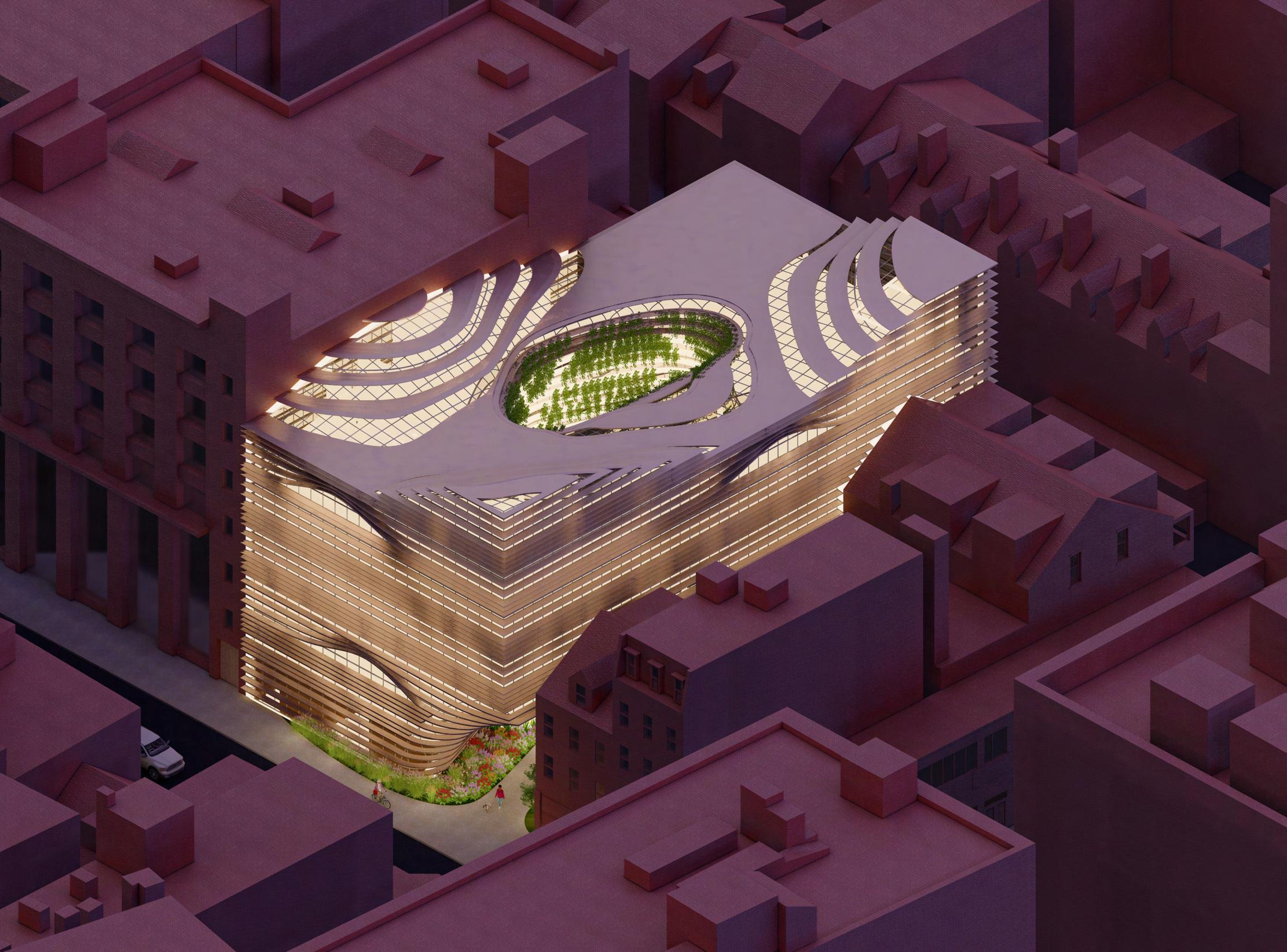
51


ARCH4015 ARCHITECTURE IV - BOSTON OPENLAB INTEGRATIVE DESIGN STUDIO AT PAYETTE - FALL 2022
Other Models

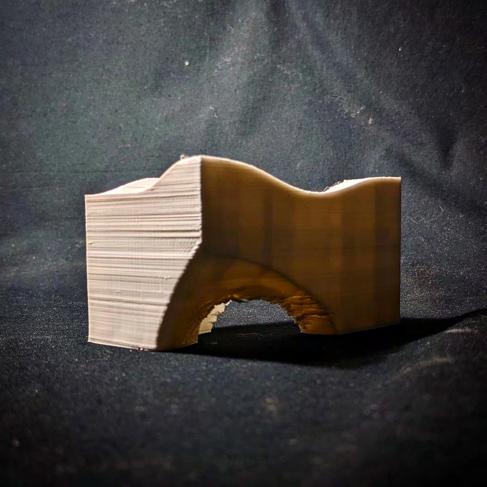


53
Ashaboglu, Selin. “Exhibition Plaza.” Architect, 16 July 2015, https://www.architectmagazine.com/project-gallery/exhibition-plaza_o.
Chen, Collin. “Green Hill / Tjad Original Design Studio.” ArchDaily, ArchDaily, 2 Mar. 2020, https://www.archdaily.com/934511/not-ready-greenhill-tjad-original-design-studio.
Santos, Sabrina. “This Copenhagen Diabetes Center Connects Patients to Nature.” ArchDaily, ArchDaily, 12 Jan. 2017, https://www.archdaily. com/803283/this-copenhagen-diabetes-center-connects-patients-to-nature.
“Shijiazhuang Sunac City.” La-Zscape, Sunac, 2019, http://la-zscape.com/archives/projects/shijiazhuang-sunac-city-2.
Wang, Jian. “Chinese Art, Asian Antique Landscape, Chinese Paintings, Mountains, Wang Jian FINE ART PRINT, Asian Art Prints, Wall Art Posters, Home Decor.” Chinese Art Asian Antique Landscape Chinese Paintings - Etsy Australia, Etsy, https://www.etsy.com/au/ listing/609036602/chinese-art-asian-antique-landscape.
Warmann, Catherine. “Tek by Big.” Dezeen, 4 Feb. 2011, https://www.dezeen.com/2011/02/04/tek-by-big/.
Wu, Cheng'en, and Anthony C. Yu. The Journey to the West. Revised Edition ed., vol. 1 4, The University of Chicago Press, 2012.
30 Mar. 2020, https://k.sina.com.cn/art
珞琳的故事 . “西游记中,水帘洞一直住着个神秘人,而花果山其实也有第一代主人 .” Sina
icle_6791329729_194cb77c100100msje.html?from=cul#/. “花果山福地,水帘洞洞天 .” Cidianwang, 词典网, https://www.cidianwang.com/mingju/1193c7591.htm. “ 道家「洞天福地」其實存在於另一空間,非仙者不能進!” 每日頭條, 定觀天下
24
ARCH4015 ARCHITECTURE IV - BOSTON OPENLAB INTEGRATIVE DESIGN STUDIO AT PAYETTE - FALL 2022 Images and Works Citation
News, Sina,
,
Sept. 2016, https://kknews.cc/culture/y5x9nb.html.
In addition, a special thanks to our professor Kevin B. Sullivan and mentor Ching-Hua Ho, for spending their time communicating with our team and offering valuable advice.
A picture of us finishing the 1'0"-1'0" mock-up for our horizontal fin facade piece.

"In the end, we want to thank Payette for this impressive studio experience and constant comprehensive supports."
------ Diana Fernandez-Borunda and Chutian (Lance ) Liang
55
Photography Credit: Parke MacDowell























 Virginia Tech Project Oasis Series
Virginia Tech Project Oasis Series





















































































































































































































































 Typical Wall Section Sans Sun Shading
Wall Section with Horizontal Fins
Typical Wall Section Sans Sun Shading
Wall Section with Horizontal Fins























































