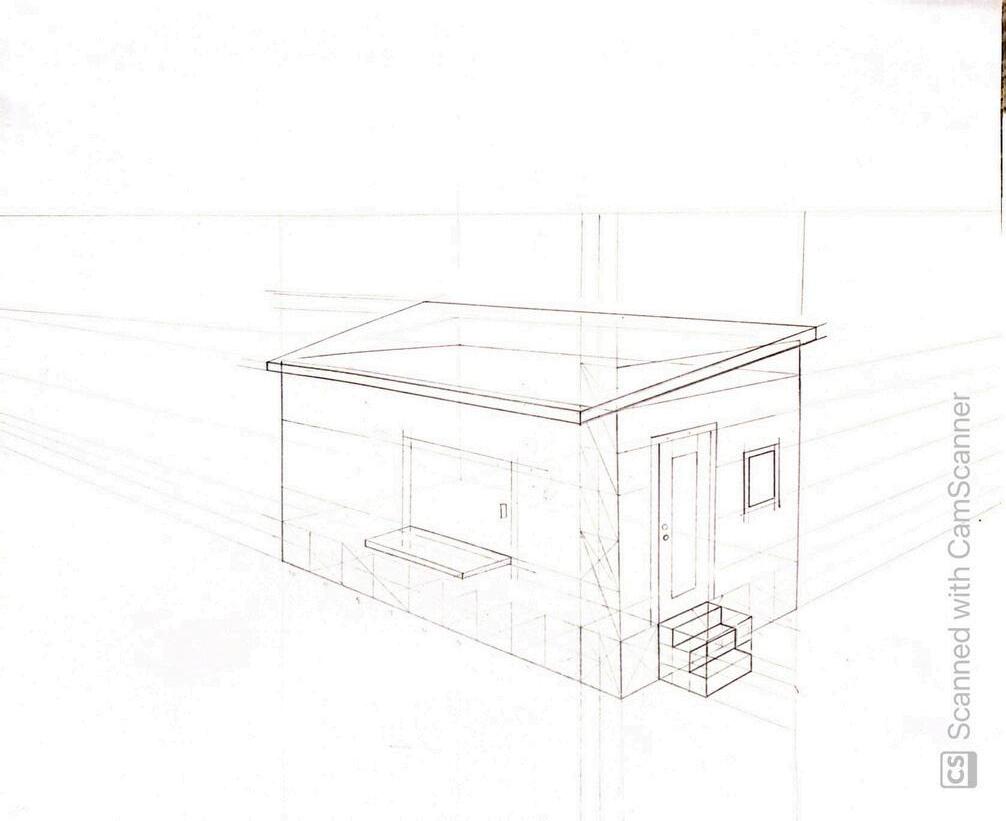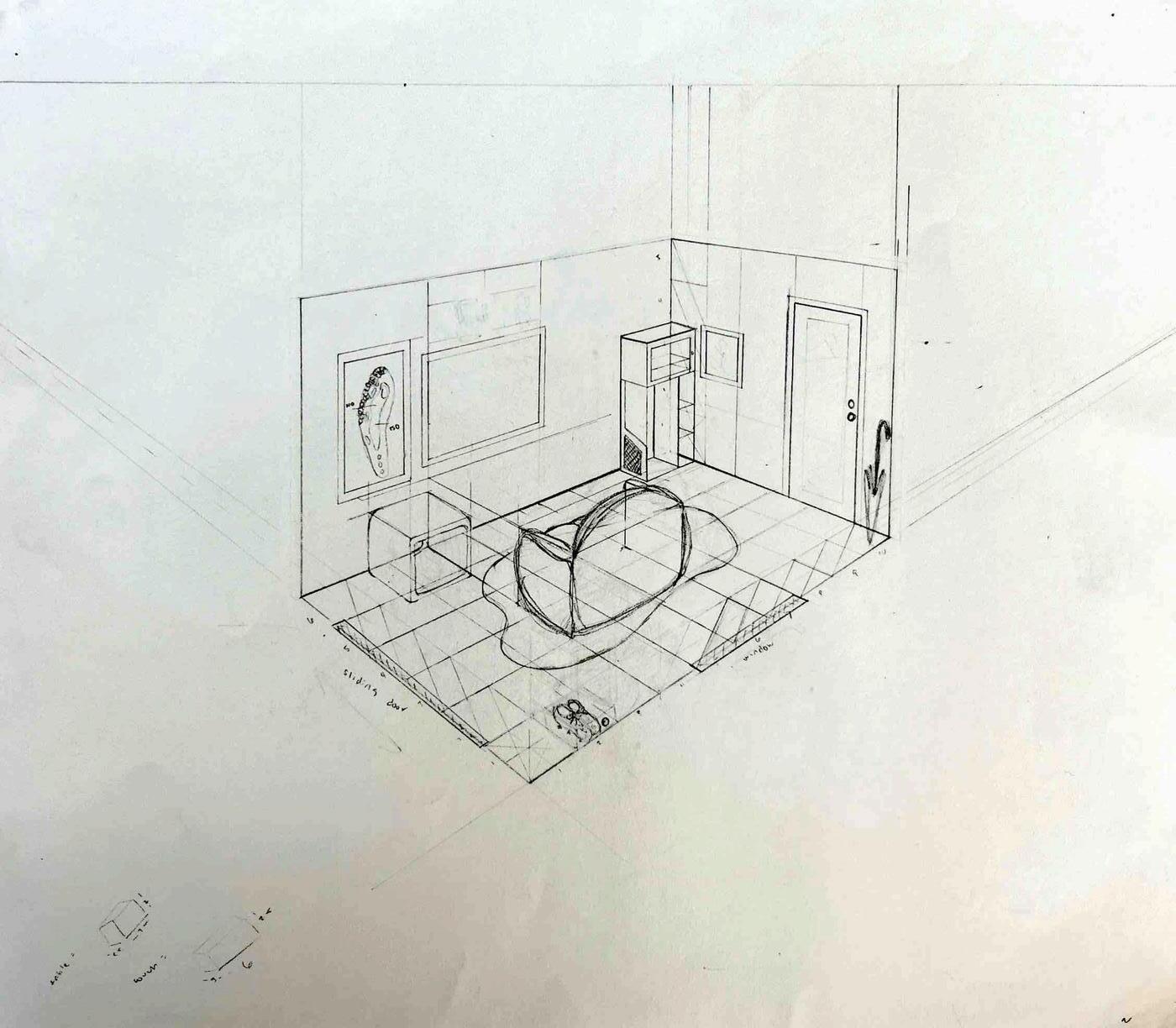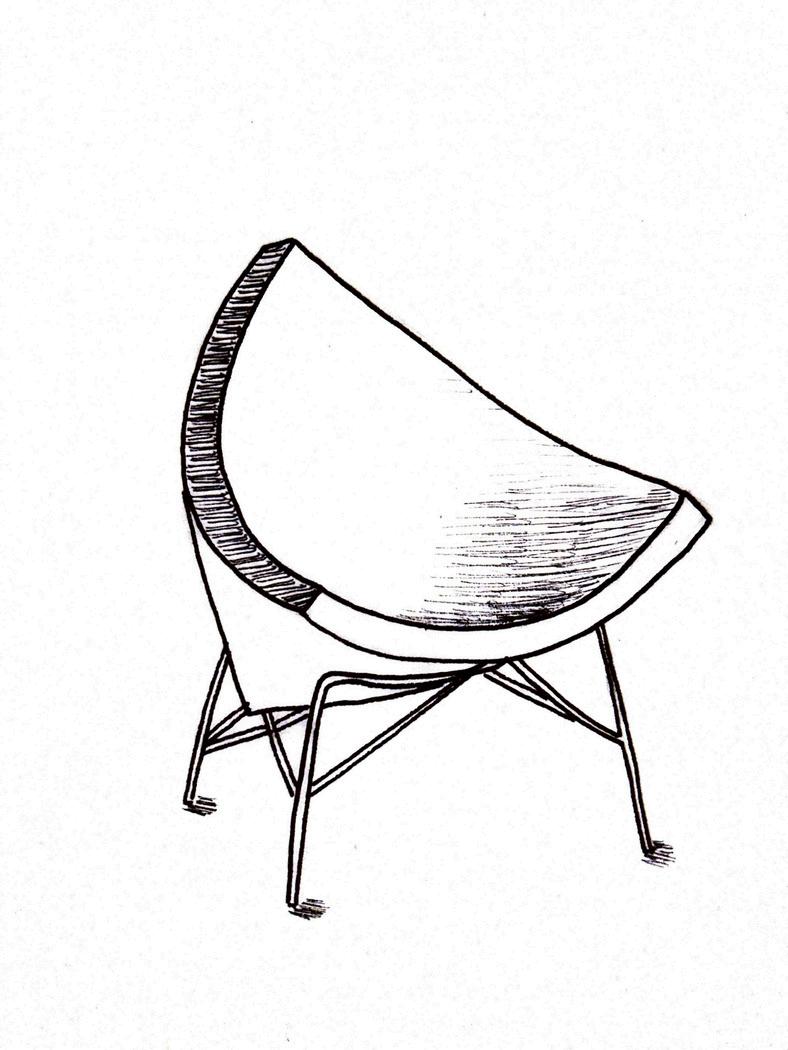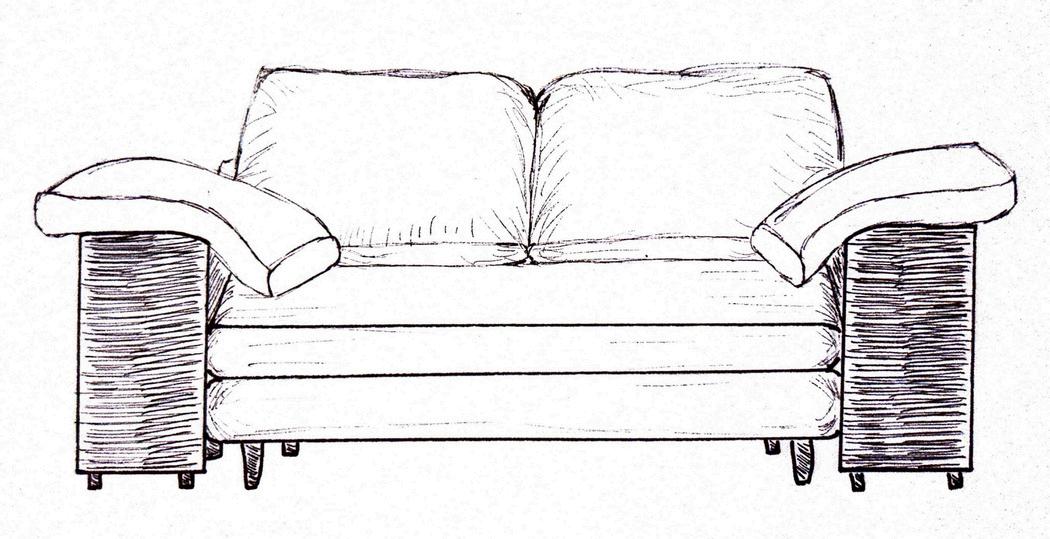Interior Design Portfolio

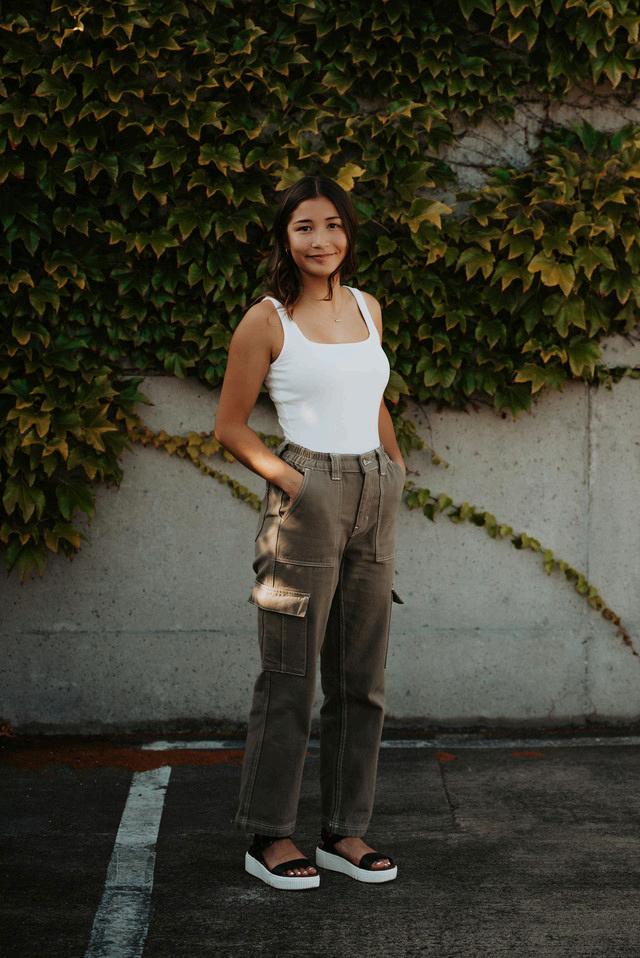



Hello! I am currently a senior at Oregon State University. I began my college experience at the University of Washington in the STARS engineering program. After a lot of thinking I decided to transfer to Oregon State to pursue my passion for interior design.
My experience has given me a well-rounded perspective on design, from the strategic planning of commercial spaces to the intimate, personalized touches in residential projects. I’m excited to explore opportunities in both sectors of design.
Anticipated Date of Graduation: June 2025 University of
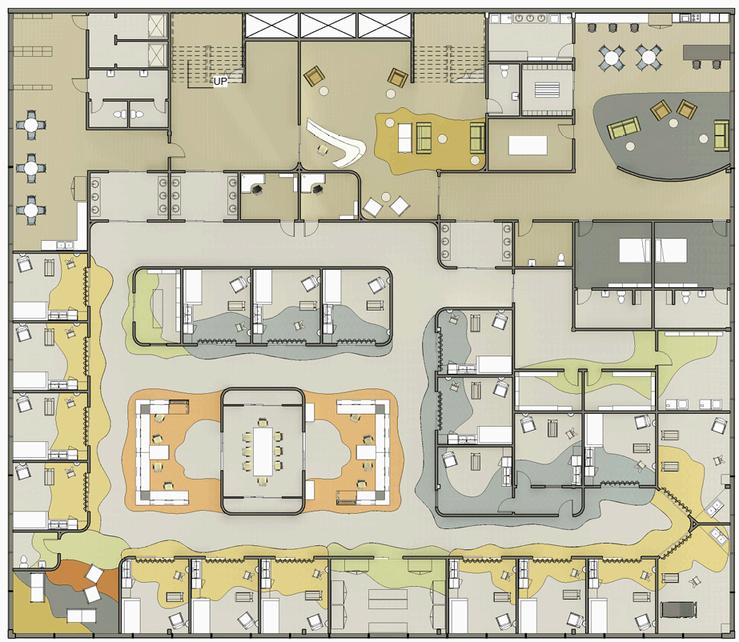








Light Side Dark Side (Intensive Care)



Staff Rooms Nurse Station
Portland, OR
19,500 SF
Revit & Enscape
Healthcare Studio
This term-long project was designing a new Neonatal Intensive Care Unit (NICU) for Legacy Health. The unit had to accommodate 20 NICU beds. It was centered around patient-centric care, family comfort, multi-disciplinary collaboration, evidence-based design, wellness, trauma-informed environments, and support for nutrition and lactation. One of the biggest challenges for me was using many bright colors, from research I found that NICU families prefer fun colors to lift their moods/spirits. For this project I received an award for best material selections in the class.


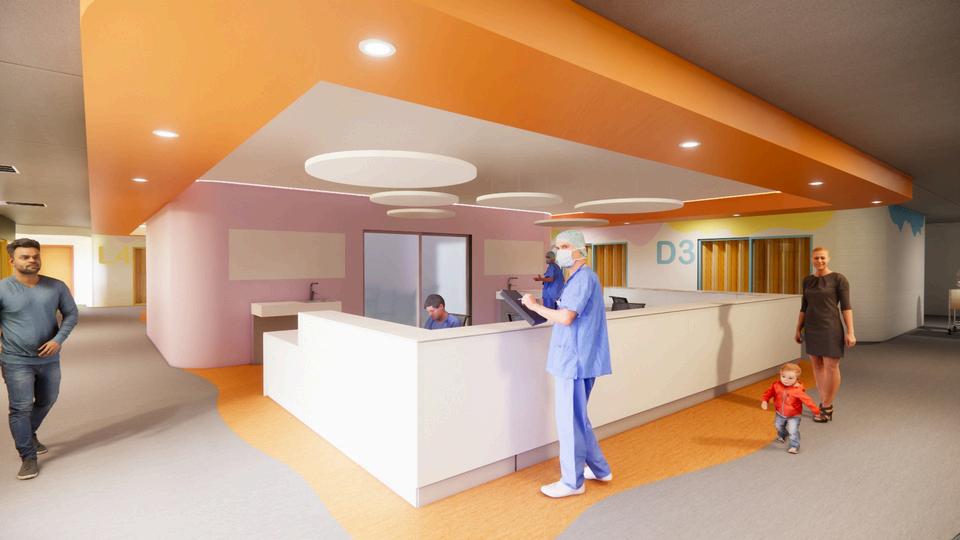
N U R S E S S T A T I O N
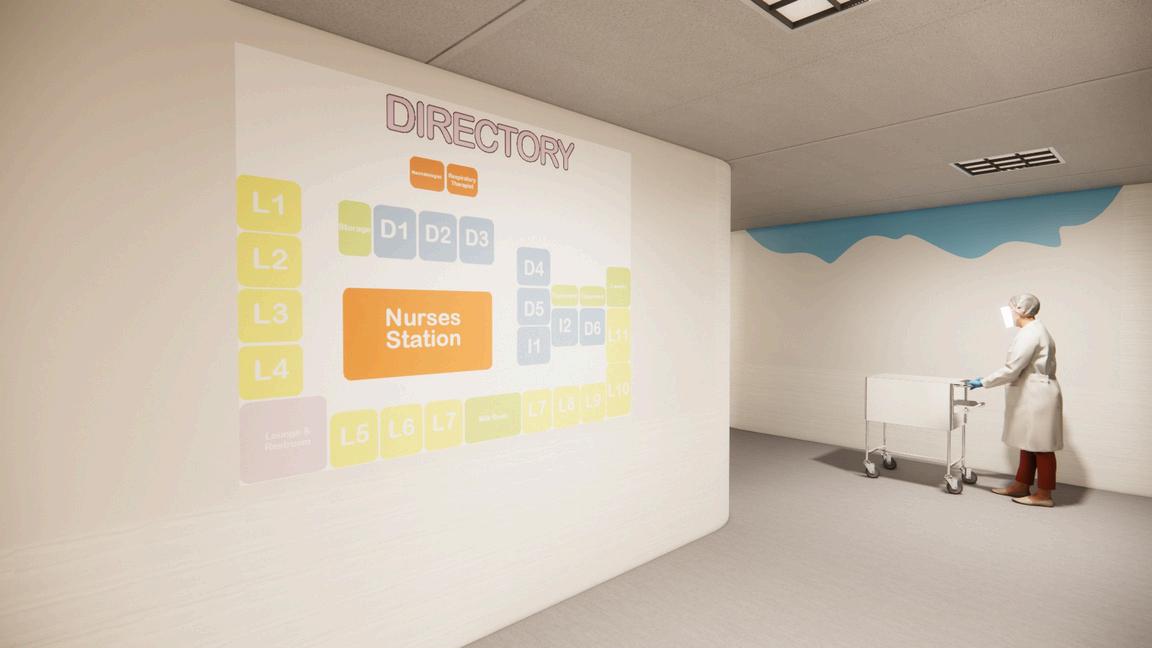

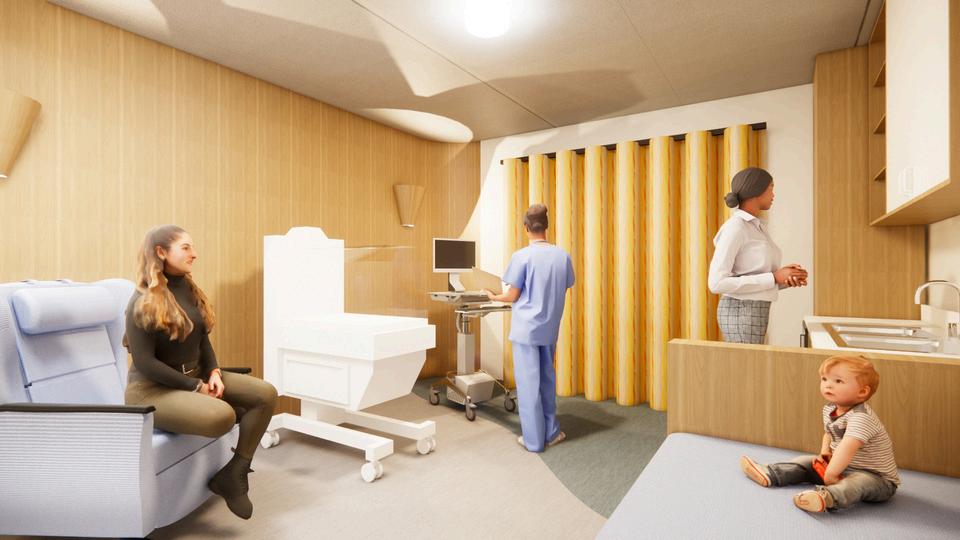
Astoria, OR
Residential
SketchUp & Enscape
Lighting Studio
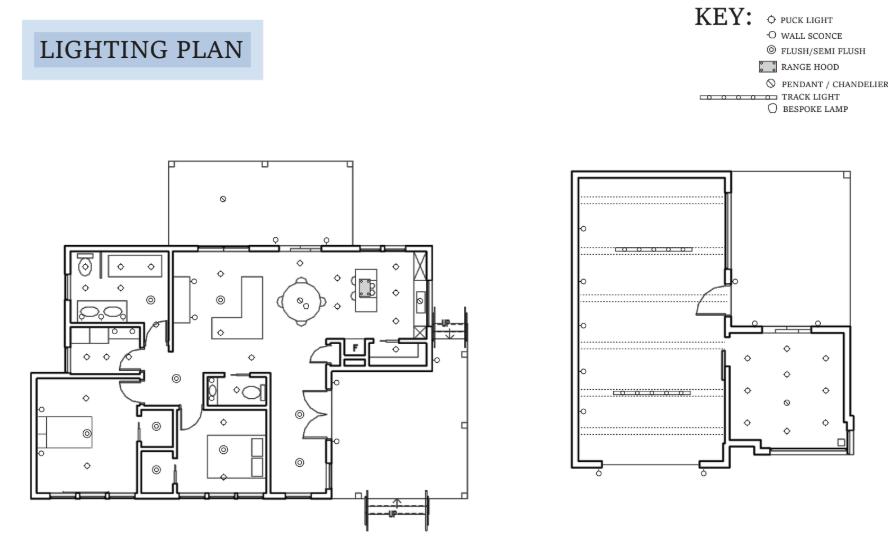
KEY:
This term long project was designing a home, office, workshop, and gallery space for a creative couple Sam and Sasha. The goal was to create a cohesive lighting and material design to reflect their personal styles, supports their craft, and enhance the functionality of the space for both work and community events. The couple required a flexible space that seamlessly transitions from a work environment to an event venue, with emphasis on lighting to highlight their artwork and architectural features.
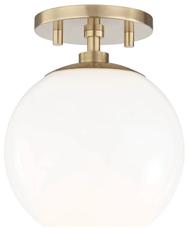
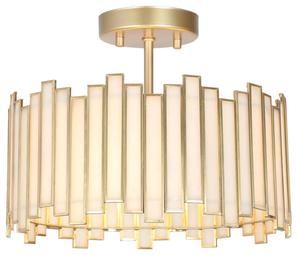
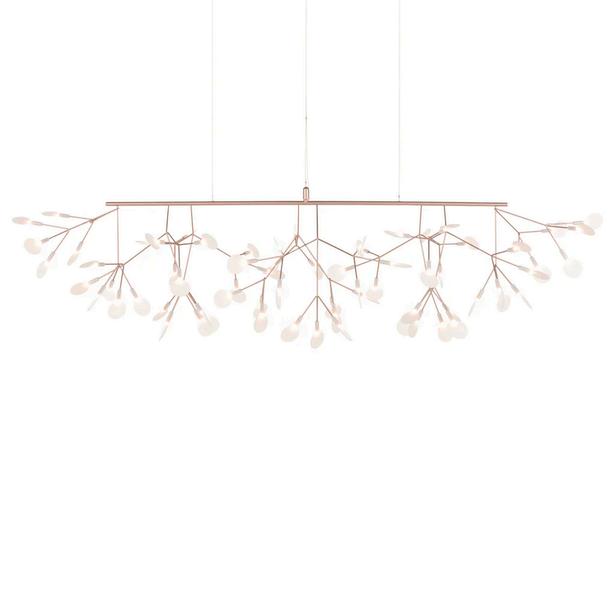
WALL
FLUSH/SEMI-FLUSH
RANGE
TRACK
PENDANT/CHANDELIER
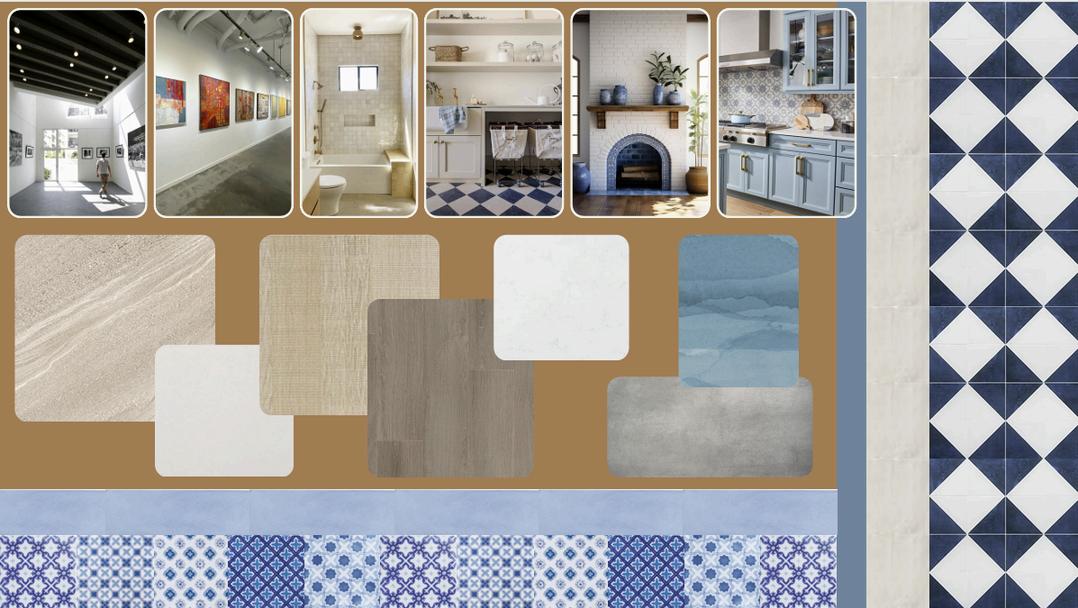
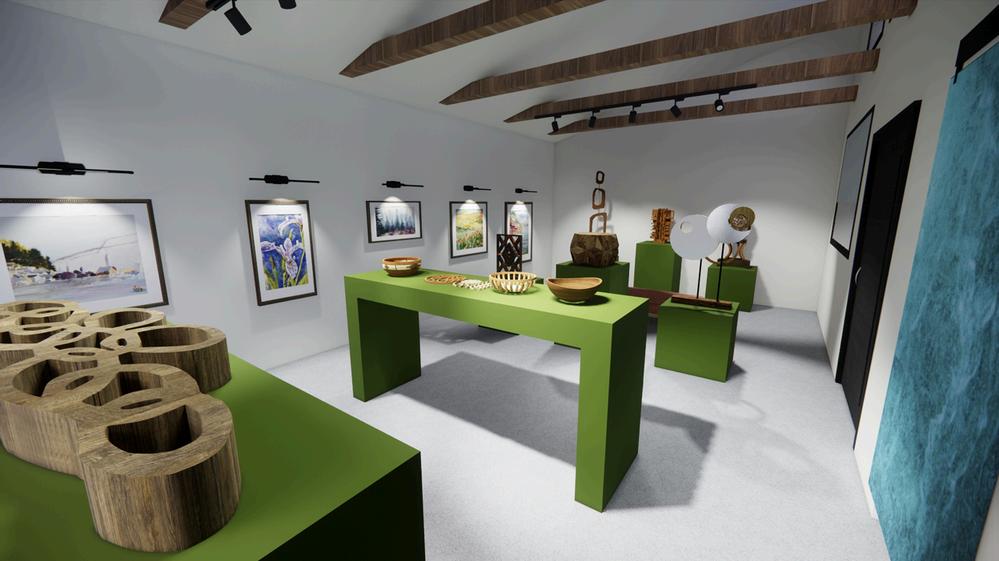
A R T G A L L E R Y
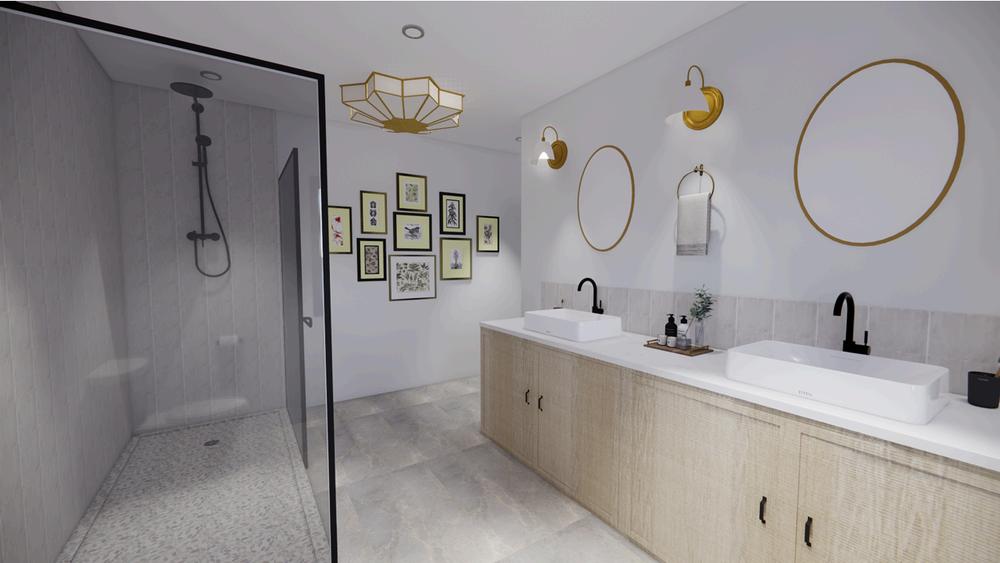
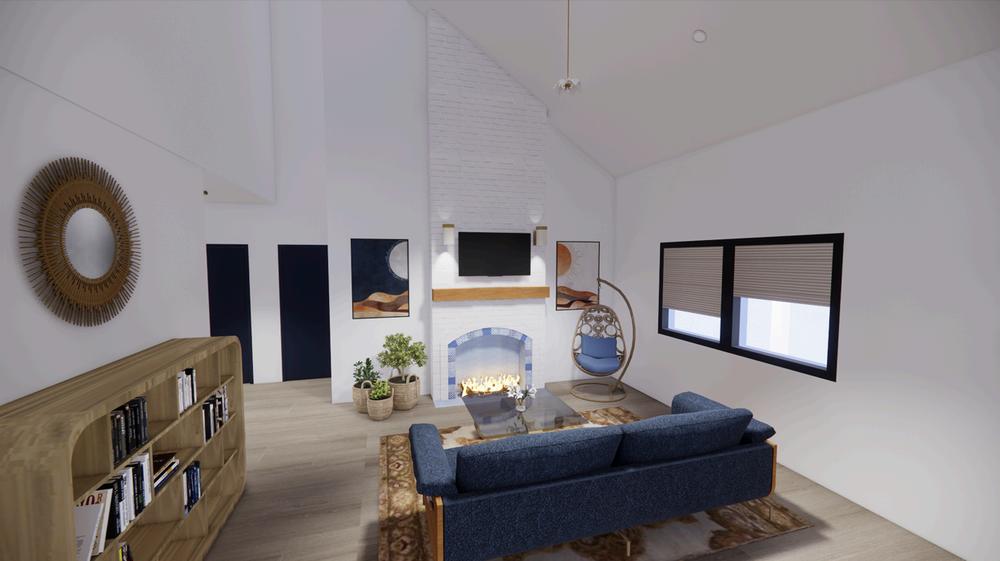
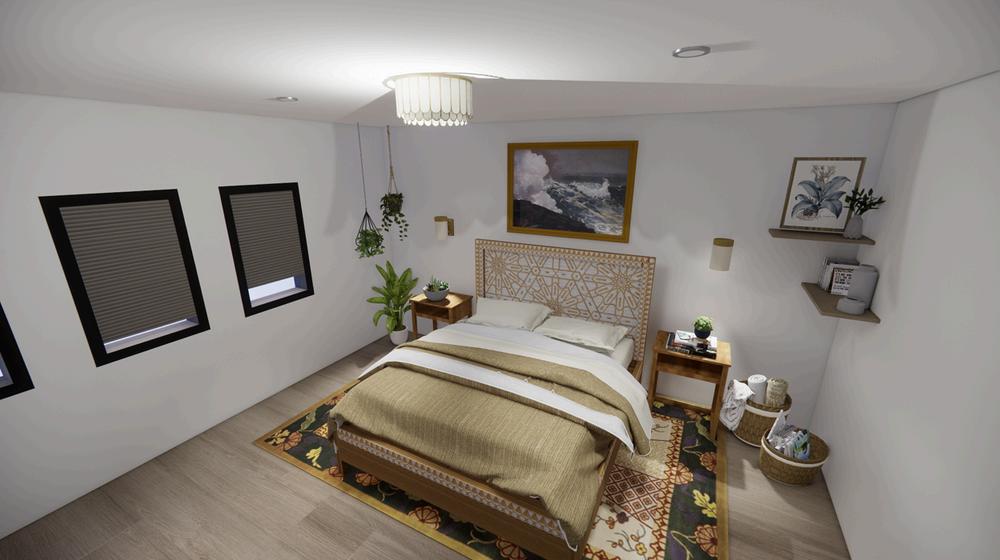

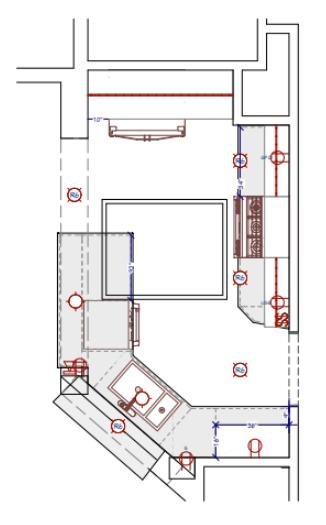
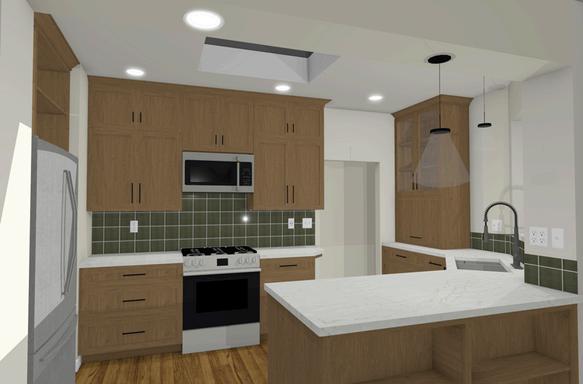
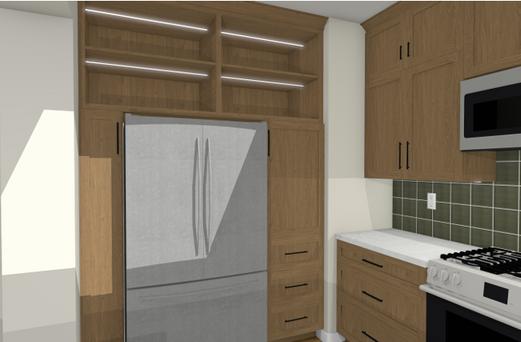


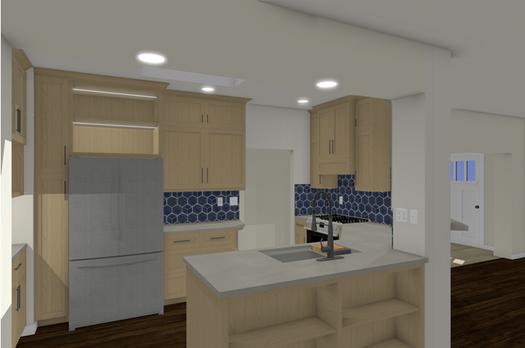
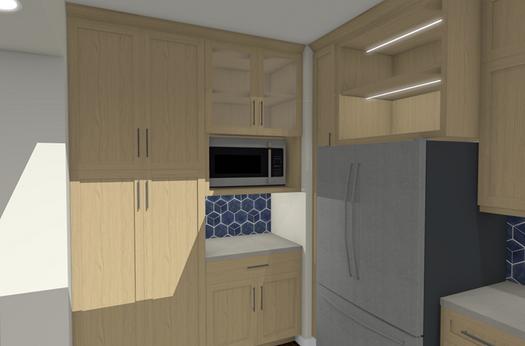
Corvallis, OR
Remodel
Chief Architect
Internship
During my internship with G. Christianson I was able to get experience using Chief Architect and designing for real clients. For this project the clients wanted to remodel their kitchen and bathroom to be more ADA suitable as their daughter has a physical disability and uses a wheelchair for mobility. The original kitchen layout was very unique and difficult to design around.
O P T I O N # 1
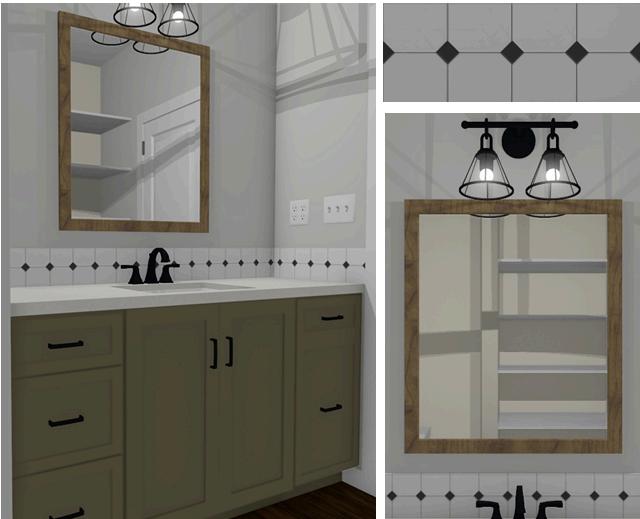
O P T I O N # 2
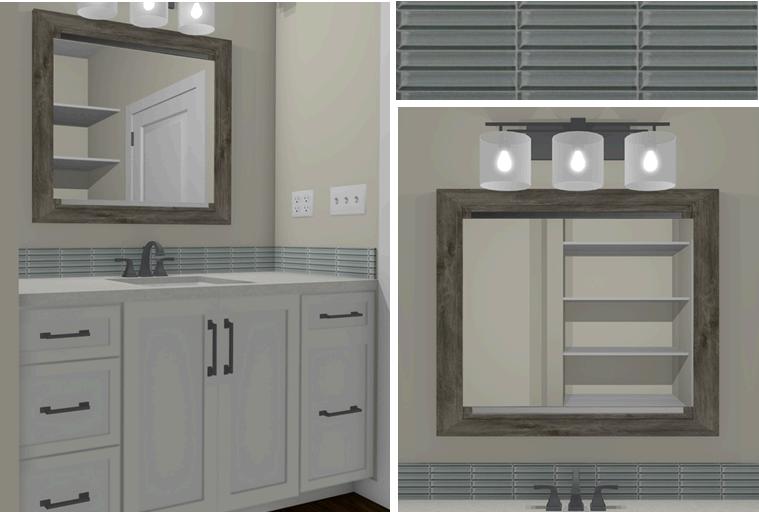
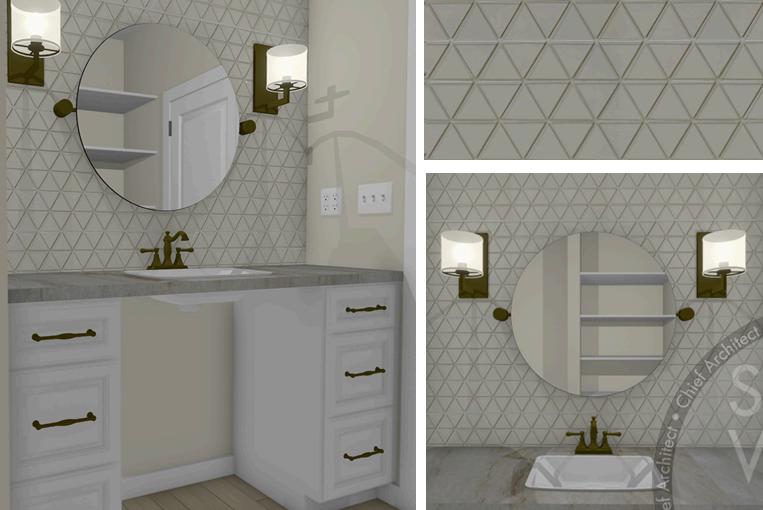
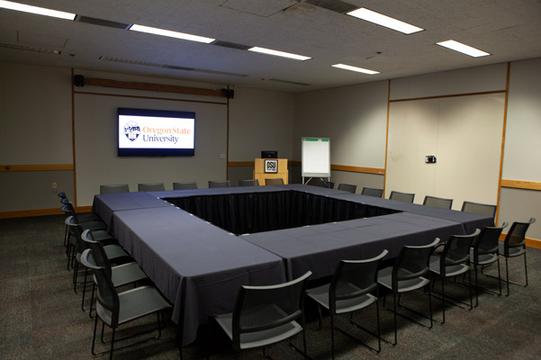
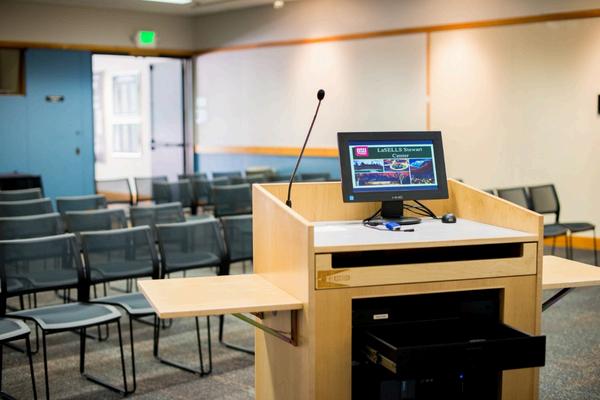
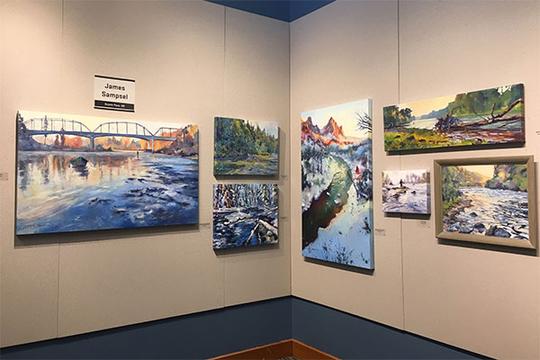
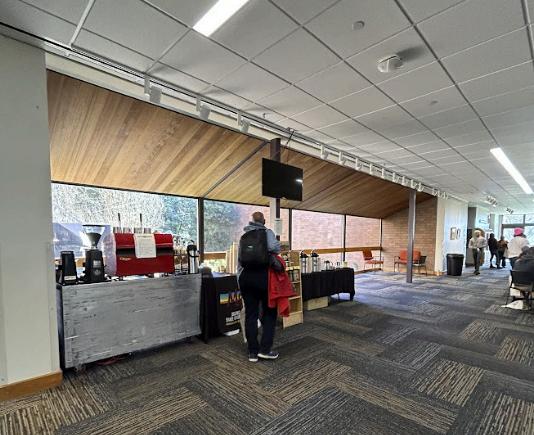
This project is currently in progress. As a student designer for Oregon State marketing I have been given the opportunity to work on a redesign for the LaSells Stewart Center. This building holds the Giustina Gallery, the Weyerhaeuser Boardroom, and multiple event rooms. The concept of this redesign is to create a cohesive theme inspired by the grants that fund Oregon State (land, sea, sun, space). Additionally, with this redesign we hope to create an inviting space for students to pass time in.




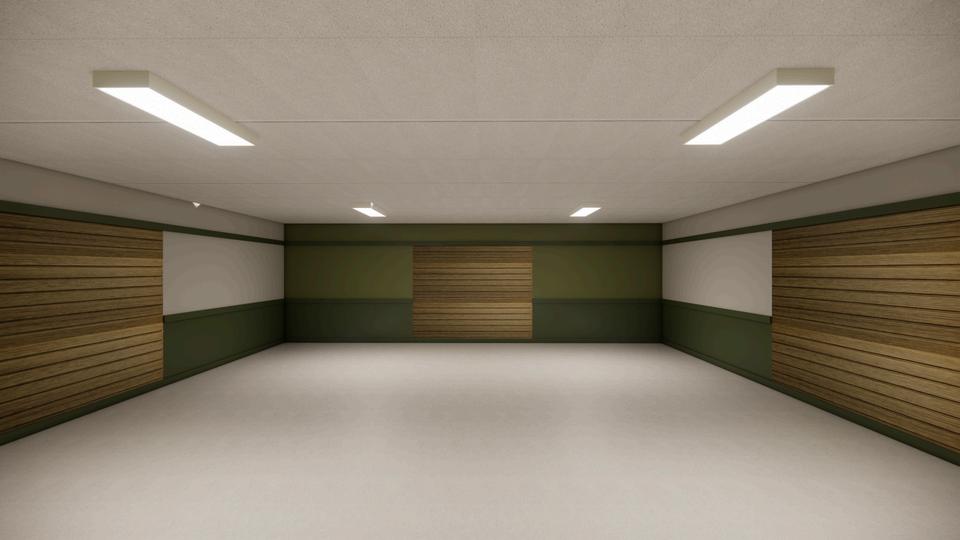




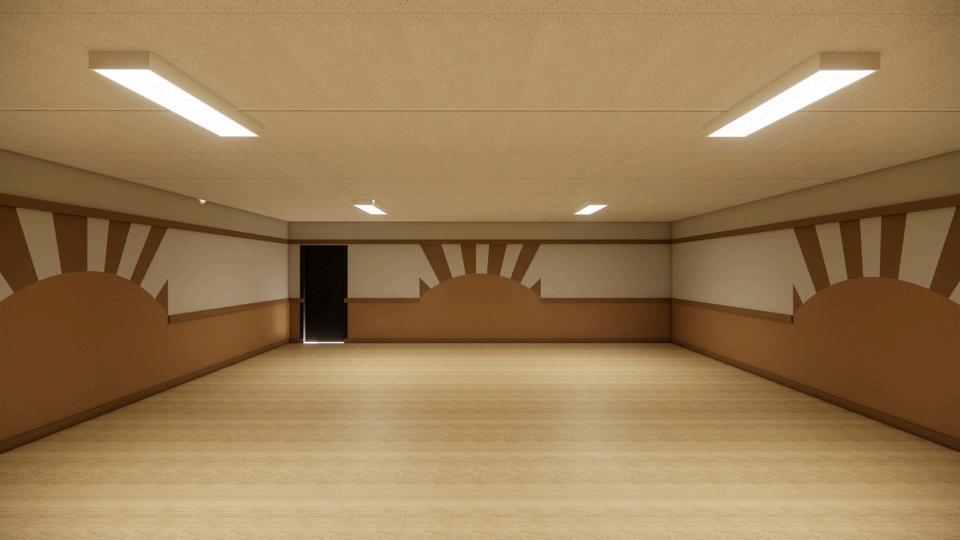



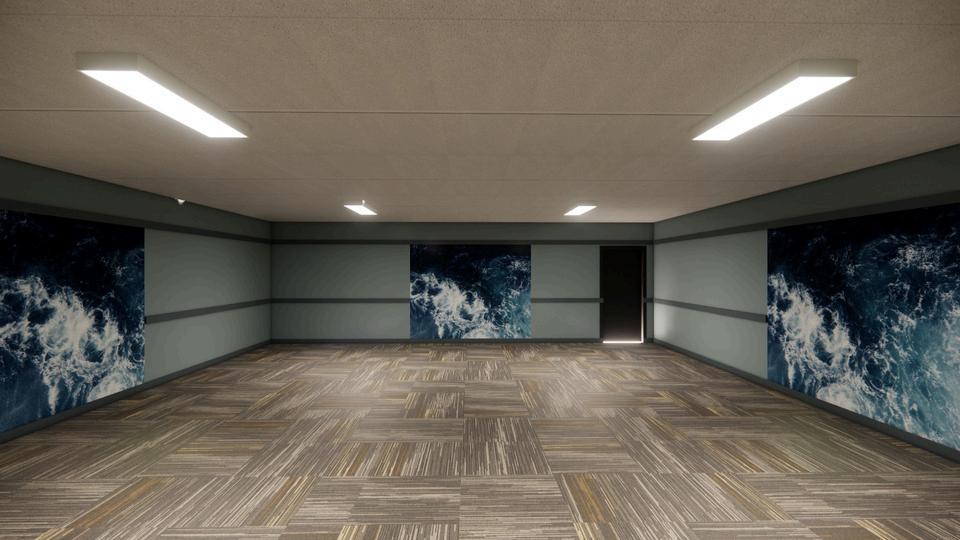




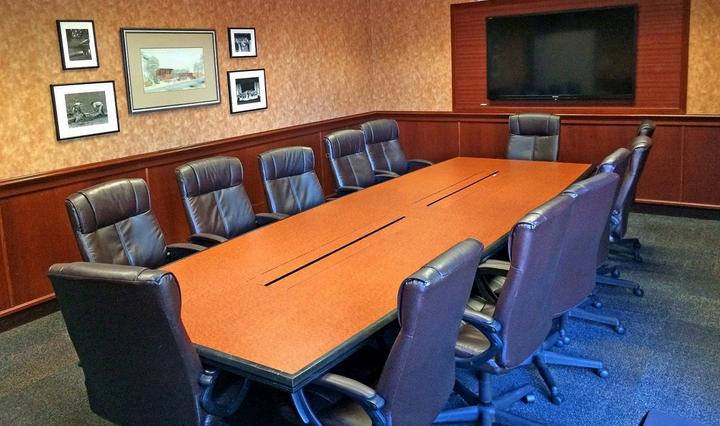


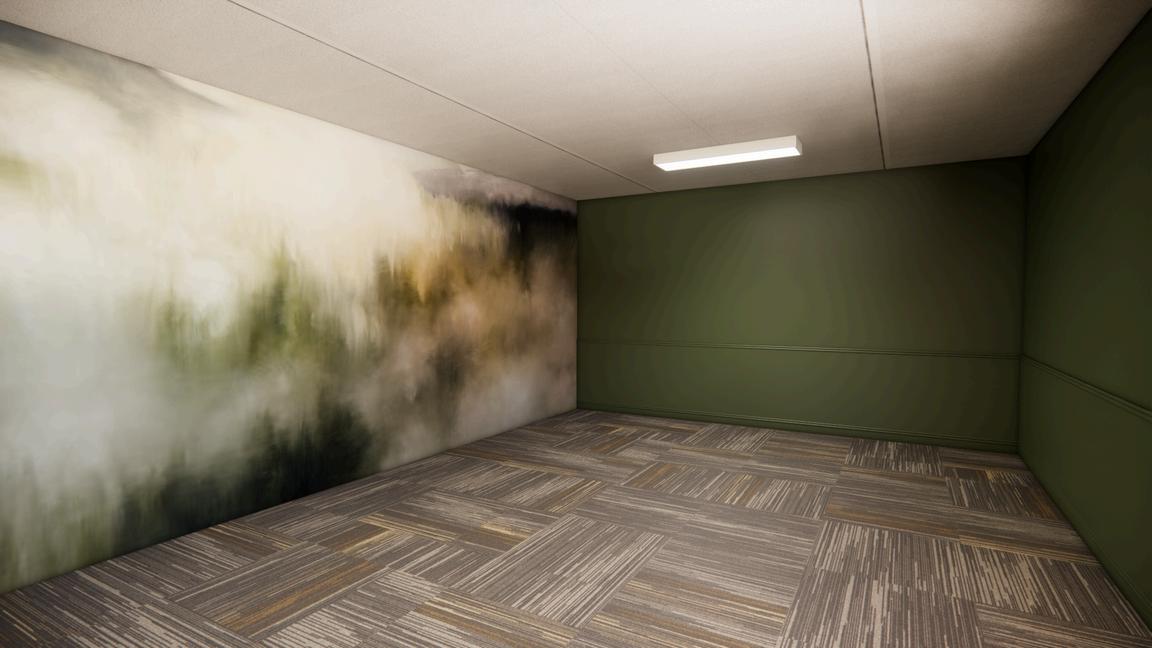



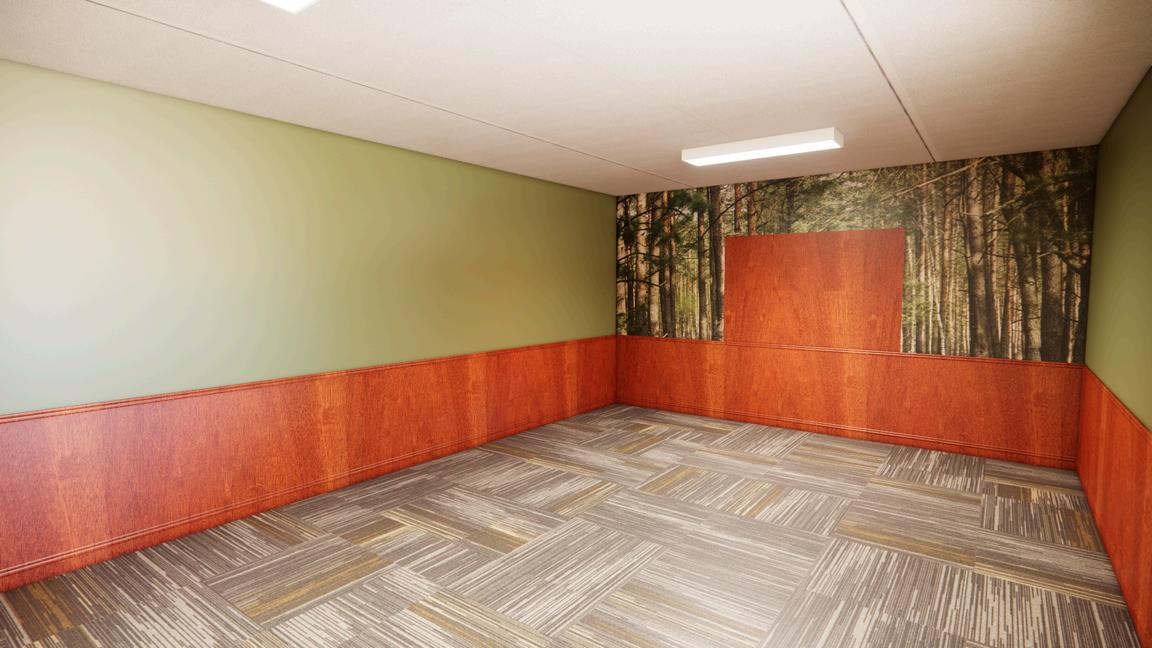


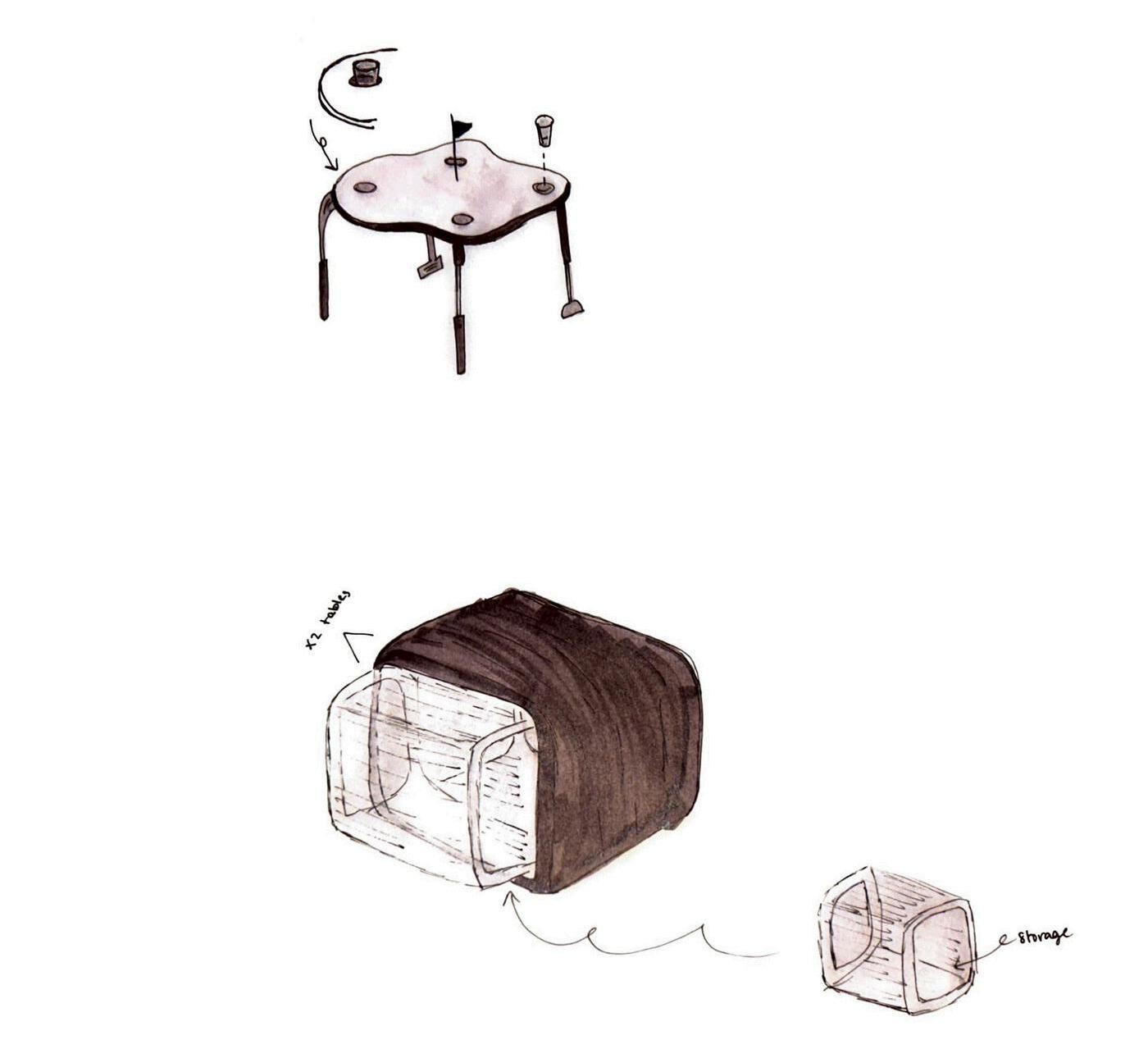

Corvallis, OR
Hand Sketching
Drawing & Sketching Studio
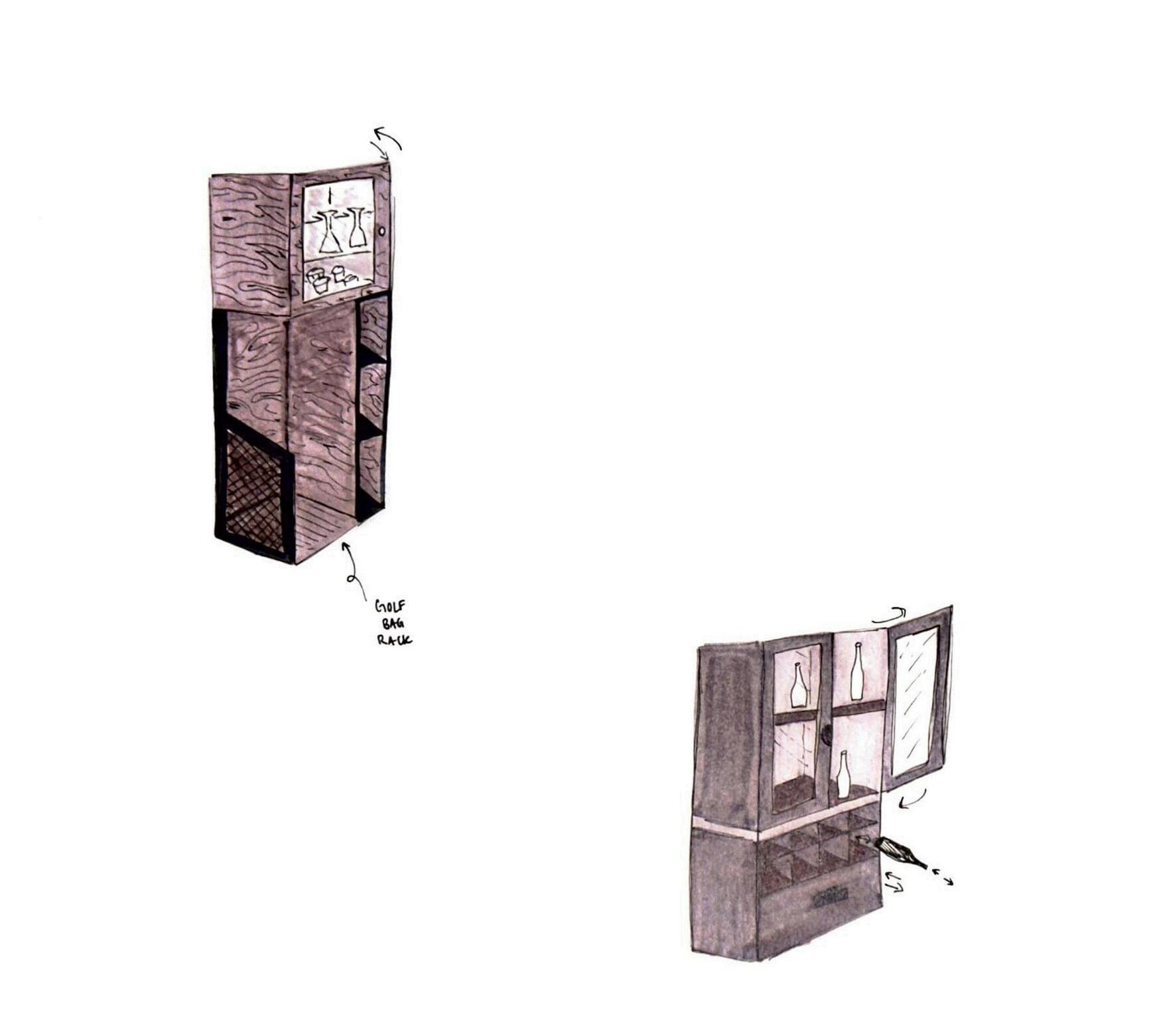
In Drawing and Sketching class at Oregon State University we designed tiny homes and unique furniture. For my design I created a house suited to be on a golf course. The furniture that I designed for this home both were modern and functional.

