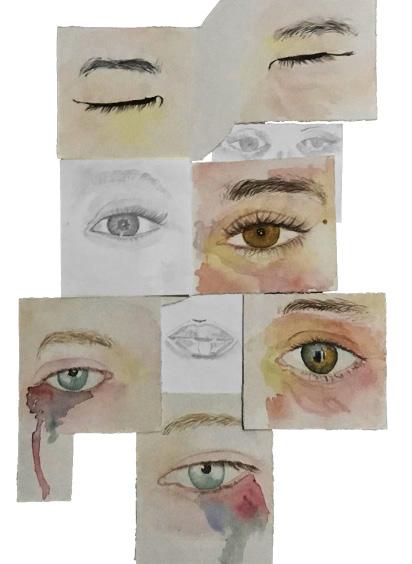

ADEFUNSO FASAKIN
PART I ARCHITECTURE GRADUATE
adefunsofasakin@gmail.com • London
Ambitious architecture graduate driven by creative problem-solving, and transformative place-making within communities Eager to apply acquired knowledge in design, focusing on materials and building techniques. Seeking graduate roles to contribute to impactful projects and gain practical experience in the architectural profession.
TECHNICAL SKILLS
AutoCAD (2 years)
Rhino 3D (2 years)
Grasshopper (2 years)
Adobe InDesign (2 years)
Adobe Illustrator (2 years)
Adobe Photoshop (18 months)
Data analysis (ongoing certification)
AWARDS
KNOT, TECHNOVATION • 05/19
Oversaw business planning and logo design. Awarded most locally relevant problem solving application.
CERTIFICATIONS
POWER GIRLS AFRICA, THE BLOOM AFRICA • 09/20
Coordinated (research, communications and advertising) for Class project benefiting 3 NGOs and raised 150,000 Naira for each which was equivalent to 1820 GBP at the time.
INTERESTS
Material exploration
Computational design
Circular economy Culture
Travel
ORGANISATIONS
Black Females in Architecture Earthworks
WORK EXPERIENCE
ARCHITECTURE & STEM EDUCATOR • ARCHIMAKE •
Teaching students ages 5-15 to become familiar with the design process and selfexpression by approaching architecture through lenses they are familiar with.
• Leading engaging and educational workshops to develop architectural skills in young people.
• Co-designing a curriculum to ensure a fun and interactive learning experience.
• Enhanced students’ understanding of architectural principles through hands-on activities.
DESIGN INTERN • MICDEE DESIGNS •
Opportunity to share knowledge on materiality, particularly for the Lagos narrative. Consciously selected contextual precedents for optimal cost.
• Secured the Clients’ commercial project bid by designing bespoke alternate working space.
• Strengthened proposal submission to streamline post-production images using adobe suite.
• Transformed the company’s Instagram presence through research and improvement strategies, driving engagement on the page.
EDUCATION
BA (HONS) ARCHITECTURE, PART I • UNIVERSITY FOR THE CREATIVE ARTS •
• Units: Communications, Creative Practice, Cultural Context, Projects and Technology
• Creative Practice unit: created a theoretical practice integrating professional guidelines with imaginative thinking.
A LEVELS • OXBRIDGE TUTORIAL COLLEGE •
Subjects: Mathematics, Economics, Geography
09/23 - 07/24
08/22 - 09/22
10/20 - 07/23
09/18 - 06/20
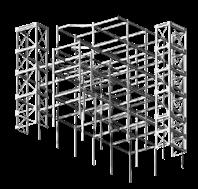

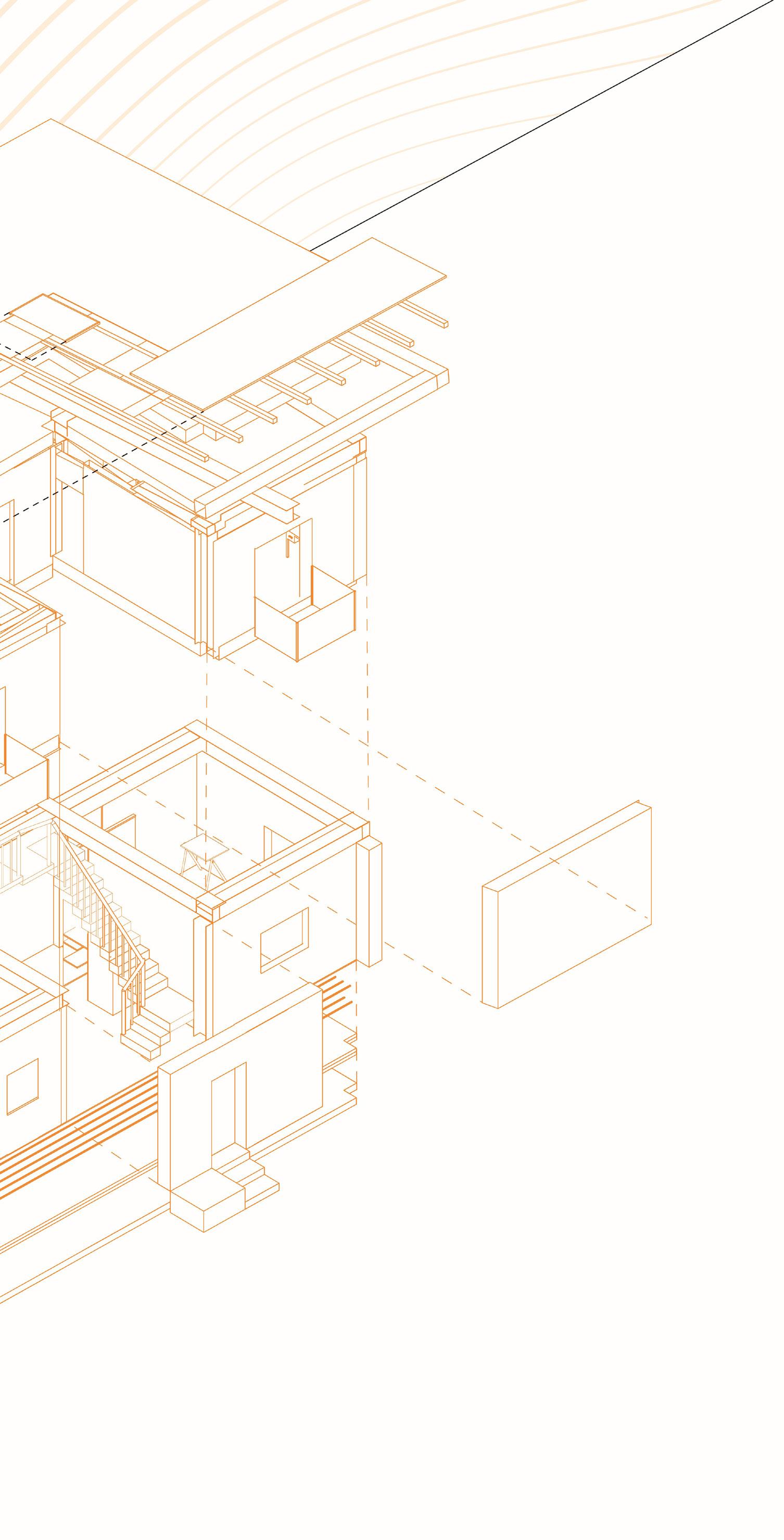
ADEFUNSO FASAKIN
PART 1 ARCHITECTURAL ASSISTANT
Shared Sanctuary: 10 03. Spiral Scape: 8
Craft Grove: 6 05.
Face Value: 12
Gather in Silk: 4
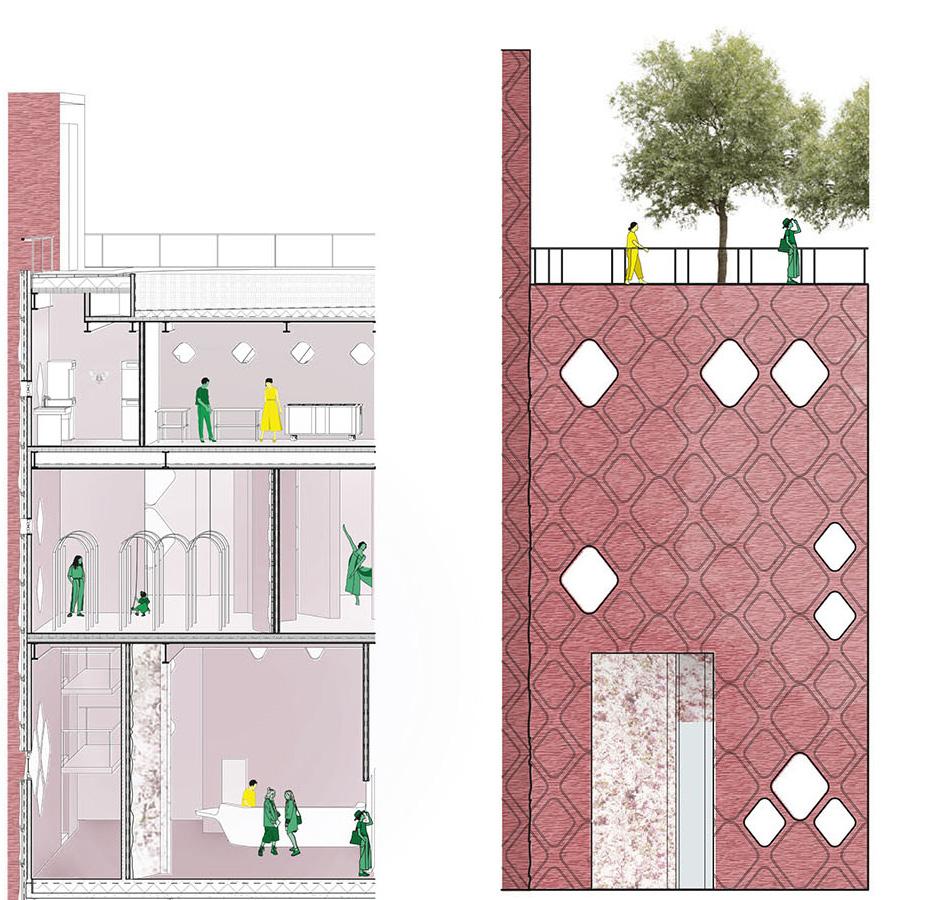
01.
GATHER IN SILK
Type: Civic Building
Location: Valencia, Spain
The Silk Road Centre is a centre dedicated to the research and exploration of the future of silk fabric and beyond. Spotlighting silkworms due to the relevance of silk in Valencia - from Fallas festival clothing to the Silk Road. It also provides moments for experts and visitors to share ideas around the opportunities that lie ahead in the textile industry within the climate responsive envelope.
Software: Grasshopper, Rhino 3D, Photoshop, Illustrator


CRAFT GROVE
Type: Bodyscape
Location: Chartham village, England
Nested in a riverside clearing is an escape for a junior arborist. The self-built outpost provides a space for tree surgery equipment storage and a workstation for the leisure activity of carving tree offcuts. Located in the midst of trees, the structure of sawn branches and tree bark shingle cladding echo its maker’s work and play.
Software: AutoCAD, Illustrator



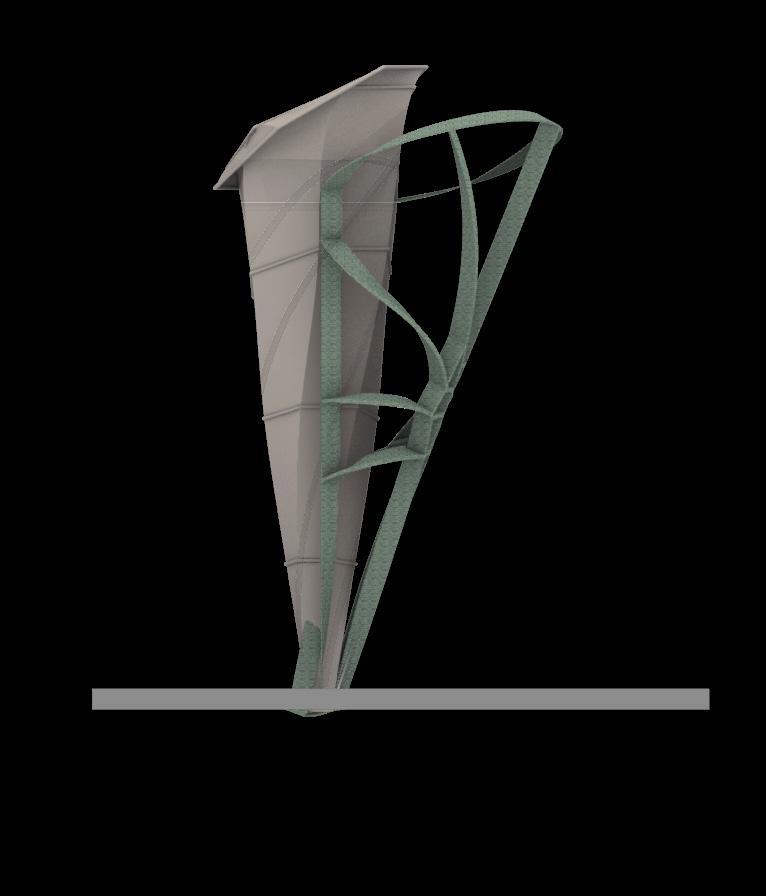
SPIRAL SCAPE
Type: Software
Location: Meta gallery
This study explores parametric design from an appreciation of natural twists like those found in shells and on tree trunks. The project is a series of experiments within Grasshopper, responding to a seed term - torsion - to see biology and physics within generative geometry. The final algorithmically designed form was then used to study forms of fabrication.
Software: Grasshopper, Rhino 3D, Photoshop
















SHARED SANCTUARY
Type: Housing
Location: Canterbury, England
In the heart of the town lies The Arts House, a unique haven for art students. Here, creativity and development are nurtured, as living spaces seamlessly blend with co-working areas. Fifteen units intertwined around flexible courtyards foster collaboration and innovation. Under one roof, a community thrives as shared spaces transform to accommodate collective visions.
Software: Rhino 3D, Illustrator


FACE VALUE
Type: Portraits
Face value explores a friend -group connection as a portrait, where each person’s personality is seen through their eye. Each piece uses watercolour to express the diverse personalities, inviting people to hold the gaze and form connections as authentic as the individuals represented.
Tools: Hand sketching
