








Intern
Smith Home Gallery - Dubuque, IA
September 2023 - Janurary 2024
- Gained valuable experience in Millwork and Cabinetry.
- Developed strong collaborative skills through working closely with colleagues, contractors, and customers.
- Assisted in the selection process for materials, finishes, and fixtures.
Waitress
Parlor City Pub & Eatery - Cedar Rapids, IA
February 2023 - Current
- Enhanced communication and strong social skills to meet customer needs.
- Became proficient in time management while balancing full-time schooling and part-time work.
- Excelled in multitasking within a fast-paced environment.
Education
AAS - INTERIOR DESIGN
Kirkwood Community College
August 2022 - May 2024
Meets CIDA Standards and NCIDQ Requirements
General EdUCATION
Northeast Iowa Community College
Aug 2021- May 2022
High School Diploma
Beckman Catholic High School
Graduated in 2022
Skills
Material & Finish Selection
Creativity
Conceptualization
Attention to Detail
3D Rendering
Sketchup
Enscape
Revit
Adobe InDesign
Chief Architect

I am Addison Koelker, Interior Design is my passion. My mission is to create beautiful and unique spaces that will be inspiring and unique. I want to leave a lasting impression of beauty, comfort, creativity and functionality. I am excited to share my passion with a group that will bring their clients vision to life.
High-End Residential Home
Location: Florence, Alabama
Time Log: 9 days
Project Type: Residential Project, Creating a home for the Moorman’s
Software: Revit, Chief Architect, Sketchup, Enscape, InDesign
The Moorman Home is located in Florence, Alabama. This family of six is ready to take on their forever home. Within this home will include the southern charm, along with the inspiration of horses. Their family is a very busy family who’s involved in lots of sports and activities. They love the outdoors, having family and friends over, reading, and overall love doing things as a family.







Horses can form strong bonds with their owners and caretakers, showing trust, loyalty, and companionship. They also bond within their herds for protection and support. Similarly, families unite through love, shared experiences, and mutual support, forming enduring close-knit bonds.

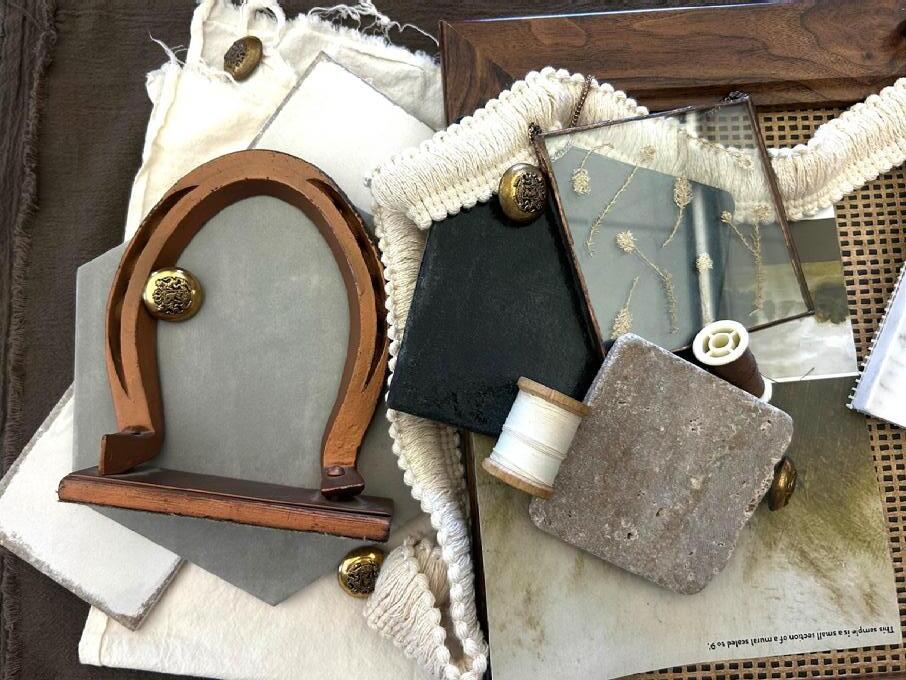








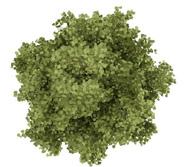



































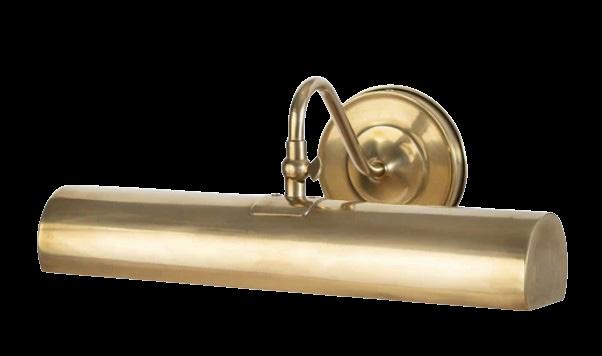

 Sheffield Solid Wood
Dining Chair Joss and Main Area Environments
Ct-4 Tumult Of The Soul
Coastal Impressions 8 Wendover Art
Modern Townsend
Arm Chair Layla Grace
Journey to Sea II
Wendover Art
Ct-1 For Fearless Virtue Area
Sheffield Solid Wood
Dining Chair Joss and Main Area Environments
Ct-4 Tumult Of The Soul
Coastal Impressions 8 Wendover Art
Modern Townsend
Arm Chair Layla Grace
Journey to Sea II
Wendover Art
Ct-1 For Fearless Virtue Area



Interior Design & Interior Arcitecture Office
Location: Dallas, Texas
Time Log: 7 days
Project Type: Commercial Project, Creating a office space that offers a new and improved workspace
Software: Revit, Sketchup, Enscape, InDesign
Welcome to the heart of creativity and innovation nestled within the vibrant streets of Dallas. NEXT is an Interior Design and Interior Architecture design firm. This new space is all about making it feel like the workers second home.

Every Line, every space embodies the artistry of charcoal - inspired architecture. This sleek and modern office is like stepping into a real where innovation and sophistication blend effortlessly, drawing inspiration from the timeless allure of charcoal.








Me + We

Team homebases create an organic feel. People can flow between focus work and collaboration
Fixed to FLuid

Modular, movable and multi-use. Support different types of work and adapt easily when needs change

Open & Enclosed

Collaboration in more open areas increases transparency and builds trust. More access to private spaces provides for focus work and solace.
Braiding Digital + Physical

Support teams working remotely and side-byside. Pay attention to cameras, acoustics, technology, space + lighting






Steelcase She
Stools By Mattiazza

Steelcase She
Said Chairs By Mattiazza


 Everwall By Steelcase Flex Marker Boards By Steelcase FrameOne By Steelcase
Everwall By Steelcase Flex Marker Boards By Steelcase FrameOne By Steelcase


 Perspective of Mezzanine
Perspective of Mezzanine





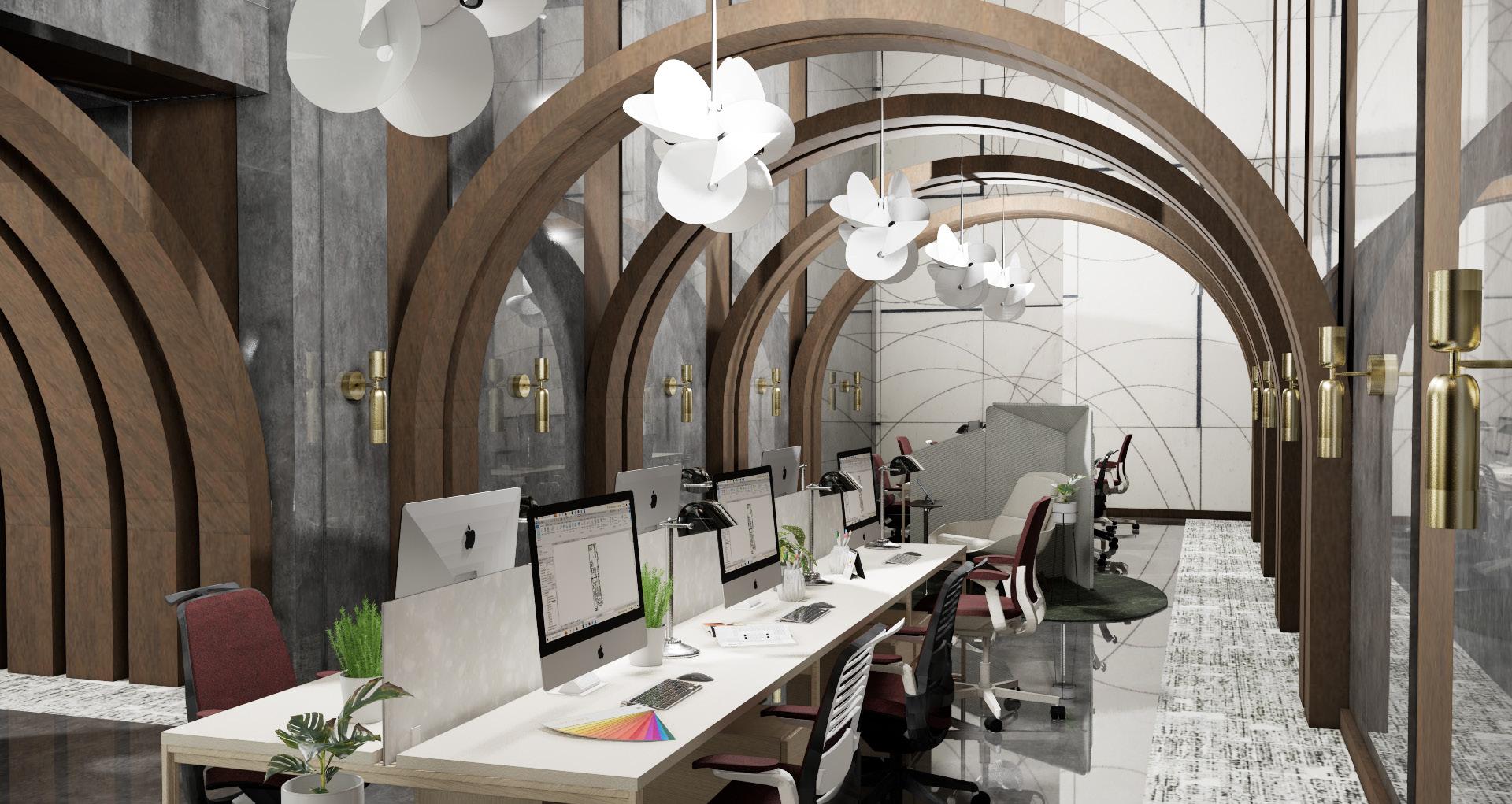 Perspective of Training Classroom
Perspective of WorkstationS
Perspective of Training Classroom
Perspective of WorkstationS


 Work Stations
Training Classroom
Work Stations
Meeting Rooms
Work Stations
Training Classroom
Work Stations
Meeting Rooms
Location: Oahu, Hawaii
Time Log:67 days
Project Type: Commercial Project, Poolside Restaurant
Software: Revit, Sketchup, Enscape, InDesign
The Poolside Paradise is a restaurant in Oahu, Hawaii. This is a restaurant where there is a variety of seating indoor and outdoor. As our inspiration is Mamma Mia! you will see how it inspired us to incorporate that into our colors, greenery, furniture selections, etc. This is a place for friends, family, and all ages.














Project Name: The Poolside Paradise
Project Number: 3
Issue Date: September 23, 2023
Prepared by: Addison Koelker
Manufacturer: Uniqwa Collections
Email: info@uniqwacollections.com.au
Phone: 07 5596 0884
Website: uniqwacollections.com.au
Product Label: Clifton Beach Coffee Table
Product Number: F1
Product Description: This table provides function and sculptural form in seating space.
Location: Coffee table & mannequin stands
Quantity: 10
Unit Cost: $2,019.00
Total Cost: $20,190.00
USE: COFFEE TABLE AND SIDE TABLES

Uniqwa Collections pieces are all handmade. Most of their products are made from natural materials, textures, colour and pattern. Reclaimed timbers, naturally weathered materials and off cuts otherwise discarded are frequently part of Uniqwa Design features.
Natural splitting, cracking, and loss of oils may occur and happen in Uniqwa Collections products. It is known as the beauty of nature, and Uniqwa Designs embraces that beauty.
NOTES:
COFFEE TABLE OF INDOOR AND OUTDOOR PURPOSES. FROM ANYWHERE TO SEATING FOR TWO TO SEATING OF EIGHT. THIS WILL BE PAIRED WITH UNIQWA COLLECTIONS SIDE TABLES.





Location: New Jersey, New Jersey
Time Log:63 days
Project Type: Residential Project, Kitchen Project
Software: Revit, Chief Architect, Sketchup, Enscape, InDesign
Let the clean lines of midcentury design guide your culinary creativity, as black, gold, and plum blend seamlessly to create a kitchen that’s as inviting as it is elegant. This family is an active family who loves to cook often throughout the week along with wanting a space for them to come and enjoy dinner together as a whole.






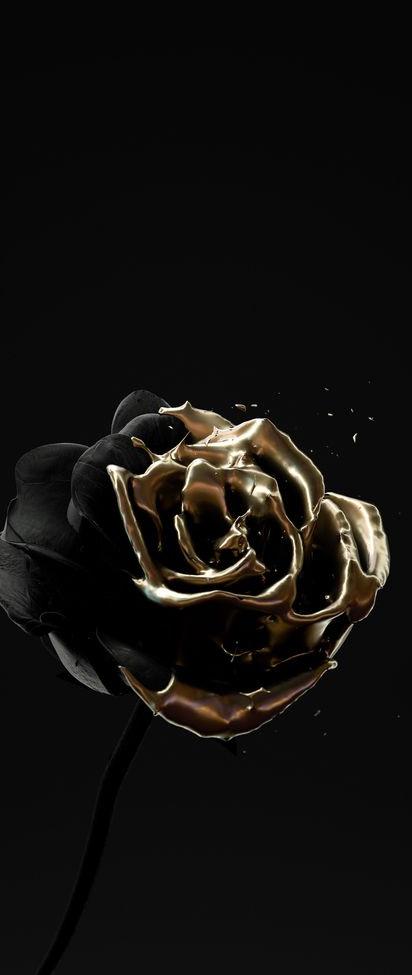

























 Ore Chandelier
English Elm Mid-Century Dining Table
Edge Decor Oleandro Barstool Chair
Oxidium Pendant Lamp
English Elm Modrest Arlo
Mid-Century Beige & Walnut Dining Chair
Ore Chandelier
English Elm Mid-Century Dining Table
Edge Decor Oleandro Barstool Chair
Oxidium Pendant Lamp
English Elm Modrest Arlo
Mid-Century Beige & Walnut Dining Chair














 Ceiling Wood Texture
CleTile BackSplash
Tile Behind Island
Kitchen Flooring
Ceiling Wood Texture
CleTile BackSplash
Tile Behind Island
Kitchen Flooring




Location: West Haven, Utah
Time Log: 2 days
Project Type: Commercial Project, Group Project
Software: Revit, Chief Architect, Sketchup, Enscape, InDesign
Welcome to “West Haven Preschool” in the heart of West Haven, Utah— where the concept of growth takes center stage, and our mascot, Bambi, leads the way into a world of wonder and learning. we believe in nurturing young minds and fostering a love for learning. Our vision is inspired by the theme of growth, and our friendly environment encourages children to blossom into confident, curious individuals. Step into a world of soft hues and gentle tones. Our preschool is adorned with creams, pastel colors, and natural elements that create a soothing and inviting atmosphere. The ambiance reflects the gentle and nurturing environment we provide for your child’s early learning experiences.





ANIMALS
Instinct
Adaptability
Harmony
Freedom
Diversity


TREES Growth Strength



 Student Cubbies
Teacher Storage
Student Cubbies
Teacher Storage

*changes made from clients request - stairs were taken out & now will be a flat area



