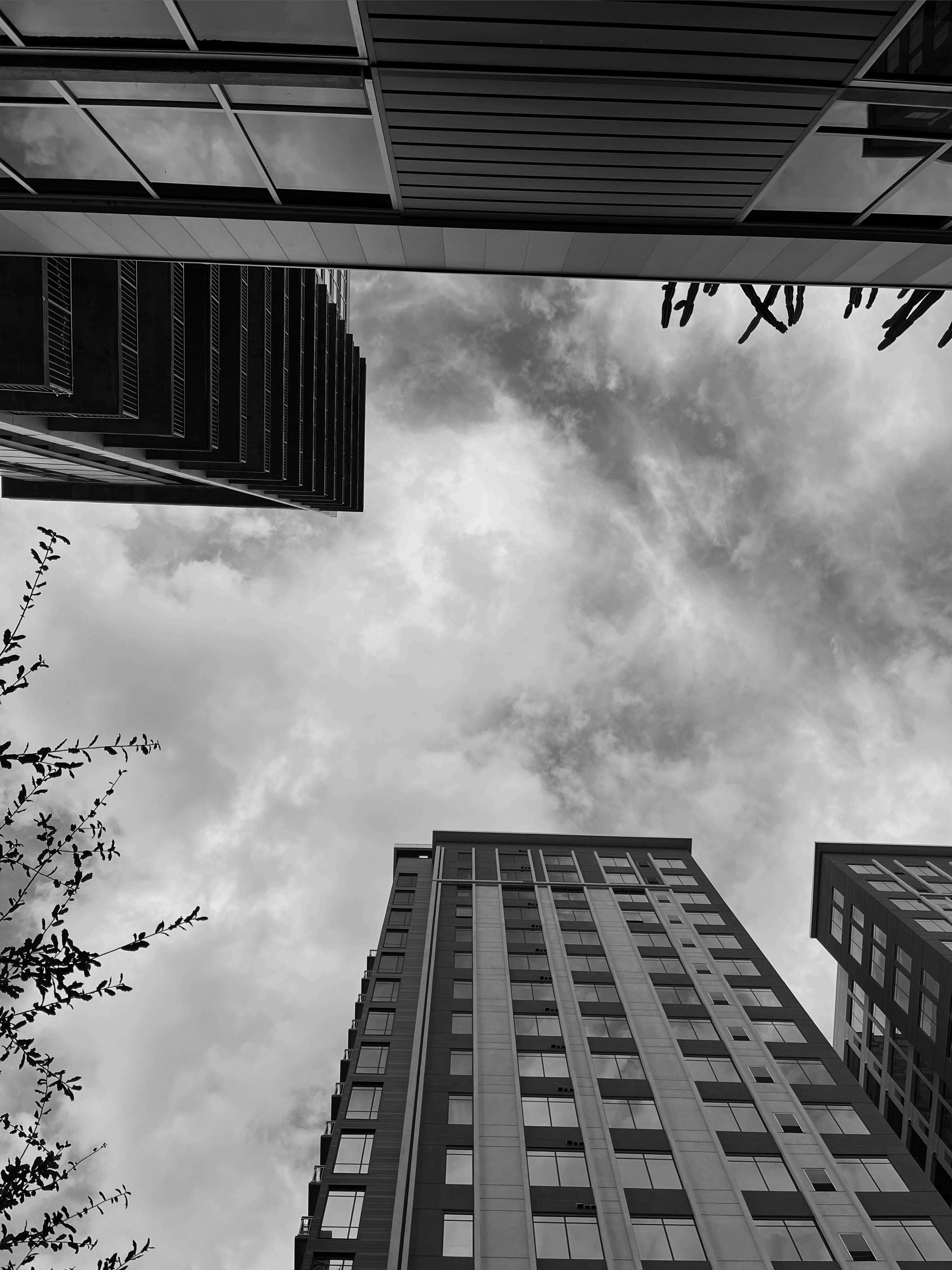Portfolio 2020 - 2025


Portfolio 2020 - 2025

Presented by Addison Bray
a little about me...

My name is Addison Bray, I was born and raised in Phoenix, Arizona! I’m a 24-year-old interior design student from Arizona State University with a passion for creating fun, inviting spaces that make people feel right at home. I love exploring how different materials, textures, and finishes come together to tell a story.


During my time at ASU, I’ve had the opportunity to work on a variety of design projects that challenged my creativity, problem-solving, and collaboration skills.





My academic projects I’ve been involved with include The Steelcase NEXT competition, Curls Unleashed, The Bloom, Evergreen Bloom and 5 Star Design.


As part of a collaborative group project, The Bloom was designed; a hotel centered around nature, wellness, and relaxation. I focused specifically on the spa and wellness portion of the hotel, aiming to create a serene, earthy environment where guests could unwind and recharge.
The rendering displayed here showcases the spa lobby, my first-ever 3D rendering, created using Revit and refined with Adobe Photoshop. This project was a major milestone for me in bringing a concept to life visually and exploring how thoughtful design can enhance the guest experience.


Curls Unleashed was my first solo design project, focused on creating a retail space that doubled as both a hair care store and a salon.




Fresh Focus was a connected space that functions as both a cozy lounge and a wellness market.
Biophilia was a central inspiration in this project. I integrated natural materials, earthy color palettes, and lots of greenery to create a calming atmosphere that supports both focus and connection.



Evergreen Bloom is a transitional housing project designed to support and uplift LGBTQ+ youth by creating a space that feels safe, welcoming, and inclusive. Our design centered around community, engagement, and healing, offering not just a place to live, but a place to belong.
I collaborated with my colleague, Ettiene Roszak, on the shared community space, where we emphasized comfort, connection, and opportunities for residents to gather and support one another. Individually, I designed half of the private small-home living spaces, focusing on functionality, warmth, and a sense of personal retreat. Every element of Evergreen Bloom was thoughtfully designed to foster a rejuvenating environment where guests could feel at ease and empowered in their journey forward.















For my NEXT Showcase project, I designed a solo office space concept in the heart of Chicago, with a strong focus on connecting the interior environment to the vibrant culture of the city around it.
Inspired by Chicago’s rich street art scene, I used local mural work as a key design feature—turning the office into a living gallery that celebrates creativity and community.
The design includes curated wall installations that spotlight Chicagobased street artists, bringing color, identity, and energy into the workspace.








5 Star Design is my most recent project, created in collaboration with three of my colleagues. This restoration project reimagines the historic Abbey on Monroe church as a rehabilitation-focused art therapy school that blends creativity, healing, and education.
We made a conscious effort to preserve the integrity of the original architecture, keeping all historic walls and columns intact and refraining from altering much of the existing structure.
Inside, the design includes educational classrooms, flexible studio spaces, group therapy areas, and private 1-on-1 rooms that are all crafted to support emotional wellness and creative growth.










































In 5 Star Design, my main focus was on the first floor and the central courtyard. The courtyard is the heart of the project, featuring a striking rose window motif that hangs above mirrored seating that creates a reflective, symbolic connection between the historic architecture and the healing work happening below.


We transformed the fourth floor of the Abbey into a Cafe, a relaxing retreat within the art therapy school. The back-of-house operations are cleverly tucked into the historic bell tower, allowing the rest of the space to remain open and inviting.



Adjacent to the café on the fourth floor, we included a small retail space where visitors can purchase the coffee and tea blends featured in the café. This addition allows guests to take a piece of the atmosphere home with them while also supporting the school’s programs and local partnerships.
