
Addison Besedic Architecture Portfolio 2020-2022
Addison Besedic
This Portfolio is a collection of work done during my undergraduate years at the University of Florida. I am a current fourth year student pursuing a bachelor’s degree in Design with a major in Architecture and a minor in Sustainability and the Built Environment. I am inspired by creating to improve the lives of others. I have a passion for understanding the role the built environment plays in shaping the daily experiences of those who occupy it. Understanding the needs of each individual is important for the future of the built environment. Specifically, Deaf Space is an architectural approach I am interested in exploring during my graduate years and beyond.
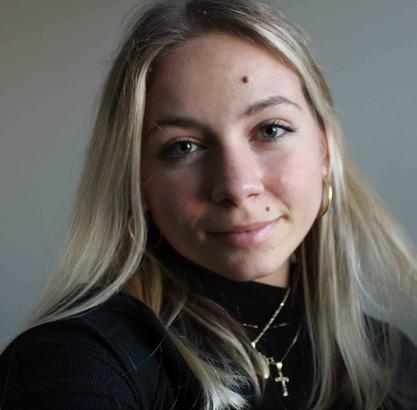
1 Addison Besedic 2022 Architecture Portfolio

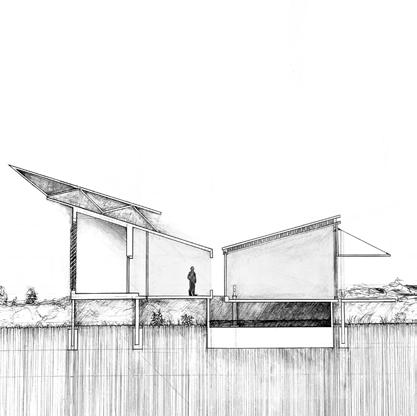


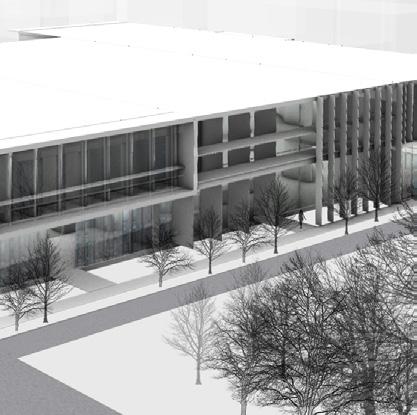

Table of Contents 01 Florida Landscape 2 Addison Besedic 2022 Architecture Portfolio 02 Vertical Project 03 Ruins 04 Savannah Library 06 Hotel 07 Chelsea Housing 05 Custom Art
01 Florida Landscape
 Professor Charlie Hailey
Professor Charlie Hailey
D5 Fall 2021
Paynes Prairie
The Florida Landscape is diverse in material. Paynes Prairie is the center of a basin. The basin’s drainage source is the Alachua Sink in which during certain periods the basin becomes full causing the prarie to flood. Payne’s Prairie has unique hydrology that causes the landscape to constantly change. The project aims to create a place of work and living for a hydrologist, archeologist, and apiologist. Each of the three spaces are designed specifically for each craft. The hydrologist collects water to study the rising water levels through a water pump and floating dock. The archeologist has his own outside area to study the karst topography. The apiologist has his own hives and lab to study the bees behaviors. All three share a gallery to educate visitors on their studies.

3 Addison Besedic 2022 Architecture Portfolio
Section Site Plan
Hydrologist
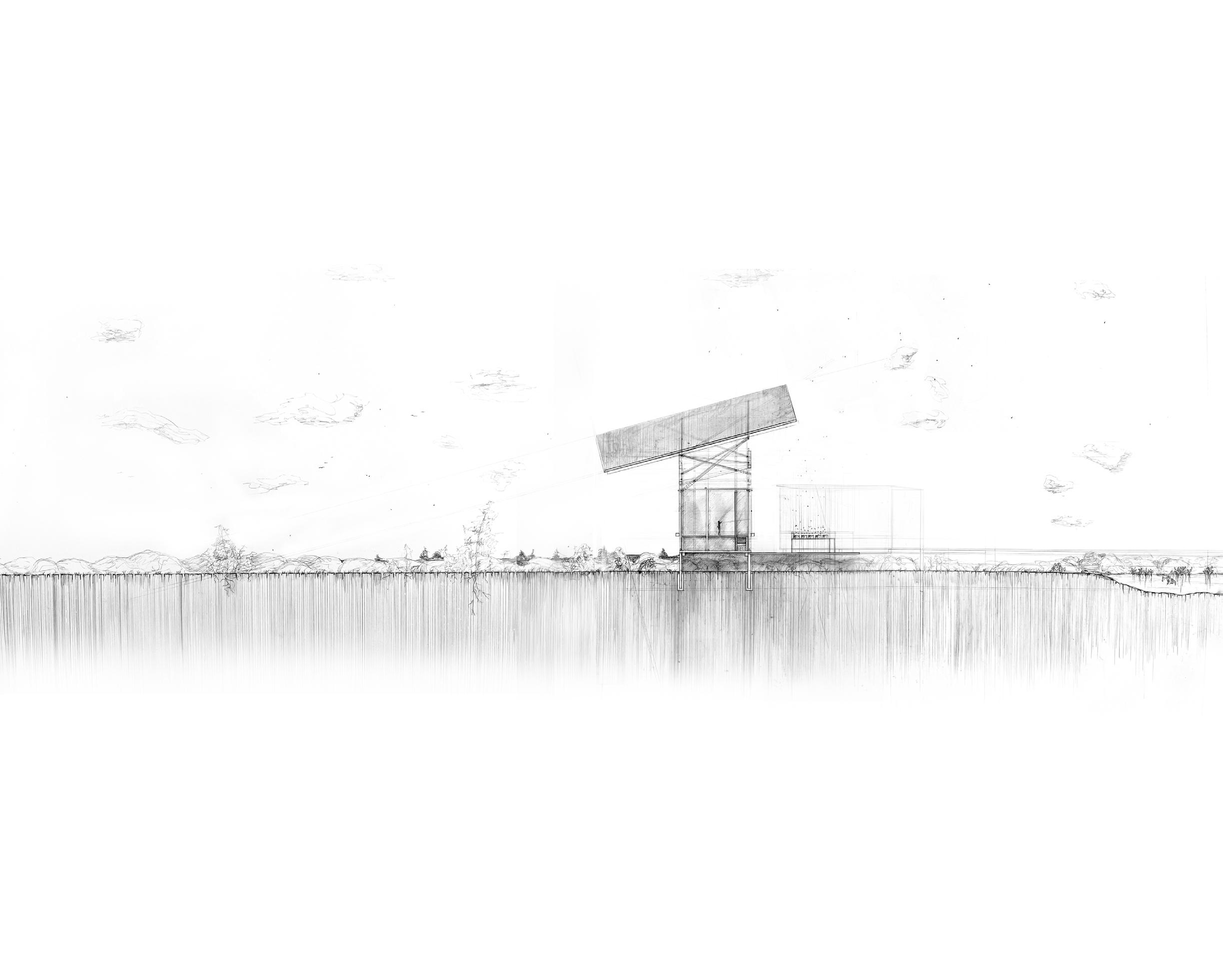
4 Addison Besedic 2022 Architecture Portfolio
Gallery Section



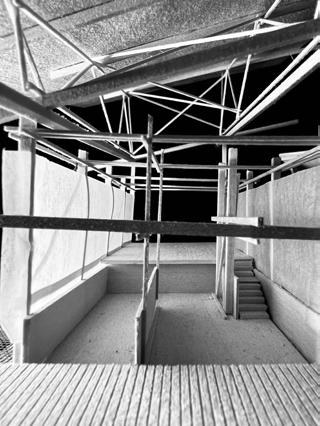

W 5 Addison Besedic 2022 Architecture Portfolio
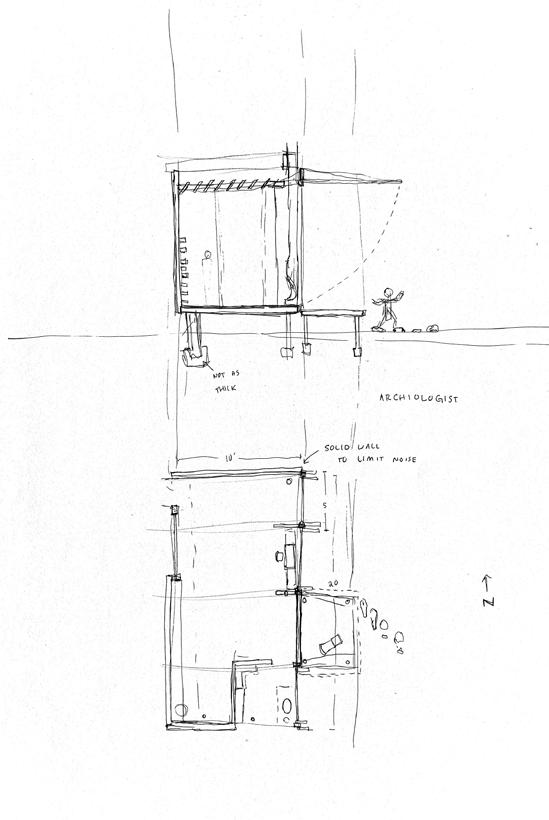
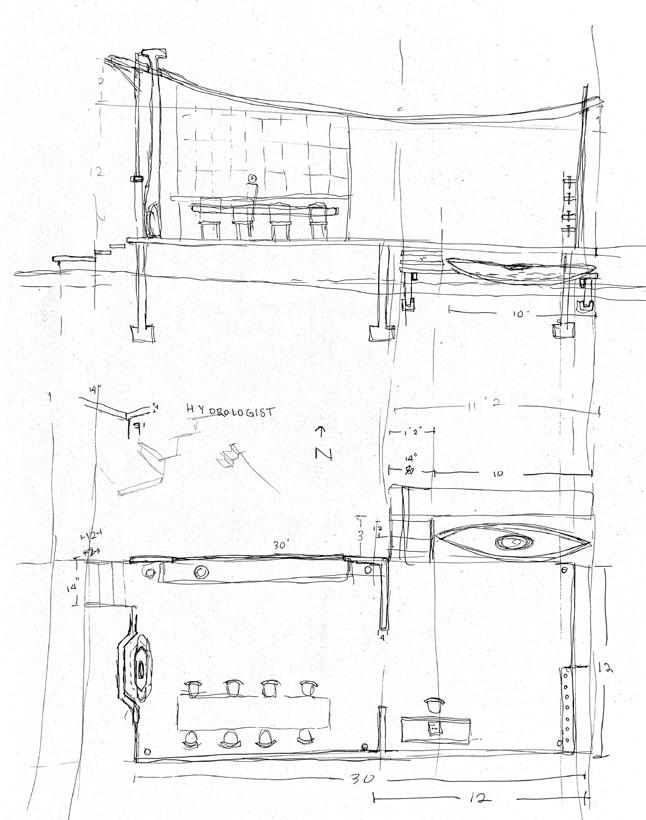
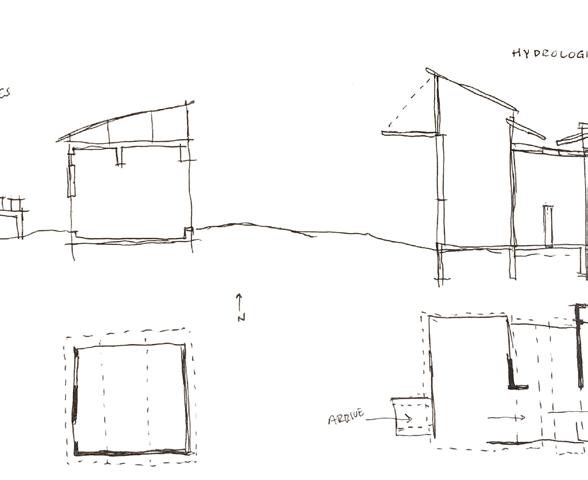
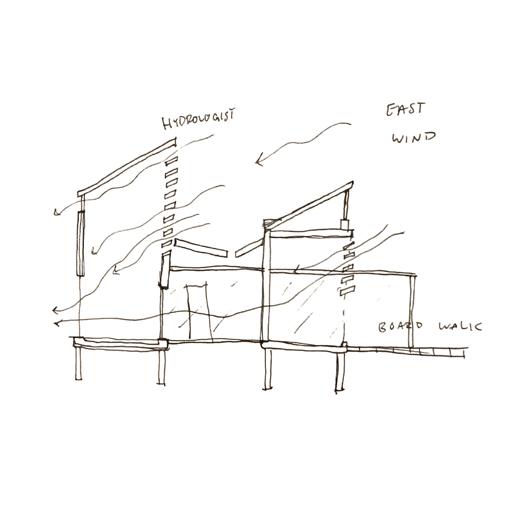
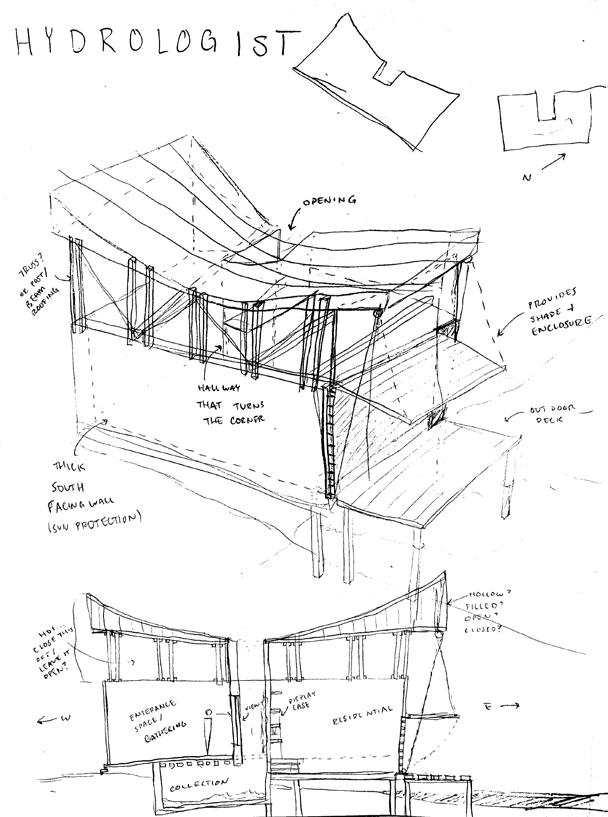
6 Addison Besedic 2022 Architecture Portfolio
Process Sketches
Professor Michael Montoya
D4 Spring 2021

Three main spaces for viewing, collaborating, and collection make up this project. The viewing space is the lowest portion where one can partially see the journey ahead. This space is private and personal. Transitioning upwards, the next space is the collaborating space. In this area, people can socialize with the intent of learning about others and about themselves. Lastly, the top of the tower is where the occupant can collect and reflect on their journey. The mesh that previously held fear of the unknown is now ripped apart and used as an overhead condition. The old has been lifted off and the restrictive string is released.

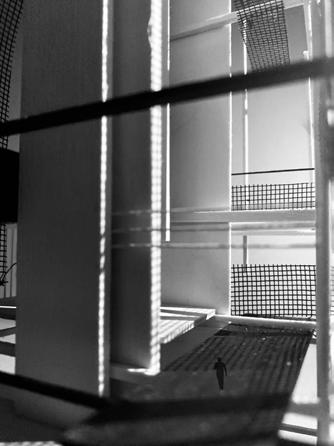
02
Vertical Project
Addison Besedic 2022 Architecture Portfolio 7 Viewing Collaborating Reflecting

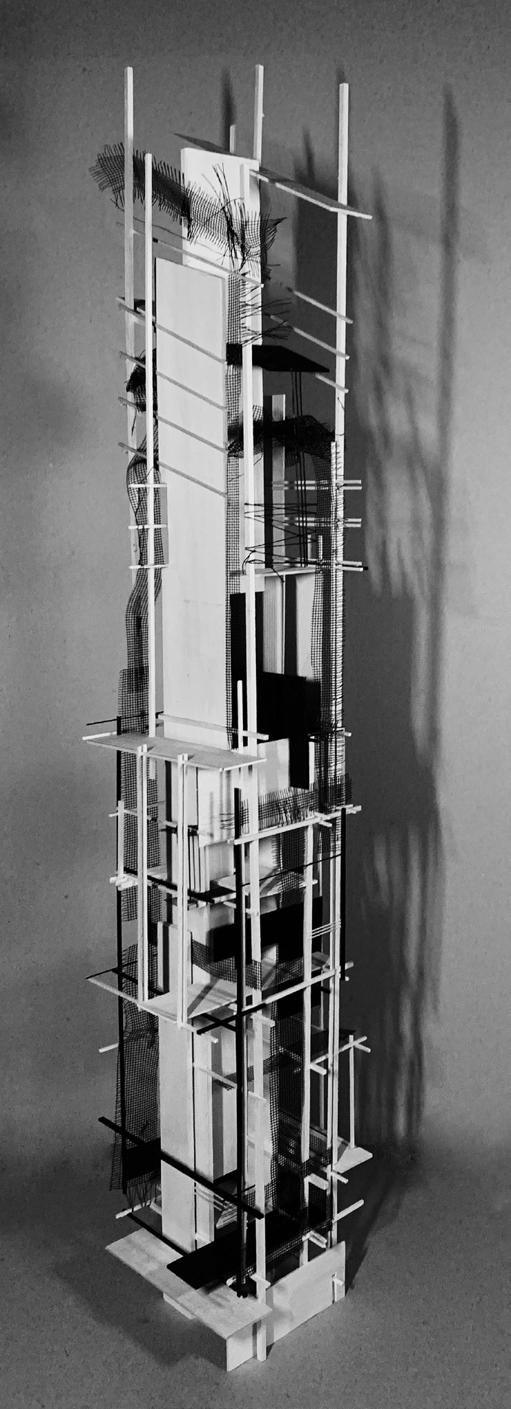

8 Addison Besedic 2022 Architecture Portfolio
03 Ruins
Professor Mark McGlothlin
D3 Fall 2020

This project is based on the launch complex 34 and combines the ideas of Holst’s “The Planets”, Greek/Roman mythology, and the functions of the launch complex itself. The planet I focused my project on was Uranus. Uranus is the planet of exploration and new possibilities. Experimenting with the ideas of where an audience should be located with a performance brought with it new spatial relations. The audience and performance groups start separately. As they both shift they slowly come together and form a harmony of space on the launchpad. In this dense space, minimal overhead elements direct the occupant’s attention toward the endless world above. There is also a holding space where telescopes are stored to enforce the idea of exploration and allow individuals to explore their purposes.

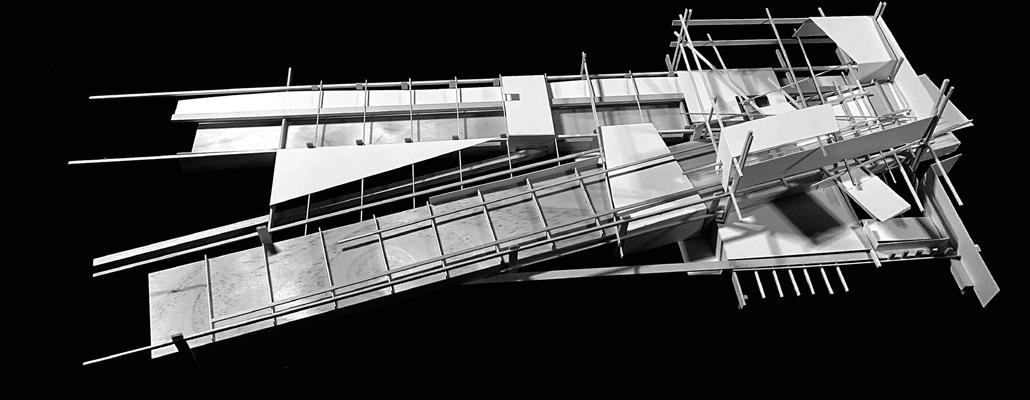
9 Addison Besedic 2022 Architecture Portfolio


10 Addison Besedic 2022 Architecture Portfolio
Savannah Library
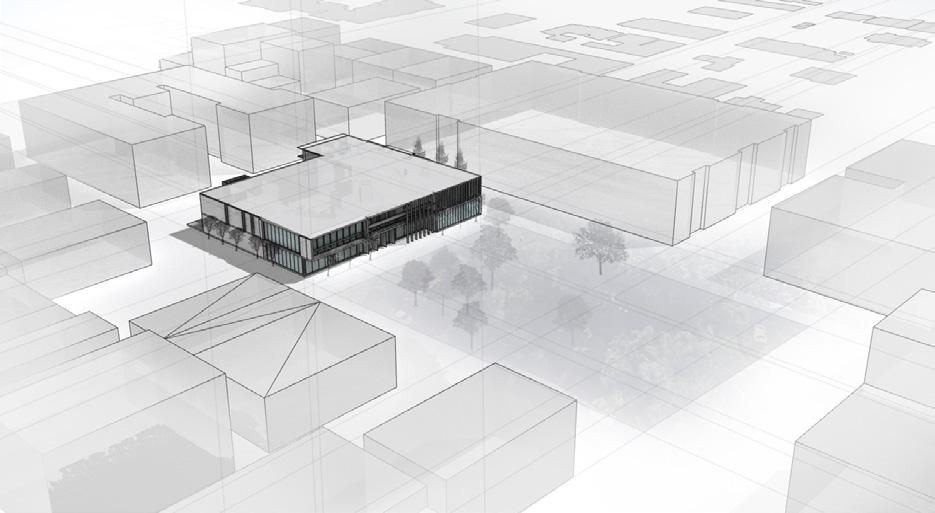 Professor Judi Monk
Professor Judi Monk
D6 Spring 2022 Savannah, Georgia
The Savannah Library in Telfair Square is within the Historic District of Savannah, Georgia. It is a public library with an auditorium in the center. The Oglethorpe Plan is the historical plan of the city dividing each square into trust lots and tything lots. The site of this project takes up two trust lots. Focusing on how design can influence entry and how occupation changes a facade using existing site registration led to this design. Pushing and pulling certain zones emphasizes view and hierarchy within the project.
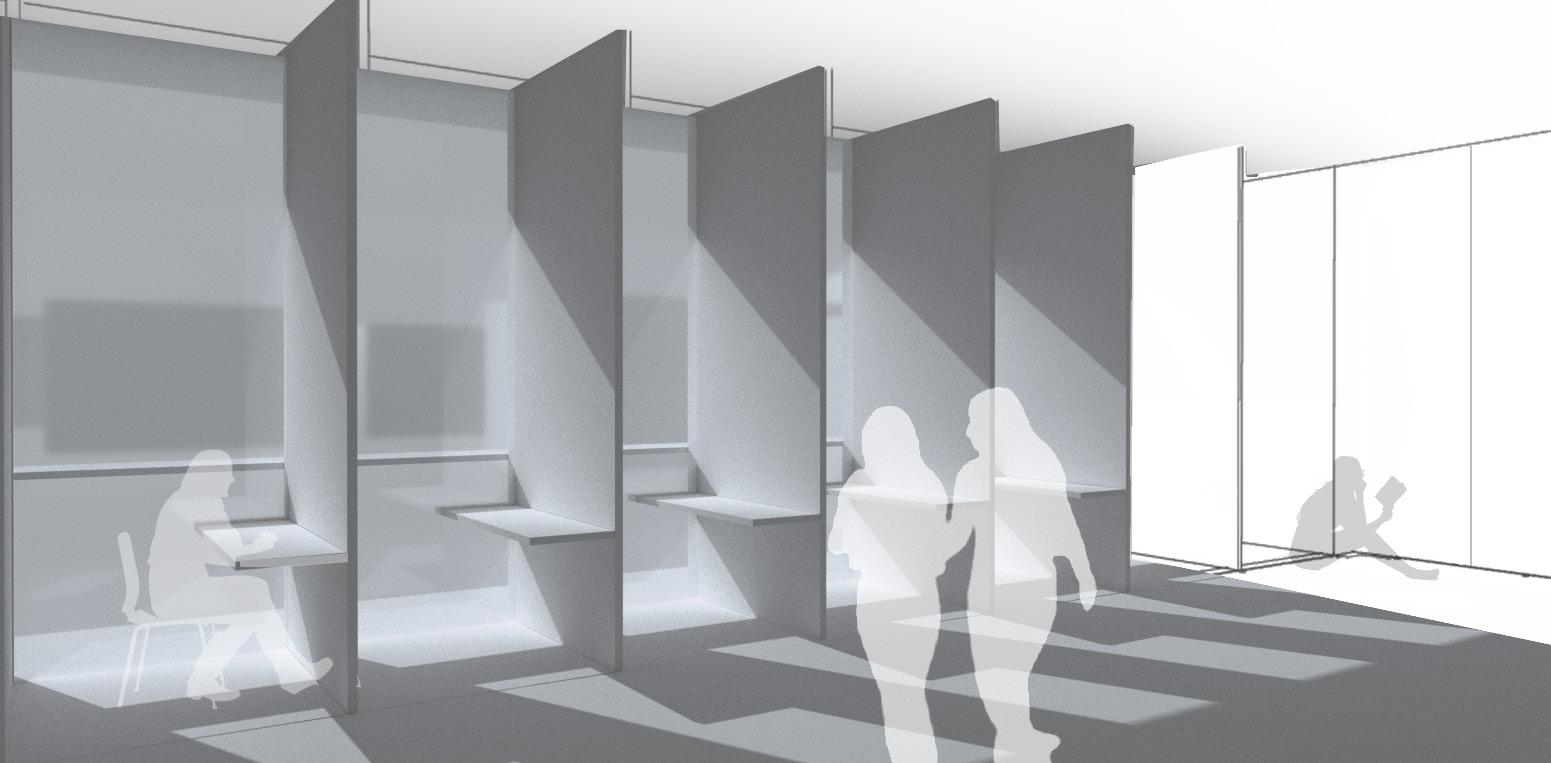
04
11 Addison Besedic 2022 Architecture Portfolio
Study Room Interrior

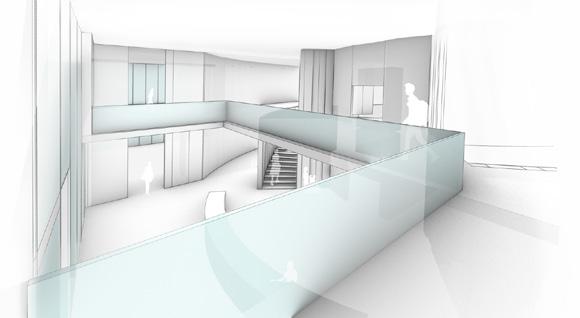
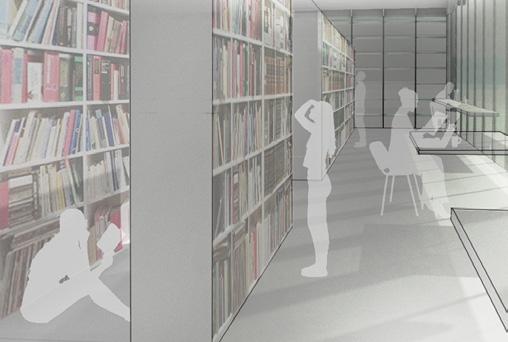

12 Addison Besedic 2022 Architecture Portfolio
Circulation
Library Lobby

13 Addison Besedic 2022 Architecture Portfolio 1 Lobby 2 Library 3 Cafe 4 Auditorium 5 Stage 6 Bookstore 7 Office 8 Bathroom 9 Storage 10 Private Library 11 Study Room 12 Computer Lab 13 Private Study Room 14 Circulation
Floor Plans

14 Addison Besedic 2022 Architecture Portfolio Section
05 Commissioned Art Pieces
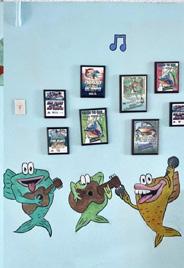
All pieces done by hand
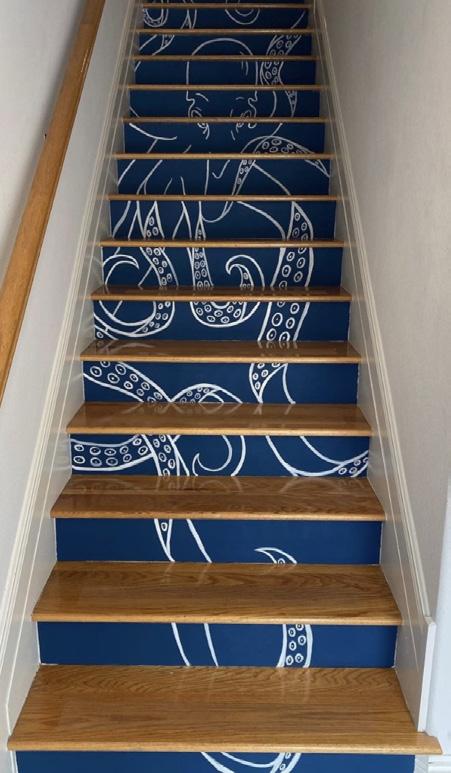
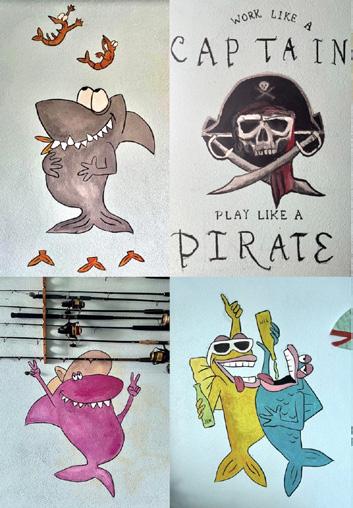

2020-Present

15 Addison Besedic 2022 Architecture Portfolio
Sold through @addicustoms on Instagram
Octopus Stair Risers
Mural Pieces in a Garage
“Chunky Dunky”
Leather Paint on Shoes





16 Addison Besedic 2022 Architecture Portfolio
“Deja-Blu” Acrylic on Wood
“Juice WRLD” Acrylic on Canvas 11”x14”
“Kobe” Acrylic on Canvas 14”x11”
Custom Painted Shoes
05 Art Studies
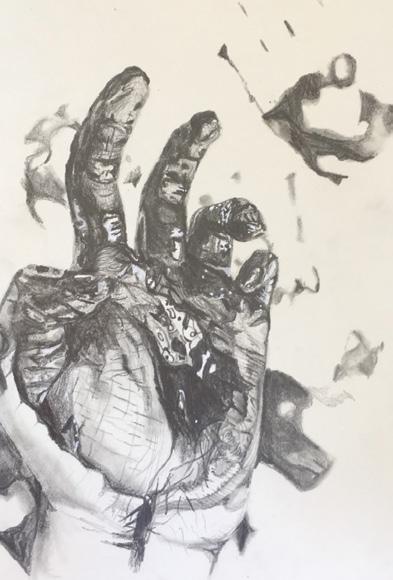


Expression of ideas through different media. 2018-2019
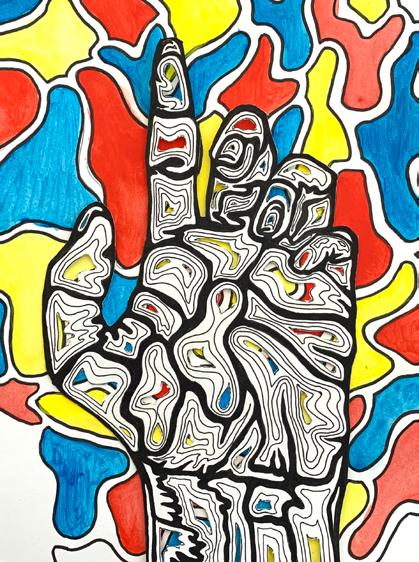


17 Addison Besedic 2022 Architecture Portfolio

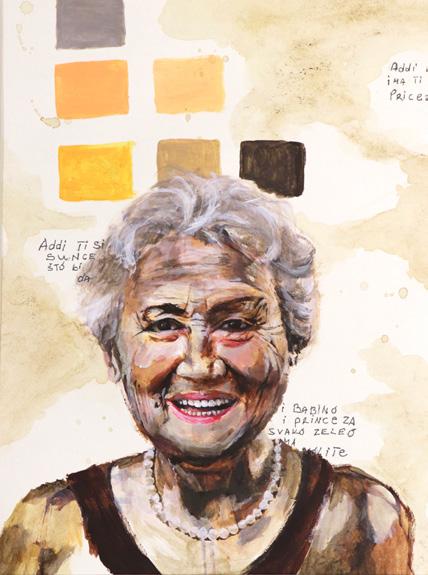
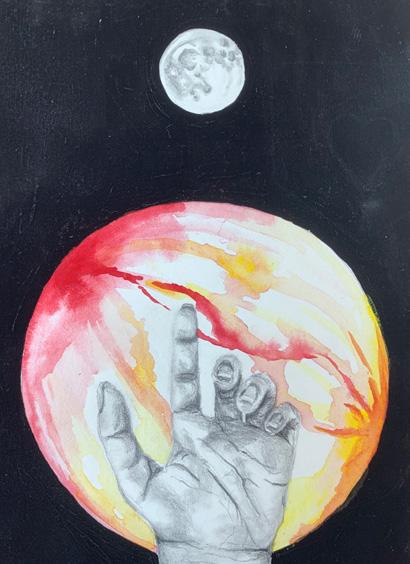


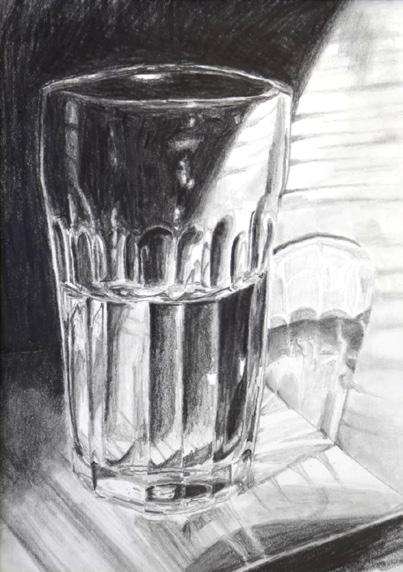
18 Addison Besedic 2022 Architecture Portfolio
Addison Besedic and Claire Wolsk Professor Alfonso Perez
D7 Fall 2022

Lower East Side, Manhattan
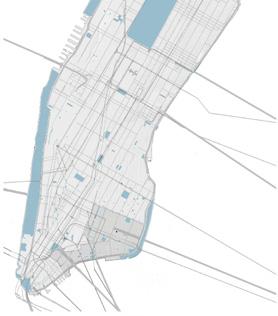
As New York City continues to develop, the culture of the Lower East Side is slowly diminishing. The hotel is situated off Delancy Street, close to Essex Crossing, grocery stores, and subway stops. By adding openings within the form of the tower, occupants can become immersed in the city. The project focuses on adding to the existing community gardens to help sustain the surrounding area and chaos of the city. Greenspaces enforce the idea of per manence, dependence on the land, and the practice of grounding oneself in a location. The tower’s garden space not only supplies food to the area but also serves as a learning center to teach the younger generation about the importance of health.
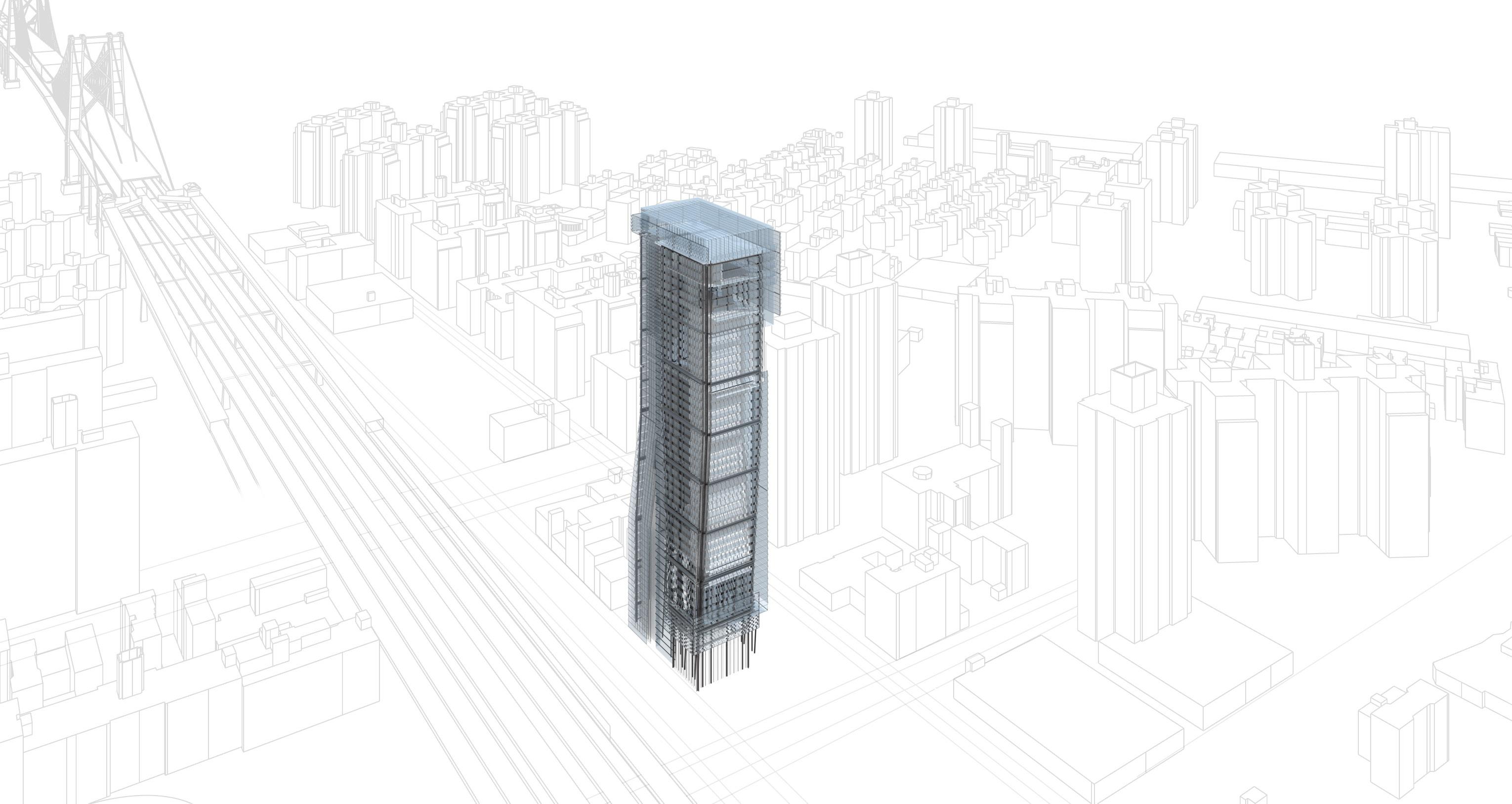

06 Hotel
19 Architecture Portfolio
BroomeStreet RidgeStreet ClintonStreet DelancyStreet
Williamsburg Bridge
Volumes
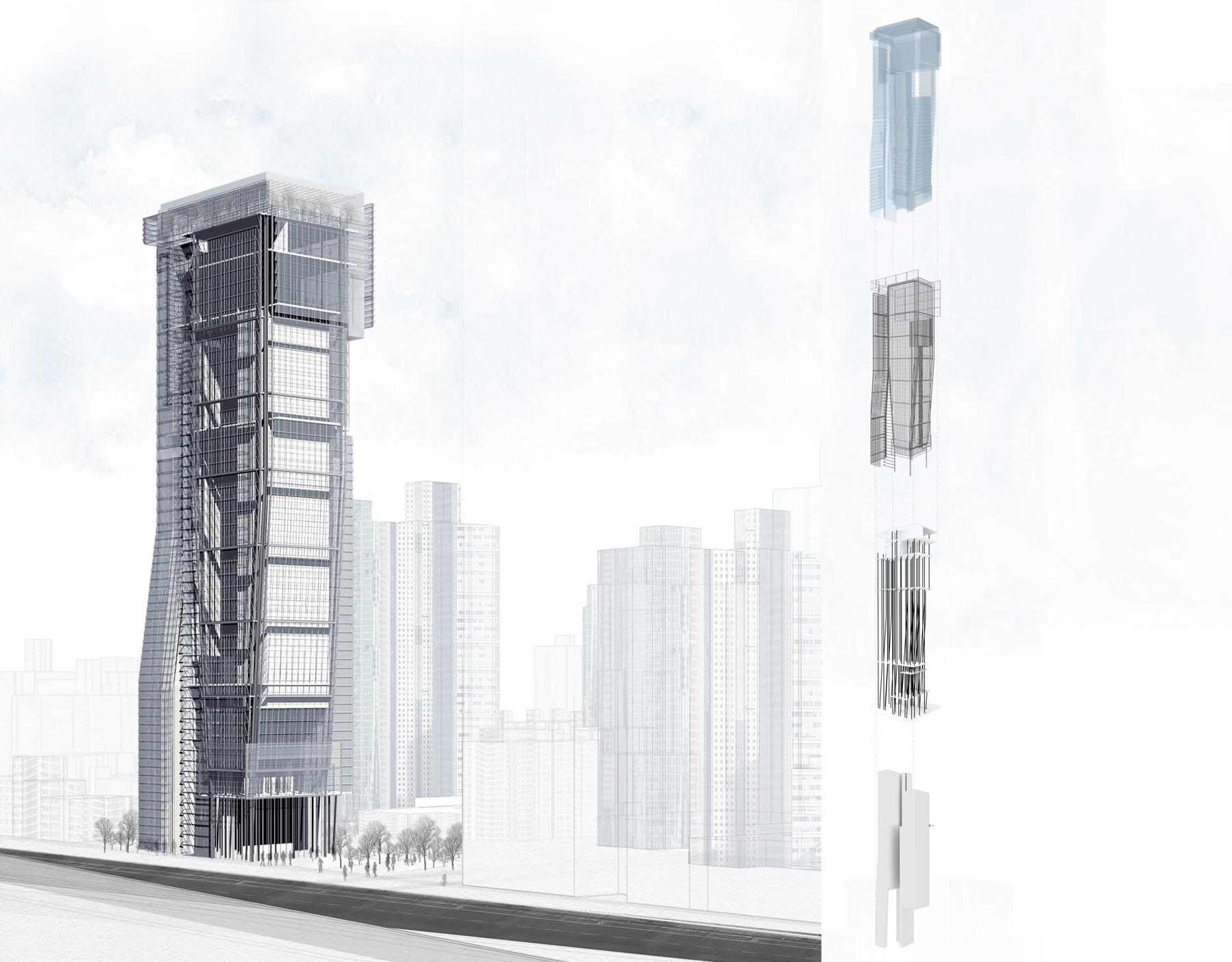
20 Addison Besedic 2022 Architecture Portfolio
Structure
Ribcage
Skin
% of buildings near <1 community garden
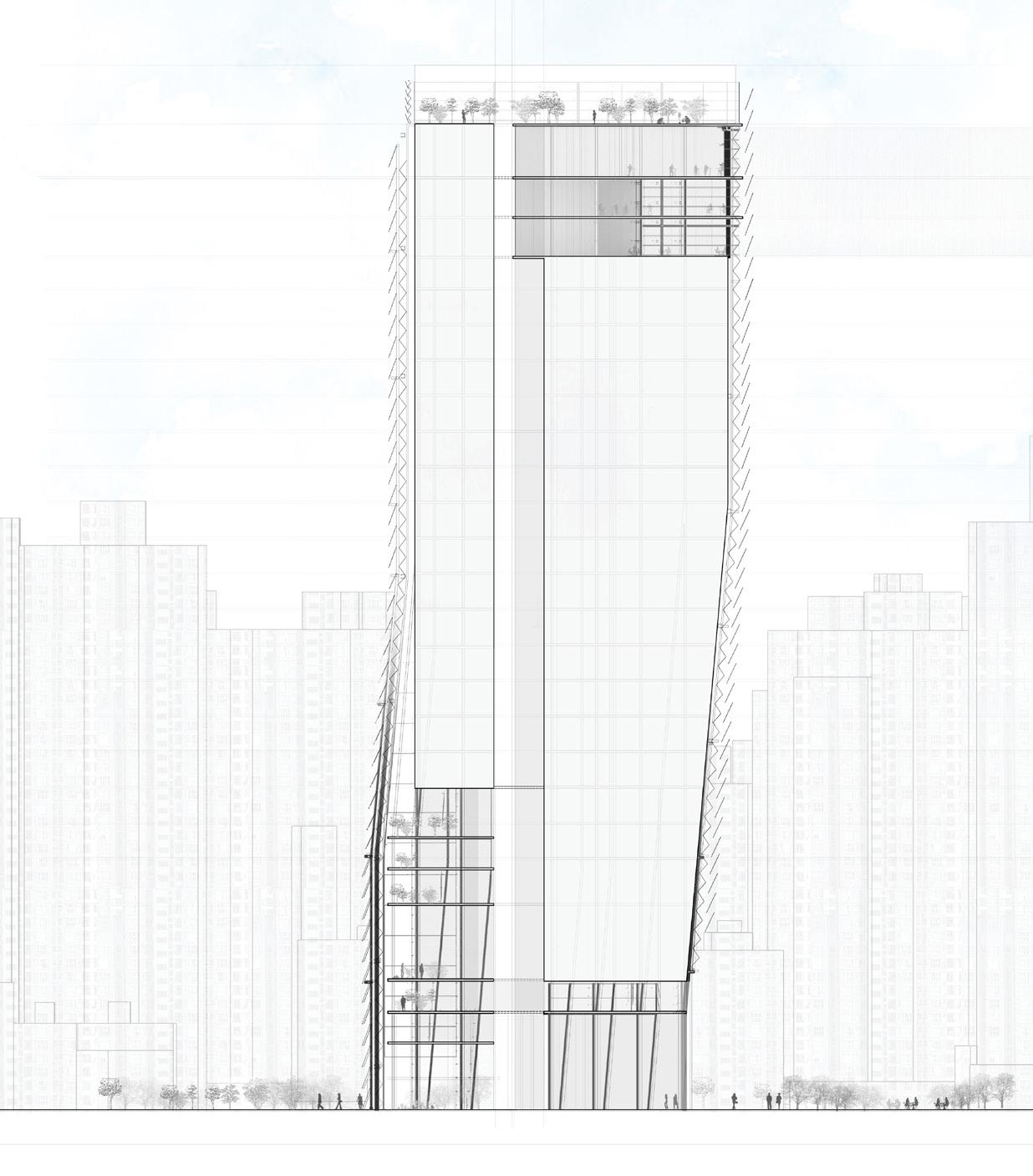
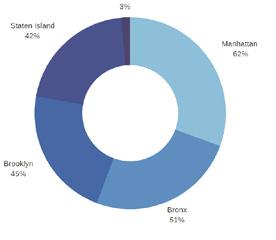
Total # of buildings near a community garden

Volumetric Model Progression
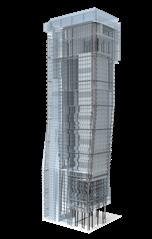


21 Addison Besedic 2022 Architecture Portfolio
Bracketed
Bracketed


Open Void
Mezzanine
Circulation Lobby
Circulation
22 Addison Besedic 2022 Architecture Portfolio
Facade Axo
Addison Besedic and Claire Wolsk Professor Alfonso Perez
D7 Fall 2022 Chelsea, Manhattan
A city should be a series of interconnected neighborhoods that serve the needs of the community. With the recent development of the Highline, density and housing costs are increasing within Chelsea. Although the Highline adds a captivating perspective of the city, it takes away from the needs of the existing community. This neighborhood encourages community interaction and prioritizes health through its three attractors: The Chelsea Health and Wellness Center, a food distribution hub, and the Chelsea Recreation Hub. Along with these, the neighborhood contains a garden plaza where people can enjoy green open space for relaxation or any other outdoor activity.
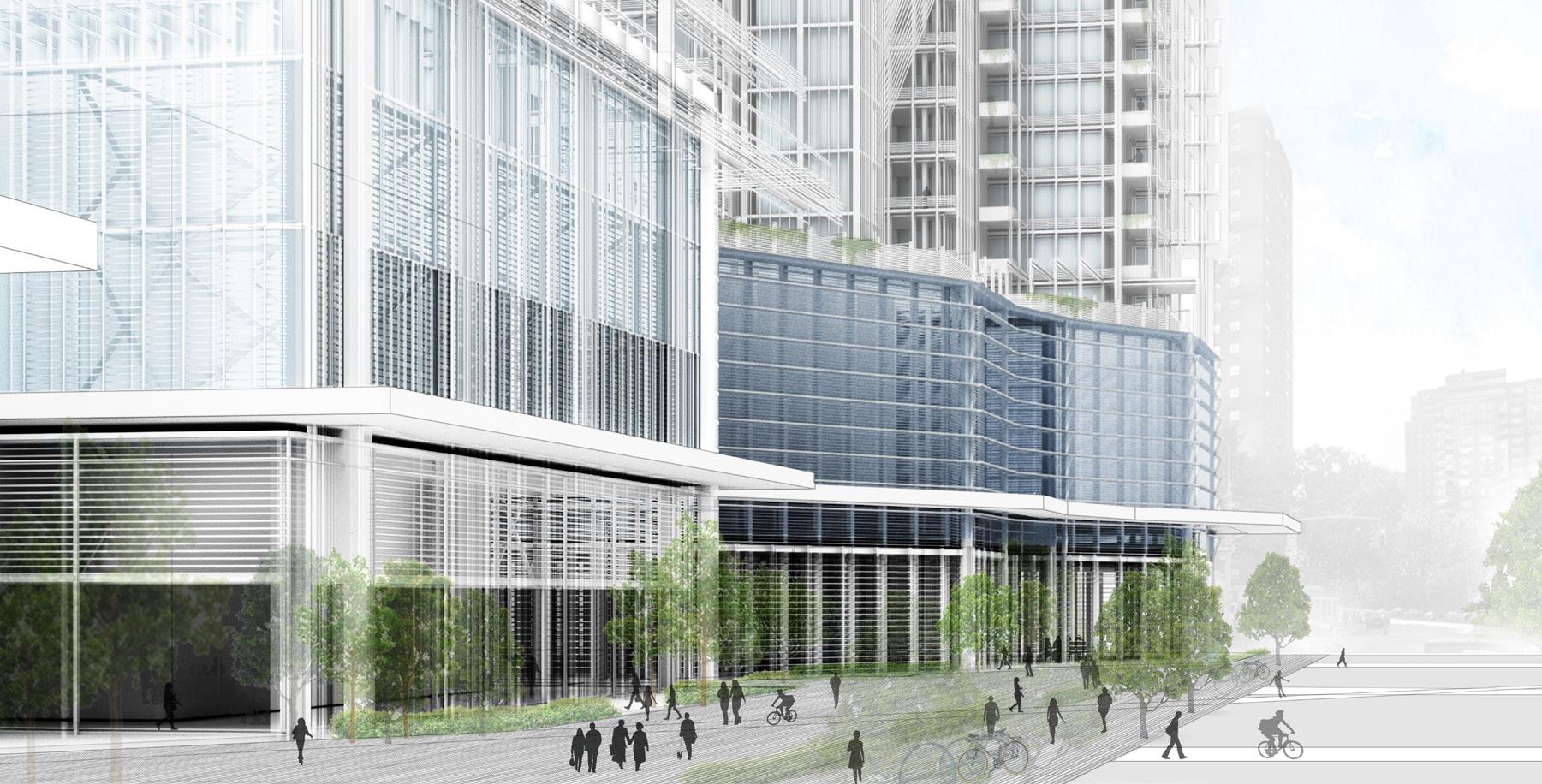
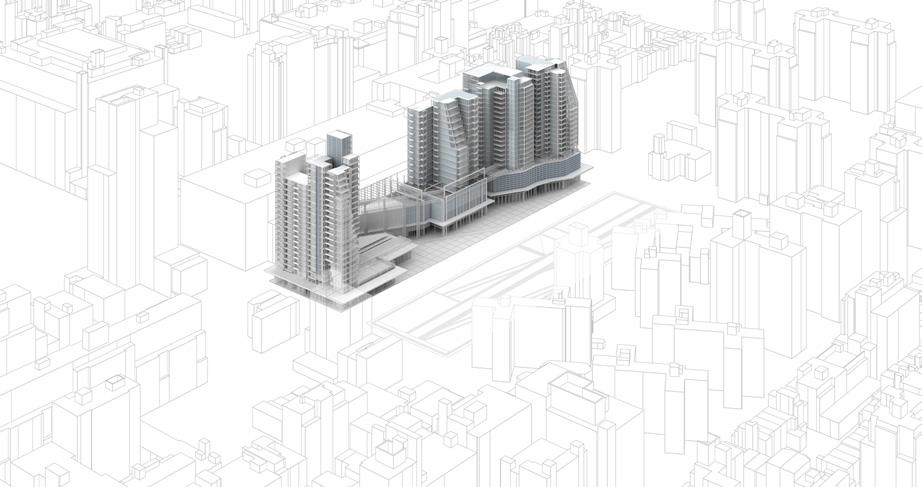
23
2022 Architecture Portfolio
07 Chelsea Housing
Addison Besedic


24 Addison Besedic 2022 Architecture Portfolio
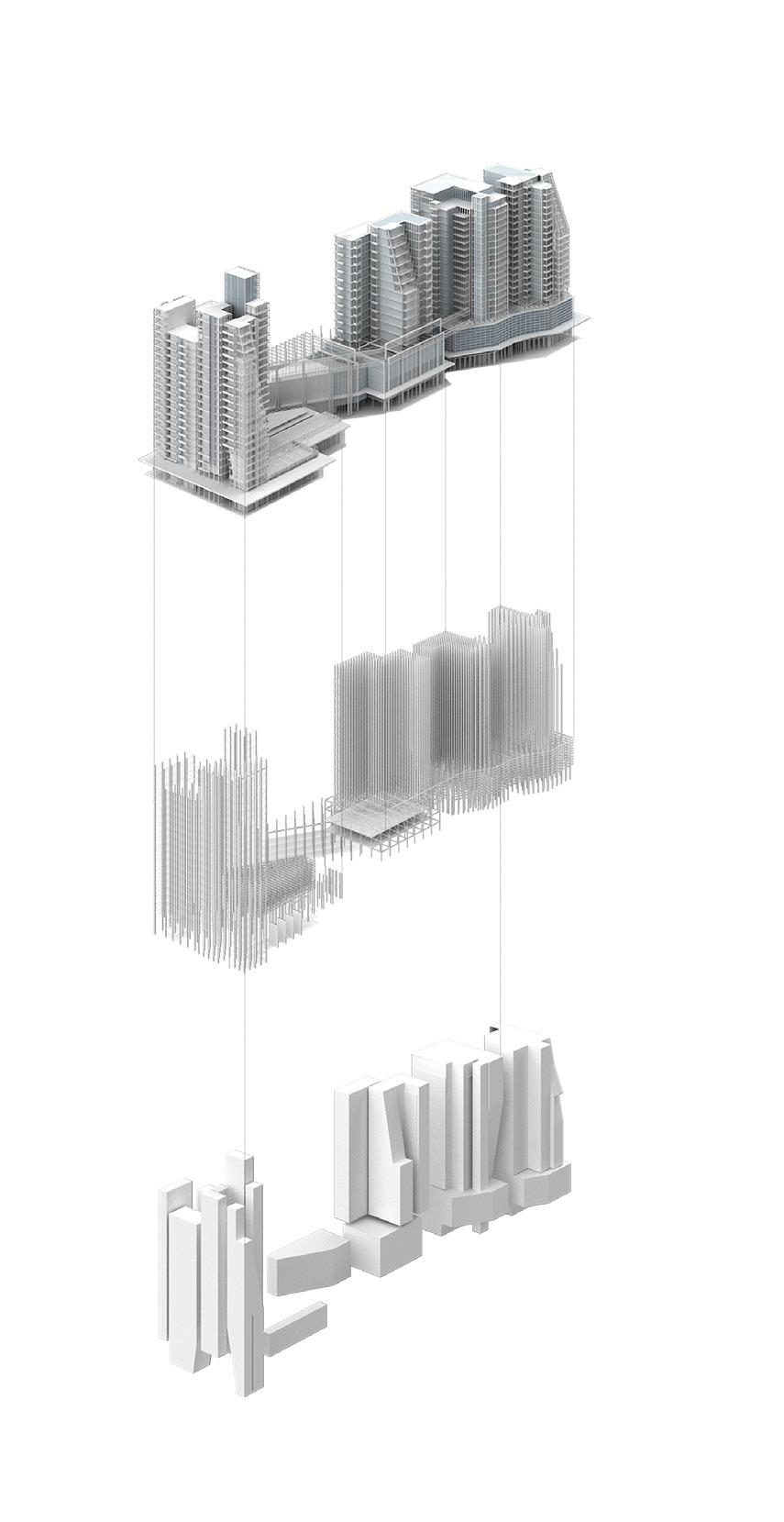
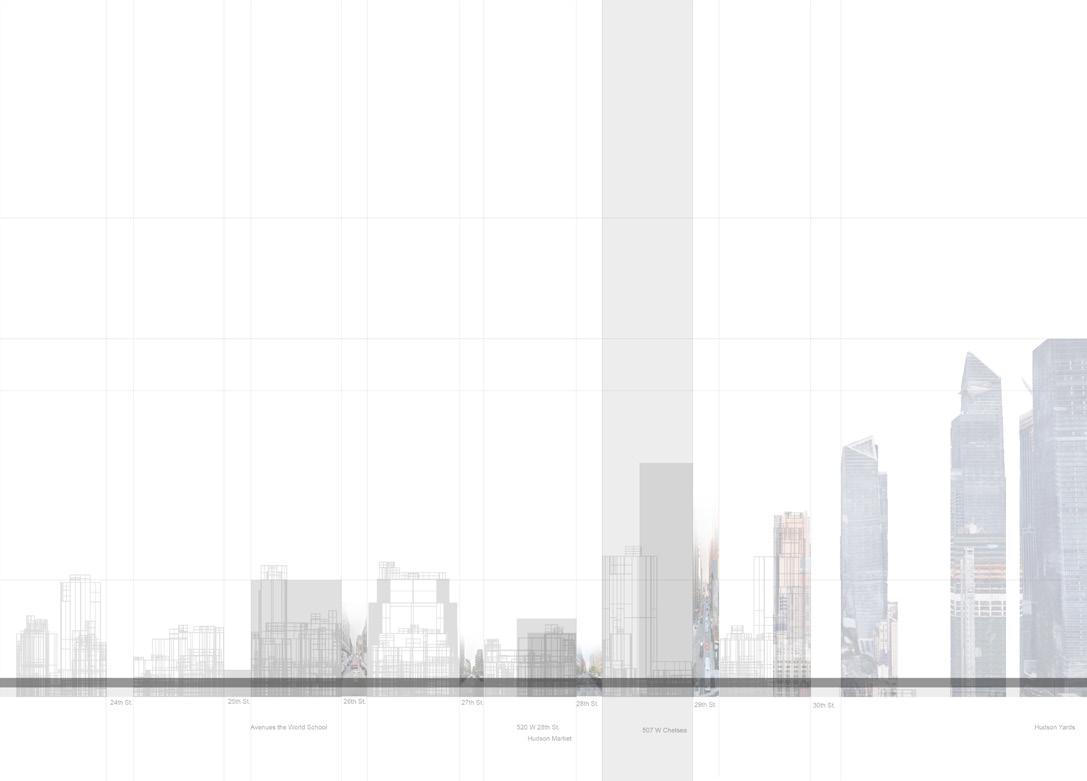
Skin 25 Addison Besedic 2022 Architecture Portfolio
Volumes Structure
Process Section Diagram

Plan
With Unit Plan 26 Addison Besedic 2022 Architecture Portfolio
Groundfloor
Plan










 Professor Charlie Hailey
Professor Charlie Hailey























 Professor Judi Monk
Professor Judi Monk
















































