
ADDISON REINE Portfolio 2023
M.ARCH ‘22
SEASON BUILDING LAB ARTIFACT NATURE/CULTURE HOLDING PATTERNS VISUAL STUDIES ITERATION RESTORE RESUME 3 2 7 11 18 22 26 30 32 CONTENTS
ar2382@cornell.edu 612 269 7452
Education
As a December 2022 graduate of the Master of Arts in Architecture program at Cornell AAP, I am excited to expand my education to the professional realm and to contribute my endless curiousity to the work that I do. I value being able to approach architectural problems from both technical and conceptual persectives while collaborating with a team to generate new solutions. I hope to be a valuable contibutor to the team and a fervent learner in the process.
Cornell University, Architecture, Art, and Planning, M.Arch
Smith College, B.A. Biology
Deans List: 2012, 2013, 2014, 2015
Intern, OPN Architect
Re-designed floorplan for health care facility for remodel. Gained knowledge of, and utilized, health care building code. Engaged with new programs like Revit and Bluebeam. Attended all Lunch & Learns, and discovered how the firm engages with a variety of projects through site visits.
Teaching Assistant, Structural Systems, Mark Cruvellier
Advised students on structural model projects. Graded weekly assignments, reports, participation, and final structural projects. Communicated with students about expections and being available for additional help.
Assistant, Marcia Grostein Studios
Wrote and designed applications and presentations for residency programs in New York City. Was priviledged to be mentored by sculpture artist, Marcia, during the process as well.
Alumni Profile Writer, Cornell AAP
Conducted research and generated insightful interview questions for Cornell AAP alumns in order to craft a compelling narrative of the alumni’s life during their time at Cornell AAP and after.
World Without Genocide, Administrative Assistant
Driving the human rights mission forward through outreach, administrative work, research, editing, accounting, donor communications, and organization. Implementing website management and updates according to new events.
Go Buy Local, Head of Nonprofit Development
Developing new marketing content, managing and recruiting nonprofit participants. Re-structuring the website database for efficency. Interviewing and training new employees. Managing clients and documenting meetings.
Urban Justice Lab Fellowship for Spring 2022, Mellon Collaborative Studies
Core Studios I, II, III, IV, V
Environmental Systems I, II Structural Systems I, II Drawing I, II
Professional Dancer DIY Screenprinting
Architectural Theory
Architectural Theory, Writing the City Architectural Theory, Racial Spaces Architectural History I, II
Performing with Minneapolis-based professional companies, Threads Dance Project, Arena Dances, Spaceheater, and PIP, along with other independent artists. Choreographed and produced a duet for 9X22, a showing and discussion of works in progress, in collaboration with Claire Driscoll.
Designing and printing using various DIY methods of screen burning and ink application.
Spring 2015
Summer 2022
Fall 2021, 2022
Rhino 6 V-Ray 3.4
InDesign
Photoshop Illustrator Excel Climate Consultant Light Grasshopper
Decemeber 2022 Summer 2021 2019-2020 2018-2019 2015-2017 2016-2019 2016-2019
ProfEssional EXPEriEncE coursEwork awards additional EXPEriEncE Programs
1
RESTORE
CORE_III / FALL_2020
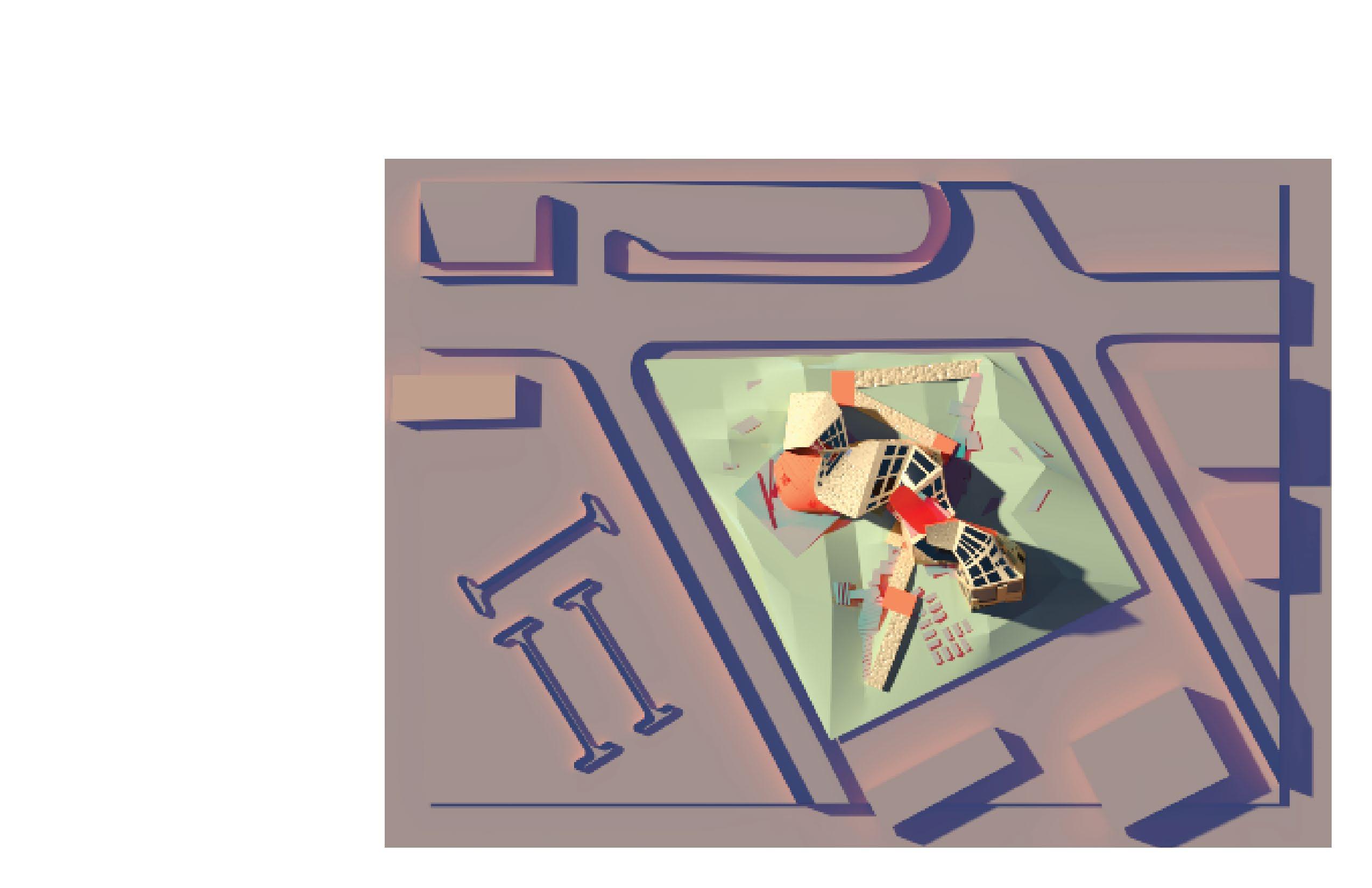 Instructors_ Martin Miller / Dillon Pranger
Instructors_ Martin Miller / Dillon Pranger
This community center reimagines the intersection of Lake Street and Minnehaha Avenue in South Minneapolis, where the Third Precint once stood, and where protests took place during the summer of 2020. The new building aims to recenter the programs inherent to the George Floyd Memorial and make permanent their presence in the community by giving them a structure to live in. These programs include free community meals through a community greenhouse and teaching kitchen, performance, creative sharing, and meditative reflection. A restorative justice center also functions as a main program that reimaginines how community conflict is prevented and solved.
A greenhouse, community kitchen, and dining space are placed on the south side of the building to utilize sunlight and serve the community through year round growing. The the transitional space between the greenhouse and movement/meditation ends of the building functions as a community garden space as well.
The building form expresses the idea of continuity in its circulation, while allowing programs to have definition.
2
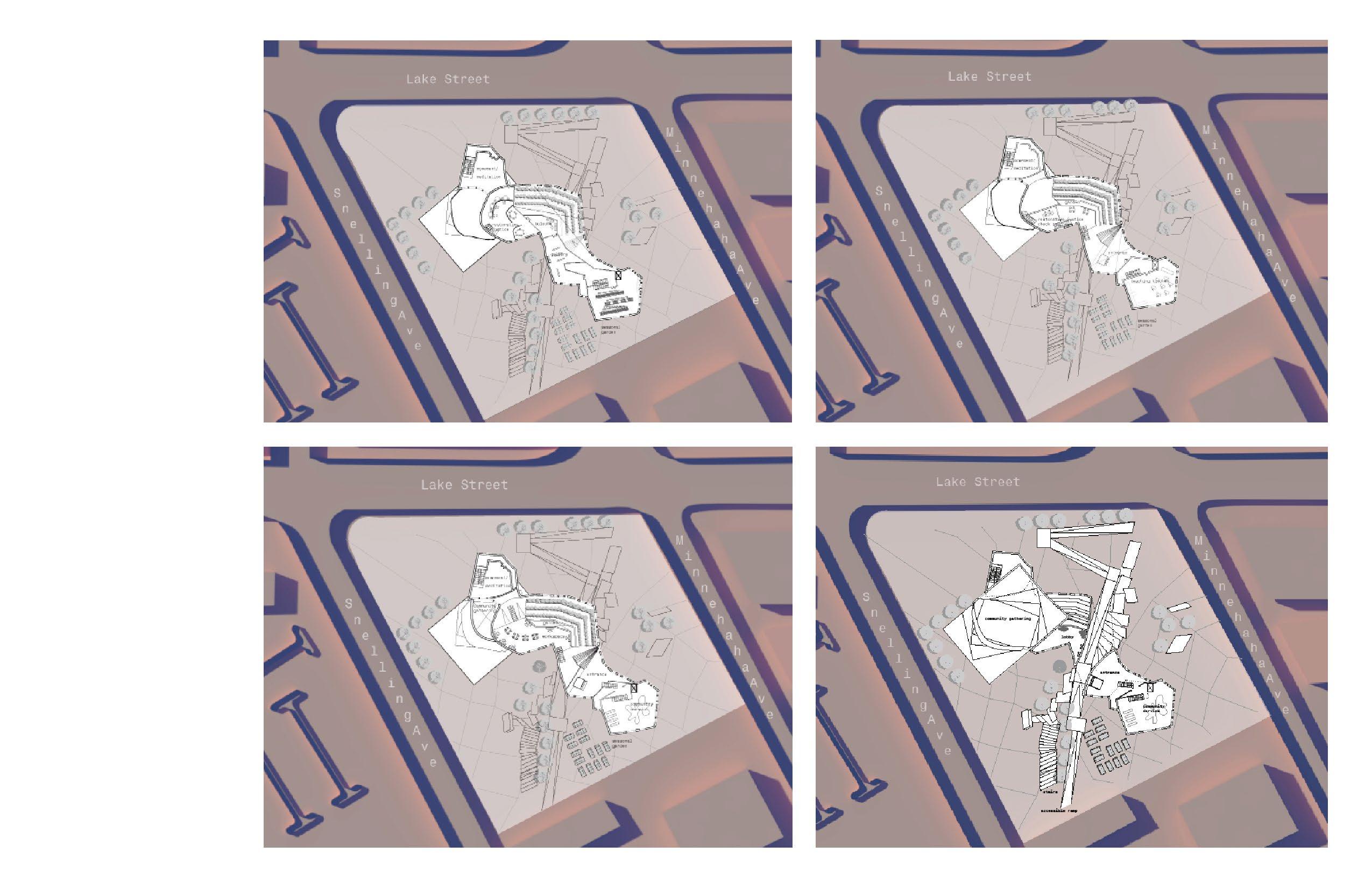
Entrance pathway
floor plan
3
Second floor plan First
Third floor plan
 Elevation, SW
Elevation, SW
4
Greenhouse Interior
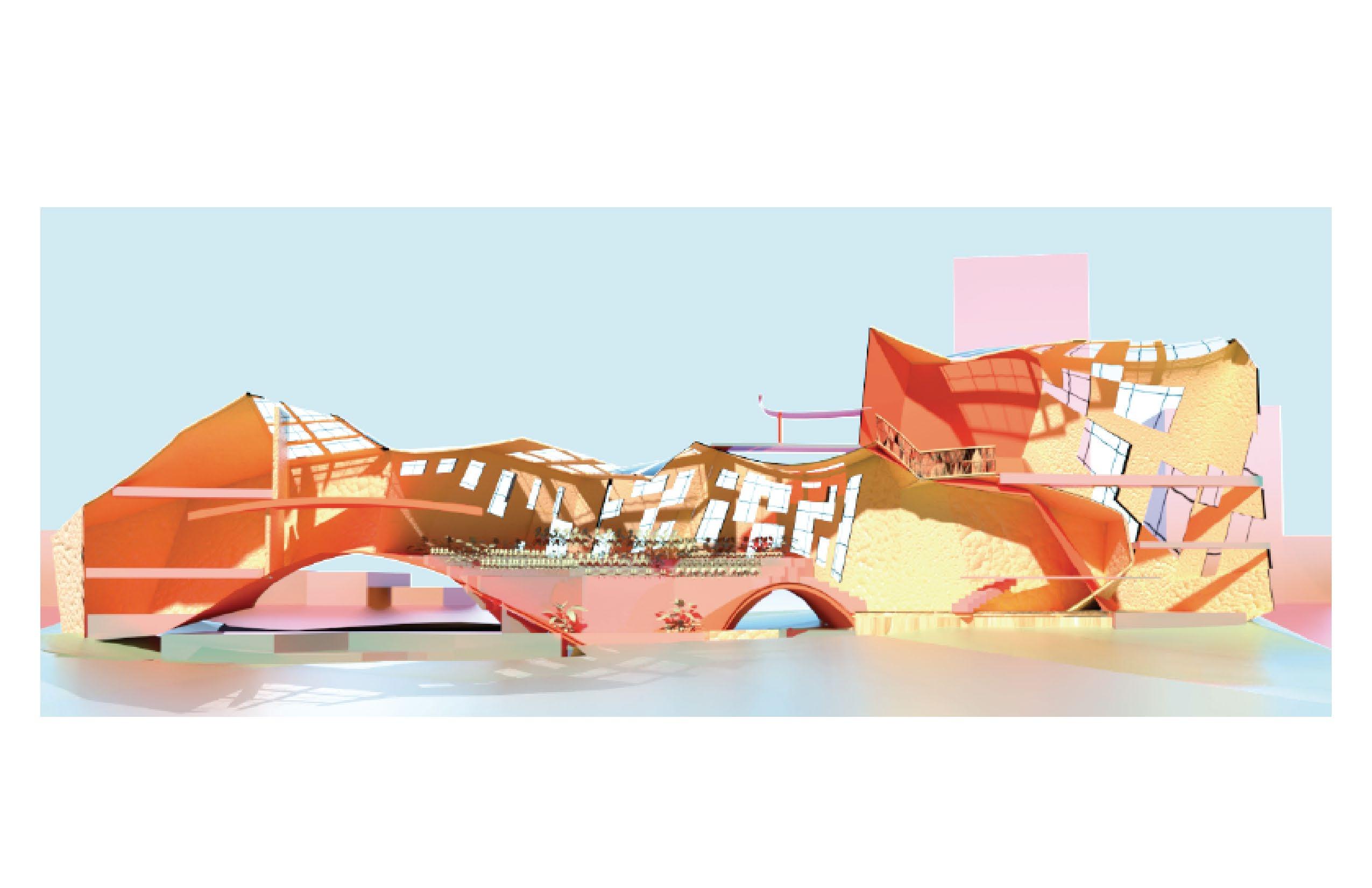
Section, NE 5
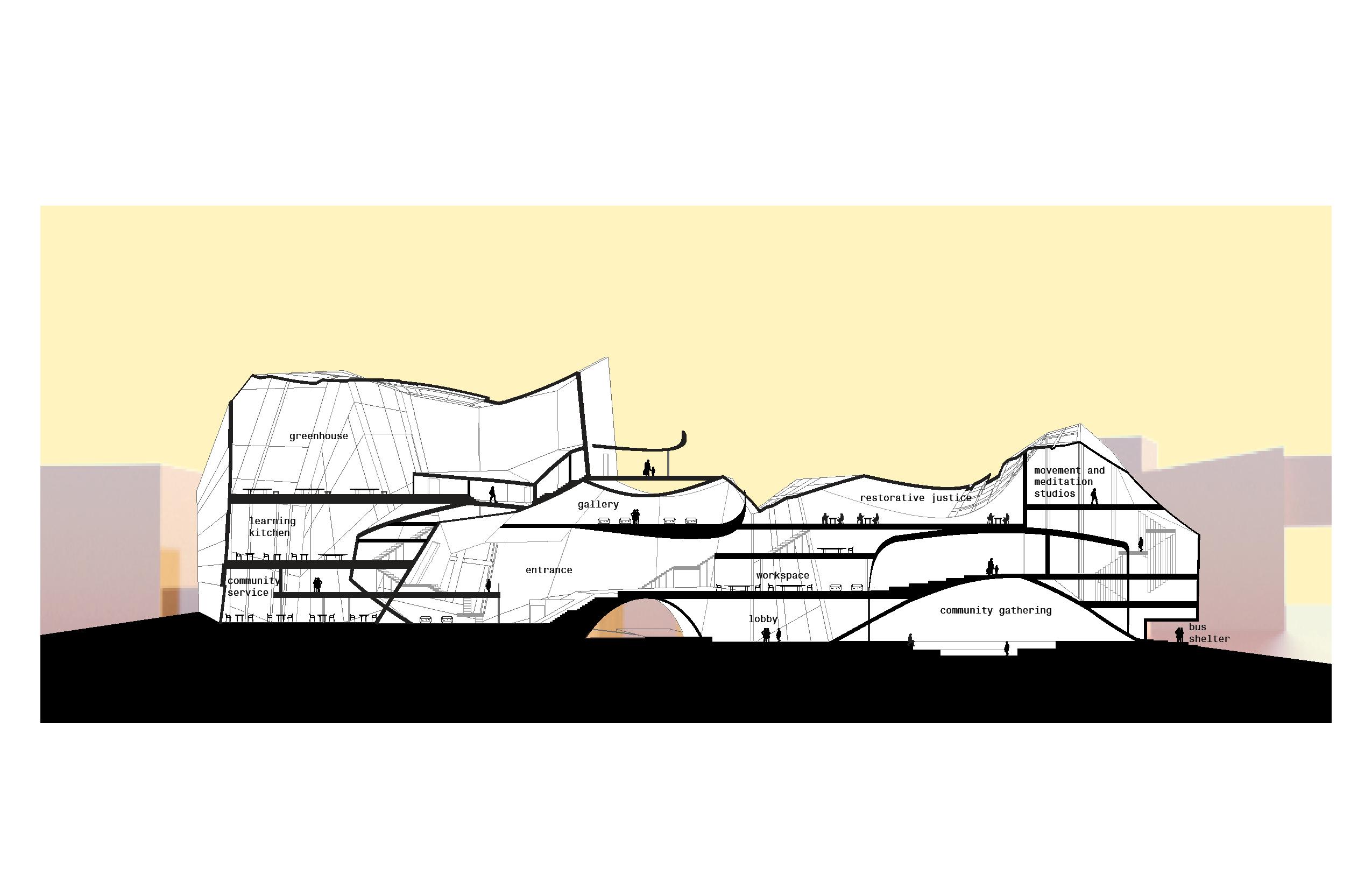
Section, SW 6
ITERATION
CORE_IV / SPRING_2020
Instructor_ Florian Idenburg / Karilyn Johanesen Group Members_ San Yoon / Addison Reine
This project is an addition to Pioneer Works in Red Hook, Brooklyn, NY. Pioneer Works represents the synergy between interdisciplinary creative practices.
The addition derives its structure and form from the original structural elements of the Pioneer Works building. Through an iterative process, the ‘characters’ of the original building live on in the new addition in modular forms. Repetition of the arch module is the main structural element of the new building (demonstrated to the right) because of its ability to generate spaces and gradients of porosity throughout each floor. Altogether, the new versions of the structural elements create a collage of characters.
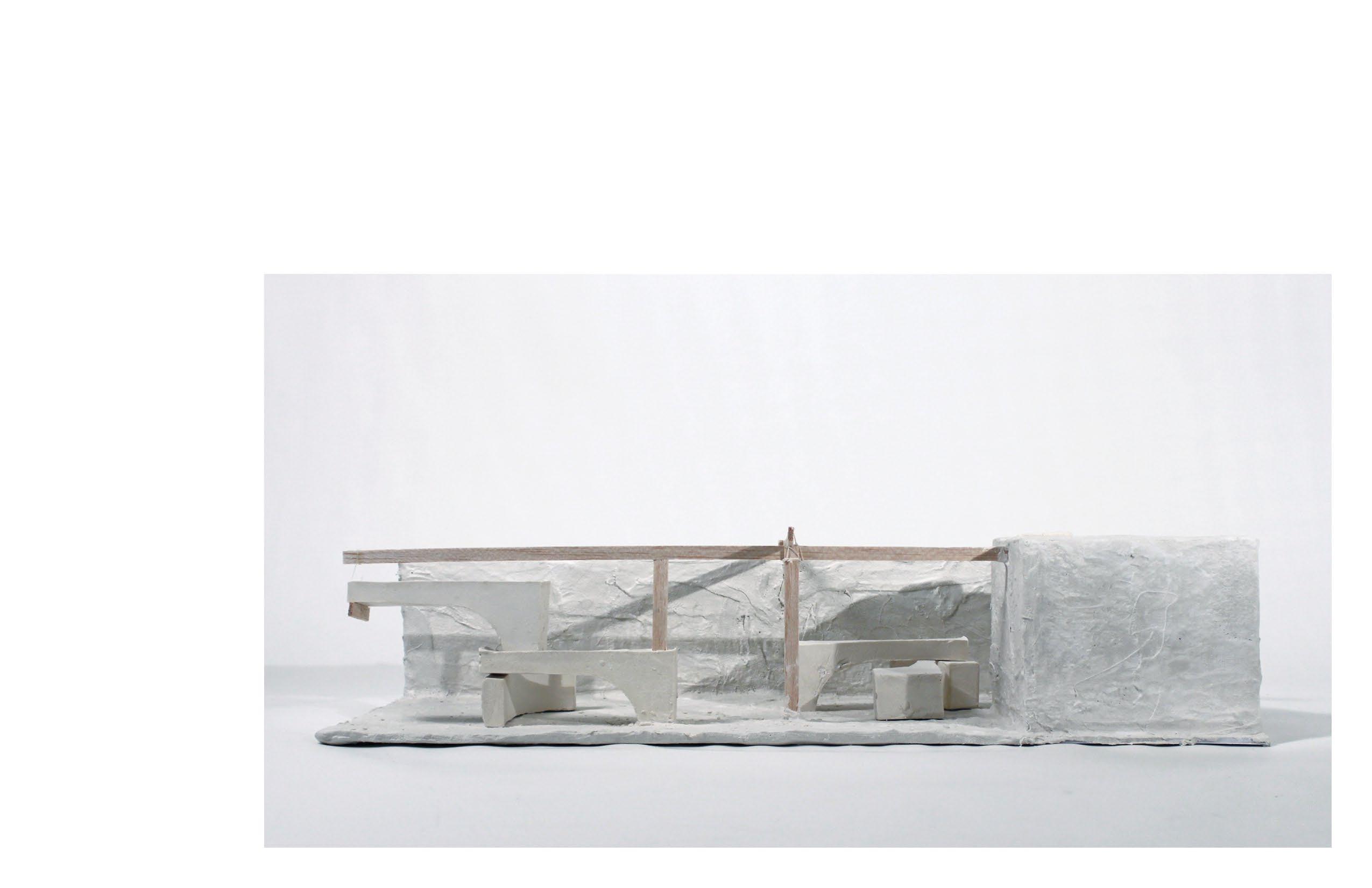
7
Study Model “Counterbalance”_ plaster, wood, string _ 2ft X 9in
Iterations 1.1-1.20_ plaster _ 2ft X 2ft
Iterations Group 2.1
Iterations Group 2.2
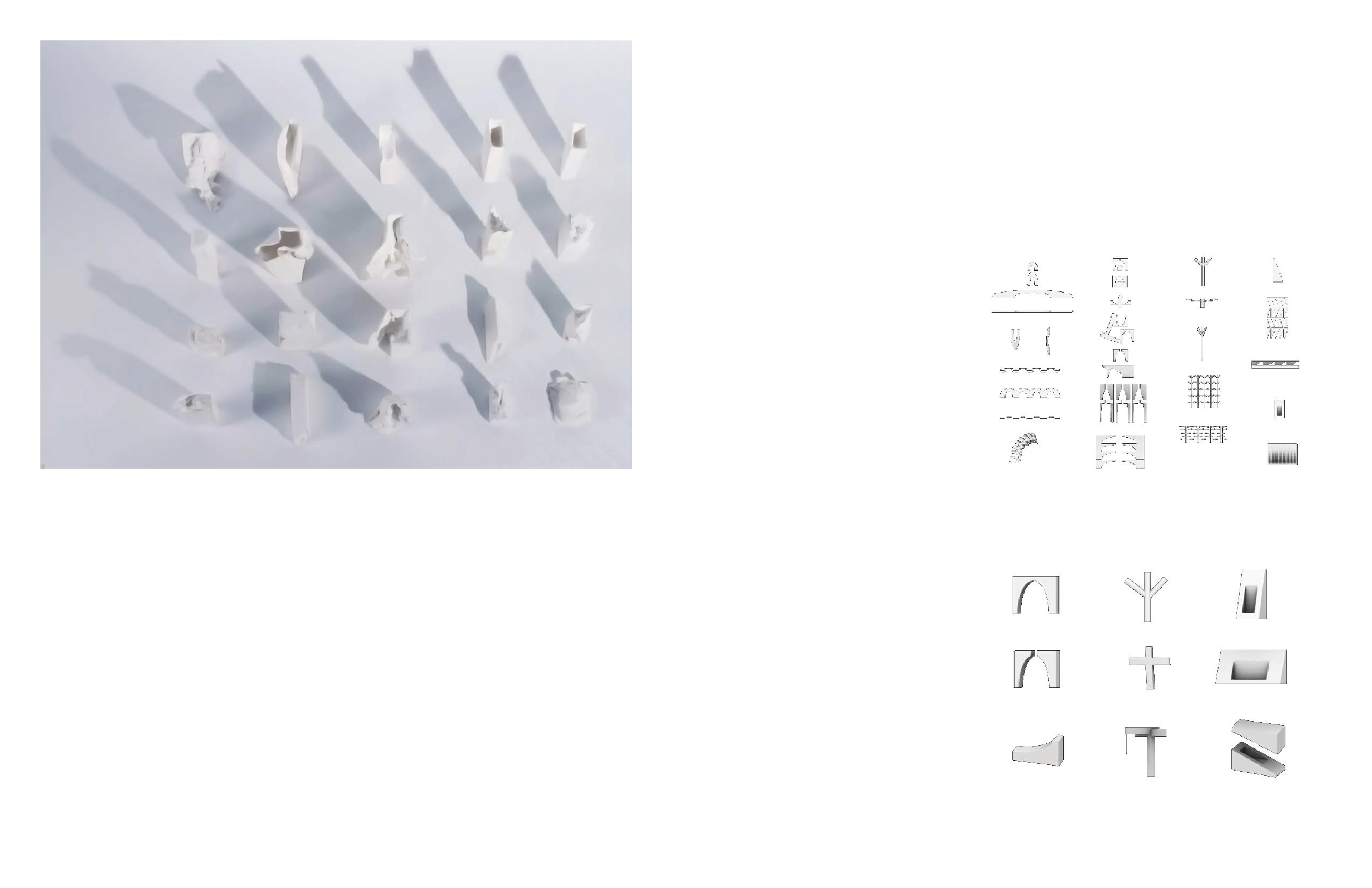
8
Section Detail _ Thermal Shock Breaks
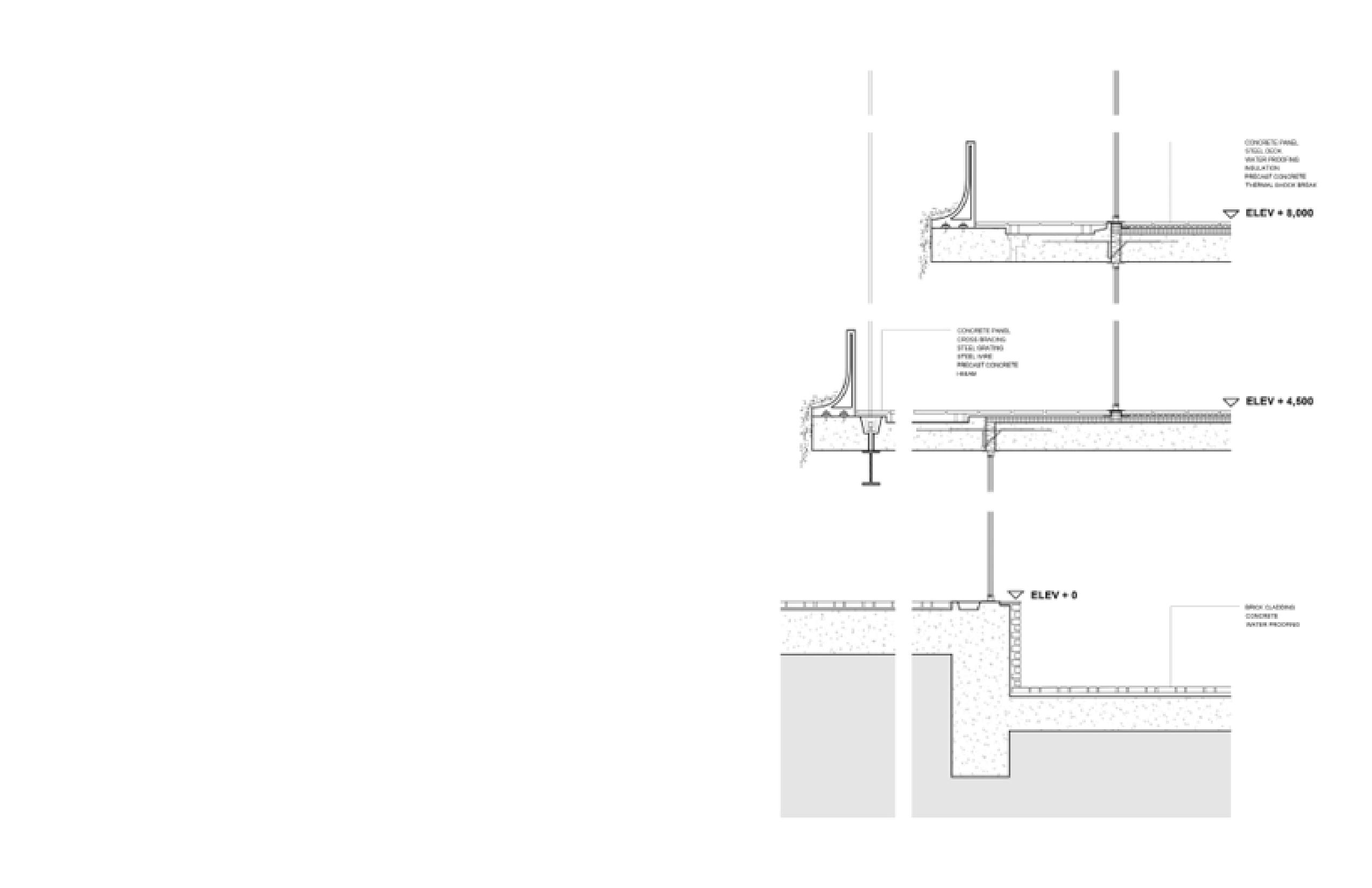
9

10
Instructor_ Tao DuFour
Le Repentir Cemetery is located in Georgetown, Guyana. Adjacent to both the Demerara River and the Atlantic ocean, this cemetery is gradually destroyed by a seasonal flooding condition that topples gravestones, and makes transportation impossible.
The first part of this project considers the spatial implications of the ritual of death in the afro-guyanese tradition. These spatial practices exist outside of the cemetery as mapped by the traditional in-house death ritual drawings. Later, the movemet from home to cemetery is described through notation that was developed for this project specifically.
The intervention considers the seasonality of the cemetery in its method of maintenance. The walkways allow water drainage, while also making visible the flooding in central porous area. When the flooding evaporates and drains, wildlife grows between the timber slats.
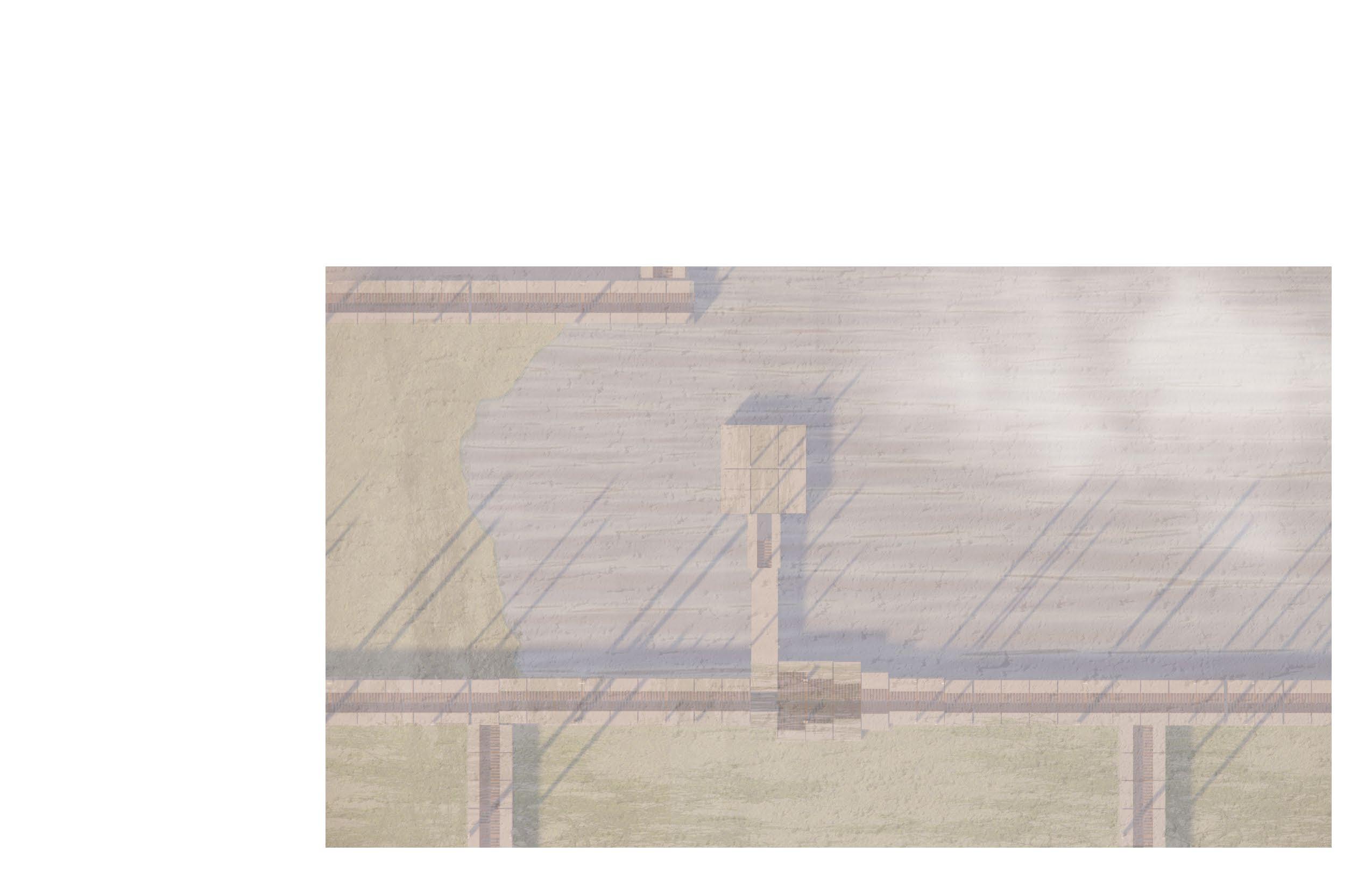
OPTION STUDIO / SPRING_2022
11
SEASON
Plan _ Floor 0 _ Death Ritual
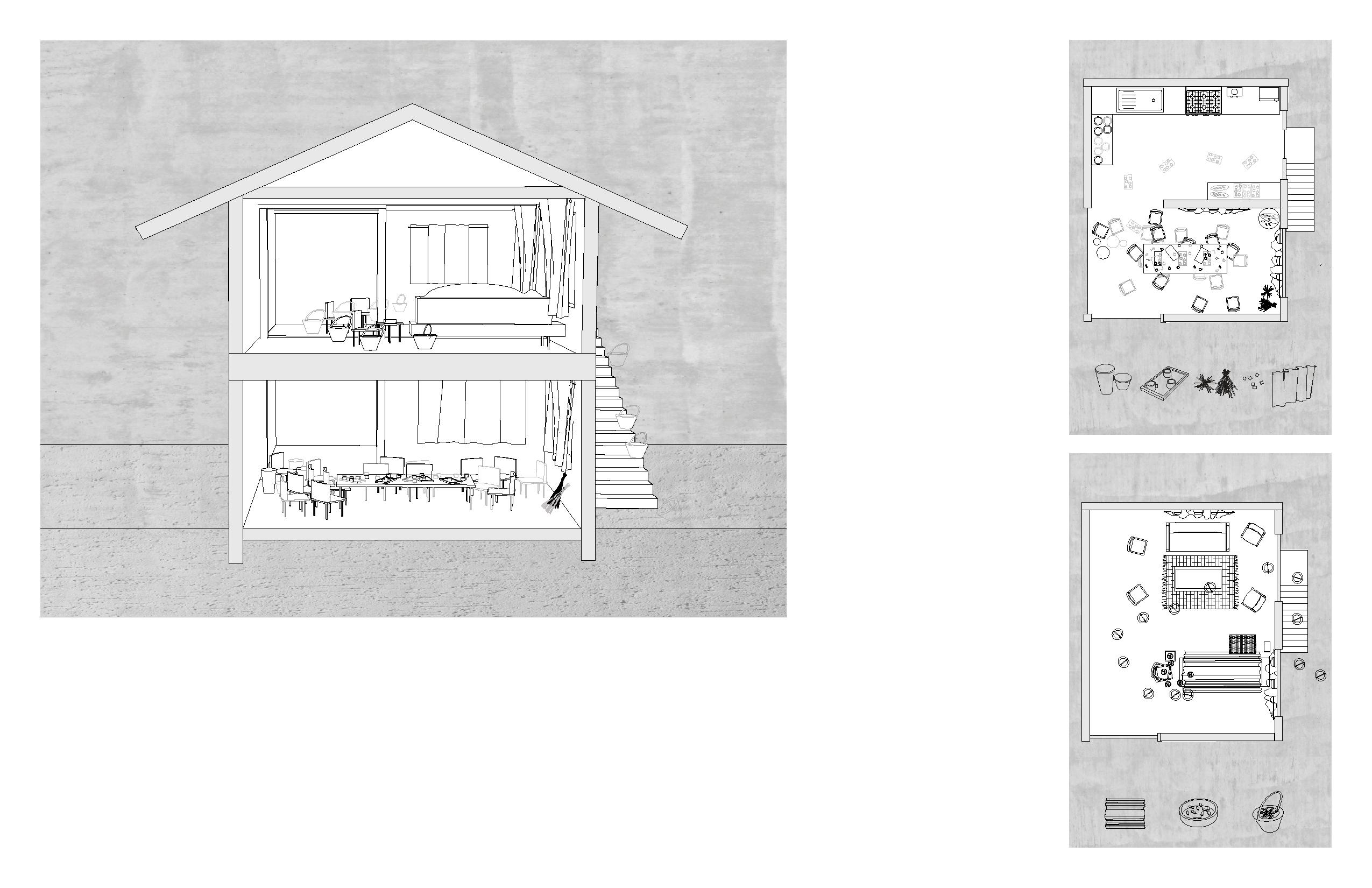
Section _ Death Ritual
Plan _ Floor 1 _ Death Ritual 12
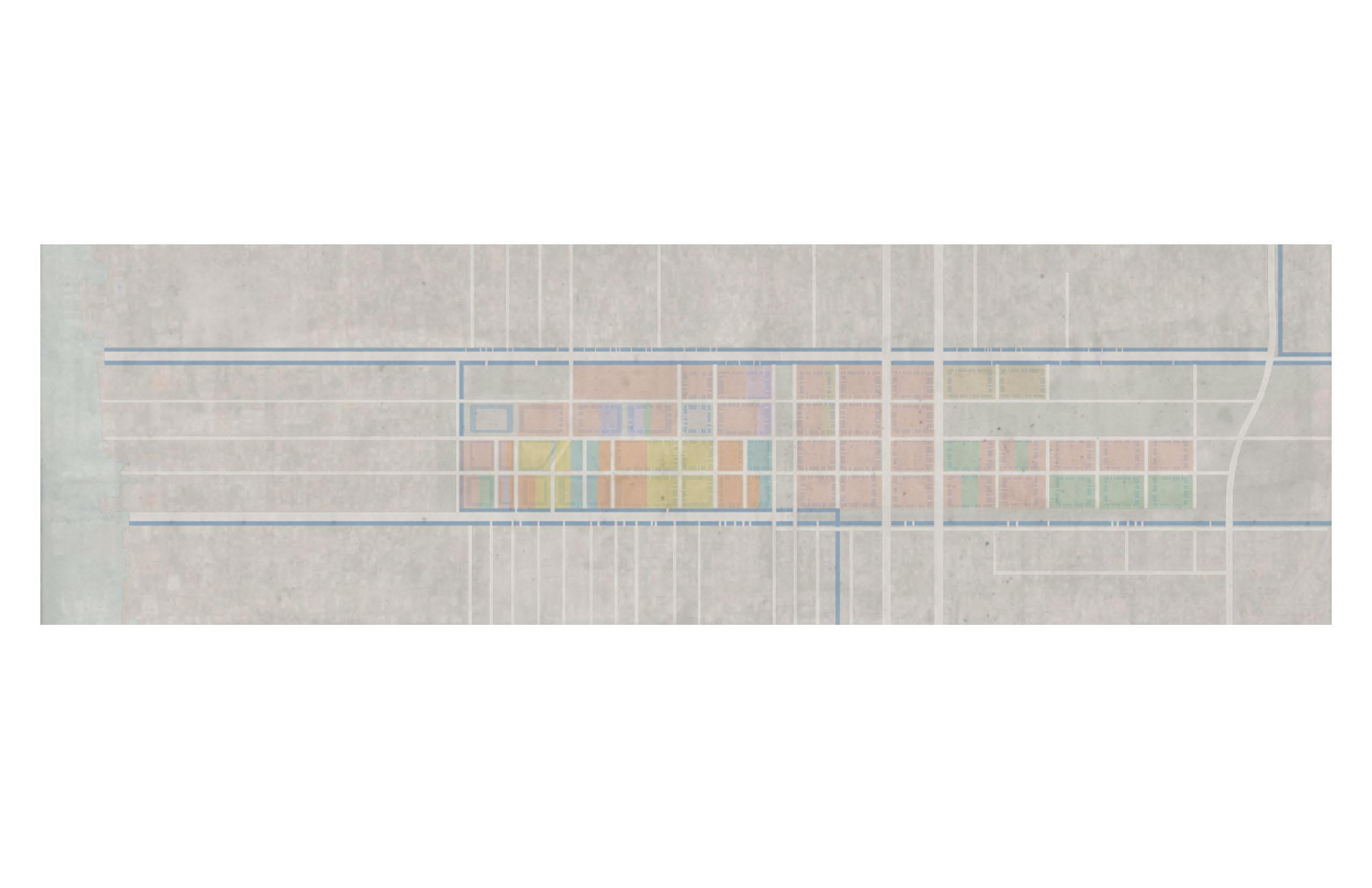
13
Plan _ Le Repentir Cemetery _ Plots organized by religion, canals with walkways surround each plot
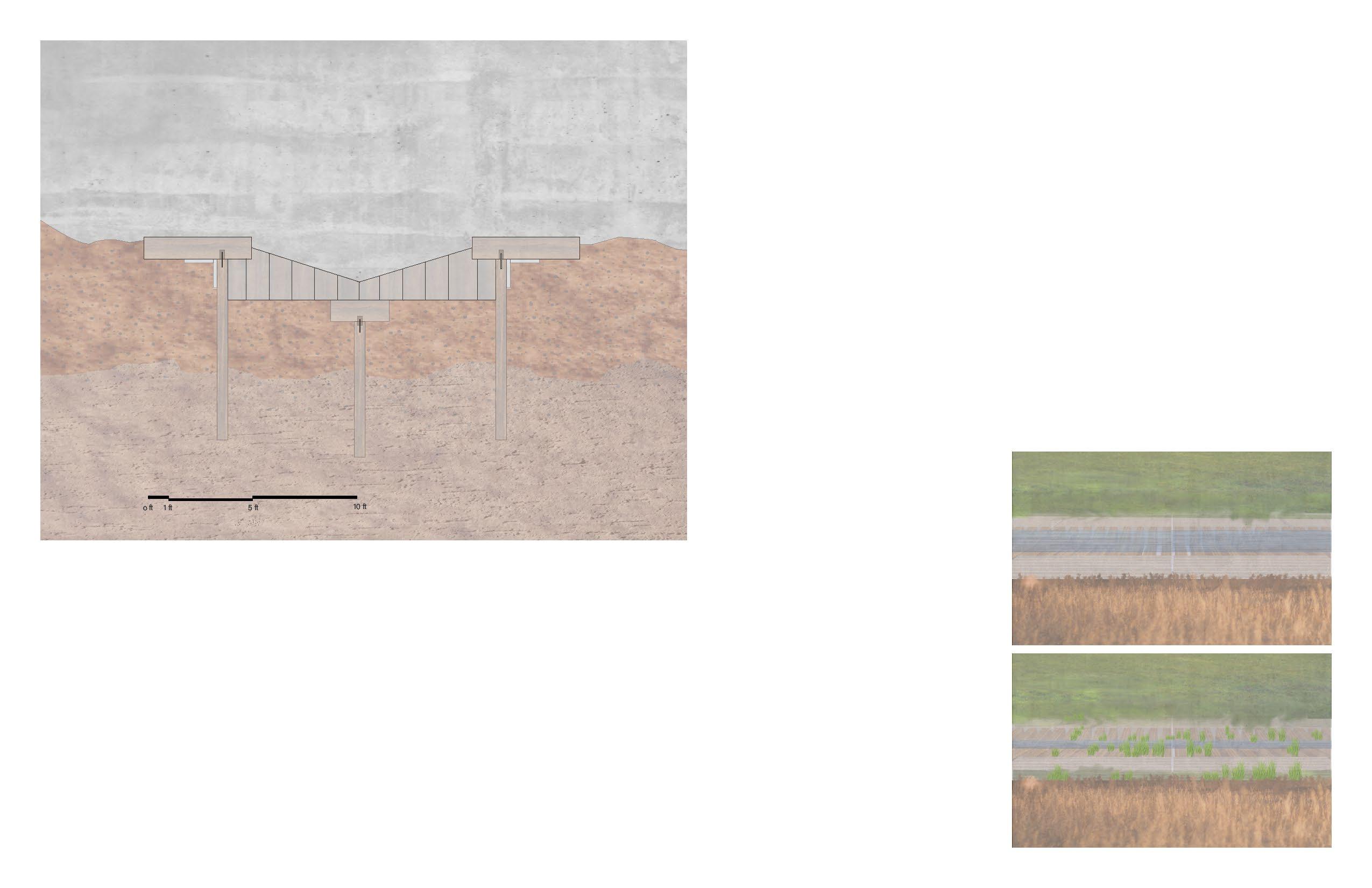 Section _ Timber walkway proposal
Section _ Timber walkway proposal
14
Seasonal plant growth on timber walkway
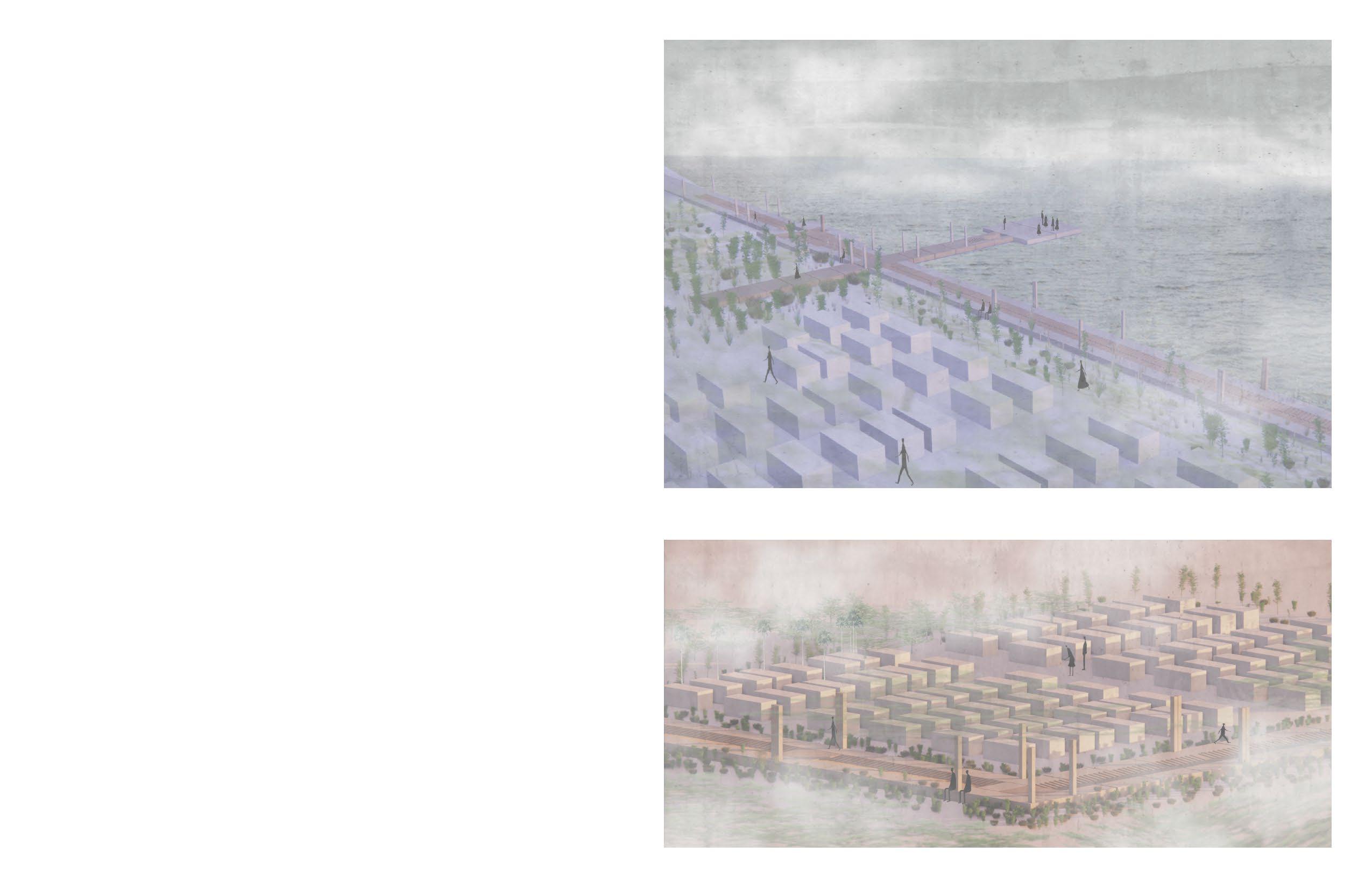 Cemetery at dusk _ extended walkway for water-centric practices
Cemetery at dusk _ extended walkway for water-centric practices
15
Cemetery at sunrise _ walkways allow for seating
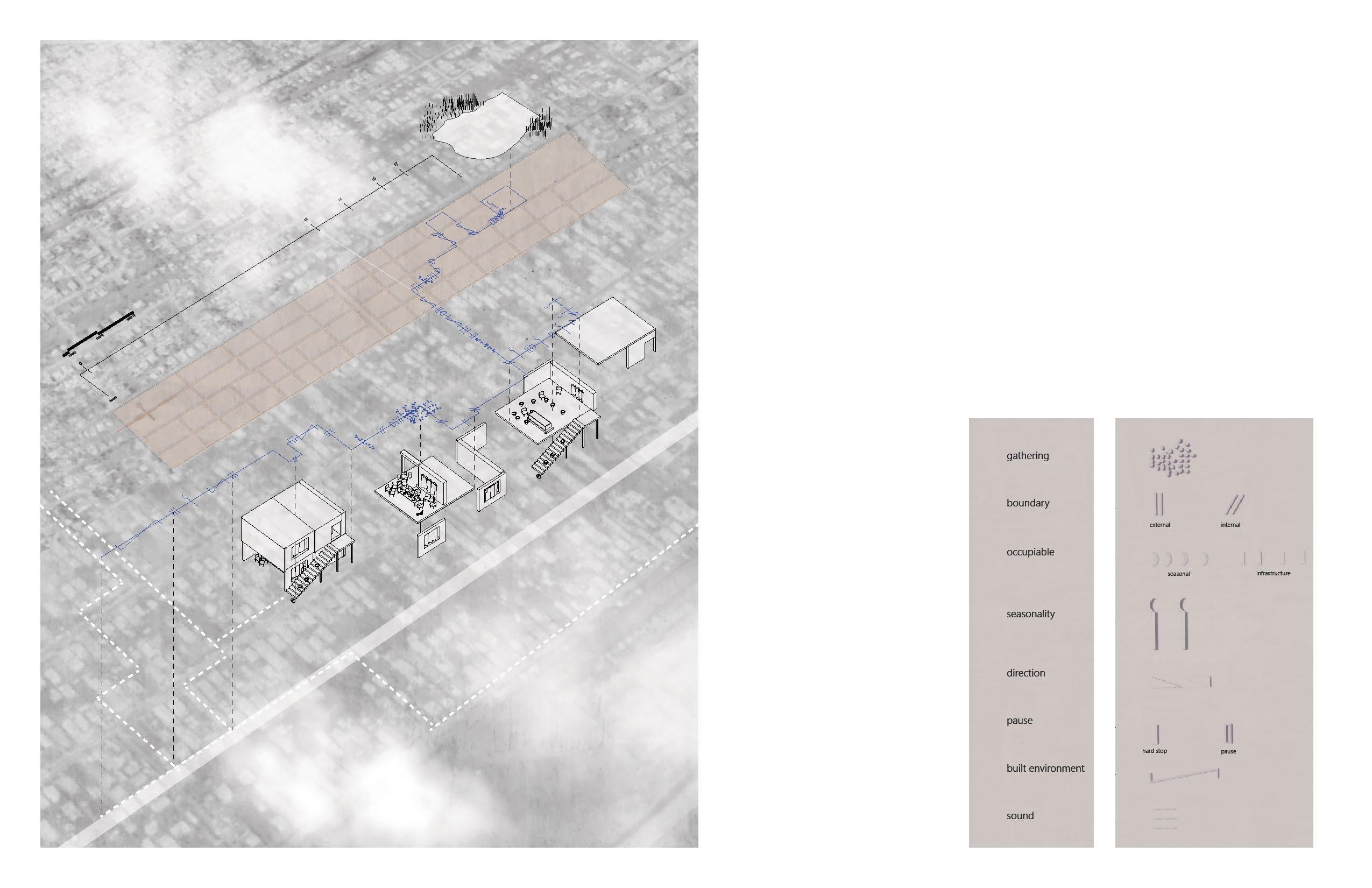
Mapping the ritual of death over time through notation Notation 16
 Movement through section landscape described through notation
Movement through section landscape described through notation
17
Cross-sections of the cemetery alligned with notation
BUILDING LAB
CORE V / FALL_2021
Instructor _ Anna Dietzsch Group Members _ Genevieve Gary / Addison Reine
Canarana, Brazil embodies the complexity of urban expansion while existing within the historical context of western influences under colonialism. This project aims to design a mode of sustainable development that combines indigenous and western methods of building with agricultural farming practices (agroforestry) to preserve, and implement, indigenous knowledge.
Each of these three buildings is designed to process local materials, hardwoods such as ipe and kapok, bamboo, rammed earth and cassava, that will be used to continue Canarana’s expansion. Each building demonstrates the specific material that it processes in its dimensions and construction.
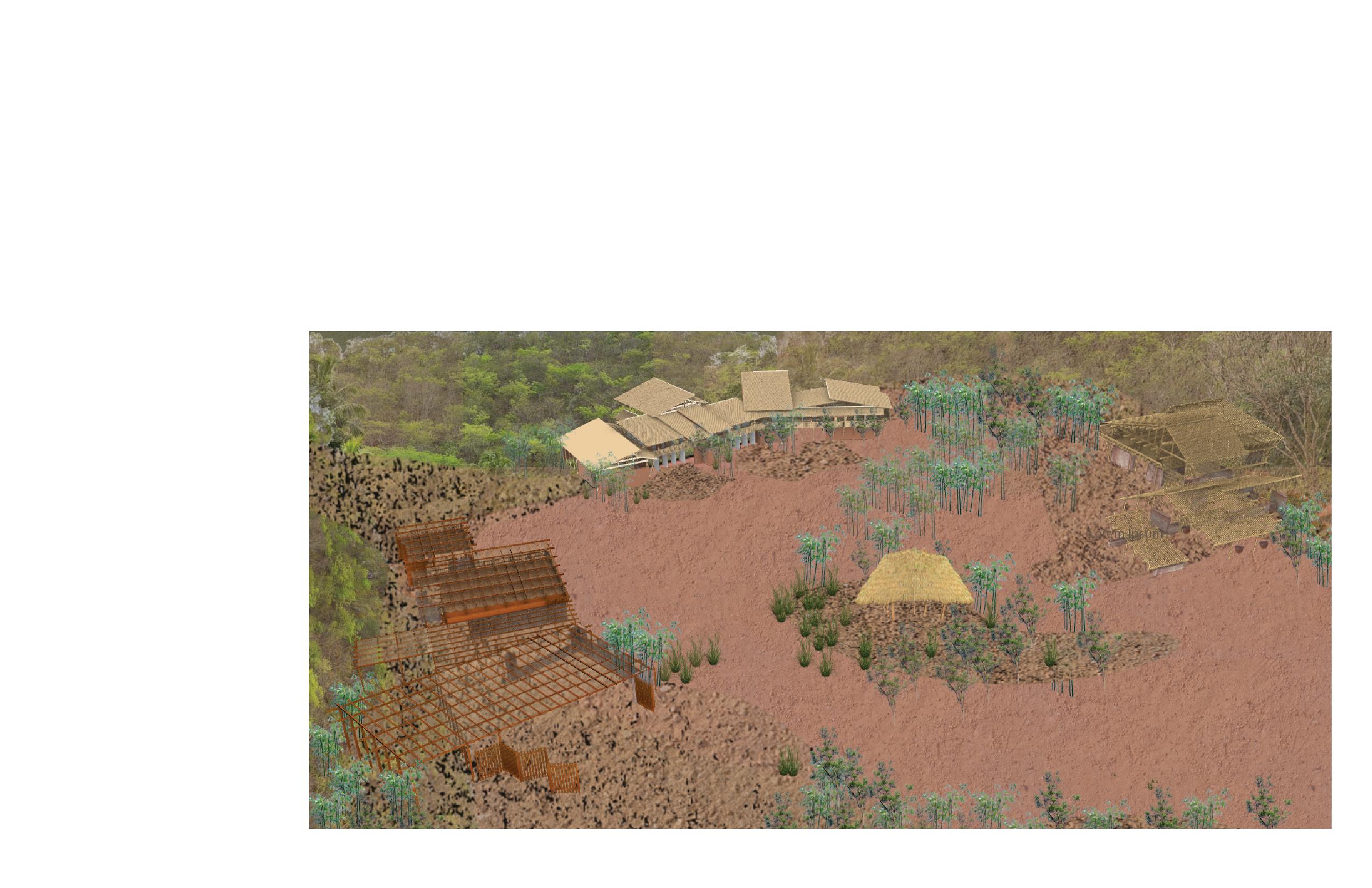
18
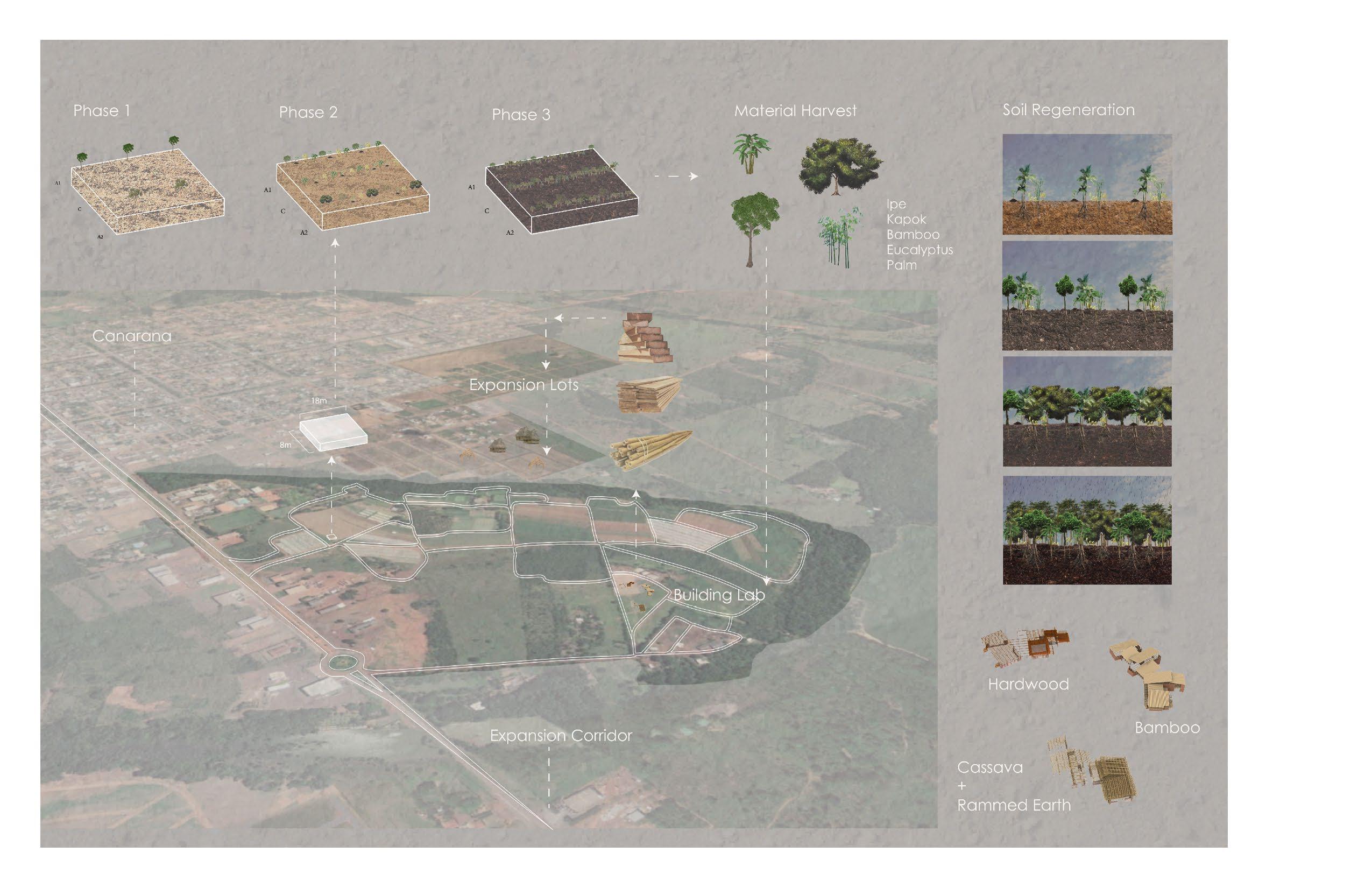
Schematic regenerative forestry plan 19

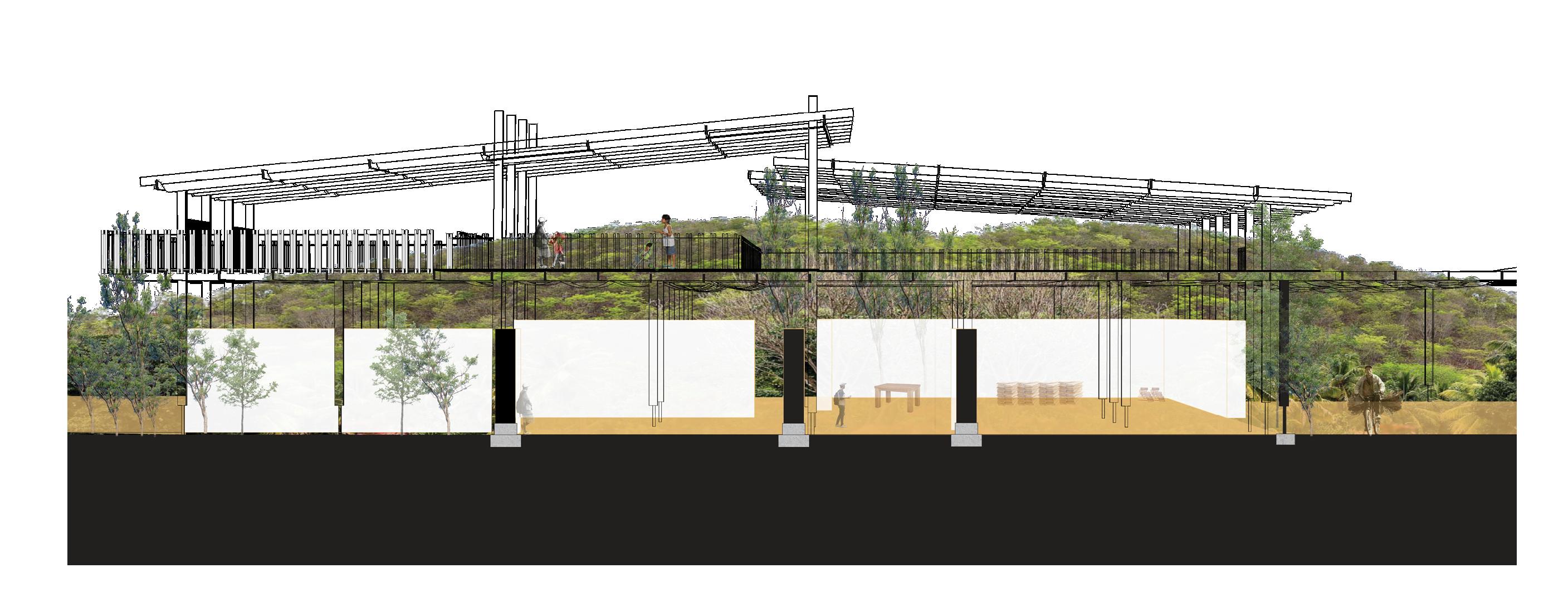
20
Hardwood Lab, Floor 0_ Entrance and outdoor workshop

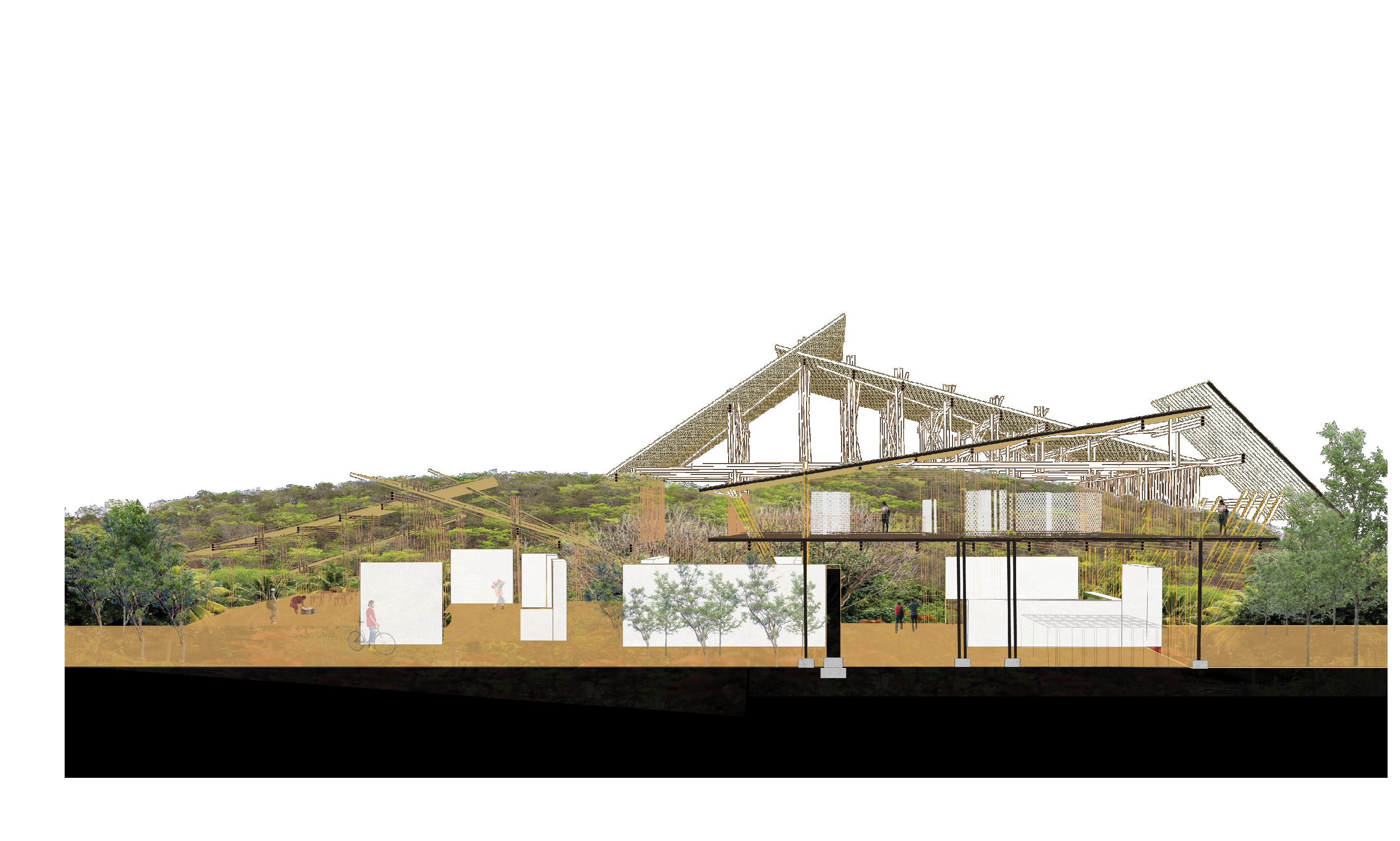
21
Cassava Lab, Floor 1 _ Children’s Area
Cassava Lab, Section
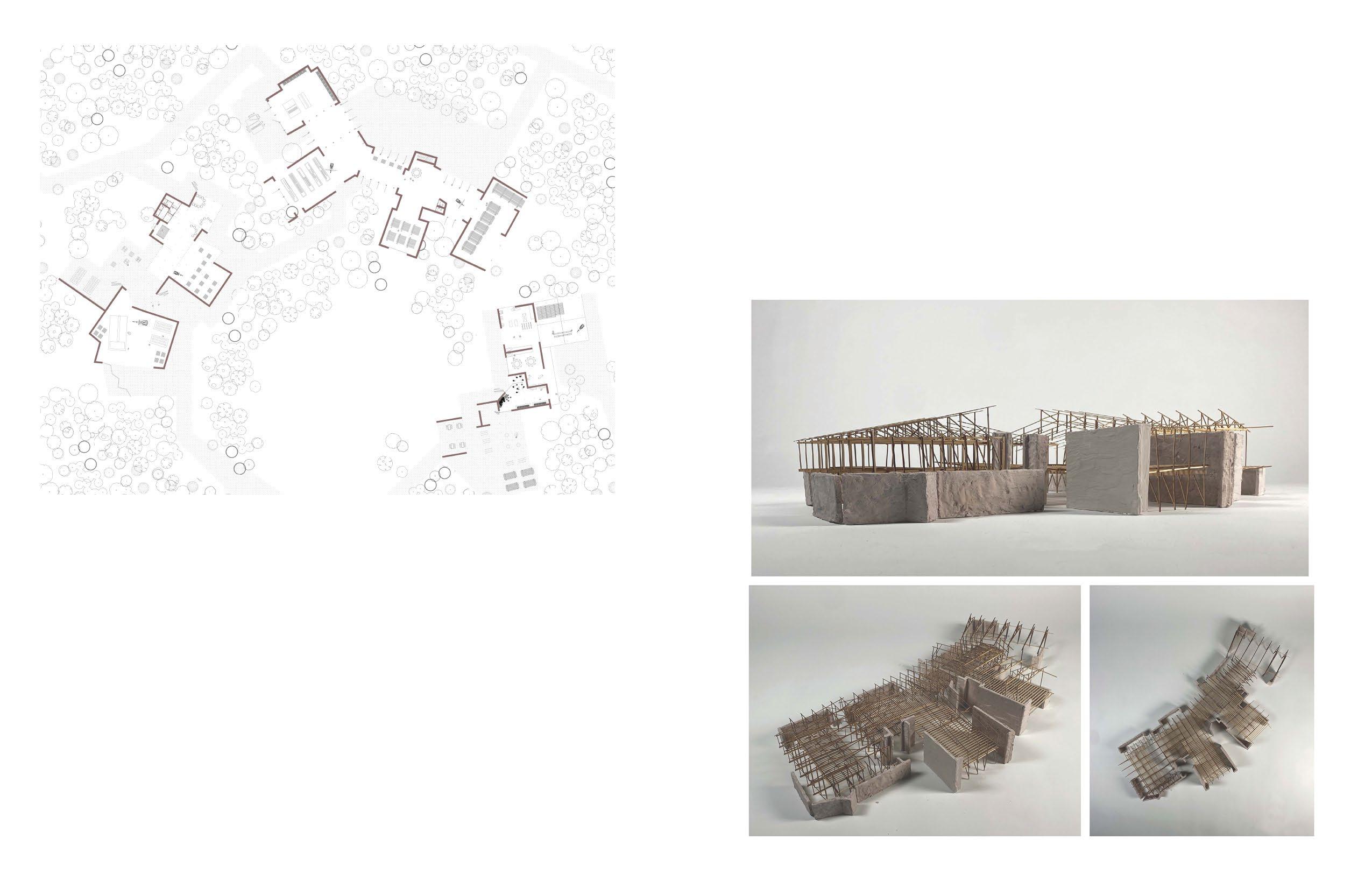
Site plan Bamboo Lab 22
CORE_II / SPRING_2019
Instructors_Aleksandr Mergold / Tao DuFour
The Artifact Bridge connects past and present through a microcosm of found industrial objects within a folded land excavation.
Throughout an objects life comes both care and disregard. Once finally disregarded, objects take on a new lifeform in their arrangements, the attitudes toward them, and their uses. The Artifact Bridge uses found artifacts between sites in Montour Falls and Watkins Glen in upstate New York to construct a process driven performance site along the canal. As disregarded objects are transported via the canal that links the two towns together, they are reconfigured within the concrete shell at the edge of the canal. Their new configuration creates a performance of decomposition, and interaction with the objects themselves as a medium in which installation and movement take place. By using the grid of documented objects at Montour Falls and Watkin Glen as the organizational method of objects, their overlaying onto the new dugout site creates the microcosm that lives on in the objects decomposition and reuse, a sort of living grave.
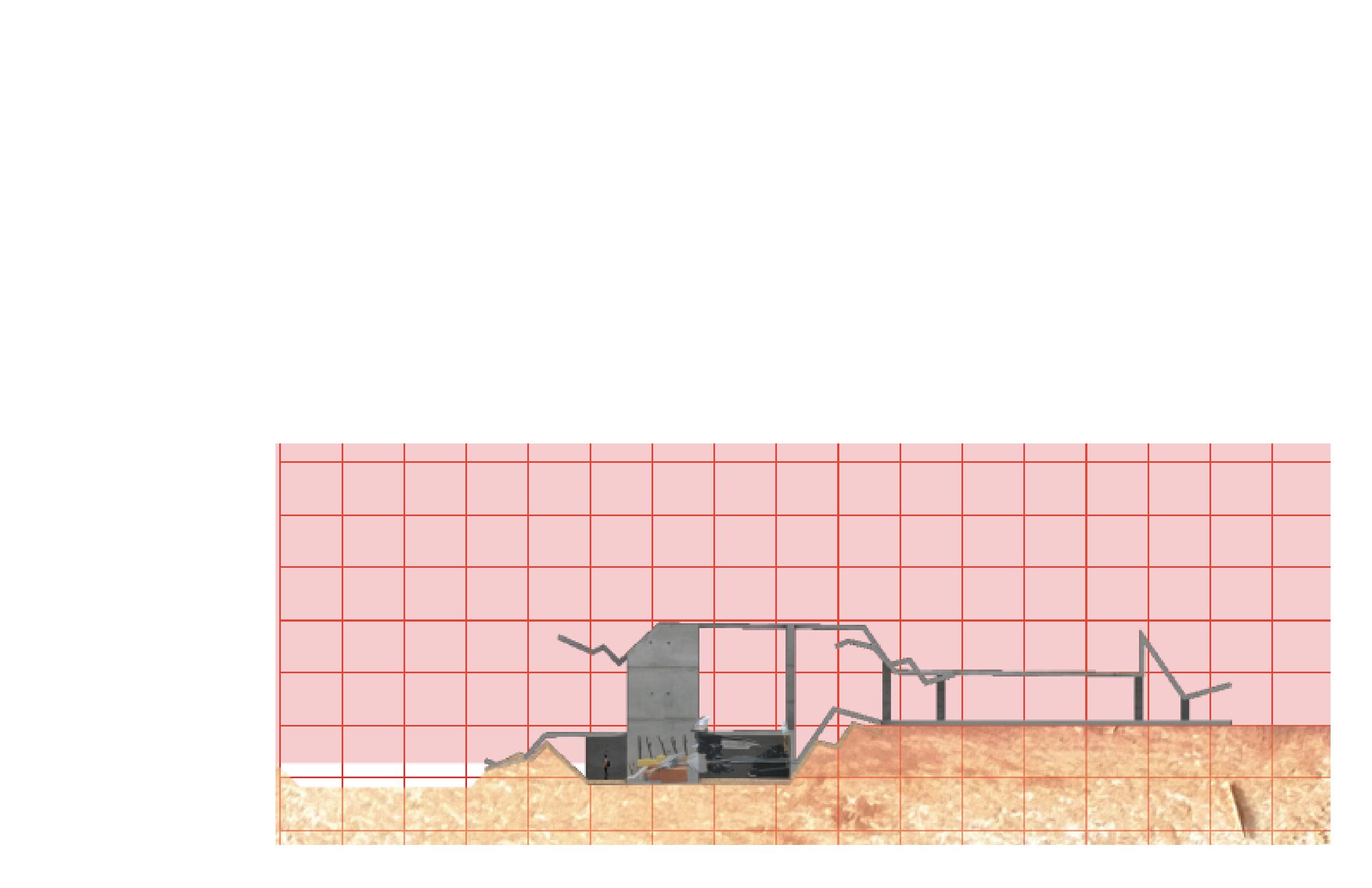
23
ARTIFACT
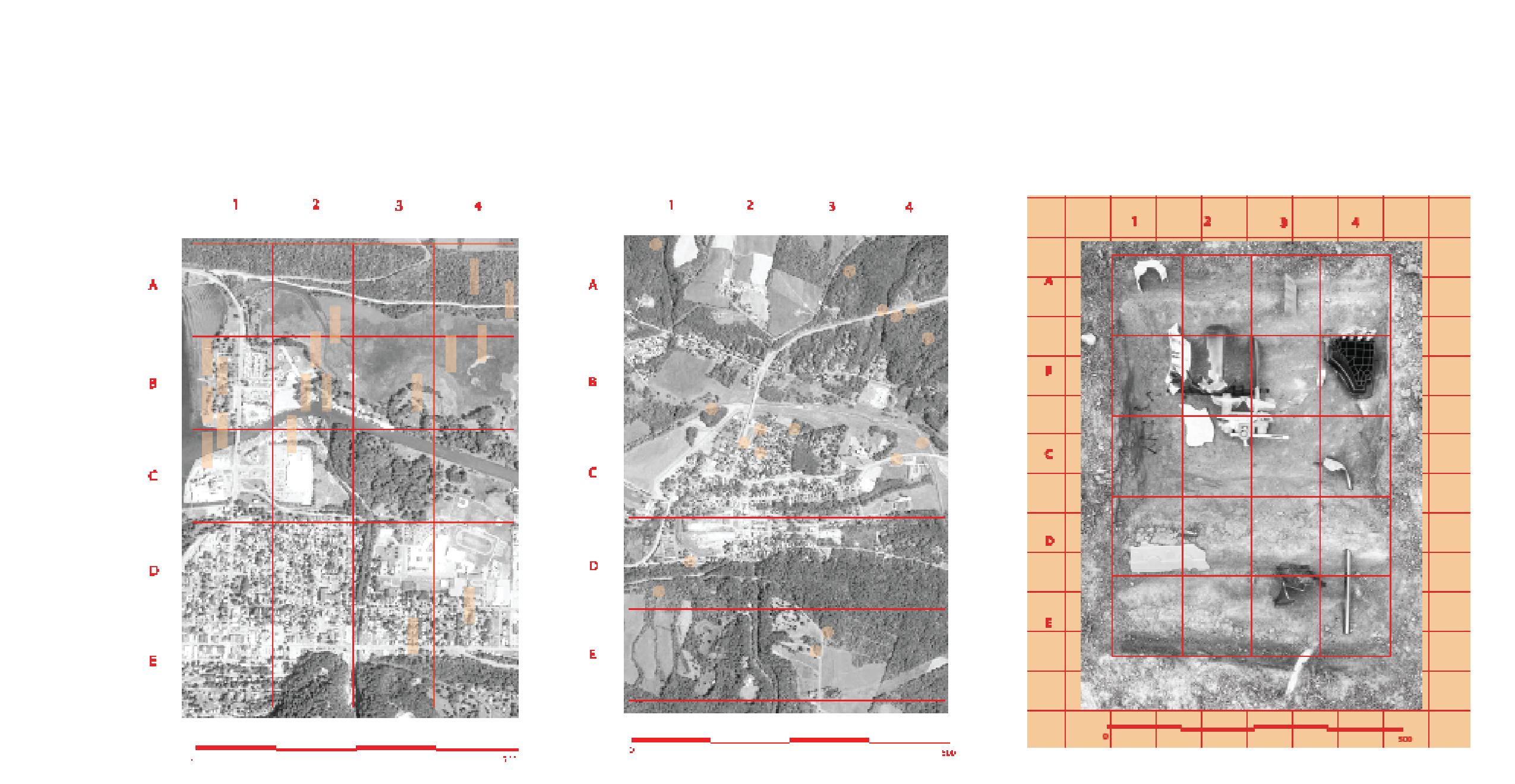
Site _ Monterry Falls Objects highlighted Site _ Watkins Glen Objects highlighted Model site plan _ 3ft X 2ft Dirt and Found objects 24
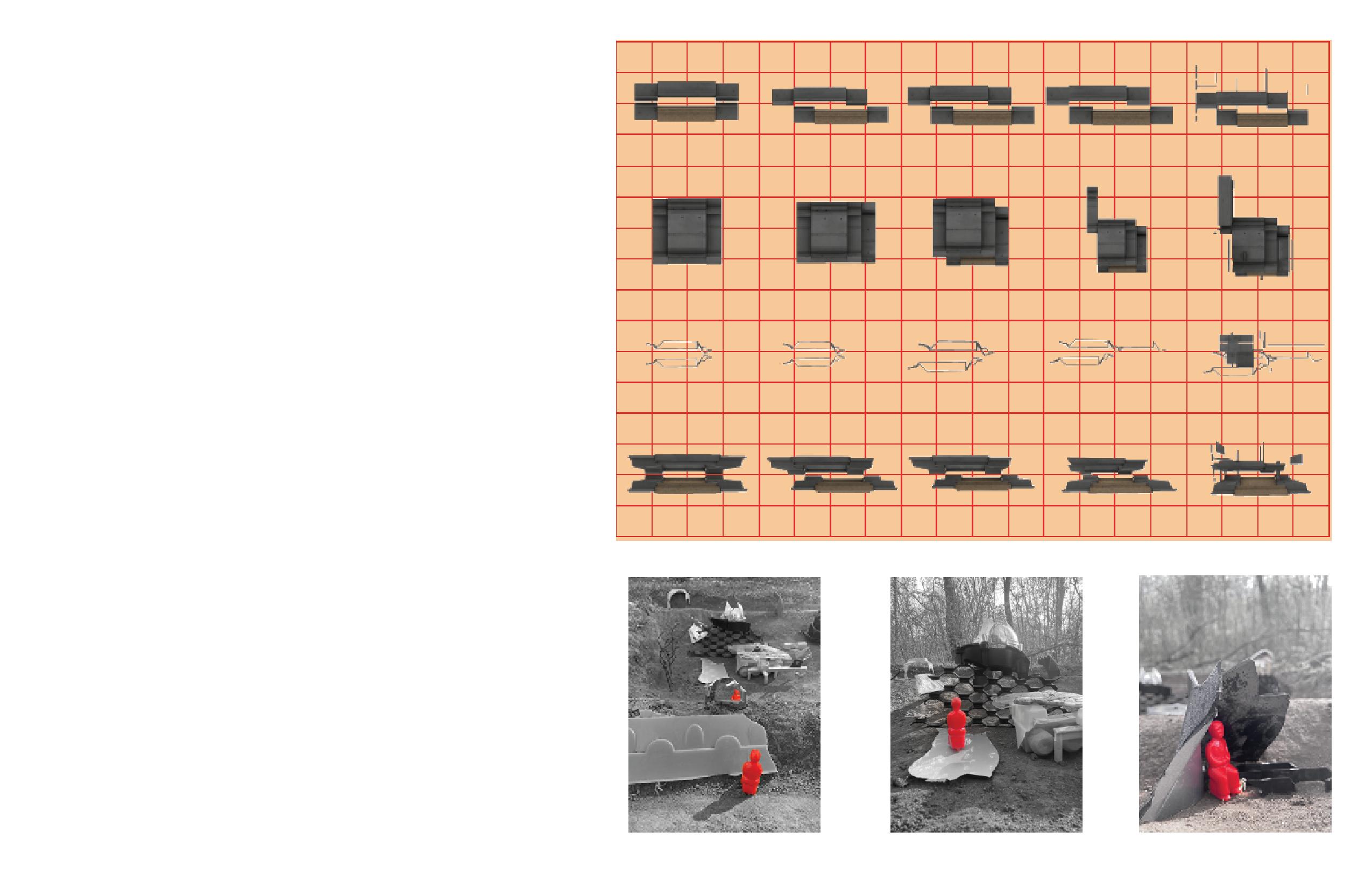
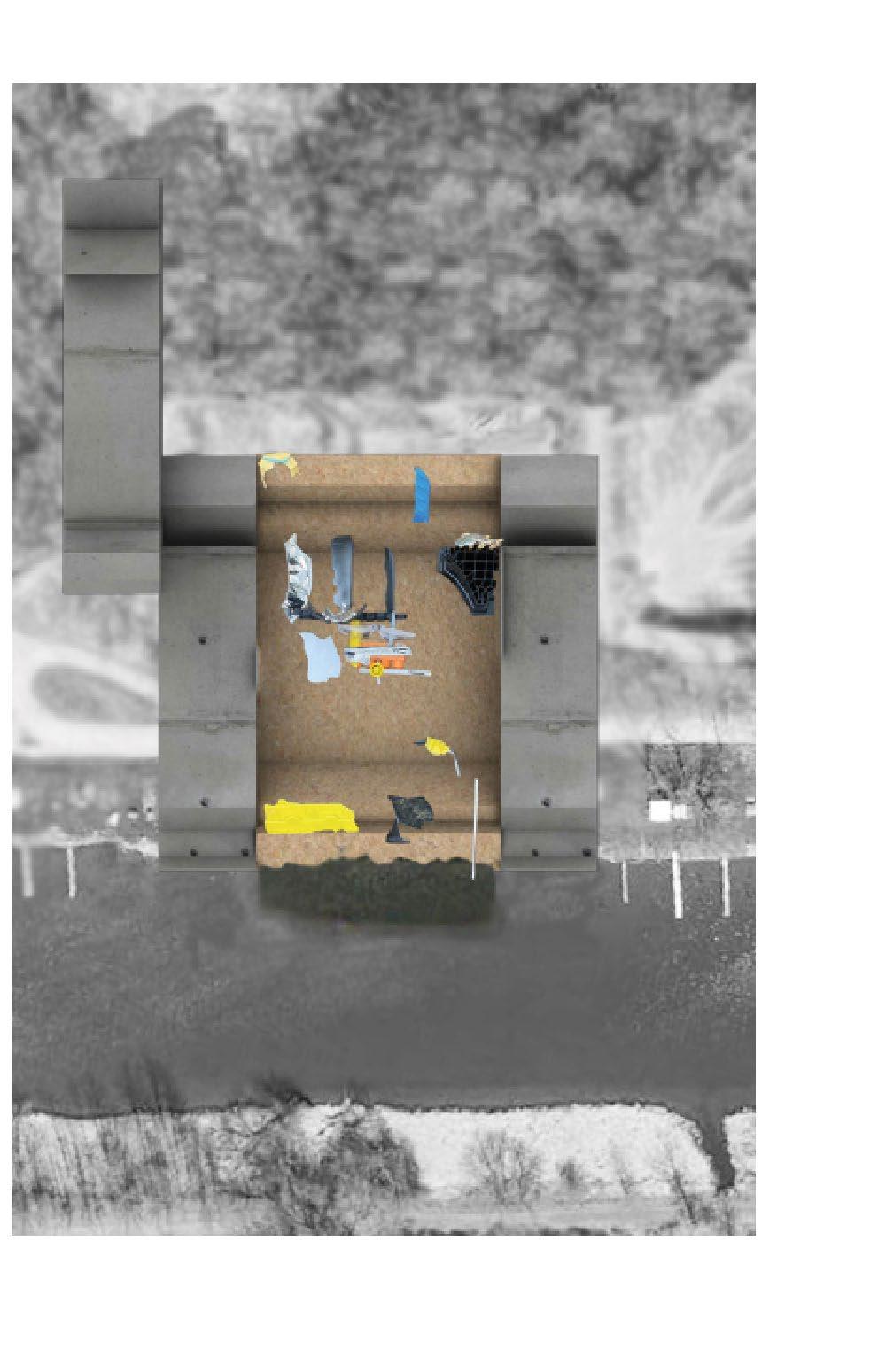
25
Objects rendered in semi-enclosed shell
Inside the excavation
Making the semi-enclosed shell
NATURE/CULTURE
Instructor_Dasha Kapolova
The Nature/Culture studio explores the boundaries of human intervention in the natural landscape. This project studies the Great Salt Lake Causeway and its effect on the Great Salt Lake in relation to the transformation of the lake over geological time. This process of understanding the site as situated within the vast scales of time and space generated a small home along the lakeshore.
The home expresses itself as three separate units with a salt garden that is carved into the earth and that extends into the Great Salt Lake. Both home and garden exhibit the history and future of the water levels and the chemical changes in the water on either side of the Great Salt Lake Causeway. The floor levels of the home are derived from past water levels taken at fifty year intervals, while the salt garden visualizes the fluxuation of the water levels in how it forces water to pool, and later evaporate, when the tide is low so that a pink salt is left behind in ever-changing gradients.
The studio emphasized analog methods of representation so that all drawings, are indiviual artifacts outside of their digital representation.
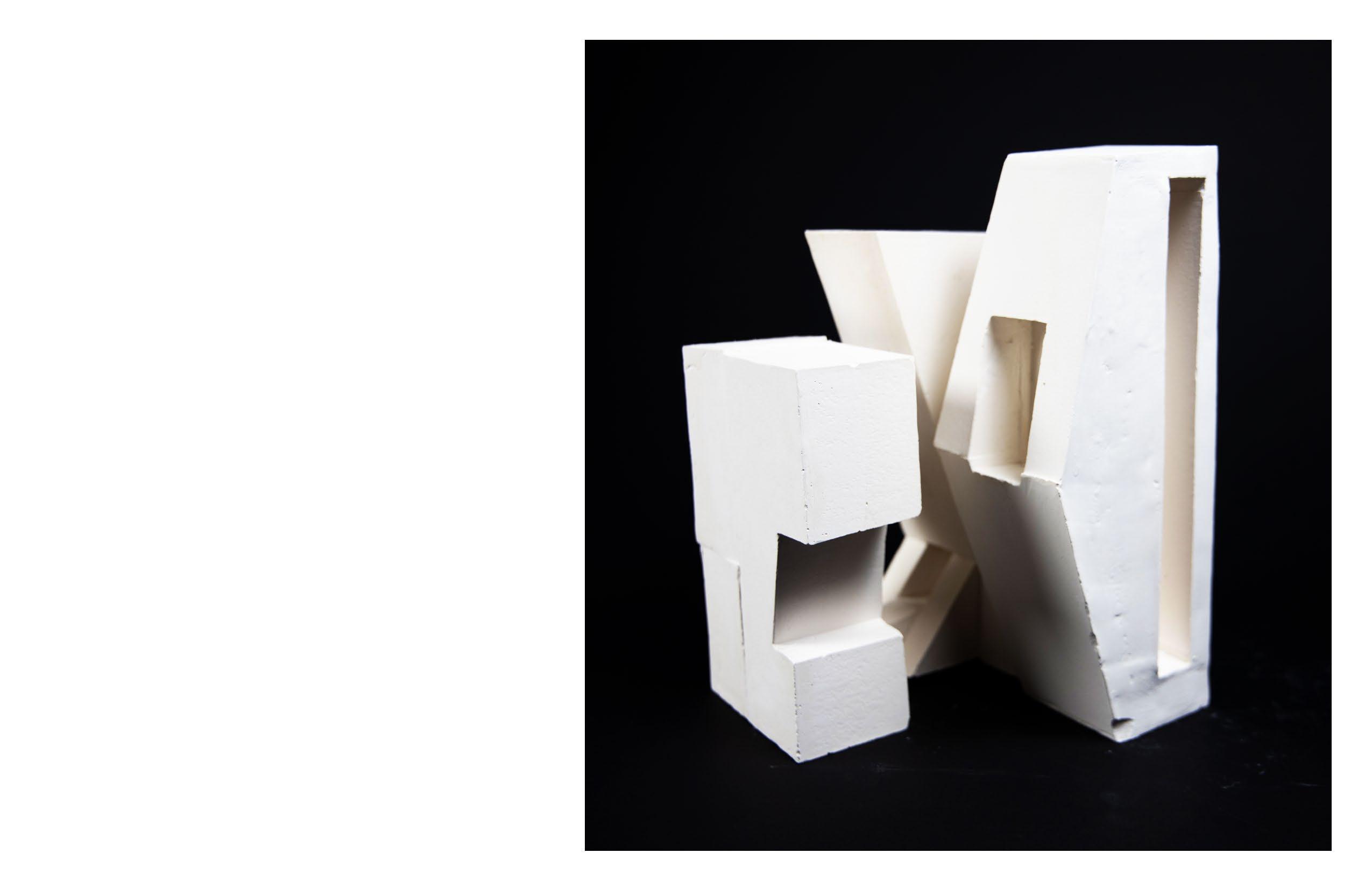
CORE II / FALL_2019
Home in Three Parts _ Plaster _ 6” X 8” X 10” 26
Home in Three Parts, 2019, plaster, 6” x 8” x 10” The home consists of three entities. Historic water levels are represented through indents where floorplates and windows exist.


Salt Garden, 2019, plaster cut with cnc machine, 6” x 32”
As the lake continues to shrink, the salt garden acts as a measuring device. It uses strict geometry to contrast the shifting landscape it is buit on top of and uses various depths and shapes to allow the salt and algae-filled water from the lake to settle into them at different tide levels. The evaporation over time leaves colored salt water lines in the garden so that the essence of the water evels remain, even after the lake has receded
27
This section and plan of the geology around the Great Salt Lake shows how the Great Basin is being pulled apart and infilled with soft sediment over time. The Great Salt Lake is made up of the soft sediment between fault lines. The relationship between fault lines, mountain ranges, and population settlement (soldered wire) is depicted in plan.
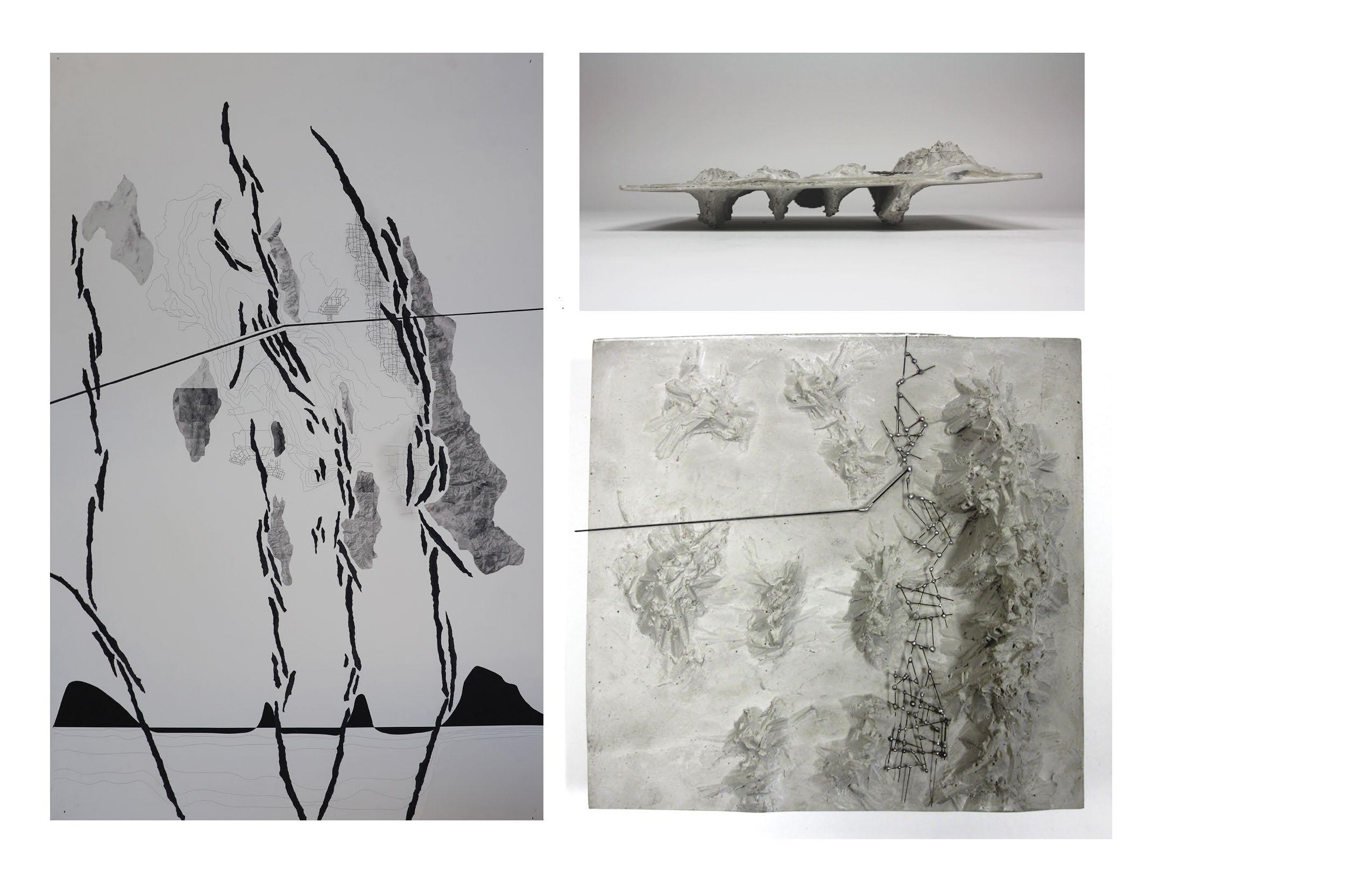
Fault Lines and Sediment, 2019_ Torn paper and ink on digital collage _ 34” X 42”
28
This drawing is a plan and section of how the Great Salt Lake has gradually shrunk and concentrated in color over time. The railway is placed over the geography to show its greater network throughout the continent.
This model represents the depth and outline of the lake shrinking over time. It is hung by the structure of the railroad.

Railway Over Geological Time, 2019_ Paper and ink over digital print _ 34” X 42” Model, Railway Over Geological Time _ 24” X 36”
29
HOLDING PATTERNS
Thesis / FALL_2022
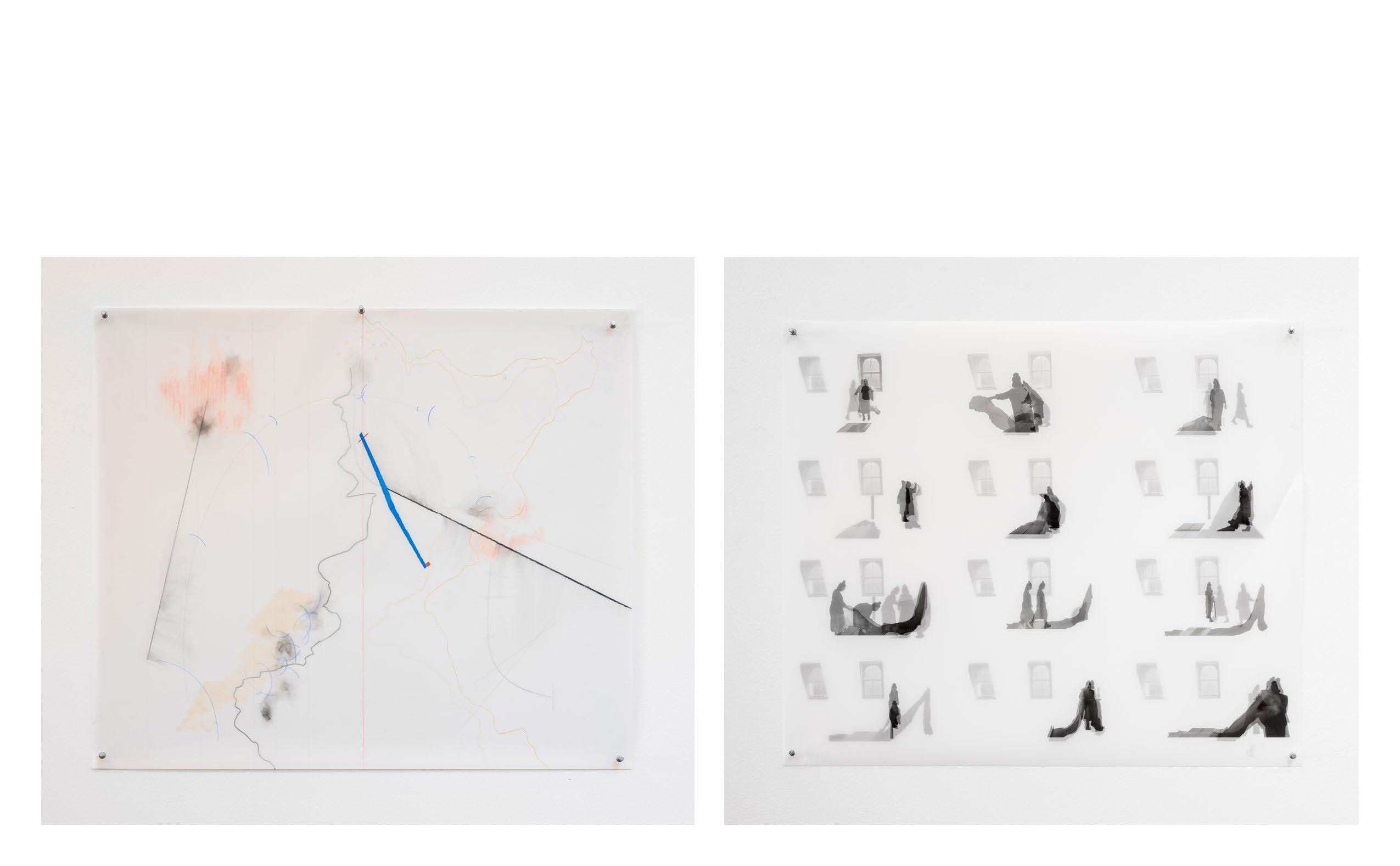 Advisors_Ana Paula Ruiz Galindo / Mustafa Faruki
Advisors_Ana Paula Ruiz Galindo / Mustafa Faruki
Holding Patterns establishes a methodology for developing notational language specific to movement and the built environment through performance. Through a dialogue between notating and performing, the misuse of spaces and an inherent coding becomes evident in contrast to the notation being performed in that space. And so, the notation comments on how space is inherently coded, and how the movement of the body in a performance dialogue with that space can exaggerate or subvert that coding. In response to the notation, the performance asks the question physically. Continuing the loop of questioning a space and trying to find the answer in our own holding patterns.
Cloth/Crash 2.1 _ Notation
Cloth/Crash 2.1 _ Movement
30
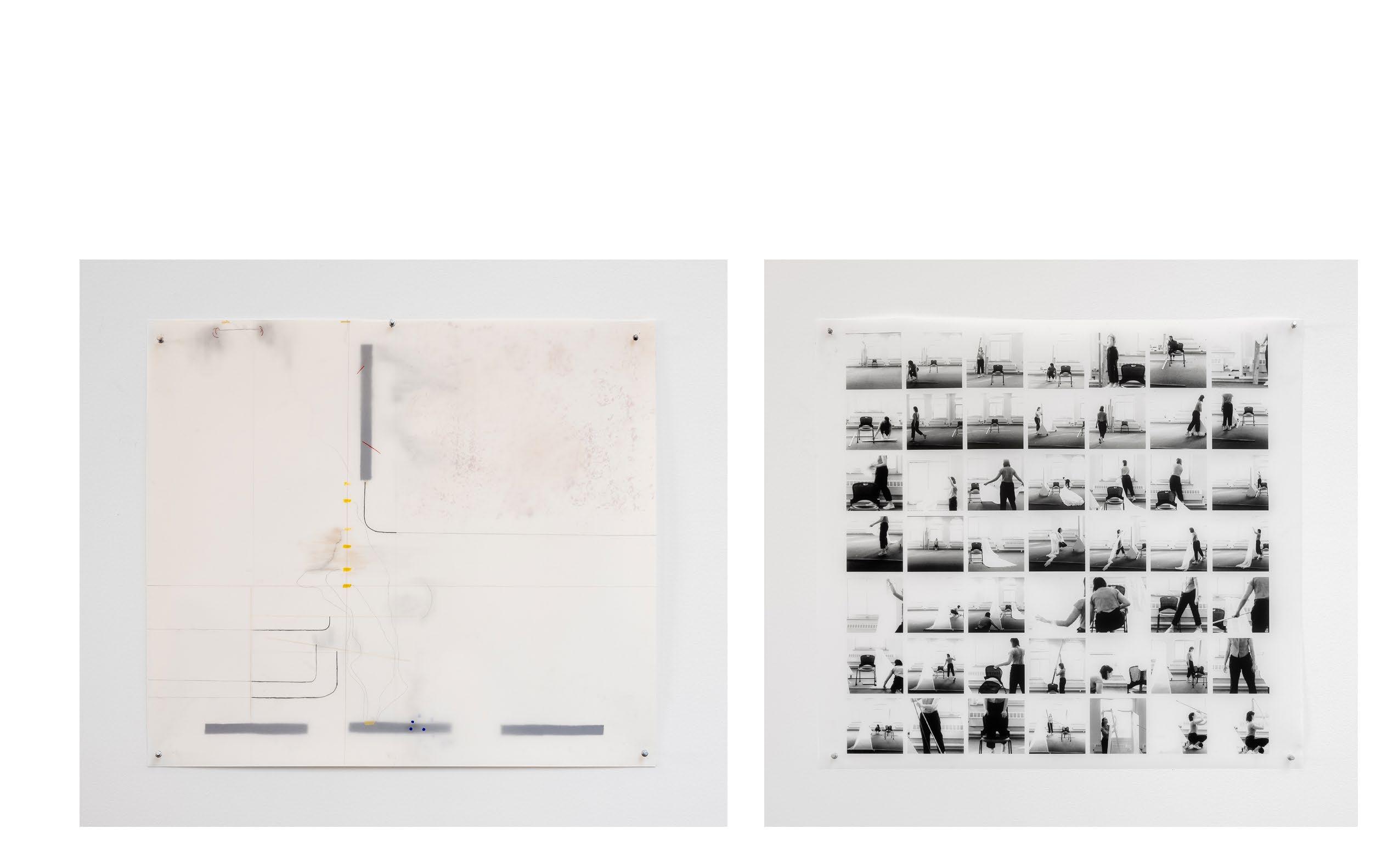
31
Room 2.2 _ Notation Room 2.2 _ Movement
VISUAL STUDIES
Instructor_Nathan Williams Visual Representation / FALL_2020
These studies explore architecture as the layering and construction of an object in space throughout time. The product is a superficial timeline of the body as the it is observed at nonlinear moments.
Margaret Atwood’s ‘Procedures for Underground’ evokes impermanence as the experience of our bodies meet edges and horizons. The process asks, What is it to move within your physical edges in spacetime and to generate movement with an attuned awareness to the body’s limits within the landscape? How do nonphysical edges manifest in a real time reaction? Considering this, the project derives and articulates a dialogue between the ephemeral body and the physical reading of its spatial trajectory and constructs a new reading of time.
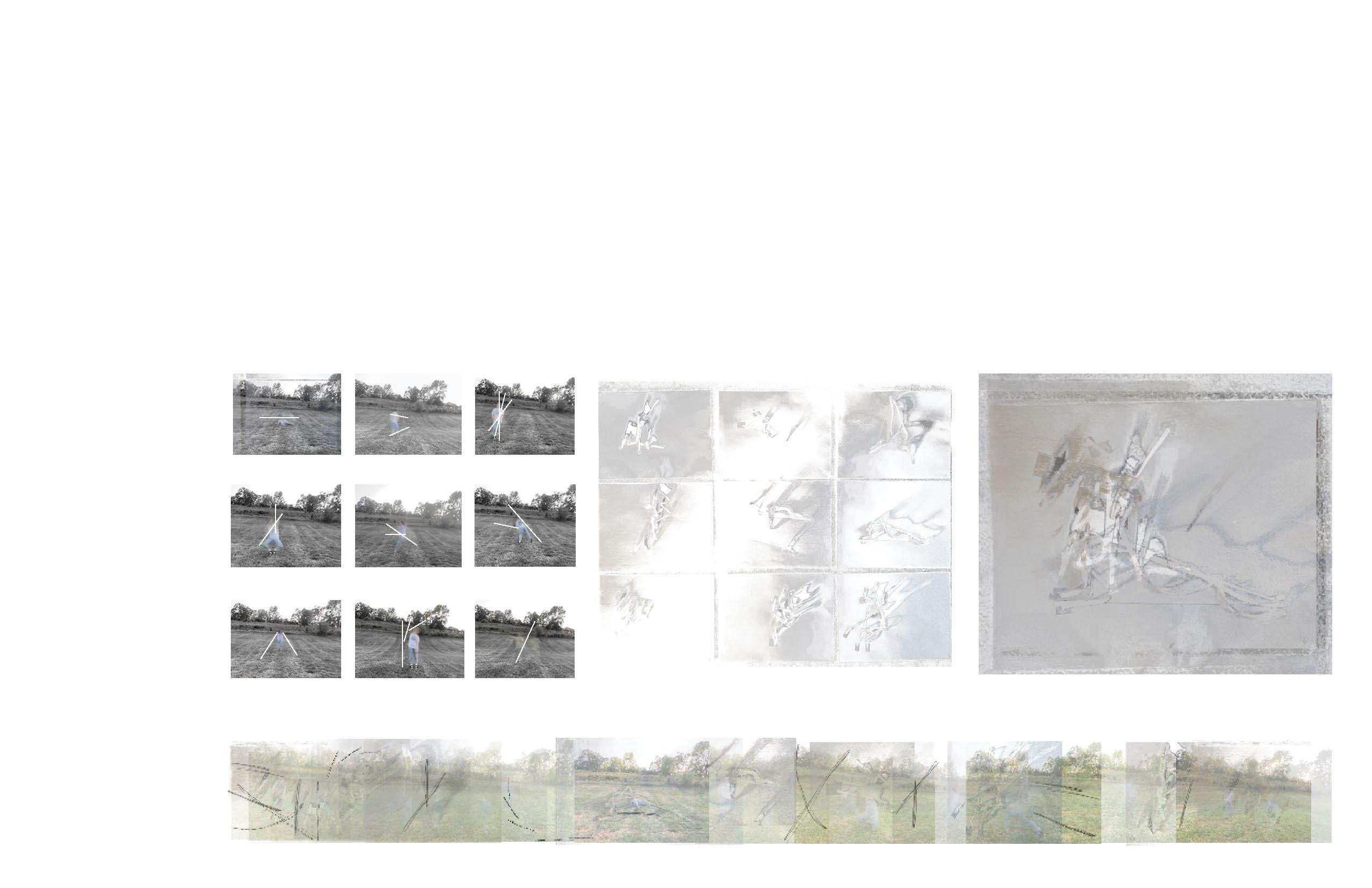
Movement analysis Derivative _ cassette tape and shadow Derivative overlayed 32
Visual Representation / SPRING_2020
Instructor_Katherine Kral
These studies explore the representation of an object generated using Grasshopper script. Renderings create an inhabitable space out of the object and visualize it in a tranquil, surreal space, with and without sunlight
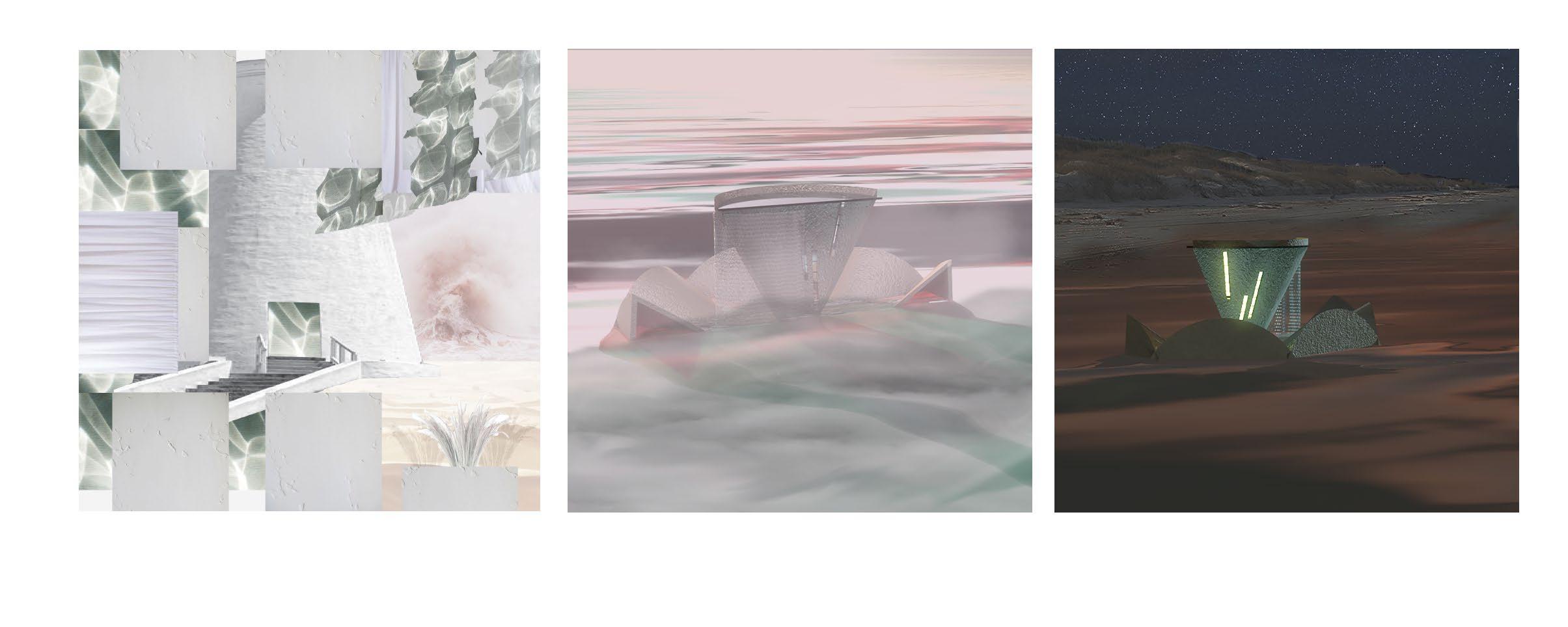
33


 Instructors_ Martin Miller / Dillon Pranger
Instructors_ Martin Miller / Dillon Pranger

 Elevation, SW
Elevation, SW









 Section _ Timber walkway proposal
Section _ Timber walkway proposal
 Cemetery at dusk _ extended walkway for water-centric practices
Cemetery at dusk _ extended walkway for water-centric practices

 Movement through section landscape described through notation
Movement through section landscape described through notation
















 Advisors_Ana Paula Ruiz Galindo / Mustafa Faruki
Advisors_Ana Paula Ruiz Galindo / Mustafa Faruki


