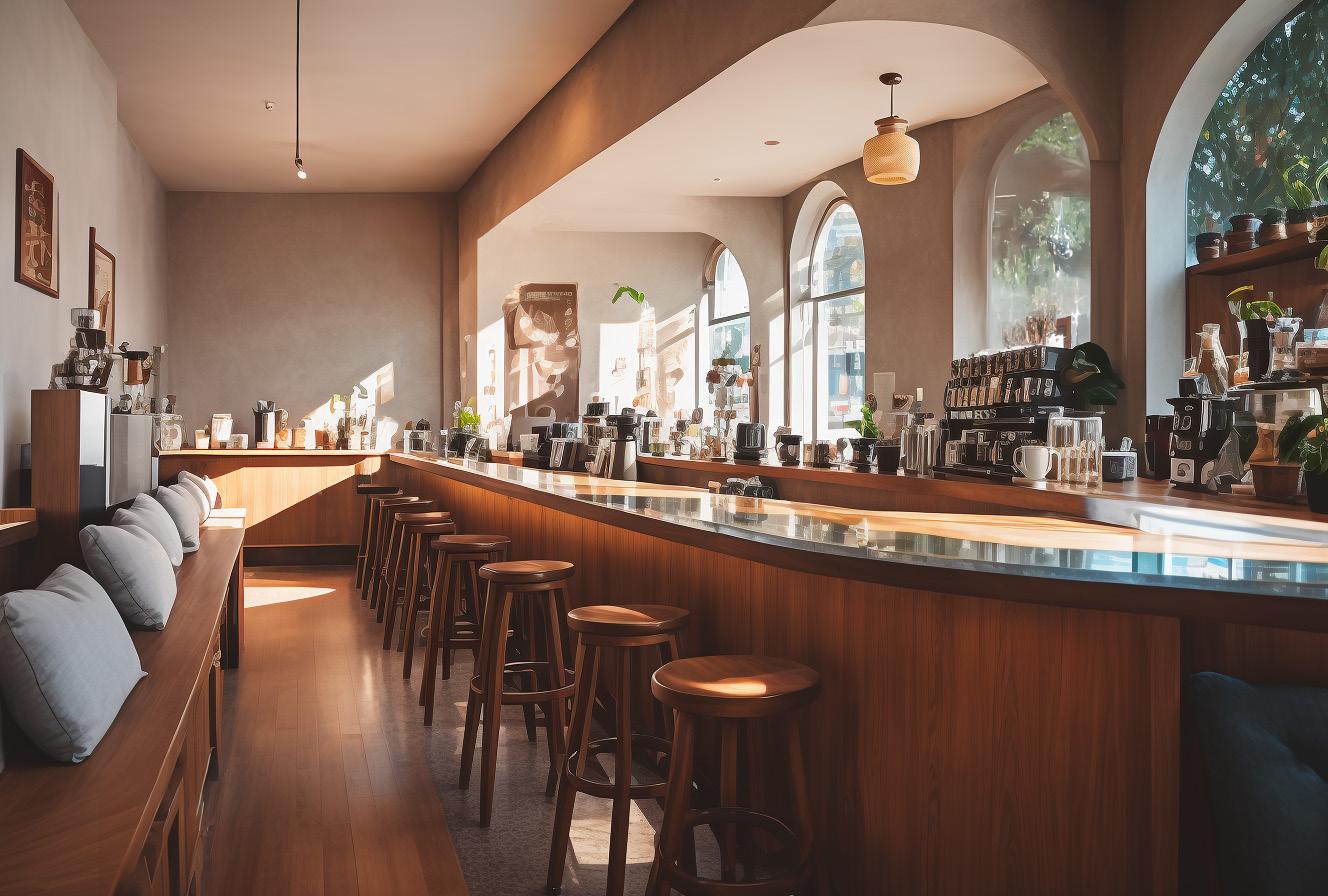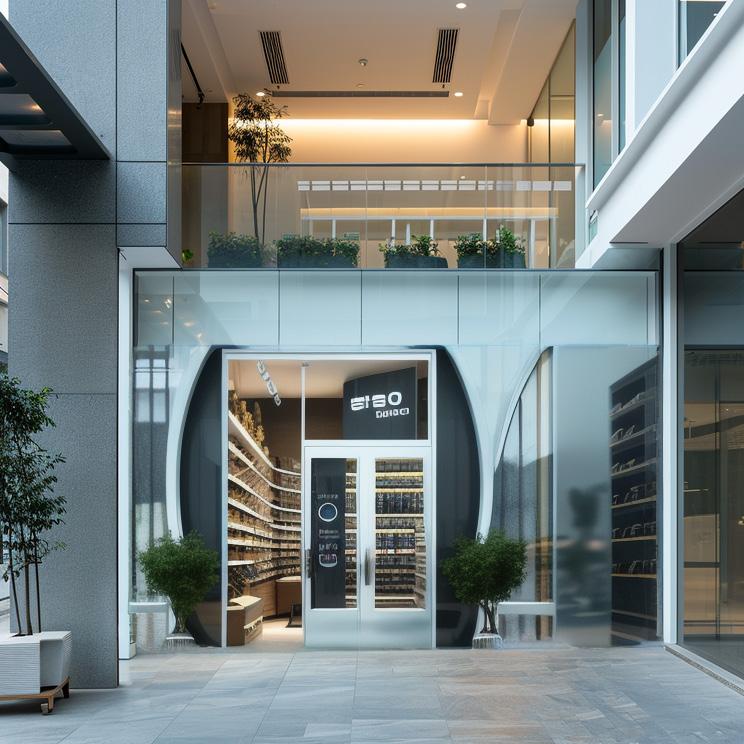AAL INNOVATION
1 All rights belong to Adeline Chan AAL INNOVATION
AAL INNOVATION
UTILIZING AI ASSISTANCE, DESIGN CONCEPTS CAN BE DEVELOPED MORE EFFICIENTLY AND ECONOMICALLY, SIGNIFICANTLY REDUCING
-THE TIME AND FINANCIAL INVESTMENT -
REQUIRED BY TRADITIONAL DESIGN PROCESSES FOR BOTH DESIGNERS AND CLIENTS.
OUR PURPOSE IS TO FACILITATE A SMOOTHER AND MORE STREAMLINED DESIGN WORKFLOW FOR YOU.
OUR AI TOOLS : MIDJOURNEY STABLE DIFFUSION LOOKX
KREA AI
PHOTOSHOP GENERATION FILL CHATGPT
DESIGN CAPABILITIES :
CONCEPT DESIGN ITERATION
PROMPT ENGINEERING SKETCH TO RENDER STYLE TRANSFERRAL THEME CONSISTENCY
HIGH-FIDELITY IMAGE GENENERATIONS
BESPOKE DESIGNS CONCEPTS
-AT SPEED-
about
2 All rights belong to Adeline Chan AAL INNOVATION
DESIGN IDEATION WORKFLOW COMPARISON
brainstorming brainstorming
3D modelling
2D rendering
2D rendering concept design options concept design options
MAYBE IT WILL GET REALISED..OR MAYBE NOT
MAYBE IT WILL GET REALISED..OR MAYBE NOT
DAY #1 DAY #1 DAY #1 DAY #2 DAY #5 DAY #3 DAY #6 DAY #4 DAY #7
HUMAN LABOUR HUMAN MACHINE COLLABORATION
THE OLD WAY
3 All rights belong to Adeline Chan AAL INNOVATION
THE BETTER WAY
ARCHITECTURAL CONCEPT DESIGN
APARTMENTS IN OSAKA
The apartment building has a unique wooden facade. The building has many windows and appears to be multi-story. The street is wet and there are several chairs and dining tables on the left side. On the right side, there are several retail stores with wooden facades and hanging lights.














4 All rights belong to Adeline Chan AAL INNOVATION
ARCHITECTURAL CONCEPT DESIGN
SHOPPING MALL IN CAUSEWAYBAY, HONG KONG
The mall has a glass and wooden facade. The building has a spiral staircase and a glass elevator. The street is busy with people walking around. The image shows a building with a glass and wooden facade in the city. The building has a spiral staircase and a glass elevator. The street is busy with people walking around.





5 All rights belong to Adeline Chan AAL INNOVATION
CURVY BAMBOO VILLA ARCHITECTURAL CONCEPT DESIGN
The design features a modern building with a curved, wavy roof made of wood. The roof has a unique wave pattern and is complemented by the presence of trees and a lawn in front.



6 All rights belong to Adeline Chan AAL INNOVATION
ARCHITECTURAL CONCEPT DESIGN
PAVILION DESIGN
A

7 All rights belong to Adeline Chan AAL INNOVATION
group of people standing in front of a futuristic pavilion.

ARCHITECTURAL CONCEPT DESIGN
MUSEUM DESIGN OPTION 1
The museum is is situated in a city with tall buildings and mountains in the background.
8 All rights belong to Adeline Chan AAL INNOVATION

ARCHITECTURAL CONCEPT DESIGN
MUSEUM DESIGN OPTION 2
The museum is is situated in a city with tall buildings and mountains in the background.
9 All rights belong to Adeline Chan AAL INNOVATION
ARCHITECTURAL CONCEPT DESIGN
CULTURAL CENTER
The design features a large, modern building with a glass and wood exterior. The building features a large, open plaza in front, with several people walking and sitting on the ground. There are also several trees and benches located around the plaza.







10 All rights belong to Adeline Chan AAL INNOVATION
FACADE DESIGN CONCEPT
Concrete Modules
The facade has a unique honeycomb design. The building has a mix of glass and brown panels on its facade.



11 All rights belong to Adeline Chan AAL INNOVATION
FACADE DESIGN CONCEPT
PARAMETRIC FACADE FOR MIXED-USE BUILDING
The design features a wave-like pattern of curves on the facade of a building, with a repeating sequence of windows and curved shapes.


12 All rights belong to Adeline Chan AAL INNOVATION
RENOVATION CONCEPT
REVITALISATION DESIGN, BOOK STORE & CAFE IN SAIYINGPUN, HONG KONG
The abandoned building is transformed into an uplifting orange building with many arched windows. Lovely ivy and flowers hang from the top. It is a reading quiet sanctuary in a busy area.





13 All rights belong to Adeline Chan AAL INNOVATION
INTERIOR DESIGN CONCEPT
MICHELIN STAR RESTAURANT DESIGN




14 All rights belong to Adeline Chan AAL INNOVATION
A high-end restaurant with marble walls, yellow velvet seating, and a marble bar.
INTERIOR DESIGN CONCEPT
ECCENTRIC VINTAGE STYLE BAR
The image depicts a vibrant and eclectic bar with teal walls, gold accents, and pink and blue furniture. There are numerous decorative elements, including rugs, vases, and artwork on the walls. The room also features a bar with liquor bottles and hanging lanterns.








15 All rights belong to Adeline Chan AAL INNOVATION
INTERIOR DESIGN CONCEPT
CHANGING TENANTS
A variety of designs for the same space, when different renters rent the same commercial space.






16 All rights belong to Adeline Chan AAL INNOVATION
INTERIOR DESIGN CONCEPT
SHOP FRONTS ITERATIONS
A variety of designs for the same space, when different renters rent the same commercial space.




























17 All rights belong to Adeline Chan AAL INNOVATION
DETAIL DESIGN CONCEPT
BALUSTRADE DESIGN
Detailed design options for a balustrade near the sea.



18 All rights belong to Adeline Chan AAL INNOVATION
FURNITURE DESIGN CONCEPT
Parametric Planters
Planters which would be robotic 3D printed.



19 All rights belong to Adeline Chan AAL INNOVATION
FURNITURE DESIGN CONCEPT
Cat-themed Table
3 versions of a cat-themed table.



20 All rights belong to Adeline Chan AAL INNOVATION
URBAN SPACIAL DESIGN CONCEPT
ILLUMINATING HIGHWAY UNDERSIDE
This is an illuminating highway with many arches and light trails from vehicles on the road.


21 All rights belong to Adeline Chan AAL INNOVATION
URBAN SPACIAL DESIGN CONCEPT



22 All rights belong to Adeline Chan AAL INNOVATION
SKATE PARK Curvilinear skate park options.






23 All rights belong to Adeline Chan AAL INNOVATION
HOUSE UNDER HIGHWAY URBAN SPACIAL DESIGN CONCEPT 6 versions of a parasitic house.
OTHER CONCEPTS
REPURPOSED AIRCRAFT
Aircraft repurposed to be a bunker house.



24 All rights belong to Adeline Chan AAL INNOVATION
RESEARCH ON TEXT-2D-3D REALISATION
These are text-to-image 2D generated using Midjourney, then turned 3D mesh using Dream Gaussian on Huggingface, and finally 3D-printed into real models using a 3D-printer.













































a simple sphere in black, no background, no shadows — style raw a simple cube in black, no background, no shadows — style raw a black pyramid form against a white seamless background --no shadows --style raw HUMAN INPUT /imagine prompt AI # 1 MACHINE OUTPUT image (PNG) AI # 2 MACHINE OUTPUT 3D (GLB) -> Mesh (STL) MACHINE AIDED 3D PRINTED OBJECT GENERATIVE AI USING DIFFUSION MODEL (MIDJOURNEY) GAUSSIAN SPLATTING USING HUGGINGFACE (DREAM GAUSSIAN) 3D PRINTING 3D printed model, a simple column, minimalistic, png, no background 3D printed model, a staircase, minimalistic, png, no background a simple balustrade, elevation, no background, no shadows — style raw 3D printed model, a pavillion, minimalistic, png, no background 3D printed model, an office tower, minimalistic, png, no background 3D printed model, a cathedral, png, no background a simple lamp, whitebackground, no shadows a simple standing toilet seat, no background, no shadows — style raw 3D printed model, a chair, minimalistic, png, no background a traffic cone, no background, no shadows — style raw a tree in a planter, no background, no shadows — style raw a simple rubbish bin, no background, no shadows — style raw
25 All rights belong to Adeline Chan AAL INNOVATION
to be continued
26 All rights belong to Adeline Chan AAL INNOVATION




























































































































































