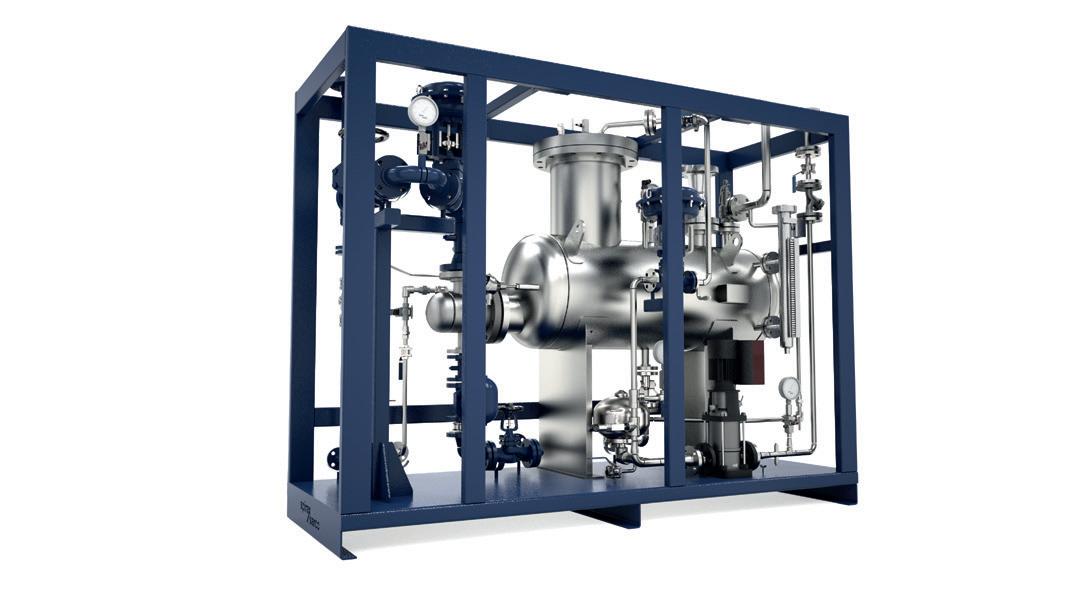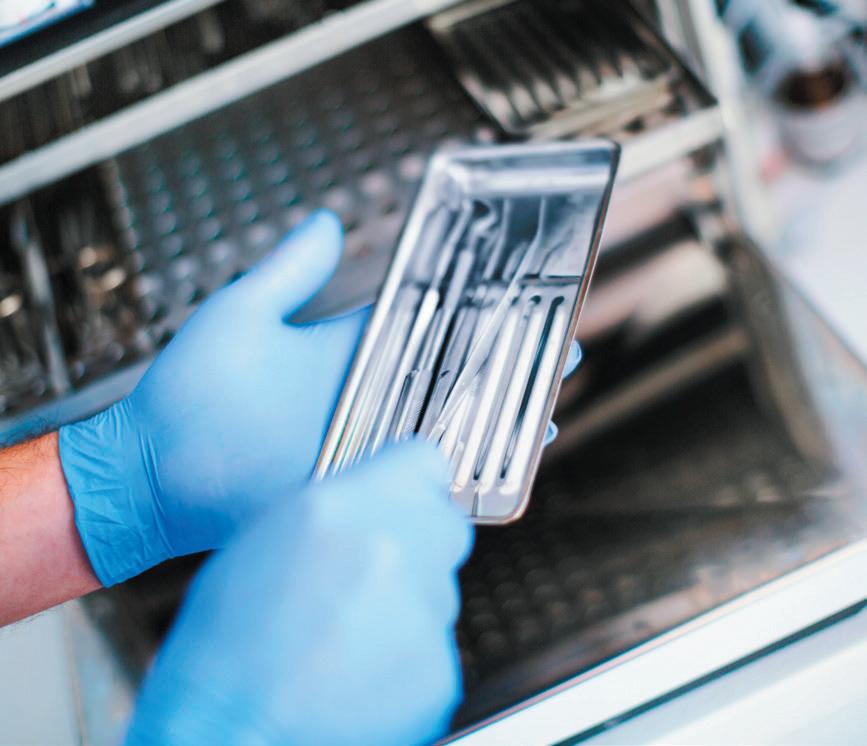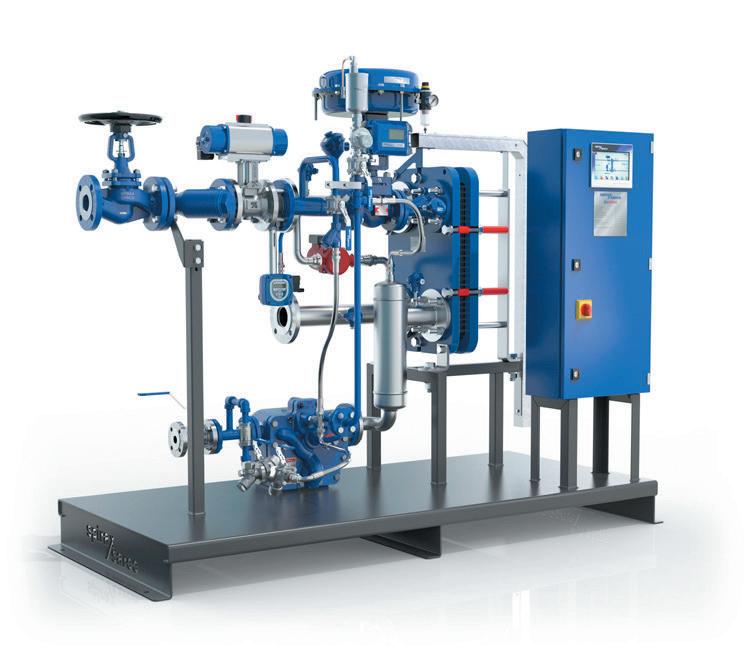FEATURED INSIDE
HEALTHCARE FACILITIES
ATTACKING CYBER RISKS THAT ARE UNIQUE TO HOSPITALS
ENERGY EFFICIENCY IN THE HEALTHCARE SECTOR
BUILDING THE FABRIC FOR INFECTION CONTROL AND ENERGY EFFICIENCY
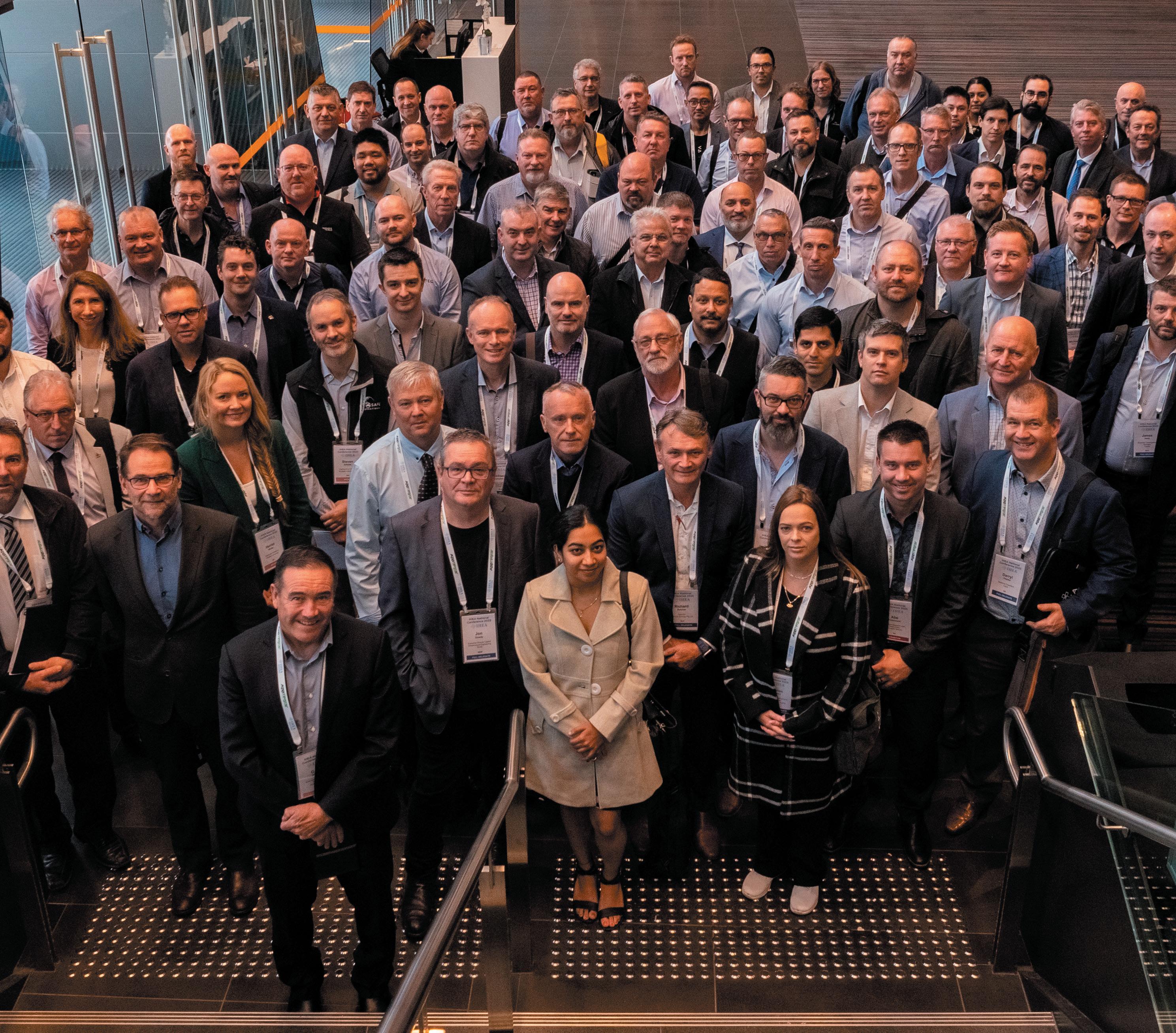
How pure is the medical breathing air that you are supplying to your patients?

Let us introduce you to our new and improved pure medical air (PMA) system, designed for medical breathing air purification, regulation, and control.
The PMA is a duplex air purification module with central controller intended for producing medical air in compliance with AS2896-2021 and AS2568-2019. Pure medical breathing for your patients when they are at their most vulnerable.

What’s New?
Improved design
Improved filters
Improved central control
BeaconMedaes is a global leading specialist in the design, supply and installation of piped medical gas distribution. For the purest medical breathing air supply, in the most efficient and spacesaving equipment configuration, with comprehensive real-time data monitoring, the BeaconMedaes PMA is the ideal medical breathing air solution to ensure your patients receive the care they deserve.
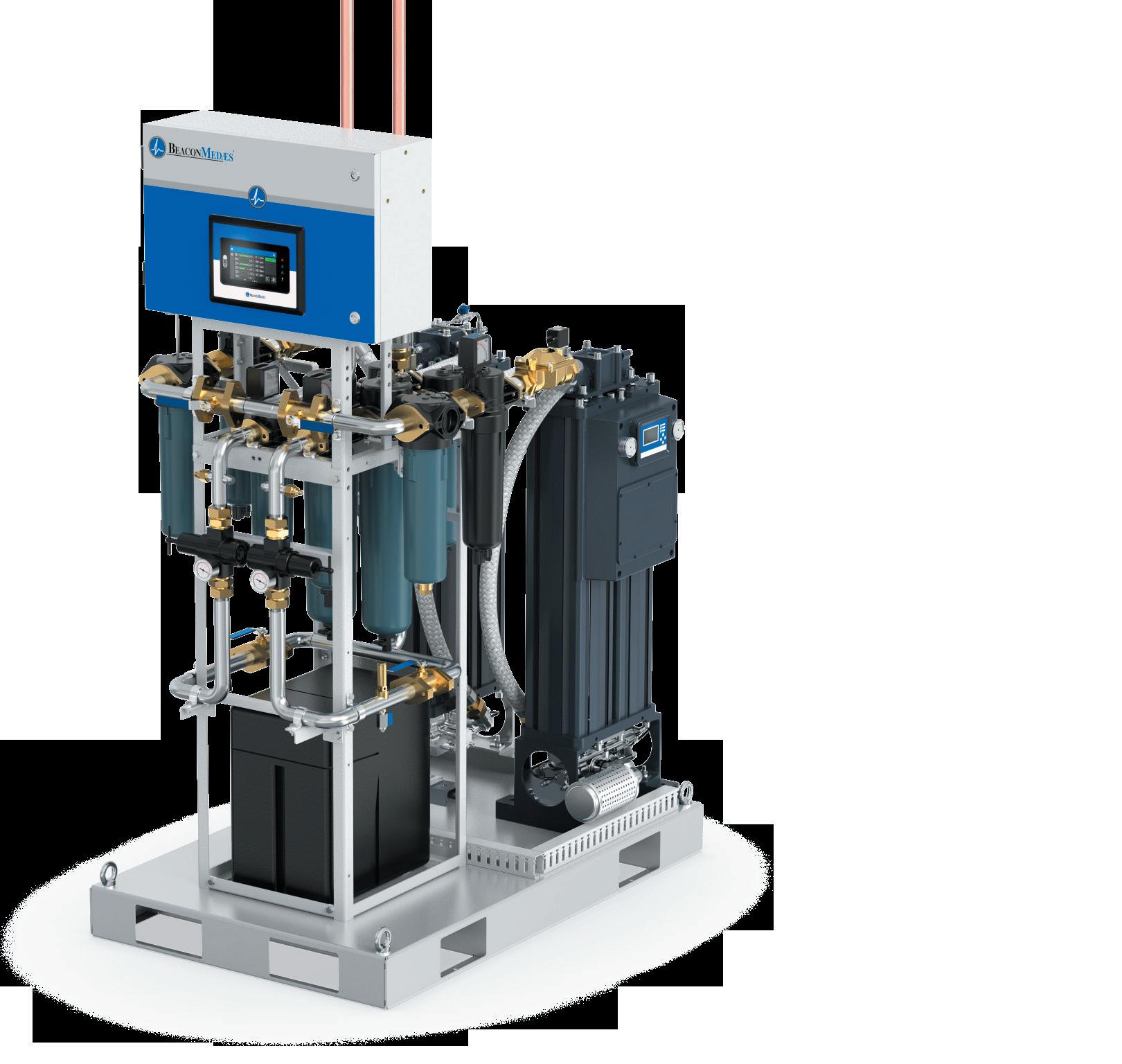
BeaconMedaes Australia

0429 854 457

Direct: 1300 929 508
Email: IHEA.members@ihea.org.au


Website: www.ihea.org.au
IHEA NATIONAL BOARD
National President
Darryl Pitcher
National Immediate Past President
Jon Gowdy
National Treasurer
Rohit Jethro
Communications
Darryl Pitcher
Membership Registrar
Michael Scerri
Standards Coordinator
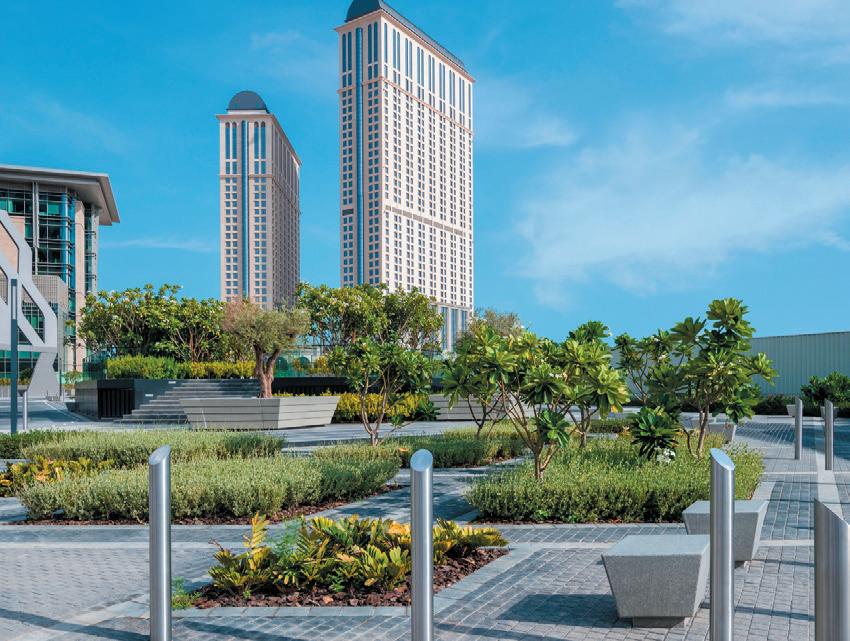
Cameron Ivers
Directors
Julien Colangelo, Michael McCambridge, Cameron Ivers, Fred Foley, Jana Simpson, Danny Tincknell and Adrian Duff
IHEA ADMINISTRATION
Finance Jeff Little Membership Vanessa Gallina: ihea.members@ihea.org.au
Editorial
Darryl Pitcher ihea.editor@ihea.org.au
IHEA
To support members and industry stakeholders to achieve best practice health engineering in sustainable public and private healthcare sectors.

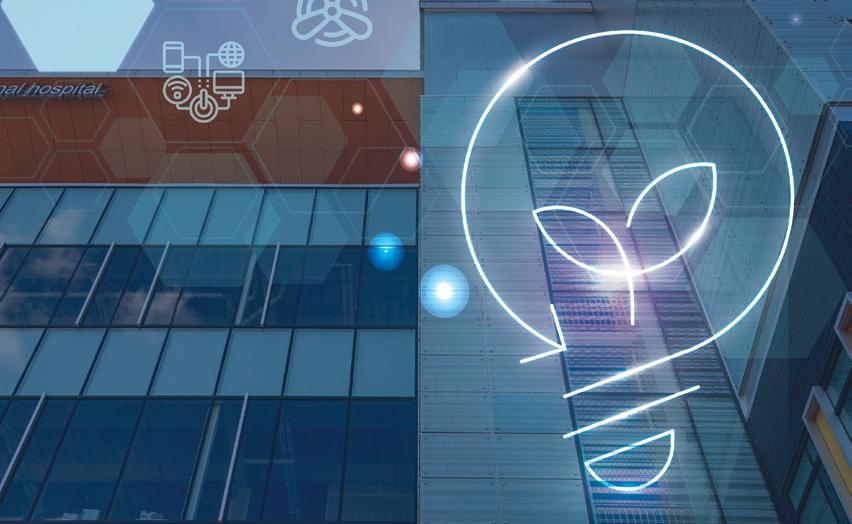
ADBOURNE PUBLISHING
PO Box 735, Belgrave, VIC 3160 www.adbourne.com
ADVERTISING
Melbourne:
Neil Muir
T: (03) 9758 1433
E: neil@adbourne.com
Adelaide:
Robert Spowart
T: 0488 390 039
E: robert@adbourne.com
PRODUCTION
Sonya Murphy
T: 0411 856 362
E: production@adbourne.com
ADMINISTRATION
Tarnia Hiosan
T: (03) 9758 1433
E: admin@adbourne.com
The views expressed in this publication are not necessarily those of the Institute of Healthcare Engineering Australia or the publisher. The publisher shall not be under any liability whatsoever in respect to the contents of contributed articles. The Editor reserves the right to edit or otherwise alter articles for publication. Adbourne Publishing cannot ensure that the advertisers appearing in The Hospital Engineer comply absolutely with the Trades Practices Act and other consumer legislation. The responsibility is therefore on the person, company or advertising agency submitting the advertisement(s) for publication. Adbourne Publishing reserves the right to refuse any advertisement without stating the reason. No responsibility is accepted for incorrect information contained in advertisements or editorial. The editor reserves the right to edit, abridge or otherwise alter articles for publication. All original material produced in this magazine remains the property of the publisher and cannot be reproduced without authority. The views of the contributors and all submitted editorial are the author’s views and are not necessarily those of the publisher.
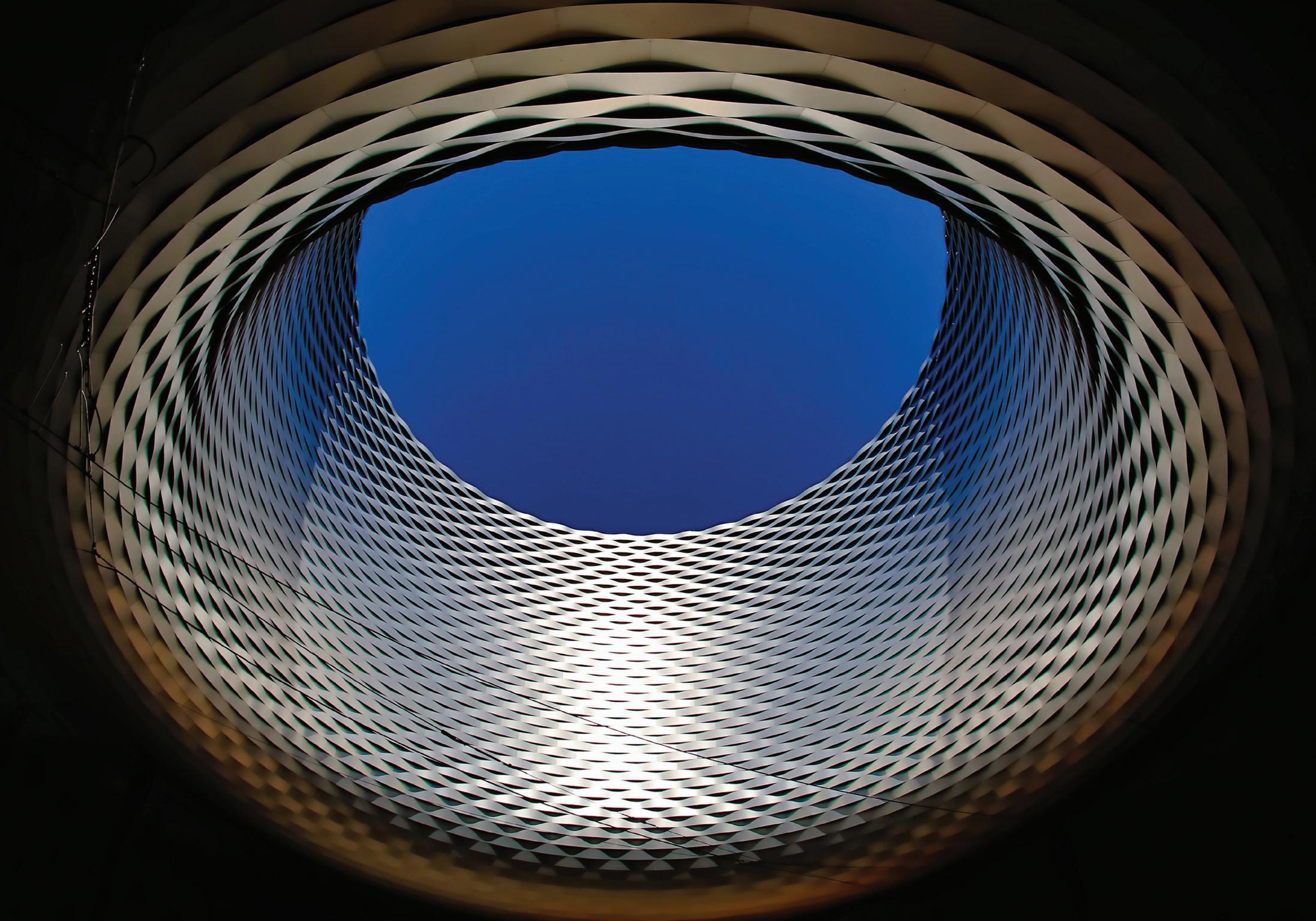


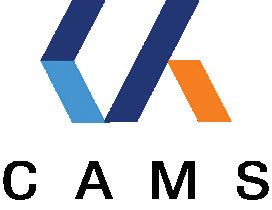
EDITOR’S MESSAGE
It is again with enthusiasm that I share with our readers another edition of Healthcare Facilities. Excitement, might be too strong a word, however as this edition is largely dedicated to the success of the recent IHEA National Conference, I am very happy to share with you some of the technical content that was presented in Adelaide in May.
As this and future editions reach your reading attention, it will be an excellent opportunity for delegates at the Conference to refresh themselves from the papers presented, or if you were unable to join in the event, to learn from what was shared with attendees.
Contained herein are also some photo memories of stimulating and challenging key-note addresses from Dr Norman Swan, Darren Hicks and Annie Harvey – who lined up amongst a stellar list of IHEA members and supports to share with us from their research, experience and life-lessons.
We also share with readers information gathered from our continued exposure to the International scene made possible through our membership of IFHE. As a member of the IFHE Executive Committee, I encourage all IHEA members to think about getting involved with colleagues outside of our national borders. Whether that is to travel to New Zealand for the
NZIHE Conference in November, or further afield to an IFHE Congress or another partner organisation’s event.
There was recently a significant gathering of Healthcare Engineering professionals in Paris, meeting for the IFHE-EU gathering hosted by IHF in France. Details and information from this gathering will be shared in coming IFHE Newsletters. If you’d like to connect with your international colleagues, I encourage you to reach out on social media or LinkedIn, where you will find groups dedicated to IFHE activities, or visit the IFHE website at www.ifhe.info
Please consider the organisations and members who use this publication to promote emerging and well established technologies, and use these resources where appropriate to support your healthcare engineering outcomes.
A huge thank you to those who have contributed to this edition, and as always, I encourage readers to connect with your local (or online) IHEA members, and consider where you can give back to the organisation who offers you access to these resources.
Regards
Darryl Pitcher – Editor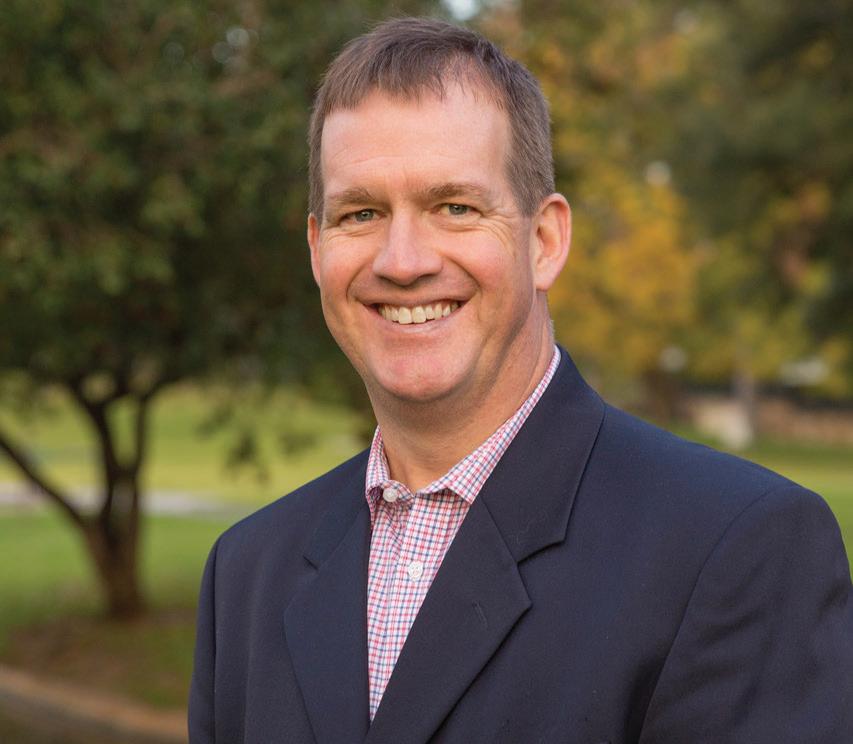
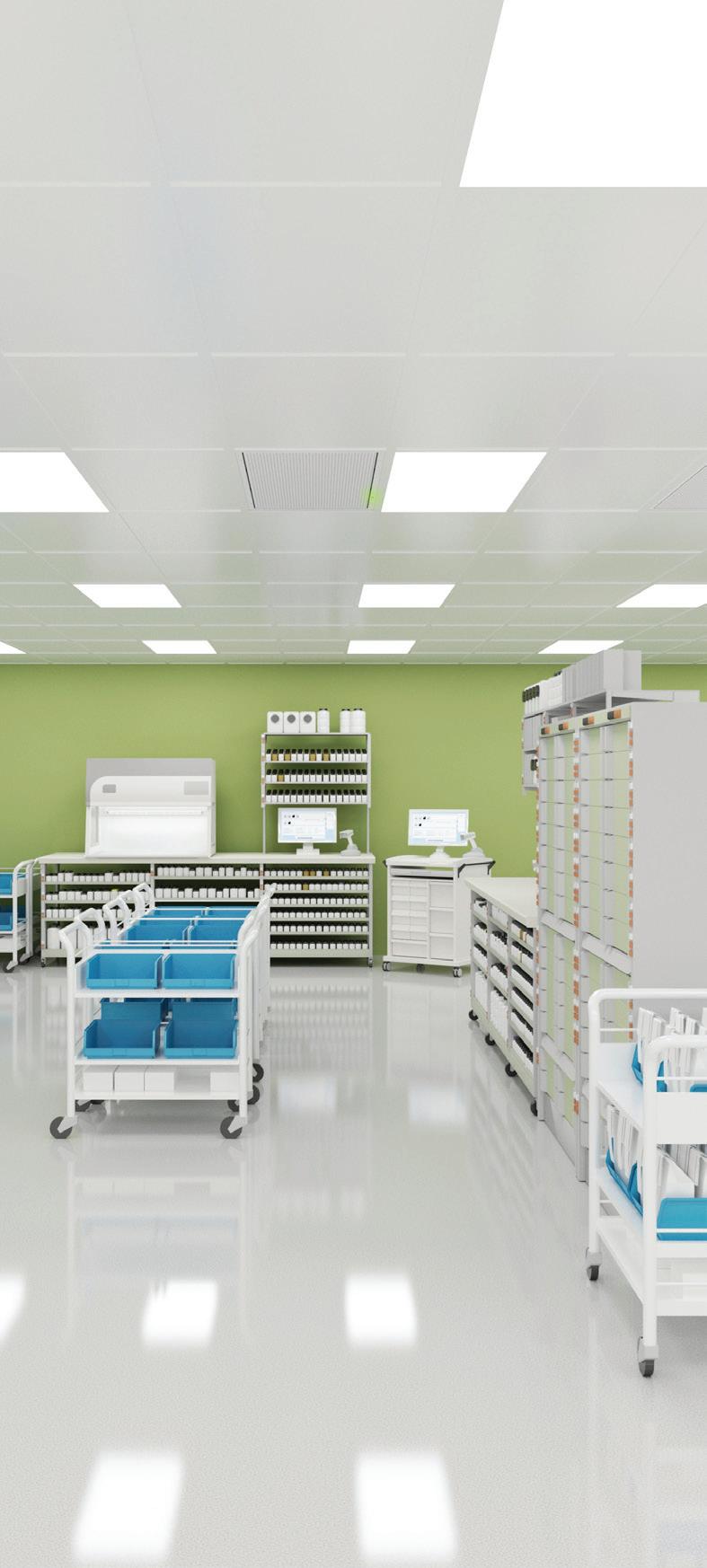
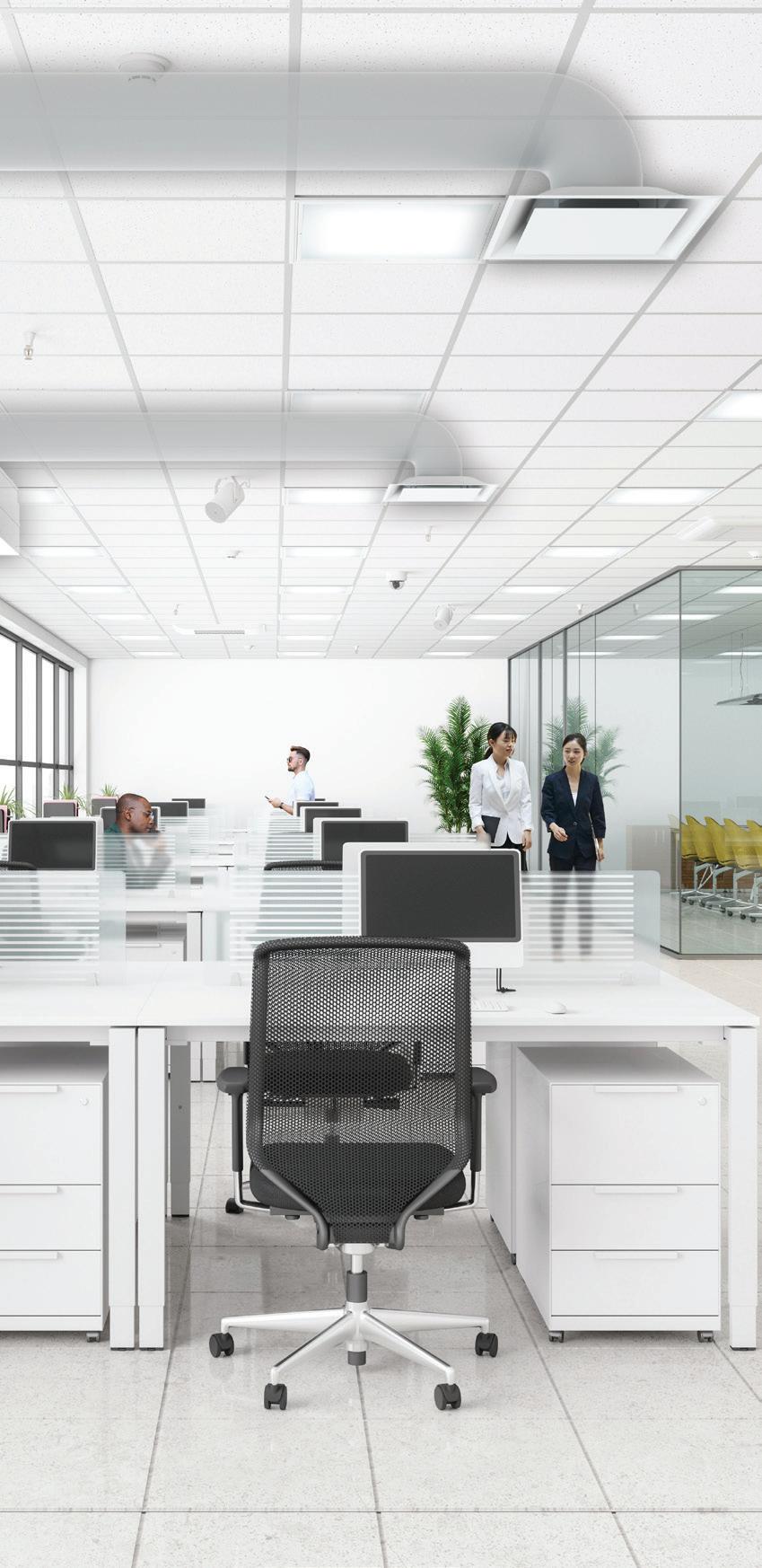
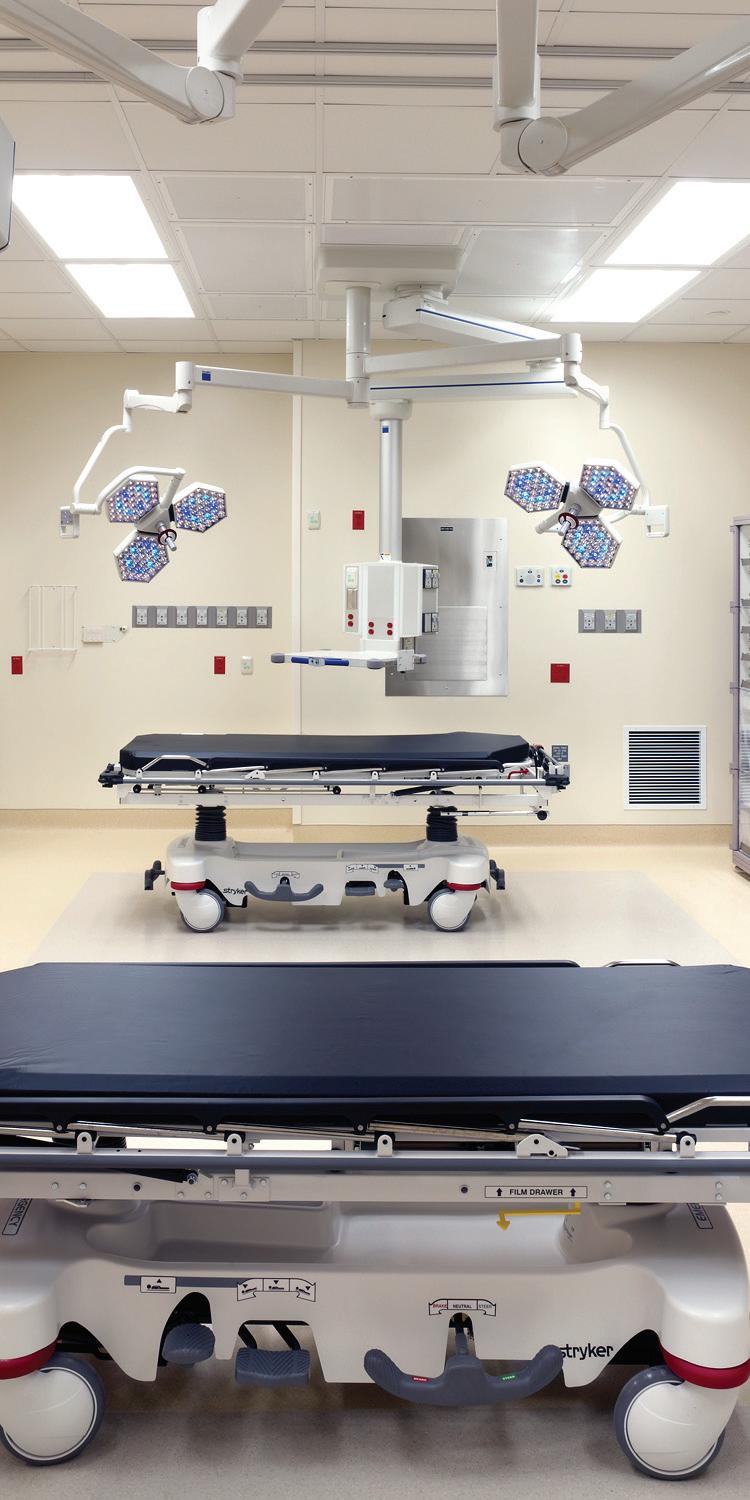
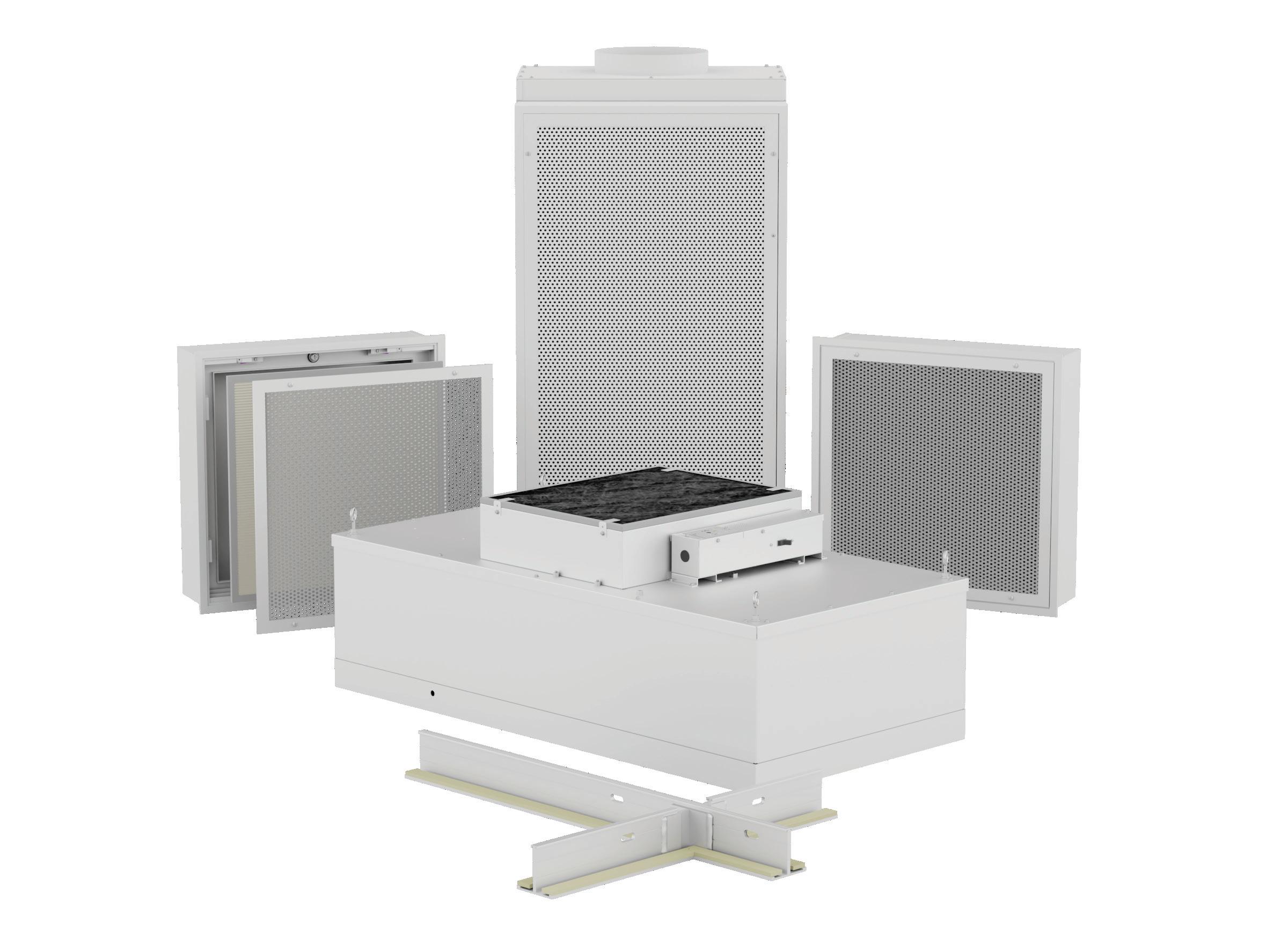






NATIONAL PRESIDENT’S MESSAGE
Having come away from the 2023 National Conference, reflecting on the opportunities and benefits of this event, I’m reminded again of the incredible work that goes on within the Australian Healthcare system, by the members that IHEA supports. The challenges of recent years, and those coming over the horizon are significant, and the opportunities that engagement through the IHEA provide, should be maximised.
Anybody who attended the Conference would have appreciated the depth and breadth of knowledge that is available to Healthcare Facility professionals, and to be able to bring them together as we did, and to share them across the sector was an immense privilege. If IHEA members were not able to get to the Conference, you really missed out on a brilliant event. If you are reading this, with an interest in Healthcare Facility management, and are not a member of IHEA, then you also are missing an excellent opportunity to professionally develop and enhance your career. It was a pleasure to have Michael Brown, President of NZIHE and Matthew Fleming from New Zealand to reconfirm our association across the Tasman and to have them present on the NZ context.
The moto of IHEA is ‘to enable world-class healthcare’ –and with the industry connections and networking created at the Conference and through the regular state-based activities, these opportunities are delivering on this ambition.
The Annual General Meeting was also held in conjunction with the Conference, and I am pleased to officially welcome
the following new Directors to the National Board – Julien Colangelo (Vic-Tas), Michael McCambridge (Vic-Tas), Cameron Ivers (NSW-ACT), Jana Simpson (WA), Andrew Russell (SA-NT) and Danny Tincknell (QLD). Some of this team have been actively involved with the Board for some time, but were confirmed as Directors at the AGM, alongside existing Directors, Fred Foley (WA), Rohit Jethro (WA), Michael Scerri (SA-NT) and myself (SA-NT).
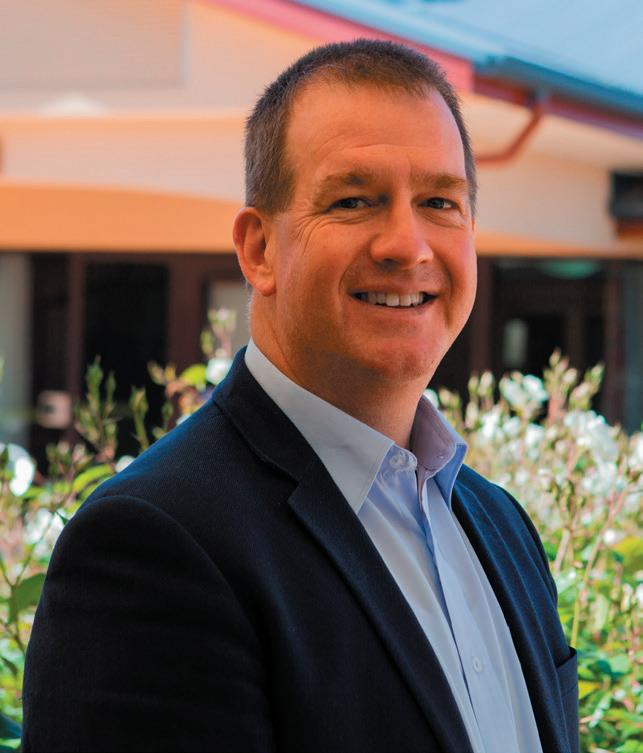
We also farewell Steve Ball (Vic-Tas), Rob Arian (NSWACT) and Peter Easson (WA) as long serving Directors. I’d like to thank Steve, Rob and Peter for their commitment to IHEA over many years, and for their work on behalf of members.
A special thanks to Peter, who has been in the President’s hot-seat during his tenure and also served as National Treasurer for several years. Peter’s wisdom and support will be especially missed and on behalf of members I thank all the volunteer Directors who give their time, resources and energy to help make IHEA what it is.
As we look towards the next membership year, I hope members will continue to get involved and share the activities in their local branches, together with the regular online seminars that are being delivered.
All the best Darryl Pitcher, IHEA National President
PRECISION CHILLERS & HEAT PUMPS THE TRUSTED SOLUTION FOR MEDICAL TECHNOLOGIES
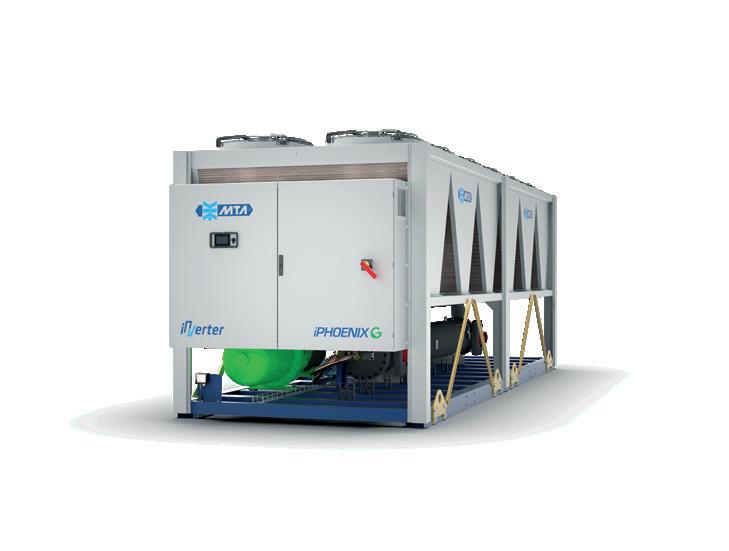
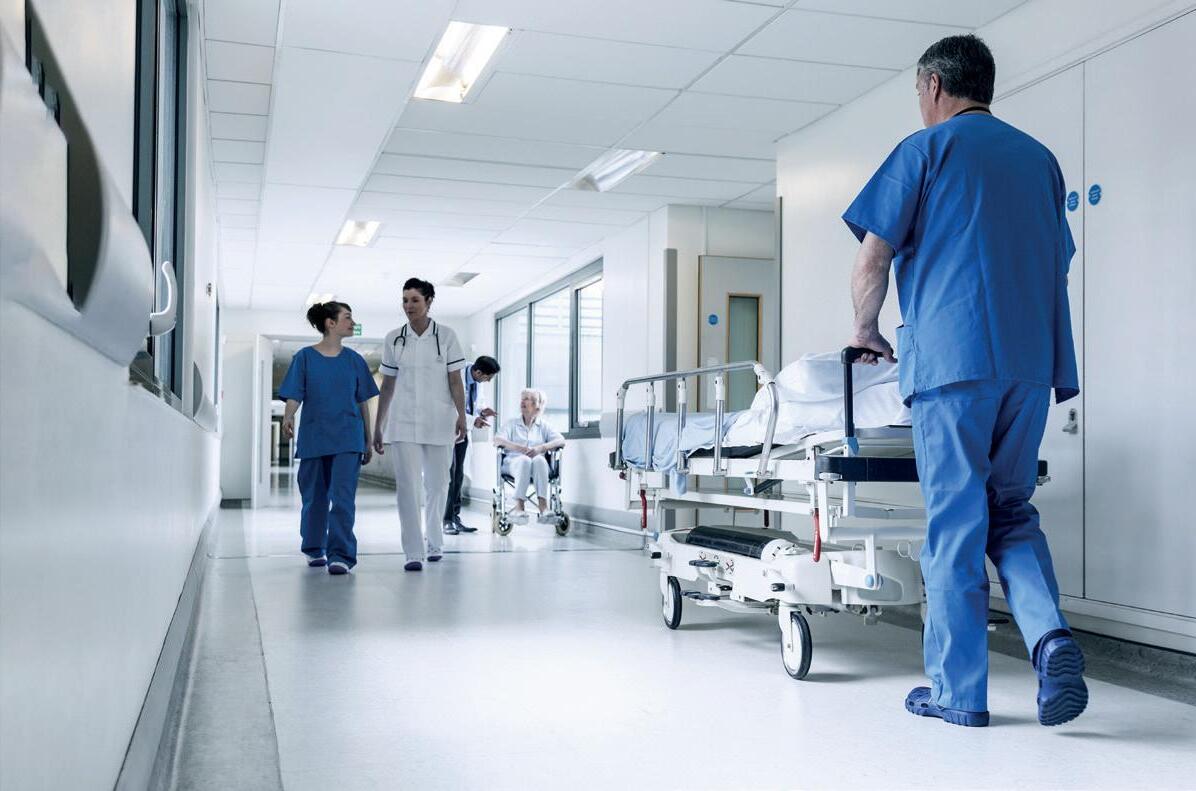

Products which always work, everywhere
MTA chillers perfectly match medical application needs, ensuring a worldwide acclaimed solution offering tried and tested reliability levels.
The TAEevo’s innovative evaporator-in-tank configuration guarantees steady process fluid temperatures mium quality componentry and precise individual factory testing minimizing the risks of unplanned stoppages.
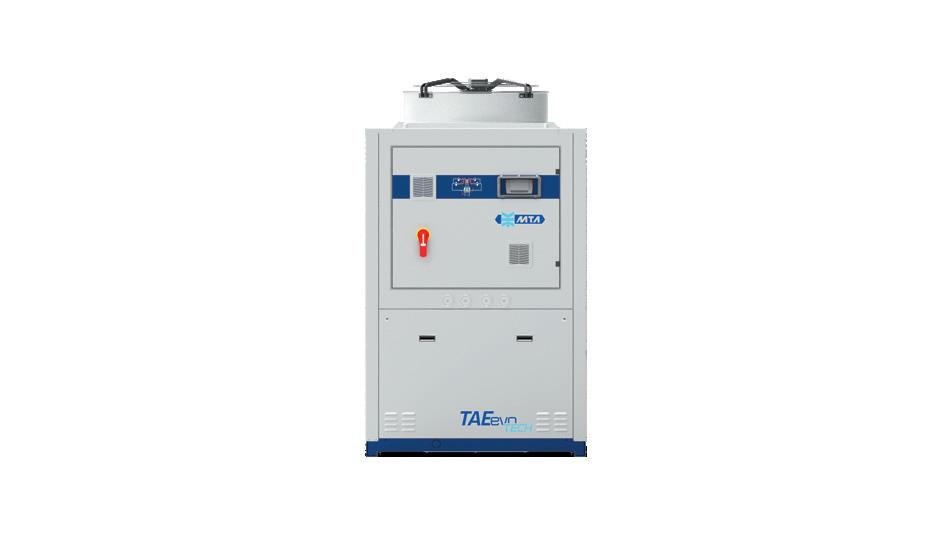
Fail-safe cooling for medical technologies
MTA systems are applied in modern medical facili ties, including imaging and oncology technologies for the cooling of MRI, LINAC and PET machines.
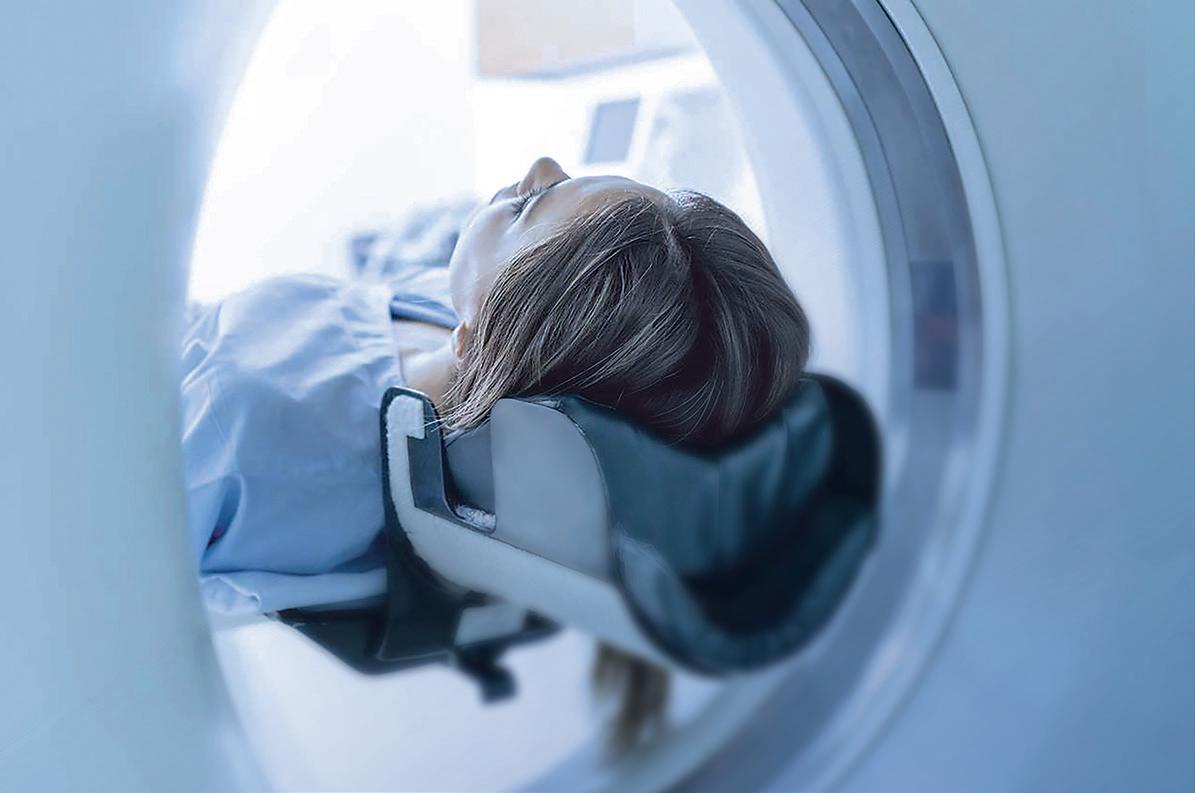
Medical processes and facilities, including computed and magnetic resonance tomography, lithotripsy, lasers and X-rays, require consistent operating safety and thermal precision ensuring image quality, safe functioning and human comfort.
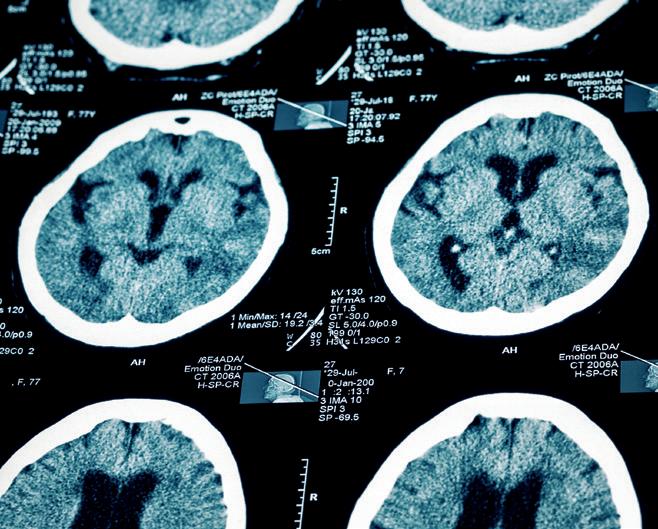
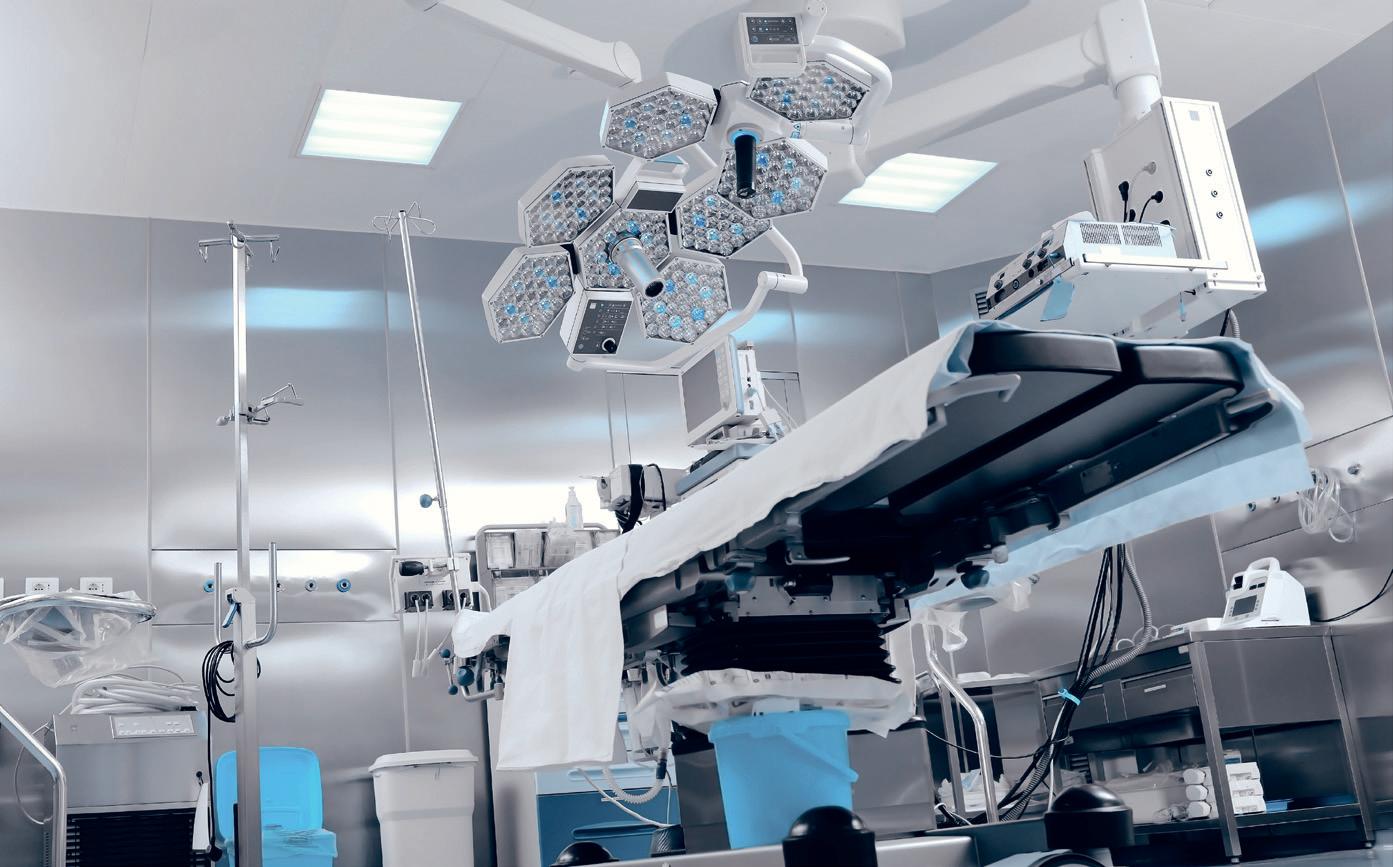
Multiple solutions to all your needs
MTA offers air and water-cooled chillers and heat pumps in the 2-2,000 kW range with scroll-inverter, scroll, multi-scroll and screw configurations.
iPNG: chillers with inverter driven screw compressors up to 1,383 kW cooling capacity. , fail-safe engineering, robust quality
Close at hand since 1999, with local stock
MTA’s long-standing direct local presence, with thousands of units installed all over Australia, is the assurance of rapid regional support.
Swift product and spare parts delivery directly from our warehouse. Over 30 nominated qualified refrigeration service centers, with 24/7 response, provide excellent after-sales support nationwide
Healthcare Facilities
MTA Australasia Pty Ltd www.mta-au.com
Pakenham VIC 3810
Tel. +61 1300 304 177
E-mail: sales@mta-au.com
QUEENSLAND BRANCH REPORT
Winter has reached Queensland and whilst this generally means adding an extra layer in the south of the state for a few months, in the far North it may only be needed for one or two mornings! This temperature difference reflects the range of challenges Queensland has in delivering quality healthcare and the different pressures placed on our health infrastructure across the state. The Queensland Committee of Management (COM) is committed to meeting the varying needs of its members across the state and is open to feedback on how we can better serve our members.
Afternoon Professional Development Seminars
The PD on the afternoon of 23rd March was well attended and Jason Ward and the team from Ingersoll Rand – Compair - Gardner Denver Industries Pty Ltd shared their wisdom on compressed air and medical suction design and highlighted the requirements of AS2896. It was a great reminder of our responsibilities and the challenges of keeping up with recent developments and requirements. A big thank you to the group for sponsoring the afternoon.
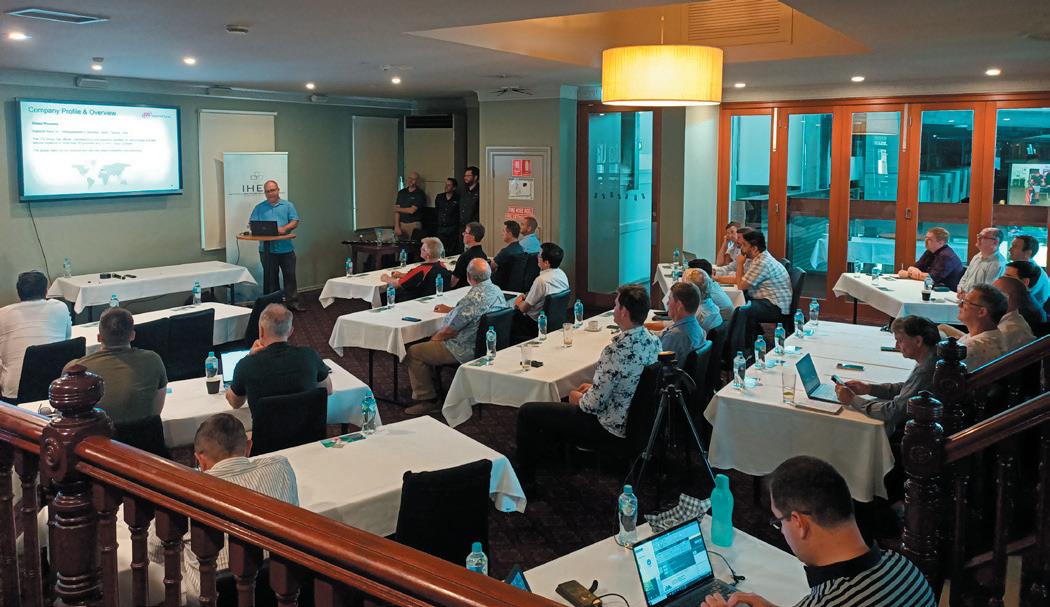
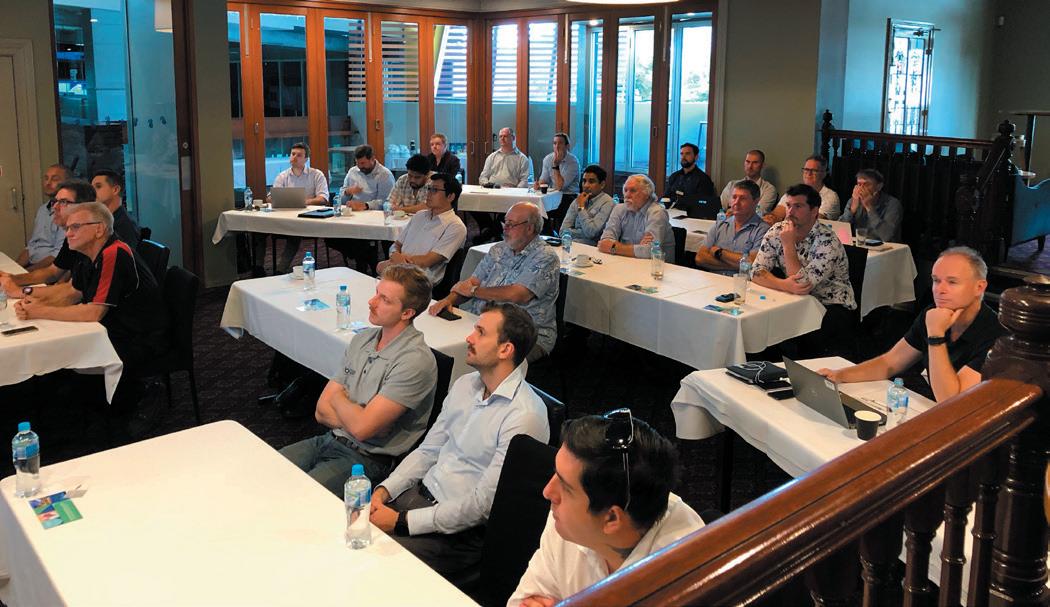
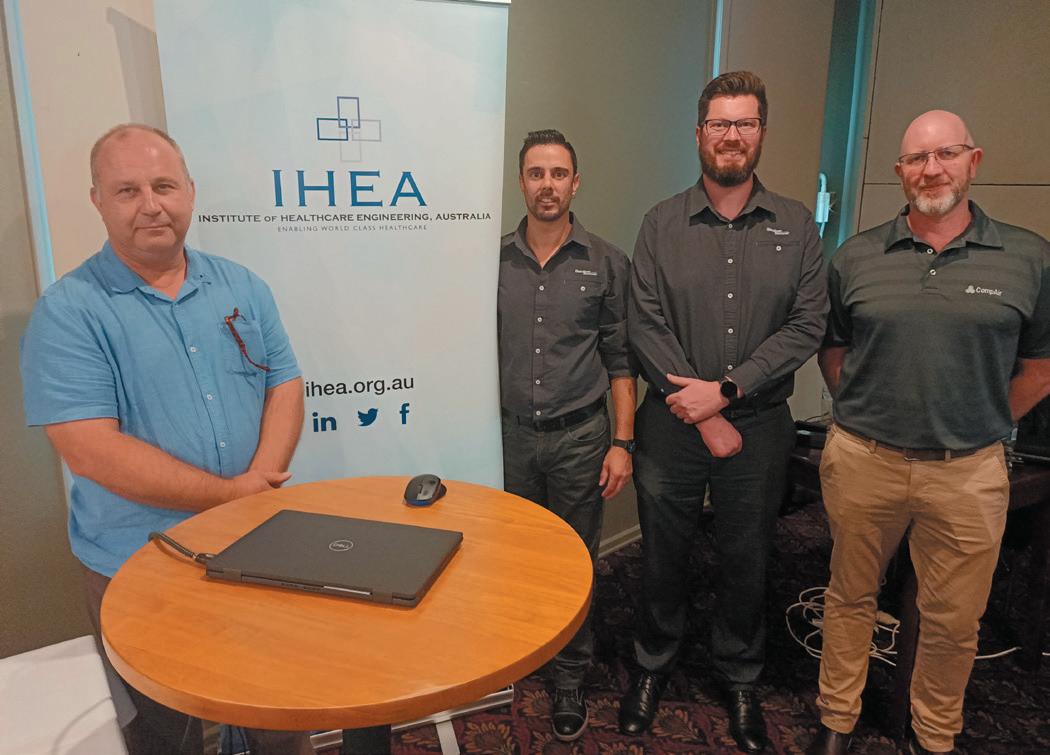
Brett Nickels also joined us just before his ‘grey nomad jaunt’ around the country – we continue to wish him the best on his travels. It was great to see him relaxed and happy and looking forward to his trip.
Special thank you to Christopher Aynsley-Hartwell for organizing the afternoon. The COM is planning another afternoon PD later in the year – planning will start in earnest after the mid-year conference in July.
National Conference
A relatively small, but vocal Queensland contingent (as everyone at the Conference dinner can attest to) attended the National Conference at the end of May. Adelaide did not put on its best weather for us (it’s not Queensland), but we were all very appreciative of the very warm welcome the South Australian/Northern Territory Branch gave us and for the great conference they organised. For those of us who realized it was in Adelaide, the State of Origin was an added bonus –QUEENSLANDER!!!!!!
Mid Year Conference
The planning sub-committee has done an excellent job in preparing for the Mid Year Conference on 20th July 2023. Special thanks to Peter White for keeping us all in line and for organising the venue, Arthur Melnitsenko for engaging with the sponsors and Adrian Duff for developing the program.
The theme this year is SUSTAINABILITY: What, When and Where. At the time of writing this report we have all the speakers locked in and most of the topics are confirmed. It is shaping up to be a great day.
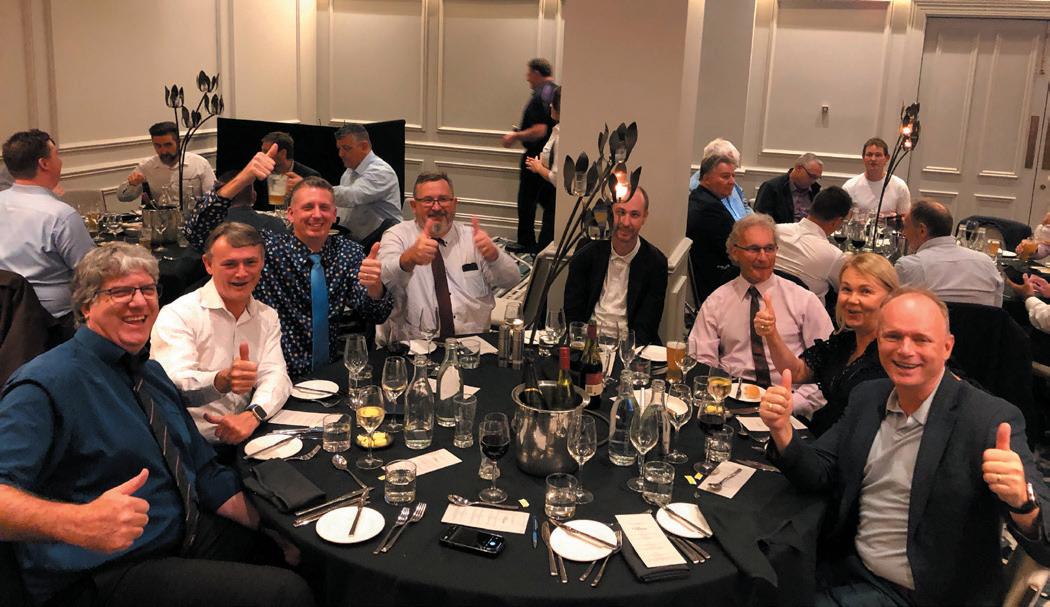
These events are not possible without our sponsors and special thanks to Schneider Electric, Integrated Water and HolyOake for being our major sponsors. It is great to see the level of interest we have received (we are fully subscribed in relation to sponsors) and seeing the industry getting behind and supporting the event.
Committee of Management
All that the COM undertakes is not possible without the hard work put in by members of the committee. We are always looking for expressions of interest from potential new members –especially at this time of year where we are looking to vote in committee office holders at
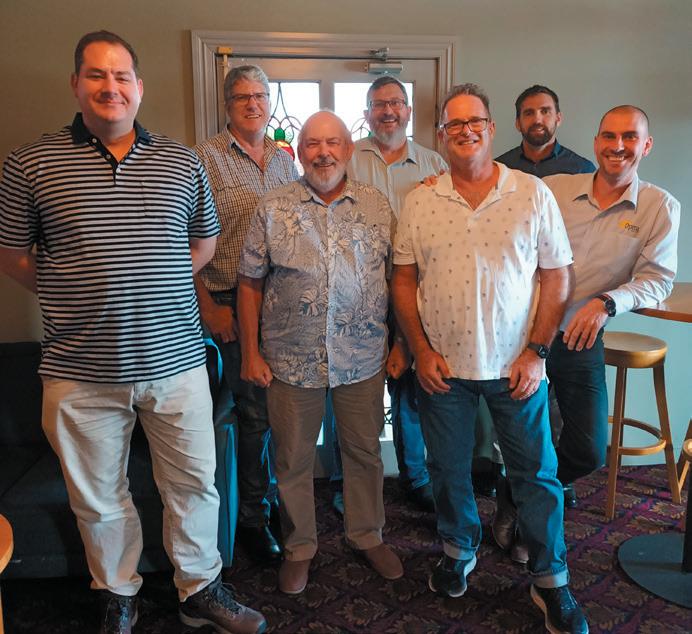
the Annual Special Meeting that will be held during the midyear conference.
President Danny Tincknell
Treasurer
Secretary
State National Board Representative
COM
COM
COM
COM
COM
COM
COM
COM
Michael Ward
Matt Smith
Adrian Duff
Christopher Aynsley-Hartwell
Arthur Melnitsenko
David Gray
Peter White
Mark Fasiolo
Mark Collen
Andrew Leggate
Nic Coffey
If you would like to communicate with the QLD Branch via email, please do so at ihea.qld@ihea.org.au
Wishing you an enjoyable Winter.
Danny Tincknell President, QLD BranchControl My Building is a trusted Building Automation System Integrator serving the Sydney region for over 8 years. We provide solutions for optimisation and control of Air Conditioning systems for commercial buildings, warehousing, retail, education and health care. We have extensive knowledge and experience in the supply, installation and commissioning of controls and monitoring of clean rooms, isolation rooms, PC2 labs, PC3 labs, theatres and other critical area.
We are trusted partners for Siemens, EasyIO and Distech Controls and working with our mechanical electrical team we can provide a turnkey solution for your needs. Our services include, but are not limited to, the following:
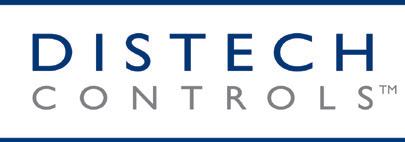
• Service and maintenance of the Siemens, EasyIO, Distech and Niagara products
• Supply, installation and commissioning of new BMS hardware including Siemens Desigo CC, EasyIO Niagara N4 and Distech Niagara N4
• Supply, installation and commissioning of variable speed drives
• Mechanical electrical works including supply and installation of mechanical services boards
• Preventative maintenance works of building automation equipment and VSD’s Phone 0402 365 698 or visit www.controlmybuilding.com.au

VIC/TAS BRANCH NEWS
As life returns to COVID-normal, the Vic-Tas branch will be continuing the monthly lunchtime professional development educations sessions in 2023, utilising IHEA sponsors and supporters to present.
The Victoria / Tasmania branch are continuing the monthly lunchtime professional development and educations sessions.
As always, an invitation is extended to all IHEA members, to join these seminars via Zoom, or to watch them after the event via IHEA Connect. The series has so far provided some excellent technical content on an array of subjects, so everybody is encouraged to check out what our sponsors and industry specialists are sharing with IHEA Members.
Past branch events
On 12th April, Ben Gill from Blue Box Air presented on the theme of maintaining quality air flow and used the Footscray Hospital as a case study. The session was very valuable and was well received by all who attended. Blue Box Air have extended an invite to any IHEA members who want to know more about the technology to contact Ben on 0419 172 500 or ben.gill@blueboxair.com Ben was present at the recent IHEA National Conference and was happy to share their innovations with delegates.
On 24th May, Altro Flooring addressed the theme “Beyond Functionality” on how to transform healthcare environments to promote health, safety and wellbeing. Three great presenters discussed the importance of good flooring but also on the “softer” theme of checking in with one another. This presentation has some excellent lessons for any team in healthcare engineering and is very worthy of your viewing via IEHA Connect.
Upcoming branch events
• Wednesday 14th June @ 12:30pm – Harriet Whitely, Associated Professor in Environmental Health at Flinders University and Deputy Director of the ARC ITTX for biofilm research and innovation – “Water as a source of healthcare associate infections”. Dr Whitely took out the “2023 Best Paper Award” at the recent national conference and this session is not to be missed.
• Wednesday 5th July @ 12:30pm – Dr Kowalski, Opira –Disinfection of air by ultraviolet light. A theme of value as we continue to work on providing safe environments for healthcare services.
Branch news
The Vic-Tas Branch is continuing to work on planning for the 2024 IHEA National Conference, so we encourage
everybody to “Save the Date” for Monday 27th May to Wednesday 29th May 2024. Early sponsorship enquiries can be made through the team at Iceberg Events (jodie@ icebergevents.com.au).
VIC-TAS State Committee of Management
Branch President / National Board Member
COM / National Board Member
Michael McCambridge
The Royal Melbourne Hospital
Julien Colangelo Opira
Treasurer Steven Ball Epworth Health
COM
COM
Steve Ball
Rod Woodford Bendigo Health
Howard Bulmer Consultant
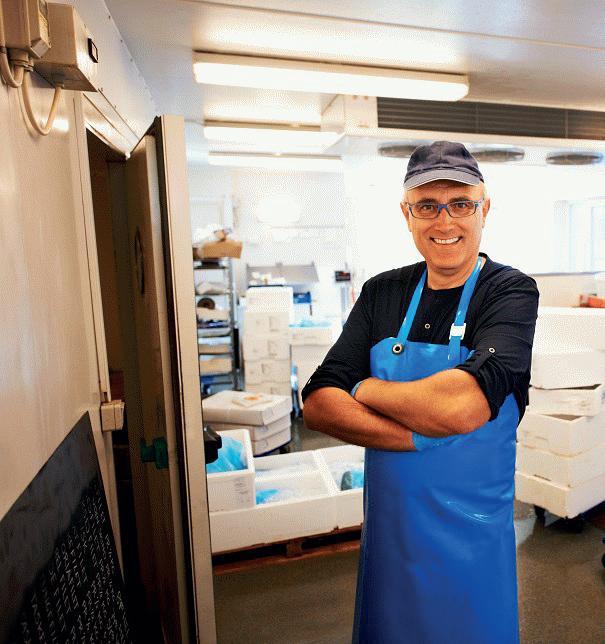
Vic-Tas Branch Committee
And how much has that cost you?
Cleveland Compressed Air are the only authorised service representative for ALMiG & BOGE here in WA.

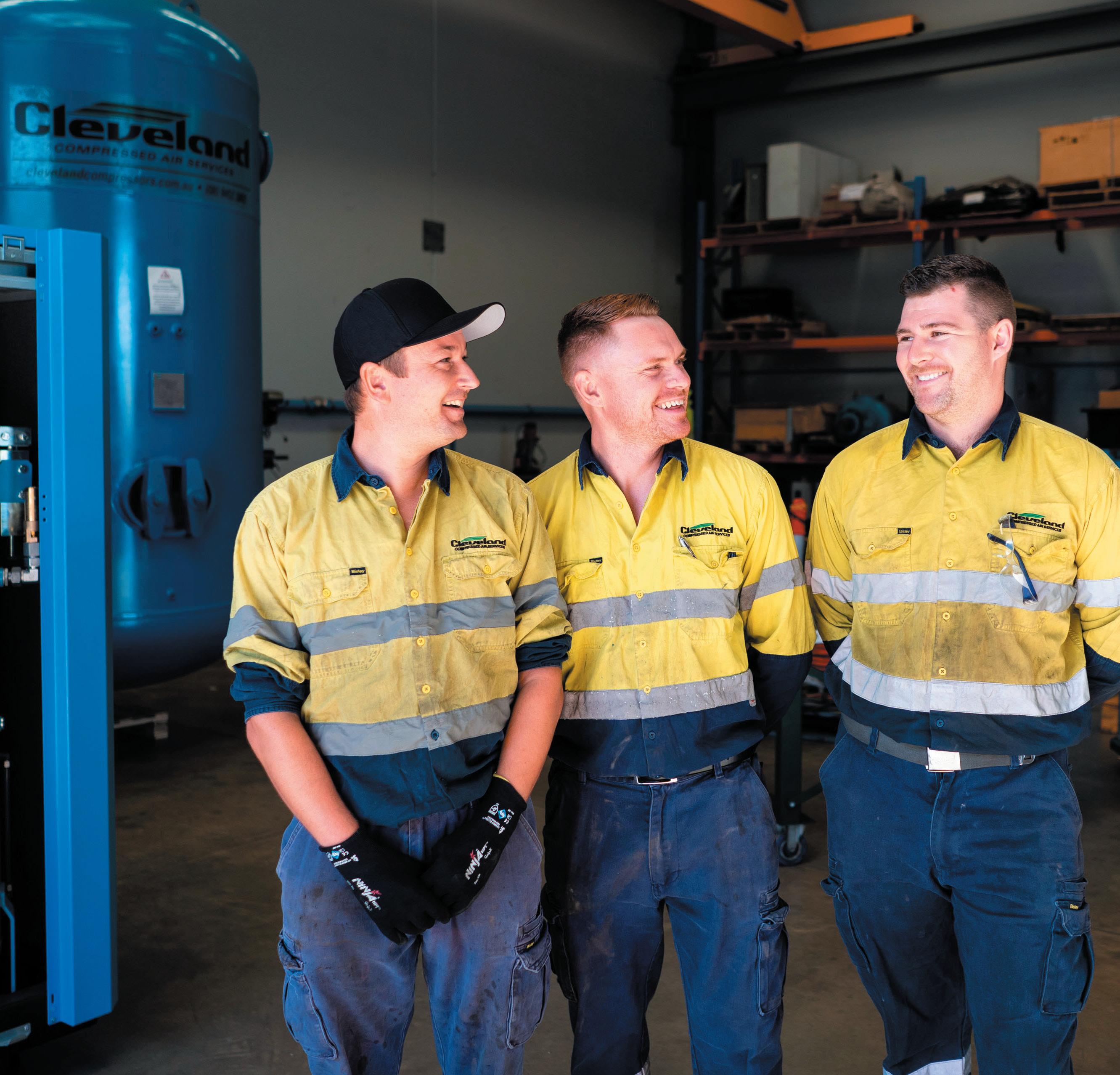
Products Include
• Medical Breathing Air Compressors
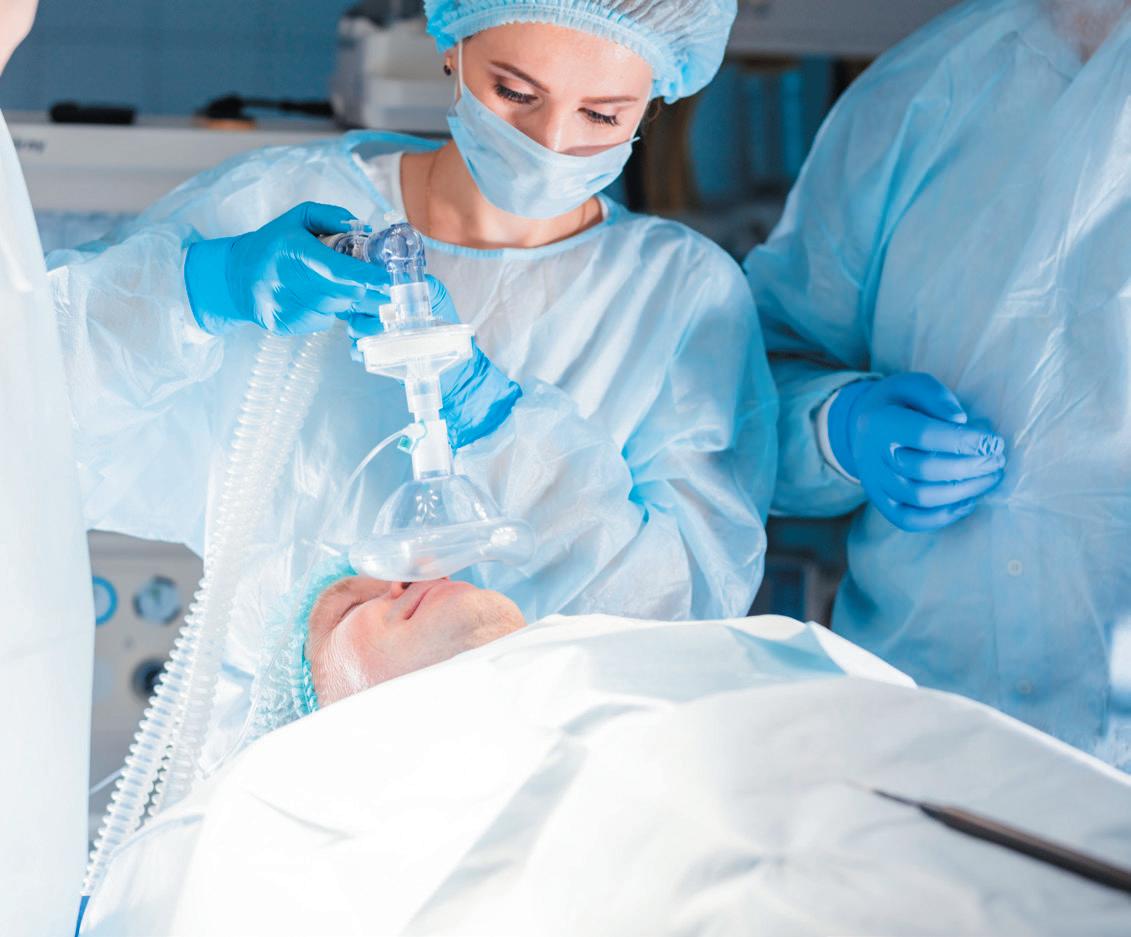
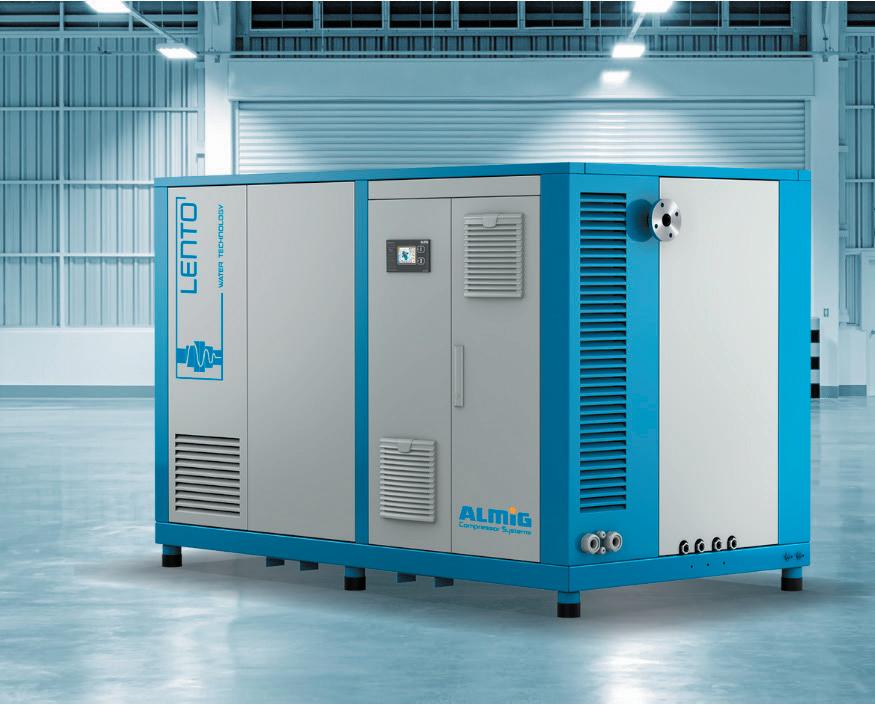
• Medical Tool Air Compressors
• Filtration
• Nitrogen Generation
We’re a family owned business with over 30 years experience.
Our clients don’t just get air compressors, they get tailored solutions backed by quality products, audits, installations, service & repairs.
SA/NT BRANCH NEWS
We are extremely proud to have hosted our National Conference in Adelaide during May, at which it was our greatest pleasure to welcome delegates from around the country, across the Tasman and from the UK. On behalf of the SA/NT branch a huge thank you to the speakers, delegates, sponsors and exhibitors who made the event a resounding success. The keynote addresses, technical presentations, sponsor engagement, social events and all the interactions were superb – so I take this opportunity to personally thank our State Conference Committee as well as the team from Iceberg Events for their hard work in arranging this fantastic event.
Recent events
The SA/NT Branch followed up the conference with a PD event on the 15th of June to the theme “Environmental and Social Governance”. We converged on the Strathmore Hotel again to hear Damien Breen from Celsus at the Royal Adelaide Hospital present on the journey to net zero that Celsus are leading at RAH. Special mention was made of the partnerships required to deliver ESG in health, including investor relationships who share a passion for social responsibilities in their funding programs. It was clear that for ESG to be properly delivered, a well-balanced commitment is needed. We heard that often there is a strong focus on the Environmental aspects, however the Social component can be relegated. Damian showed some of the incredible initiatives that have been promoted by Celsus through the RAH that brings Social issues to the fore as well.
Hilton Guiness from Schneider Electric Healthcare Division followed with a presentation on the initiatives that Schneider have developed to measure and provide valuable data for organizations and facilities to support their net-zero obligations. Schneider are leading the way in many respects with access to useful data to support and confirm the progress being made towards reduced carbon impacts as we head towards a net-zero position.
To round out the evening Partick Campbell from BCA Engineers hosted a panel discussion together with Damien and Hilton who were joined by Rob Bunting (Senior Environmental Officer at SA Health) and Jack Noonan (Director, Engineering and Capital Projects at the Women’s and Children’s Heath Network SA). Patrick didn’t shy away from some of the tough questions and all of the panelists provided frank and realistic responses. The focus on electrification of healthcare, and minimization of burning anything to produce electrical energy is driving the sector towards improved sustainability.
This was an excellent and informative evening enjoyed by around 20 attendees rounded out by socializing and networking over a beverage afterwards. As educational as the presentations and panel discussions were, there is

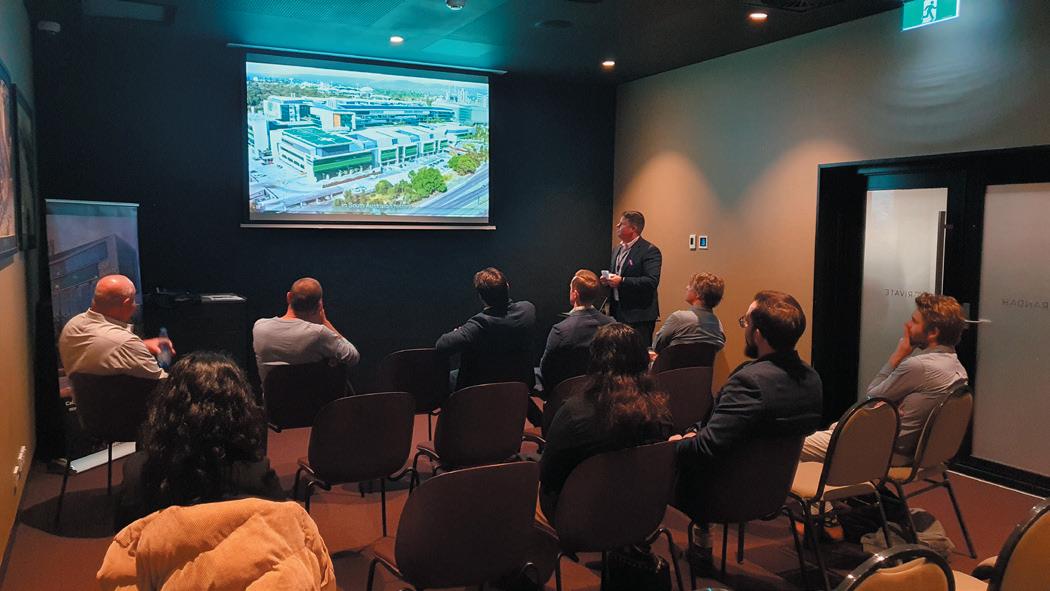
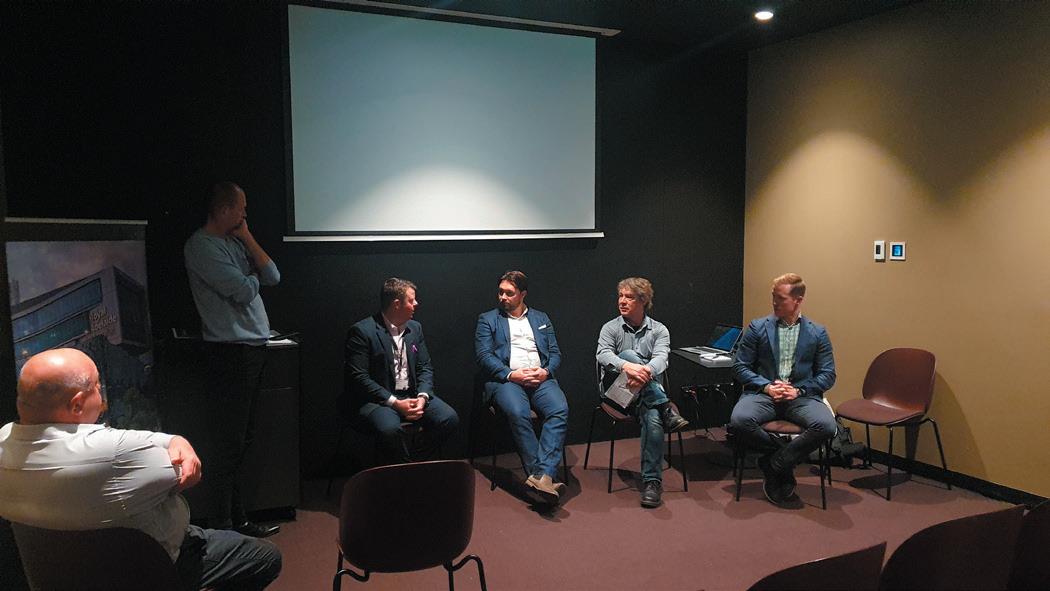
considerable benefit in networking together in a social setting, and the discussions and debate lasted long after the formal part of the evening was wrapped up. These events are not to be missed, and SA members were encouraged to make suggestions and requests for themes for future activities as there is ready access to many industry professionals willing to share their insights. Please share your thoughts with us!
Communications are welcomed to the SA/NT branch email address - ihea.sa@ihea.org.au.
Continuously innovating at the forefront of anti-ligature Complete Door Systems
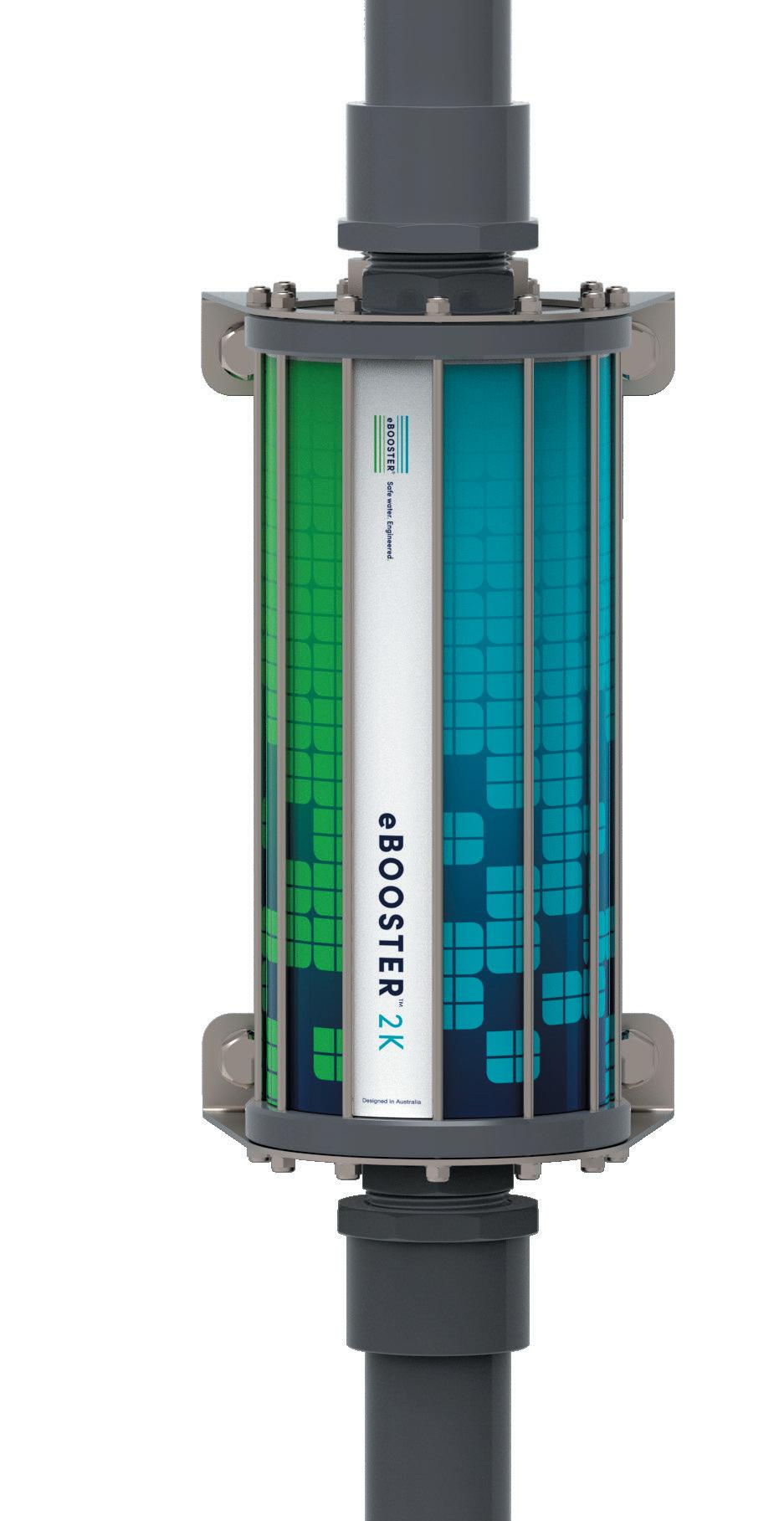
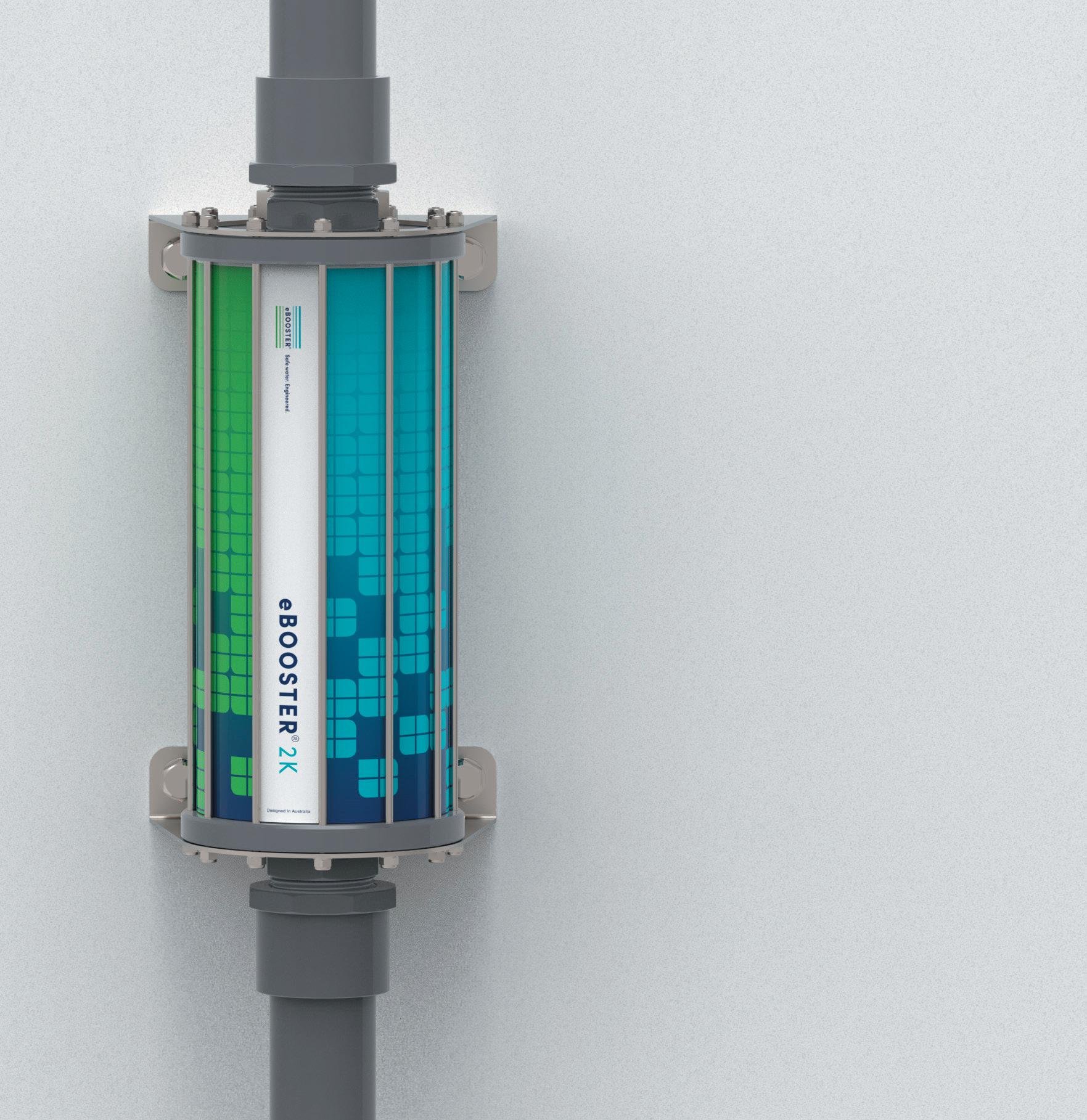
As global leaders in improving safety within mental health environments, our Anti-Ligature and Anti-Barricade Complete Door Systems are trusted by our partners on 2,500 projects worldwide to reduce risk for staff and service users.
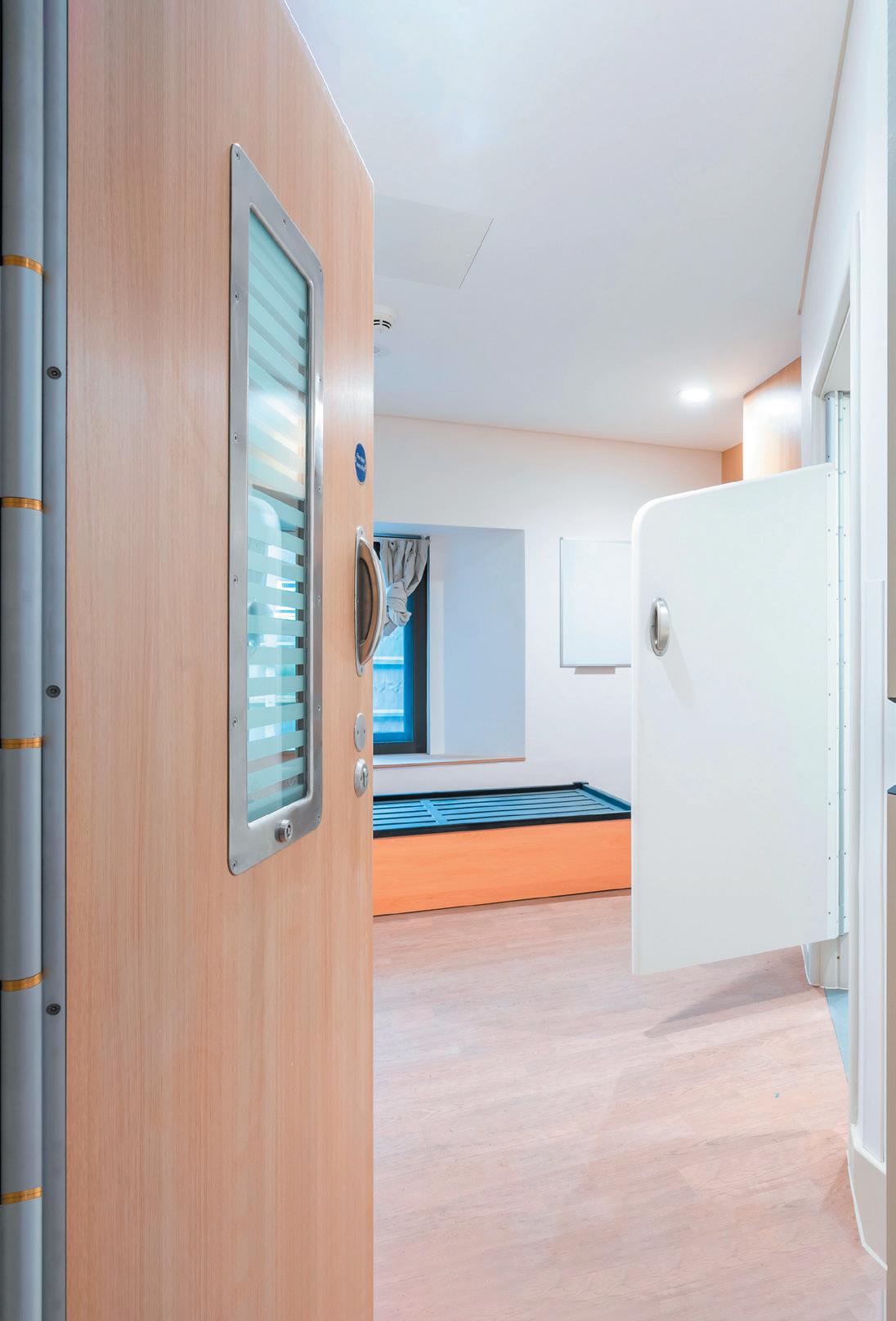
To find out more, please visit: W: kingswaygroupau.com
E: sales@kingswaygroupau.com
NSW/ACT BRANCH NEWS
Hello to our national colleagues from the NSW/ACT branch and we are just back from the IHEA National Conference in Adelaide.
I would like to thank and congratulate the SA/NT branch, Michael Scerri, JJ, Darryl Pitcher, Vanessa Galina and all the supporting staff for putting on a great show. It was an extremely well organised event full of great informative sponsors and speakers. Not a minute was wasted on information sharing and gathering.
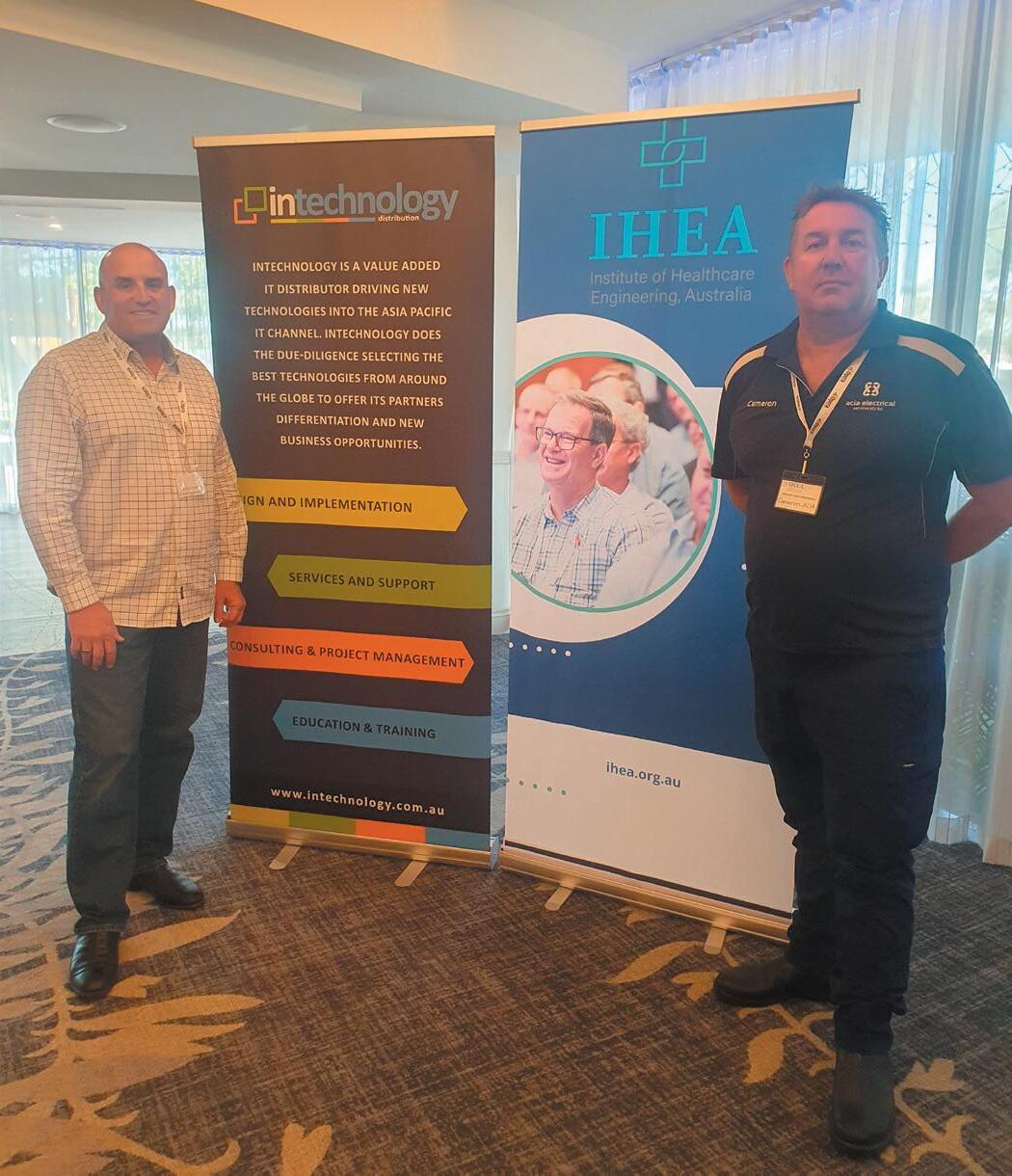
I did enjoy how the industry is moving forward in many ways and the new technologies coming through. Learning never stops, that’s for sure!
It was great to catch up with old colleagues and also meeting new ones, over the few days and enjoying the fine foods, wines and hospitality of our friends in Adelaide.
NEWS FROM NSW/ACT
NSW State conference 4th of May
This was the first major NSW-ACT event in a while, so we decided to start off in a quiet fashion to test the waters and gauge the interest of members.
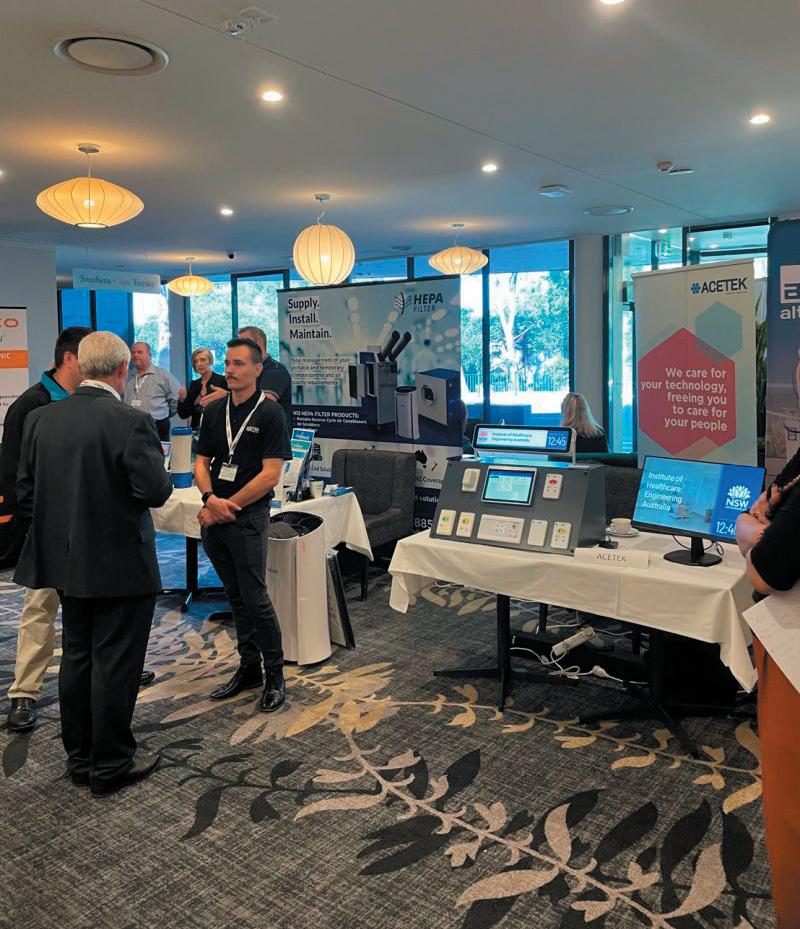
Speaking with many across the industry, the biggest comment I received when saying we are having the conference coming up, was that everyone is overworked, understaffed and there is no possible way to attend and leave the fort.
I get it and understand. Many people are just up against the wall trying keep their heads above water and keeping the
machine going without letting the team down, and often without the necessary support to do this efficiently and effectively.
That’s what I believe the IHEA is about. Supporting people like you and so you can throw questions and answers around in a professional and supportive forum allowing you to get the best results. We have plenty of knowledge within the group, supported by a long list of sponsors and technical expertise to call on. So, with a bit of effort from everyone, the industry can become stronger and wiser.
I would like to thank the sponsors and speakers at our recent NSW-ACT event and for everyone turning up. It was great to see so many there, and it was pleasing to see that many were able to turn up at the last minute. Approx 85 delegates attended, which included a broad range of people from the public and private sector and also sponsors’ clients and IHEA colleagues.
Once again, just like the National conference, we had a broad range of topics and products to go through from patient / equipment tracking supported by In Technology Distribution, Jackie from Altro Apac flooring and then reminding us all about our mental health within the industry. Having Schneider Digital Energy division talk about the systems, Safi Assets Management, Jeff from Avi Pro taking us through how to prepare a temporary landing site for an air ambulance and myself being challenged in the role of MC.
I’ve been encouraged to hire a professional MC for the next gig!
I was reminded that NSW/ACT branch has the honour and responsibility to host the IHEA National Conference in
2025, after our Vic/Tas colleagues coordinate it in 2024. So, we better start pulling up our socks to outdo the SA and Vic/ Tas teams!
Upcoming events
On Friday 18th August, we are planning a Professional Development Day focussing on Sustainability. Please put this date in your diary and keep an eye out for coming communications.
We will be meeting between 11am and 1pm at Mitsubishi Heavy Industries Innovation Park at Regents Park, NSW. Lunch will be provided.
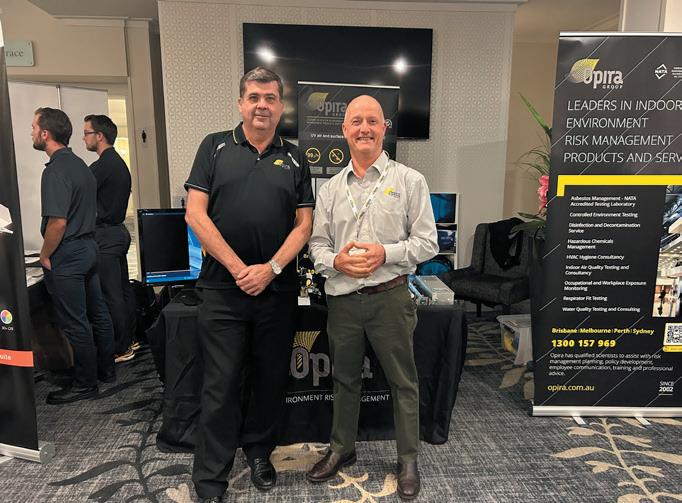
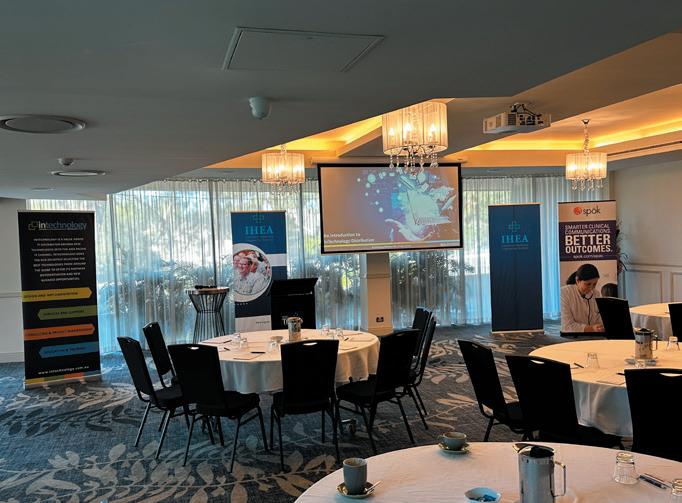
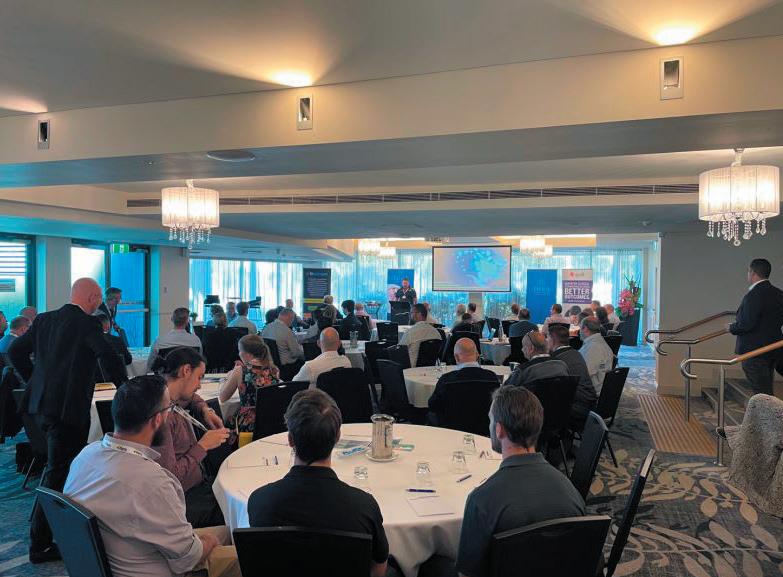
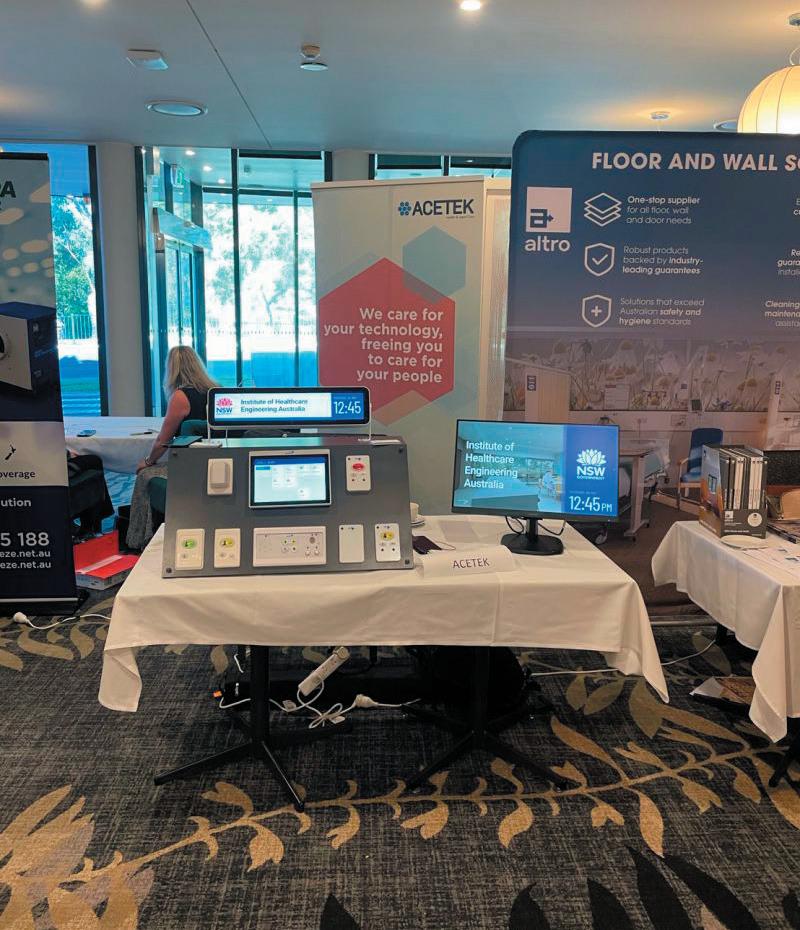
The team at Mitsubishi Heavy Industries will share with us some of the new technologies, especially as related to 3 phase electric heat pumps for hot water and mechanical systems. As we head towards greater electrification of our sites, these technologies become more and more relevant.
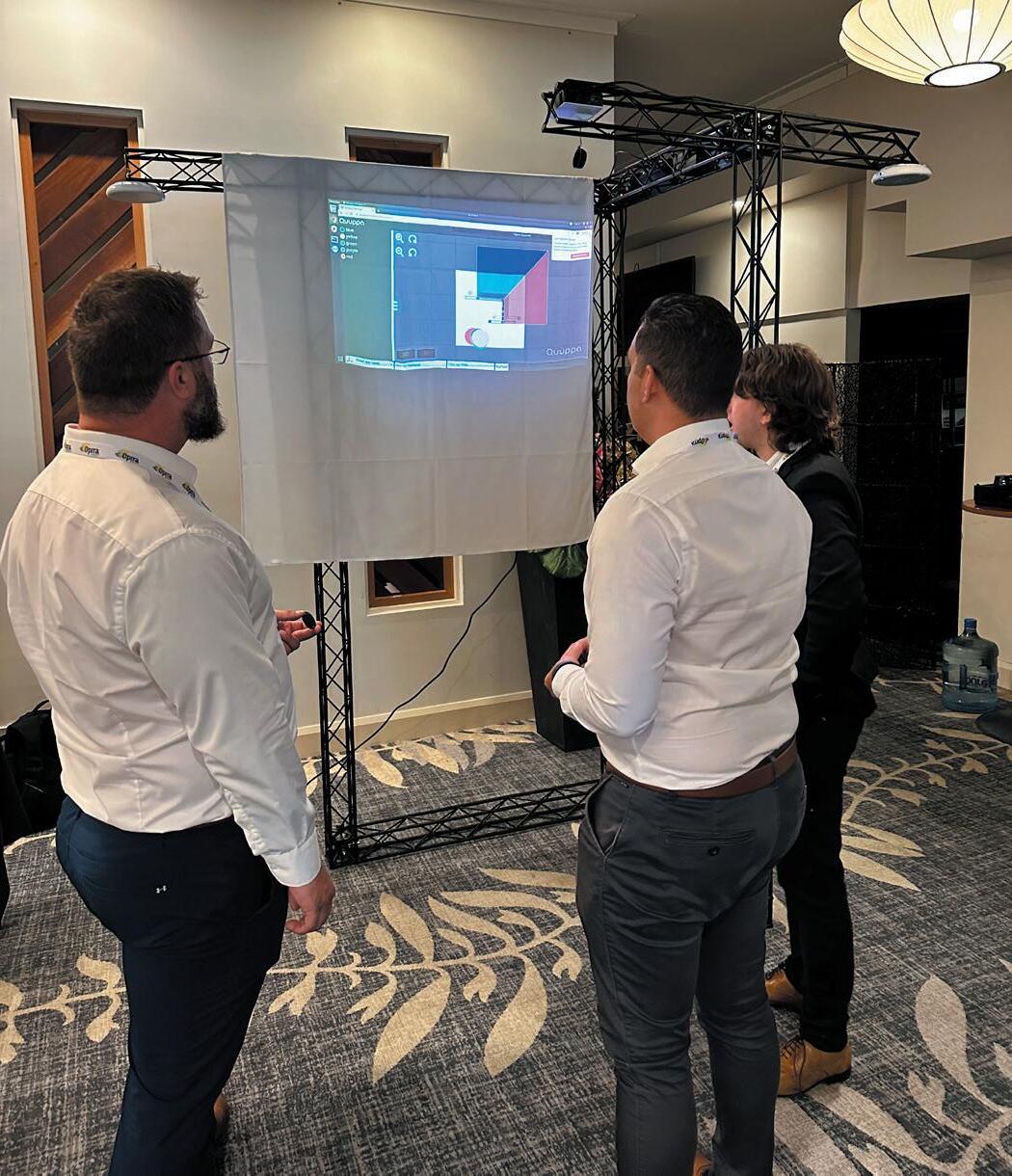
From 1 pm we will visit Concord Hospital to go through the two recently completed tower blocks and will have the opportunity to review their new solar array. We will be discussing electric car chargers in hospitals and will have a few experts on hand to go through the process and products that are available. This tour will include opportunity to explore Concord Hospital’s historic landmarks and buildings.
Later in the year, we will visit Royal Prince Alfred Hospital, and following on from our sustainability discussion will consider ‘Climate resilience for new builds and retro fitting’ and will host a discussion on the new projects at RPA. We will be having a Christmas get together afterwards.
If you are interested in any of the events or have a comment you would like to raise, please email ihea.nswact@ihea.org.au
Specialists in AS 3003 2018, Body and Cardiac Protect. Designing, installing, commissioning and reporting to the standard.
Installing electrical services up to 2000 Amps; from design concepts to the commissioning of switchboards, generators and transfer switches. Installation of power/lighting and communications for all parts of hospitals, with detailed reference to AS 3000 and AS 3003.
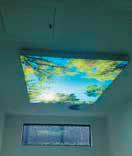

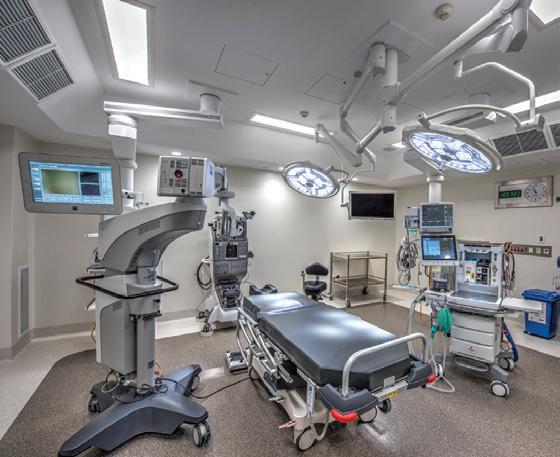
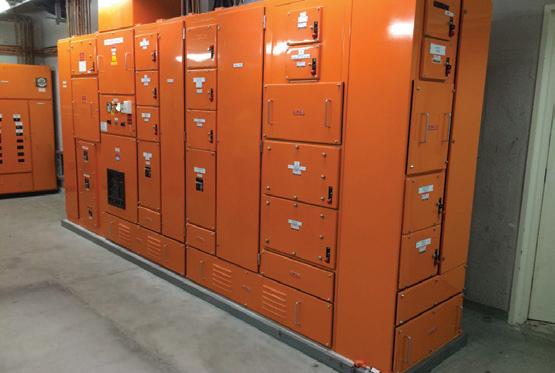

ACIA Electrical Services can provide energy monitoring and engineering reports to determine conditions of the electrical system. We use the FLUKE 434 Series 11 monitor to capture the information.
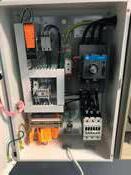
Specialising in medical theatres and imaging departments, including the supply of X-ray warning signs.

Call
0416176166 cameron@aciaelectrical.com.au
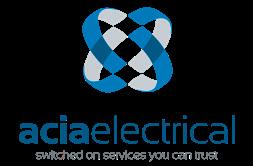
OUR VISION
OUR VISION
OUR VISION
To be Australia’s most forward thinking, agile and influential engineers and asset advisors.
To be Australia’s most forward thinking, agile and influential engineers and asset advisors.
OUR VISION
To be Australia’s most forward thinking, agile and influential engineers and asset advisors.
Engineering a better way for a better world
Lucid operate a national and dedicated Health Sector specialisation
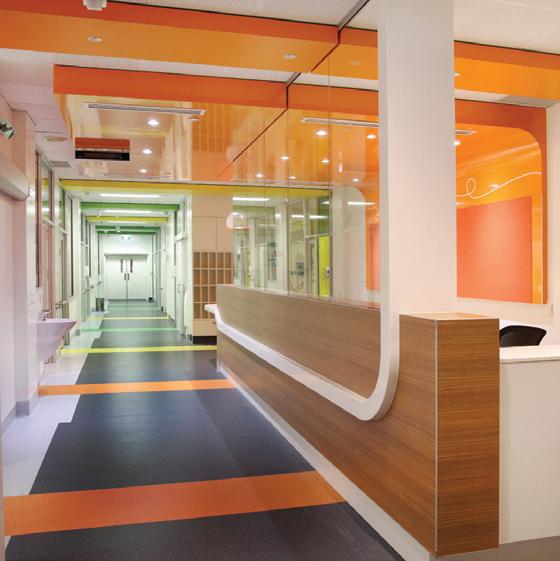
Our offering includes:
– Engineering Services Design & Delivery
–
– Hospital Infrastructure Advisory
– Decarbonisation & Electrification
– Sustainability
be Australia’s most forward thinking, agile and influential engineers and asset advisors.
Engineering a better way for a better world.
Please direct Project Enquiries to Nick Adcock, Director – Health nick.adcock@lucidconsulting.com.au | 0431 006 445
To be Australia’s most forward thinking, agile and influential engineers and asset advisors. Engineering a better way for a better world. www.lucidconsulting.com.au
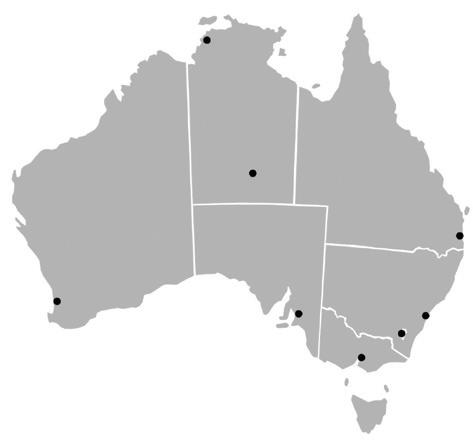
www.lucidconsulting.com.au

ELECTRICAL INFRASTRUCTURE SPECIALISTS
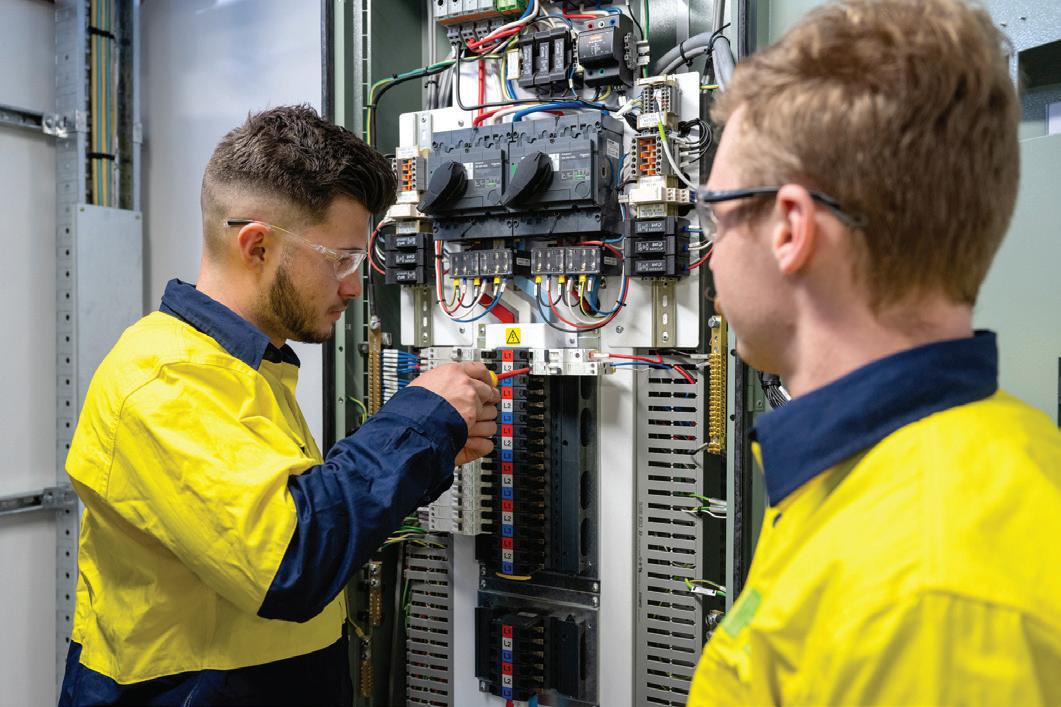
Trusted Industry Leaders, Keeping People Safe
OUR SERVICES
• Patient Area & Medical Electrical
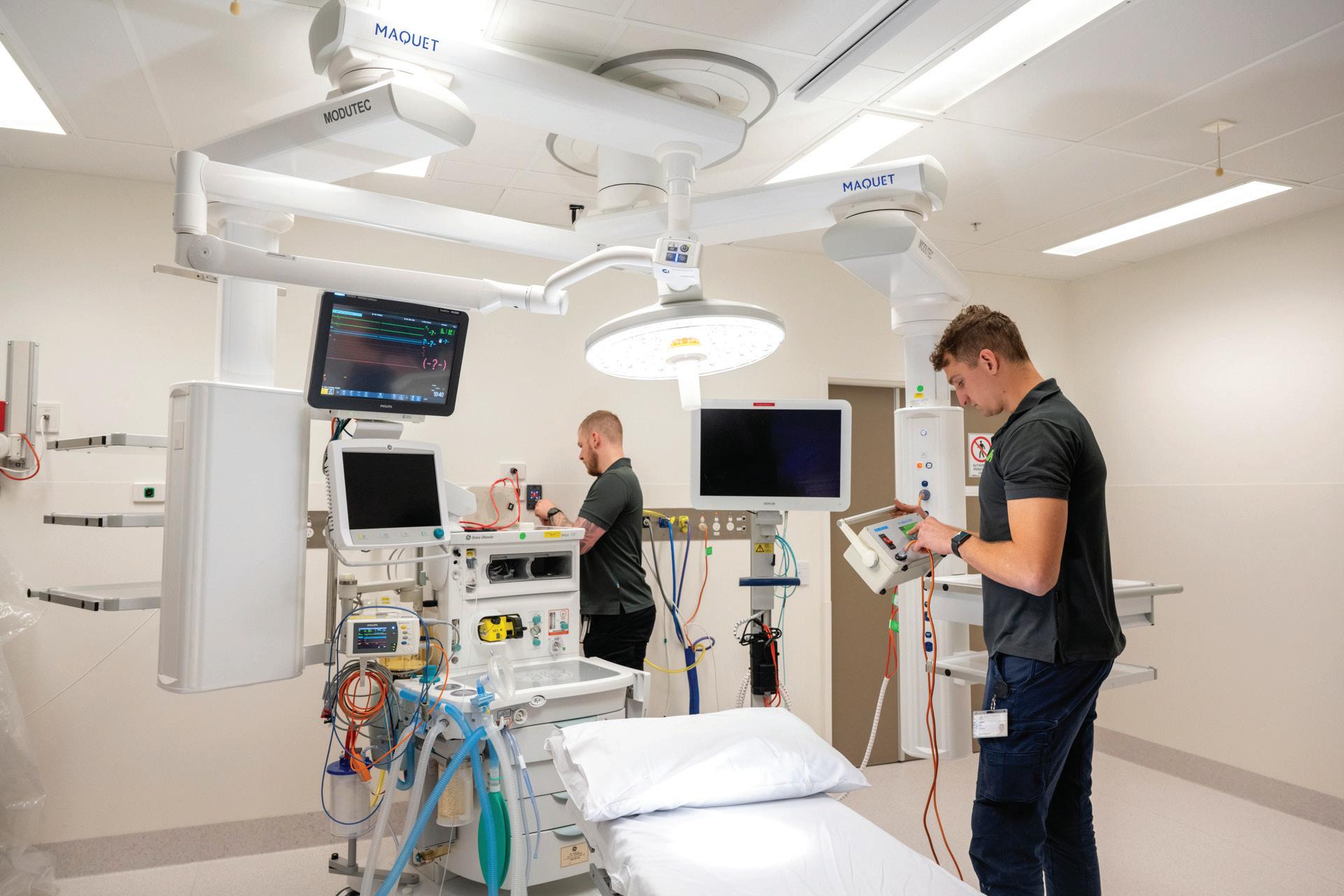
• Commerical Electrical
• Service, Maintenance, Fitout & Construction

• Specialist Projects, Medical Imaging & Allied Health
• 24/7 Emergency Service & Breakdowns
• Lighitng, Energy Management & Upgrades
• Communications, Fibre & Networks
• CCTV, Security & Access Control
WHY AHT?
Industry Leaders
Sensitive Environment Specialists
End to End Commitment
• Nurse Call
• Audio Visual • Intelligent BMS & Integrations
Consultation, Construction & Commission
Industry Best-Practice Outcomes
24/7 Metropolitan & Regional Coverage
Compliance & Maintenance
Safety of Assests, Personnel & Staff
WA BRANCH NEWS
Sitting in front of my laptop contemplating the process of pulling a few words together, a thought comes to mind. It has been a whole year since the WA branch hosted the 2022 IHEA National Conference and here I am, writing the 2023 WA Winter Journal article. The year has just flown by.
To be honest, I cheated a bit and re read the 2022 article, just to see what I wrote about, and guess what!
On Wednesday May 11th, 2022, some 30 odd conference delegates were scheduled to visit the WA Royal Flying Doctor’s Jandakot Operations Centre as part of our National Conference site visit program. Sadly, due to the continuing COVID pandemic the visit had to be postponed. Now here is the clicker, on Thursday 11th May 2023, exactly 12 months to the date, 21 Western Australian members and guests visited the RFDS. This was not planned; it just happened that way.
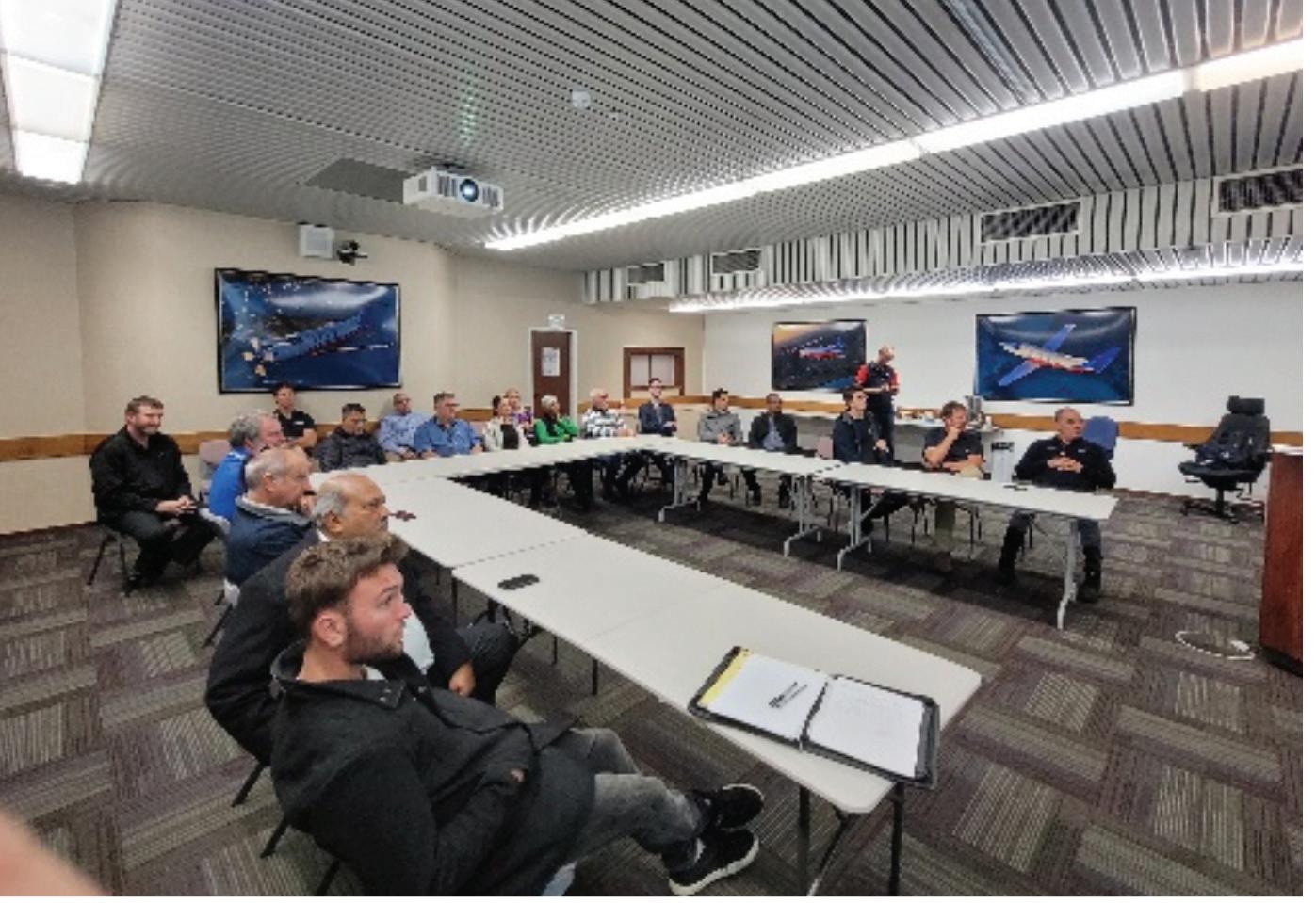
What a cracker of a night it was! Mr Paul Ingram our genial host was not able to be present however he left us in the very capable hands of Flight Doctor Mr John Ififf, Flight Nurse Mr Glen Powell and Engineer Mr David Bridge. The three joined in presenting a truly entertaining view on the RFDS’ rotary (helicopter) fleet.
The RFDS identified that there were clinical care benefits in operating rotary aircraft over shorter distances than using the traditional fixed wing aircraft. Getting patients to hospital quicker makes for better patient outcomes and in the longerterm better outcomes for the community. The rotary fleet also operate hospital to hospital thus reducing the aircraft to ambulance to hospital patient transfer time. The cost benefits to the community easily out-way the operating costs. Remember for the most part, the RFDS do not charge the patient for their services.
Another interesting point was the delivery of the aircraft themselves. The transport of aircraft is not as simple as moving a sea container, each move must be planned and coordinated to the smallest detail. This responsibility fell to David. He explained how he got the aircraft off the Fremantle wharf to their Jandakot hanger and from his tale transporting aircraft is something our truckies do not do very often. The move was supposed to be performed in secret, however the way each aircraft was wrapped would not have fooled those who witnessed the journey. Anybody would have deduced that they were helicopters.
These aircraft were originally designed for search and rescue and the internal fit out did not suit the intended operations. With both aircraft safe within the confines of the hanger the RFDS team set about stripping out the internals and replacing them with an interior purposely designed for site-to-site patient transfer. The RFDS rotary aircraft do not attend to emergency situations, Western Australia, along with the other Australian states have dedicated agencies to perform this vital task. The RFDS is dedicated to the movement of critically unwell patients.
The interior of each Airbus EC145 aircraft has been designed, and I quote, “by people who actually have to use the space”. Every possible aspect of patient treatment has been thought out in exacting detail. The quality of the fit-out is of the highest standard with every component having to pass the stringent CASA airworthiness certification process.
The final product is testimony to the vision, dedication, and passion of the RFDS team.
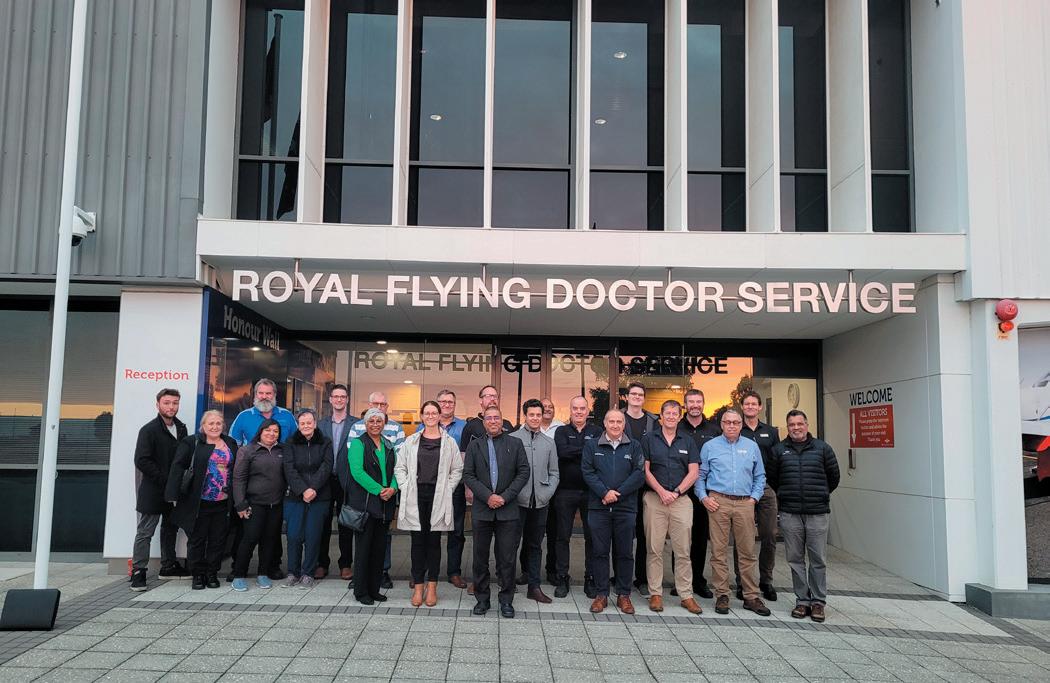
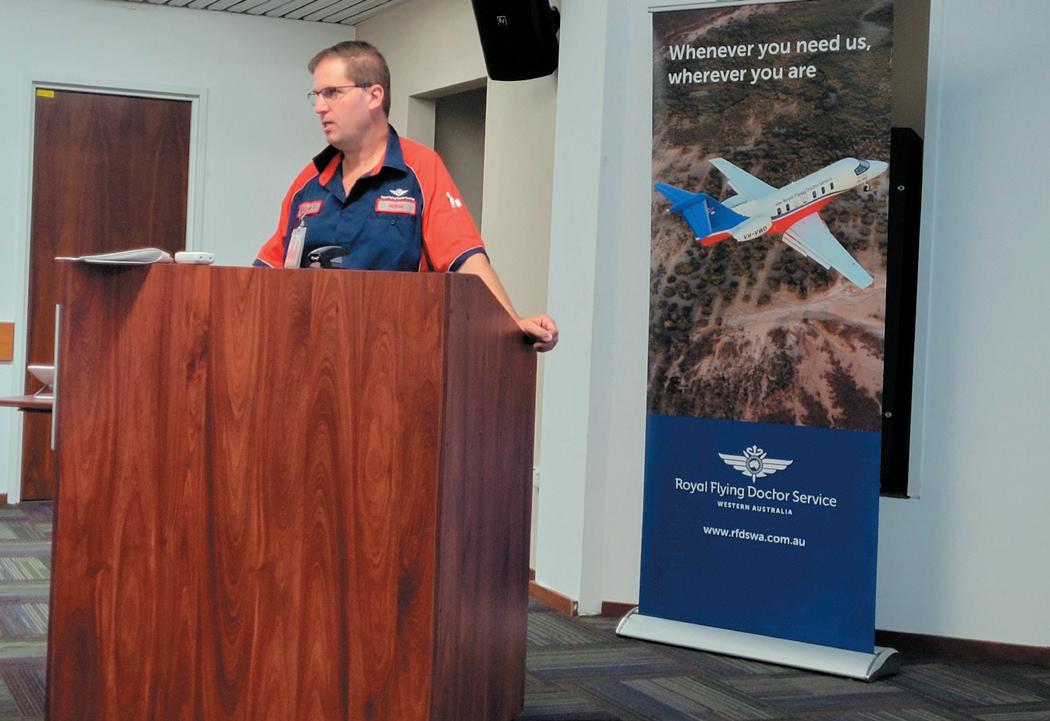
Following the presentation, the delegates were invited to the hanger where they house and maintain the aircraft. John, Glen, and David demonstrated their Airbus EC145 aircraft with the same pride a parent has when showing off the exploits of their children. It was a pleasure to be amongst people who truly love their work.
Engineers are renowned for asking technical questions and David was very obliging in explaining how the EC145 operates and what each component contributes to the overall performance of the aircraft. The EC145 is a very complicated piece of technology which requires a high degree of engineering knowledge and skill. We all commented on the
level of expertise the RFDS engineering team possess. When one looks around the hanger the evidence is clear on the skill and dedication the team has, everything has a place, and everything was in its place. Even the lubrication trolley was a piece of artwork!
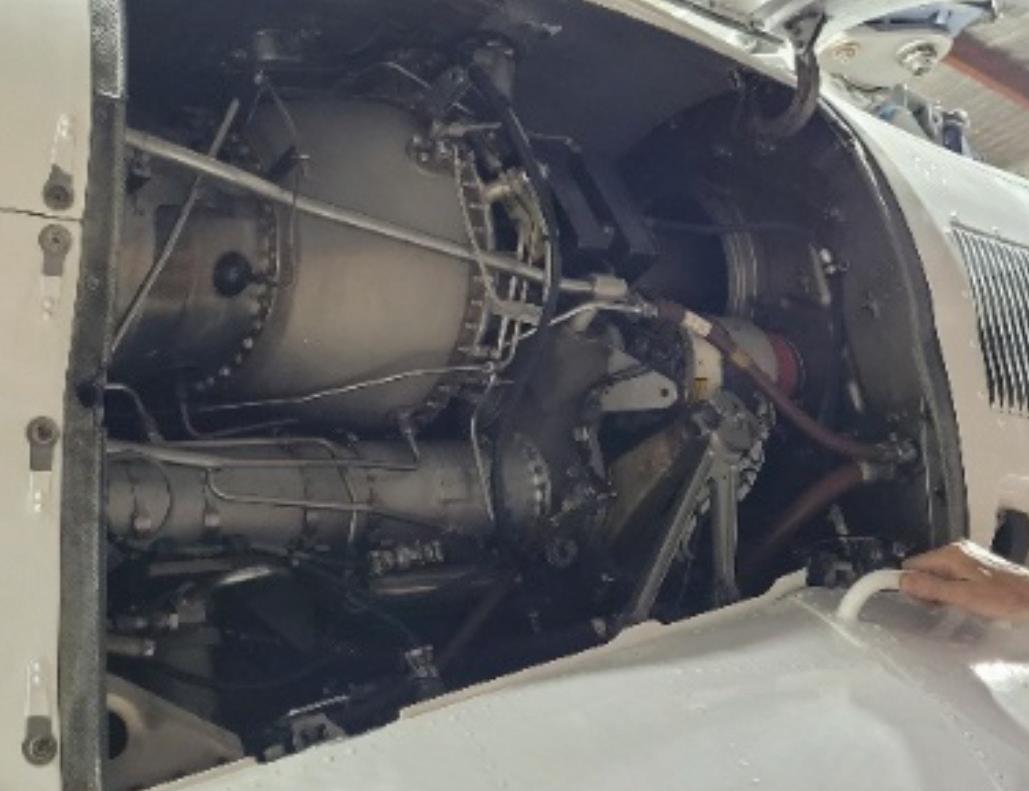
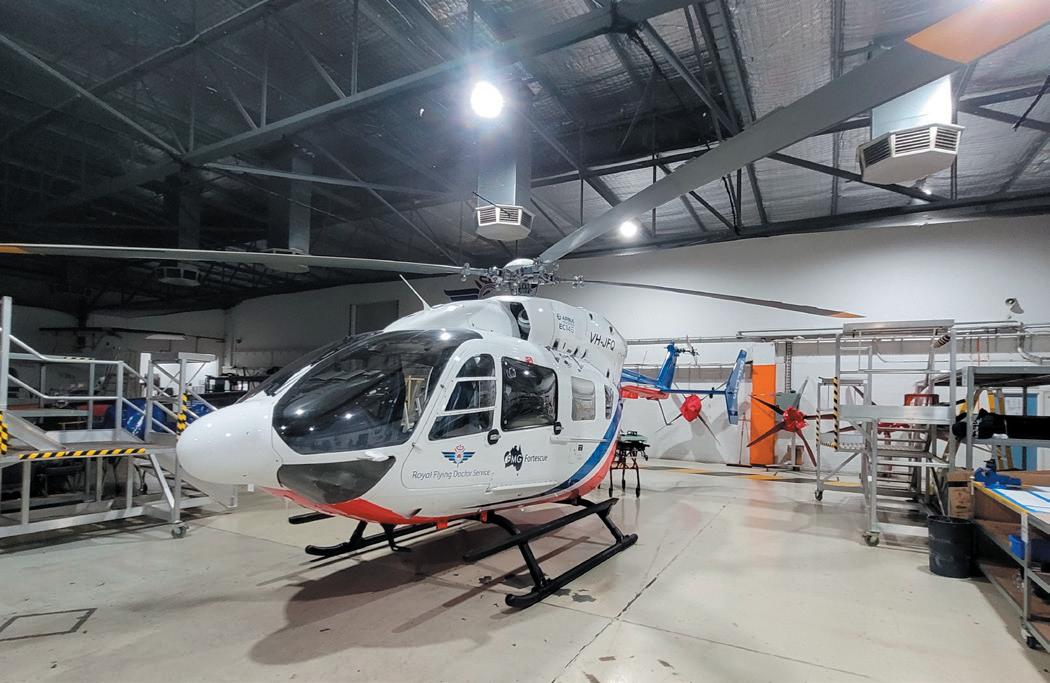
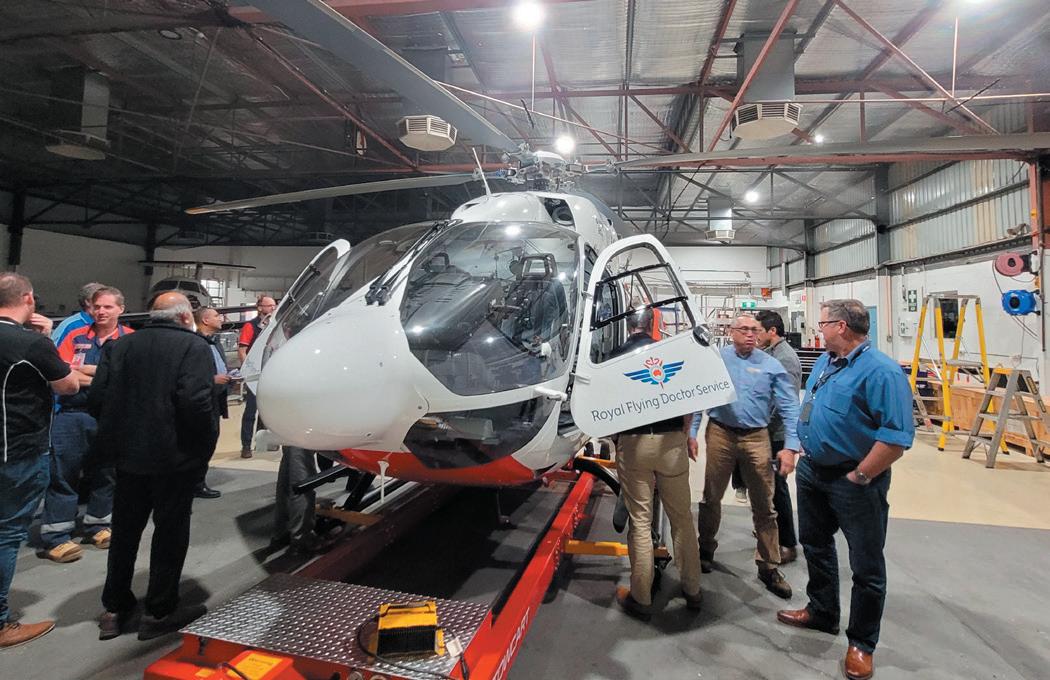

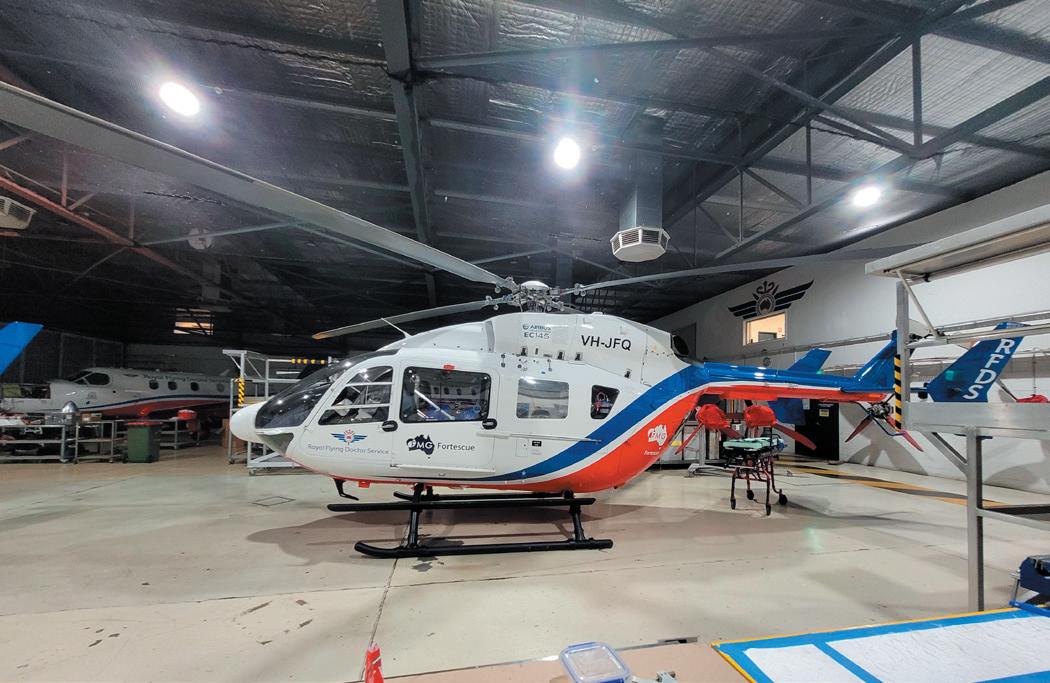
Glen and John both presided over the clinical aspects by showing us just how compact and purpose built the aircraft is. They exuded the same pride as David when answering the avalanche of clinical questions. They demonstrated how they overcame each of the challenges, such as how not to electrocute themselves if they must defibrillate a patient midflight and how they load and unload a patient. Even the task of swapping over the medical gas supply has been well thought out. To say the interior is cramped is an understatement, with every available space being utilised with a piece of equipment.
The degree of engineering design and manufacture is of the highest quality. There is beauty in a perfect fillet weld and the intricate play of a perfectly engineered mechanism. The patient trolley and the loading assembly had to be specially designed and engineered to fit into the tight space and weight restrictions.
As the evening progressed, we were privileged to gain a look at the air-side apron and the fleet waiting to be dispatched.
Discover why you should make CliniMix® Lead Safe™
CMV2 your first choice.
Thermal disinfection without removing front faceplate.
Thermostatically controlled water temperature and scald protection.

Unique hygiene flush feature for in-situ disinfection.
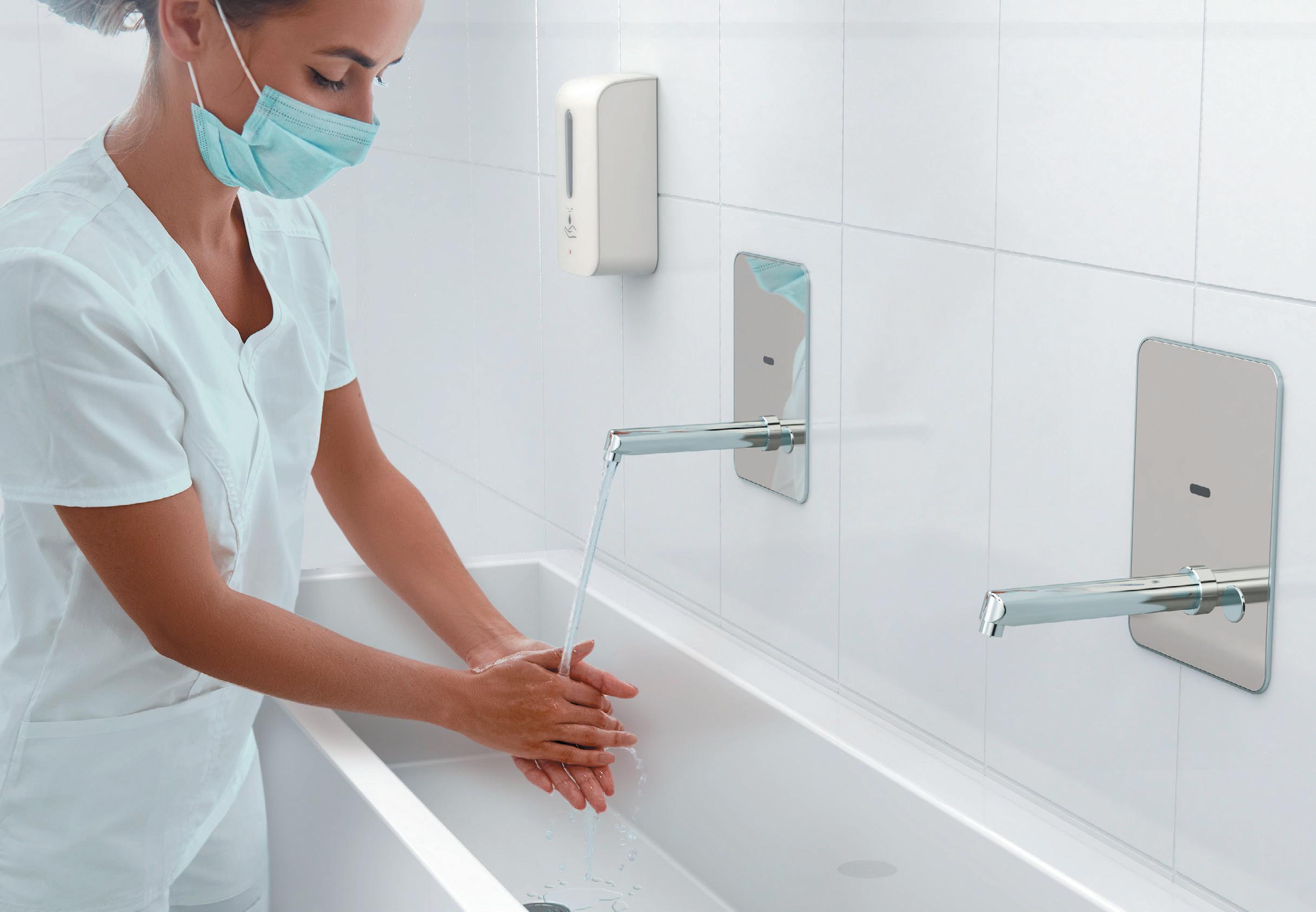
Lead Safe™ materials.

Environmentally sustainable solution.
Bluetooth, temperature monitoring, colour and activation options available. Visit galvinengineering.com.au/clinimix-lead-safe-cmv2
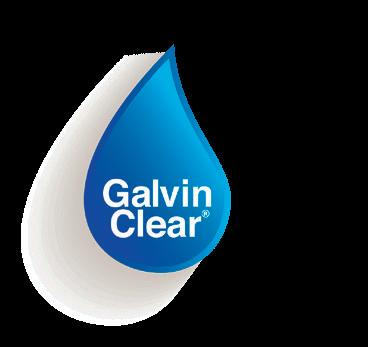
Safety and water control has never been easier.
The two hours just went so quickly, we could have easily stayed a lot longer listening to these three experts. They had freely given their spare time to show us around and we were sincerely grateful. We express our heartfelt thanks to each of them and to Paul for his tireless work in arranging the event and for his past contribution to the WA Branch. I wish to thank the RFDS management team for their cooperation in allowing the IHEA to visit their busy operations base. Everyone who attended commented on how they thoroughly enjoyed the evening.
Australia is blessed to have an organisation such as the Royal Flying Doctor Service and they are truly worthy of our support and respect.
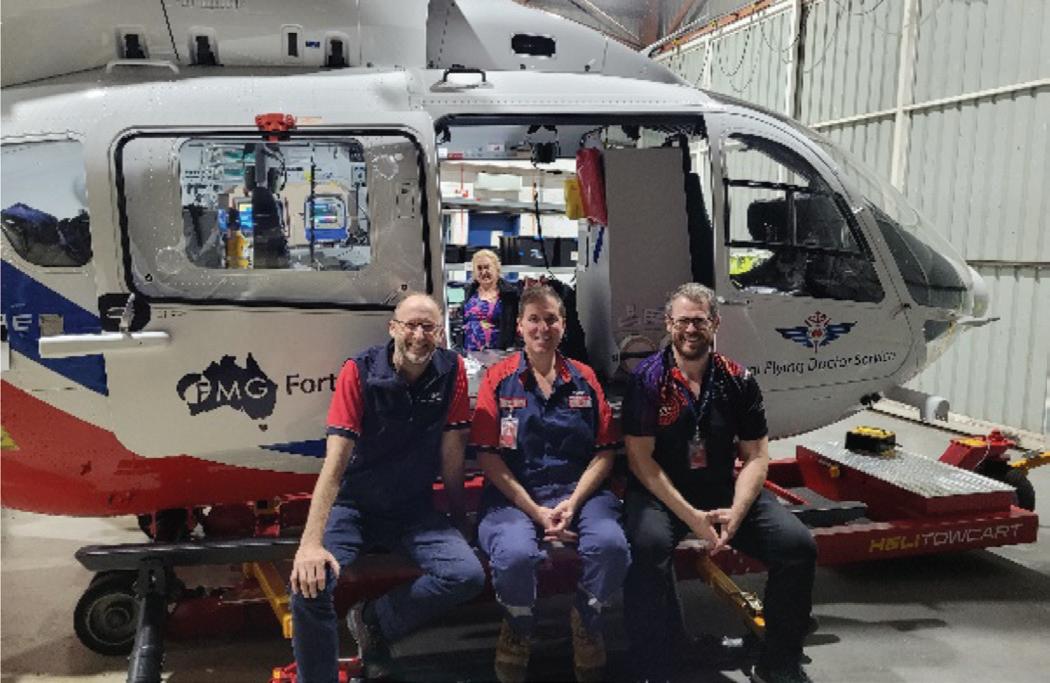

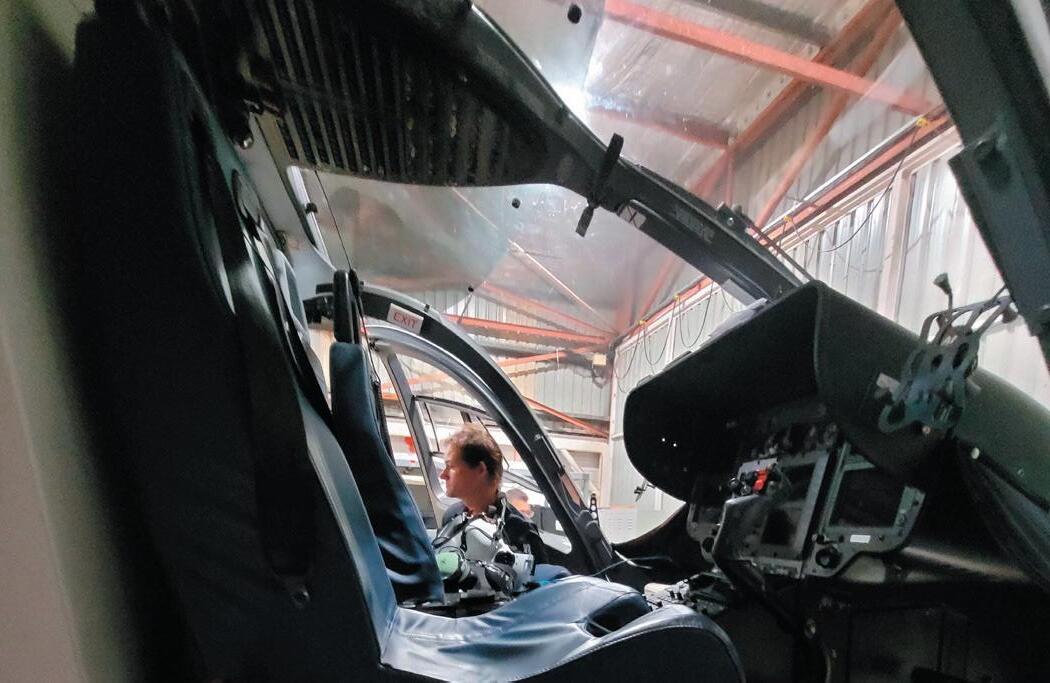
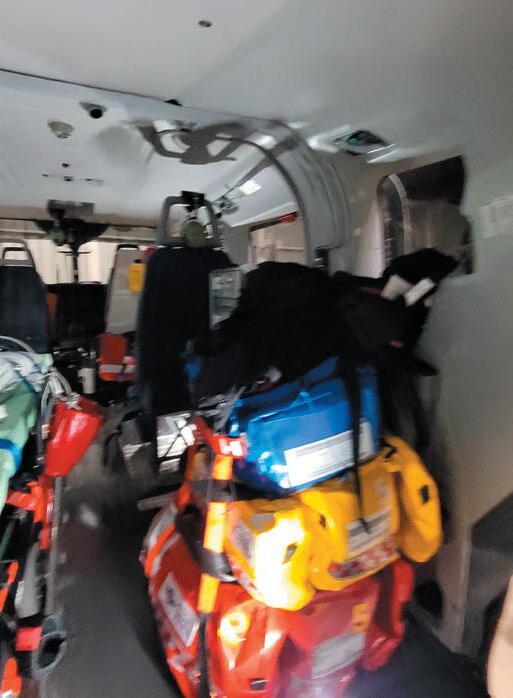
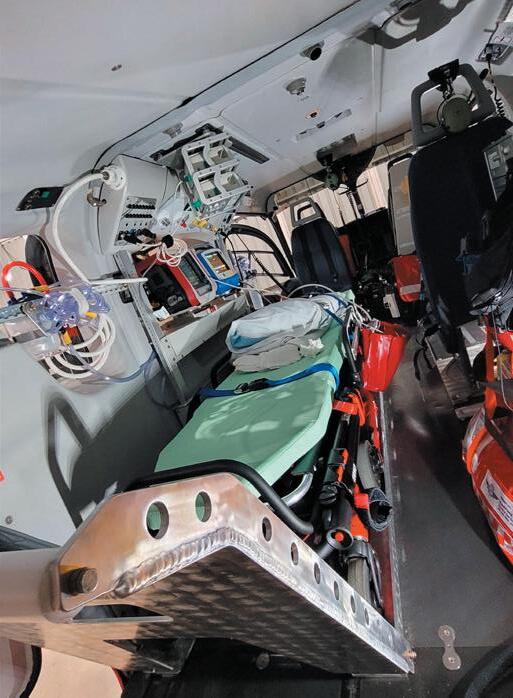
Moving on to other business…in March we visited HFM Asset Management in the Perth CBD. HFM were one of the presenters at the recent Adelaide National Conference. I am mindful about the length of this submission so I will have to save my take of this most successful visit for the spring journal. April was a quiet month for the Western Australian branch, due to school, Easter and ANZAC day holidays, the Committee decided it would be too difficult to arrange a site visit.
If you were one of the delegates who attended the 2023 IHEA National Conference in Adelaide, you will agree, that once again the conference committee put on an excellent

event. Well done to Michael Scerri, his committee and the Iceberg team. As a seasoned conference delegate, I always come away with something new and this one did not disappoint. I thoroughly recommend to all members to make the effort to attend the IHEA National Conferences – they provide a wealth of useful information and connect you with a broad range of willing and helpful colleagues.
Coming Events, in June will include Sarah Bailey from QED Environmental presenting on “Mould in Hospitals” at the QEII Medical Centre. In August, we will hold our Special General Meeting at the Melville Palmyra Tennis Club, where Andrew Waugh will present on the challenges of shutting down the electrical supply in a large Tertiary Hospital.
Frederick Foley Immediate Past President, WA Branch.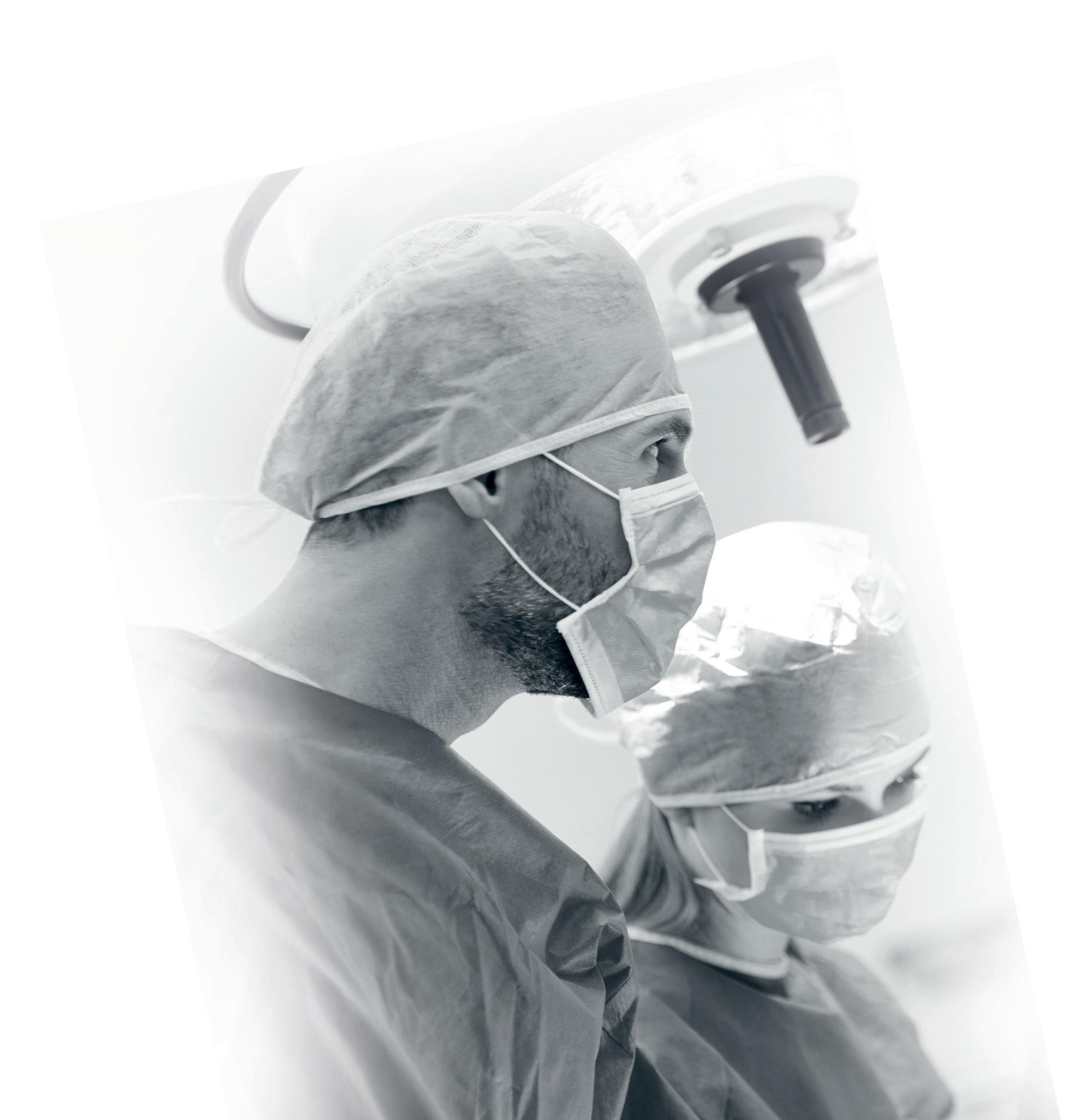
IHEA National Conference
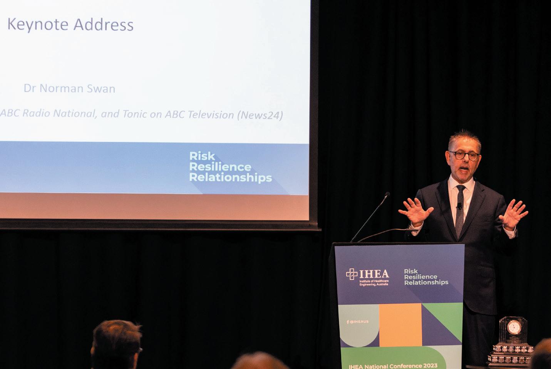
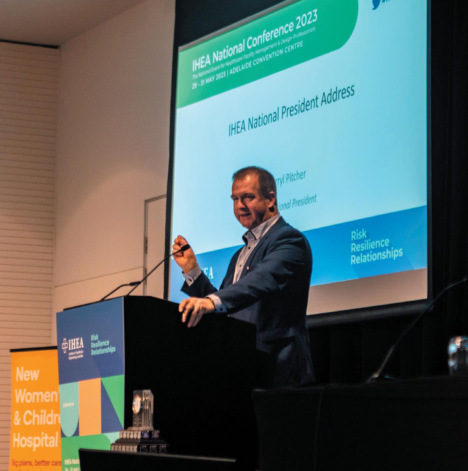
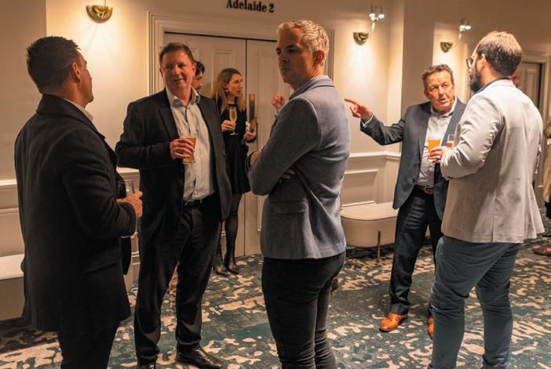

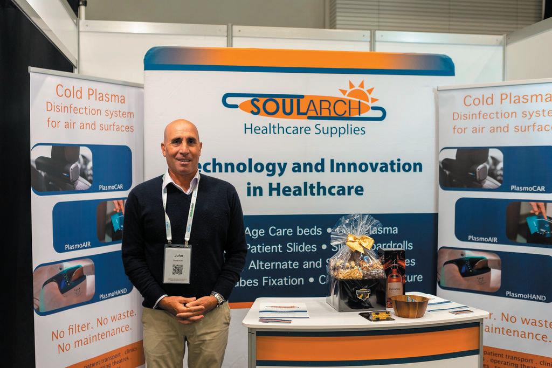
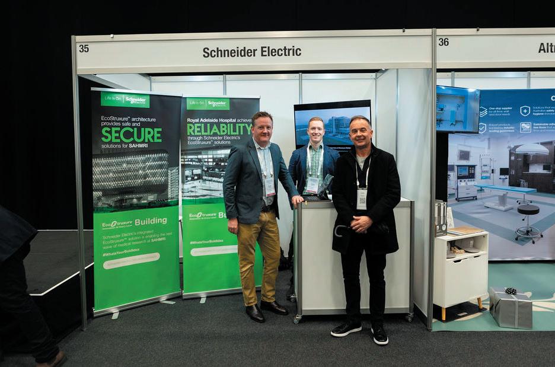

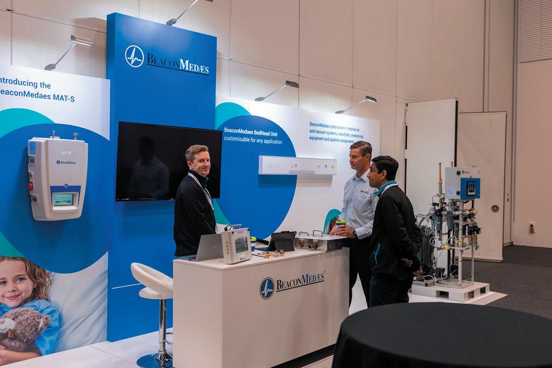
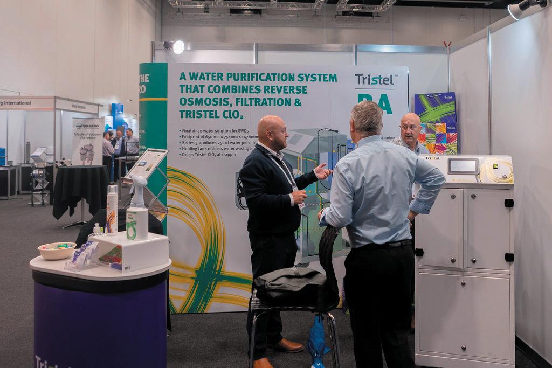
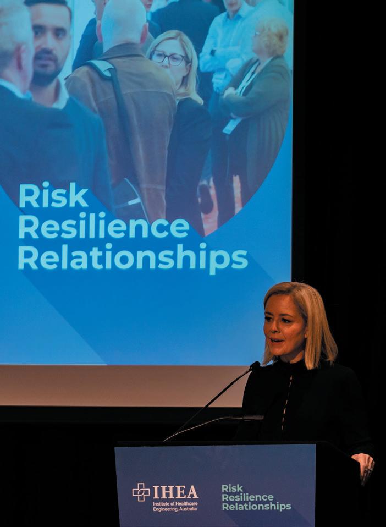
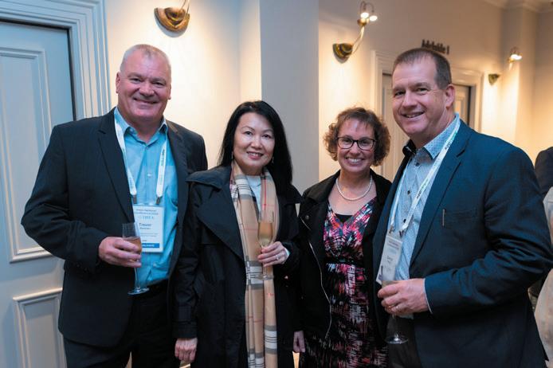
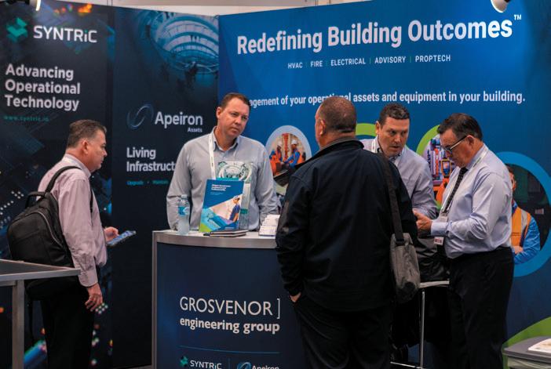

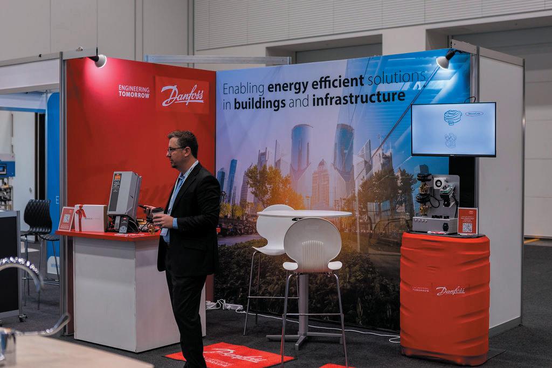
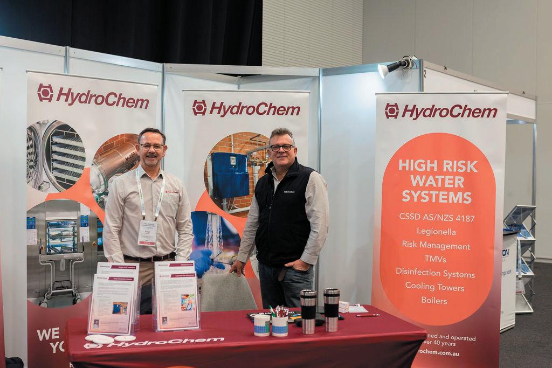
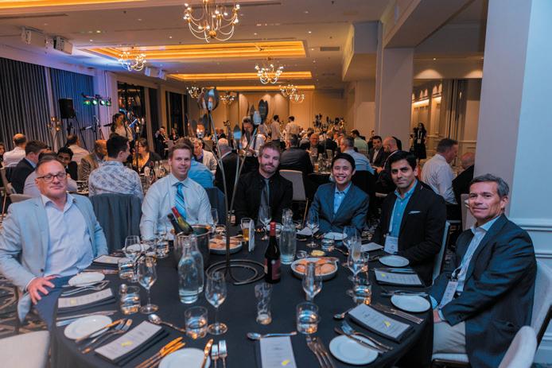
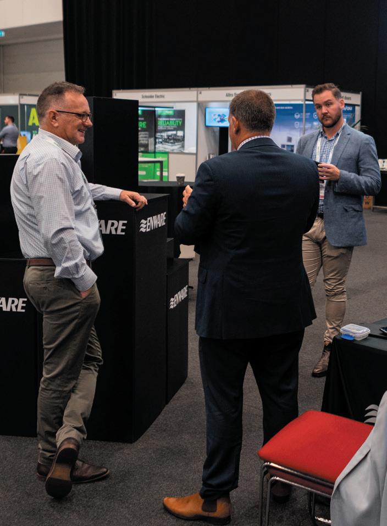
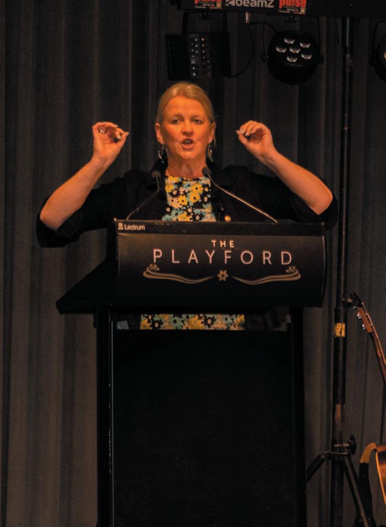
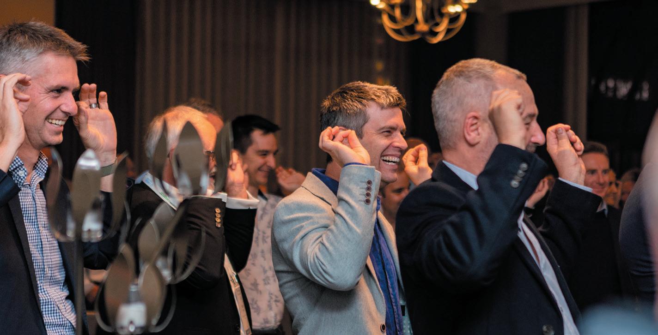
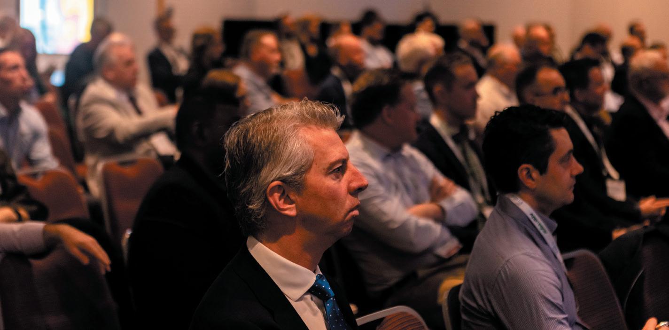

Mitigate risk and ensure compliance in your healthcare facility.
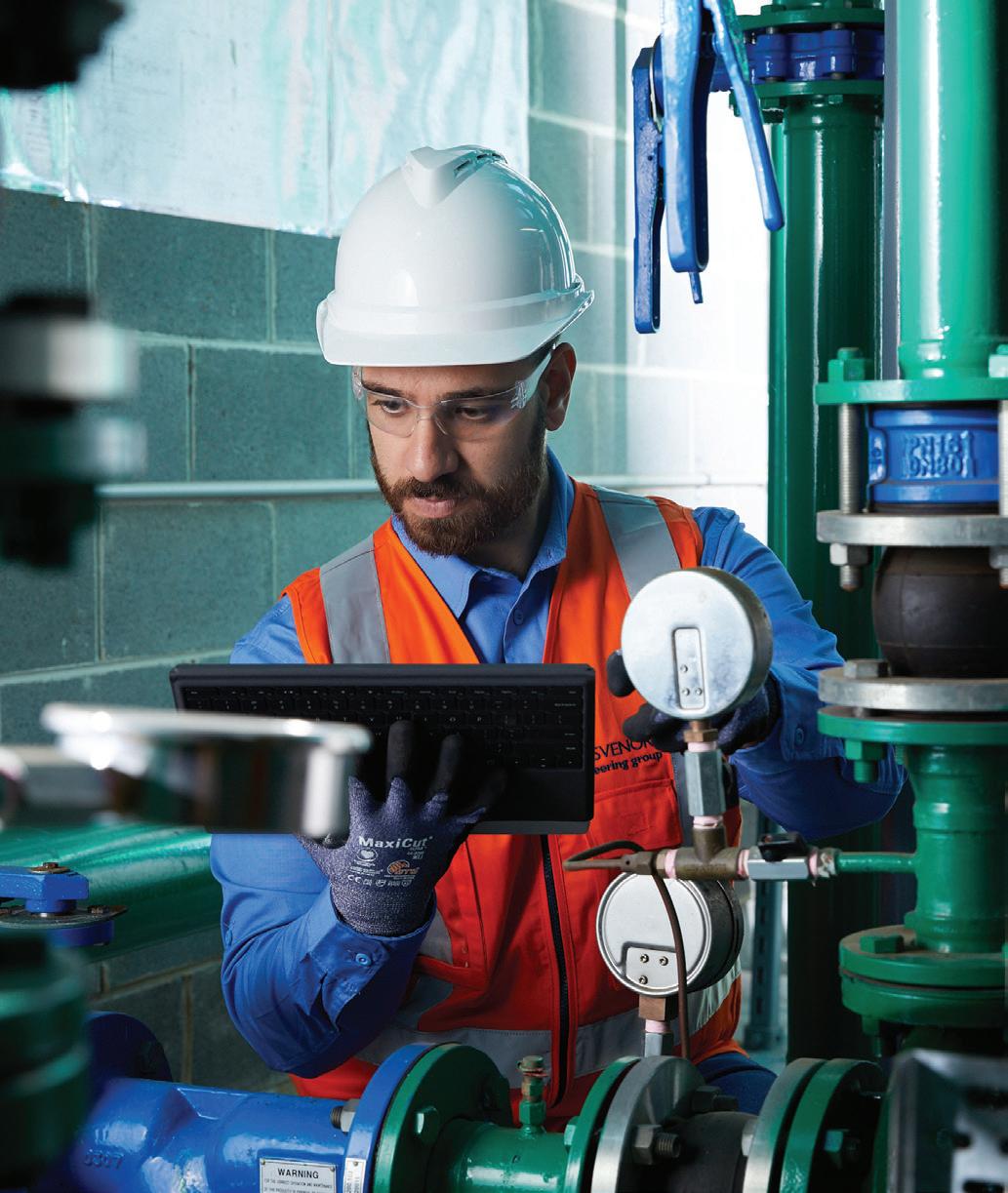
Be
Mitigate risk and downtime for your healthcare facility through proactive maintenance of HVAC, Fire and Electrical systems. Regular servicing will help to eliminate and spot any potential problems before breakdowns. At Grosvenor Engineering Group (GEG), we understand that the comfort of patients and doctors is paramount in hospitals and clinics. The reliable operation of cooling equipment supporting critical MRI and other medical equipment cannot be compromised.
At GEG, we have over 25 years’ experience providing end-to-end solutions to many healthcare facilities. Our technicians proactively maintain operational technical assets, ensuring your patient-care continues as usual.
www.gegroup.com.au
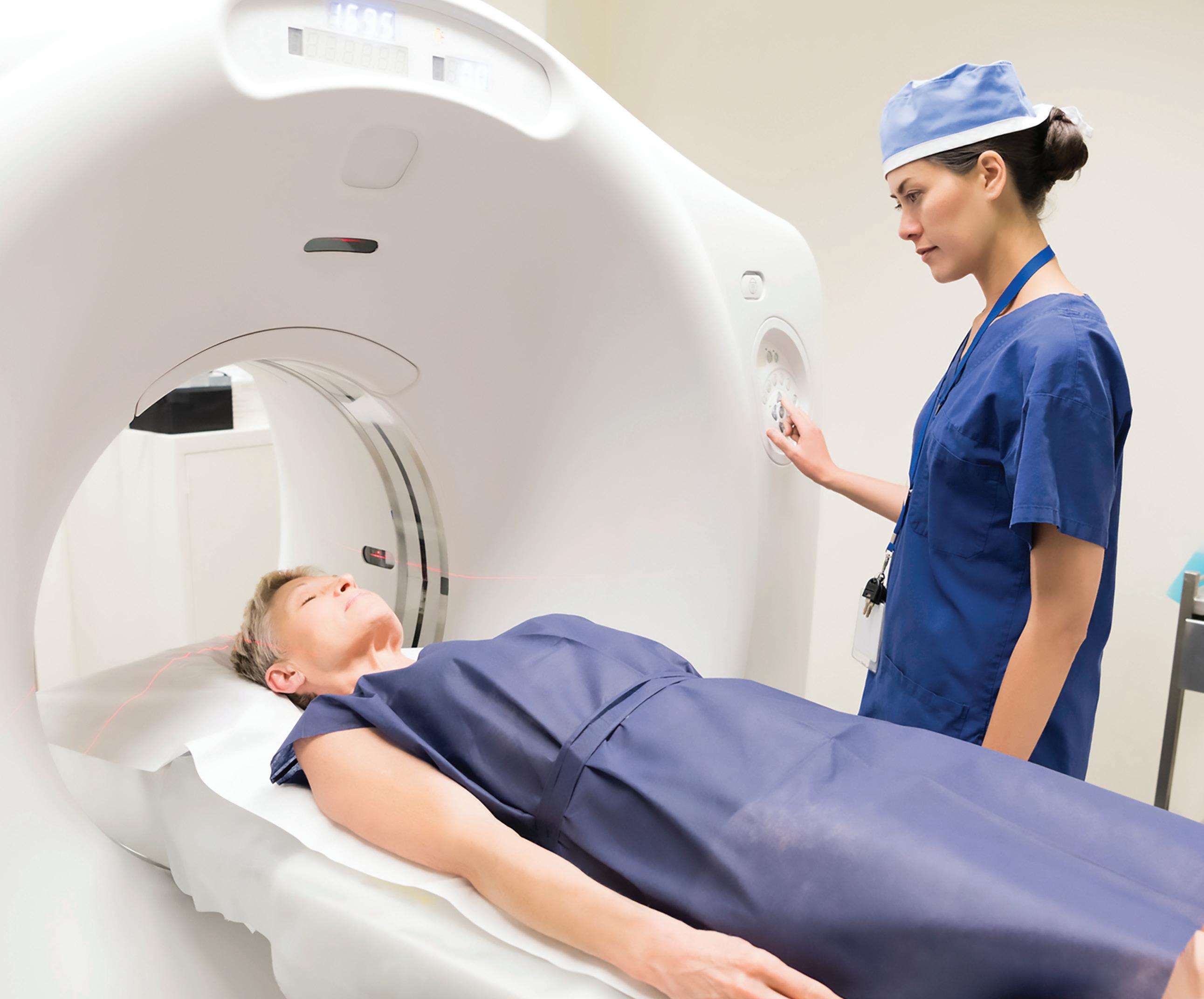
ATTACKING CYBER RISKS THAT ARE UNIQUE TO HOSPITALS
Callum Bartholomew Operations Manager, Health Technology Integrations, Cabrini Health MelbourneCyber risk in health continues to grow with more and more attacks being reported. Attacks can cause disruption of mission critical services, loss of data and breaches of privacy, but unique to hospitals are the risks to our patients and staff arising due to the coexistence of medical devices on modern unified and shared network infrastructure.
US-based not-for-profit, the ECRI Institute, has listed cyber security attacks at the top of the list of hazards for 2022 due to the large volume of connected devices in hospitals, both medical and non-medical.
Cyber vulnerabilities are published frequently by manufacturers and vendors of software, building control systems, internet of things and medical devices, that require corrective action ranging from software patching through to replacement or isolation. Added complexity arises due to undefined responsibility for asset management, monitoring sources of vulnerability alerts and remediation across all disciplines. Hospital IT Departments often purposely exclude active management of networked building control systems and medical devices on the assumption that these will be appropriately managed by others, often the vendor or service provider. The real risk is not knowing what you don’t know.
Asset Management
It is unrealistic to expect to maintain a level of detail in the asset database that accounts for every connected device’s relevant connectivity attributes which includes information such as location, operating system, version, vulnerabilities, IP address, MAC address without the use of an automated discovery tool. For example, at Cabrini Health there are 27,683 connected devices that have recently been seen across the corporate and guest networks of which only
2,845 are medical. Also noting that 11,516 are identified as high-risk due to unmanaged vulnerabilities.
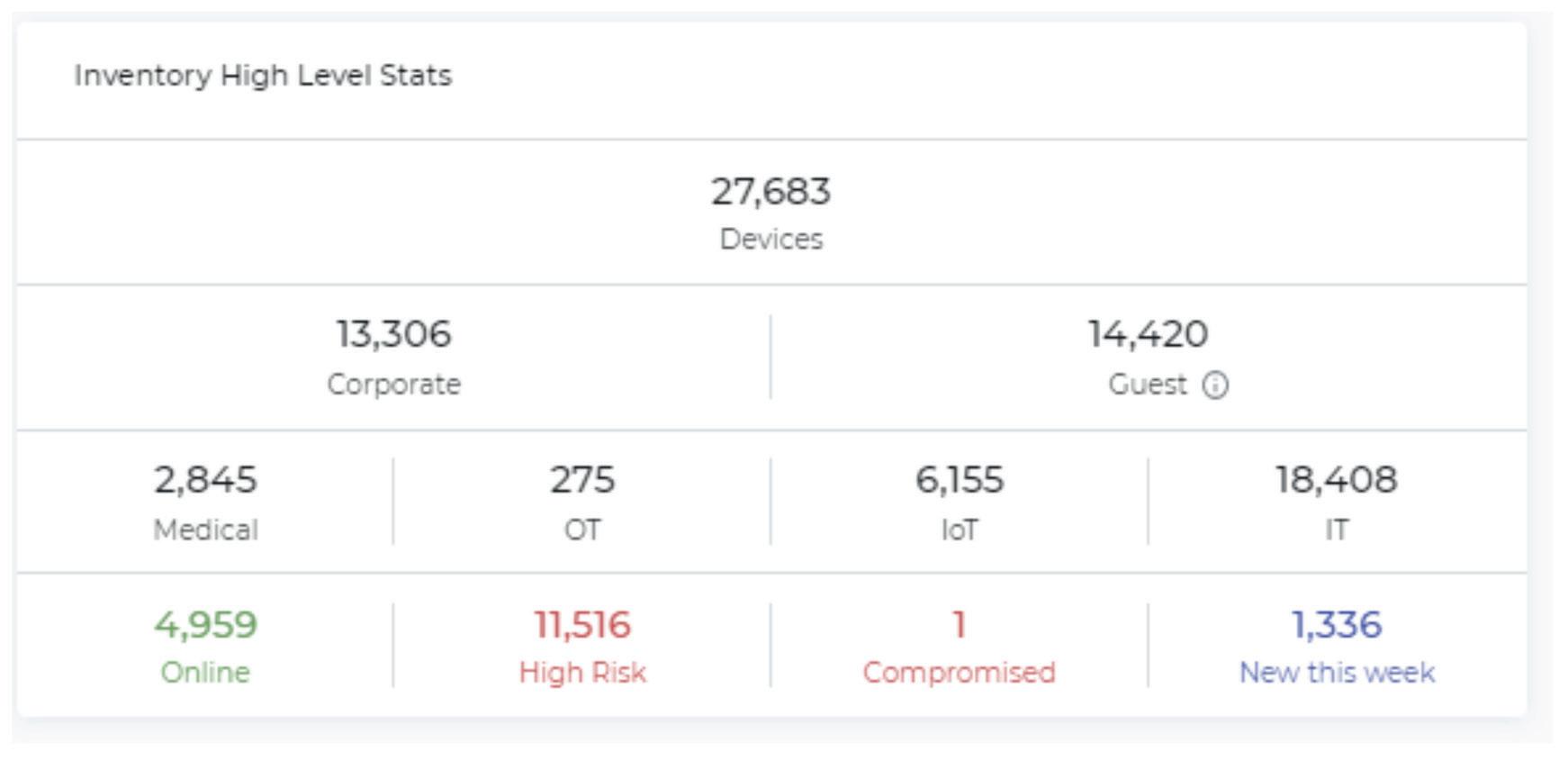
275 devices are identified as operational technology (OT), which includes items such as building access controllers.
It is not until an inventory is built that the magnitude of the issue becomes apparent. Compared to many public hospitals, Cabrini is far more basic as it does not have an electronic medical record that requires many devices to be networked and some legacy connected equipment cannot be seen by discovery tools because it is on physically segregated networks.
Prioritisation is Key
Resources are always limited so risk stratification is an important way to allow prioritisation of an ongoing program of work. Also noting that high level controls, such as VLAN segregation and firewalls, can provide a safe zone for devices that are identified as high-risk, cannot be hardened or where they are no longer supported by the vendor, which is very common in building control systems and medical devices.
Location
Asset location visibility is not only useful for management but also for containing an attack - this becomes difficult at scale, especially if departments and individuals add new IoT and IoMT devices to your network without your knowledge. This shadow IT challenge can turn ugly if any of these devices have default passwords or lax security. Without you knowing they have entered your environment, there is no way to secure them appropriately.
Location of fixed devices can be managed through a variety of different tools, but typically an asset management software tool can include location information and port numbers. In this way cross-referencing can be used to determine location of the device if the switch port and patching information is available.
Tracking down mobile equipment can be a challenging task, but standard network tools can be used to assist. The diagram below depicts wireless mobile devices found using a common wireless location device.
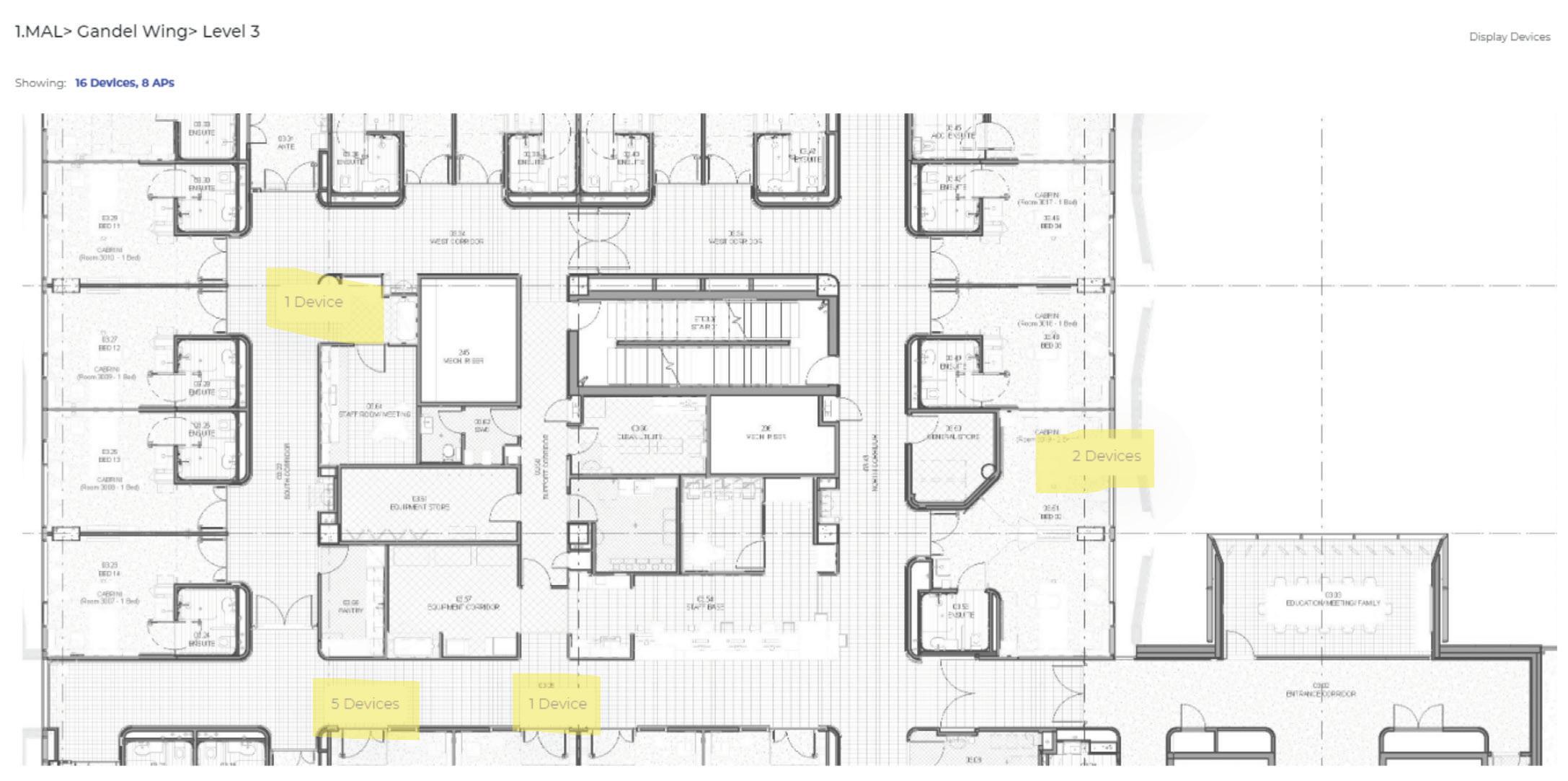
Simple Hygiene to Prevent Unauthorised Network Access
Hackers don’t need complicated methods for obtaining access to hospital systems. For example, remote access systems are used routinely in hospitals to provide vendors access for technical support. This method of entry into a hospital system is seen as a common target because, by nature, this point of entry is publicly accessible. Intended to meet legitimate business needs, such as allowing off-site clinicians to access clinical data or vendors to troubleshoot systems installed at the facility, remote access systems can be exploited for illegitimate purposes.
Attackers take advantage of unmaintained and vulnerable remote access systems to infiltrate an organization’s network. Once they gain access—whether through medical or nonmedical assets—attackers can move laterally to other connected devices or systems, installing ransomware or other malware, stealing data or rendering it unusable, or hijacking computing resources for other purposes, such as to generate cryptocurrency.
Safeguarding assets requires identifying, protecting, and monitoring all remote ingress points, as well as adhering to recommended cybersecurity practices, such as instituting a strong password policy, maintaining and patching systems, and logging system access.
Published Cyber Vulnerabilities
Cyber vulnerabilities are published frequently by manufacturers and vendors of software, building control systems, internet of things and medical devices that require corrective action ranging from software patching through to replacement or hard firewalling. These vulnerabilities and their associated alerts and recalls do not always reach the hospital and are not always communicated using the normal methods and can slip past the usual risk management teams in the business. Having a clearly defined responsibility matrix is key to an effective and proactive preventative maintenance schedule for connected devices.
Unsupported Operating Systems
There are many connected hospital devices in plain sight that continue to operate on unsupported operating systems and remain unpatched, even as cyberattacks continue to grow in the highly targeted healthcare sector.
Take the example of nurse call systems, which allow patients to communicate with nurses should they require assistance. International experts report that 48% of nurse call systems have unpatched Common Vulnerabilities and Exposures (CVEs). This level of vulnerability makes nurse call systems one of the higher risk medical Internet of Things (IoT). Infusion pumps, which are used to provide fluids mechanically or electrically to patients, are the second riskiest Internet of Medical Things (IoMT) medical devices, with almost a third (30%) operating with unpatched CVEs. In addition, 27% of these devices carry unpatched critical severity CVEs.
When it comes to medication dispensing systems, 86% have unpatched CVEs. Just under a third (32%) of these devices operate on Microsoft Windows versions that are no longer supported.
Over half (59%) of IP cameras in clinical environments have unpatched CVEs, of which 56% are critical severity.
“Protecting every type of connected device, medical, IoT, even the building management systems, with full visibility and continuous contextualised monitoring is a key element to ensuring patient safety.”
Data Sovereignty – Data Privacy


Even though your data may be hosted locally by a global cloud services provider, staff who reside in different jurisdictions can access your data and configuration details from overseas. In circumstances where your data is hosted locally in your own data centre, or global cloud service provider, staff in various jurisdictions abroad can access your data, network and storage configuration details, and will have hypervisor access. The main issue is that it is often impossible to know who is accessing what data, even if legitimately.
For example, at Cabrini we can see material amounts of data transfer across dozens of different countries. The graphics below show over 2,000 devices communicating to China and Russia, some of these being medical.
Cabrini’s Approach
Using one of the better known IoMT network monitoring tools Cabrini Health has taken a proactive approach on a journey toward best practice. To date we have achieved:
• Visibility of 24,716 networked devices of all types
• Accurate detection and association with specific asset

• Identification of 51 Risk Alerts and 13 Threat Alerts, and • Risk stratification where 8,333 devices have a high-risk profile of which 397 are medical in nature.
This information has been synthesised into a programme of work involving IT, Facilities Management and Biomedical Engineering which includes patching, firewalling, network segmentation and equipment replacement.
A further unexpected benefit has been the improved asset identification which in turn has provided the ability to report and understand device utilisation and analytics. This provides better decision-making processes around device procurement, usage optimization, maintenance and service planning around networked hospital devices.
Securing your healthcare IoT devices for your organization
While not claiming to be an expert, the journey thus far spanning several years has been a steep learning curve. The following suggestions are made to assist those that may be less advanced in securing non-traditional IT networked devices. Making your healthcare organization secure and protected against the risk IoT devices exposes you to requires a mix of fundamental cybersecurity practices and targeted efforts.
1) Ensure you have the appropriate asset visibility and inventory solutions
Make sure you have the tools and process to know exactly what is making up your environment and what is interacting with your network. This is crucial for ensuring your additional safeguards and protective solutions are incorporating all of your devices.
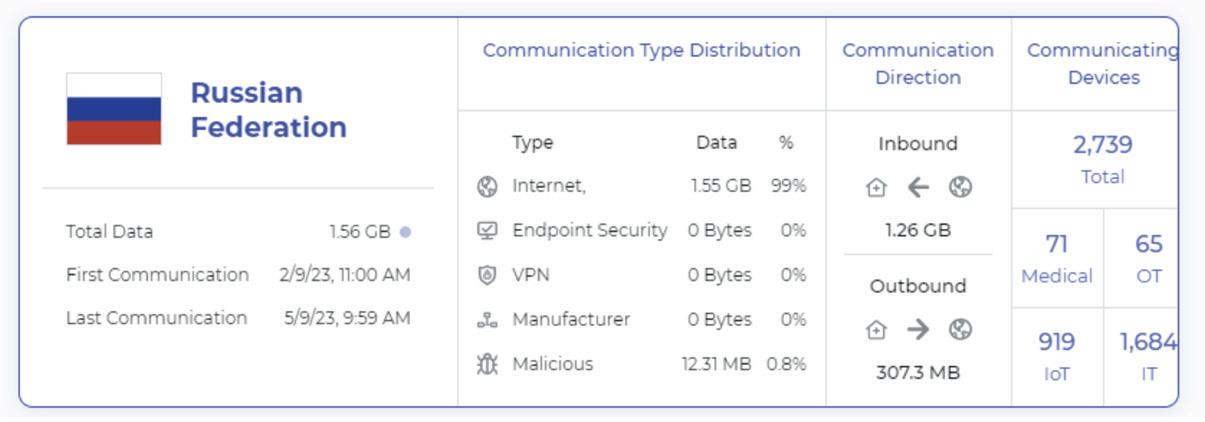
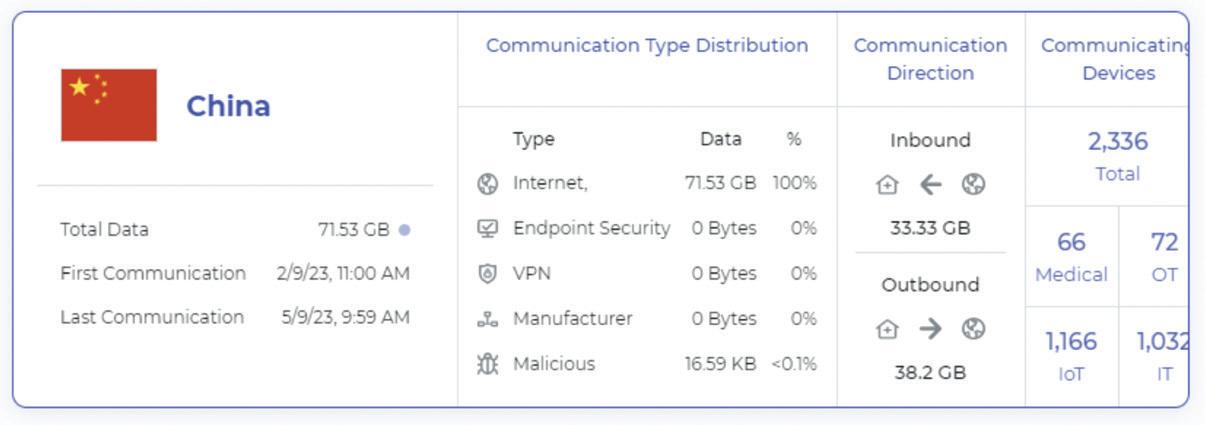
2) Change all default passwords to pass-phrases
If you haven’t already — make sure all connected devices in your network and environment have a secure password, not the default one the manufacturer put in place.
3) Ensure generic passwords are not used for service access. Where possible issue time limited temporary access
Service network passwords are used without the hospital knowledge, often shared, or written down.
4) Ensure that all switches do not use default port settings – e.g. all set to VLAN 1
VLAN 1 was never intended to be used as standard VLAN to carry network data. By default configuration, any Access Link on a Cisco switch is set to VLAN 1, causing a major security issue as direct access to the network backbone is given. As a consequence, VLAN 1 can end up unwisely spanning the entire network if not appropriately pruned.
5) Maintain a regular patch management process
Just like with any tool or software, IoT device manufacturers often release security updates to nullify
any discovered vulnerabilities or exploits. Failure to update these devices on the organization’s side is an easy way to leave yourself vulnerable.
6) Leverage network segmentation tools and maintain logical grouping together with current documentation
To limit the potential of a malicious attacker using an IoT device as their way into your organization’s network, you have to isolate IoT devices by placing them in their own network via network segmentation. This ensures that, even if a device is compromised, an attacker can’t reach your network where more sensitive files or assets can be found.
7) Use monitoring tools to detect unusual behaviour Network, device, and traffic monitoring tools can detect whether a device has been accessed by an unknown or new user, if multiple attempts to access a device have been made, or whether a device is behaving erratically in case of a compromise. These tools will alert you to any issues and give you more time to react appropriately.
8) Employ an endpoint detection and response (EDR) solution
An EDR tool, used for all endpoints, not just IoT devices, is a must for all organisations in today’s environment. If you don’t have one yet, make sure you do your due diligence to find an EDR solution that works with your particular industry and make-up or organization as well as your needs.
9) Do not document logon details on laminated sheets, or in readily accessed documentation
In hospitals there are many casual or temporary staff that need access to IT infrastructure. Elimination of shared password is basic hygiene.
10) Ensure vendor service and service contracts include management of software patches
Patching is best performed by the equipment vendor or specialist support company.
Conclusion
Healthcare IoT and IoMT cybersecurity is just part of modern security hygiene and preventative maintenance. The risk introduced by IoT, medical devices and building control and management infrastructure represents yet another aspect of healthcare cybersecurity that requires attention and resources.
The healthcare industry is under attack in a major way and it’s time that Health Facility Managers to see cybersecurity improvement as an absolute necessity, dedicating the budget and staff appropriately. While it’s still
not always feasible for in-house solutions or teams to address all the risks and concerns these organization are currently facing, hospital Facility Managers should consider partnering with cybersecurity solutions experts who offer a wide suite of cybersecurity services and tools dedicated to preventing compromises while also providing important resources in case a company is breached or a hacker makes their way in.
I will leave you with this final thought.
“Imagine if the lift controller systems were shut down, patients could not be moved effectively to theatres and wards for urgent critical care.”
Are your Clinical Areas Compliant?
We are the electricians of choice for healthcare facilities across WA.
From install & commission to certification & compliance, Foster’s Services is your turn-key solution.
We specialise in delivering medical electrical services for public & private facilities including:
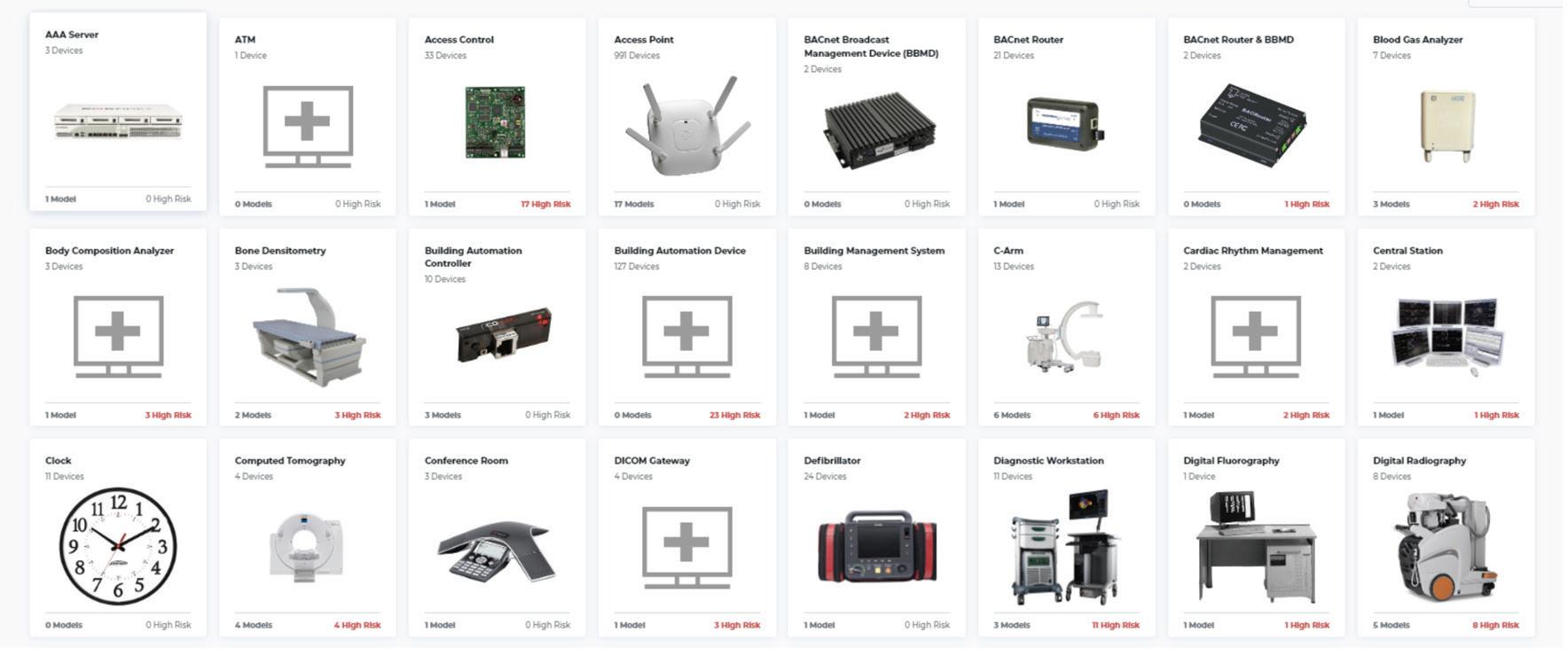
■ Hospitals
■ Medical clinics
■ Day surgeries
■ Allied health
■ Dental
■ Metropolitan & Regional facilities.
Smart buildings are smart business
ABB Cylon® enables you to integrate smart building solutions into the planning of new facilities, retrofitting to an existing site, or upgrading current systems in a way that maximises return on investment and energy consumption efficiency. Start building your smart, safe, and sustainable building today with ABB.
Scan QR code to find out more about technology that maximises your facilities energy efficiency, productivity and reliability, or call 1800 60 20 20
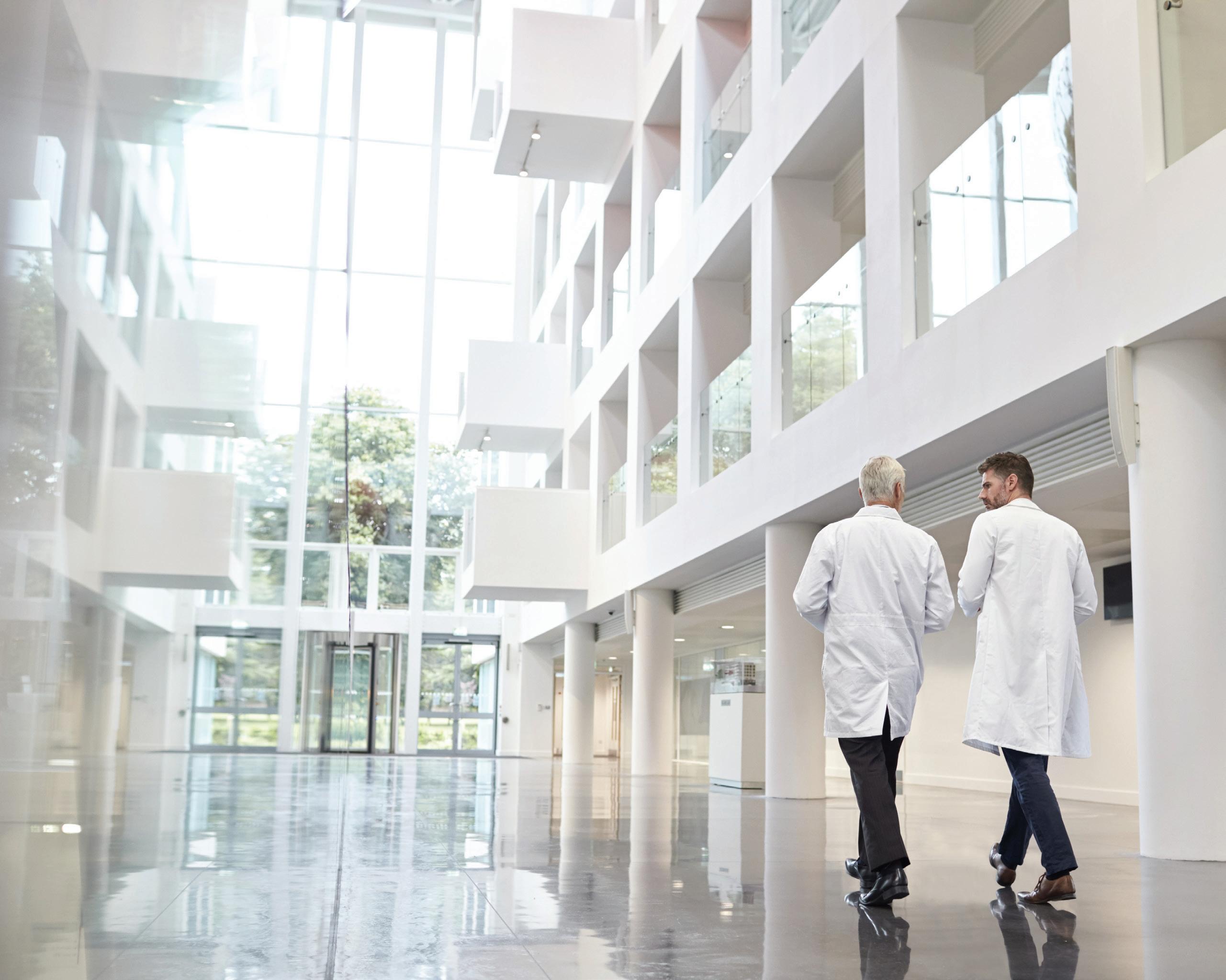
STANDBY GENERATORS FOR HOSPITALS – THE GENERATOR BACKUP COVERAGE CONUNDRUM
David MillsLCI
Introduction
The requirement for generator back-up to cover for mains failure in hospitals is clear and unambiguous. The extent of the back-up will depend on many factors, including:
• Type of clinical provision and risk to patients and clinical operation
• Local state requirements
• National requirements
• Local hospital requirements
In a perfect world it would be preferable to have all areas of a hospital covered with an alternate power source to ensure autonomy and maintain a full level of service in the event of complete mains failure. Typically, this would be provided by standby generators with UPS providing no break supply to critical areas during the mains/standby power changeover period. However, economics and cost play a large part in the decision-making process. Full building generator backup coverage has implications in terms of additional cost and space over a code compliant partial level of generator backup.
The question is how significant is this cost and space premium?
This article looks at the efficiencies of providing full standby generator back-up to a hospital and shows the uplift in cost from a partial generator back-up system is less than you would think. It also has other significant advantages, including future proofing, operational simplicity/reliability, maintainability and risk reduction. The example provided will help inform hospitals on the quantum of the increases in cost and size for complete building coverage and enable them to choose the level of generator backup best suited for their hospital.
Australian Code Requirements
Resilience and certainty of electrical supplies are critical for hospital facilities. For hospitals that are carrying out invasive procedures, such as tertiary hospitals, the loss of supply cannot be tolerated as this would present a risk to the life of patients.
The required level of standby electrical supply in hospitals is detailed in the Australian Standards, namely AS 3009 – Emergency Power Supplies in Hospitals. This gives the following electrical circuit definitions:
• Circuits classified as ‘instantaneous’ – shall be arranged so that they are automatically re-energised by the
emergency supply within a maximum delay of 1s of failure of normal mains supply.
• Circuits classified as ‘vital’ – shall be arranged so that they are automatically re-energised by the emergency supply within a maximum delay of 30s of failure of normal mains supply.
• Circuits classified as ‘delayed vital’ - shall be arranged so that they are automatically re-energised by the emergency supply within 2 mins of failure of normal mains supply.
Areas requiring ‘instantaneous’ classification will typically be provided with an uninterruptible power supply (UPS) to critical areas, such as operating theatres. This UPS includes battery back-up for no break cover of the initial mains failure period whilst the standby generators start and connect to the load (i.e. critical and essential).
Areas requiring ‘vital’ classification will typically be provided with standby generator back-up and there is a short break in supply whilst the generators start and connect to the load (i.e. essential)
Areas requiring ‘delayed vital’ classification will typically be provided with standby generator back-up (i.e. essential)
Other areas that do not fall into the above categories are classified as non-essential, which means no generator or UPS back-up provision on loss of mains power.
AS 3009 also defines ‘essential services’ as defined by AS/NZS 3000 for the safe operation and evacuation i.e. Safety Services. Typically, this covers evacuation lifts, fire safety systems, smoke control systems etc.
AS 3009 uses the term ‘emergency supply’ rather than ‘essential supply’.
AS3003 covers the electrical requirements for patient areas and details the requirements associated with final distribution.
AS 3000 states the term ‘safety services’ incorporates equipment determined as ‘emergency equipment’ and ‘essential service’.
In addition to these standards, there are the specific healthcare requirements for each state.
Specific State Healthcare Requirements
Each state has its own health standards and guidelines. Typically, these compliment the Australian Standards and highlight local requirements to suit their local clinical needs.
These are in addition to the Australian Health Facility Guidelines documents.
In general, these state guidelines allow partial hospital building back-up, providing areas designated ‘instantaneous’ or ‘vital’ as defined in AS 3009 are covered by generator (and UPS as required).
A summary of the state health standards are as follows:
• Victoria – Heath Technical Guides
• New South Wales – HI Engineering Services Guidelines
• Queensland – Capital Infrastructure Requirements Guidelines
• Western Australia - Western Australian Health Facility Guidelines for Engineering Services
• South Australia – Victorian Design Guidelines
Resilience and Redundancy
There are other factors that need to be considered when assessing the amount of standby generation required, including remoteness of site, stability of and reliability of the mains incoming supply, type of supply to the site (overhead or underground), whether the utility MV substation is a zone substation,
availability of dual feeders etc. However, often the presiding and overriding consideration will be amount of generator back-up in line with the regional health guidelines/requirements.
The design of the electrical distribution system needs to have a level of resilience so that in the event of failure of a component, or maintenance of a component, such as a transformer or generator, the facility can continue functioning. Typically, this would be using N+1 levels of resilience on key components. This typical system arrangement is shown in the figure below and applies to relevant electrical components e.g., UPS, generators, switchboards, transformers etc.
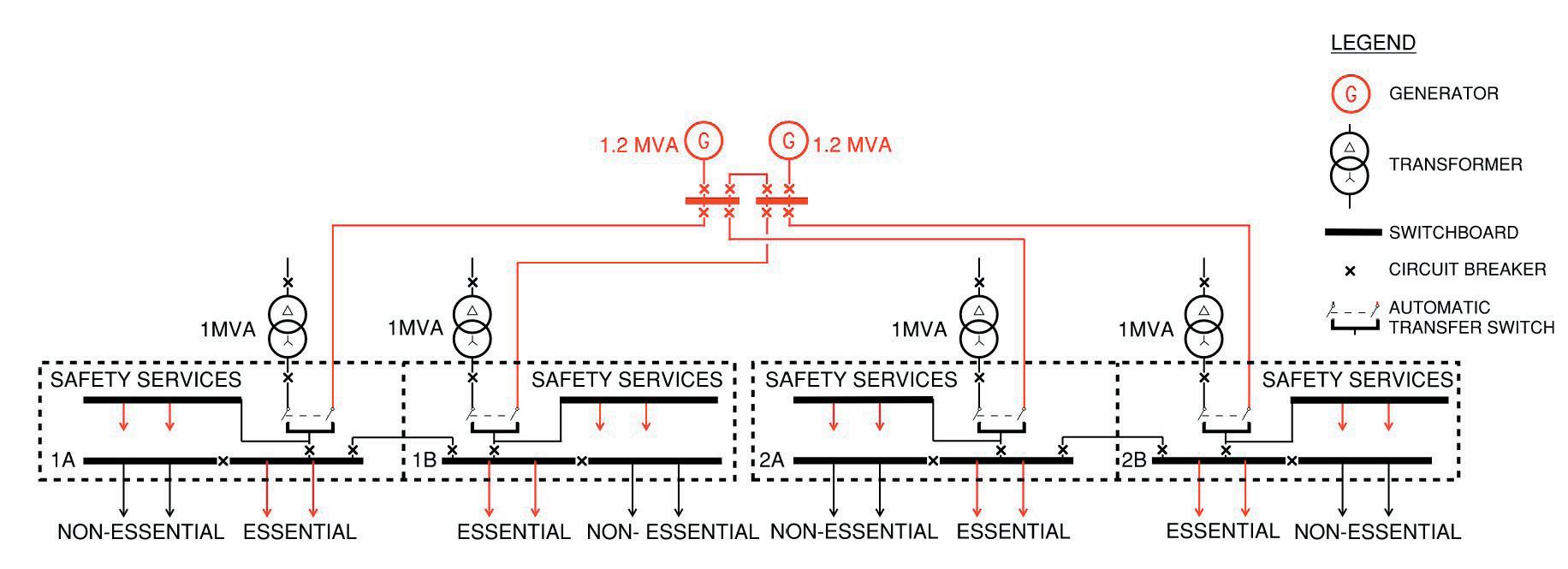

Clearly the preference for a health facility would be to have full generator back-up to all areas of the hospital. This would ensure it would be able to continue operating normally in the event of mains power failure. However, there is a cost and space penalty associated with this.
To understand the implications between a reduced level of generator back up and full generator back-up, it is necessary to look at a worked example of the electrical infrastructure arrangements for each option. The typical electrical distribution arrangements for these are shown below. It should
Transforming Healthcare Facilities
Transforming Healthcare Facilities
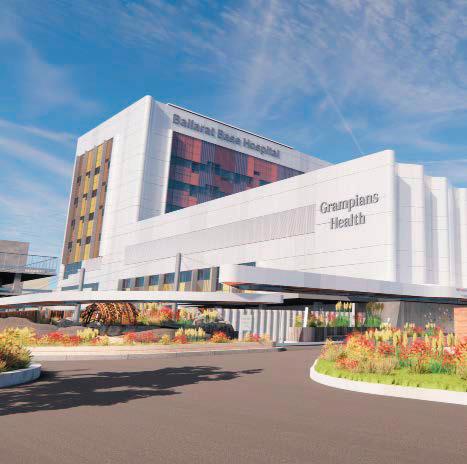
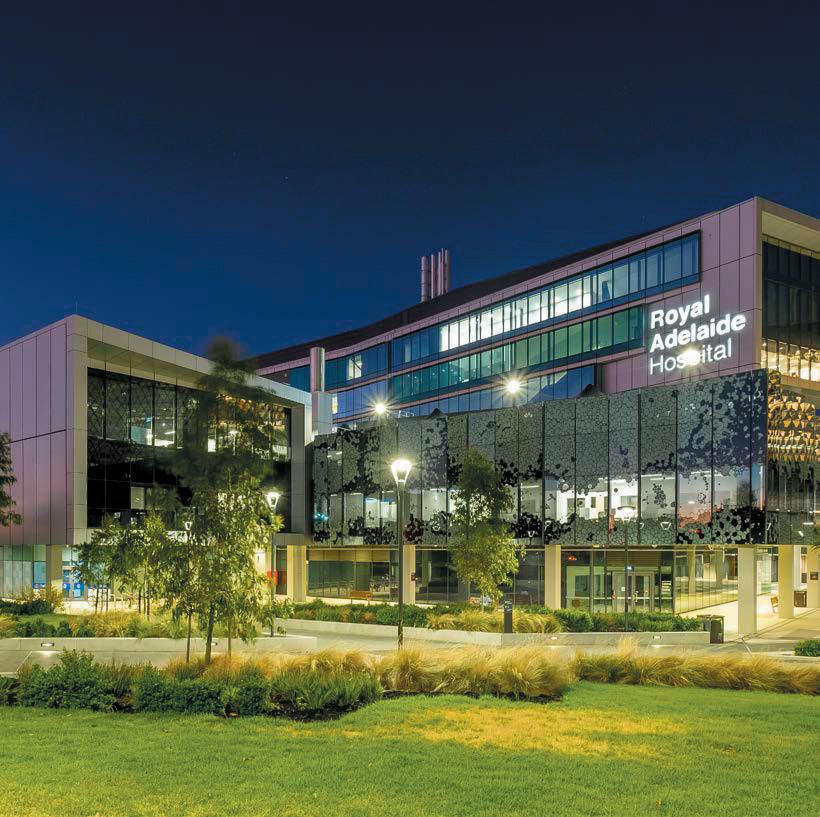
LCI is a Building Engineering Design House providing sustainable building services design solutions tailor-made for our Clients.
LCI is a Building Engineering Design House providing sustainable building services design solutions tailor-made for our Clients.
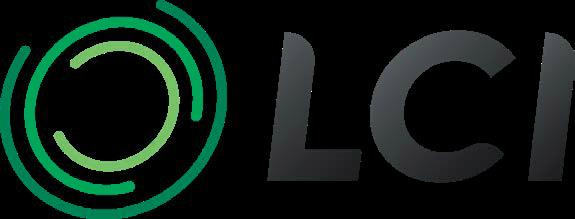


We are committed to designing healthcare facilities that integrate cutting-edge technology, sustainable practices, and evidence-based design principles, empowering healthcare professionals to provide exceptional care while minimising environmental impact.
We are committed to designing healthcare facilities that integrate cutting-edge technology, sustainable practices, and evidence-based design principles, empowering healthcare professionals to provide exceptional care while minimising environmental impact.

WE ARE PROUDLY 100% OWNED AND OPERATED IN AUSTRALIA BY OUR STAFF
WE ARE PROUDLY 100% OWNED AND OPERATED IN AUSTRALIA BY OUR STAFF
be noted that there are many different types of electrical infrastructure arrangements that could achieve the same resilience, and the version shown is one of the most common.
For this example, we are looking at a total building maximum demand load of 2MVA with LV diesel generators providing the essential power. This would be typical of a new hospital facility with a total construction cost of $200M and a gross floor area of 15,000m2
If a minimal level of generator back-up (i.e. to 50% of the building) is provided in accordance with some of the above regional healthcare requirements, the main electrical distribution could look like Figure 2.
For a partial generator back-up arrangement, the typical final circuits fed from the above distribution arrangement to feed a general department would be as follows:
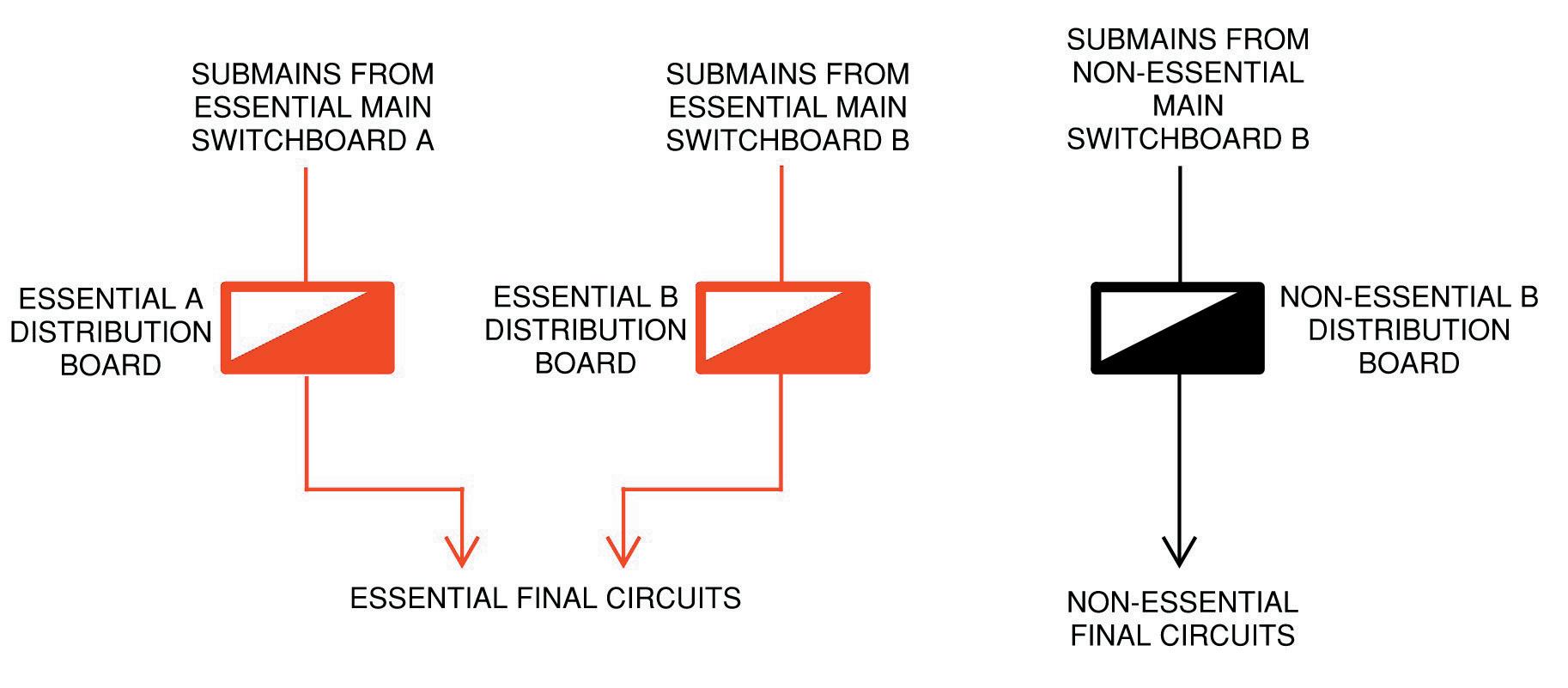
If 100% generator back-up were to be provided to the whole hospital, the main electrical distribution for the same sized hospital would look like Figure 4.
For a 100% generator back-up arrangement, the final circuits fed from the above distribution arrangement to feed a general department would be as follows:
As can be seen from comparing the two main electrical distribution diagrams, the 100% generator backed arrangement has the following advantages:
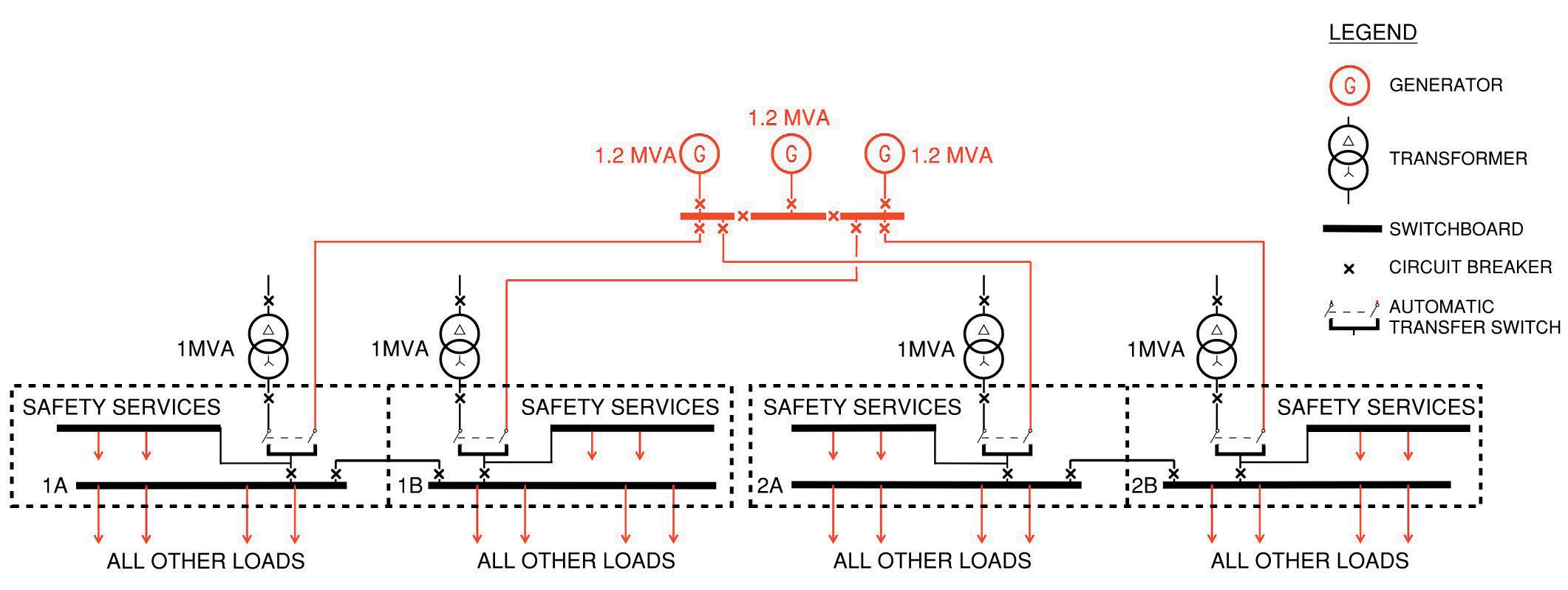
• It enables ongoing hospital operations – business as usual
• Better patient safety as all circuits are provided with essential supplies and does not rely on human intervention to plug equipment into the right type of outlet.
• It eliminates the need for essential and non-essential sections of the main switchboards and reduces the number of large main breakers between the essential and non-essential sections. This in turn reduces the main electrical switchboard sizes.
• It simplifies the controls of the system when the mains fails, as there is reduced circuit breaker switching for load changeovers.
• All circuits are provided with 100% standby power.
• It provides future proofing as any future circuits can be fed with essential power (i.e. no load restriction).
• Electrical cupboard/riser space is saved in the hospital departments as the number of distribution boards per area are reduced by 33%.
The 100% generator back-up arrangement has the following disadvantages:
• An extra generator and associated bulk diesel fuel storage.
• One additional generator circuit breaker.
• Additional cost and space requirements.
• Additional generator maintenance.
• Conversely the 50% generator back-up arrangement has the following advantages:
• Lower capital cost
• Reduced space requirements overall
And the following disadvantages:
• Capacity limitation in the future (i.e. could run out of essential power)
• Less flexible (i.e. limited outgoing spare ways and capacity on distribution boards)
• Additional switching complexity and number of main breakers

Looking at how much additional space and cost is associated with the 100% generator back-up arrangement, based on 10 hospital departments for the final distribution arrangement, the following space assessments were calculated. This is based on a total building electrical maximum demand of 2MVA, taking into account diversity and future spare capacity.
Table 2 provides an estimated overall cost of the two options and assessment of the differences:
In addition to the straight cost and space differences, the 100% generator back-up arrangement reduces the complexity of the system by having less main air circuit breakers operate when changing between mains and generator. This means less controls, a lower overall Mean Time Between Failure (MTBF) on components and a simpler control scheme.
As can be seen from the examples above, the increase in generator system cost and size from a 50% standby backup system to a 100% standby back-up system is approx. 9% and 10% respectively. This increase is significantly less than could be expected over the straight generator capacity increase required to provide complete building back-up.
To put this into context of the overall new hospital project cost and area, this equates to an increase in the overall building Total Construction Cost (TCC) of approx. 0.18% and an increase in Gross Floor Area (GFA) of approx. 0.24%. This is a very small increase for the added benefits it provides.
Note: the above cost estimates are based on a number of assumptions, including containerised generators, 48hr min standby time, 10 departments each with an average sub mains cable run of 80m. It also does not include any UPS systems for critical areas, as this would be the same for both options, hence cost and space neutral.
Summary
History has shown that over the lifetime of a hospital there are always changes to the function of the departments to suit changing clinical needs, new technologies and new ways of working. In many cases, this change will increase the standby back-up power demand over and above the original anticipated minimum requirements.
There are many historic examples of hospitals around Australia that were provided with partial generator back-up and have now run out of available essential power. This then requires retrospective generator and electrical distribution upgrades that are cost and space prohibitive and cause significant disruption to the operation of the live hospital.
In most instances, projects are driven by commercial considerations. Sometimes the method of procurement means the tendering contractor has a vested interest in reducing the cost to win the project with the lowest fee. This drives their proposal, specifying systems that comply with the minimum standard in order to have the most competitive fee. Other times the budget is severely constrained and therefore a minimal provision that meets the standards, but is cheaper, is attractive to the client. Part of this is because the difference between partial and full back-up is not well understood.
When designing new hospitals, the designers and associated health services professionals need to have the knowledge of the likely uplift in cost and space for full generator back-up as discussed above. This will enable them to make an informed decision on whether the significant benefits of a full generator back-up outweigh the relatively small increase to space and cost over a partial generator back-up system.
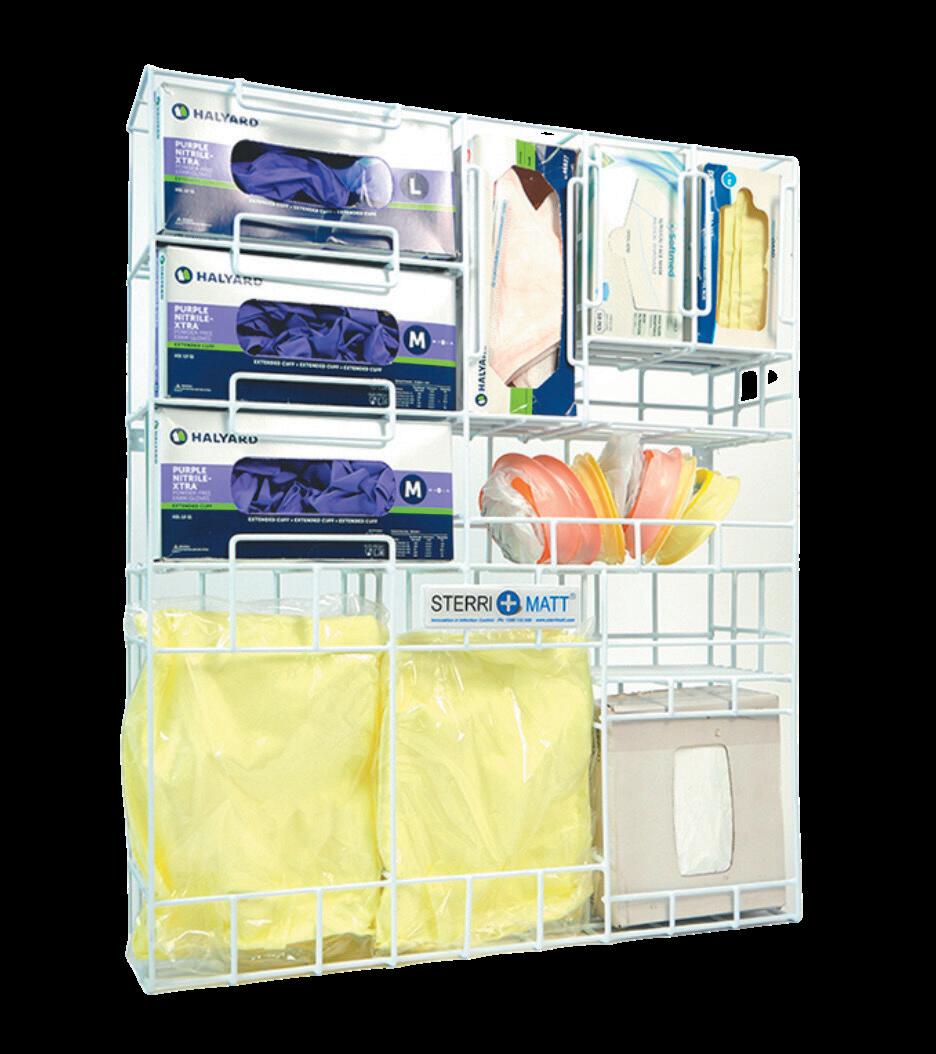
David is a Principal at LCI in the Brisbane office. He has over 30 years healthcare design experience both nationally and internationally. David brings extensive experience in the construction industry across a variety of projects and sectors all over the world. This includes site master planning, technical advisory roles and design of buildings such as healthcare facilities, commercial offices, heritage/listed buildings, data centres and sports facilities. His experience covers all stages of project delivery from initial feasibility stages through to construction and commissioning.
David has been project director and project leader on numerous award winning multi-disciplinary healthcare projects of varying scale and complexity. He specialises in healthcare and resilient electrical system design.

No Leaks. Guaranteed.
Danrae Group has been waterproofing and repairing concrete roofs for over 20 years and have been providing services to industries such as Strata, Hospitals, Government, Hotels, Shopping Centres, and Schools.
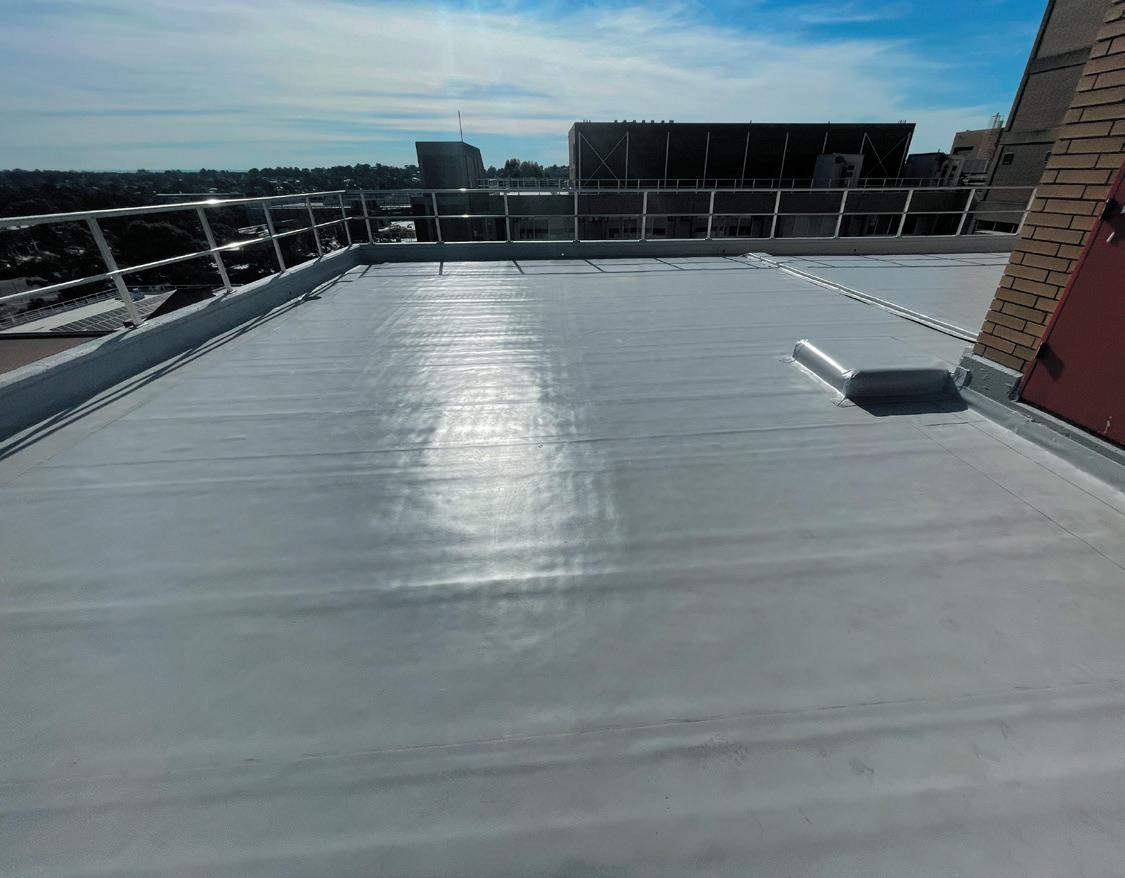
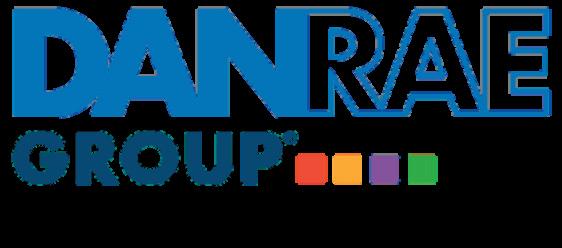
Our waterproofing team is highly qualified and experienced in all membrane types, and we will manage the entire repair process for you, on time, on budget and with minimal disruption.
We offer a Lifetime Guarantee on all exposed flat roof membranes we install where our maintenance program is implemented.
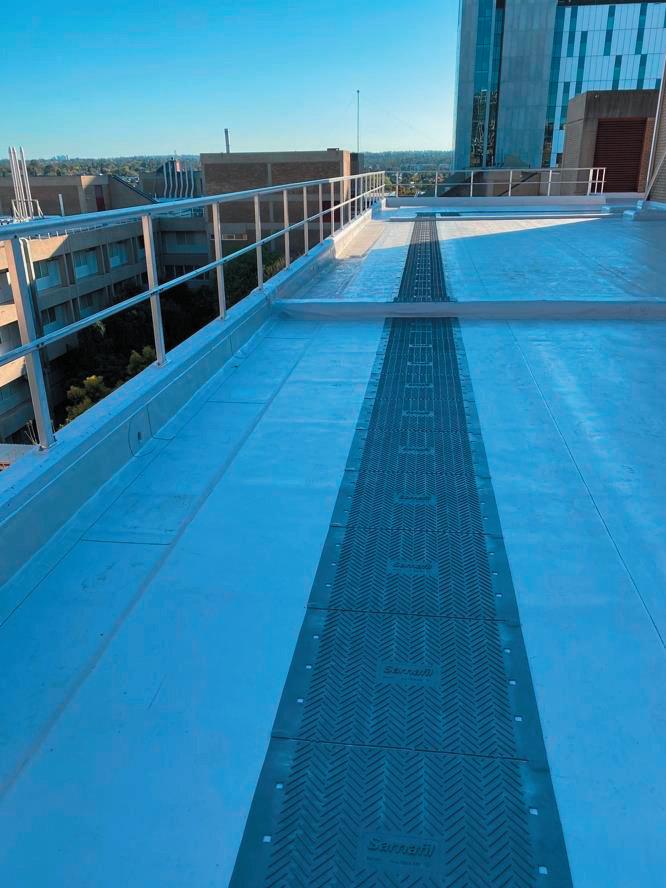
HOME OF THE ORIGINAL PPE HOME OF THE ORIGINAL PPE STATIONS STATIONS
AUSTRALIA'S NO. 1 PPE STATIONS
Sterri-Matt® Mobile PPE Stations:


The ultimate IPC solution with over a 100 versatile combinations to enhance your infection control programs. A wide range of Quad Glove Dispensers for added convenience & accessibility is now available!

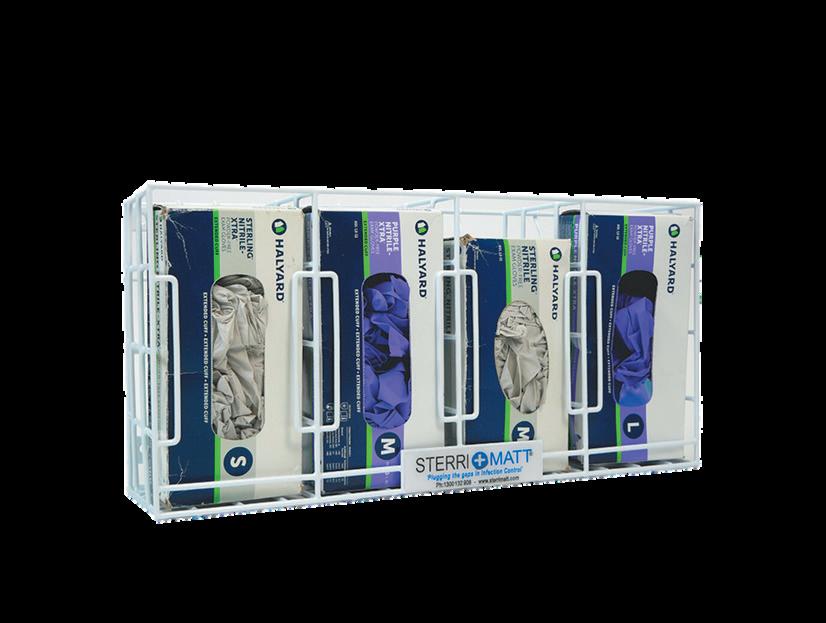
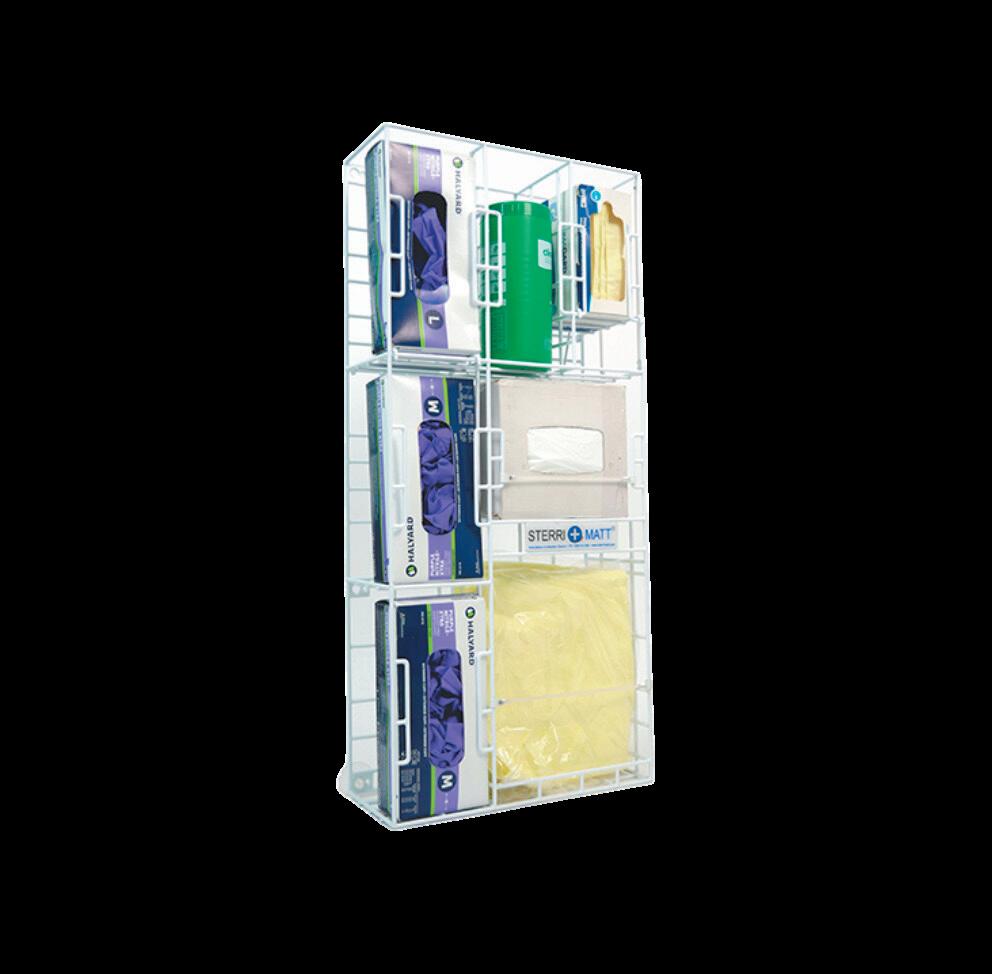
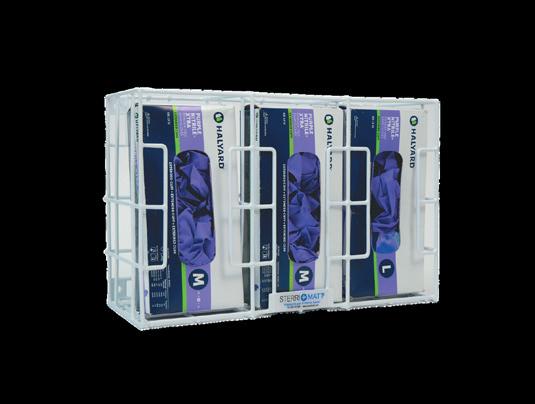
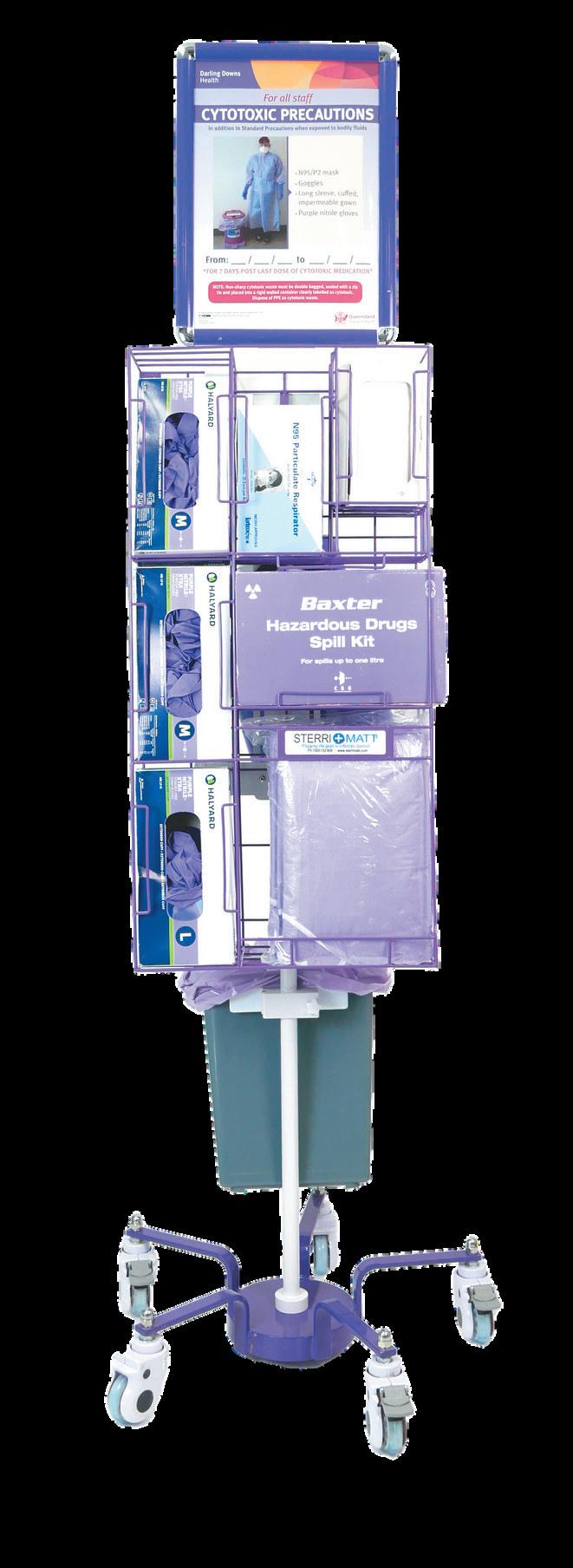
3 ways to use PPE stations
New hospitals, renovation & refurbishments
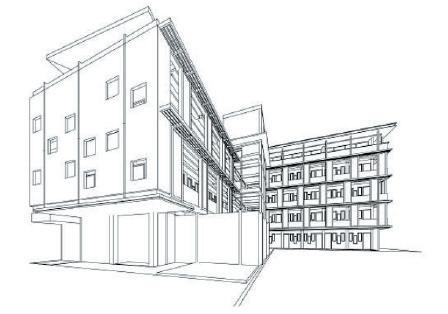

Our in house designers can work with your FF&E teams for all your dispenser requirements including custom designs
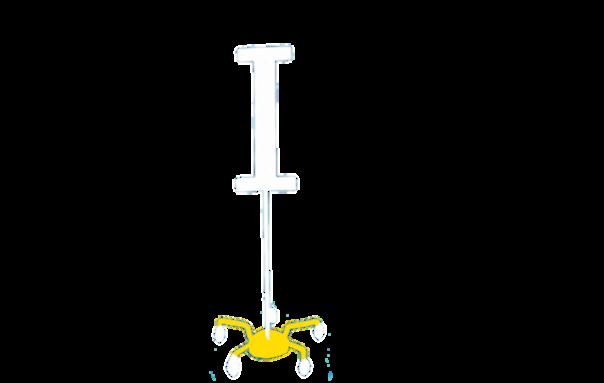
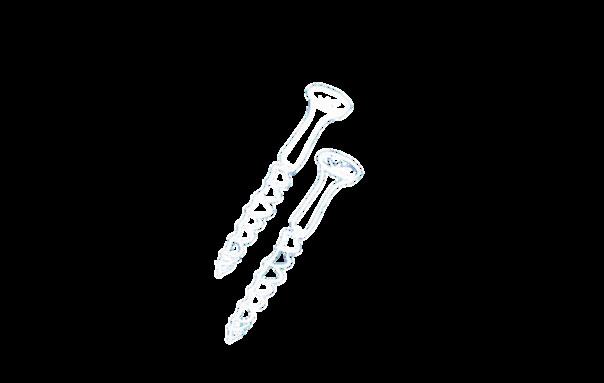
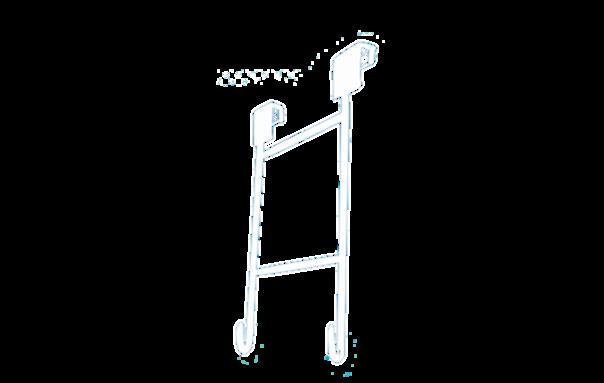
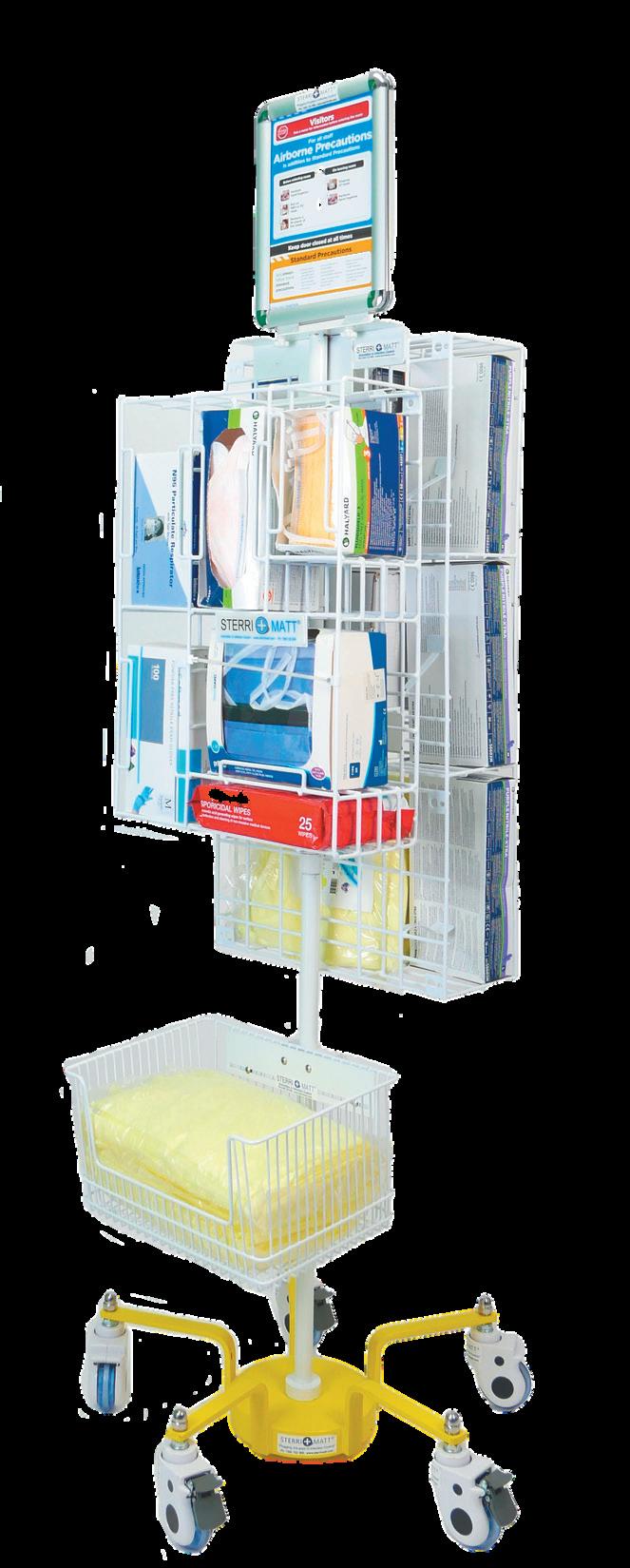
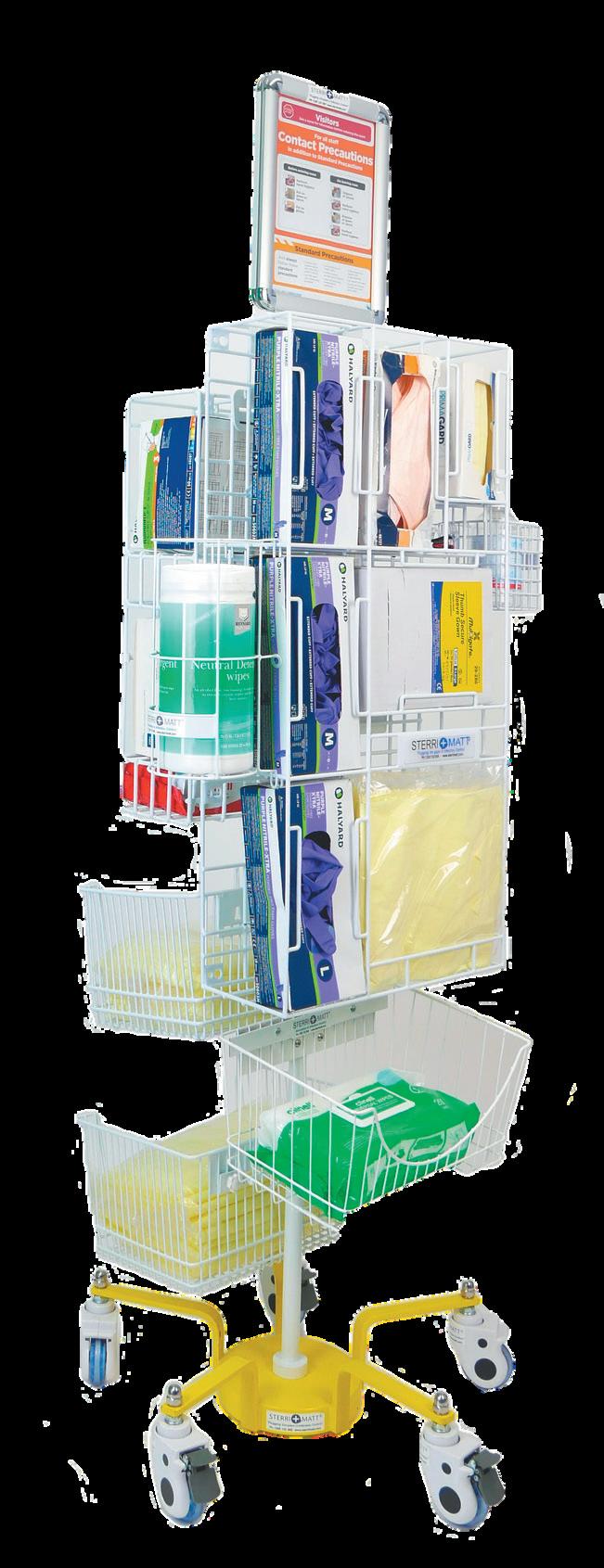
Eliminates for entire interior:
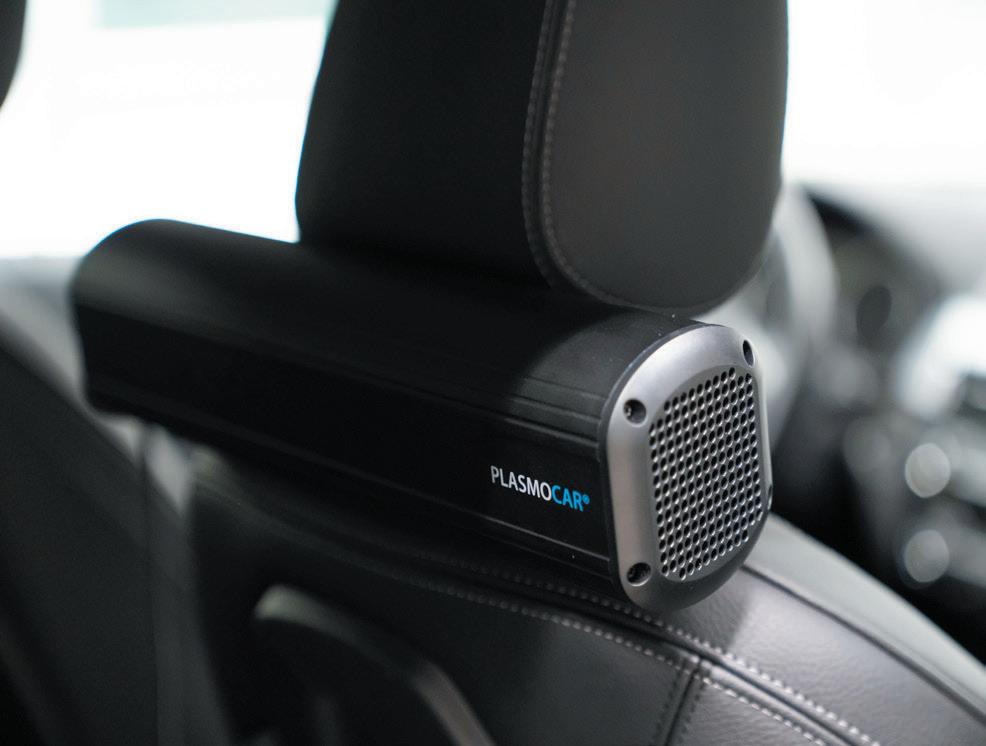
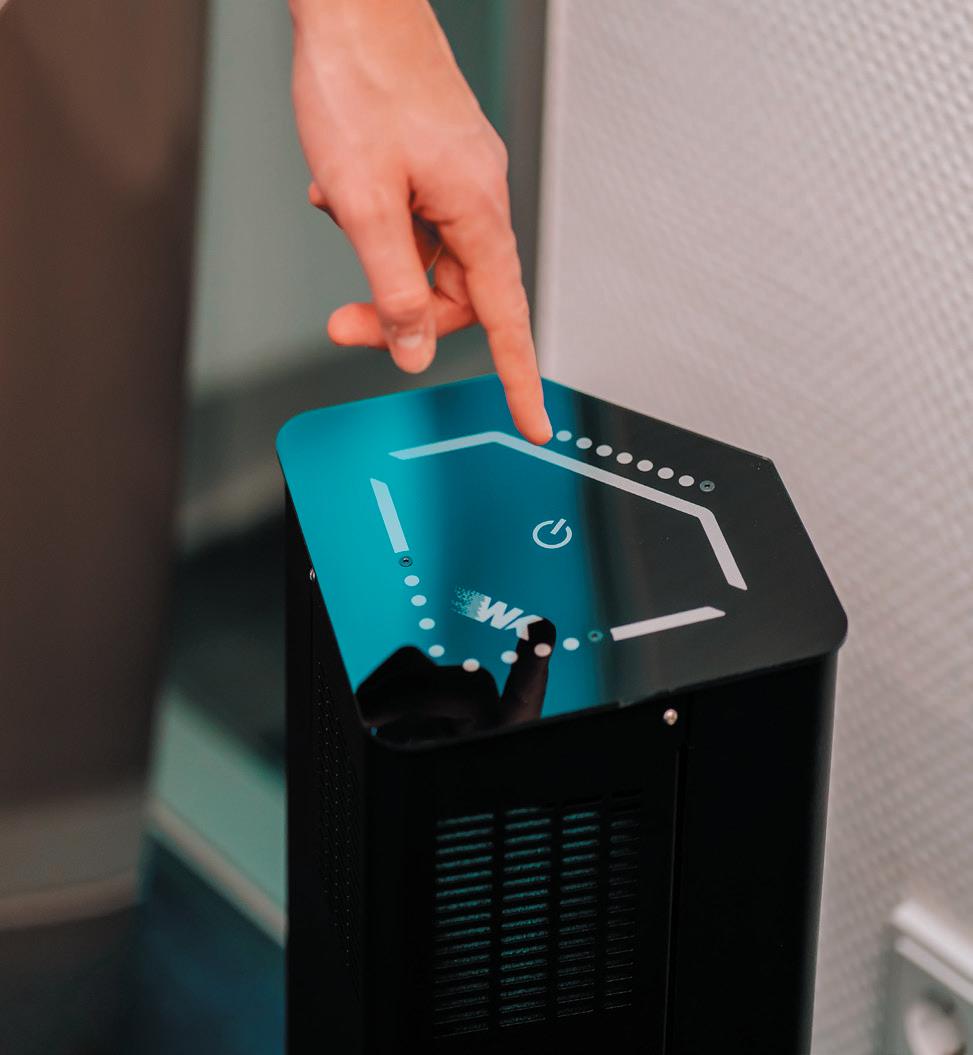
• Native bacteria
• Animal epithelia

• Fungi & Mold
• Odors
• Enveloped viruses (incl. SARS, COVID-2 & monkey pox)
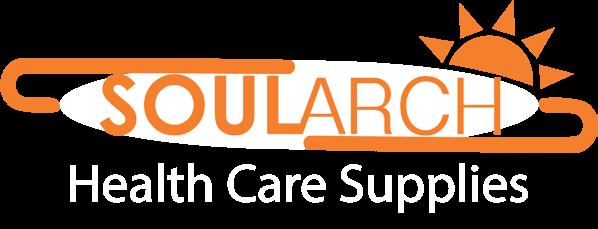
COLD PLASMA DISINFECTION & SANITIZATION
NO FILTERS. NO MAINTENANCE.
COLD PLASMA DISINFECTION & SANITIZATION NO FILTERS. NO MAINTENANCE.
John Markarian Managing Director, Soularch John Markarian Managing Director, SoularchWhat is Cold Plasma and how it works?
What is Cold Plasma and how it works?
Cold atmospheric plasma is a powerful gas mixture of ionized molecules and electrons. In addition to solid, liquid and gaseous, it is referred to as the fourth state of matter. The charged particles eliminate:
Award-winning Product –PlasmoHand
Award-winning Product –PlasmoHand
• Native bacteria
Cold atmospheric plasma is a powerful gas mixture of ionized molecules and electrons. In addition to solid, liquid and gaseous, it is referred to as the fourth state of matter. The charged particles eliminate:
• Pollen
Giving the high volume of people and places which uses some sort of hand sanitization, here are some facts:
• Native bacteria
• Enveloped viruses
• Enveloped viruses
• Fungi & mould
• Fungi & mould
• Pollen
• Animal epithelia
Giving the high volume of people and places which uses some sort of hand sanitization, here are some facts:
• Animal epithelia
• Odour molecules
Only electricity and ambient air are required for generation. There is no waste material. Our devices generate the cold plasma using our unique and innovative plasma source.
• Odour molecules
Only electricity and ambient air are required for generation. There is no waste material. Our devices generate the cold plasma using our unique and innovative plasma source.
It is believed that cold plasma technology will be the standard in various disciplines where hygiene is fundamental. It is a high-quality, sustainable and uncomplicated healthy technology solution that simplify people’s lives. Product development started in 2014 in Germany.
It is believed that cold plasma technology will be the standard in various disciplines where hygiene is fundamental. It is a high-quality, sustainable and uncomplicated healthy technology solution that simplify people’s lives. Product development started in 2014 in Germany.
Extreme Convenience
Extreme Convenience
The Cold Plasma disinfection system for air and surfaces sanitization offers maximum cost-effectiveness as no complicated filters have to be replaced. This leads to a maintenance-free device with no follow-up costs.
The Cold Plasma disinfection system for air and surfaces sanitization offers maximum cost-effectiveness as no complicated filters have to be replaced. This leads to a maintenance-free device with no follow-up costs.
Four portable devices are available, for community transport, small and large rooms, health care facilities i.e hospitals, clinics and surgical:
• Dermatologists confirm that alcohol-based disinfectants cause long-term skin damage when used repeatedly.
• Dermatologists confirm that alcohol-based disinfectants cause long-term skin damage when used repeatedly.
• Conventional disinfectants generate a lot of plastic waste.
• Conventional disinfectants generate a lot of plastic waste.
• Large majority of people uses liquid disinfectant incorrectly.
• Large majority of people uses liquid disinfectant incorrectly.
• Classic air purifiers are bulky, loud and maintenance intensive.
• Classic air purifiers are bulky, loud and maintenance intensive.
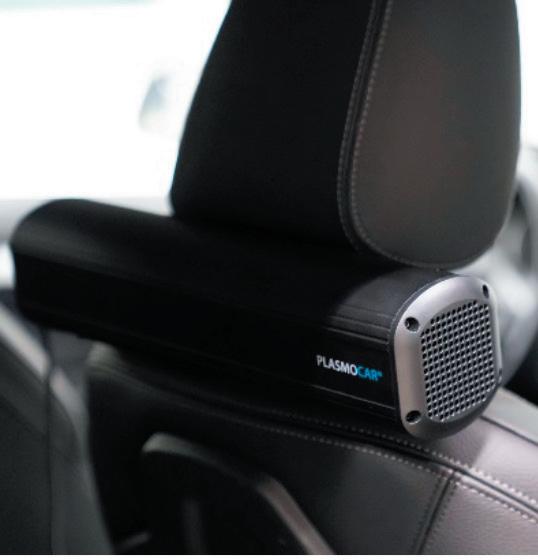
• PlasmoCar
Four portable devices are available, for community transport, small and large rooms, health care facilities i.e hospitals, clinics and surgical:
• PlasmoHands
• PlasmoCar
• PlasmoAir (Pro & Compact)
• PlasmoAir (Pro & Compact)
• PlasmoHands
• PlasmoLight
It also offers maximum comfort. The Cold Plasma devices can work automatically and continuously 24/7. Or it can be easily switched on and off, at any time.
• PlasmoLight
It also offers maximum comfort. The Cold Plasma devices can work automatically and continuously 24/7. Or it can be easily switched on and off, at any time.
Sanitization in real time
Sanitization in real time
The risk of infection is reduced after only half an hour. After that, the device disinfects, in real time and very quietly. Pathogens are directly eliminated from rooms and or transport as soon as someone enters the space and exhales. With any of the devices, the cold plasma is generated and distributed evenly and permanently into the room and on surfaces. The disinfection therefore takes place in real time and immediately.
The risk of infection is reduced after only half an hour. After that, the device disinfects, in real time and very quietly. Pathogens are directly eliminated from rooms and or transport as soon as someone enters the space and exhales. With any of the devices, the cold plasma is generated and distributed evenly and permanently into the room and on surfaces. The disinfection therefore takes place in real time and immediately.
When we look at different technologies available in the market, the air takes time to be filtered and to be blown out again. It is not immediate.
When we look at different technologies available in the market, the air takes time to be filtered and to be blown out again. It is not immediate.
• Classic air purifiers do not disinfect in real time because they first suck in the room air and filter it in the device. On the other hand, the patented plasma-activated aerosol is so effective that it even reaches the areas between the fingers, under the fingernails and the space between jewellery and skin. Unlike alcohols, it does not damage the skin’s own flora. The mixture is just as harmless for objects such as mobile phones, keys, credit cards and much more.
• Classic air purifiers do not disinfect in real time because they first suck in the room air and filter it in the device. On the other hand, the patented plasma-activated aerosol is so effective that it even reaches the areas between the fingers, under the fingernails and the space between jewellery and skin. Unlike alcohols, it does not damage the skin’s own flora. The mixture is just as harmless for objects such as mobile phones, keys, credit cards and much more.
The product was awarded 2015 (Shaumburgh) and 2022 German Innovation Award, and in 2021 as the Best Hand Hygiene at Healthy Innovation Awards, Dubai.
The product was awarded 2015 (Shaumburgh) and 2022 German Innovation Award, and in 2021 as the Best Hand Hygiene at Healthy Innovation Awards, Dubai.
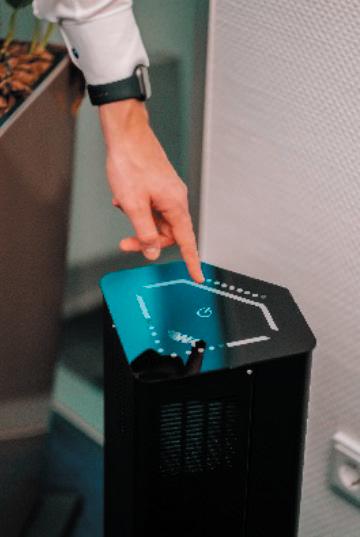
Besides electricity and ambient air, PLASMOHAND requires a very small amount of specific process water –about one drop per application. It is atomized into the finest aerosols, whose tiny particles wet the entire hand.
Besides electricity and ambient air, PLASMOHAND requires a very small amount of specific process water –about one drop per application. It is atomized into the finest aerosols, whose tiny particles wet the entire hand.
Cold Plasma devices can be used safely in:
First choice for corrosion protection for HVAC equipment
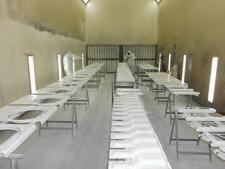
With more than 40 years of experience, Blygold is the market leader in high end corrosion protection of HVAC equipment
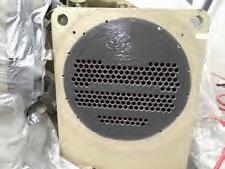
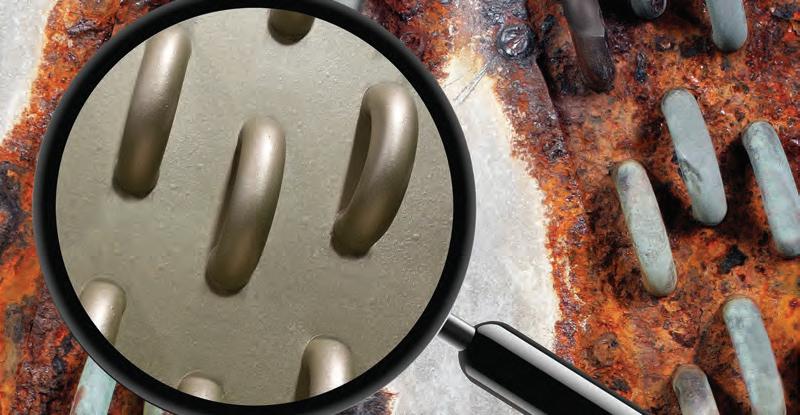
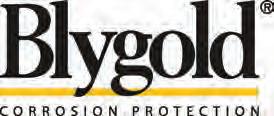
Tube sheet & waterbox cladding
Prevents corrosion on tube sheet and waterbox
Unique products and application
Seals off dissimilar metals
High chemical and mechanical resistance
Preventive on new equipment
Corrective rebuilding of affected surfaces
Global presence....... local service
NSW
P: 02 9481 0300
E: nsw@blygold.com.au
QLD
P: 07 3807 0660
E: qld@blygold.com.au
SA/NT
P: 08 8347 7695
E: sa-nt@blygold.com.au


VIC/TAS
P: 03 9544 6754
E: vic@blygold.com.au
HVAC coil coating and casings protection
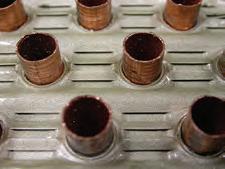
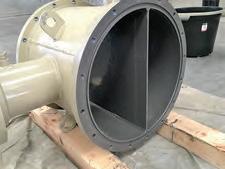
Prevents corrosion
Unique products and application
Triples the lifetime
Saves up to 30% on energy costs
All types of air cooled HX
11,000+ hours in salt spray test
Factory & field application
Quality Innovation Sustainability

WA P: 08 9200 7002
E: wa@blygold.com.au
New Zealand
P: +64 9 948 1560
E: xavier@blygold.co.nz
w ww.blyg o l d .com. a u
w ww.blyg o l d .co.nz
FIRE SAFETY TECHNOLOGY AND AGGREGATED DATA
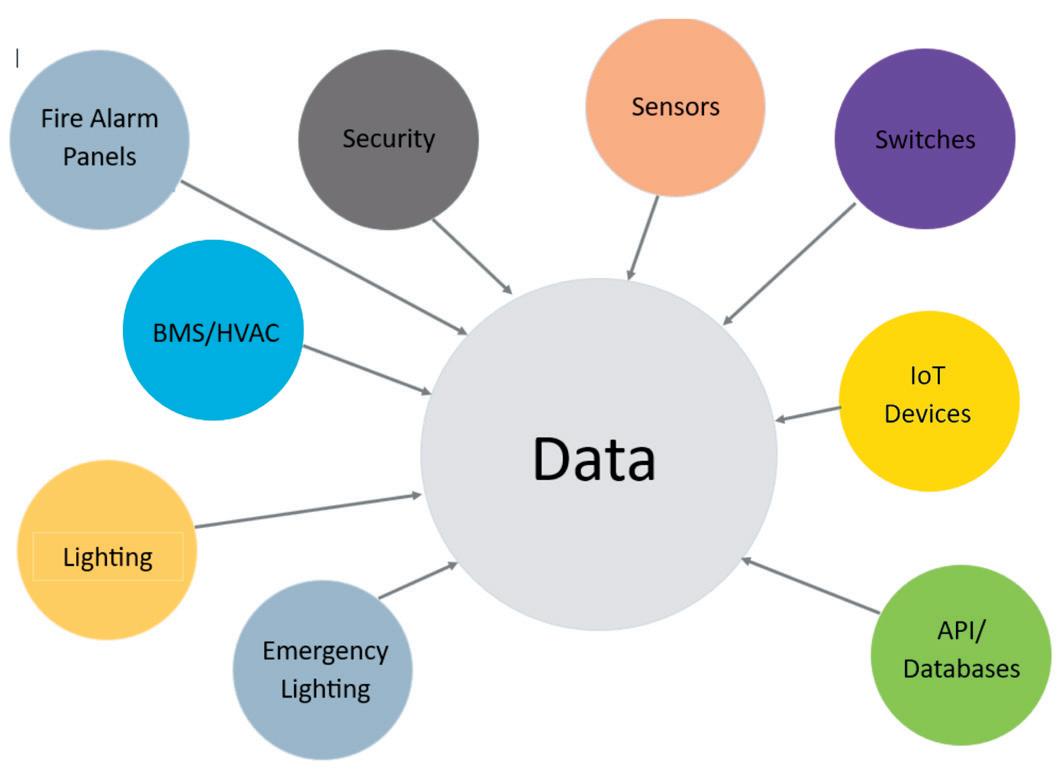
Nathan Brown BCA Engineers
Abstract
The collection and aggregation of data is one of the key factors which influences and transform how humans interact with their built environment. The use of data and analytics provides a path to reducing risk and building resilient and more sustainable developments for the future.
With the use of aggregated data engineers, clinicians, suppliers and clients working together can make a significant impact and contribution to Goal 11 of the United Nations Sustainable Guidelines.
Goal 11 Make cities and human settlements inclusive, safe, resilient, sustainable and healthy.
The use of new technology IoT data collectors and data aggregation has the ability to enhance Fire Safety at a very low economic cost. It also offers opportunities for speeding up incident response from both First Responders and Building Occupants as well as ensuring maintenance and safety aspects of Required Fire Safety Provisions are being adequately maintained and operable when needed. This is important in all situations but critical in healthcare facilities where occupants may be unable to egress and respond in a timely manner.
This paper and presentation provides a high level overview of how new technology and data aggregation can be used to enhance fire safety and solve many issues in regards to meeting statutory obligations and ultimately risk reduction.

A major impediment to the implementation of any new fire/safety technology during a building’s design phase is the approach taken to fire safety primarily focused on just meeting the Building Code Performance requirements alone. This approach has generally led stakeholders to ignore anything not required to meet the Building Code (Life Safety) however does not necessarily mean the fire safety approach provided is always fit for purpose or can provide a level of safety to minimize risk to a negligible level.
Minimizing risk exposure through the standard fire safety engineering approach (Performance Based) has proven to fall short consistently in a major event. Two identical buildings with the same performance approach may meet the same outcomes for meeting Building Code Compliance however the one that implements additional features or measures will always be seen more favourably in a major catastrophic event than the one with none.
The disruption of clinical services from False Fire Alarms is not a consideration of the Building Code or Standards. The use of aggregated data and new technology provides an opportunity for early intervention and positive reinforcement of a fire alarm to minimize disruption to clinical services.
Introduction
This paper provides examples of how aggregated data can be used to enhance fire safety and to reduce operational and executive risk.
The IoT age provides significant opportunities for increasing resilience and risk reduction in Fire safety.
New Technology including aggregated data can play a role in addressing fire safety issues in particular occupant avoidance/disruption, fire response as well as building maintenance/inspection. The impact of New technology will also reduce operational costs.
Examples of how new technology and aggregated data can benefit healthcare facilities fire safety is briefly discussed.
Aggregated data
What is aggregated data, where does it come from and why is it useful?
The IoT architecture of any new building needs to consider what data collection methods are available or needed. These will predominately come from traditional “siloed” building services systems such as Building Management Systems, Lift Control Systems, Fire Alarm Systems, Access Control
Systems, Emergency and Exit Lighting Systems etc. New technology or IoT devices used in conjunction with traditional building services systems are often employed to increase the data collection to provide a “solution” to solve a specific problem. An example of secondary data collectors would include wireless temperature monitoring of freezer rooms or wireless switches/sensors for alarm/tamper notifications. Primary data collectors are systems such as Building Management Systems or digitised Emergency and Exit Lighting Systems.
The following Figure 1, indicates examples of data collectors used in IoT architecture. Data collection is usually fully automatic without any human interaction. Manual data entry into the system via spreadsheets/database is also a form of data collection and can sometimes be the only way of importing certain data types that cannot be automated.
An Example IoT infrastructure including data producers (collectors) that are useful inputs into providing enhanced fire safety and operational outcomes is depicted in Figure 1 below.
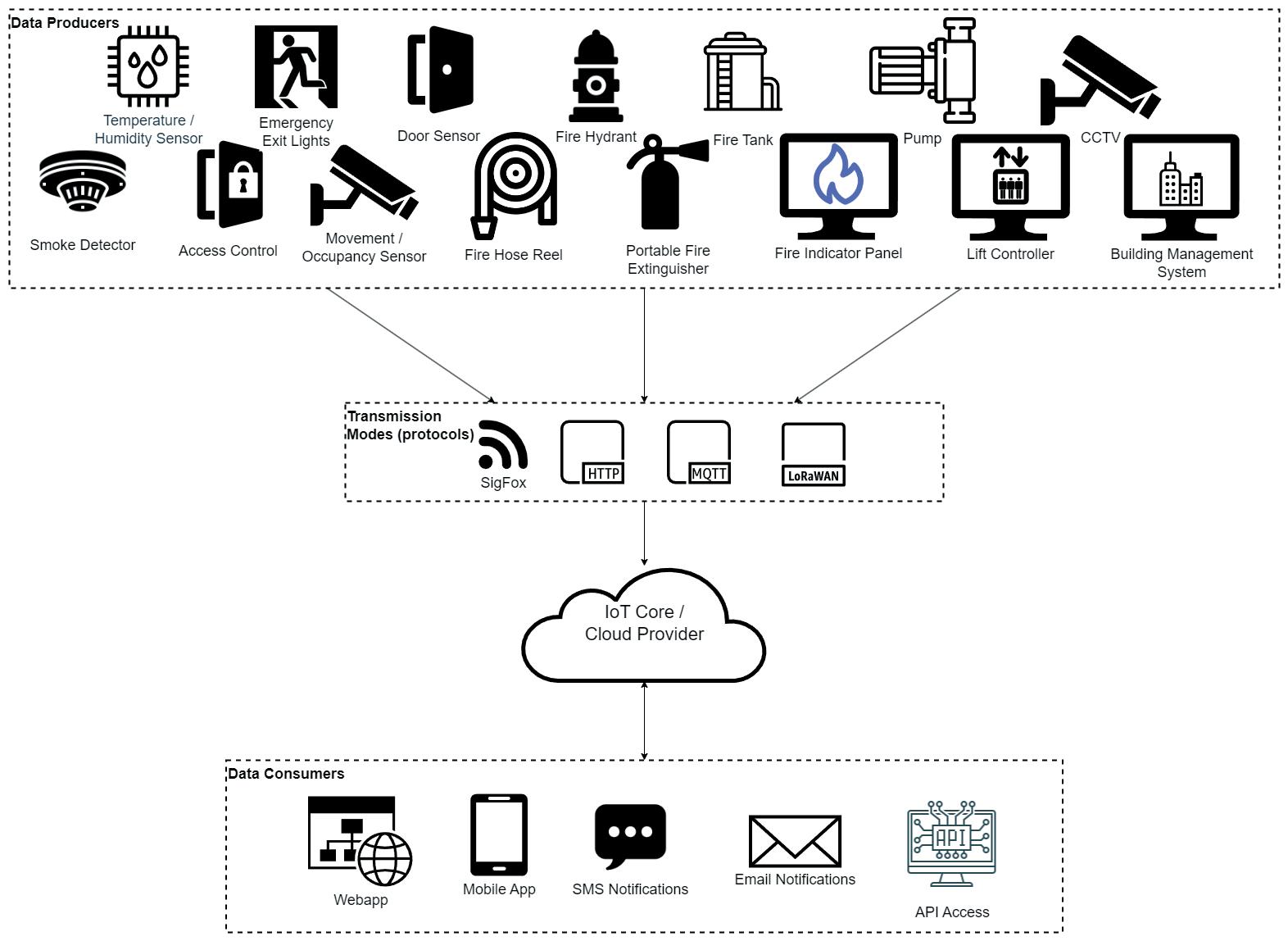
Data Producers and Data Collectors are basically the same in context although the latter is commonly used for traditional primary systems, such as BMS connected via an edge gateway, i.e., the edge assembles the data and transmits it into the cloud.
IoT devices (Secondary data collectors) fall outside traditional Building Services systems in that the technology is not reliant on or associated with a manufacturer’s proprietary system. Generally, IoT devices can be connected through numerous transmission modes direct into IoT Clouds. The use of IoT sensors are ideal for environmental monitoring including
temperature, gas, pressure leakage, flow rates as well as limit switches, tampers. Sensors are battery powered and operate on very inexpensive wireless (RF) networks such as LoRaWan or Sigfox (long range wireless RF technology). Annual wireless transmission costs are as low as only a few dollars per annum per device and require simple network infrastructure to operate.
Wireless networks using WIFI for example requires significant network infrastructure and high power use and are short range limited in comparison to LoRaWan networks or NB-IoT (cellular). Figure 2 indicates various transmission modes for IoT and connected devices.
Edge servers used with BMS gateways require significant amounts of data processing and therefore require 4G, 5G or ethernet connections.
The key with Data aggregation is to “File” the data in a particular format into a Datalake. The Datalake (Database) is part of the IoT core and stored in the cloud. Standardising the data structure makes it easier to configure applications, AI, visualisation or control, commonly called “data consumers”.
Digitising Fire Safety for monitoring and control?
The explosion in IoT devices has now led to relatively inexpensive means of “connecting “or digitising fire safety equipment and components. The digitisation and “monitoring” of passive and once inactive fire components such as Fire Doors or Fire Extinguishers will greatly enhance reliability, especially the reliance on such equipment to work when needed. The fire safety maintenance standard AS1851 requires manual checking, typically required at 6 monthly intervals, to meet Australian Legislation. Digitising will allow monitoring and critical event reporting if the fire equipment is potentially faulty almost immediately or at worst within a few days of a fault occurrence, greatly improving its reliability from manual human maintenance inspections.
Utilising the data collected into web based front ends or other user applications is revolutionising the fire safety industry. FireM (firem.com. au) is one such example that monitors different event types from data sources, such as Fire Alarm Panels, Water Supply, Pump Conditions, Fire Doors, Fire Extinguishers into one common analytics and response platform.
Even though the data sources all come from data driven connected device sources via different transmission paths, the data is treated/collated equally specifically for Fire Life Safety applications. It is often difficult for the industry to understand that the data collection and digitisation of systems is not a “Code requirement” or that it does not “need to comply” as the data collected is a one way data stream and is not used for control. Systems such as FireM are also not a replacement for traditional Fire Alarm and Monitoring Systems which are highly regulated systems and require compliance to AS1670.1 as an example.
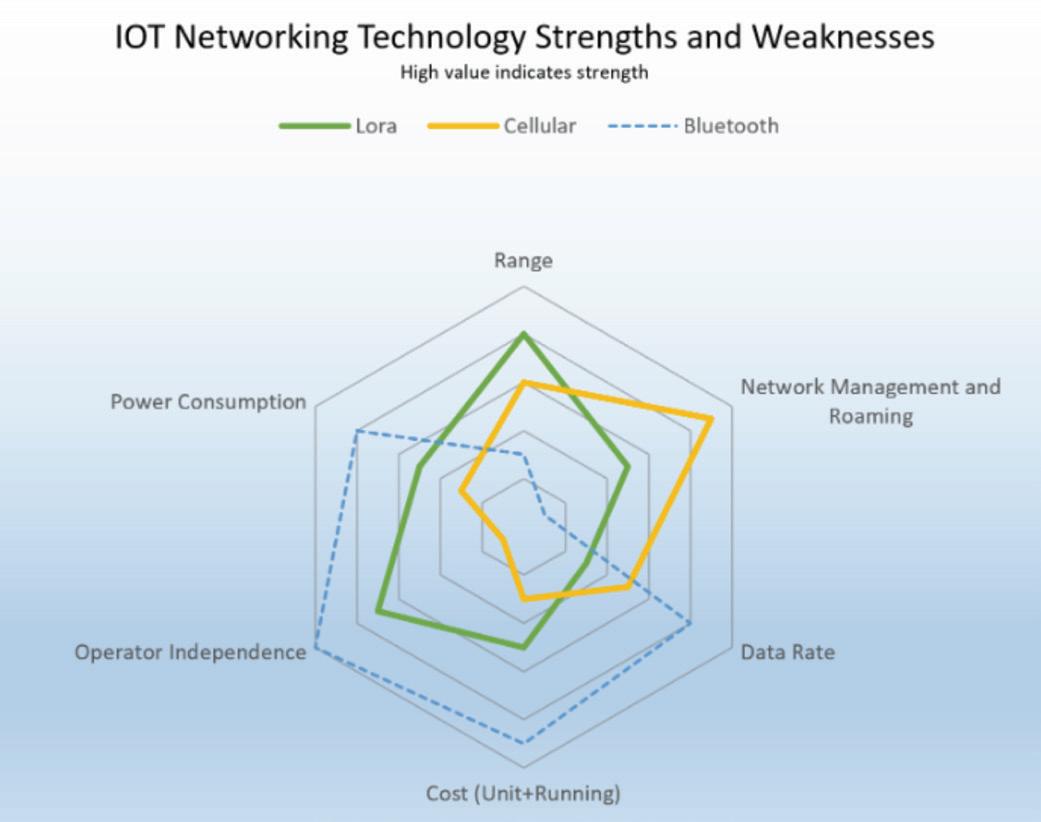
Fire Door Monitoring – Example
There are two methods for data collection to either use a proprietary access control/security system and provide an open interface from the head end controller for data collection such as modbus, HTTP etc or Wireless Battery powered modules connected via a private LoRaWan network. There
could even be a mix of both or multiple transmission types feeding into the buildings’ Datalake.
Benefits
The use of a technology solution to monitor and transmit alerts automatically if doors are opened for prolonged periods of time provides the following benefits.
• Reduces the risk of failure in the event of a real fire event
• Increases occupant awareness and creates responsible culture of safety among occupants
• Identifies defects automatically less than the 6 monthly or annual manual maintenance visits. Fire doors failing to latch/close are significant fire safety defects and should be attended to quickly
• Provides automatic maintenance records and transparency of events/defects to building management, maintenance contractors
As an example, the use of door monitoring on the FireM monitoring platform can be set to issue maintenance alarms if the door fails to close within a set time period (e.g., 15 minutes). This may occur due to a number of reasons including:
• Door choked open
• Door closer failure
• Unsatisfactory smoke control pressure differentials (open windows, stairwell pressurisation)
The implications of a fire/smoke door failing to close will allow smoke and fire spread to pass quickly into protected paths of egress quickly making the exit path untenable.
The solution would actively record all left open conditions into the buildings fire safety Datalake. The data is then used to create automatic maintenance reports and status for full occupant/building management transparency. The system reinforces good fire safety practices and maintenance procedures for the building.
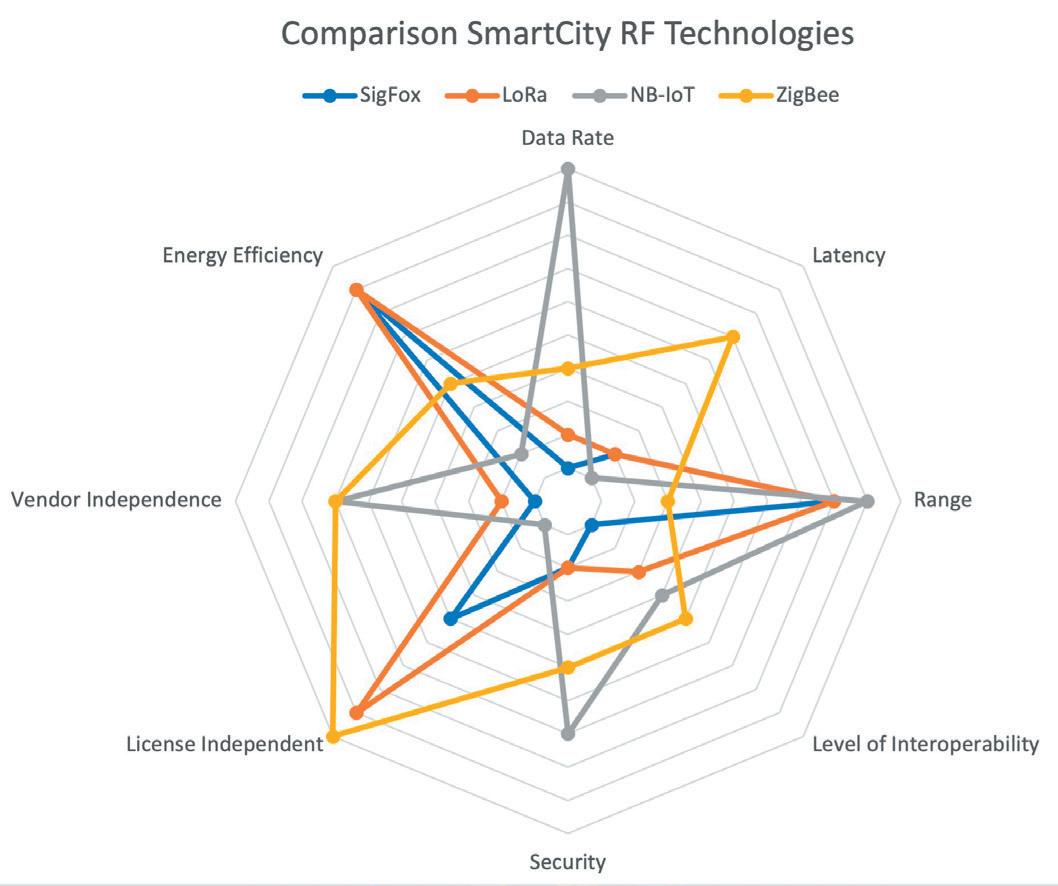
FireM also has a mobile application for notification that a door has been left open after the 15 minutes elapsed time as an example. The notification will identify the door and the mapped building location. Refer to Figure 4 below.
In addition to Fire Safety, the data could also be used for maintenance. As an example, the number of times the door was opened and closed and the duration of these events could be used for predicted maintenance of door hardware failure, as well as potential use for planning future facilities or refurbishments (occupant traffic flow).
Portable Fire Extinguisher Monitoring
Portable Fire Extinguisher (PFE) monitoring was previously traditionally very expensive to implement, relative to the low cost of the actual fire extinguisher. The major consideration for PFE monitoring is the frequency of required maintenance, which is required under legislation and maintenance standards. The reasons for actively monitoring and digitisation PFE’s include:
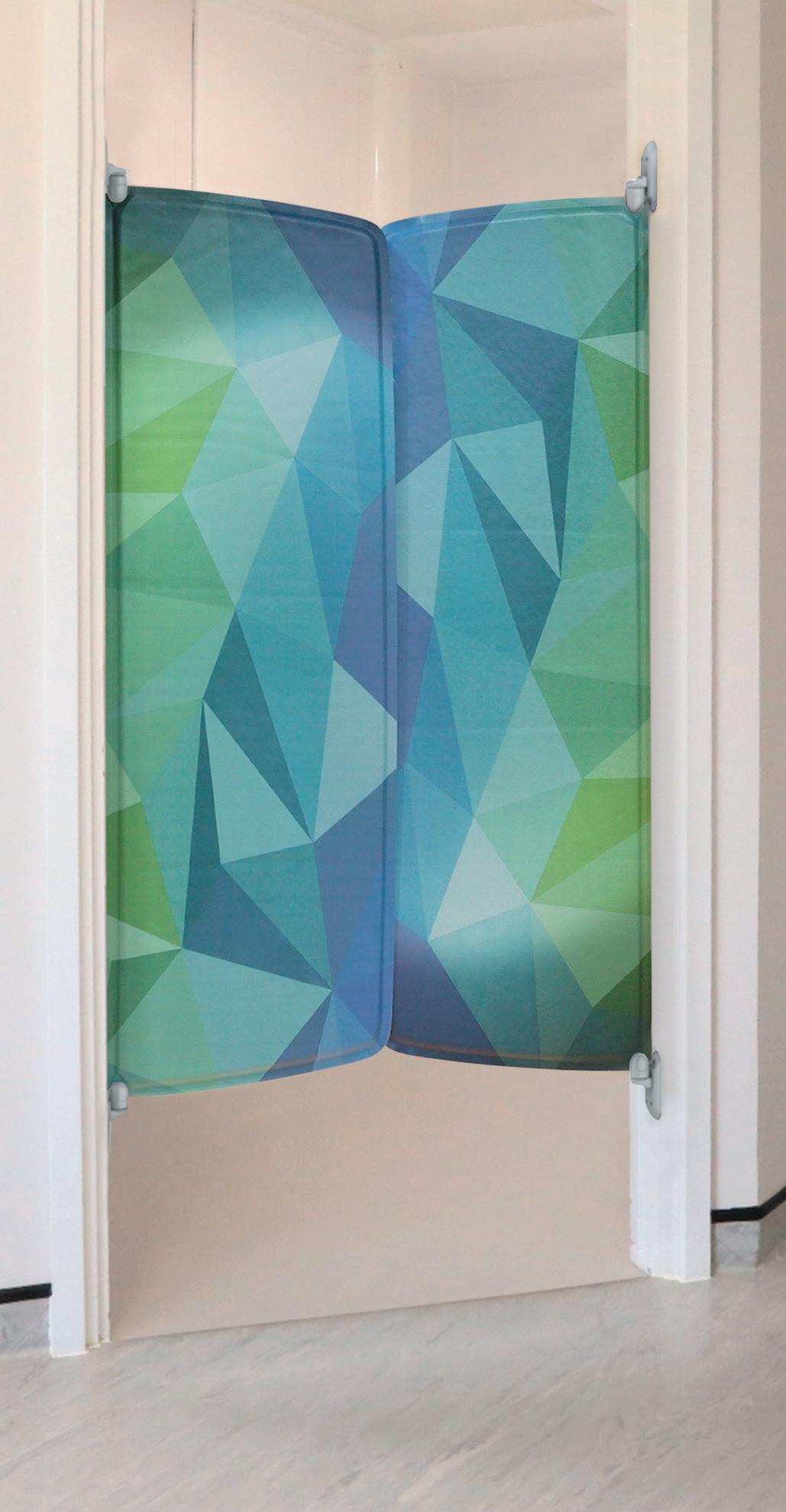
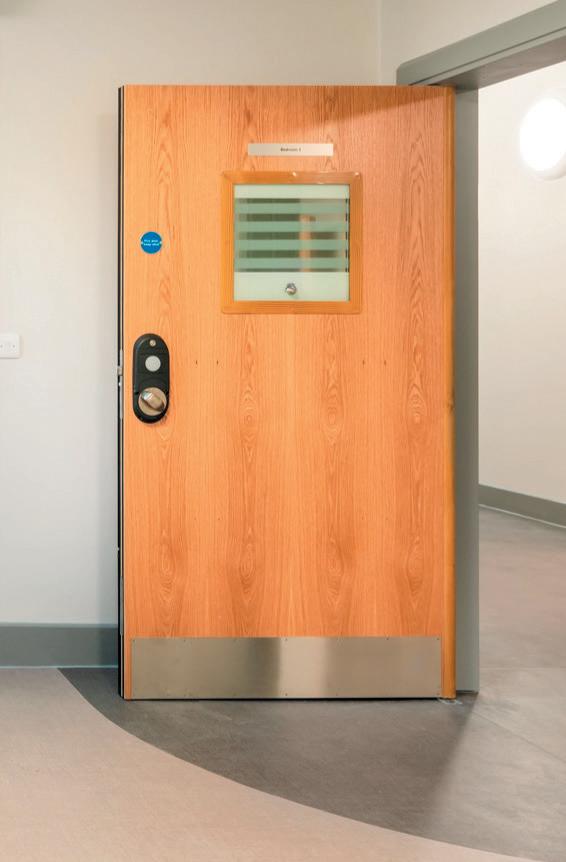
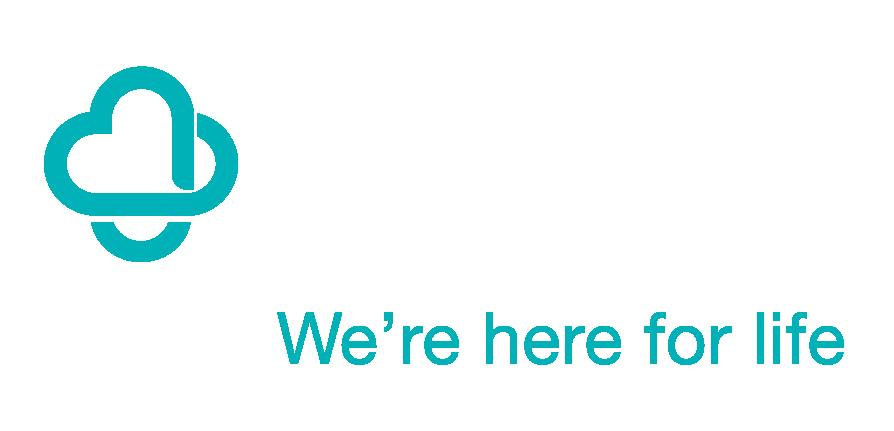
• Regulatory requirements in most developed countries require regular servicing and maintenance of portable fire extinguishers (PFE’s)
• Generally, the regulations require “A Responsible Person” and/or “An Accredited Technician/Engineer” to perform the maintenance duties
• Developed Countries including UK, USA, Australia, and Singapore all have very similar requirements as well as occupiers/employer’s duties in ensuring safety in the workplace
• The digitisation, record keeping and duty of care risk mitigation from physical inspections to digitised electronic monitoring
Australia is one of the only developed countries that allows 6 monthly manual maintenance inspections. Singapore, US and the UK all have monthly inspection requirements by a responsible person and annual inspections by a licensed technician.
A lot can happen within a 6 month period to an extinguisher, and for such a fundamentally important piece of fire protection equipment, having certainty that it is available at pressure and ready for use at all times is a must.
There are a few products available on the market to monitor PFE’s including Enguage (USA), LingJack (Singapore) and BCAI Solution Australia (PFEi module).
Each of the systems (Enguage, LingJack and BCAI) operate on different transmission technologies including WiFi, Bluetooth, LoRa and Sigfox.
The actively monitored components for the PFEi LoRaWan module, manufactured by BCA Technology, can inform Building Owners/Managers, maintenance providers, occupiers or responders to be alerted in real time changes as well as electronic record keeping to generate the following event codes:
1. Removal of extinguisher from position (Fault)
2. Removal of safety pin – armed and ready to use (Alarm)
3. Obstructions (Fault)
4. Pressure Loss (Fault)
5. Low Battery (Fault)
The BCAI PFEi utilises wireless battery powered modules (5 year life) connected via private LoRaWan or Sigfox networks. The modules have daily heartbeats and active event triggers to immediately send alarm/faults as they occur.
Benefits
• Wireless monitoring of the extinguisher operable condition is proposed in lieu of manual visual inspections, as a replacement to monthly (UK, USA, Singapore) (or 6 monthly (Australia) inspections
• Digitised record keeping:
– Real time notifications
– Increased reliability – monthly visual inspection to daily heartbeat notifications
– Reduced executive risk
– Ability to react to on-site changes quickly, i.e., active pin pull notifications
• In the USA NFPA 10 (Extinguisher Standard) allows electronic monitoring for reduced maintenance frequencies from monthly to annually
• The Singapore Civil Defence Force Singaporean Standard SS578 amendment 1 has a performance approach to wireless monitoring of PFE’s
Integration
The key to successfully integrating technology is its ability to provide data into a common Datalake as its starting point. This is especially the case for fire safety as many buildings systems and components ultimately provide the overall building fire safety.
One example of this could involve actively monitoring structural components. Sensors to monitor structural temperatures or strain gauges which could be used primarily to validate structural loadings or thermal inertia over time (Buildings heating/cooling) would also be valuable for Fire Responders in an emergency condition. This data could automatically be made available in real time or be analysed post incidence.
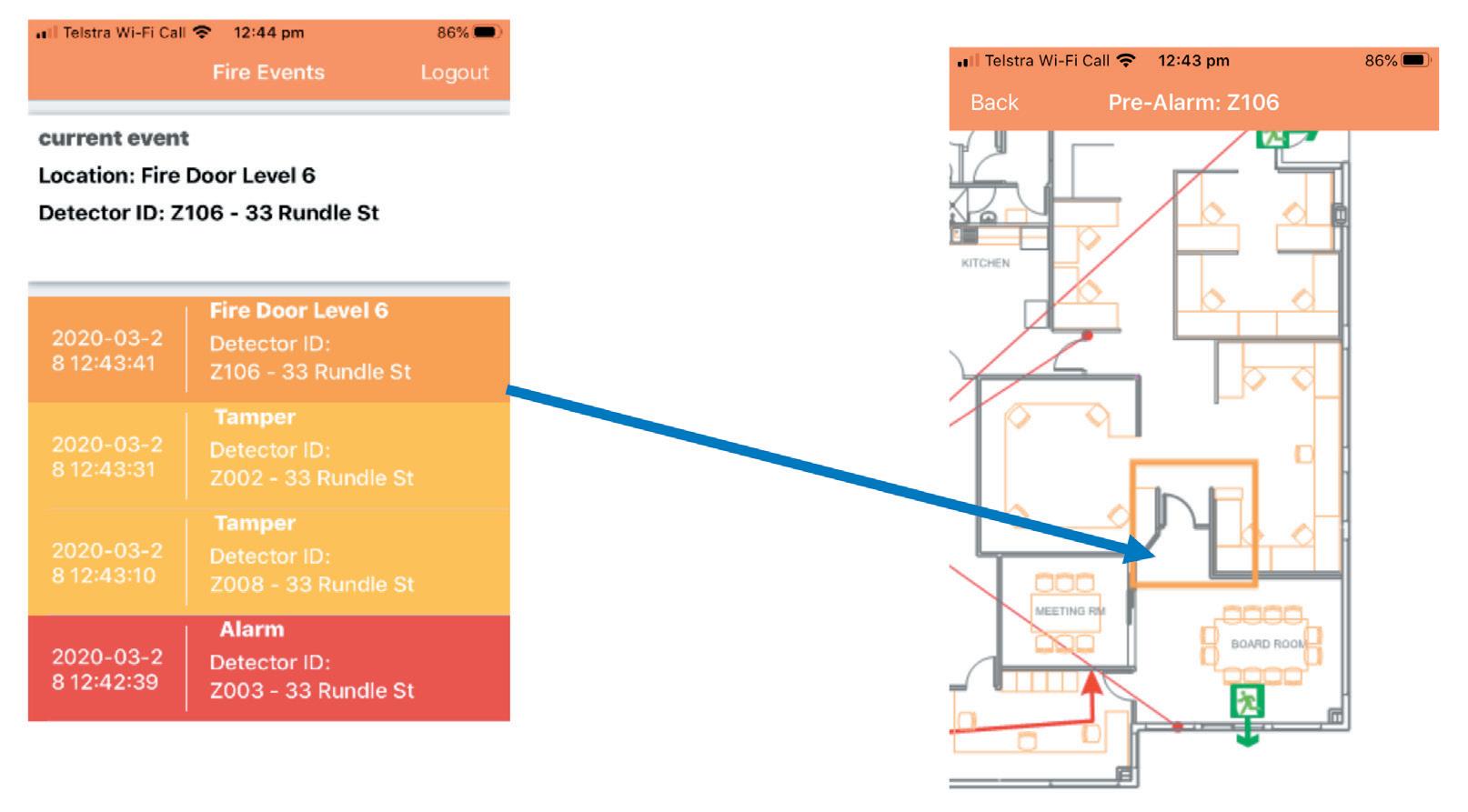
Improved Emergency Response
Integration and deployment of IoT devices, temperature logging and integration of building security and fire systems and its data collection can all be used for improving both On site Emergency Response as well as the attending fire brigade,
reducing clinical services interruptions and reducing costs due to false alarms. Successful integration requires:
• The collection of data/ information from a range of sources
• To process, analyse, and predict using that information,
• Disseminate information to fire fighters, building occupants and on-site emergency responders and
• Used for potential input for control of other systems/services
There are no specific data collection models to reference in Australia. Providing data of specific types in a standardised format can greatly benefit responders and occupants as well as the Fire Brigade. Improved response from an Automatic Fire Alarm (AFA) Code Red from onsite ERT including positive reinforcement from other systems, such as temperature sensors or the use of fire extinguishers, hosereels as well as traditional monitoring of fire detection, sprinklers, pumps as data input streams will also be useful pre and post incident response.
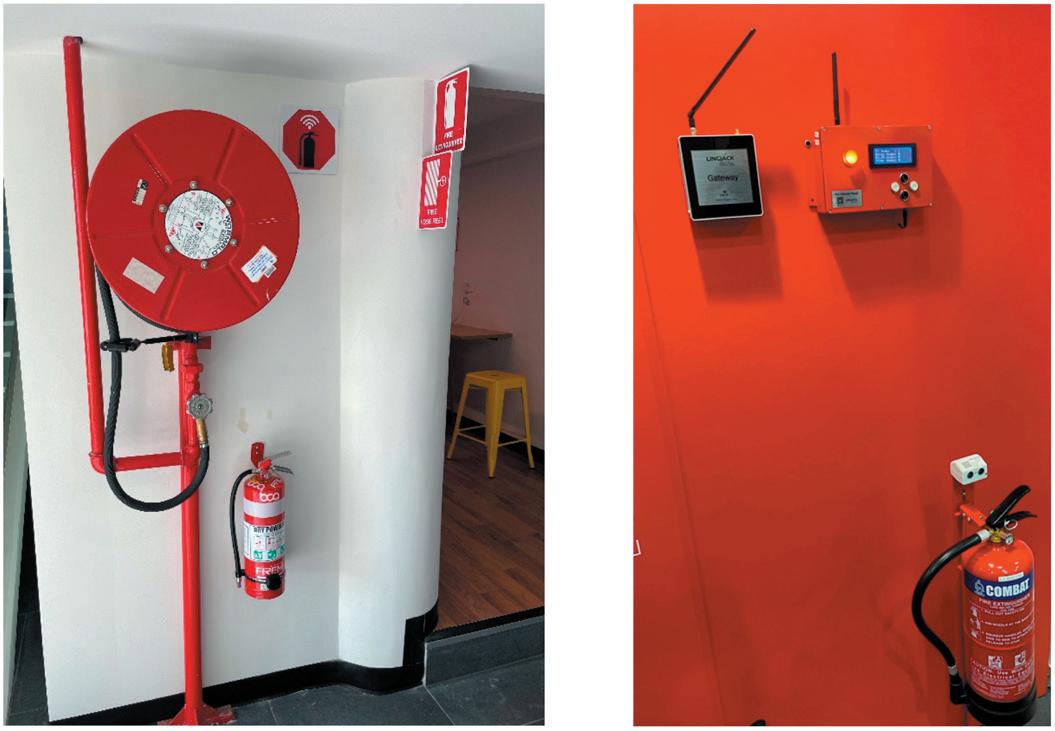
Fire Brigade Response
Current non data driven procedures employed are often implemented with sub optimal outcomes. In Australia the only known automatic data event is that generated from the building fire alarm or fire sprinkler alarm . The responding Fire Brigade would greatly benefit from digital data including:
1. Specific and reliable information regarding the location, history, and projected growth of the fire
2. Building geometry and contents
3. The location of occupants and firefighting personnel
4. Fire suppression activities and their consequences, and
5. The status of fire protection assets. Changing this situation will help the fire service attack the aforementioned losses. These changes are available with new types of technologies.
Two new relevant documents available in the USA are NFPA 950, Standard for Data Development and Exchange for the Fire Service, and NFPA 951, Guide to Building and Utilizing Digital Information. NFPA 950 provides a standardised framework for the development, management, and sharing
of data for all-hazards response agencies and organizations. NFPA 951 provides guidance on the development and integration of information and communication systems to facilitate information sharing for emergency response and national preparedness. At present Australia has no such guidance for the collection of data or standardised data protocols for Fire Safety systems.
Direct data driven applications can be implemented to push information to site responders (ERT) and the Fire Brigade including:
• The location of the fire from the buildings fire detection system

• A map (Evacuation Plan) showing the location of the fire
• Map (Evacuation Plan) the location of firefighting equipment in close proximity to the fire, the location of stairs and exits
• Firefighting block diagrams (Water Schematics, valve locations)
• Realtime temperature feeds from Building HVAC sensors
• Realtime human presence detection feeds
• The temperatures of the buildings structure via secondary temperature data gathering network (Embedded sensors within structure)
Emergency Response Team (ERT) Responder
Application Integration Example
FireM fire responder application is an example of how collected data from fire equipment and other building systems can be quickly sent for on-site emergency response. There
is no need to attend a fire panel, the app maps the location of the alarm and superimposes the evacuation plan, critical firefighting equipment location as well as exit locations on a mobile device.
Firefighting Integration Example
When a building fire alarm activates and latches to call the monitoring dispatch of the fire brigade the fire panel produces specific data regarding the device type and location in alarm. Collecting data from the fire panel via an edge server such as FireM will push the building alarm, (addressable detector),
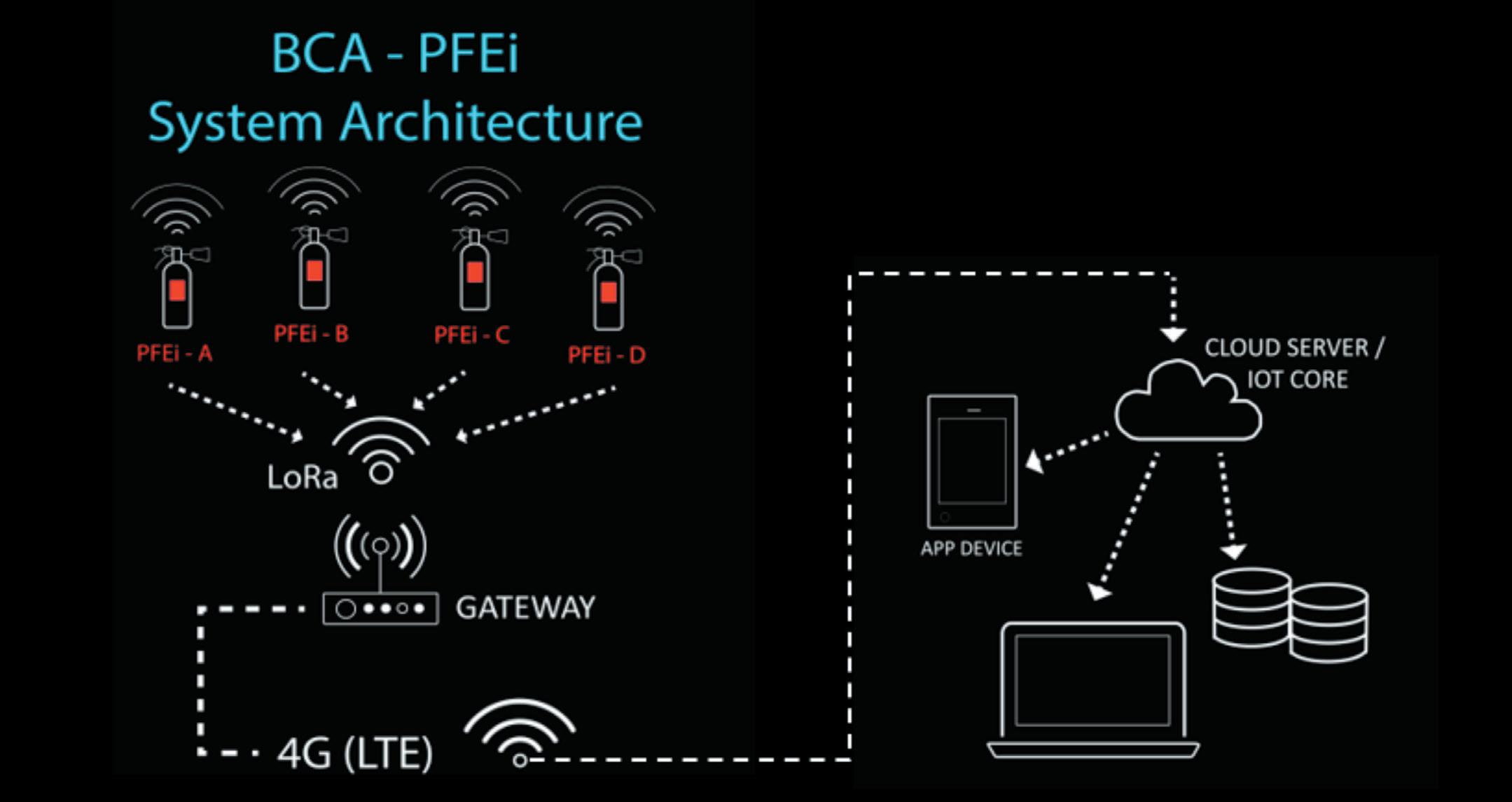
mapped location floor plan and temperatures of the surrounding areas to a floorplan map. Any additional fire alarms through smoke/fire spread will update the temperatures and alarm locations while the fire brigade is on route to the building. Data collected allows fire fighters to be more informed as to the likely temperatures and severity of the fire as well as smoke spread throughout the building. The severity of the event is also positively reinforced by other sensors/data from non-traditional fire systems. In addition, the exits and firefighting equipment are also shown allowing fire fighters to possibly plan response on route and familiarise themselves of the building.
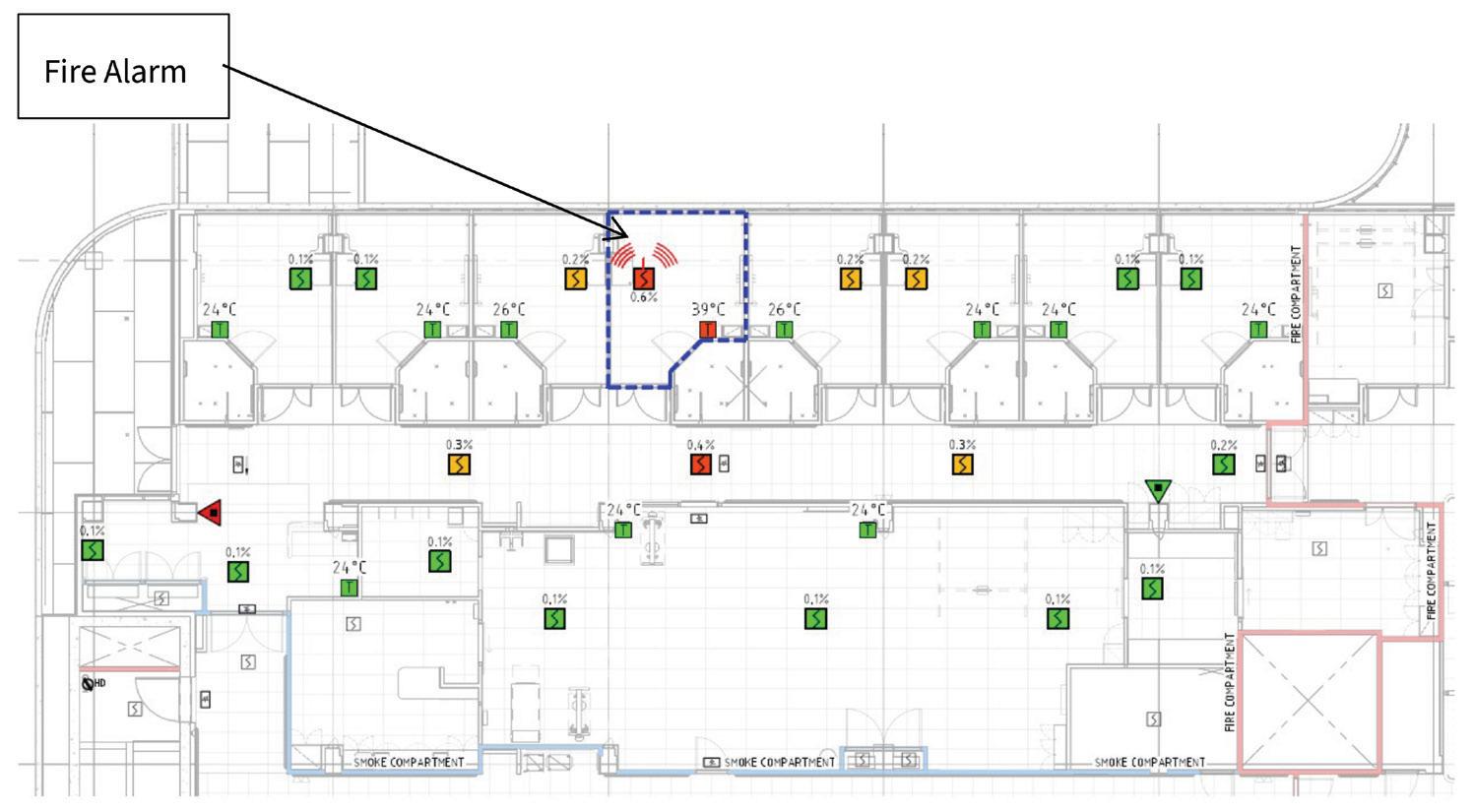
Figure 7 indicates the mapped location of fire alarm and temperatures from HVAC sensors and fire equipment deployed (fire extinguisher).
Fire Safety Benefits:
• Reduced Fire Brigade Response Time
• Reduced Search and Rescue Time
• Real Time Fire Severity from dispatch to site arrival. Escalating conditions positive reinforcement
• Reduced fire water supplies (Location and severity of fire allows for a targeted fire attack)
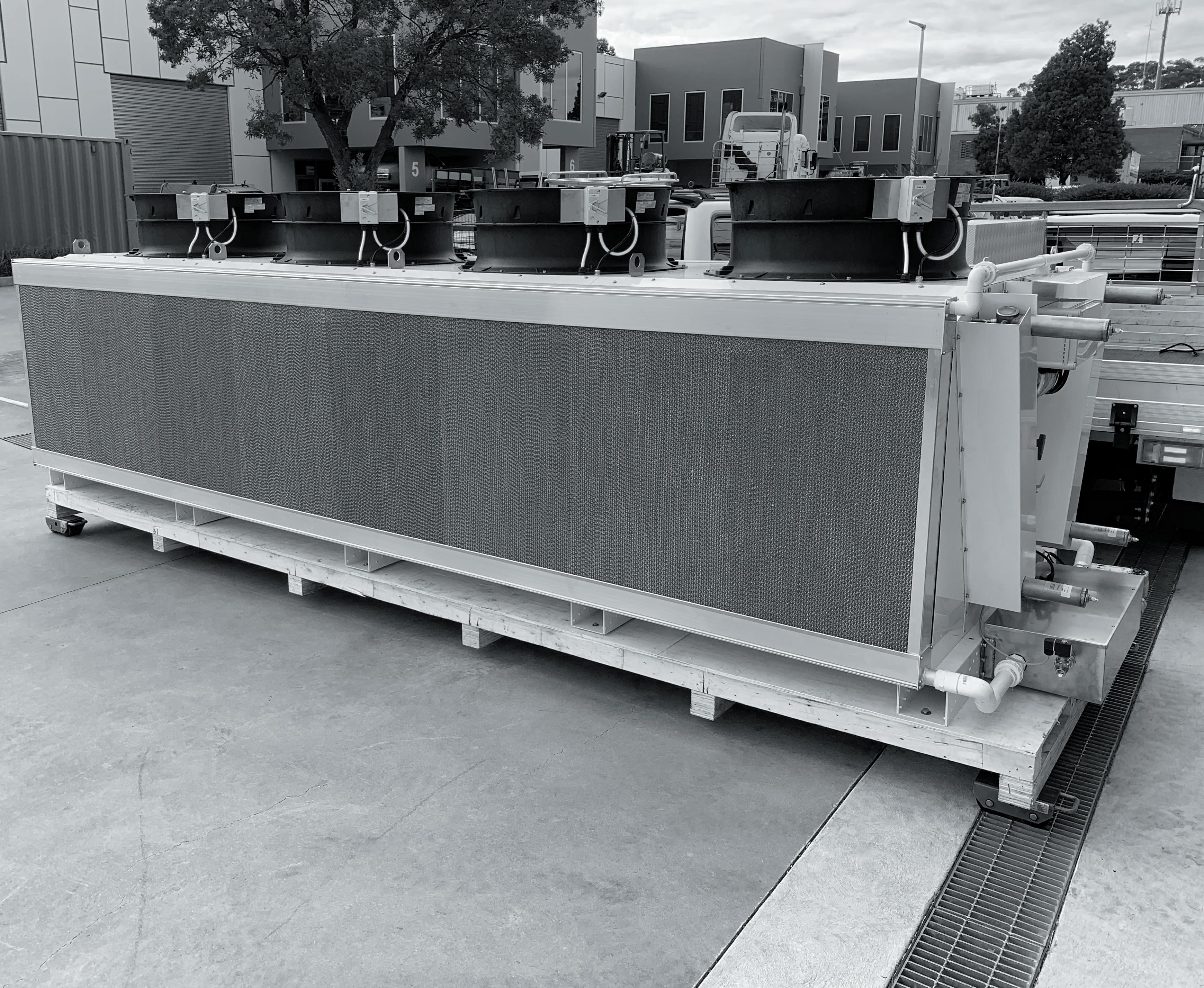

“With energy and climate uncertainty, future-proof your
with the latest in Adiabatic
- there has never been a technology so suited to today’s challenging environment”
ENERGY EFFICIENCY IN THE HEALTHCARE SECTOR

The changes in climate that Australia has experienced in recent years are becoming more visible than ever before. Extreme weather conditions, including droughts, fires, changes in rainfall patterns, and rising temperatures, have a profound impact on our health, finances, and everyday lifestyle. The scientific community unequivocally agrees that human activities, primarily the increase in greenhouse gas emissions (GHG), have been the leading cause of observed changes.
The Australian healthcare sector plays an important role in mitigating the impact of climate change. From one perspective, it provides vital professional health services to society by offering treatment, prevention and comprehensive education regarding the impact of climate change on human health. Heat Strokes, dehydration, aggravated chronic respiratory conditions, higher risk of communicable disease transmission and overall increased mortality rate are a few of the challenges that the healthcare sector is facing these days resulting in extra stress on the shrinking workforce.
However, it is equally important for the medical industry to continue addressing the actual cause of the issue, and actively decrease the GHG linked to its operations. The healthcare sector accounts for 7% of the total Australian carbon footprint(1). With a federal government and each Australian State and Territory making commitments towards a Net Zero future and setting interim goals for 2030 GHG reduction, the healthcare sector will require a substantial financial investment, operational changes, and behavioural transformations to align with those targets. Climate change has emerged also as a corporate responsibility within the
private sector, prompting many businesses to take the lead in driving the transition towards a decarbonised future.
The pursuit of a Net Zero Economy in most industries faces significant challenges, primarily stemming from economic considerations, technological hurdles, and inconsistencies in policy and regulatory frameworks, which are identified as the key barriers. The healthcare industry faces unique challenges, including the obligation to deliver essential services round the clock and manage the significant volume of medical waste. However, operators and owners in the medical sector are not at a disadvantage. By employing strategic planning that incorporates life cycle analysis, available technologies, and financial evaluations, they can develop a roadmap for transitioning toward a decarbonised future. This approach not only brings them closer to achieving Net-Zero targets but also presents opportunities for innovation and sustainable growth.
A decarbonisation strategy should be based on the GHG mitigation hierarchy, which encompasses the following pillars, listed in order, from most to least favourable.
• Avoidance - Implementation practices that prevent or eliminate emissions;
• Reduction - Implementation measures that reduce emissions
• Substitution - Switching to low-carbon or renewable energy sources
• Sequestration - undertake activities to store emissions
• Offset - Purchasing Carbon Offset and Credits; This approach assists businesses in prioritising actions and developing effective plans for reducing emissions by addressing them at their source, minimising the need for offsets, and fostering long-term sustainability.
The current trends in Australia’s industries often are not strictly aligned with the GHG mitigation hierarchy. Instead, there is a notable emphasis on investments in renewable energy, both on-site and off-site, along with a focus on alternative practices like green power contracts, power purchase agreements, or procurement of Carbon Offsets. While renewable projects are undoubtedly important, it is crucial to consider that significant cost reduction in these investments can be achieved from a business perspective by prioritising the implementation of energy efficiency measures and elimination practices beforehand.
Over the years, many myths have emerged regarding energy efficiency, some of which have a noticeable impact on reliability, comfort conditions, or the productivity of individuals. It is undeniable that if implemented incorrectly, such consequences can be experienced. However, the true definition of energy efficiency involves achieving a desired level of performance while minimising energy usage. Therefore, it is in the best interest of operators and owners, particularly in the healthcare sector, to partner with trusted and experienced providers. These providers should be willing to invest time in understanding the business and its requirements and take ownership of the outcomes rather than making unsupported promises that may disrupt site operations. Such engagement creates a strong foundation for successfully delivering energy efficiency, which can then be effectively communicated to both internal and external stakeholders, ultimately assisting in securing more funding for future projects.
However, it is important to remember that embarking on this journey requires strong commitments, support, and continual improvements from all stakeholders, ranging from senior management to the operational team. When all stakeholders are aligned and actively involved, the benefits of energy efficiency extend beyond direct energy reductions. Implementing more efficient operations in healthcare facilities yields a range of benefits that go beyond cost savings on utility bills. These improvements also enhance site reliability, minimising reactive calls, breakdowns, and maintenance expenses. As a result, healthcare assets become more resilient, capable of maintaining operations even during emergencies and extreme weather conditions. Additionally, efficient operations contribute to extended asset lifespan and can enable the reallocation of capital expenditure budgets for other projects. Another
significant advantage of improved operations is the positive impact on thermal comfort, which directly benefits patients and medical staff. By reducing complaints and fostering a conducive recovery environment, enhanced thermal comfort ultimately lowers the overall costs associated with patient care. Moreover, staff well-being is supported by providing them with better working conditions, leading to increased productivity and job satisfaction. Notably, the commitment to energy efficiency has broader implications beyond operational improvements. It positively influences the reputation of healthcare facilities and enhances stakeholder engagement. By demonstrating a dedication to sustainability, healthcare facilities can attract funding and forge partnerships with environmentally conscious investors. This commitment serves as a catalyst for growth and innovation, paving the way for collaborative initiatives and further advancements in energy efficiency.
It can be surprising for many, but the healthcare sector offers a significant number of opportunities in the energy efficiency space. Due to the critical nature and often 24/7 operational requirements, systems are mostly over-designed and commissioned for worst-case scenarios that typically occur only a few times a year. The quality of commissioning and unidentified project defects also leave room for improvement, especially when combined with set-andforget control strategies that do not actively respond to the constantly changing demand. The frequency of monitoring system performance is usually limited to monthly energy bills, and tuning actions are often more focused on resolving ongoing operational complaints rather than addressing energy efficiency challenges. Whether this is due to a general riskaverse approach in operating healthcare facilities or a lack of knowledge and experience depends on each particular circumstance. Nevertheless, the above challenges can be effectively transformed into positive outcomes. By making small capital expenditure investments or by engaging in Zero Capex Projects (projects that don’t require upfront capital investment and can be covered through operational savings), operators and owners can anticipate rapid returns on investment. Typically, the payback period for these measures are under 5 years, with the majority ranging from 2 to 3 years or even lower. The benefits will quickly be reflected in the overall reduction of facility outgoings.
Unfortunately, there is no silver bullet to resolve all the challenges associated with energy efficiency, as each asset is different and requires a bespoke approach to achieve the best results. However, the below list is a good starting point for anyone who is willing to embark on the energy efficiency journey.
• Measure and understand your energy baseline: Invest in a proper Energy Management System (EMS) to enable real-time monitoring and identification of anomalies and under-performance in the plant. Granular metering systems can also help track energy reductions and hold contractors accountable for agreed outcomes.


• Analyse the operation of existing Building Management Systems and Lighting Control Systems: These systems often provide low-hanging opportunities for immediate implementation of energy efficiency measures.
• Explore new technologies and more efficient equipment: Request information on expected energy reductions and how these savings can be verified.
• Plan big, but start small: Energy efficiency is an ongoing and iterative process. Implementing aggressive changes may face resistance from internal stakeholders, so it’s important to start with smaller initiatives and gradually scale up.
• Have a backup plan: Even with the best contractors, issues can arise. Establish proper communication channels and identify problems proactively to address them before they lead to complaints.
• Assess in-house capabilities: If the in-house resources cannot lead the process, engage with the contractor who is willing to be accountable and ideally guarantee the outcome so you mitigate the risk of investing in energy efficiency.
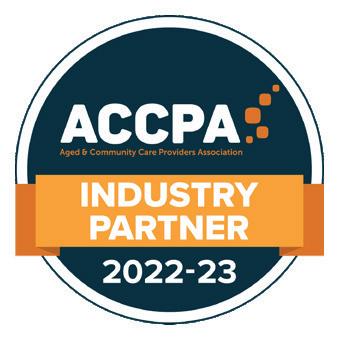
• Improve internal engagement and communicate goals and achieved outcomes: Engage relevant stakeholders and communicate the positive outcomes achieved through
energy efficiency efforts. This helps foster support and expedite the transition process.

In summary, energy efficiency is often referred to as the “first fuel” and presents a cost-effective opportunity for the healthcare sector to reduce greenhouse gas emissions and contribute to a Net Zero economy. The numerous direct and indirect benefits associated with energy efficiency make it easy for owners and operators to prepare a strong business cases. Rather than delaying action and passing the problem onto future generations, resulting in increased operating costs in the short to medium term, there are compelling reasons to act now. By addressing climate change one building at a time, we can create a better environment for future generations. Let’s seize the opportunity and make a positive impact by embracing energy efficiency in the healthcare sector today.
Source - The Lancet article published Jan2018
DOI:https://doi.org/10.1016/S2542-5196(17)30180-8
By Sebastian Furman, Director of Conservia, an organisation that partners with businesses to deliver financially guaranteed sustainable outcomes. Conservia is part of the Oberix group and sister business unit to Alerton AustraliaEfficient Reliable Grounds Maintenance
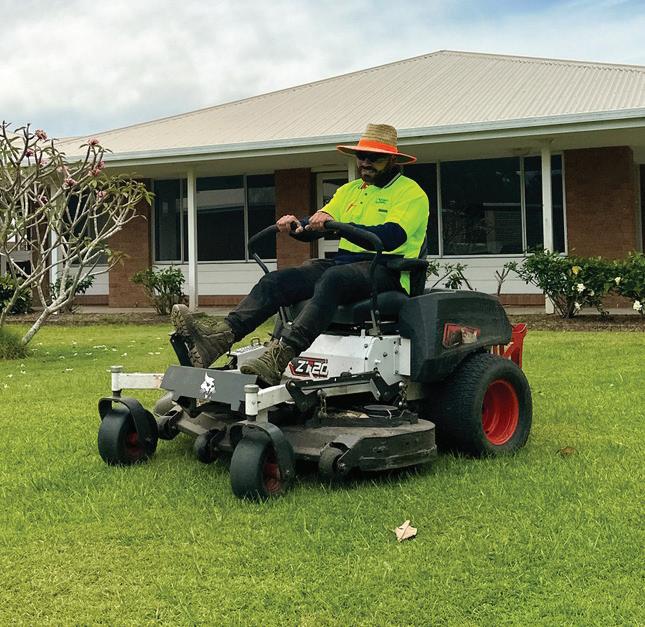

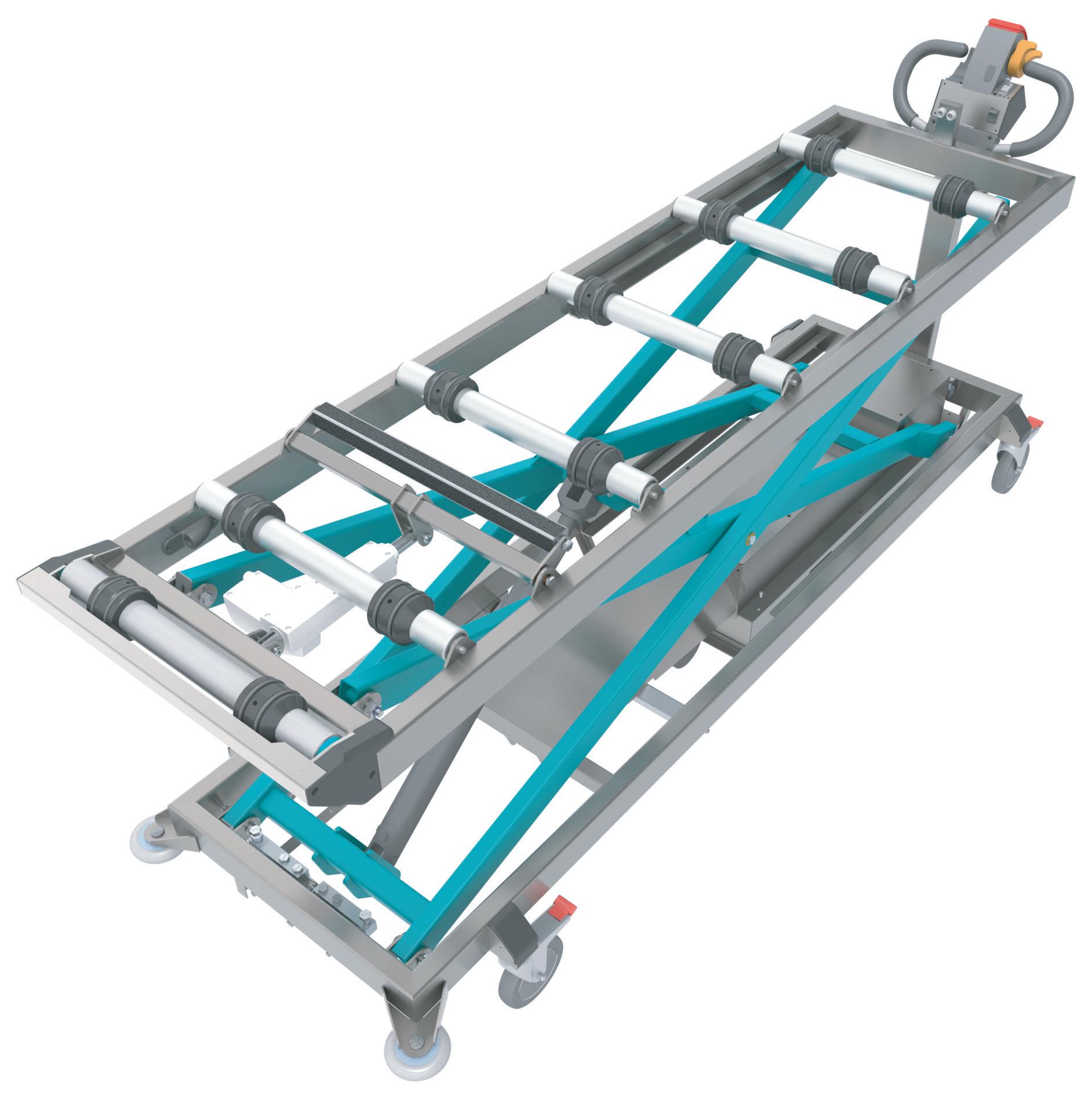
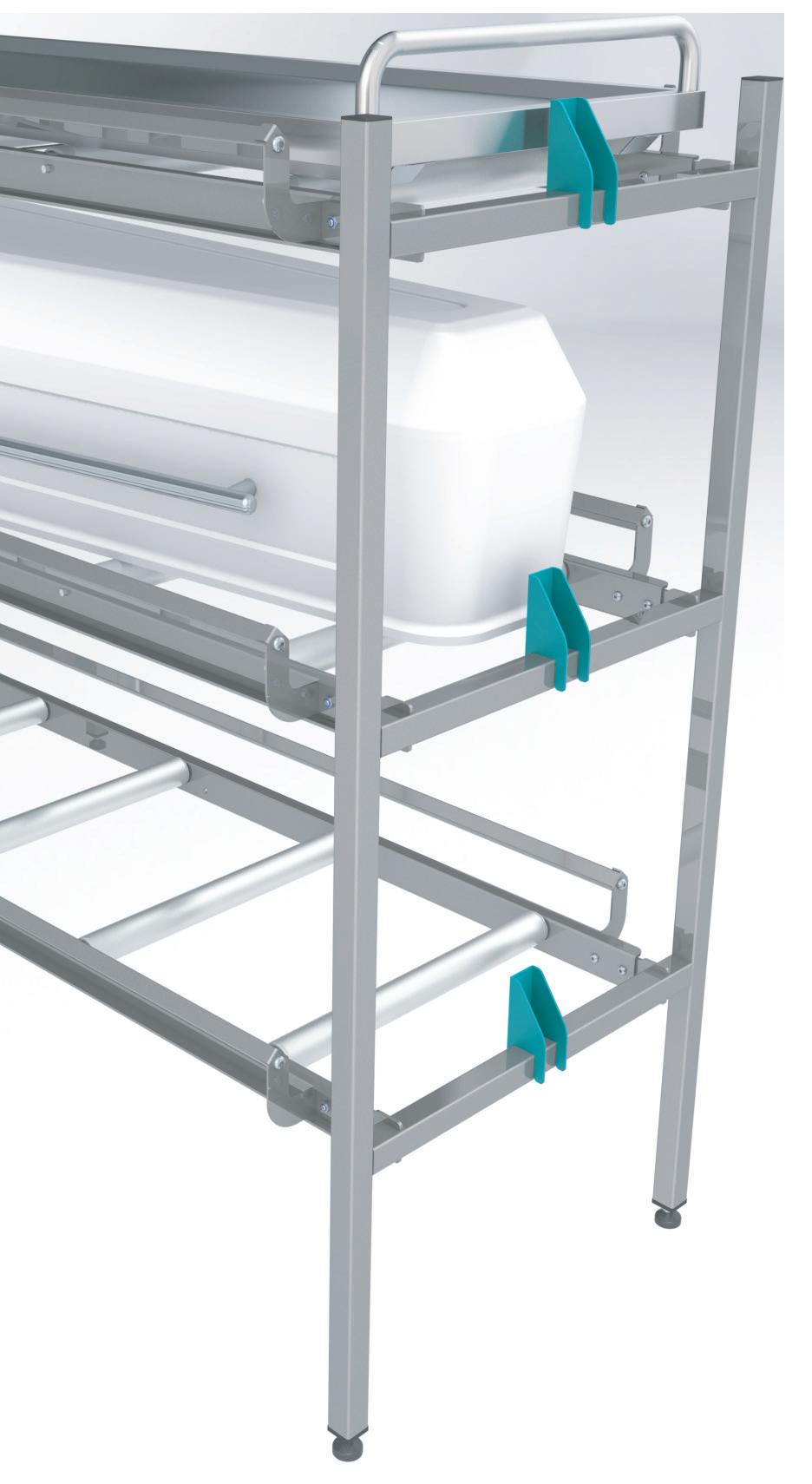

YOUR SOLUTION TO AS/NZS-4187 ENDOSCOPY COMPLIANT FINAL RINSE WATER
AUTOMATED MANAGEMENT SYSTEM DELIVERING CONTINUOUS, BACTERIA-FREE RINSE WATER
COMPLIANT WITH HTM01-06: PART A-E AND ISO 15883-4 MEETS AS/NZS-4187 TABLE 7.3 STANDARDS
REGISTERED IN THE ARTG GROWING INSTALL BASE ACROSS UK AND AUSTRALIA
EFFECTIVE IN REDUCING HIGH LEVELS OF MICROBIOLOGICAL CONTAMINATION
A TWO-IN-ONE SYSTEM
TRISTEL RA SERIES 2
Tristel RA (Rinse Assure) provides a constant supply of chemically dosed water with a low level of chlorine dioxide before a final 0.2μm filter. It prevents bacterial proliferation and protects the filter and rinse water from contamination.
Tristel RA features an integrated track and trace system which enables the operator to constantly monitor the process via the Operator Interface Touch Screen.
TRISTEL RA SERIES 3
Tristel RA Series 3 provides all the benefits of Series 2, plus an integrated Reverse Osmosis (RO) system. A water tank, which features a self-decontamination cycle and holds up to 50L of chemically dosed water.
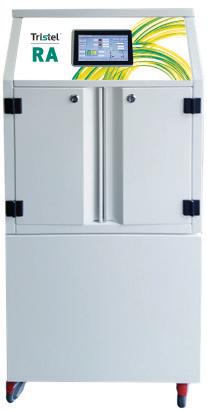
SCAN TO READ ABOUT ONE AUSTRALIAN HOSPITAL’S EXPERIENCE REACHING COMPLIANCE USING RA!

POWERED BY CHLORINE DIOXIDE
Tristel RA doses low levels of Tristel’s proprietary chlorine dioxide chemistry into the incoming water supply used during an EWD’s decontamination cycle. This biocide is generated by mixing Tristel Base Solution (citric acid) and Tristel Activator Solution (sodium chlorite) at point of use. Chlorine dioxide is compatible with materials within an EWD at the concentration dosed by Tristel RA.
Chlorine dioxide as dosed by Tristel RA does not damage endoscopes and does not affect the chemical composition and efficacy of detergents (including enzymatic) and disinfectants (including peracetic acid) commonly used in EWDs.
PROVEN EFFECTIVE
Tristel RA was trialled in the Endoscopy Department of a hospital in Wales, UK. Prior to installation, three laboratories took full water samples to assess current quality of water supplied to four EWDs. Results showed high Total Viable Counts (TVC) after two days, some as high as 236. TVCs increased to more than 900 after five days.
Tristel RA was installed to dose two of four EWDs in the department. Two remaining EWDs continued to operate as usual to act as control bays. Once the installation of Tristel RA was complete, several high dose cycles were run to purge the EWDs. Daily samples were taken by the hospital and sent to three laboratories for testing.
Five days after installation, test results for water treated by Tristel RA showed zero TVCs.
Numerous hospitals with out-of-action EWDs have come back online with the installation of Tristel RA.
RA IS THE NEW RO
EFFECTIVE
TRISTEL RA IS MORE EFFECTIVE, MORE ECONOMICAL AND MORE RELIABLE THAN RO, BECAUSE:
RA PREVENTS BIOFILM. RO DOESN’T.
RA PROVIDES BACTERIA-FREE WATER. RO DOESN’T.
RA REMOVES >6 LOG OF MYCOBACTERIA AND PSEUDOMONAS CONTAMINATION FROM INCOMING WATER SUPPLY. RO DOESN’T.
RA DOSES CHLORINE DIOXIDE. RO DOESN’T.
RA ACTIVELY PREVENTS MICROBIAL PROLIFERATION. RO DOESN’T.
RA SAVES TIME, SPACE AND MONEY. RO DOESN’T.
CHLORINE DIOXIDE HAS BEEN SHOWN TO ACTIVELY PREVENT AND BREAK DOWN BIOFILM.
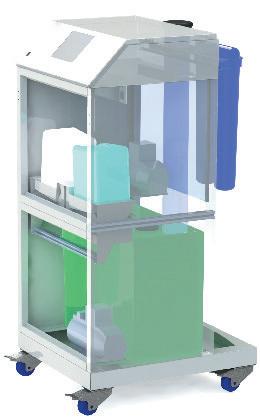
A Material Made for Life
iQ Granit & Eminent collections contribute to a new way of creating spaces that care for human needs. Tarkett’s iQ Range is the only Homogeneous Vinyl flooring to provide consistent long-term performance without compromising on design.
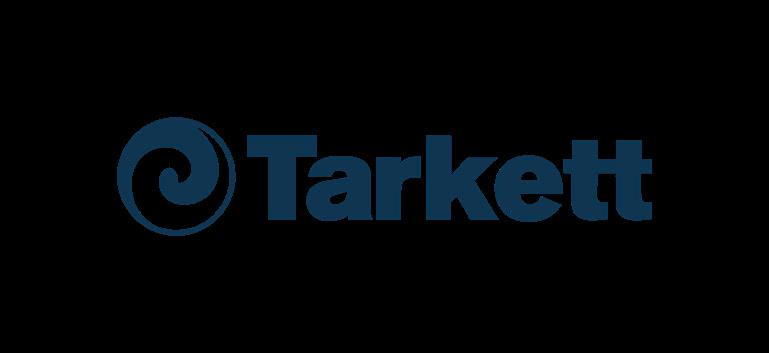

• Made for the most demanding spaces.
• Best-in-class resistance
• Unique surface treatment offering excellent cleanability
• Easy to maintain & repair
• True multifunctionality
• New Sense & Unisense designs to offer a plainer, cleaner look
BUILDING THE FABRIC FOR INFECTION CONTROL AND ENERGY EFFICIENCY
 By Josiah Padget Cetec Pty Ltd
By Josiah Padget Cetec Pty Ltd
Since the advent of COVID-19 and the established link of respiratory virus airborne transmission indoor air quality has become very topical. Earlier this year, the Australian Government held a Clean Air Forum at Parliament House. Australia’s Chief Health Officer Professor Paul Kelly announced he would be setting up a committee to improve the nations indoor air quality over the next 12 months.
The absence of clear Indoor Air Quality Legislation and Government Guidelines has come at a cost. For example, data from the UK shows that more than 11,600 people died after catching Covid in NHS hospitals. In Australia one jurisdiction reported 1 in 9 COVID infections were hospital acquired in 2020. It’s terrible to think that thousands of patients who went into hospital for unrelated illnesses contracted the disease, with fatal consequences. The risk of compromising the health of patients and staff due to transmission of other airborne other disease, ingress of contaminants and the impact on efficiency both financial and productivity terms is significant.
During the pandemic health facility managers from around the country reviewed their HVAC systems to determine if air exchange rates met basic hospital engineering requirements, however, air exchange rates for fresh air are only part of the picture. Air tightness of the building’s external envelope may influence airflow leakage just as much as the intra-building barriers separating CSSD, operating theatres, isolation rooms/ wards.
Air barriers are the starting aspect to consider and vital to achieve the goal of reducing the prevalence of Hospital acquired infections. The built environment is an essential component of a hospital’s infection control strategy as this
FEATURE ARTICLES
Unintentional cross contamination can occur when excessive uncontrolled air leakage arises between clean and dirty areas, and from one patient or ward to the next HVAC design and operation, exterior wind speed and direction, building stack effect and building airtightness all influence air flow and leakage inside a hospital. To protect occupants from unintentional air leakage, air barriers must be designed and tested to ensure the construction is fit for purpose. Airtightness testing should be considered in a detailed risk analysis of the facility to reduce the risk of cross contamination and increase wellness outcomes.
In addition to internal cross contamination, air leakage into the building envelope can cause issues related to moisture and contaminant ingress.
Air ingress causes major issues with moisture ingress and condensation leading to mould in some facilities. Mould is a major problem in many parts of Australia and can be disruptive to clinical operations and costly to clean and remediate as seen recently in Western Australia. In tropical coastal regions, warm wind transports moisture into poorly sealed buildings. Condensation occurs when the humid air encounters cooler surfaces in the conditioned air space and inside the walls. Special attention is required when constructing Hospitals in these climates to ensure moisture is removed from the outside makeup-air, that ventilation is designed correctly, and buildings are built airtight.
influences air flow, ingress of contaminants, moisture and impacts energy consumption.
Internal air flows are a critical aspect for good infection control. The correct flow and control of air from clean to dirty areas is required to prevent hospital-acquired infections. Hospitals are designed to take advantage of positive and negative air flows, in key areas such as the CSSD. The Australian Commission on Safety and Quality in Healthcare mandatory advisory for reprocessing of reusable medical devices in health care organisations requires compliance to AS 4187 for accreditation. Building airtight sterilisation departments is critical to ensure unidirectional airflow. However, building and ward air permeability is rarely validated which can greatly impact upon the risk of cross contamination and increase the risk of hospital acquired infections.
Leaky building envelopes are a major factor for pollution ingress into a hospital from bushfires, helicopter exhaust, cooling tower aerosols, and city smog. Nitrogen dioxide has an odour and is an acidic and highly corrosive gas that can affect our health and environment. A common source in hospital environments is from infiltration of helicopter exhaust emissions when the helipad is in use. In recent years, a major tertiary hospital commissioned the key supply air intakes to temporarily shut down during helicopter idling and take-off/ landing. It was found that shutting down the outside supply air had little effect on adjacent clinical wards to the helipad, due to gaps in the building envelope. During 2019 and 2020, prolonged exposure to smoke from bush fires caused buildings across the country to be evacuated. Upgrading HVAC filters will not prevent smoke ingress via leaks in the building envelope. Hospital air needs to be kept clean and not exacerbate asthma symptoms during bushfire season.
As Australia edges closer to its climate targets of 2030, improving the energy efficiency of hospitals is becoming increasingly important for Australian hospital engineers.
Hospitals are among the most energy-intensive buildings, and reducing energy consumption can have a significant impact on reducing greenhouse gas emission. Improving air tightness has shown demand for air conditioning and heating can be reduced by up to 15%, leading to major savings in electricity bills and meaningful reduction in energy consumption.
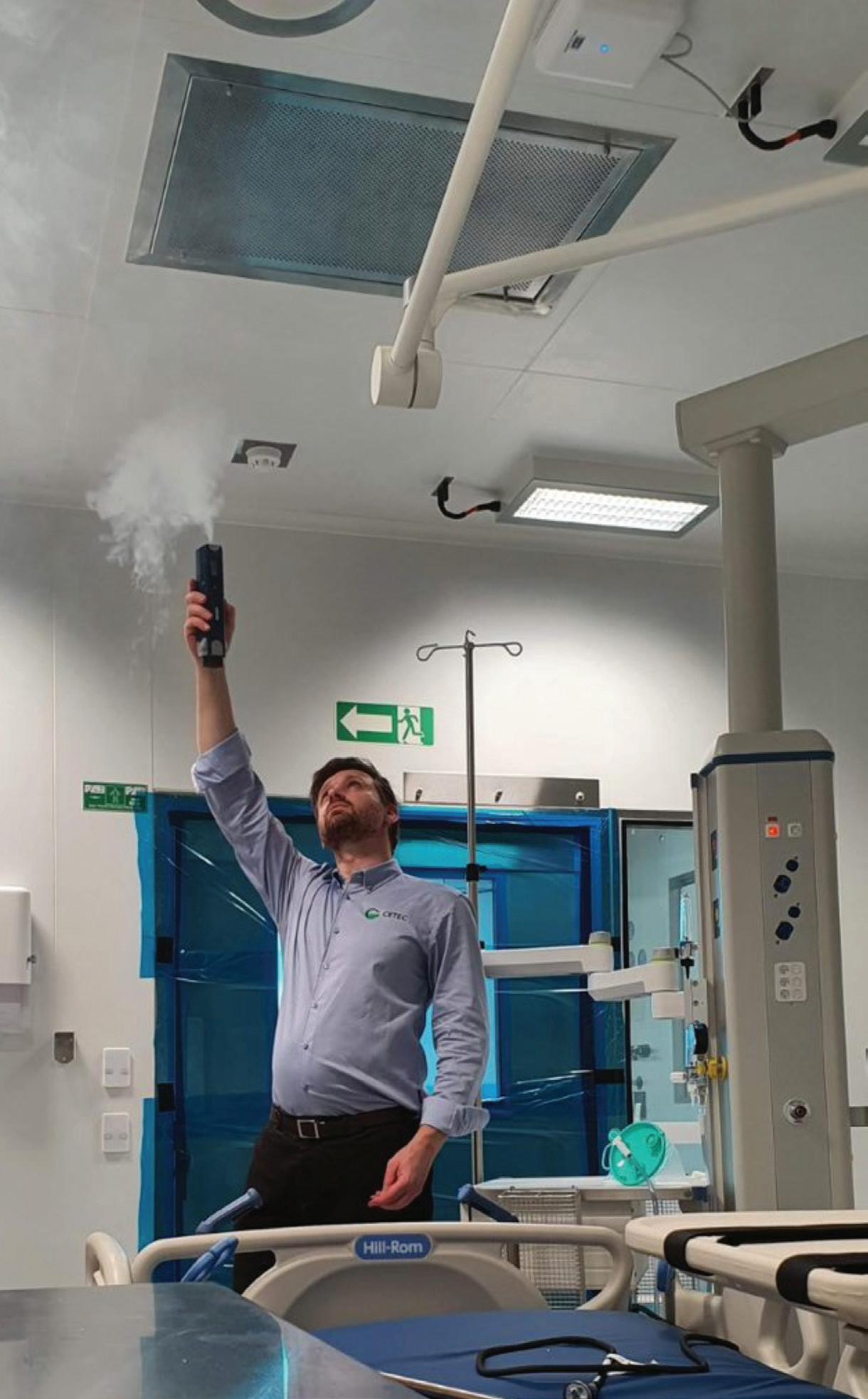
To achieve airtight clinical spaces in healthcare buildings, the design should be reviewed to ensure continuity of the air barrier around penetrations, transitions, and interfaces. The construction crew must be aware of the design requirements and audits should be performed at key stages of the project to ensure compliance. Air leakage should be validated to ensure design requirements are met which can be performed on individual clinical rooms, the building façade and whole building.
In addition to commissioning, air tightness testing should be carried out every 5 years in critical areas. This recommendation is made as air leakage can increase over time due to structural movement, day to day wear and tear, refurbishment, repairs that penetrate the air barrier and material shrinkage and degradation. Through testing, these issues can be identified and addressed leading to improved indoor air quality and reduction in energy consumption, lower power bills and a reduced need to purchase carbon offsets.
By appropriate design and validation of the air barriers, the air flows in the facility can be better managed to reduce
the risk of cross infection, ingress of external contaminants and achieve higher energy efficiency. This will ultimately result in better patient and staff health outcomes and reduced cost of operating the facility.
References
The Telegraph – Exclusive: 11,600 people caught Covid in hospital and died: Exclusive: 11,600 people caught Covid in hospital and died (telegraph.co.uk)
Streifel, Andrew & Geeslin, Andrew & Nelson, G. (2006). 231. Airborne Infection Isolation Room Leakage Analysis. 231231. 10.3320/1.2753382.
Veale, H. J.1 , Dale, K. 1 , Ampt, F. 1,10, Kalman, T. 1 , Kaufman, C. 1 , Gibson, E. 1,6,9 , Carville, K. 1,5 , Harper, C.1,12, Ahmed, H. 1 , Pehm, M. 1,13, Bull, A. 2 , Brett, J. 2 , Worth, L. 2 , Sherry, N. L. 3,11 , Leeb, K. 1 , Cheng, A.1,7,8, Rowe., S. L. 1 (2021). COVID-19 HospitalAcquired Infections Among Patients in Victorian Health Services (25 January 2020- 15 November 2020). Victorian Department of Health.
Eliminate the Risk of Non-Compliance in Healthcare Facilities
Covaris offers a comprehensive range of Asset Management Services designed to ensure compliance in healthcare facilities’ maintenance delivery. Covaris Maintenance and Reliability stream is comprised of subject matter experts who specialise in five key areas: 1. Asset register development, 2. Development of Statutory Maintenance Procedure Templates, 3. Develop Asset Maintenance Plan, including resourcing strategy,

EV CHARGING IN BUILDINGS
Simon Jokic A.G. Coombs AdvisoryWith the increasing demand for electric vehicles, particularly in urban centres, provision of suitable charging infrastructure must be considered within buildings.
From October 2023 the updated National Construction Code (NCC) incorporates minimum requirements (within new developments) for the provision of Electric Vehicle charging infrastructure, e.g. 100% of car parks in residential and 20% of car parks in commercial buildings must be provided with EV Charging Infrastructure.
It is noted that the National Australian Built Environment Rating System (NABERS) currently allows for EVs and associated charging consumption to be excluded. This may change in the future.
EV charging, amongst other changes, such as electrification for the decarbonisation of buildings, can have a significant impact on original electrical design loads, and challenge existing electrical infrastructure. Fire protection systems including detection, suppression and fire mode ventilation systems can also be impacted.
Electrical Requirements:
Existing electrical infrastructure should be assessed with respect to suitability of switchboards and switchgear to extend the electrical infrastructure including spare capacity. (Refer to A.G. Coombs Advisory Note; Changes to Wiring and Switchboard Standards for Buildings).
An assessment should be undertaken based on the quantity of EV chargers, which considers the type of vehicle, likely charging patterns and requirements. Charging patterns can vary significantly between fleet, commercial and residential applications.
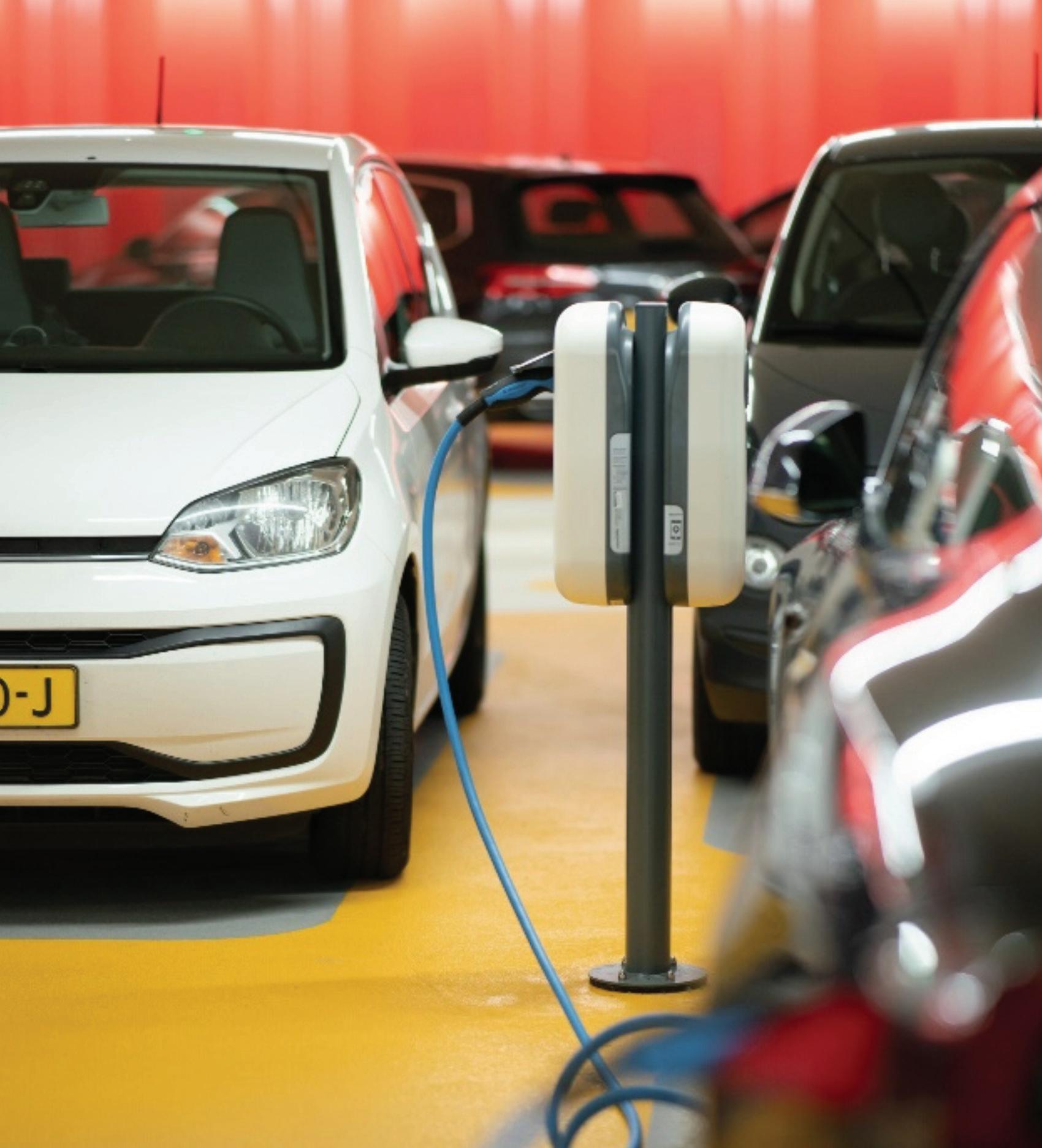
Electrical maximum demand must be assessed at the point of incoming supply to ensure overall available capacities are understood. Where EV charging is supported
via existing field distribution boards electrical demands must be reviewed individually.
EV Charging Equipment:
Careful consideration should be given to selecting EV charging equipment, as some EVs are not compatible with third party EV chargers. Whist electric vehicle, and charger manufacturers are working to standardise technical requirements, it should be noted that EV chargers often have output abilities exceeding the maximum on-boarding capacity of EVs.
Electrical Infrastructure Provisions:
For most commercial and residential facilities, a Load Management System (LMS) will be required to ensure that the overall electrical load is limited to the available supply capacity. An LMS has the ability to diversify the overall connected electrical load based on the battery/charge status of each EV, e.g. EVs at low battery levels will be prioritised, while EVs at higher battery levels will receive a ‘trickle’ charge.
It is recommended to deploy a LMS with an Open Charge Point Protocol (OCPP), to enable the ready integration of
FEATURE ARTICLES
different manufacturer’s equipment. The alternative is a proprietary system, which may limit options to integrate other manufacturer’s chargers.
Based on the available physical space, spare capacities and the anticipated quantity (and rating) of EV chargers, a dedicated electrical distribution system, including protection devices, sub-main cabling and dedicated distribution boards (DBs) may be required.
There are multiple options to include metering, which may also be required to enable apportioning the cost of consumption by individual EVs. However, such functions are typically integrated within an LMS, which can effectively operate like an embedded metering network.
Check metering may also be provided upstream of the EV charging infrastructure, to enable total electrical consumption to be excluded from NABERS ratings.
Where a LMS is deployed, allowances must be made for the reticulation of communications cabling from the LMS to each EV charger.
Alternatively, EV chargers can be provided with individual NMI-Metering provisions, however, the associated infrastructure requirements should include provision of an unmetered supply and furthermore will require space to facilitate the installation of NMI-Metering in accordance with relevant Rules and Regulations.
Fire Safety Requirements – Electric Vehicles and Charging within the Built Environment:
The increase in the uptake of EV’s and the installation of EV charging equipment in buildings has raised concerns about potential increases in fire severity, duration, and frequency. Electric vehicles present a new hazard due to the presence of Li-ion batteries. These can be subject to failure leading to a thermal runaway event, for which there is no effective extinguishing method. This poses significant challenges for firefighters in incident management. Battery thermal runaway events may also release toxic gases and pose additional electrical hazards compared to traditional vehicles.
While EV failure events are currently reported at a low frequency, the potential risks of a thermal runaway event can be high due to the larger consequences.
The Australasian Fire and Emergency Service Authorities Council (AFAC) has issued guidance on managing the fire risks associated with EV’s. The types of Special Hazards include but are not limited to:
• Potential for the fire event to impact on the structural integrity of the development.
• Exposure to high voltage direct current (DC) and alternating current (AC) electricity.
• Toxic and combustible vapour production.
• Potential for vapour cloud explosion.
• Potential for a rapid rate of fire spread.
• Significant fire duration (e.g. 4+ hours) and protracted incident.
• Potential for secondary ignition.
• Potential for stranded electrical energy.
• Potential for contaminated run-off from firefighting water streams.
• Post-fire management of potentially hazardous waste material.
The AFAC have formulated a list of consideration items that should be discussed with relevant stakeholders, including the fire authorities, during the planning and design phase for the implementation of EV charging equipment and the introduction of EVs within a built environment.
• Location of EV charging stations and the proximity to other vehicles, exits, other fire safety systems, building utilities and critical infrastructure.
• Establishing that the appropriate fire resistance level (FRL) is applied to building elements.
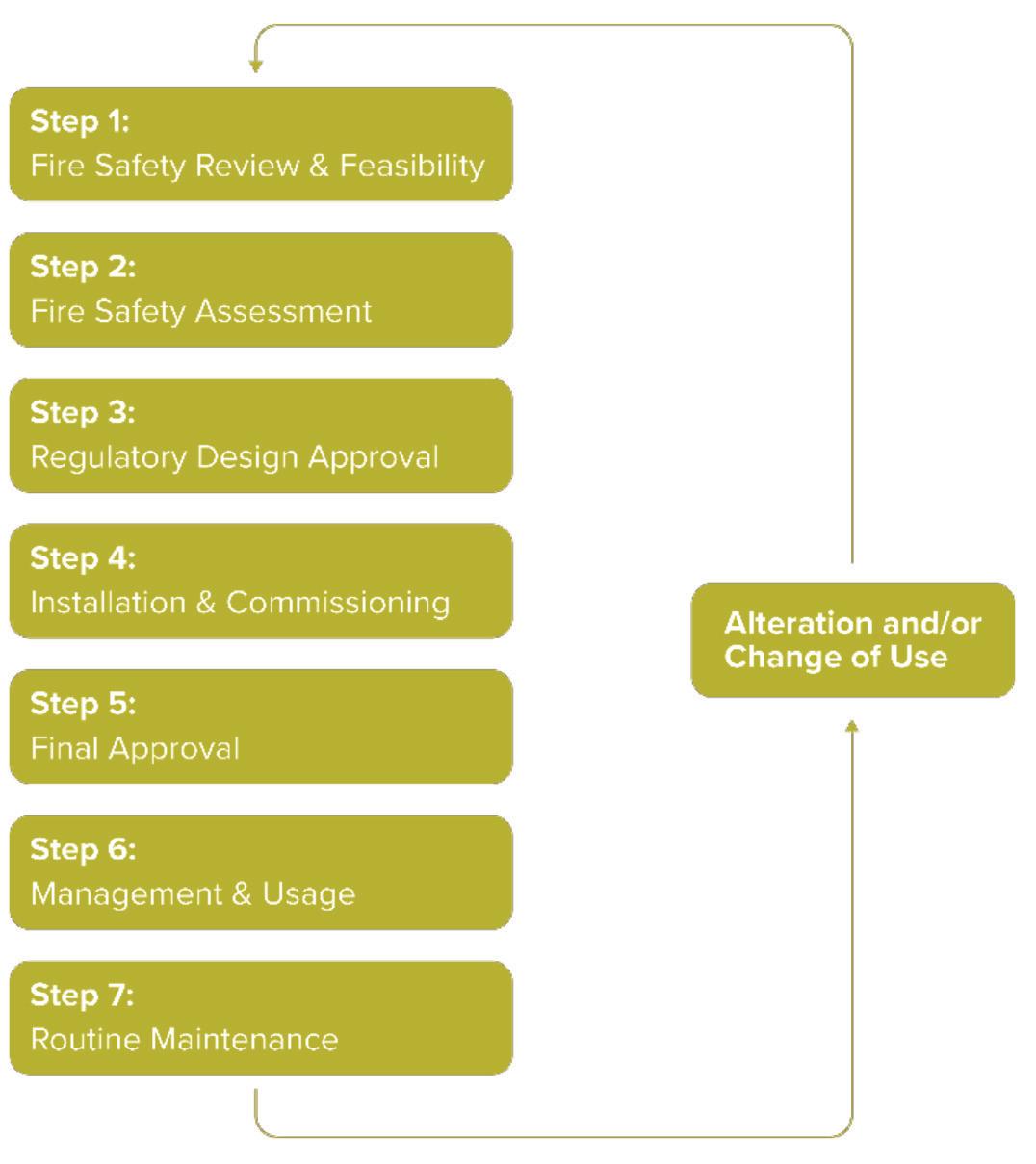
• Suitability of fire safety systems and their location in proximity to the risk, including fire hydrants, fire detection systems, occupant warning systems, automatic fire sprinkler systems, ventilation and smoke hazard management systems.
• The adequacy of vehicle separation to prevent fire spread with respect to directional flame jetting in EV fires. This includes special considerations for vehicle access in stacked parking arrangements or automatic vehicle parking systems.
FEATURE ARTICLES


• Intervention capabilities of the local fire authority.
• Potential for contaminated fire-water run-off.
• Provision of remote emergency shutdown controls and/or automatic shutdown for EV Charging Stations.
• Vehicle impact protection (e.g. bollards) for EV charging stations.
• Application of any best practice standards for EV charging equipment.
• Implementation of a regular maintenance schedule for EV charging equipment.
Fire Safety Review and Upgrade Process:
When installing EV charging facilities, the AFAC recommends the following NCC Clauses to be assessed by a Building Surveyor/Certifier:
The following provides a process guide for addressing Fire Safety considerations for the installation of EV charging equipment in a built environment.
Always seek professional advice when installing Charging Equipment within your facility.
It is recommended that the Deemed to Satisfy (DTS) fire protection provisions in accordance with the NCC be achieved as a minimum.
Further Resources

https://www.evfiresafe.com/
Workplace Daytime EV Charging Solutions for Health Care Facilities

Flex Charge provides an all-in-one reliable, flexible solution for Workplace Daytime EV charging to help attract and retain health care professionals.
•Flexible, Faster Level 2 EV Charging units installed and maintained by Flex Charge
•National EV Mobile App, Payment & Billing managed by Flex Charge
•Dynamic Load Management for site demand limiting and Time of Use limiting
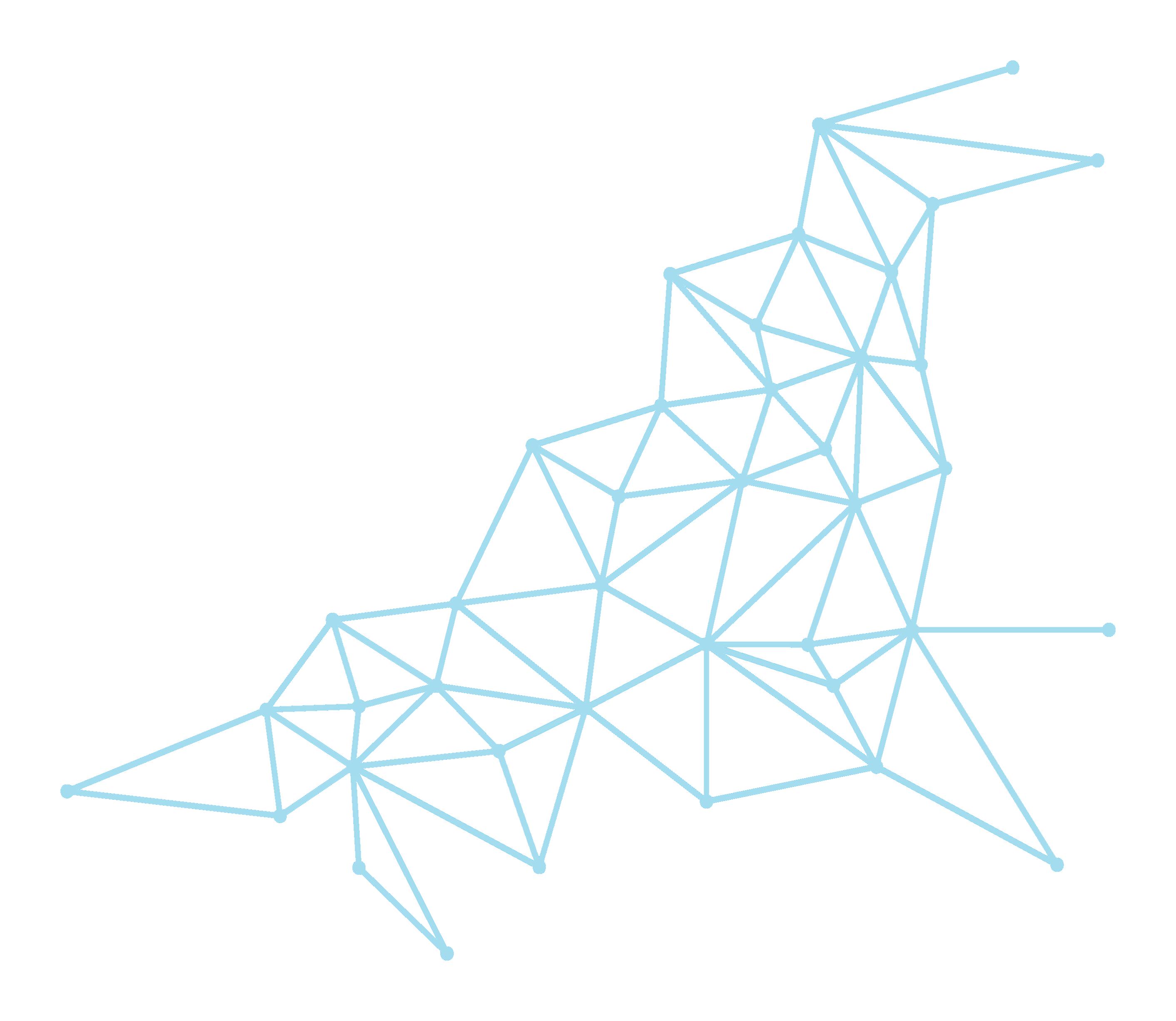
•Charge anywhere, anytime with Inter-Charge Network Roaming

Health care professionals will value the convenience of charging their electric vehicle using Flex Charge’s Workplace Daytime EV Charging Network. The solar soak strategy will demonstrate your commitment to a greener future.
1300 551 995 hello@flexcharge.com.au
A good resource to understand the complexities surrounding EVs and the risk of electric fires is provided by EV Fire Safe. Daytime charging. Smarter charging. flexcharge.com.au
Flex Charge is part of Velocity Energy, which has a proven history as a technology enabler and operator of demand response and virtual power stations.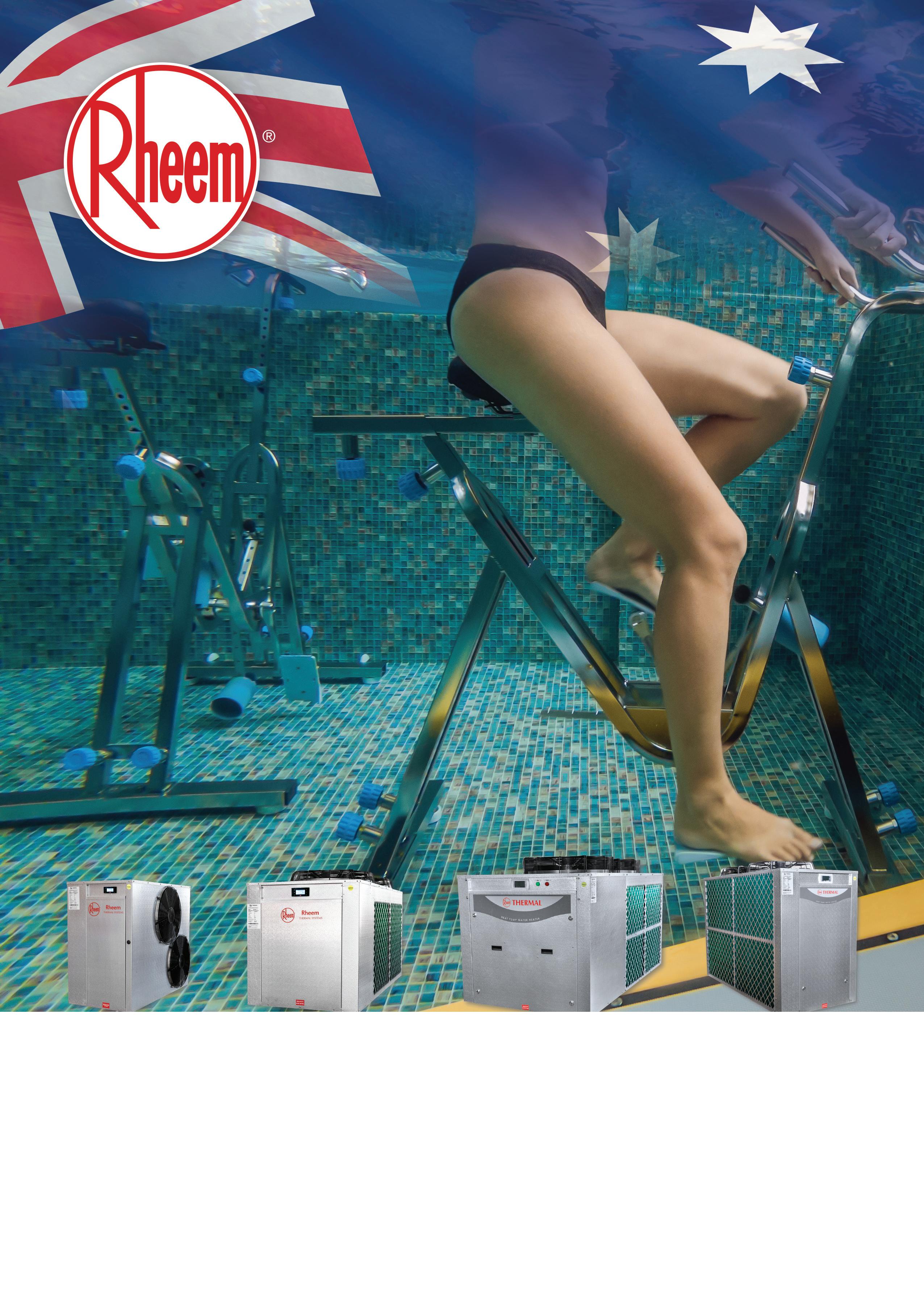


UNDERSTANDING WATER TREATMENT AND REQUIREMENTS
for the Central Sterile Supply Department (CSSD): Expert interpretation of AS/NZ4187
It’s now nearly a decade since AS/NZS 4187:2014 set stringent requirements for every hospital’s Central Sterile Supply Department (CSSD), which is responsible for reprocessing reusable medical devices such as scalpels, forceps or scopes.
Far tougher than expected, the new Standard caused considerable confusion and concern when it was launched. Hospital executives were concerned about the expense and disruption that the capital works would require and asked for more time. A working group (HE023) was established to advise on a way forward and the standard and deadlines were revised a little in 2019.
Then came a global pandemic. Hospitals were on the frontline of a healthcare emergency, diverting all available resources to treat COVID-positive patients with a workforce constantly diminished by the virus.
The Australian Commission on Safety and Quality in Healthcare’s most recent guidance allows hospitals until 31 December 2024 to achieve full compliance. But, given the scale of the task, late 2024 is not all that far away. How can hospitals achieve compliance on time?
Understand the water quality requirements
Brisbane-based business Aquacure has been installing new water treatment plants at many hospitals to enable compliance with the new standard.
We asked their managing director Christopher Hall to explain the shifts involved in changing practice to meet the new requirements.
“Before 2013, most CSSDs were just using tap water to clean instruments,” observes Hall. “Some CSSDs were doing a bit more to soften their water but it’s a very big change from that practice to the new Standard which requires demineralised water to be used for cleaning, final rinse and steam generation.”
The relevant sections of the Standard are:
• Section 7.2.3.1 – cleaning
• Table 7.2 – final rinse
• Table 7.4 – steam generators.
Using demineralised water throughout the whole CSSD requires:
• A new water treatment plant
• New pipework
• A new pipework methodology.
“You can’t just connect the new machines to the old copper piping,” says Hall. “Demineralised water needs new piping, usually stainless steel. The whole piping system needs redoing to achieve microbial control in the final rinse, which the Standard requires.”
Understand the other requirements
The Standard goes further than water quality, requiring CSSDs to:
• Be able to trace devices to patients
• Store sterile stock in compliant shelving
• Ensure cleaning and disinfecting equipment is compliant
• Redesign their floor plan to separate clean and dirty activities.
That means approaching the whole CSSD workflow differently. It requires far more than ripping out old pipework and installing a new water treatment system. It means segregating activities and installing new equipment. In practice, it’s a minor to major construction job, which will usually involve shutting down the CSSD at some point.
Recognise the reality
There are many obstacles to meeting the new Standard by the end of 2024.
There are difficult cost pressures and supply delays to manage, including price hikes in materials like stainless steel, freight costs and a tight labour market.
Shutting down the CSSD also has ramifications for the provision of surgery. Most hospitals are trying to work through a backlog of elective surgeries after a number of pandemicrelated suspensions of activity. Few are in a position to suspend surgery again to remodel the CSSD.
While some hospitals have chosen to time construction works for the Christmas/New Year period when activity levels are lower, this won’t be possible for everyone.
That means other solutions are needed, such as offsite processing at a neighbouring facility or installing a mobile or modular CSSD, which Hall describes as “an essential part of the solution for many hospitals.”
Then there are the timelines. Achieving compliance requires:
• Conducting a gap analysis
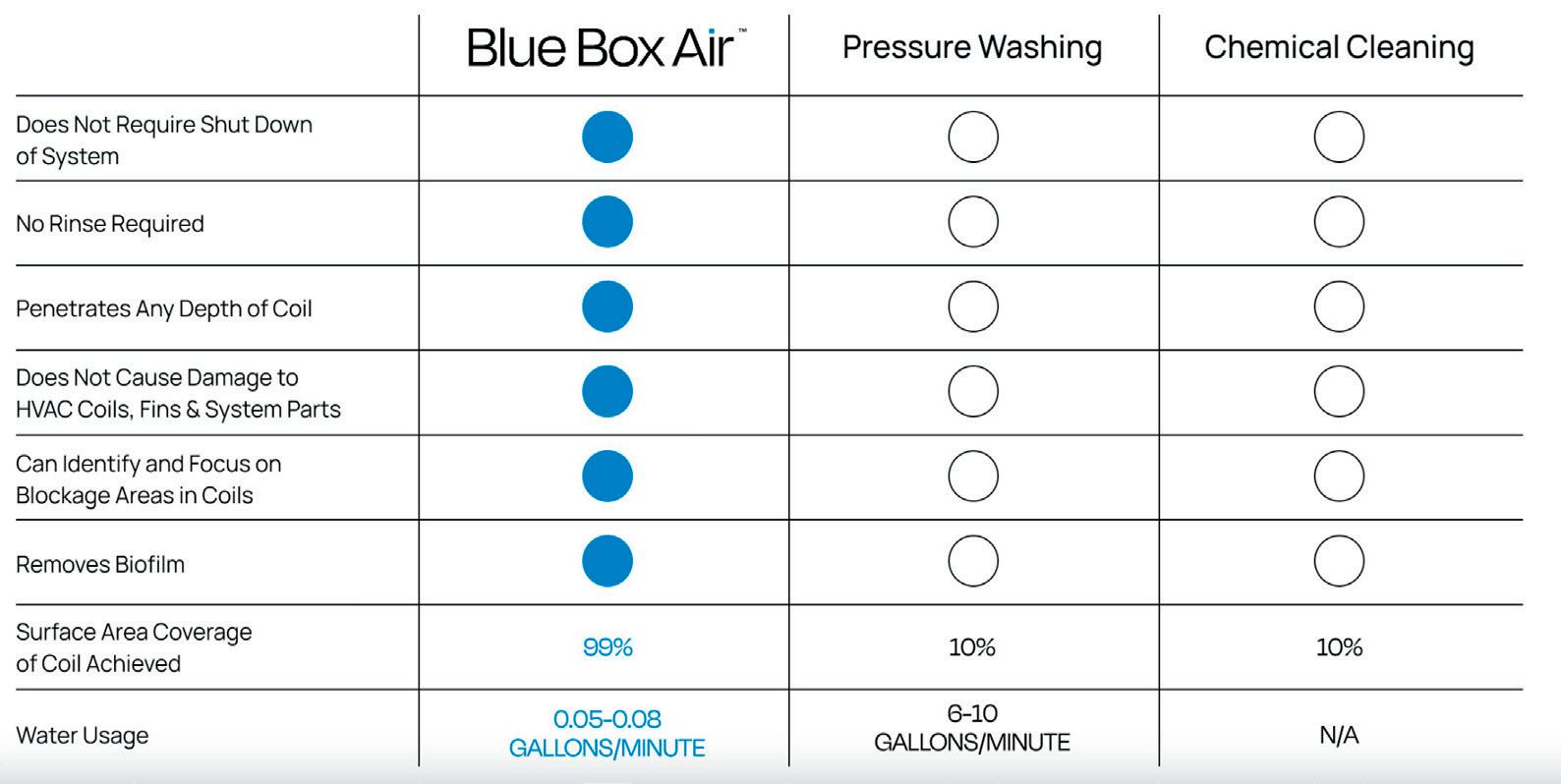
• Developing an implementation plan
• Gaining quotes from a large number of providers that may include architects, hydraulic engineers, air filtration experts, builders and water specialists
• Commissioning the work and locking in the tradespeople – if you can in such a tight market. Construction in a live hospital is a specialist job and many experienced companies are already busy.
“If you haven’t started yet, you need to get moving,” says Hall. “And if you have started, you probably need to quicken your pace.”
Ultimately, Hall believes this work does deliver tangible results for hospitals. “Customers tell us that, with better water, they’re getting better reprocessing results and their expensive surgical instruments are lasting longer.”
Use a mobile or modular CSSD
For many hospitals, commissioning a mobile or modular CSSD offers a way to either:




• Create a window of opportunity for construction works on the main CSSD to be completed by 31 December 2014, or
• Meet the standard on time while creating breathing space to commission construction works for the main CSSD.
Mobile or modular CSSDs already comply with AS/NZS 4187:2014 (2019), removing the prospect of regulatory risk and giving hospital executives peace of mind. Modular facilities can be designed bespoke to each hospital’s particular needs.
Q-bital Healthcare Solutions is a leading global provider of mobile, modular and mixed-modality healthcare spaces, including CSSDs. If you’d like to learn more about how a mobile or modular CSSD could help your hospital meet the looming deadline for compliance with the sterilisation standard, please call 07 3554 1022.
REVOLUTIONISING AHU MAINTENANCE IN THE TROPICS: A CASE STUDY ON BIOFOULING AND COIL CLEANING
Ben Gill BlueboxFar North Queensland: a locale renowned for its crocodiles, the Great Barrier Reef, and its relaxed lifestyle. Yet, in the realm of Heating, Ventilation, and Air Conditioning (HVAC) engineering, it’s making a name for itself in a different aspect - severe biofouling.
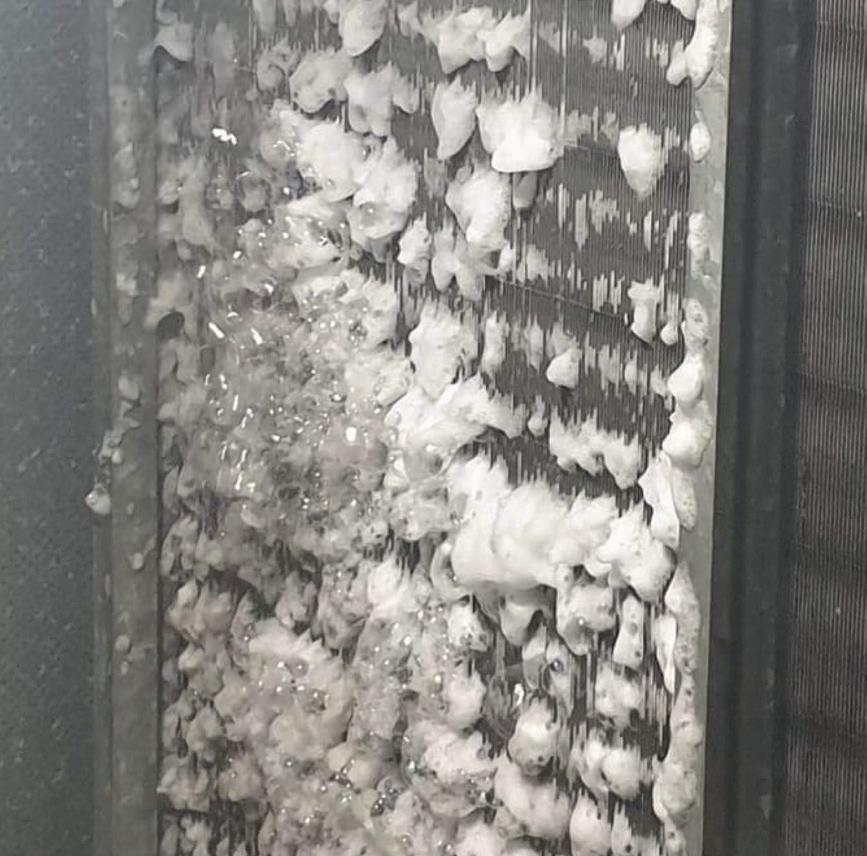
Recently, a medical facility became suspicious of an under-performing Air Handling Unit (AHU). The suspicion arose from the unit’s significantly compromised airflow, something that you would never hope to see as an engineer. The unit was experiencing an immense internal pressure buildup due to an inability to release the air being pushed in. A recorded coil differential pressure of 1,136 pascals—where a typical value should range from 100-200— indicated a severe issue.
The root cause? A symbiosis of humidity and biofouling. This may be unsurprising to those familiar with the northern Australian climate. The increased humidity, compared to southern regions like Victoria or even Sydney, is a key contributor to biofouling. This phenomenon, still not fully understood, seems to promote bacterial growth due to an ideal moist environment. The resulting increase in bacterial waste then leads to the proliferation of biofilm.
Biofilm, a thin layer of mixed microorganisms including mould, bacteria, and fungi, is detrimental to the heat transfer coils in AHUs. The bacteria within biofilm are entrenched in a matrix of extracellular polymeric substances (EPS), which adhere to the surfaces of HVAC heat transfer coils. This adhesion, in turn, leads to compromised HVAC efficiency, increased energy consumption, elevated maintenance costs, and larger carbon emissions.
In layman’s terms, the heat exchange coils are hindered from performing their core function of exchanging heat,
resulting in limited airflow and an inability to achieve the desired temperature set point.
Facing this serious issue, the medical facility decided to invite a team from Blue Box Air to inspect and treat the unit. The innovative approach taken was to inject an enzyme into the fins of the unit. The AHU’s existing airflow was then used to drive the foam, filled with this enzyme, deep into the coils.
As the treatment commenced, it was observed that the foam was not penetrating to the air exit side of the coil - a clear indication of a severe blockage. The enzyme was diligently reapplied to those stubborn areas until, finally, the blockages started to give way. Dirty foam migrated out of the coil and into the drip pan, leading to the restoration of airflow.
The post-treatment results were impressive. The differential pressure within the unit dropped from 1,136 pascals to 412 pascals. This represents a substantial reduction of 64% and a six-fold increase in airflow ventilation, from 0.7 m/s to 4.2 m/s. Furthermore, it was calculated that this treatment would result in carbon emissions savings of over 36 tons over a 12-month period.
However, there’s room for further improvement. Blue Box Air plans to revisit the site within the next six months, with the intent to continue optimising the AHU’s performance and further reduce the coil differential pressure. This case provides an innovative solution to the age-old problem of coil cleaning, offering a more effective alternative to traditional methods such as pressure washing or chemical cleaning.
WHAT IS TRENDING IN FM SUSTAINABILITY?
How to Create a Sustainable Healthcare Facility
Anna Giorgianni Grosvenor Engineering GroupTechnology paves the way for greener buildings – here’s how facilities management processes can make your healthcare facility more sustainable.
SUSTAINABLE FACILITIES MANAGEMENT FOR THE HEALTHCARE SECTOR
Hospitals and healthcare facilities are well placed to fight fit for both patients and the environment. Given its market influence, the health sector can push the development of safer, greener buildings through local and sustainable material supplies and methodologies. Future-focussed Facilities Management (FM) processes and access to quality data can contribute to real change.
A better built environment influences better health. Harnessing solar power, sustainable water, and minimal landfill is a critical investment area for returns and opportunities and can create an intergenerational legacy beyond hospital walls.
The #1 takeaway from the ‘Case for Sustainable Healthcare’ report? A triple bottom line benefit for greencertified health amenities.
Success stories
The five-star Green Star-certified South Wing addition to South Australia’s Flinders Medical Centre reduced annual operational costs by $400,000. They achieved this through a 20% reduction in water consumption driven by harvested rainwater and a solar hot water system. Similarly, Sunshine Coast University Hospital expects to knock 40% off operating costs through lower peak energy demand post its 2021 occupation.
FM tech
Power supply reliability is everything. Even tiny failures can endanger diagnostics and treatments. Focus on the switchboard, metering, uninterruptible Power Supply (UPS), and battery service and maintenance.
To track, manage, maintain and lean into data-driven decisions – tap into data trends like a digital twin for holistic real-time visibility. Leverage the IoT to generate, collect and manage data for fewer mistakes and liability. Streamline operations and raise resilience through pre-emptive disaster
mitigation plans. Increase productivity and support Integrated Workplace Management Systems (IWMS) with automation.
HVAC improvements
Indoor air quality is paramount, so curb the build-up of mould, bacteria and grime on HVAC components by cleaning heat exchanger coils and ensuring surfaces, ductwork, filters and cool rooms comply with ANZ Standards. Monitor airborne particulates, CO2, and Volatile Organic Compounds (VOCs) and ensure your car park systems comply with ventilation that prevents toxic gas buildup.
Your HVAC system can constitute 50% of your energy bill. Significant energy savings demand specific choices like Variable Air Volume (VAV), evaporative pads, insulation, installing energy-tracking meters and timers, operational system controls and employing an economy cycle.
Smart control and assets
In a healthcare context, it’s crucial to balance sustainability with comfort. Patients need a calm and comfortable environment to recover, while safe and supported staff are more productive.
Cooling is essential for MRI and other medical equipment, as is proactive management and maintenance of HVAC, Fire and Electrical assets using data to manage across the asset lifecycle. Reduce risk and mitigate the chances of breakdowns and occupant discomfort with an integrated service delivery model.
Building Management Systems (BMS) and controls for energy, water, waste, temperature, moisture, and ventilation can affect sustainability through software optimisation. Split your facility into areas to generate use, control and consumption data for separate parts of your HVAC system. Data can then drive strategies around what operating conditions for your whole HVAC will attain the lowest energy consumption.
FEATURE ARTICLES
Sensors make sense
Think of sensors as intel for proactive management. They can detect dangerous gases and monitor temperature levels for optimum comfort and to protect blood samples, vaccines and medicines. Bacteria thrive in humidity, so controlling it is vital, especially in critical care.
Water sensors ward off flood damage and leaks, while rope sensors can detect frozen water and identify spills or pump breakdowns. And for an energy-saving win? Combine LEDs with motion or proximity sensors.
Solar panels
While the outlay ouch factor is inevitable, solar significantly lowers energy bills, lessens the impact of shifting energy prices and reduces greenhouse emissions. Facilities can eventually offset energy use and redistribute savings to improve staff and patient experience.
Not only do solar panels champion your emission reduction target, but panel maintenance is also minimal, and they show the world you care about emissions. Investigate Government incentives like small-scale and large-scale Technology Certificates and several state programs.
Fire and emergency
Conduct a fire safety risk assessment and design, install, test and service the most suitable fire extinguishers, detection and alarm systems. And make sure they meet relevant legislation, WH&S requirements and ANZ Standards compliance. In a healthcare setting, effectively evacuating occupants in a healthcare setting is nuanced, so a comprehensive site risk assessment will confirm the correct placement for exit and emergency lighting.
Footprint focus
When it comes to energy and water consumption – hospitals are heavy hitters. Green Star certification steers stats sustainably across design, construction and operation. Green Star buildings use 66% less electricity, 62% fewer greenhouse emissions and half the potable water than non-Green Star premises.
Sustainability leaders aren’t just softening their footprint – they’re stamping it out. Take Hunter New England Local Health District – they’re investing in solar, energy and water initiatives to work towards ‘Sustainable Healthcare: Together Towards Zero’ by 2030.
Certification
To shore up your sustainable healthcare building – the globally recognisable Green Star certification informs everyone, from owners to patients, that your building pulls its sustainable weight. And it’s not only emissions, environment and expenditure that experience the positive effects – Green Star-certified buildings report higher health, productivity,
faster recovery times and employee satisfaction. They also experience less staff turnover and medical errors, lower ongoing energy costs and shorter hospital stays.
Future focus
Aim for integration with community and nature. Achieving carbon-neutral status requires scrutiny of your building and parking, ensuring pervious roads and walkways, reflectance roofing, and managing stormwater. Factor in solar orientation, use local recycled materials, stress-reductive indoor air quality, lighting and acoustics. Put in narrow floor plates for daylighting and natural ventilation and champion passive heat transfer and storage systems. Use replenishable transport and disposal materials that are eco-friendly across their lifecycle.
Leverage LEDs
High-quality lighting needs to meet standards in clinical settings. LEDs consume 75% less energy and have a lasting power of up to 5-10 times longer than halogen. They also save landfill and can be paid back in less than a year. Beyond being greener, LEDs cast better light and come immediately to full light with no warm-up time. You can also dim them, increasing their lifespan up to 10 x a traditional bulb, and use 60% less energy, lessening costs.
Get greener
Less than 1% of more than 2,000 Green Star-rated buildings across Australia were in the healthcare sector. We can help you change that. Reach out to our Sustainability Team and learn how we can help you lean into FM sustainability trends, make your healthcare facility more energy efficient and surpass your ESG targets.
Grosvenor Engineering Group: www.gegroup.com.au
Related Resources
Integrated BMS for Your Facility | GE Group Buildings, sustainability and challenges – boosting performance in the face of building vacancies and COVID-19 – Grosvenor Engineering Group (gegroup.com.au)
What are the benefits of decarbonising your operations? (gegroup.com.au)
4 Ways to Achieve Energy-Efficient Buildings in 2020 (gegroup.com.au)
https://new.gbca.org.au/news/gbca-media-releases/howsustainable-buildings-are-transforming-healthcare/ https://www.hnehealth.nsw.gov.au/about-us/sustainable_ healthcare
https://www.youtube.com/watch?v=QgXI_kD6mFo
https://business.nab.com.au/wp-content/uploads/2019/01/ the-case-for-sustainable-healthcare.pdf
https://www.ncbi.nlm.nih.gov/books/NBK54143/
https://greenhospitals.org/buildings



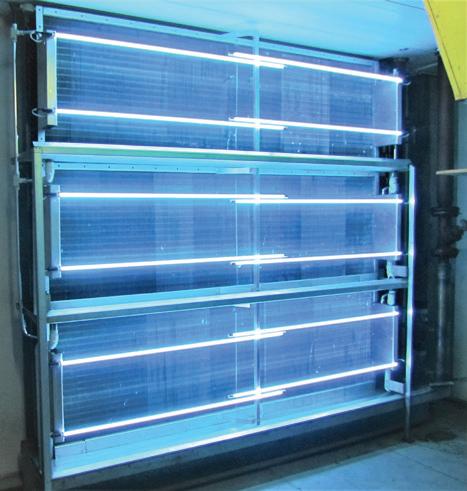
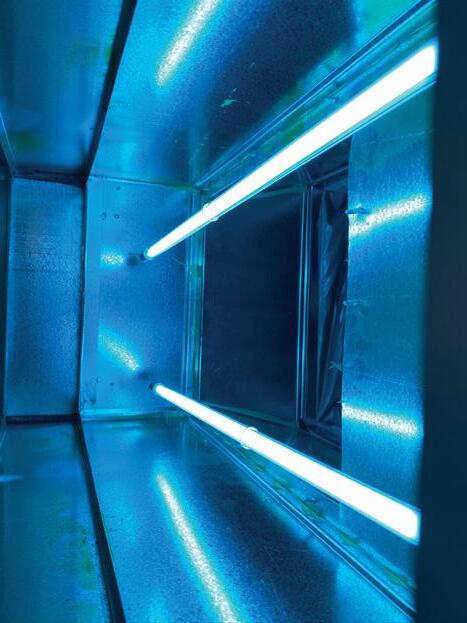
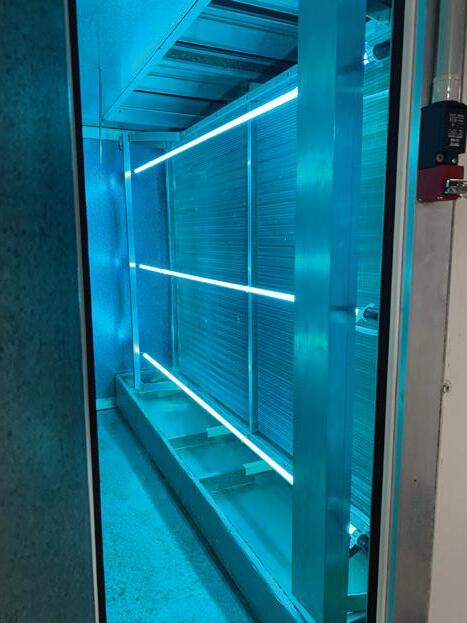
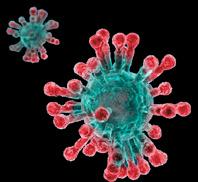
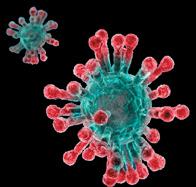
HVAC SYSTEM HYGIENE THE MICROBIOLOGY OF HVAC BIOFILM
Robert Scheir Steril-Aire, Burbank, CaliforniaOutbreaks of the antibiotic-resistant superbug CPRK (carbapenem-resistant Klebsiella pneumoniae) in hospitals throughout the United States has put the patient population on alert once again regarding Hospital Acquired Infections (HAIs).
Combine this with the fact that hospitals are required to post their HAIs for the general public, and you have what the kids today call a “situation”. One that cannot be ignored. Not only for public safety reasons (the CDC estimates that almost 100,000 Americans die every year from hospital acquired infections) but for monetary reasons as well.
According to Lisa McGiffert, Director of Consumers Union’s Safe Patient Project, “The new health care reform law will save lives and dollars by arming consumers with information about each hospital’s patient safety record and leveraging federal health care dollars to give hospitals a stronger incentive to prevent needless suffering and deaths.”
Keeping people “well” has always been the moral obligation of hospitals. But now, reduced revenue due to patient fear as well as the fact that Medicare will no longer be footing the bill for HAIs, should have all hospitals asking “What can we do to prevent patients from getting sicker under our care and in our building?”
Part of the answer to that question is in developing a stronger communication between infection control personnel and facilities engineers, especially the people in charge of the heating, air conditioning and ventilation (HVAC) system. These are the people who can actually ‘see’ what’s going on in their HVAC systems. And when you consider that at least one-third of hospital infection threats are due to airborne microorganisms, these facilities engineers can be the first line of defense. Even The World Health Organization (WHO) concurs with the idea that many infections are transmitted through the air saying “Some nosocomial infections are due to airborne microorganisms.” And since the HVAC system is a known source of biofilm growth and dispersement, its maintenance needs to be a priority with hospital officials.
In fact, the WHO also clearly states that “Legionella pneumophila, the organism responsible for legionellosis (Legionnaire’s disease; Pontiac fever), can become airborne during the evaporation of water droplets from air conditioning cooling towers and subsequently may be inhaled by patients at risk of infection.” A case cited in a study from the Center for Health Design (CHD) traced an outbreak of Methicillinresistant Staphylococcus aureus, or MRSA to the hospital ventilation system.
So what’s going on in the HVAC system? Air conditioning coils are the source of accumulation and growth of numerous microorganisms, primarily mold and bacteria which form biofilms to permit the colonies to adhere to the fins of the coil and to help protect the organisms from biocide activity. The biofilm also protects these microorganisms against chemicals hospitals may use to destroy them.
The biofilms themselves give off products of metabolism known as volatile organic compounds (VOCs) which may range in effects on staff and patients from irritation, such as watery eyes and headaches, to more severe allergy and asthma responses. And, within that biofilm, some of the organisms that have been identified as growing on the coil and drain pans of HVAC systems are known opportunistic organisms causing infections. Pseudo-monas aeruginosa is commonly found growing in wet drain pans and on coils and is known to be a cause of upper respiratory infections.
This biofilm may be easily spotted with the naked eye by facilities engineers. However, many facilities engineers aren’t aware of the harmful effects it may be having within the hospital. That is why a tête-à-tête is called for between infection control and hospital maintenance, not only to raise awareness levels of this serious problem, but to do something about it. And there is definitely something that can be done. Install UVC lights in the HVAC system.
The C wavelength of the UV spectrum targets the DNA of microorganisms destroying their cells or making replication impossible. Directed at a cooling coil or drain pan, UVC energy destroys the surface biofilm that grows there. Not only that, the UVC light attacks microorganisms including viruses and bacterium that are being disseminated through the air-handler from sources within the hospital. UVC light installed at the coil has been shown to kill many microorganisms on each pass through the system.
Biological Warfare
UVC light can be so powerful that the Environmental Protection Agency (EPA) conducted tests on its efficacy in destroying pathogens in the event of biological warfare. Homeland Security had identified a potential method of terrorism as the intentional introduction of biological warfare agents (BWAs) into the
FEATURE ARTICLES
heating, ventilation and HVAC systems of target structures.
Using several different UVC devices mounted inside HVAC systems, testing was conducted using three microorganisms, two bacteria (one spore-forming and one vegetative) and one virus that were considered surrogates for BWAs. The test microorganisms were introduced into the duct upstream from the installed device, and as the air flowed through the duct, they were exposed to UVC. All UVC devices were more than 99% efficient at inactivating the vegetative bacteria. And three of the devices were more than 93% efficient at inactivation of all three microorganisms. When deciding upon what UVC devices to install, one needs to seek independent data to determine the efficacy of various systems with the required application.
While some UVC devices may be more efficacious than others, they are all pretty powerful. Their installation in hospitals has had some significant results. After installing UVC in the Women & Children’s Hospital of Buffalo’s Neonatal Care Unit, they witnessed reduced Ventilator Associated Pneumonia (VAP), reduced anti-microbial use and reduced antimicrobial resistance. UVC installations at Lower Bucks County Hospital in Philadelphia reported a 50% reduction in VAP. Florida Hospital in Orlando, witnessed a 40% reduction in nosocomial infections. And on a joyful note, when Lehigh Valley Hospital In-Vitro Fertilization Clinic installed UVC, they had an increase of clinical pregnancies of 50%.
Why all hospitals don’t already have UVC protection in their HVAC systems is astounding given the high rate of HAIs and the knowledge that hospital income will be diminished as a result. However, many hospital administrators are under the perception that retrofitting their facility with UVC lights is cost prohibitive. On the contrary, studies show that they not only improve IAQ, they can improve the hospital’s bottom line in energy efficiency, water conservation and most importantly, reduced medical costs due to HAIs.
Life Saving, Energy Saving
Consider this, HVAC systems in hospitals use up to 60% of its energy. Dirty coils use up to 30% more energy. The way to keep those coils clean? UVC light. As the lead engineer in the design of the state-of-the-art Muskogee Community Hospital explains, “UVC offers an important advantage: It continuously cleans the coil and drain pan surfaces of biofilm buildup, reducing or eliminating the need for costly manual cleaning and keeping the units in ‘as-new’ condition so they run more efficiently. As a result, UVC saves on maintenance and energy.” Using UVC light is the reason Florida Hospital reported an annual energy
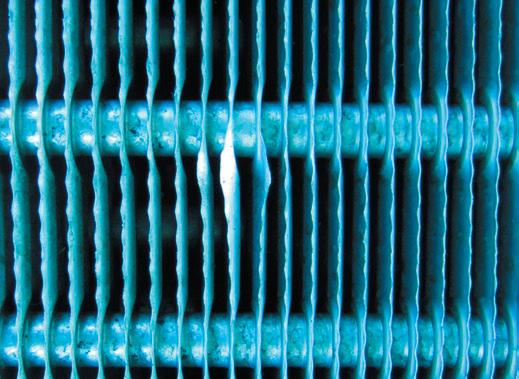
savings of $237,500 after installing them; and it’s why Rio Grande Hospital in McAllen Texas reported a $500,000 cost savings. Bottomline: It doesn’t pay NOT to install UVC.
Hopefully, this information will alert the need for UVC, especially in hospital situations. Now let’s talk about what to look for in a UVC application:
Output of the device. Devices marketed for commercial HVAC applications fall into two basic categories – those with new generation, high output lamps introduced in the 90s and those using conventional, older-style UVC lamps not engineered for HVAC use. The germicidal output of these devices will vary widely, especially when exposed to HVAC operating conditions.
For optimum performance, the device should be manufactured to deliver output of nine microwatts per linear inch of glass measured from a distance of one meter, tested at an air velocity of 2 metres per second, and situated in a temperature of 10°C. This information is critical because UVC output declines over time, reaching a half-life after 18,000 operating hours or slightly over one year when running on a 24/7 basis. It is necessary to start at a high enough output, to ensure adequate output will be maintained throughout the service of the device, otherwise, it may not be able to maintain effective microbial control.
Make sure the device has been tested under HVAC conditions. Some devices are tested in warm, still air instead of cold, moving air conditions. The germicidal output varies widely, especially in HVAC operating conditions.

For optimal performance, use high-output devices manufactured to deliver output of 9 micro-watts per linear inch of glass measured from a distance of 1 meter and tested at typical HVAC operating conditions (10°C @ 2 metres per second air velocity).
Install UVC Lights in the right place. For the most effective microbial control, UVC devices should be installed downstream from the cooling coil and above the drain pan. This location provides more effective control than in-duct UVC installations because it attacks contaminants at the source to deliver simultaneous cleaning of surface and airborne microbes.
See the Light
The CDC has previously stated that one out of 20 patients acquire an infection in the hospital. While administrators have been focused on reducing this rate by preventing human error, utilizing proper waste disposal methods, sanitizing hands and rooms and reducing antibiotic overuse, many of them have literally been overlooking the air they breathe. If the goal is to see to patient well-being and eliminate preventable healthcareassociated infections, hospitals need to see the light and install UVC in their HVAC system. It’s a simple and effective solution to a growing problem.
Dr. Scheir is President of Steril-Aire, a firm that specializes in the development and application of germicidal UVC energy to clean HVAC systems and the air stream. You may contact Dr. Scheir at dr.bob@ steril-aire .com.
Reprinted from Indoor Environment Connections.
ENHANCING HEALTHCARE FACILITIES WITH ENERGYEFFICIENT HVAC SOLUTIONS
Buildings of today are responsible for 40% of global energy use. Healthcare facilities are among the most energy-intensive buildings due to their necessary and often critical round-theclock operations.
More recently, Australia’s regulations for buildings have increasingly been emphasizing the importance of energy efficiency and sustainable building practices. System integrators and contractors in healthcare facilities are faced with a challenge to address this, while also maintaining safety and patient comfort.
Danfoss offers a range of energy-efficient HVAC solutions that can address these challenges and future-proof healthcare facilities in Australia.
These solutions can be seamlessly integrated in todays building automation systems
• optimized HVAC systems
• smart digital hydronics solutions
• smart energy management systems
Integrating Danfoss energy-efficient HVAC solutions brings significant long-term benefits. They significantly reduce energy consumption without compromising on safety or comfort. They ensure regulatory and maintenance compliance and avoid penalties or costly retrofits, as well as extend the lifespan of HVAC equipment.
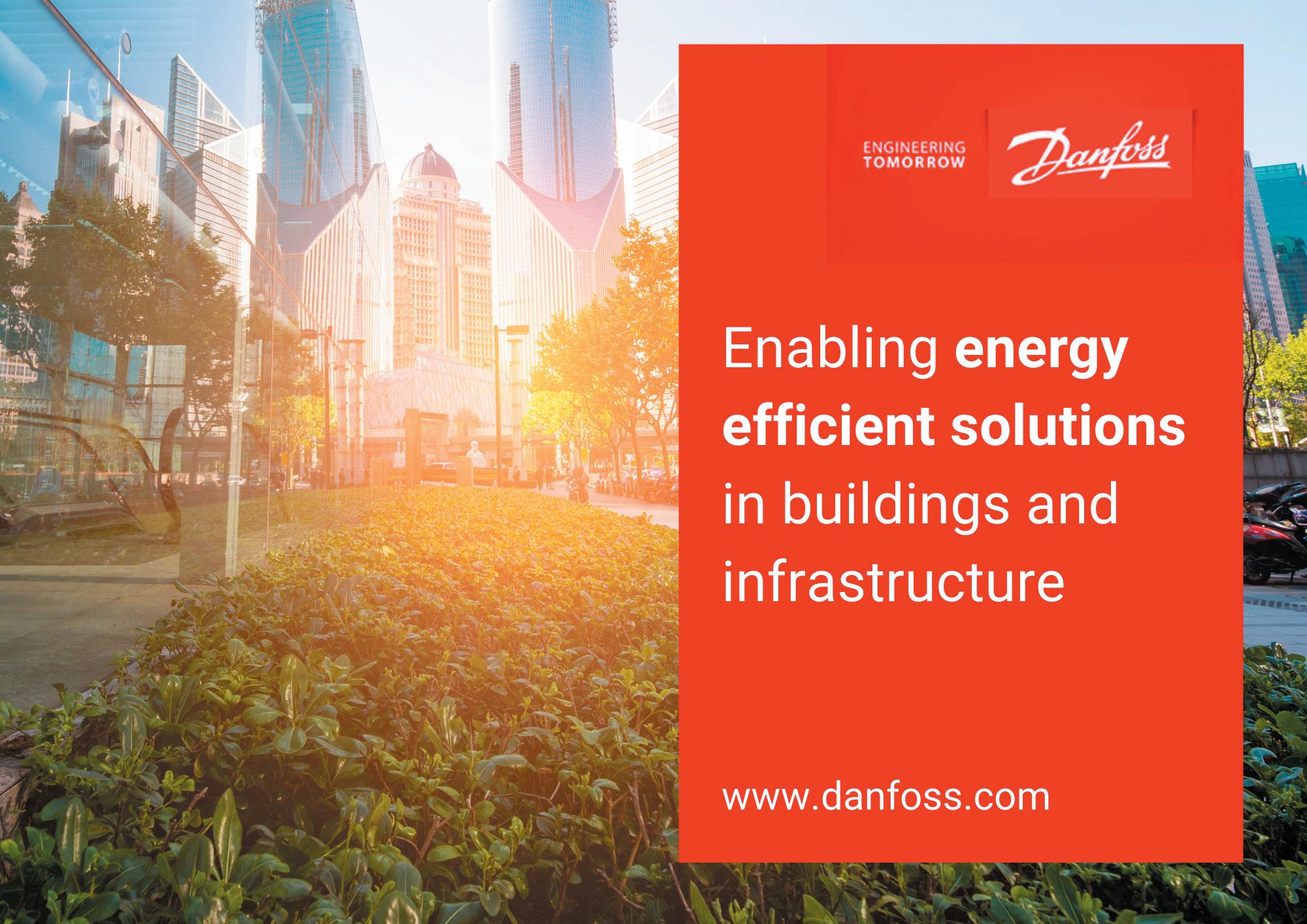
As a global leader in these technologies , Danfoss is perfectly positioned to assist system integrators and contractors make informed and intelligent choices for our buildings of tomorrow.
Visit Danfoss.com
Against the backdrop of continuing concerns over global warming, Geoff Southern, associate director, Buildings, and Out-of-hospital Care lead (UK) at Arcadis Group, considers some of the key potential ways to make healthcare buildings more adaptable and resilient to climate extremes, and to reduce the environmental impact of both the facilities themselves, and the plant and equipment needed to keep them fully functional, providing optimal care, day in, day out.
As the impact of climate change continues to unfold globally, extreme weather is here to stay – whether in the form of new temperature highs and lows, precipitation patterns, flooding, storms, or wind. The UK experienced its warmest year ever in 2022, highlighted by the red weather warning issued in the summer as a result of record-breaking 40°C heat. The year before, a series of heatwaves claimed 1,634 lives – one of the highest numbers since the Heatwave Plan for England was launched in 2014. There are also occurrences of serious flooding that are causing damage and disruption to many communities nationwide.
Worsening conditions anticipated
Worryingly, experts are anticipating that conditions will continue to worsen, leading to even higher potential mortality rates. According to a Met Office report, UK Climate Projections:
Headline Findings, published in August 2022, current climate change trends will lead to drier, hotter summers and wetter, warmer winters across the UK – with temperatures during the summer months likely to be 3.8°C to 6.8°C higher by 2070. Incrementally increasing temperatures and other extreme weather episodes will start to have an even greater impact on public health, and will take a bigger toll – both operationally and financially – on the health system itself. The extremes of last summer demonstrated the severe associated risks of heat, which is especially true for the most vulnerable in society, including older adults, people with disabilities, and those recovering in hospital.
Healthcare facilities need to effectively withstand and mitigate against the hazards of these extreme climate-related changes while continuing to provide uninterrupted and highquality healthcare services. The problem is that our cities, and the buildings within them, were designed around historic average UK weather patterns, leaving them ill-prepared to deal with unpredictable weather. In fact, UK property is in far worse condition than many of its European neighbours, with poor-quality buildings accounting for considerable heat loss or heat gain (see Figure 1). This is likely due to building standards that have specified lower-performing insulation based on more temperate conditions, and which do not provide resilience to climate change.
Healthcare buildings impact on the environment
Another key consideration is the big impact that healthcare buildings have on the environment. Globally, healthcare systems are responsible for around 4.6 per cent of all greenhouse gas emissions (GHGs), providing a good opportunity for a combined effort to reduce GHGs and increase climate resilience. To create resilient healthcare facilities, we now need to design for extremes, rather than for the averages. To quote guidance from the World Health Organization in its in its 2020 publication, WHO Guidance for Climate-Resilient and Environmentally Sustainable Health Care Facilities, ‘climate resilient healthcare facilities are those that are capable to anticipate, respond to, cope with, recover from and adapt to climate-related shocks and stress, so as to bring ongoing and sustained healthcare to their target populations,
Delivering climate-resilient healthcare environments / Adapting healthcare buildings to a changing climate / Designing buildings for a changing climate
Geoff Southern Arcadis Group
despite an unstable climate’. We can take it a step further, and say that real climate resilience means not only adapting our buildings to the emerging risks of climate change, but also not contributing negatively to that change in the first place. Designers need to take an innovative, multi-faceted approach to healthcare developments to ensure that they are sustainable and energy-efficient for their entire lifecycles, and make a positive impact on their surroundings, as well as create healing, safe spaces.
Improving health in the community
Design interventions at the building, healthcare campus, and indeed city level can all make a significant difference, all while having the wider benefit of improving health within the community and taking pressure off an NHS in crisis. Healthcare facilities designed today will experience dramatically different climate conditions to such buildings developed in the past. It comes down to incorporating forward-thinking measures to ensure the long-term adaptability of facilities that will benefit both people and the planet. For continuity of services, even at times of extreme weather events, we must consider design decisions from a macro as well as micro perspective, from masterplanning and urban greening, to optimising infrastructure, right down to the position of everything in the streetscape, including bus stops or trees. In healthcare buildings, a host of measures can be considered, from the use of water for cooling purposes, to ‘smart technology’ and much more. This is all crucial for the safeguarding of communities and urban health.
Principal challenges faced by healthcare facilities
Healthcare buildings are perhaps uniquely complex, as they are designed to accommodate a vast array of services in one place to meet various medical needs – from waiting areas and patient rooms, to critical-care units and operating rooms, many of which hold intricate specialist equipment. It is important to understand and effectively prepare for the various additional challenges emerging from climate change, not just in terms of the environment and its health impacts, but also as regards organising healthcare facilities themselves to avoid disruption to critical services, costly damage, and any trickledown effects on patients, employees, and communities.
Threats from heat
One of the biggest climate-associated risks is heat, which brings with it the threat of heat exhaustion, heatstroke, dehydration, overheating, and other complications for buildings’ occupants. In 2020 and 2021, NHS Digital records reveal that more than 4,000 overheating incidents occurred. For some, excessive heat can be life-threatening. Within a clinical setting, it is imperative for patients to have a temperature-controlled, stable environment to aid rest and recovery to the maximum, as well as support the wellbeing of
everyone in the building (including in terms of better comfort and productivity for staff). However, regulating temperatures in a sustainable way will be almost impossible unless we design facilities based on the future, rather than the past or present.
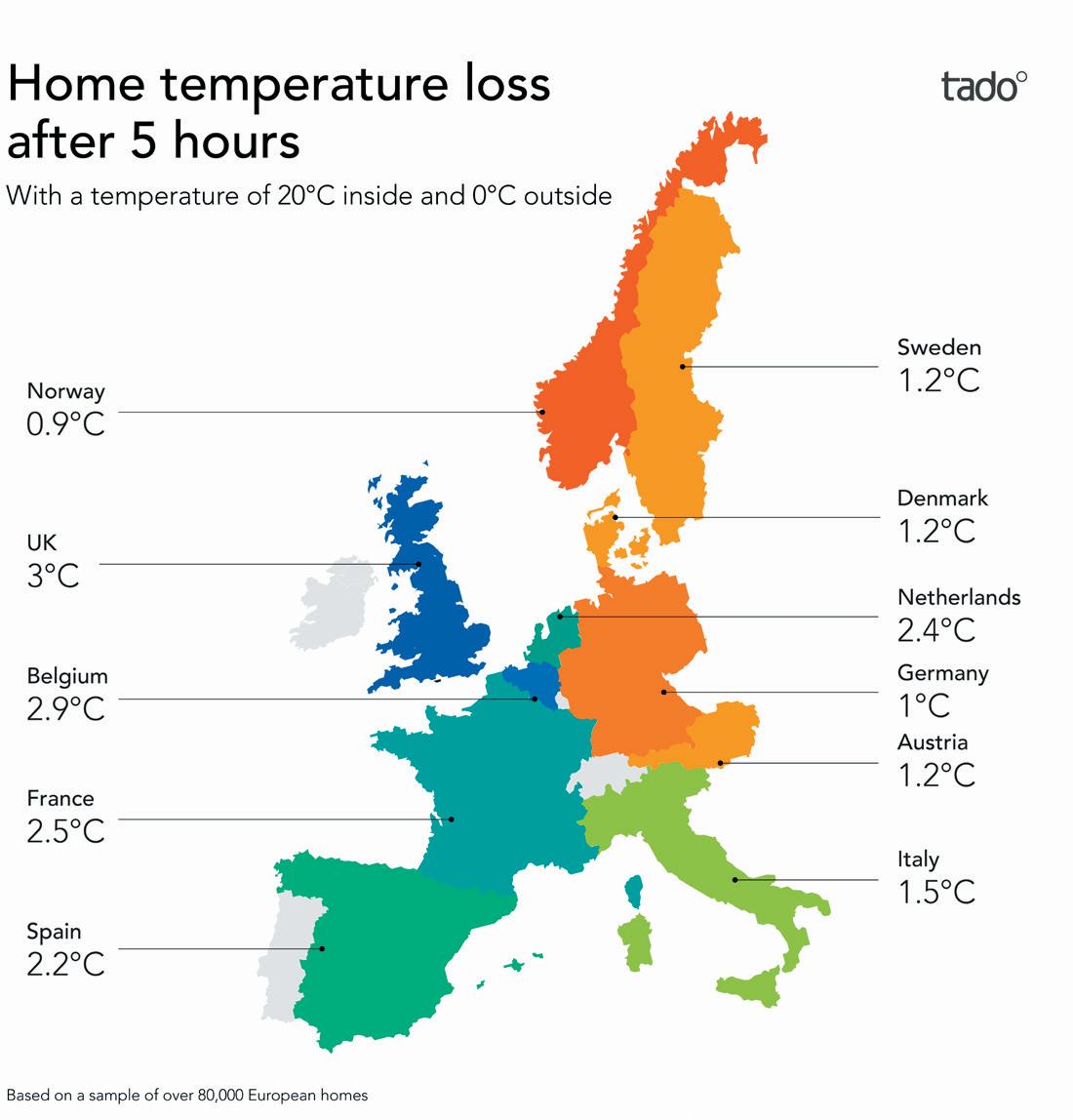
Warming weather and increased temperature fluctuations lead to higher operational costs in the form of rising energy costs, along with increased pressure on mechanical equipment, or the need to acquire additional equipment to supplement cooling requirements. Without proper ventilation, these factors can also increase the chances of airborne transmission of infections or contaminants.
Higher than usual demand for cooling
Higher than usual demand for cooling during periods of extreme heat can also overwhelm the grid, and interrupt the provision of services and patient care – a risk that can not only affect the ability to maintain an appropriately comfortable interior temperature, but also lead to severe ramifications in a fast-paced healthcare setting. One way to counteract this, and to avoid dangerous outages, is to have a reliable backup source of power, ideally from renewable energy such as wind or solar. Renewable energy has the extra advantage of helping to reduce the operational energy usage of the building and boost energy efficiency. In addition, it is a great way to utilise extreme weather (heat or wind), and transform it into a positive for the environment.
Global temperature changes can lead to weather pattern changes of all types. Prolonged extreme winds and rainfall can cause extensive damage to a building’s foundation or structural integrity. Insufficient capacity in local stormwater drainage systems can cause rainwater to overflow, adding
to the impacts felt by the healthcare system, with flooding threatening the sanitation of healthcare environments, not to mention the negative impact on expensive equipment, as well as the mental health of patients and staff.
Combating the urban ‘heat island’ effect
If we look at the issues through a wider lens, at a city level, it’s clear that population growth and rising urbanisation present difficulties of their own. WHO estimates show that over 55 % of the population worldwide lives in urban areas, a percentage that is forecast to grow to 68% by as soon as 2050 and not stop there. Urban locations are likely to experience hotter temperatures, given their high density of buildings and people, and a higher ratio of paved roads, leading to the so-called ‘urban heat island effect’, whereby major cities are warmer than their surrounding regions due to their predisposition to heat retention. The shift towards harder road surfaces in the typical city streetscape leads to more reflectivity, and consequently, amplifies the heat further.
Reducing the urban heat island
A number of measures can be taken to reduce the urban heat island effect; most notably the use of trees to increase external shade and encourage a cooler micro-climate. A recent study by ETH Zurich University showed that trees cool the land surface temperature of cities by up to 12°C. Material and colour choices can also make a tangible difference
in heat retention and reflectivity of rooftops and road surfaces. However, the most vital measure is to add natural infrastructure wherever possible, something we will explore in fuller detail below.
With all these challenges comes the opportunity to be proactive about addressing climate change risks and enhancing the resilience of urban health facilities. So, what are some of the short- and long-term solutions that can help?
Resilient design strategies
Assessing the main hazards and potential risks early in the planning and design process helps to frame the primary considerations that the project team(s) must address before any work begins on site. It is the only way to ensure that appropriate measures can be incorporated in the best way possible to suit the particular needs of a building, its occupants, and its surroundings.
Flexible, responsive heating and cooling solutions can help buildings handle temperature fluctuations, and deliver optimum thermal comfort and safety for occupants. Another key decision is how to leave facilities in the best position to respond fast to climate-related disruptions with minimal impact on clinical operations. Ideally, priority should be given to Passive House design solutions as a way of lowering a building’s carbon footprint. Passive buildings can effectively moderate their own energy use, meaning that during milder conditions, they can eliminate the need for mechanical
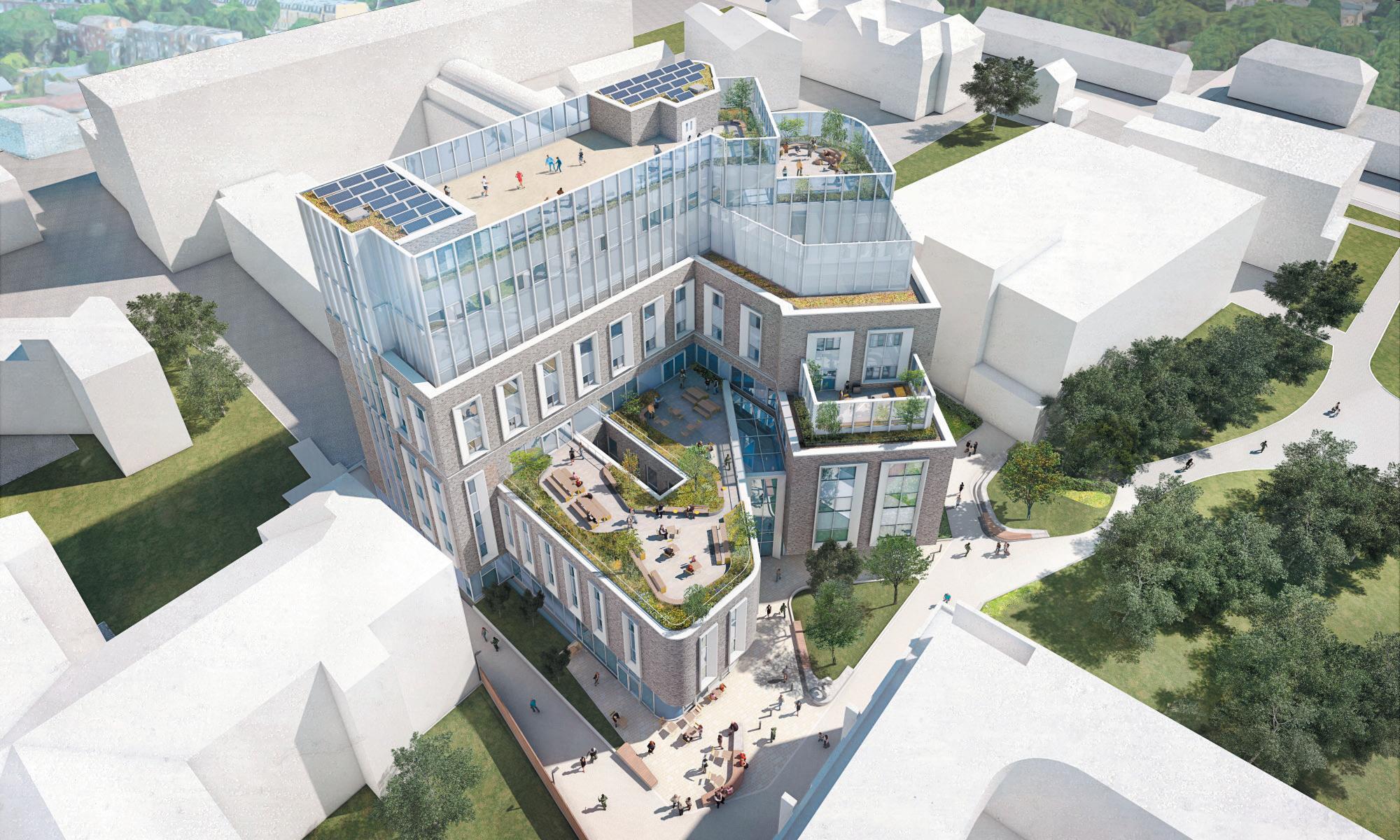
heating or cooling. Buildings with high-performance insulation make it easier to rely more on natural ventilation, which can be supplemented with the addition of low-carbon solutions such as air source pumps.

Flexibility built in
Other factors to bear in mind include designing and constructing the facility’s main infrastructure – such as the pipe network – to be able to be amended and re-sized accordingly to cope with future conditions, and allocating adequate space for future upgrades in various mechanical rooms.
The orientation of the building itself – along with the positioning and shading of windows – of course goes a long way toward reducing the overall demand for cooling or heating. Subsequently, this means less pressure on the mechanical systems, and enhanced energy efficiency. The greatest step towards decarbonising a building during extreme weather is to decrease its space heating and cooling demand as much as possible through innovative Passive design strategies. The use of white roofs can reduce the impact of heat even more. For the surrounding landscape, we can capitalise on the natural environment by installing sustainable urban drainage systems (SUDS) to prevent instances of flooding.
By identifying all of the most important design considerations and challenges early in the design phase, it is possible to avoid additional costs down the line. An area growing in popularity is how to incorporate more alternative energy sources by design, such as allocating sufficient space for PV panels to generate energy for heating or cooling. In fact, several UK NHS Trusts are actively exploring investments in new energy technology, including planning how to integrate solar panels to help power their healthcare facilities more efficiently.
Using water and plants to regulate indoor temperatures
Urban greening is a fantastic and proven way of mitigating against heat, and should sit at the heart of any thoughtful placemaking or landscape strategy. It is required by many

planning authorities, and indeed highlighted by the Greater London Authority in the London Plan as a fundamental part of any new development, with green roofs and walls, tree planting, and sustainable drainage, all contributing to a more appealing, environmentally-friendly, and cooler city. The same elements can be applied to healthcare buildings through biophilic design and high-quality landscaping.
Apart from their well-documented cooling properties, plants can drive biodiversity, provide shade and shelter from the elements, and lessen heat reflectivity, with the bonus of also helping to reduce the urban heat island effects of a city
more widely. Greenery positioned by the entrance or in any outdoor space throughout healthcare buildings improves local air quality considerably, while creating attractive social gathering spaces that promote wellbeing for patients, staff, and visitors.
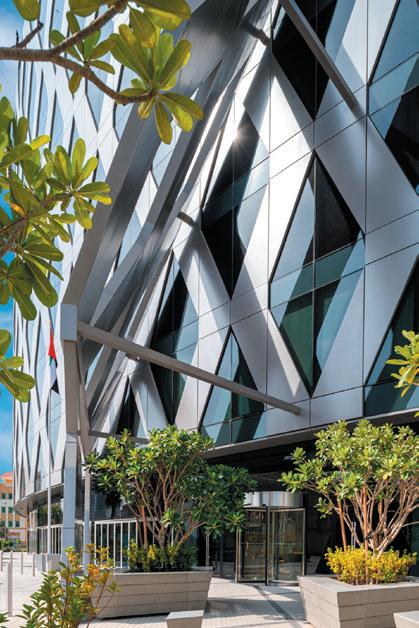
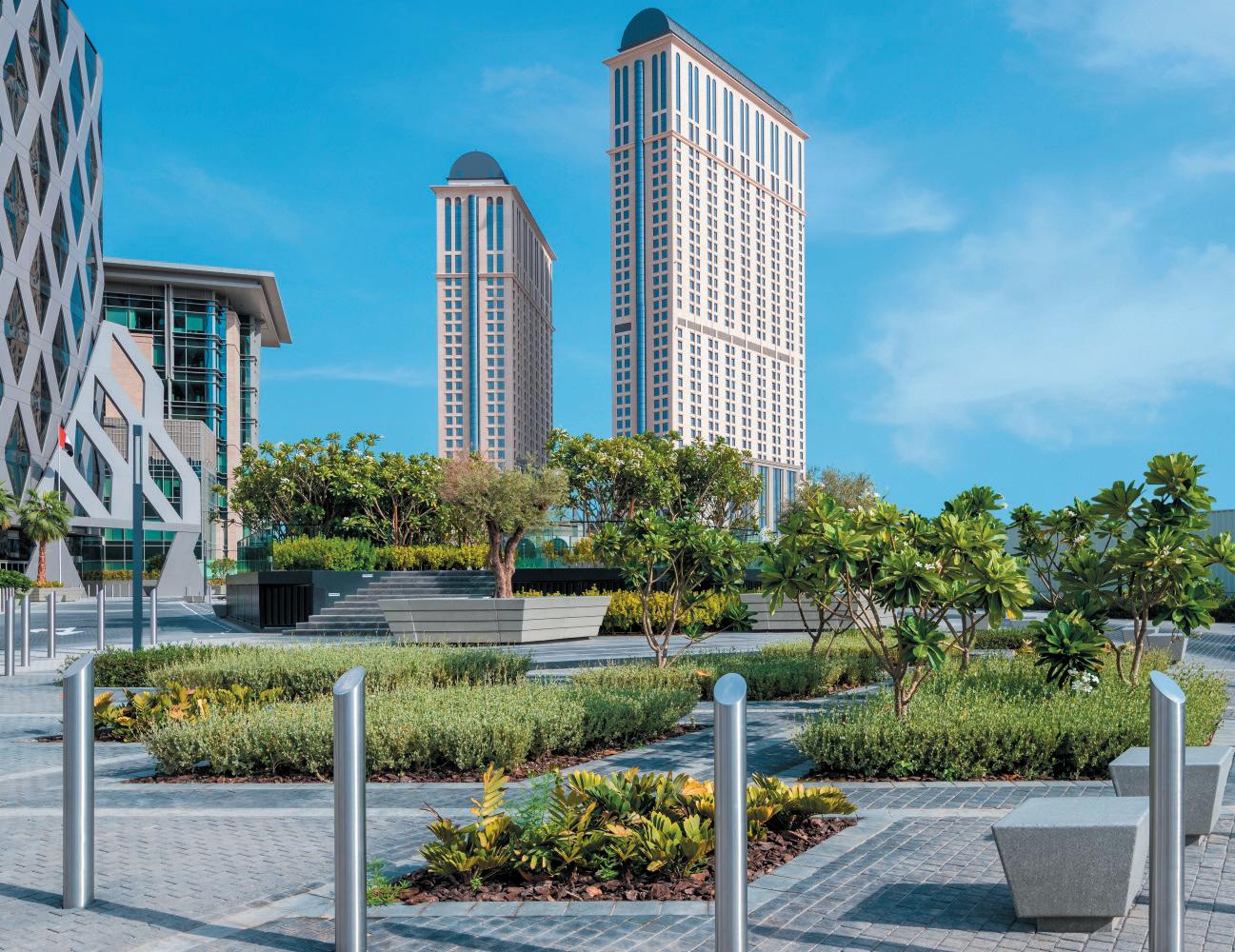
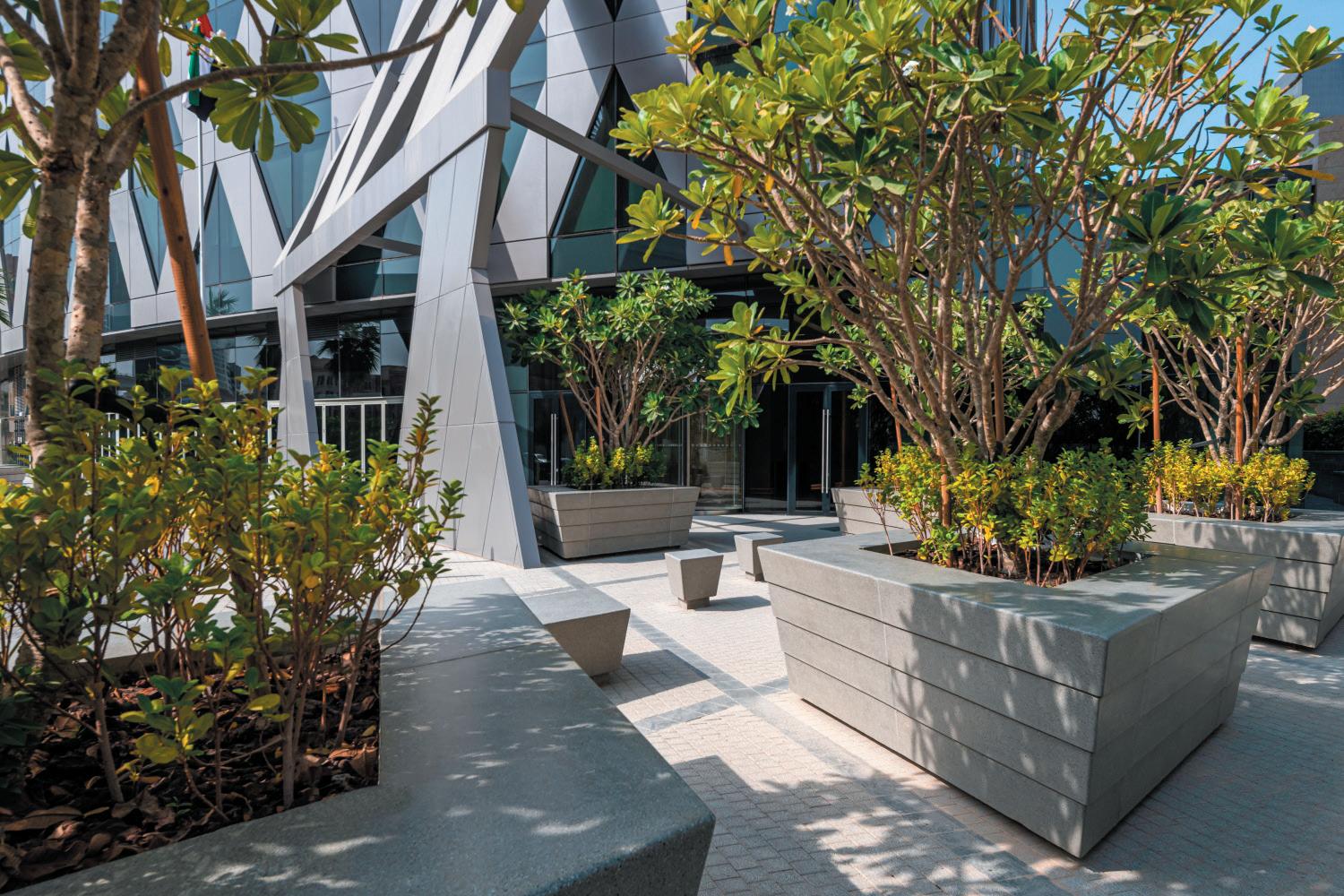
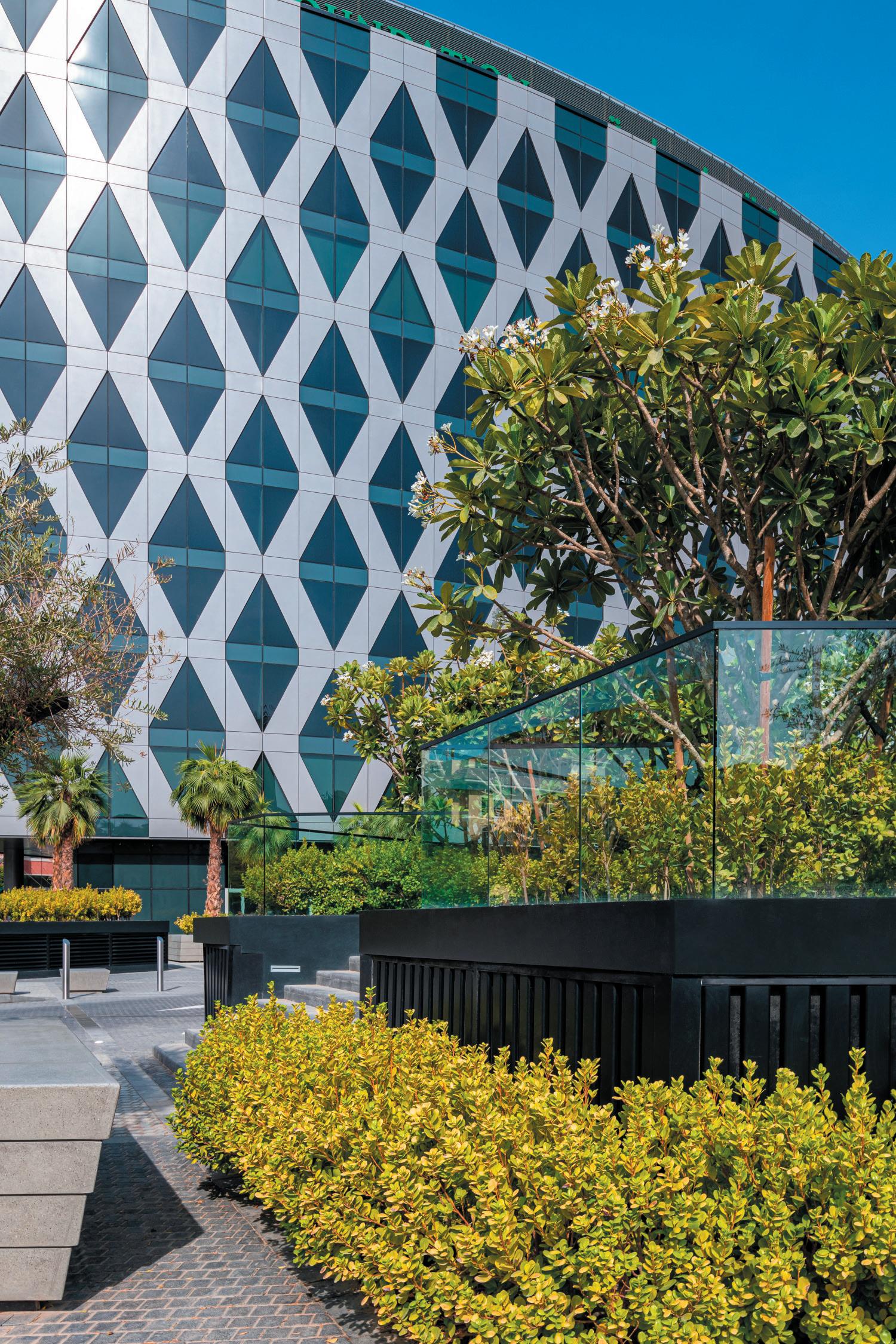
Pears Maudsley Centre
At Arcadis, we are using a combination of these methods at our Pears Maudsley Centre for Children and Young People for the South London and Maudsley NHS Foundation Trust. Here, green- (planted) and blue- (water-retaining) roofs, biodiverse walls, coupled with smarter and more sustainable nature-based drainage systems, will help to create a truly future-proof building that harnesses the power of nature to the utmost to deliver multiple benefits at once.
Water features can play a vital role in thermal comfort. For example, during periods of high temperatures, evaporating water has been used for centuries as a natural air-conditioner. There are manifold co-benefits of going ‘green’, or indeed ‘blue’ (water), in our healthcare infrastructure. Studies have demonstrated time and again how access to natural elements
can promote better health and wellbeing, as well as offset climate change. Patients in ‘greener’ hospitals, which feature green roofs, walls, or biophilic features, have been known to heal faster, while plant-covered uninsulated roofs have been shown to reduce the need to cool a building by 33% during warm weather.
Reduced anxiety and lower pollution
Ample greenery can help reduce feelings of anxiety, tackle air pollution, and create spaces for refuge, reflection, or socialising, for a better sense of cohesion and connectivity. Water, too, can positively contribute to air filtration, mask outside noise and, together with greenery, manage carbon sequestration in the landscape, as well as add an appealing aesthetic element to what can traditionally be a fairly clinical environment. A good example can be found in our work on the redevelopment of Barnsley in Yorkshire and its new The Glass Works Square, where water is used to shape the size of the town’s newest public space, to control how it is used, and help with acoustic masking, natural air-conditioning, and air quality – as rows of water jets effectively block out
particulates. The jets can reconfigure the public space to meet changing demands at different times of the day or week, with controls to alter the flow of water to open or close routes.
Data and technology can add value
Turning to innovation in the form of fast-advancing smart technology, and becoming more data-led, can result in some of the quickest wins when it comes to making meaningful improvements to a building’s operational efficiency and long-term resilience, as well as to the urban built environment as a whole. Sensors are becoming more prevalent in our streetscape, gathering accurate insights on a wide range of elements – including rainfall, temperature, air quality, and more. In Canada, Arcadis has delivered a ‘smart tree’ project, which included programmable LED lighting, tree health sensors, and air-quality monitors, soil sensors, and the opportunity for a remote dashboard or 5G distribution.
In a healthcare setting, smart technology can generate real-time feedback to allow the building’s systems to operate in a more tailored and efficient way. Facilities managers can assess their building’s current environmental footprint and energy performance through data analytics, and use it to establish a baseline against which to make future improvements and meet sustainability targets.
Becoming more ‘digitally enabled’
For hospital buildings, in particular, becoming more digitally enabled and ‘connected’ means that every single space can be used to its fullest potential in a way that best meets the needs of its intended function. Sensors can measure metrics like the proportion of a day a room is in use, with the lighting and
About Geoff Southern
Geoff Southern, associate director, Buildings and Out-ofhospital Care Lead (UK), leads the Out-of-hospital Care sub-sector for Arcadis Group in the UK. He is currently responsible for leading the design of healthcare, science, workplace, residential, and mixed-use schemes for the business.
He has academic and professional qualifications in architecture and landscape architecture, working on projects in both the private and the public sector. Being dual-qualified brings significant benefits to feasibility and capacity studies, especially as an early contributor to place-making. His work embeds evidence-based research such as:
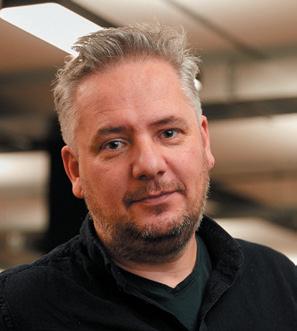
• NHS England’s Healthy New Towns placemaking principles.
• The ‘4 Labs 4 Cities’ research project to examine how architecture, environmental leadership, and smart technology can help us re-think the modern campus configuration.
cooling timed accordingly. Additionally, artificial intelligencebased weather prediction analytics technology will only grow in its capabilities, and could provide a vital advance warning of extreme weather to enabler staff to conduct adequate risk assessment and quickly implement mitigation plans.
For existing healthcare estates, where refurbishment is the only option, we need to do the best we can to optimise the environment and its performance, so that it remains adaptable and fit for the future. Technology in the form of ‘digital twins’ and parametric modelling can be a game-changing tool here. Creating a digital ‘virtual twin’ of a hospital building allows modelling of an almost unlimited number of scenarios, while using the processing power of the computer to optimise design and planning solutions.
Looking forward
With climate issues continuing to evolve and global temperatures and weather becoming more unstable, we must transform our approach to designing healthcare facilities and infrastructure. To action change will take a collaborative effort from all estates and construction practitioners, together with a fresh and creative approach to design that takes account of a much wider scope of risks and potential eventualities. Only then will we ensure that our healthcare facilities can protect the health of their patients, become environmentally sustainable, and guard against future climate shocks. Furthermore, collaborative action towards climate resilience can solve some of the challenges facing our urban areas to support healthy communities, healthy buildings, and a healthy planet.
Published with permission from Health Estate Journal
• NHS strategic transformation programmes (services and estates).
• ‘Clever Classrooms’ research in collaboration with Salford University demonstrating that school building design has demonstrable impacts on the learning rates of primary students.
• The New Economics Foundation’s ‘5 Ways to Wellbeing’.
• HAPPI-informed residential for seniors and in-care environments.
A regular commentator on issues ranging from strategic planning, architecture, Net Zero, MMC, and housing design for intergenerational and supported living, to designing for flexibility, community, and wellbeing, he co-chairs the Arcadis Global Design Excellence Group, leads the UK business’s Carbon Reduction Plan, and heads the Arcadis Global Climate Action Strategy & Policy Working Group.
NEW STATE-OF-THE-ART FACTORY
Holyoake by Price is excited to announce the opening of a state-ofthe-art factory in Sydney in Q3 2023
The new facility will manufacture the Price Critical Environments range of products, allowing the company to deliver innovative, worldclass products manufactured specifically for the Australian market.
With over 70 years of experience in the industry, Price Industries has established itself as a leader in the design and manufacturing of critical environment solutions. The new factory in Sydney will allow the company to bring its’ expertise and quality directly to the Australian market like never before.
One of the innovative products that Holyoake by Price will be manufacturing in the new facility is the Ultrasuite, a unique customisable operating room air distribution and lighting solution.
High-output LED lighting combined with precision equalized laminar airflow eliminates the traditional “light ring” and opens valuable ceiling space for surgical equipment, while optimizing contaminant removal from the surgical zone.
With the opening of the new factory Holyoake by Price is committed to providing a new level of service and support for its’ Australian customers. The company’s experienced team of engineers and technicians will be on hand to provide expert advice, support and training to ensure that customers get the most out of their critical environment solutions.
Faster lead times and innovative, world class products along with excellent service and expert support will make Holyoake by Price the number one choice for critical environment solutions in Australia.
Danrae Group was proud to sponsor the IHEA convention that took place on the 4th & 5th May 2023, and we’ve grown to become an industry leader in comprehensive waterproofing solutions to industries such as Strata, Hospitals, Government, Hotels, Shopping Centres and Schools.
Our clients include several Sydney hospitals providing largescale roof waterproofing for clients such as RPA, Concord, Campbelltown, Camden, Bowral, Marrickville, St Vincent’s and Westmead Hospitals.
While we have a team of waterproofers and trades specialists that are equipped for large-scale waterproofing, diagnostic, solution design and remediation. We oversee every project from concept to
completion making sure the project runs on time and budget with minimal disruption.
We offer a Lifetime Guarantee on all exposed flat roof membranes we install where our maintenance program is implemented, which is where we clean the membrane and catch any potential issues immediately. This is the best way to preserve the structural integrity of the waterproofing membrane and to protect your warranty
Talk to our team for a FREE roof appraisal to ensure your flat roof doesn’t leak.
Ph: 1800 326 723 Email: enquiries@danrae.com.au
Website: www.danraegroup.com.au
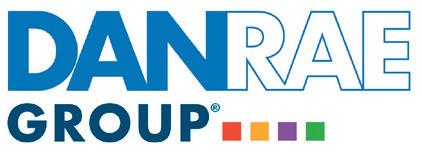
HIPAC HEALTHCARE
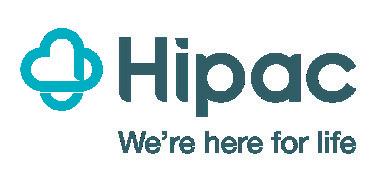
Revolutionising mental health environments with innovative anti-ligature products and expert customisation.
Creating a mental health environment that balances safety, security, recovery and therapeutic design is an ongoing challenge for health groups, designers and builders. Hipac Healthcare, a trusted Australian distributor and manufacturer, works closely with industry specialists to bring world leading mental health solutions to the Australian market to improve health outcomes through functional and safe design.
With a diverse range of solutions sourced globally and supplemented by local manufacturing capabilities, Hipac works to address the unique challenges faced in mental health environments. From their award-winning anti-barricade doorset with a full door ligature alarm, ensuite doorsets, locksets and handles, bathroom and bedroom accessories and more, they cater to the specific requirements of each client by providing innovative solutions.
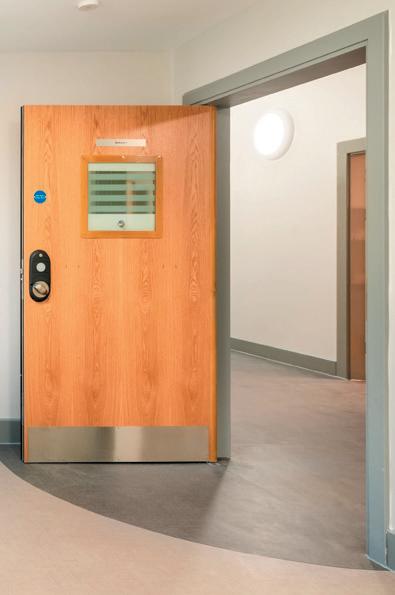
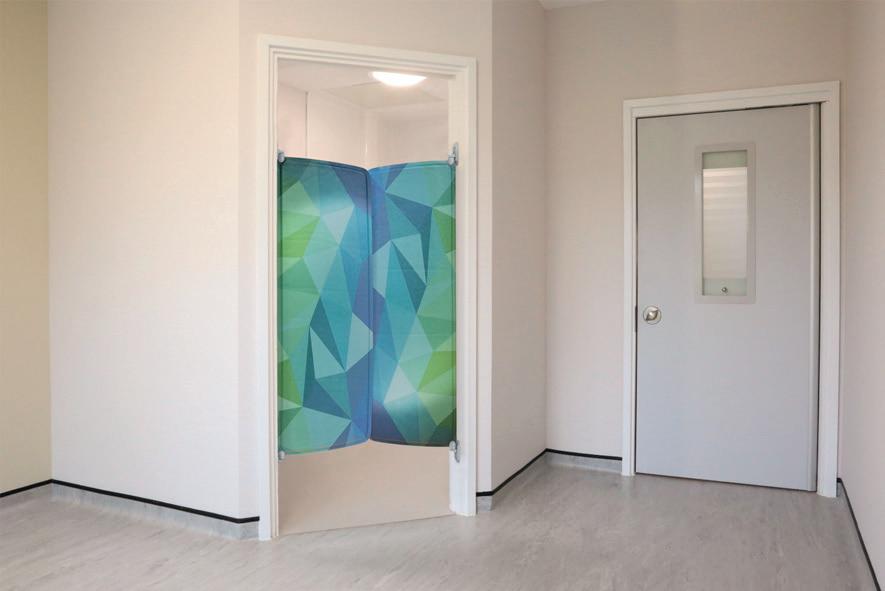
Setting Hipac apart is their unwavering commitment to flexibility in design and fitouts. Leveraging their technical expertise, Hipac tailor solutions that seamlessly integrate into different building environments and stages, be it greenfield or retrofit sites. Whether you need a complete solution or individual components, Hipac is the go-to
comprehensive partner, delivering expert service, documentation and installation support with confidence.
Combining nearly 40 years’ experience with extensive customer insight, Hipac has become the trusted partner for architects, builders and clinical professionals. Speak to Hipac today to find out how they can help you minimise risk in your mental health environment.
Visit us to learn more: 1800 75 93 93 info@hipac.com.au
www.hipac.com.au/mentalhealthsolutions
FULL STEAM AHEAD
“A Healthcare Sustainability Outlook”

In previous editions we discussed topics of thermal efficiency and the fact steam remains relevant in hospital infrastructure (refer to Vol 43 & 44) due to its unique heat carrying properties. The continuing debate remains around the source of its generation (i.e traditional carbon emitting fuels) and what alternatives will be available in the short to medium future against other alternatives. So let’s explore this alittle more:
What do we know now:
On the eve of the most recent release from the IPCC (1), unequivocally proving that human influence has already created, centuries long irreversible changes to our natural environment, further pressure adds to healthcare facilities to play their part. Adding to this, Australia is considered as one of the top emitter’s per-capita (2) with the heath sector estimated to contribute around 5% of the country’s total emissions.
The Australian government announced in 2015 that by 2030, they expect to reduce greenhouse emissions to 26-28% below 2005 levels. Unfortunately, Australia remains well behind the 2020 projected targets being noted as an insufficient contributor (3) on a global stage with 75% of the electricity grid still generated by coal fired power (4). Whilst it’s expected that some reliance on traditional power stations would continue, there remains a lack in confidence that the Australian power network will achieve close to a renewable position in the near future, especially with non-committals to global reduction agreements and planning.
Further reference can be gained via the healthcare engineering roadmap released in the UK (5) where one consideration is for those with steam plants in very poor condition servicing minimal non-critical applications, to be removed as part of a wider de-carbonation program. However this report further identifies the continuing need for steam in hospitals, certainly those with high thermal loads and outlines many areas to improve thermal efficiency in existing infrastructure. This can start with a steam plant thermal audit with review of distribution efficiency along with potential energy
recovery opportunities to reduce OR offset fuel usage initially. Further to this, additional opportunities exist around boiler tuning with advanced controls and generating LTHW or domestic water on demand via efficient heat exchange as other enablers for energy reduction.
So what’s the future look like?
CHP (Combined Heat and Power) and renewable off sets can combine to reduce energy intensity along with hydrogen energy systems or green hydrogen fuels advancing quickly. If steam generating fuels can become carbon neutral OR renewable offsets considered in the process of steam generation, combining with an efficient steam distribution system, then the major thermal needs of a hospital can be met in a net zero fashion. This future is real and a more likely realisation then Australia’s power network becoming vastly renewable before a major call for action on climate change.
Putting faith in advancing clean fuels along with existing technology, provides for a sustainable outlook whilst supporting the thermal needs of a hospital. Steam continues to provide a versatile heating medium for the likes of sterilisation and critical air streams without interruption or large infrastructure modifications. Spirax Sarco is already advancing new technology into field trials so becomes a period of “watch this space” as Healthcare sustainability for the longer term, remains a priority for all involved. Get in contact with a Spirax Healthcare engineer to discuss what can be done now on your sustainability pathway.
(1) IPCC, 2021: Climate Change 2021: The Physical Science Basis.
(2) Healthcare without Harm – Climate smart green paper Sep2019
(3) Climate Analytics & NewClimate Institute 2021, Climate Action Tracker (4) Merched 2015, Toward sustainable energy usage – A case study for Australia
(5) Heape, S & Lowndes, S 2021, A healthcare engineering roadmap for delivering net zero carbon, United Kingdom.
https://www.spiraxsarco.com/global/en-AU/contact-us
