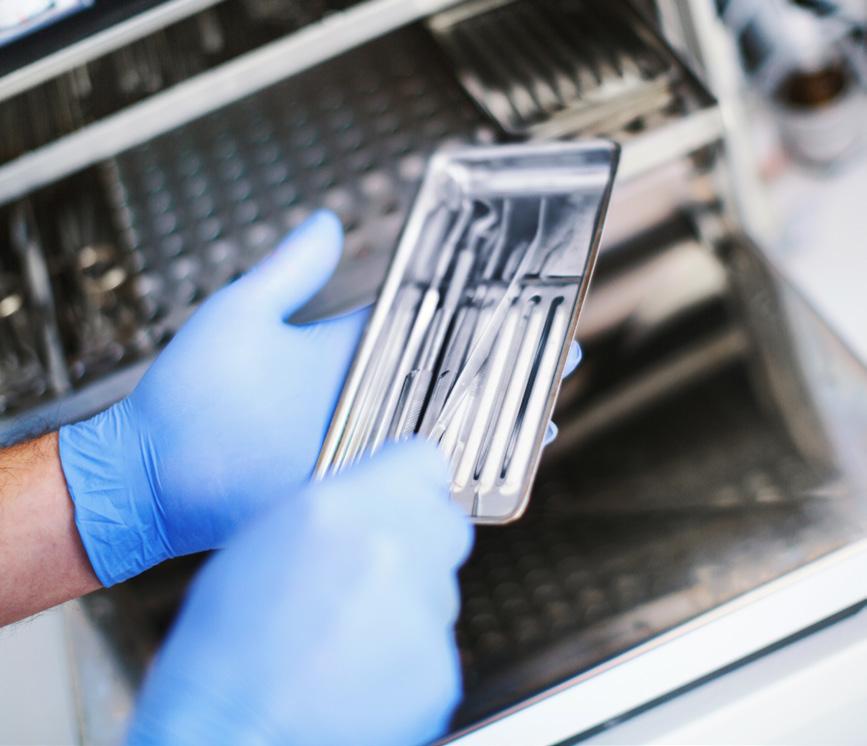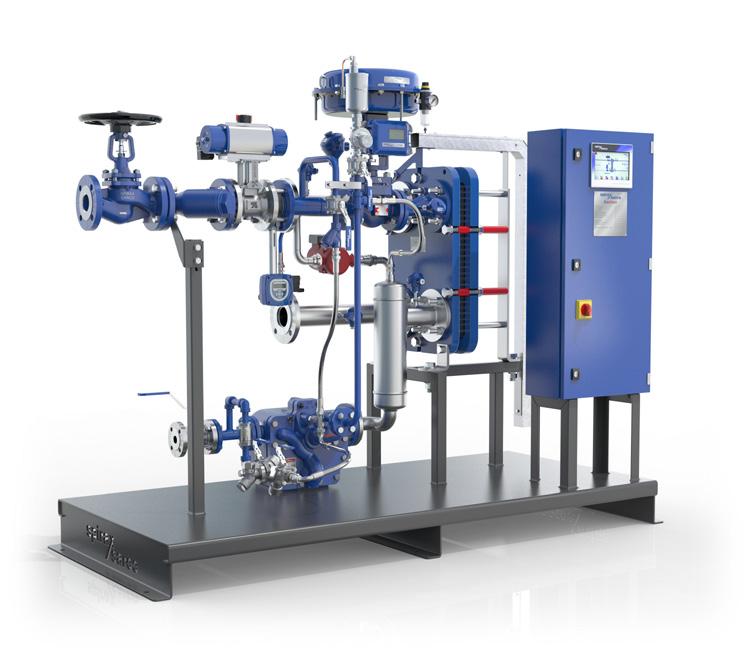







BeaconMedaes is a leading specialist in the design, supply and installation of piped medical gas distribution systems. We proudly play a vital role in hospitals around the globe in sustaining patients when they are at their most vulnerable, such as:

Our mVAC Medical Vacuum System* which delivers a reliable source of medical vacuum, mainly used in operating theatres and ICU’s. The system is designed with a multi pump arrangement to better match your flow demand. The Advanced Elektronikon Graphic+ Controller maximises energy efficiency by controlling the individual vacuum pumps and regulating the overall vacuum.

BeaconMedaes Australia 0429 854 457

*All BeaconMedaes solutions comply with Australian standards AS2896-2021.

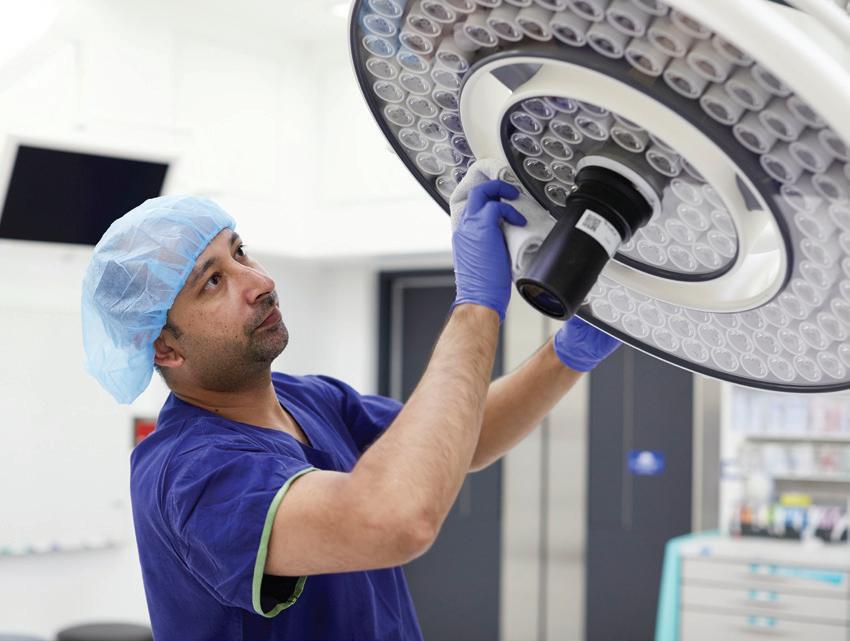
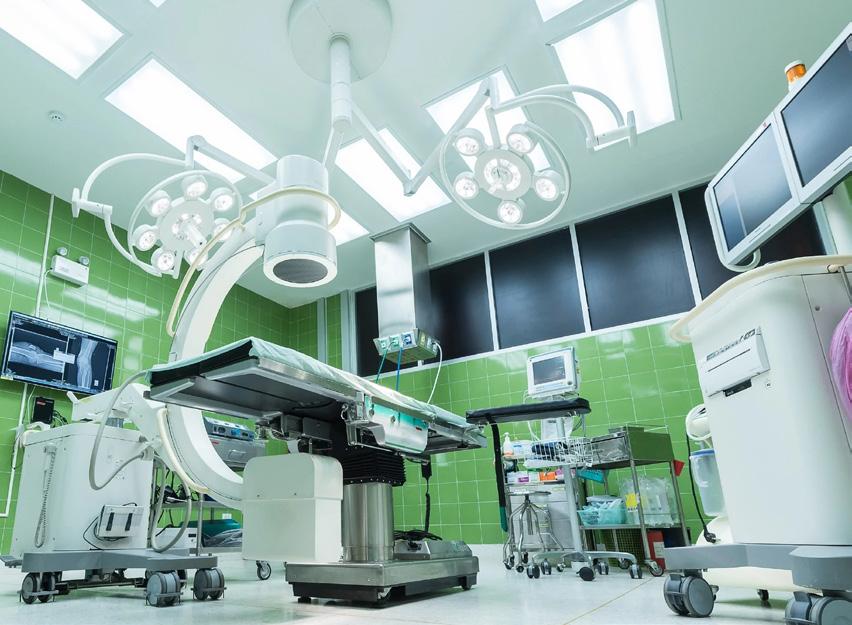

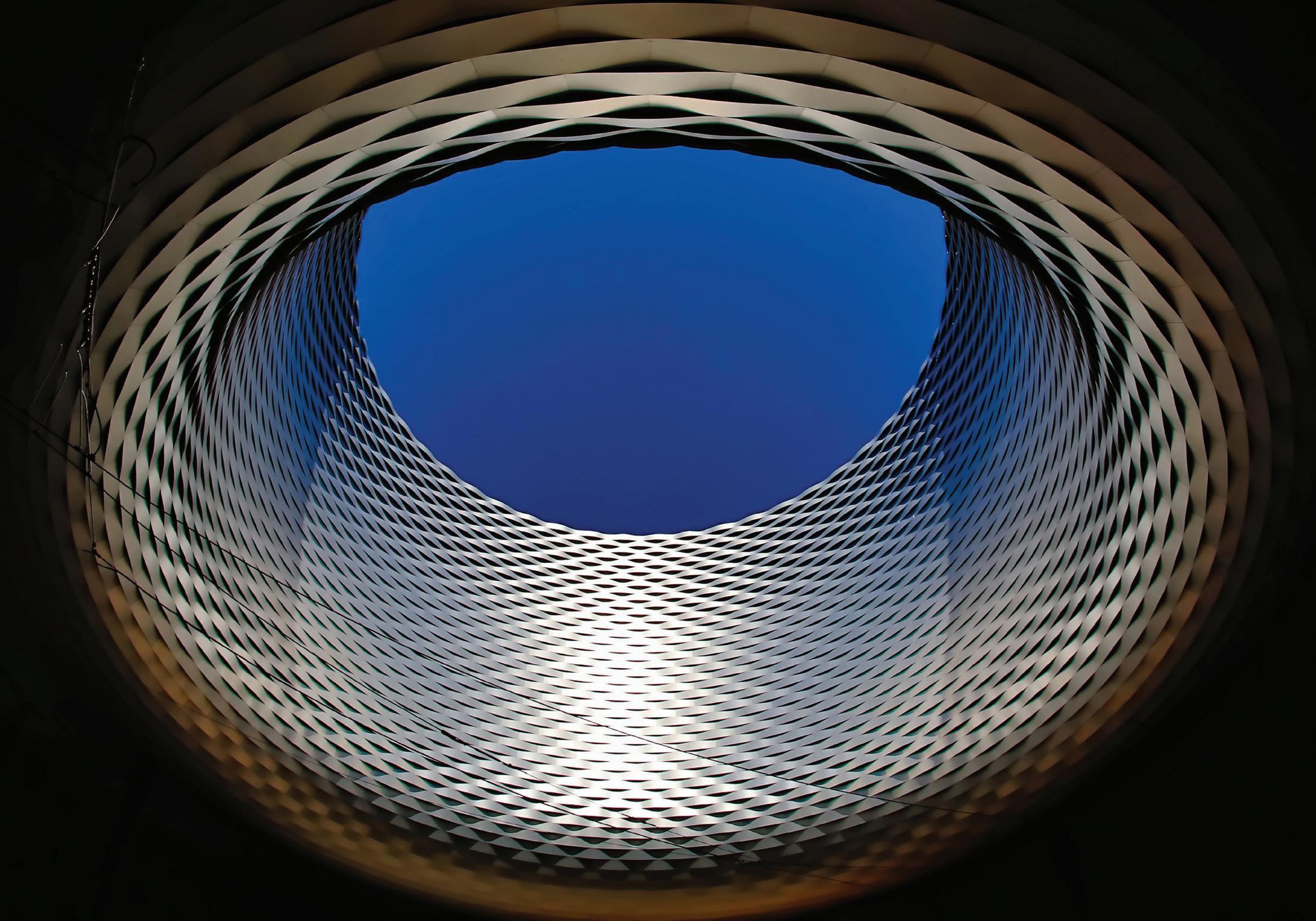


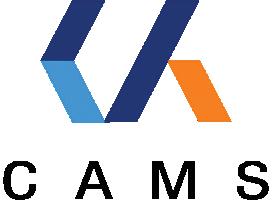
As 2022 comes to a close, I am happy to wrap up the year with another superb compilation of IHEA news, technical presentations and content from our sponsors and stakeholders.
Once again, I thank all of our branch members for their contributions in sharing their recent experiences and activities, and it is fantastic to see so many in-person activities ramping up again.
Smarter hospitals, energy efficiency, de-carbonisation of health-care, safe health facilities, risk management – all of these (and many more) are the daily elements of the life of a healthcare facility manager in the 20th century. These elements are broken down into so many facets of technical expertise that are unique to the environment in which you all operate, and delivery of these goals is only achievable by robust partnerships, a willingness to learn and adapt and staying abreast of emerging opportunities.
This is where this publication provides such excellent value, as it promotes a broad range of topics and technologies from which we can all learn. This sharing is a key benefit of IHEA membership and networking as is provided through the various activities around the country, through publications like this, and interacting on social media.
Whilst we focus on our Australian context, IHEA members are also part of the international scene through IFHE, and we are happy to share some international perspectives that I
am sure you will all be able to relate to – these lessons come from Finland, South Africa and Japan – and are worthy of your attention.
Much of what IHEA offers to members is only possible through the generous support of sponsors and advertisers so please take notice of offerings provided herein and consider how your services and facilities could be enhanced by connecting with our supporters.
As we edge into another Aussie summer, which though forecast to be less extreme than some recent summers, will no doubt provide us with seasonal challenges, but I hope will also allow readers to enjoy the holiday season with the people who are important to you.
As you plan for 2023, remember that the IHEA National Conference will come around quickly as it is being hosted in late-May in Adelaide – check out the promotion herein and put the dates into your calendar and keep an eye open for the call for abstracts. We are very keen to hear from ‘on-the-ground’ IHEA members sharing their experiences and knowledge.
From everybody involved in the production of Healthcare Facilities throughout 2022, I wish you all a safe and prosperous festive season.
Darryl Pitcher – Editor
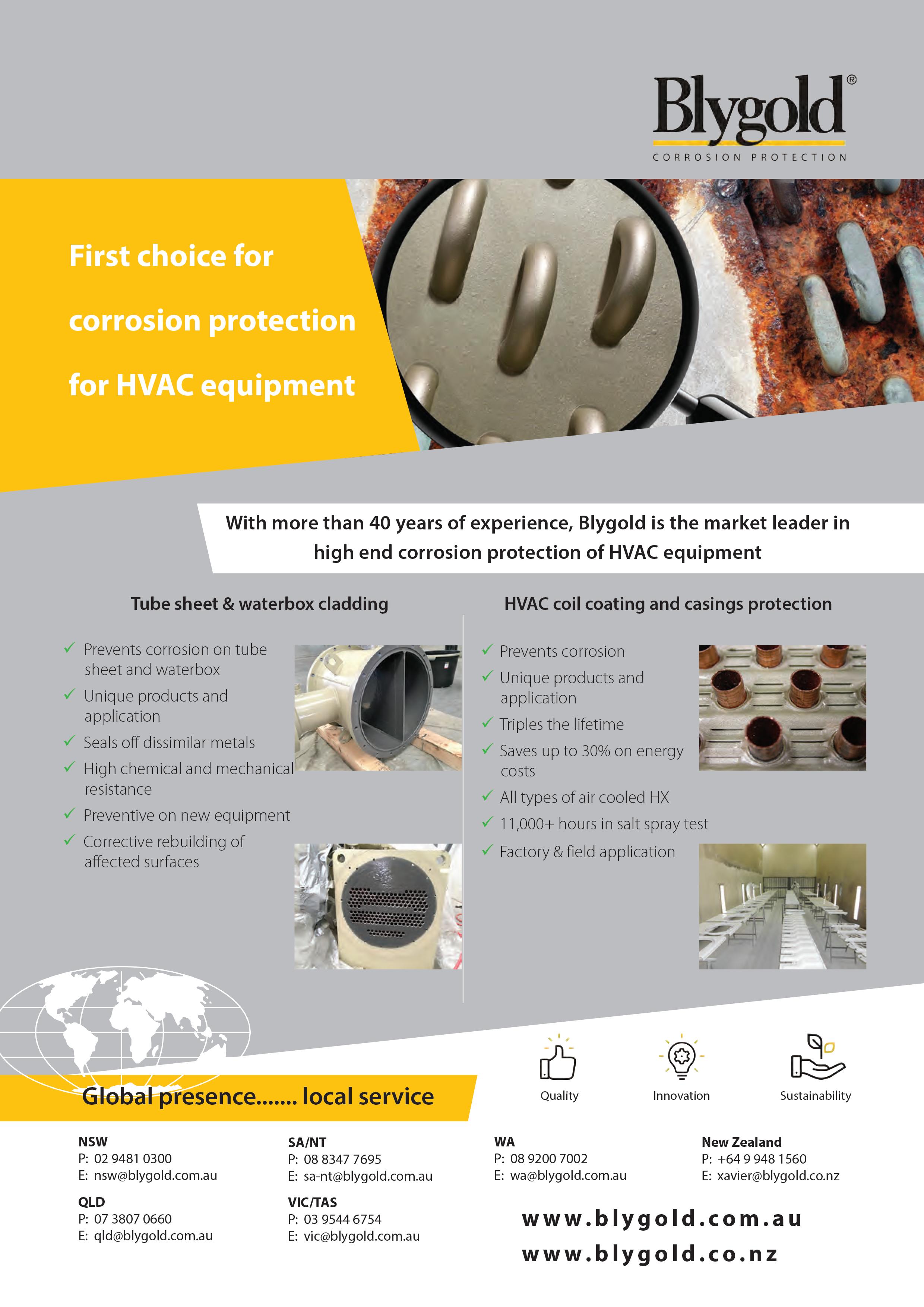
Irecently had cause to drive part way across Australia, from Adelaide to the mid-north coast of NSW, and was able to witness first-hand the incredible impact of flooding across the interior. It brought to my mind that so many IHEA members and others engaged in providing healthcare facilities services, have had and will have a daunting time coping with the impact of the unseasonal rainfall and the downstream effects. The extent of the floods, the damage to infrastructure, the diversion of traffic with road closures, and the knock-on effect of this on freight logistics and local communities is staggering.
I was amazed at how quickly the situation changes, as we were persistently caused to re-route our travel plans, and as rivers rose around us, the impact on rural and regional communities became more and more evident. The spirit of cooperation to work together and support each other was so obvious as communities prepared for the forecast flood inundations.
Our thoughts and best wishes are with all the communities across NSW, Victoria and South Australia who will be dealing with the immediate situation and recovery for many months to come.
The past quarter has seen a significant amount of activity occurring within the IHEA at both a national and branch level, and I am excited about the renewed optimism that is being shared amongst the IHEA community with these activities and
events. The Branch reports share some of this excitement and activity.
I am happy to advise that planning for the 2023 National Conference is well underway, and you will see promotion of this event in this journal and in coming email bulletins. Please consider the theme: Risk, Resilience and Relationships and look for opportunities to share your experiences with your colleagues and consider presenting a paper to the conference.
National activities have seen a significant increase in membership renewals and the systems that have been embedded through IHEA Connect and the engagement of Vanessa Galina are reaping rewards for members. I am aware that many branches have had contact with Vanessa through Zoom meetings and connecting with her to promote activities.
A friendly reminder to continue to use IHEA Connect, to capture your learning and development, especially where you are involved in Branch activities. All of these contribute to the accumulation of CPD points that support your own career and learning objectives.
All the best Darryl Pitcher, IHEA National President
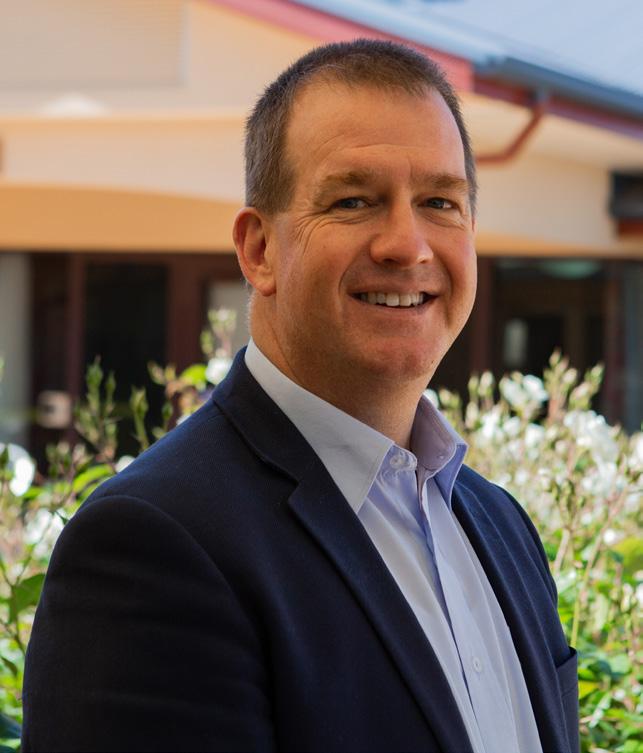
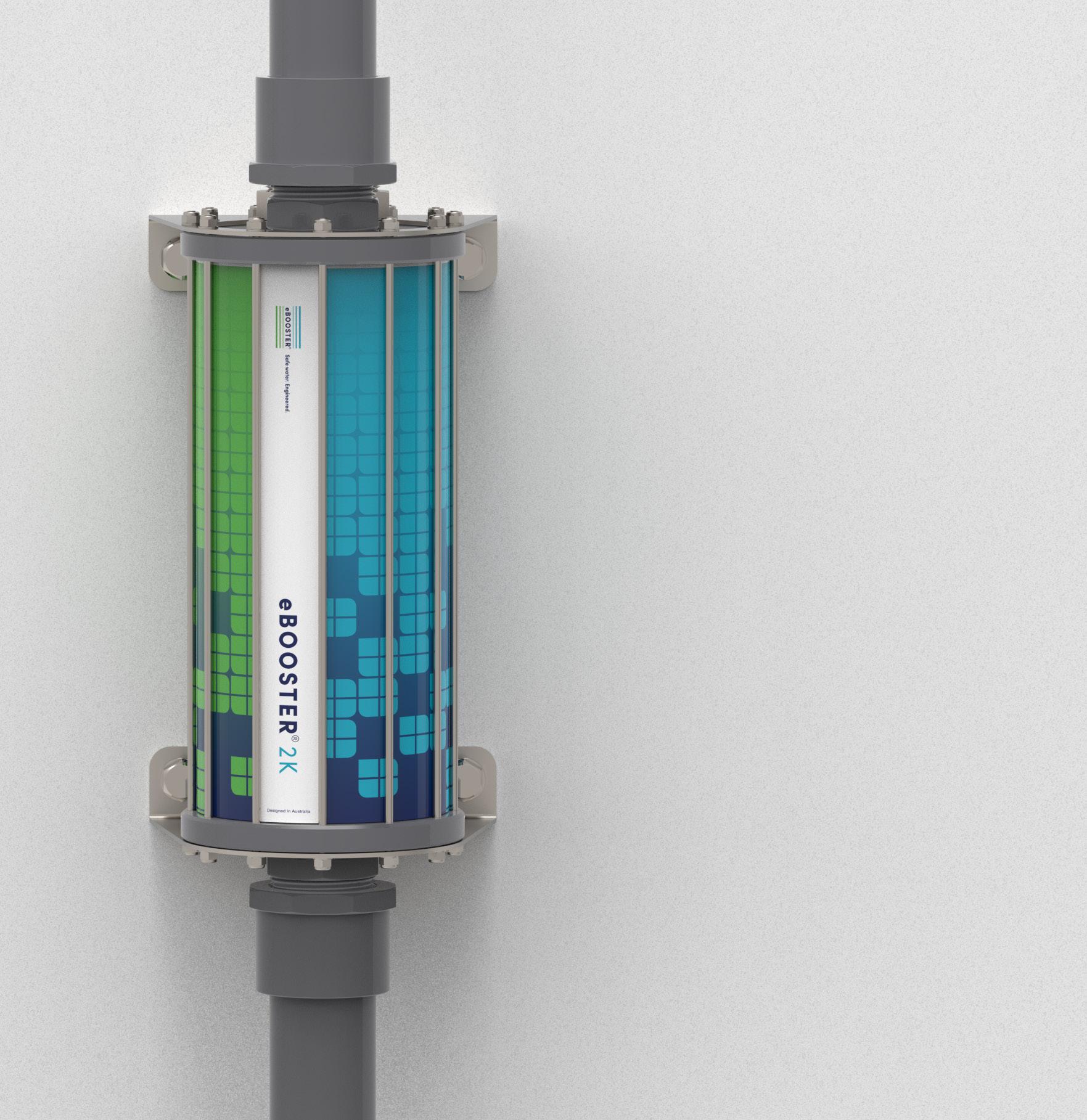
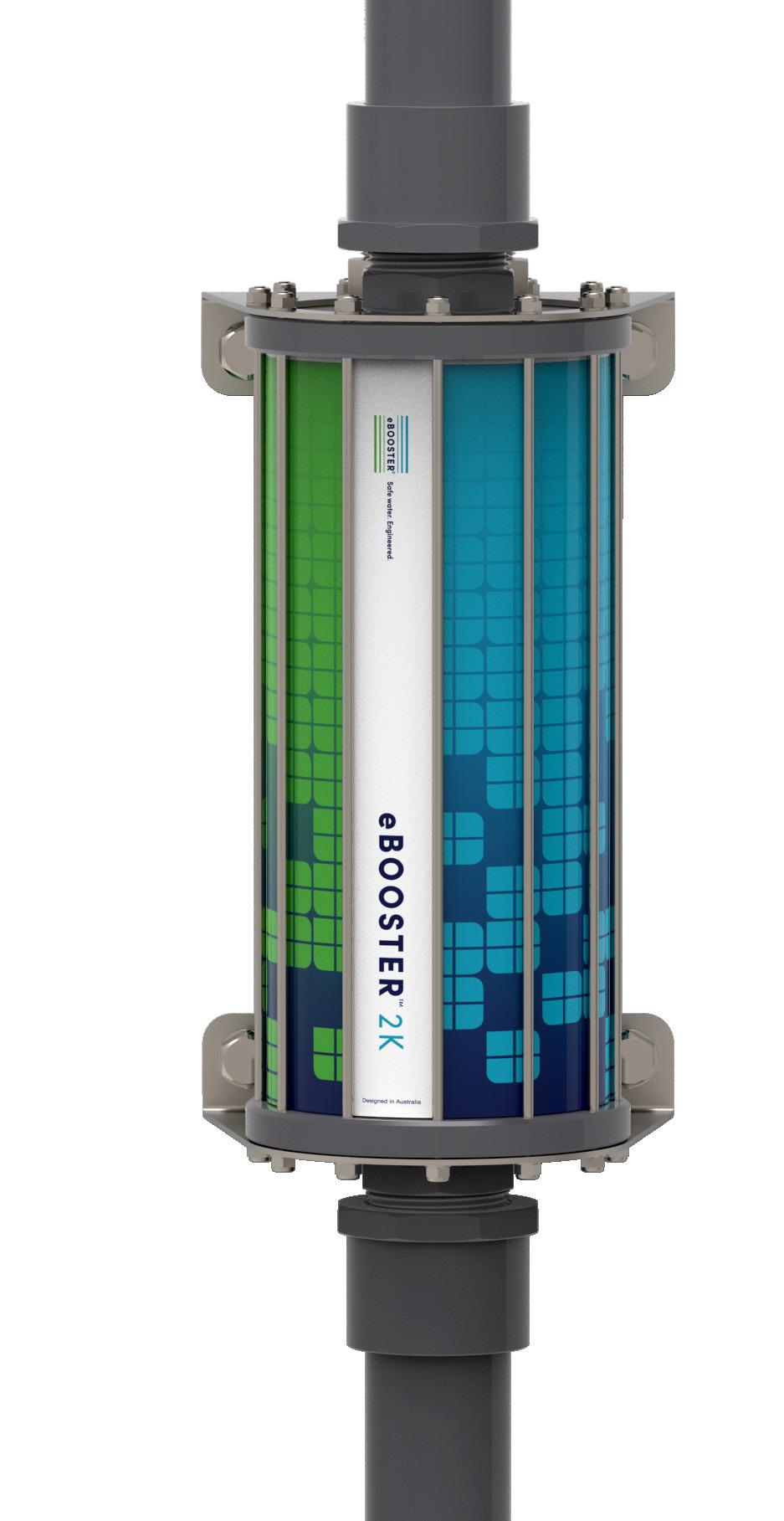


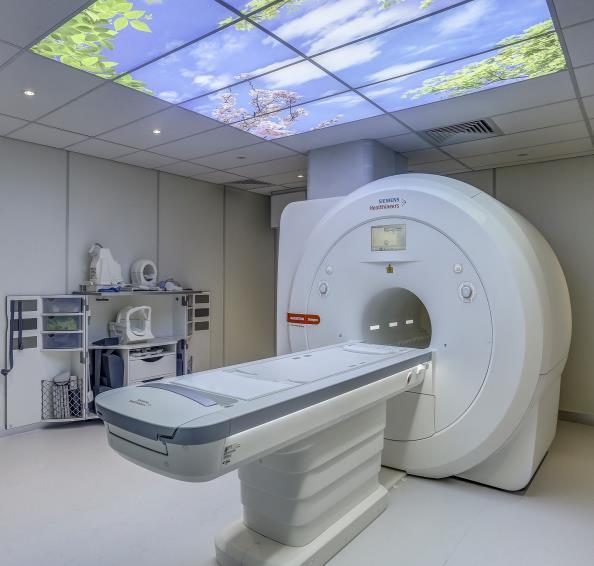
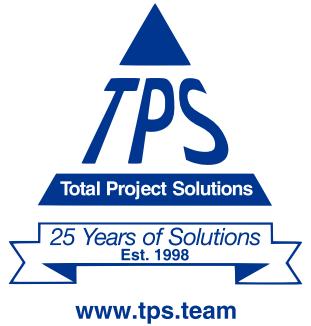
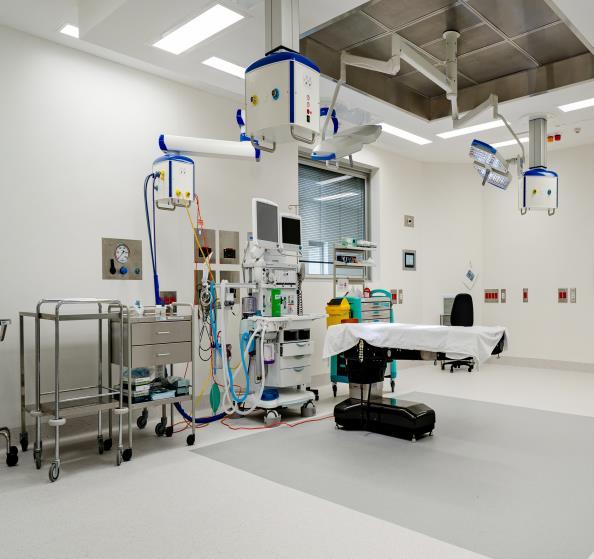
Wishing everybody a joyful Christmas and a safe new year – we hope everybody gets to spend quality time with family and friends during this festive season. For many, this has been a tumultuous year, and many will be looking forward to a hard-earned rest and a recharging of batteries. For those who will be on call or working, we hope this will be uneventful time for you!
Many of us based at health facilities are only recently able to work without masks as our workplaces transition to managing COVID as business as usual. Many of us have tested positive multiple times whilst others have amazingly escaped being infected entirely (a topic of many conversations including our reactions to the varied vaccines). Our thoughts are with any of you or your loved ones who still need to be careful.
We continue to be challenged by recent floods and I am sure disaster planning has taken up much of your time and energy. Wishing you all the best in these endeavors.
As this journal is going to print, the COM are gearing up for a PD on the afternoon of the Thursday 24 November with a Christmas breakup following the event. Special thanks for our colleagues from Schneider presenting on Electric Vehicle Charging and Inelegant Single Line Diagrams and Holyoake presenting on Air Management Solutions.
The COM is planning for another PD early in the new year (keep an eye out for details) and looking more closely at the option of online seminars.
As we enter the particularly busy last stages of the calendar year we are currently regrouping for a big push in the new year and will look to reinvigorating our membership base and offer events that add value to those members with a focus on facilitating events with the feedback we have had from our members.
We welcome the appointment of Vanessa Galina to the IHEA as Membership Coordinator. The SA Branch Committee has already engaged in great conversations with Vanessa on all thing’s membership and communication for our stakeholders. We look forward to collaborating further to stimulate our branch and the IHEA Nationally as we look towards hosting our national members in Adelaide.
The Committee is also actively putting together a great program for the 2023 IHEA National Conference and are looking forward to welcoming you to our great city in May next year.
Regretfully we have been informed of the resignation from the committee of Dr Richard Bentham. Richard has been
Thanks to Matt Smith to taking on the role of Secretary. Our COM members currently are:
President
Treasurer
Secretary
Assistant/Interim Secretary
State National Board
Representative
COM
COM
COM
Danny Tincknell
Michael Ward
Matt Smith
Brett Nickels
Adrian Duff
Christopher AynsleyHartwell
Arthur Melnitsenko
David Gray
COM Peter White
COM Mark Fasiolo
COM
COM
Mark Collen
Andrew Leggate
COM Nic Coffey
If you would like to communicate with the QLD Branch via email, please do so at ihea.qld@ihea.org.au
Hope you all get to enjoy summer without too many calamities.
Danny Tincknell President, QLD Branch
an active IHEA and SA/NT CoM member for many years, a regular speaker at PD and Conference events and winner of the IHEA Best Paper Award in 2019. We take this opportunity to thank Richard for all his time and efforts over those years to further the success of the IHEA in general but specifically for the SA/NT branch. We also thank Ross Jones of Built Water Solutions for his generous support of IHEA activities over many years.
February 2023 we are planning a networking opportunity for facilities engineers and managers to meet vendors and suppliers where new products and services can be showcased to our members and guests. Look out for the invitation in your mailbox shortly.
Communications via the SA/NT branch email address –ihea.sa@ihea.org.au.
Andrew Russell President, SA/NT branch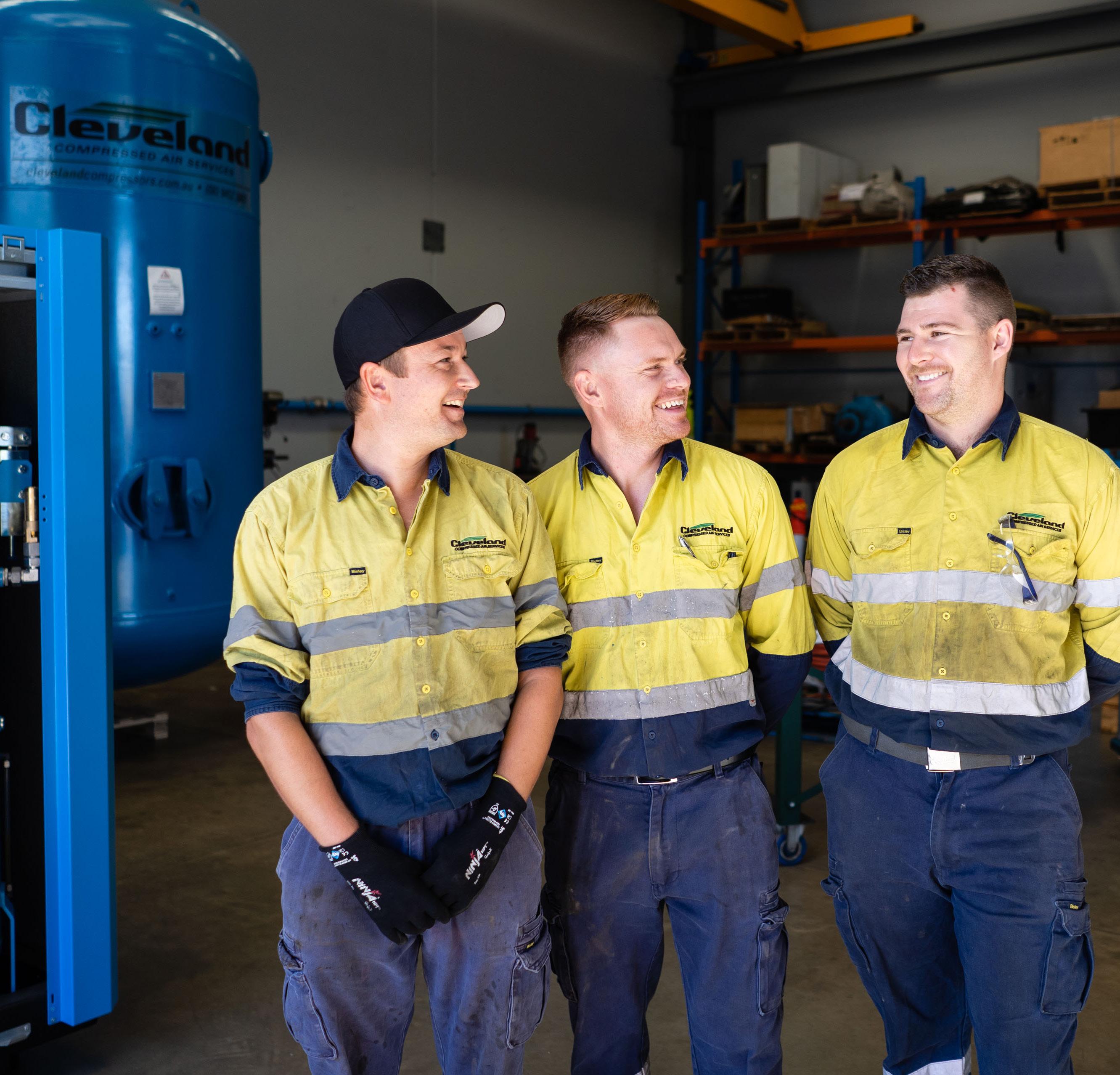

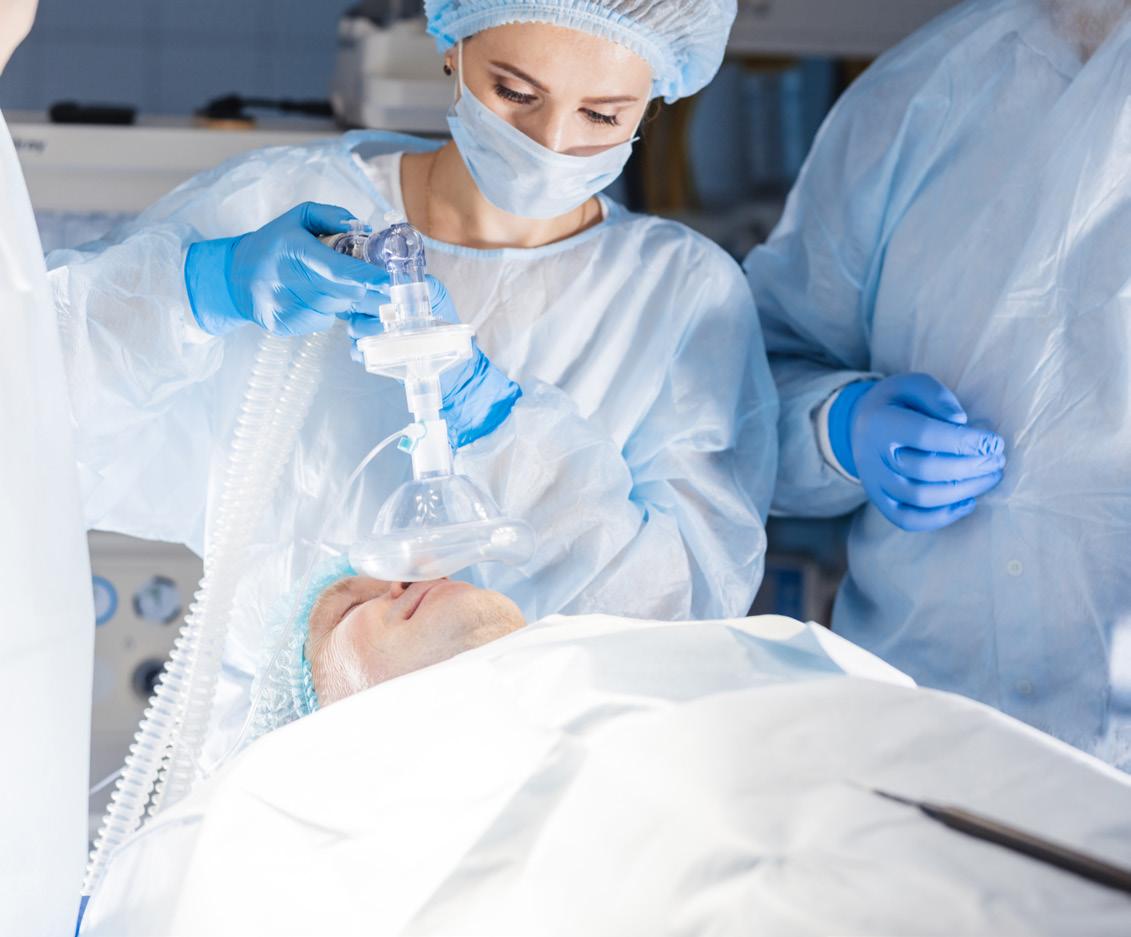

The Victoria / Tasmania branch has commenced monthly lunchtime professional development educations sessions, utilising IHEA sponsors to present on a range of relevant subjects. All IHEA members are welcome and encouraged to attend via Zoom. Email bulletins are being sent to promote this series, so please feel free to join in these discussions.
So far, we have hosted the following sessions:
• September 29, Altro APAC Flooring developments and new technologies.
• October 20, Holyoake – Victorian pandemic ready patient rooms.
• November 22, Linksafe – The Do’s, Don’ts of Contractor Safety Management’
These professional development sessions are recorded and uploaded to the IHEA website for members who could not make the live event and will also be shared via IHEA Connect.
Whilst Zoom webinars have served us well, we are also seeking opportunities to meet face to face in 2023 to continue to engage with members and sponsors.
•
The Metro Tunnel builder is hosting a site tour on December 5th from 1:30pm – 3:00pm of the new Parkville Station currently under construction and we’d like to extend an invitation to you to share this unique experience.

This is a rare opportunity to view first-hand one of the largest infrastructure projects in Melbourne’s history,
On the 8th Nov 2022 the NSW ACT branch had our annual general meeting to vote in new committee members and discuss up and coming events.
I do thank Vanessa Galina for joining in on the meeting and her support. She has been actively helping out, organising membership lists, up coming events and trying to organise us lot.
I am pleased to announce the following people voted in:
• President Cameron Ivers
• V President Rick Dyer.
• Treasurer Mal Allen
• Secretary Marcus Stalker.
Gregor Riese, Greg Allen, Jason Swindler, John Miles, Wes Abbott, Jon Gowdy, Rob Arian.
•
including access to areas that won’t be possible once trains begin operating in the near future.
On Thursday 15th December @ 12pm - Opira Group Victoria - Leaders in Indoor Environment Risk Management will present a session for IHEA Members and we look forward to Gregor Riese, sharing his insights with us.
• A diary note for 2023 – a session is being planned for Wednesday 15th February @ 12pm and the presenter and topic is still being finalised, but we encourage members to lock-in this time to join in with colleagues.
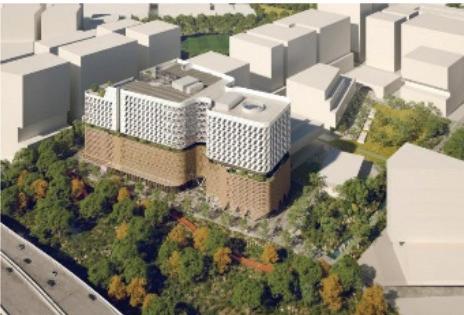
The nation’s largest medical and health infrastructure project has been announced in Victoria, with stage one of the $5-6 billion project including a rebuild and expansion of hospital buildings in Parkville, upgrades to Royal Melbourne and Women’s Hospitals and the first hospital tower in a new medical precinct in Arden. The Parkville and Arden medical precincts will also be linked by the Metro Tunnel (see above), which by 2025, both will have brand-new train stations, making it a two-minute trip between hospital campuses and connecting the new Arden Street Campus to RMH at Parkville.
The initial investment of $2b will begin a 12-year long plan, and we look forward to VIC members sharing their experience on this ground-breaking project.
Michael McCambridge President, Vic/Tas branchMoving forward, I would like to get important topics that affect all of us in the industry, brought up and discussed in an open forum. From chiller plants, BMS control, fire services, nurse call, mental health issues with staff, etc.
I believe we have a wealth of knowledge between us and our contacts, and by putting it out there we can face any issues or drams that comes at us.
If you do have any questions, solutions, or ideas, email our branch at ihea.nswact@ihea.rg.au so we can get the ball rolling.
As an electrician in the industry, we do go into numerous public/ private hospitals and clinics doing new builds, additions, and service work and it constantly surprises me that how many facilities and groups do not understand the concept and compliance of AS 3003 2018 Body/ Cardiac Protect.
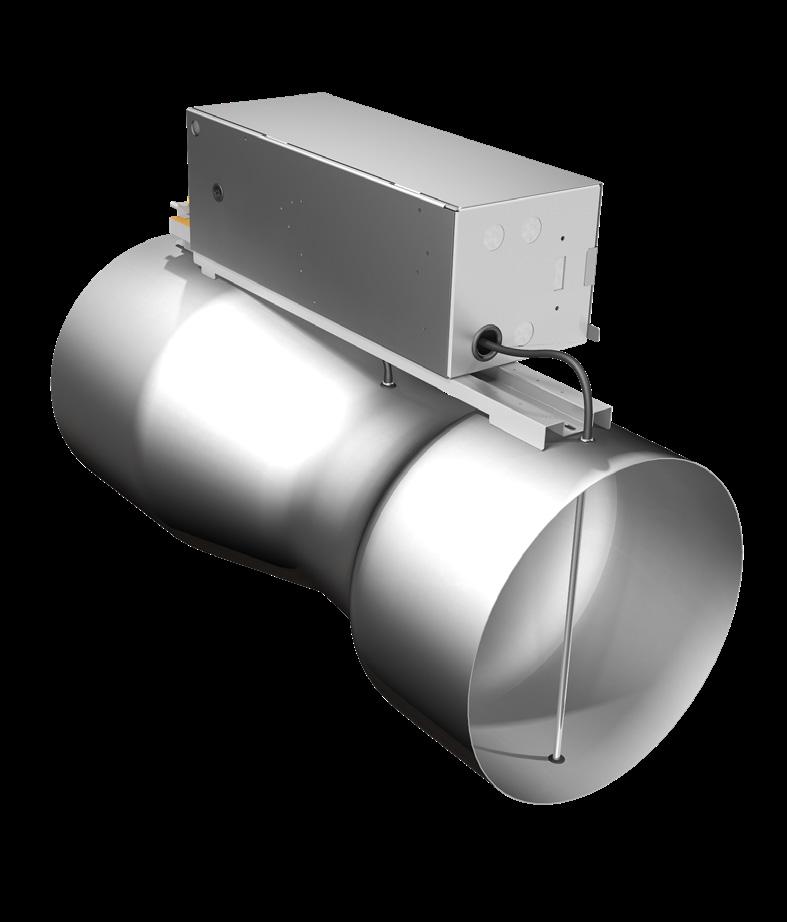
Antec Controls designs and manufactures a diverse product line to create safe and cost-effective solutions that ensure occupant safety and limit energy usage in critical spaces.
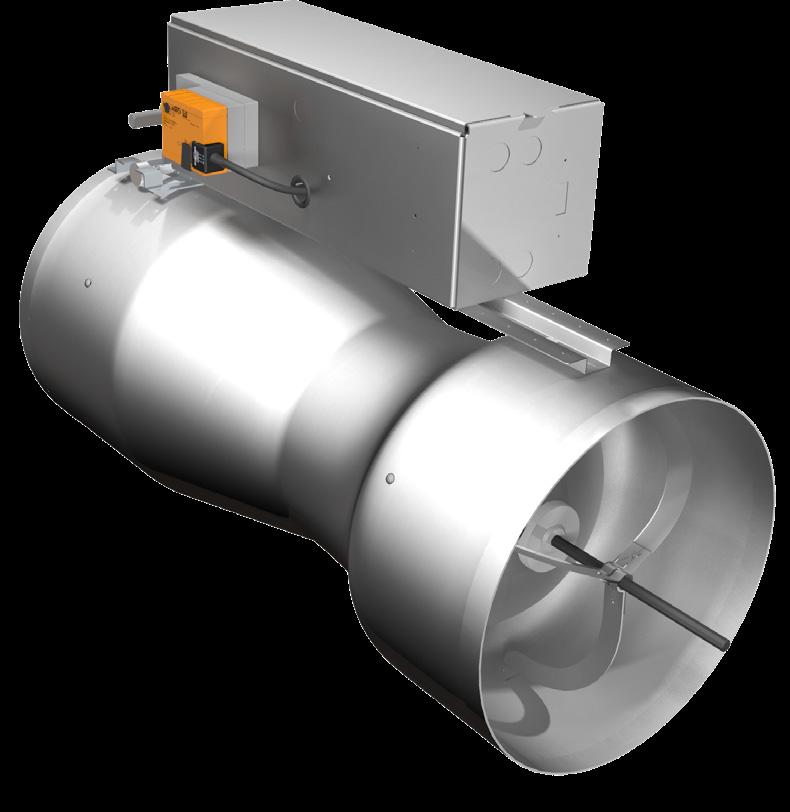
Visit our website to learn more www.holyoake.com

This standard is for the electrical safety in patient areas and is different to your normal electrical installations for GPOs, (power points) and earthing.
Quote from the Standards.
This Standard sets out the requirements for areas in new electrical installations and for alterations and repairs of patient areas in existing electrical installations where the organization/entity responsible for that electrical installation has determined that low voltage medical electrical equipment will be used on a patient. It covers special patient areas, including homecare installations and transportable vehicles. It also contains requirements for identification, inspection and testing of patient areas.
I will not dig to deep today but the biggest issues I find are many people do not know what body protect/ cardiac protect area are. So here is a list straight from the standard stating which area may have to comply.
Cardiac Protect areas are
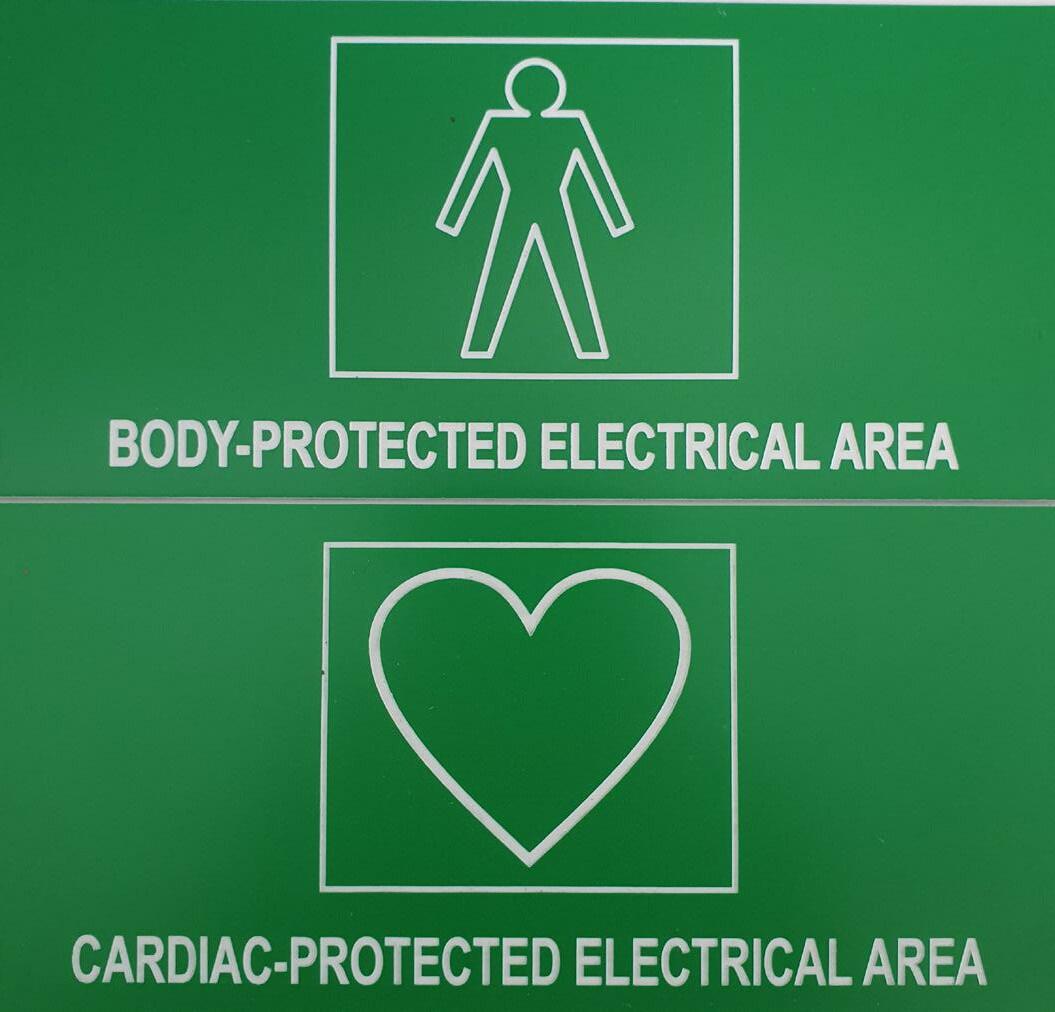
(a) Cardiac catheter laboratories.
(b) Cardiac ICU.
(c) ICU with regular thermodilution Swann-Ganz monitoring.
(d) Neo natal ICU.
(e) Operating theatres for cardiac surgery.
(f) CCU.
Body Protect area
(a) Accident and emergency wards.
(b) Allied health care providers, e.g. chiropractic, physiotherapy, optometry and naturopathic.
(c) Anaesthetic bays.
(d) Audiometry rooms.
(e) Blood collection areas.
(f) Day procedure theatres.
(g) Delivery suites.
(h) Dental surgeries.
(i) Dermatology rooms.
(j) Doctors consulting rooms.
(k) Endoscopy theatres and procedure rooms.
(l) General medical and surgical wards.
(m) High dependency wards.
(n) Imaging rooms.
(o) Nurseries.
(p) Operating theatres intended for non-cardiac surgery.
(q) Patient examination rooms for outpatients.
(r) Plasmapherisis areas.
(s) Plaster rooms.
(t) Recovery areas or wards associated with operating theatres and imaging rooms.
(u) Respiratory function laboratories.
(v) Resuscitation bays.
(w) Stress test rooms.
(x) Treatment rooms.
(y) Ultrasound rooms.
Ensuites, bathrooms, shower rooms and toilets intended for patient use shall be wired as body-protected electrical areas.
The areas are not tested annually and labels not updated. Documentation and reporting not available.
GPOs added and not compliant with, labelling, indicator lights, RCDs or colour coding for non-essential, essential, cleaners, UPS and 2-5 metre rule.
New equipment over 2.0kw, (eg, x ray equipment, CT, MRI, lasers) being installed and area not upgraded to the new standard.
Outlets or equipment added and no consideration to earthing in a cardiac area.
These are just a few issues we come across and I would just like people to have a look around and see what areas that you have, that might need attention in patient areas.
I am always referring back to these standards with my electricians, hospitals and other contractors and there is not always a clear answer for everything but having that open discussion before the job starts, mistakes can be prevented and stopping cost blow outs.
Ask your Bio Med engineer or local inspector or send an email if you have any questions, answers or suggestions.
Cameron Ivers NSW/ACT IHEA President.
Spring in Western Australia began with a promise, a promise of a return to the levels of activity our members have enjoyed in the past. I can say dear readers, it did not disappoint.
September opened with a full-on visit to St John of God Murdoch Hospital. Engineering Manager, Mr John Bose opened his facility to 35 members to hear about their new radiation bunker and how they replaced their aged main switchboard. The WA Committee of Management joined the party by holding our annual Special General Meeting.
A joint venture between St John of God Healthcare and Genesis Care has seen the construction of a purposebuilt combined MR/Linear Accelerator (linac) image-guided radiotherapy facility at the SJoG Murdoch Hospital Site. We heard from GenesisCare’s senior medical physicist Dr Katrina Biggerstaff on the intricacies required to deliver targeted radiation therapy to treat cancers. Being at the meeting and listening to Katrina had me remembering when the first MRI unit was installed at Royal Perth Hospital in 1987.
At the time I thought this was the leading edge in technology but comparing that, with the unit installed at SJoG Murdoch is like comparing a horse and cart with a Ferrari. The advances in how technology has improved patient care is truly astounding.
Following Katrina’s excellent presentation, John delivered an interesting explanation on the challenges he and his engineering team faced in replacing their aged main switch board. I am familiar with this installation and can add that the challenges of designing, implementing and commissioning a code compliant distribution board within the space constraints faced by John and his team were unique to say the least. The innovative engineering solutions developed by John and his team were remarkable. I recommend that if you ever meet John, you ask him to recall this project. I guarantee you will not be disappointed.
Sandwiched between these two excellent presentations we performed a bit of branch business by holding our Special
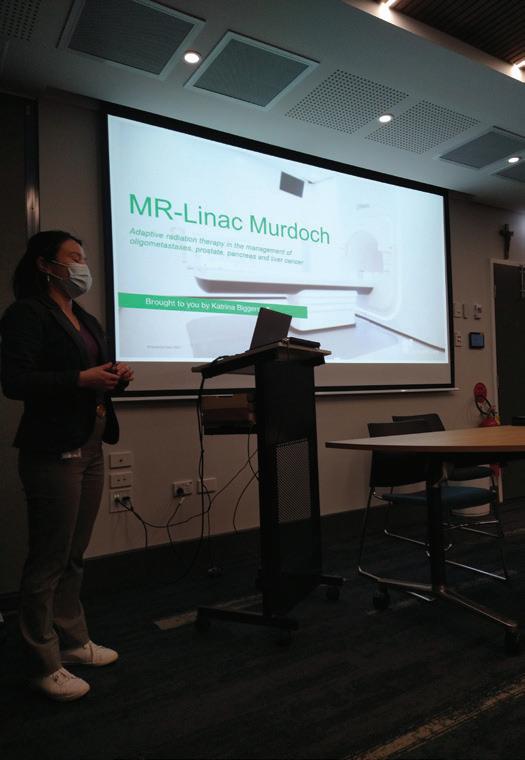
General Meeting for 2022. The current committee was dissolved and, in its place, our attending members.
• Elected Ms Jana Simpson as the new State President,
• Returned Mr Alex Foster as our State Vice President,
• Returned Mr Andrew Waugh as State Secretary
• Returned Mr Yuri Deans as State Treasurer
• Returned Mr Fred Foley as National Board Representative and the Immediate Past President.
• Returned Ms Susan Done as Committee Member
• Returned Mr Leif Jensen as Committee Member
•
Returned Mr John Pereira as Committee Member
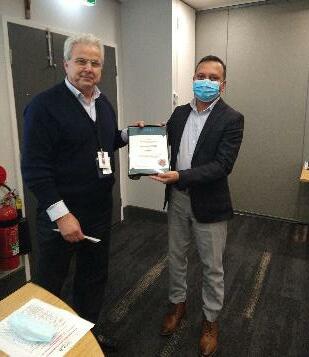
• Returned Mr Gavin Kinsella as Committee Member
• Elected Ms Tina Jensen as Committee Member
• Elected Mr Alex Rodgers as Committee Member
We said goodbye to sitting member Sarah Bailey who stepped down due to an ever-increasing work demand. The WA committee wishes Sarah well and our sincere appreciation and thanks for her invaluable contribution. COVID WA prevented many members from attending our last Special General Meeting so we used this opportunity to present our 2021 achievement awards to the respective recipients.
With the formalities over, our members enjoyed the well renowned hospitality of St John of God with a buffet of finger food and a beneficial time networking. Our thanks go to Genesis Care and to St John of God Murdoch Hospital.
October was a double hitter with a visit to Rosco McGlasson’s workshop to see Aussie Invader 5 and then to the co-located St John of God Bunbury Hospital / Bunbury Regional Hospital for our annual country conference.
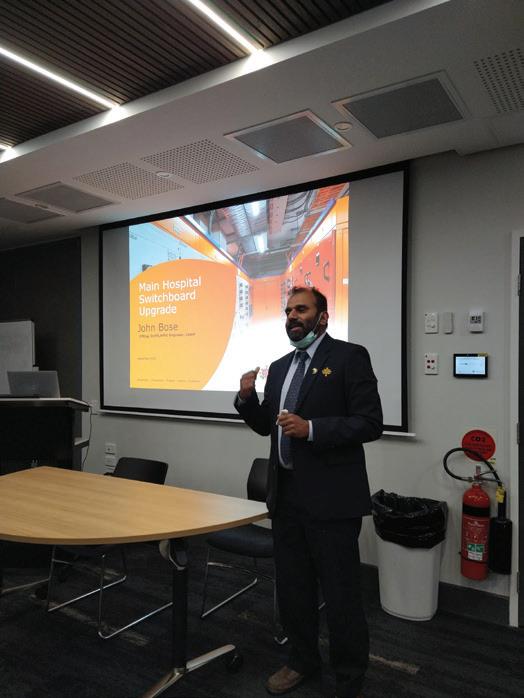
On the evening of 6th October 2022, 30 members and guests visited Rosco McGlasson’s Karrinyup workshop to see Aussie Invader 5 and hear how he and his team intend on assaulting the 1000 mph barrier.

Now before we go any further, I need to clarify a few things, when we say workshop I actually mean a massive well equipped garage attached to his home in

residential Karrinyup and 1000 miles per hour is not a typo, they really intend on breaking this barrier. Doing the math, that is 1600 kph / Mach 1.3!
We were entertained by Rosco and his dedicated team with explanations of the engineering challenges and stories of their journey from rocket powered go karts to Aussie Invader 5. What a journey that was, and still is. Just imagine sitting inside of what, really is an ICBM missile and experiencing the acceleration G forces of 69,000lbs of thrust in just two milliseconds. Then steering this monster to 1000 mph and finally bringing it to a halt by washing off the kinetic energy of four 160kg wheels rotating at about 10,000 rpm.
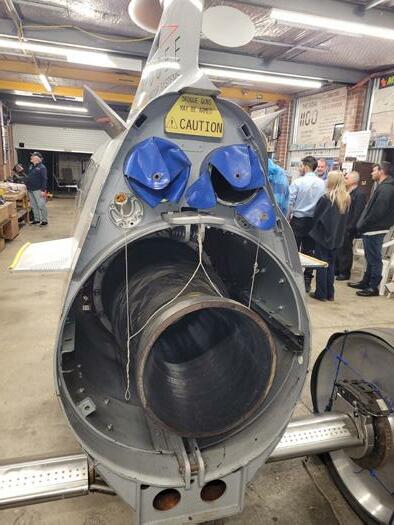
What is truly amazing is that there are no propulsion laboratories or armies of ‘white coated subject matter experts’ pouring over reams of calculations, there are just 5 men and one dedicated lady operating out of a shed in suburban Perth. Other international teams spent tens of millions of dollars on development and now they have all gone bust but not Rosco’s team! What they have achieved with so little, is mind boggling. This is the Australian spirit personified, identifying a problem, meeting it head on, conquering it with what you have at hand and then moving on, truly brilliant!
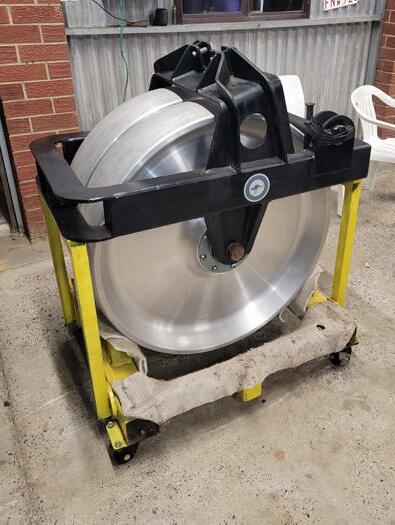
The shed is adorned with memorabilia of past triumphs, of competitor’s exploits and odd bits of jet and rocket engines. This, dear reader is the ultimate ‘man cave’ … or should that be ‘person cave’.
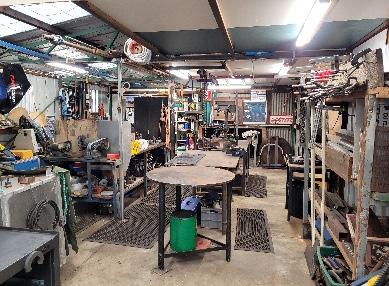
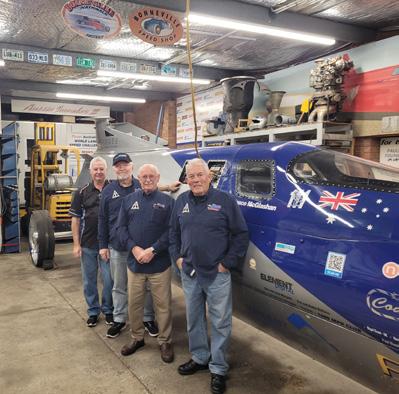
I was privileged to see Rosco’s collection of awards and he proudly showed me his Order of Australia Medal, “His Gold Medal for Speeding” (his words). Rosco is currently the fastest Australian on Earth by being the holder of the Australian speed record of 500 mph.
The IHEA WA Committee offers our sincere thanks to sponsors Leif and Tina Jensen of EcoJemss, to Rosco and his team and to Cheryl, Rosco’s wife for this once in a lifetime, memorable and entertaining evening
Saturday 22nd of October was the date that 30 members and guests drove 2 hours south of Perth to the coastal town of Bunbury for our annual country conference. We gathered at St John of God Bunbury Hospital where, Mr Peter Clifford, Project Manager for St John of God Bunbury Hospital met us with a cup of coffee and a piece of cake, courtesy of Ian Courtier and Jay Beaton.
With the cooperation of Mr Michael Beeson, Project Manager for Western Australian Country Health Service, they jointly presented an informative and detailed overview of the installation of a 30-bed modular ward block. They enlightened us with the challenges and the logistics they faced and overcame using the skills and expertise of the Multiplex team led by Mr Luke Cannel and the onsite Engineering team led by Campus Manager, Mr Jeffery Williams
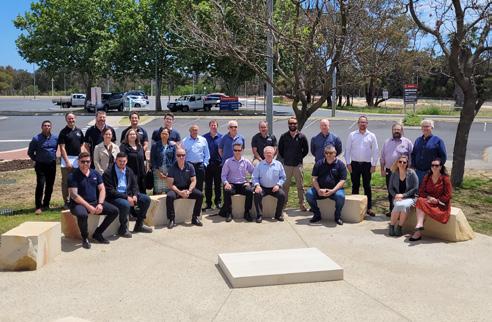
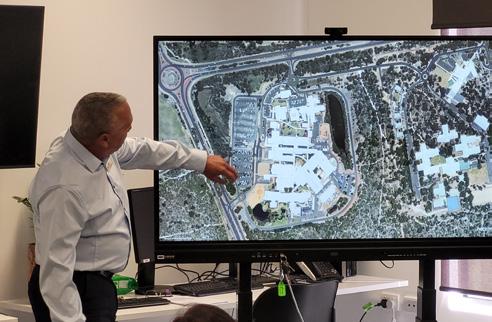
The delegates were taken on a site visit of the new facility, and I can say the transition from the old buildings into the new modular units is seamless. The high build quality and the construction techniques employed saw this project delivered on time.
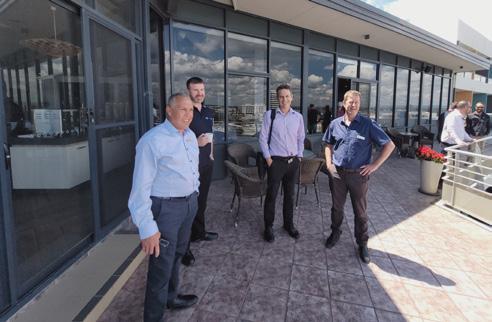
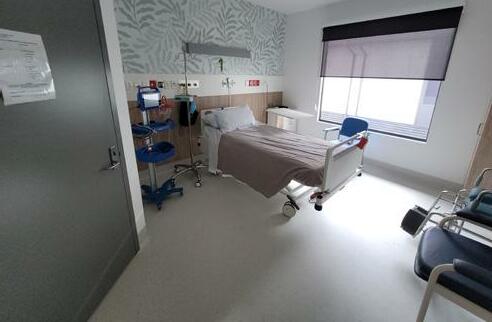
The delegates then migrated to the Lighthouse Hotel for lunch and the conference plenary sessions.
The afternoon was emceed by Mr Alex Foster. Alex introduced Mr Darren Coley of Schneider Electric’s Digital Energy Division, who delivered an excellent paper on keeping our facility’s infrastructure safe from cyber-attacks. Next Mr
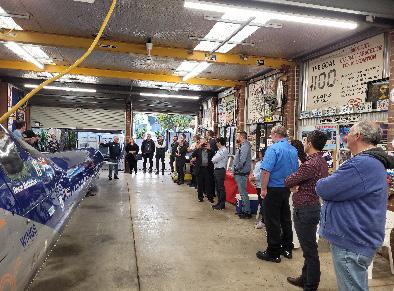
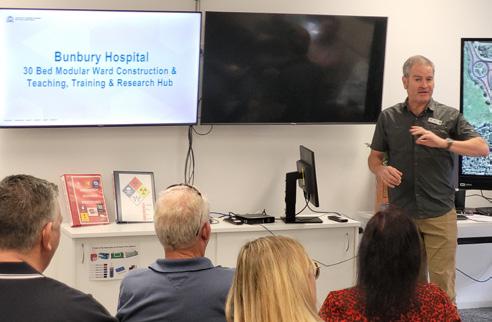
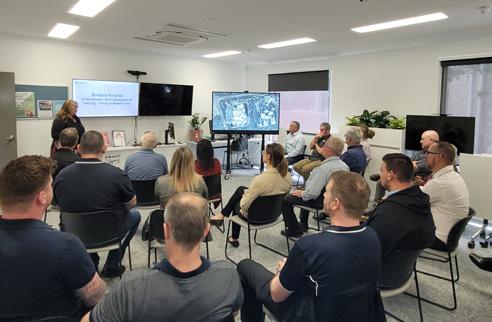
We are the electricians of choice for healthcare facilities across WA.
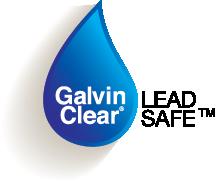

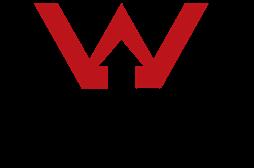
From install & commission to certification & compliance, Foster’s Services is your turn-key solution. We specialise in delivering medical
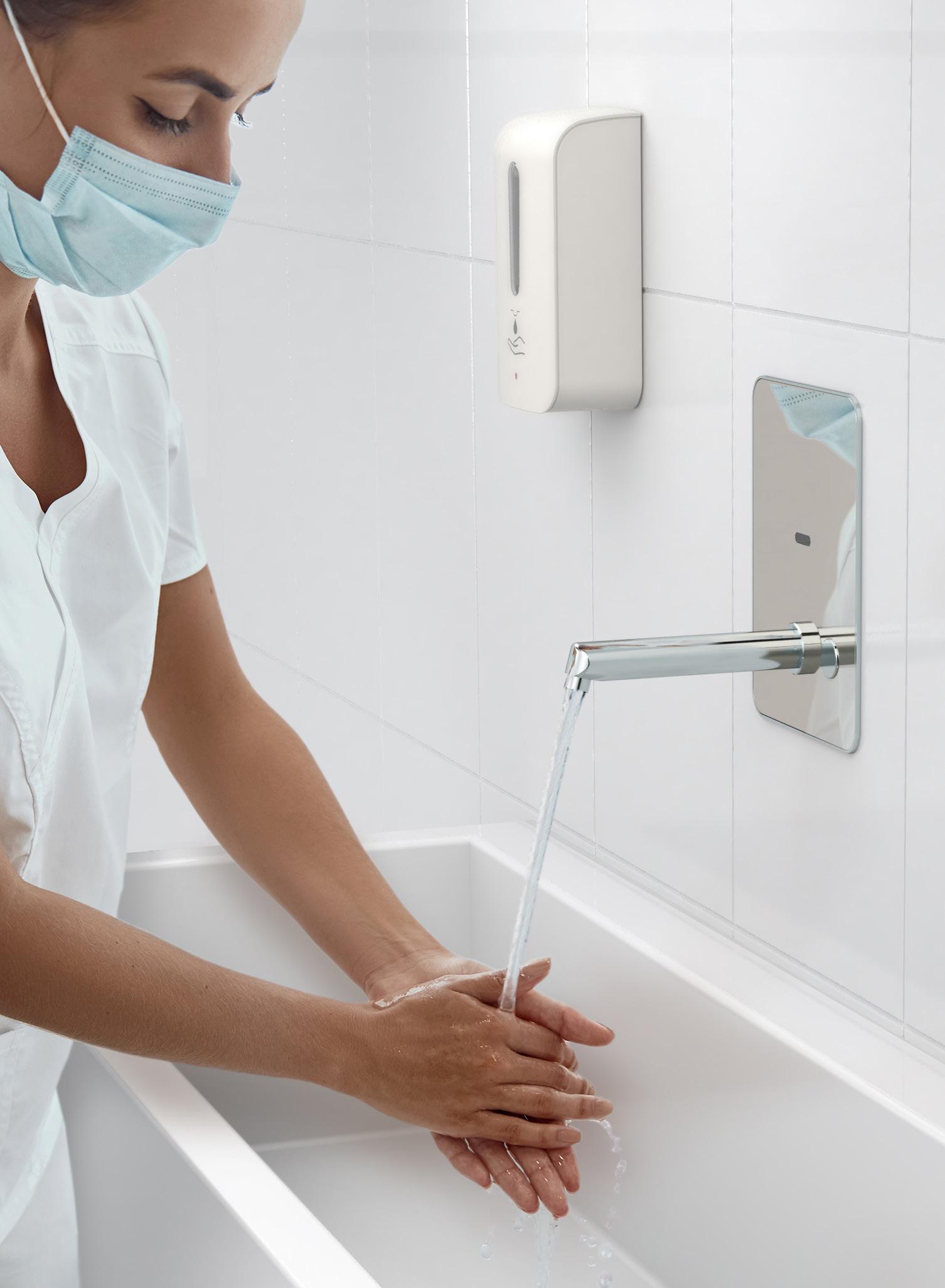
Brendan Childs, manager for Higgins Coatings, demonstrated how keeping the facility’s painting maintenance up to date can provide considerable long-term savings.
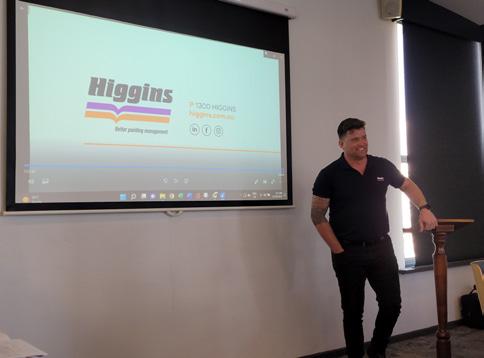
Mr Steve Delides from Ecosafe International then delivered a timely paper on the requirements on how to meet the pending AS4187 compliance timeline. Steve also demonstrated on how to bridge the inevitable gaps in compliance.
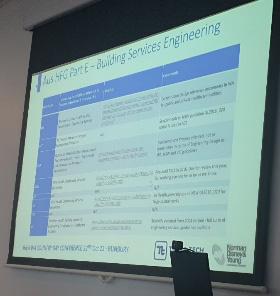
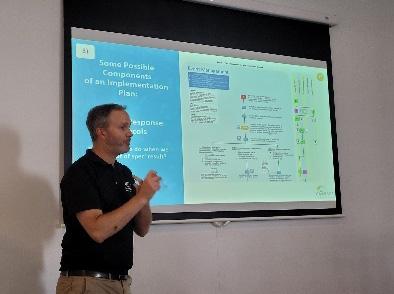
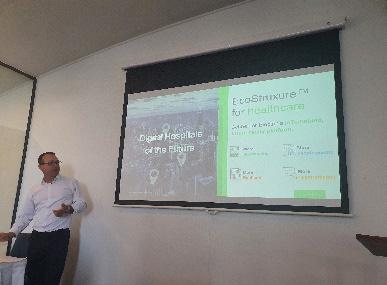
Mr Alex Rodgers from Norman Disney & Young joined us via a MS Teams link with an explanation of each states’ Health Facility Guidelines for Engineering Services. Alex also provided a well-researched comparison between each of the guidelines. Alex has offered his presentation to our members, I recommend that you take up his generous offer.
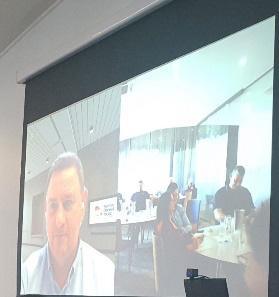
The plenary sessions ended in a question-and-answer forum. Members representing the various disciplines within health facility management were given questions and asked for their opinion.
The delegates enjoyed a short networking session followed by a buffet dinner. The day ended at about 8:30pm as those delegates not fortunate to secure accommodation in Bunbury had to begin the 2-hour return drive to Perth.
Our appreciation and thanks go to Jeffery Williams, Chief Executive Officer of St John of God Healthcare, Darren
Coley of Schneider Electrics and Brendan Childs of Higgins Coatings for their invaluable support and to Darren, Brendon, Steve and Alex for taking the time to deliver excellent and informative papers.
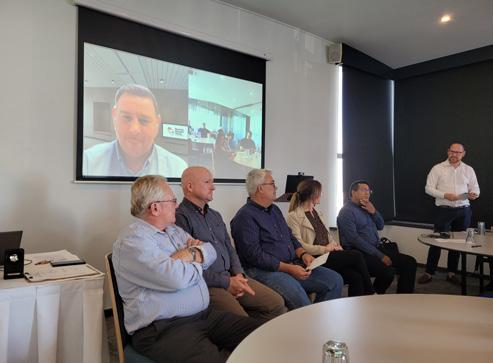
A special thankyou goes to Peter Clifford, Gavin Kinsella, Jana Simpson and Alex Foster for their hard work in bringing this conference to our members.
During November we will be visiting Graylands Hospital, Western Australian’s premier mental health facility, where Campus Facility Manager, Mr Simon Marsh will host the meeting by presenting their new electric vehicle fleet. Alex Foster, General Manager of Fosters Services, will provide an overview of the infrastructure needed to operate electric vehicles.
December will see our last event for 2022 with our members meeting at the Subiaco Hollywood bowling club on Friday December 9th for our annual Christmas Sundowner barbeque.
The recent lifting of the State of Emergency that has blanketed Western Australia for the past 900 days has given 2023 a new shine. The WA Committee of Management is looking forward to a bright and busy future. But first, we would like to say a big heartfelt thank you to our members for holding strong during the pandemic.
On behalf of the Western Australian Committee of Management I want to wish everyone a safe happy Christmas and a joyous New year and I look forward to meeting again in February 2023.
regards Frederick Foley Immediate Past PresidentThe Institute of Healthcare Engineering, Australia (IHEA) invites you to register your interest for the 2023 IHEA National Conference. Proudly hosted by IHEA’s South Australian/North Territory Branch in the picturesque City of Adelaide, the Conference will be held from 29 – 31 May at the Adelaide Convention Centre.


Register now at
Register now at www.iheaconference.com.au
The IHEA National Conference is your best opportunity in 2023 to network with industry colleagues from across Australia and the Asia Pacific.
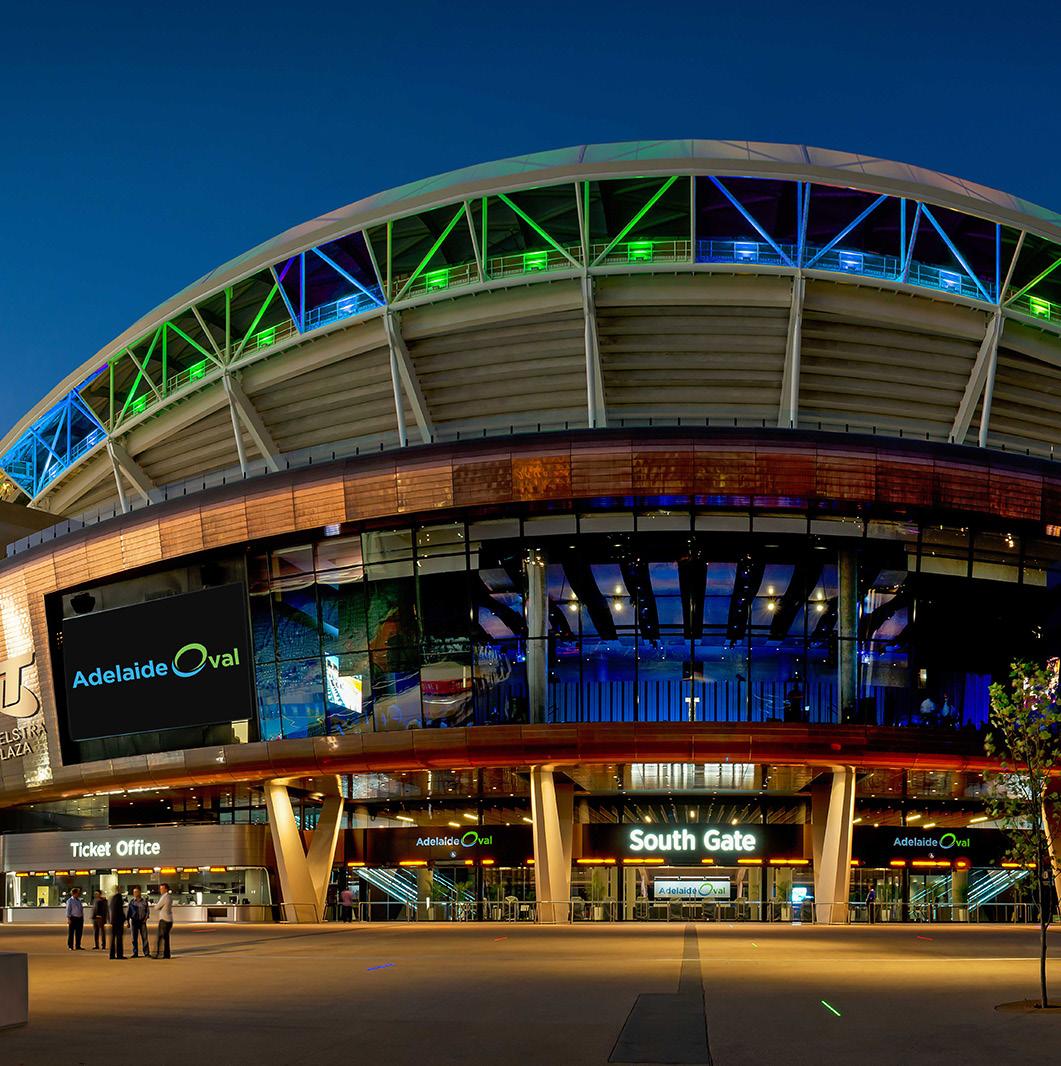





Our theme - Managing Risk, Resilience and Relationships - has never been more pertinent than in today’s climate! So much of what we do is risk-based - whether developing operational procedures, maintaining existing systems, planning extensive infrastructure replacement programs, or even building new healthcare facilities. And in an environment of ever-increasing pressures on our healthcare system and our workforce, making decisions on the appropriate levels of resilience and redundancy is critically important. And bonding it all together are our relationships –with our clients, our suppliers, our clinicians and ultimately the people our facilities serve.
Get face time with our industry’s healthcare managers, peak suppliers and leading-edge professionals whilst immersing yourself in a high-quality line up of technical presentations. Register now at www.iheaconference.com.au


With an inspirational line up of keynote speakers and supported by technical tours of Adelaide’s recently redeveloped world-class healthcare facilities, the 2023 IHEA National Conference is an event you don’t want to miss! And, to cap it off, an extensive social program including pre-conference touring, trade evening drinks, gala dinner will provide real opportunities for you to connect with facility managers, product suppliers and service providers.

We look forward to meeting you in Adelaide, South Australia in May 2023.
Conference Hig hlights Include:
An extensive social program including preconference touring, trade evening drinks and gala dinner at Adelaide Oval


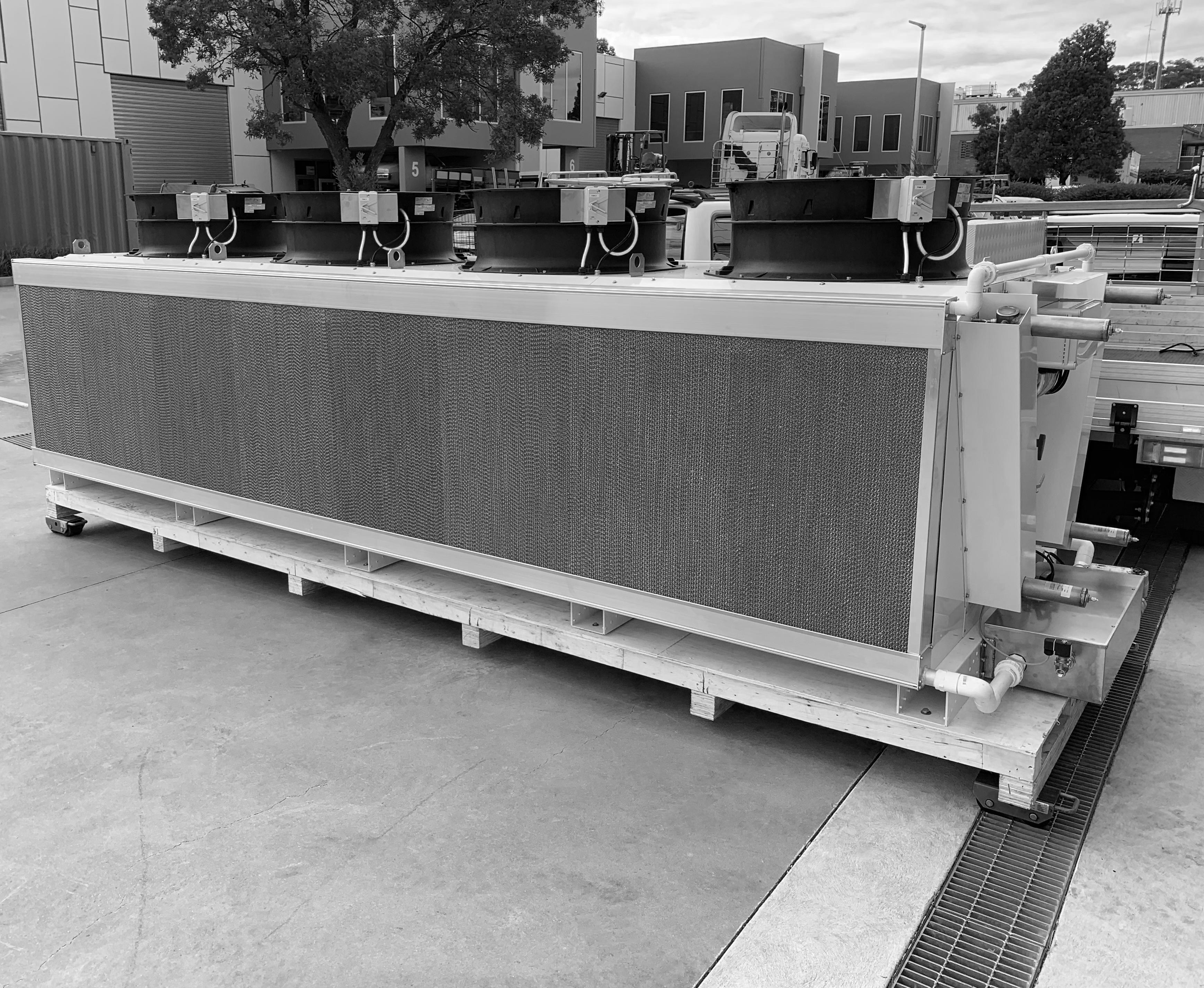
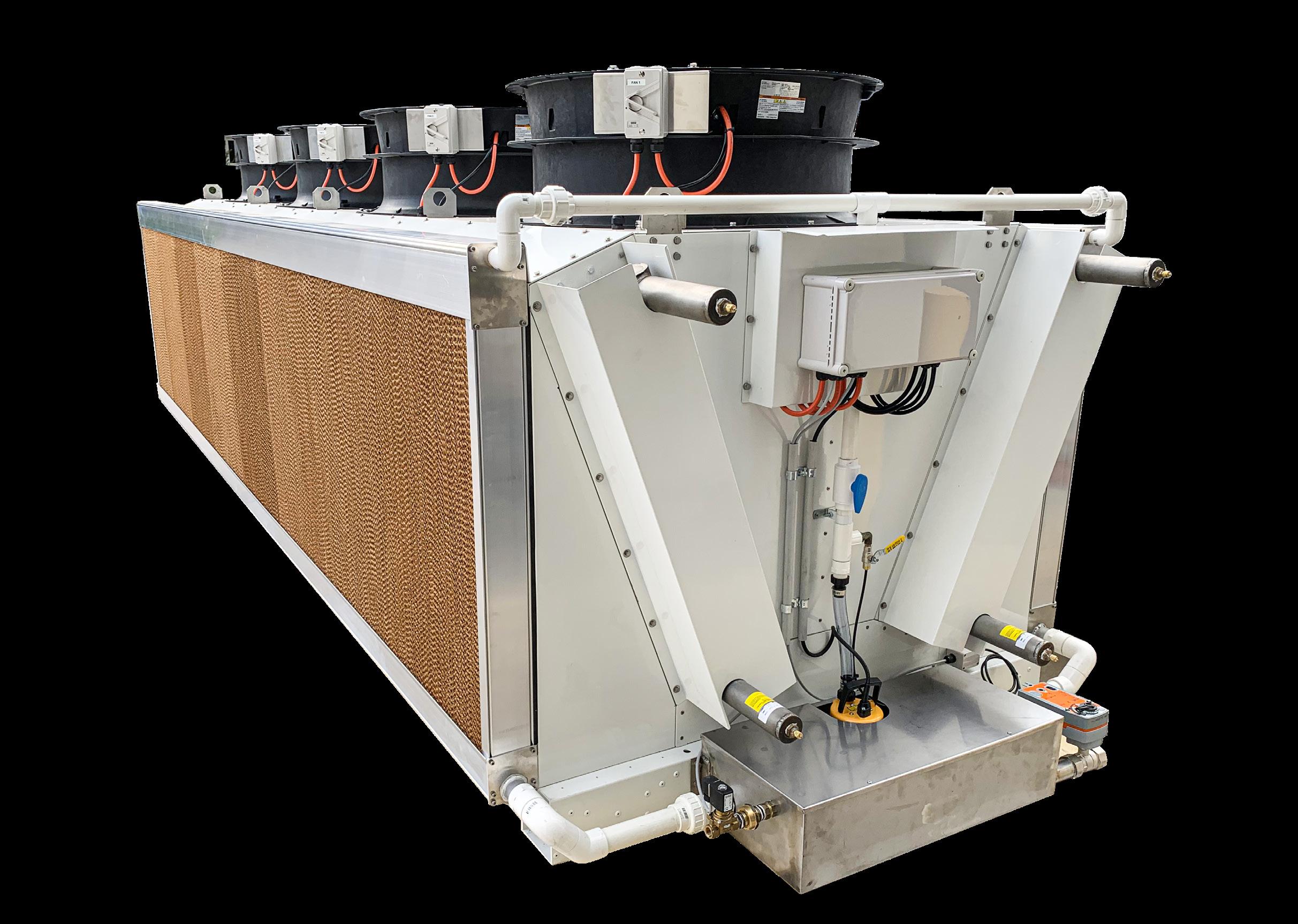
A healthcare facility’s overarching objective stays the same. The goal of the Facility Manager is to create an ideal environment for patients to receive the finest possible care. To cut costs and enhance delivery speed, they must do it efficiently. Healthcare facilities can use the resources of big data, building automation, and the Internet of Things (IoT) to advance patient care and increase clinicians, staff and building productivity, with ongoing advances in technology, care methods and everchanging patient expectations. The term “smart hospital design” does not refer to a set of criteria that determines whether a facility is intelligent or not. Rather, it is a strategy that encourages facility managers to examine each division of their operation from a different perspective – increasing visibility.
Medical delivery has shifted dramatically in recent decades, from institution or clinician- centred care to patient-centred care. Physicians and administrators are now being taught to view individuals who use health and social services as equal participants in the planning, development, and monitoring of treatment to ensure that it fulfils their requirements. This trend has occurred because of rising healthcare expenses and a preference for customized care, which is influencing many industries and has been shown to improve health outcomes.
This patient-centred approach now includes the healthcare facilities that are critical to treatment and recovery, in addition to doctor-patient interaction. The technologies that improve patient care and the patient experience are vital to operating a modern healthcare institution, from accessible digital records and 24/7 patient monitoring to visual engagement and wireless connectivity across the facility.
Technological advancement, regardless of the industry, is the major driver of change. Major technological advancements have happened in healthcare institutions, both in terms of infrastructure and the equipment used by staff to administer care. Aside from medical achievements, new medical equipment and treatment procedures are introduced daily. This equipment increasingly relies on connected technology with data delivered seamlessly for better assessment to deliver care.
IoT refers to the interconnection of physical “connected” or “smart” devices, buildings, and other electronics or software, allowing them to send and receive data across a network. Building managers may monitor their facilities and make real-time adjustments to increase operational efficiency and productivity thanks to IoT, and more recently the Internet of Medical Things (IoMT), which addresses the special demands of a healthcare environment. Smart buildings, like smart people, require data to function intelligently. The
problem is that the building must be able to capture, analyze, and act on data from a variety of disparate systems that coexist on a unified platform through Application Programming Interfaces (APIs) managed via a single program (not many).
Despite the great potential for increased efficiency and better patient care in a smart hospital, many healthcare facilities have yet to take the necessary steps to migrate to an intelligent platform. This is most likely owing to a widespread lack of understanding in the industry about what is an IPenabled open architecture environment is and what is the functionality of its fundamental components.
Interruptions in service to an existing healthcare facility are more challenging than a regular commercial environment, given the continuous levels of care required. Any change to linked technology necessitates meticulous planning and execution.
Cost has been identified as a major obstacle to switching to a smart building platform in numerous surveys. Even though the cost of open-architecture solutions varies greatly, many budgets do not account for this charge. Another costrelated stumbling block is implementation. This is not the same as the product cost, but it is just as much of a barrier to implementation as any initial product expenditure.
Facility managers must factor in costs other than deployment, such as:
• Return on Investment (Operational Costs vs Capital Expenditure vs Equipment life cycles)
• Time
• Dedicated internal resources Education
• Installation Implementation
• Integration
Collaboration (or lack thereof) between IT and Facilities teams can have an impact on moving forward with healthcare
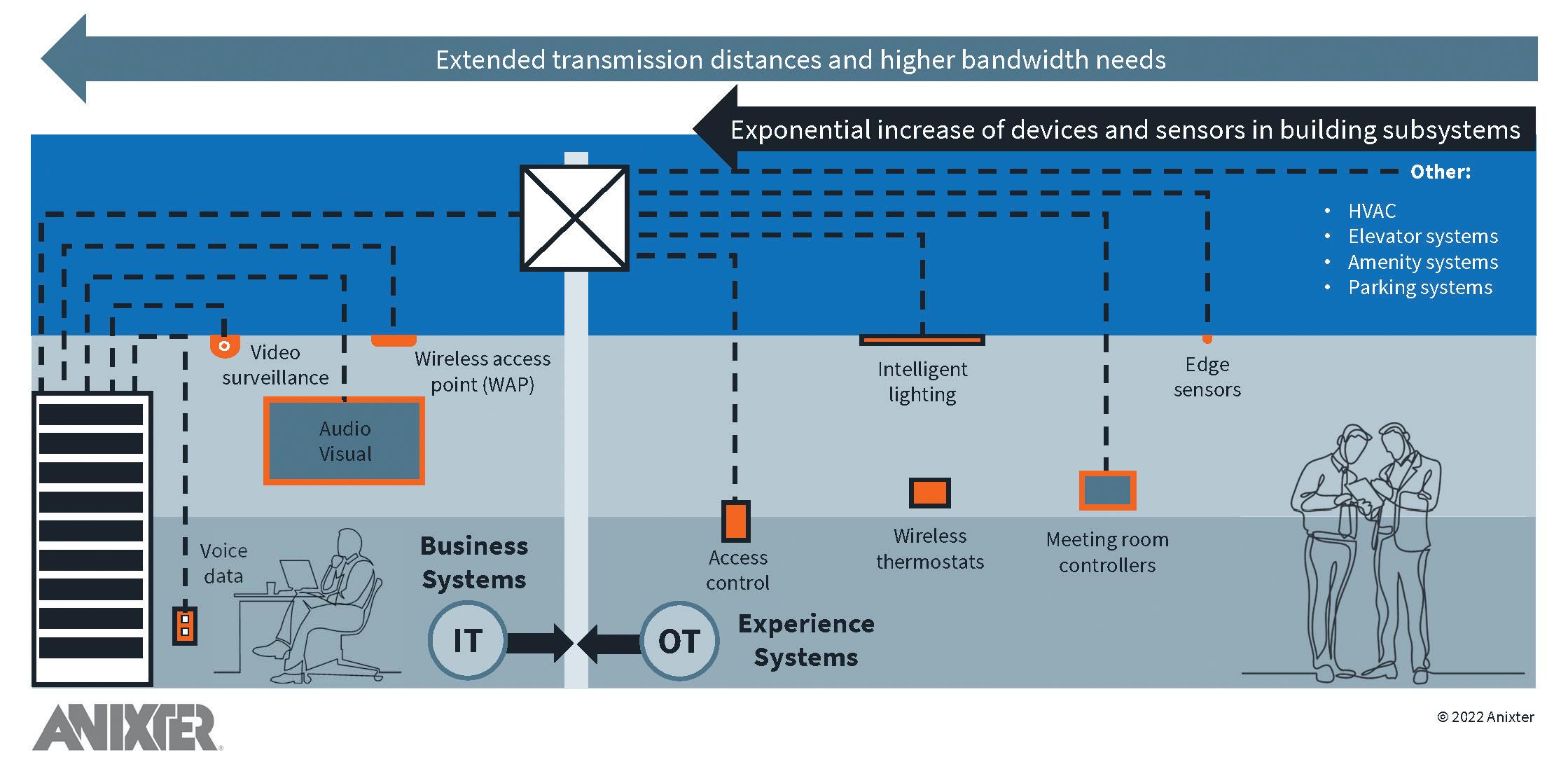
facility interoperability. This is because competing interests and priorities may make it difficult to complete the budget for such a major purchase. Although interoperability spans the gap between previously segmented IT and facilities divisions, obtaining money for them can be difficult.
So, building on the decades-long trend of voice, data, and video surveillance shifting to a single network, we’ve arrived at a stage when more building subsystems and endpoint devices have become network enabled. This is placing a huge load on the network and has the potential to overwhelm IT department’s administration to manage the diverse building subsystems.
We’ve reached a stage where we need to find more costeffective models that can support future applications and be administered through a single infrastructure platform. A futureready infrastructure layer that supports seamless connectivity, building automation and control, and the convergence of information technology (IT) and operational technology (OT) applications across a common platform is critical to keeping up with this rate of technological development.
Because this is not a one-size-fits-all solution, demonstrating Return on Investment (ROI) is critical to smart hospital design. For at least the next 30 years, a smart hospital platform can promote technological innovation that suits the needs of a healthcare environment. The two major factors to evaluate in terms of ROI are energy savings and improved patient care, and each presents its own set of challenges when measuring outcomes. In the short run, a smart building approach can save money or be cost neutral if well performed and linked with hospital goals.
Building managers can estimate how an intelligent solution would help the business address the problem once the problem has been discovered and an estimate of how much it costs the firm. These can be hard numbers (e.g. inefficient cooling systems linked to power costs), or they can be softer numbers (e.g. productivity gains from better business processes).
There are a few significant takeaways that can aid in the justification of smart building solutions financing.
• Understand common, costly healthcare facility challenges that can be fixed with intelligent solutions.
• Recognize high-value issues inside a healthcare facility.
• Calculate the cost of these issues.
• Understand how to link the smart building project to the company’s goals.
• Create, discover, and market a return-on-investment (ROI) model to decision-makers.
• Identify the problems with traditional systems, such as cybersecurity, data access, and maintenance provider lock-in.
Spend the time to investigate how globally equipment is migrating to Extra Low Voltage (ELV) using Power over Ethernet (PoE) switches for safety, backup power, big data and management and why you are not looking at it now. It is critical to identify the primary issues and considerations inside healthcare settings, which can be broken down further based on your individual circumstances, to design a road map that will accelerate your premises towards a smart hospital platform.
“Where are you presently in the 3,5,10, and 20-year cycle?” is the first question. What are you doing about it now, no matter where you are in the cycle?

MTA chillers perfectly match medical application needs, ensuring a worldwide acclaimed solution offering tried and tested reliability levels.
The TAEevo’s innovative evaporator-in-tank configuration guarantees steady process fluid temperatures mium quality componentry and precise individual factory testing minimizing the risks of unplanned stoppages.
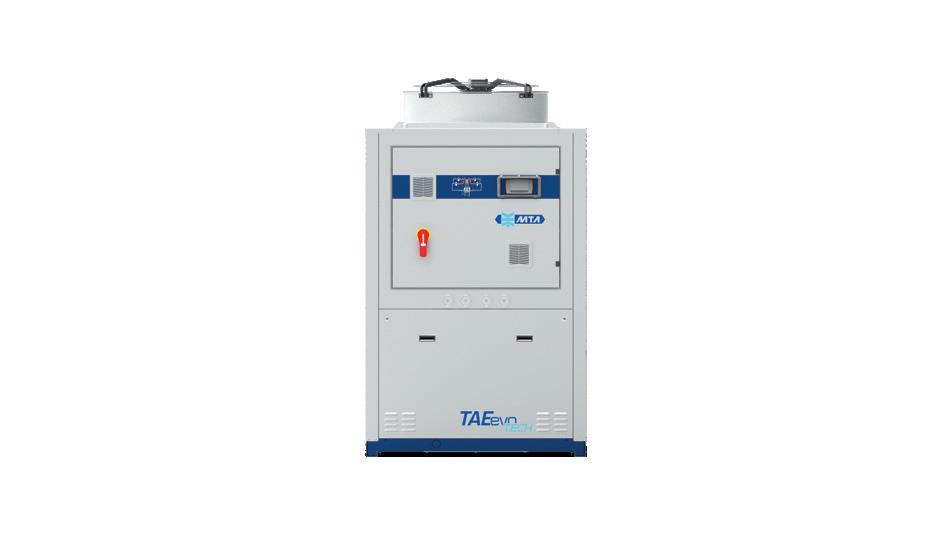
MTA offers air and water-cooled chillers and heat pumps in the 2-2,000 kW range with scroll-inverter, scroll, multi-scroll and screw configurations.
iPNG: chillers with inverter driven screw compressors up to 1,383 kW cooling capacity. , fail-safe engineering, robust quality

MTA’s long-standing direct local presence, with thousands of units installed all over Australia, is the assurance of rapid regional support.
MTA systems are applied in modern medical facili ties, including imaging and oncology technologies for the cooling of MRI, LINAC and PET machines.
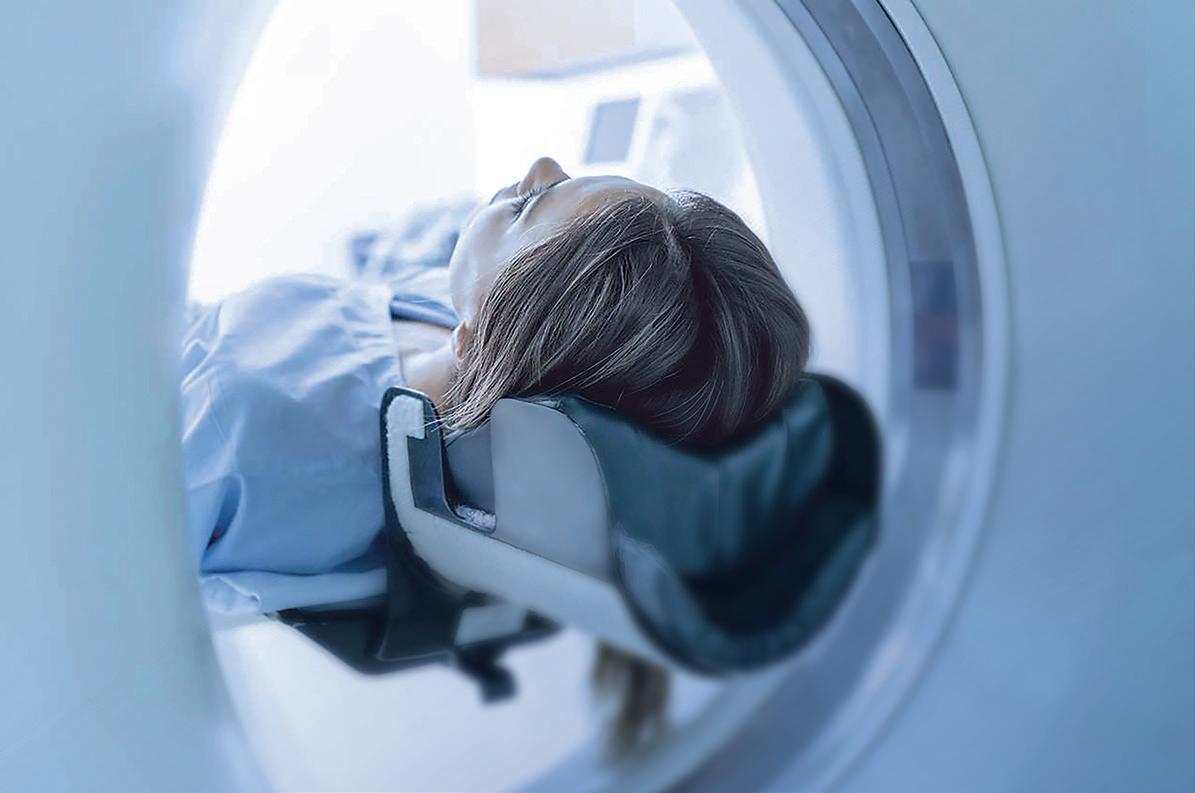
Medical processes and facilities, including computed and magnetic resonance tomography, lithotripsy, lasers and X-rays, require consistent operating safety and thermal precision ensuring image quality, safe functioning and human comfort.
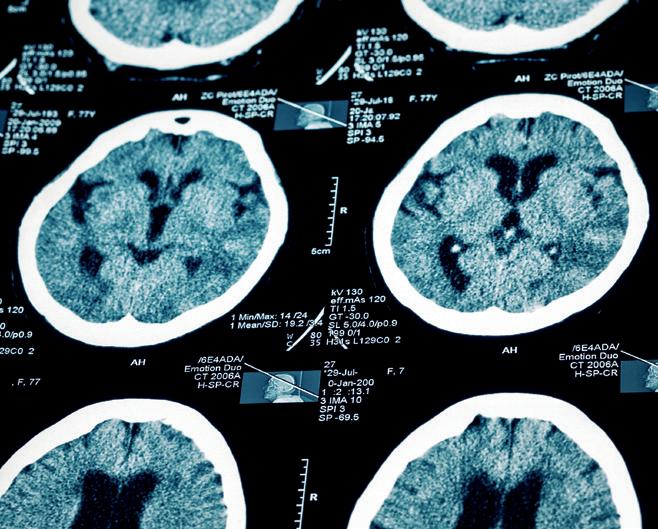

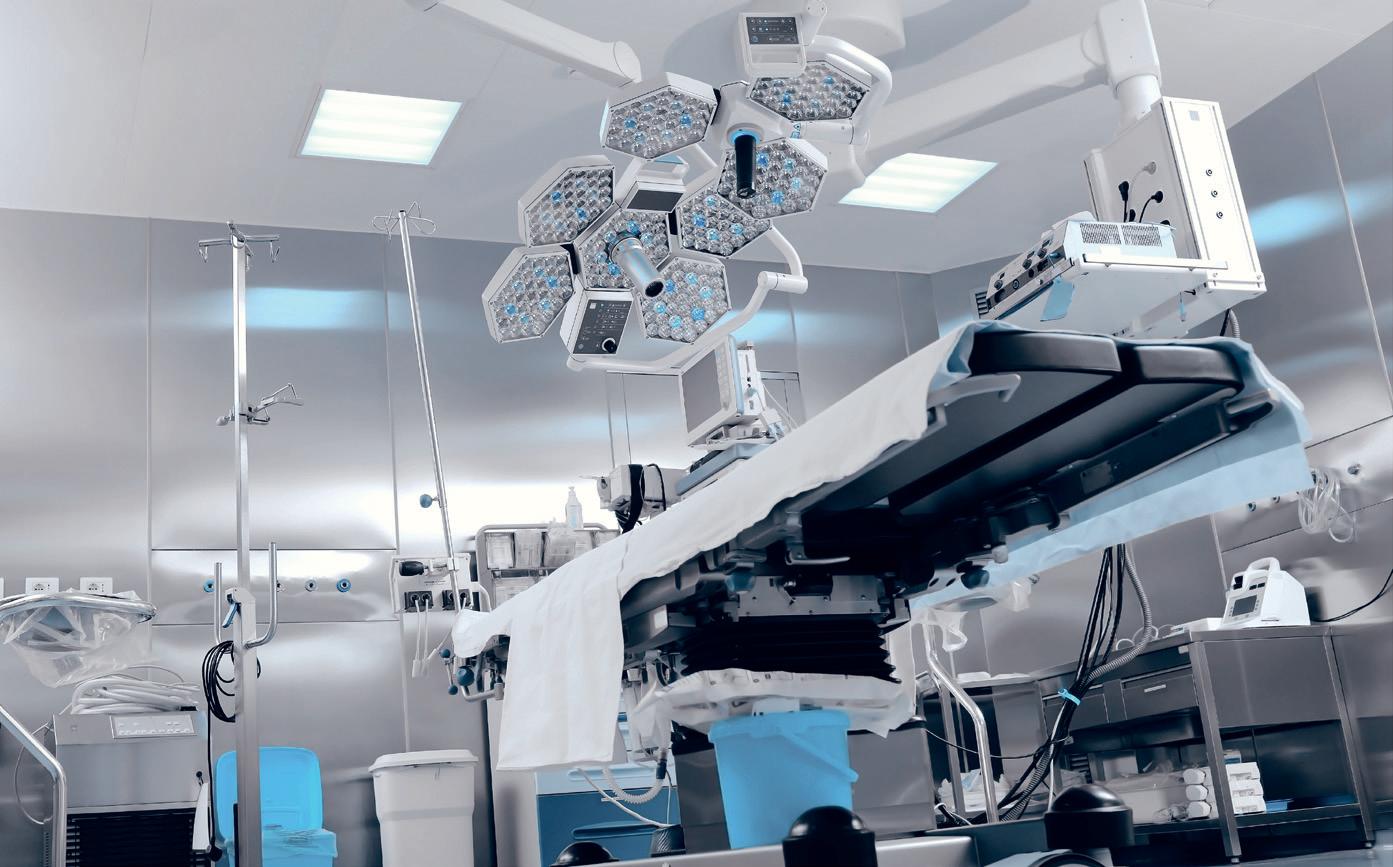
Swift product and spare parts delivery directly from our warehouse. Over 30 nominated qualified refrigeration service centers, with 24/7 response, provide excellent after-sales support nationwide




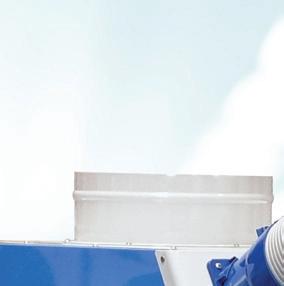
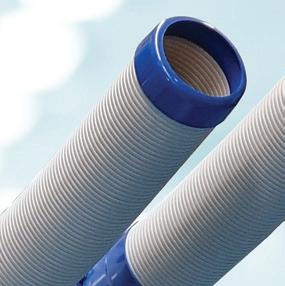

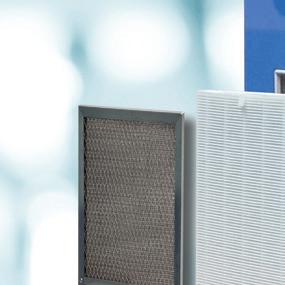
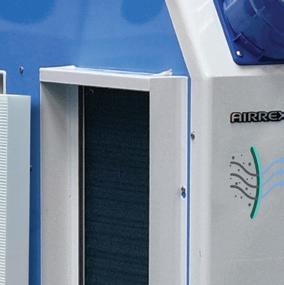
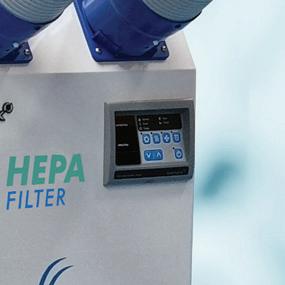
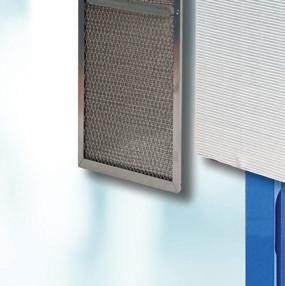
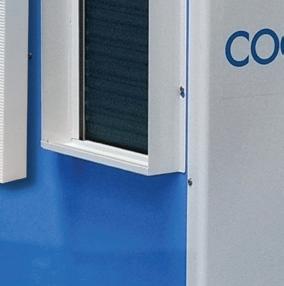





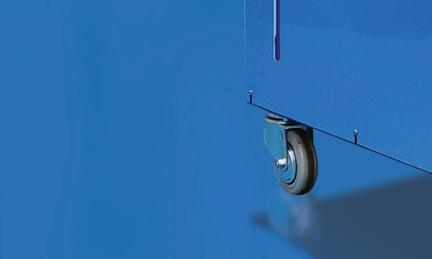
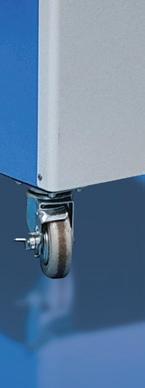


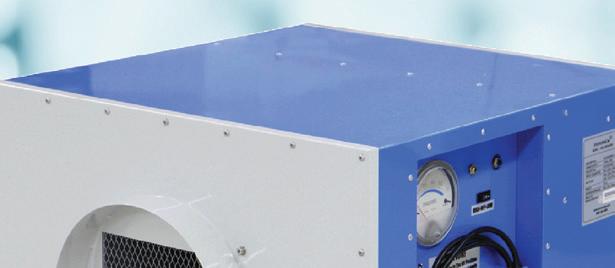
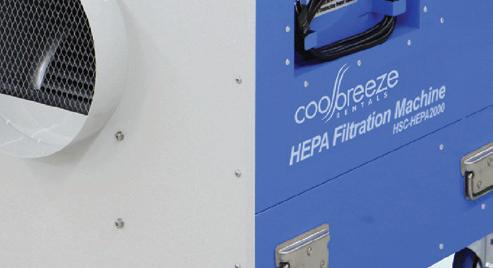

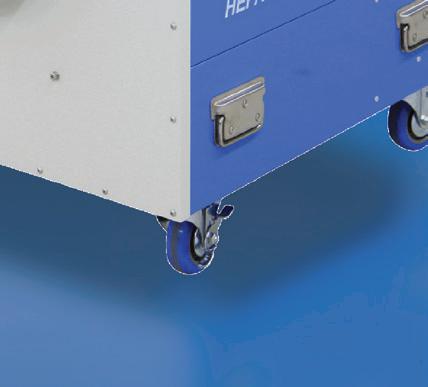
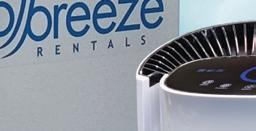
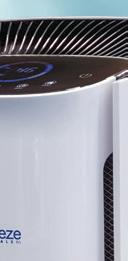
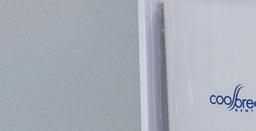










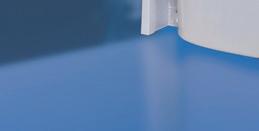
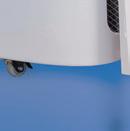




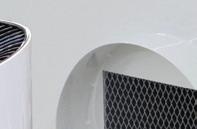
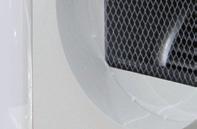

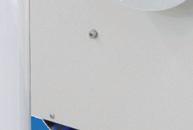
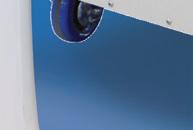










Hospitals aren’t just another building; they are a processing facility in which lives are being saved daily – this requires reliability and energy. So, can we please stop bundling them in with other building types when it comes to talking about green buildings? James Moyes; Simon Witts, M.AIRAH; and Broden Kay are asking this pointed question.
Take one look through LinkedIn and you’re more than likely going to see several articles or posts talking about the environment. It might be some wonderous new “Green building”, a state-of-the-art new technology or a call for action.
It appears government is finally waking up and doing something. Great.
Hospitals present a significant challenge in the allelectrification process. Most of the articles and thought pieces we see on all-electric hospitals are, in the main, northern hemisphere-centric, with a heating-led climate and focus totally on system and running costs compared to
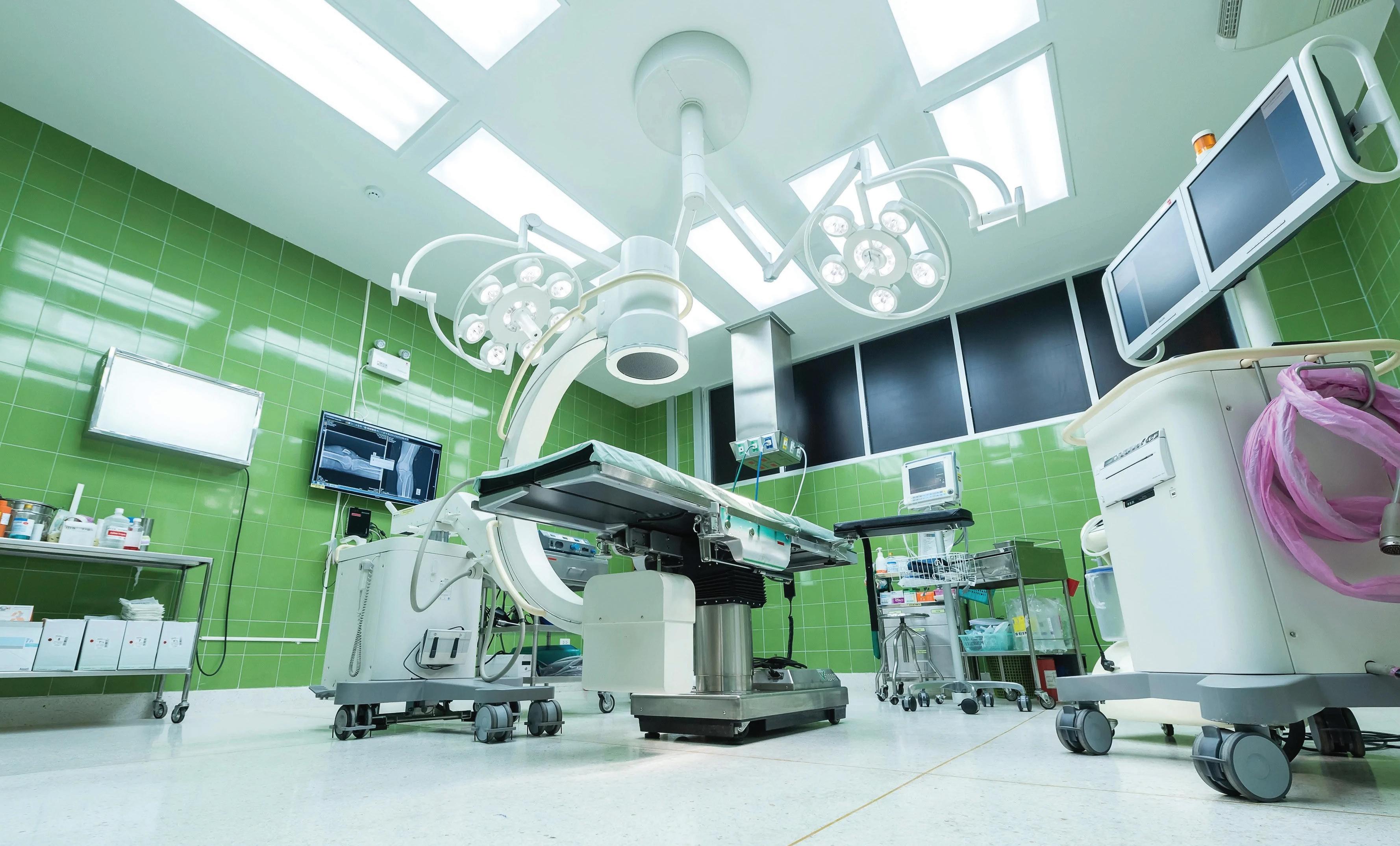
“From an energy perspective a kWh of gas is about four times cleaner than a kWh of electricity in terms of CO2 equivalent in Victoria”
a “traditional” fossil-fuelled design. If there is a mandated requirement, then cost becomes irrelevant.
Very few articles even acknowledge the fact that the systems they are discussing are an integral part of a clinical delivery system. The focus here needs to be on healthcare first and foremost; these are not commercial offices for big corporates.
There is a whole suite of literature out there that highlights all the benefits of electrification of buildings. Electric buildings use less gas, therefore problem solved. Easy, next. Except we’re not in Greenland. The Australian grid on average produces more than three times the amount of CO2 per kWh/ capita than the rest of the world.
Once the grid catches up, then electrification is good. Now, and especially in Victoria and New South Wales, the grid can in no way be classified as green. In fact, from an energy perspective, a kWh of gas is about four times cleaner than a kWh of electricity in terms of CO2 equivalent in Victoria.
We’re heading in the right direction, it is improving, but not quick enough. In 2021, 24 per cent of Australia’s electrical generation was renewable, so it’s not good enough for companies and government entities to say, “We will solve our fossil fuel issues by buying green power” because there isn’t enough to go round. If everyone signed up, 74 per cent of them will be either disappointed or mislead by their power providers.
The prime objective of a healthcare facility is to improve the health and well-being of the occupants; the engineering services within a healthcare facility are a fundamental part of this process. Patients and staff have a right to expect that engineering systems and equipment will be designed, installed, operated, and maintained to standards that will enable them to function efficiently, reliably, and safely.
The unique nature of healthcare premises – and dependency of patients on the provision of effective and efficient engineering services – requires that engineering systems must be resilient to maintain the continuity of health services and ensure the ongoing safety of patients, visitors, and staff. Multiple fuel sources give these facilities clinical resilience.
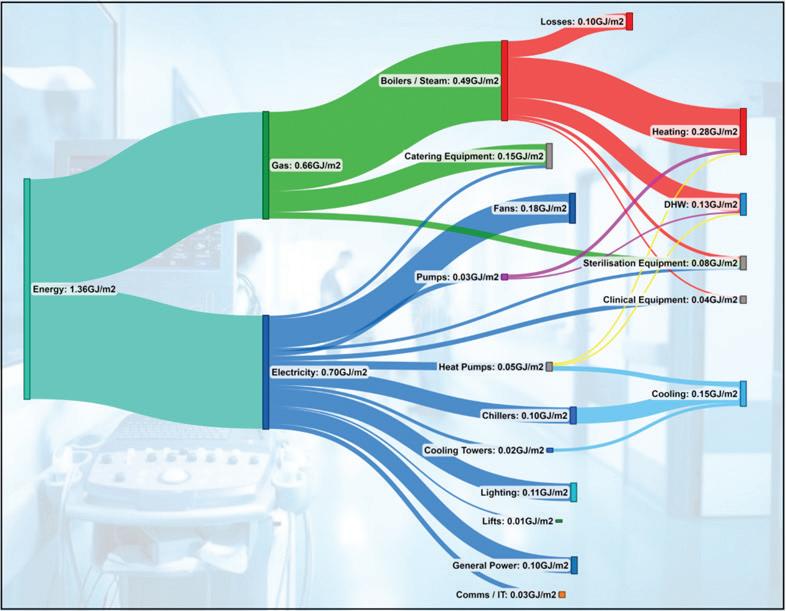
Hospitals are not low energy users. In fact, the average energy density of a hospital in Victoria is 1.4GJ/m2 per year. To put that in perspective, a 5 star premium-grade commercial office building in Melbourne would be around 0.35GJ/m²
Now, this isn’t to say we should not be trying to reduce energy consumption. There is no excuse for poor or wasteful design. However, we should not be trying to artificially reduce energy consumption to the detriment of patient care.
total energy consumed by a hospital. This isn’t too surprising when considering the amount of ventilation and associated treatment of this air but is still a very large proportion.
Well, what happens when this natural gas supply gets removed?
The energy split in a modern acute hospital is roughly the same across all hospitals world wide and is close to a 50/50 split between gas and electricity.
If we look at how the gas is consumed, 74 per cent is burned heating water (domestic hot water and heating) and steamgeneration equipment, 20 per cent is used directly for catering and 7 per cent is used directly by sterile services departments.

The electricity is split as we would expect – lighting, general power, equipment and HVAC equipment.
If we focus in on the energy usage by HVAC systems, this typically accounts for a whopping 65 per cent of the
For new, small-to-medium-sized, one-off, healthcare buildings, with a mandate in a brief, it is relatively simple to design and construct an all-electric facility. Some minor challenges within the BCA (Building Code of Australia) that limit the amount of electric reheat allowed within buildings, and limitations on the size of electric water heaters (NCC Vol 1 J5.9) exist; however, these limitations are simply regulation, so can be changed. There are no engineering showstoppers; everything is achievable.
The biggest challenge facing new large facilities and existing hospitals is their energy density. When compared to commercial offices, a hospital can require three to four times the energy per square metre. As such, the opportunity for onsite renewable generation is extremely limited. This
So, what does electrification of buildings have to do with clinical care?
So where does all the energy go in a modern acute hospital?
“We should not be trying to artificially reduce energy consumption to the detriment of patient care”
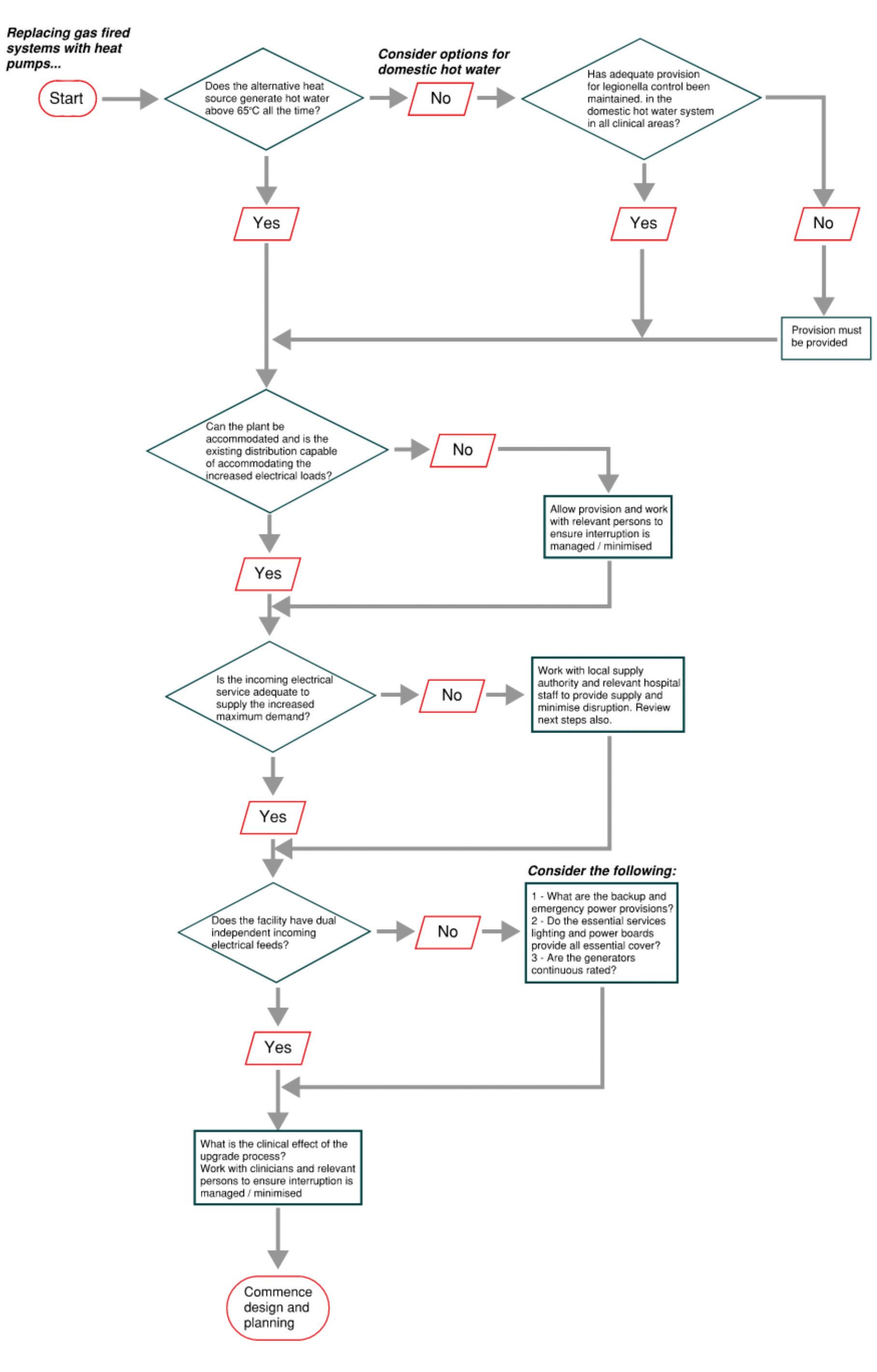
problem is compounded by the fact that most of our hospitals in Australia are landlocked, and the roofs are heavily loaded with engineering services necessary to support the clinical functions – and even helipads for the major facilities.
Legacy issues must be considered – very few hospitals are built from a greenfield site. They are often part of wider campuses, and the larger hospital campuses are based around a central energy plant, from which services such as steam, chilled water and heating hot water are distributed. It is not uncommon on many hospital campuses to find buildings and plantrooms that are 40 to 50 years old and still vital to the function of the facility. Careful consideration is needed when deciding whether to maintain and electrify these nodes, or to decentralise the energy generation around campus to achieve the all-electric solution. Whichever option is chosen, significant planning, design and implementation will be required to ensure that there is no impact on the clinical functional or system resilience, and this doesn’t happen overnight.
What are the effects on maximum demand if we swap out gas for electricity?
Removing natural gas from a hospital necessitates an increase in electrical demand – the systems are still required at the end of the day.
By breaking down the gas demand into their respective systems and demand, we can calculate what the corresponding electrical load per system would be. For example, the heating portion of the boilers would be replaced by a heat pump. Taking into account the losses of the boiler and the coefficient of performance of a typical heat pump, we get the corresponding electrical demand to replace the gasfired system.
It is important to review each system individually, because the respective electrical-based technology would have a different electrical-to-heat energy conversion, which affects the overall demand.
Taking the summation of these systems, we can calculate roughly a 30 to 40 per cent increase in electrical energy consumed. Obviously, this will vary on a case-by-case basis, but generally the figure is consistent. The figures below were taken from a Melbourne hospital.
If we focus in on the energy usage by HVAC systems, this typically accounts for a whopping 65 per cent of the total energy consumed by a hospital.
In terms of a maximum demand, we have to consider the existing peaks and when the additional load will occur. Incidentally, when these figures are run through an IES model, it shows that the increased maximum demand is around 40 per cent also, but the peak demand now occurs in winter, not summer.
The Victorian grid is already struggling with capacity in the CBD. Every project nowadays seems to require upgrades to local infrastructure for even the smallest of increases. An increase of 25 per cent per site is therefore no mean feat, especially for existing category 1 hospitals.
For our example hospital, the maximum demand would increase from 9.5MVA to around 13.5MVA. Not only would this mean multiple and expensive substation upgrades but would also require careful planning to ensure the continuity of supply. Having one of the two mains supplies offline for an extended period is a significant risk to the clinical services –how will this be managed?
The above is also assuming that there are not further upgrades required outside of the site to support this. Often, this is not the case. So, who is going to pay for these upgrades?
This is not to say it cannot be achieved, but the planning and implementation goes far beyond the typical upgrades for a commercial premises.
The flowchart shown here display a few things to consider during the planning and implementation of removing natural gas from a hospital, starting with heat pump systems.
This article was originally published as “Code green” in the August-September 2022 edition of Ecolibrium, the official journal of AIRAH. The article is reproduced with permission.
To read the article online, and check out the follow-up response to it, go to theecolibrium.com
James Moyes is the energy sector lead for VA Sciences, based in Melbourne. Simon Witts, M.AIRAH, is the national division director for engineering at VA Sciences, and Broden Kay is the Fluids Sector lead for VA Sciences.
Based in Melbourne’s east, VA Sciences is a scientific consultancy offering a fully developed suite of STEM (science, technology, Engineering and Mathematics) services providing Clients with evidence-based solutions.
Modern healthcare demands smart and efficient solutions that can evolve to meet the welfare of their staff and patients. ABB solutions have created automated technology designed to digitally connect and support healthcare facilities’ critical operating systems. Where modern medicine requires modern solutions – ABB has solutions to fit.
Scan QR code to find out more about technology that maximises your facilities energy efficiency, productivity and reliability,


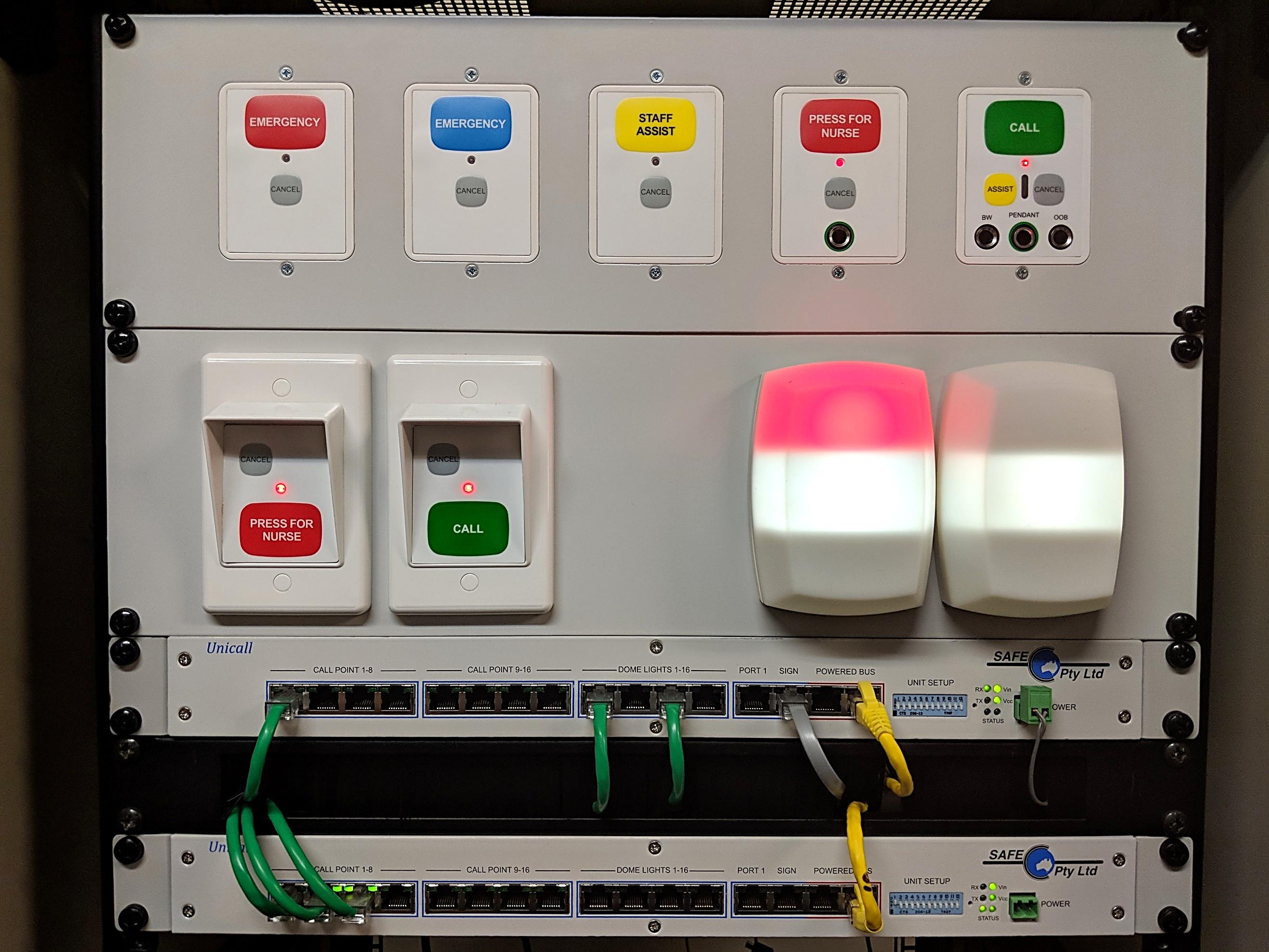

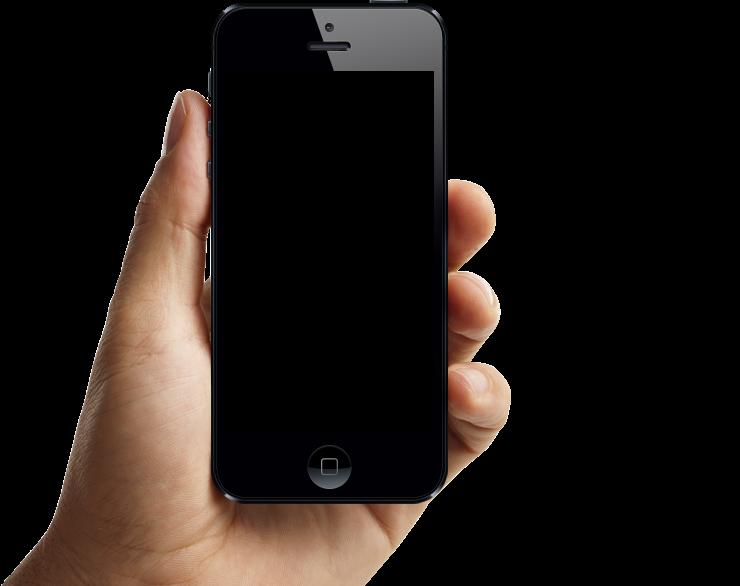


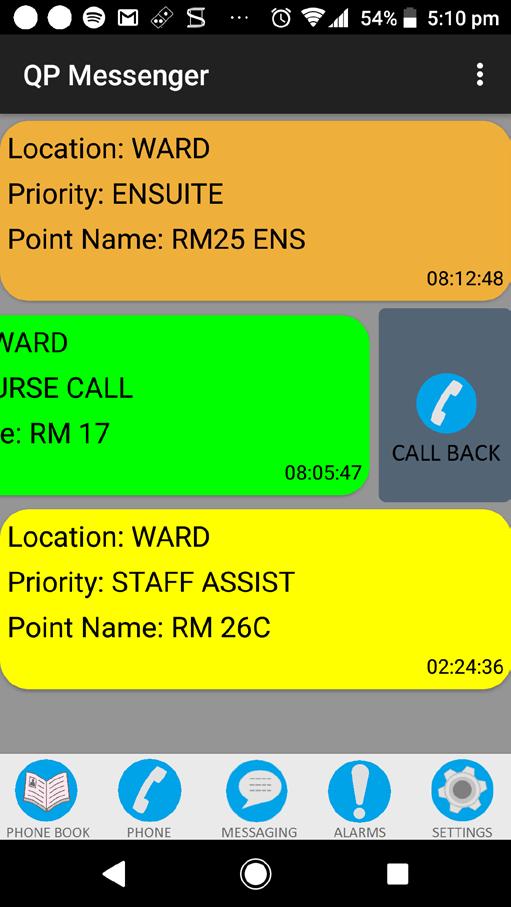
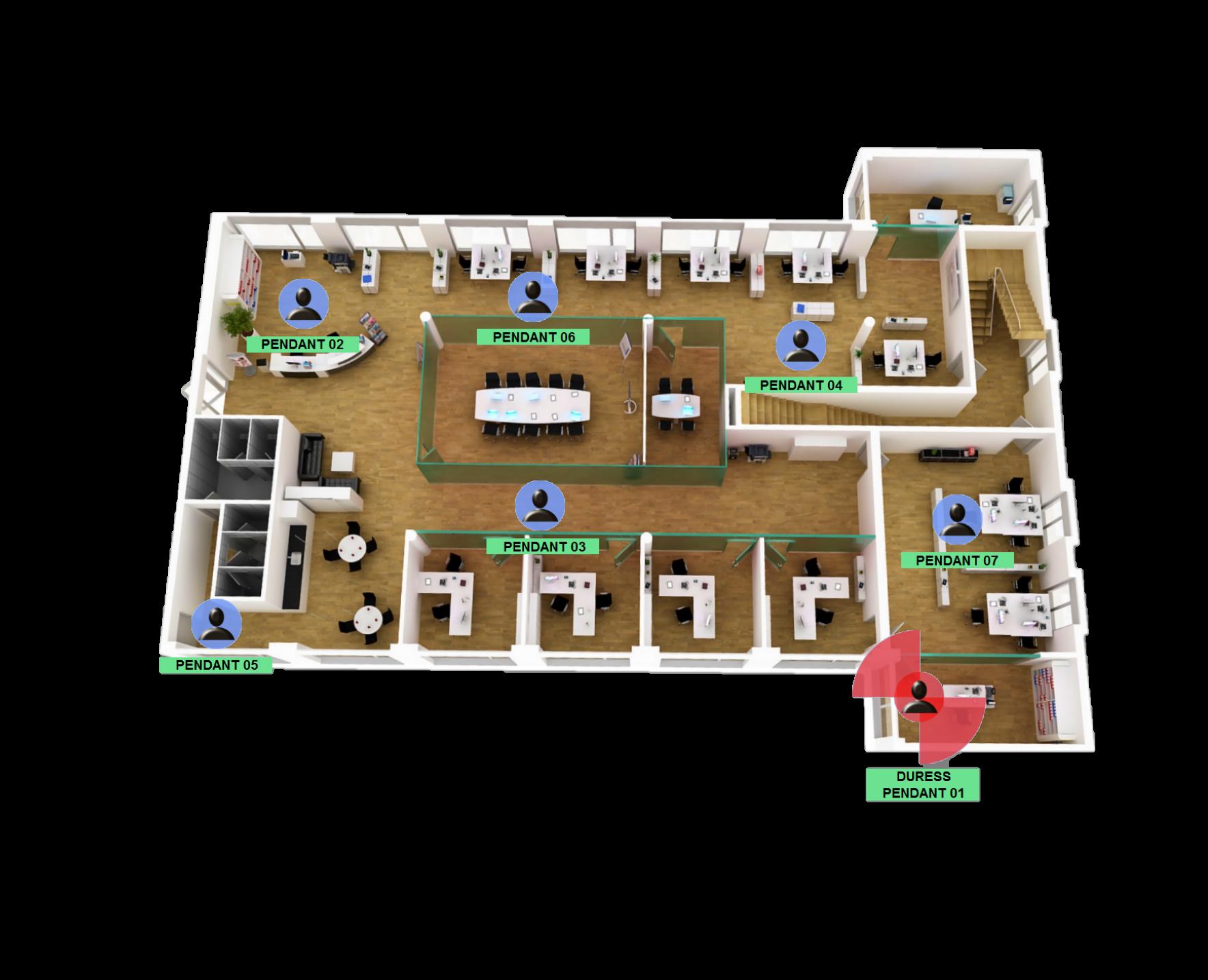


 David Chokolich General Manager – Engineering Services HFM Asset Management Pty Ltd
David Chokolich General Manager – Engineering Services HFM Asset Management Pty Ltd
The global adoption of Net Zero emission targets, Australia has committed to deliver net zero emission by 2050, has brought an increasing focus on sustainability and environmental management across all industries.
The global healthcare sector, which includes hospitals, medical facilities, and medical supply chains accounts for nearly 5% of global emissions estimated to be as much as 7% in Australia. Climate change will pose new threats to public health, giving healthcare a responsibility to reduce their greenhouse gas emissions. Net Zero healthcare is a concept meant to fight the climate crisis while improving
In the UK, the methods used to calculate the NHS Carbon Footprint remain the most comprehensive of any health system to-date. The NHS’s Carbon Footprint shows that whilst energy, transport and building design are important, we also need to address emissions related to clinical care:
supply chain, pharmaceuticals, medical devices, equipment, anaesthetic gases and metered dose inhalers.

These emissions can be categorised as “Scope 1, Scope 2 or Scope 3; they are summarised as follows:
• Scope 1: Direct emissions from owned or directly controlled sources, on site
• Scope 2: Indirect emissions from the generation of purchased energy, mostly electricity
• Scope 3: All other indirect emissions that occur in producing and transporting goods and services, including the full supply chain. Owners and operators in healthcare sector now must set and deliver their own Net Zero plans. These plans add another layer of complexity that needs
to be understood by the operators. Preparing to achieve Net-Zero doesn’t need to be complicated. “Sustainability basics” are still critical to get right and some of the more complicated topics such as electrification need long term planning and engineering reviews.

We have provided practical advice below on the main areas you can target to prepare your organisations assets to achieve Net-Zero emissions in the future.
The first step is to prepare your carbon inventory; using available data, estimate the carbon footprint of your organisation. There are several industry and government resources that provide
templates and it wise to speak with industry professionals that can guide you through the process. This is the most crucial stage as it will identify your scopes and be the base line for future reporting.
When developing you carbon inventory it is important to define whether its applies to the Scope 1 or 2 emissions.

This can include any of the following:
• Energy Efficiency
Building Controls Optimisation and Re-commissioning
Sustainable building operations
Smart Building Control
HVAC Upgrade
Lighting Upgrade
• Solar (On-site Electricity Generation)
• Electrification
Electrification of services using natural gas such as domestic hot water, air conditioning heating & kitchens.
• Water Efficiency
Reduce water consumption and wastewater
• Waste
Reduce waste & increase recycling rates
Although 2050 is typically chosen as the target year for many Net-Zero commitments it important to set interim targets along the way to enable tracking of performance. Many organisations set intermediate targets around 2030, 2035 etc.
When planning your Net-Zero journey, it is important to identify when each of the actions will be undertaken to achieve the target goals, this is very
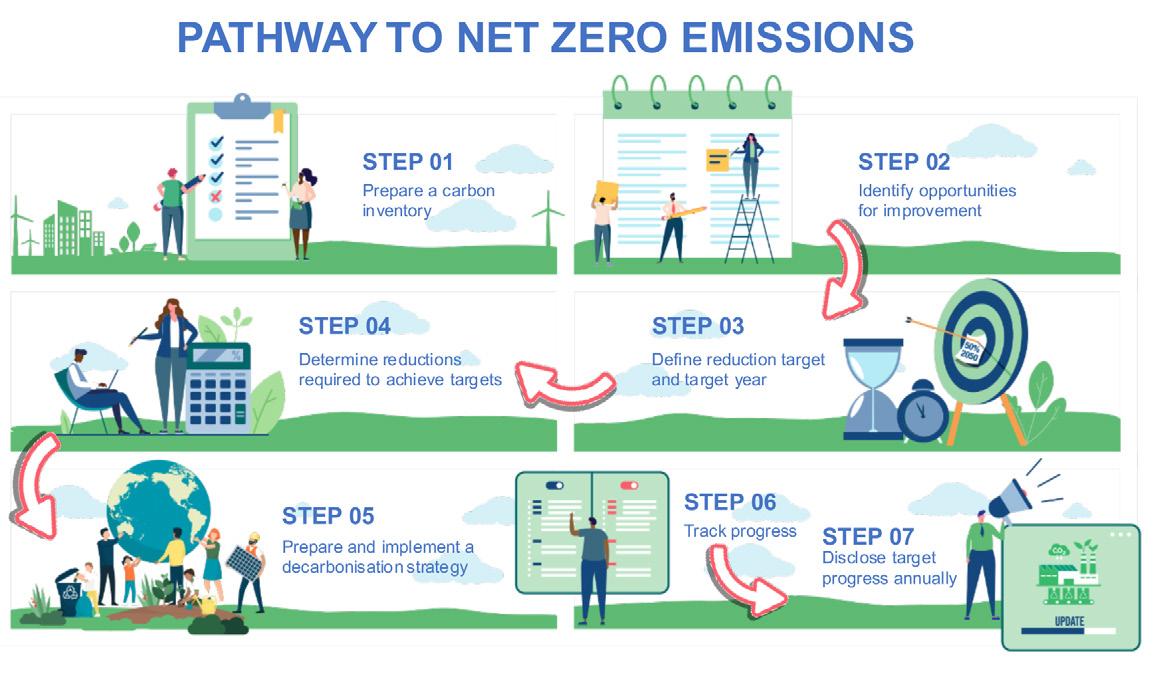
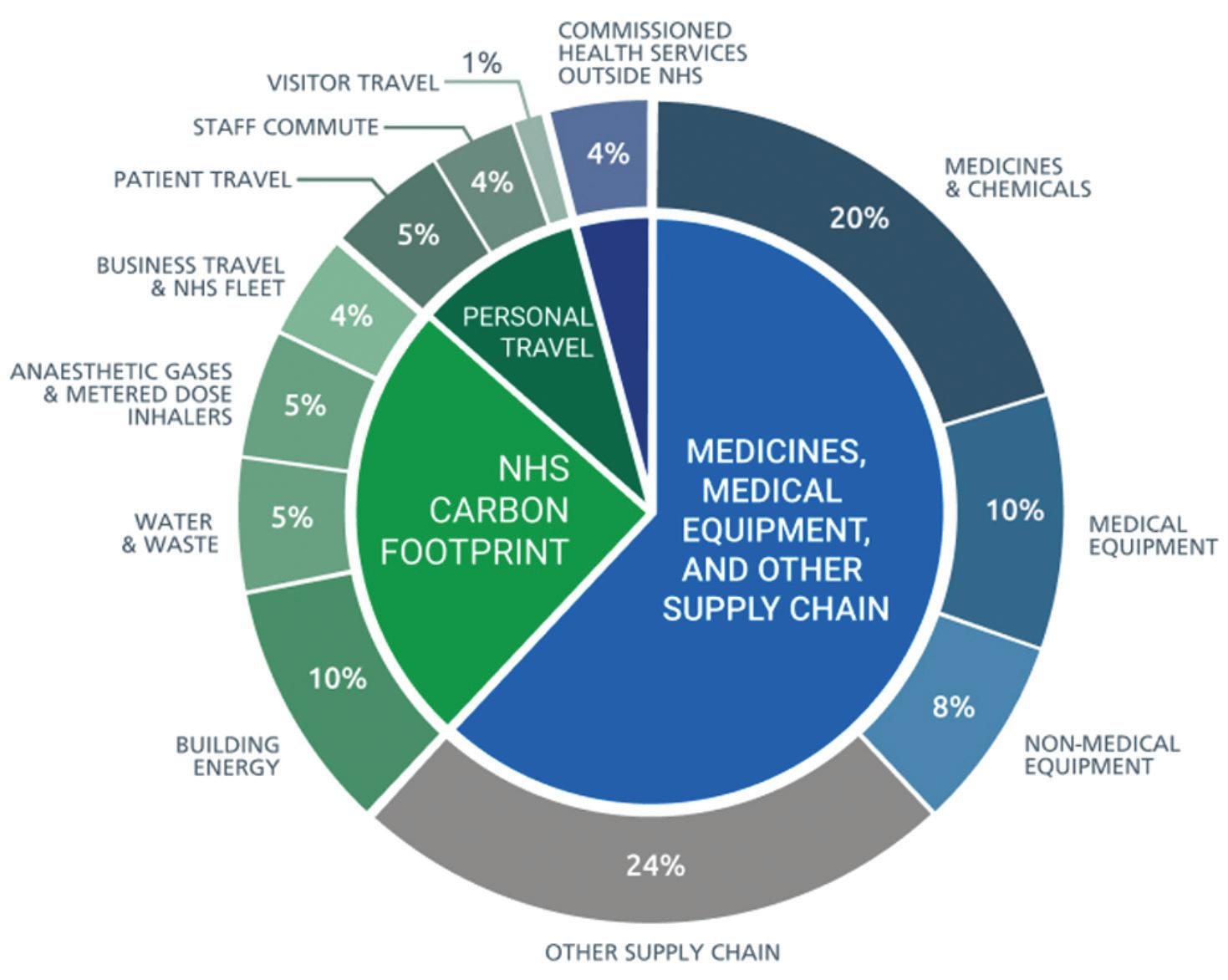
important as it will likely be dependent on available funds and resources to complete the projects. These need to be aligned with the target and target years outlined in Step 03.
The decarbonisation strategy is the overarching document that will bring together all the various improvement projects. This document needs to be easily understood by your whole organisation and have detailed the specific tasks and more important responsibility within the organisation to complete them.

Reporting aligned with emissions reporting frameworks such as Carbon Disclosure Project (CDP) & Global Real Estate Sustainability Benchmark (GRESB), National Greenhouse & Energy Reporting (NGER), NABERS – Public





Within the commercial property sector it is now common place to see organisation stating their Environmental, Social, and Governance (ESG).



• Waste Data



• Refrigerants
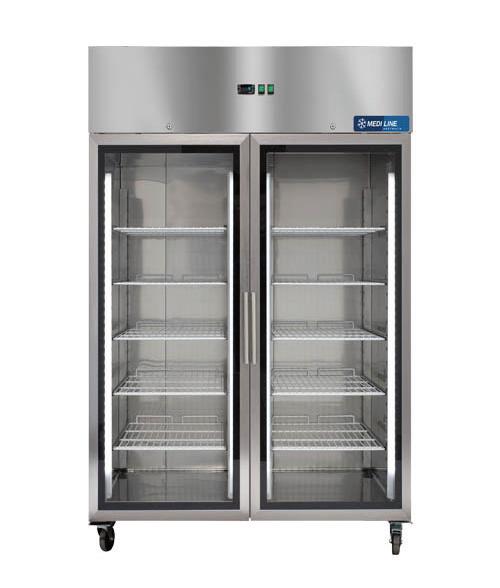
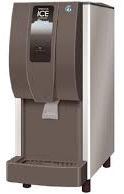
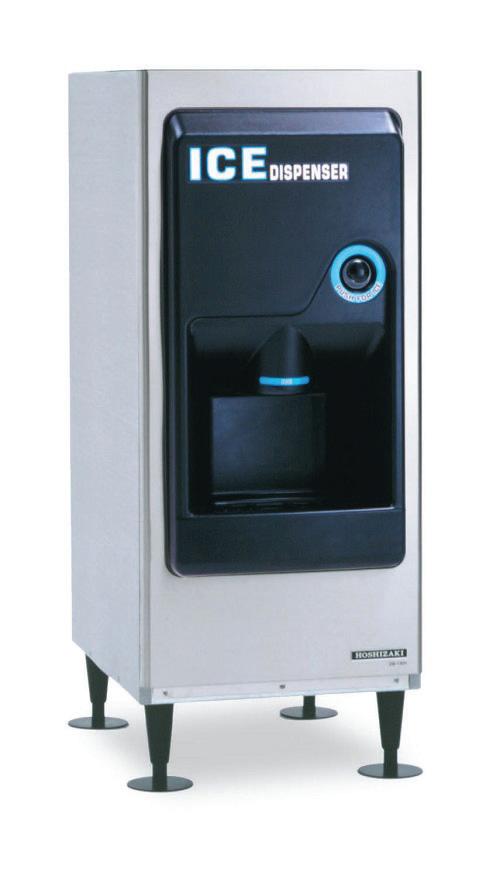

• Transport
• Supply chain

Step 07: Disclose target progress annual
performance of their buildings. While our clients focus on their patients, we focus on the health of their buildings and assets, reducing their ongoing costs; identifying and preventing possible issues before they arise… All these while also reducing their

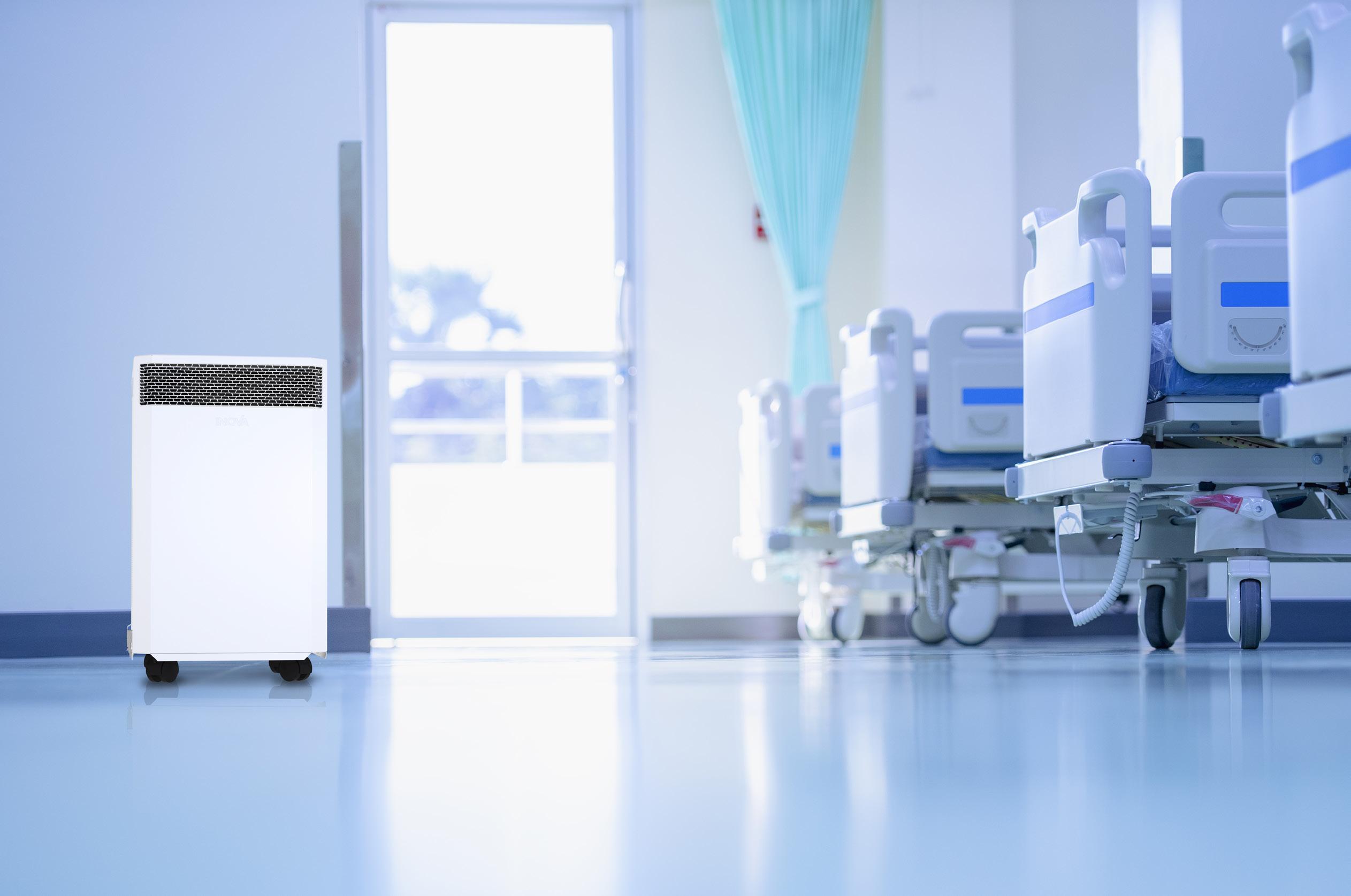
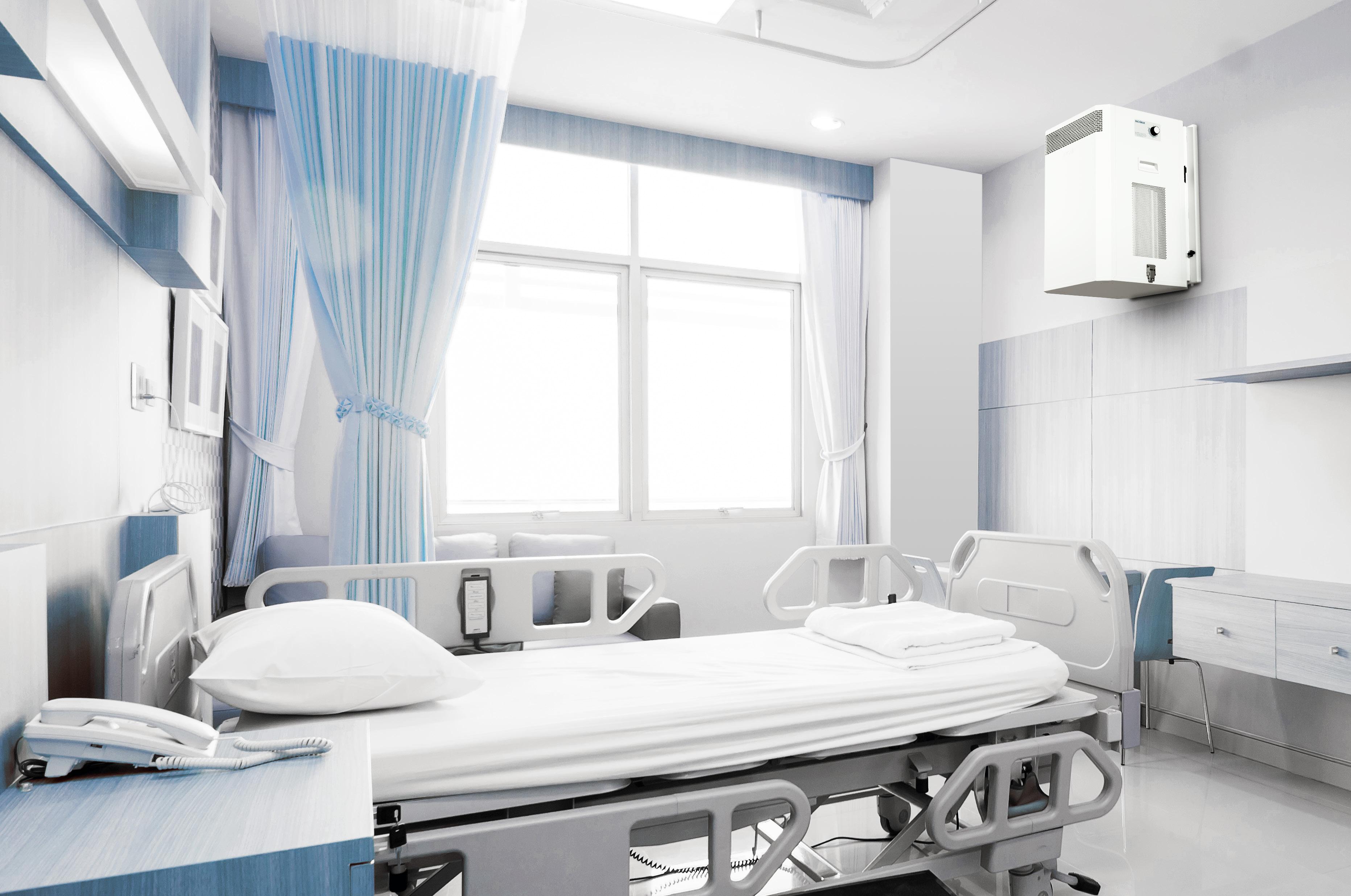





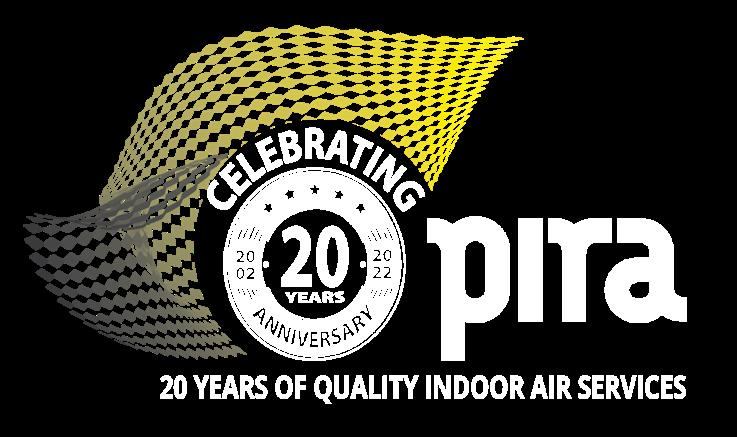
Invasive fungal diseases (IFDs) are a growing area of concern for human health. Over 150 million severe cases of fungal infections occur worldwide annually, resulting in approximately 1.7 million deaths per year (Kainz 2020). The World Health Organization (WHO) has drawn focus to this serious problem with a new report intended to guide public health action and research. The WHO Fungal Priority Pathogens List (FPPL) represents the first global effort to systematically prioritize fungal pathogens and focuses on fungal pathogens that can cause invasive acute and subacute systemic fungal infections for which drug resistance or other treatment and management challenges exist. Fungal pathogens are ranked and categorized into three priority groups, Critical, High, and Medium.
The WHO has identified 19 priority fungal pathogen groups some of which are stated as Orders of fungi or species family groups in the original report (WHO 2022). Table 1 summarizes all of the specific fungi, totalling 30 species, that can be identified based on the priority groups, The disease caused each species is stated along with the physical diameter and the ultraviolet (UV) D90 value or UV dose for a 90% kill rate where they are known (Kowalski 2006, Kowalski 2009). Some of these fungi exist as yeast while most exist as spores. Both fungal spores and yeast fragments can be airborne and the potential for airborne transmission is listed in the final column.
The WHO proposes three primary areas for action: 1) strengthening laboratory capacity and surveillance, 2) sustainable investments in research, development, and innovation, 3) public health interventions. These approaches are needed to highlight the importance of fungal infections and to stimulate medical and public health training programs.
The majority of fungal pathogens are spores and these hail almost exclusively from the environment, although they can settle into buildings and potentially grow and sporulate under the right conditions. Fungal spores are ubiquitous in indoor
environments and are routinely brought in by air currents or carried in on clothing and shoes. The average concentration of fungi in the outdoors varies seasonally but can be typically about 491 CFU/m3 per the summaries of Kowalski (2006). Indoor concentrations of fungi vary widely but tend to mimic outdoor levels except where buildings have been water damaged.
All of the yeast listed in Table 1 are current or former members of the Candida family. Of these yeasts, Candida auris poses by far the greatest threat to human health and can cause invasive candidiasis, including candidaemia or an infection of the blood. It is intrinsically resistant to most available antifungals like triazole.
As can be seen in Table 1, the size of fungal spores ranges from about 2 – 12 microns. In general, spores in this size range are relatively easy to remove using high efficiency filters. A 2 micron spore will be removed at a rate over 95% by a MERV 12 filter while a 4 micron spore will be removed at almost a 100% rate (Kowalski 2009). Although the few UV D90 values provided in Table 1 indicate that spores can be highly resistant to UV exposure, yeast are likely to be as susceptible to UV as ordinary bacteria. Filtration is an appropriate strategy for removing spores from indoor air. Ultraviolet technologies are useful for removing fungal contamination from drain pans and from cooling coils where they may accumulate. Although UV may have limited effect on fungal spores in air, it may be highly effective in removing floating yeast fragments from the air, especially in conjunction with filtration. It is recommended that to control airborne fungi and yeast a UV air disinfection system be installed along with a MERV 13 (minimum) filter as together these components will remove fungi at rates that approach that of a HEPA filters but without the heavy energy and first costs associated with HEPA filters (Kowalski 2021).
Since fungal spores may collect on cooling coils, it is also appropriate to use a UV cooling coil systems to eliminate
and control the problem. Cooling coil UV systems operate separately from UV air disinfection systems and can clean coils as they operate, often producing energy savings and a relatively short payback period.
Kainz K, Bauer MA, Madeo F, Carmona-Gutierrez D. Fungal infections in humans: the silent crisis. Microb Cell. 2020 Jun 1;7(6):143-145.
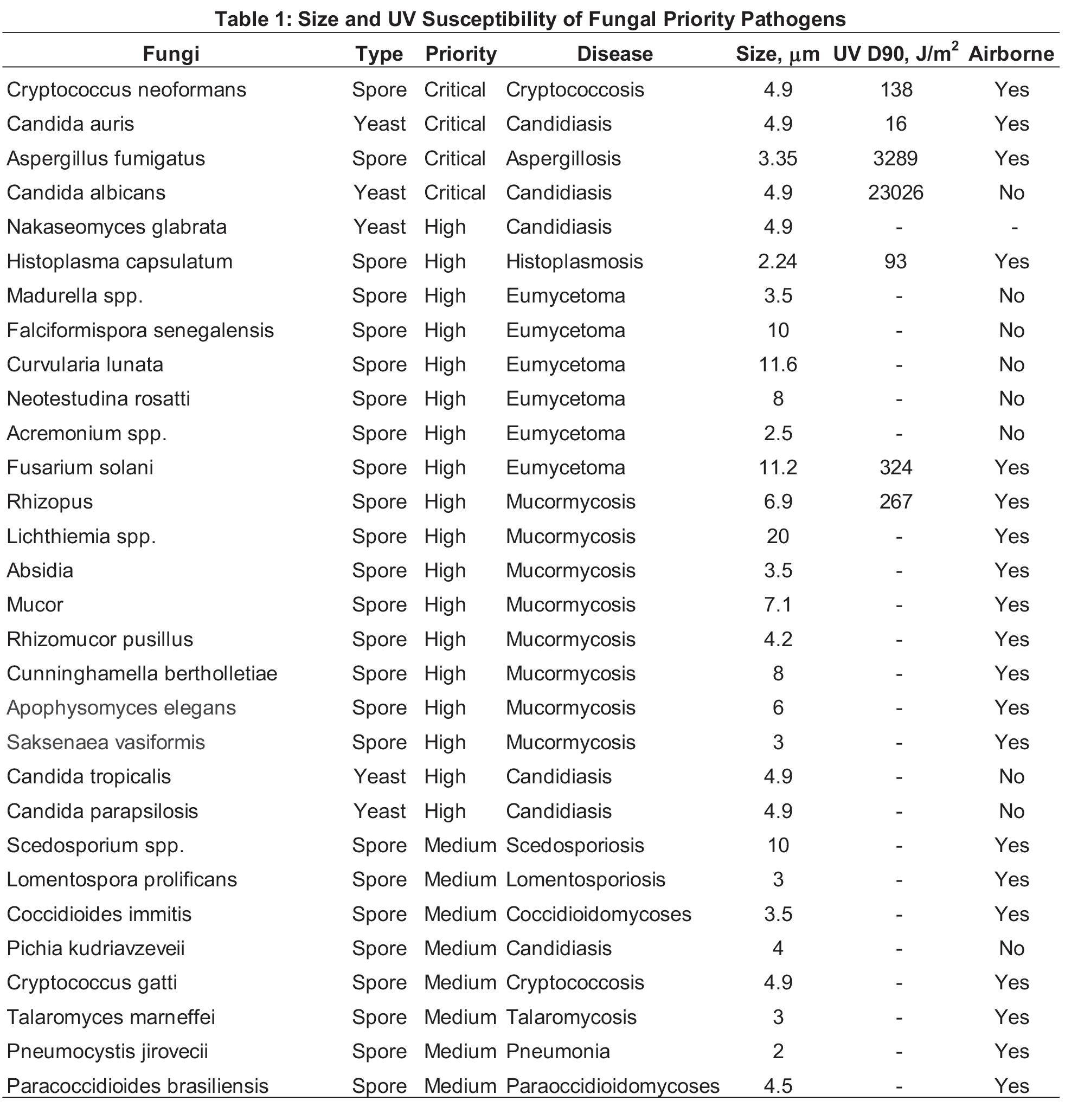
Kowalski, W. J. (2006). Aerobiological Engineering Handbook: A Guide to Airborne Disease Control Technologies. New York, McGrawHill.
Kowalski, W. J. (2009). Ultraviolet Germicidal Irradiation Handbook: UVGI for Air and Surface Disinfection. New York, Springer.
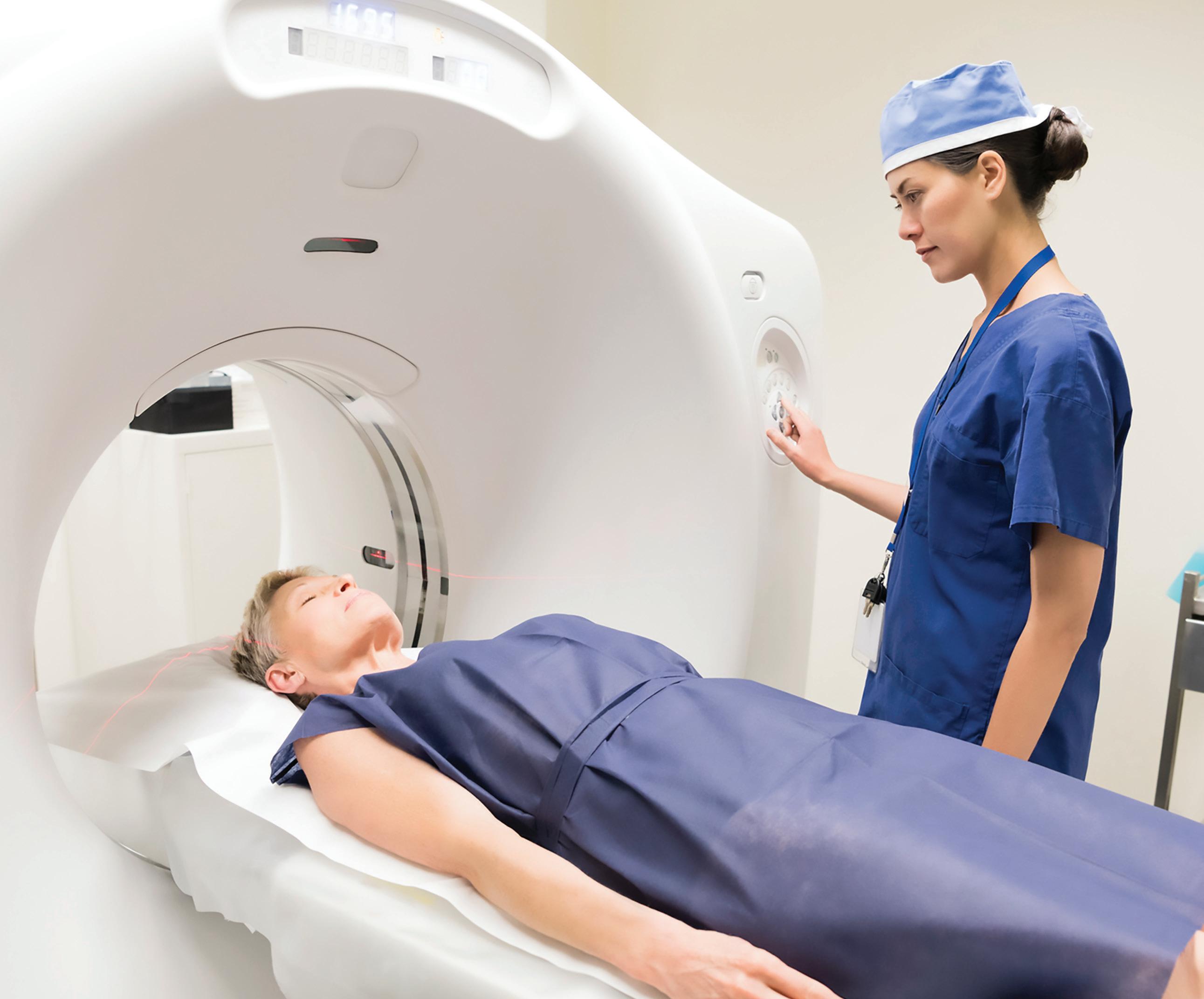
Kowalski, W., D. Saputa, D. Jones. (2021). “Achieving MERV-13: UV-C Can Help Less Efficient HVAC Filters Get There.” HPAC Engineering 93(6): 38-44.
WHO (2022). WHO fungal priority pathogens list to guide research, development and publich health action. Geneva, World Health Organization.
Dr. Kowalski holds a PhD in Architectural Engineering from The Pennsylvania State University. He has authored numerous articles on the topic of airborne disease control technologies including the widely cited Ultraviolet Germicidal Irradiation Handbook. He was previously chairman of the Air Treatment Group of the International Ultraviolet Association (IUVA) and works on UV standards in collaboration with ASHRAE, ASTM, and other professional societies. He also serves on the Underwriters Laboratories UL 8800 Photobiological Safety Committee. He is currently Chief Scientist with Sanuvox, Inc. in Montreal.
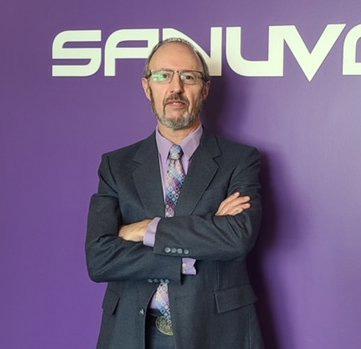
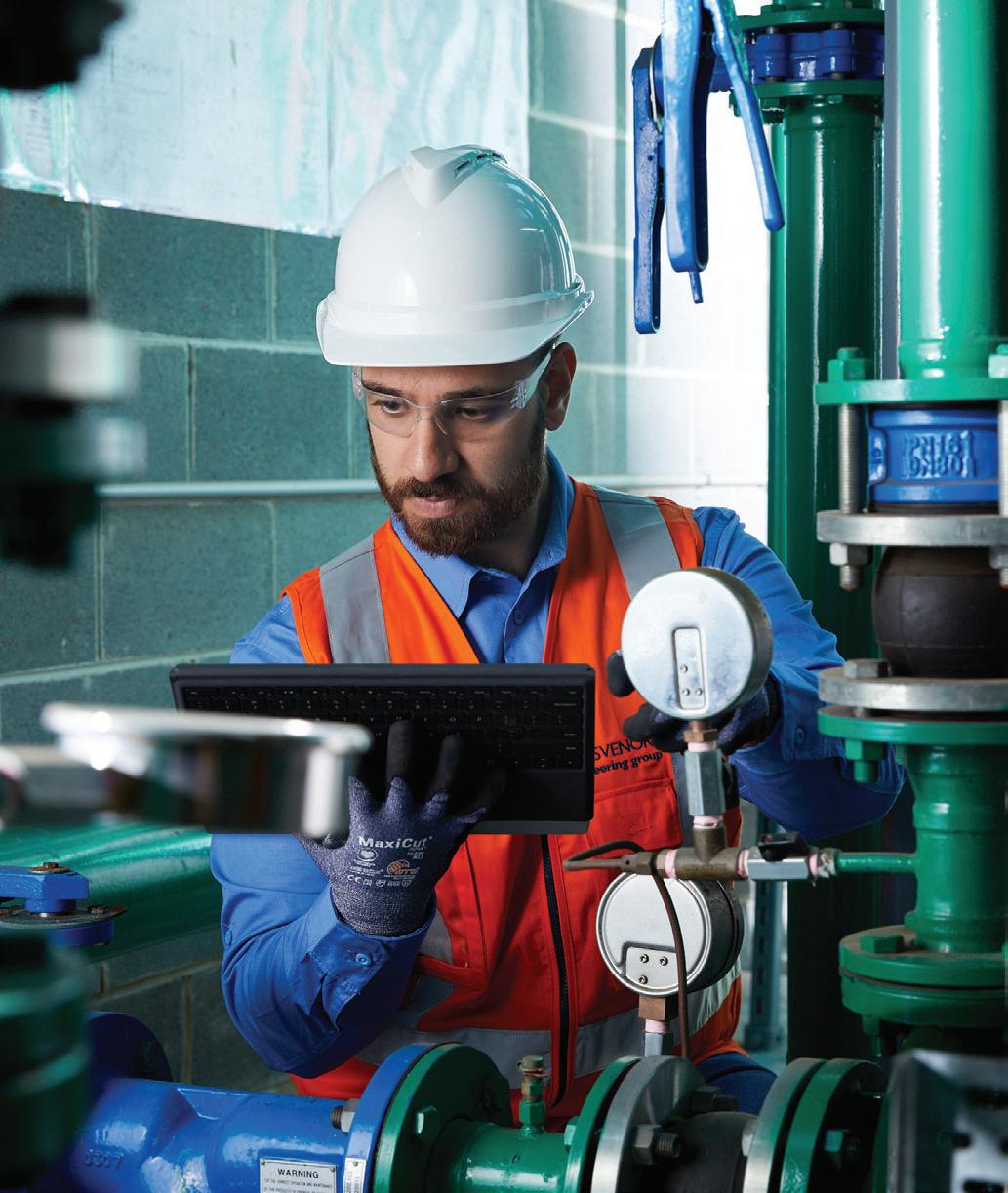
Mitigate risk and downtime for your healthcare facility through proactive maintenance of HVAC, Fire and Electrical systems. Regular servicing will help to eliminate and spot any potential problems before breakdowns. At Grosvenor Engineering Group (GEG), we understand that the comfort of patients and doctors is paramount in hospitals and clinics. The reliable operation of cooling equipment supporting critical MRI and other medical equipment cannot be compromised. At GEG, we have over 25 years’ experience providing end-to-end solutions to many healthcare facilities. Our technicians proactively maintain operational technical assets, ensuring your patient-care continues as usual.
www.gegroup.com.au

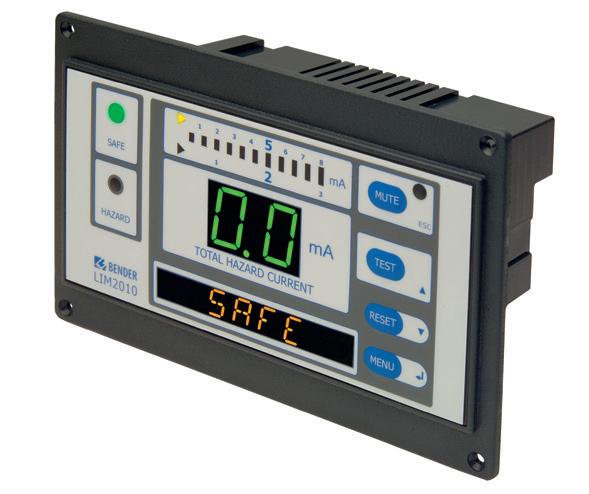
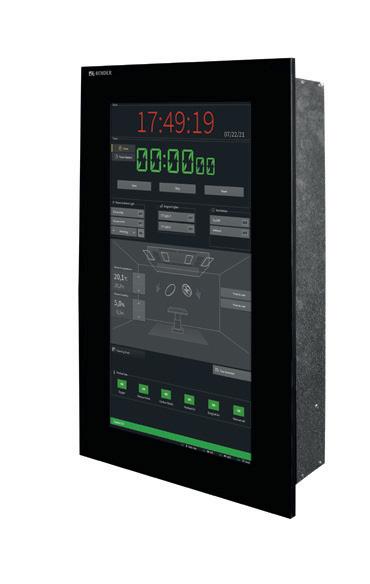
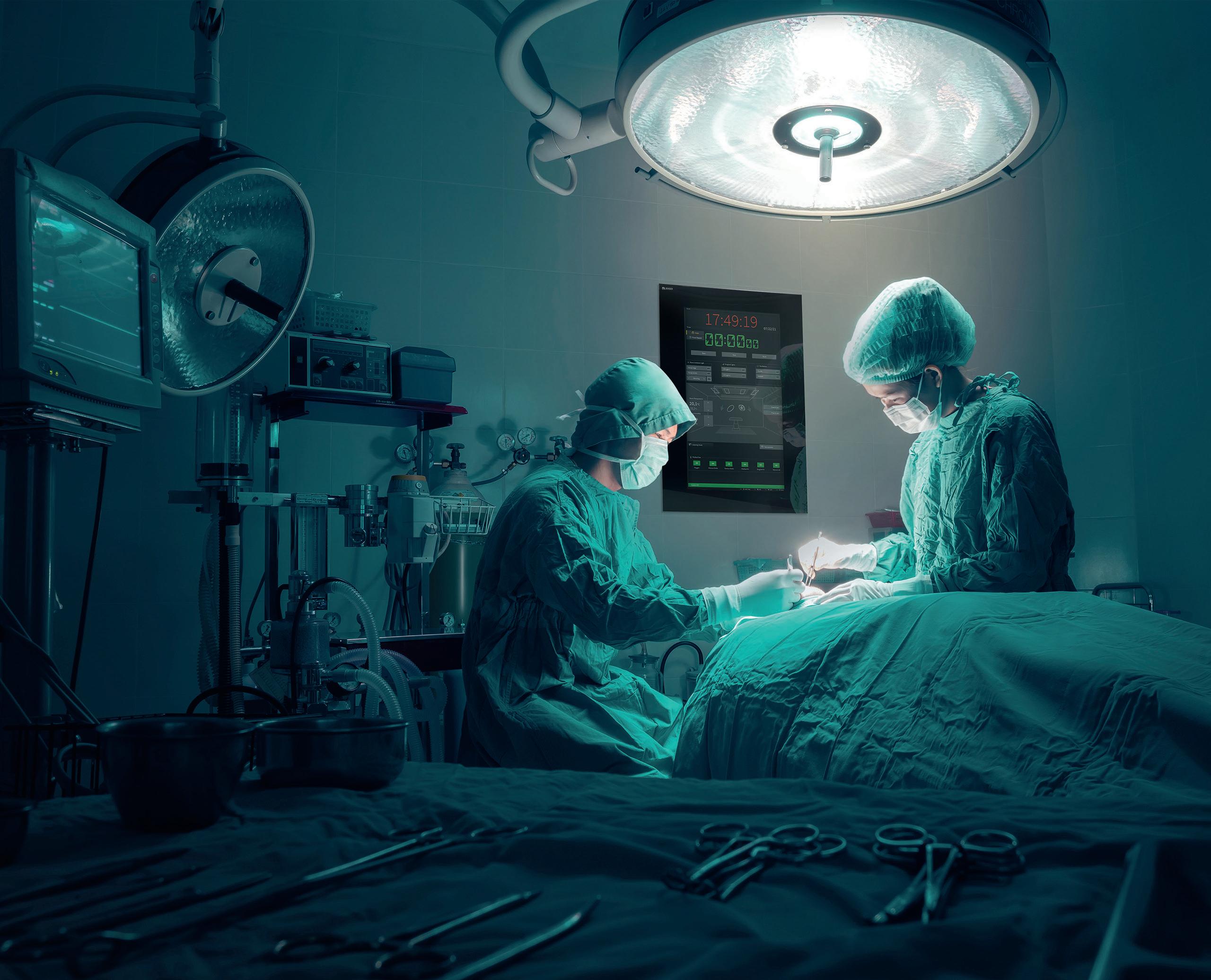
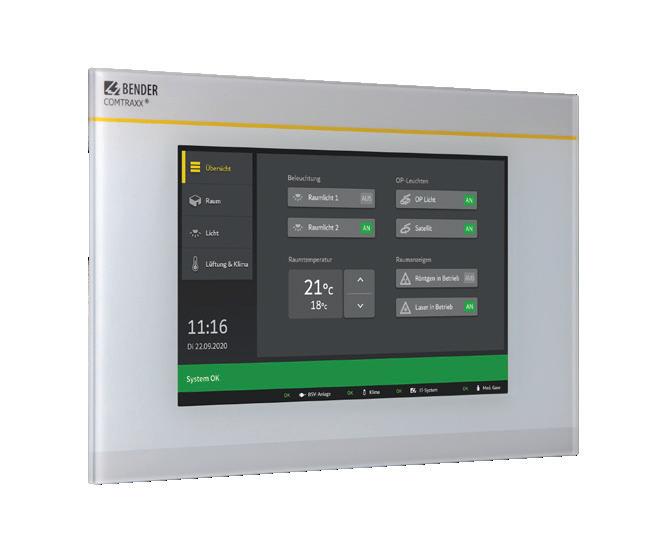
Case study from the IHEA 2022 Conference on the twin duct airconditioning system at the Sunshine Coast University Hopsital.
The $1.8b Sunshine Coast University Hospital opened in 2017, delivered by Exemplar Health under a PPP with the Queensland Government. It has a capacity of over 700 beds and was the first 6-star Green Star hospital in Australia. It offers staff and patients the best practise in amenity and environmental control. Most would be completely unaware of the sophistication of the engineering that looks after their comfort and controls the quality of their environment
The air conditioning and cleaning system in SCUH is unique, an innovative design that meets the stringent internal environmental control standards required in the brief but uses the least possible energy. The design has a lower cost and takes up less space than any other compliant system. But how did it come about?
The Lend Lease/Exemplar Health team has just been awarded to contract to develop the hospital, however the State had not accepted the compliance of the mechanical services design on which their bid had been based. The team had agreed with the State that they would modify the design so that it complied
The design brief for clinical spaces had strict requirements, with the difficulty that some of these requirements competed with each other
• Specified minimum air change rates. This is the minimum volume of air that can be supplied
• Specified minimum outside air rates
• The requirement for individual control of IPU rooms and some other clinical spaces
• High efficiency air filtration. High efficiency filters impose a lot of resistance to passing air, so consume a lot of fan energy.
• Requirement to comply with Part J of the Building Code which is concerned with energy use. This code places limits on the amount of fan energy that the building can use in its air conditioning system. This part also restricts the use of reheat of air that has been cooled. Once the project was awarded it was immediately working to a challenging programme. There were commercial and programme
imperatives to find a new mechanical solution that did not add cost. Even more importantly the solution could not take up more plantroom or riser space, which would force architectural changes that would have caused delay and cost blowouts.
The first solution that was tabled by the Aurecon team complied with the briefed requirements of the State but added more than 100 additional air handling units to the project. This created a cost penalty that the Lend Lease/Exemplar Health team could not tolerate. This triggered a major review, and it was at this point that the innovative twin duct system was first proposed.
The project brief was a substantial, comprehensive document. Relevant extracts are paraphrased below Separate air handling systems must be provided for each department and / or Functional Area; and must: a) allow for individual shutdown of areas with varying hours of operation and shutdown of individual floors; b) ensure systems of 1,000 L/sec and over incorporate economy cycles unless 100% outside air operation; c) be arranged to suit thermostatic zones; d) be designed to prevent reheating of cooled air except where required for humidity control and trim heating of small zones; e) be designed to minimise cross infection and to maximise infection control in accordance with the QH Infection Control Guidelines and the AHFGs; f) ceiling air plenums may be used in non-clinical administration areas, which are air cooled by chilled beams. These ceiling air plenums will be used for spill air to be exhausted to the outside in non clinical areas g) be sized and arranged to suit fire and smoke compartmentalisation.
h) be flexible in design and arrangement to enable fit out changes in the future; and i) be accessible for maintenance and be WHS compliant. Minimum air change rates via air conditioning systems to all occupied Functional Areas must be in accordance with Table 22. (see Appendix).

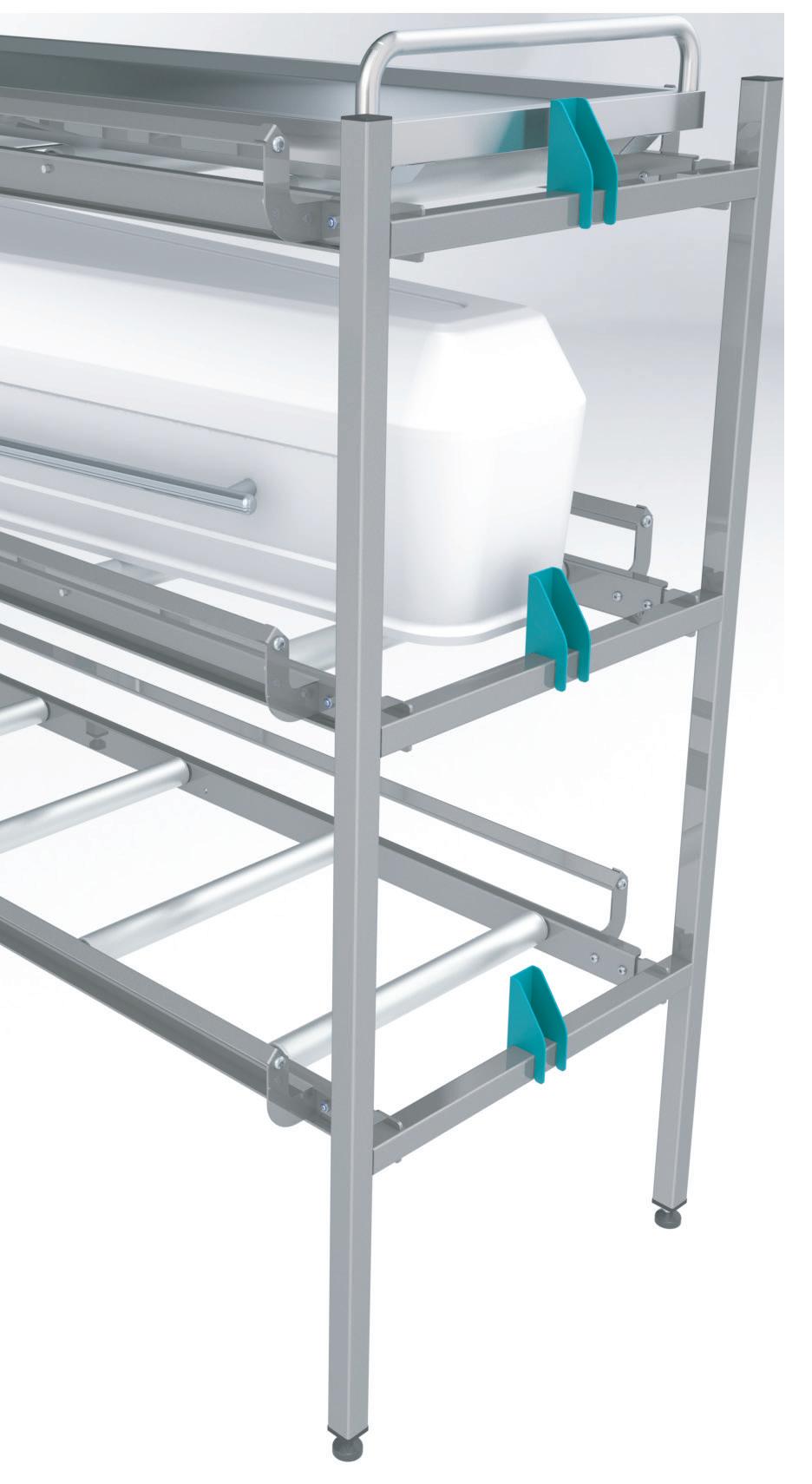
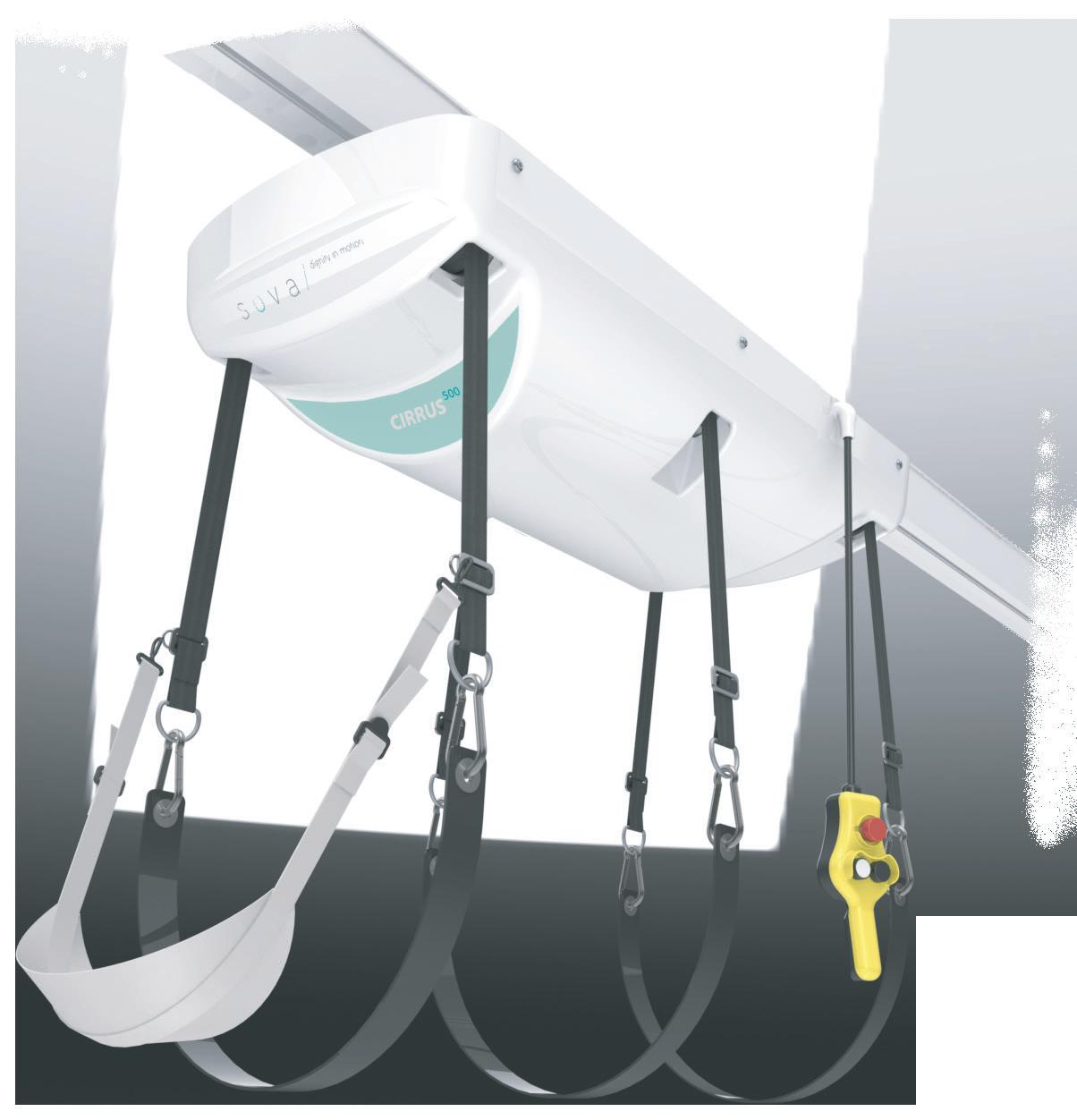
The challenge presented to the design team manifested itself in the following way
• Planning of air handling rooms and risers in the original schematic design were based on reduced air volumes, with part of the cooling load met by chilled beams. This concept was rejected as non-compliant with the Brief. Addressing this with a conventional VAV system led to an increase in air handling unit numbers and air volumes. However, making the plantrooms and risers larger would have required significant replanning of the architecture. This would have led to large cost increases and programme delays
• The team had to find a way to reduce the number of air handling units from more than 400, to less than 300, to reduce the space required to house them and manage cost.
• Compliance with Part J of the National Construction Code was required. At that time, this part placed specific limits on a W/m2 basis for fan energy. With the air filtration requirements and long duct runs, this limited the volume of air that could be used to carry out the air conditioning to clinical areas.
• The project brief and Part J restricted the use of reheat.
• The energy consumption targets were onerous, to achieve the Green Star target.
In the reconsideration of the mechanical concept, several options were debated.
This was the option originally proposed at the schematic design stage. One of the propositions of the system is that the chilled beams induce air flow, which can be used to contribute to the required air change rates in the brief (generally 6 air changes per hour).
This was rejected on two grounds
• The induced airflow is unfiltered.
• The airflow is induced only while the chilled beam is cooling. At part load (for example at night), the chilled beam would not be cooling and so would not induce airflow.
Aurecon agreed with this assessment.
• Simple system with zone control, using reheaters in each zone.
• Easily verifiable compliance with required air change rates
• Adaptable– new zones easily connected to primary ductwork
• In ceiling duct heaters are low maintenance
Poor energy performance with constant need to reheat air throughout the day (Inherent penalties on energy consumption)
• Good zone control.
• Reasonably adaptable. New zones connected to primary ductwork on the floor affected, no need to change risers, unless the loads are incompatible with other zones.
•
Spatially Inefficient. Sized on principal of minimum load with turn up to meet peak load (Larger duct sizes congested ceiling spaces)
• Greater fan energy. Because the least loaded VAV must meet 6 air changes per hour, most VAV peak flows must be 8 to 12 air changes per hour, otherwise too much reheat is required. This means that the fan energy exceeds Part J requirements
•
Energy use does not meet Green Star targets
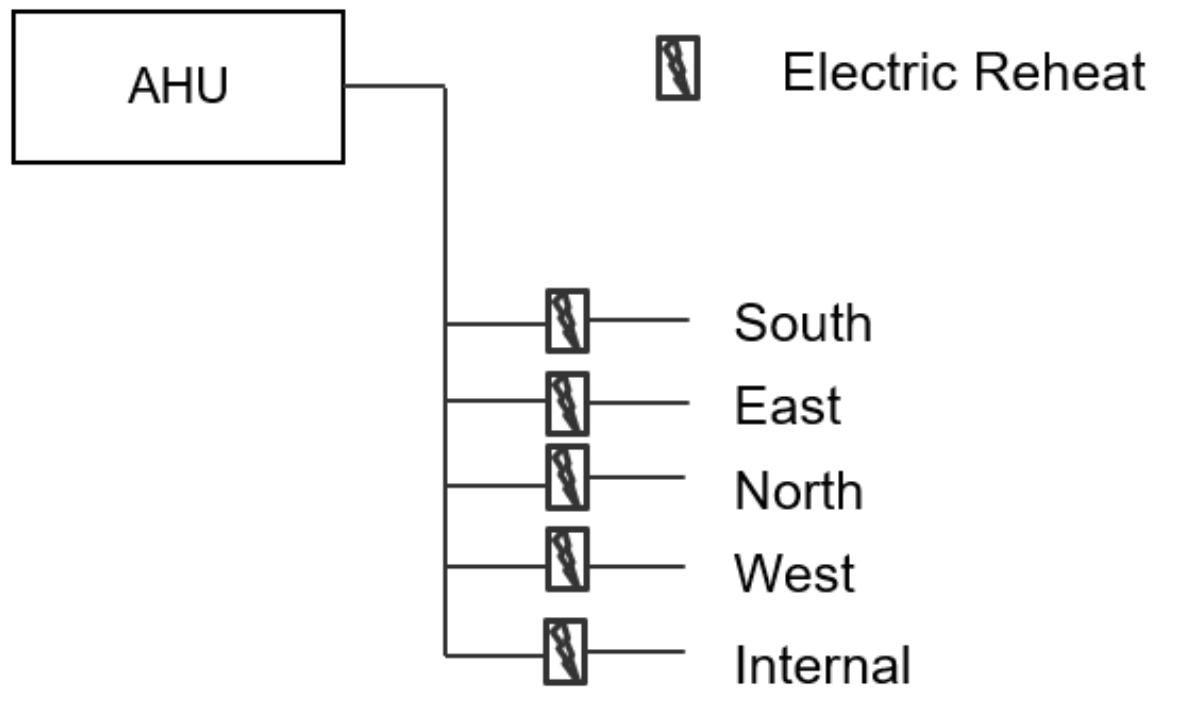
A multizone air-handling unit coupled to VAV supply was also considered.
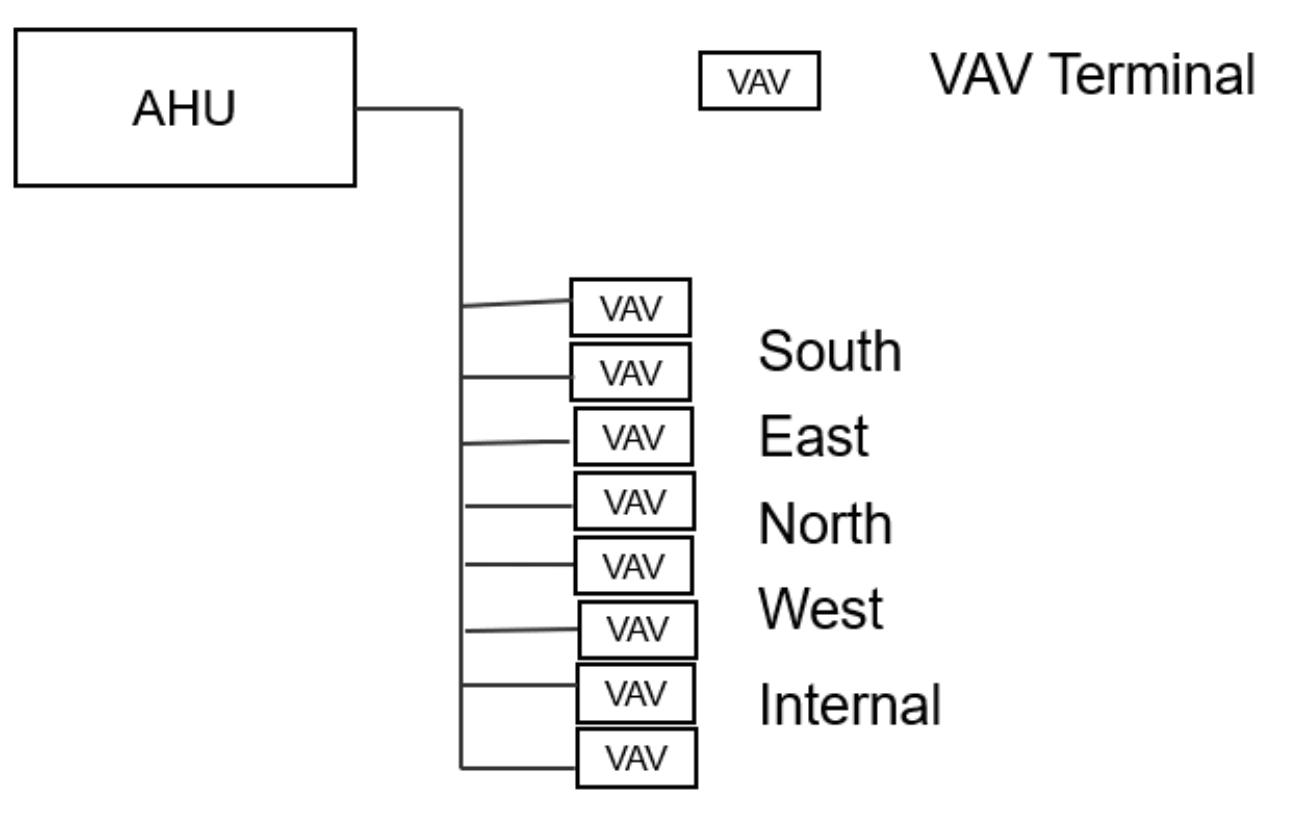
Compared to a conventional VAV
•
As supply air condition is varied according to zone demand, there is less need for reheat
• Slightly less air supply volume required
• Large riser space demand
• Inflexible for future changes
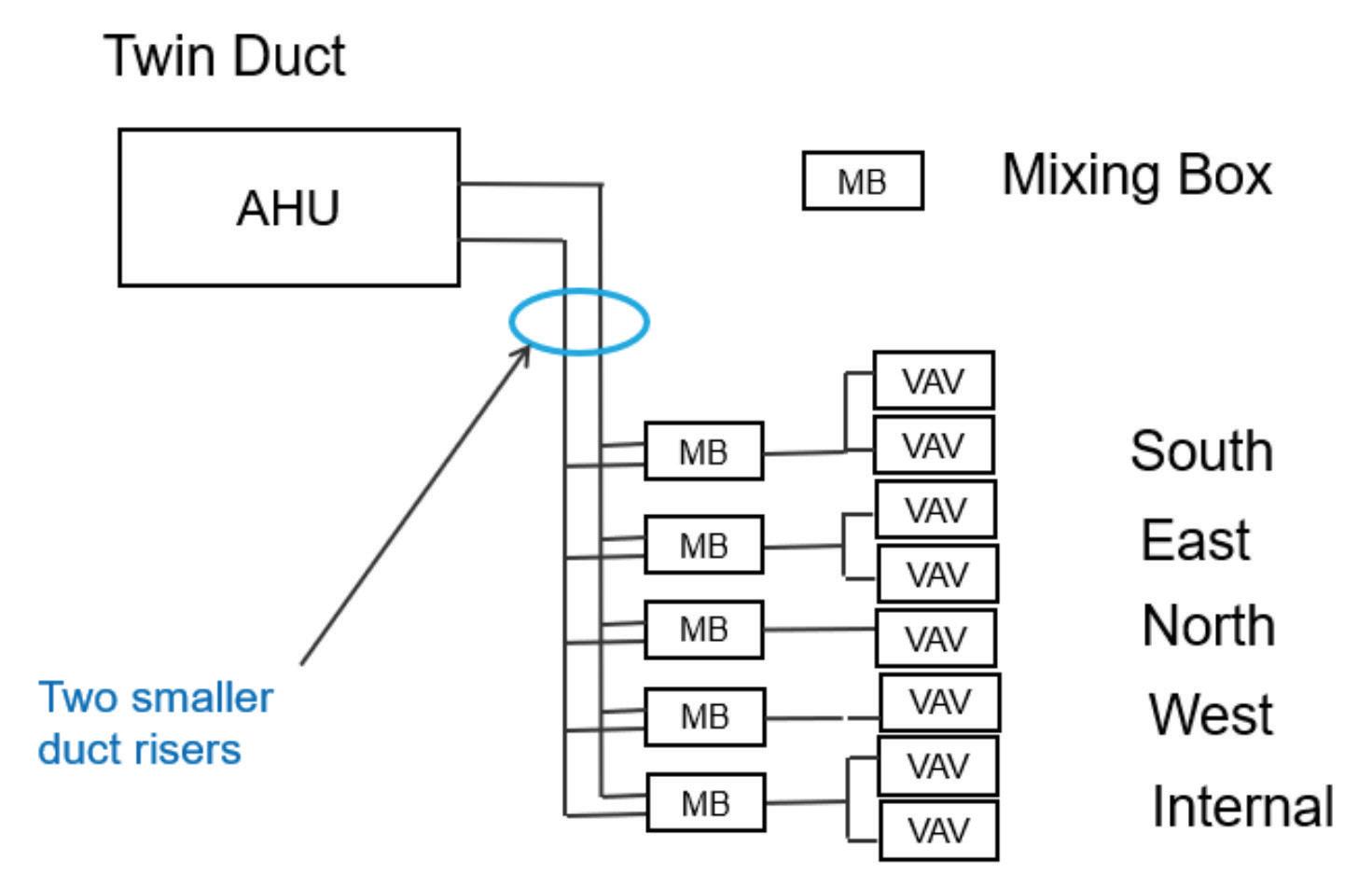
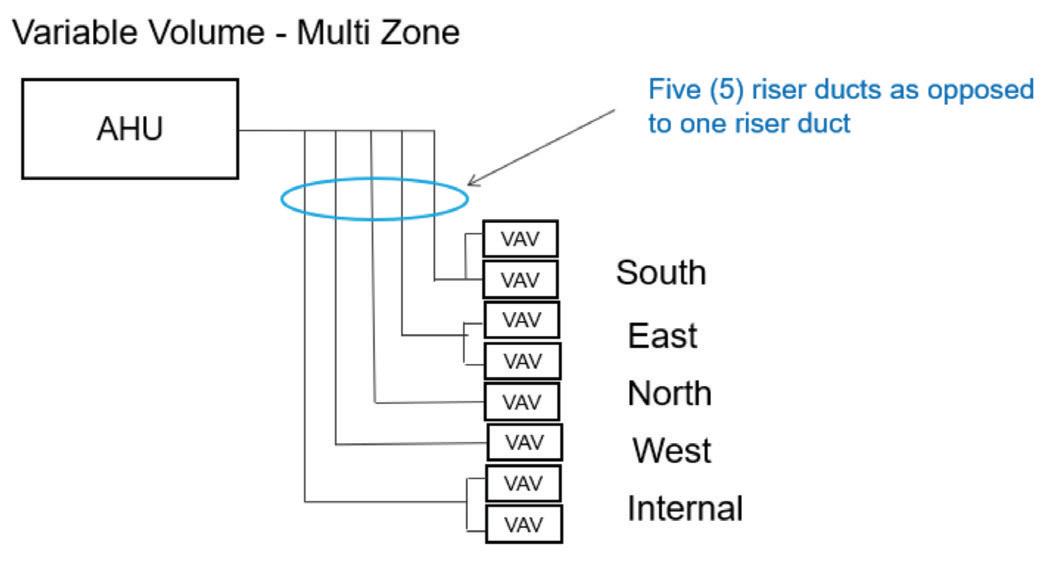
• More complex controls
• More complex to commission. Support to the contractors was required to assist them through this.
• The additional static pressure loss through the mixing boxes, though this is somewhat offset by the absence, in most cases, of reheaters on the VAV terminals.
One of the challenges of the new system was working out how to control it. In order to prove the concept, the team thought through the control strategy with some rigour. Whilst a little more complex than usual, it can be controlled in a stable way. This has proven to be the case in operation.
VAV Terminal/VAV Diffuser
If the mixed supply air temperature is less than the room temperature setpoint then the control is “cooling mode”. Otherwise the control is heating mode
The room temperature setpoint is adjustable in the range of 22°C to 25°C from web browser at the nurses workstation
The system calculates air change rate for each VAV terminal or diffuser from upstream flow sensing device. It then subtracts the design minimum air change rate for the space served. This parameter is referred to as the Air Change Offset
The VAV terminal will modulate in direct proportion to the room temperature. As the temperature rises above setpoint the airflow will be increased. It will decrease as the temperature falls. Control of VAV terminal units is proportional plus integral, for accuracy.
Twin duct operates by supplying cold air down one duct and cool air down the other. This is blended near the point of use to a temperature that best suits a group of VAV terminals serving rooms in a common area. The mixing boxes vary the temperature provided to the group of VAVs so that none of them fall below the required air change rate (and hence none of them should require reheat)
Compared to a conventional VAV
• As supply air condition is varied according to zone demand, there is generally no need for reheat
• Significantly less air supply volume required as full advantage can be taken of load diversity between zones
• Risers are significantly smaller
• Fan energy significantly reduced
• Highly flexible. A new functional area can be created simply by adding or reconfiguring a mixing box in the area affected.
The VAV terminal will modulate in inverse proportion to the room temperature. As the temperature rises above setpoint the airflow will be decreased. It will increase as the temperature falls.
If the control is in cooling mode (that is the mixed air temperature is less than the room setpoint) and the room temperature is more than 1.5 degrees below setpoint and the Air Change Offset is less than zero then the trim heater shall be energised and air flow control shall revert to inverse proportional control. The trim heater shall be de-energised (and normal cooling mode control established) when the room temperature is more than 0.5 degrees above setpoint.
Cooling Mode
Select the lowest Air Change Offset. The mixed supply air temperature setpoint shall vary in inverse proportion to the
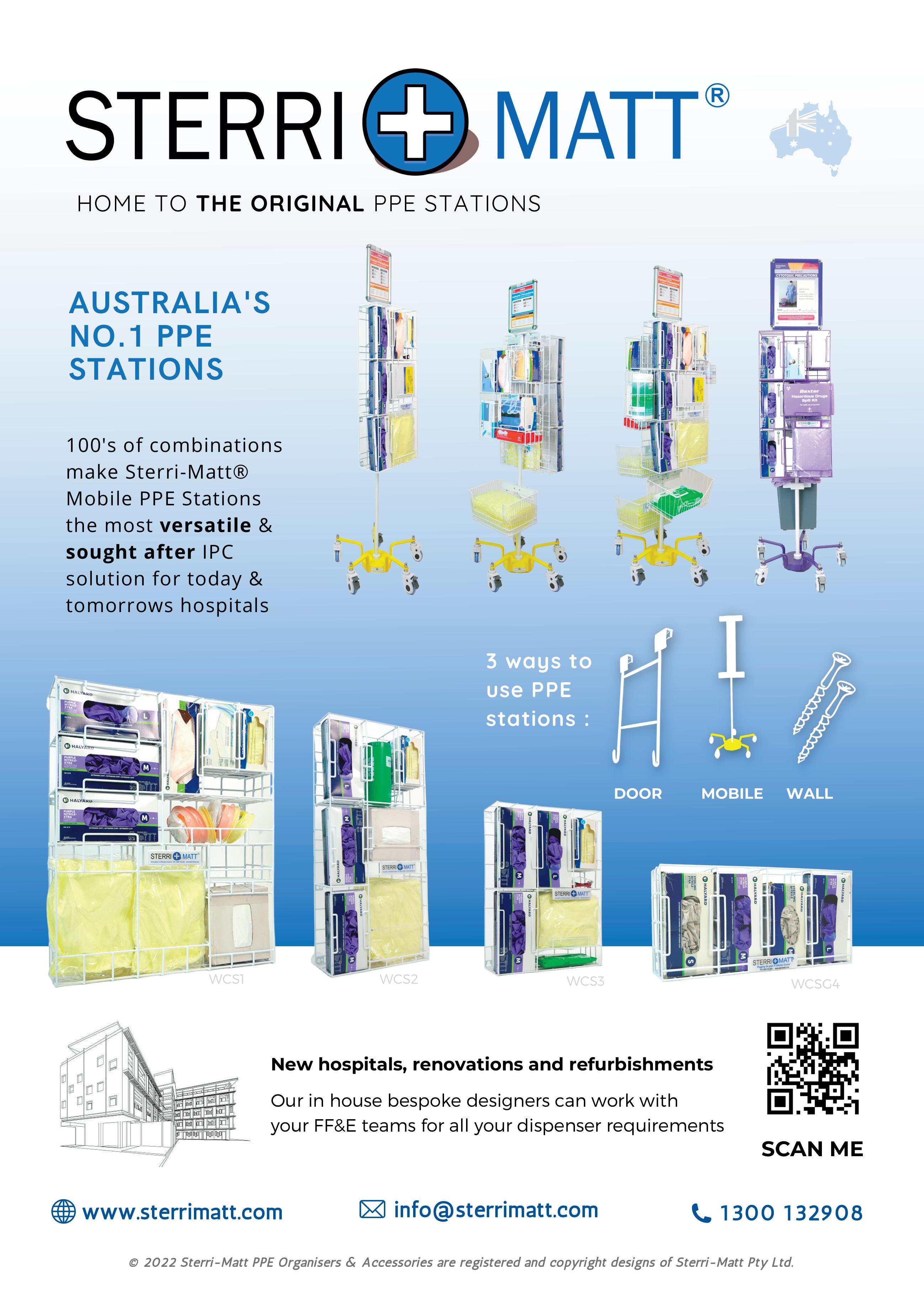
lowest Air Change Offset. Nominally the mixed supply air temperature setpoint shall vary from 20 degrees to 13 degrees as the lowest Air Change Offset varies from -1 to +2.
The mixing box dampers shall modulate airflow from the cool duct and the cold duct to maintain the mixed supply air temperature at the calculated setpoint. If the mixed supply air temperature is above setpoint, the cold duct damper shall open and the cool duct damper shall close.
If the outside air temperature is less than 10°C and the lowest Air Change Offset is <-1 or any room temperature is less than 20°C, then the cold duct supply shall be switched to heating at the air handling unit.
The mixing box dampers shall modulate airflow from the cool duct and the warm duct to maintain the mixed supply air temperature at the heating setpoint of nominally 26°C
The mixing box shall remain (latch) in heating mode until reset by any room temperature exceeding 24°C It would then revert to cooling mode
Unless any mixing box is in heating mode then the cold duct shall deliver cold air. The air handler is in cooling mode
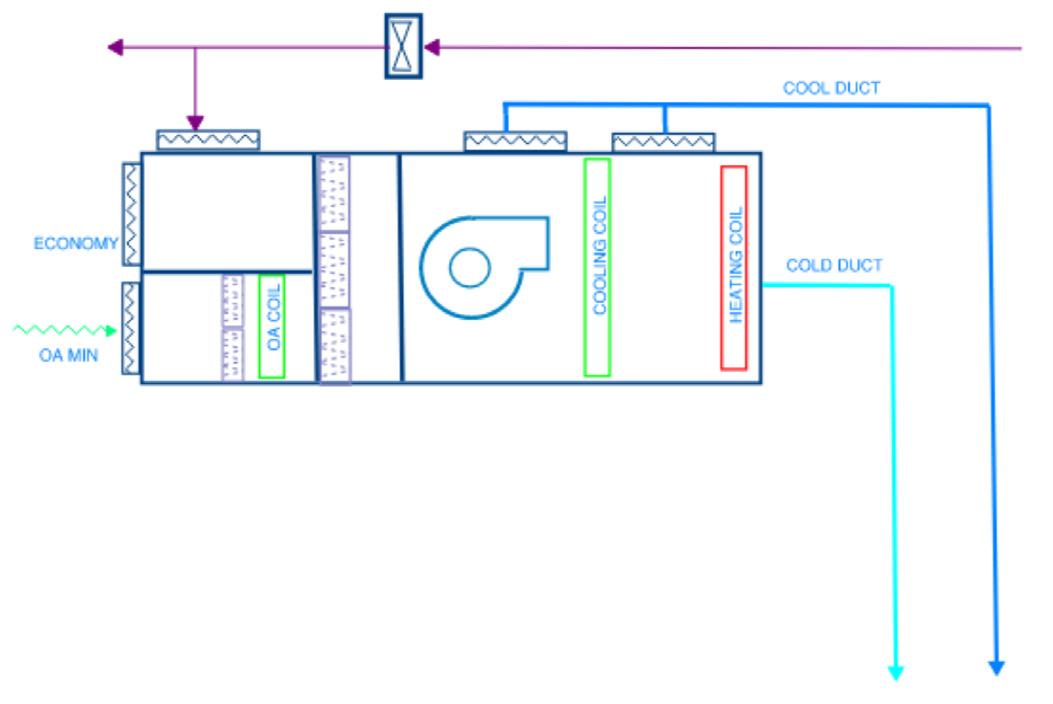
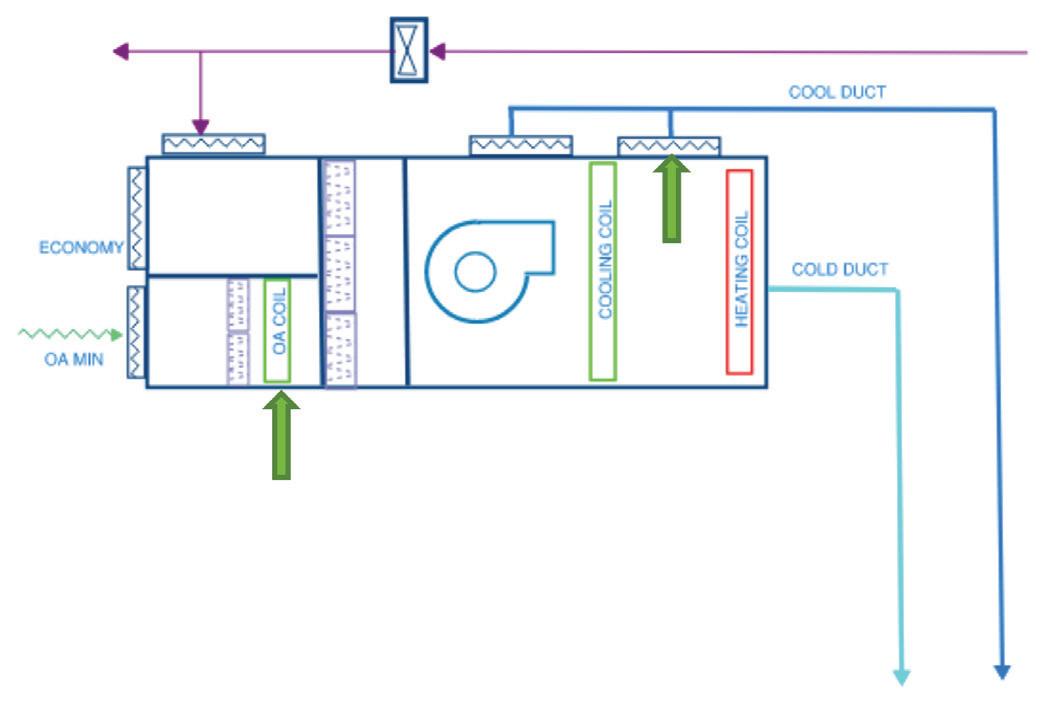
If any mixing box is in heating mode, then the air handling unit is in heating mode.
The supply air temperature setpoint in the cold duct shall equal the lowest calculated mixed supply air setpoint. The primary cooling coil control valve modulates so that the cold duct supply temperature is equal to this setpoint.
The cool duct supply air temperature setpoint in the cool duct shall equal the highest calculated mixed supply air setpoint ..
The outside air cooling coil control valve shall modulate to achieve this setpoint If the outside air cooling coil is at
100% and the supply air temperature is above setpoint then the cold chamber supply damper (indicated by arrow) would be opened. The fan chamber damper would close in inverse proportion to maintain required airflow.
If the outside air temperature is less than 20°C and the outside air relative humidity is less than 60%, then the unit will operate in economy cycle mode.
In economy cycle mode the outside air-cooling coil is disabled and the outside air and return air dampers modulate to achieve the cool duct supply air temperature
If the air handling unit is in heating mode, then the cold duct will revert to delivering warm air at a pre-determined setpoint (nominally 27°C), The cool duct setpoint will be equal to the lowest mixed supply air setpoint. The return air and outside air dampers shall modulate to achieve this setpoint.. All cooling coils shall be isolated when the air handling unit is in heating mode
The twin duct concept was completely unique when it was conceived. It offered some compelling advantages
• It used only freely available, standard factory components, off-the shelf.
• It was the most spatially efficient of all of the options considered.
• Though more costly than some options, when plant space was considered it was cost competitive.
• It was more complex to control and commission and additional support was required to the contractors to help them through these processes
• It used the least energy of all of the options considered
• It complied fully with the stringent brief
• It helped Sunshine Coast University Hospital become the first 6 star Green Star tertiary hospital.

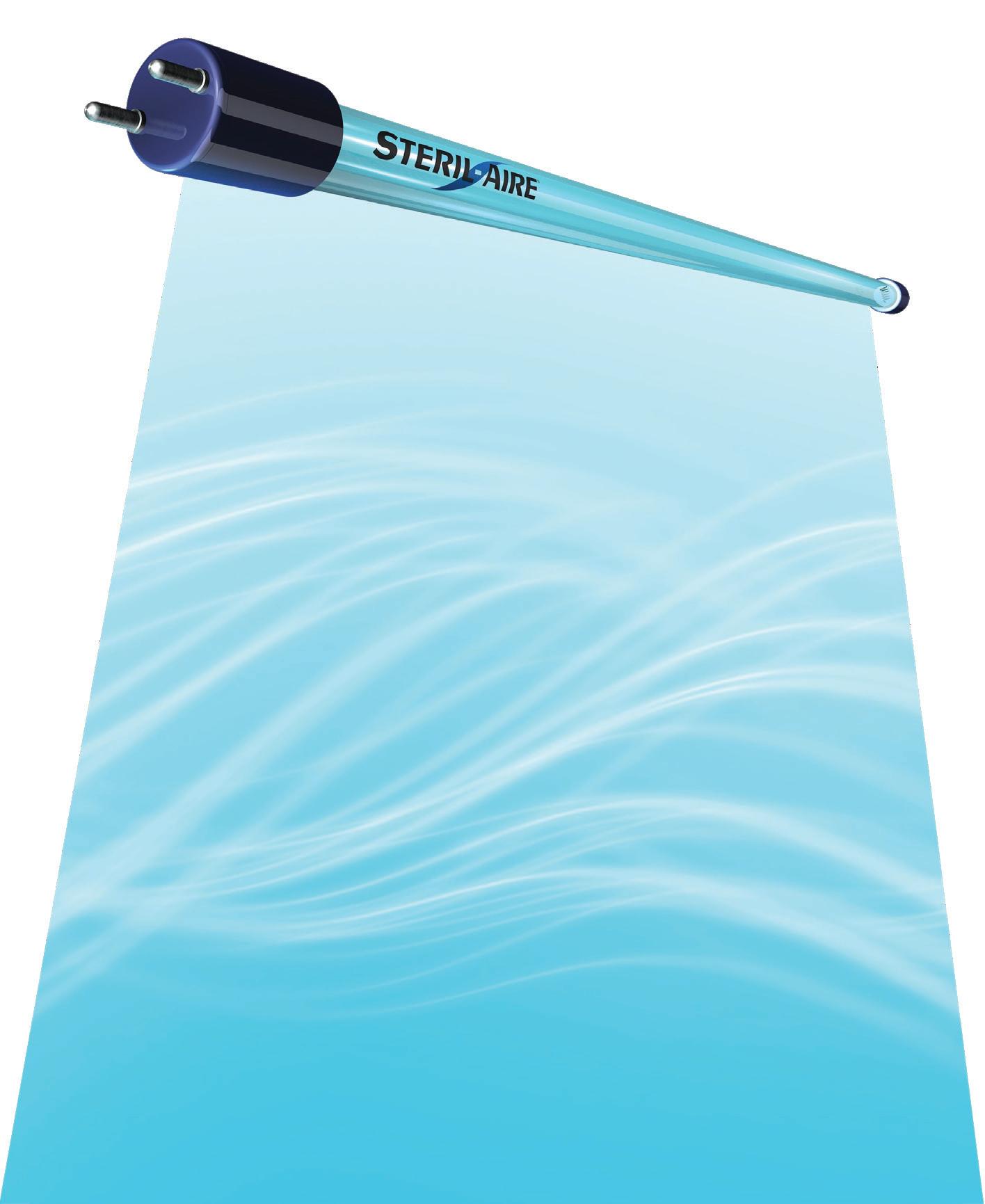

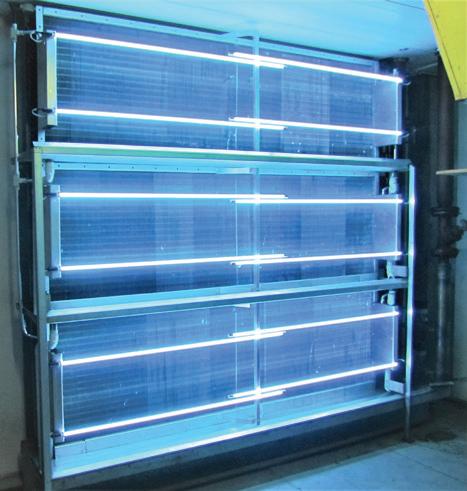
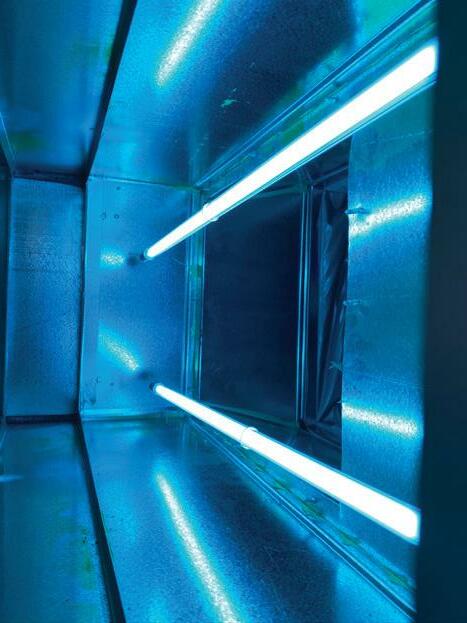
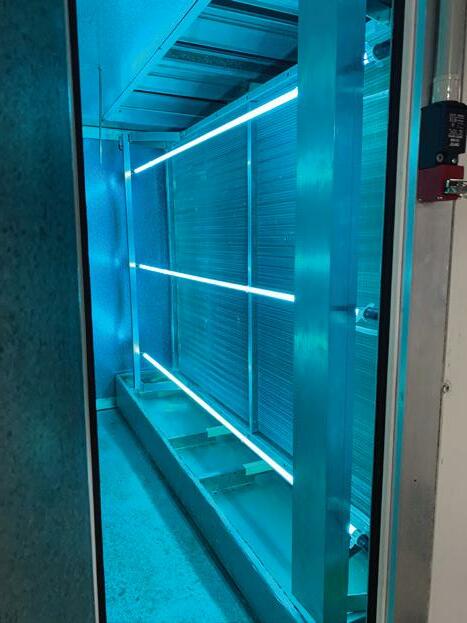

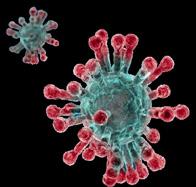
Functional Area
SURGERY AND CRITICAL CARE
Operating/surgical Endoscopy Rooms
Operating RoomsCardiac, Ultra Clean Ventilation (UCV)
Labour, Delivery and Recovery (LDR) rooms (Birthing Service)
Air pressure relationship to adjacent area
Minimum air changes of outdoor air per hour
Minimum total air changes/ hour
All air exhausted directly to outdoors
Filtration efficiency (Note 2)
Re-circulated by means of room units Relative humidity (%) Design Temp ˚C
Positive AS 1668.2 (Note 3) – 50% 20 No F5-F8 HEPA (Note 1) no 30-60 19-24
Positive AS 1668.2 (Note 3) – 50% 20 + No F5-F8 HEPA (Note 1) no 30-60 16-27
Positive 5 20 F5-F9 no 30-60 20-23
Set-up Room and Sterile Store Positive AS 1668.2 (Note 4) 15 F5-F8 HEPA (Note 1) no 30-60 20-23
Recovery Room Positive AS 1668.2 (Note 5) 10 F5-F8 no 30-60 21
Critical and Intensive Care Positive 2 6 F5-F8 no 30-60 21-24
Special Care Nursery Positive 2 6 F5-F8 no 30-60 22-26 Treatment/Procedure room Positive 2 6 F5-F8 24
ED treatment spaces Positive 3 15 F5-F8 no 45-60 21-24 Anaesthesia gas storage areas Negative 2 8 Yes F5-F8 no
Endoscopy Negative 2 6 F5-F8 no 30-60 20-23
no 30-60 20-23
Negative pressure isoloation bedrooms/ consult examination rooms
Negative 3 12 Yes F5-F8 HEPA (Notes 1, 12)
Emergency Department & MID Waiting Rooms Negative 2 12 Yes F5-F8 no 30-60 20-23
Emergency Department Triage Negative 2 12 Yes F5-F8 no 30-60 20-23
Patient Bedroom Positive 2 6 F5-F8 Max 60 21-24 Toilet Room or Ensuite Negative 2 10 F5-F8
Special Care Nursery Positive 2 6 F5-F8 30-60 24
Postive pressure isolation - Bone Marrow Transplant Positive AS 1668.2 (4) 12 F5-F8 HEPA (Note 1) Max 60 21-24
Infectious Disease Isolation Bedrooms Negative 100% 12 Yes F5-F8 HEPA (Note 12) no Max 60 21-24
Isolation anteroom Negative or Positive, according to Isolation Room served.
AS 1668.2 (4) 12 F5-F8 HEPA (Note 12 and Note 1 respectively)
no 21-24
Labour/ Delivery/ Recovery (LDR) Positive 2 6 F5-F8 Max 60 21-24
internal Corridor – clinical areas 2 6 F5-F8 21-24
Examination Room Positive 2 6 F5-F8 Max 60 24
Medication Room Positive 2 6 F5-F8 Max 60 21-24
Treatment Room Positive 2 6 F5-F8 Max 60 24
Allied health treatment areas Negative 2 6 F5-F8 24
Soiled Work area or Soiled Holding Negative 10 Yes F4 no
Functional Area
Air pressure relationship to adjacent area
Minimum air changes of outdoor air per hour
Minimum total air changes/ hour
All air exhausted directly to outdoors
Filtration efficiency (Note 2)
Re-circulated by means of room units Relative humidity (%) Design Temp ˚C
Clean Work area or Clean Holding Positive 2 6 F5-F8 Max 60 21-24
Haemodialysis treatment areas Positive 2 6 F5-F8 no Max 60 20-25
Medical Imaging 21-24
Cath labs (surgical/critical care and catheterisation) Positive 3 15 F5-F9 / HEPA for hybrid intervention suites
Scanning rooms (diagnostic & treatment)
no 30-60 21-27
Positive 2 6 F5-F8 30-60 21-24
General Laboratory areas Positive Note 6 6 F5-F8 24
Biochemistry Positive 2 6 Yes F5-F8 no Max 60 22.5
Cytology Negative 2 6 Yes F5-F8 no Max 60 22.5
Wash up areas Negative 2 10 Yes F5-F8 no Max 60 22.5
Histology Negative 2 6 Yes F5-F8 no 24
Microbiology Negative 2 6 Yes F5-F8 no Max 60 22.5
Nuclear Medicine Negative 2 6 Yes F5-F8 no Max 60 22.5
PCR Suite Positive 5 10 Yes F5-F8 + HEPA No Max 60 22.5
Serology Negative 2 6 F5-F8 no Max 60 22.5
Sterilising areas Negative 2 10 Yes F5-F8 no Max 60 22.5
Autopsy rooms (low level exhaust, odour control) Negative 100% 12 Yes F5-F8 no
Non-refrigerated/ refriderated Body Holding Room (separate refrigerated body hold fridges and freezers)
Negative 100% 10 Yes F5-F8 no 21
Pharmacy Positive 2 6 No F5-F8 30-60 22.5
Endoscopy scope reprocessing Negative 2 10 Yes F5-F8 no 24 CSSU
Soiled or Decontamination Room Negative 2 6 Yes F4 no 20-23
Clean work areas Positive 2 6 F5-F8 (Note 14) no 30-60 21-24
Instrument and sterile storage areas Negative 2 10 Yes F5-F8 no
CSSU Sterile Storage Positive 2 6 F5-F8 HEPA (Note 1) Max 60 21-24
Food Preparation Areas 3 10 F4 no
Dish/Pot Washing Negative 3 10 Yes F4 no
Dietary Day Storage Negative 2 6 F4
Soiled Linen storage Negative 3 10 Yes F4 no
Clean Linen Storage 2 6 F5-F8 Max 60 24
Medical Records storage areas 2 6 F5-F8 30-60 21-24
1. HEPA filters must be installed at the air outlet
2. Filtration efficiency: First filter listed is the pre-filter if two filters are listed, second is the main filter and the HEPA if listed is the final terminal filter
3. The minimum outdoor airflow rate must be 20 L/s per person at an occupancy of 5m² per person or 50% whichever is greater
4. The minimum outdoor airflow rate must be the greater of 10 L/s per person or 2m² per person
5. The minimum outdoor airflow rate must be the greater of 10 L/s per person or 4m² per person
6. Recirculation by means of room units (e.g. split units) is not to be used in laboratory areas
7. For any areas not described in this table, ASHRAE Standard 1702008 must apply
8. Note requirement for nebulised pentamidine in Pods 1 & 2 of ACC negative pressure isolation consultation rooms
9. Specific measures for radioactive and noxious waste storage and handling must be installed in accordance with relevant Codes described in the Annexure 3B (e.g. nuclear medicine techniques room exhaust, cytotoxics, lead lined areas and the requirements of AS 1668, AHFGs, BCA and QH / Queensland Development Code)
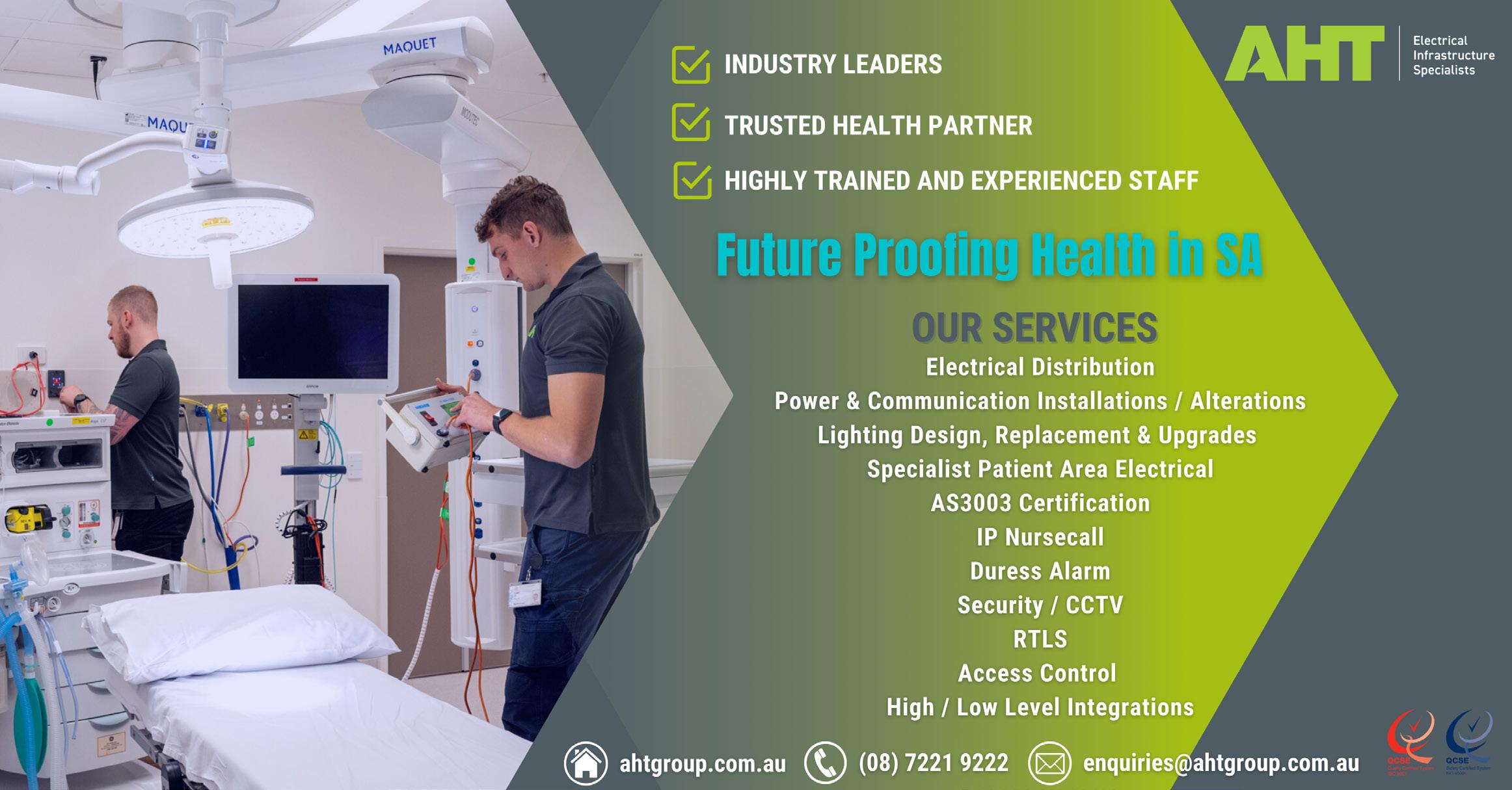
10. Specific measures for the various Pathology Laboratory requirements must be included as described in the Annexure 3B and accreditation requirements for QH Pathology facilities
11. Specific measures for exhausts for workshops (e.g. BTS, CES) must be provided in accordance with AS 1668.2
12. HEPA filters must be installed on the exhaust
13. Note requirement for MAPU to be convertible to pandemic treatment ward
14. If shared space with sterile storage it must by HEPA filtered
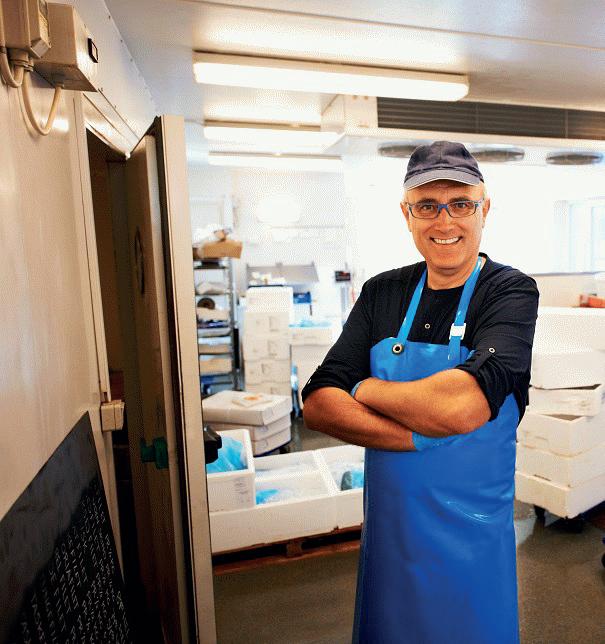
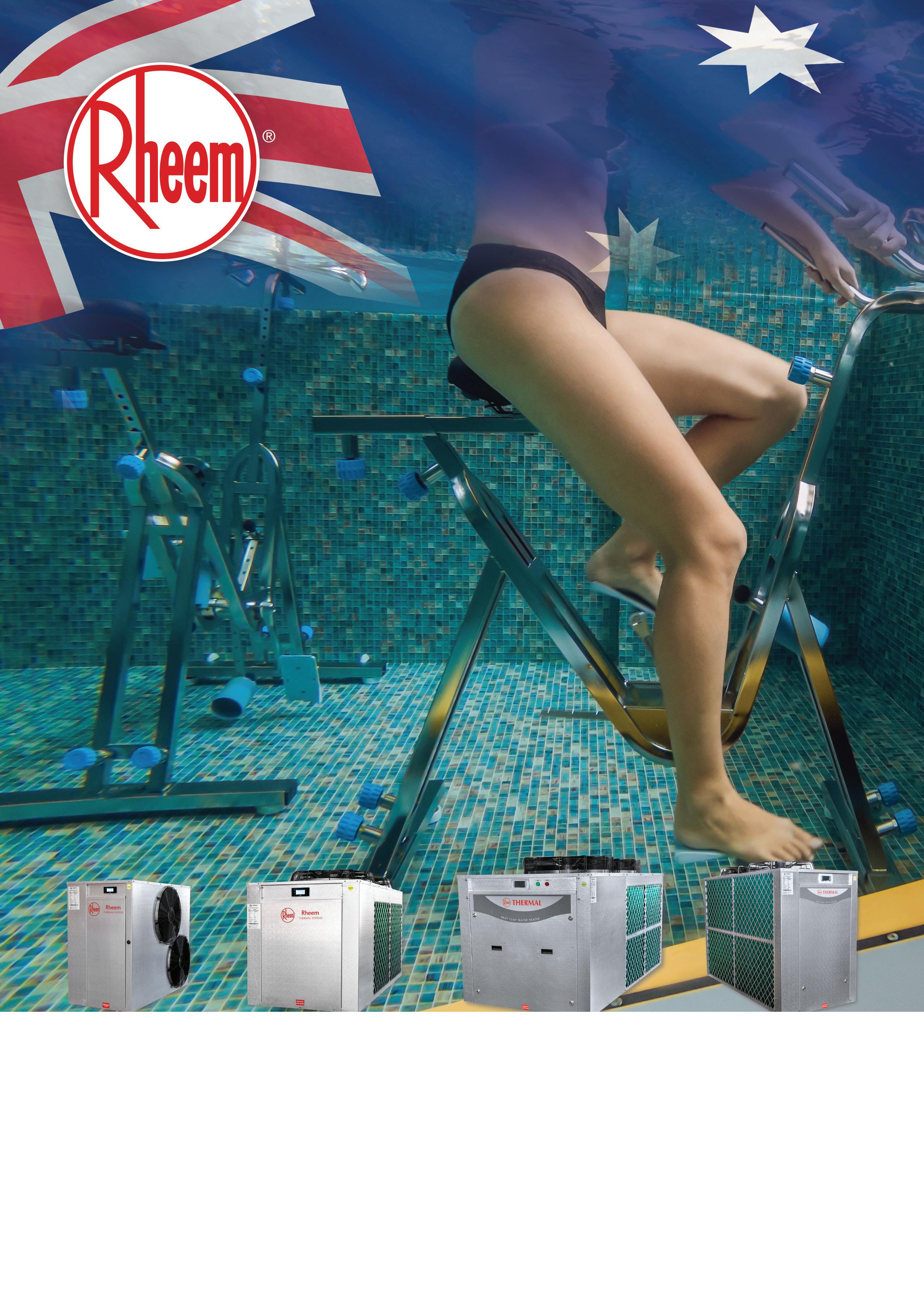

Contact:
www.throne.com.au
The functions of the ‘Standard’, ‘Splayed’ and ‘Fold Down’ rails have been incorporated into the ‘3-in-1’, making it the most convenient toilet support system on the market.
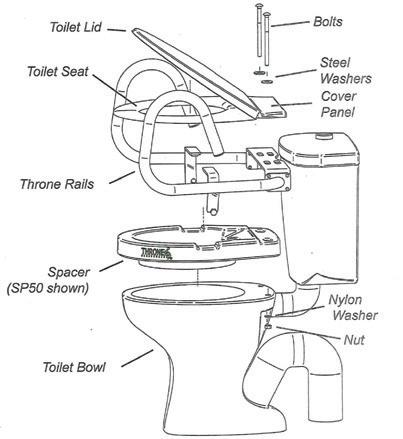
The benefits of the Throne Accessories ‘3-in-1’ Rail System include:
This rail replaces the previous three models Simplified ordering... etc
The new Throne Accessories ‘3-in-1’ Rail System will be of great advantage for: Equipment loan departments in hospitals, schools, respite care and hospice facilities
Nursing homes and retirement villages
The Throne Spacer has been developed to add height without changing the appearance of a standard toilet and toilet seat, and offers comfort and safety.
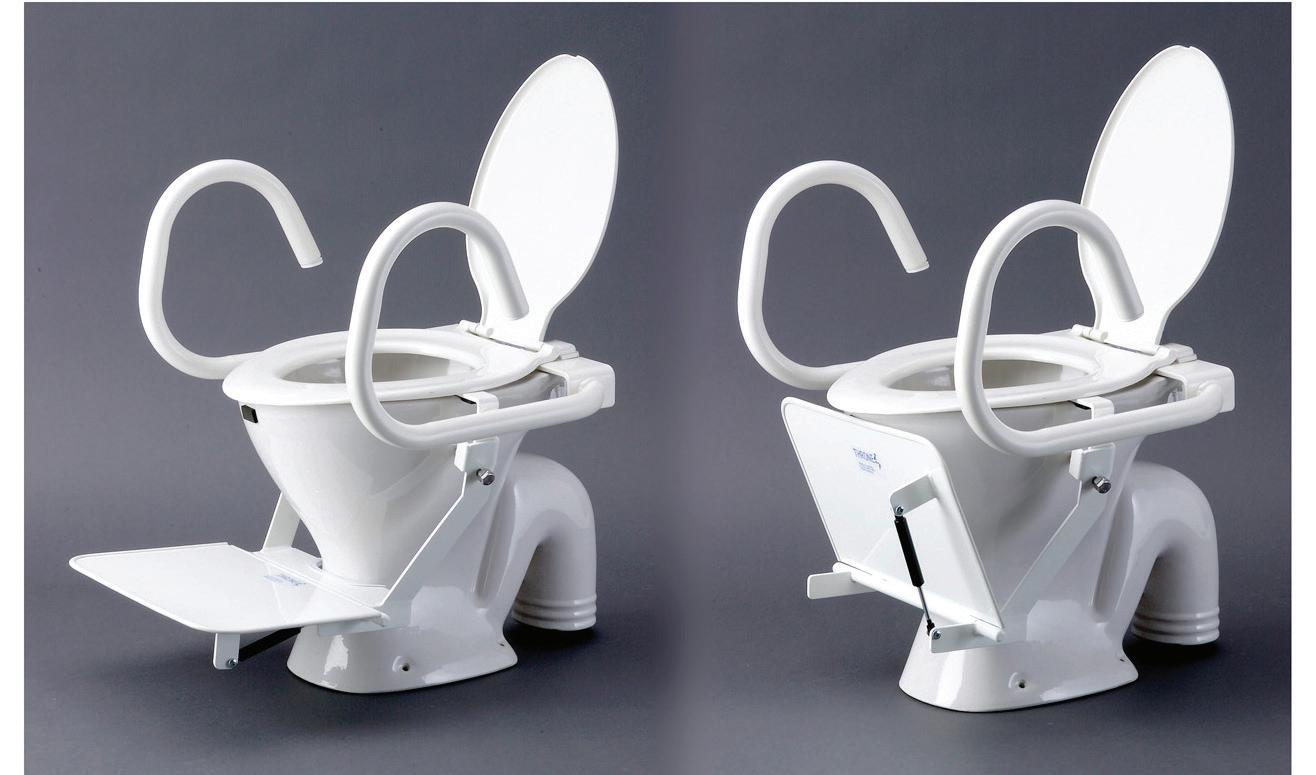
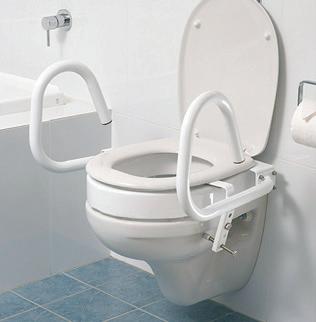
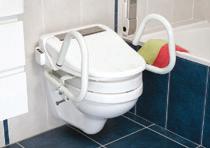
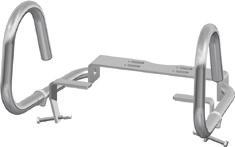
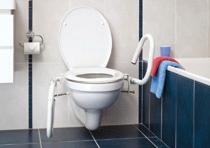
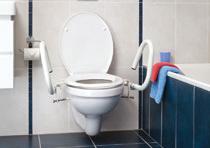
This particular Bariatric Rail model meets the needs of the larger built person. The handgrips are supported by adjustable legs that are firmly positioned to the side of the toilet by rubber-capped feet to prevent tripping. The Bariatric model comes in polished stainless steel.
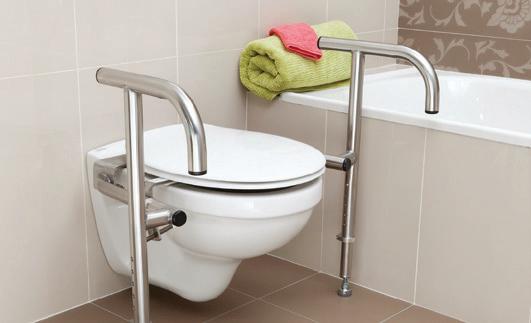
Healthcare associated infections (HAI’s) are the most common complication affecting patients in hospital. There are over 165,000 healthcare associated infections in Australian acute healthcare facilities every year resulting in an extra 380,000 hospital bed days and millions of dollars in additional costs. They are a huge threat to patient safety but are often preventable with proper cleaning and having the right equipment and systems in place.
Although frequently sterilised and cleaned, hospitals and medical centres are notorious for harbouring dangerous levels of various gaseous compounds that can damage the health of patients and employees. This is because hospitals and healthcare facilities are often ventilated through the use of HVAC systems which may not be maintained as frequently as they should be.
A comprehensive study conducted by the Hospital Microbiome Project at the University of Chicago, Illinois showed that poor Indoor Air Quality (IAQ) is the most prominent contributor of healthcare-associated infections. Another study revealed that approximately 10 to 33 percent of all healthcare-associated infections travel through the air between the initial source, the reservoir and the final patient they infect, a situation made worse with improper ventilation and filtration systems in hospitals.
So as this study clearly shows, poor indoor air quality in hospitals also can have a serious effect on patients who are
trying to get well. In particular, contaminated air may result in negative outcomes for those suffering from respiratory or cardiovascular diseases. Pathogens, usually present as aerosolised molecules less than five micrometres in diameter and can stay suspended in the air for long periods of time and are inhaled by both staff and patients in the hospital.
The above study quantifies the grave situation some of our most vulnerable members of society find themselves in. And with the airborne COVID-19 pandemic further worsening the situation, it is important for hospital officials to establish a targeted effort to improve the Indoor Air Quality in healthcare settings.
In addition to upgrading and maintaining all mechanical ventilation services as well as investing in a commercial cleaning service that specialises in hospital-grade cleaning with non-hazardous products, there are a few more steps you can take to prevent further infection at your healthcare facility.
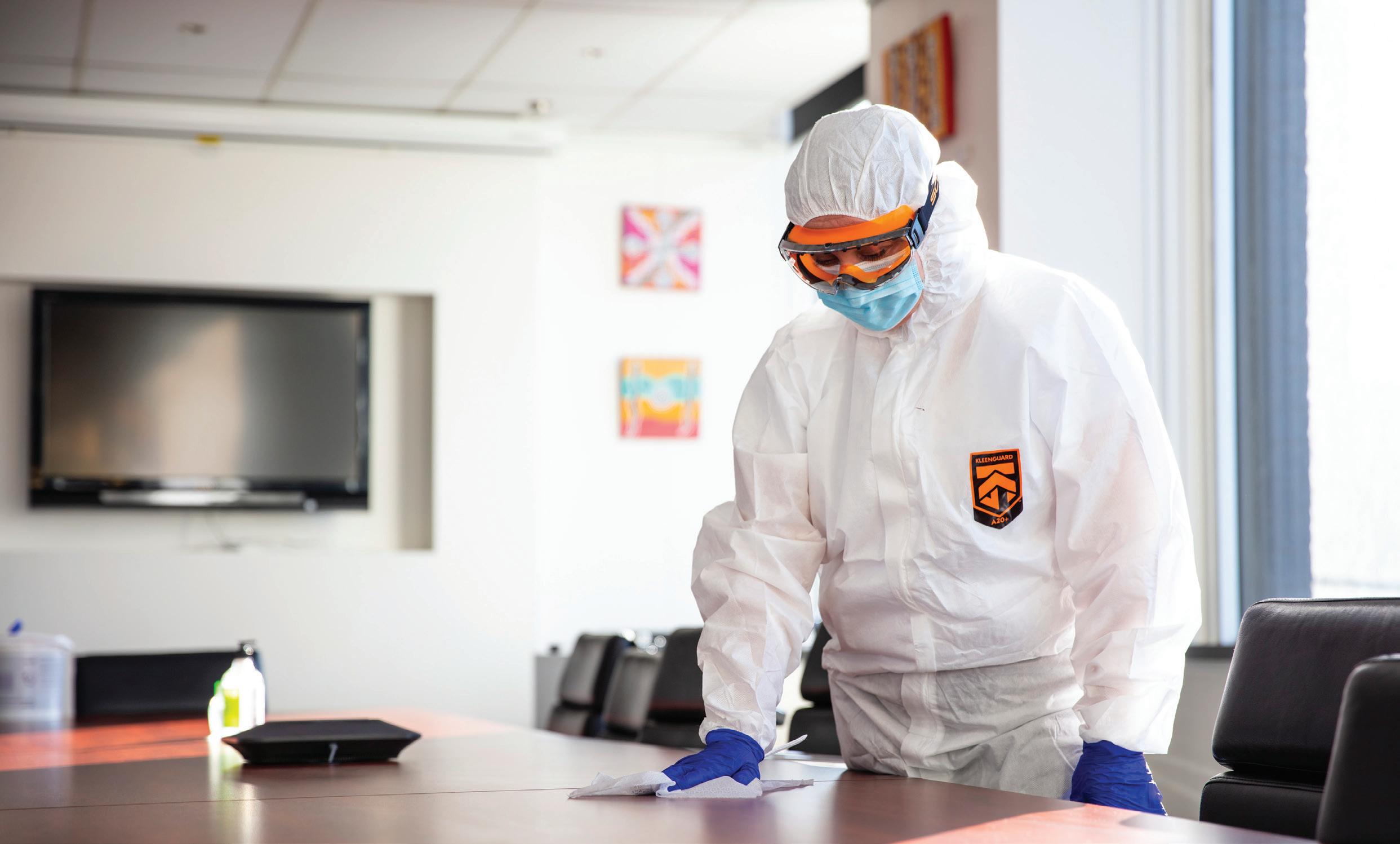
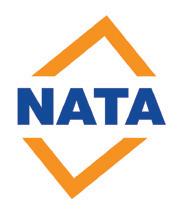


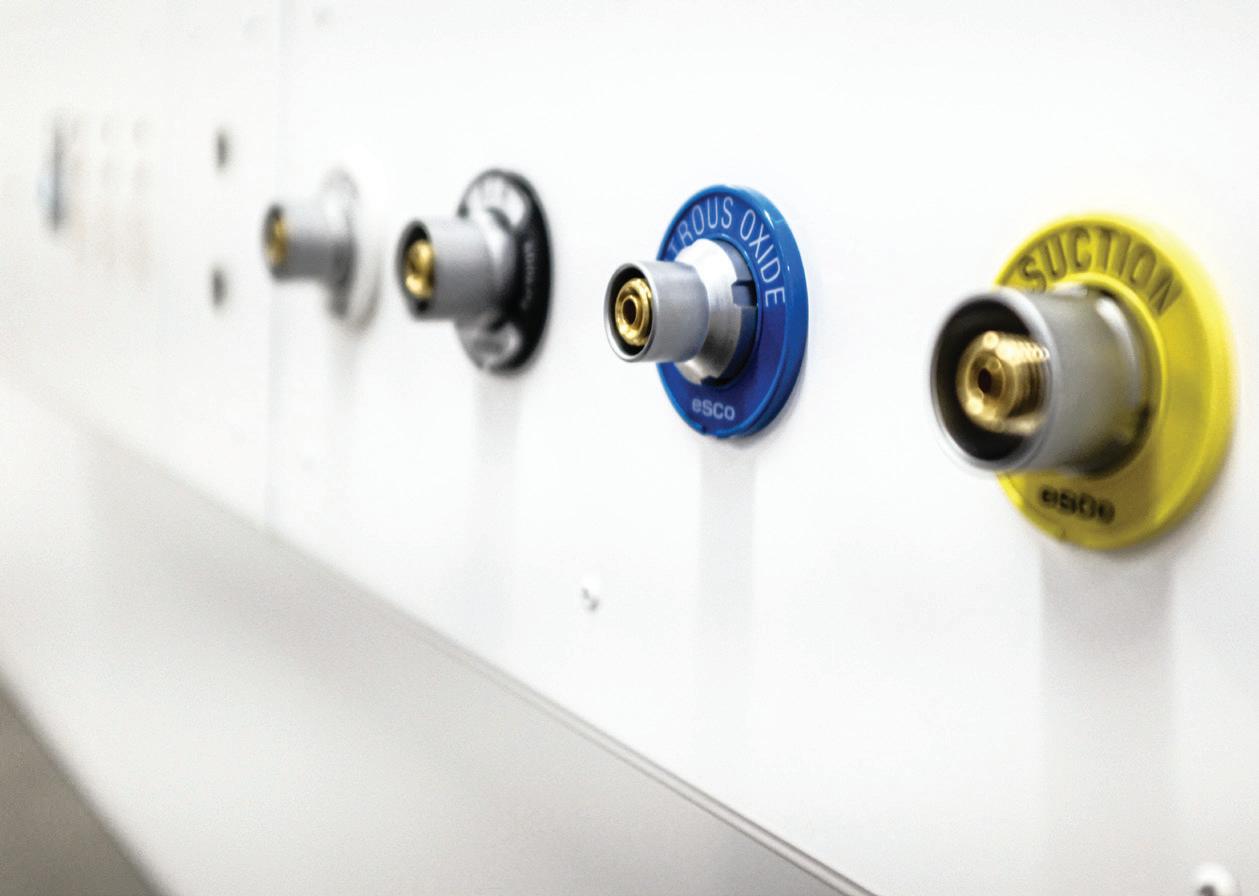
Most indoor air pollution occurs as a result of the proceedings happening inside the building. This includes the use of chemicals, cleaning agents used for disinfection and sterilisation (formaldehyde or glutaraldehyde), anaesthetic gases, various aerosols including surgical smoke, improper ventilation, and stagnant water accumulating in ducts, humidifiers, drain pans, ceiling tiles or drainage systems. Using the right monitoring systems, you can analyse the indoor air quality of any given space in the hospital and take the appropriate steps to minimise pollution levels. Modern gas analysers are capable of comparing an air sample to
a large library of compounds to determine unsafe levels of contaminants in the air.
One of the best ways of improving the IAQ of a healthcare facility is by installing the right air purification systems. It’s important to note that not all purification systems are made for the same purpose and household-grade systems may not have the strength to be used in a hospital setting. Some of the most common yet deadly diseases like COVID-19, the flu, tuberculosis and measles are transmitted through airborne particles, and even the mildest cases can turn out to be fatal for patients who may already be immunocompromised. This makes it essential for hospitals to invest in appropriate air purification systems.
When cleaning equipment is used to clean areas where pathogens are present, they may become a new source of contamination.
For instance, if a staff member uses a wet mop to clean a floor and then places the mop in cleaning solution, the solution itself may become infected. Maintaining cleaning equipment is essential and any equipment that
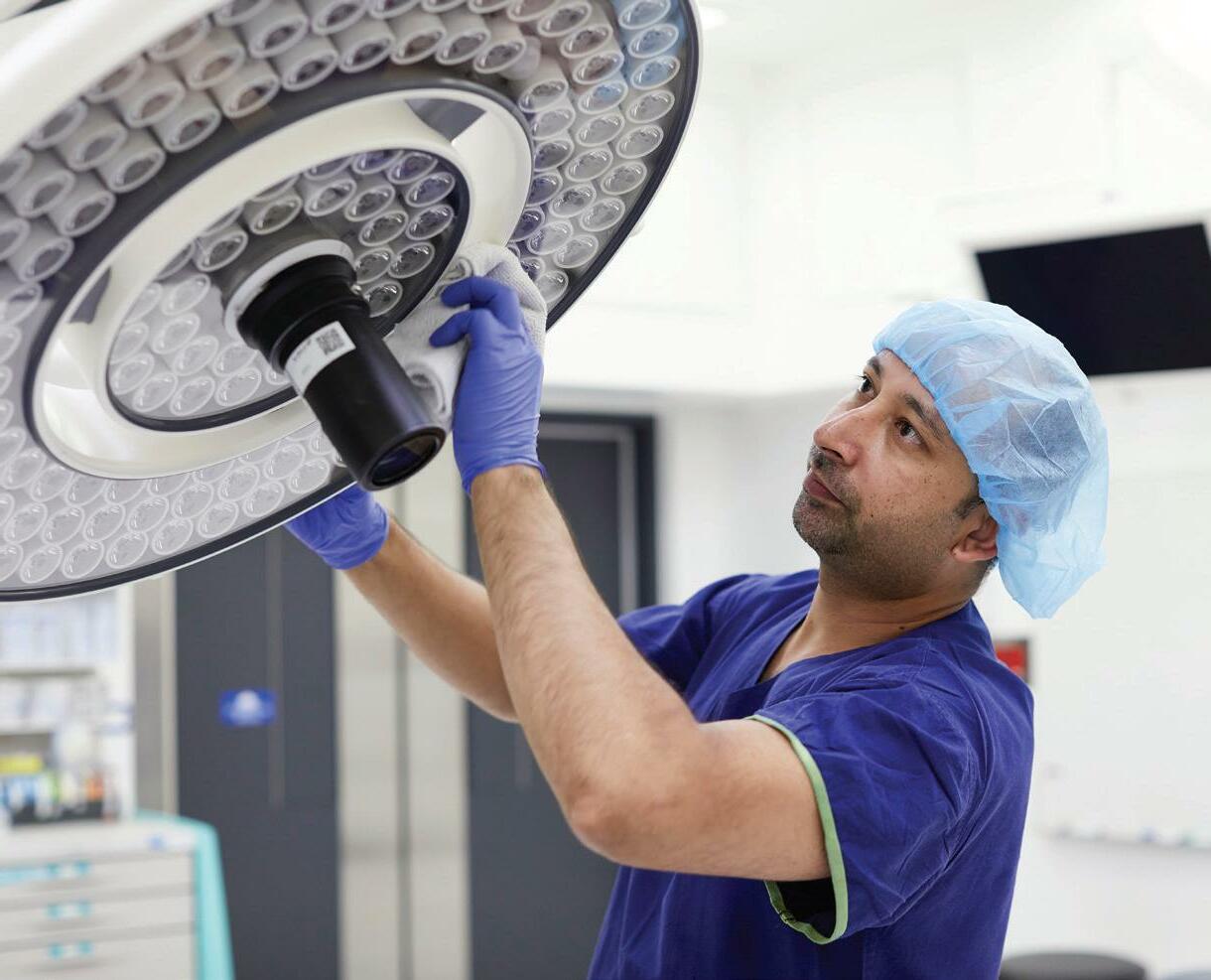
comes in contact with pathogen reservoirs - surfaces like floors and door handles - should be cleaned after each use. For example, cleaning clothes should be laundered under high heat to kill bacteria and similar pathogens. Many healthcare facilities are switching to disposable microfibre systems to reduce the risks associated with multi-use products.
Wet mops are a common source of infection. Staff members may clean an area of the floor and then accidentally touch a damp part of the mop, potentially spreading pathogens to their hands and clothes. Professional microfibre mop kits can eliminate the need to liquid cleaning chemicals.
Cleaning equipment should always be stored in dry areas away from patients and other people. Limiting access to cleaning supplies ensures that only authorised staff members use them. Storing cleaning supplies in designated caddies keeps everything separated. For instance, cleaning clothes should never come in contact with mopping equipment. Using racks and shelves to keep supplies apart reduces the chance that pathogens will move from one item to another.
The cleaning company or staff members should maintain up-to-date inventory lists for each supply closet. Expired products should be removed promptly. In addition, the supply closet itself should be cleaned regularly. Breaking the chain of

infection with proper cleaning procedures helps keep patients safe and reduces unnecessary healthcare costs.
As cleaning is often one of the largest expenses in the FM budget, it’s imperative that hospitals can trust their cleaning company and work together in a true partnership. Managing HSE in healthcare requires strong governance and the cleaning company should be certified to ISO standards and be compliant with legislative requirements and monitoring. They should be a responsible ethical partner who can actively help the hospital to reduce their environmental footprint. They must adhere to environmental laws, standards and regulations. Companies that use fewer chemicals, energy & water and produce less waste-to-landfill will assist hospitals reach their own environmental targets as well as ensure infection is prevented within the facility.
Never has infection prevention in healthcare been so under the microscope than it is now and this is the perfect time to re-assess your current equipment, systems, processes and partnerships to ensure HAI’s are greatly reduced, if not prevented all together.
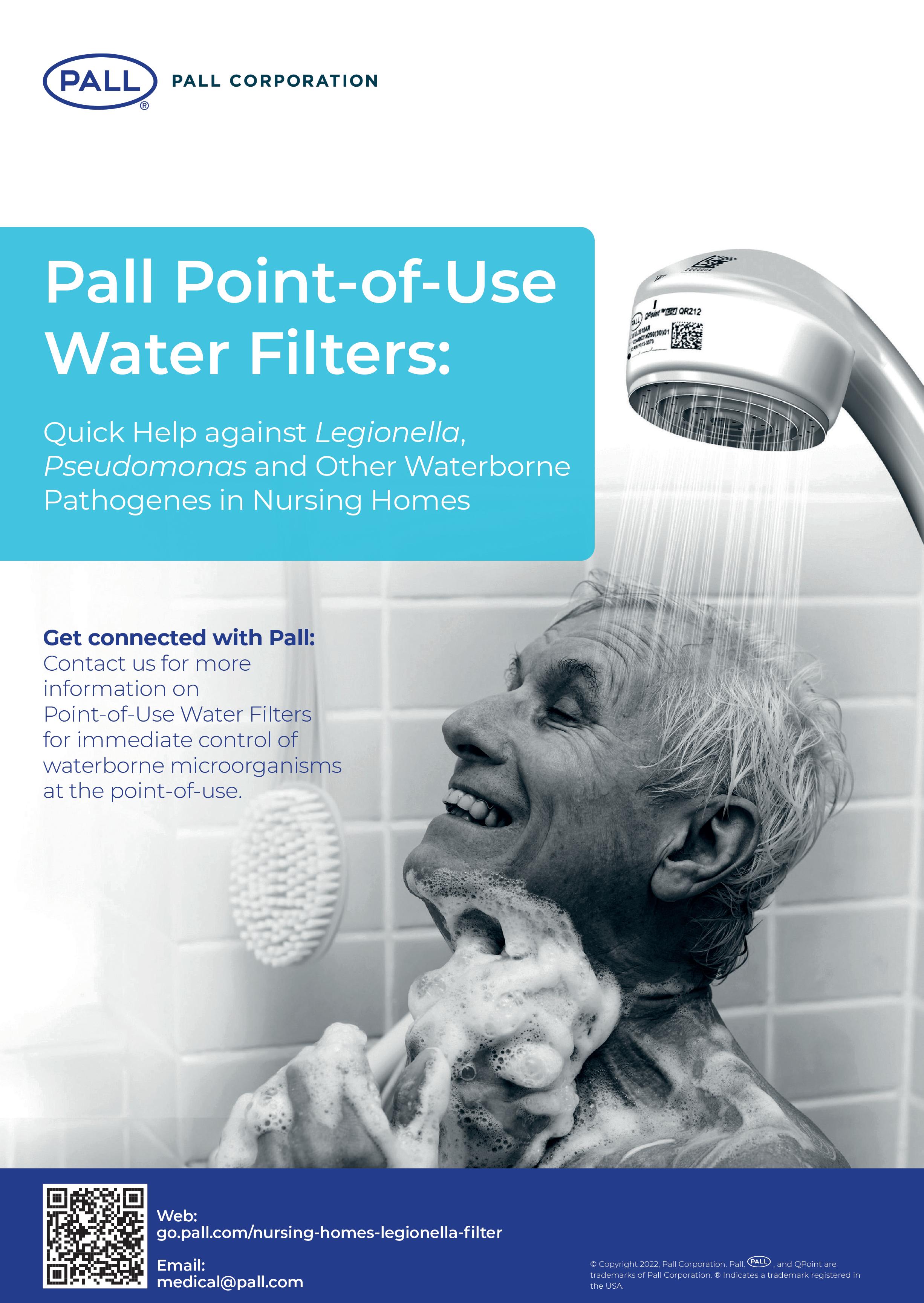
In this article, Kimmo Konttinen and Petri Pelkonen of Helsinki-based electronics manufacturer PPO-Elektroniikka explain how operating room staff can efficiently prevent serious electrical hazards early through training and the latest technology.

An operating room (OR) is a challenging environment. Technological development, various electronic equipment and complex solutions require diverse skills and knowledge from the staff. The work is very intensive and intensely scheduled; interruptions, dangerous situations and downtime must be avoided in every possible way. There is no time for repairing, learning or testing during the operations.
Although technology has advanced tremendously and electronic medical devices meet all required standards, electrical problems are common in an operating room environment. An electrical hazard can lead to injuries and even fatalities. Therefore, the best possible early warning system must be in place. In addition to that, the staff need to know how to use the equipment correctly and what to do if an electronic device breaks down. This is essential for improving patient and staff safety (Fig 1).
We want to raise two issues strongly related to patient safety.
One is the functionality and usability of electrical equipment and systems, and the other is the training, orientation and up-to-date information of the staff.
In this article, we reflect on the electrical safety of an OR, what the staff should know about it and how they should be trained to maximise their safety and that of the patient. With the latest technology, hospital staff can efficiently prevent potential serious hazards early before damage occurs. The best possible safety level is obtained through good training and cooperation between OR staff and technical staff.
Electrical leakage currents occur in old and new electrical devices due to malfunction, ageing and bad design. Common
insulation faults include a bad connection, damaged cable insulant, defective component or faulty installation. Fast technological development and the rush to launch medical equipment create new kinds of challenges. Equipment may cause disturbances in the power networks and other electrical devices.
OR staff must understand how electric current reaches and travels through the body, why specific accidents occur and what medical and surgical problems may be expected.
The patient is often entirely dependent on equipment that ensures their vital functions. A patient undergoing an operation is more infirm than usual and therefore more susceptible to complications. Because of anaesthesia or strong medication, the patient may not be able to react to dangerous situations caused by electric current. For
example, the patient may have damp skin, wounds or subcutaneous sensors, which enhance electrical conductivity.
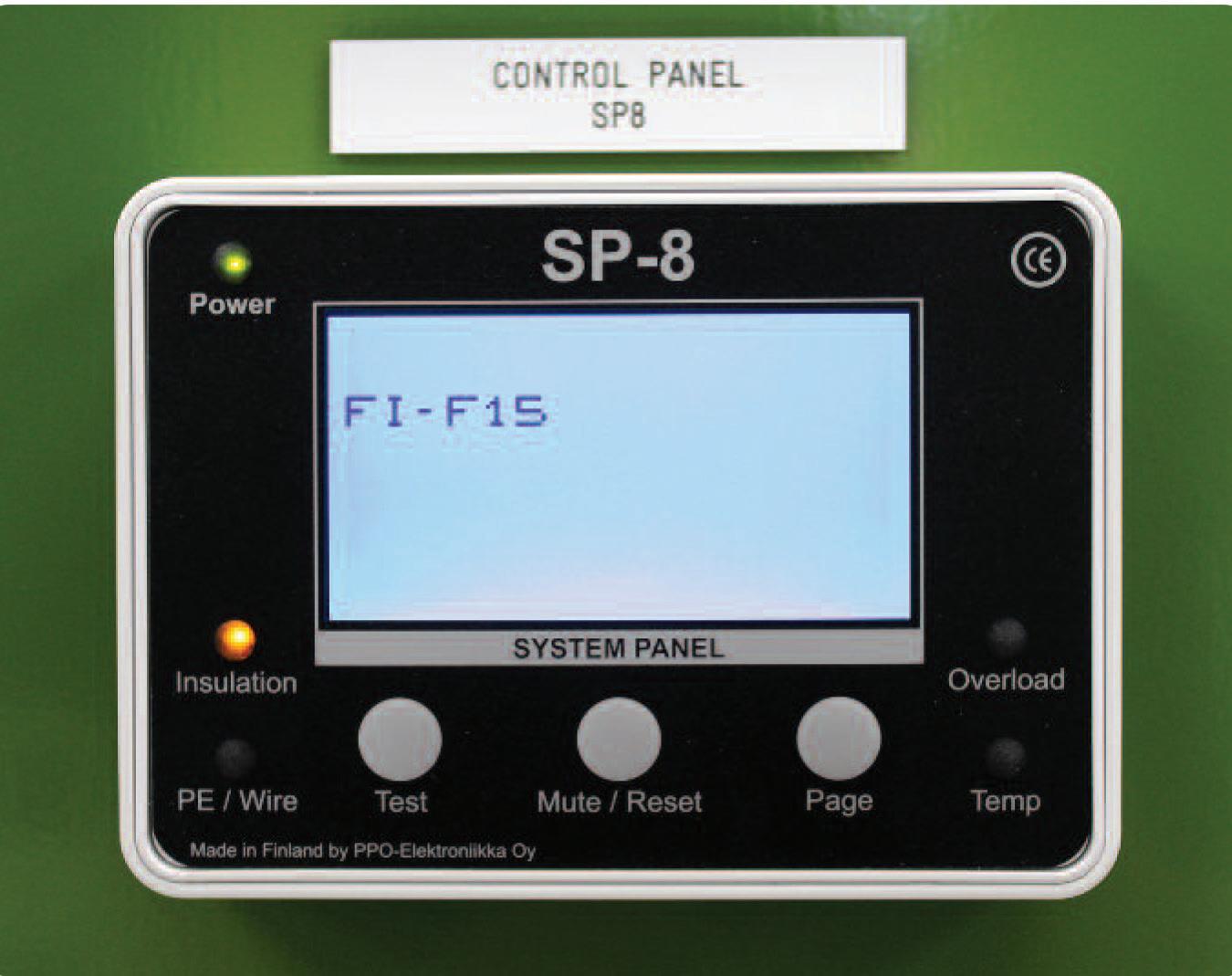
An electrical shock may result from direct contact with a live component or live wire, or a part of a device may become live and then be connected to the patient. Electrosurgical instruments pose a particular risk because their functionality is based on electric voltage.
Relatively small amounts of current are enough to cause physiological effects. For example, it takes a thousand times more current to trip a 16-amp circuit breaker than it takes to cause respiratory arrest.
Therefore, a circuit breaker and residual current are not satisfactory solutions to prevent minor current hazards.1
Currents caused by even small voltages are dangerous when the current flows directly through the heart. In principle,
6V AC is sufficient for a fatal electric shock. Furthermore, when contact occurs close to the heart, the skin’s resistance cannot restrict current. Problems and malfunctions in electronic medical devices should be detected early before serious hazards such as electric shock, fire or the breakdown of a vital medical device.
OR staff do not need to understand IT system technology in depth, but they need to respond to an alarm and replace a faulty device with a new one. That way, it is possible to maximise safety.
The electrical safety of an operating room is taken care of in very different ways globally. There has been pressure to develop patient safety worldwide, and electrical safety is indeed a significant factor. Therefore, the demand for a socalled medical IT system with an insulation level monitoring system has increased.
The system isolates an operating room from the national power grid, and an attached insulation monitoring system monitors all the electrical devices connected behind this transformer.
Thus, the system indicates the faults and problems before dangerous situations arise.
All medical devices used in an operating room must be connected to a network isolated by medical isolation transformers. A separate socket may be available for cleaning and maintenance work. The socket must be directly connected to the national grid, not to the insulated network. Medical devices must not be plugged into this socket, and they must be used for their assigned purpose only, excluding any patient treatment.
The socket must be equipped with a sign labelled ‘Not for medical devices’ or ‘Maintenance socket’.
Local legislation may not require an IT system and insulation-level monitoring in G2 facilities, but it is seriously
worth considering. Hospitals may have a simple residualcurrent device in use, which unfortunately reacts when the damage has already occurred and cuts the electricity of all devices connected to its fuse group. The good thing is that advanced systems became more common in the 2010s. Still, very few hospitals use the most advanced new generation solution. In practice, solutions are often designed based on an old electrical plan using old and familiar technology.
As early as the 1970s, international studies highlighted the poor level of OR electrical safety. Since then, we have been developing IT systems for 40 years in cooperation with the hospital technical staff. We invented the first-generation insulation level monitoring system in Finland in 1981. The system became mandatory in Finland in 1983 and in Europe in 2015. Our newest, fifth- generation equipment with unique features meets all the regulatory requirements and technical standards internationally.
We started exporting our systems in 2019, when the fifth-generation solution was completed. Since then, we have cooperated with our international distributors, from whom we have received a lot of feedback. At the same time, we have developed new features according to the practices and
A medical IT system with a modern insulation monitoring system protects people in an ORFigure 2. The control panel indicates which socket (F15) the faulty device is in.
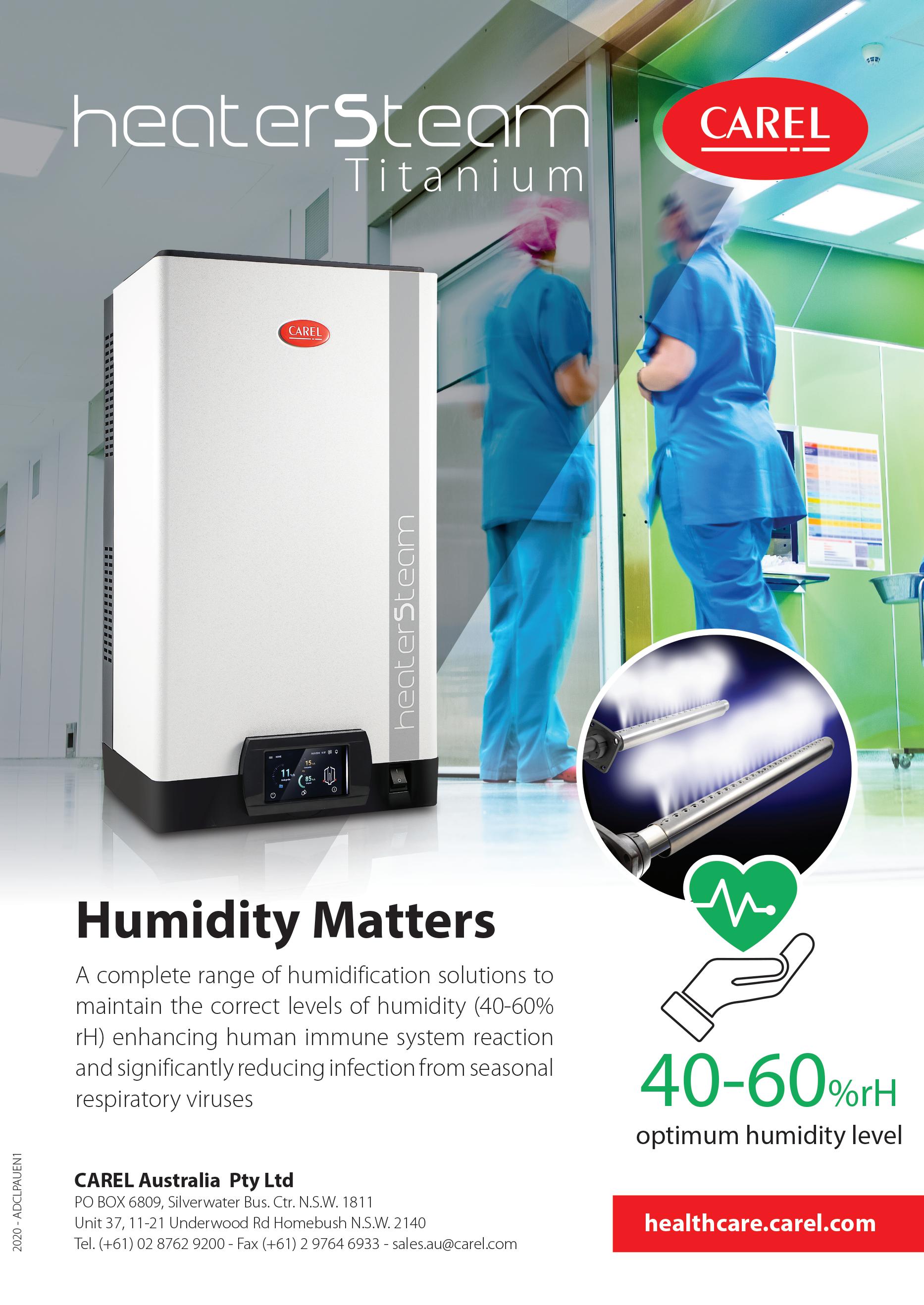
standards of the destination countries. In addition, we have developed a support concept suitable for the COVID-19 era, providing support through electronic manuals, videos and e-meetings. The idea works and succeeds well, as all our distributors are professionals in our field.
Our distributors serve our customers in the destination country, providing information to the hospital technical engineers. They are responsible for IT systems and provide adequate information to the healthcare staff in hospitals. We provide operating room instructions, which will be placed on an operating room wall. The technical team may write their own instructions using our draft.
The personnel must be provided with guidelines on how the alarm system related to the insulation-level monitoring operates in the room. The guidelines must also be displayed on the wall of an operating room for everyone to see.
The staff must be able to react and respond quickly when an IT system gives an alarm. A faulty device in use can cause a serious, even life-threatening, situation for the healthcare person and the patient.
The IT system is the responsibility of the hospital’s technical staff, but they are not always present immediately, so the OR staff must handle the situation quickly. There must always be someone in or near the OR who can act. That person might as well be a medical janitor (Figs 2&3).
OR staff must be capable of locating and replacing the faulty device
In an OR, a staff member connects a faulty device, which has an insulation fault in the socket. If the system in the operating room sounds an alarm, the personnel unplug the faulty electronic device from the socket. After the failed device is removed, the system automatically resets the alarm. The OR staff replace the failed device with a spare one.
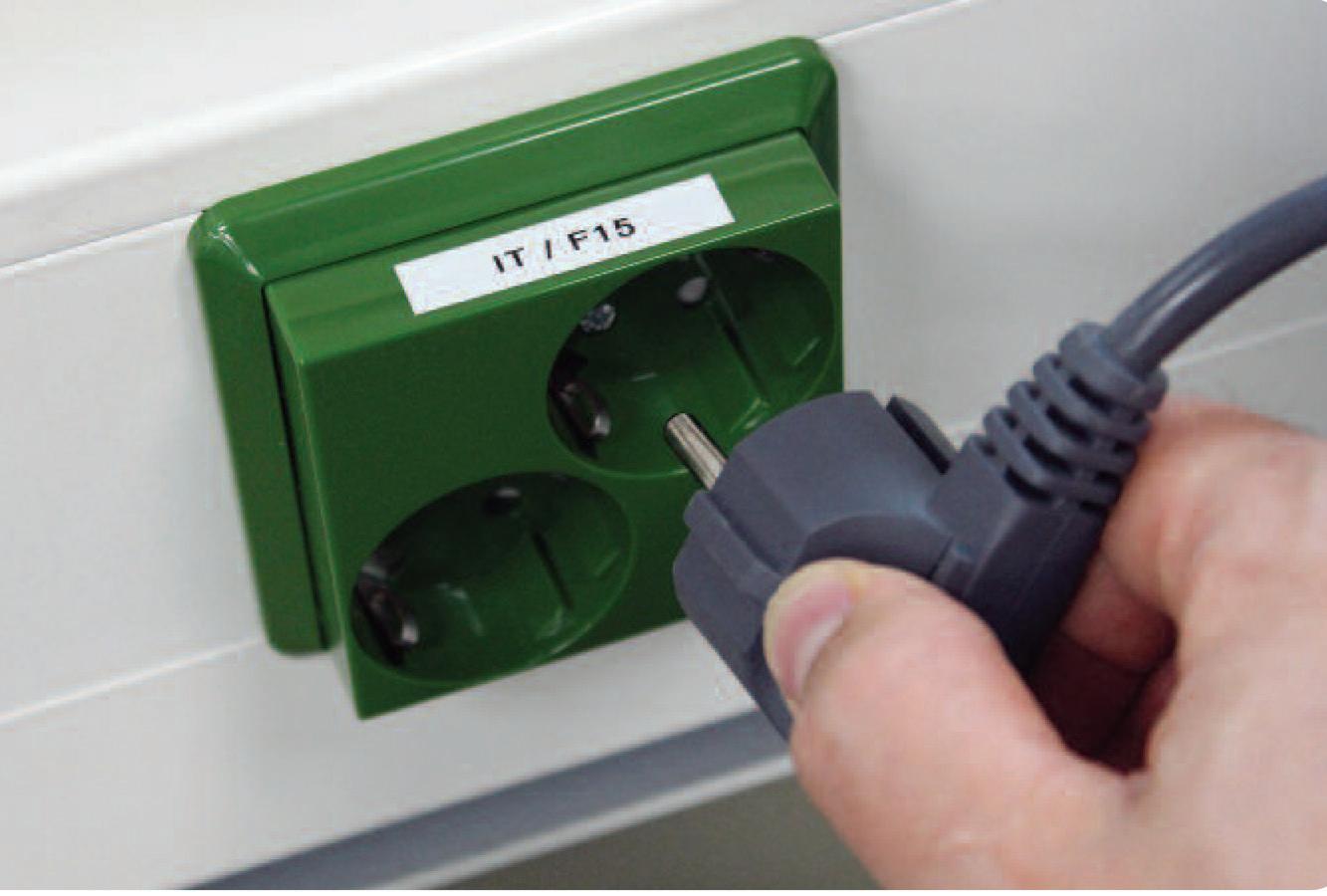
After that, the operation can continue with only a tiny delay. In the meantime, the technical staff are notified of the alarm. Our system tells the team which outlet the faulty device is connected to. The technical staff receives information through the automation system and ensures that the defective device is delivered for service.
The system also allows technical staff to see data about when an accident has occurred. This is especially important in cases where the fault is temporary. The OR staff do not need to understand IT system technology in depth, but they need to respond to an alarm and replace a faulty device with a new one. That way, it is possible to maximise safety.
Below is a list of following tasks to ensure the electrical safety of an operating room:
• A modern IT system with an insulation monitoring system.
• A reliable and cooperative supplier who provides design support and training.
• Training, motivating and encouraging the OR staff to understand the purpose and principles of the protective system and to know how to act in emergencies.
• Clear instructions to the OR staff. Appointment of responsible staff members.
• Electrical equipment should be maintained and tested regularly.
Switchboards are often designed in a way that they are too small to fit the equipment of an advanced IT system.
A good IT system should include insulation fault localisation, protective conductor continuity measurement and a fault detection screen in the operating room.
In practice, this means that the insulation fault locator indicates the location of the faulty device. Protective conductor continuity measurement ensures that protective earth is used at each socket. It is important to understand that if protective earth is disconnected, these sockets are not earthed. These sockets will then not have insulation monitoring.
The ideal situation would be monitoring at the socket level. The faulty device could then be quickly localised and replaced. In the old design method, one IT monitoring device monitors all the sockets in the operating room, for example, 50 sockets. In that case, an alarm indicates that one of the 50 connected devices is faulty. Often, the local standard does not require insulation fault localisation but recommends it.
Although technology, practices and safety measures have advanced, there is still a long way to go to achieve an adequate level of electrical safety in operating rooms worldwide.
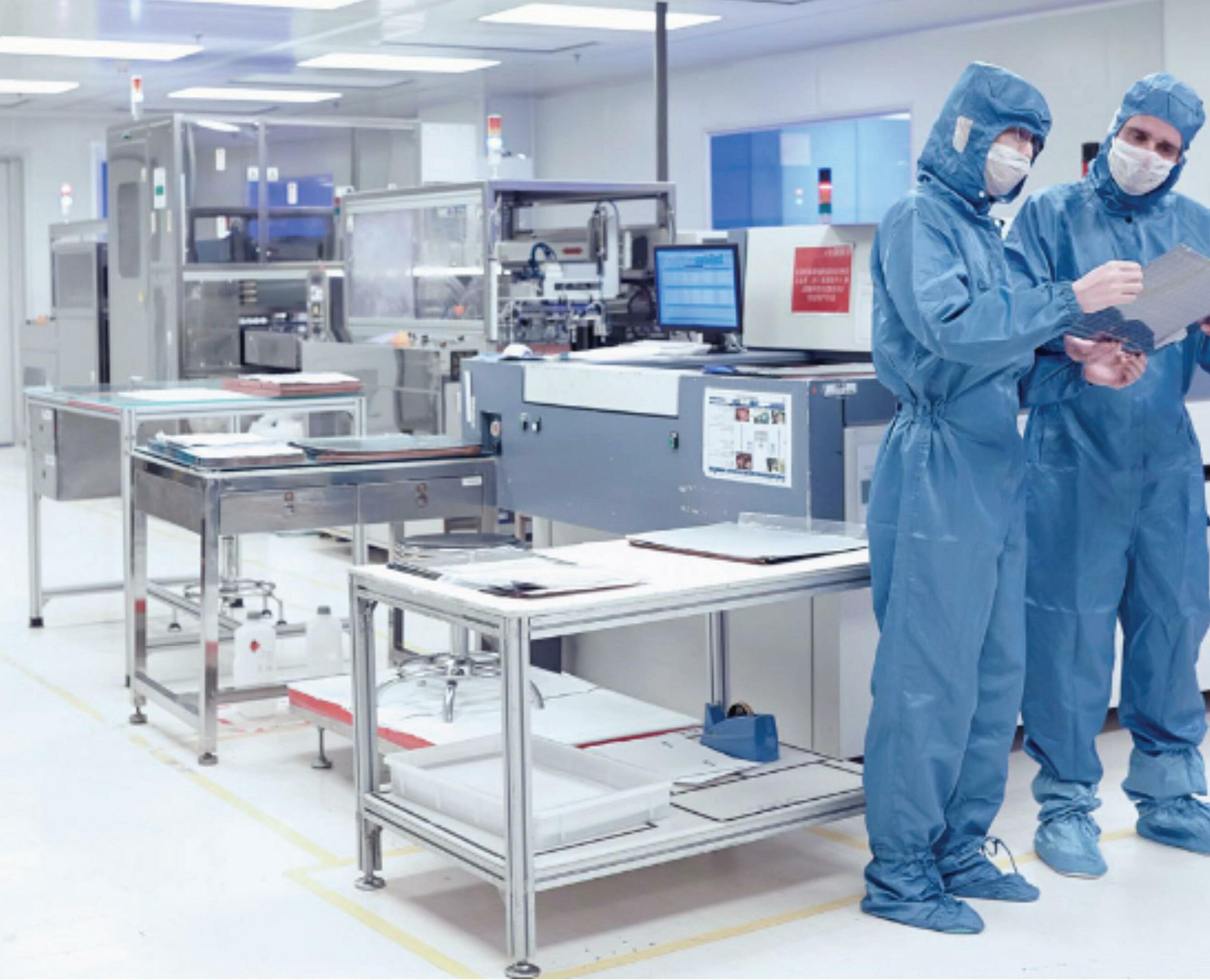
In the 2020s, many risk factors will continue to be identified globally. There is a lot of room for improvement in the following issues: equipment know-how, equipment condition, faulty cables, information flow, training, the operating environment, operating methods and the lack of reliable electrical safety monitoring.
Any electrical malfunctions in an operating room could be fatal. An illicit medical device may lead to death.
Therefore, an OR should be protected with an electrical safety system. For that purpose, an IT system with insulation monitoring is the best way to guarantee staff and patient safety. Acquiring a modern IT system with insulation monitoring is a small investment compared to the security and benefits it brings; it is a sustainable solution with a long life cycle.

According to surveys, fewer work- related risks and accidents at work occur at workplaces where employees are introduced to and actively involved in promoting occupational
safety and health. Of course, this applies to electrical safety as well.
Proper guidance and investment in training are beneficial in the usability and efficiency of the new technology equipment. When the staff understand the operation of the equipment at a sufficient level, the best possible result is obtained. Regular training provides the necessary skills and knowledge and the ability to use electronic medical devices safely. The existing hazards should be discussed with real examples.
When the electrical equipment in an OR environment works properly, is easy to use, and when integration between different solutions is successful, it increases wellbeing at work and efficiency.
1. Fish MR, Geddes LA. Conduction of Electrical Current to and Through the Human body: A Review. Eplasty 2009; 9: e44. Published online 12 Oct 2009. US National Library of Medicine. National Institutes of Health. PMCID: PMC2763825.
This article first appeared in Health Estate Journal, the monthly magazine of the Institute of Healthcare Engineering and Estate Management (‘IHEEM’)
This article examines the novel interventions in hospitals necessitated by COVID-19 and the lessons that can be learned from the pandemic for the design of future healthcare facilities, and how IPC (infection prevention and control) teams and hospital engineers can work closely together.
The COVID-19 pandemic had a significant impact on healthcare facilities worldwide and highlighted the strength and weaknesses in healthcare delivery and infrastructure. Triage is important during healthcare delivery to improve patient outcomes and effectively prioritise patients according to the seriousness of their condition and the resources available.1
During infectious diseases outbreaks, triage and screening are paramount to separate patients likely to be infected with a disease from others to minimise transmission and to ensure that facilities cope with the influx of patients. Triage and screening assist with case management and directing of resources to effectively support the critically ill while protecting the safety of other patients and healthcare workers.
It is unprecedented times and many healthcare facilities were not designed or equipped for the demands and challenges brought upon them by the global COVID- 19 pandemic. During these challenging times appropriate triage and screening are imperative to ensure the prioritisation of patients while adhering to crucial infection prevention and control (IPC) principles.2
Normally, large numbers of patients are not screened and tested for an infectious disease upon admission and healthcare facilities are not designed to accommodate these patients that require isolation. Triage and screening assist with the prioritisation of patients. Triage refers to the sorting of patients into priority groups according to their needs and the resources available, whereas screening is a systematic
process used to identify individuals at risk of a disease or disorder and possible further investigation and/or intervention.
In the context of COVID-19, it refers to the identification of patients who might have COVID-19, the so-called suspected patients and those with COVID-19, confirmed by a positive laboratory result and the subsequent separation of these patient from others. Suspected patients refer to those who had been in close contact with a positive COVID-19 patient or has symptoms of COVID-19, with absent or inconclusive laboratory results.3
Never in modern life had we been challenged with an infectious disease of such epidemic proportions where healthcare facilities had to provide urgent medical care to excessive numbers of patients. Emergency centres (EC) in particular have not been designed to triage, screen and accommodate such large numbers of infectious patients, neither to manage different streams of patients - namely, those with medical emergencies, those with suspected or confirmed COVID-19, trauma and other non-urgent medical cases. Healthcare facilities had to be innovative to overcome these challenges while maintaining crucial IPC standards to prevent transmission to others.
Speed, resilience and innovation were key words during the initial stages of the COVID-19 pandemic and hospital management teams, IPC practitioners and infrastructure departments worked hand-in-hand to develop and implement practical, cost effective solutions to ensure the safety of patients and healthcare workers.
Plans were made to accommodate increased numbers of patients requiring screening, triage, oxygen supplementation, isolation as well as additional storage of personal protective equipment (PPE).
Ventilation was improved and increased airflow were implemented to ensure safe working conditions and prevent transmission of the SARS-CoV-2 virus. IPC proved to be an essential aspect of the response to the pandemic and all interventions had to adhere to sound IPC principles.
Interventions had to take the hierarchy of IPC controls into consideration, which refers to the following:
• Elimination - the physical removal of the hazard through adequate screening and triage at the point of entry.
• Substitution - the replacement of the hazard through the implementation of the COVID-bundle: masking, social distancing, hand hygiene, clean environment, ventilation, screening and stay home when ill.
• Engineering controls refer to the separation and isolation of people from the hazard through isolation and improved ventilation.
• Administrative controls are a change in the way we work by following guidelines, leadership and feedback to all stakeholders.
• PPE to protect workers from the hazard.4,5
Screening can be done anywhere and only requires a worksurface such as a table, chairs, adequate space between people and protection against the elements. It further requires adequate ventilation and IPC supplies such as PPE, alcohol-based handrub and surface disinfectant. Hospitals utilised tents, gazebos and retrofitted storage containers outside healthcare facilities to screen patients.
Parking garages were ideal due to the good ventilation, space and
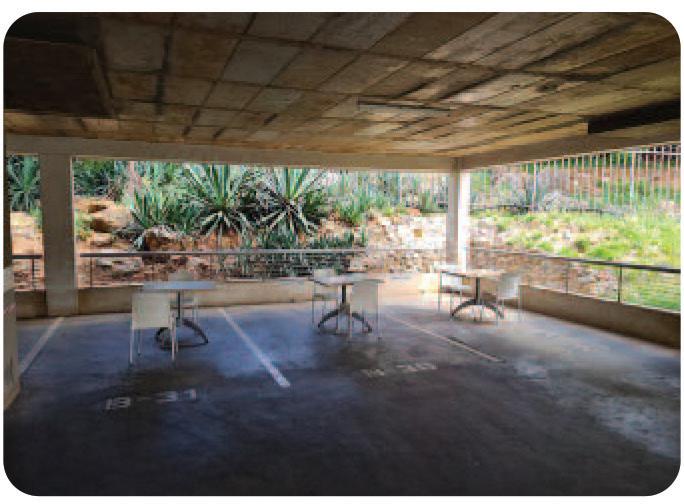
protection from elements as illustrated in Figures 1 and 2. Lines and stickers on floors and chairs were used to ensure compliance to social distancing requirements.
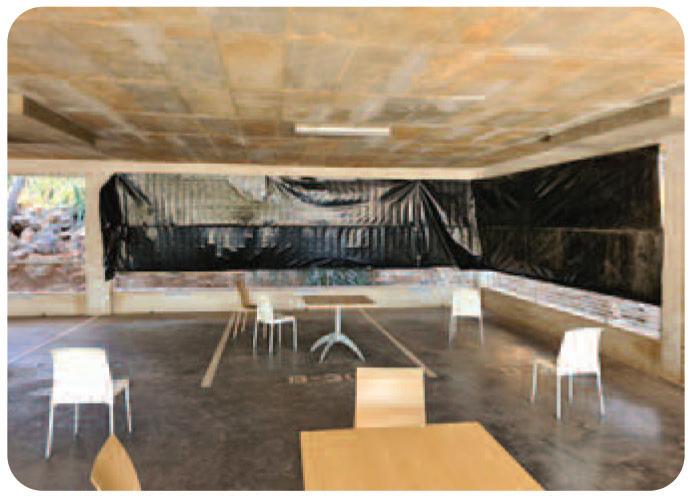
Bigger units used industrial plastic to create separate ‘’infectious’’ and ‘’noninfectious’’ areas (see Fig 3) for screening and triage.
Cost-effective solutions were found to create additional isolation areas in ECs without infrastructure changes that impacted adversely on operations.
Building materials were not freely available during the initial stages of the pandemic due to the international lockdown restrictions. Aluminium was used to build a frame covered with industrial plastic to create walls while a zipper was inserted to close the opening that served as a door (see Figs 3&4). The plastic and aluminium surfaces were easy to clean and disinfect and adhered to IPC standards.6
Dedicated PPE storage areas were created. One of the solutions was to erect shelves with hooks for the individual storage of respirators and visors (see Fig 5).
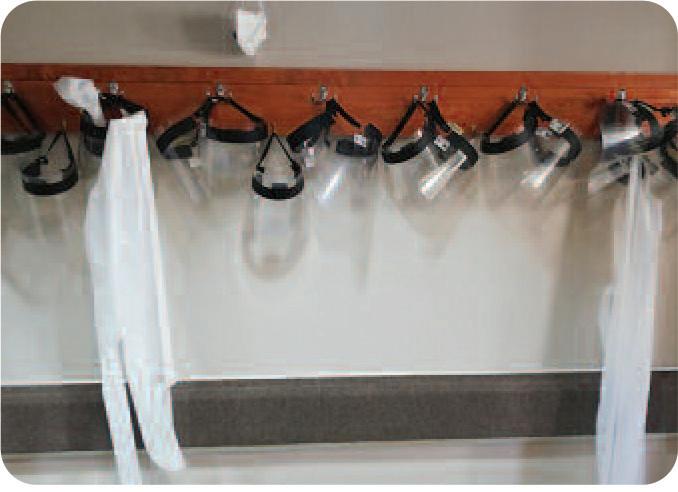
The isolation area had to be supplied with additional fresh air, as well as additional extraction to ensure the safety of healthcare workers during aerosol generating procedures (AGP). This was achieved by installing extractor fans that provided 12 air changes per hour (ACH) with an airflow of about 135 litres per second per bed (see Fig 6).5,6
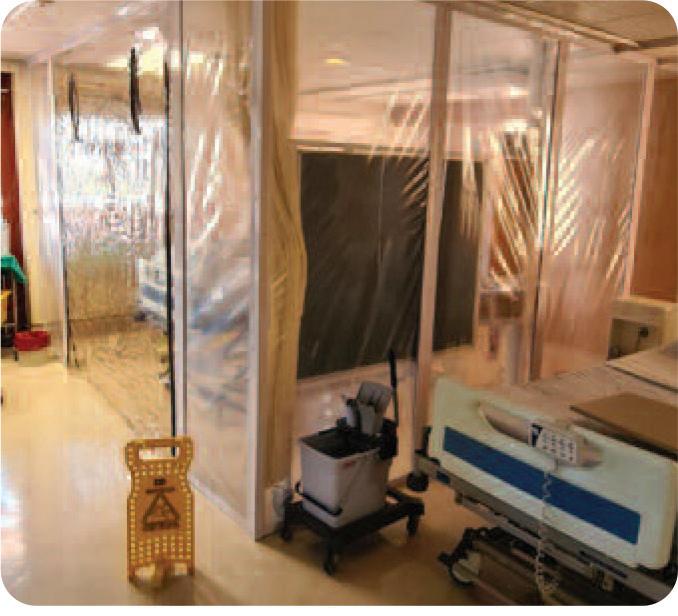
If an extractor fan was used, the windows had to remain closed and the zipped door in the temporary barrier remained open for up to 200 mm from the floor to ensure adequate supply of air from the adjacent area.6

Oxygen is a critical component of emergency respiratory resuscitation and it is not only used for pneumonia and other lung diseases, but also essential for treating various non-respiratory
conditions that result in hypoxaemia.7 Pneumonia is a predominant clinical feature of COVID-19, and supplemental oxygen is an essential first step for the treatment of patients with hypoxaemia and is the primary focus to ensure patient survival, especially in EC.7
The need for oxygen increased exponentially due to the pandemic and in some places more than ten times of what was normally used.8 The increased demand in oxygen use could result in a sudden pressure drop of piped oxygen or facilities could run out of oxygen, leading to the unnecessary death of patients.9
Medical oxygen is a regulated commodity that must be at least 82 per cent pure.10 The most common modalities for oxygen supply include oxygen cylinders, oxygen concentrators and centralised, piped oxygen systems. The preferred modality depends on local resources and supporting infrastructure.11
Due to infrastructure limitations and the enormous demand, oxygen was in short supply and innovative solutions were found to ensure a continuous oxygen supply, especially in triage areas.
Centralised piped oxygen systems, fed by a large liquid oxygen tank or cylinders, were used in areas where it was available.11 It was, however, not necessarily available in all triage areas and oxygen cylinders had to be replaced frequently due to the high oxygen demand.
The solution was to use oxygen concentrators, which purify oxygen (>90 per cent) from ambient air through nitrogen-absorbing zeolite membranes.11 This was a costeffective and scalable way to supply oxygen, but maintenance and regular servicing was essential to ensure that the concentrators remained fully functional. A reliable power supply was needed which was a challenge in a country where the national electricity supply was continuously and sometimes, unannounced, interrupted and healthcare facilities had to rely on stand-by generators.10
It was a valuable alternative resource to supplement the oxygen demand, despite the disadvantage of insufficient levels of oxygen flow for patients with severe hypoxia and leakage from ill-fitting adapters. Ill-fitting adapters could lead to insufficient levels of oxygen flow and could cause up to 70 per cent loss of the cylinder content, too much for a critical and scare resource.10 Oxygen consumption levels
were continuously monitored and an alarm system was triggered when the supplies reached a predetermined minimum level.
While SARS-CoV-2 ribonucleic acid (RNA) has been detected in ventilation systems, there is currently no proof of viability of the virus and no evidence of transmission through the ventilation system.11 The virus primarily spreads through droplet and contact and is not considered airborne.
Respiratory protection against airborne transmission is only required where aerosolisation of particles may be a risk due to AGP.11,12
Increased air changes are necessary to ensure adequate dilution of contaminated air and to achieve 12 ACH in areas where AGP are performed and 6 ACH in other areas where COVID-19 patients are accommodated.10,13 Existing ventilation systems had to be modified to adhere to these requirements. Fans and extractors were used to extract air through custom made openings in windows to ensure adequate airflow and pressure regimes (see Fig 6).
However, the most cost-effective and non-invasive way of achieving these standards was to open windows. Opening of windows improved natural ventilation effectively and could be adjusted according to ambient conditions. Mechanical systems were set to maximise fresh air supply and no air was recirculated without HEPA filtration.10
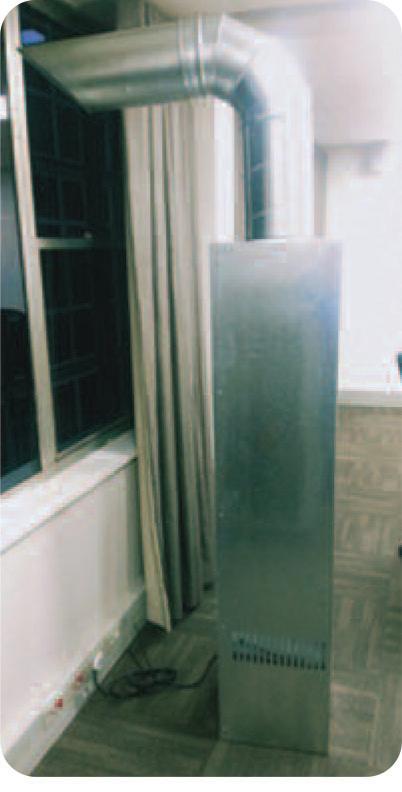
Where windows were opened to increase natural ventilation, concerns were raised about the airflow direction between naturally ventilated zones due to fluctuation in the wind direction. This was, however, less of a concern within and between isolation zones where occupants were either protected with mandatory PPE or confirmed to be infected with SARS-CoV-2. Where there was a concern of backflow of air into areas accommodating non-infectious patients, natural ventilation was not an option.10
It is important that the lessons that were learned during the pandemic are applied for the design of future healthcare facilities. Provision must be made for adequate ventilation requirements, adequate oxygen and isolation facilities.
This is particularly important in a country such as South Africa with a high burden of pulmonary tuberculosis and other infectious diseases. It is imperative that IPC teams and hospital engineers work closely together to ensure safer healthcare facilities for both patients and healthcare workers alike.
Never in modern life had we been challenged with an infectious disease of such epidemic proportions where healthcare facilities had to provide urgent medical care to excessive numbers of patientsFigure 6. Extractor fans.
1. World Health Organisation. Emergency triage assessment and treatment (ETAT): A manual for participants [https://apps.who. int/ iris/bitstream/handle/10665/43386/ 9241546875_eng. pdf?sequence=1. 2005].
2. Morrow BM, Gopalan PD, Joubert I, Paruk F, Pope A. Critical care triage during the COVID-19 pandemic in South Africa: A constitutional imperative. S Afr Med J 2020; 110 (12): 1176-9 [https://doi.org/10.7196/ SAMJ.2020.v110i12.15411].
3. National Institute for Communicable Diseases. Coronavirus disease 2019 (COVID-19) Guidelines for case-finding, diagnosis, and public health response in South Africa (version 3.2), 12 July 2020 [https://www.nicd.ac.za/wp-content/ uploads/2020/07/ NICD_DoH-COVID-19- Guidelines_Final_3-Jul-2020.pdf].
4. Africa CDC and ICAN webinar series. Williams N, Mehtar S. Optimizing the environment for IPC: Screening and Triage for C19 and Ebola and COVID-19 IPC Measures. 17 April 2021.
5. South African National Department of Health. COVID-19 Disease: Infection Prevention and Control Guidelines (version 2), May 2020 [https://www.nicd.ac.za/wp-content/ uploads/ 2020/05/ipcguidelines-covid-19- version-2-21-may-2020.pdf].
6. Mediclinic Southern Africa. Infrastructure Brief, 17 April 2020.
7. Stein F, Perry M, Banda G, Woolhouse M, Mutapi F. Oxygen provision to fight COVID-19 in sub-Saharan Africa. BMJ Glob Health 2020; 5 (6): e002786.
8. Davies M, Furneaux R. Bureau of Investigative Journalism. 25 May 2021 [https://www.statista.com/ chart/24989/ medical-oxygendemand- increase-by-country].
9. Seleka N. News24. Durban hospital hit by 6 deaths after ‘oxygen supply interruption’, probe launched. 7 January 2021 [https:// www.news24.com/news24/ southafrica/news/durban-hospitalhit-by-6- deaths-after-oxygen-supply-interruption- probelaunched-20210107].
10. Hillside. Infrastructure Guidance for COVID-19/ Alternative Care Sites [https://thehillside.info/ index.php/Infrastructure_Guidance_ for_ COVID-19/Alternate_Care_Sites].
11. Dondorp AJ, Hayat M, Aryal D, Beane A, Schultz MJ. Respiratory Support in COVID-19 Patients, with a Focus on Resource-Limited Settings,. Am J Trop Med Hyg 2020; 102 (6):
12. 1191-7. doi:10.4269/ajtmh.20-0283.
13. European Centre for Disease Prevention and Control. Heating, ventilation and air- conditioning systems in die context of COVID-19, 11 November 2020 [https://www.ecdc.europa.eu/sites/ default/ files/documents/Heating-ventilation-air- conditioningsystems-in-the-context-of- COVID-19-first-update.pdf].
14. World Health Organization. Coronavirus disease (COVID-19): How is it transmitted? 13 December 2020 [https://www.who.int/ news-room/q-a-detail/coronavirus-disease- covid-19-how-is-ittransmitted].
This article first appeared in Health Estate Journal, the monthly magazine of the Institute of Healthcare Engineering and Estate Management (‘IHEEM’)
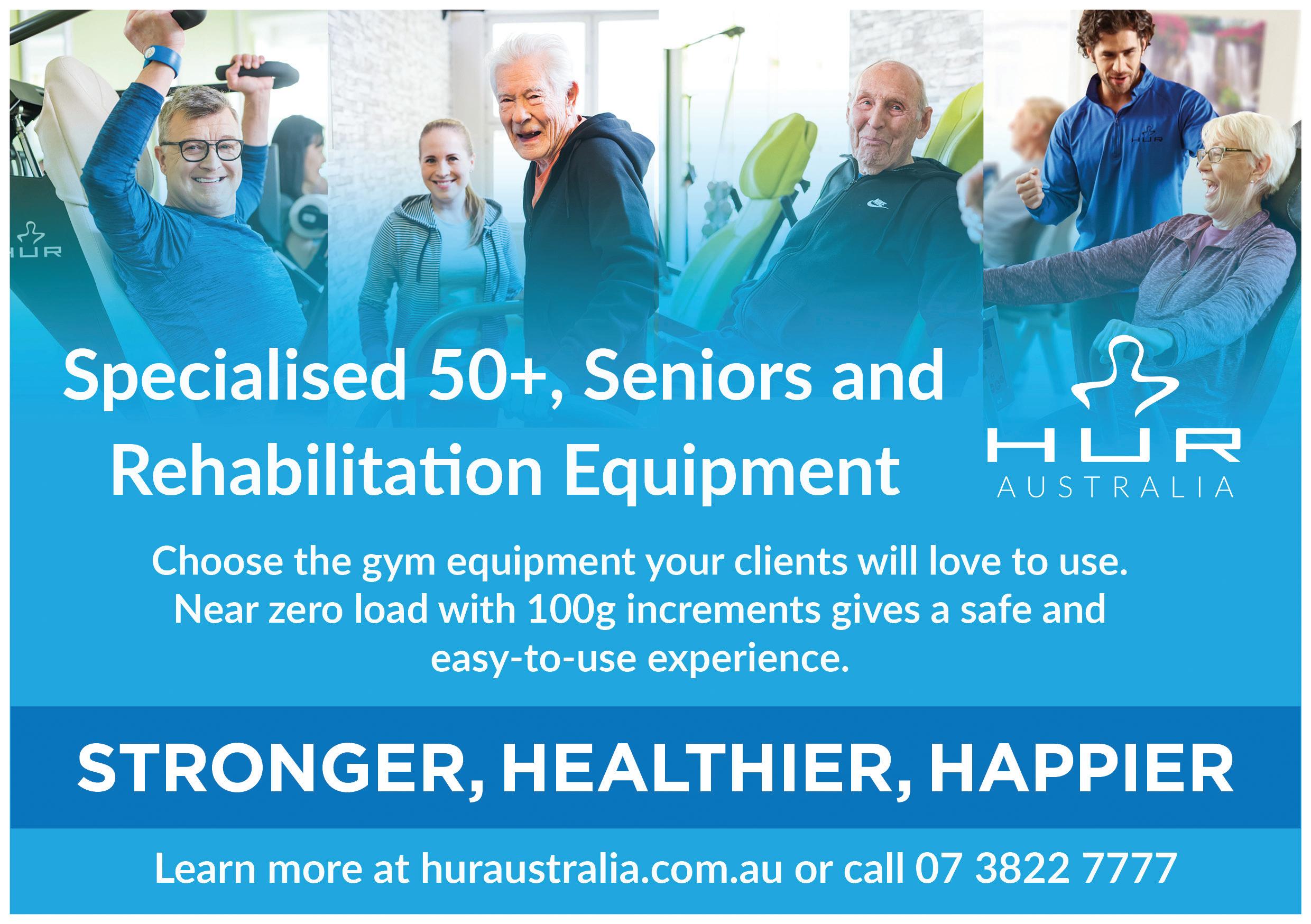
Zip HydroTap UltraCare uses a multi-barrier system for the prevention and control of Legionella* and other waterborne bacteria.
Designed for health and aged care customer needs, Zip HydroTap UltraCare is powered by G5 technology and is available with Touch-Free Wave, a 100% contactless solution to instantly dispense pure-tasting drinking water with a simple wave of a hand.
Zip HydroTap UltraCare uses a combination of localised treatments and barriers that are proven as the most effective method of reducing waterborne organisms and pathogens including Legionella**.
The barriers provided in the UltraCare system are:
• MicroPurity™️ 0.2-micron carbon-free filtration

• SteriTouch® antimicrobial enhanced surfaces
• MicroPurity™️ UV-C LED disinfection
• Lifecycle maintenance plan • Zip HydroCare Gold+ Innovative MicroPurity filtration is used in Genuine Zip filters to deliver an unrivalled drinking water experience. Our filters are NSF and Watermark certified to reduce the most common contaminants, including the ones you can’t see, smell or taste. Non-genuine filters may not deliver the health benefits that our customers expect from genuine Zip filters. Zip Water recommends the use of genuine filters as they are guaranteed to be certified.
*ALS Pty Ltd Testing of the Zip HydroTap UltraCare system efficacy tests **enHealth 2015 Guidelines for Legionella control in the operation and maintenance of water distribution systems in health and aged care facilities, Australian Government, Canberra.
Visit www.zipwater.com/products/hydrotap-range
Antec Controls designs and manufactures precision airflow control devices. Since 2011, they have been serving over 100 markets worldwide, outfitting critical spaces with high performance valves, controllers and monitors with more than 5000 shipped orders.
Each product is created with the same goal: ensure the safety of healthcare workers, patients and researchers while they make advancements to health and wellness. Through accurate airflow control and monitoring, Antec Controls products ensure critical spaces remain properly pressurized, containing airborne pathogens and keeping occupants safe.
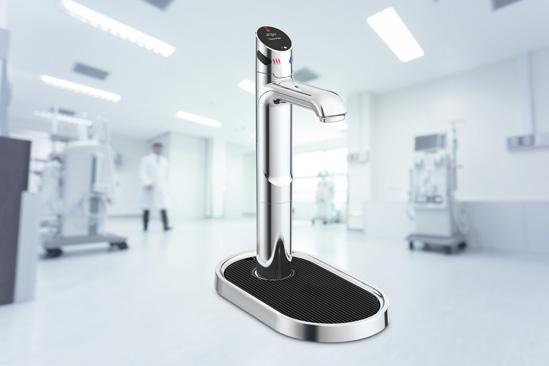
With two different valve options, Antec Controls products can suit the needs of any critical space application. Though both valves accomplish the same goal of precision airflow control, they use different technologies
and mechanics to ensure laboratories, isolation rooms, operating rooms and pharmacies are properly and efficiently pressurized.
Amidst supply chain issues and part shortages across the entire industry, Antec Controls has maintained a world’s best lead time on their valves and controllers. Their ability to do this comes from their constant push towards vertical integration. Much of the manufacturing processes are completed in-house allowing them to be consistent and efficient with their production, ensuring customers receive the highest quality product in the most efficient manner possible.
If you’re interested in learning more about the solutions Antec Controls can provide for you, please contact a Product Specialist at your nearest Holyoake Branch.
A newly published peer-reviewed abstract1 documents the effectiveness of Steril-Aire UVC Emitters in reducing ventilatorassociated pneumonia (VAP) in a neonatal intensive care unit (NICU).
The study was performed at the Buffalo Department of Pediatrics, Neonatology, Women and Children’s Hospital of Buffalo (NY) over 2.5 years. The microorganisms found in the HVAC system included Pseudomonas, Klebsiella, Serratia, Acinetobacter, Staphylococcus aureus and Coagulase-negative Staphlococcus species. The study concluded that Steril-Aire germicidal UVC “eradicated microbes in HVAC systems and was associated with a decrease in NICU environmental pathogens and tracheal colonization.” The study showed a greater than 6 Log (that’s 99.9999%) microbial load reduction per square centimetre of HVAC coil in just 6 days!
Study Conclusions: The study determined that UVGI decreased HVAC microbial colonization with significant reductions in VAP due to a decrease in NICU environmental pathogens and tracheal colonization. The study finding also included a decrease in antibiotic use in NICU high-risk patients.
VAP, the second most common hospital-acquired infection among pediatric intensive care unit (PICU) patients, is responsible for an increased length of stay and an attributable health-care cost estimated at over $30,000. VAP has also been associated with the emergence of antibiotic-resistant microorganisms.
With the NICU implementation of Steril-Aire UVC, the Women and Children’s Hospital of Buffalo has realized an $800,000/year reduction in direct costs and a $1.7 million/year reduction in 3rd party charges. And, considering the fact that VAP has a mortality estimated to be as high as 27.1%, the Steril-Aire solution is literally ... priceless.
1. Journal of Perinatology (2011), 1-8
The full peer-reviewed, Medical Journal published study is available from Steril-Aire Oceania. info@steril-aire.com.au.
Phone 1300 781 128

Real time location functionality (RTLS) is a core element of the Aptus Air and Unity nurse call solutions.
By utilising the power of Low Energy Bluetooth (BLE) technology, every Alexys Aptus Air and Aptus Unity call point can provide RAC facility management with essential compliance information relating to alert activations, staff responses, carer and RN time in attendance.
When used in conjunction with the Aptus Aware Android messaging App, further clarity is provided in terms, as to who, when and for how long assistance was given.
www.alexys.com.au
The Alexys RTLS is also a highly effective way of ensuring asset security. Within the busy and often high pressure environment of a large facility, with constant shift rotation, valuable assets sometimes just can’t be found.
Such end-to-end accountability of carer activity provides management with invaluable information on time management, intersite benchmarking and productivity, enabling the more effective allocation of precious human resources across rotating shifts.
The Australian Government is committed to investing in a stronger health system including record levels of funding in public hospitals in the order of $150 billion over the next 4 years. These funds will build and redevelop hospitals and health facilities across the states and territories to serve the country’s growing communities.
As innovations in life sciences and technology grow, together with a greater demand in customised and precision products, so will the evolution of the compounding pharmacies in hospitals to meet the future of patient health whilst maintaining quality, efficacy and safety.
The delivery of these projects will require state health departments to partner with organisations with specialist expertise in
the understanding of highly controlled and regulated environments; and health service design and planning, architecture, engineering, construction and project management to deliver world-class, innovative and sustainable healthcare facilities.
APC was founded in 1996 with the specific aim to service the healthcare, pharmaceutical and related industry sectors to provide specialist consultancy, strategic planning, design, process design, equipment selection, project management, GMP, quality management and facility validation.
Visit www.a-p-c.com.au for more information.
Disinfection through the power of light
UV-C Solutions for contamination control and surface treatment whilst people are present
Ultraviolet technology is a non-chemical approach to disinfection which has a number of key benefits:
UV-C light is an environmentally friendly, effective and efficient way to create a germ free environment for patients, staff and visitors.
UV-C disinfection lighting effectively inactivates 99.99% of viruses and bacteria in the air, on surfaces and objects
UV-C Devices are easy to use and require low maintenance
Contact us today to start creating healthier environments in your facility www.cleanairwa.com.au


You might already be aware of the multitude of applications for which steam is used to provide thermal energy; space heating, domestic hot water, humidification, sterilisation, cooking, laundry and a great many other processes and purposes. With so many uses across an array of industries, what relationship does steam have with sustainability? It may surprise you to learn that Spirax Sarco estimates that customers using a range of Spirax Sarco products, services, and solutions were able to directly reduce their annual emissions by around 15.8m tonnes of CO2 – equivalent to removing 7.7million cars from the road. As we look forwards to the next generation of technology tasked with delivering steam, carbon reduction is set to improve as we begin embracing the use of innovative, low-carbon methods of steam production, some of which we explore later. Steam itself is a very clean and natural media – it is, after all, simply water vapour. When it has given up its’ thermal energy, it condenses back to water and can be reused. When generated under pressure, it can be compressed into smaller pipework and equipment than other heat transfer media and does not require distribution pumping. Steam is very ‘energy dense’, and therefore, it is a hugely efficient carrier and instantaneous provider of thermal energy within a much-reduced mass flow compared to other solutions. It also offers us the opportunity for very precise temperature control and with better control comes improved energy efficiency and reliable performance.
Spirax Sarco products, services and solutions were able to directly reduce their annual emissions by around 15.8m tonnes of CO2
NEW STEAM GENERATION TECHNOLOGIES‘CONCEPTS OF TODAY’ ARE BECOMING ‘THE REALITY OF TOMORROW’

If you follow developments in relation to new technologies generally, you’ll doubtless be aware of how quickly things move. Similarly, within the area of sustainability technologies, this is increasingly so with hundreds of funded Hydrogen research projects, Carbon Capture, Floating Wind Farms and Nuclear Fusion Reactors, to name but a few. All are, of course, aligned to the goal of the sustainable provision of energy, in particular electricity. With the progression towards electric vehicles, digitisation (including the steam plant) and increased electrification across all sectors, there are clear challenges ahead both nationally but also locally (at the site level) regarding electrical infrastructure. Our ability to generate and utilise as much energy as possible from renewable or off-peak sources is likely to be an essential aspect of any longer-term Net Zero Strategy. Balancing the availability of electricity with the demand for thermal energy will become increasingly important, so if we can store energy efficiently for later use, then this will be a huge benefit. In support of these aims, Spirax Sarco is delighted to be in the later phases of development (with a number of trial sites already active) with two key enabling technologies – the electrification of steam boilers and also our Thermal Store.
https://www.spiraxsarco.com/global/en-AU/contact-us

PREPARING FOR THE ESTATE OF THE FUTURE, THE DECARBONISATION OF STEAM GENERATION AND STEAM DISTRIBUTION FOR CRITICAL STEAM USERS
Our DirectConnect™ innovation has been developed in order to achieve complete electrification of steam boilers. Until recently, electrical steam generation was almost exclusively focused on lower outputs of steam. Now it is possible to achieve outputs far in excess of this, in fact, at or above the output typically seen from a traditional gas-fired steam boiler. Whether it be as a direct boiler replacement or capacity for resilience purposes, or as a top-up thermal supply to supplement other technologies, the instantaneous generation of as much as 20,000 kg/hr of steam using sustainable sources of energy to implement electrification of steam boilers is now becoming a reality. In addition to this, sites should consider employing Thermal Storage as an efficient means of smoothing the demands placed on infrastructure.
Whether future plans include outsourced or on-site renewables, or perhaps there is likely future strain on electrical infrastructure, it is highly likely that any ‘mixed method system’ will need to be balanced and optimised to ensure the availability of energy and its’ consumption are best aligned. The Spirax Sarco Thermal Store offers a solution to these challenges. With a much longer expected lifecycle and a far higher energy density than many other storage solutions, along with almost no performance degradation over time, the Thermal Store is becoming a key enabling technology allowing estates to harness electrical energy (however provided), converting this directly to stored thermal energy. When it comes to balancing out the demands on electrical infrastructure, de-coupling the availability of renewable energy from the demand for it to be used, or the need for resilience or top-up capacity, we can start to appreciate how the Spirax Sarco Thermal Store will help deal with the challenges faced by many sites.
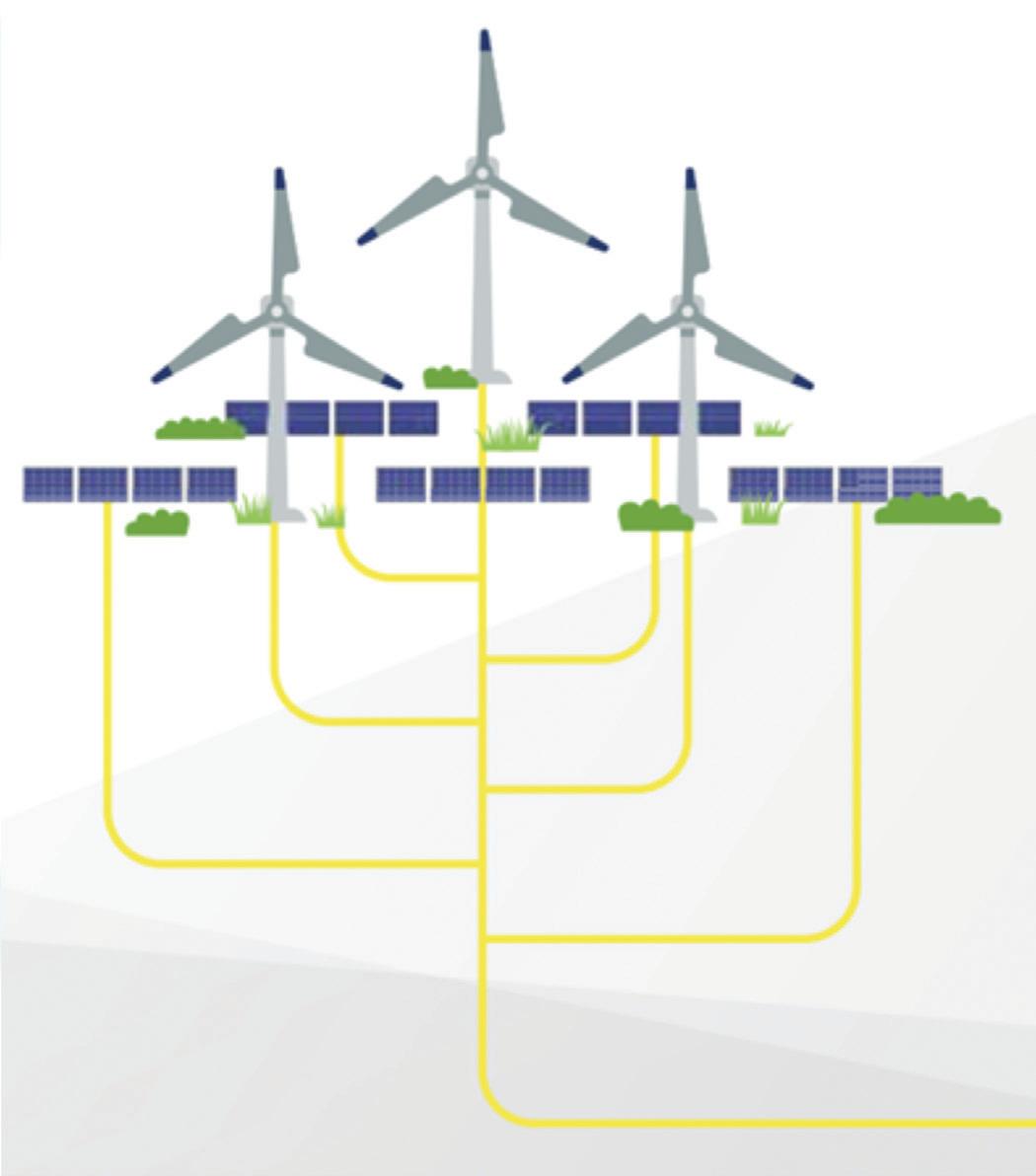
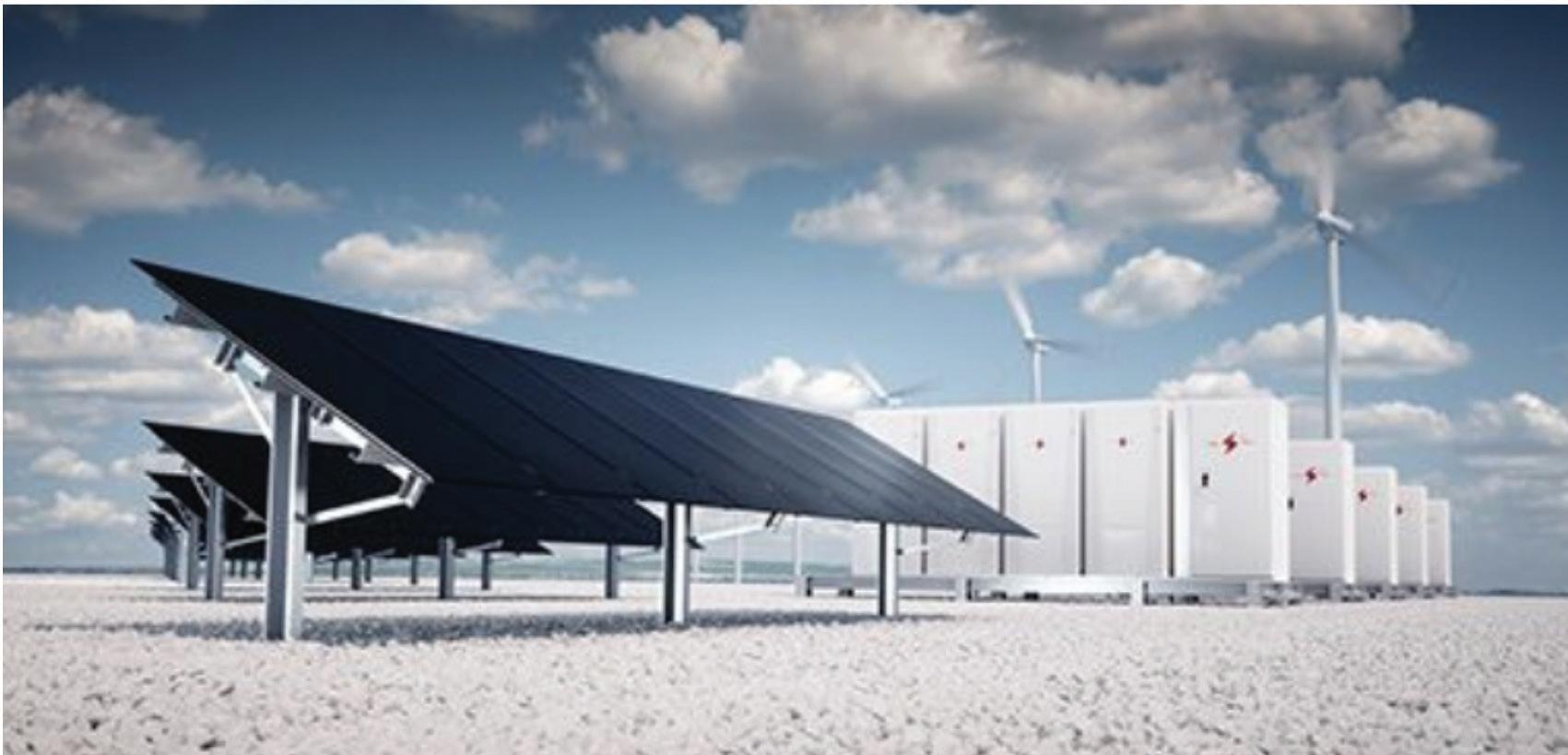
Steam is a highly efficient media for the transfer of thermal energy, with some huge advantages over other solutions. It also possesses some great ‘green credentials and is a naturally occurring fluid. As we further develop and refine the sustainable generation and storage of steam, this will open up a great many opportunities for the use of steam to remain an integral part of the solutions we use in order to achieve Net Zero. Spirax Sarco is ideally placed to harness its extensive knowledge, experience and resources in order to support you in measuring, assessing, evaluating and optimising your existing steam system. Whether it be metering and monitoring, or auditing and reporting, we can identify, propose, and produce a wide range of optimisation solutions and services to support you and to make an immediate impact on reducing carbon emissions. We can work with you and alongside your Estates, Energy & Sustainability and other stakeholder teams in order to incorporate sustainable steam technologies to help you deliver a safe, sustainable, resilient and efficient system for the longer term. With our extensive range of aftercare services we can provide the support you want long after any installation is completed. If you’d like to find out more about making your journey towards Net Zero with steam and Spirax Sarco, then please get in touch and we’d be delighted to explore these opportunities with you in more detail.
https://www.spiraxsarco.com/global/en-AU/contact-us

