Architectural Portfolio 2023 - 2025
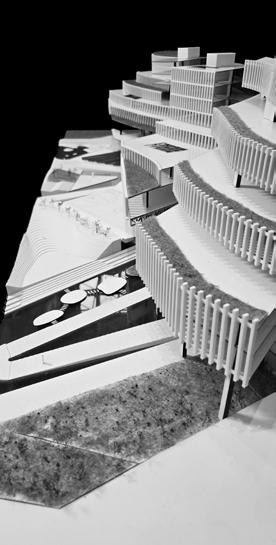
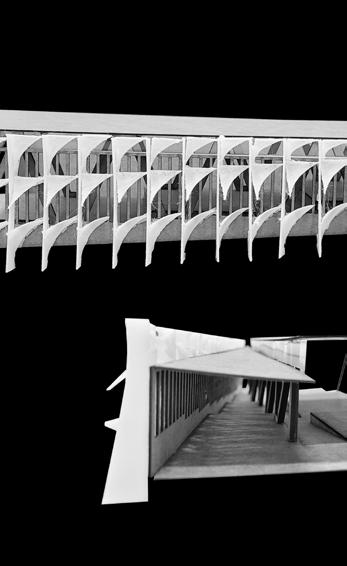


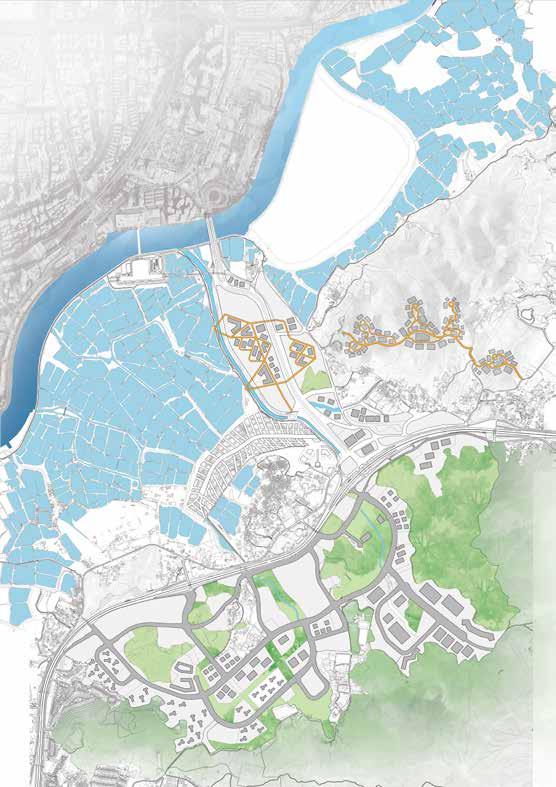




Architectural Portfolio 2023 - 2025








Thesis Duration Instructor
Site Location
Site Area

2024.10.30 - 2025.05.17
Mr. Rick Lam
San Tin
22 Hectares for MLP Design; 16,700sqm for Selected Part Design
This thesis examines San Tin’s role in Hong Kong’s Northern Metropolis development, focusing on the San Tin Technopole as a catalyst for sustainable urbanization. By analyzing its historical, cultural, and environmental significance, the study addresses the socio-ecological challenges posed by rapid urban expansion. The research proposes actionable strategies to minimize environmental degradation, emphasizing blue-green infrastructure, climate adaptation, and community-centric design.
Through a balanced approach, it seeks to harmonize technological advancement with ecological preservation, ensuring urban resilience and climate adaptability. Key considerations include integrating blue-green infrastructure into urban planning and landscape design, as well as proposing low-impact architectural solutions.
The findings aim to contribute to long-term sustainability, positioning San Tin as a model for eco-conscious urban transformation in high-density regions. By bridging developmental progress with environmental stewardship, this study envisions a future where urban growth and nature coexist, benefiting both local communities and ecosystems.
Lost function of ‘sponge action’
The large area of fishponds temporarily stores extra rainwater after an intense storm, lessening the risk of flooding in surrounding low-lying areas.
Situation Future Situation

Existing San Tin Settlements
Settlements
Definition: Unambiguously rural settlements, with low levels of density and a high proportion of inhabitants engaged in agricultural livelihoods.
Populations: From farmsteads to a few inhabitants.
Definition: ‘Large villages’, ‘small towns’, and ‘small urban centres’. The proportion of the population in rural and urban areas is influenced by each nation’s definition of‘urban areas’.
Populations: From a few hundred to 20,000 inhabitants.
The new built platforms will be higher than existing, the easiler of flooding in low-lying villages. New Development Existing Dwelling
San Tin Settlements
Bird’s Flight Corridor will be blocked by the medium and high rise buildings.


Definition: Unambiguously urban centres with much of the economi cally active population deriving their living from manufacturing or services.
Populations: More than 20,000 inhabitants.




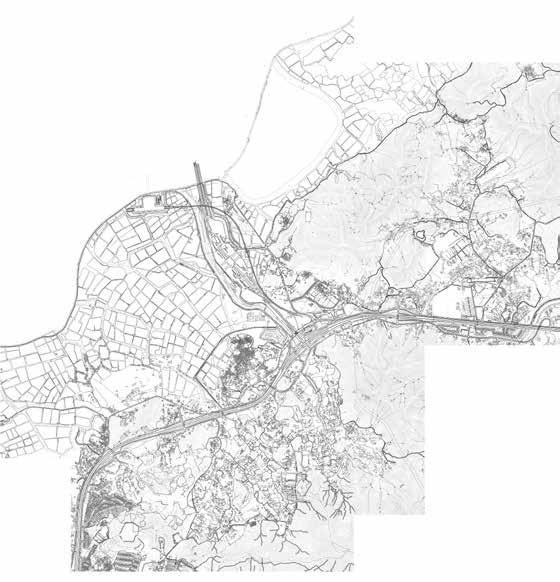

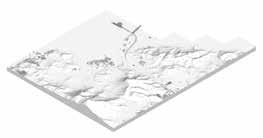


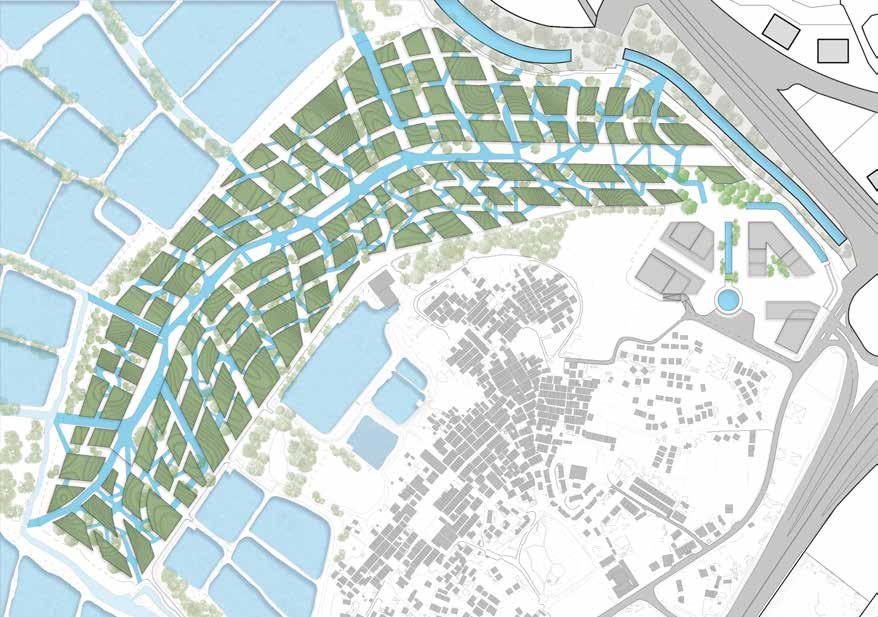















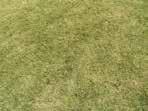









































































































































Building Design Approach
Building Profile and Shading Facade Approach
Set back entrance to provide shading


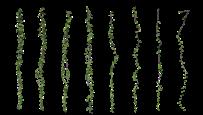
Roof Approach

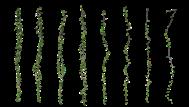
and extensive green roof

and skylight



& Balustrade Approach
Avoid using glass balustrades and large glass windows to prevent bird strikes.
Low-reflective glass door
the door to the back
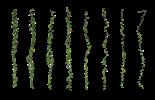



the door to the back
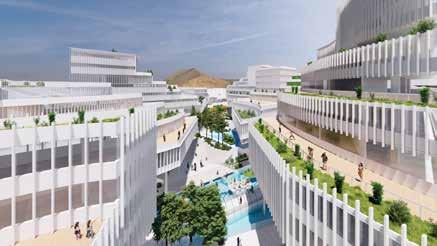
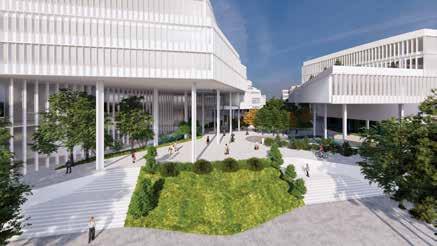
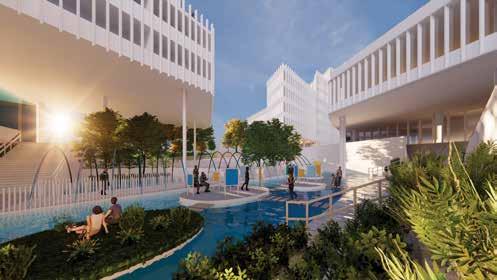
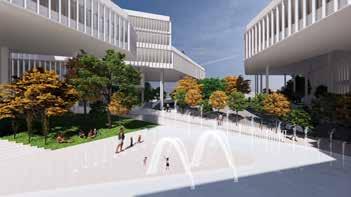
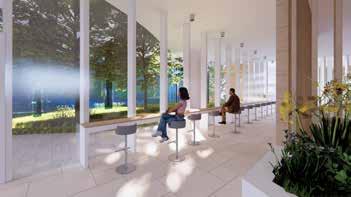
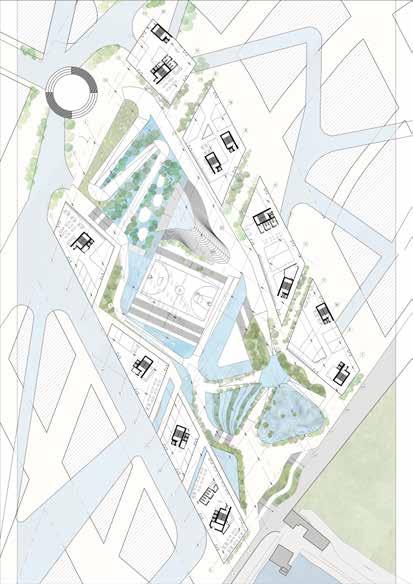














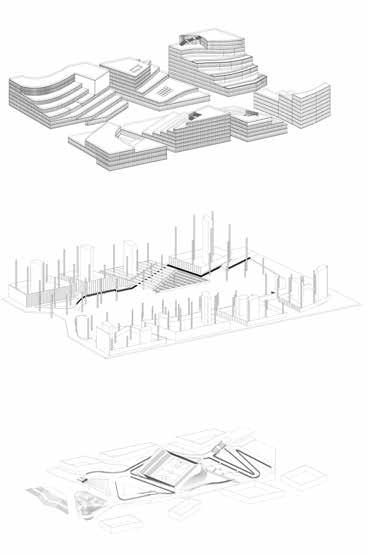




Thesis Duration Instructor
Site Location
Site Area
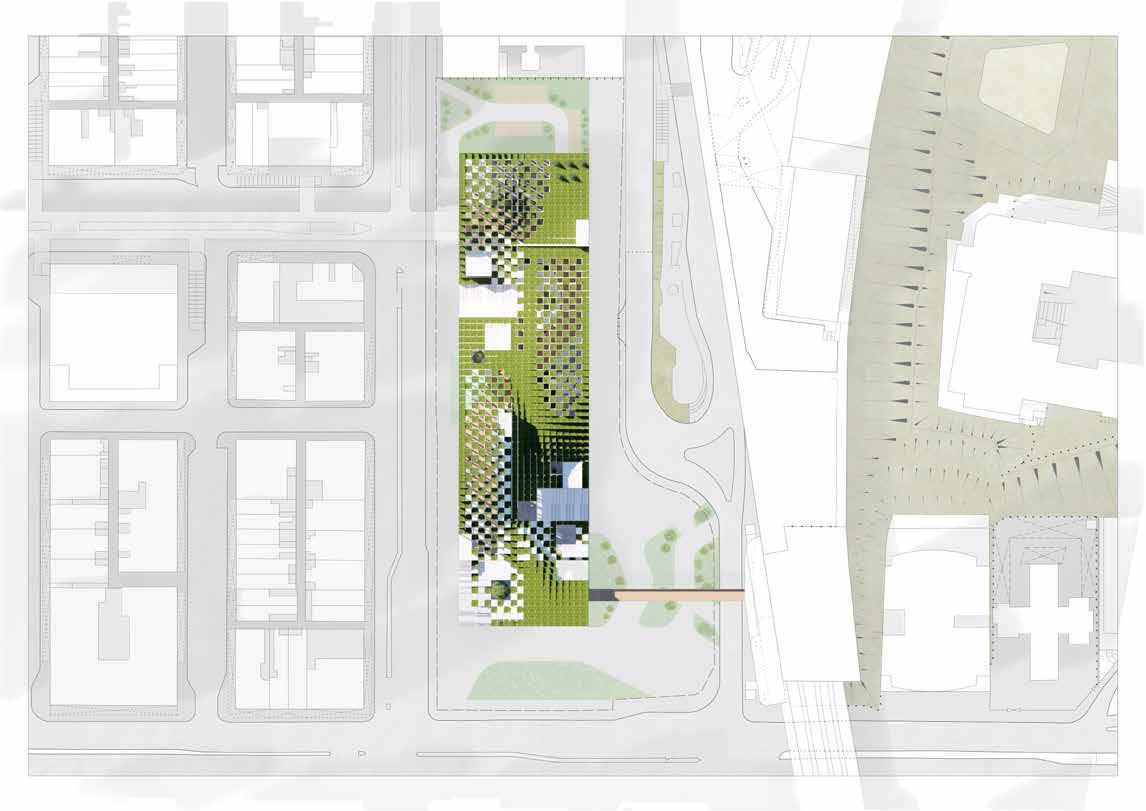
2023.12.01 - 2024.05.10
Mr. Kenneth Wong
Mong Kok East
13,116 sqm
The co-working space initiative has multiple main objectives, including incorporating greenery, providing suitable distance between workplaces during the pandemic, and promoting opportunities for social interaction in the post-pandemic environment. These design parameters attempt to improve the overall well-being of people. To inform the design process, thorough research into working environments, well-being, and target users was conducted.
The project considers both social and physical interaction, emphasizing the necessity of establishing a welcoming setting for cooperation and networking. Furthermore, surrounding gym and leisure spaces are incorporated into the design to provide users with handy options for relaxation and rejuvenation, thereby improving their entire work experience.
The co-working space initiative intends to create a harmonious and productive setting that promotes user well-being by combining greenery, maintaining adequate distance, and encouraging social contact. It recognizes the pandemic's evolving demands and difficulties and strives to provide a comprehensive and convenient work environment.



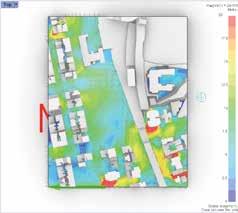
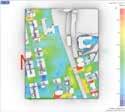


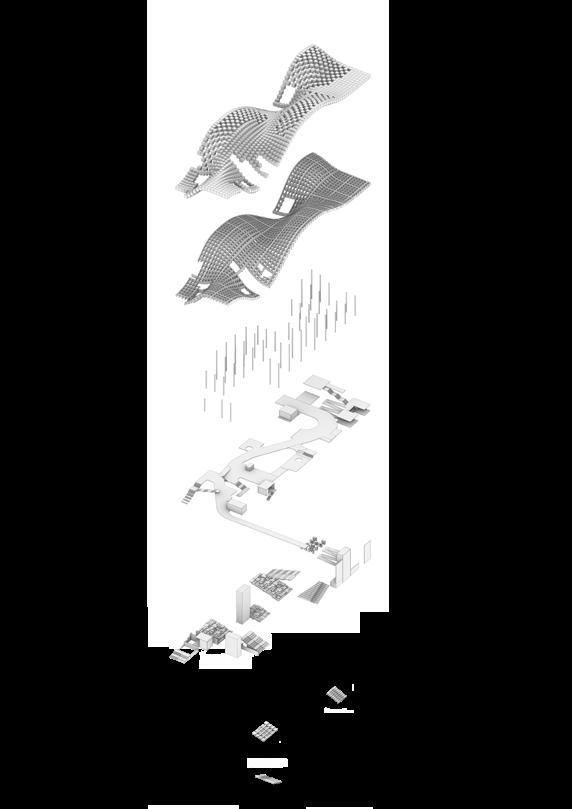



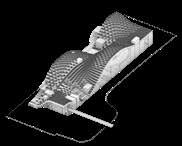






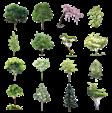
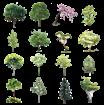


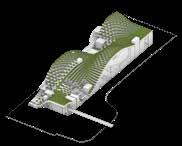











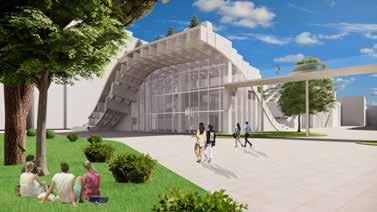




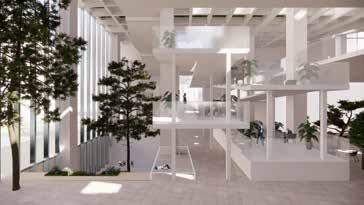






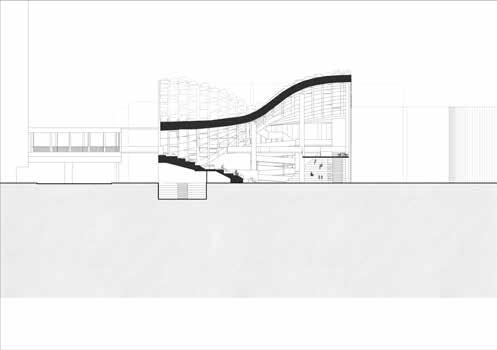


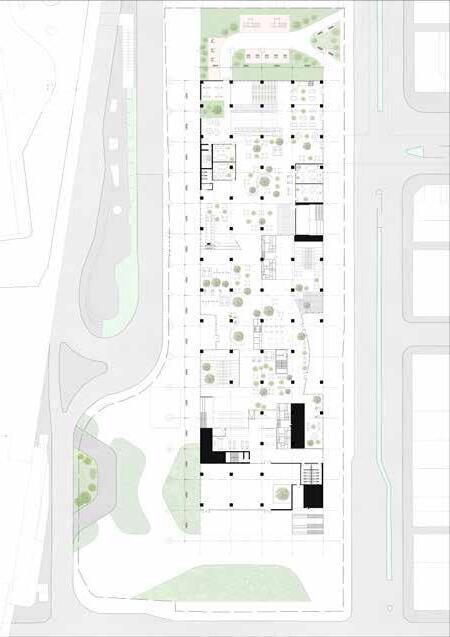
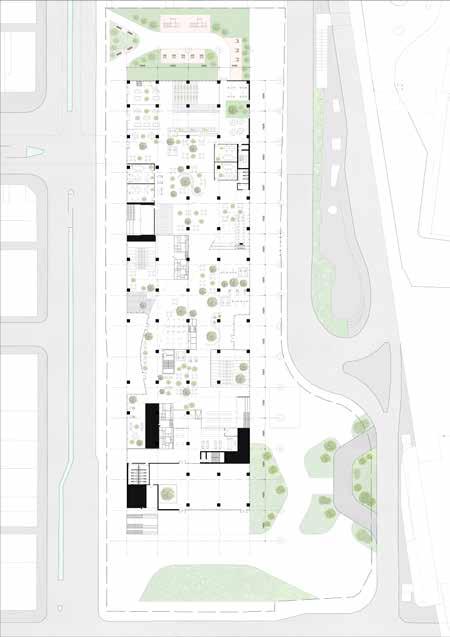

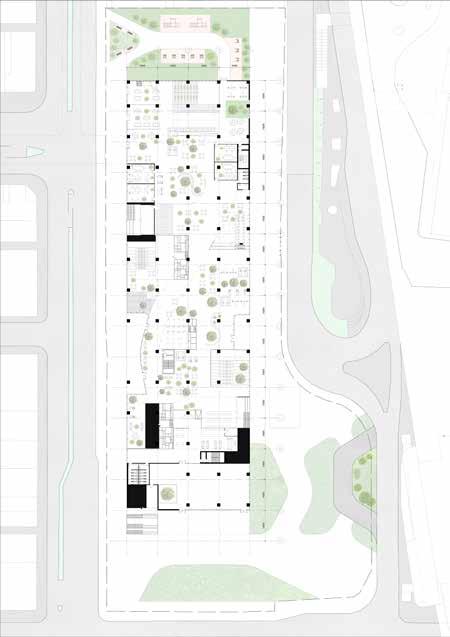

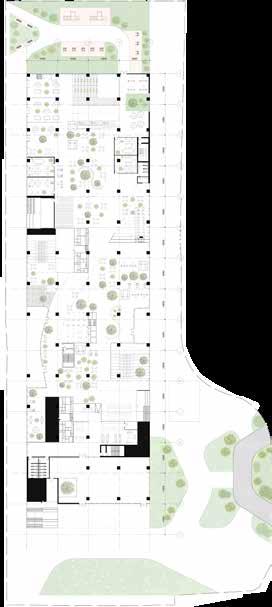
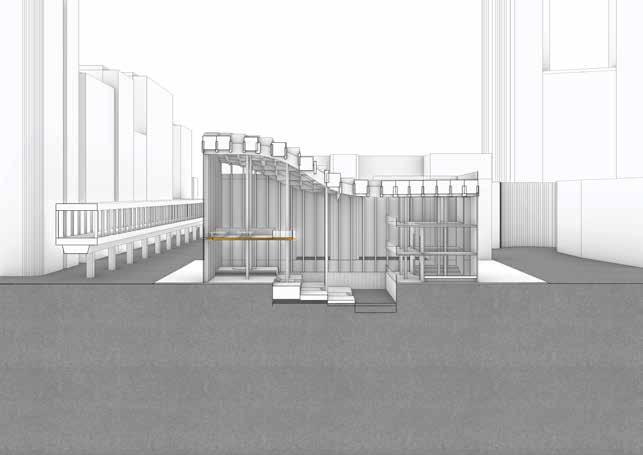






Biophilia Design Roof Detail


Thesis Duration Instructor
Site Location
Site Area
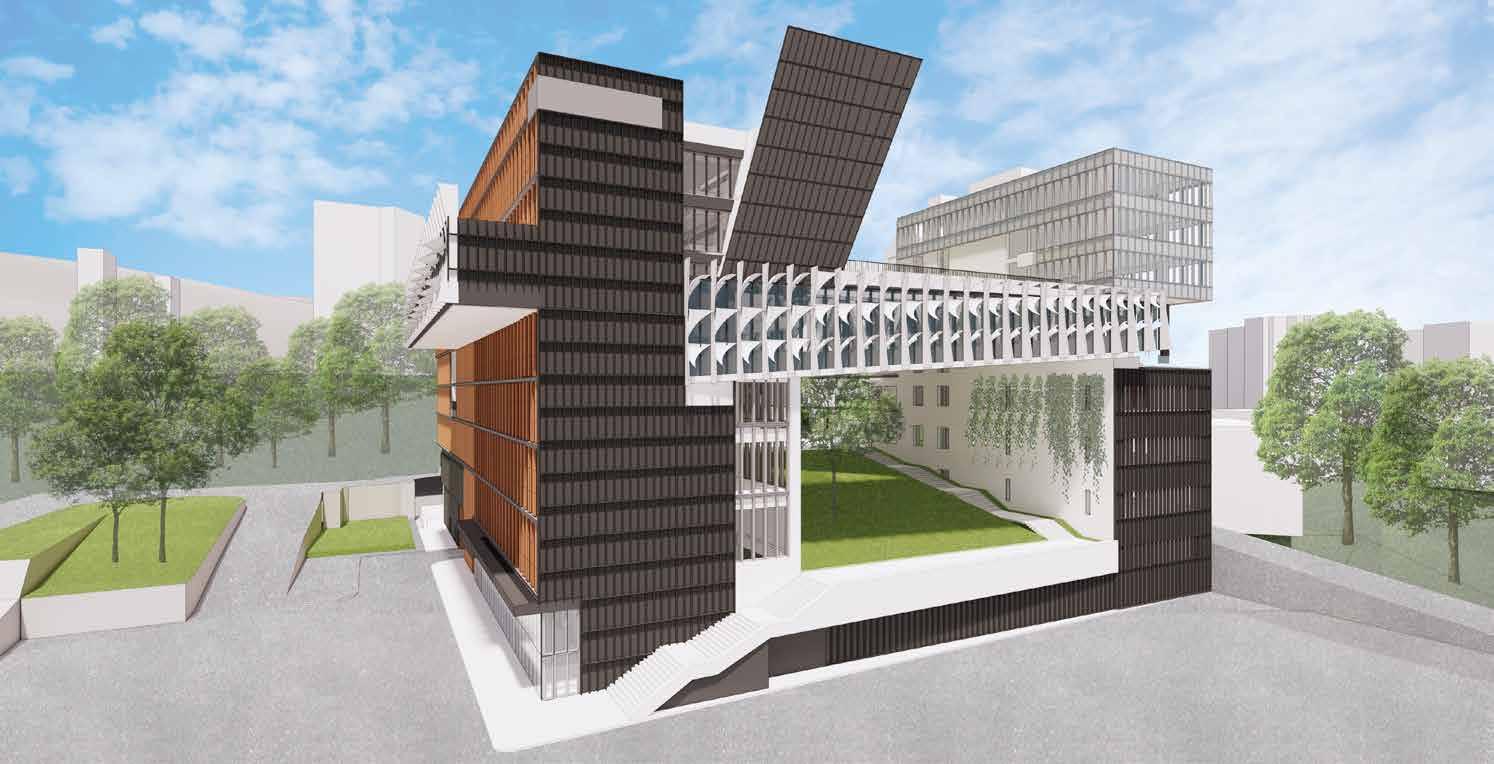
2023.10.03 - 2024.11.07
Dr. THILAKARATNE, Ruffina
Tuen Mun -
The facade enhancement project in the library intended to tackle the issue of strong glare, which had a considerable impact on the users' experience. To address this problem, a shading solution was implemented at particular times of the day. The project begins by creating a basic module with customizable shade features. The rotation of these shading points was utilized as a testing parameter to establish the most effective angle for providing shade while not obscuring the beautiful views of the sea.
Multiple rotation combinations were tested to determine how efficient they were at reducing glare while maintaining an unobstructed vision. Different designs were developed after extensive research and testing that successfully offered suitable shading while maintaining the visual connection to the sea.
The designs were examined throughout the summer using Velux Software. This choice was made to ensure that the selected designs properly addressed the problem of glare and creating a comfortable environment for library during critical study periods.
Programme Target Lux Level
Staff office
Meeting room
Internet workstations
Equipments zone
Book shelves
Studying tables
Coffee tables
Sofa zone
Bean Bag zone
Exhibition area
Approximate Lux Level during 12:00 to 17:00 Below 300 Below 500 Below 700 Below 1000
Computer terminals
Leisure reading areas
Model area
Book shelves
Circulation areas

Softer light for sofa zone & exhibition area Reading & Study
The sunlight blocked effectively, but the view to sea will be slightly blocked by rotated triangular plate. X45, XY15, Z45 -1m(D) x varies(H) fins; -2m(W) x 2m(H) trianglar plate which rotated 45 degree at Point X, 15 degree at XY, 45 degree at Point Z.







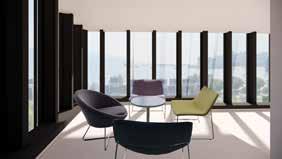
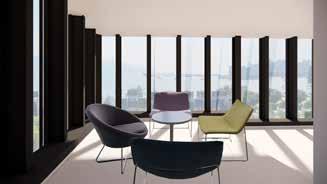



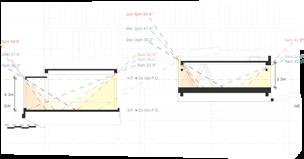






There are excessive sunlight penetrate into 3F and 3MF. However, the sunlight at 4F is gentler than Type B1 and it may provide better sunlight in Winter.








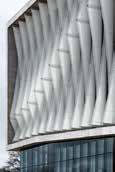
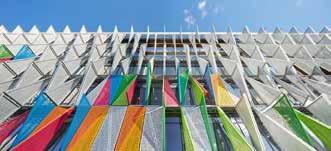
Existing Building Structure: Truss
Existing Curtain wall with mullions