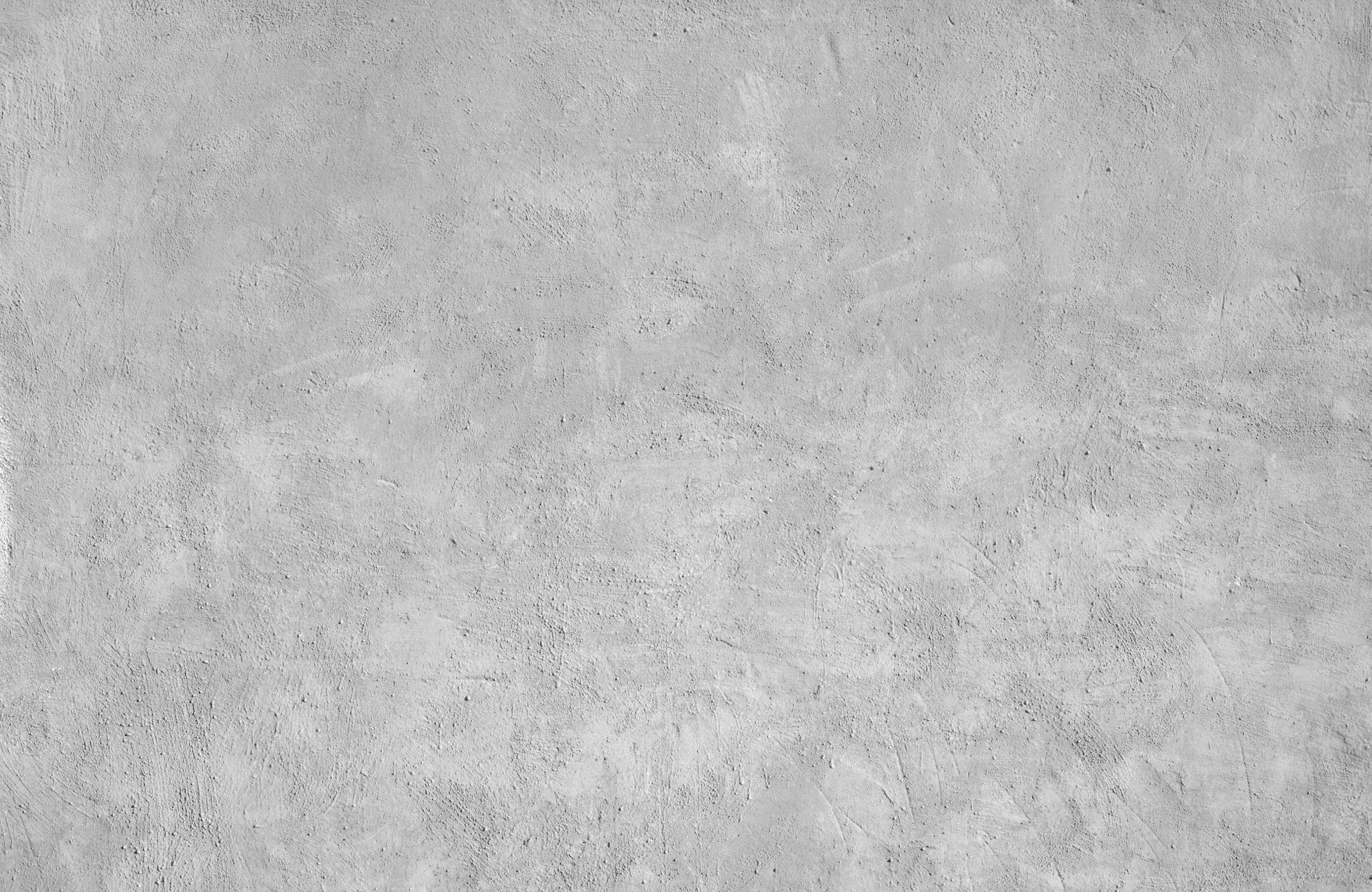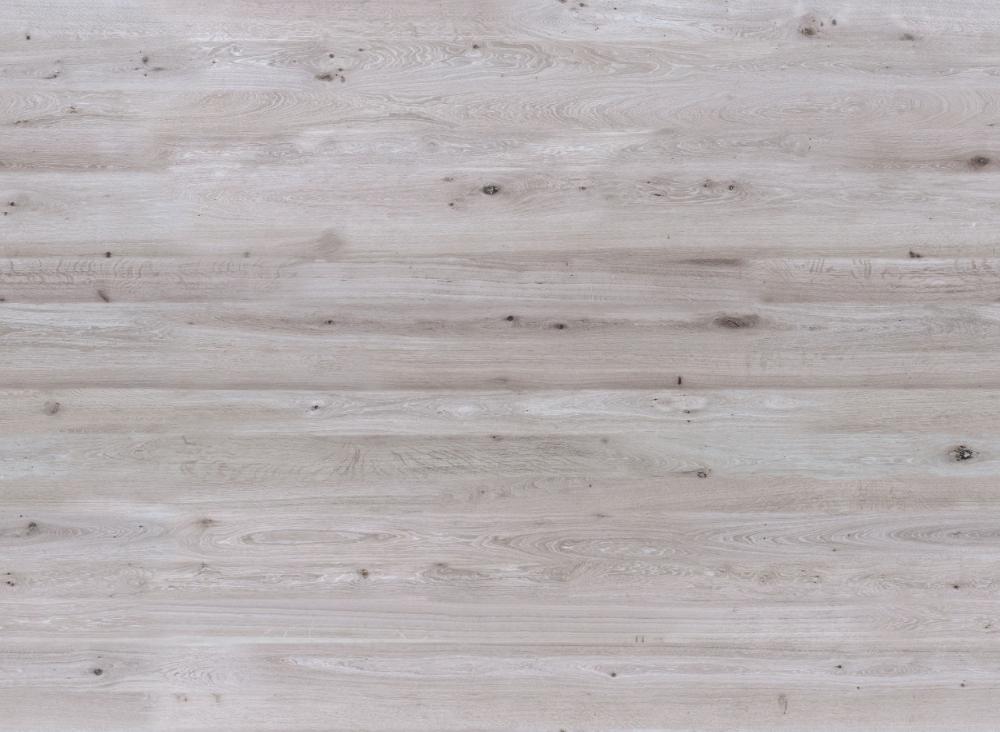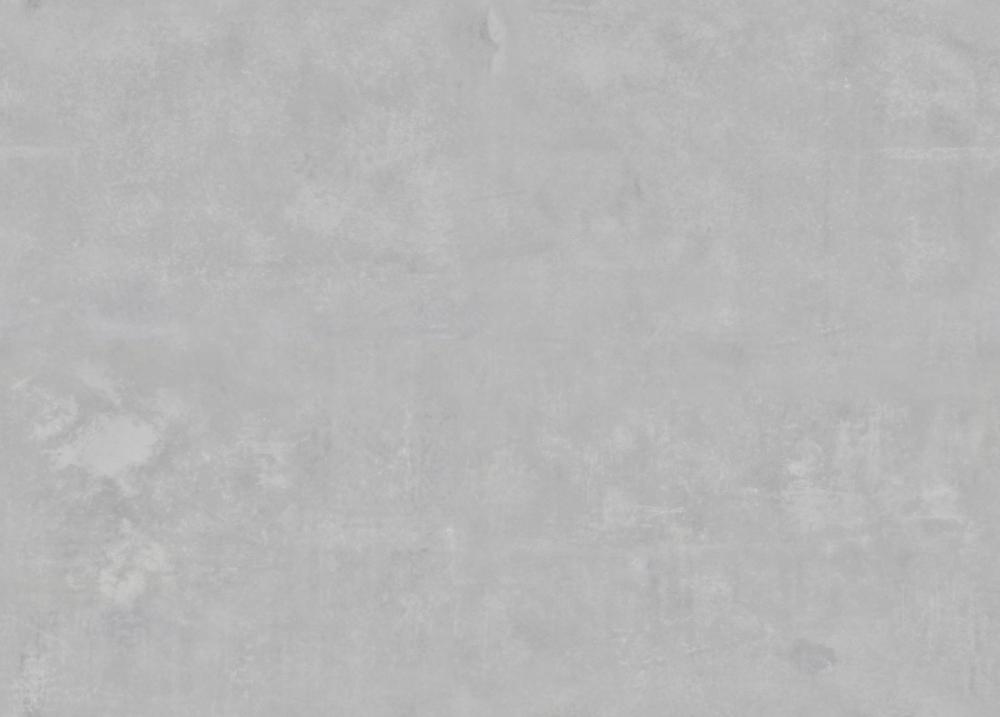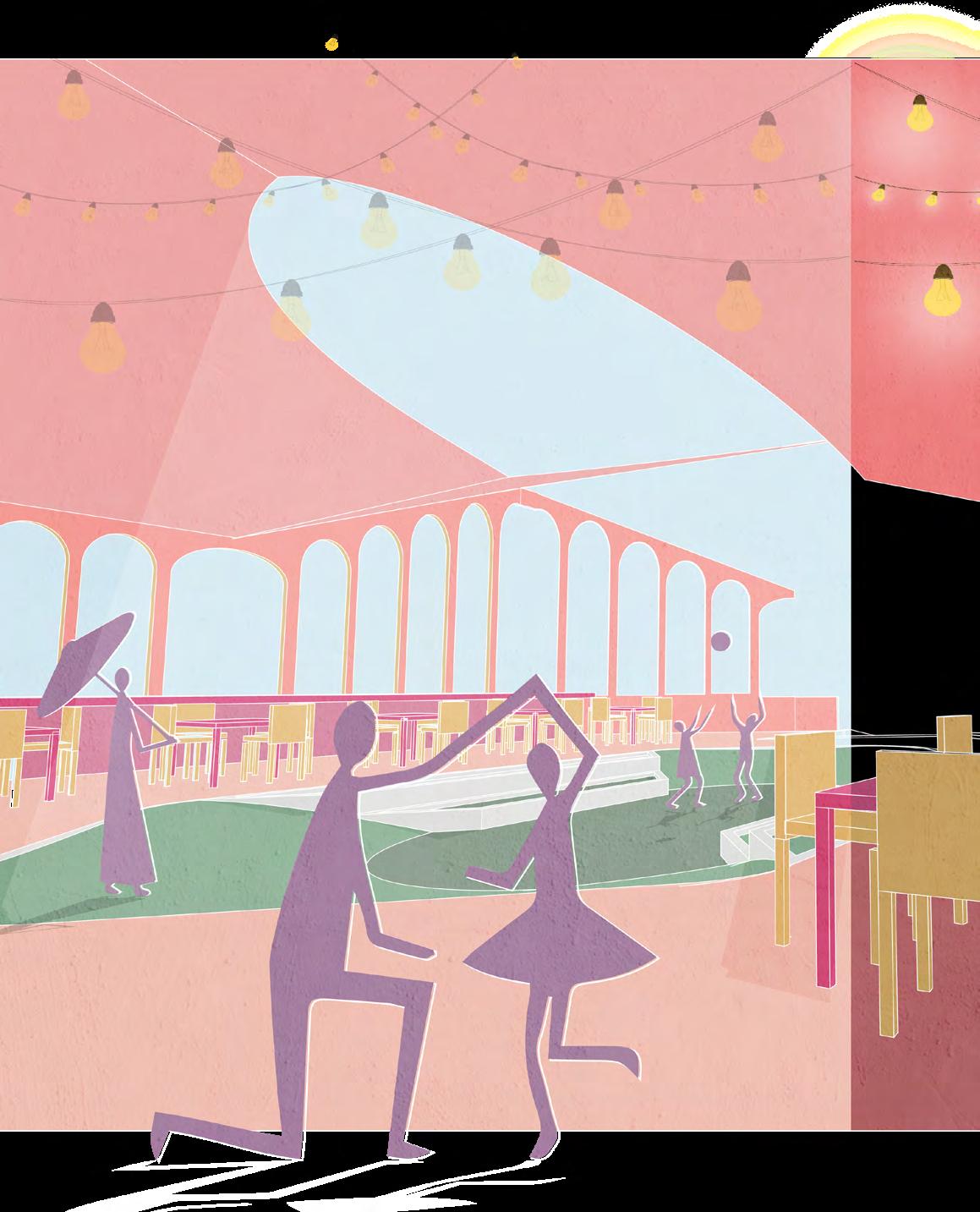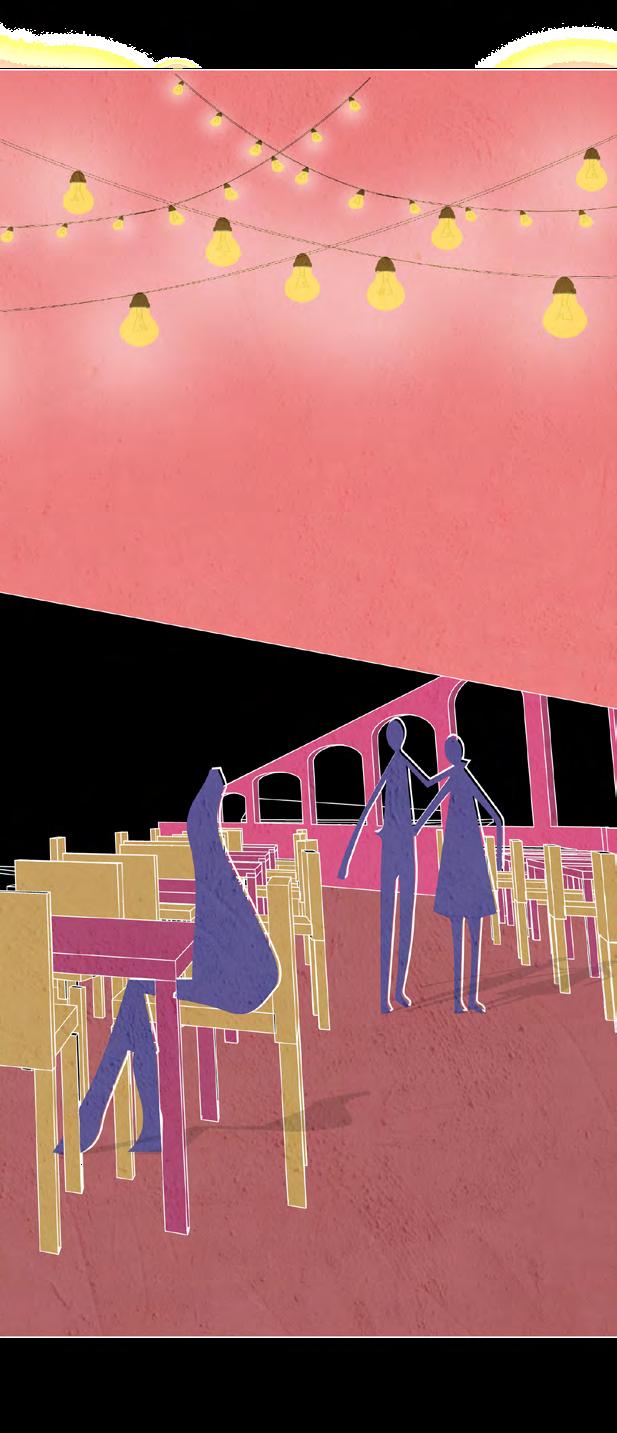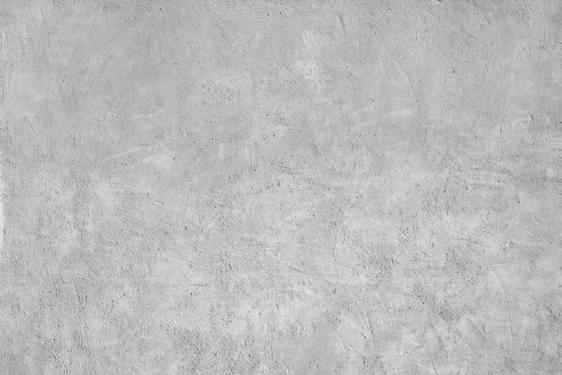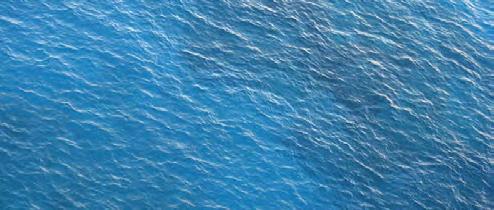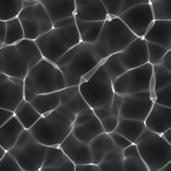p o
t
o
i
adam
r
f
l
o
davis
C O N T E N T S kinderhaus slow down! aquaponics whatever floats your home 01 02 03 04
kinderhaus
spring 2023
advisor: katherine wright
location: atlanta, ga
This project comes as a response to the queer experience-more specifically, how safe spaces can be curated to remedy that rejection and redefine the queer narrative. With 28% of queer youth experiencing some form of homelessness or housing instability in their lifetime, kinderhaus is a proposed residential and educational complex for queer youth in the atlanta area. Taking inspiration from traditional housing types that queer youth often experience rejection from, roof typologies are re-constructed to become a new symbol for queer safety. Featuring several amenities and public programs, kinderhaus provides a new sense of safety and acceptance for all who require it.
01
property lines building form
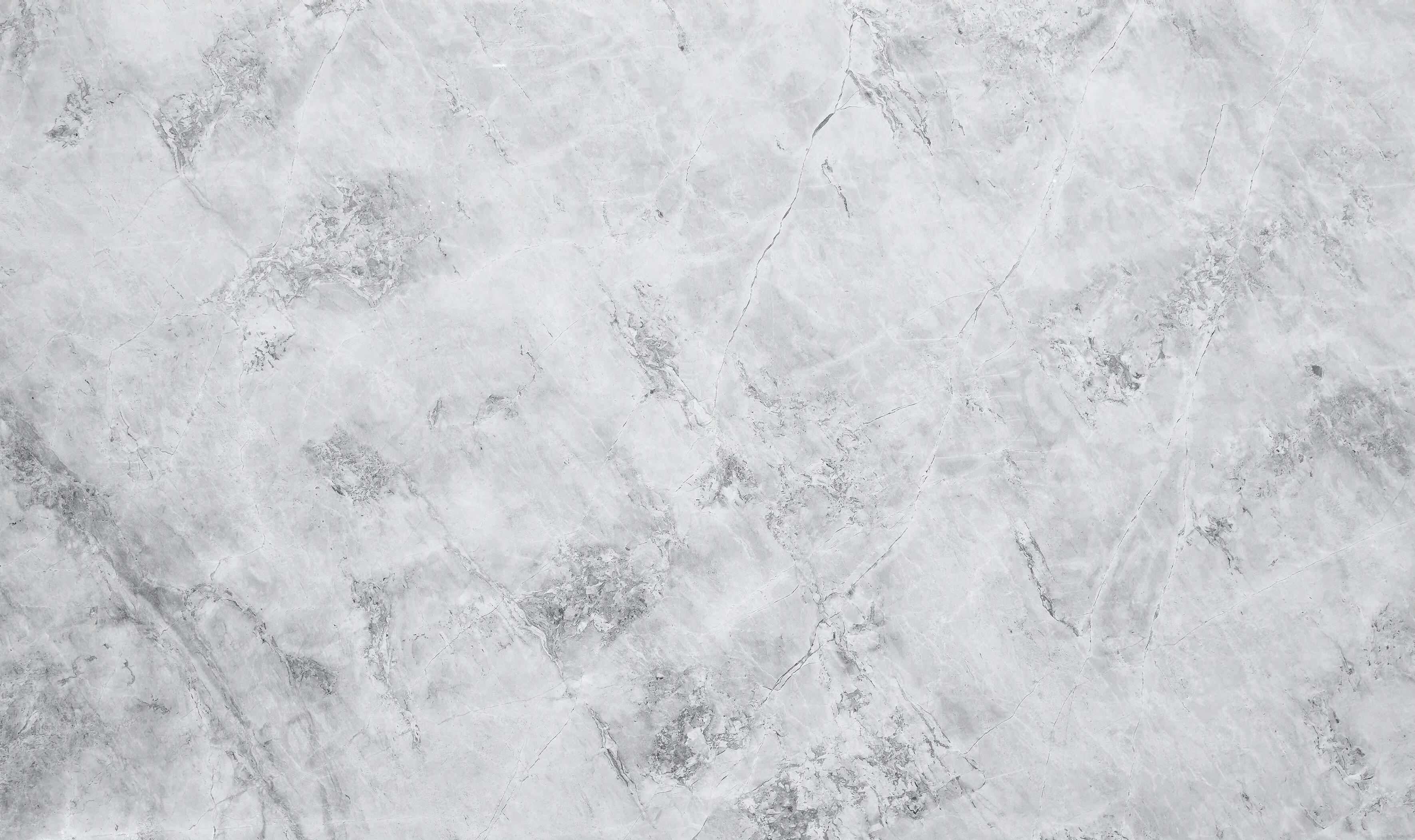
site context + program division

1st floor
2nd floor 1 5 3 7 9 2 6 4 8 10 11 retail space co-working food hall k-12 school climbing gym administrative offices wellness center health clinic coffee shop parking deck gazebo housing complex 12
southwest isometric
unit isometrics unit a unit c
unit b unit d
slow down!
summer 2023
partner: payton payne
advisors: mark cottle + maria velasquez
location: barcelona, es
Barcelona, known for its grid cityscape, contains a series of public spaces known as “illas”, “islands” or “interiors”. This project responds to a hypothetical scenario of creating a public intervention in the Jardin de Sebastia Gasch. After numerous site visits, attentive documentation, and a holistic understanding of public space in Barcelona, it was understood that this interior was only seen as a shortcut through the San Antoni neighborhood, no longer serving its intended purpose as a place of rest. The proposed intervention is a frosted glass labyrinth, with its form stemming from the existing L-shaped halves of the interior. The labyrinth’s interior holds a hidden garden, mimicking the hidden “illas” of the metropolitan cityscape.
02
10 am 2 pm 6 pm urban context
1981 1992 2005 1981 1981 1992 2005 1992 1981 1992 2005 2005 immediate site context
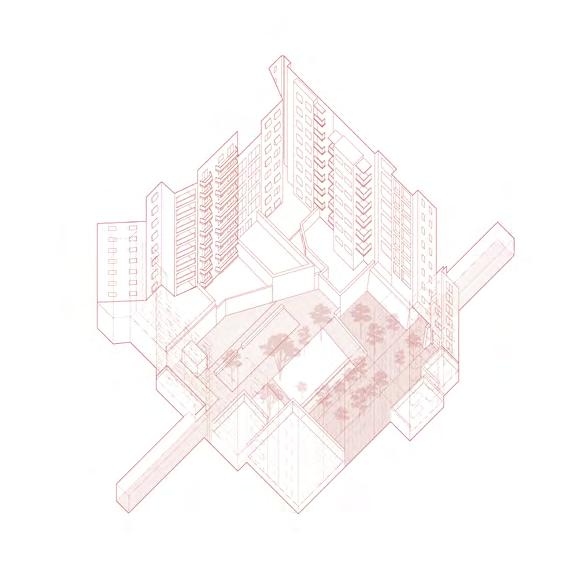
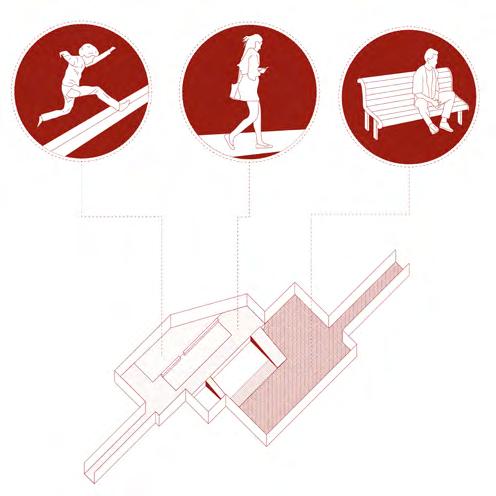
interior d’illa material + use
scheme development





aquaponics
fall 2022
advisor: logman arja
location: fata burnu, sudan
This project stems from the concept of an eco-industrial park (EIP): a system of industries that thrive off symbiosis of resources, energy, and water. This portion of the studio-wide EIP houses an aquaponic complex of community farming. Given the existing flat landscape of the village, the primary program of the aquaponic site brings farming into the vertical landscape, to start a conversation between the site and the intervention. Aquaponic towers vary in height and placement according to the typical planting seasons of available vegetables, and use an index system for ease of farming. The secondary program, an educational pavilion, aims to compliment the site’s planarity and continue the dialogue in section view.
03
EIP resource flow
aquaponic cycle
typical planting seasons
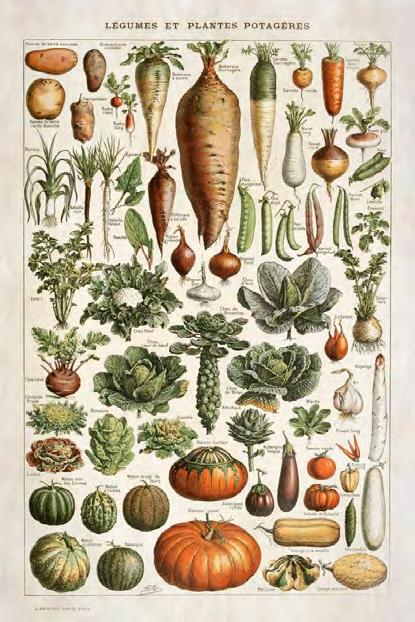
tower index logic

accessible land bridge
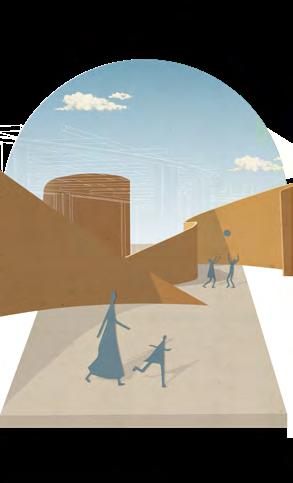 planting grid index
planting grid index
education pavilions
hydroponic towers
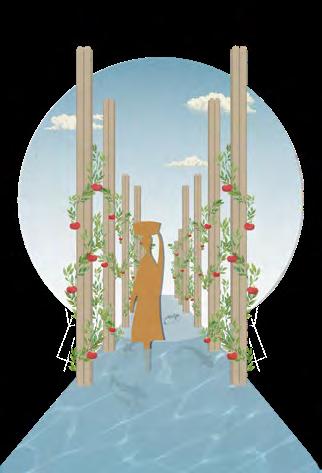
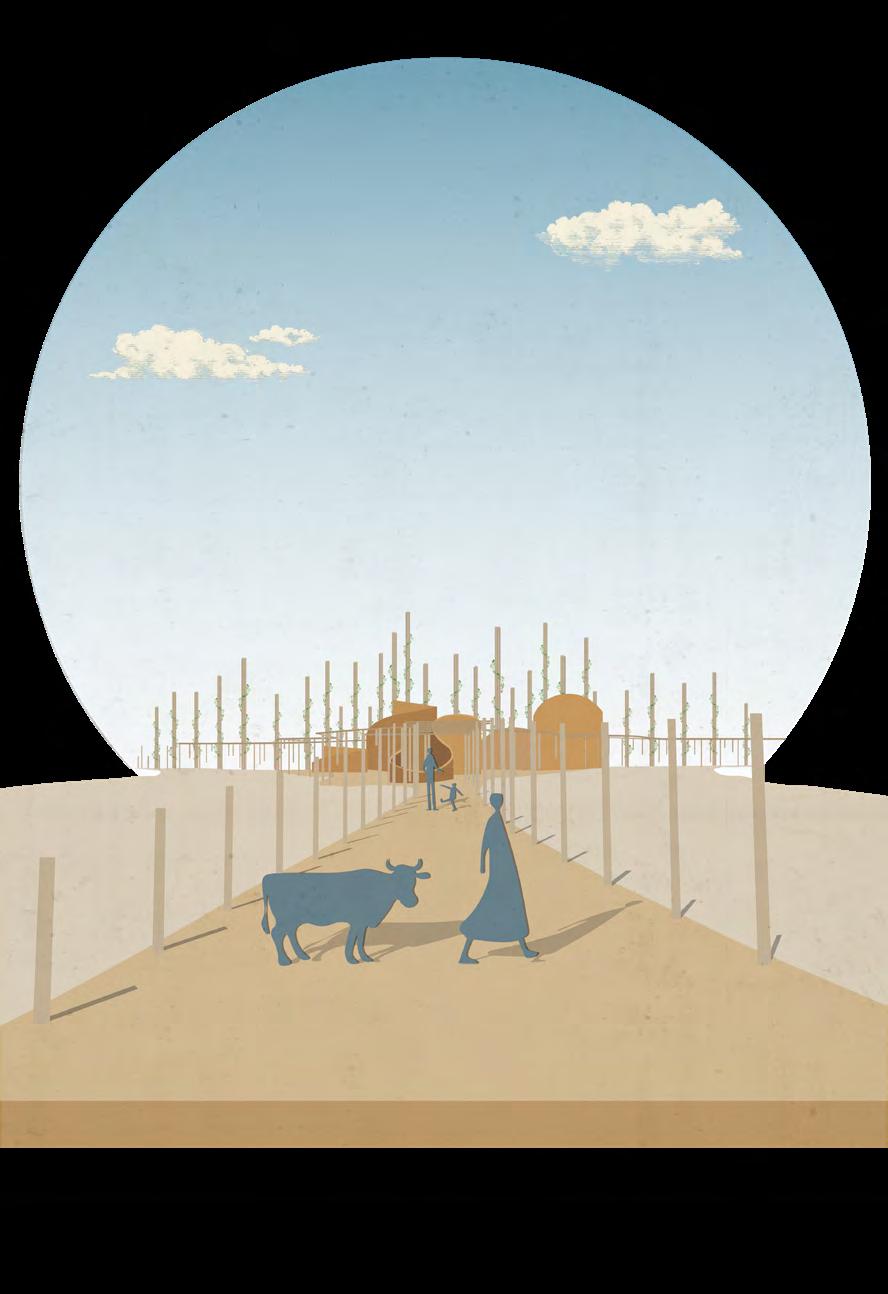
entry view
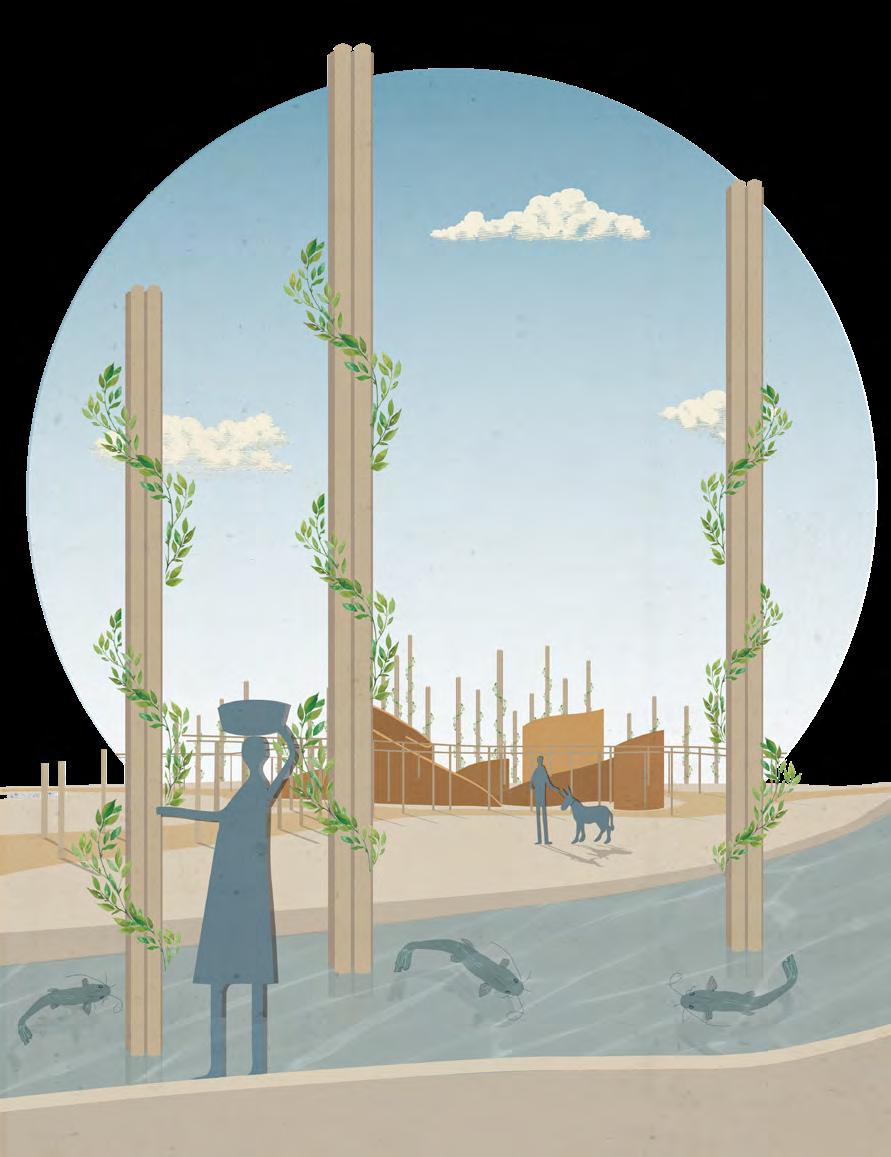
field view
whatever floats your home
fall 2022
partners: virginia fuss, sarah shin, + cullen whelan advisor: julie kim location: miami, fl
Miami is now home to 26% o U.S. homes at risk of rising sea levels, and has become one of the least affordable cities to live in. In response to the movement of citizens away from the coast, this project proposes an alternative to affordable housing that directly responds to the water: floating architecture. Taking inspiration from Little Haiti, a bordering neighborhood of the site, analysis resulted in the creation of 5 figures representative of housing necessities. These figures were then ordered and selected to create the final form of the housing complex. Complete with several amenities, this complex aims to pull residents out of the dense nearby neighborhoods and push them forward into the future of affordable housing.
04
biscane bay analysis
graphic design work
This is a small sample of the graphic design work I do for RCE Greater Atlanta, a UN network dedicated to implementing sustainable development goals in the Greater Atlanta Area. Some of the work includes creating graphics for conferences, social media posts, and even branding mock-ups for RCE related merchandise.
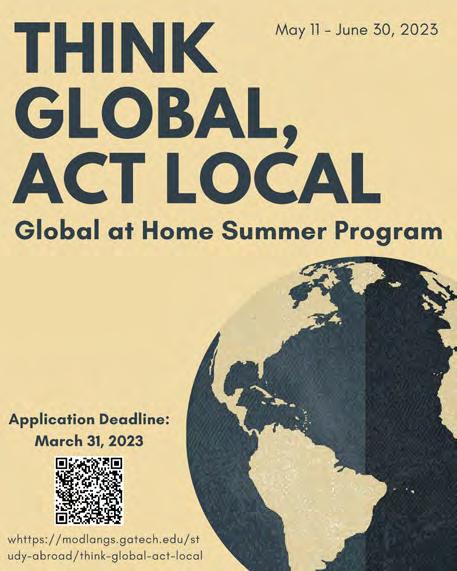
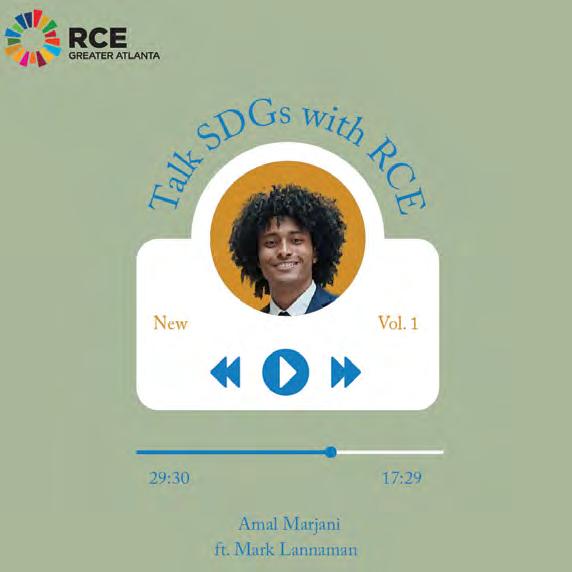











 planting grid index
planting grid index



