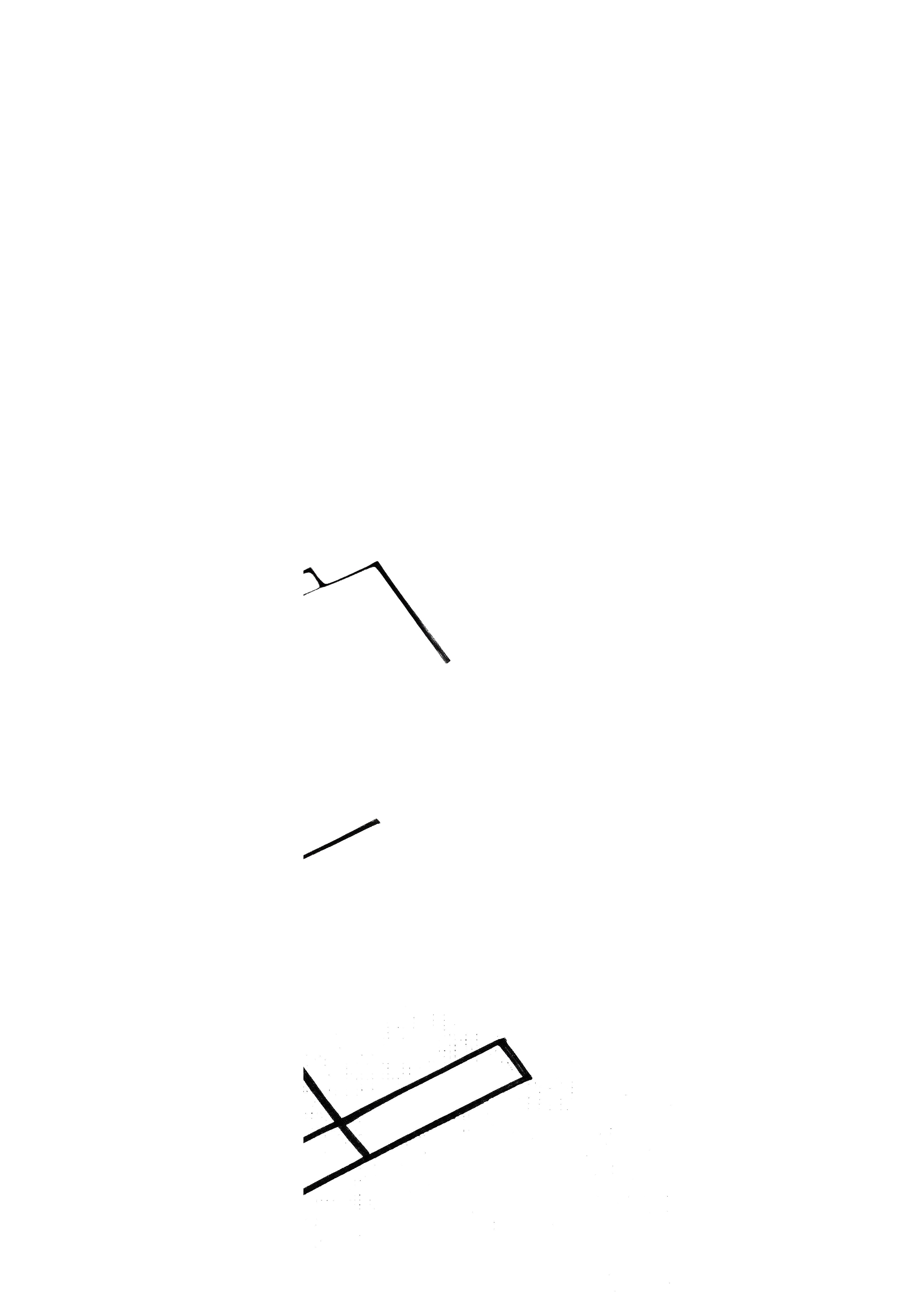

‘UTHRADAM’ , P.O cheleri , kanndiparmba , kannur , kerala , pin- 670604



+91 8943567582

adarshsreesan@gmail.com

Adarsh Sreesan
ADARSH SREESAN

CONTACT
EDUCATION
2005-2019
2017-2019
EXPERIANCE
PRIMARY AND SECONDARYAMRITA VIDYALAYAM ,KAKKAD,KANNUR,KERALA
HIGHER SECONDARYAMRITA VIDYALAYAM, KAKKAD,KANNUR, KERALA
2019-TODAY BACHELOR OF ARCHITECTURERATHINAM SCHOOL OF ARCHITECTURE,COIMBATORE,TAMIL NADU
SOFTWARE SKILL
2022
2023
COMPETETION : CENTRE OF EXCELLENCE BENGALURU DESIGN COMPETETION, COA
COMPETETION : ENVISAGE ( RETHINKING THE CITY) RATHINAM SCHOOL OF ARCHITECTURE, AVIVA
2023 COMPETETION : ERECTION OF ICONIC STRUCTURE NEW DELHI, INDIA , COA
LANGUAGE PROFICIENCY


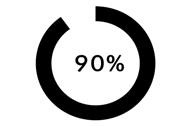

Line drawing Autodesk Autocad
3D SketchUP | Rhino,
Rendering Lumion | Enscape | Twinmotion
Adobe CC Photoshop | Acrobat | inDesign | Illustrator
MS office Word | PowerPoint | Excel
Malayalam (native)
English Hindi Tamil
CONTENTS AHEAD....
1. MIRAI ( MIXED-USE HIGH RISE BUILDING)
3. WORKING DRAWING (COA-CENTRE OF EXCELLENCE)

 2. HARMONY HOUSE (RESIDENTIAL BUILDING)
4. MISCELLANEOUS (RENDERS AND DRAWINGS)
2. HARMONY HOUSE (RESIDENTIAL BUILDING)
4. MISCELLANEOUS (RENDERS AND DRAWINGS)

1.MIRAI
A mixed-use high-rise building that redefines urban living. With its sleek design, it seamlessly integrates residential, commercial, and recreational spaces. The building embodies sustainability, innovation, and connectivity, creating a vibrant and dynamic environment where people can live, work, and play in one central location
Unlocking a world of boundless possibilities. It shapes our surroundings, transcending boundaries and pushing the limits of what is conceivable. With creativity and vision, the power to transform spaces, inspire emotions, and create extraordinary environments that capture the essence of human potential.
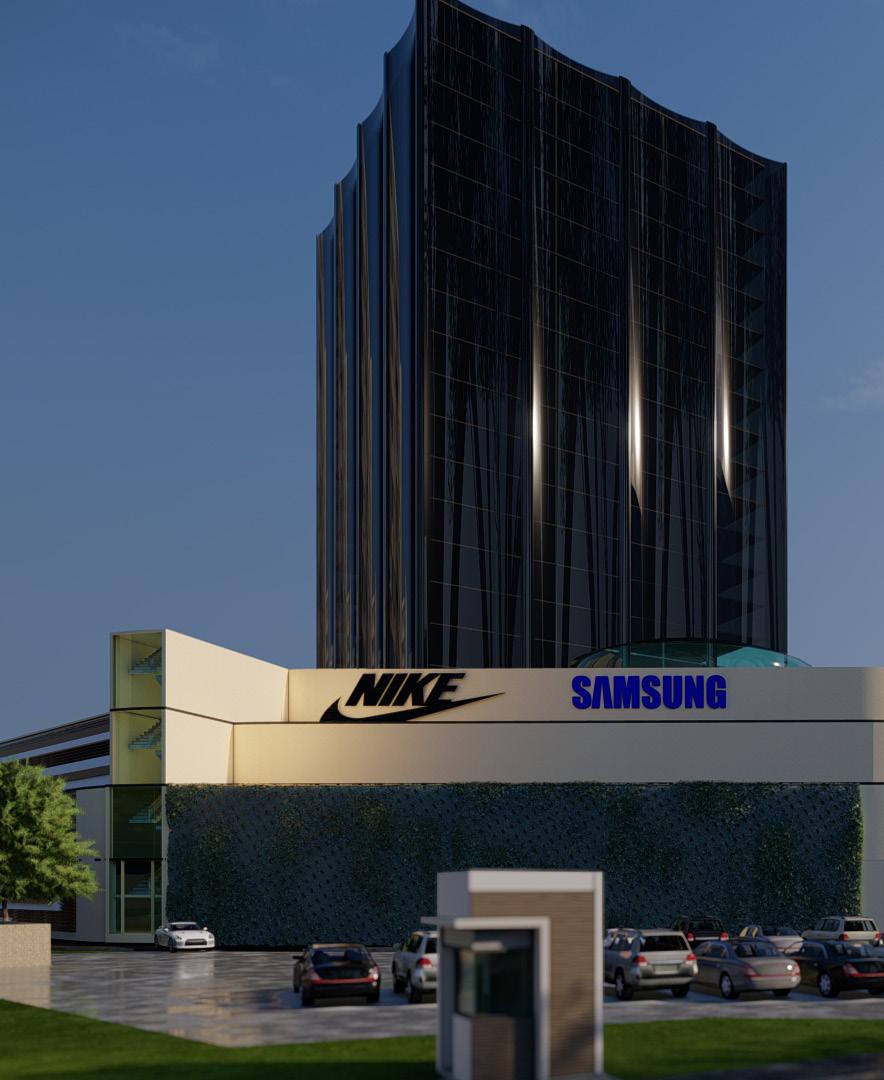

The architectural masterplan for a mixed-use building with a separate building for residence is a thoughtfully designed development that combines the convenience of commercial spaces with the comfort of residential living. This innovative concept aims to create a dynamic and integrated community where residents can enjoy a range of amenities and services at their doorstep. The masterplan places a strong emphasis on connectivity and sustainability, with pedestrian-friendly pathways, green spaces, and efficient infrastructure. It aims to create a vibrant and livable urban environment that meets the diverse needs of its residents, while also contributing positively to the surrounding community.

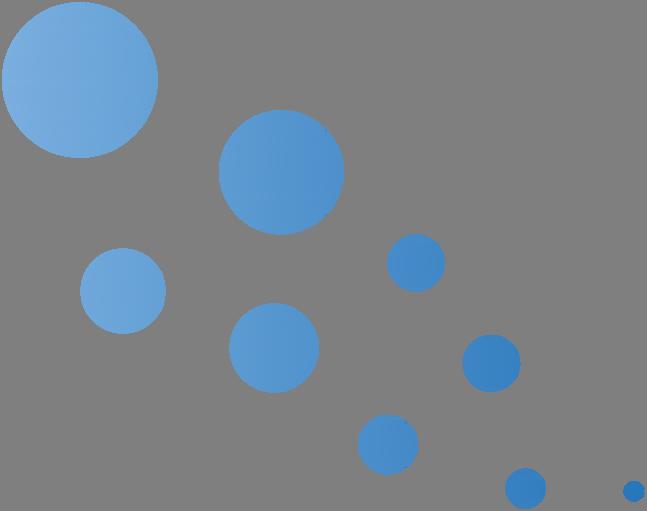
SITE PLAN


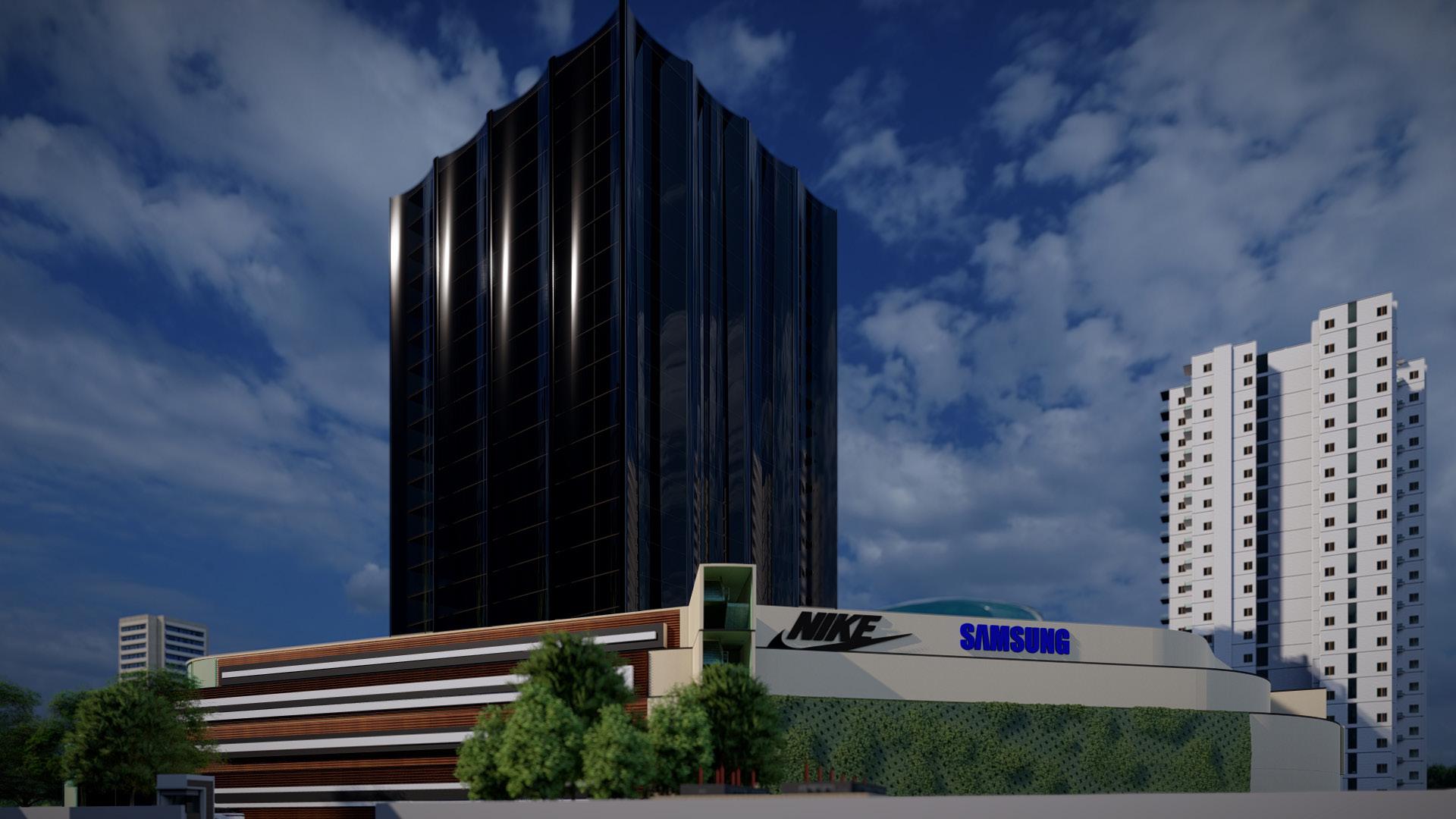
FORM
DEVELOPMENT
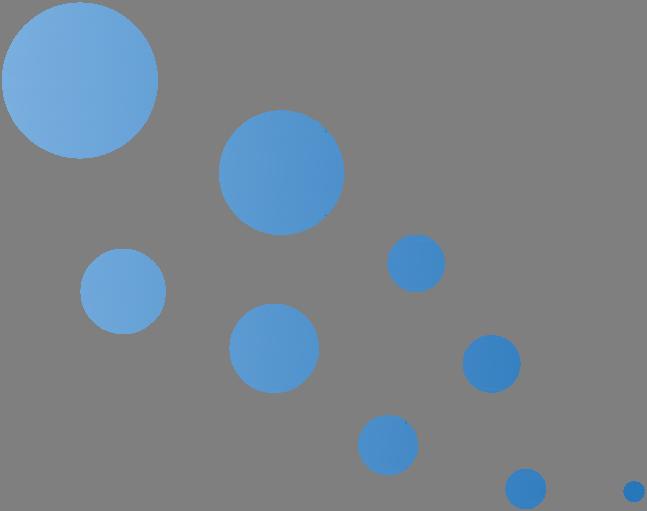

BASEMENT
GROUND FLOOR FIRST FLOOR
SECOND FLOOR THIRD FLOOR
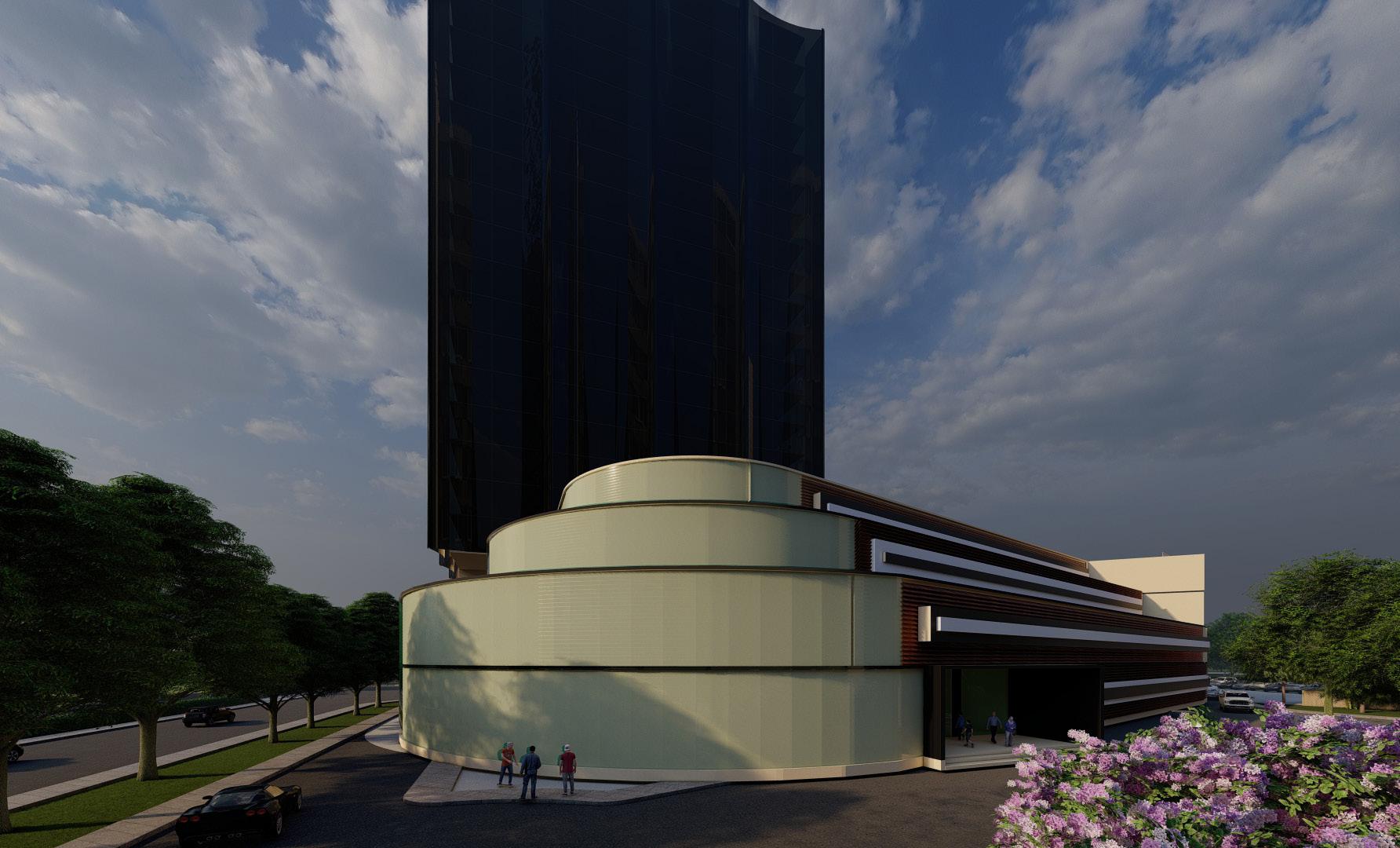
WORKING DRAWING
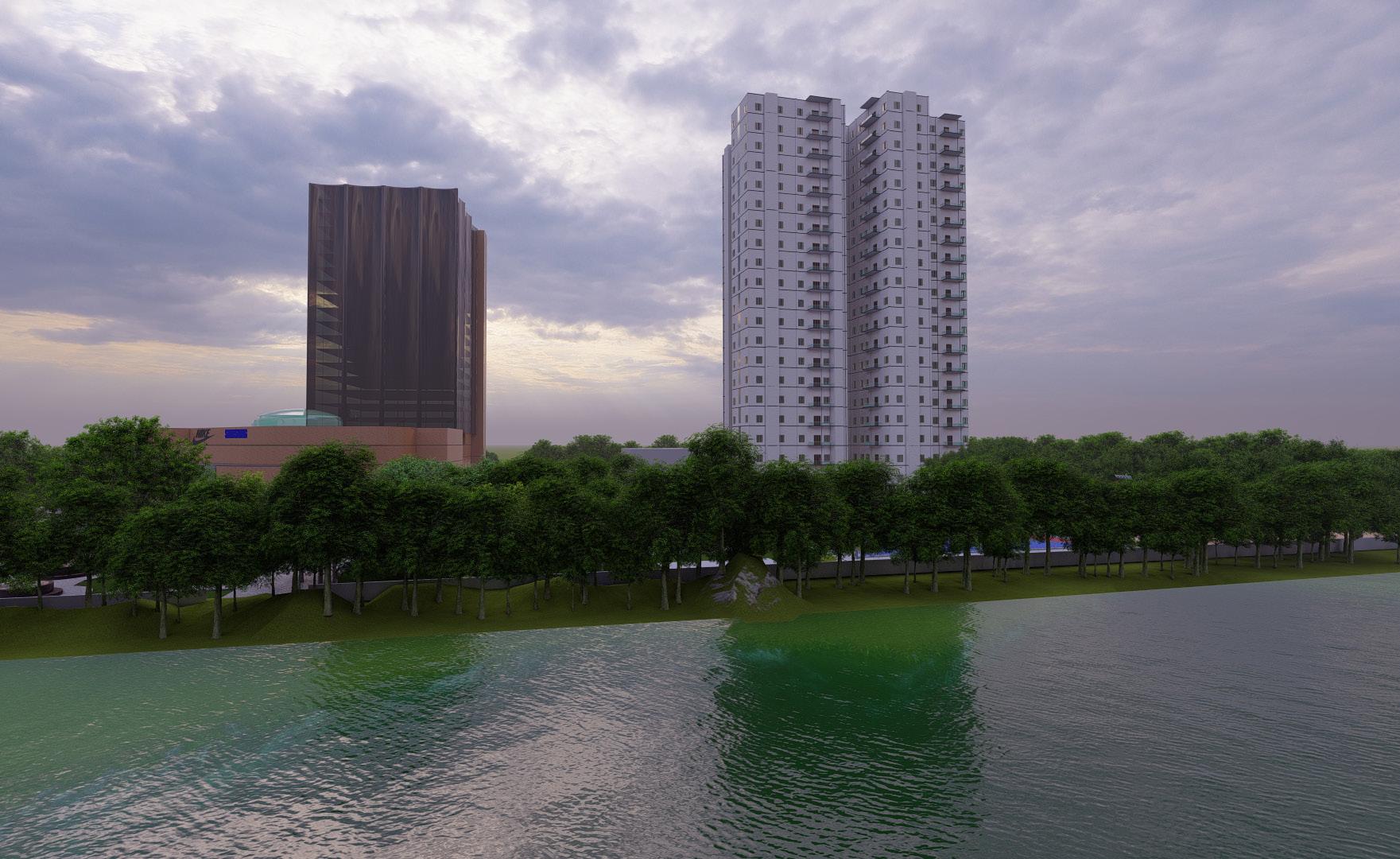


The commercial and office is constructed as a single block where the commercial block is placed as a podium for the office tower. The commercial block is a g+3 block consisting of a shopping mall , a fluidic structure made of sphere is situated on the roof of the block to invite in the sunlight . The office tower has 22 floors standing at a height of 90m. The facade of the tower is made of double curved glass , Where the outside glass is a black glass and the inside one beign a pure white glass ,so as to filter out the harmful rays of the sun but still inviting the daylight to keep the building lit and functional hence improving the work efficiancy
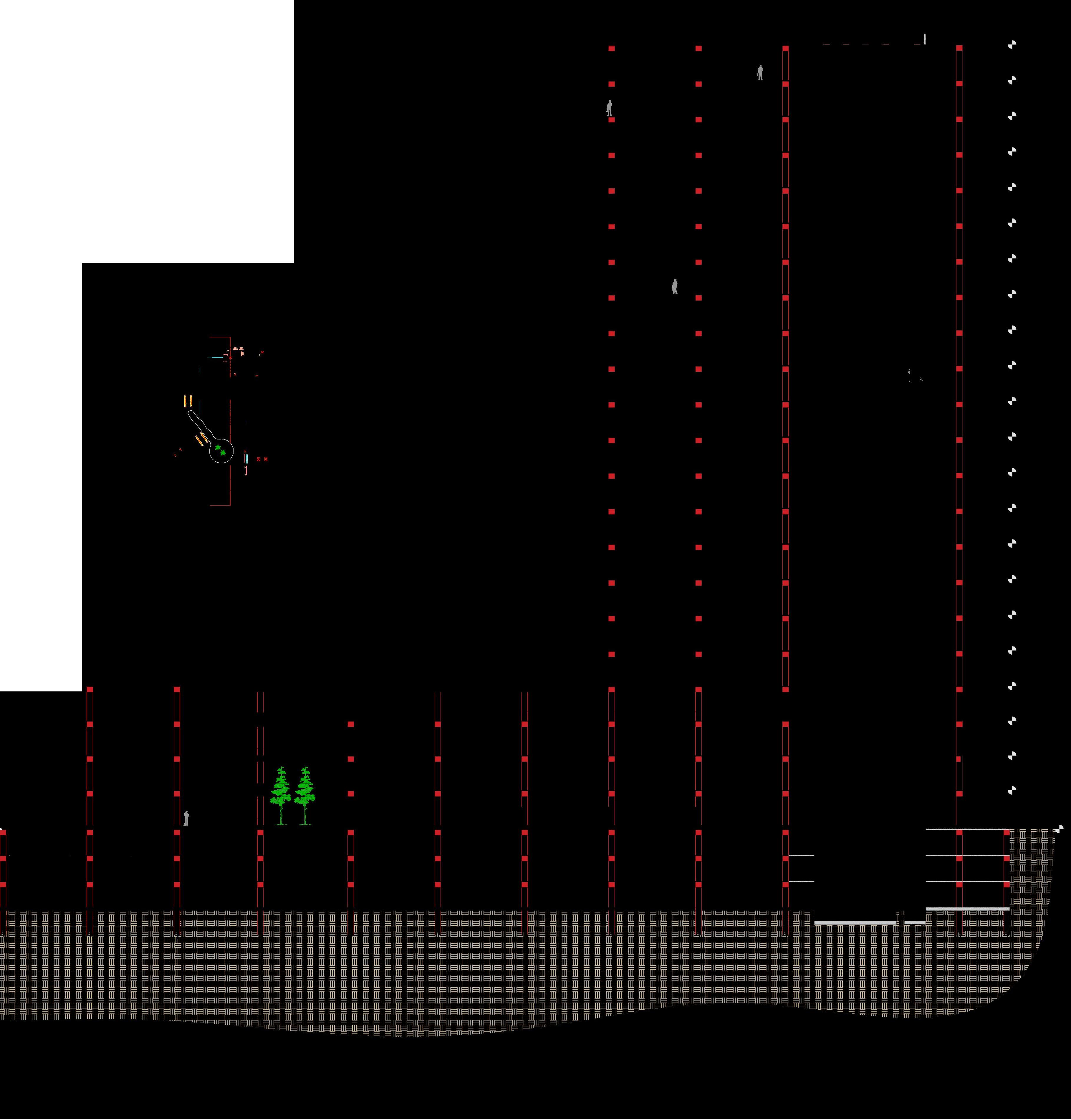
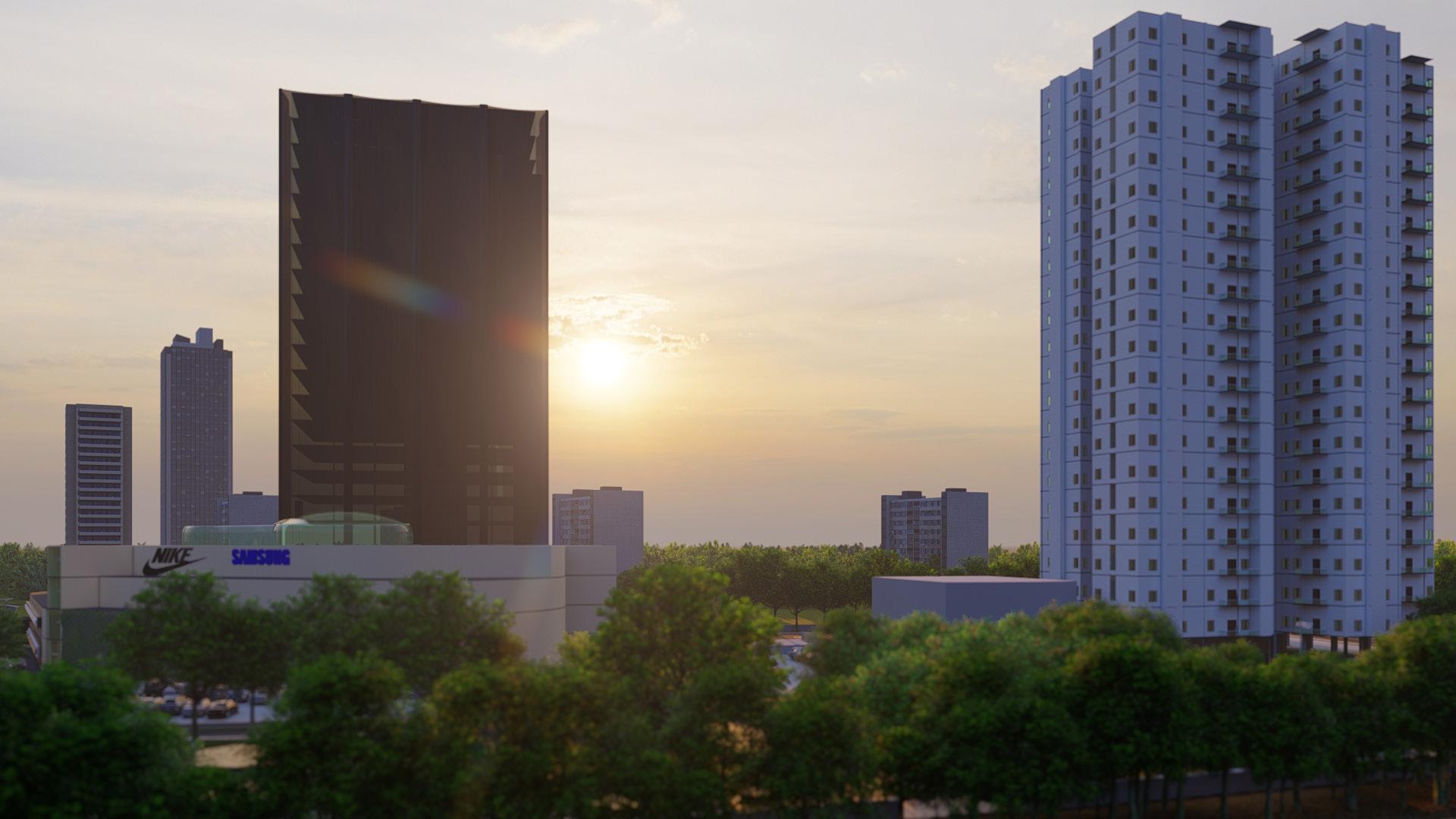
RESIDENCE TYPICAL PLAN
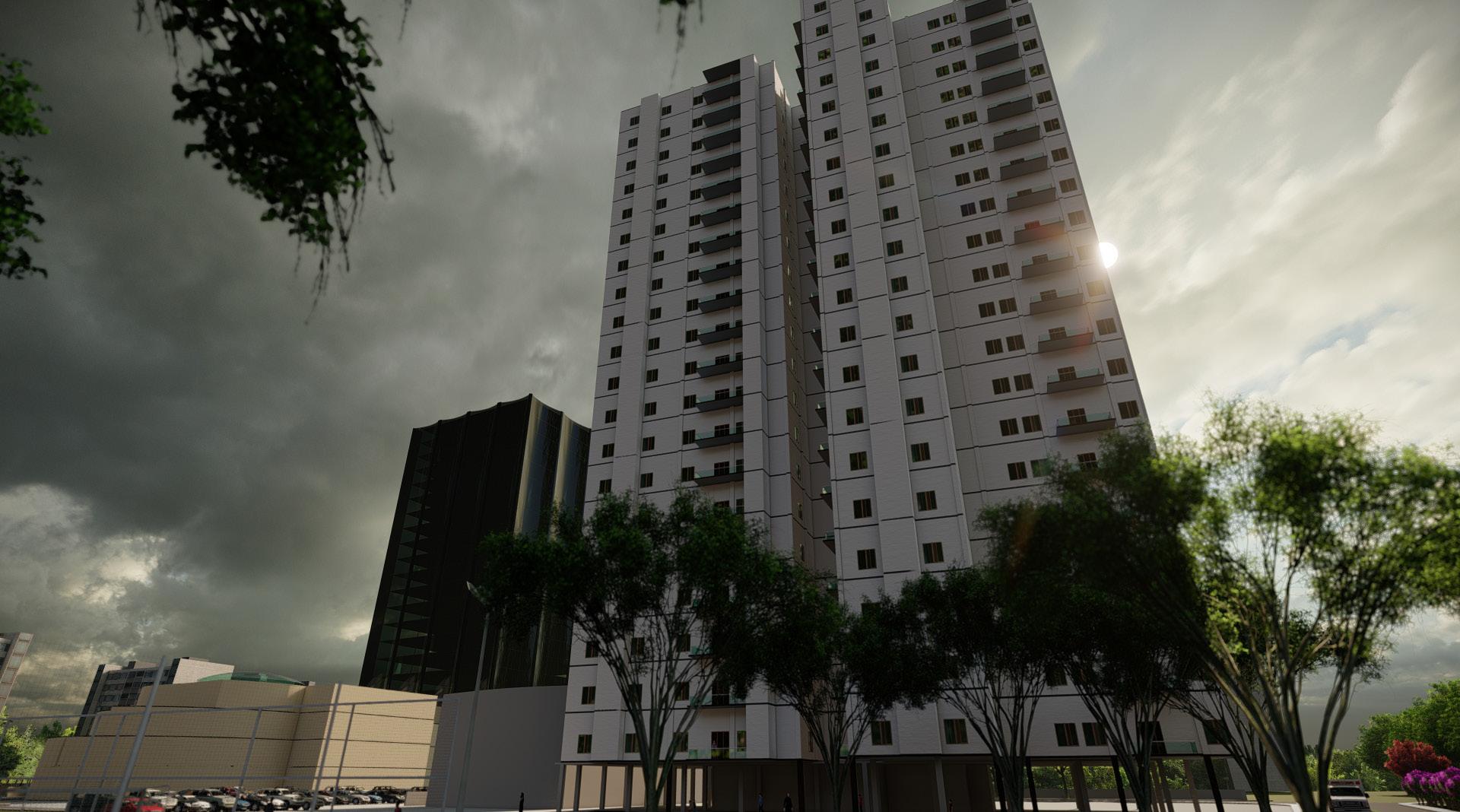
2. HARMONY HOUSE
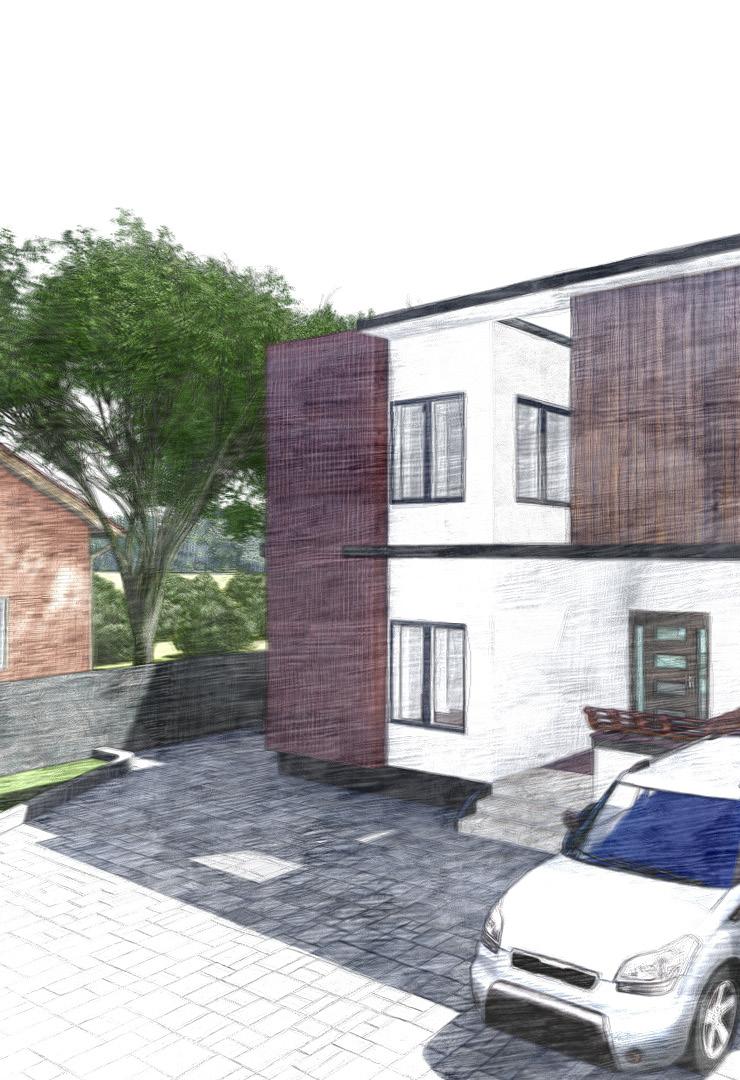
Harmony House is a captivating residence situated in the tranquil suburbs of Kerala, India. Designed to create a harmonious connection between its occupants and the surrounding natural environment, this house offers perfecblend of contemporary architecture and a serene living experience.
The House features a unique architectural design that seamlessly integrates with the lush greenery of its surroundings. The exterior showcases clean lines, a combination of warm natural materials like wood and stone, and large windows that allow ample natural light to flood the interior spaces. The house exudes a sense of tranquility and elegance, inviting residents to embrace the beauty of nature.
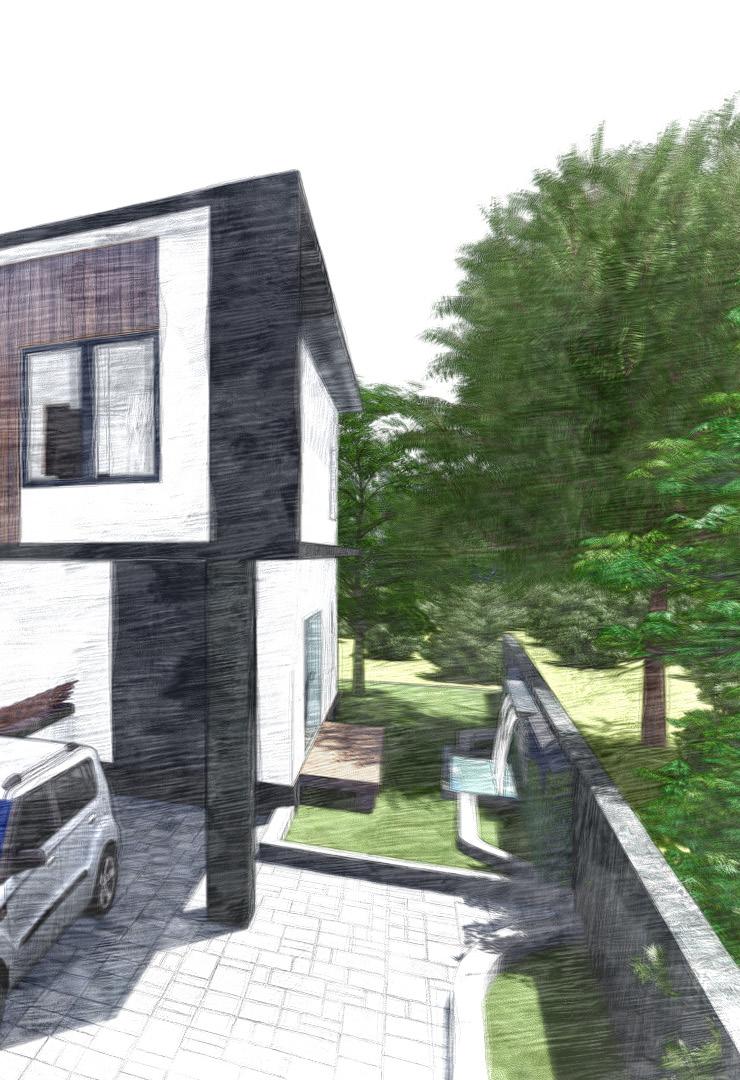
The design of the house aims to seamlessly integrate nature into the living space. Large windows and glass doors provide panoramic views of the water body and surrounding greenery, allowing residents to enjoy the beauty of the outdoors from the comfort of their home. Additionally, indoor plants or small gardens may be incorporated to enhance the connection with nature further.
Overall, a contemporary style house in Kerala with a water body in the backyard offers a harmonious blend of modern design and natural elements. It provides a tranquil and visually stunning living environment that celebrates the beauty of Kerala’s landscape.
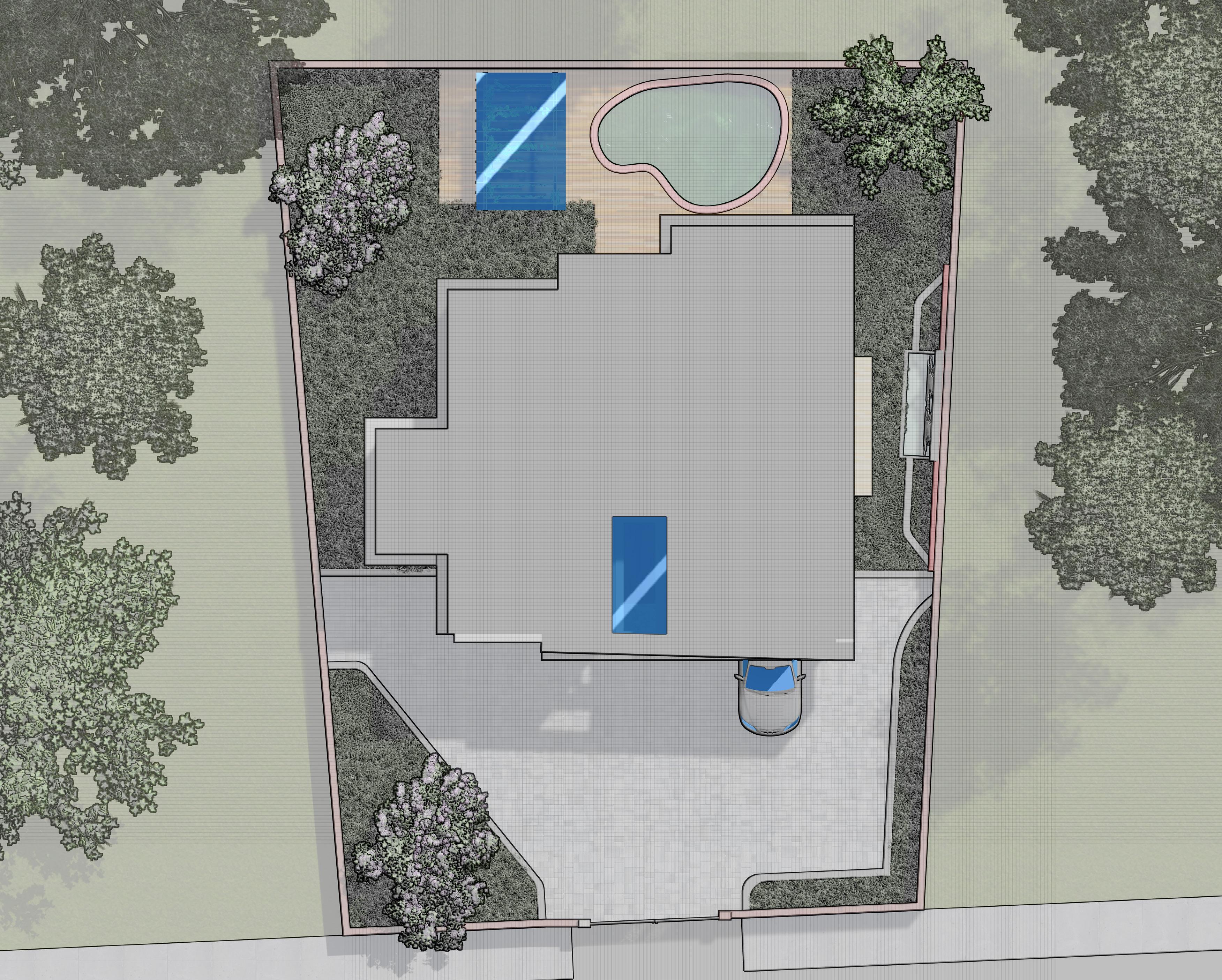
SITE LAYOUT
 GROUND FLOOR
GROUND FLOOR
The landscaping around the water body is carefully designed to complement the contemporary style of the house. Lush greenery, strategically placed plants, and ambient lighting create a serene and inviting atmosphere. A well-designed patio or deck may be incorporated, allowing residents to enjoy the outdoor space and the water feature.



FIRST FLOOR
STAGE GREEN ROOM FOR MEN GREEN ROOM FOR WOMEN REHEARSAL ROOM STORAGE STORAGE WORKSHOP WORKSHOP SEMINAR HALL SEMINAR HALL LOBBY LOBBY LOBBY KITCHEN CHANGING ROOM PANTRY WASHING AREA COLD STORAGE STORE ROOM CAFETERIA WORK STATION BALCONY
CLOCKROOM OPERATING ROOM MAINTENANCE ROOM STAGE BACK STAGE VIP LOUNGE LOBBY ASSISTANT MANAGER FINANCE MANAGER STOREROOM INSTITUTION HEAD PLACEMENT OFFICE CASH COUNTER PURCHASE DEPARTMENT PURCHASE SERVICE ROOM DIRECTOR'S OFFICE OFFICE LOCKER ROOM RECORD ROOM RECORDS AND ARCHIVAL
SECTION B-B’ FIRST FLOOR A’ A
3.WORKING DRAWINGS (COA-CENTRE OF EXCELLENCE)
GROUND FLOOR
SECOND FLOOR
THIRD FLOOR
STAGE GREEN ROOM FOR MEN GREEN ROOM FOR WOMEN REHEARSAL ROOM STORAGE STORAGE WORKSHOP WORKSHOP SEMINAR HALL SEMINAR HALL LOBBY LOBBY LOBBY KITCHEN SERVING AREA CAFETERIA TRAINEES SERVICE ROOM RESEARCH LAB CLIMATOLOGY RESEARCH LAB SYSTEM SERVICE ROOM PRAYER ROOM PRAYER ROOM LVL + 0.5 LVL + 4.5 LVL + 4.95 LVL + 8.95 LVL + 9.3 LVL +13.3 LVL + 13.75 LVL + 18.2 LVL + 19 LVL + 17.75 LVL 0.6 LVL + 2 B’ B
SECTION A-A’
A N E O U S
RENDER:CONCEPTUAL
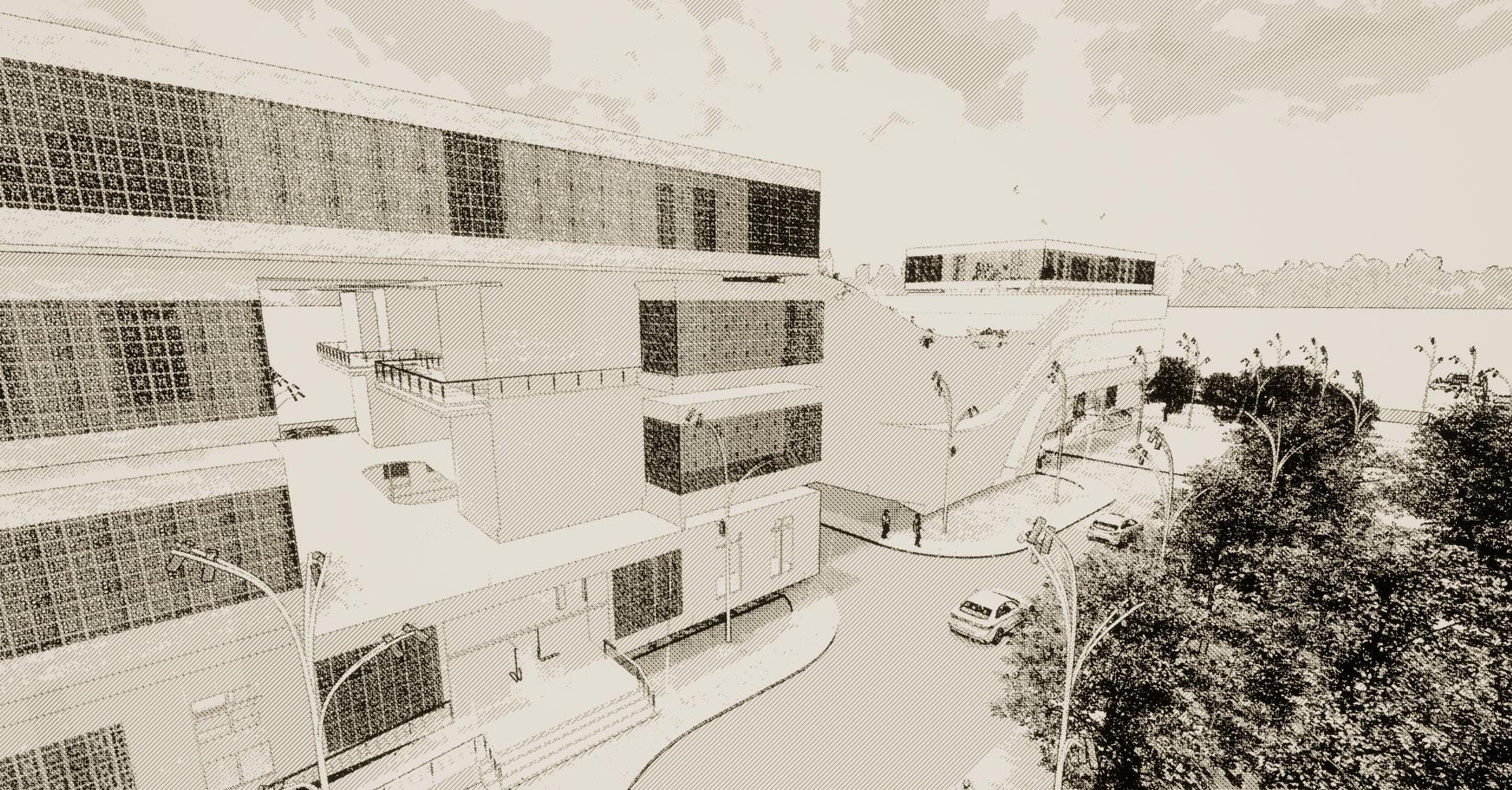


4. M I S C E L L
RENDER:CABIN IN TH WILD
RENDER:BEDROOM



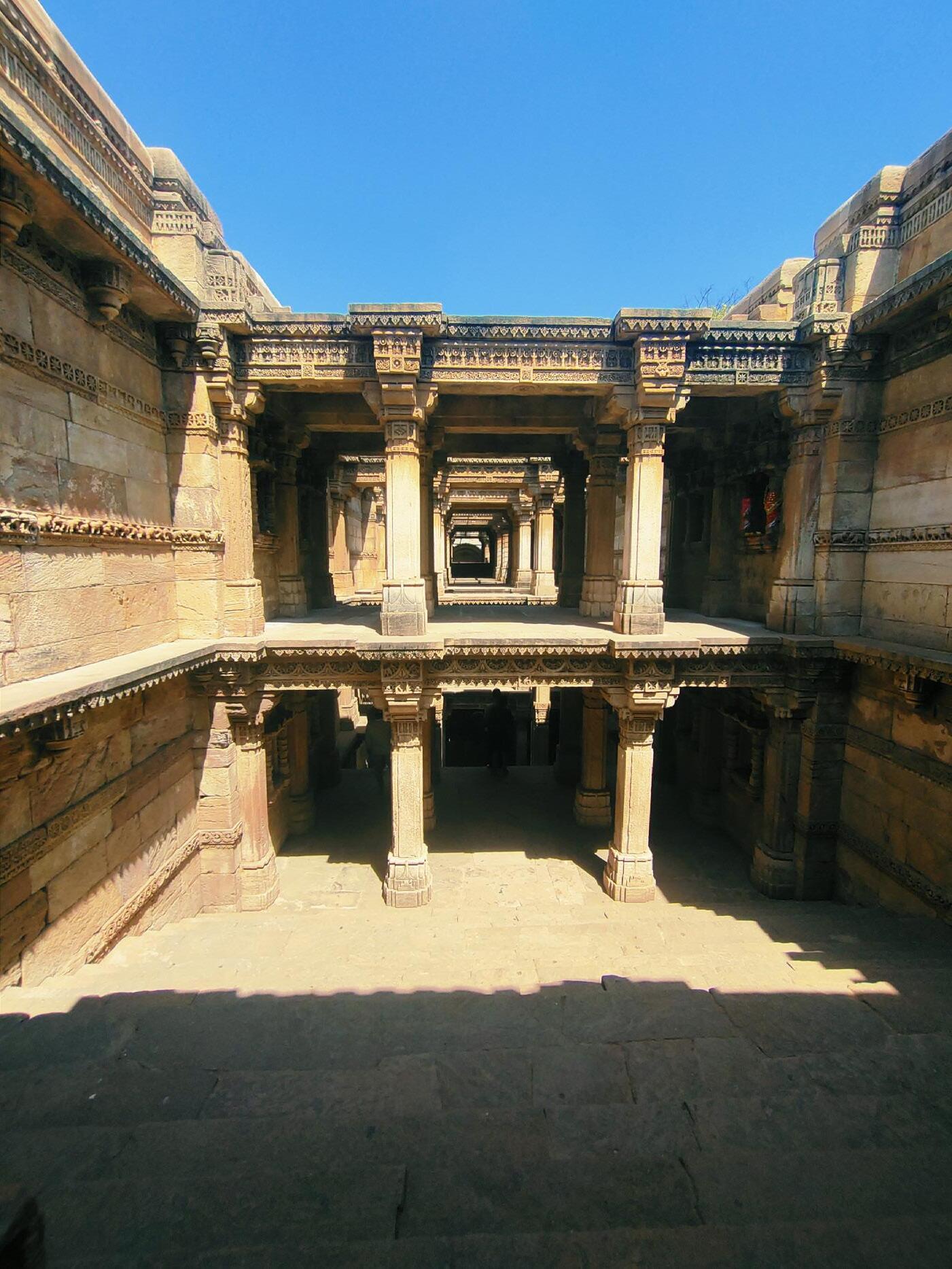
PEN DOODEL ART
AND CHARCOAL PHOTOGRAPHY
GRAPHITE WORK PEN
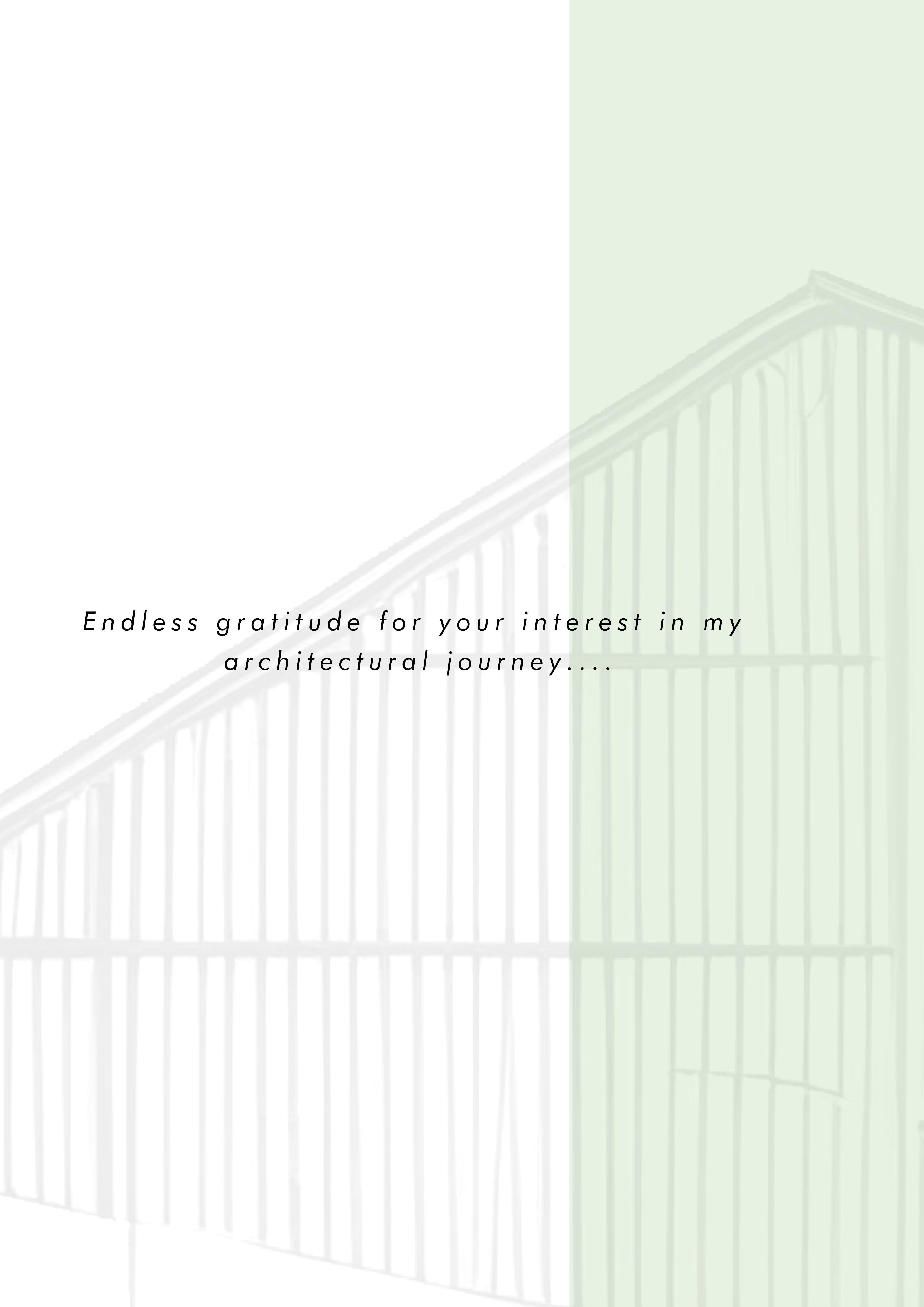














 2. HARMONY HOUSE (RESIDENTIAL BUILDING)
4. MISCELLANEOUS (RENDERS AND DRAWINGS)
2. HARMONY HOUSE (RESIDENTIAL BUILDING)
4. MISCELLANEOUS (RENDERS AND DRAWINGS)




















 GROUND FLOOR
GROUND FLOOR










