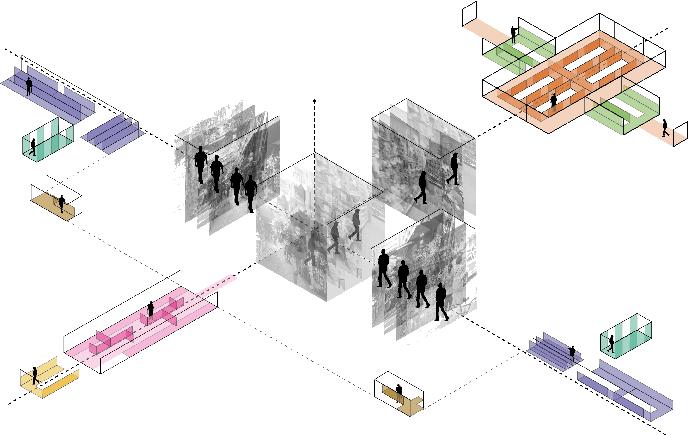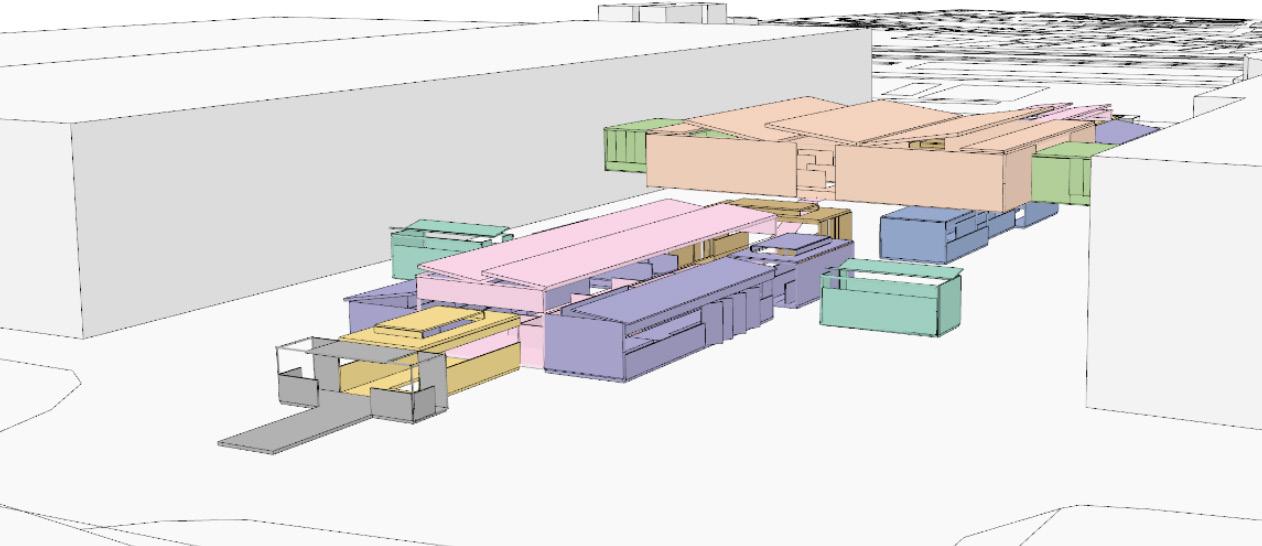Portofolioselected works











2022
Architectural design 4 Jakarta, Indonesia












2022
Architectural design 4 Jakarta, Indonesia
Thrift & Thrive is an architecture inspired by the rise of sustainable fashion practices (thrift culture & diy trend) Although technology allows efficiency in shopping, but it lacks retail experience.
In responding to this situation, I propose a design that offers an experience that merges the physical and digital world of thrift shopping as well as DIY. Shoppers are given a choice to browse the items beforehand with still being able to touch and see the items physically.
The overall experience consists of 2 contrasting experiences and qualities between thrift shopping (offline) and diy with the online shopping as the transition in between, hence merging spatial.

form surface path openings light source









scenario analysis



2022 Architectural design 4 Jakarta, Indonesia
Helping Hands is a community center located at Pluit, North Jakarta built as a response to the issue of 25 million Indonesians that are currently at risk of falling into homelessness. The goal of the community center is to provide a safe & secure shelter and professional training for the homeless.
The design method used for this building is through studies of typology, scripting explorations, and site analysis that is fitting into the programs.
The programs rely on: 1) Spatial arrangement that is linear and repetitive by function to create a circulation that is according to the series of events and allows interactions among all occupants & a hierarchy of space that separates the public and the private areas for the comfort of the different users of the building.
2) Spatial qualities that support a productive learning environment through exposure of natural elements such as daylight, ventilation, and vista.

lines -> repetition

surface -> linear

lines -> repetition surface -> linear +
















2021
Architectural design 3 East Nusa Tenggara, Indonesia
This structure is a communal space or as so-called “Social Sphere” built in Kaenbaun’s Village, East Nusa Tenggara.
The building is built by using low technology by utilizing locally sourced materials and simple construction techniques. It is equipped with an assembly hall as the center attraction, sitting area, and a public restroom.
The building uses a bamboo construction system with a bamboo space truss and arch structure. Its semi-open form ensures good air circulation and adequate lighting for communal use.








2022
Competition Lagos, Nigeria
In projection of the future, living alongside flood is a possible scenario for the Apapa Village in Lagos, Nigeria. With that, the architecture must be able to adapt to the changing ways of living. Apapa’s Water Village embraces the flooding phenomena by dealing with the issues that follow such as accessible water, drainage, and waste.
The houses in the village allow families to produce their own crops with hydriponics farming, waste sorting facility, and water filtration system to sustain their new way of living.
The communal area accomodates villagers’ communal activities with a staggering method that can be utilized fora hang out space. The design also incorporate a space to gather and evolving trash into something new that later on can be sold.


















































































2020
Architectural design 2 Depok, Indonesia
The dwelling is called a “nurturing house” because the house cares for the psychological well-being and personal growth of the family members.
The family consists of 4 members which all share hobbies that are within the scope of creativity and productivity.
This house is designed to accommodate the living spaces for each member of the family to do their hobbies which can prompt creativity and productivity. This is achieved through the tectonics of merging spaces and inclining planes to generate unique spatial qualities to support the activities of the family.






An inclined plane adjusts the amount of daylight exposure and maintains the air circulation of each particular space. This is to provide spatial qualities needed for each space which can trigger productivity and creativity.


Merging the surfaces based on the programming. are achieved through creating paths, removing boundaries, and triggering interactions.
communal space with spatial qualities desired activity of the family member.



programming. Merged spaces removing visual interactions. This results in a desired for each


The building consists of 2 foors of restaurant & cafe, 3 foors of library, and one floor of office space located in Bandung, Indonesia. The microclimate of the site is identic with high tempertaure thus creating uncomfortable thermal comfort for the building.
In order to resolve this in design manner, the building adapts a specic passive technology system that responds to the site. The passive technology system applied within this building revolves around the applications of passive cooling.
These include evaporative cooling and stack effect which then followed by massings that enchance wind circulation on site. Aside from passive cooling, this building also attempts to maximize the vista of lake and river nearby. This is achieved by rotating and protruding the massings thus making each floor serve dierent views according to needs.
2021










evaporative cooling






evaporative cooling stack effect

2023
Architectural Design 5 Pomona, Queensland
Green Hub Center is a multi-use facility designed an oppurtunity to enhance the lives of Pomona community by providing a space of entertainment and learning. The built design aims to capture the tranquil and serene atmospheric quality of the site along with its beautiful landscape. This project explores the materiality of Bamboo as green material to deliver the impression of Pomona.
Green Hub Center is a sustainable complex consisting of:
1) A greenhouse that provides a space for gardening for the old community living in Pomona and showcases the diversity of Pomona’s native species to external visitors.
2) A green learning center that provides a facility of green learning. This facility is exclusive of all age to allow bonding between generations.
3) A playground for entertainment that attracts young visitors.
4) A communal space for gathering and holding events.



















Email : adarasalsabilasiddik@gmail.com
