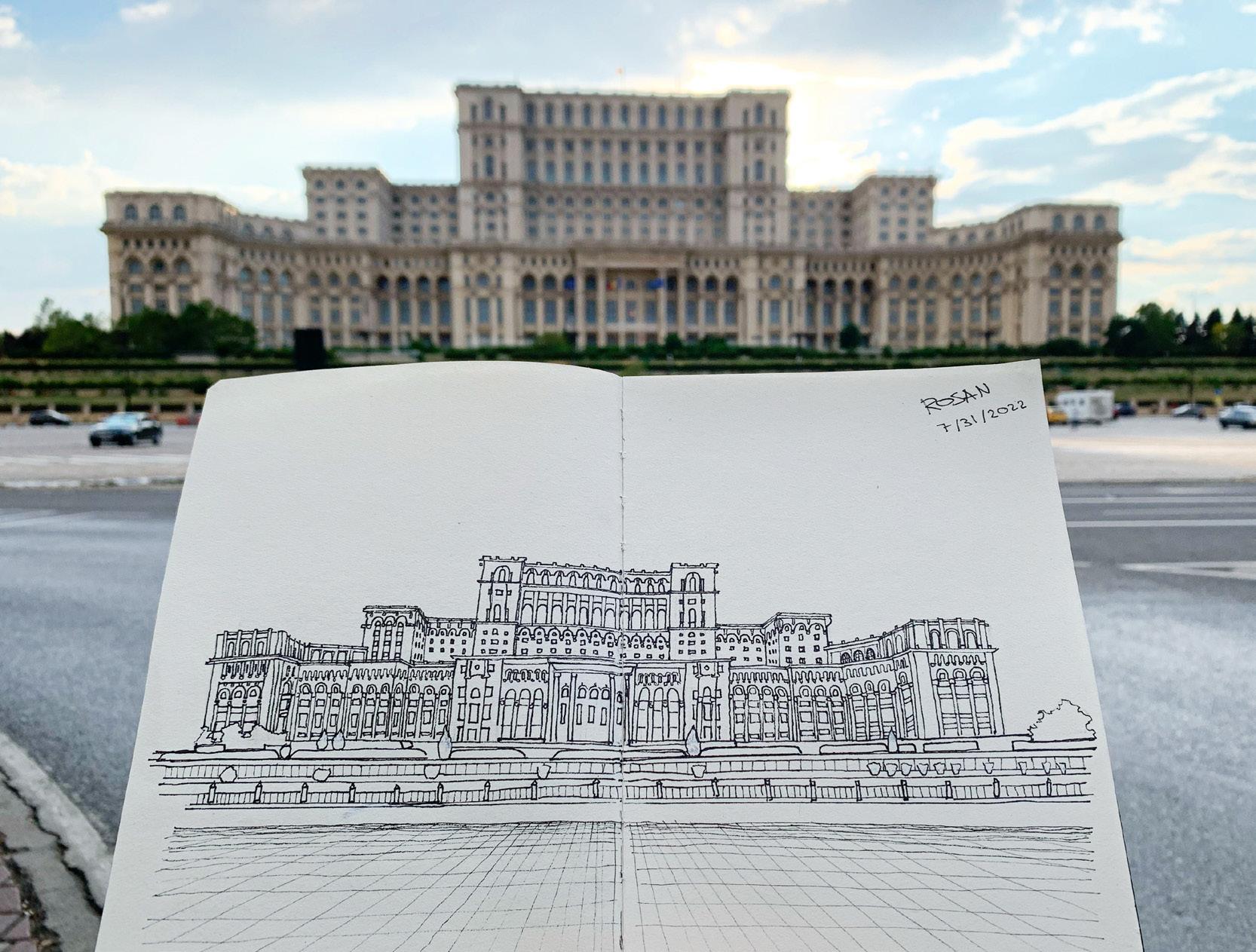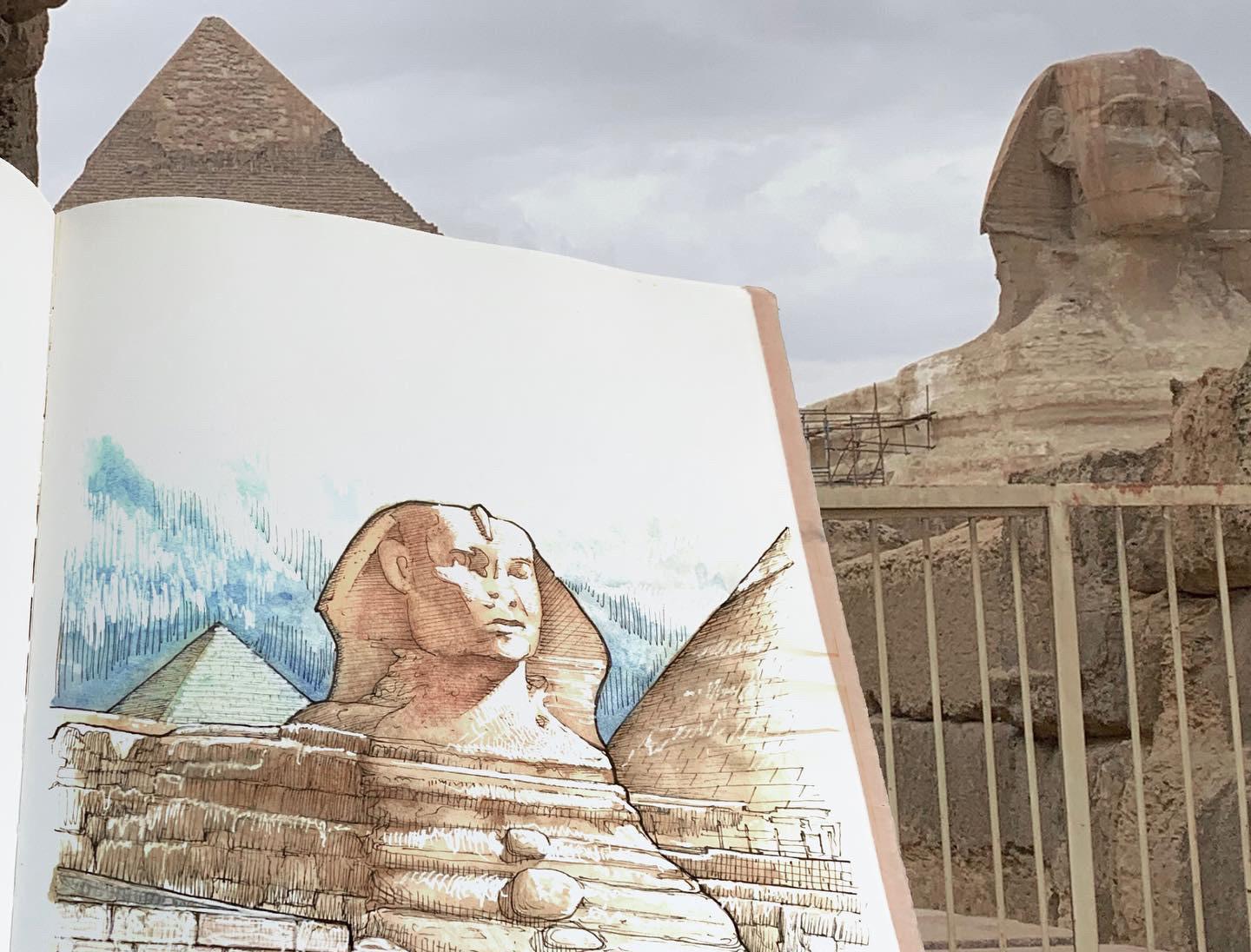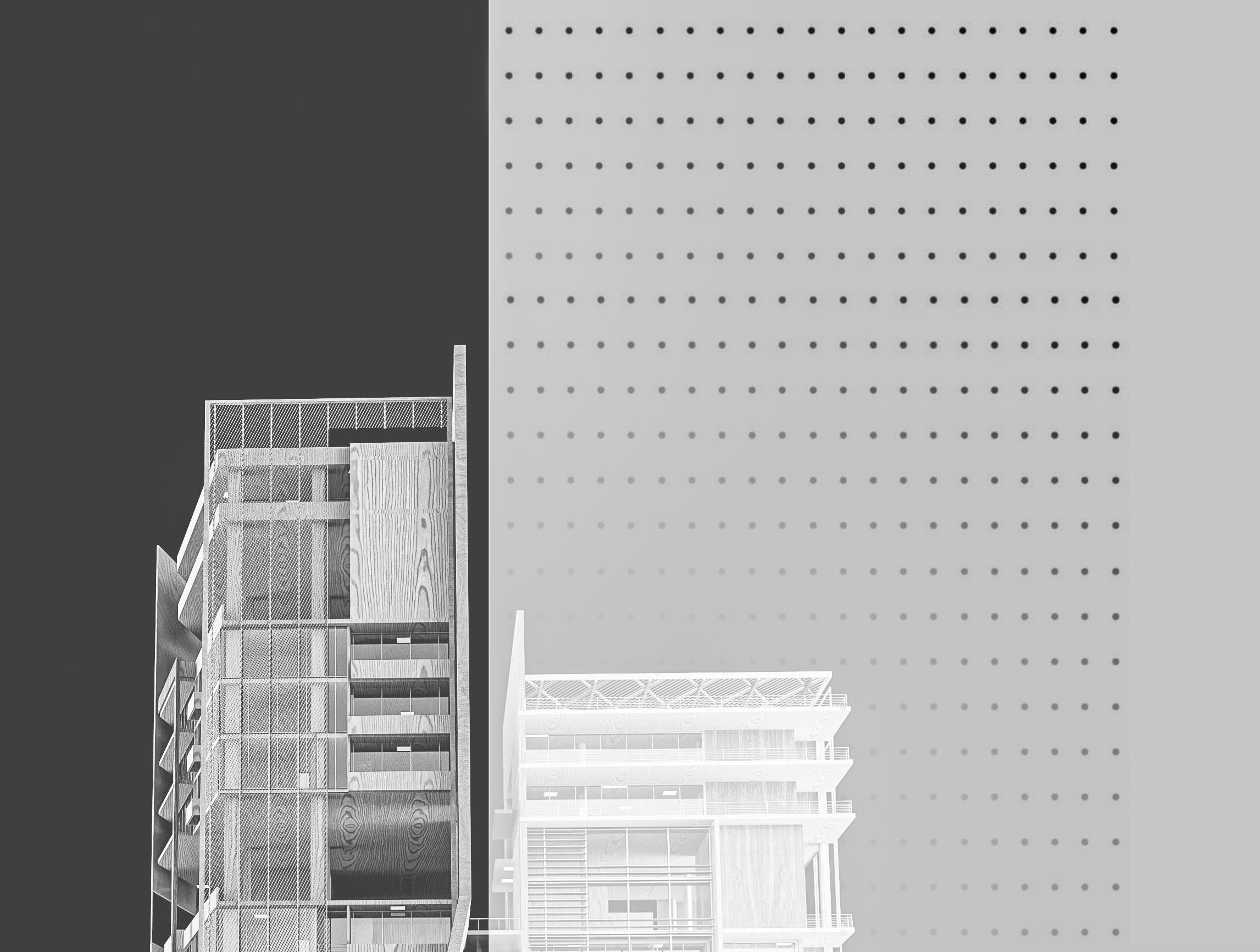
PORTFOLIO A D A M R O S A N S E L E C T E D W O R K S 2 0 2 3
Date of birth: 12th, April, 2000. Live in: Amman, Jordan. Major: Architecture.
A skilled twenty-two-year-old artist who enjoys sketching buildings. Architecture piqued my interest because it appeared to be a practical application of my artistic abilities, and it showed me that art is more than simply a means of self-expression; it is also a means of thinking and producing things. I’m a fifth-year Jordanian university architecture student, I studied in Portugal on an Erasmus+ exchange semester at the University of Beira Interior, also worked at ADNBA architectural firm in Bucharest, Romania as architectural intern through the IAESTE program.
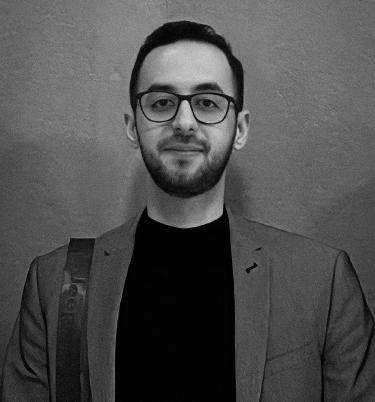
A D A M R O S A N
E D U C A T I O N
• Bachelor of Architecture, GPA (3.55).
- University of Beira Interior, Portugal. (2021-2022 Spring semester).
- University of Jordan, Jordan. (2018-2023)
• High school (91%).
- (Tawjihi) scientific part (2017-2018)
S K I L L S
Software
Most proficient
Revit Autodesk
Adobe Photoshop
• Lumion
Moderate proficient
AutoCad
Sketchup
• Microsoft Office
Adobe Illustrator & Indesign
E X P E R I E N C E
Professional practice
Languages
• English (C1 Certificate)
• Arabic (Native)
Other skills
• Free hand sketcher
• High manual rendering skills
• Visual thinker
• Well-dedicated
• Team player
• Architectural Intern at ADNBA. Bucharest, Romania. (Jul 2022 - Sep 2022).



Free-lance designer (graphic designer). (2018-to present).
• Lecturer of manual rendering course. (2019-2020).
Member
• Member in Forum Architetti Mediterranean , A cultural, scientific and social forum for architects in Mediterranean countries.
Member in Catch22 academic volunteering team.
A C H I E V E M E N T S A N D A W A R D S
• Nominated for an IAESTE exchange program (2021-2022).
it is a sponsored internship by IAESTE organization for having a technical experience for 3 months in European country (Romania).
• Nominated for an Erasmus+ exchange program (2021-2022).
it is a fully-funded scholarship by the European Union for studying one semester in European country (Portugal).
• First prize winner of Jordan Covid-19 art competition (my talent from my home).
is an art competition presented by the Jordanian Ministry of Culture to develop and support young talents during the Covid-19 pandemic period (2020).
C O N T A C T
+962 786685370 alrosanadam@yahoo.com / adamalrosan12@gmail.com
www.facebook.com/AdamRosanArts
PROJECTS INDEX



MARMURA RESIDENCE - Summer Internship. București, Romania.

Jul 2022 - Sep 2022
ARTISTS RESIDENCES - Design 6. Covilhã, Portugal.
Feb 2022 - June 2022
AL- ABDALI HIGH RISE BUILDING - Design 5. Amman, Jordan.
Oct 2021 - Jan 2022

01 | 02 | 03 |
BREATHER COMMERCIAL BUILDING - Design 4. Amman, Jordan.
Feb 2021 - June 2021
TIMELINE MUSEUM - Design 3. Amman, Jordan.
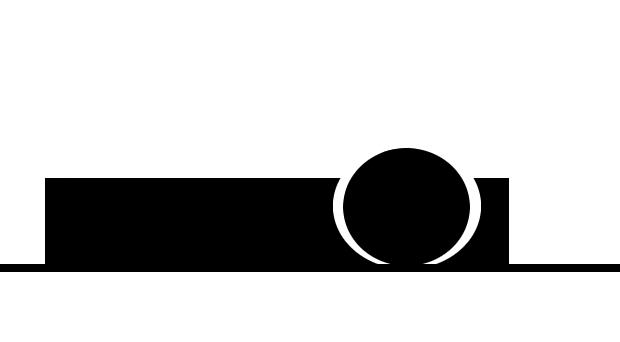

Oct 2020 - Jan 2021
THE SILVER LINING MEMORIAL - Competition. Amman, Jordan.

2020
DRAWINGS AND URBAN SKETCHES.
04 | 05 | 06 | 07 |


Marmura Residence

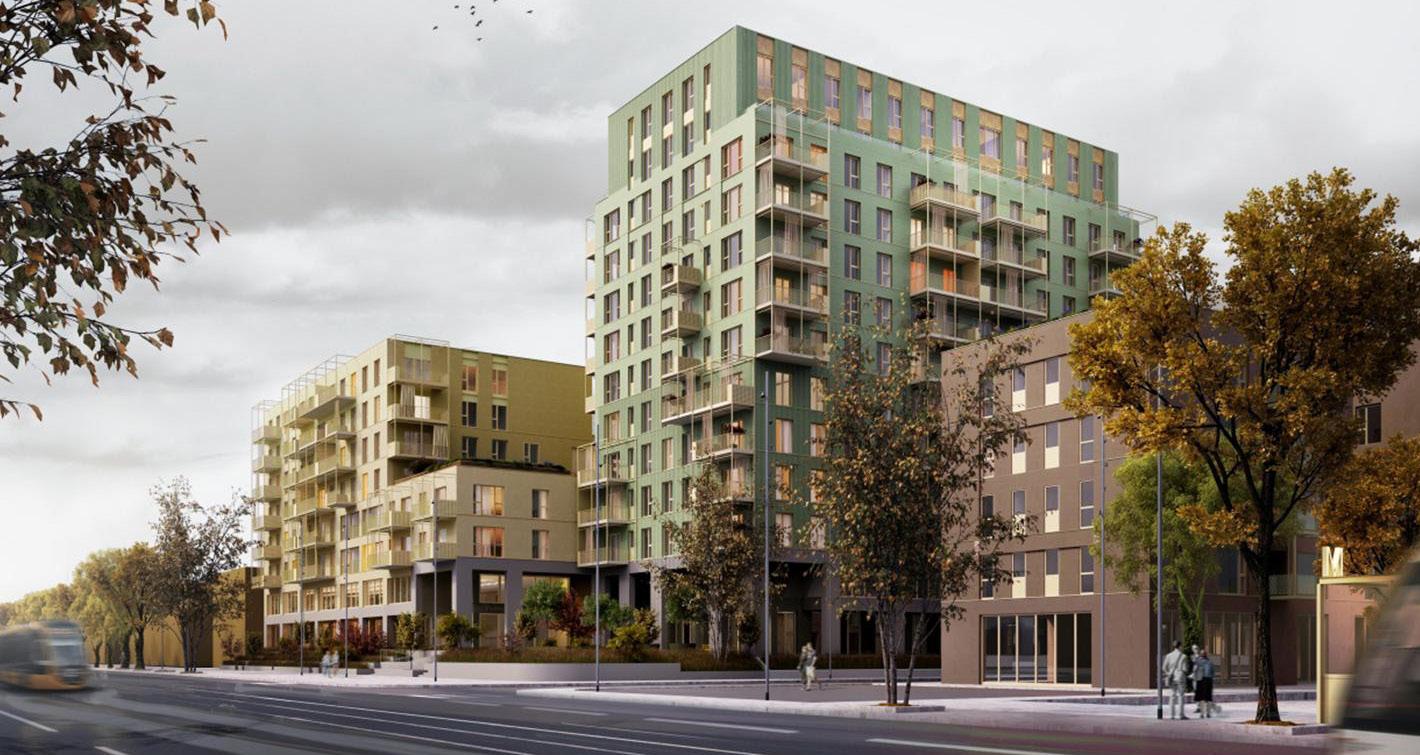
With ADNBA team
București Noi district, București, Romania
8
Marmura Residence is located in the București Noi district, just 1 minute’s walk from the Jiului metro station, which connects the complex to the whole city.Thus, you can move to any point of the city easily 458 spacious apartments and 6 office spaces for business. The complex includes double and loft studios, apartments with 2, 3 or 4 rooms, including duplexes on two levels. Each of these has access to at least one balcony, loggia, terrace or private garden. The clean height in the apartment is 2.70m.
The complex is spread over an area of 15,000 m 2 and includes 5 buildings of different heights. Here you will find green and generous relaxation spaces, where you can enjoy peace at any time.
During my 3 months internship, I worked on the Architectural drawings for this project collaborating with ADNBA team, my main task was making plan drawings via Autocad program, also worked on creating BIM furniture for the other projects using Revit program.
9


10
Floor Plan 1st, 2nd, 3rd Floor Plan
Ground

11
Floor plan
9th
Residency for artists
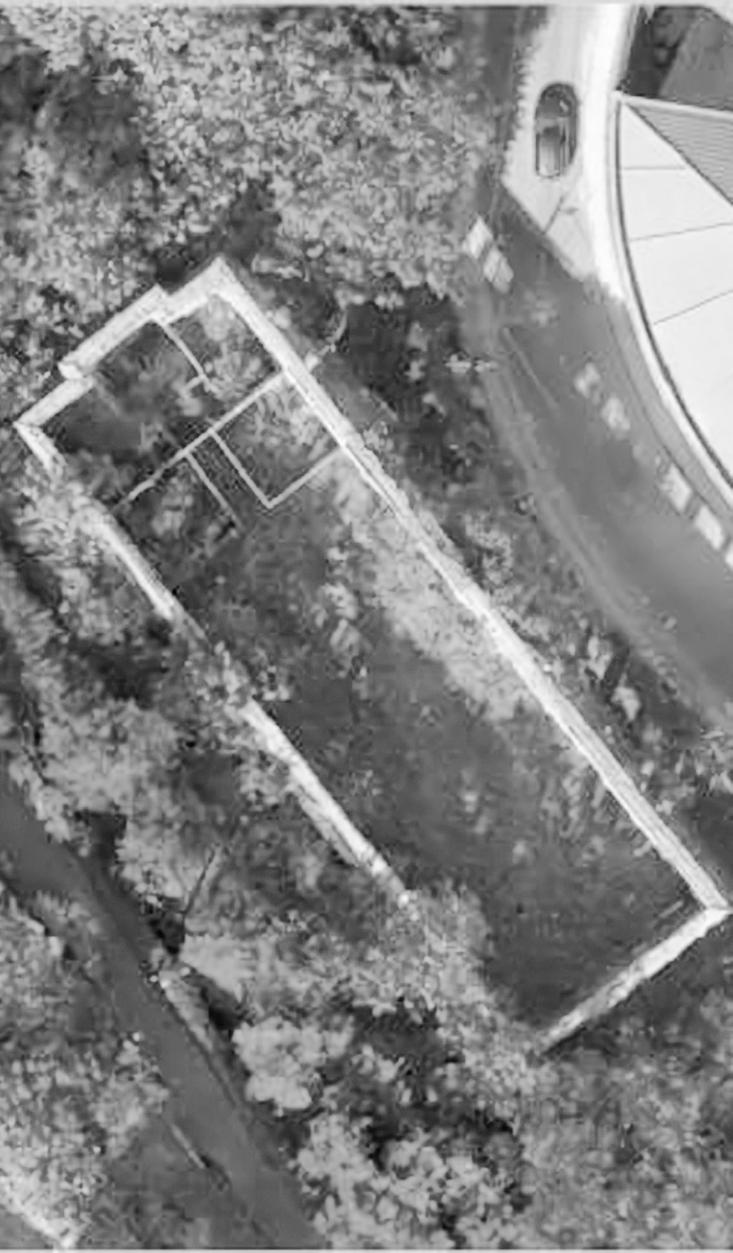

Supervision : Prof. José Neves Dias
Covilhã, Portugal

12
Existing Ruin (Site plan)
Existing Ruin (3D shot)
This project was the primary project that I had during my exchange semester in Portugal which is a rehabilitation project for an existing ruin in Covilhã, Portugal.
Covilhã is a city with artistic flavor and based on that it was gathering artists from Europe, the main idea for this project was revitalize the neglected ruin and turn it into a residence for those artists who come to Covilhã for artistic purposes, concerning creating spaces for living and exhibiting the art, reaching the point of creating an art center in the city.
Project concept:
The aim of this project is to emphasis the existed art in covilha, to be a museum that contain cultural reflections in covilha such as street paintings, historical buildings, in new way within the historical frame.
Statements:
• Investing the past like a bridge to built the future.
• Contrast exterior and the interior.
• Create place that enrich the city know the past Produce and Exhibit
History of Covilha (Museum) (Studios and Galleries) (Educational Spaces)
The next page will show a designed module demonstrating this hierarchy.

13
Present Future Past Educate
Ground Floor Plan
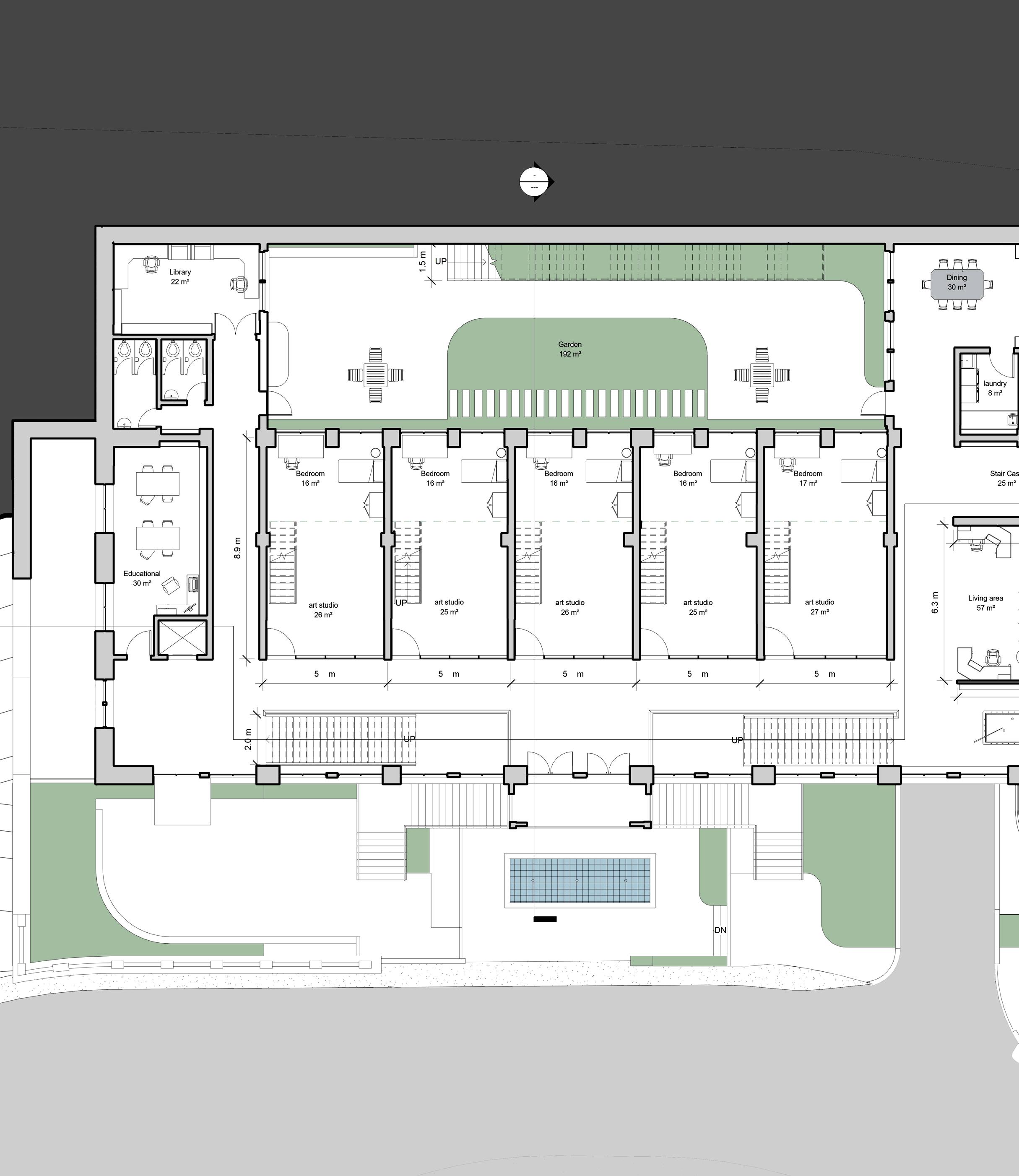
14
This module is divided into four volumetric spaces, which will satisfy the primary needs of an artist, there is a space for resting, producing, storing, and exhibiting art, this module is repeated 5 times in the building for hosting 5 artists.



15
Interior shot
3D Module
Producing area (studio) Rest area Exhibit Art (Gallery) Multi-functional area
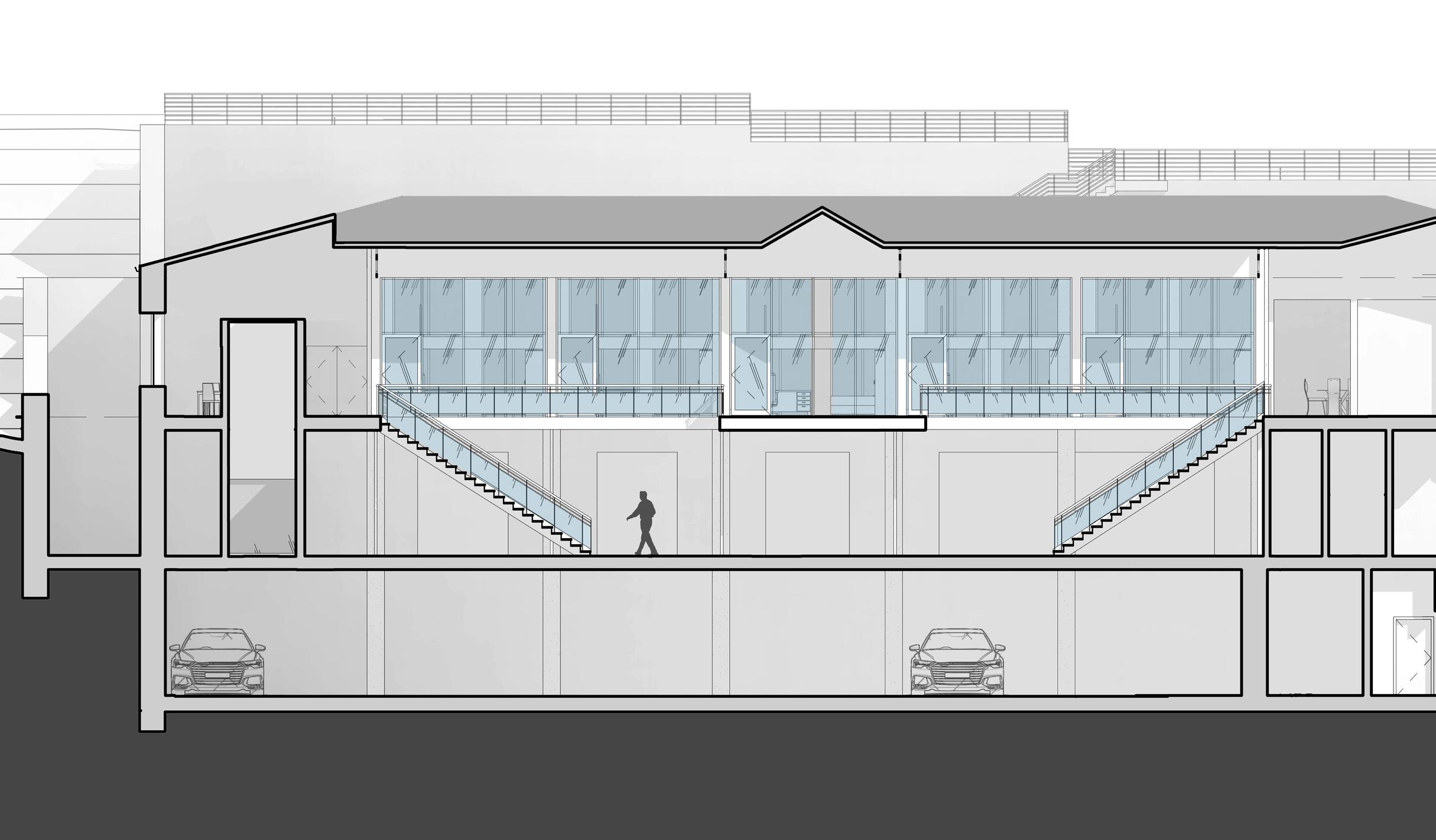

16
Main Elevation (Eastern Elevvation)
Section A-A’
Before


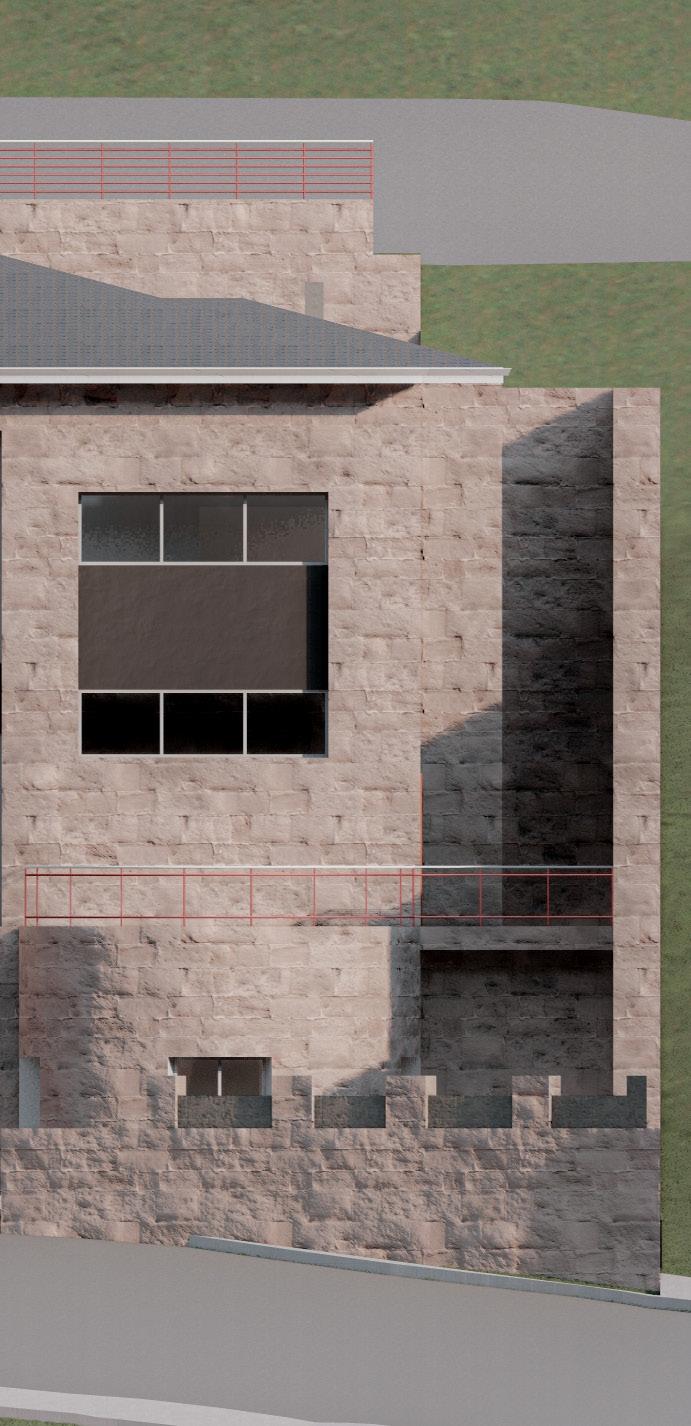

17
After
Al-Abdali High-Rise Building

Supervision : Ph.D. Nancy Assaf
Amman, Jordan
18
Concept :
The building is designed to be in Abdali boulevard project. The idea was to design two different buildings with different functions but it have the same features in a way to enrich Amman skyline, Abdli project and meet the needs of a wide range of function types like hotels, residential, offices, retail, mall, gym, etc...
Statements:
New but not odd (for Abdali project)
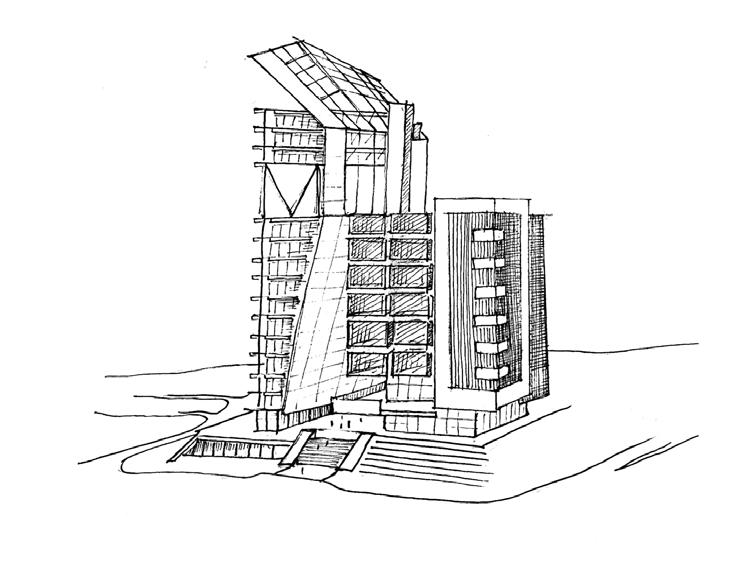
Enrich the existed Cope with the existed
Architectural Elements:
Exposed structure.
Voids to provide public spaces, lighting, ventilation.
Extended structural elements. Lightweight construction material (Mesh).

Staircase as an aesthetic element.
Primitive Sketches

19
Residential Hotel
Public facilities

Restaurant Offices
Reception/Administration
Lounge/Restaurant
Retail
Underground Parking Services
Main Functions
Horizontal circulation
Horizontal Circulation
Service stairs
Escape stairs
Elevators
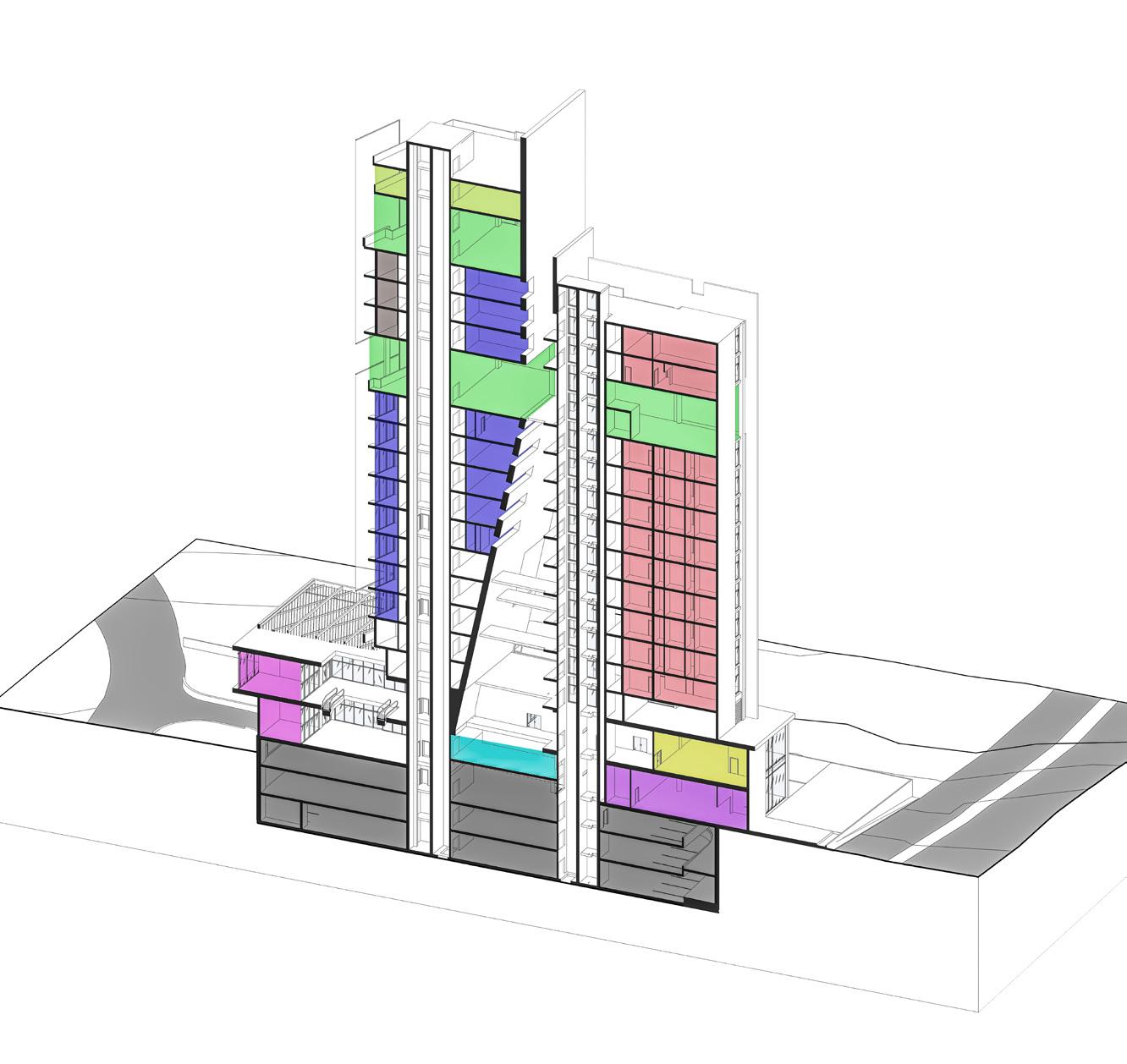
Service elevator
Vertical Circulation


Administration
Lounge
Retail
Restaurant
Main Functions
20
Functions

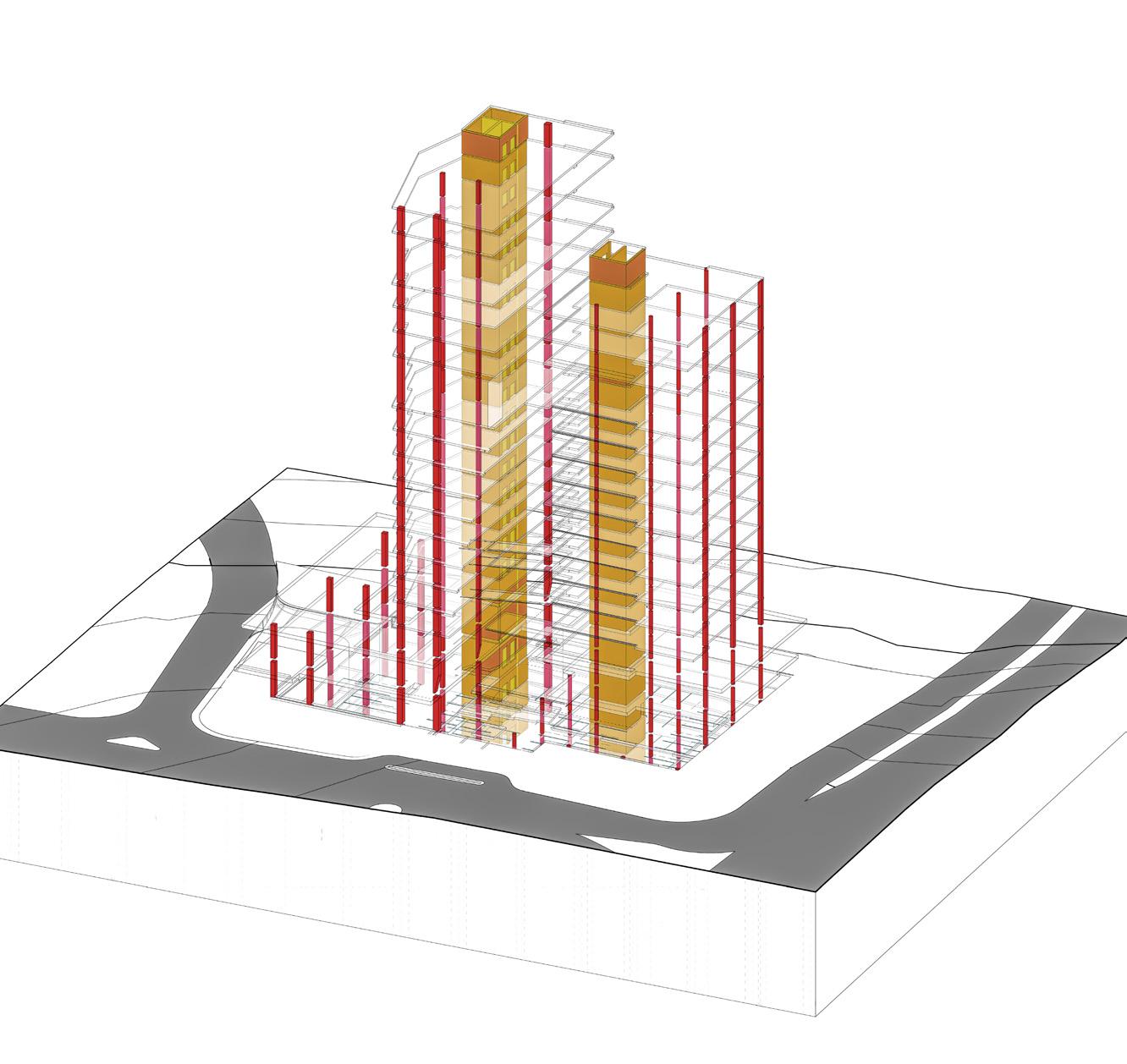
Main
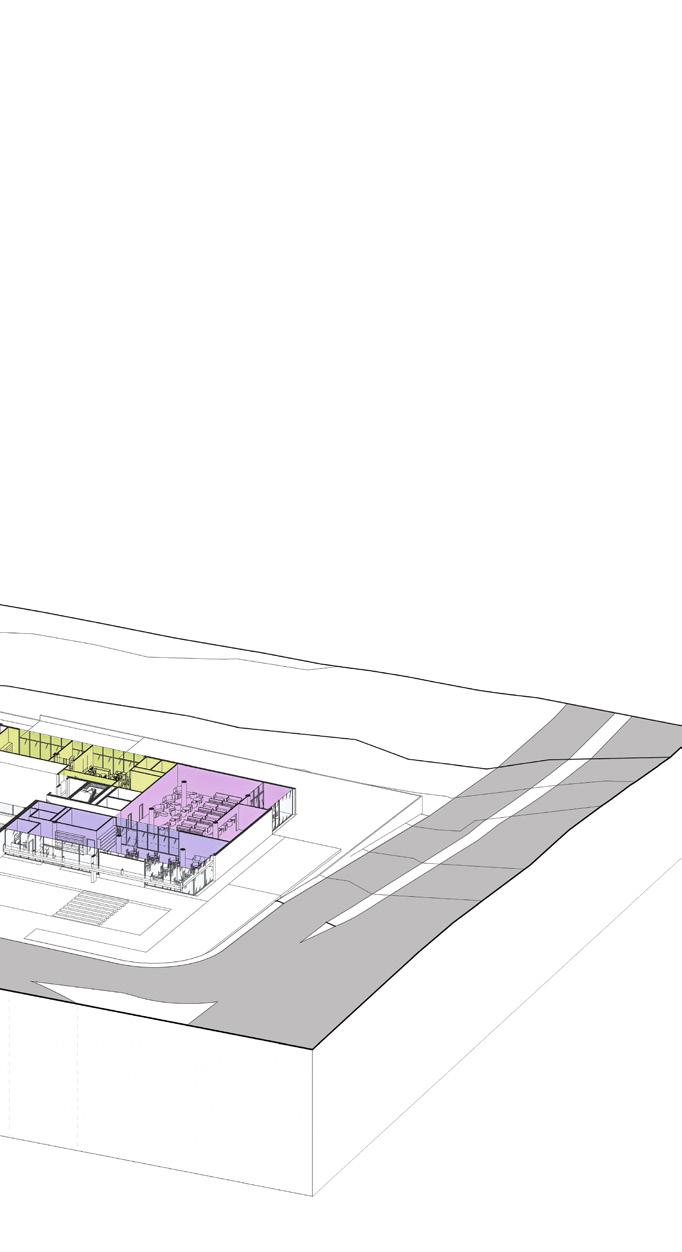

21
Columns Bearing-Walls Offices Gym Retail
Structural
Circulation
Functions Structure Diagram
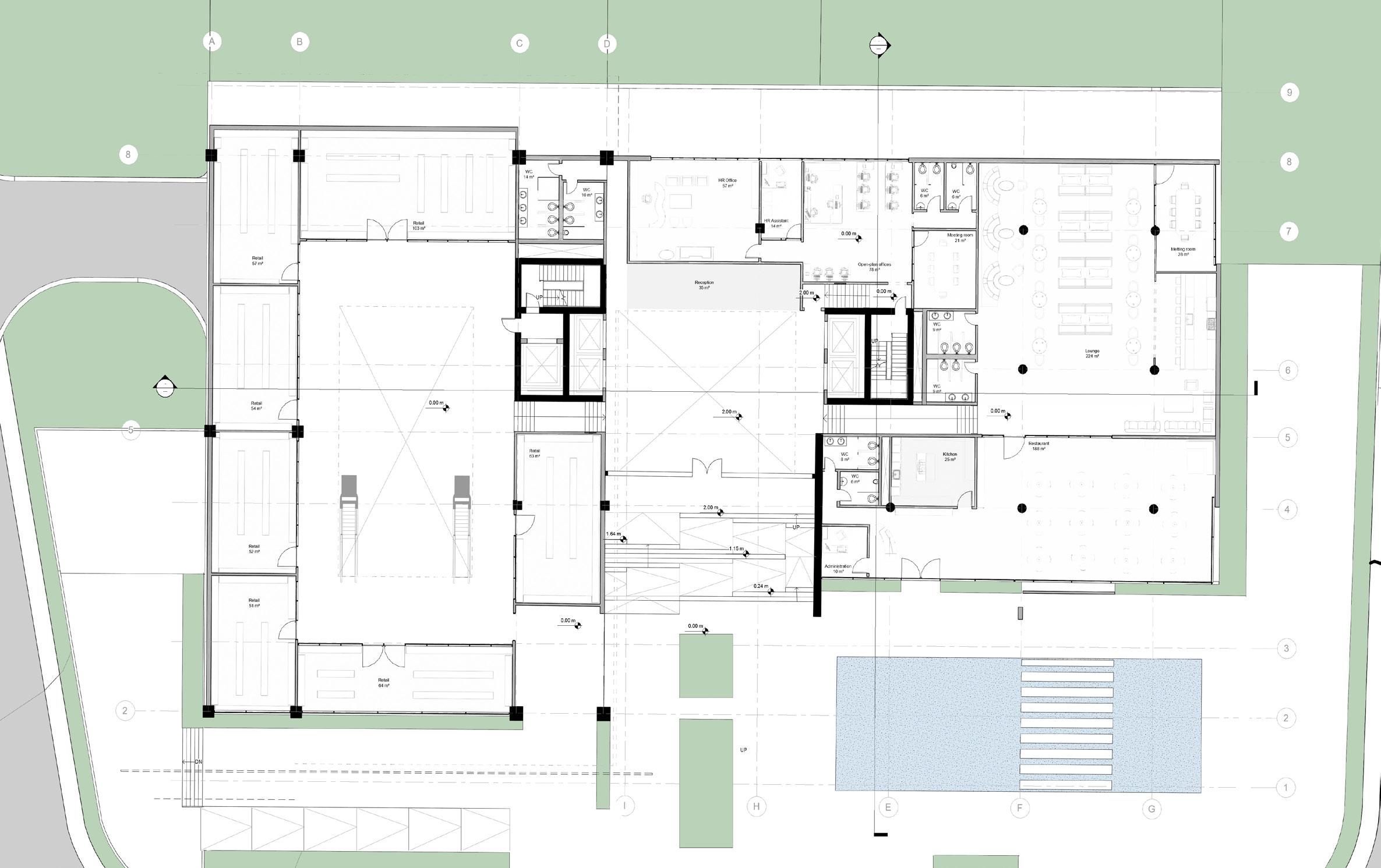

22
Parking
Ground Floor Plan Underground
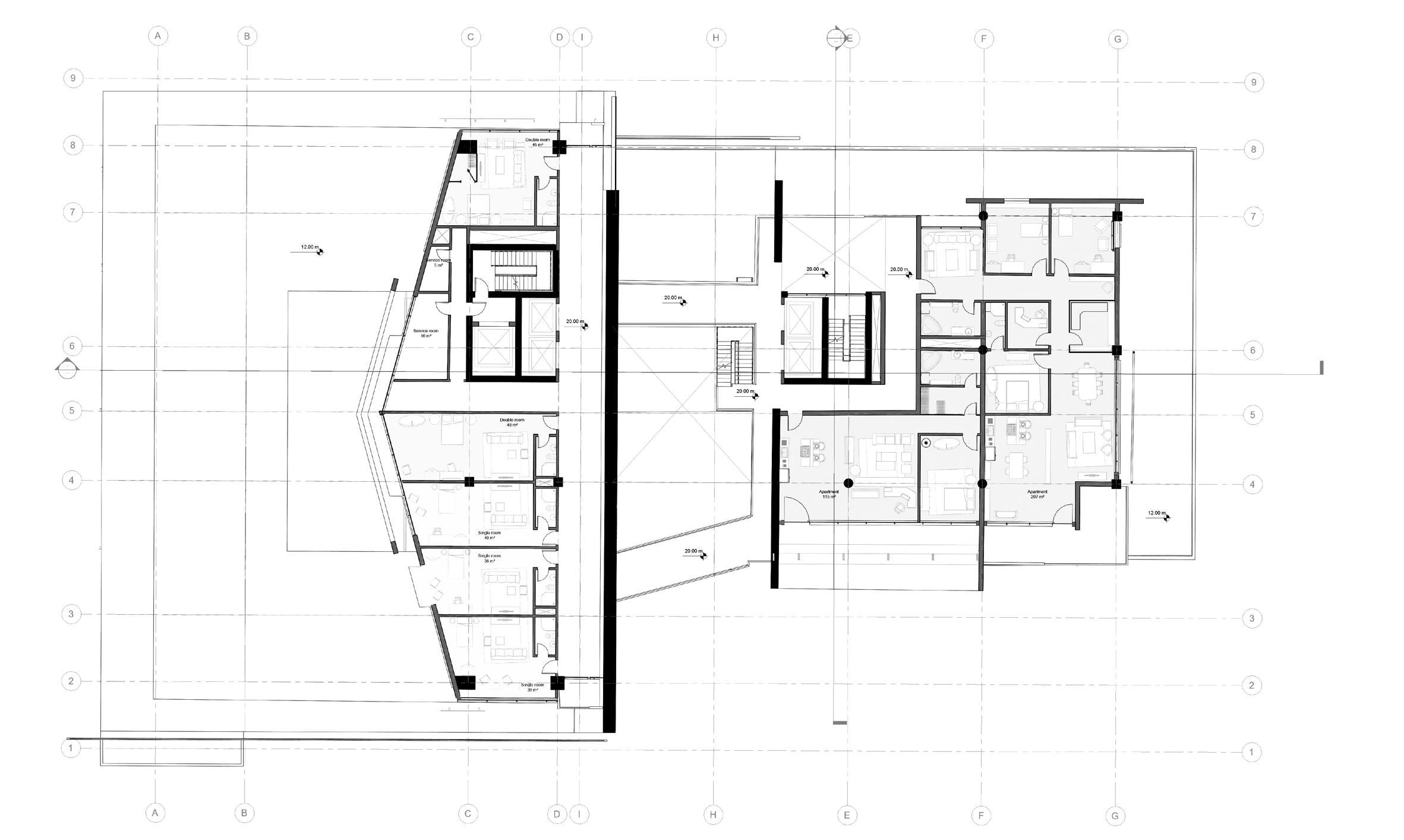
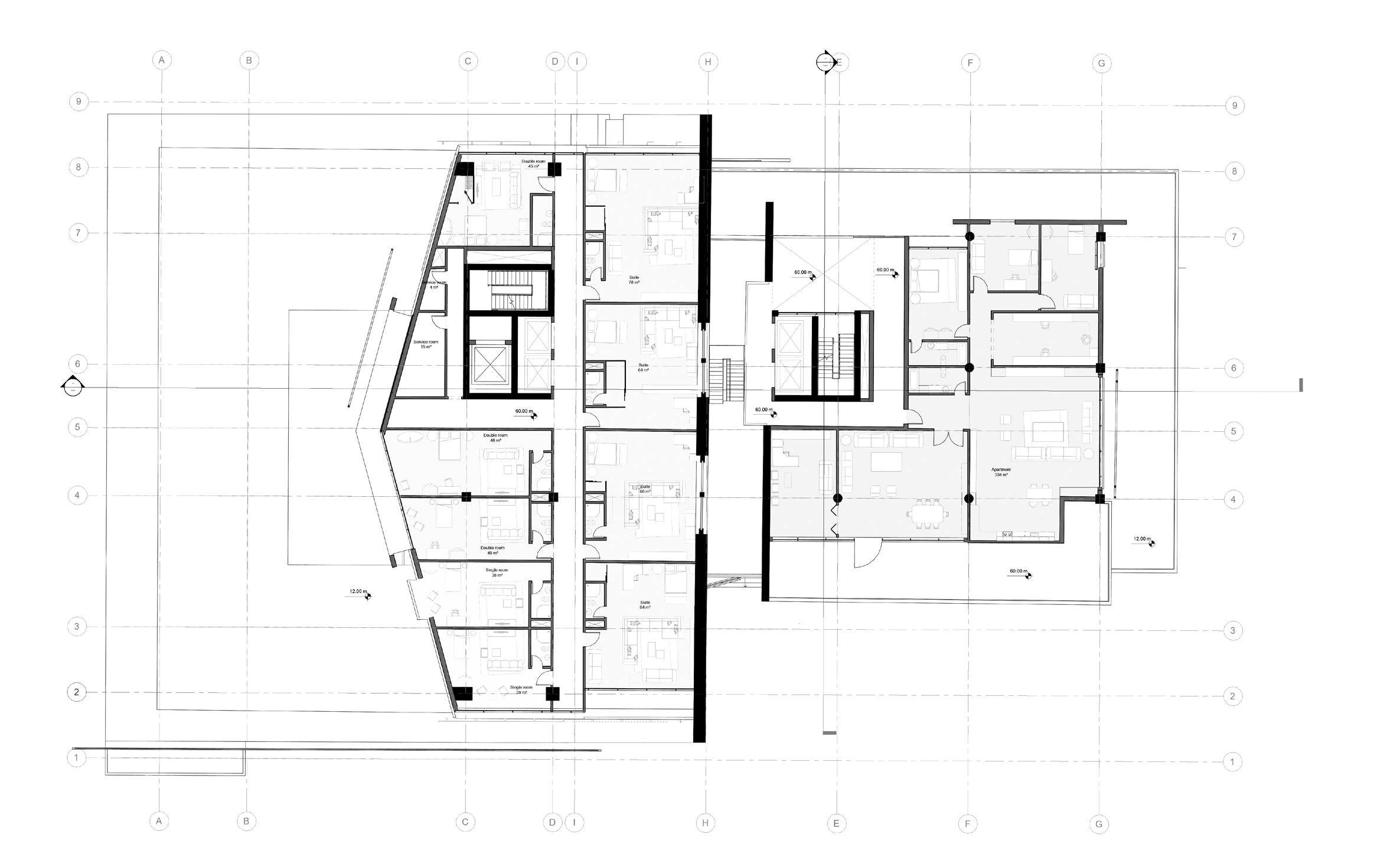
23
Level 4th Floor Plan
Level 14th Floor Plan

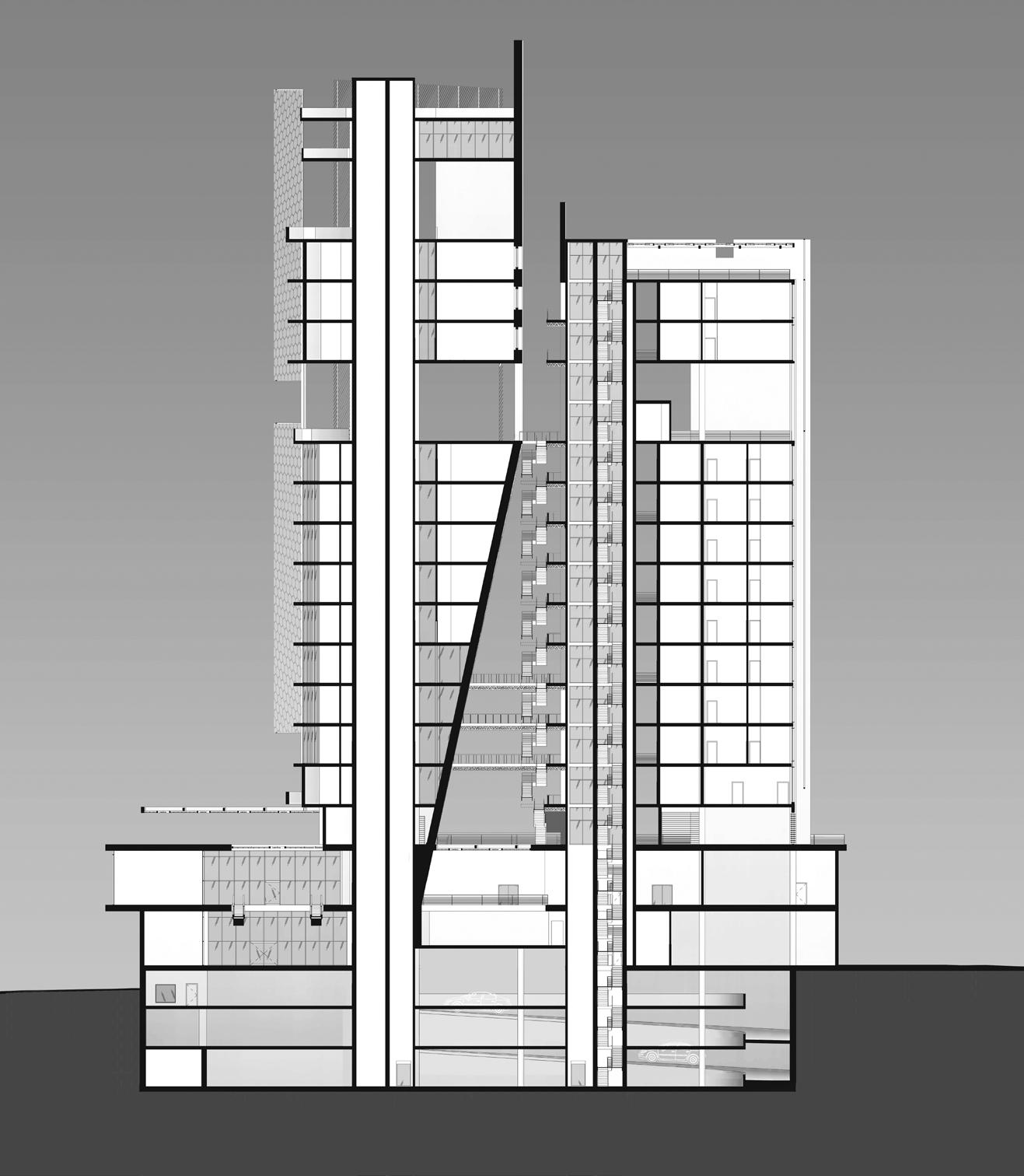
24
Northern Elevation (Main)
Section A-A’



25
Western Elevation (3D shot)
Section B-B’
Western Elevation
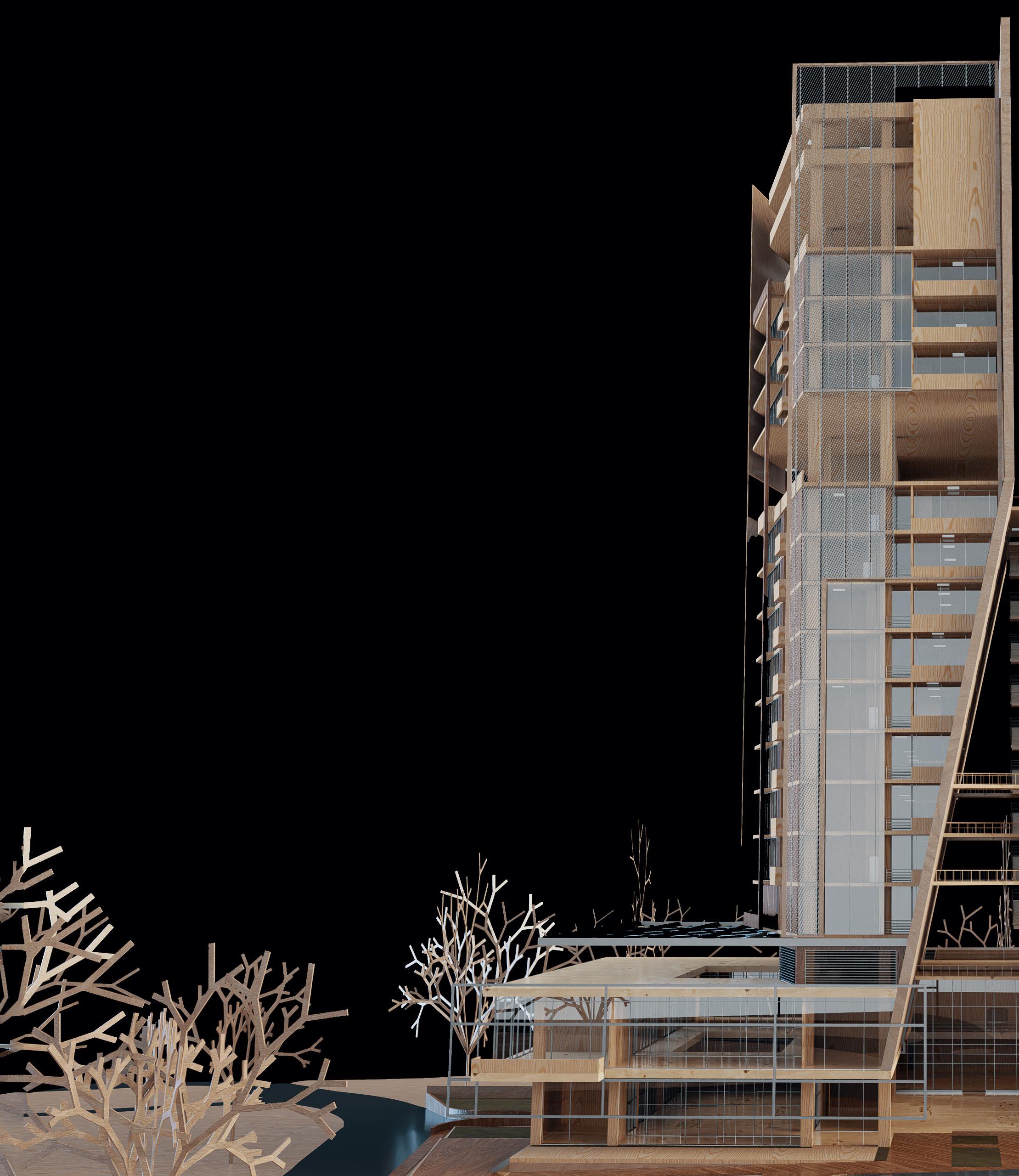
26
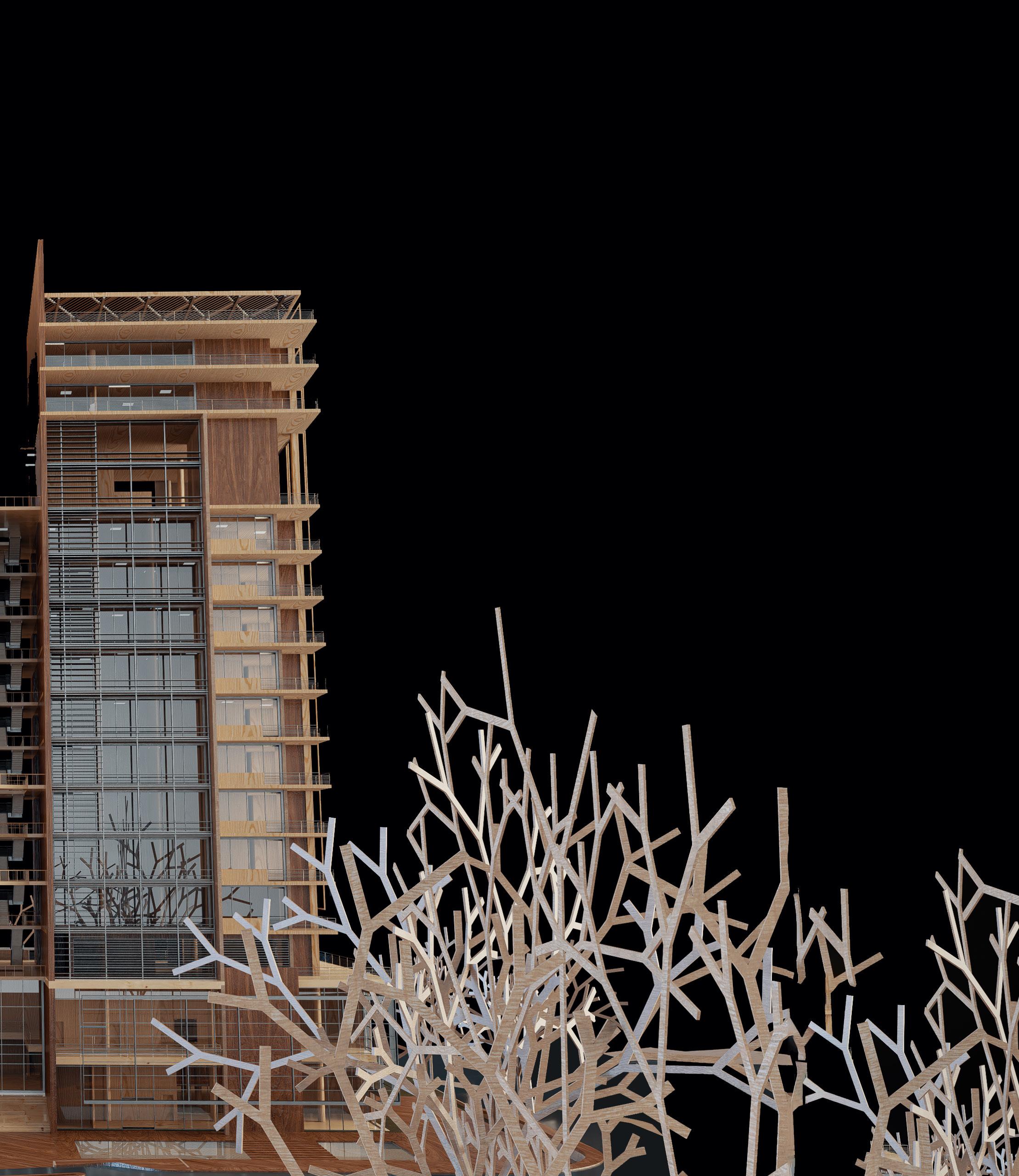
27
Breather Commercial Center

Supervision : Arch. Lamis Kamal Shaban
Amman, Jordan
28
Concept :
This project is designed to be in Makkah St in Amman/Jordan where there are dense residential and commercial buildings.
The idea was to design a building with park features to soften the environment, meet needs of wide range of business types and combining function with style to attract people so they will visit the building consistently
Statements:
• Soften the environment.

Attract people by designing an Iconic building with village features for visiting consistently and invest.
• Combining function with style to meet the needs of a wide range of business types.
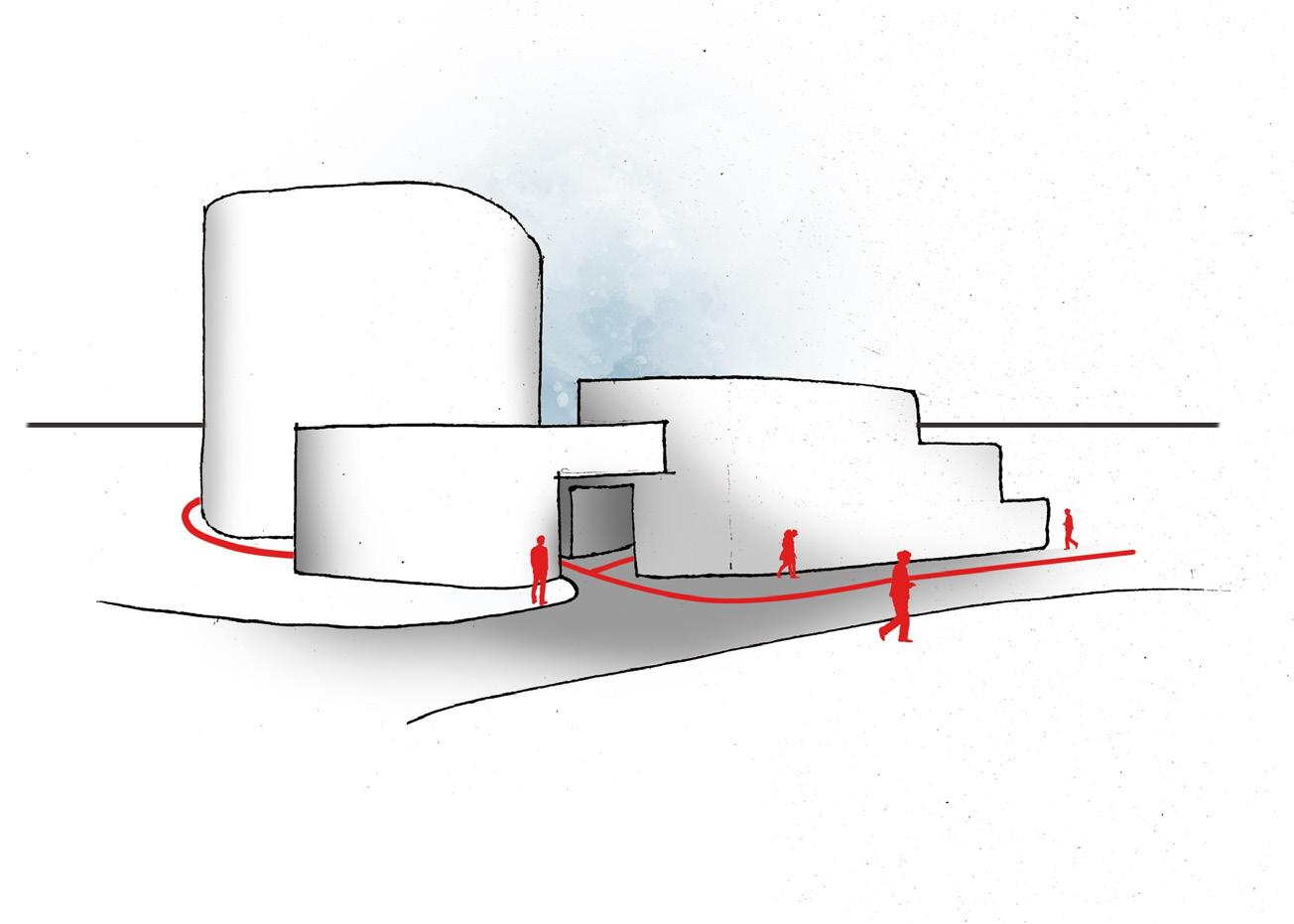
29
Primitive Sketch
Primitive Sketches

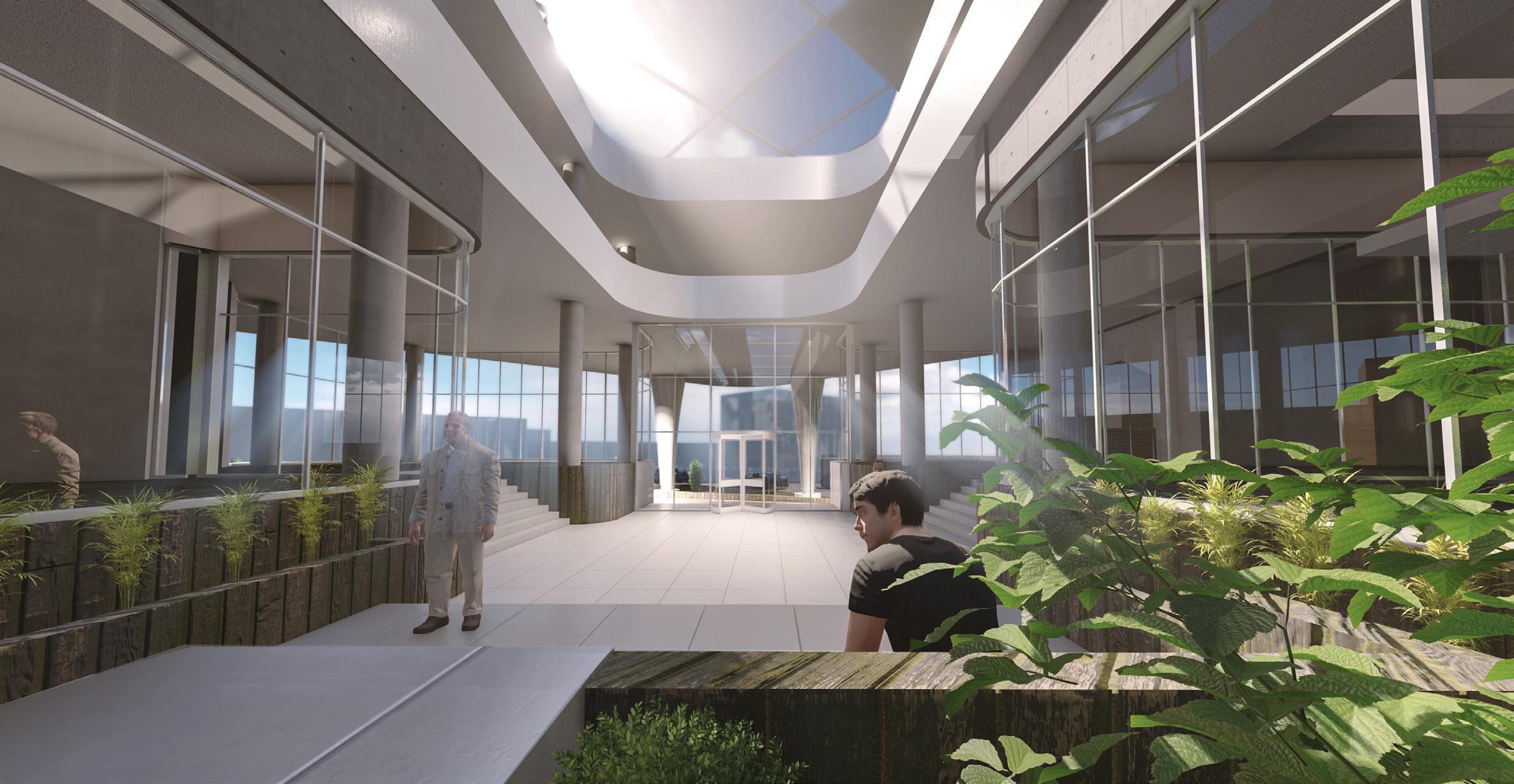
30
This shelter has many functions:
• It’s like connector between separated masses.
• It is ephasis the enternce and the main axis.
• It will provide Containment to achive village concept.
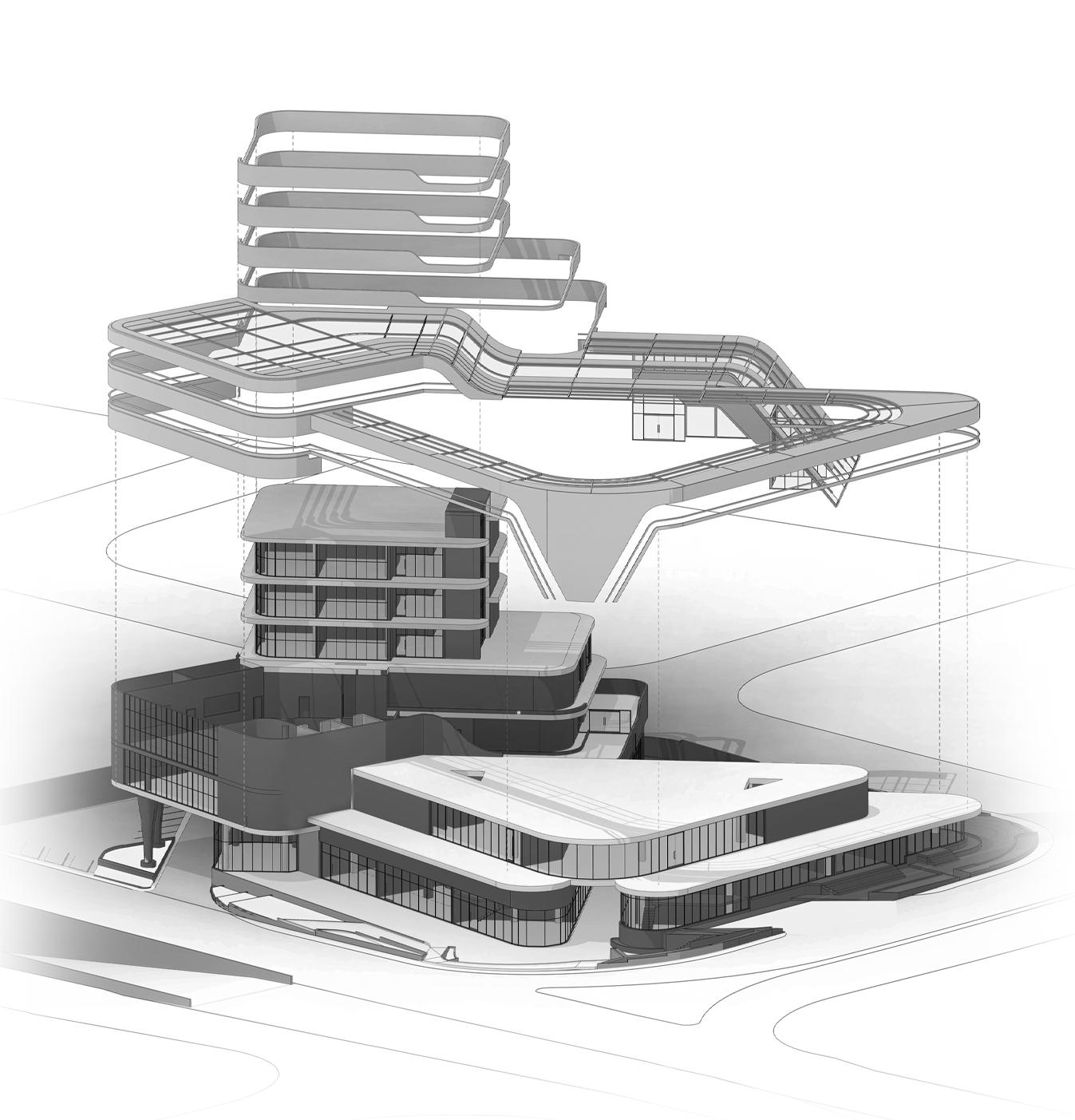
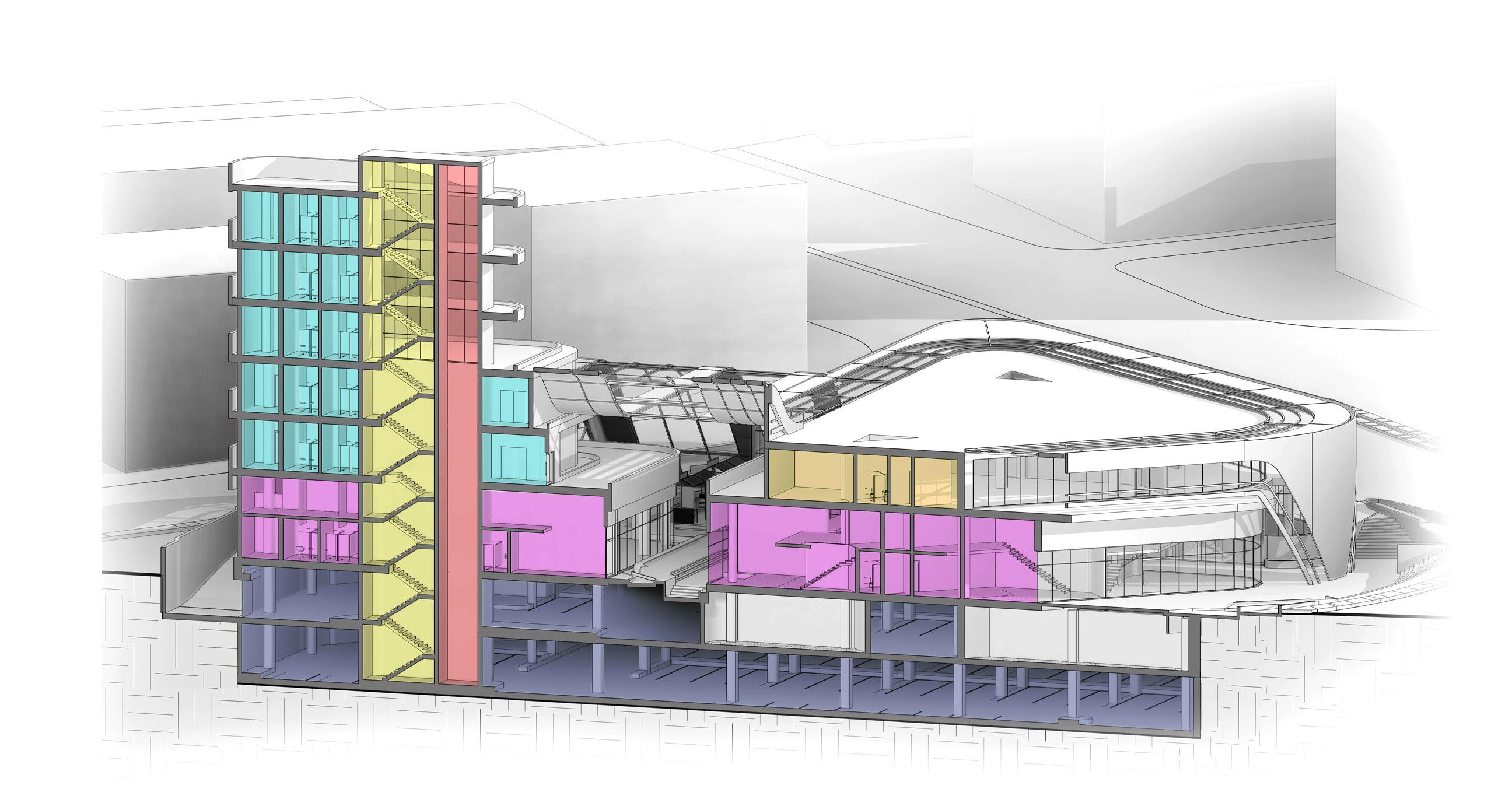
31
Underground parking Cafe Stairs Retail Offices Elevator
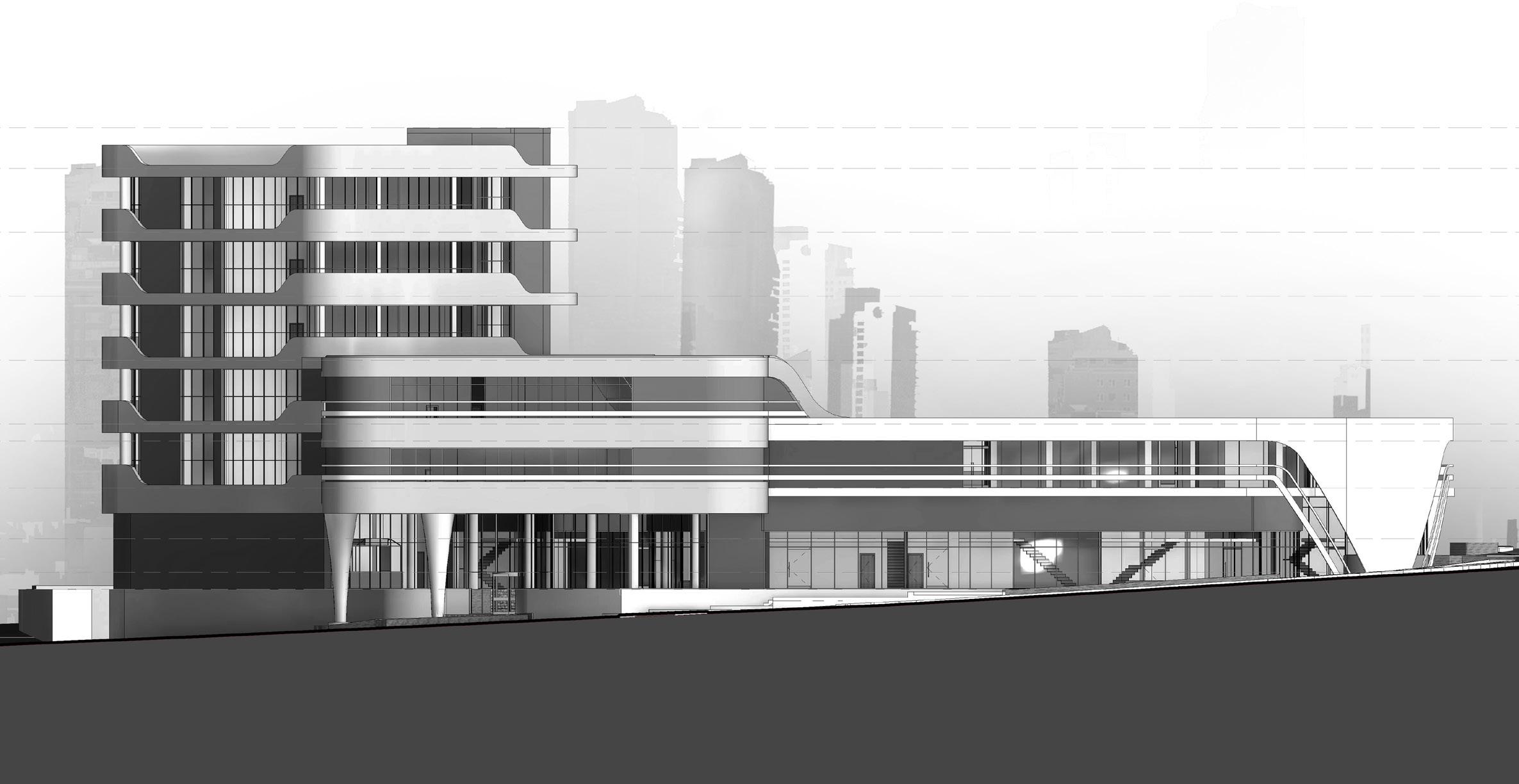
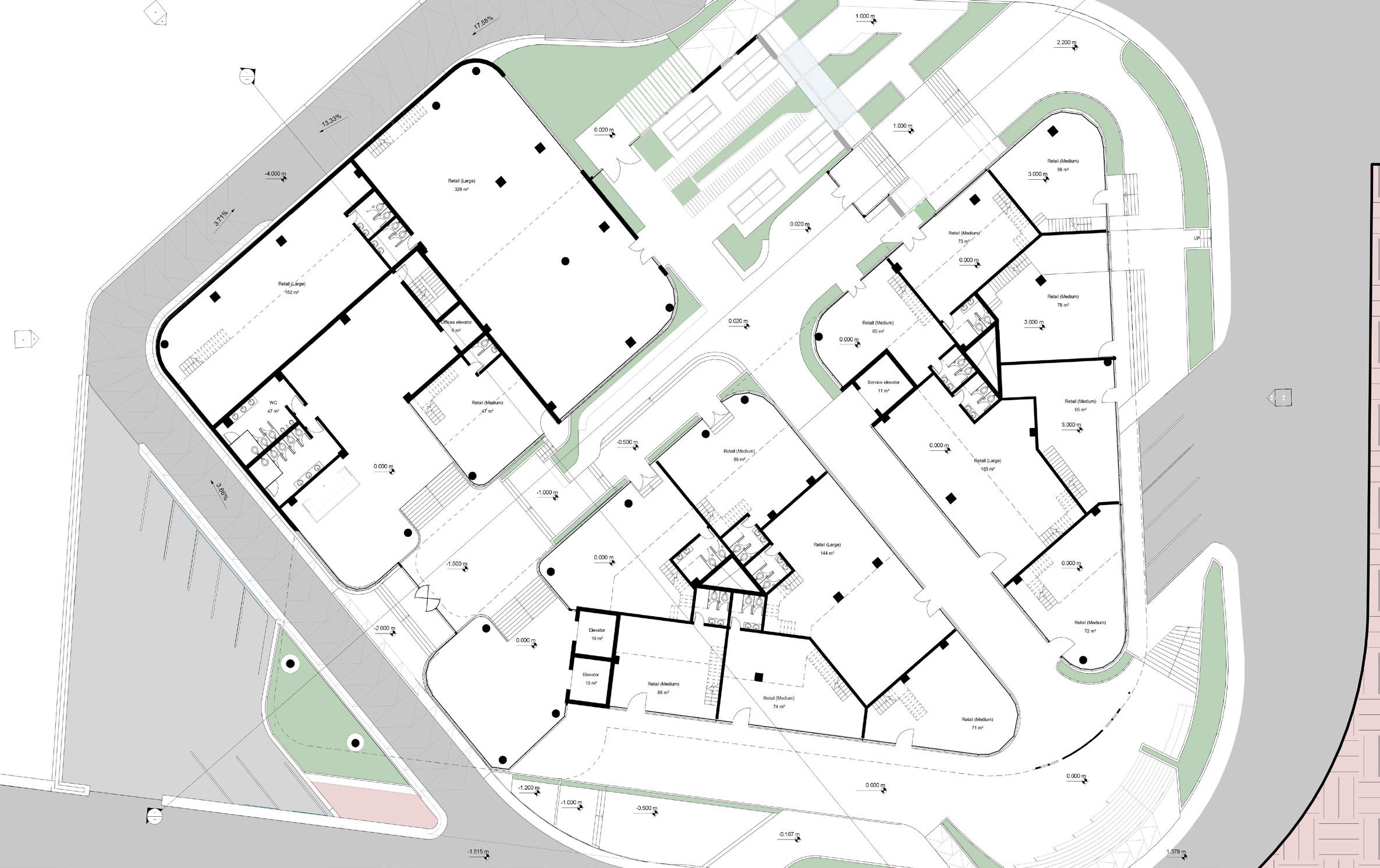
32
Southern Elevation (Main)
Ground Floor Plan


33
Section A-A›
Interior shot
Timeline Museum
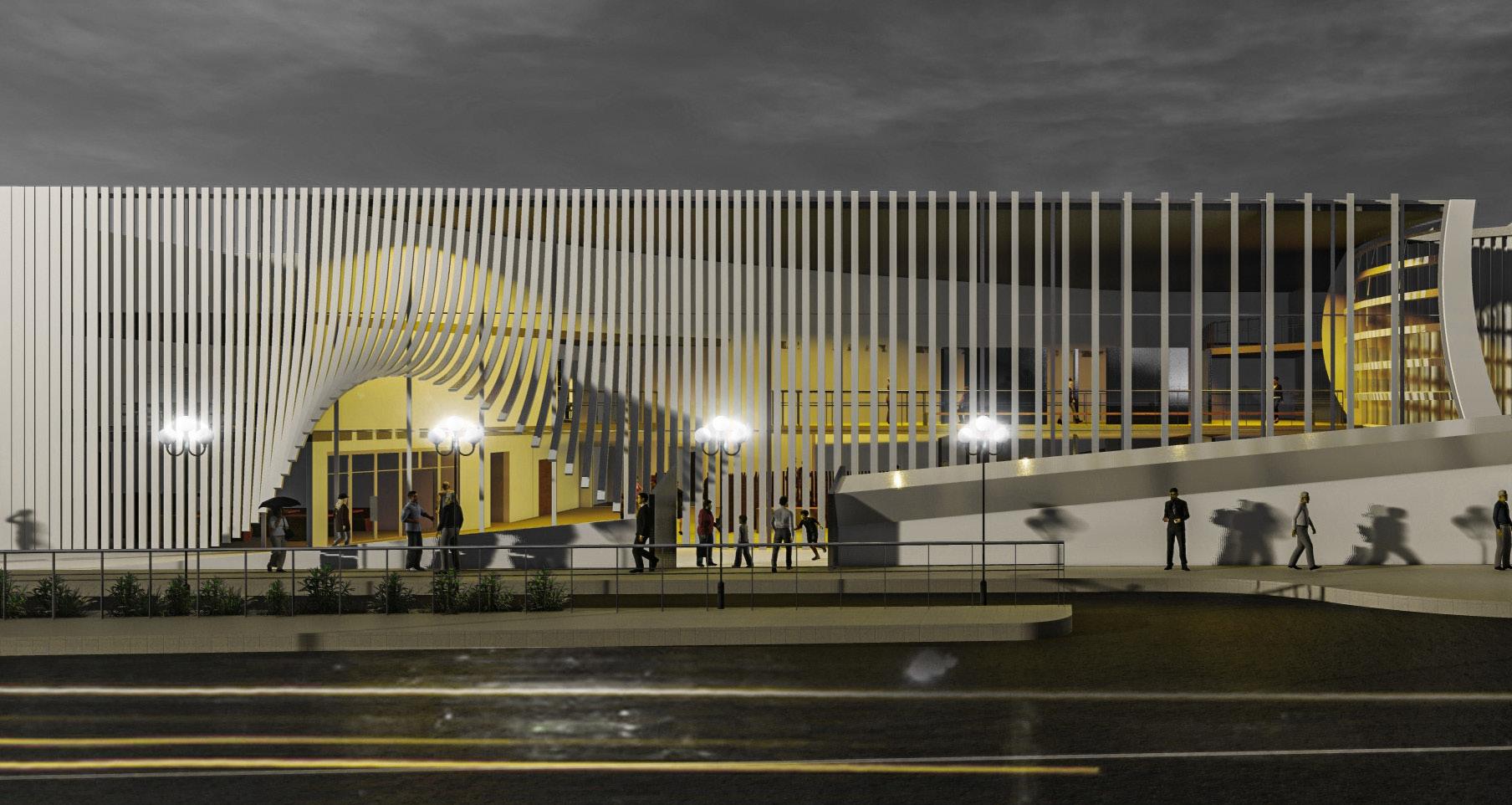
Supervision : Arch. Lamis Kamal Shaban
Amman, Jordan
34
About site
-The site Located in King Abdullah II Street near ALsha’ab circle, Amman, Jordan.
-We can see that our museum will be in the middle of many typologies. Which gives us a way to design an iconic museum between all these styles of architecture.
Forming and morphology

The idea stems from representing traditional life as a clear box, surprisingly a ball have been dropped, this ball was enough to start the story. Contrast in shape and material start to appear, but why contrast?
- to represent the conflict between past and future
- combine new and old in museum design
two languages Curves and Lines united by one element which will be dominant in the whole project
35
Providing educational spaces and art studios to immerse in art makes the museum oriented to exhibit, make, teach art, and make it a way of thinking and living ( involve it in cultural life).

Timeline Museum Story
• At first, the user’s trip gives the user a thrill of
• When users reach the top, to decline and art movements
• The circulation of users tour it would be a tour sical to modernism and

• Summary:
• Tour a cross-art history
• How artist visions have
• Make users compare art
Interactive Zone Classic Art Gallery
Expressionism Art Gallery
Modernism Art Gallery
Spcial events or trailer
Story
will start from the top of the museum through a ramp around the dominance boll which of what is inside the ball. top, there is a modern art gallery and interactive exhibitions (the ball) and then levels start movements would become older. users represented the timeline of art history from modern to classic art and at the end of his across all important art movements and how artists’ vision changed over time from clasand engage the next generation by interactive zones and make it follows the new trends.
history have changed over time art movements and trends by different levels and double volume
Parametric Paneling
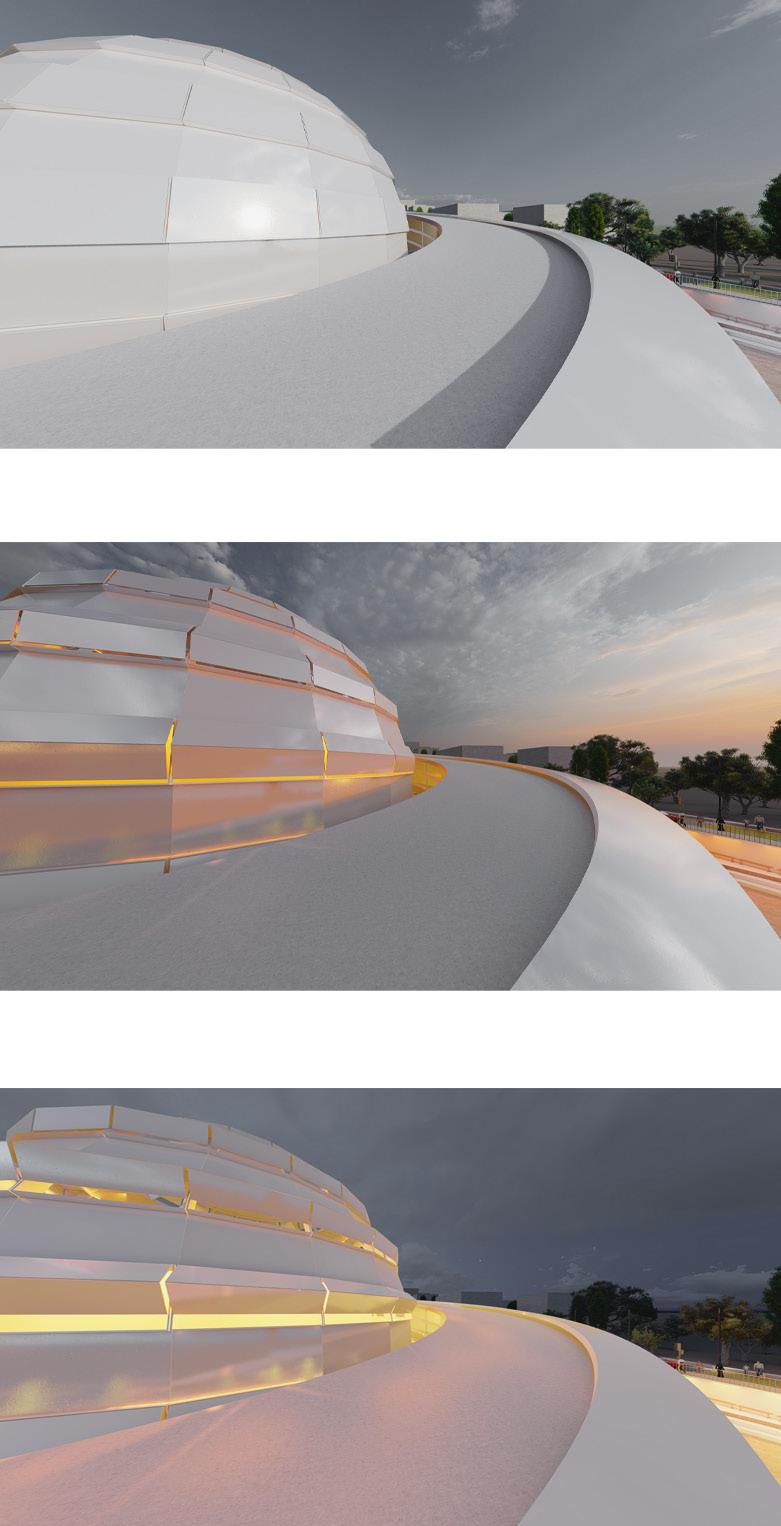
• According to the story of the museum, we can realize that this ball is the most dominant element because it represents the transition from solid lines to smooth curves (traditional art to modern art).
• A way to emphasize the ball a parametric paneling has been used to open in the night and close in the daytime which means in the night the light inside it will be leaking to attract visitors.
37
Daytime Sunset Night



38
Southern Elevation (Main Elevation)
Section A-A›


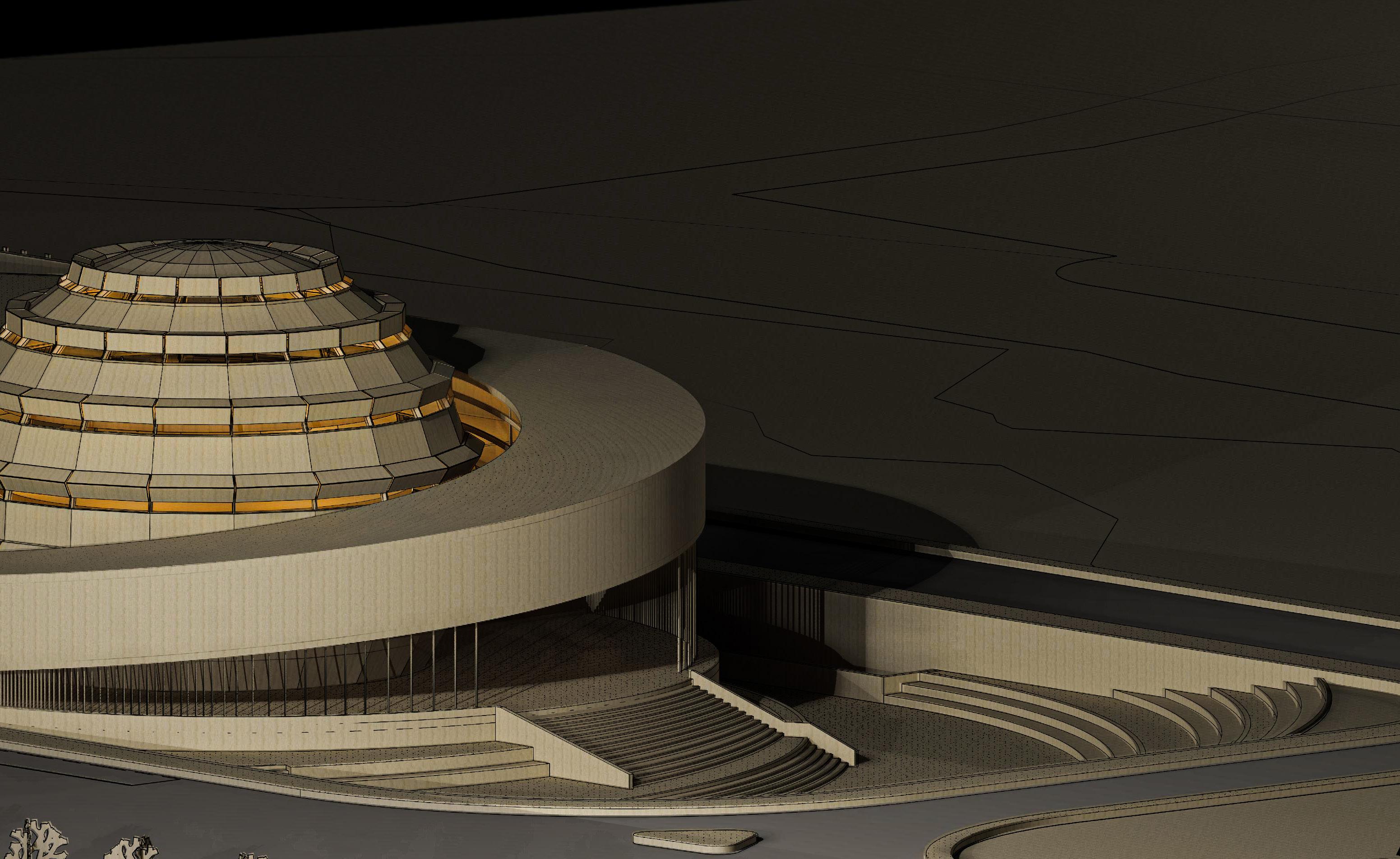

39
Ground Floor Plan
Silver Lining Memorial
Competition Organized by Tamayouz Award
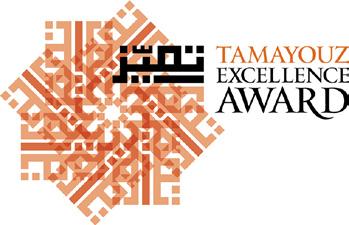
Amman, Jordan

40
2020 had many hardships: physical, economic, emotional, social and psychological. While each person experienced the year in their own way, there are also many shared narratives that unite people all over the world.
The Tamayouz 2020 Memorial Challenge hopes to highlight public endurance thus far and honor the past year’s struggles, endeavors, strengths or hopes.
41
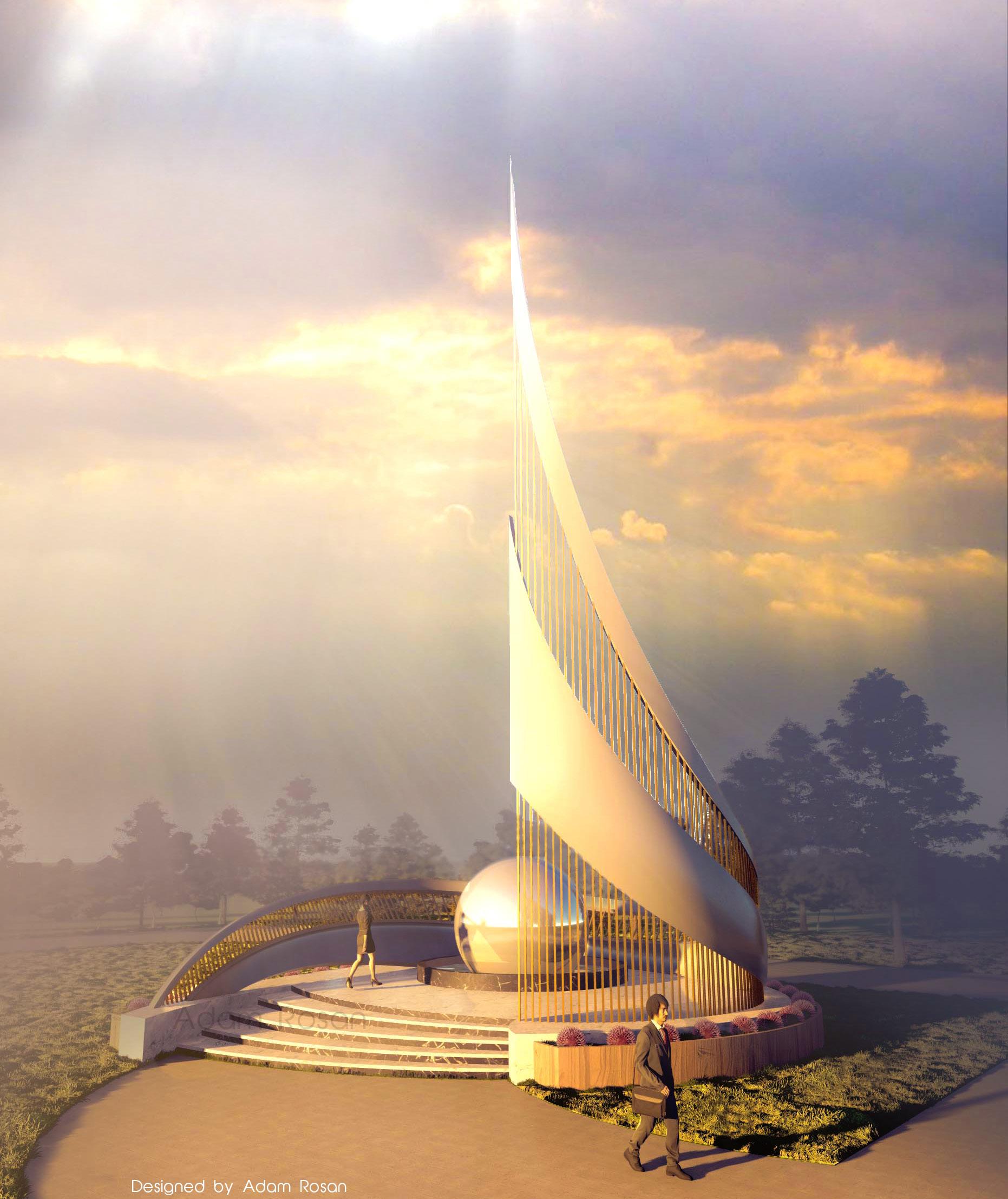
42
In English language the silver lining is a metaphor for optimism, which means a negative occurrence that may have a positive aspect to it. Despite all the negativity of 2020 a lot of improvements occurred such as the massively improvement of online networks and the unity of the nation to face this global pandemic and racism in its all aspects.
Organic shape been used to describe the motion of the timeline. The ball used as a dropped force which distort the shape in a way that push it vertically (renaissance), this ball became the transition point from darkness to brightness just like renaissance period after the dark ages and the black death.
Materials :
Marble for flooring and stairs.
Welded stainless steel plates for organic shape and ball.
Colored chrome for repeated vertical element.
Ground Floor Plan

43
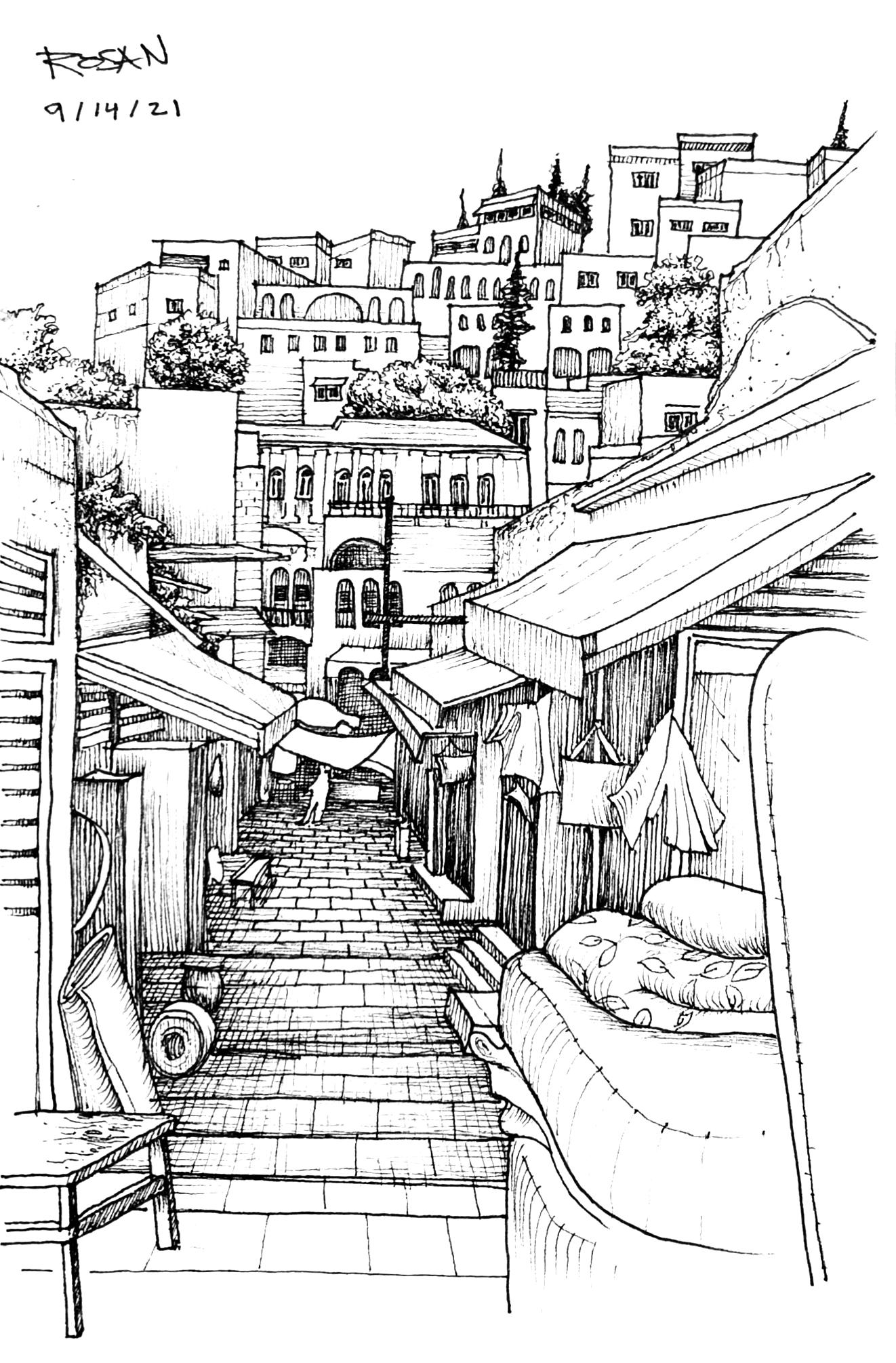
44
Al- Salt, Jordan




















































































