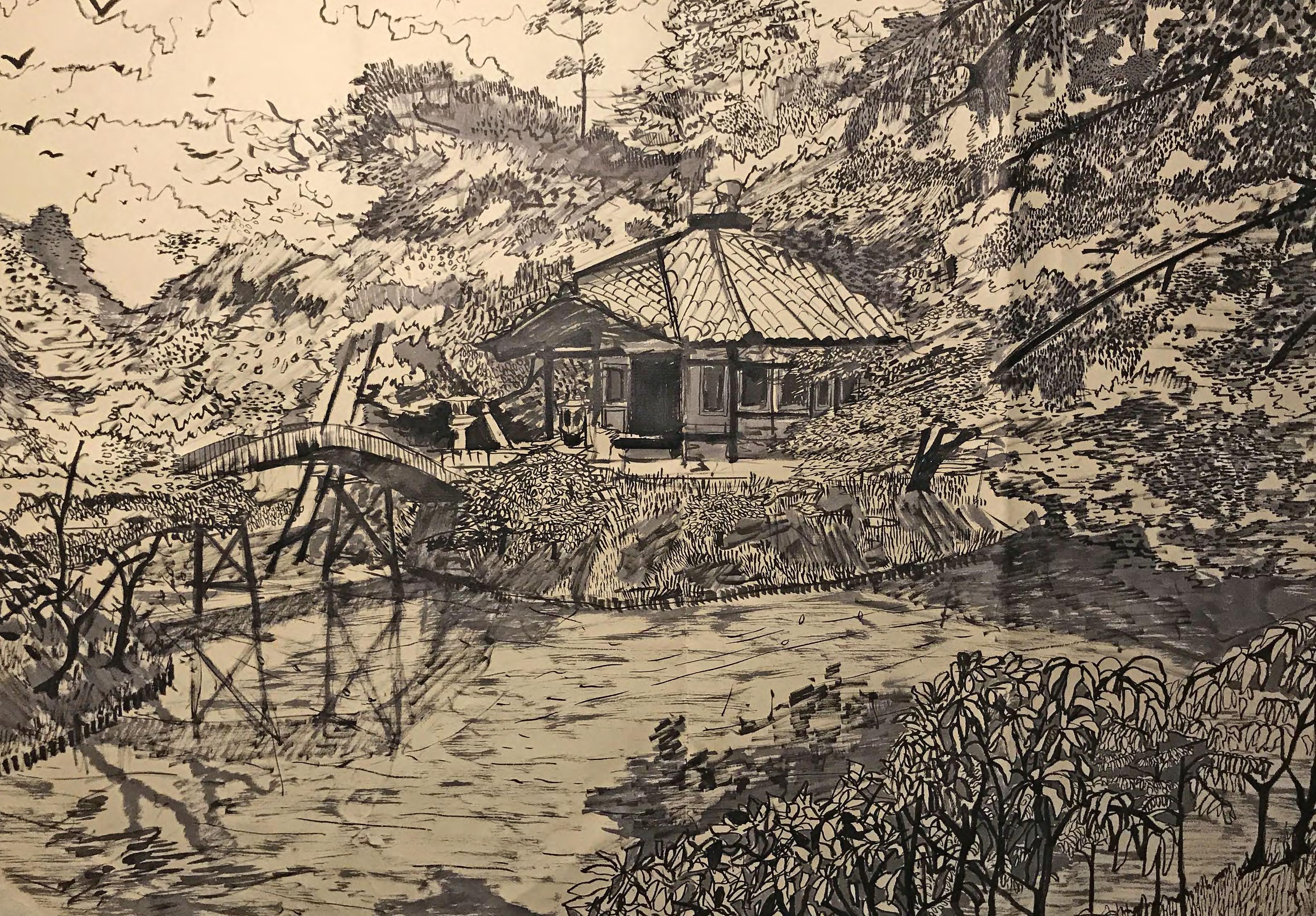

HUMANS LOCH GRUINART
The community of loch gruinart are there for three reasons To protect wildlife, escape modernity and make money. They all want connection but in different ways and are willing to compromise in different ways.

ANIMALS LOCH GRUINART
Thousands of species of animals live on the loch Many of which are rare or endagered. The insects and Birds are the most suseptibble to emf pollution and must be protected. They live in a precarious balance with the humans of the Loch..

There are four interventions that will cover the site.. One at the mast one on the fence lines one in the abandonded buildings and one at the RSPB centre.






Observational drawing


Whilst institutionalised in the UK you are afforded talking therapy to help you deal with the emotional problems at the root of your psychosis. One of the main symptoms of schizophrenia is an inability to verbalise your own feelings or in fact describe with language much of anything not physically in front of you anything from the mind’s eye becomes ineffable. is a massive sticking point for talking therapy and makes recovery very hard not impossible.
However one of the most effective ways of breaching that wall into discourse is art. (Rachel RuddyDavid Milnes, n.d.) Numerous studies have shown this to be an extremely effective tool not only for expression of one’s inner world when language fails use but also crucial therapy treatment unto itself. (Belkofer et al., 2014) There are therefore two types of drawing that are used in this therefore. Drawing from the imagination illustration and observational drawing. On the surface they serve two distinct purposes. One to draw your inner world and one to draw the outer world.

This is at least the traditional outlook. However this is ostensibly untrue with a contemporary understanding of draughtsmanship (Berger, 2008). Drawing a physical object in a material world outside our eyes is still subject to manipulation, warping and filtering by one’s inner world therefore you draw both. My drawing teacher Dilip Sur of the Royal drawing school always reminded me that every drawing is a self portrait. The reverse is also true in that drawings of one’s inner world reference one’s outer. one feels trapped and scared you would perhaps draw a jail cell with black humanoid monsters inside. However there are some hard and distinct differences. With observational drawing all artists reference the same object in the case of a typical life drawing class) This allows for a common reference point and way for 30 different drawings to relate to each other and thus all 30 people can relate with each other. This is exclusive to observational drawing.

Furthermore, the process of trying to “accurately” draw an object requires some form of method, rigour and structure. This lends itself to focused state without thoughts related to anything other than looking, drawing and looking again. is inherently meditative. Therefore this dual ability to connect very different people and its calming effects make it an ideal activity for this project. This difference can be exemplified by the drawings on the right. An accurate drawing of both take a significantly different amount of time and skill. I’ve been drawing since could walk and have attended the Royal drawings school and that portrait still isn’t that accurate. No wonder people are afraid of human subjects. Its far to intimidating.

There is no shortage of studies that lend evidence to the fact that exercise improves symptoms of psychosis. Studies have shown that regular exercise can lessen the quantity and intensity of sensory hallucinations and in cases where that doesn’t happen the person’s ability to cope and handle said phenomena.(Bueno-Antequera and Munguía-Izquierdo, 2020).
Specifically what is referred to as Zone 2 workouts.
Zone forms one of 5 zones of heart rate as a measure of physical effort. It is colloquially described as exercise you can do while holding a conversation but with intervals of breathing.
It’s level of effort most people can sustain for hours. This level of exercise has been shown in some studies to be the most effective for general mental health and most effective for those who are in a different phase of reality and wish to return to ours. This is in part due to the in-
creased dopamine release and after exercise the regulation of said dopamine in one’s system (Juarez and Samanez-Larkin, 2019).
One of the best ways to sustain and enjoy zone 2 aerobic output is cycling. Or Any wheeled human powered endeavour with a gearing system. This is due to the low impact nature of cycling as physiological process. Running was how originally kept my worst symptoms at bay when had breakdown in 2018. However, the volume of running has destroyed my knees and ankles. Cycling allows me to do more volume with zero pain. There are no athletic movements with coordination that need to be mastered. Once you have the balancing down anyone with an able body can sit on a bike and pedal away once the bike is fitted correctly). For those heavier set the bike takes that weight of your joints. For those without the use of their legs you can get a hand bike.
Furthermore, because of the wheels to freehub and gearing system with flat terrain weight has very little to do with the speed or effort required to move. The main resistive force is aerodynamics which play a very small role at Zone speeds. Therefore a group of people with different bodies can move around together or in different ability groups for large periods of time.
It is also wonderful bonding experience therefore a group of people in consensus reality and a group in other realities can move around a forest together and talk about enduring something together. Another side aspect to this is anti-psychotic medication affects glycogen processing and fat build up leading to weight gain. If this is something the person wants to address zone 2 exercise burns fat directly with little use of glycogen stores. (Bueno-Antequera and Munguía-Izquierdo, 2020)
Finding Zone
Zone refers to a heart rate range and corresponding power output and maximum time it can be sustained for an estimated speed assuming no wind and flat terrain on tarmac.
Everyone’s heart rate range is different mine for example is as follows
Resting heart Rate 45 bpm
Zone 70-90 Bpm 100-170 watts indefinitely
-20 - 25kph
Zone 90 120 Bpm 170-240 watts 4- 7
hours 25 34 kph
Zone 120 160 Bpm 240 330 watts 1hours 34 40 kph
Zone 160 185 Bpm 330 450 watts 20- 40 mins 40 50 kph
Zone 185 205 Bpm 450 1500 watts 2 mins 15 seconds 50- 67 kph
There is final aspect to which type of cycling is best for this. To remove all worries of cars and rules of the road and associated worries.
Off road riding is best. Swinley forest my site) is a heaven of gravel paths and roads free of cars in beautiful forest. Therefore gravel riding is best suited for said therapeutic purpose.
That means basically any bike suspension or
Fig 7 Testing my heart zones via E-trainer
The Fae and the land of Names
Hyper real fairy Landscapes for drawing



This model explores forms and a site perfect for drawing. For seeing not looking. Draw enough. Awaken the sleeping mind and glance at the true names of things. The Fae is land where these names are readily seen inhabitied by fairys who were humans whos knowledge of names drove them mad and to live in the Fae. These landscapes should take those mad and those not in both directions allowing for relation.
Id hope that this is what a portion of the site would look like in a few years. Worn and enveloped by the forest. These object provide the common point in everyones drawings. Different views of the same object.
The feeling of otherwordlyness is deliberate. What is or is not real shouldnt matter its about what you see.

Same objects a hundred different names Test drawings showing the variety of names to be found from the same object



Plans defined by The forest



The key spaces and where to find them have actively chosen not to produce traditional plans as these buildings and project is meant to be as far away from the tradition of institutional buildings. These are clear in where things are but there exact nature is to be discovered.
An example of this way of plans can be seen in elden ring. The map shows where you are and where you need to go but not whats there or how to get there. Whats there is to be found. There arent any hazards so theres no reason to be hyper detailed. Furthermore These buildings are simple deliberatly so. This isnt a could this be built or even how thats not interesting or novel.













Title:


Project 1
Lessons From Construction City
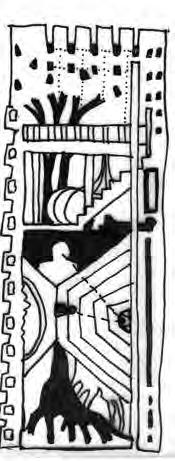

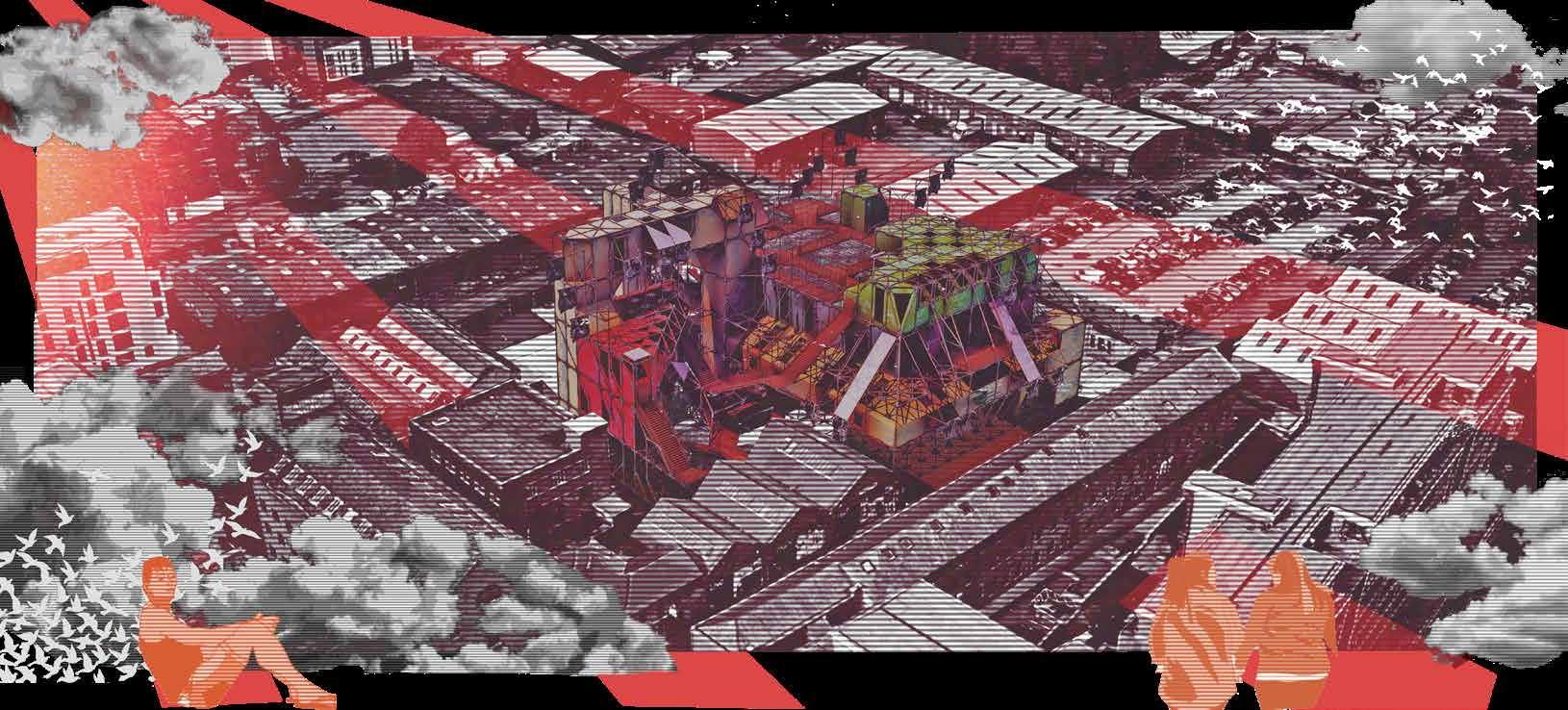
RIBA Bronze Medal Nominated Award

Location: Northern Manchester
Date:
2018 - 2019 (BA 3rd Year)
This project is my final; year project. Its the culmination of the previous project in full form. It was nominated for the RIBA Bronze Medal and it really focuses on how adaptable buildings can empower the working people of the city by giving them agency over their spaces.

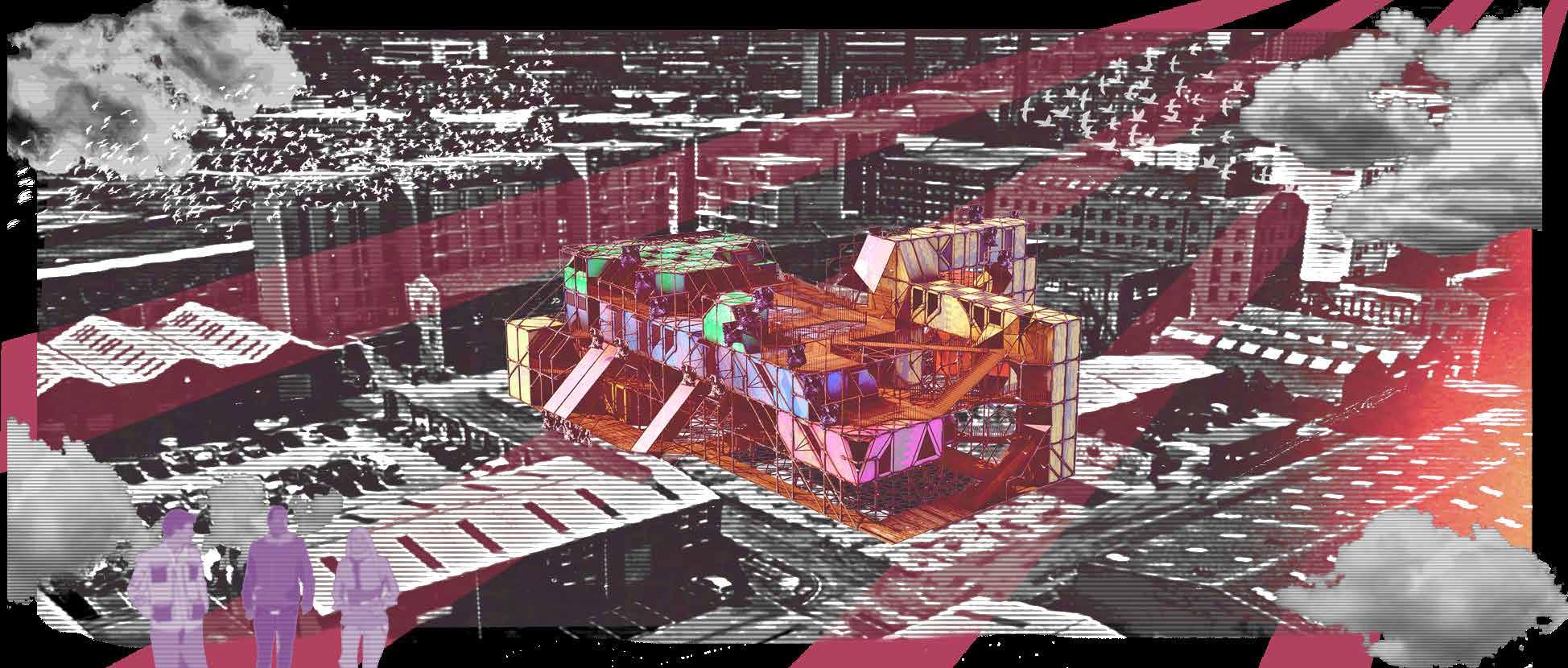
Above Lessons from the capital of construction city Battersea Power Station. Collage.




Left:: Concept drawing “Construction and cranes, the herald of change”. mixed media.
Lessons from Construction City

The only consistent problem is that problems keep changing. Nothing is static, so why should our buildings be?
Lessons from Construction city is a design for a Textiles Factory and Co-Operative in the Ancoats area of Northern Manchester to re-house small fabric businesses pushed out of their original spaces by the corporate entities that plague this area. The aim is provide a building that will subvert the capitalist hegemony and factory typology. To make occupants feel like people not parts. To empower them by giving them agency of their spaces.
To answer these needs one must look to Construction city. The metabolic agent of change in the urban ecology, made and used anywhere and everywhere by the working people of the world. It comes and goes fitting any situation all at breakneck pace. It may be without architects, but it is definitely not without architecture.
For the many, in Manny!
There are three main programmes and typologies in this area. Starting close to the city centre its commercial and some high priced residential. Mostly built in the last 40 years. Nearer the bottom of Ancoats there are a lot of new housing developments. Very irresponsible, crude, dull, money grubbing projects from the normal suspects. This then moves into an area where the majority is filled with half abandoned warehouses, car parks and the occasional desolate plot.
Its disparate, unconnected, scarred by the absence of a relevant or useful industry. There is no small fix to systemic neglect and opportunistic development. Only ambition and a scheme willing to react against this will yield the results the people of the area deserve.
Above right “The Ancoats Transcripts”- Drawn and Photos.






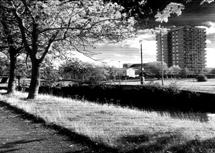






Above left - Site selection and map of Ancoats. Mixed media.

Left Concept drawing Tapestry of the working people of the textile industry” mixed media.
Manchester is city built on labour and undergoing massive change. As our government ever erodes workers rights and widening the vast inequality in our society. Its imperative that our built environment utilizes all its agency to push back and fight for the many, not the few. The workers displaced out of their factories need to come together where they own that space to work, live and fight. We must retroactively now reconfigure the narrative around the labour force. Architecture is inherently political and so silence on these issues is simply not ok.
Above left - Exploded view of how the structure reacts to the given massing.



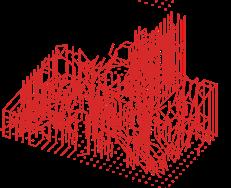

Left - Diagram of intent.

Above right - massing and program.


Left middle - Growth over time.

Simulated Scaffolding and Hierarchy
The primary structure of the building is generated by a growth algorithm that wrote. The aim being to produce geometry that at the macro scale seemed organic but on the micro was modular and thus adaptable. Thus, removing the thorn from the legacy of highly bespoke buildings and parts from parametrics. This was all based on scaffolding’s logic. Scaffolding is the antithesis of parametric design where the only drivers are external and non personal. A modular system that adapts to any situation.

The programme is distributed in a reverse nested vertical hierarchy. In other words. Fiscal value doesn’t assign you a space higher in the building as is the norm. The top of the building is for education and as you go down the building the factory spaces get larger to accommodate bigger businesses. Everyone eats, defecates and exhibits work in the same space.

The reason the spaces aren’t rectilinear in geometry as that is the main reason mill typologies make people feel like cogs in a machine rather than individuals. Each space is unique to subvert that capitalist agenda that was the main influence on the birth of this typology during the industrial revolution.




Title:
Project 2
Proximity Island Team Competition
Shortlisted and Honorable Mention Award
Location:
Mediteranian Sea
Date:
2020 November
Proximity island is a competition entry to redesign an oil rig in a post fossil fuel world. Our solution was an adaptable timber city that held a musuem, labs, residential and social areas. See the brief in the next page for more details.


Elaborate the design outcome based on the previous question.

Proximity island isn’t one building and wont be held to one architectural geometry. It’s at least a city and thus must have architectural diversity. However the fact that all parts and materials will arrive on boat to begin with means that The through line and connective theme is a material one. That material being timber. A showcase per say in the versatility of one of if not the eco friendly material of choice. Moments and themes are taken from italian design from across the last 300 years. From the arches and Venetian gothic in the arches to the post modern living units with circular windows. Not copies but nods to the land it will be extending.
Hans Ulbrich’s Reactive modernity is societal mindset predicated on risk avertion. Where you try and predict the future so as to solve those issues pre-emptively so as to avoid harm. Its the only permanent issue, is that issues keep changing. Nothing is static. So why should our buildings be?
[Schmidt III, R., & Austin, S. 2016.]. The issue of creating care is, reading between the lines, the real problem that McKibben outlines with the starting quote. As argued, the imagination is not a reliable medium to use to do this. The job of creating care is a difficult and complex one and the methods argued for in this essay are certainly not the only way. However, they not only could do with being used much more so more data can be gathered to prove or disprove this hypothesis, but also updated to fit with our current and future contexts. Try to keep that in mind after reading an rhetoric like this where the main finding is; people understood that there is no you and then nature, only nature: which is you. We might not have climate death as problem in the first place.
How do you see this new identity of an oil rig in the coming decades in the oceans? How will it evolve – sustain – change?


“It is only within the last 5000 years that human civilization has progressively severed its connections with the natural environment. The development of technology and constructed, manmade environments has come to isolate, mask and remove the natural environment, replacing it with the principally non-stimulating, sensually bereft one that civilizations have chosen to develop and inhabit.” [Mangione and Teuffel 2011: 249]
The academic notion of Architecture as impermanence in western theory can be traced back as far as the 1960’s with the work of Archigram, archizoom and later the Metabolists manifesto. [Schmidt III, R., & Austin, S. 2016] However, you should trace the idea itself back as early as nomadic tribes moving their primitive structures around to new places in search of food or to move with the season so as to stay warm. The location of their built environment changes so that the environment around is always perfect for permanent properties of said moveable structure [Schmidt III, R., & Austin, S. 2016.]. Now with the technology we have we can invert this paradigm. Our environment is changing at a much more rapid pace. Our buildings can’t move as cities are too large and too embedded. Buildings in the moment. A balance between: Adapting to what is happening right now whilst still acting responsibly for the future.



Explain access across different levels and space management strategies?
Each level of each platform pertains to different purpose. There is ample space on the rig for all the brief lays out. Therefore we aimed to expand the capabilities of the rig in terms of space and numbers for example the residential blocks house 64 people in 12 units. All of which adhere to HFL space requirements. There are many interstitial spaces between main programmatic needs with planting that will host local fauna and produce. Although the rig is already leviathan of structure the design does not shy away from verticality. Timber building systems are lightweight and pliant in high wind conditions and the size and bold character allows us to establish an architecture that is not secondary to the rig but sits on equal footing. The grids that dictated the layouts are based around highly typical spans for timber of the thickness we are using. The design may look fantastical and certainly isn’t resolved but is at its most basic principles very achievable.
How do you perceive an oil rig as an element in
the nothingness
of a sea?
An oasis. A momentary respite and place of shelter in the vast sea. However that be only in the physical sense. The architecture will aim to emphasize our collective sense of nothingness in the sea, for that is a feeling and idea that should not be shied away from. For it is farce, you cant isolate yourself from something that is also you. Its position as element in the nothingness of sea therefore is position of opportunity an opportunity to change peoples attitudes.
Project 3
Title:
Location:
Date:
Assorted Drawings
The Royal Drawing School

April - July 2021
love to draw and these are some of my favourites did at my time at the royal drawing school on the intensive MA term.



Drawing is the practice of moving from looking to seeing. An attempt to find the names of things.
draw from life and inside virtual spaces such as video games. also sell my drawings as supplementary income.








