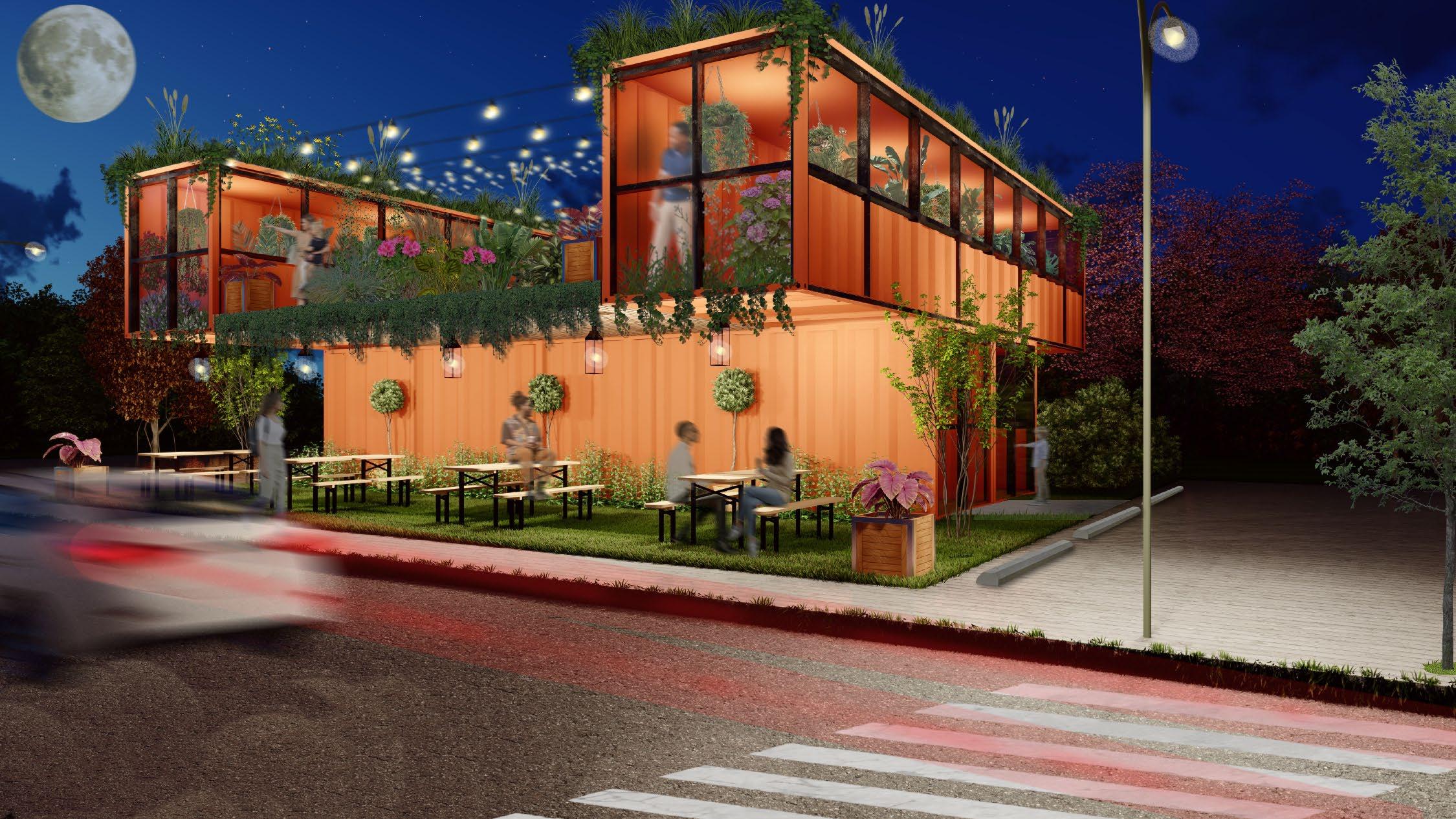Design Portfolio

Phytoremediation Raft RETI Blue Blocks System
The Cornerstone Community Infill
Alfred State in Nature Campus Redesign 13 Visualizations
White Plains, NY a.arroyo01@outlook.com (914)-843-0537 www.linkedin.com/in/adan-arroyo-design



Highline Gymnastics Center
The Highline Gymnastics Center (HGC) is a ninestory mixed-use structure built in response to increased demand for housing and the ongoing need for American health and fitness. The building itself is a product of its surrounding environment. It aims to link seamlessly with adjacent structures and the Highline Park.
The Highline Gymnastics Center creates a sense of transparency through its rhythmic glazing system. The HGC splits its private and public uses and materiality through sustainable rainscreen panels to become a vessel of the arterial Highline park. This will flow from the connection with the Highline on 26th street, throughout the facade, and end with the HGC’s connection to the sky plane.
Assigned by: Alfred State College
Completed: Fall 2022
Medium: Revit, Lumion, Photoshop, Illustrator

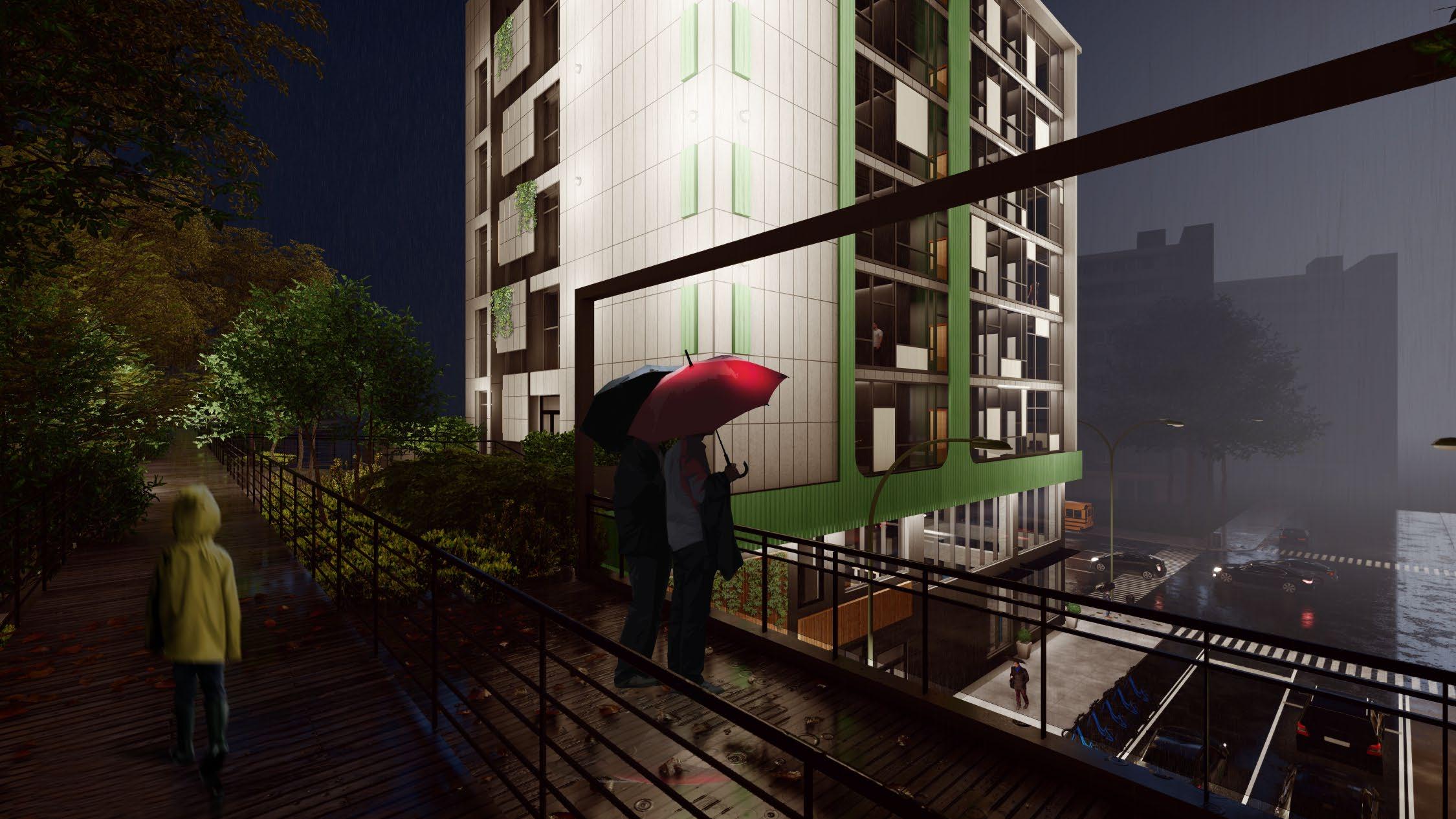


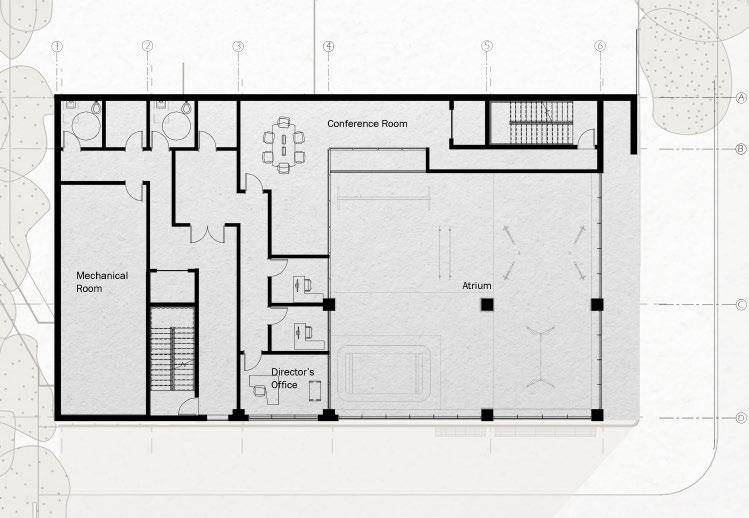


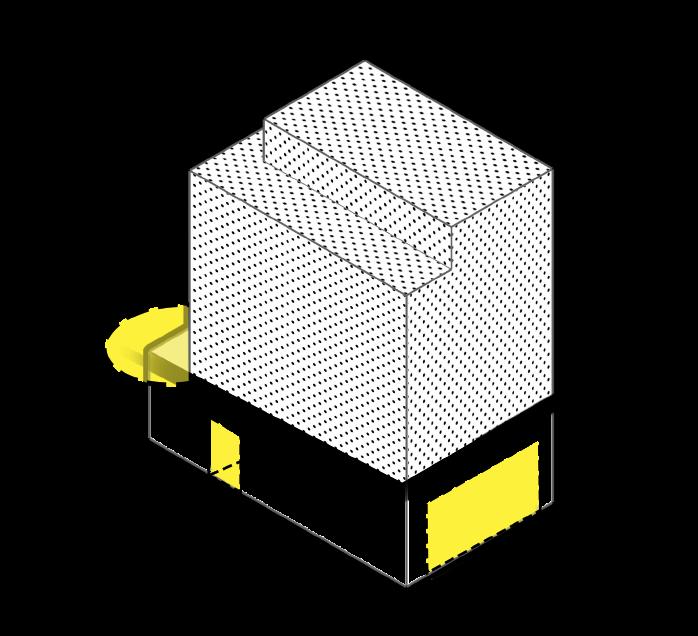


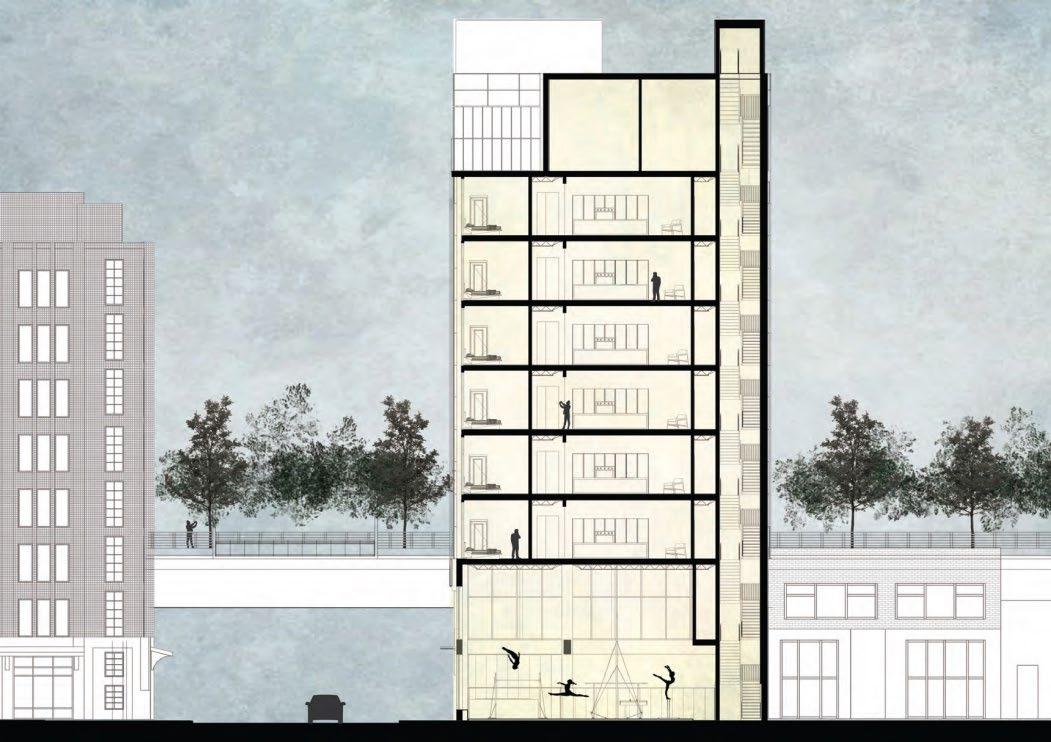


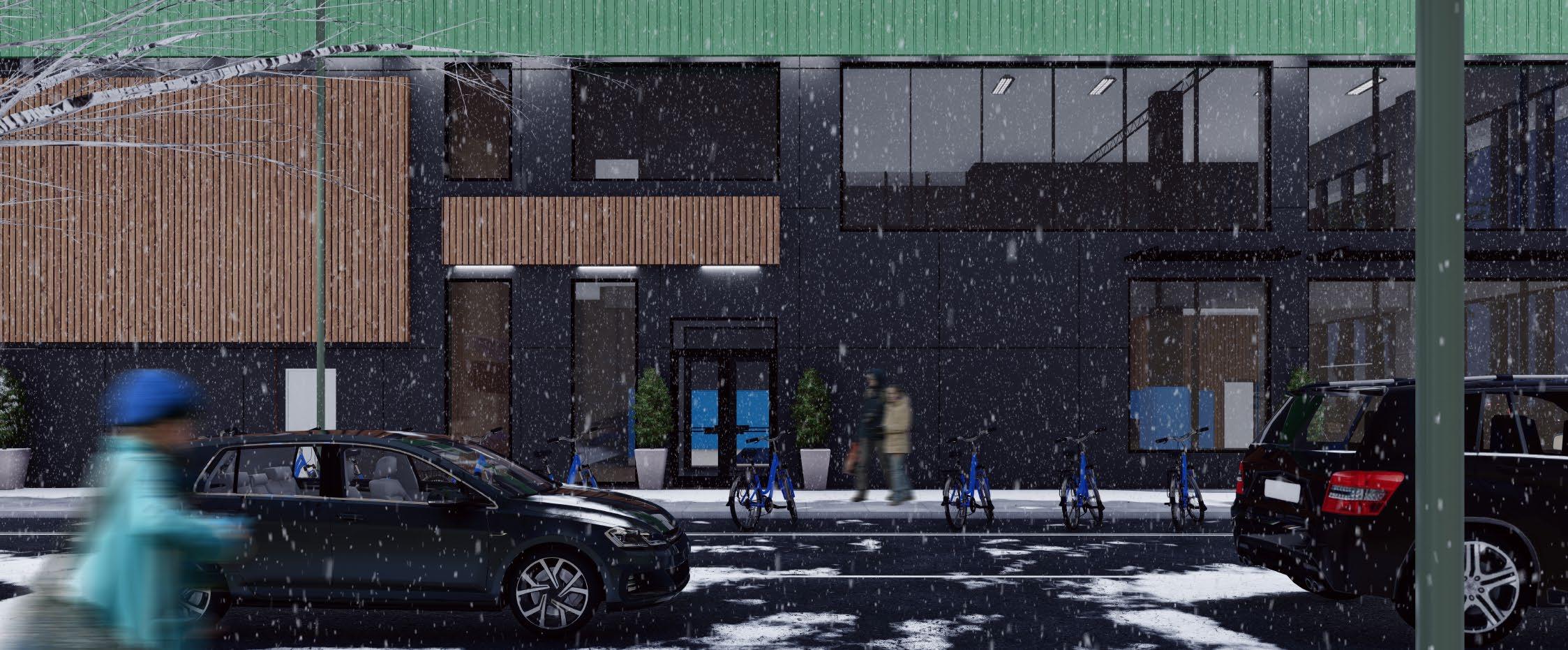
Maxwell Block
With the objective of historic preservation in mind, the Maxwell Block building is to be redesigned. Located in Dansville, NY, the property was purchased by a successful real estate developer in hopes of transforming it into apartments for the growing community. The existing condition of the building is abandoned and neglected. Using photos of these existing conditions, the proposed changes to these various spaces will include modern interiors in hopes to bring in new residents.
Although the interior was to be fully renovated, the program called for preservation of most interior walls and exterior facades. There was also the addition of an exterior stair tower which should contrast that of the original building. The actual project is undergoing development and this design as well as a few other projects were chosen by the developer to present for the State Historic Preservation Office in Dansville.
Assigned by: Alfred State College
Completed: Spring 2022
Medium: Revit, Lumion, Photoshop, Illustrator


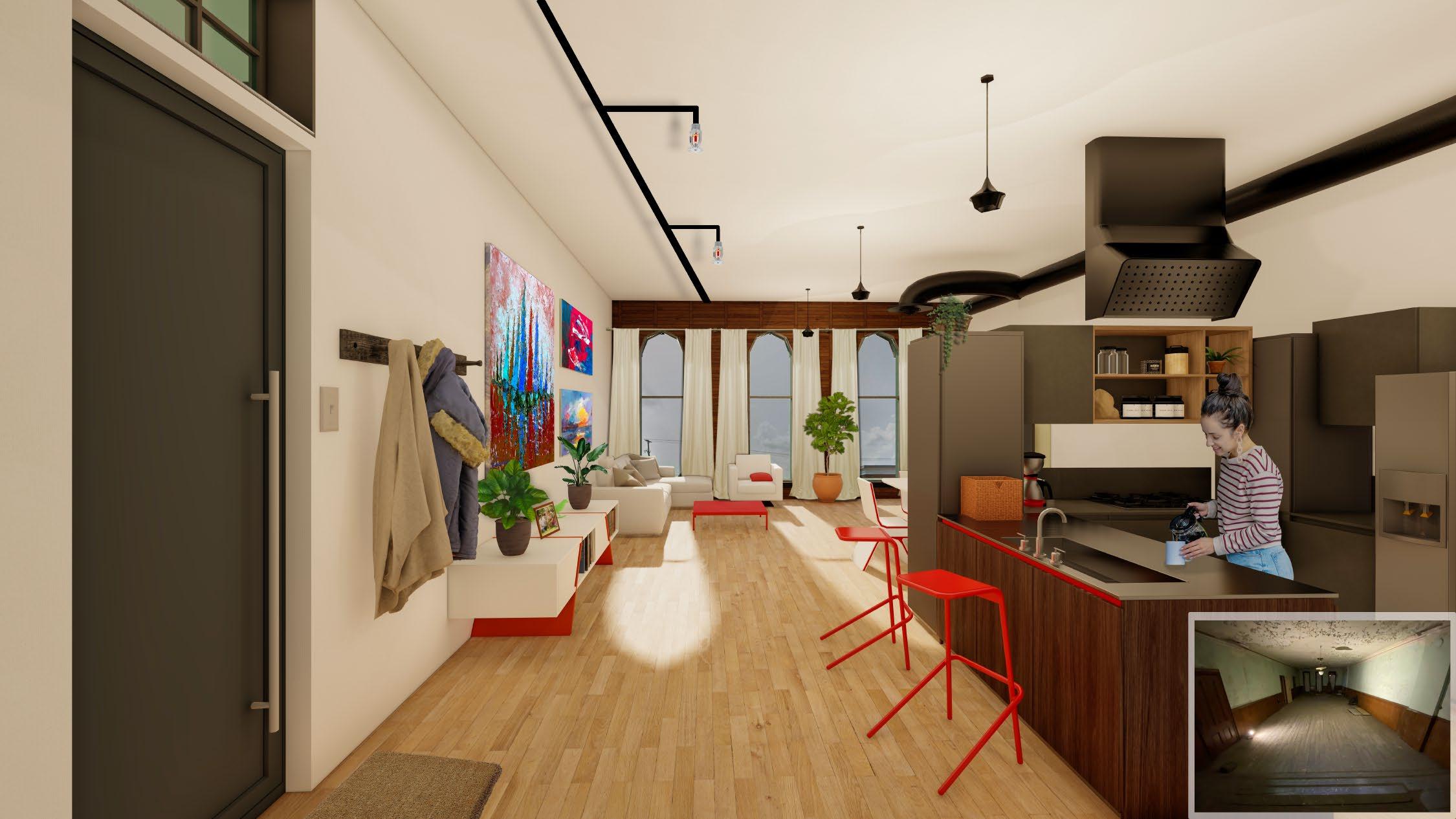



Axonometric View Longitudinal Section

Alfred State in Nature
W hile redesigning the campus for Alfred State College, there were two objectives in mind. First and most importantly was movement. Students’ traversal throughout the campus must be improved. Secondly, the theme of relating to nature must be present in the design. These two objectives are reached through the proposed changes and their locations. Included are three of five total locations.
Location 1, the quad, proposes the addition of The Hill. The Hill will include a tunneled-out overpass that creates a second plane of travel for students. Six concrete pedestals are placed to create seating/tables.
Location 2, the belltower, proposes a new lookout point that will rise above the south-eastern corner of the belltower. The design of the platform includes holes for trees to come out of and rock-shaped openings on the sides.
Location 5, the campus spine, proposes a new fountain and pavilion. The addition of a water feature benefits the campus in various ways. Visually, the fountain will fill up the space of an empty location and provide a sort of entertainment. Audibly, the fountain will populate the area with a calming noise.
Assigned by: Alfred State College
Completed: Fall 2020
Medium: Revit, Lumion, Photoshop, Illustrator


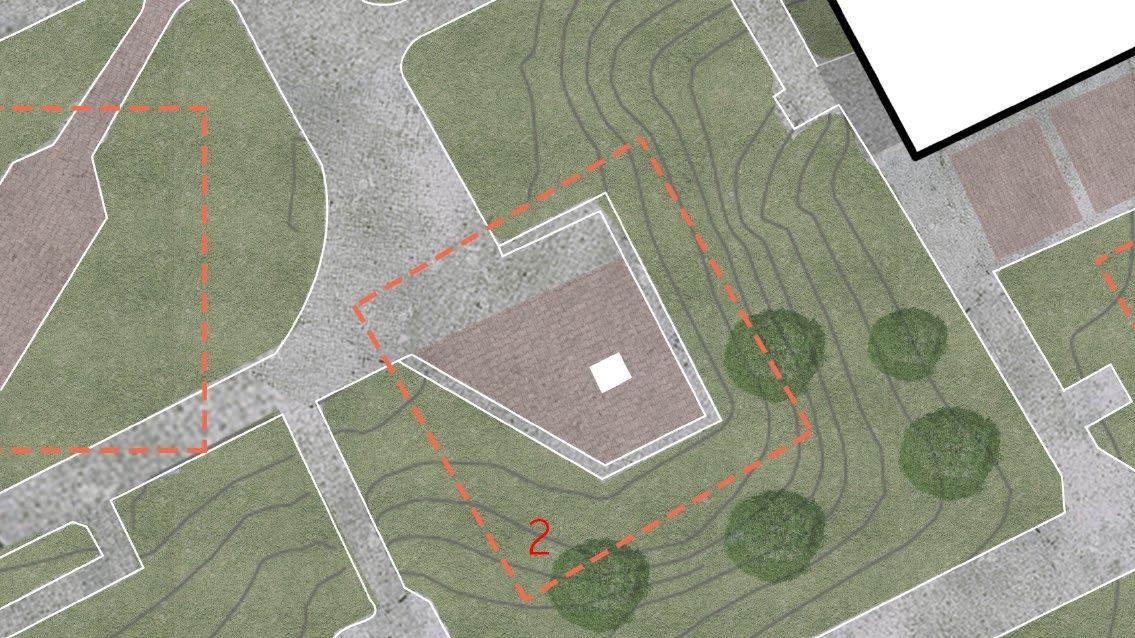
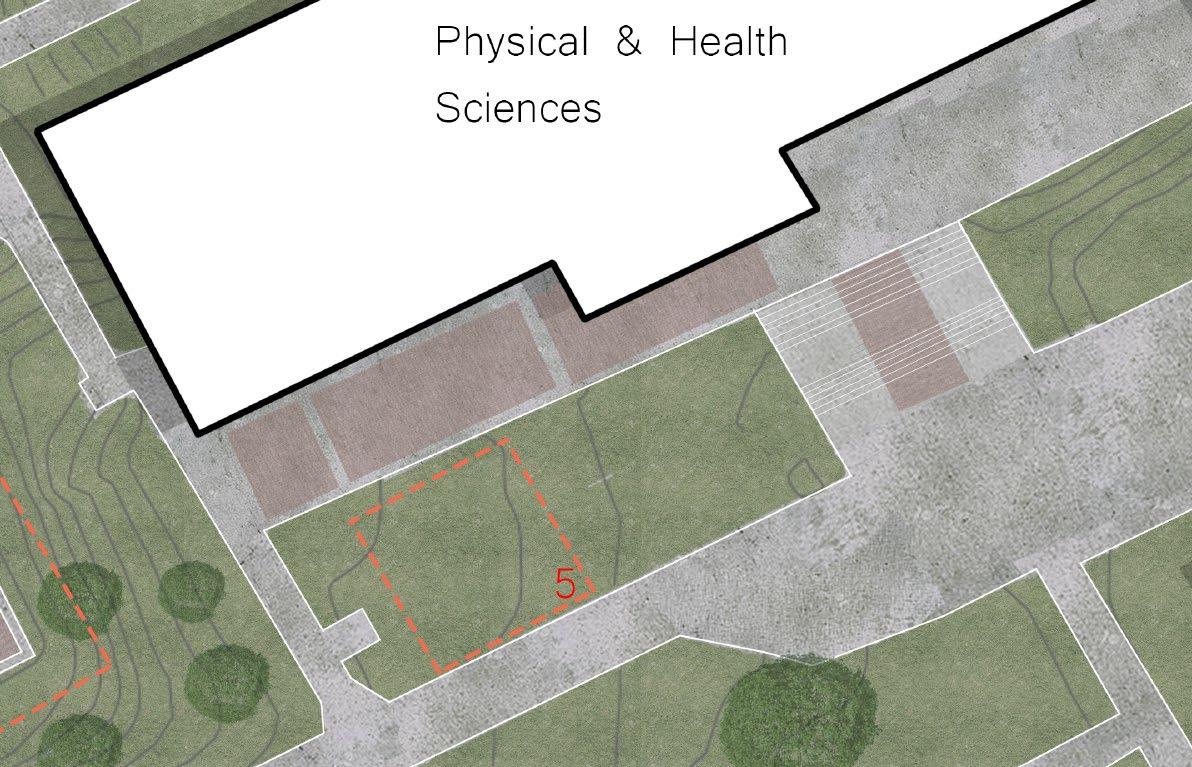
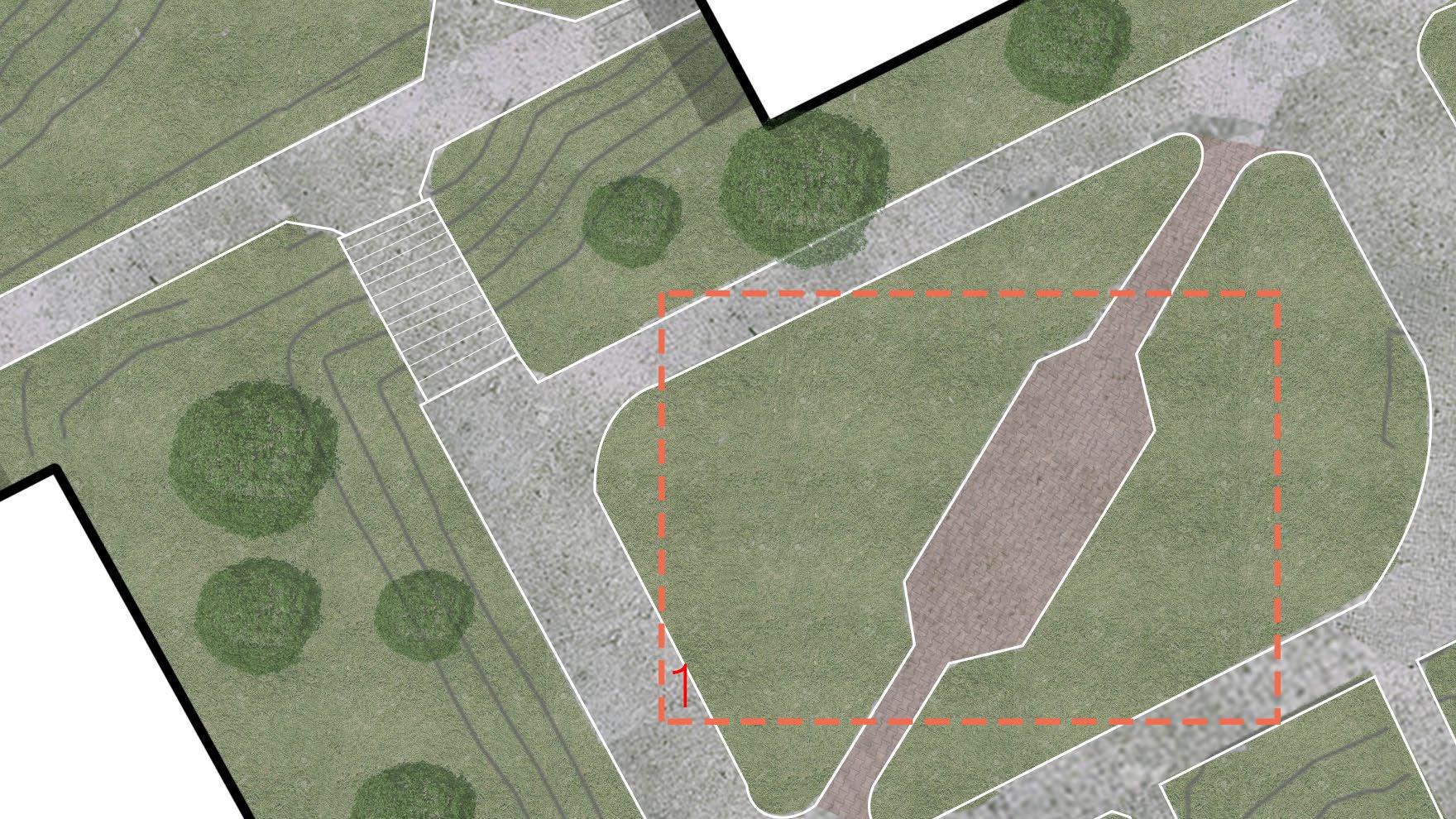
Final Plan


View Into Tunnel
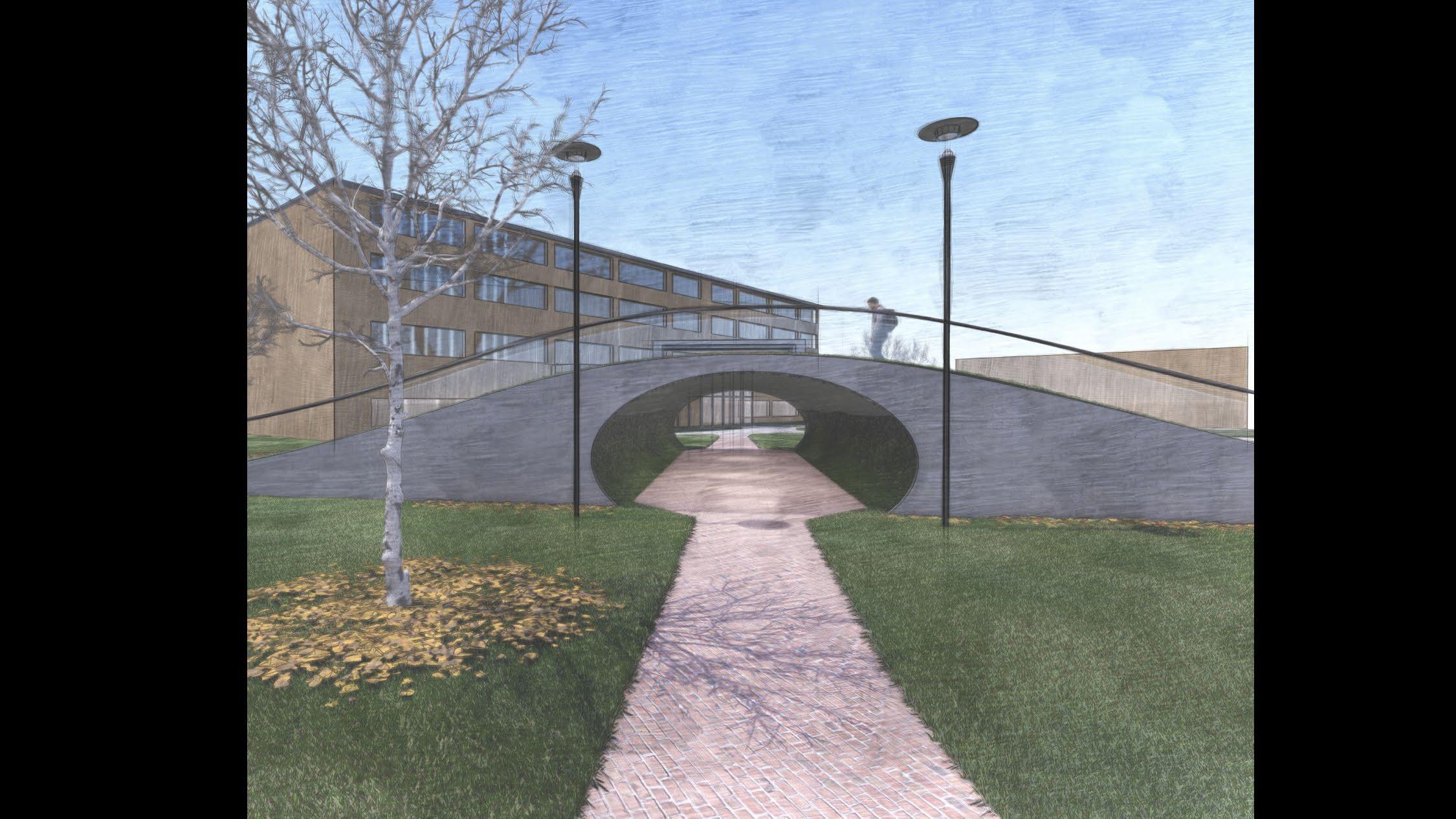
Pedestal Seating

Location 2 Viewpoint Diagram
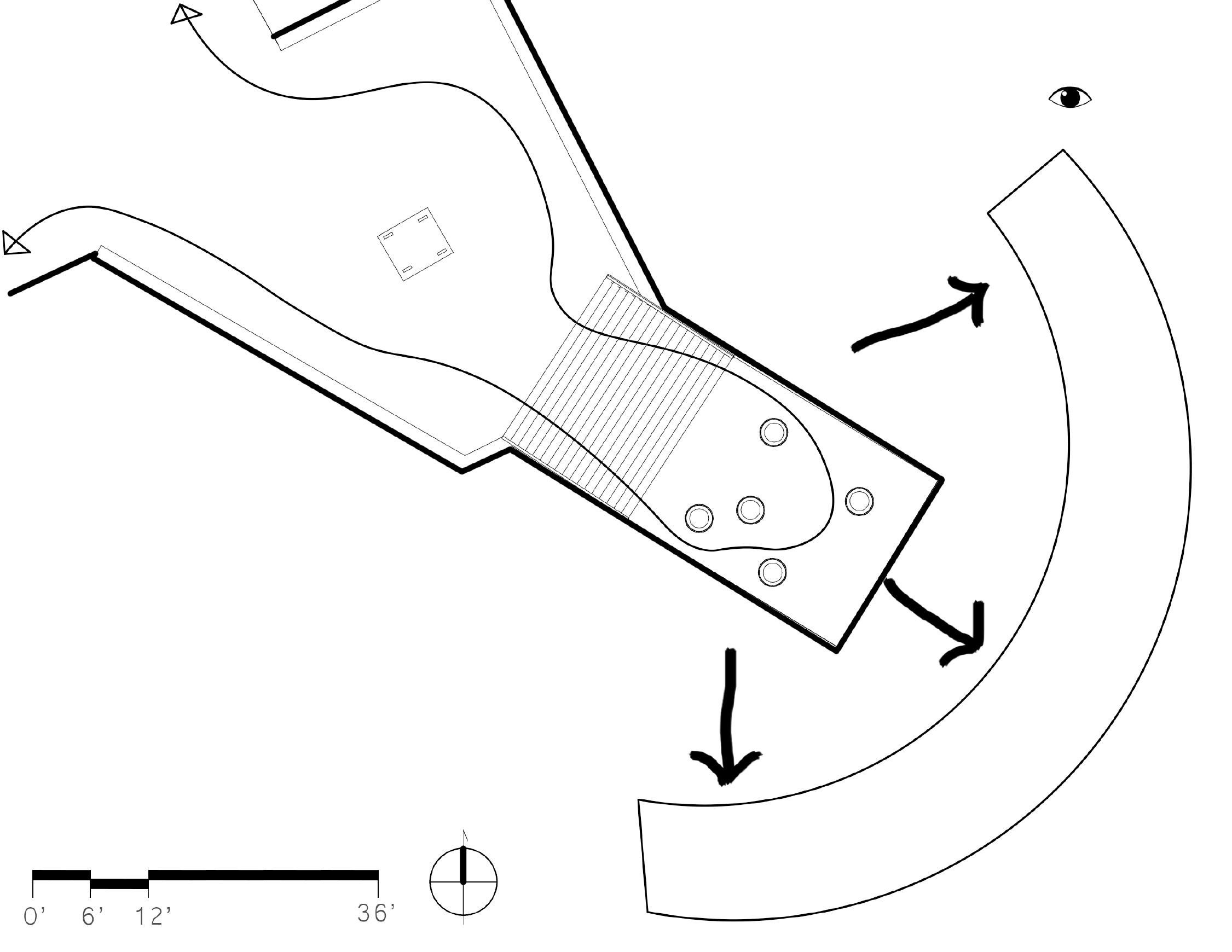



Location 3
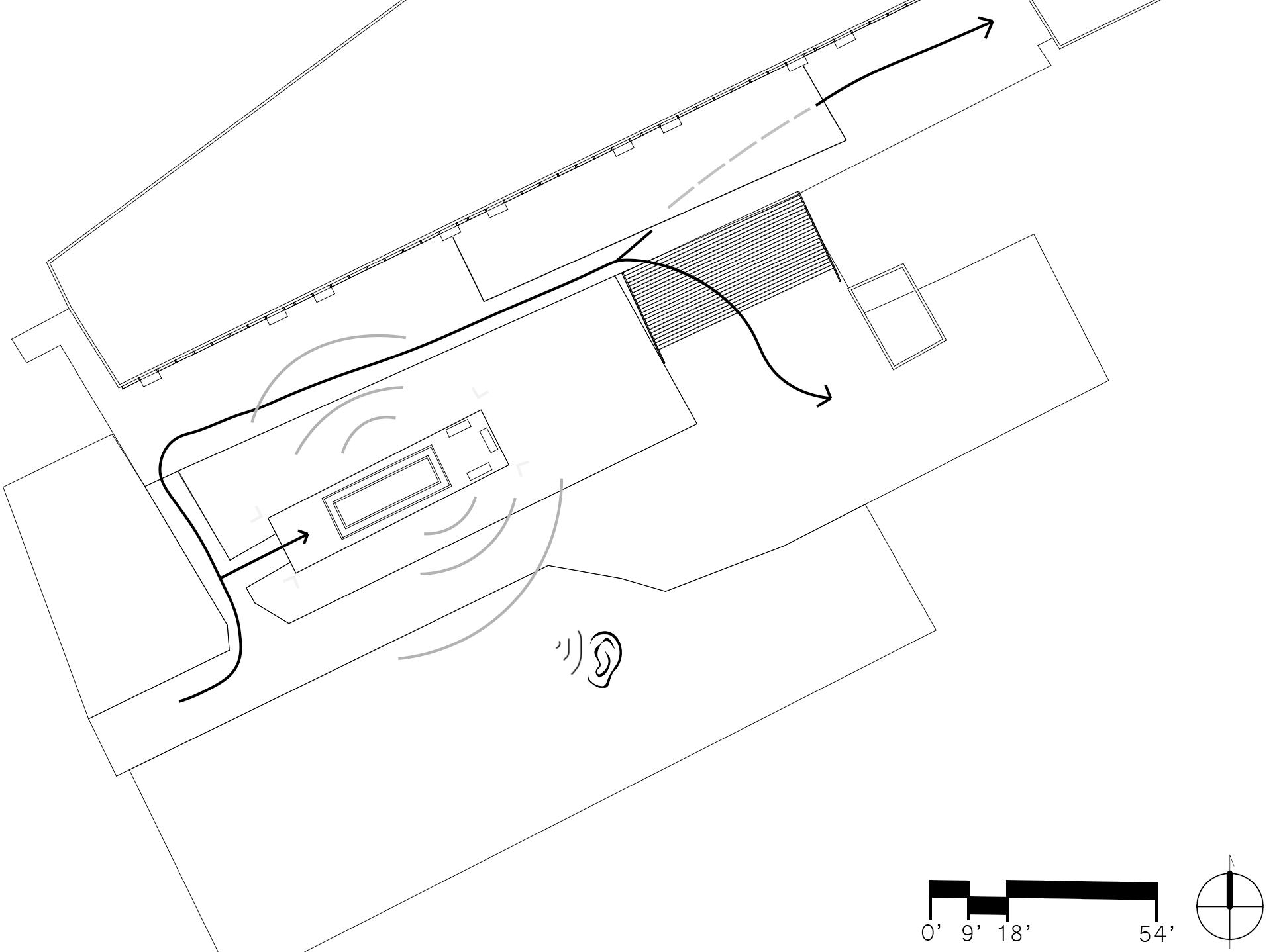






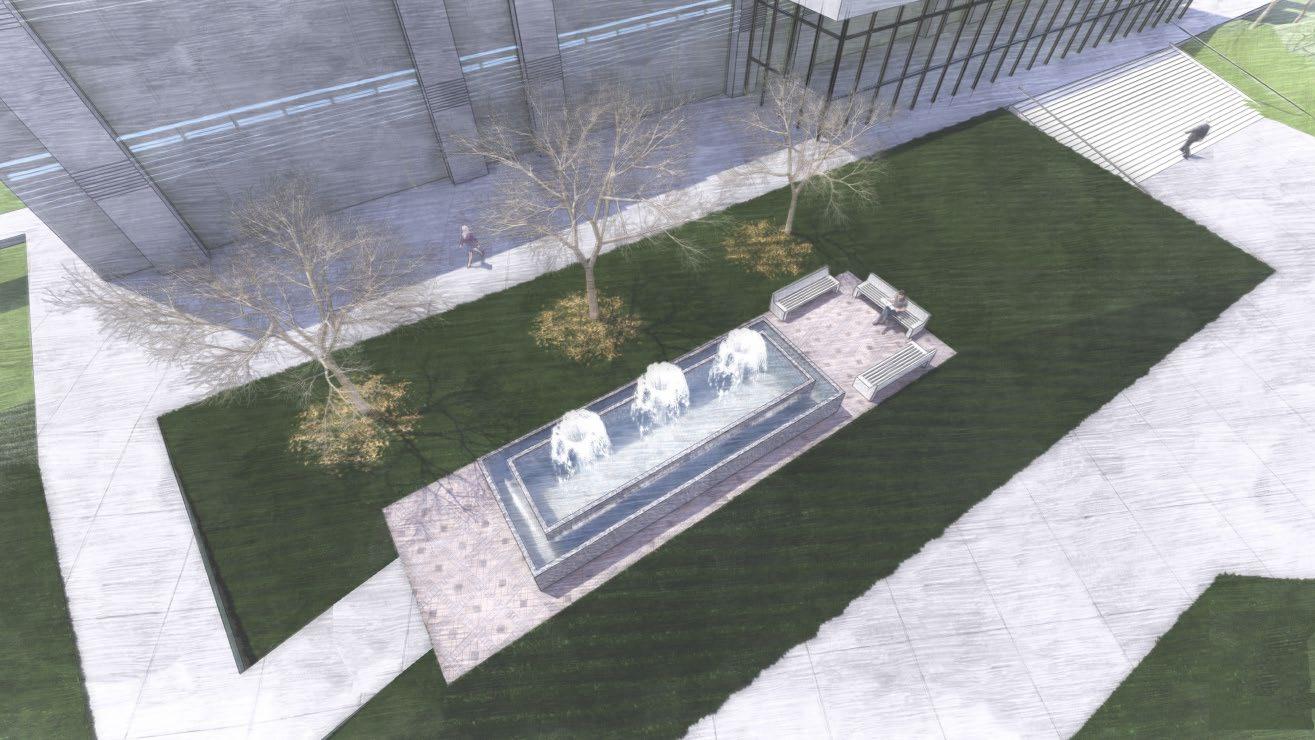
Phytoremediation Raft
As a part of the RETI center’s “Floating Gardens” project, our studio was tasked with the design of a modular concrete system of floating habitats. These habitats would come together as a larger system in order to remediate the Gowanus canal in Brooklyn, NY. The canal was once used by many industrial plants to dump pollutants. The water was left toxic and swamp like. These designs are in efforts to combat and rehabilitate this canal.
This specific design incorporates a system known as phytoremediation; or the filtration of water through plants. Using plants that are both native to the area and clean the water, this habitat benefits the Gowanus canal aesthetically and ecologically. The final set of habitats is designed as a hexagonal set of rafts which can connect and detach when needed.
Assigned by: Alfred State College
Completed: Fall 2022
Medium: Revit, Lumion, Photoshop, Illustrator
Collaborators: Al A., Umair A., Amadou C.
Atriplex Triangularis
-Grows in diverse regions
-Lowers salt content in water
Phragmites Australis
-Common Reed
Conceptual Rendering Plan View
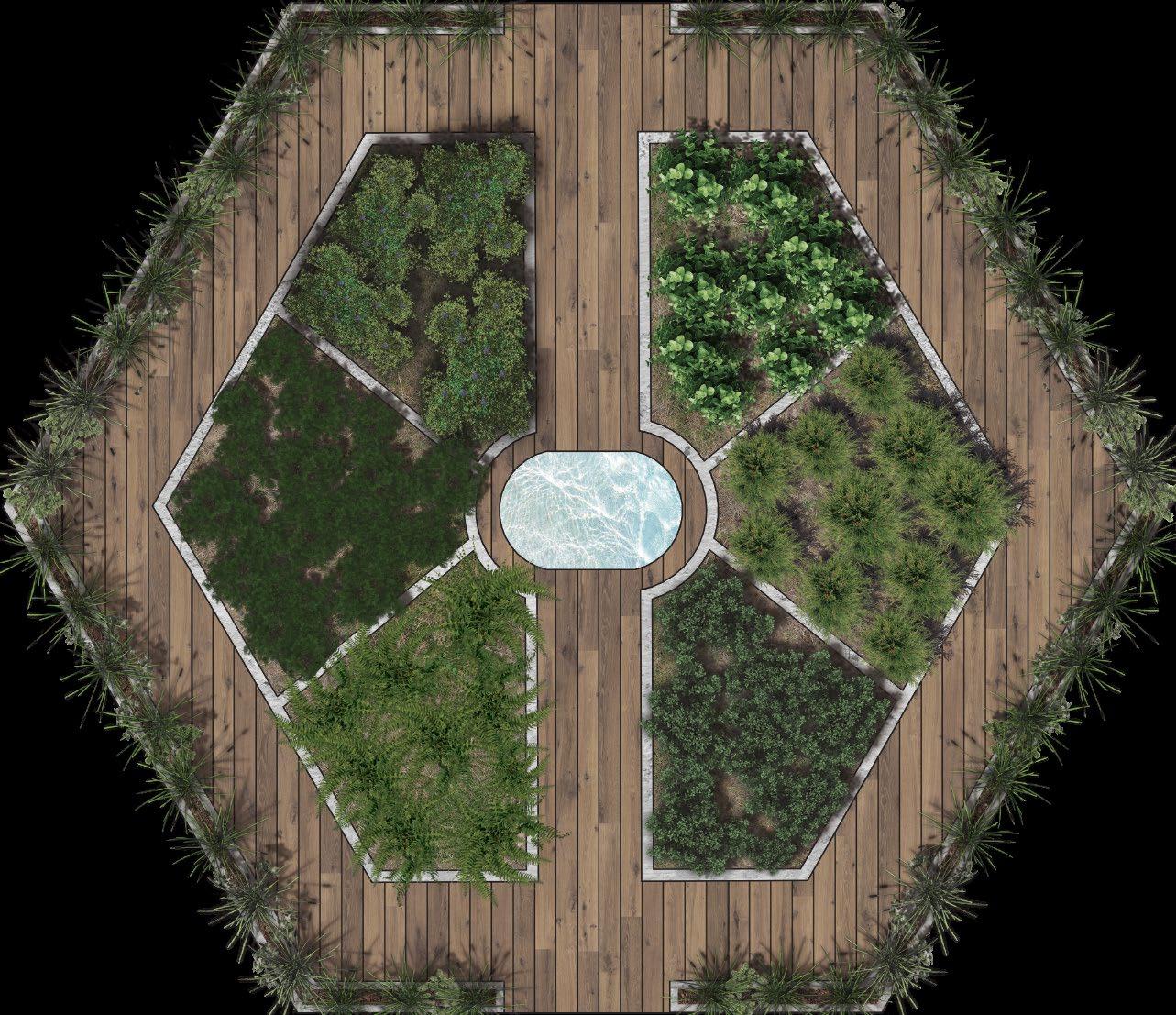

-Can grow in damp ground
-Common in alkaline habitats
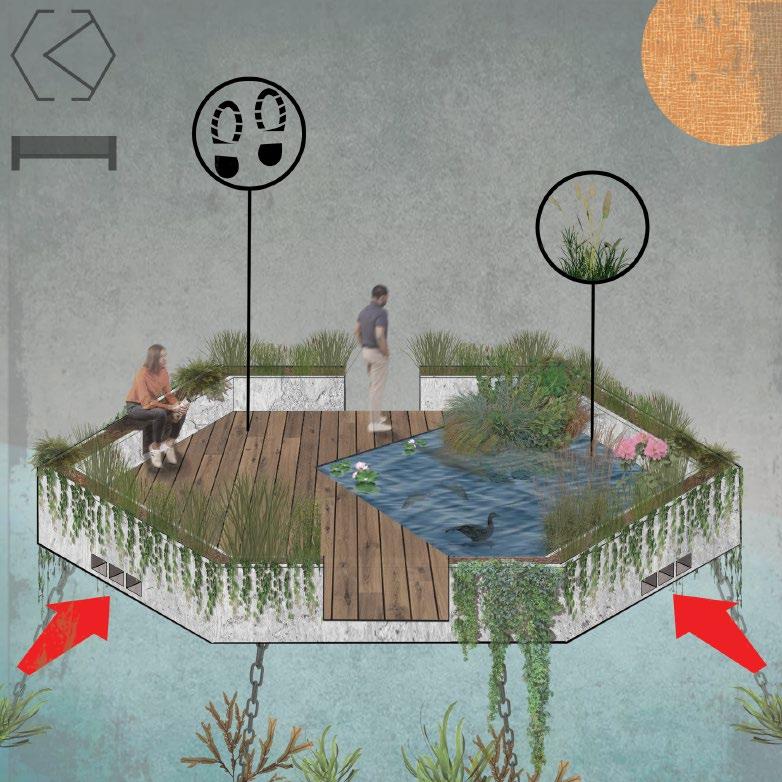
Tolerates brackish water
Suada Glauca
-Grows in Saline Meadows
-Able to tolerate maritime exposure
Preliminary Design
Portulaca Oleracea
-Aids companion plants growth in salt water conditions
-Tolerates pests efficiently
The CornerStone
Located in the town of Alfred NY, this infill project is set to replace an older mixed use building which had previously burned down. The proposed design includes a system of three parts including:
-A ground level grocery store
-Two floors of residential space
-A rooftop greenhouse garden for the residents of the building
The form of the building looks to reflect that of the surrounding area, as well as its materiality.
The ground level breaks this rule, creating visibility of its interior to the pedestrians outside, bringing eyes toward fresh produce and an inviting interior color scheme.
The facade uses elements such as rhythm; in its parapet moulding. Hierarchy; in its tripartite layers. And symmetry; across the axis of the corner.
Assigned by: Alfred State College
Completed: Spring 2022
Medium: Revit, Lumion, Photoshop, Illustrator


East Elevation


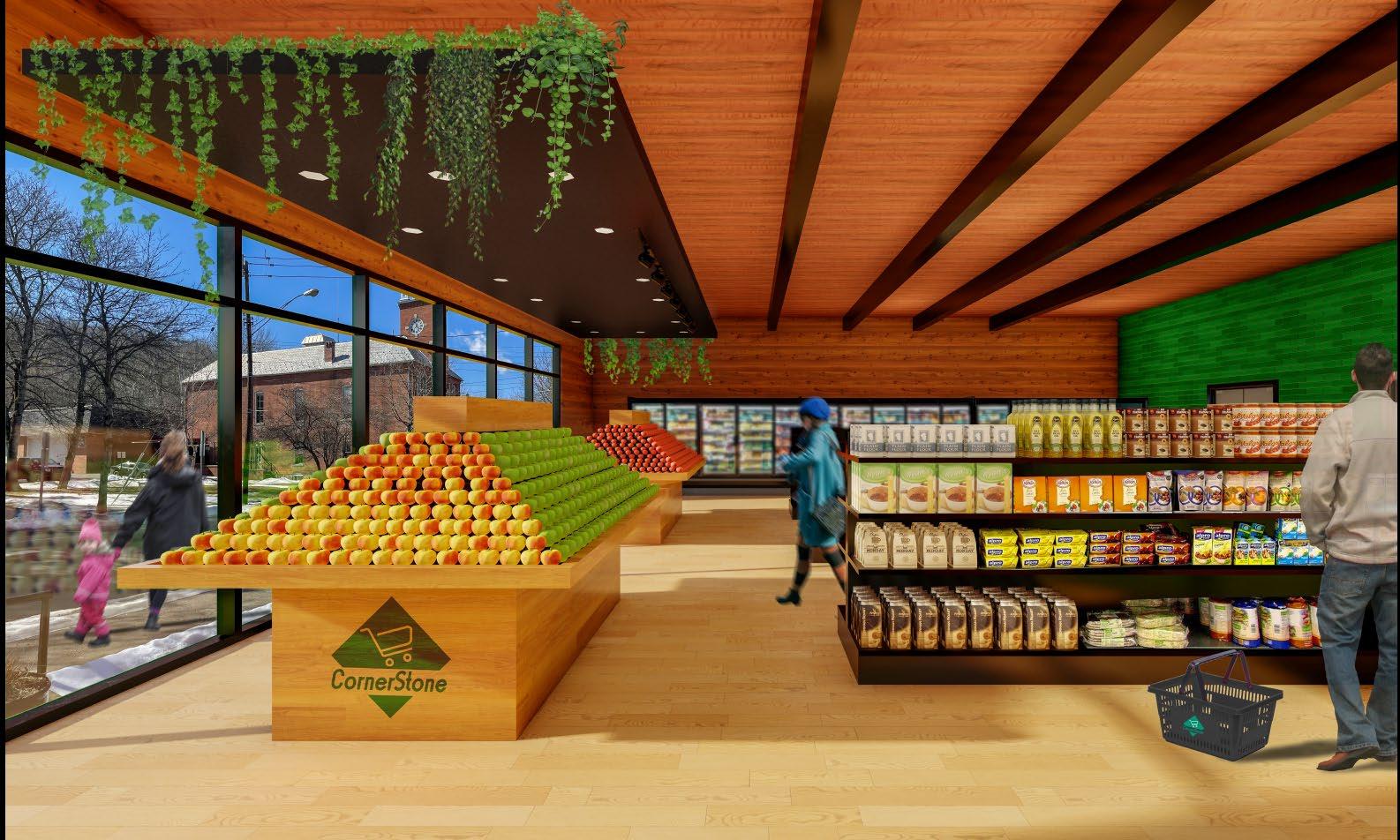
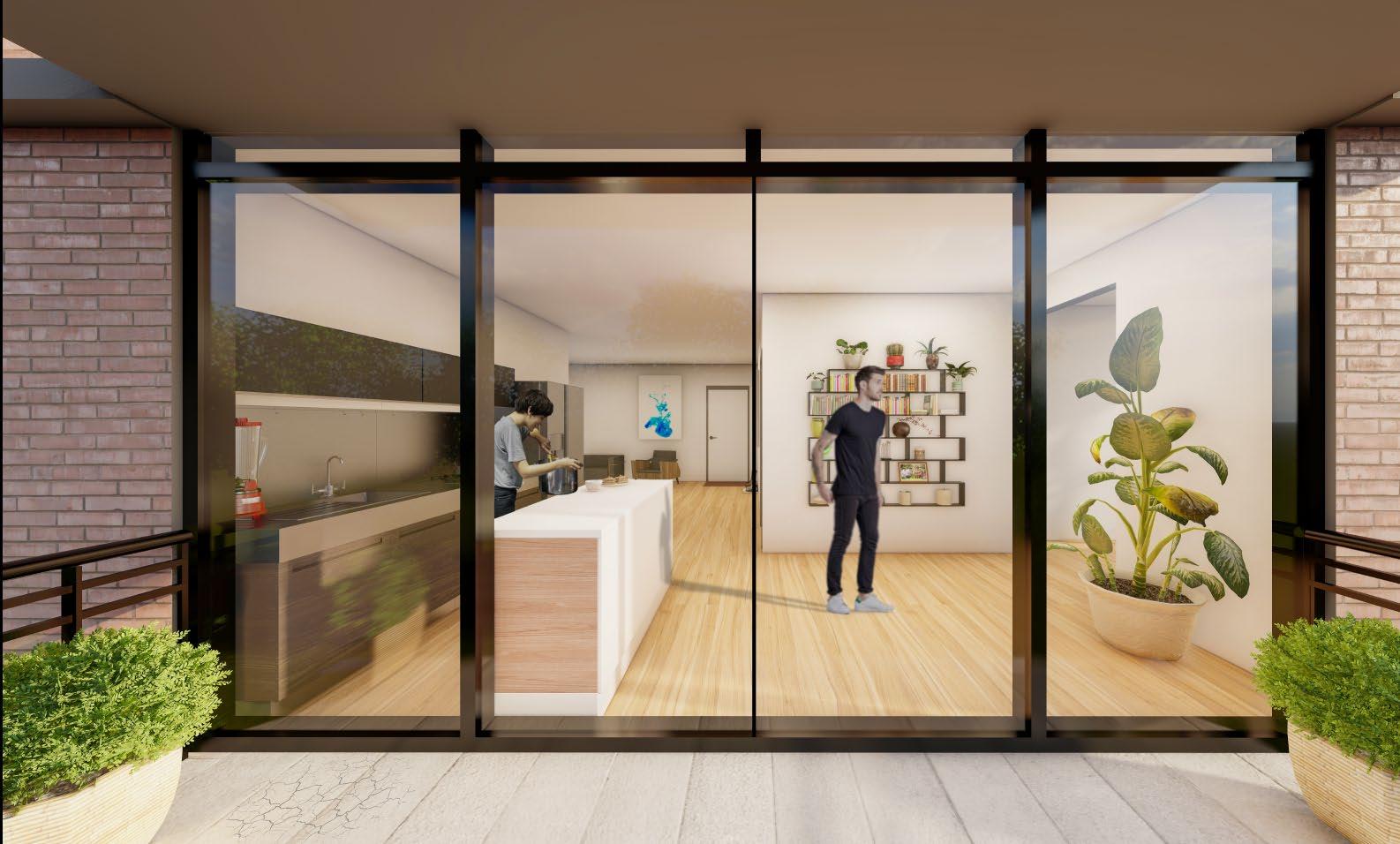

The Pondhouse + Amenity Spa
Designed to be a new neighborhood in the village of Alfred, NY, this master plan community includes several contemporary style houses and various amenities.
The Pondhouse is a two story home designed with an emphasis on its surrounding environment. It aims to bring its users closer to the natural environment through its unique features. Some of these include a large balcony which hangs over a pond native to the site.
The first floor includes a small indoor garden.
The Amenity Spa will be a focal point for the master plan community. With design aspects taken from the residential buildings, the spa aims to bring residents in through its services such as a sauna, jacuzzi, pool, massages, personal trainers, and lounges.
The two structures blur the lines between interior and exterior spaces through the use of natural materials and open space.
Assigned by: Alfred State College
Completed: Fall 2021
Medium: Revit, Lumion, Photoshop, Illustrator
Amenity Spa



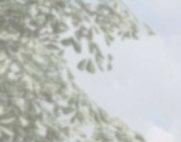













































































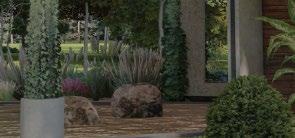




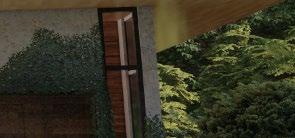

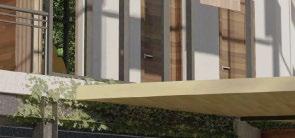














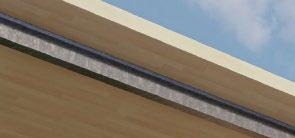






































































































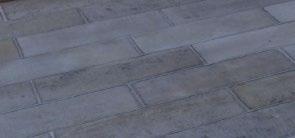

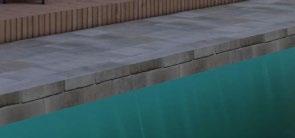

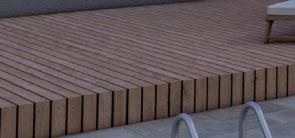







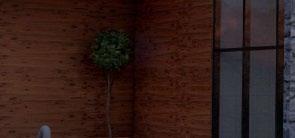





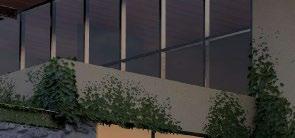
















Spa retreat that utilizes natural resouces and scenery to bridge the connect between nature and civilization. The style and structure reflects that of nearby residential houses.














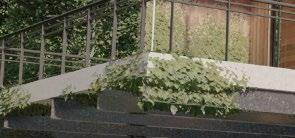









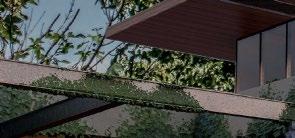


The Pondhouse






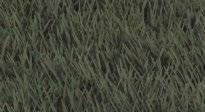






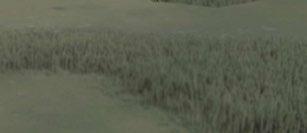






























Visualizations
The shipping container community garden is a part of a large urban design project. Proposed as a portion of a large scale project located in Wellsville, NY, the garden aims to give the people of Wellsville a place for socialization, education, and growth. The aim is to have people educate the community on sustainable gardening and grow a system of vegetation created by the community.
Created as a personal project, the Calvary Cemetery Memorial is a pavilion used as an entrance to the Mount Calvary Cemetery. I often drive past this cemetery in my town. The amount of open land seemed perfect for this project.
The structure sits on a concrete pad, dotted with grass patches. Vegetation is everywhere to signify new life. The structure holds the memoirs of those dearly departed.
Assigned by: Alfred State College
Completed: Fall 2022
Medium: Revit, Lumion, Photoshop
Assigned by: Personal Project
Completed: Summer 2022
Medium: Revit, Lumion, Photoshop
