ADAM MATHURA
Master of Architecture Candidate 2025
University of Texas at Austin


Master of Architecture Candidate 2025
University of Texas at Austin

Integrative Studio
Martin Haettasch | Fall 2024
Studio Partner: Liv Pineda, M.Arch 2025
This project reimagines a transitional site in Austin’s East Cesar Chavez neighborhood to address the loss of green gathering spaces. Housing units are organized into two rows around a sunken pedestrian spine that serves as a shared backyard, fostering community connections. A gradient of permeability blends landscape and architecture, transitioning from public to private spaces while ensuring natural light and privacy through skylights, louvers, and overhangs. Sustainable features include water catchment systems and integrated mechanical elements. Thick stone walls protect the site’s perimeter, while wood-clad walls and greenery define communal areas. The design blurs boundaries between indoors and outdoors, creating a vibrant, adaptable environment that promotes social interaction and environmental stewardship.





East-West Section Perspective

Site Axonometric







Vertical Studio III
Kory Bieg | Fall 2023
Design Excellence Award Nominee
Using the Taichung Metropolitan Opera as a precedent project, this studio uses a parametric design logic to create the Austin Center for Arts in downtown Austin. TX. This project utilizes a ribbon-like logic throughout the given building envelope, applied at different scales. The ribbon elements range from structural members, to sunshade louvers, stairs, siding material, and even handrails and door handles. The resulting project serves as a mixed-use building including exhibition space, an auditorium, administrative spaces, and a learn and play atrium focusing on Austin ecology. The project also uses ecological motifs throughout the building through landscaping, natural curves, and green spaces.

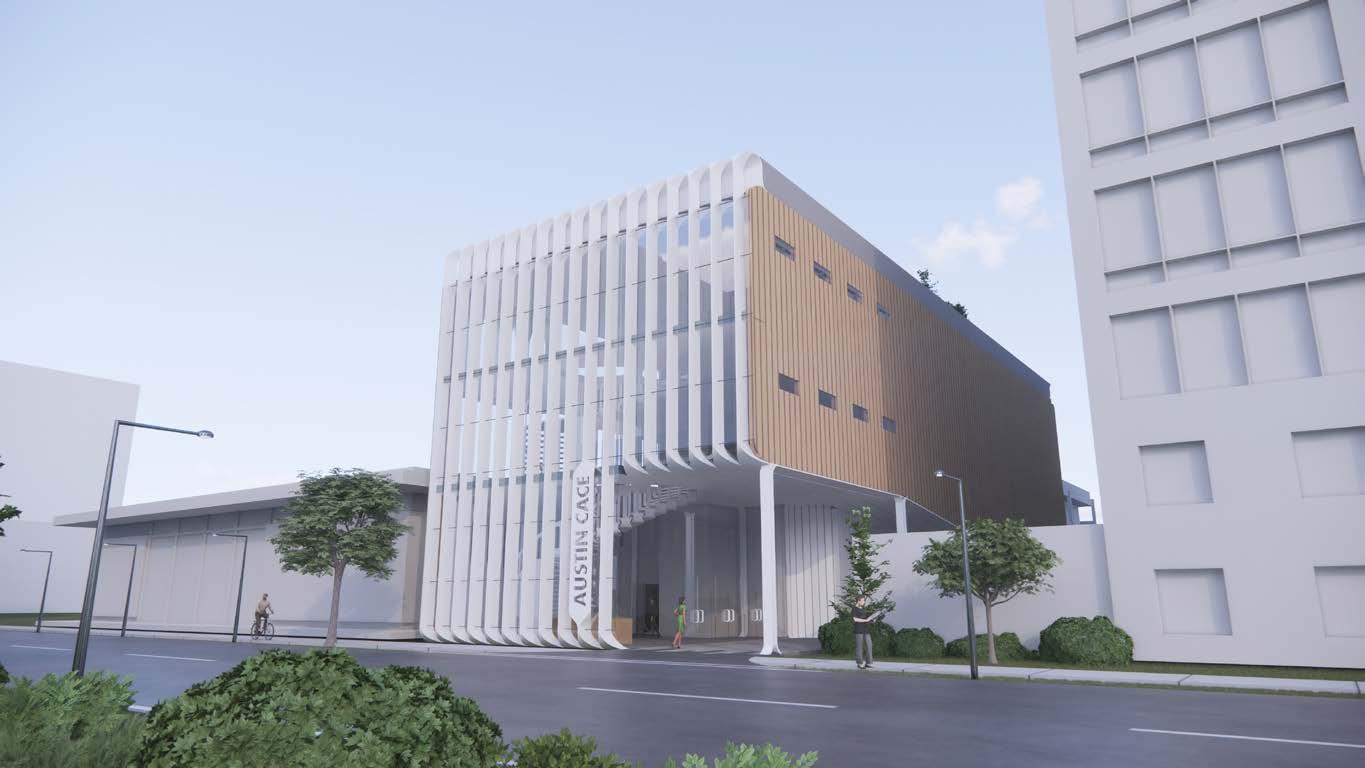



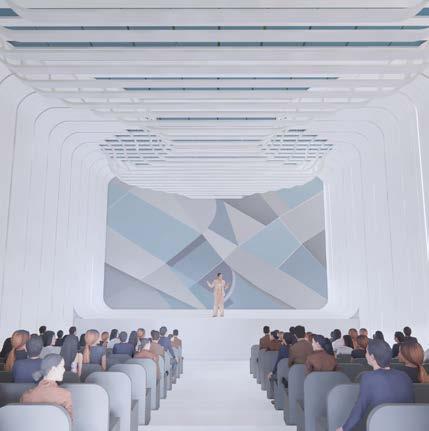


Advanced Studio I
Aleksandra Jaeschke | Spring 2024
Design Excellence Award Nominee
This studio explored a redesign of the Urban Roots East Austin site to be more volunteer and visitor focused through the creation of a master plan and architectural intervention. Working with the farming staff, this project creates a more education-centered experience for visitors, while creating efficiencies for the farming processes. Additionally, this project explores the use of straw-bale construction, water catchment, and renewable energy use to reduce the reliance of Urban Roots on Austin utilities. The redesign of the Urban Roots farm aligns the site with Urban Roots’ core values of community engagement, equitable food production, and integration with the natural ecosystem.

ADMINISTRATION + LAB
1
BEEHIVE 1
STATION 4 STATION 5
2
BEEHIVE 2
BEEHIVE 3




The master plan focuses on connectivity and ecological restoration, with efforts to restore the prairie by removing invasive species and replanting native vegetation. Pollinator pathways integrated into farming stations support bees and other pollinators, reinforcing the farm’s connection to nature. These elements enhance the ecosystem while fostering education and engagement in urban farming.
The central building and community garden, located at the site’s heart, unify all programs into a single heavy-timber structure. This design reduces travel distances for farmers between growing, processing, and storage areas and features an asymmetrical roof as a water catchment system for the greenhouse and garden. The structure embodies efficiency and sustainability while enhancing the visitor experience
The community garden cultivates youth leadership and connects visitors to Urban Roots’ mission. Design features like pollinator pathways, restored areas, and a creek lookout provide opportunities for education, immersion, and community interaction, promoting urban agriculture and ecological awareness.








PLASTER INTERIOR FINISH
GRAVEL AGGREGATE
2”x4” TOE UPS
POLISHED CONCRETE FLOOR FINISH
EXTERIOR WOOD CLADDING
HIDDEN GUTTER
CONTINUOUS METAL GUTTER
2’x4’ CLADDING SUPPORTS
EXTERIOR WOOD CLADDING
PLASTER EXTERIOR WATER PROOFING
STRAW BALES
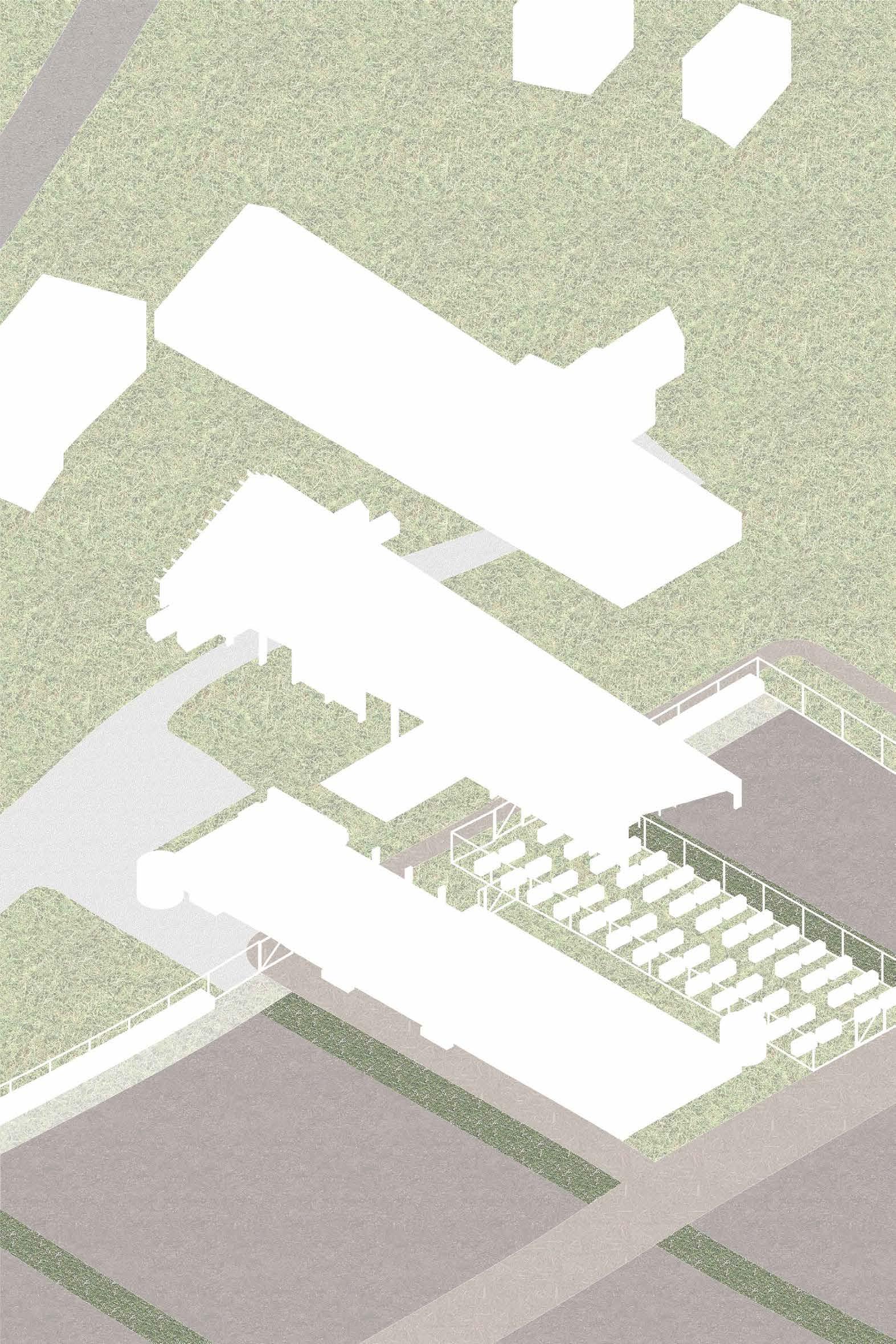

AFFORDABLE HOUSING
AFFORDABLE HOUSING
AFFORDABLE HOUSING
AFFORDABLE HOUSING
AFFORDABLE HOUSING
AFFORDABLE HOUSING
AFFORDABLE HOUSING
AFFORDABLE HOUSING
RETAIL RETAIL
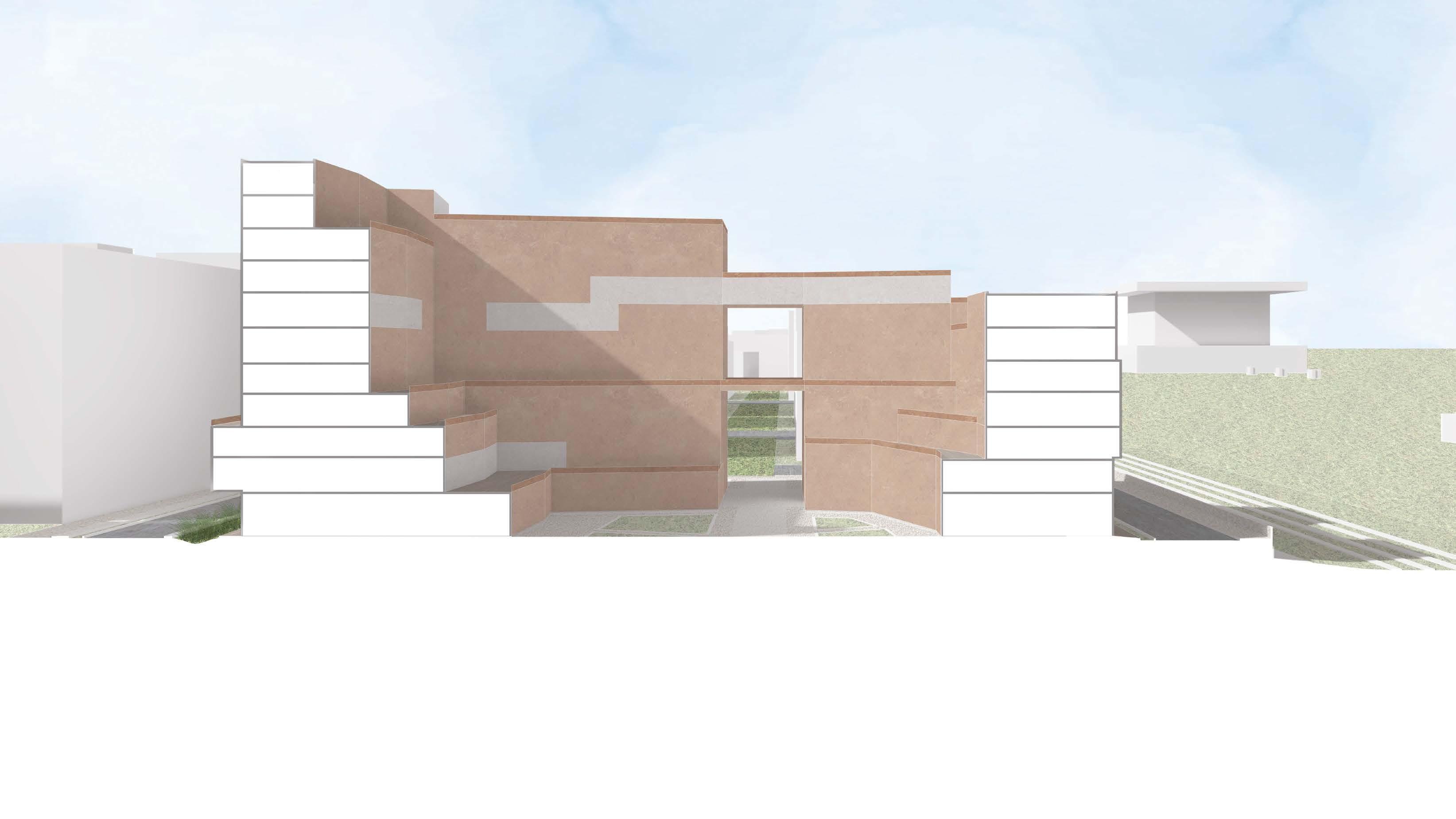
reimagined Singer Pavilion, now a community center and library, the project harmonizes past and present.

SENIOR HOUSING
SENIOR HOUSING
SENIOR HOUSING
SENIOR HOUSING
RETAIL
LOBBY
LOBBY


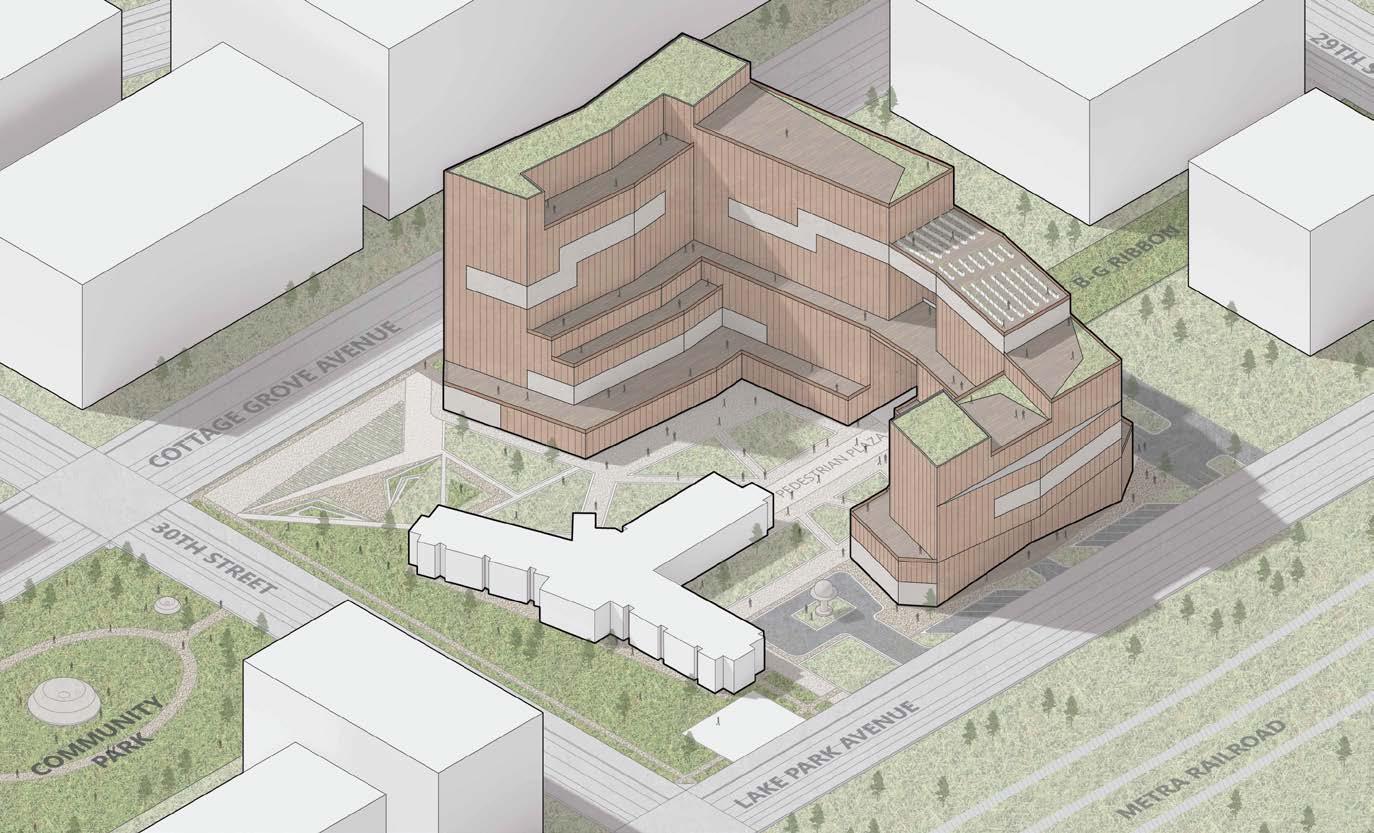

Horizontal Studio II
Martin Haettasch | Spring 2023
Design Excellence Award Nominee
Combating the density-driven apartment complexes that surround its borders in Southeast Austin, this project uses aggregation strategies to create quality social and green spaces at multiple scales in a permeable perimeter block. The interlocking row house units are elevated on a plinth that houses retail spaces and community resources -- such as a public library and childcare facility. This engages the street space while creating distance between the residents’ front doors and the urban public space. The community-scale ramp serves as a gradient from public to private exterior spaces: moving from public park to the public courtyard, up the ramp to the collective terrace, and into the residences to the private rooftop gardens and balconies. The units vary in size from live-work studios up to four bedroom apartments.
Circulation
LIBRARY / RETAIL
LIBRARY / RETAIL
Unit Organization | Section
LIVE-WORK STUDIO
LIBRARY
ACCESS
Program Diagram


















Ground Floor Building Plan



































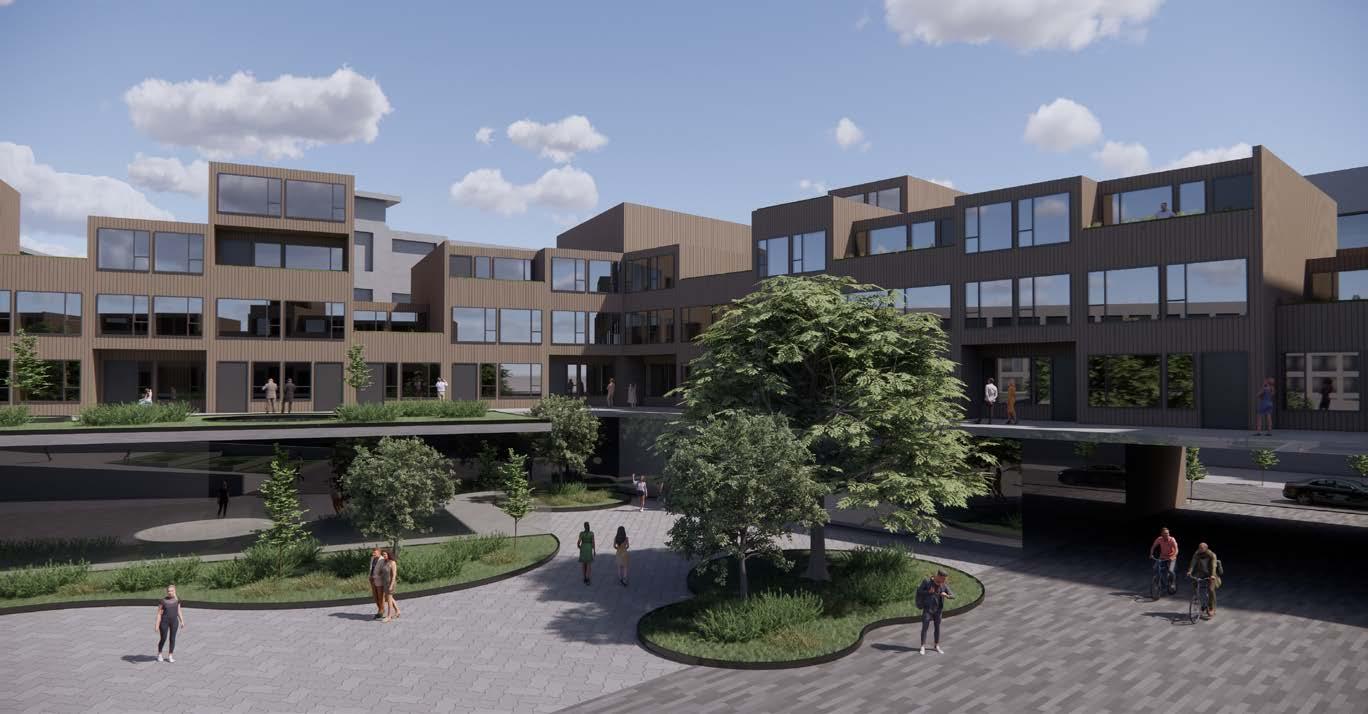

Architectural Internship, HKS Architects
Chicago, IL | Summer 2024 Healthcare Sector
As an architectural intern with HKS Chicago’s Health Team, I contributed to the schematic design of a 300-bed, 430,000 sqft hospital in Al Hofuf, Saudi Arabia. My primary role involved developing a detailed Revit model to transition the project from schematic design to design development. I supported design revisions, created area plans to track square footage adjustments across departments, and participated in client sessions to refine the proposal. Additionally, I performed life safety and code analyses to ensure compliance with regulatory standards. This collaborative effort balanced functional efficiency and design innovation to meet the complex healthcare needs of the region. Please note that the interior renderings and design of the stadium are not my own, and are produced by HKS’ health team.

Stacking Diagram
Stacking Diagram
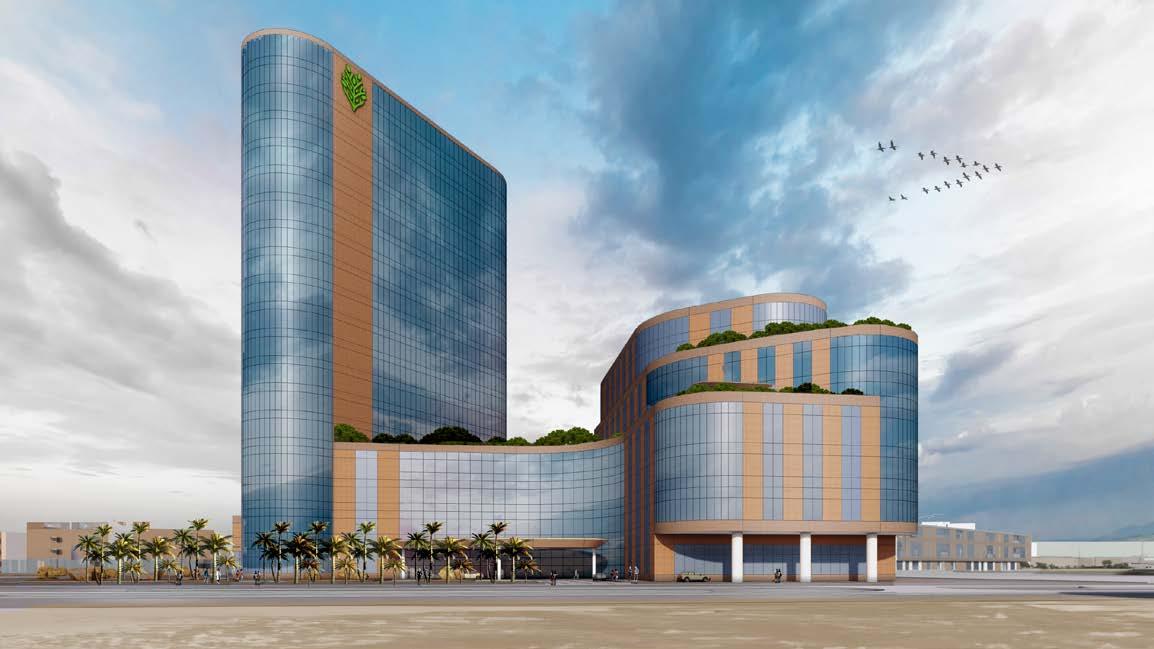






Architectural Internship, HKS Architects
Dallas, TX | Summer 2023
Sports and Venues Sector
As an architectural intern at HKS, I had the opportunity to work on a 500,000sqft interior renovation for the Dallas Cowboy’s Stadium in Arlington, TX. My duties included placing lights throughout the stadium in Revit, creating reflected ceiling plans and interior elevations, and annotating construction documents. Please note that the interior renderings and design of the stadium are not my own, and are produced by HKS’ sports team.
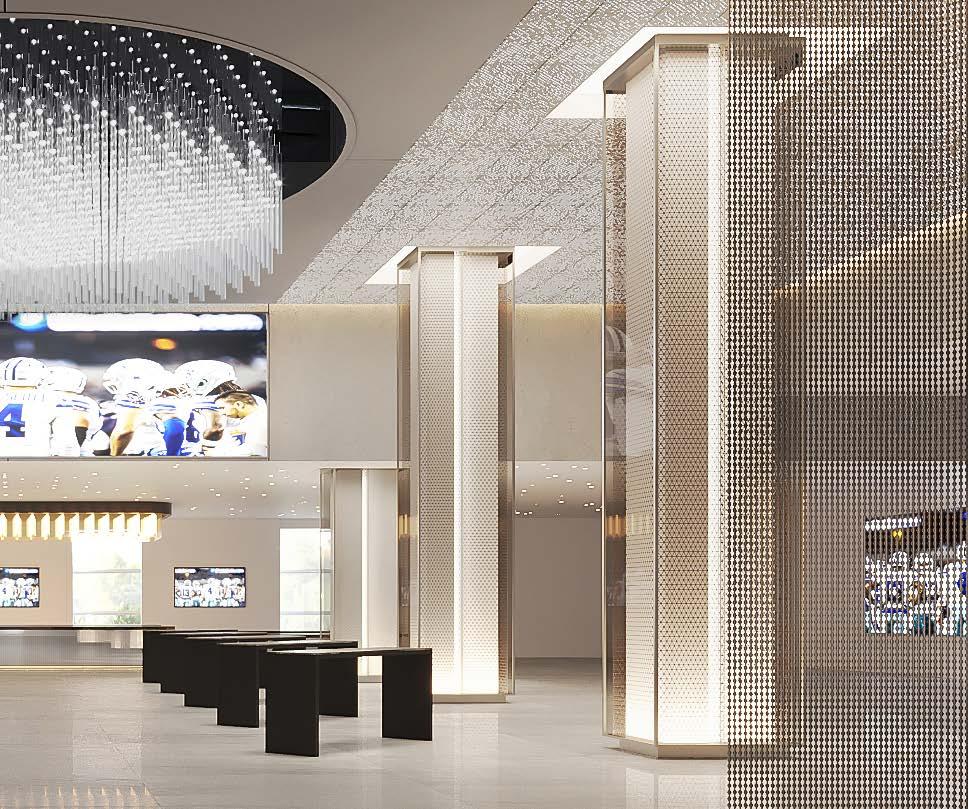





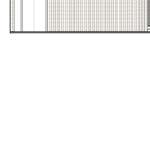












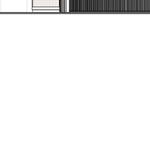







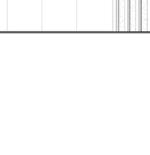























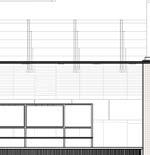


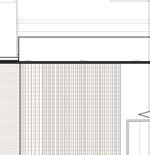













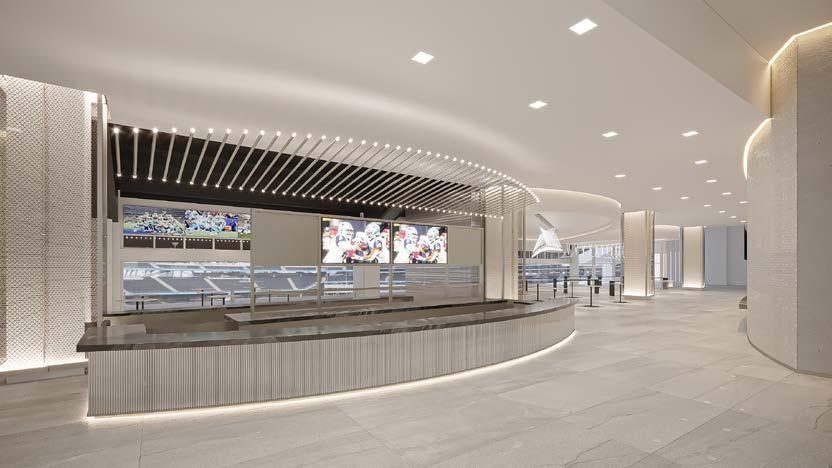
Master of Architecture Candidate
University of Texas at Austin
amathura@utexas.edu | (214) 470–8867
2022–2025
(Expected)
2018–2022
Master of Architecture, University of Texas at Austin Certificate in Sustainable Design 3.91 GPA
Bachelor of Science in Public Health
Tulane University, magna cum laude Second Major in Design, Minor in Economics — 3.89 GPA
2023-2024
Graduate Student Liaison for UTSOA
AIA Austin Board of Directors
• Advocated for student needs at monthly meetings with local leaders in Architecture
• Engaged in conferences and events with AIA Board of Directors
2018–2022
Communications Coordinator
Tulane University Peer Health Educators
• Managed social media campaigns to improve wellbeing for students
• Nominated for UTSOA Design Excellence Award – Spring 2023, Fall 2023, & Spring 2024
• Betsy and Gary Unger Scholarship in Architecture Recipient — Spring 2024
• Tulane University Leadership Medallion Recipient – Spring 2022
• Dean’s List 8 Consecutive Semesters — 2018-2022
• Served on Jury for Tulane Design and Making Studio Fall 2021, Spring 2022
Summer 2024
Health Architecture Intern HKS Architects | Chicago, IL
• Implemented design revisions, facilitated client sessions, and developed area plans for a 430,000 sqft hospital in schematic design
• Executed comprehensive life safety and code analysis for two hospital projects
Summer 2023
Sports Architecture Intern HKS Architects | Dallas, TX
• Developed construction documents for a 500,000 sqft renovation of Dallas Cowboys Stadium in Arlington, TX
• Contributed to concept design proposal for a soccer stadium
2023–Present
Career Services Associate
UTSOA Career Services
• Leads workshops and student meetings on resume and portfolio best practices
• Coordinates Meet & Greets with local firms and AIA Representatives
Spring 2023
Graduate Assistant for UTSOA
Recruitment Initiatives
University of Texas School of Architecture
• Coordinated three exhibitions for the UTSOA Graduate Open House for over 200 prospective students
Digital: Adobe Suite, Rhino 7, Revit, AutoCAD, Canva, Enscape, Lumion, Bluebeam, Tableau, Microsoft Office
Analog: Model Building, Sketching, Watercolor Painting, American Sign Language