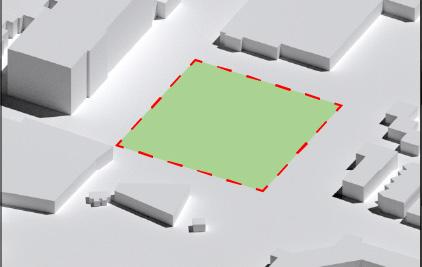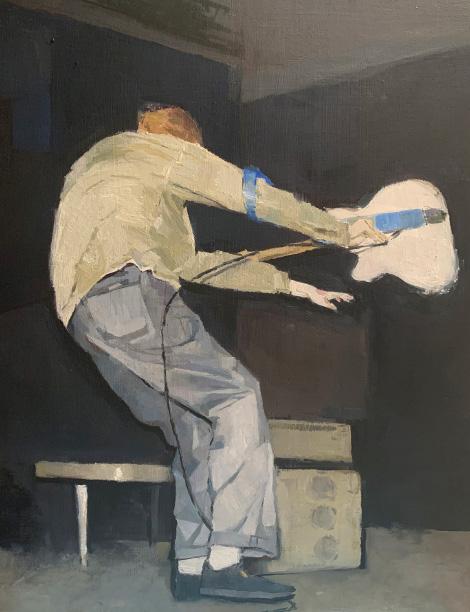ADAM SMITH

Hello, my name is Adam Smith. I am a Bachelors of Architecture student at the Pennsylvania College of Technology. My interest in architecture sprouts from my love of art which can be traced back to my earliest memories of childhood. Art was my first passion, and this passion is something that has proceeded to develop into a love for the built environment. Architecture has since captivated my imagination, and has shifted my perception of what a space and building can be. As a designer, I strive to create alluring atmospheres that envelop the mind and imagination. I try and perceive buildings as hubs that can either feed the soul or eat at it. Great architecture should not just be aesthetically pleasing, but evoke an emotional reaction. abs24@pct.edu 267-406-5753
VISION
EDUCATION
Pennsylvania College of Technology
Central Bucks High School South B. Arch 2023 - Current
High School Diploma 2018 - 2021
WORK EXPERIENCE
Summer Attendant
Tamanend Middle School, Warrington, PA June 2024 - August 2024
- Worked alongside team to accomplish work goals according to schedule
- Maintained and cleaned school property
Landscaper
Lookaway Golf Club, Buckingham, PA May 2023 - August 2023
- Operated landscaping equipment with focus on safety, precision, and machine longevity
- Maintained grounds by trimming, weeding, and general clean up
Laborer
Complete Construction, Warrington, PA December 2021 - March 2022
- Understood and followed verbal and written instructions to complete work
-Expanded skill set through continuous learning of new techniques, tools, and equipment related to laborer tasks
REFERENC -
Dan Brooks
Architecture Professor dbrooks@pct.edu
Naim Jabbour, AIA, LEED AP
Architecture Professor nnj1@pct.edu
Anthony Komarnicki, AIA
Architecture Professor akomarni@pct.edu
HONORS & CLUBS
TABLE OF CONTENTS
ABOUT ME RESUME
NATIVE AMERICAN MUSEUM
Scottsdale, AZ

Samaná Península, DR

Morocco, Africa

ARTWORKS
PAGE 1 PAGE 2
PAGE 3 - 14
PAGE 15 - 22
PAGE 23 - 32
PAGE 33-36


Located in the heart of Old Town Scottsdale, the Native American Heritage Museum aims to be a beacon of cultural preservation and celebration of the historical communities that first settled in Arizona. The museum will showcase their history, art, and architecture as well as having exhibition space used to promote local artisans. The museum will provide space where indigenous peoples share and perpetuate their cultural legacy while offering an educational platform for the broader public to learn and engage. The museum grounds itself in the roots of Scottsdale, Arizona and will be a lively space for community gathering and commemoration.
REGIONALISTIC DERIVATIVE
My architectural concept, Regionalistic Derivative, revolves around the natural features and historical native American sites found all throughout Arizona. The end derivative being a museum that encompasses inspiration through form which is informed by the characteristics of Arizona’s natural and built environment.
I designed the form to emulate the Native American ruins found all throughout Arizona. The use of overhangs to shade their homes is something i wanted to carry over into my design. By stacking and mirroring the levels I created a series of out-coves which are shaded by the floor above. The shaded spaces host the outdoor dining and classroom.
The extraction of mass to create the atrium was an idea I had in mind from the beginning of the project. I wanted to be occupants to be able to view the adjacent floors from each level that they were viewing at. In a sense, creating a journey for the person as they experience the museum.


SITE


MIRROR

BEND STACK

EXTRACT


RESPONSE TO THE SITE
The orientation of the building was effected by two items. The first, being the approach. I wanted the entrance to be run along N Marshall way as this is a bustling street that cuts through Old Scottsdale allowing people to shop, explore, and enjoy the many galleries, boutiques, and museums.
The second item that effected the orientation of the building was the mountain view North-West of my site. I angled the third floor to directly view Camelback Mountain as I felt it tied into my design concept as well as making the museums connection to the site even stronger.







The planning of the building was determined to create a journey for the occupant as they climb their way through the museum. The layout makes for a seamless circulation, vertically from exhibit 1 to the main gallery space on the third floor.

01. HIGH THERMAL MASS
The construction and material choice ensure the walls have a high thermal mass to store heat to ensure a cool building during the spring/summer months.
02. STACK VENTILATION
Stack ventilation is the optimal cooling strategy for my location, and is Accomplished using operable glazing and an atrium as seen in my section view.
03. HUMIDIFIER
The indoor water feature acts as a natural humidifier improving the Museum’s indoor air quality and occupant comfort.
04. WALL DETAIL
My walls feature a unique lighting detail that allows for diffused natural light to enter the spaces, as well as eliminate the heat gain taken on by having floor-to-ceiling curtain walls. The walls achieve an R-value of 60, and use local materials that are synonymous with Arizona.










OFF GRID FARM
SAMANA PENINSULA, DOMINICAN REPUBLIC

SANDBOX in collaboration with Samana Group:
“Architectural competition for a sustainable farm in the Dominican Republic”
Our task is to design an off-grid farm with accommodations for the owners, workers, and guests. With a recent goal to become net zero by 2050, the Dominican Republic has taken leaps and bounds towards sustainability. This makes the Dominican Republic a perfect location for net-zero construction. Our project reflects this outlook in its sustainability, aesthetics, and innovation. Using local materials, sustainable strategies, and emerging ideas, our project will be at the forefront of sustainability. Through extensive research, we used and studied local materials, construction, production, and cultural traditions. Our sustainability techniques aim to highlight the power of passive design. The use of ground sheltering will help maintain an occupant comfort level. The building orientation will aid in heating and cooling. By using local materials like bamboo, coral stone, and other masonry materials we will help stimulate local business while maintaining aesthetics. By harmonizing with the landscape, we will create cinematic panoramas that add to the existing area. These factors aim to create a hospitable stay for guests and owners.

CONFORM
CONCEPT DEVELOPMENT: EMBED
Our project aims to embed itself within the landscape. We took the basic conditions of the program and expounded upon them. Moving both vertically and horizontally, we created tiered architecture that presents itself as one with the landscape. This feeling of unity is designed to not only embed within the landscape but local culture.

SITE PLAN
For our site our group was required to include 5 structures; A main house, guest house, barn, staff housing, and a garage. We also needed to designate farm land on the property. We decided to place the main and guest house in a nook overlooking the property as well as providing views of the ocean from the North West. The barn is provided a large pasture area for the farm animals as well as 2 access roads for mobility around the farm.
The main and guest house utilize earth sheltering and west facing orientation to optimize the heat gain from the sun and cooling from the earth. We achieve net zero through our solar panels which are located on the site plan. Both houses also use rain chains for passive water management.
The section below illustrates the sun path, air ventilation pathways, and earth sheltering cooling pathways which


BARN
The barn exemplifies how we have used our concept to direct us during the documentation stage of the floor plans. We have a split level barn which can be accessed on both floors. The atrium on the second floor plays a crucial role for the staff to have access for loading hay bails and other items up to the second floor. The axon illustrates how each floor plays a role in the day to day work of the staff and animals on site.
To make each building not feel like a separate entity we used the same material choice on the exterior. Coral stone, bamboo, and standing seam roofs are displayed on the facade.





MOROCCO OASIS RETREAT
Morocco, Africa

The Benmira brothers, Hamza and Almamoun, envision a private residence complemented by a complex of amenities that not only serves the local community but also honors the Alaoui family heritage.
At the heart of our vision is a motif that balances luxurious interiors with rugged exteriors, creating a dynamic juxtaposition of environments. This design will house contrasting atmospheres such as: public and private, rugged and luxurious, modern and traditional. These contrasting atmospheres challenge the designer to craft a unique experience that embodies balance, elegance, and contrast.
WOVEN CONTRASTS
The forms of the buildings on our site are geometric, sharp, and linear in nature. Indoor and outdoor passages weave and connect the buildings, while variance in heights and fractures provide contrast. The ubiquitous contrasts and connections are visible to all occupants, ensuring that the concept’s origins are clear.
SITE PLAN


BASE

FRACTURE

EMBED

PRIVATE RESIDENCE
The residence explores the relationship between public & private, by dividing the spaces into two separate blocks and courtyards. The connection between the two happens by creating a moment in the space between, that is neither one. The communal block rises taller than the private block, while the private block is embedded within the earth creating a grounded feel with the surrounding site.


COMMUNAL BLOCK

PRIVATE BLOCK


STRUCTURE AXON






“Tying



