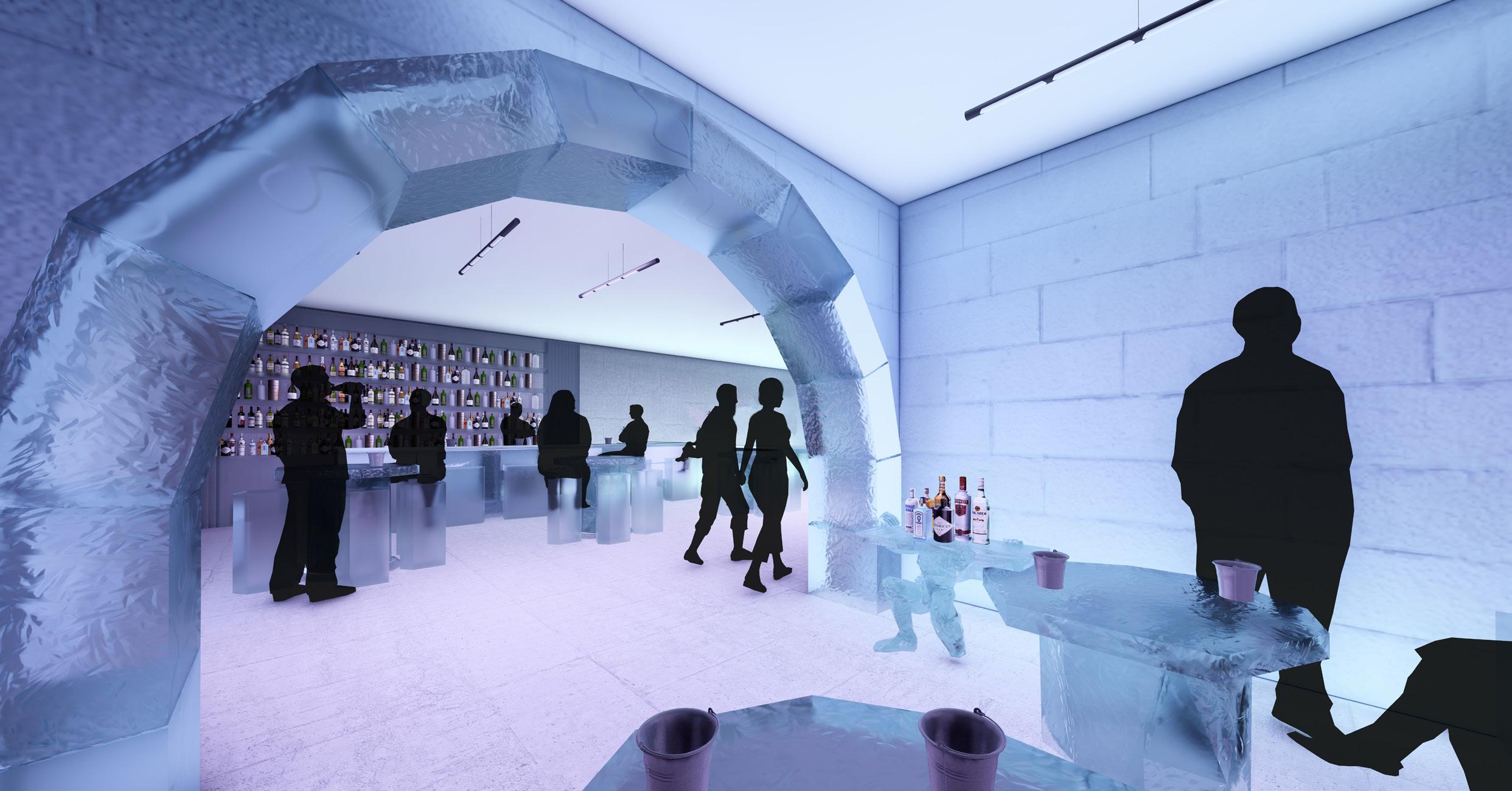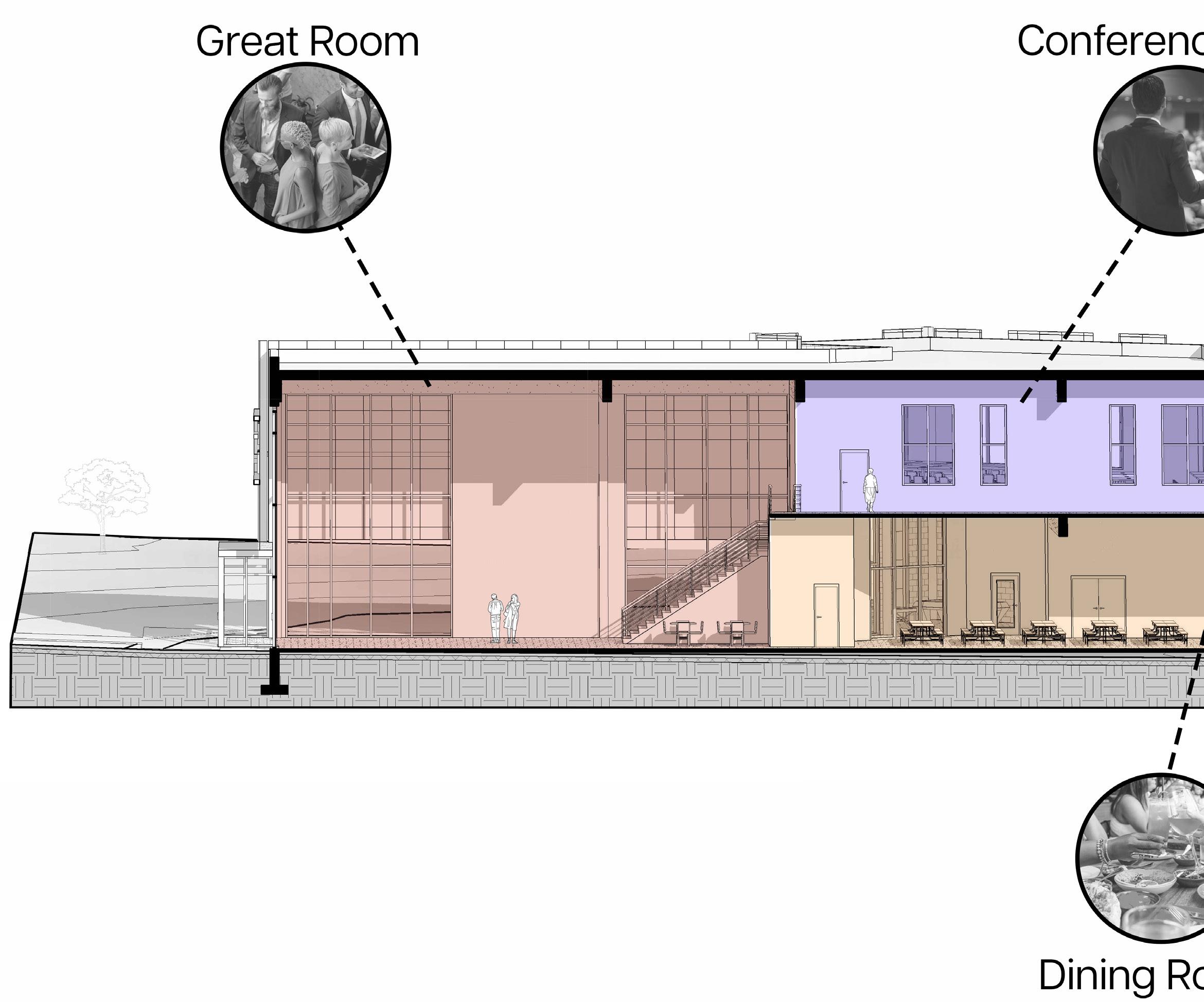PORTFOLIO ADAM SMITH

2024
SELECTED WORKS

abs24@pct.edu
2674065753
Warrington, PA 18976
E D U C A T I O N
Bachelor of Architecture, Architecture
Pennsylvania College of Technology, Williamsport, PA
Expected in May 2027
• 3.7 GPA
Dean's List Recipient ever y semester since enrollment.
• Architecture Club Member
• Extracurricular Activities: Jiu-Jitsu and Basketball
A D A M S M I T H
P
R
O F E S S I O N A L S U M M A R Y
Reliable professional with superior teamwork, problem-solving and organizational skills. Would assist on any task to help. A collaborative and dedicated team player with a hardworking and resourceful approach.
S
K
I L L S
Software: Revit, AutoCAD, Adobe Suite, Rhino, MS Office, Lumion
W O R K H I S T O R Y
May 2023 - August 2023
Fabrication: Laser Cutting, 3D Printing, Hand Drafting, Painting
Lookaway Golf Club - Landscaper, Buckingham, PA
Maintained grounds by trimming, weeding, and general clean-up
• Operated landscaping equipment with focus on safety and machine longevity
September 2022 - Januar y 2023
Chipotle - Line Cook, Warrington, PA
• Prepared multiple orders simultaneously during peak periods with high accuracy rate, maximizing customer satisfaction, and repeat business.
• Collaborated with team members to maintain a clean and safe working environment, adhering to health and safety guidelines
October 2019 - December 2022
Wegmans - Cashier, Warrington, PA
• Greeted customers entering store and responded promptly to customer needs.
High School Diploma
Central Bucks High School, Warrington, PA
June 2021
• 3.7 GPA
• Art Honor Society Member
• Mural Club Member
•
• Extracurricular Activities: Basketball
•
CB South Art Honors Scholarship Recipient
• Operated cash register for cash, check, and credit card transactions with excellent accuracy levels.
December 2021 - March 2022
Complete Construction Company - Laborer, Warrington, PA
• Understood and followed verbal and written instructions to complete work correctly
• Worked alongside team to accomplish work goals according to schedule
• Expanded skill set through continuous learning of new techniques, tools, and equipment related to laborer tasks.
• R E F R E N C E S
Dan Brooks Naim Jabbour, AIA, LEED AP Architecture Professor Architecture Professor dbrooks@pct.edu nnj1@pct.edu



NATIVE AMERICAN HERITAGE TABLE OF CONTENTS SCOTTSDALE, AZ WILLIAMSPORT, PA WILLIAMSPORT, PA MIXED USE BUILDING ALUMNI CENTER ARTWORKS RESUME
PAGE 2
PAGE 3 - 14
PAGE 14 - 24
PAGE 24 - 32
PAGE 33-36

NATIVE AMERICAN HERITAGE MUSEUM SCOTTSDALE,
DESIGNED BY: ADAM SMITH DESIGN STUDIO III 3. INTRODUCTION
AZ

Located in the heart of Old Town Scottsdale, the Native American Heritage Museum aims to be a beacon of cultural preservation and celebration of the historical communities that first settled in Arizona. The museum will showcase their history, art, and architecture as well as having exhibition space used to promote local artisans. The museum will provide space where indigenous peoples share and perpetuate their cultural legacy while offering an educational platform for the broader public to learn and engage. The museum grounds itself in the roots of Scottsdale, Arizona and will be a lively space for community gathering and commemoration.
4. INTRODUCTION
REGIONALISTIC DERIVATIVE
My architectural concept, Regionalistic Derivative, revolves around the natural features and historical native American sites found all throughout Arizona. The end derivative being a museum that encompasses inspiration through form which is informed by the characteristics of Arizona’s natural and built environment.
I designed the form to emulate the Native American ruins found all throughout Arizona. The use of overhangs to shade their homes is something i wanted to carry over into my design. By stacking and mirroring the levels I created a series of out-coves which are shaded by the floor above. The shaded spaces host the outdoor dining and classroom.
The extraction of mass to create the atrium was an idea I had in mind from the beginning of the project. I wanted to be occupants to be able to view the adjacent floors from each level that they were viewing at. In a sense, creating a journey for the person as they experience the museum.

5. CONCEPT

SITE


MIRROR

BEND STACK

EXTRACT

6. STRATEGY

RESPONSE TO THE SITE
The orientation of the building was effected by two items. The first, being the approach. I wanted the entrance to be run along N Marshall way as this is a bustling street that cuts through Old Scottsdale allowing people to shop, explore, and enjoy the many galleries, boutiques, and museums.
The second item that effected the orientation of the building was the mountain view North-West of my site. I angled the third floor to directly view Camelback Mountain as I felt it tied into my design concept as well as making the museums connection to the site even stronger.



 02. SITE CONTEXT
02. SITE CONTEXT
01.
OLDTOWN SCOTTSDALE
03. ORTHOGRAPHIC VIEW
04. CAMELBACK MOUNTAIN
7. SITE DETAILS



The planning of the building was determined to create a journey for the occupant as they climb their way through the museum. The layout makes for a seamless circulation, vertically from exhibit 1 to the main gallery space on the third floor.
CAFE CAFE STO. STO. W BR M BR ELEV. EGR. STR. EXHBITION SPACE 1: SINAGUA TRIBE EXHIBITION STORAGE EXHIBITION PREP LOBBY GIFT SHOP ELEV. EGR. STR. LOADING DOCK OUTDOOR DINING SPACE REFLECTION POOL RECEPTION SPACE PLANNING FIRST FLOOR PLAN
THIRD FLOOR PLAN
SECOND FLOOR PLAN
8. FLOOR PLANS

01. HIGH THERMAL MASS
The construction and material choice ensure the walls have a high thermal mass to store heat to ensure a cool building during the spring/summer months.
02. STACK VENTILATION
Stack ventilation is the optimal cooling strategy for my location, and is Accomplished using operable glazing and an atrium as seen in my section view.
03. HUMIDIFIER
The indoor water feature acts as a natural humidifier improving the Museum’s indoor air quality and occupant comfort.
04. WALL DETAIL
My walls feature a unique lighting detail that allows for diffused natural light to enter the spaces, as well as eliminate the heat gain taken on by having floor-to-ceiling curtain walls. The walls achieve an R-value of 60, and use local materials that are synonymous with Arizona.

01
02 04
03
9. SUSTAINABLE FEATURES


10. STRUCTURE




11. INTERIOR RENDERINGS & ELEVATIONS NORTH ELEVATION SOUTH ELEVATION




12. INTERIOR RENDERINGS & ELEVATIONS EAST ELEVATION WEST ELEVATION

13. EXTERIOR RENDERING

14. EXTERIOR RENDERING

MIXED-USE BUILDING WILLIAMSPORT, PA DESIGNED BY: ADAM SMITH DESIGN STUDIO III 15. INTRODUCTION

The clients, Design+, and its owners, Micelli and Baretta, are funding the project of a mixed-use building east of center city Williamsport. This building shall bring in new commerce, community, and rental opportunities for the residents of Williamsport. While also presenting new opportunities for the community of Williamsport, they would also like to cement sustainable practices into the design of the building.
16. INTRODUCTION
CONCEPT DEVELOPMENT
Williamsport, Pennsylvania boasts a captivating tapestry of architectural styles that reflect its rich history and vibrant community. From the stately Victorian mansions adorning Millionaires’ Row to the graceful Federal-style buildings downtown, each edifice narrates a story of the city’s evolution. The Susquehanna River serves as a picturesque backdrop to many architectural gems, enhancing the city’s allure.
Using the array of styles found in Williamsport, we developed a building that represented and responded to it’s surrounding environment




17. CONCEPT DEVELOPMENT
02. VIEW
03. VIEW
01. VIEW
FIRST FLOOR PLAN

SECOND FLOOR PLAN

THIRD FLOOR PLAN

BASEMENT PLAN

18. FLOOR PLANS

19. PERSPECTIVE SECTION

20. PERSPECTIVE SECTION


21. INTERIOR RENDERINGS


22. INTERIOR RENDERINGS

23. EXTERIOR RENDERING

24. EXTERIOR RENDERING

PENN COLLEGE ALUMNI CENTER WILLIAMSPORT, PA DESIGNED BY: ADAM SMITH DESIGN STUDIO III 25. INTRODUCTION

Penn College of Technology strives to build an environment that fosters success and goodwill for both students and alumni. As the architects, we want to cement those values in the design of the Alumni Pavilion Center. The center will provide hospitality and conference centers, residential and College Relation Office Suites, service areas, and site amenities such as an event pavilion. Penn College cares greatly for those who have graduated from the school, so that’s why we are providing the very best for PCT’s alumni community.
26. INTRODUCTION

CONCEPT DEVELOPMENT
Our concept, Geometric Versatility, derives from our goals of Sustainability and program layout that we set out to accomplish at the beginning of the project.
The perforated panels displayed on the facade of the two buildings helps passively cool and heat each space in response to the azimuth of the summer and winter sun.
The program given for this project had many different types of spaces. We decided to design two separate buildings to separate public and private spaces for a more streamline experience for the alumni.
27. CONCEPT


28. STRATEGY


29. INTERIOR RENDERINGS


30. INTERIOR RENDERINGS

31. EXTERIOR RENDERING

32. EXTERIOR RENDERING

33. PAINTINGS

34. PAINTINGS

35. PAINTINGS

36. PAINTINGS



















 02. SITE CONTEXT
02. SITE CONTEXT

















































