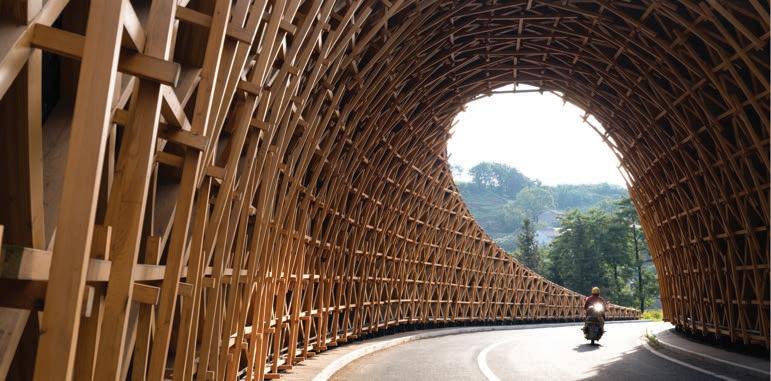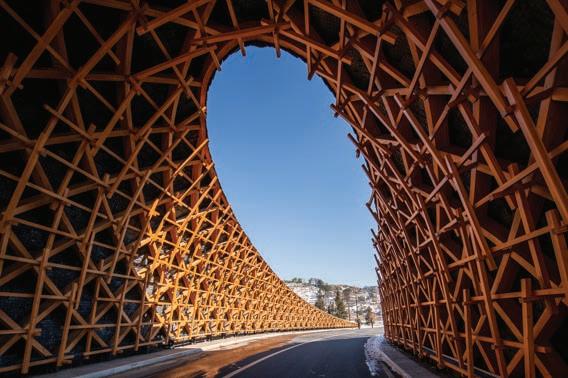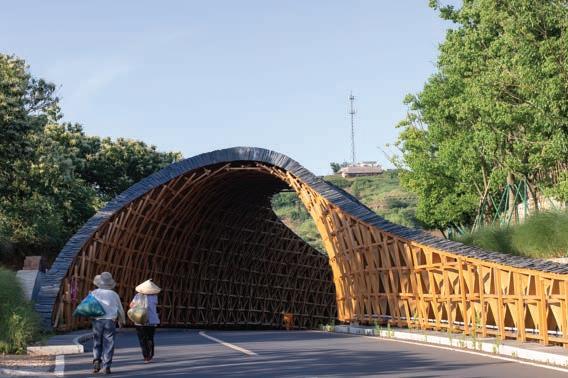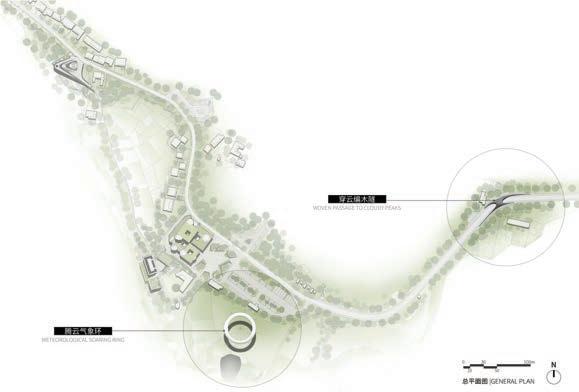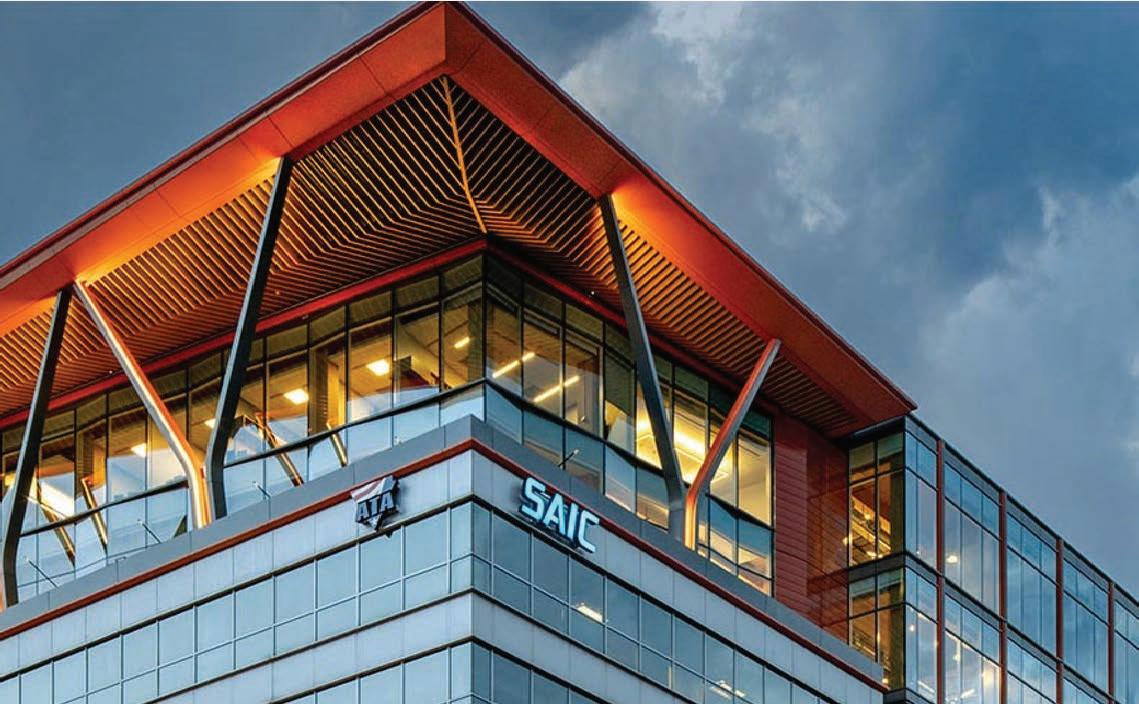
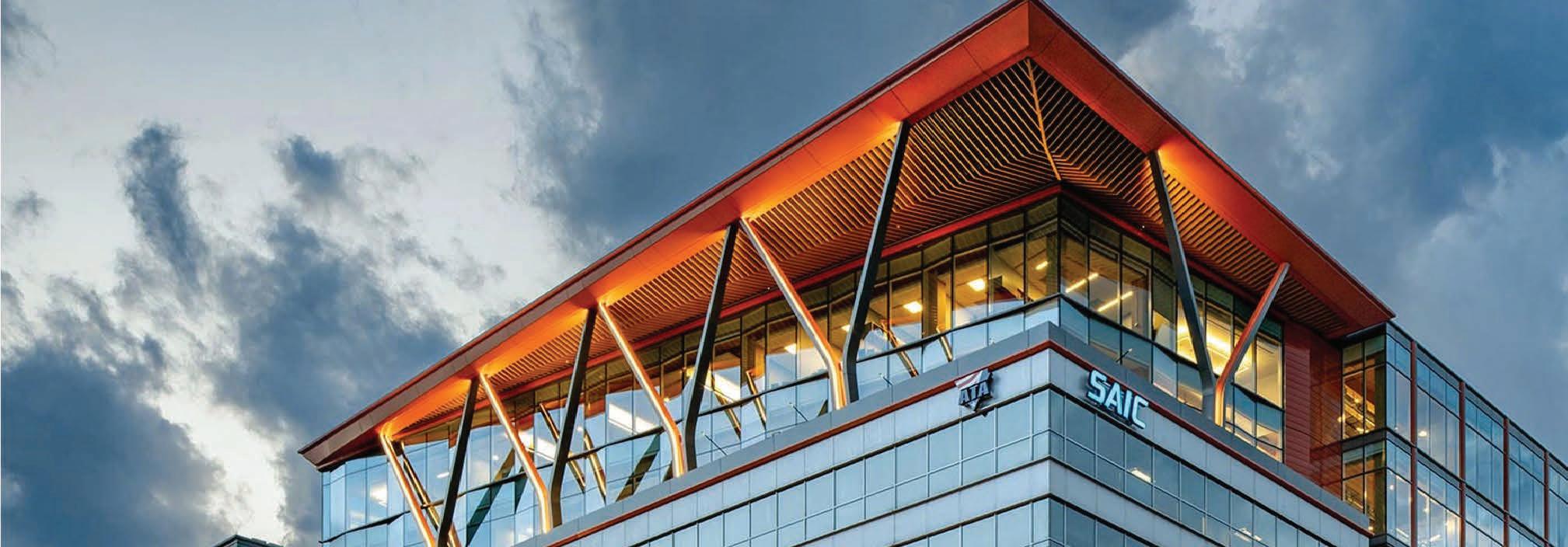

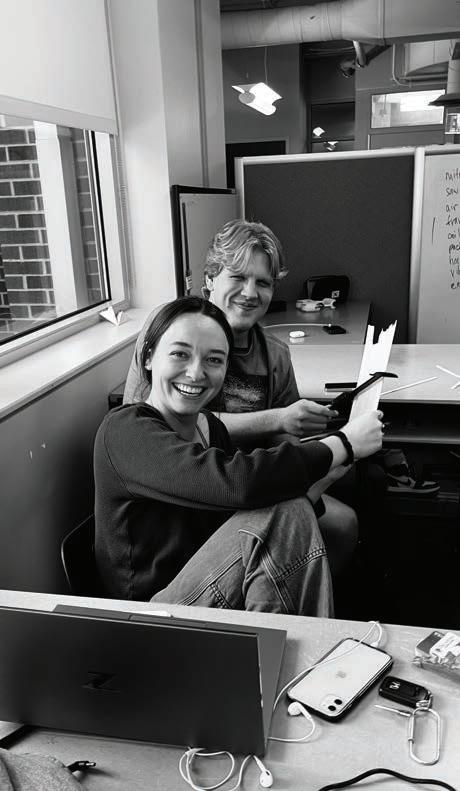





At our rm, we are passionately dedicated to crafting sustainable and resilient designs that nurture vibrant, inclusive communities. We recognize that architecture is more than just buildings; it’s about creating spaces that resonate with the people who inhabit them. Our approach prioritizes environmentally responsible practices, harnessing innovative solutions to ensure our designs not only meet the needs of today but also enhance the quality of life for future generations.
We believe that sustainable architecture is rooted in a deep understanding of the environment, culture, and community. Our designs integrate renewable materials, energy-e cient systems, and biophilic elements, fostering a harmonious relationship between the built environment and nature. By embracing cutting-edge technology and traditional wisdom alike, we aim to create spaces that are both forward-thinking and deeply connected to their context.
Collaboration is at the heart of our process. We engage with stakeholders, community members, and experts from various elds to ensure that our projects re ect the unique needs and aspirations of the communities we serve. We strive to cultivate environments that promote growth, connectivity, and sustainability, empowering individuals and groups to thrive together.
Our commitment extends beyond aesthetics; we aim to design spaces that inspire and uplift. From public parks to community centers, our projects are designed to foster social interaction, cultural expression, and well-being. We envision environments that encourage collaboration, creativity, and a sense of belonging, ensuring that all voices are heard in the design process. In every project, we strive to leave a positive legacy, contributing to a more sustainable and equitable world. Our designs aim to inspire future generations to value and protect the environments they inhabit, fostering a lasting commitment to community well-being and ecological stewardship.
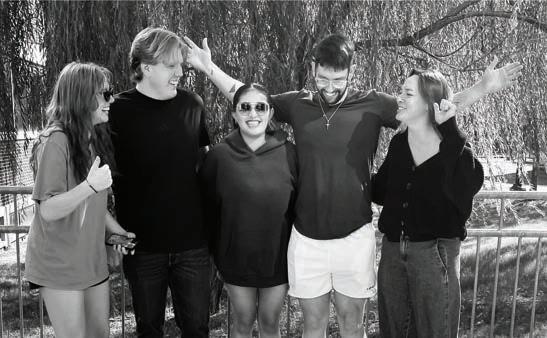

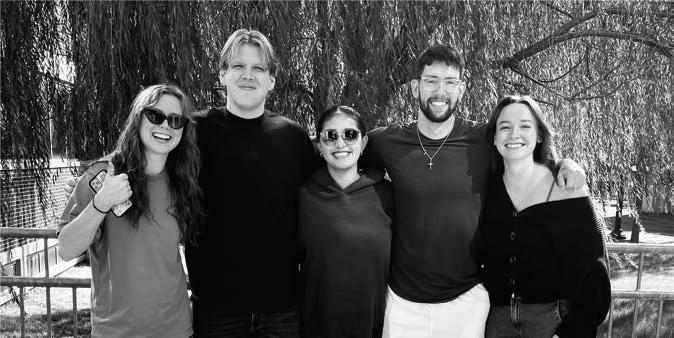
We helped the client ful ll this request by rapidly performing a feasibility study and cost bene t analysis. This analysis found that a combination of savings garnered through local and federal tax incentives, the solar renewable energy credit, and utility cost savings, brought the time horizon for return on investment down from 16 years to four years. Our engineers and consultants also leveraged their knowledge of the local market and permitting department, available technology, and procurement timelines to help Columbia Property Trust develop an owner request for proposal to evaluate bids.

Once it was clear that the connections and redundant systems proposed for the building delivered a high level of safety, Arup demonstrated the design’s viability and safety to the code authority, ultimately helping 80M to win approval.


Mass timber is steadily gaining traction in the US market as developers and designers recognize the cache and commercial potential of sustainably sourced and built projects and more states and municipalities seek new ways to cut carbon emissions in the building sector. As a renewable material, timber carries a signi cantly lower carbon footprint than conventional building materials such as concrete and steel. There is also a growing consumer demand for biophilic-inspired designs that take health and wellness into consideration to maximise the occupant’s connection to nature. Both highly sustainable and aesthetically appealing, the exposed mass timber design di erentiates 80 M from standard Class A o ce buildings in the competitive Navy Yard commercial area. Moreover, mass timber’s lighter weight enabled the client to maximise vertical build while minimising structural strengthening interventions to areas outside of tenant spaces, saving capital and allowing the building to remain fully operational during construction.
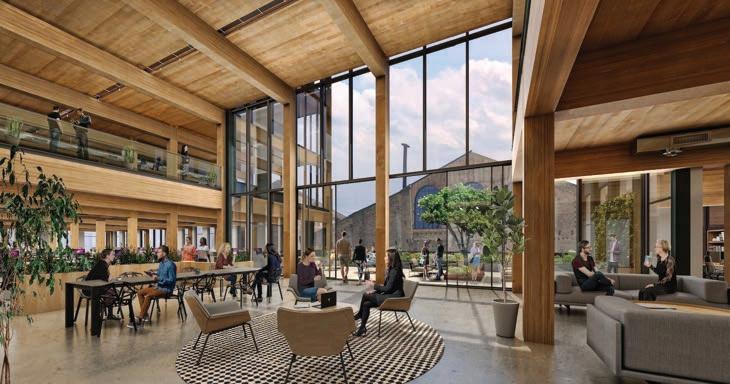
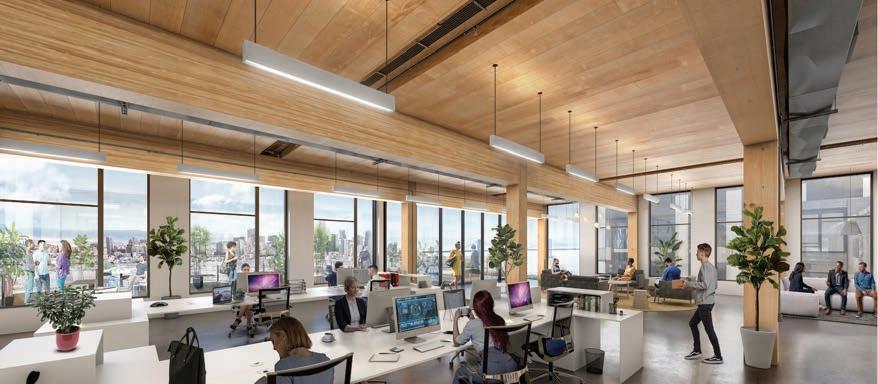
As Hacker notes, the Parcel A o ce building aims to capture the shipyard scale of San Francisco’s historic industrial waterfront, while creating a workplace environment that is human-scaled from the inside out. An emphasis on biophilia and on the exposed mass timber structure guide the design. The project seeks to make quality and craft visible, from the beveled piers that catch light from di erent angles on each oor to the transparent ground oor lobby and retail spaces. The building will feature cross laminated timber (CLT) oor slabs, glue-laminated timber (Glulam) columns and beams, steel lateral seismic framing, and metal cladding.The new 310,000 sq. ft. mid-rise mass timber building will be 85-feet-high with six- oors. It will be the rst ground up o ce parcel built at Pier 70, where construction is underway on a $3.5 billion waterfront neighborhood with housing, o ces, parks and space for artists and local manufacturing, and rehabilitated historic buildings. The building’s exterior will include a simple palette of metal panels nished to appear as raw weathering steel as a reference to the site’s ship building history and adjacent industrial buildings.

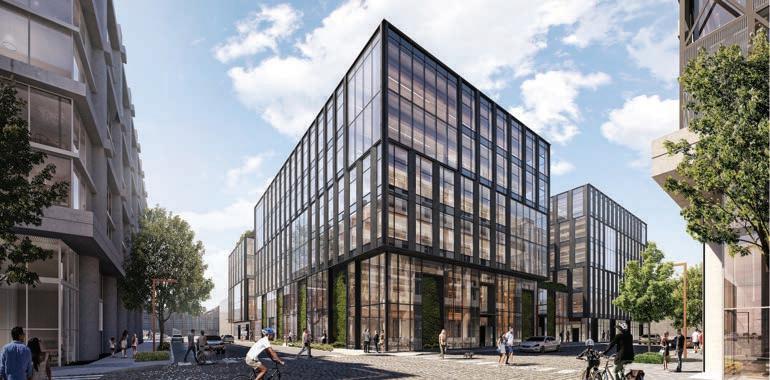

The Vertical Forest is an architectural concept which replaces traditional materials on urban surfaces using the changing polychromy of leaves for its walls. The biological architect relies on a screen of vegetation, needing to create a suitable microclimate and lter sunlight, and rejecting the narrow technological and mechanical approach to environmental sustainability.The Vertical Forest increases biodiversity. It promotes the formation of an urban ecosystem where various plant types create a separate vertical environment, but which works within the existing network, able to be inhabited by birds and insects .

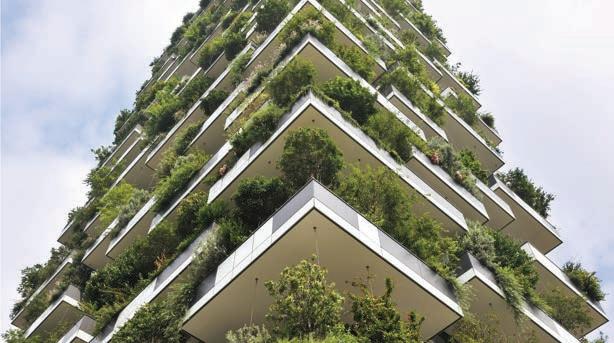
The Vertical Forest helps to build a microclimate and to lter ne particles contained in the urban environment. The diversity of plants helps to develop the microclimate which produces humidity, absorbs CO2 and particles, produces oxygen, and protects against radiation and noise pollution. The choice of species and their distribution according to the orientation and height of façades is the result of three years of studies carried out alongside a group of botanists and ethologists. The plants which are used on the building were pre-cultivated in a nursery in order for them to become accustomed to similar conditions to those which they will nd on the balconies. The Vertical Forest is an ever-evolving landmark of the city, whose colours change depending on the season and the di erent natures of the plants used.
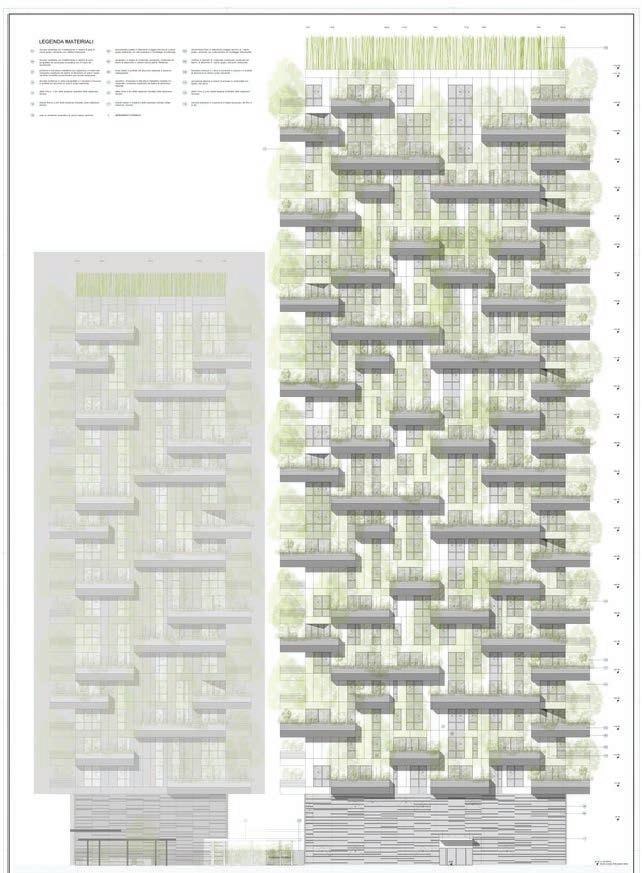

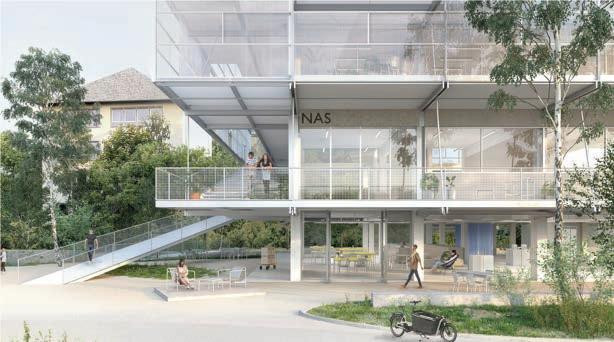
The organizational principle behind NAS seeks to integrate the school with the surrounding neighborhood, the city, and the wider region. The building boasts an Architecture Museum on the ground oor, extending into the nearby city center. Additionally, the scheme entails expansive studio spaces featuring an open area on the top oor. Envisioned as a venue for daily student activities, public lectures, and large cultural events, the project spans approximately 7,000 square meters and hopes to become a hub for the Architecture Facility at the University of Siegen.
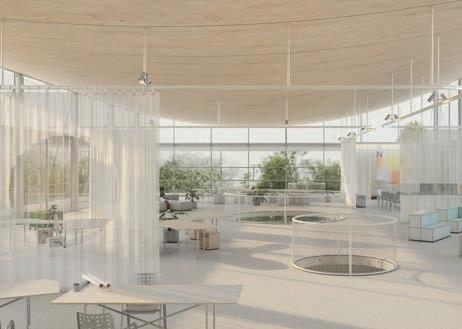
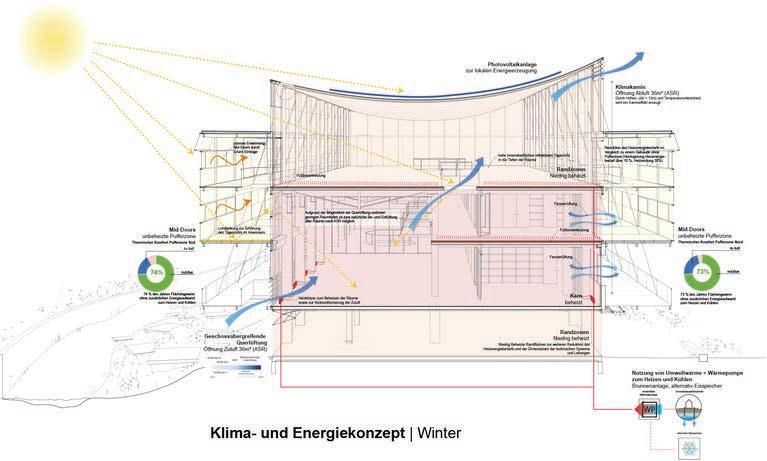
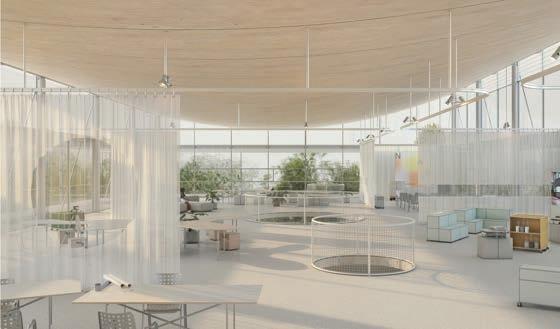


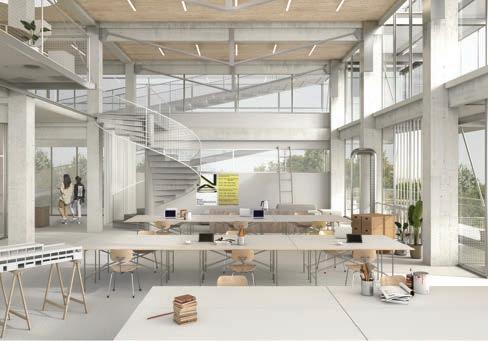

The project involves converting and extending an existing 1970s modular concrete printing facility, using a lightweight strategy developed in collaboration with schlaich bergermann partner. The strategy combines mass timber interiors with a modular steel-timber hybrid structure featuring a hanging timber roof on the top oor. In line with the “light touch” strategy, the climate concept emphasizes low-tech solutions. In fact, it incorporates unheated spaces that serve dual purposes: providing additional areas for students and acting as climatic bu er zonesWith a focus on transforming the immediate surroundings and integrating this existing building into the city’s urban fabric, the scheme removes an extensive car park and focuses on the renaturalization of the adjacent river.
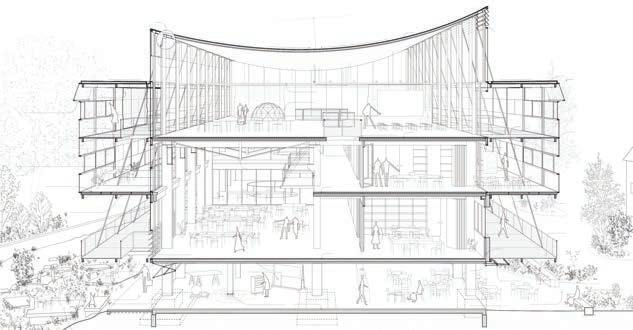
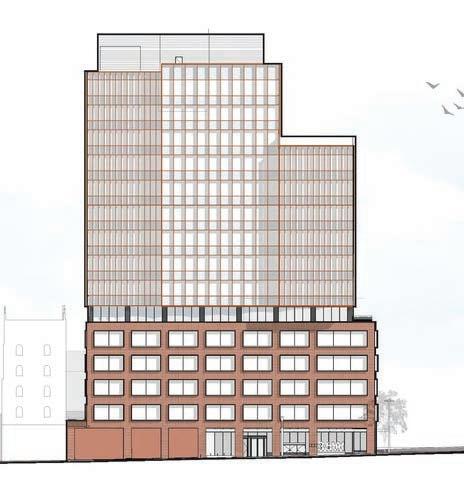

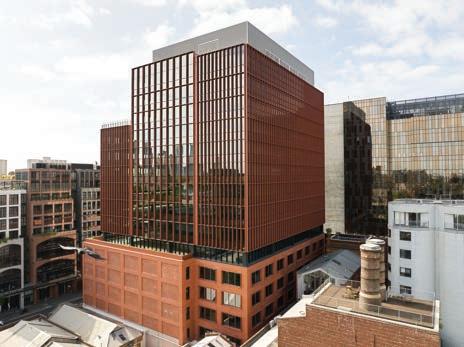
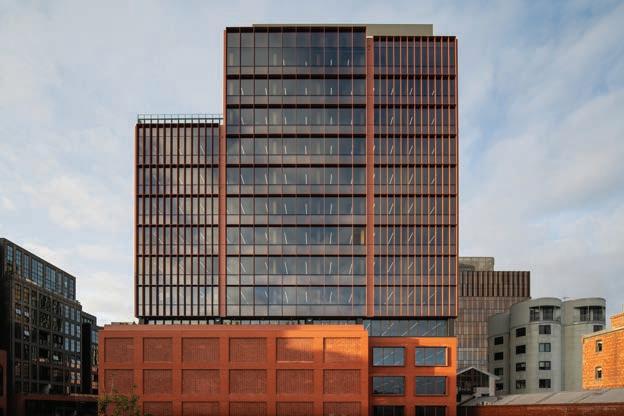
The use of red brick in the podium, terracotta in the window shades, and curtain wall shading ns in the upper façade creates a singular, con dent color block response. This honest, industrial, and robust material palette continues internally, with a palette of brick, galvanized metal, concrete, and timber throughout. The program resolution focuses on providing e cient, functional, and exible oorplates with excellent access to light and amenities.focus on community well-being, we strive to cultivate environments that promote growth, connectivity, and

Our design draws on this distinctive context to create a building comprising a 5-level brick and concrete podium with a 10-12 19-level lightweight mass timber structure perched above. A contextual response as well as a direct re ection of the building’s structural composition. The brick podium sleeves into its streetscape scale, while the glazed curtain wall tower above speaks to an emerging typology of residential/commercial buildings in the immediate surrounds. A de ning move was to align the northern façade of the podium with a heritage building to the east, creating a wider ground plane with a generous arrival and civic quality. The tower forms above cantilevers over this setback to de ne an entry pathway.
A warm timber aesthetic creates calm interiors, with strong biophilic connections nurturing a sense of occupant well-being not typically associated with high-rise o ce buildings. The highly e cient oorplates capitalise on the mass timber grid and provide optimum exibility for future tenancy t outs.
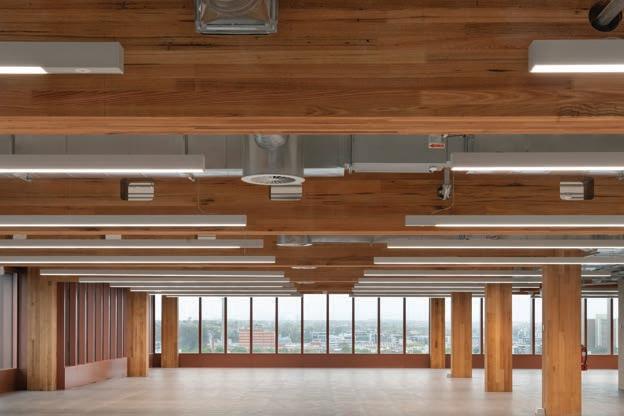
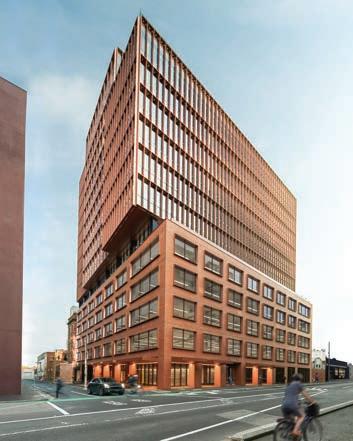
Lacking a prominent scenic entrance, the team reimagined Xiayanbei Village's entrance as a passage. Positioned at the curve where the village road connects Houdaishan and Xiayanbei, the passage replaces traditional signage, creating a memorable entry experience through the act of passage.Site inspections revealed that the construction of the village road had disrupted the natural mountain connection between the villages, resulting in vegetation loss, exposed soil, and frequent post-rain blockages. Despite a retaining wall being in place, soil erosion persisted. The passage’s strategic placement serves as an entrance marker and an ecological restoration, healing the mountain’s scar. The passage design closely adheres to the mountain's slope, integrating with the terraced retaining walls to restore the original slope using natural materials for sustainable construction. Internally, local bamboo weaving techniques are employed, with wood as the primary support, enhancing visual tension and preserving local craftsmanship. Externally, dark schist cladding enables the passage to blend seamlessly into the natural surroundings, becoming part of the mountain.
