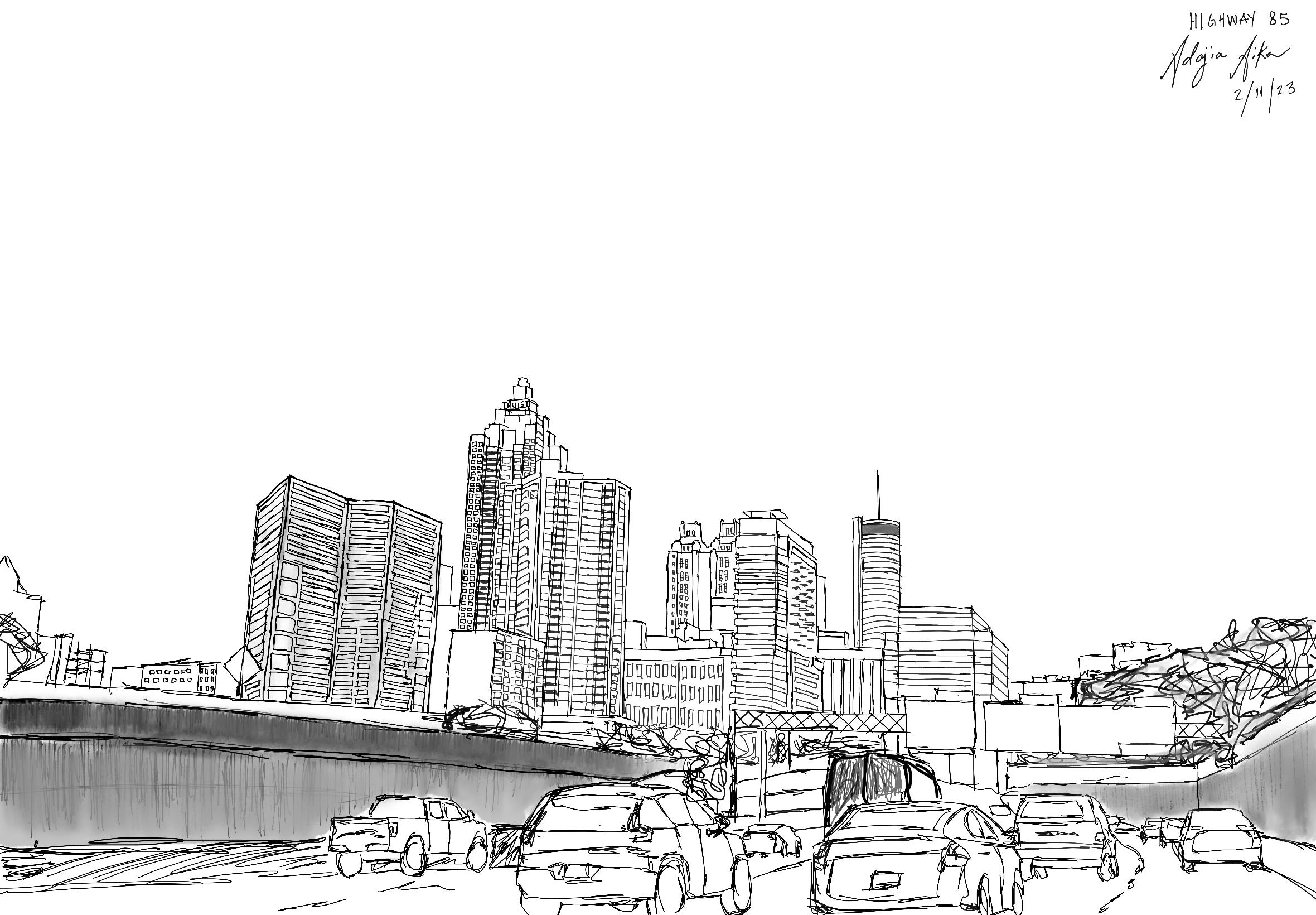




My name is Adajia Aiken . I am a recent graduate with a Bachelor of Fine Arts in Interior Design from Georgia State University. I have had the privilege of interning at Gensler, Perkins&Will, and Interface ; where I gained valuable hands-on experience in the Interior Design industry. I will also be obtaining my Master’s in Architecture at the Georgia Institute of Technology. My education and internship experiences have equipped me with a strong foundation in both the creative, and technical aspects of interior design. This has allowed me to create spaces that are not only visually appealing, but also functional and tailored to the needs of their occupants.
3.
Artful Horizons
ID 4900
Senior thesis
NEXT Robotics
ID 4300 Commercial Design
(Steelcase design competition submission)
Record Label Reception
ID 3350 Intro to Materials
4.
5.
The Walker Residence
ID 4200 Residential Design Elysium
ID 4200 Residential Design (Group project)
6. Personal Works
Drawings, sketches, and photography
Artful Horizons is envisioned as a vibrant, innovative, and inclusive space dedicated to fostering creativity and artistic expression among children in Atlanta. This state-of-the-art facility will serve as a hub for young artists to explore various art forms, engage in creative activities, and develop their artistic skills in a supportive and inspiring environment. Using color to evoke playful emotions, this space emphasizes creative energy and provides art therapy to children.

Applying the concept of Colorsplash, Artful Horizons will utilize color and bold finish materials to provide children with a playful, welcoming arts center.

Using color to evoke emotions and provide a creative and playful experience.






1315 Peachtree St NE Atlanta, GA




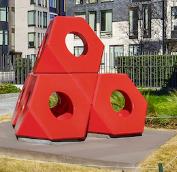
Art displayed in Midtown

Museum of Design Atlanta (MODA) shares occupancy with the site location.
The High Art Museum is directly across the street from the site.
The Arts Center MARTA Station is a four minute walk from the site.


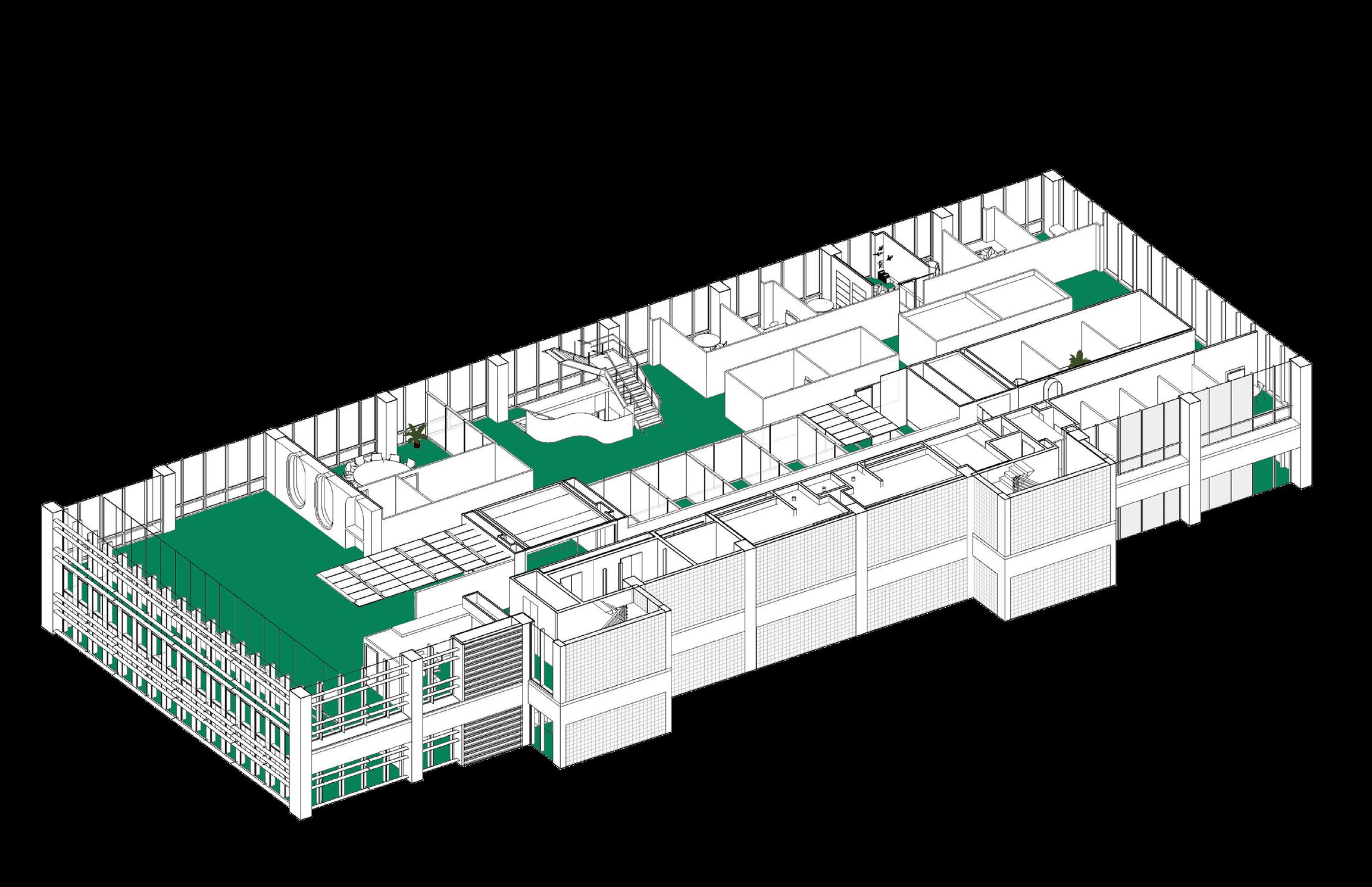


• Open play areas
• Art classrooms
• Terrace
• Open play areas
• Art therapy
• Private offices
• Open play areas
• Art classrooms
• Wellness rooms
• Lobby
• MODA
• Print/Supply room



How can color be used to promote a fun, welcoming environment?
• Teal promotes clarity, and communication
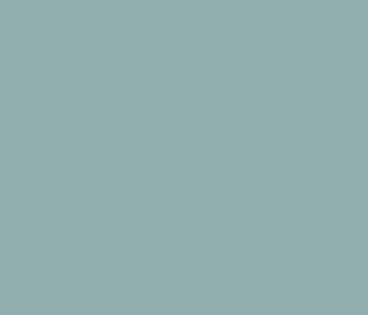

Wallcovering that mimics children’s hand prints. This intentional placement fosters a sense of connection and participation.


Dry erase/magnetic component for extra playtime

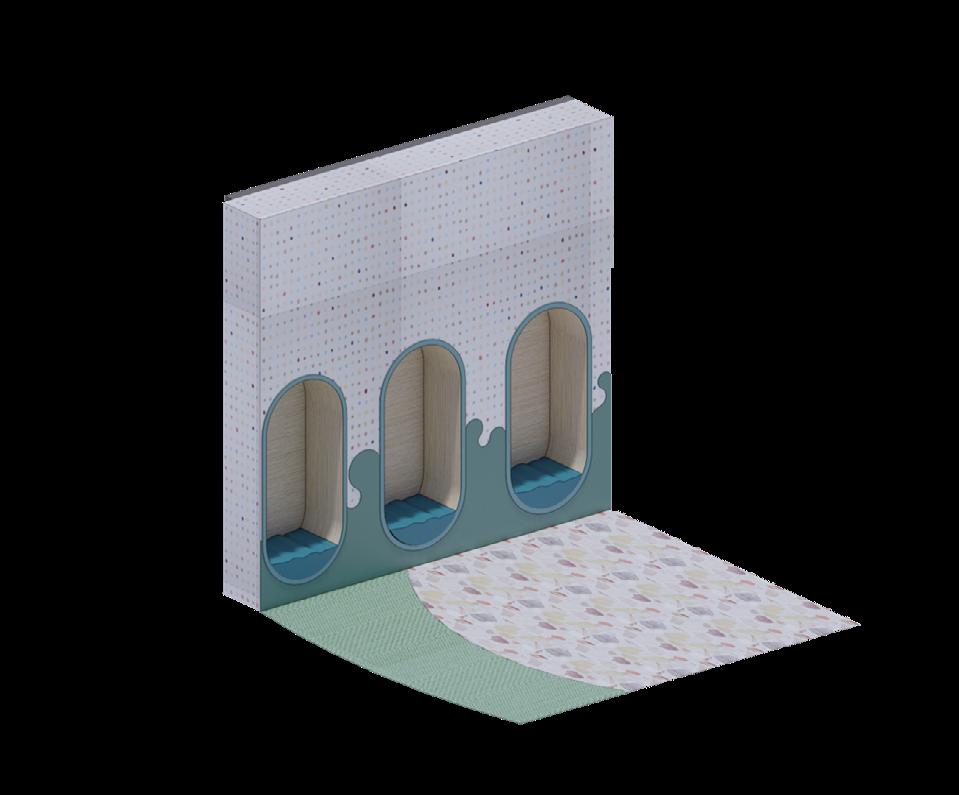

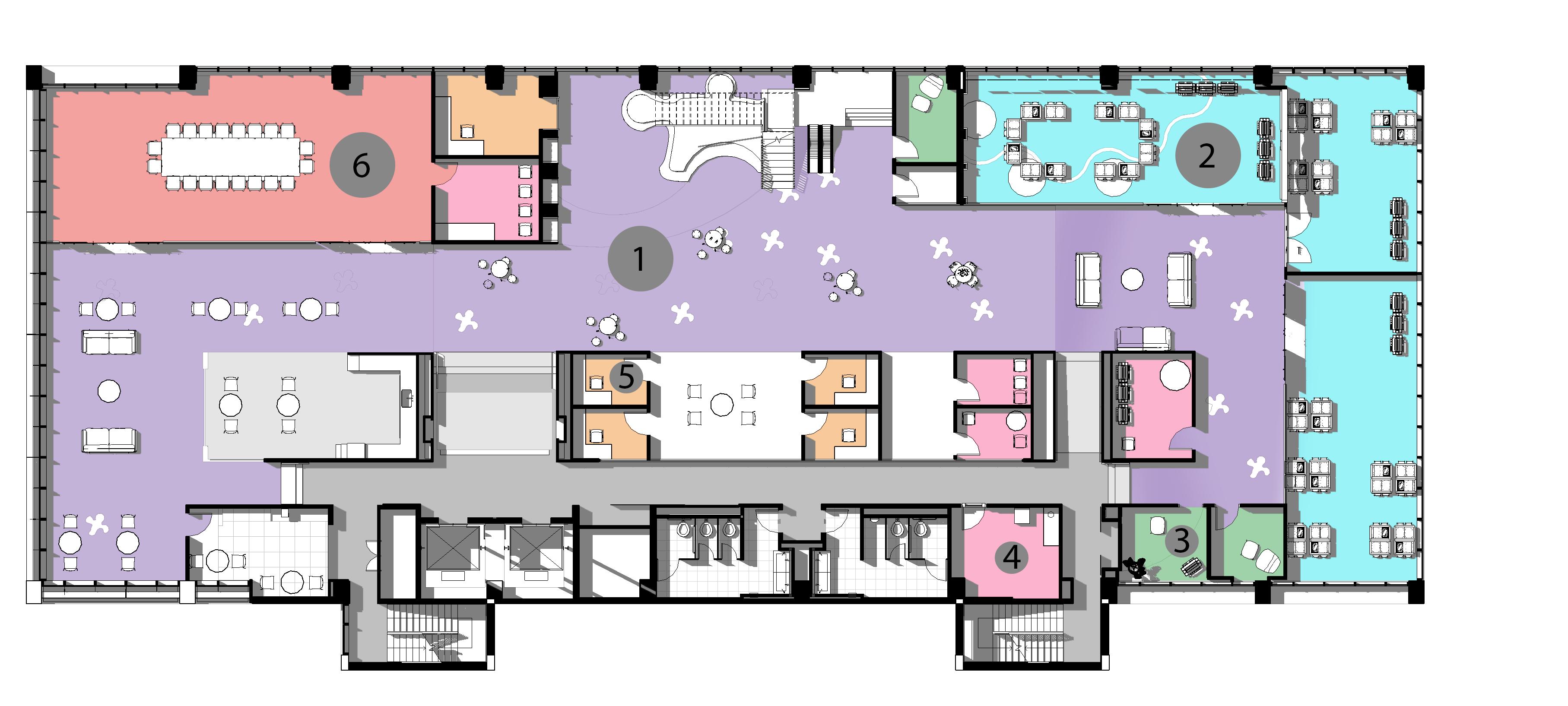
Adjacency Focuses:
• Central open area for connectivity between floors
• Art classrooms adjacent to each other to foster connections

Dry erase/magnetic wall for extra drawing



Dry erase/magnetic wall for extra drawing
How can color be used in non-traditional ways to promote a calm and relaxing feeling?
• Adding familiar animals to spaces provides children with a sense of comfort/relief.





















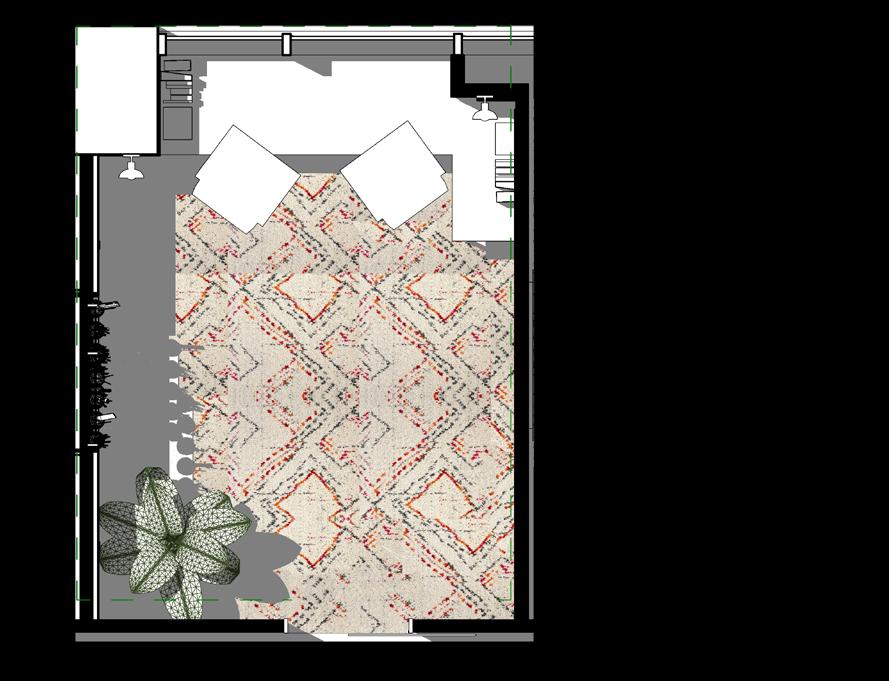
Built in art utensils for enhanced therapy experience






Gallery - 5th Level
How to use color in spaces that are traditionally left blank?
• Adding carpet with splashes of color, and a colorful baseboard trim.



Open roof/awning for maximum sunlight
Sun sensored shades/window treatment




Located in the Seaport District of South Boston, the client NEXT is a Robotics company seeking to further their hybrid workspace. Their goal is to increase collaboration, diversity, and creativity through inclusive design. Using knowledge of color theory and graphic design, a custom logo was created for the company. This project focuses on main design principles, space typologies, and materials.

HOW THE LOGO APPLIES TO THE CONCEPT :
Using natural sensory images, to elaborate on NEXT’s design aesthetic and bring the concept to life.
The concept for NEXT’s hybrid office is natural and authentic. To promote healthy, productive work areas, complimentary colors blue and orange are used for the logo. The arrow represents NEXT’s goal to constantly move forward.



Spatial adjacencies were studied and used to create a natural flow while adhering to required adjacencies that Steelcase (the client) requested. Required adjacencies were: Engineer and Design team, and the Retail Mockup and Home Office Lab.


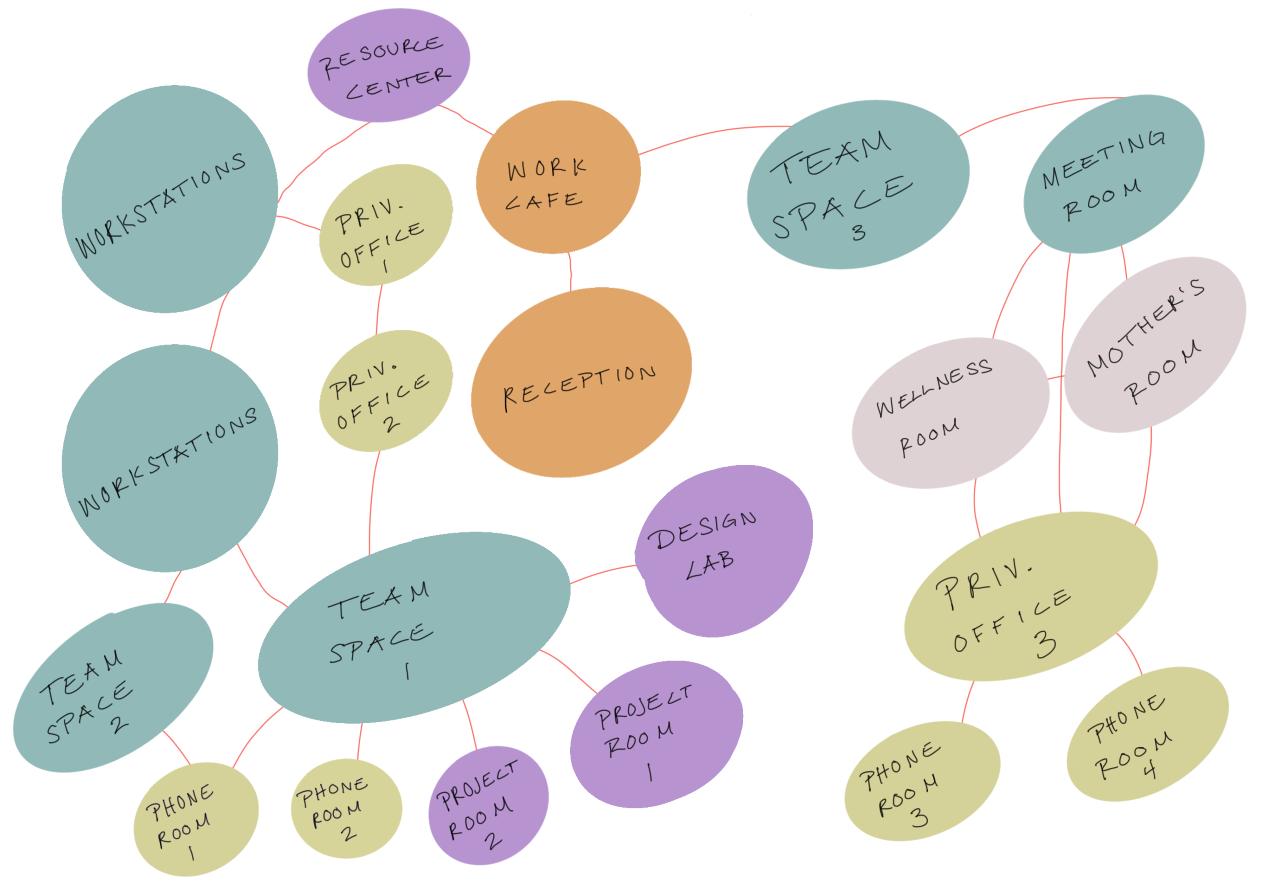
SPATIAL ADJACENCIES BUBBLE DIAGRAM













Focusing on the materials of the space, this reception area is covered in acoustic panels for privacy. There is soft seating to provide extra sullenness.
Abiding by the ADA code, a custom reception desk was designed. Each material had to be carefully selected, analyzed, and used properly for the space. Using knowledge of fire rating, and other materials specifications, this reception is the perfect space for business, and recording sessions to occur.
Using enjoyable design features, the space is a powerhouse for entertainment, and functionality. The acoustic ceiling detail allows for maximum noise cancellation, and doubles as a light source. To allow for creativity in the space, bright, lively upholstery was chosen. Randomizing the colors in the space allows for creativity and a enjoyable area.


PRELIMINARY SKETCH





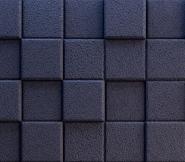
A residential project located in Manhattan, New York. This project focuses on desired features that the client, Claudia Walker required. With a maximalism design concept, this space was designed using patterns, bold colors, and unique prints. Focusing on the kitchen and bathroom, standard NKBA requirements were followed. These features allowed the client to have the perfect maximalist space for her needs.
Applying maximalist design features, this space is perfect for the client: Claudia Walker. Miss Walker has purchased two units in her new co-operative building; located in 5 Tudor City Place, Manhattan, New York. Claudia is a woman of culture; who appreciates art, hosting, and cultural differences. Her new, redesigned home is an ideal space for hosting, artistic expression, and gathering. Using the client’s design needs to create the perfect maximalist space, each room is filled with gold hardware and bright color palettes. This provides a unique environment to not only Miss Walker, but her guests as well.


Claudia Walker
• Works at United Nations nearby.
• Loves to host in her house.
• Appreciates South American and European art.
• Requires a home with space, color, and natural light.
• Values the art of a unique design style.

The Walker Residence plan includes ample space for Claudia to host, entertain, and provide extra space for her guests. This plan prioritizes space for hosting, and conversation by keeping certain areas adjacent. For the kitchen, NKBA standards were applied; specifically by utilizing the rules of the kitchen work triangle. Overall, the plan allows for multiple guests, and maximum space for Claudia Walker.














The primary bathroom is the perfect space for Claudia Walker to relax in. With dainty colors and themes, this maximalist space provides a calm aura to the bathroom. To appeal to Claudia’s maximalist taste, there is tropical leaf tile to bring in nature, but provide a unique design. The primary bathroom serves as the ideal spot for Claudia to unwind from a long day.




KITCHEN ELEVATION 3 | AUTOCAD, PHOTOSHOP












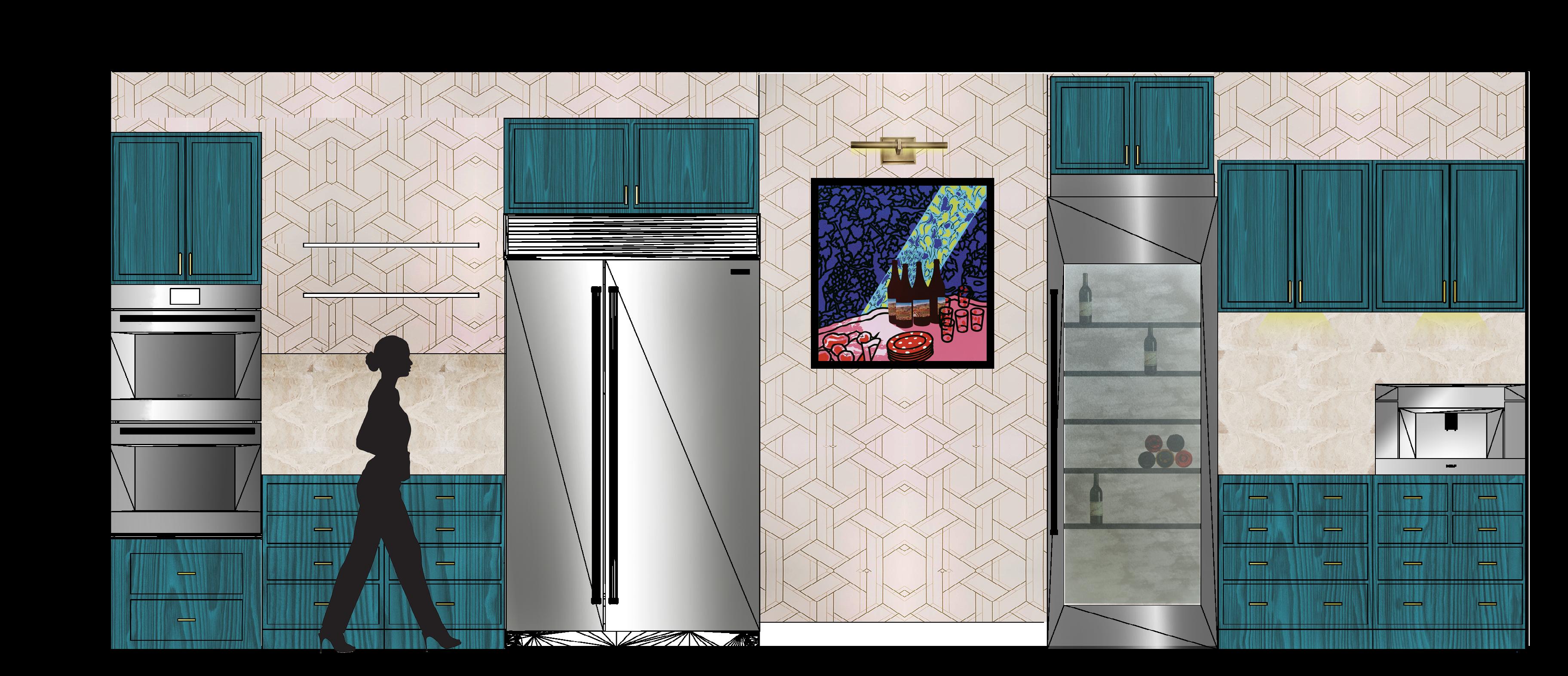









PRIMARY BATHROOM | SKETCHUP, TWINMOTION, PHOTOSHOP









(GROUP PROJECT)
A Latin translation meaning paradise, or state of ideal happiness; Elysium is an adaptive reuse project that was turned into affordable housing for people in Atlanta, GA.
Located on in the heart of the city at 100 Edgewood, this project prioritizes sustainability, community, and its local residents.
Elysium promotes a relaxing and calming atmosphere by incorporating sustainable and biophilic design elements. Elysium offers affordable housing made possible by utilizing building reuse, taking into account existing architectural elements, and creating revenue via publicly accessible amenities. Being inspired by the city of Atlanta and its people, the space collaborates with a non-profit organization called ‘Soccer in the Streets;’ which brings soccer fields to different areas in the city. These design choices create spaces that promote health and well being, balances the relationship residents have with nature, and helps mitigate the negative impact that built environments can have on our planet.
• Atlanta's population has grown to over 500,000 from around 420,000 in 2010.
• Nearly 50% of all renters in 2018 were spending upwards of 30% of their income on rent.
• Atlanta’s median housing price has doubled over the last decade.
420,000
Growth in Atlanta’s population 2010 2023
500,000+
4 in 10 households in Atlanta earn less than $45,000 per year, . . 50% of renters were spending 30% of their income on rent in 2018.
Located just 0.7 miles from the Marta Peachtree Station and just a 11 minute walk or 4 minute drive away, this central location sits 0.4 miles from the Marta Broad Street Station, making it a mere 2 minute drive or 7 minute walk away. With its proximity to jobs downtown and located across the street from Georgia State University, this location offers convenient transportation, and nearby education/employment opportunities for those looking for affordable housing.
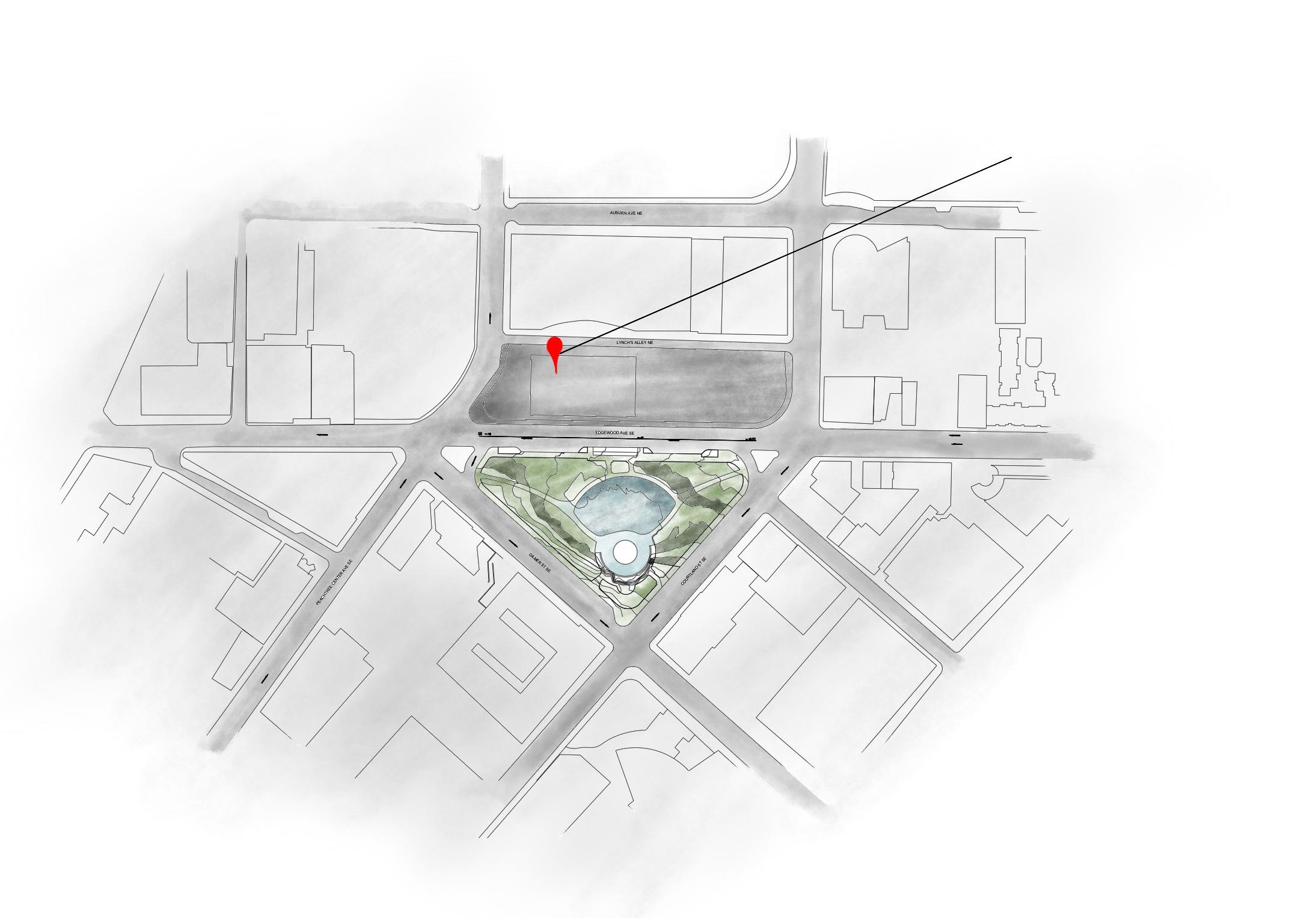


10th floor plan view
1 AutoCAD


10th floor kitchen elevation
Groupmate 2 AutoCAD, Photoshop










Wood is used throughout the space to continuously bring nature indoors.

Kohler appliances used in the space for modernity and affordability.
To provide a space for tenants to make their own, the kitchen has a minimalistic Japandi design, incorporating lots of wooden components and arches. Curved accents, like the custom arch-shaped recess in the island and wall, give the room a gentle feel.

Granite countertops for luxury and affordability.

Adding additional greenery, the bathroom is the ideal place for anyone to relax. The concept for the bathroom was to bring in nature and provide a neutral, calming environment for residents to unwind. The curved mirrors adhere to the original Japandi concept and provide an overall aesthetically pleasing space. The lighting is intentionally placed at an ambient location to promote ultimate relaxation and wellbeing.



In the bedroom, the Japandi style continues, featuring wood with a variety of hues and textures. By maintaining a light palette, the occupant can tailor the room to their preference.
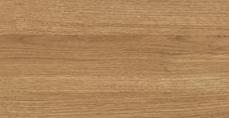


wallcovering to bring calmness into the space.

plan view
Restaurant and bar space open to the public to bring in revenue.
Community garden and kids area for residents.
Rooftop soccer field that is run by a local non-profit group in Atlanta. The field is covered with nets for maximum safety.


To conclude efforts of creating a community oriented rooftop, join the breathtaking atmosphere at Elysium's rooftop bar in Atlanta. Boasting Various seating arrangements are used for tables and loungers. This dynamic space utilizes multiple textures to provide a captivating environment.







Soccer in the Streets is a non profit organization in Atlanta. The organization provides soccer fields in empty lots around the city. 100 Edgewood will be the next.



In my free time, I enjoy all the wonders of art. Specifically, drawing and photography. Each drawing was hand drawn on bristol paper, and each photo was captured on a Canon z155 point and shoot camera using 35mm color film.










